Fixer upper, 3/2 with covered carport and screened porch
This Fixer Upper is a spacious 3 bedroom and 2 full bathrooms with a screen porch and covered carport, located in a 55 or older gated community. Home is on leased land. Pet friendly community has 2 Olympic size pools, large jacuzzi, pickleball, bocce ball court, poker room, stage, commercial kitchen and more. Lot rent is $850 per month and includes trash pickup and amenities. Newer paint on the exterior of the home. Large screen porch, covered carport with attached utility room with washer and dryer hook ups. There is a large shed in the back of the home for even more extra storage. Laminate flooring through out the home, except for one room. There is an extra room that can be used for an office, bedroom or extra storage, does need some finishing touches to complete the room. Kitchen has refrigerator, dishwasher, stove with double oven, one of the ovens does need to be fixed. Kitchen is between 2 dining room areas. Large living room with plenty of space. 2nd and 3rd bedrooms are good size. Master bedroom is large with walk in closet. Master bathroom has garden tub and a separate stand up shower. Also has a private door that leads to the back of the home. Central ac and heat, and has been maintained yearly. Roof has a rubber roof. With a some updating to your liking, you could add additional value to this home.located in a 5 star gated community. Close to everything, grocery stores, shopping, gas stations, restaurants, pharmacy's and more. Home is sold as-is with right to inspect. No warranty. Direct Message, call or text for more details and scheduling a viewing.



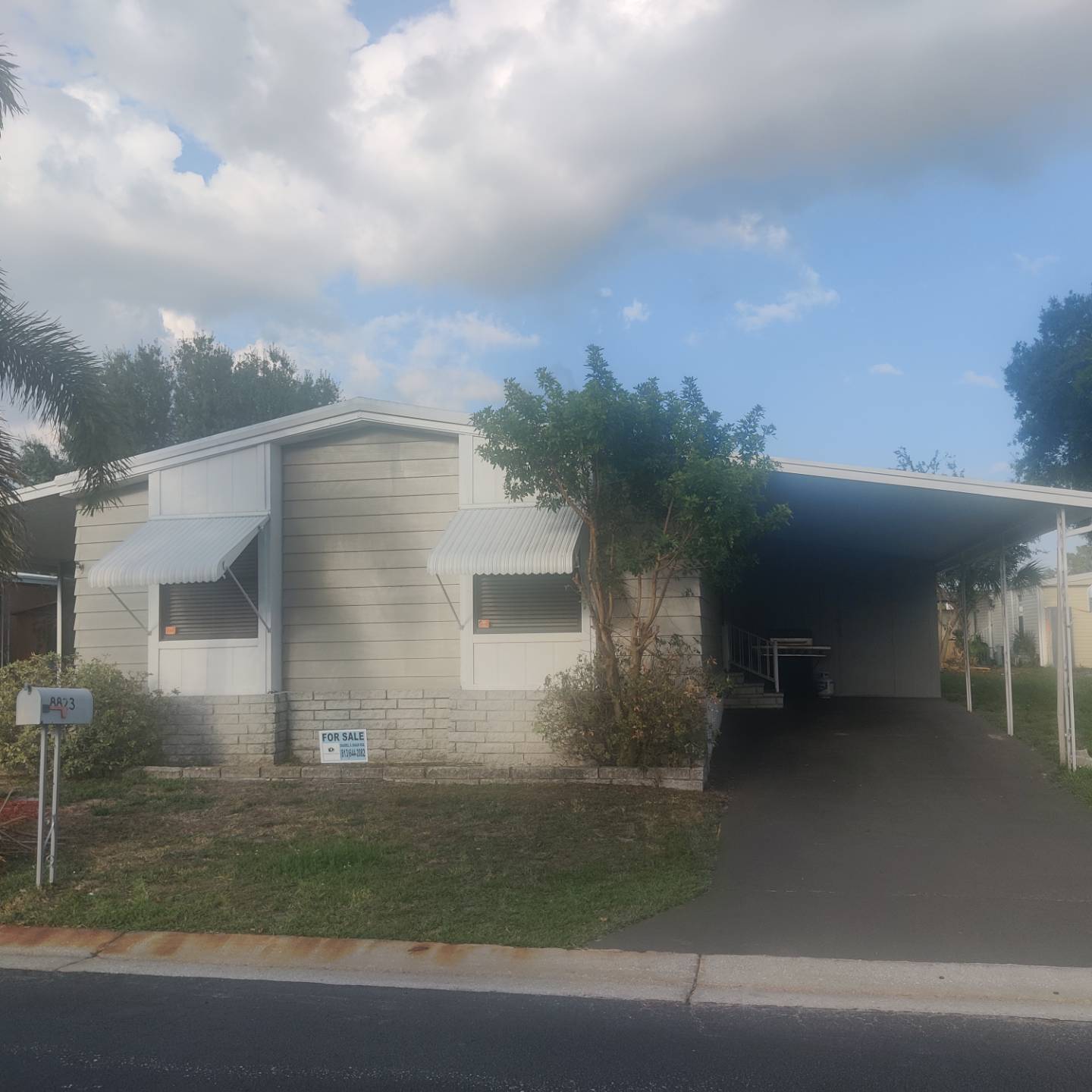

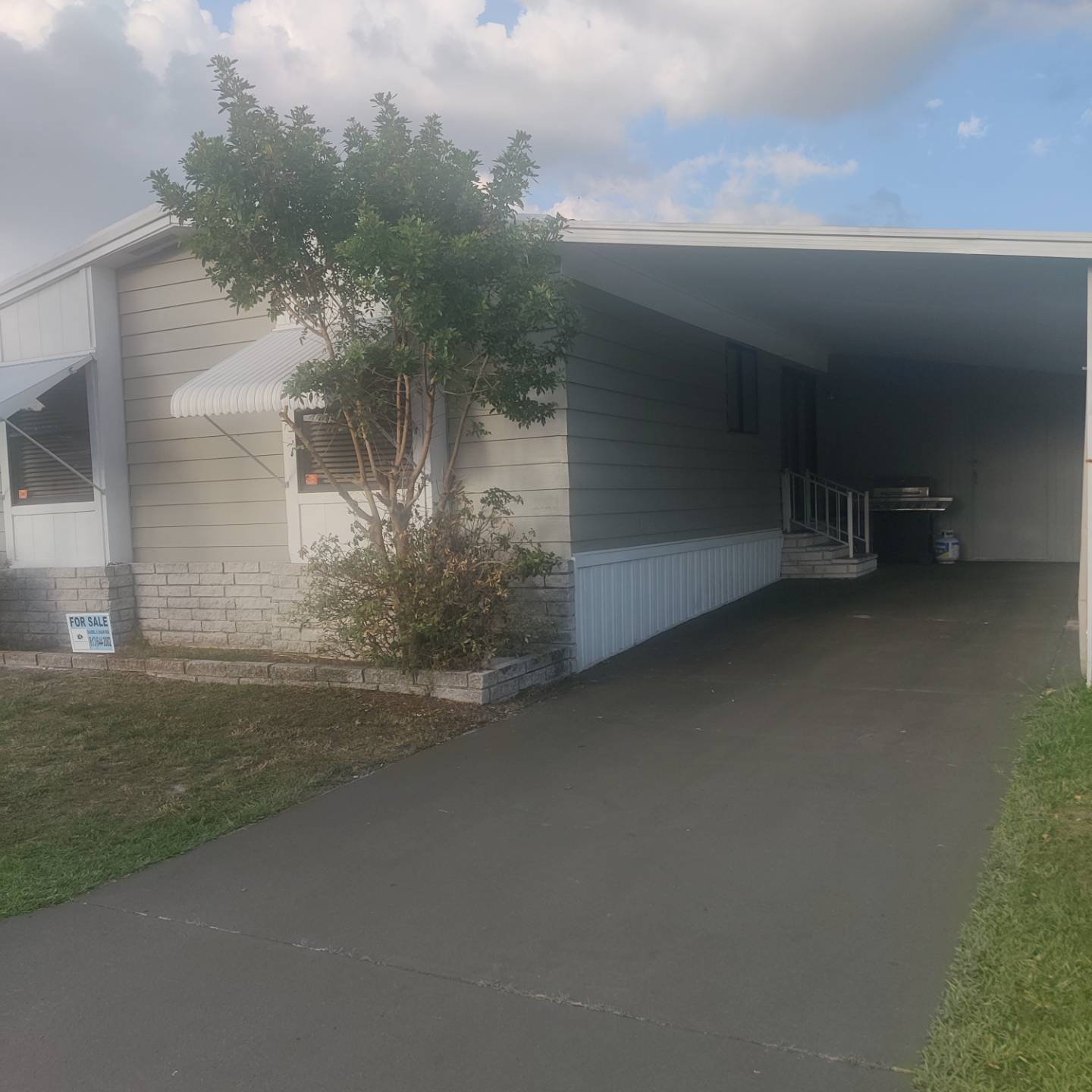 ;
;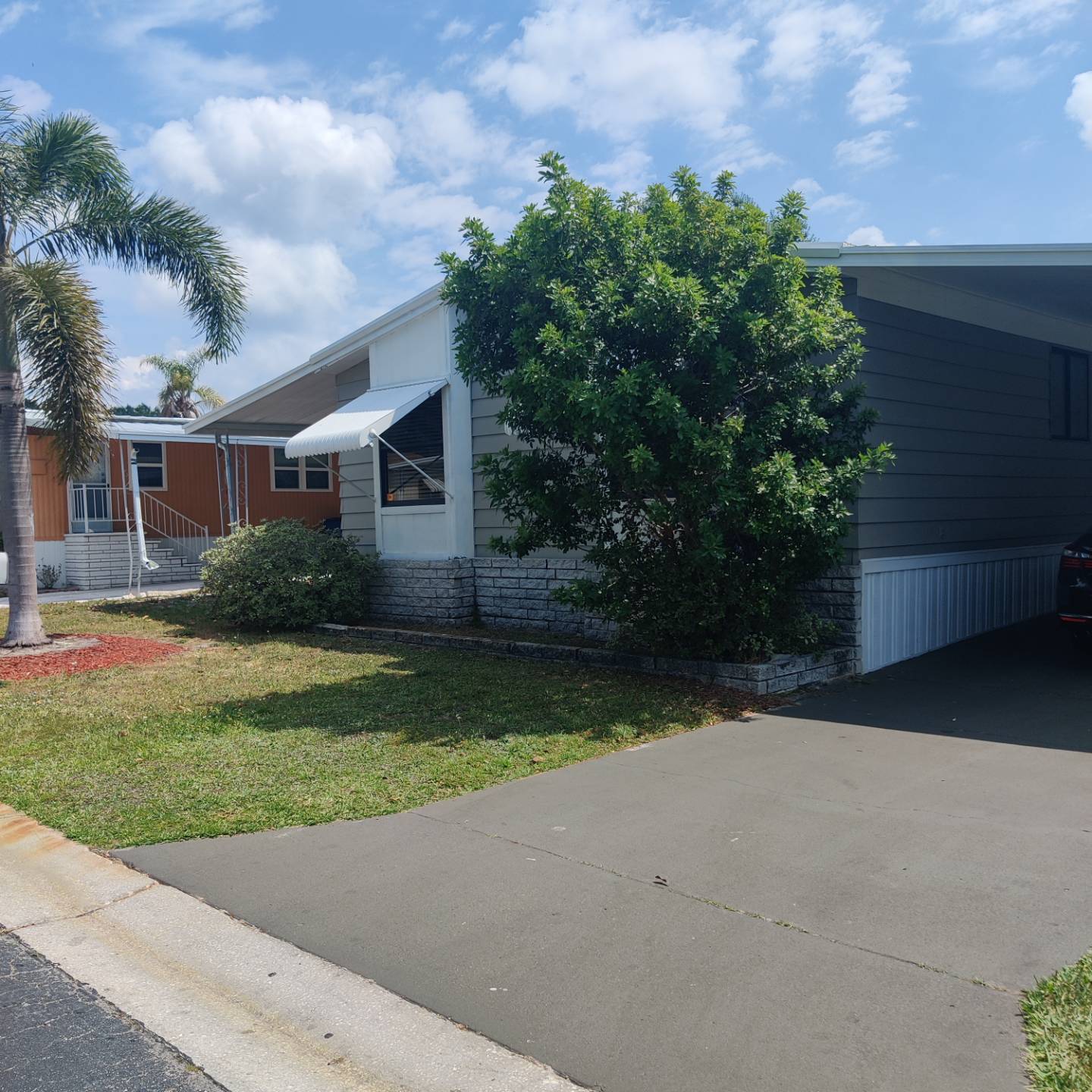 ;
;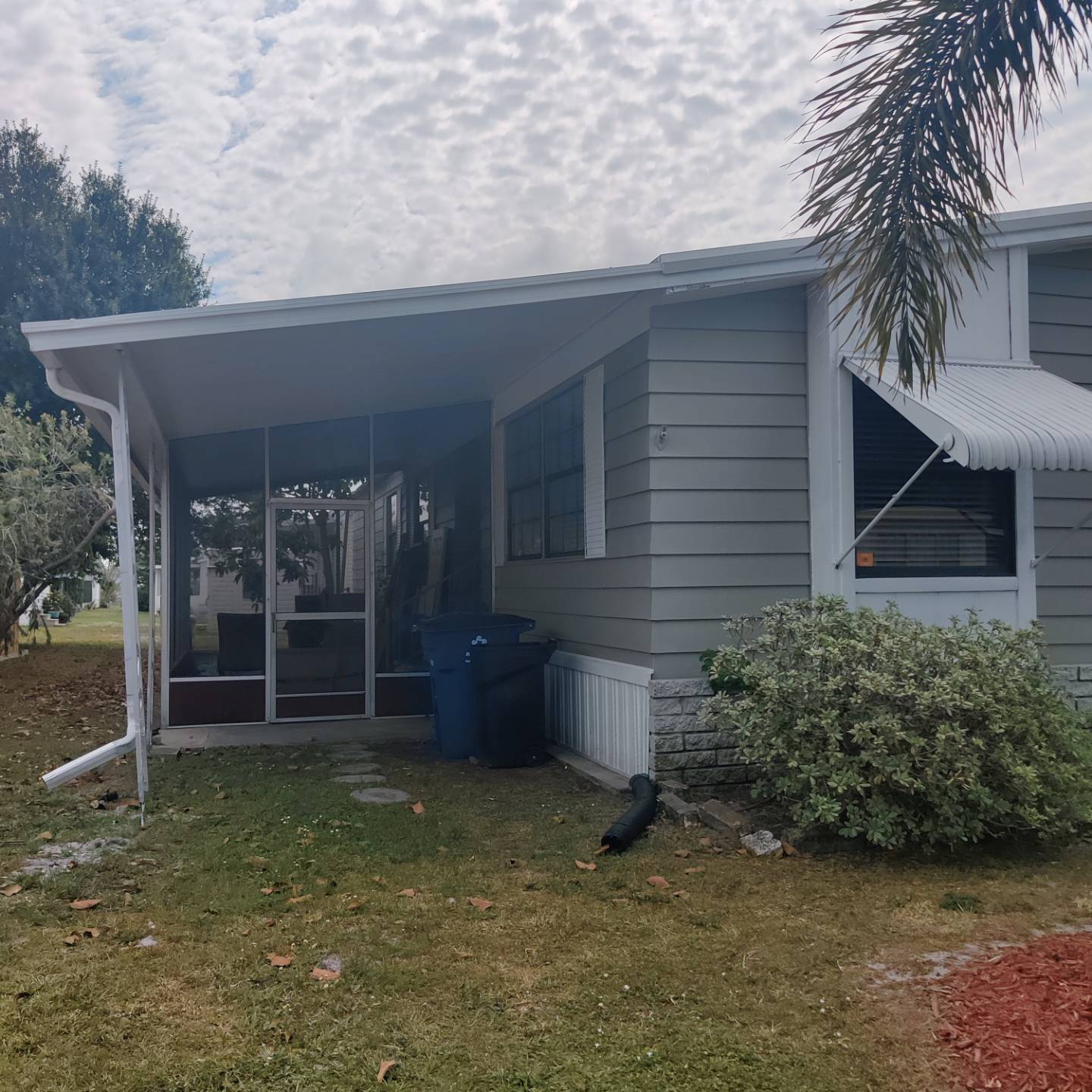 ;
;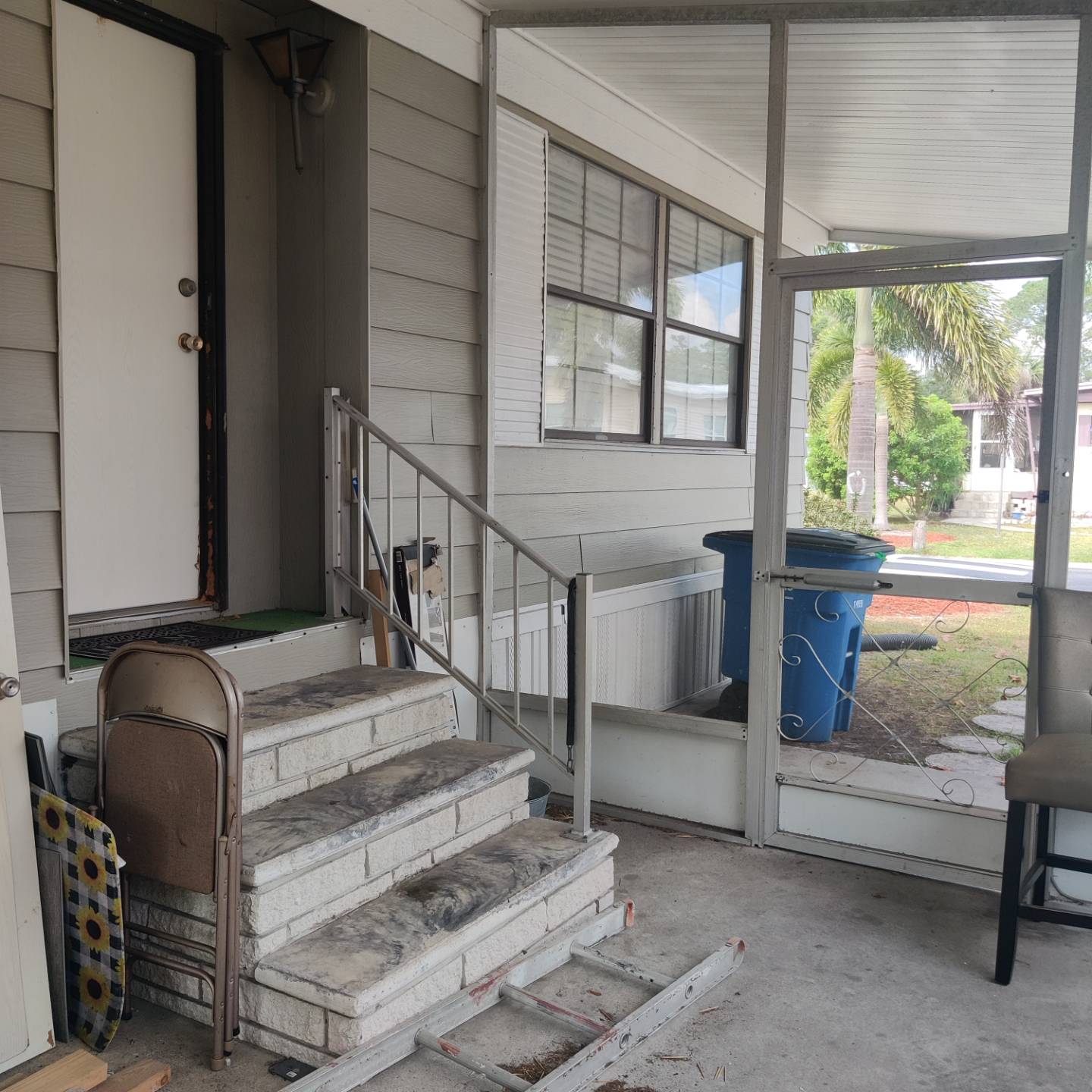 ;
;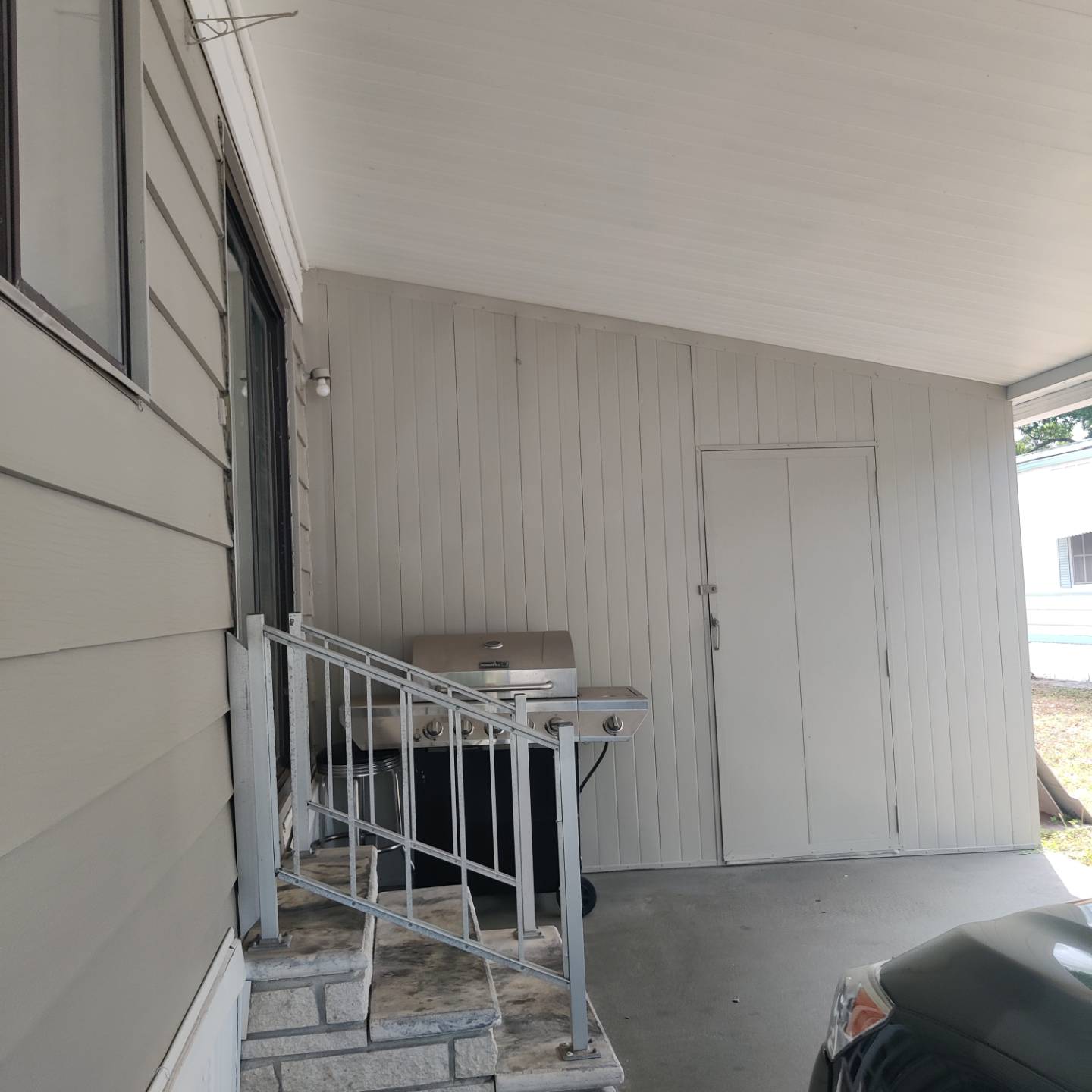 ;
;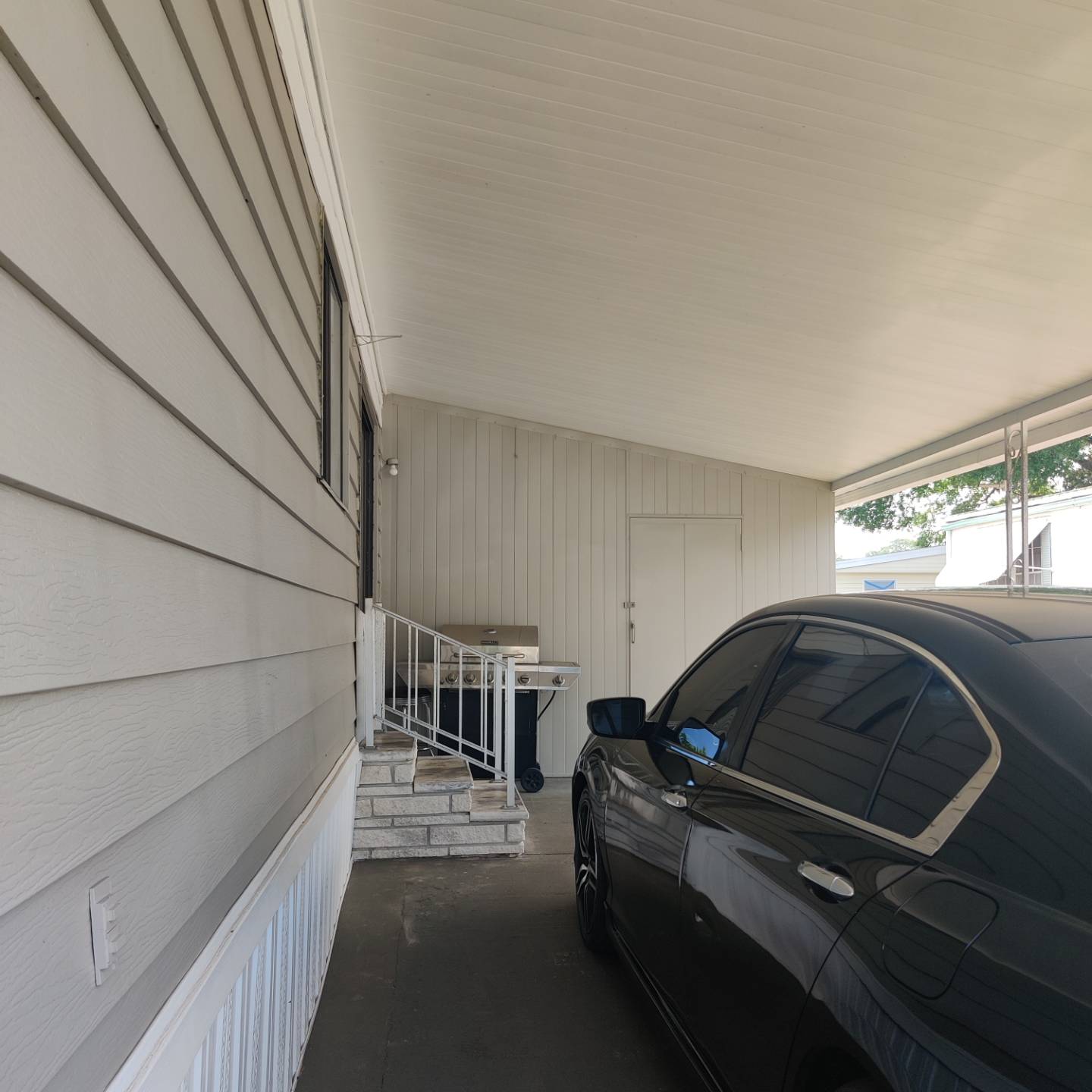 ;
;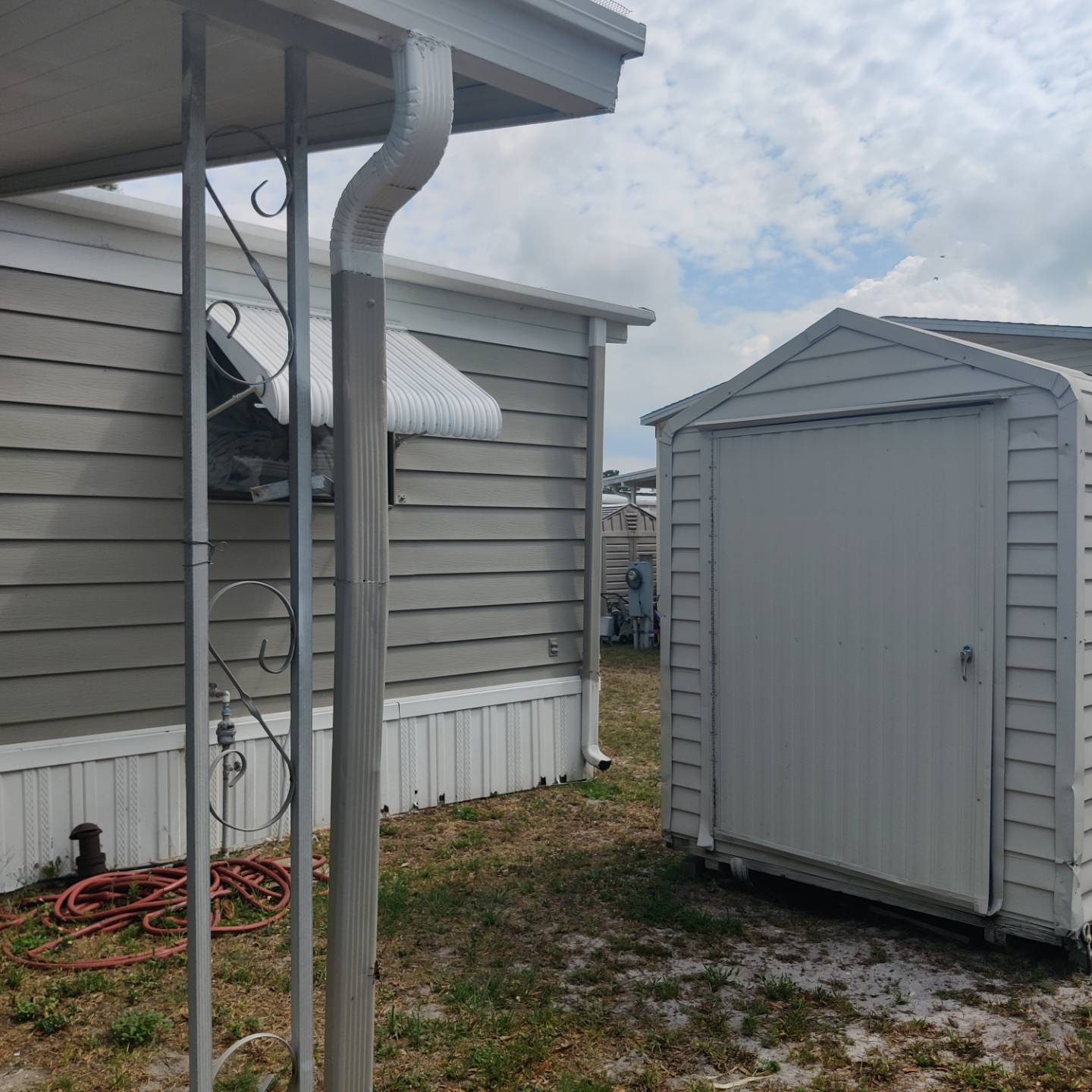 ;
;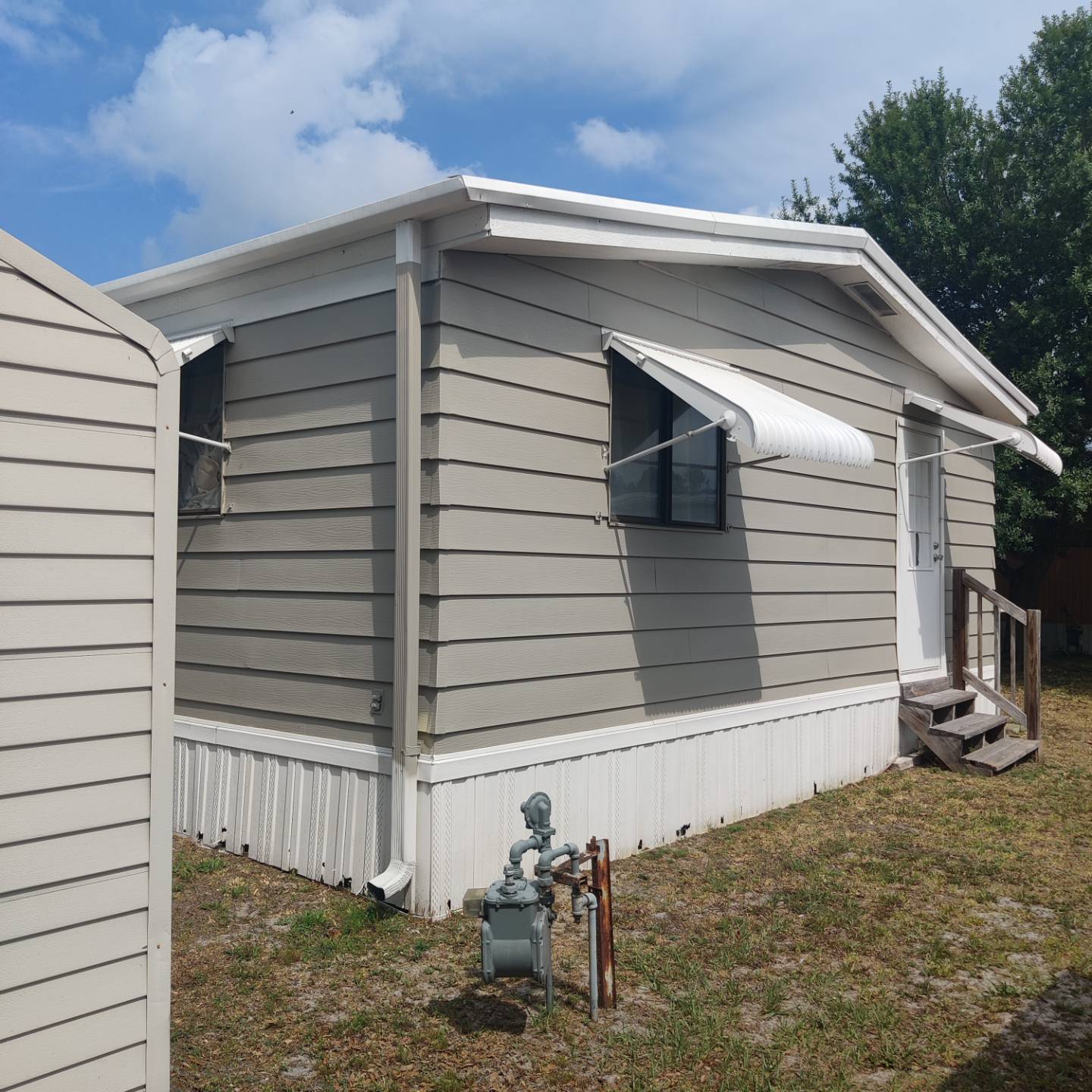 ;
;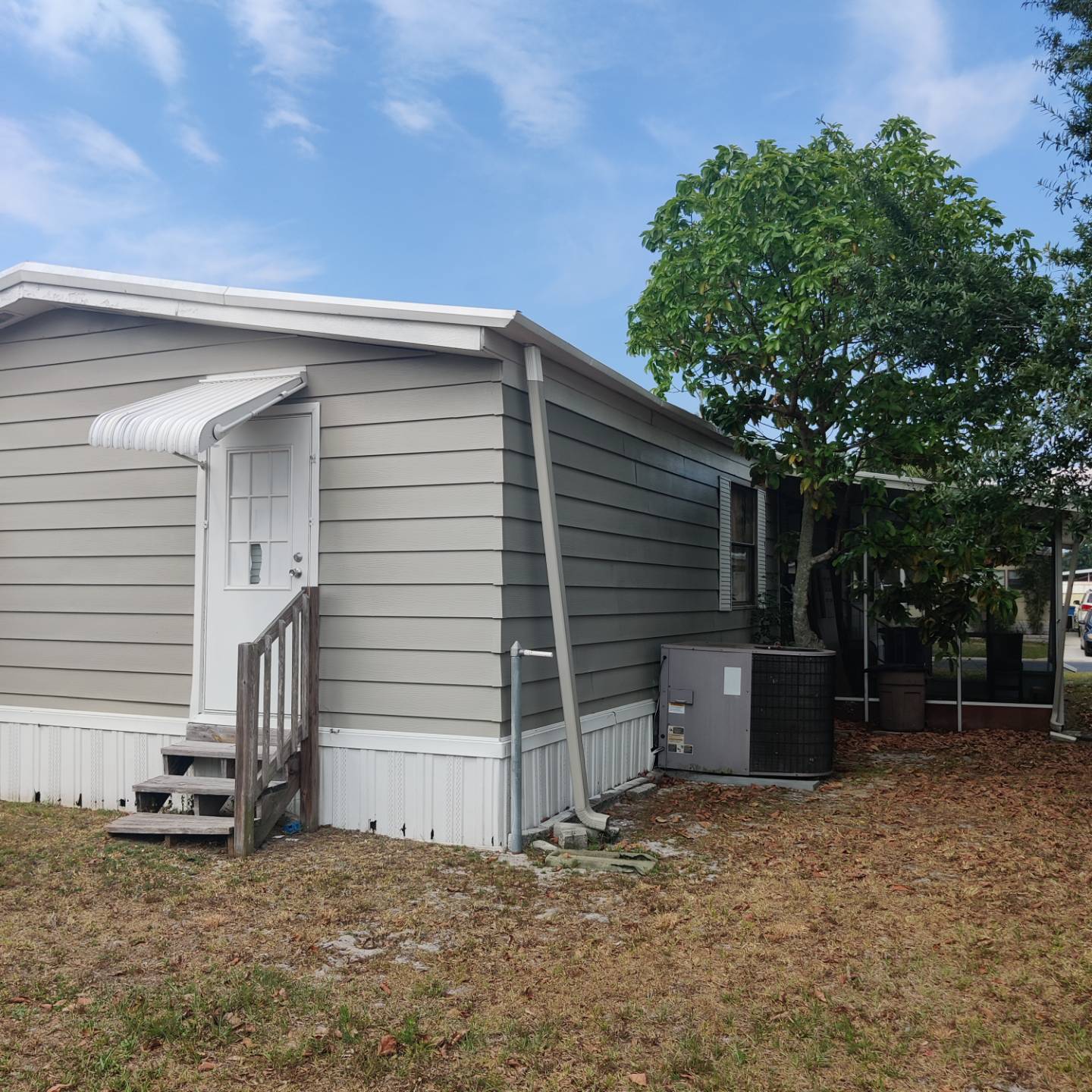 ;
;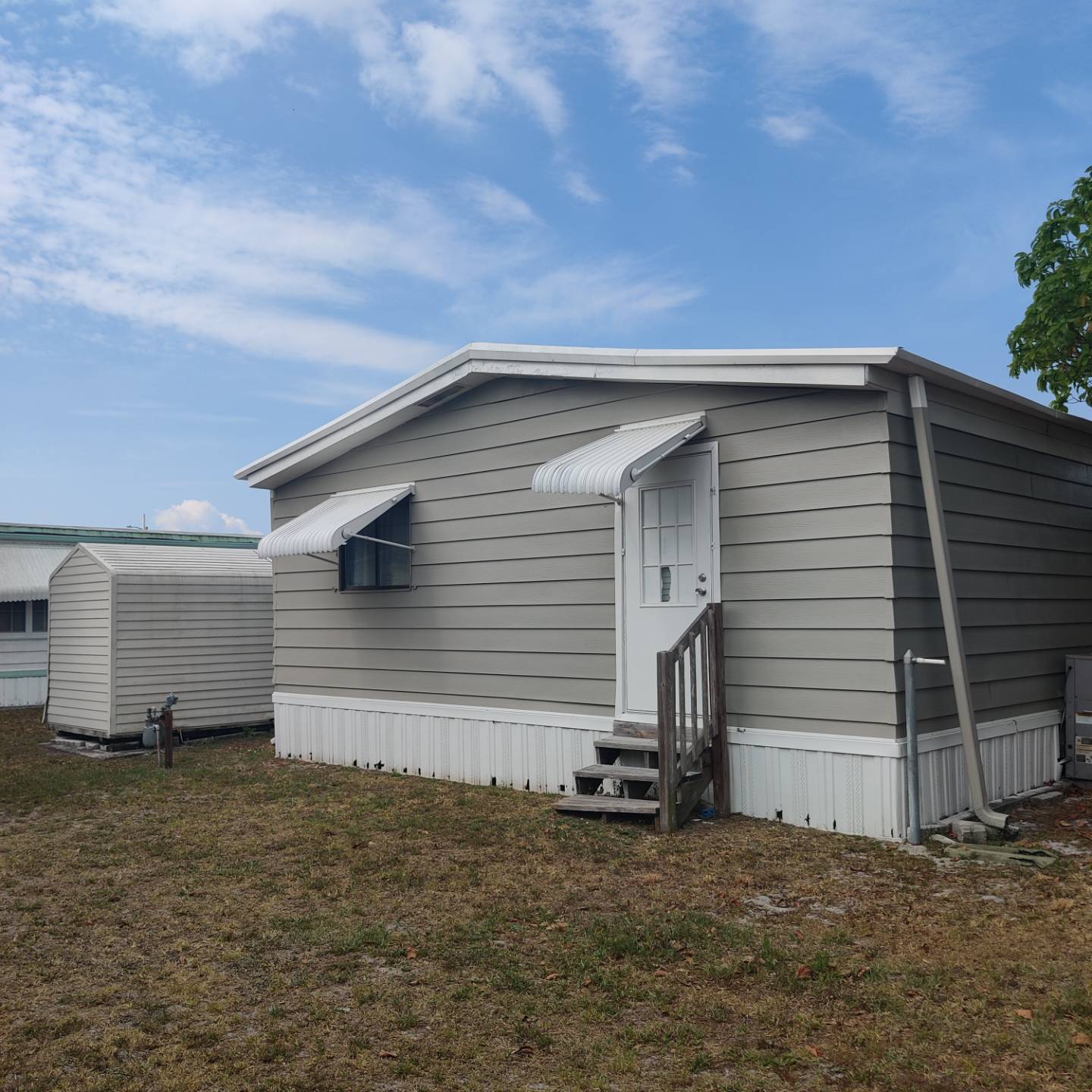 ;
;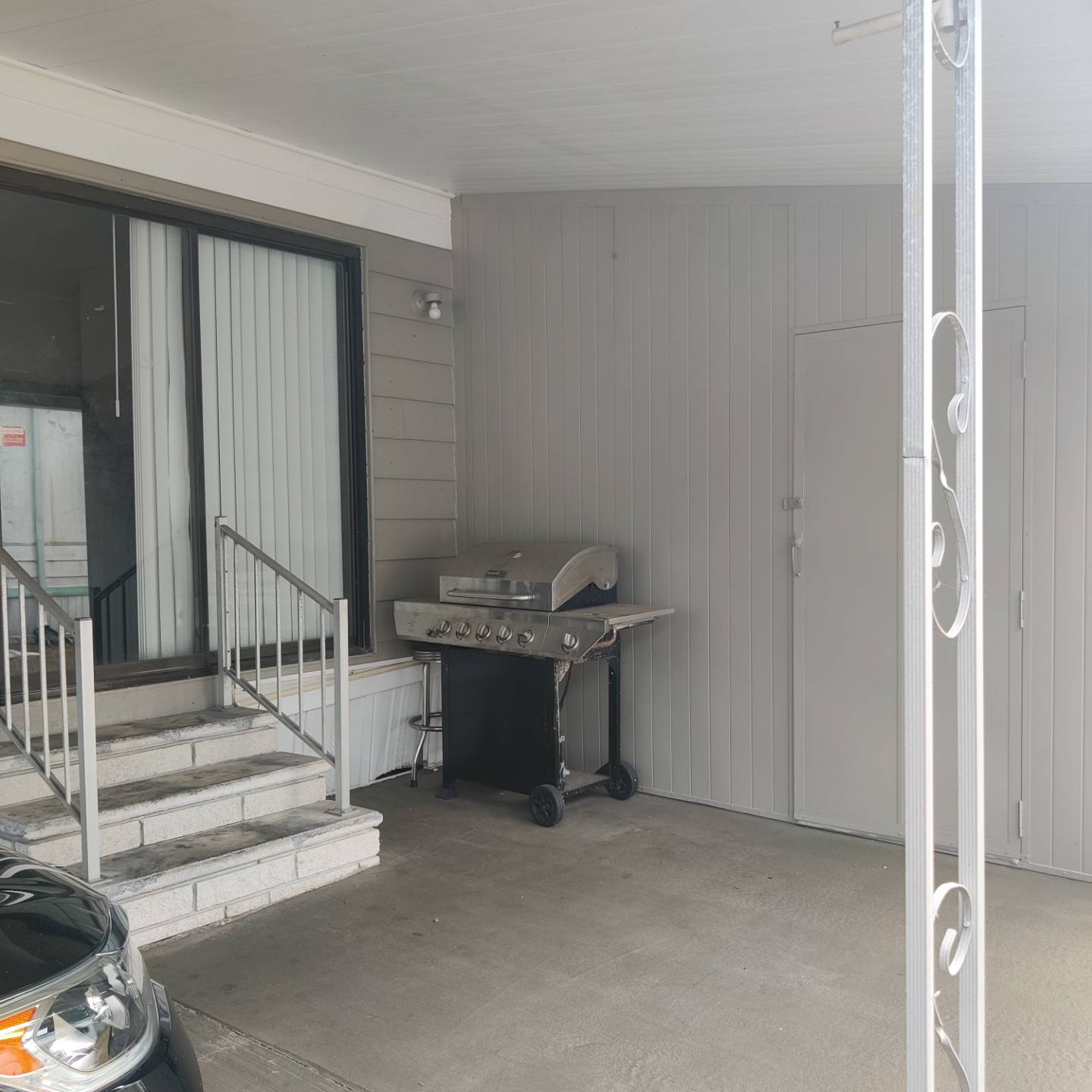 ;
;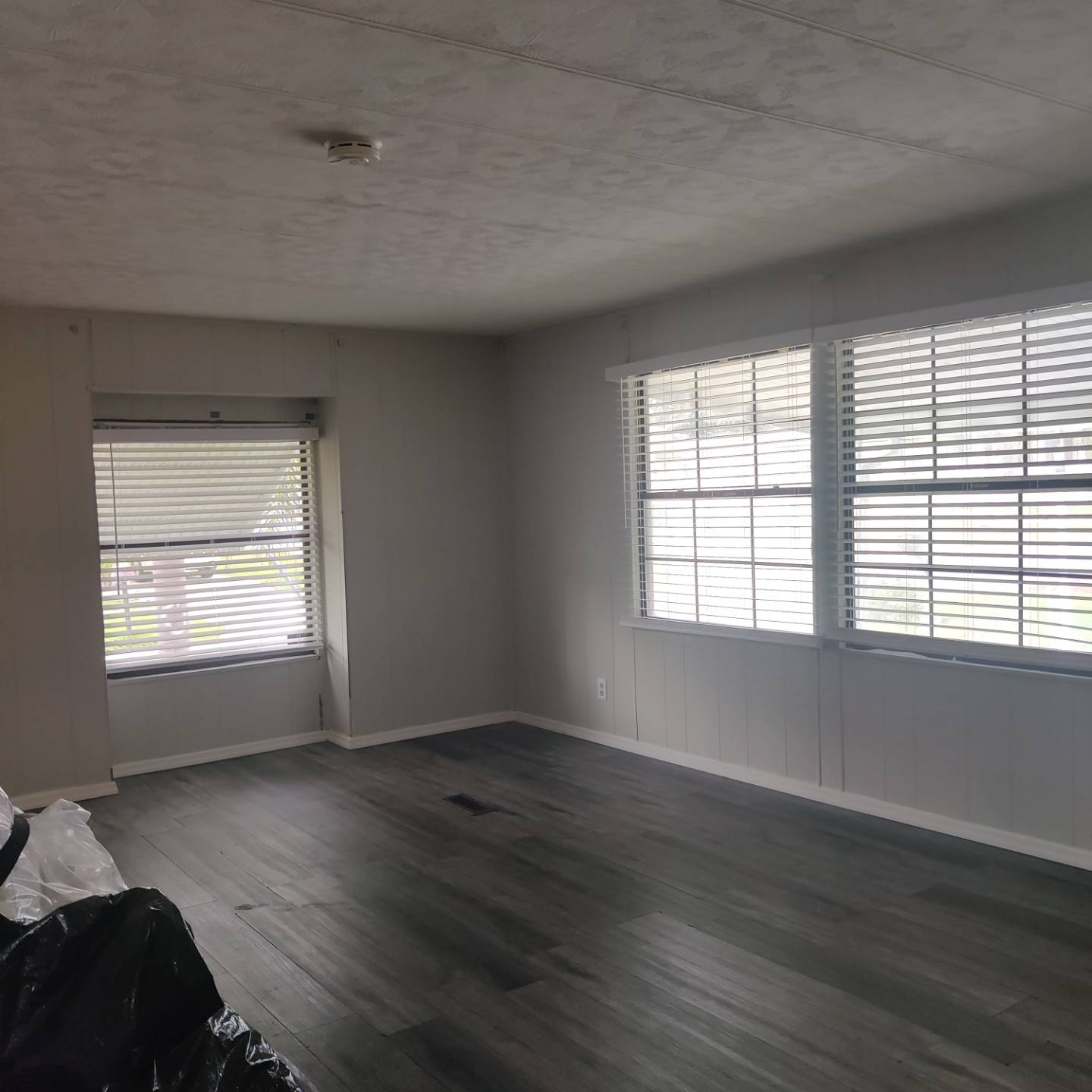 ;
;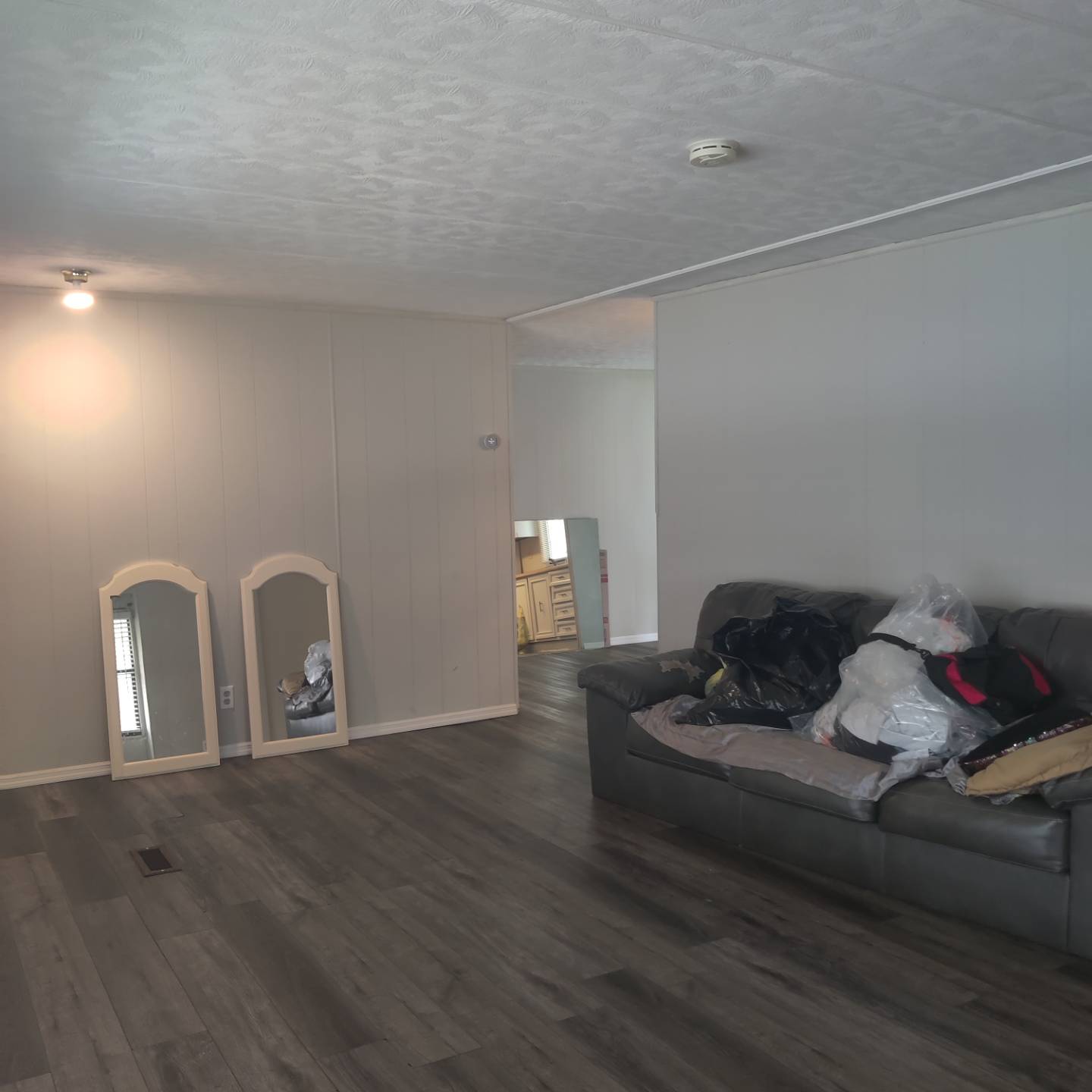 ;
;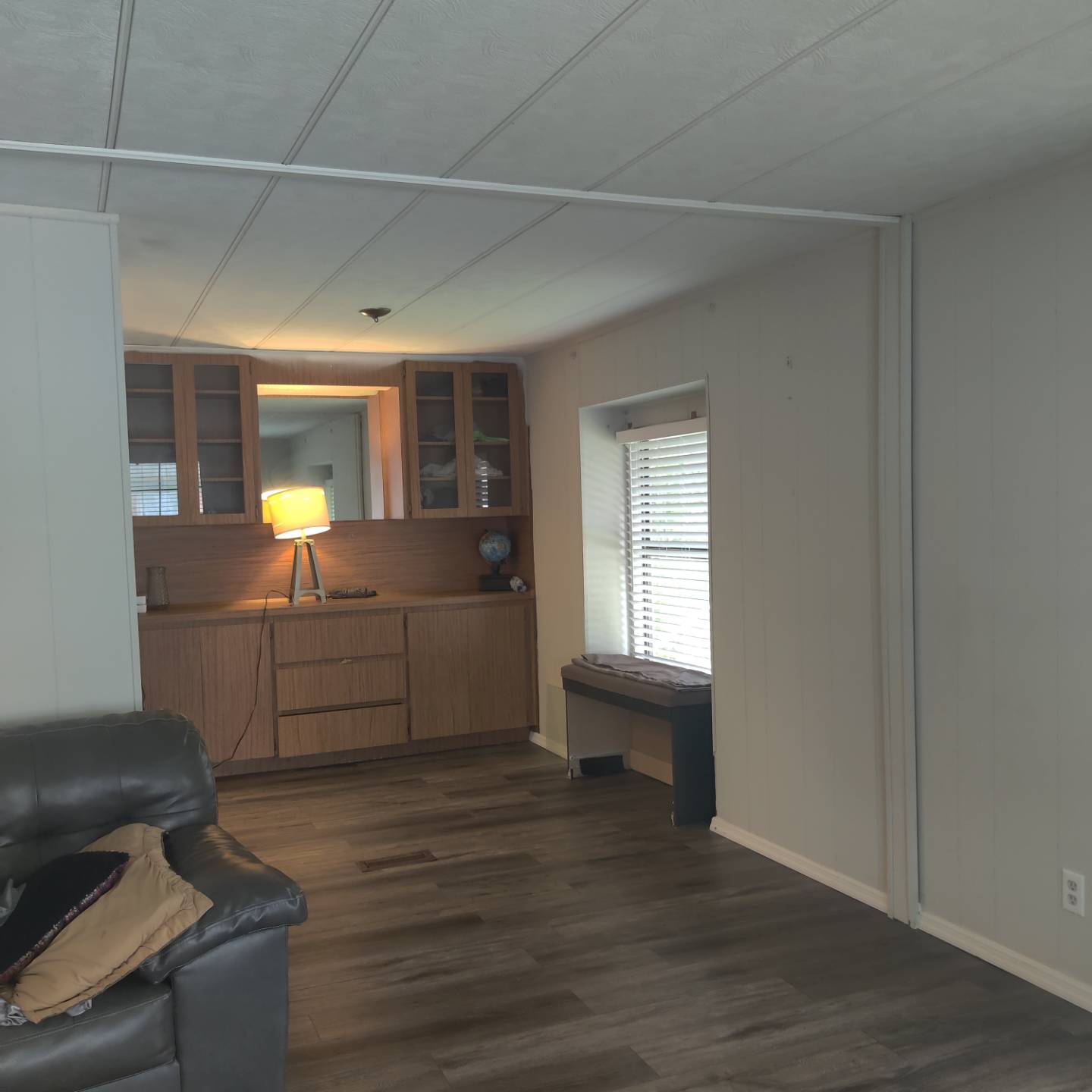 ;
;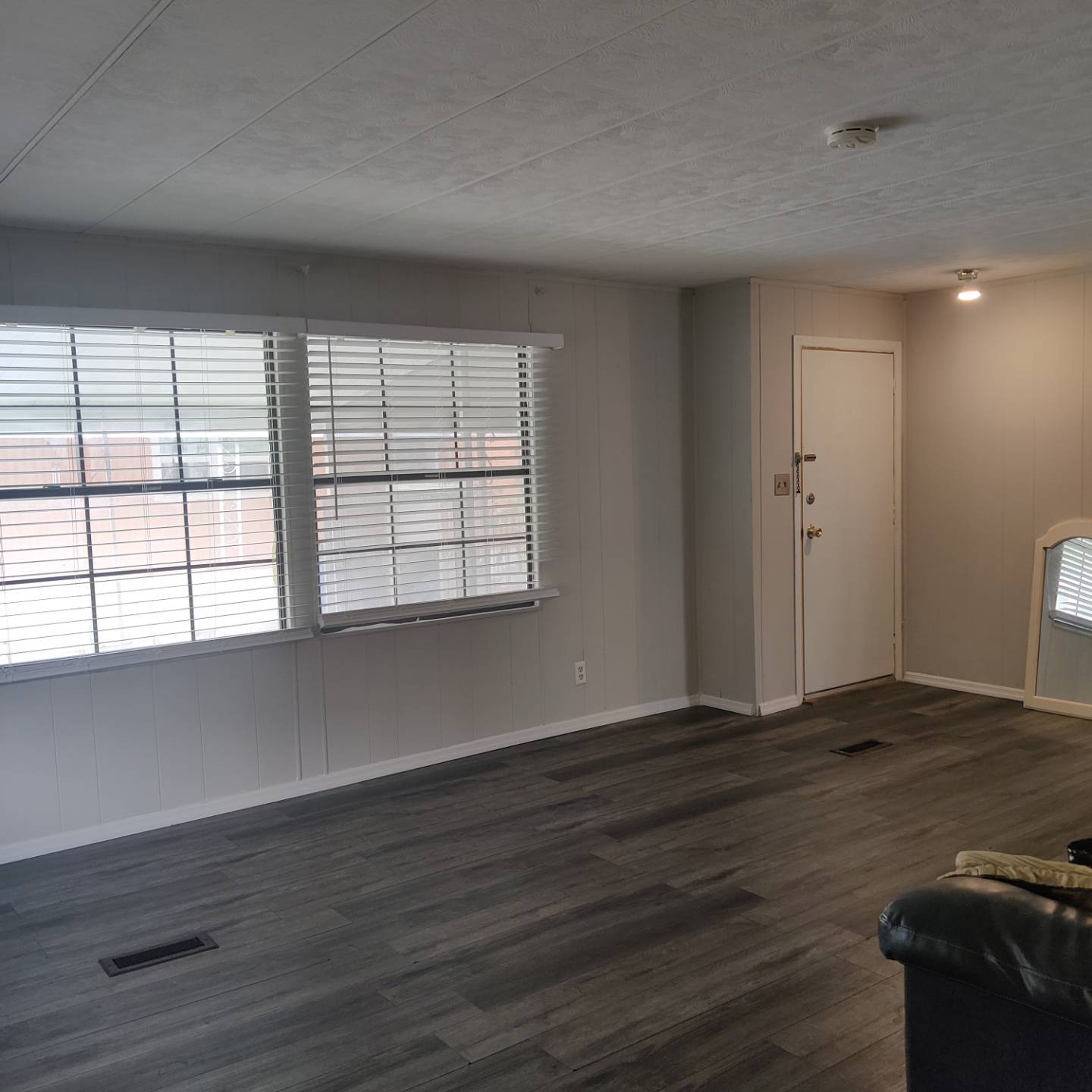 ;
;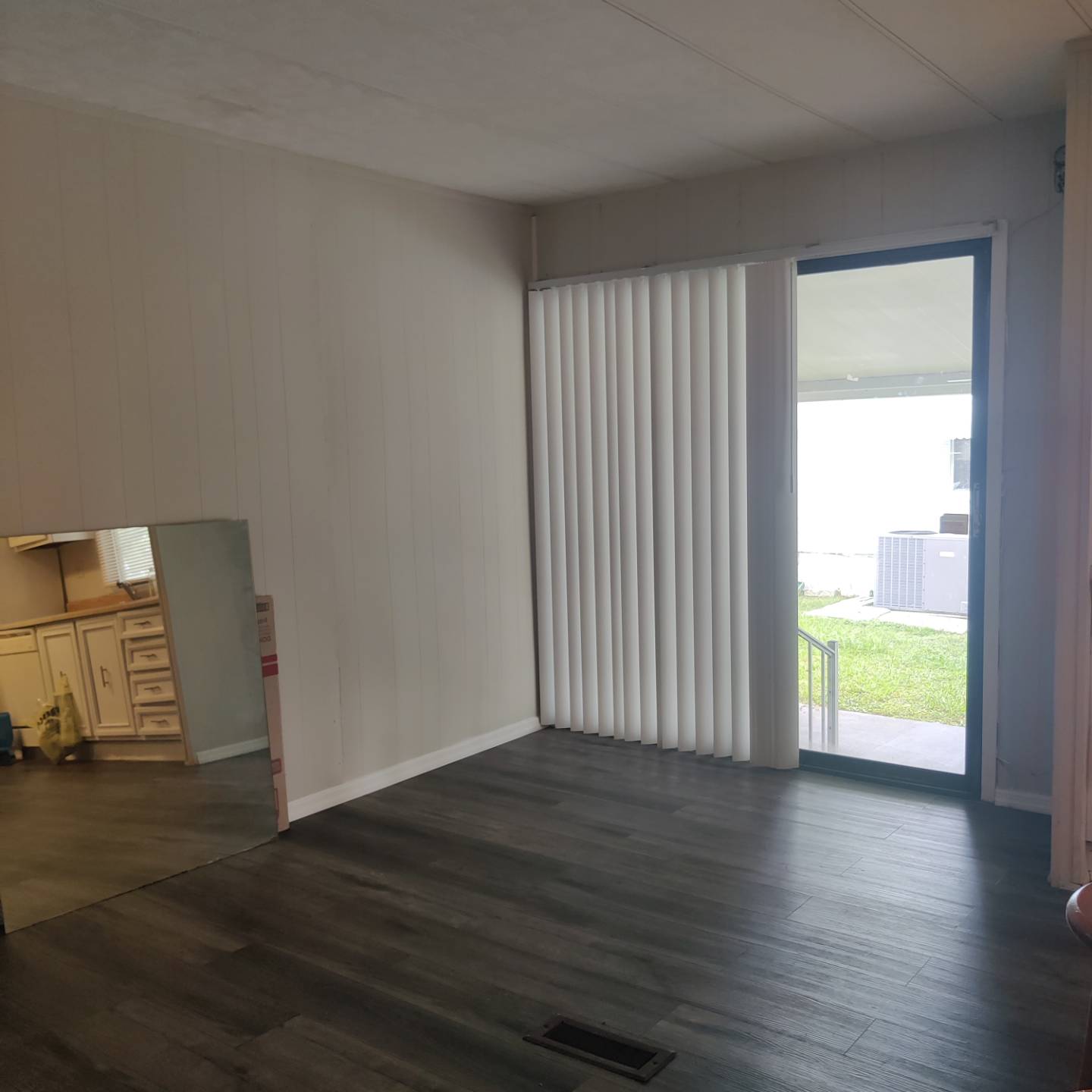 ;
;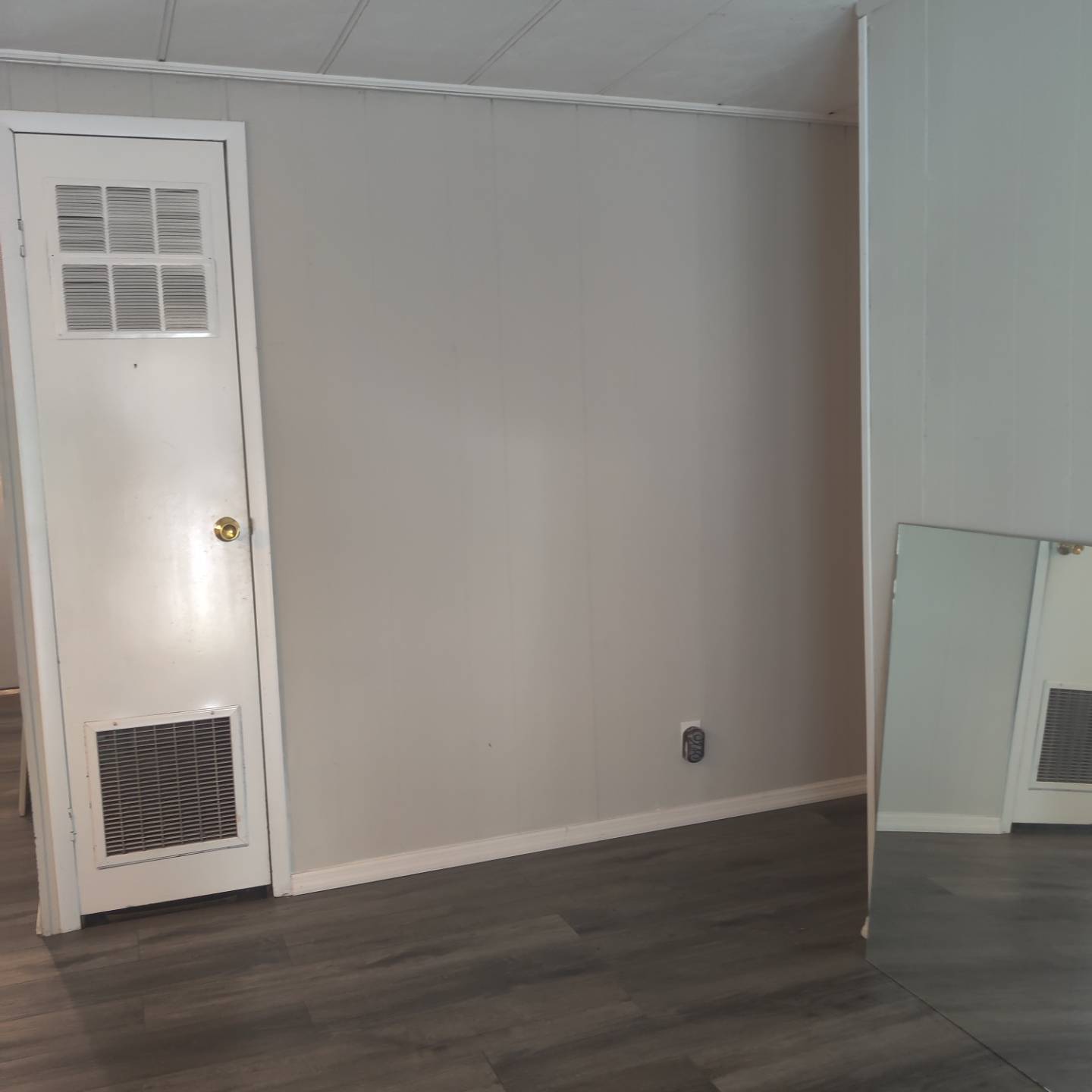 ;
;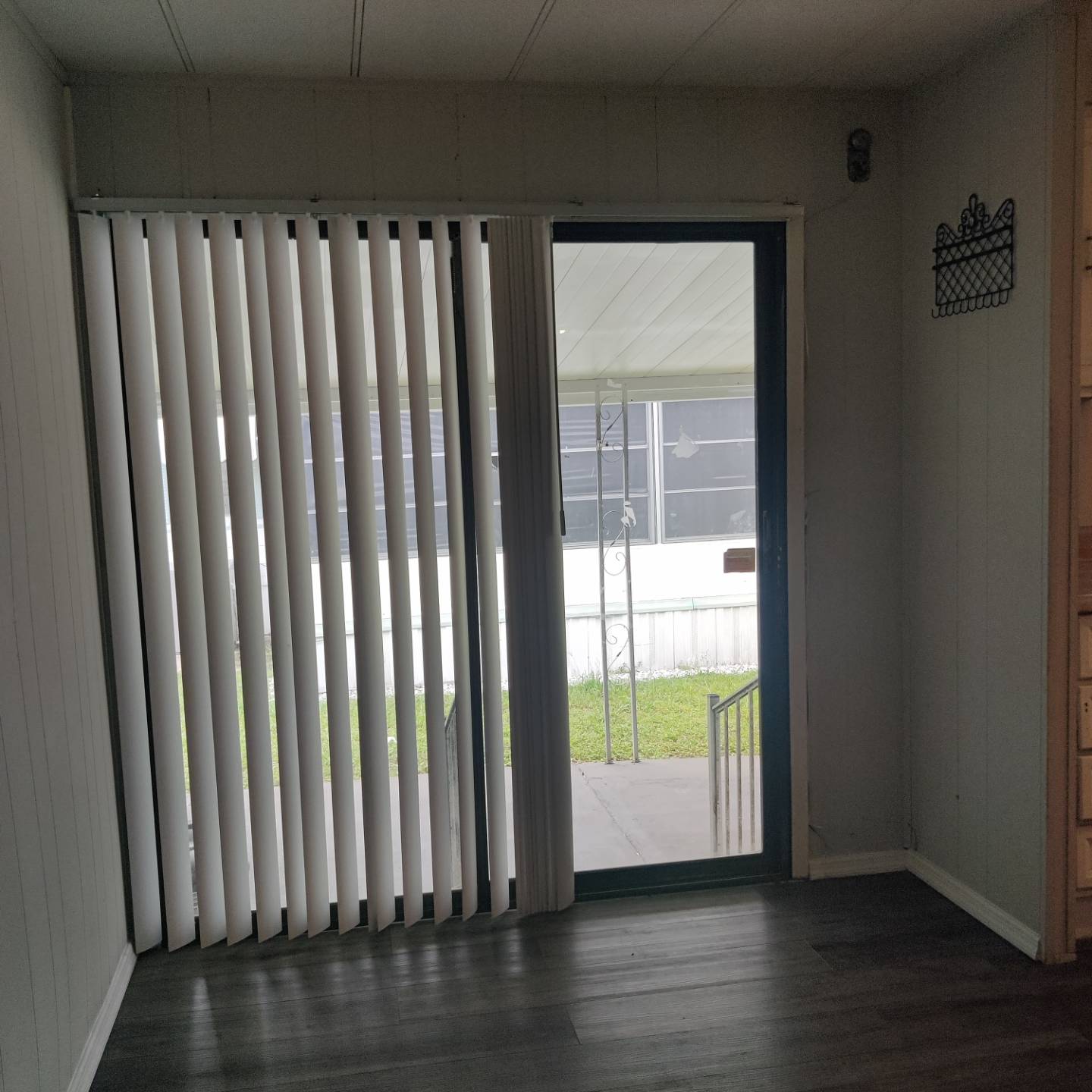 ;
;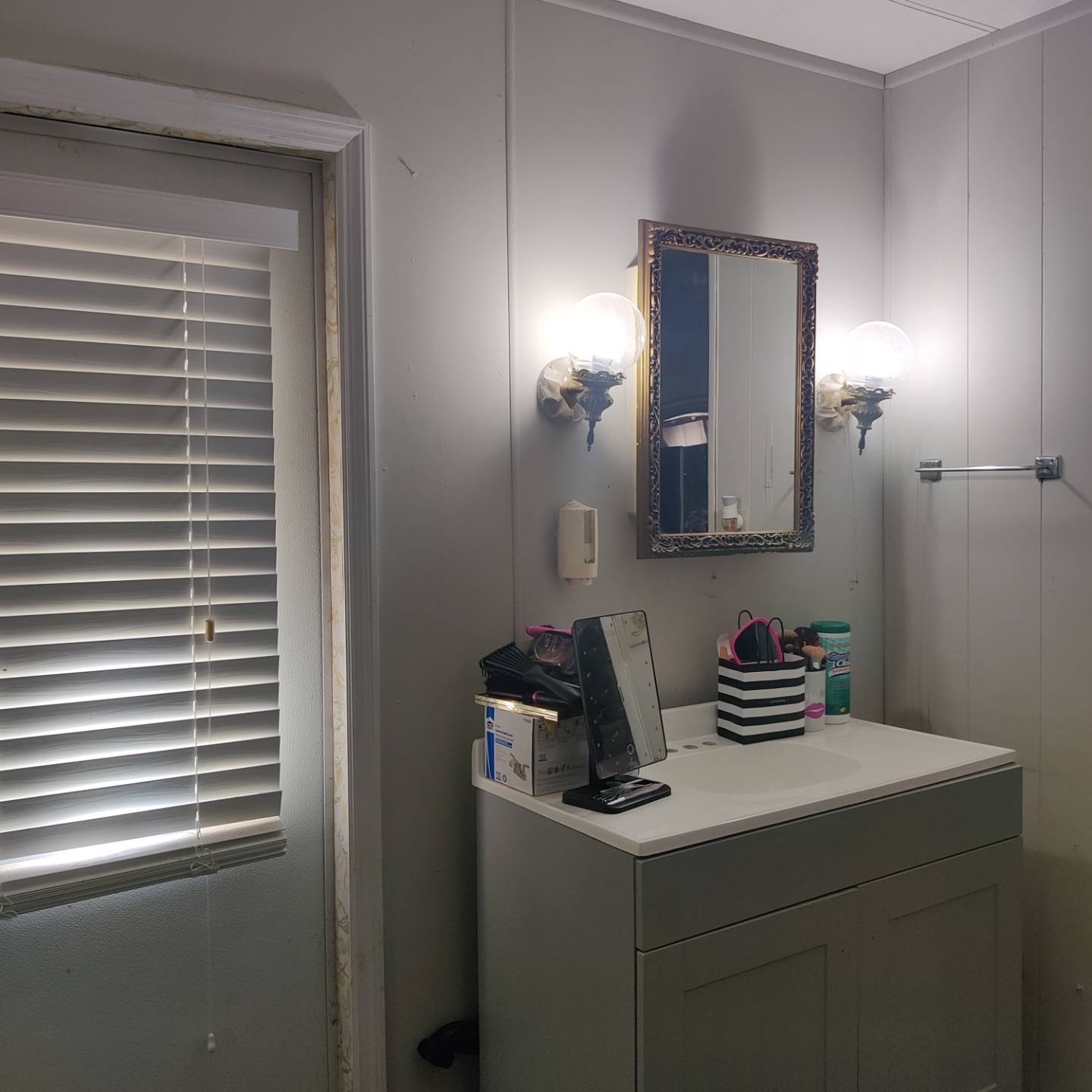 ;
;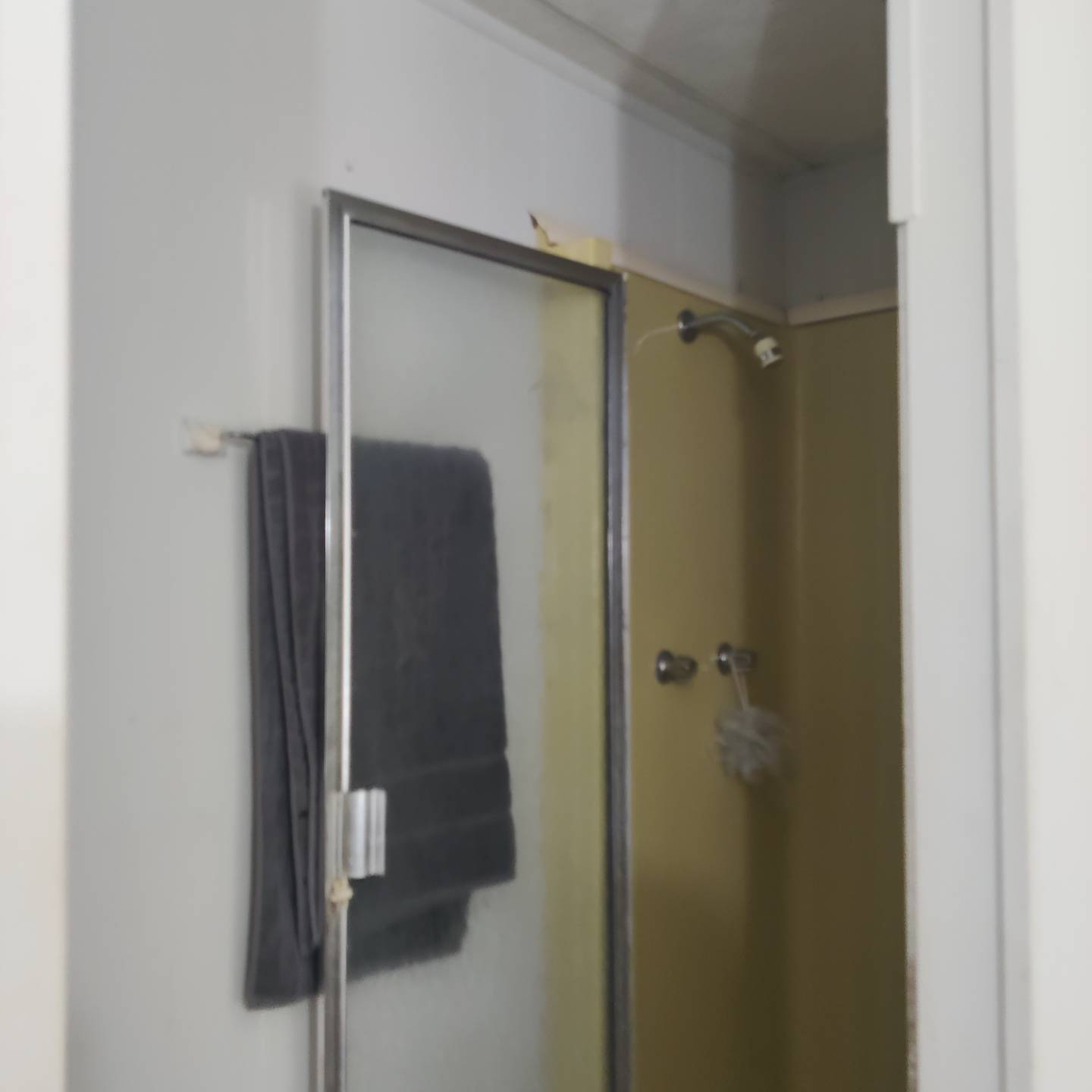 ;
;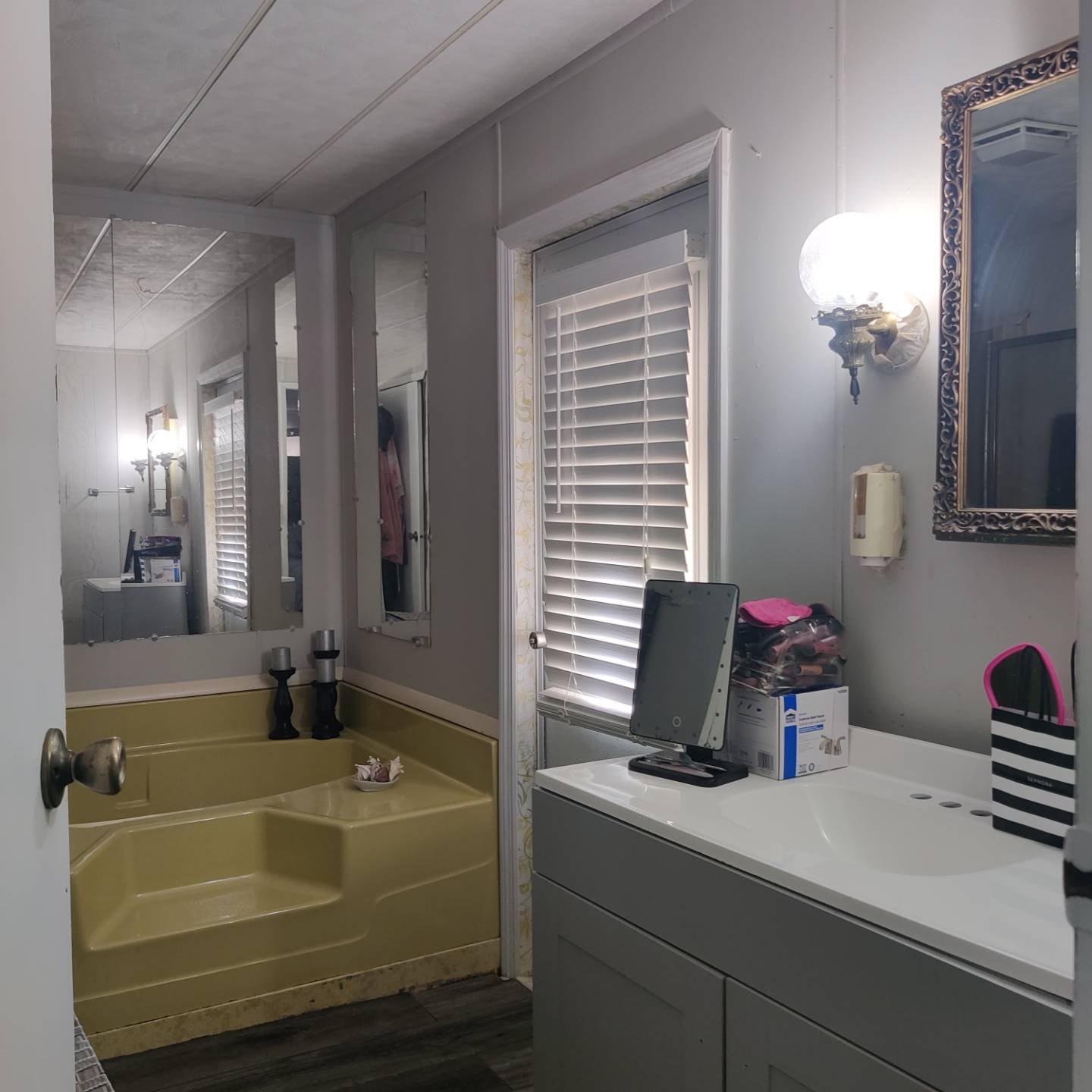 ;
;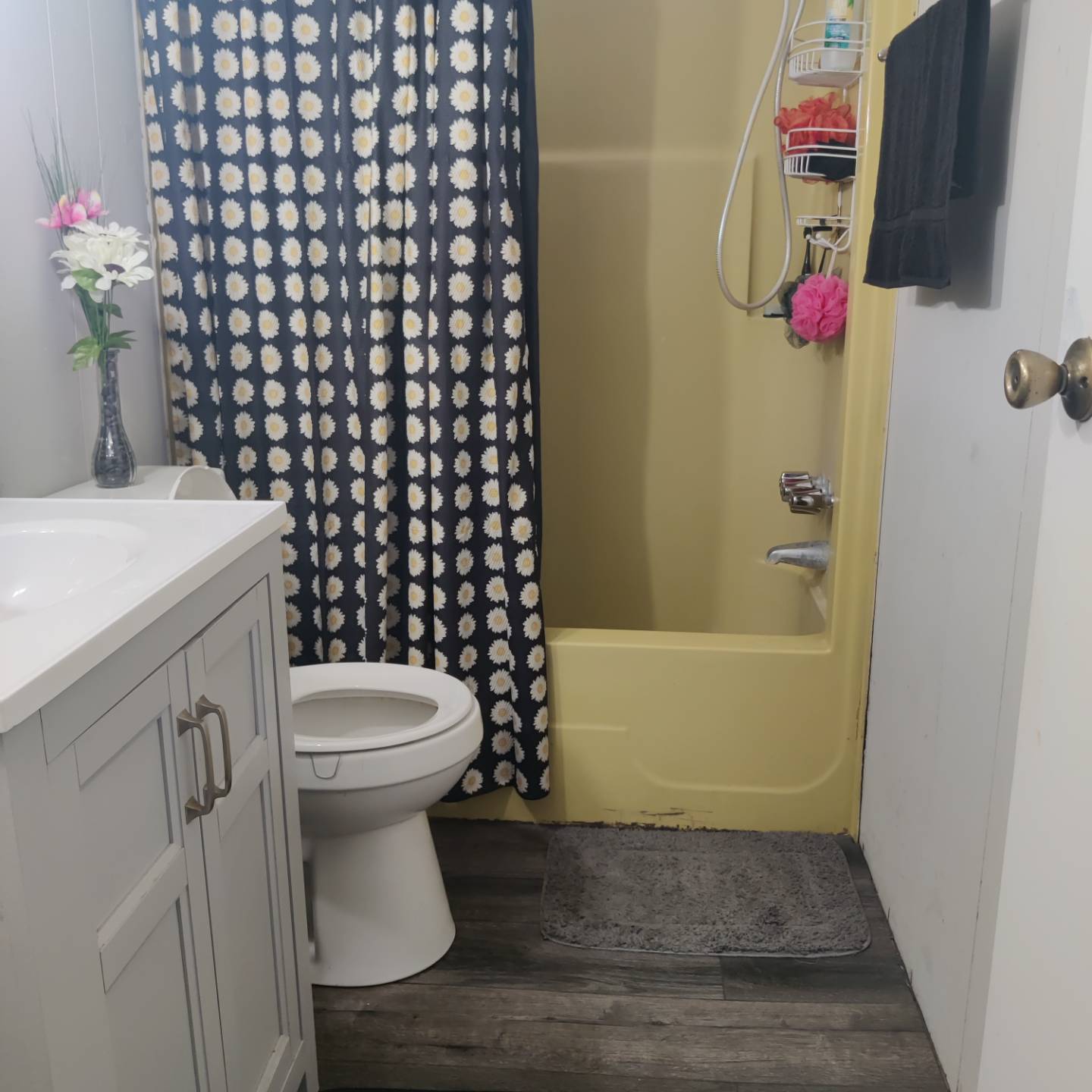 ;
;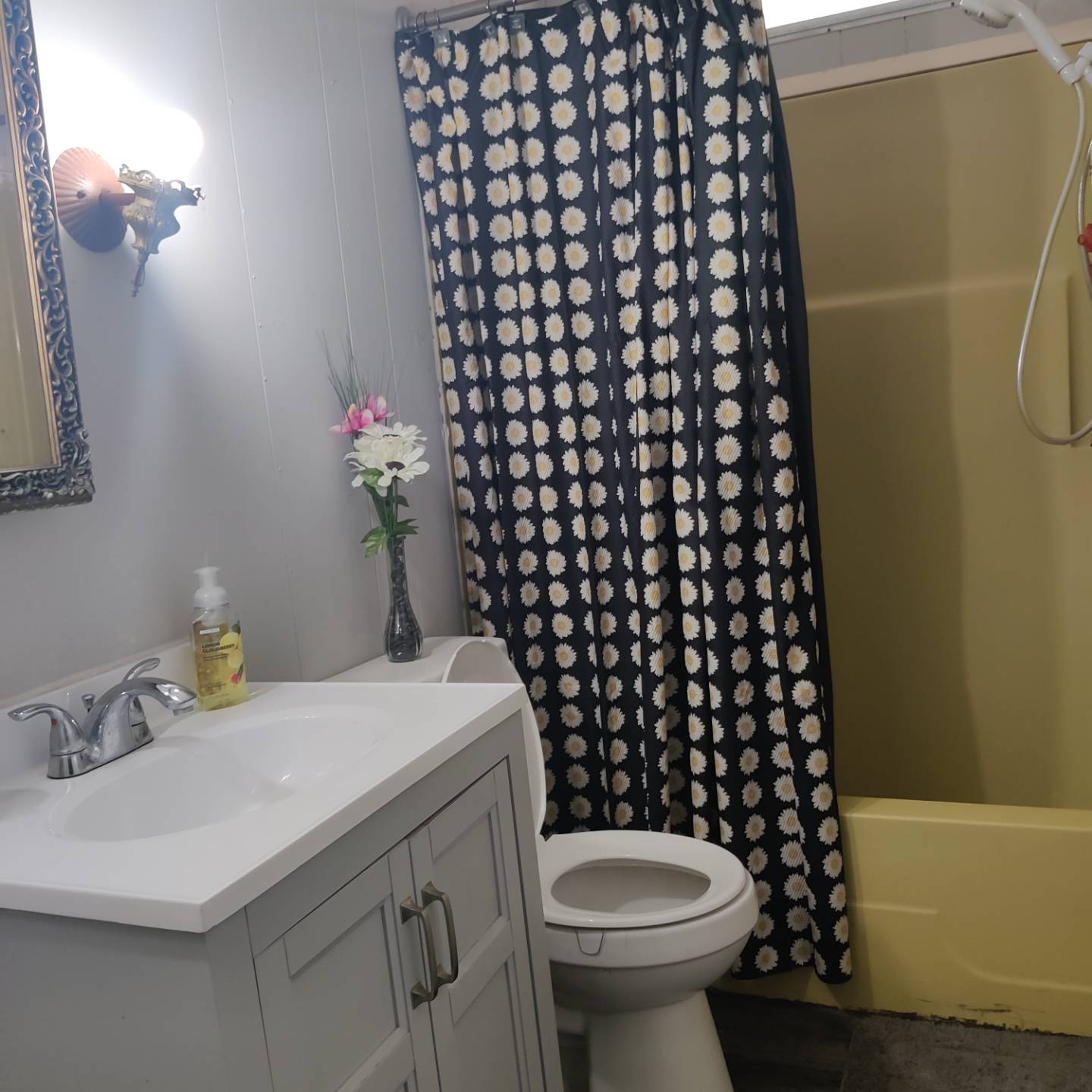 ;
;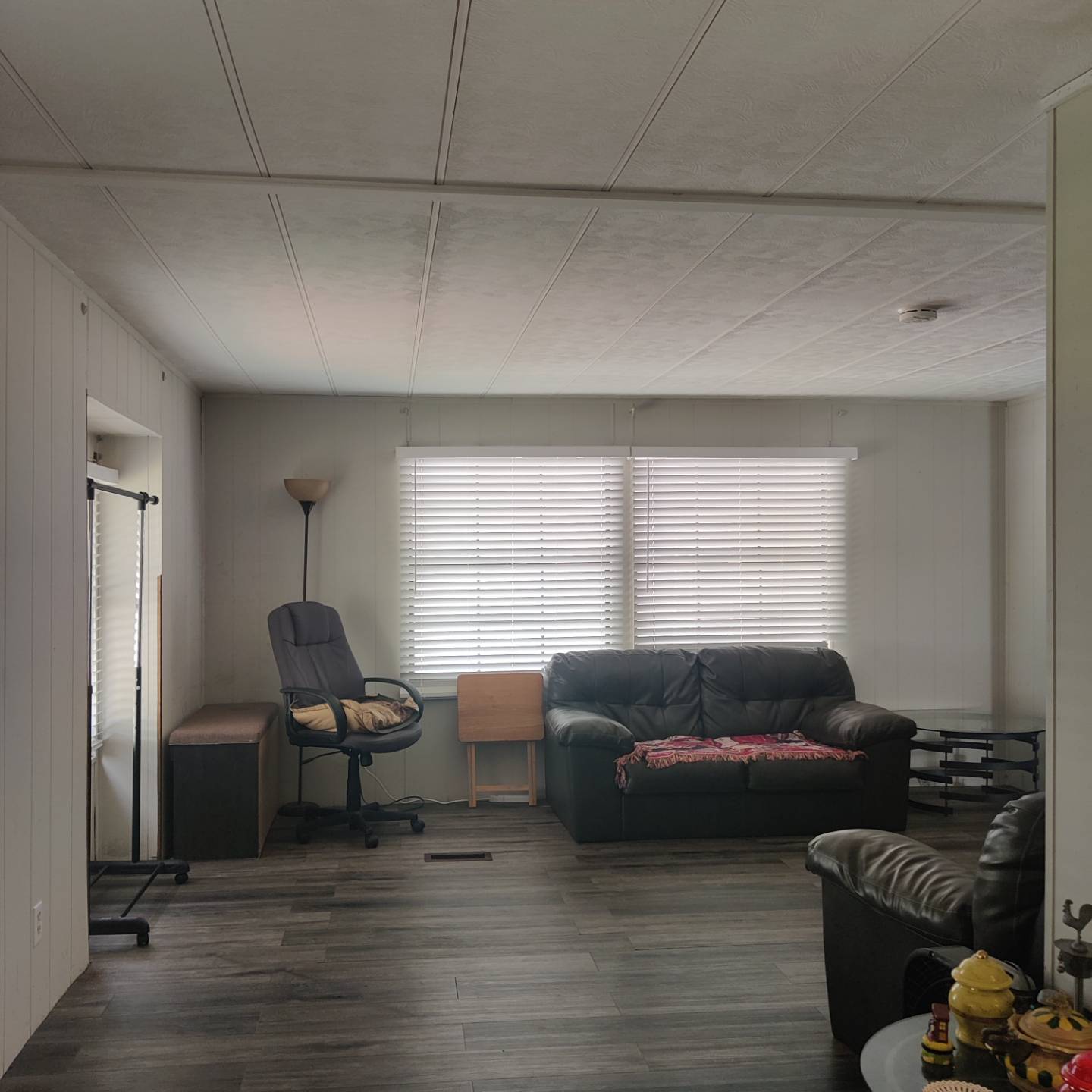 ;
;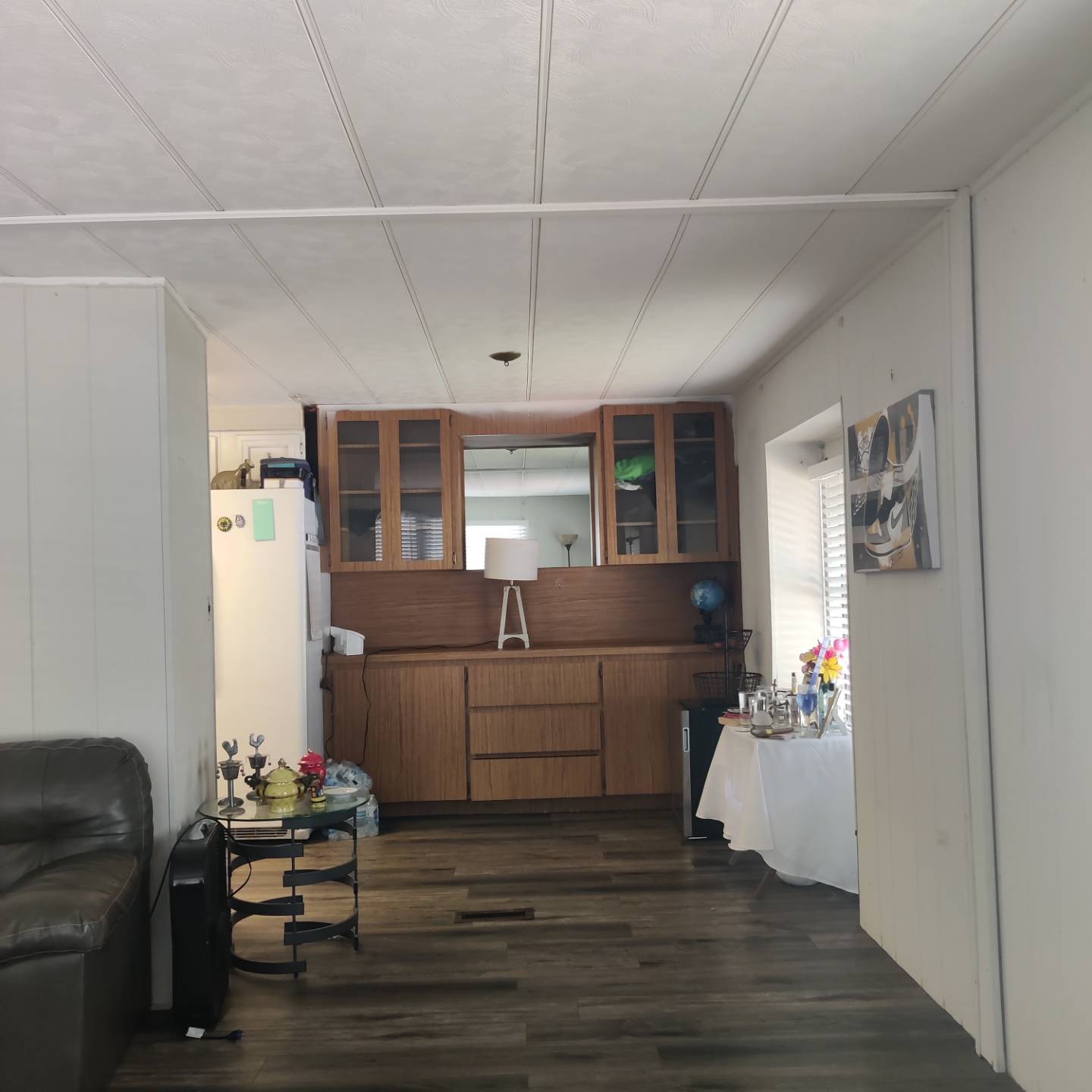 ;
;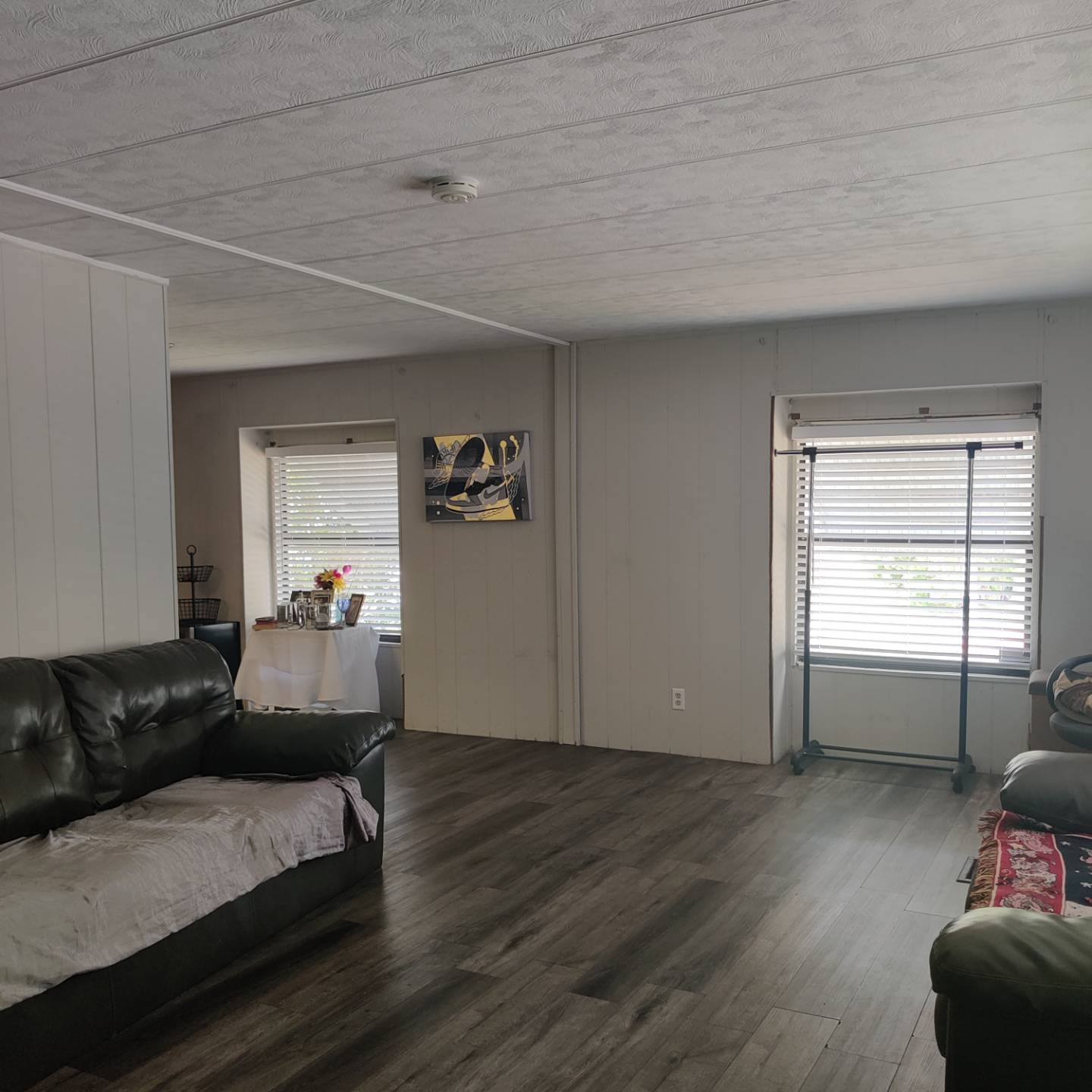 ;
;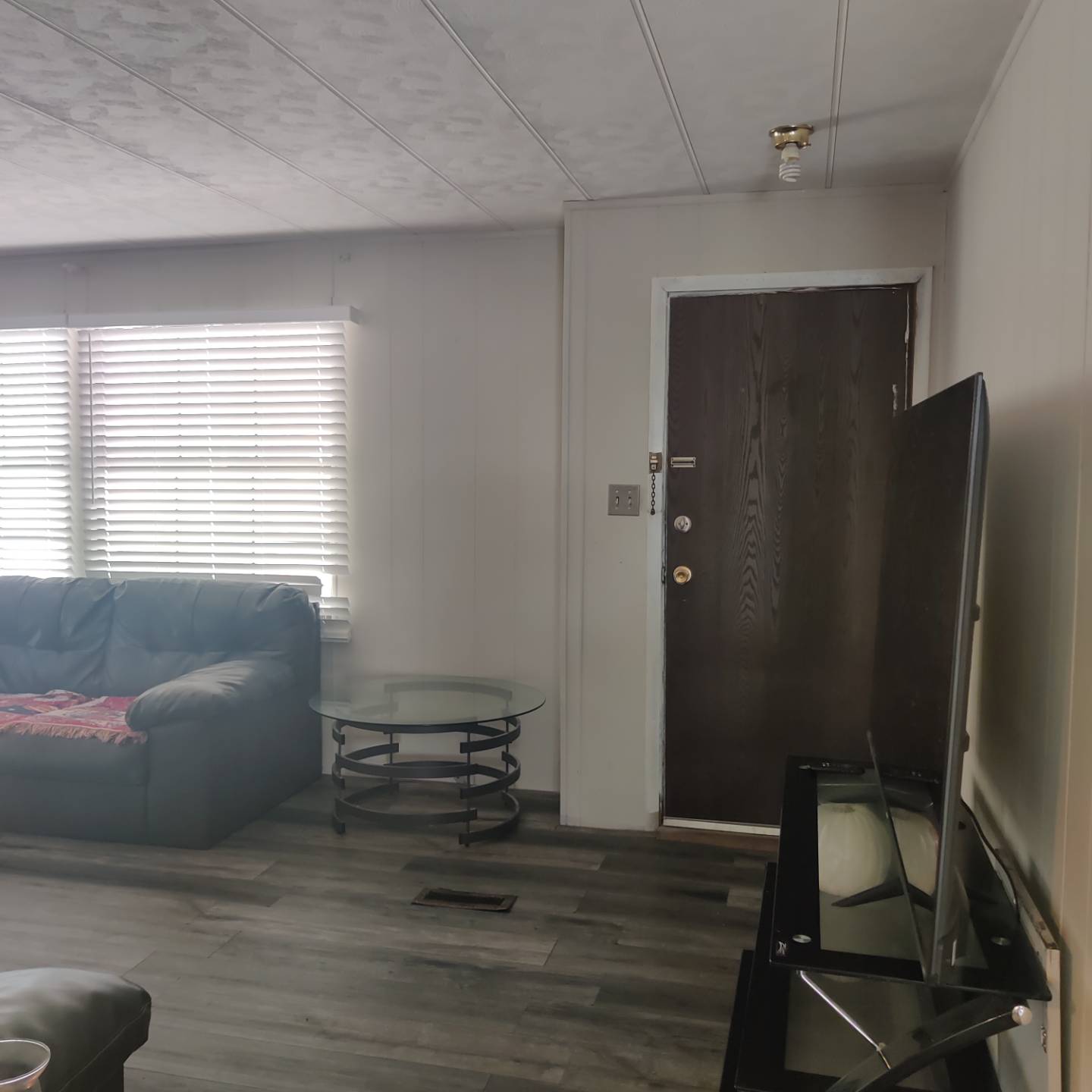 ;
;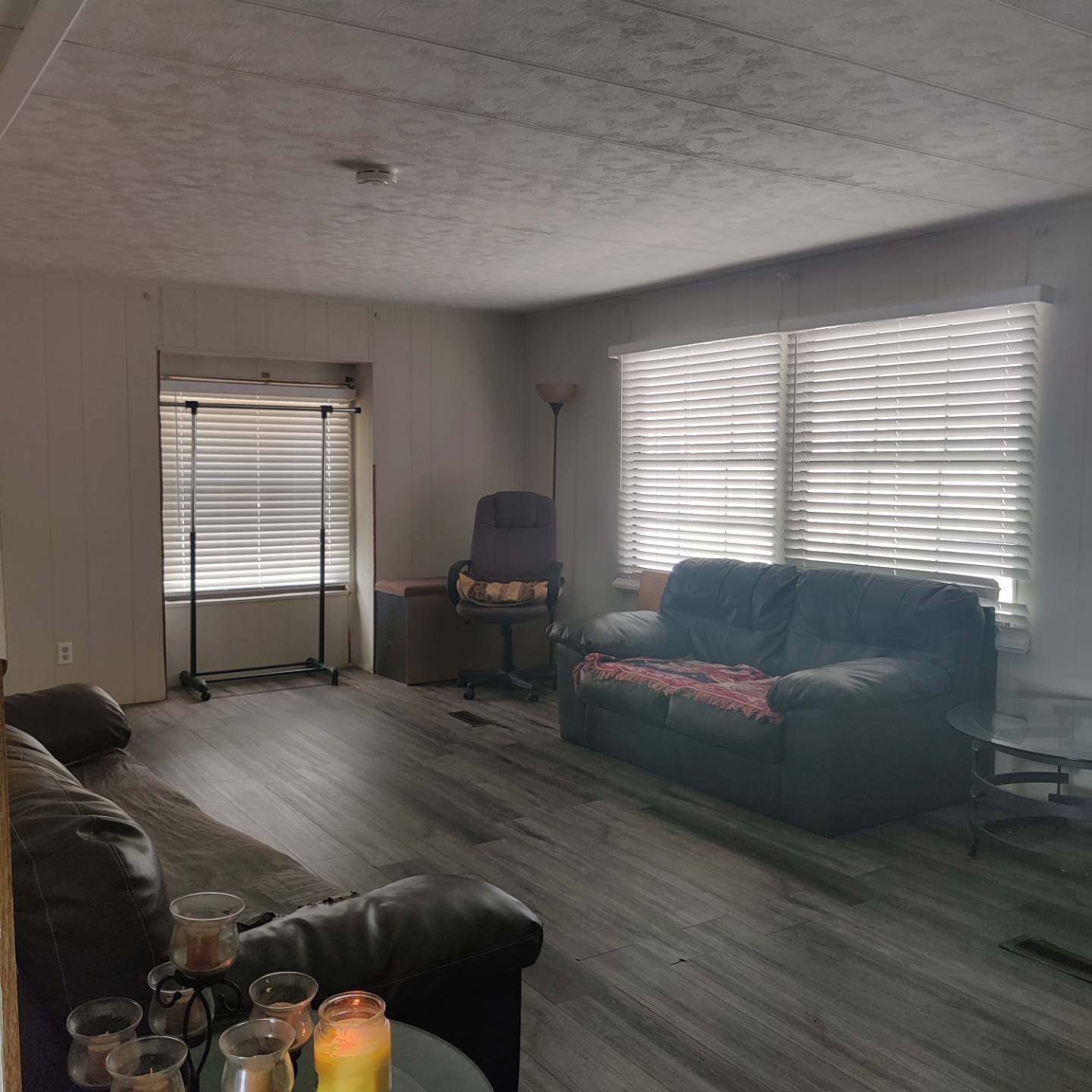 ;
;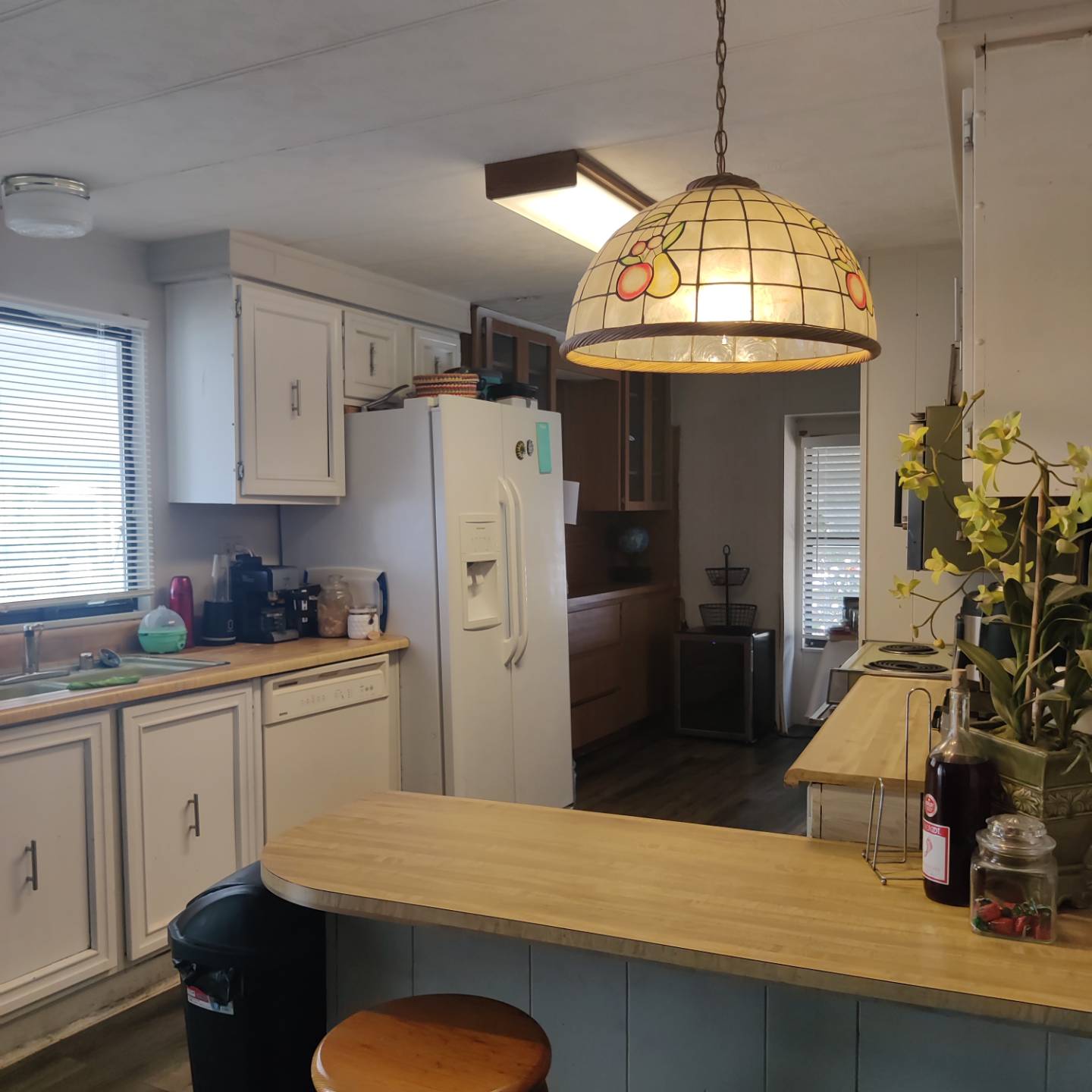 ;
;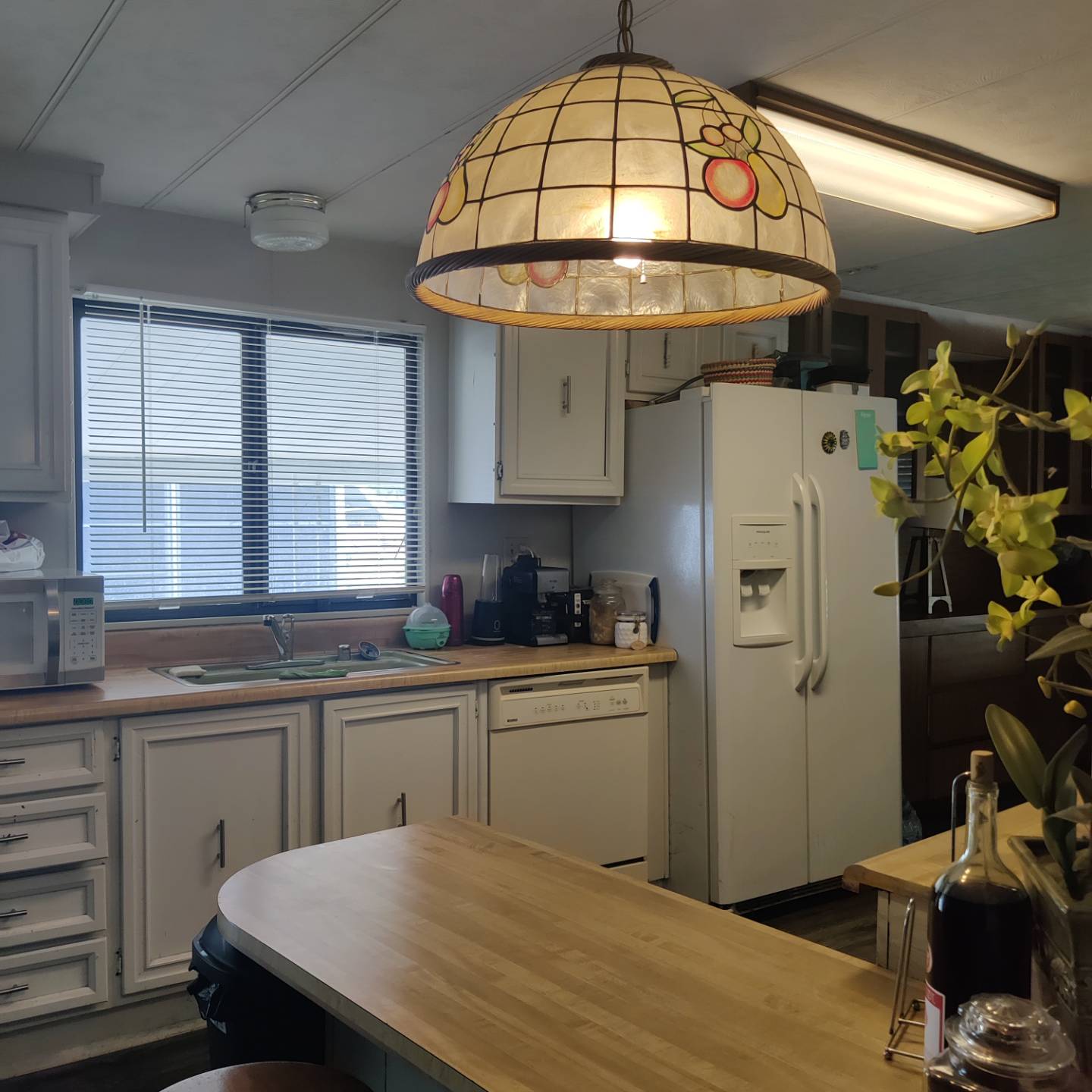 ;
;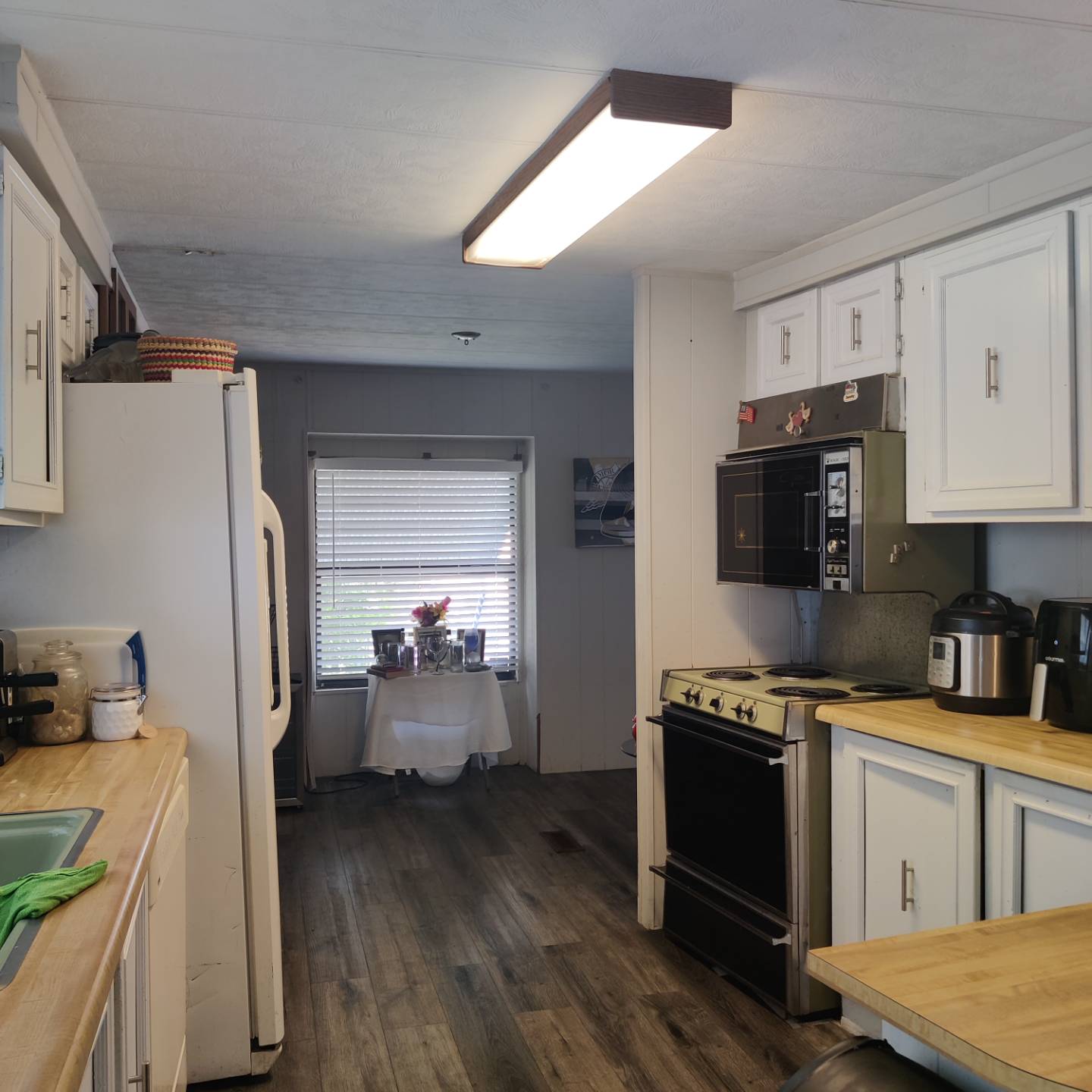 ;
;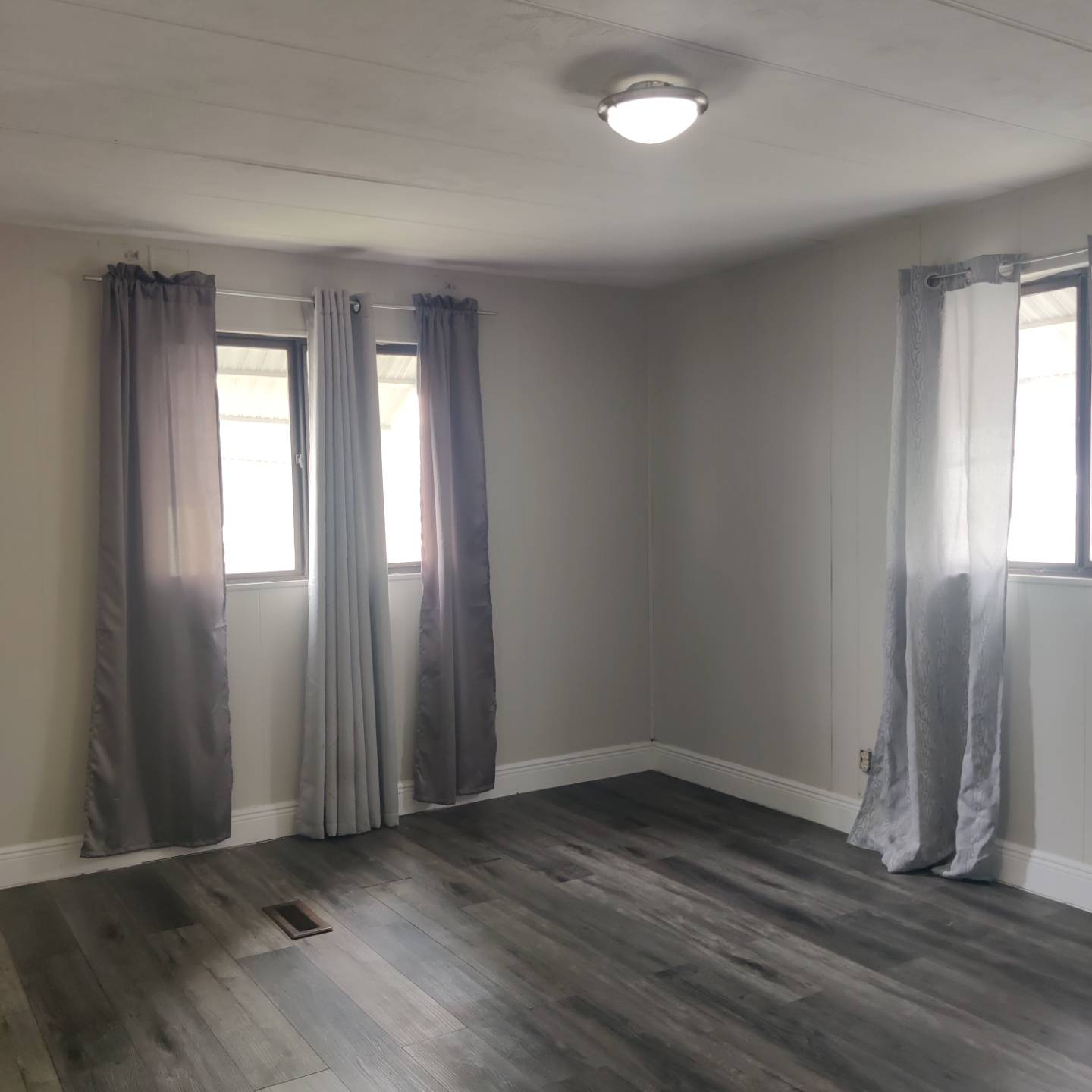 ;
;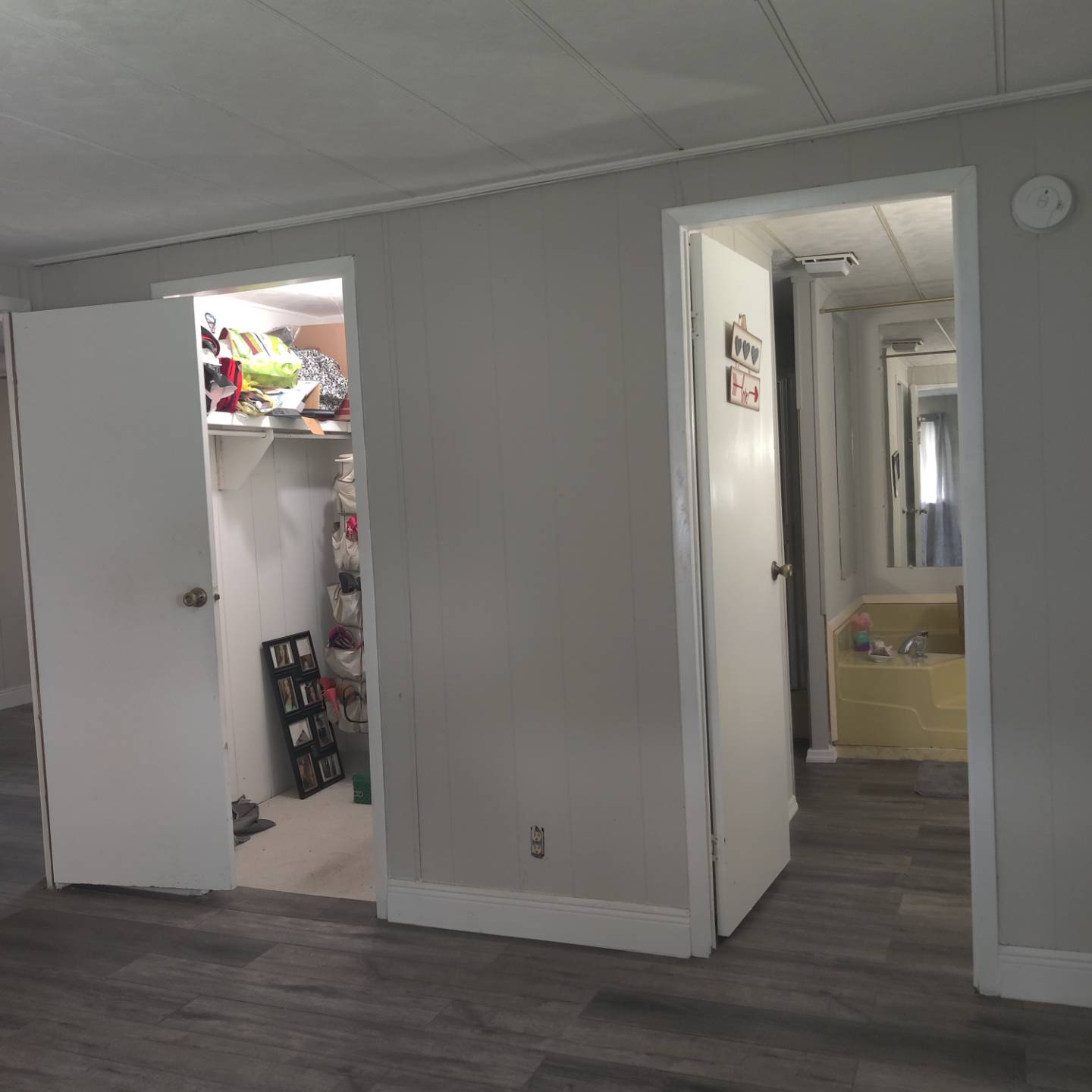 ;
;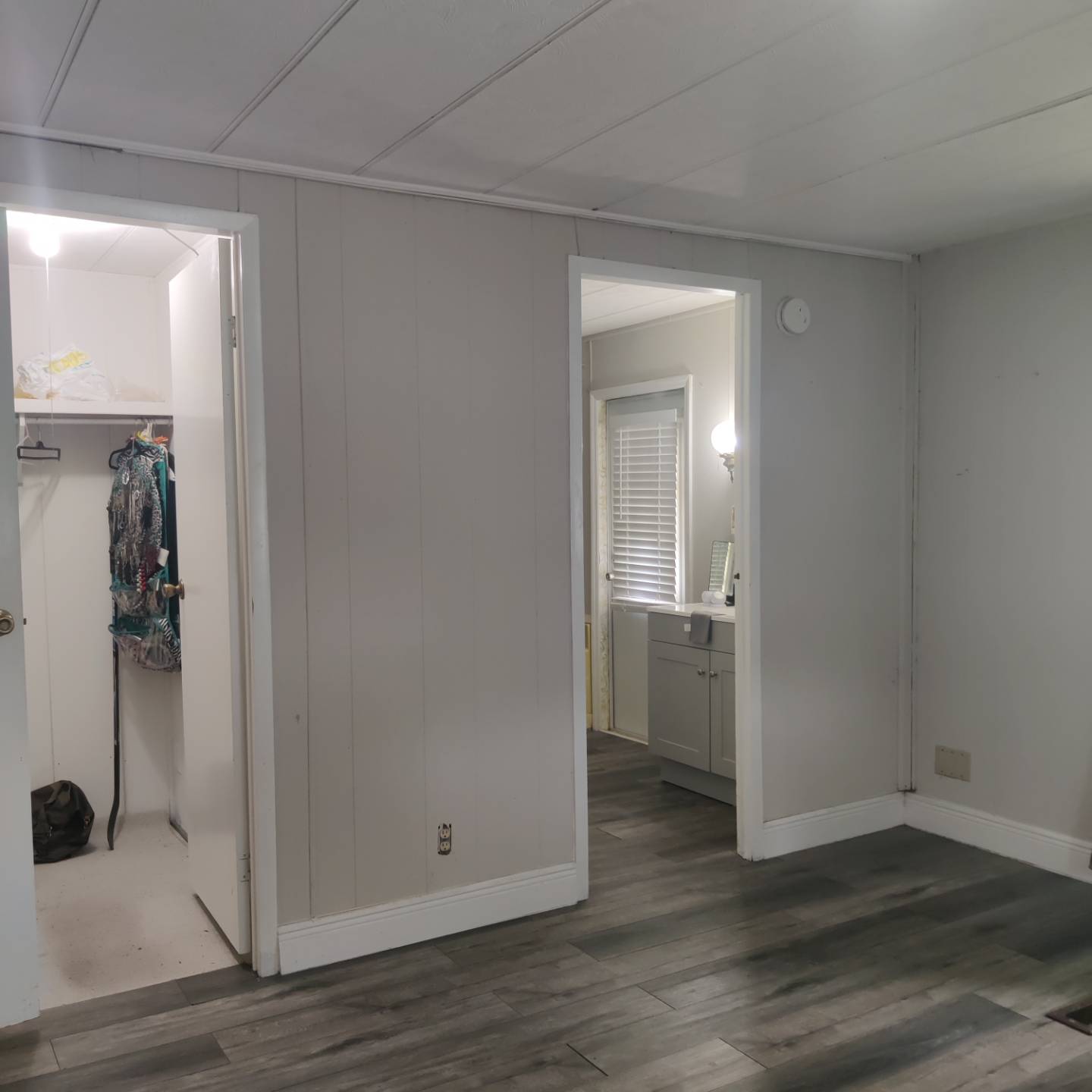 ;
;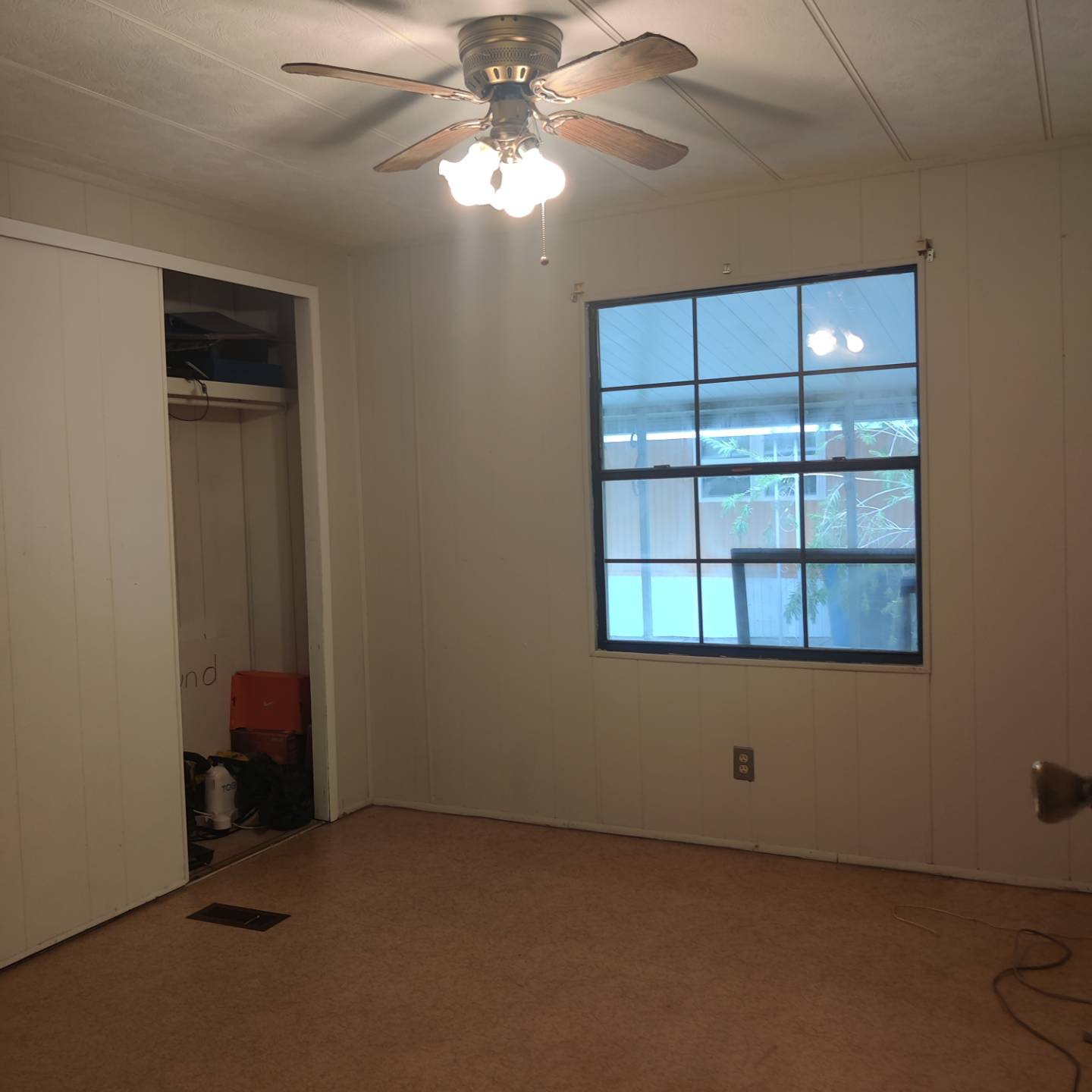 ;
;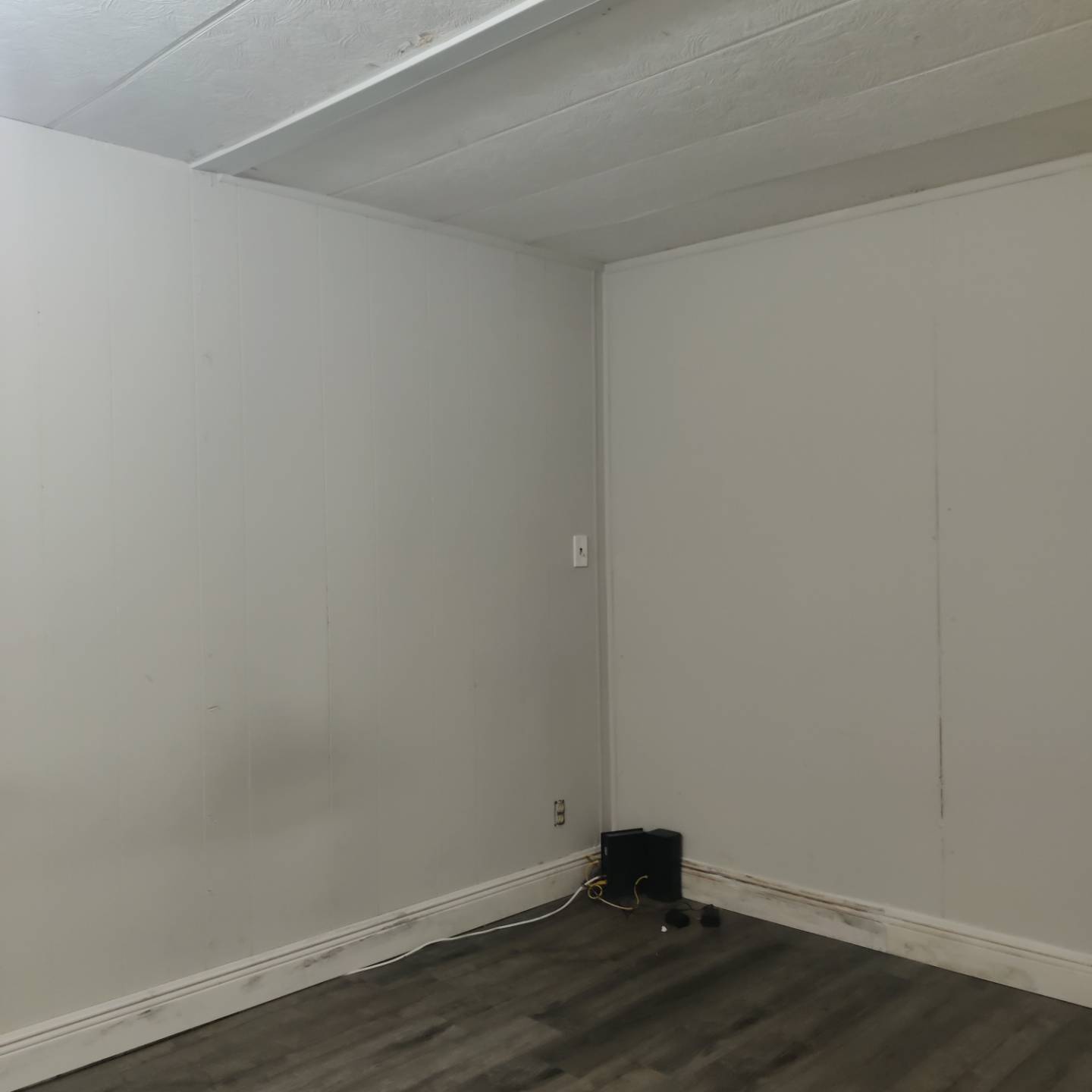 ;
;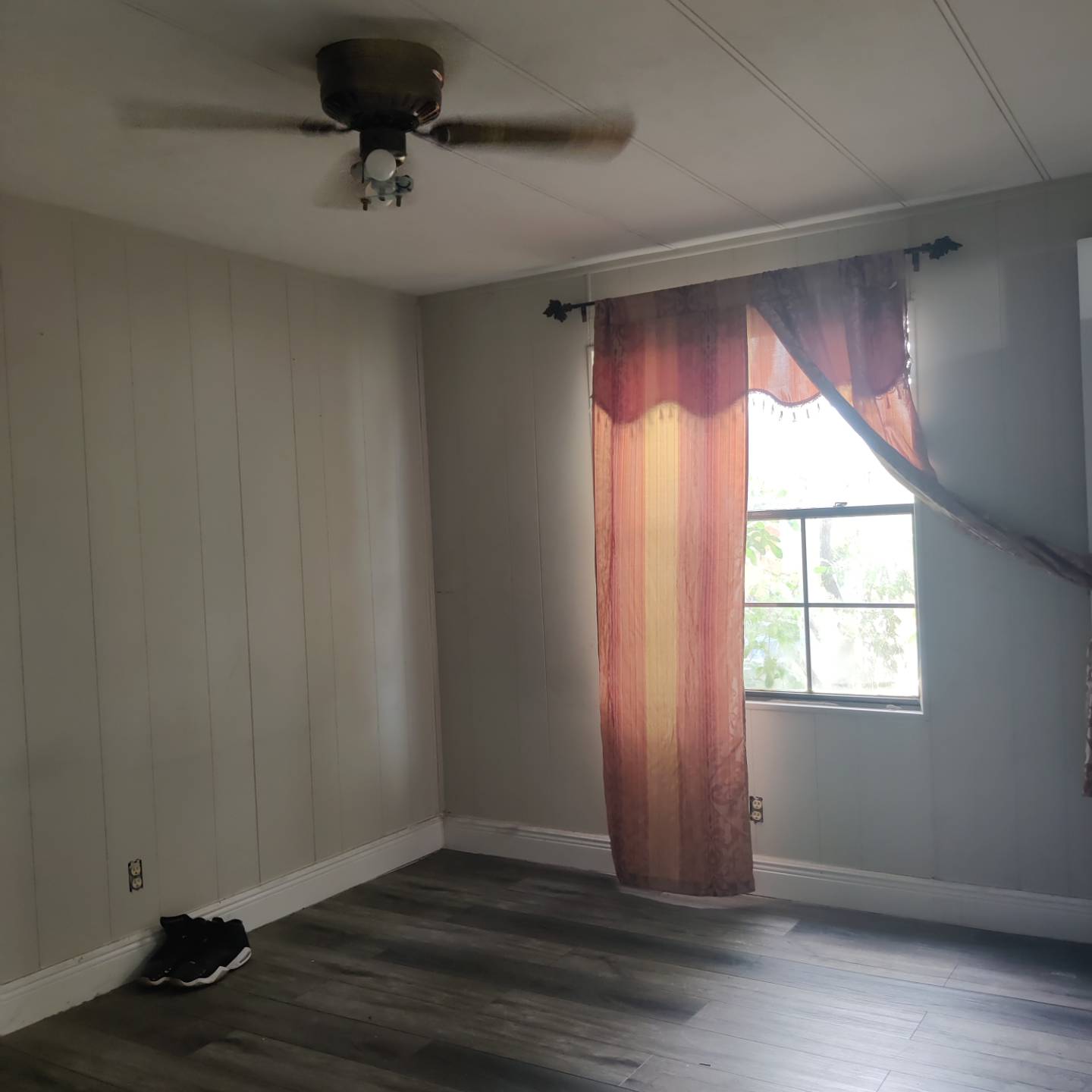 ;
;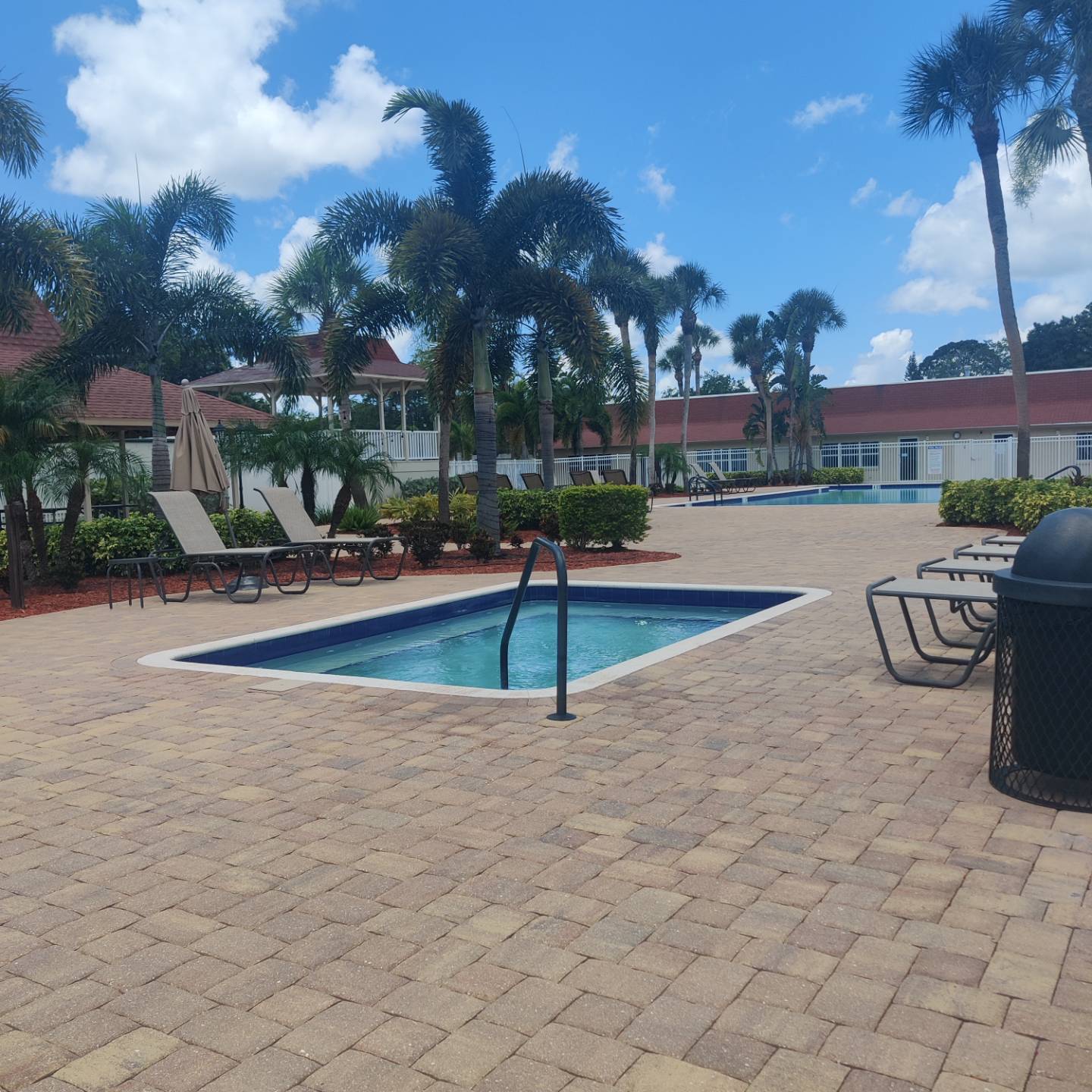 ;
;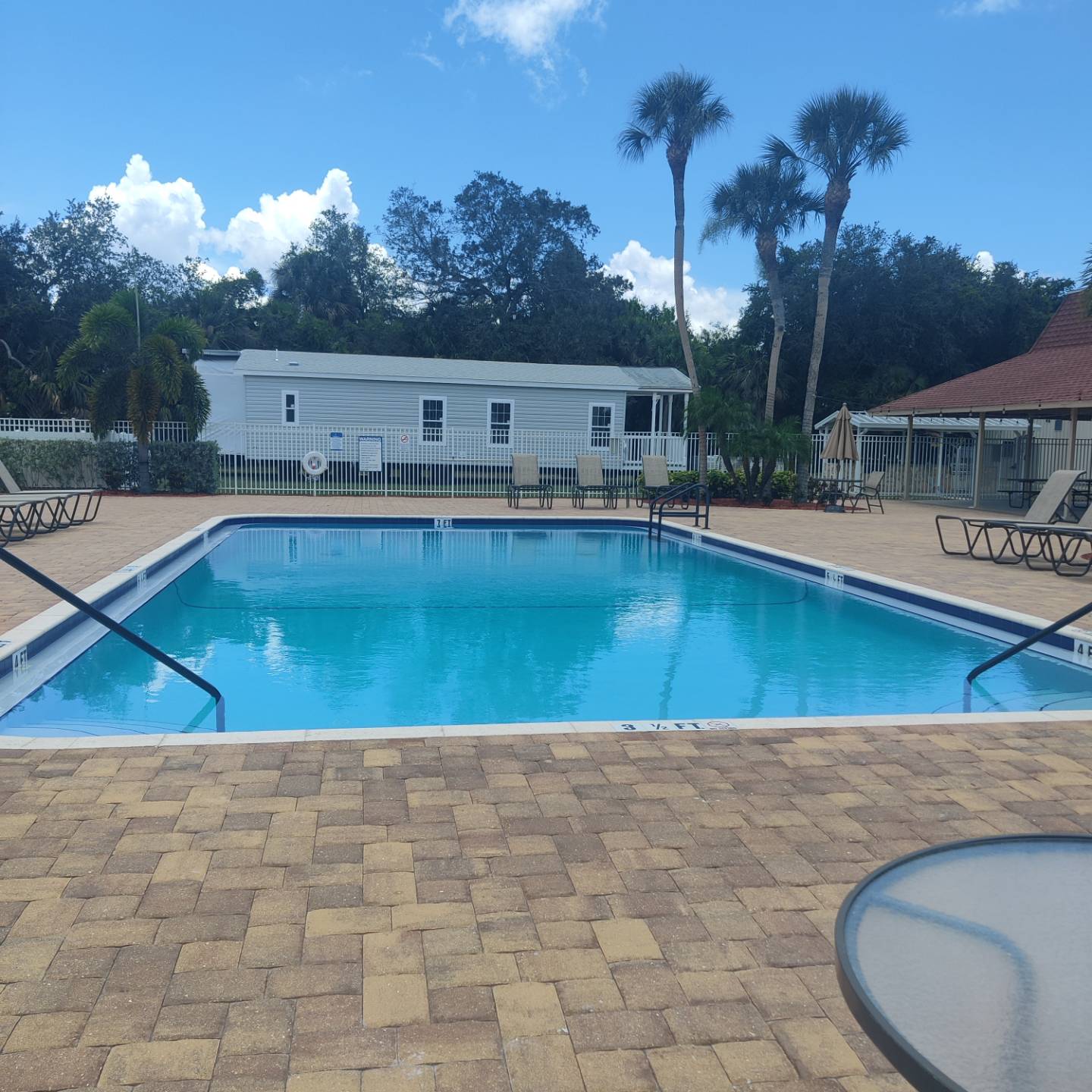 ;
;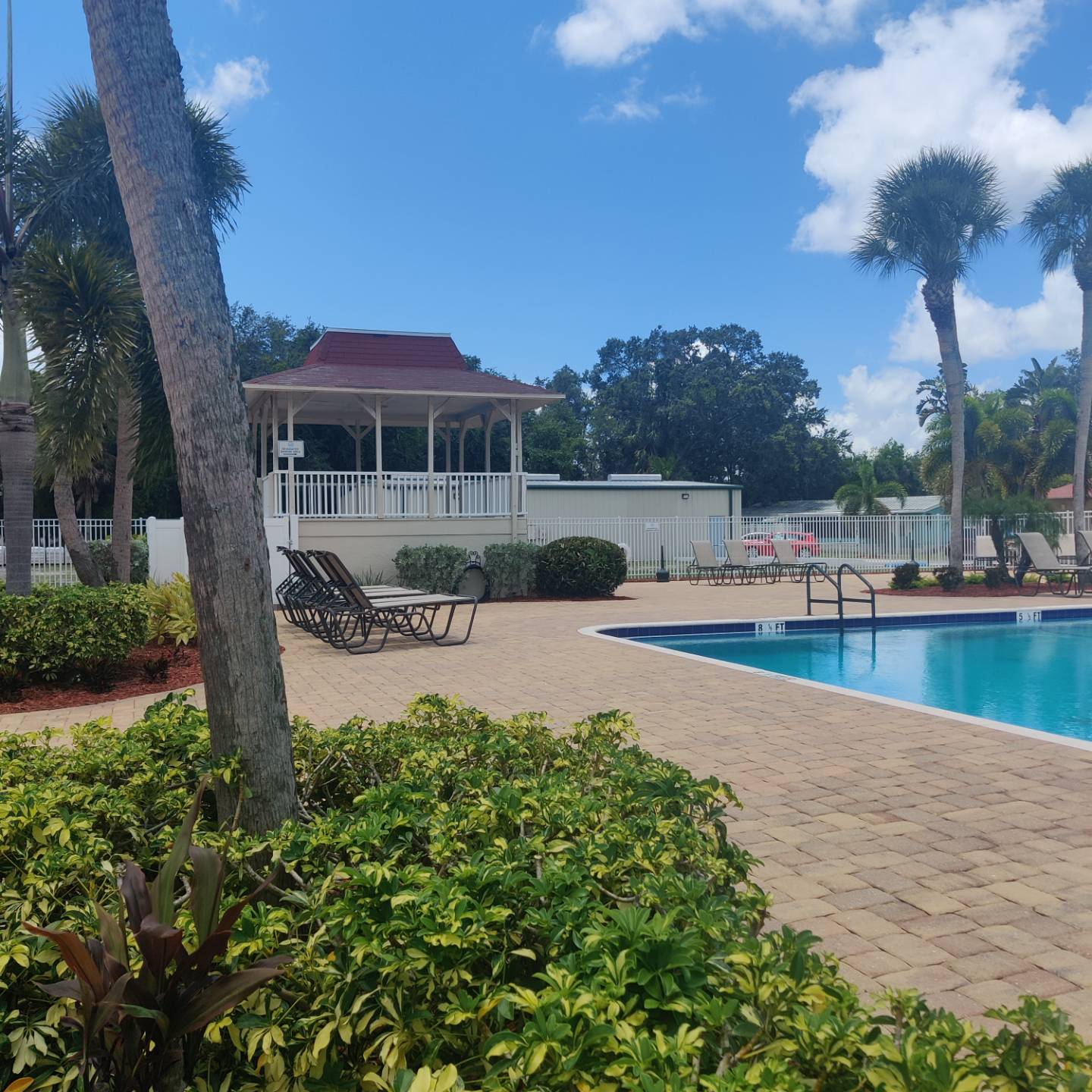 ;
;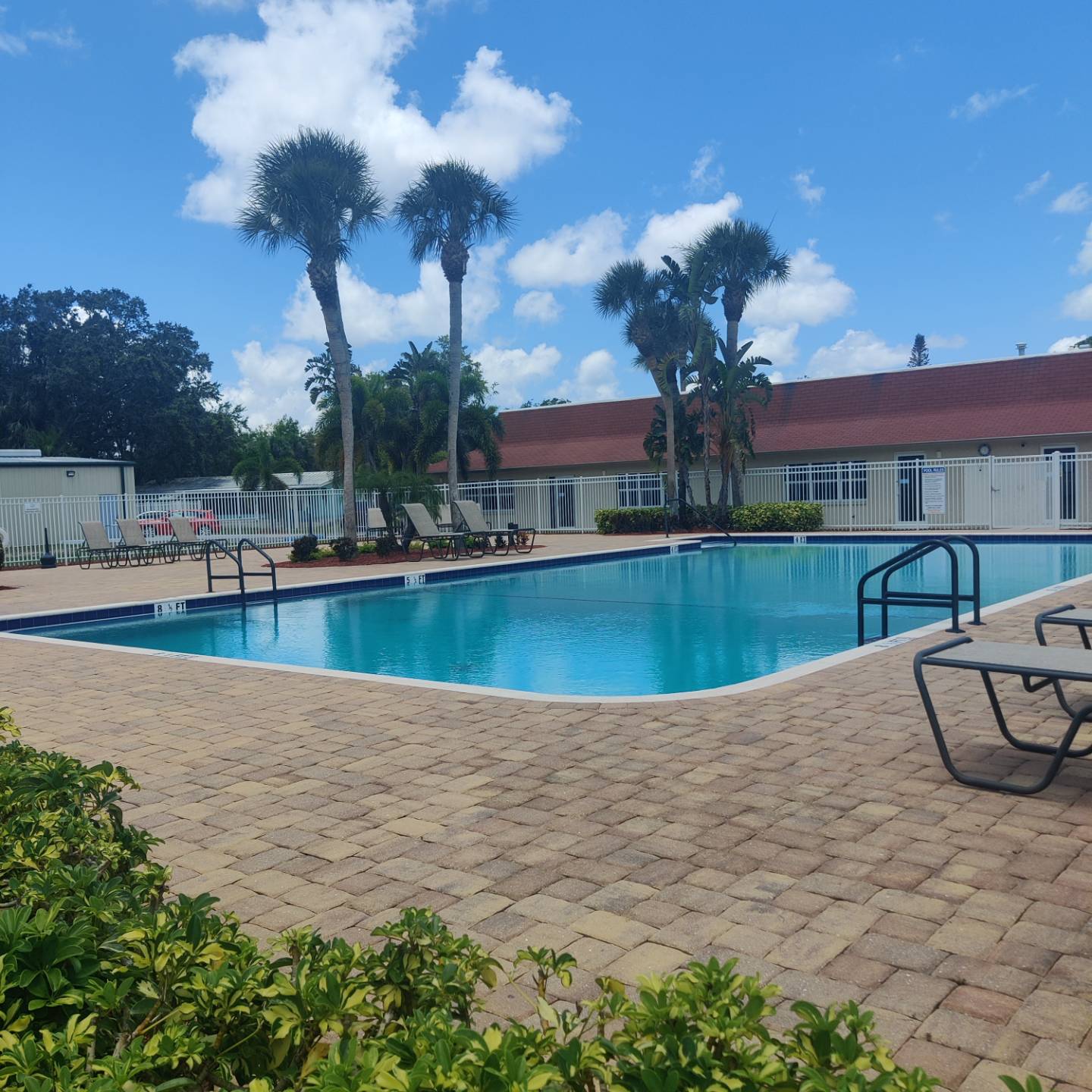 ;
;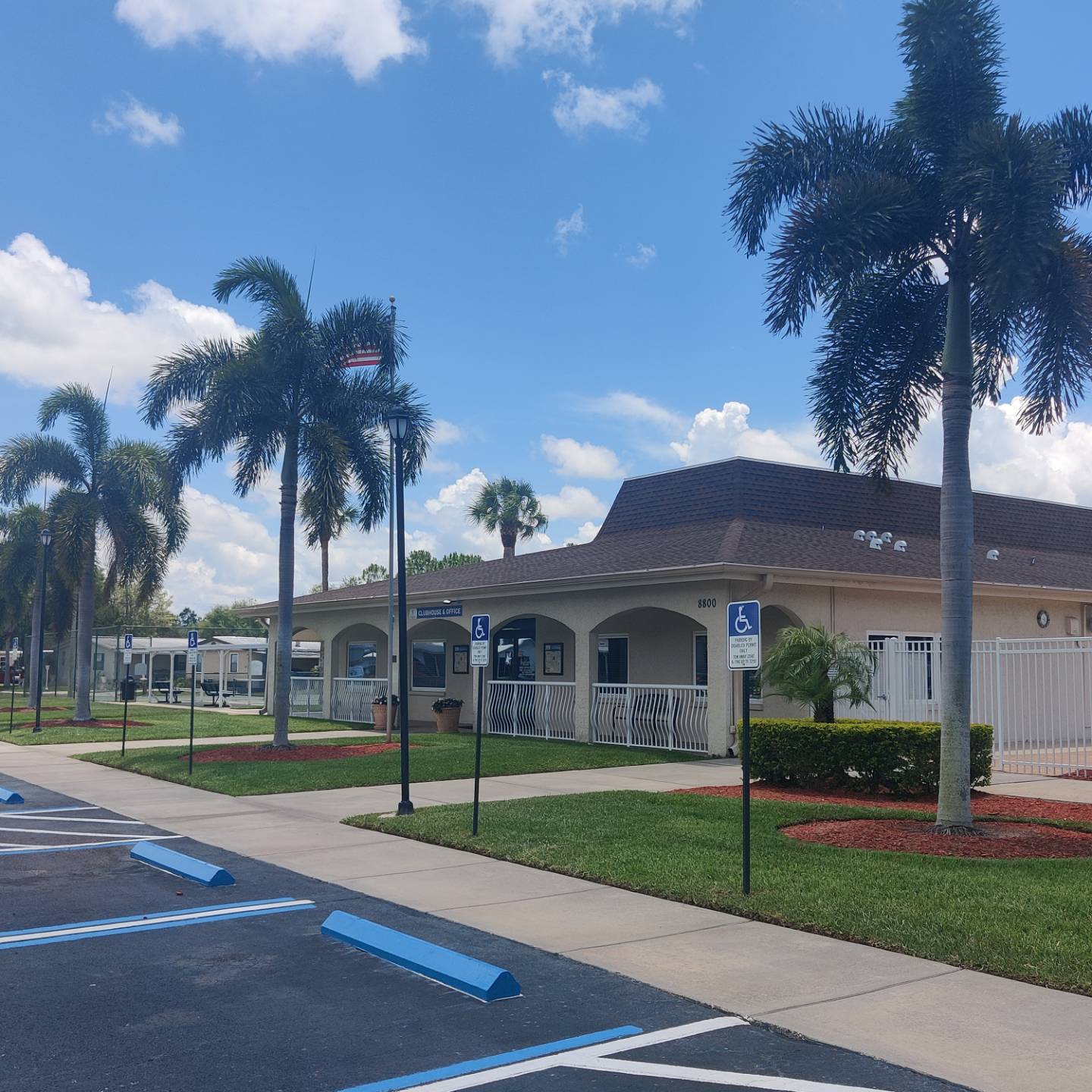 ;
;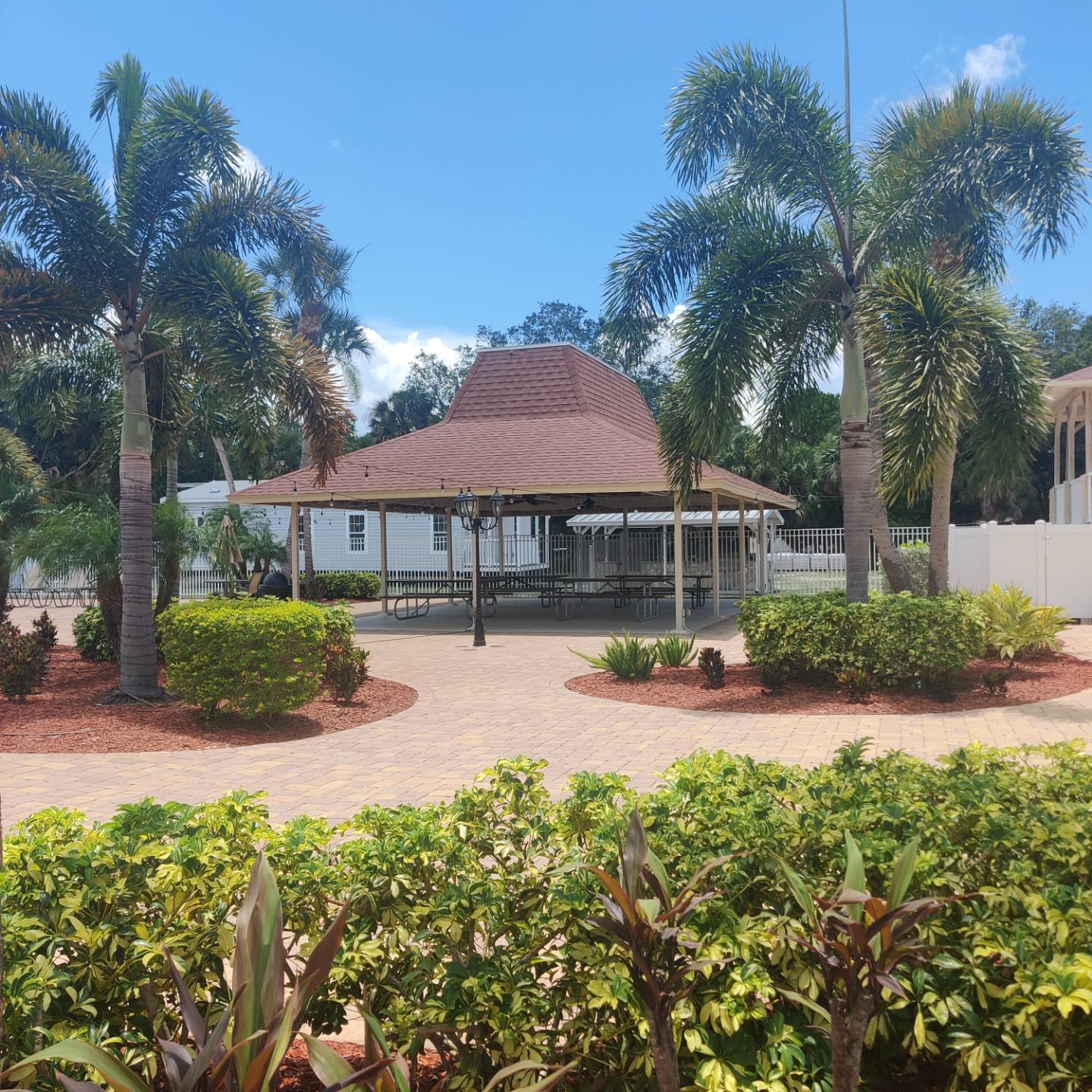 ;
;