This beautifully renovated residence features 2 bedrooms and 2 bathrooms, along with a versatile bonus room that can easily serve as an office, craft room, or an extra living space-effectively giving you the option as a 3-bedroom home. This stunning home can be bought either fully furnished with its elegant furniture or unfurnished for your personal touch. Additionally, the golf cart is included, offering easy access to nearby amenities and golf courses. Step inside and be greeted by an open and bright kitchen equipped with all newer appliances, perfect for culinary enthusiasts. The spacious living room offers a cozy retreat for relaxing after a long day, while the extended 9-foot dining area provides an ideal setting for entertaining guests. The tranquil back lanai is a standout feature of this home. Under air and enveloped in a calming ambiance with sliding glass windows and tile flooring. It acts as an additional living area where you can unwind or host friends and family. The guest bedroom is generously sized and is conveniently adjacent to a well-appointed guest bathroom. The master bedroom is exceptionally spacious and boasts a luxurious ensuite bathroom that has been fully upgraded, offering a spa-like experience you'll love coming home to. Outside, the carport provides ample space for parking and entertaining. A screened separation enhances privacy between the driveway and carport, ensuring a pleasant environment for gatherings. Storage is no issue here, thanks to the additional storage shed, allowing you to keep your home clutter-free. Roof, A/C & Hot water heater about 5 years old. The community features a 24/7 manned gatehouse, a magnificent 18-hole golf course, two heated pools and a hot tub, tennis courts, pickleball courts, shuffleboard courts, bocce courts, and a fishing deck. The 19, 000-square-foot clubhouse offers a grand ballroom, billiards room, card room, craft room, exercise room, library, and laundry. A full-service restaurant is open six days a week for dining or take-out. This property truly combines comfort, style, and functionality-don't miss out on making it your own!



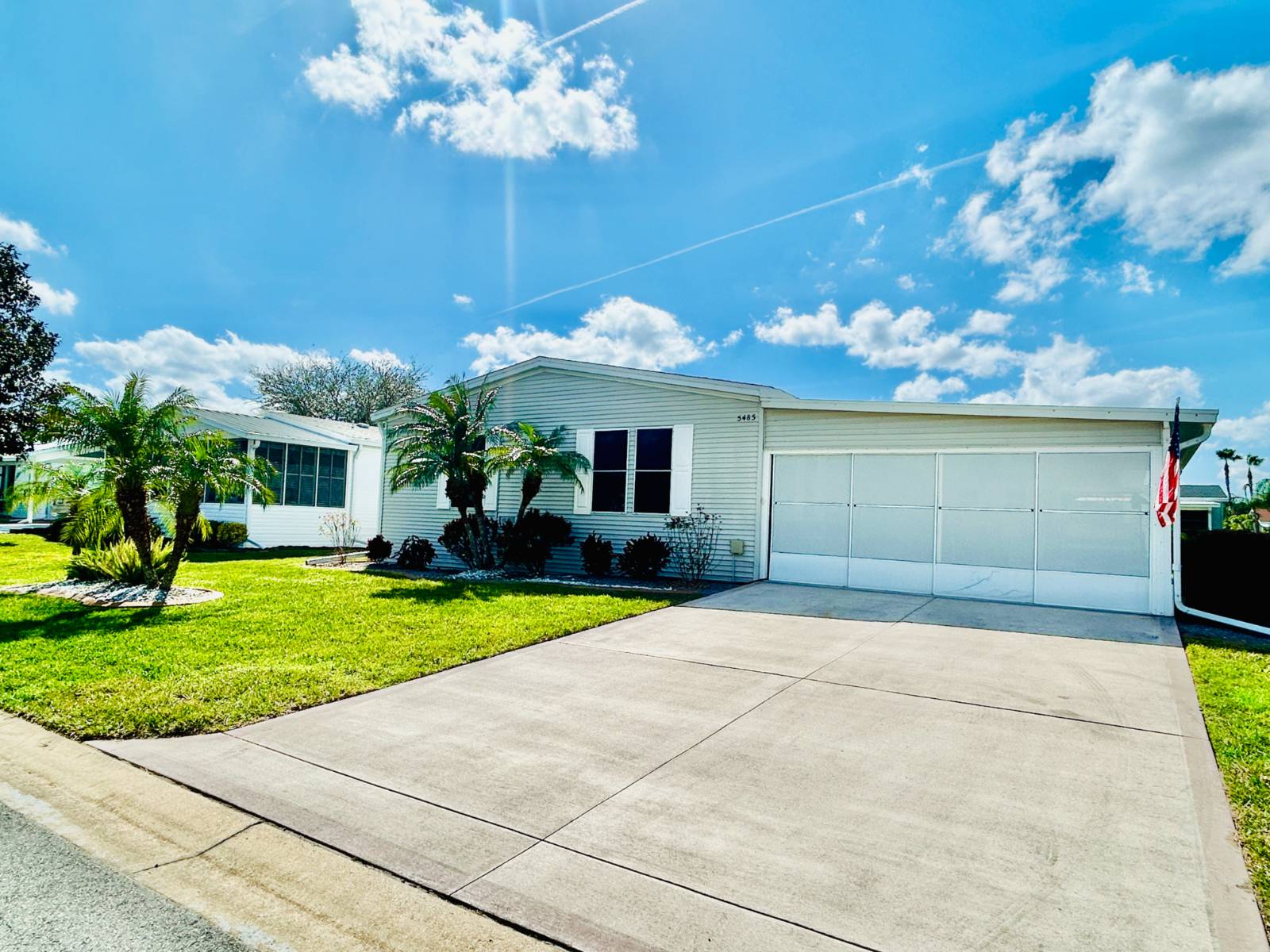


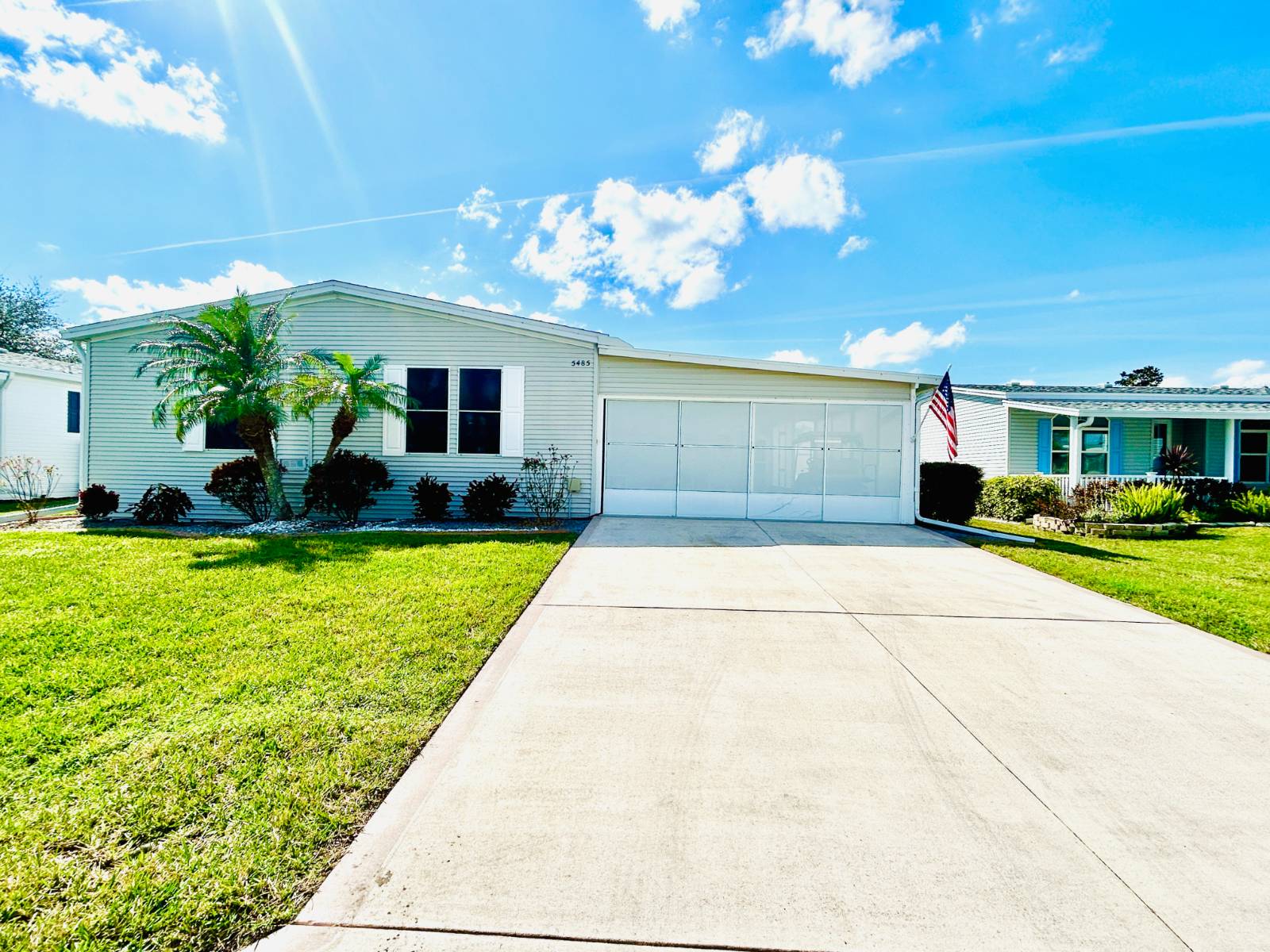 ;
;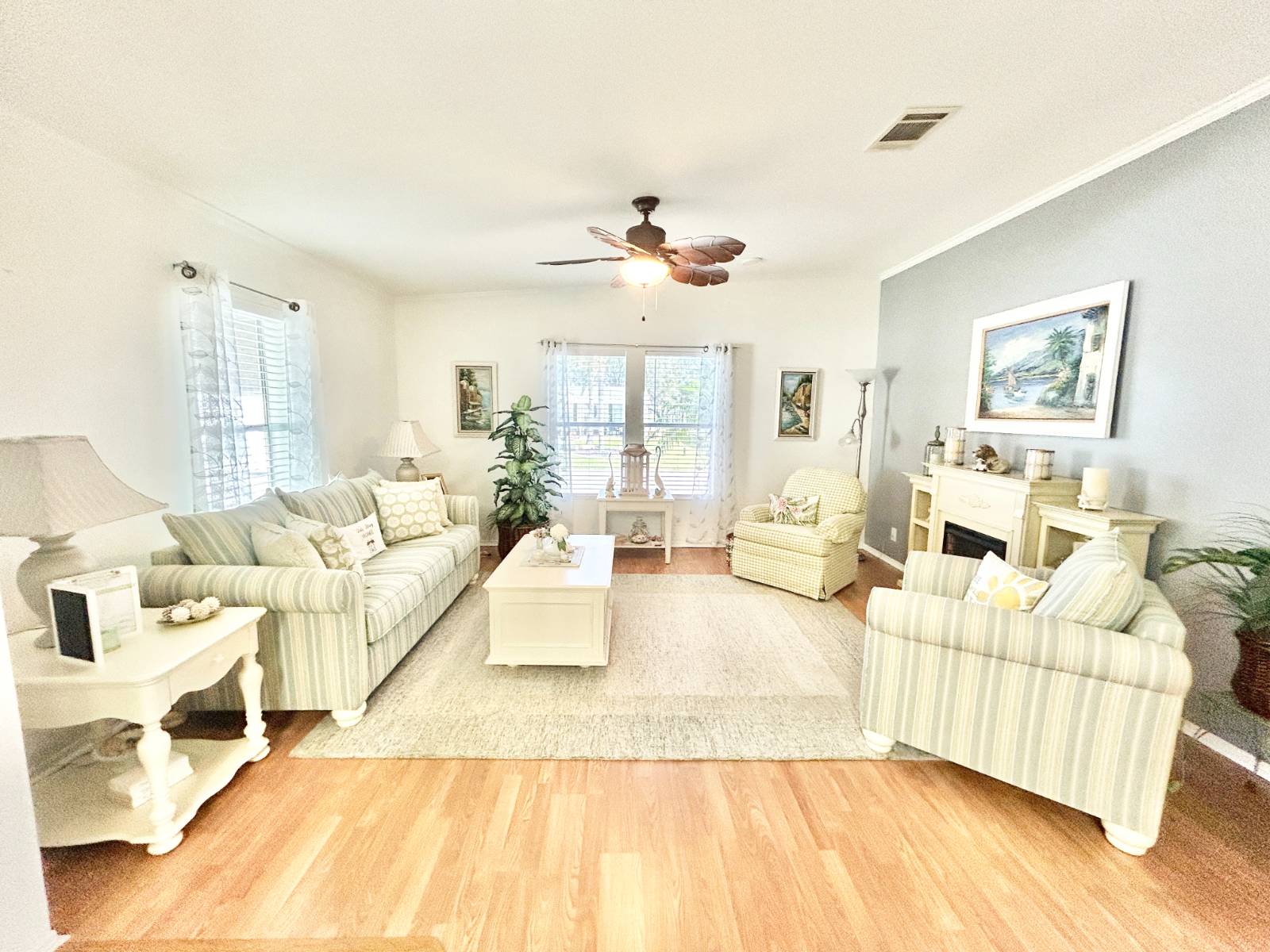 ;
;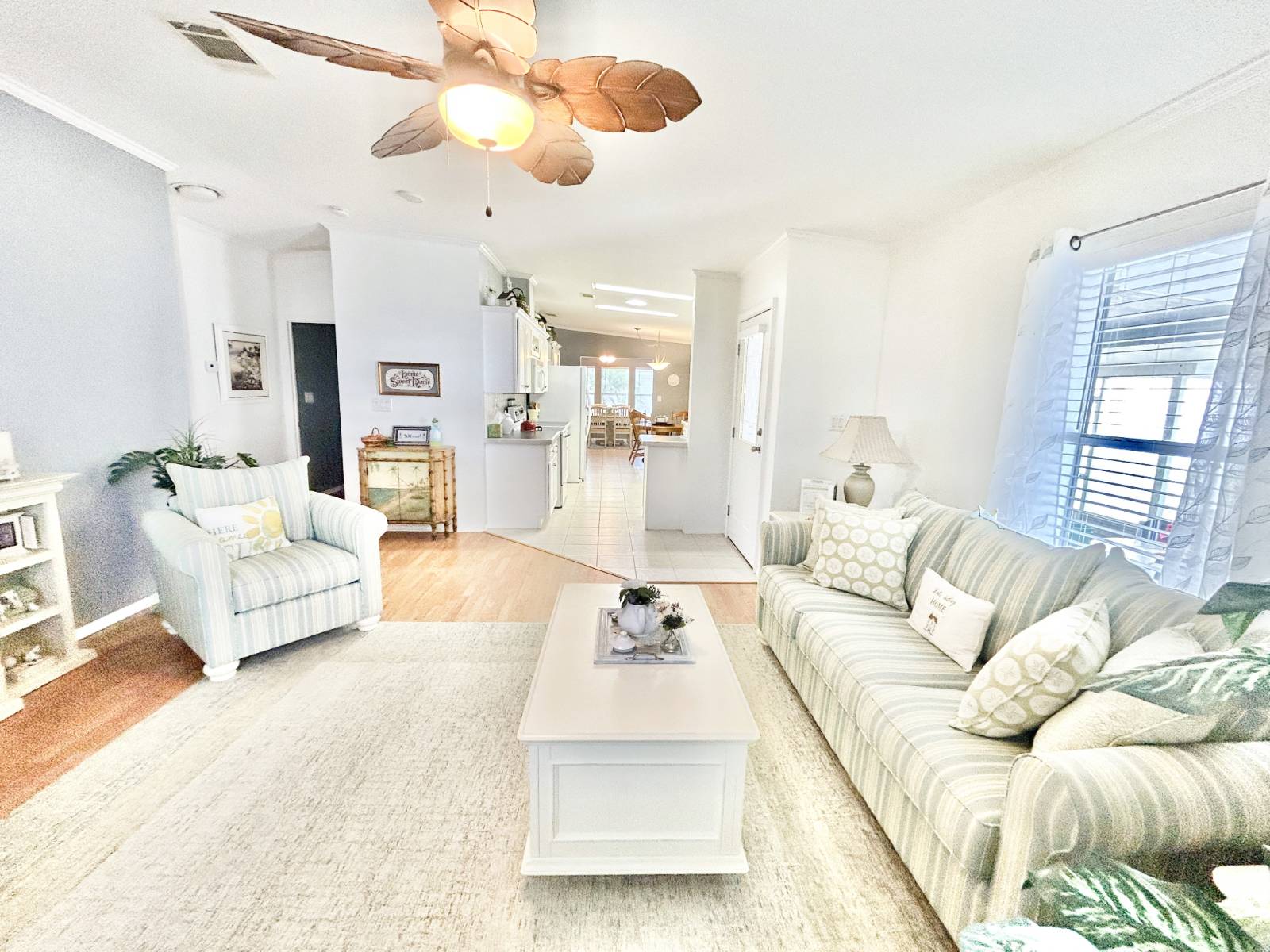 ;
;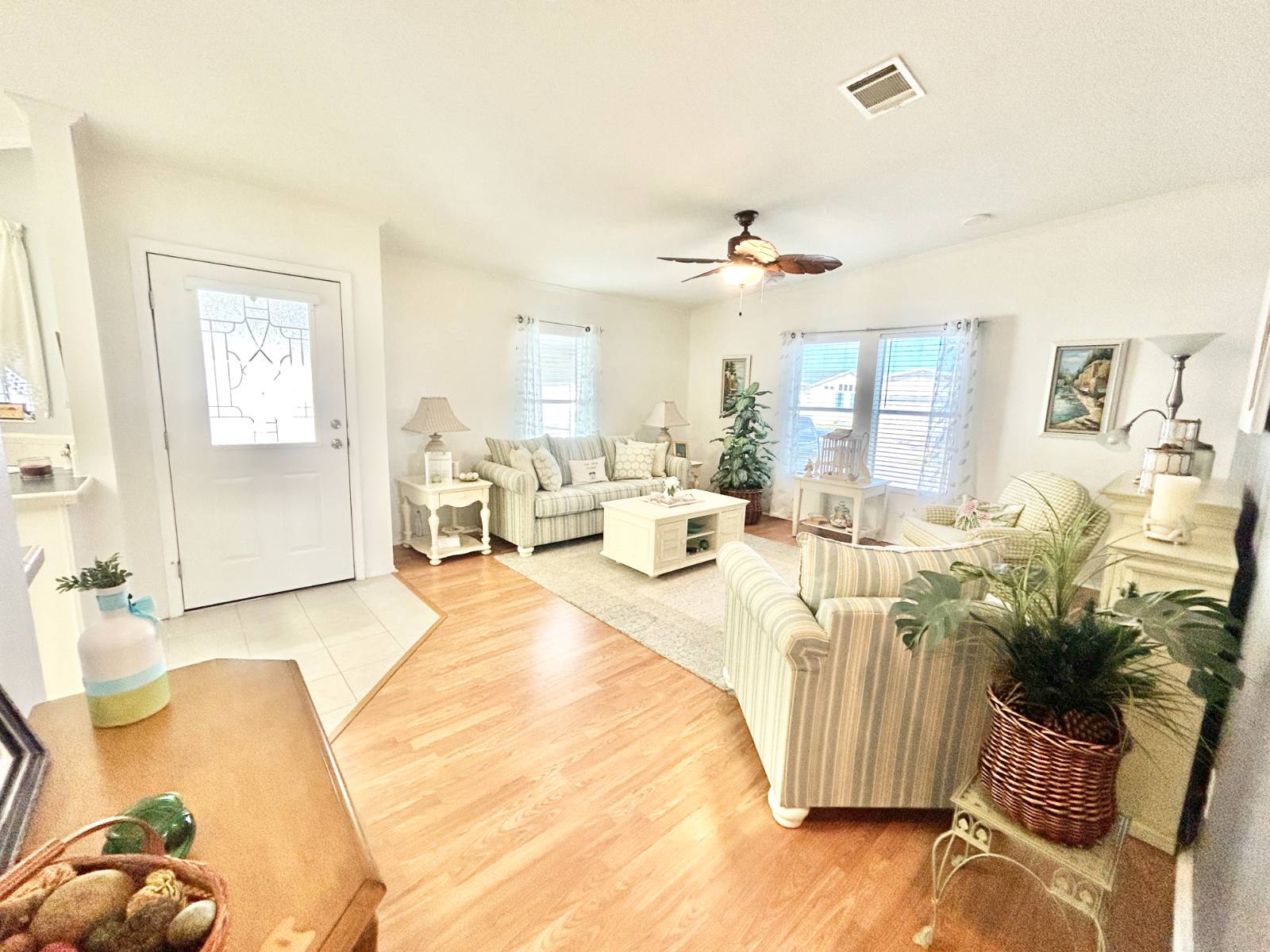 ;
;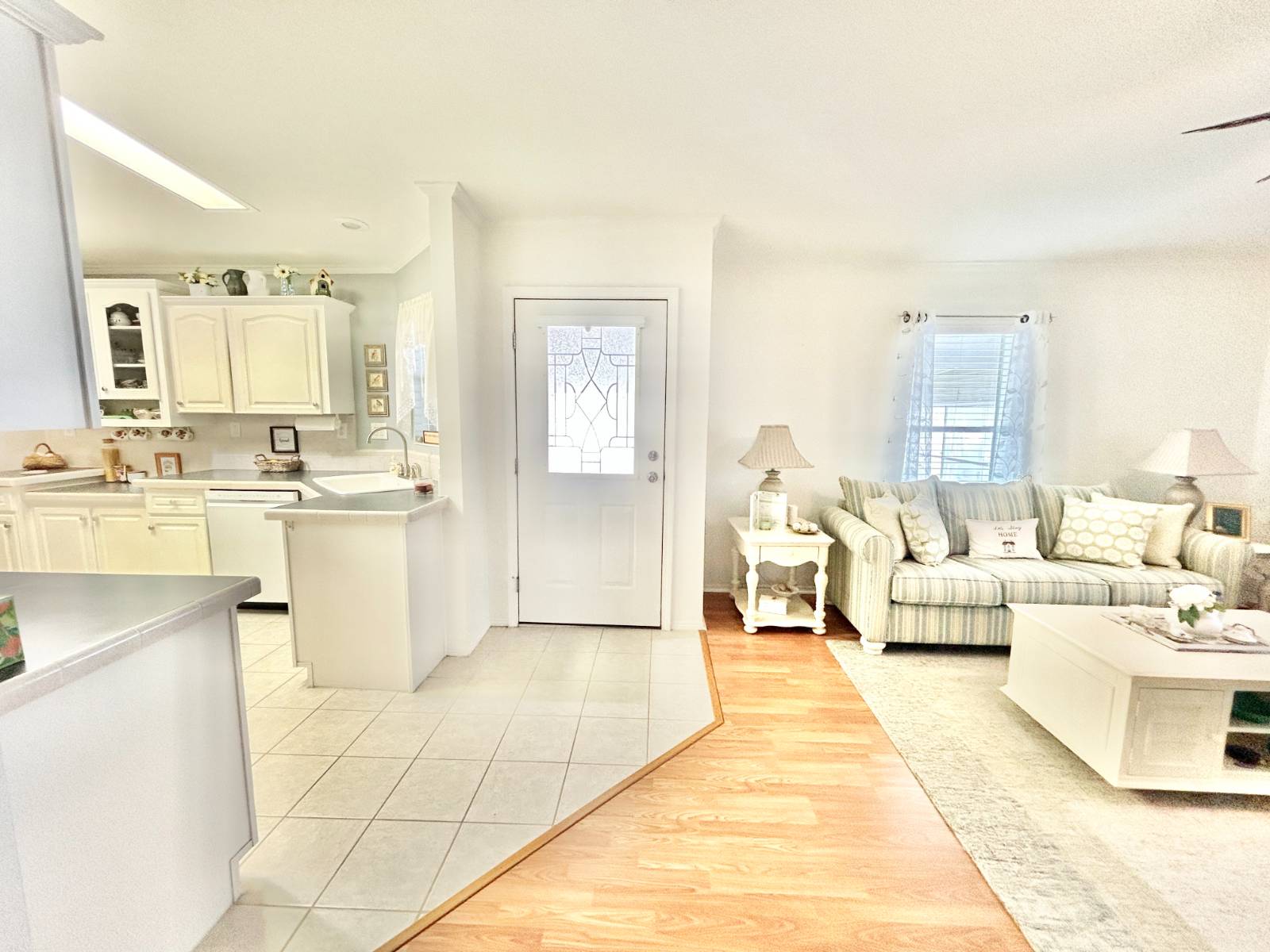 ;
;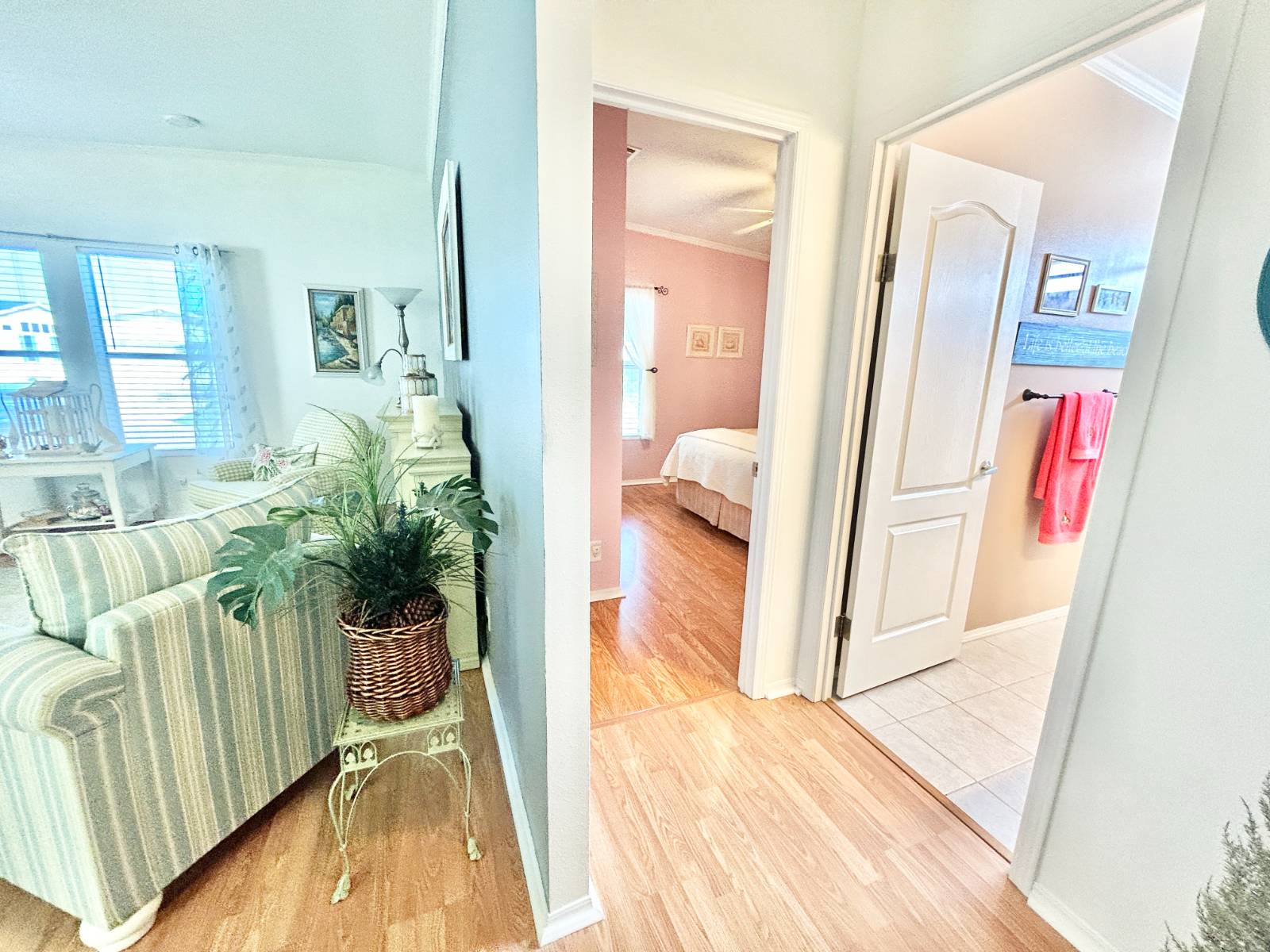 ;
;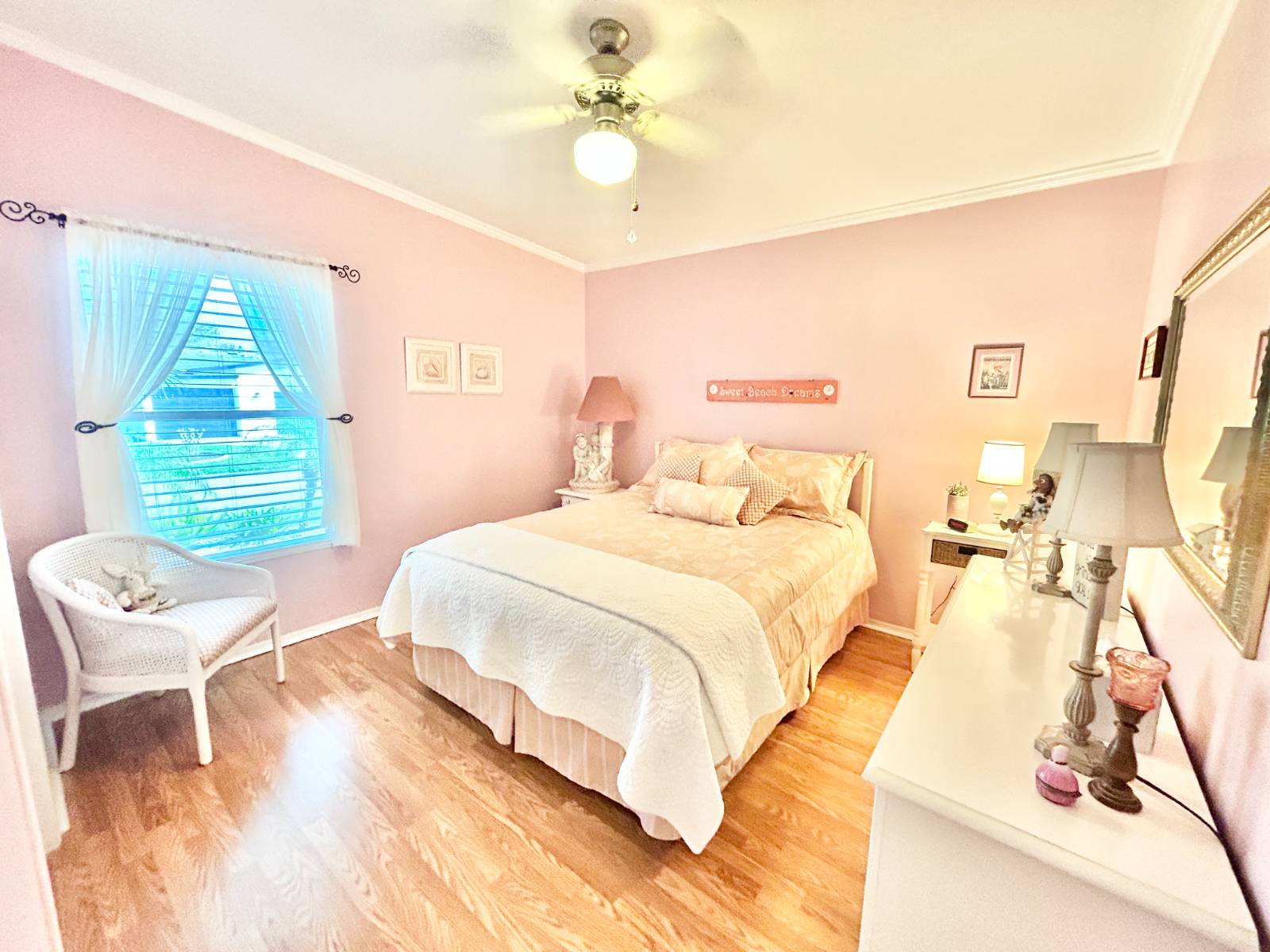 ;
;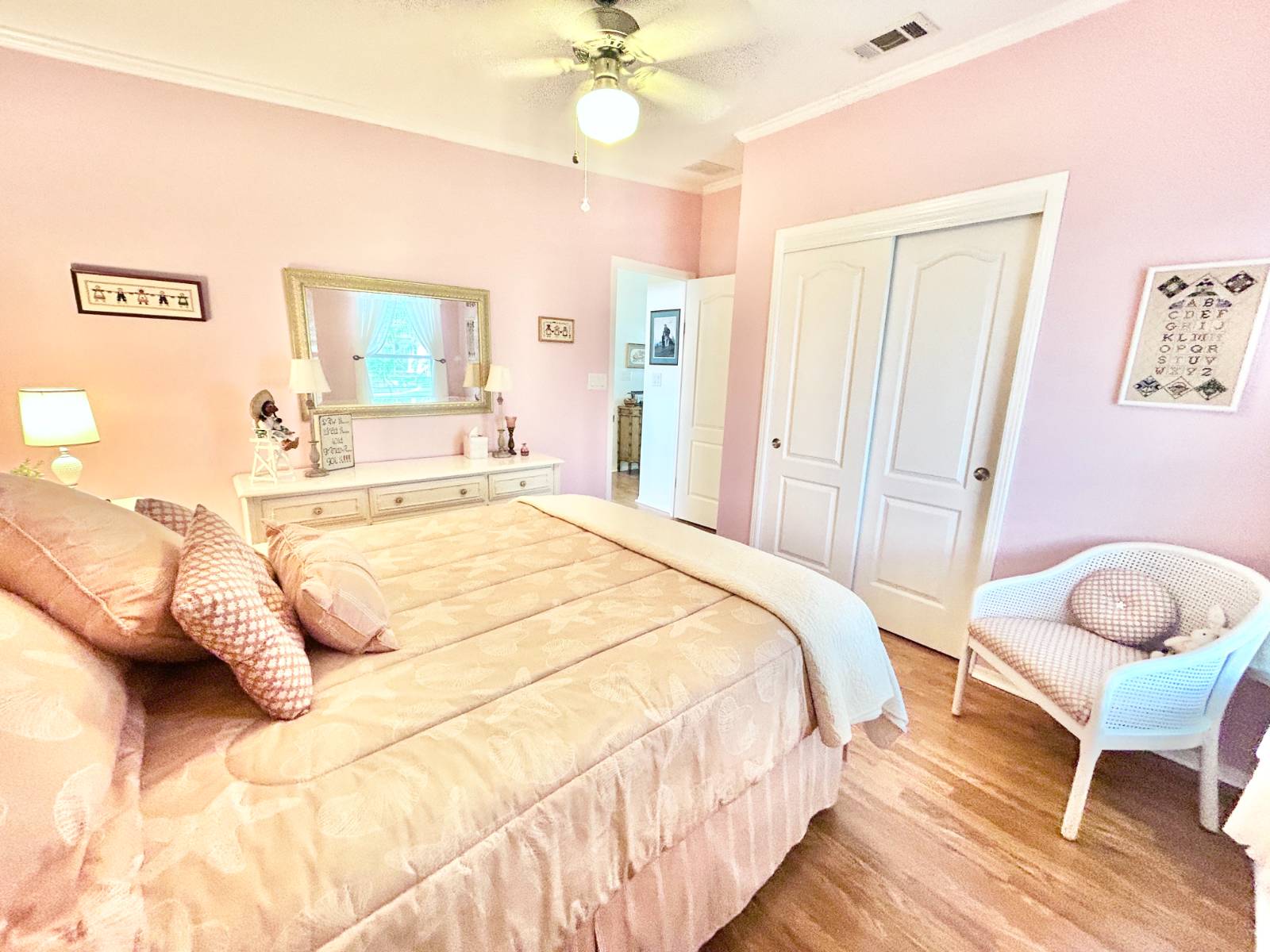 ;
;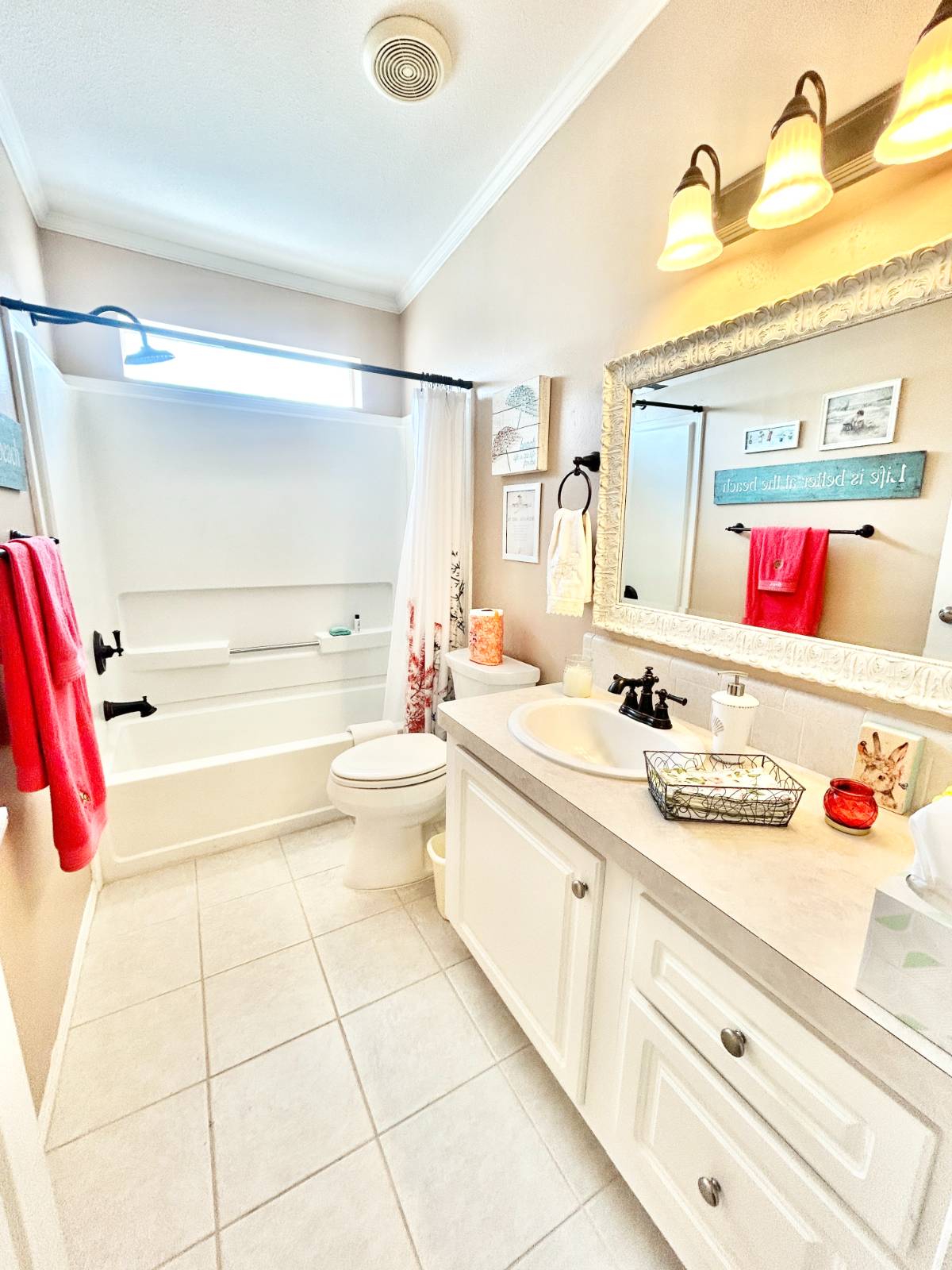 ;
;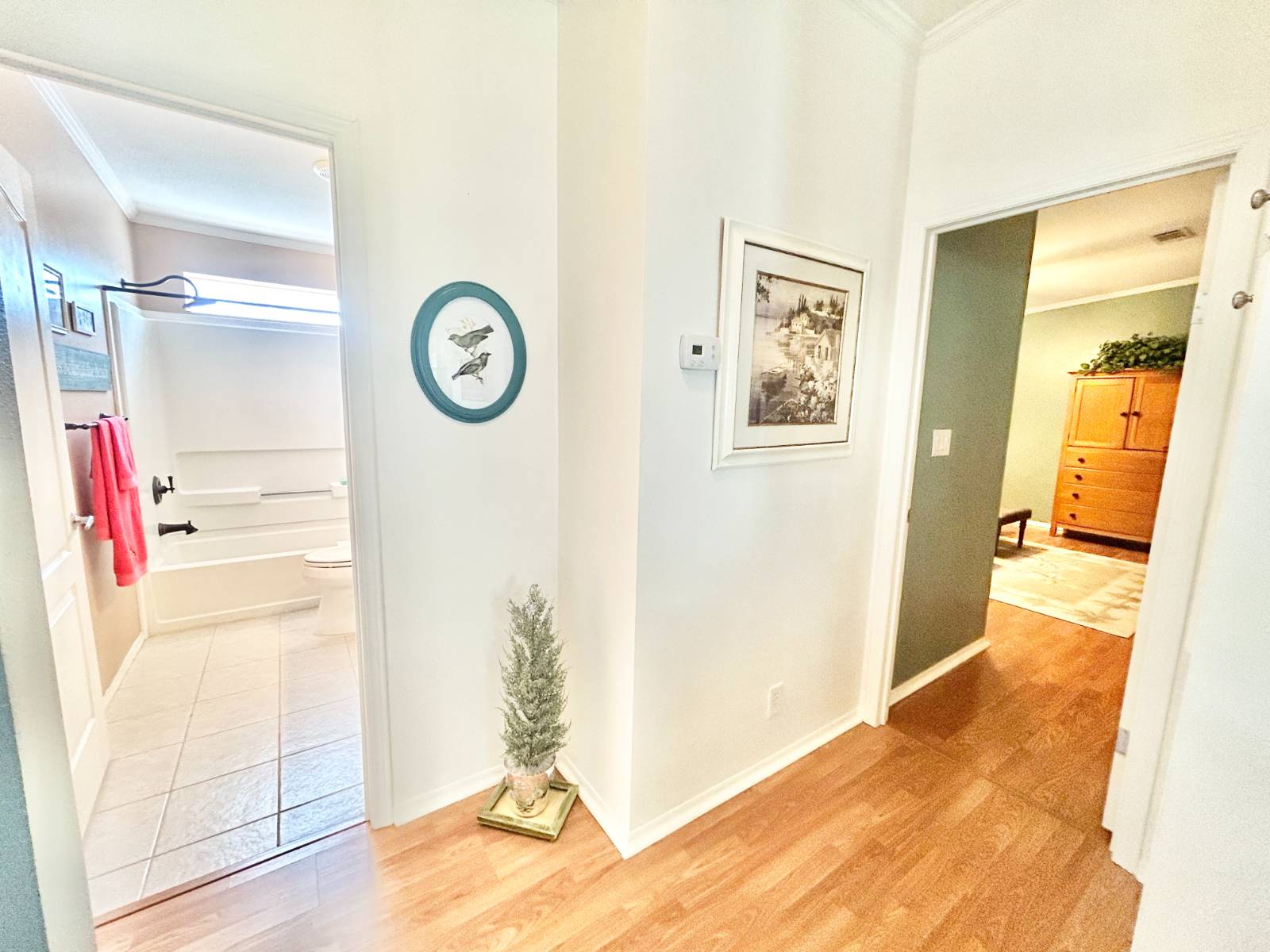 ;
;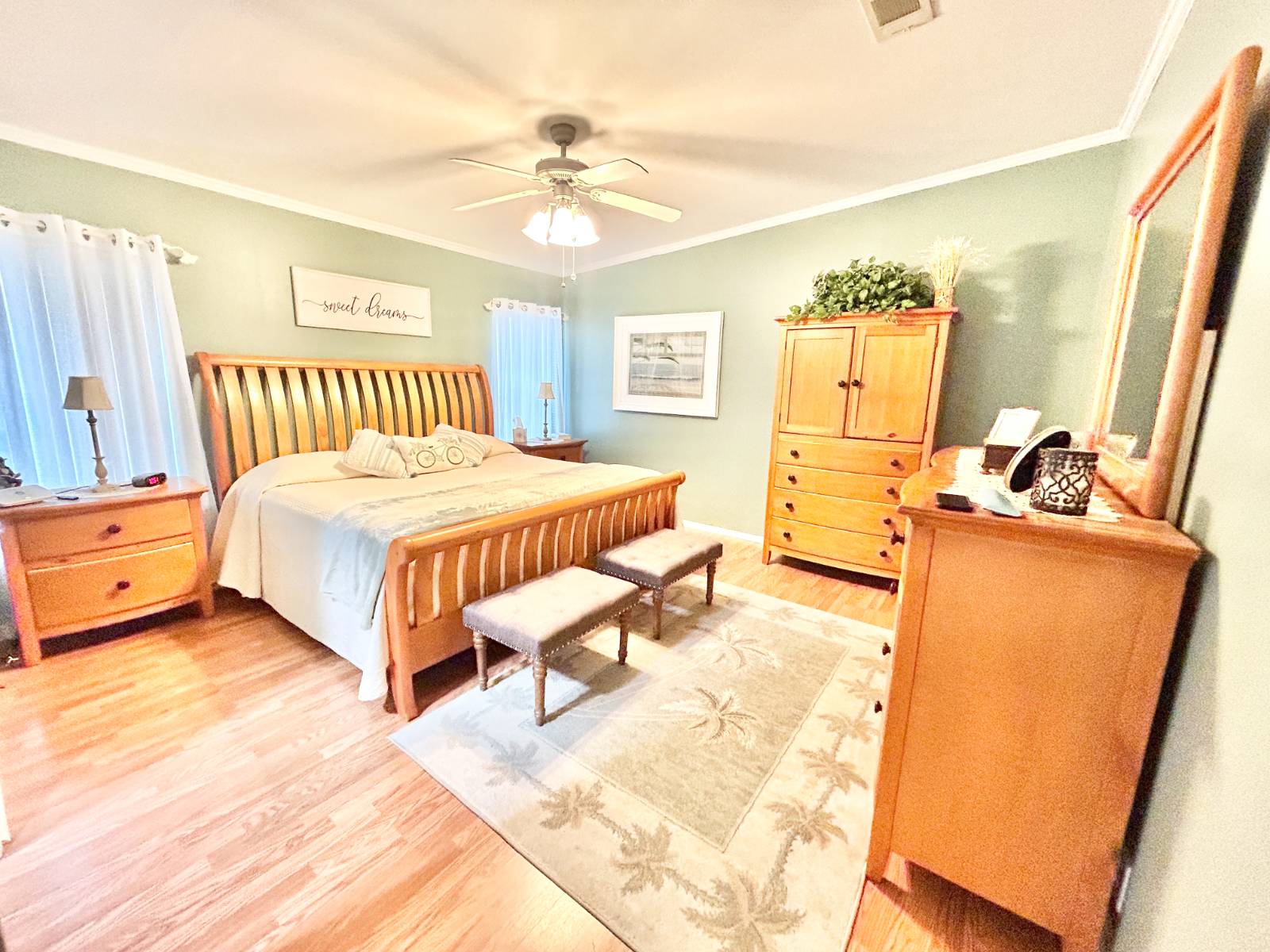 ;
;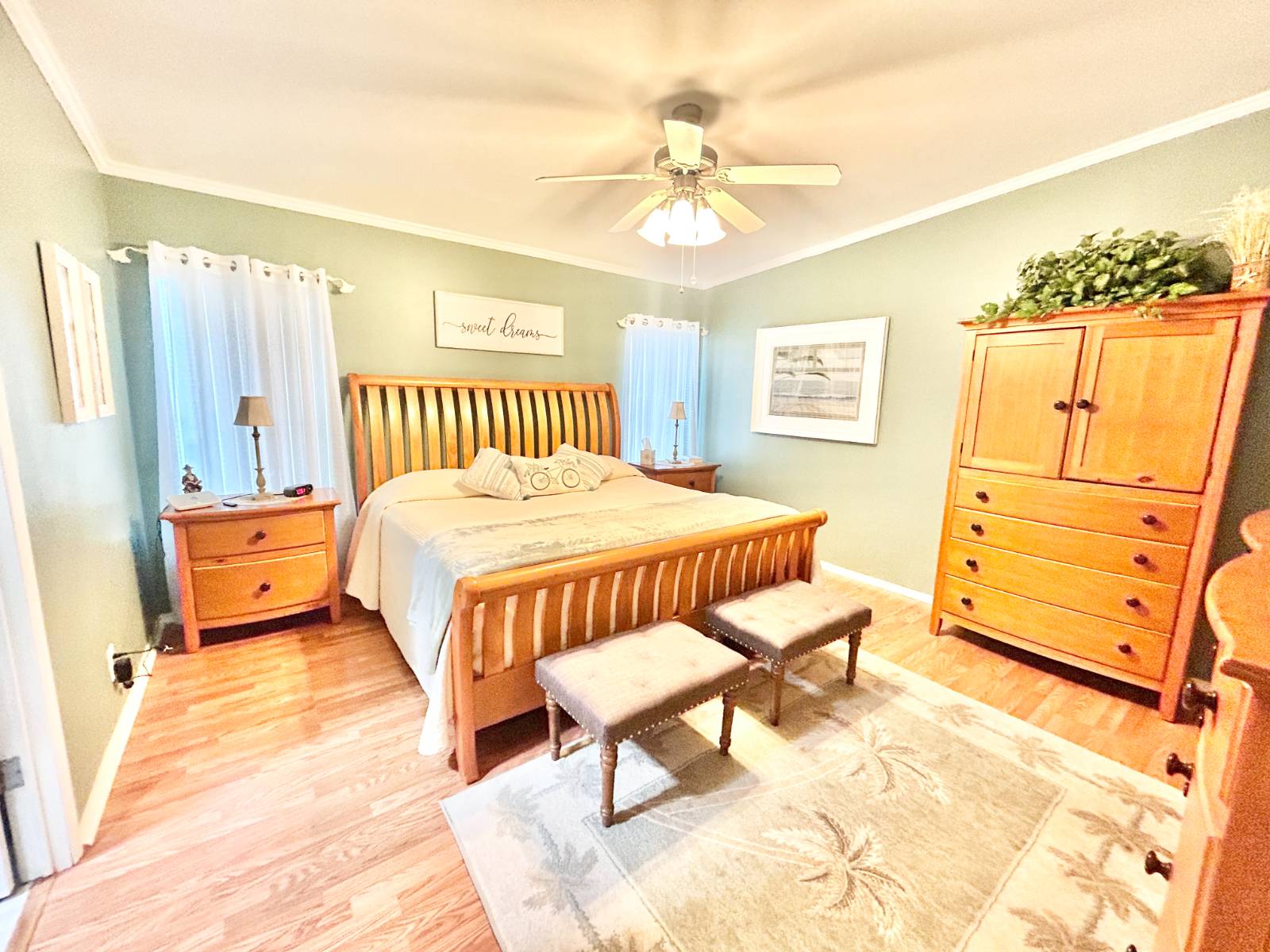 ;
;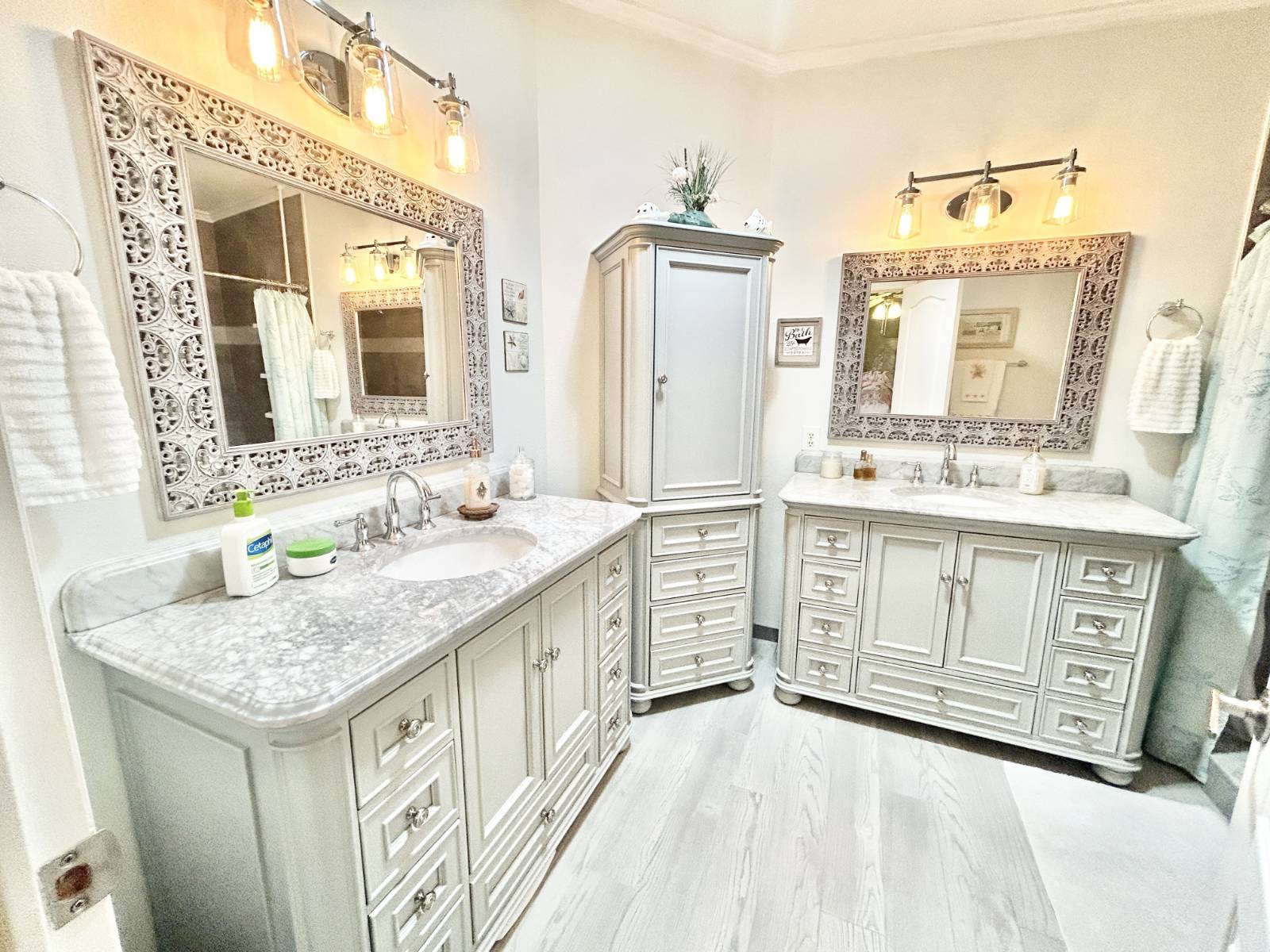 ;
;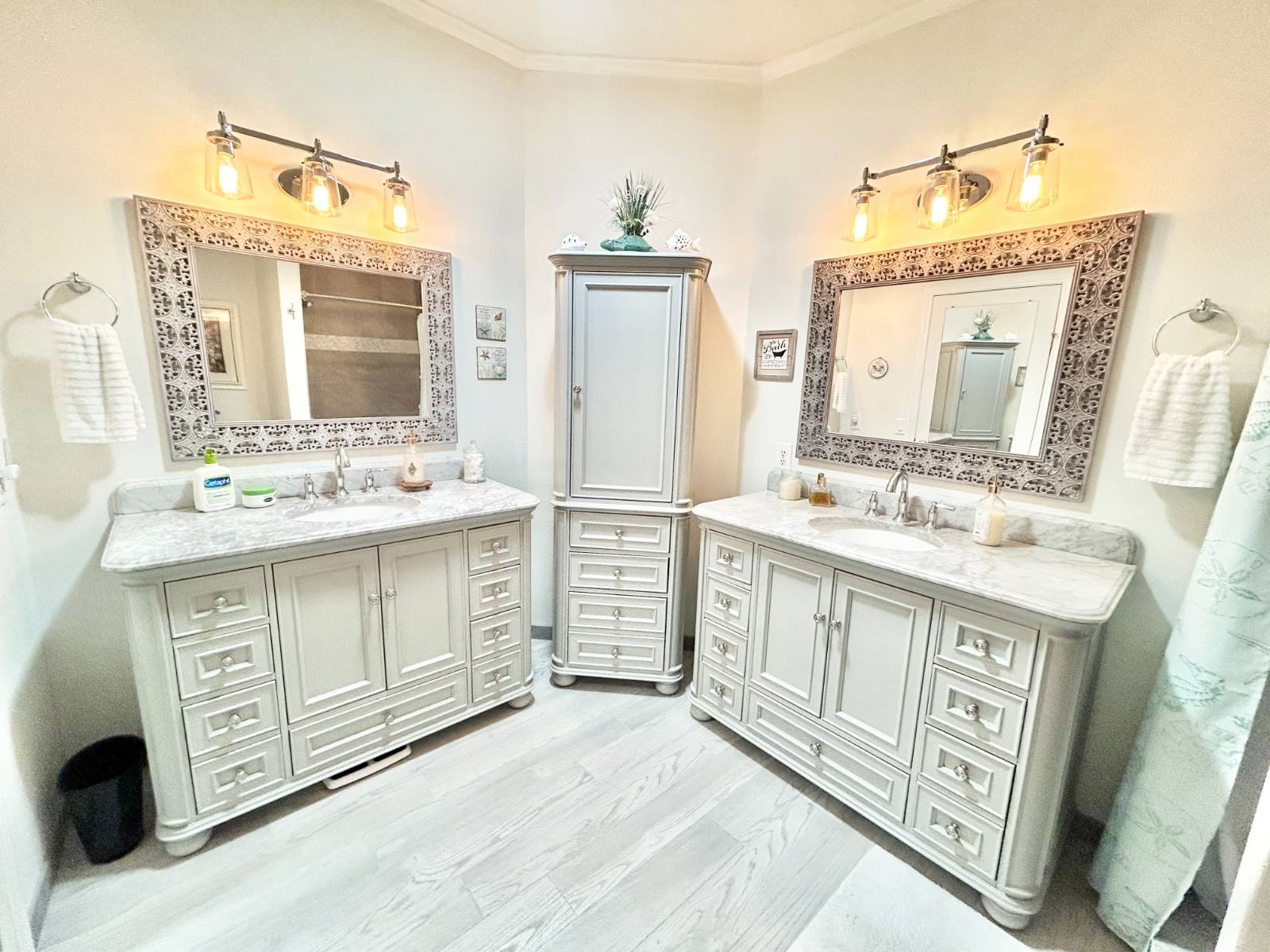 ;
;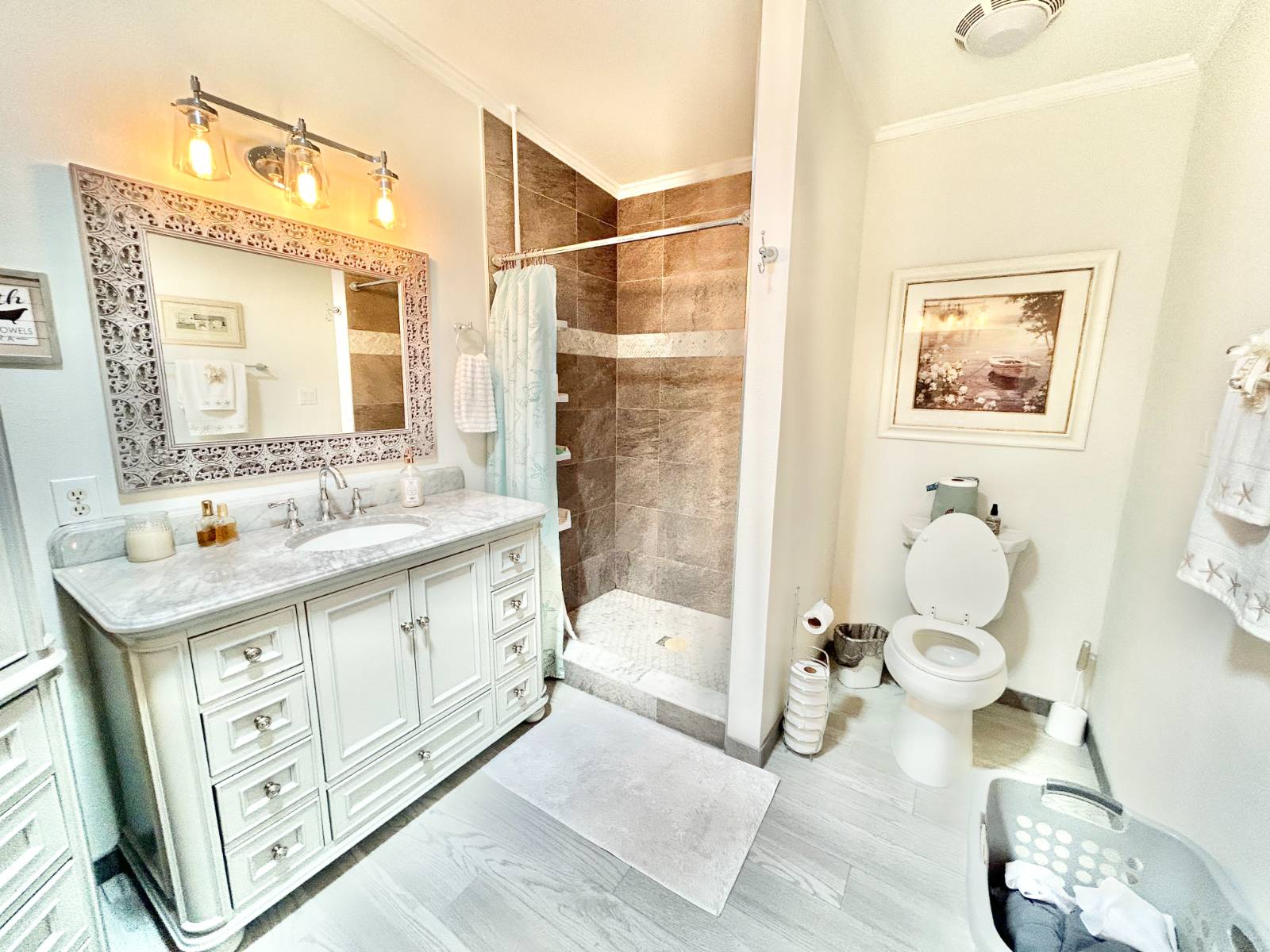 ;
;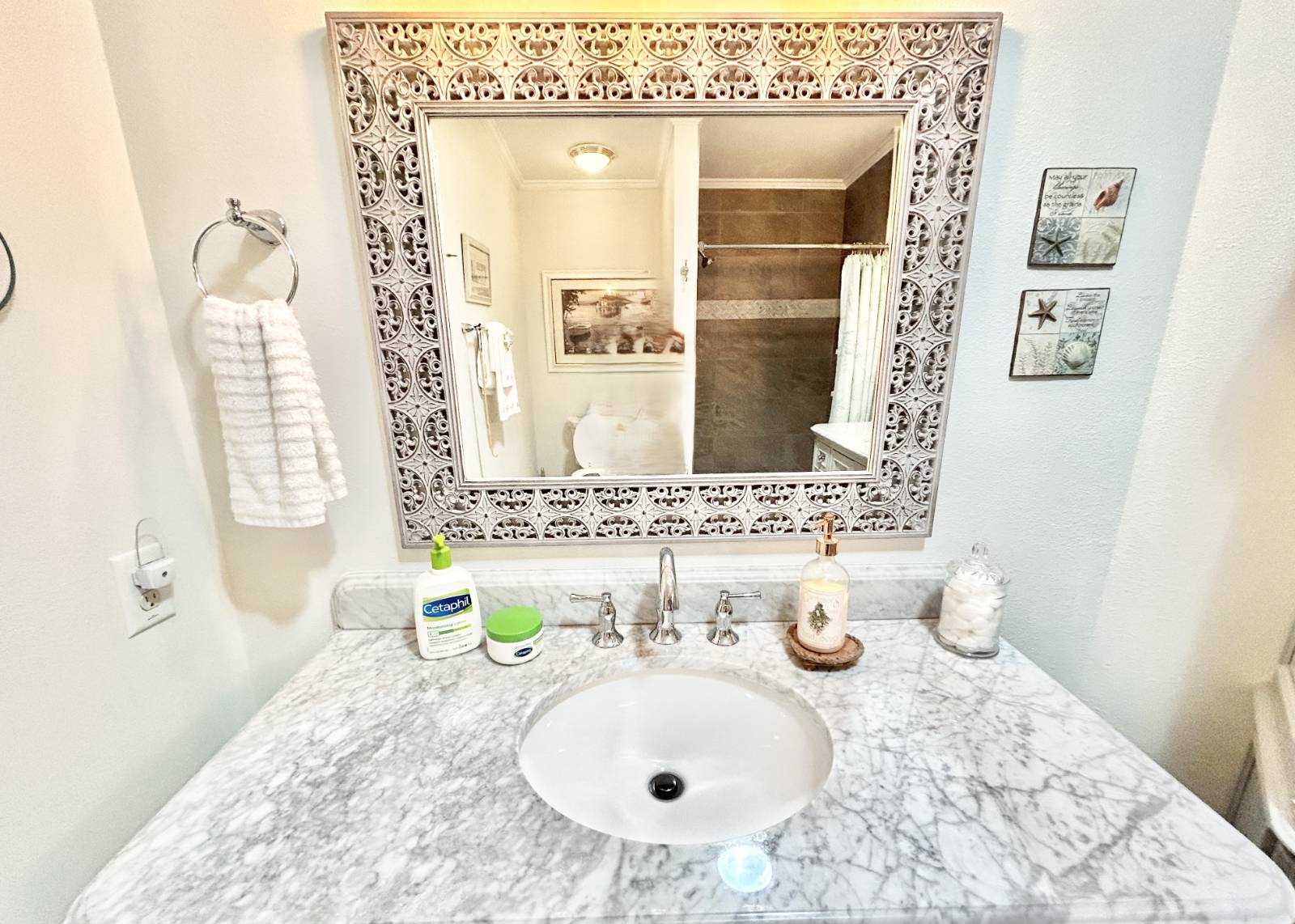 ;
;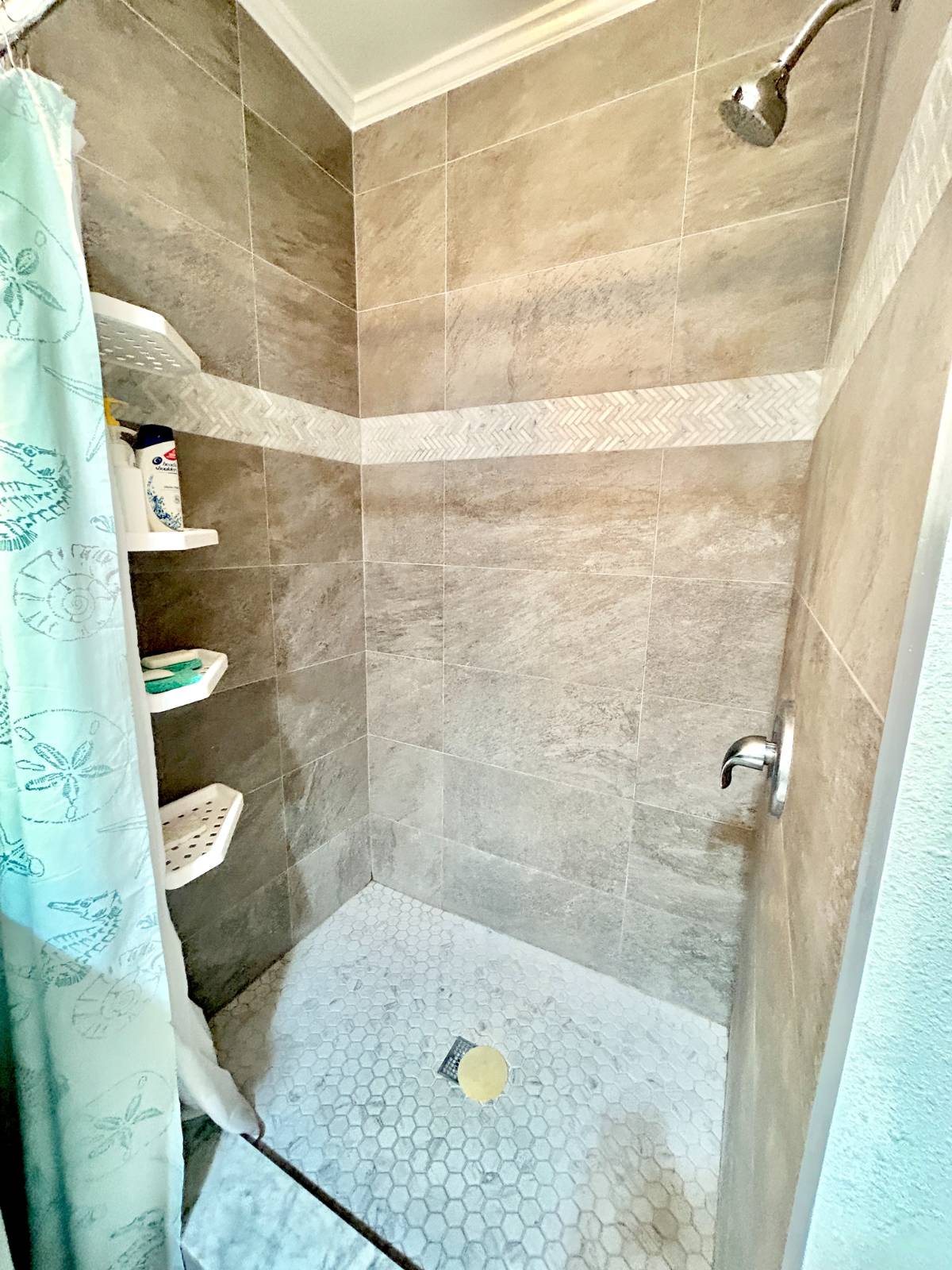 ;
;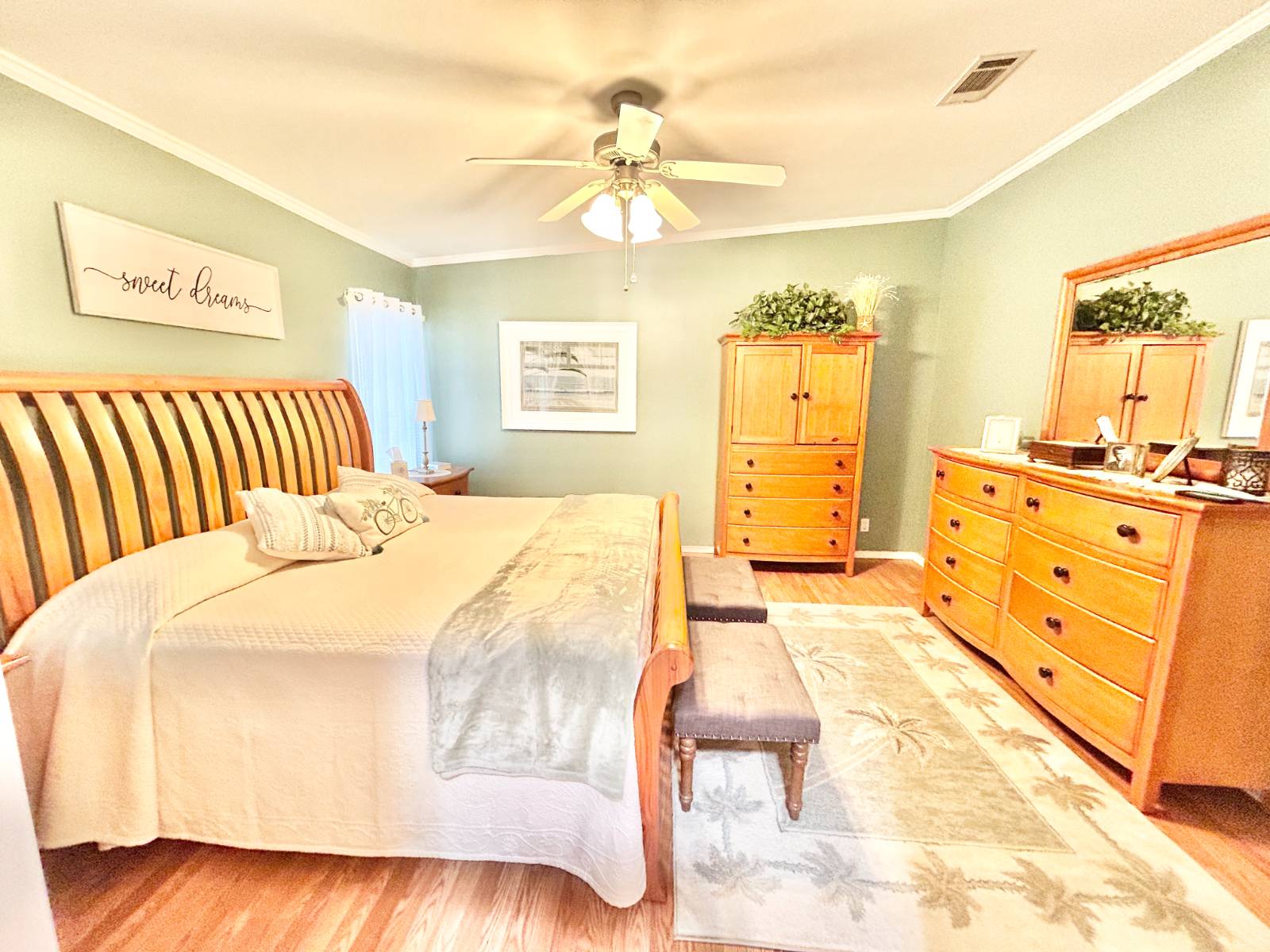 ;
;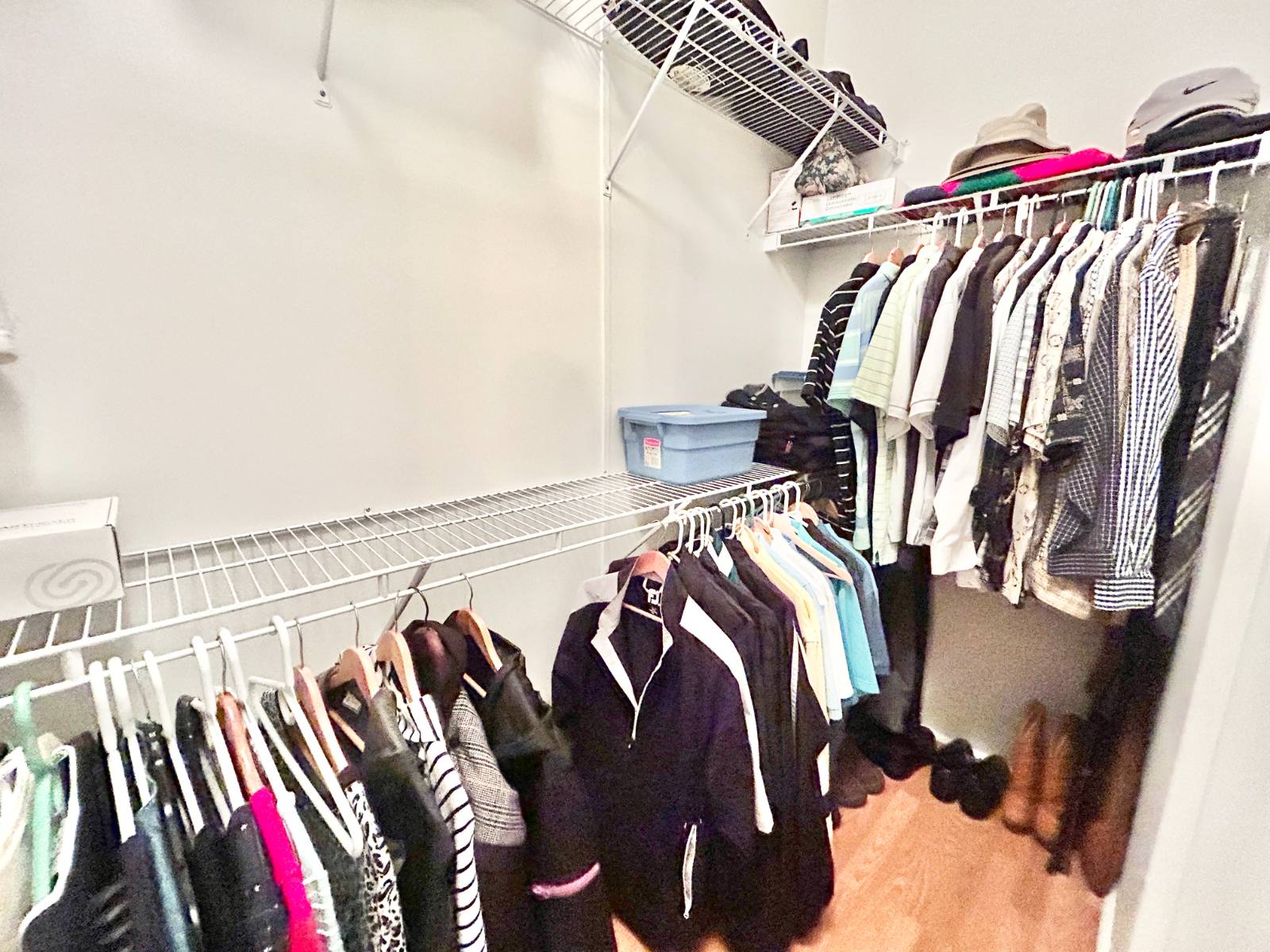 ;
;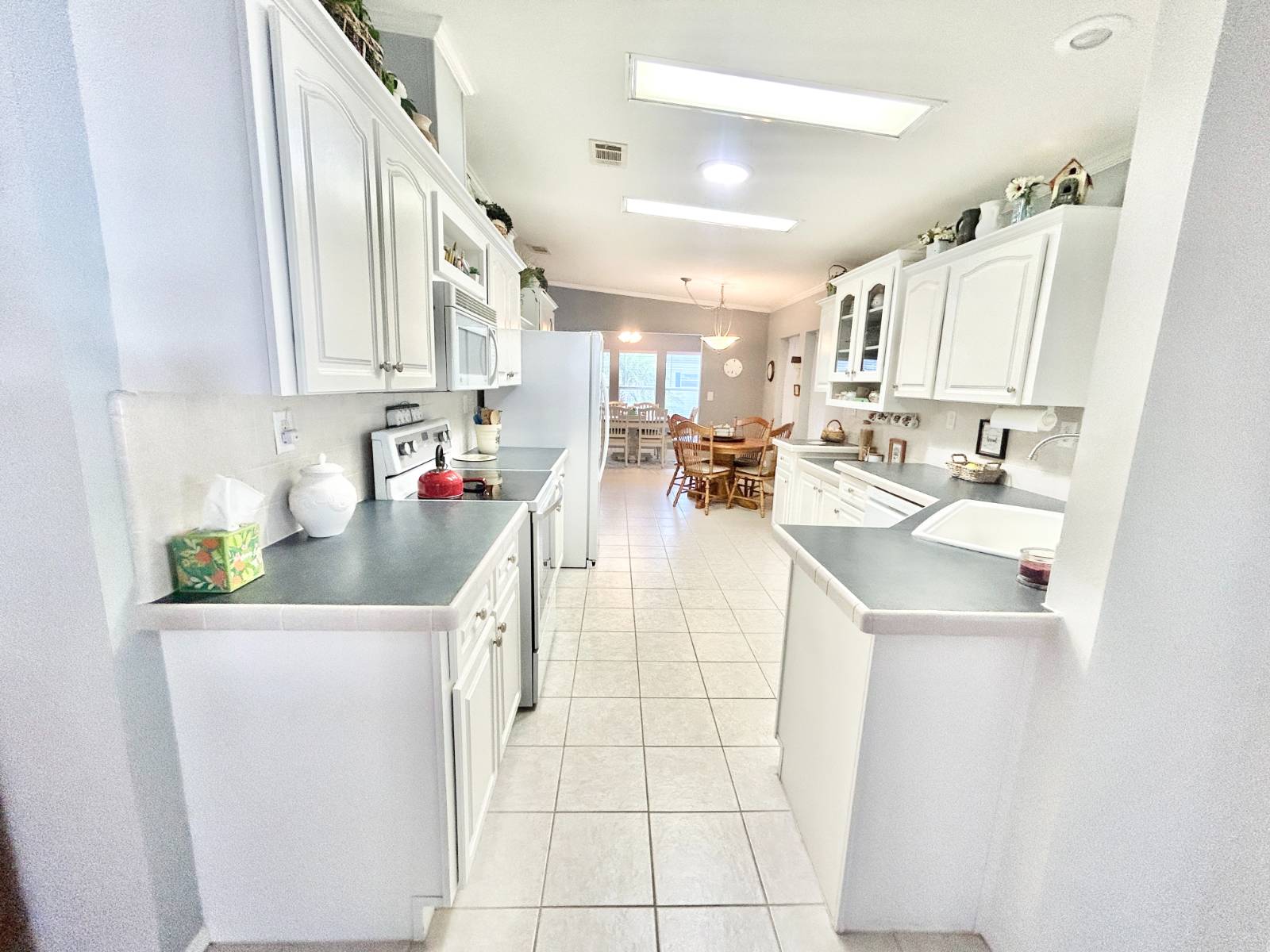 ;
;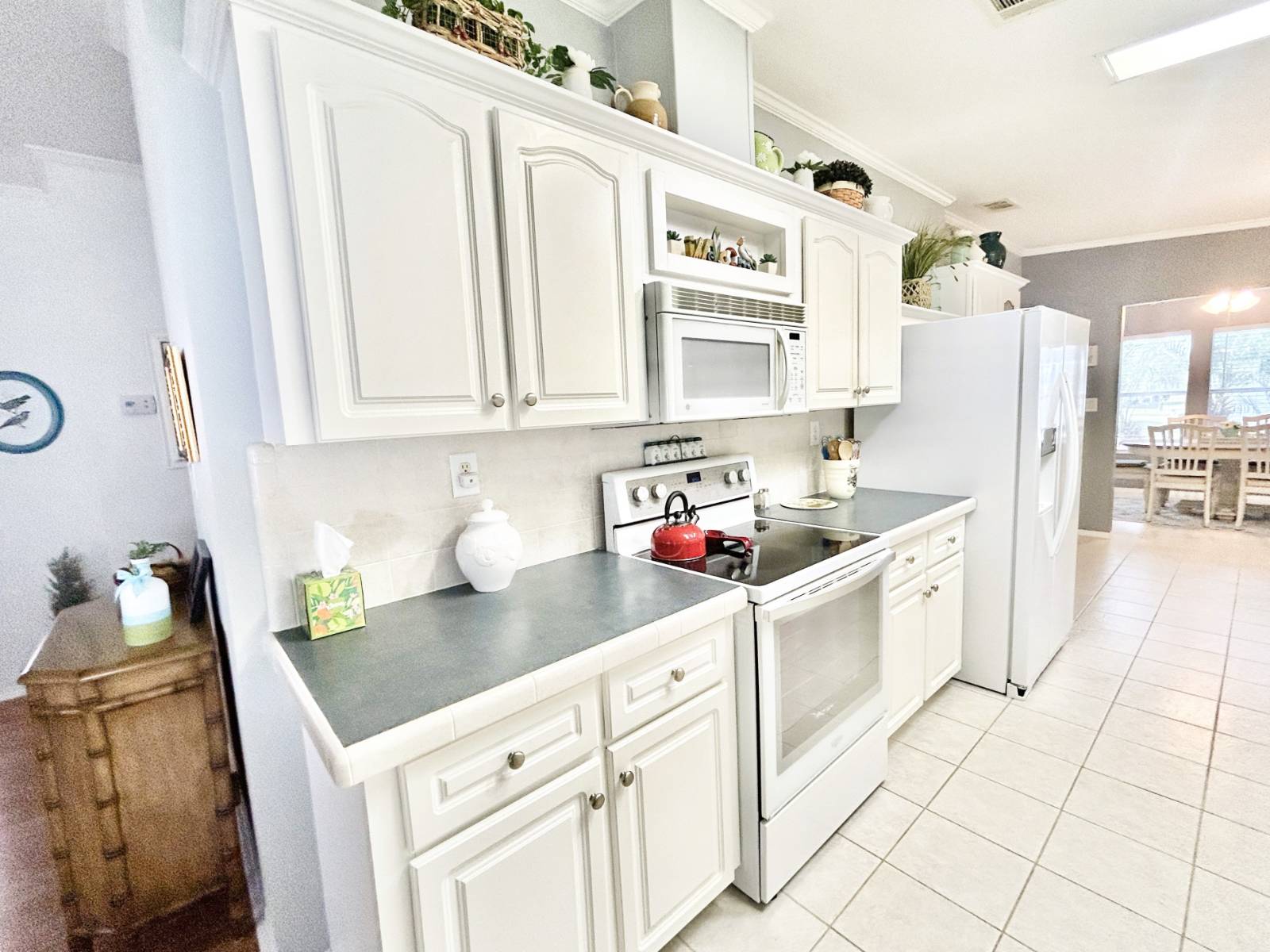 ;
;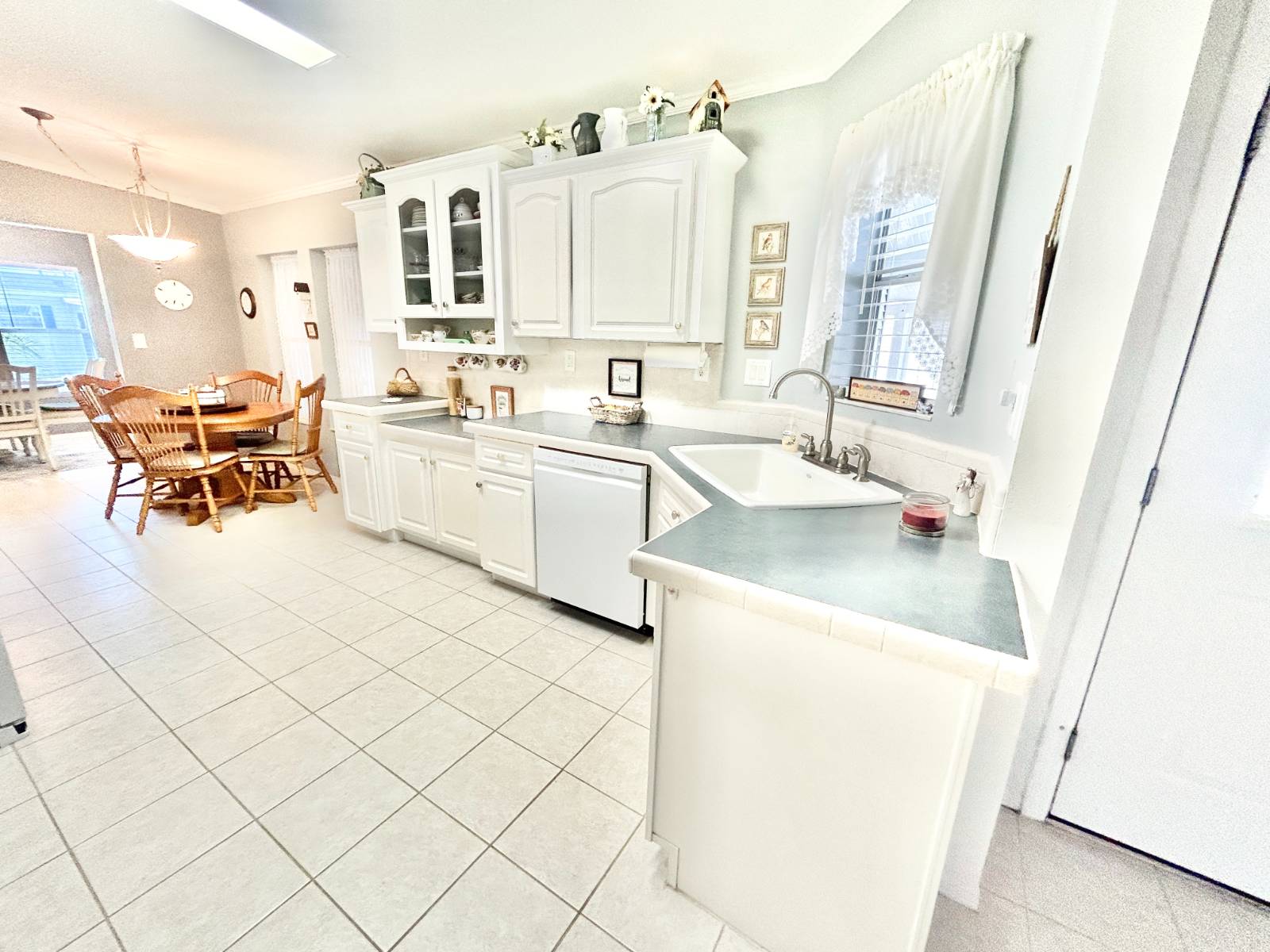 ;
;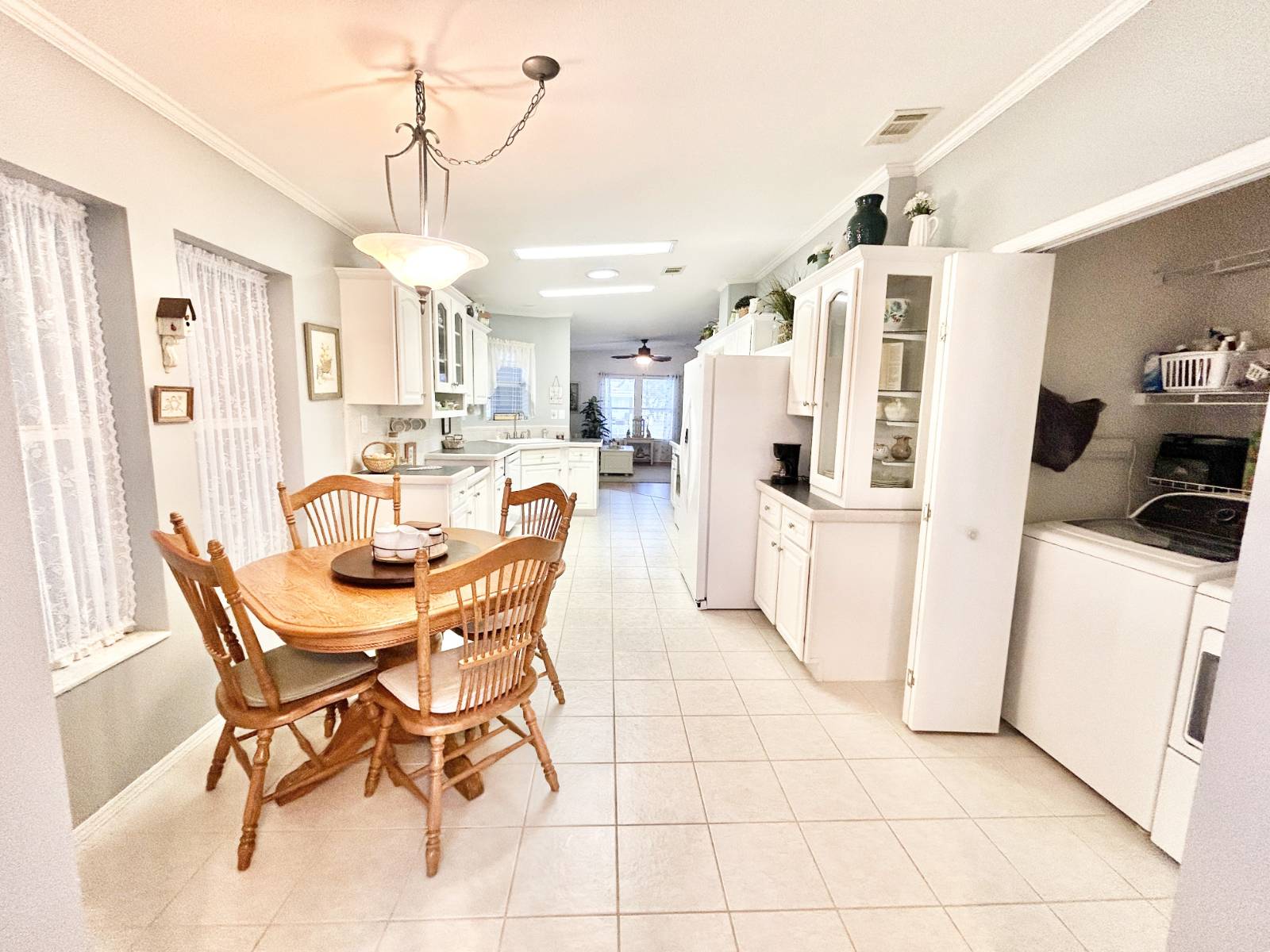 ;
;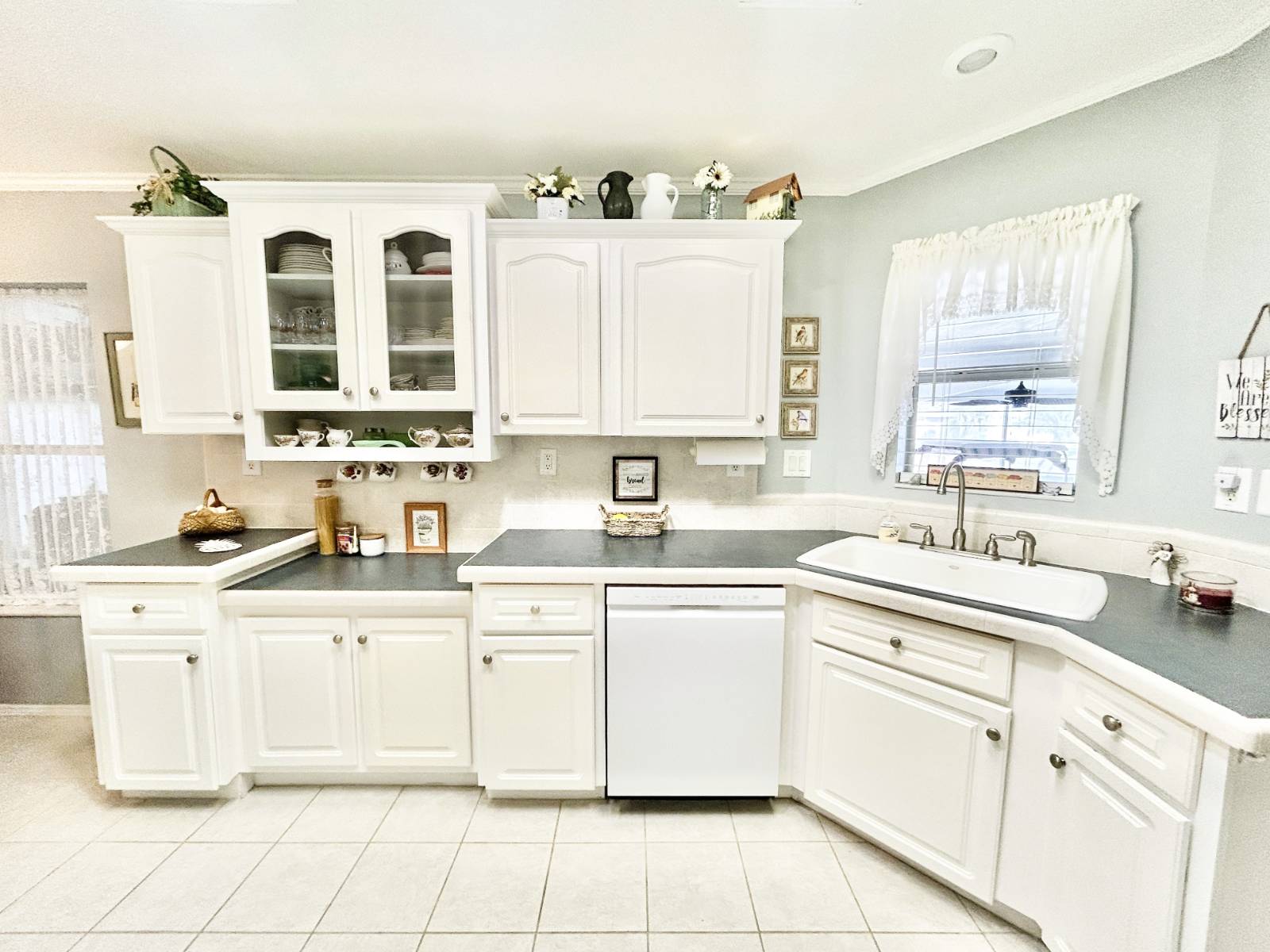 ;
;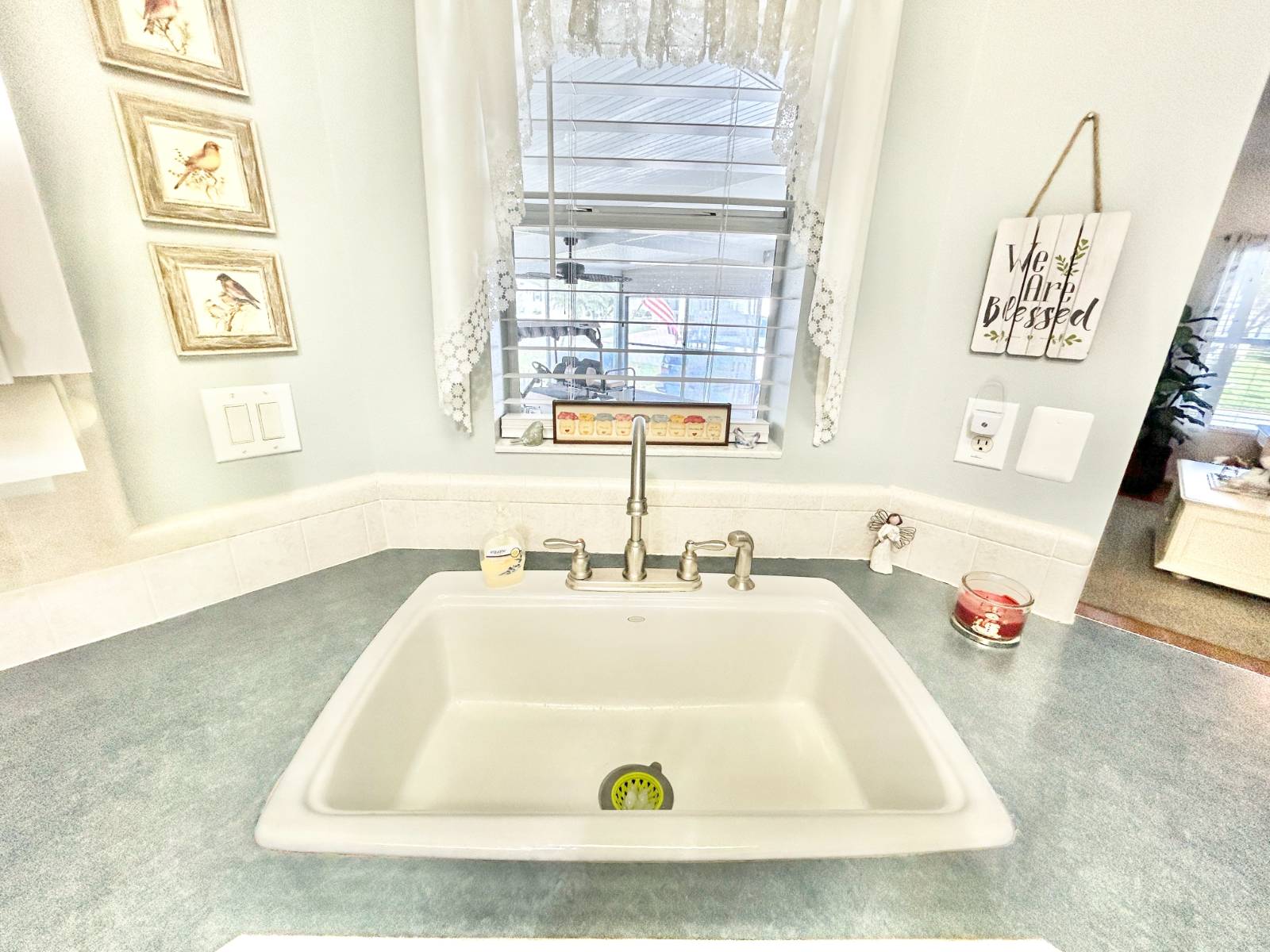 ;
;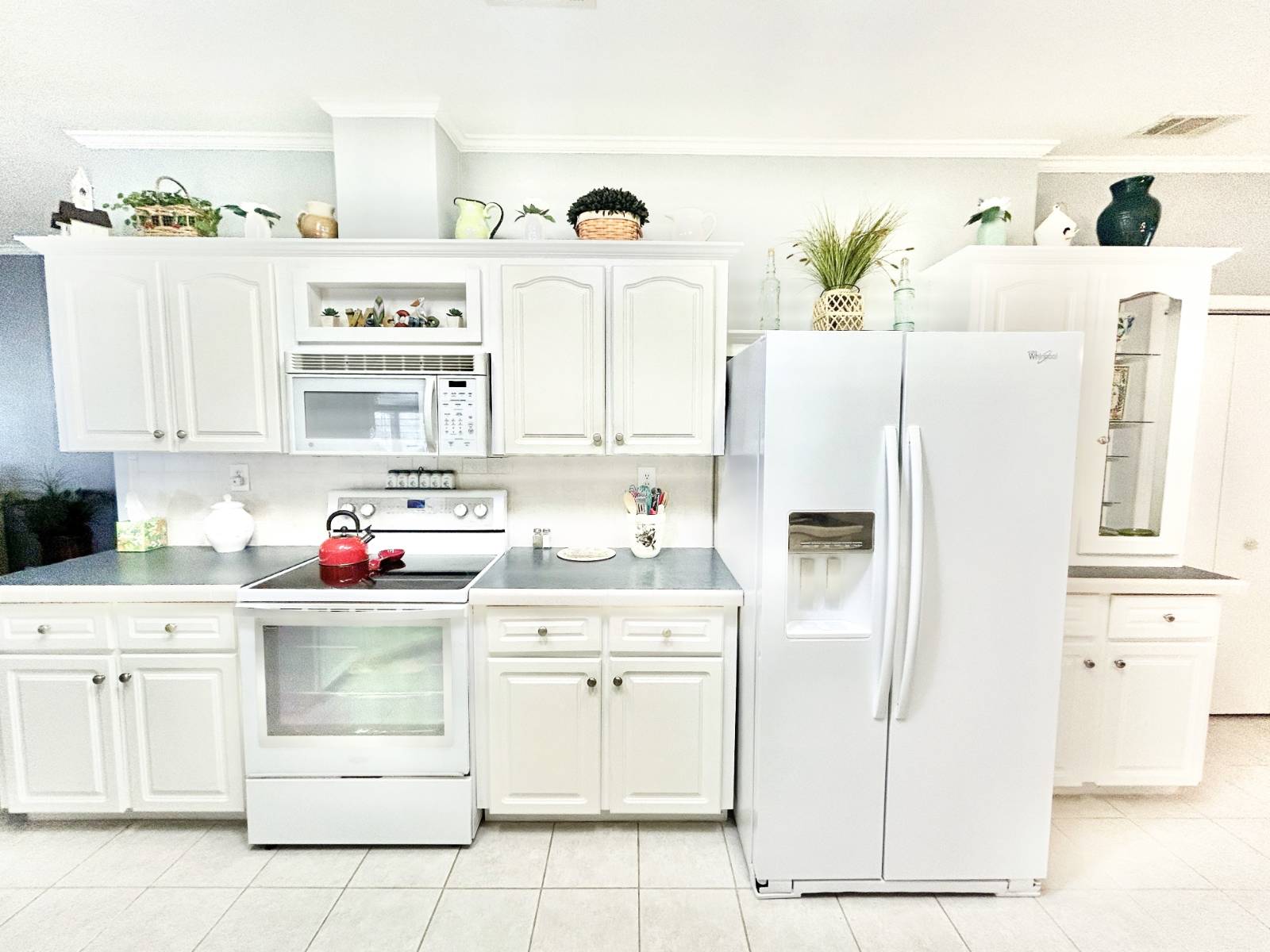 ;
;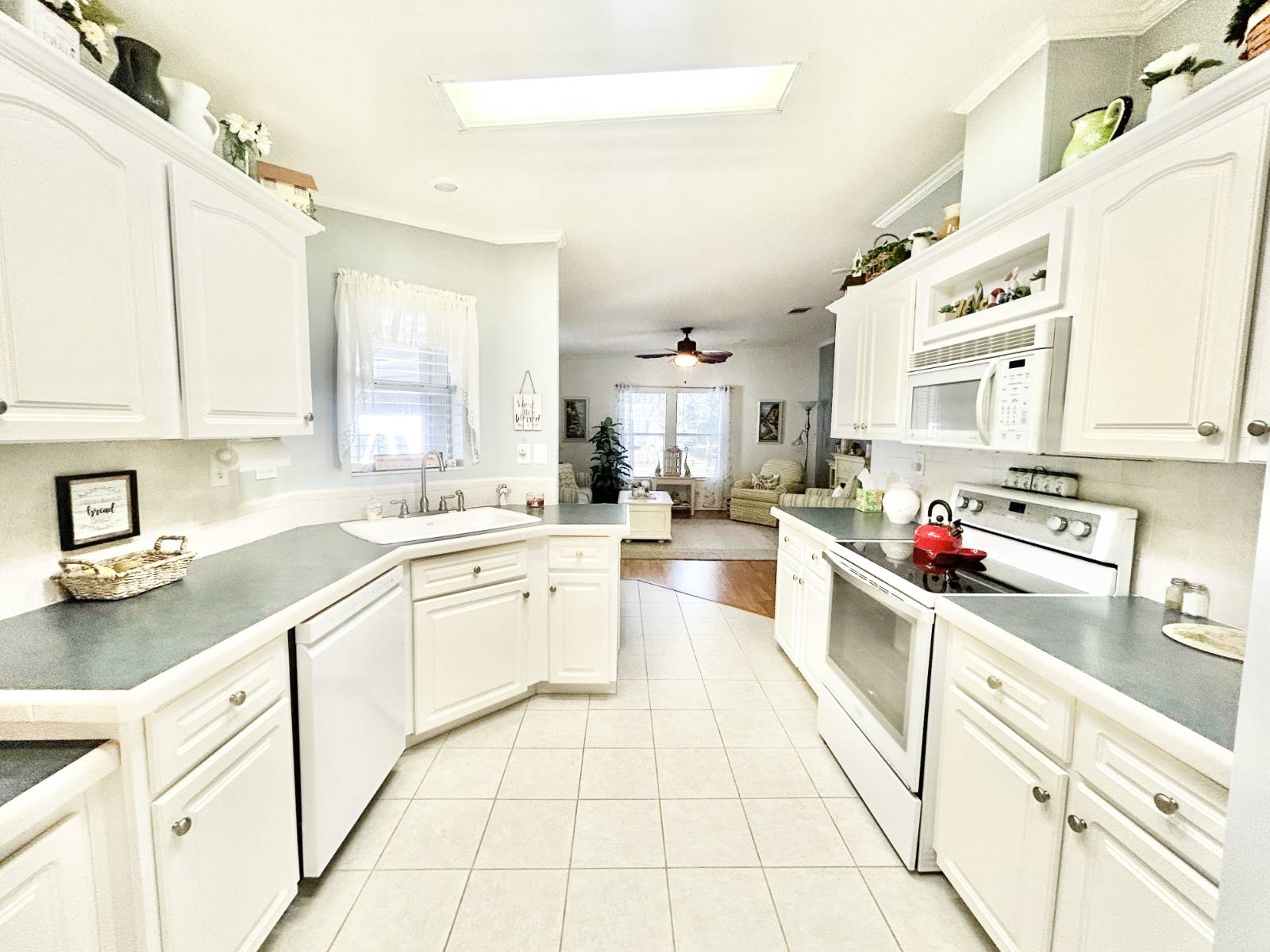 ;
;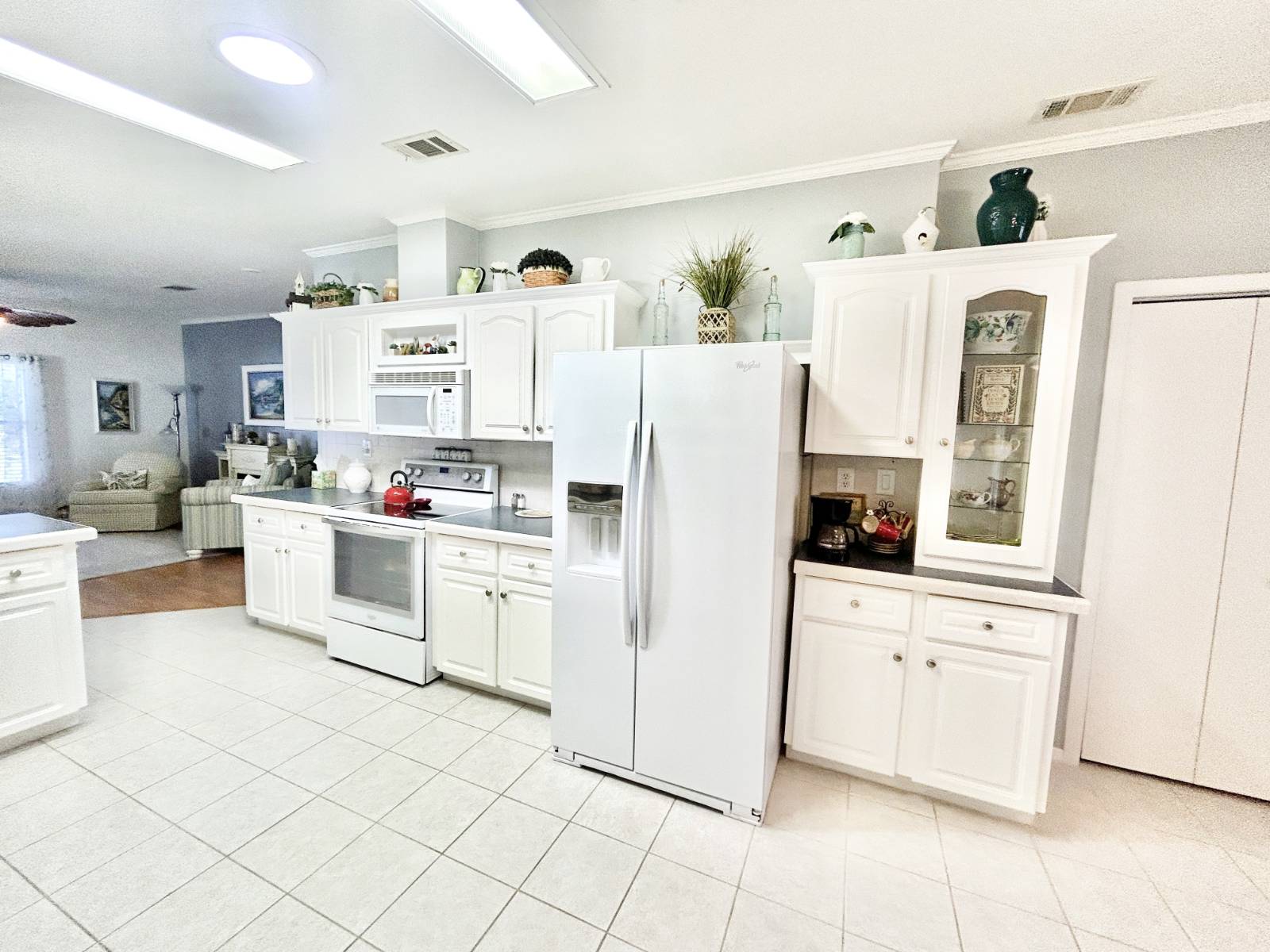 ;
;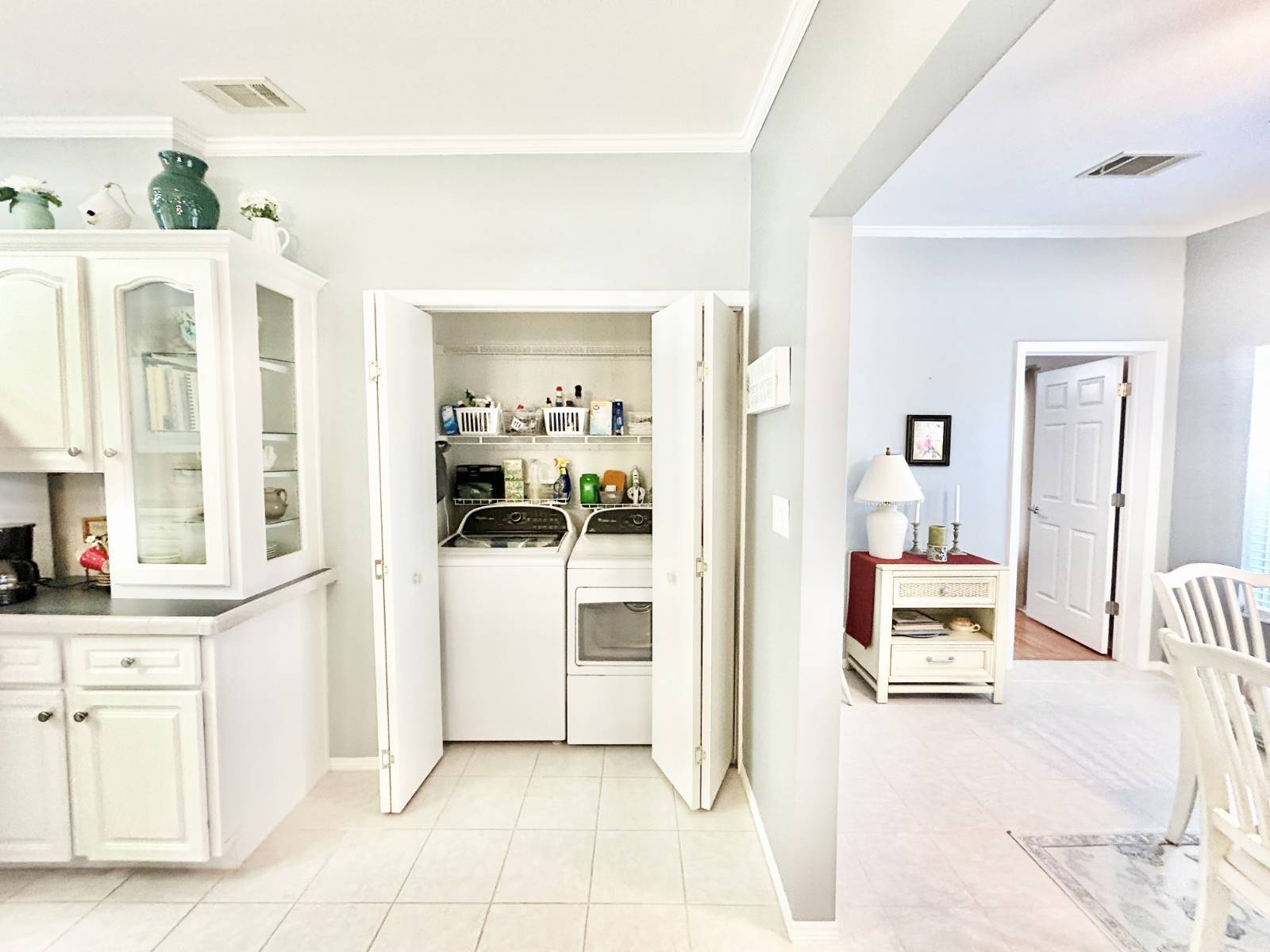 ;
;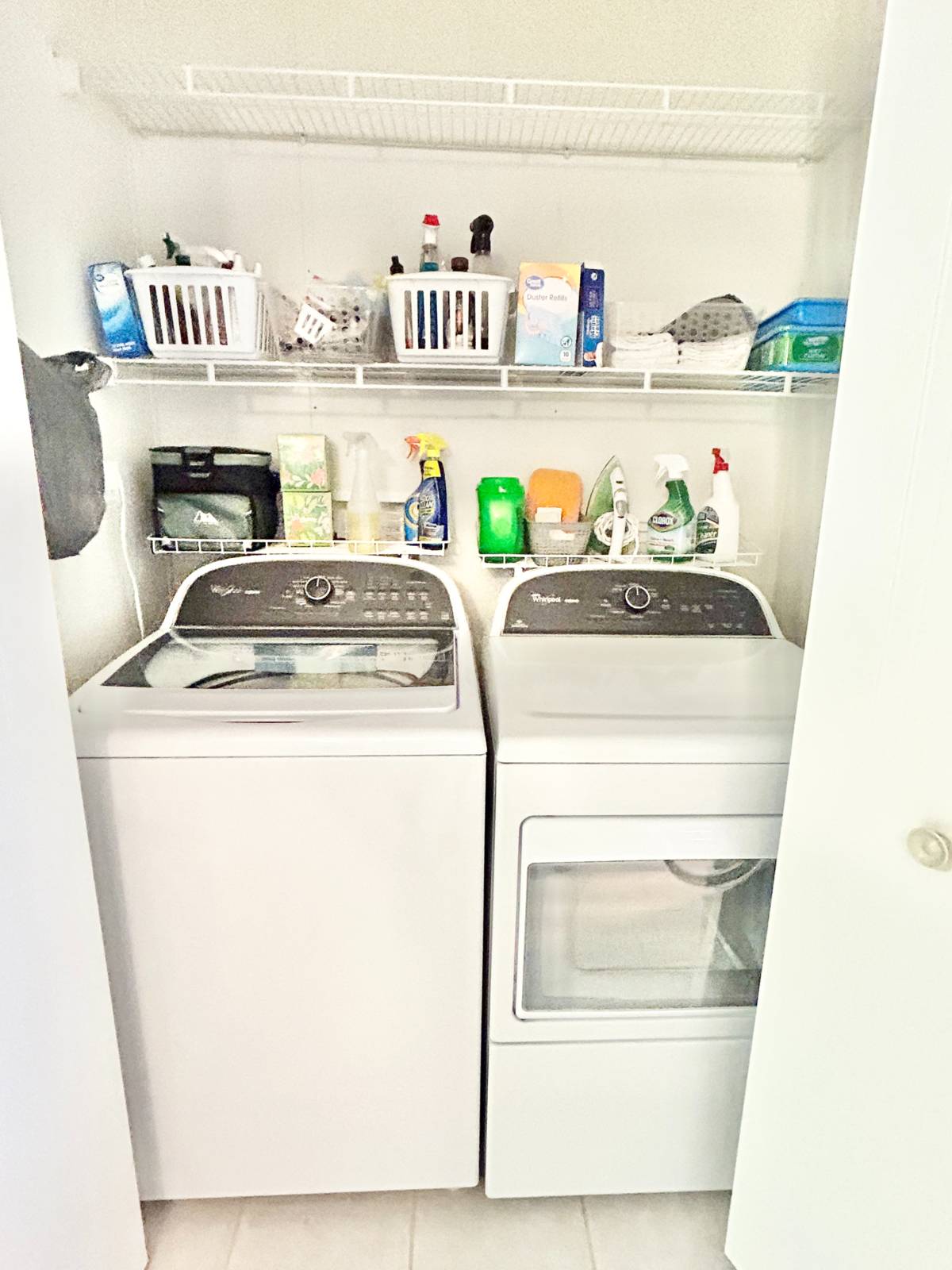 ;
;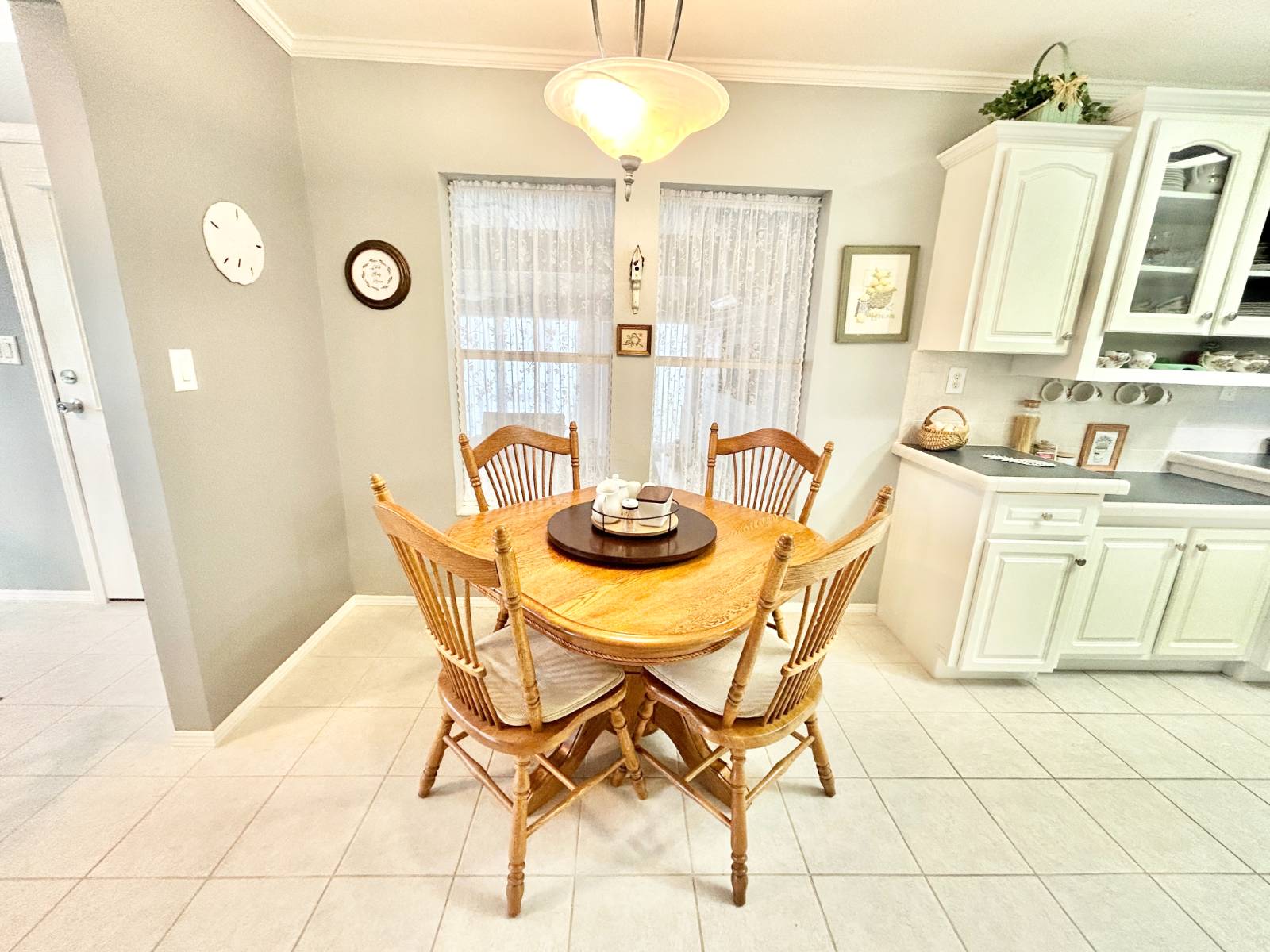 ;
;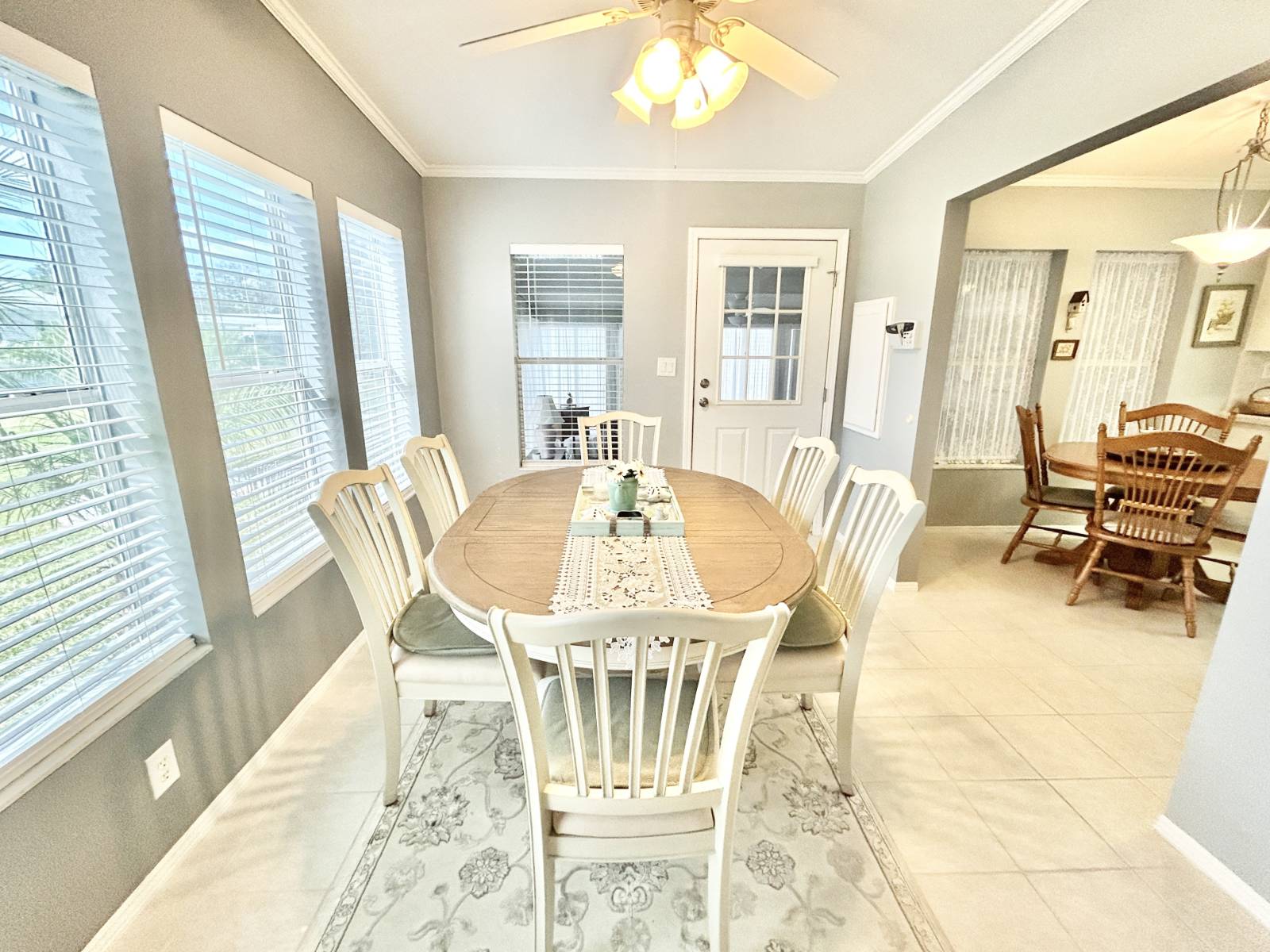 ;
;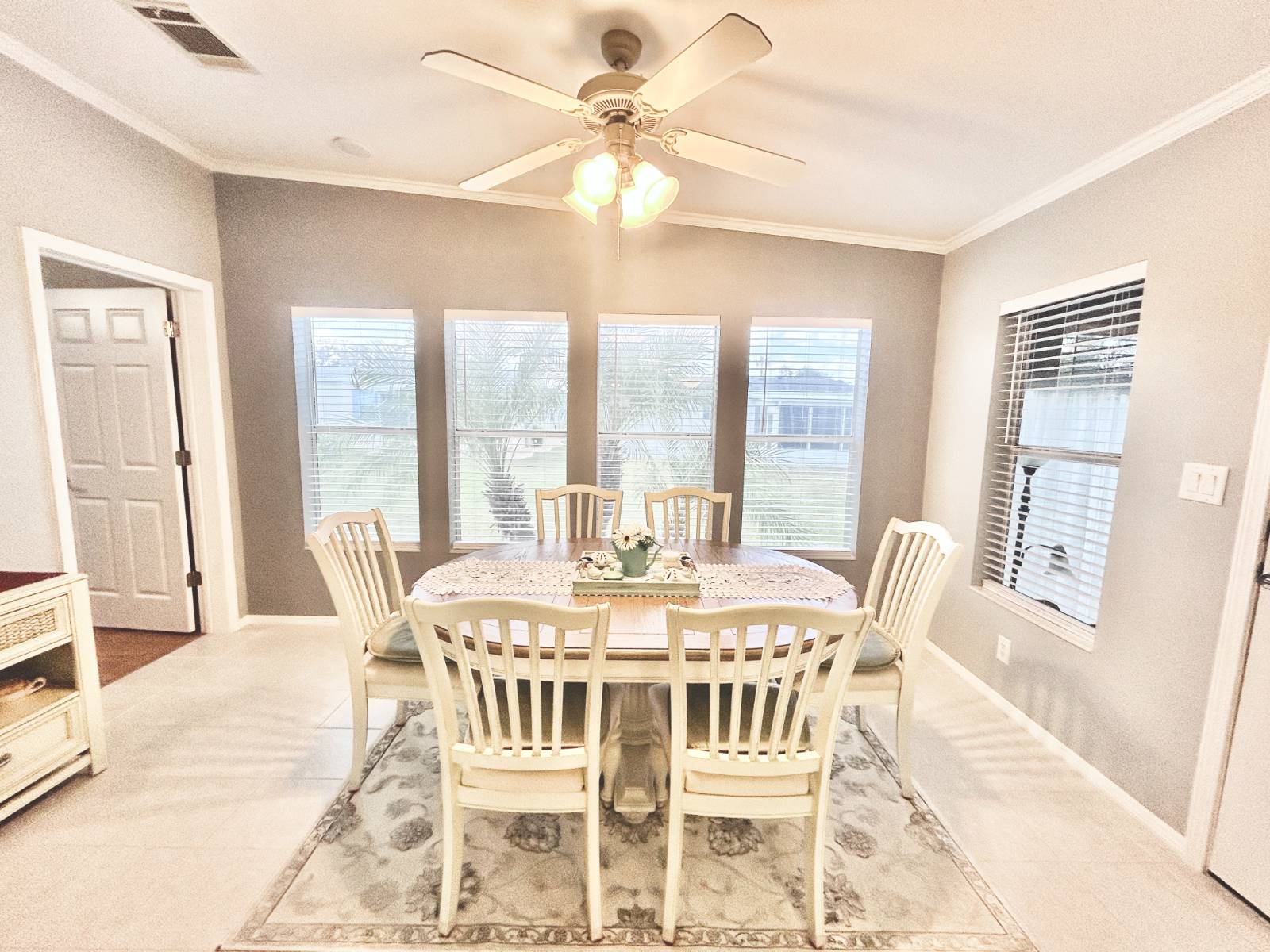 ;
;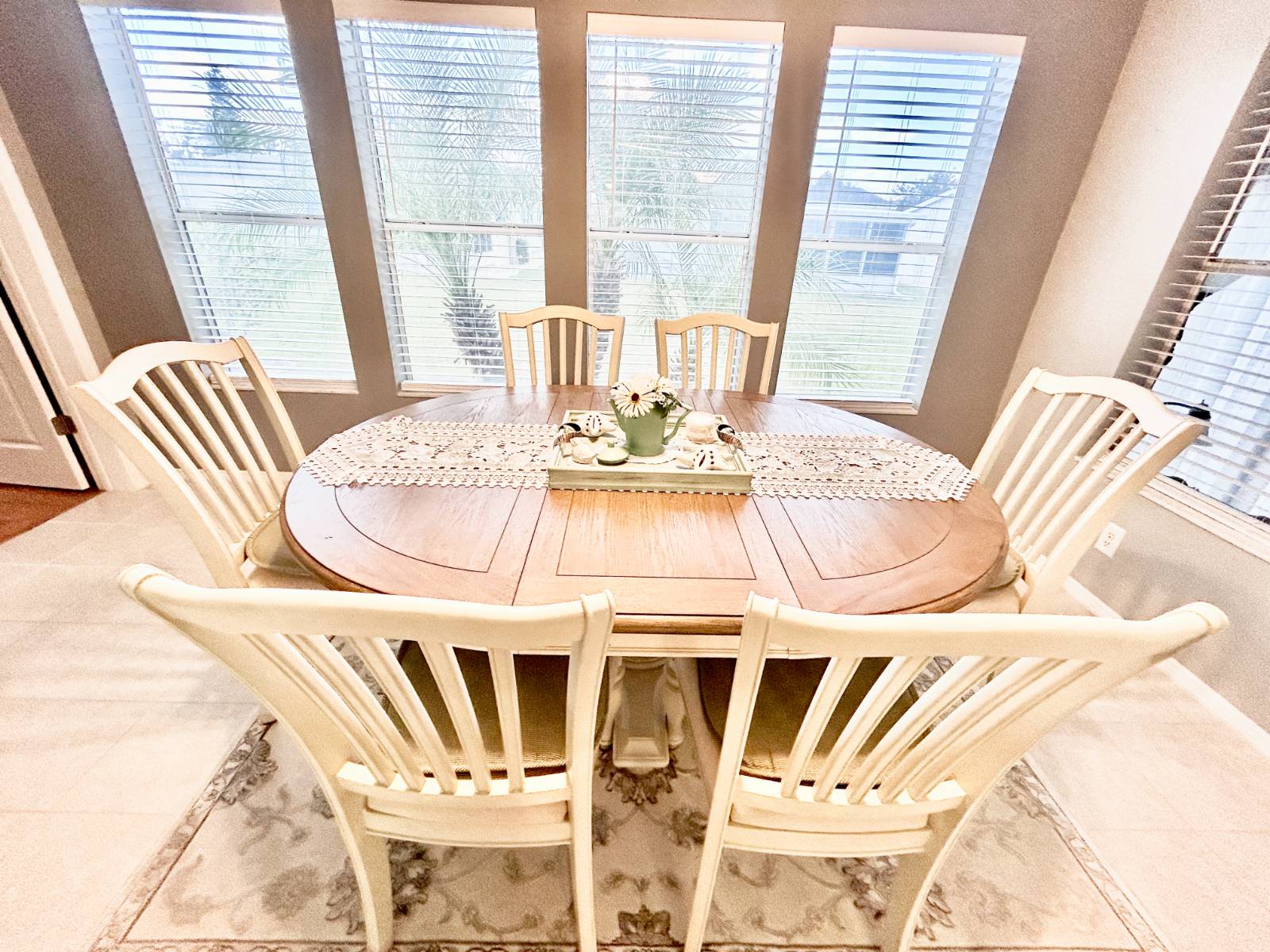 ;
;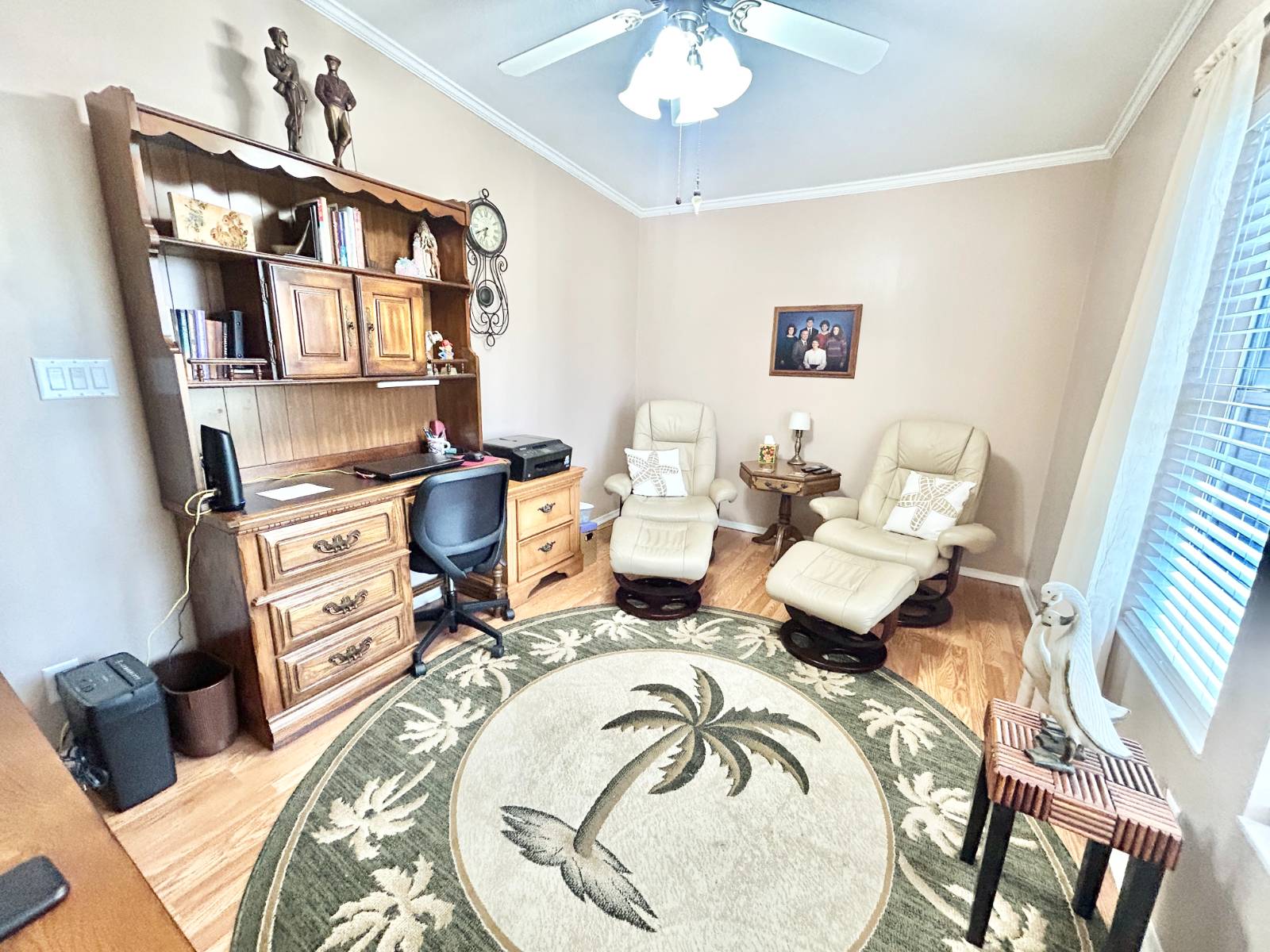 ;
;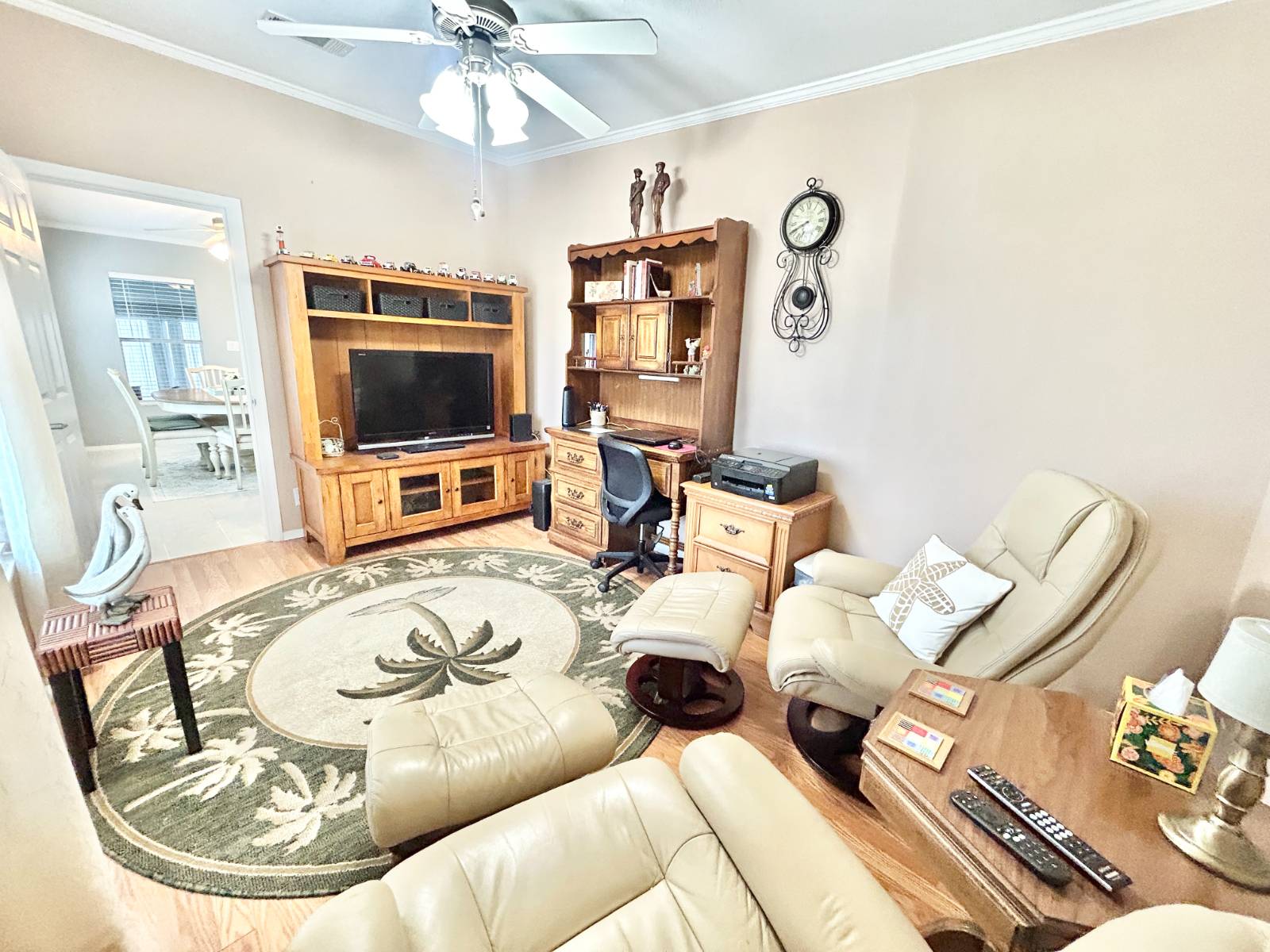 ;
;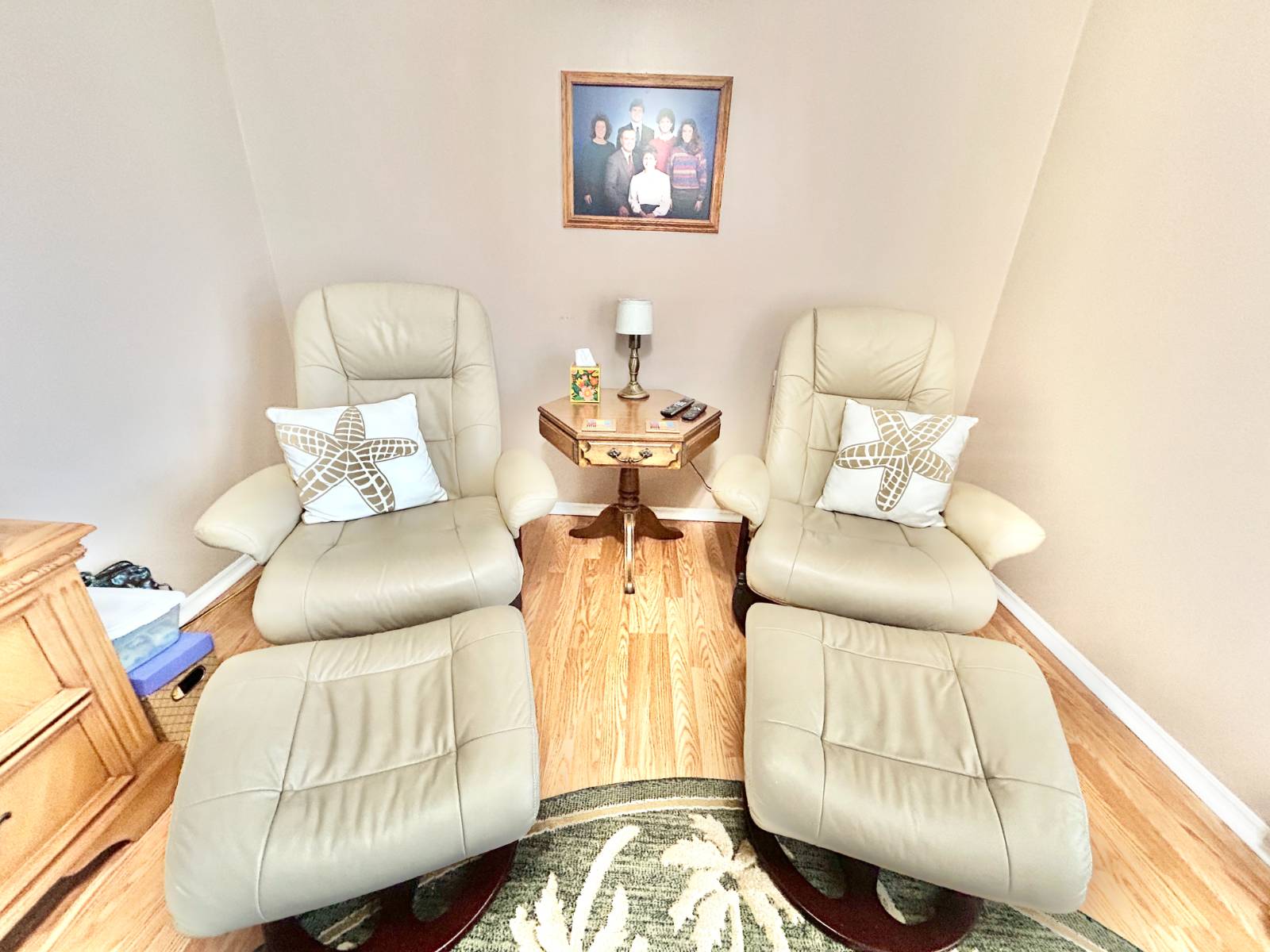 ;
;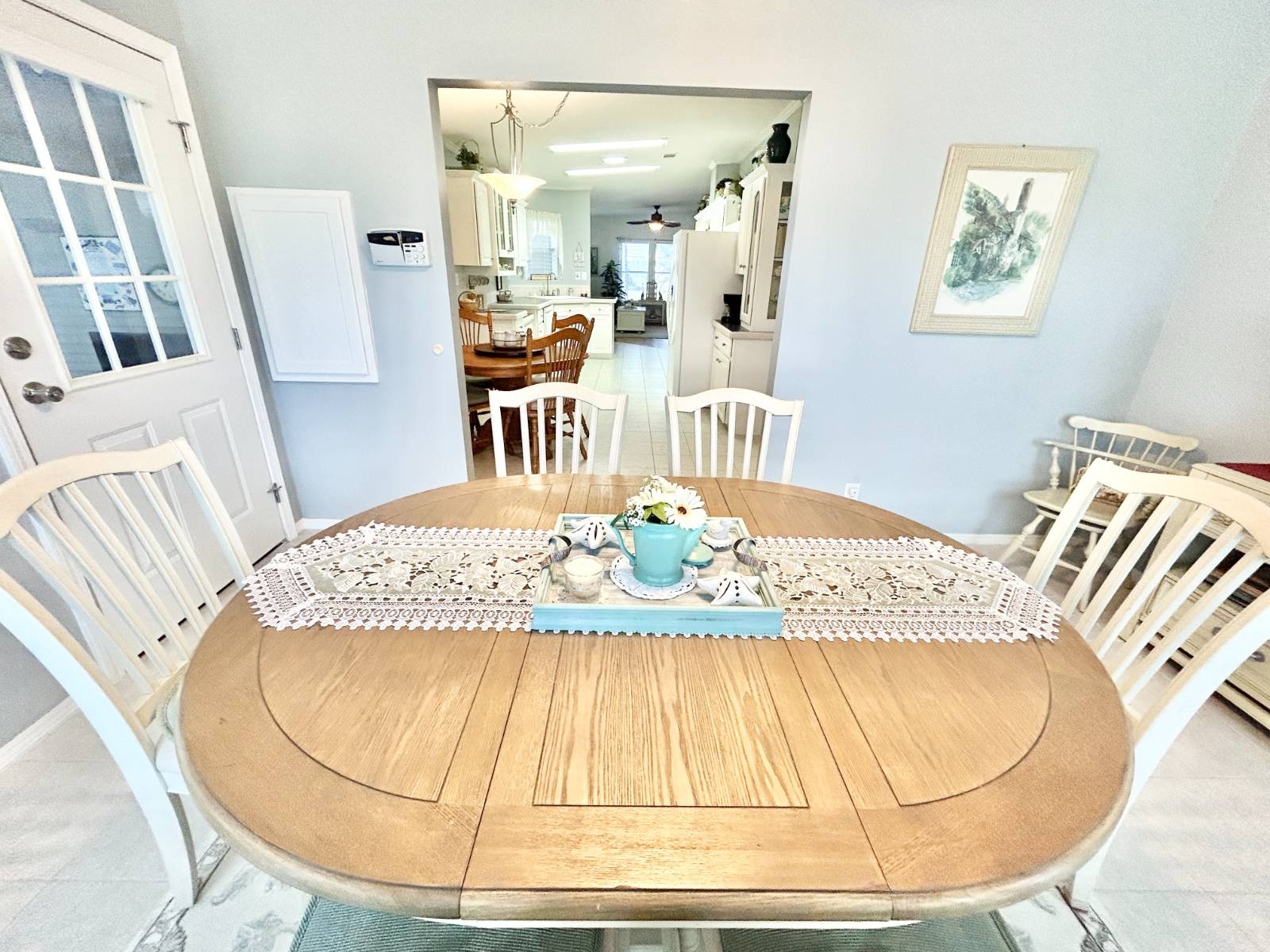 ;
;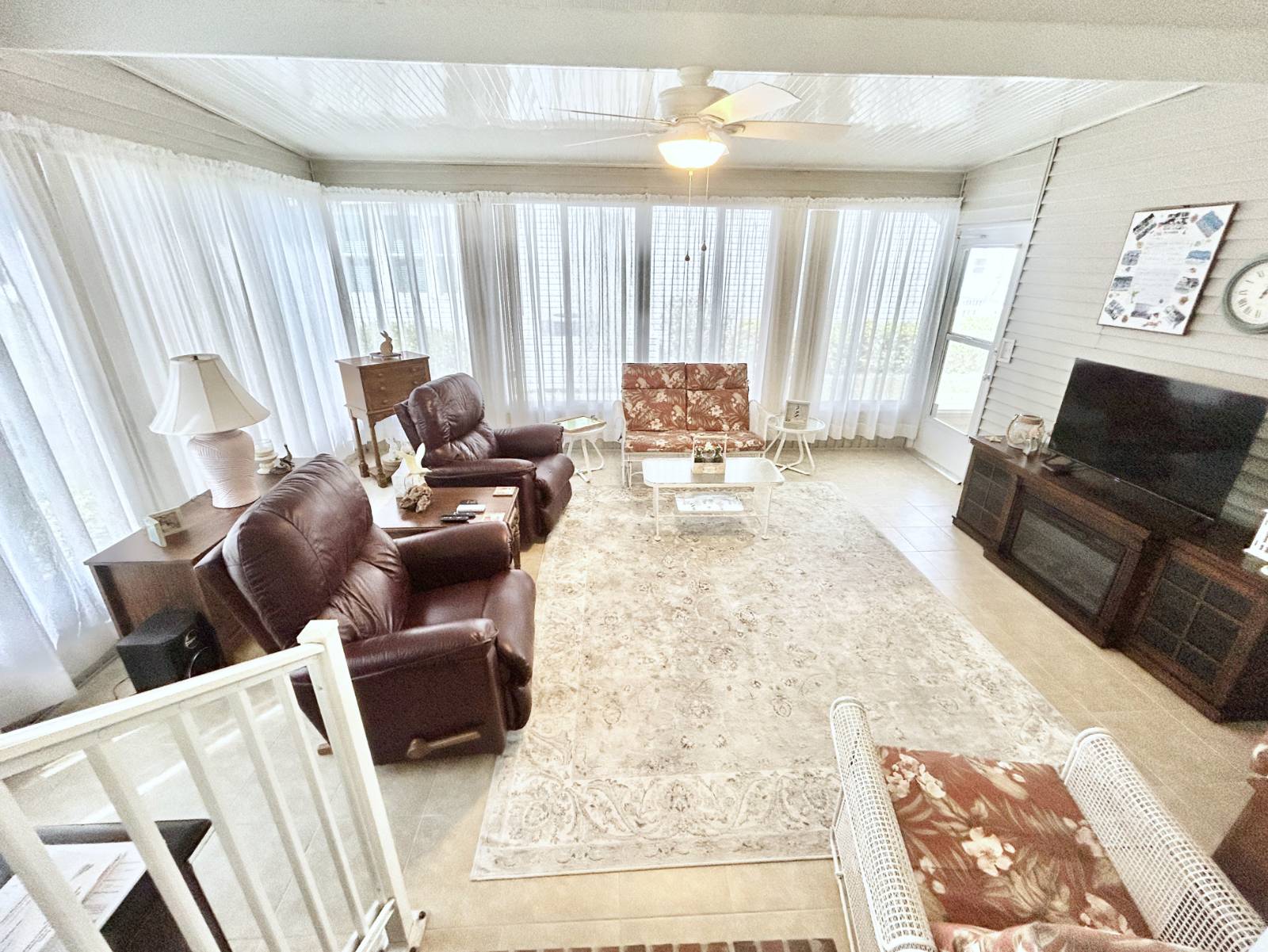 ;
;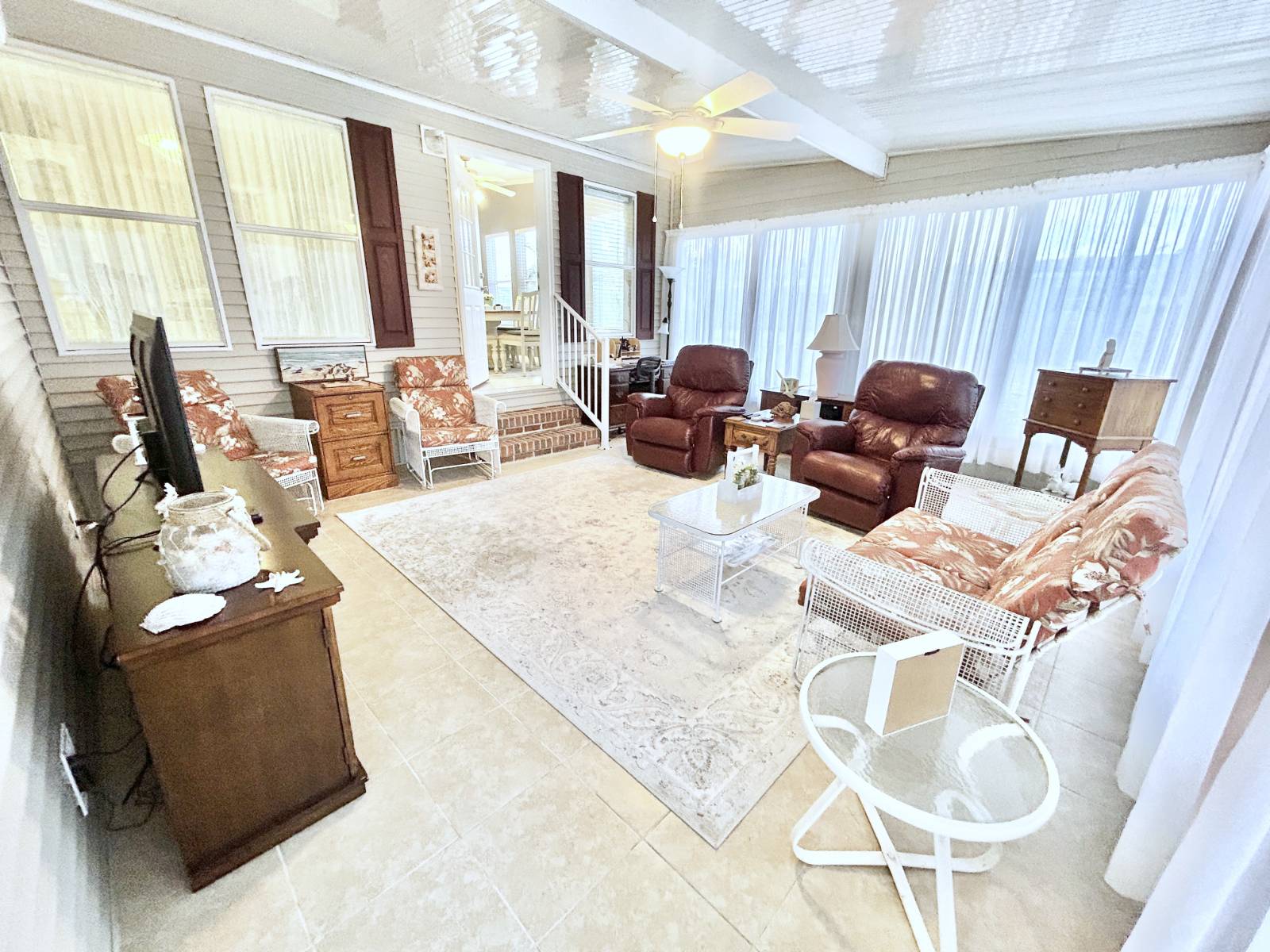 ;
;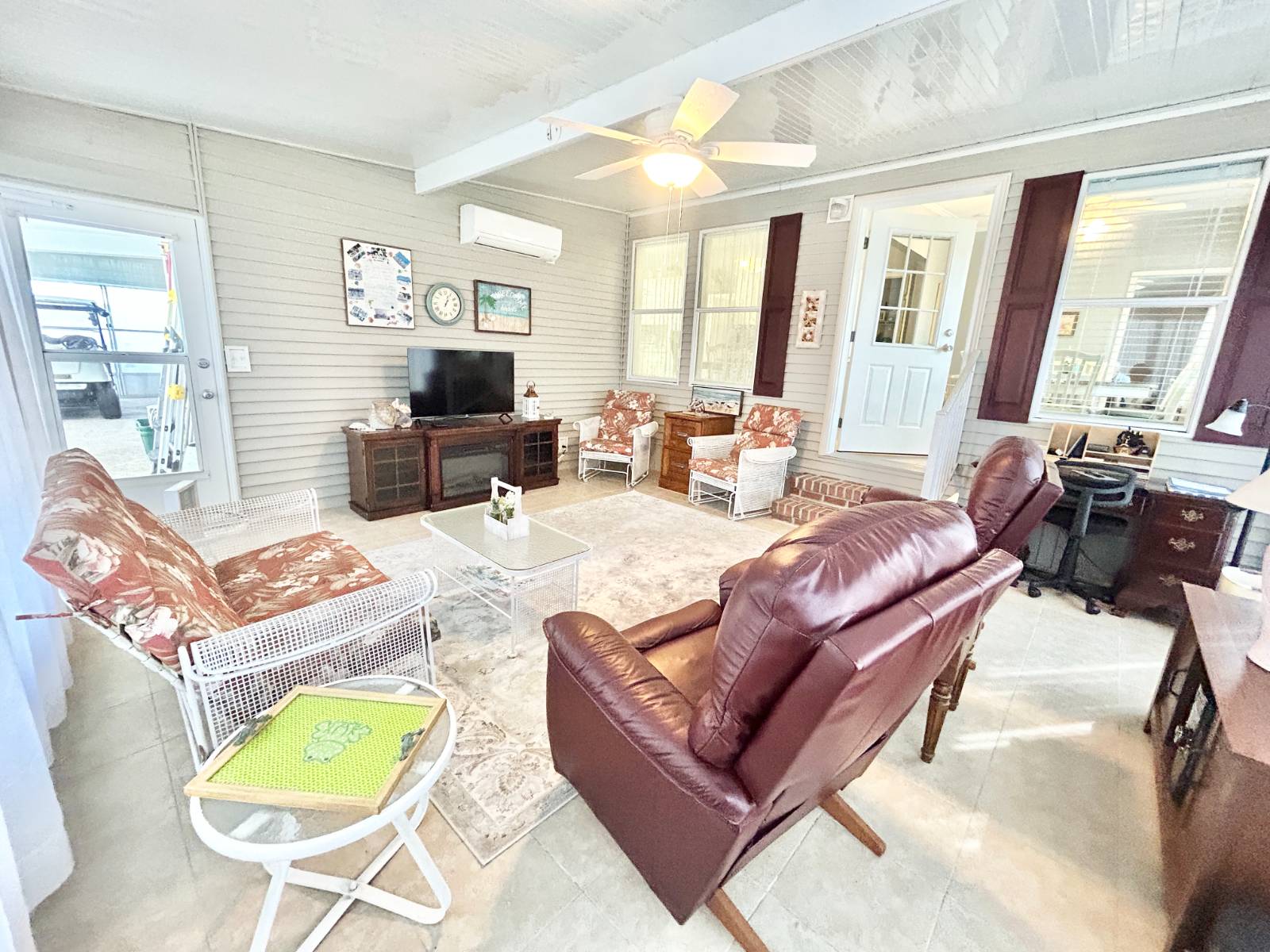 ;
;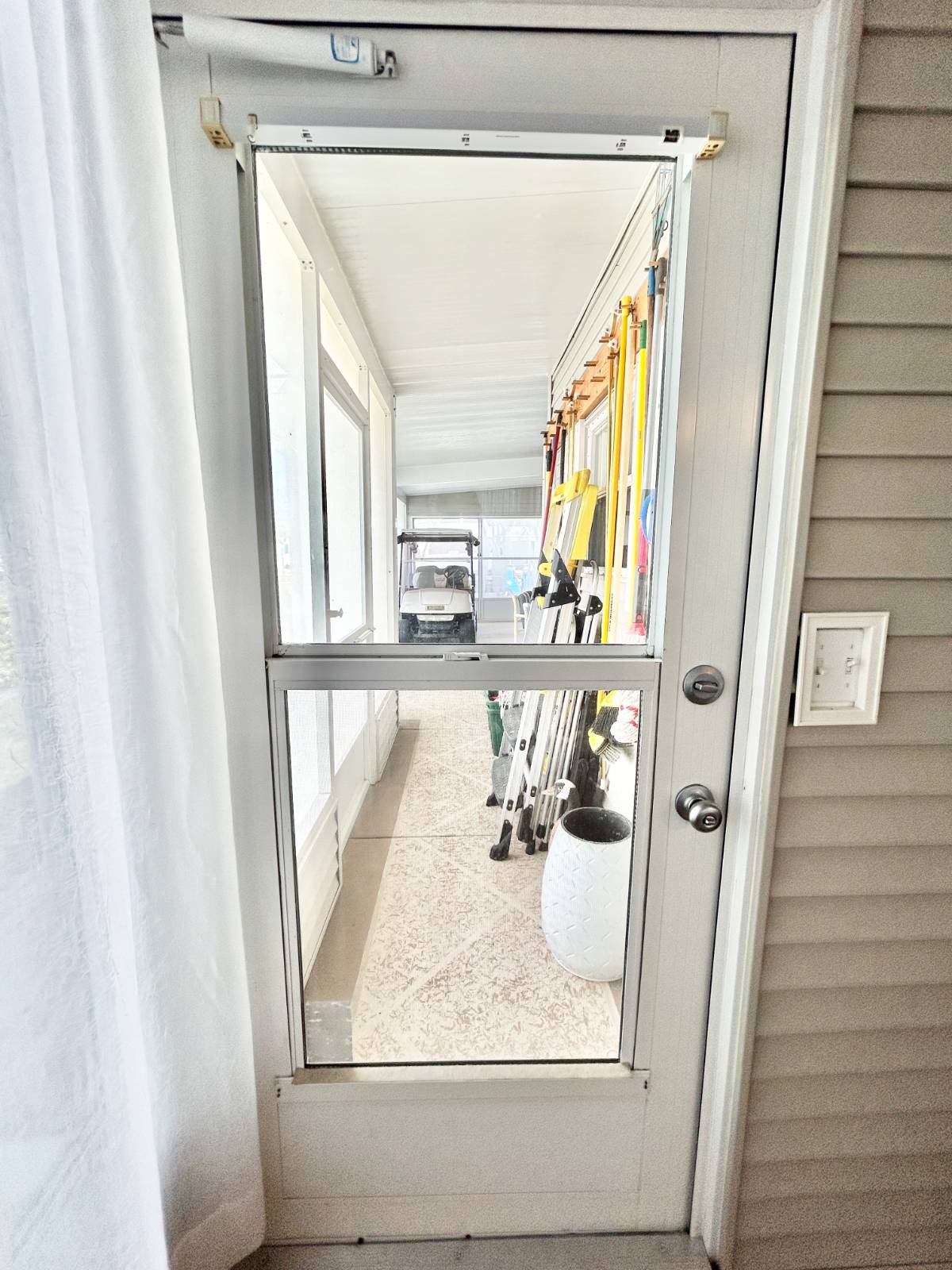 ;
;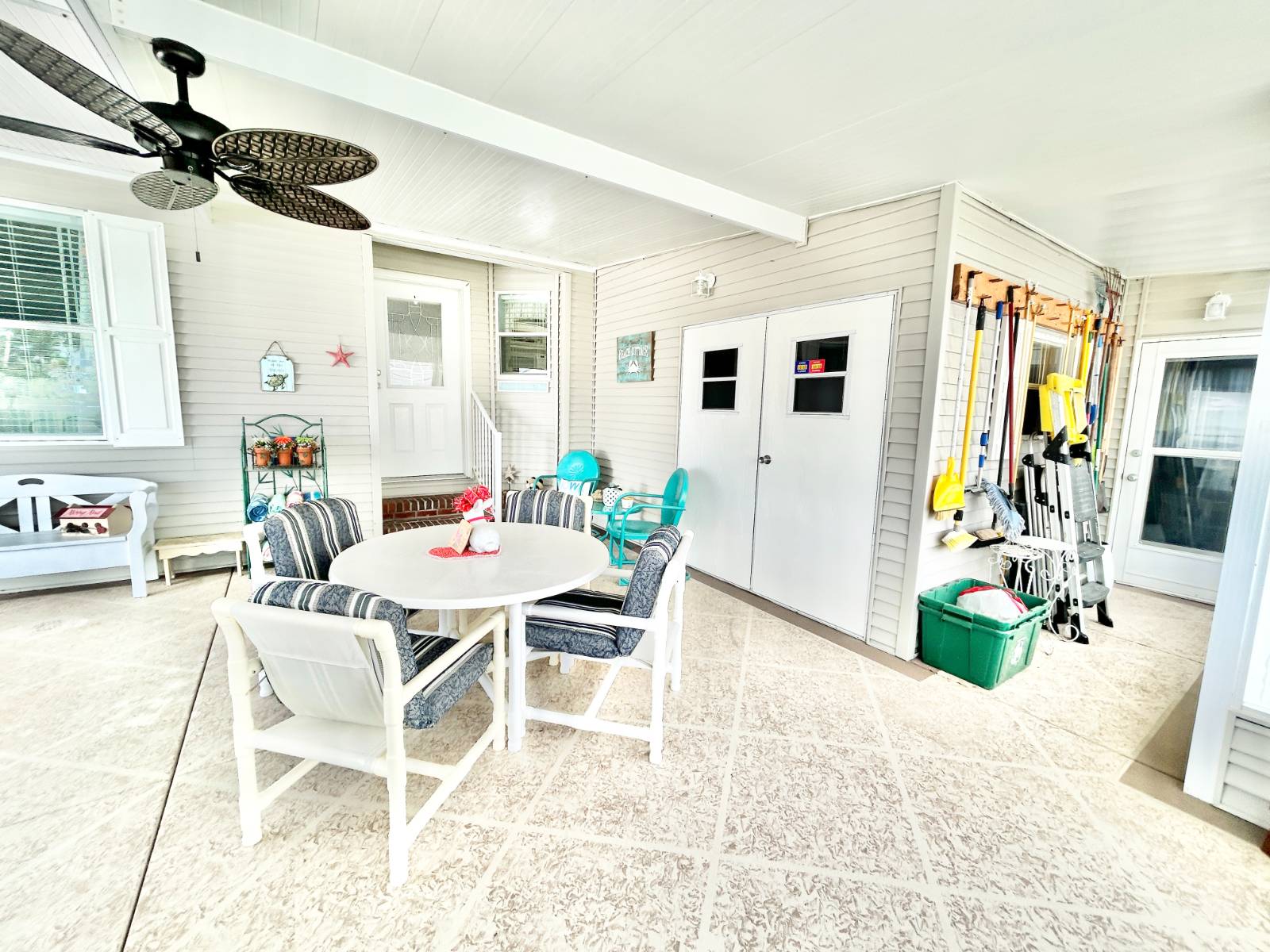 ;
;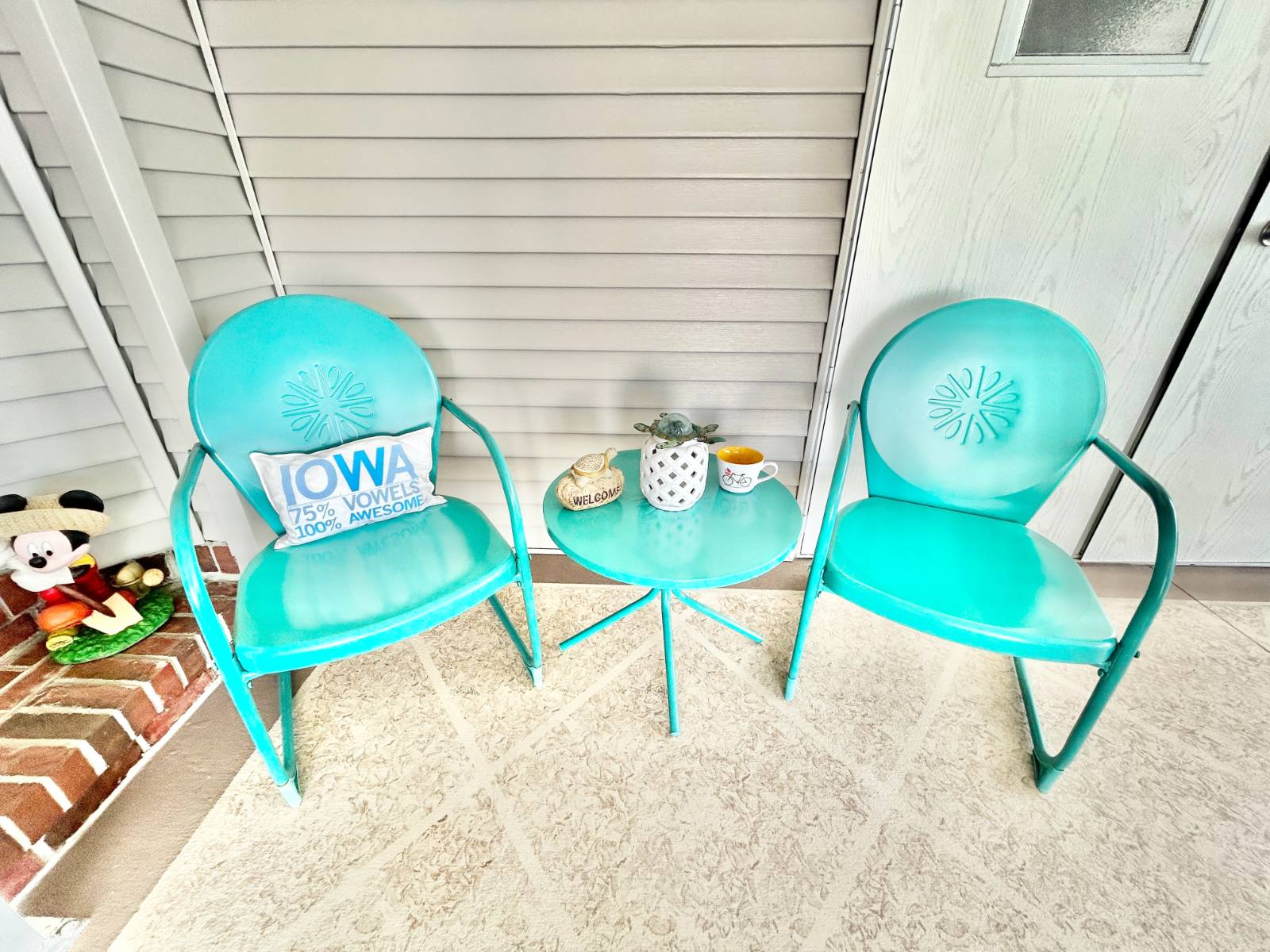 ;
;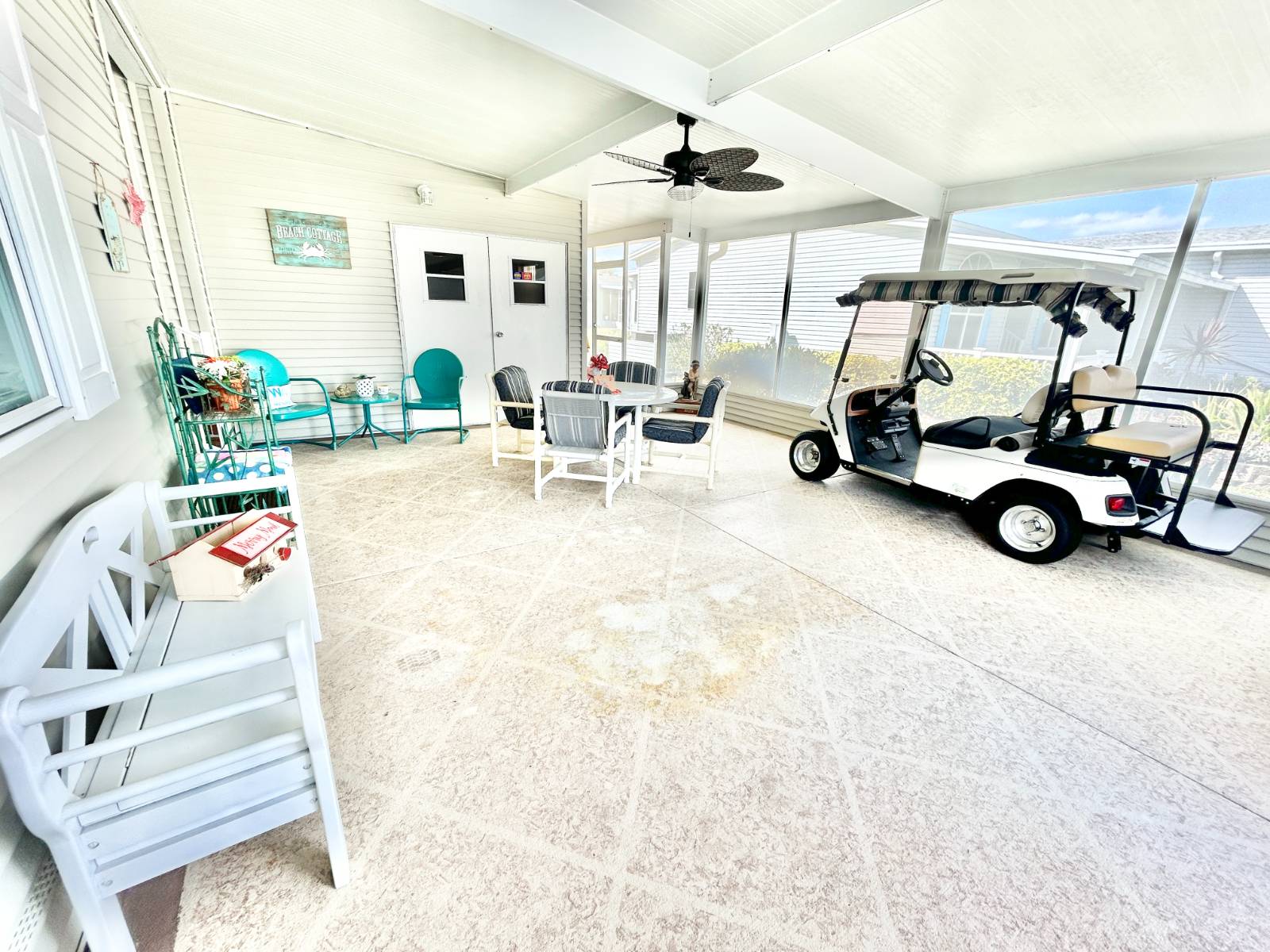 ;
;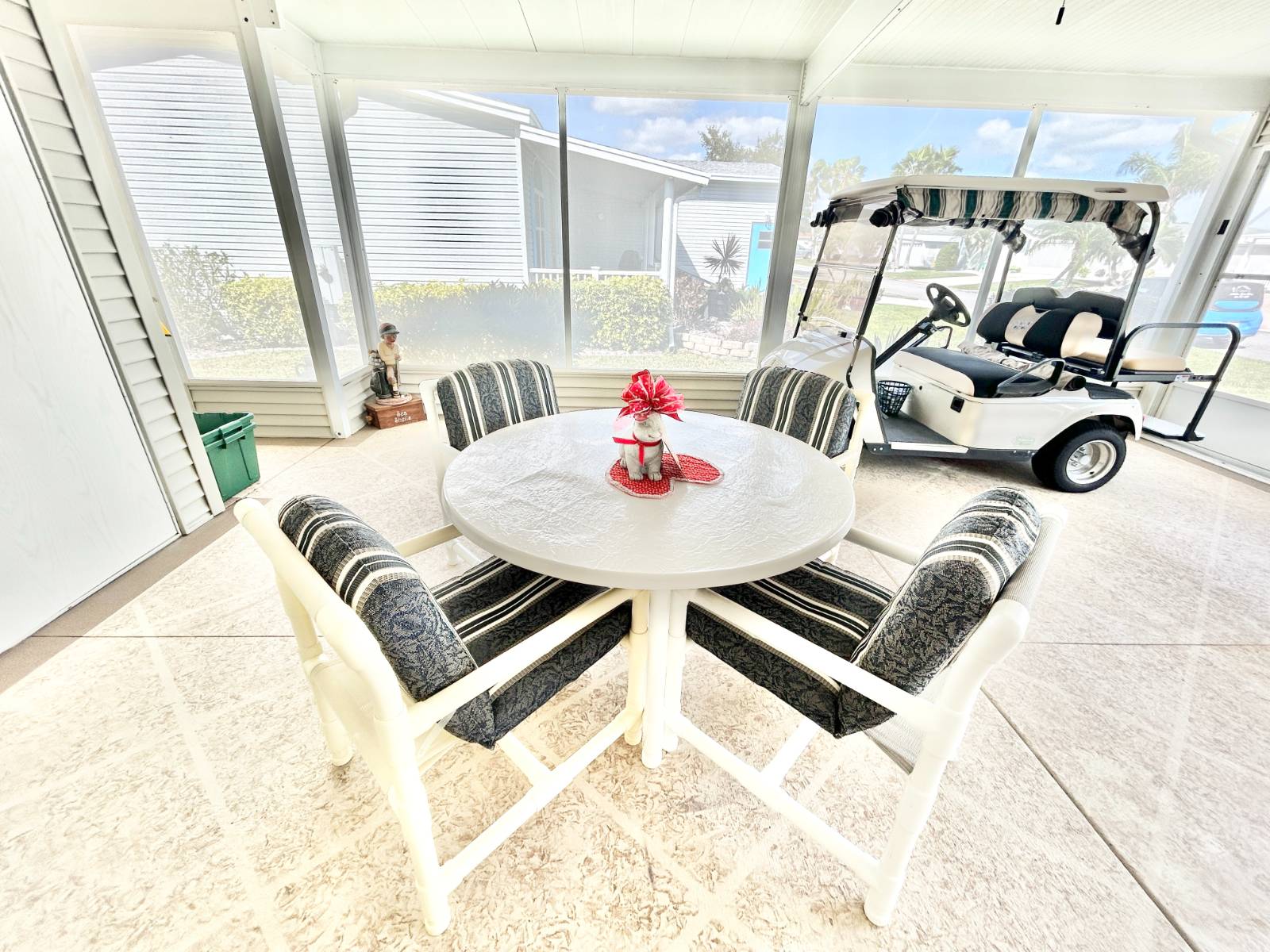 ;
;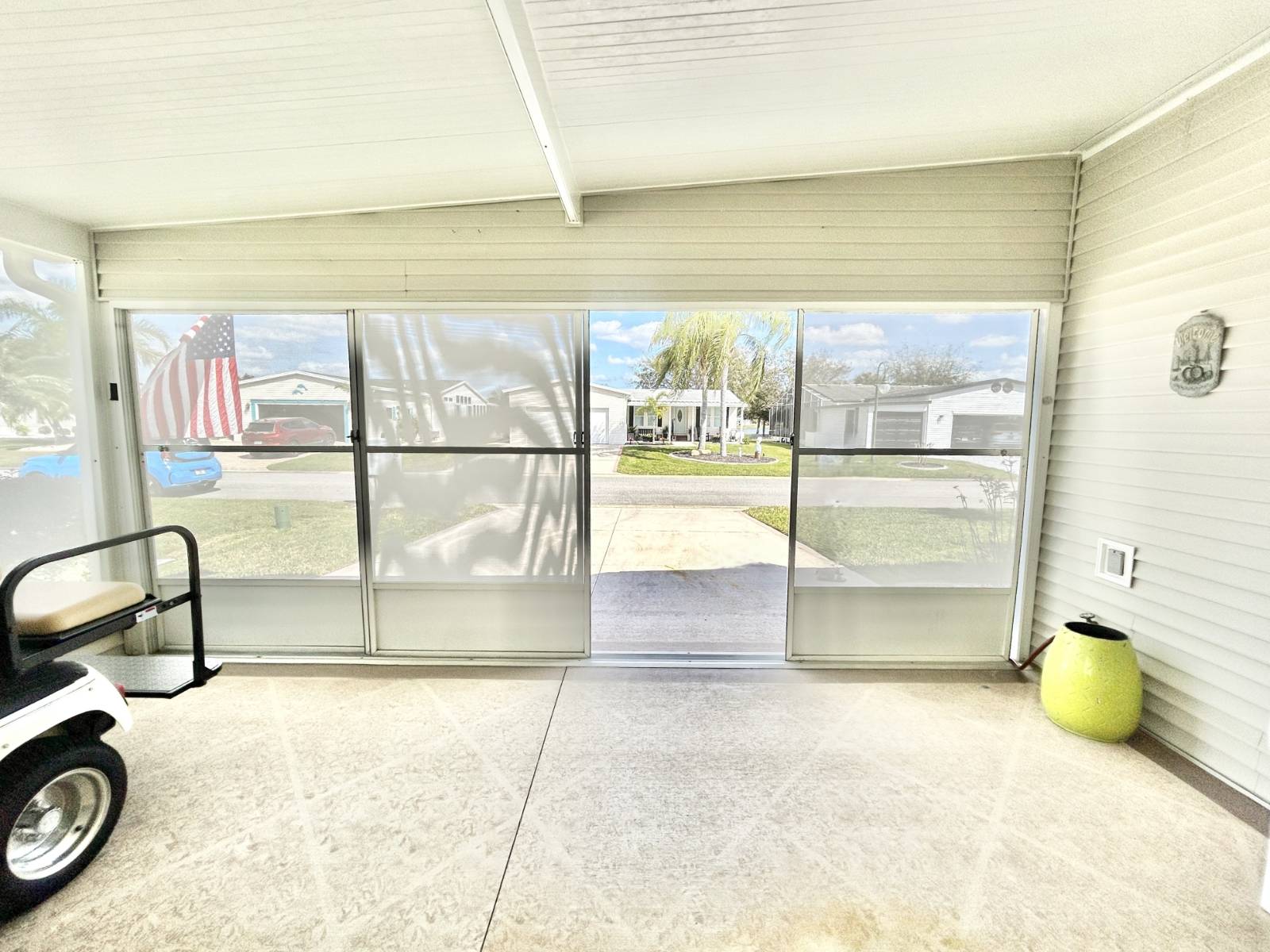 ;
;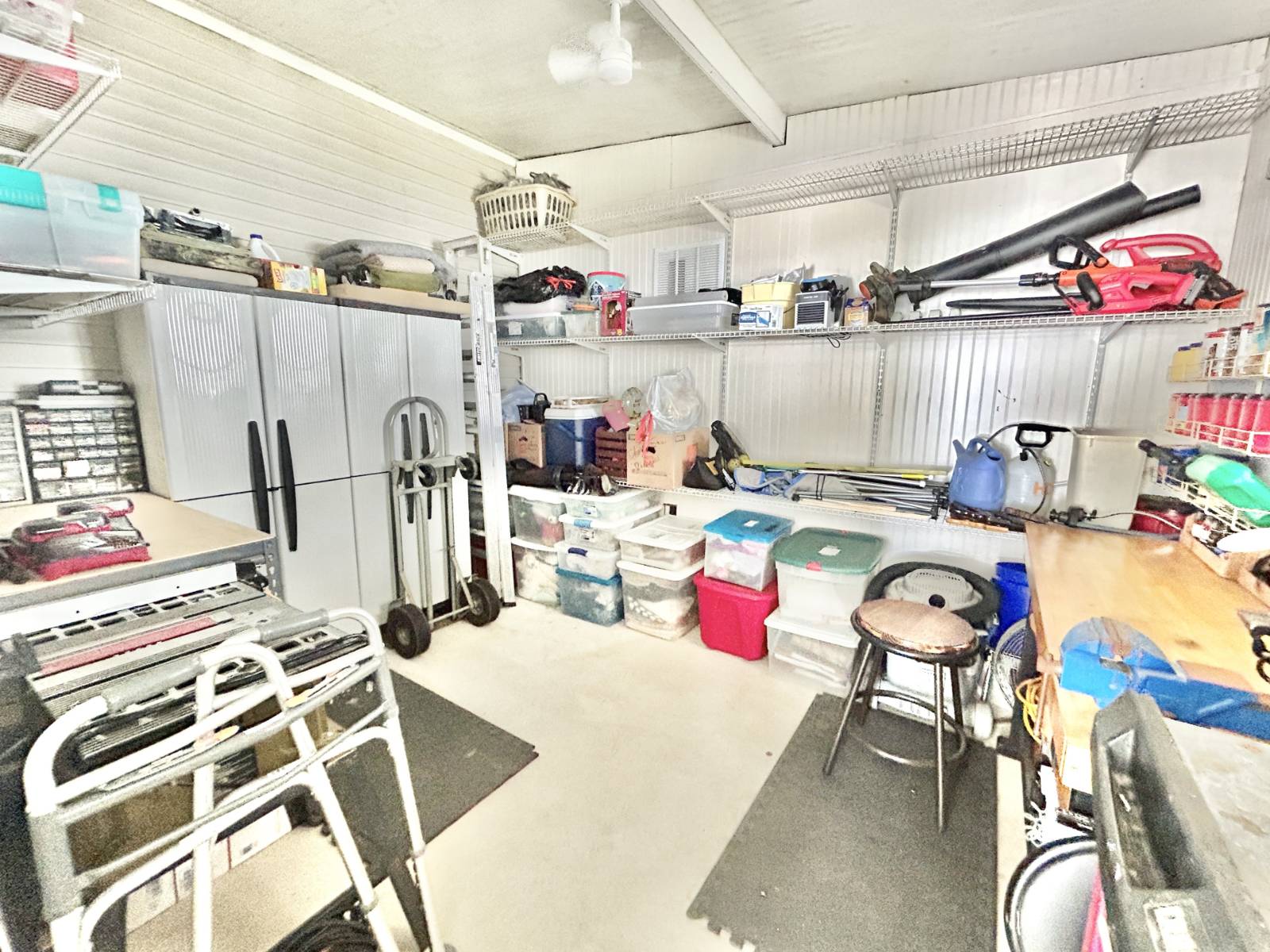 ;
;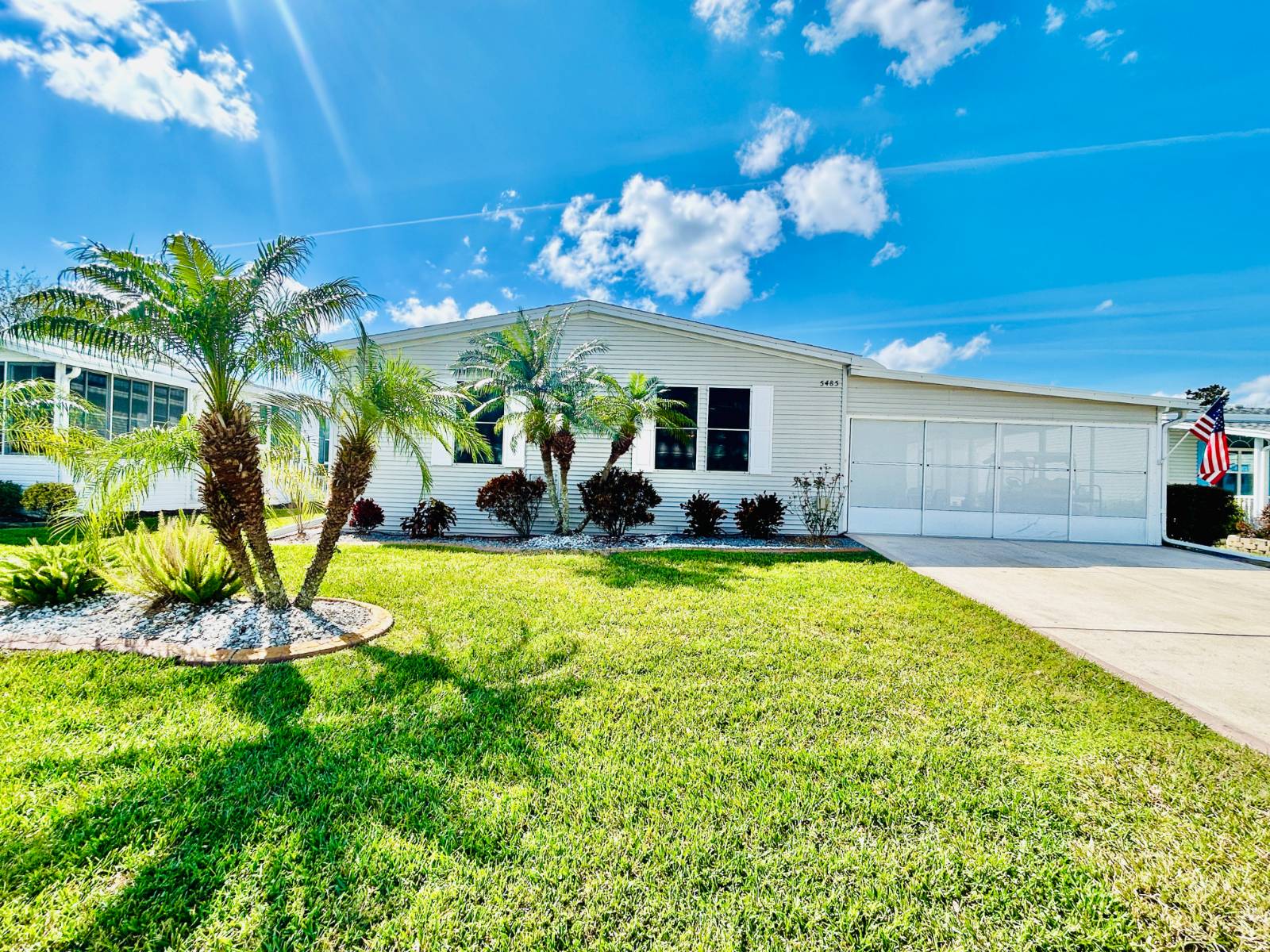 ;
;