1 HOLDEN CT, Sagaponack, NY 11962
$9,695,000
List Price
Off Market
 6
Beds
6
Beds
 6.5
Baths
6.5
Baths
 Built In
1998
Built In
1998
| Listing ID |
10993365 |
|
|
|
| Property Type |
Residential |
|
|
|
| County |
Suffolk |
|
|
|
| Township |
Southampton |
|
|
|
|
| Total Tax |
$12,160 |
|
|
|
| Tax ID |
0908-010.000-0001-017.000 |
|
|
|
| FEMA Flood Map |
fema.gov/portal |
|
|
|
| Year Built |
1998 |
|
|
|
|
A Georgian Dream Home in Sagaponack
A Georgian dream home in Sagaponack. The inviting foyer features an imperial staircase as you enter this massive estate. As you continue through the home, you'll find a dining room on your right, living room to the left, and a cathedral great room with 32 ft ceilings. This room overlooks the pond, gunite IGP, patio & lush gardens. Entertain friends & family in the expansive EIK, equipped with a butler's pantry & high-end appliances. Through the kitchen you'll find a temperature-controlled sunroom to enjoy all year long overlooking the yard. You'll find 5 fireplaces throughout, custom moldings, Brazilian cherry wood floors & crystal chandeliers. The first floor offers a library, billiard room & wet bar with a full bath, two laundry areas, and three-car garage. Upstairs you'll find four en suite bedrooms. The master bedroom offers a fireplace, sitting area, closets galore, powder area, balcony, and bonus room perfect for a nursery. Minutes from the beach! One of a kind home S of the hwy!
|
- 6 Total Bedrooms
- 6 Full Baths
- 1 Half Bath
- 1.15 Acres
- Built in 1998
- 3 Stories
- Georgian Style
- Full Basement
- Lower Level: Partly Finished
- Eat-In Kitchen
- Granite Kitchen Counter
- Oven/Range
- Refrigerator
- Dishwasher
- Microwave
- Washer
- Dryer
- Stainless Steel
- Hardwood Flooring
- 13 Rooms
- Entry Foyer
- Living Room
- Dining Room
- Family Room
- Formal Room
- Den/Office
- Primary Bedroom
- en Suite Bathroom
- Walk-in Closet
- Bonus Room
- Great Room
- Library
- Kitchen
- Laundry
- Private Guestroom
- 5 Fireplaces
- Fire Sprinklers
- Hydro Forced Air
- Oil Fuel
- Central A/C
- Frame Construction
- Cedar Shake Siding
- Cedar Roof
- Attached Garage
- 3 Garage Spaces
- Private Well Water
- Private Septic
- Pool: In Ground, Gunite
- Deck
- Patio
- Enclosed Porch
- Irrigation System
- Corner
- $11,751 County Tax
- $409 Village Tax
- $12,160 Total Tax
|
|
Douglas Cabral
Excelsior Realty
|
|
|
Samantha Collura
Excelsior Realty
|
Listing data is deemed reliable but is NOT guaranteed accurate.
|







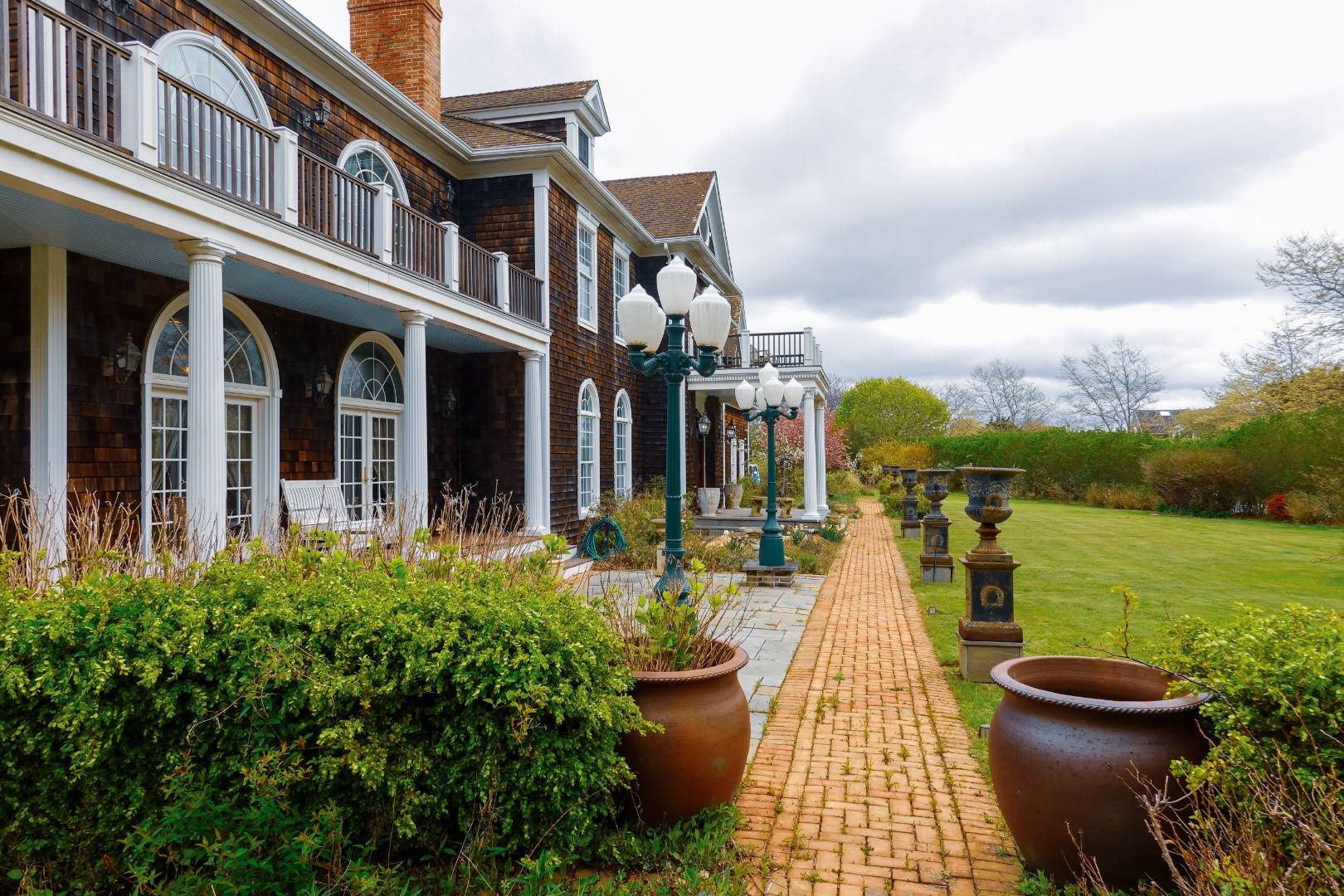 ;
; ;
; ;
;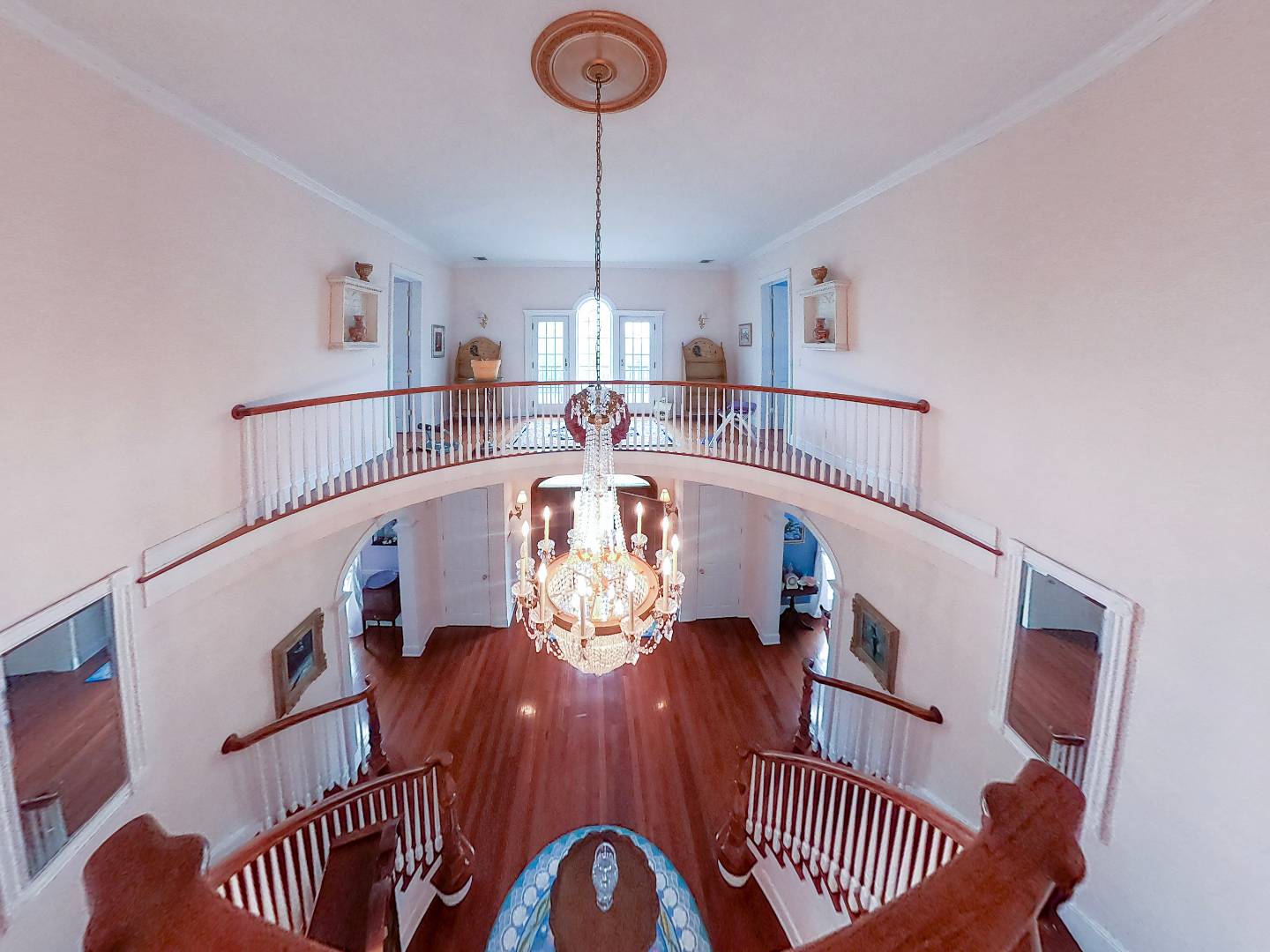 ;
; ;
; ;
; ;
; ;
; ;
;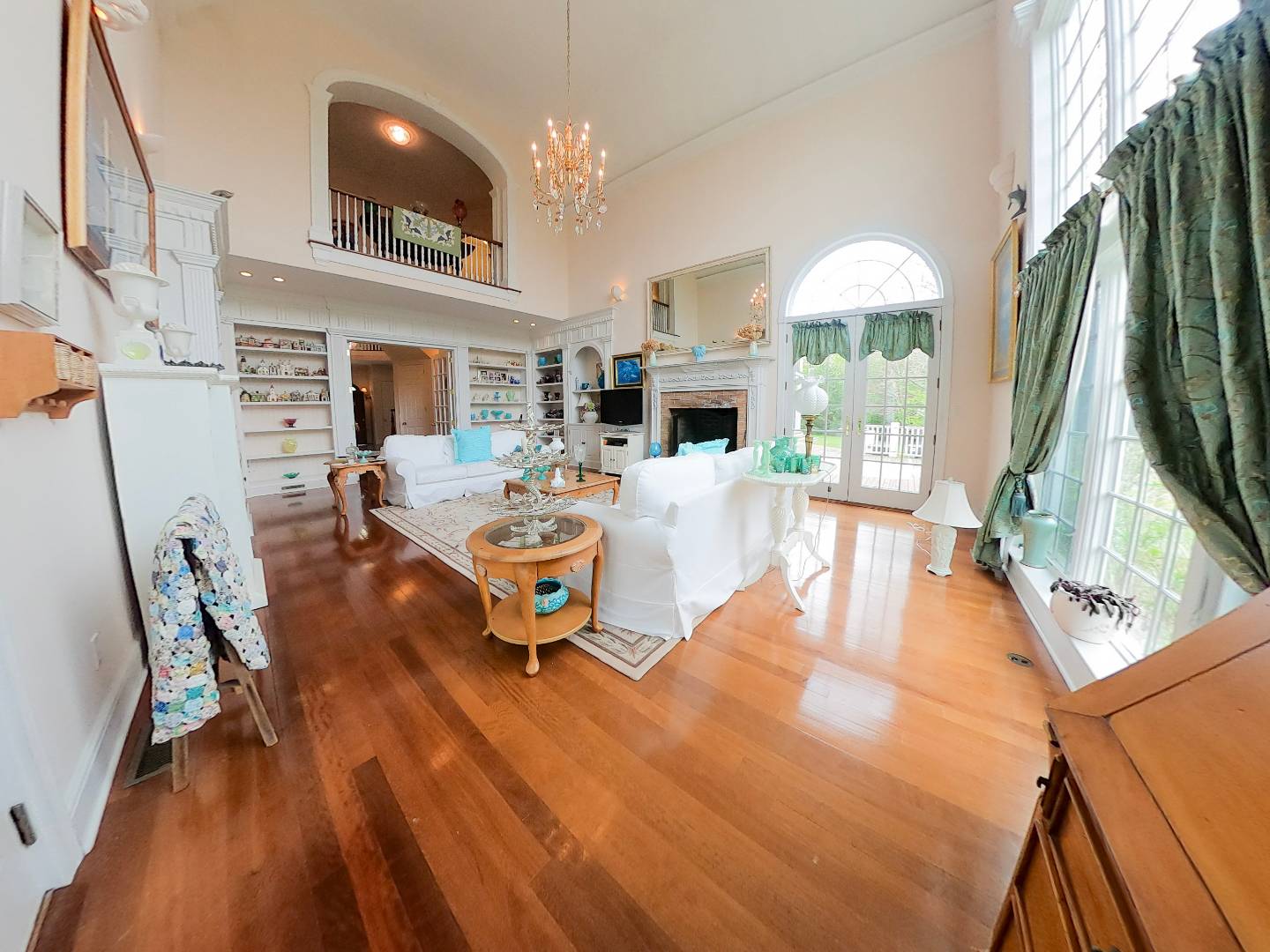 ;
; ;
; ;
; ;
;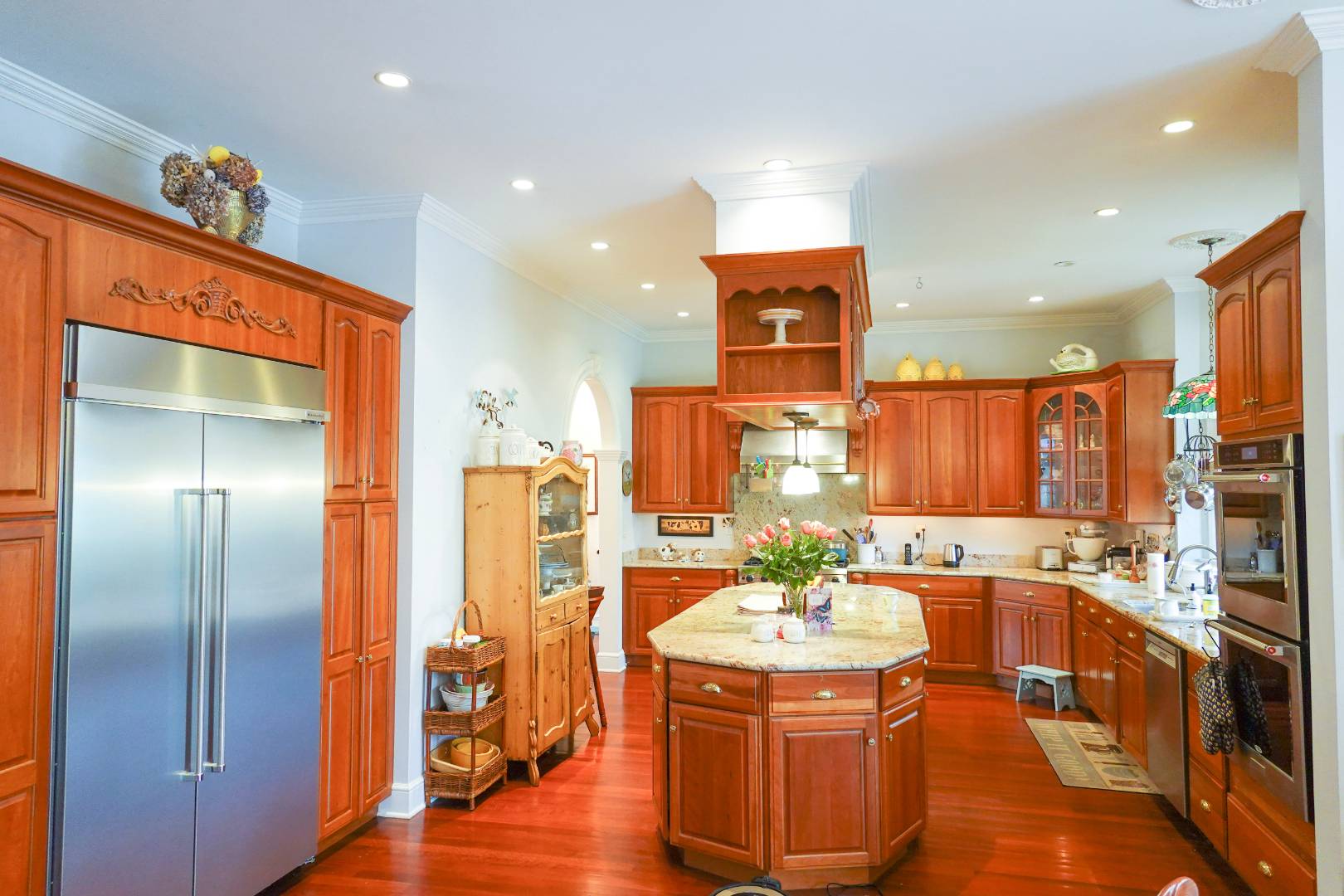 ;
; ;
;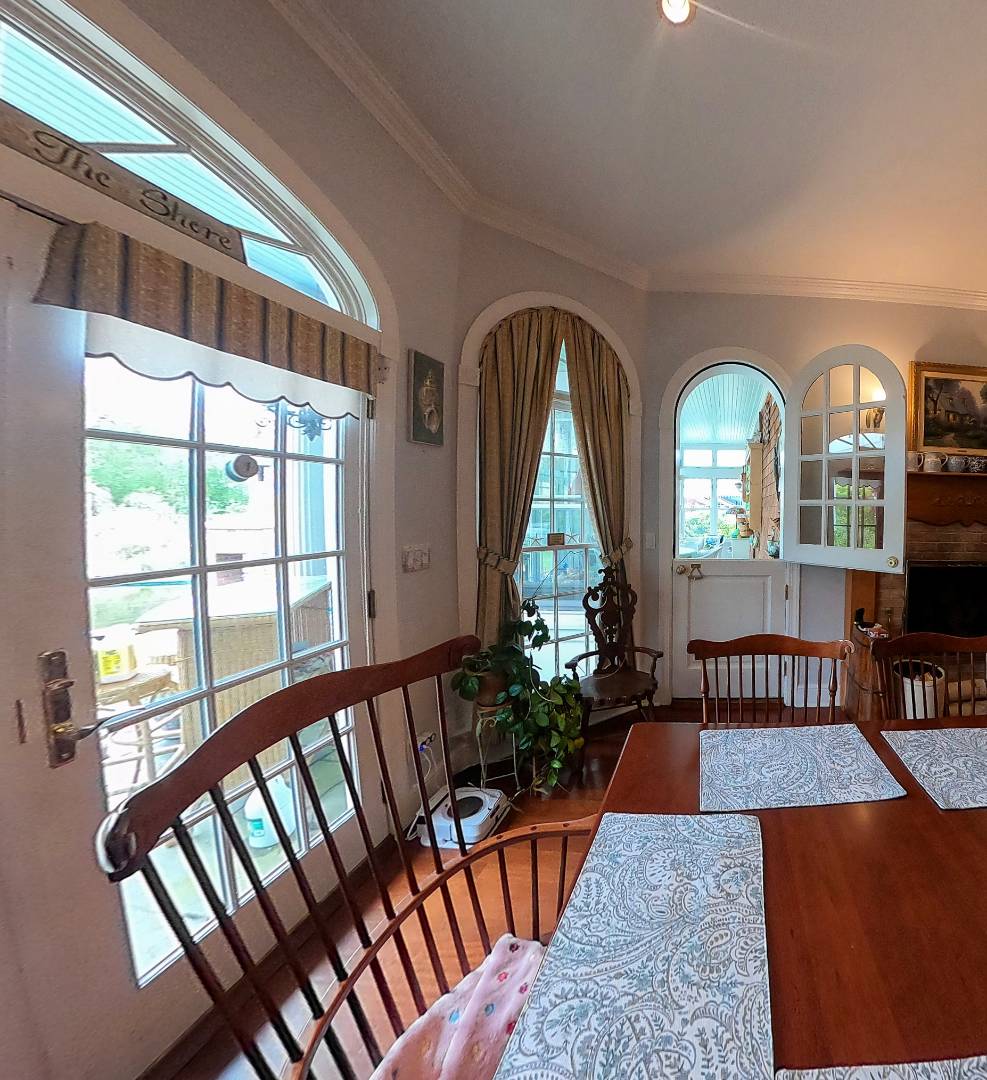 ;
; ;
; ;
;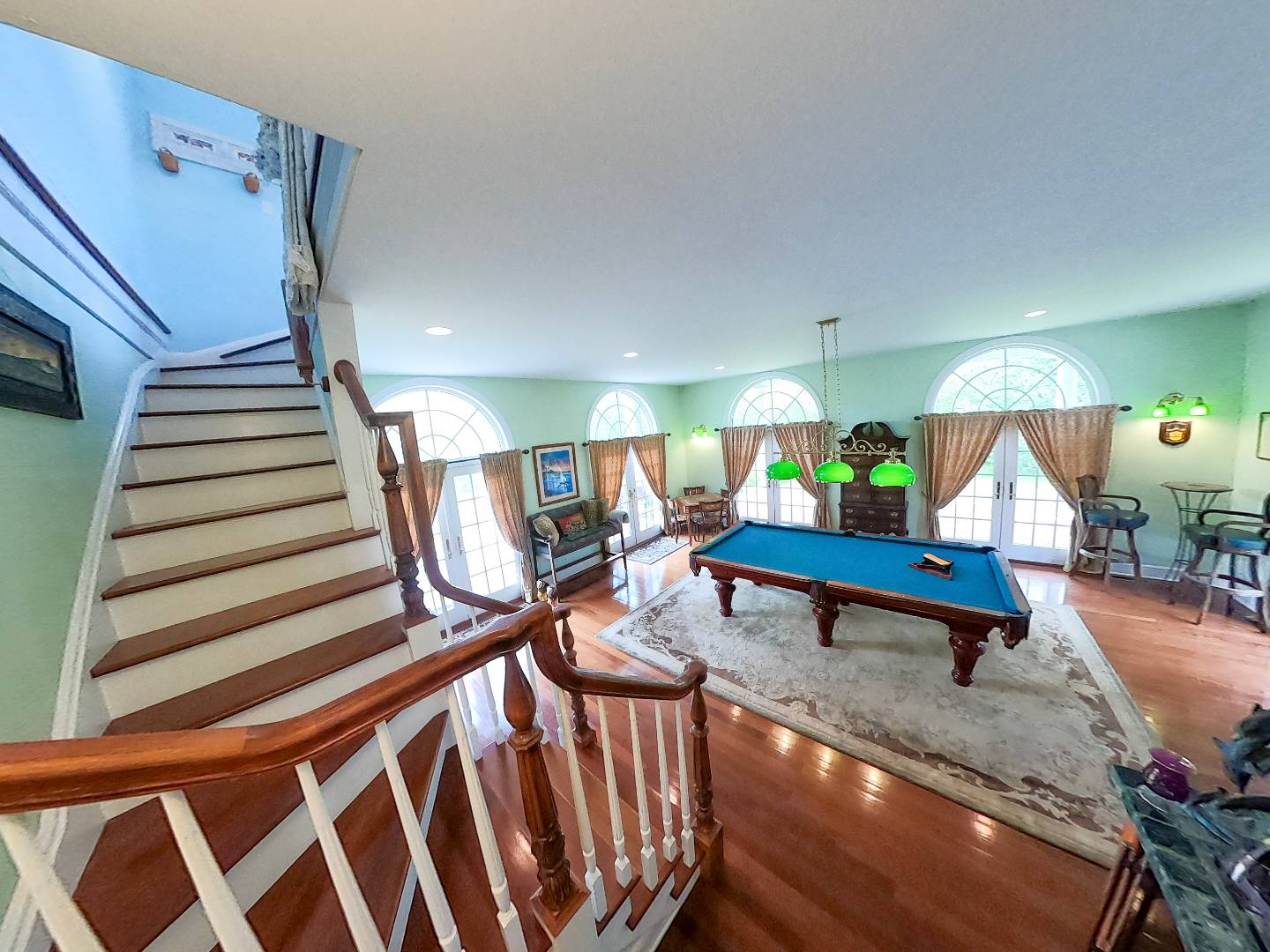 ;
; ;
;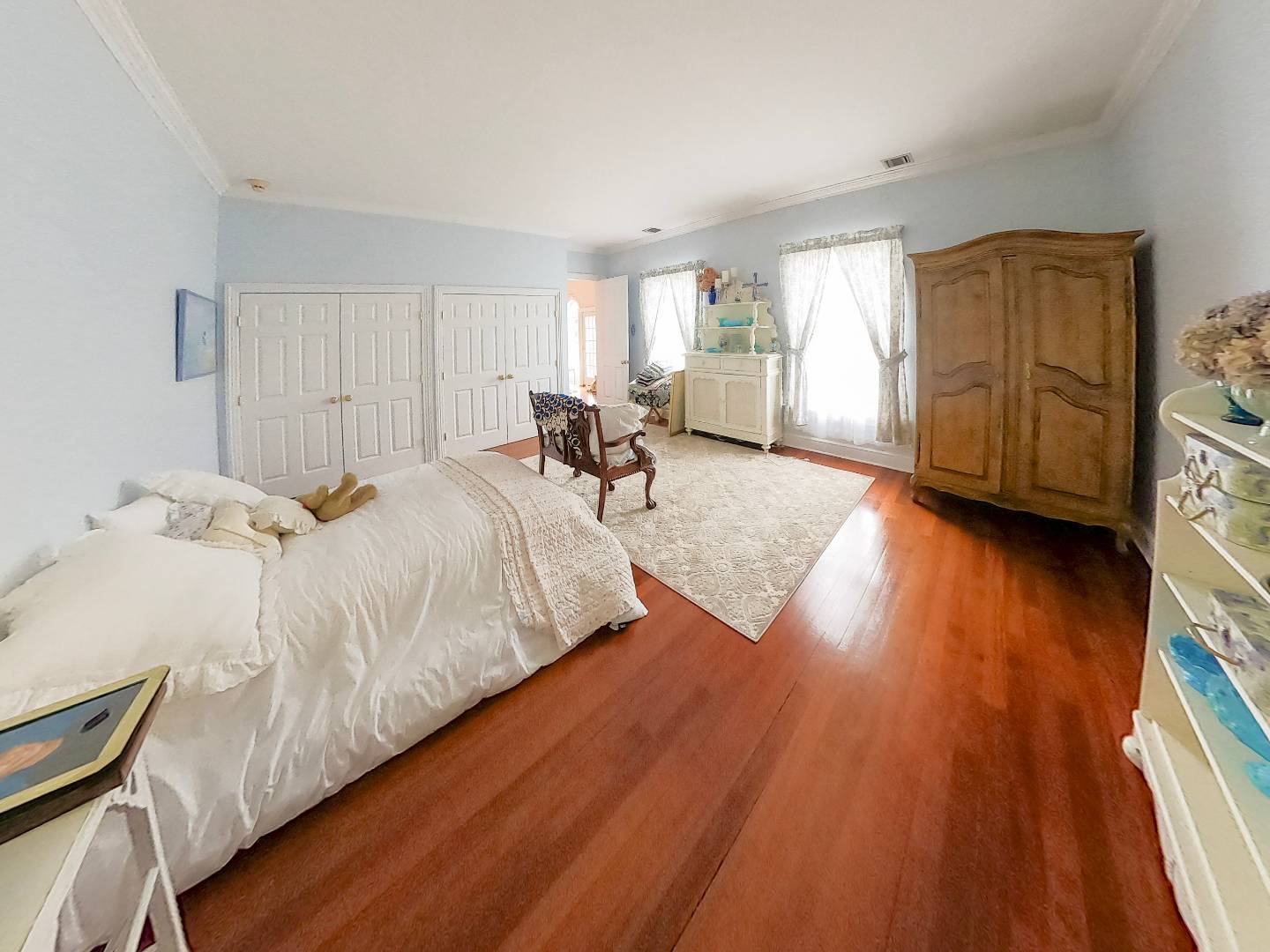 ;
;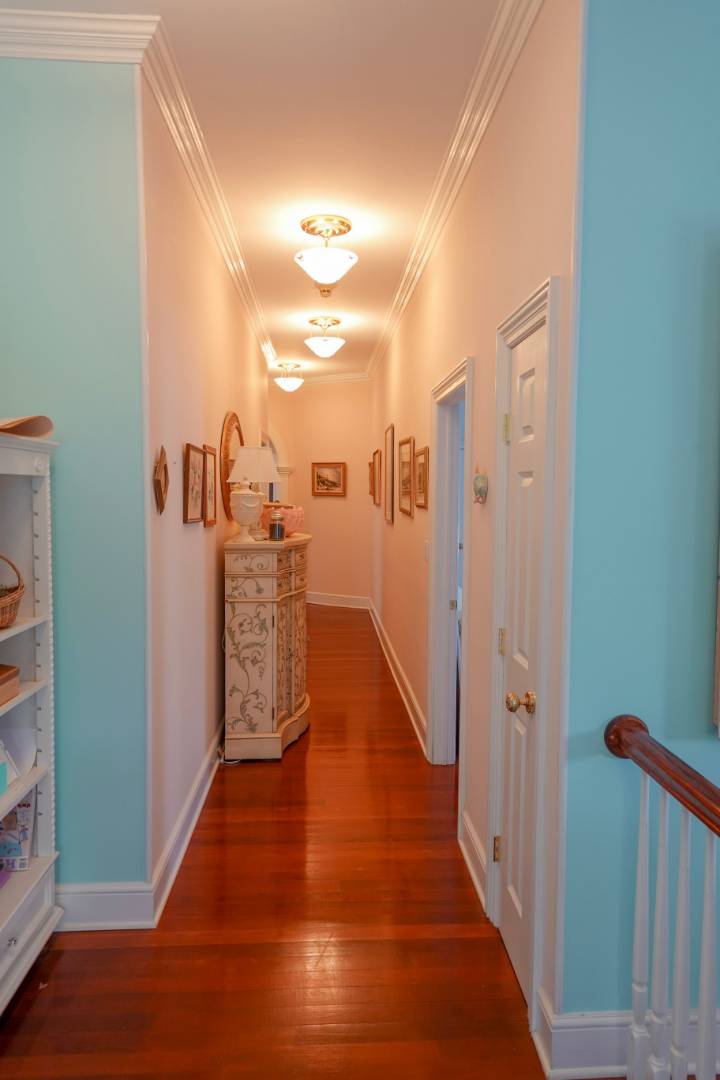 ;
; ;
; ;
; ;
; ;
; ;
;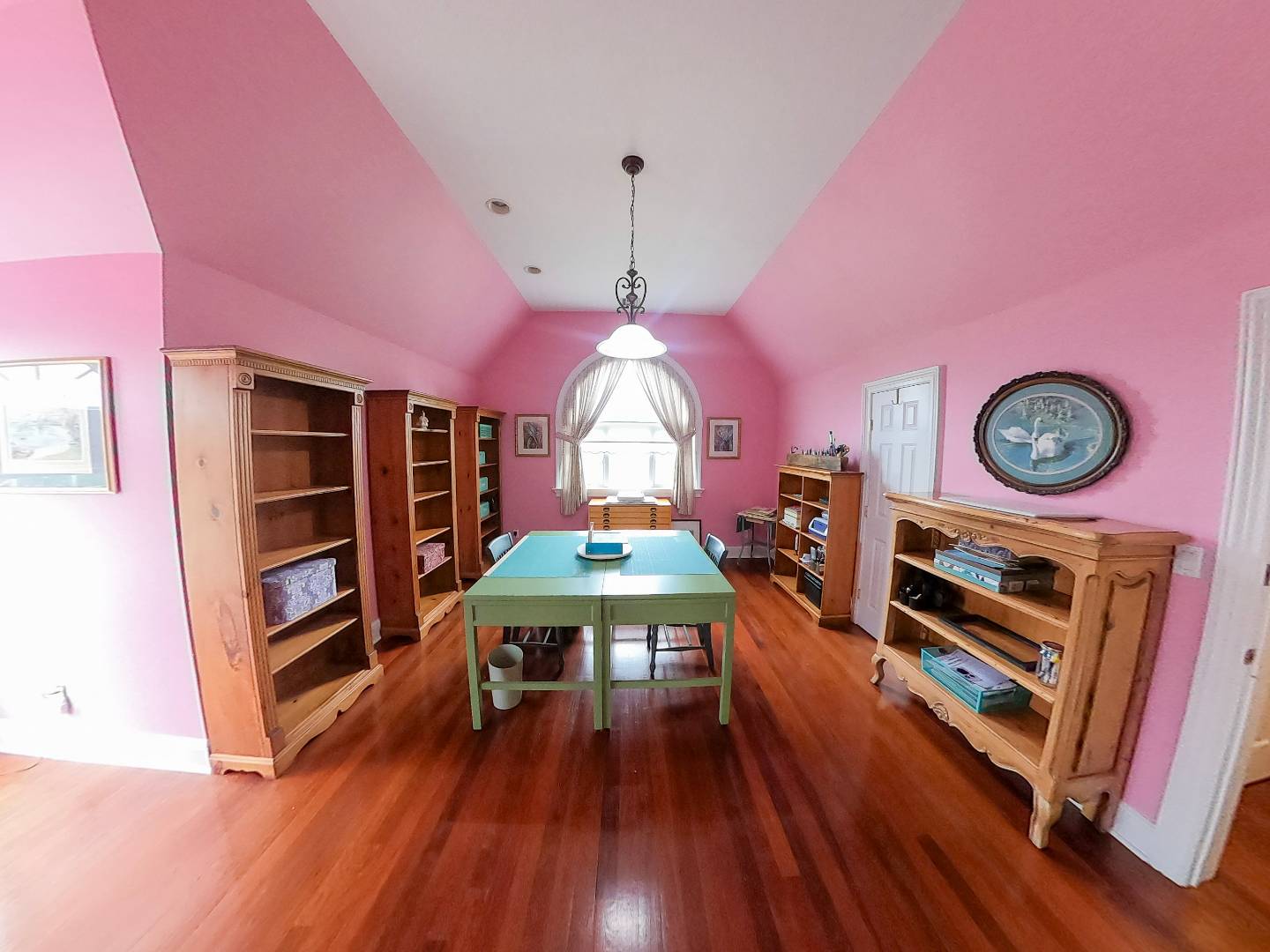 ;
; ;
; ;
; ;
;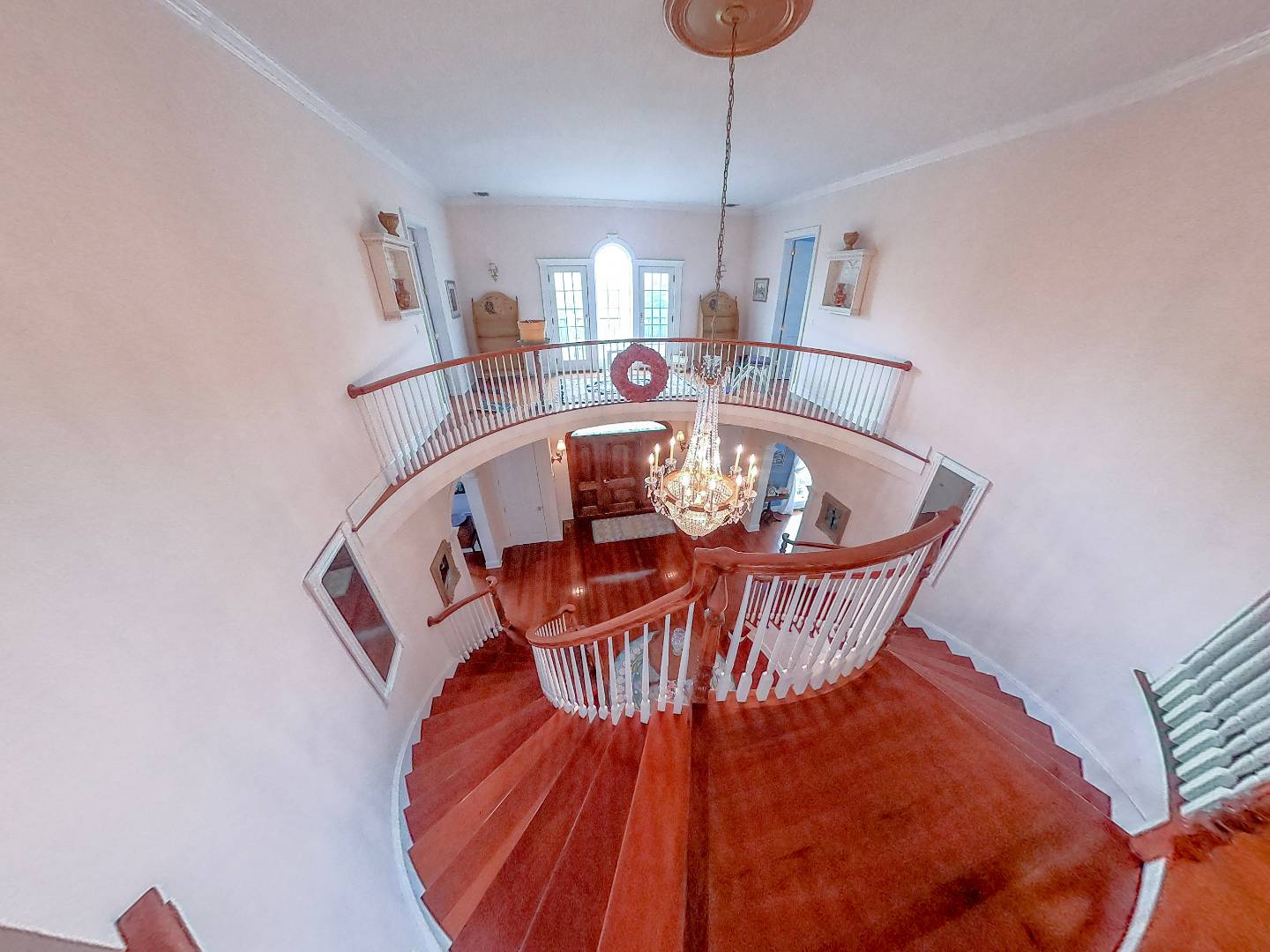 ;
; ;
; ;
; ;
; ;
; ;
;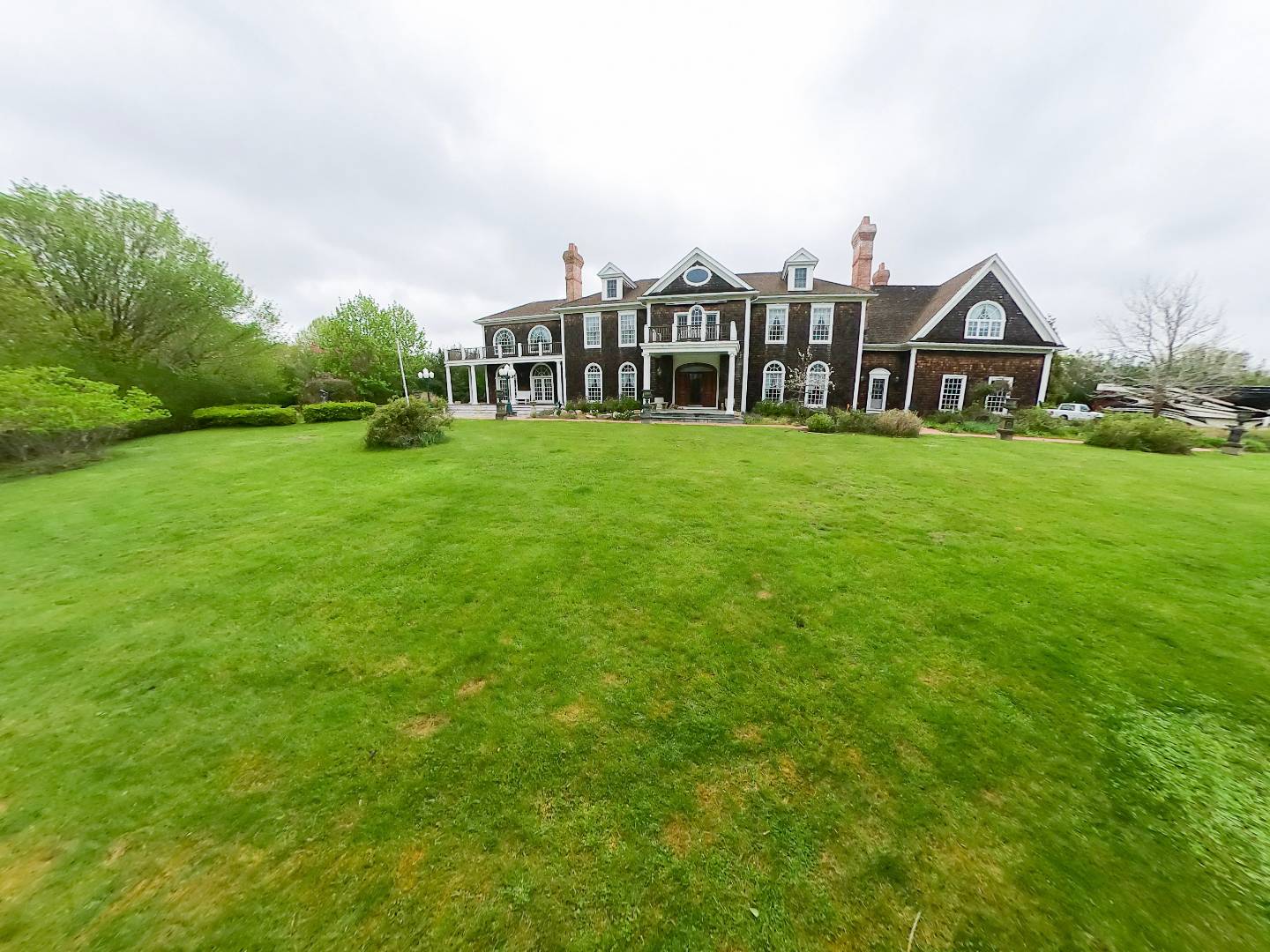 ;
; ;
;