1 Simon Court, Quogue, NY 11959
| Listing ID |
11190423 |
|
|
|
| Property Type |
Residential |
|
|
|
| County |
Suffolk |
|
|
|
| Township |
Southampton |
|
|
|
|
| Total Tax |
$20,963 |
|
|
|
| Tax ID |
0902-007.000-0002-006.003 |
|
|
|
| FEMA Flood Map |
fema.gov/portal |
|
|
|
| Year Built |
2004 |
|
|
|
|
Located in the heart of Quogue South, this stunning generational estate sits on 1.7+/- acres in a cul-de-sac, off a private road. With over 7,600+/- sf of elegantly appointed living space, the 30+/- ft tall entry provides a hint of the meticulous custom millwork throughout. The first floor features a living room with a fireplace and French doors which open to a spacious yard with a heated gunite pool, a classic brick patio, and ample room for tennis or pickleball. The main kitchen showcases an oversized granite center island, high-end appliances, and a dining-sized breakfast area in addition to a large, fully equipped catering kitchen. The grand scale of the first floor is complete with a second primary ensuite, a family room with a private covered lounge area, a half-bath that opens to the pool, a formal dining room with a fireplace, and a powder room. The massive second-floor primary suite has a private balcony, double walk-in closets, and a fireplace. The ensuite bath is framed with marble and features two vanity areas, a double steam shower, and a Jacuzzi. Three additional guest rooms, including one ensuite and two with a bath, plus a terrace and a laundry room complement the upstairs. Additional amenities include an entertainment room with a 16' vaulted ceiling and a three-car garage. Listing ID #903637
|
- 5 Total Bedrooms
- 4 Full Baths
- 2 Half Baths
- 7631 SF
- 1.70 Acres
- 70335 SF Lot
- Built in 2004
- 2 Stories
- Available 8/01/2023
- Shingle Style Style
- Full Basement
- Lower Level: Unfinished
- Eat-In Kitchen
- Granite Kitchen Counter
- Oven/Range
- Refrigerator
- Dishwasher
- Microwave
- Washer
- Dryer
- Stainless Steel
- Ceramic Tile Flooring
- Hardwood Flooring
- Entry Foyer
- Living Room
- Dining Room
- Family Room
- Primary Bedroom
- en Suite Bathroom
- Walk-in Closet
- Media Room
- Kitchen
- 3 Fireplaces
- Forced Air
- Natural Gas Fuel
- Natural Gas Avail
- Central A/C
- Frame Construction
- Cedar Shake Siding
- Cedar Roof
- Attached Garage
- 3 Garage Spaces
- Municipal Water
- Private Septic
- Pool: In Ground, Gunite
- Deck
- Patio
- Fence
- $12,525 County Tax
- $8,438 Village Tax
- $20,963 Total Tax
|
|
Brown Harris Stevens (Westhampton Beach)
|
Listing data is deemed reliable but is NOT guaranteed accurate.
|



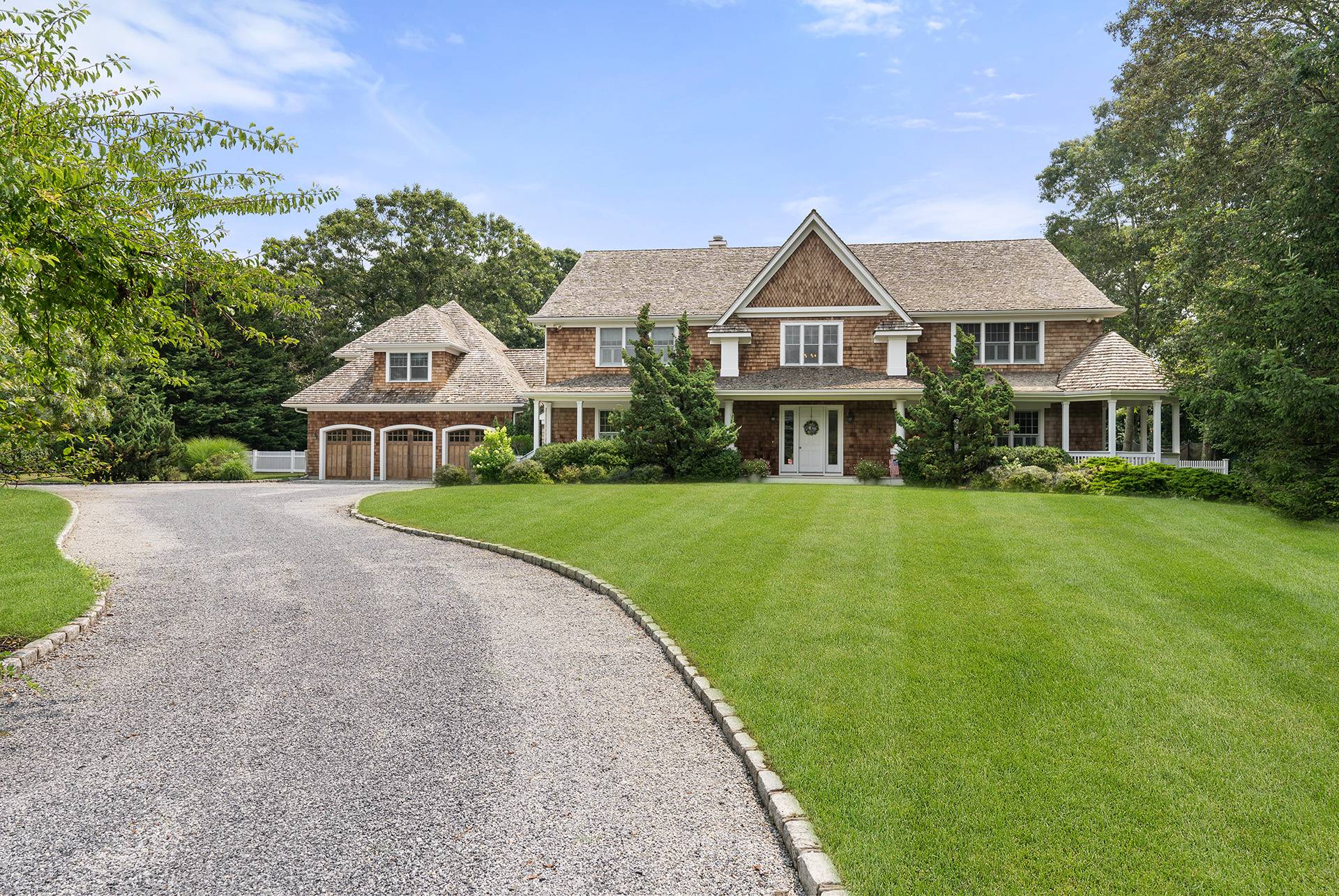


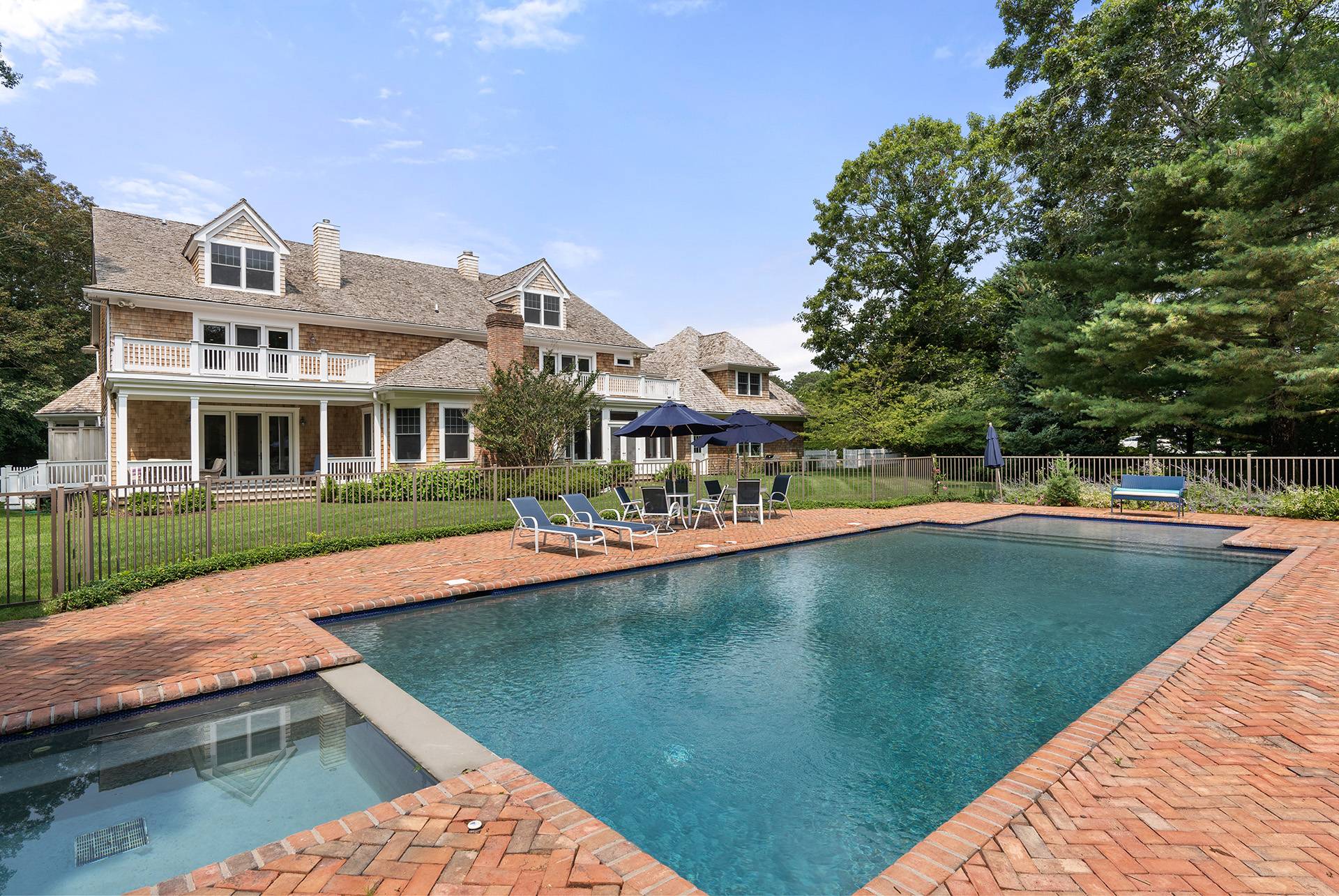 ;
;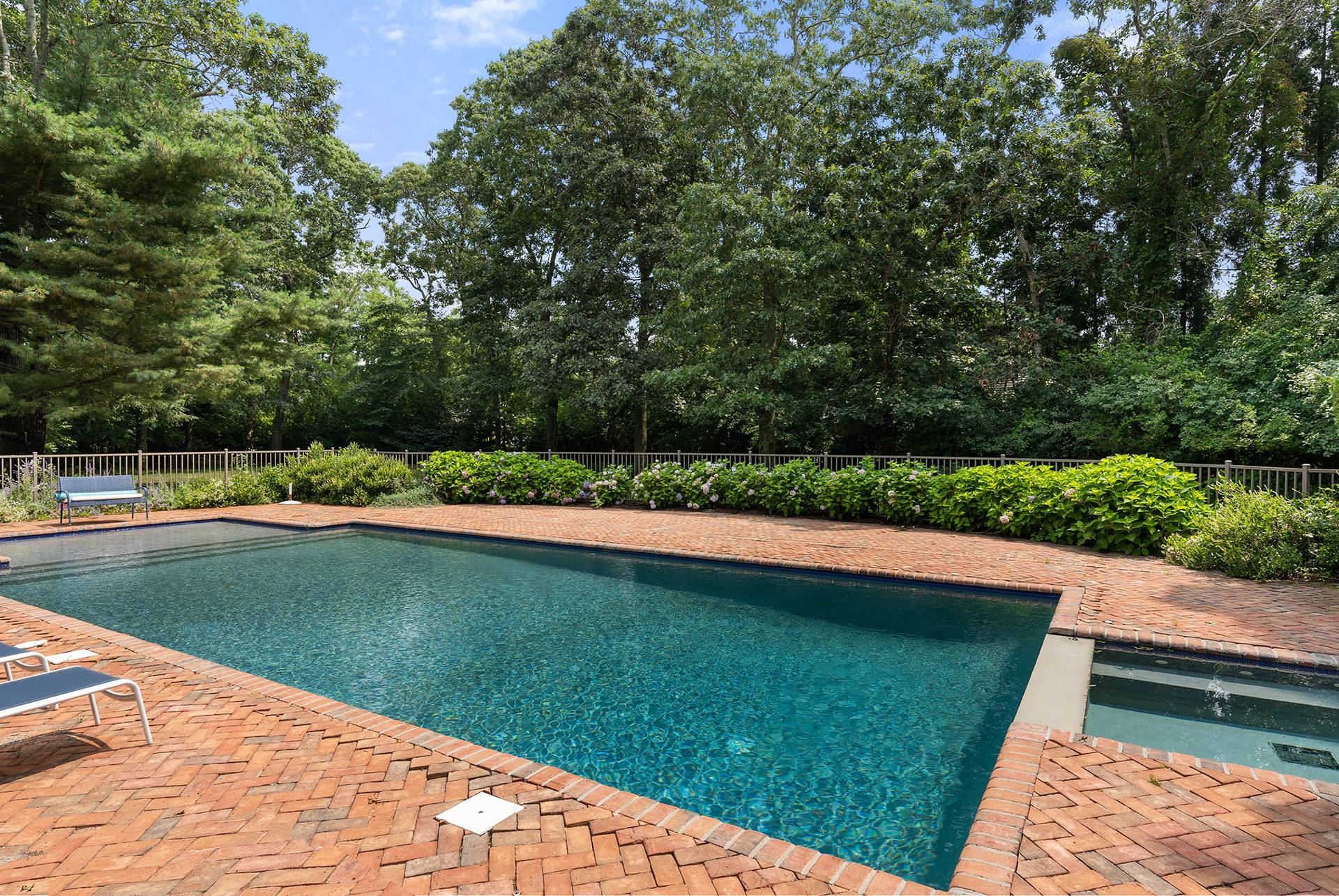 ;
;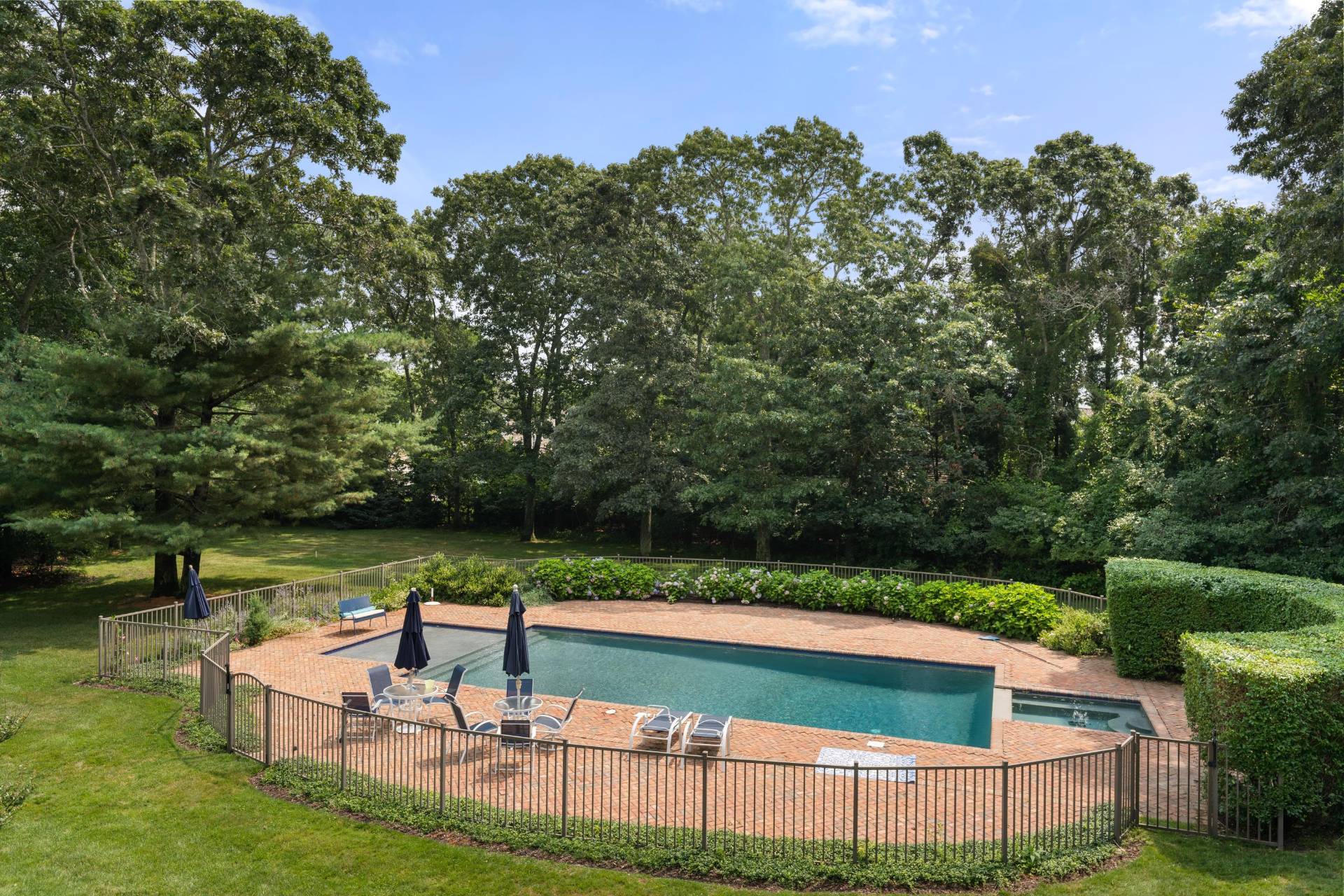 ;
;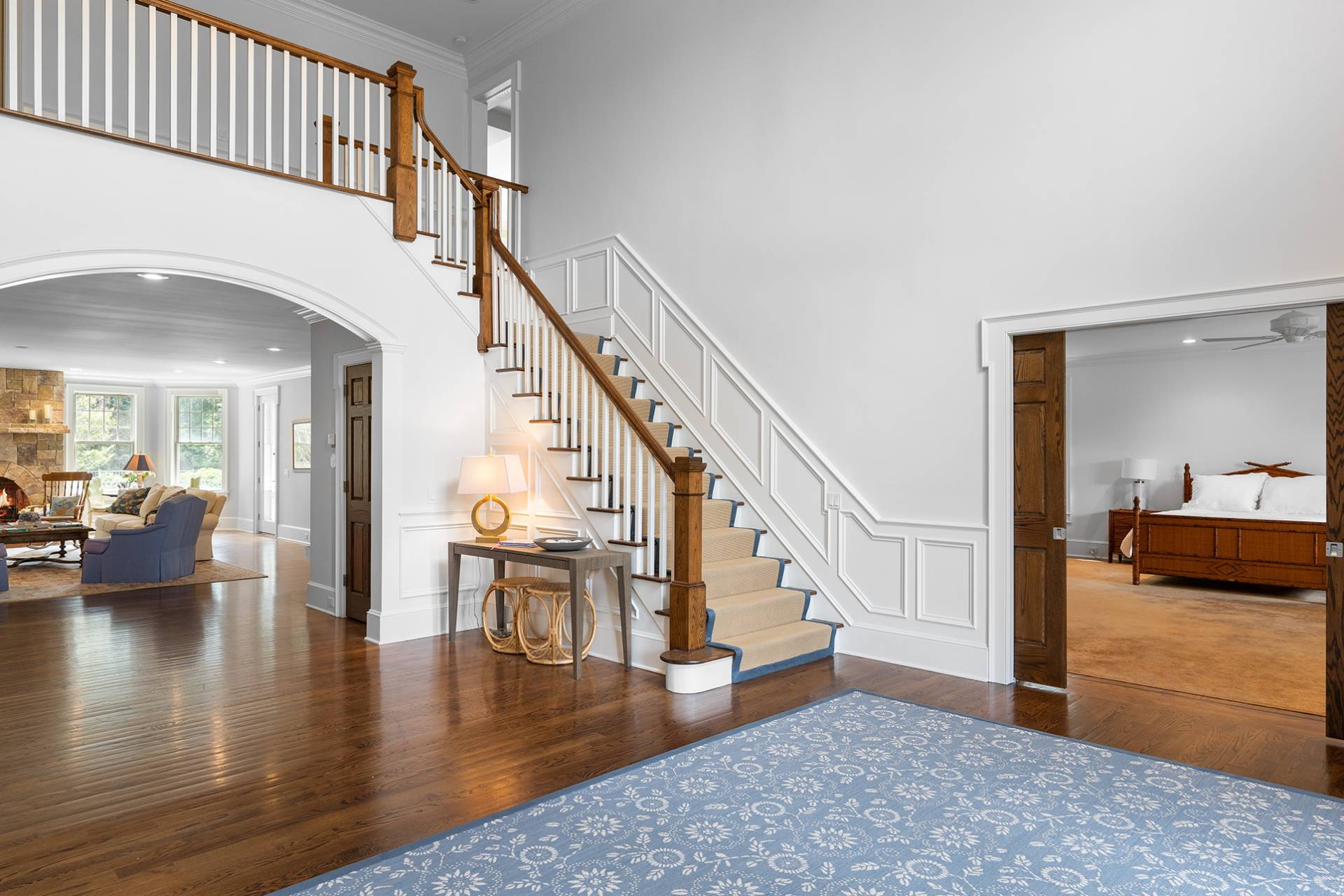 ;
; ;
; ;
;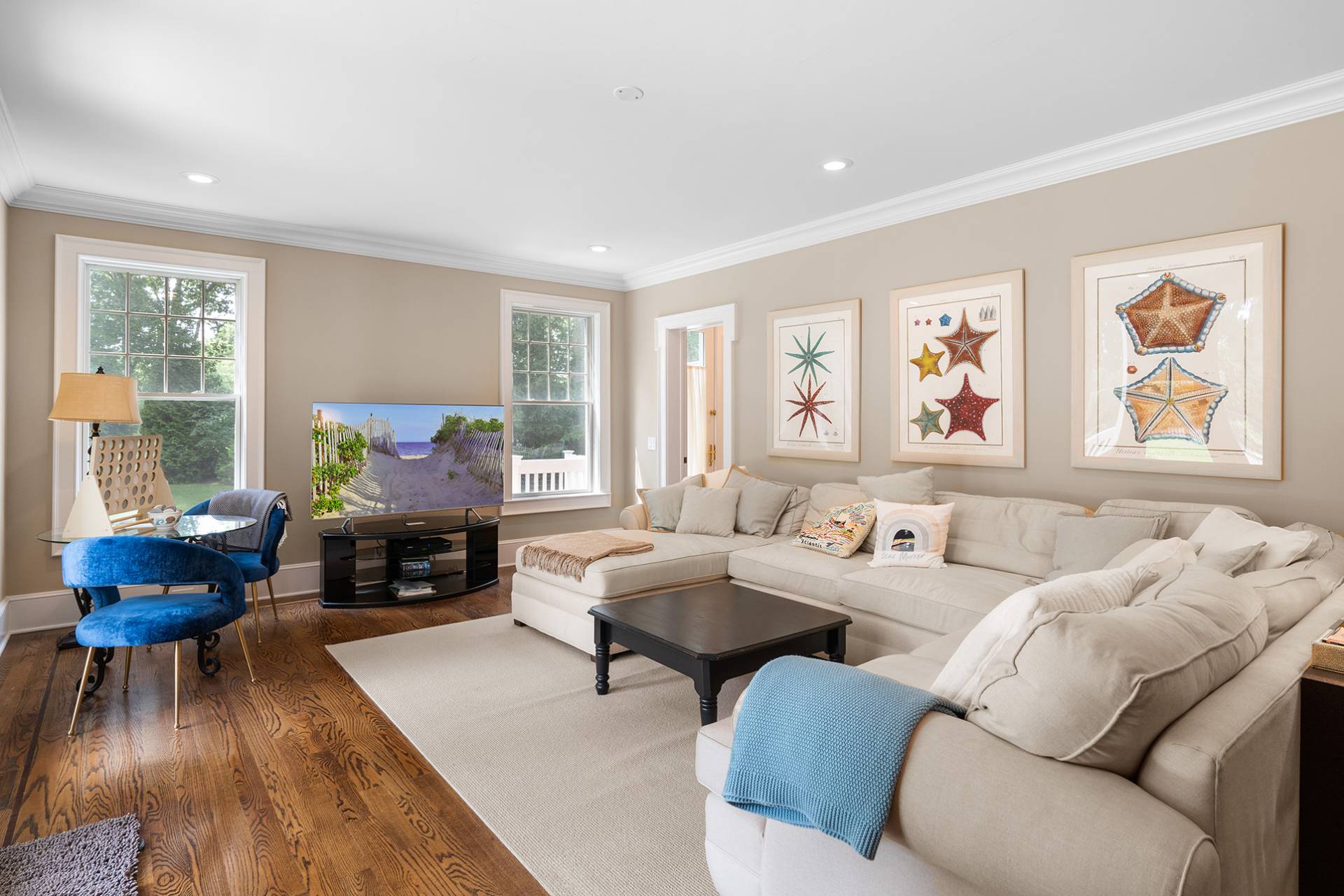 ;
;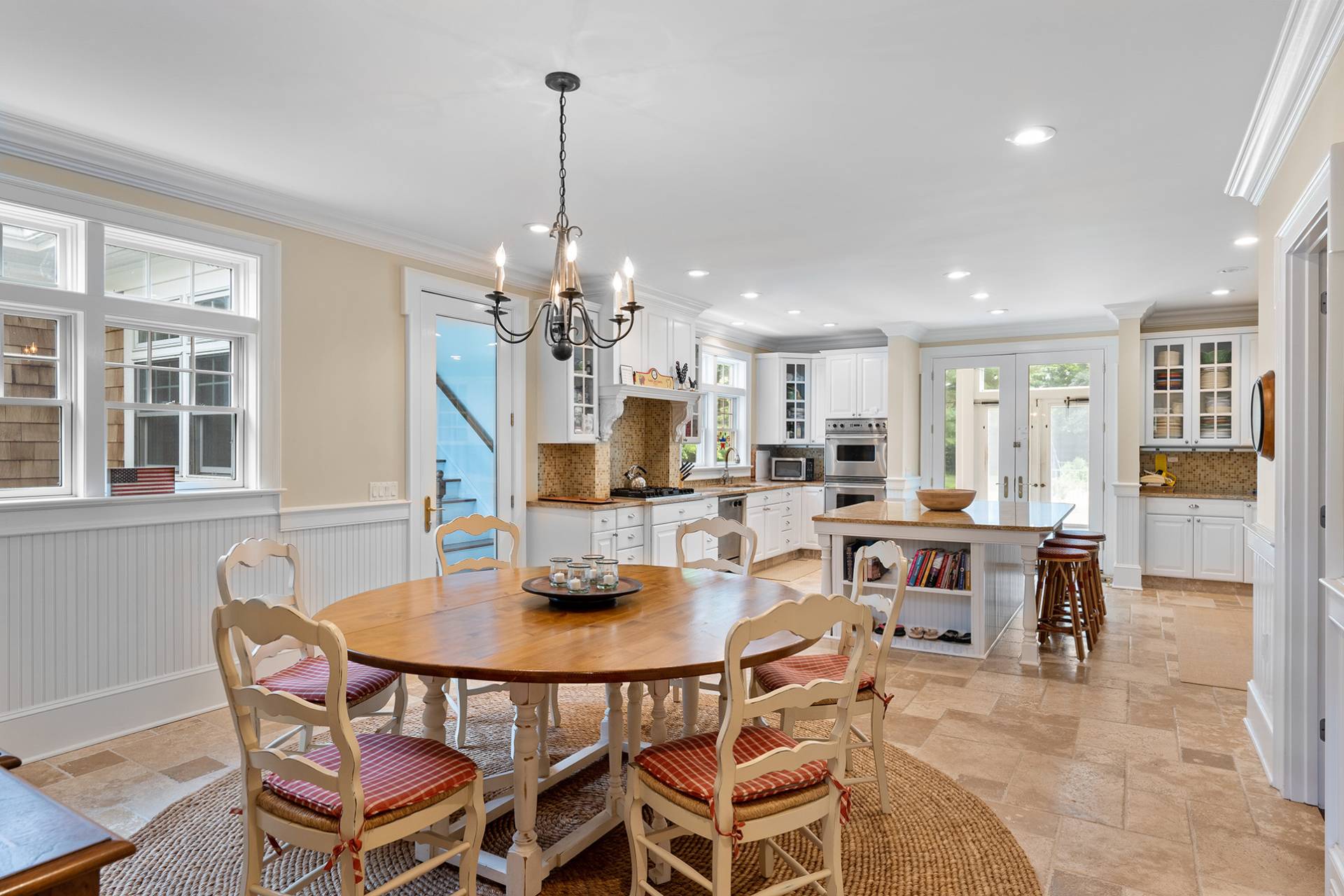 ;
;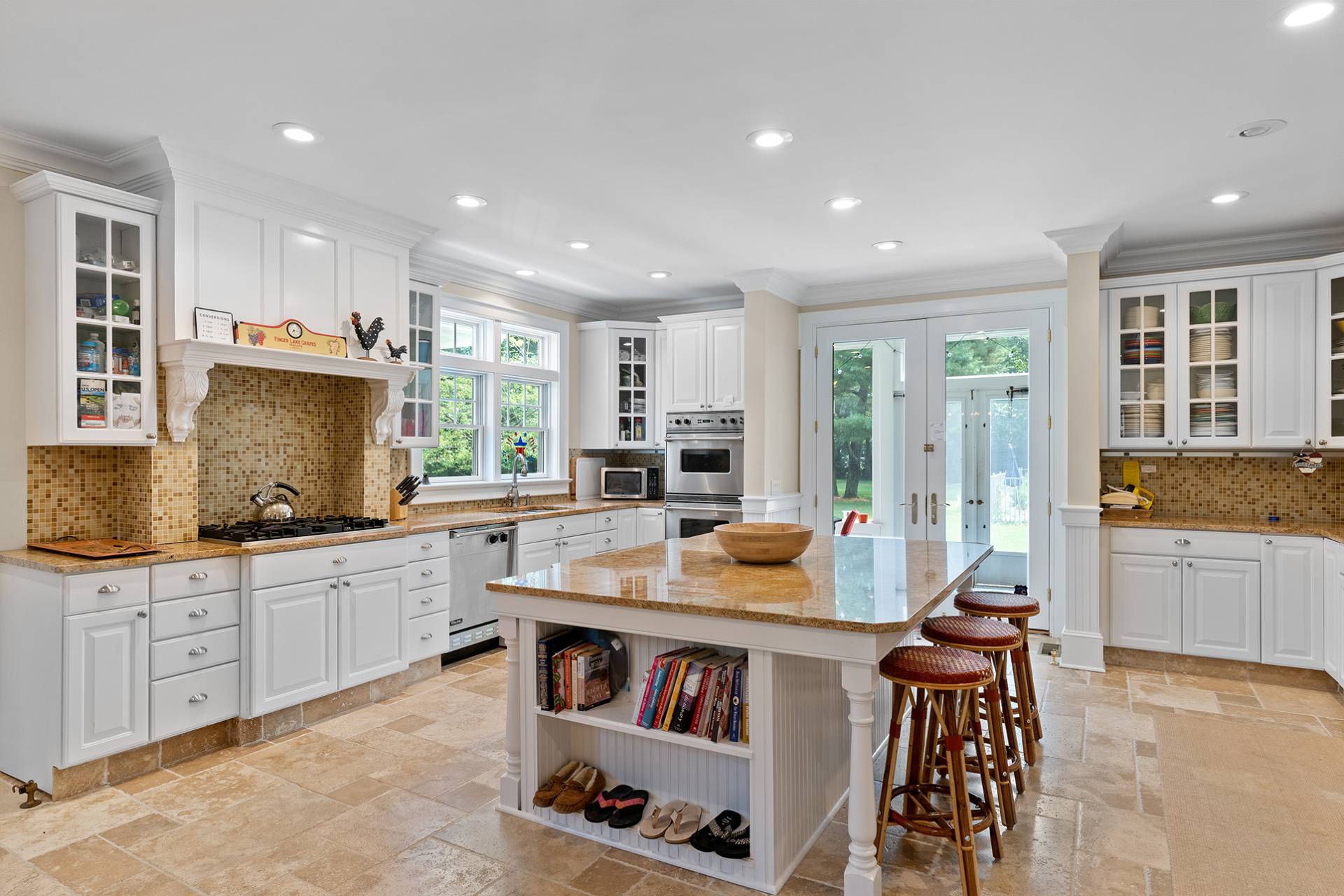 ;
;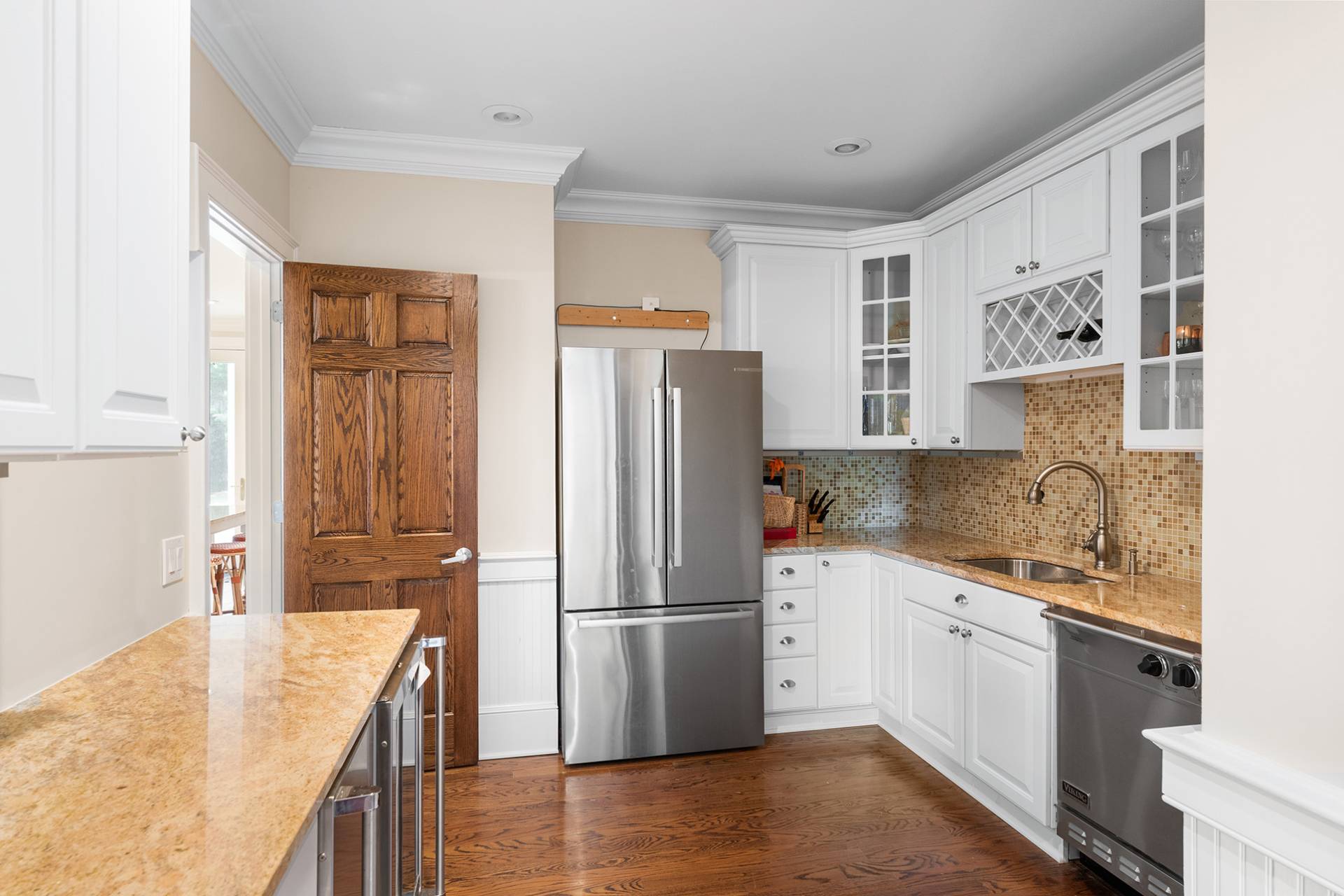 ;
;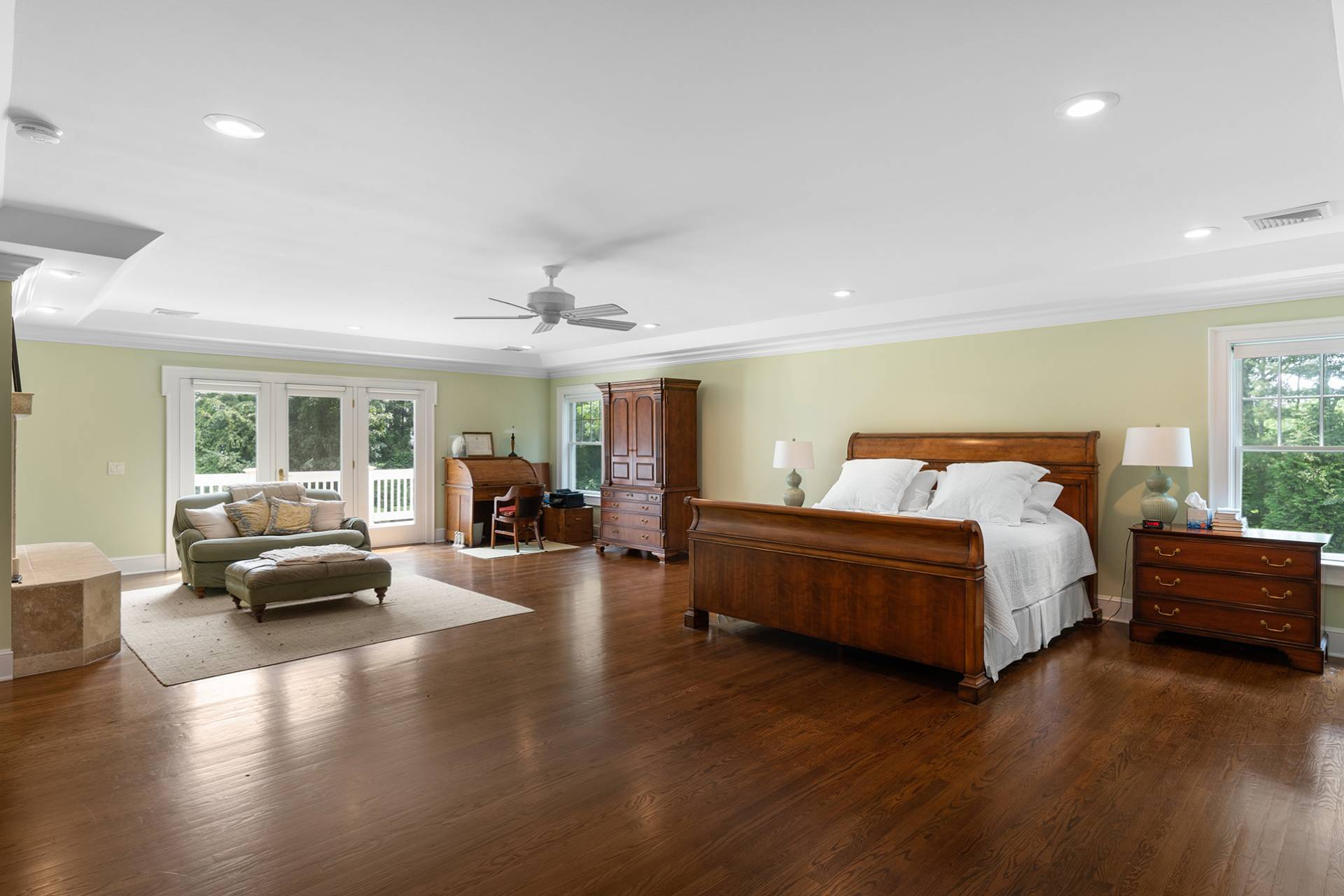 ;
;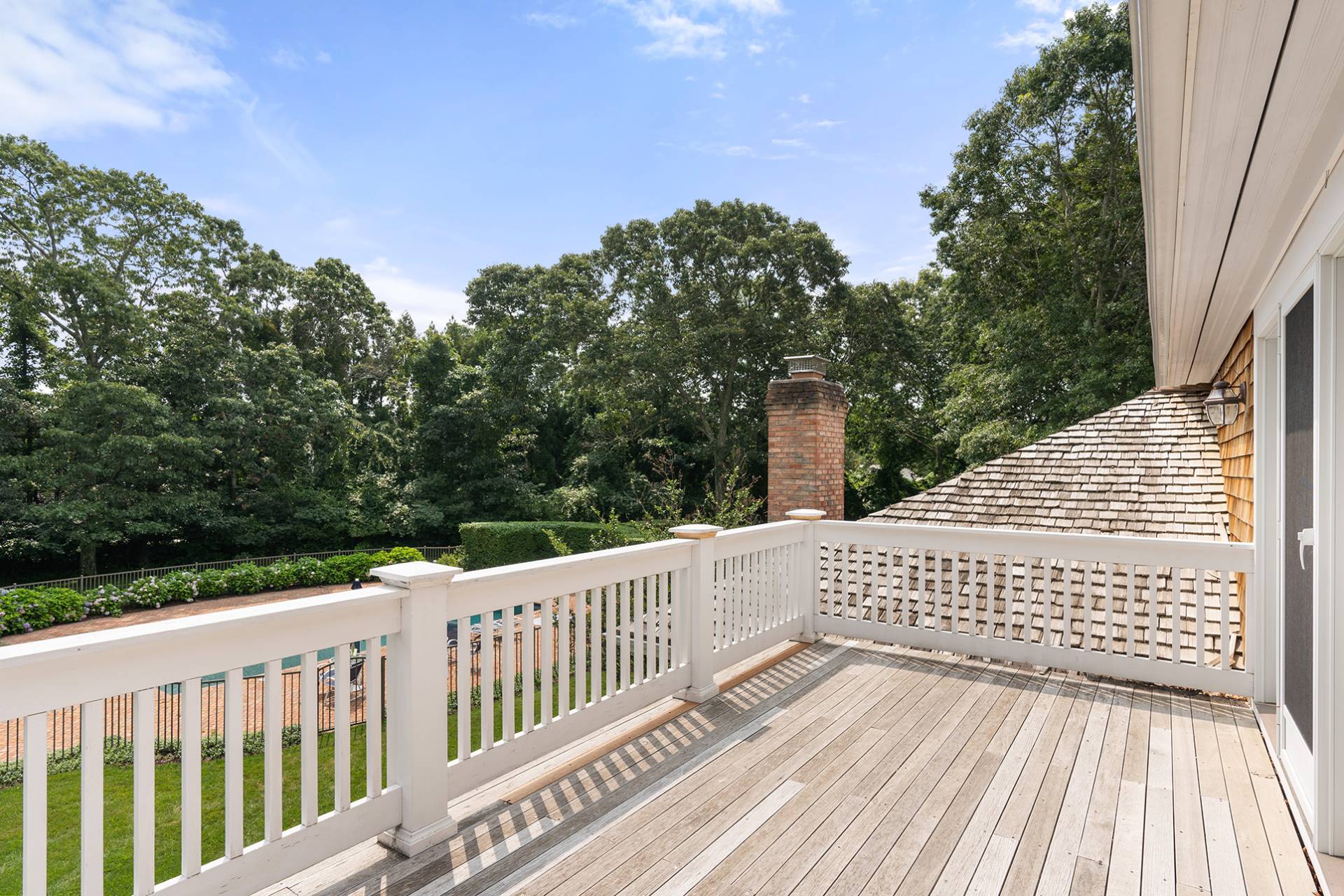 ;
;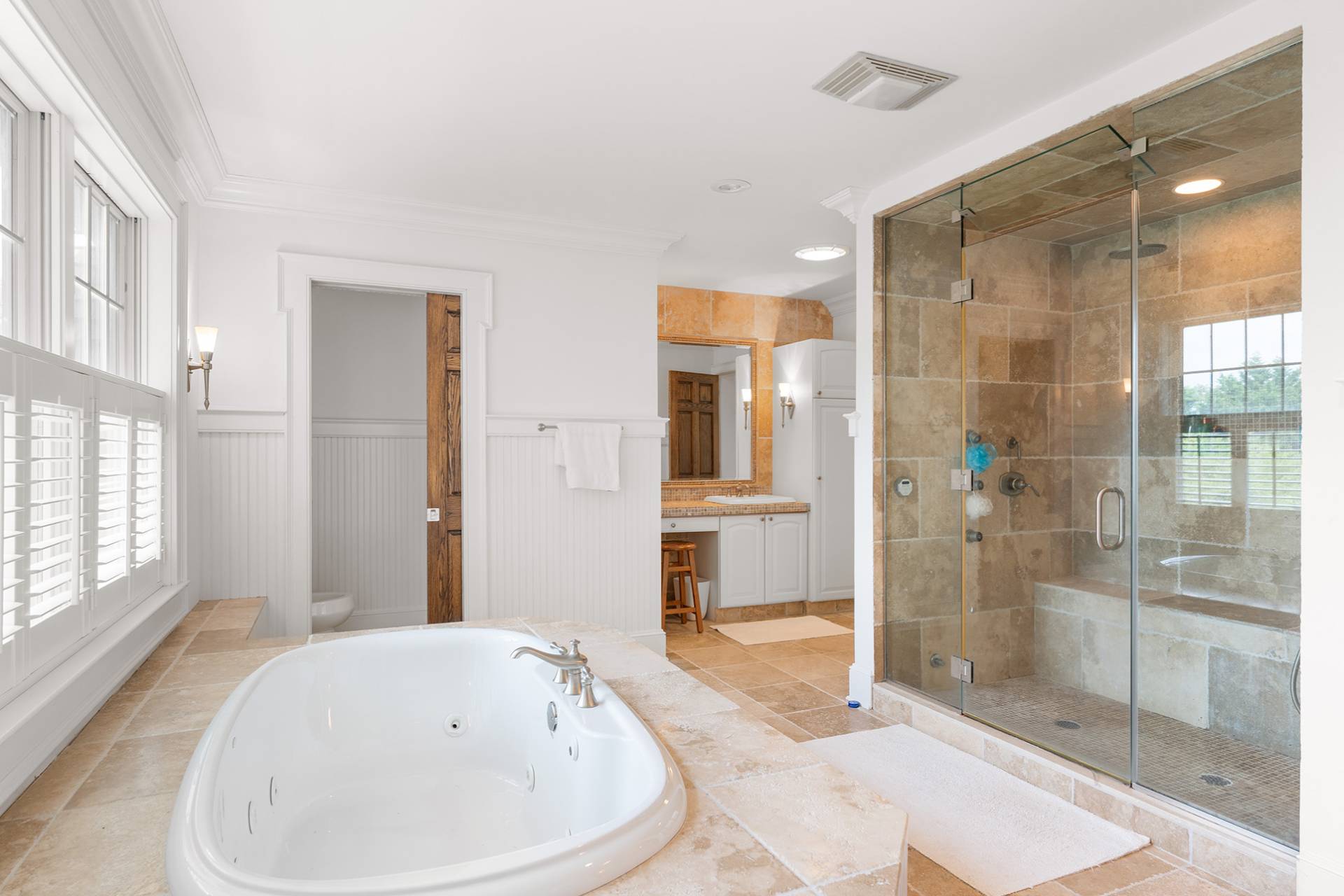 ;
;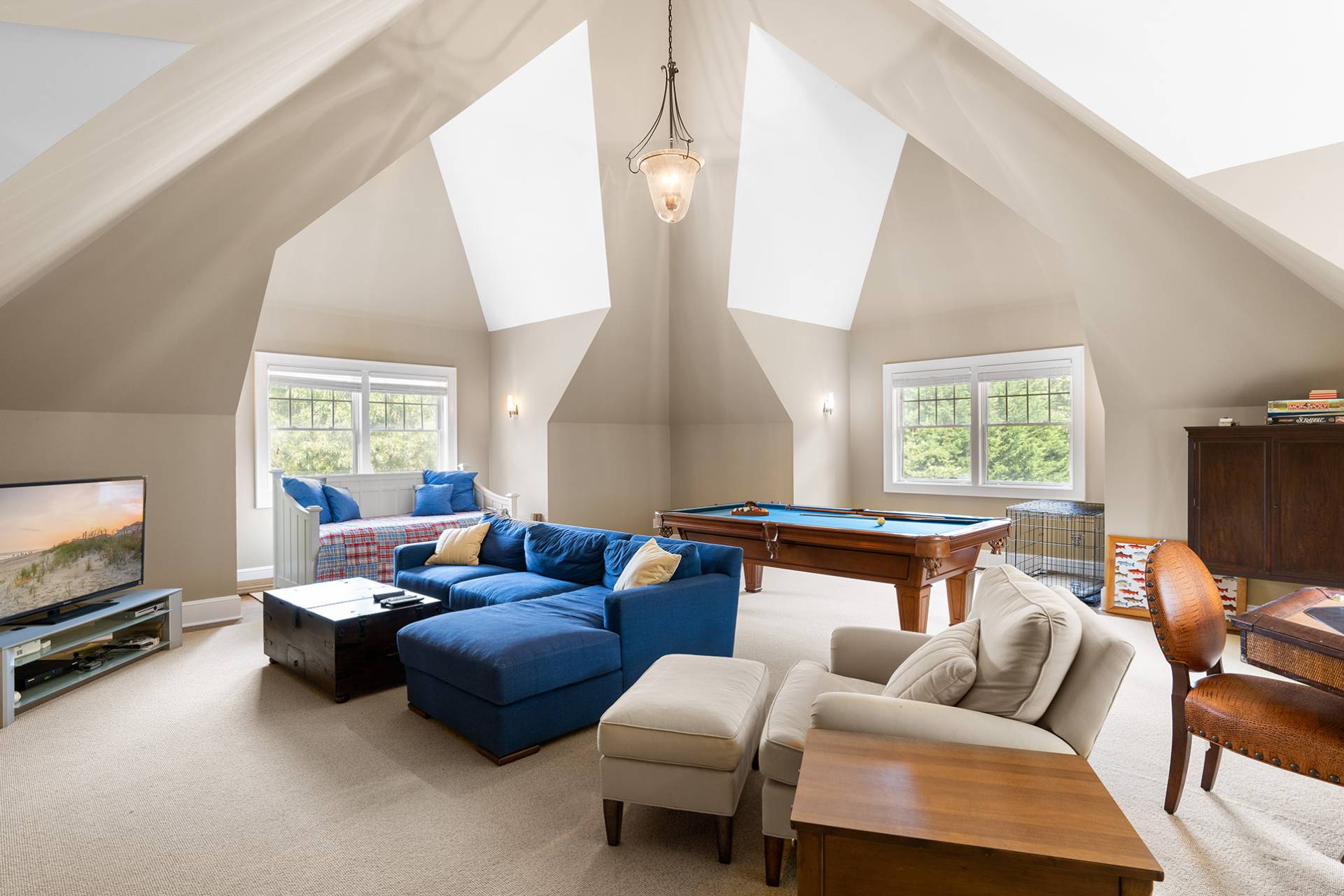 ;
; ;
; ;
;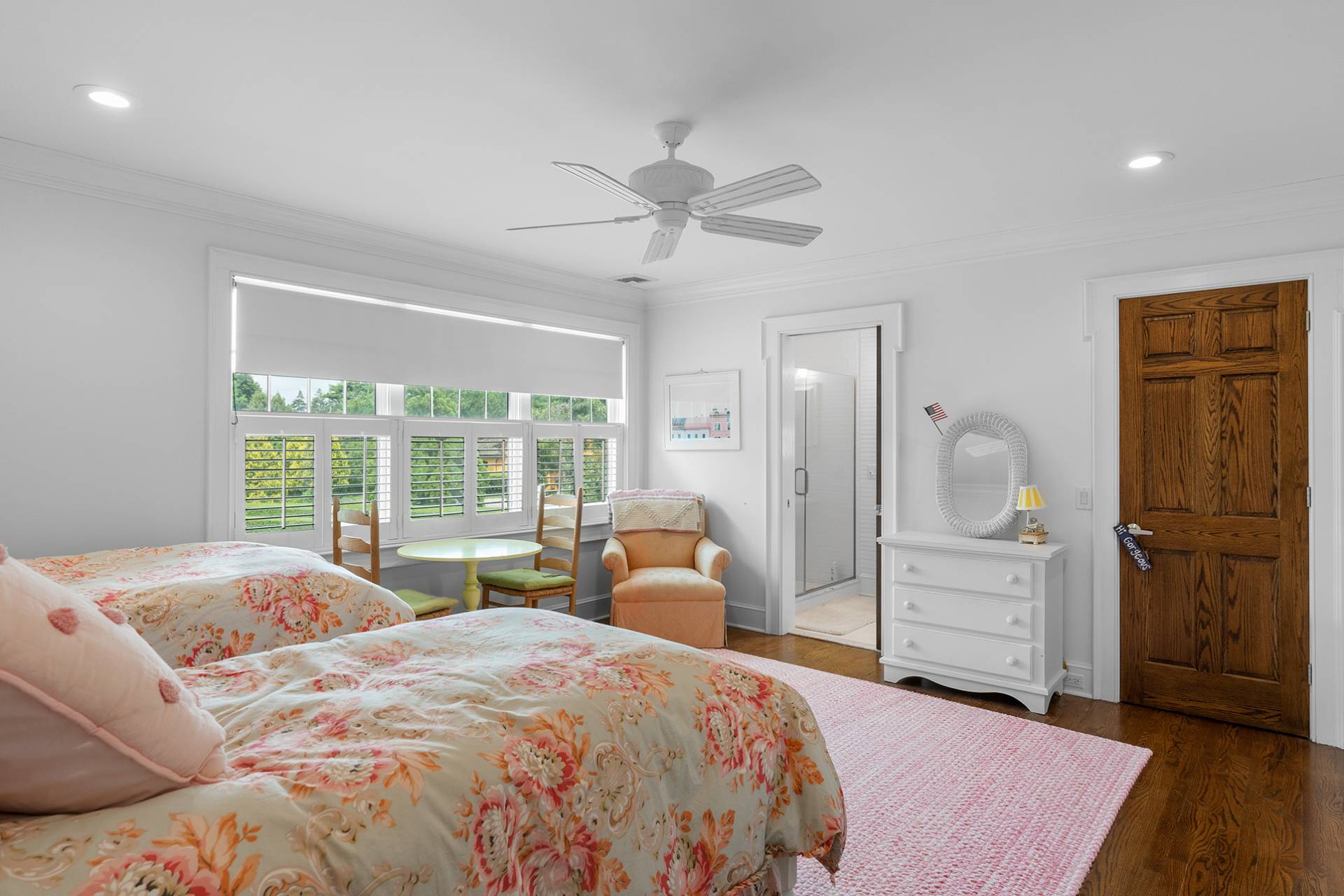 ;
; ;
;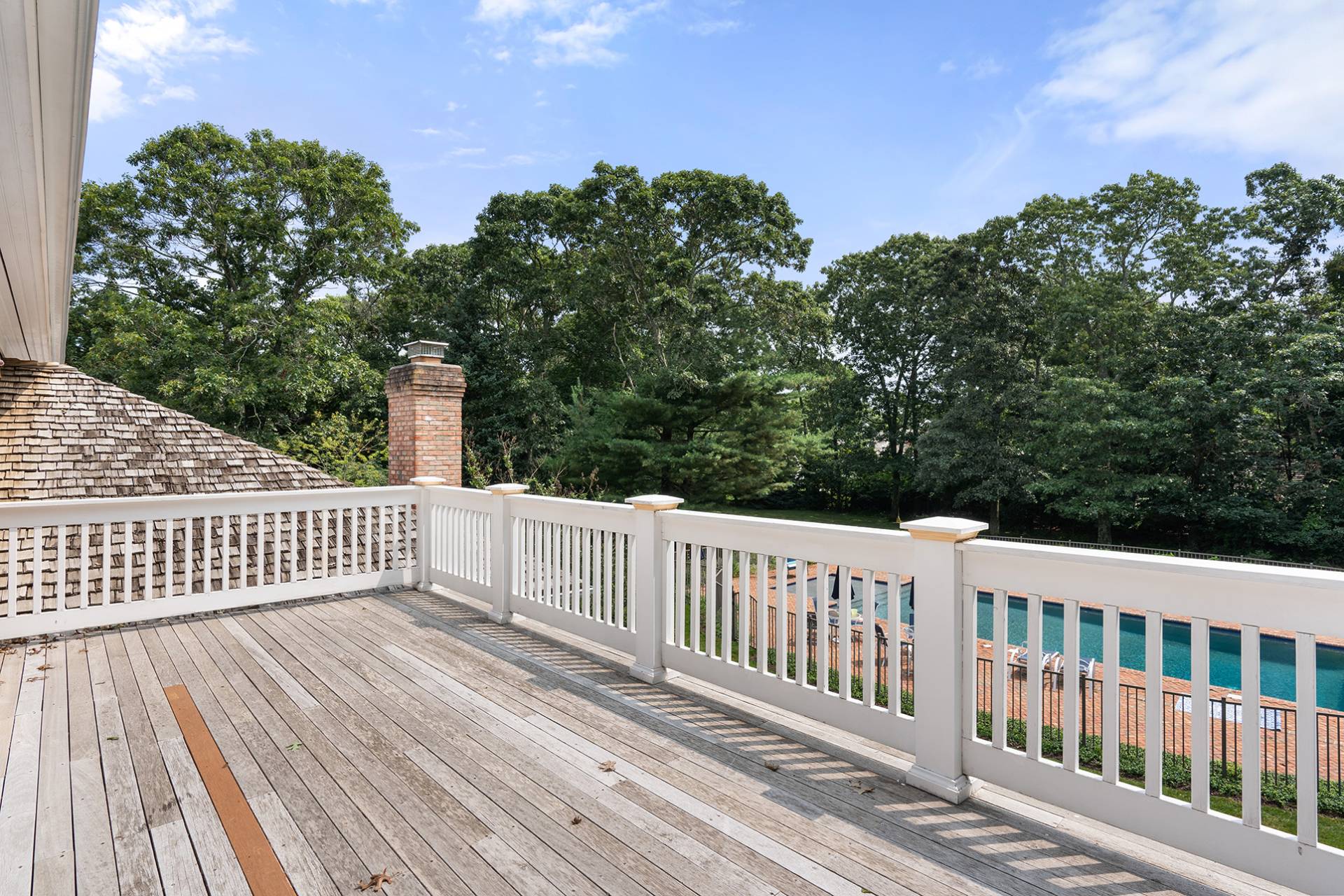 ;
;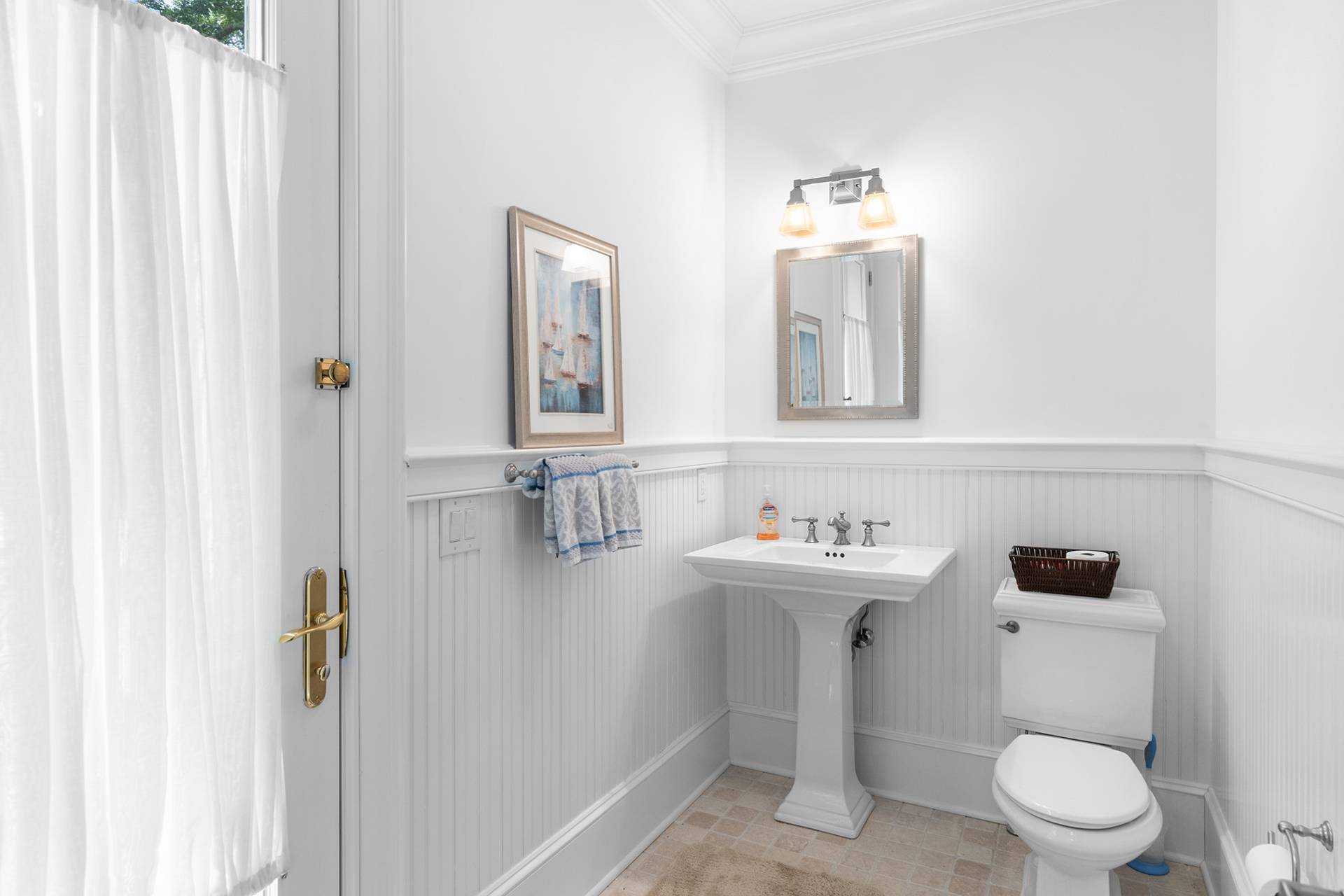 ;
;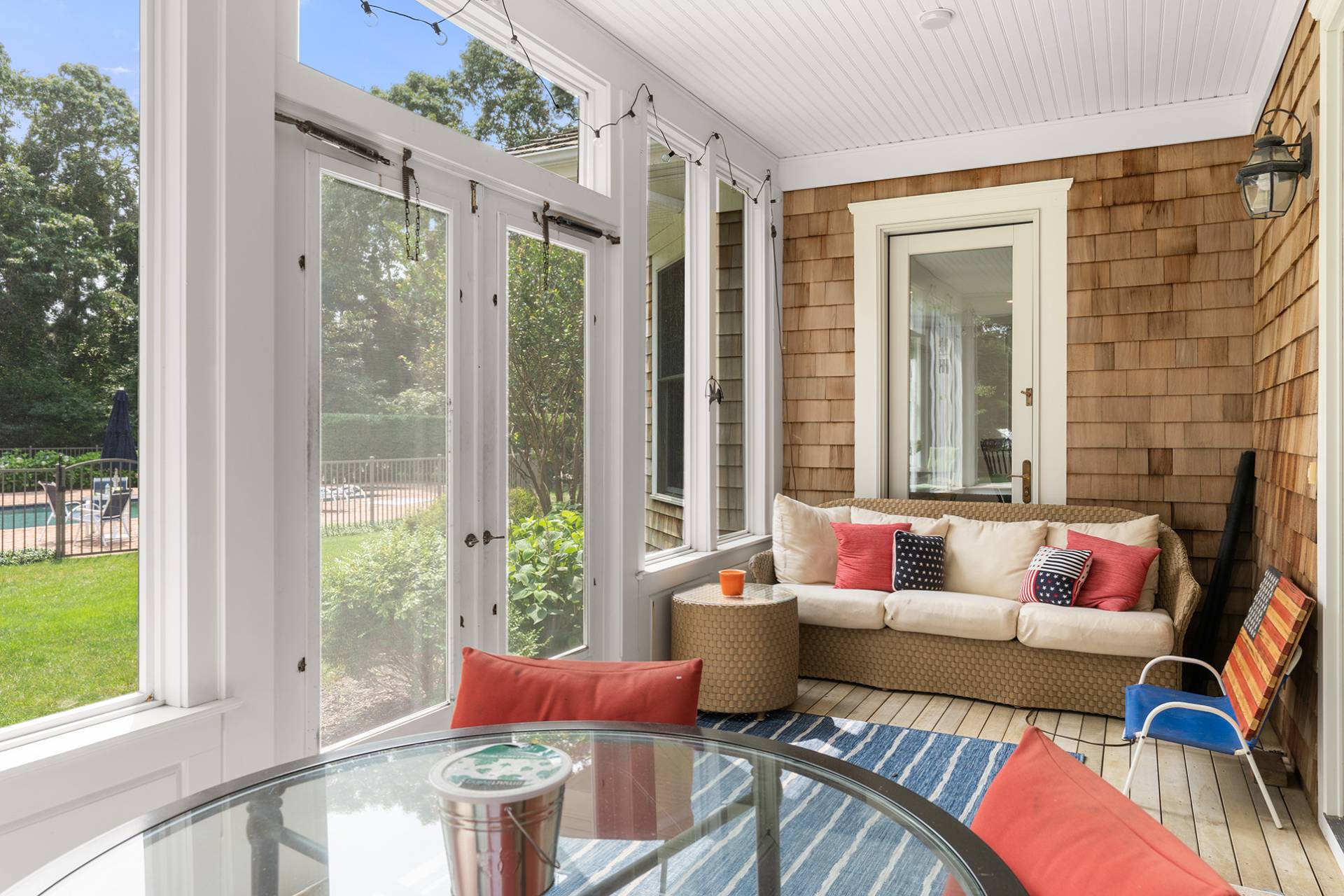 ;
;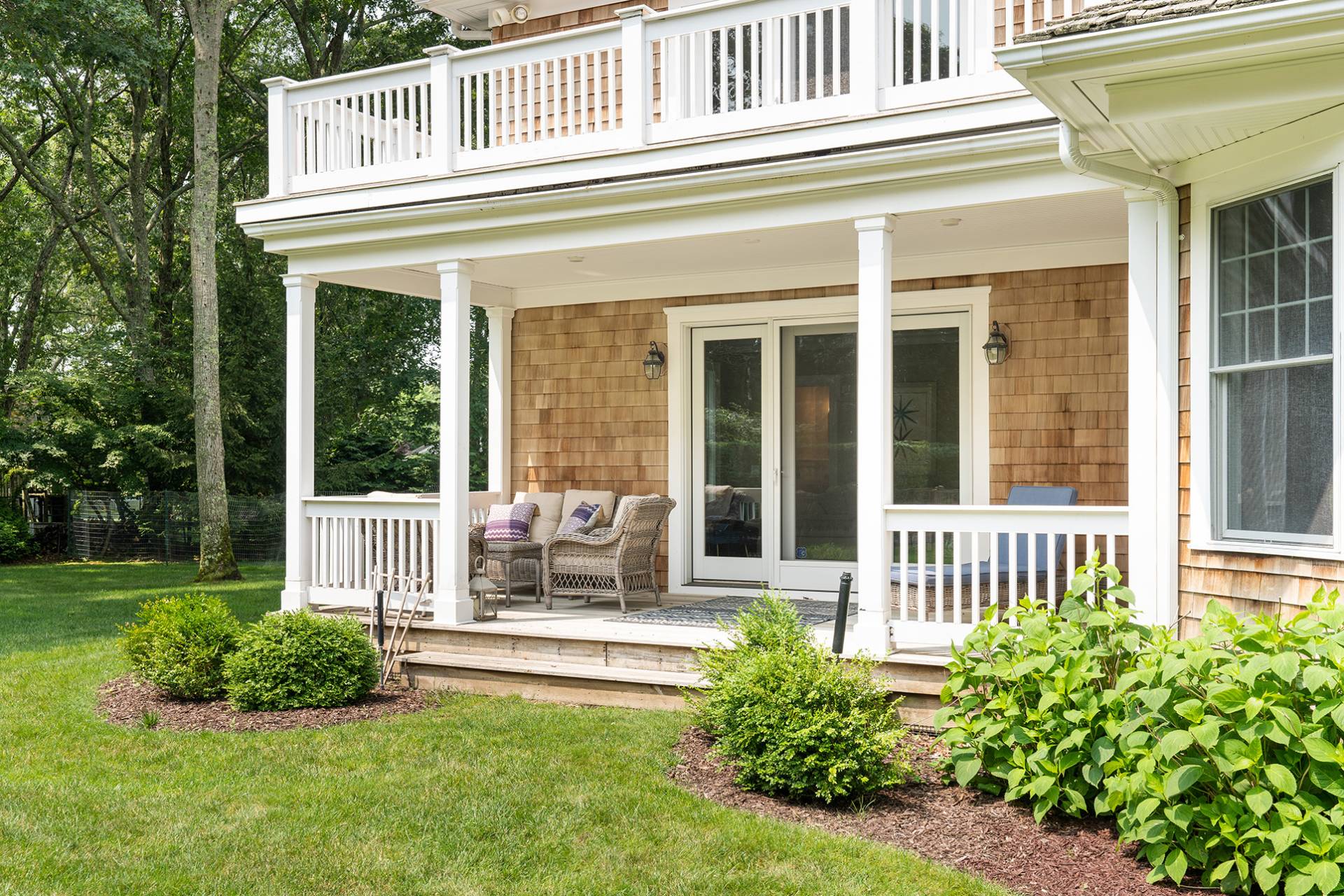 ;
;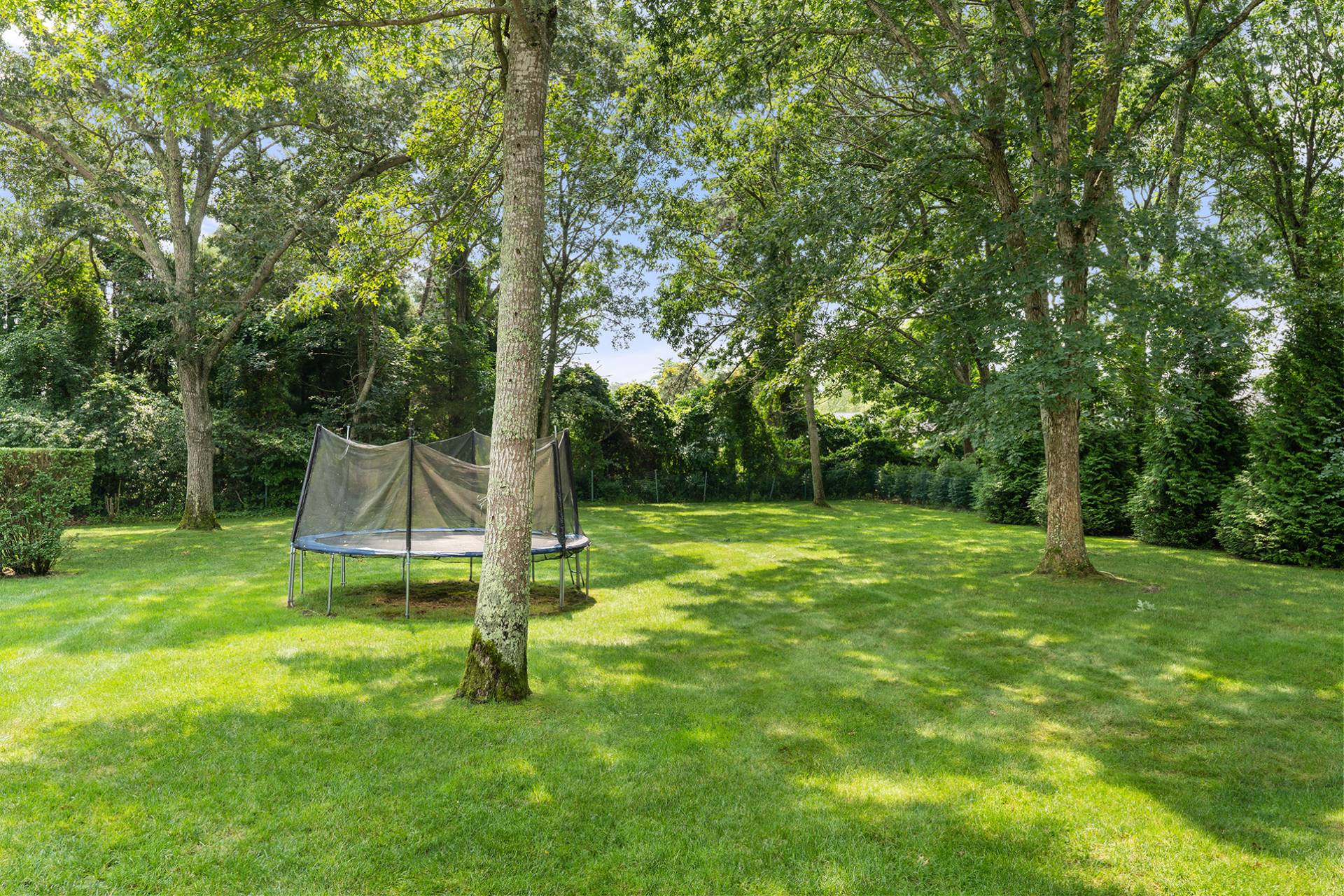 ;
; ;
;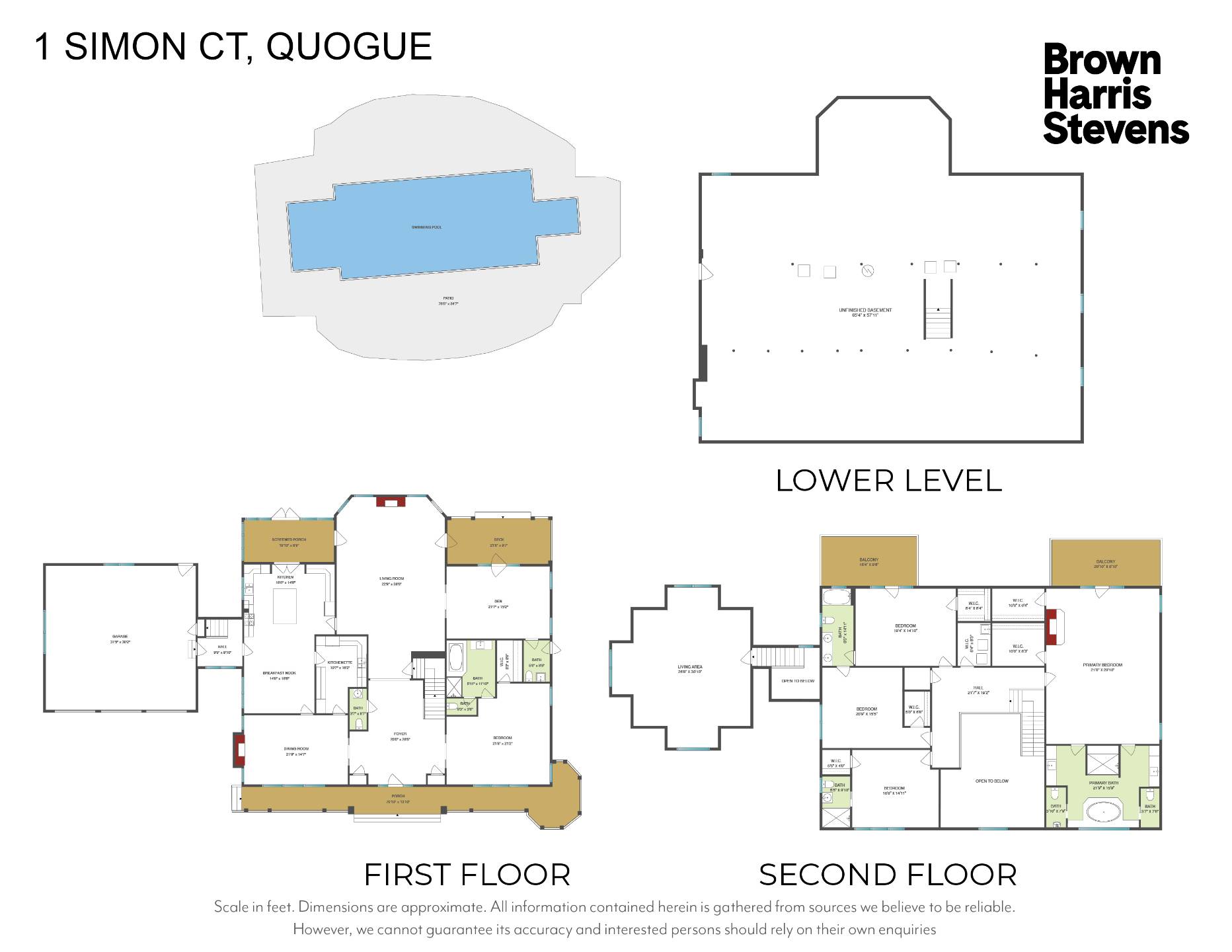 ;
;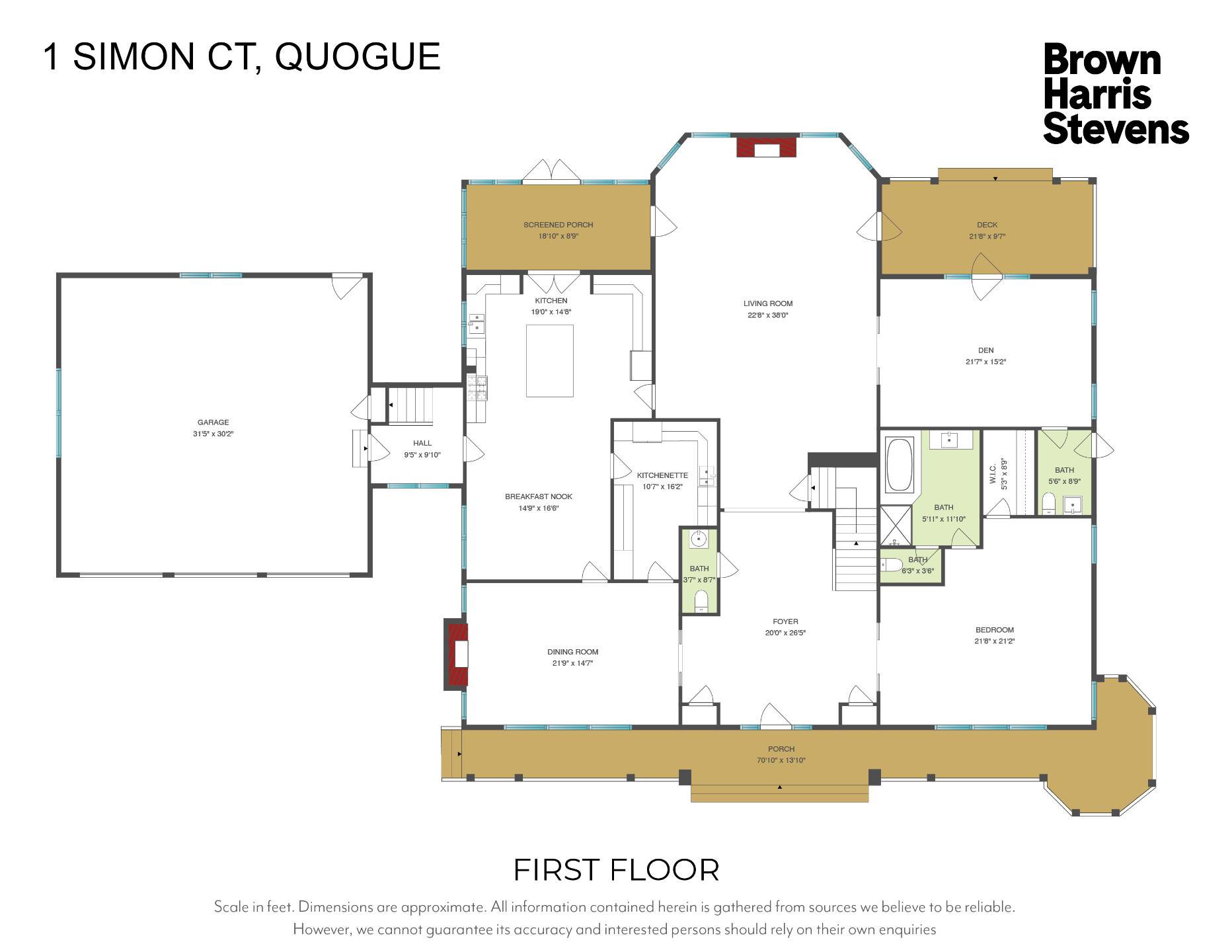 ;
;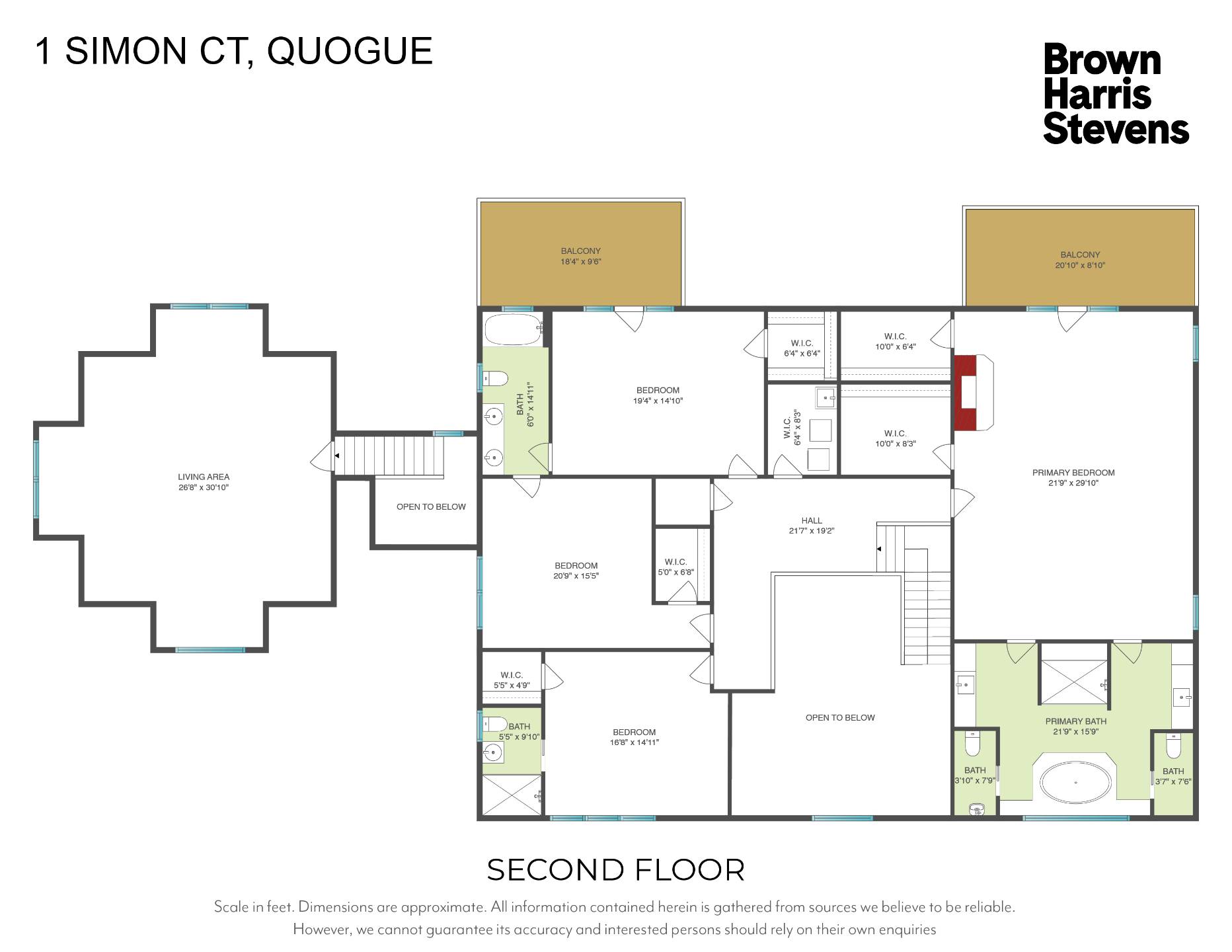 ;
;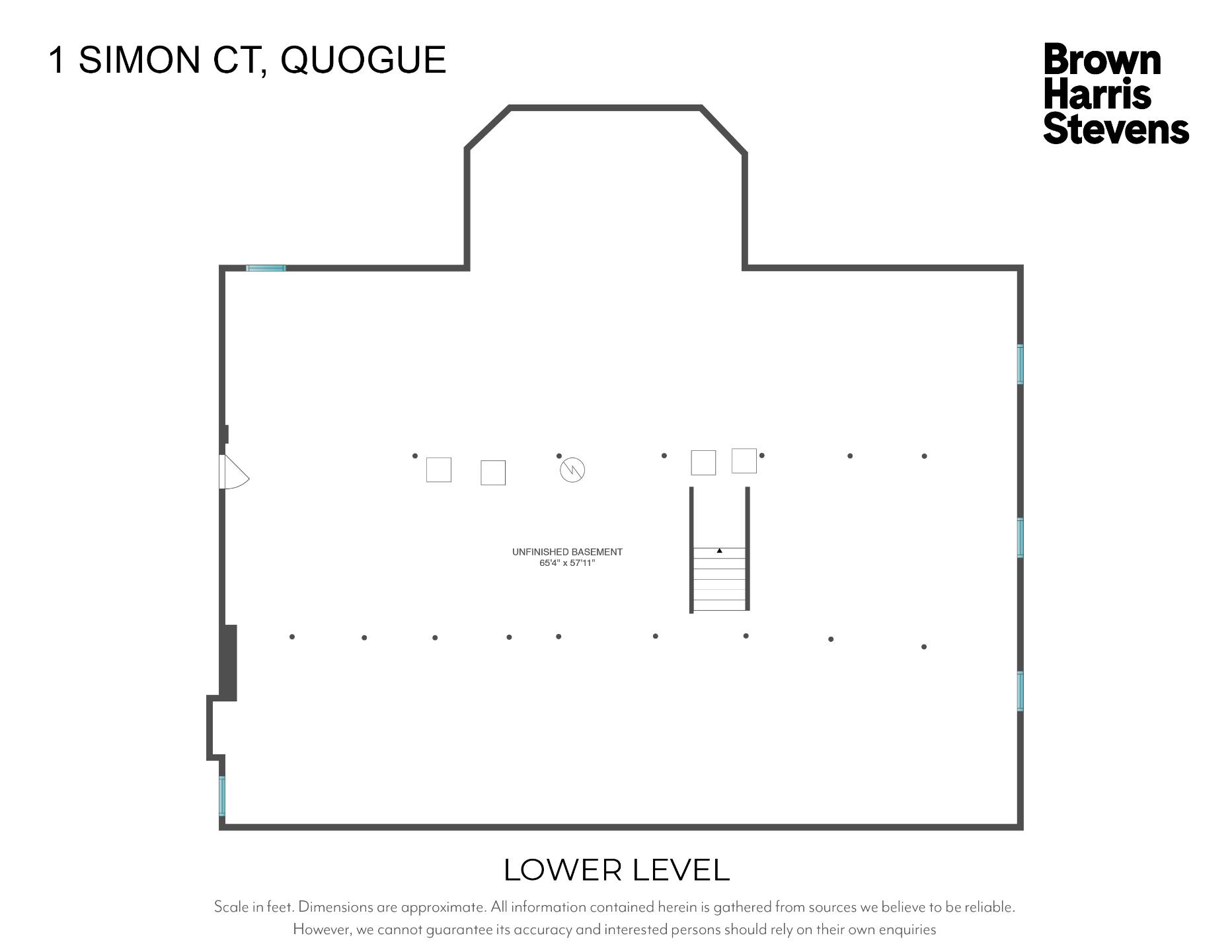 ;
;