10 GRACIE SQUARE 10A, New York, NY 10028
$6,950,000
List Price
Off Market
 5
Beds
5
Beds
 5.5
Baths
5.5
Baths
 Built In
1930
Built In
1930
| Listing ID |
11122123 |
|
|
|
| Property Type |
Coop |
|
|
|
| Maintenance |
$13,647 |
|
|
|
| Tax Deduction |
41% |
|
|
|
| County |
New York |
|
|
|
|
| Neighborhood |
Upper East Side |
|
|
|
| Unit |
10A |
|
|
|
| School |
New York City Schools |
|
|
|
| FEMA Flood Map |
fema.gov/portal |
|
|
|
| Year Built |
1930 |
|
|
|
|
A TOWNHOUSE IN THE SKY Revisit the timeless elegance and glamour of the 1930's in one of New York City's premier white-glove cooperatives. This palatial twelve into eleven-room duplex home offers approximately 4750 sf of architectural details and breath-taking river views. . Abundant sunlight, spectacular river views and the four elegantly carved wood burning fireplaces transport you to New York's gilded age. The privacy and scale of this very special home creates a true oasis in the city, offering townhouse-like living with the amenities and views of a luxury apartment.10 Gracie Square is as desirable today as it was when it opened its doors in the 1930's, offering a level of prestige, charm and luxury that never goes out of fashion. Situated at the east end of 83rd and 84th Street, Gracie Square is an island of tranquility and grace in the fast-paced world of today.Enter the building through a private porte-cochere to be greeted by attentive staff in the newly renovated lobby. Then enter this elegant duplex from a private landing opening to a marble entry and a majestic 30' living room boasting both eastern and southern views of the East River that span from the RFK Bridge to the towers of lower Manhattan. Eleven-foot ceilings add to the openness and grandeur of the space.Adjacent to the living room is a beautiful wood paneled library with a wood-burning fireplace and both east and south river views. On the north side of the living room, there is an exceptionally grand dining room, also with a wood-burning fireplace. All three rooms share the same spectacular East River views. There is a lovely powder room adjacent to the LR and library.Adjoining the dining room is an expansive pantry and a massive sunlit eat-in country kitchen with a huge west-facing window. A windowed office and separate large windowed laundry room are nearby leading to the original three, now two, staff rooms on the 11th floor. The double staff room currently serves as a sizeable gym.The upstairs, accessed from an elegant staircase in the main gallery, boasts four gracious and generous bedrooms, all with en-suite baths. The primary bedroom suite, with the fourth wood-burning fireplace, is over-sized and luxurious. Closets abound. The bedrooms have open city and partial river views. This apartment has been impeccably maintained, with beautiful herringbone floors, completely updated electric, a renovated kitchen and Central Air
|
- 5 Total Bedrooms
- 5 Full Baths
- 1 Half Bath
- Built in 1930
- 16 Stories
- Floor 10
- Unit 10A
- Eat-In Kitchen
- Laundry in Unit
- 11 Rooms
- Living Room
- Dining Room
- 1 Fireplace
- Central A/C
- High-rise (Bldg. Style)
- Laundry in Building
- Attended Lobby
- Pets Allowed
- Elevator
- Pre War Building
- 41 % Tax Deduction
- $13,647 per month Maintenance
Listing data is deemed reliable but is NOT guaranteed accurate.
|



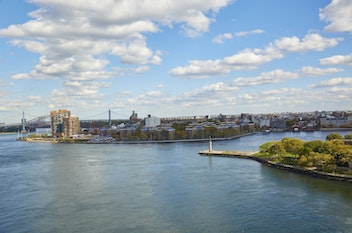


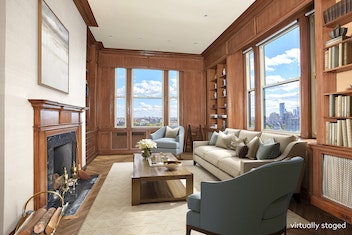 ;
;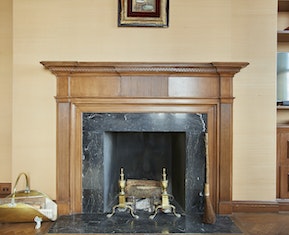 ;
;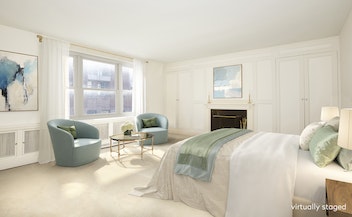 ;
;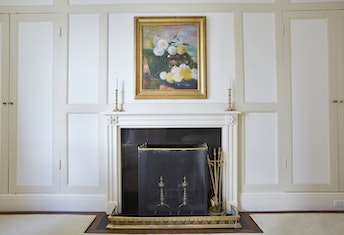 ;
;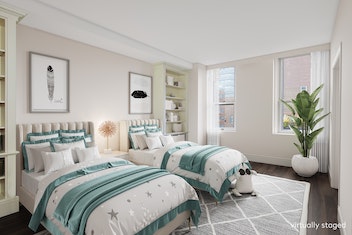 ;
;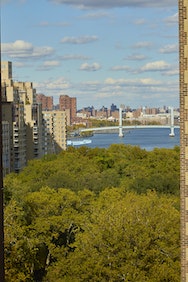 ;
; ;
;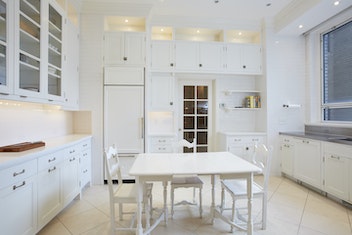 ;
;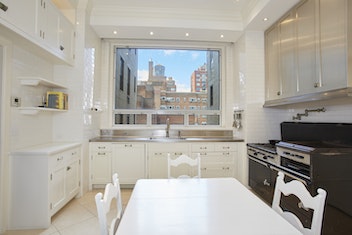 ;
;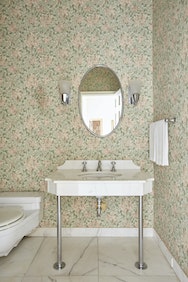 ;
; ;
;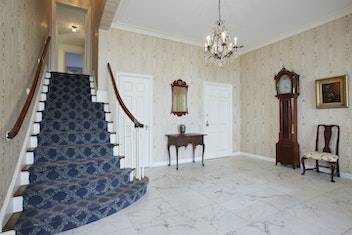 ;
;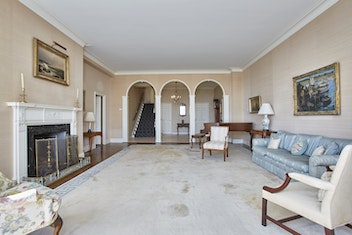 ;
;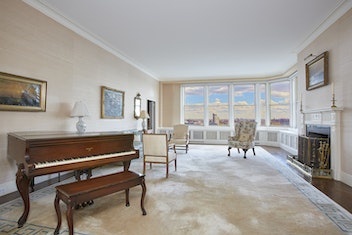 ;
;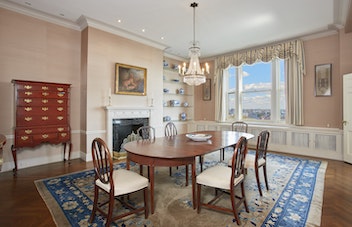 ;
;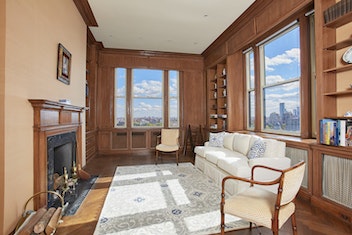 ;
;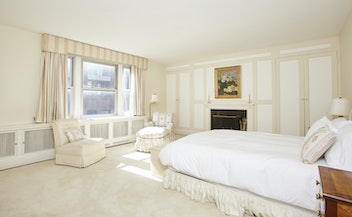 ;
;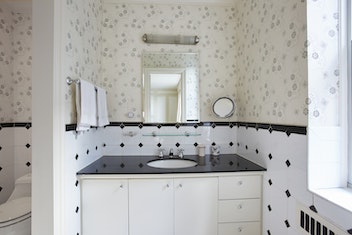 ;
;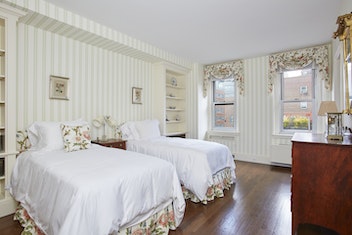 ;
;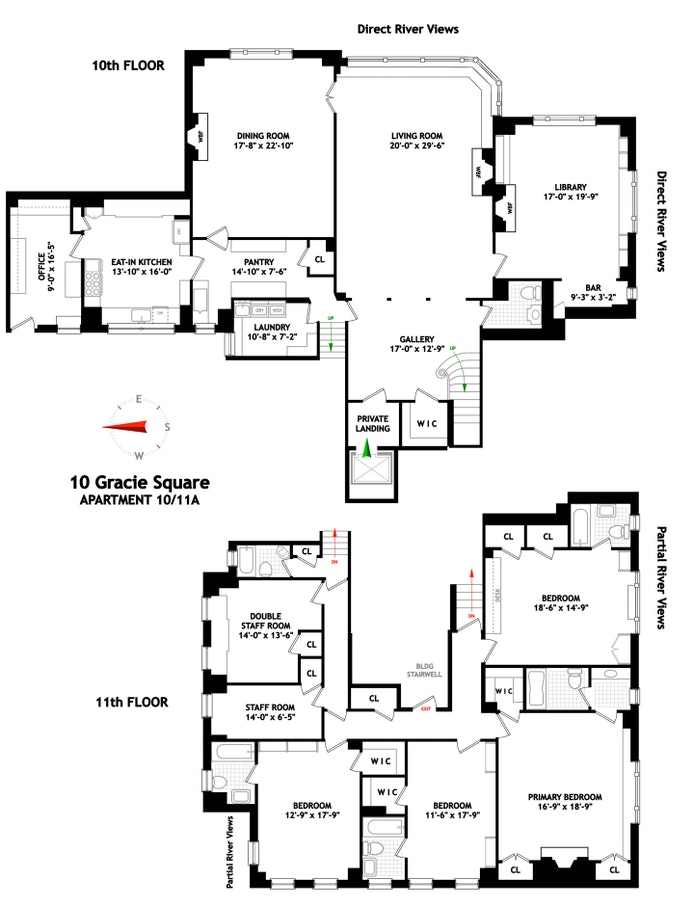 ;
;