10 Pond Lane, East Hampton, NY 11937
| Listing ID |
10598602 |
|
|
|
| Property Type |
House |
|
|
|
| County |
Suffolk |
|
|
|
| Township |
East Hampton |
|
|
|
|
| Total Tax |
$9,500 |
|
|
|
| Tax ID |
0300-023-00-05-00-030-000 |
|
|
|
| FEMA Flood Map |
fema.gov/portal |
|
|
|
| Year Built |
1973 |
|
|
|
|
In the Lion Head Beach enclave, this stylish modern four bedroom home is just a few hundred yards to the private entrance of a beautiful pond and spectacular Gardiners Bay beach and marina. Enjoy a wonderful community setting in a carefree home with newly finished hardwood floors, freshly painted interiors, vaulted ceiling, wood-burning fireplace, and eat-in kitchen with new stainless steel appliances. There is a first floor master en suite and three additional bedrooms and another full bath. The one-story house is flooded with light and has a spacious wraparound deck and back dining porch off the dining room. The nearly half-acre property has a large yard and plenty of room for a pool and house expansion, as shown on the new survey. This private beach setting, with stunning sunsets across the bay and sweeping vistas as far as Connecticut, is a paradise for swimmers, boaters, sailors and windsurfers. Lion Head is an idyllic beach community located near all historic Springs sights, the Springs Farmer's Market and bay front restaurants. Ocean beaches, East Hampton town and Amagansett are minutes away.
|
- 4 Total Bedrooms
- 2 Full Baths
- 1500 SF
- 0.46 Acres
- Built in 1973
- 1 Story
- Available 5/10/2019
- Modern Style
- Full Basement
- Eat-In Kitchen
- Laminate Kitchen Counter
- Oven/Range
- Refrigerator
- Dishwasher
- Microwave
- Washer
- Dryer
- Stainless Steel
- Ceramic Tile Flooring
- Hardwood Flooring
- 6 Rooms
- Living Room
- Dining Room
- Den/Office
- Primary Bedroom
- en Suite Bathroom
- Kitchen
- 1 Fireplace
- Baseboard
- Oil Fuel
- Frame Construction
- Wood Siding
- Asphalt Shingles Roof
- Private Well Water
- Private Septic
- Deck
- Street View
- Private View
- $9,500 County Tax
- $9,500 Total Tax
Listing data is deemed reliable but is NOT guaranteed accurate.
|



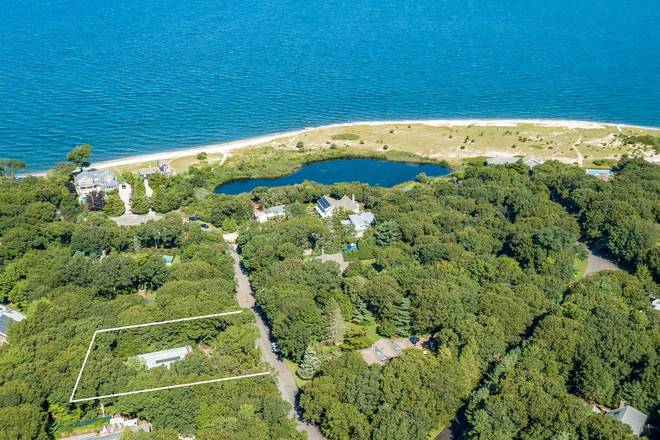


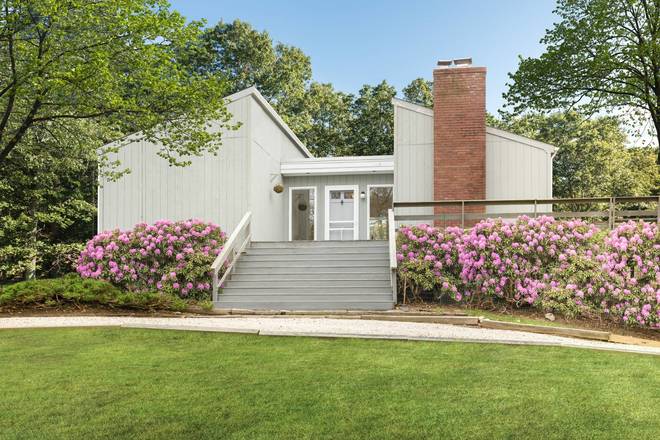 ;
;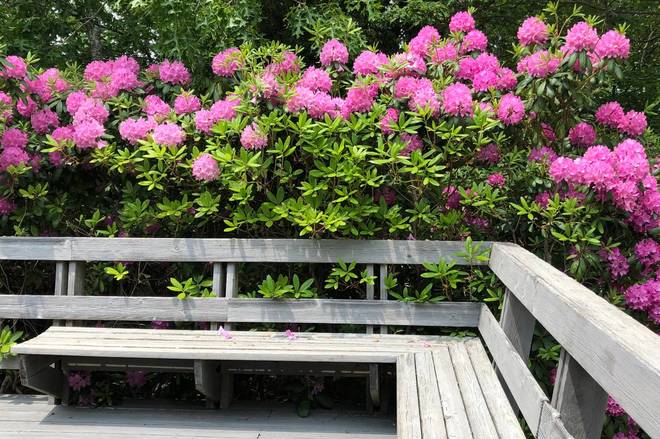 ;
;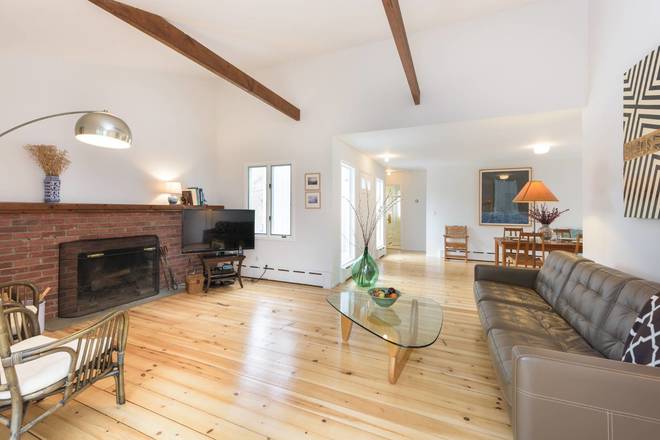 ;
;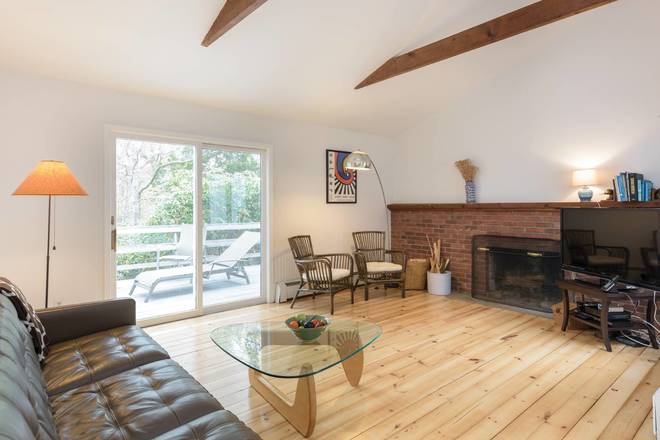 ;
;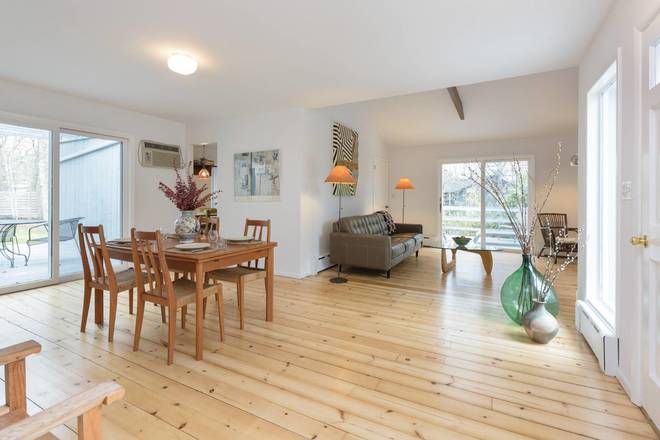 ;
;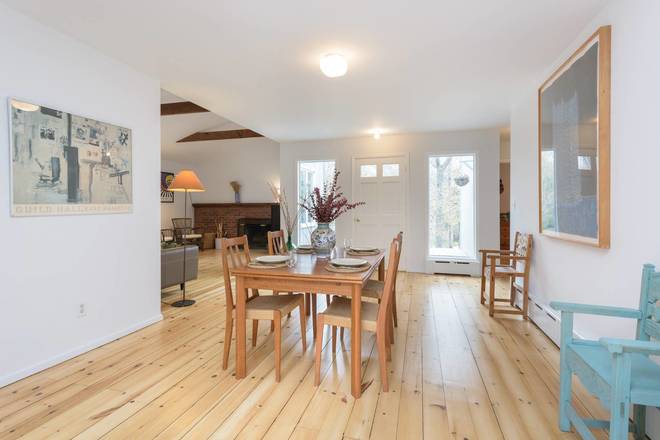 ;
;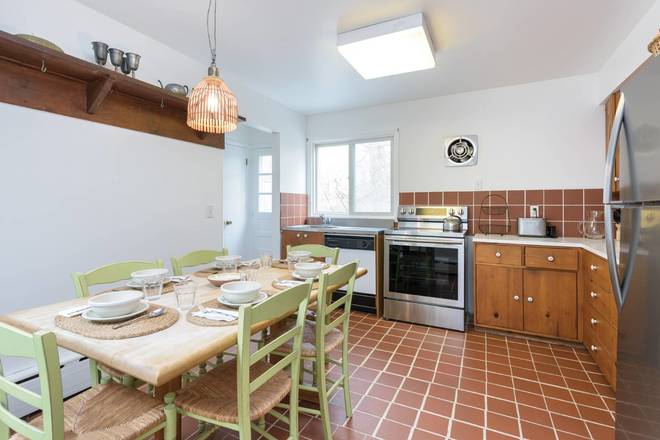 ;
;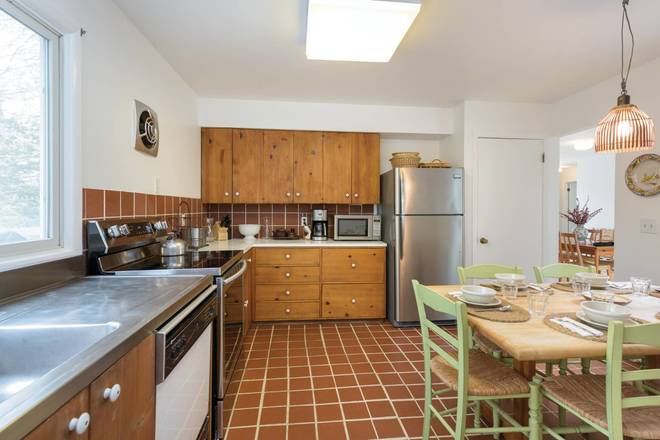 ;
;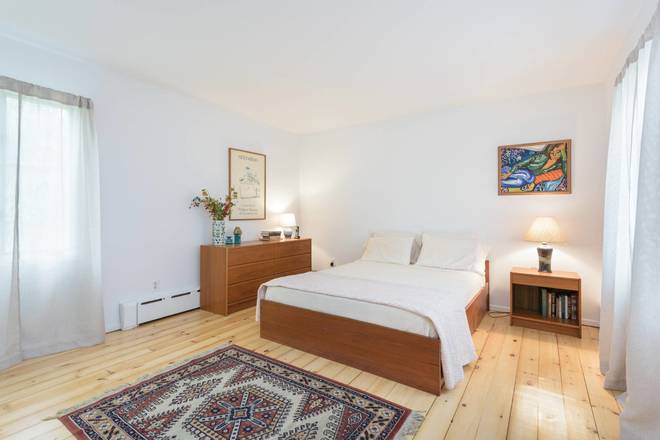 ;
;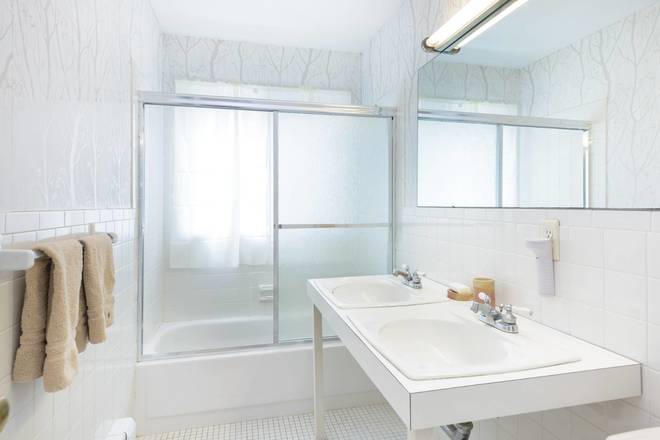 ;
;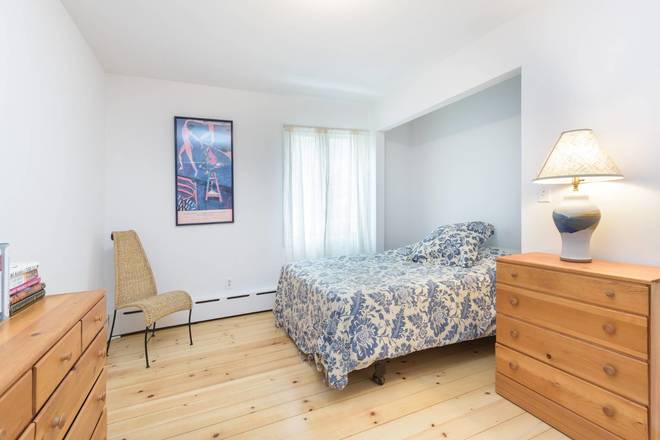 ;
;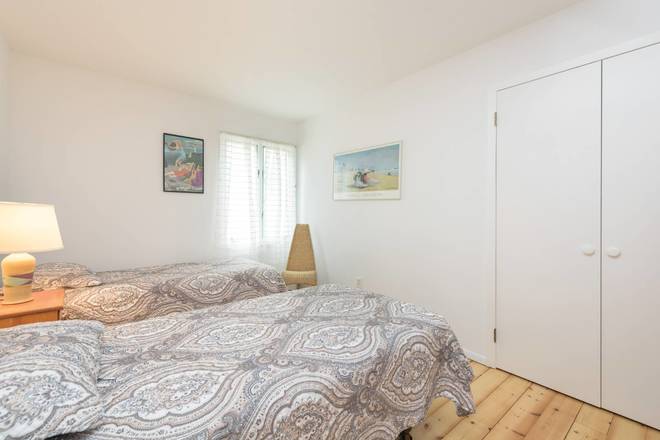 ;
;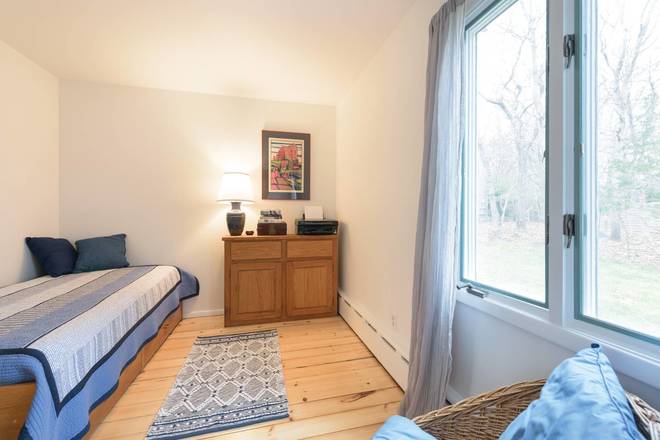 ;
;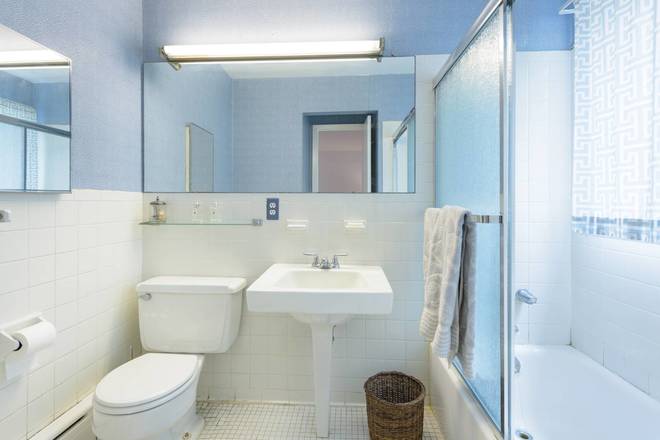 ;
;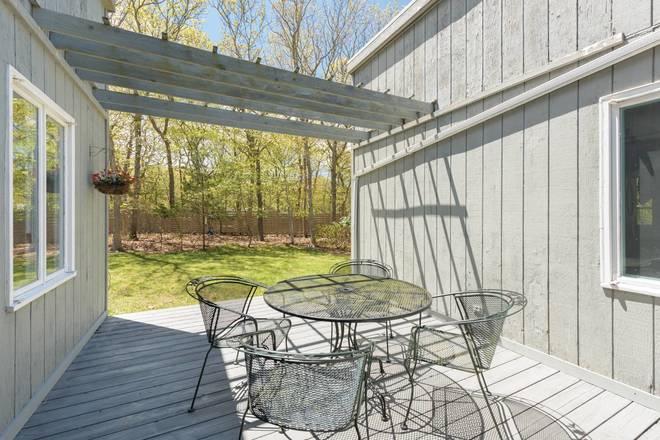 ;
;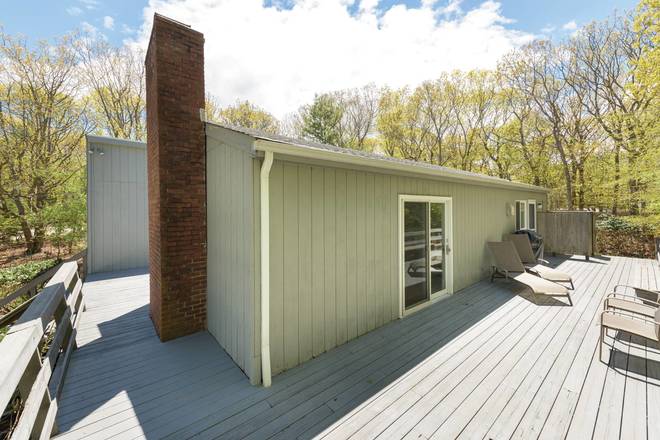 ;
;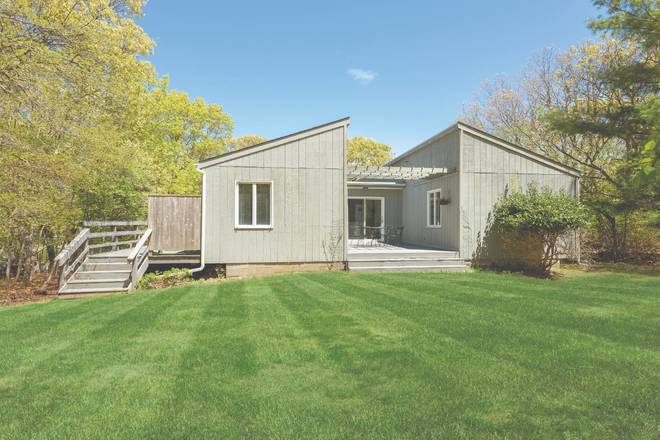 ;
;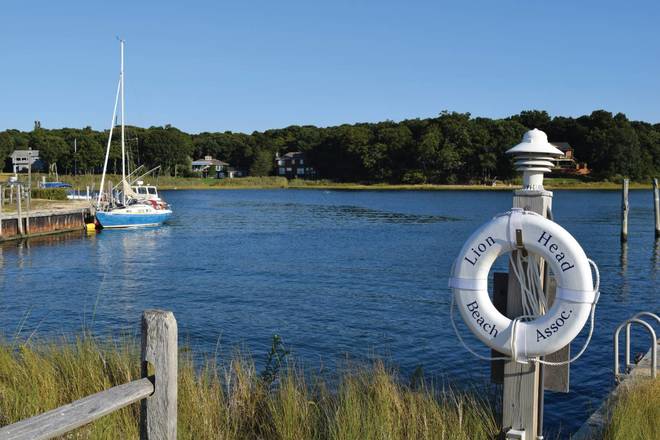 ;
;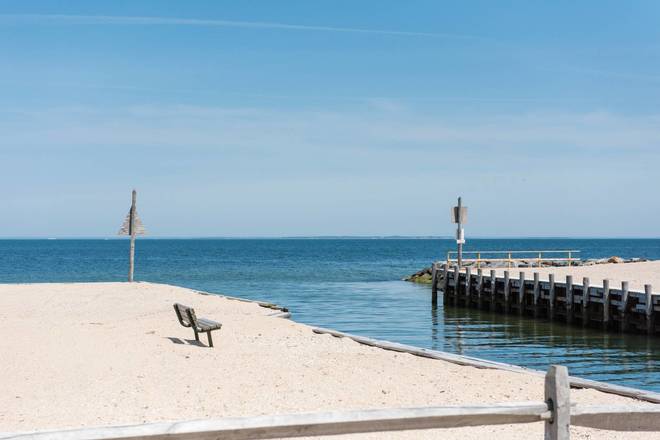 ;
;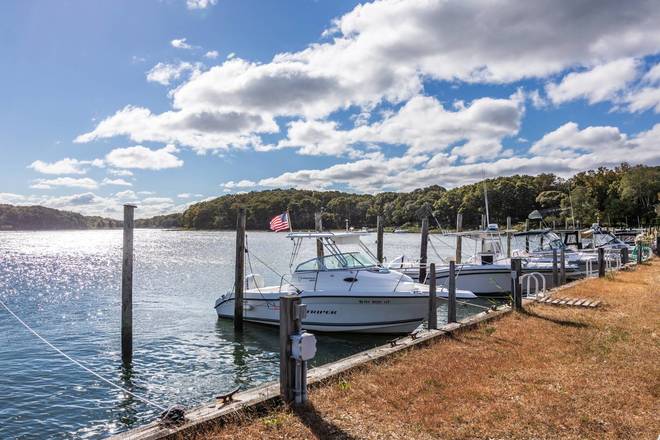 ;
;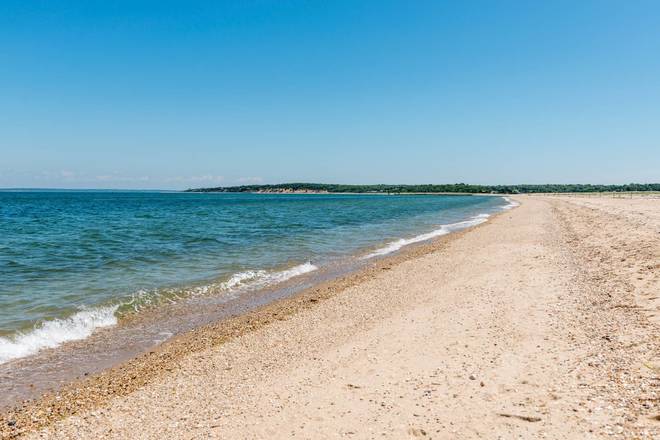 ;
;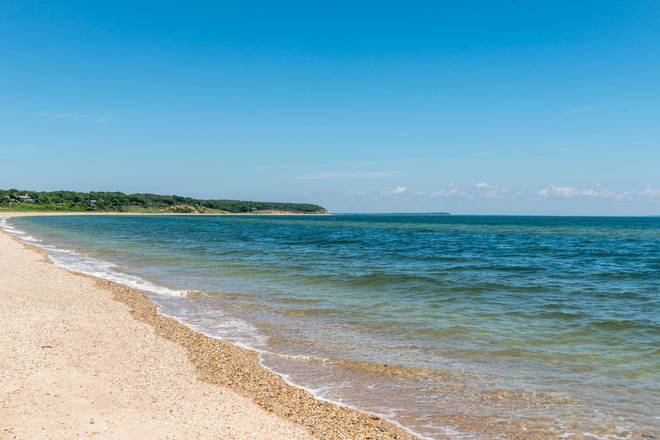 ;
;