10 Pondview Lane, East Hampton, NY 11937
| Listing ID |
11384997 |
|
|
|
| Property Type |
Residential |
|
|
|
| County |
Suffolk |
|
|
|
| Township |
East Hampton |
|
|
|
|
| School |
East Hampton |
|
|
|
| Tax ID |
0301-009.000-0001-009.022 |
|
|
|
| FEMA Flood Map |
fema.gov/portal |
|
|
|
| Year Built |
2024 |
|
|
|
|
Located around the bend from Guild Hall and the ocean beaches stands this majestic new traditional build with transitional interior spaces ideal for effortless living in East Hampton Village. Features include a gracious array of living spaces, inside and out, stunning millwork and custom details, all modern amenities, and 6 bedroom suites spread over three levels. One lovely guest suite on the main level, Three suites upstairs including the primary paradise, as well an additional swing room with its own bath for upstairs entertainment or overflow. The lower level boasts a game/entertainment room, 2 more bedroom suites, and an incredible gym / spa section with sauna and stunning brick-lined walk-out area that leads up to the rear yard. Anchoring the exterior amenities is a 60ft long gunite pool with lap lane, pool pergola with outdoor living room, fireplace, wet bar, outdoor shower and cabana, as well as a built-in barbeque area. No expense was spared in this gorgeous home, first time available for the discerning summer tenant. Available for any 2 consecutive weeks in July 2025.
|
- 6 Total Bedrooms
- 8 Full Baths
- 3 Half Baths
- 6000 SF
- 0.91 Acres
- Built in 2024
- 2 Stories
- Traditional Style
- Full Basement
- Lower Level: Finished, Walk Out
- Internet
- TV
- Linens Included
- Pet Notes: No pets. Do not ask.
| Period | Price | Dates | Status |
|---|
| Two Weeks | $140,000 | Jul 1st 2025 - Jul 31st 2025 | Available |
- Eat-In Kitchen
- Marble Kitchen Counter
- Oven/Range
- Refrigerator
- Dishwasher
- Microwave
- Washer
- Dryer
- Hardwood Flooring
- Furnished
- Entry Foyer
- Living Room
- Dining Room
- Family Room
- Den/Office
- Primary Bedroom
- Walk-in Closet
- Media Room
- Library
- Kitchen
- 3 Fireplaces
- Forced Air
- Natural Gas Fuel
- Natural Gas Avail
- Central A/C
- Frame Construction
- Cedar Shake Siding
- Cedar Roof
- Detached Garage
- 2 Garage Spaces
- Municipal Water
- Private Septic
- Pool: In Ground, Gunite, Heated, Salt Water, Spa
- Deck
- Patio
- Fence
- Cabana
- Pool House
- Near Bus
- Near Train
Listing data is deemed reliable but is NOT guaranteed accurate.
|



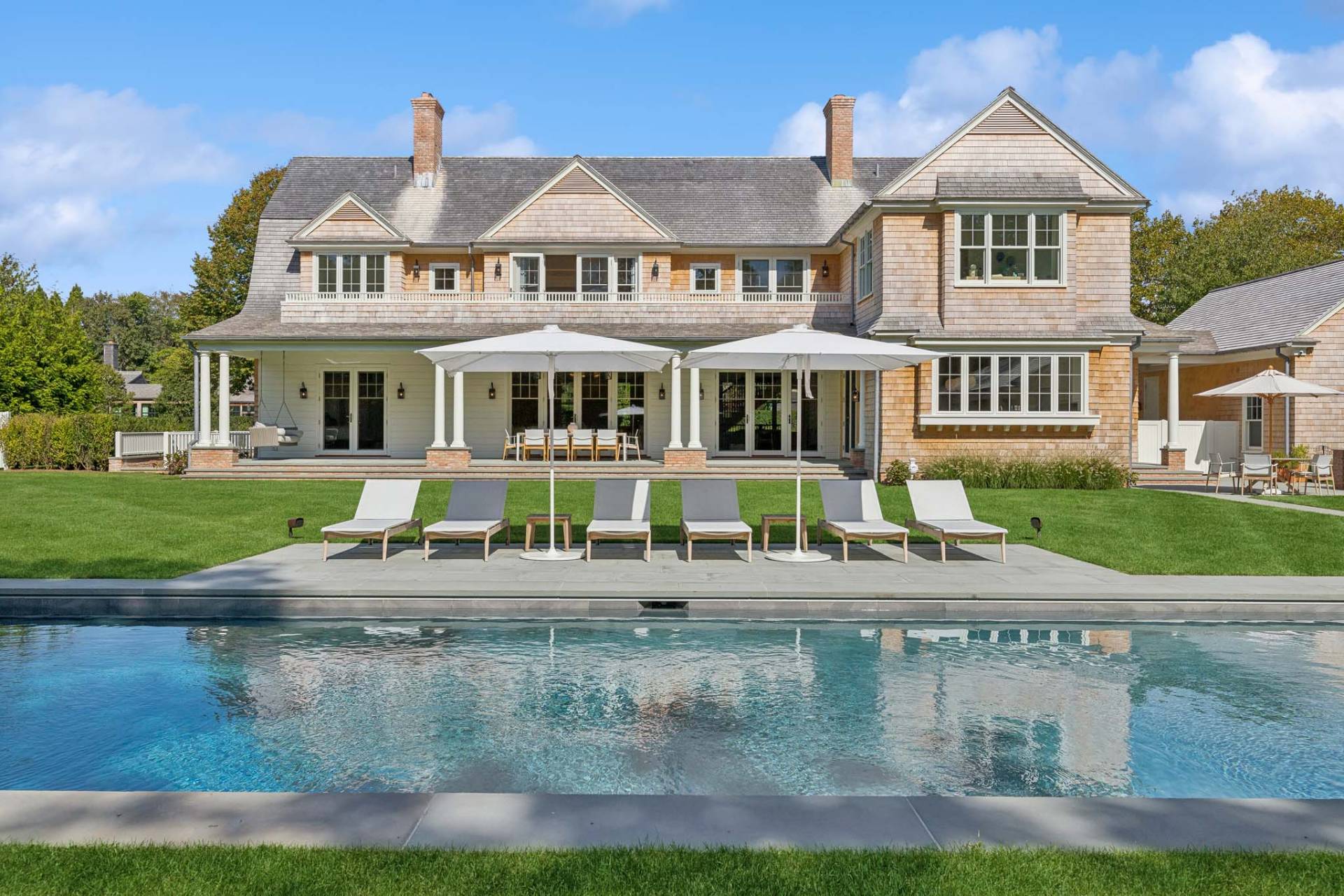


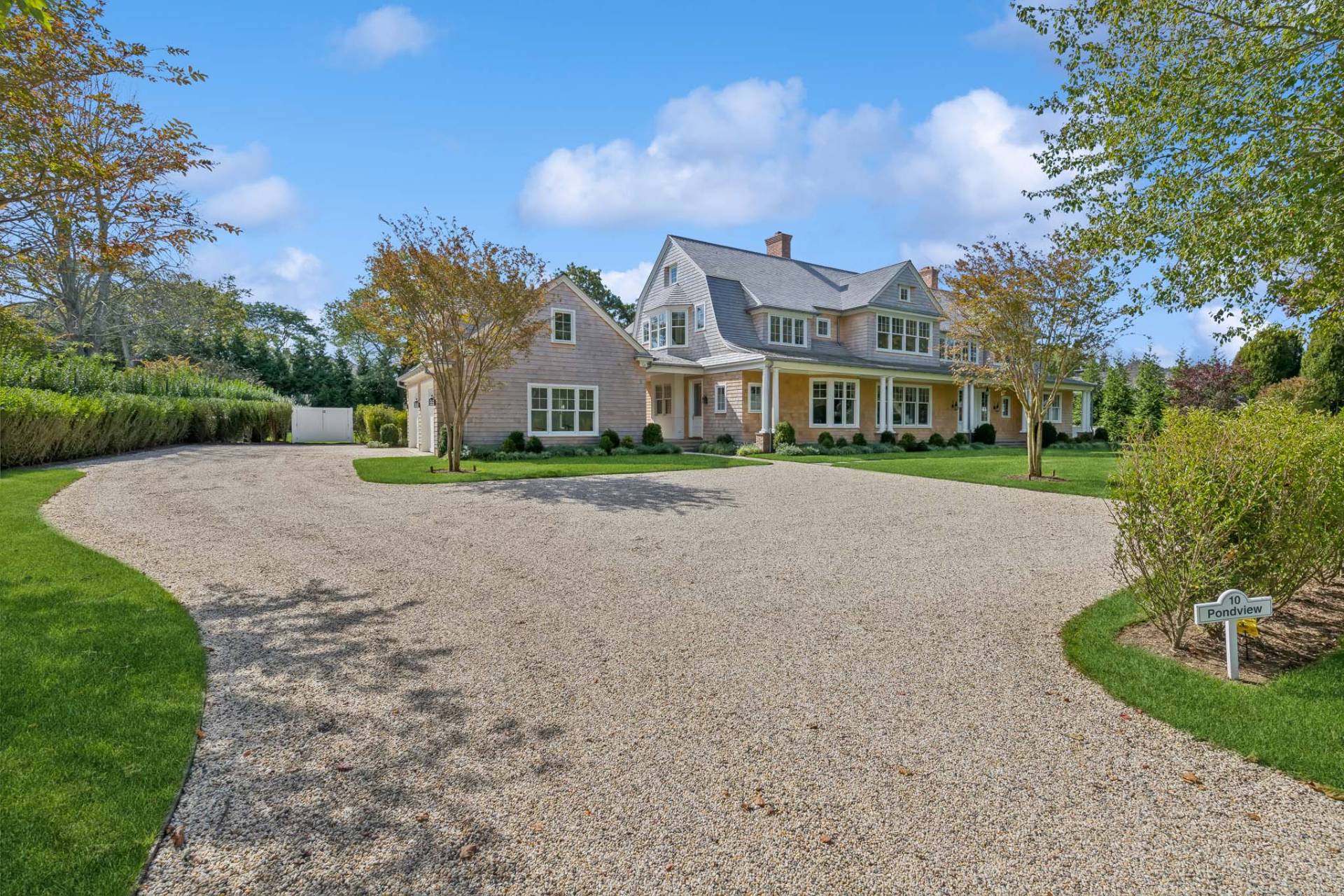 ;
;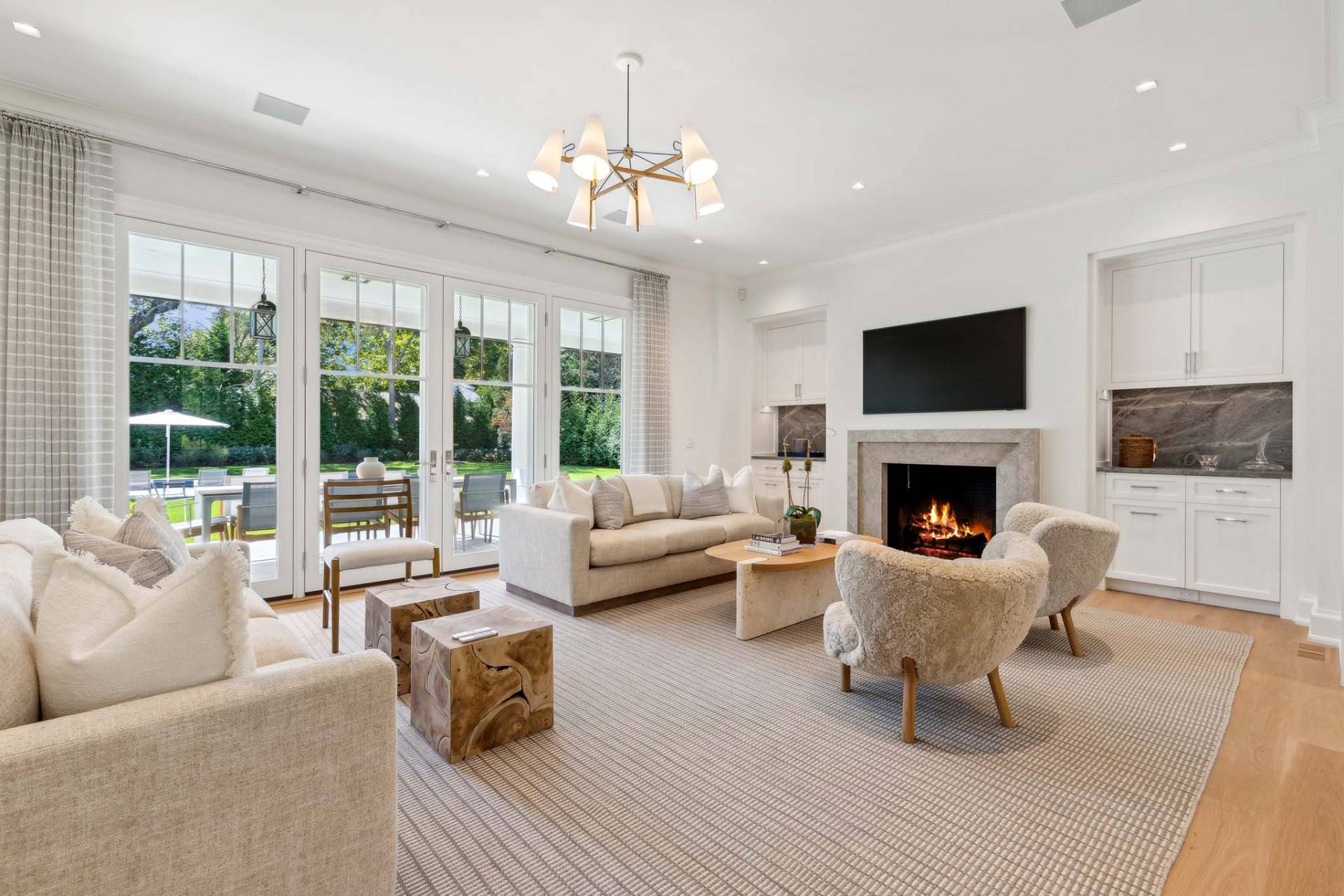 ;
;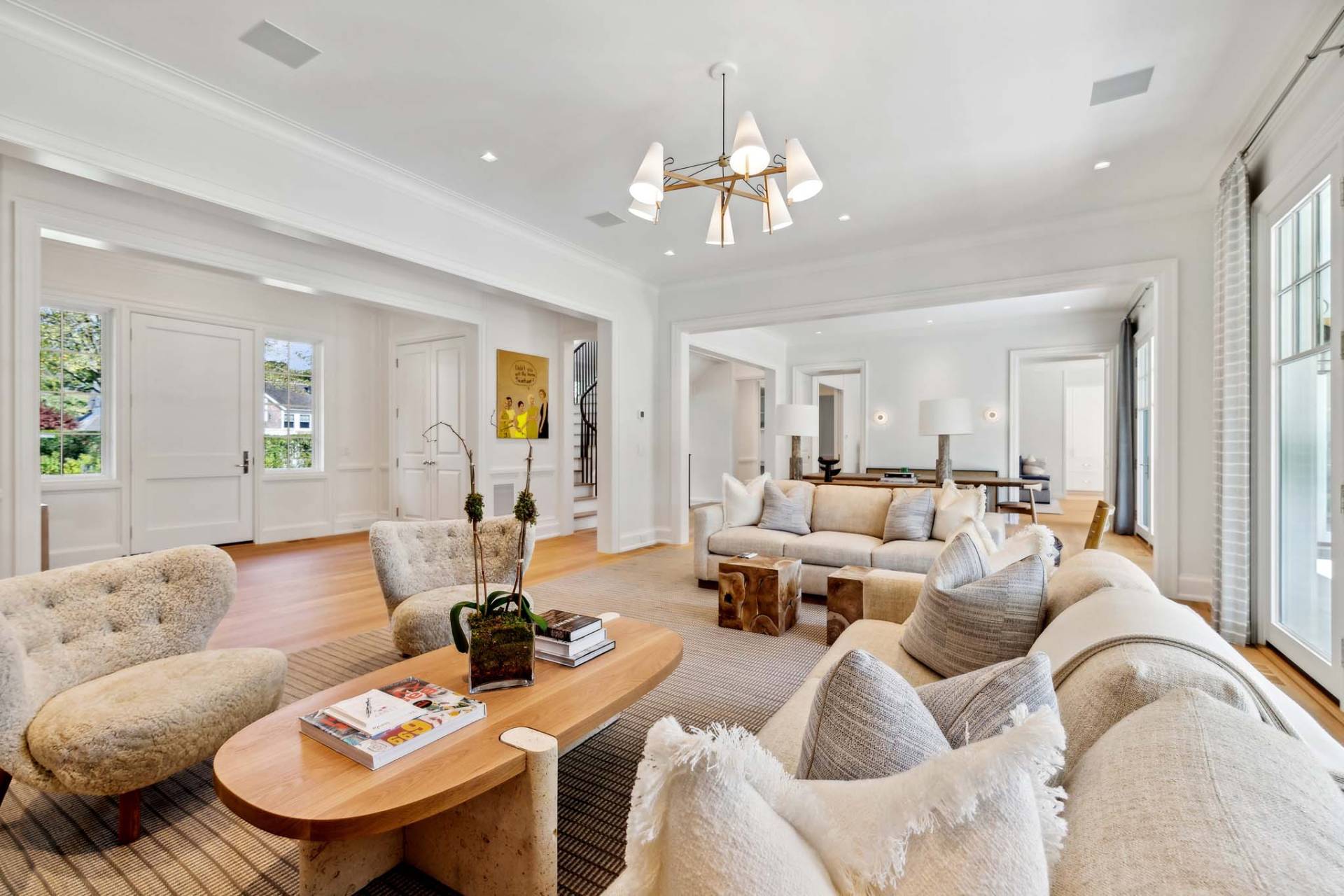 ;
;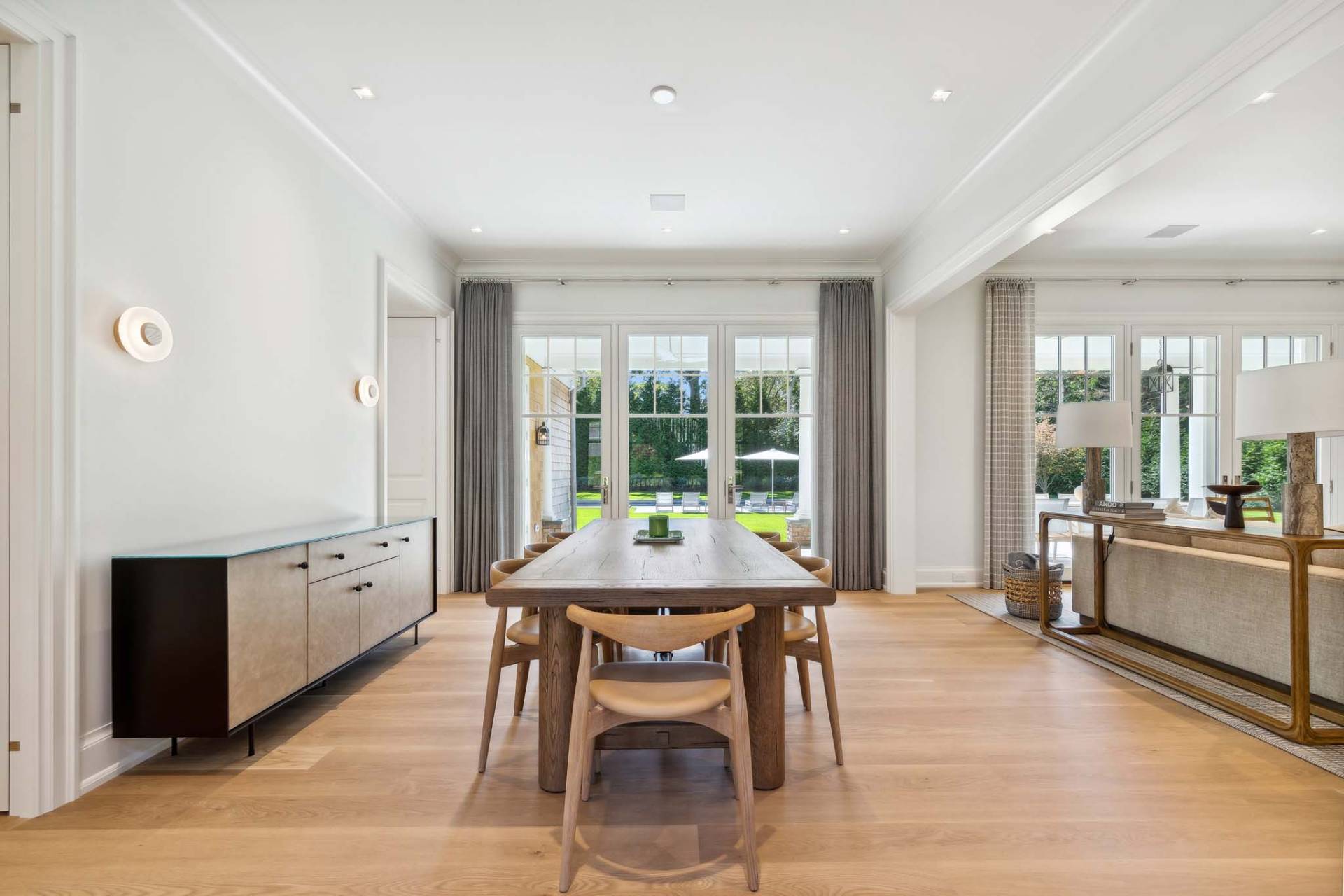 ;
;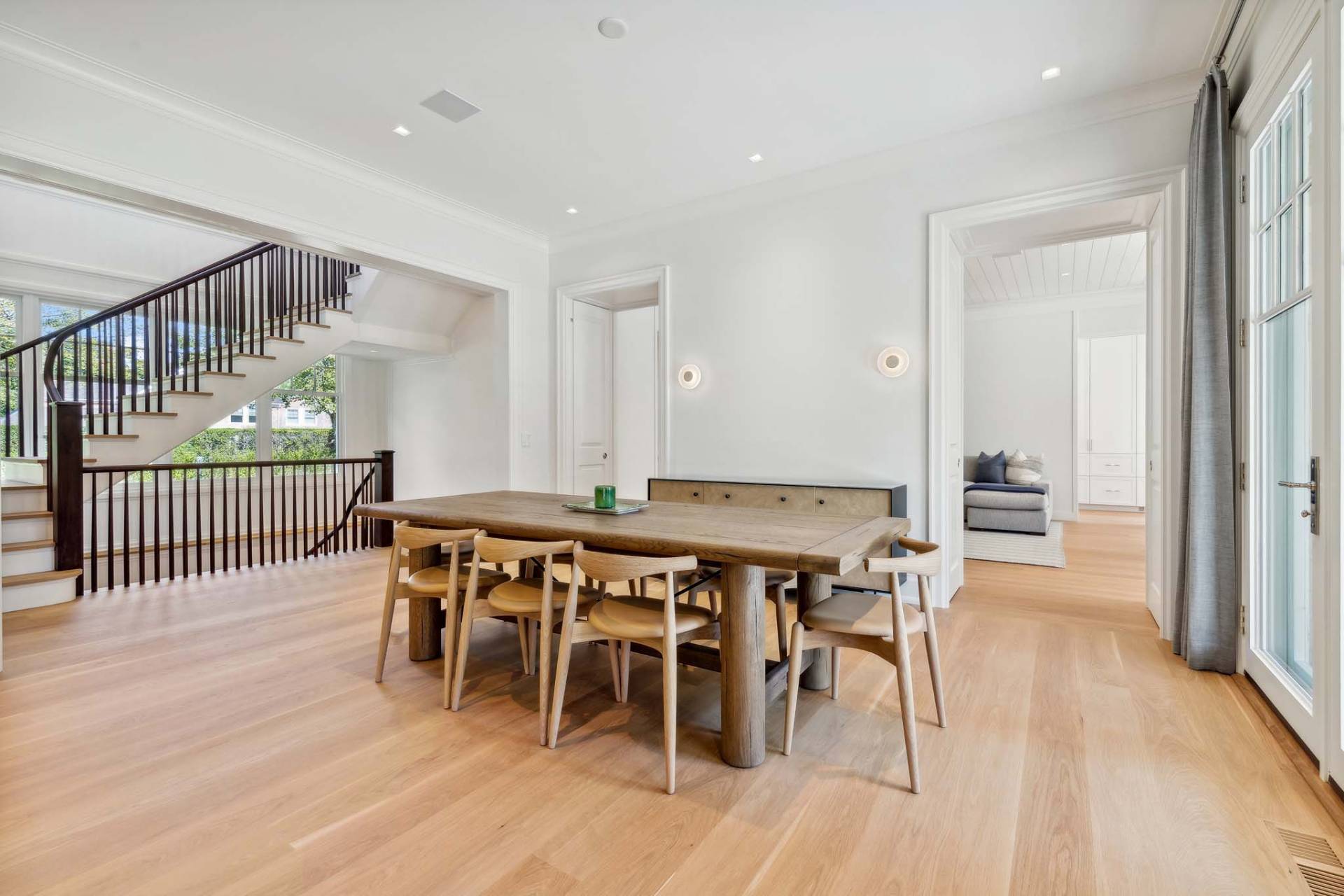 ;
;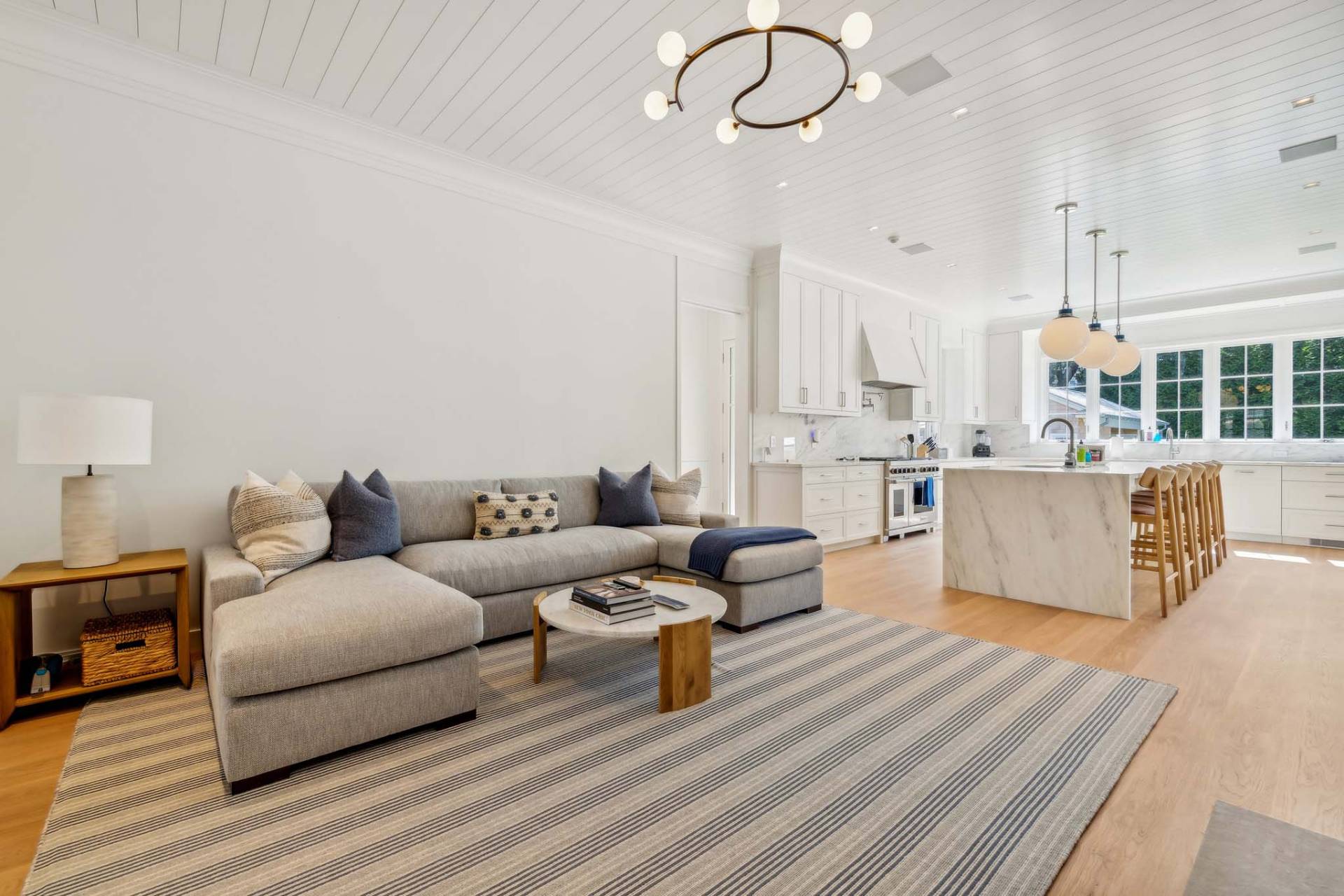 ;
;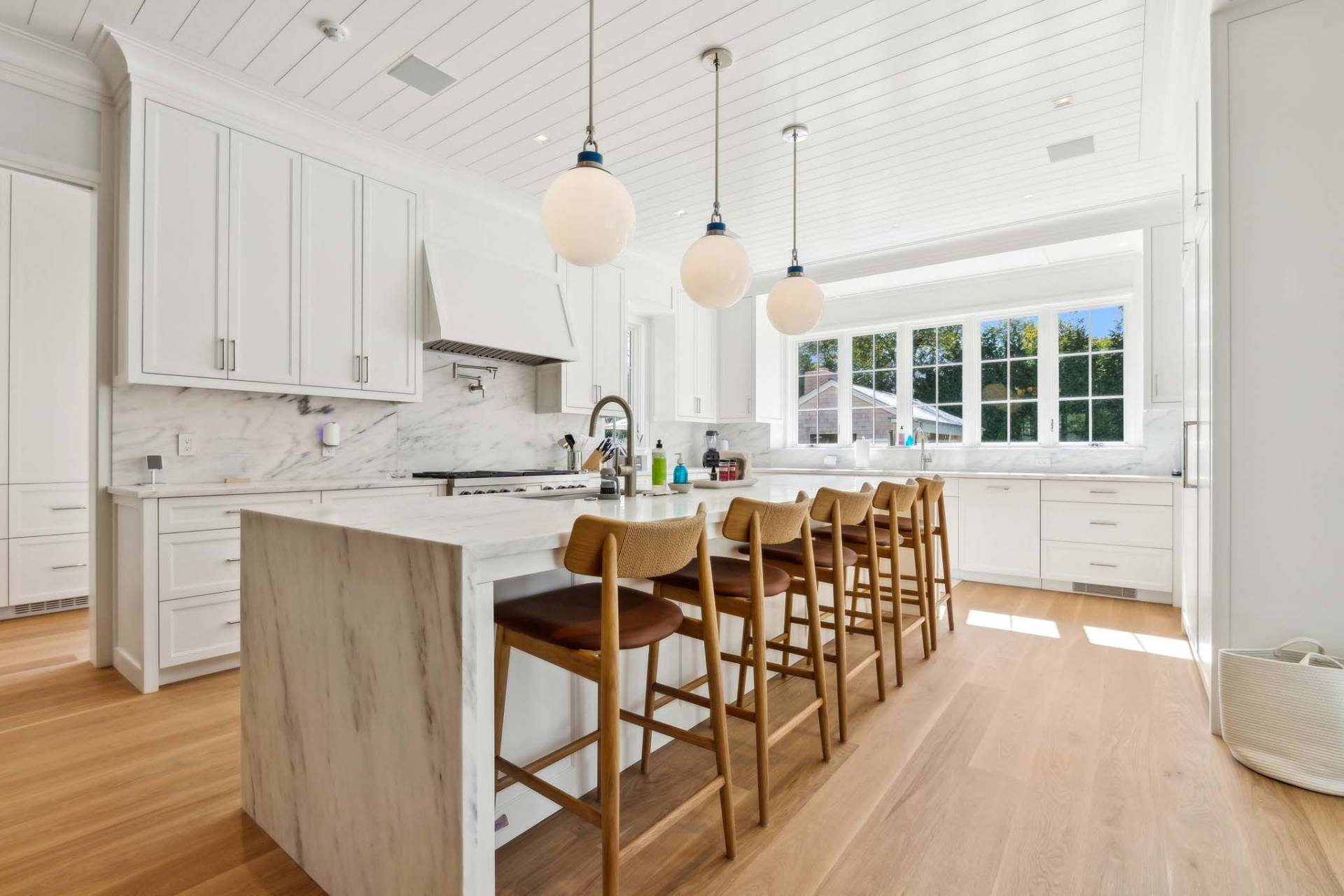 ;
;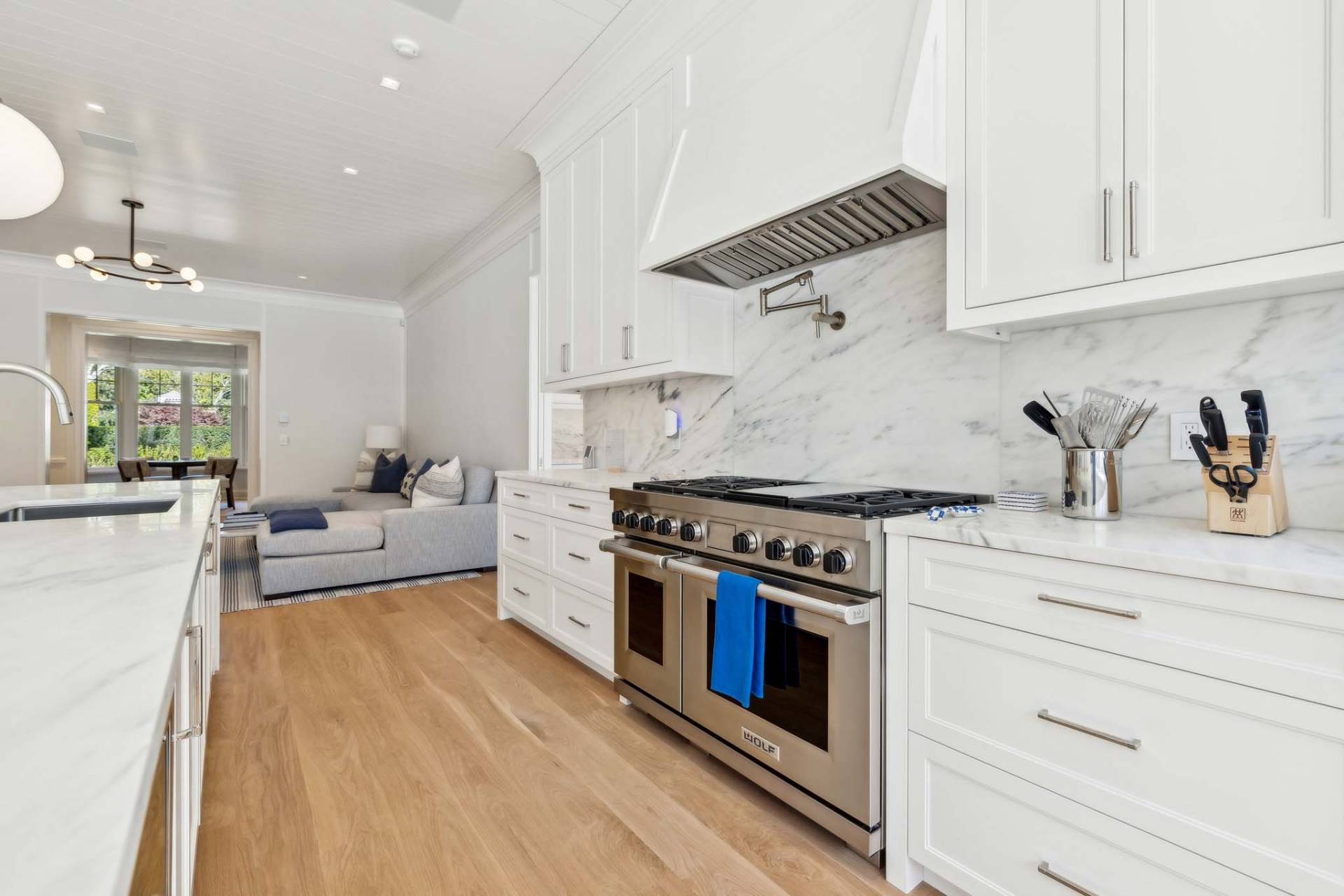 ;
;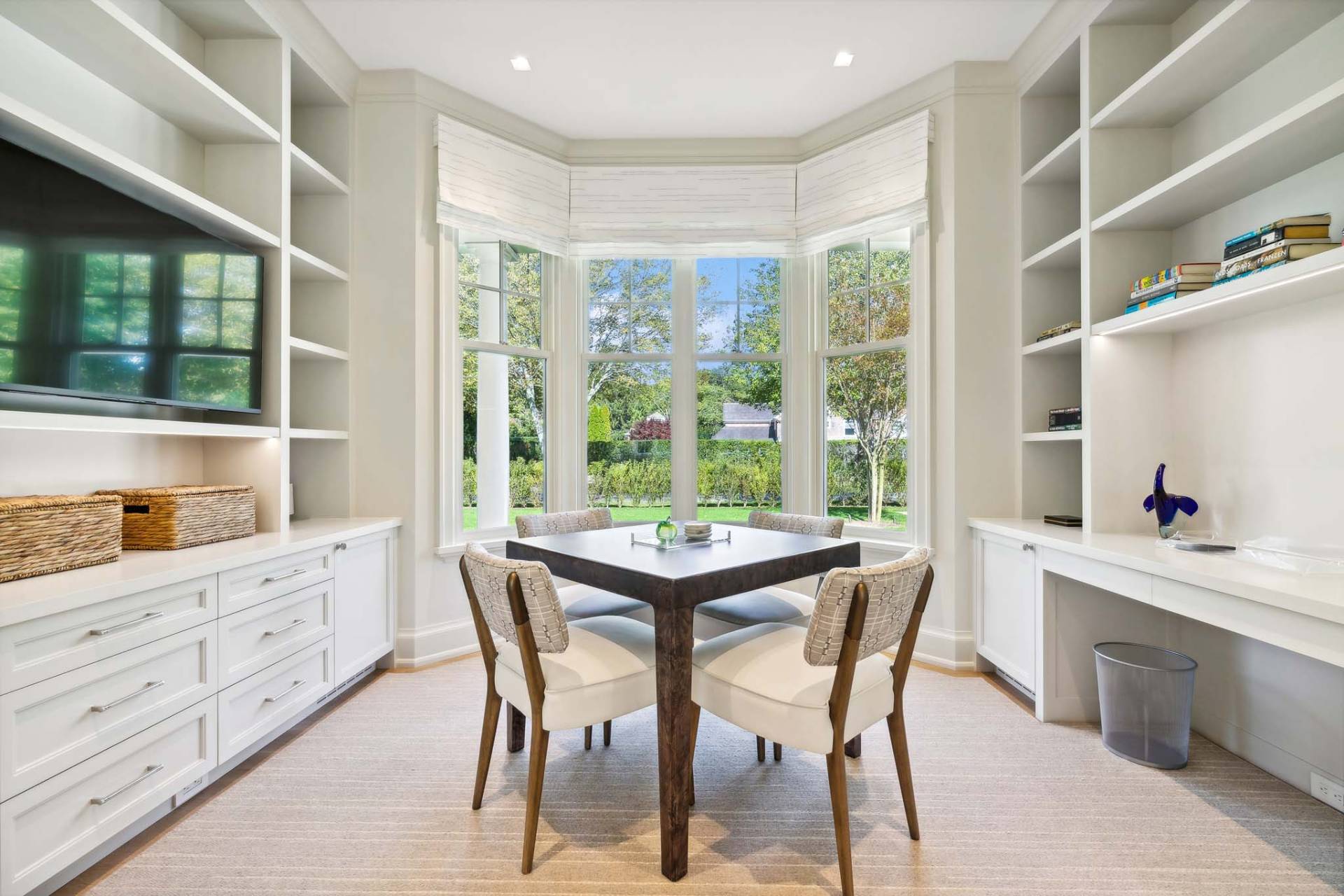 ;
;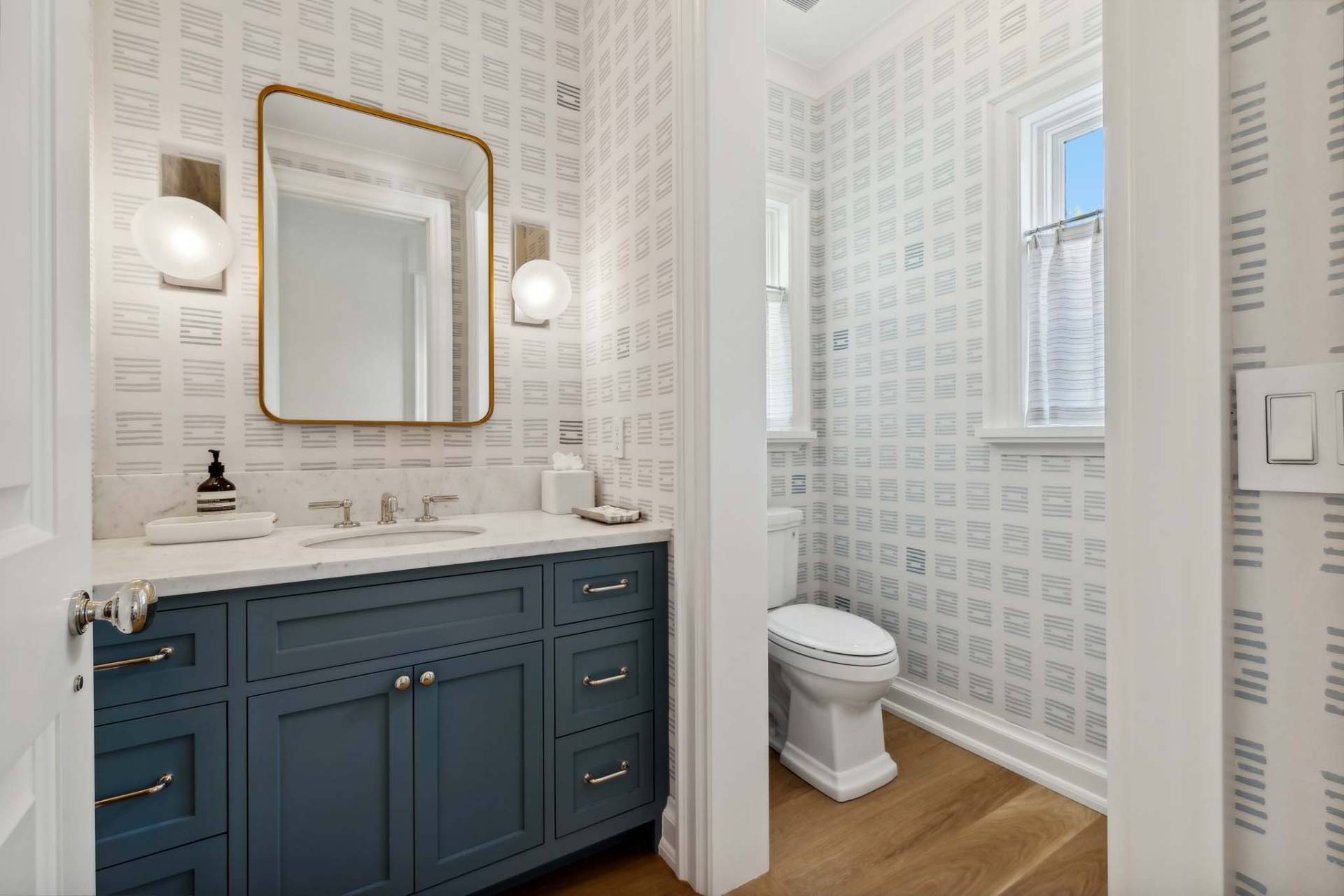 ;
;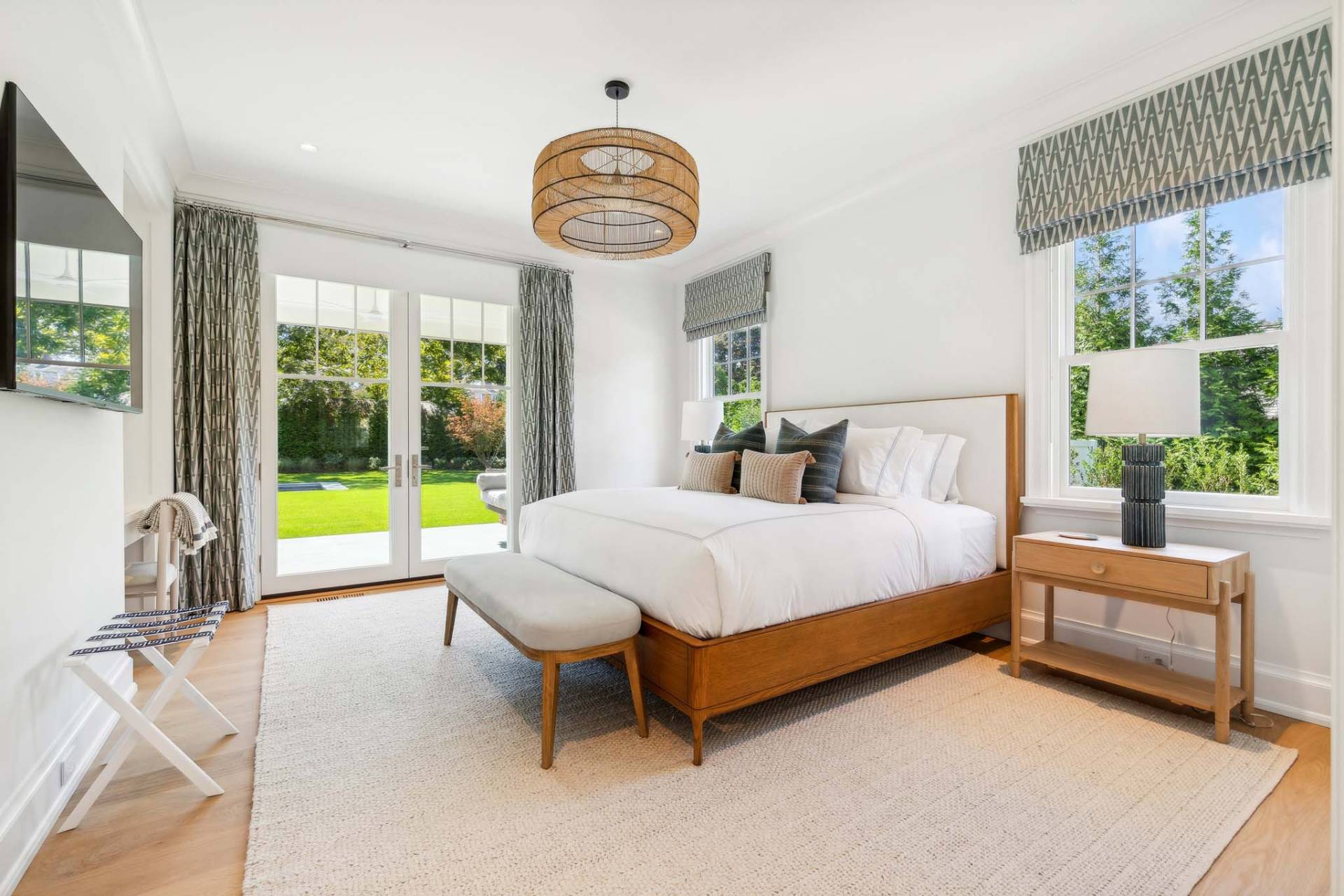 ;
;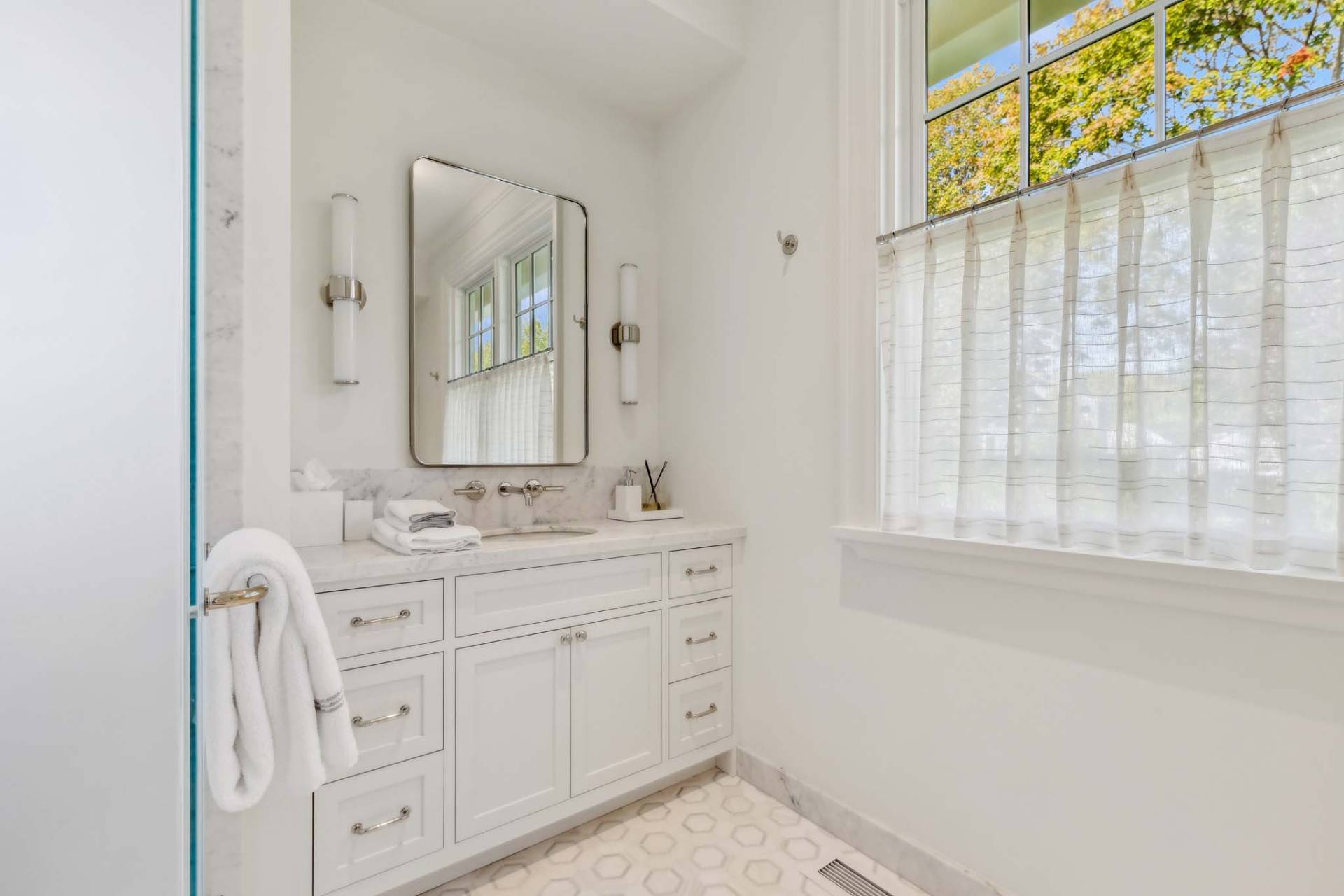 ;
;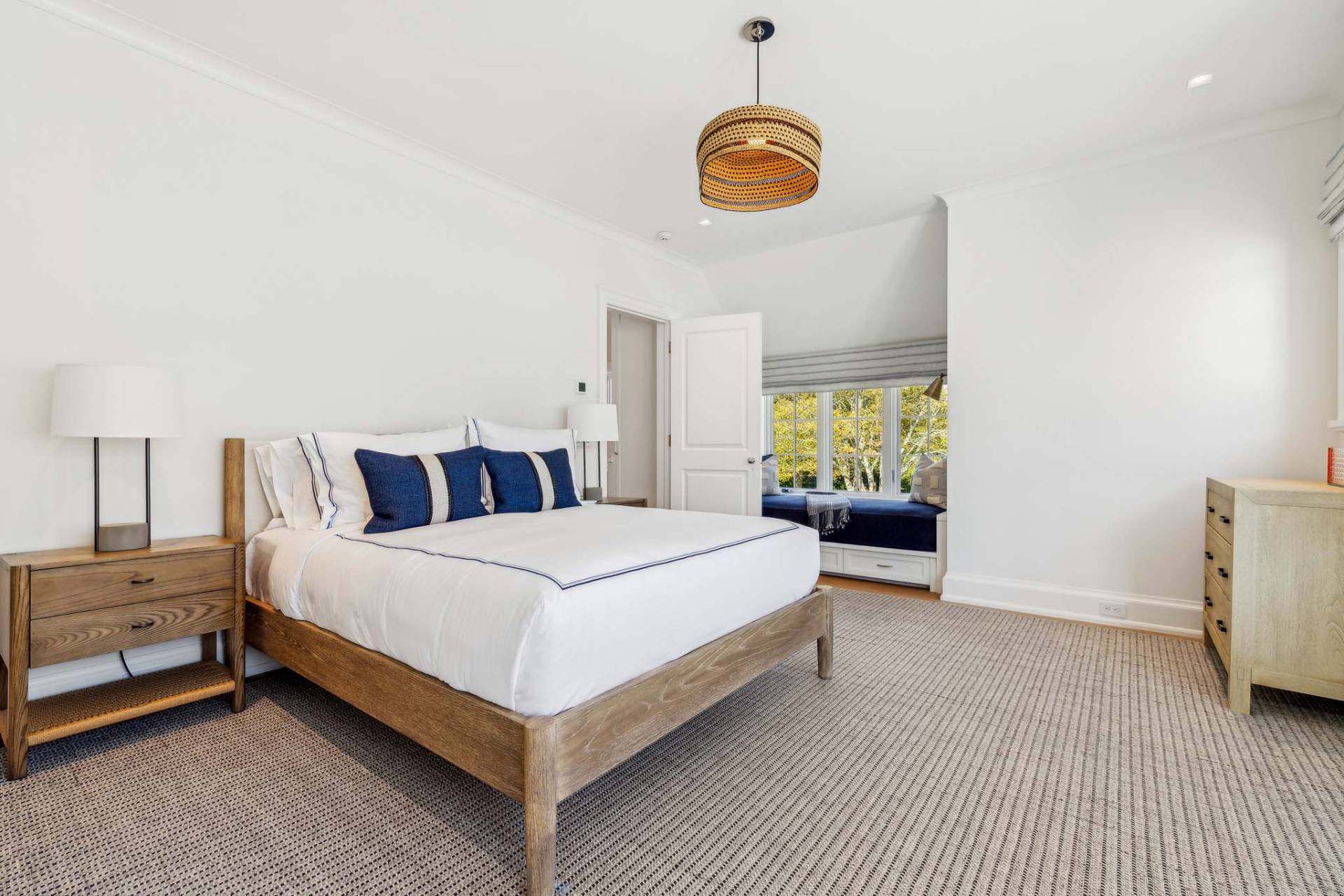 ;
;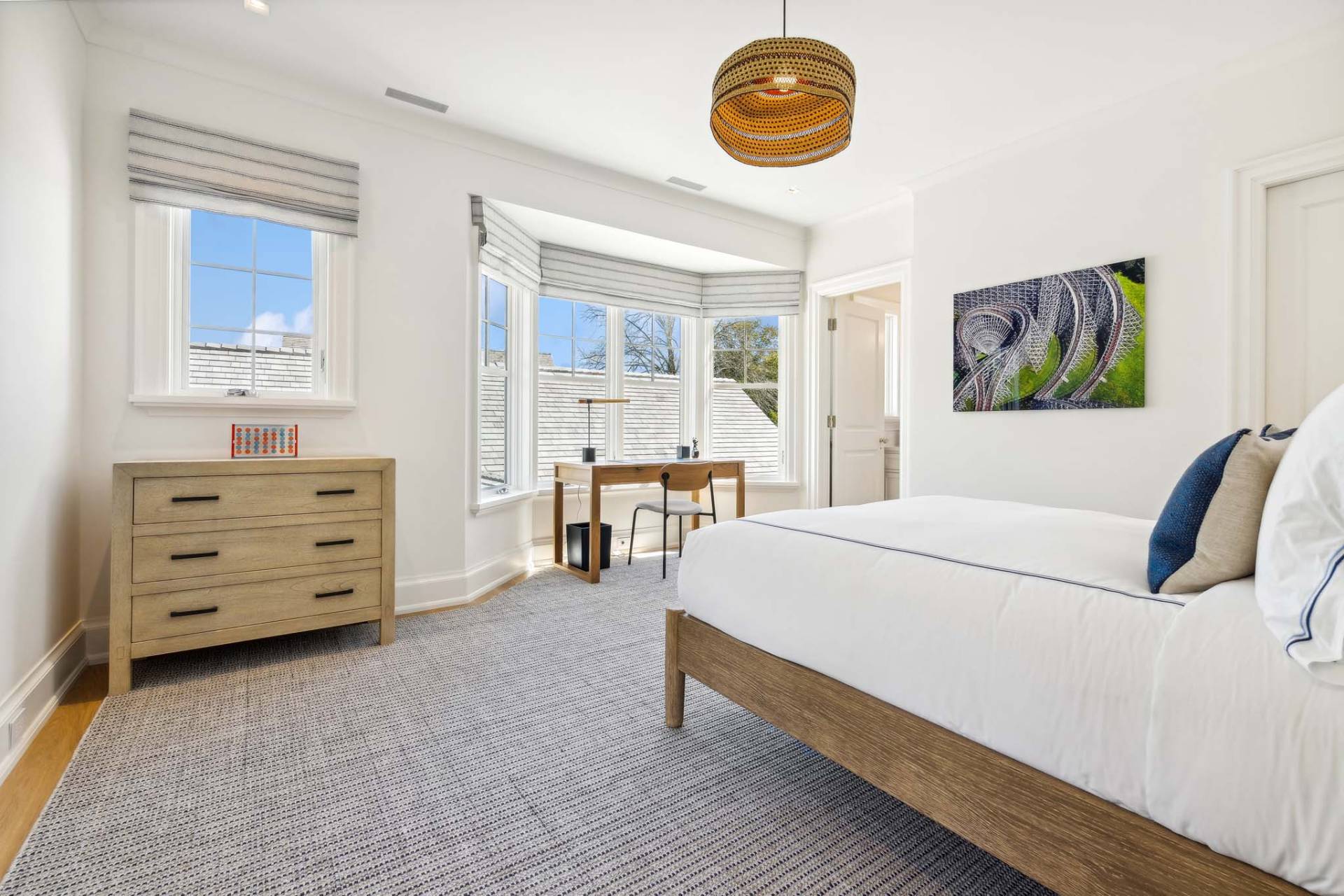 ;
;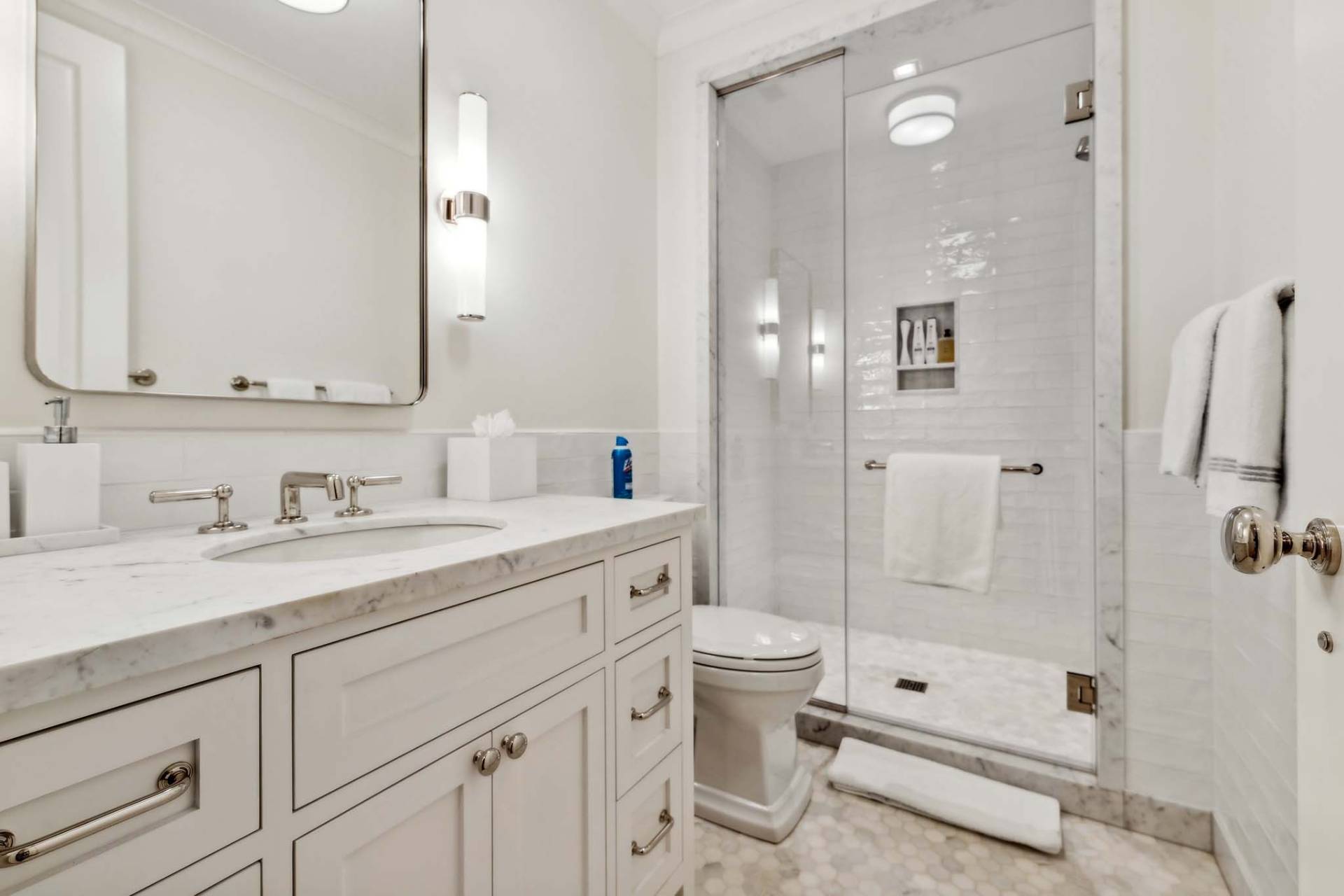 ;
;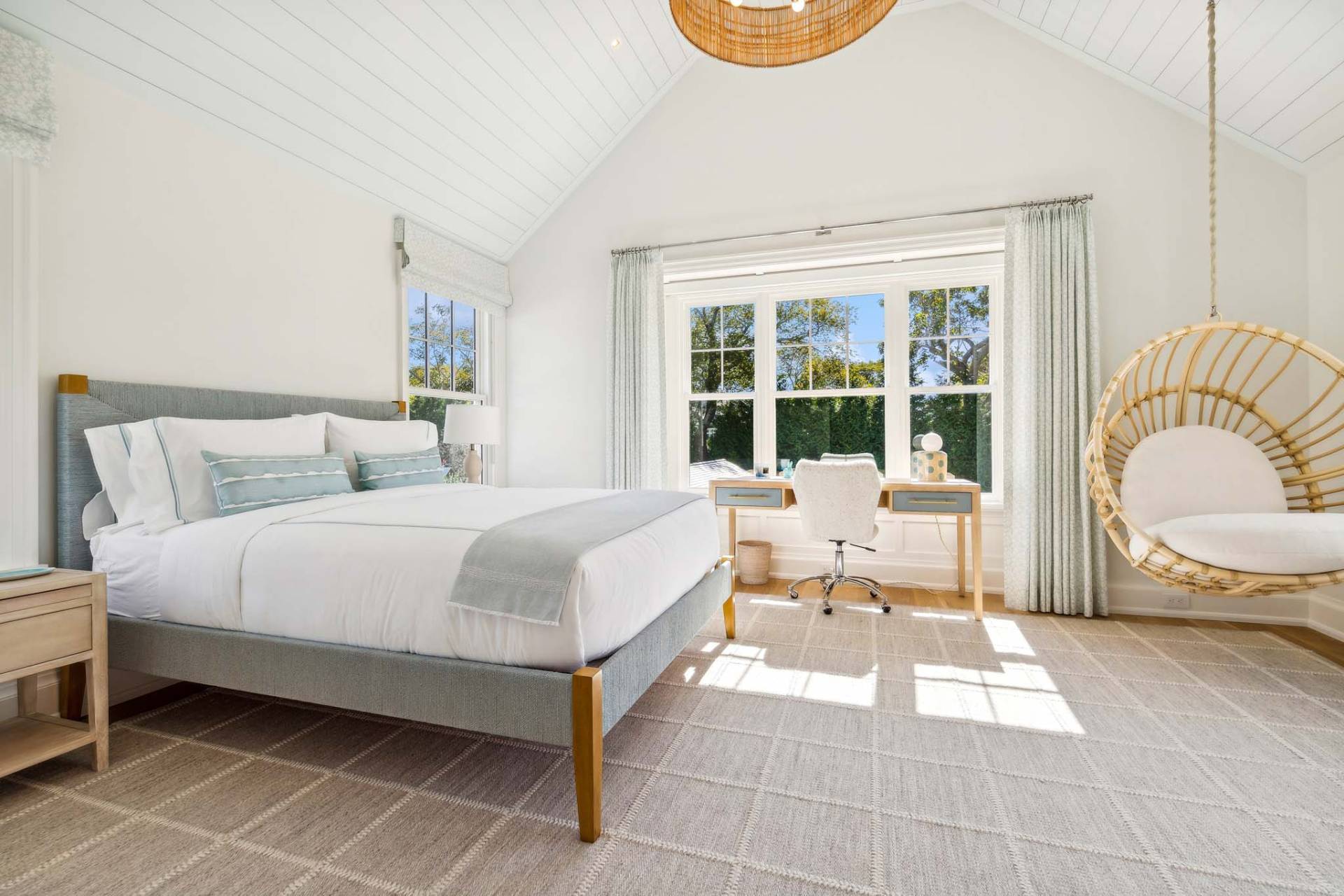 ;
;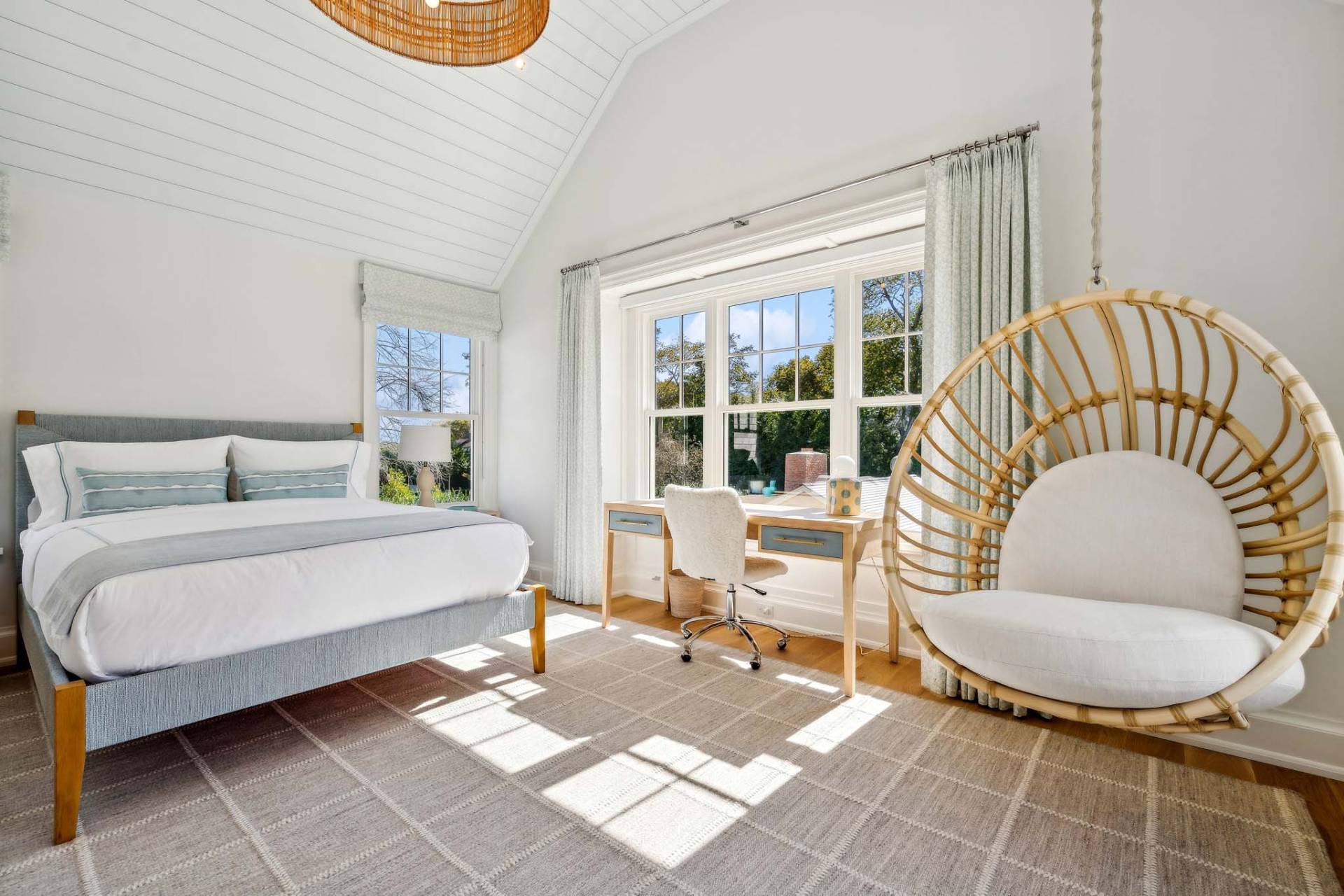 ;
;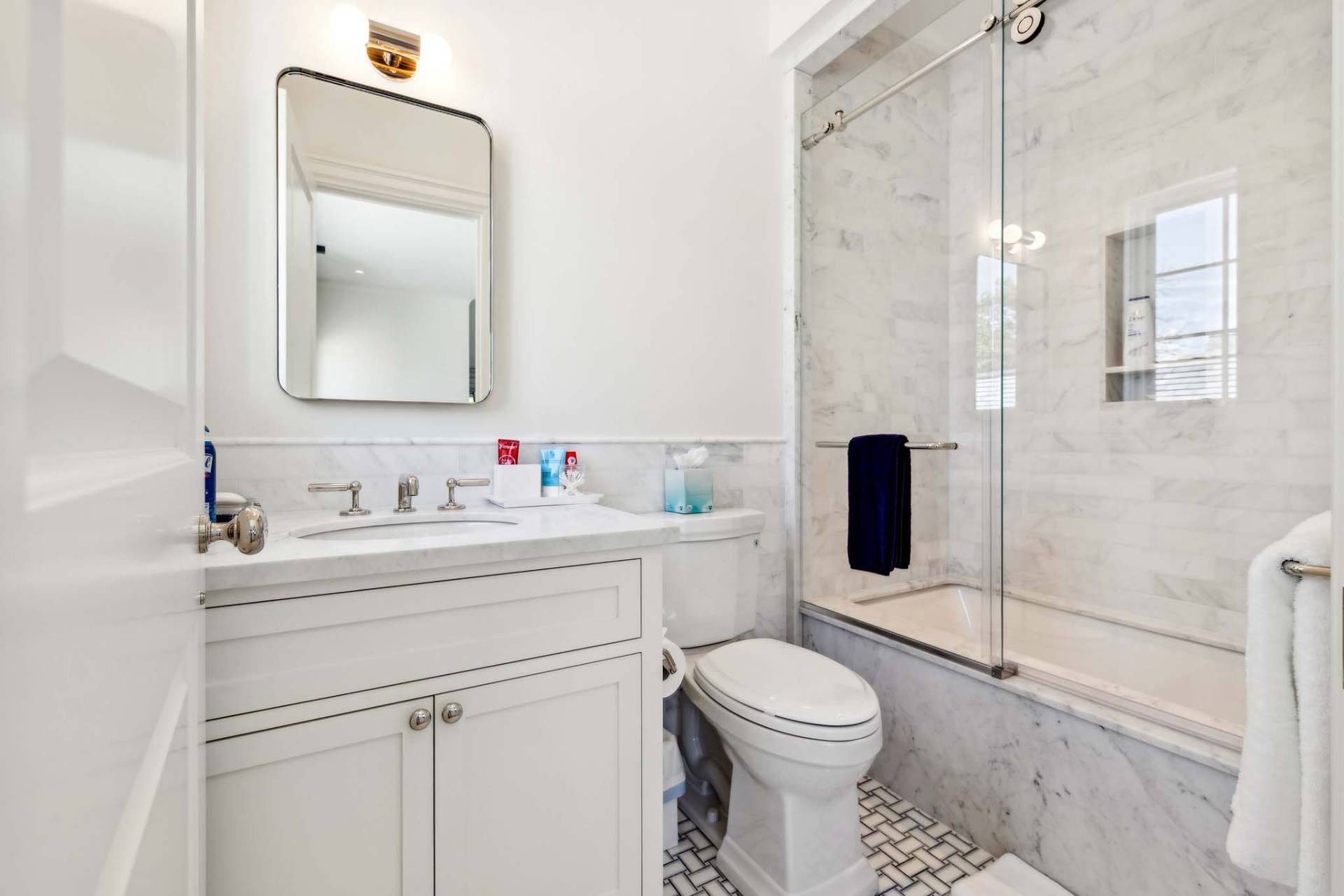 ;
;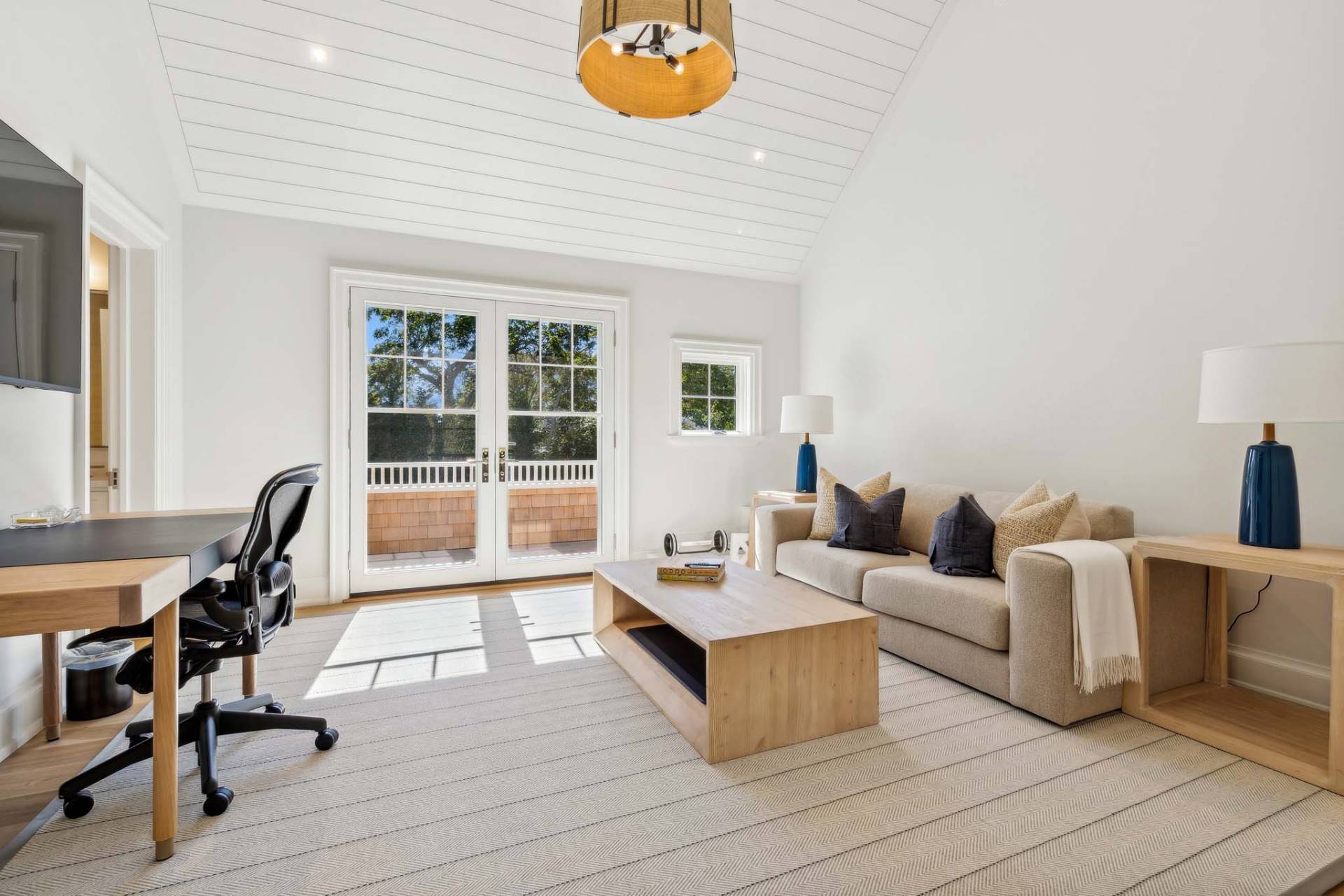 ;
;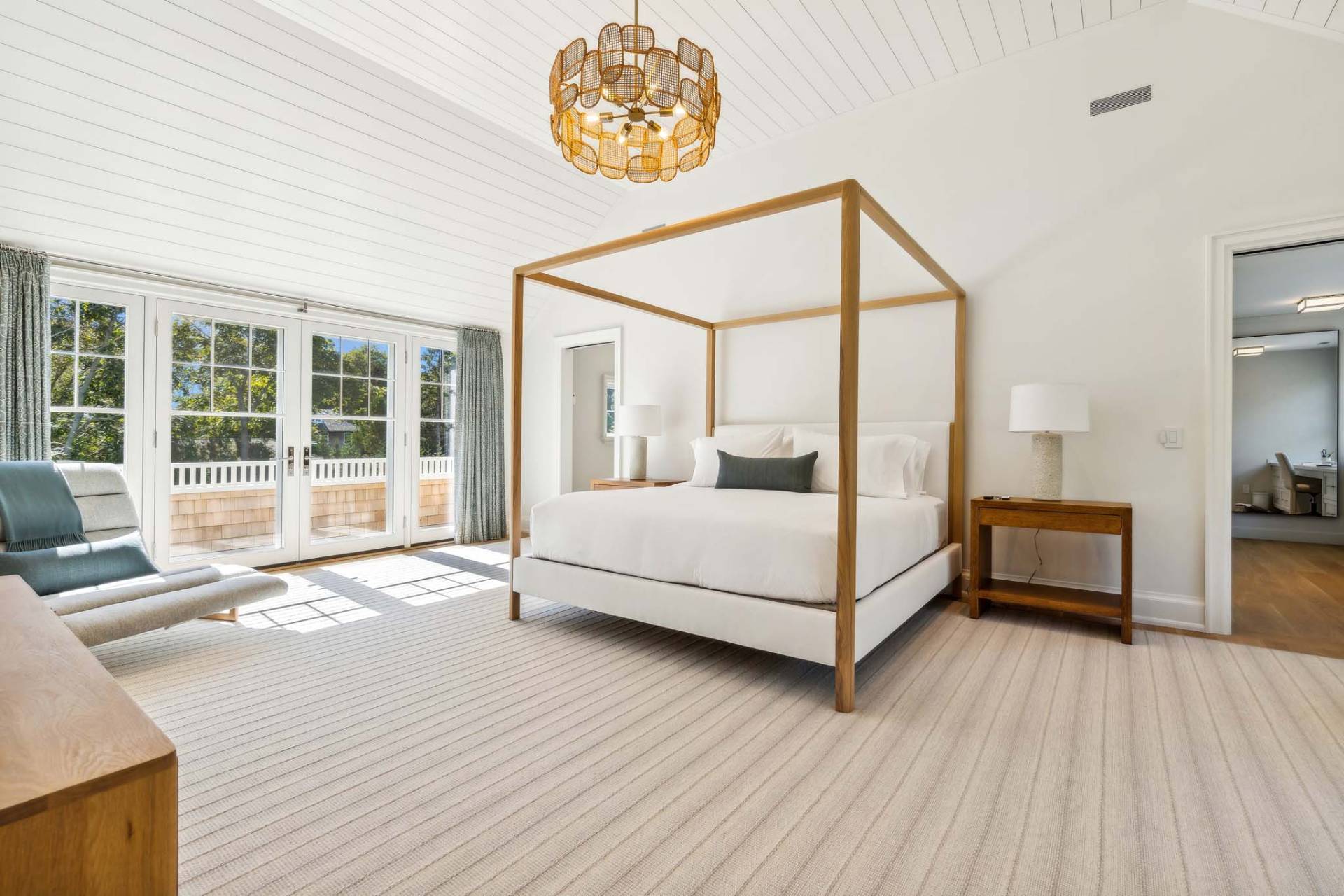 ;
;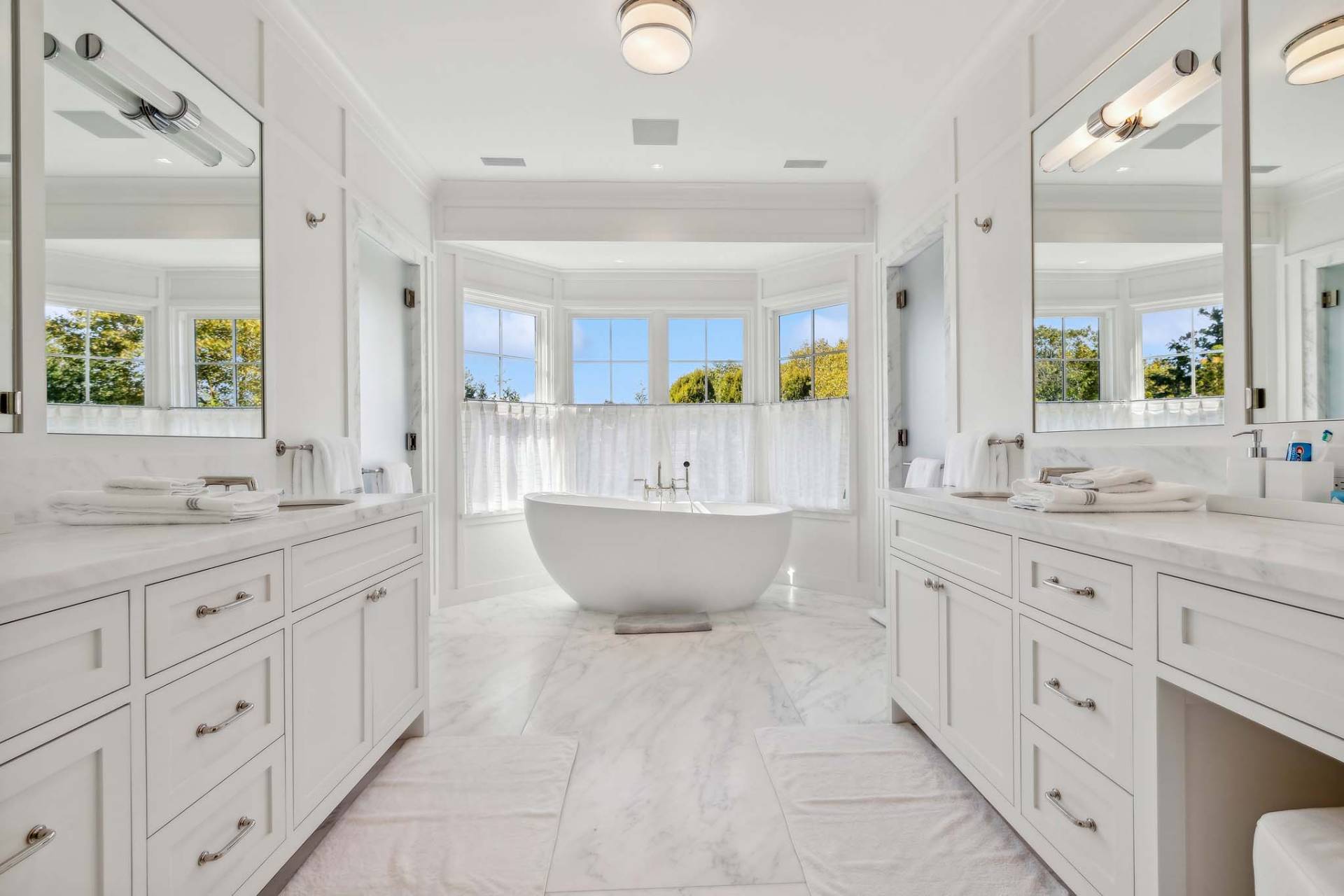 ;
;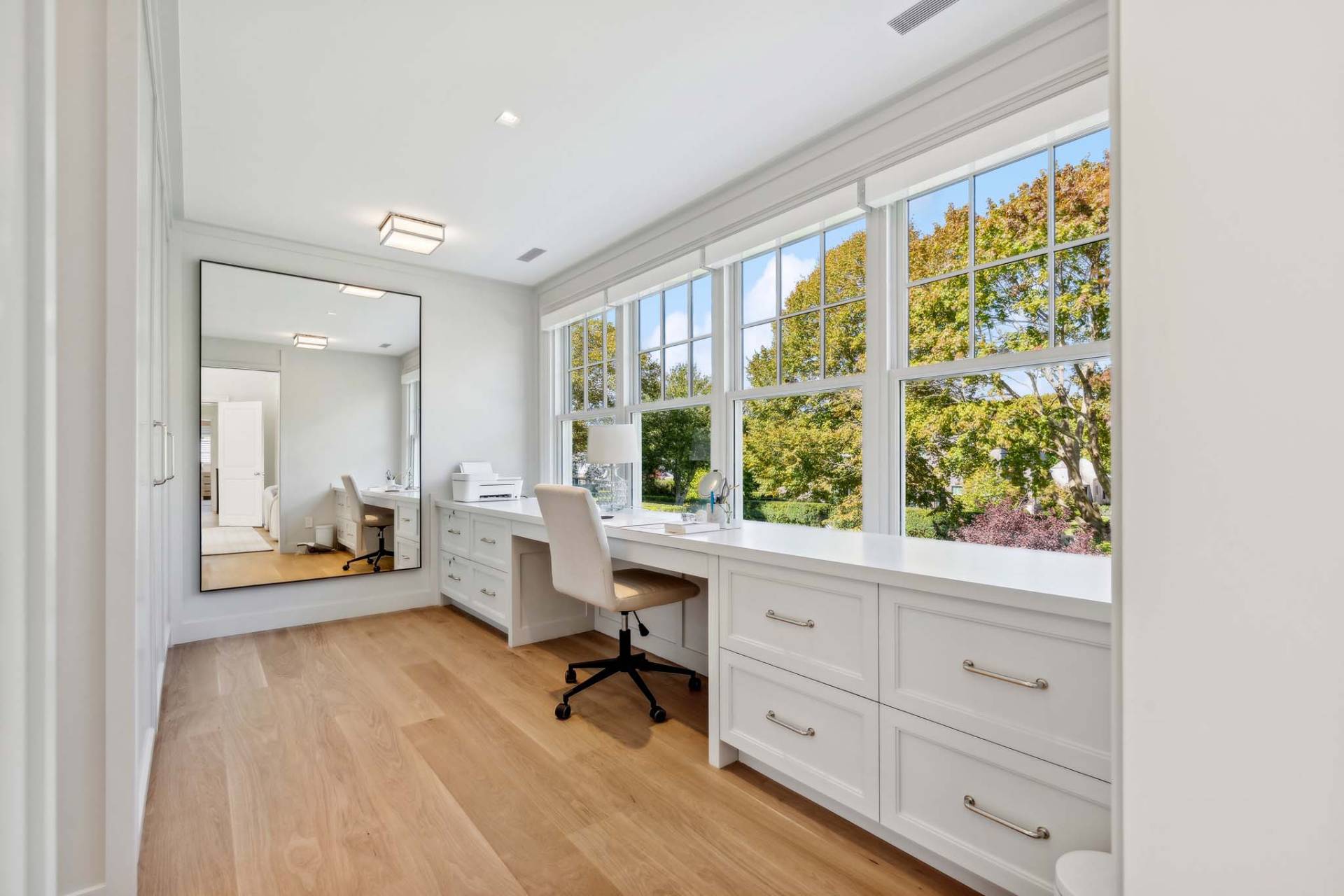 ;
;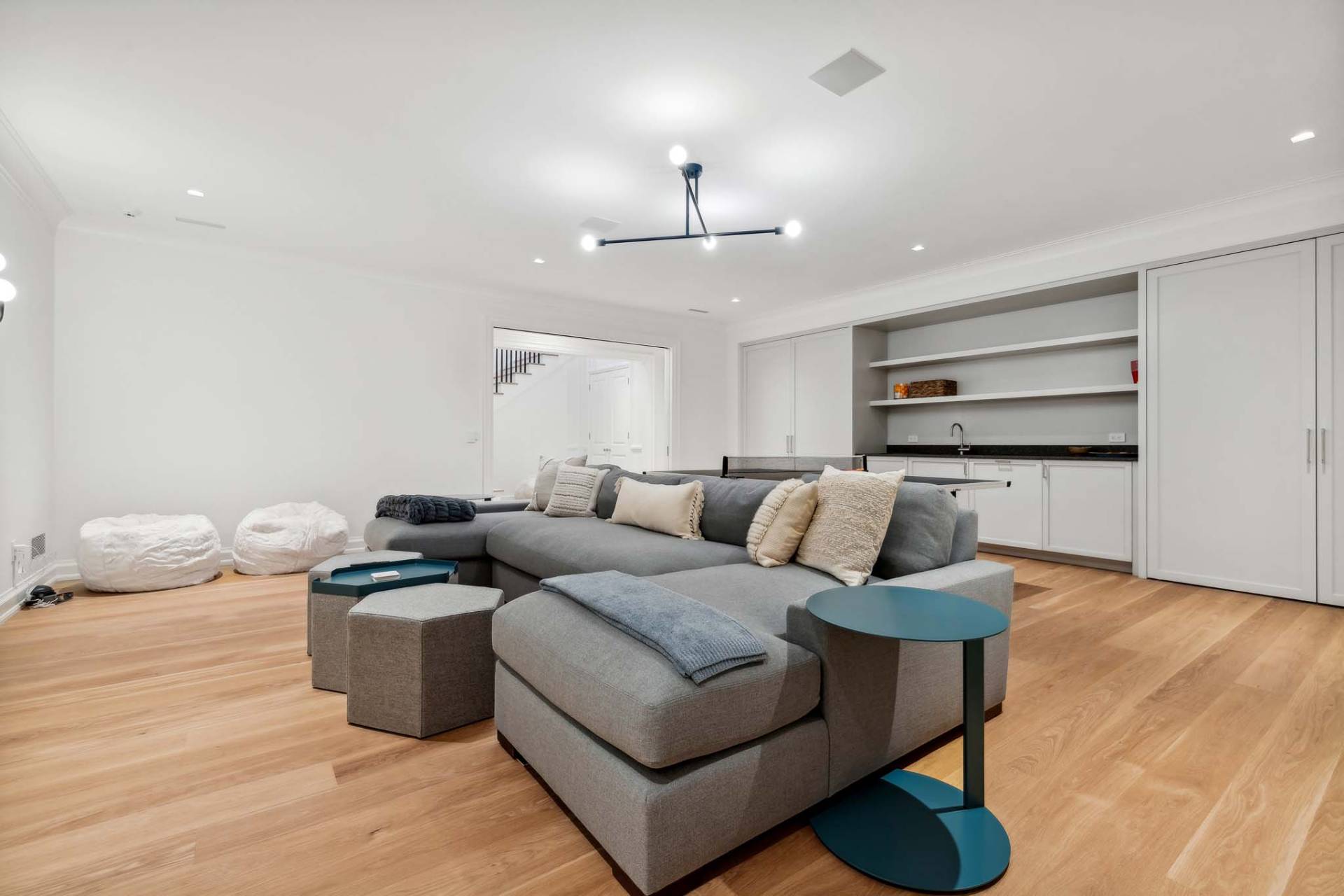 ;
;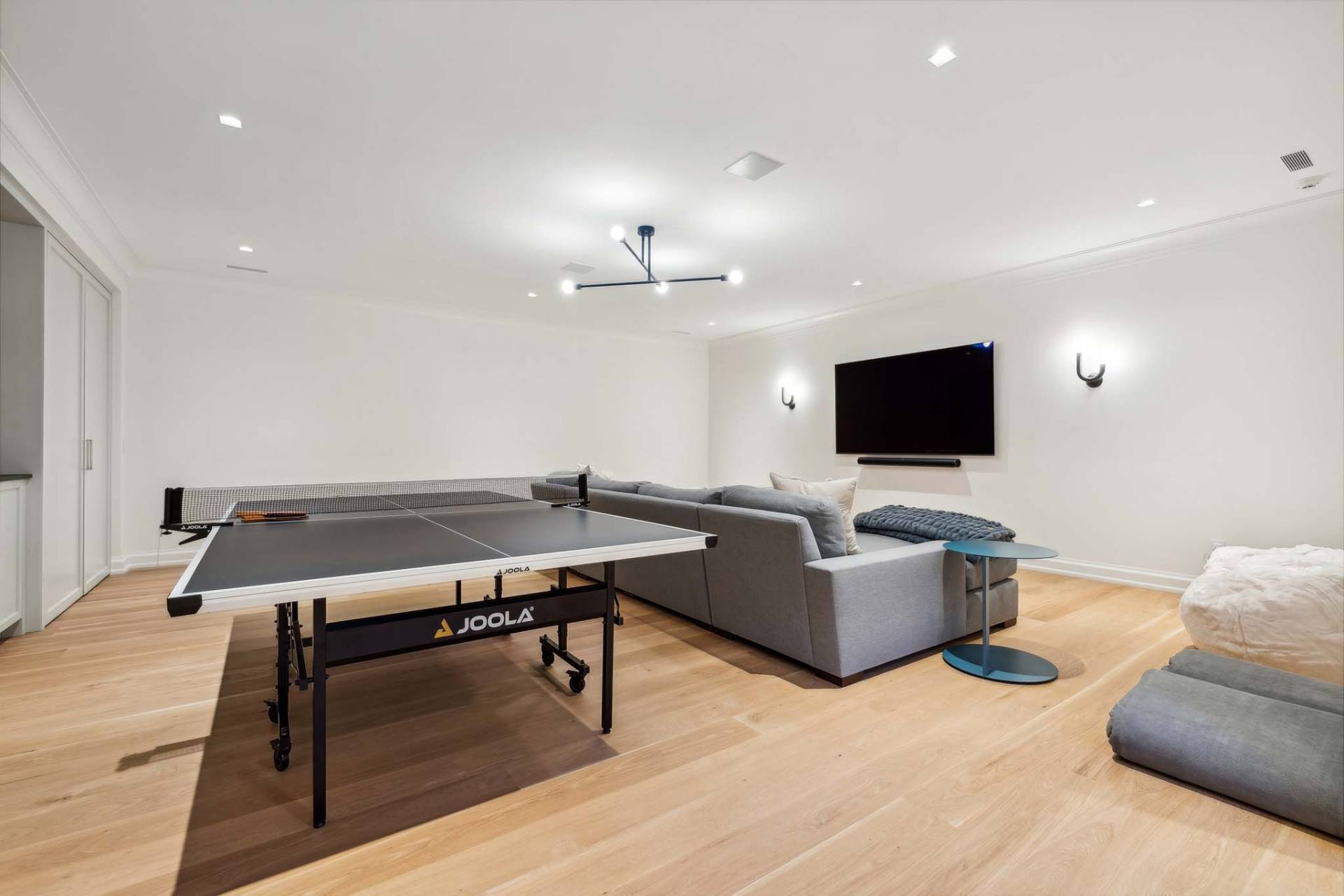 ;
;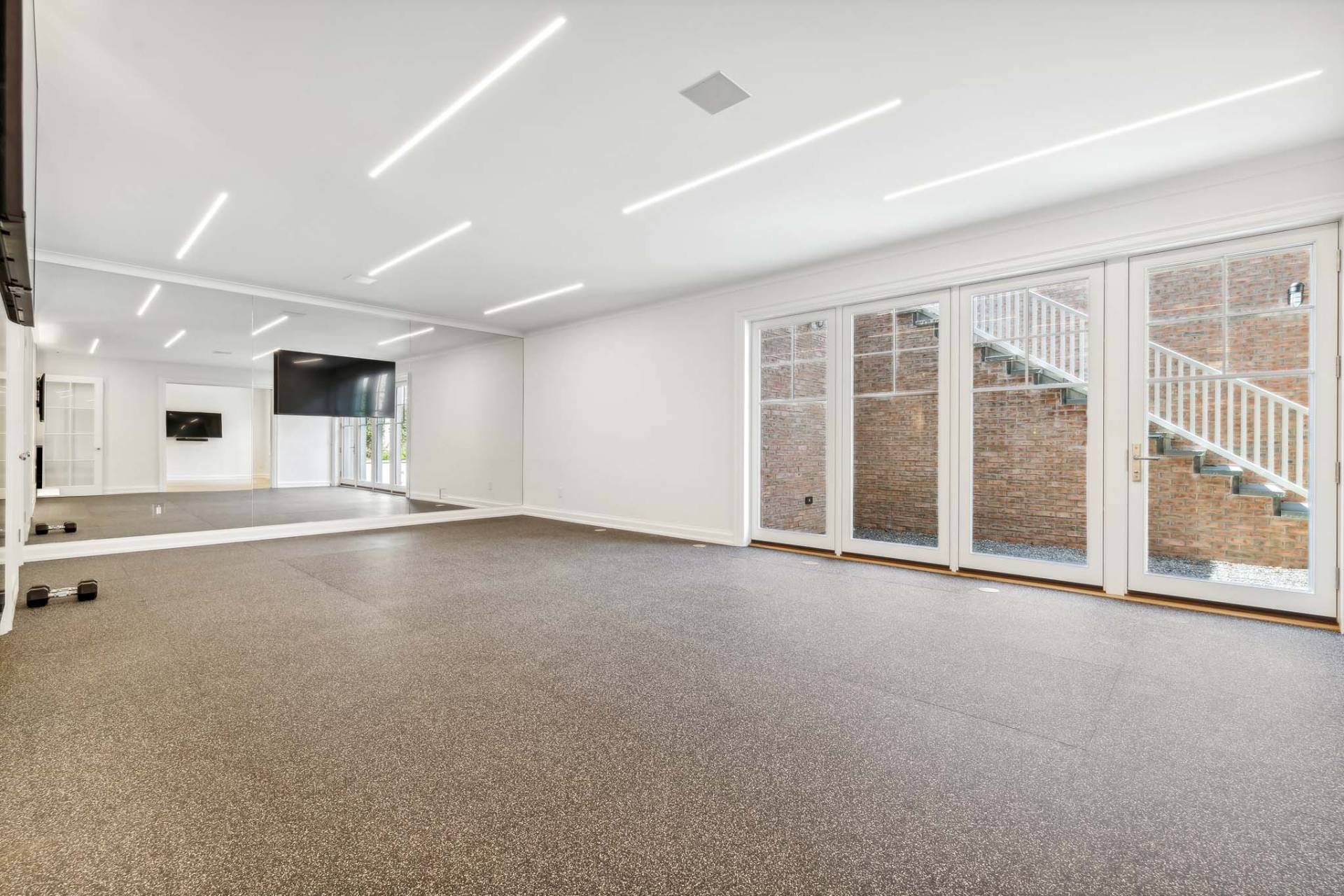 ;
;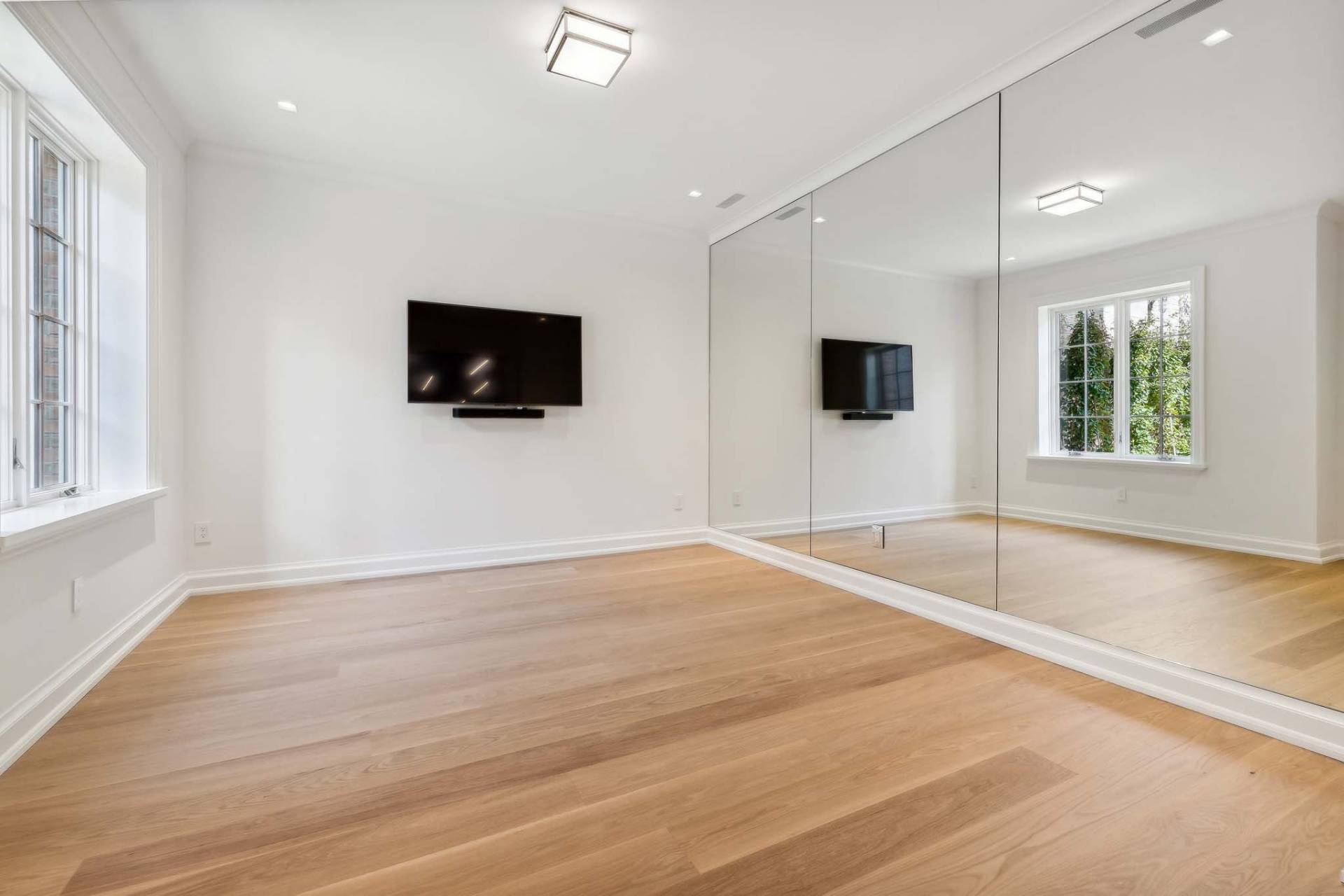 ;
;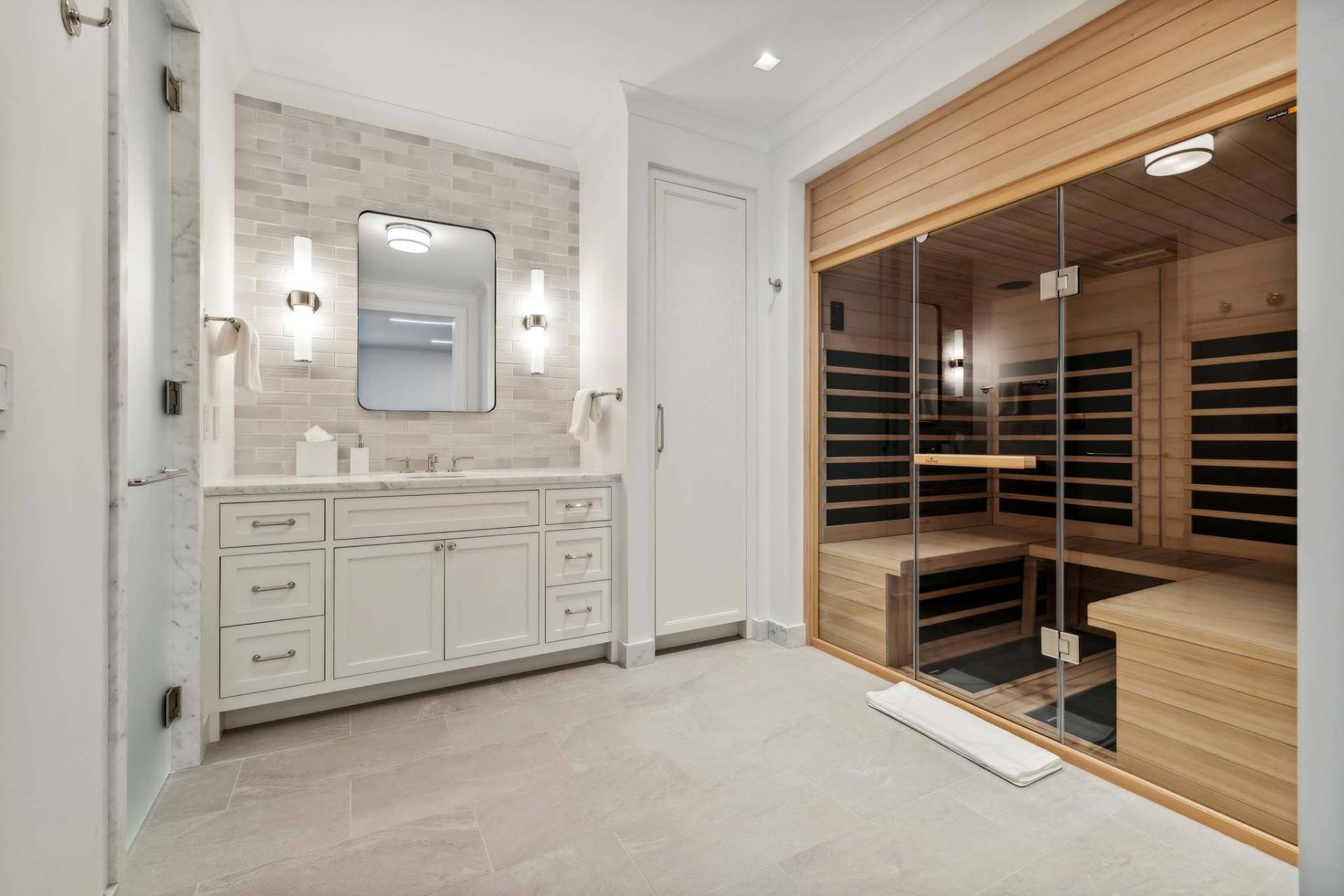 ;
;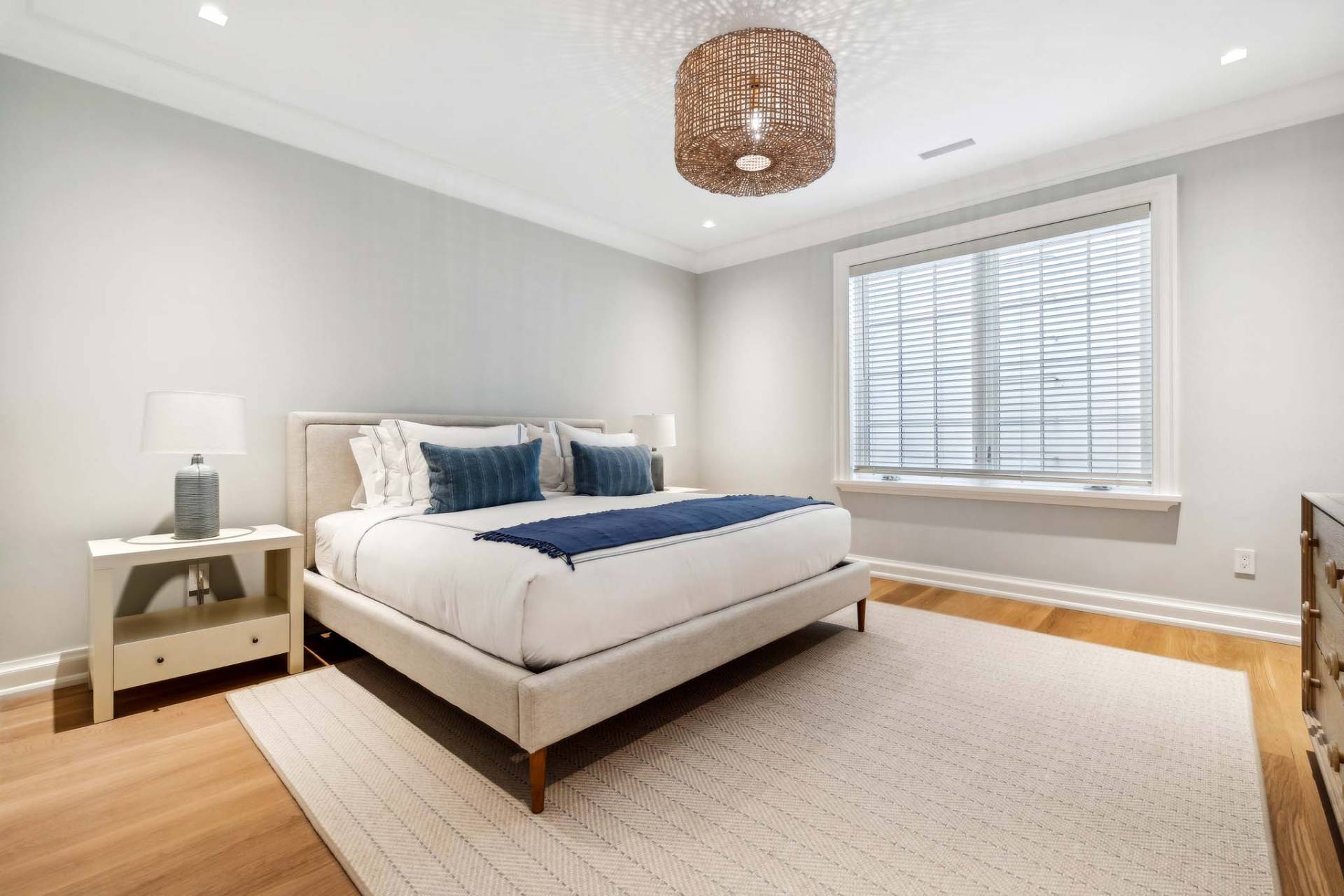 ;
;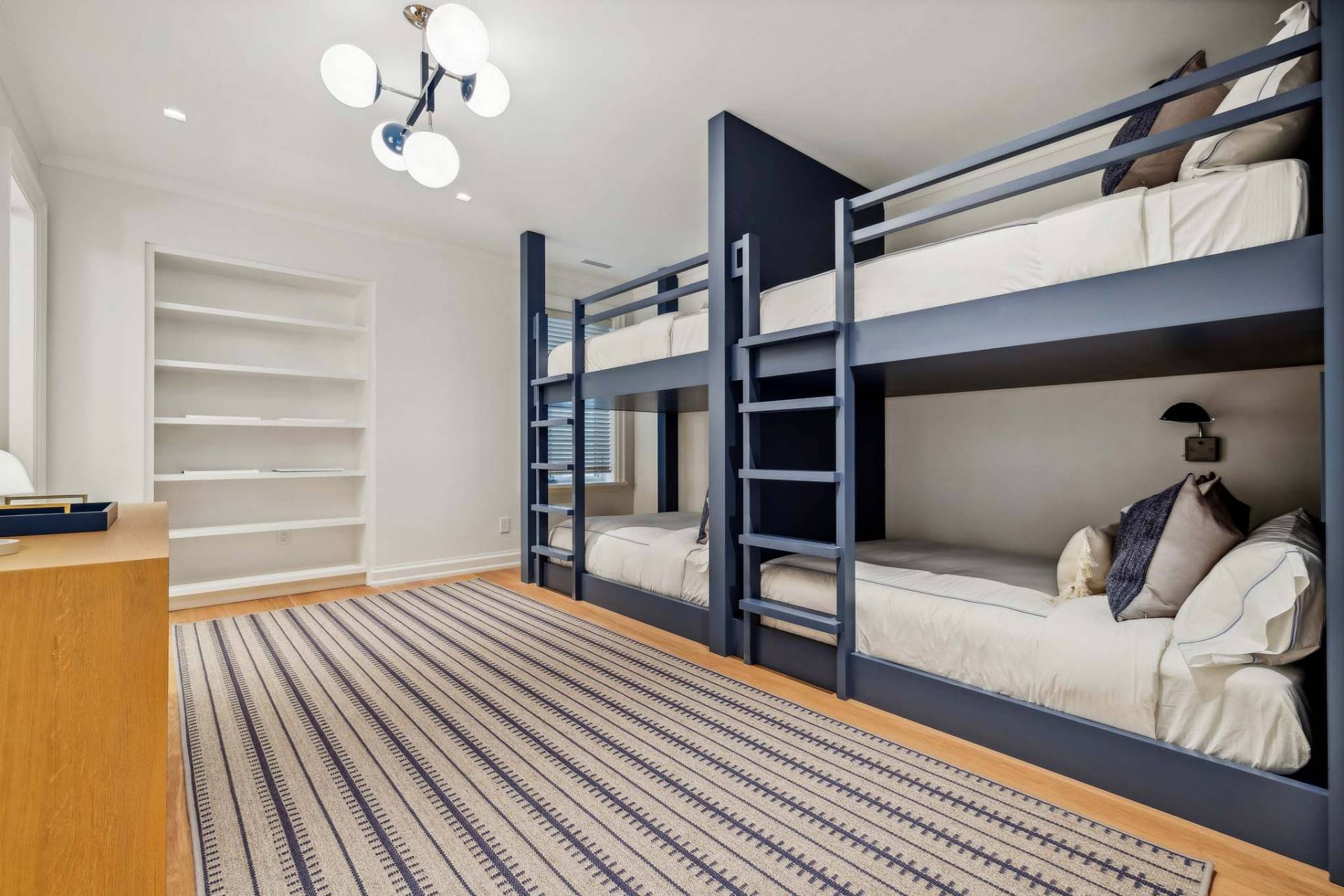 ;
;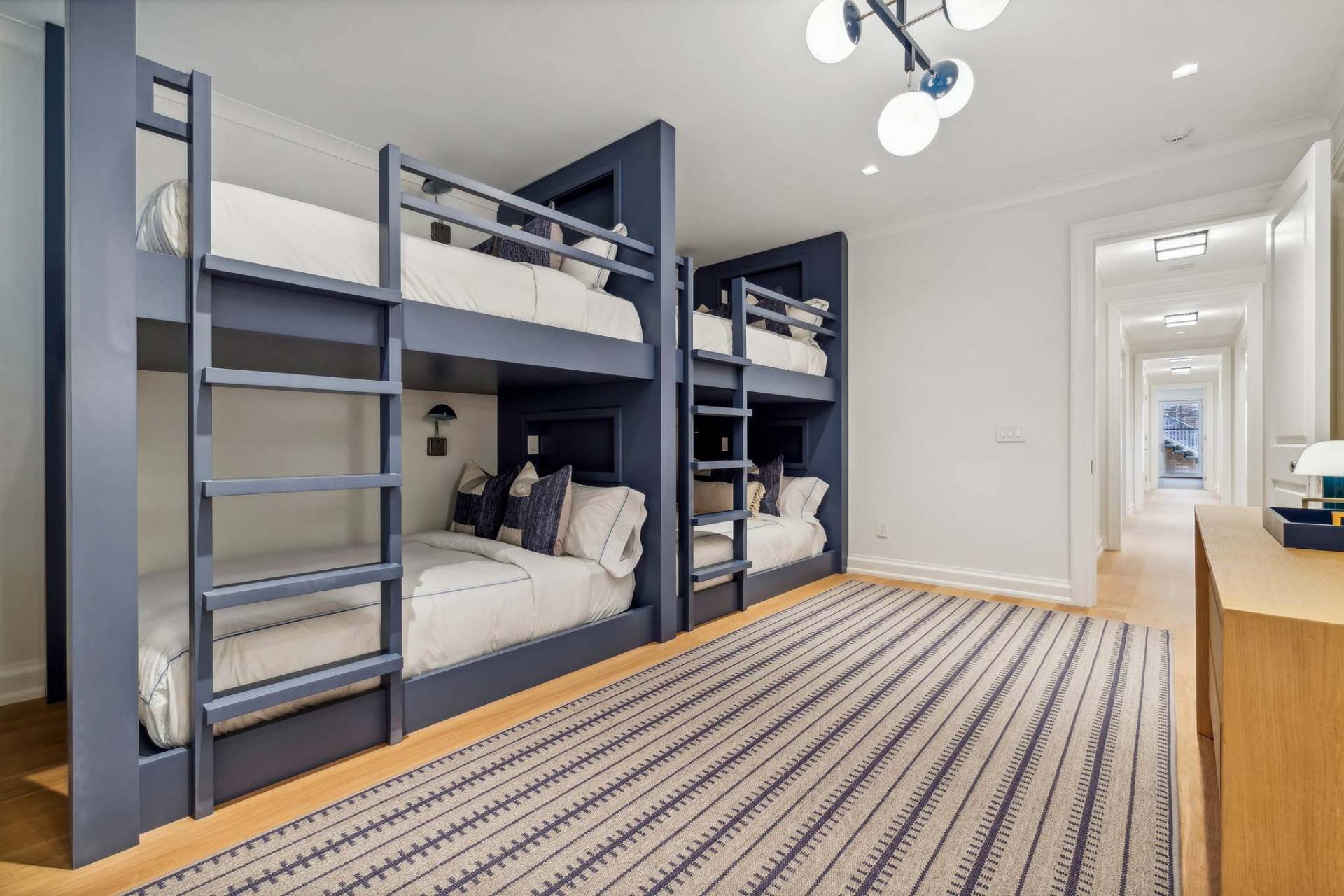 ;
;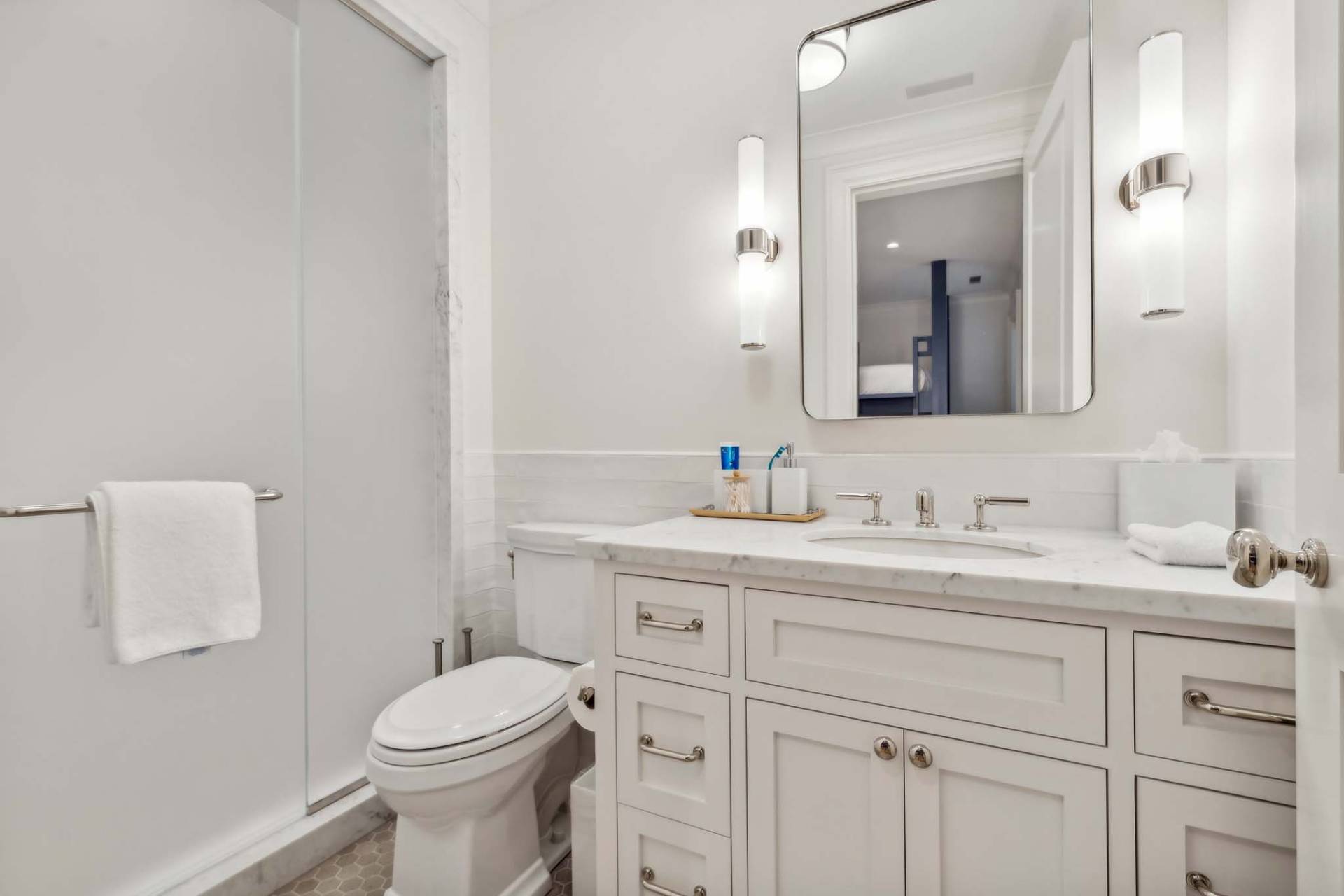 ;
;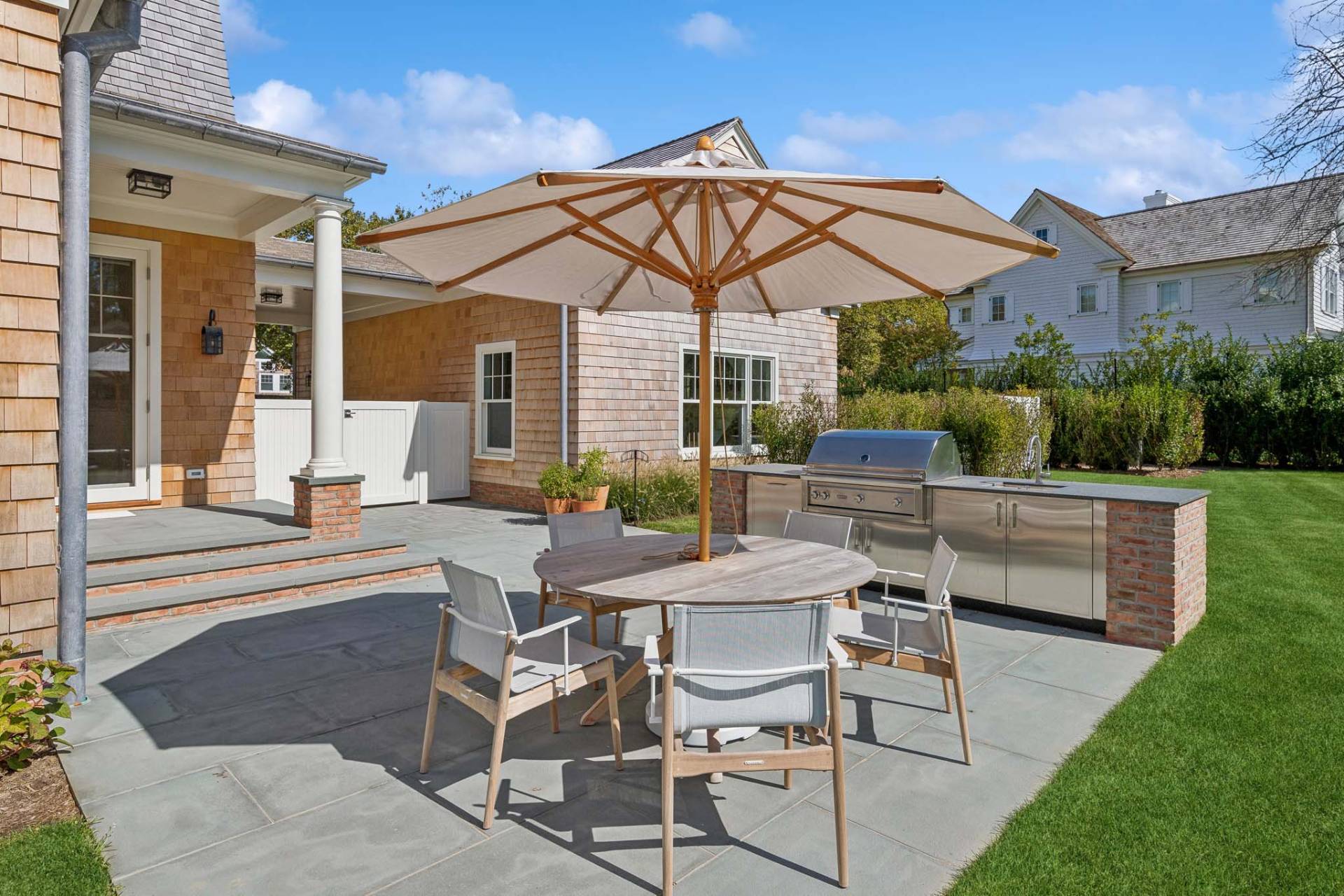 ;
; ;
;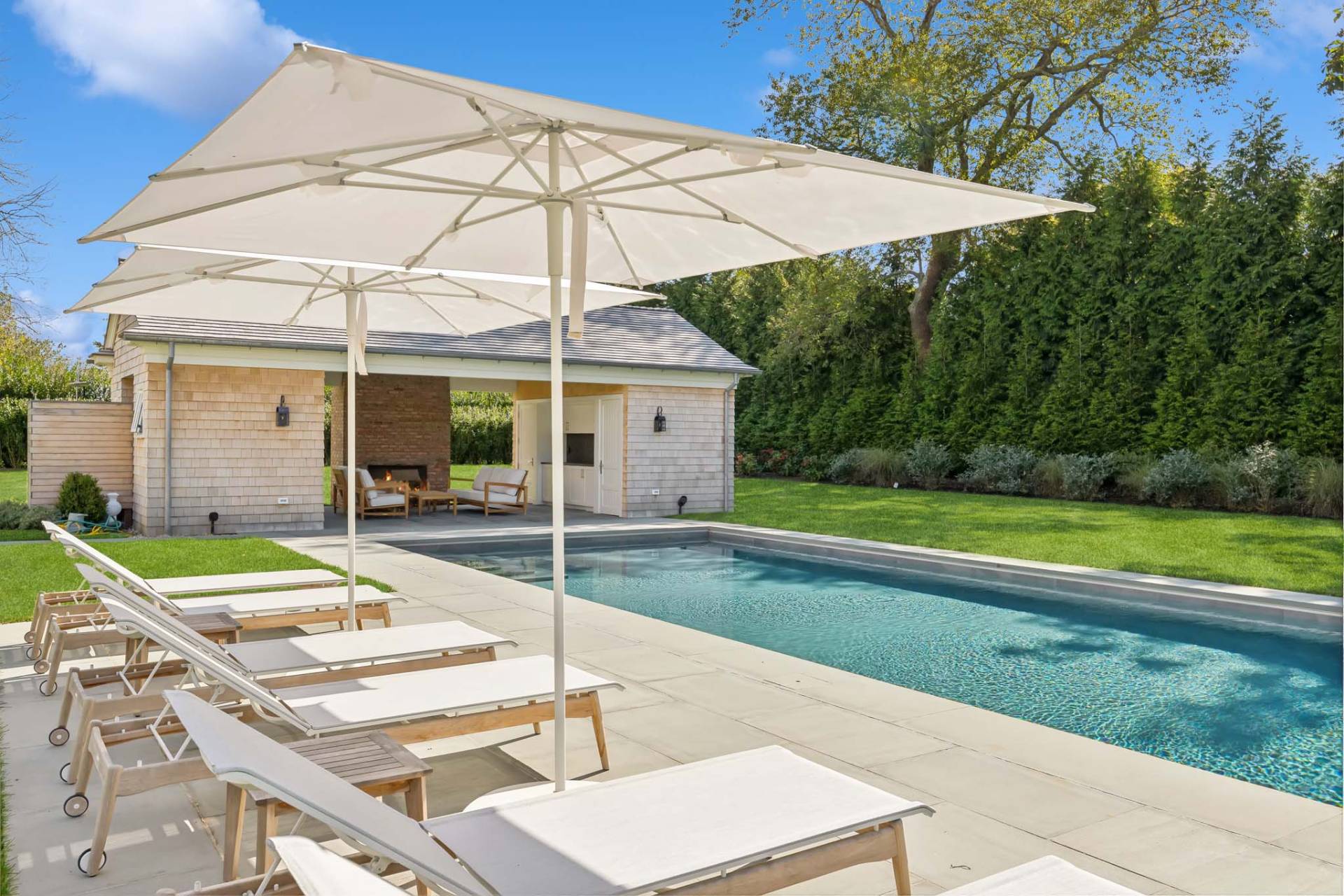 ;
;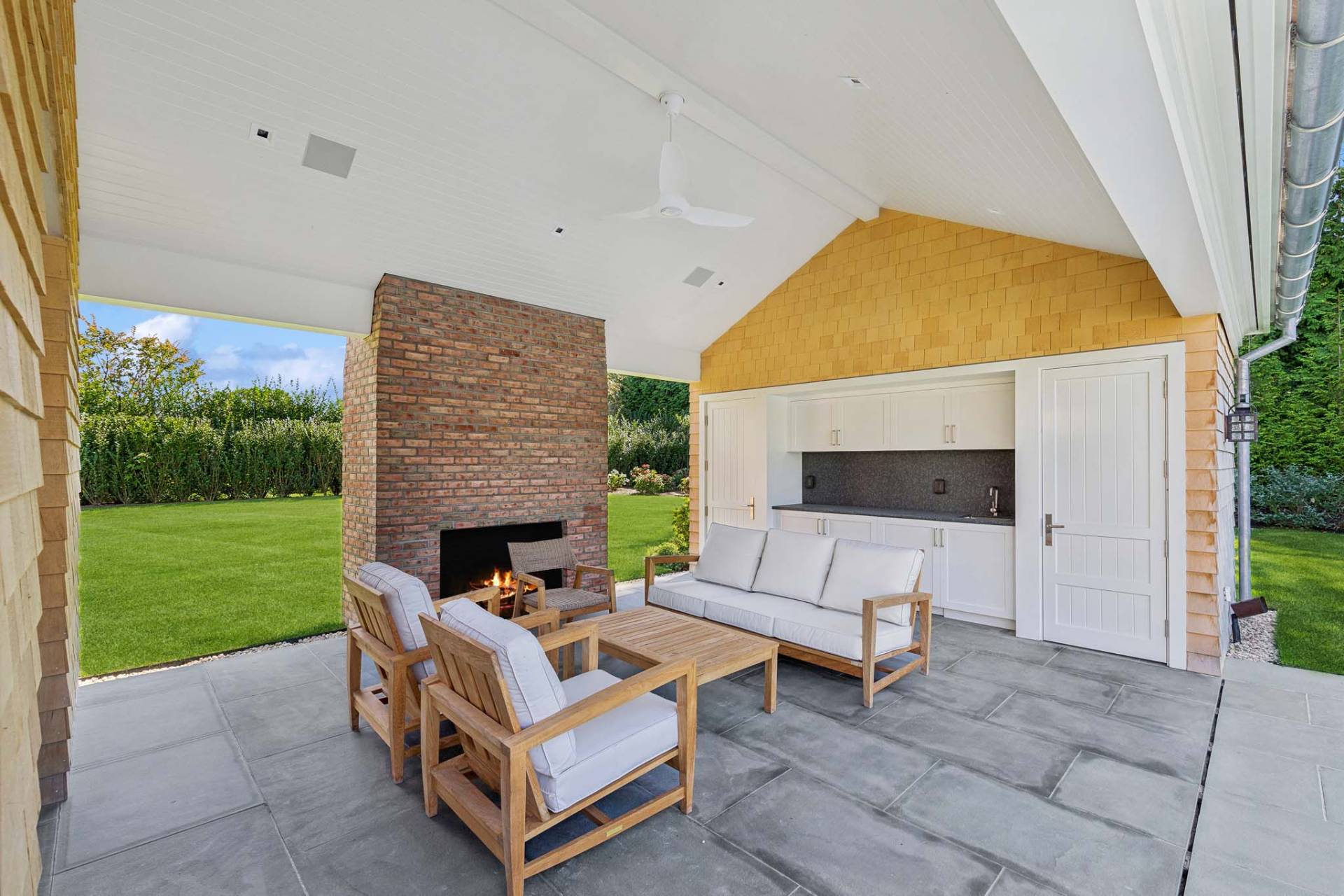 ;
;