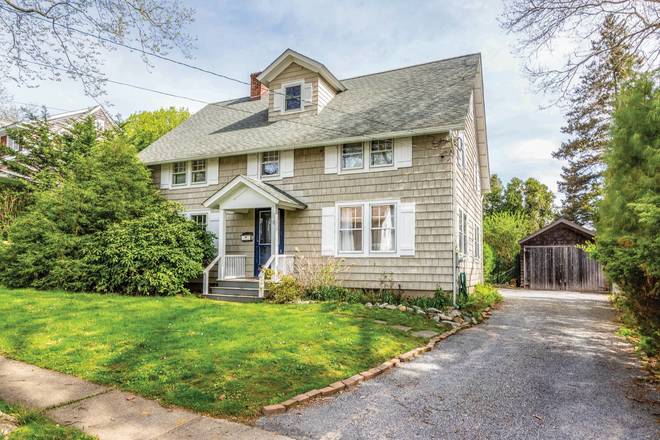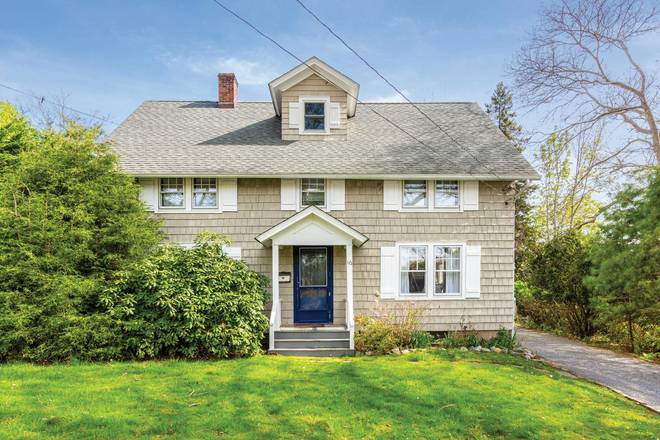10 Talmage Lane, East Hampton, NY 11937
| Listing ID |
10543030 |
|
|
|
| Property Type |
Residential |
|
|
|
| County |
Suffolk |
|
|
|
| Township |
East Hampton |
|
|
|
| Neighborhood |
EH Village |
|
|
|
|
| Total Tax |
$3,872 |
|
|
|
| Tax ID |
0301-004.00-01.00-017.000 |
|
|
|
| FEMA Flood Map |
fema.gov/portal |
|
|
|
| Year Built |
1930 |
|
|
|
| |
|
|
|
|
|
NEW PRICE! Located in East Hampton Village - just a short distance to the shops and restaurants on North Main Street, and a quick five minutes by sidewalk to the Cinema on Main Street - this 1930s traditional home is a breath of fresh air in the crowded sea of specs and flips. Dripping with charm, yet updated with all the modern conveniences of today, the first floor features a welcoming center hallway with staircase, a large living room spanning the east side of the home, as well as a front formal dining room, eat-in kitchen and half bath on its west side. A separate small mudroom leads out from the kitchen to the painted wood deck at the rear, with ample room for dining and entertaining. The fenced-in backyard, with its 12' x 27' heated pool, separate outdoor shower and green lawn, is dotted with mature plantings and tall evergreens that line the perimeter. The perfectly symmetrical second floor boasts four generously-sized bedrooms that flank two centrally located tiled full baths, one facing the front of the home, and the other, with a vaulted skylight ceiling, facing the rear. Both the attic and basement spaces are ideal for storage, and the 300+/- sq. ft. detached garage offers room for one car as well as bicycles and paddle boards. A rare find, this vintage 1930s East Hampton Village home graciously marries the past with the present, offering many upgrades that were thoughtfully done to replicate its original build when it first stood as a grand two-story residence among the smaller cottages in this quaint neighborhood.
|
- 4 Total Bedrooms
- 2 Full Baths
- 1 Half Bath
- 1629 SF
- 0.20 Acres
- Built in 1930
- 2 Stories
- Available 10/04/2018
- Traditional Style
- Full Basement
- Oven/Range
- Refrigerator
- Dishwasher
- Hardwood Flooring
- Living Room
- Baseboard
- Oil Fuel
- Central A/C
- Detached Garage
- 1 Garage Space
- Pool: In Ground, Heated
- Deck
- Patio
- $2,702 County Tax
- $1,170 Village Tax
- $3,872 Total Tax
Listing data is deemed reliable but is NOT guaranteed accurate.
|






 ;
; ;
; ;
; ;
; ;
; ;
; ;
; ;
; ;
; ;
; ;
; ;
; ;
; ;
; ;
; ;
; ;
; ;
; ;
;