100 Narrow Lane, Southampton, NY 11968
|
|||||||||||||||||||||||||||||||||||||||||||||||||||||||||||||||||||||
|
|
||||||||||||||||||||||||||||||||||||||||||||||||||||||||||||||||
Virtual Tour
|
Welcome to this extraordinary new construction residence, a 6-bedroom, 7 full-bath, and 2 half-bath home spanning an impressive 6,000 square feet on a 22,000 SF lot. Designed in a classic traditional style with luxurious modern touches, this two-story masterpiece is the epitome of refined living. Unparalleled Interior Comfort! Step inside and be captivated by the expansive open floor plan, featuring hardwood flooring throughout and nine elegantly designed rooms that offer both functionality and sophistication. The grand entry foyer sets the tone, leading to a formal living room, a spacious dining area, and a cozy family room-each designed for seamless entertaining. The gourmet open kitchen is a chef's dream, boasting quartz countertops, premium stainless steel appliances, an oven/range, refrigerator, dishwasher, microwave, and washer. . The primary suite is a true retreat, featuring an en suite spa-like bathroom and an expansive walk-in closet. For added convenience, there is also a first-floor primary bedroom and bath, ideal for guests or multi-generational living. A Finished Lower Level Built for Luxury ! The 2,000-square-foot lower level offers garage access, a bedroom, two bathrooms, and additional entertainment or living space-perfect for a guest suite, media room, or game room. State-of-the-Art Comfort & Security Equipped with a heat pump, forced air heating, hot water system, and two heat/AC zones, this home ensures year-round comfort. Central A/C and natural gas availability add efficiency, while the alarm system provides peace of mind. Outdoor Paradise Set on 0.52 acres, this stunning property boasts a heated gunite pool with a spa and fencing, measuring 20x40 feet, perfect for summer relaxation. Enjoy outdoor living at its finest with a pool house, a deck, patio,and fenced yard, all surrounded by lush landscaping and mature trees. The irrigation system keeps the grounds pristine, while the attached two-car garage and driveway provide ample parking. Prime Location in Located south of the highway, this brand-new construction is ready to go. Don't miss this rare opportunity to own a magnificent, thoughtfully designed estate that seamlessly blends luxury, comfort, and timeless charm.
|
Property Details
- 6 Total Bedrooms
- 7 Full Baths
- 2 Half Baths
- 6000 SF
- 0.52 Acres
- Built in 2025
- 2 Stories
- Full Basement
- Lower Level: Finished, Walk Out
Interior Features
- Open Kitchen
- Quartz Kitchen Counter
- Oven/Range
- Refrigerator
- Dishwasher
- Microwave
- Washer
- Dryer
- Stainless Steel
- Carpet Flooring
- Ceramic Tile Flooring
- Hardwood Flooring
- Entry Foyer
- Living Room
- Dining Room
- Family Room
- Den/Office
- Primary Bedroom
- en Suite Bathroom
- Kitchen
- 1 Fireplace
- Forced Air
- Radiant
- Propane Fuel
- Natural Gas Avail
- Central A/C
Exterior Features
- Frame Construction
- Cedar Shake Siding
- Cedar Roof
- 2 Garage Spaces
- Municipal Water
- Private Septic
- Pool: In Ground, Gunite, Heated, Salt Water
- Deck
- Patio
- Fence
- Pool House
- Near Bus
Listed By

|
Saunders & Associates
Office: 201-707-7178 Cell: 201-707-7178 |
Request More Information
Request Showing
Request Cobroke
If you're not a member, fill in the following form to request cobroke participation.
Already a member? Log in to request cobroke
Mortgage Calculator
Estimate your mortgage payment, including the principal and interest, taxes, insurance, HOA, and PMI.
Amortization Schedule
Advanced Options
Listing data is deemed reliable but is NOT guaranteed accurate.
Contact Us
Who Would You Like to Contact Today?
I want to contact an agent about this property!
I wish to provide feedback about the website functionality
Contact Agent



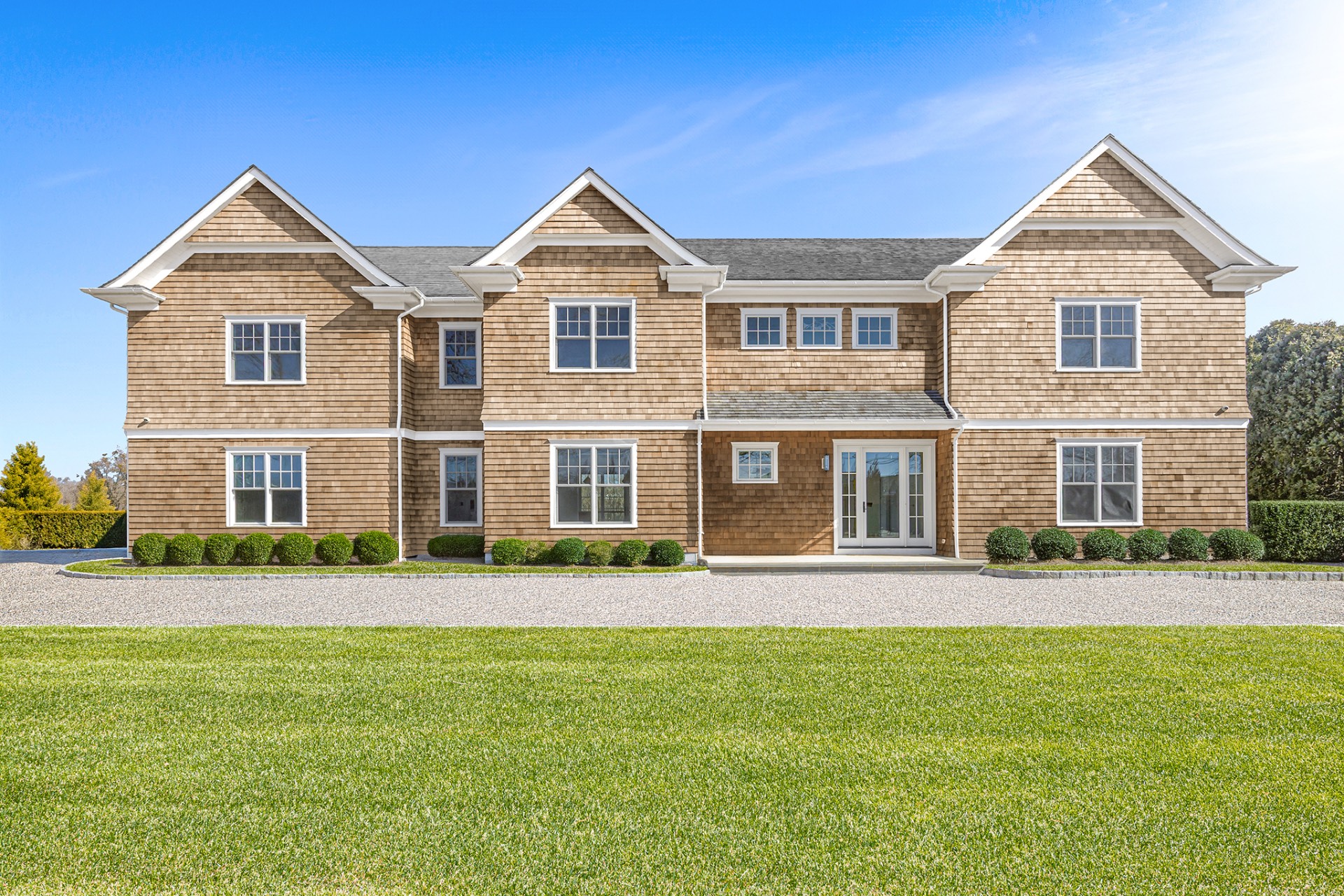

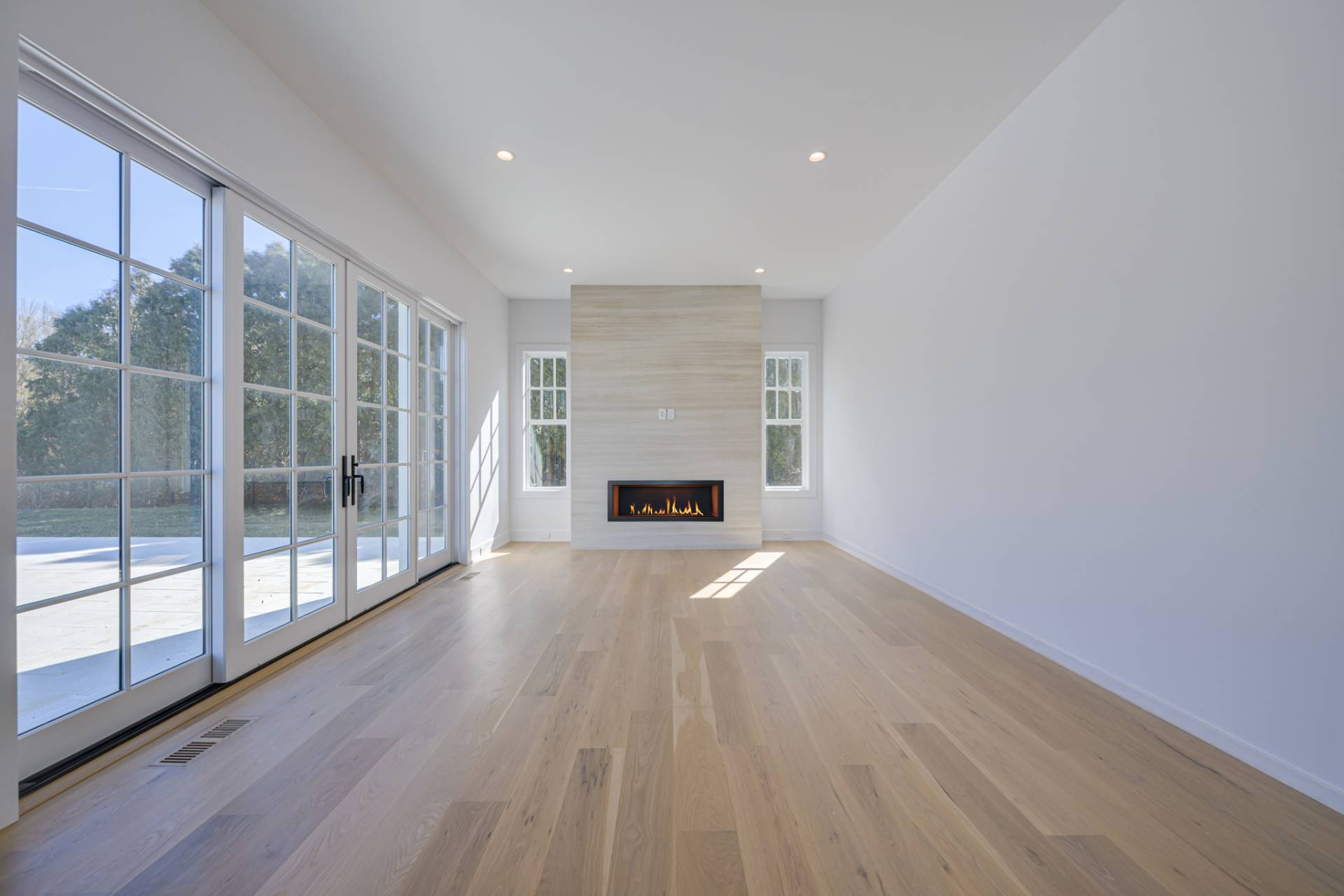 ;
;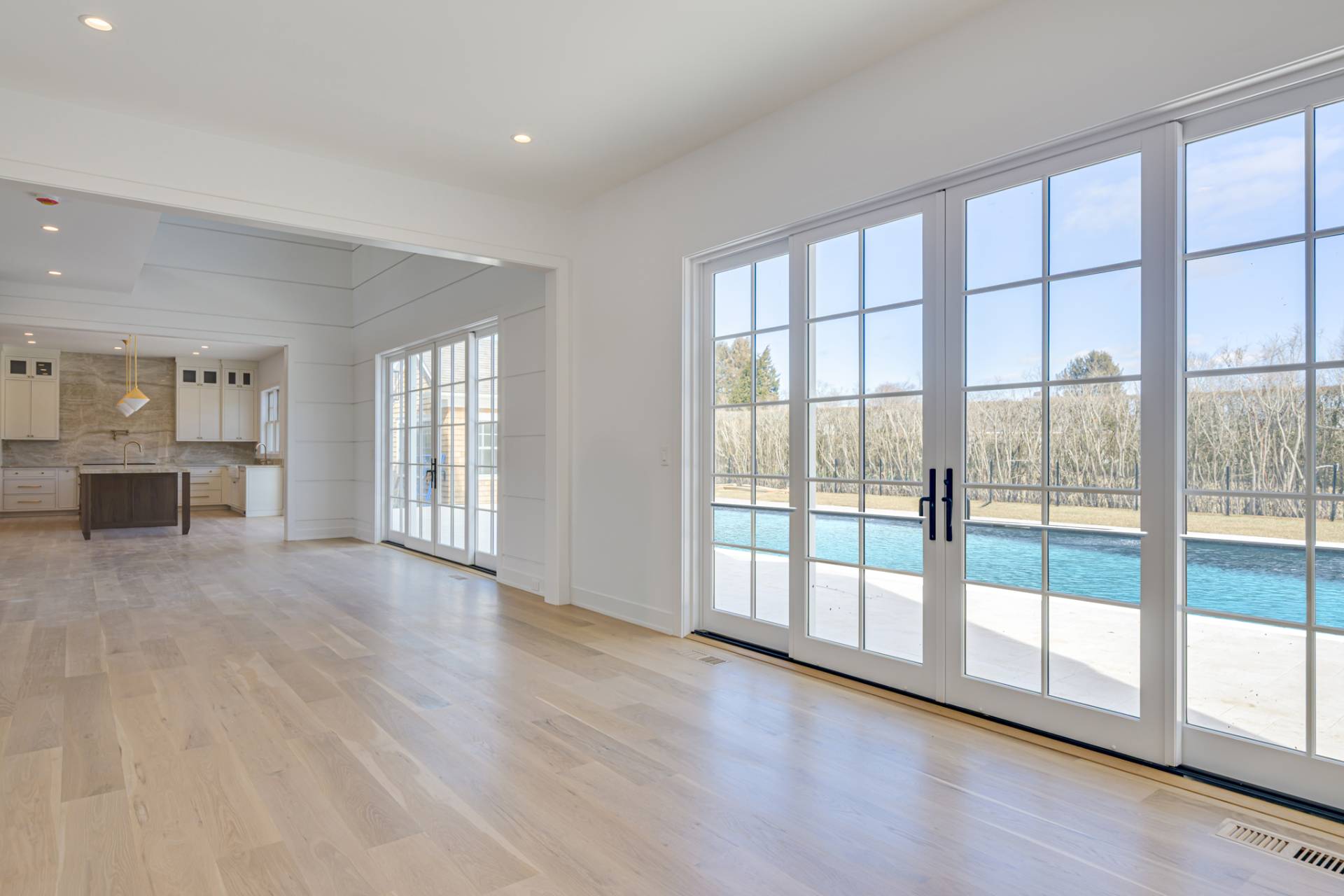 ;
;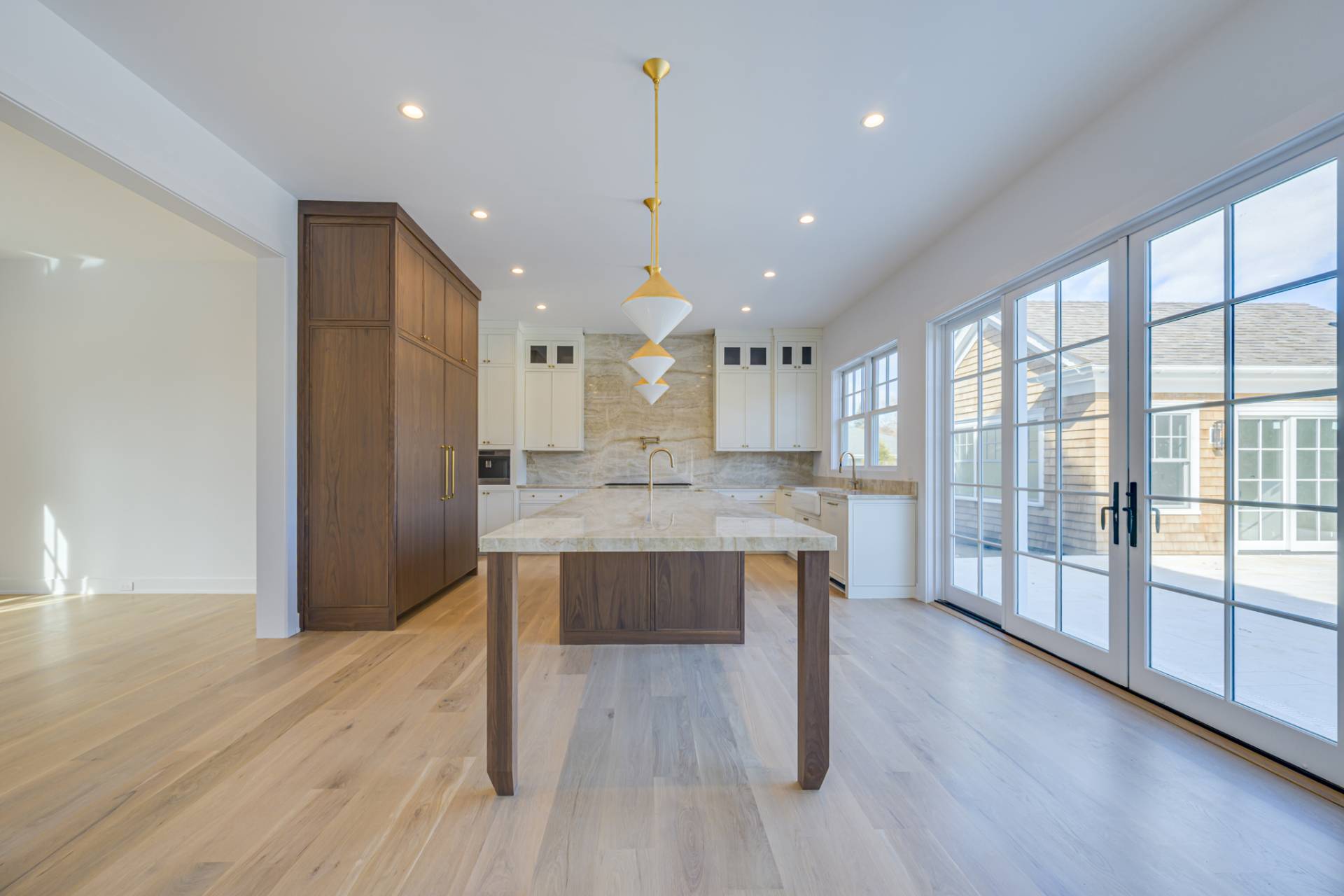 ;
; ;
;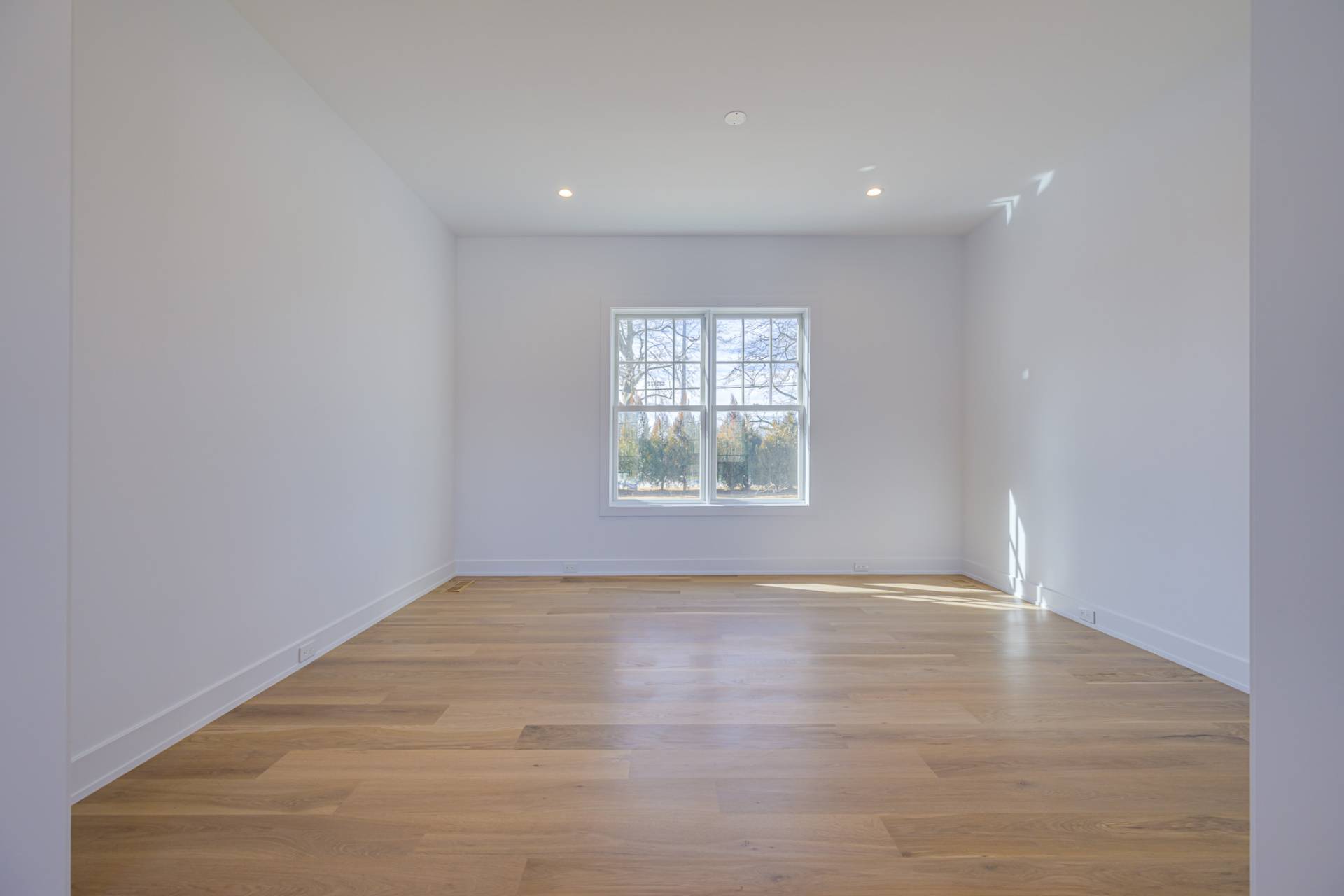 ;
;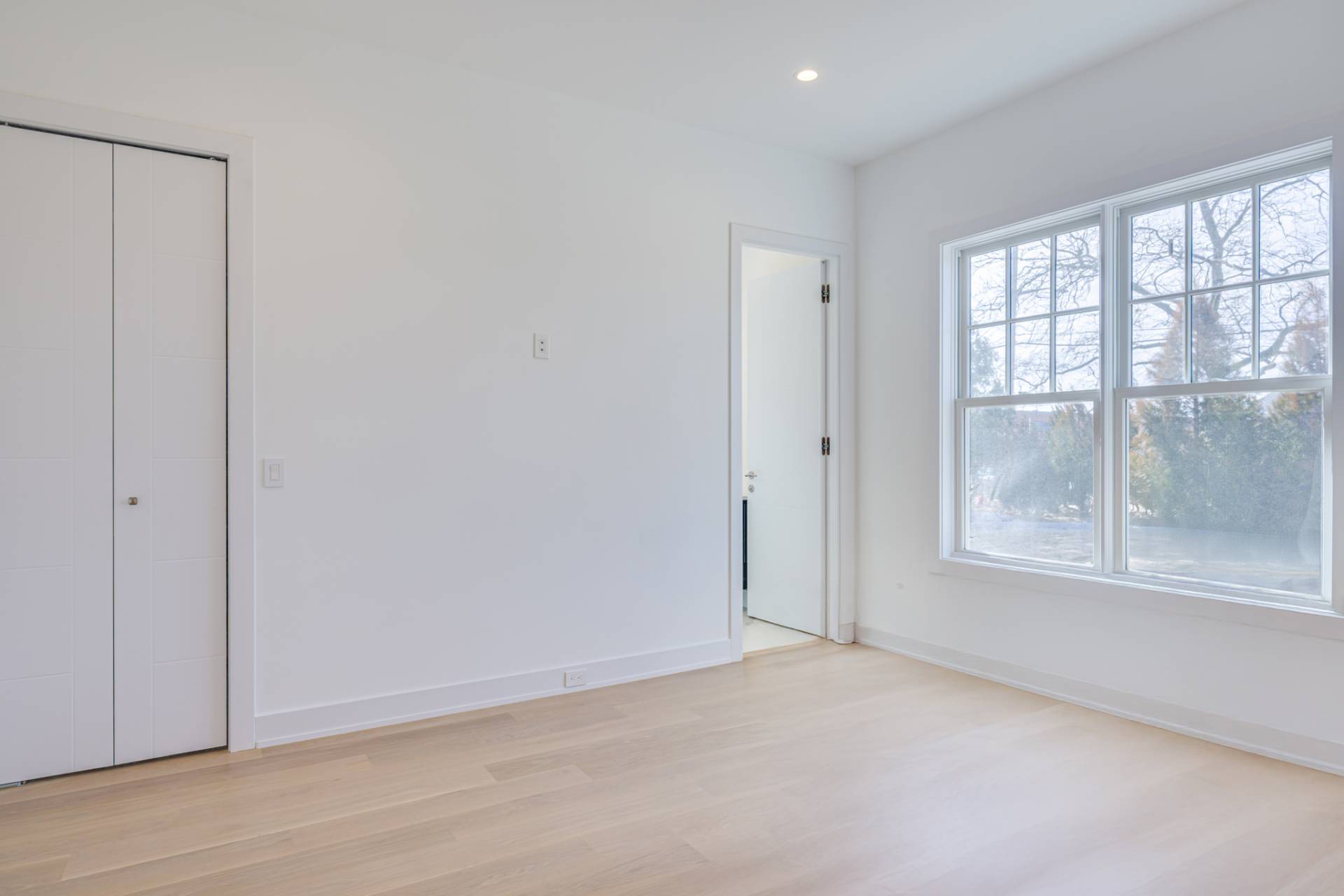 ;
;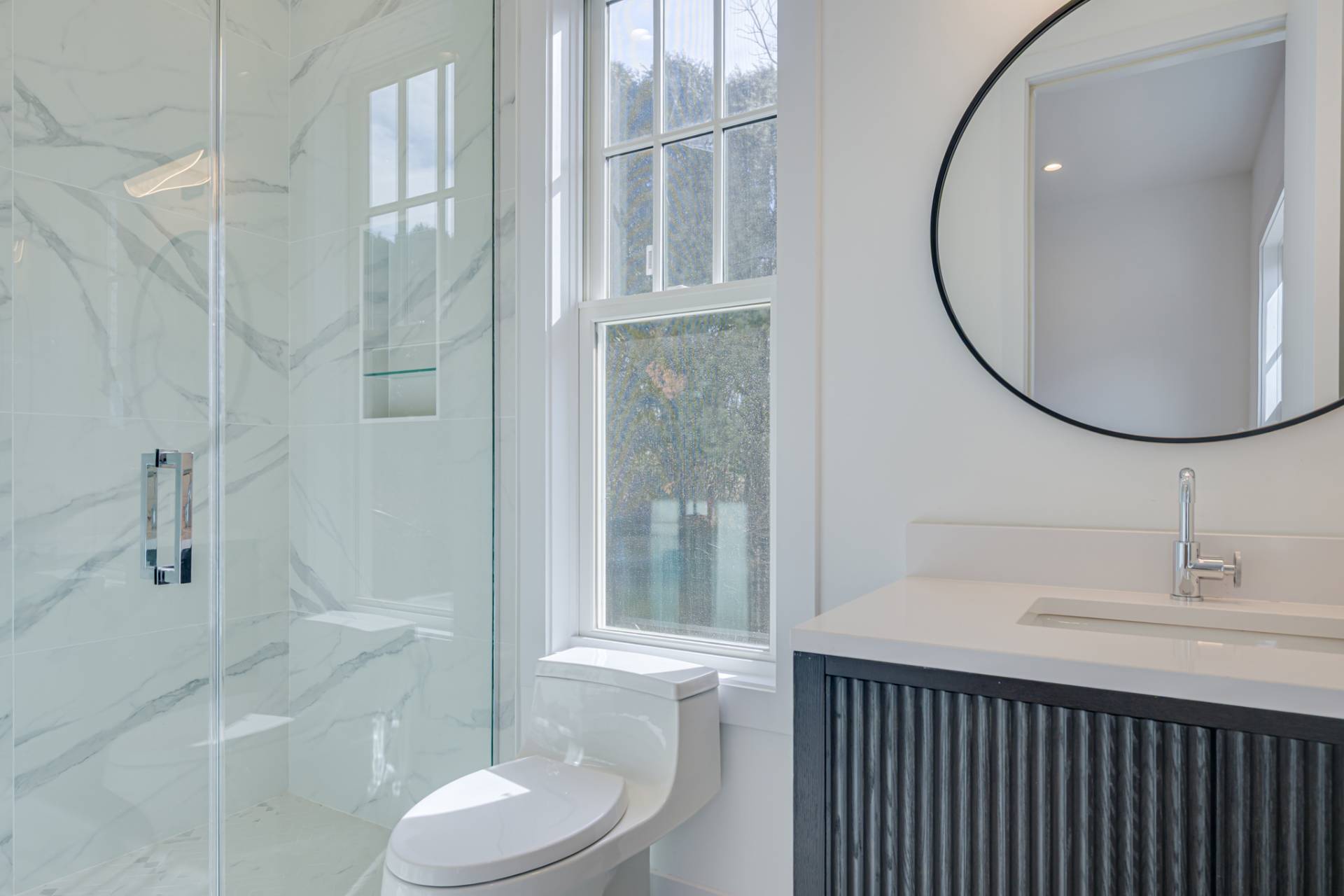 ;
;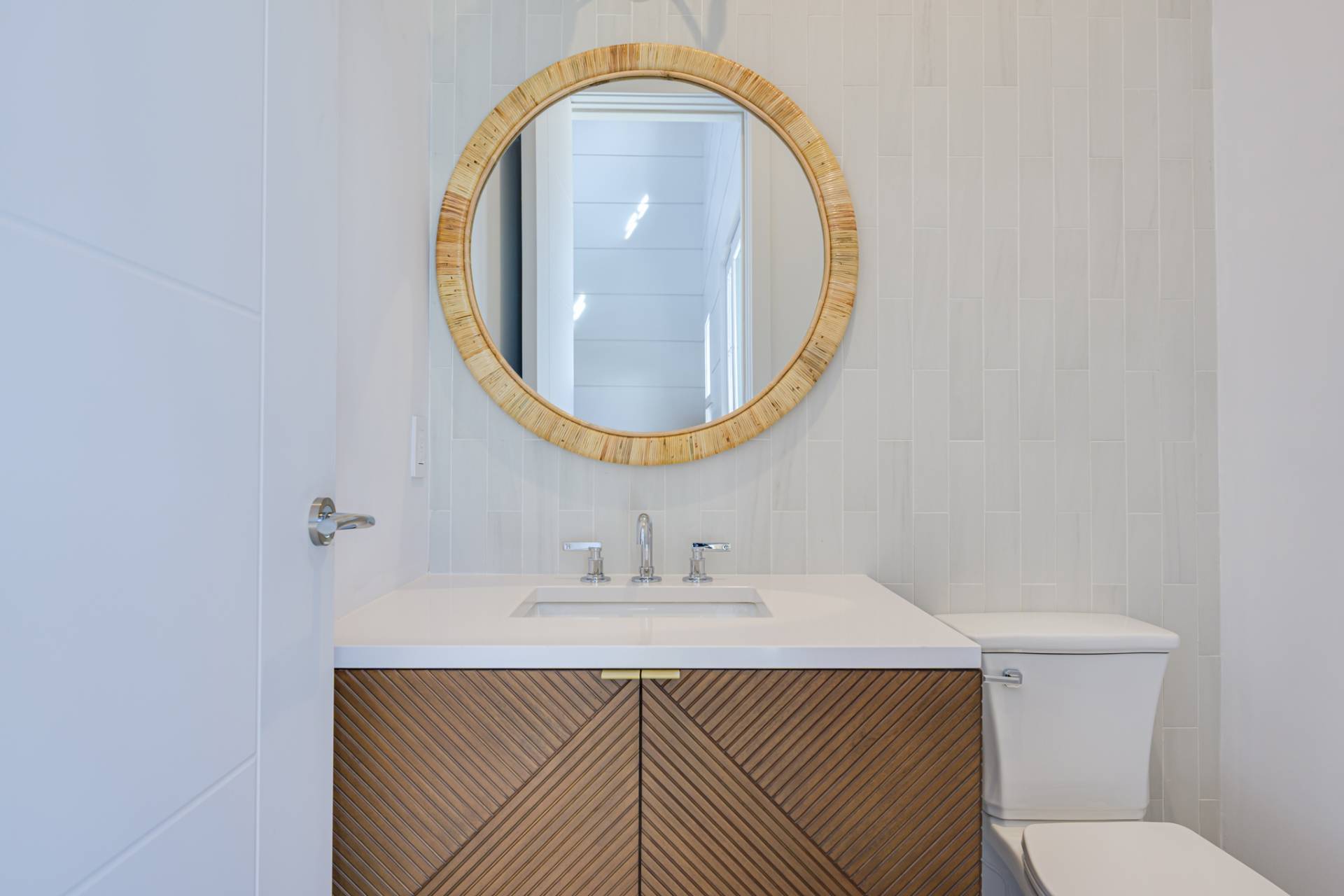 ;
;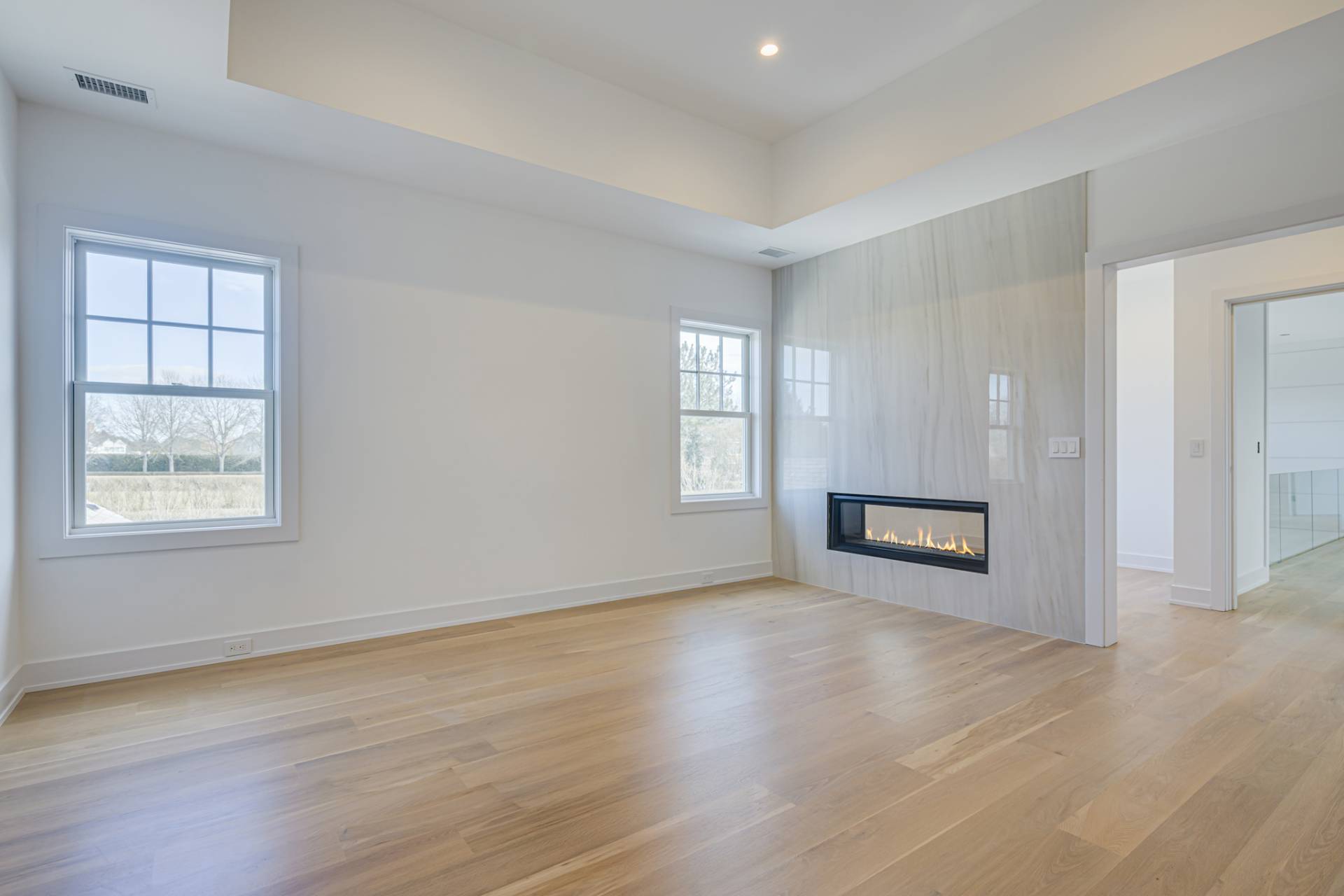 ;
;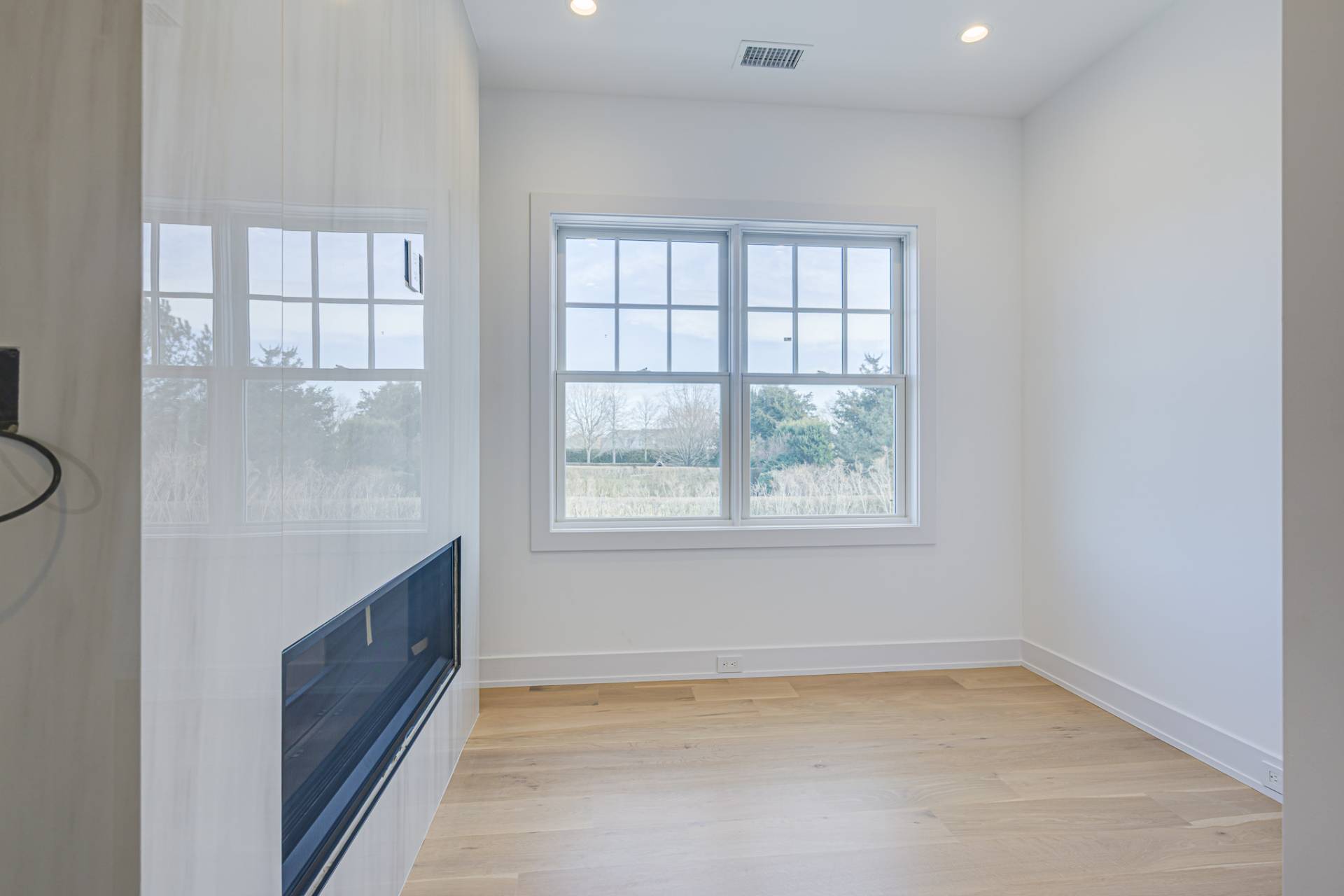 ;
;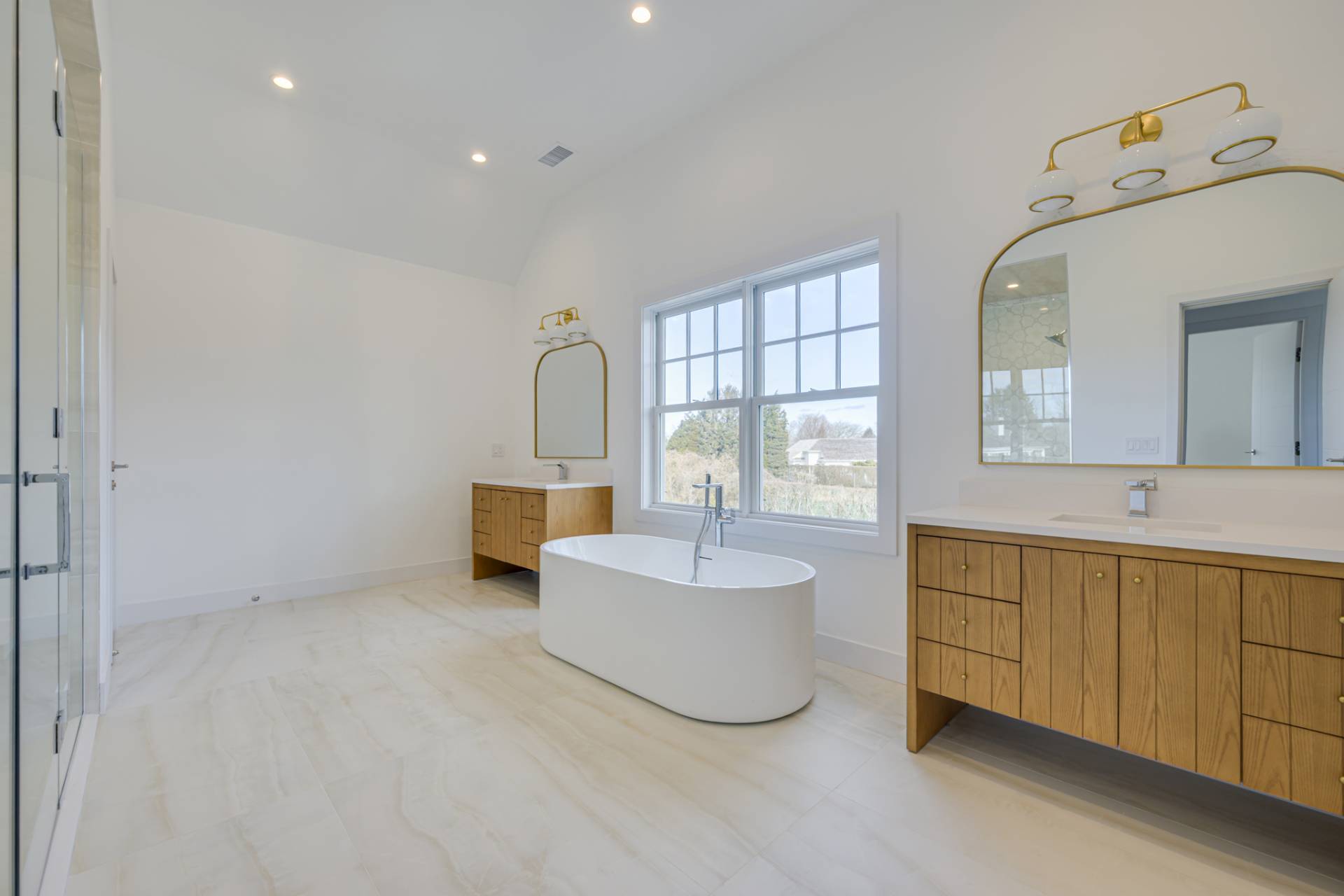 ;
; ;
;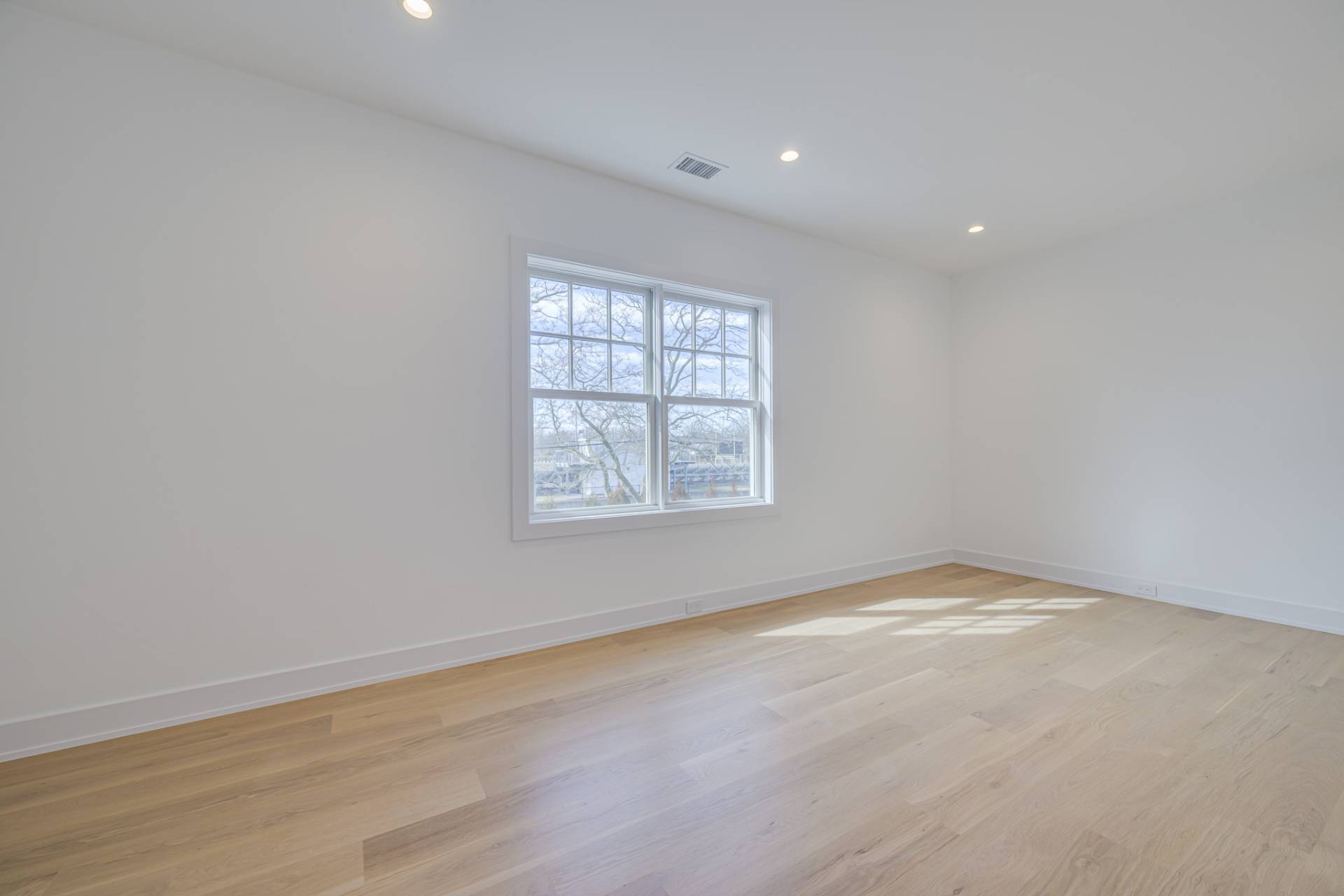 ;
;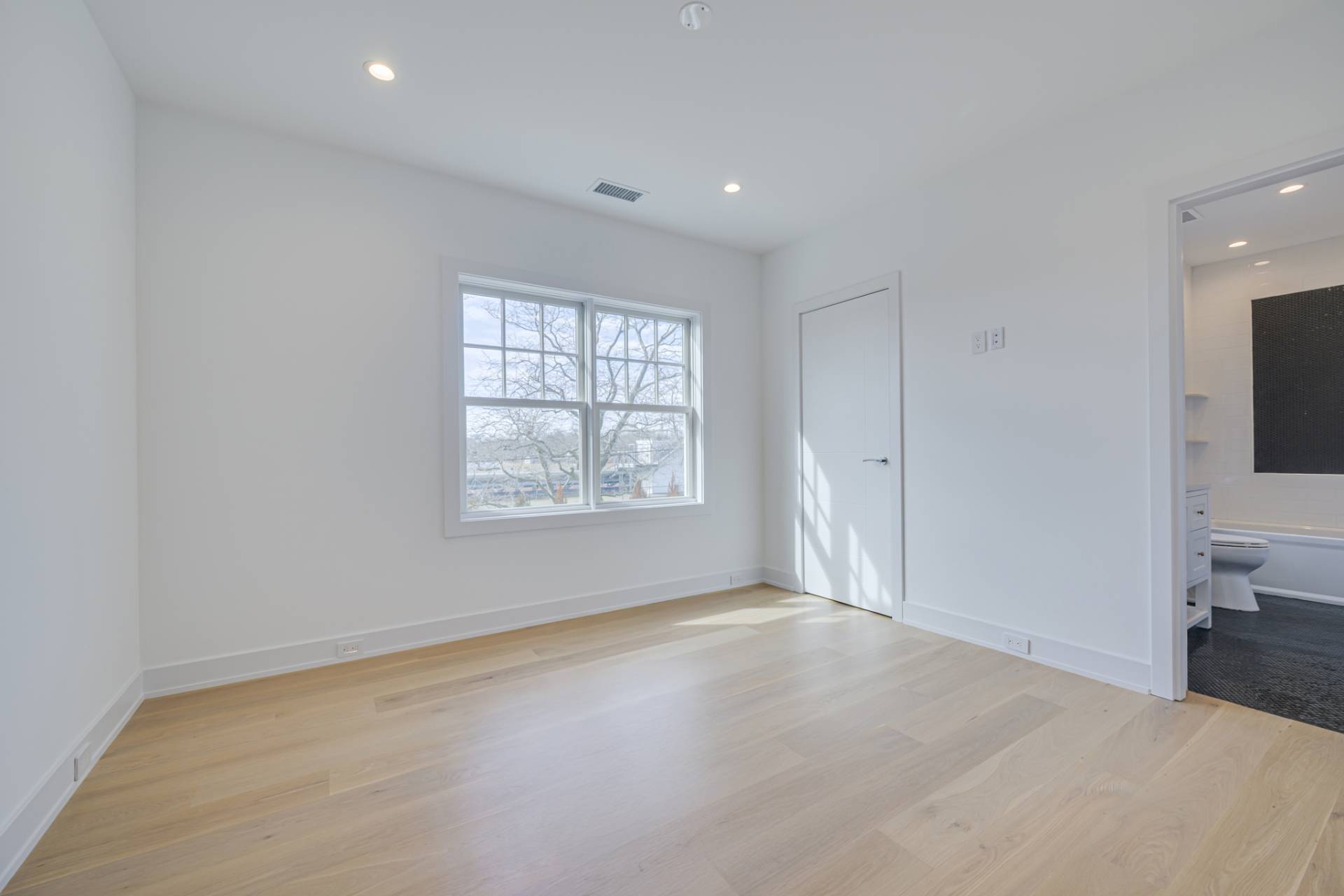 ;
;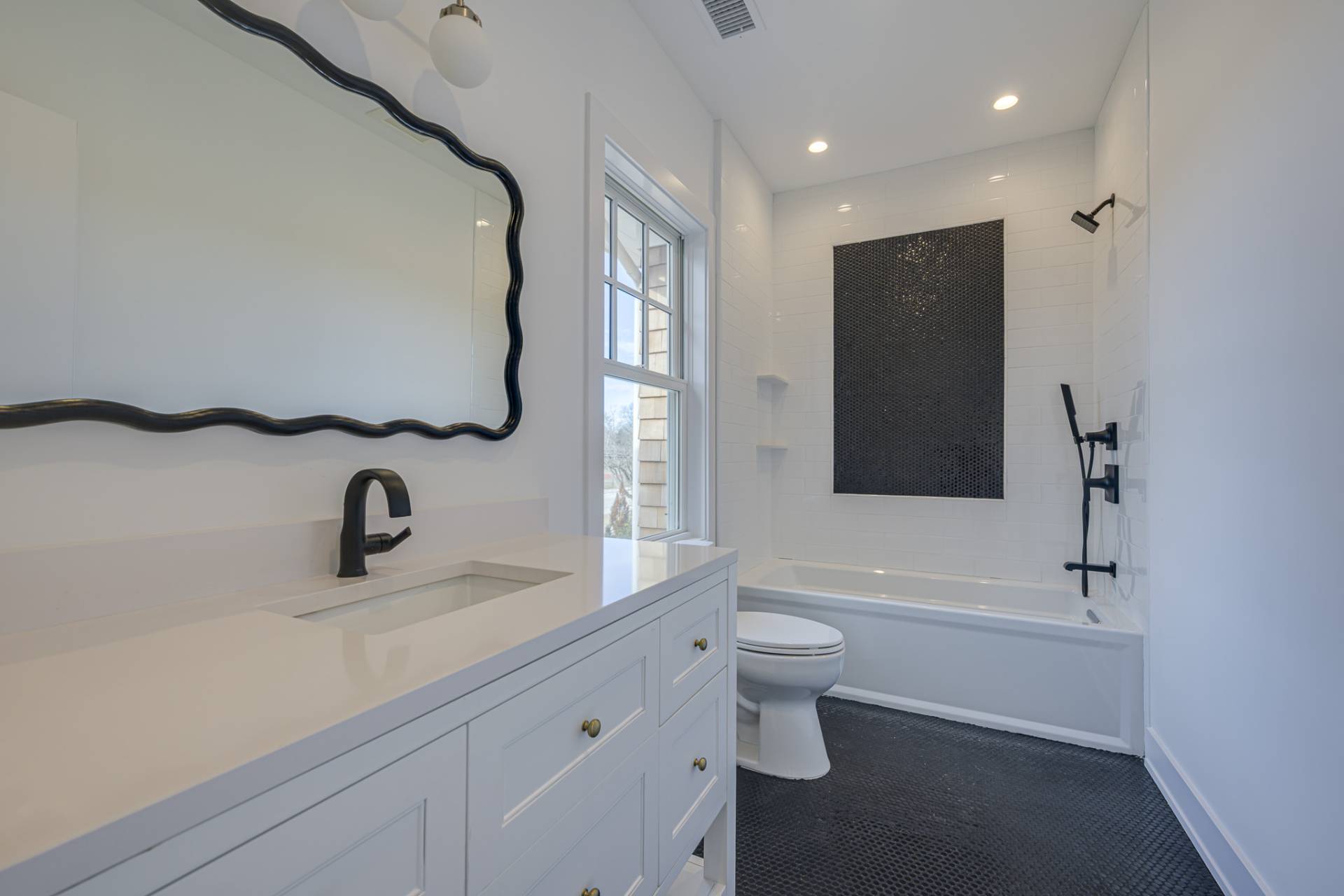 ;
;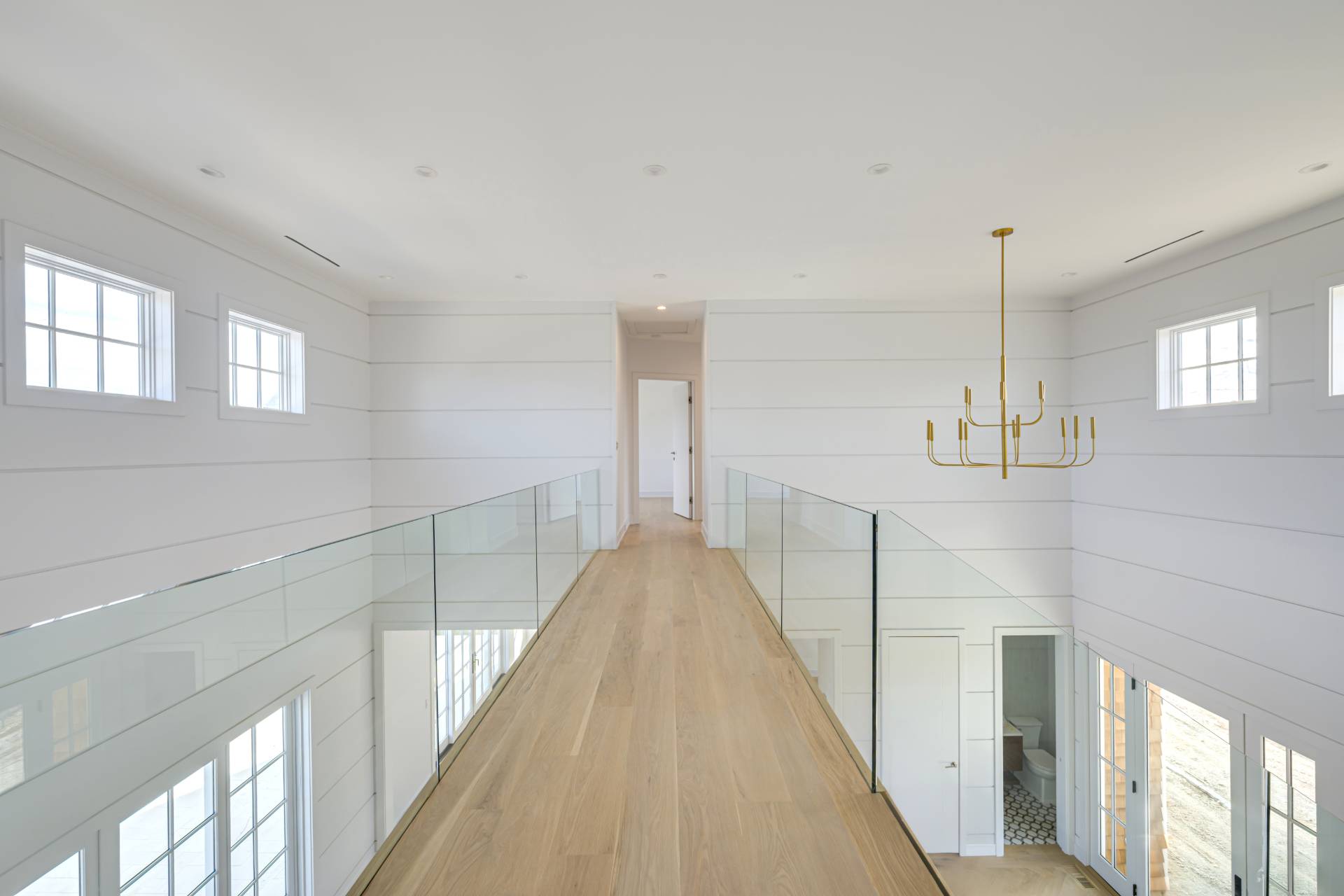 ;
;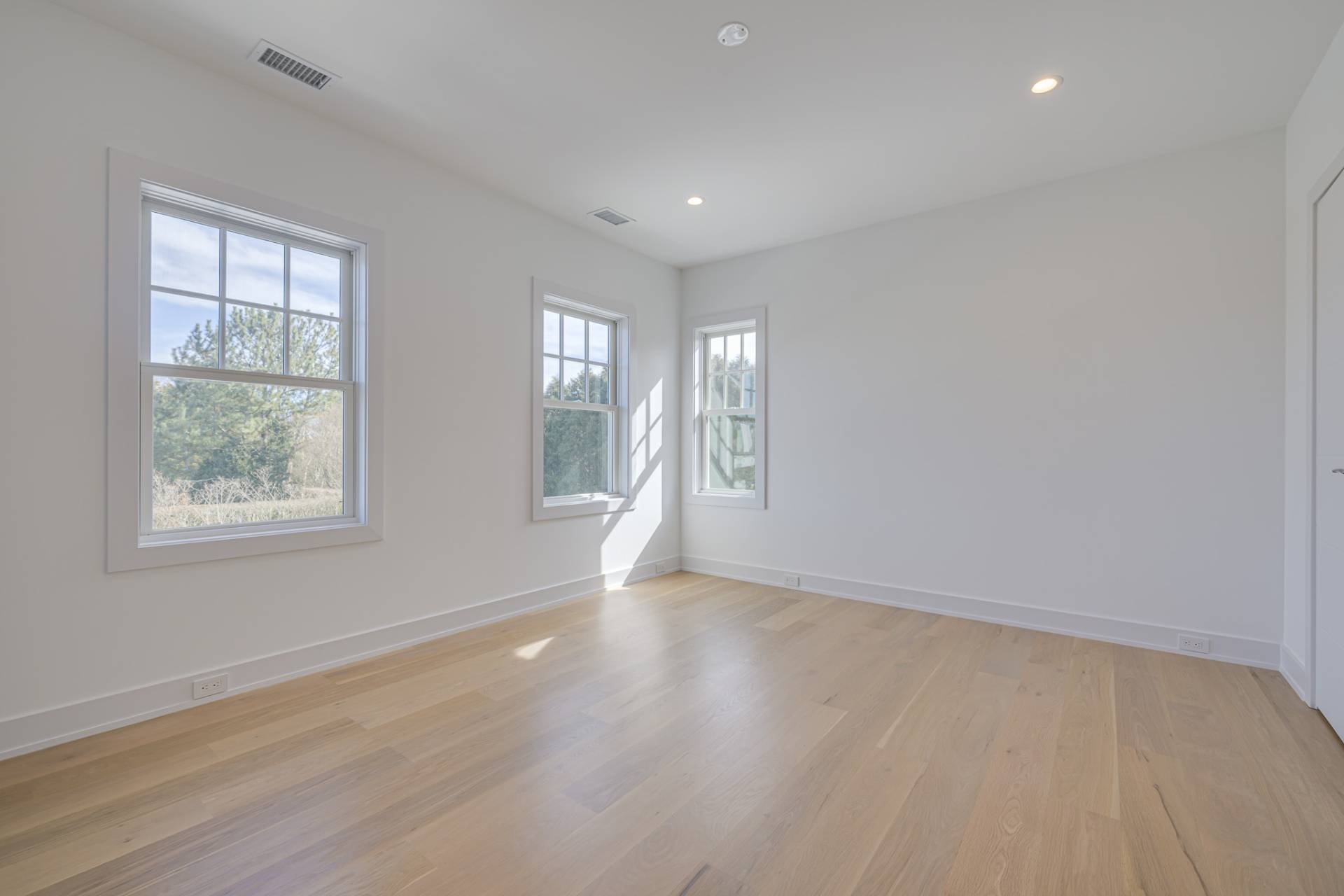 ;
;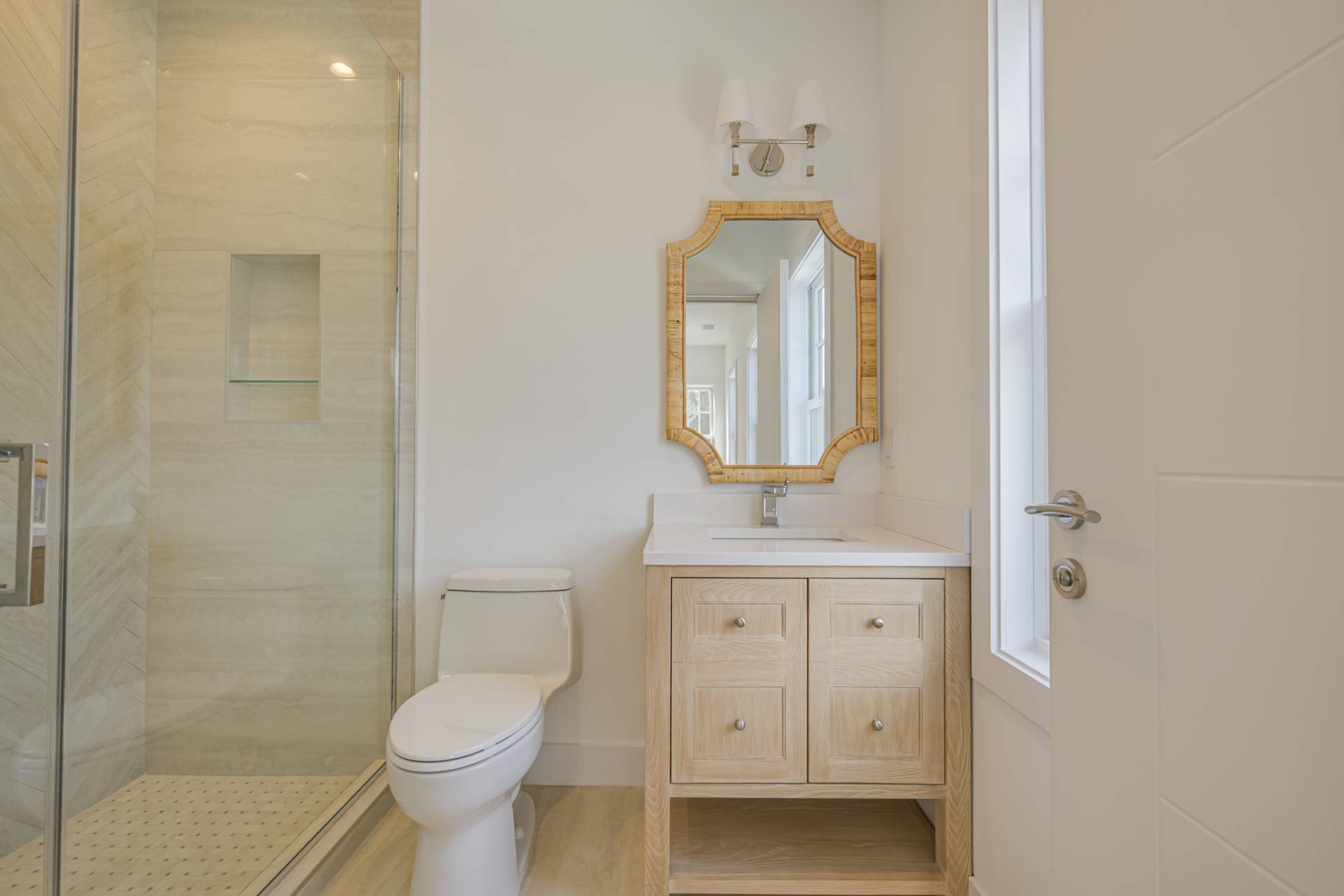 ;
;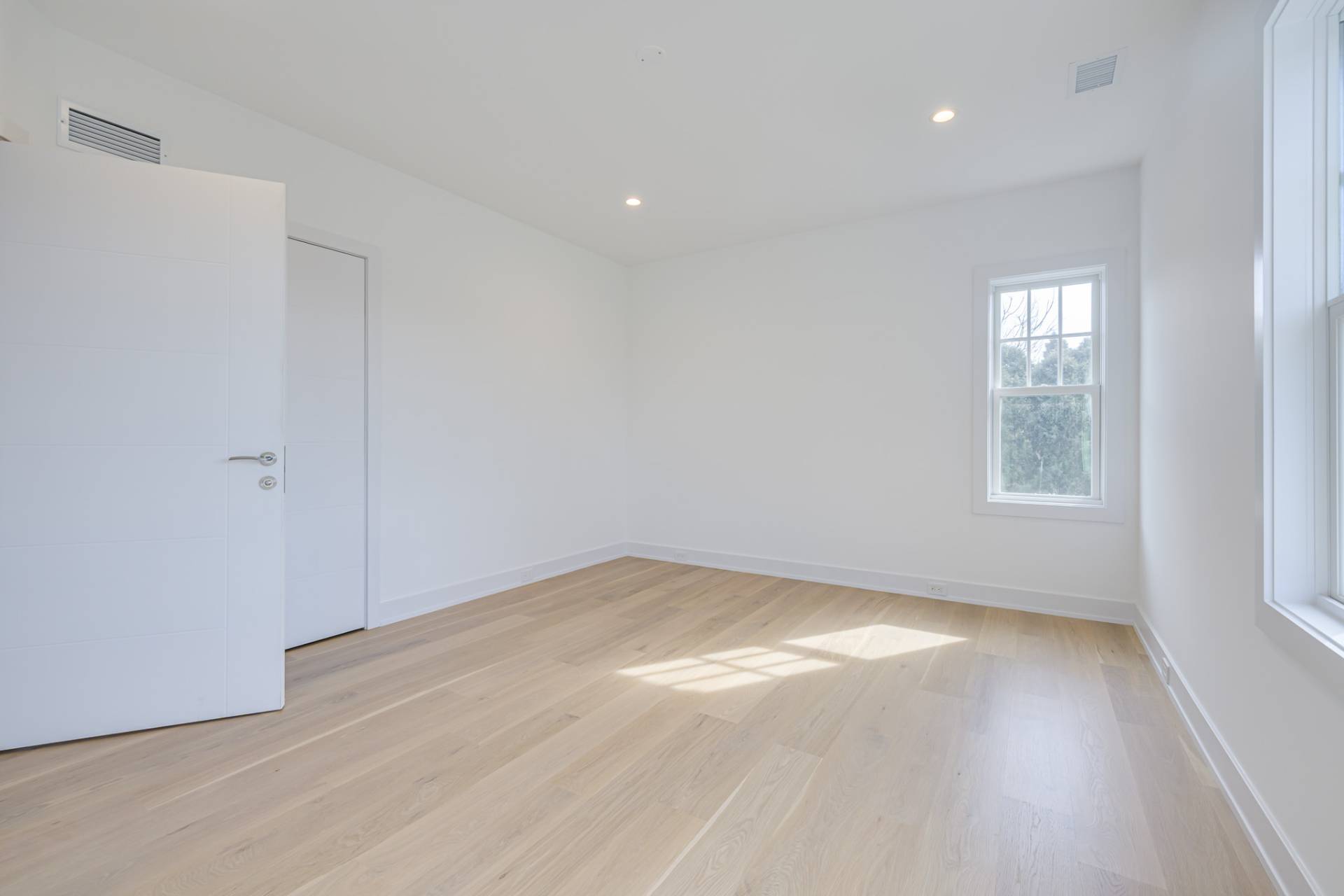 ;
;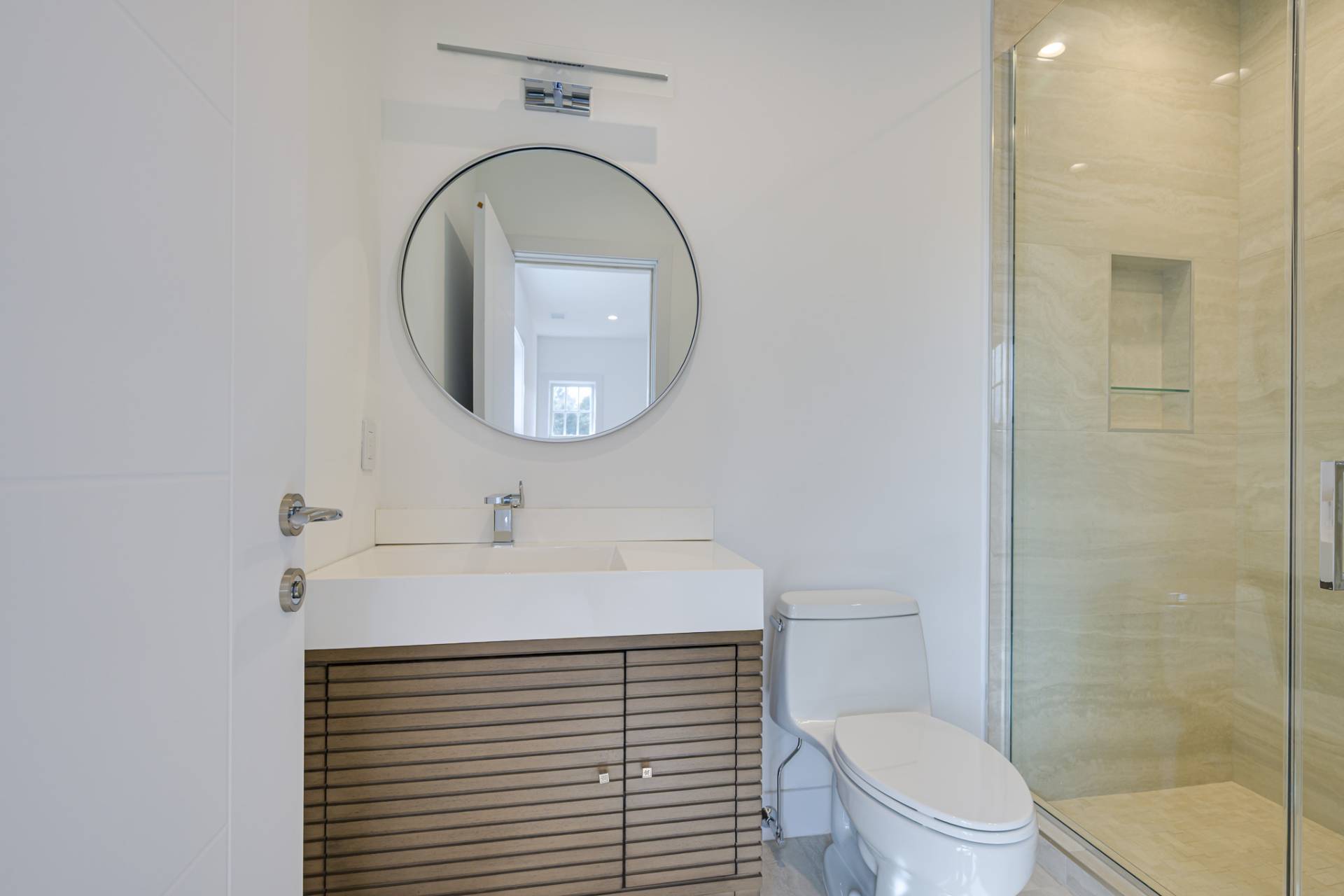 ;
;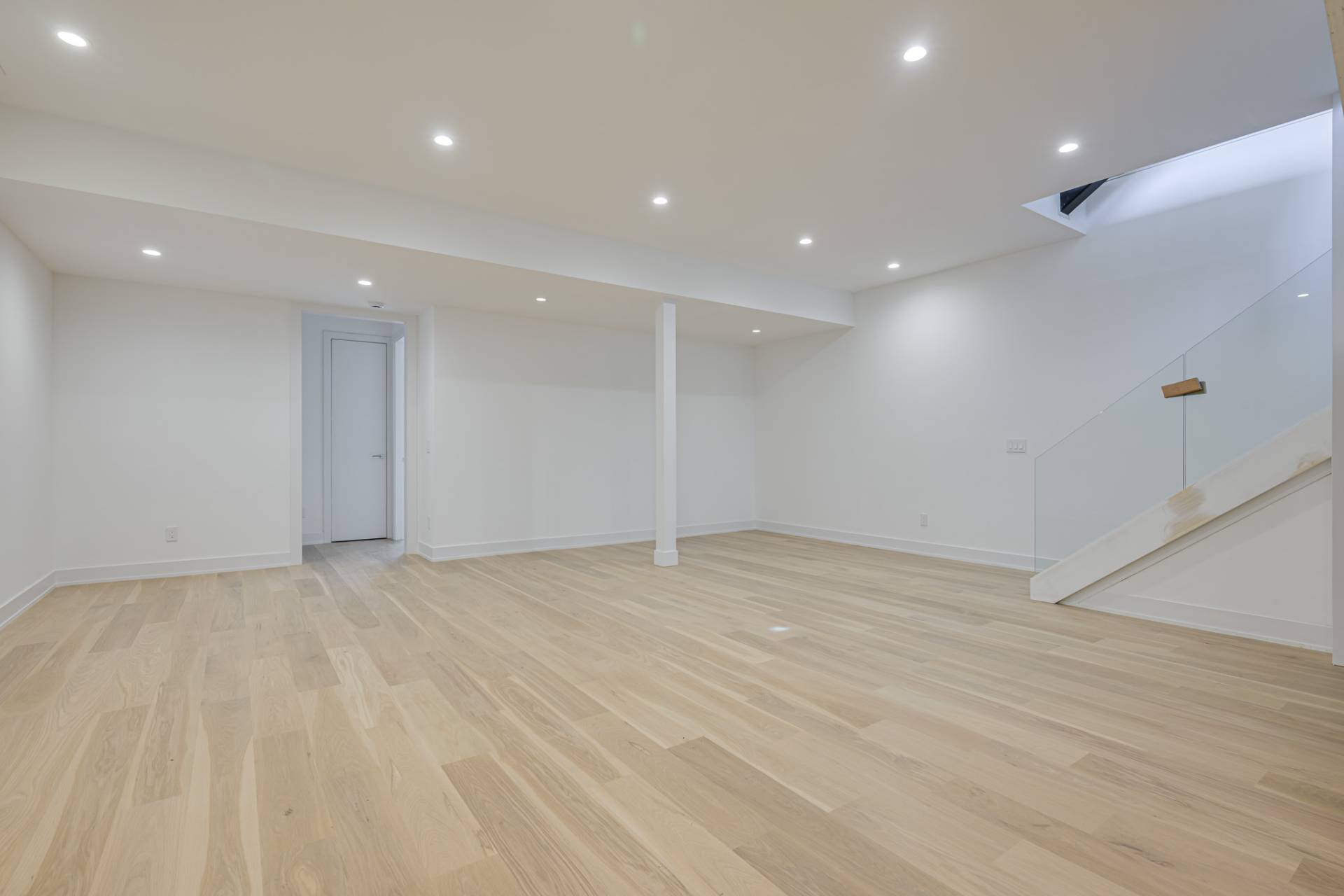 ;
;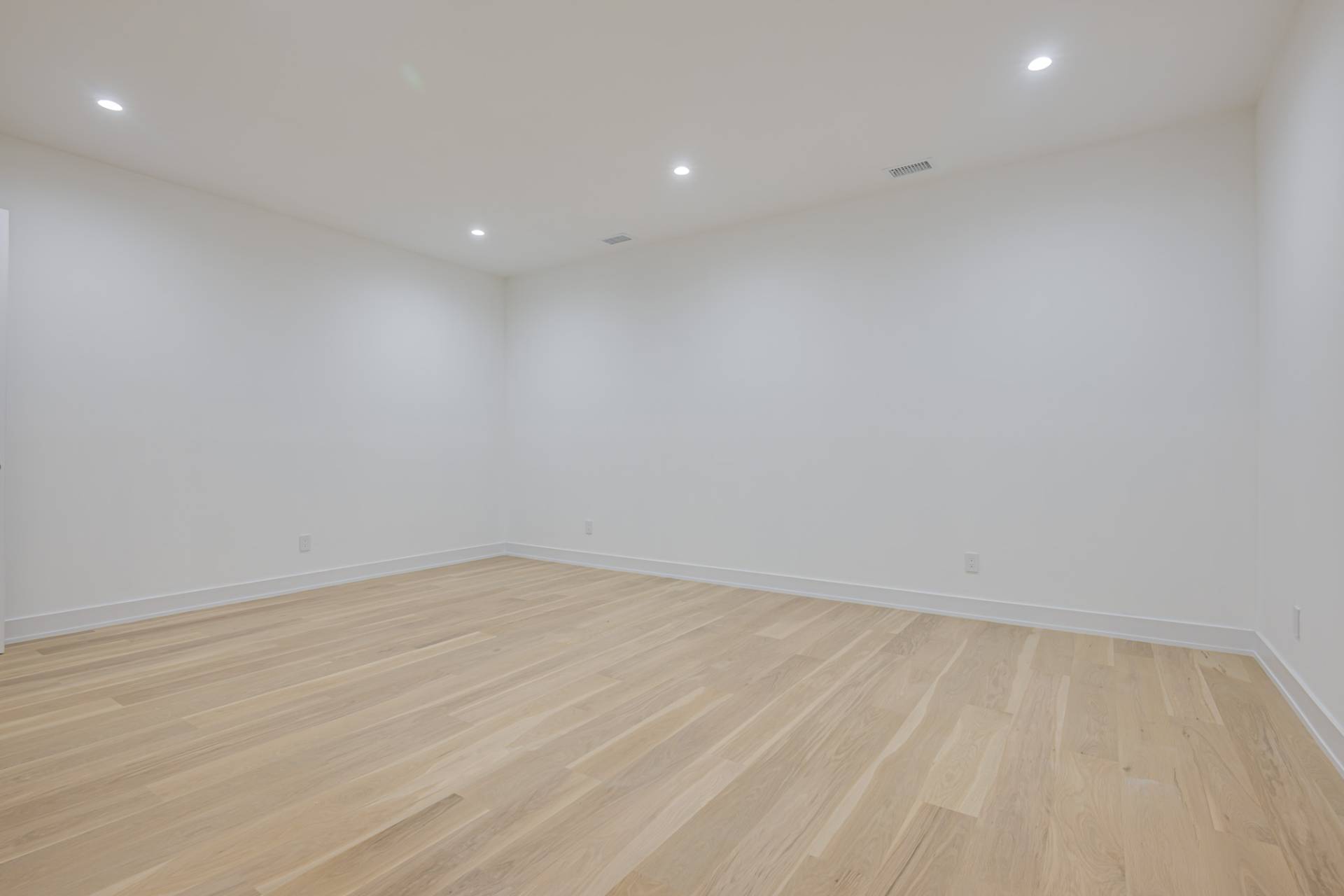 ;
;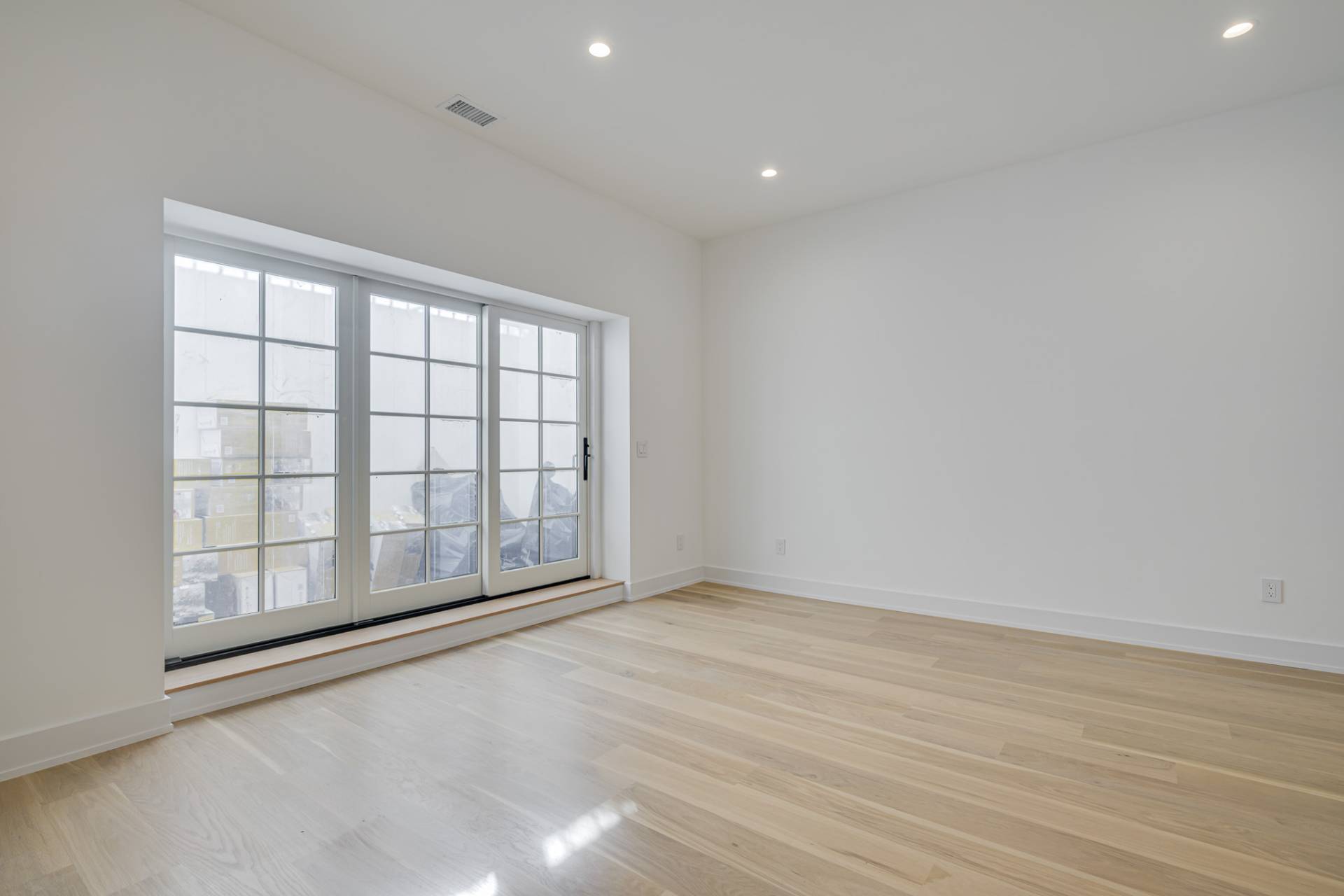 ;
; ;
;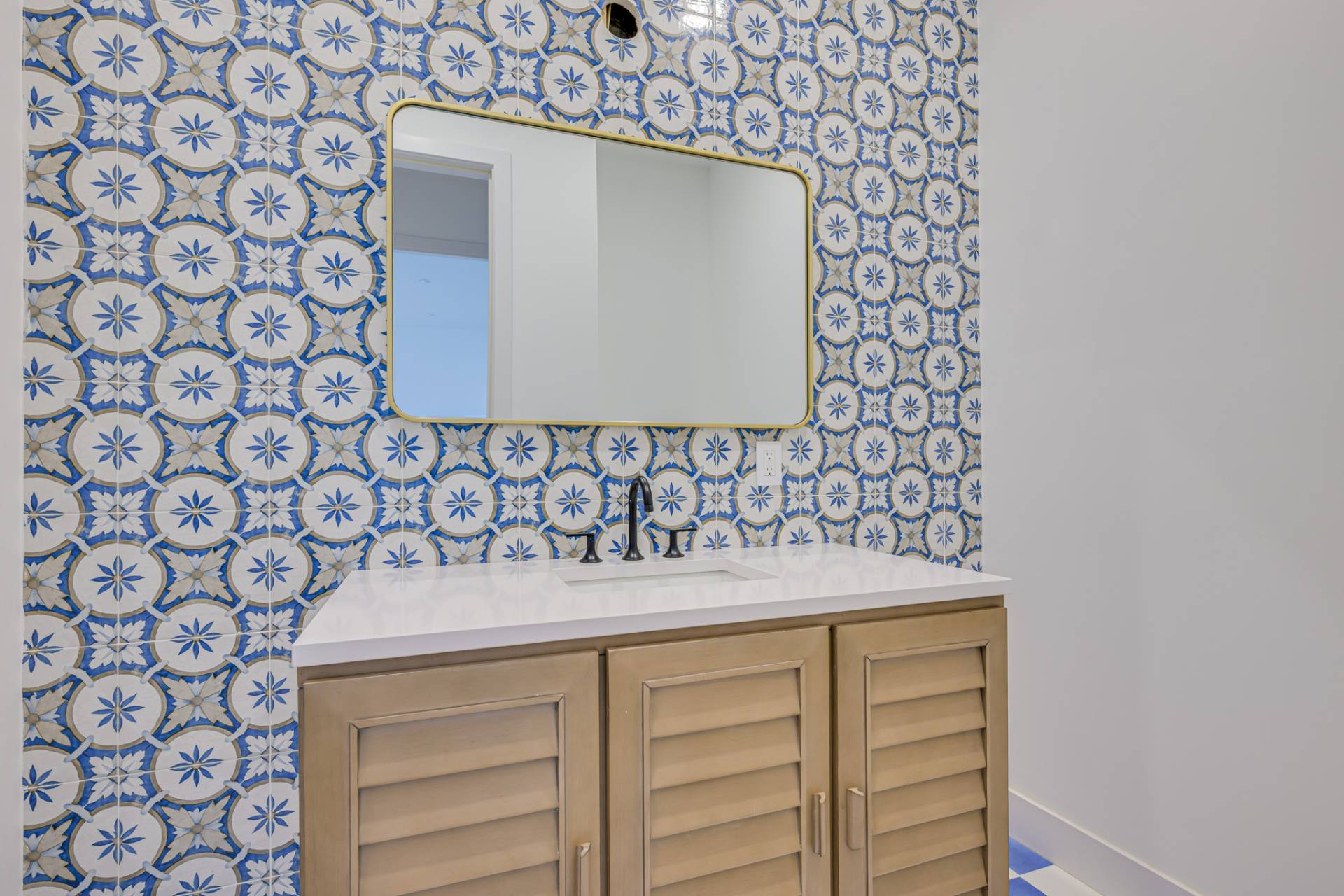 ;
;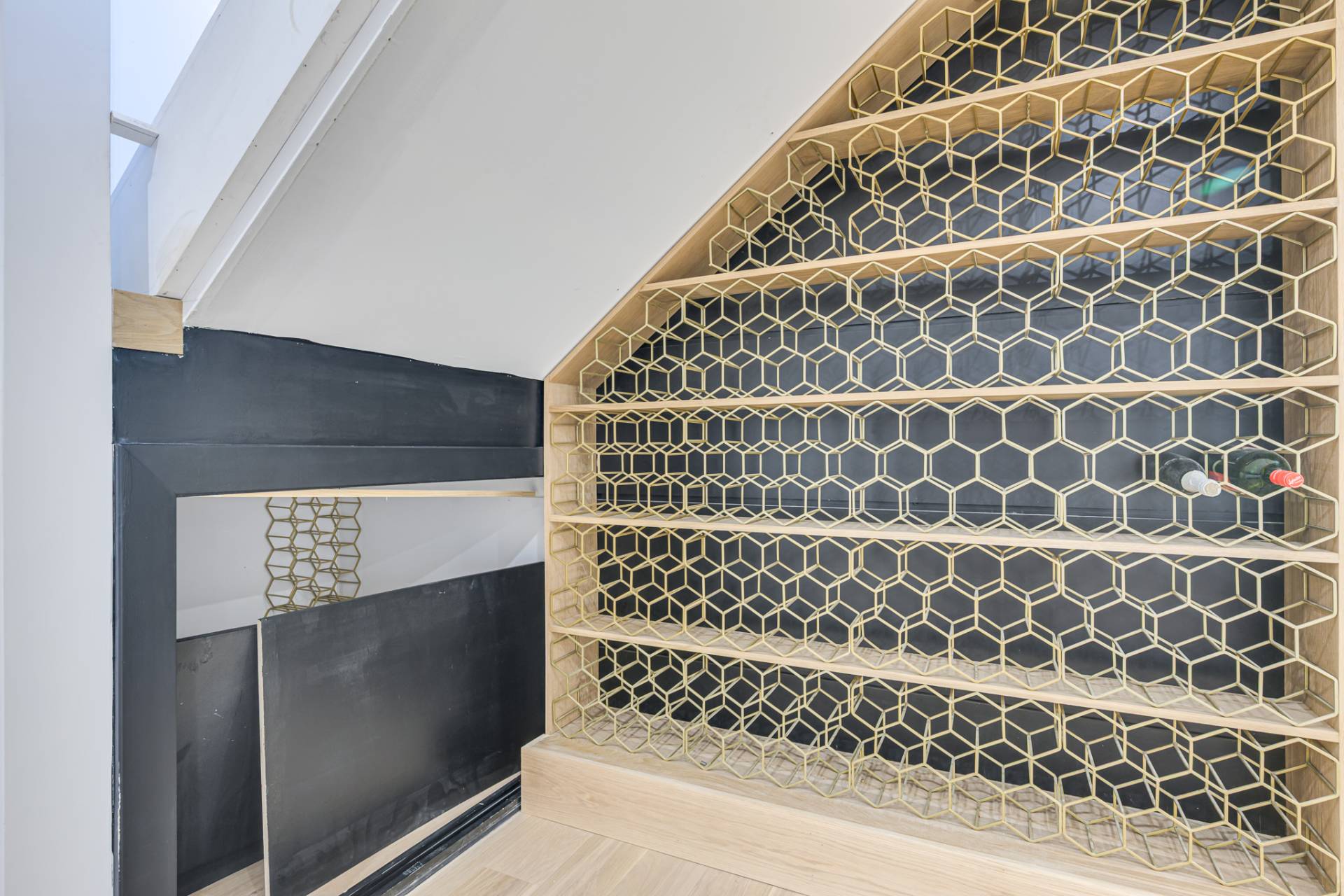 ;
;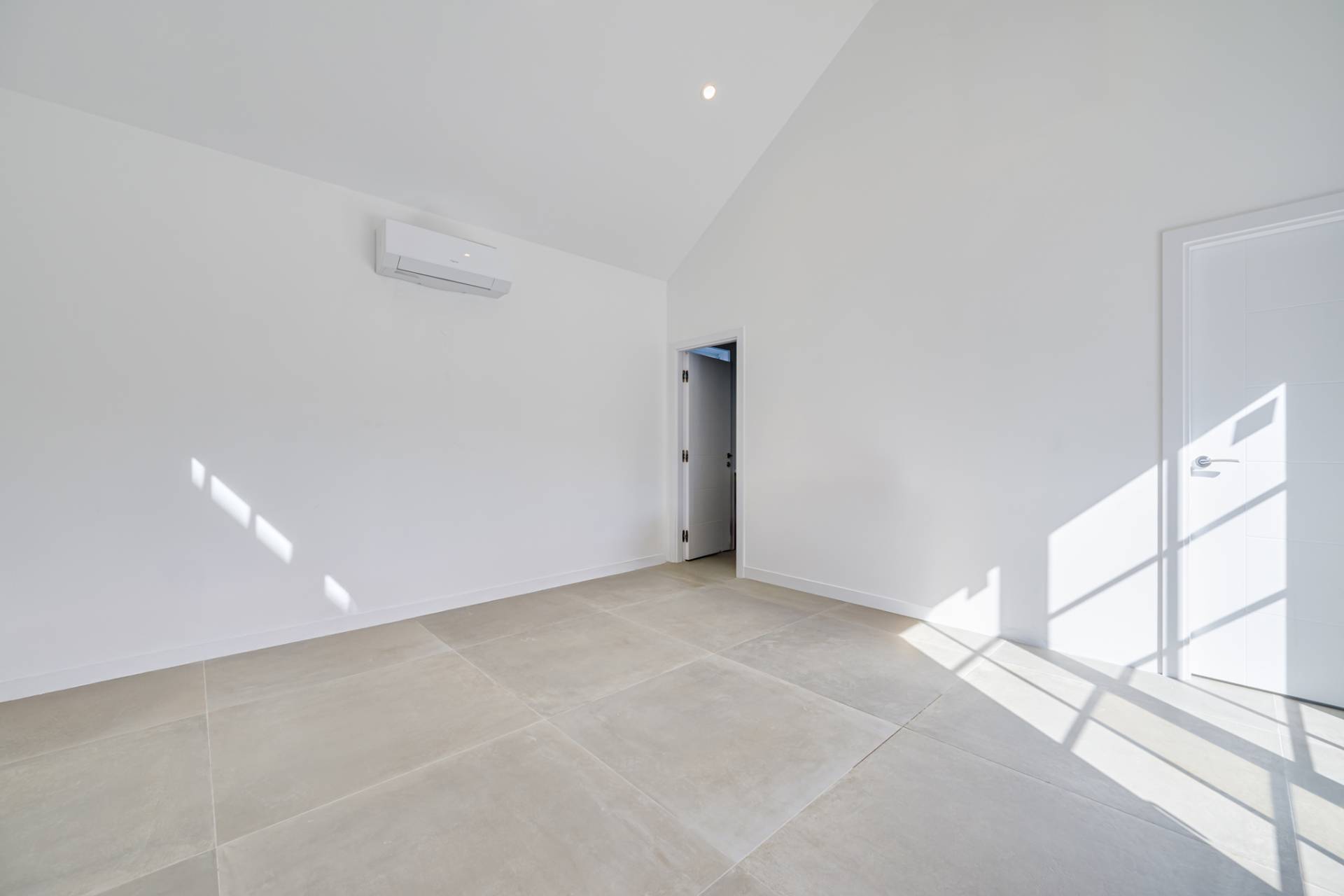 ;
;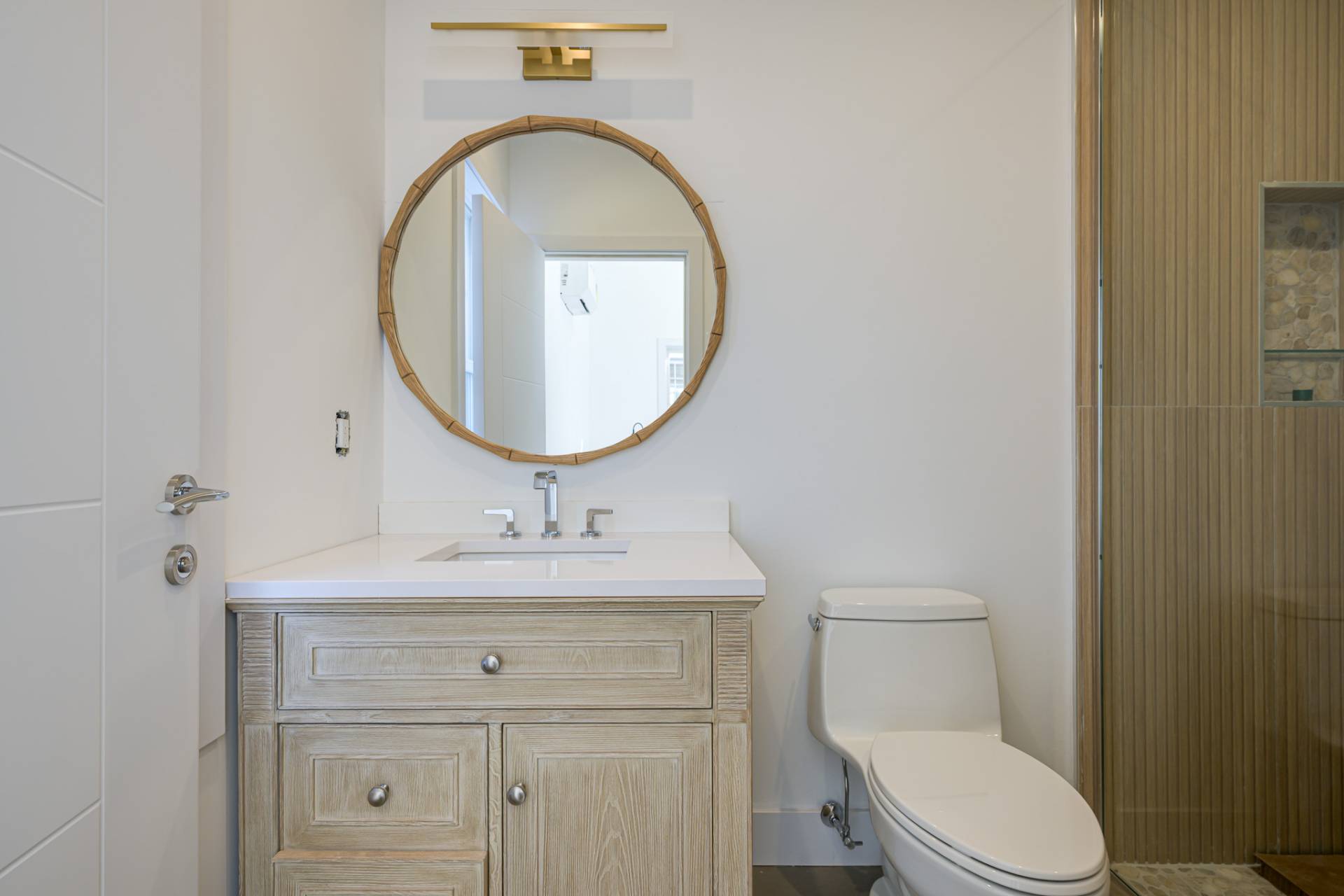 ;
;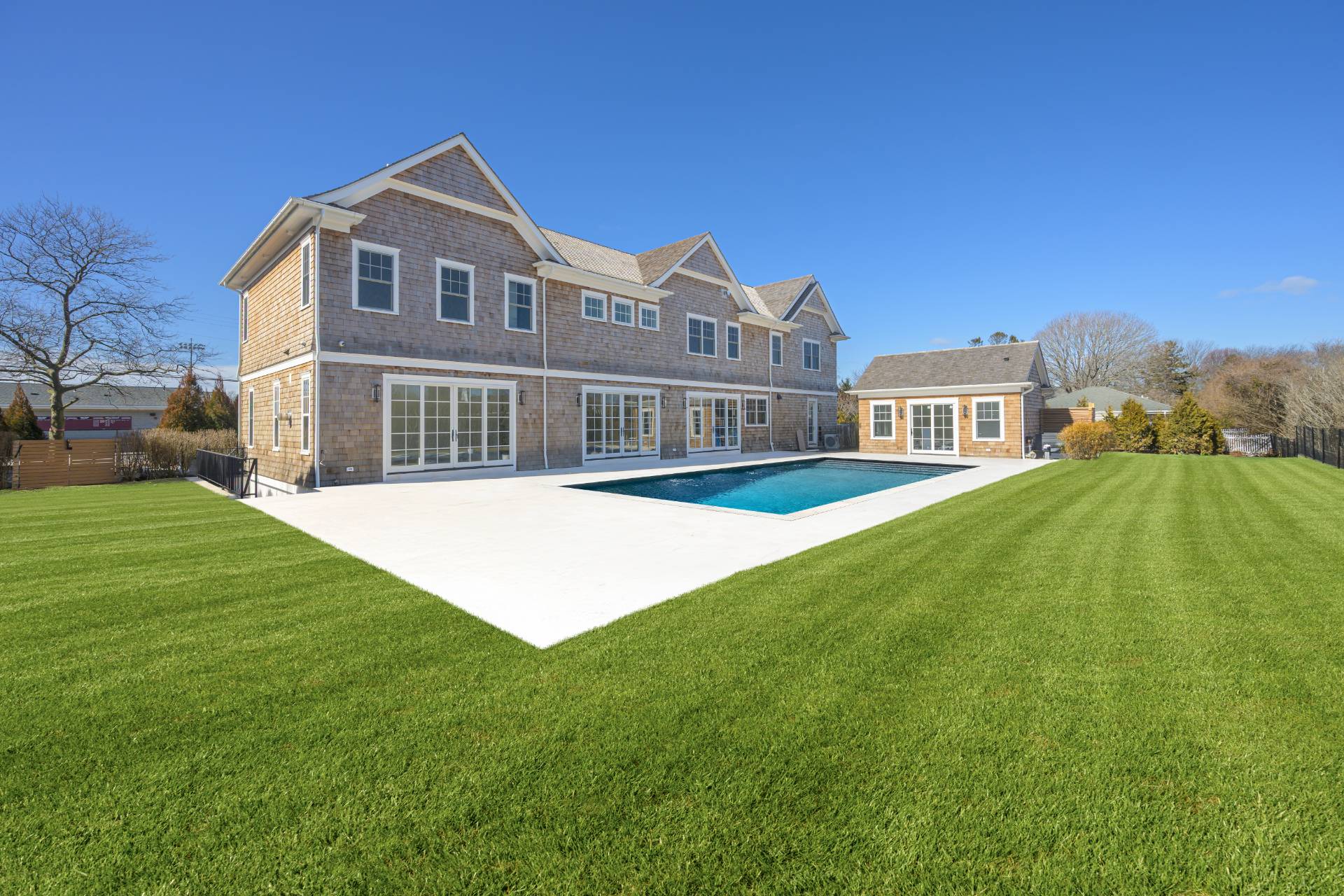 ;
;