1002 Shamrock Avenue, State College, PA 16801
$499,900
List Price
Off Market
 5
Beds
5
Beds
 3.5
Baths
3.5
Baths
 Built In
2017
Built In
2017
| Listing ID |
10595035 |
|
|
|
| Property Type |
House |
|
|
|
| County |
Centre |
|
|
|
| Township |
College Township |
|
|
|
| Neighborhood |
Centre Hills Village |
|
|
|
|
| School |
State College Area SD |
|
|
|
| Total Tax |
$7,312 |
|
|
|
| Tax ID |
19-020-178 |
|
|
|
| FEMA Flood Map |
fema.gov/portal |
|
|
|
| Year Built |
2017 |
|
|
|
|
Wow! Better than new construction! This quality built 2 story by Michael Rushing will both amaze and endear! Outside you'll find a hearty exterior, impenetrable to the elements. Inside you'll find a modern wonder; a large and welcoming foyer leads you into a sleek and snow white kitchen, with gleaming black granite countertops, sleek stainless steel appliances, glowing hardwood floors, and custom installed plantation shutters. This level also offers a large gathering area with propane fireplace, a private office, formal dining room, large laundry room, cloak room and 1/2 bathroom. The second floor offers more of the same, with welcoming master suite, 3 additional bedrooms and hall bathroom. Downstairs you'll find a beautifully finished theatre room, a 5th bedroom, 3rd full bathroom, and doorway that walks out to grade. Other features include a large 2 car attached garage and a wonderful rear deck with awesome views of Tussey Mountain and southward. This is a true quality built home composed of only the finest materials. See it now and make it yours before someone else does!
|
- 5 Total Bedrooms
- 3 Full Baths
- 1 Half Bath
- 0.28 Acres
- Built in 2017
- Renovated 2018
- 2 Stories
- Available 7/01/2019
- Two Story Style
- Full Basement
- Lower Level: Finished, Walk Out
- Renovation: Finished basement and installed shutters.
- Open Kitchen
- Granite Kitchen Counter
- Oven/Range
- Refrigerator
- Dishwasher
- Microwave
- Stainless Steel
- Carpet Flooring
- Ceramic Tile Flooring
- Hardwood Flooring
- Entry Foyer
- Living Room
- Dining Room
- Den/Office
- Study
- Primary Bedroom
- Walk-in Closet
- Great Room
- Laundry
- 1 Fireplace
- Forced Air
- Heat Pump
- 1 Heat/AC Zones
- Electric Fuel
- Central A/C
- 200 Amps
- Frame Construction
- Vinyl Siding
- Asphalt Shingles Roof
- Attached Garage
- 2 Garage Spaces
- Municipal Water
- Municipal Sewer
- Deck
- Open Porch
- Driveway
- Subdivision: Centre Hills Village
- $7,312 Total Tax
- Tax Year 2018
|
|
Jacqueline Chiarkas
Berkshire Hathaway HomeServices Home Edge Realty Group
|
|
|
Henry Chiarkas
Berkshire Hathaway HomeServices Home Edge Realty Group
|
Listing data is deemed reliable but is NOT guaranteed accurate.
|



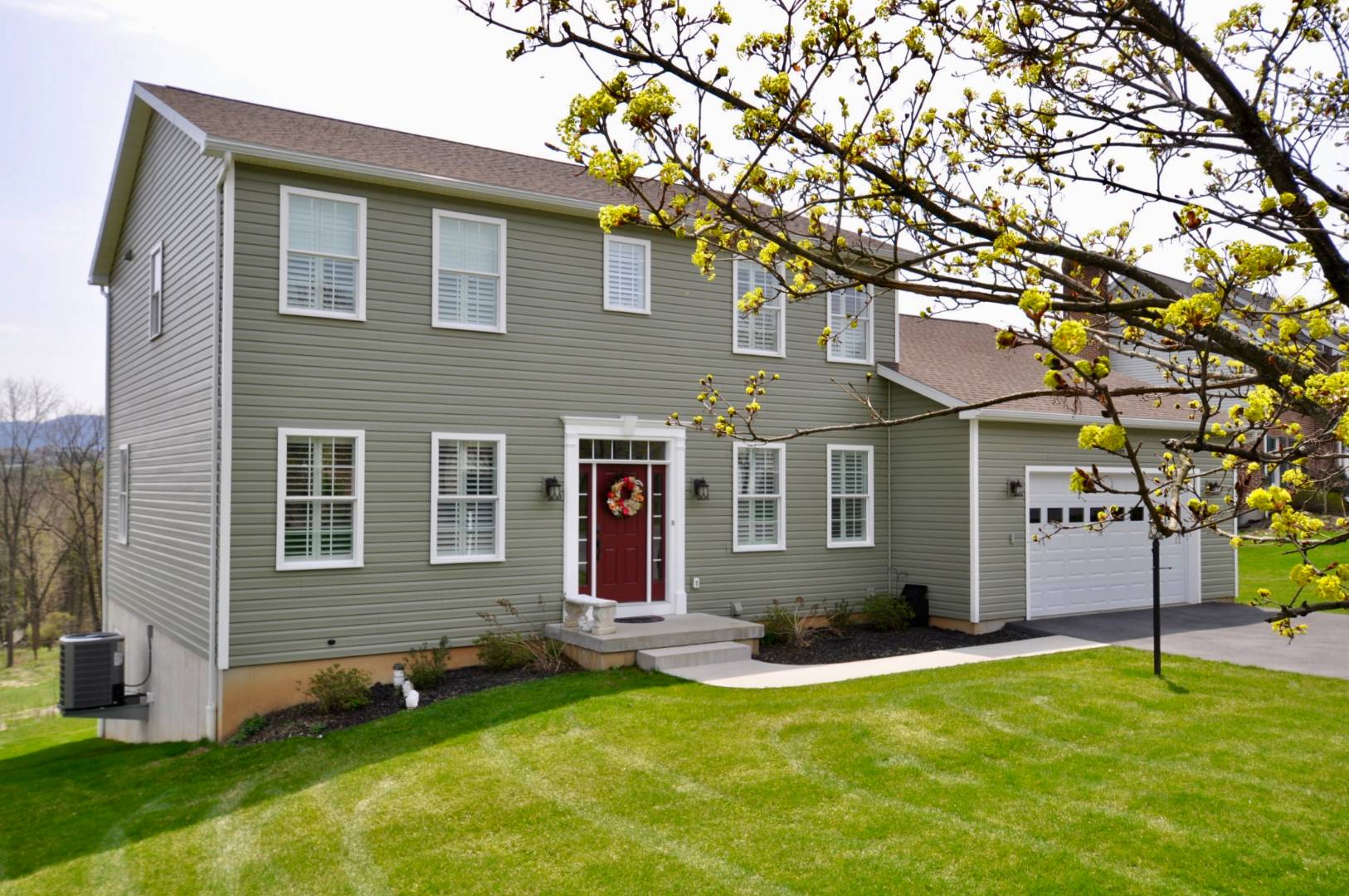


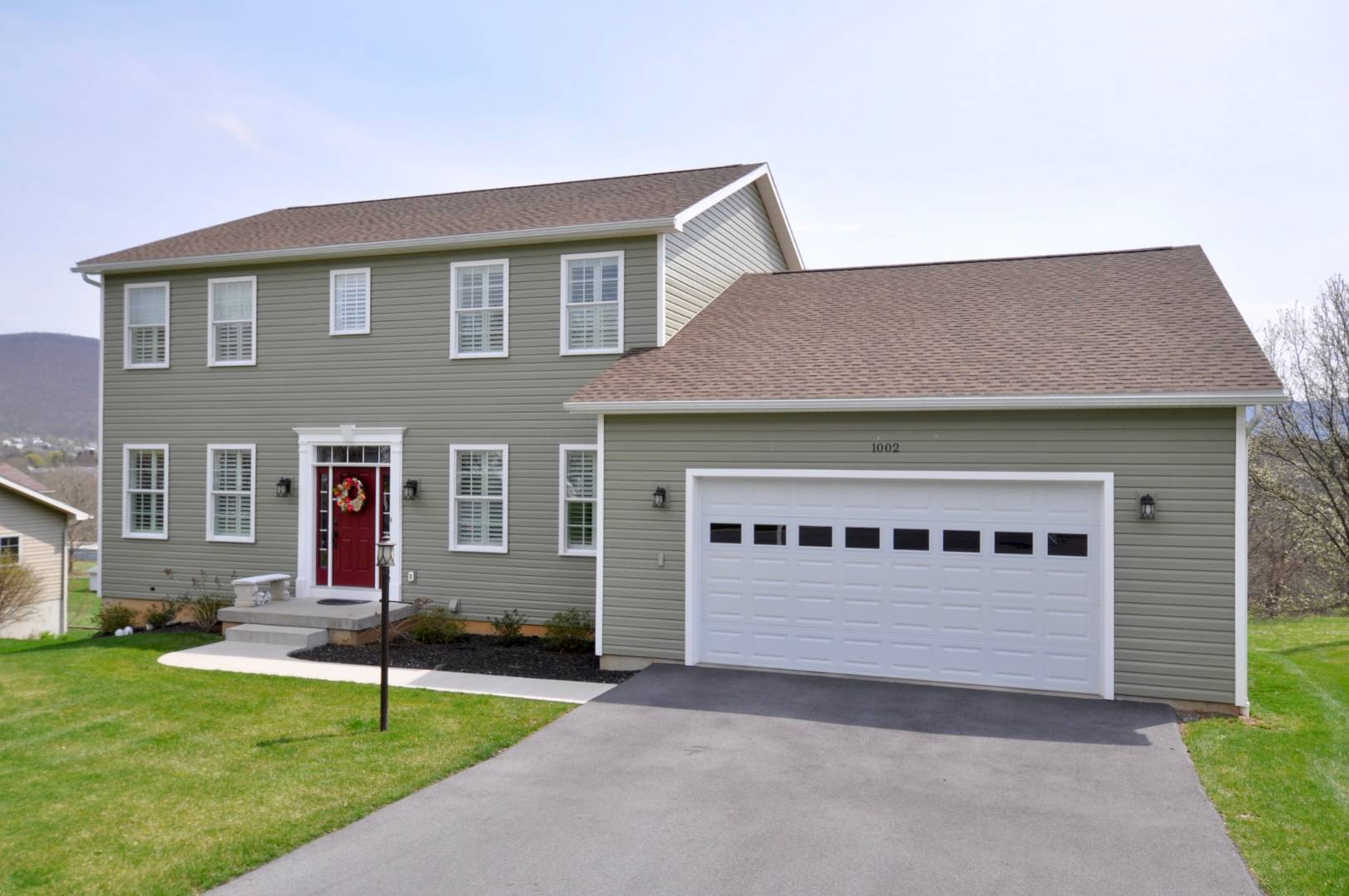 ;
;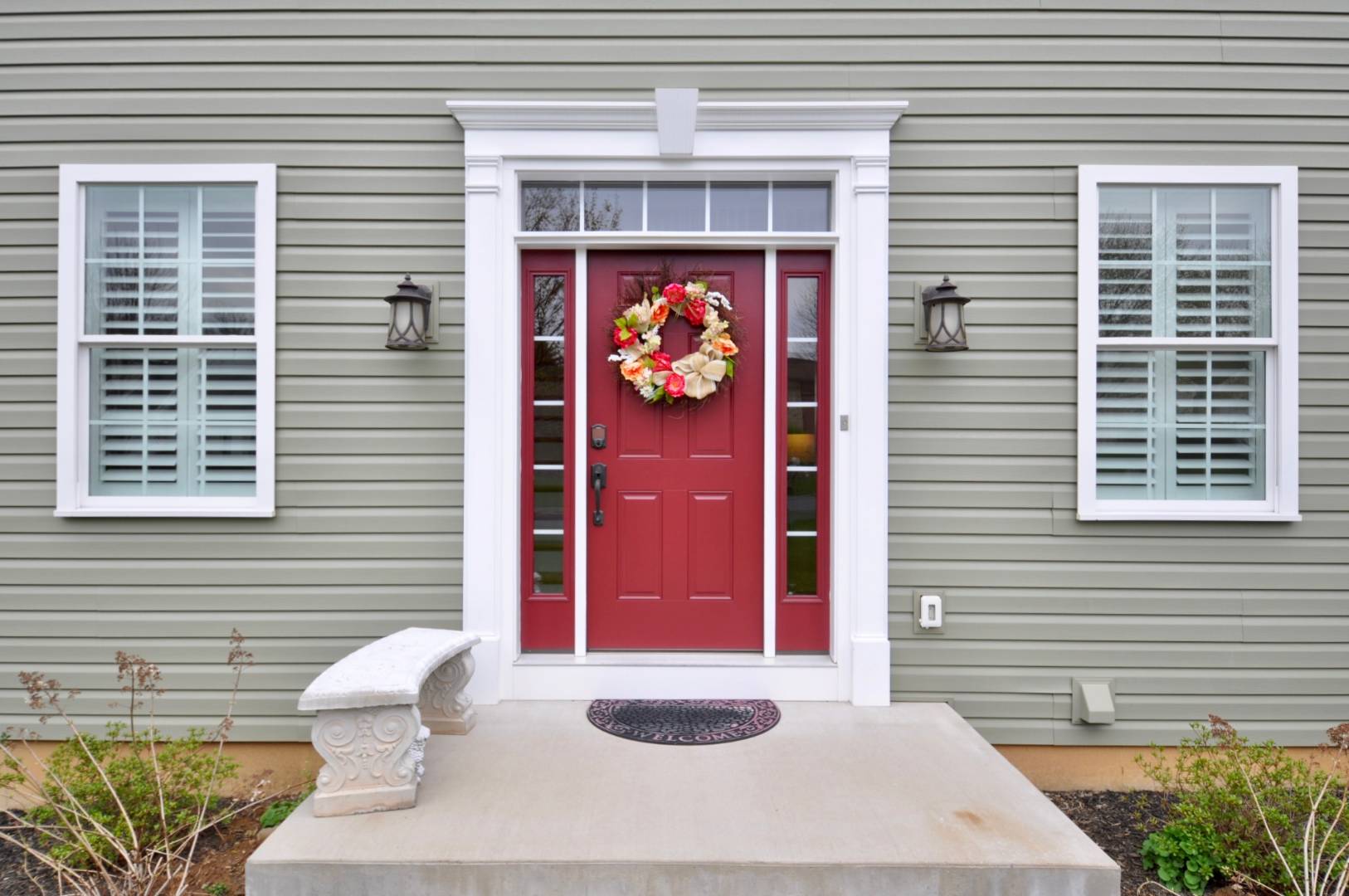 ;
;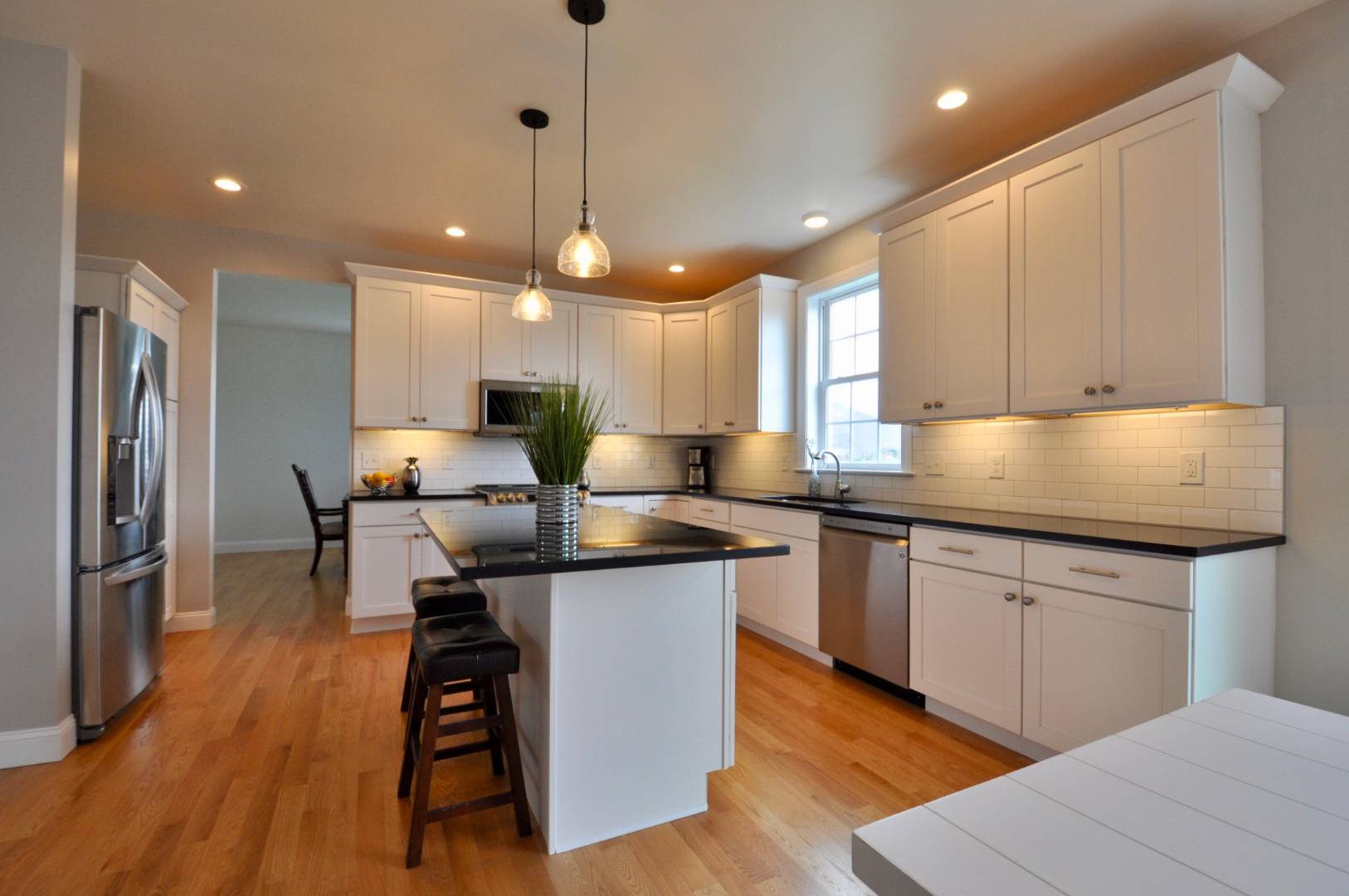 ;
;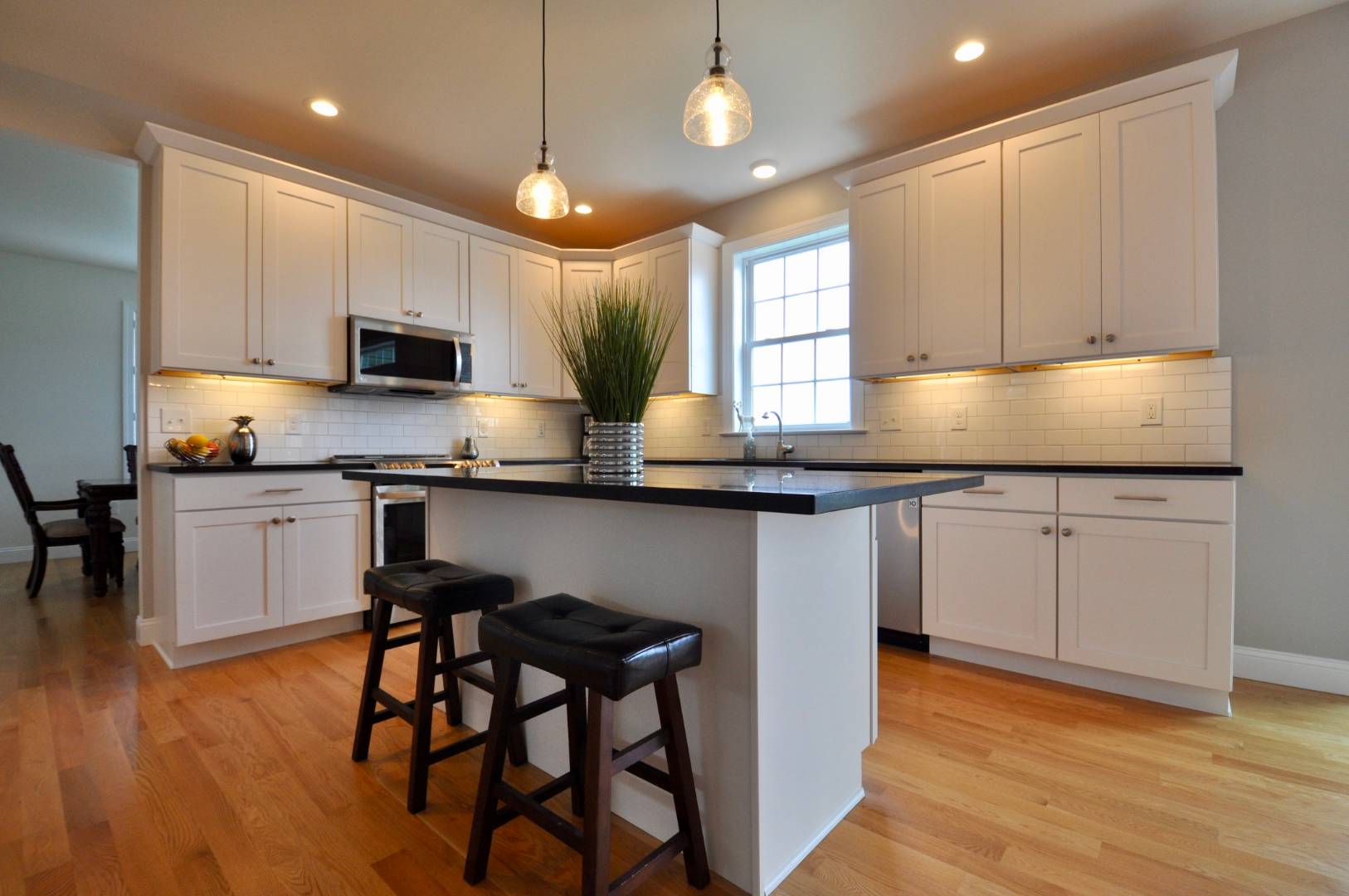 ;
;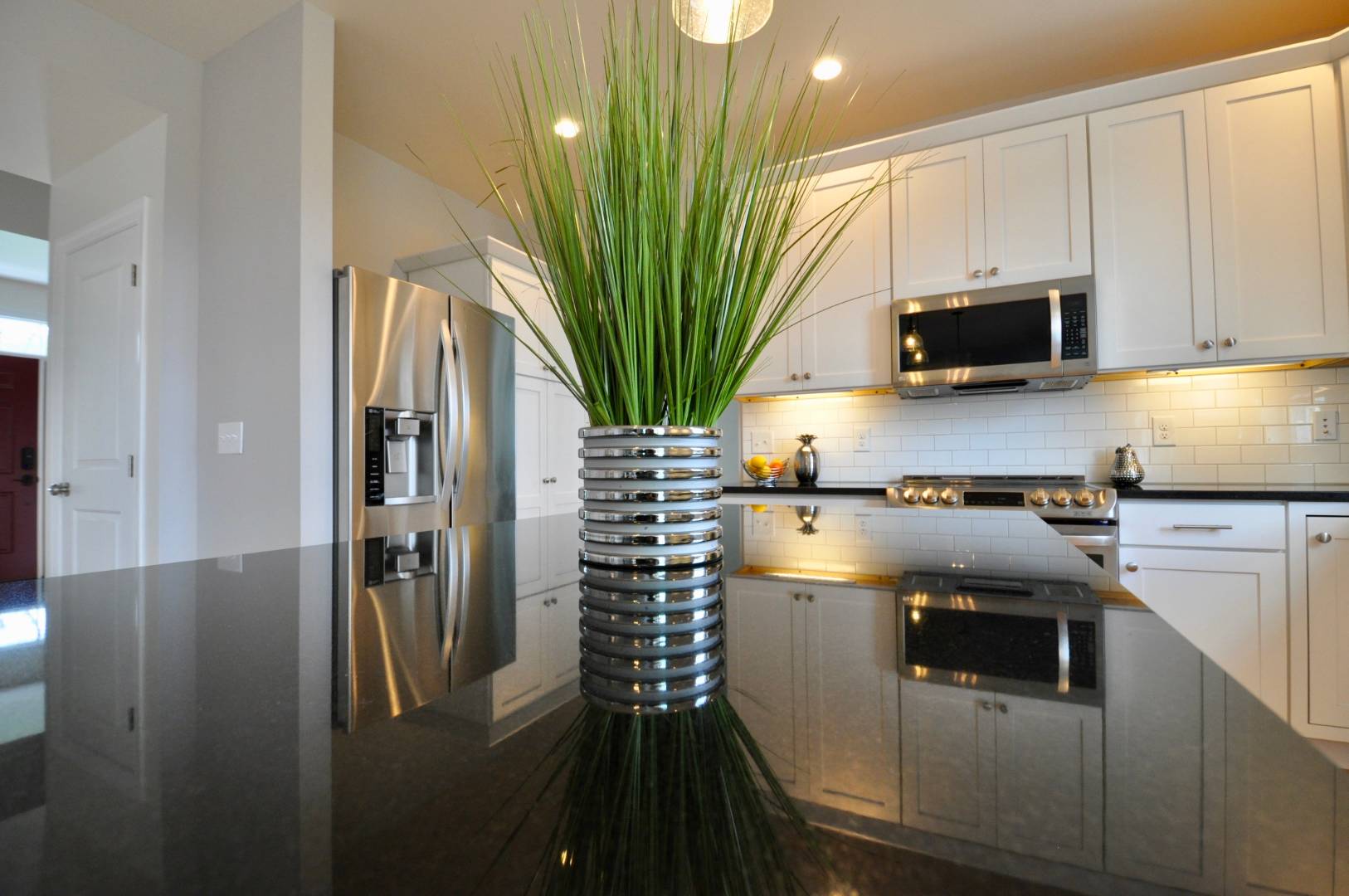 ;
;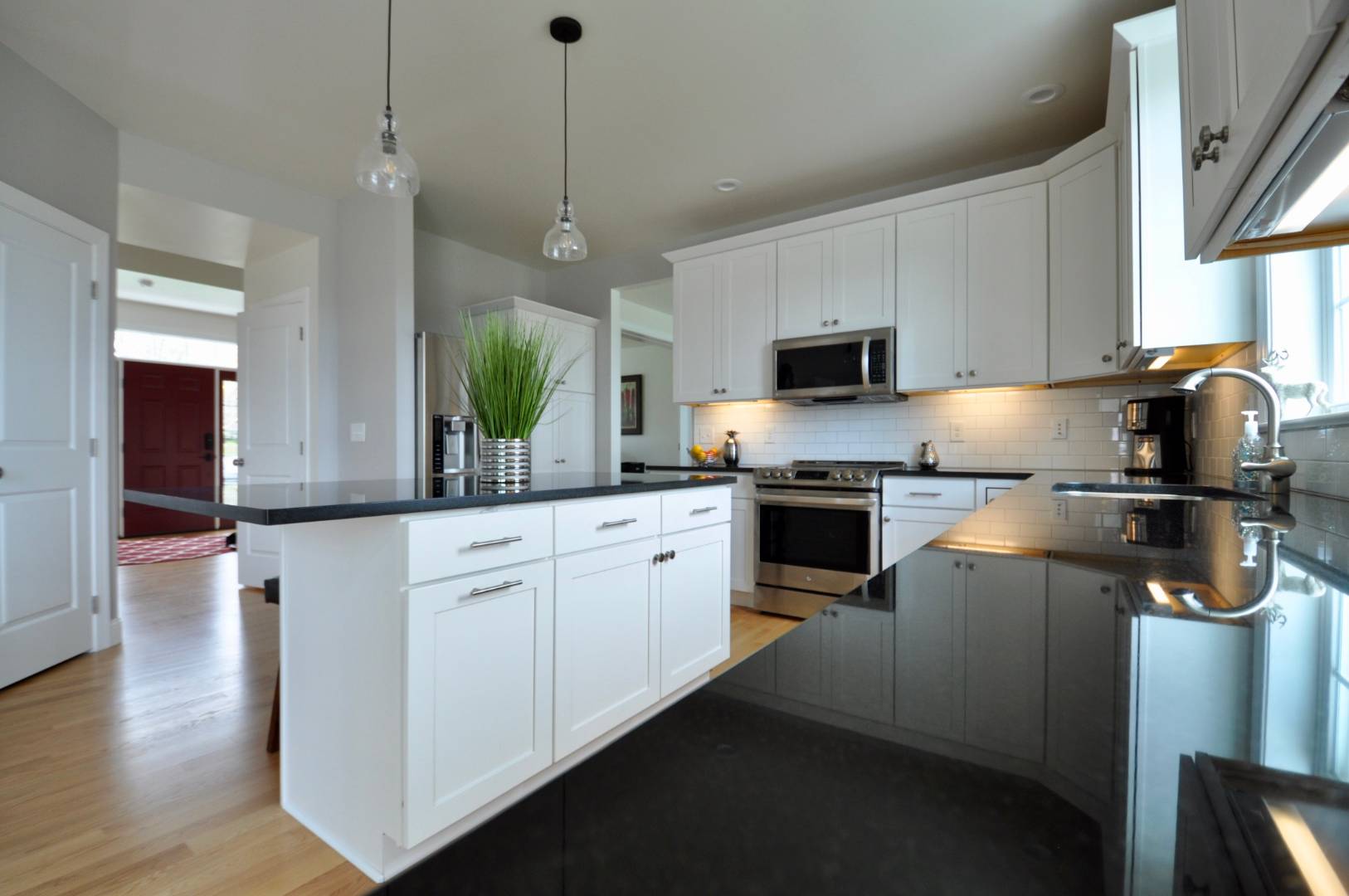 ;
;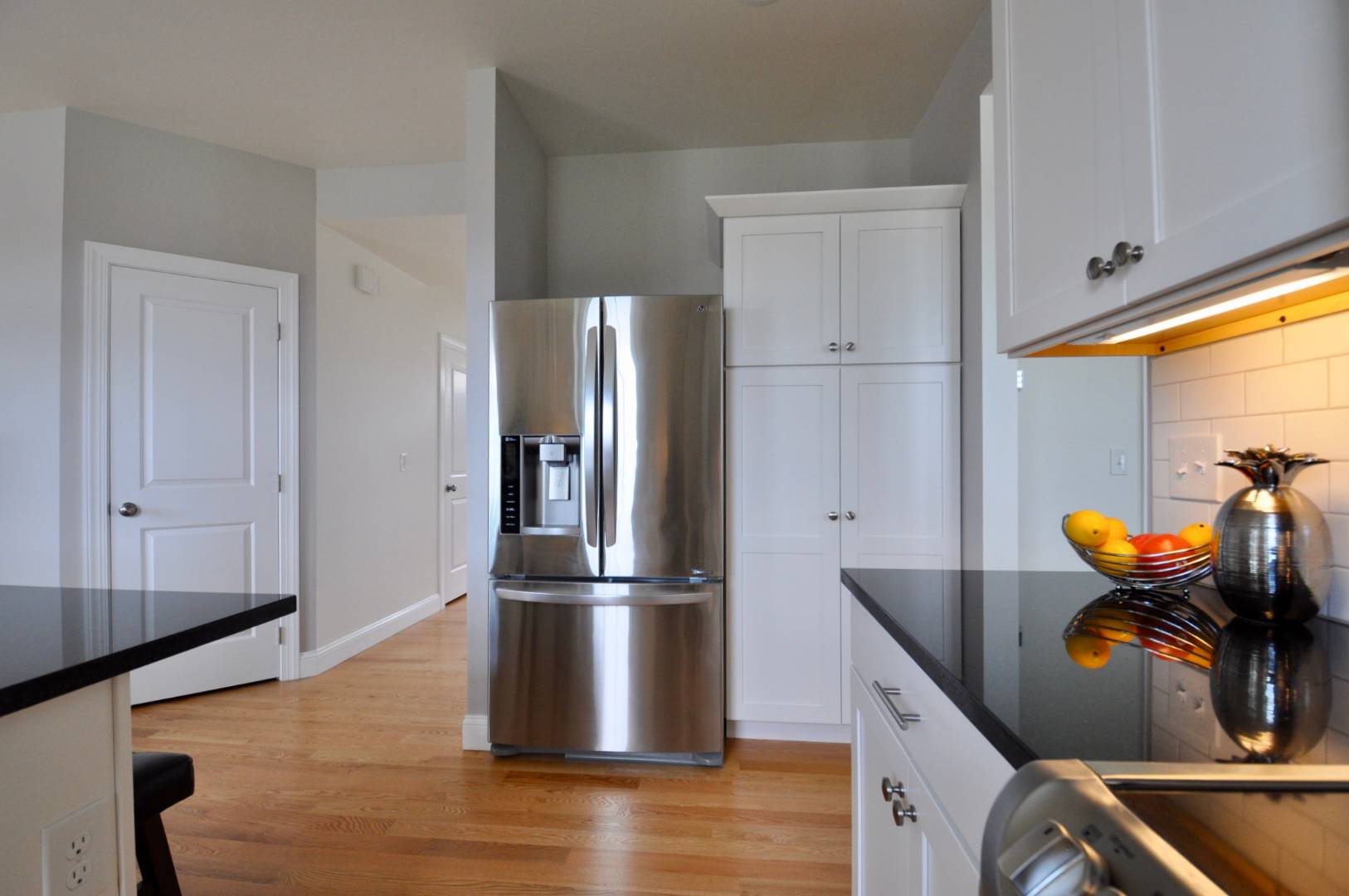 ;
;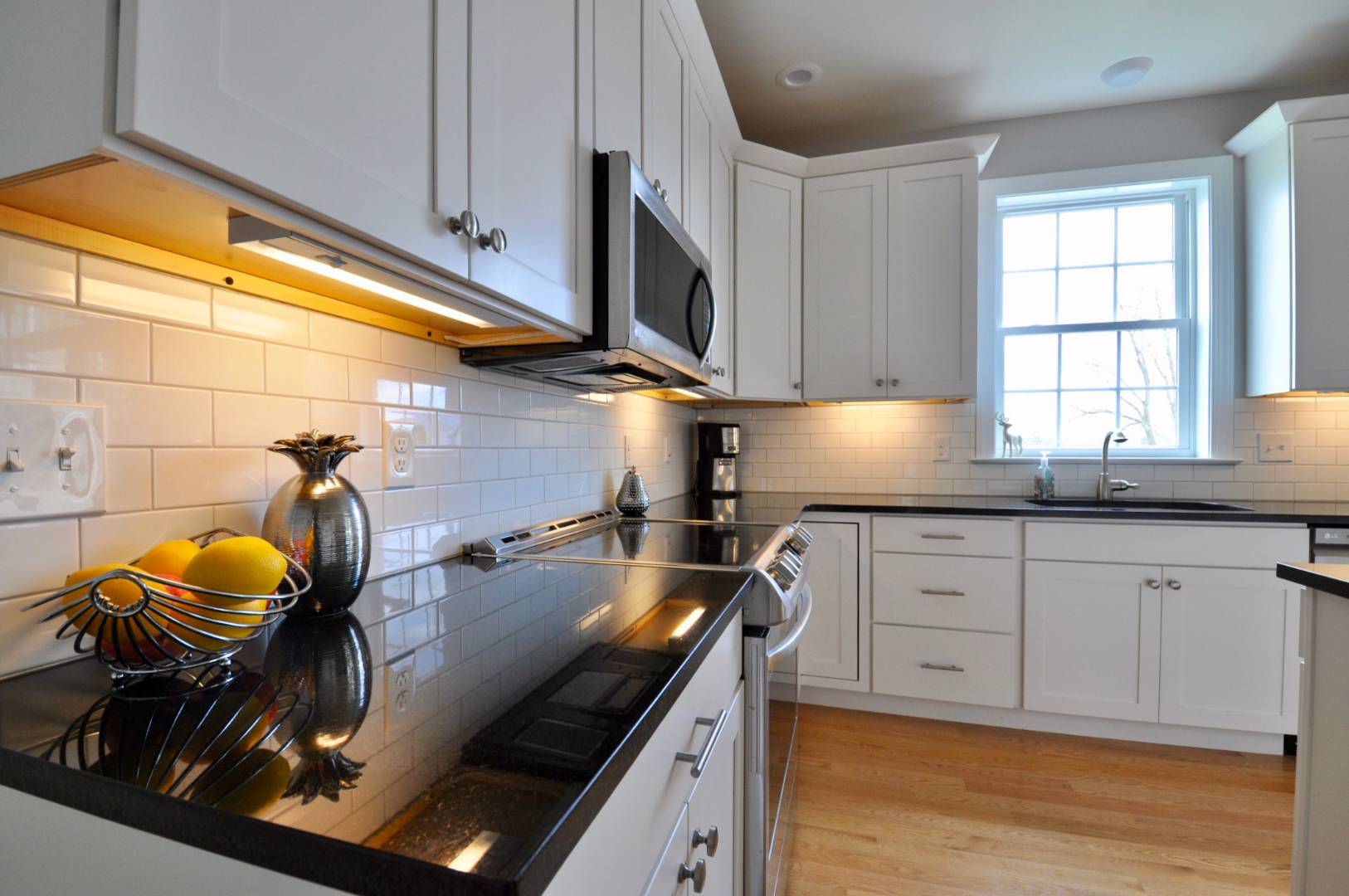 ;
;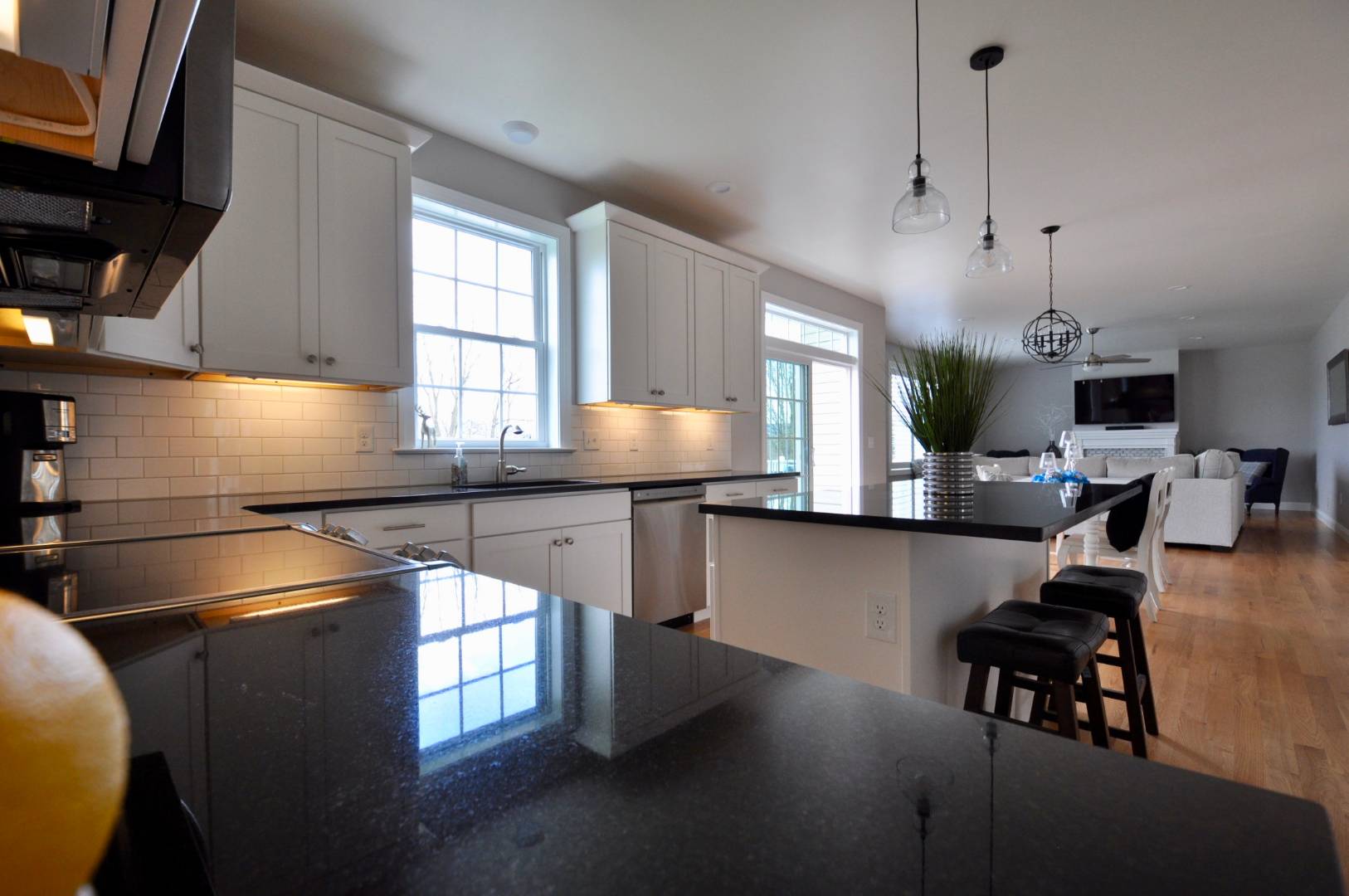 ;
;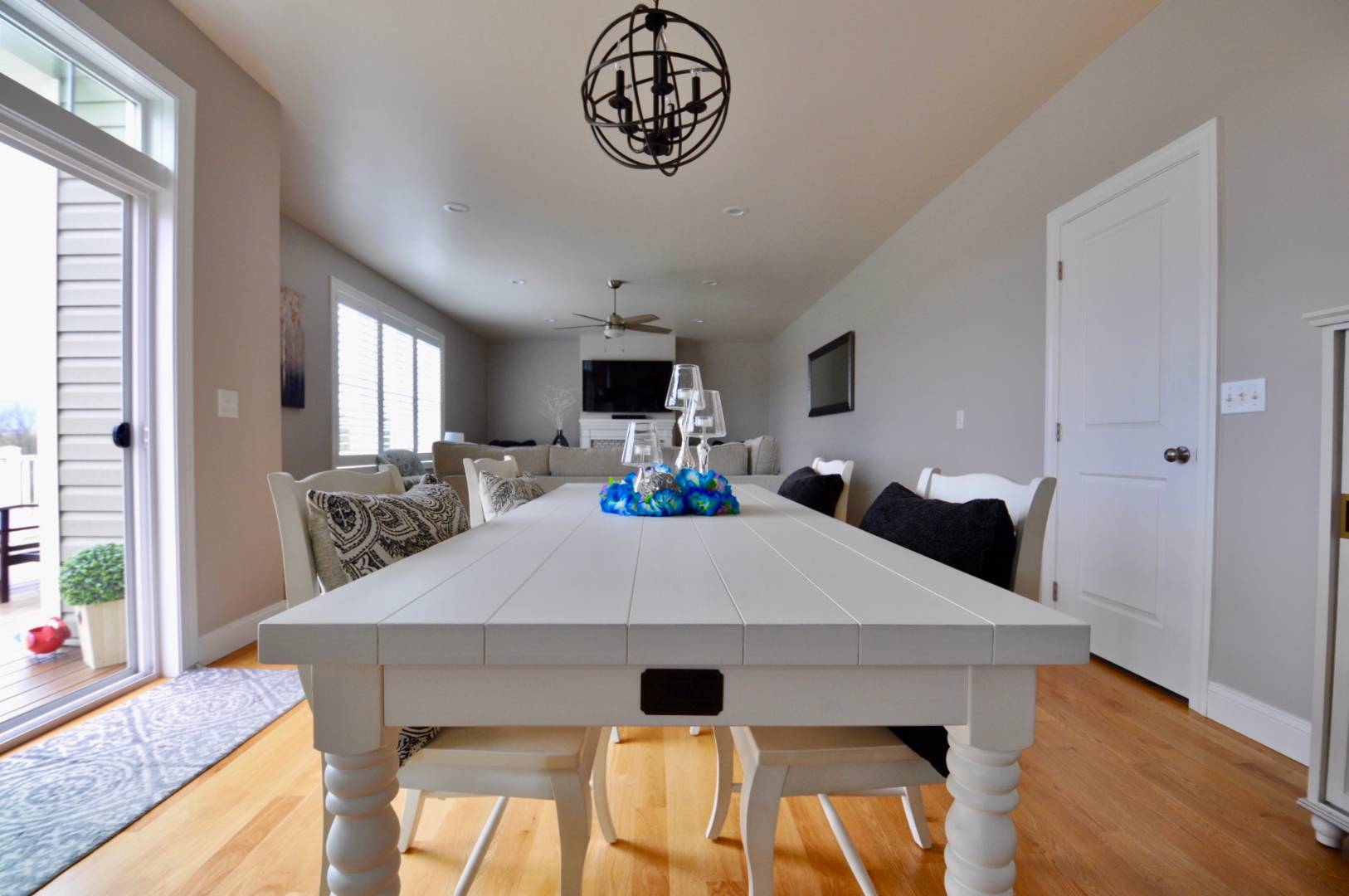 ;
;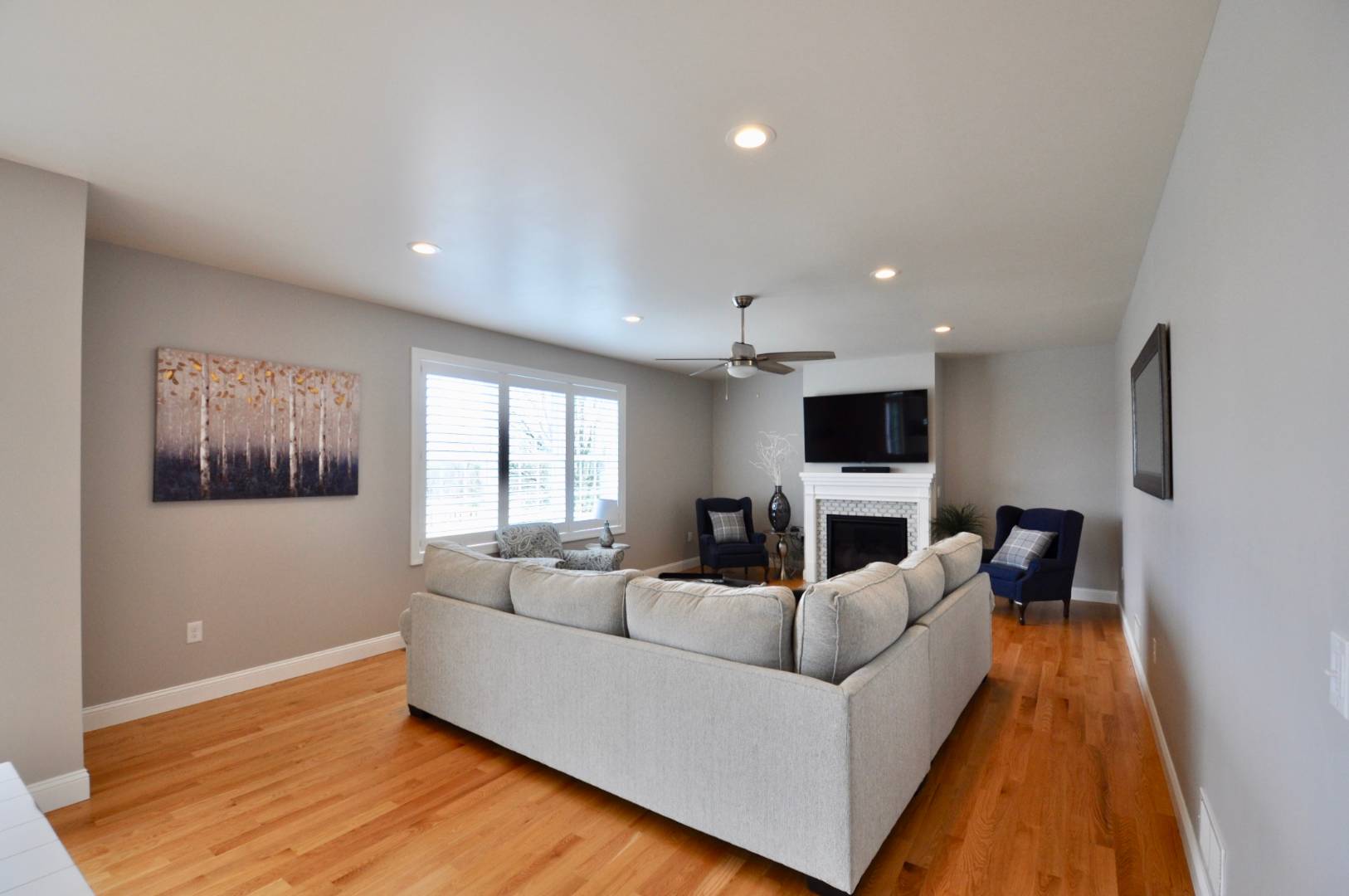 ;
;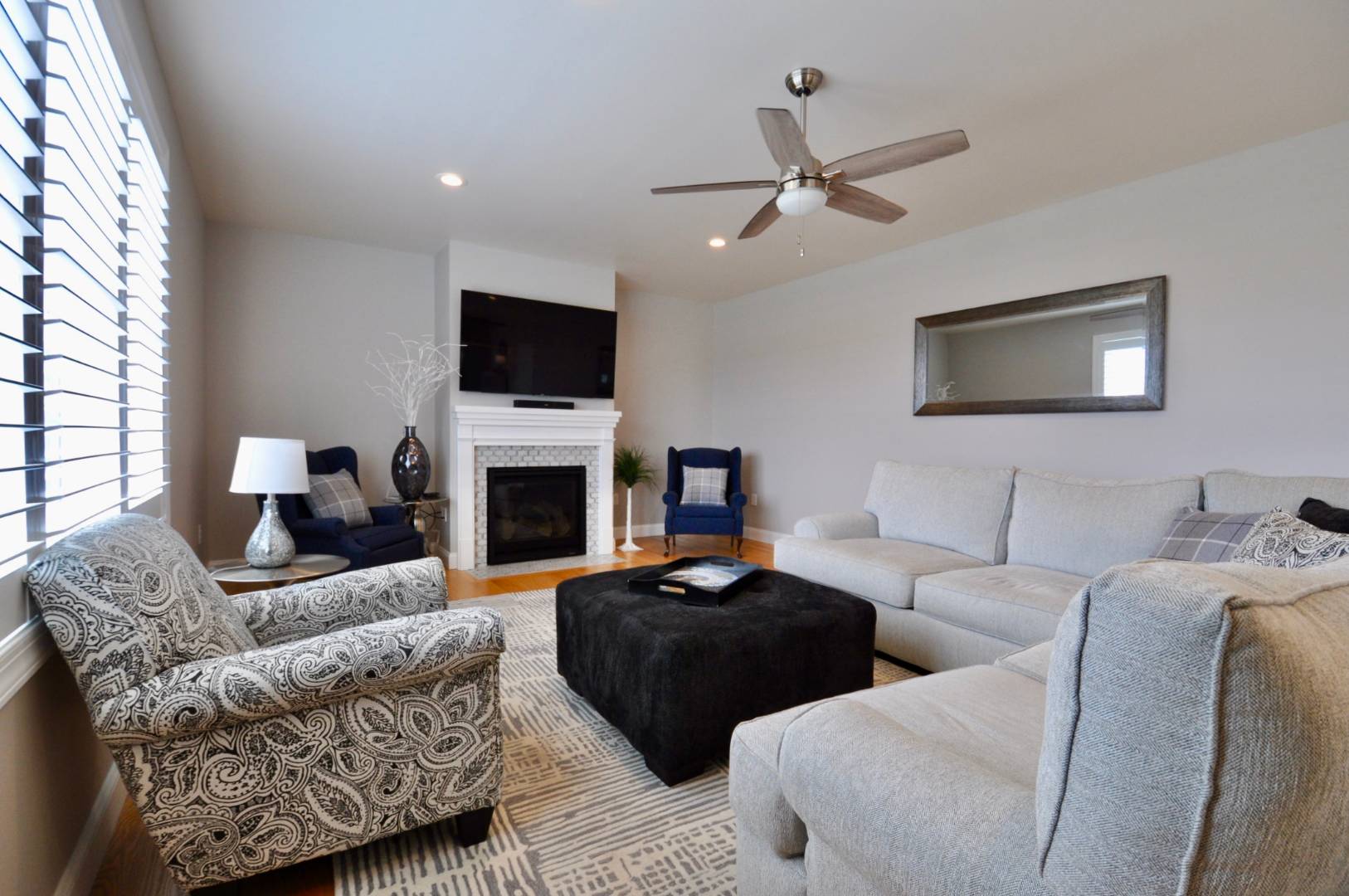 ;
;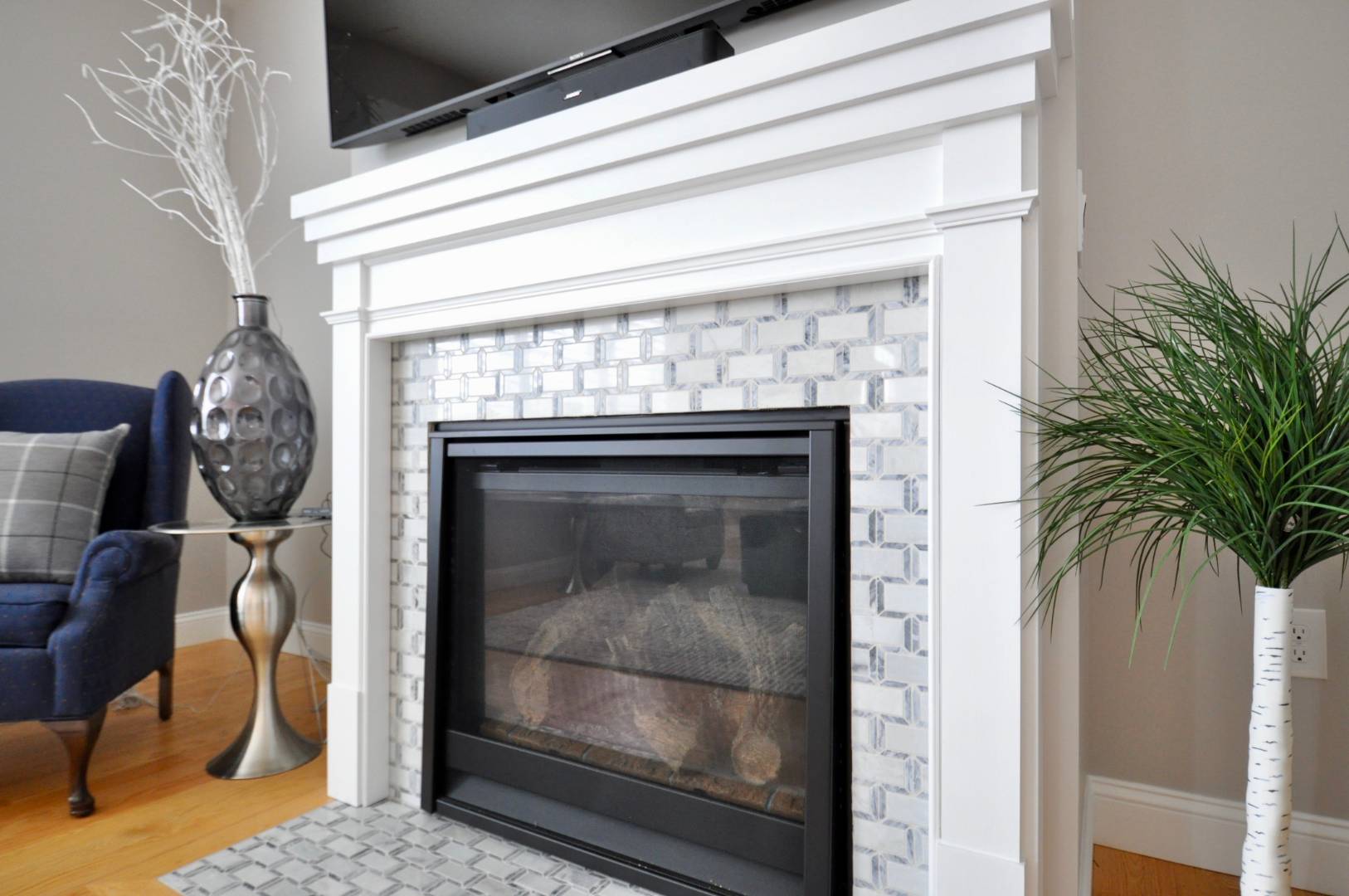 ;
;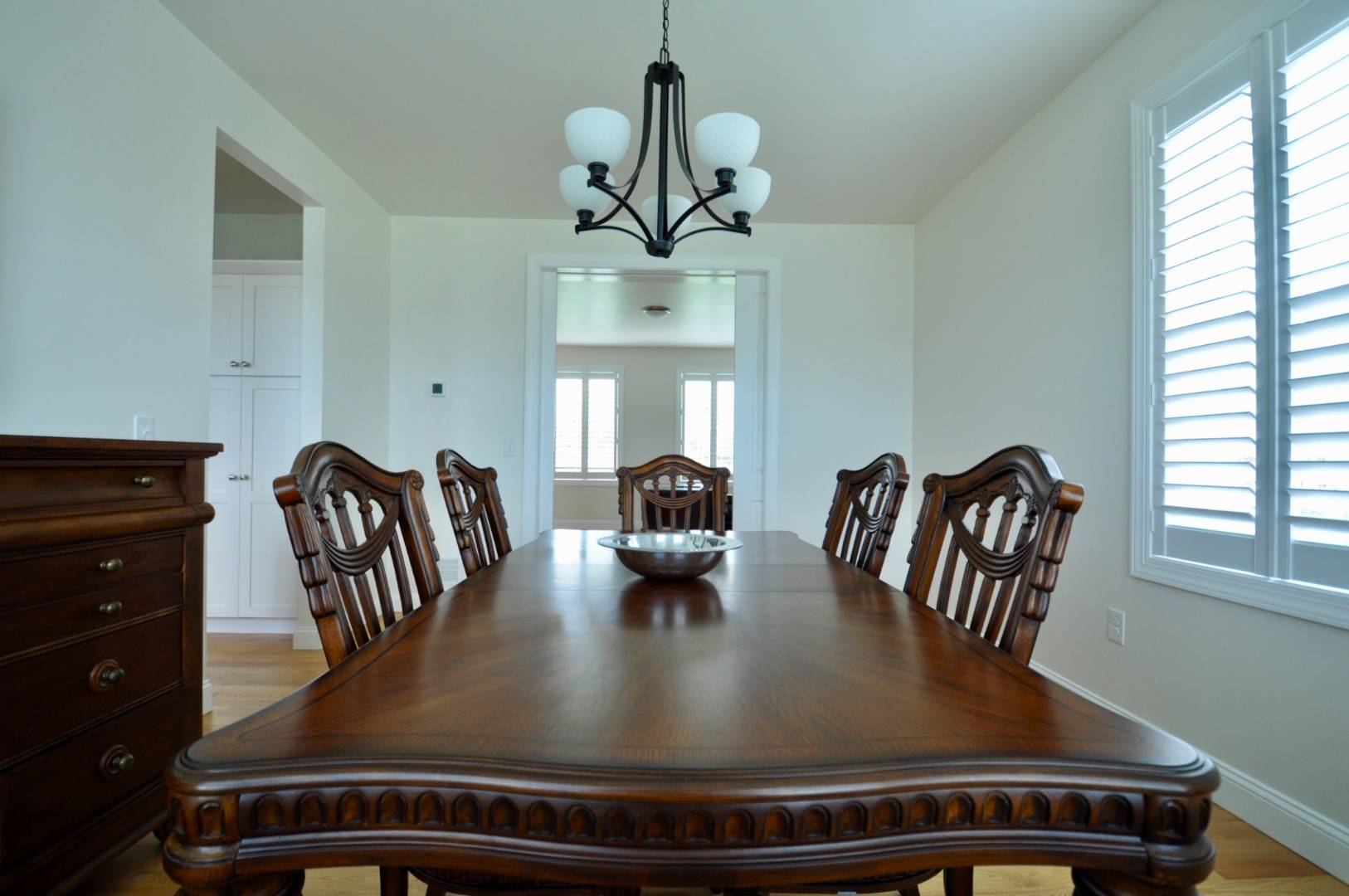 ;
;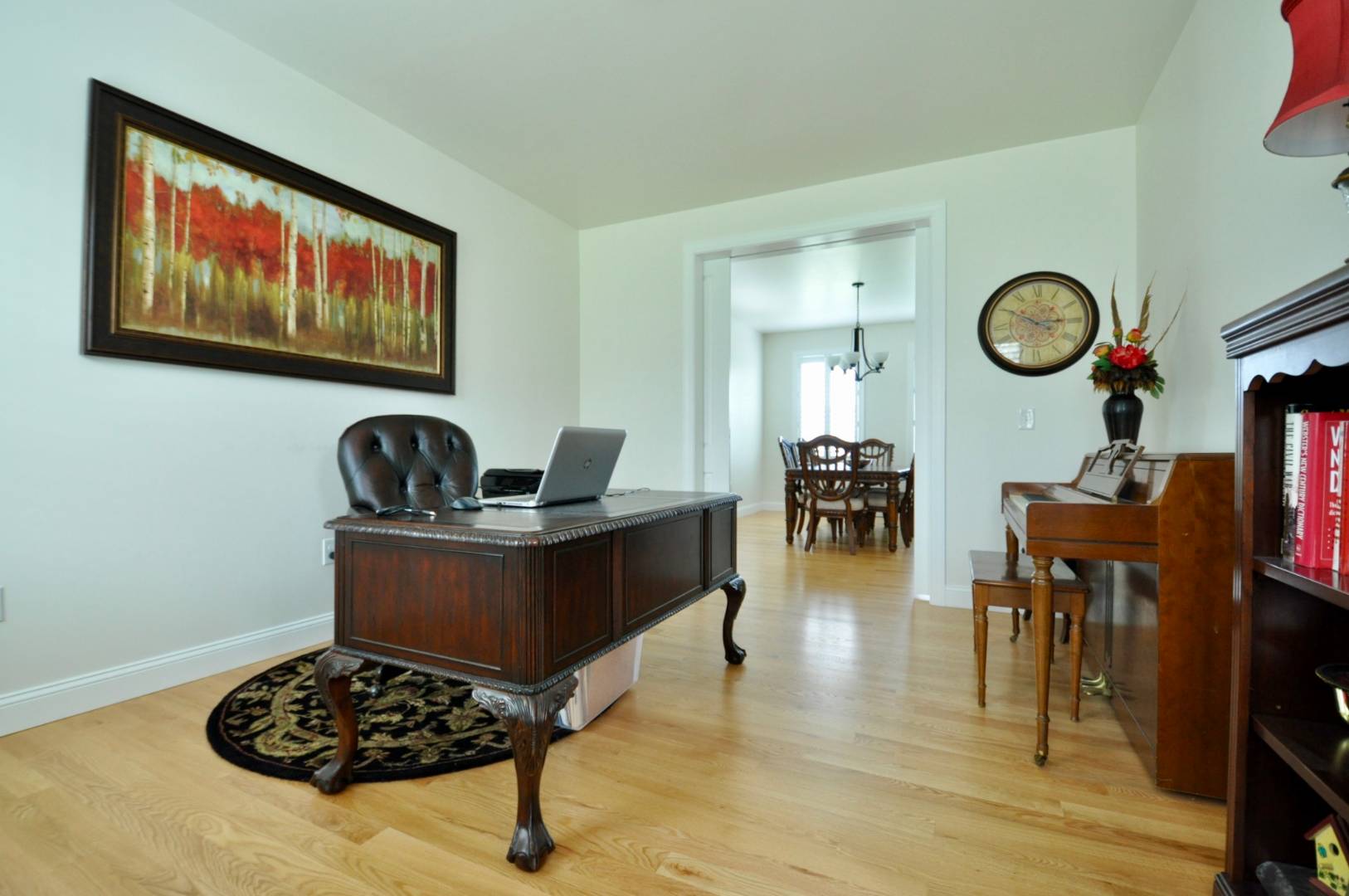 ;
;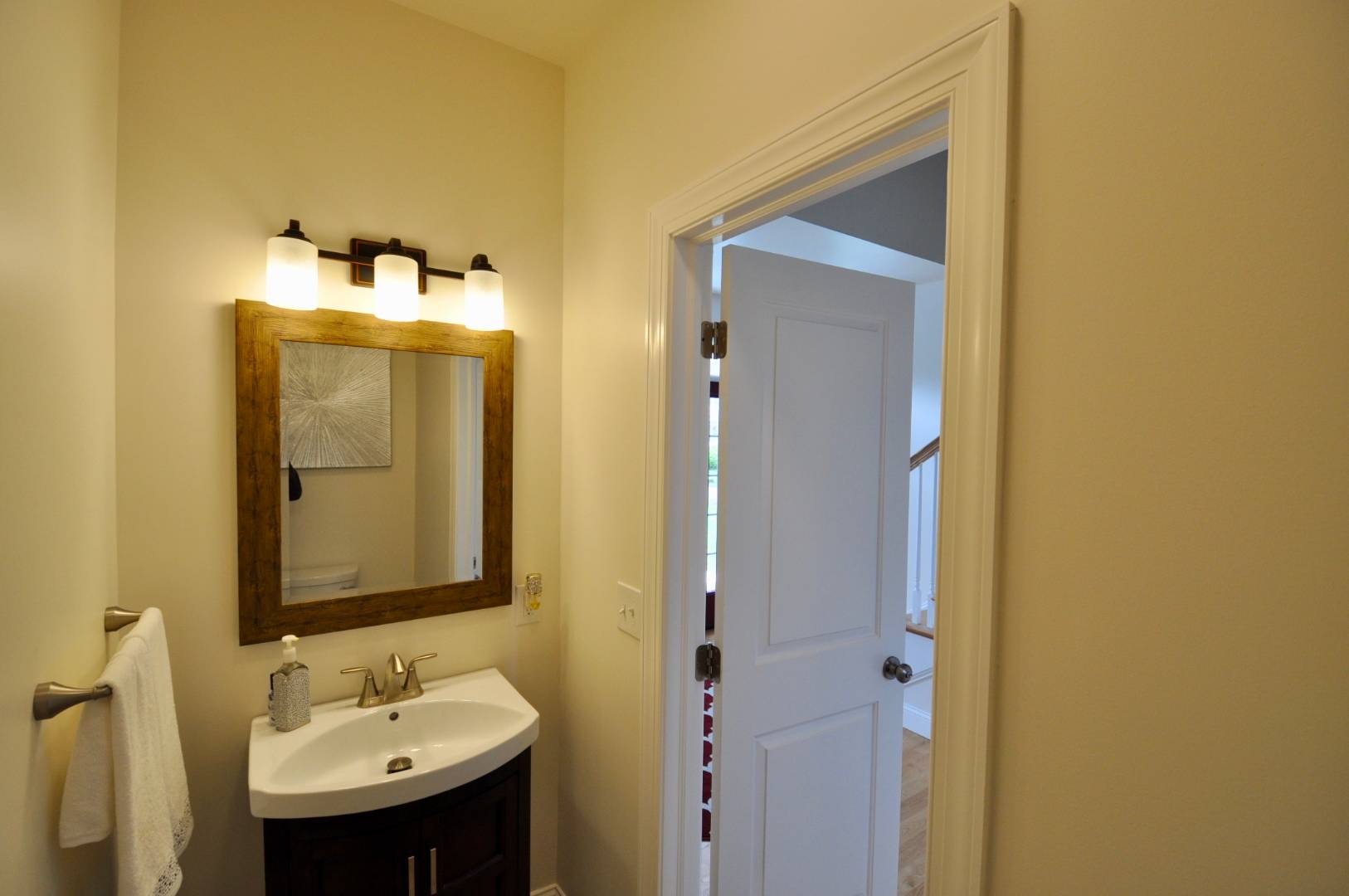 ;
;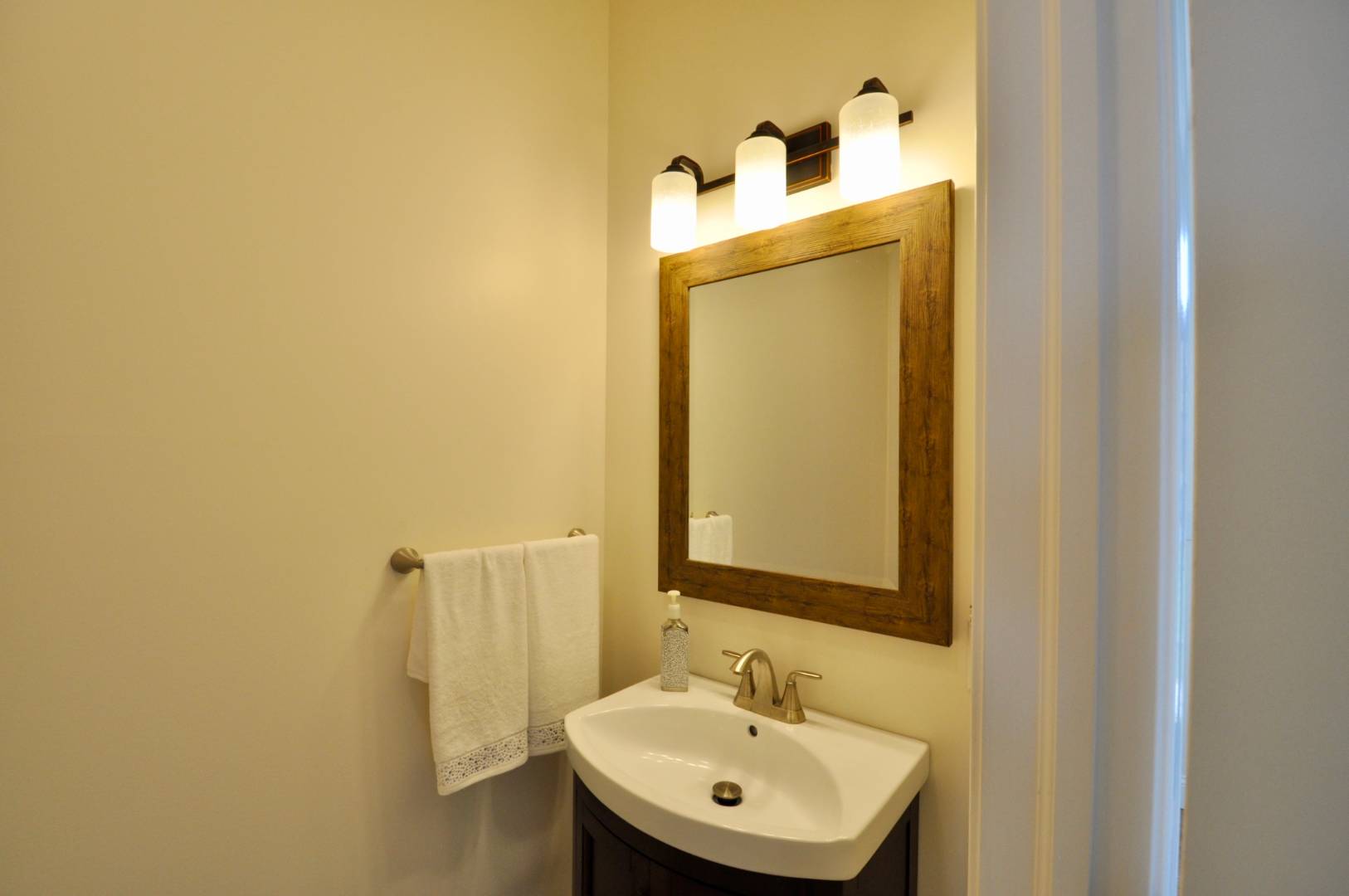 ;
;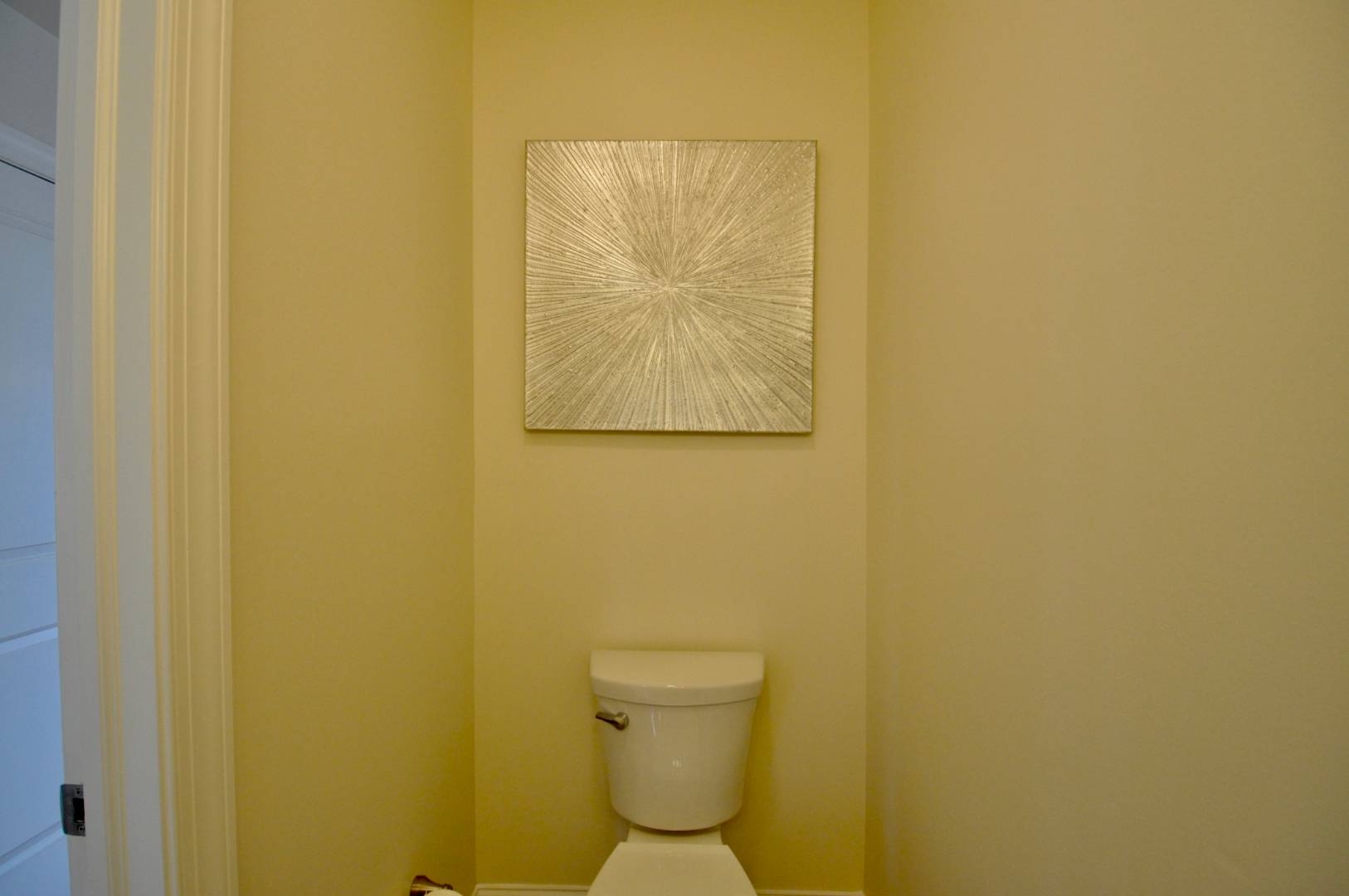 ;
;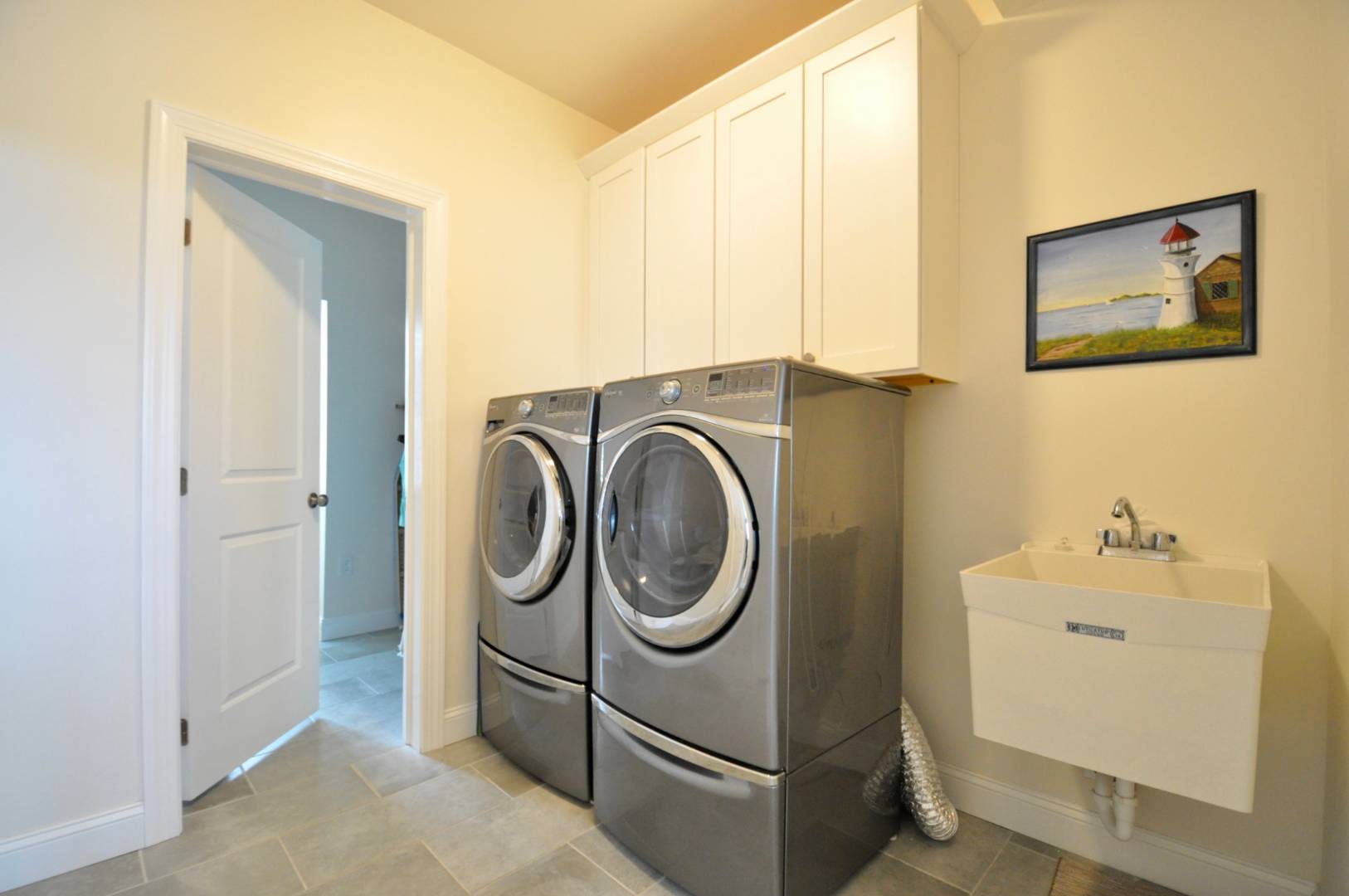 ;
;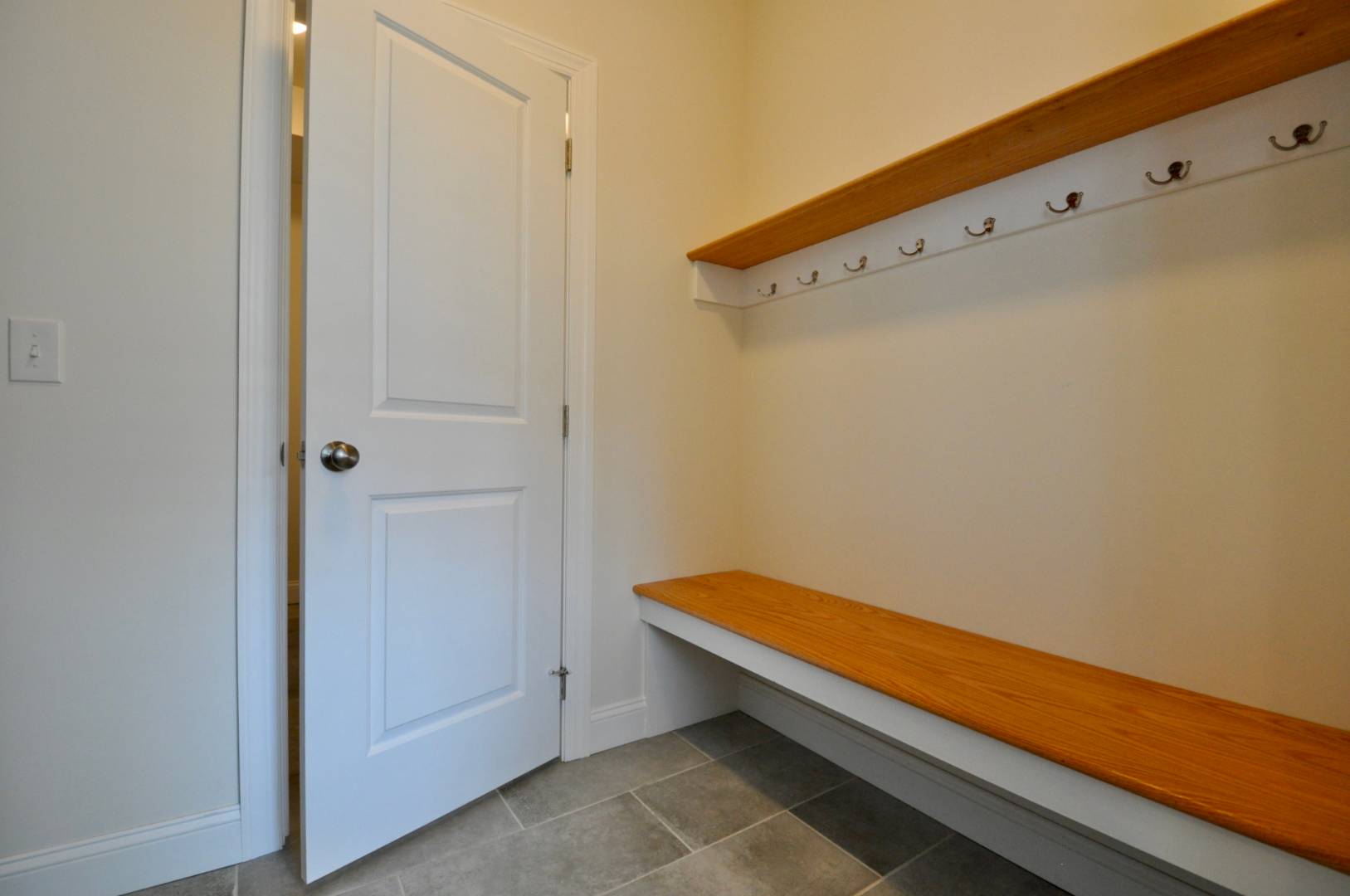 ;
;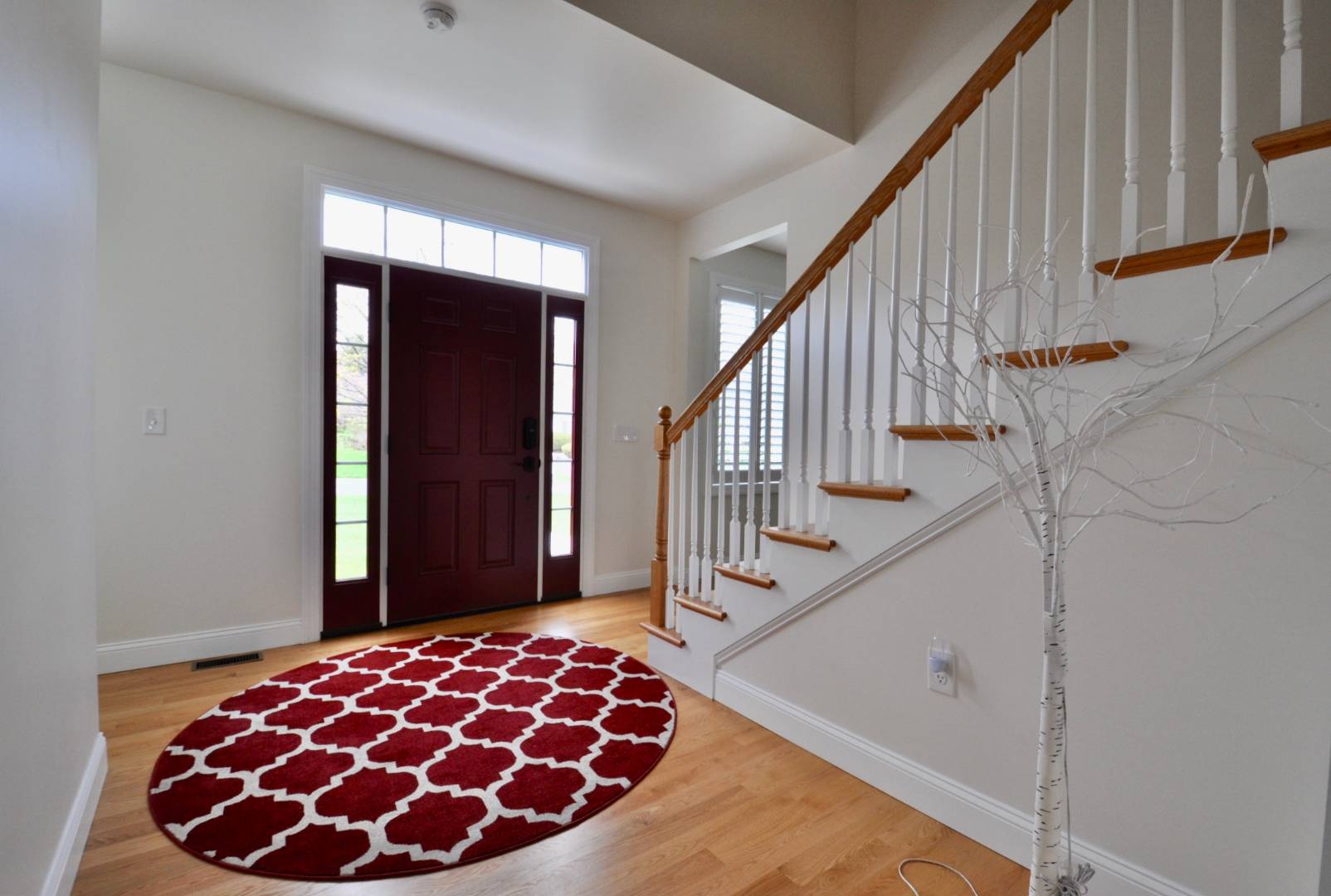 ;
;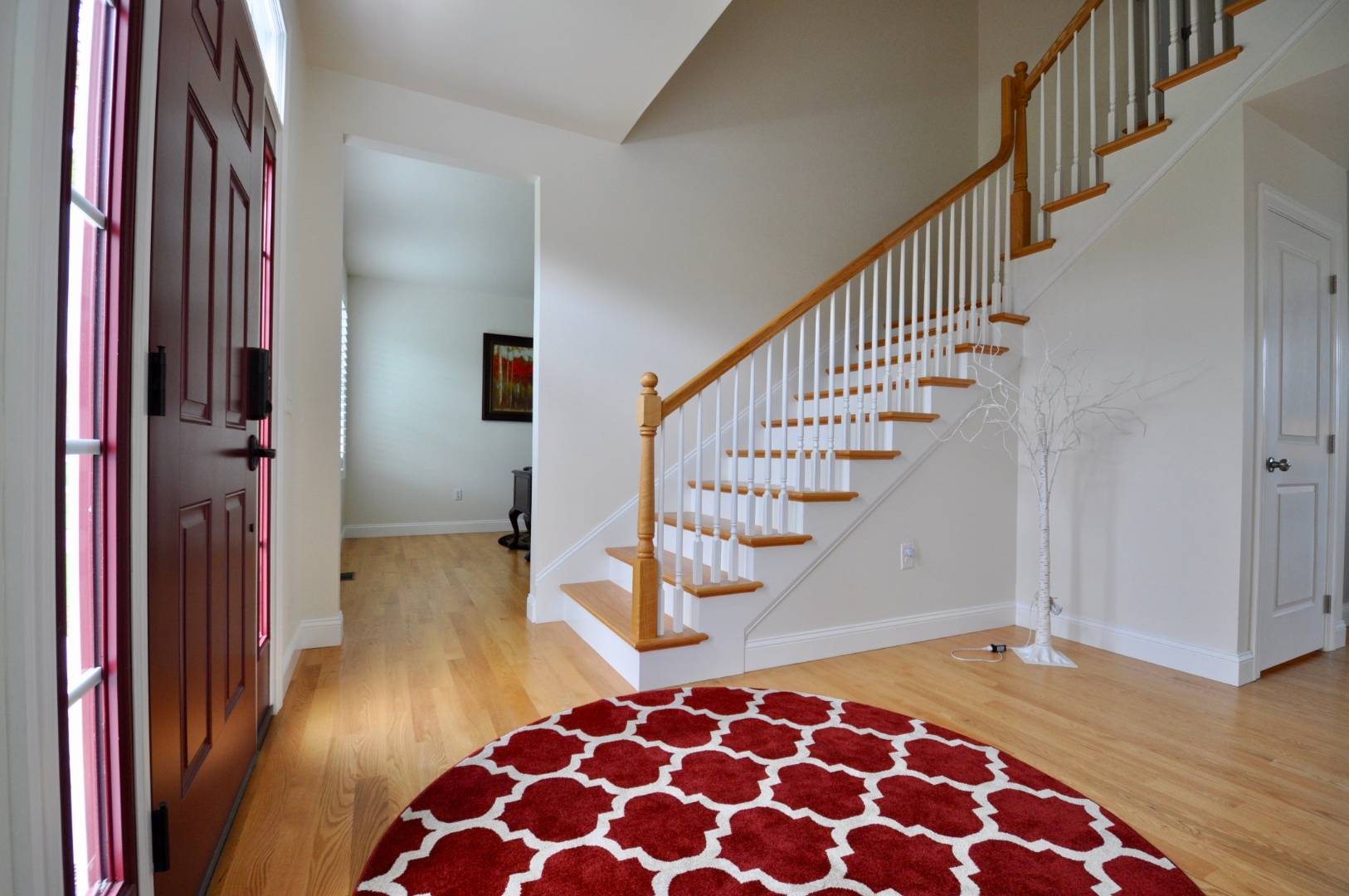 ;
;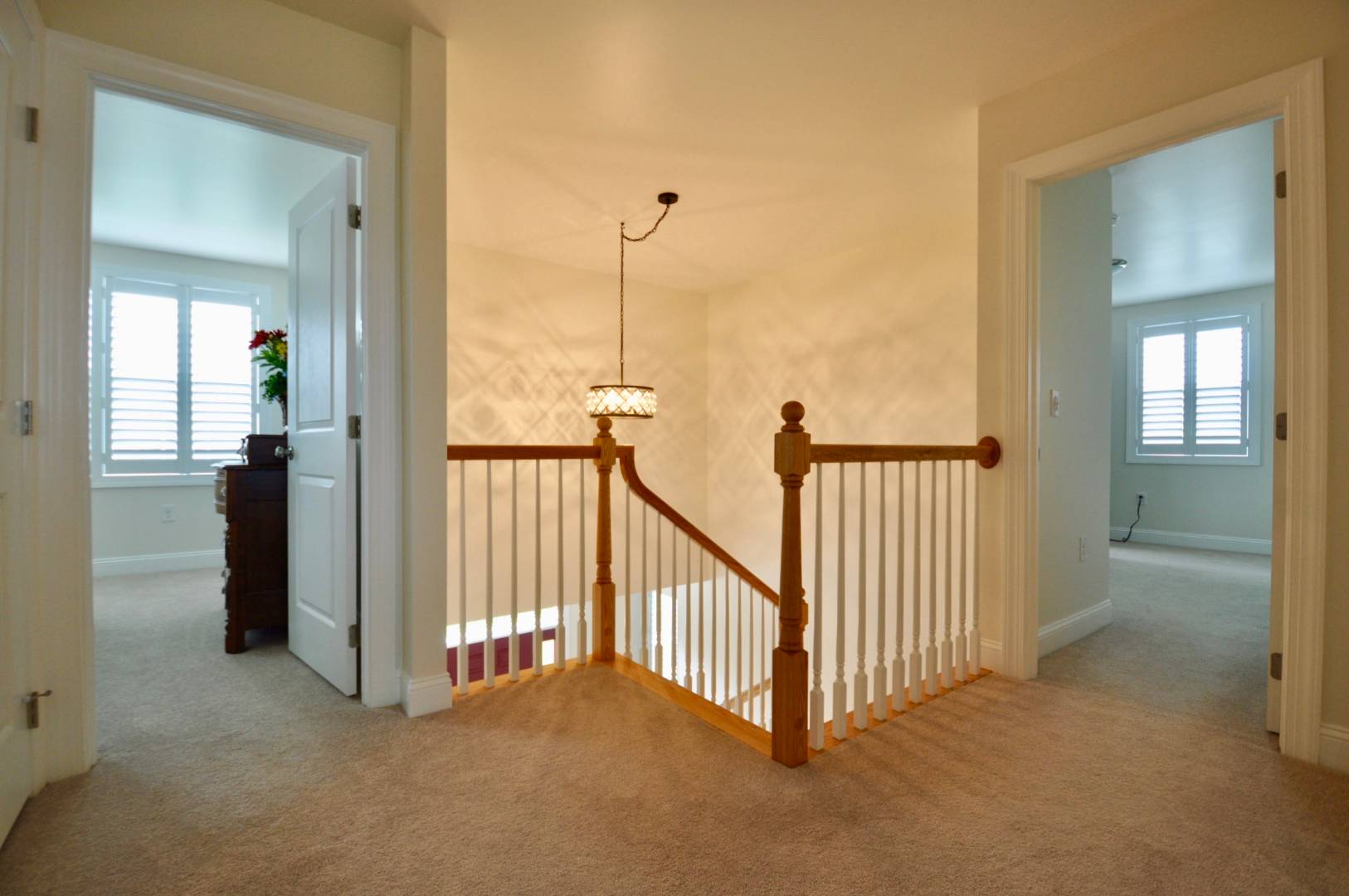 ;
;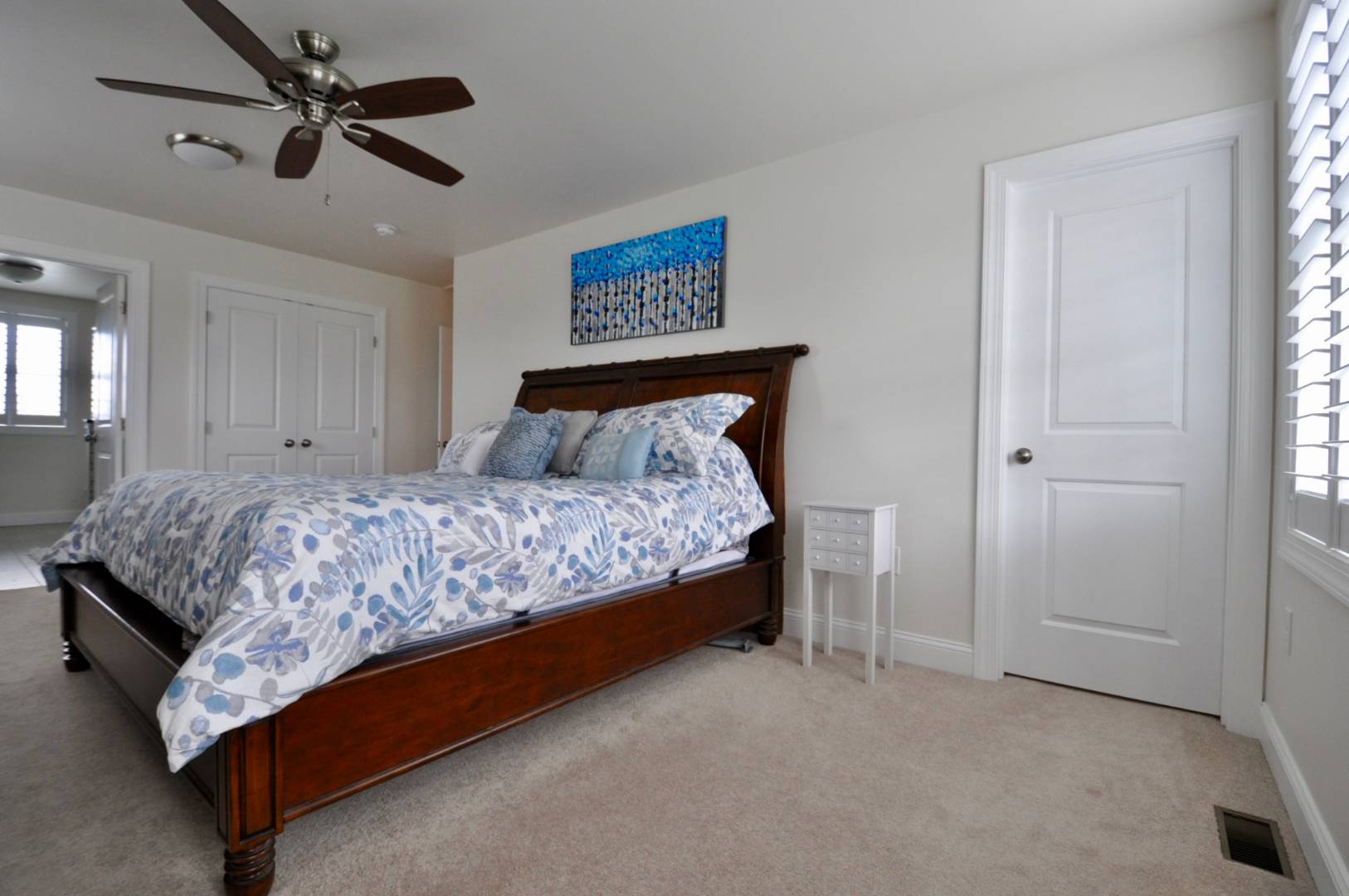 ;
;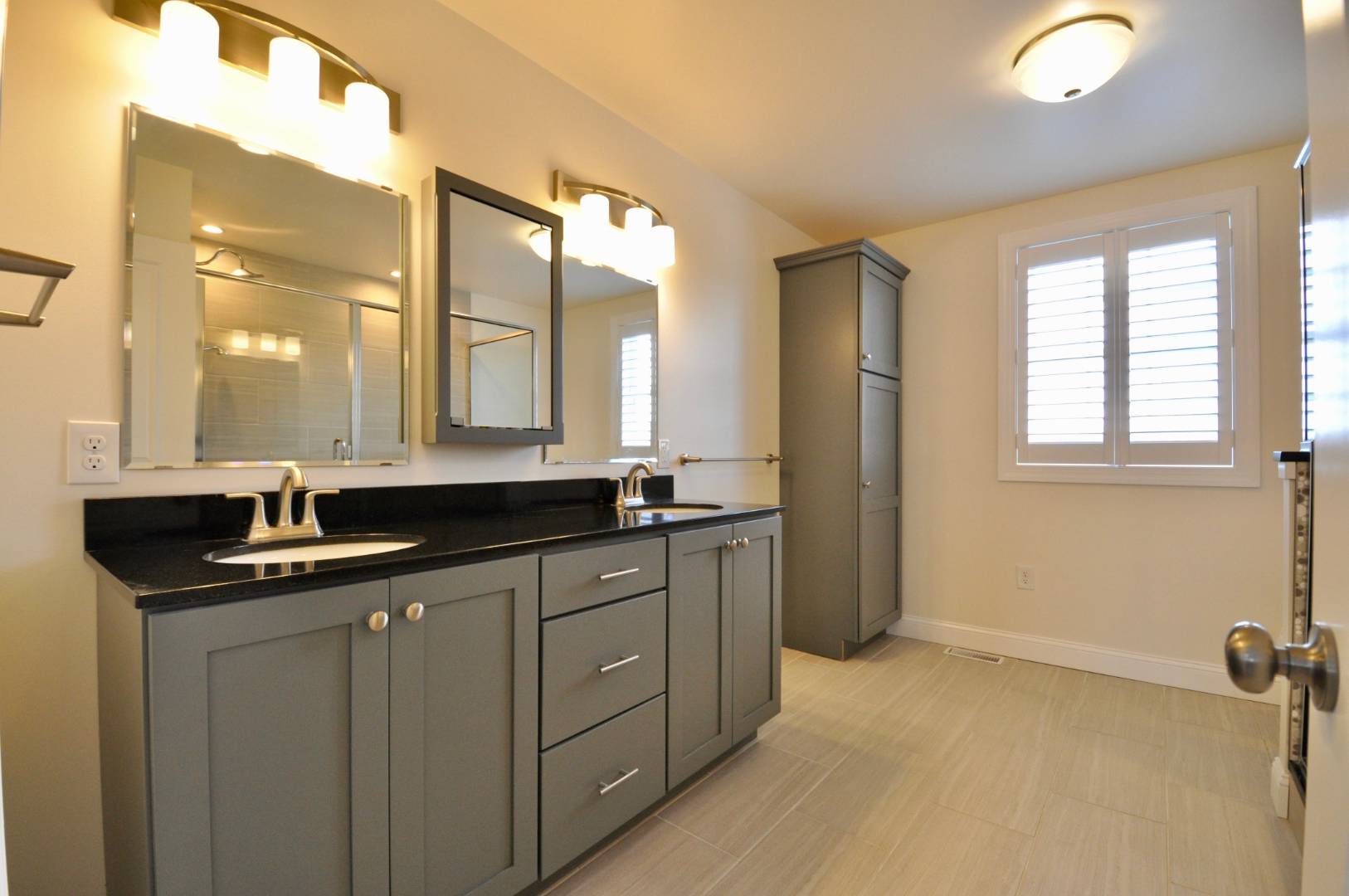 ;
;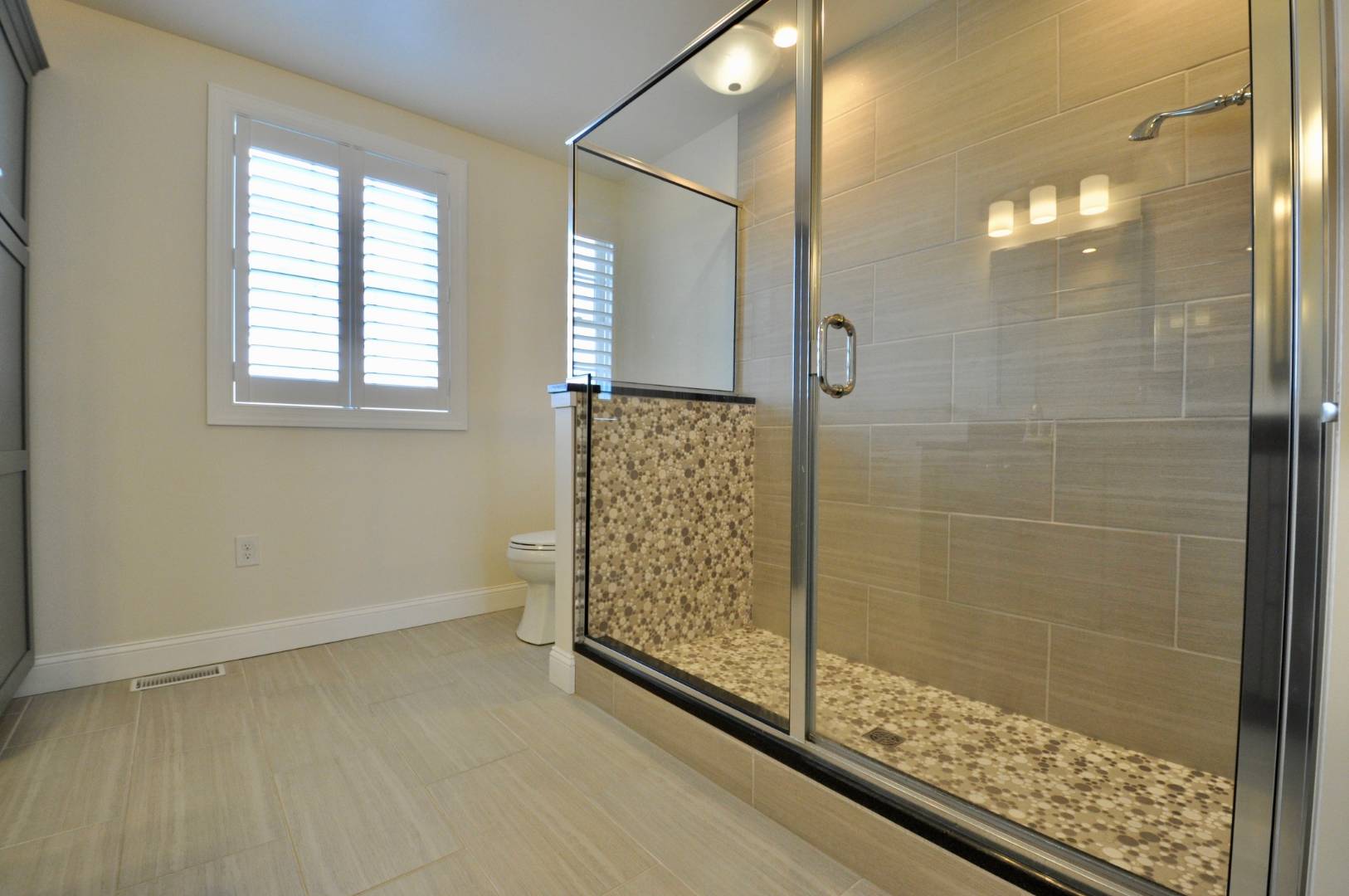 ;
;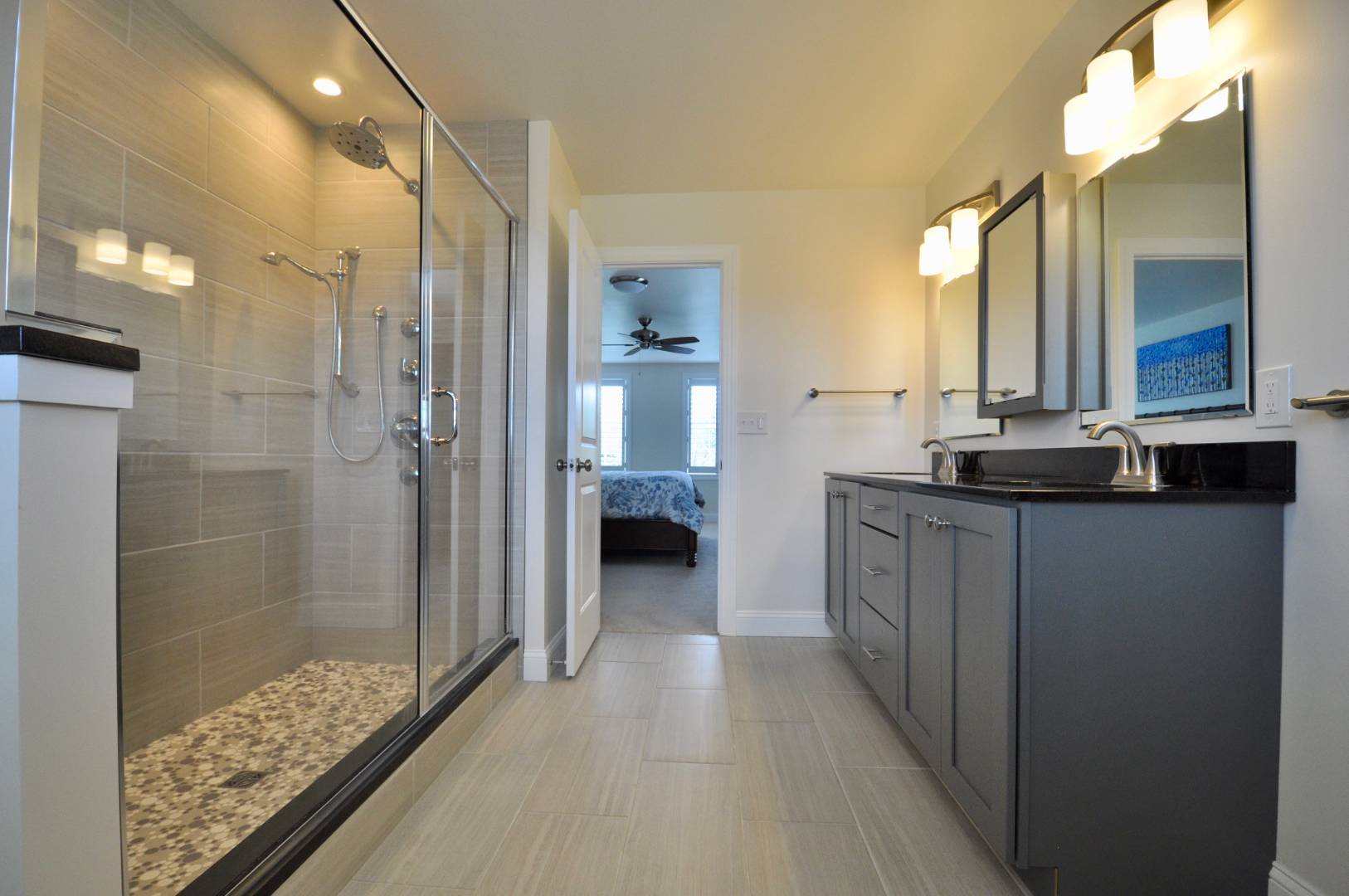 ;
;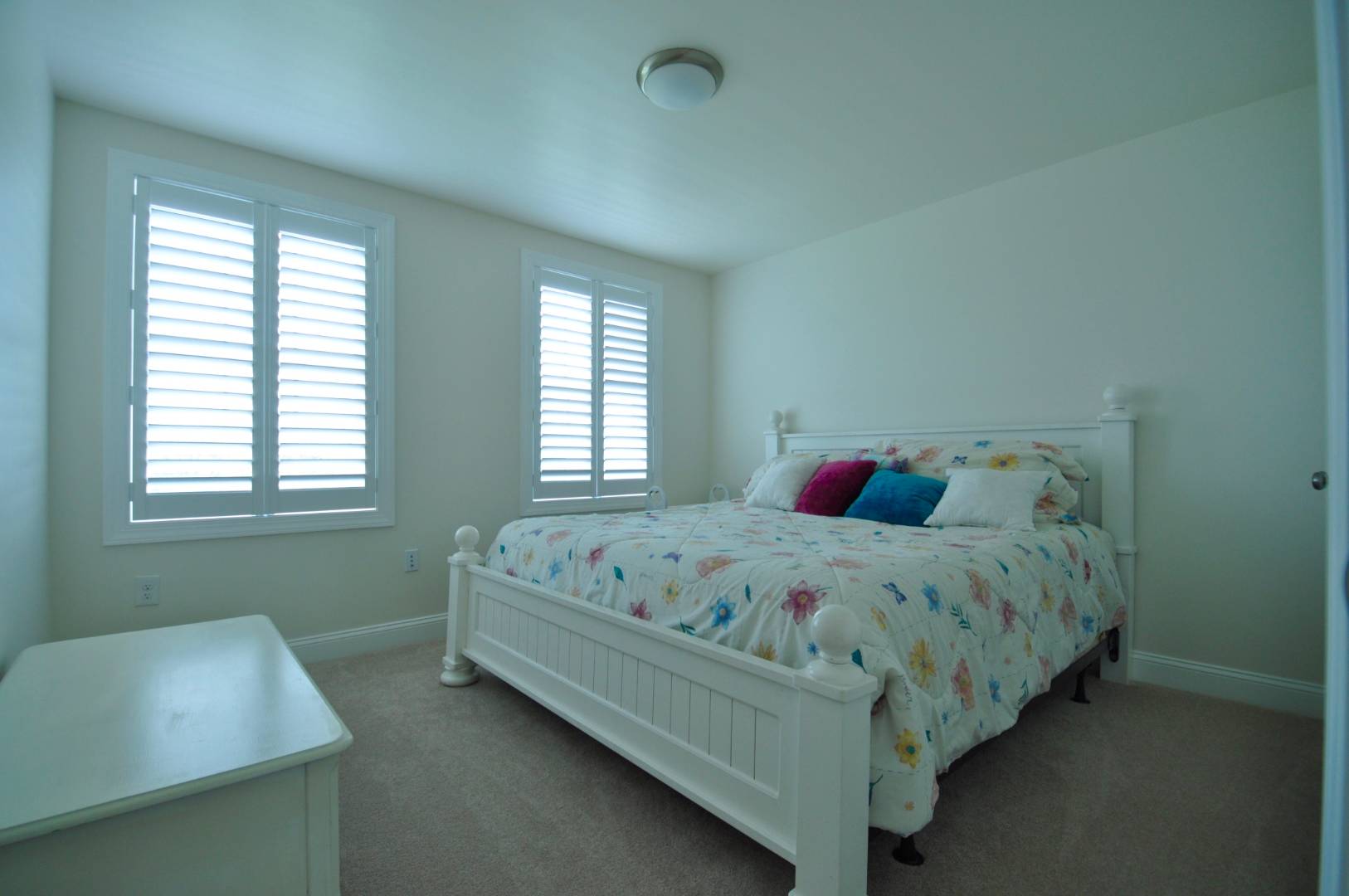 ;
;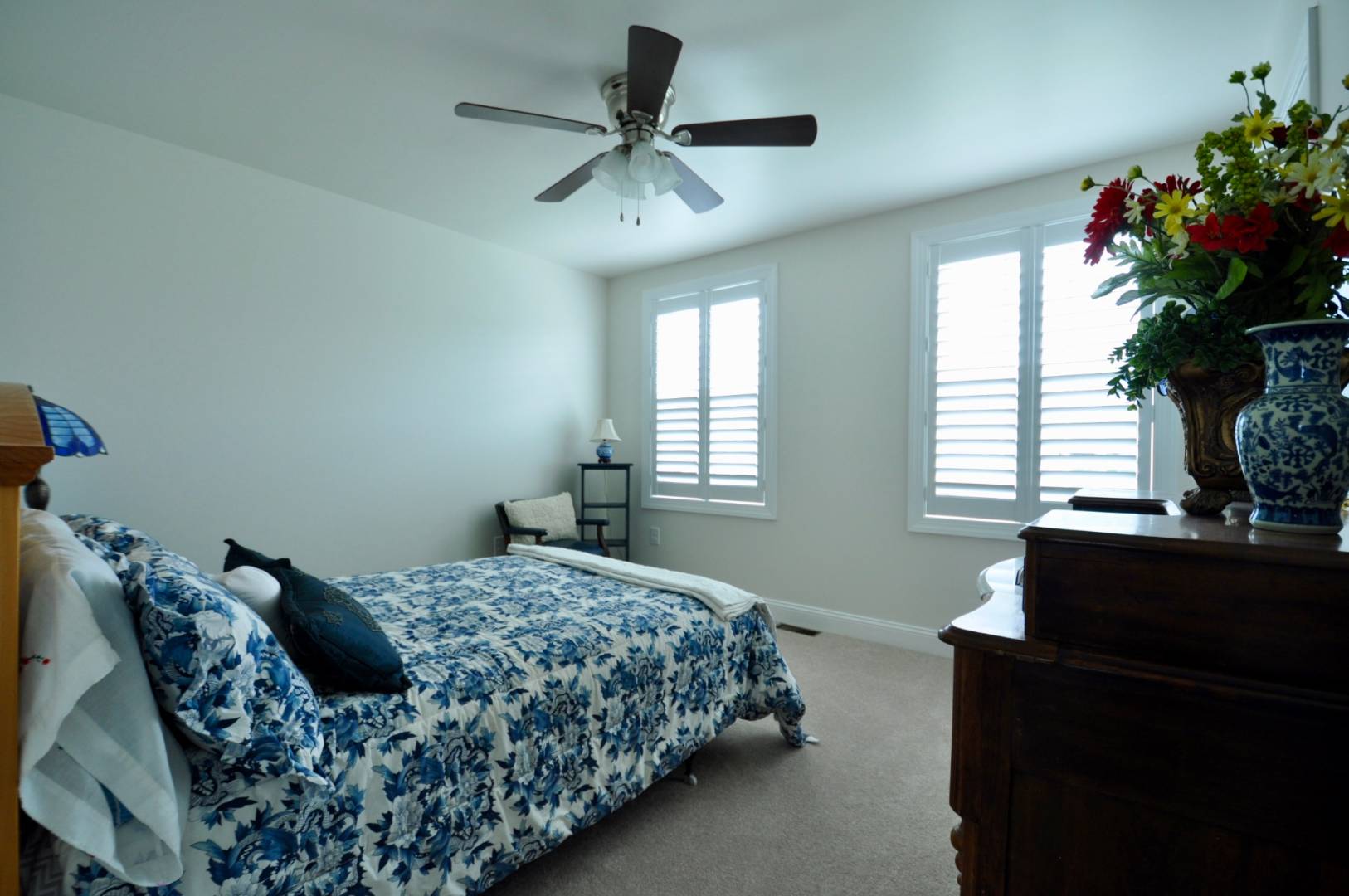 ;
;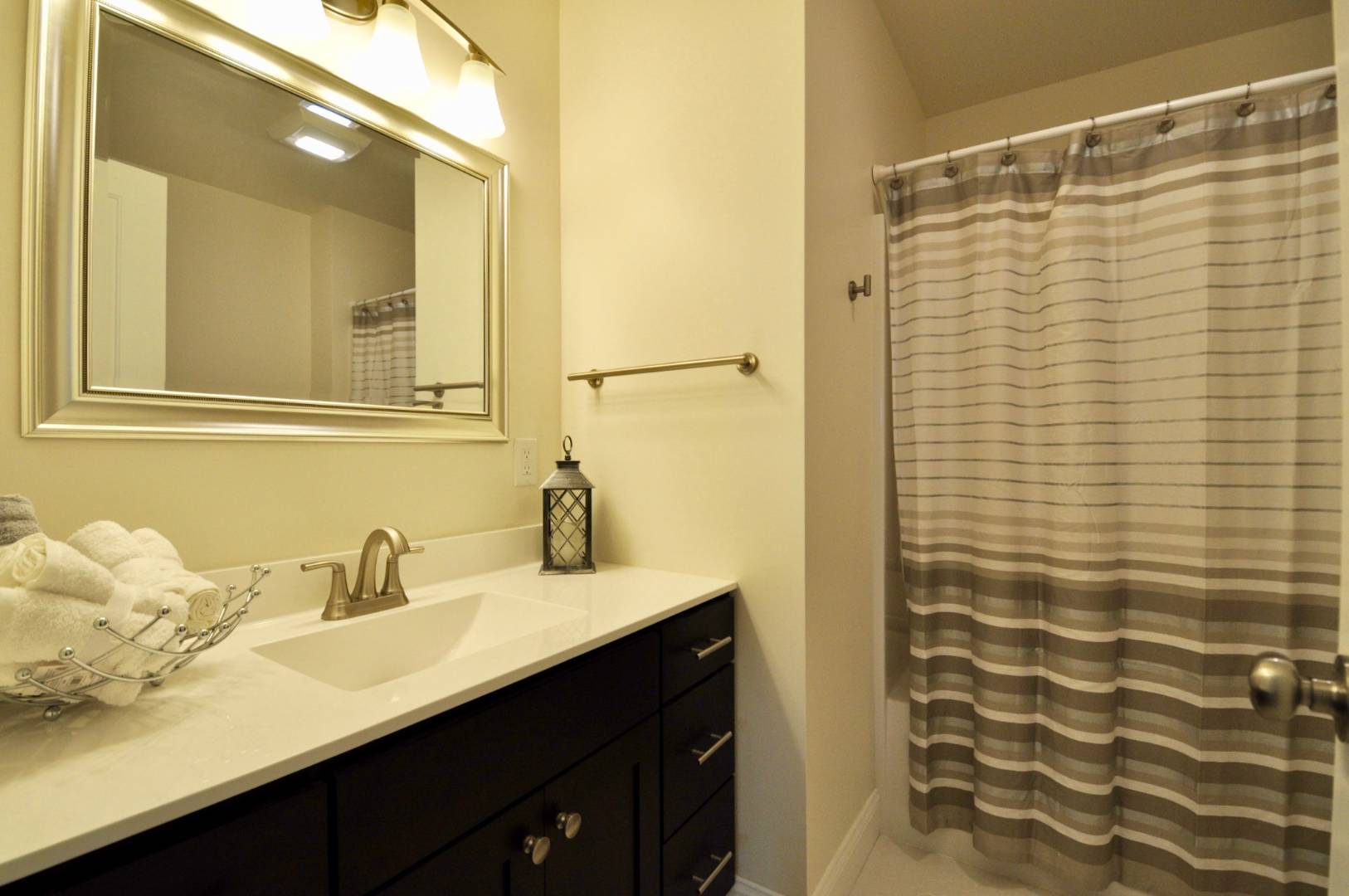 ;
;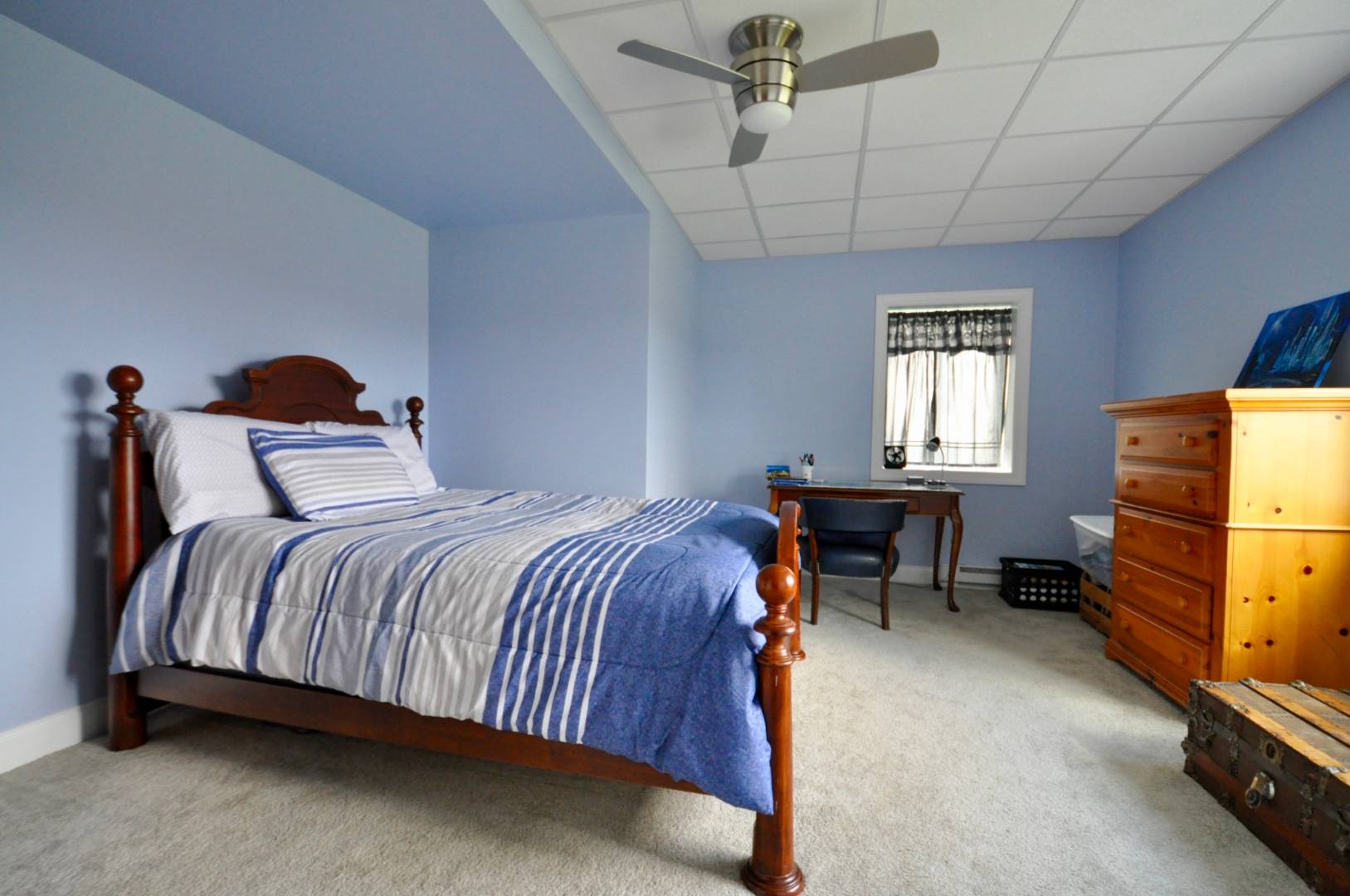 ;
;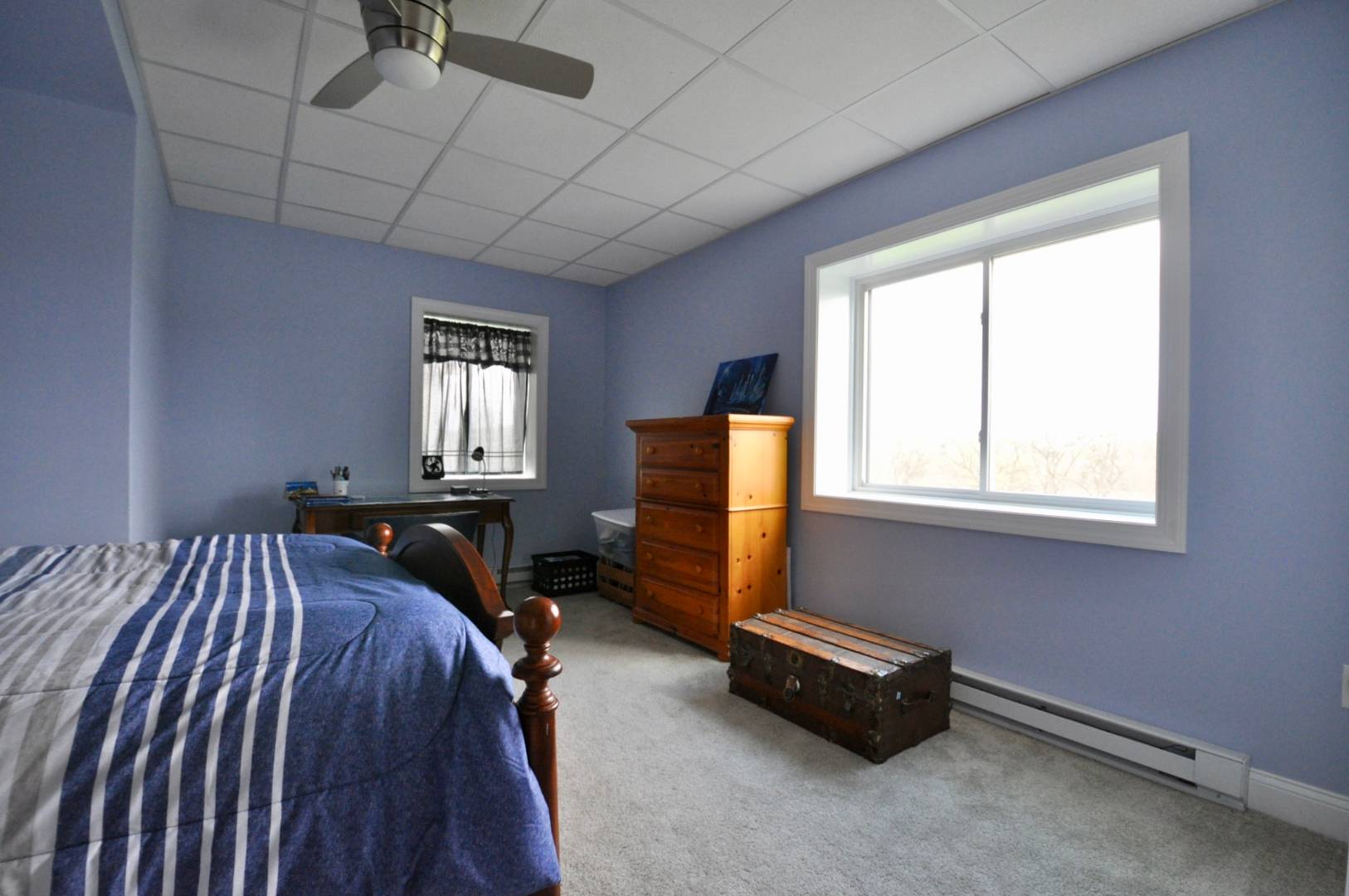 ;
;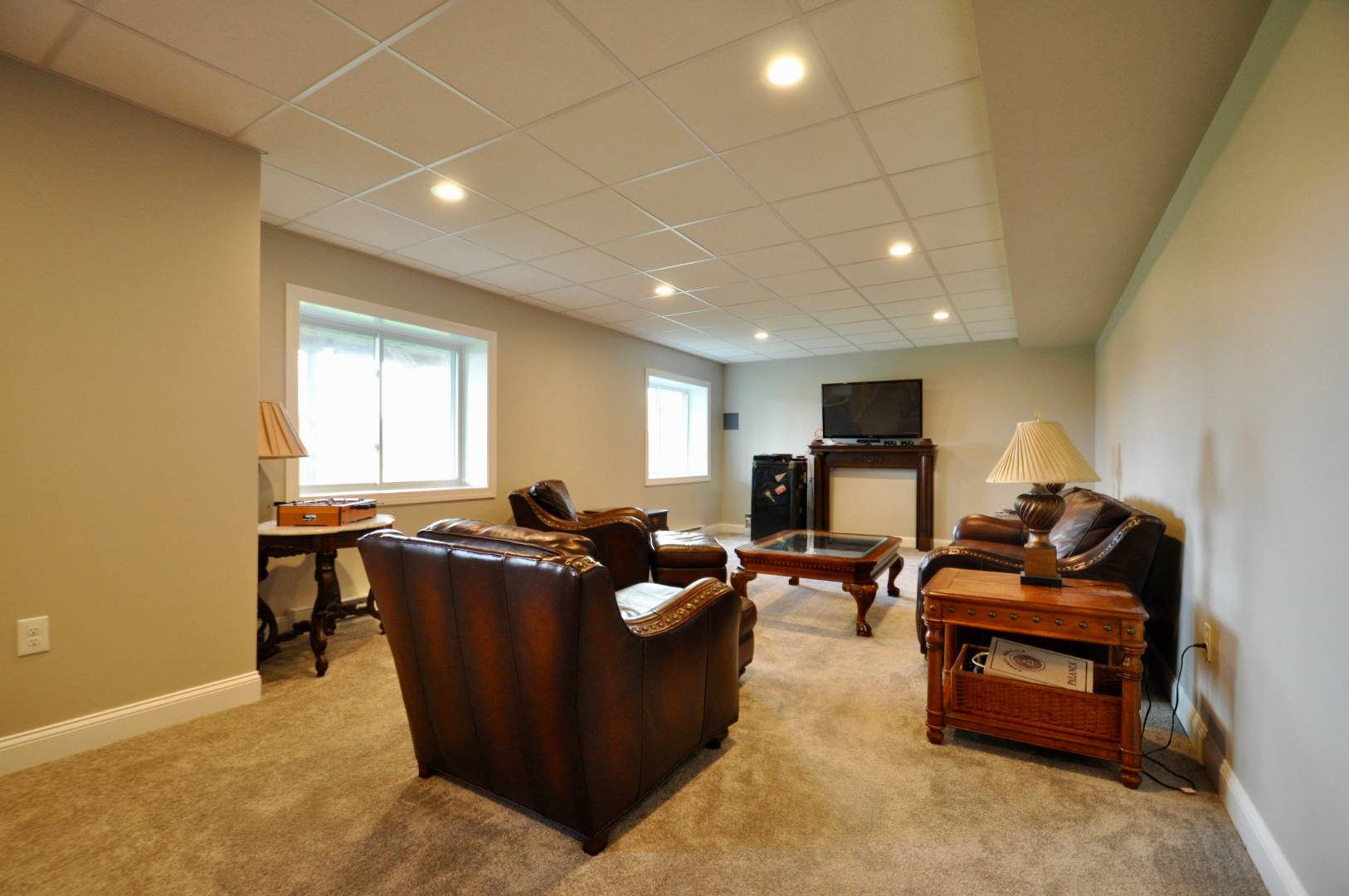 ;
;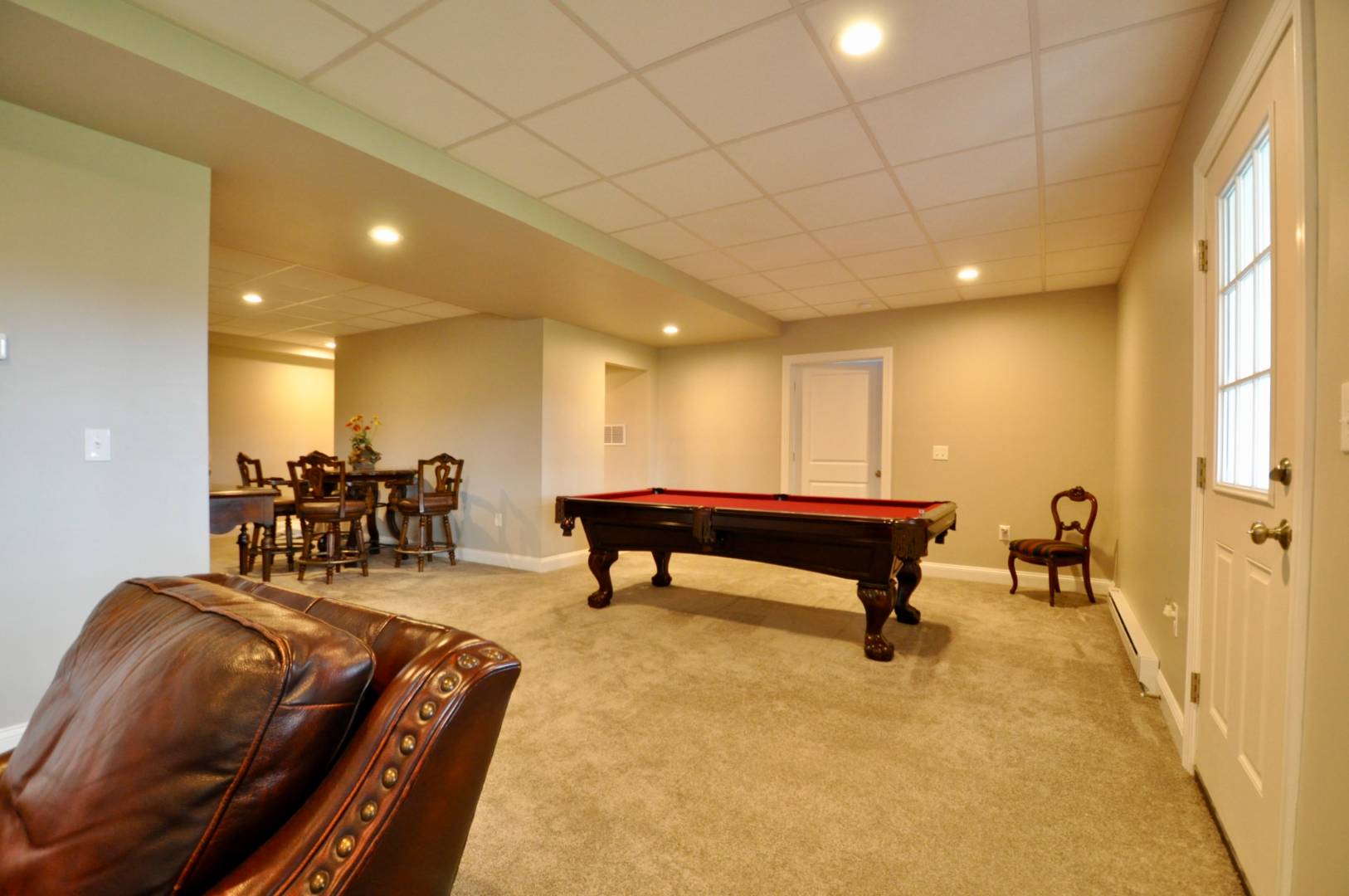 ;
;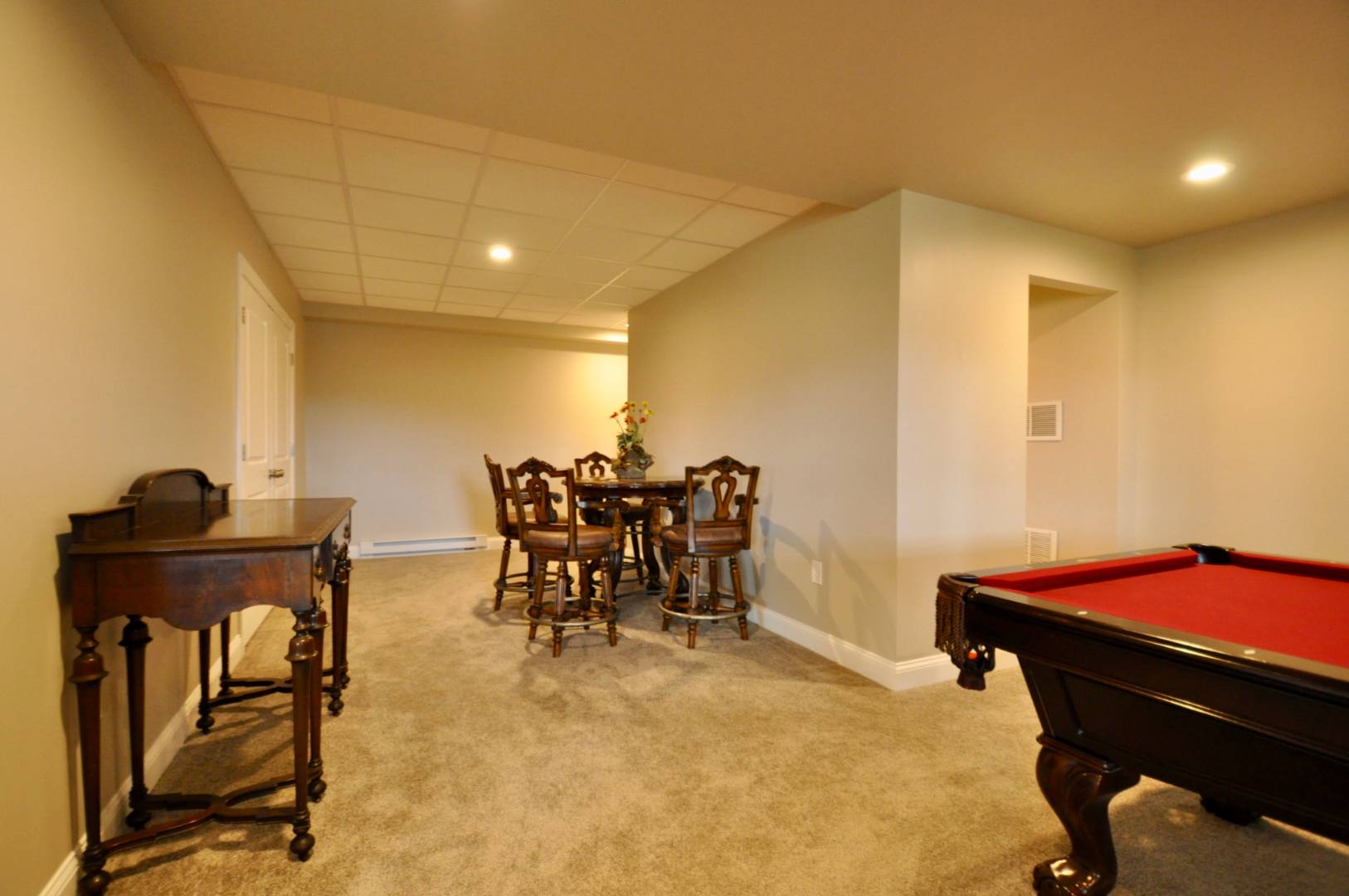 ;
;