10028 Hobart Road, Kirtland, OH 44094
| Listing ID |
11366655 |
|
|
|
| Property Type |
Residential |
|
|
|
| County |
Lake |
|
|
|
| Township |
Kirtland |
|
|
|
|
| Total Tax |
$21,025 |
|
|
|
| Tax ID |
20-A-013-0-00-001-0 |
|
|
|
| FEMA Flood Map |
fema.gov/portal |
|
|
|
| Year Built |
1940 |
|
|
|
|
The perfect residence and retreat for ALL seasons!! Historic, Enchanting Riverstone Farm began as a hunting lodge and summer home for wealthy Cleveland industrialist Frederic H. Chapin who purchased it in 1940. This Extraordinary Property and Magical Setting has Spectacular Views! The estate combines beautiful woodland property with the rustic charm and appeal of the residence lovingly created by Mr. Chapin. Riverstone Farm is a perfect place to Rest, Relax, Unplug & Recharge. Today, this 47+ acre estate is accessed through a private gate at the end of a scenic 3/4 mile drive. The property has been renovated and expanded over the years. The estate has a Main House 'Chapin's Lodge', a 2-story Guest House, a 2-story Studio Barn, and 4-Stall Horse Barn with paddocks & pastures. The Main House has a Great Entry Hall with wormy chestnut walls, large stone fireplace and large windows. Other rooms incl. a wide-open Dining/Den area, gorgeous custom kitchen, beautiful Master Suite with Glam-Bath, Morning room, 2 bedrooms up and an exercise room or office above the garage. With all of the same character as the main house, the Charming Guest Cottage has: a sitting room, built-in bookshelves, a hand-made circular staircase, and a wood burning fireplace, 2 bedrooms, a full bath & a stone patio. The total property has over 7,600 SF of living space, 5+ bedrooms, 4 full baths, 14 additional rooms, and 6 individual garage bays. There's just so much to Experience & Enjoy at Riverstone Farm!
|
- 5 Total Bedrooms
- 3 Full Baths
- 2 Half Baths
- 7600 SF
- 47.19 Acres
- Built in 1940
- 2 Stories
- Other Style
- Lower Level: Unfinished
- Total SqFt: 7600
- Lot Size Source: Assessor
- Oven/Range
- Refrigerator
- Dishwasher
- Microwave
- Garbage Disposal
- Washer
- Dryer
- 9 Rooms
- 3 Fireplaces
- Geo-Thermal
- Electric Fuel
- Central A/C
- Appliances: Cooktop, Freezer
- Interior Features: WiredForSound
- Main Level Bathrooms: 4
- Main Level Bedrooms: 2
- Wood Siding
- Asphalt Shingles Roof
- Slate Roof
- Attached Garage
- 6 Garage Spaces
- Community Water
- Private Septic
- Deck
- Patio
- Open Porch
- Equestrian
- Subdivision: City/Kirtland 02 & 03
- Shed
- Outbuilding
- Water View
- Fencing: Invisible
- Horses Allowed: Yes
- Other Structures: Barns
- Spa Features: HotTub
- View: Canyon
- $21,025 Total Tax
- Tax Year 2023
Listing data is deemed reliable but is NOT guaranteed accurate.
|



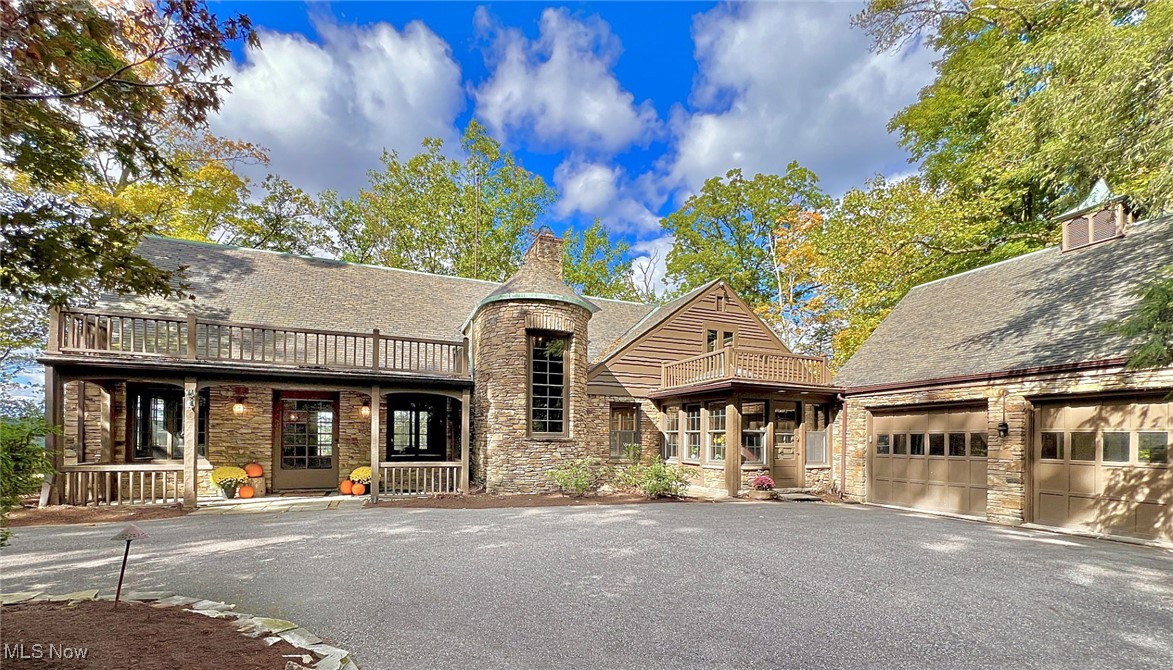

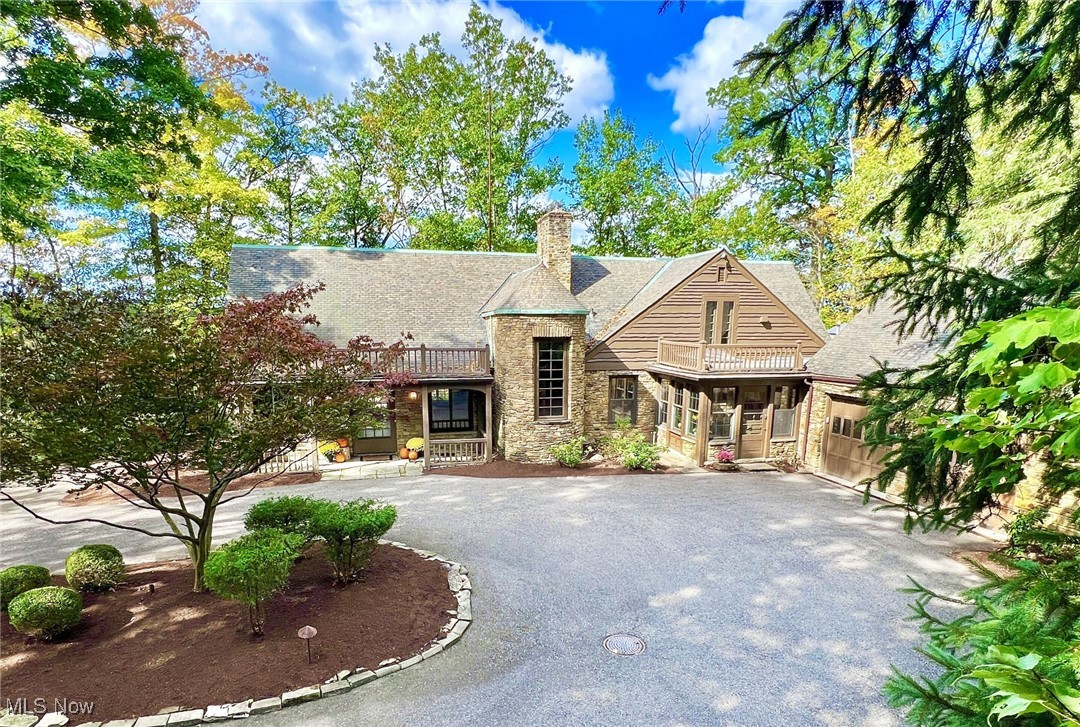 ;
;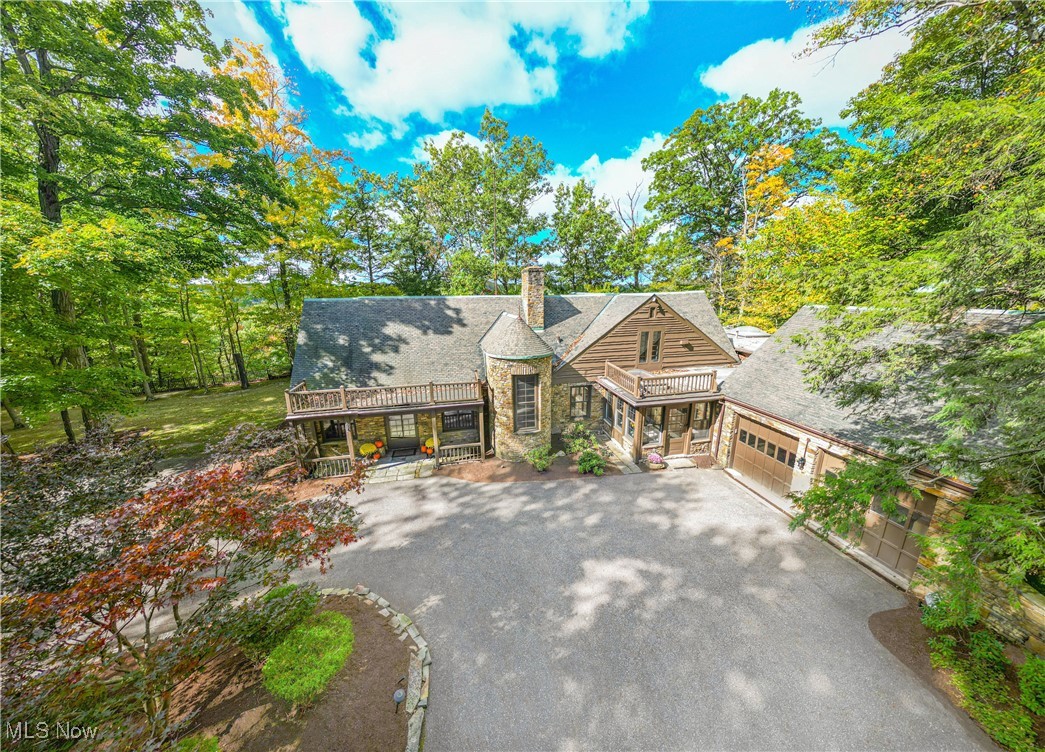 ;
;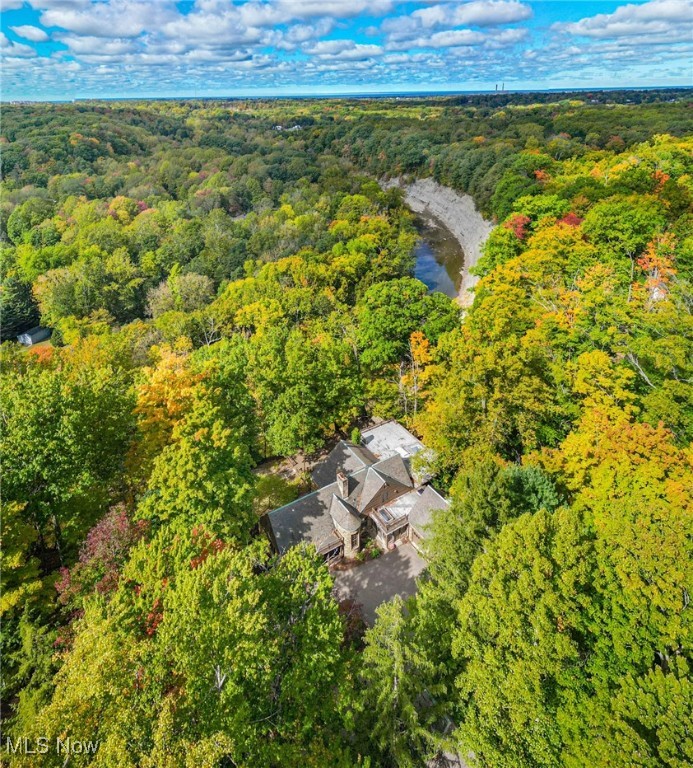 ;
;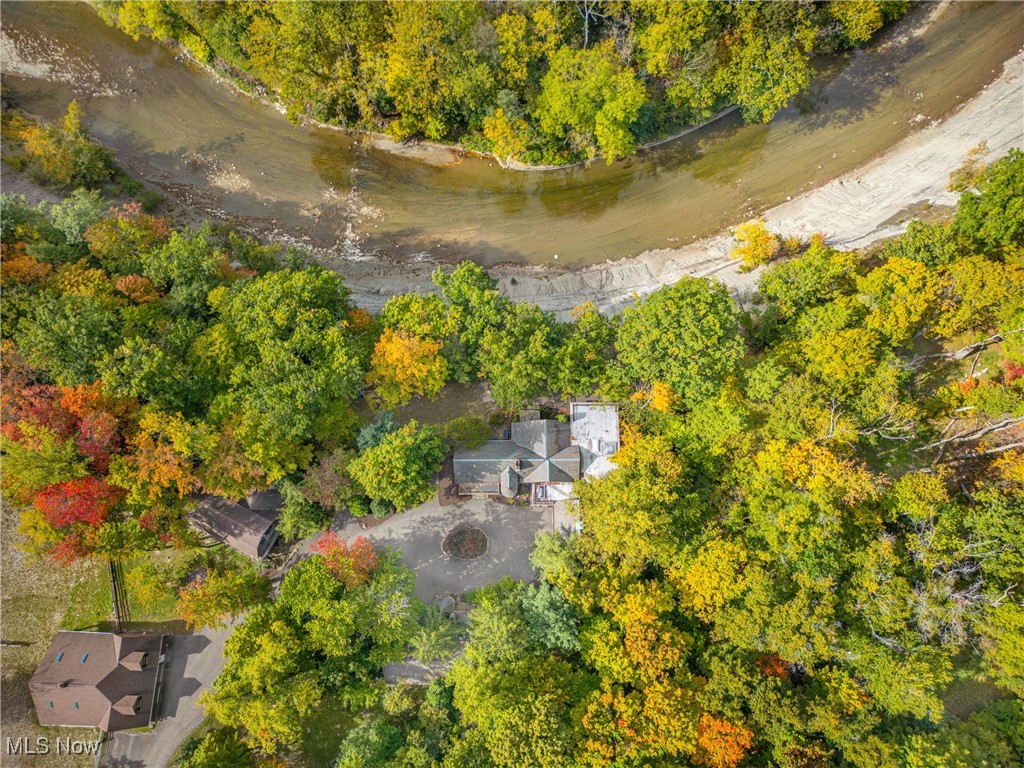 ;
;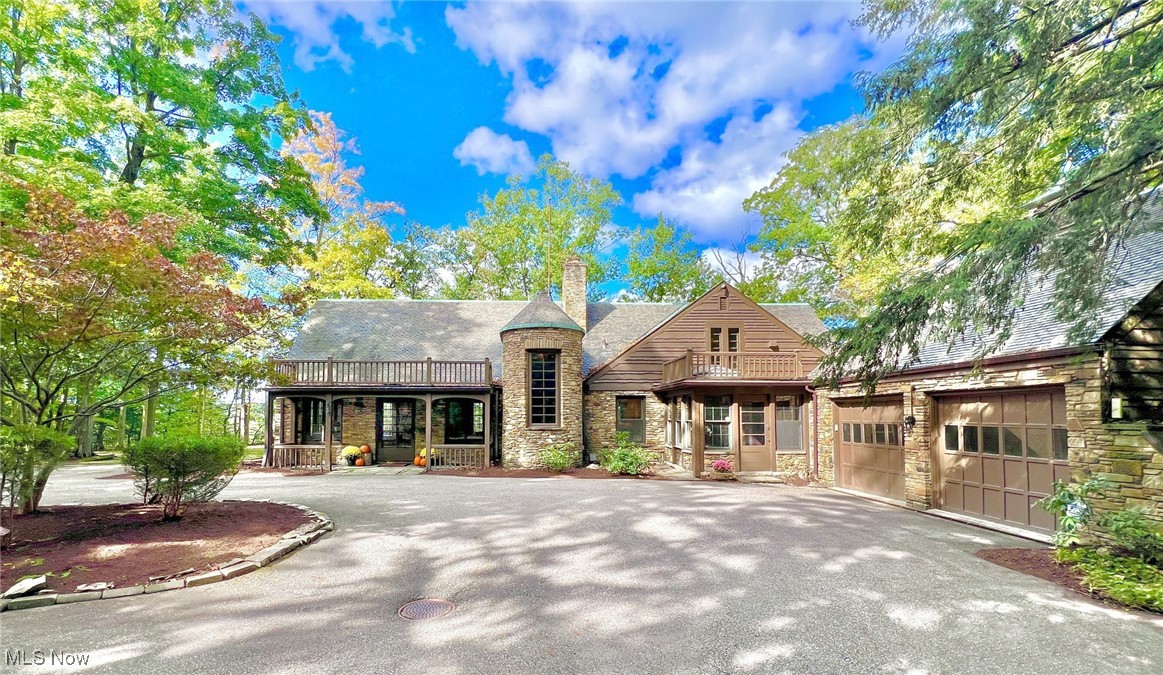 ;
;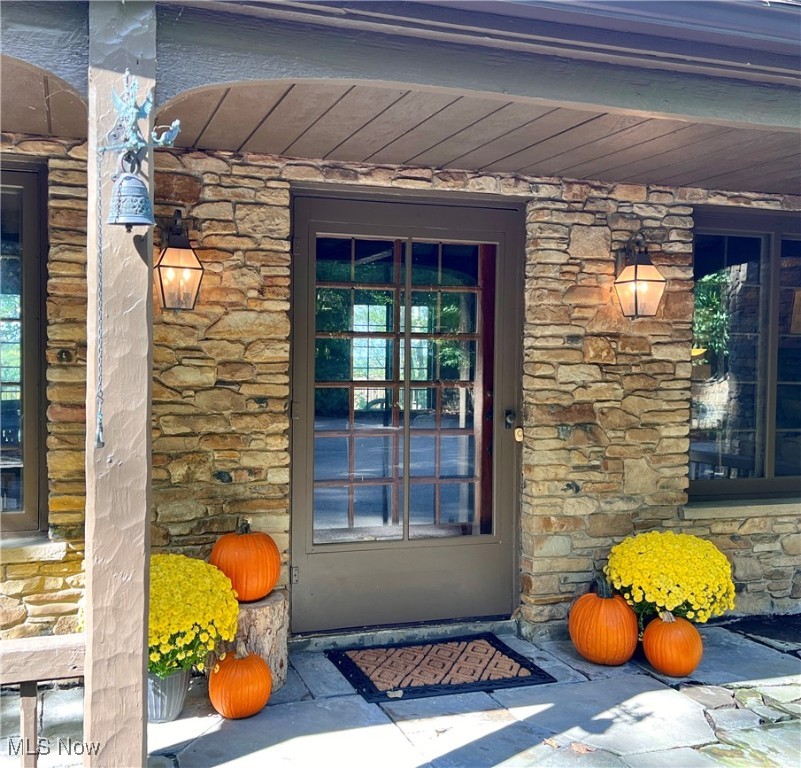 ;
;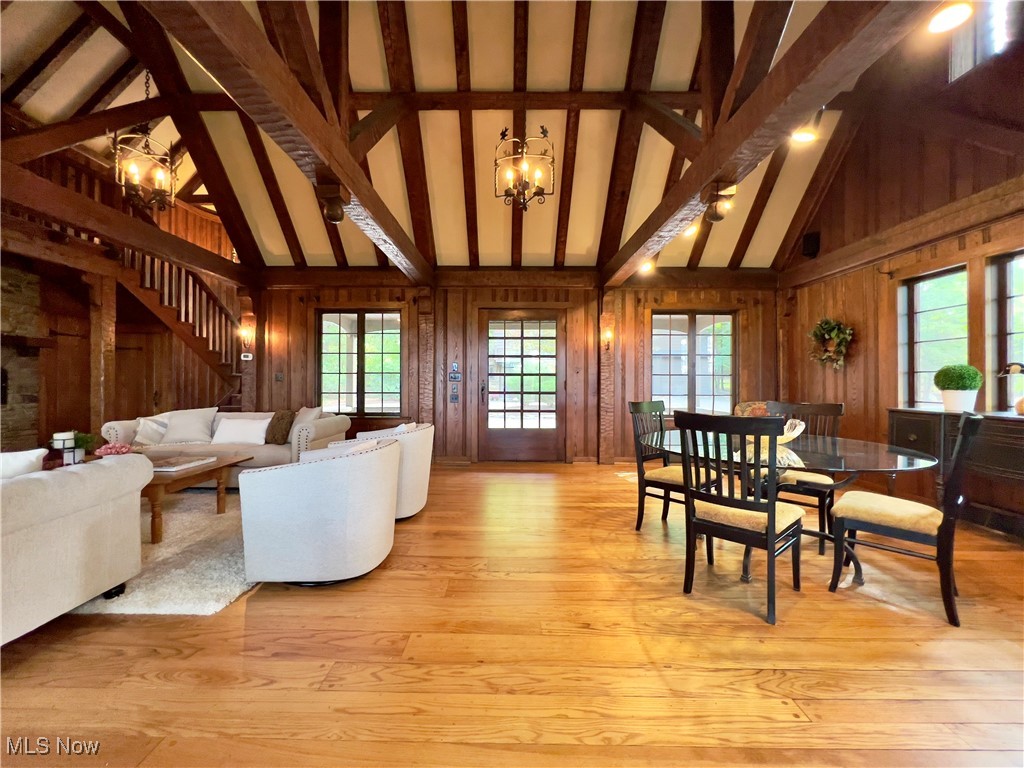 ;
;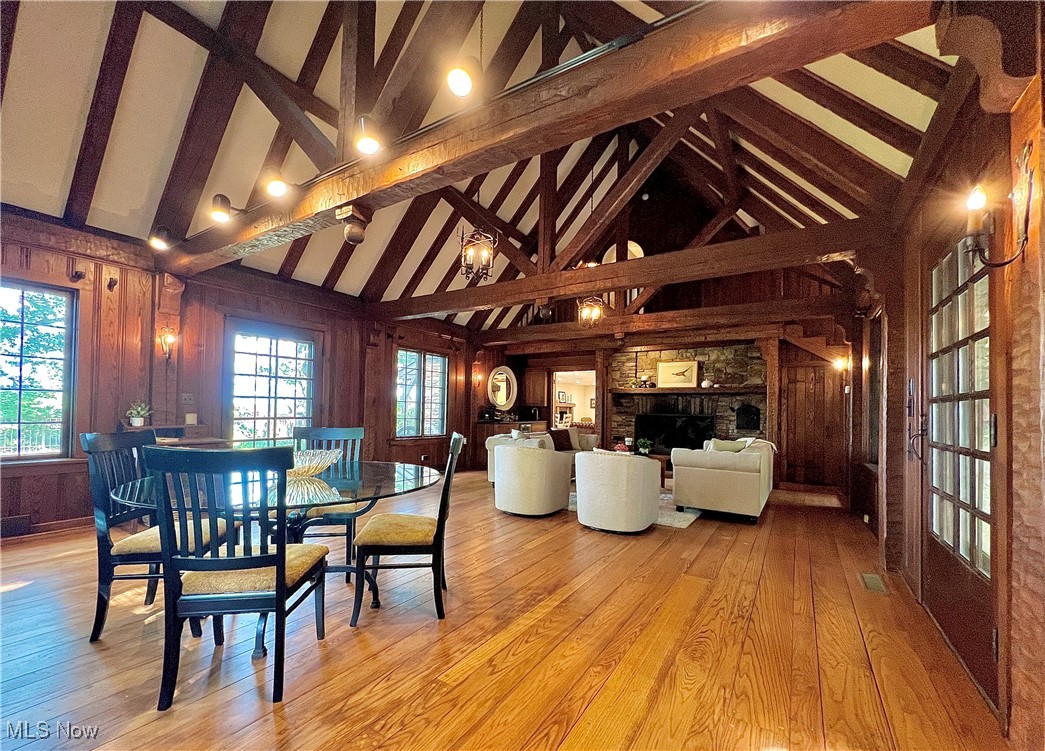 ;
;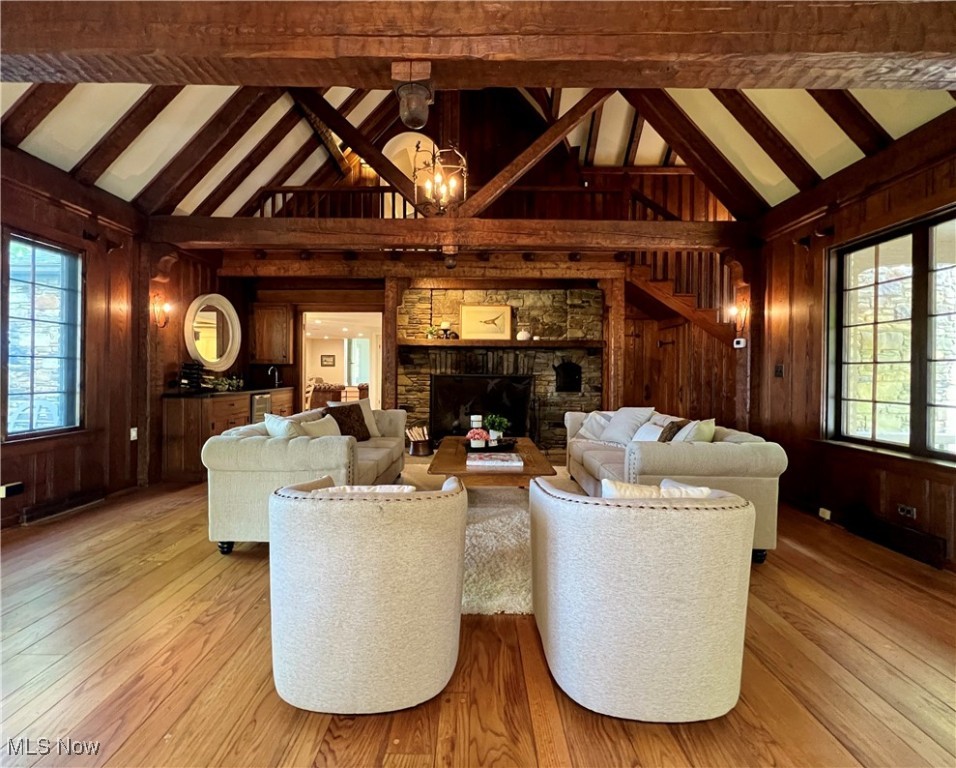 ;
;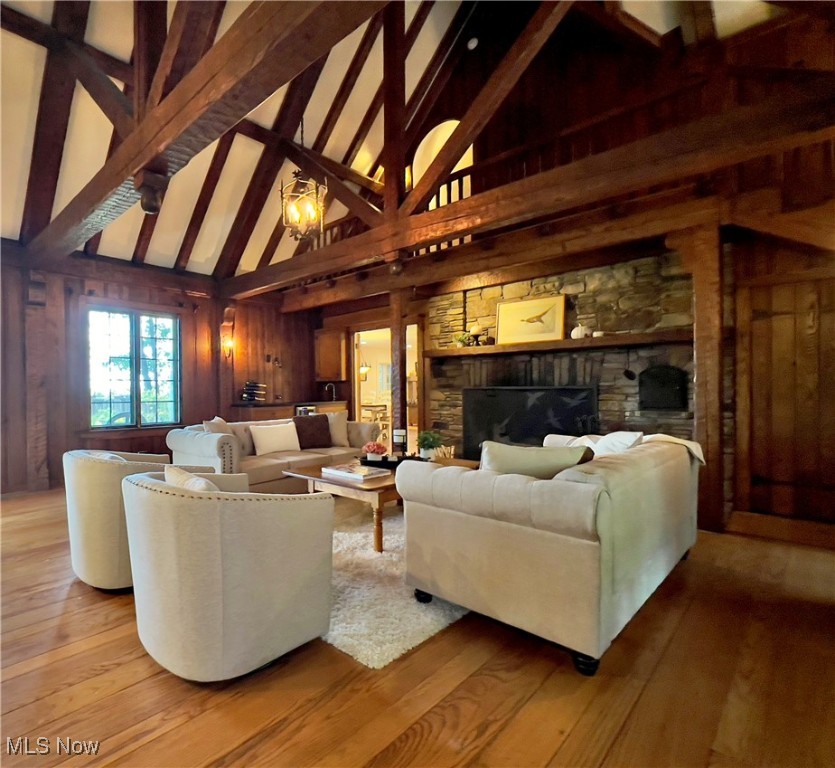 ;
;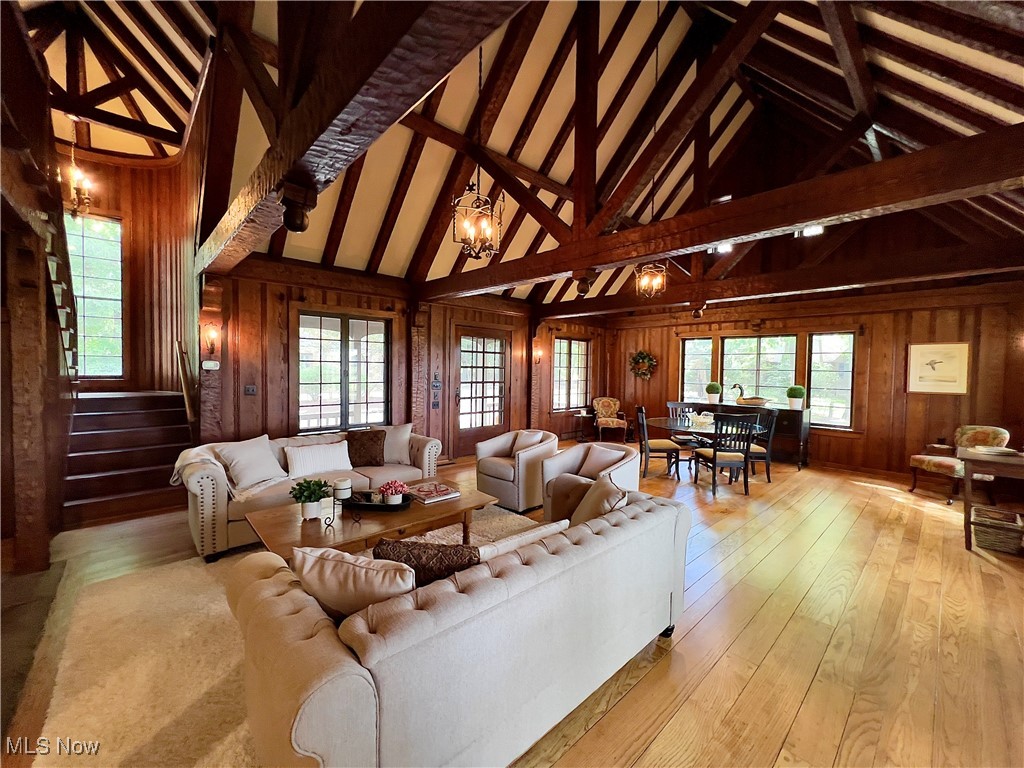 ;
;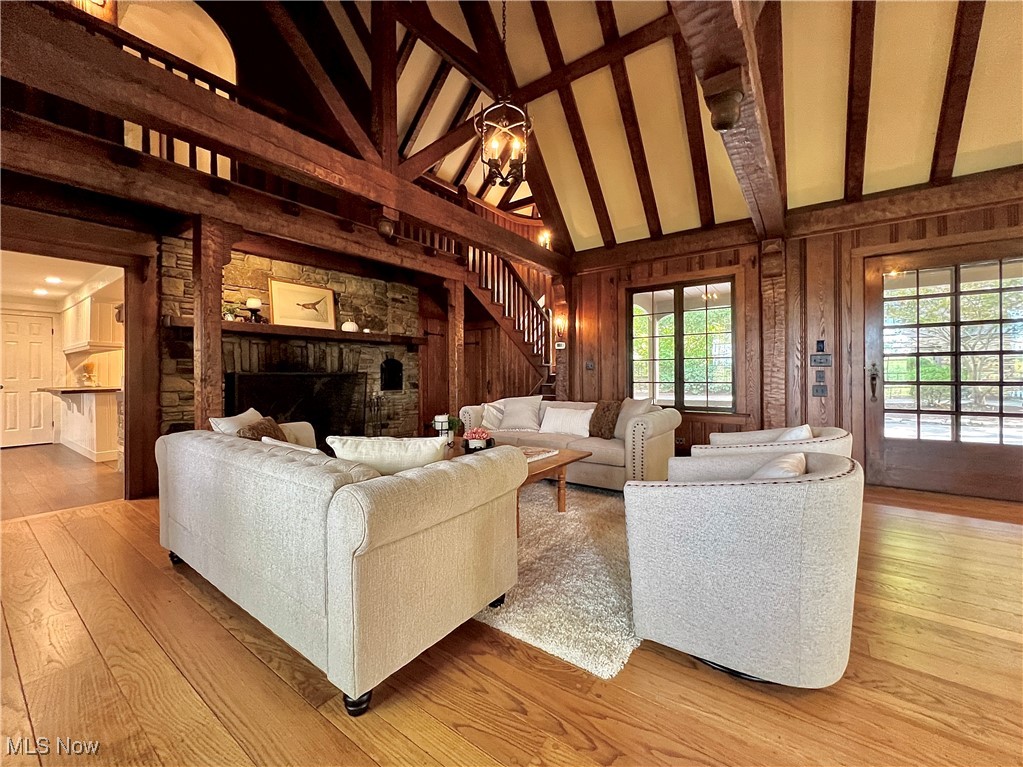 ;
;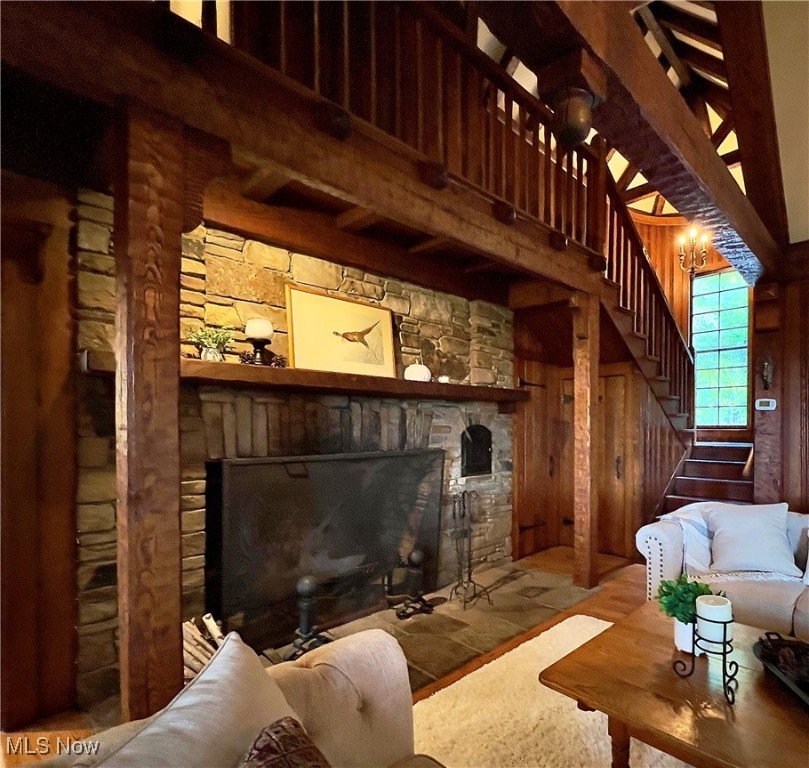 ;
;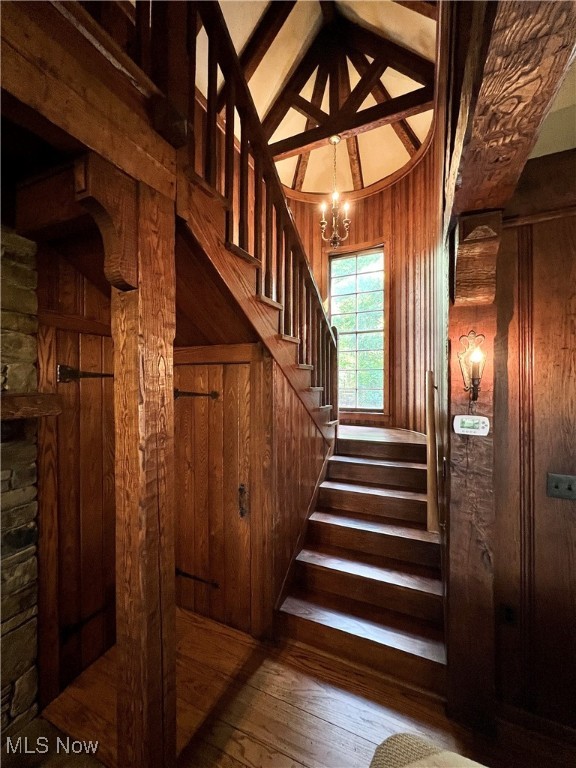 ;
;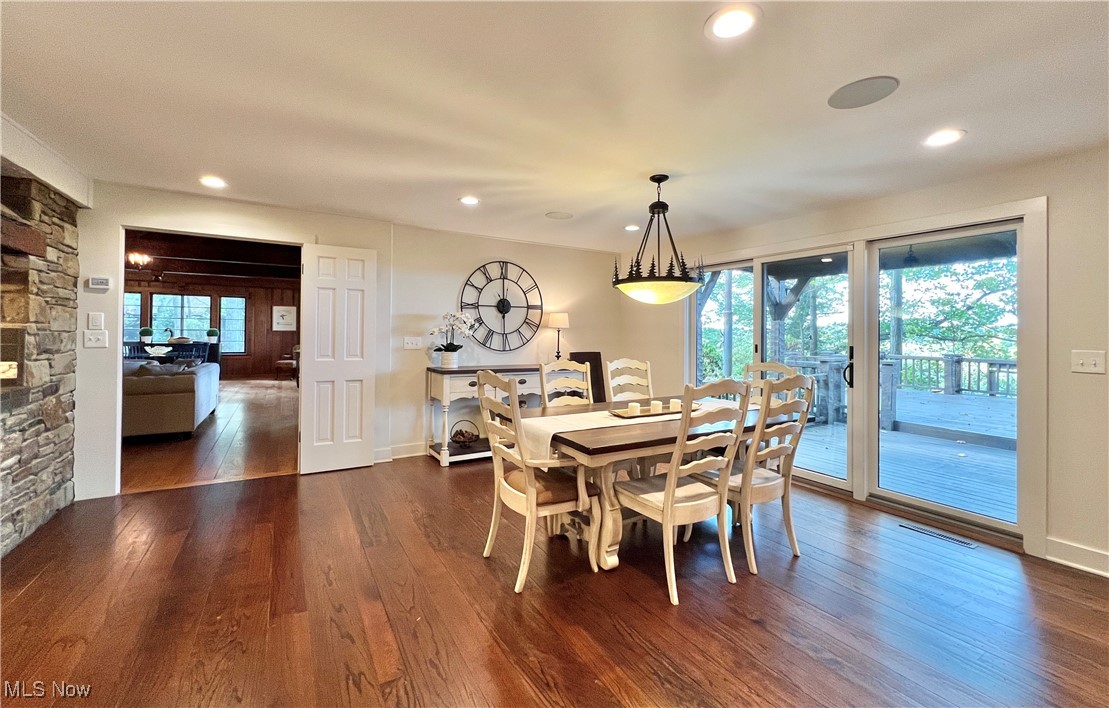 ;
;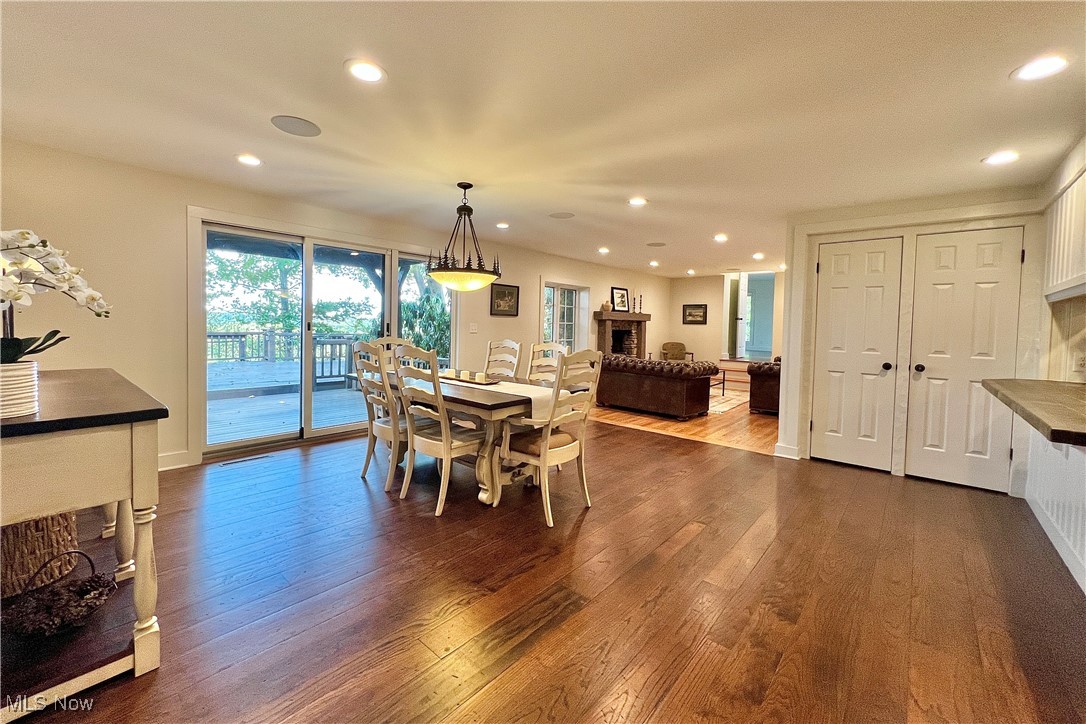 ;
;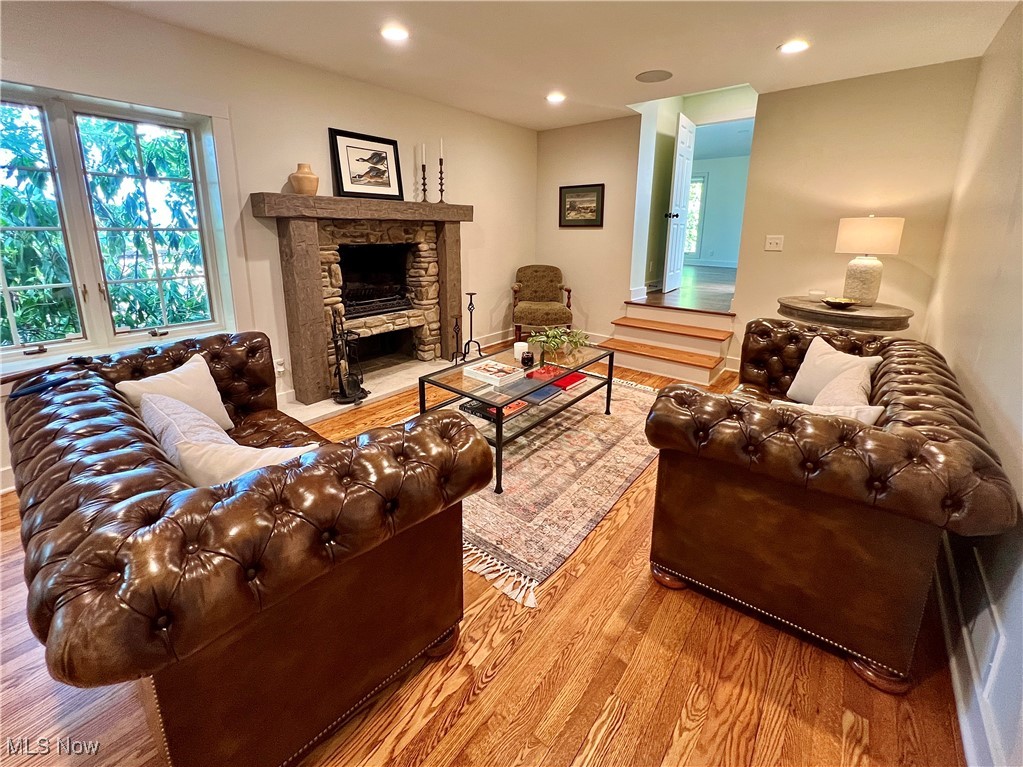 ;
;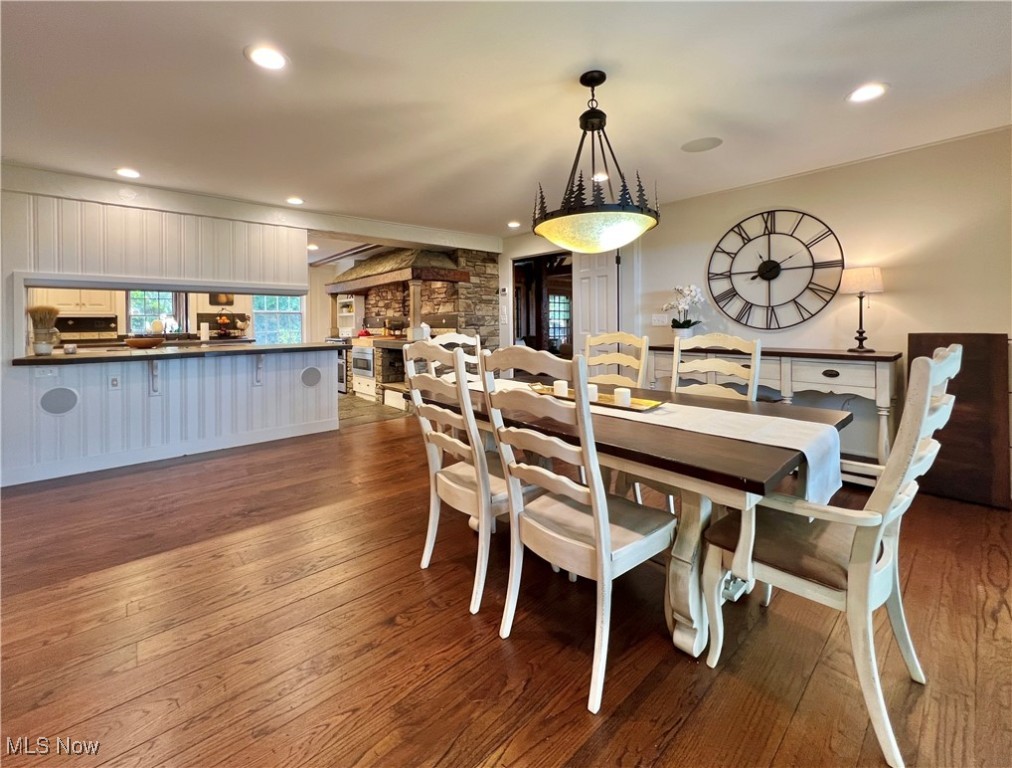 ;
;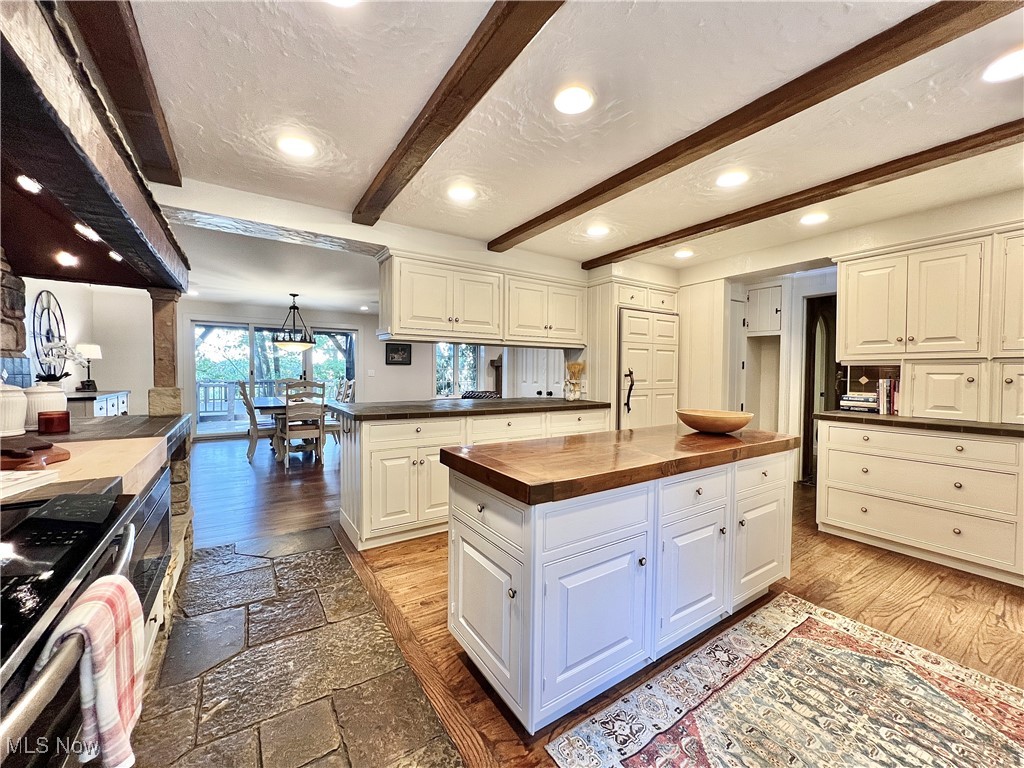 ;
;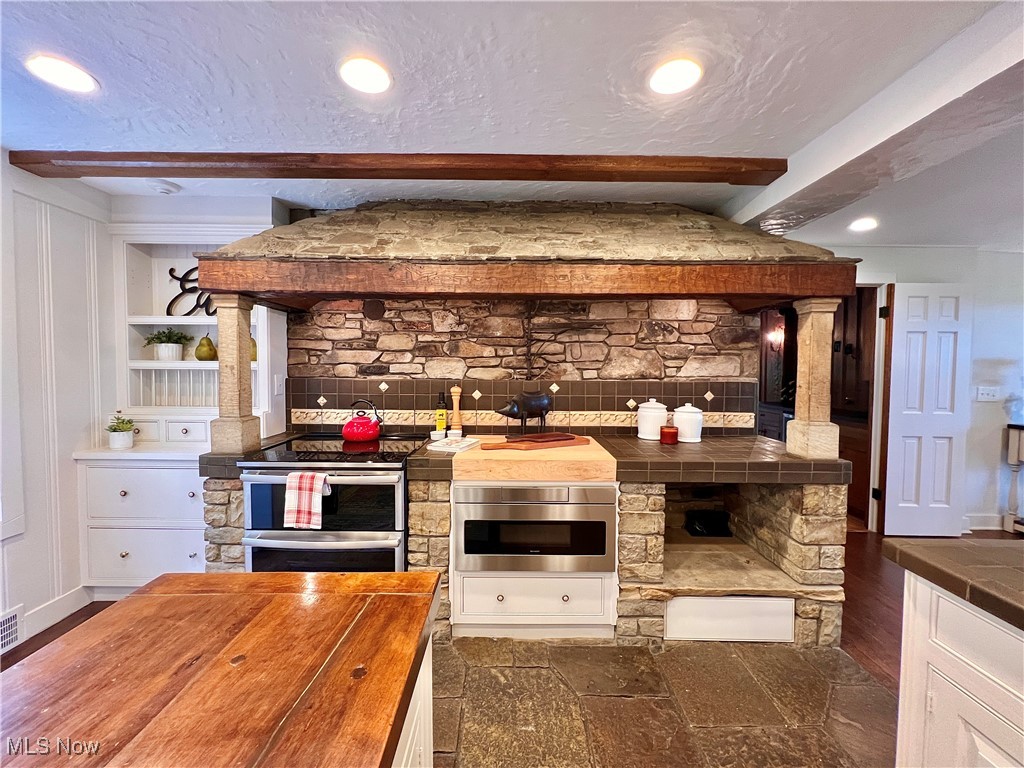 ;
;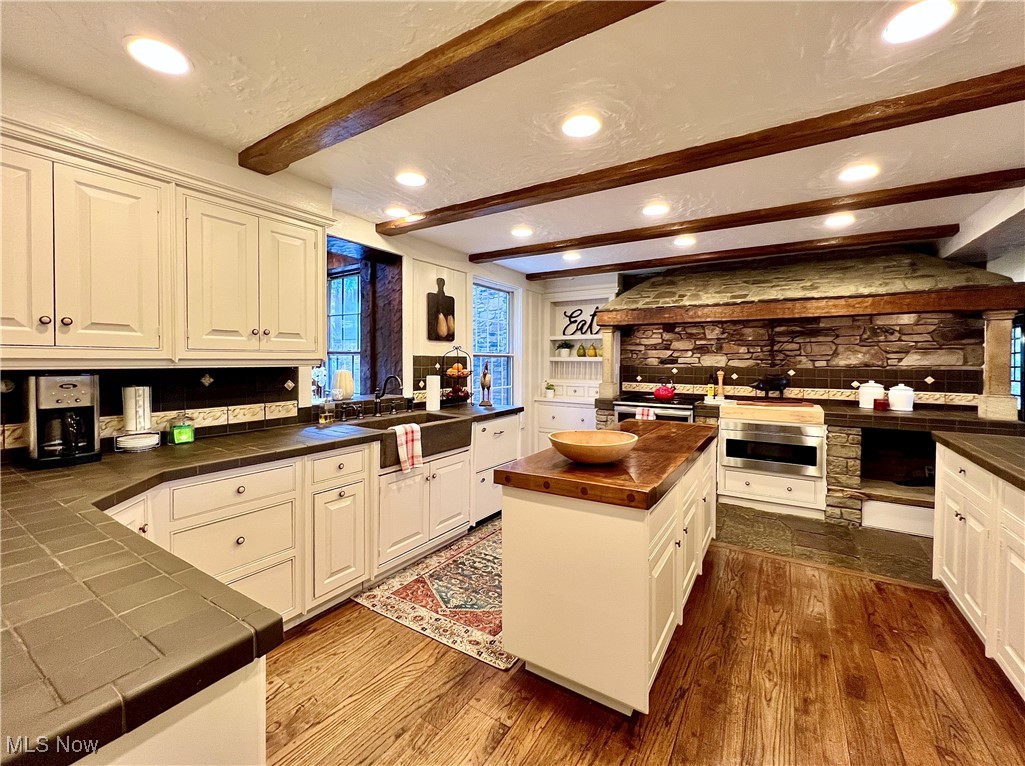 ;
;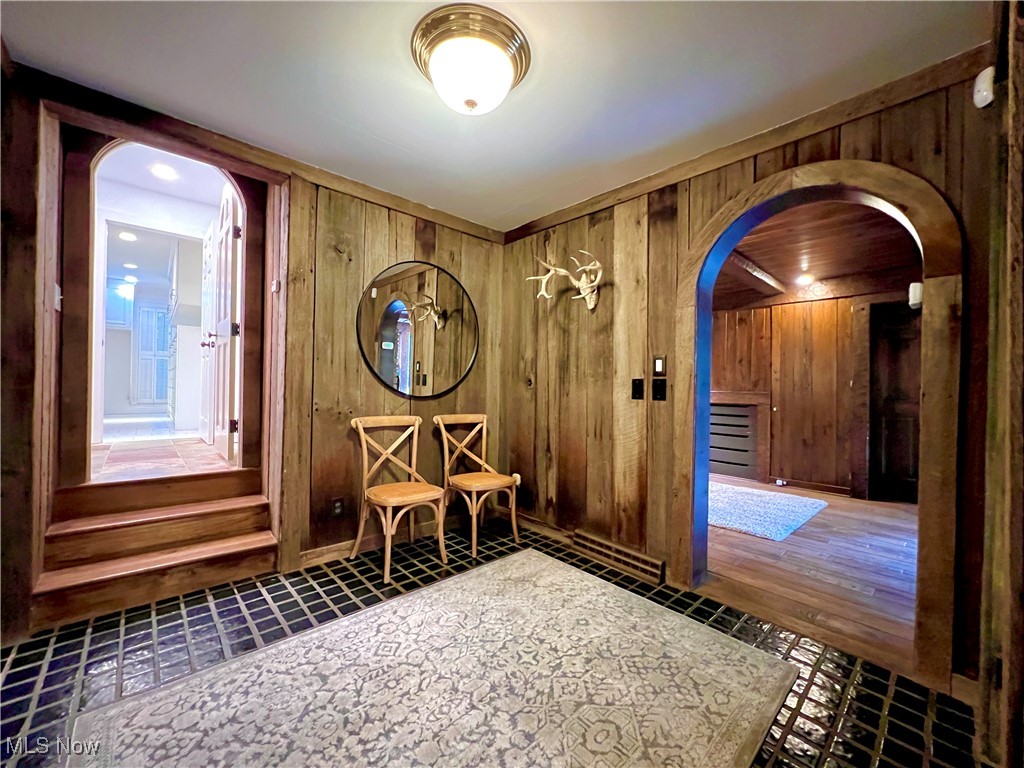 ;
;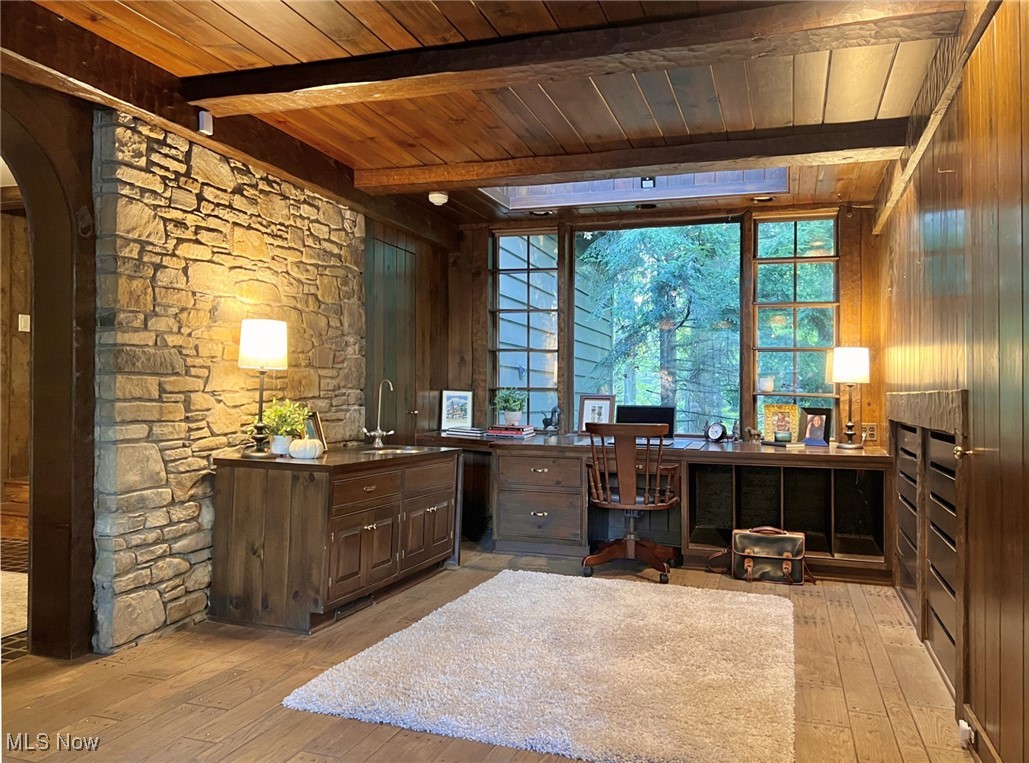 ;
;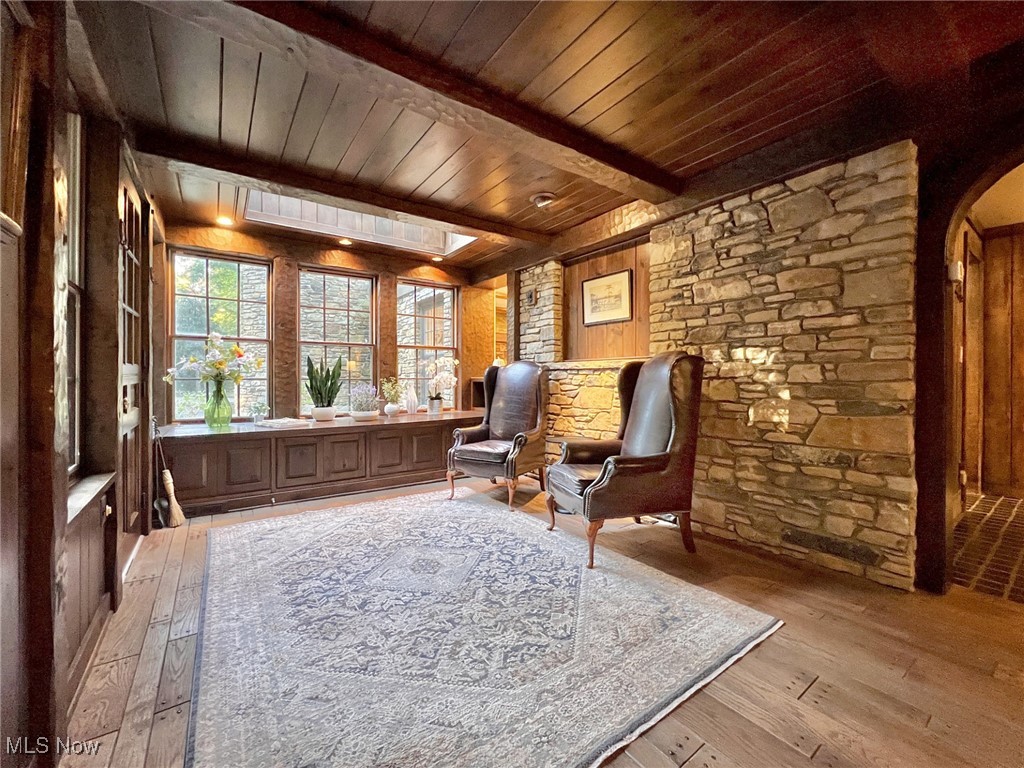 ;
;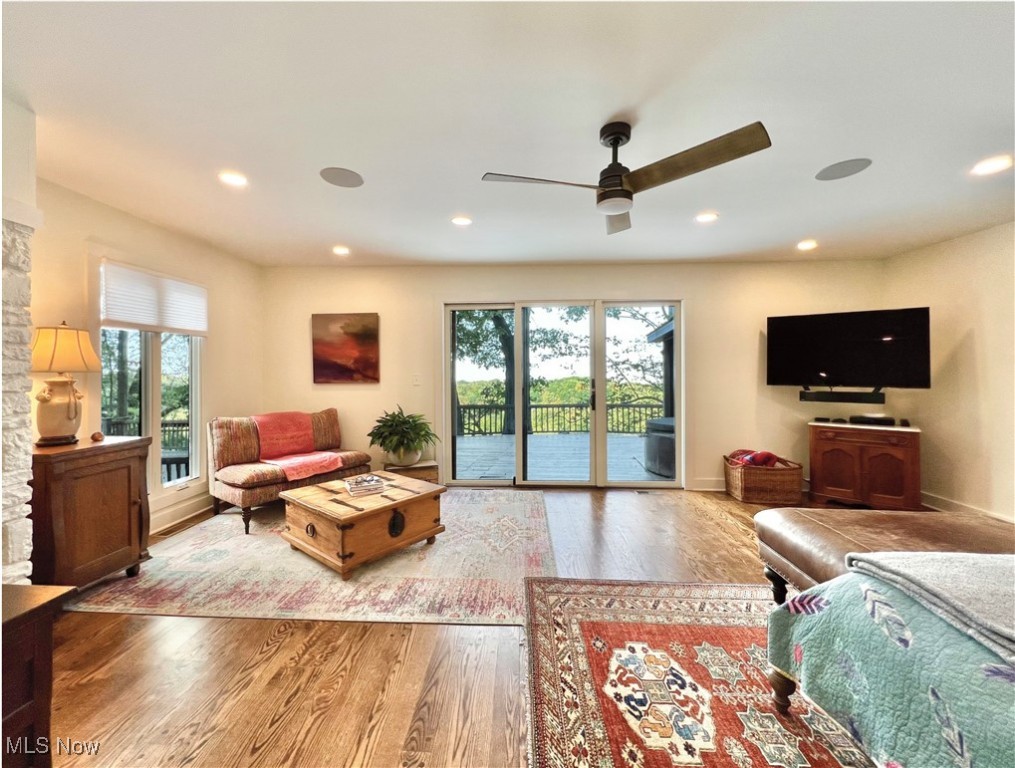 ;
;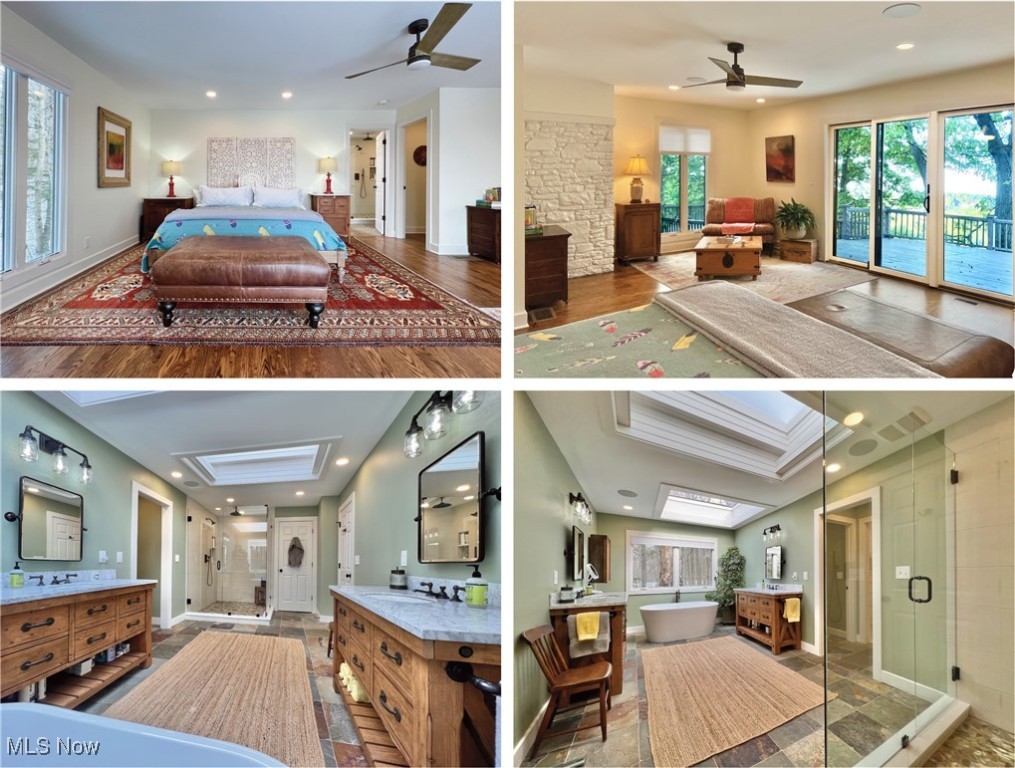 ;
;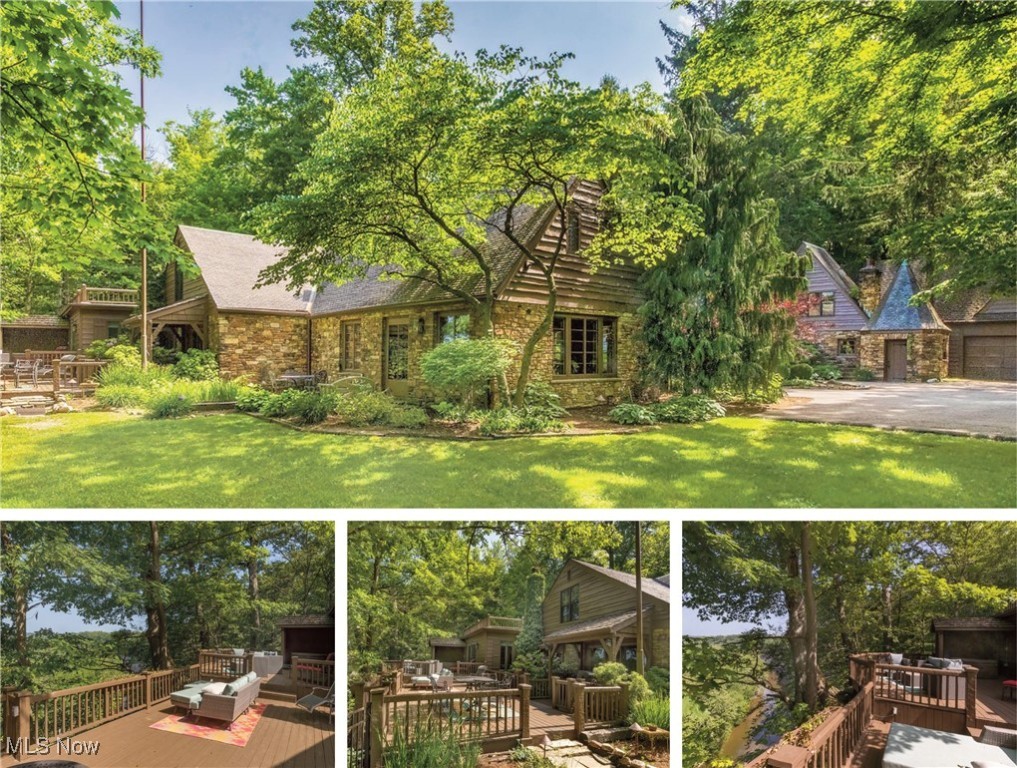 ;
;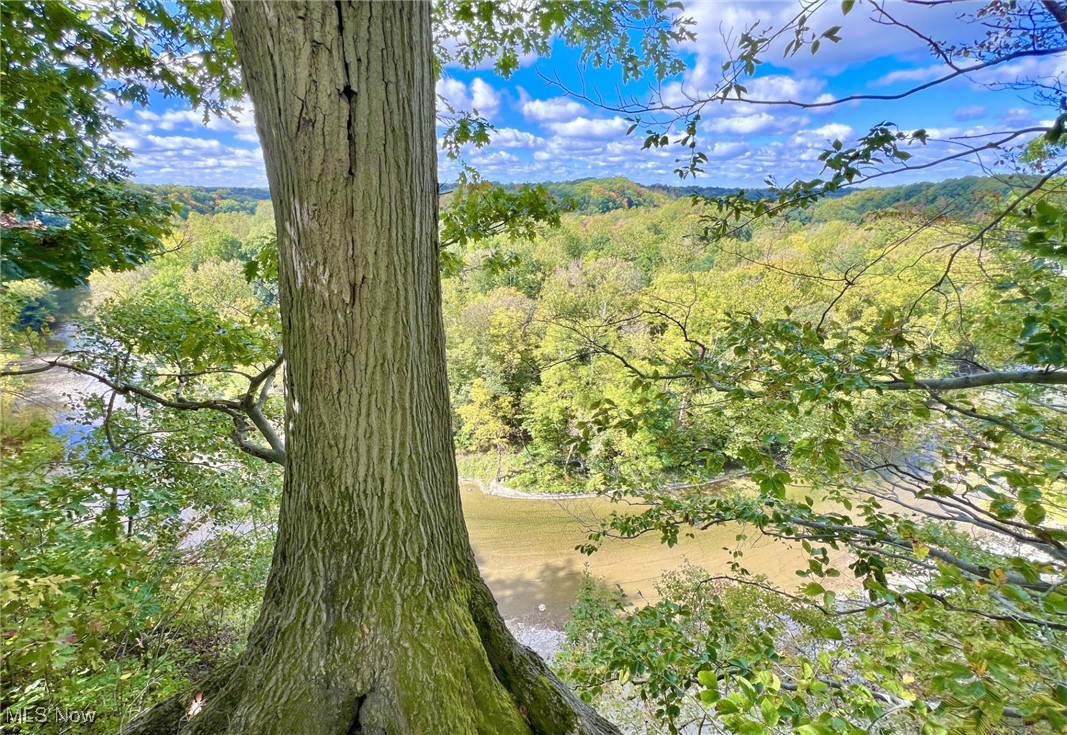 ;
;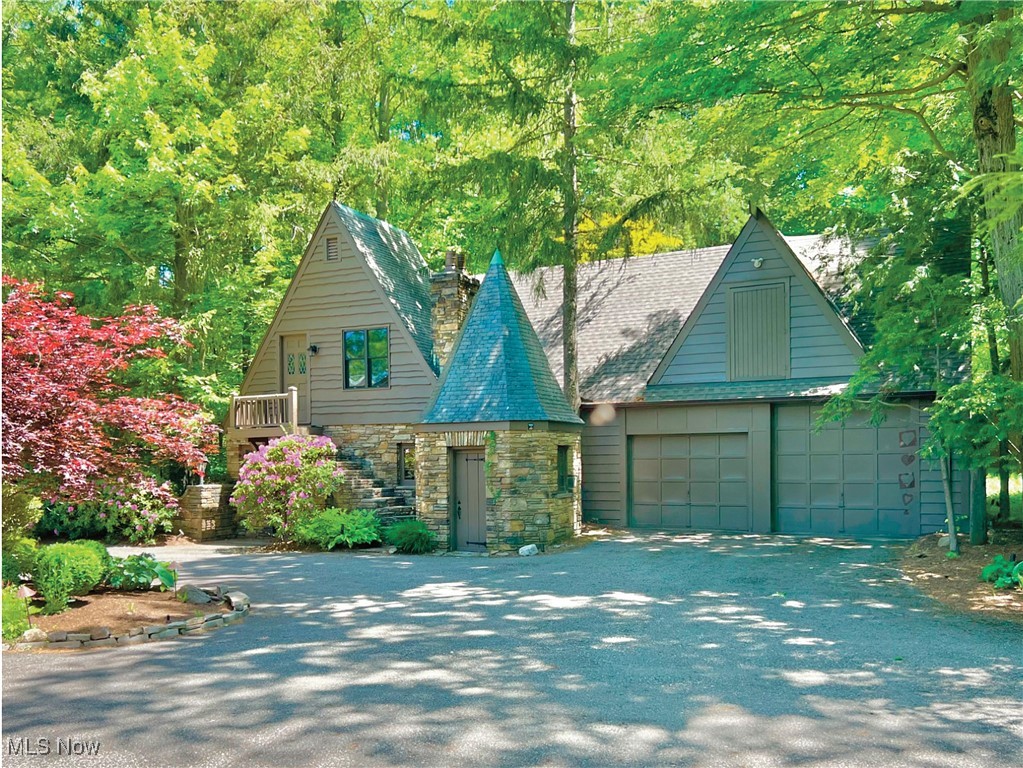 ;
;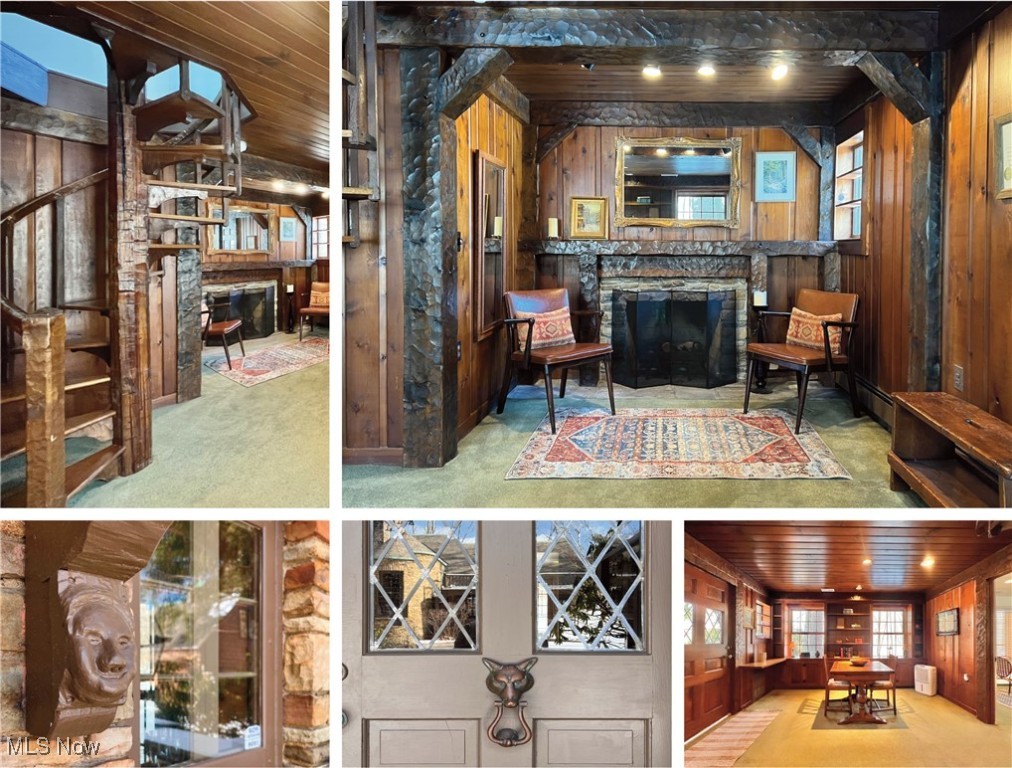 ;
;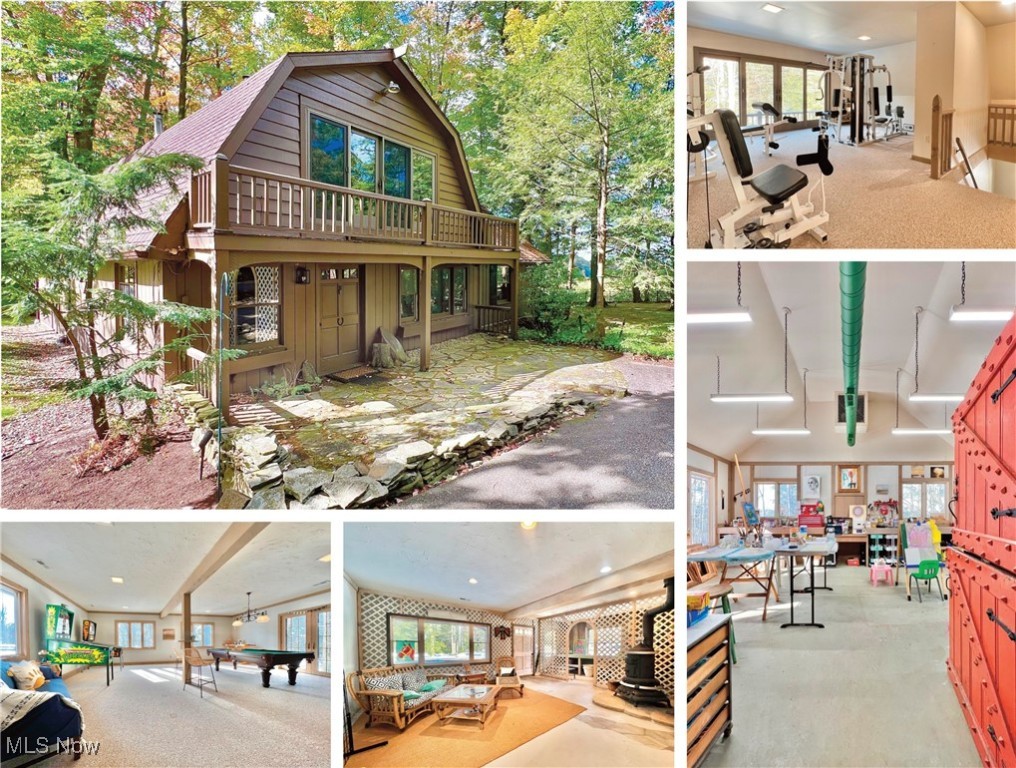 ;
;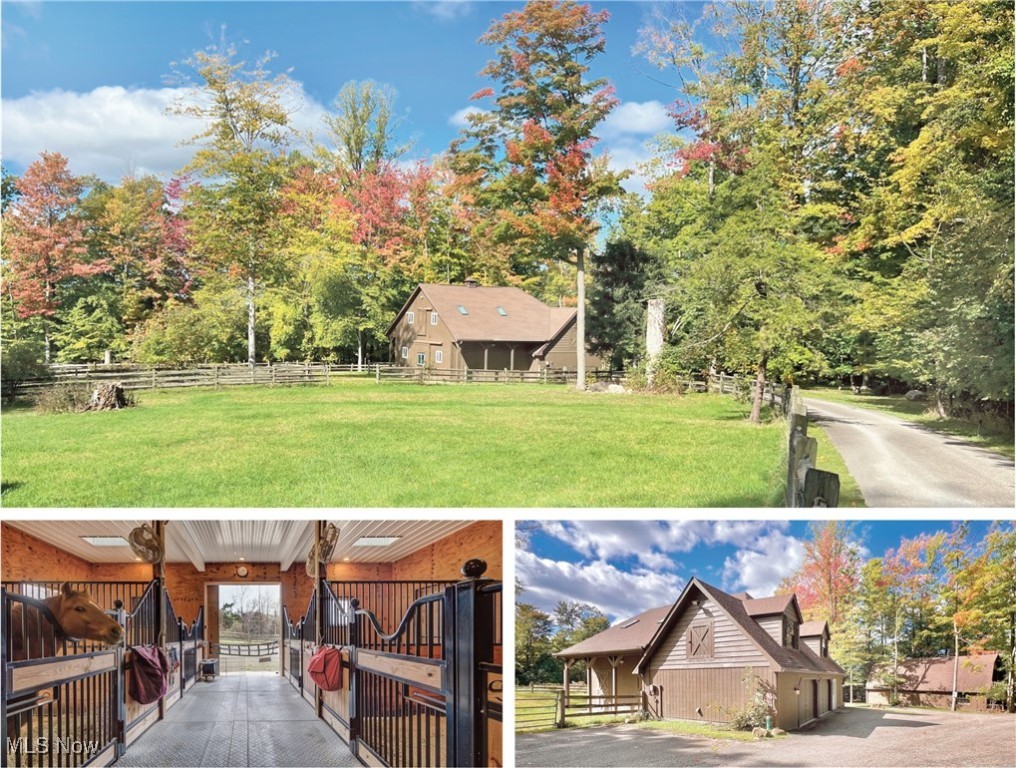 ;
; ;
;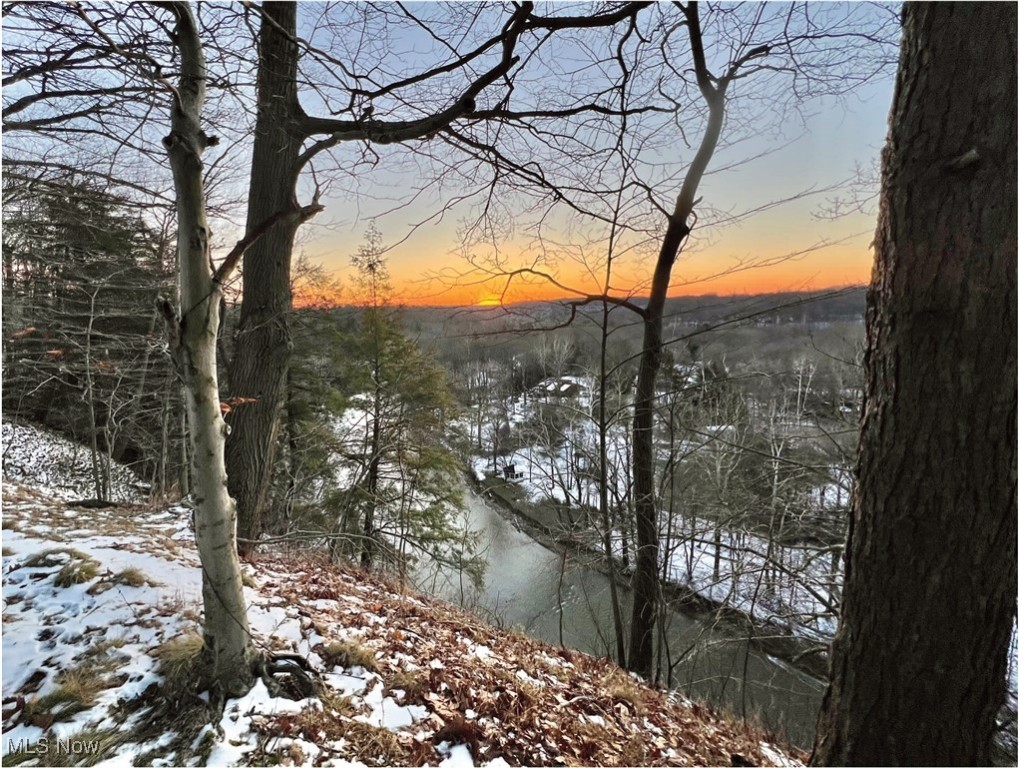 ;
;