1007 N Lincoln St, Russell, KS 67665
| Listing ID |
11362928 |
|
|
|
| Property Type |
Residential |
|
|
|
| County |
Russell |
|
|
|
| Township |
RUSSELL CITY |
|
|
|
|
| Total Tax |
$1,675 |
|
|
|
| Tax ID |
01,02,11,56,57,47,92-027.000-0052-007.00 |
|
|
|
| FEMA Flood Map |
fema.gov/portal |
|
|
|
| Year Built |
1937 |
|
|
|
|
Welcome home to this charming cottage situated on a corner lot with mature shade trees, 3 beds, 2.5 baths, plus one non-code bedroom in basement! Imagine cozy evenings with family around the fireplace. Two bedrooms and one full bath are located on the main floor. The kitchen offers ample cabinet storage, a pantry or breakfast nook area, dishwasher and stove sell with property. The basement has so much potential, adding an additional 1153 sq. ft for a total of 2500+ sq. ft of living space! It was originally a separate apartment space with kitchen, bath, BR, and LR with fireplace! An outside door at the top of the steps makes it possible to return the basement to separate living quarters, making this a potential income producing property. One finished non-code bedroom is located in basement. This space would also be ideal for an older sibling or just to have an extra space for a playroom and a second family room. So many options for the basement living space! Out the back door off of the kitchen, is a covered concrete patio, great for grilling and enjoying the outdoors with friends and family. The 25x28, 2 car garage provides loads of space for all of your hobbies and vehicles. Wait! There's more! One spacious bedroom w/ in room 1/2 bath located upstairs! NEW roof & gutters in August of 2024. Fascia to be completed. Low maintenance brick home and new roof provides buyer peace of mind. Taxes: 1675.32 Let's take a look in person to see all this property has to offer! You could be in a new home before Christmas!
|
- 3 Total Bedrooms
- 2 Full Baths
- 1 Half Bath
- 1383 SF
- 8712 SF Lot
- Built in 1937
- Cottage Style
- Full Basement
- 1153 Lower Level SF
- Lower Level: Partly Finished, Kitchen
- 1 Lower Level Bathroom
- Lower Level Kitchen
- Oven/Range
- Dishwasher
- Washer
- Dryer
- Carpet Flooring
- Hardwood Flooring
- Entry Foyer
- Living Room
- Bonus Room
- Kitchen
- Laundry
- First Floor Primary Bedroom
- First Floor Bathroom
- 2 Fireplaces
- Forced Air
- Natural Gas Fuel
- Natural Gas Avail
- Central A/C
- Masonry - Brick Construction
- Brick Siding
- Asphalt Shingles Roof
- Detached Garage
- 2 Garage Spaces
- Municipal Water
- Municipal Sewer
- Fence
- Open Porch
- Covered Porch
- Driveway
- Corner
|
|
Wildlife Properties Land Company, LLC
|
Listing data is deemed reliable but is NOT guaranteed accurate.
|



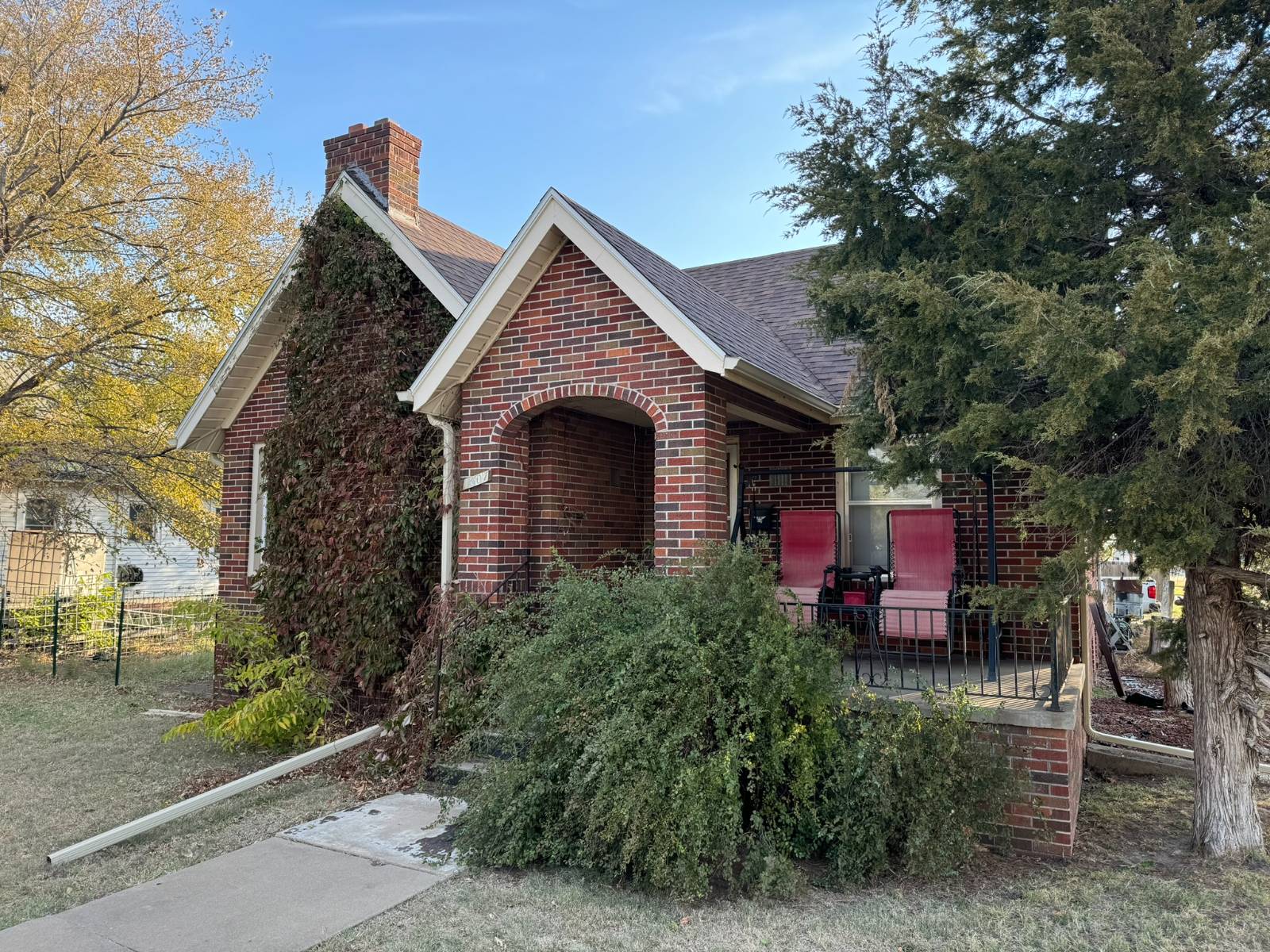


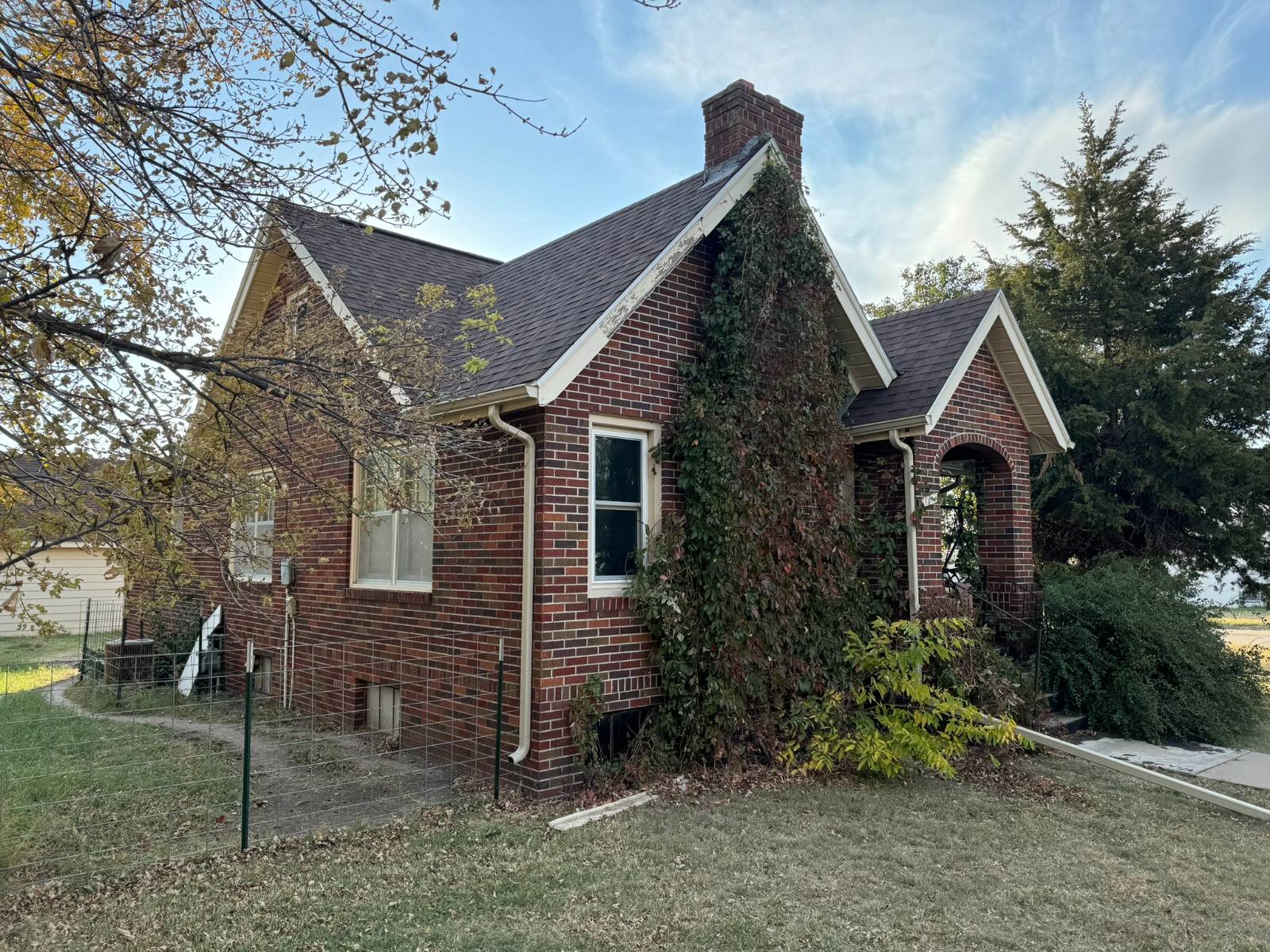 ;
;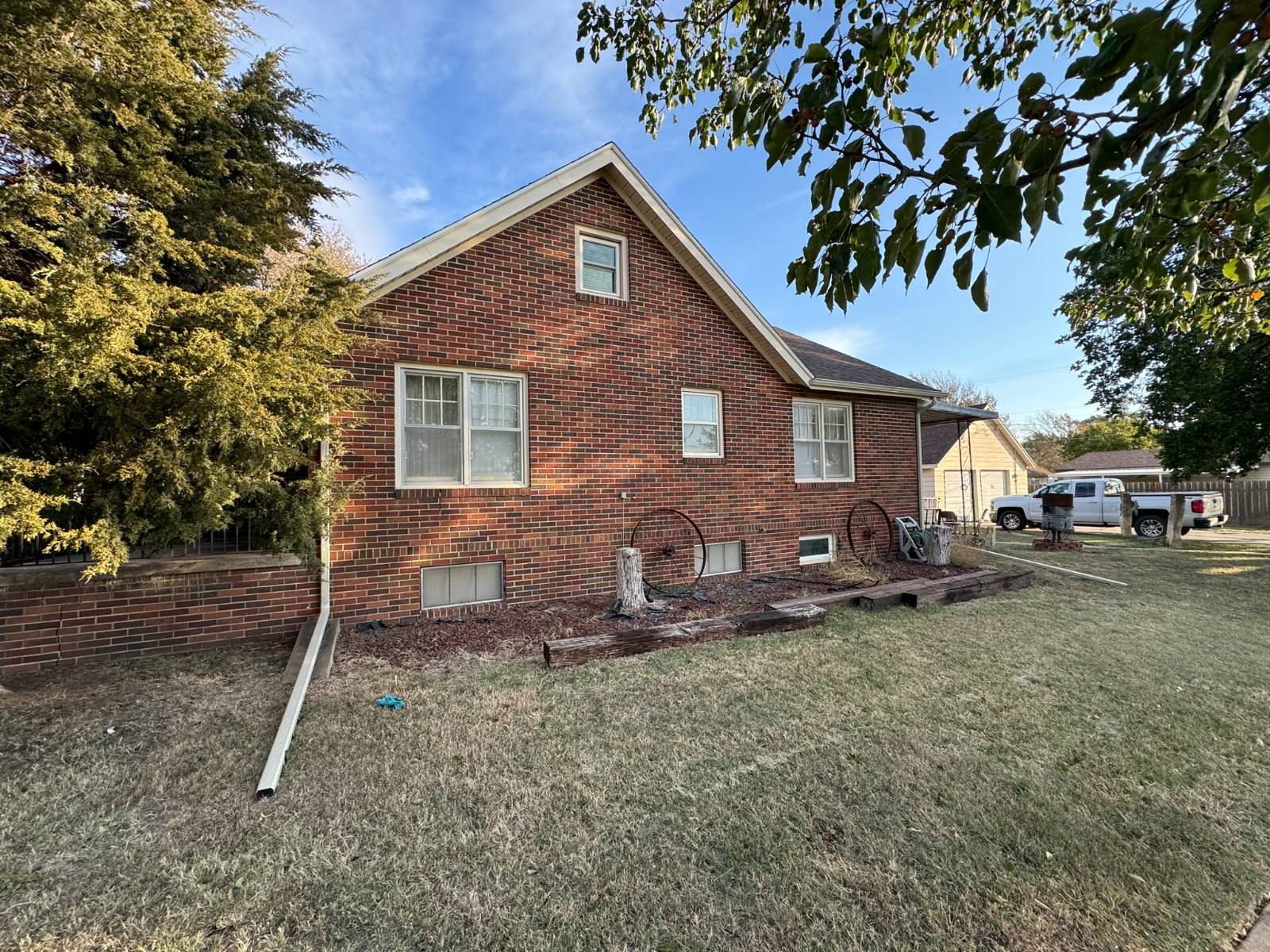 ;
;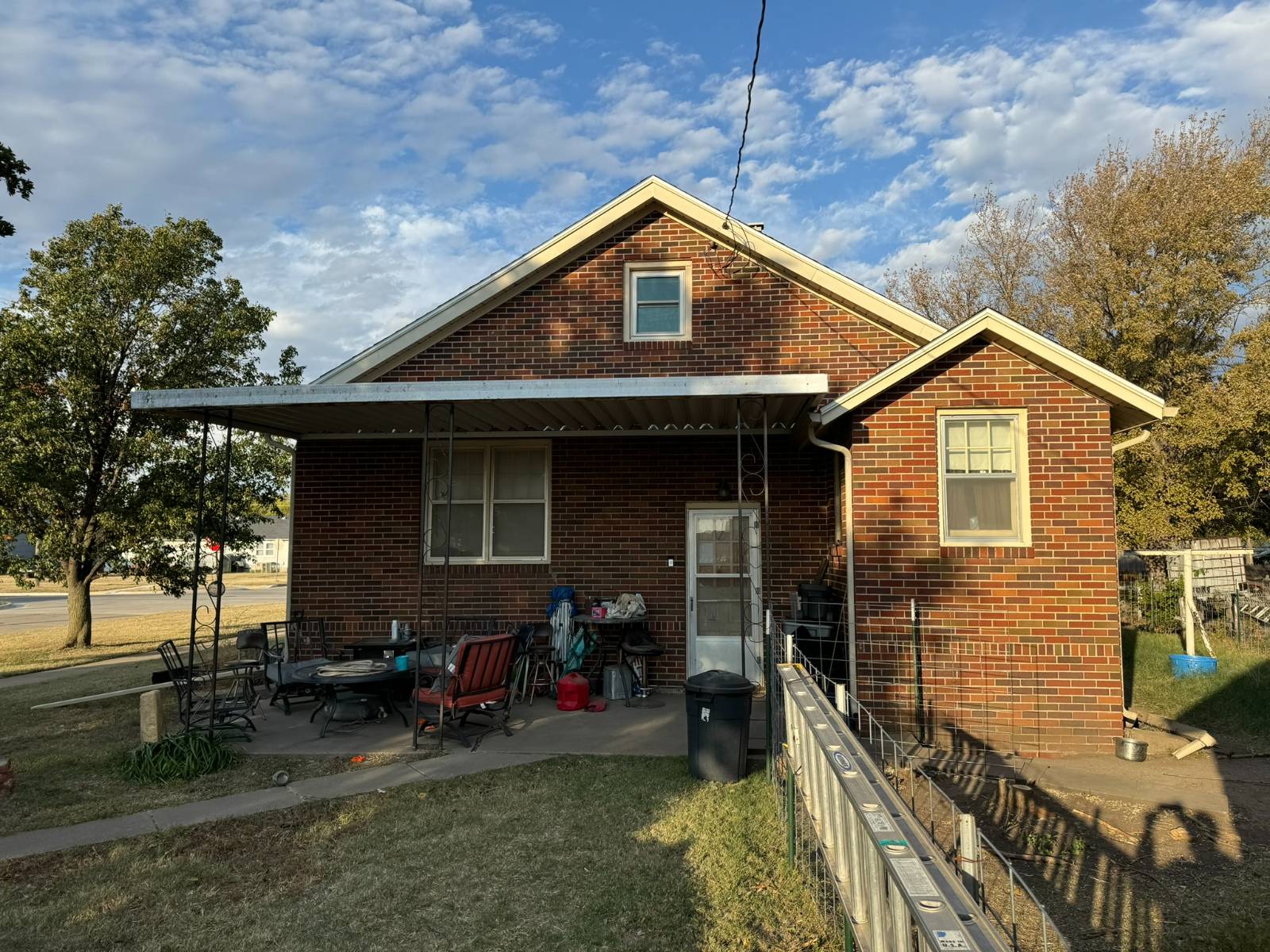 ;
;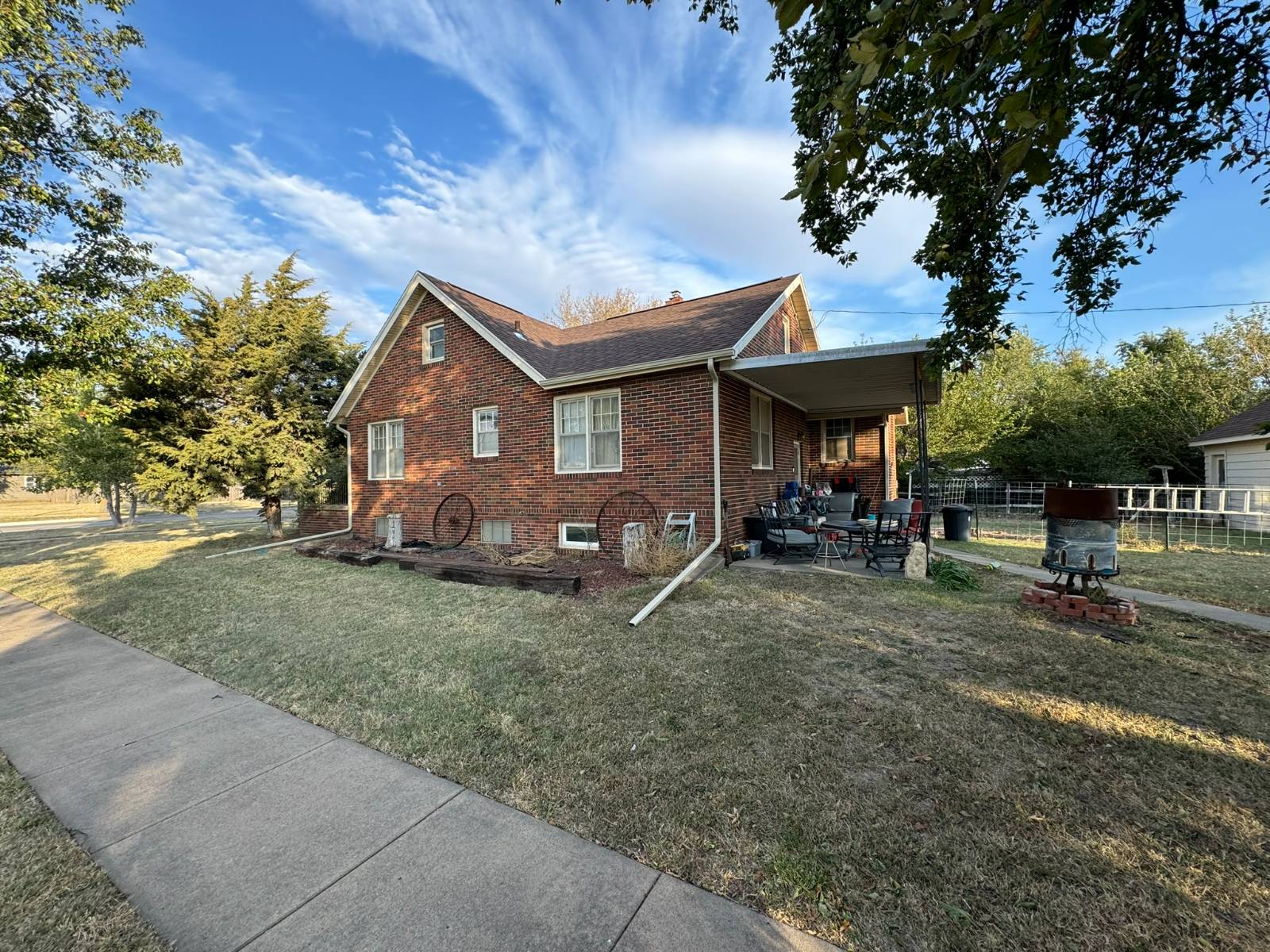 ;
;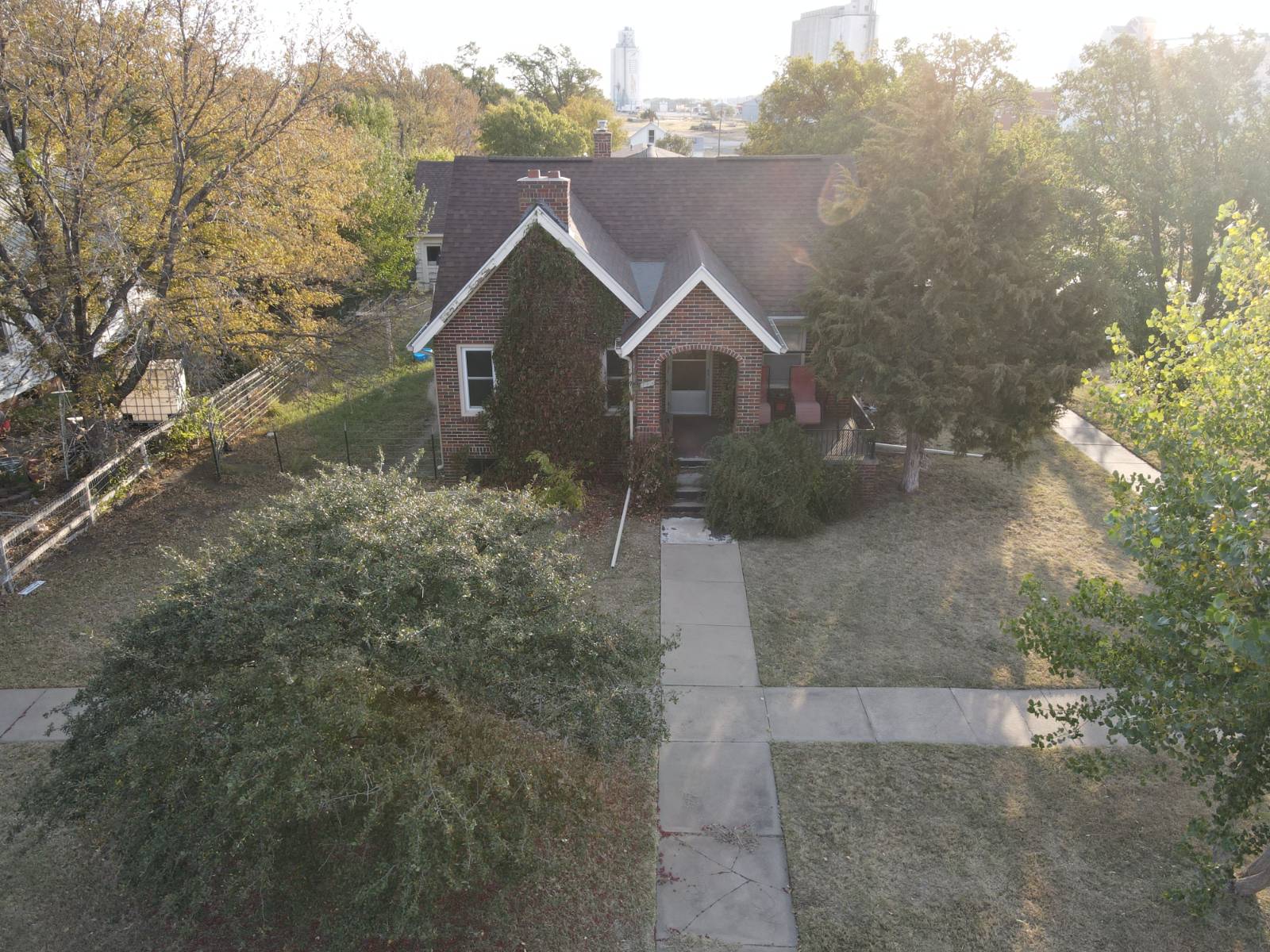 ;
;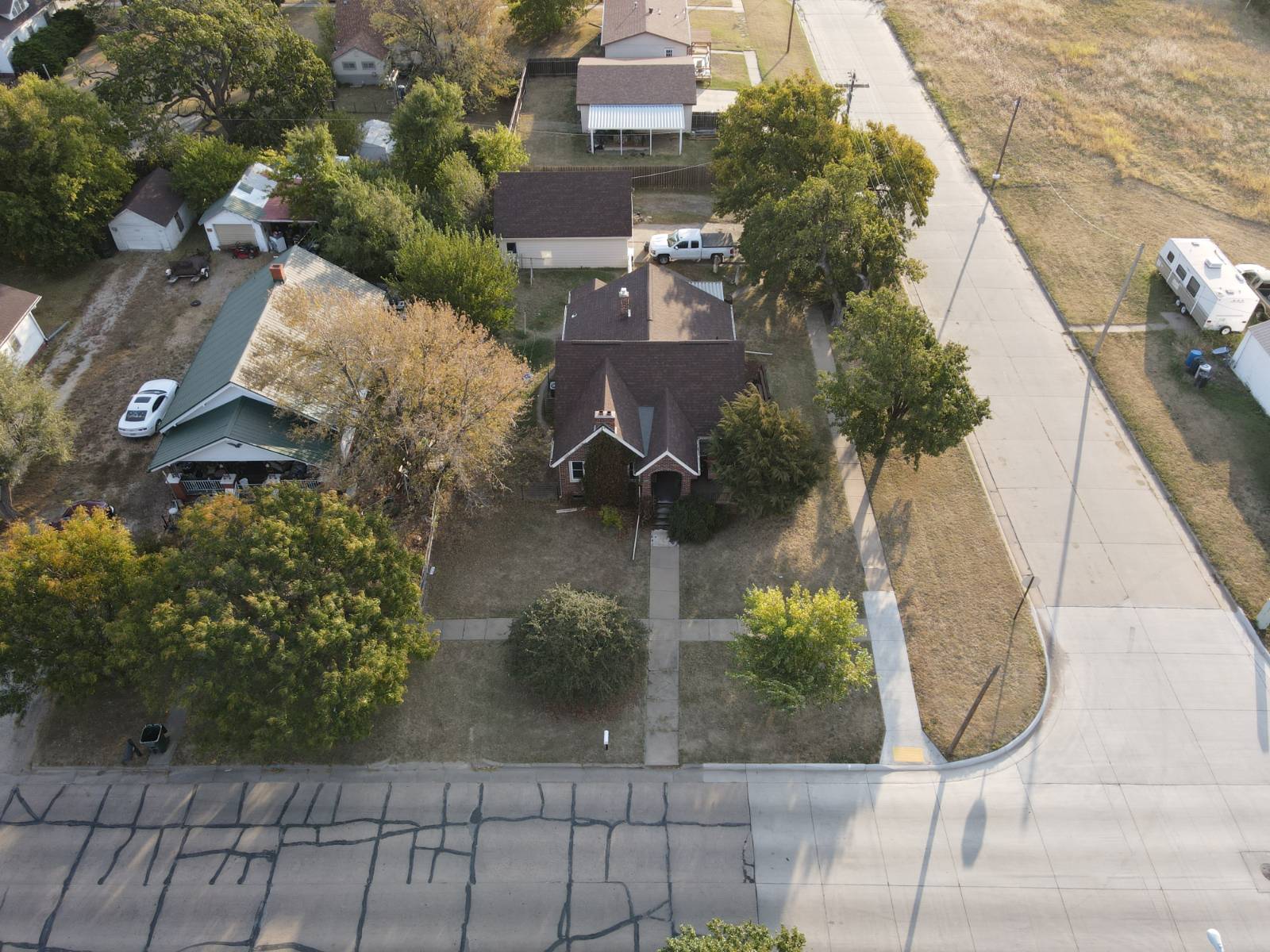 ;
;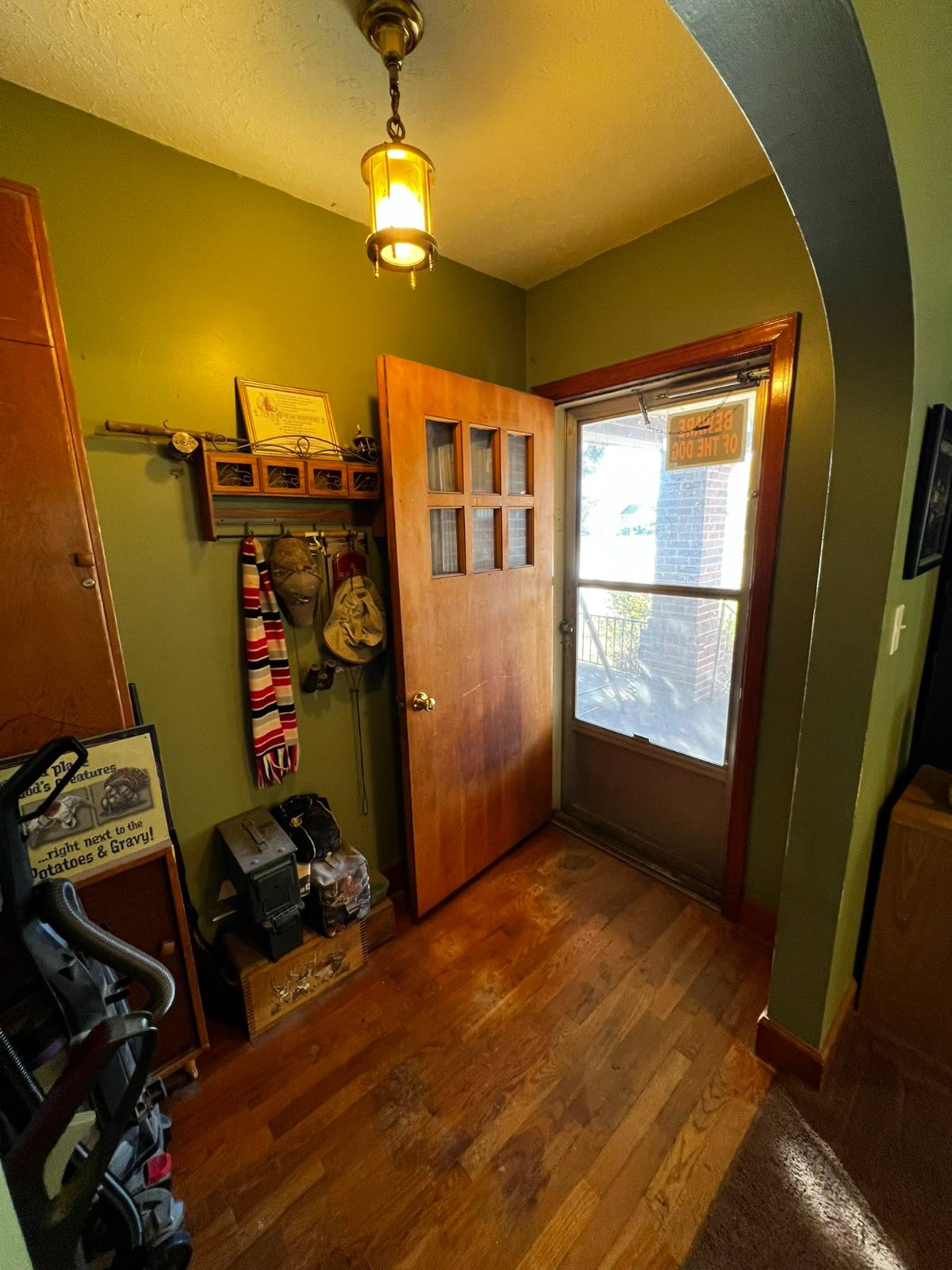 ;
;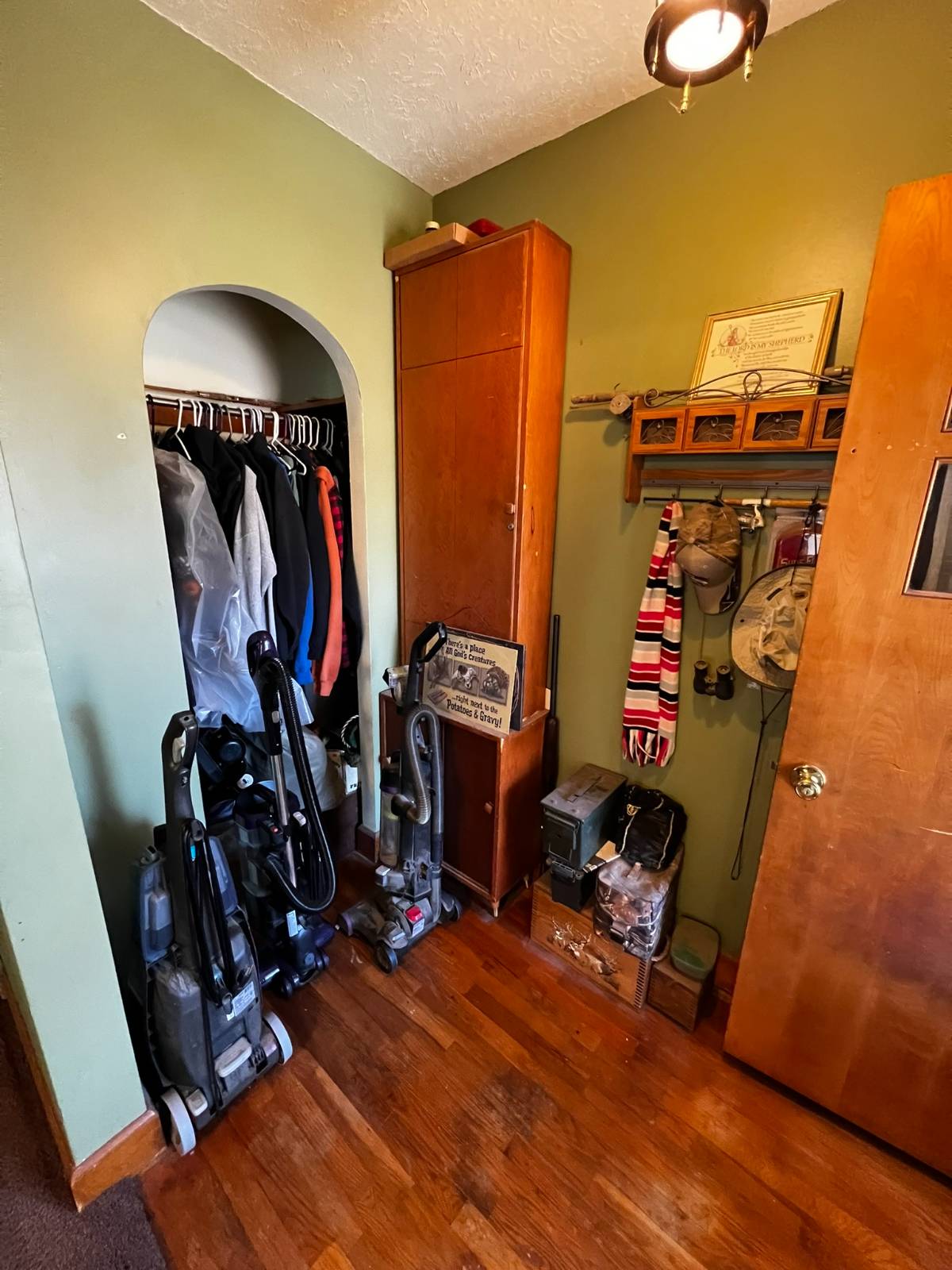 ;
;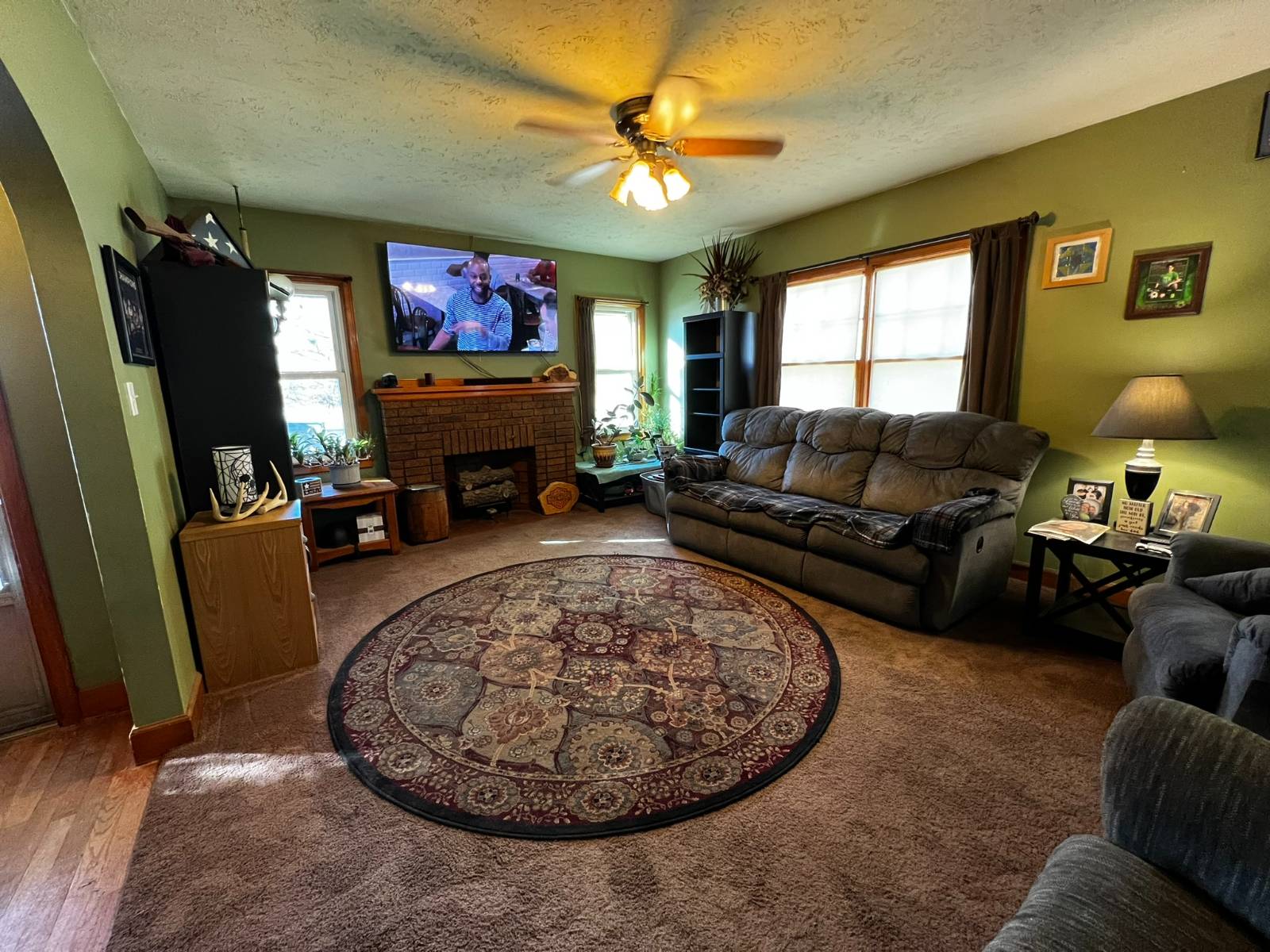 ;
;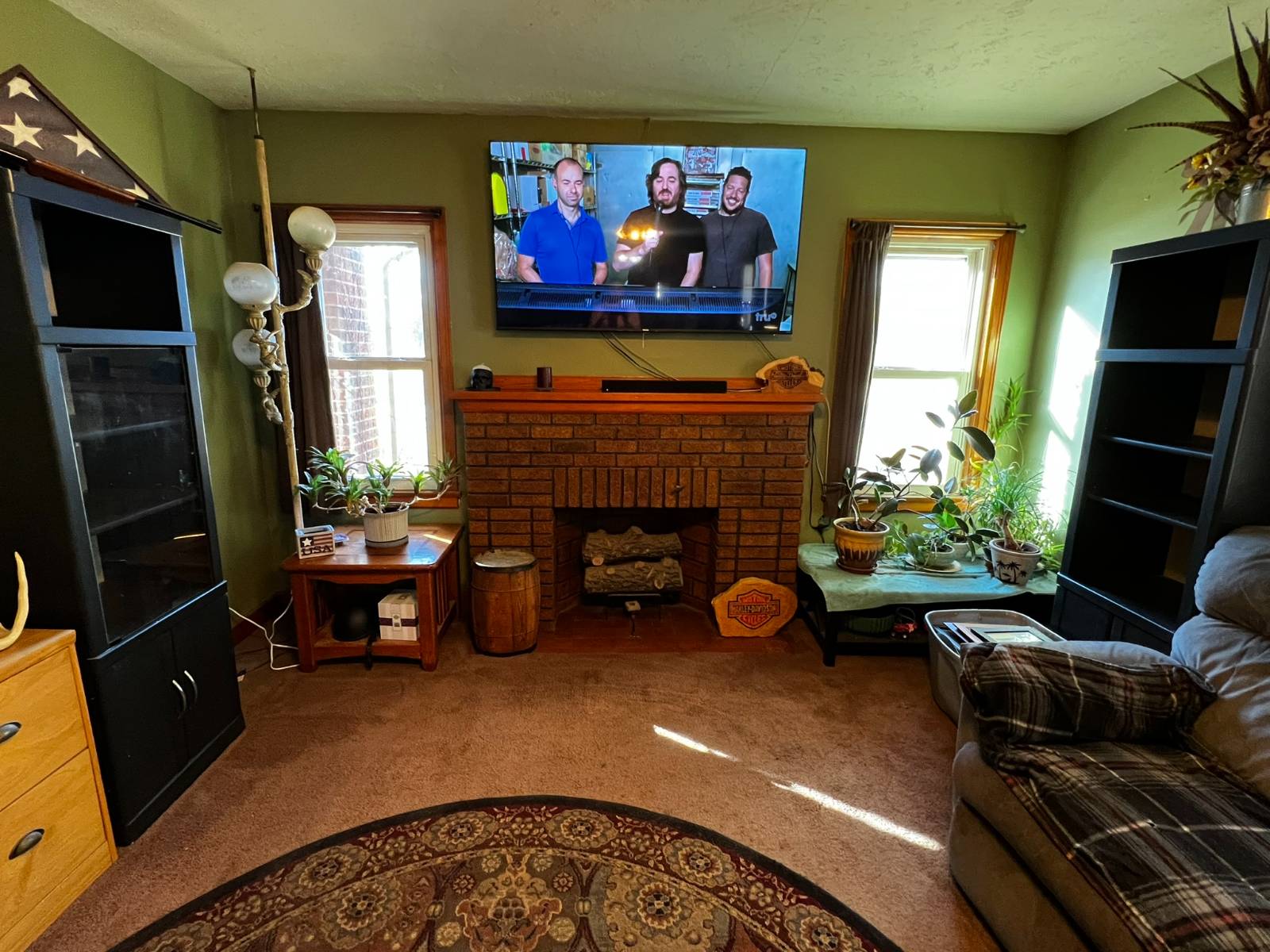 ;
;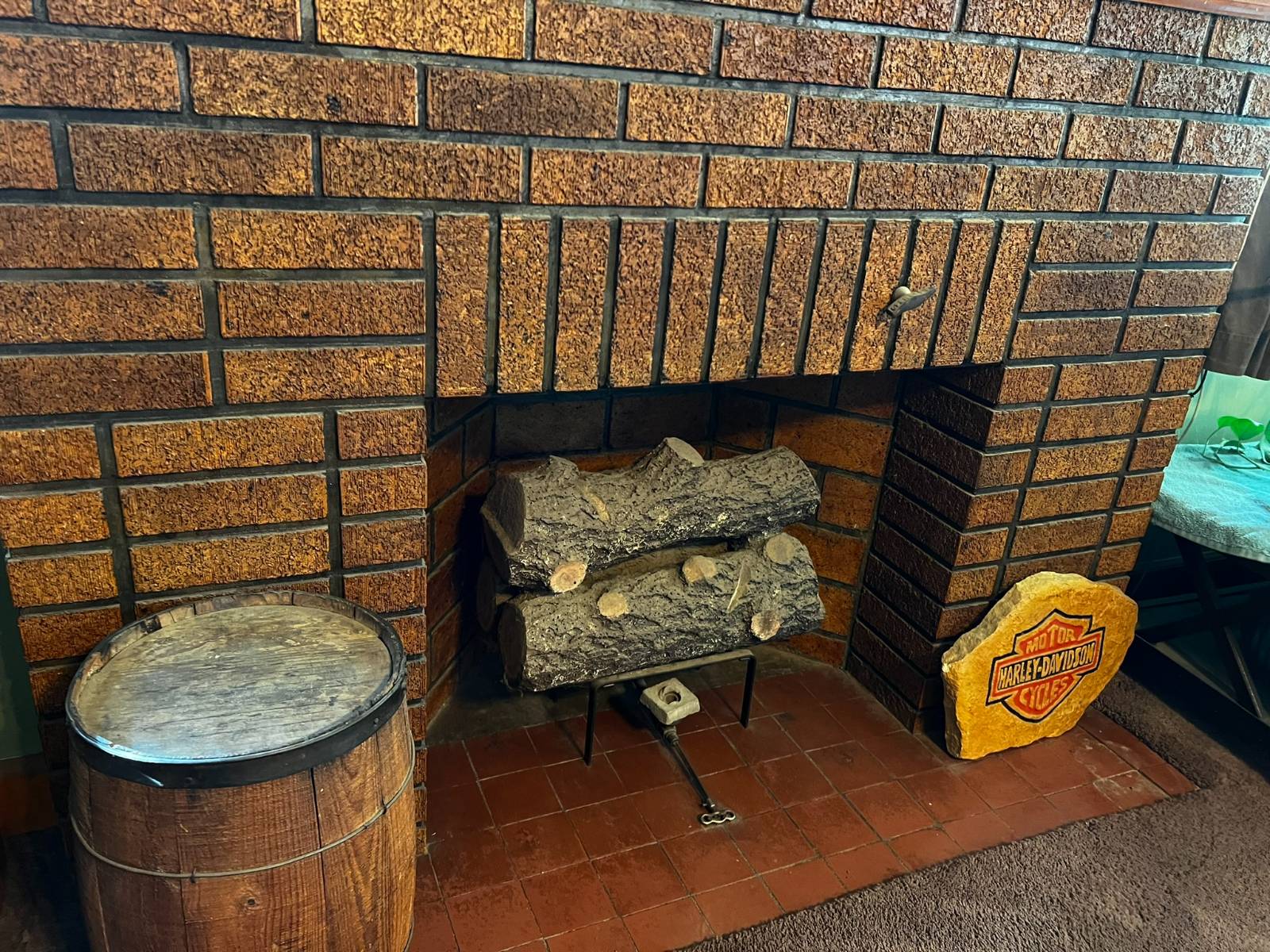 ;
;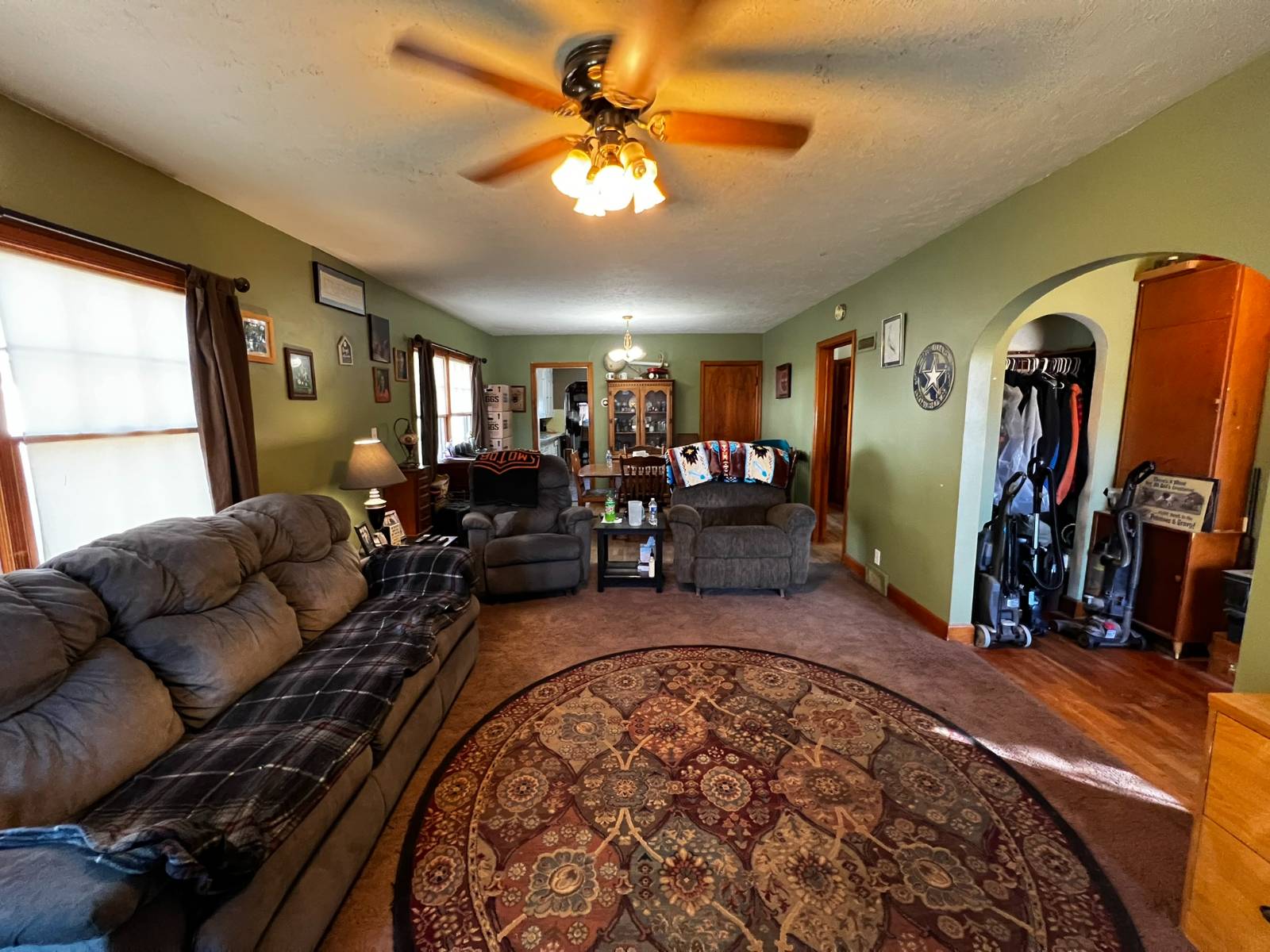 ;
;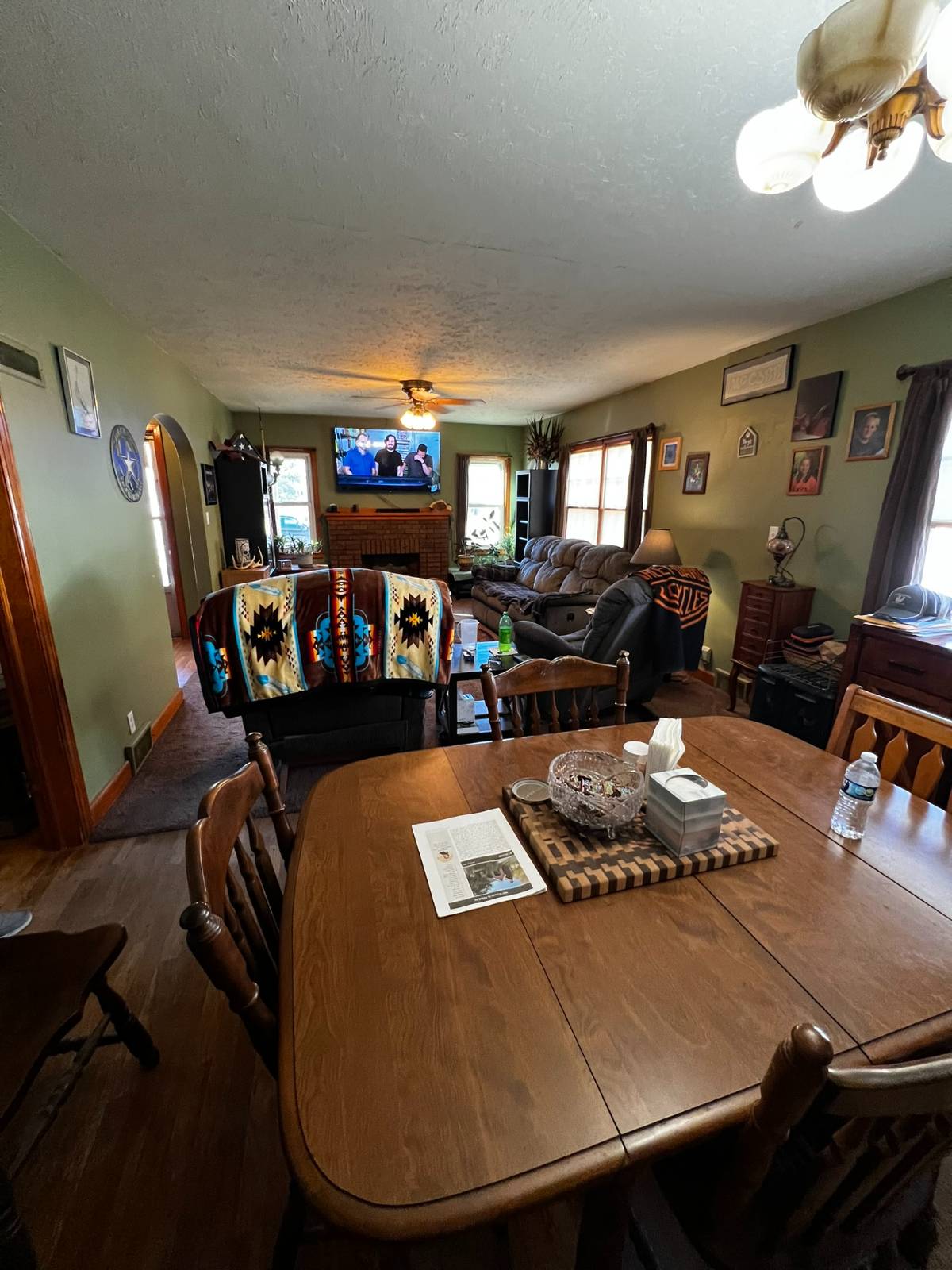 ;
;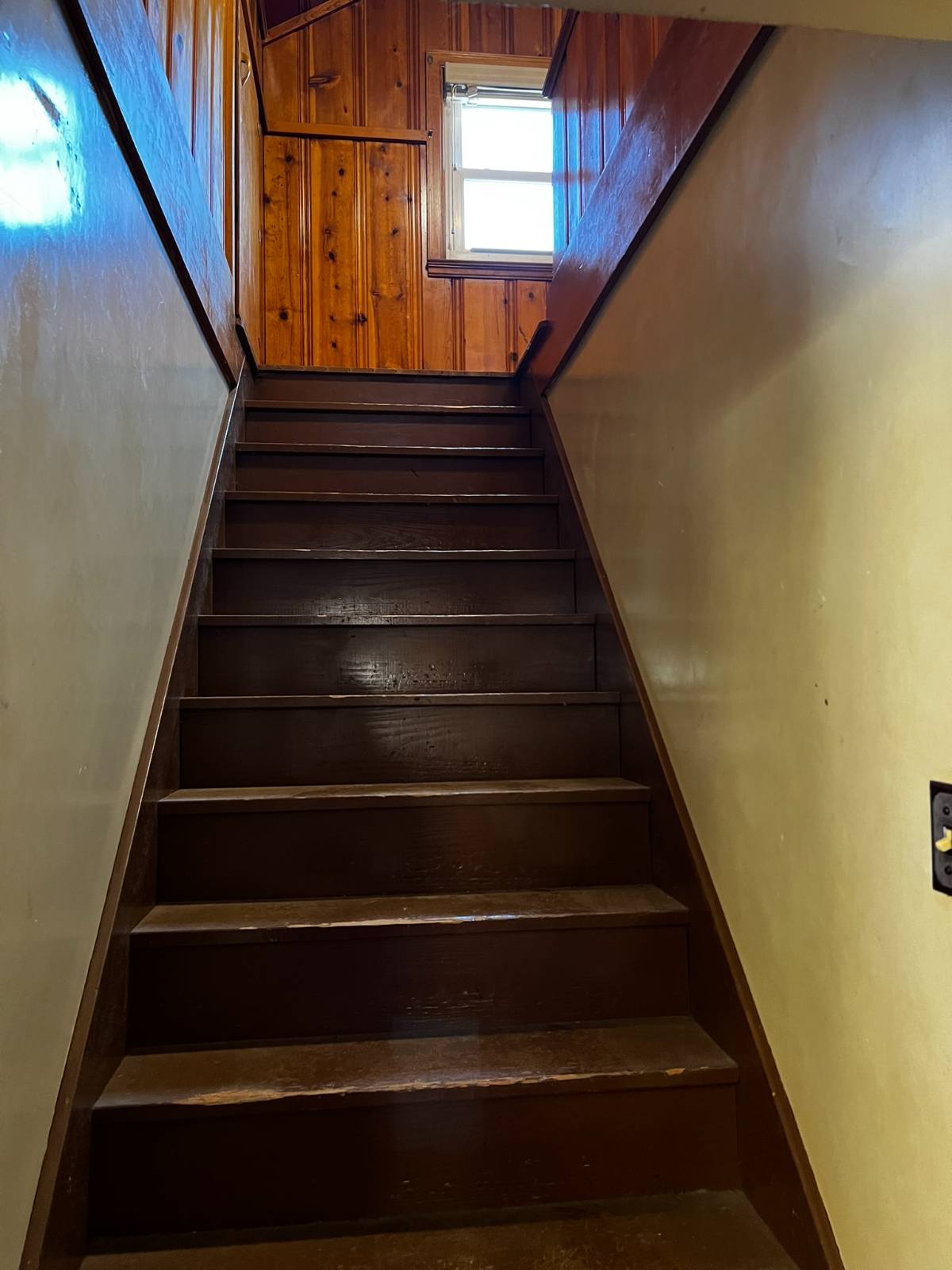 ;
;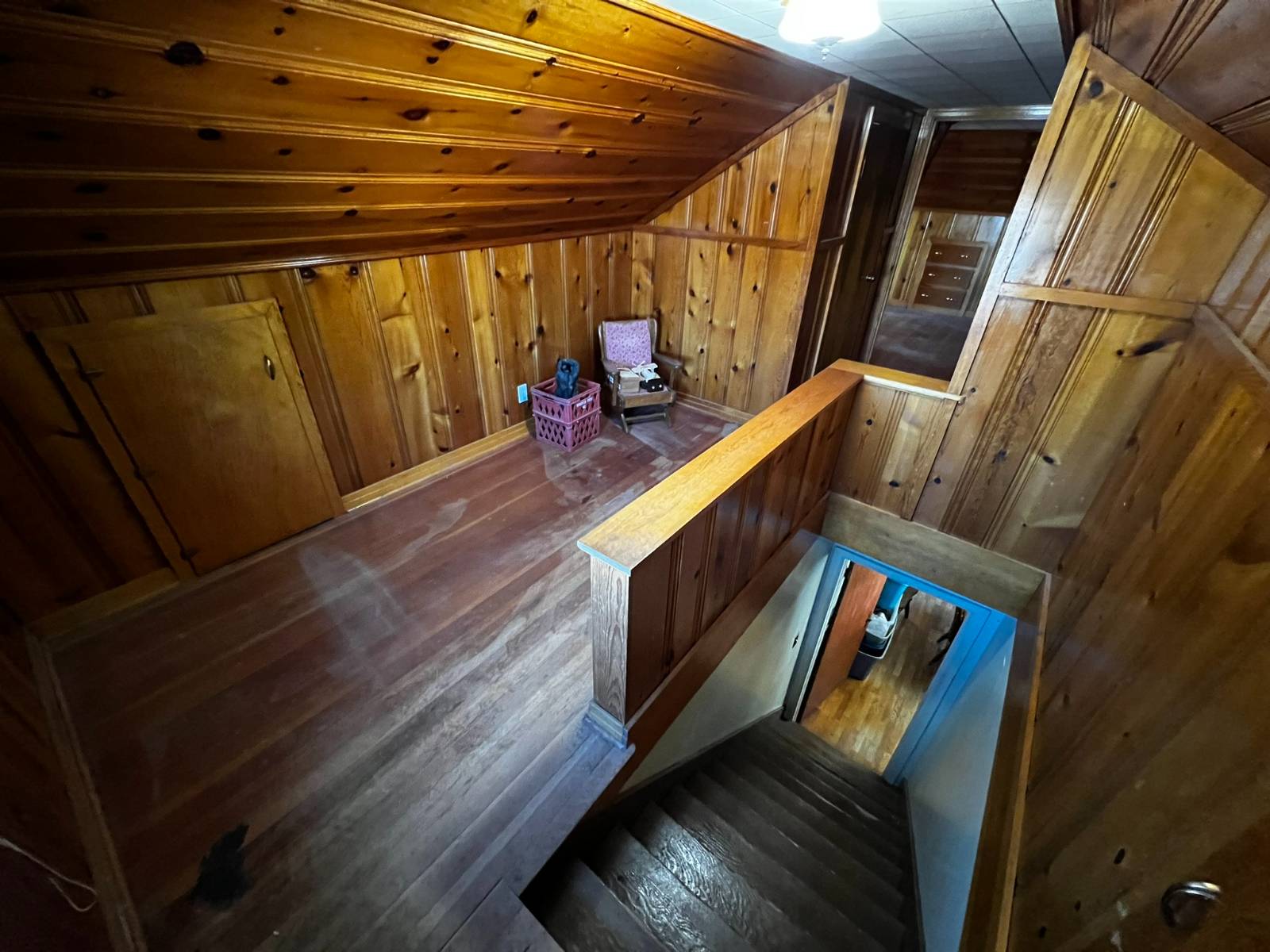 ;
;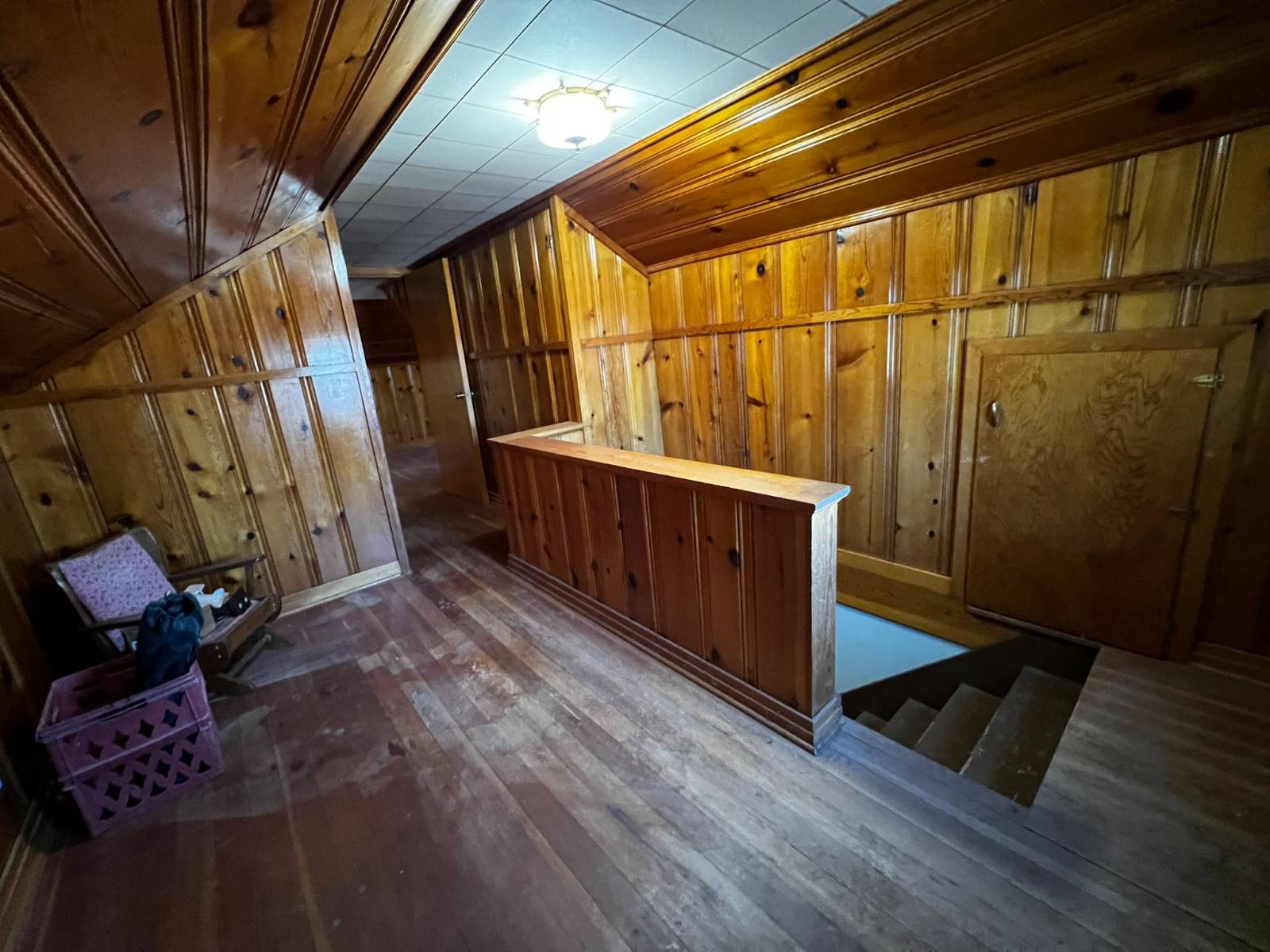 ;
;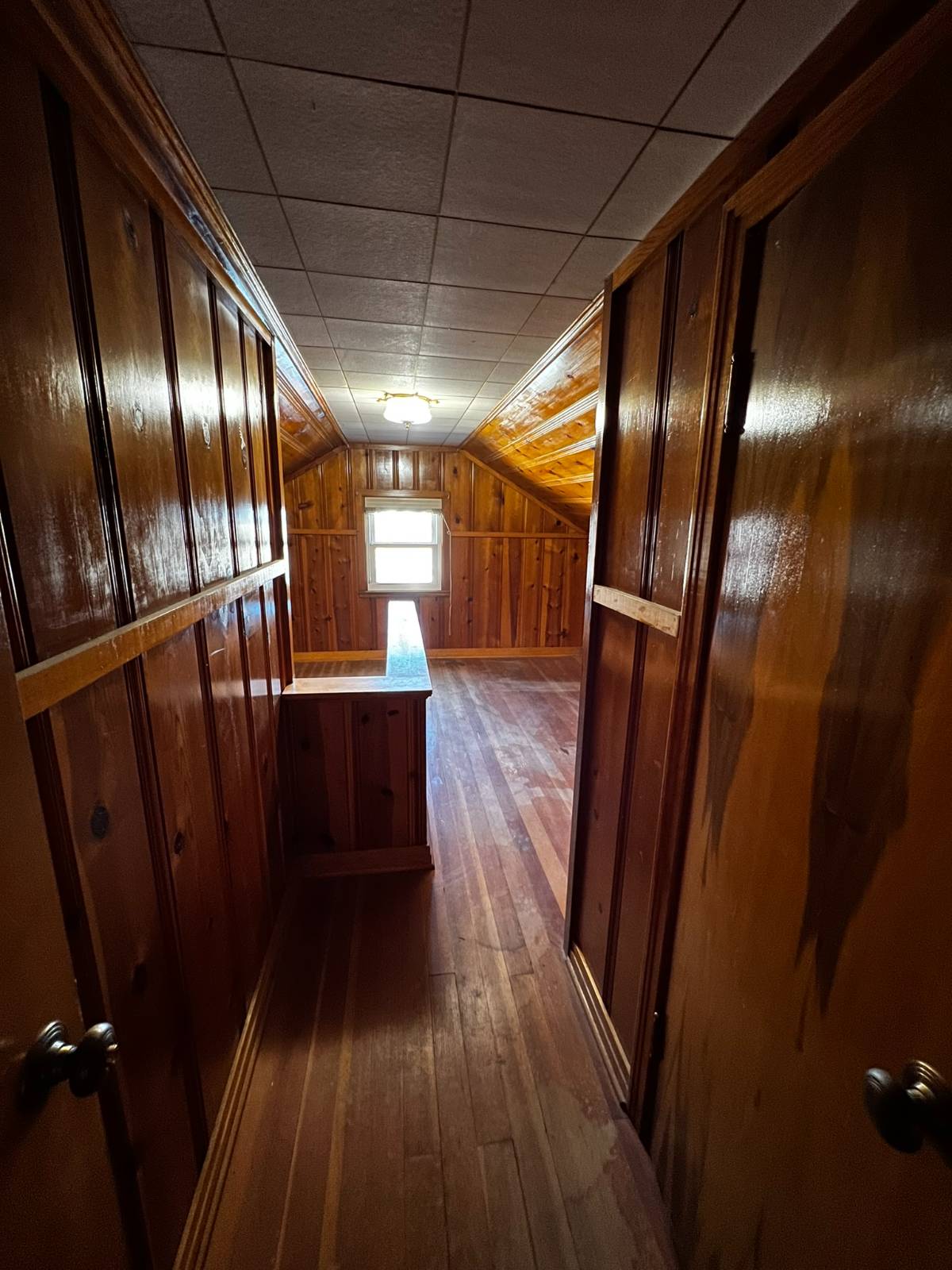 ;
;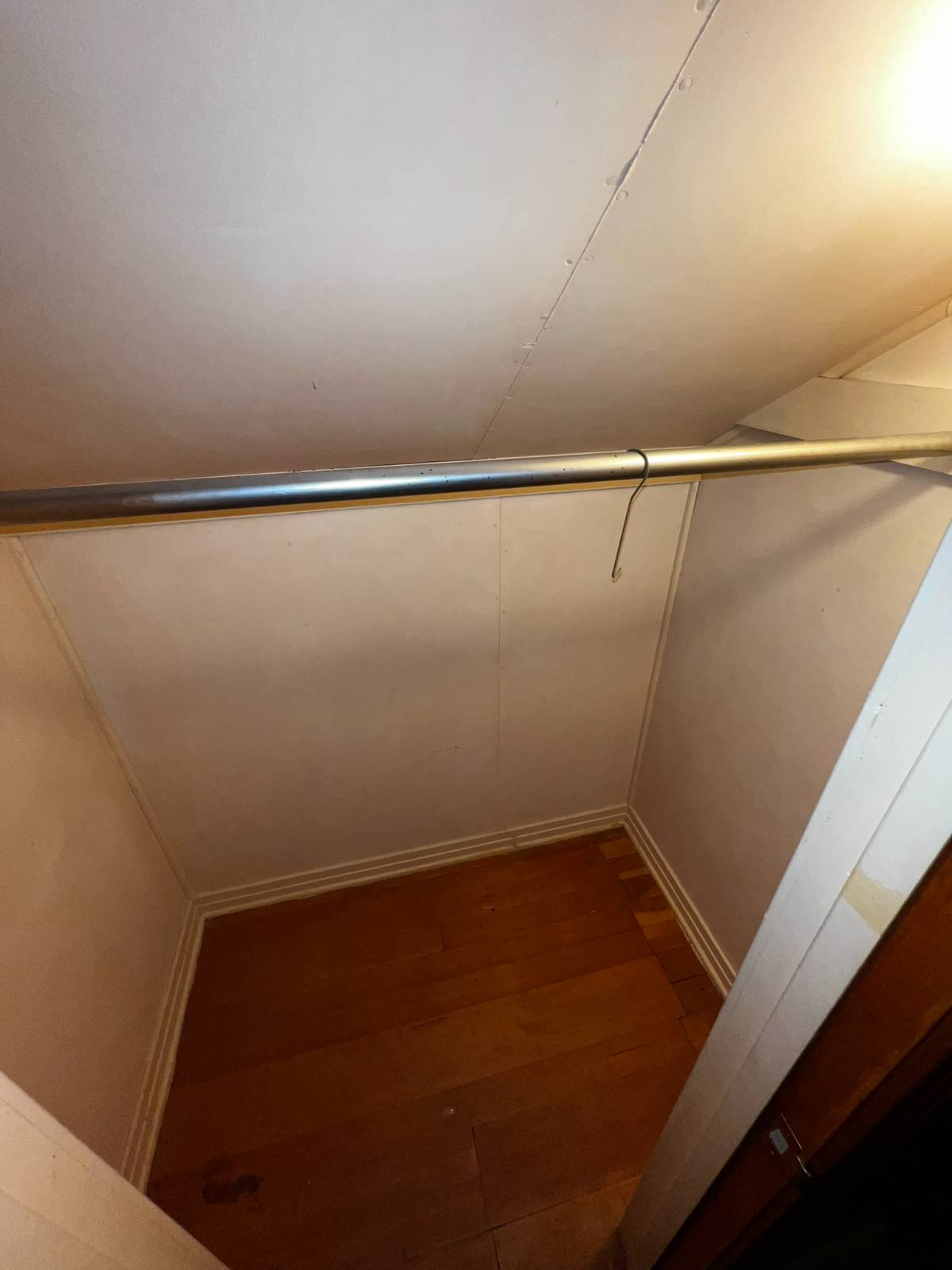 ;
;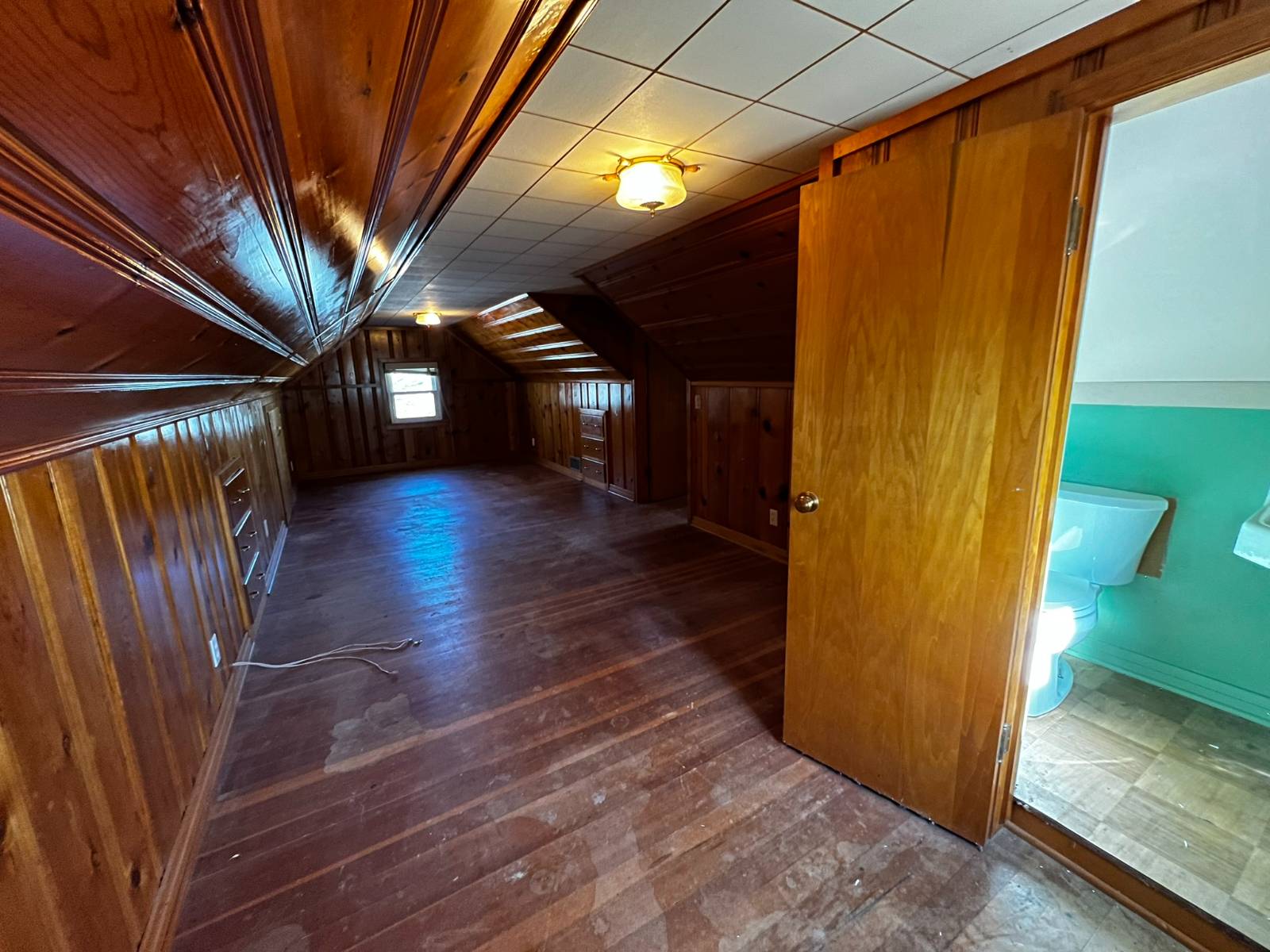 ;
;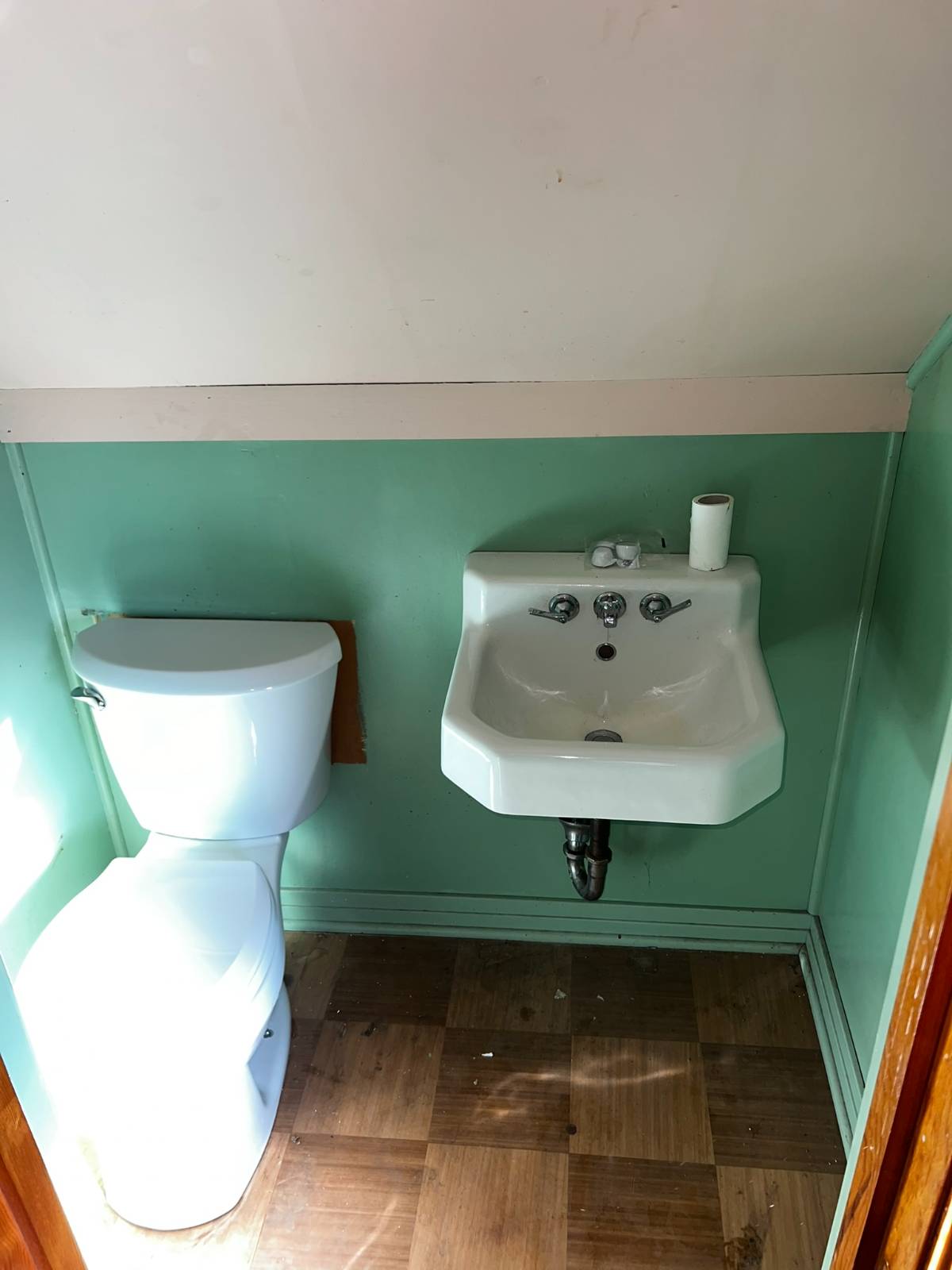 ;
;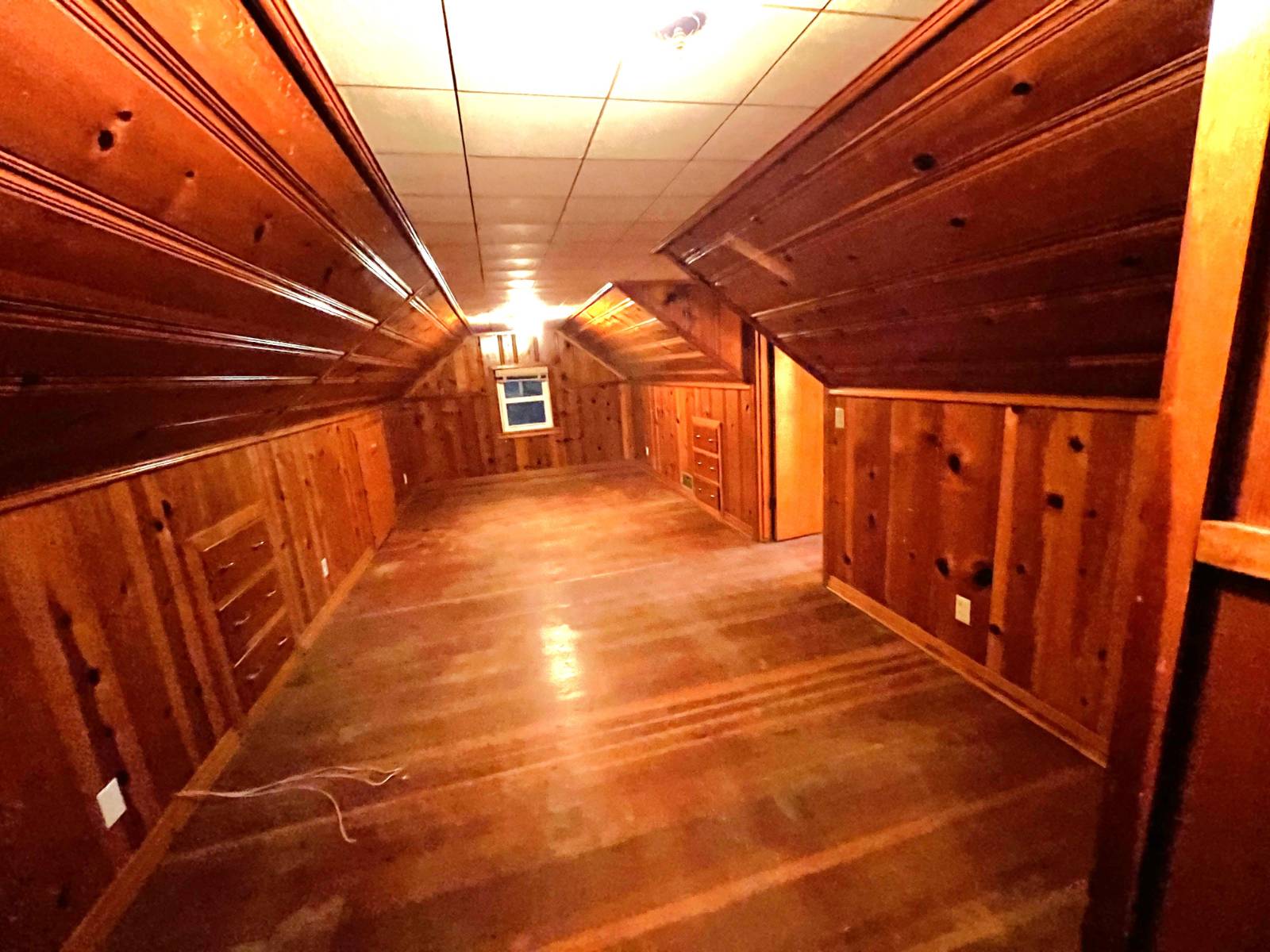 ;
;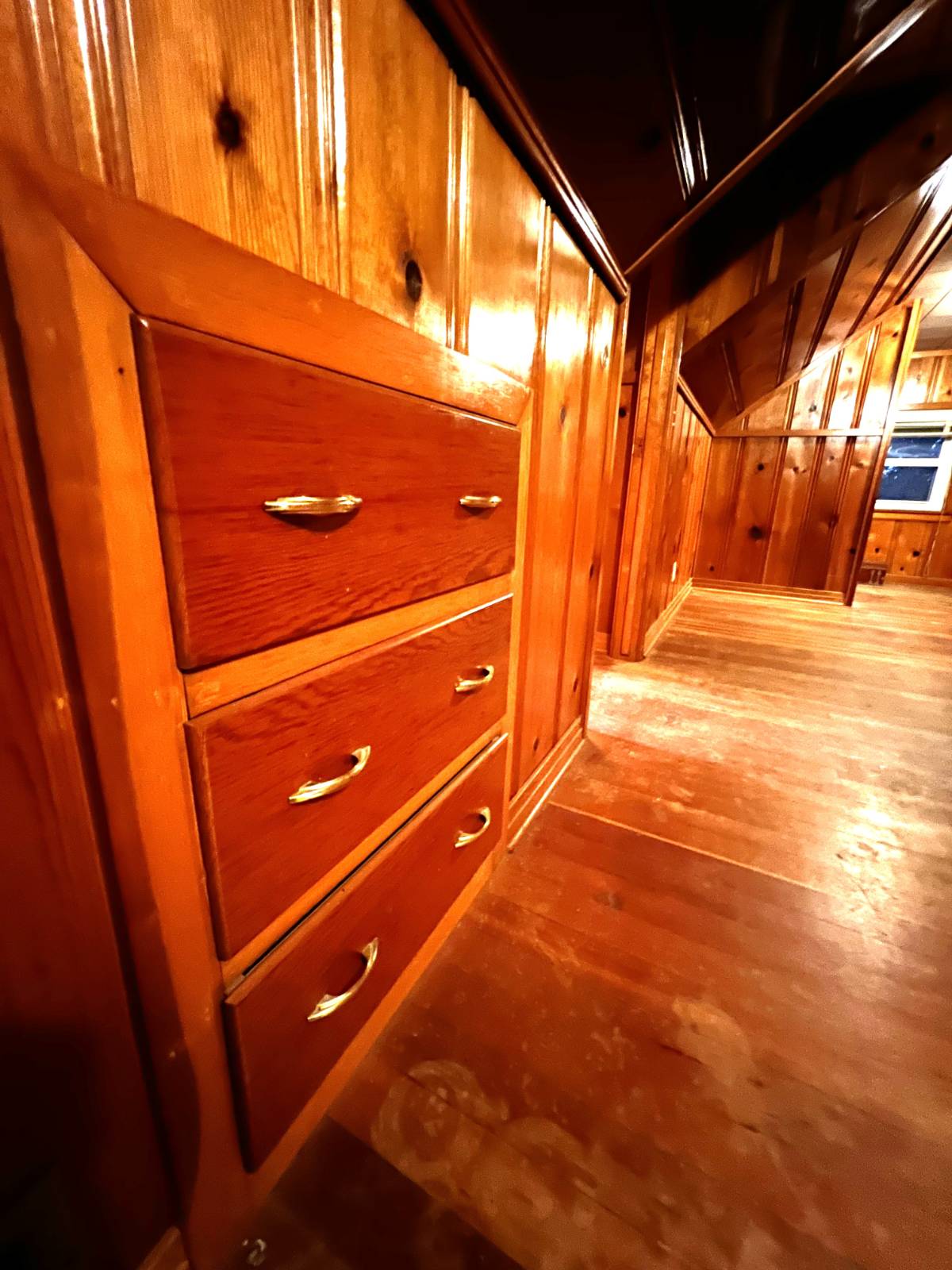 ;
;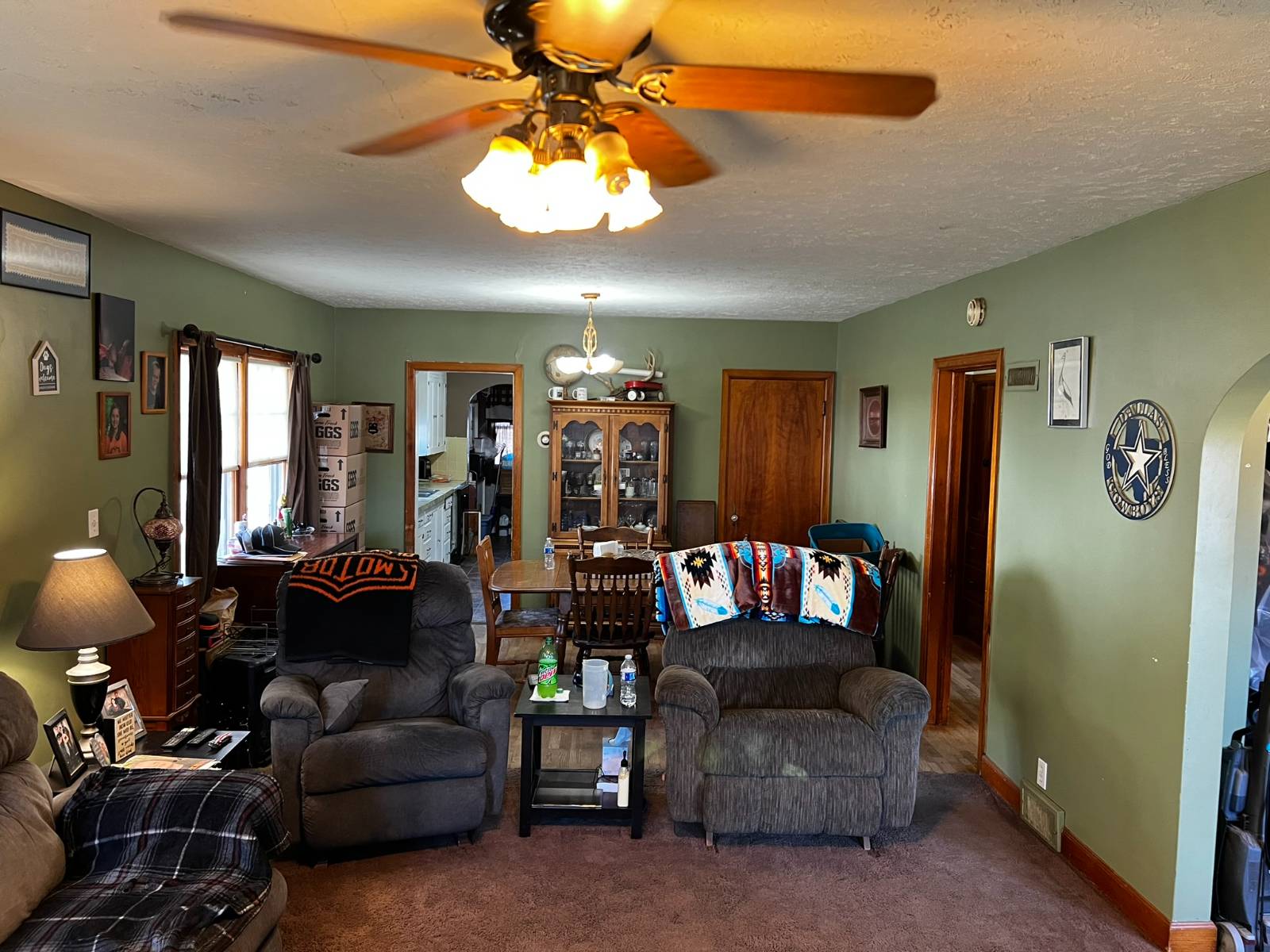 ;
;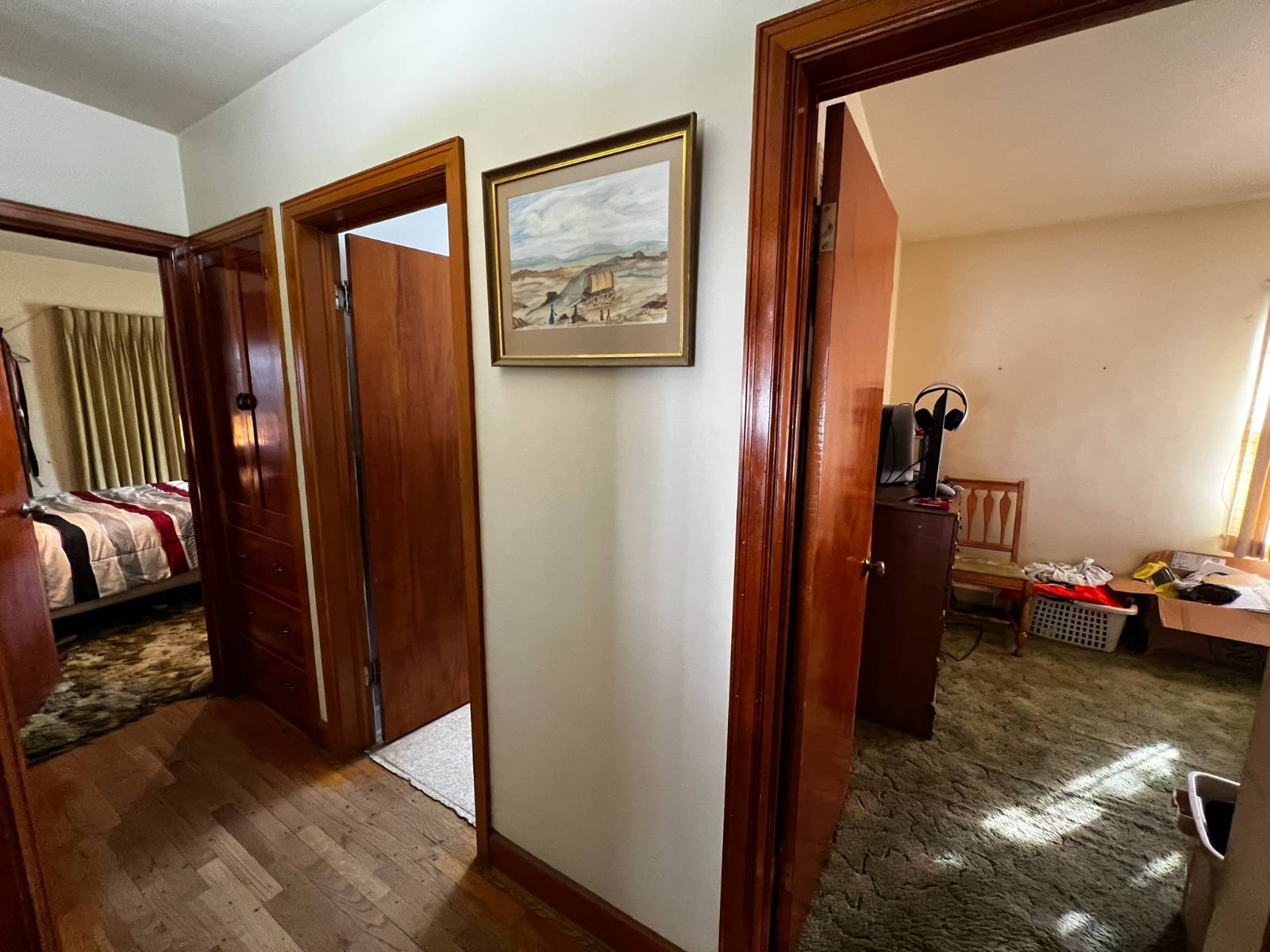 ;
;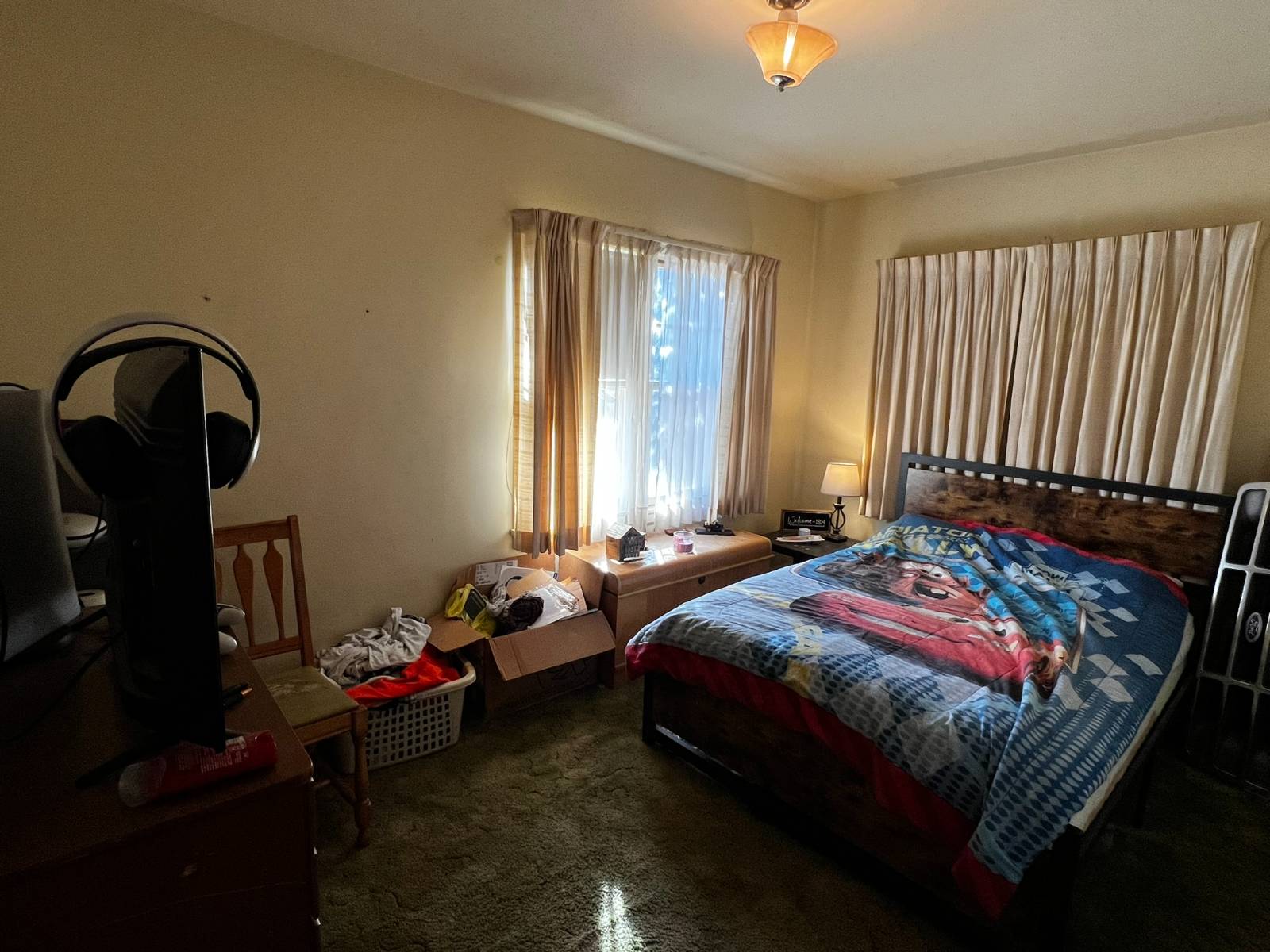 ;
;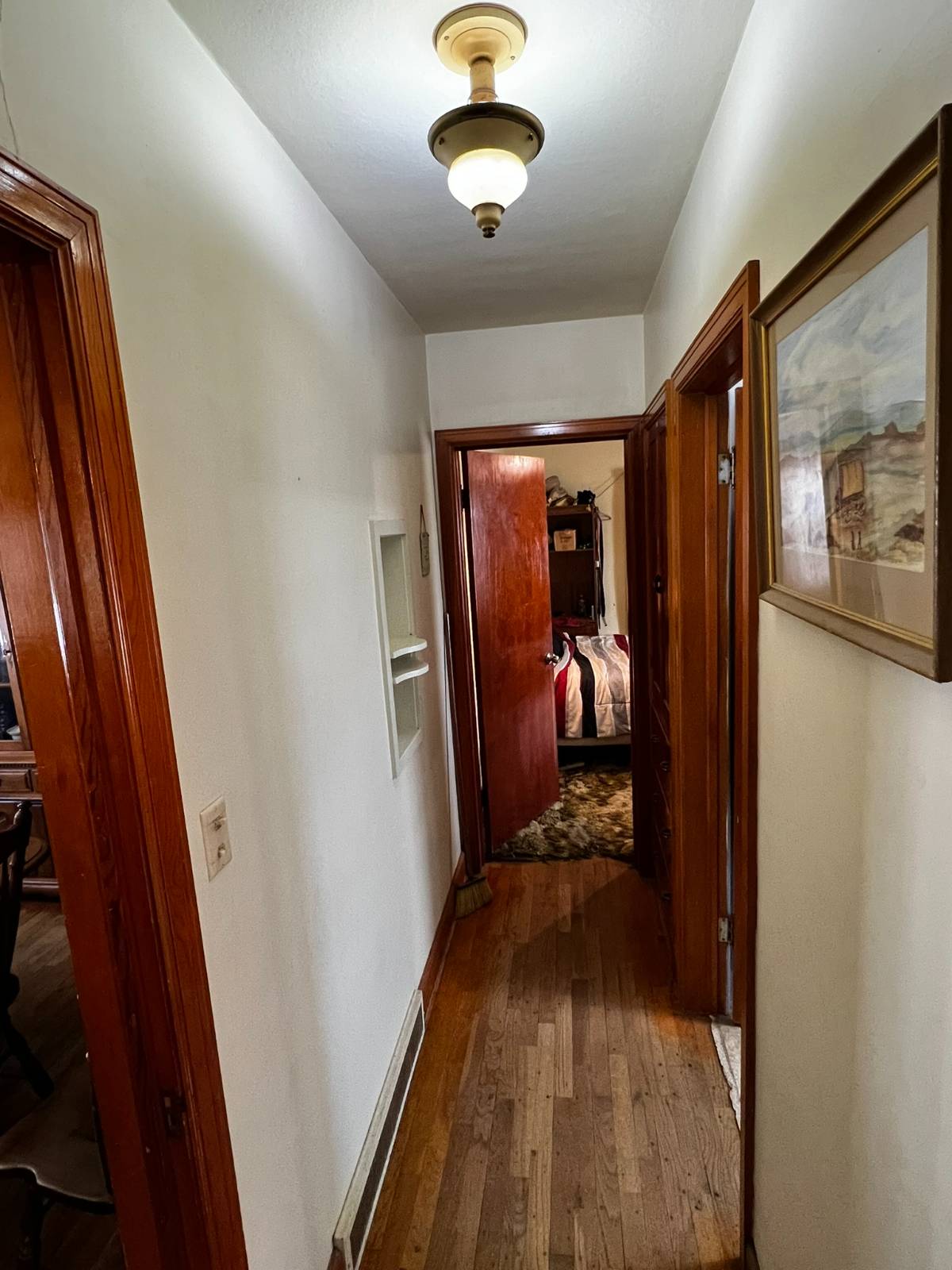 ;
;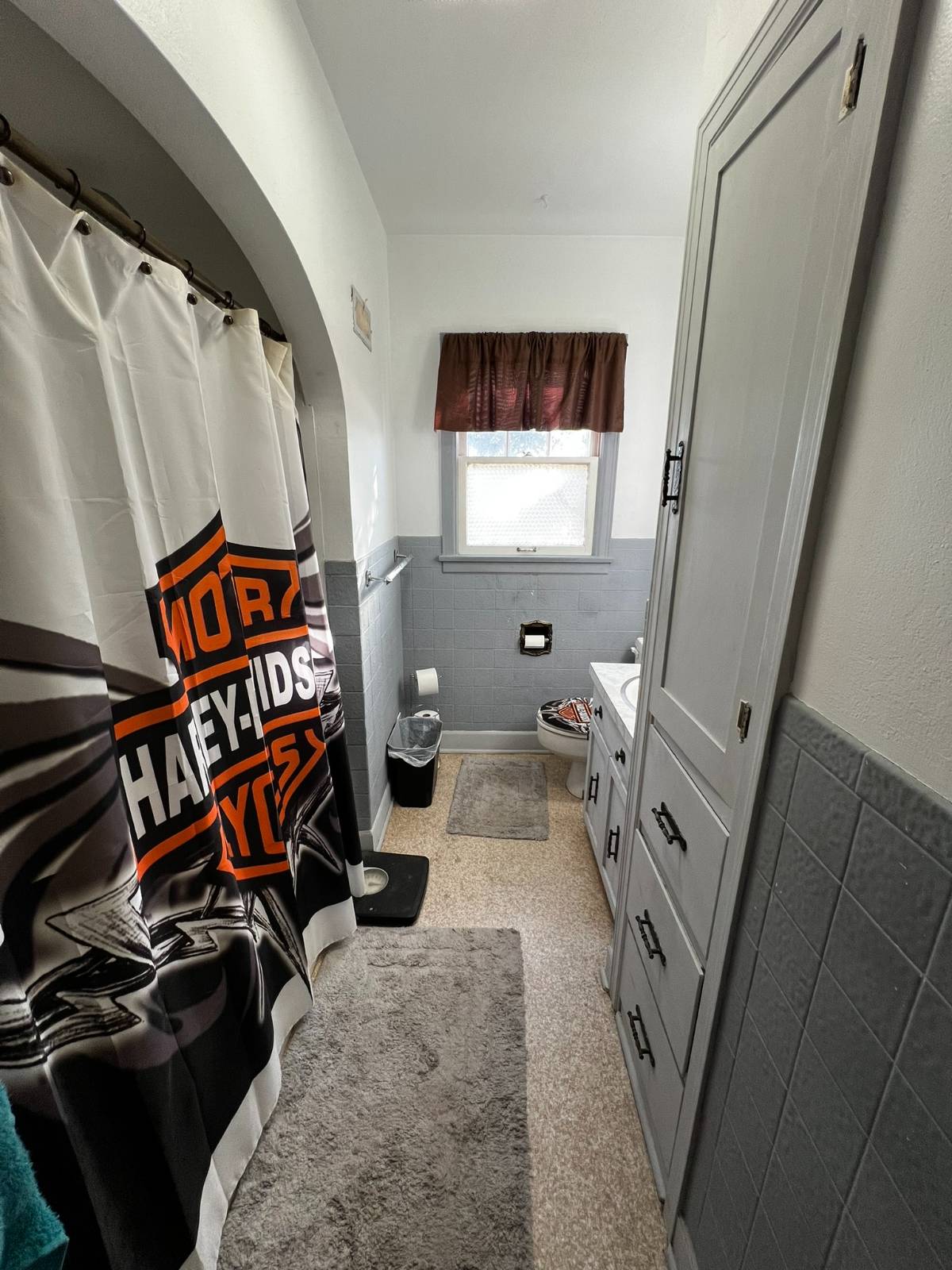 ;
;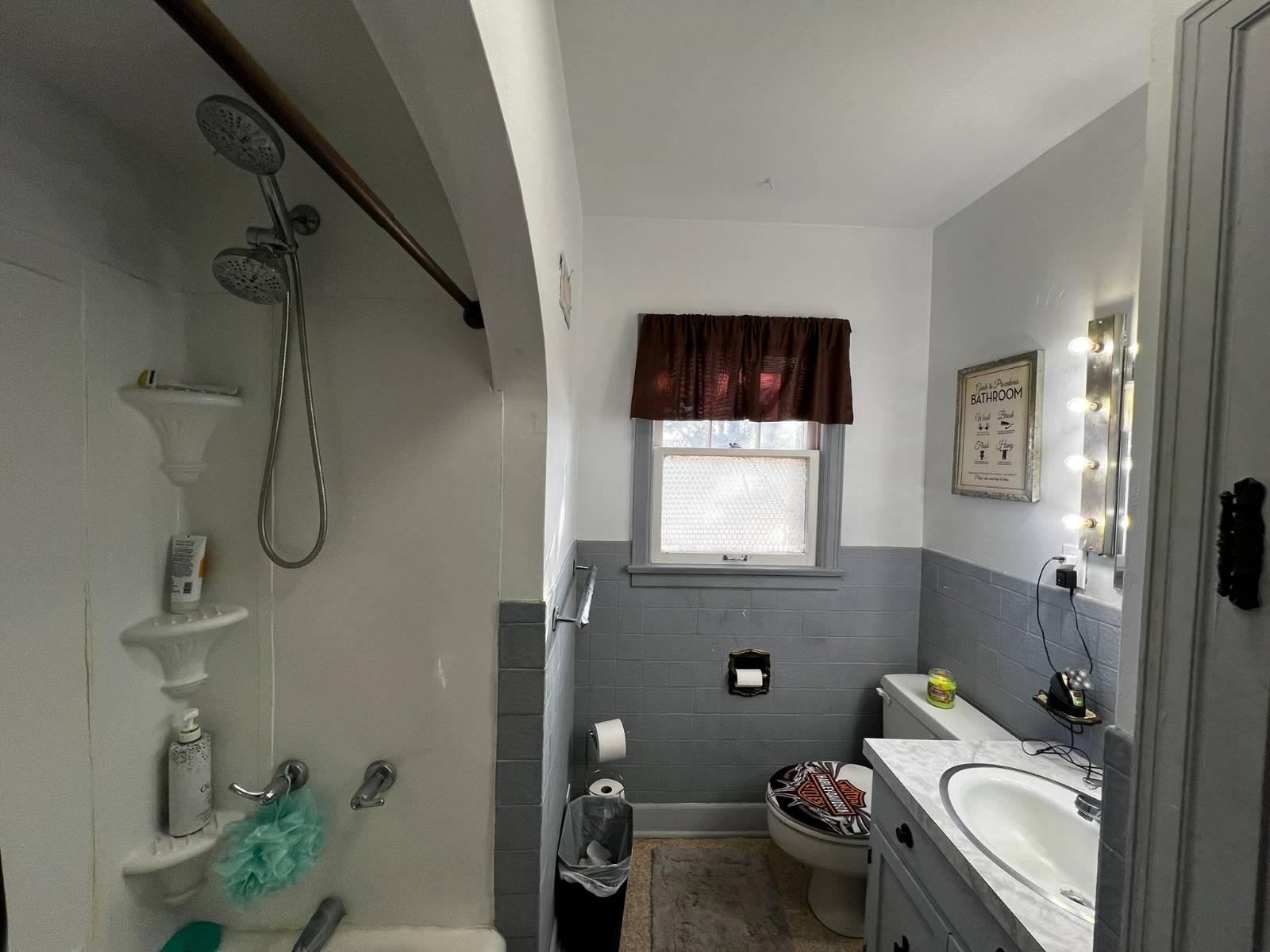 ;
;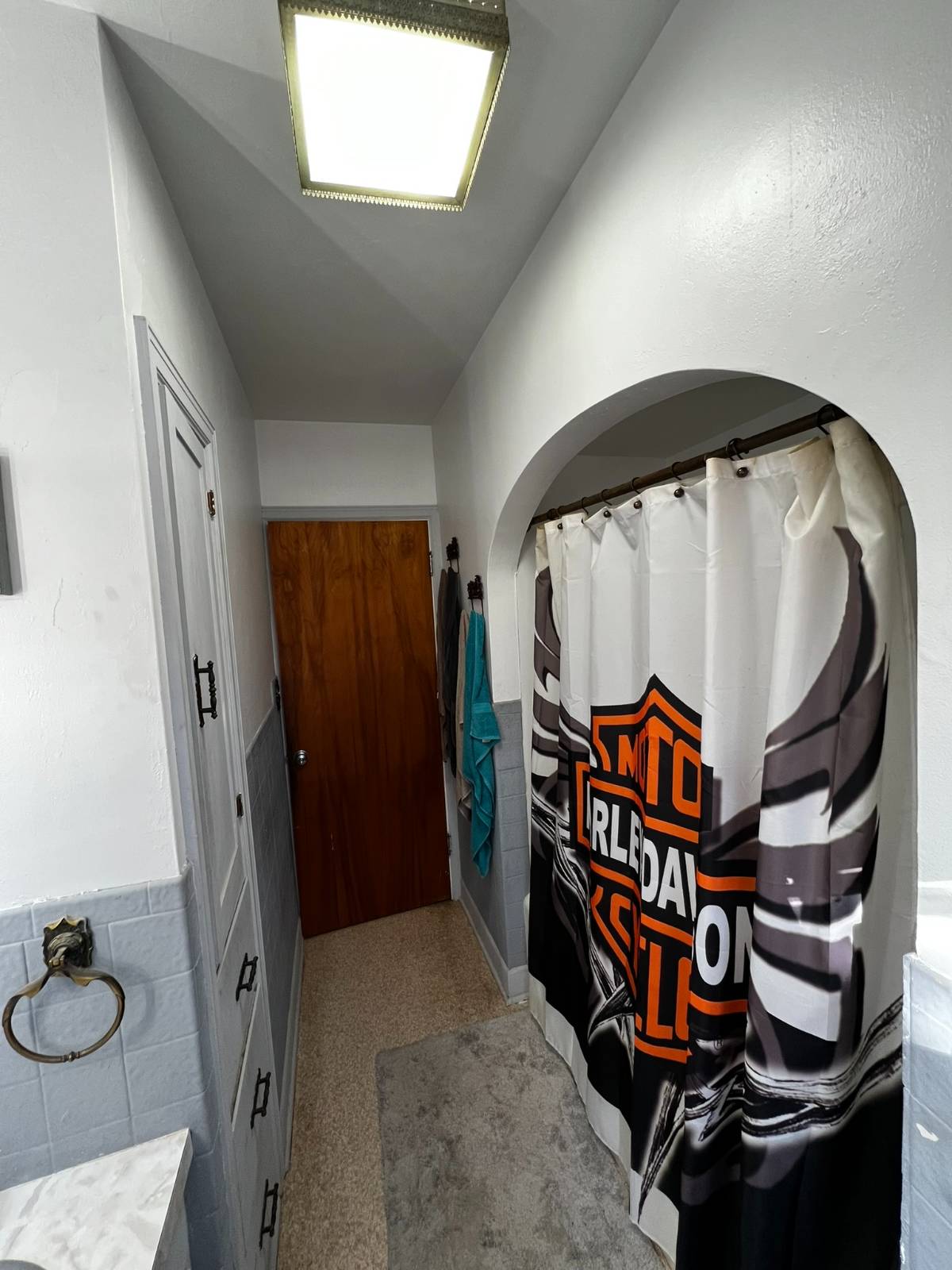 ;
;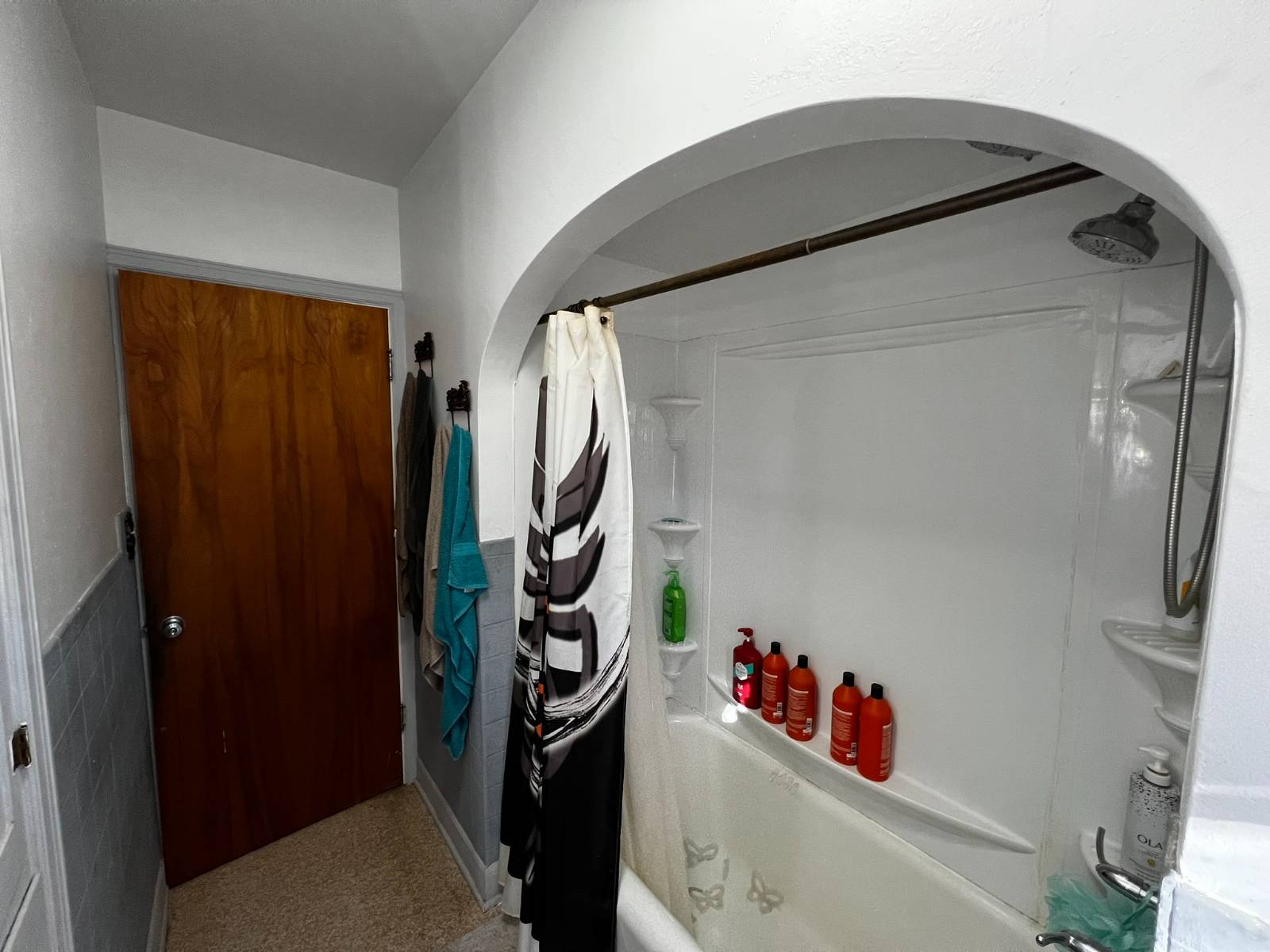 ;
;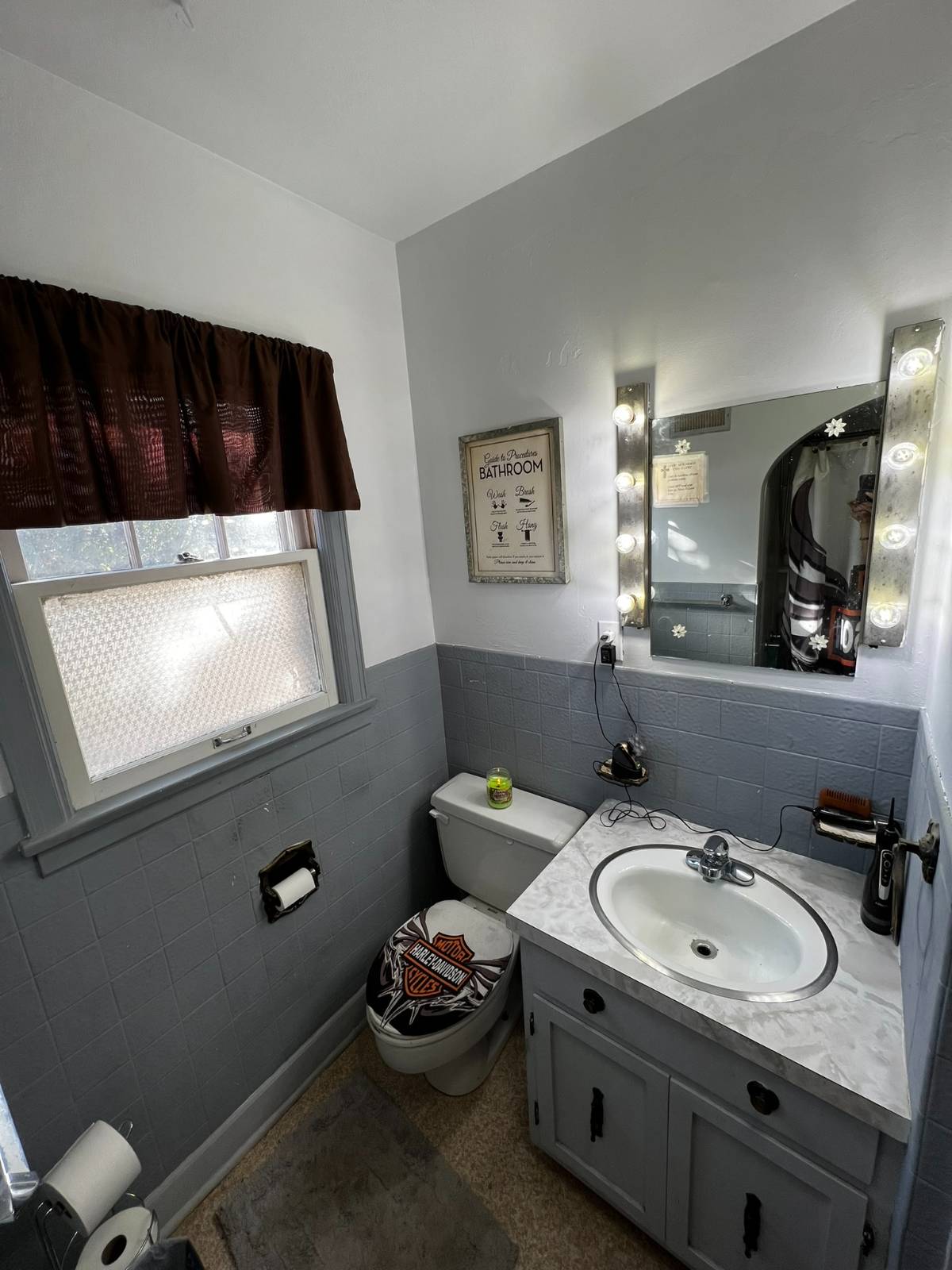 ;
;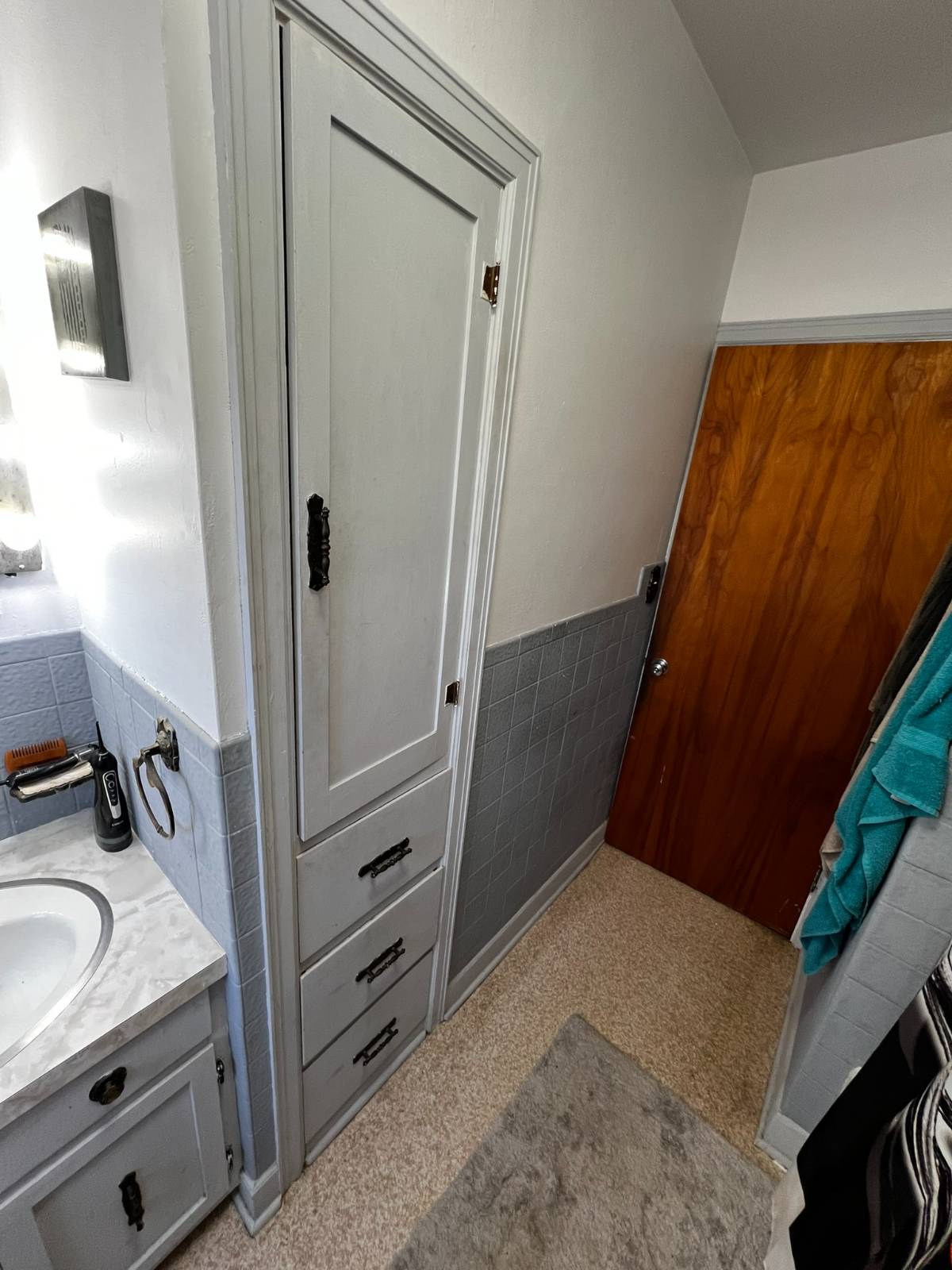 ;
;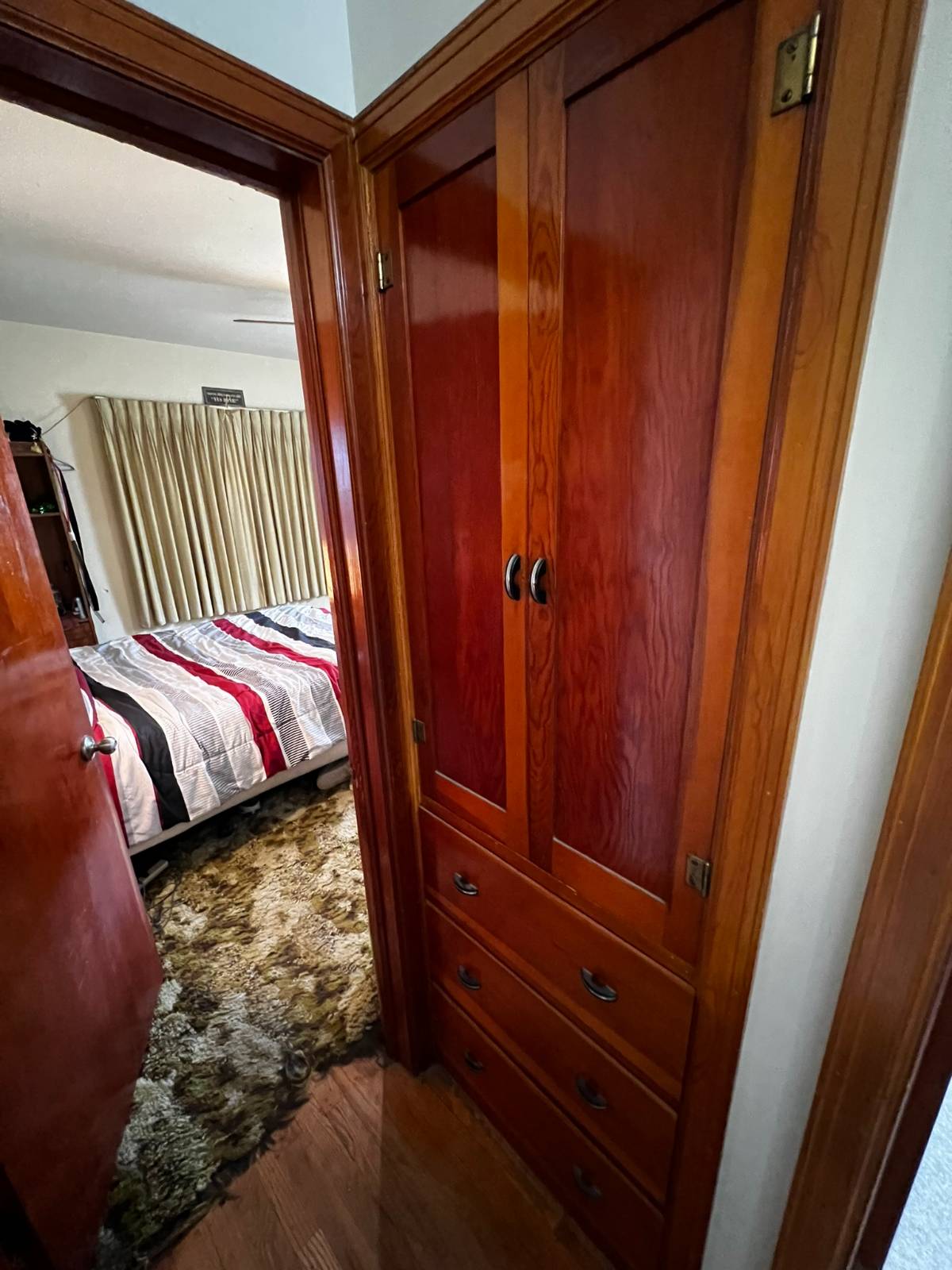 ;
;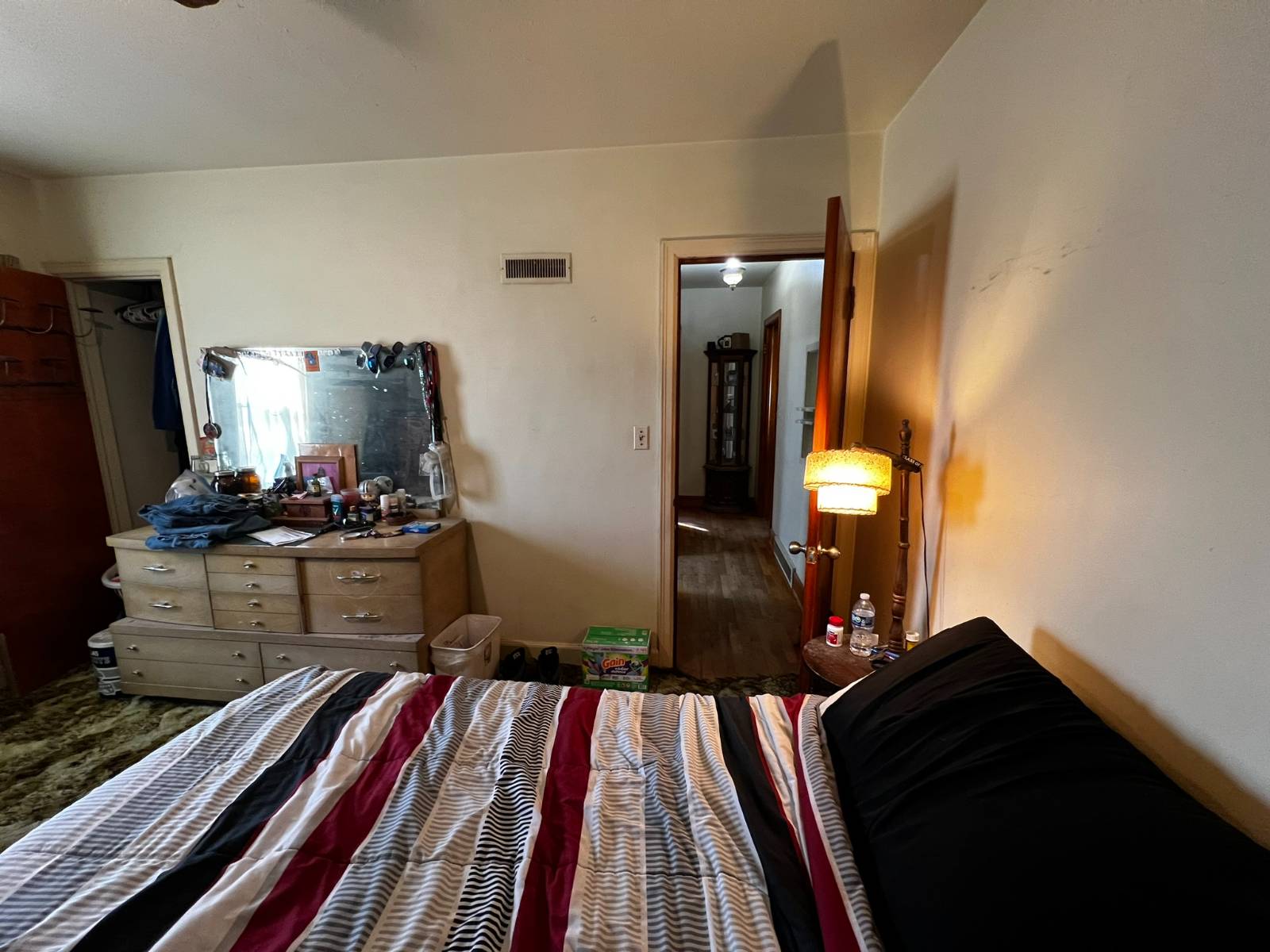 ;
;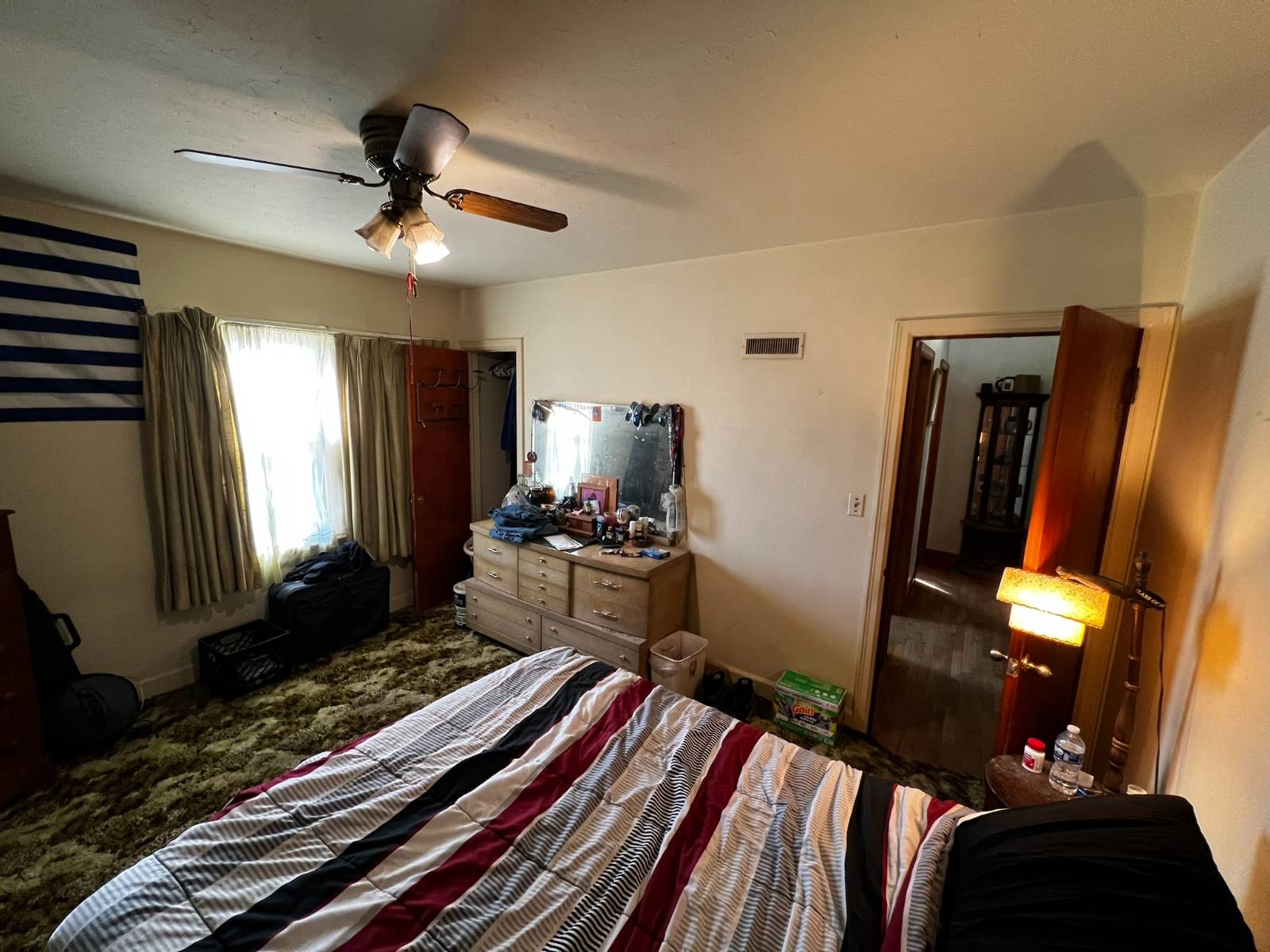 ;
;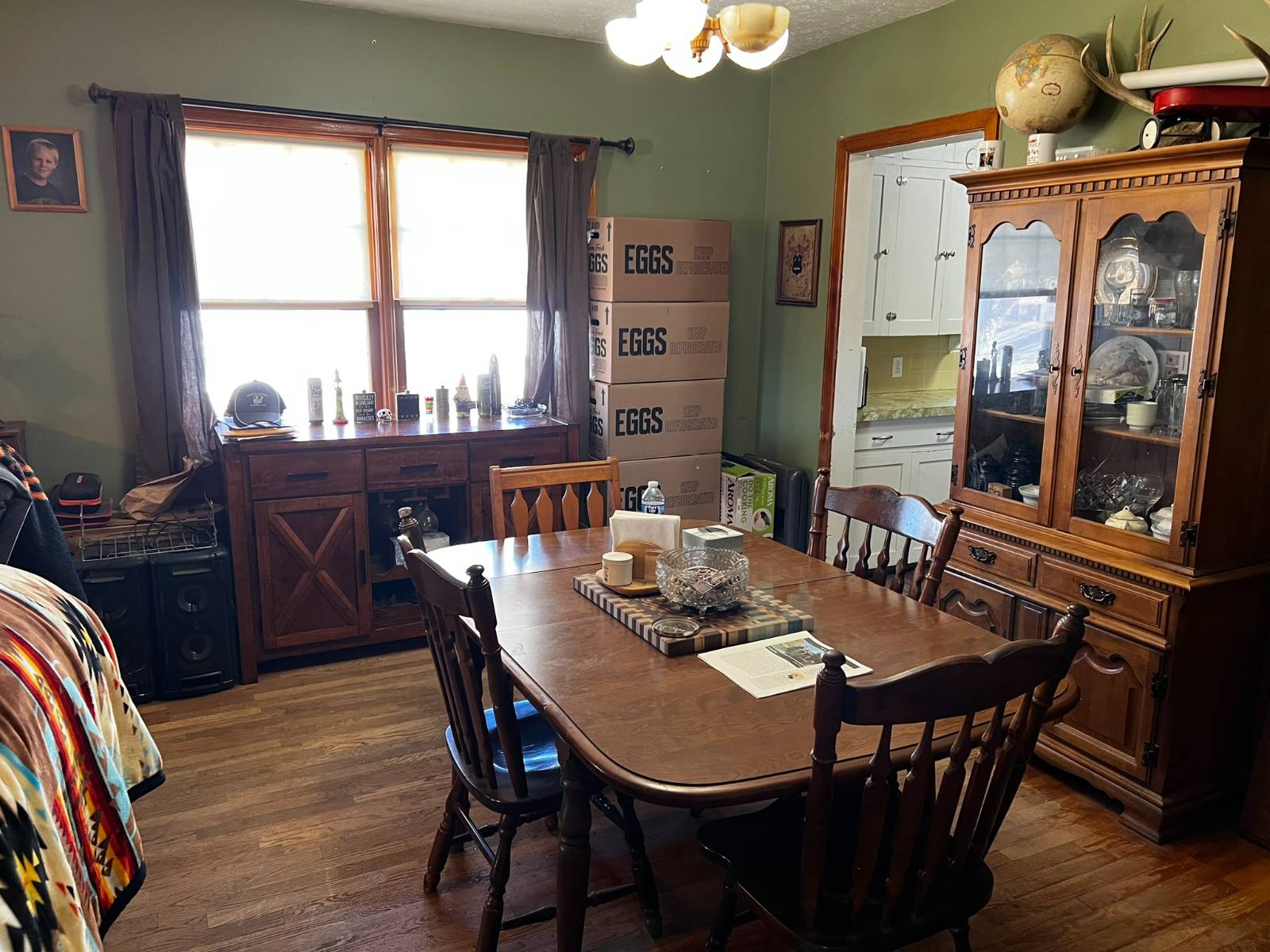 ;
;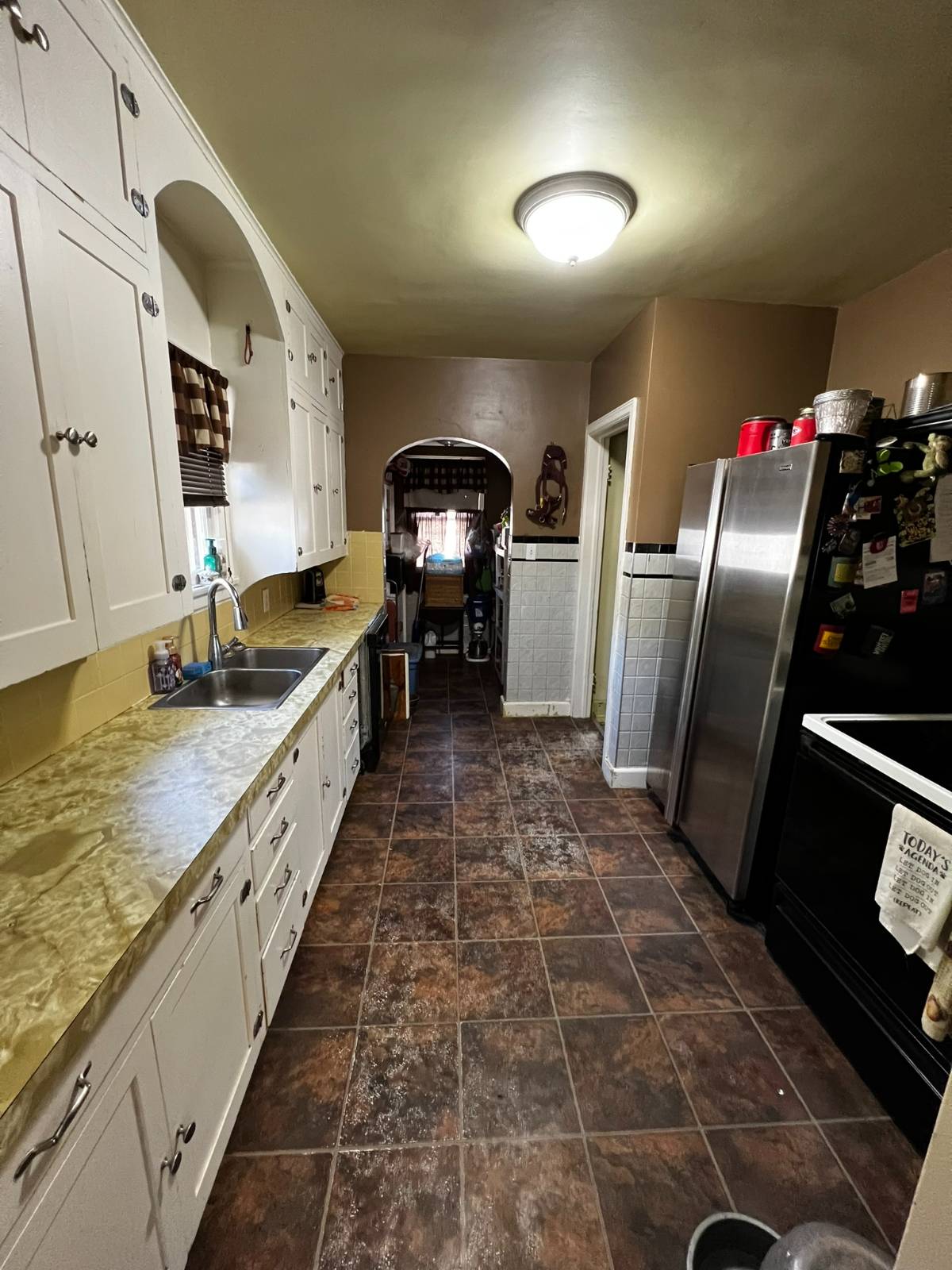 ;
;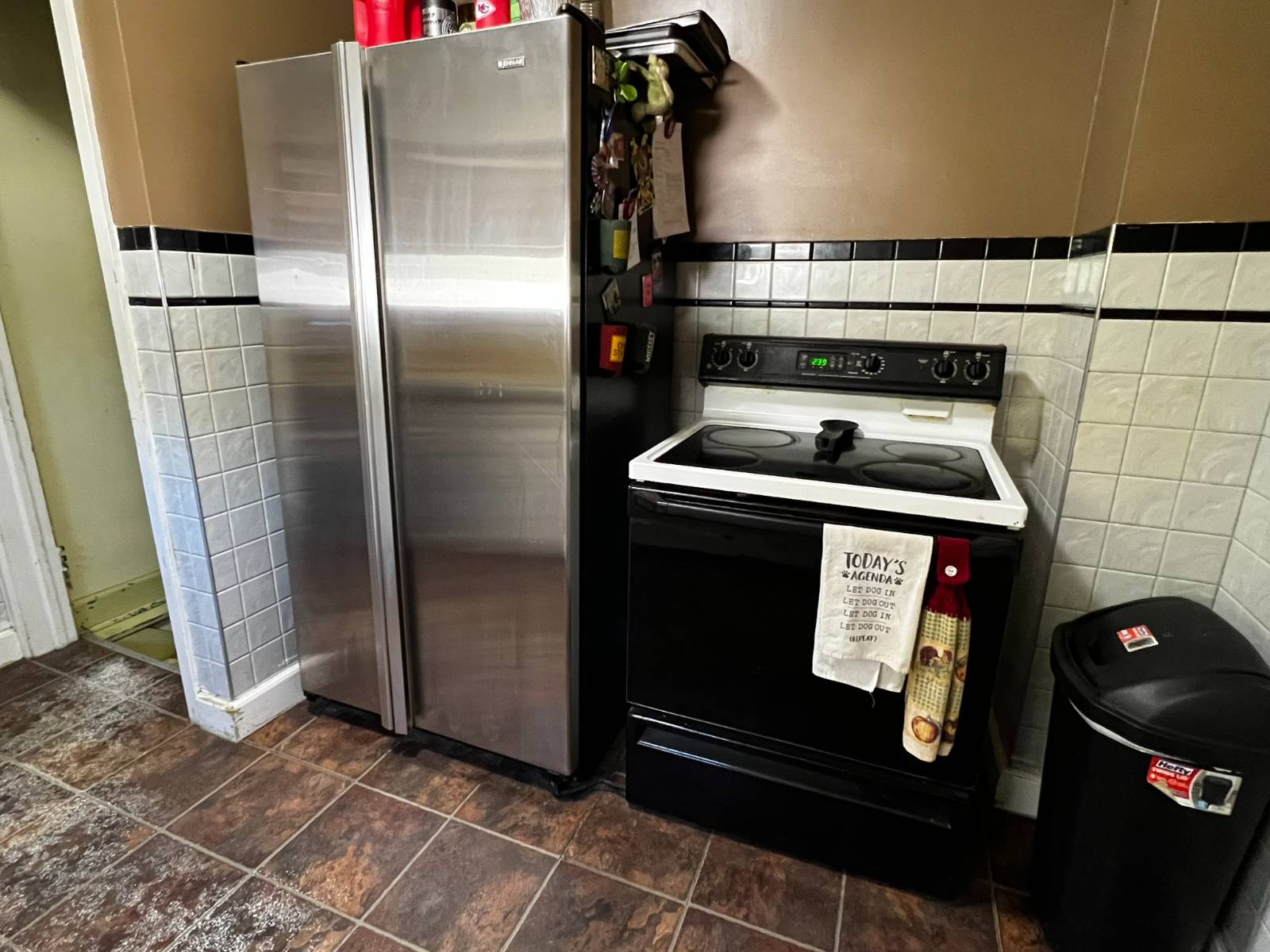 ;
;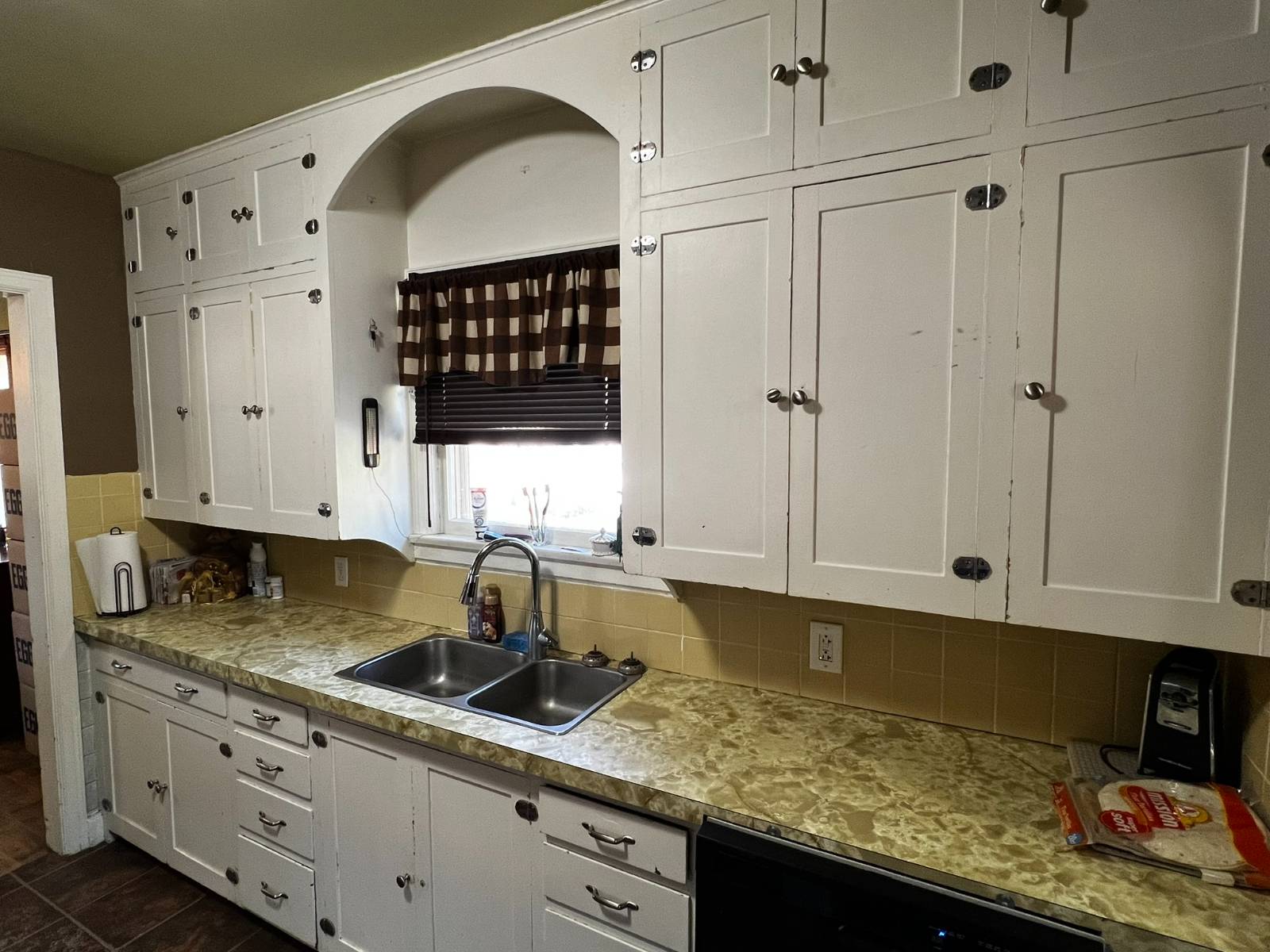 ;
;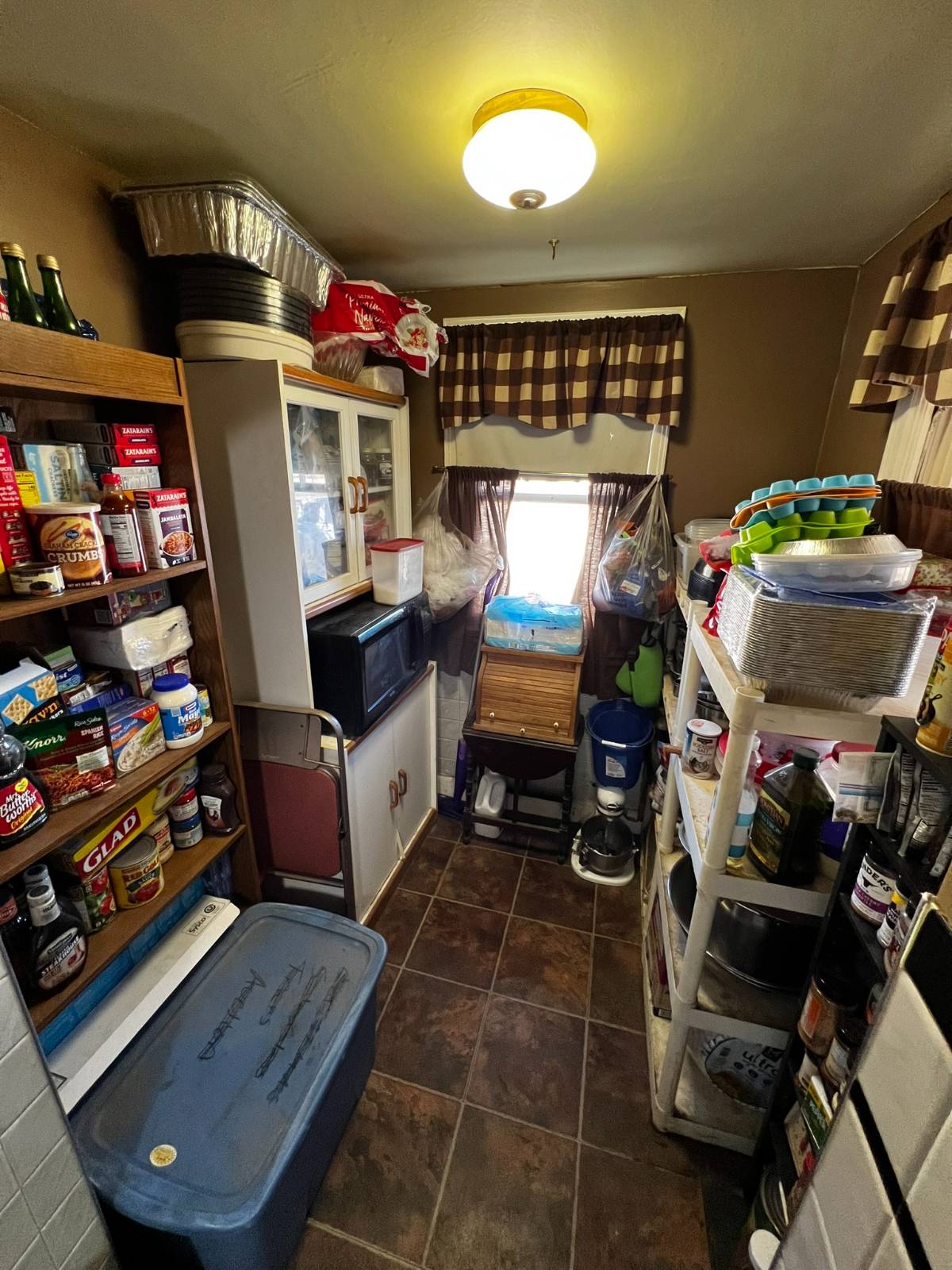 ;
;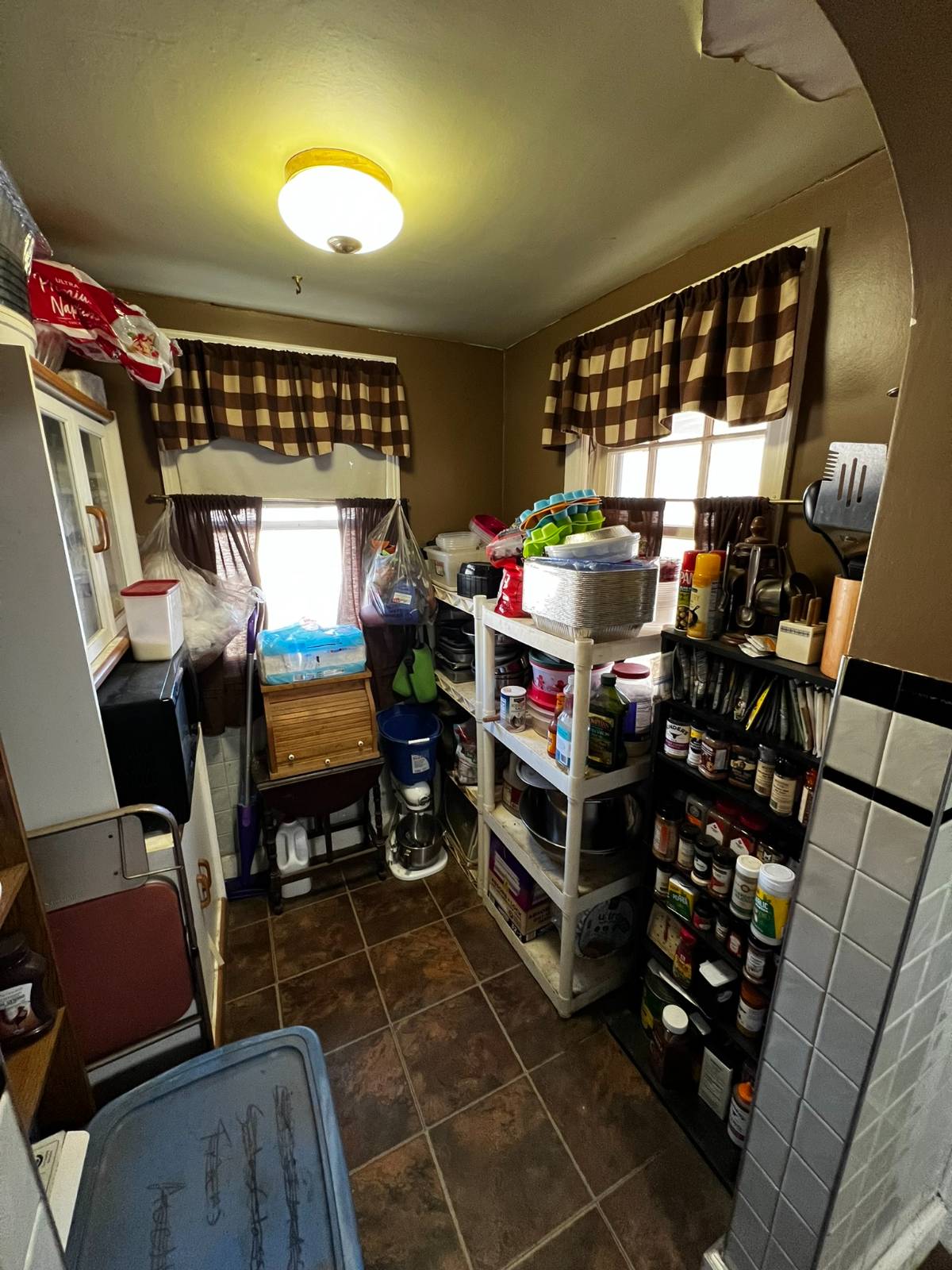 ;
;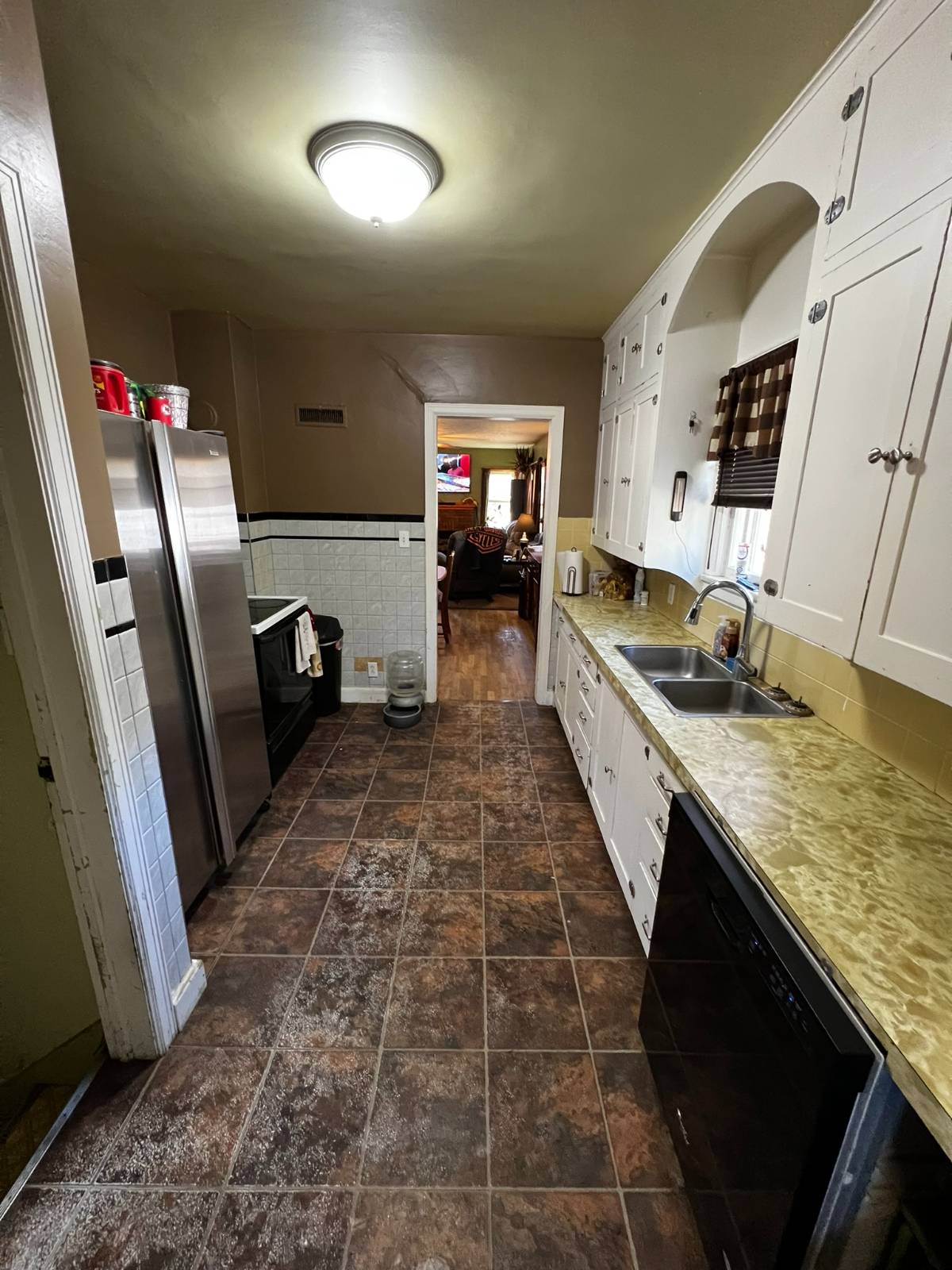 ;
;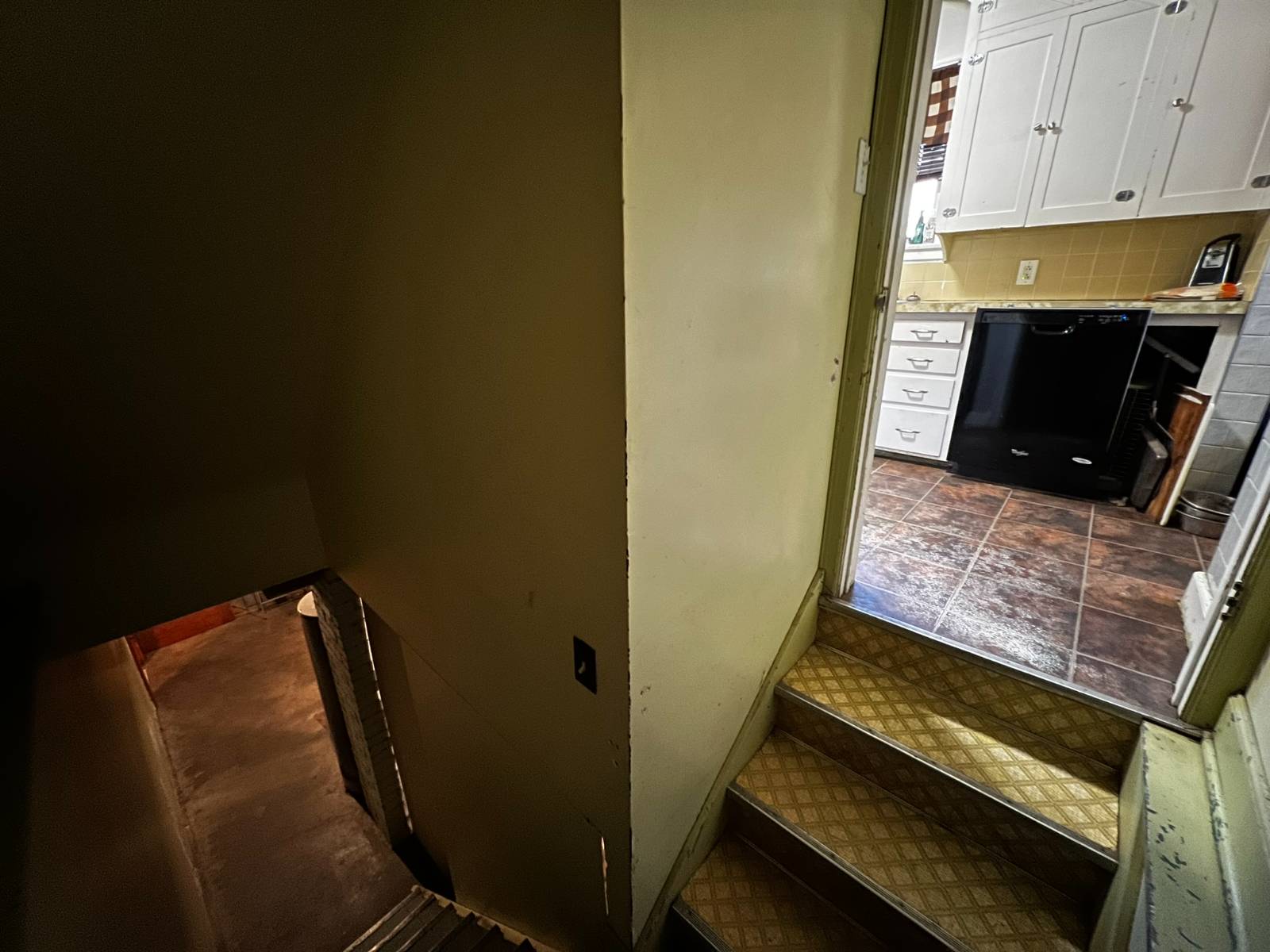 ;
;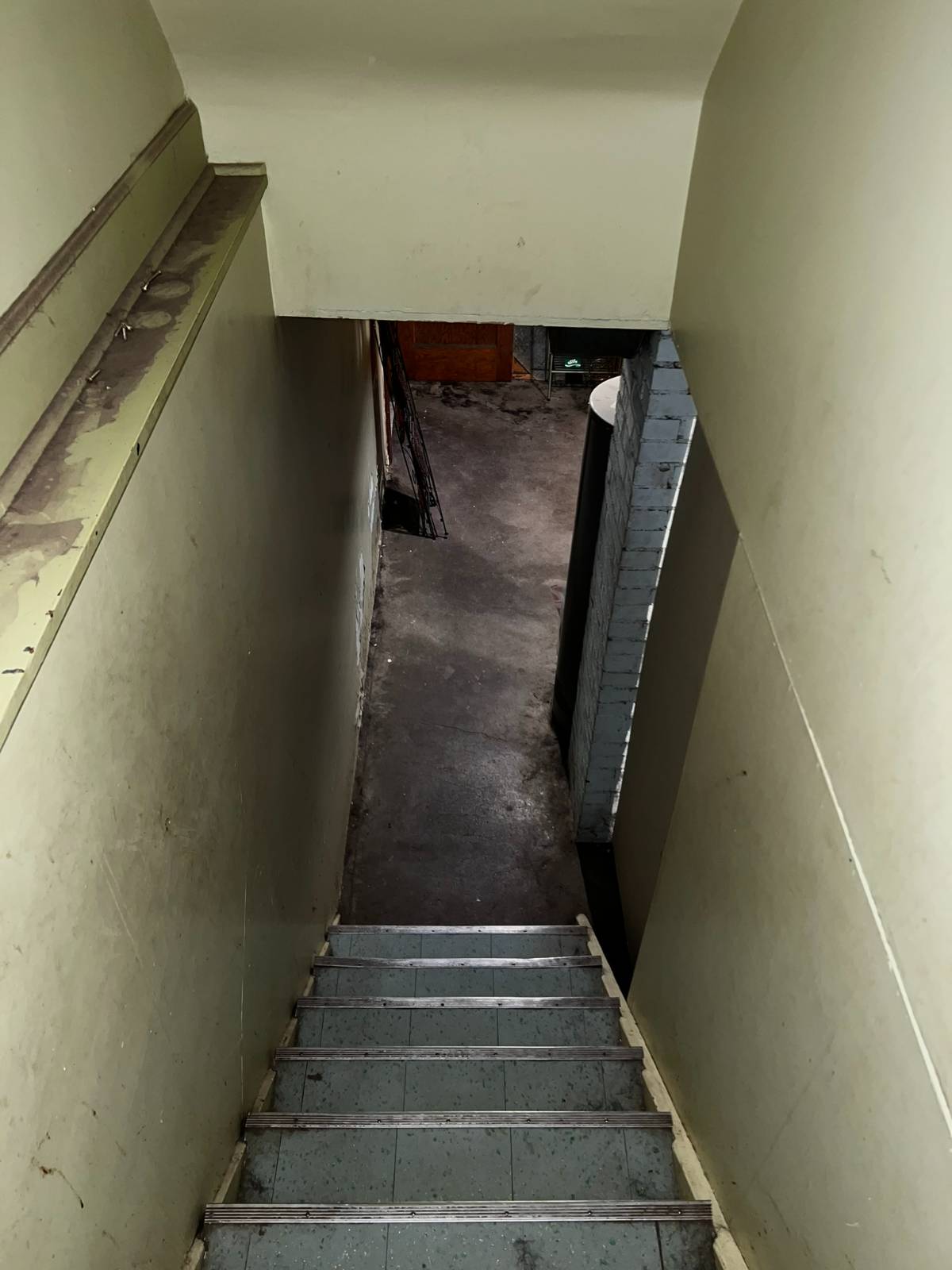 ;
;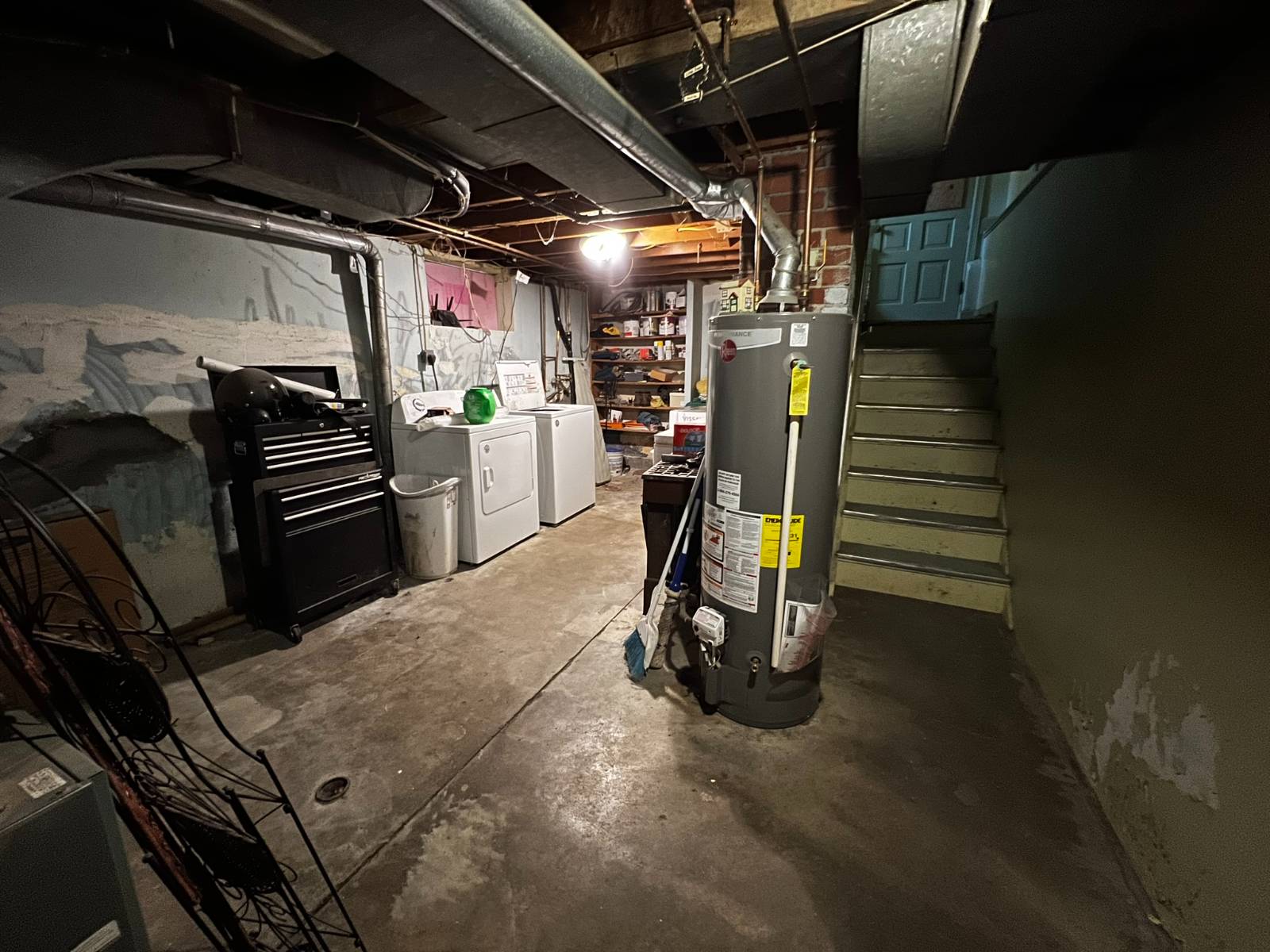 ;
;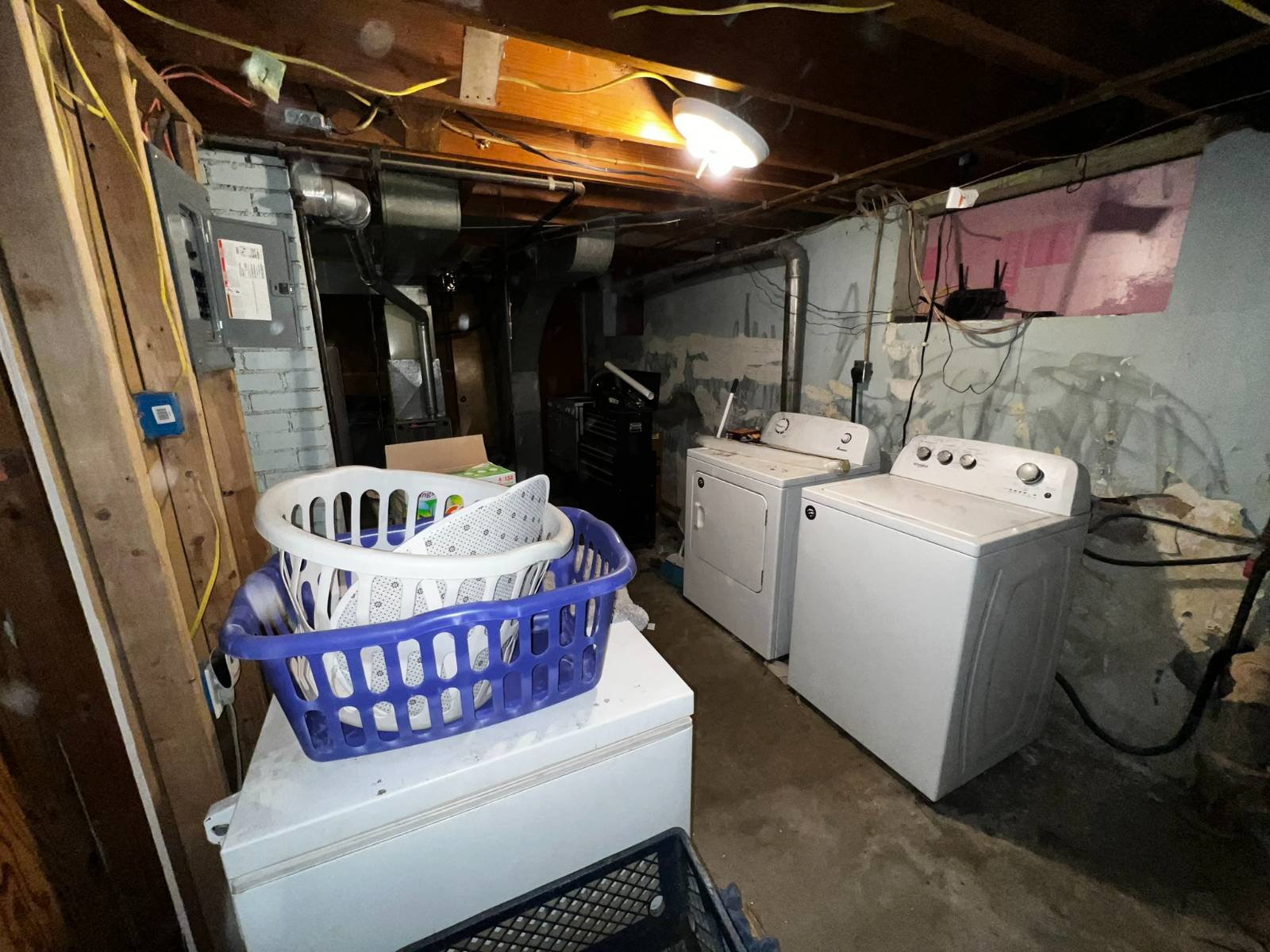 ;
;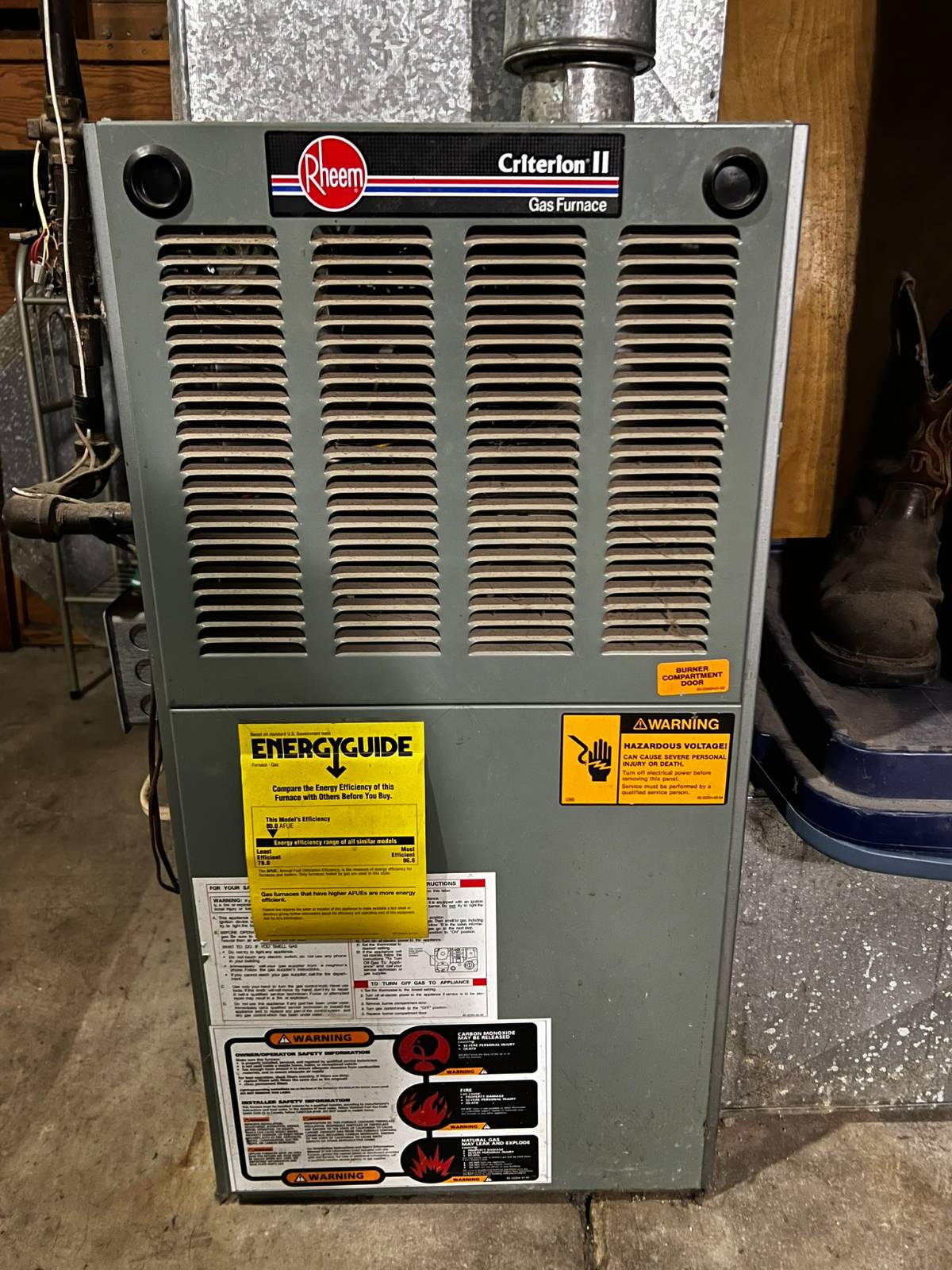 ;
;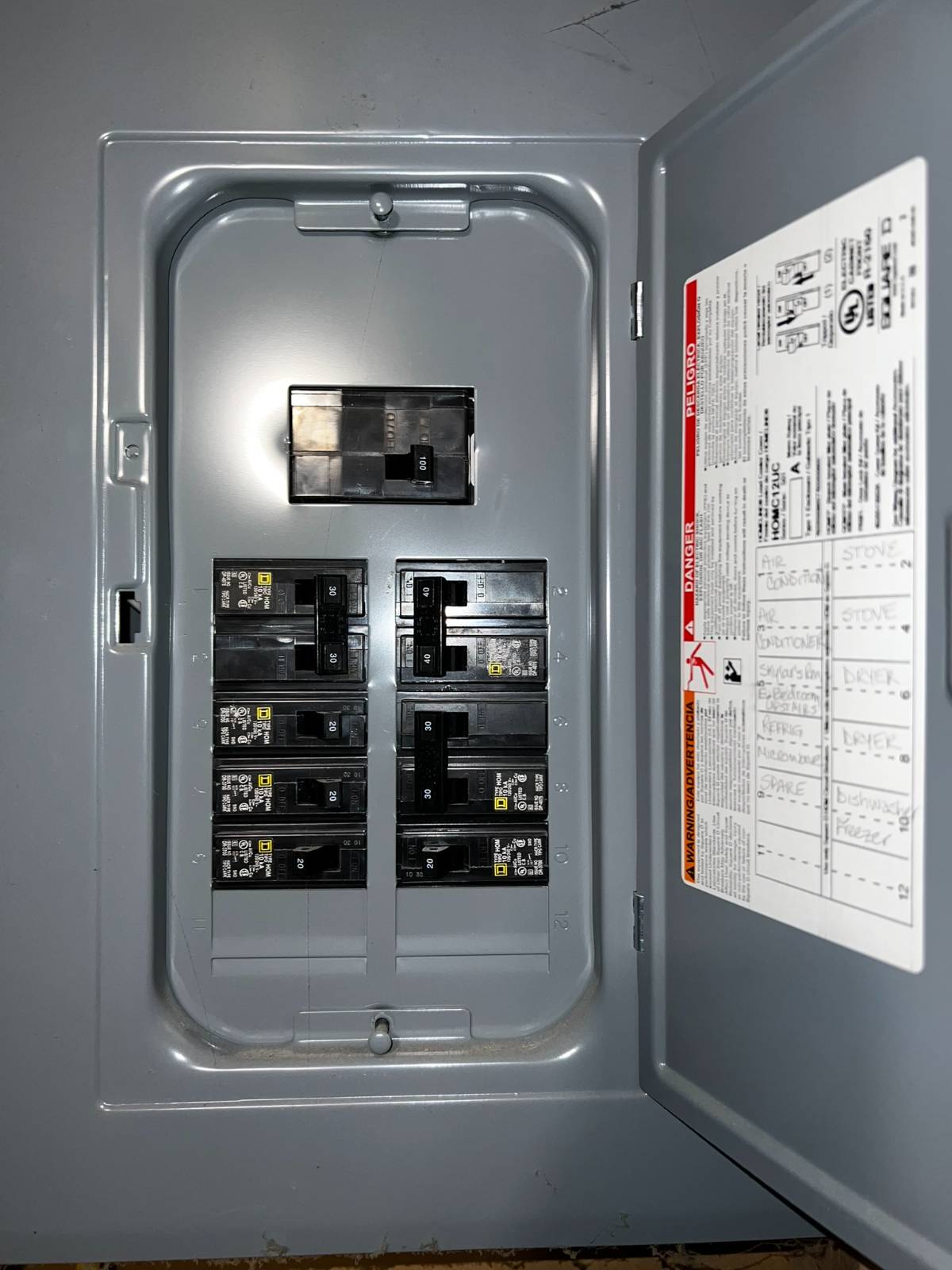 ;
;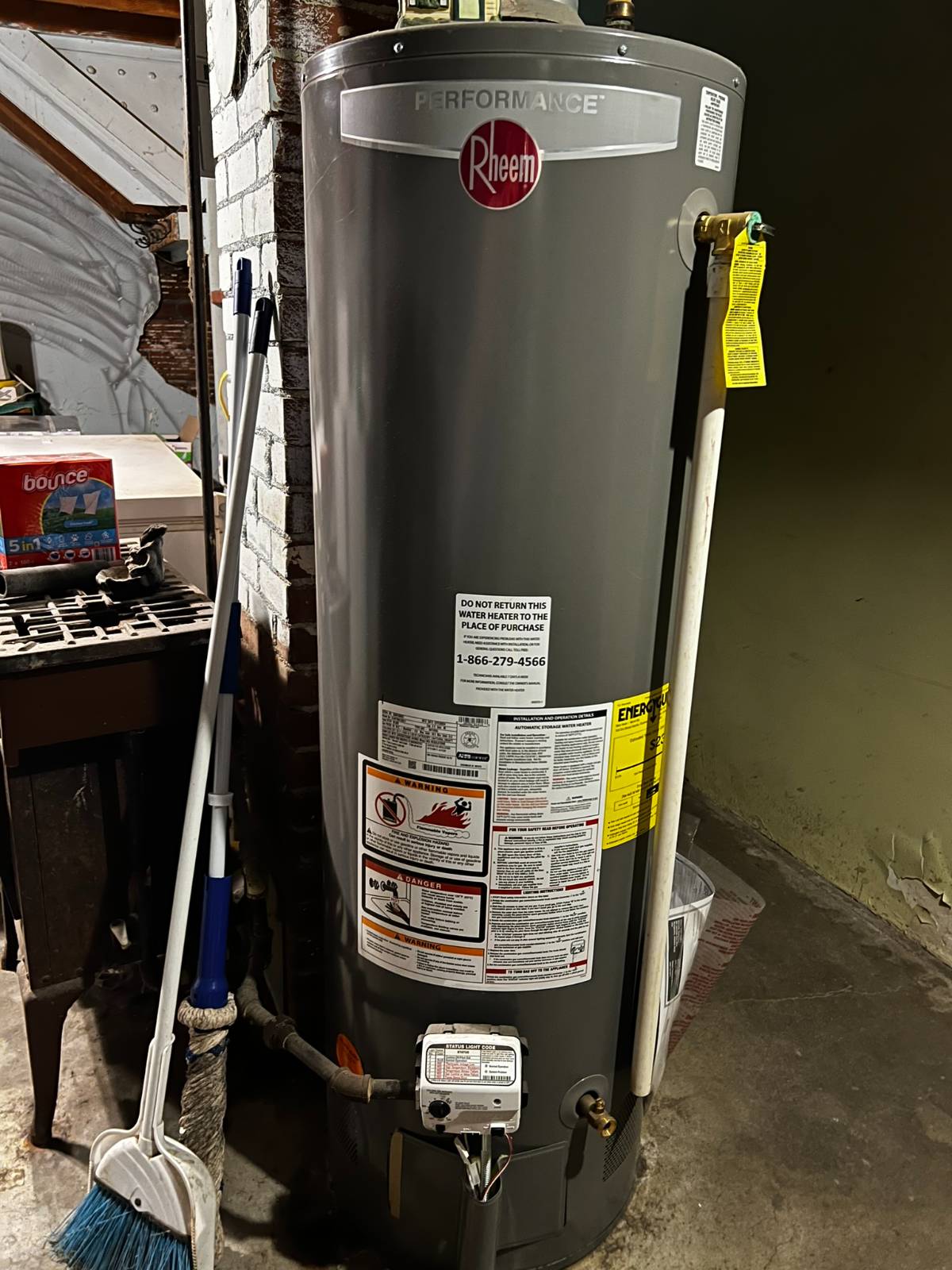 ;
;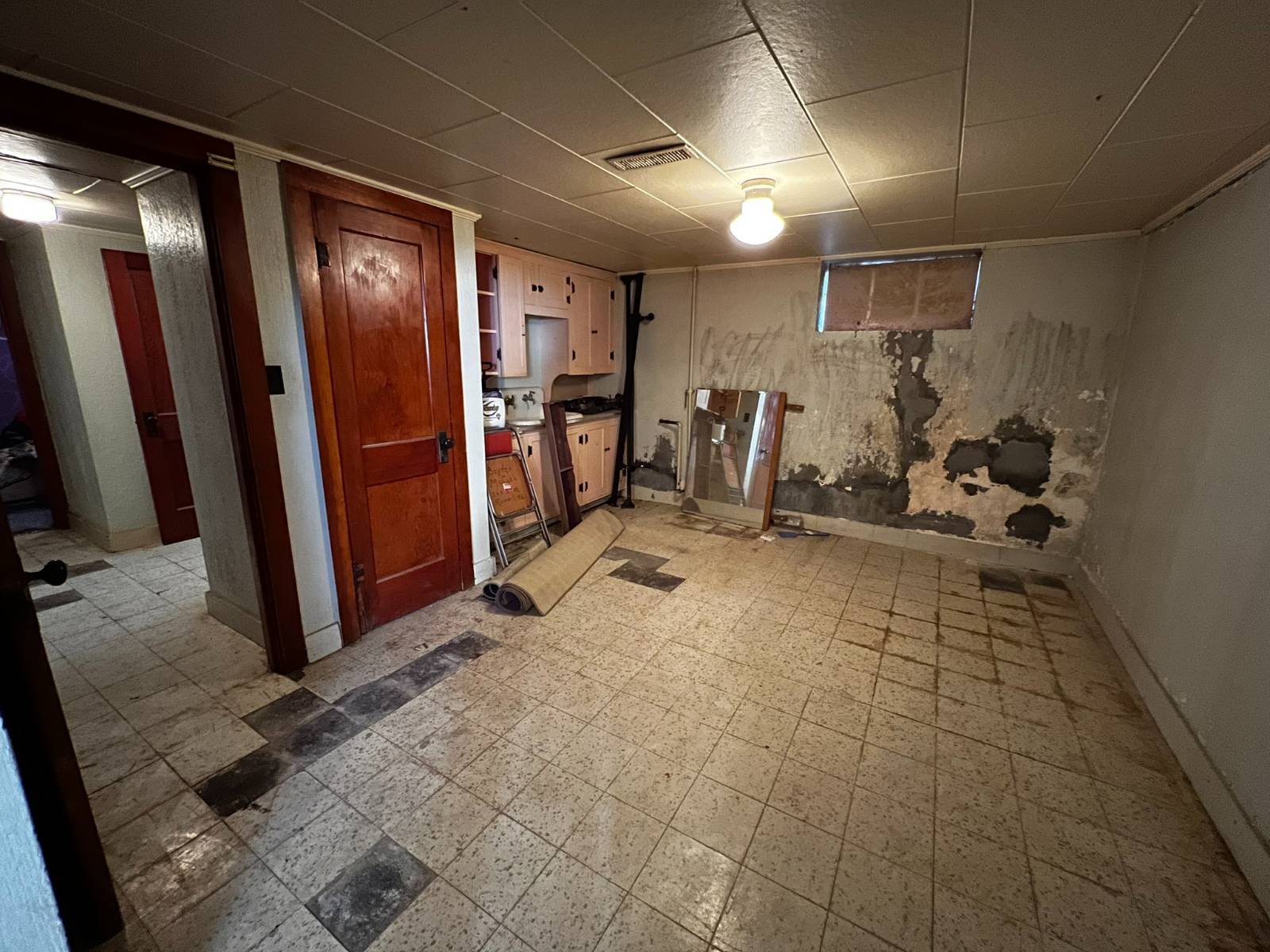 ;
;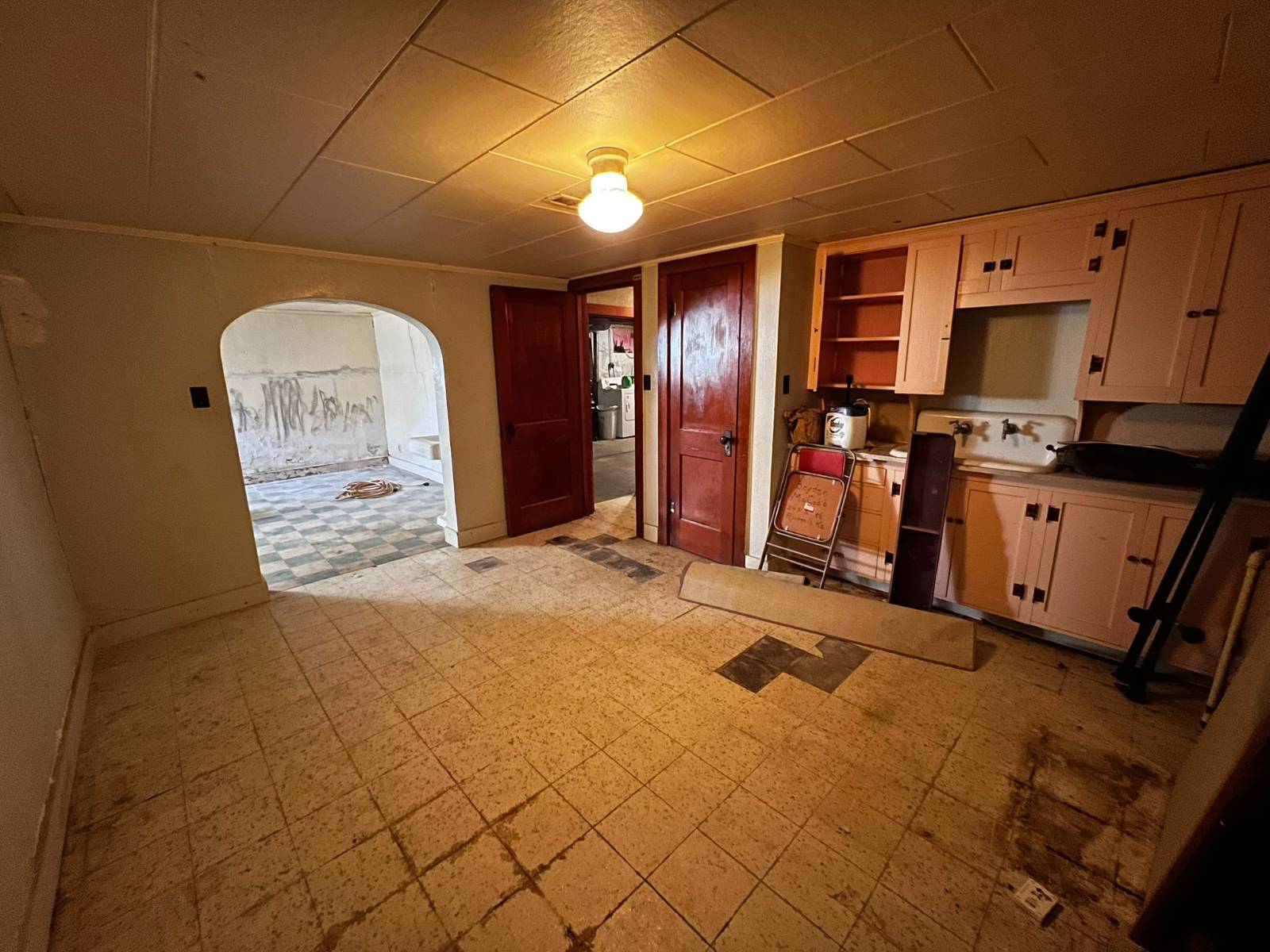 ;
;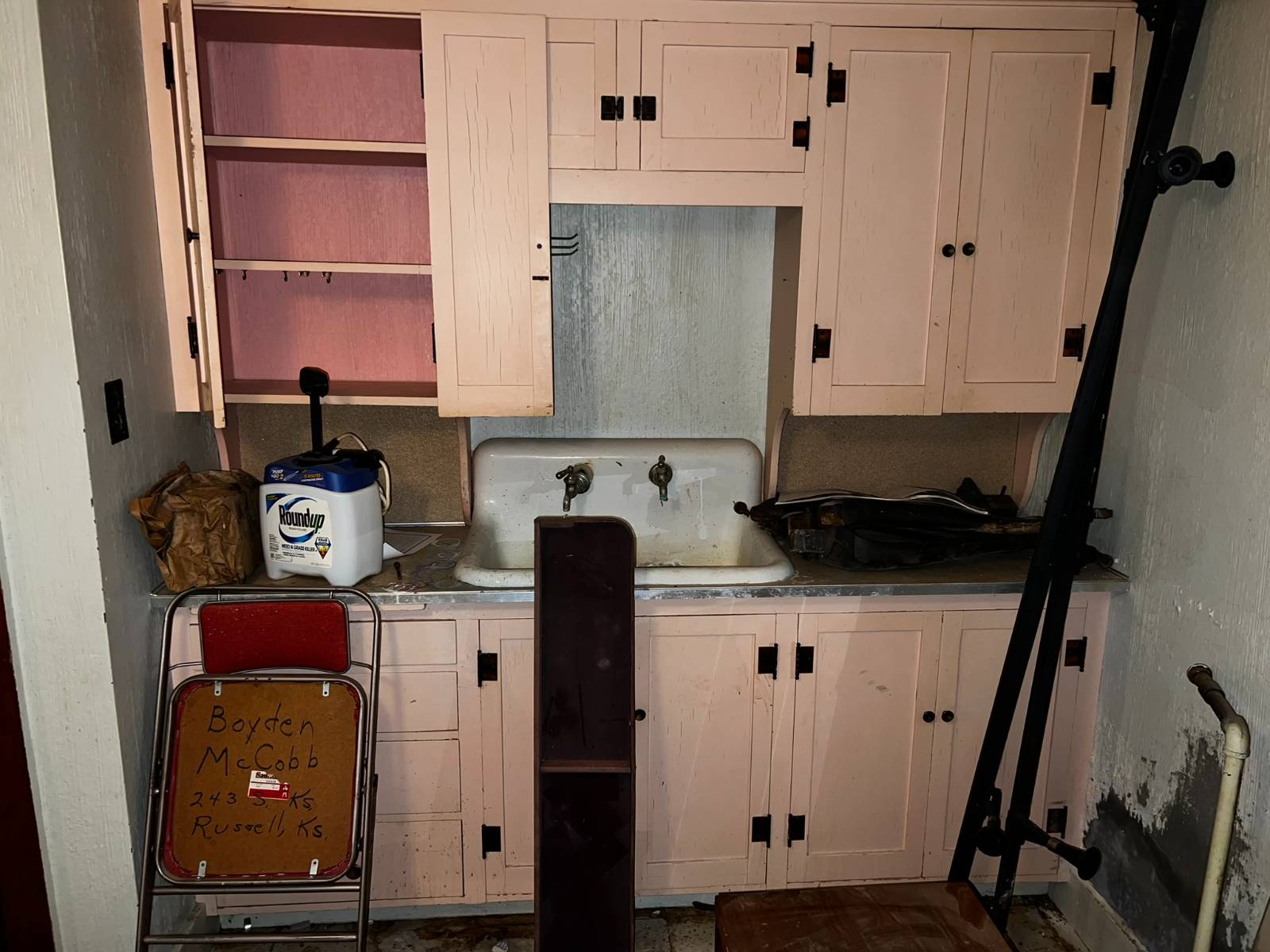 ;
;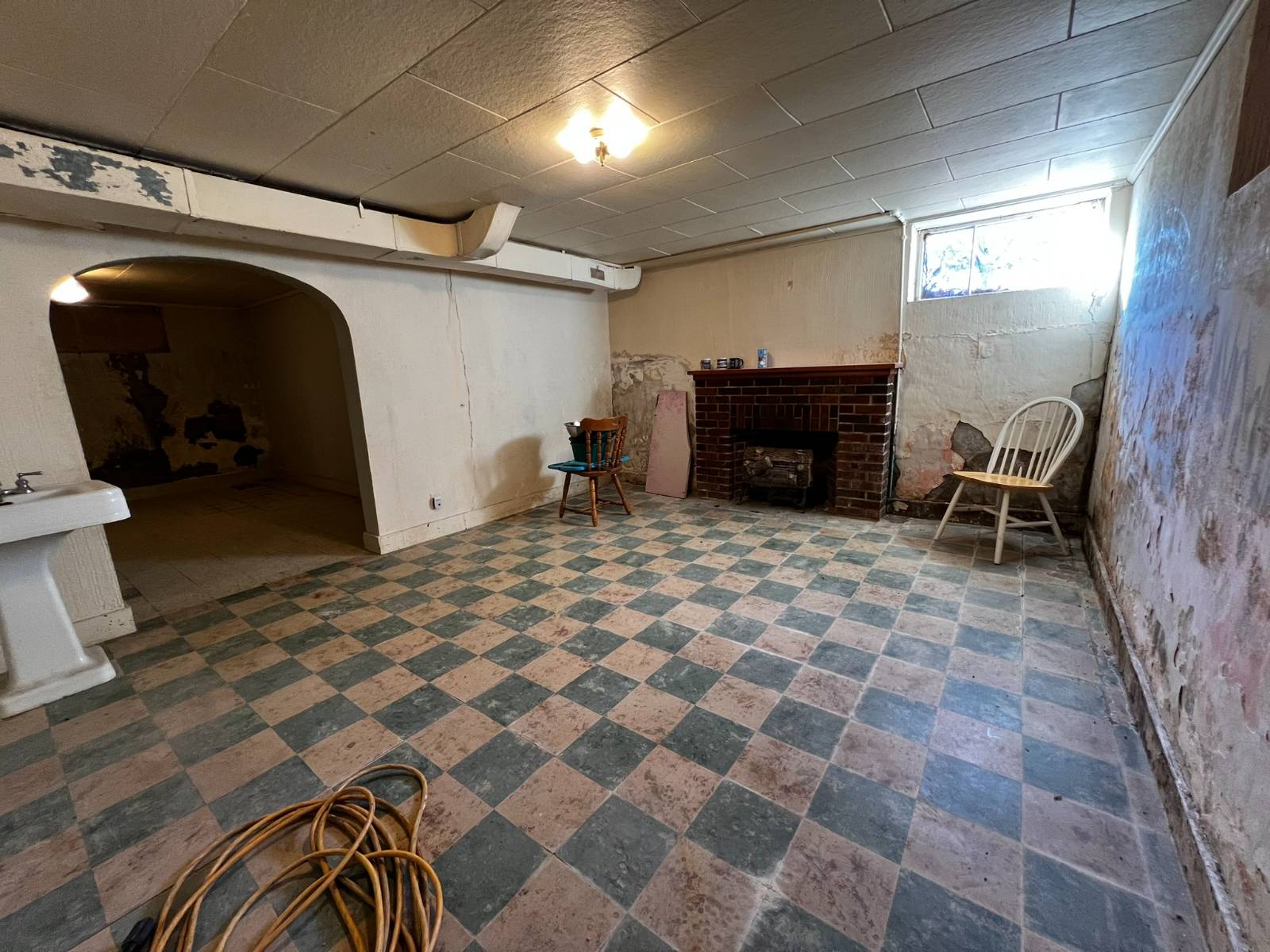 ;
;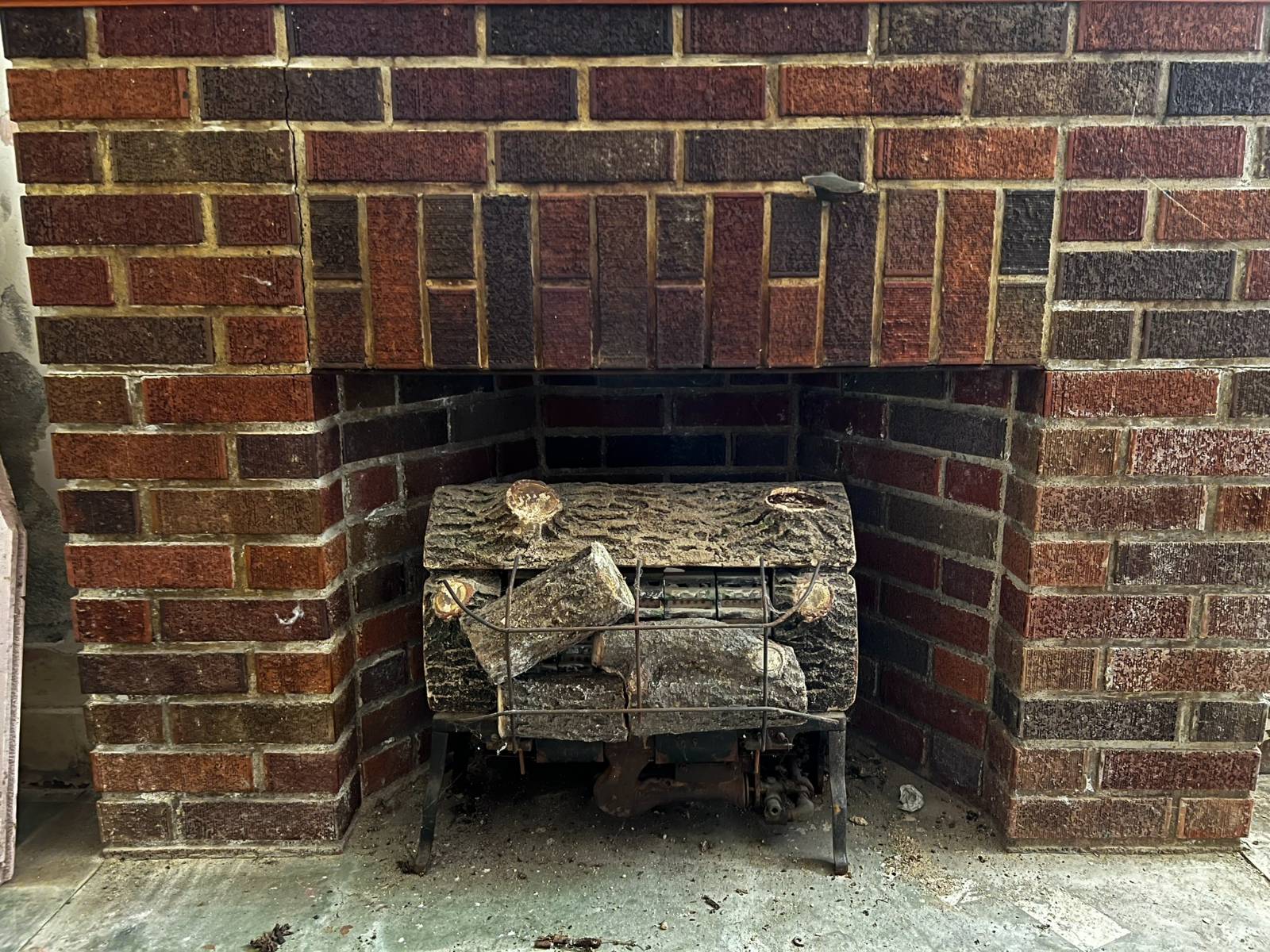 ;
;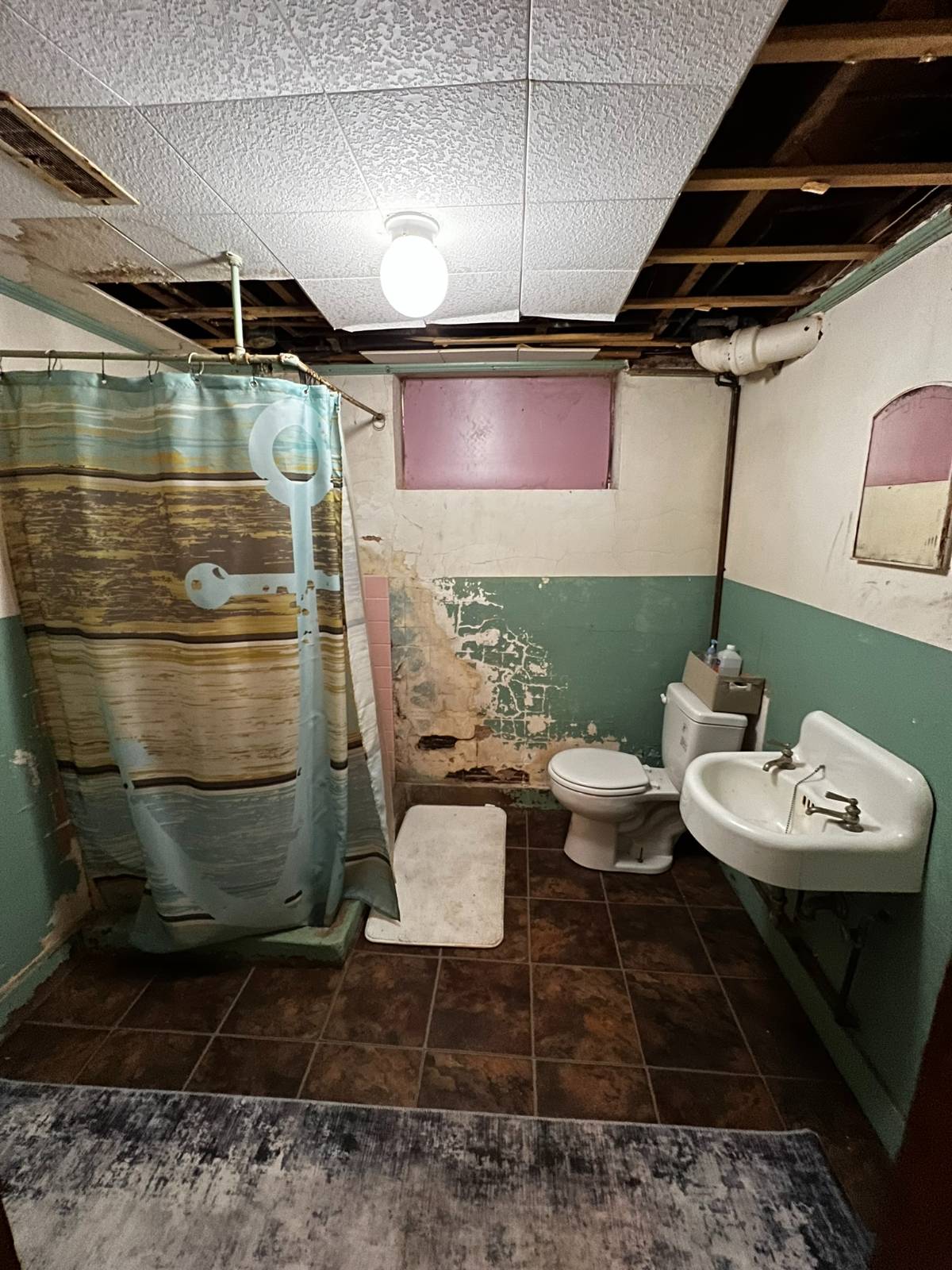 ;
; ;
;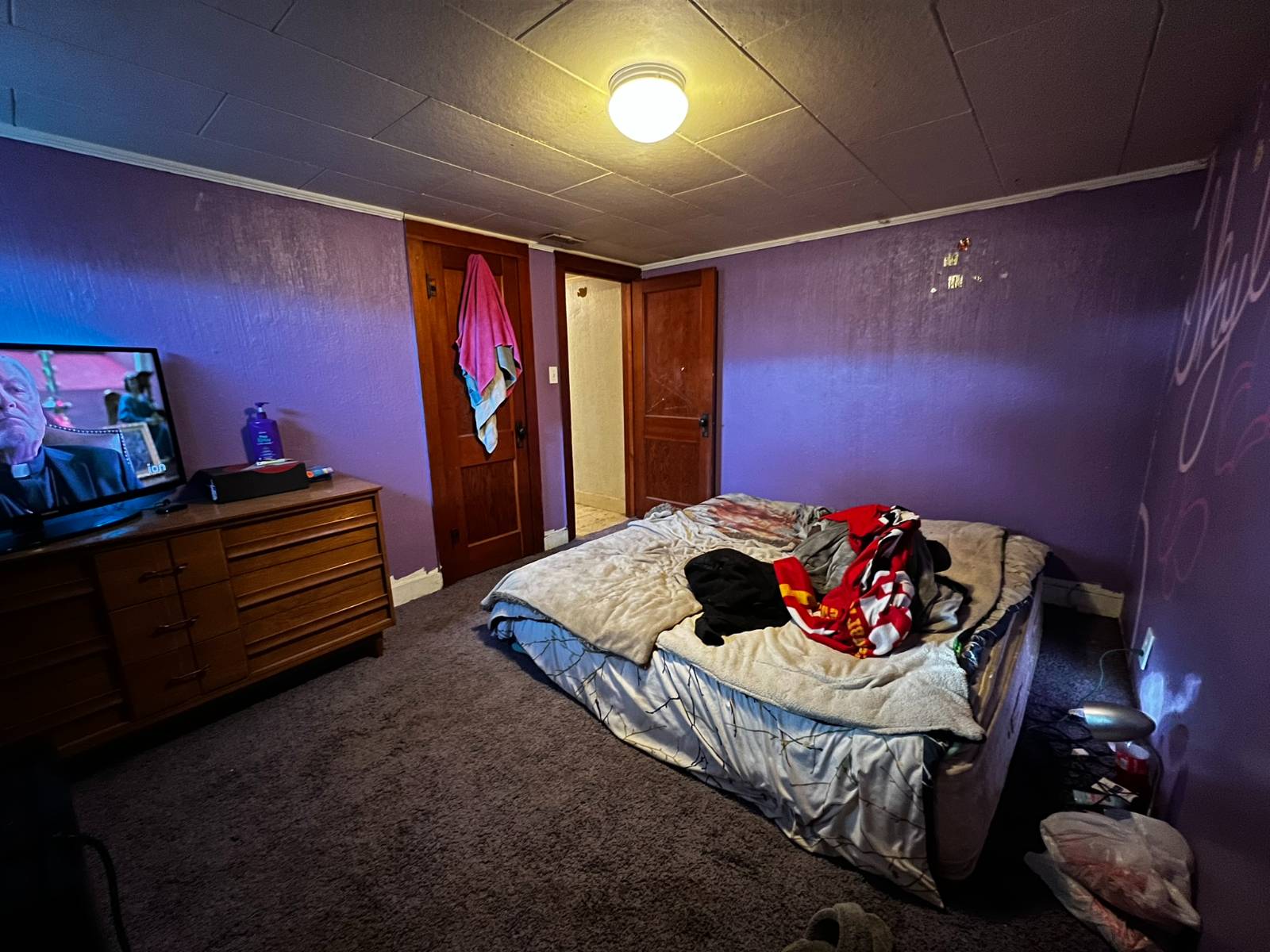 ;
;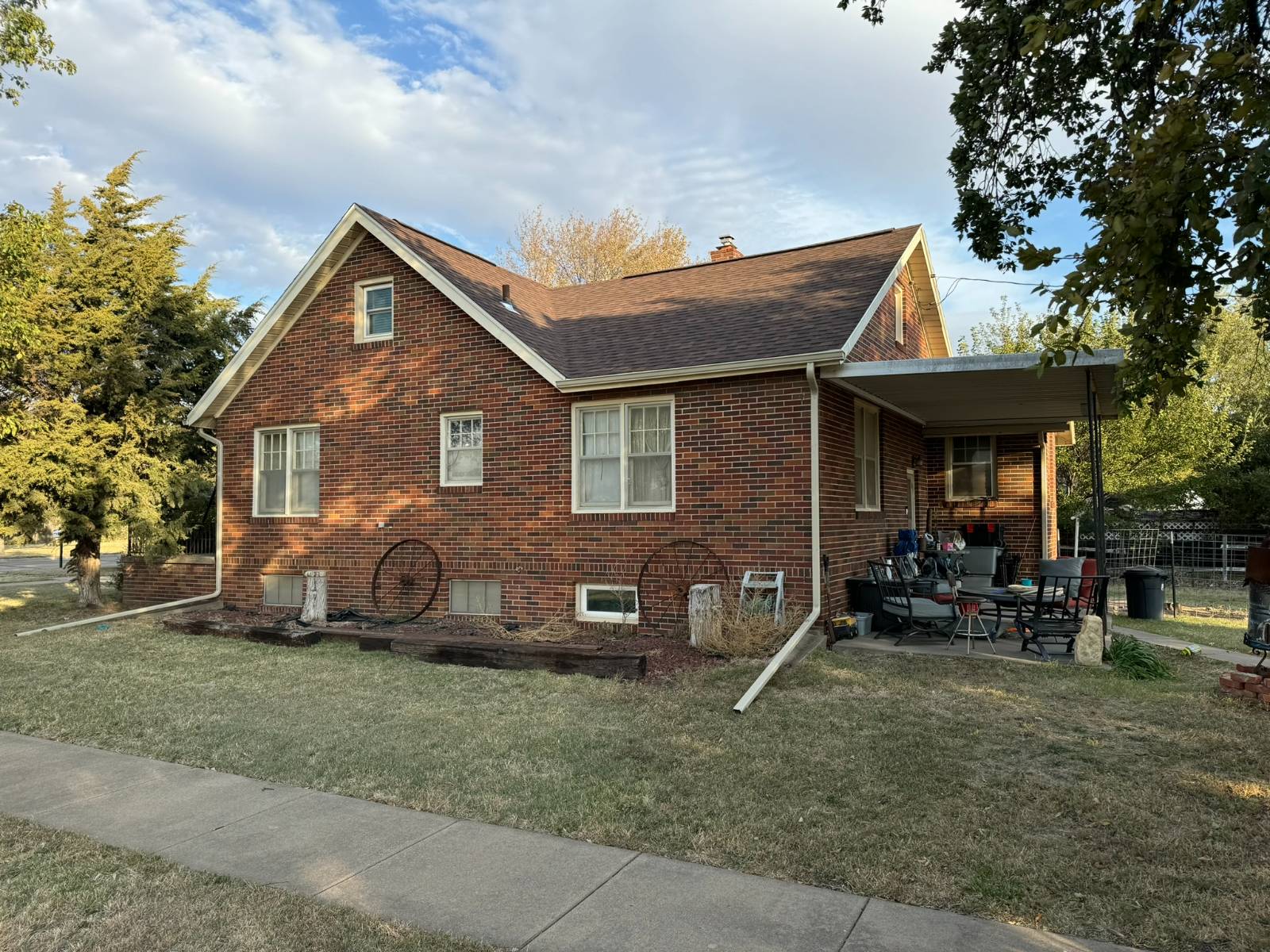 ;
;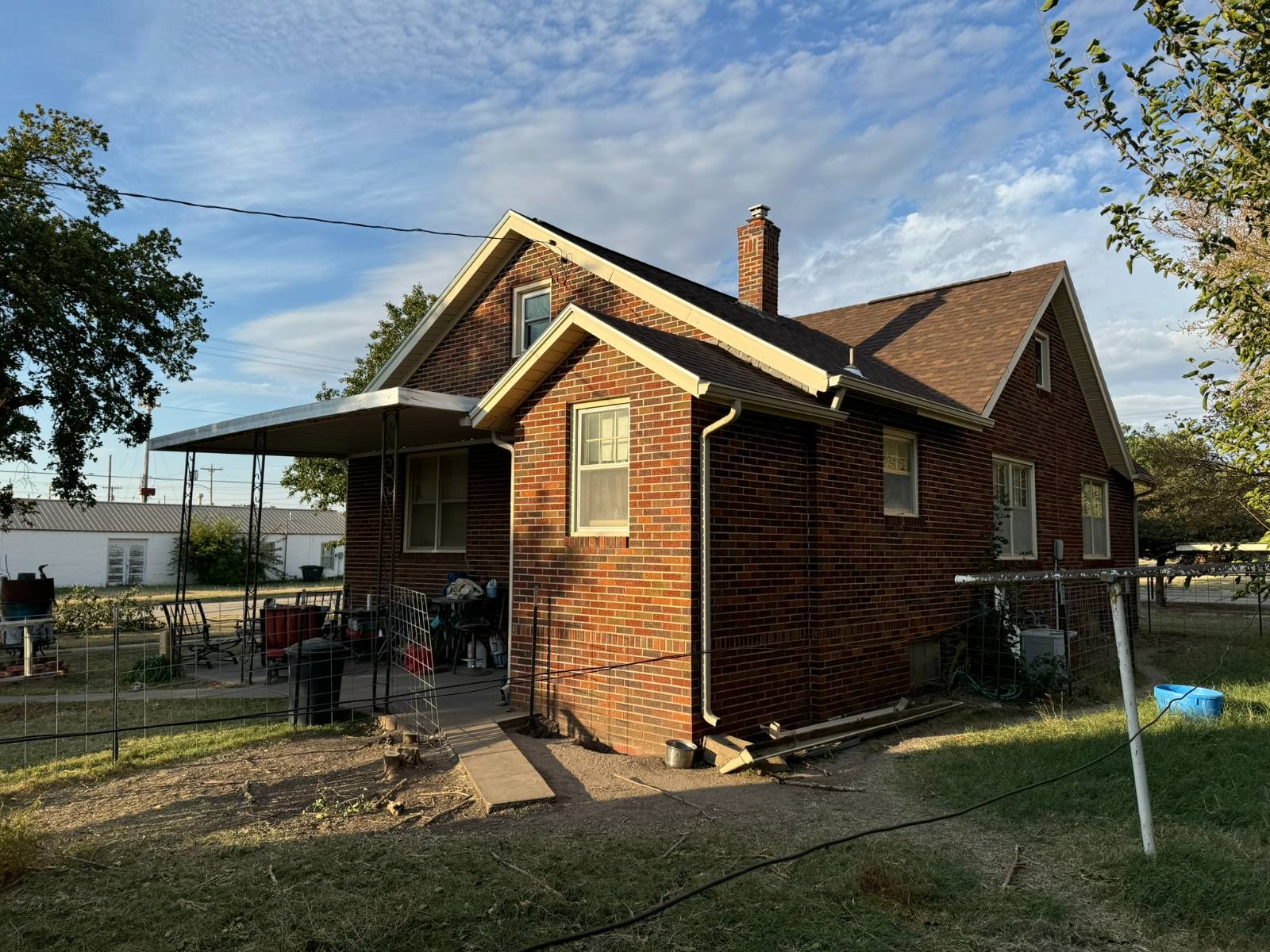 ;
;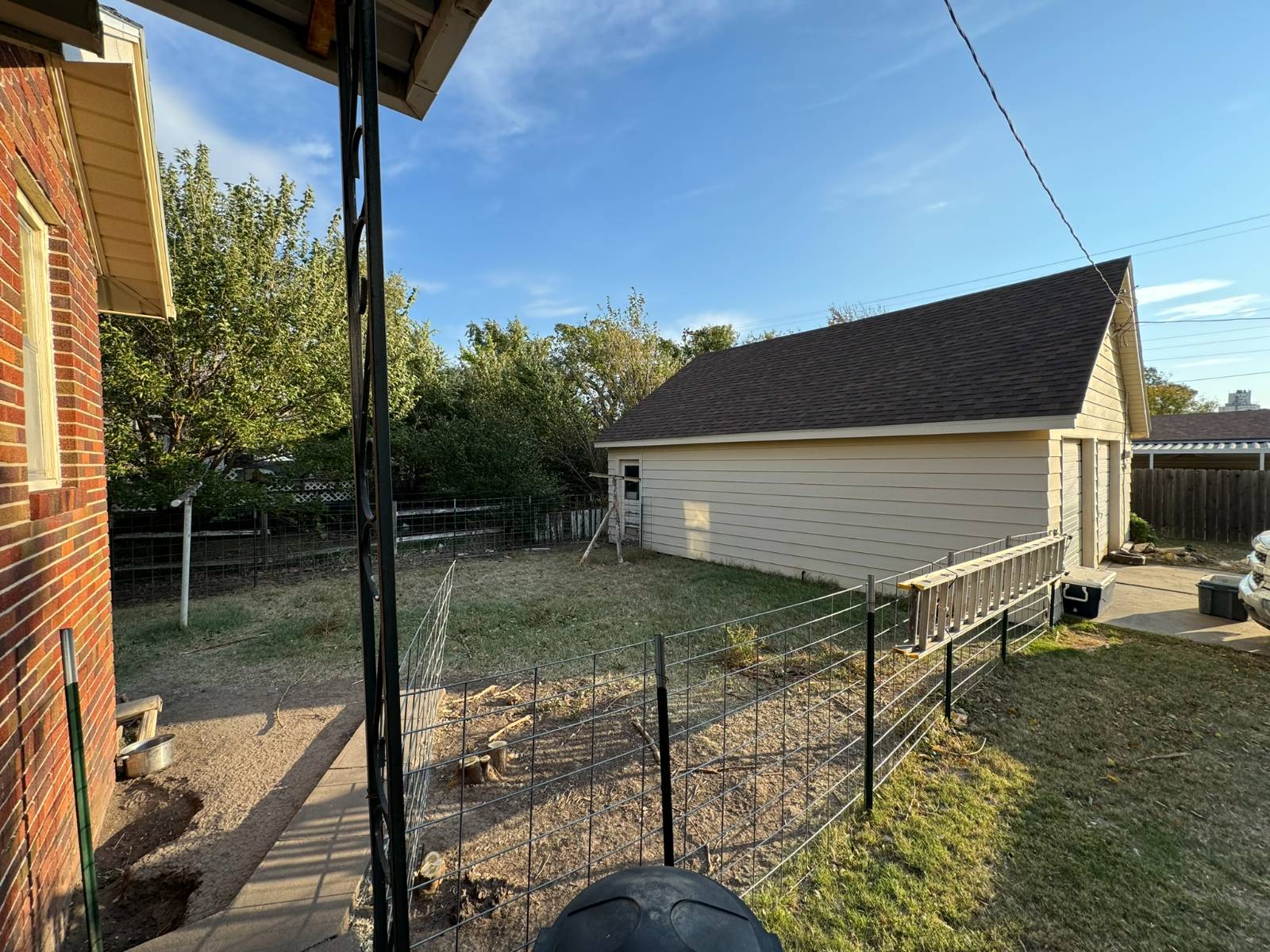 ;
;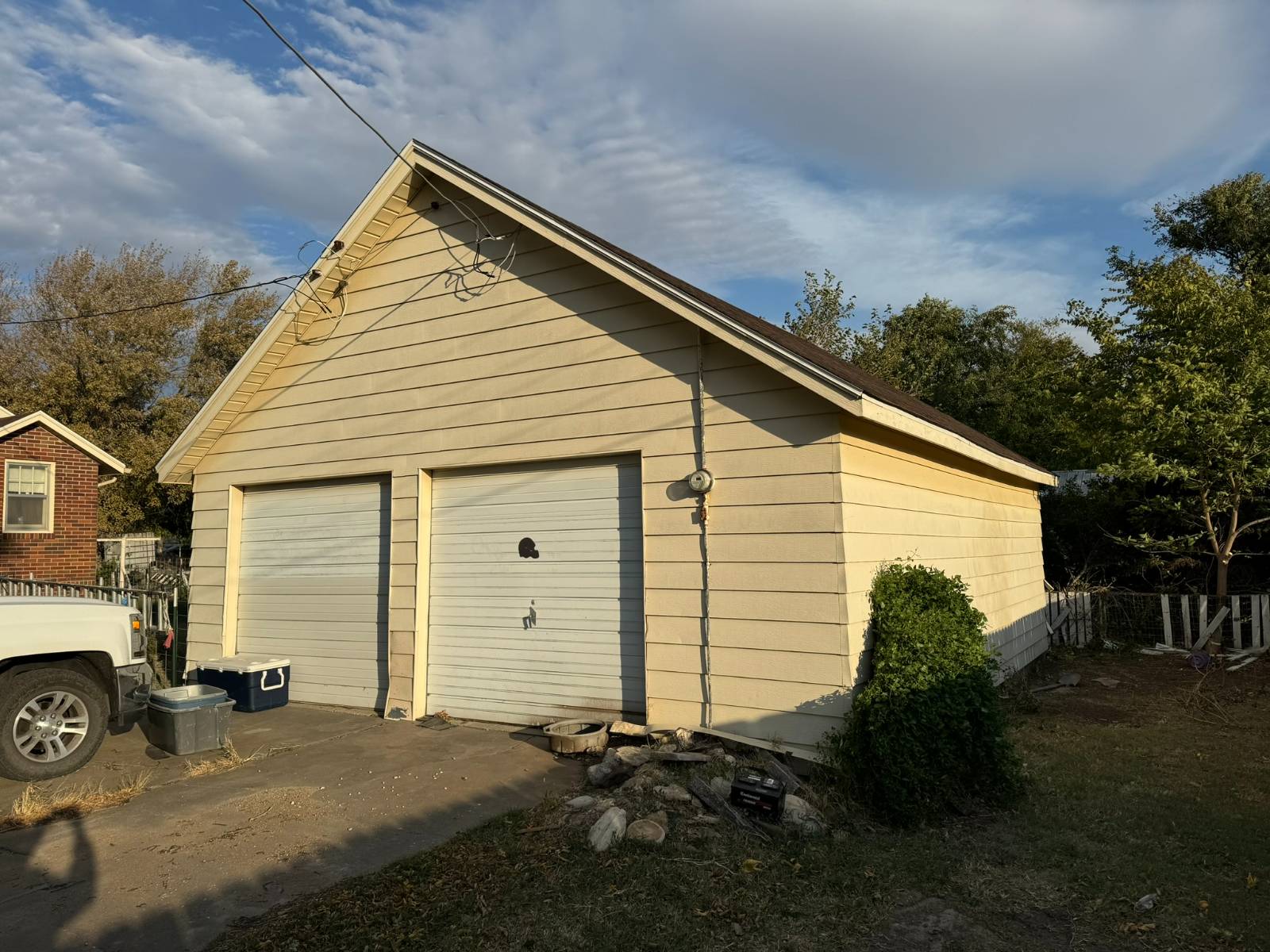 ;
;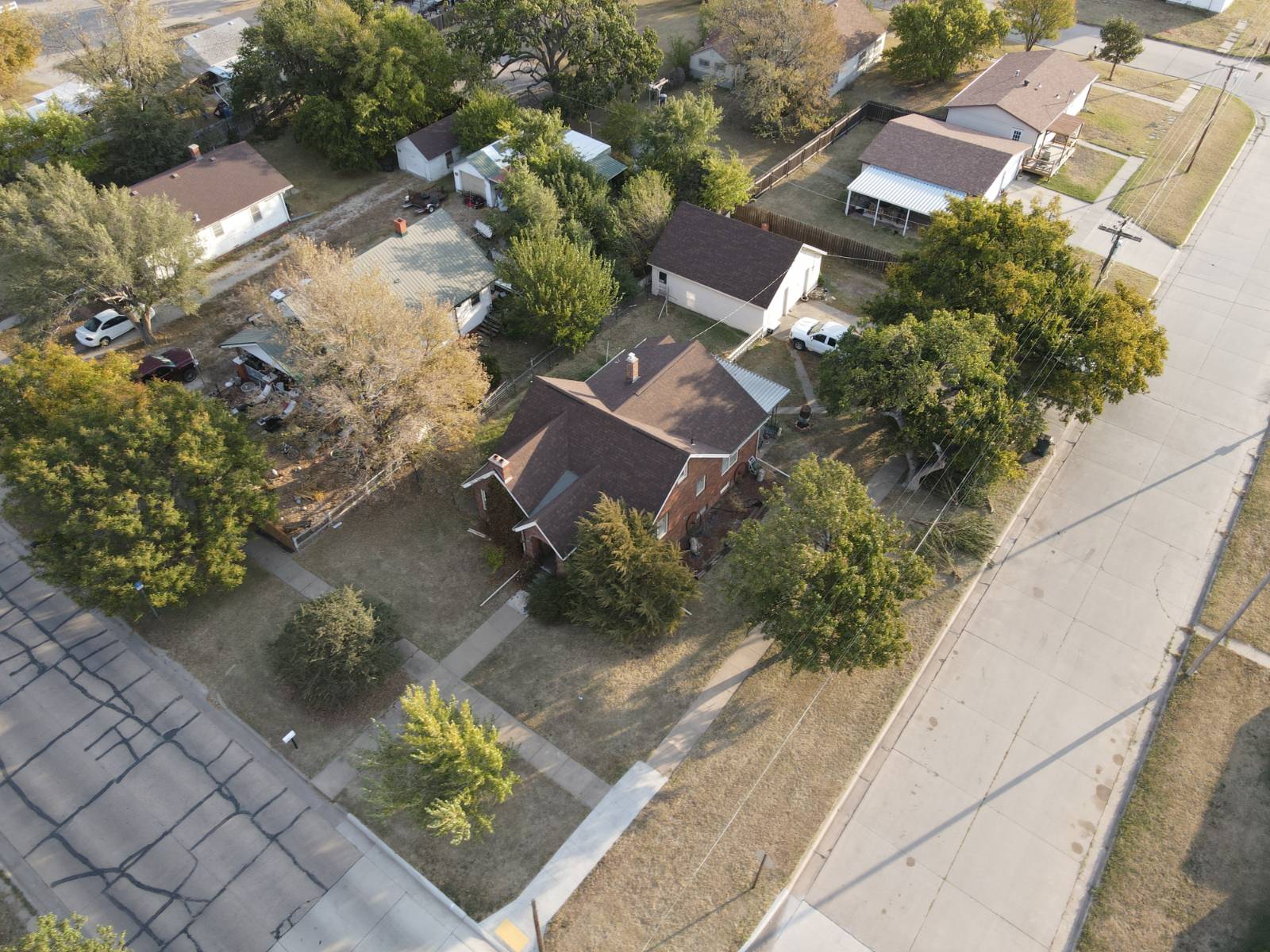 ;
;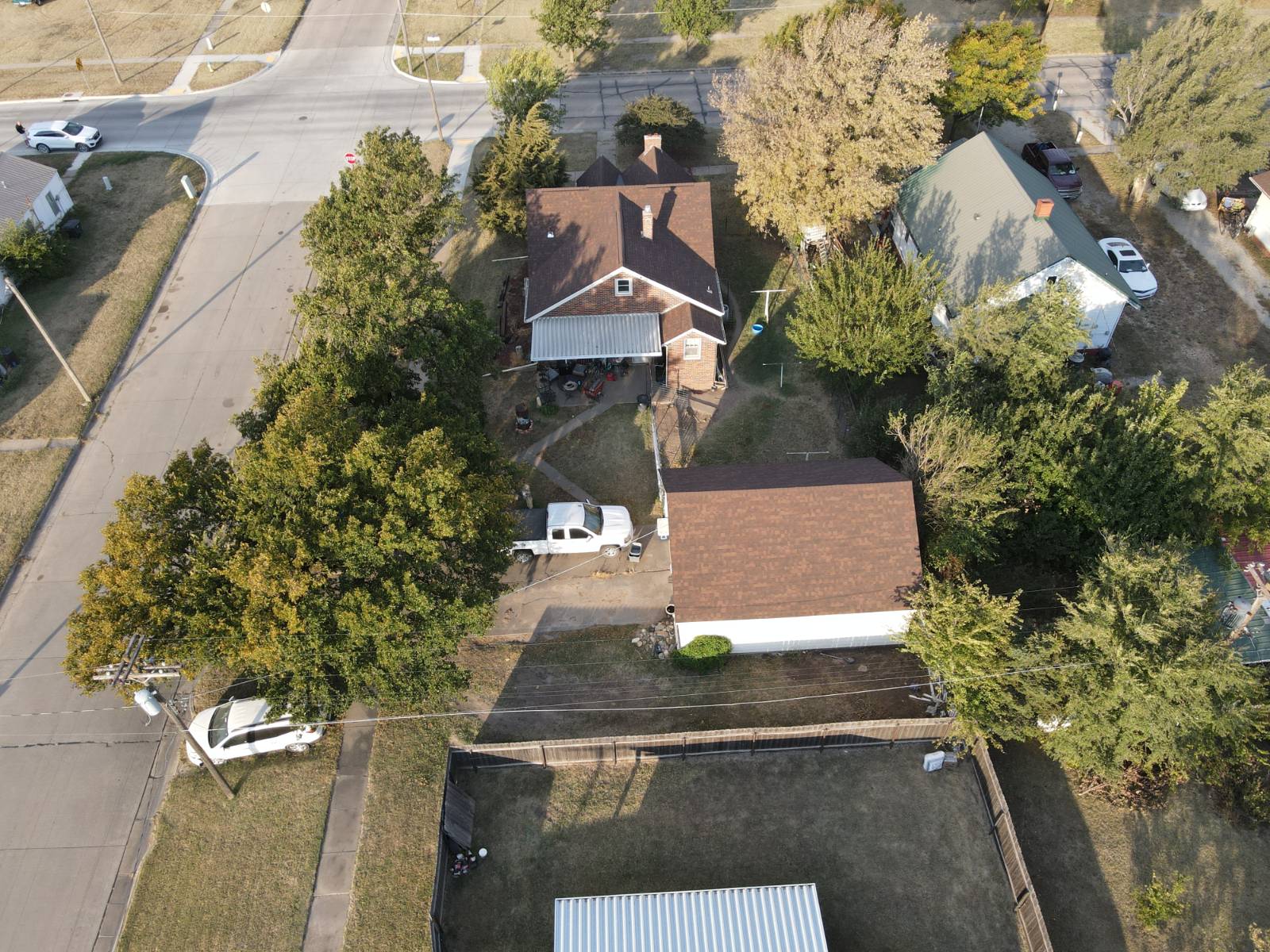 ;
;