101 Carriage Ct, Arthur, IL 61911
| Listing ID |
11183412 |
|
|
|
| Property Type |
Residential |
|
|
|
| County |
Douglas |
|
|
|
| Township |
BOURBON |
|
|
|
|
| Total Tax |
$3,587 |
|
|
|
| Tax ID |
BR-000.000-0000-005.000 |
|
|
|
| FEMA Flood Map |
fema.gov/portal |
|
|
|
| Year Built |
1979 |
|
|
|
|
Beautifully Updated Home In Desirable Neighborhood
This 3 bedroom 2 bathroom home is in a great location in Arthur! This property is on a corner lot of a culdesac and the orientation of the home is charming. The large fenced backyard is perfect for the whole family and attached two car garage has plenty of room. The property has several large healthy trees and well maintained landscaping. From the garage you enter into mudroom/laundry room which is next to the newly renovated downstairs bathroom. As you walk through the mudroom you will find yourself in the kitchen that has all new appliances and locally made cabinetry. The dining room ( 11.4' X 11.9') is off of the kitchen and looks out onto the deck. The living room (13.4' x 15.5') has a passthrough window to the kitchen making entertaining easy. You can't help but notice the fireplace, high ceilings, and exposed beams in the living room that showcases this custom built home. Downstairs has a floor plan that loops around making everything accessible and a great foyer at the bottom of the staircase to greet your guests as they arrive. Downstairs also has a bonus room (11.9' x 9.43') that can be used for an office or playroom with a window that looks out to the front yard. Upstairs you will find three bedrooms and another bonus room! The master bedroom(12.6' x 11.4') has access to a vanity area and walk in closet, through a pocket door is the master bathroom that also has access from the landing for others to use without disturbing the master bedroom. Guest room 1 (12.5' x 9.9') has a door that leads to the bonus room (23.5' x 13.28') above the garage that has ample storage that is easy to get to. The third bedroom (11.9' x 8') has a great size closet and overlooks the driveway. This home has storage everywhere you look both inside and outside. New siding, roof, and windows in 2006. This is a Wilmer Schrock custom build from 1979, very impressive home! Call to schedule your showing today.
|
- 3 Total Bedrooms
- 2 Full Baths
- 1915 SF
- 0.25 Acres
- Built in 1979
- Available 6/09/2023
- A-Frame Style
- Crawl Basement
- Renovation: Lower level bathroom and kitchen remodeled between 2020-2022
- Pass-Through Kitchen
- Granite Kitchen Counter
- Oven/Range
- Refrigerator
- Dishwasher
- Microwave
- Garbage Disposal
- Washer
- Dryer
- Stainless Steel
- Carpet Flooring
- Linoleum Flooring
- Vinyl Plank Flooring
- Living Room
- Dining Room
- Family Room
- Den/Office
- Primary Bedroom
- en Suite Bathroom
- Walk-in Closet
- Kitchen
- Laundry
- First Floor Bathroom
- 1 Fireplace
- Wood Stove
- Forced Air
- Heat Pump
- Electric Fuel
- Central A/C
- Frame Construction
- Vinyl Siding
- Asphalt Shingles Roof
- Attached Garage
- 2 Garage Spaces
- Municipal Water
- Municipal Sewer
- Deck
- Patio
- Fence
- Cul de Sac
- Driveway
- Corner
- Trees
- Utilities
- Shed
- Street View
- Sold on 8/16/2023
- Sold for $225,000
- Buyer's Agent: Sarah Kitchen
- Company: Westfork Auction and Real Estate, LLC
|
|
Westfork Auction & Real Estate, LLC
|
Listing data is deemed reliable but is NOT guaranteed accurate.
|



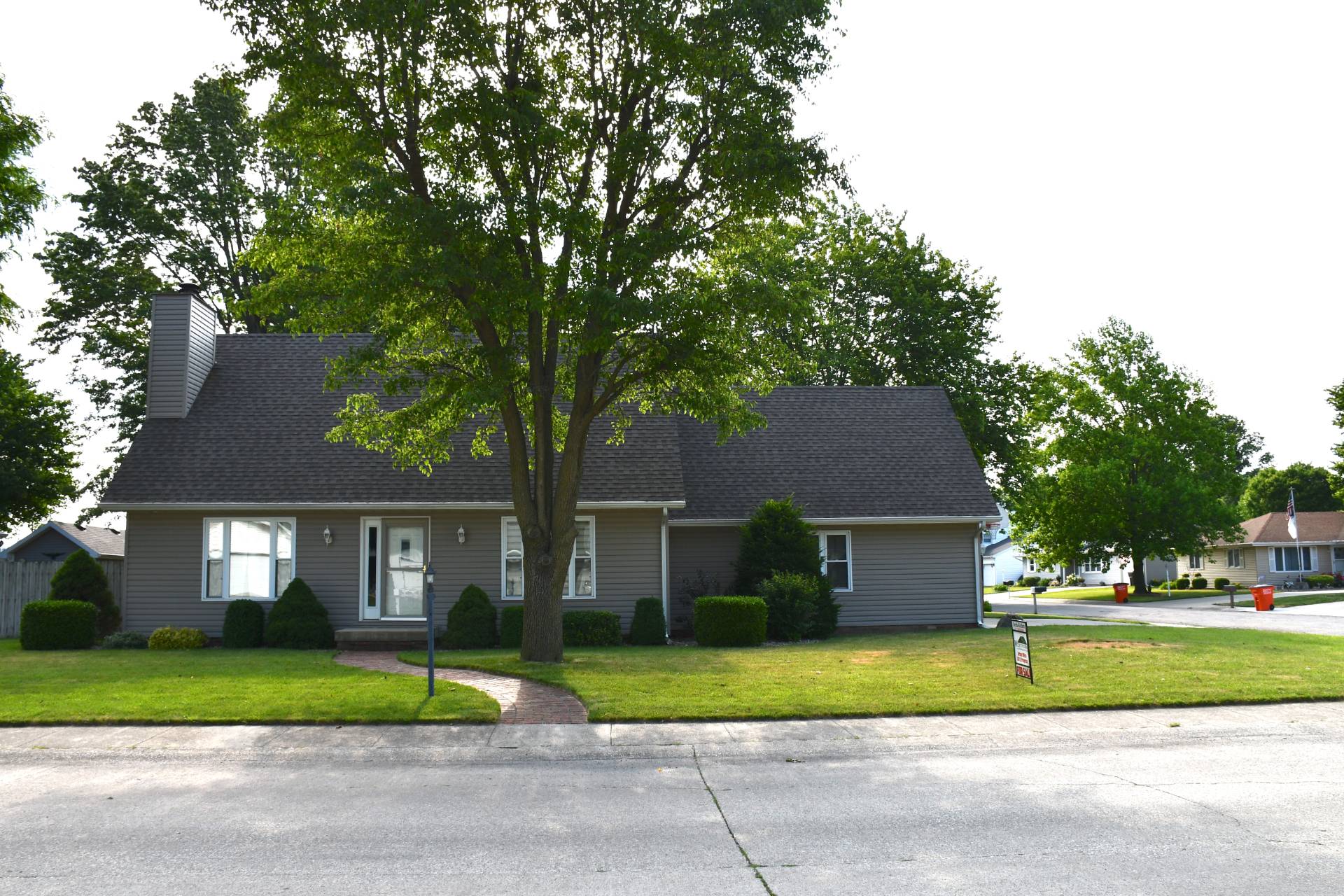

 ;
;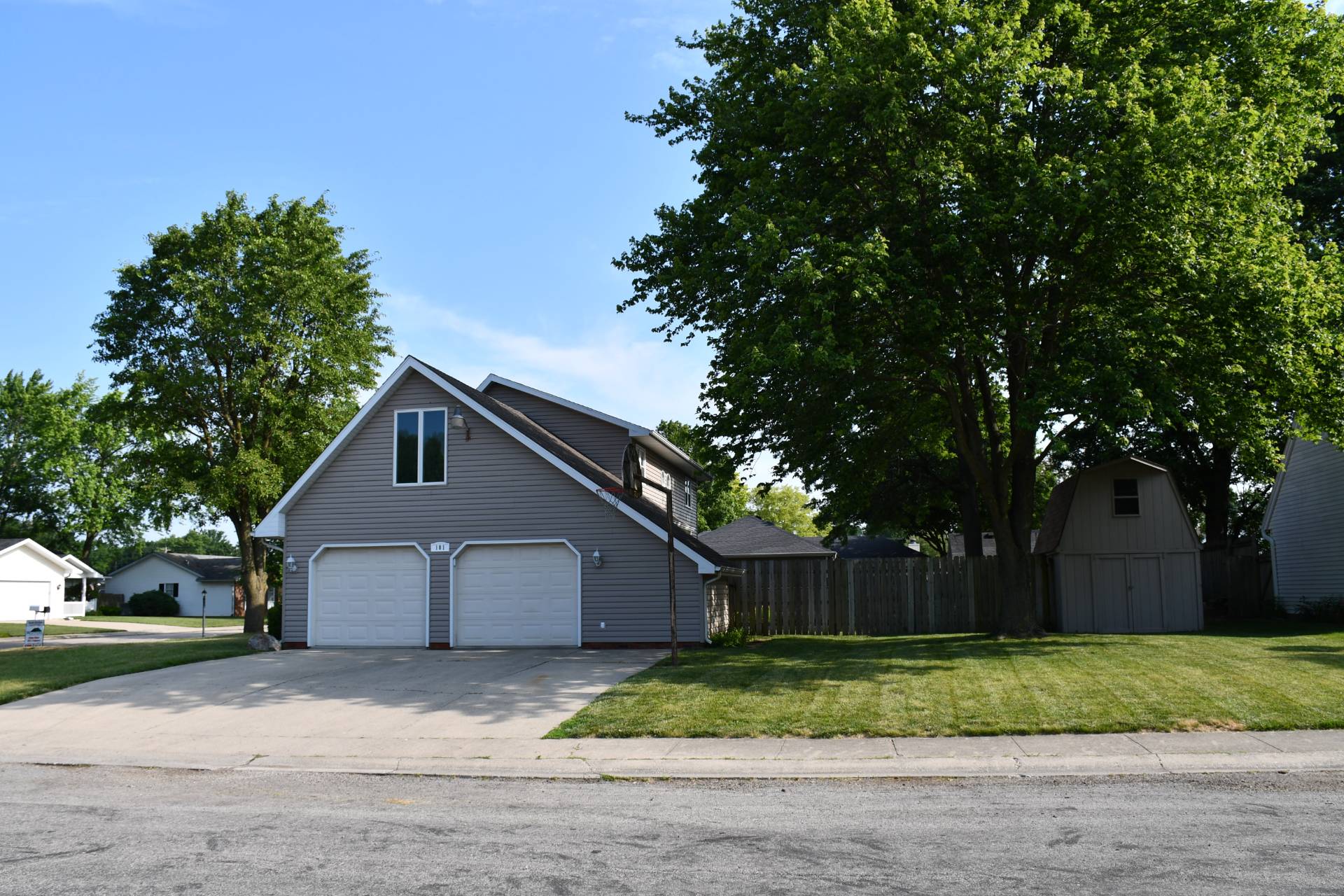 ;
;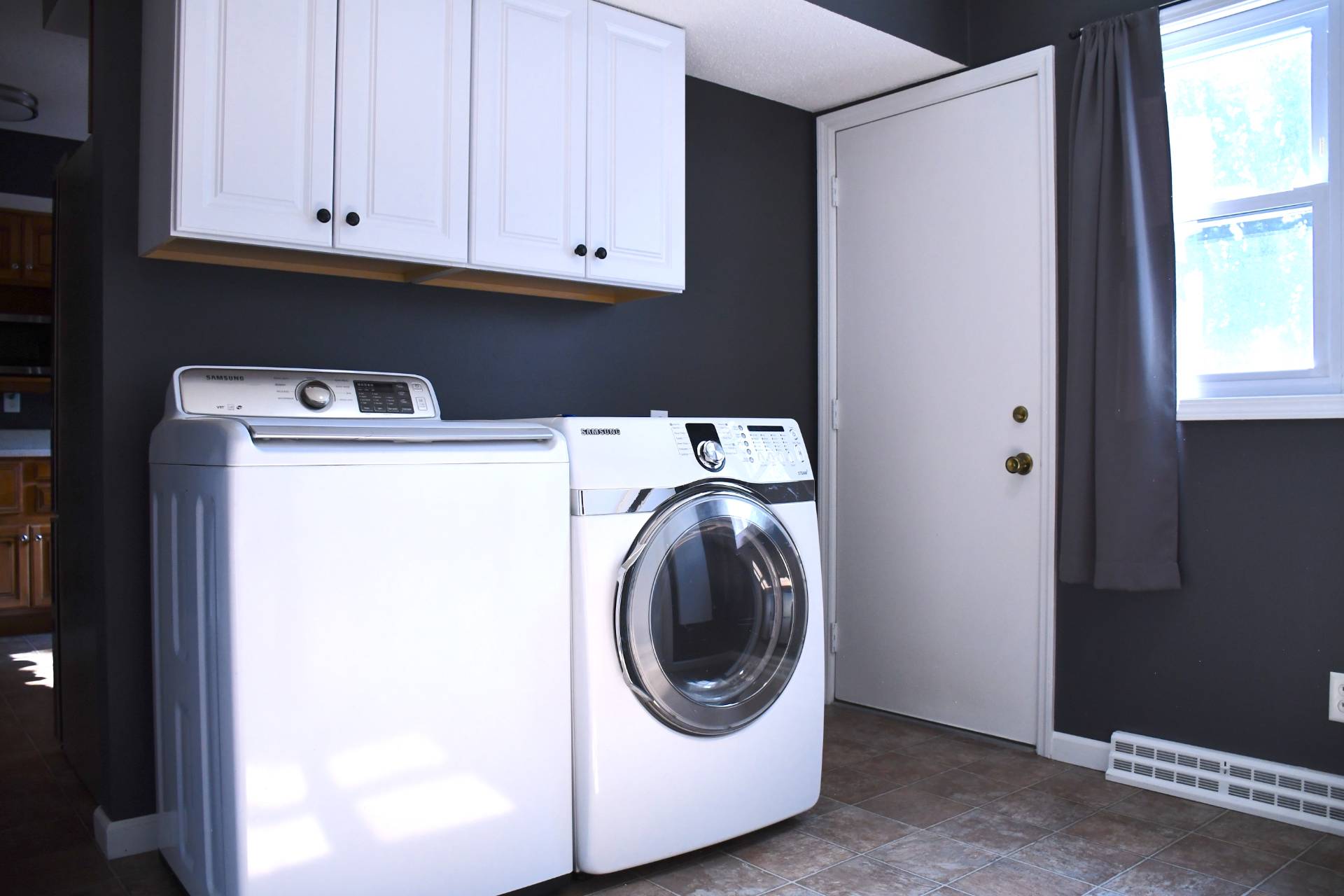 ;
; ;
;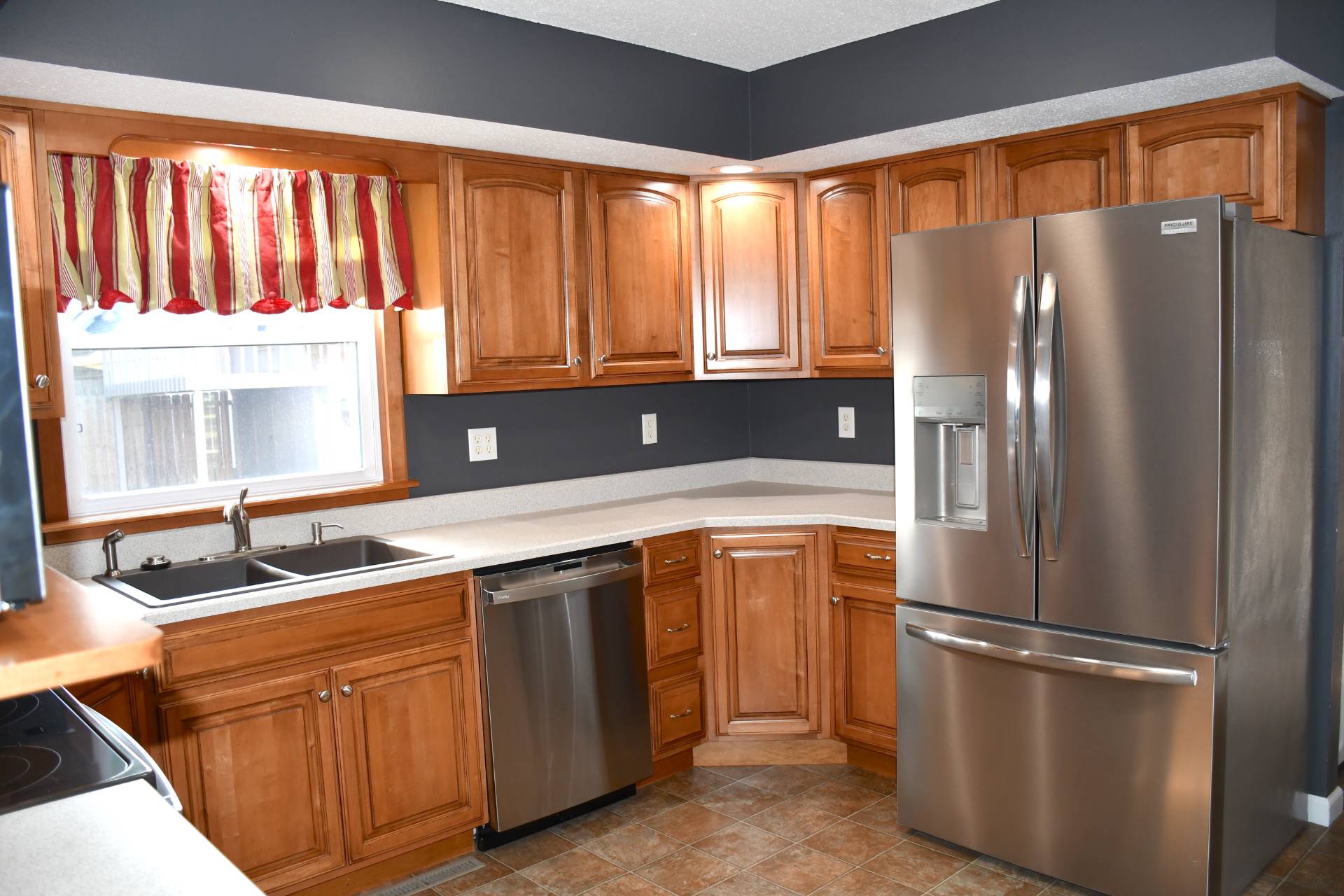 ;
; ;
;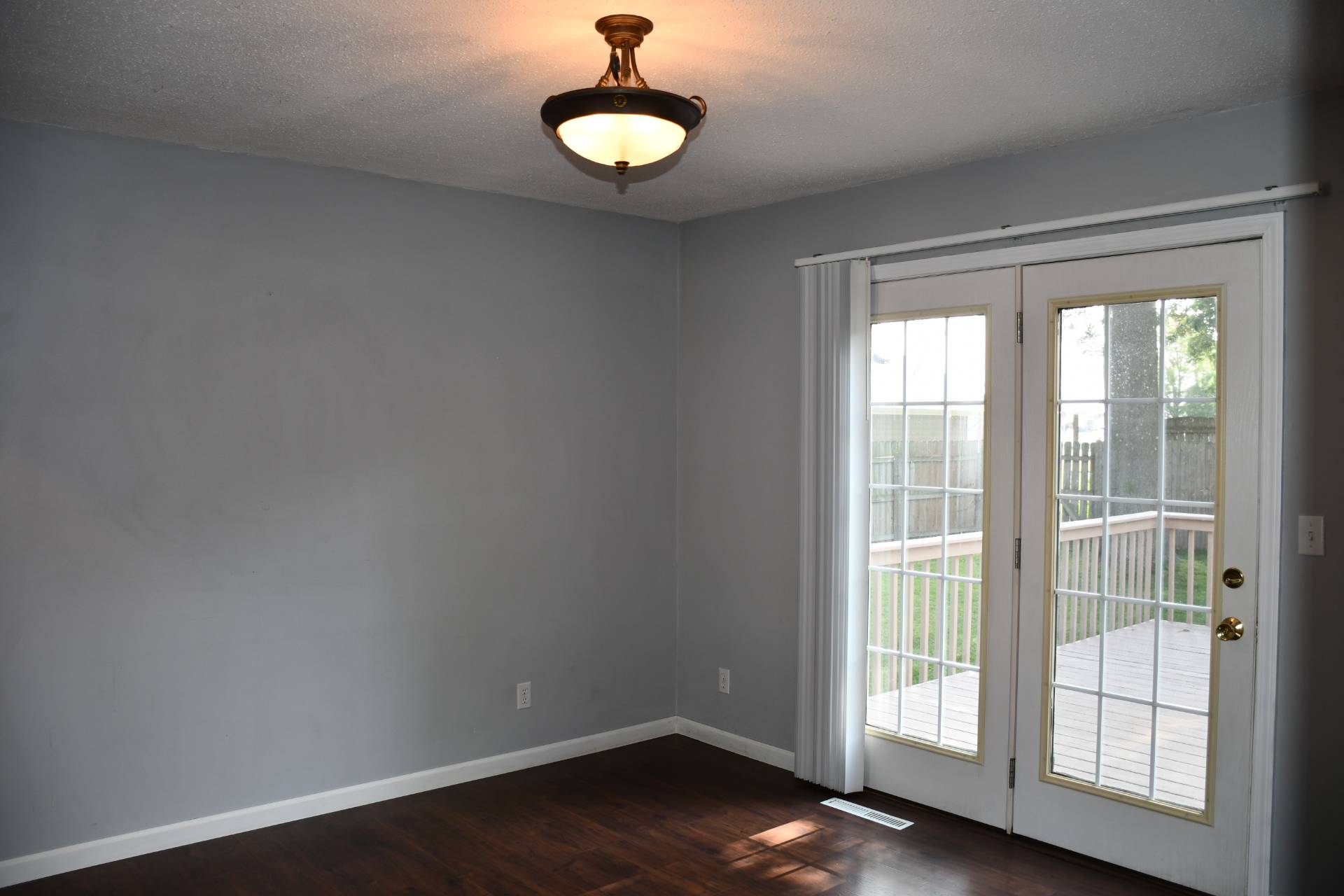 ;
; ;
;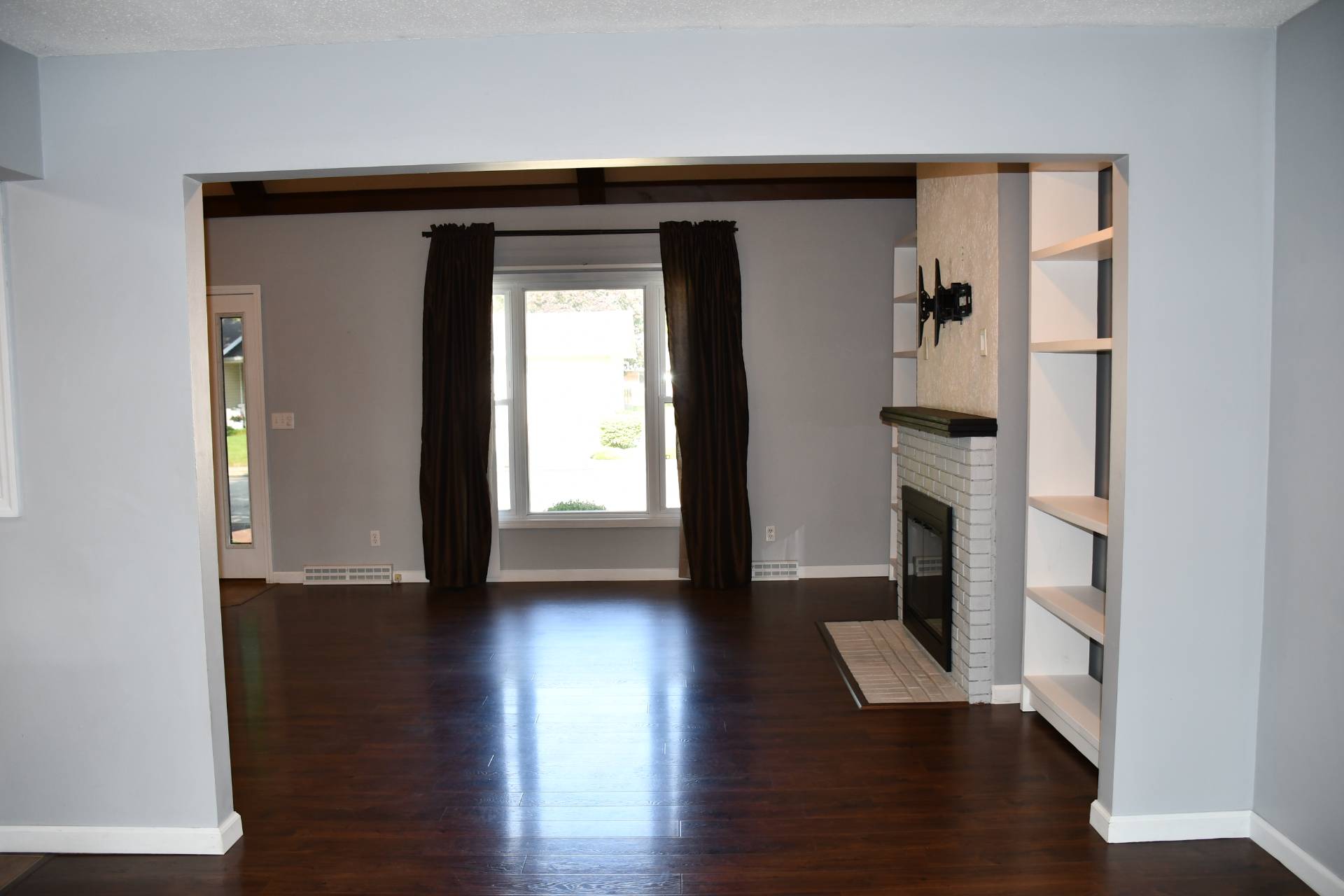 ;
; ;
;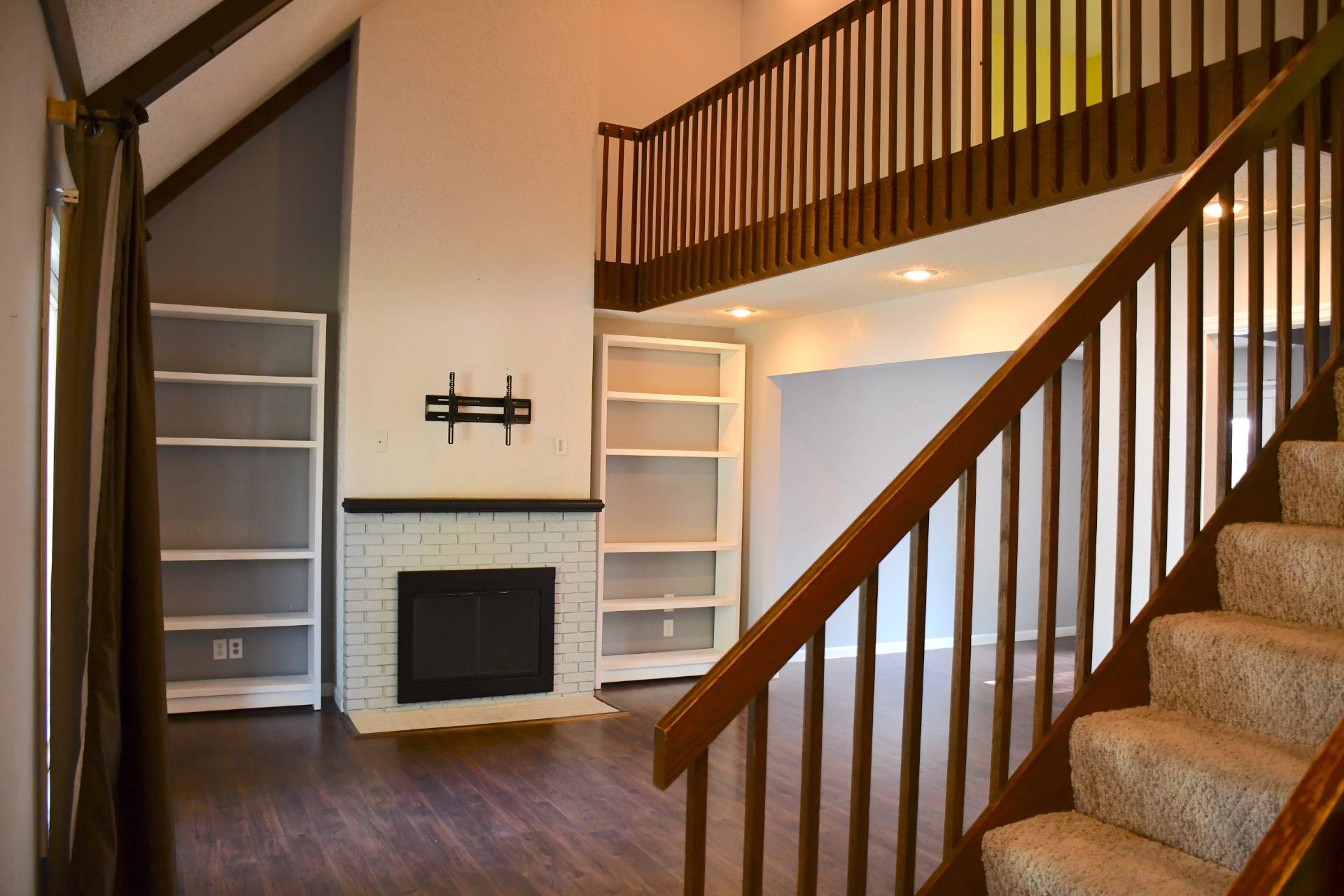 ;
; ;
;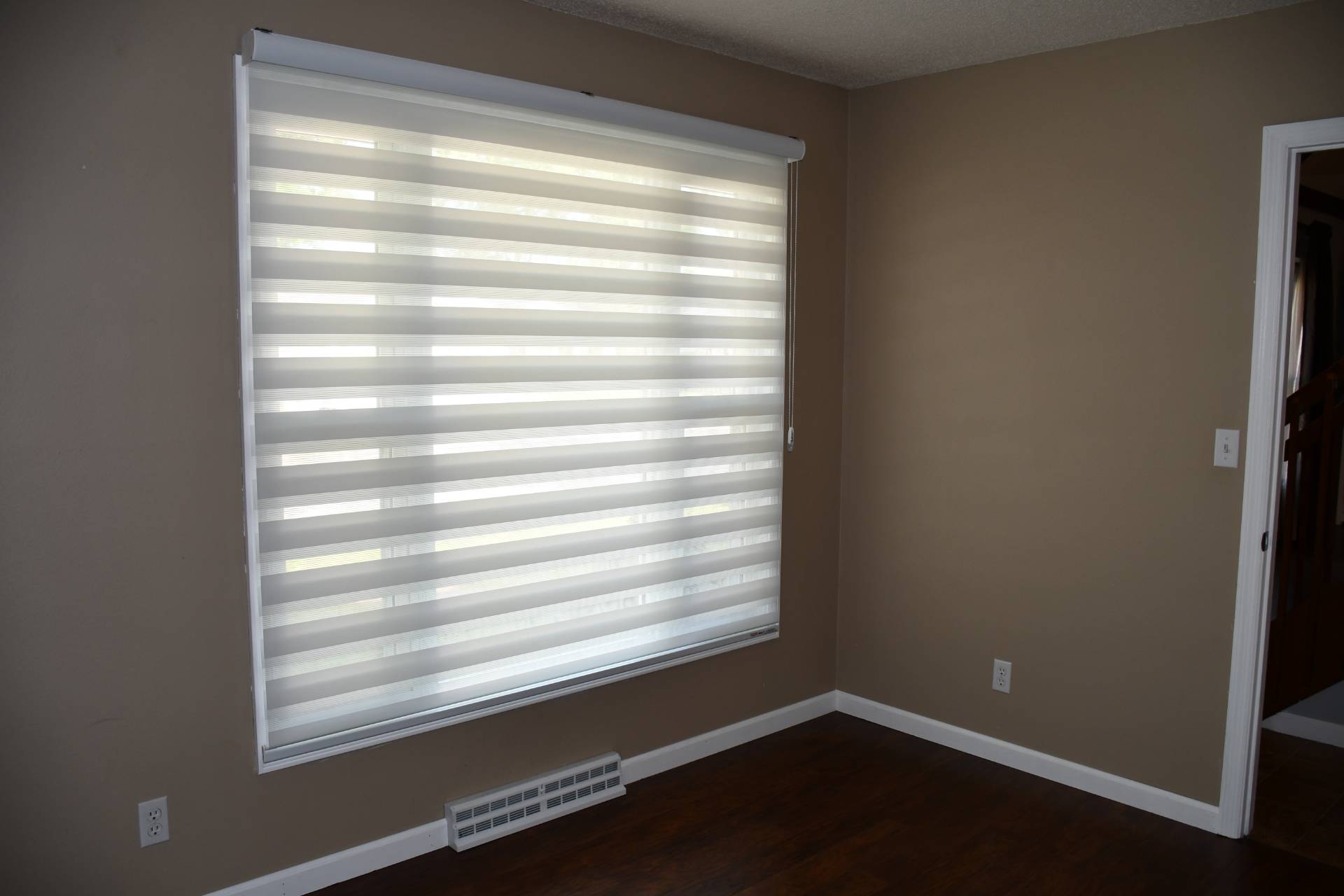 ;
;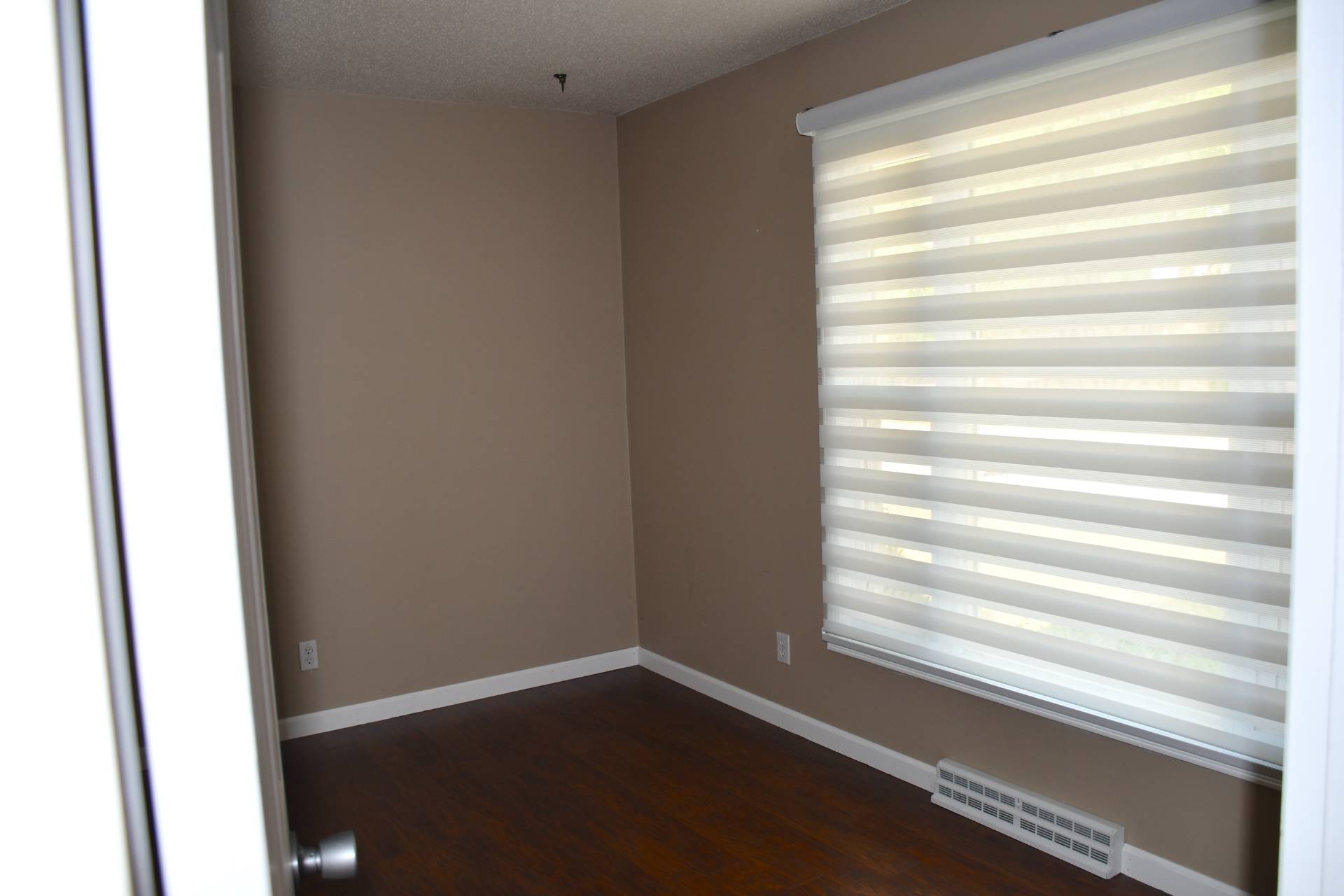 ;
;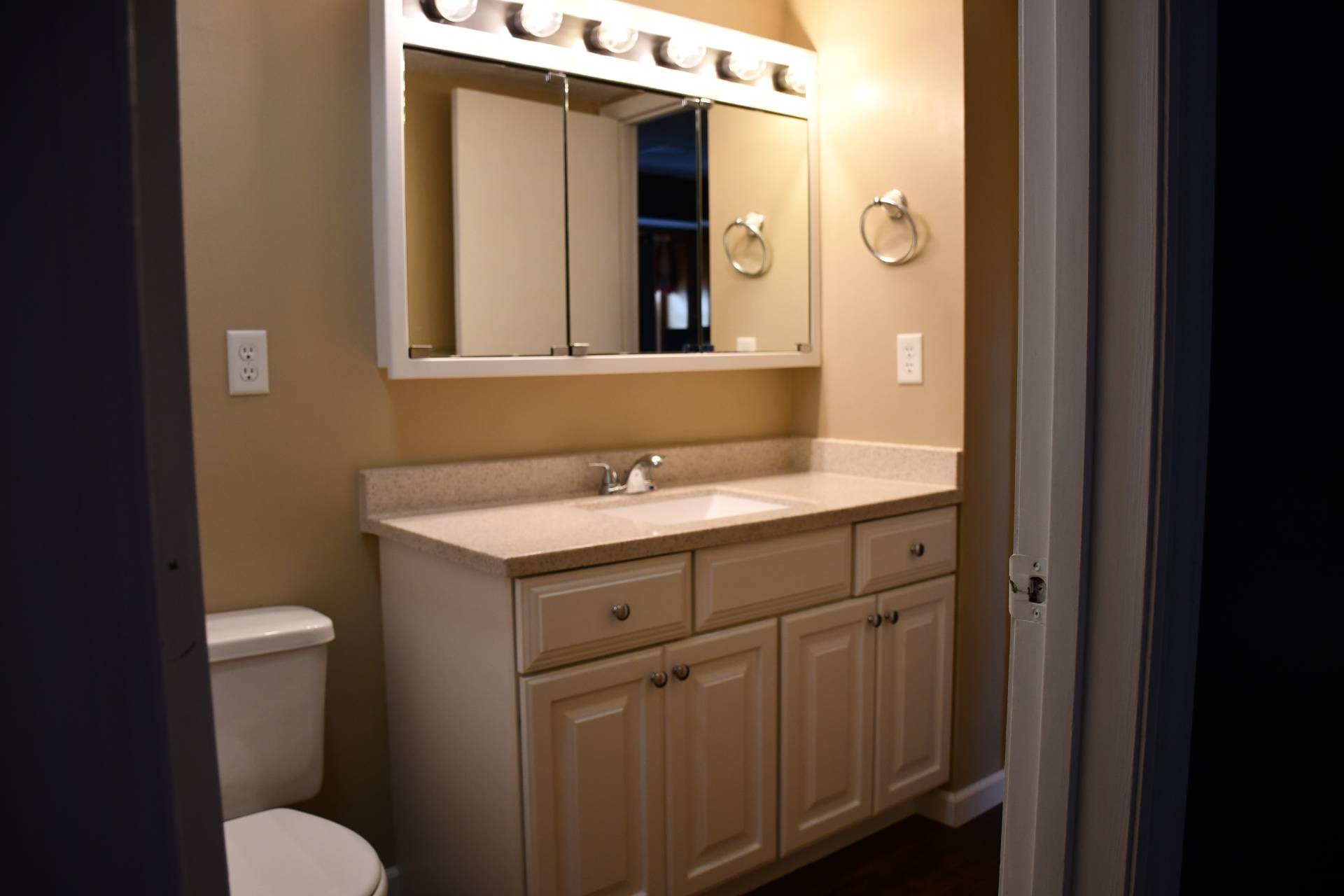 ;
;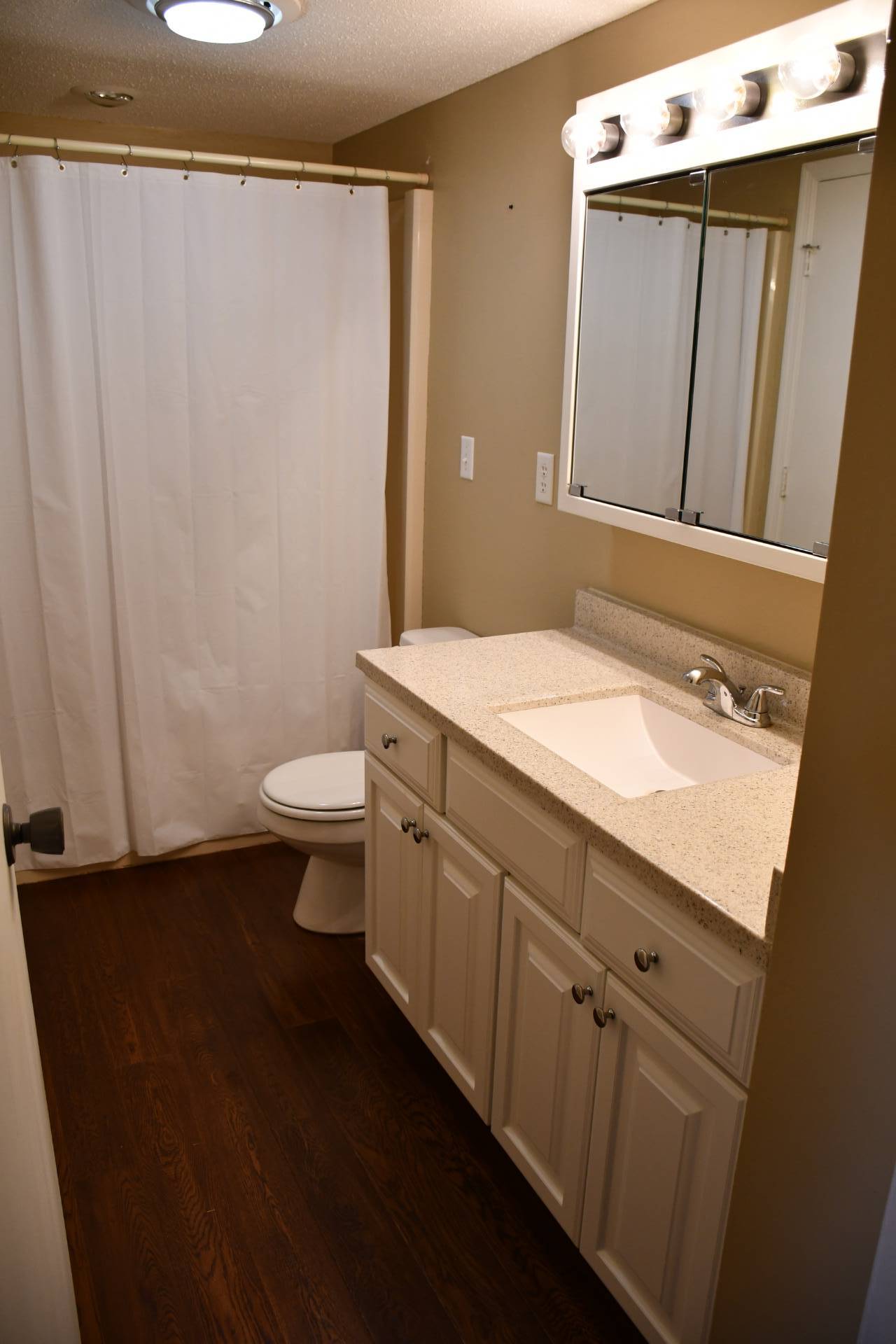 ;
; ;
;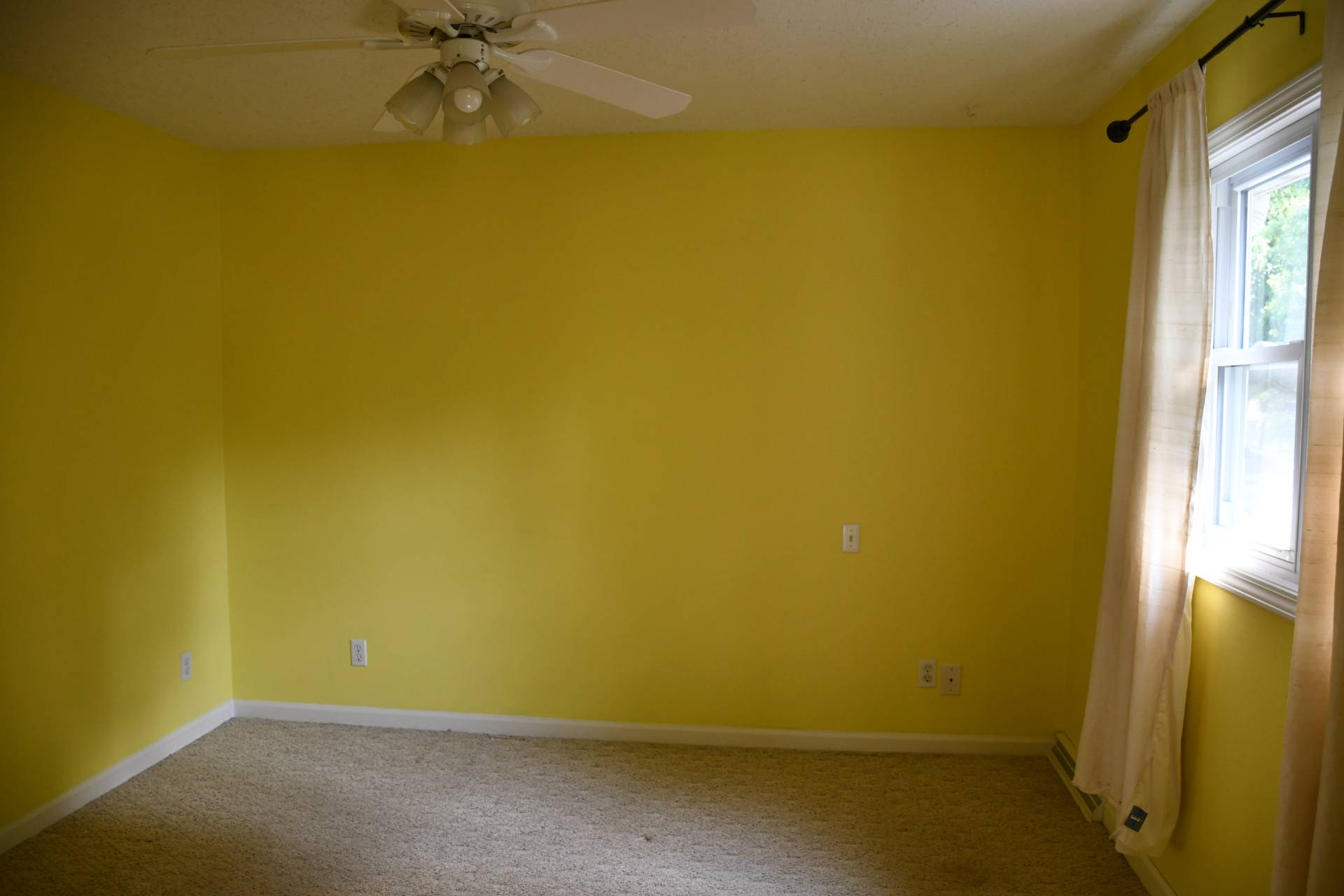 ;
;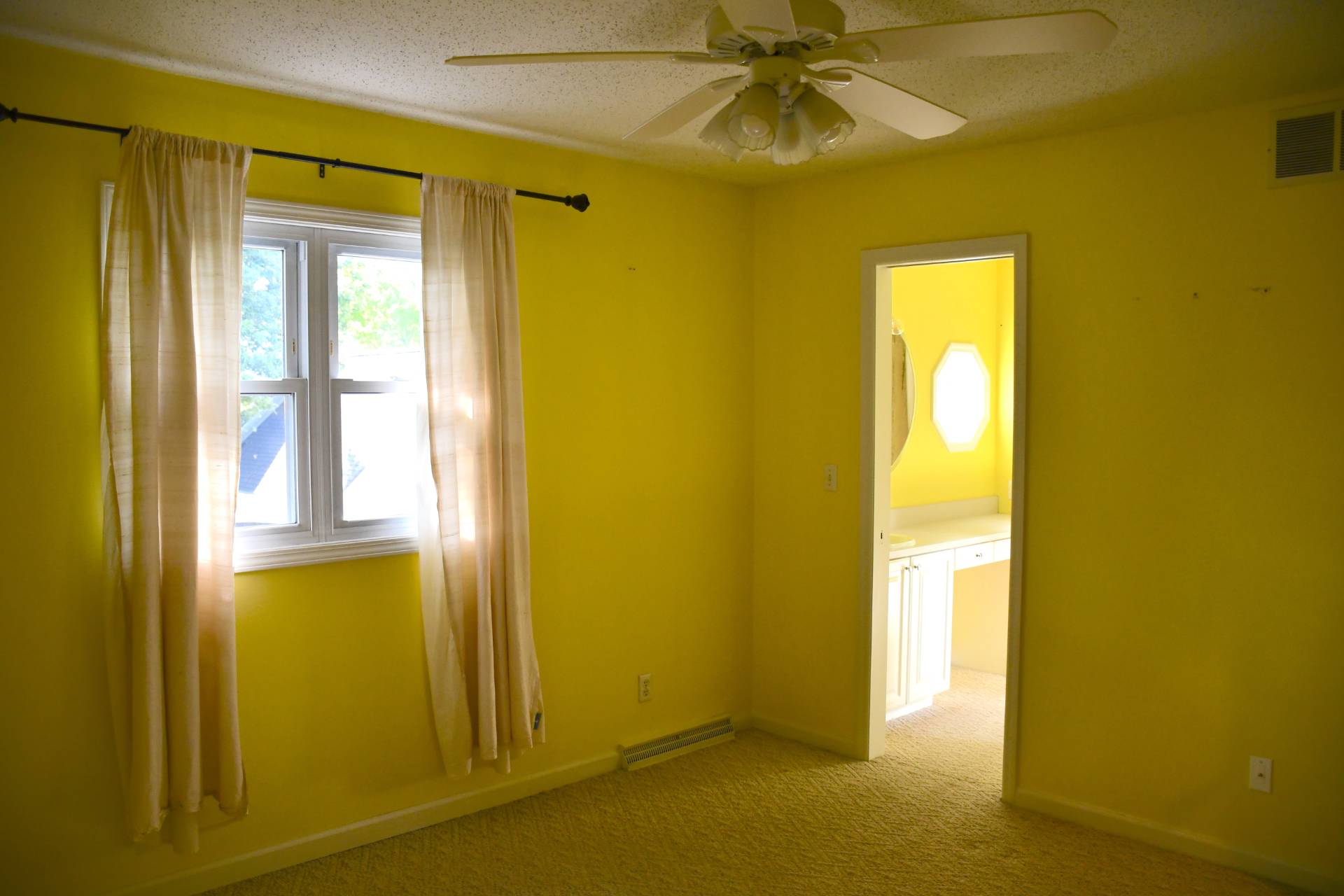 ;
; ;
;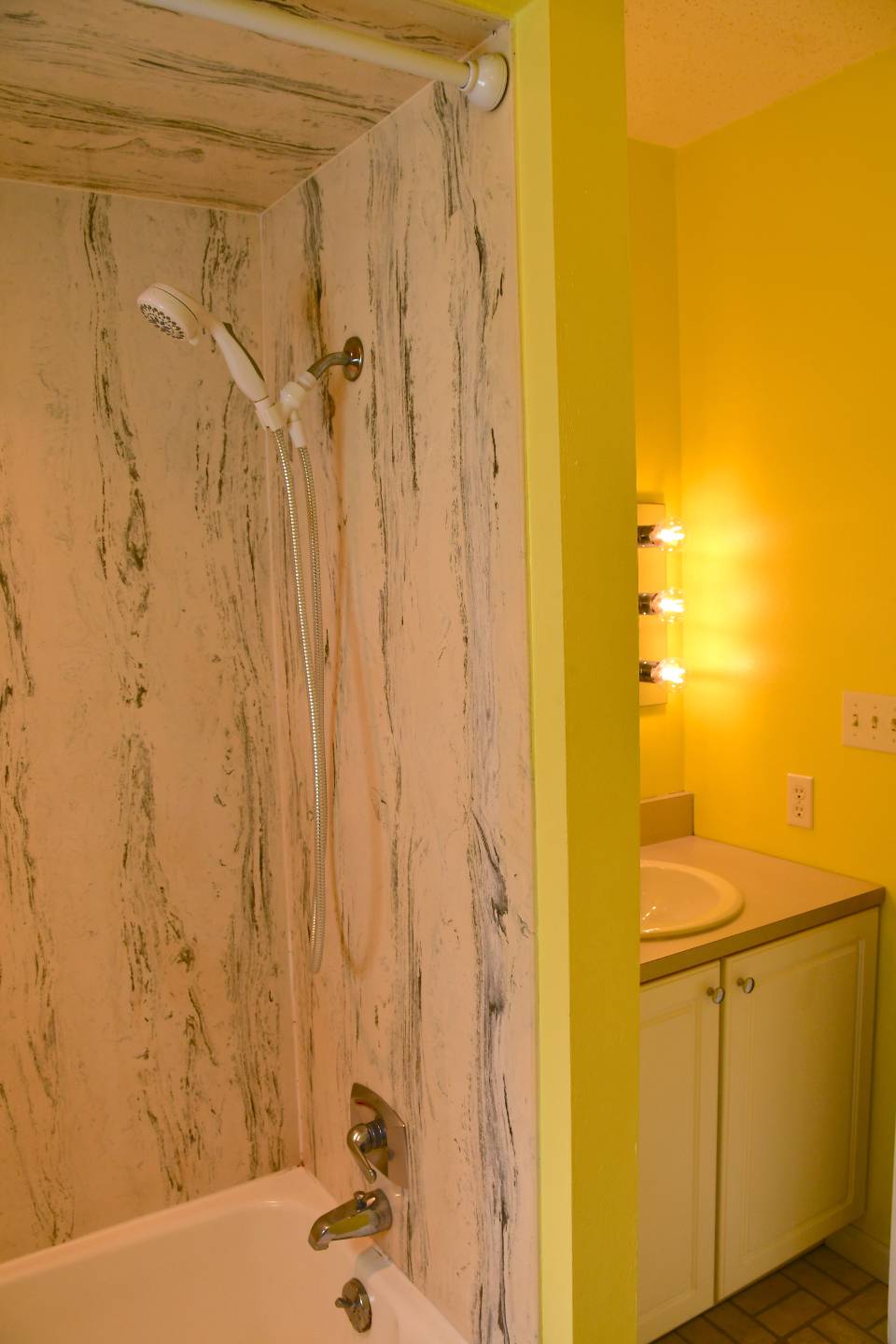 ;
;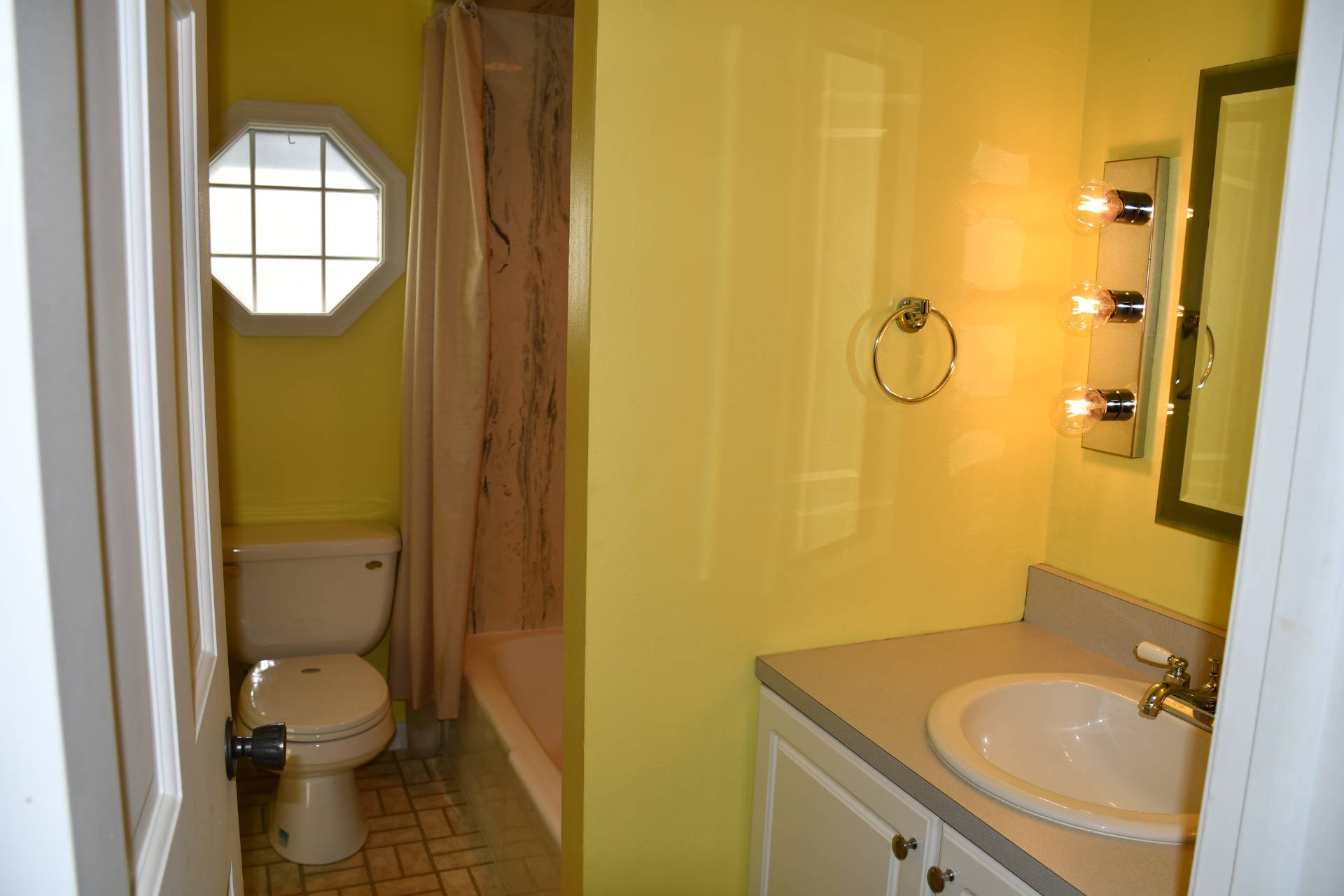 ;
;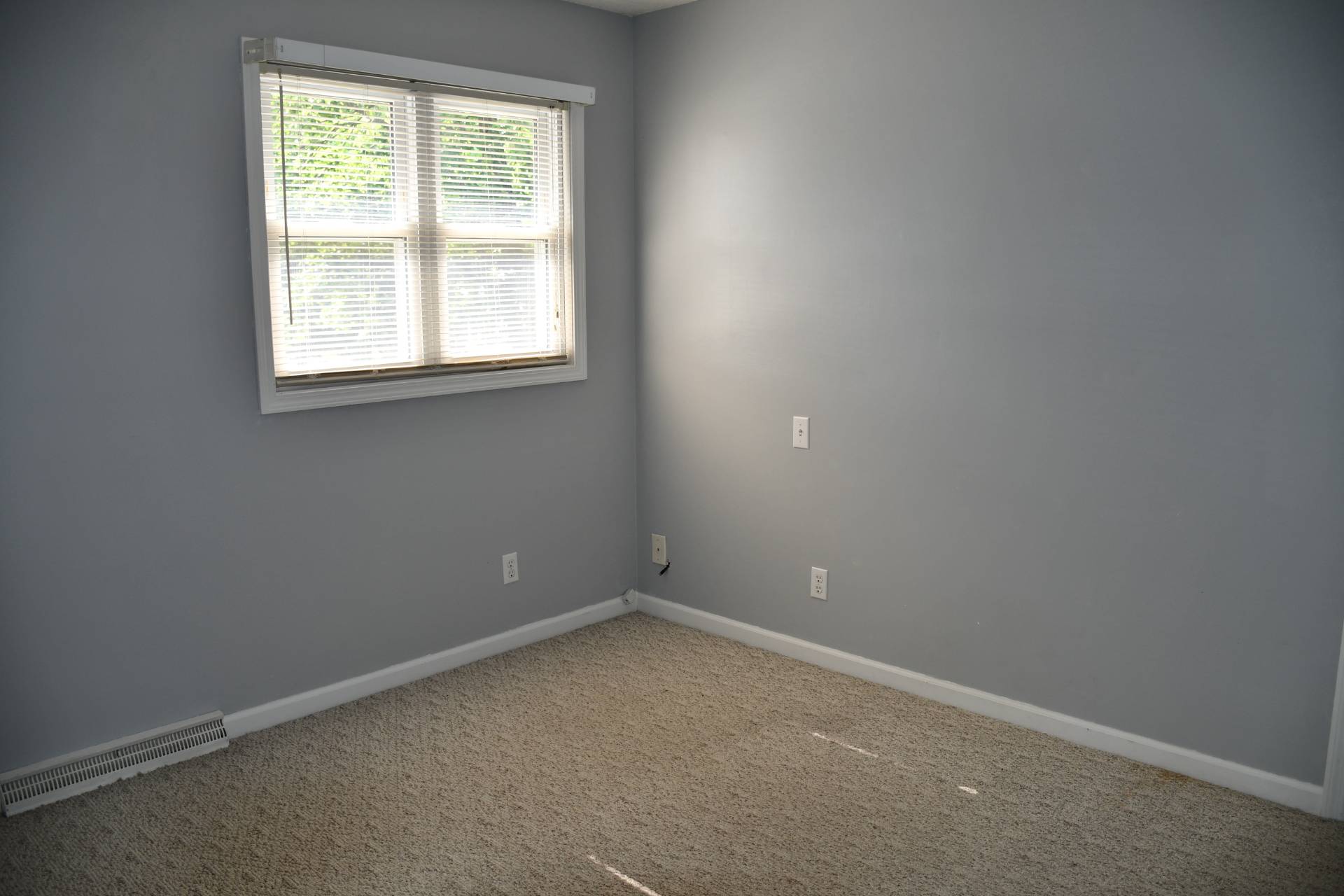 ;
; ;
; ;
;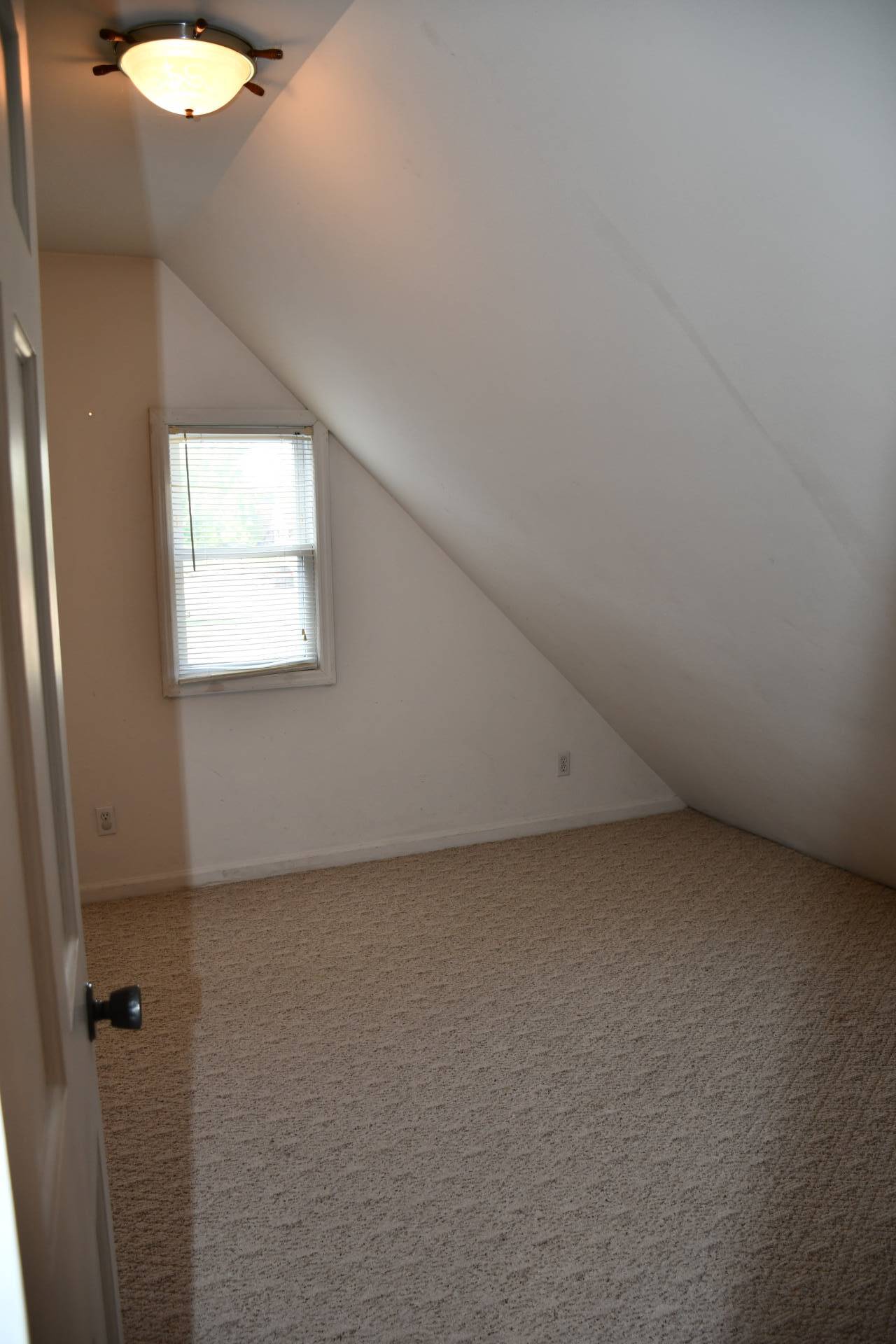 ;
; ;
; ;
; ;
;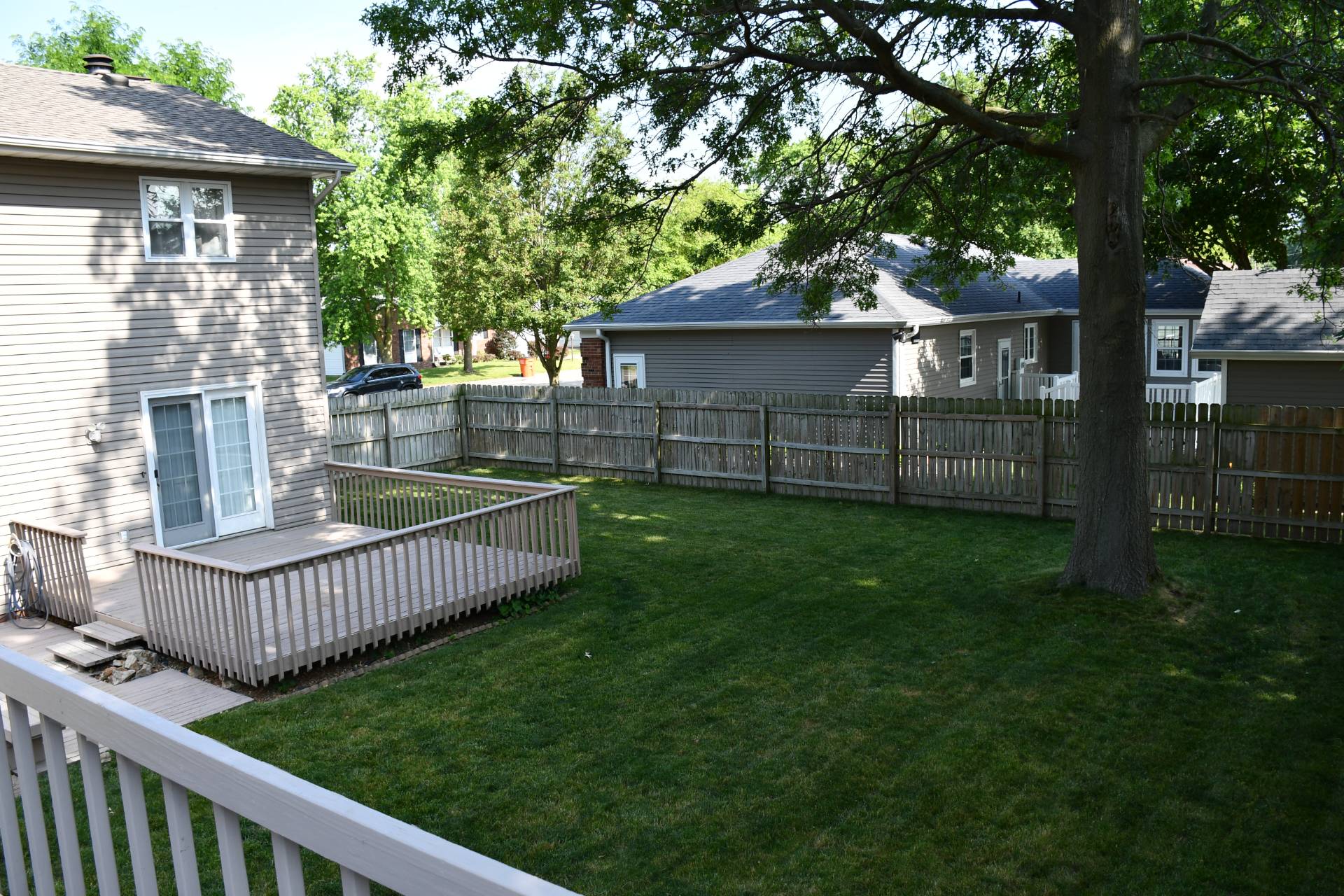 ;
;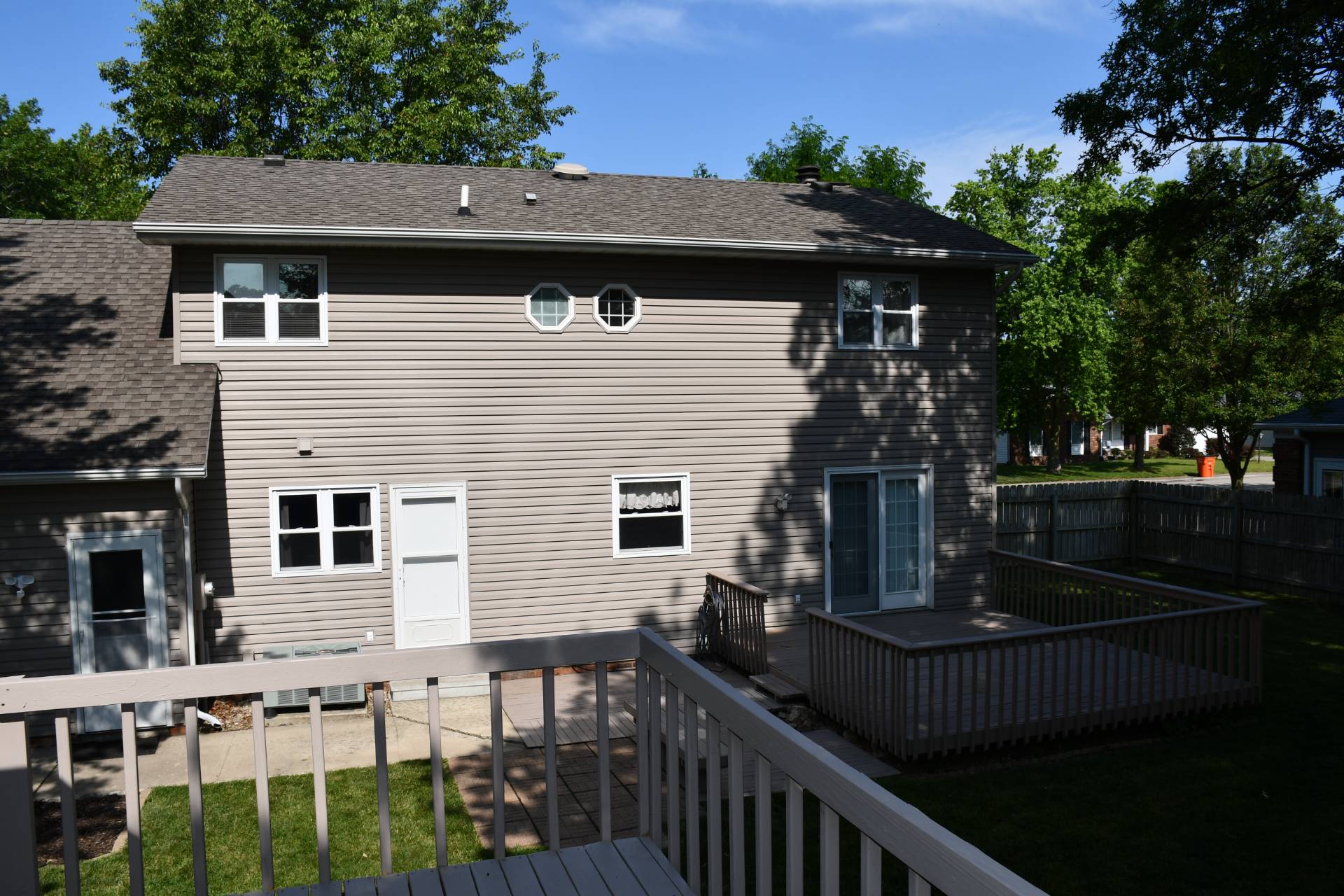 ;
; ;
; ;
; ;
; ;
; ;
;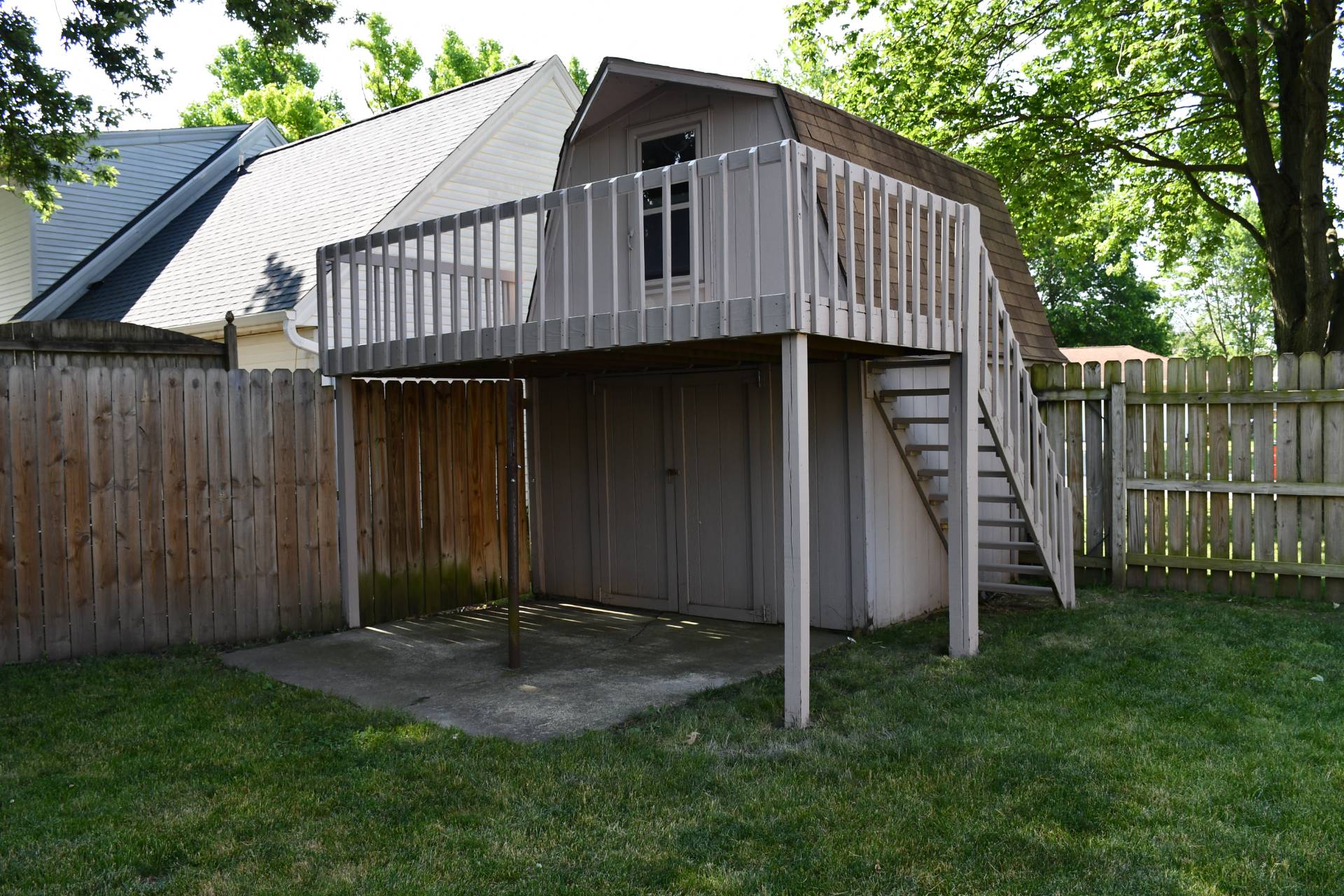 ;
;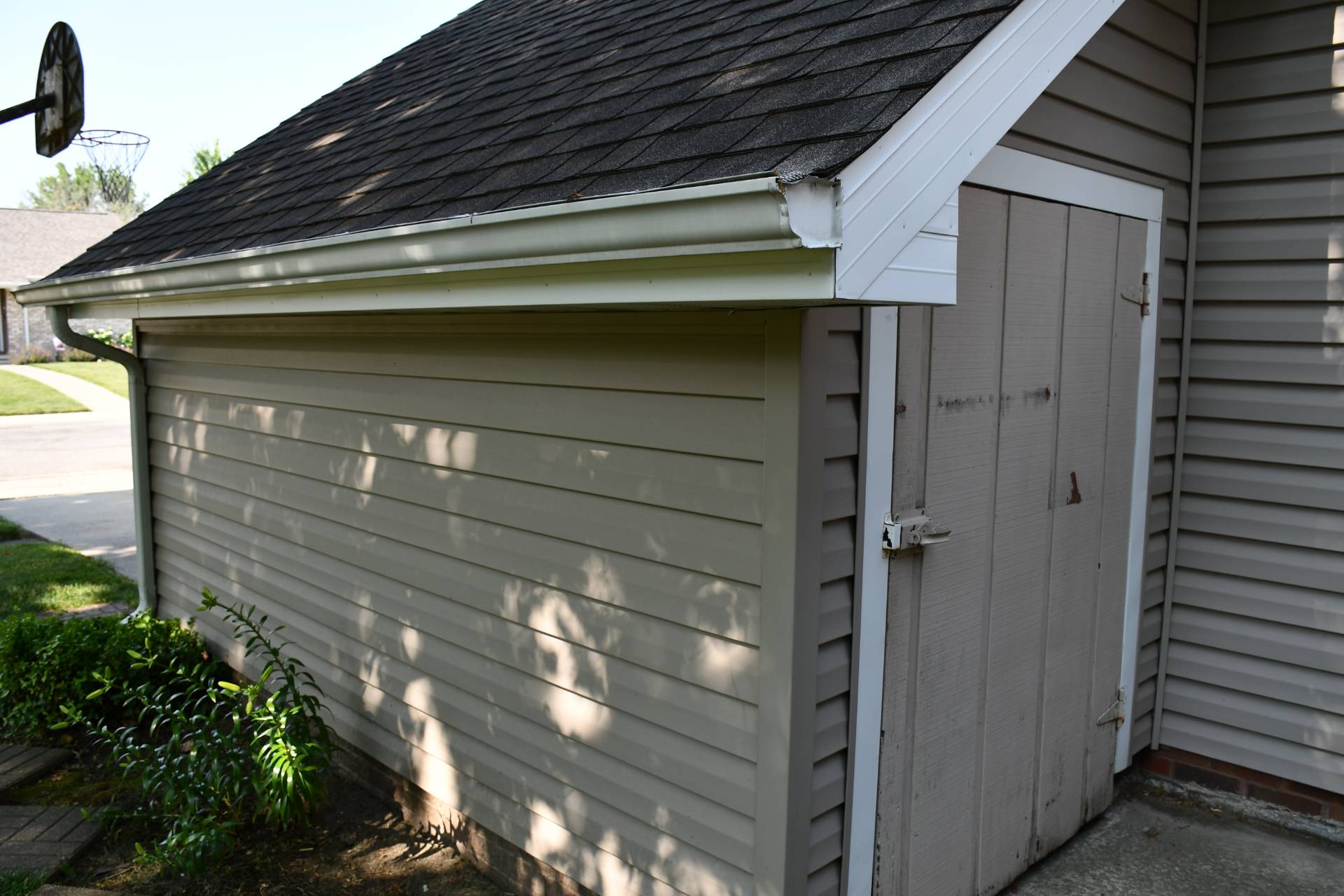 ;
;