Discover luxury living in this new construction 3,877 +/- sq. ft. home with 6 bedrooms, 6 bathrooms on a serene shy acre and located near East Hampton's sought-after waterfront dining scene, multiple marinas, and bay beaches. Designed with style and functionality in mind, the first floor welcomes you with airy 9' ceilings, a spacious living room centered around a gas fireplace, and a dining area framed by a wall of Anderson windows and glass doors that flow to the rear deck and prioritize easy indoor-outdoor living. The chef's kitchen is impressive, with a center island, stainless steel appliances, a walk-in pantry with built-in shelving, and high-end finishes. Completing this level is a full bath and one of two primary en-suites, which can also serve as a den or family room, offering a sophisticated retreat, complete with a large built-in closet and a spa-like bathroom with a double vanity and glass-enclosed shower. Upstairs, find 5 generously sized bedrooms, including the second primary ensuite with two walk-in closets, 2 ensuite guest rooms, and 2 additional bedrooms sharing a bath, as well as a laundry room with built-in shelving. The lower level with 8' ceilings presents boundless potential-think media room, gym, or studio. Outside, experience the best of Hamptons-style entertaining with a wraparound covered porch, an outdoor shower, a bluestone patio, and a heated gunite pool. Minutes from the bay beaches, marinas, and the vibrant lifestyle of Amagansett and East Hampton Villages, this property blends tranquility and sophistication, ready for year-round or seasonal enjoyment.



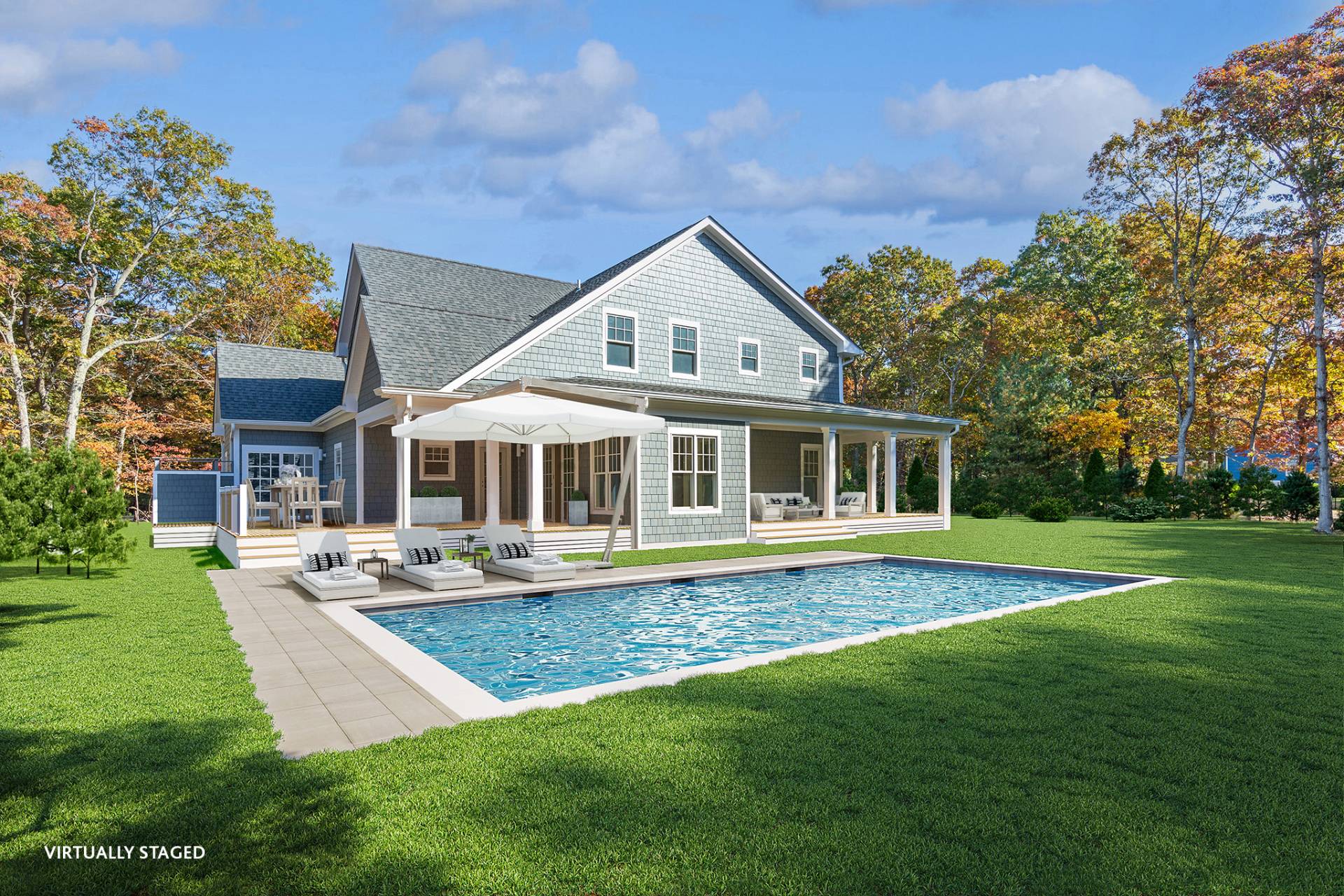

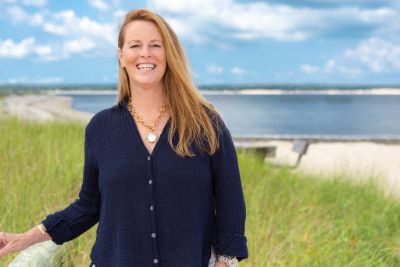
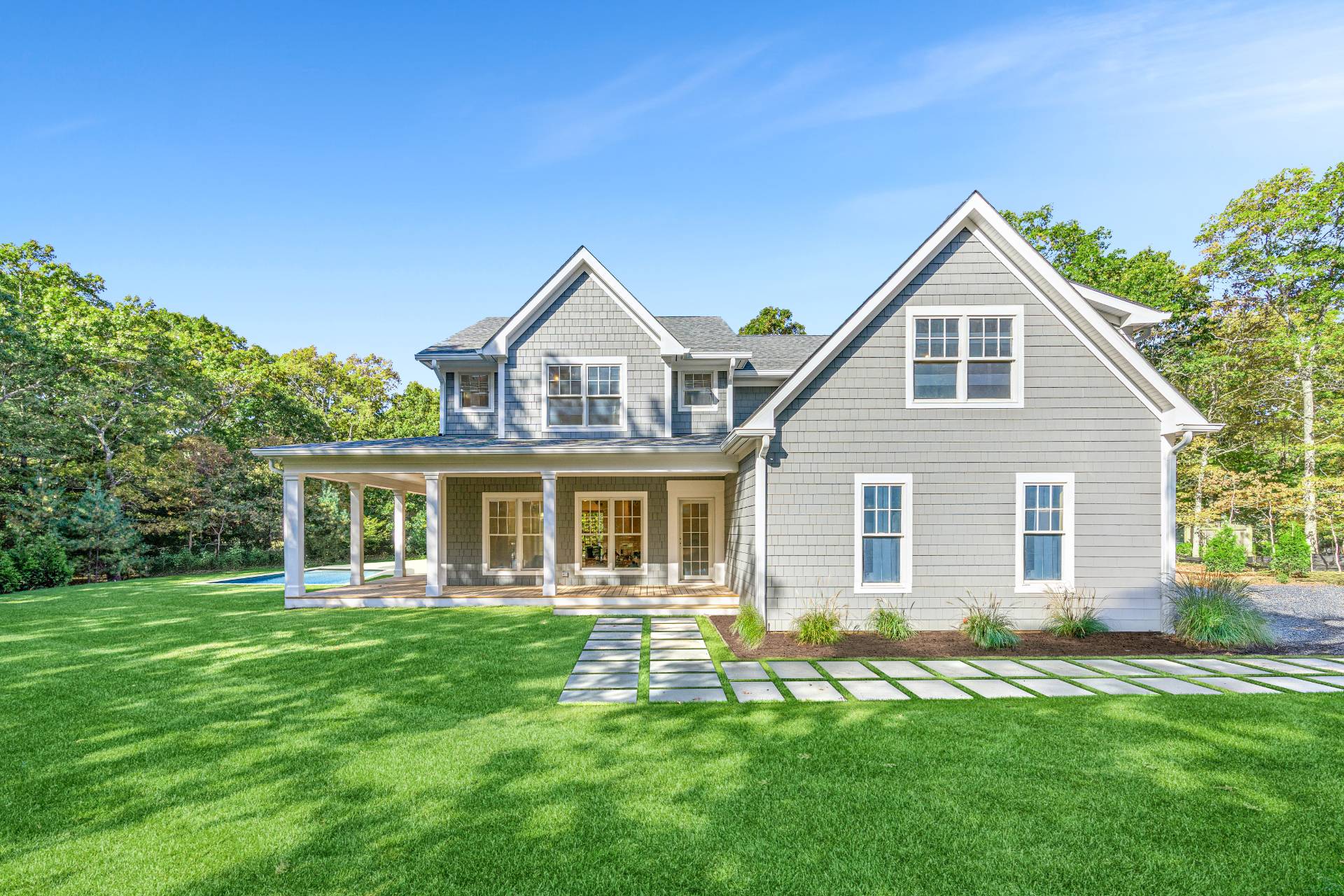 ;
;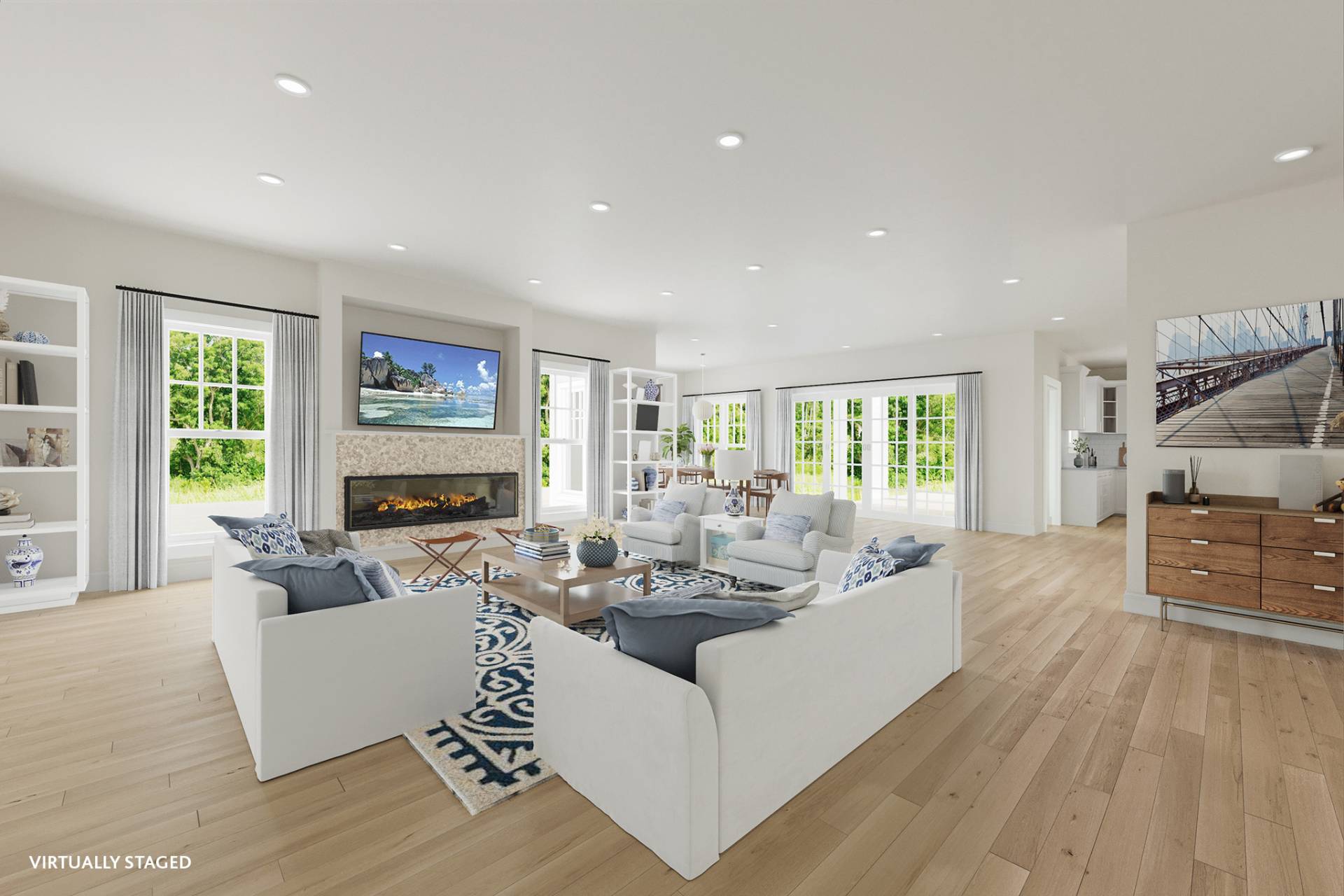 ;
;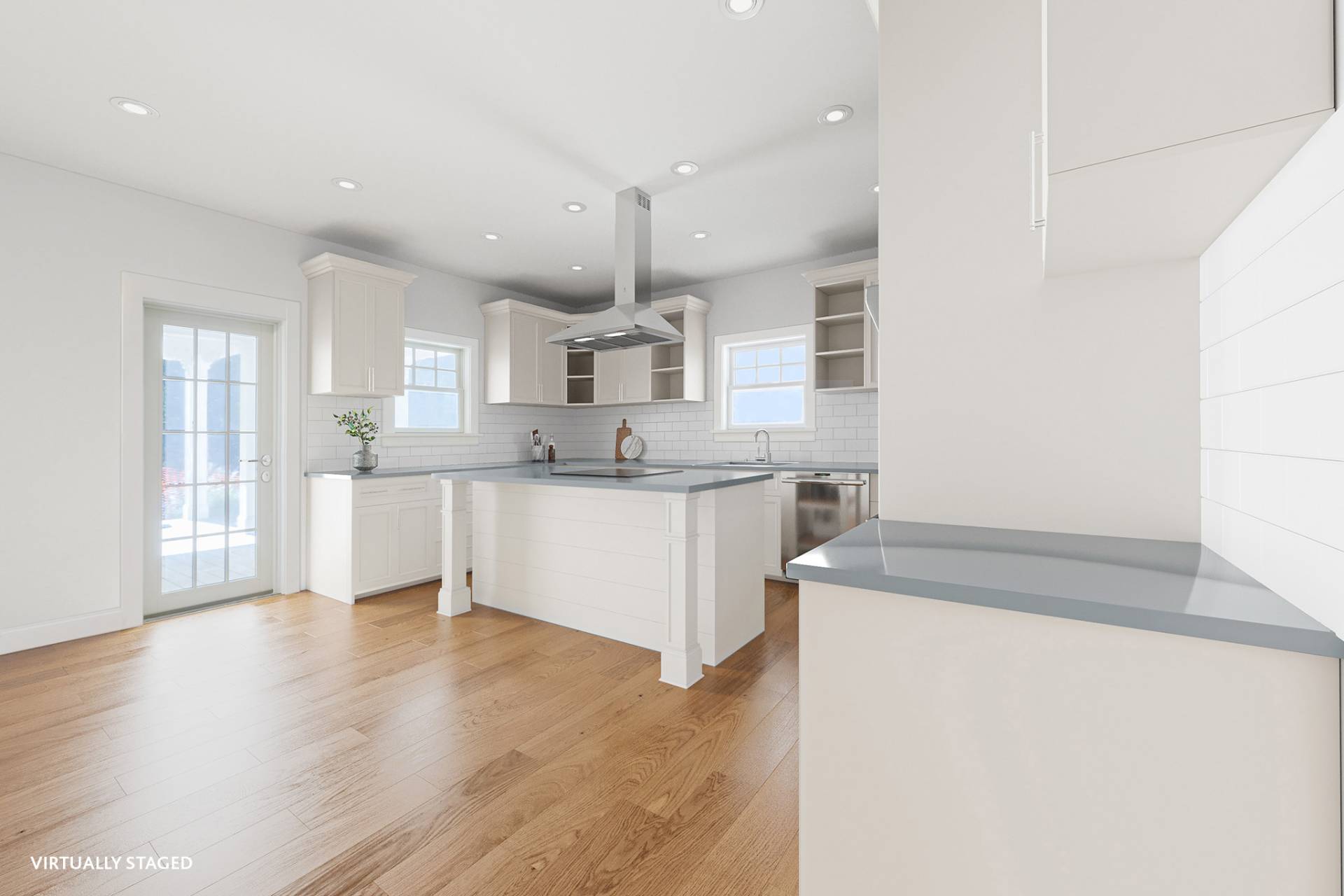 ;
;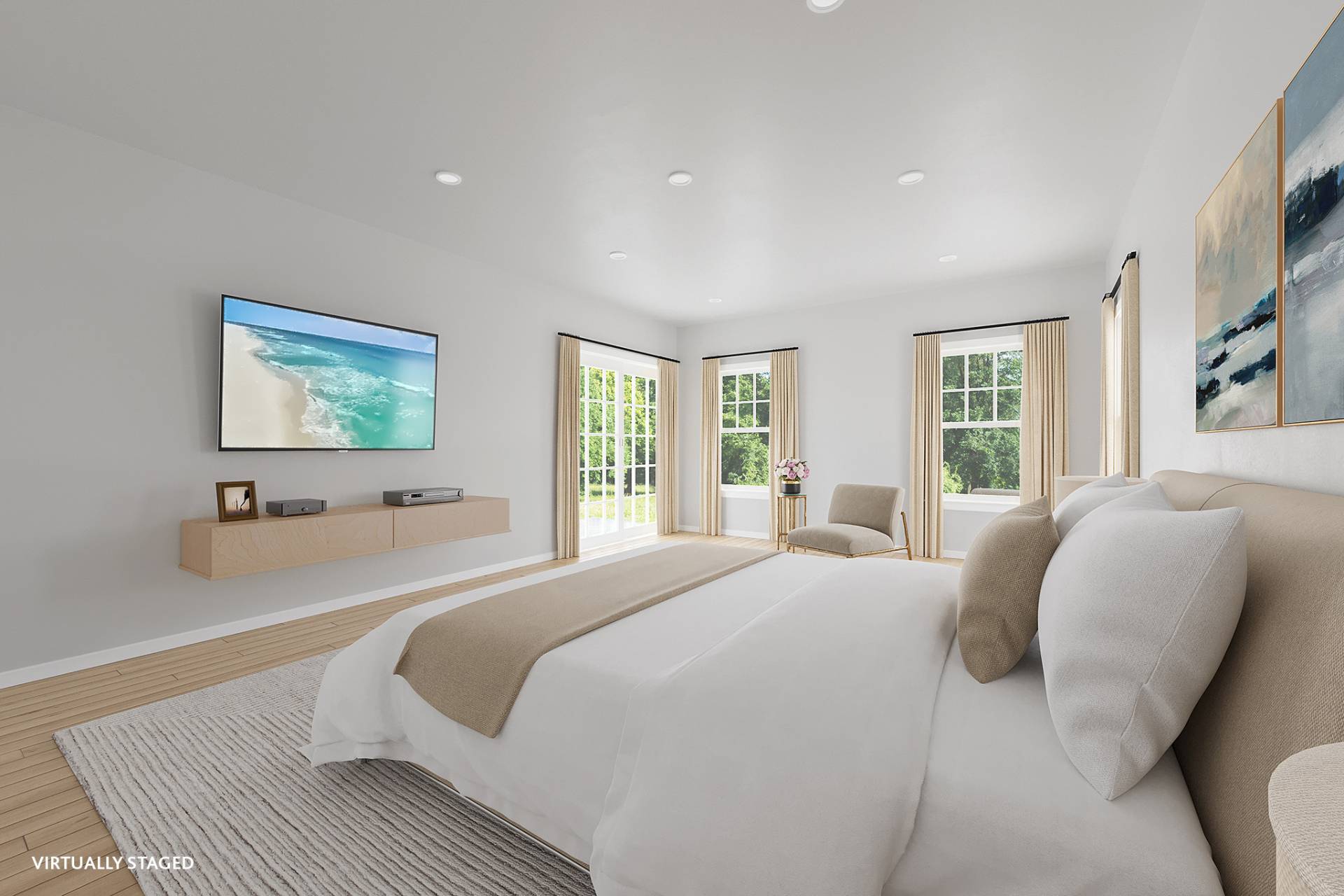 ;
;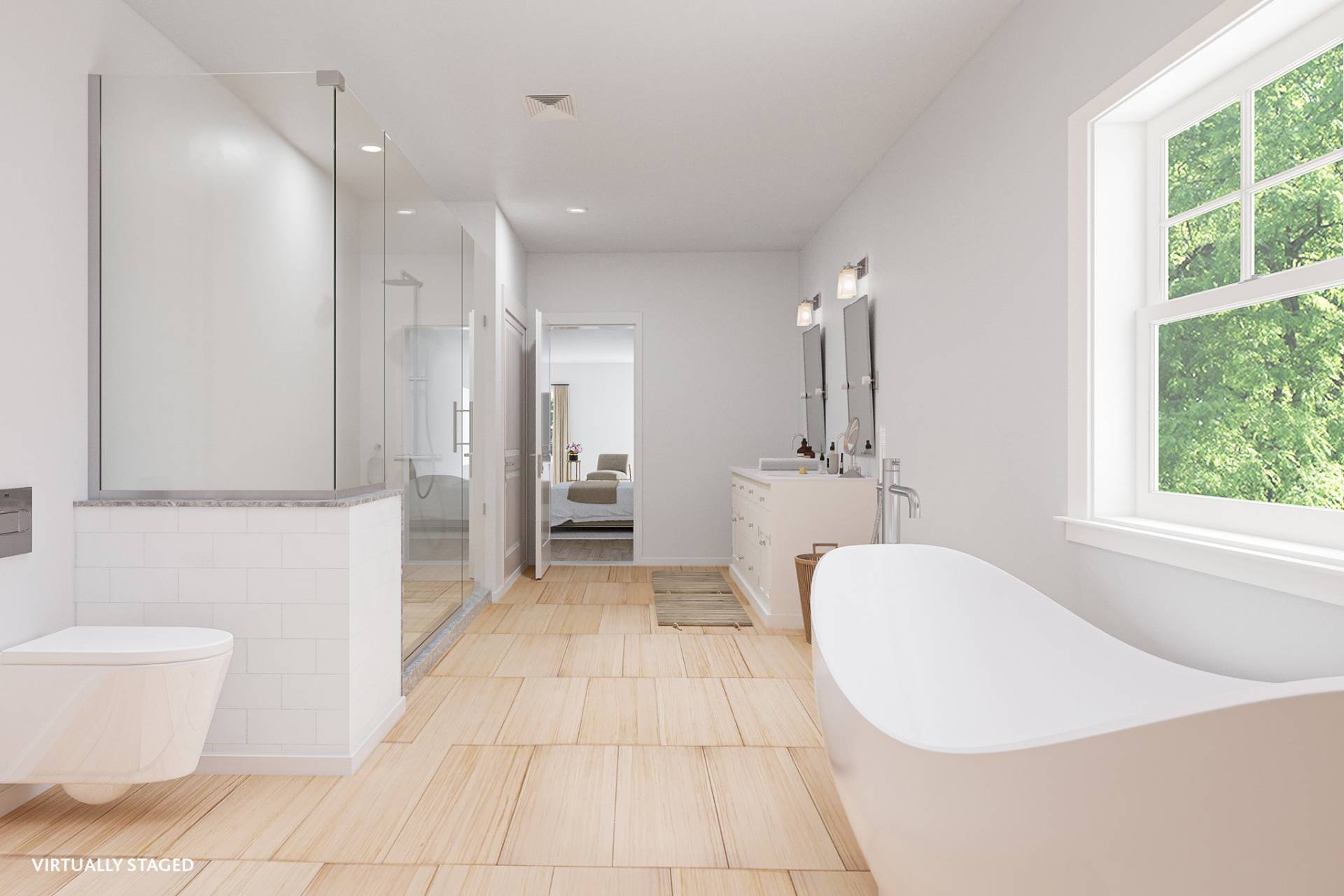 ;
;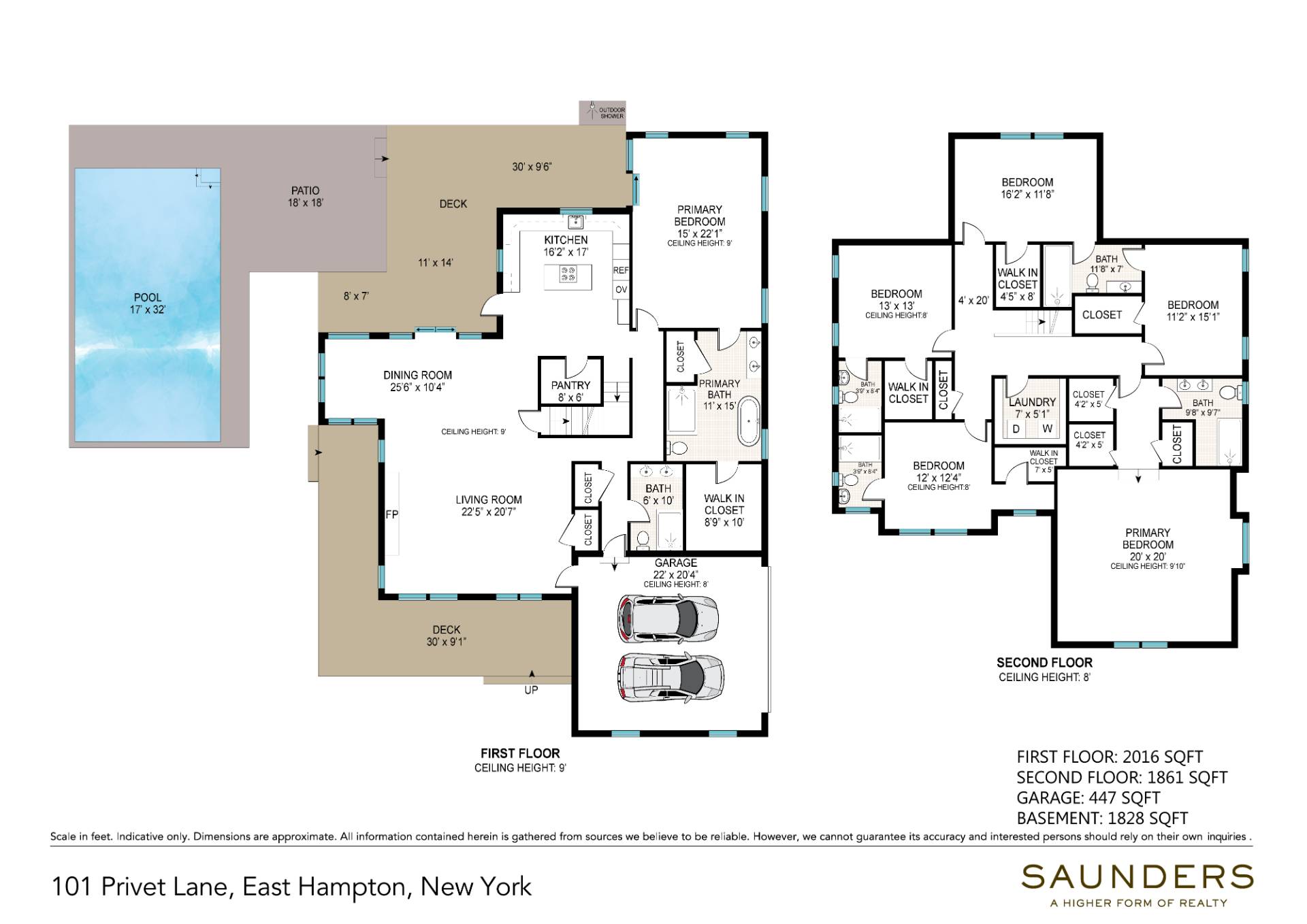 ;
;