1013 Main Street, Patterson, LA 70392
| Listing ID |
10991914 |
|
|
|
| Property Type |
House |
|
|
|
| Parish |
Saint Mary |
|
|
|
| Township |
Patterson |
|
|
|
| Neighborhood |
Main Street Cultural District |
|
|
|
|
| School |
Patterson High, Patterson Jr. High, Watts Elementary |
|
|
|
| Tax ID |
2894321048.00 |
|
|
|
| FEMA Flood Map |
fema.gov/portal |
|
|
|
| Year Built |
1902 |
|
|
|
| |
|
|
|
|
|
Residential/Commercial Location! Main Street Cultural District!
LOCATED IN THE CULTURAL DISTRICT OF PATTERSON, this Beautiful home sits on a Corner Lot on Main Street and is in walking distance to the newly renovated Morey Park with waterfront view. Built in 1902, this Spacious home has had many updates and offers many great features that include, but not limited to, original hardwood flooring, updated kitchen with stainless appliances and granite, freshly painted interior, formal dining, 3 bedrooms downstairs, 2 baths downstairs, bonus bedroom with private bath upstairs, covered front porch, corner lot, picket fence adores the front entrance, privacy fence in the rear, 2 additional parking pads, rear yard access possible, large double garage with workshop and bonus upstairs loft that is perfect for that home gym. This Property is Zoned Residential/Commercial, so the use is unlimited to what your need would be!
|
- 4 Total Bedrooms
- 3 Full Baths
- 2635 SF
- 0.23 Acres
- Built in 1902
- 2 Stories
- Available 5/08/2021
- Traditional Style
- Renovation: Many renovations have been done since ownership (1994) to present; kitchen remodeled, baths remodeled, central air/heat, new siding, bonus room upstairs with private bath, double garage w/ bonus loft, hardwood flooring refinished and much more!
- Open Kitchen
- Granite Kitchen Counter
- Oven/Range
- Refrigerator
- Dishwasher
- Microwave
- Stainless Steel
- Ceramic Tile Flooring
- Hardwood Flooring
- Laminate Flooring
- Living Room
- Dining Room
- Study
- Primary Bedroom
- en Suite Bathroom
- Bonus Room
- Gym
- Kitchen
- Breakfast
- Laundry
- Loft
- Private Guestroom
- First Floor Primary Bedroom
- First Floor Bathroom
- Forced Air
- 2 Heat/AC Zones
- Natural Gas Fuel
- Natural Gas Avail
- Central A/C
- Frame Construction
- Vinyl Siding
- Asphalt Shingles Roof
- Slate Roof
- Detached Garage
- 2 Garage Spaces
- Municipal Water
- Municipal Sewer
- Fence
- Covered Porch
- Room For Pool
- Driveway
- Corner
- Utilities
- Subdivision: Non Subdivision
- Workshop
- Street View
Listing data is deemed reliable but is NOT guaranteed accurate.
|



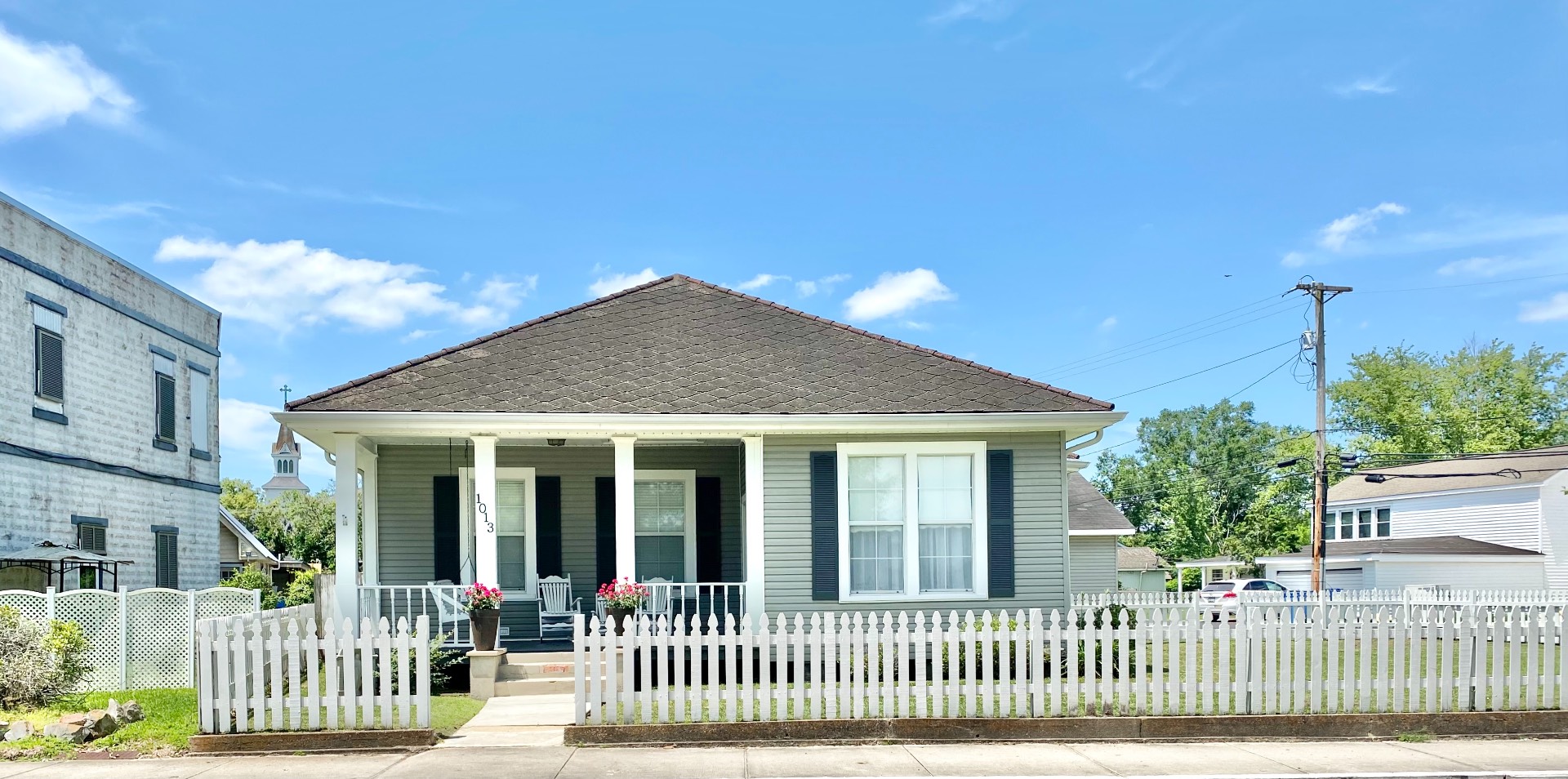


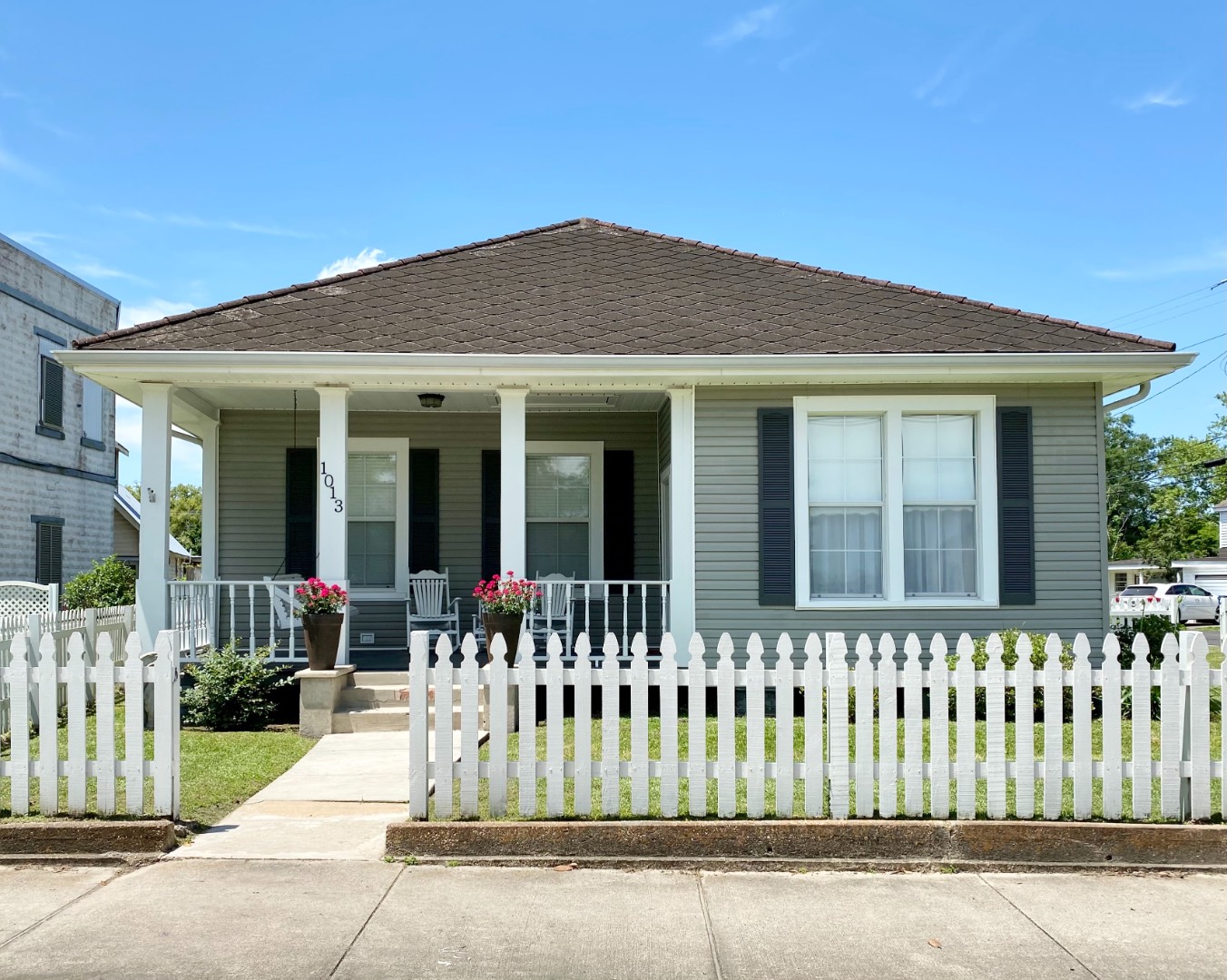 ;
;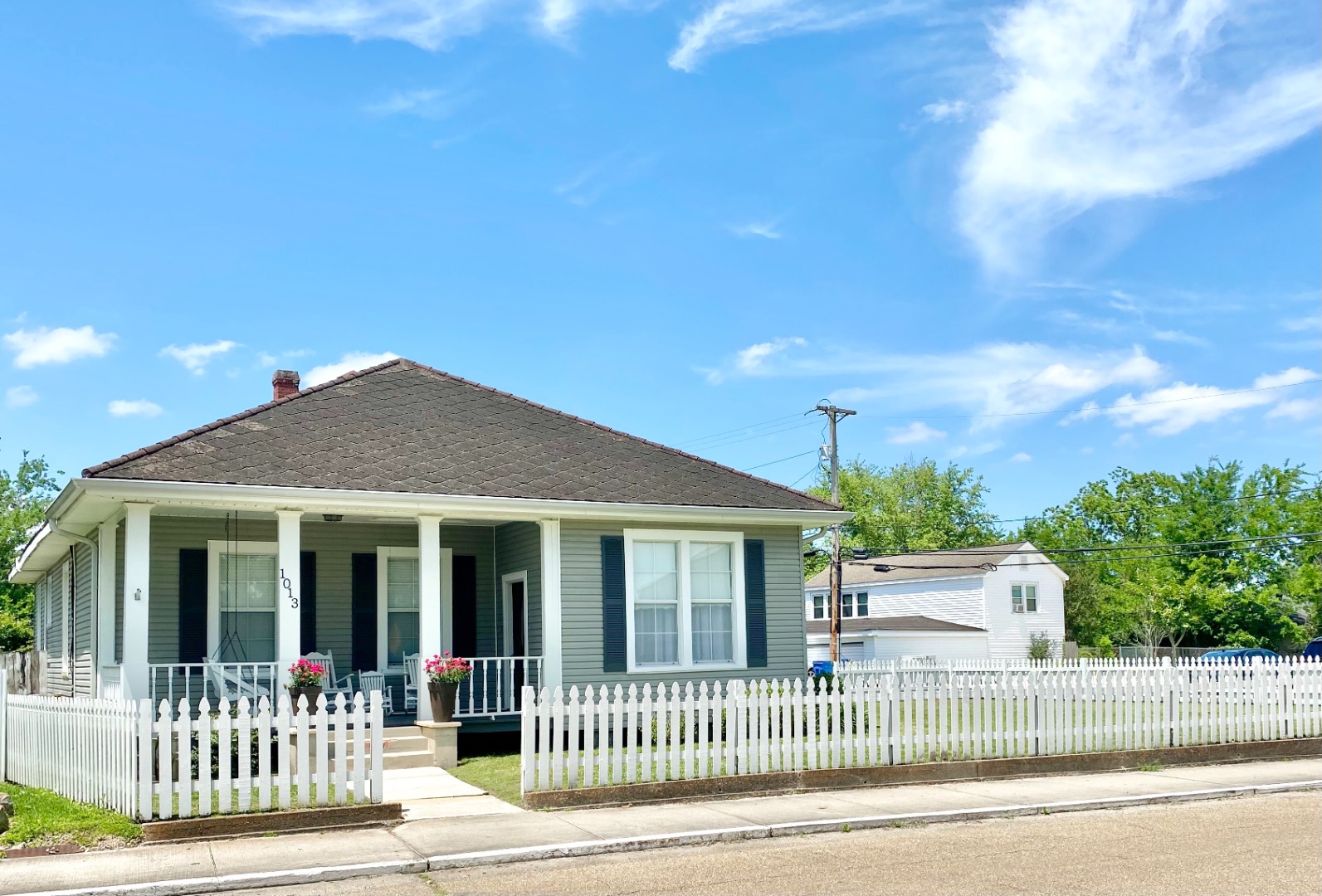 ;
;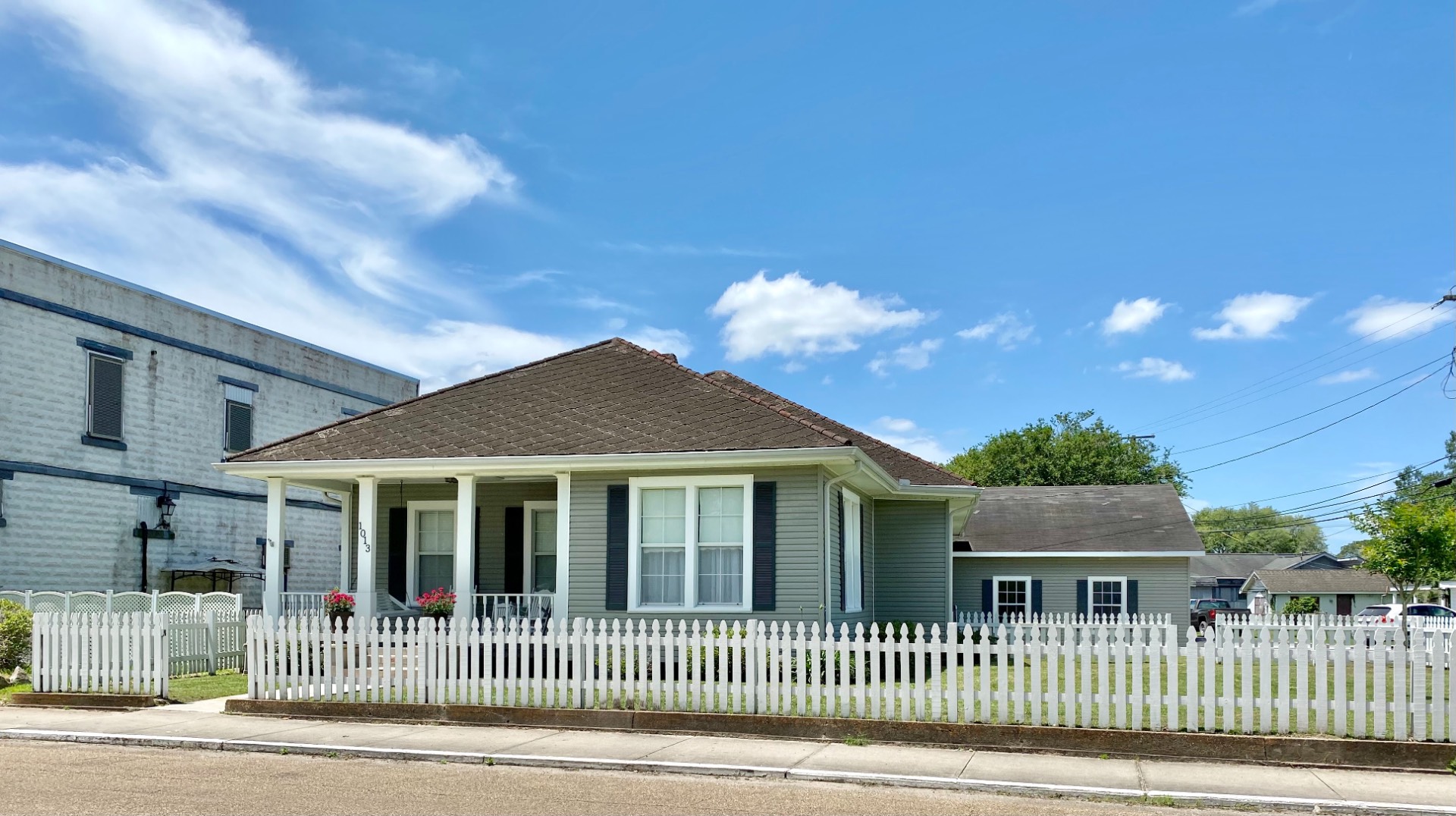 ;
;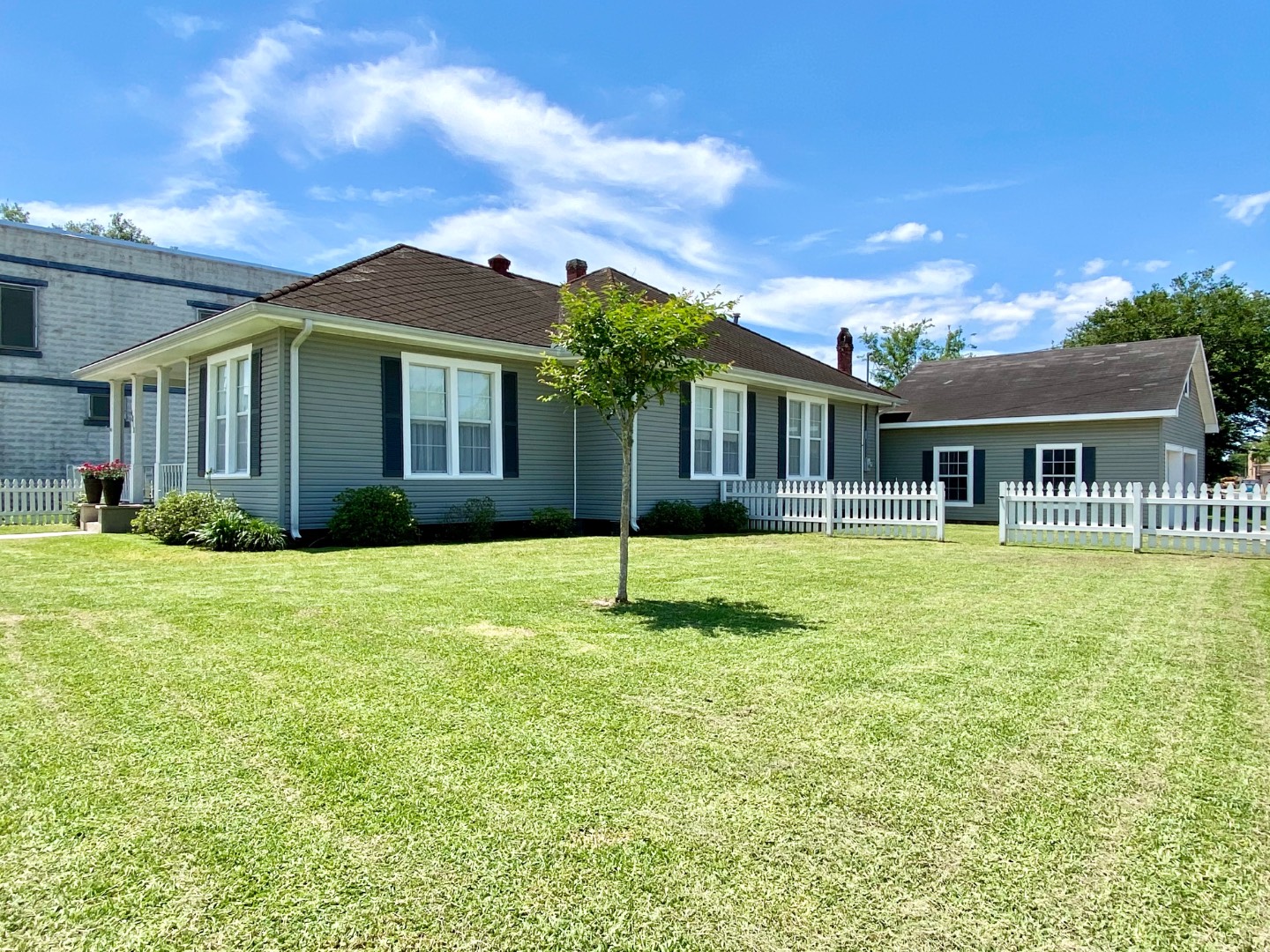 ;
;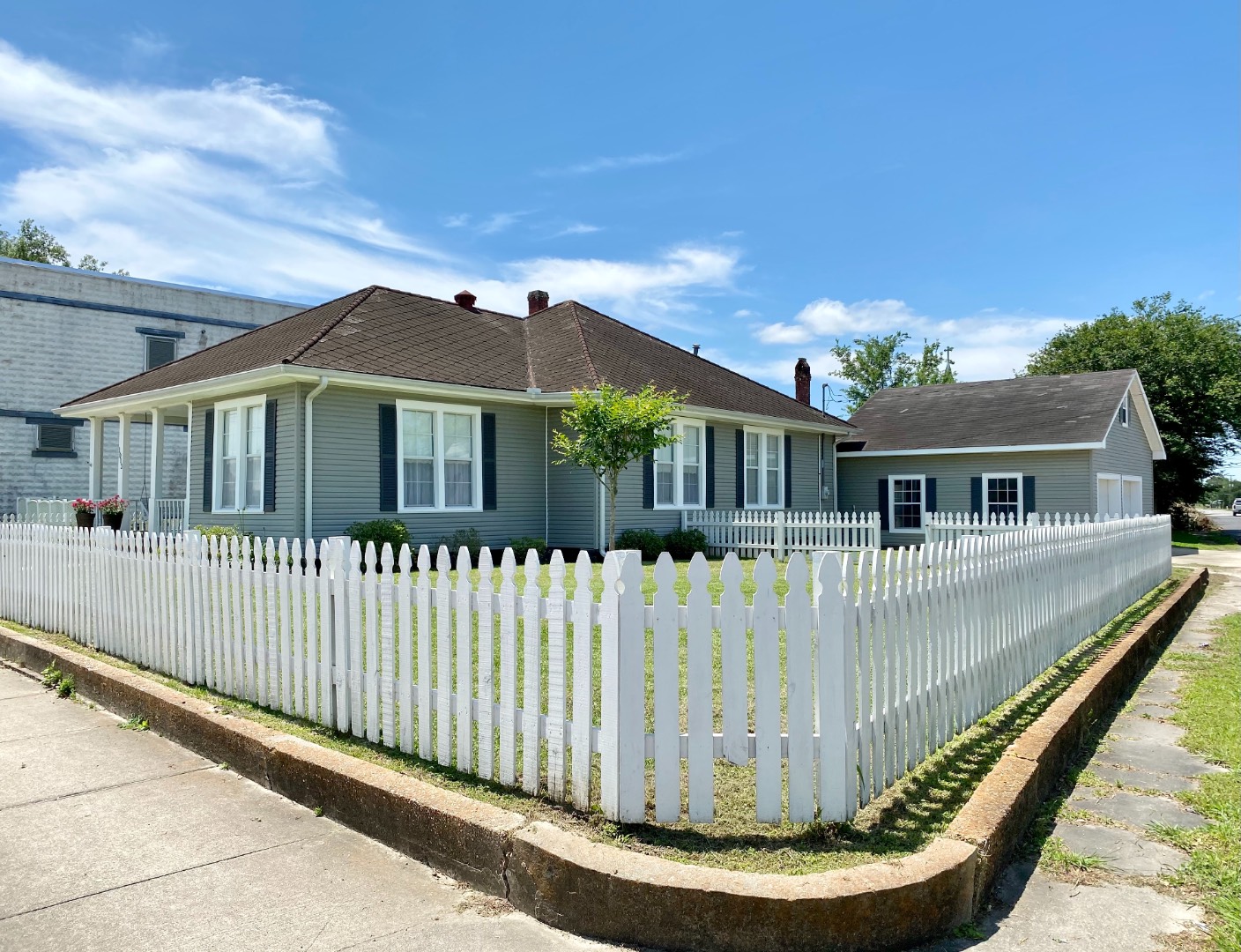 ;
;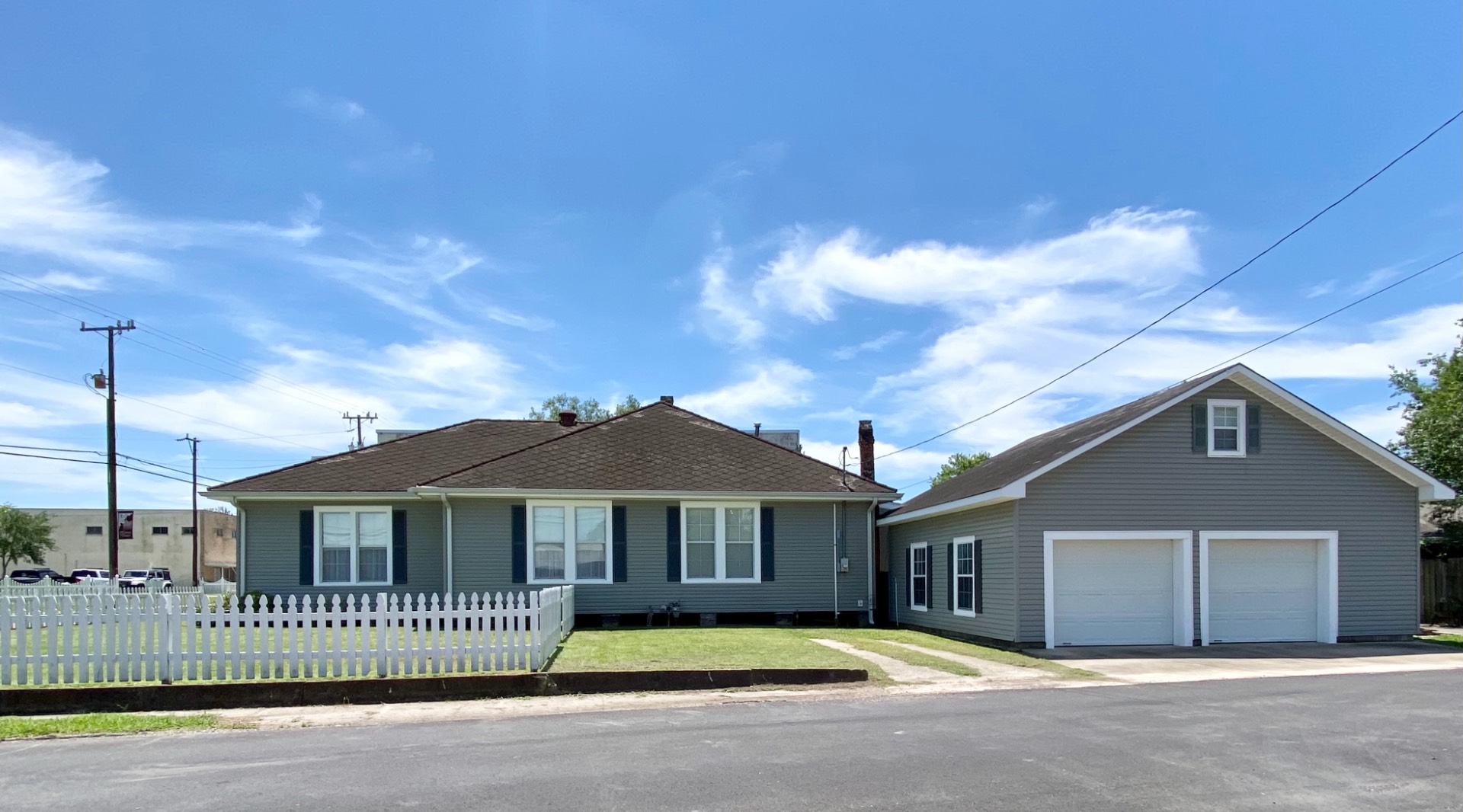 ;
;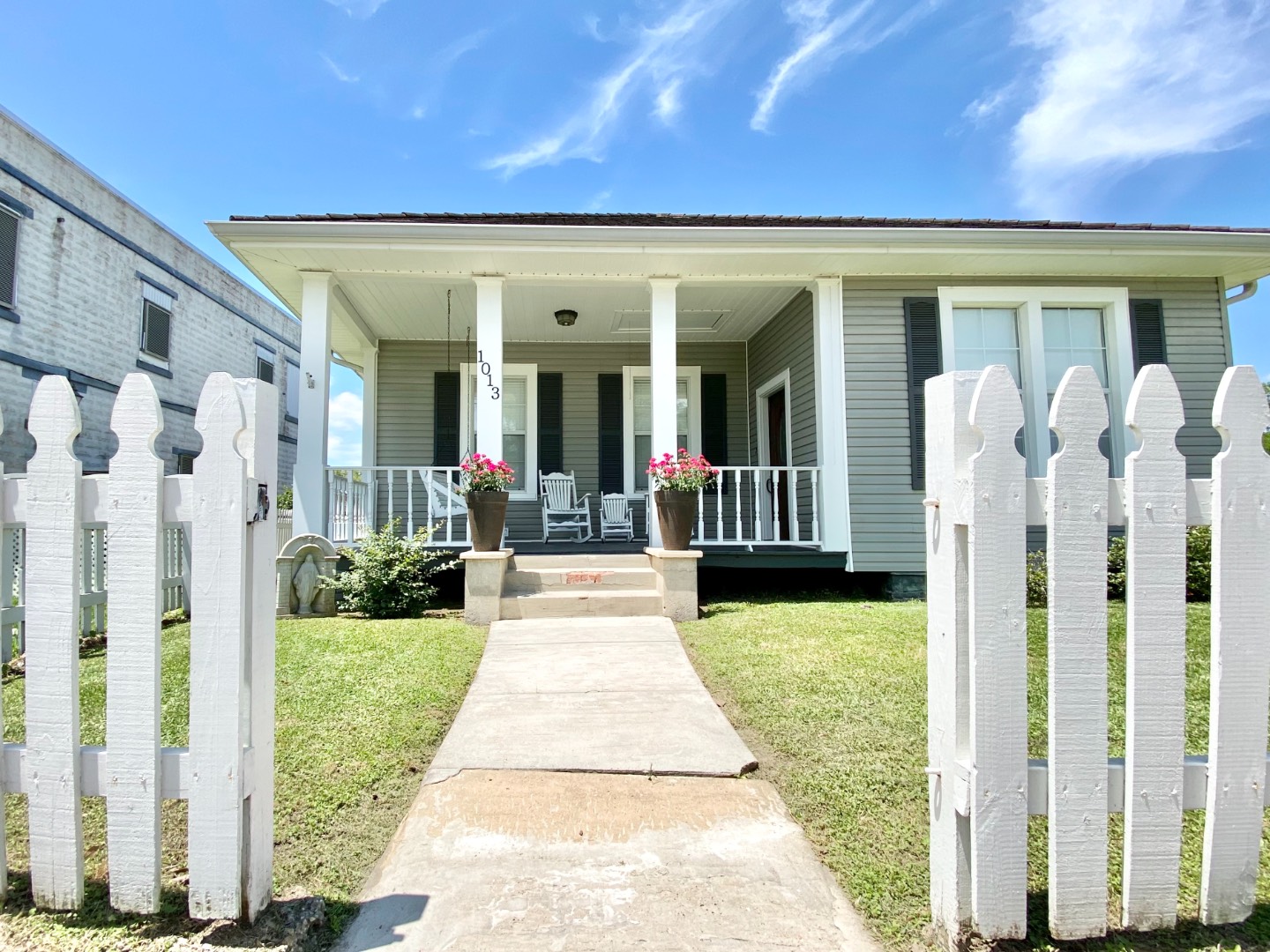 ;
;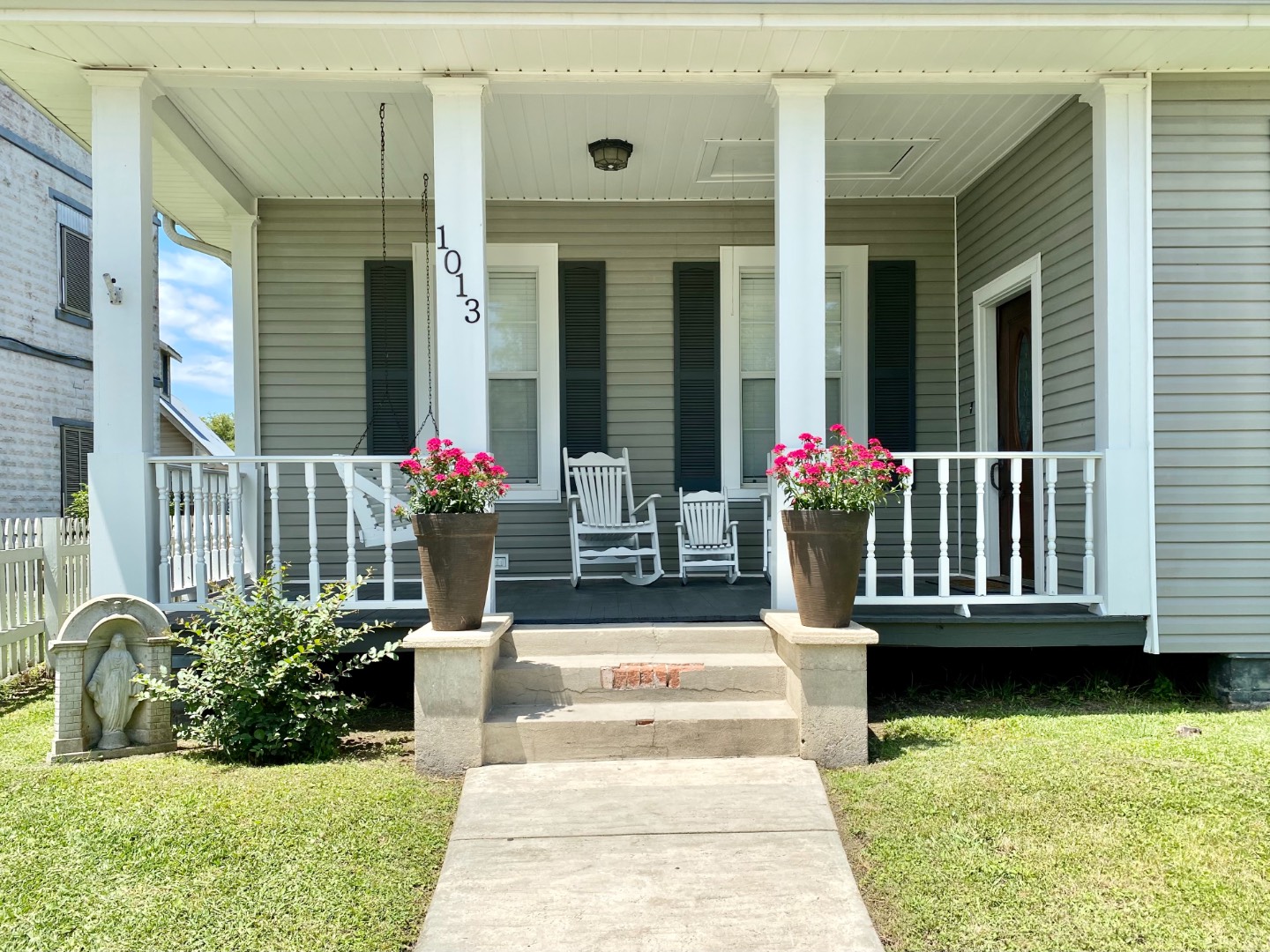 ;
;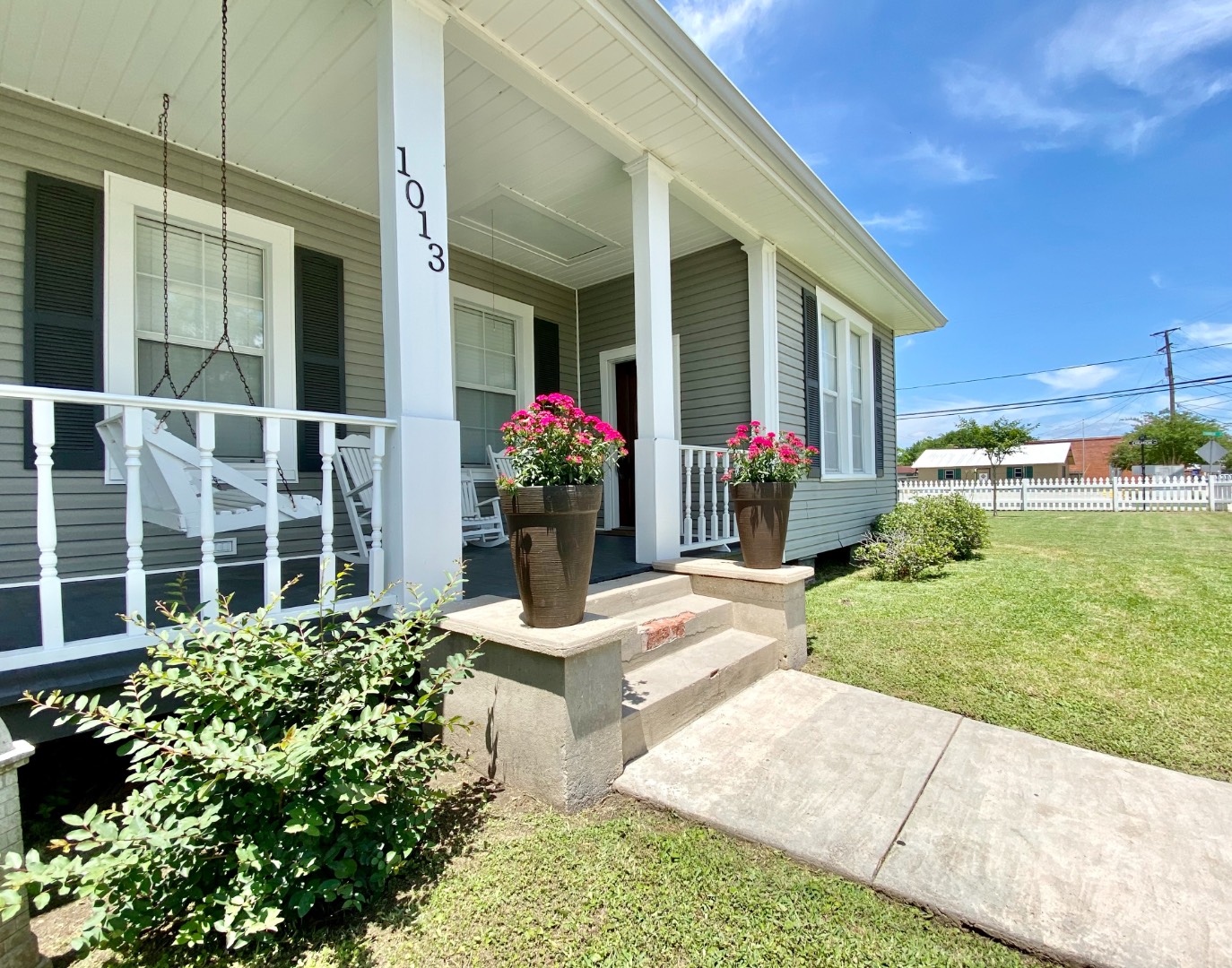 ;
;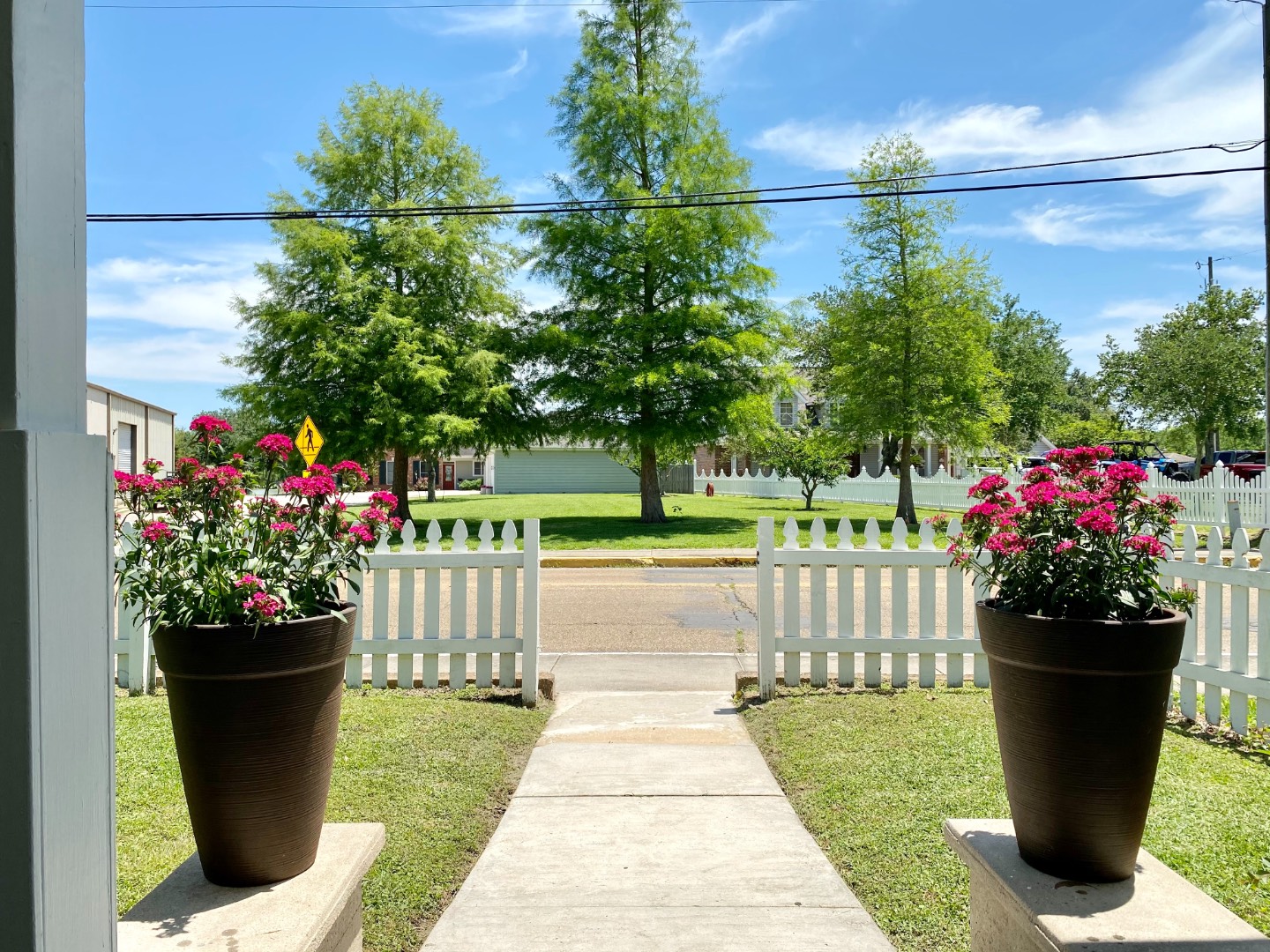 ;
;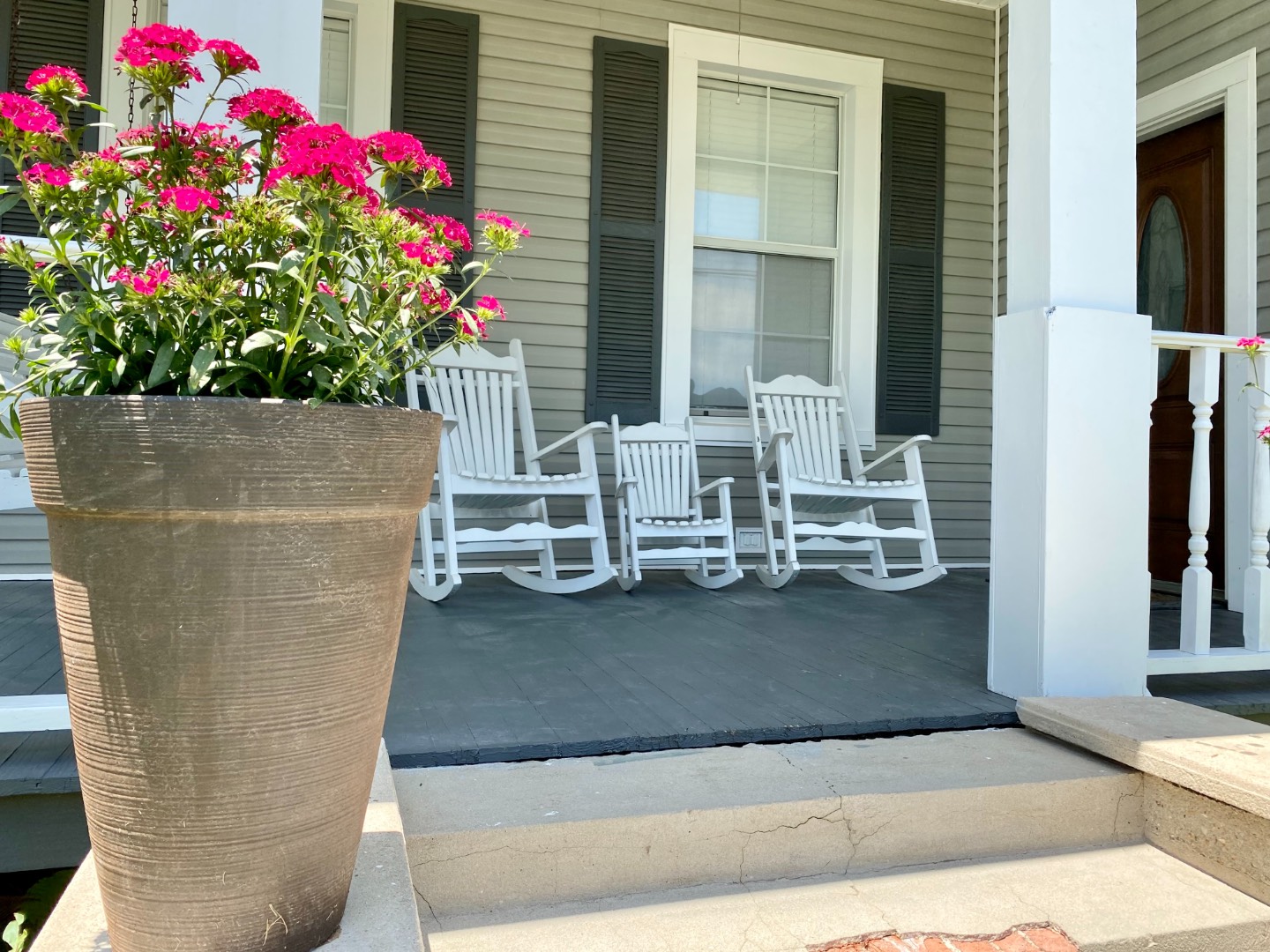 ;
;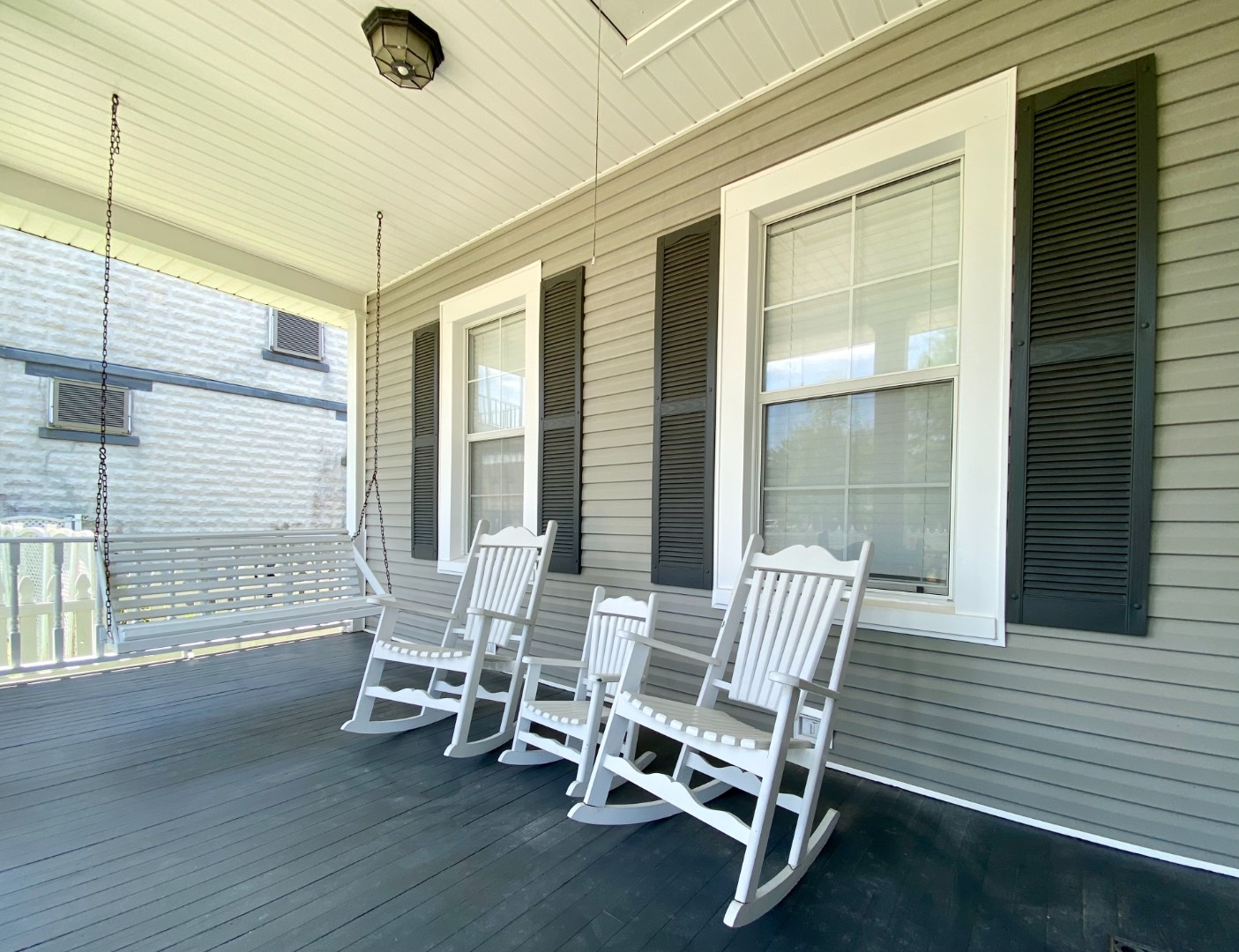 ;
;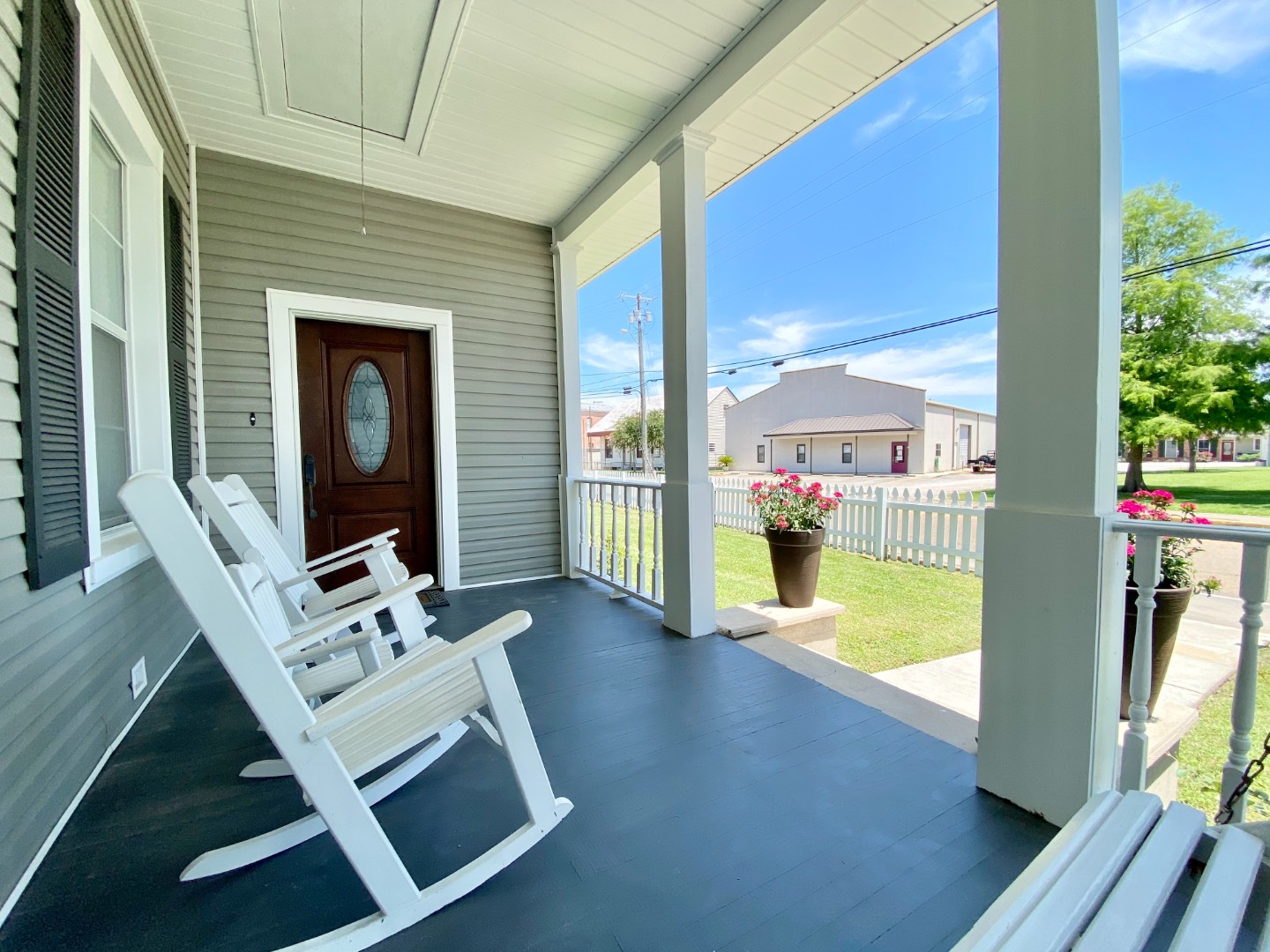 ;
;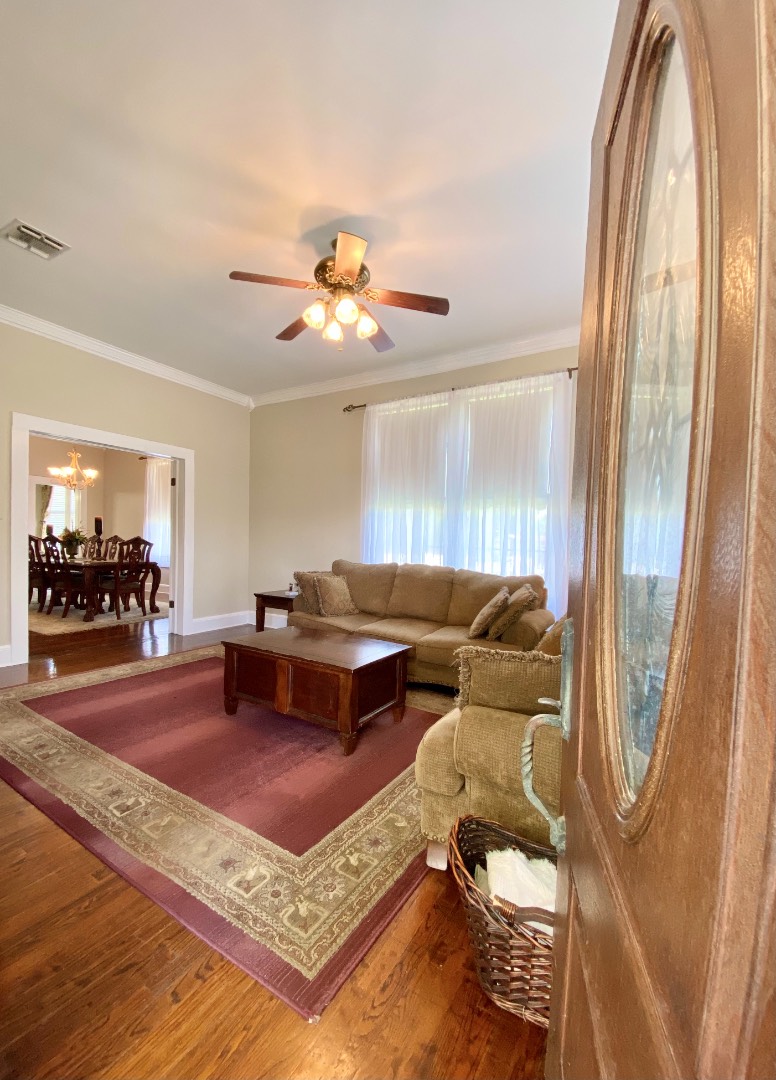 ;
;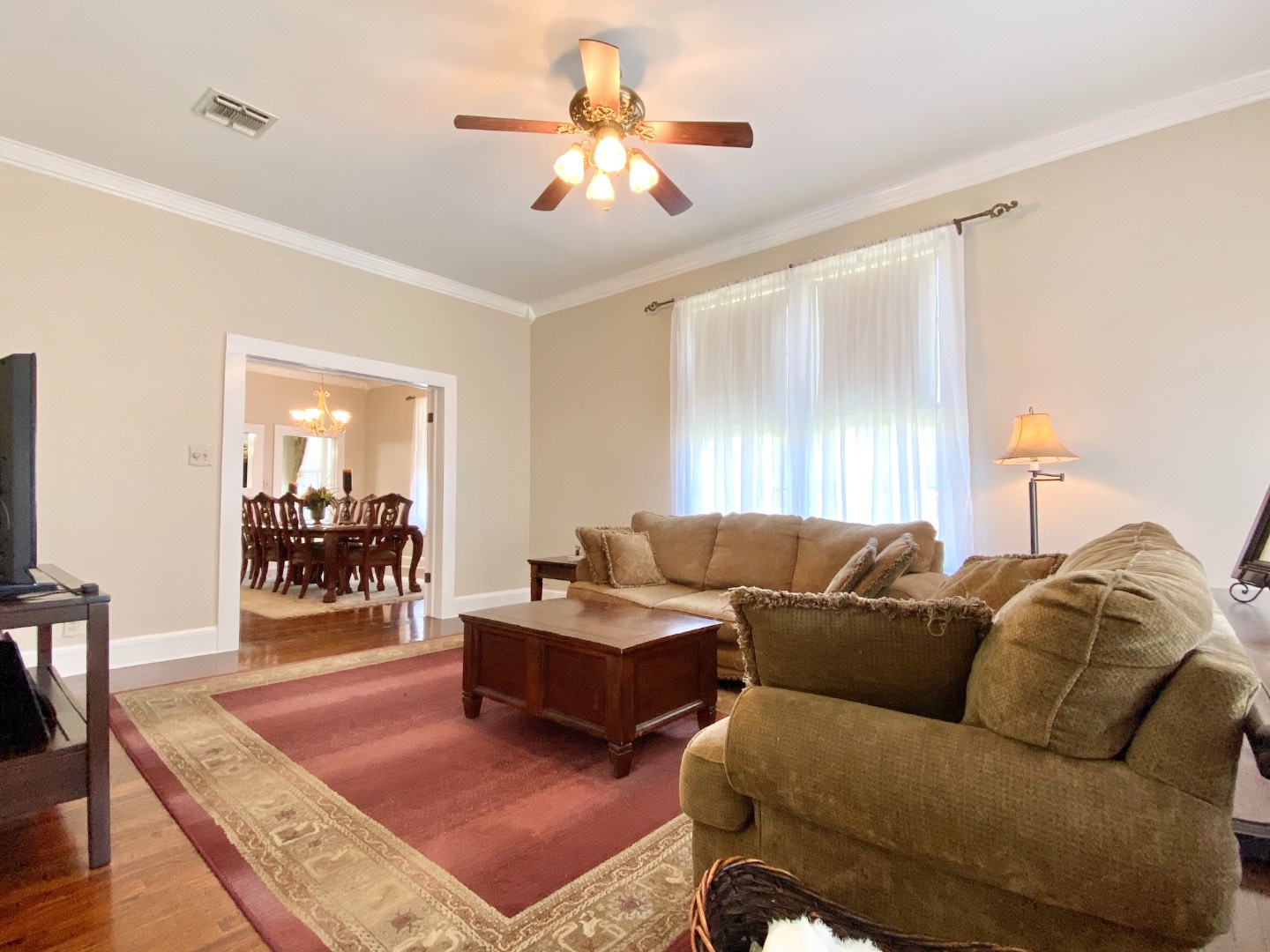 ;
;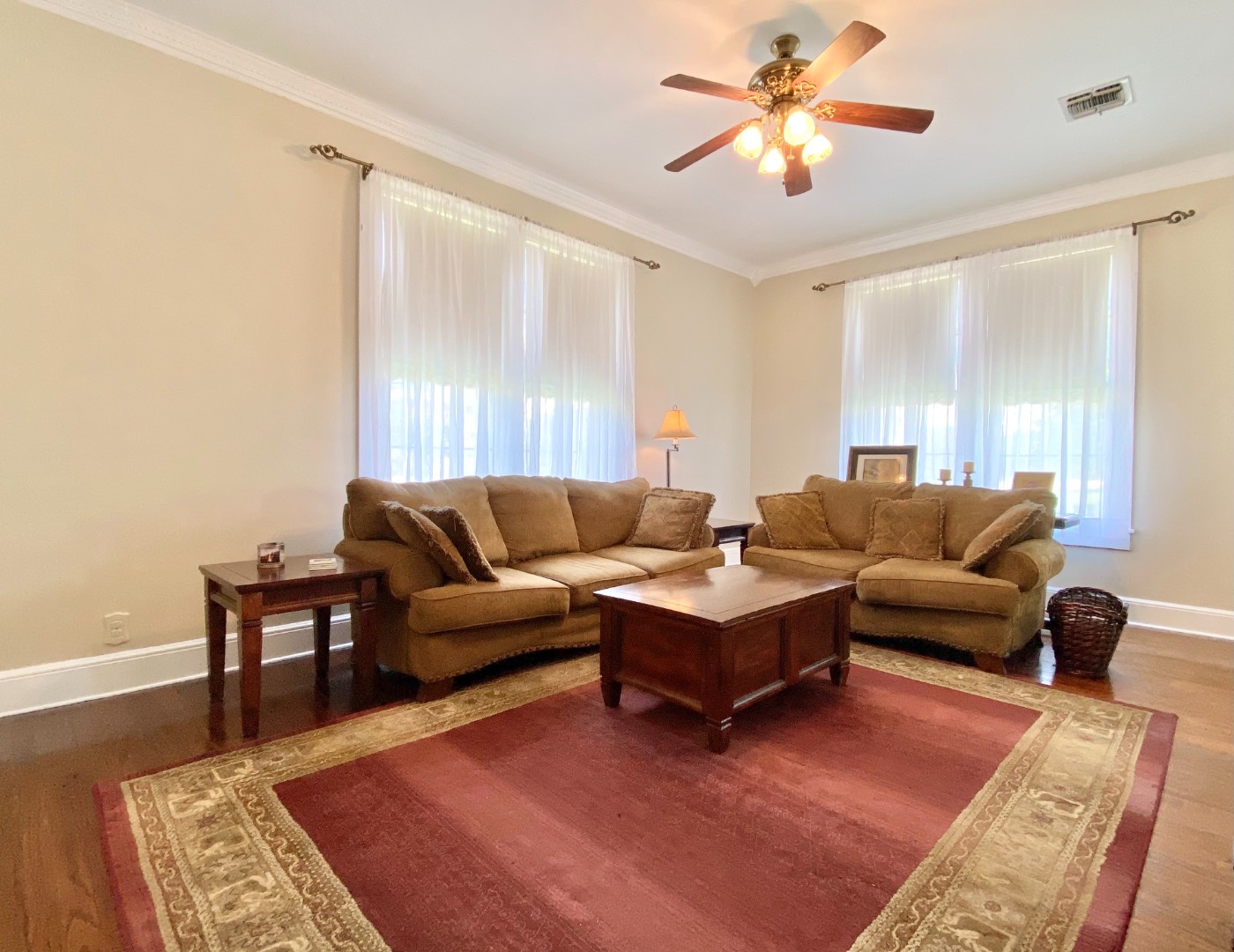 ;
;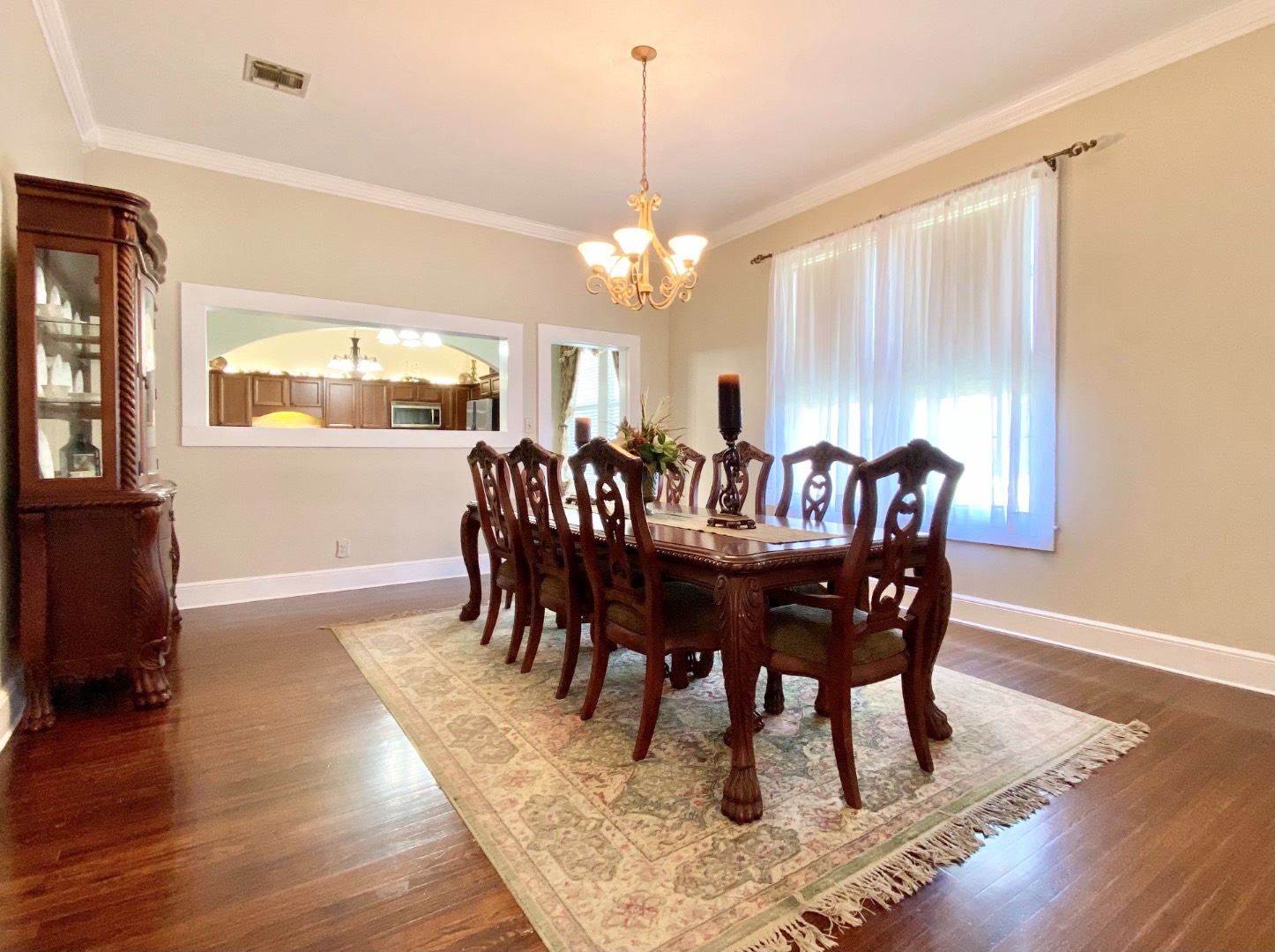 ;
;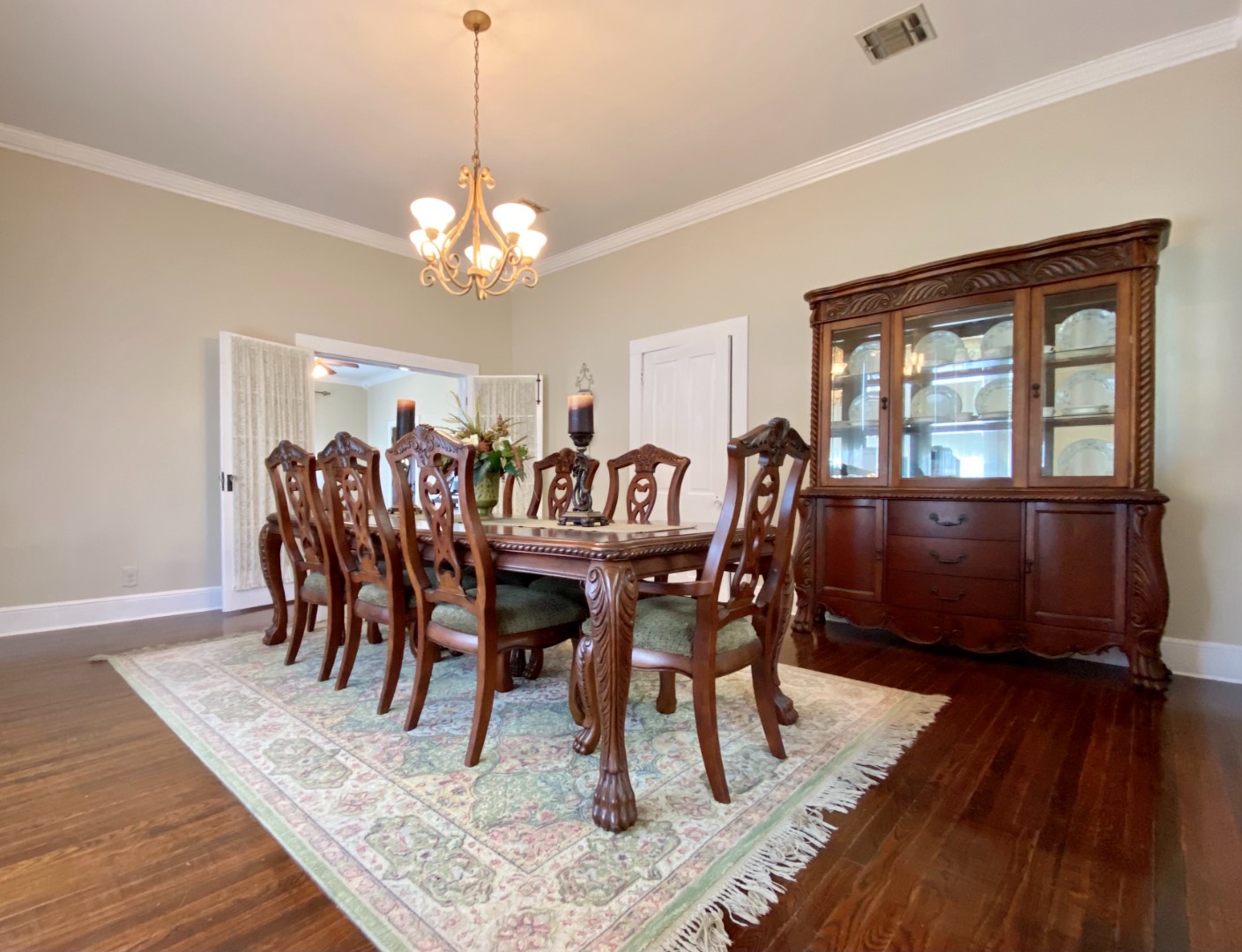 ;
;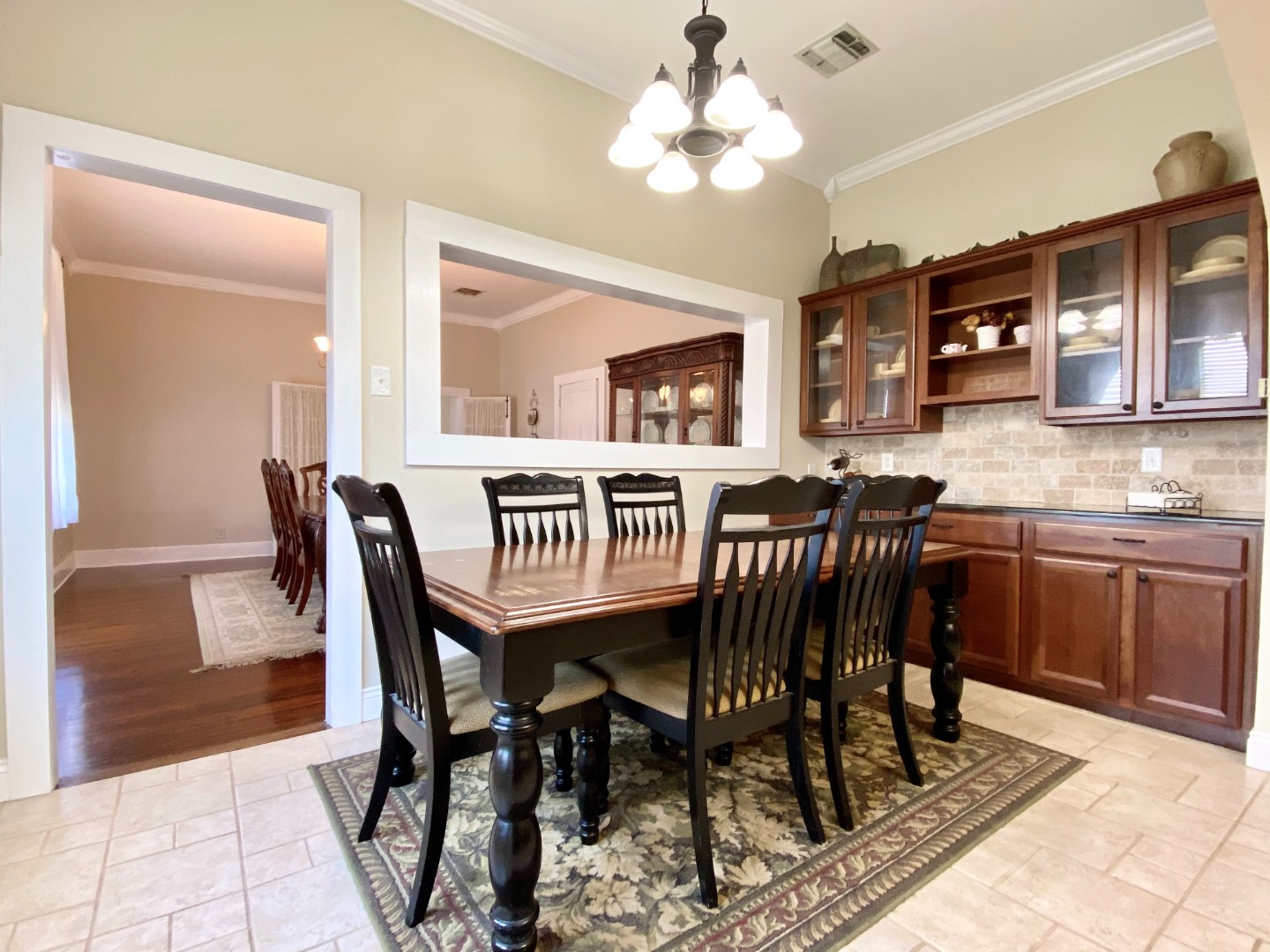 ;
;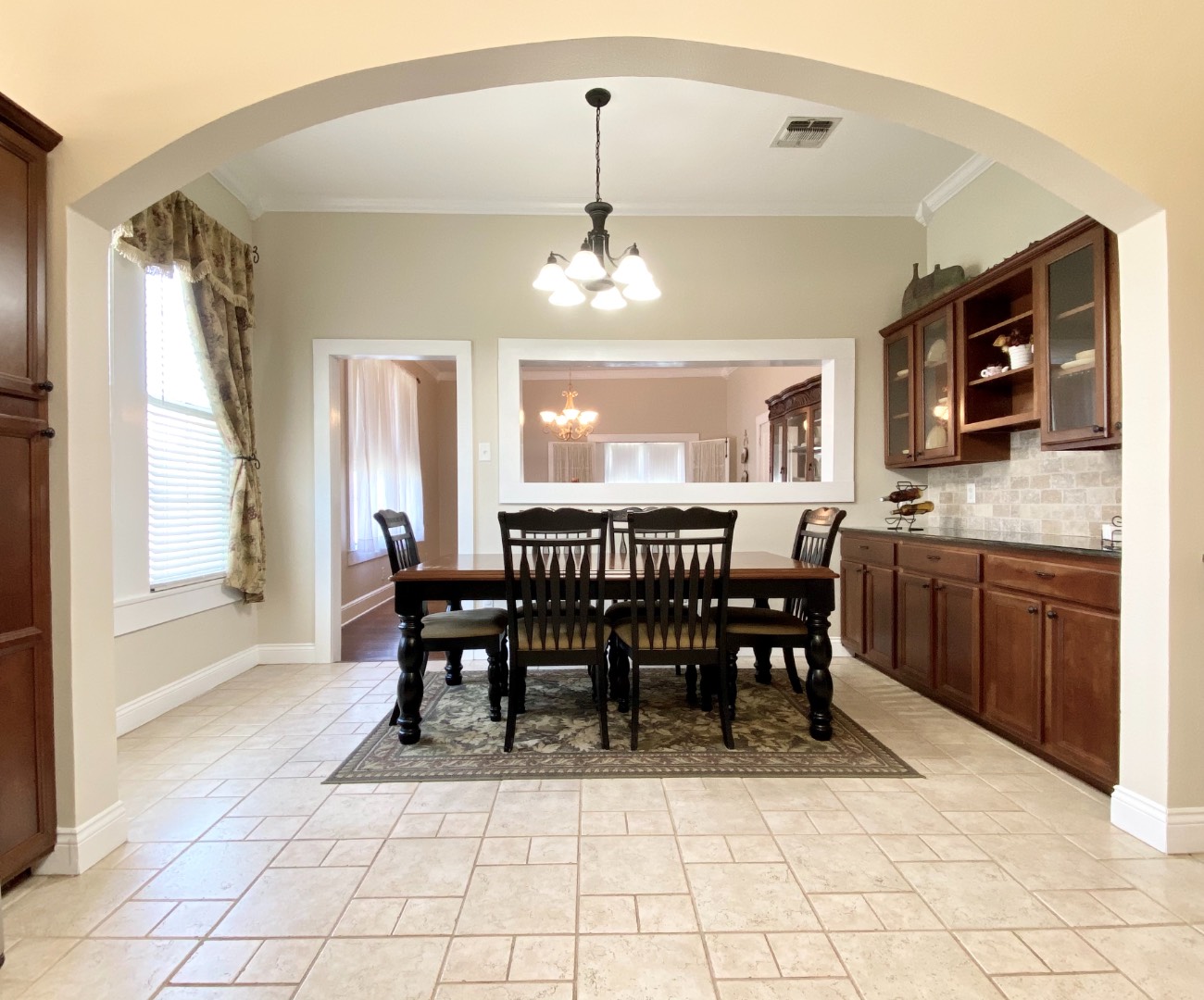 ;
;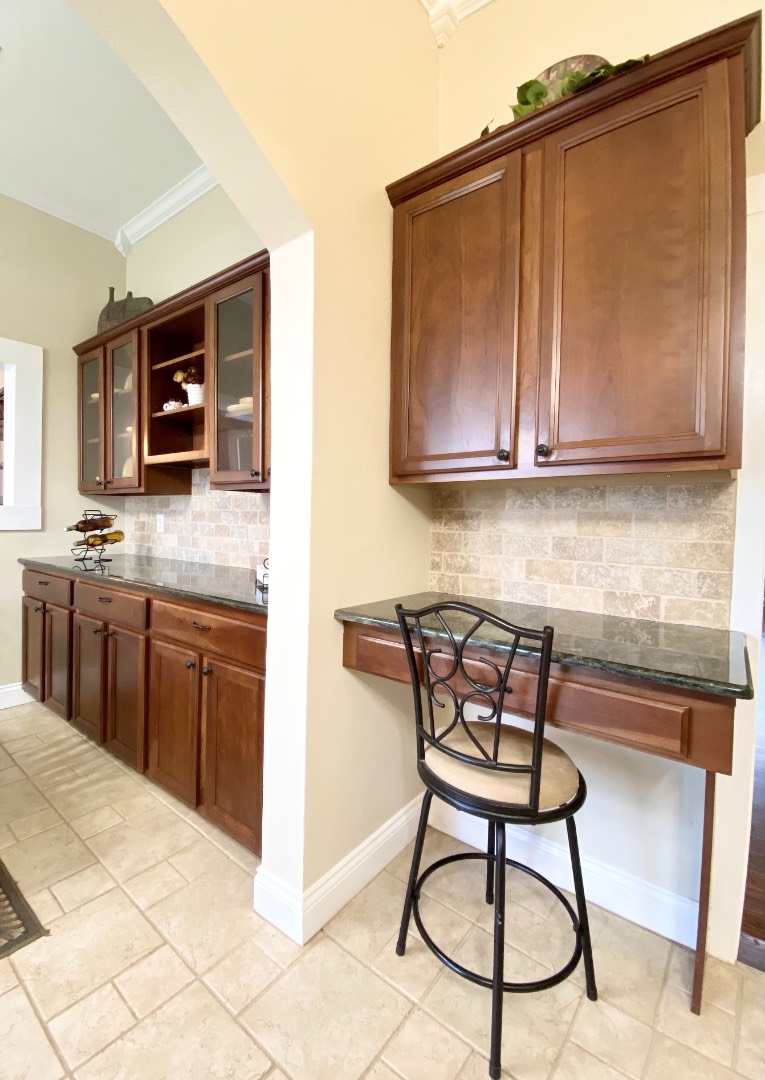 ;
;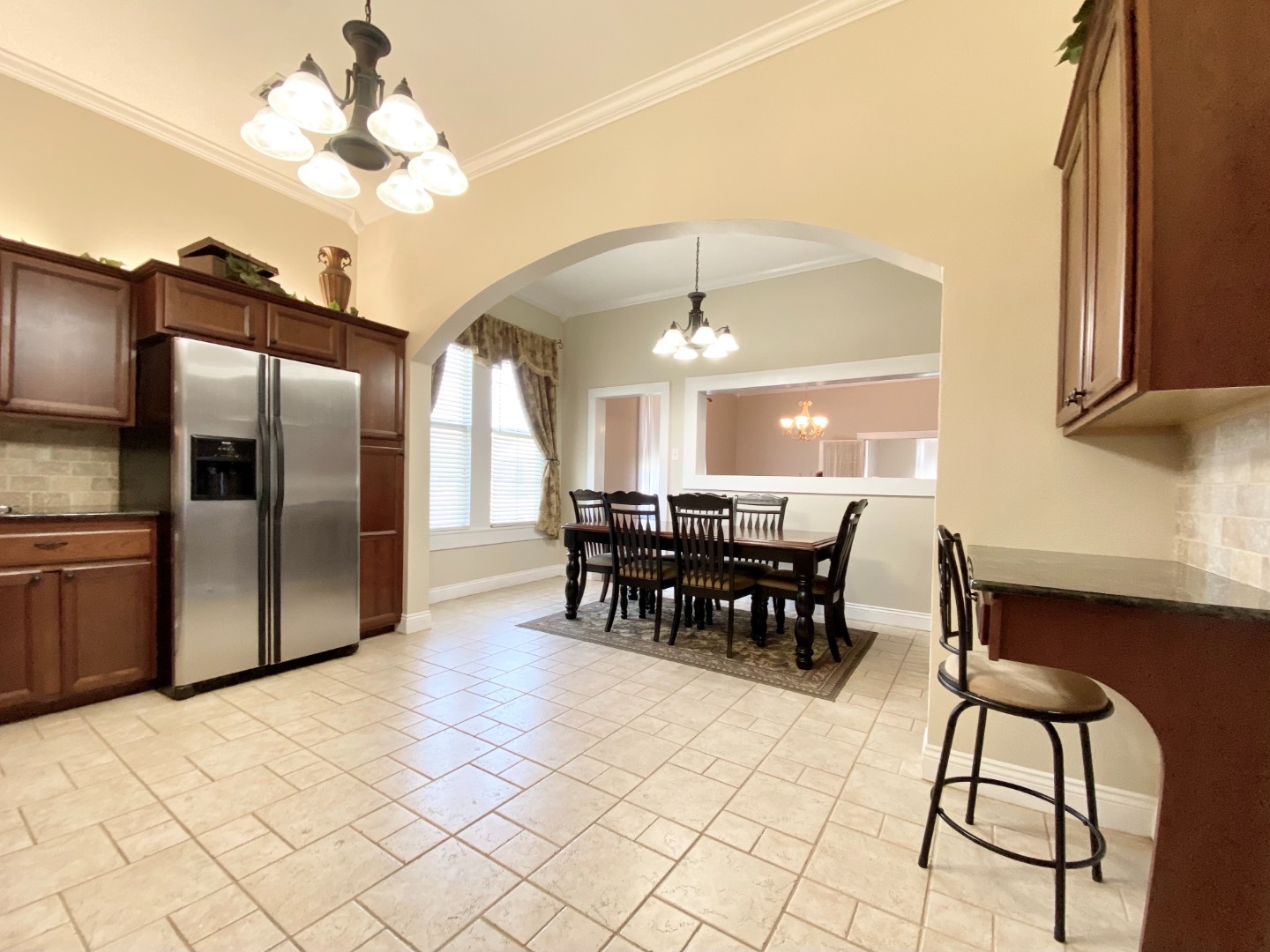 ;
;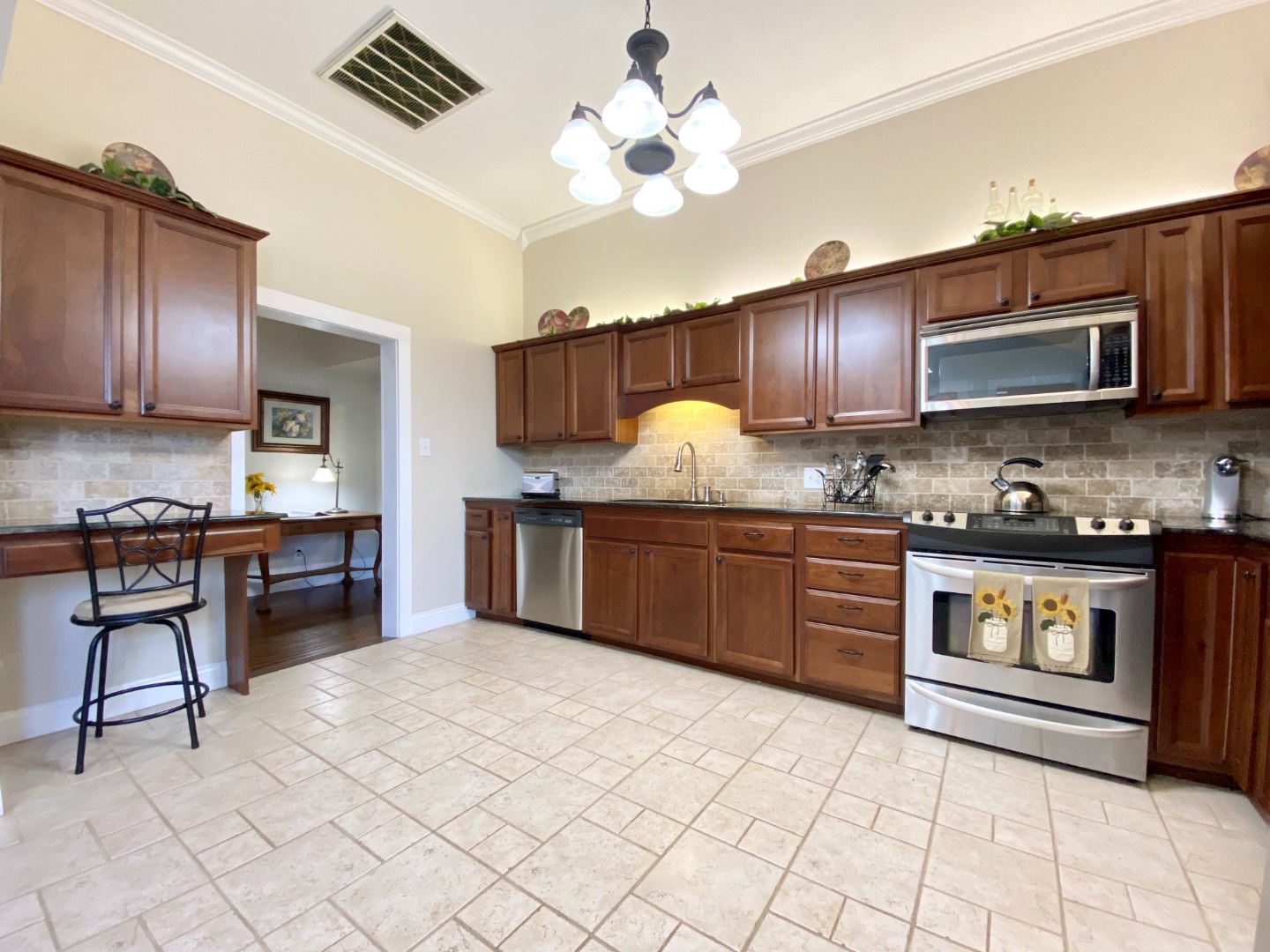 ;
;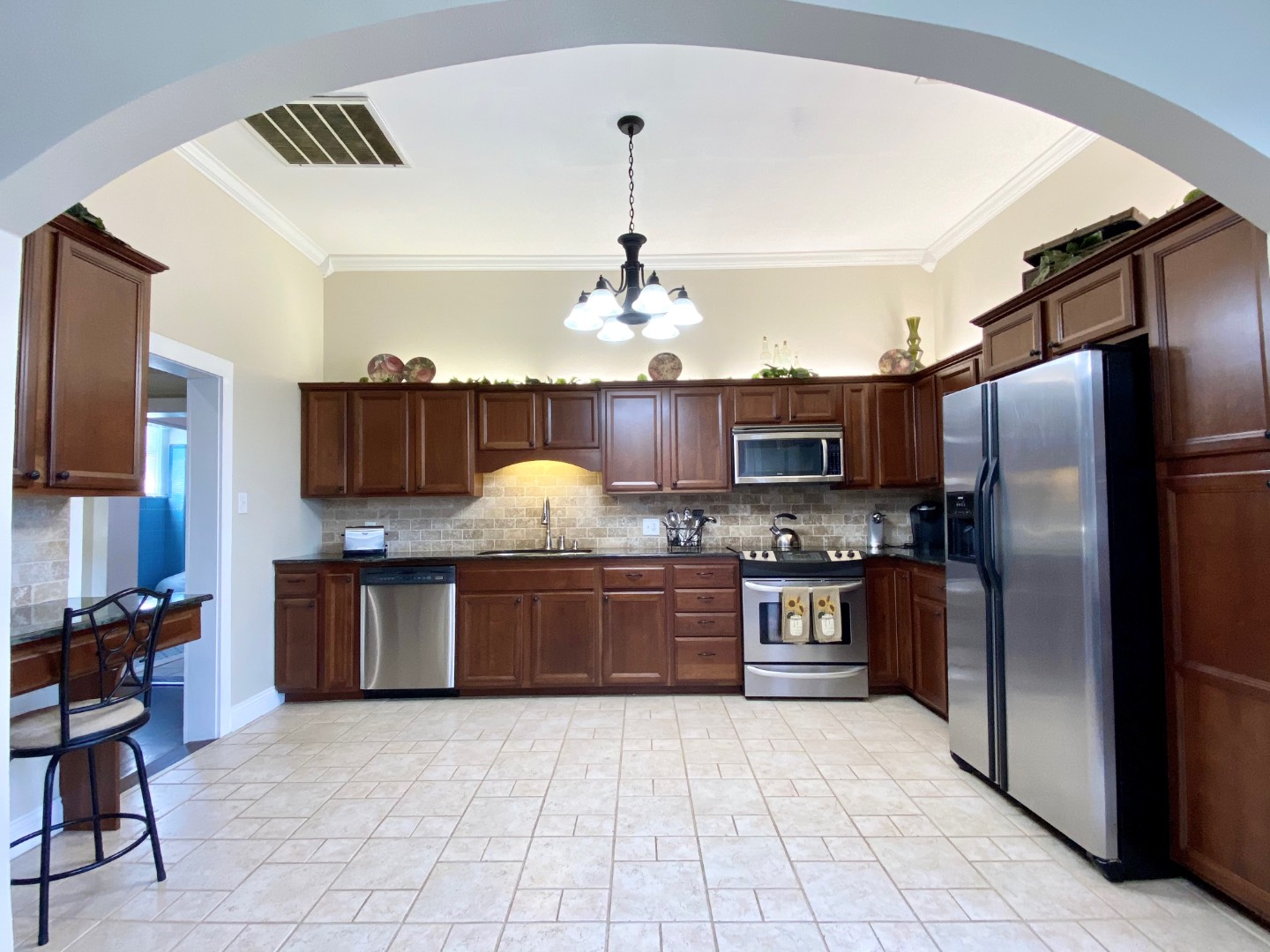 ;
;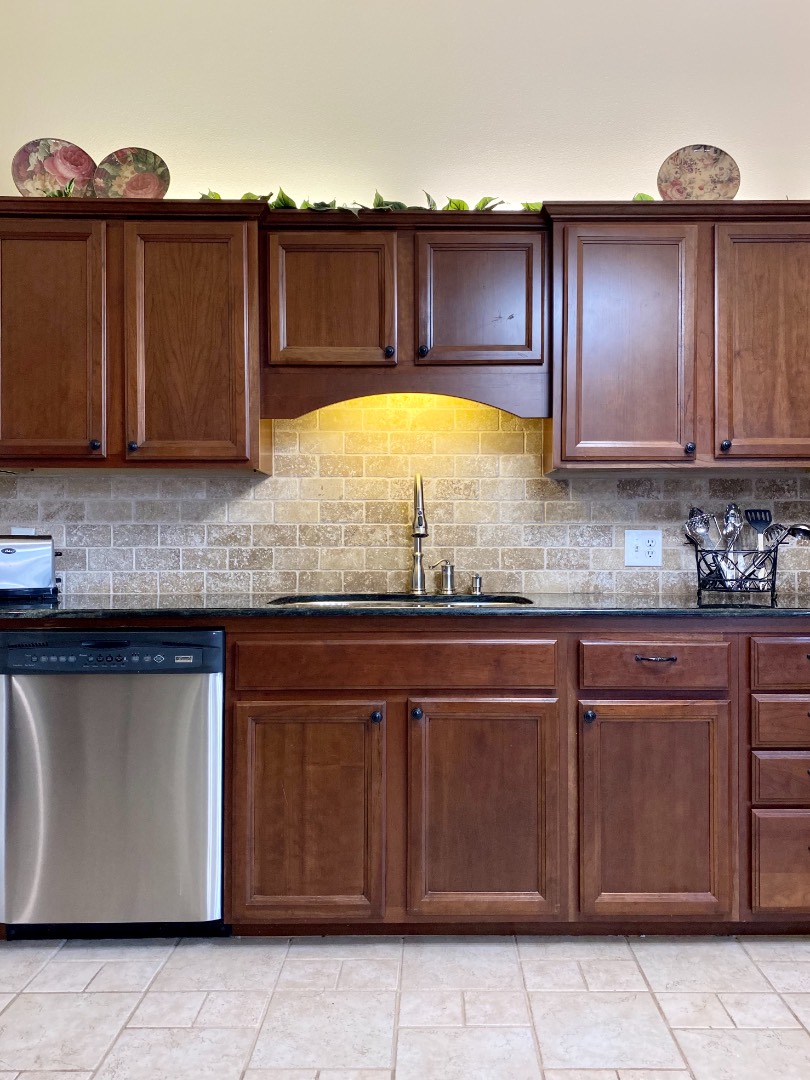 ;
;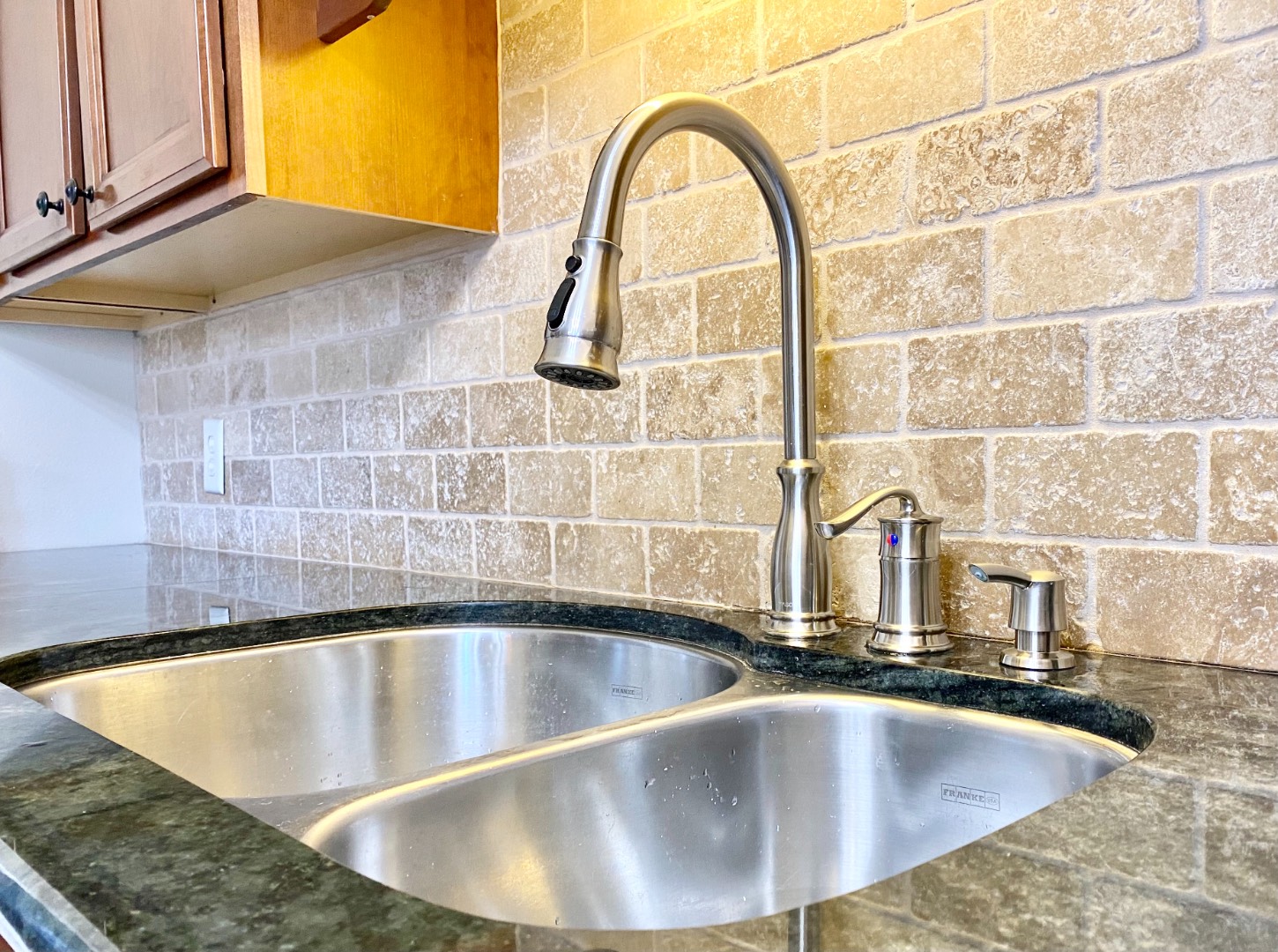 ;
;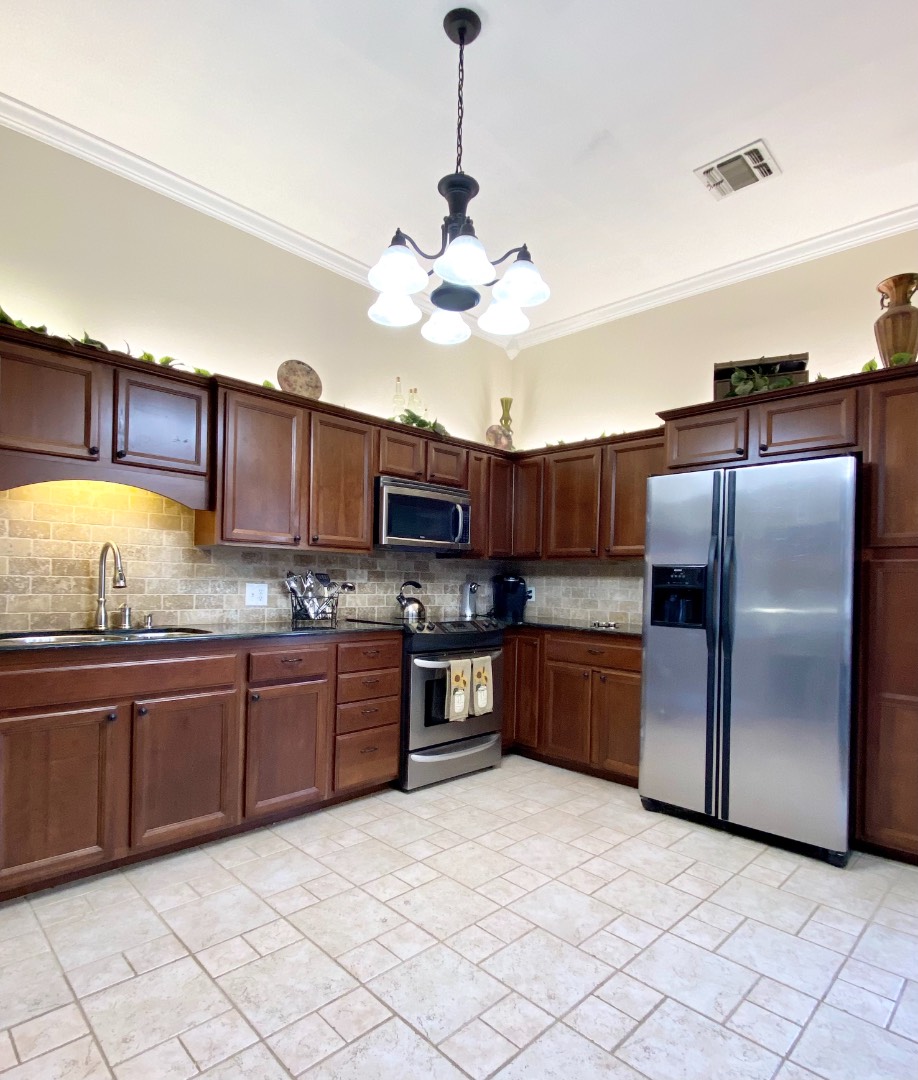 ;
;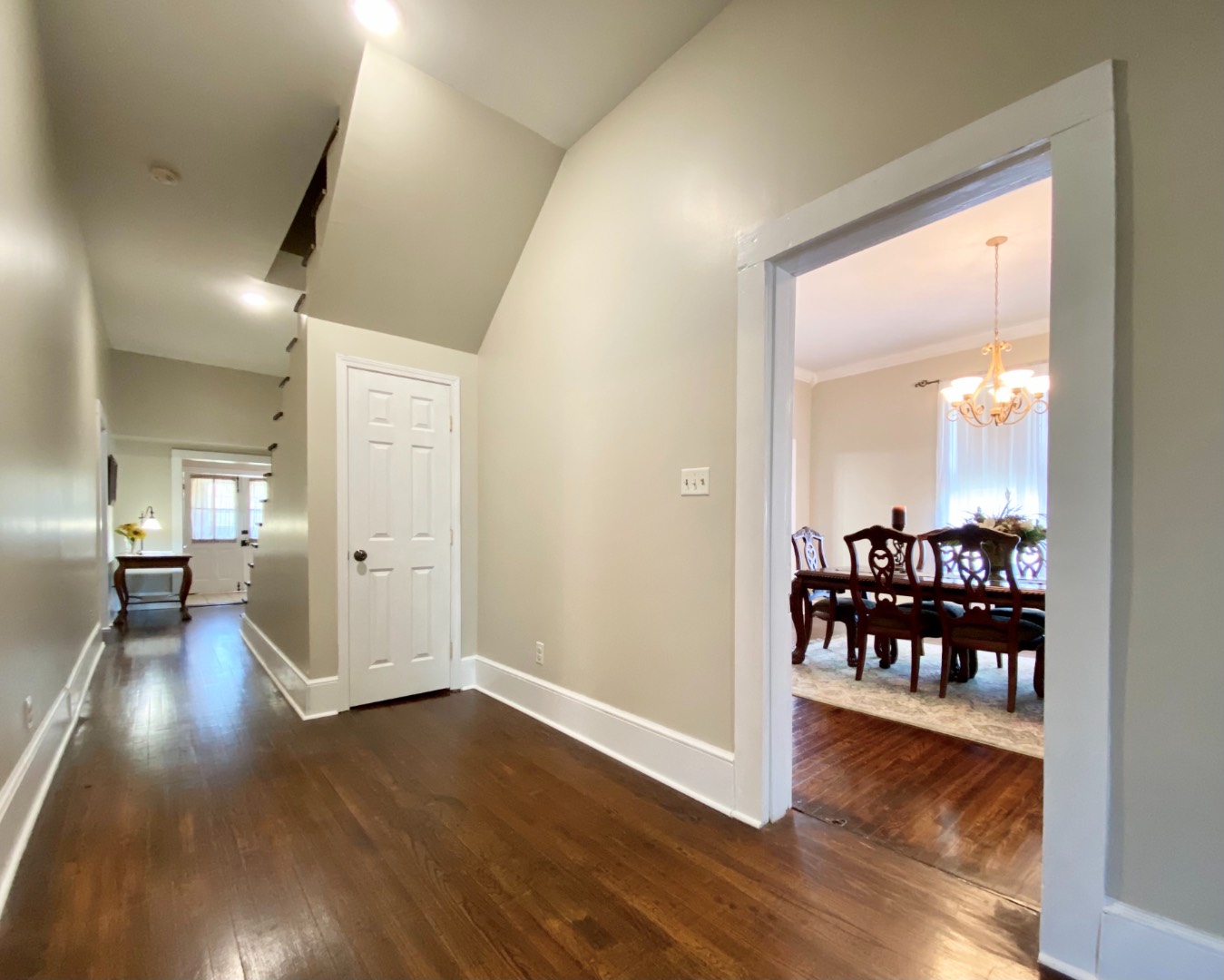 ;
;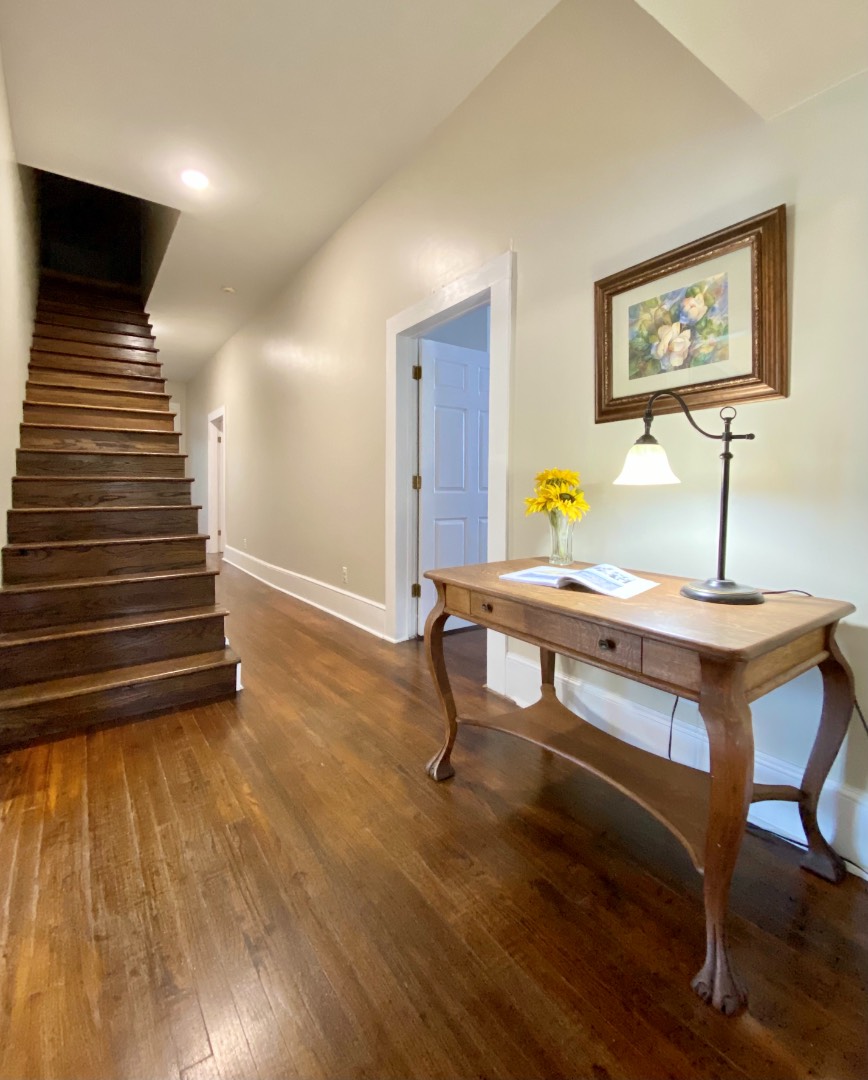 ;
;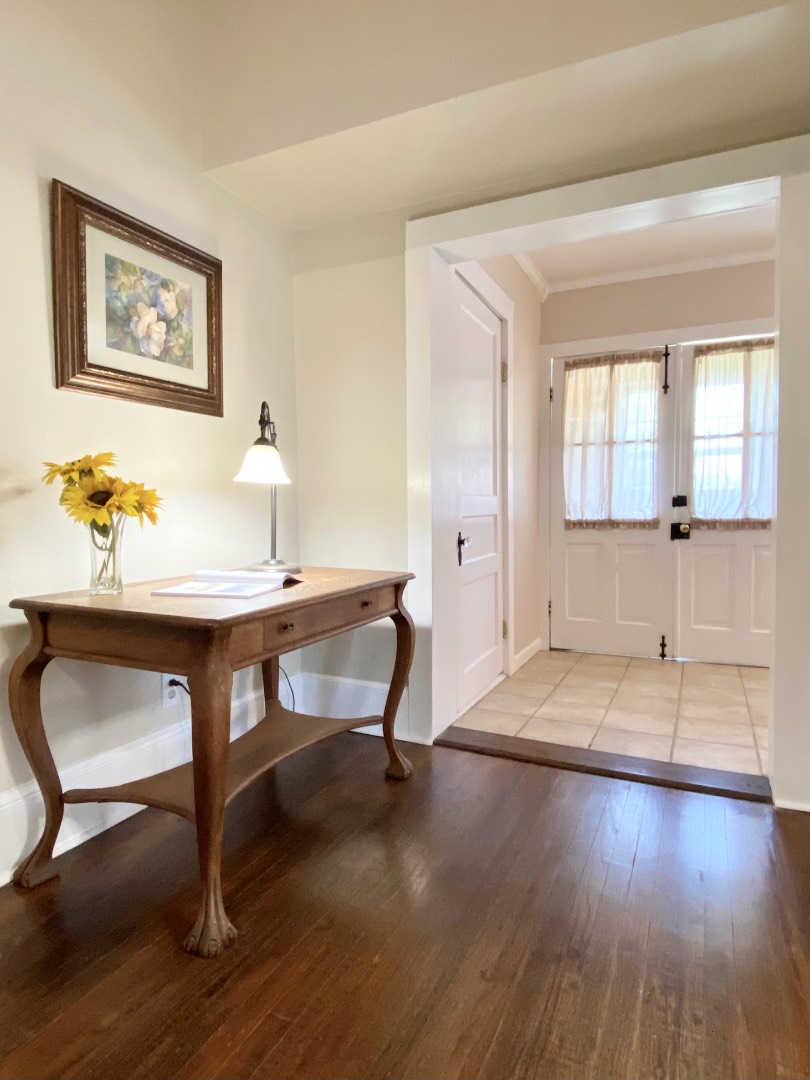 ;
;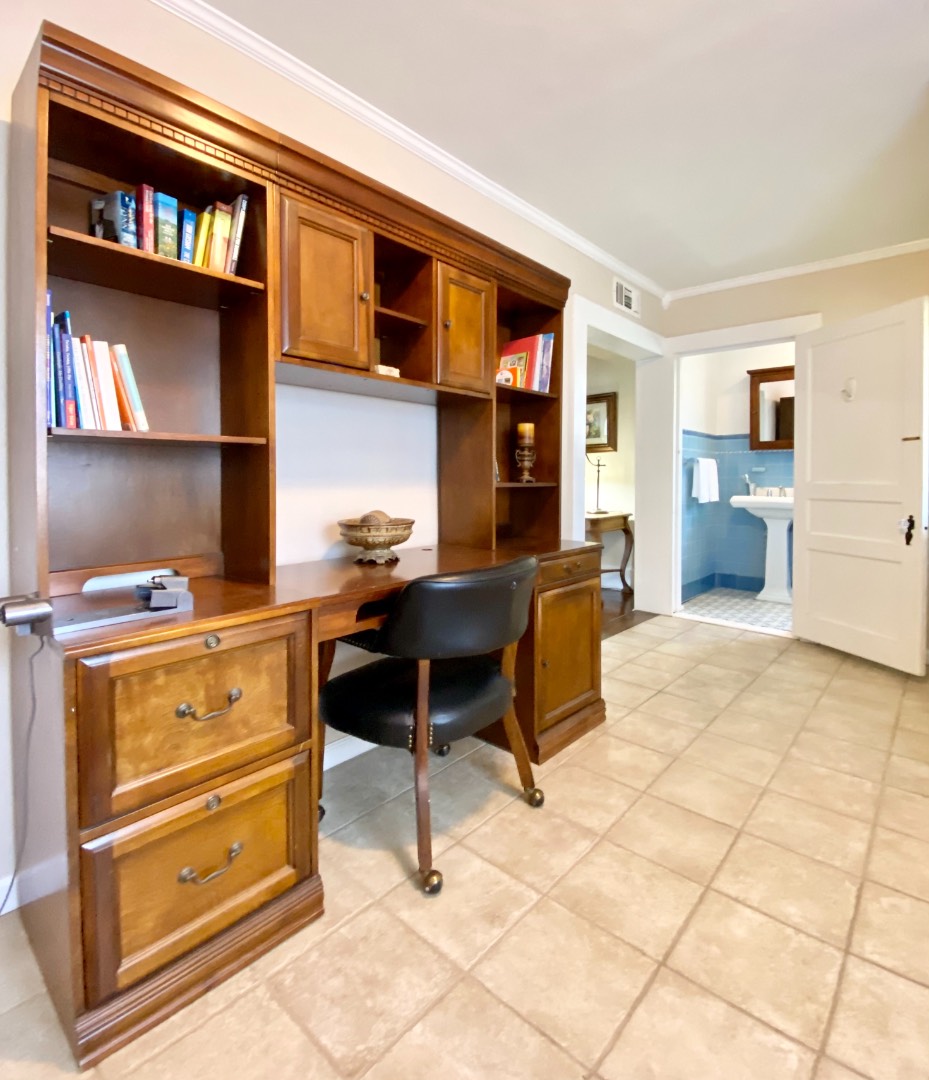 ;
;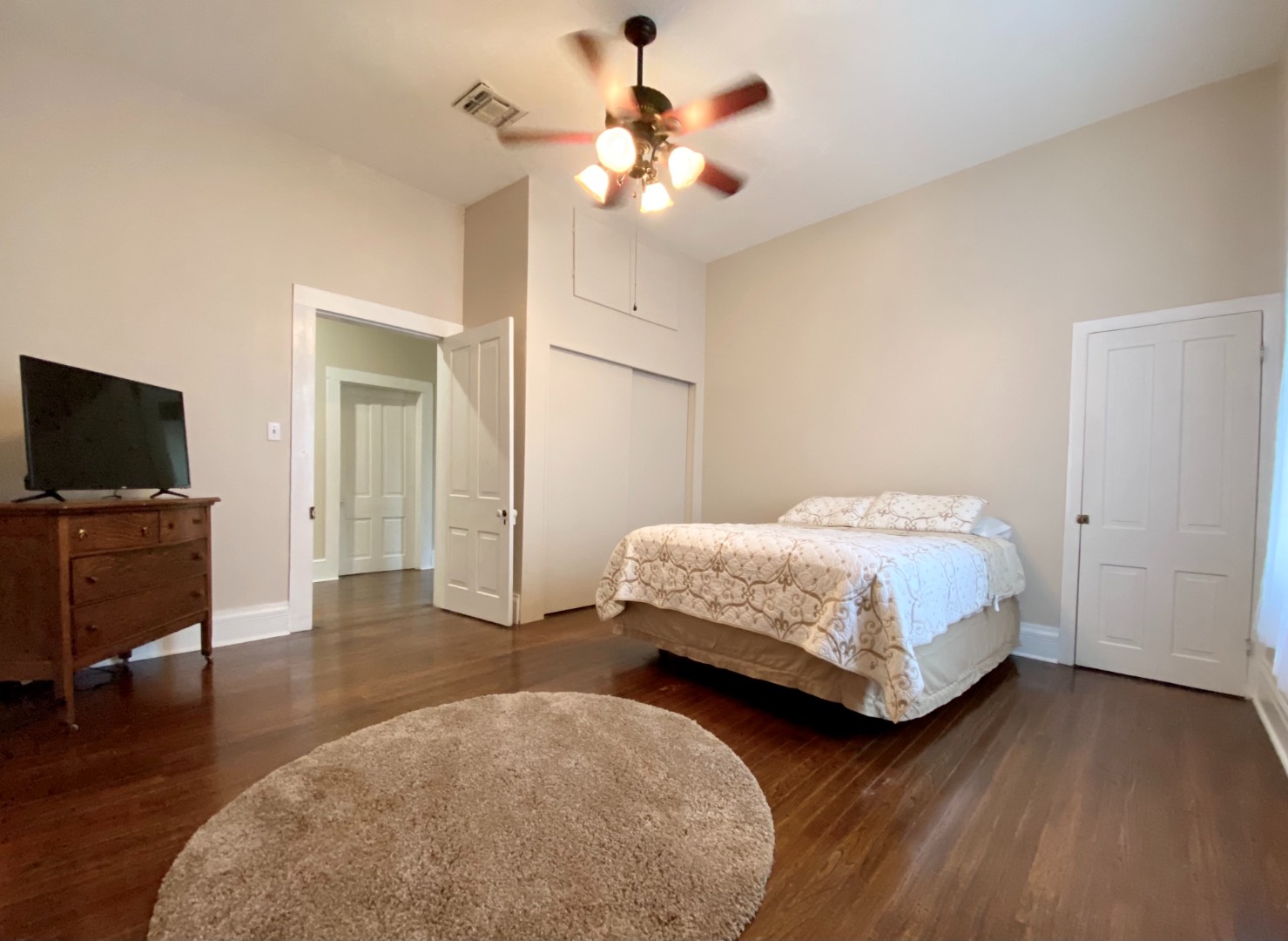 ;
;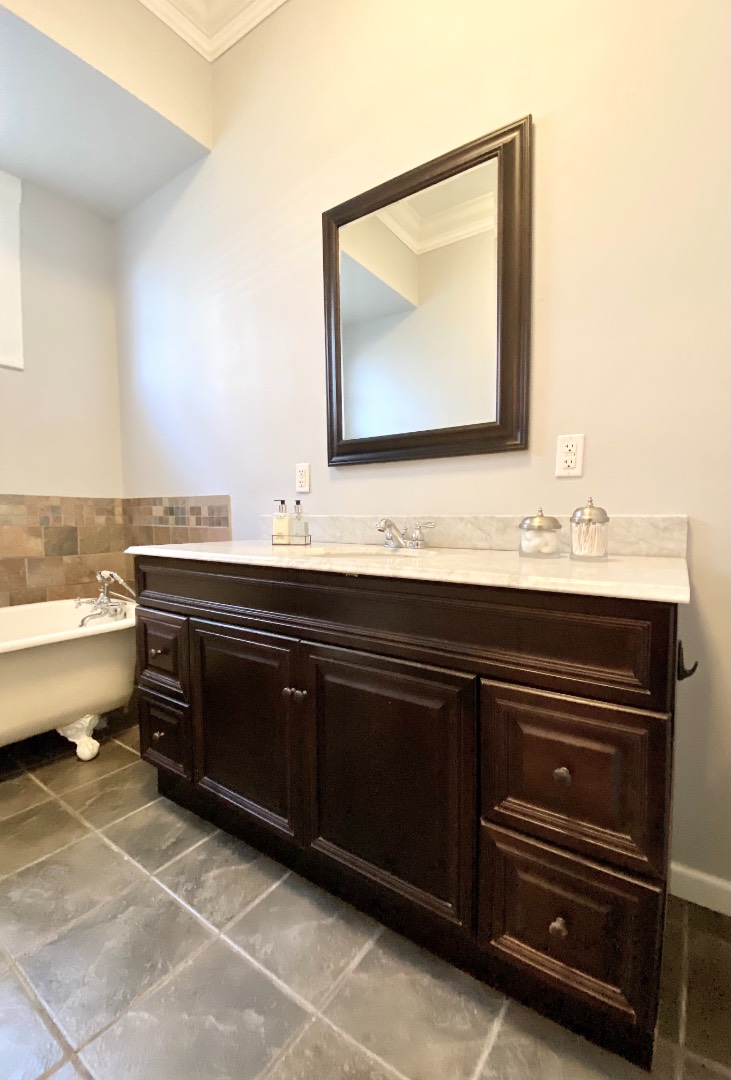 ;
;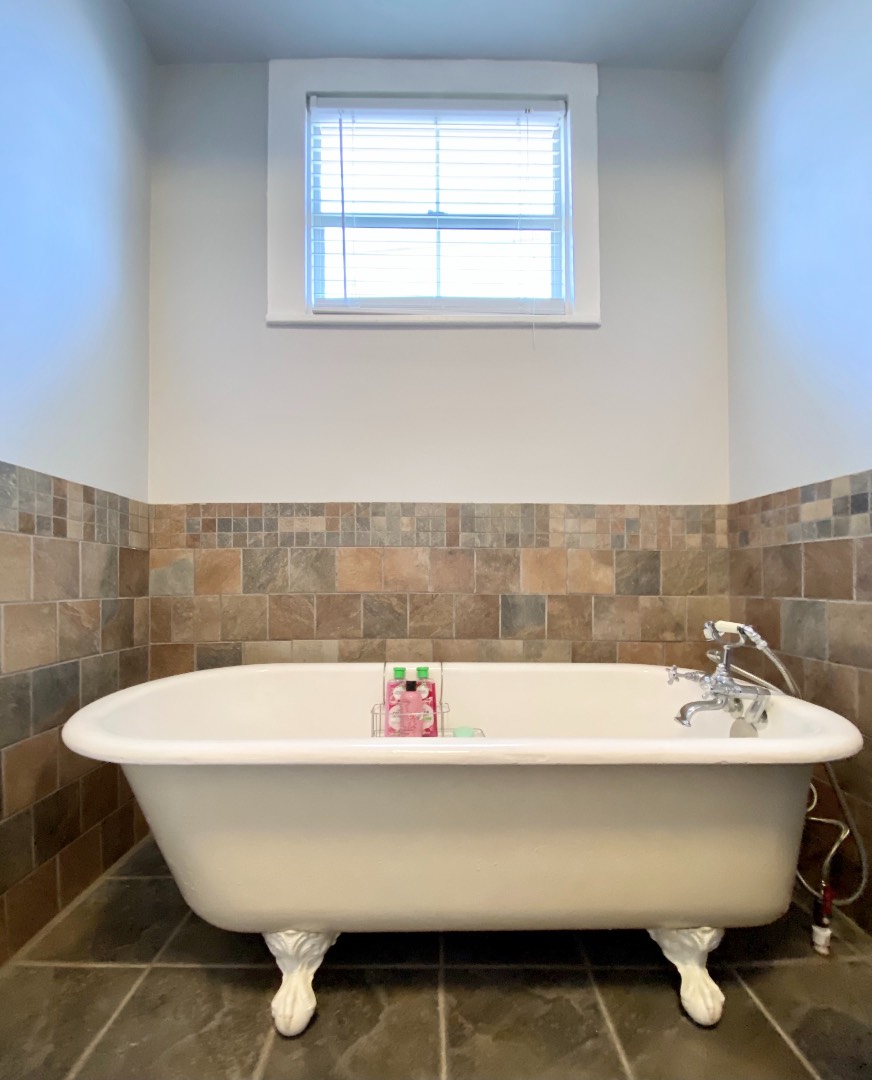 ;
;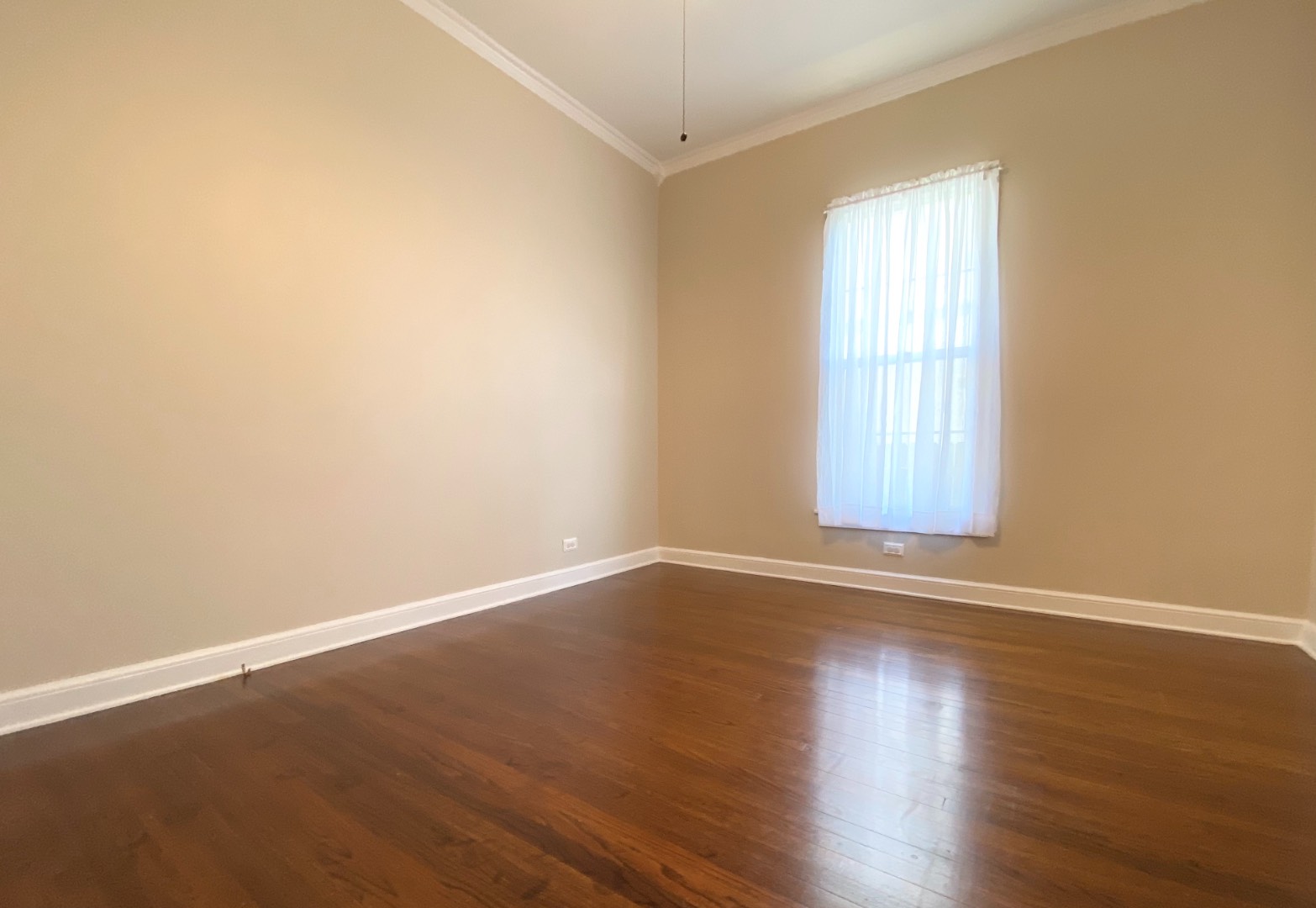 ;
;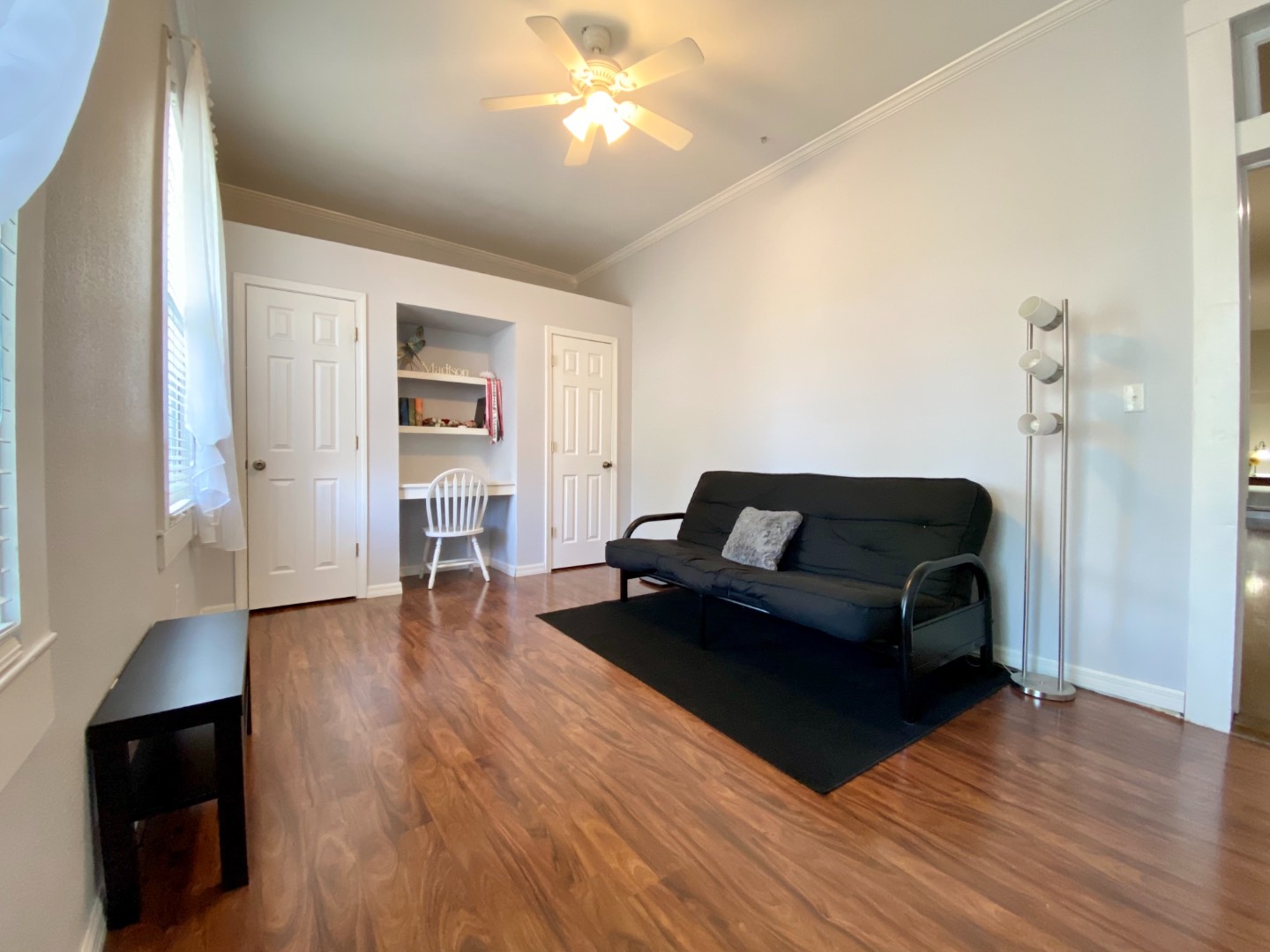 ;
;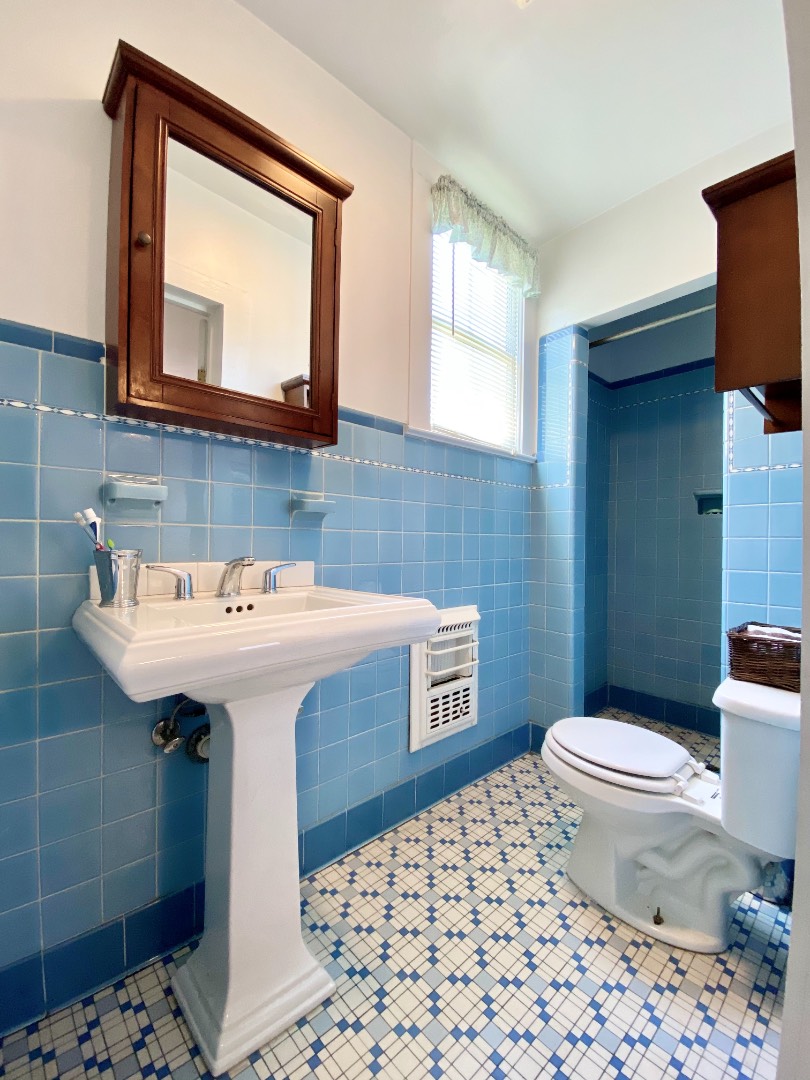 ;
;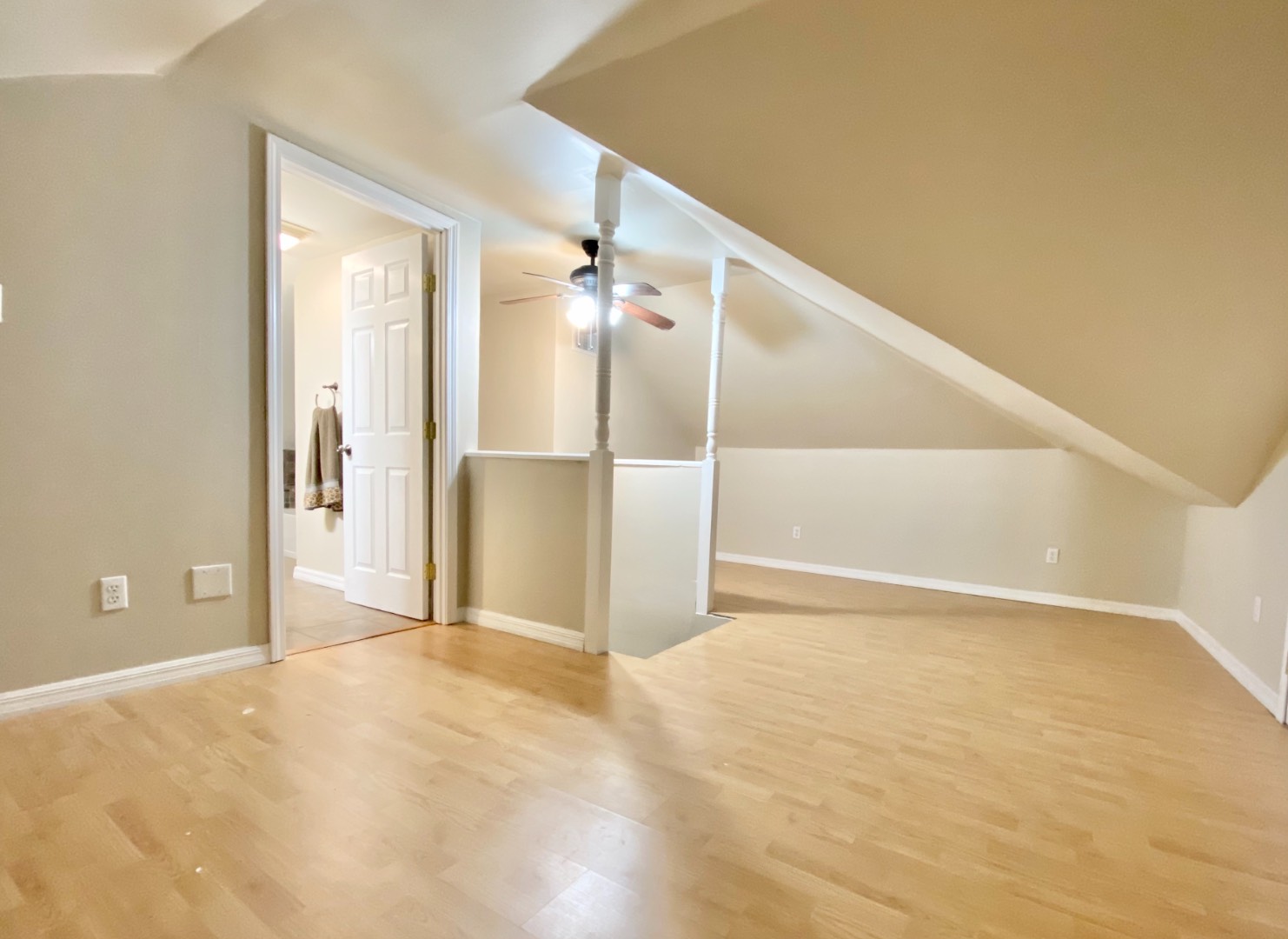 ;
;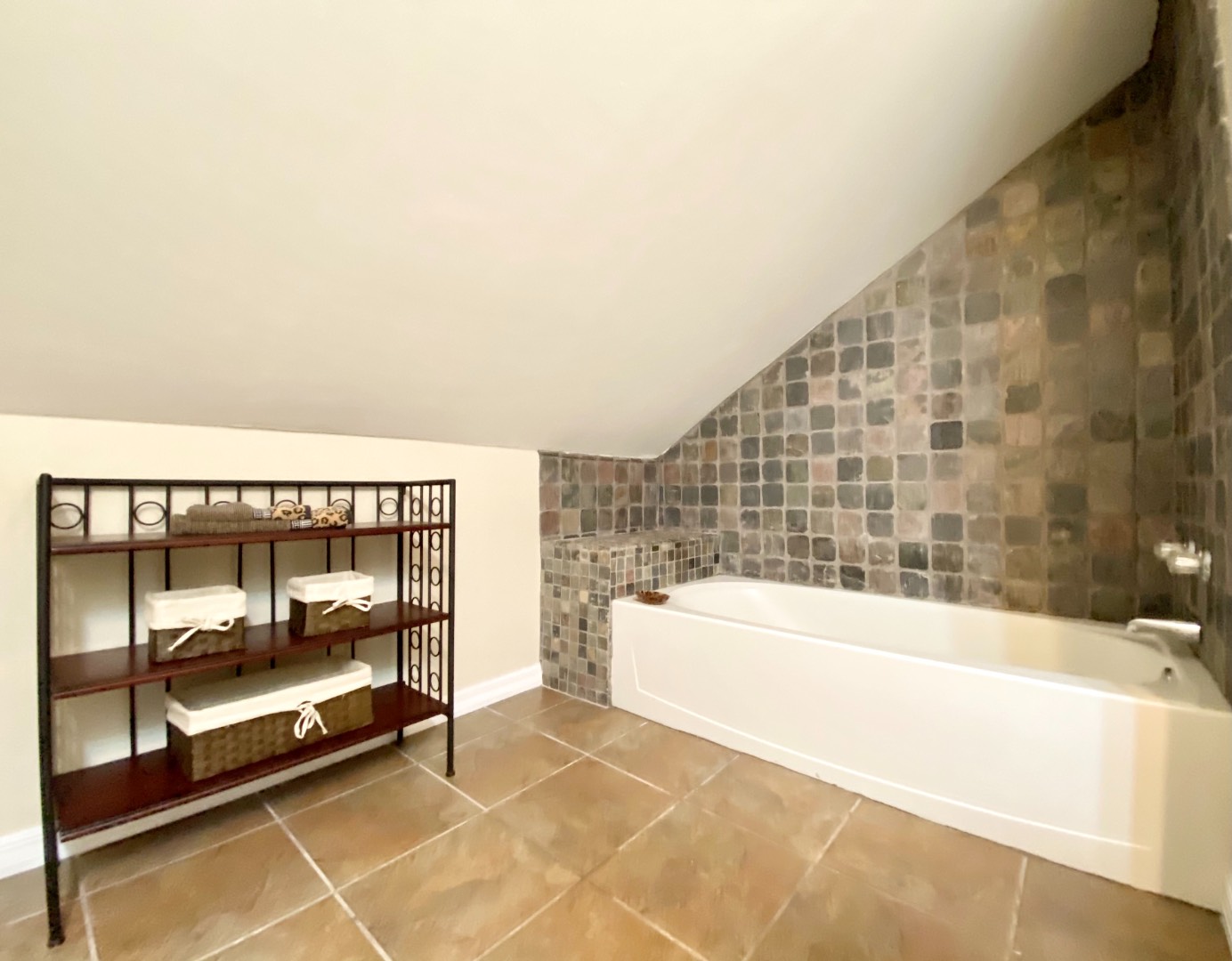 ;
;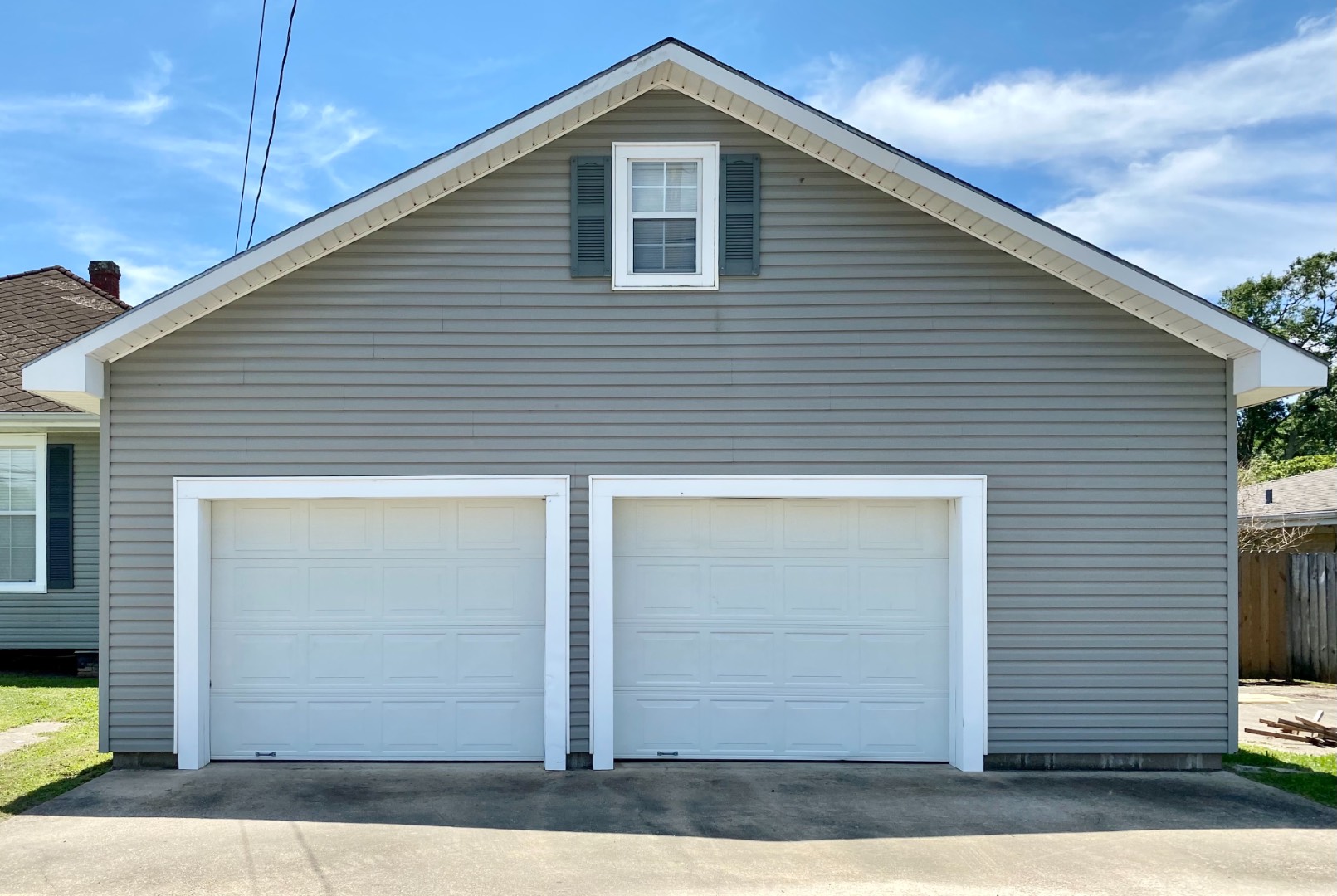 ;
;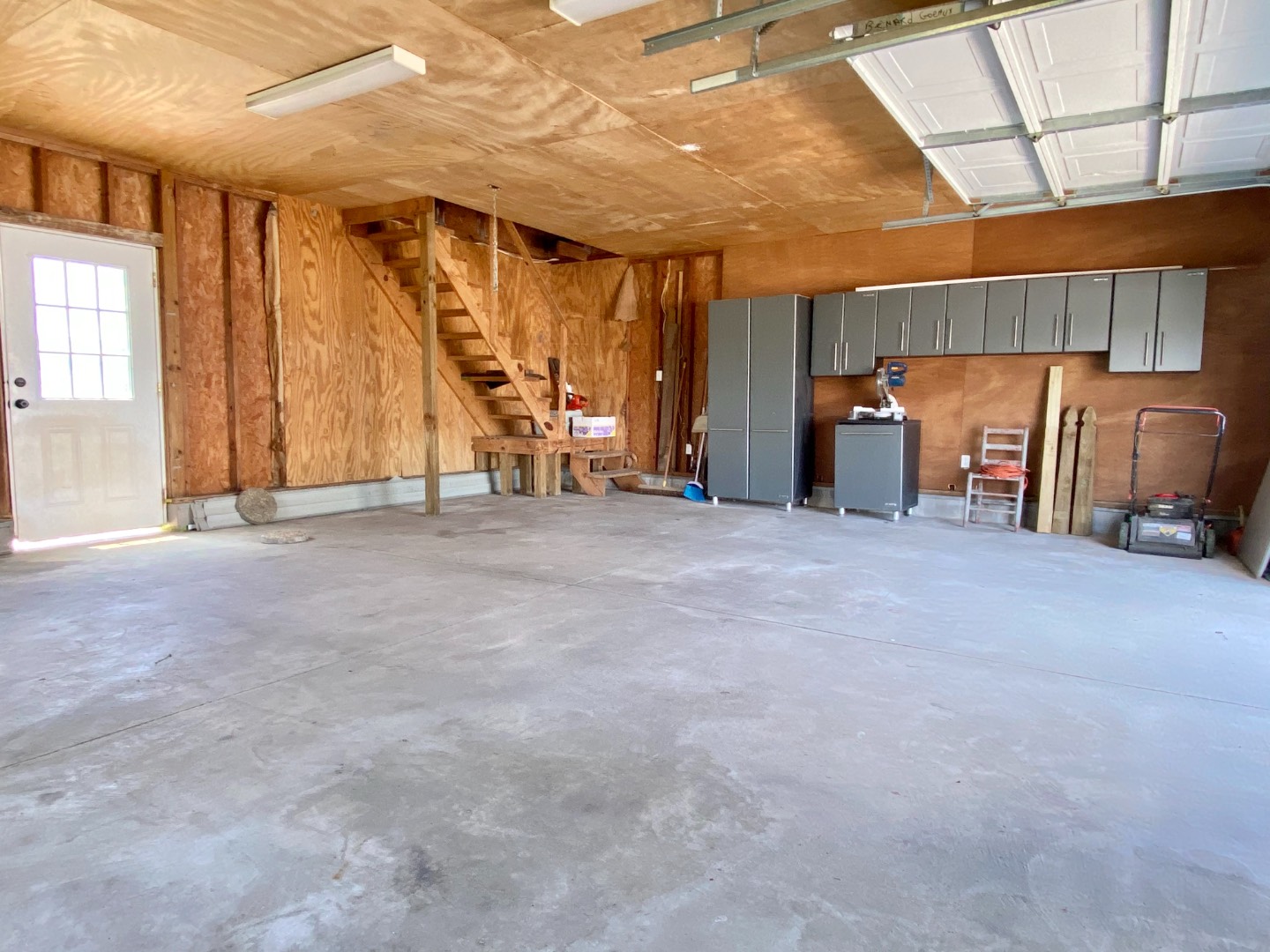 ;
;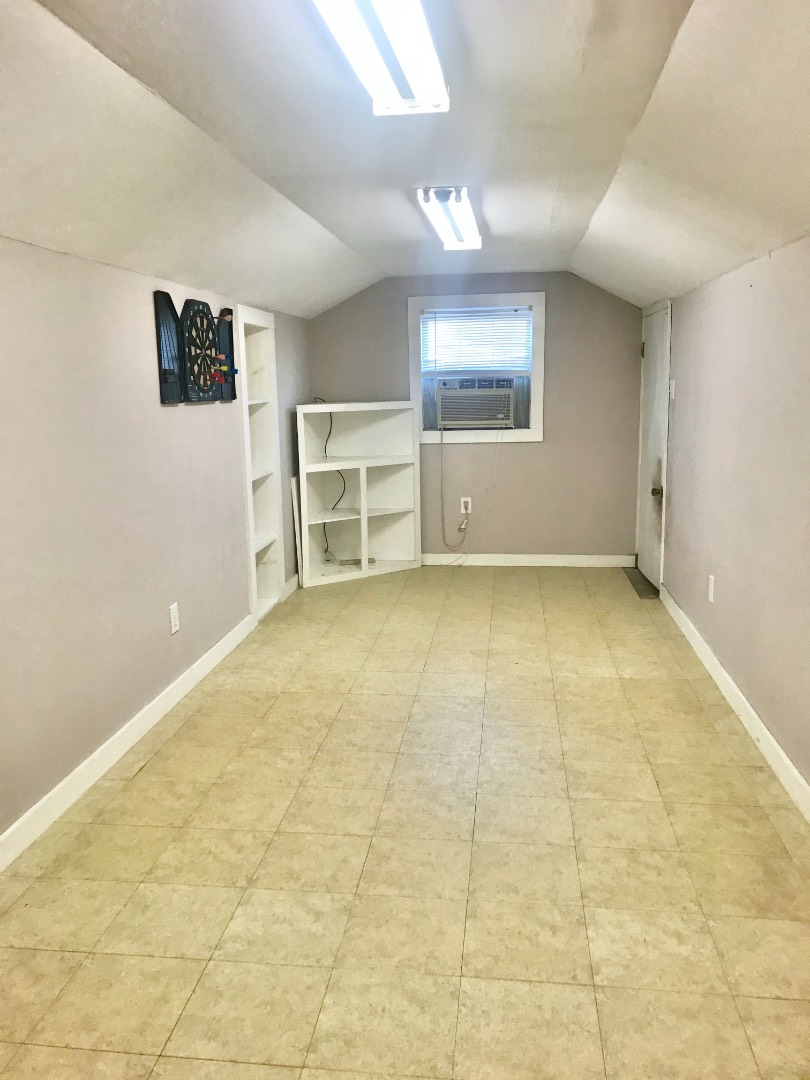 ;
;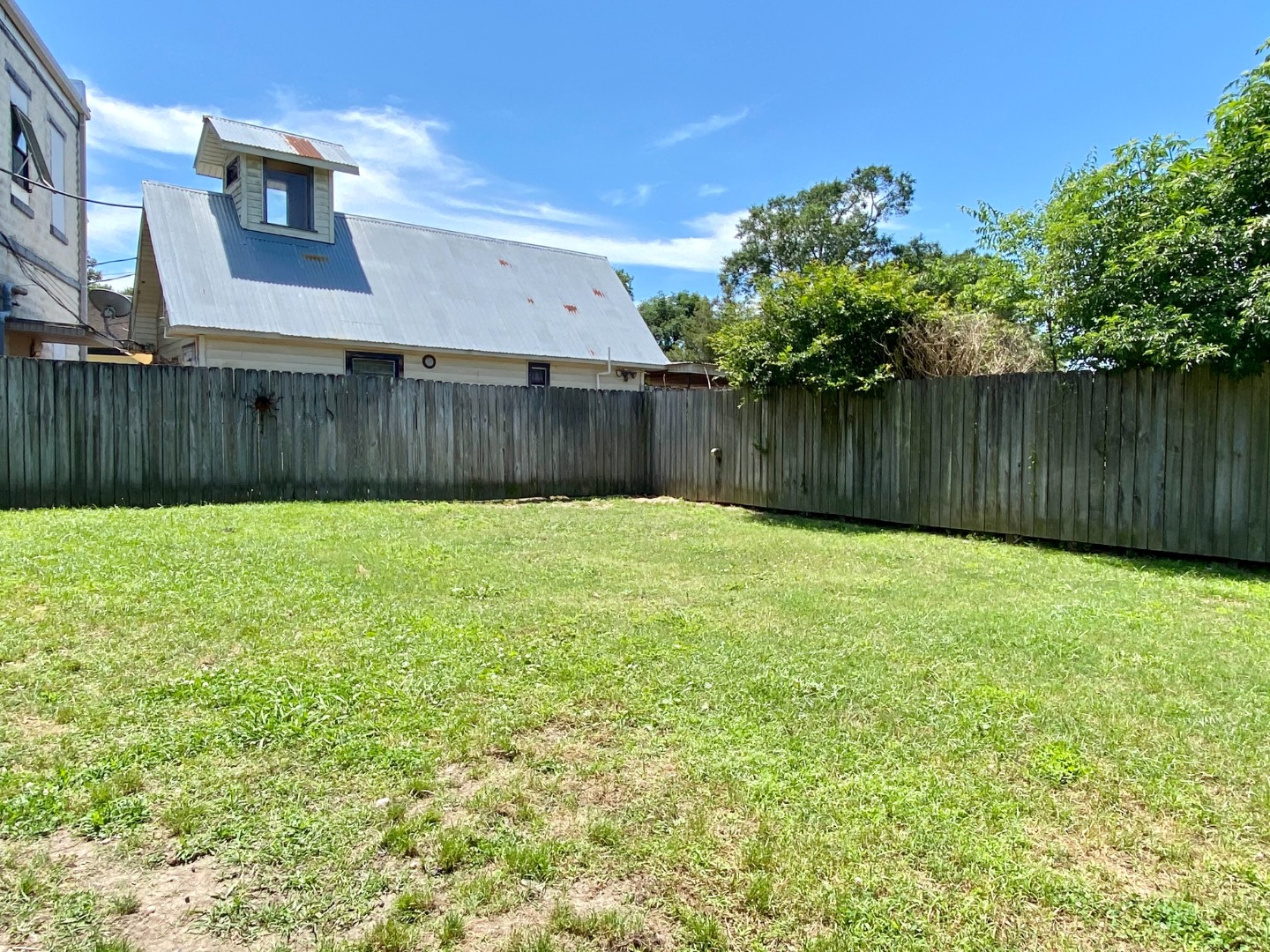 ;
;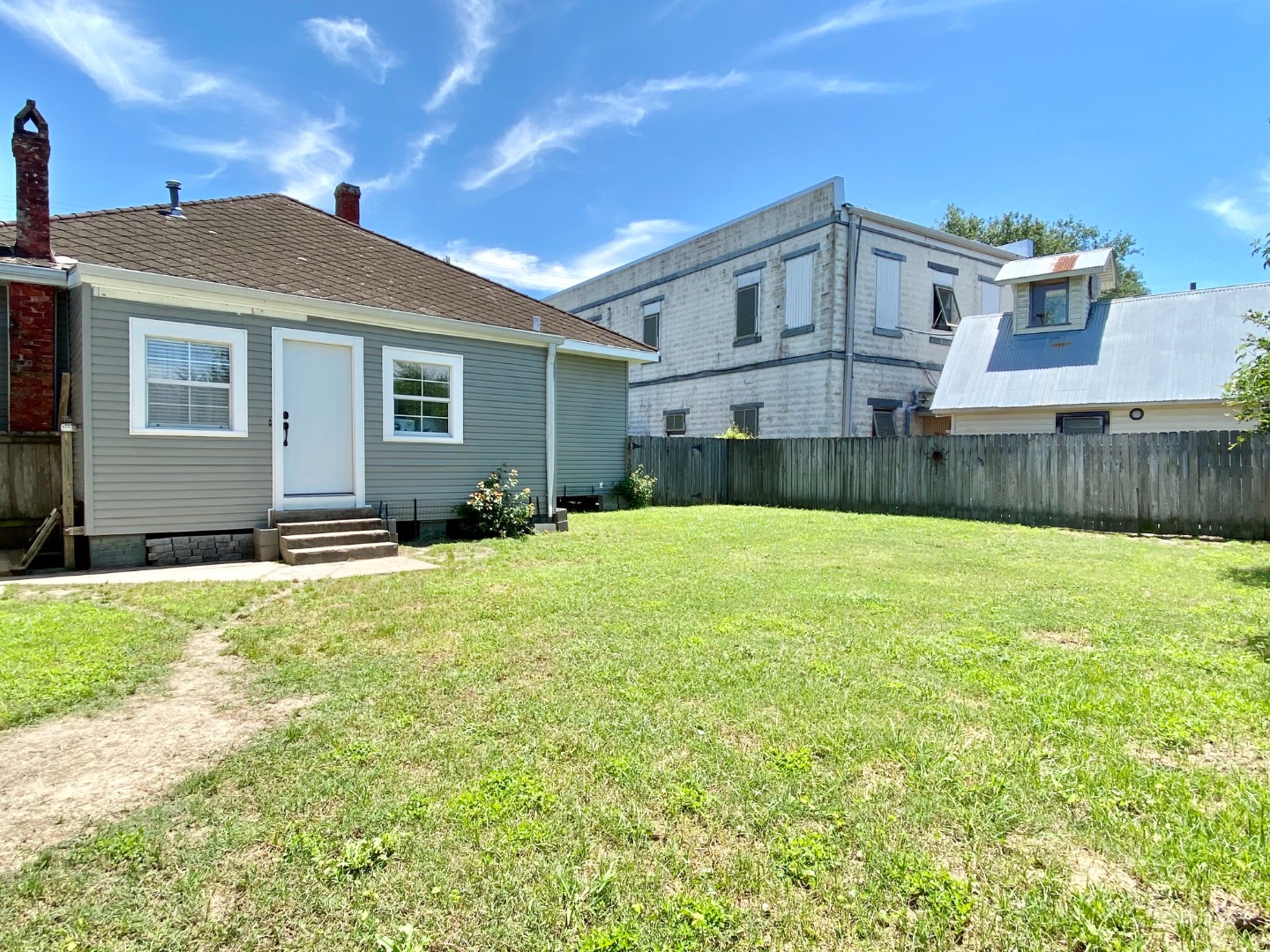 ;
;