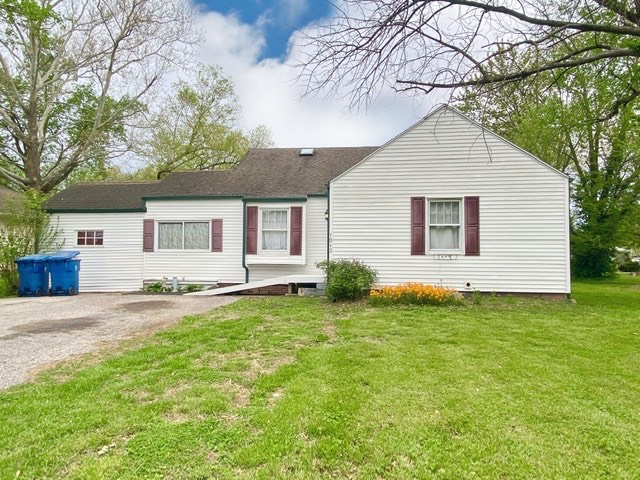1013 N. State, Flora, IL 62839
| Listing ID |
11073529 |
|
|
|
| Property Type |
House |
|
|
|
| County |
Clay |
|
|
|
| Neighborhood |
Flora |
|
|
|
| School |
Flora CUSD 35 |
|
|
|
|
| Total Tax |
$1,349 |
|
|
|
| Tax ID |
102621406 |
|
|
|
| FEMA Flood Map |
fema.gov/portal |
|
|
|
| Year Built |
1940 |
|
|
|
| |
|
|
|
|
|
Charming 5 Bedroom 2 Bathroom Home!!!!
Wanting tons of space with tons of charm? You have found it! The front entrance has a wheelchair ramp that could easily be removed, and it leads to a cute foyer that has a nice coat closet. The Living room has a large bay window, original hardwood floors, and built in shelving to place all of you favorite pieces. Connecting the Living Room & Kitchen is a adorable Reading/Book Nook that just adds to the charm. Eat-in kitchen that has new cabinets & flooring and even has a conversation window open to the great room that will allow you to be part of all activities! This home is a 5 bedroom home with 2 full bathrooms. A gorgeous and large Great Room (Family Room & Dining Room combined) with Laminate & Vinyl, vaulted ceilings, Sky lights, and Patio doors to a large deck.The home has a wonderful layout that flows nicely. The Primary Bedroom & En Suite Bathroom Master are both enormous and both have great features such as skylights and Sub Walls. 4 bedrooms, 2 full bathrooms, Laundry room, Kitchen, Great Room are all on main level. The 2nd floor has a large open bedroom that has endless possibilities. 2 Bedrooms have cedar lined closets. Alley Access and big enough yard that could potentially be used for a garage.The side deck is huge and perfectly appointed just off of the Great Room. The basement is spacious and has a sump pump that controls our common wet basements in this area.The Yard is big and just under 1/4 acre. Many updates include paint, flooring, windows, roof, etc. 896 sq ft addition added in 1998, this home will give you the room you want! The home is being priced AS IS, as a little paint and personal touches will make it perfect!. Great Room 27.8x18.5, Kitchen19.7x9.2, Bed 18x17, Bath 12.8x9.4, Bed 12.6x15.4, Bed 11.5x10.1, Bed12.9x11.7, Living Room 19.8x11.10, Bath 7.10x4.11, Laundry 7.6x12, 2nd floor bedroom 31.3x14.9
|
- 4 Total Bedrooms
- 2 Full Baths
- 2259 SF
- 0.21 Acres
- Built in 1940
- Renovated 2017
- 2 Stories
- Available 2/09/2021
- Traditional Style
- Partial Basement
- Lower Level: Unfinished
- Renovation: Replacement windows, flooring, cabinets, paint on deck, and much more.
- Eat-In Kitchen
- Laminate Kitchen Counter
- Oven/Range
- Refrigerator
- Carpet Flooring
- Hardwood Flooring
- Laminate Flooring
- Vinyl Flooring
- 6 Rooms
- Entry Foyer
- Living Room
- Dining Room
- Family Room
- Formal Room
- Bonus Room
- Great Room
- Kitchen
- First Floor Primary Bedroom
- First Floor Bathroom
- Forced Air
- 1 Heat/AC Zones
- Natural Gas Fuel
- Gas Fuel
- Natural Gas Avail
- Central A/C
- Vinyl Siding
- Asphalt Shingles Roof
- Attached Garage
- 1 Garage Space
- Municipal Water
- Municipal Sewer
- Deck
- Patio
- Open Porch
- Room For Pool
- Driveway
- Utilities
- Street View
- Tax Exemptions
- $1,349 Total Tax
- Tax Year 2020
Listing data is deemed reliable but is NOT guaranteed accurate.
|



