1014 Steel Ct, Milton, FL 32583
| Listing ID |
11321979 |
|
|
|
| Property Type |
Residential |
|
|
|
| County |
Santa Rosa |
|
|
|
| School |
SANTA ROSA |
|
|
|
|
| Total Tax |
$3,138 |
|
|
|
| Tax ID |
23-1S-28-0003-00A00-0050 |
|
|
|
| FEMA Flood Map |
fema.gov/portal |
|
|
|
| Year Built |
2003 |
|
|
|
|
Beachside Retreat: Elegant 3-Bed Home with Bonus Room
Seller says bring ALL Offers!This Beachy Styled home features 3 spacious bedrooms and a flexible bonus room that can transform into a cozy home office or a 4th bedroom, offering endless possibilities. The heart of the home is the stunning, fully remodeled kitchen. With Cambria quartz countertops, sleek new cabinets, designer tile backsplashes, and a premium Samsung appliance package, it's a culinary haven. Whether you're preparing a quick meal or hosting a gathering, this kitchen makes every moment delightful. Your master bedroom offers a serene retreat. After a long day, escape to your private bathroom, complete with a new shower, double-vanity with marble top, and shiplap walls. It's the perfect place to unwind and rejuvenate. The bonus room is a hidden gem, currently set up as an office but ready to become a hobby room, a reading nook, or an extra bedroom - whatever your heart desires.: Vaulted ceilings create an airy feel throughout the home, complemented by ample storage and new Smartcore engineered flooring. Bedrooms feature plush new carpeting, and bathrooms sparkle with elegant tile and modern fixtures. Step into your own private paradise with a new concrete patio, perfect for BBQs and gatherings. Indulge in the custom OUTDOOR SHOWER with glow stones, ideal for refreshing showers under the stars or after a day at the beach. This home includes new gutters, an Anderson storm door, improved drainage, and a 2-car garage with a garage door opener. A pre-installed security system and new Samsung washer and dryer provide peace of mind. This home is a Certified Pre-Owned Home. Each CPO home is thoroughly pre-inspected by a licensed home inspector before being placed on the market and you are provided with a detailed report from the licensed home inspector prior to making a purchase. Purchasing a CPO Home means you also get access to exclusive mortgage rates and closing cost discounts. When you own your new Certified Pre-Owned Home, you'll have two company-backed warranties: a 12-Month Limited Home Warranty and an exclusive 24-Month Buy-Back Guarantee, wherein if you're not happy with your home purchase we will buy it back or sell it for free. * **Don't get stuck owning two homes. BUY THIS HOME, I WILL BUY YOURS! If you are looking to buy a home but have one to sell, you are finding yourself in the same dilemma that most homeowners find themselves in. We can help! To discuss the details of this incredible option, call the listing agent or for a free report on this exclusive offer and how it works visit my website ** Located on a quiet cul-de-sac, this home is close to downtown delights to the beautiful white-sand beaches of Pensacola and Navarre. It's the perfect setting for your next adventure. Whether you're enjoying a peaceful evening at home, hosting gatherings in your spacious backyard, or heading to the beach, , this home is the perfect!
|
- 3 Total Bedrooms
- 2 Full Baths
- 1798 SF
- 0.32 Acres
- Built in 2003
- Renovated 2023
- 1 Story
- Available 6/06/2024
- Contemporary Style
- Renovation: Kitchen: Cambria quartz countertops, new cabinets, designer tile backsplashes, and a Samsung appliance packageBathrooms:Master new toilet room, shiplap walls, a large linen closet, a new shower. Guest new granite countertops, fresh paint, and updated fixt
- Pullman Kitchen
- Quartz Kitchen Counter
- Oven/Range
- Refrigerator
- Dishwasher
- Microwave
- Garbage Disposal
- Washer
- Dryer
- Stainless Steel
- Carpet Flooring
- Ceramic Tile Flooring
- Luxury Vinyl Tile Flooring
- 10 Rooms
- Entry Foyer
- Living Room
- Dining Room
- Den/Office
- Study
- Primary Bedroom
- Walk-in Closet
- Media Room
- Bonus Room
- Great Room
- Kitchen
- Breakfast
- Laundry
- First Floor Primary Bedroom
- First Floor Bathroom
- 1 Fireplace
- Forced Air
- Heat Pump
- 1 Heat/AC Zones
- Electric Fuel
- Central A/C
- Frame Construction
- Brick Siding
- Asphalt Shingles Roof
- Attached Garage
- 2 Garage Spaces
- Municipal Water
- Municipal Sewer
- Patio
- Fence
- Outdoor Shower
- Room For Pool
- Cul de Sac
- Driveway
- Survey
- Utilities
- Bay View
- Community: ADRIAN WOODS HOMEOWNERS ASSOCIATION, MILTON FL
- $3,138 Total Tax
- $29 per month Maintenance
- HOA: Adrian Woods
|
|
Your Home Sold Guaranteed Realty Kling Group
|
Listing data is deemed reliable but is NOT guaranteed accurate.
|



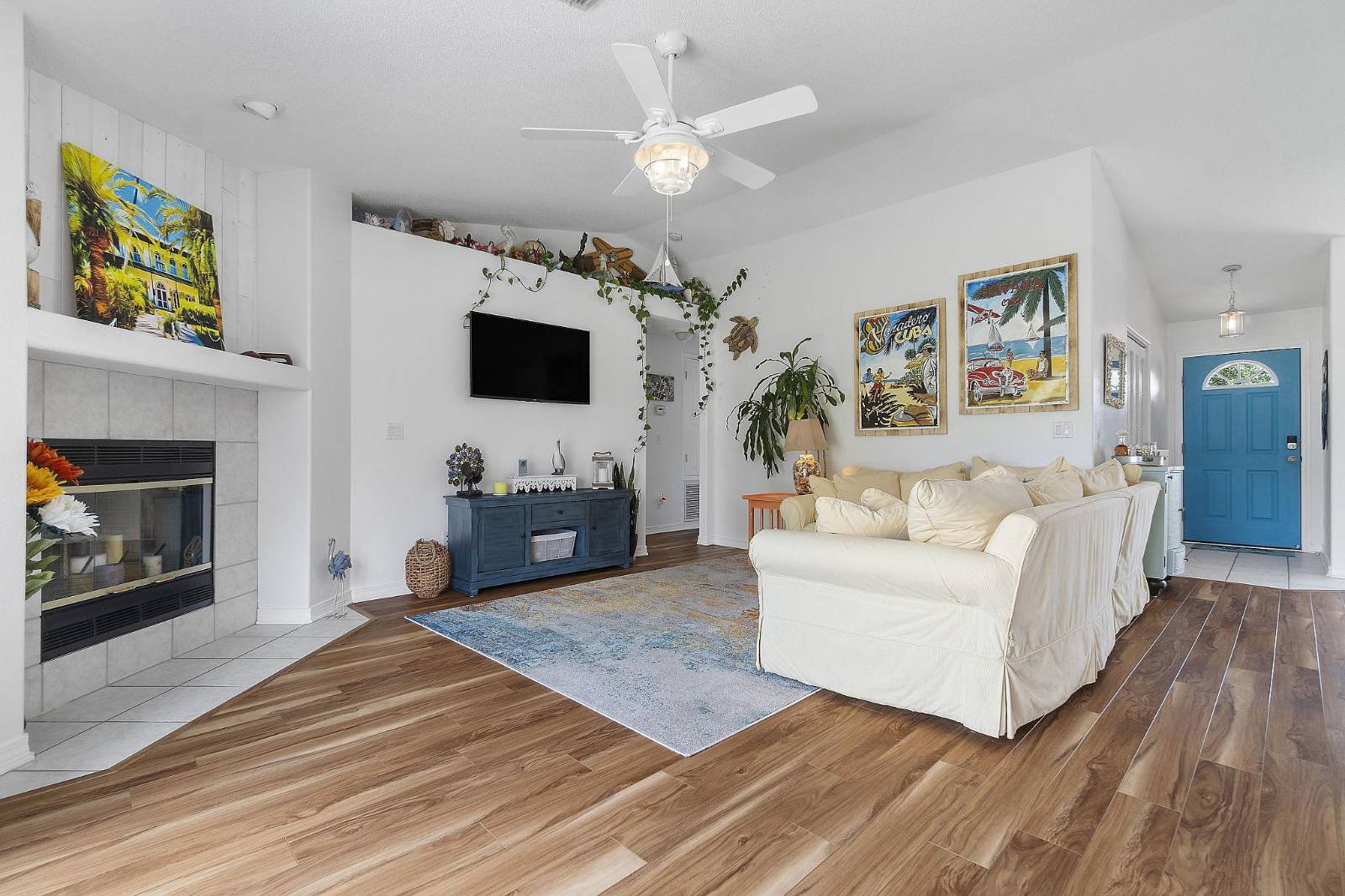

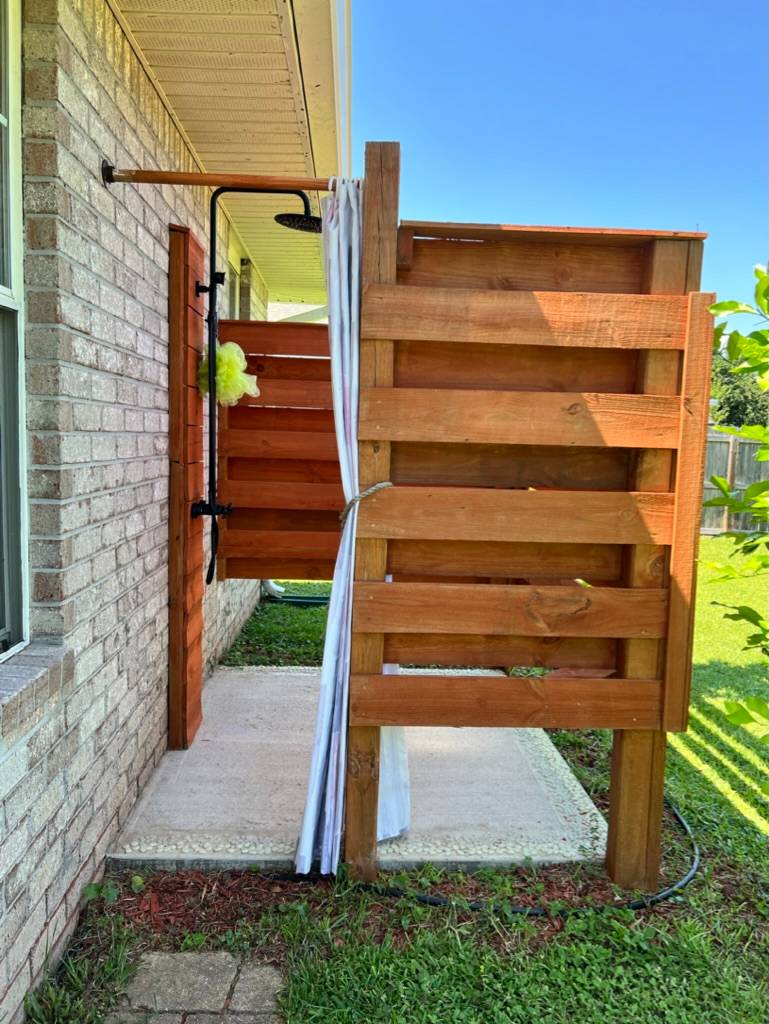 ;
;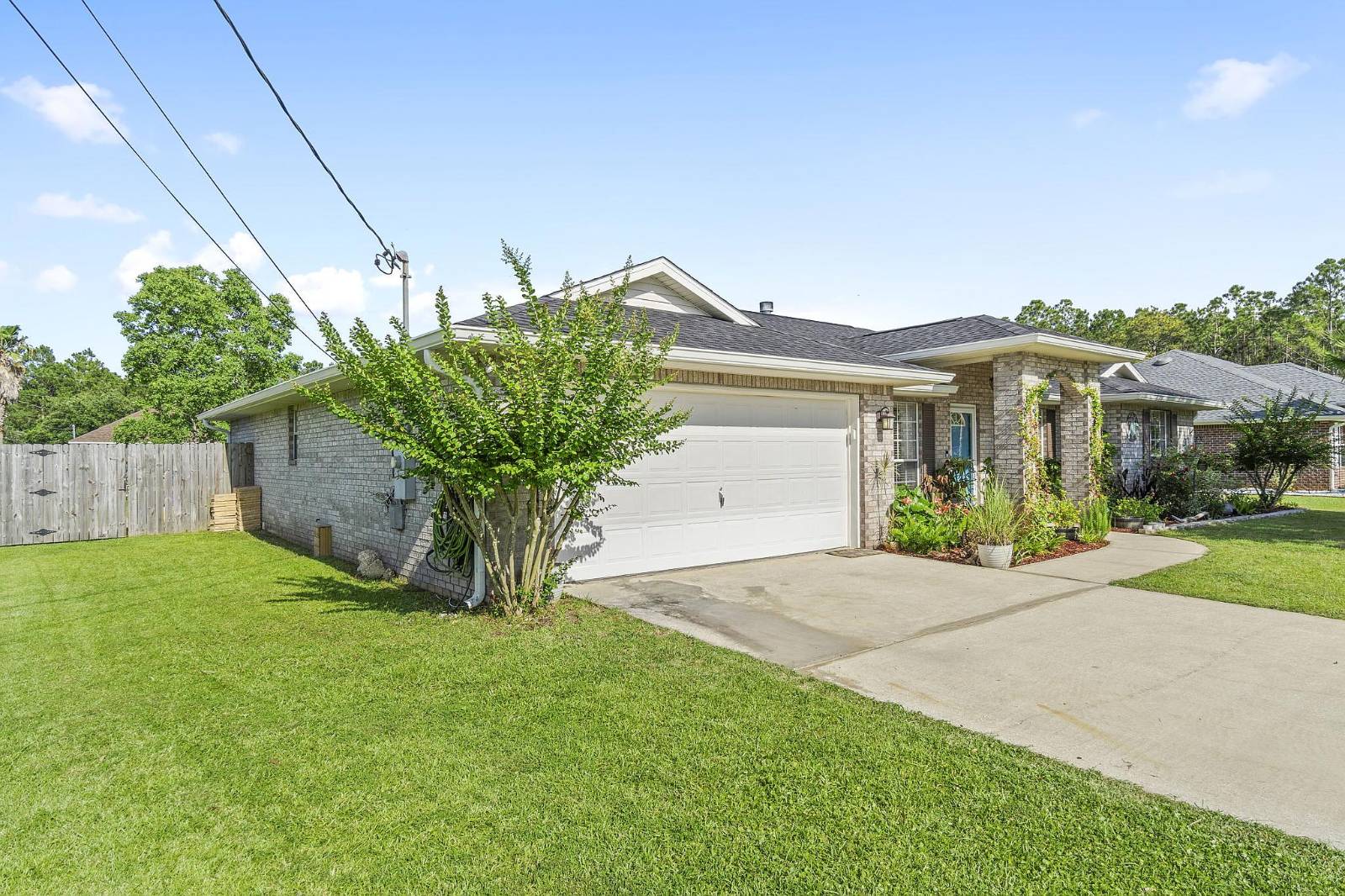 ;
;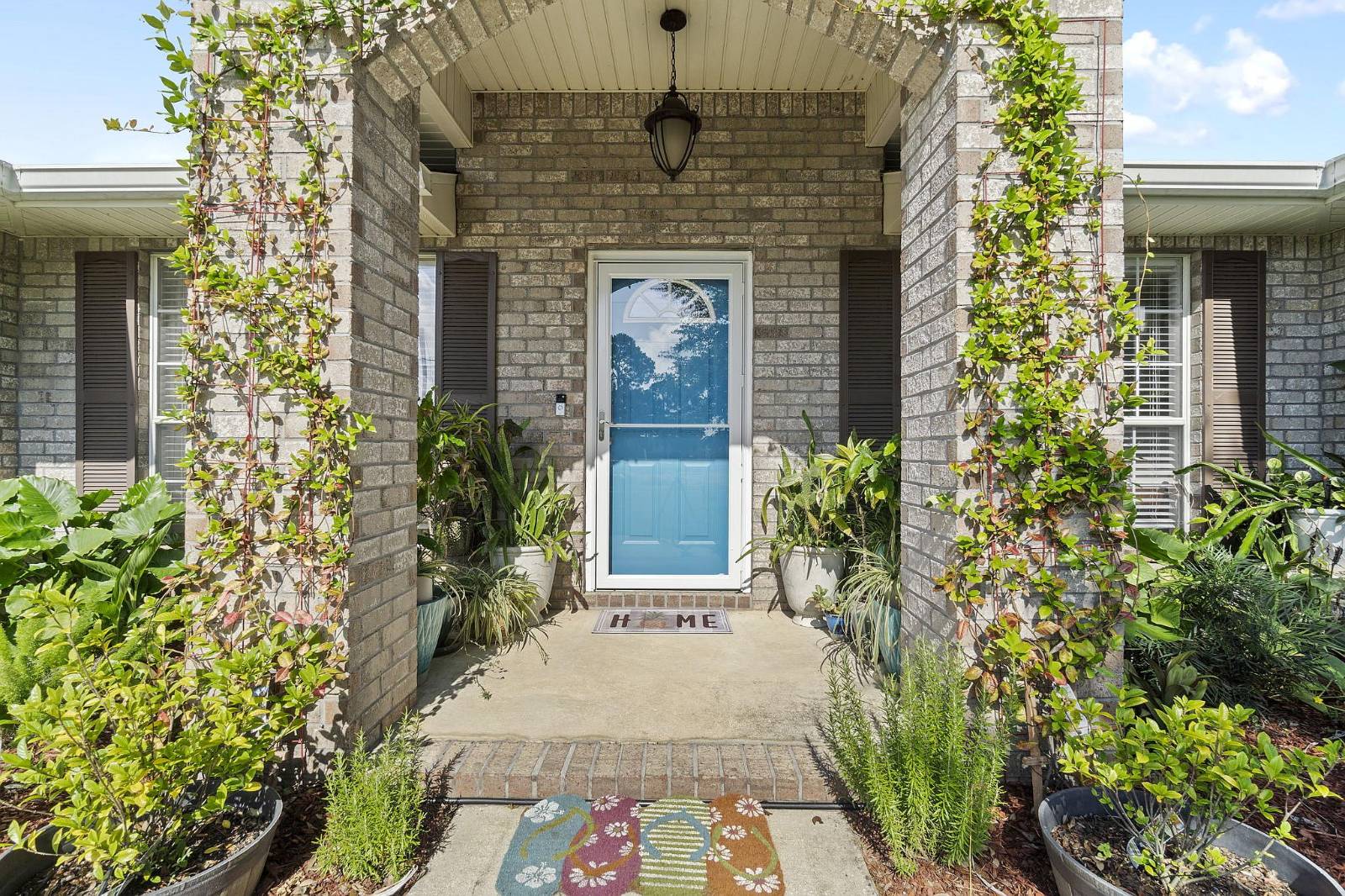 ;
;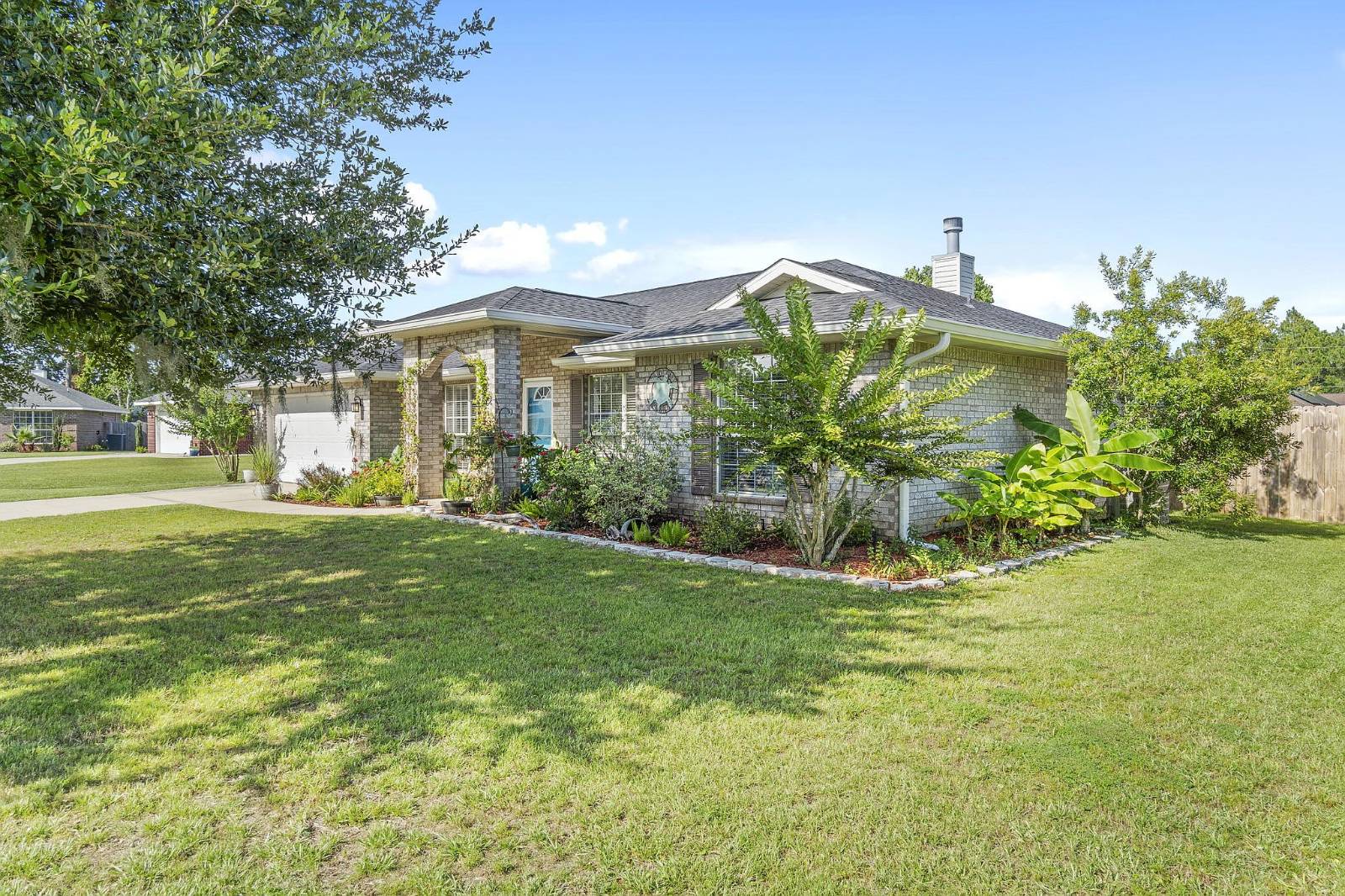 ;
;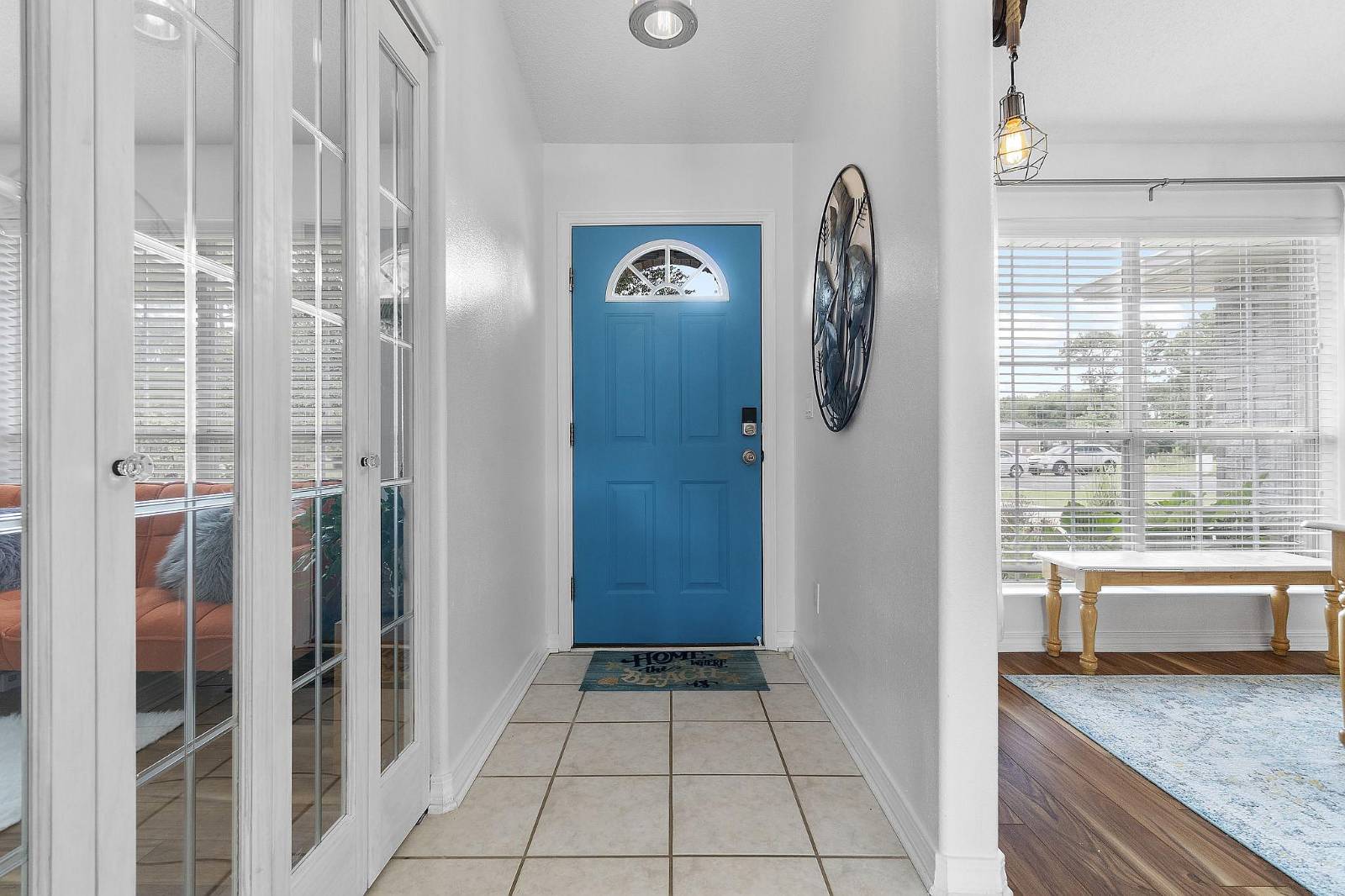 ;
;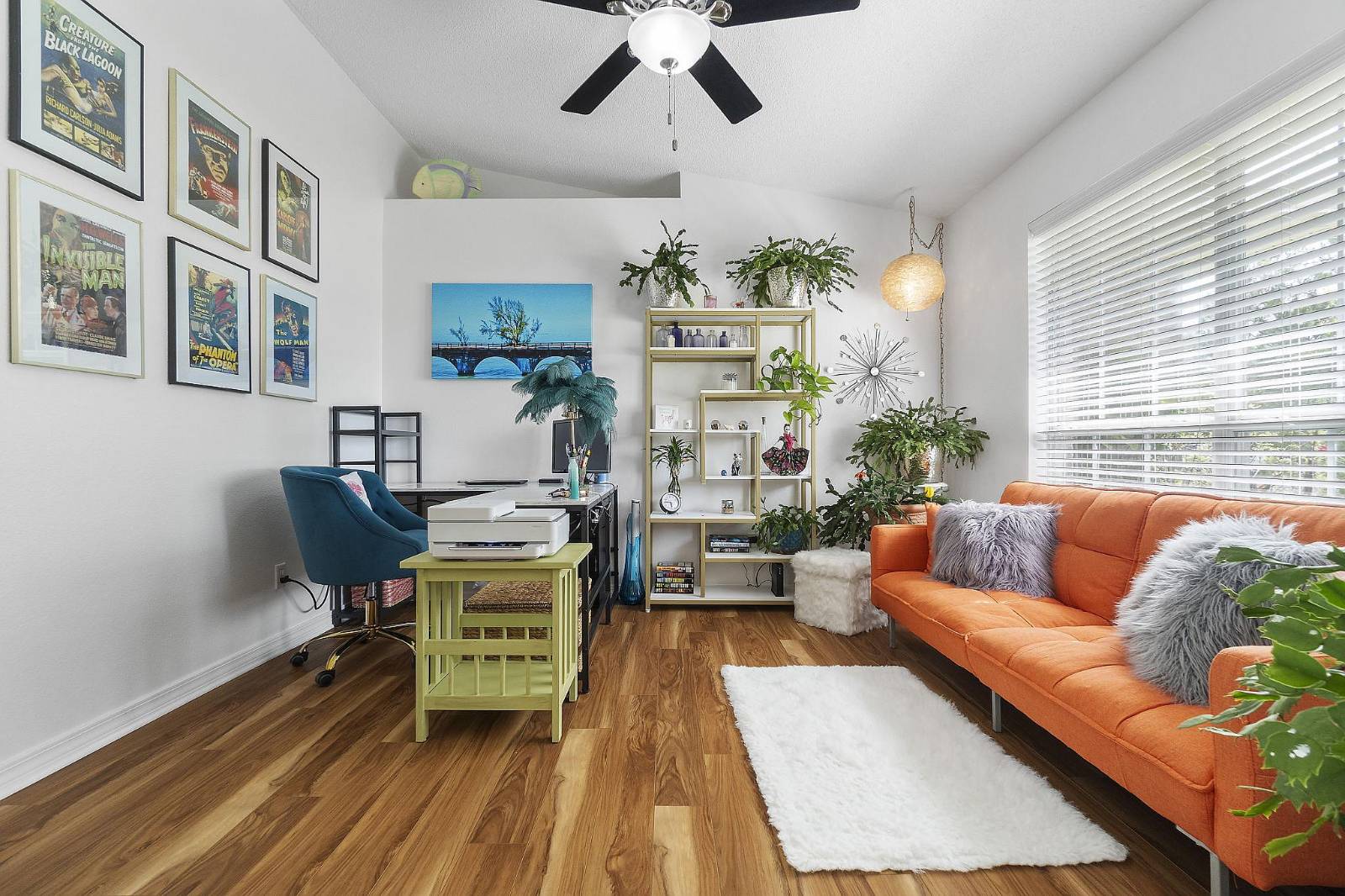 ;
;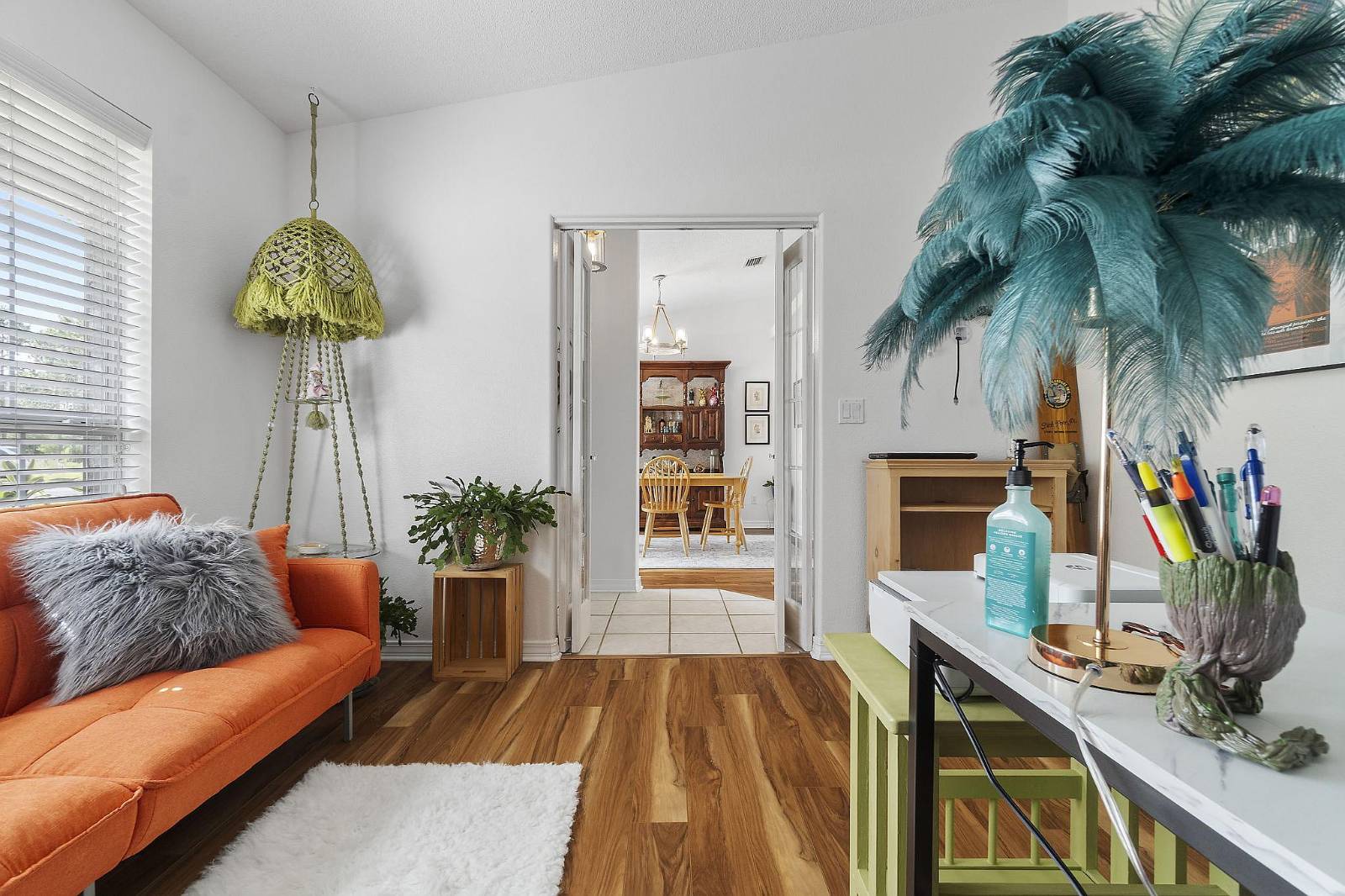 ;
;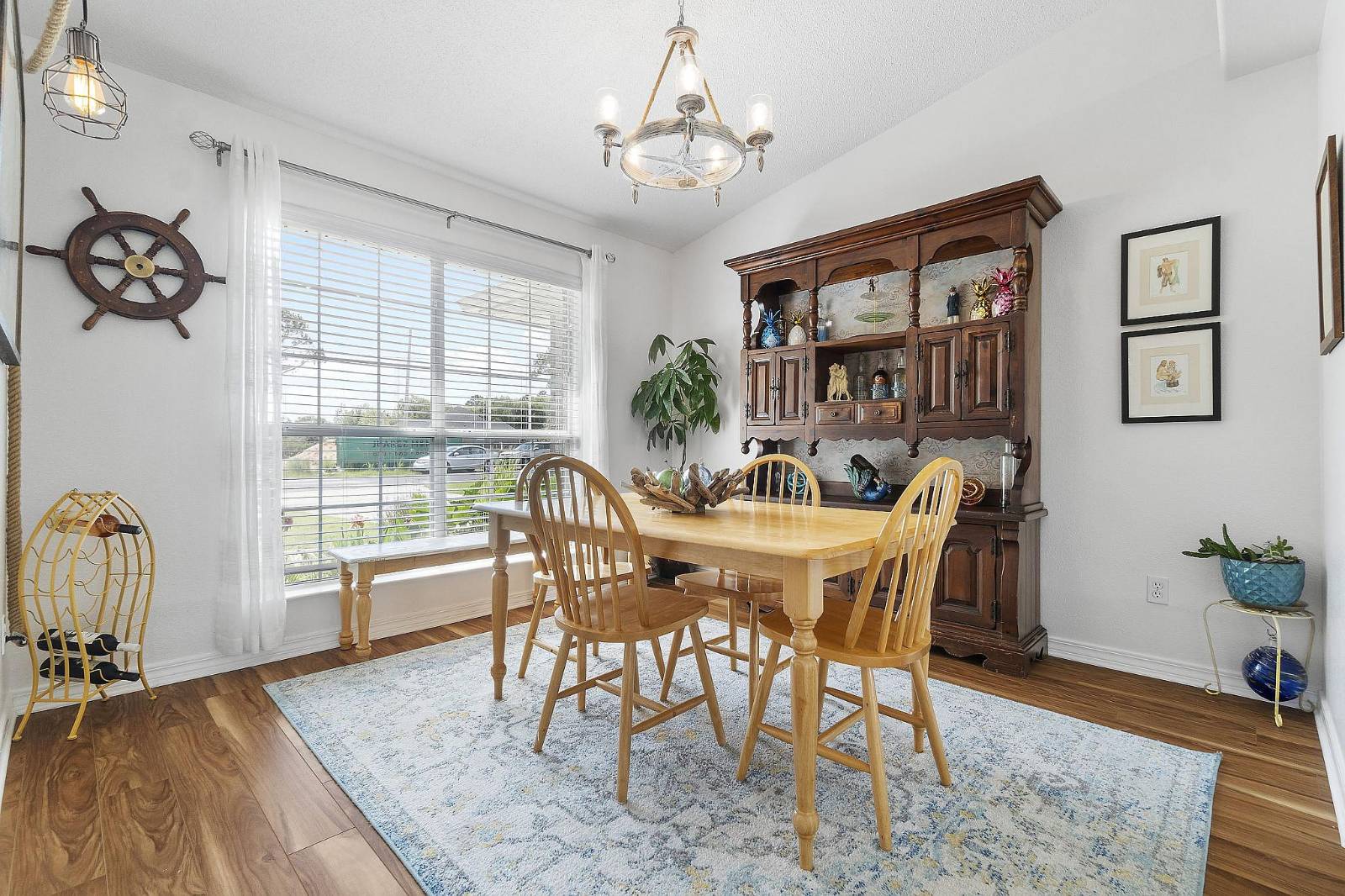 ;
;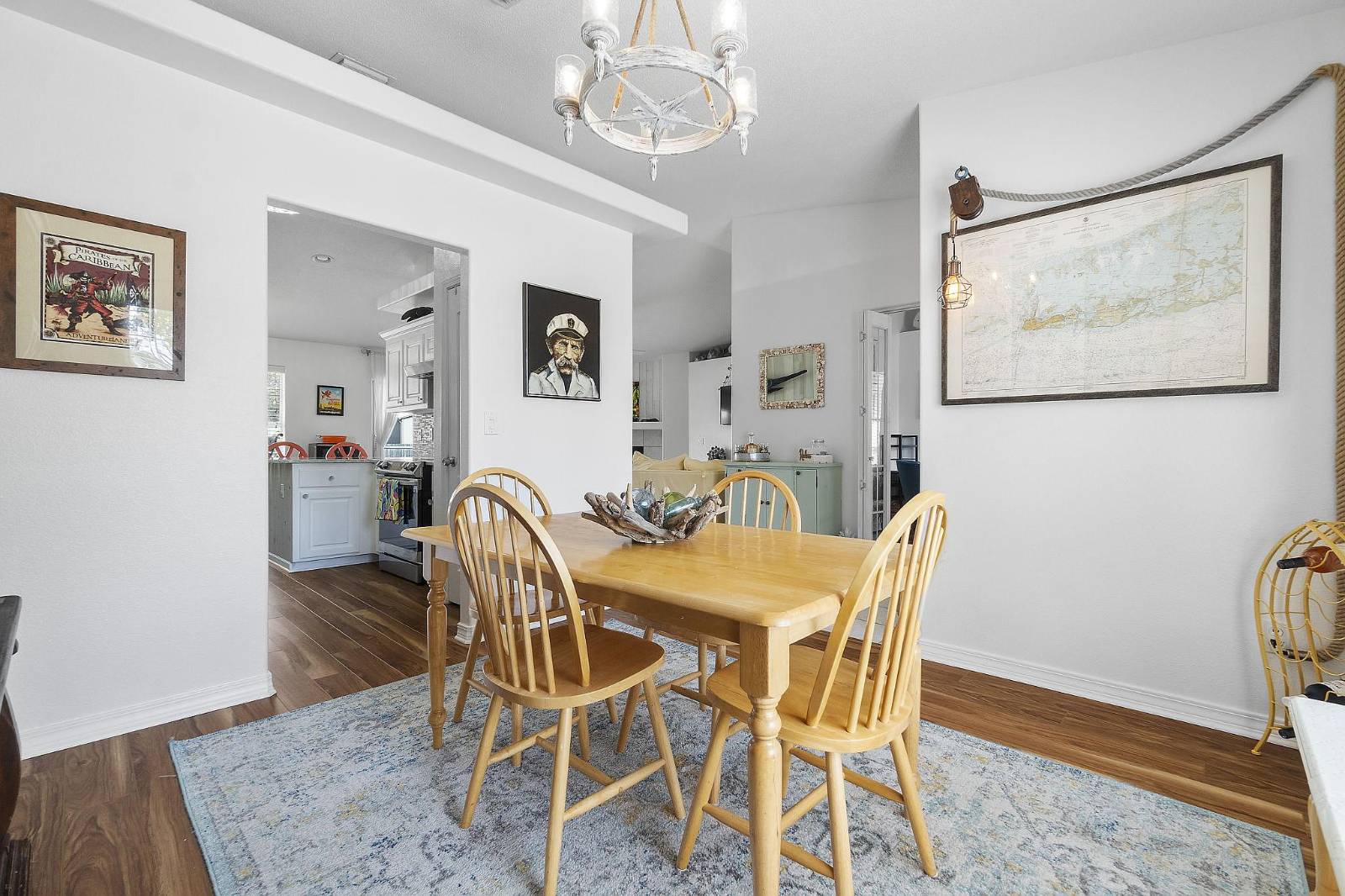 ;
;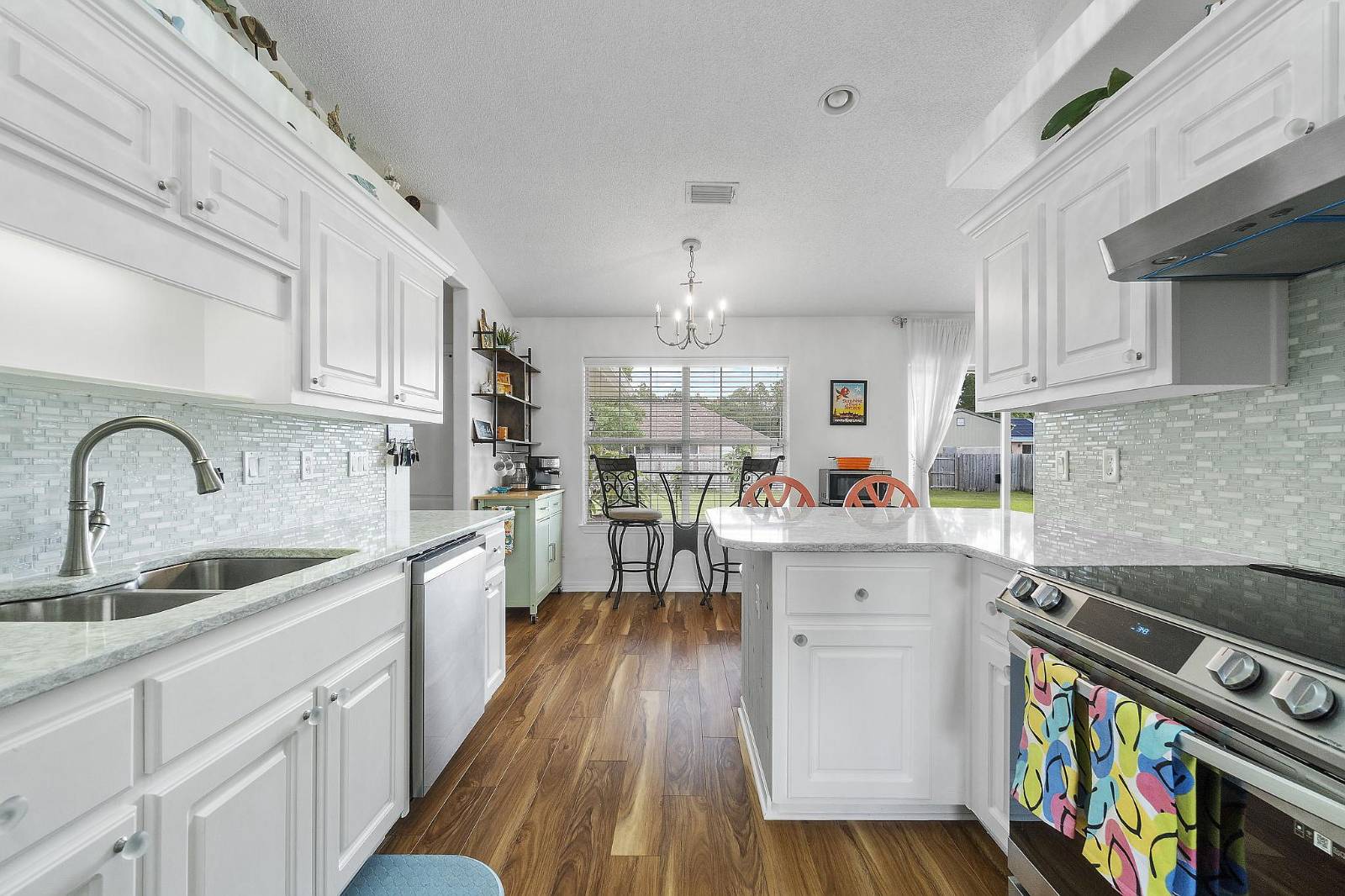 ;
;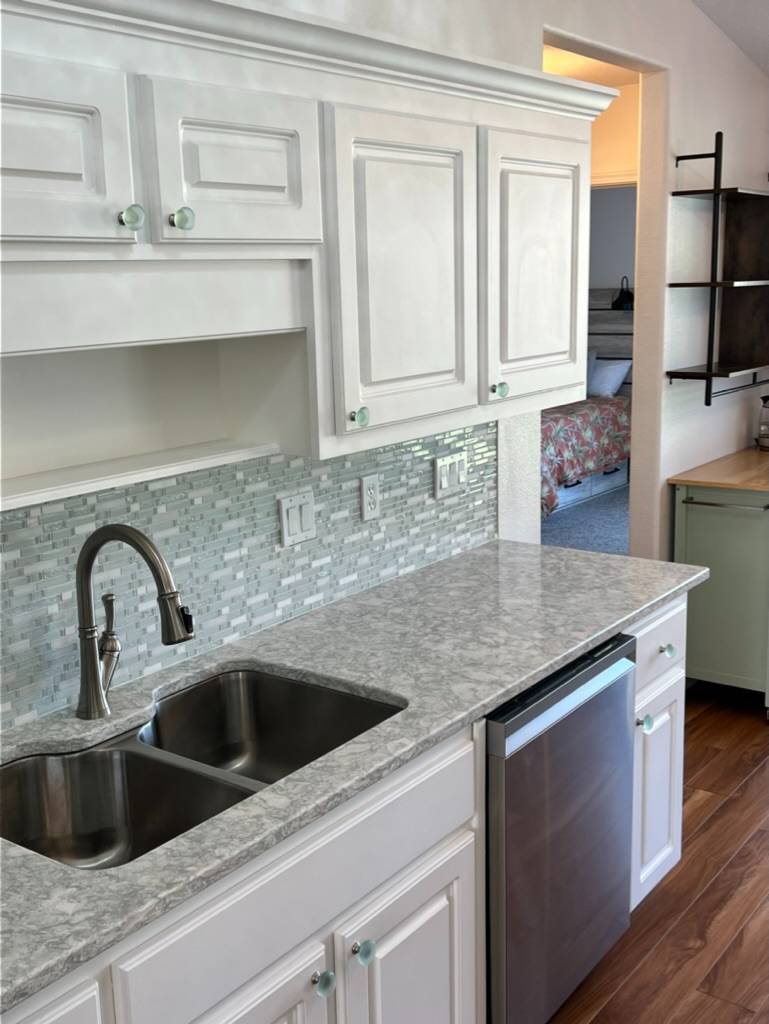 ;
;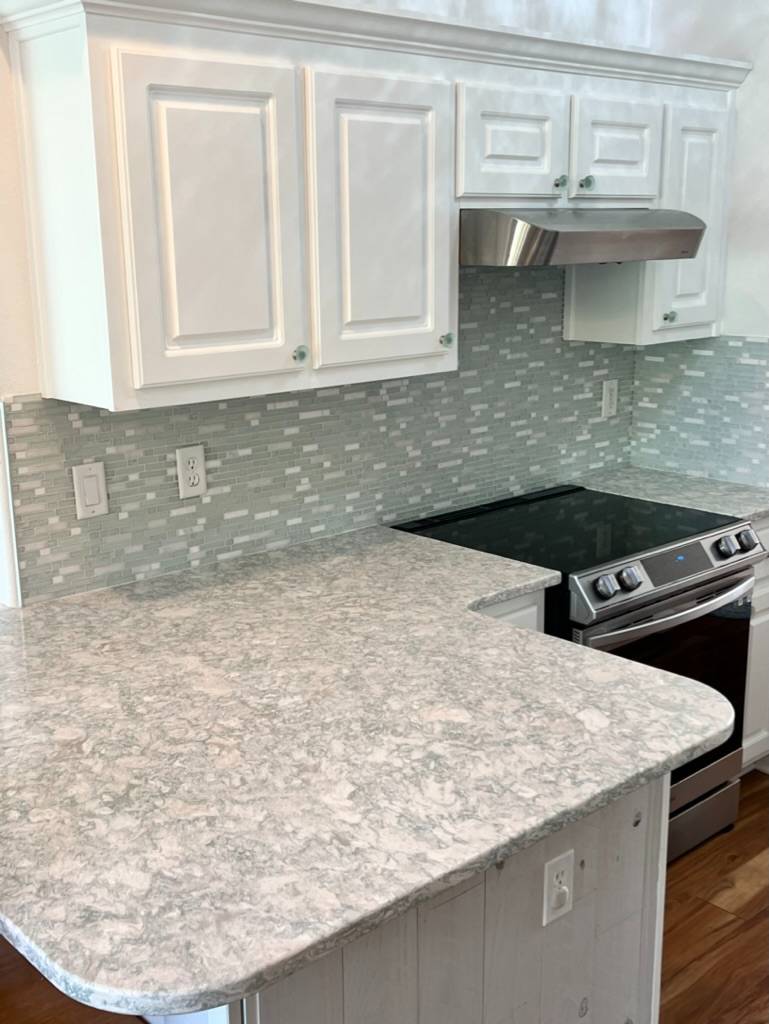 ;
;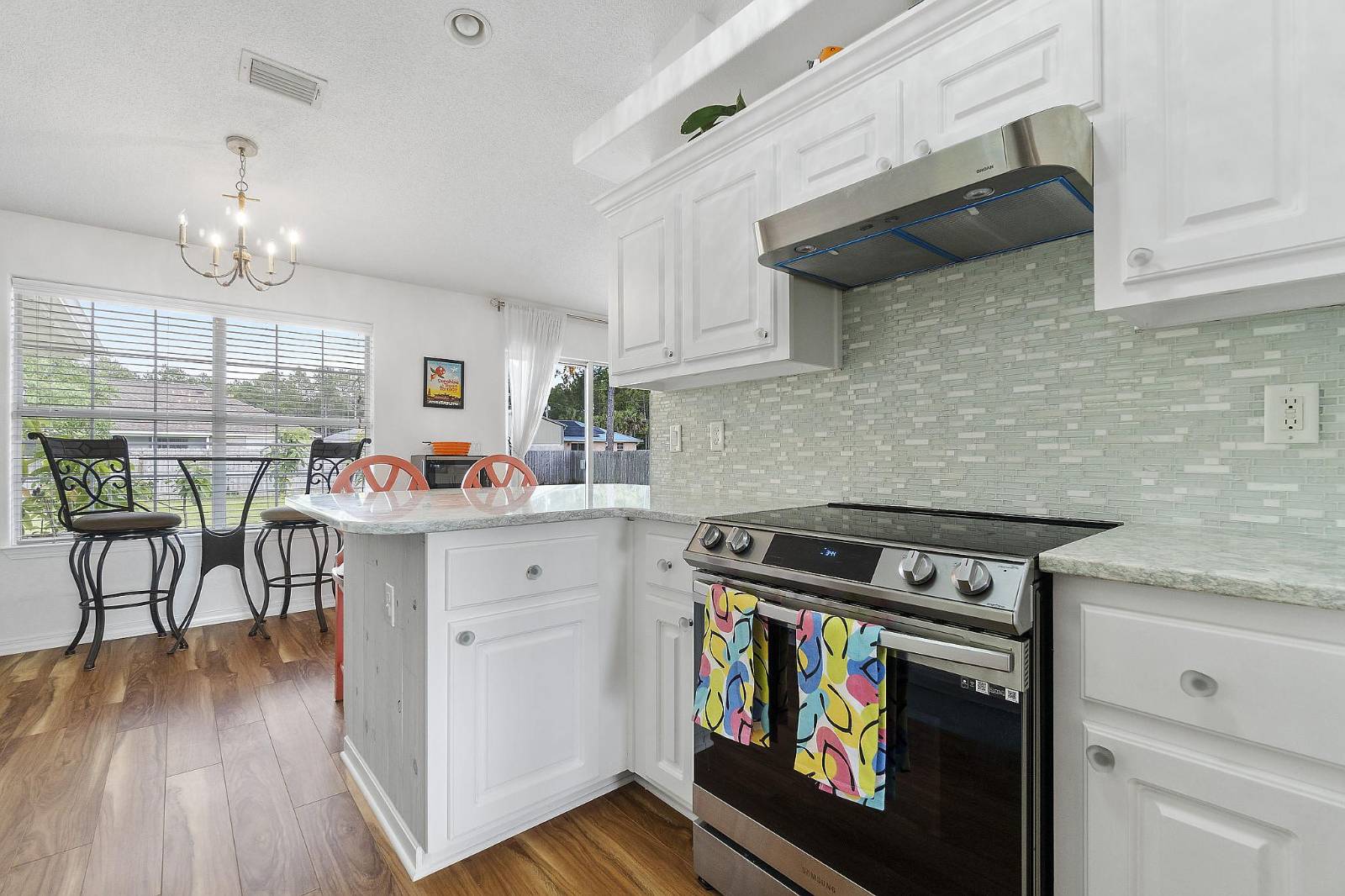 ;
;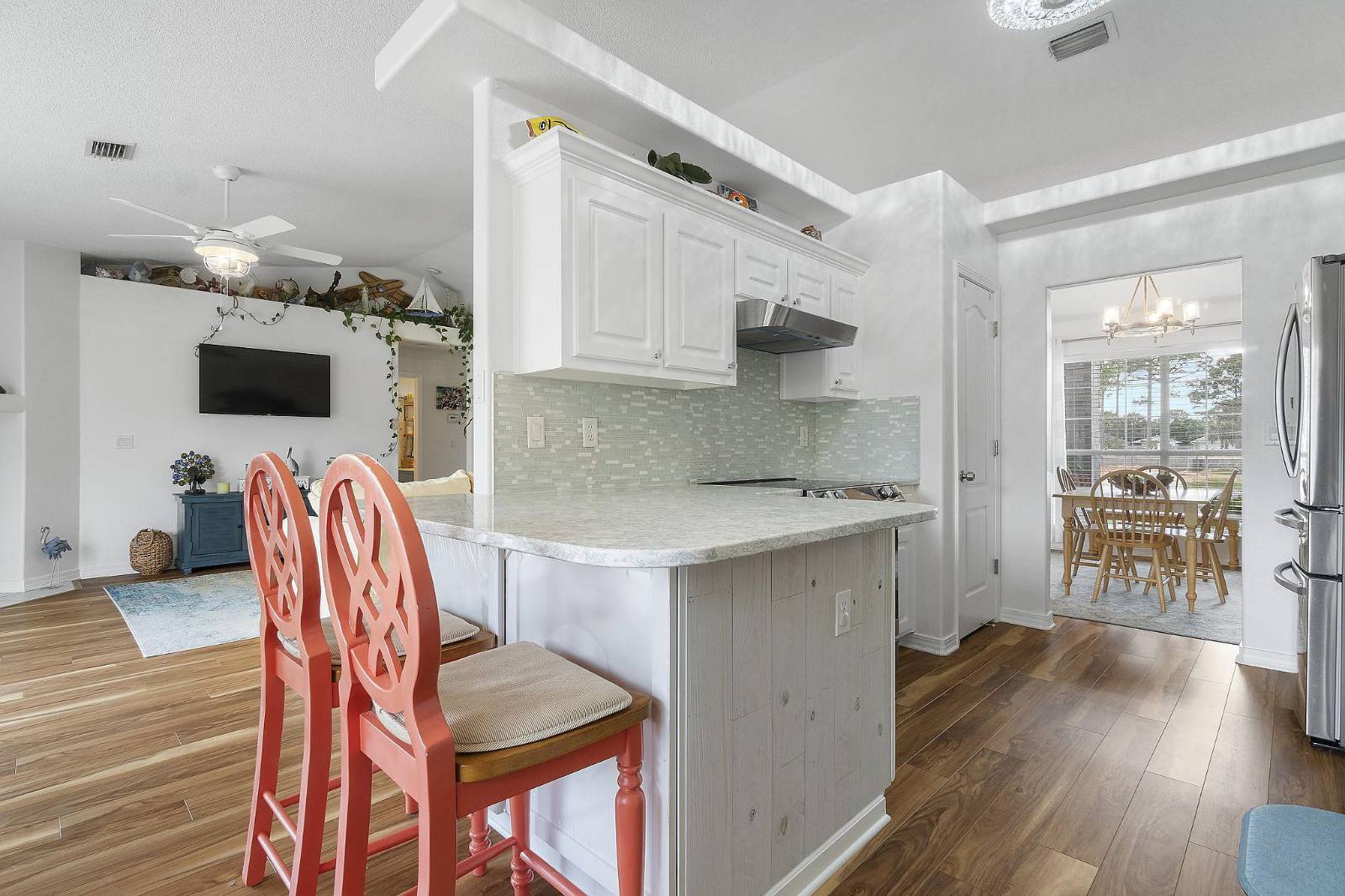 ;
;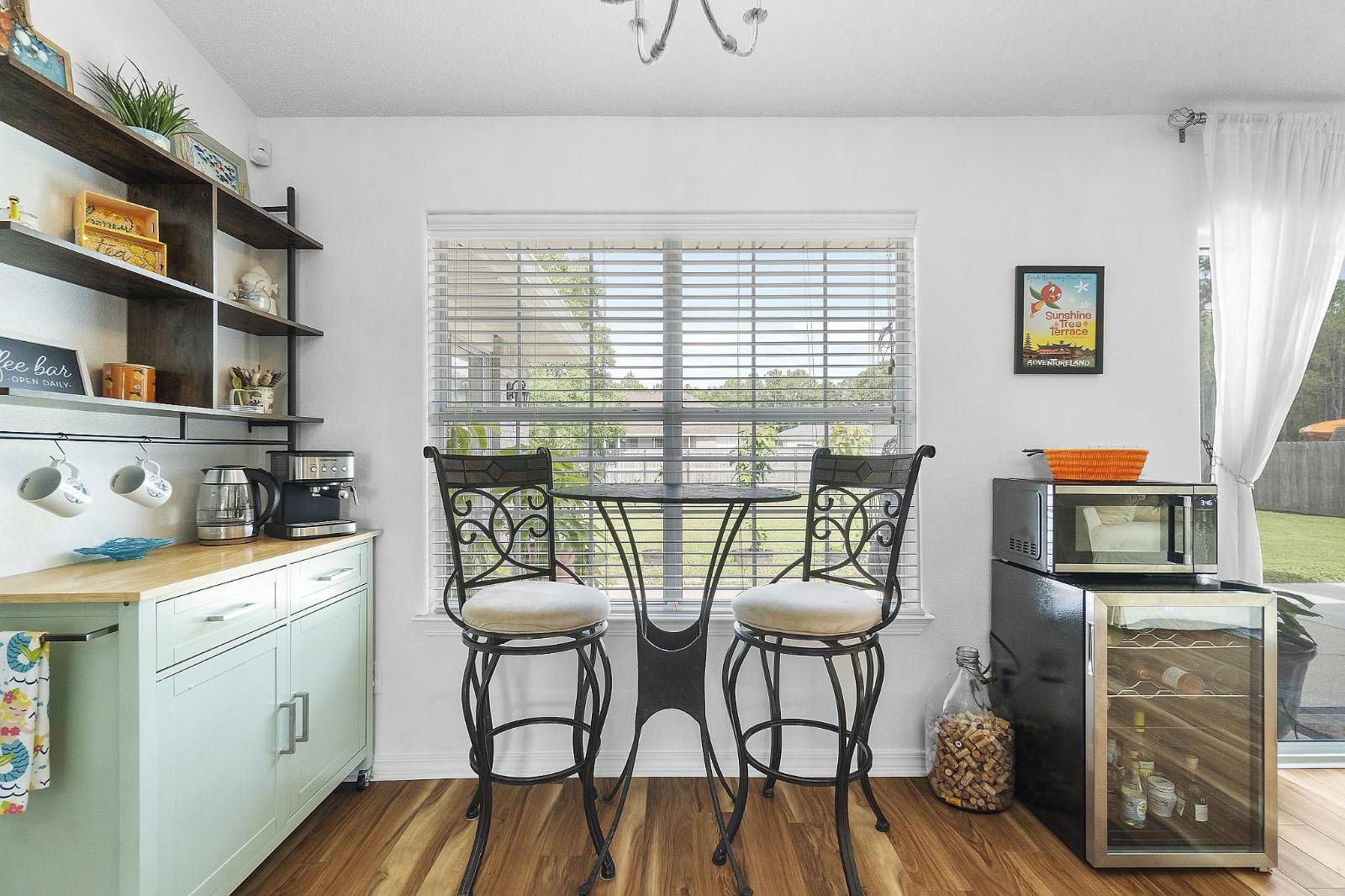 ;
;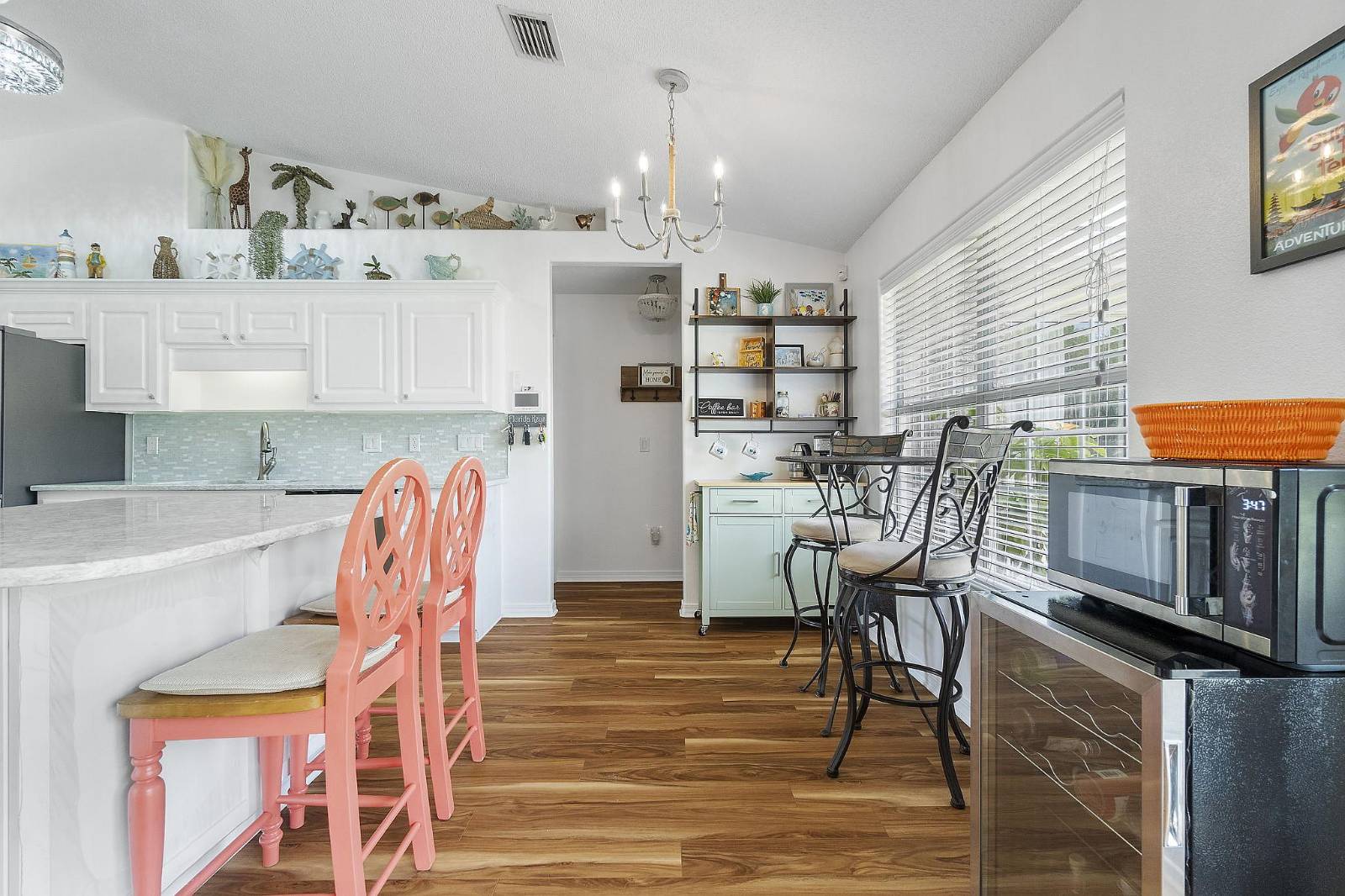 ;
;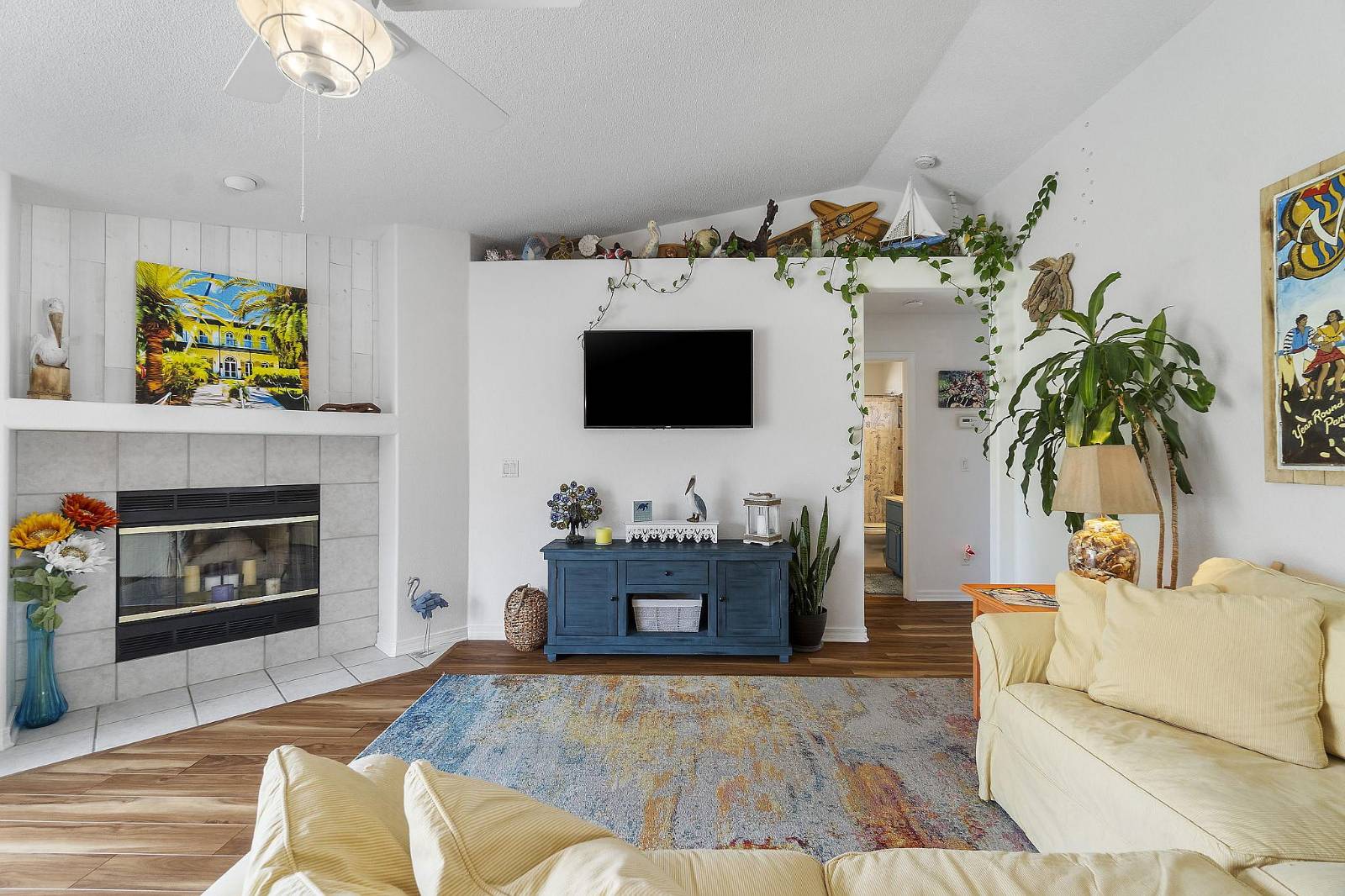 ;
;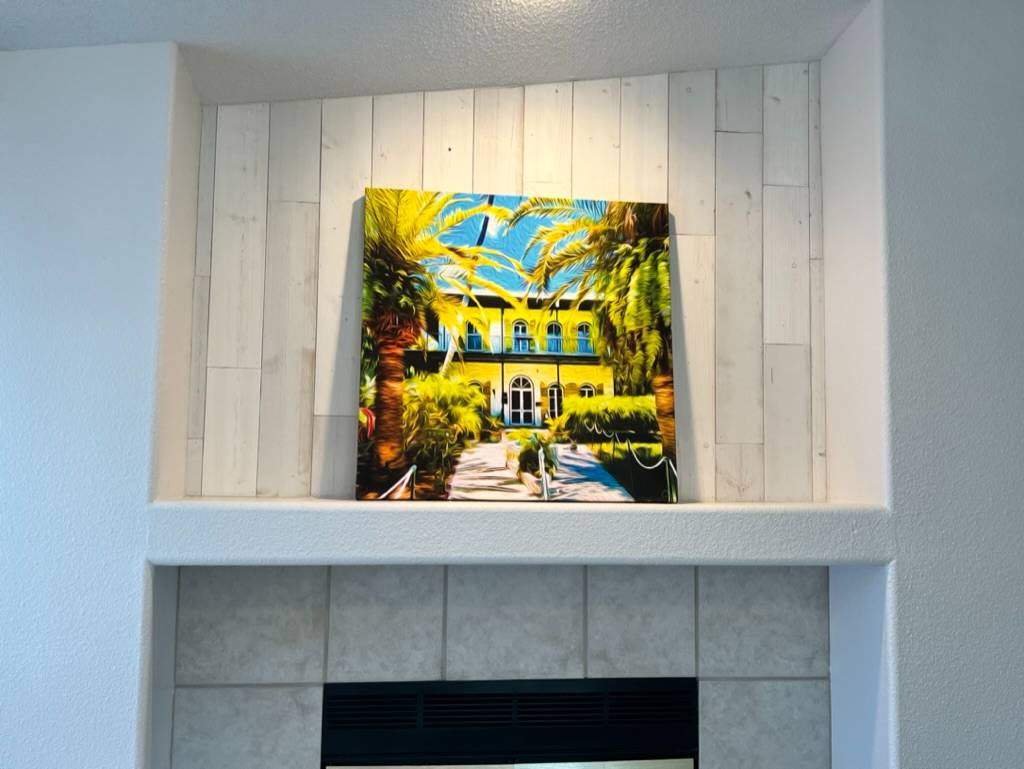 ;
;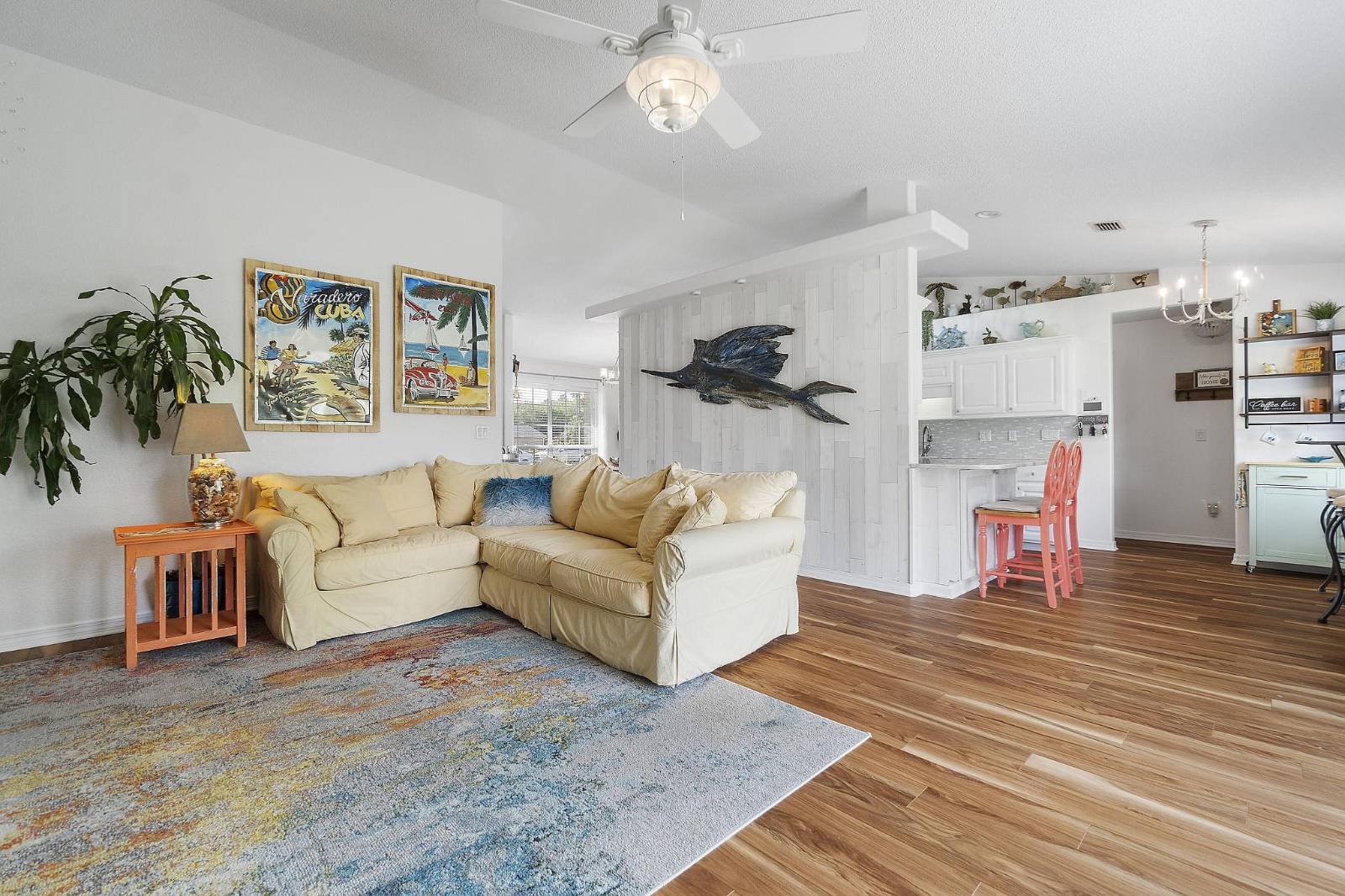 ;
;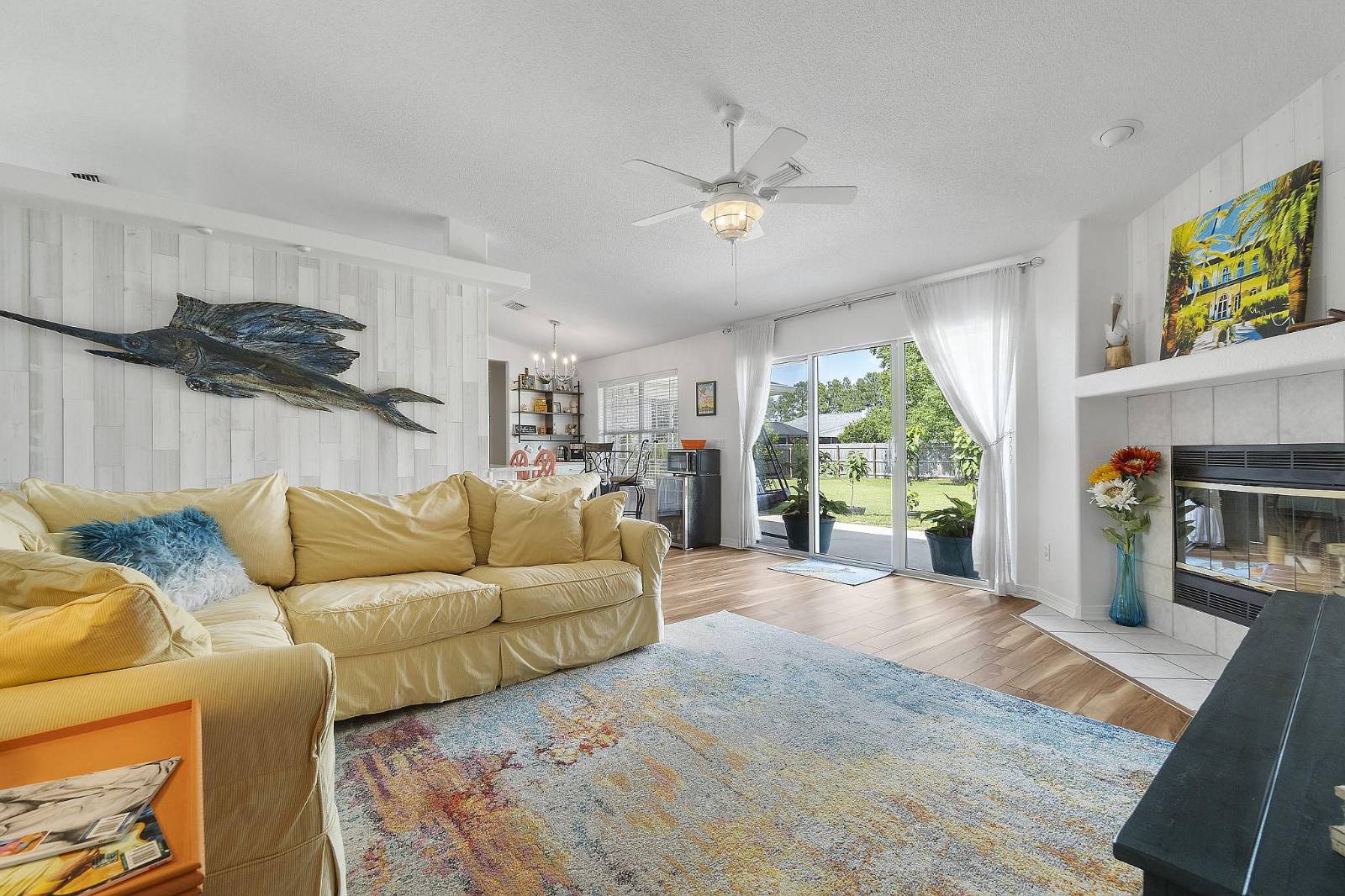 ;
;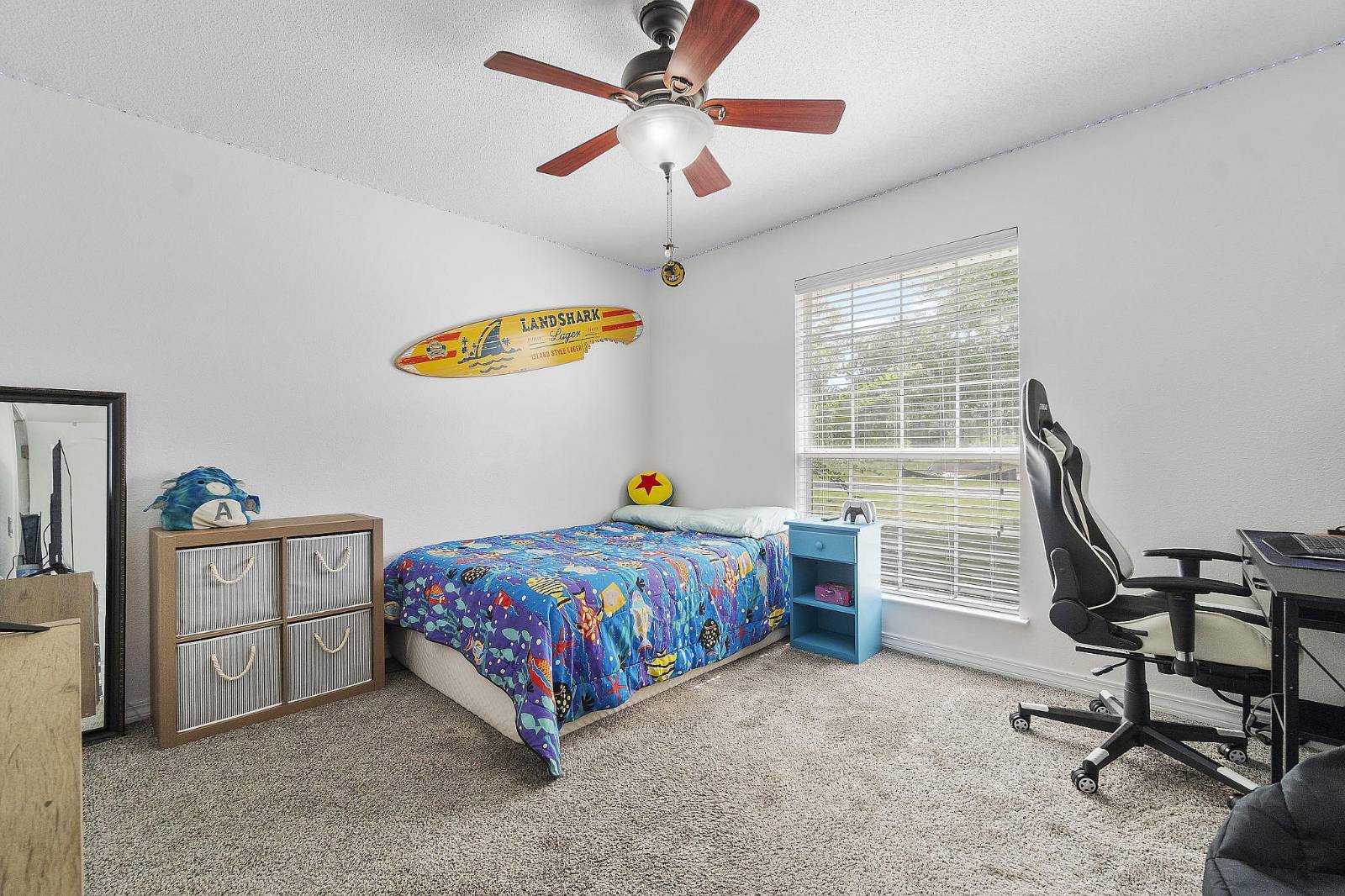 ;
;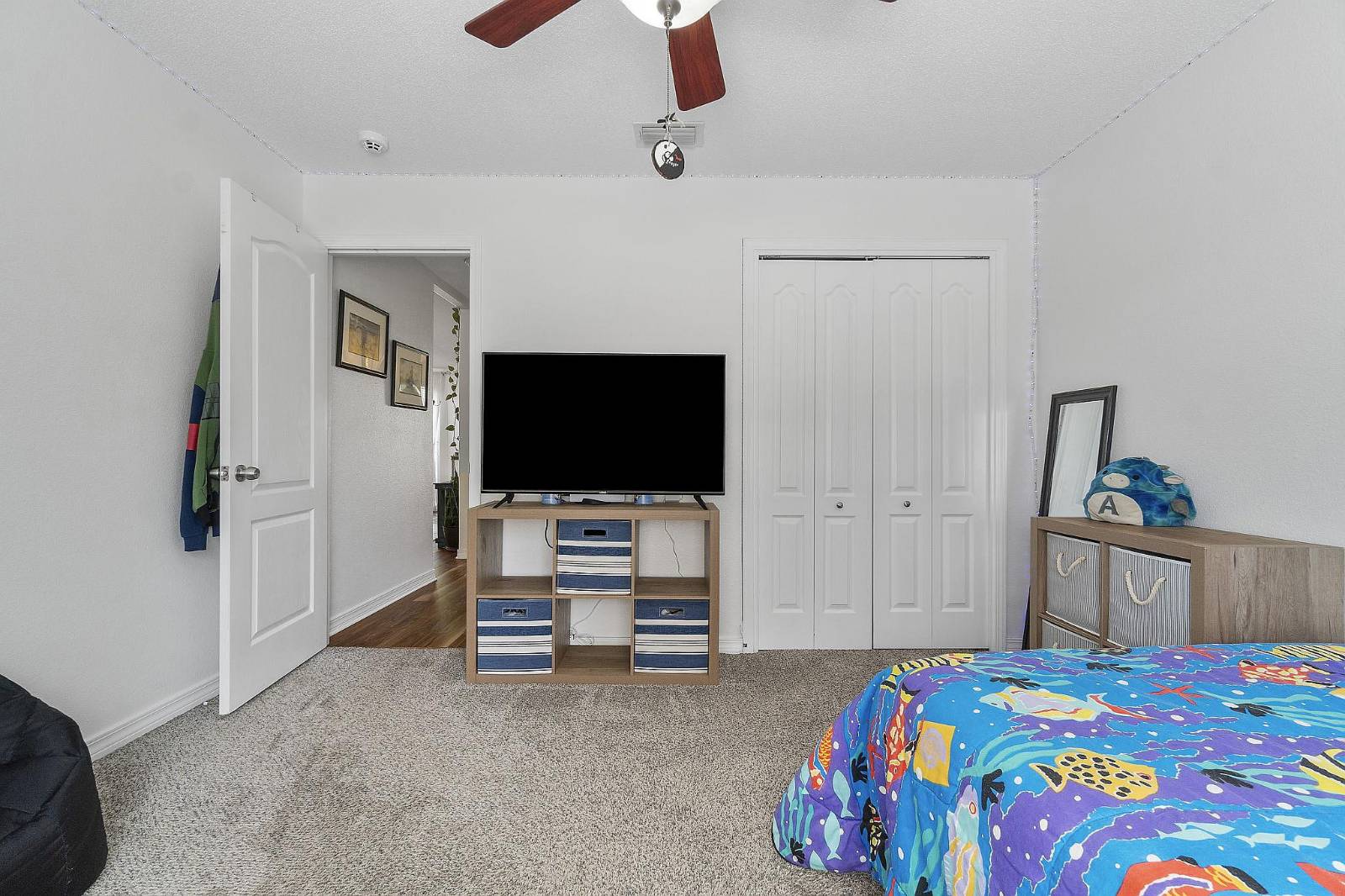 ;
;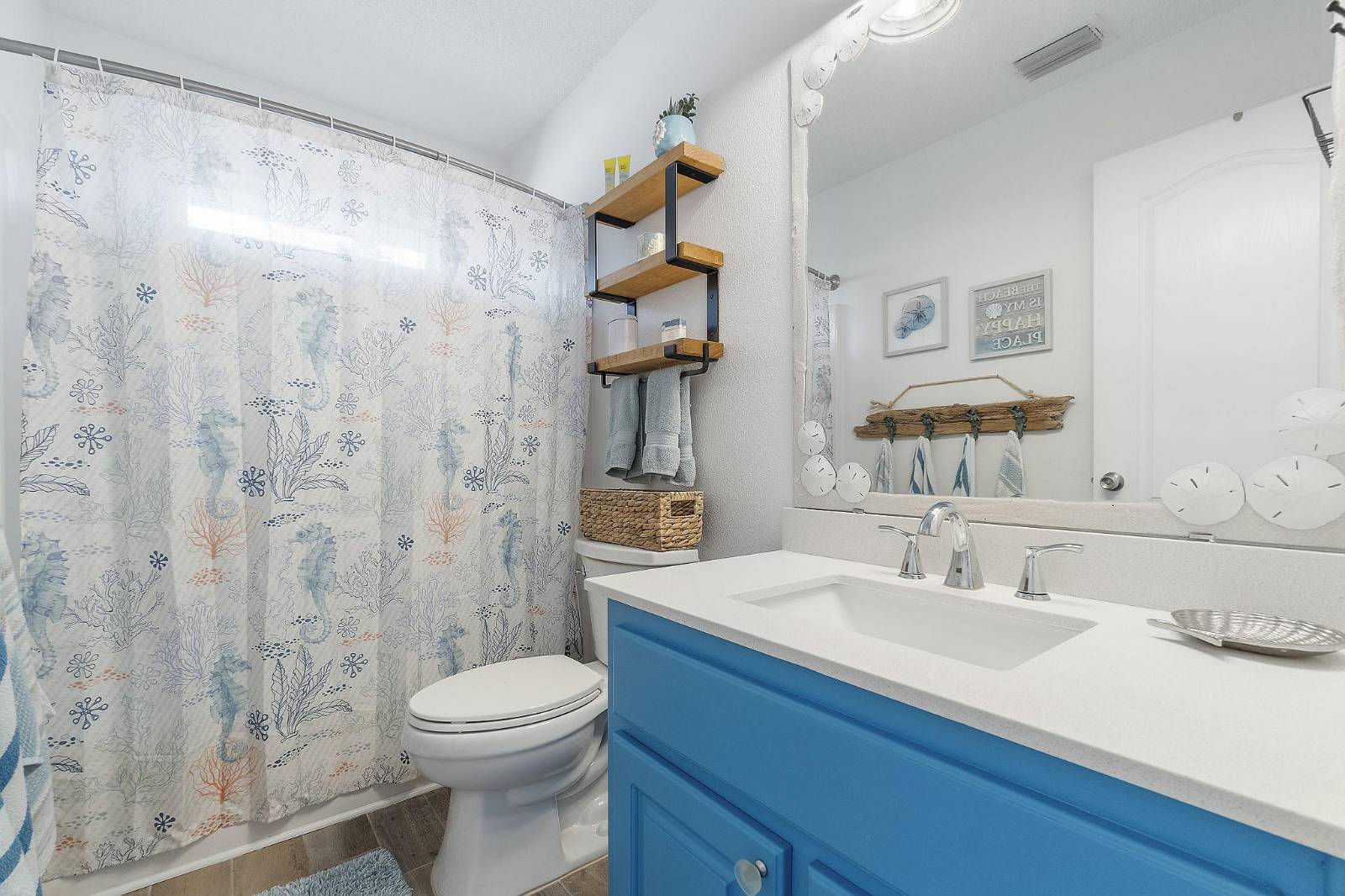 ;
;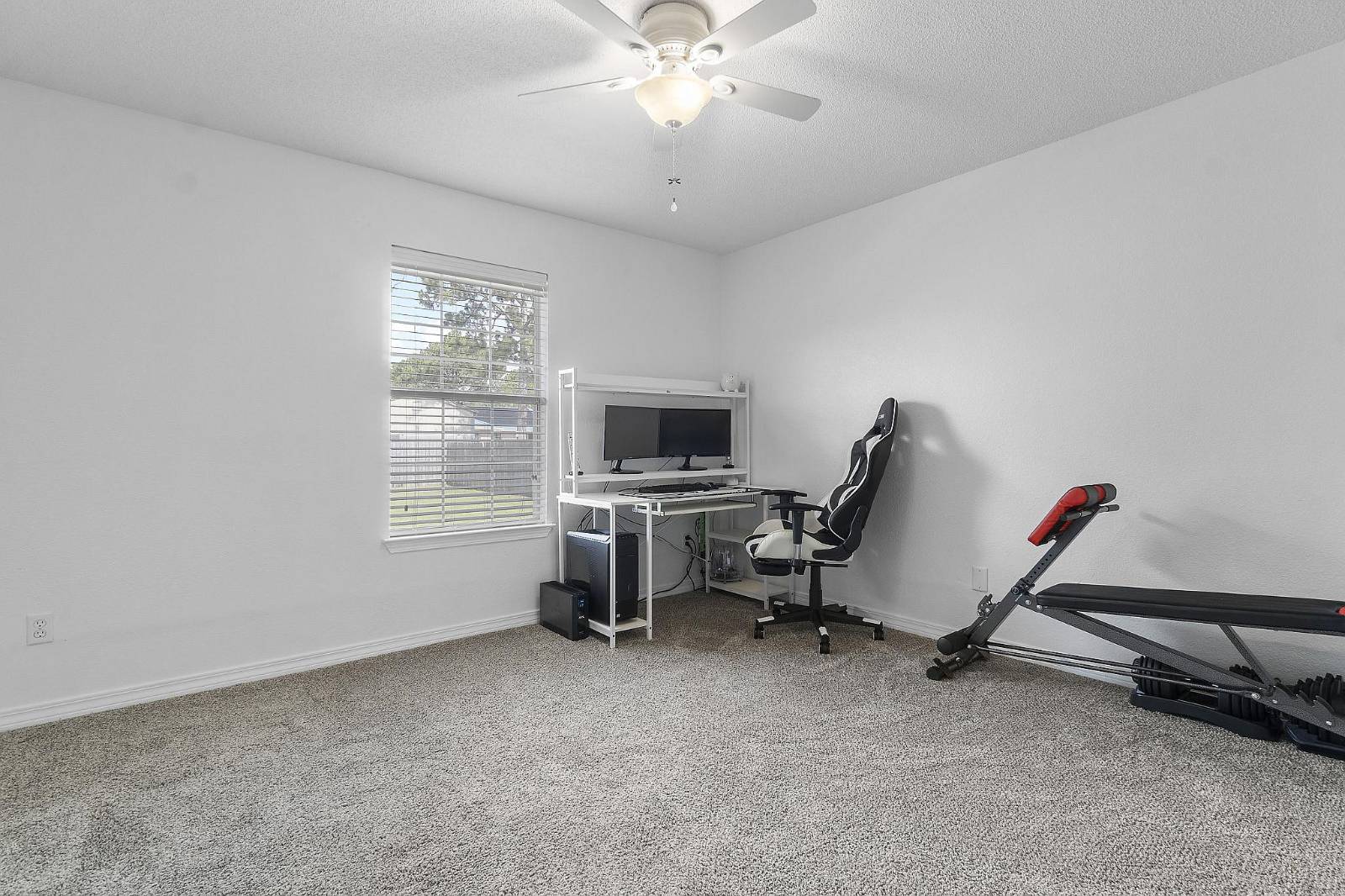 ;
;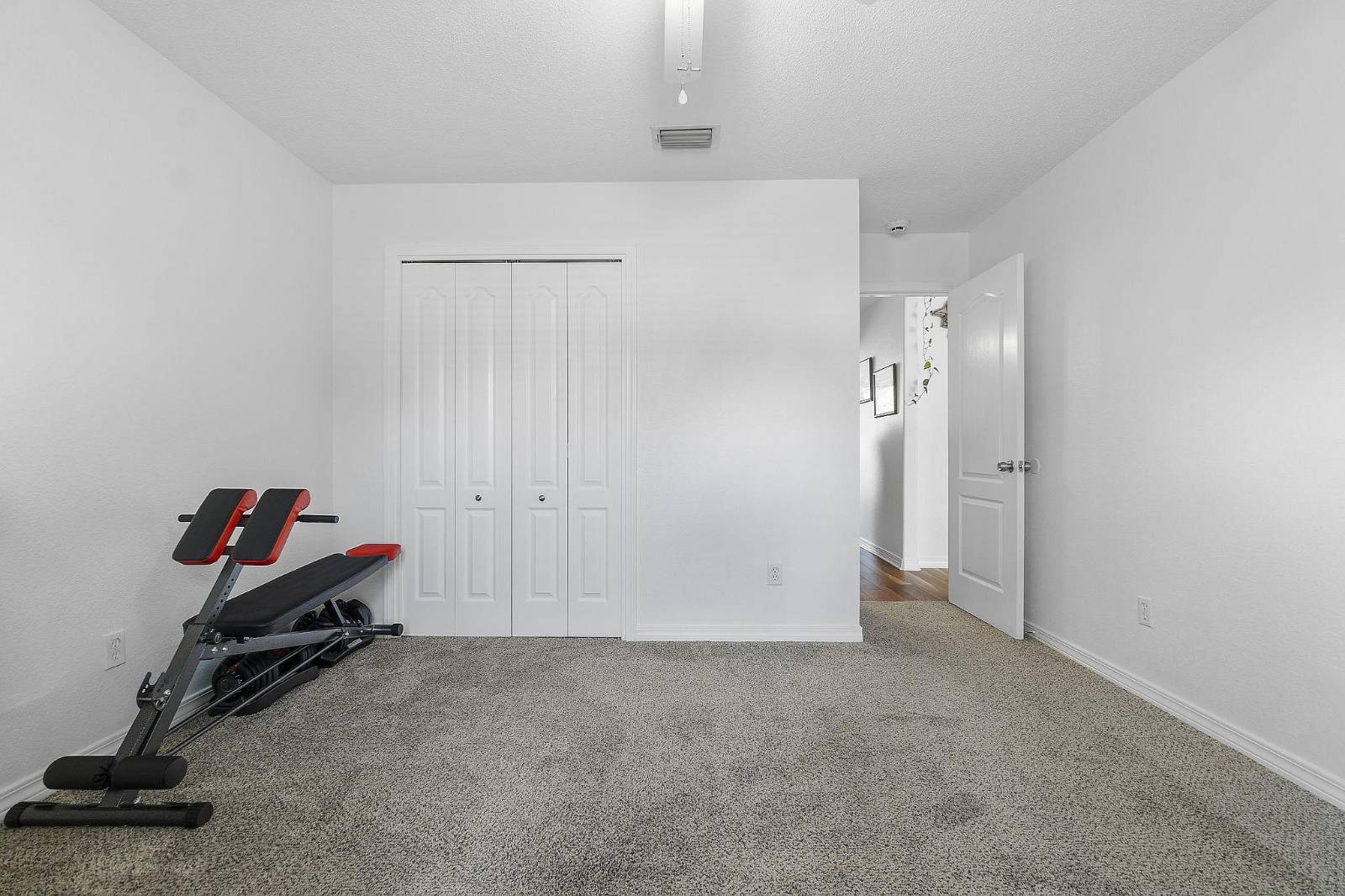 ;
;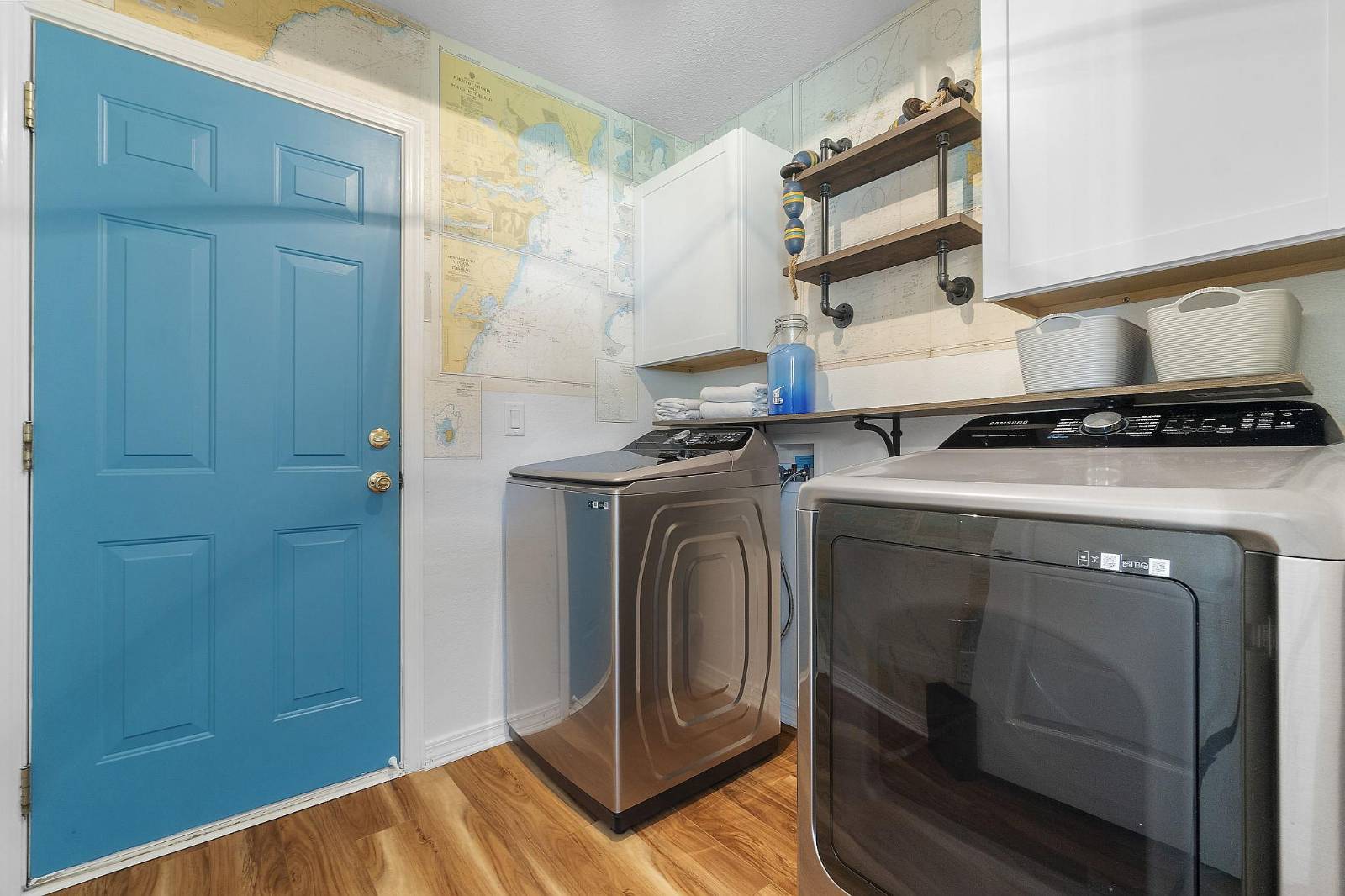 ;
;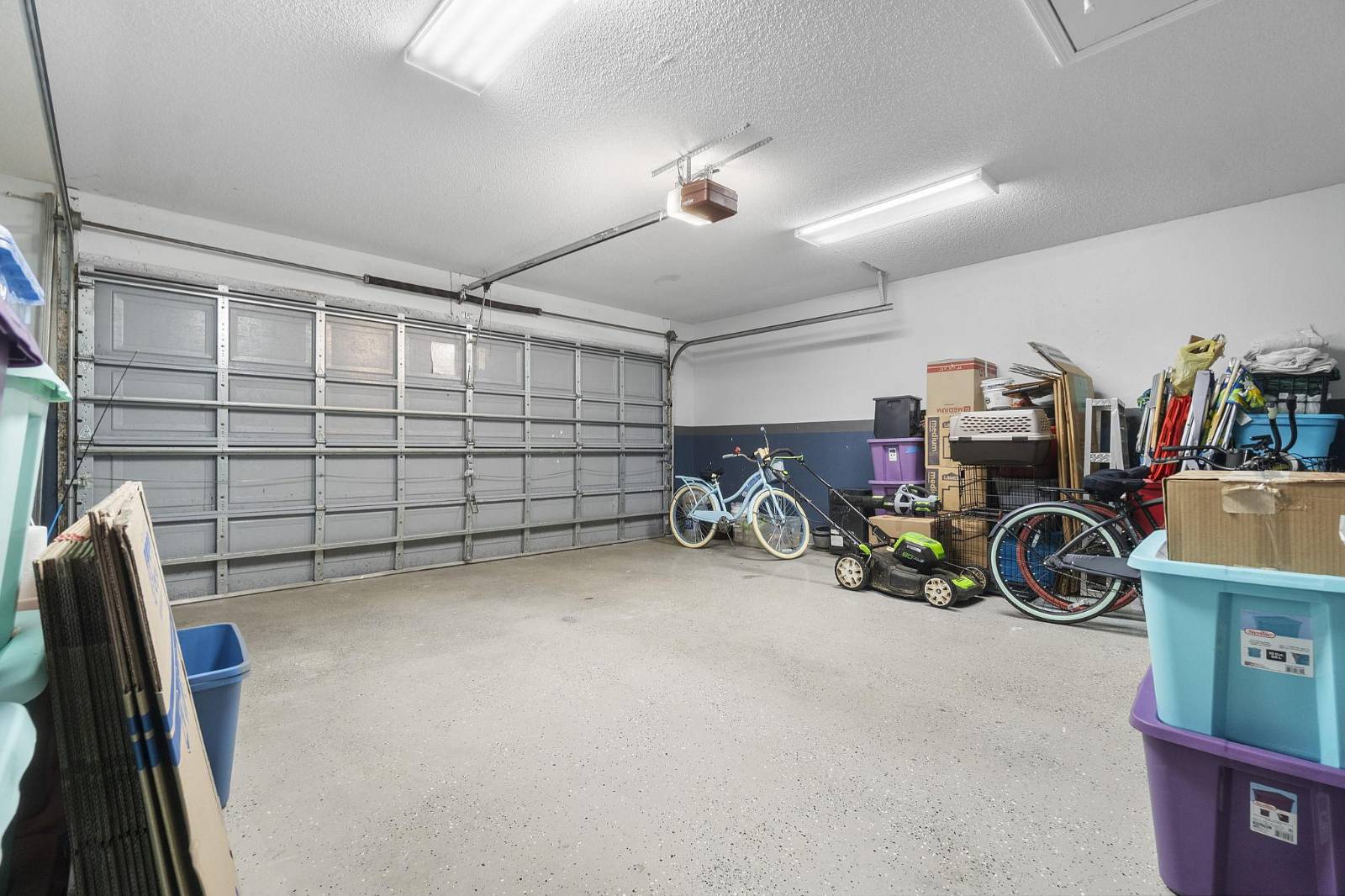 ;
;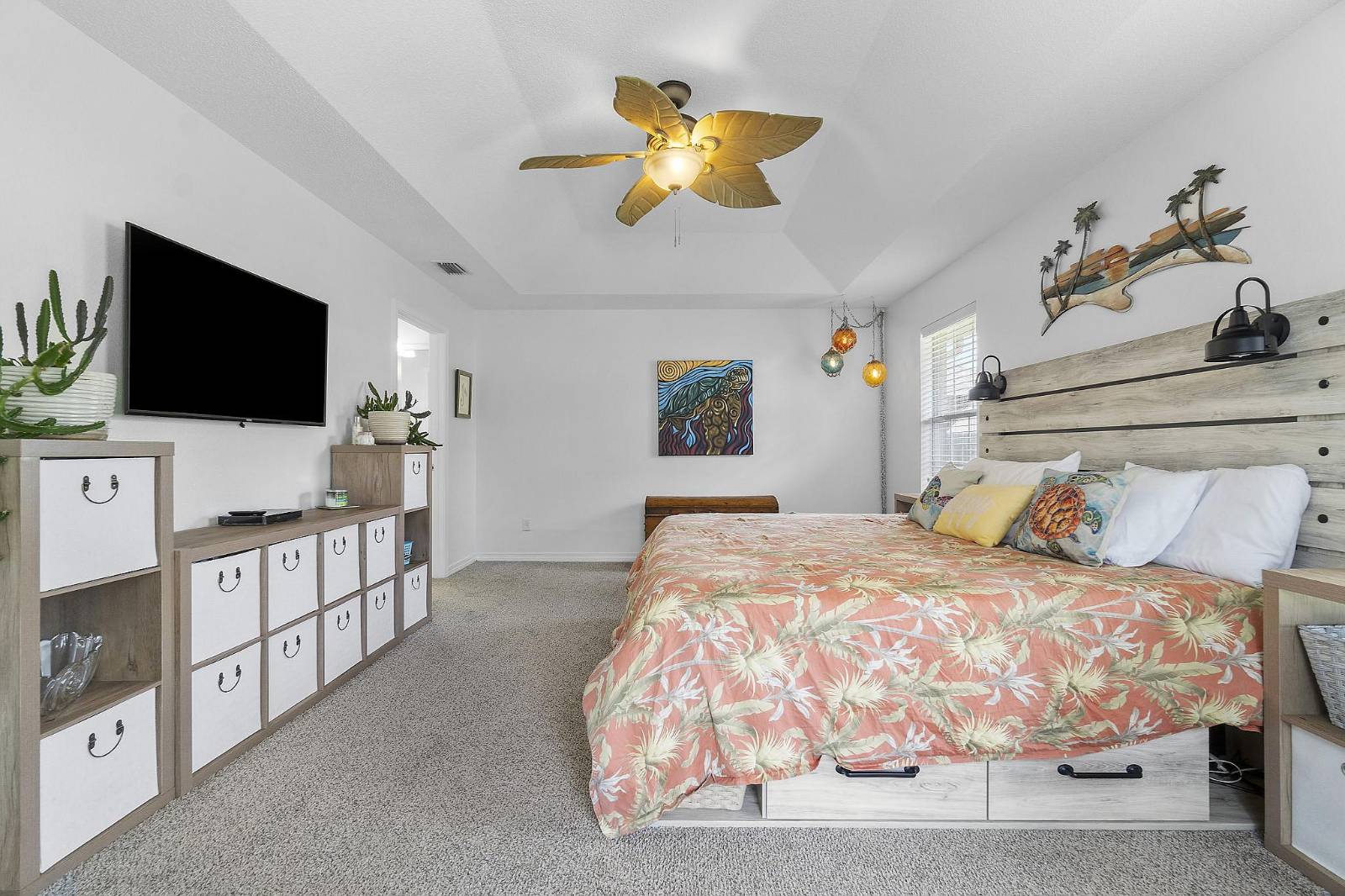 ;
;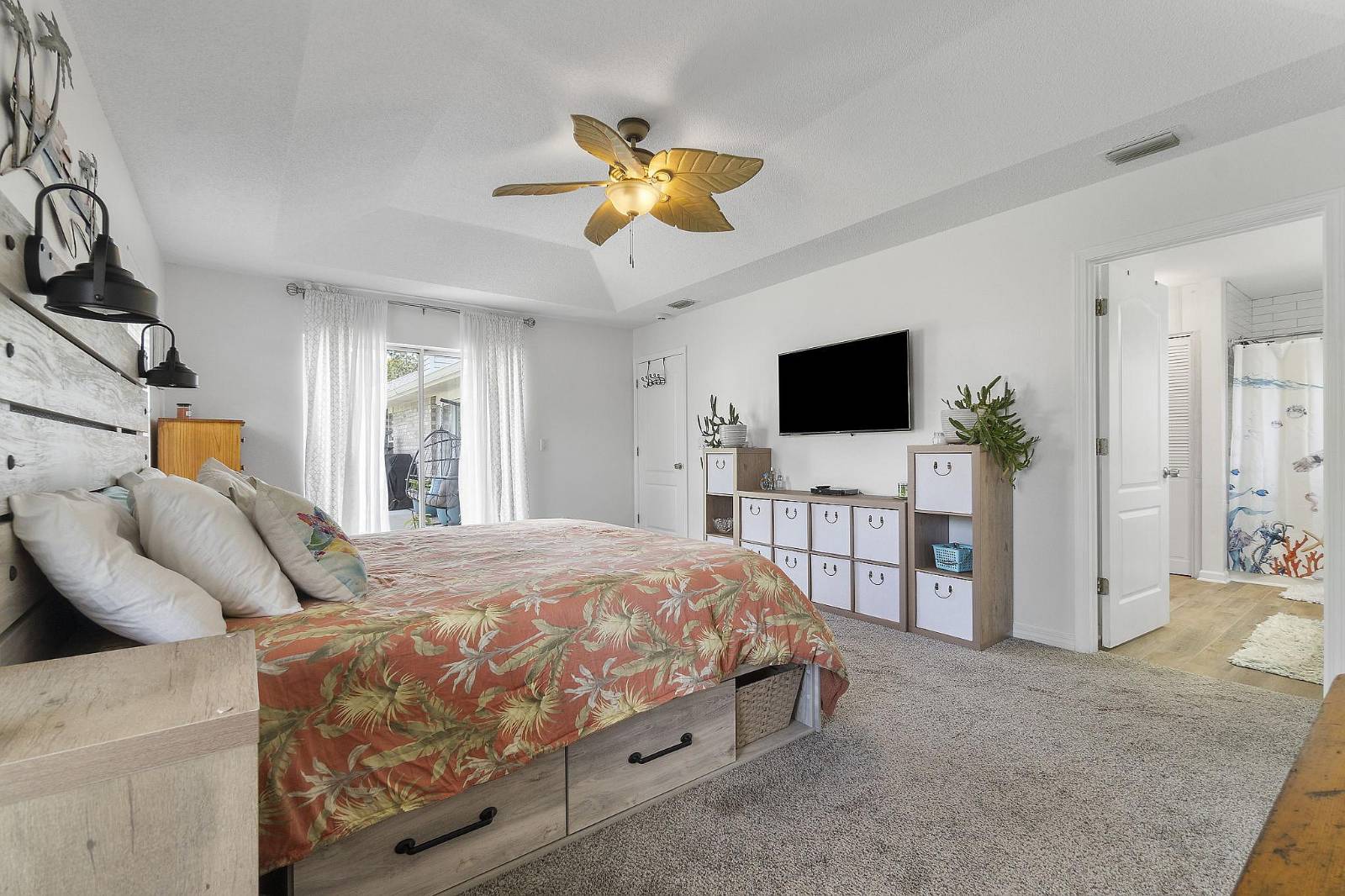 ;
;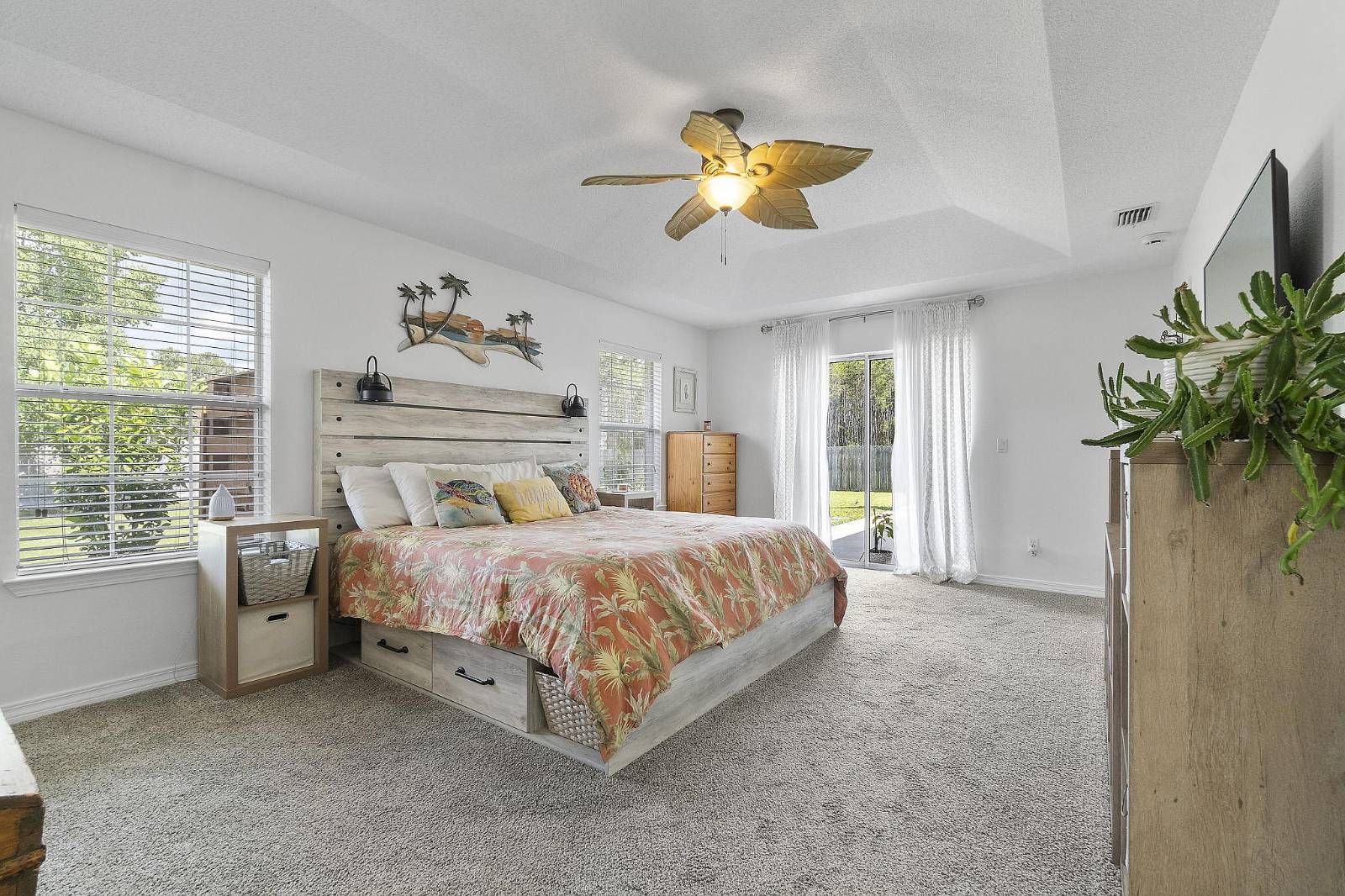 ;
;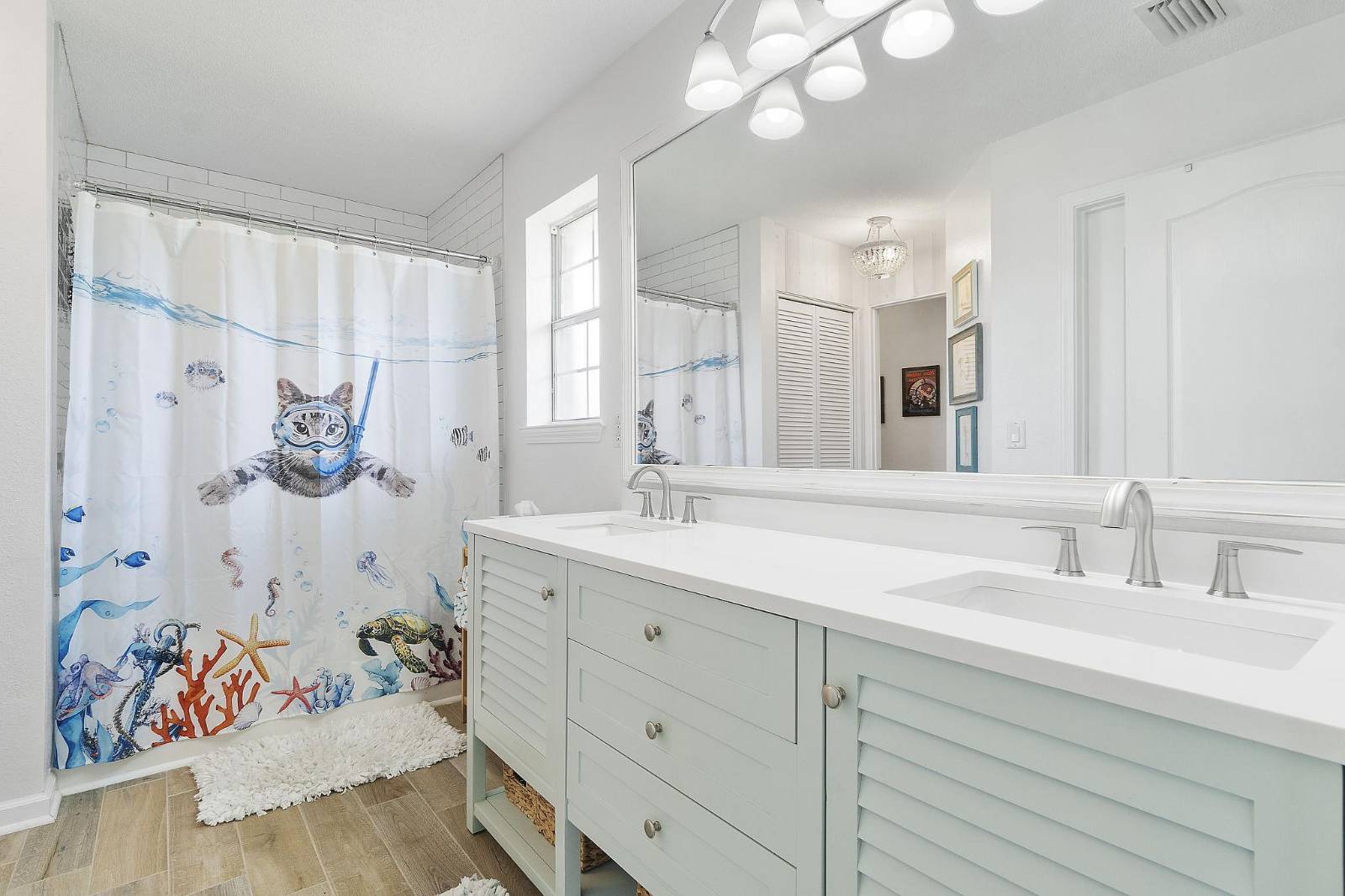 ;
;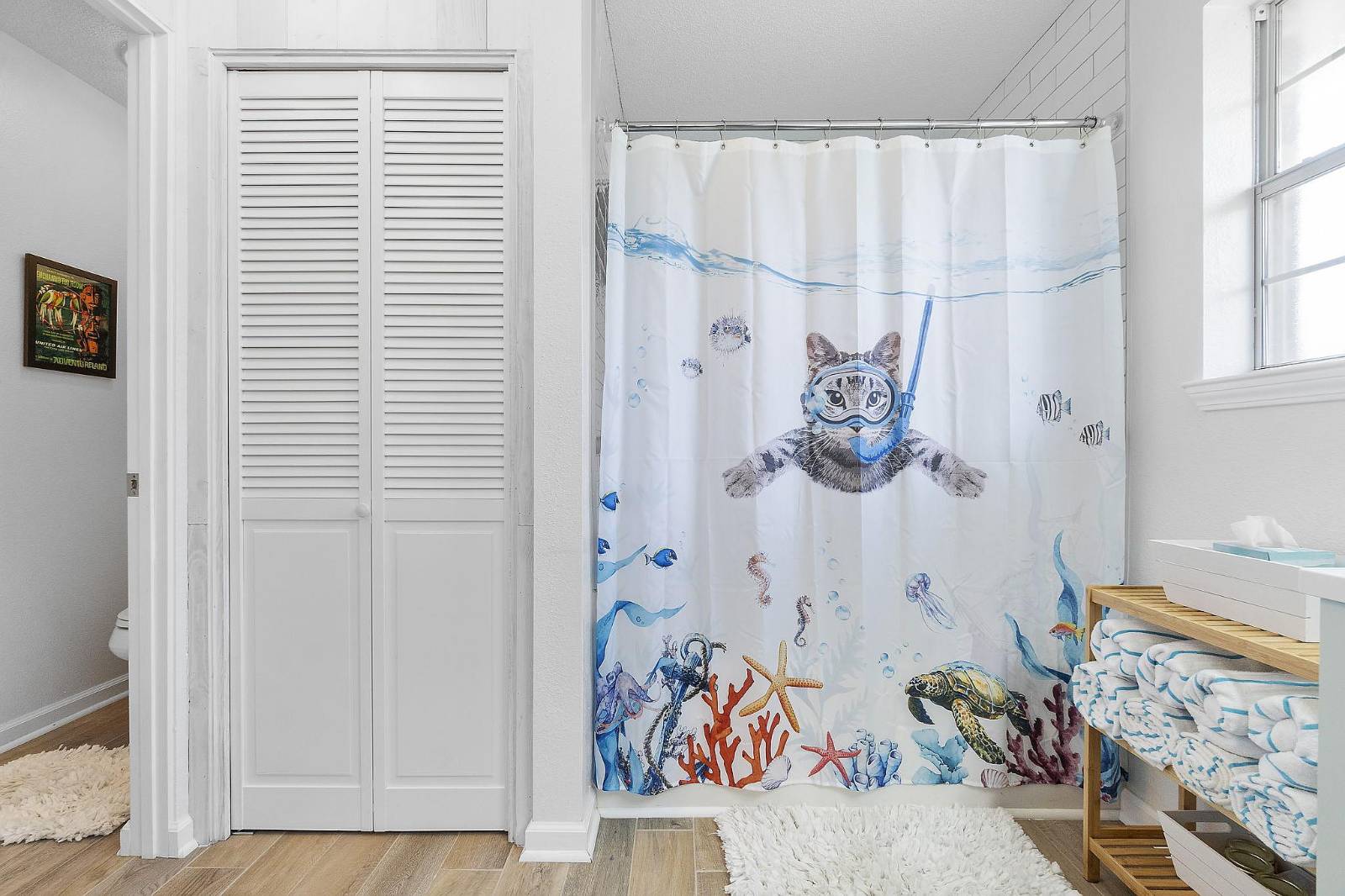 ;
;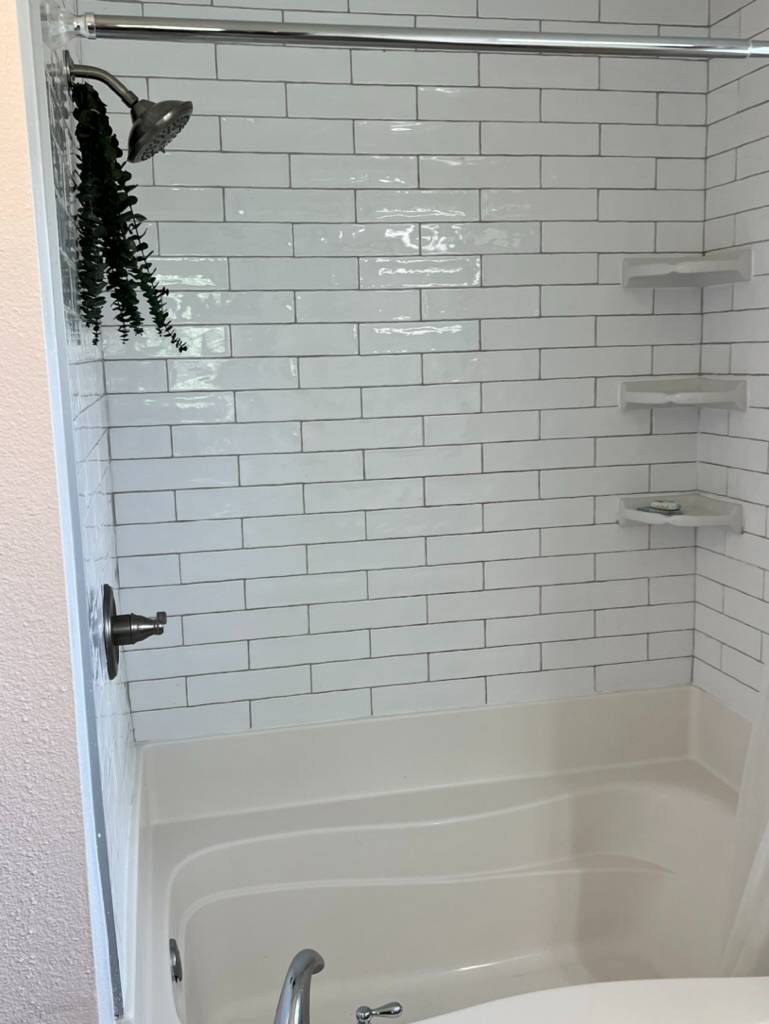 ;
;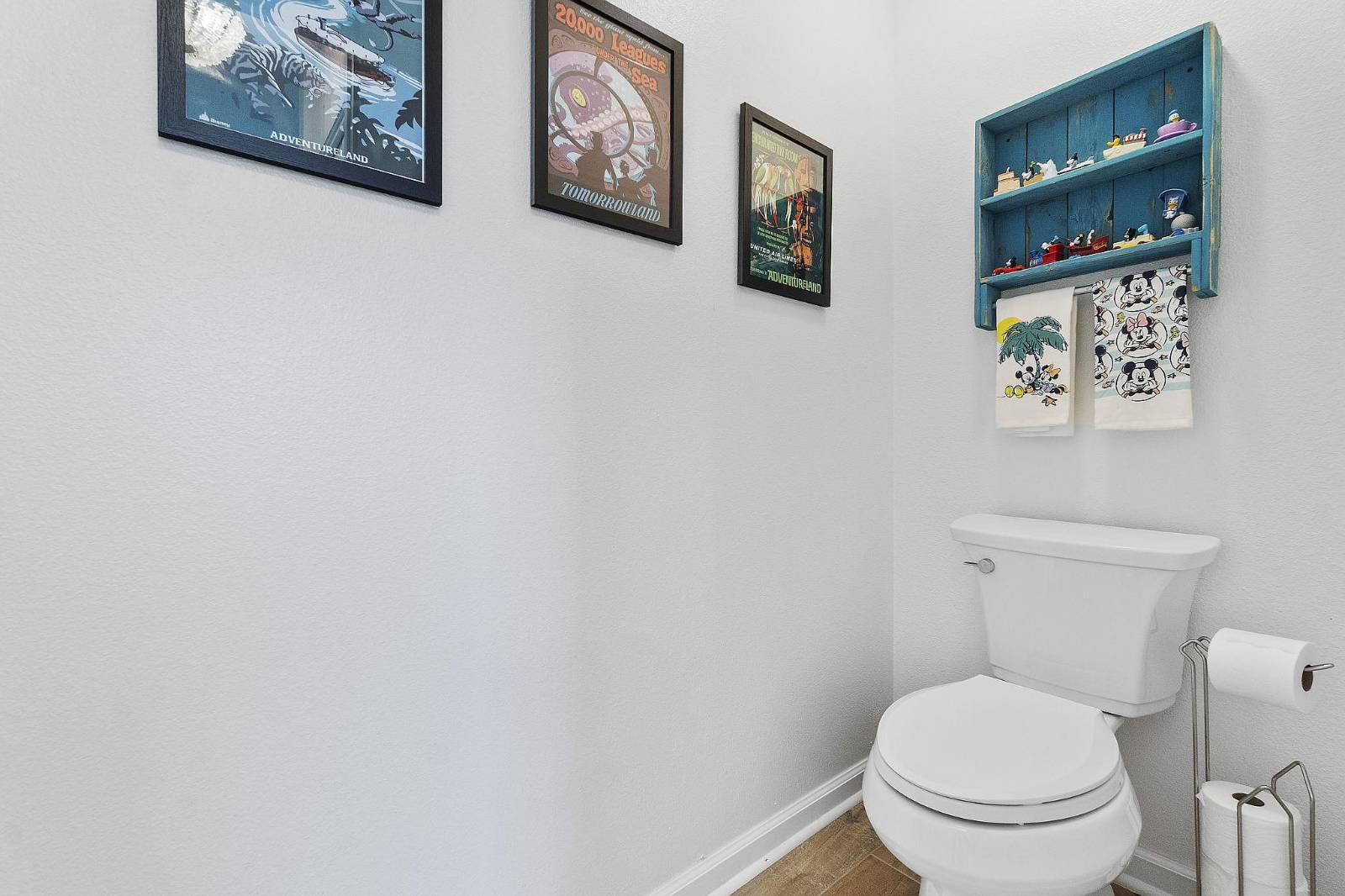 ;
;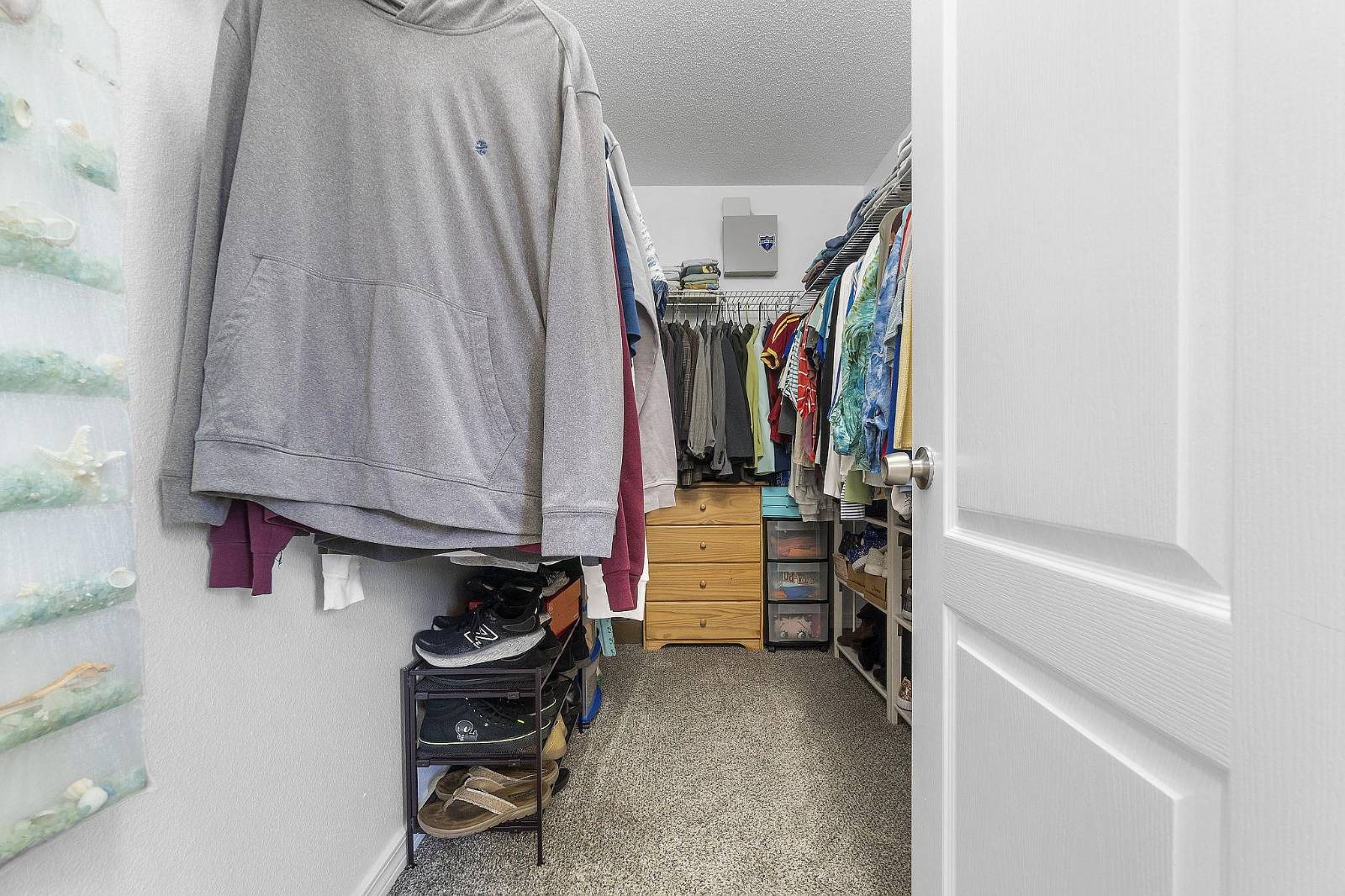 ;
;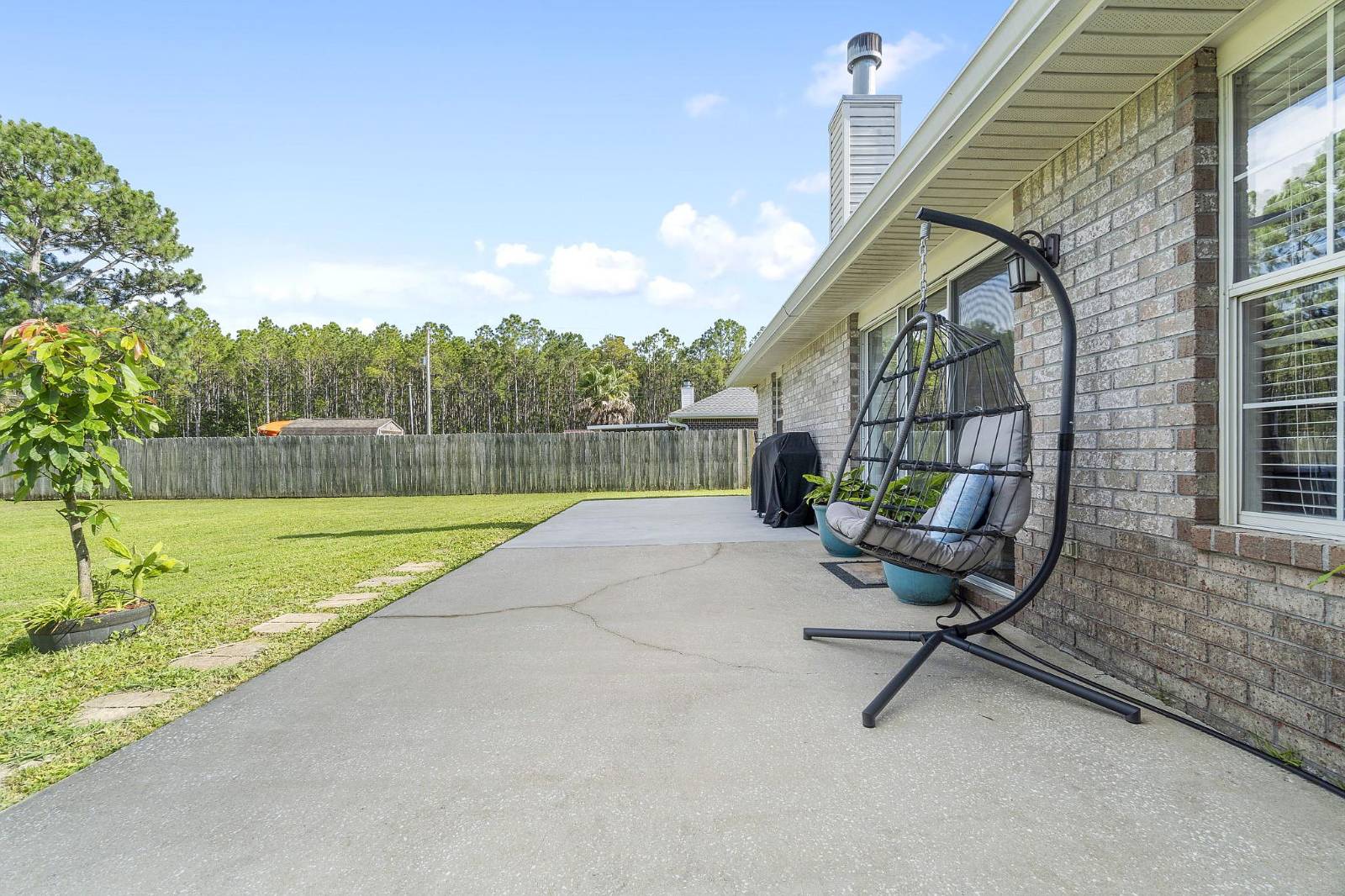 ;
;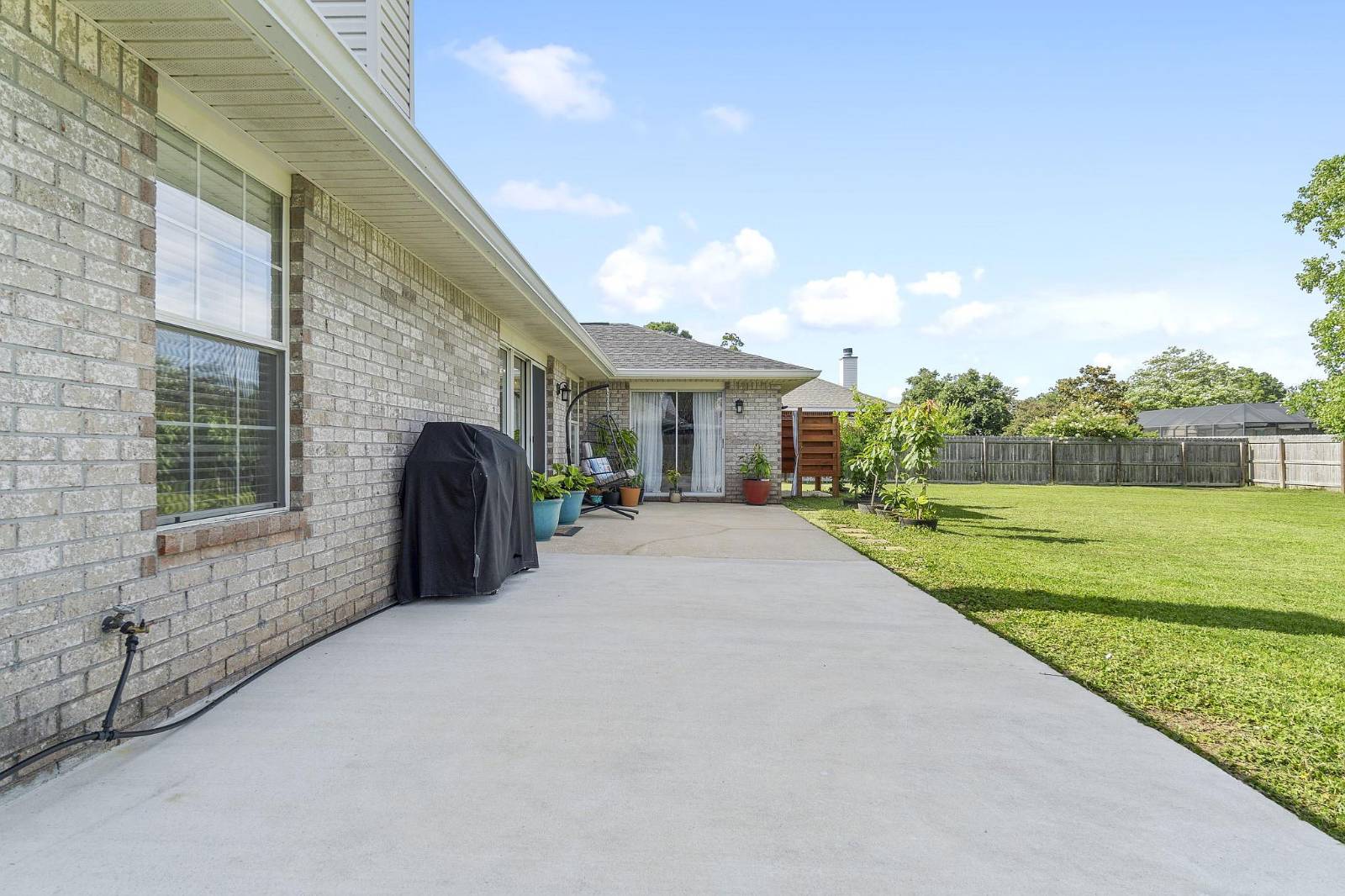 ;
;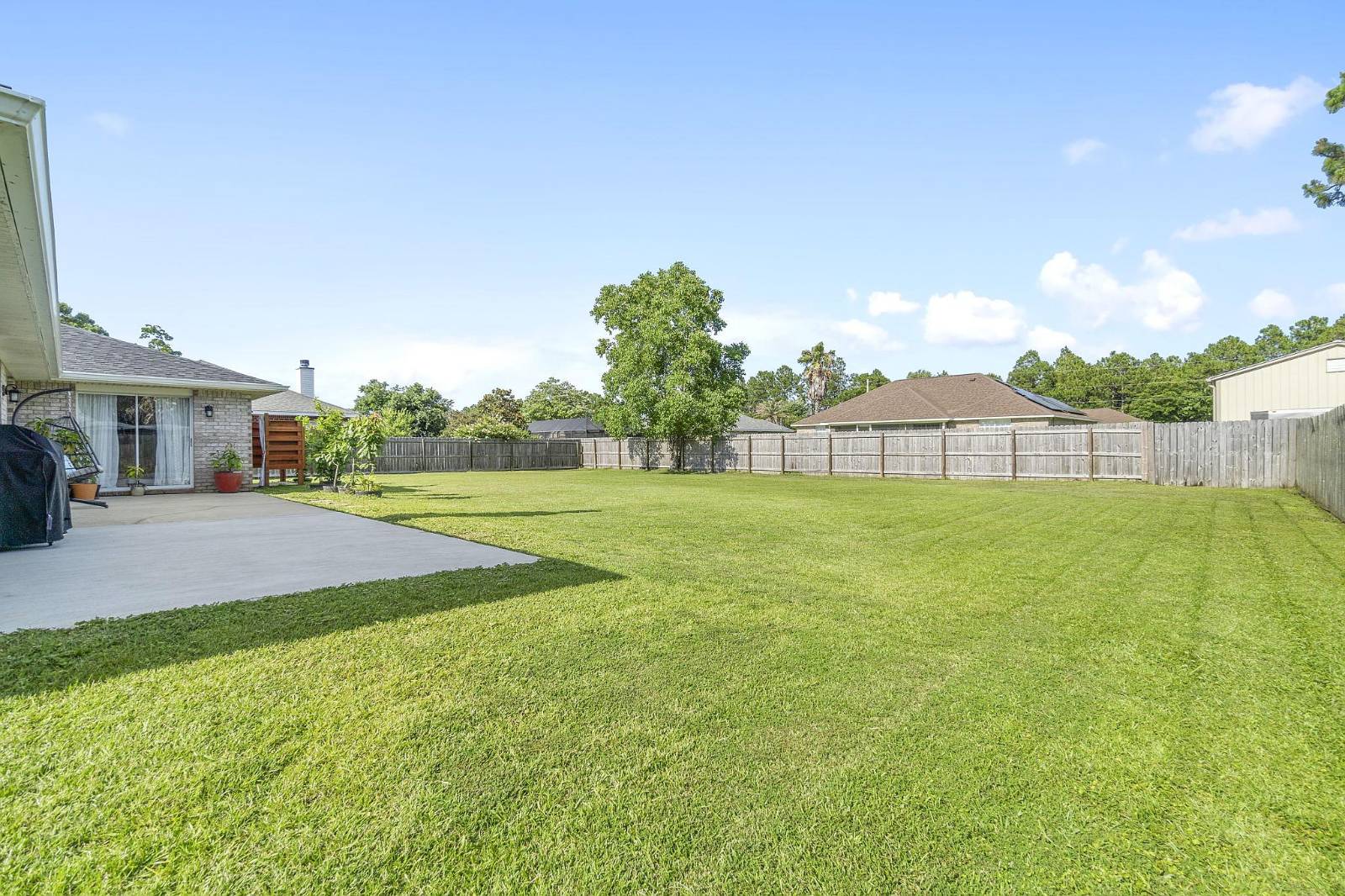 ;
;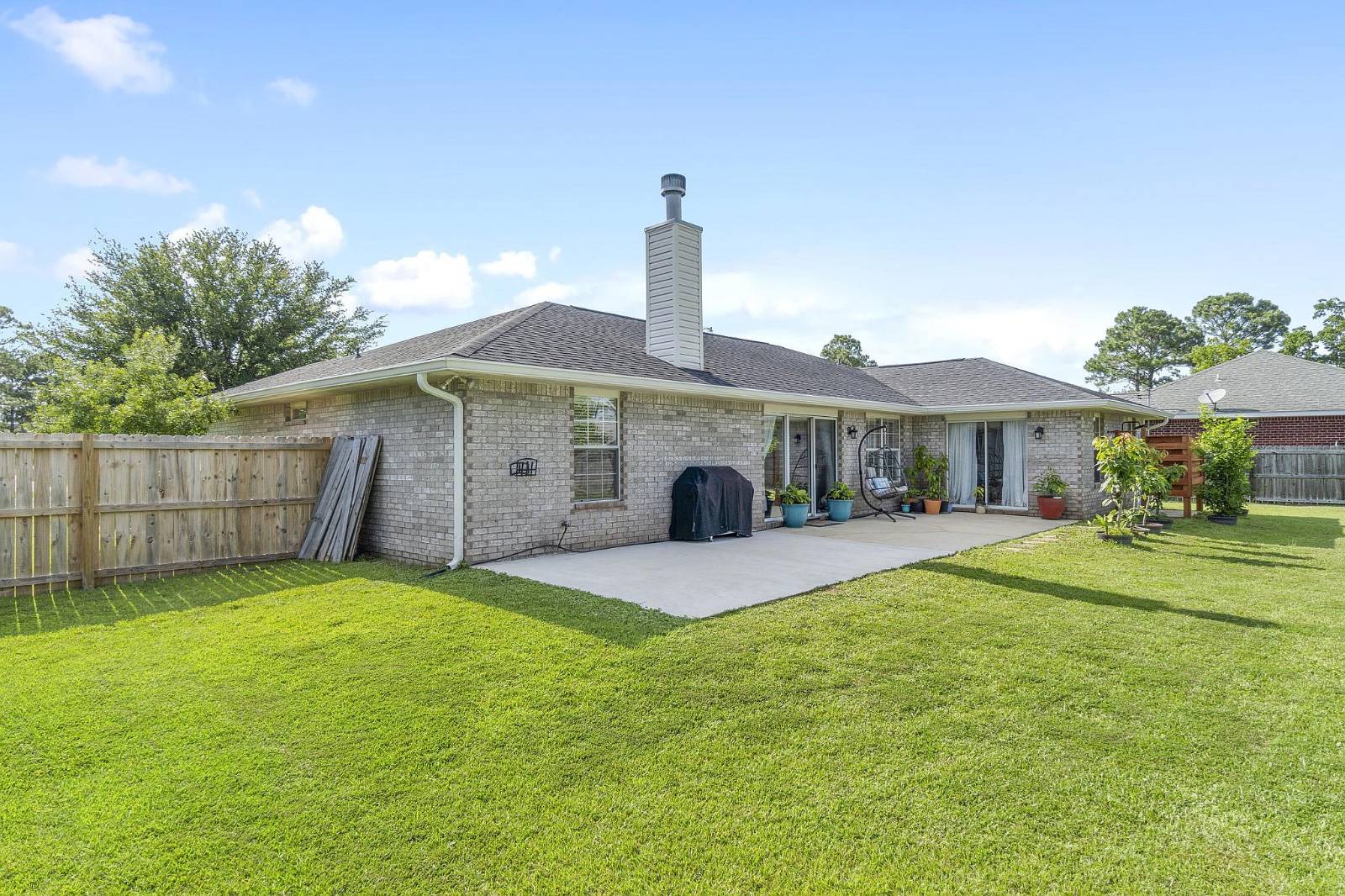 ;
;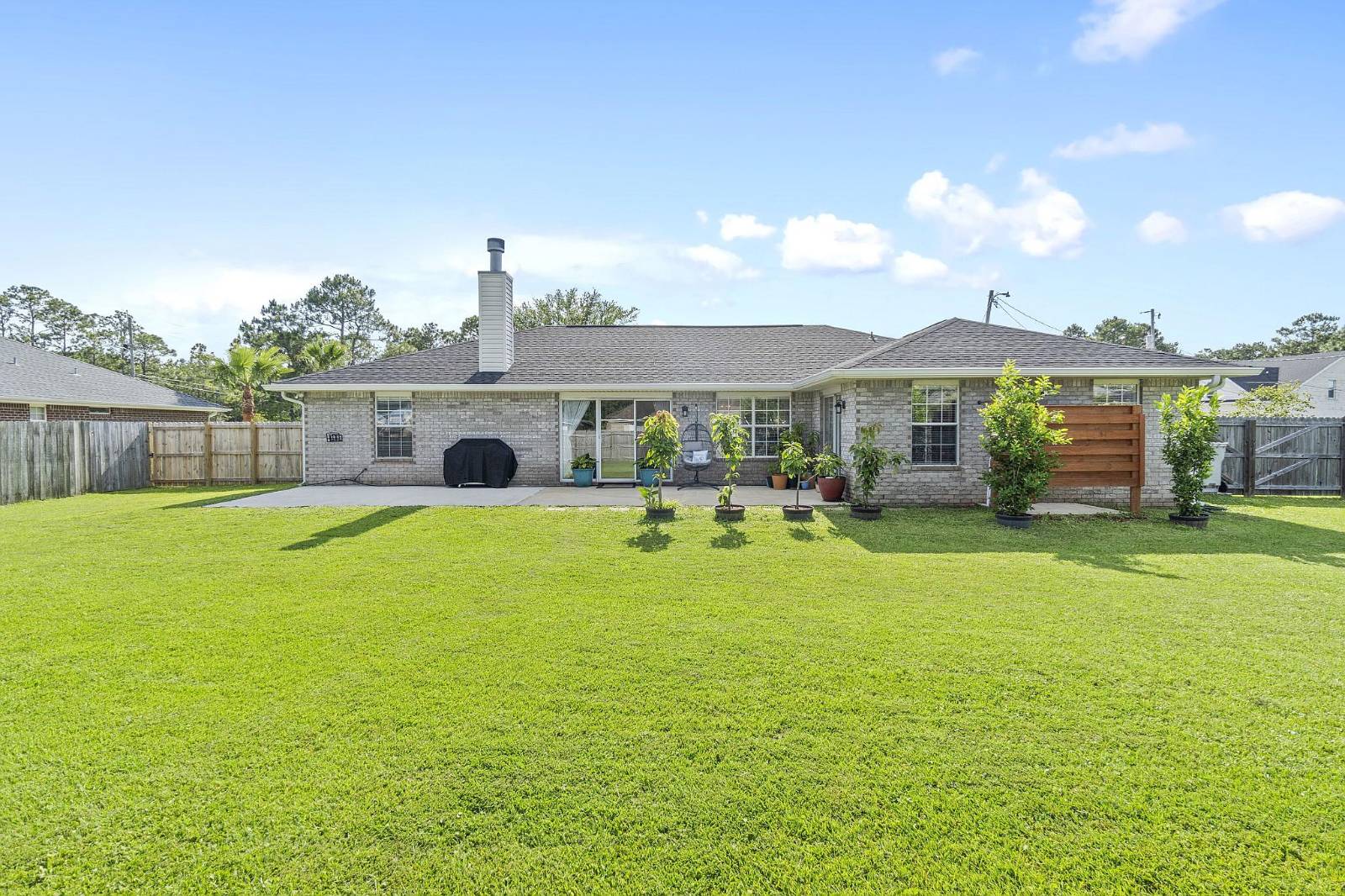 ;
;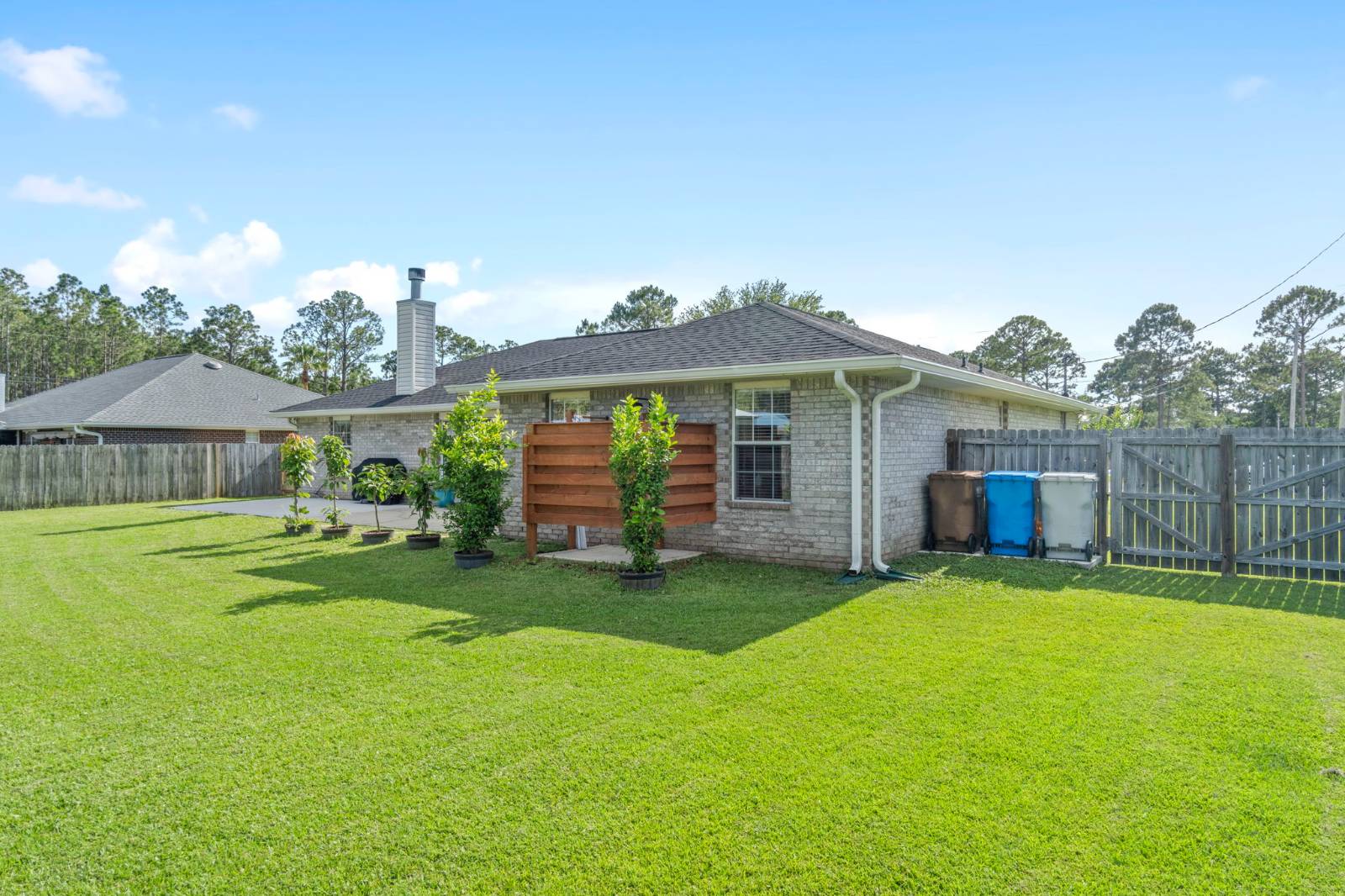 ;
;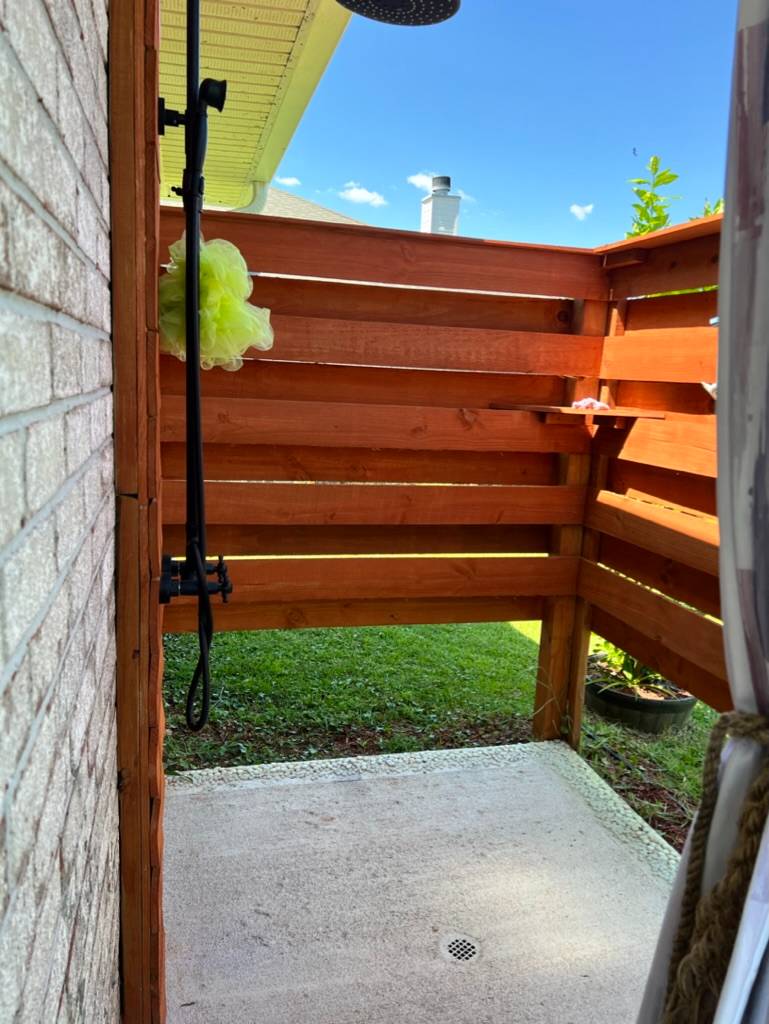 ;
;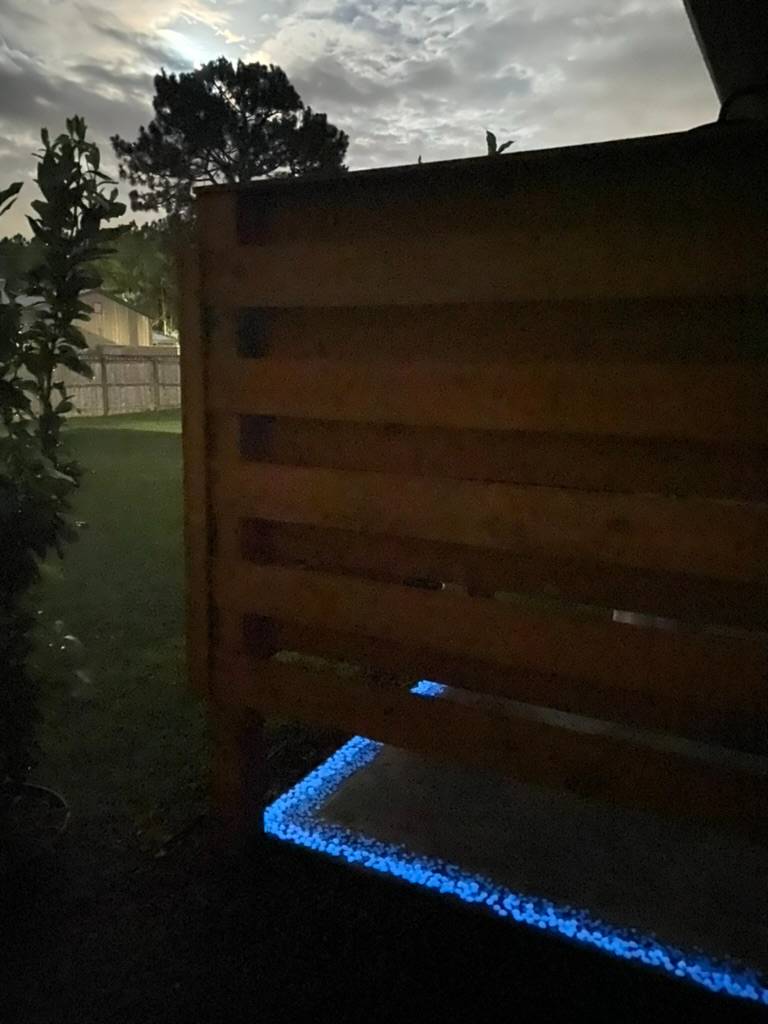 ;
;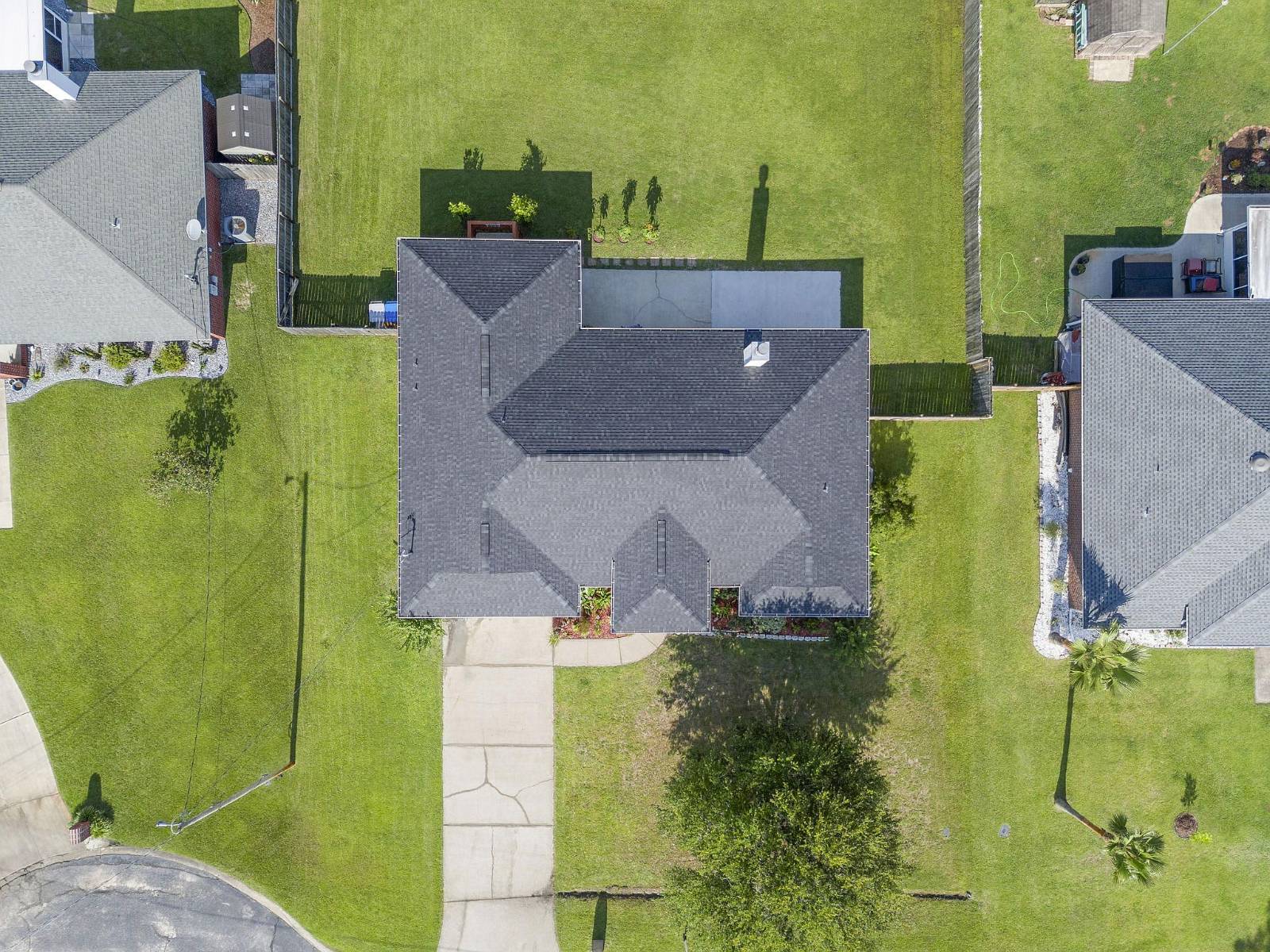 ;
;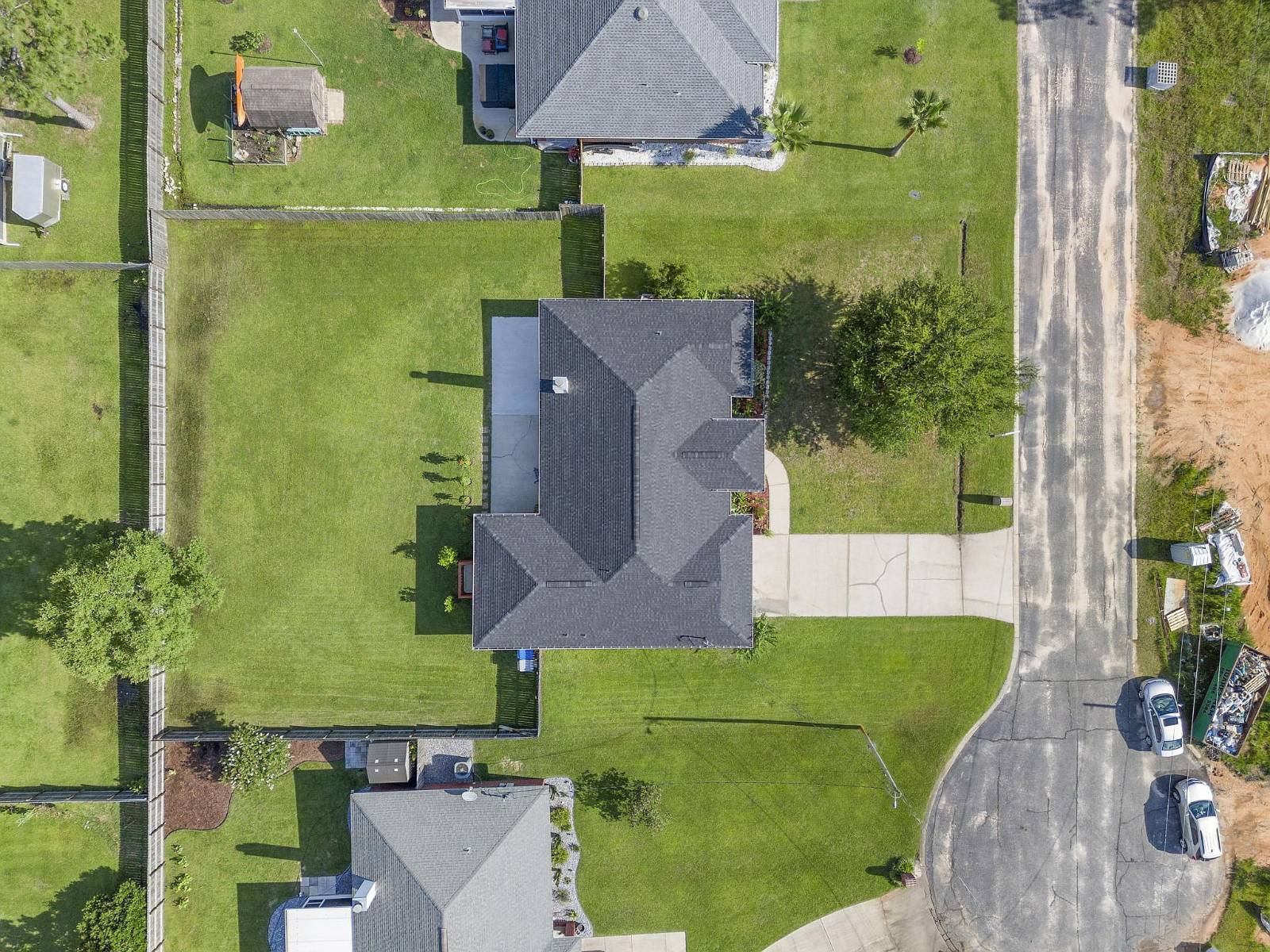 ;
;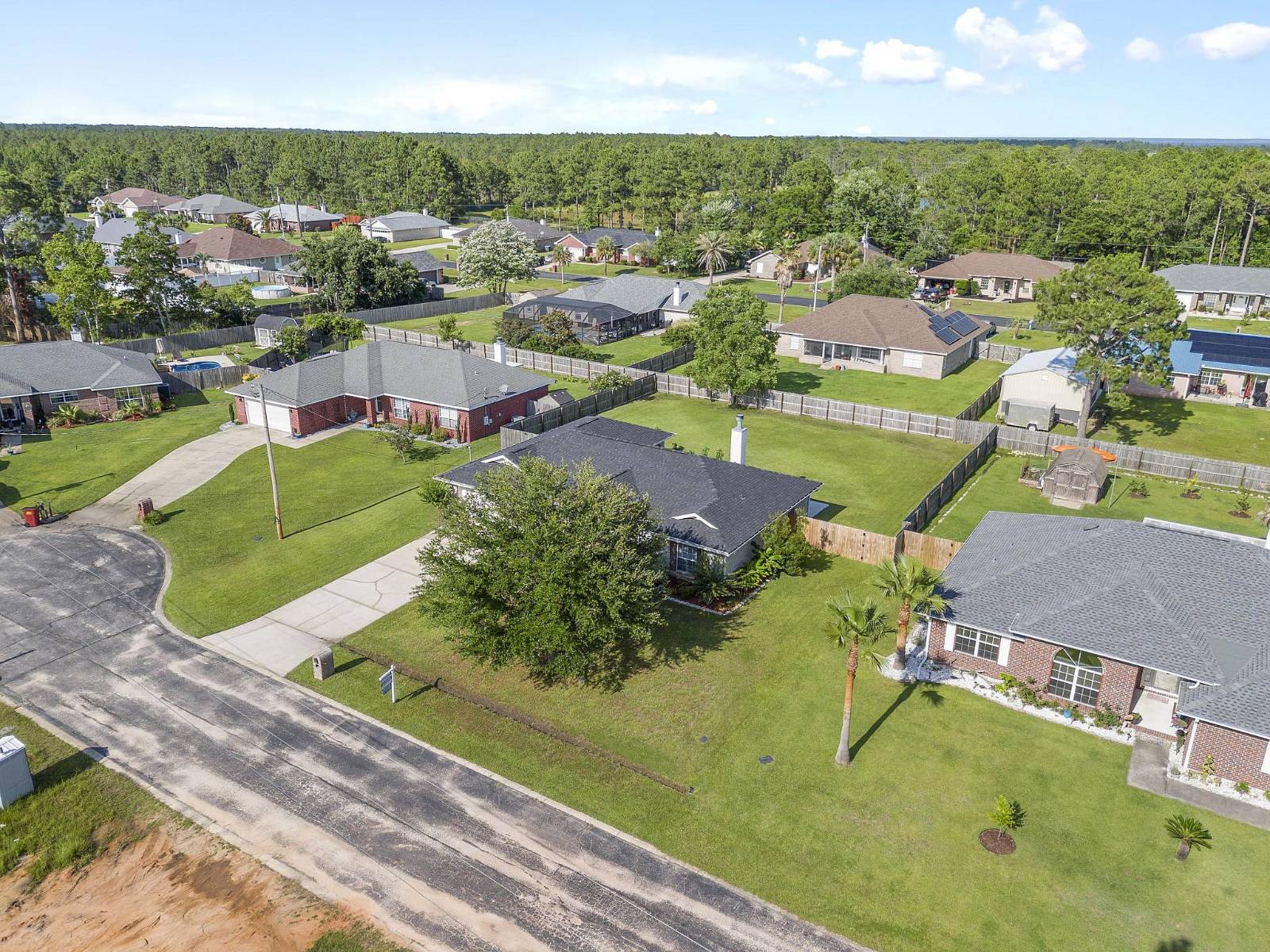 ;
;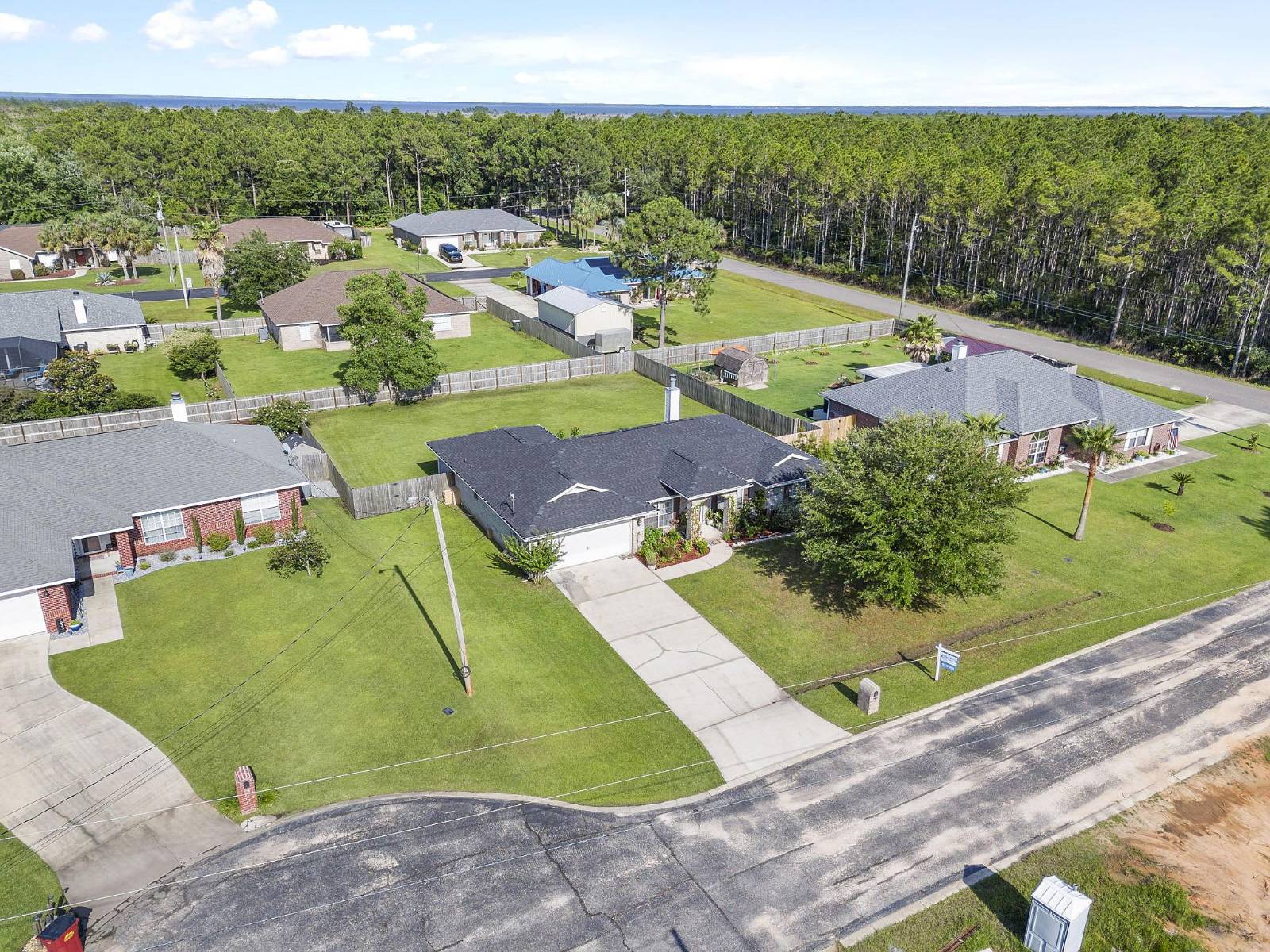 ;
;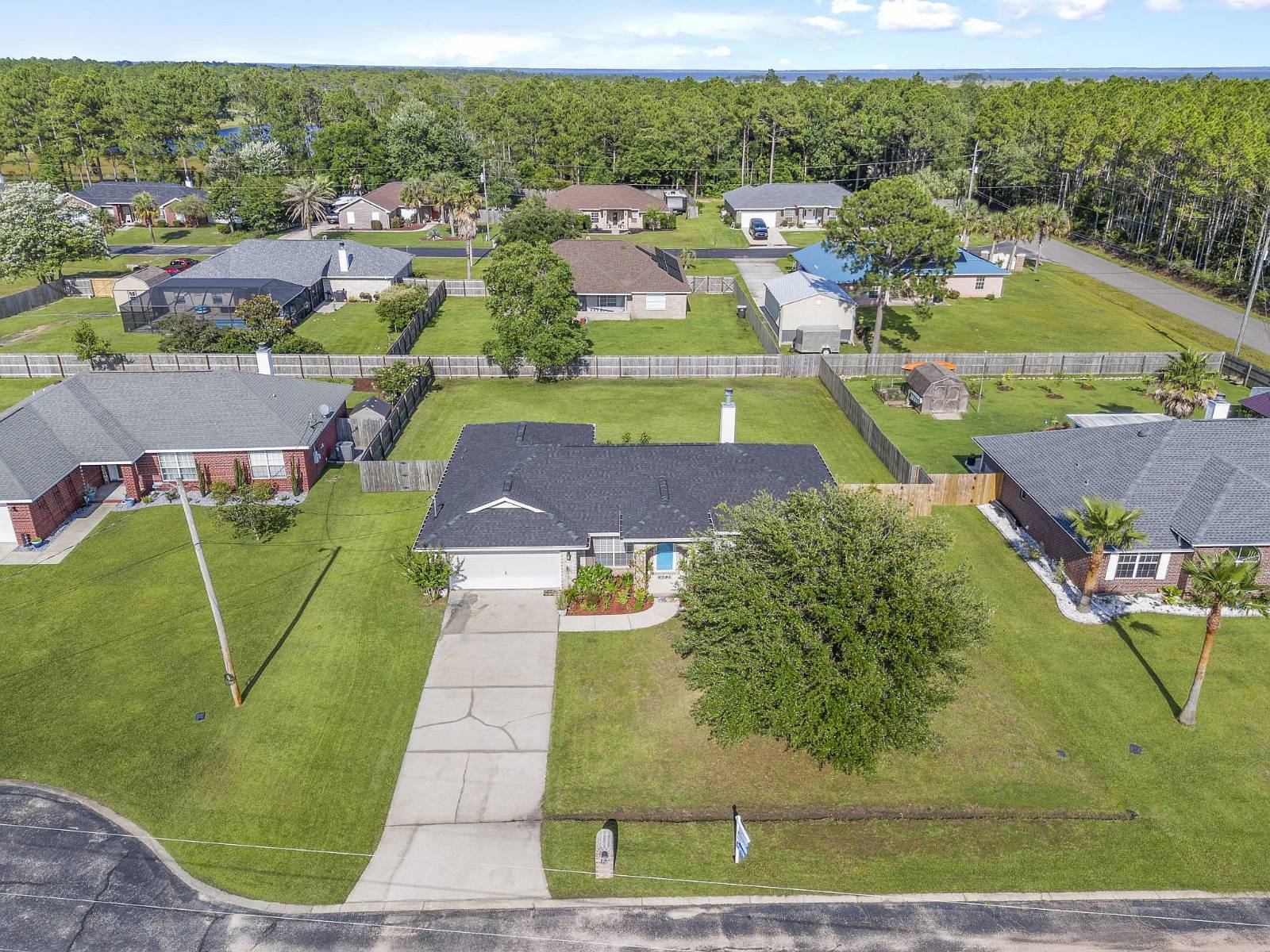 ;
;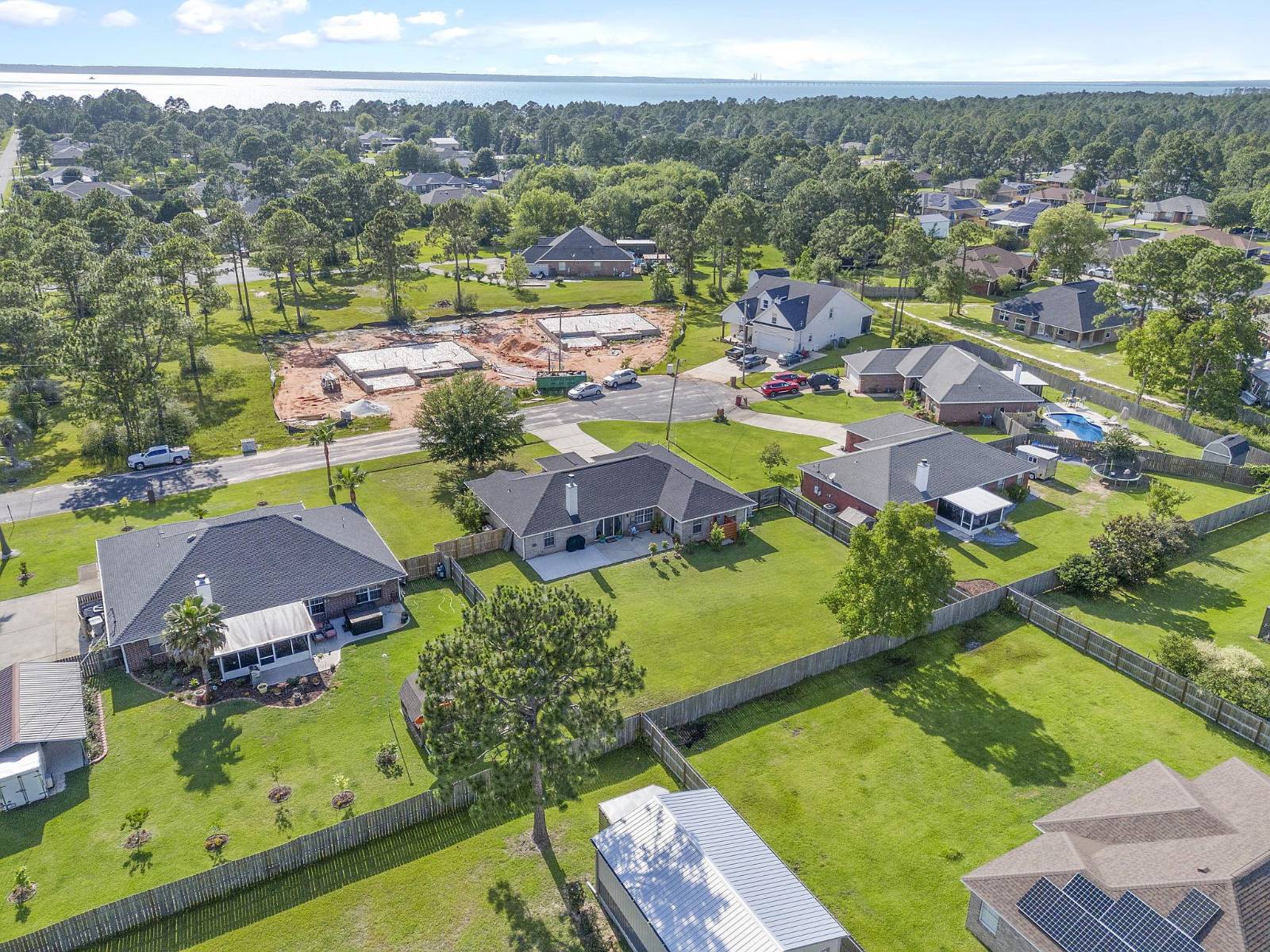 ;
;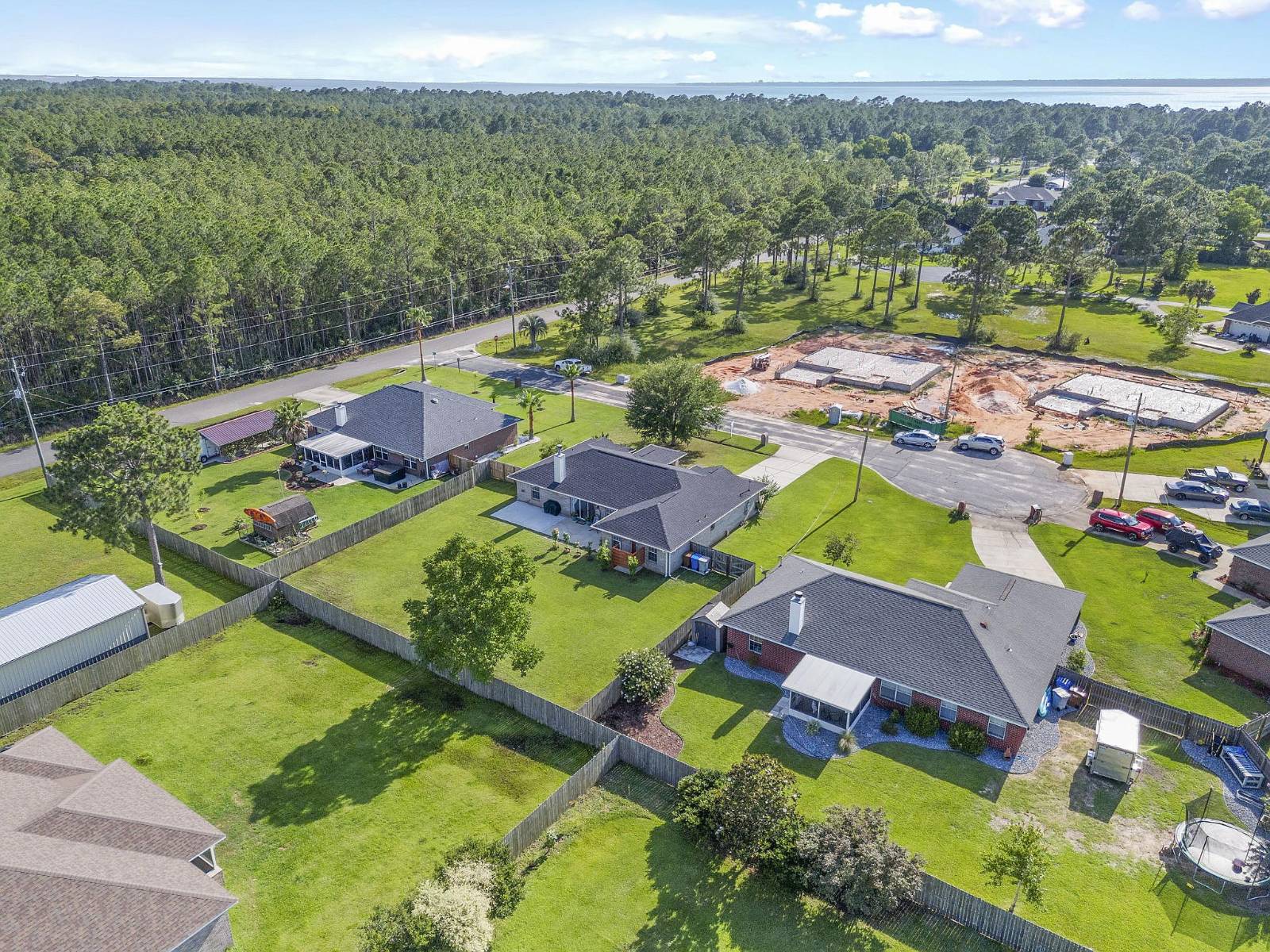 ;
;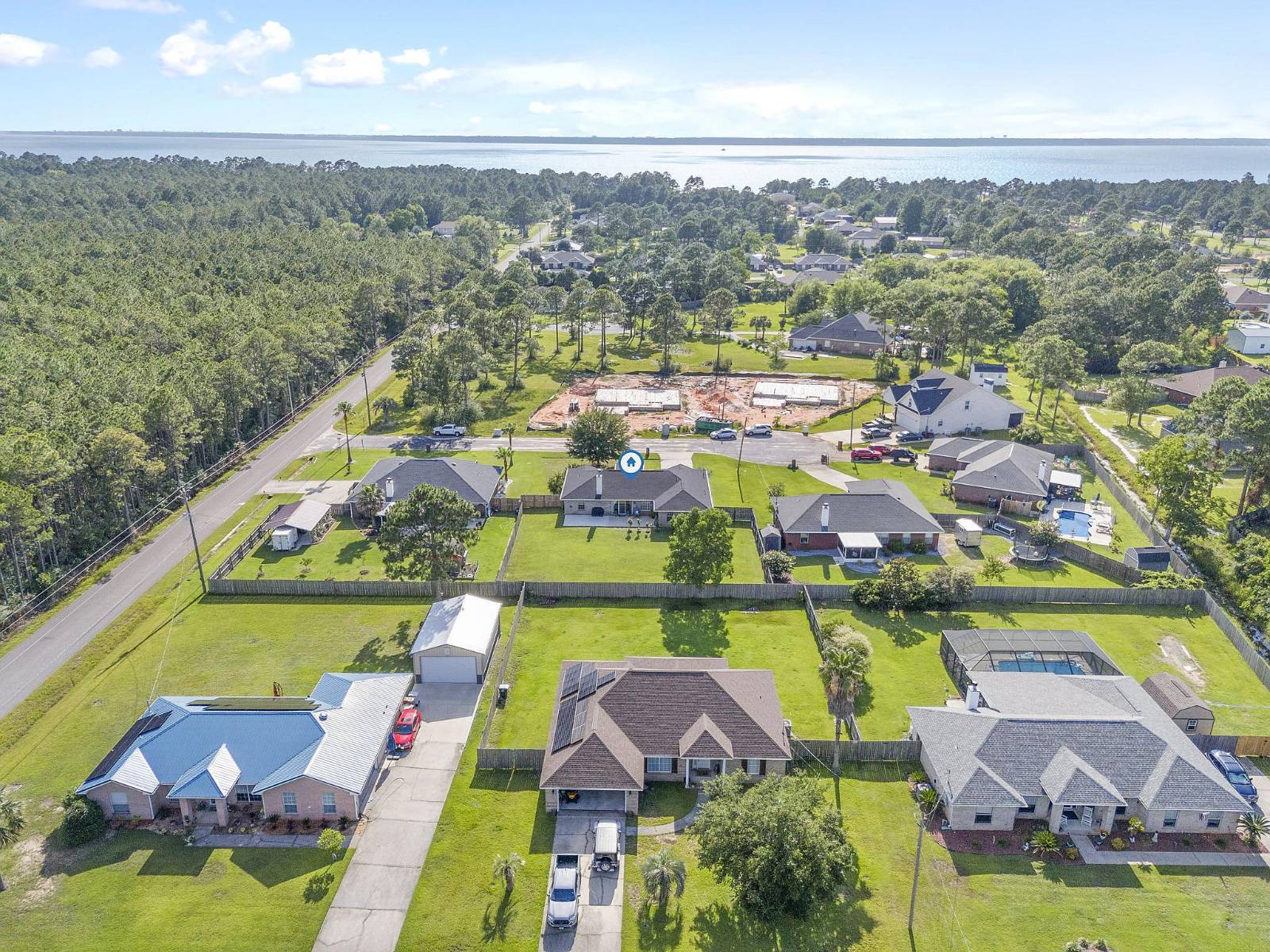 ;
;