1017 16th Street, Aurora, NE 68818
| Listing ID |
10596385 |
|
|
|
| Property Type |
House |
|
|
|
| County |
Hamilton |
|
|
|
| Township |
Aurora |
|
|
|
| School |
Aurora |
|
|
|
|
| Total Tax |
$2,178 |
|
|
|
| Tax ID |
410046256 |
|
|
|
| FEMA Flood Map |
fema.gov/portal |
|
|
|
| Year Built |
1932 |
|
|
|
| |
|
|
|
|
|
Beautiful inside and out. This home is a fine example of Federal Style architecture. The main floor offers: original wood flooring, formal living rm. with fireplace, formal dining, spacious eat-in-kitchen, bedroom/study, bath and enclosed porch, (with laundry hook-ups) which serves as an art studio. The second floor has four bedrooms and a large main bath. There is a two car detached garage and rear alley access for additional parking. The basement is finished with a large family room, wet bar, home office and basement laundry option with plenty of storage. This is one of the great early twentieth century homes in Aurora.
|
- 5 Total Bedrooms
- 2 Full Baths
- 1 Half Bath
- 2040 SF
- 12960 SF Lot
- Built in 1932
- 2 Stories
- Available 4/23/2019
- Federal Style
- 1 Lower Level SF
- Lower Level: Finished, Kitchen
- Lower Level Kitchen
- Renovation: Wiring and plumbing have been updated. The home has been updated in context with its original design on a regular basisThe basement has been finished..
- Eat-In Kitchen
- Laminate Kitchen Counter
- Oven/Range
- Dishwasher
- Garbage Disposal
- Carpet Flooring
- Hardwood Flooring
- Laminate Flooring
- Linoleum Flooring
- Living Room
- Dining Room
- Family Room
- Formal Room
- Den/Office
- Study
- Primary Bedroom
- Kitchen
- Laundry
- Art Studio
- First Floor Primary Bedroom
- First Floor Bathroom
- 1 Fireplace
- Forced Air
- Gas Fuel
- Natural Gas Avail
- Central A/C
- 200 Amps
- Masonry - Brick Construction
- Brick Siding
- Asphalt Shingles Roof
- Detached Garage
- 2 Garage Spaces
- Municipal Water
- Municipal Sewer
- Patio
- Fence
- Enclosed Porch
- Room For Pool
- Driveway
- Trees
- Street View
- Near Bus
|
|
Thomas Realty & Auction Company
|
Listing data is deemed reliable but is NOT guaranteed accurate.
|



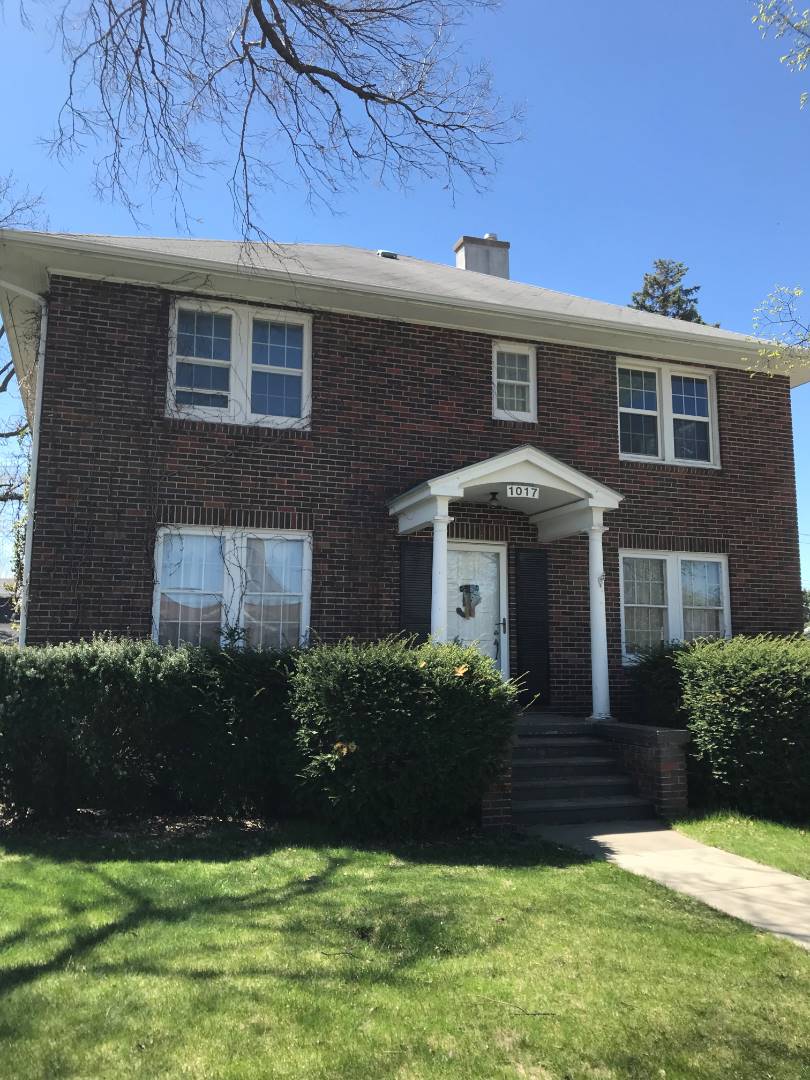

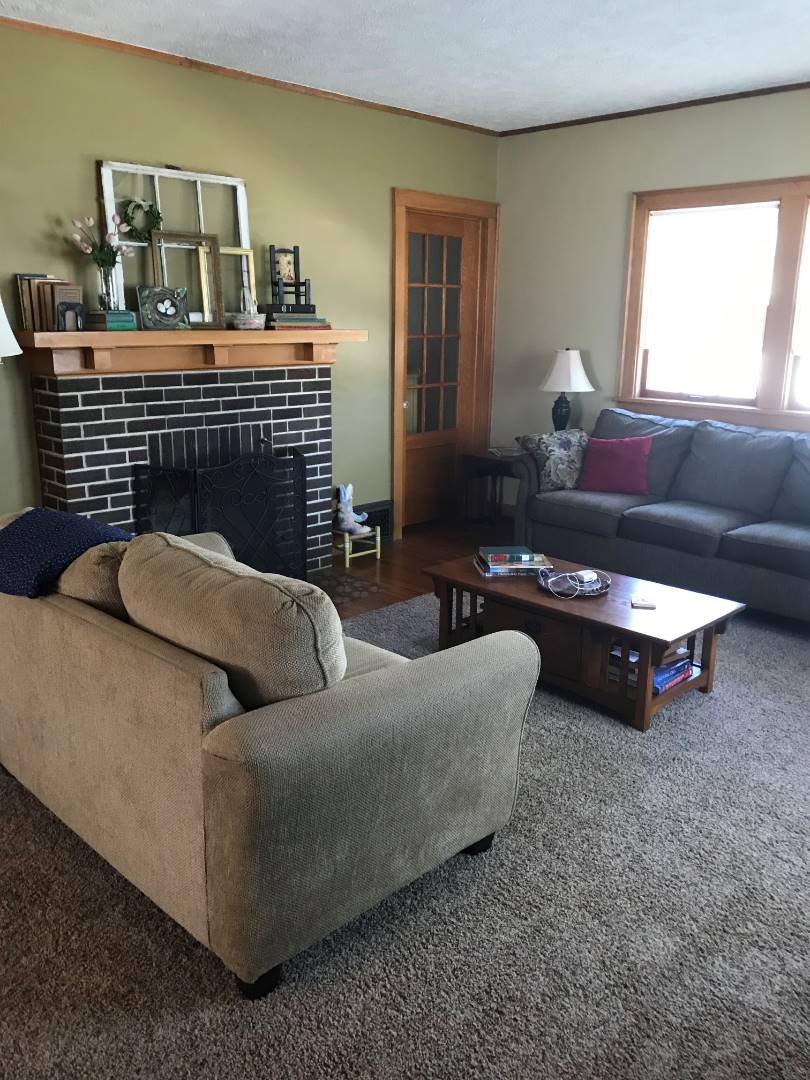 ;
;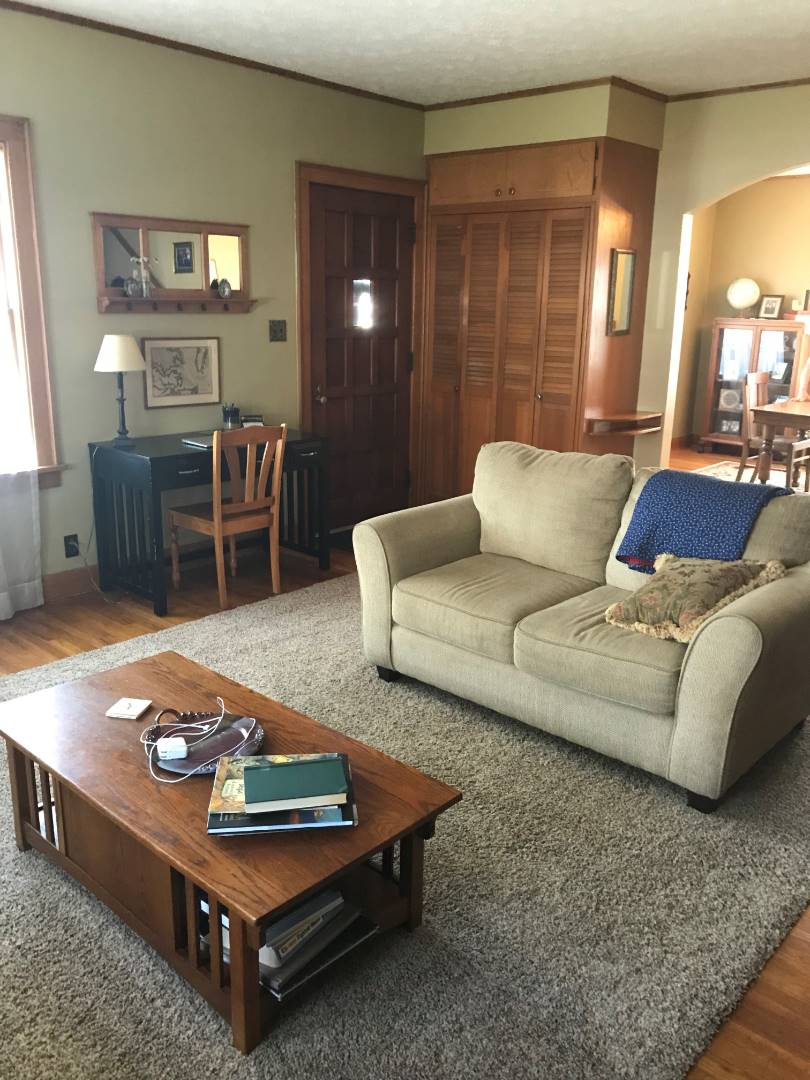 ;
;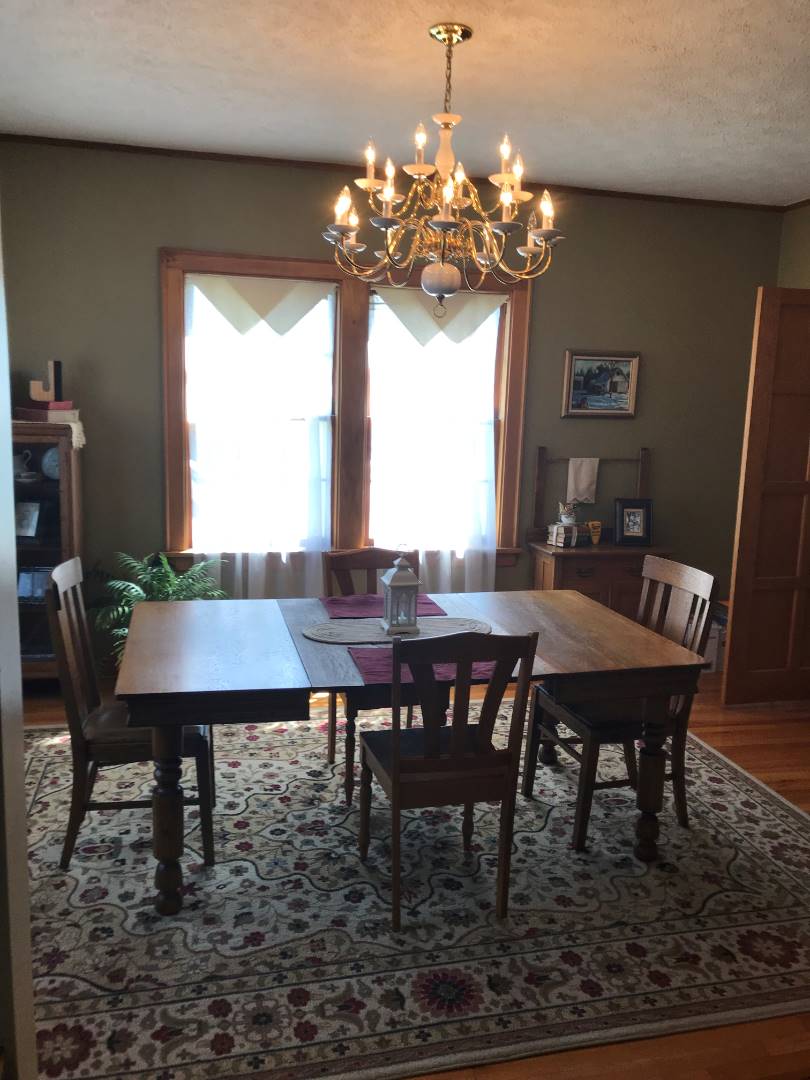 ;
;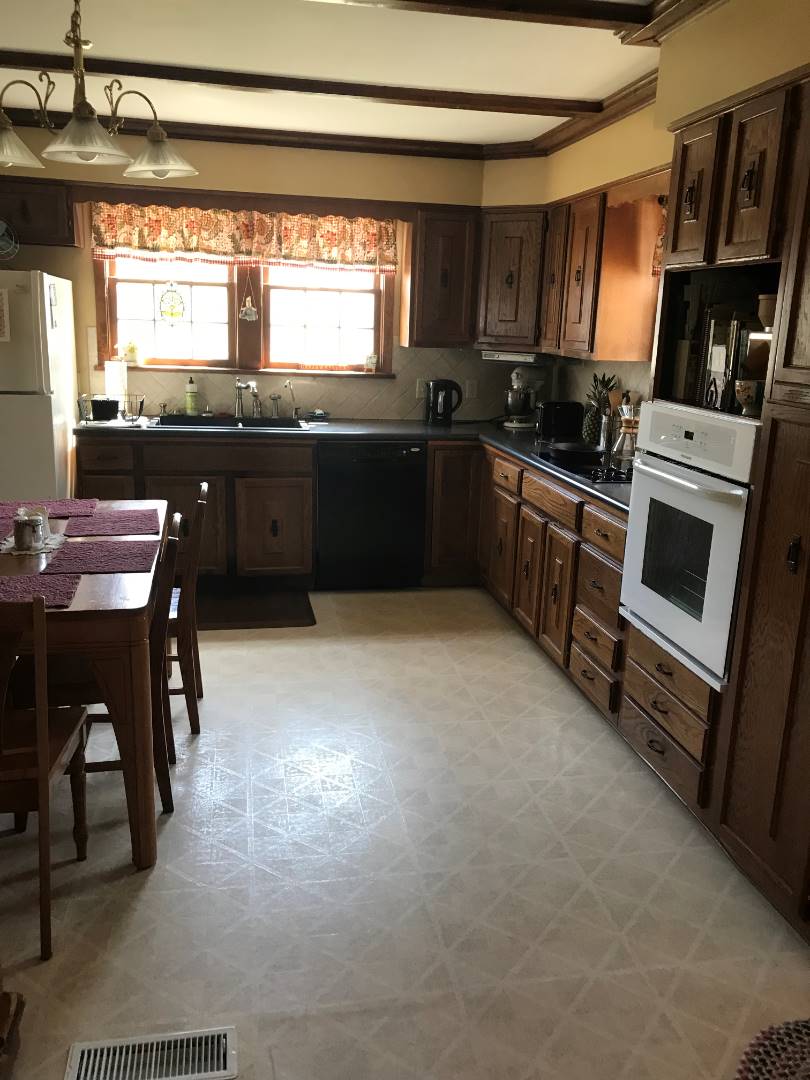 ;
;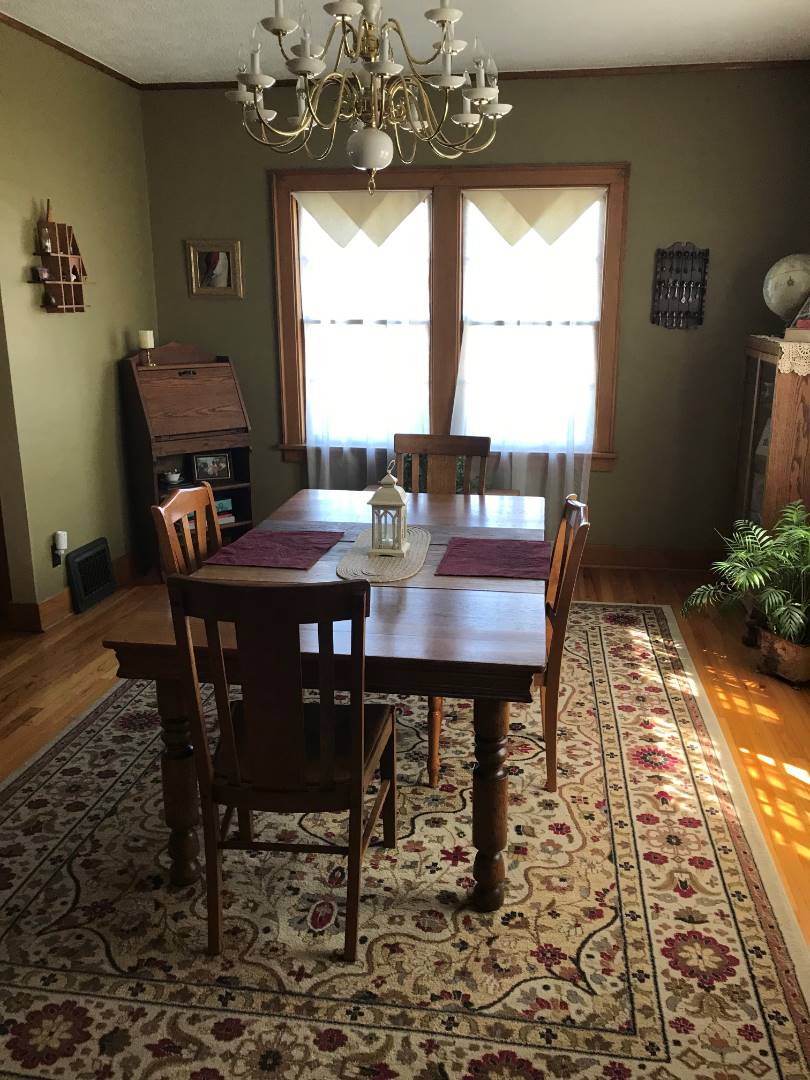 ;
;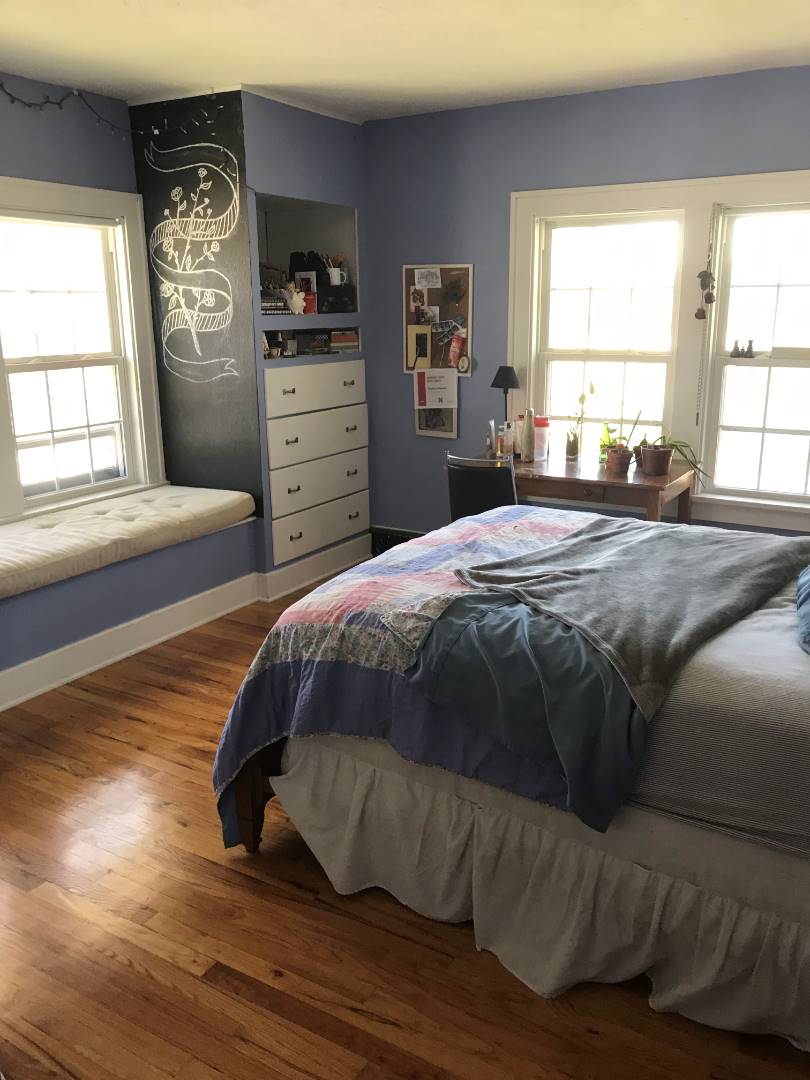 ;
;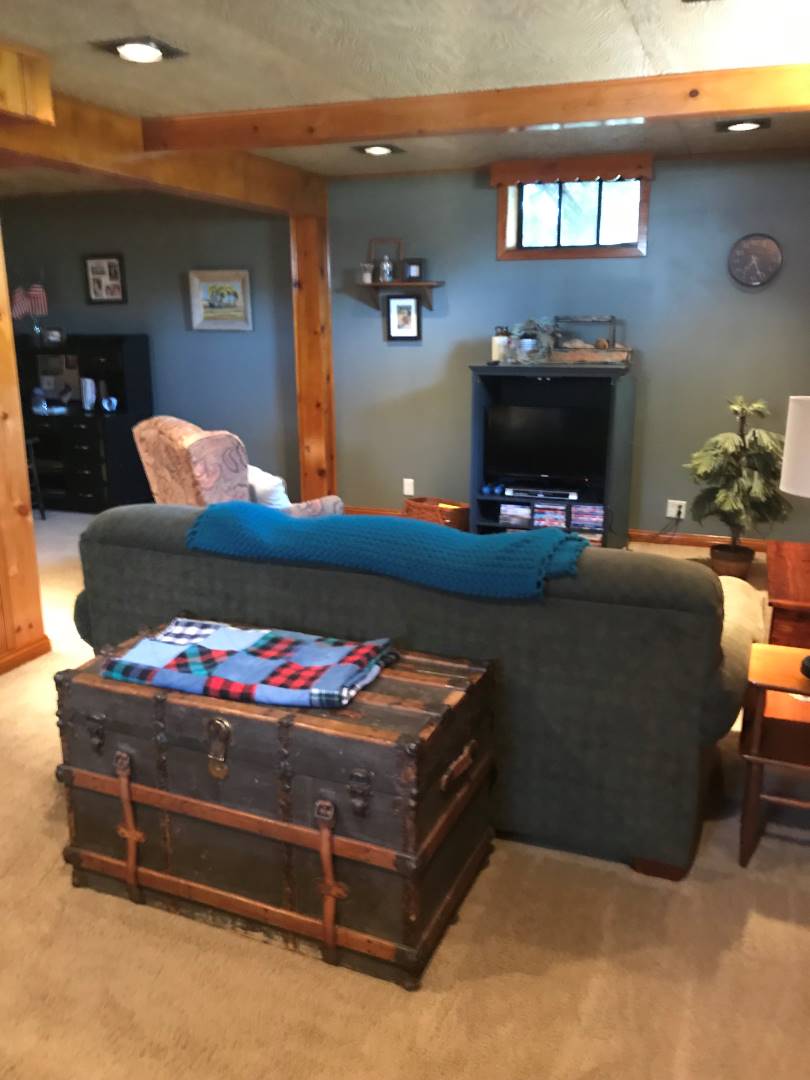 ;
;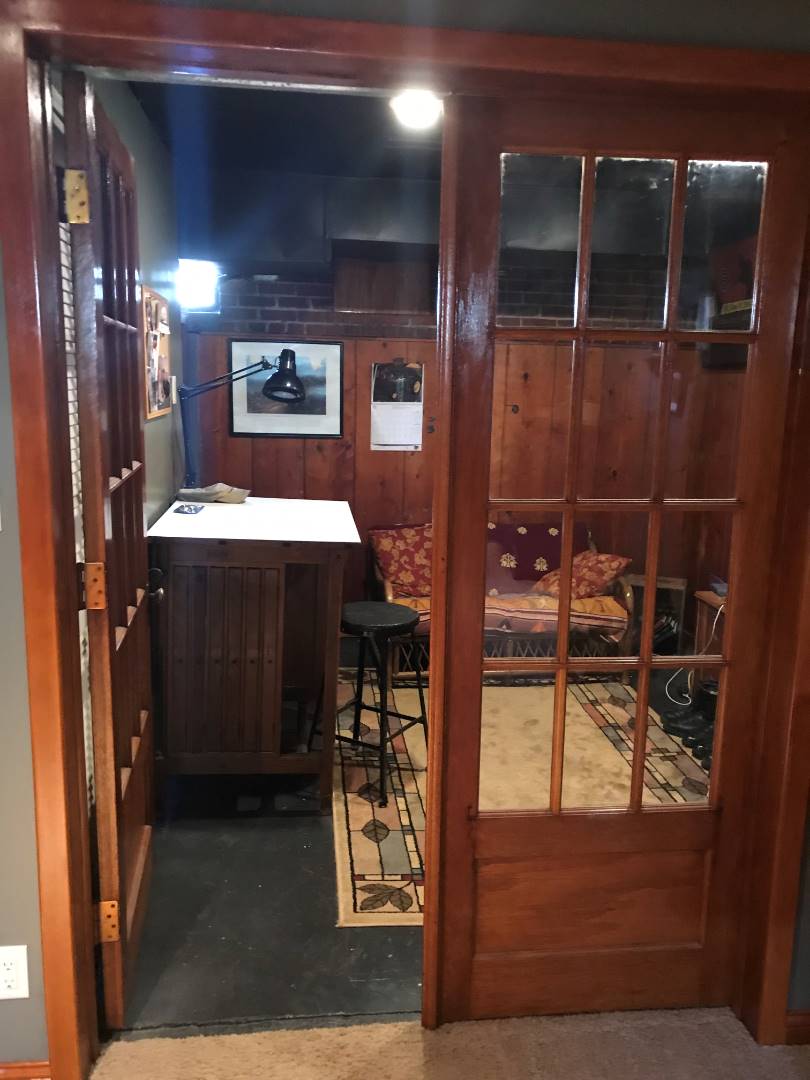 ;
;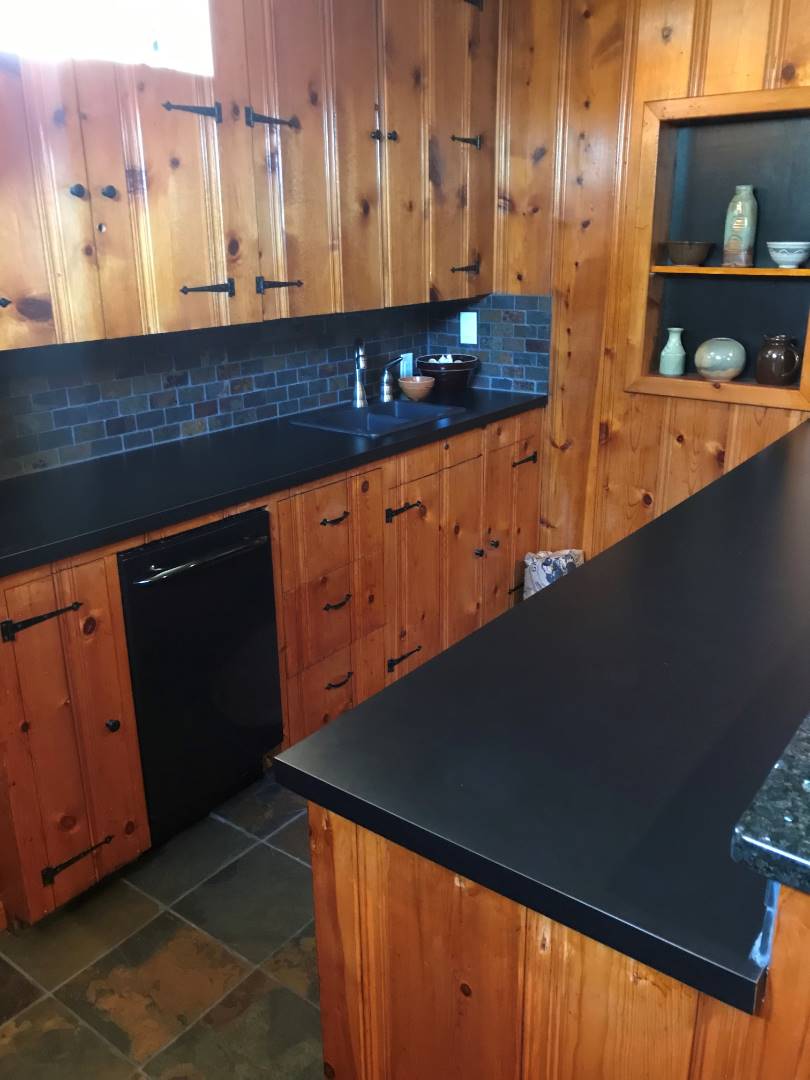 ;
;