1018 Wheats Valley Rd, Bedford, VA 24523
Auction
$995,000
Estimated Value
Off Market
 3
Beds
3
Beds
 4.5
Baths
4.5
Baths
 5288
SF
5288
SF
 Built In
2008
Built In
2008
| Listing ID |
11359486 |
|
|
|
| Property Type |
House |
|
|
|
| County |
Bedford |
|
|
|
|
|
Home, Log Cabin & Old Country Store for Sale in Bedford VA
Property features +/- 22.7 acres with a large home, an authentic country store circa 1892, log cabin built around 1760, and bold creek frontage on Gunstock and Overstreet Creek. There is a beautiful walking nature trail along the creek where you can find a variety of wildlife, waterfalls, and forest. Online Auction Ends Thursday December 12th, at 3 PM. Main Home: This custom-built country home features over 4,900 sq ft of total living space. The main home has 2 levels, with a total of 3 bedrooms and 4.5 baths. This 2008 home is in very good condition and has undergone many recent upgrades. On the main level, you will find the master bedroom, 2.5 baths and 2,547 sq ft. The kitchen has new quartz countertops, a gas range, side-by-side refrigerator and dual oven. Off the kitchen is a +/- 550 sq ft Trex deck. The octagon sitting area that overlooks the creek is perfect for entertaining or simply taking in the views. Enjoy the spacious feel with 10ft ceilings throughout the home. The great room has 19 ft ceilings and a gas fireplace. The master bedroom has newly installed laminate hardwood floors and his and her large walk-in closets. In addition, there is a large craft room/studio and library on this level, with a covered porch. The lower level has a total of 2,414 sq ft of space with approximately 1,993 of finished square footage. The finished area consists of 2 bedrooms, 2 baths, a recreational room, home gym and family room. The ceilings are all 9ft in the lower level. The +/- 421 sq ft unfinished basement area is great for storage or a tool/work room. Outside of the unfinished basement area, is a 380 sq ft patio which is a great place to relax. Off the basement there is an attached 2 car garage. The home is complete with drywall walls, newly installed laminate flooring, ceramic tile, a 3-zone electric heat pump system and woodstove. It has pre-finished Hardie board siding, shingle roof, and private septic system. Home has high speed Verizon fiber internet. Log Guest Home, Circa 1760: There is a detached Circa 1760 log cabin joined to the main home by a deck. It features charm and appeal and has 748 sq ft on 1.5 levels with 1 bedroom and 1 bath. Studio/Workshop: Outside of the home there is a studio/workshop with +/- 1,448 sq ft of space and has electricity and water. The turret section of the building has a loft sitting area above. The studio is complete with a concrete foundation and cinderblock walls. Country Store, Circa 1892 with Upper Level Apartment: Across the road, you will find the country store. This former country store features a total of 1,944 sq ft of space. The main level of the store has +/- 816 sq ft with the original floors, shelving and ceiling. There is a storage area added and a bath roughed in. The 2nd and 3rd floors of the country store have been converted to living space. The 2nd floor features +/- 816 sq ft with a bedroom, bath, living room, kitchen and laundry area. Within the living space you will find hardwood flooring and ceramic tile. The 3rd level is a +/- 312 sq ft loft/bedroom with carpet flooring. The exterior of the store features a rock foundation, metal roof and vinyl siding. It is served by a heat pump, 2-bedroom septic system, and shared well with main home and log cabin. The country store sits on +/- 14 acres of land. The acreage boasts views of the countryside and farmland, many rock formations and wooded areas. There are multiple ideal buildings sites and a small, spring fed creek that runs the lengths of the property. You will also find several outbuildings which include a machine shed, caboose, barn, and chicken coop. These buildings add rustic character and are ideal storage for farm equipment, hay, or livestock.
|
- Online Only Auction
- Visit Auction Site
- Location: VAAuctionPro.com
- Starts: Oct 31st 2024 3:00pm
- Ends: Dec 12th 2024 3:00pm
- 3 Total Bedrooms
- 4 Full Baths
- 1 Half Bath
- 5288 SF
- 22.69 Acres
- Built in 2008
- 2 Stories
- Available 10/31/2024
- Contemporary Style
- Full Basement
- 2414 Lower Level SF
- Lower Level: Finished, Garage Access, Walk Out
- 2 Lower Level Bedrooms
- 2 Lower Level Bathrooms
- Ceramic Tile Flooring
- Laminate Flooring
- Living Room
- Dining Room
- Family Room
- Study
- Primary Bedroom
- Walk-in Closet
- Kitchen
- Laundry
- First Floor Primary Bedroom
- First Floor Bathroom
- 1 Fireplace
- Wood Stove
- Heat Pump
- Electric Fuel
- Hardi-Board Siding
- Asphalt Shingles Roof
- Built In (Basement) Garage
- 2 Garage Spaces
- Private Well Water
- Private Septic
- Covered Porch
- Trees
- Guest House
- Workshop
- Outbuilding
- Creek View
- Mountain View
- Scenic View
- Creek Waterfront
- $4,414 County Tax
- $4,414 Total Tax
- Tax Year 2024
|
|
United Country Blue Ridge Land & Auction Co Inc
|
Listing data is deemed reliable but is NOT guaranteed accurate.
|



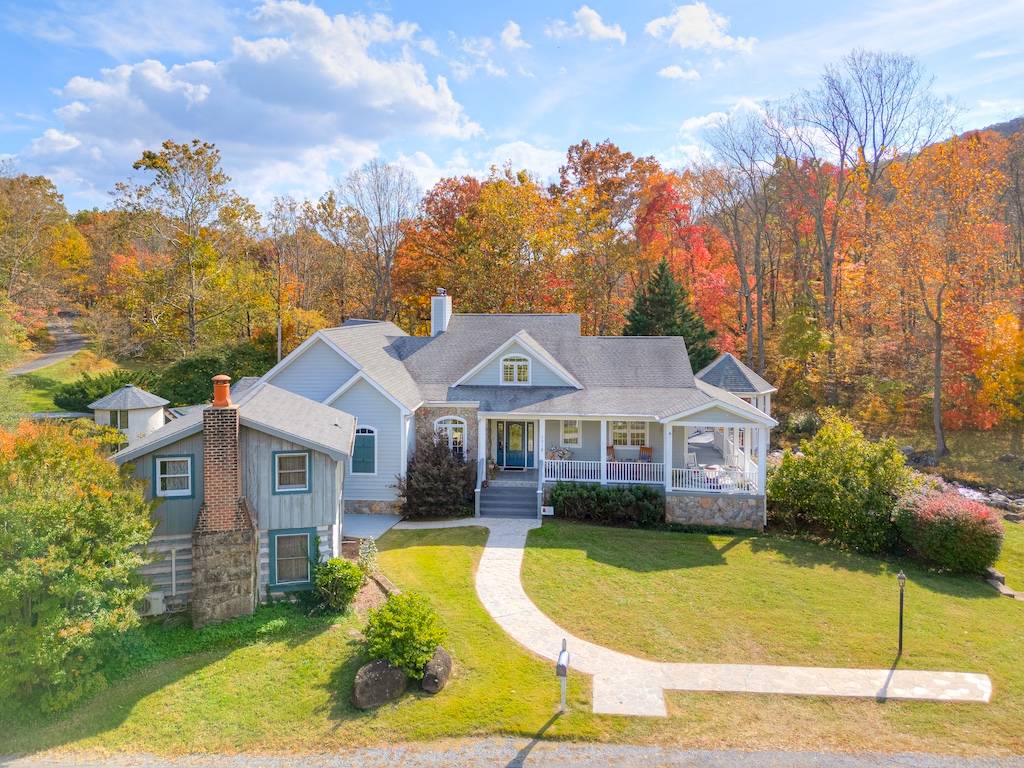


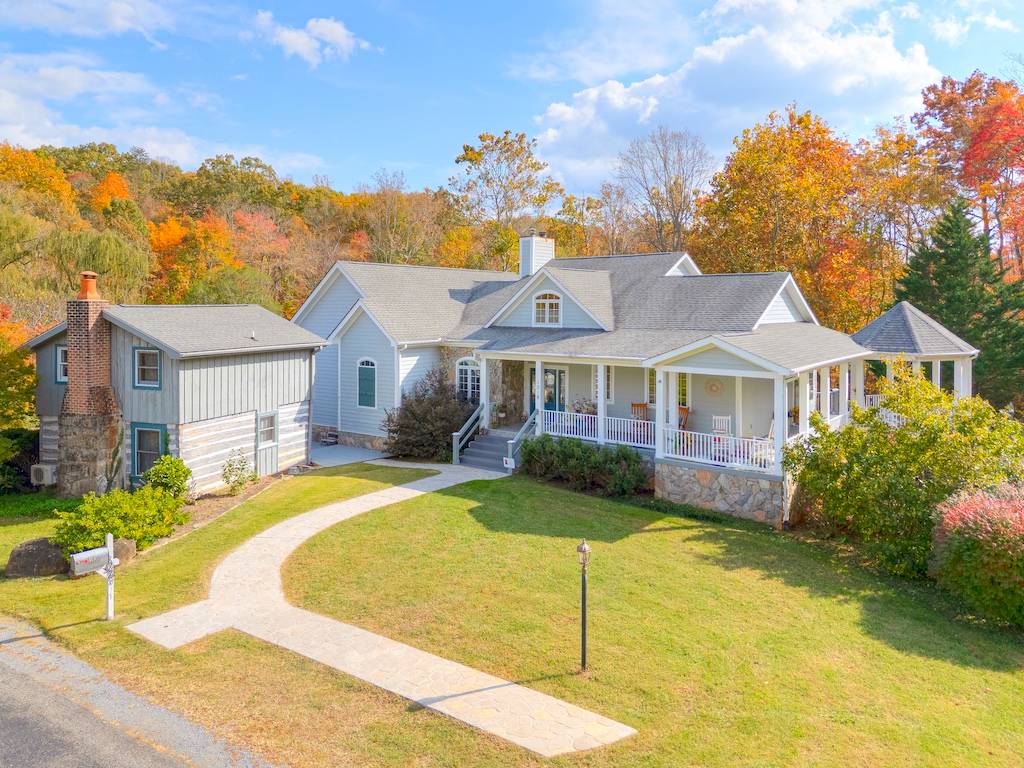 ;
;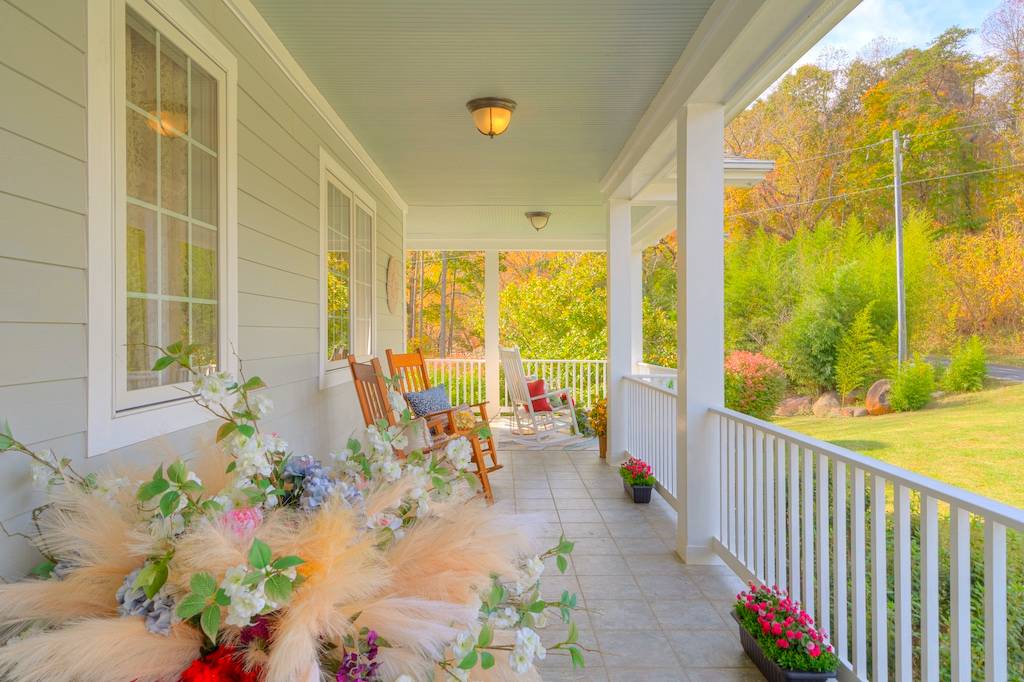 ;
;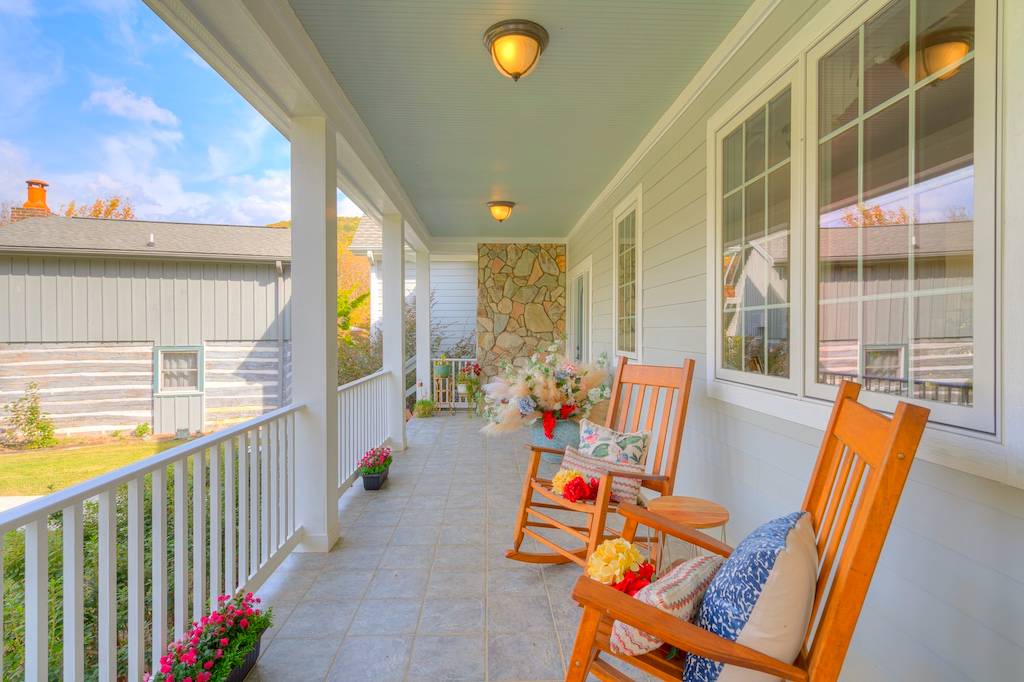 ;
;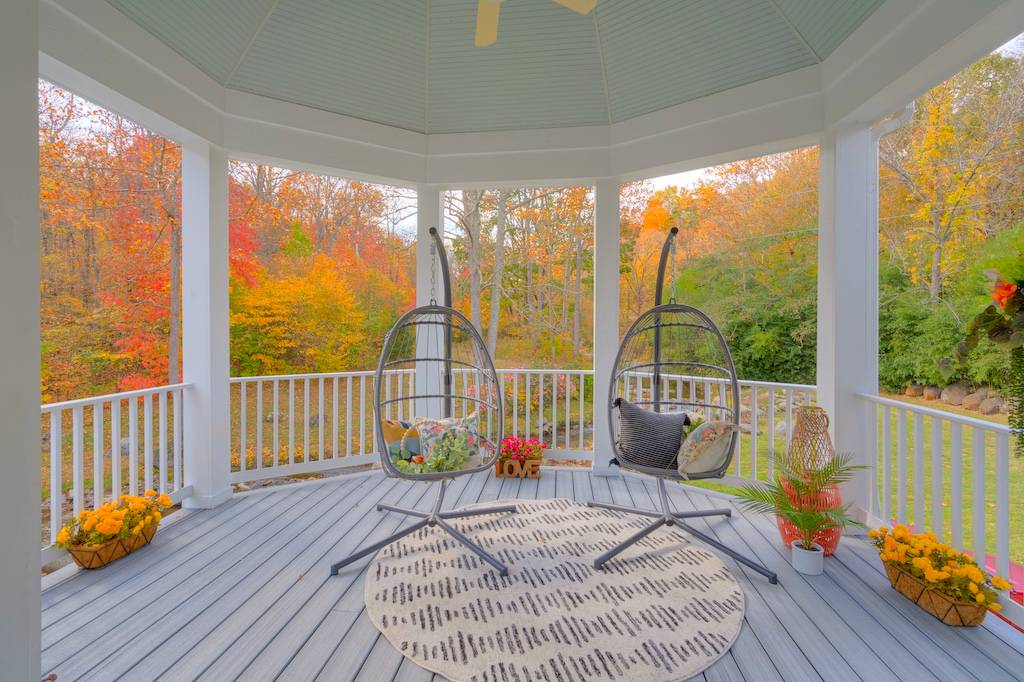 ;
;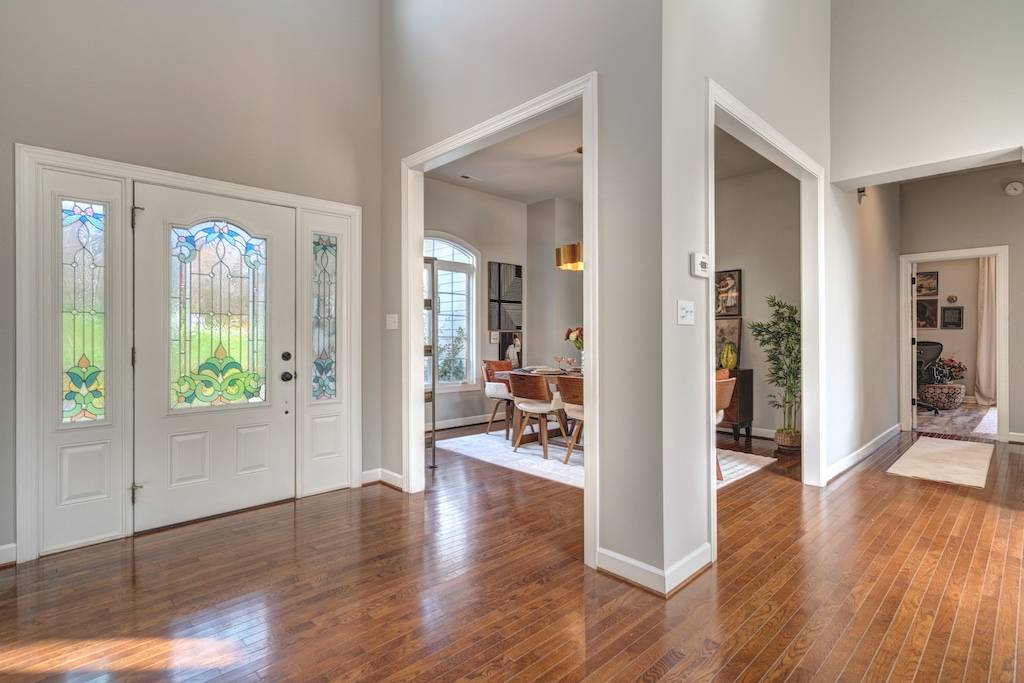 ;
;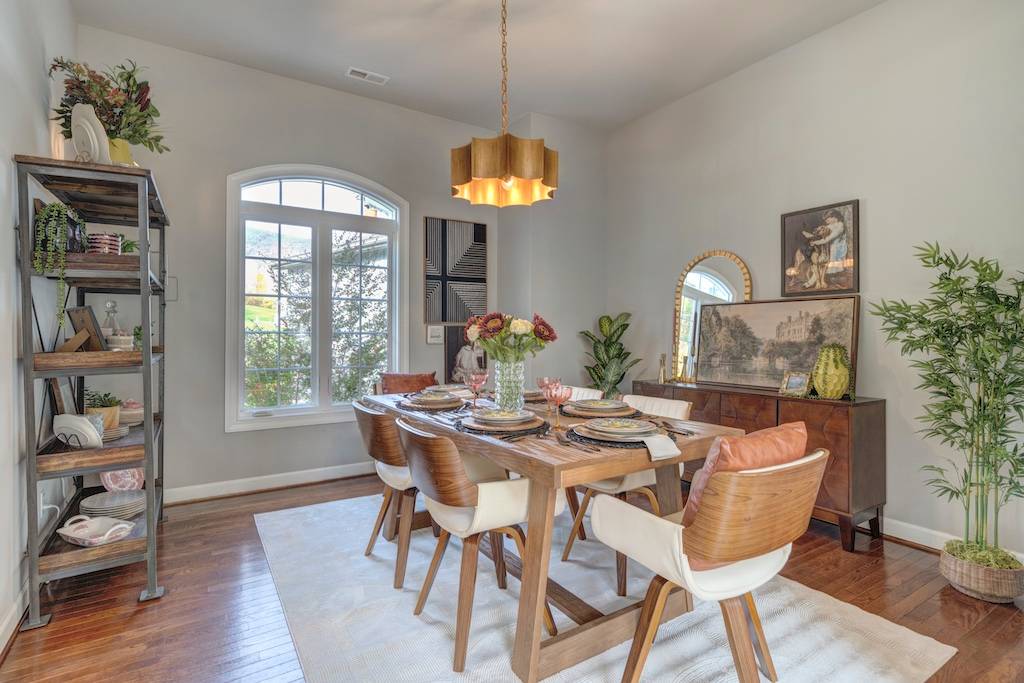 ;
;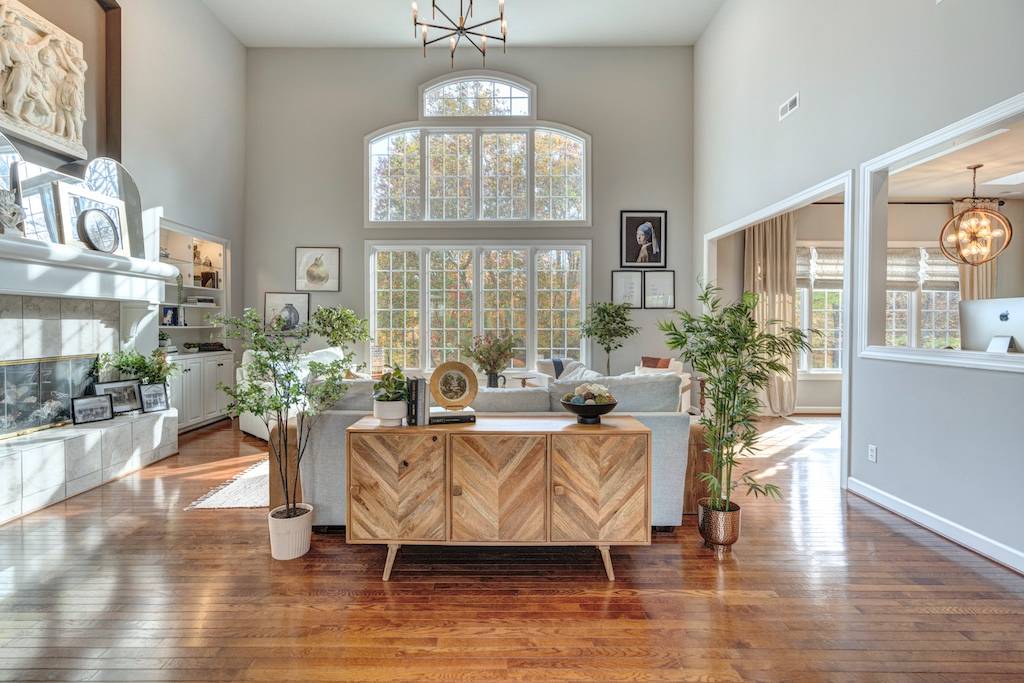 ;
;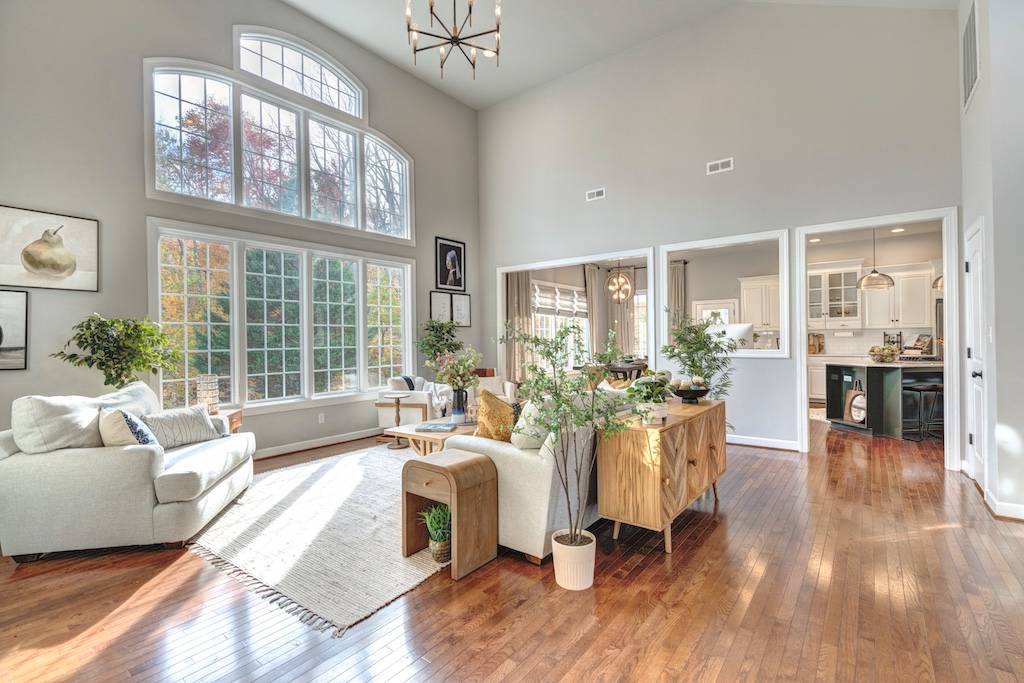 ;
;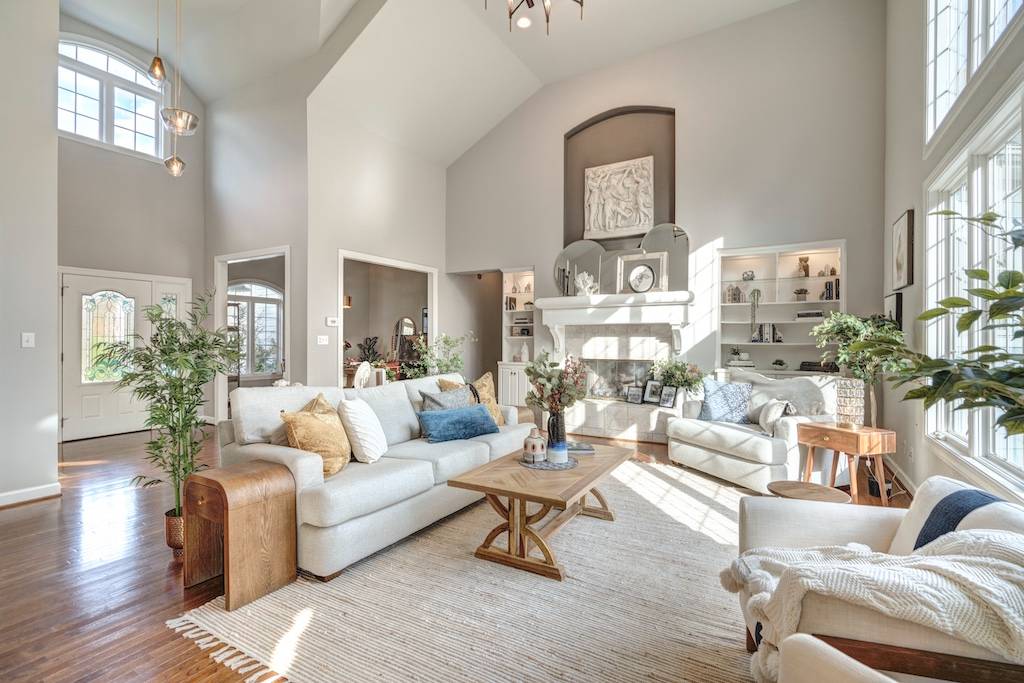 ;
;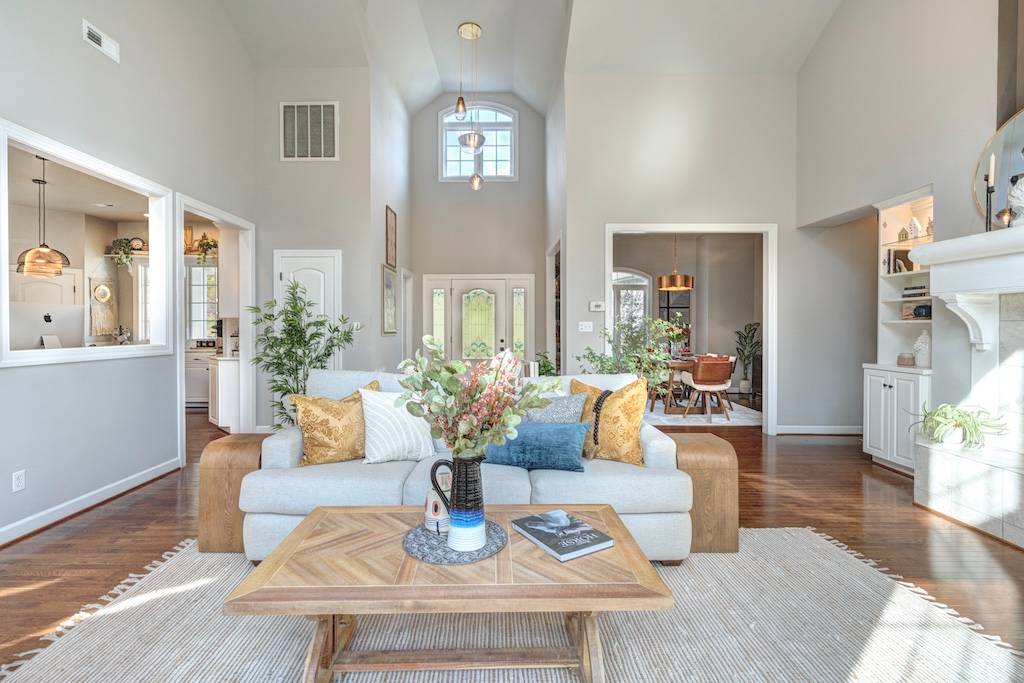 ;
;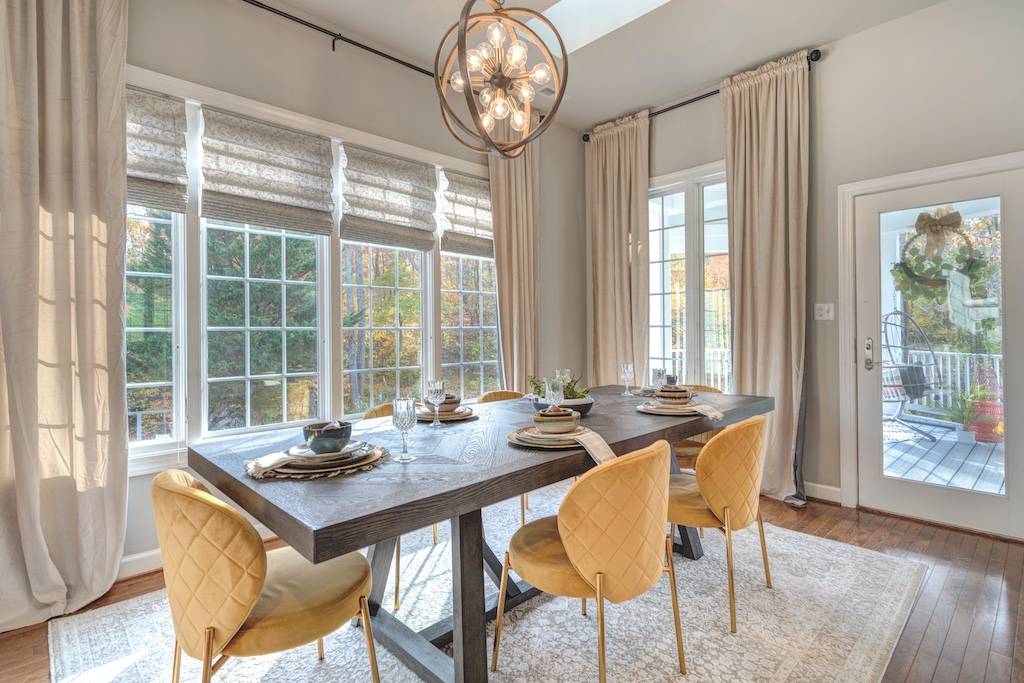 ;
;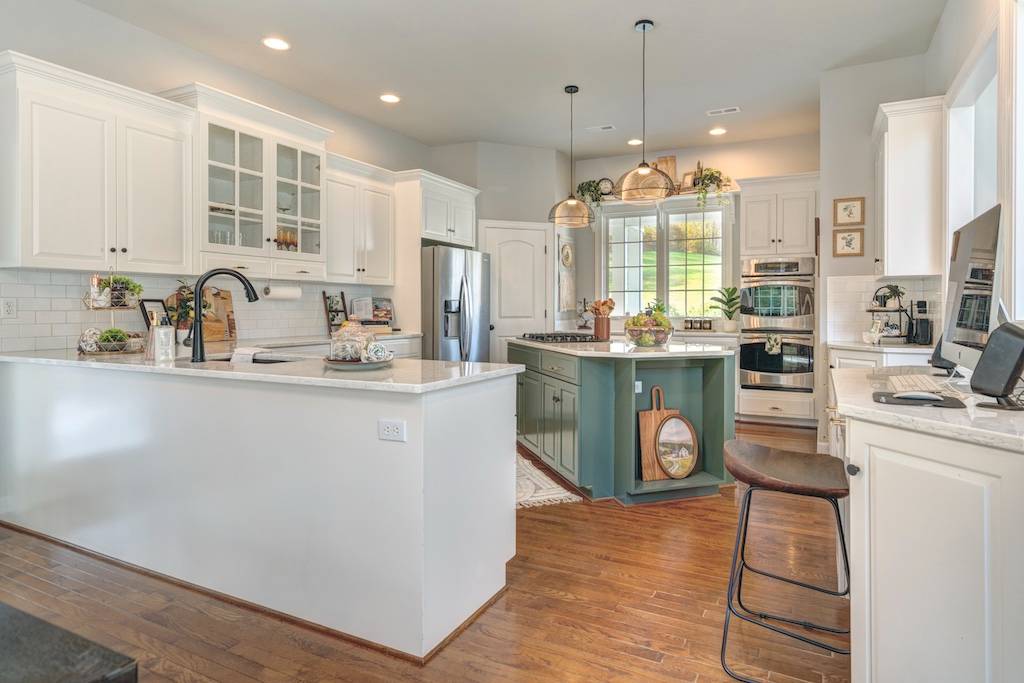 ;
;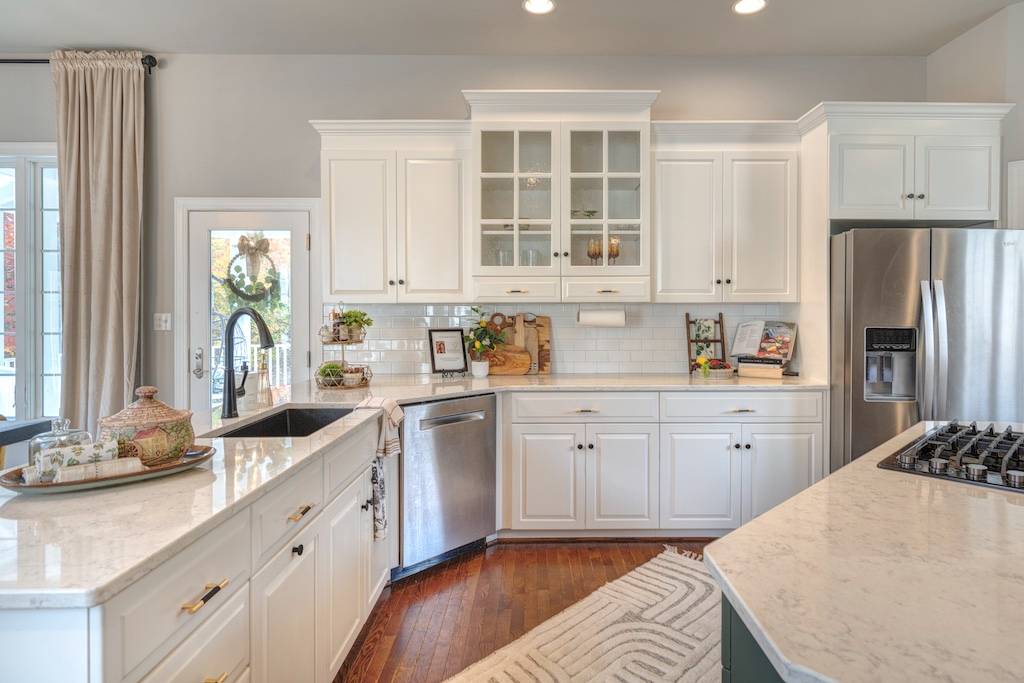 ;
;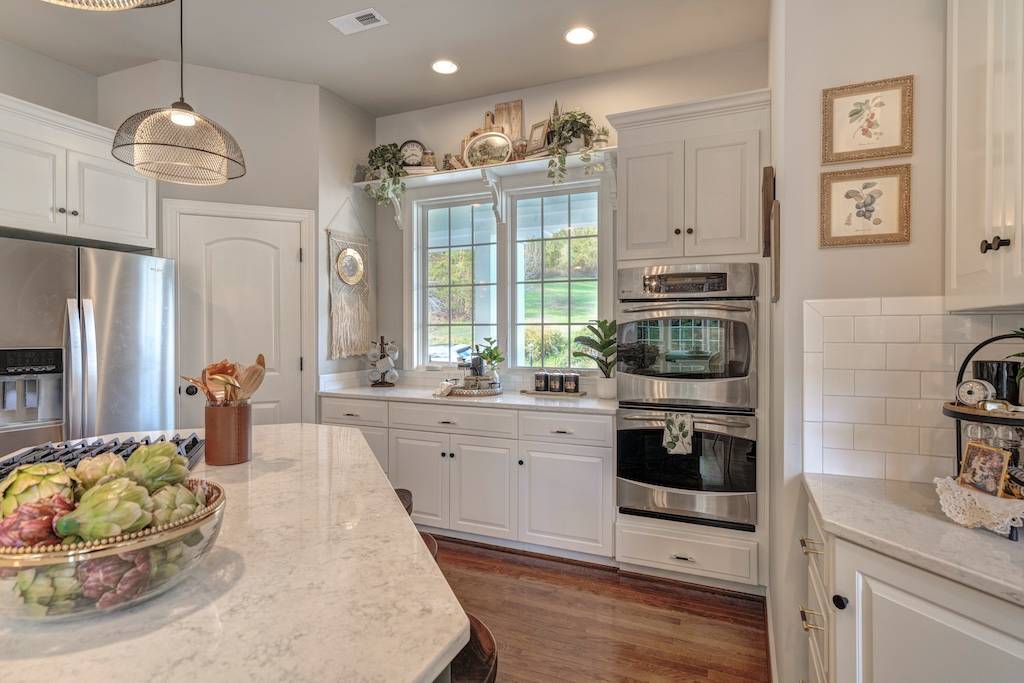 ;
;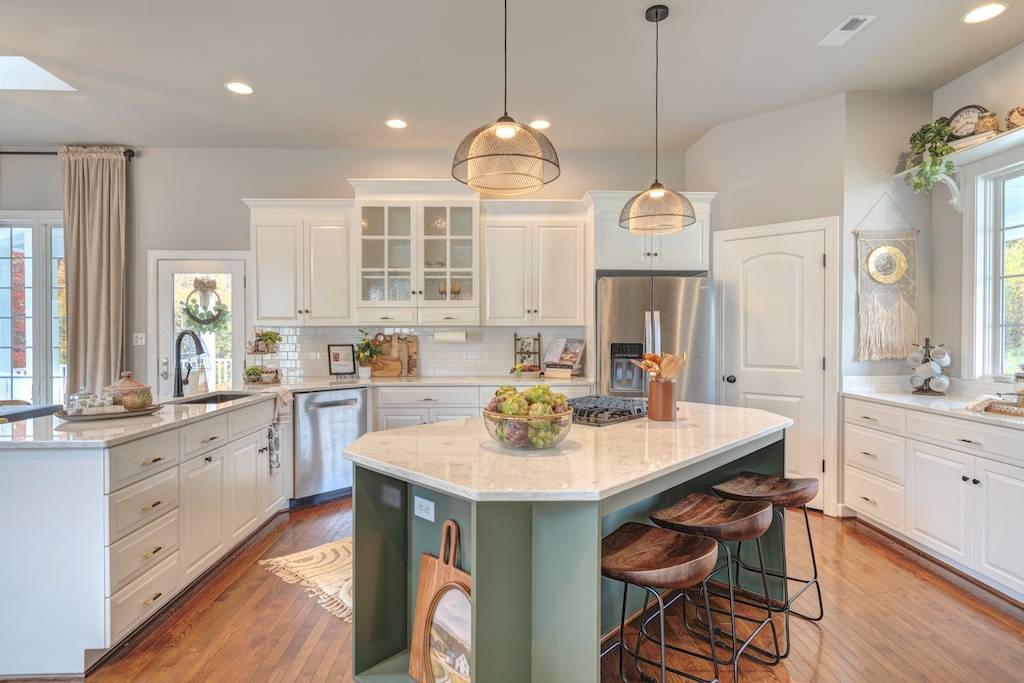 ;
;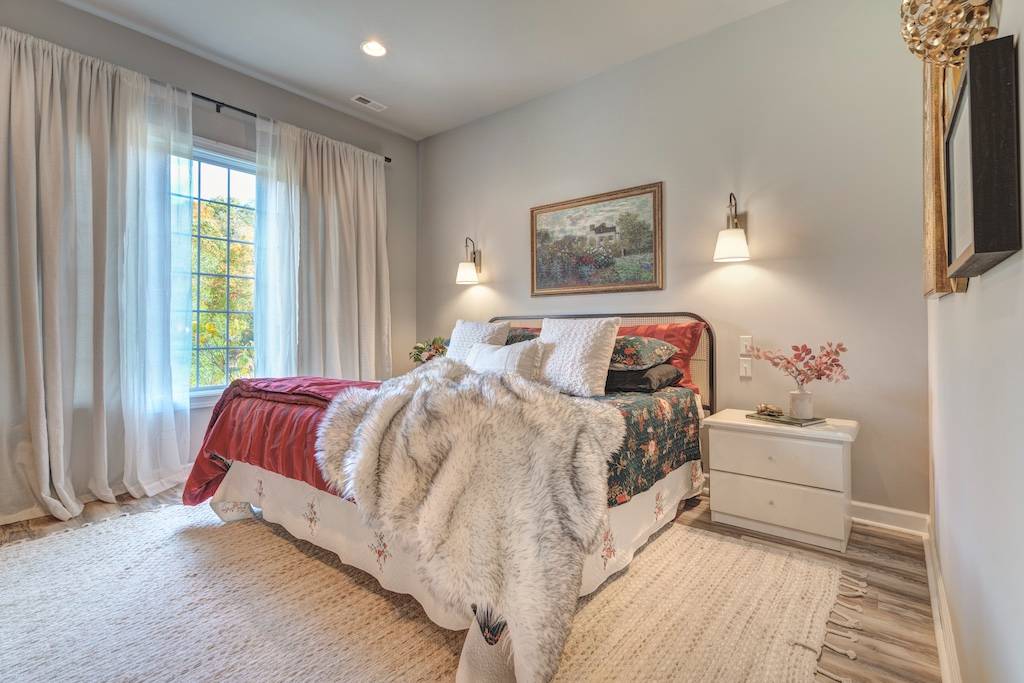 ;
;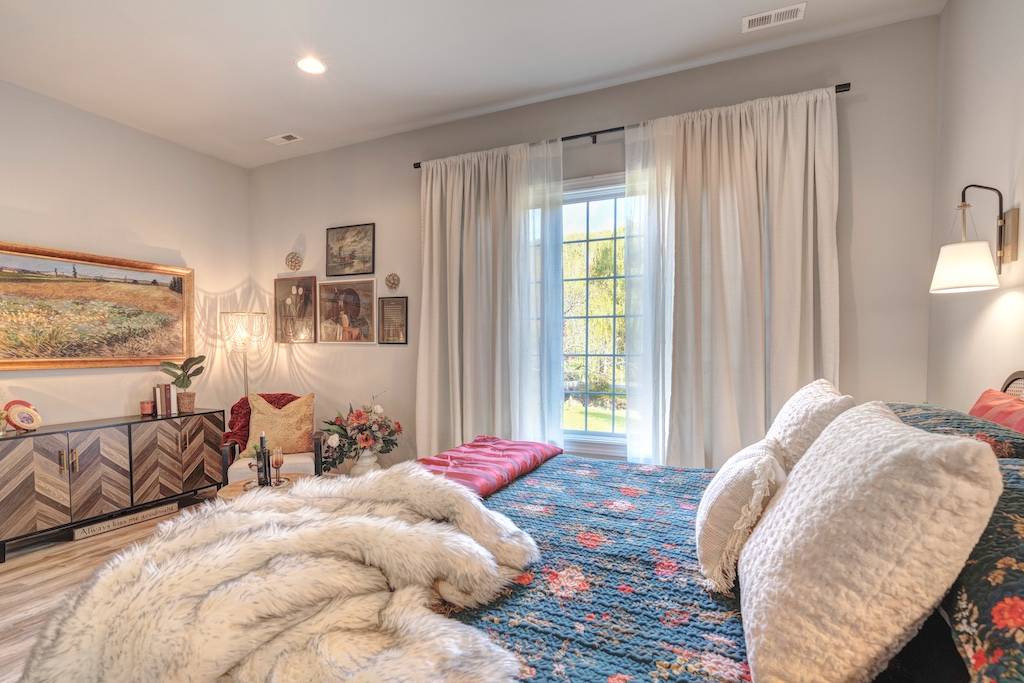 ;
;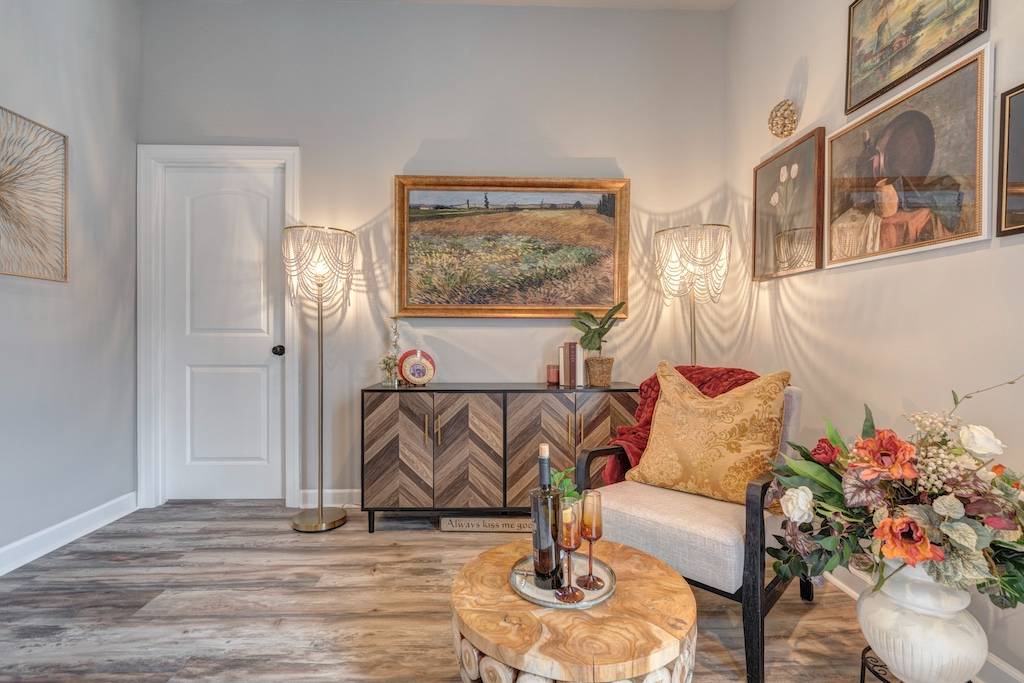 ;
;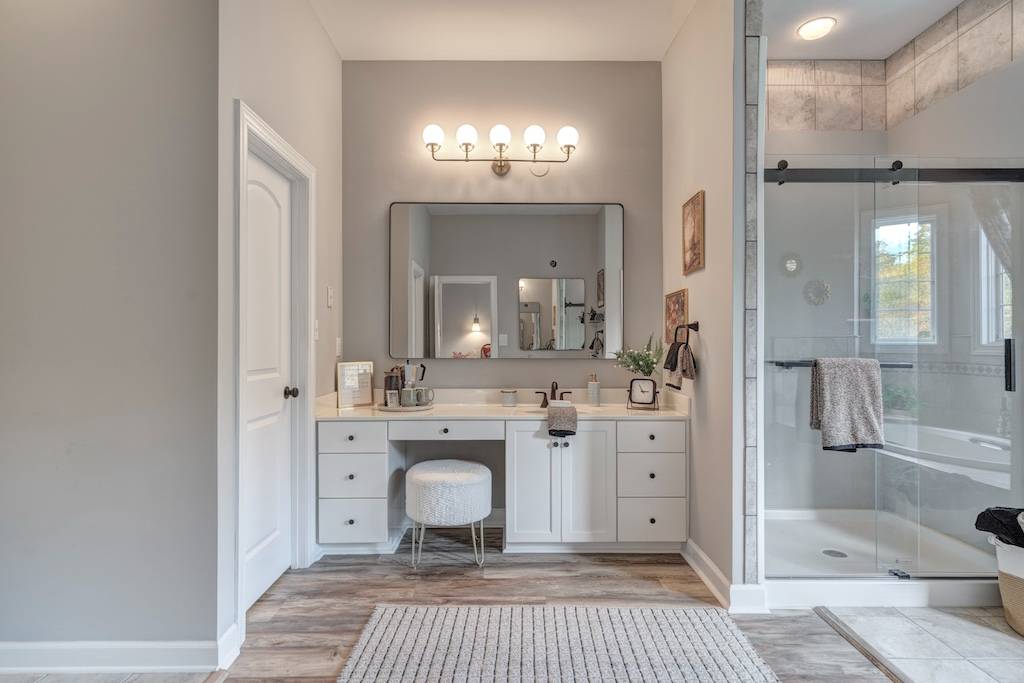 ;
;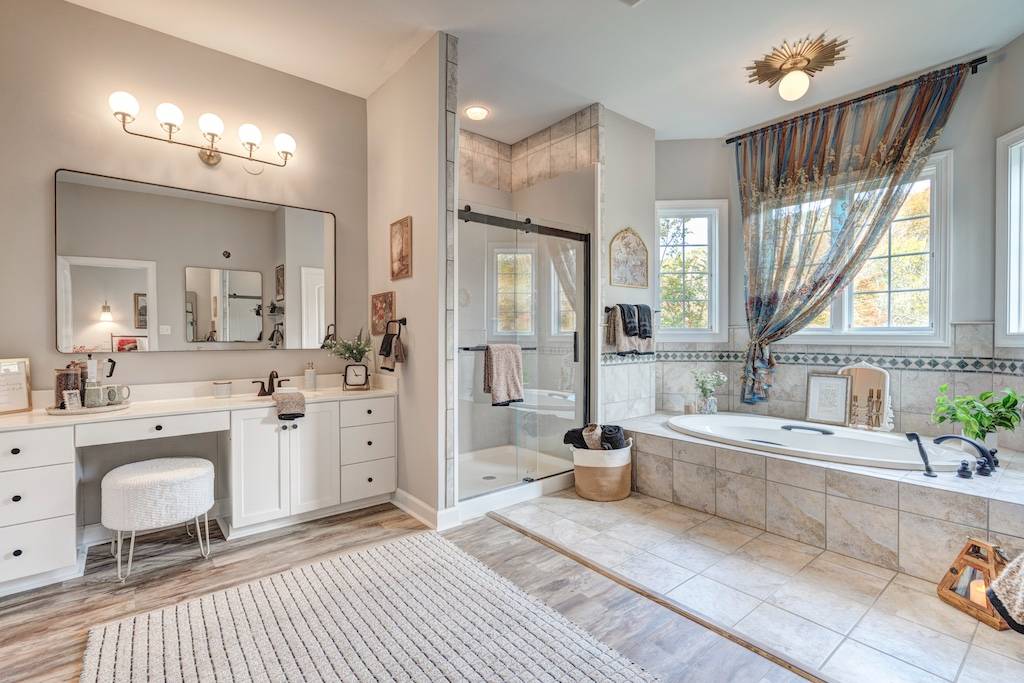 ;
;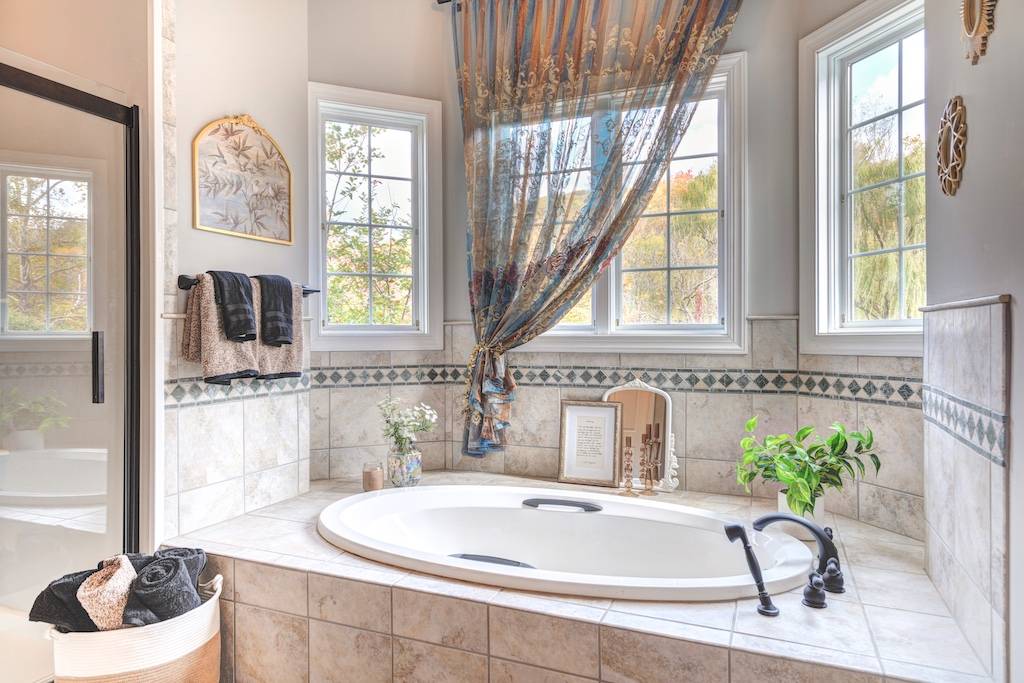 ;
;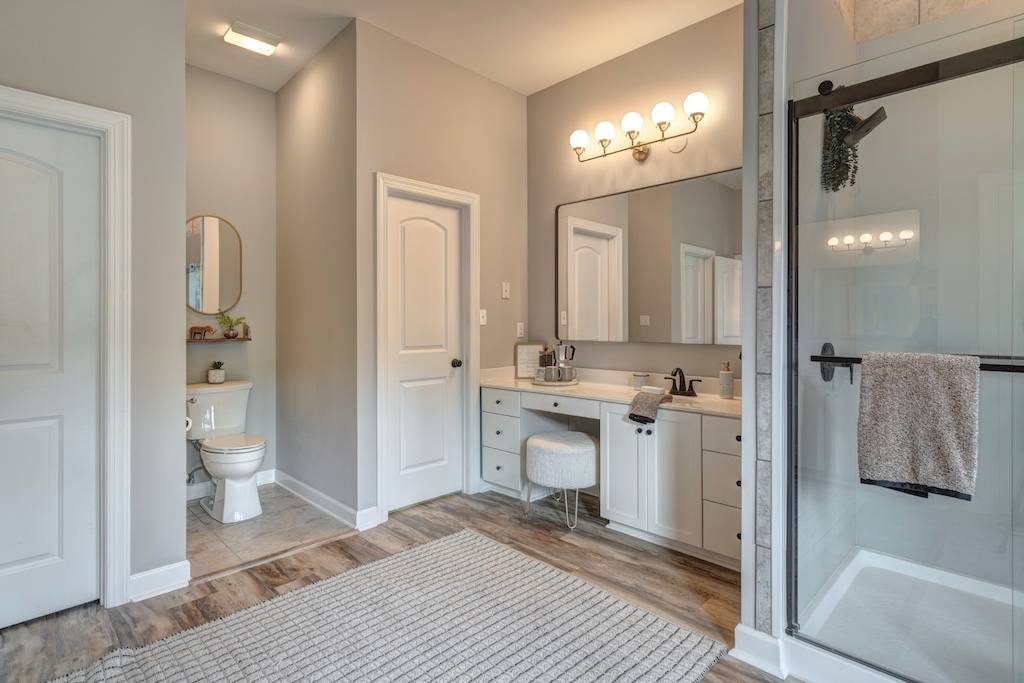 ;
;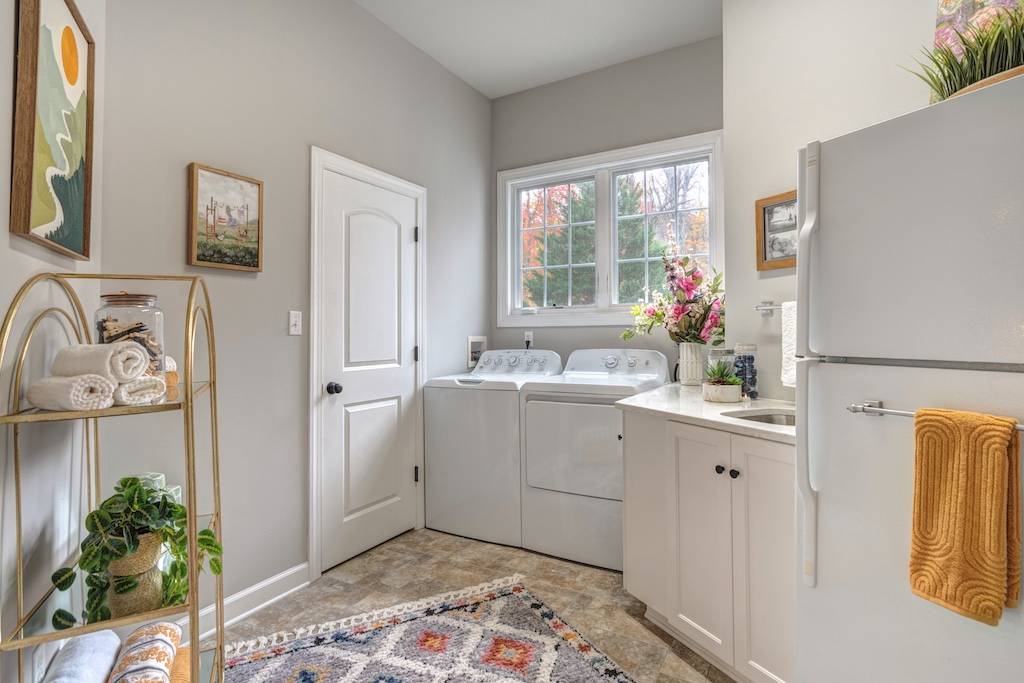 ;
;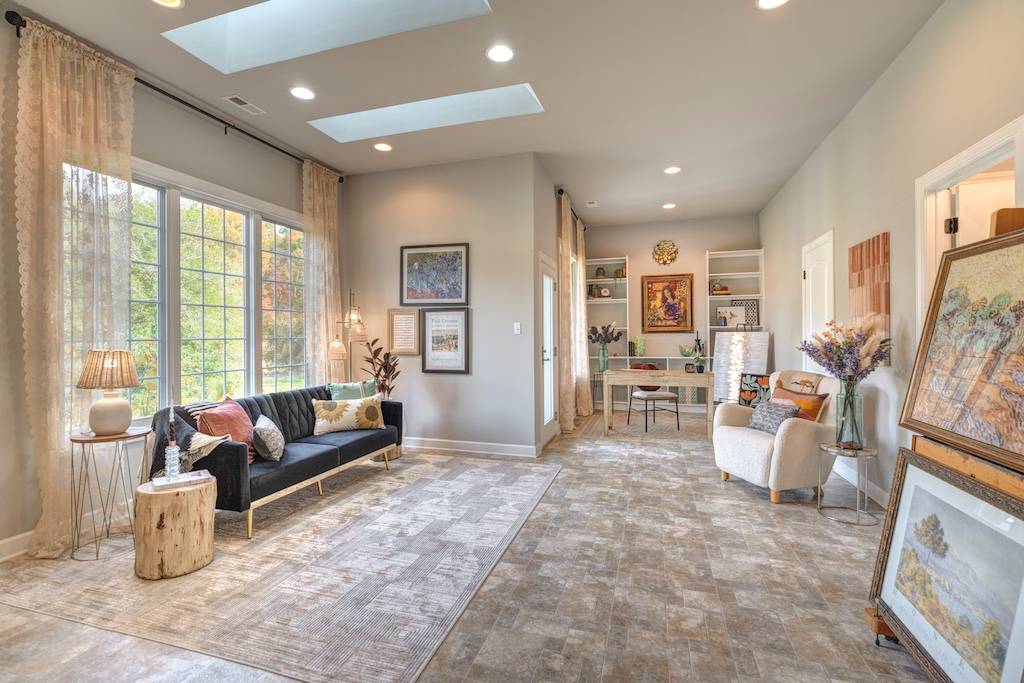 ;
;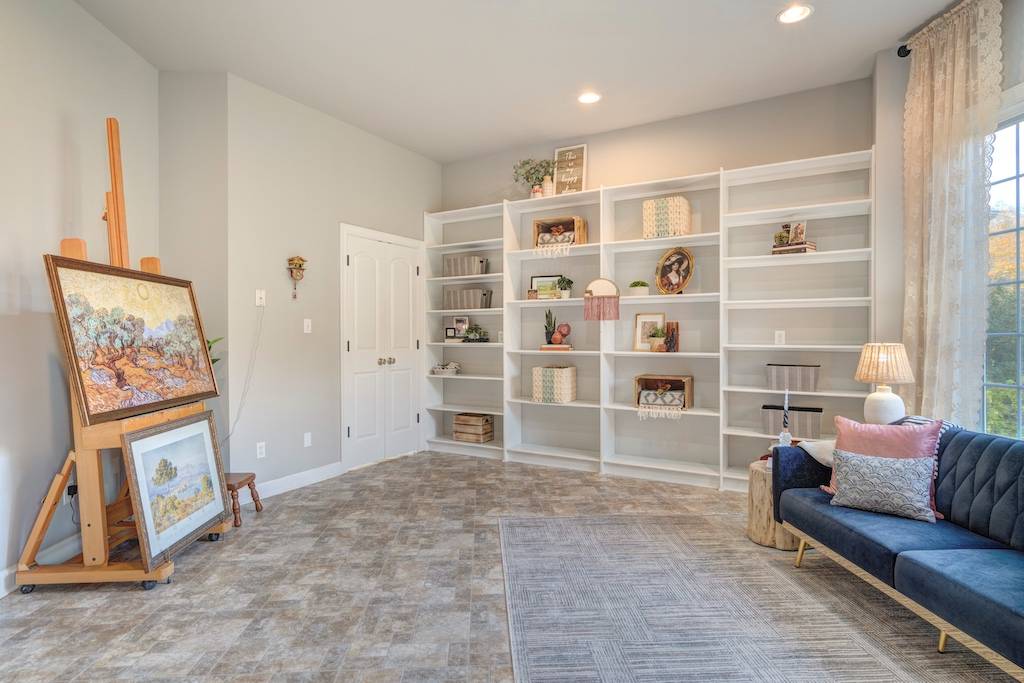 ;
;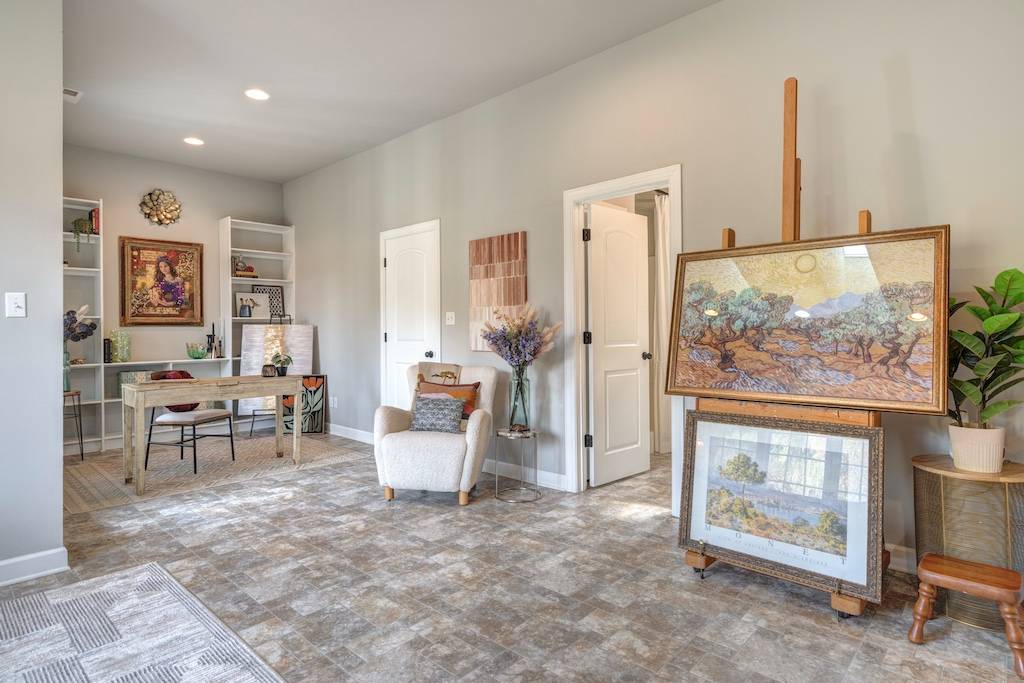 ;
;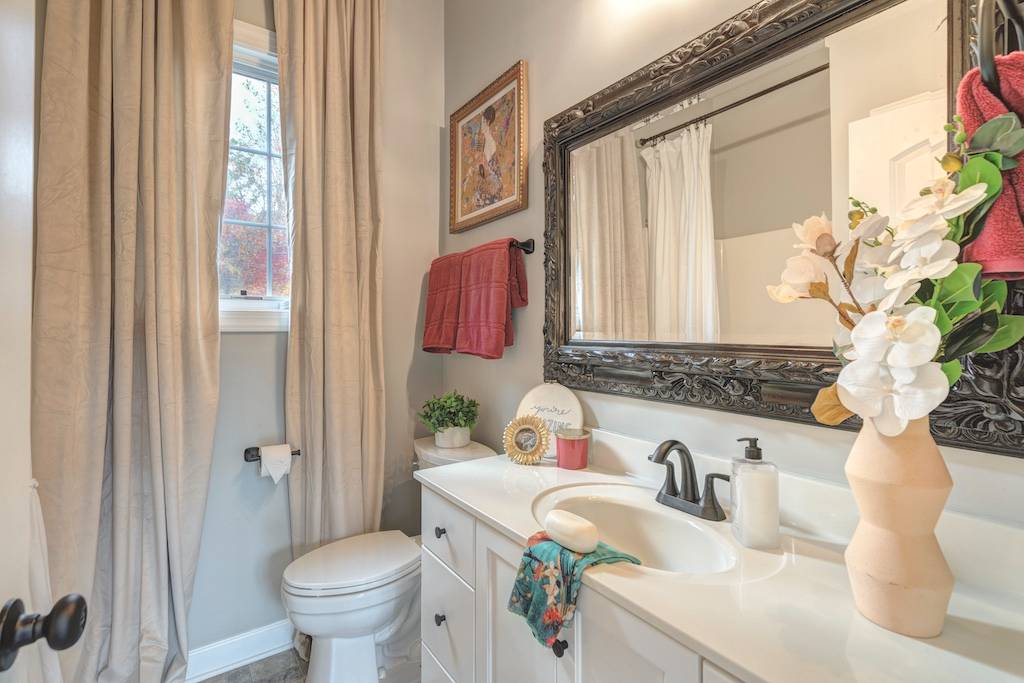 ;
;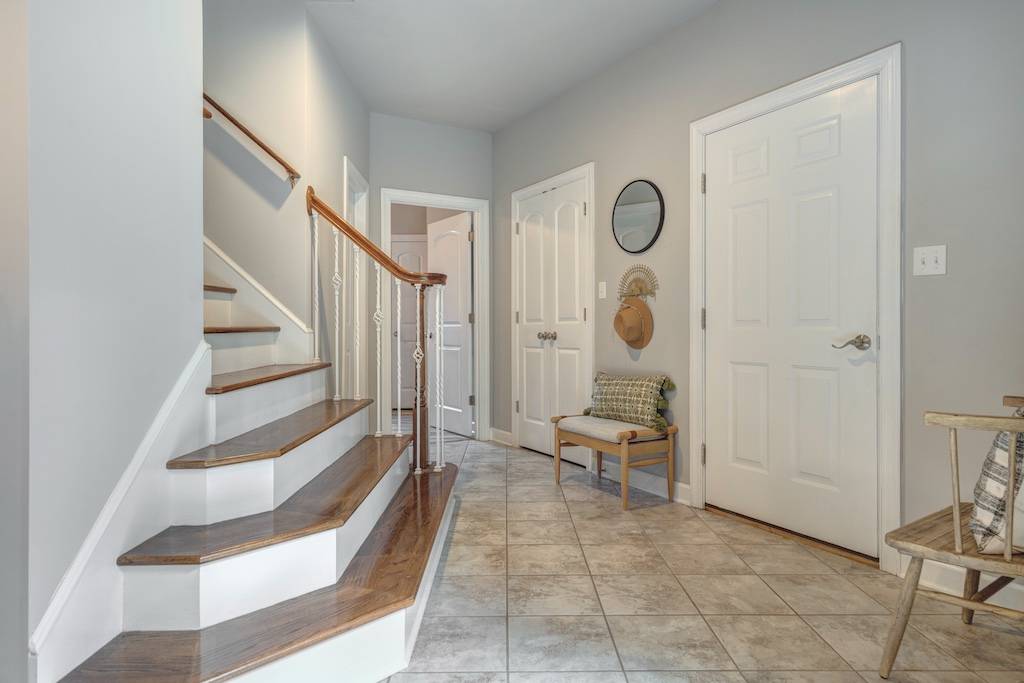 ;
;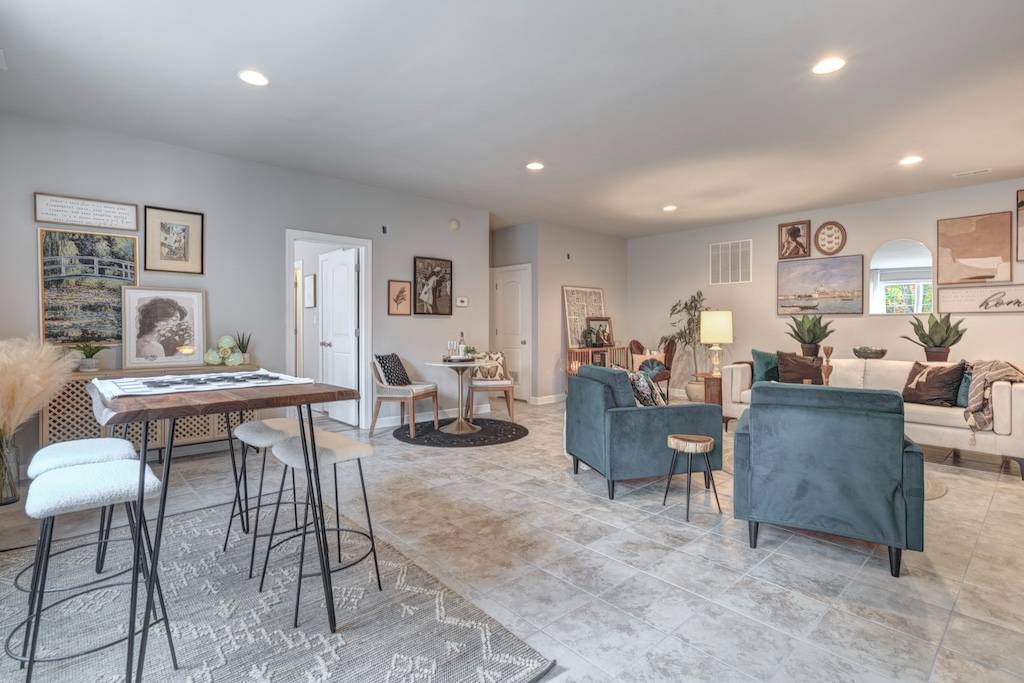 ;
;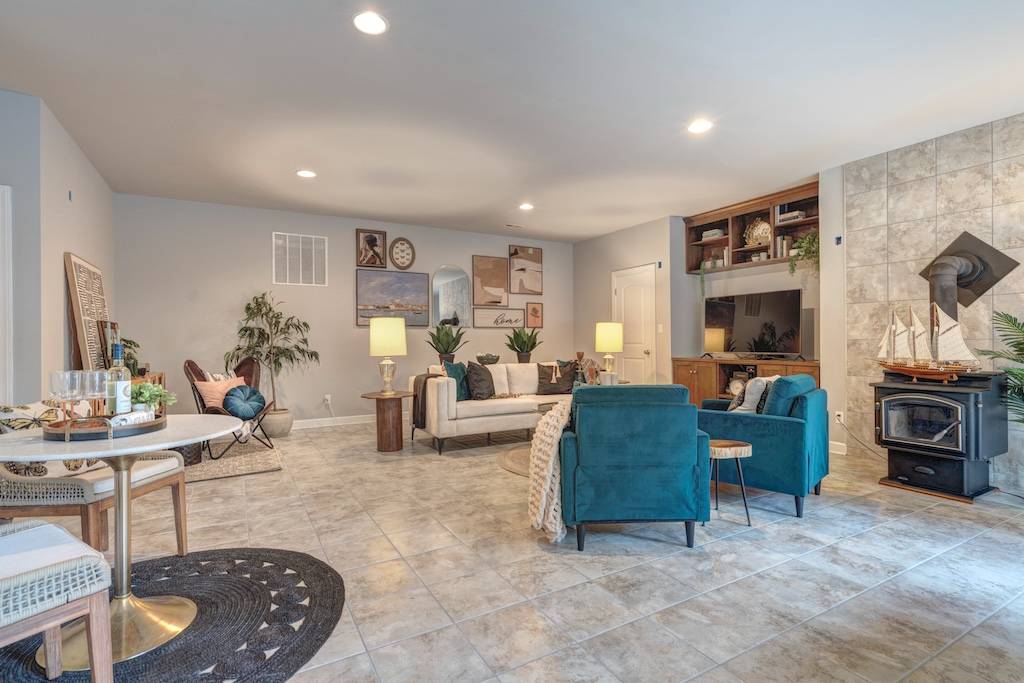 ;
;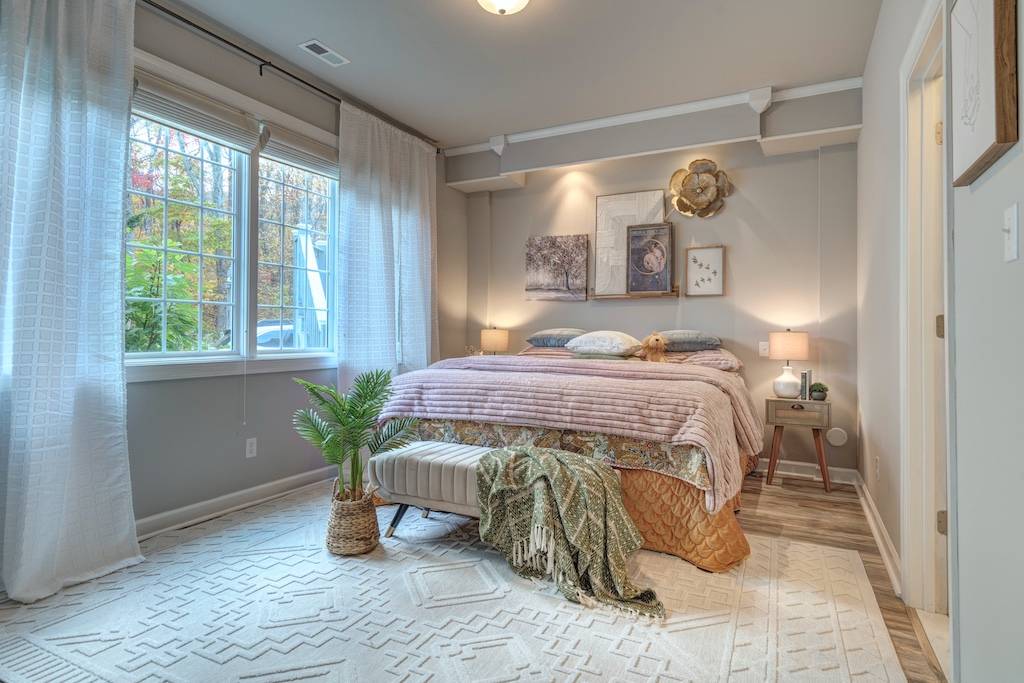 ;
;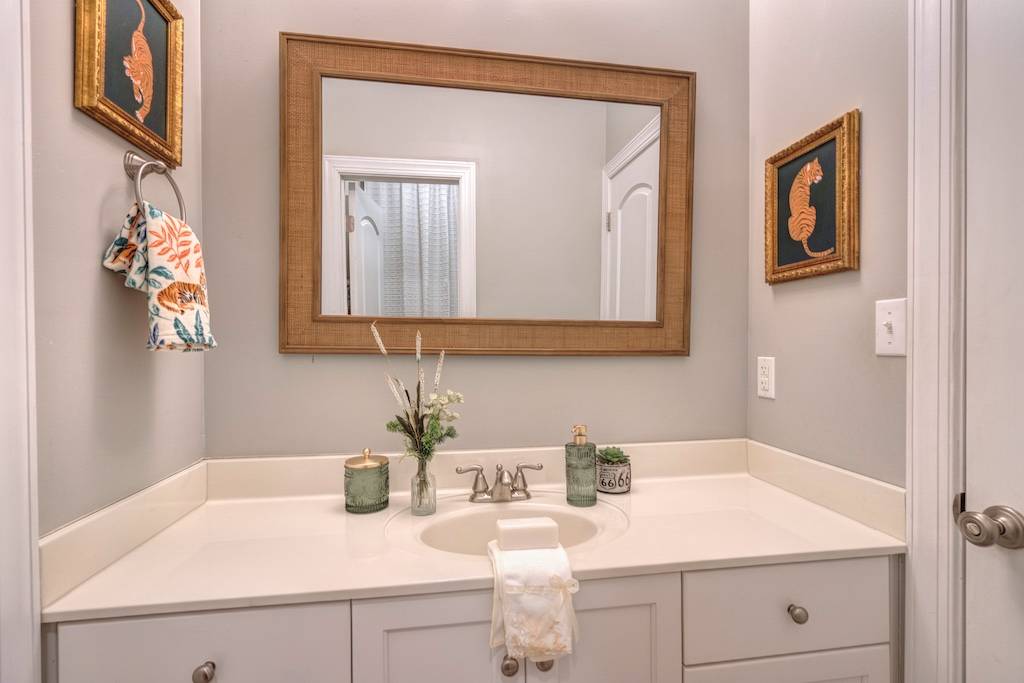 ;
;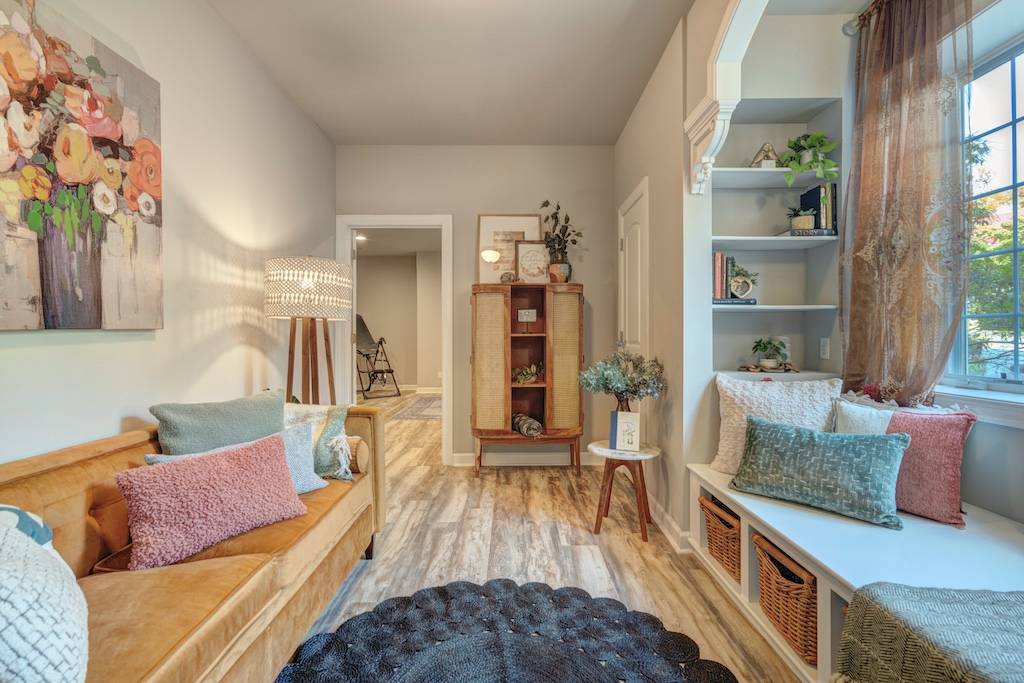 ;
;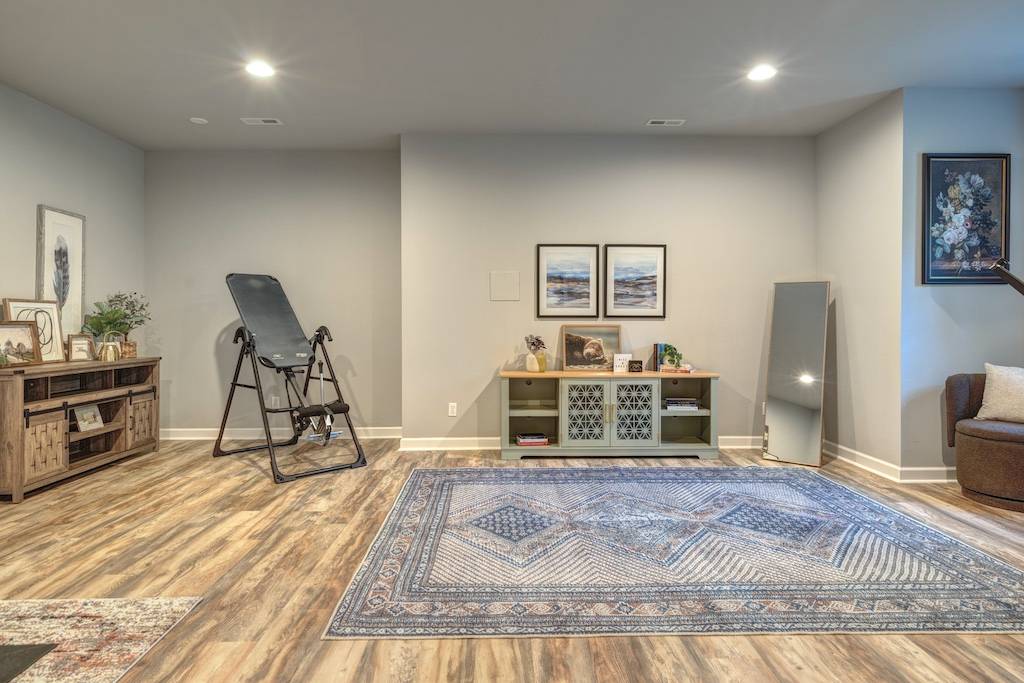 ;
;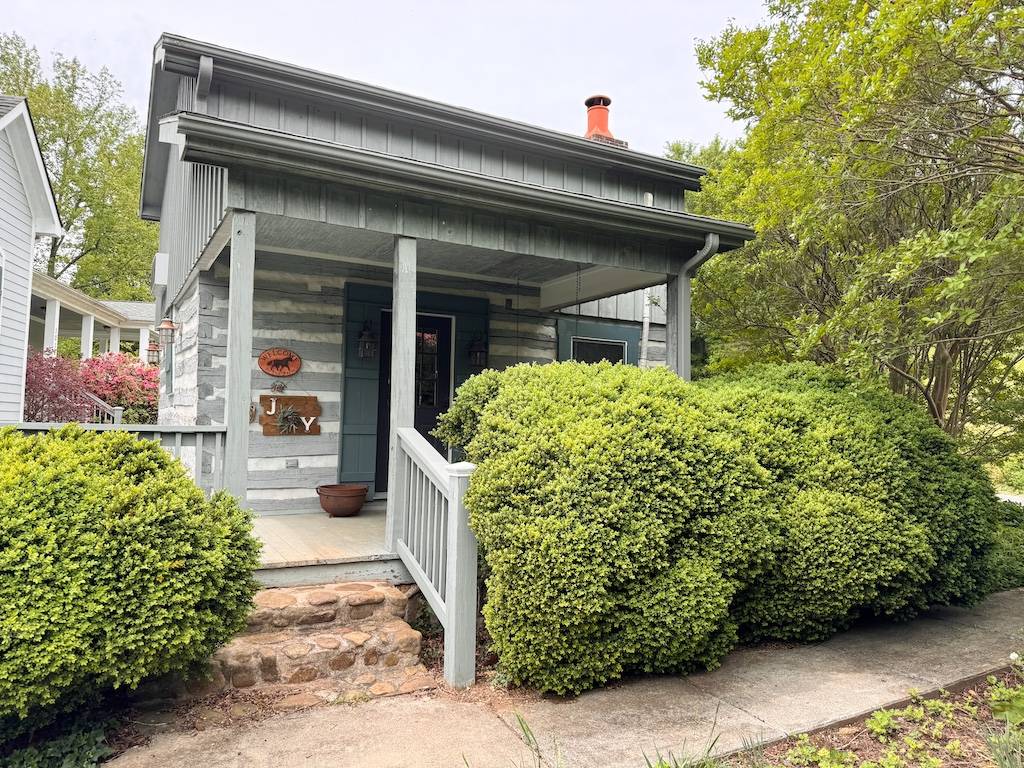 ;
;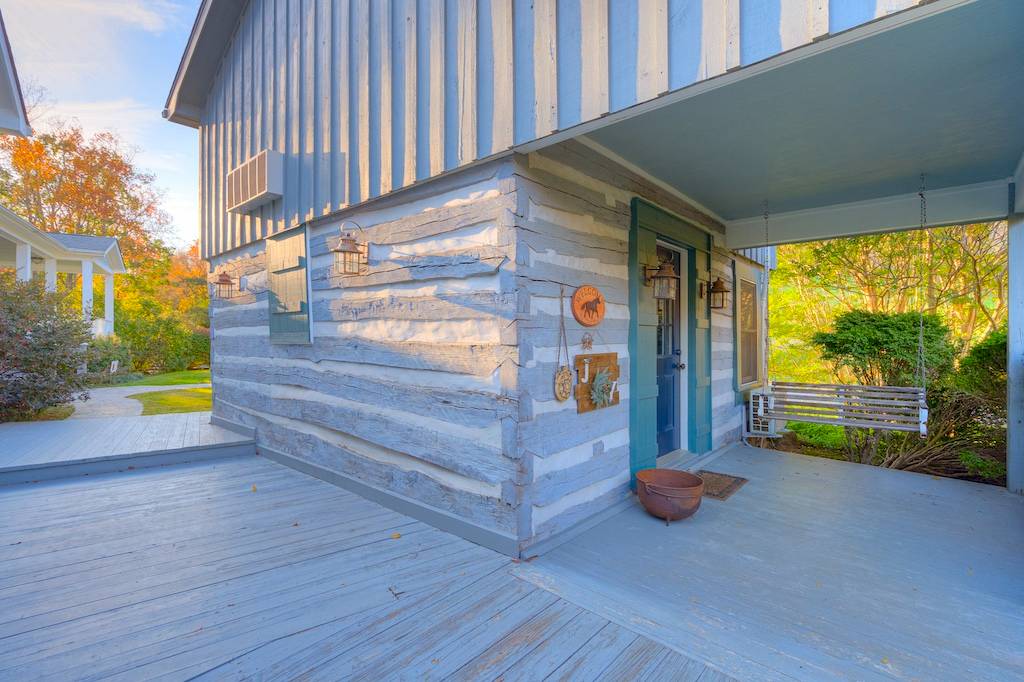 ;
;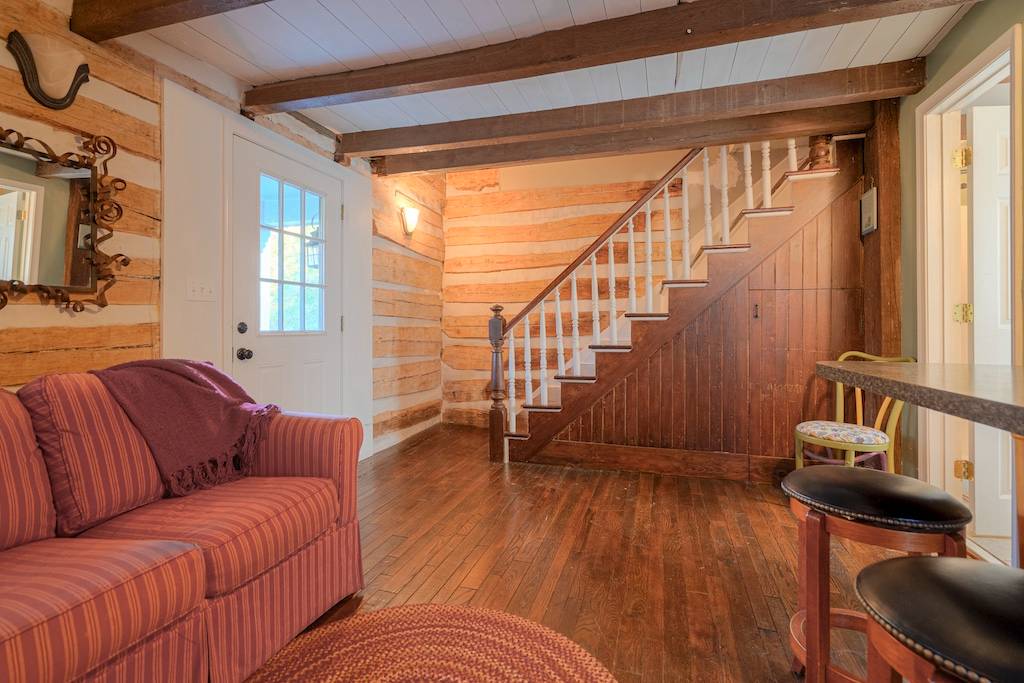 ;
;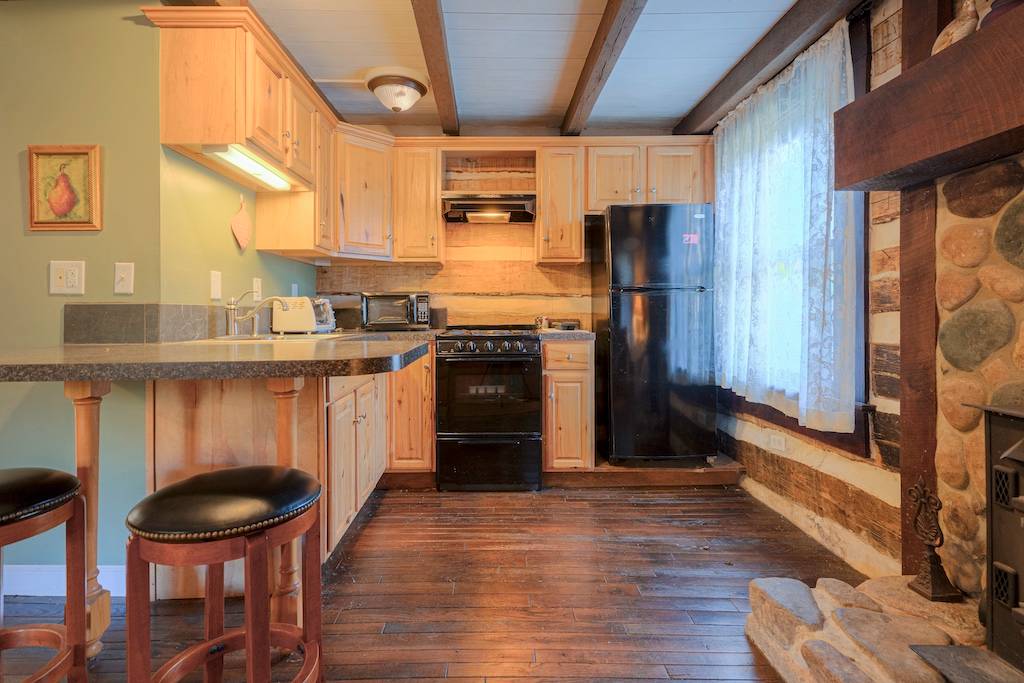 ;
;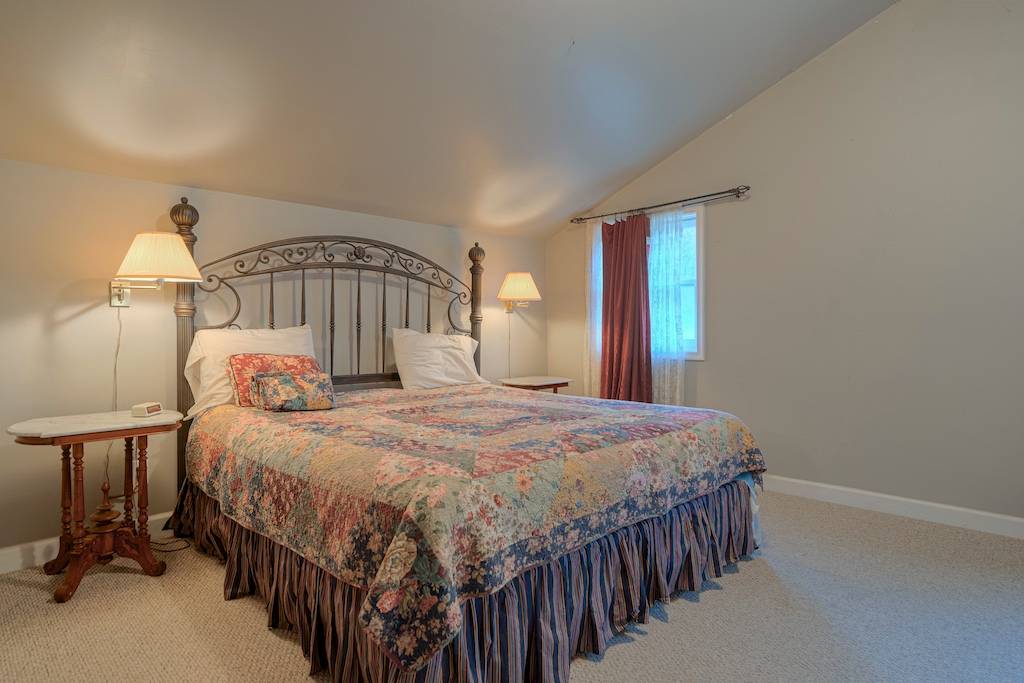 ;
;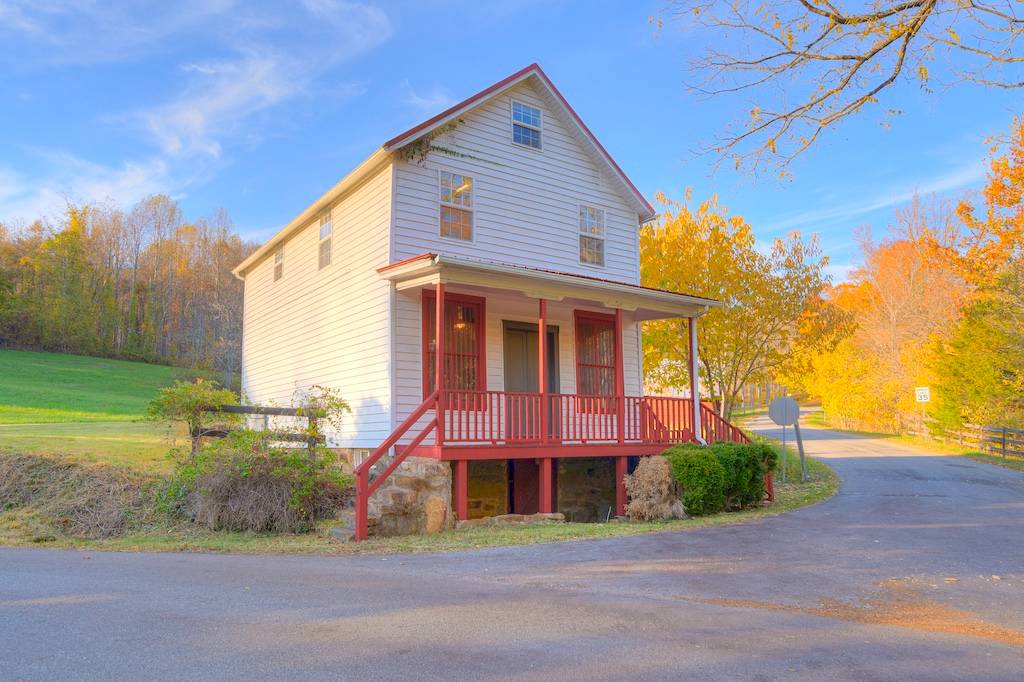 ;
;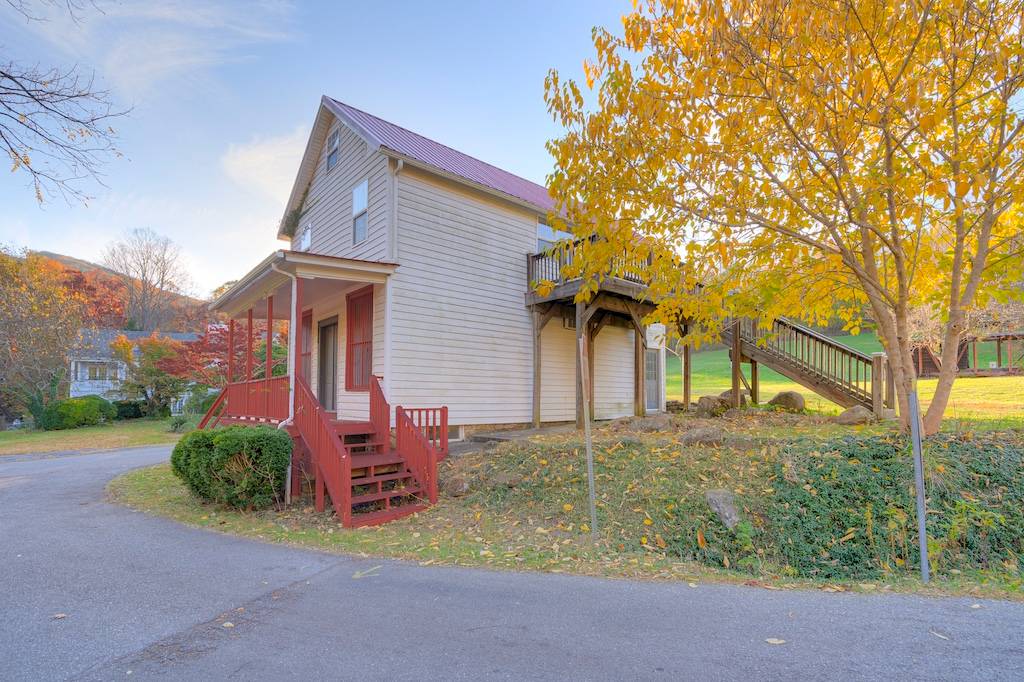 ;
;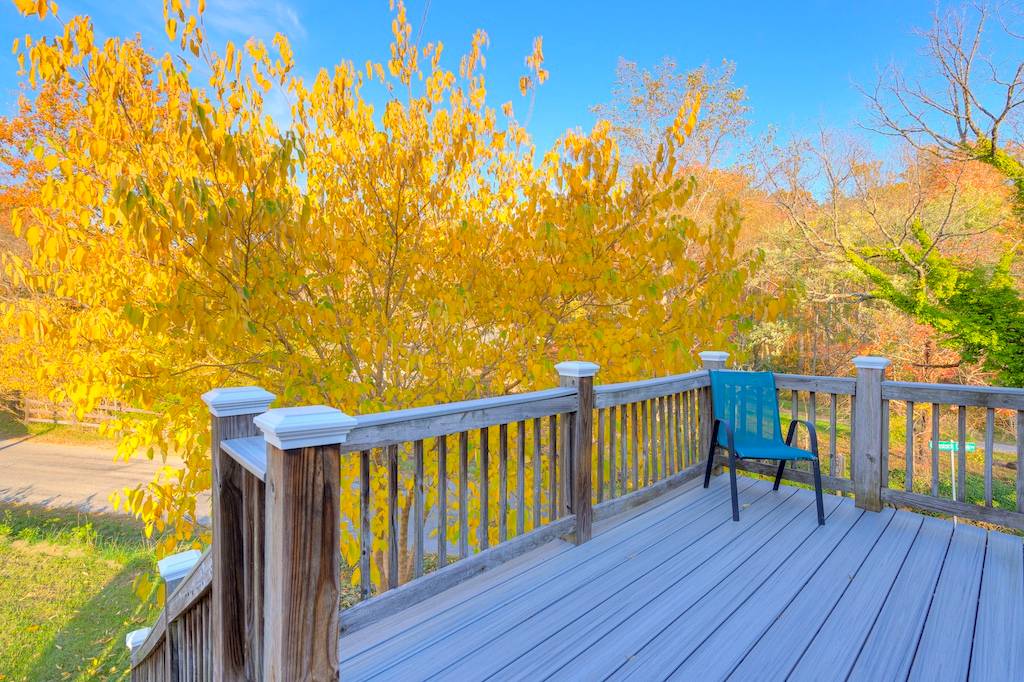 ;
;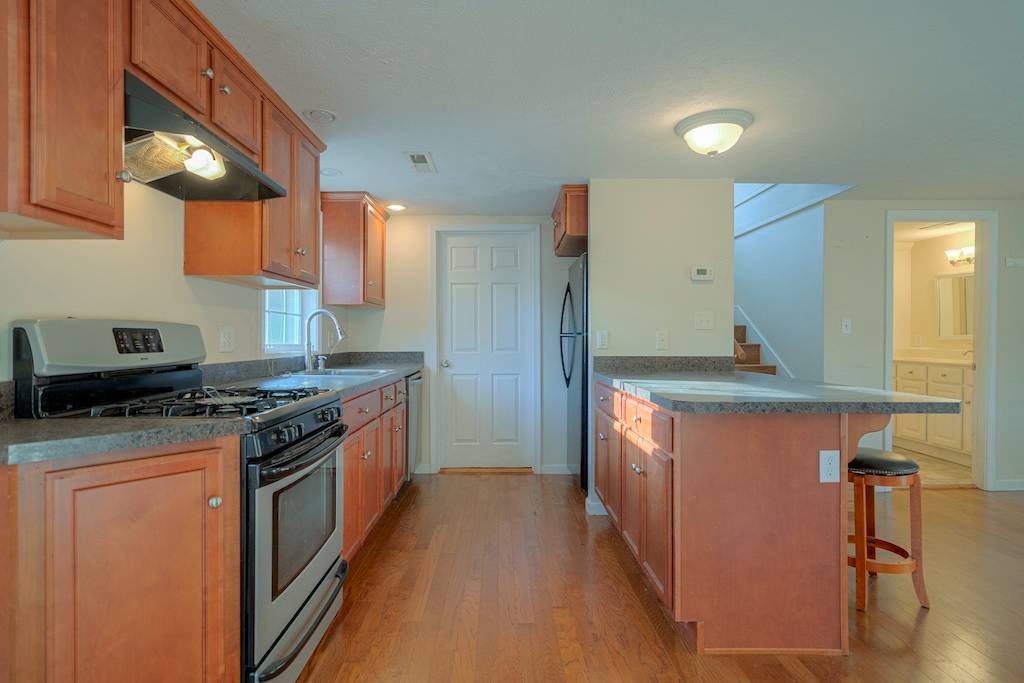 ;
;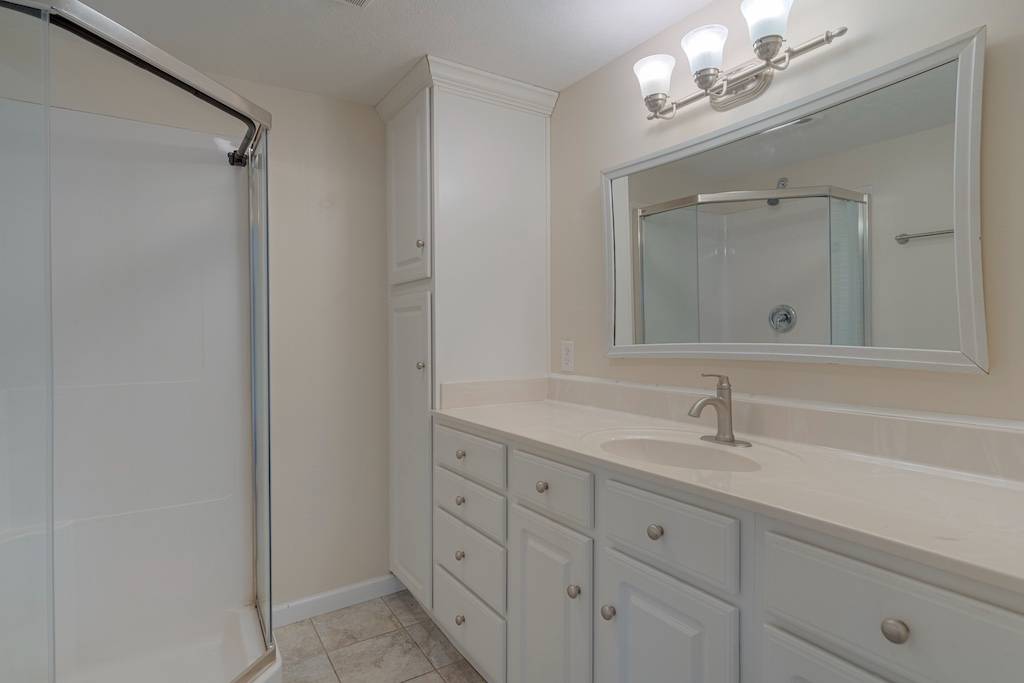 ;
;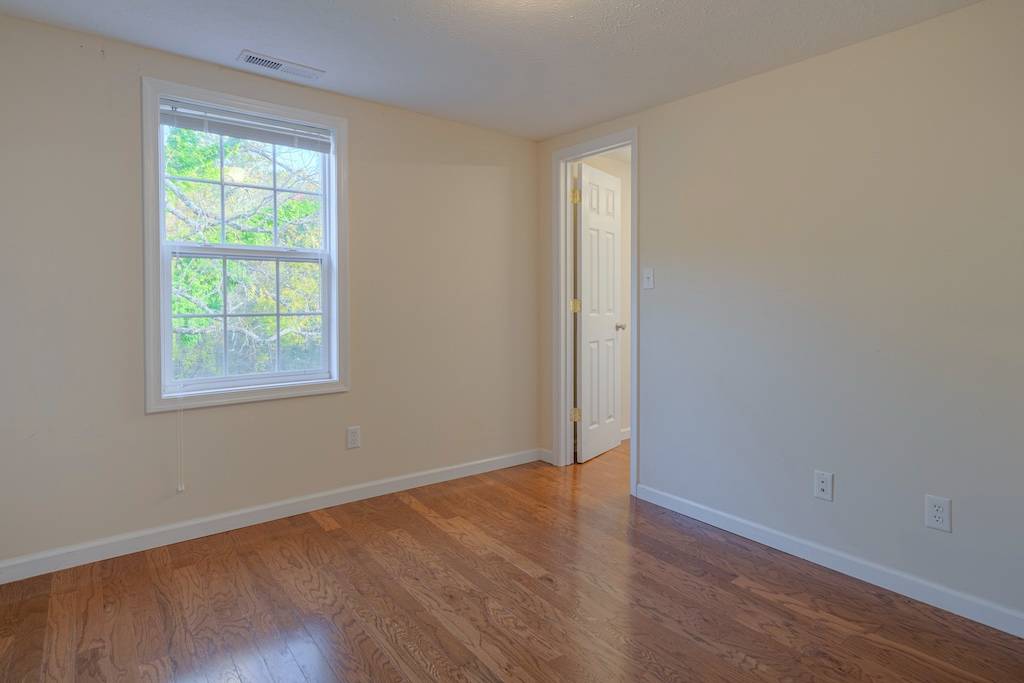 ;
;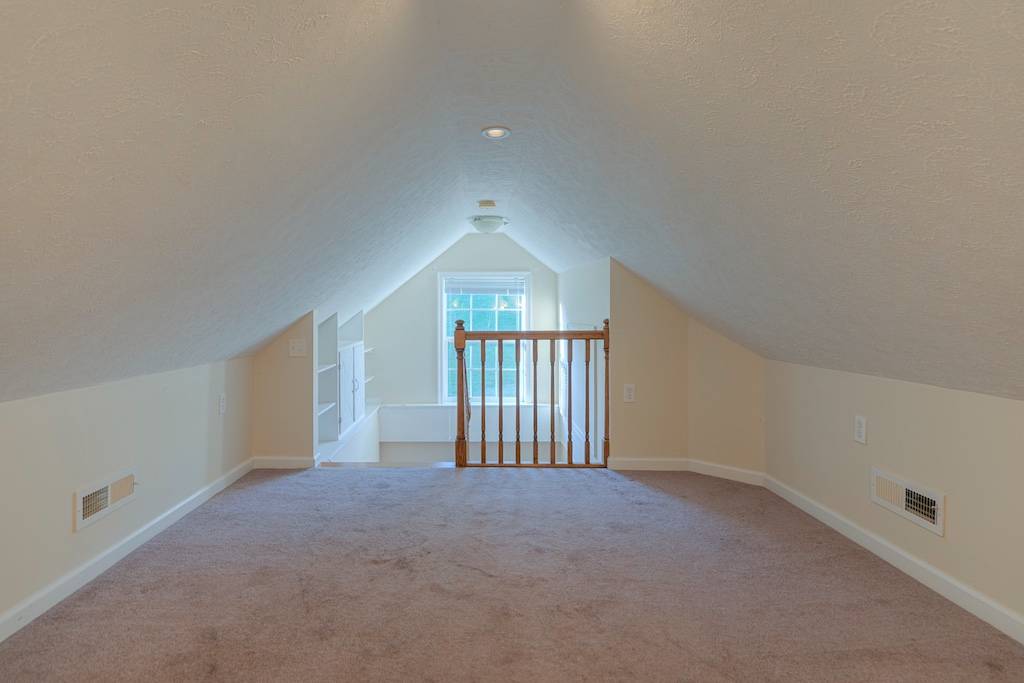 ;
;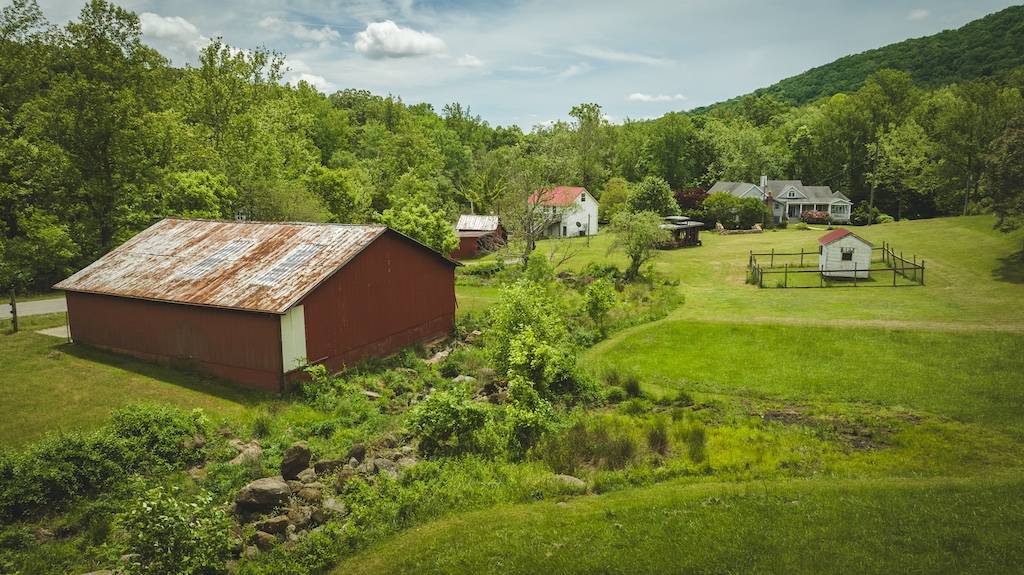 ;
;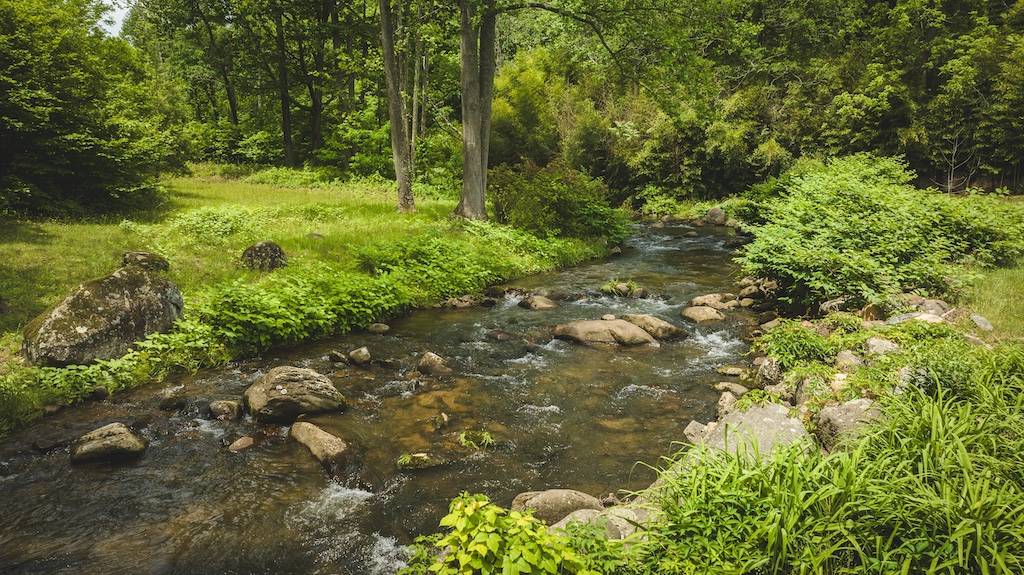 ;
;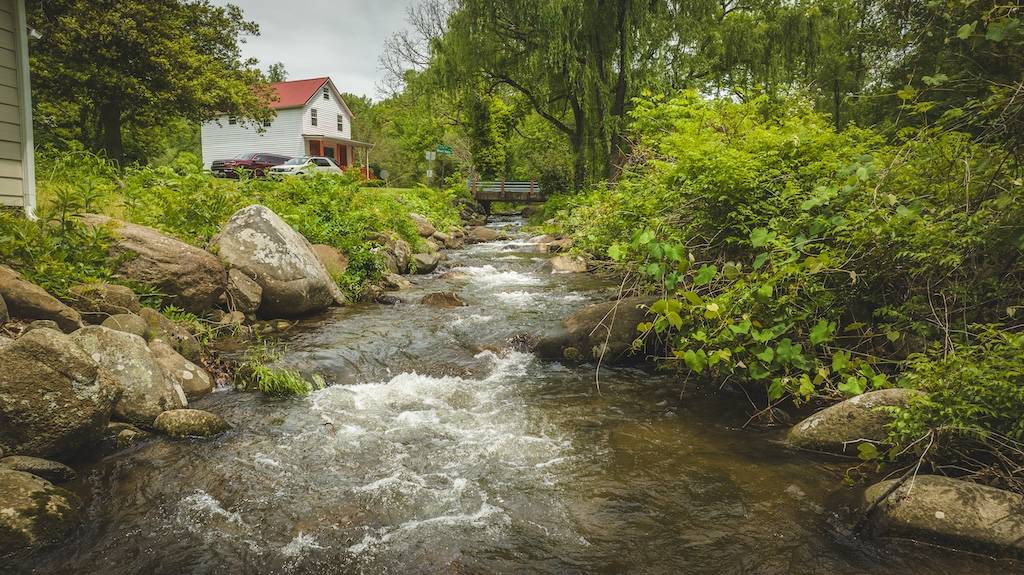 ;
;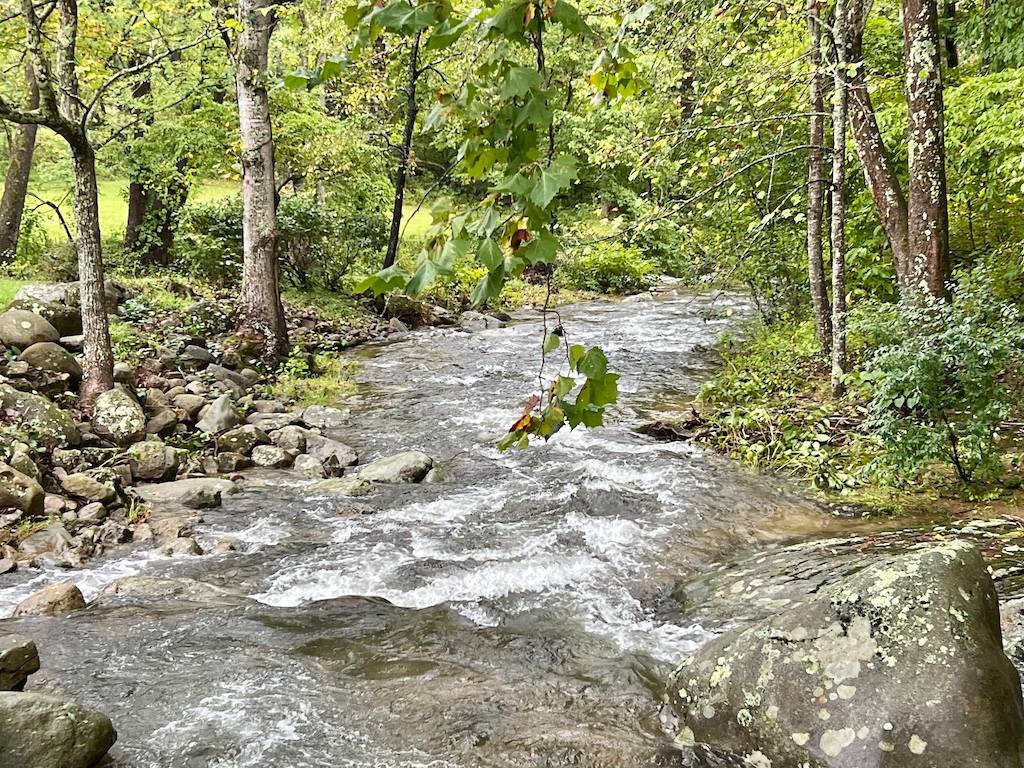 ;
;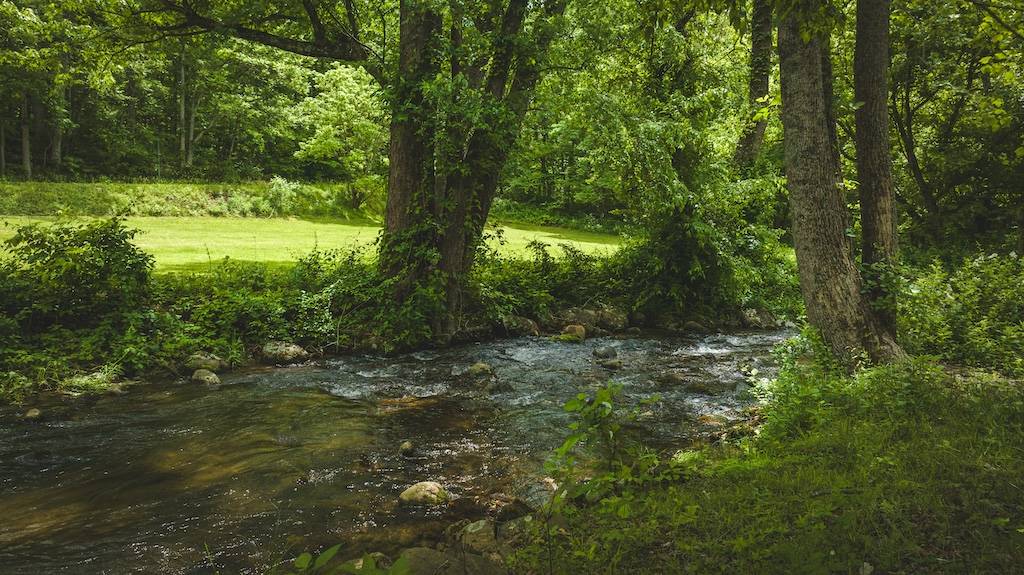 ;
;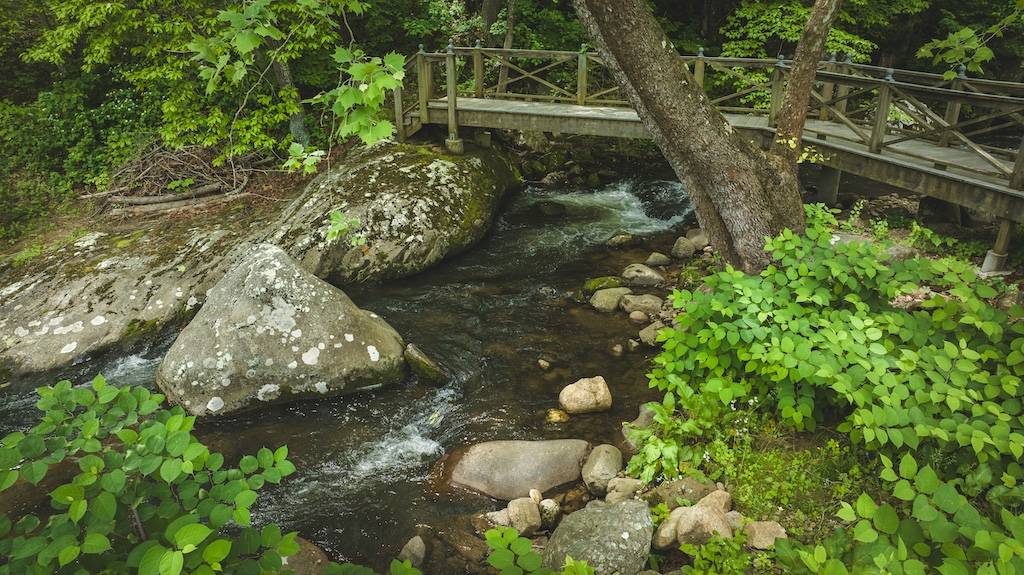 ;
;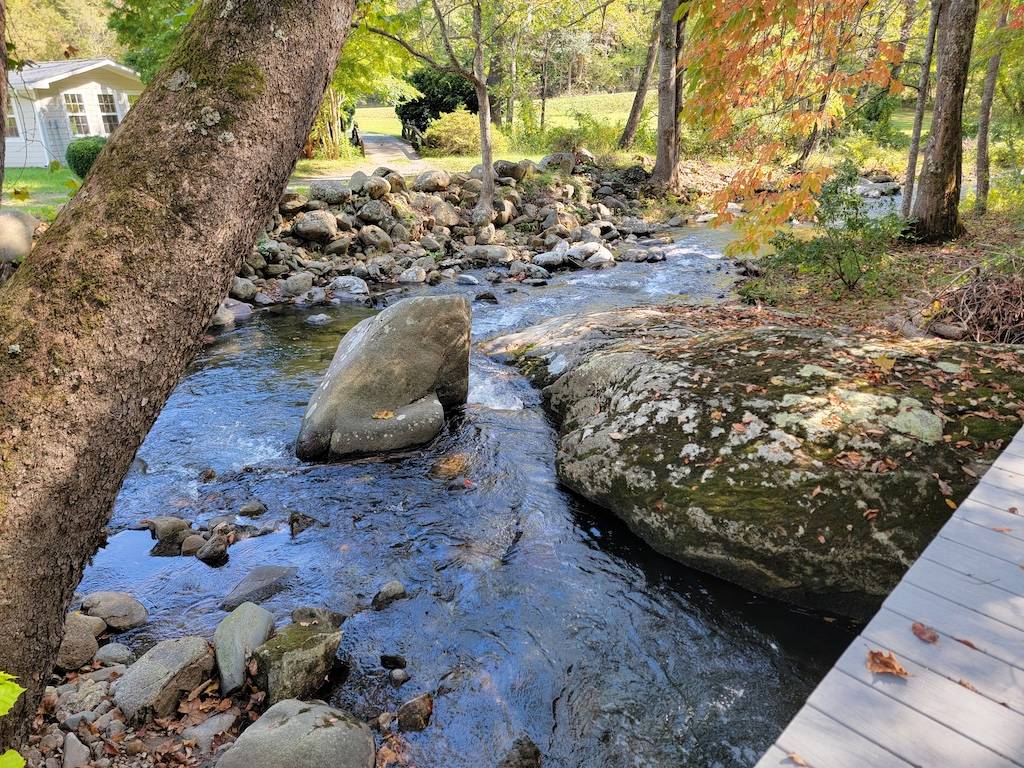 ;
;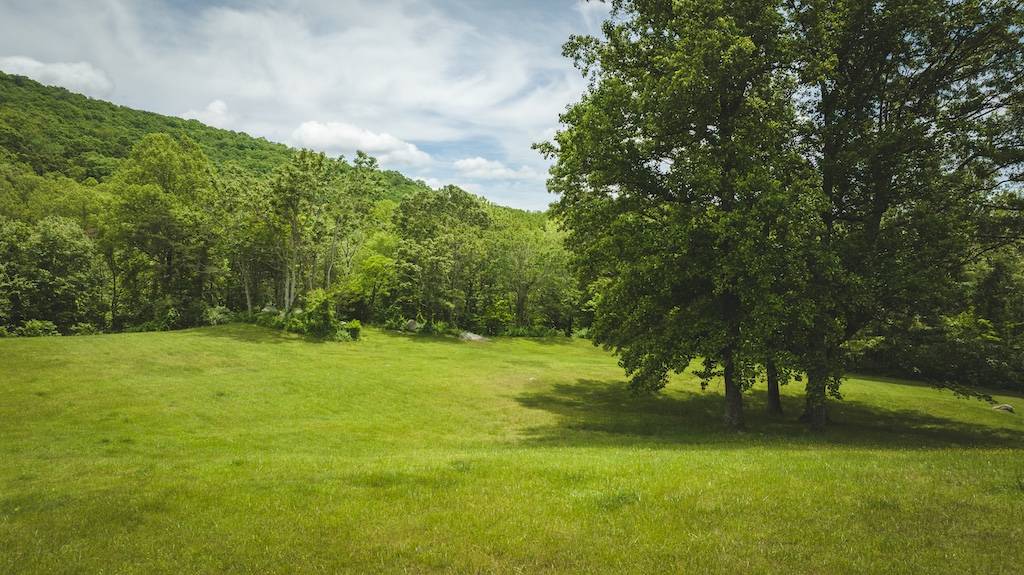 ;
;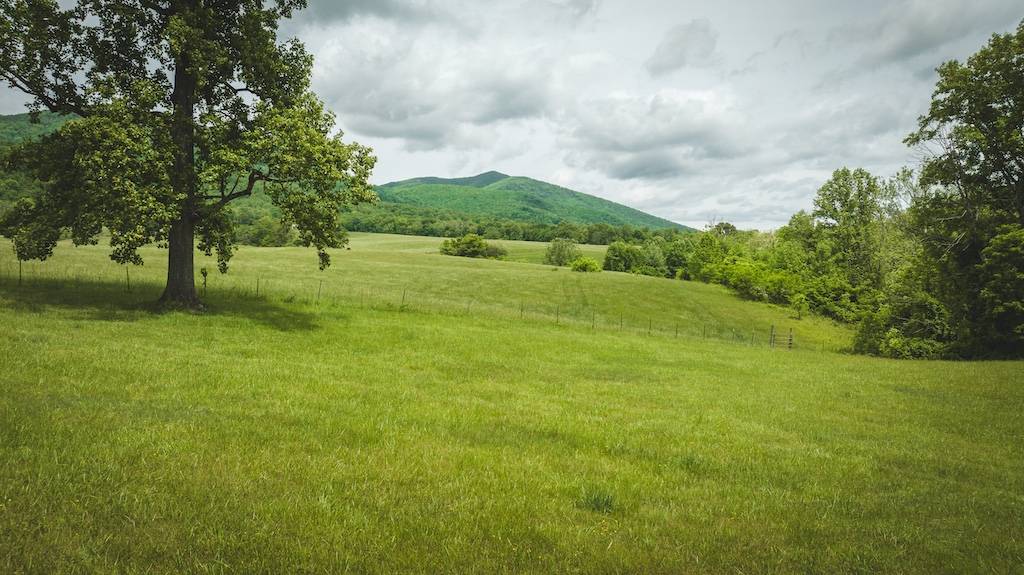 ;
;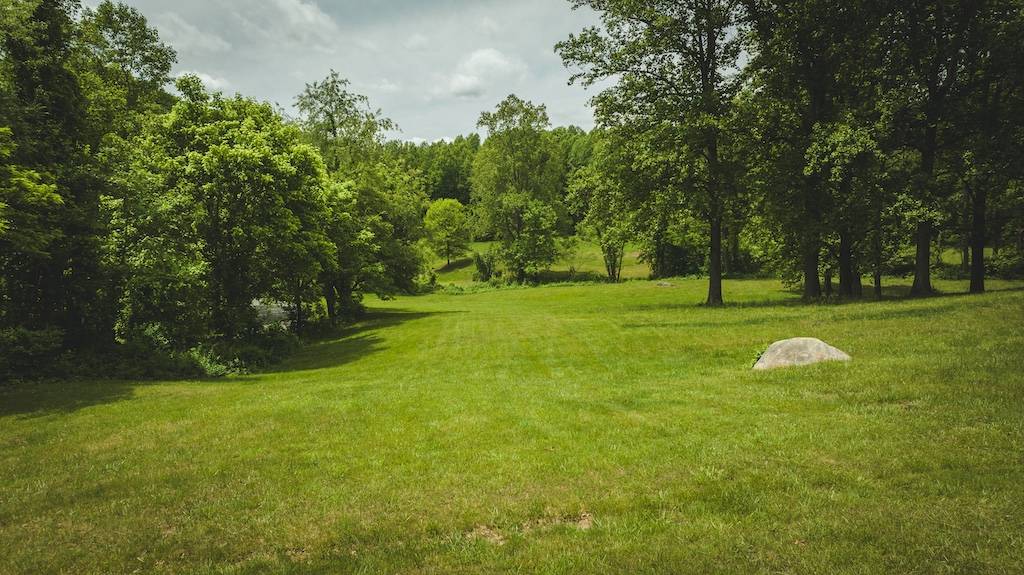 ;
;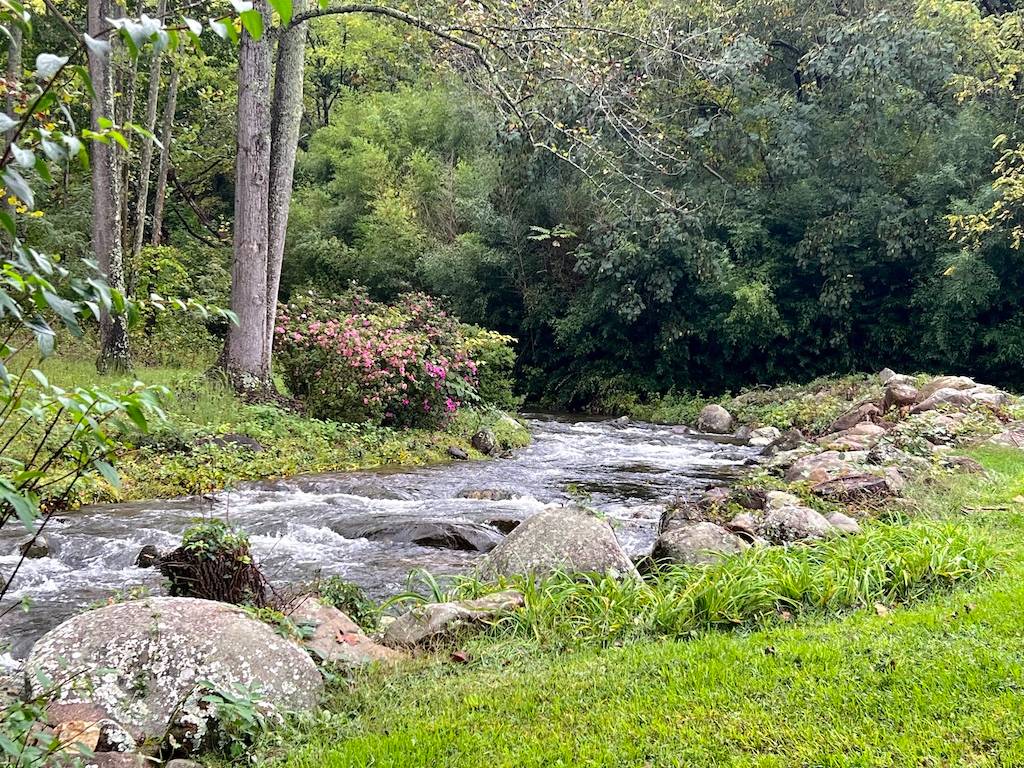 ;
;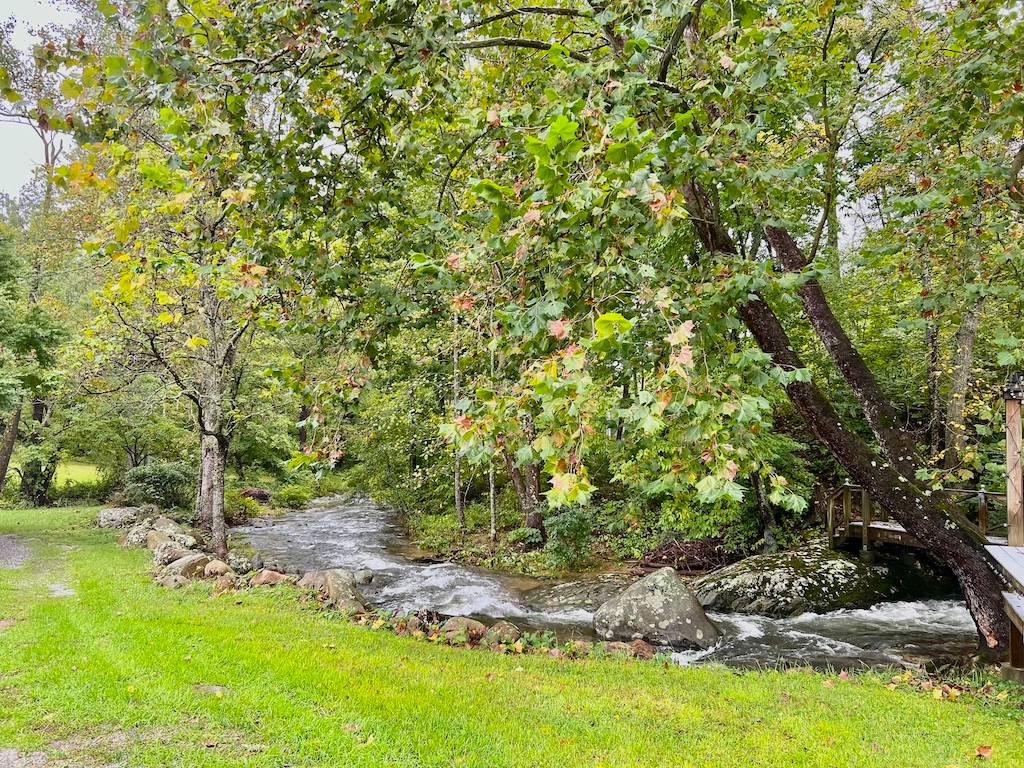 ;
;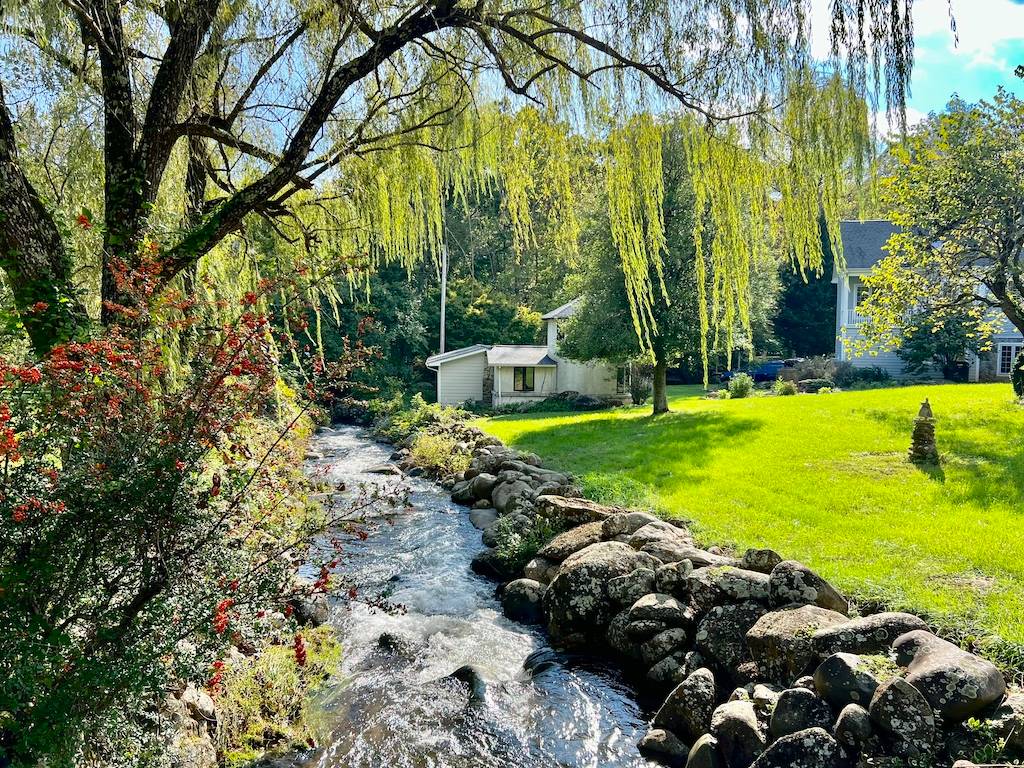 ;
; ;
; ;
;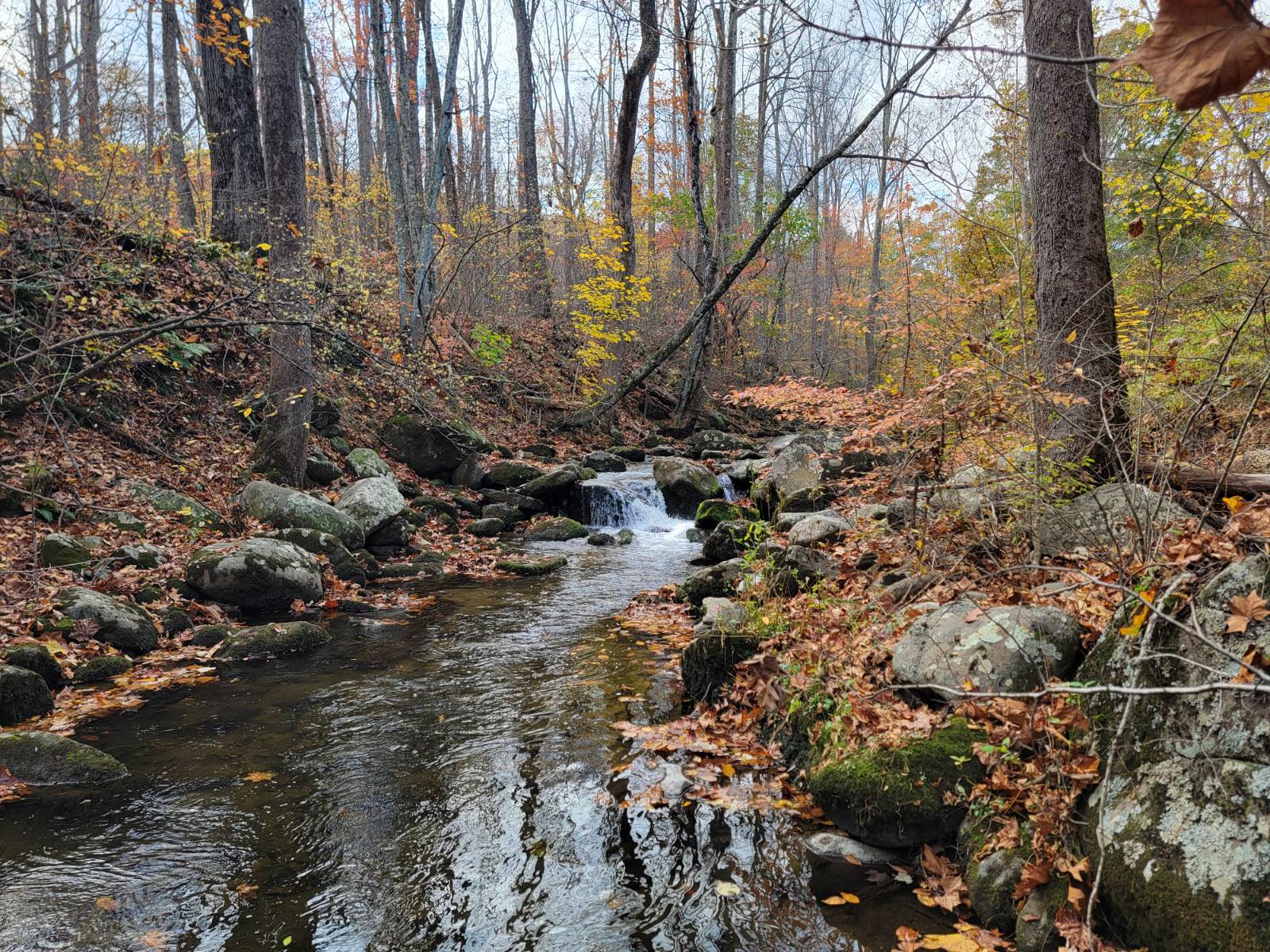 ;
; ;
;