10190 Beechwood Drive, Plymouth, IN 46563
| Listing ID |
11292086 |
|
|
|
| Property Type |
House |
|
|
|
| County |
Marshall |
|
|
|
| School |
Plymouth Community School Corp |
|
|
|
|
|
Pricing Listed is an estimate only.
Beautiful 1 1/2 Story, 4 Bedroom, Office, 2 1/2 Bath Home on 1.97 acre wooded lot in a very private cul-de-sac. Finished basement w/ sauna and 4th bedroom location. Attached 2 car garage and 12'x20' car port, fenced in large back yard with screened in porch, 10'x14' utility shed, 20'x32' outbuilding w/ a 12'x32' attached Lean-To. Newer metal roof on home, brand new carpet in finished basement. Open concept. Master Bedroom on first floor opens to Master Bath and to a separate laundry room. Terms: $5000 Earnest Money Deposit Due Day of Auction. Property Sold in As Is Where Is Condition. Auction Day Announcements Take Precedence Over Written Material. Co-Brokers Welcome.
|
- Live Only Auction
- Location: 10190 Beechwood Drive, Plymouth, Indiana 46563
- Starts: Jul 26th 2024 4:30pm
- Ends: Jul 26th 2024 5:00pm
- 4 Total Bedrooms
- 2 Full Baths
- 1 Half Bath
- 2912 SF
- 1.97 Acres
- Built in 1994
- 2 Stories
- Available 7/07/2024
- Traditional Style
- Full Basement
- Lower Level: Finished
- 1 Lower Level Bedroom
- Renovation: New carpet will be installed in basement before Open House.
- Open Kitchen
- Laminate Kitchen Counter
- Oven/Range
- Refrigerator
- Dishwasher
- Microwave
- Washer
- Dryer
- Stainless Steel
- Carpet Flooring
- Ceramic Tile Flooring
- Hardwood Flooring
- Linoleum Flooring
- 11 Rooms
- Living Room
- Den/Office
- en Suite Bathroom
- Walk-in Closet
- Kitchen
- Laundry
- First Floor Primary Bedroom
- First Floor Bathroom
- Forced Air
- Natural Gas Fuel
- Natural Gas Avail
- Central A/C
- 200 Amps
- Frame Construction
- Vinyl Siding
- Metal Roof
- Attached Garage
- 2 Garage Spaces
- Private Well Water
- Private Septic
- Patio
- Screened Porch
- Covered Porch
- Cul de Sac
- Driveway
- Trees
- Subdivision: yes
- Shed
- Carport
- Outbuilding
- Wooded View
- Scenic View
- Sold on 9/19/2024
- Sold for $230,000
- Buyer's Agent: Lana K Ball
- Company: Ball Auction & Realty
Listing data is deemed reliable but is NOT guaranteed accurate.
|



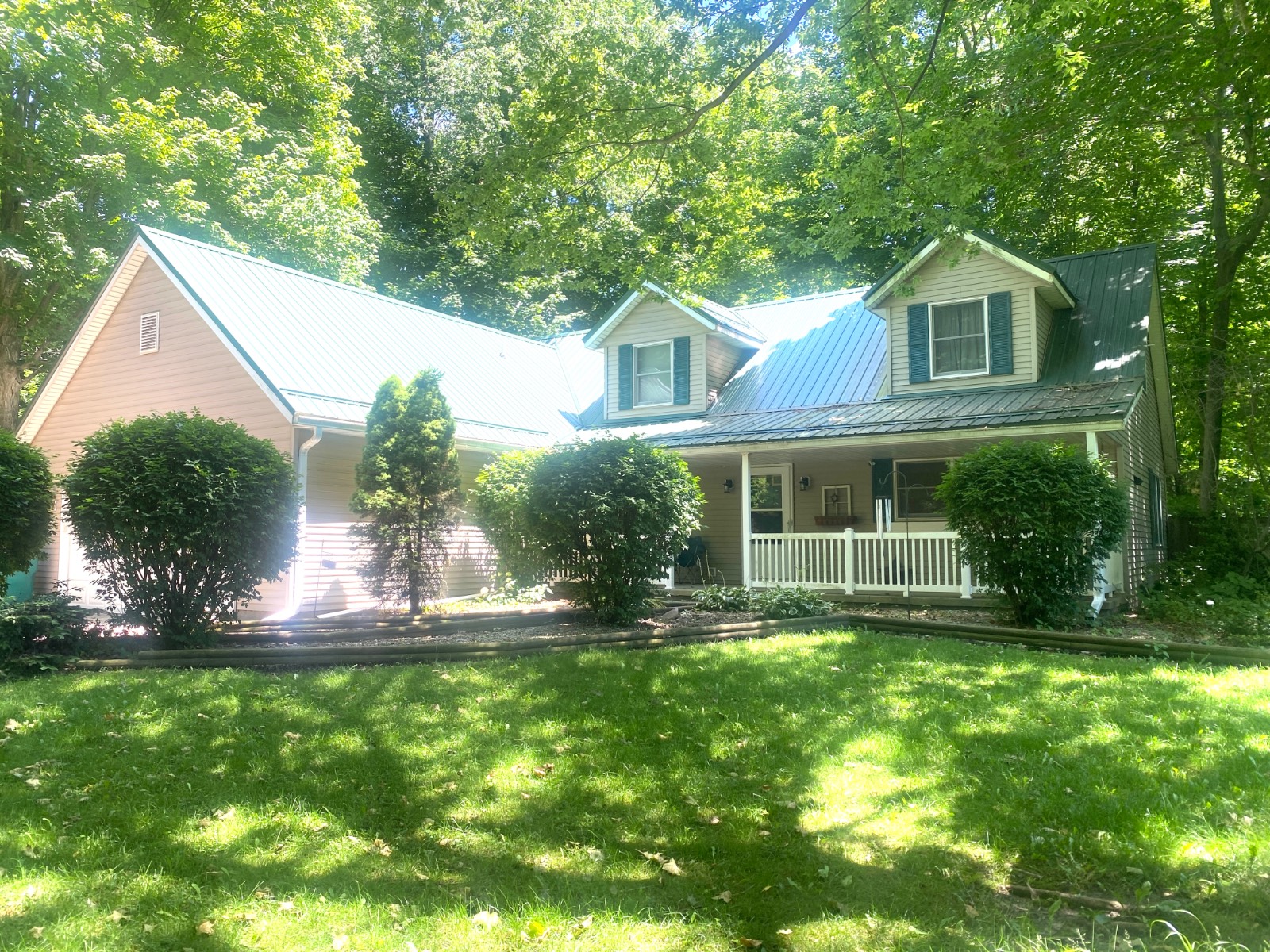


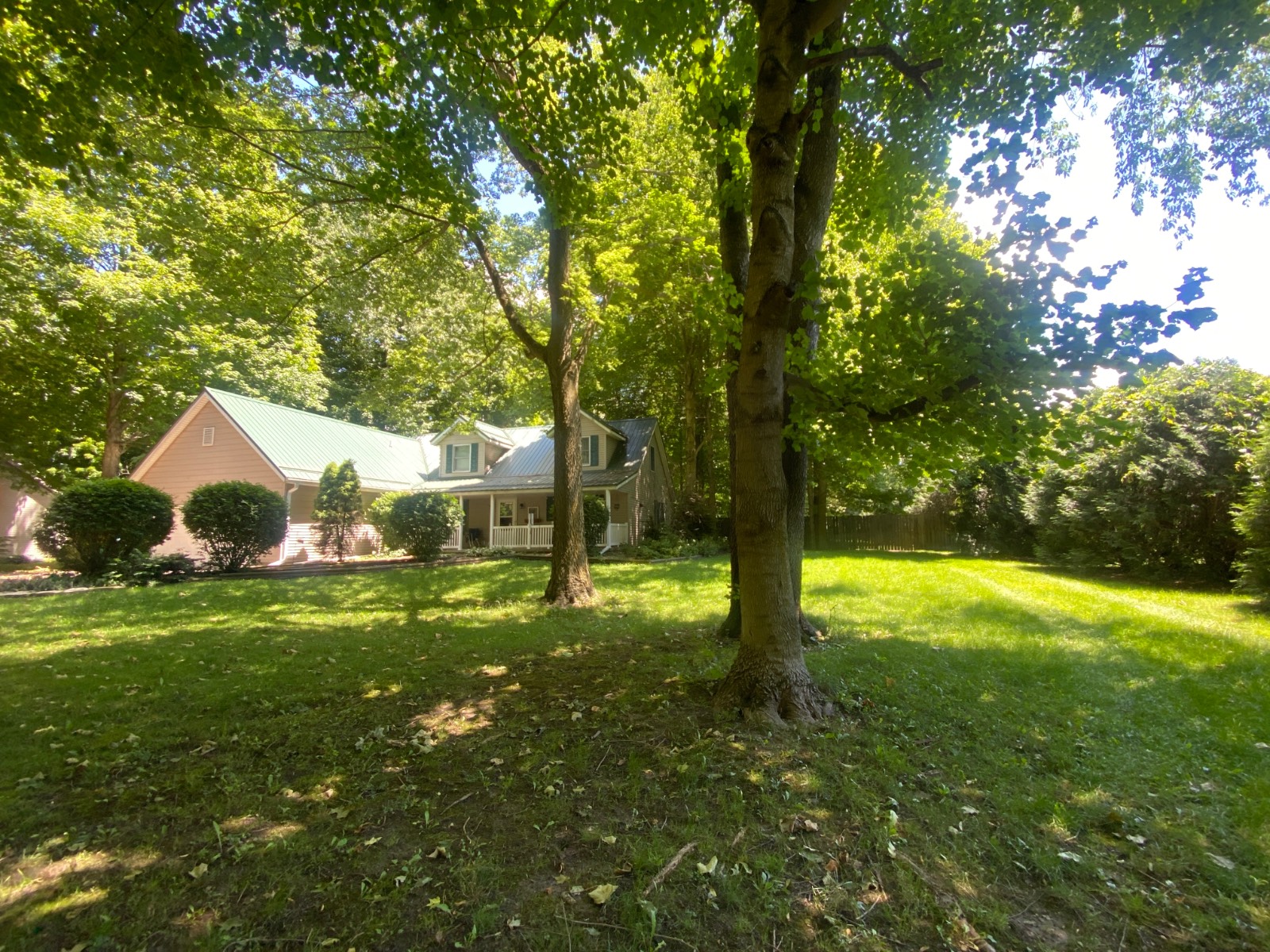 ;
;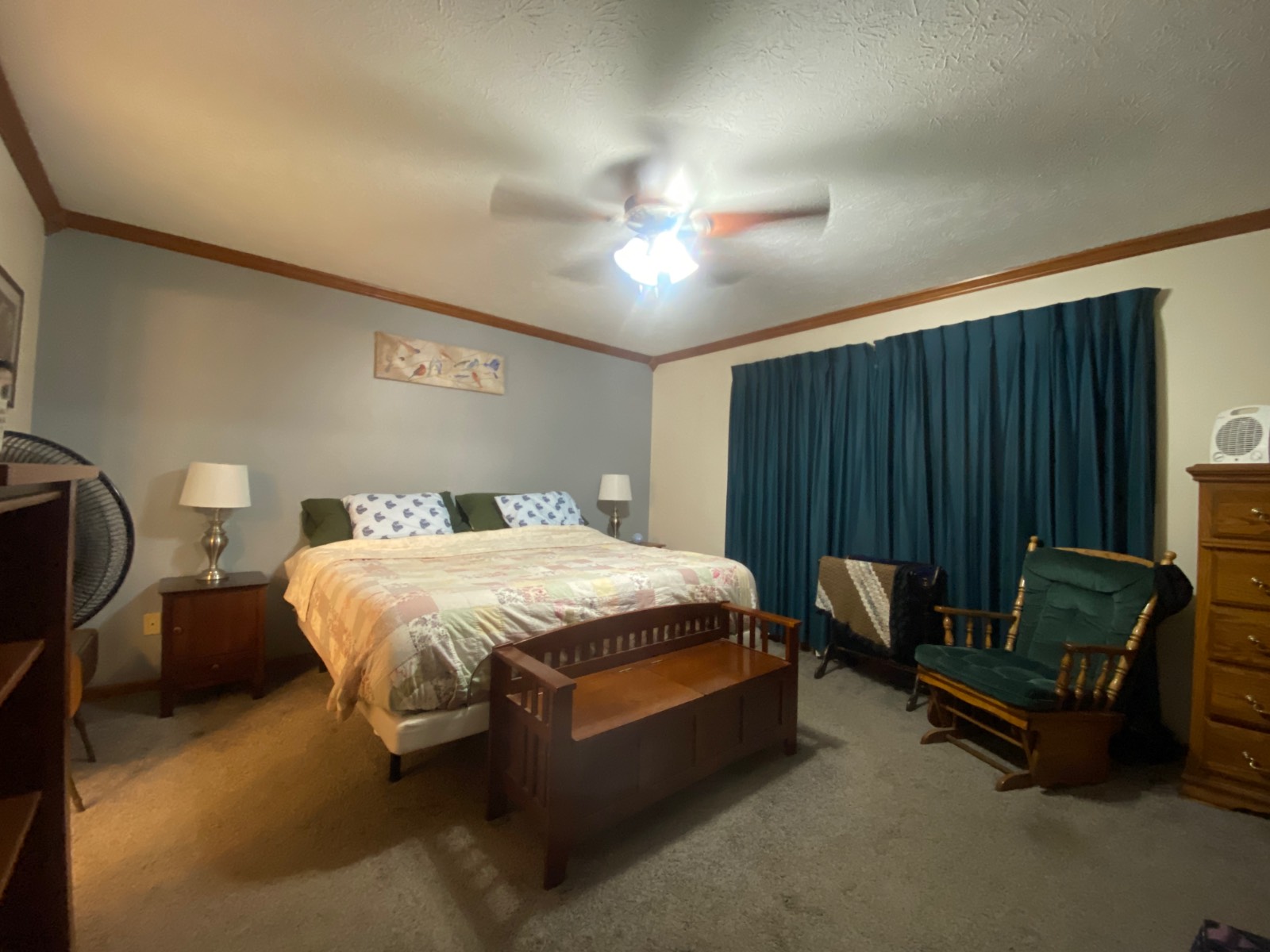 ;
;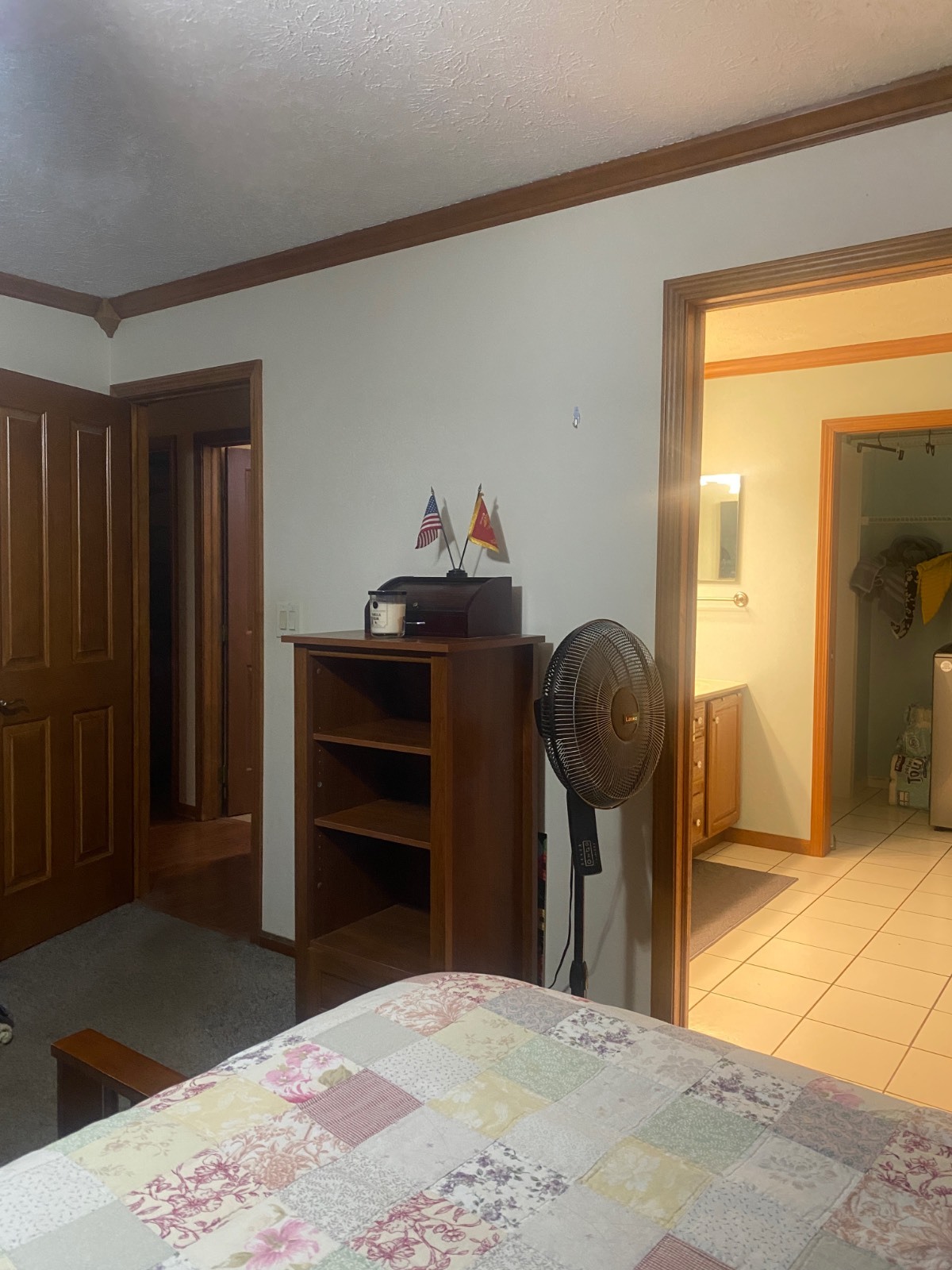 ;
; ;
; ;
;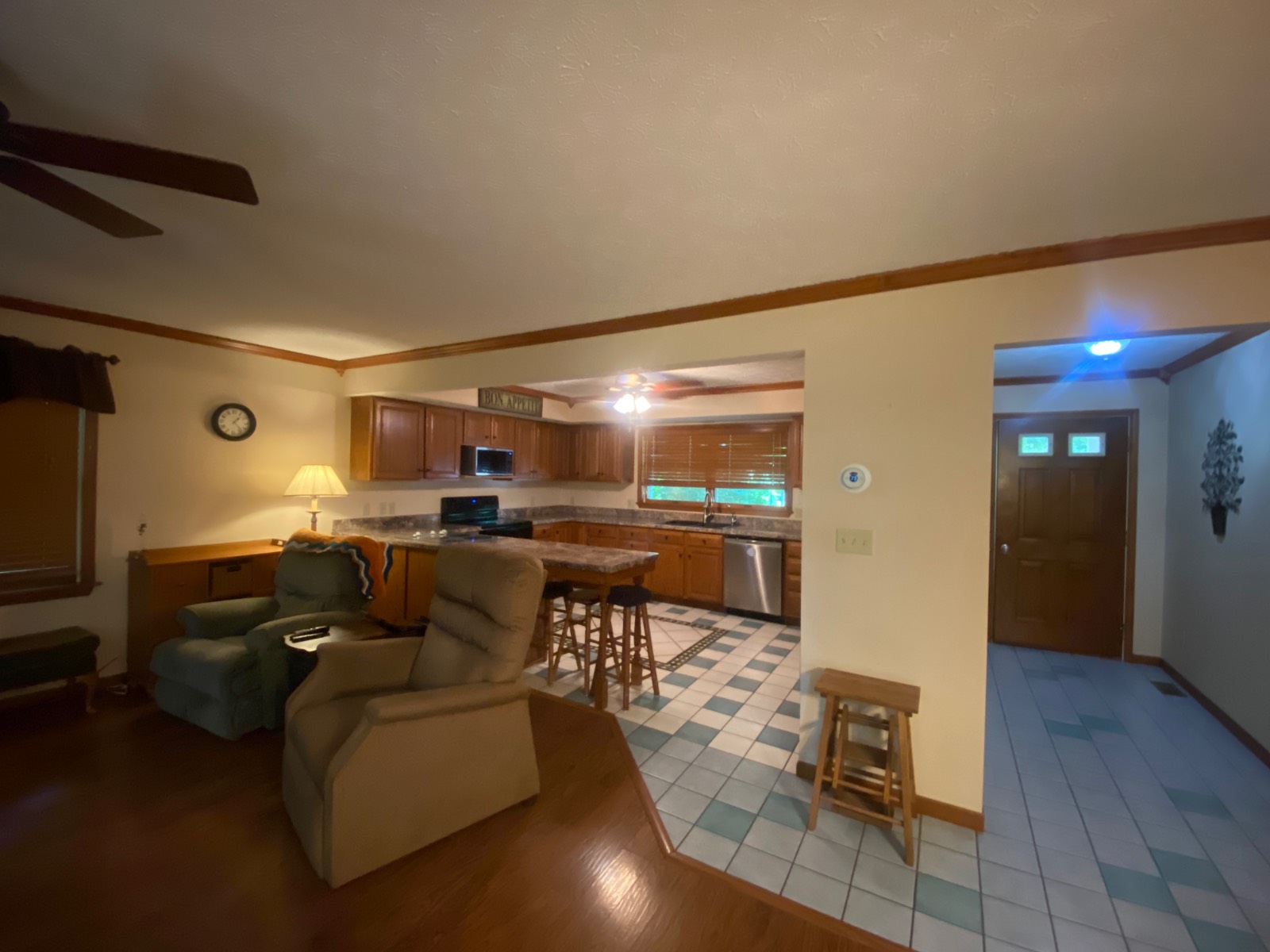 ;
;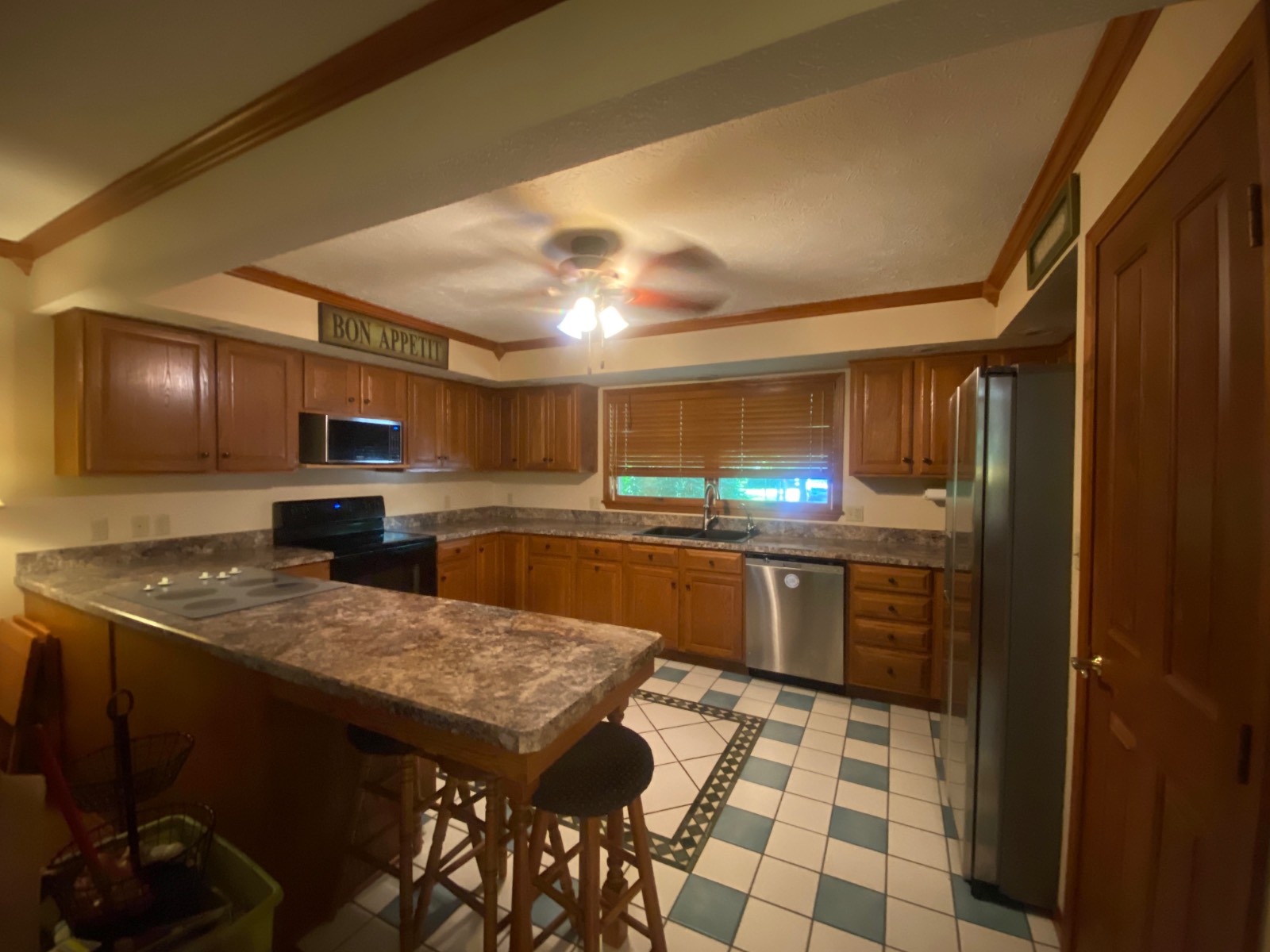 ;
; ;
;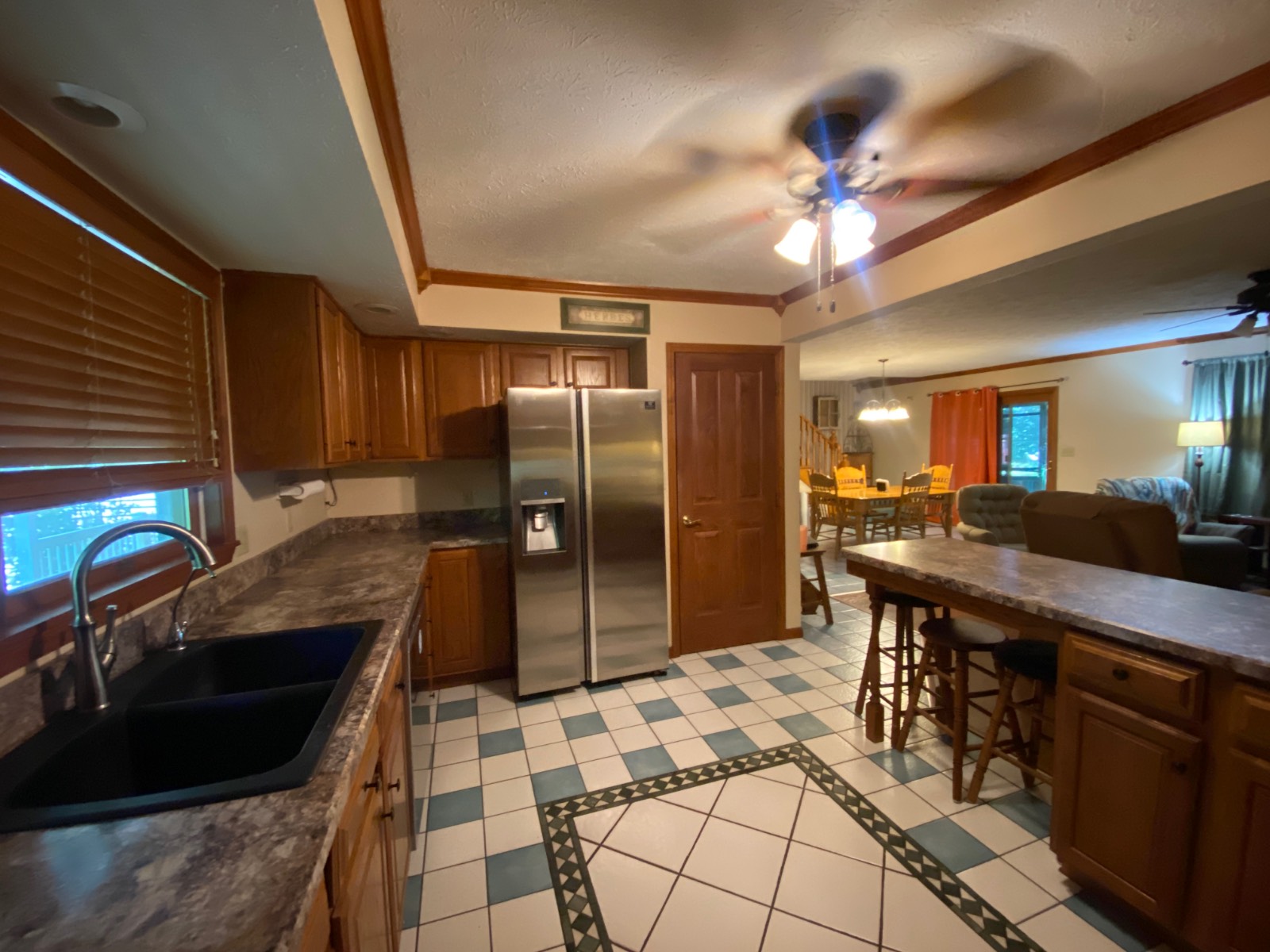 ;
; ;
;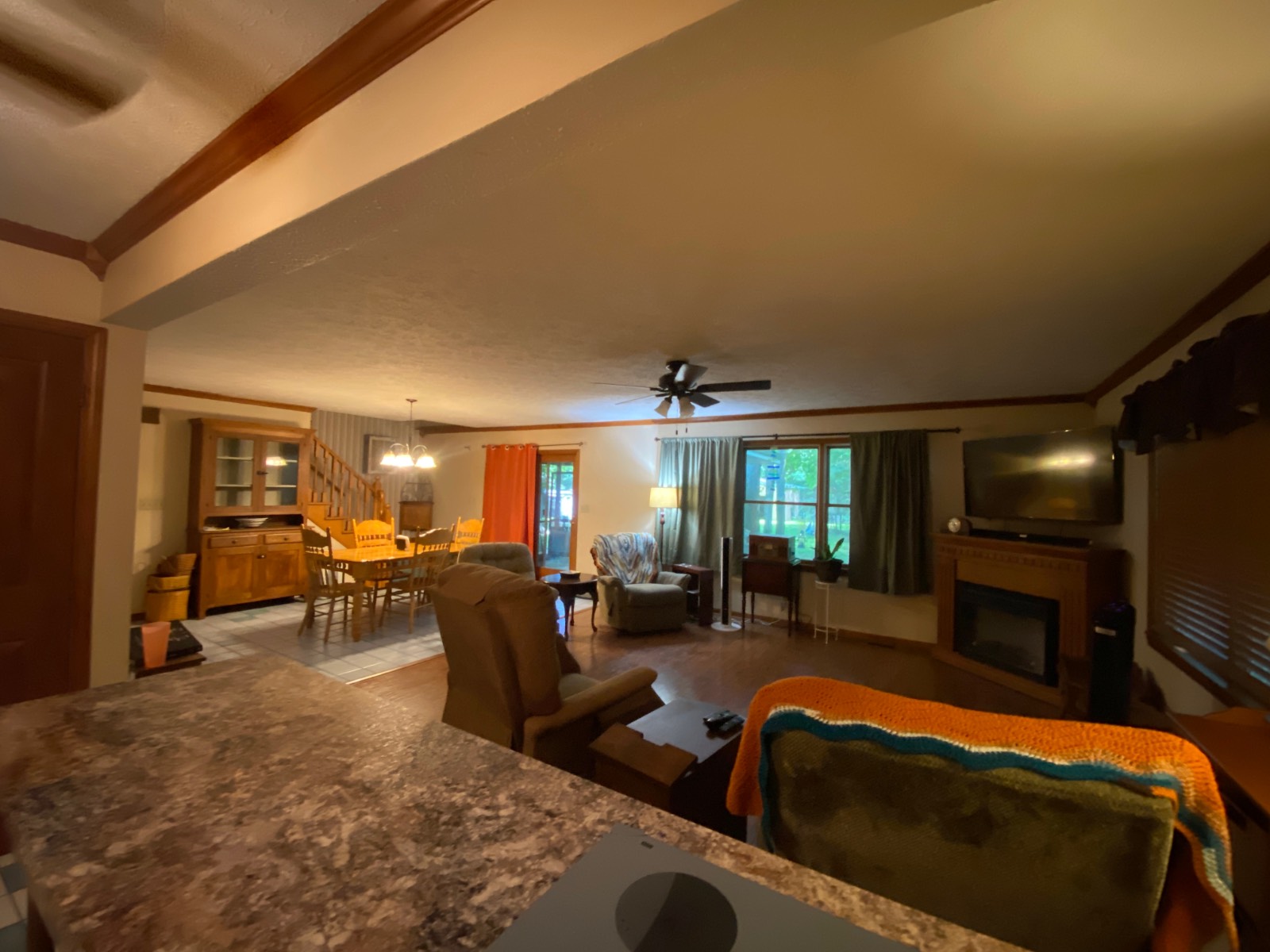 ;
;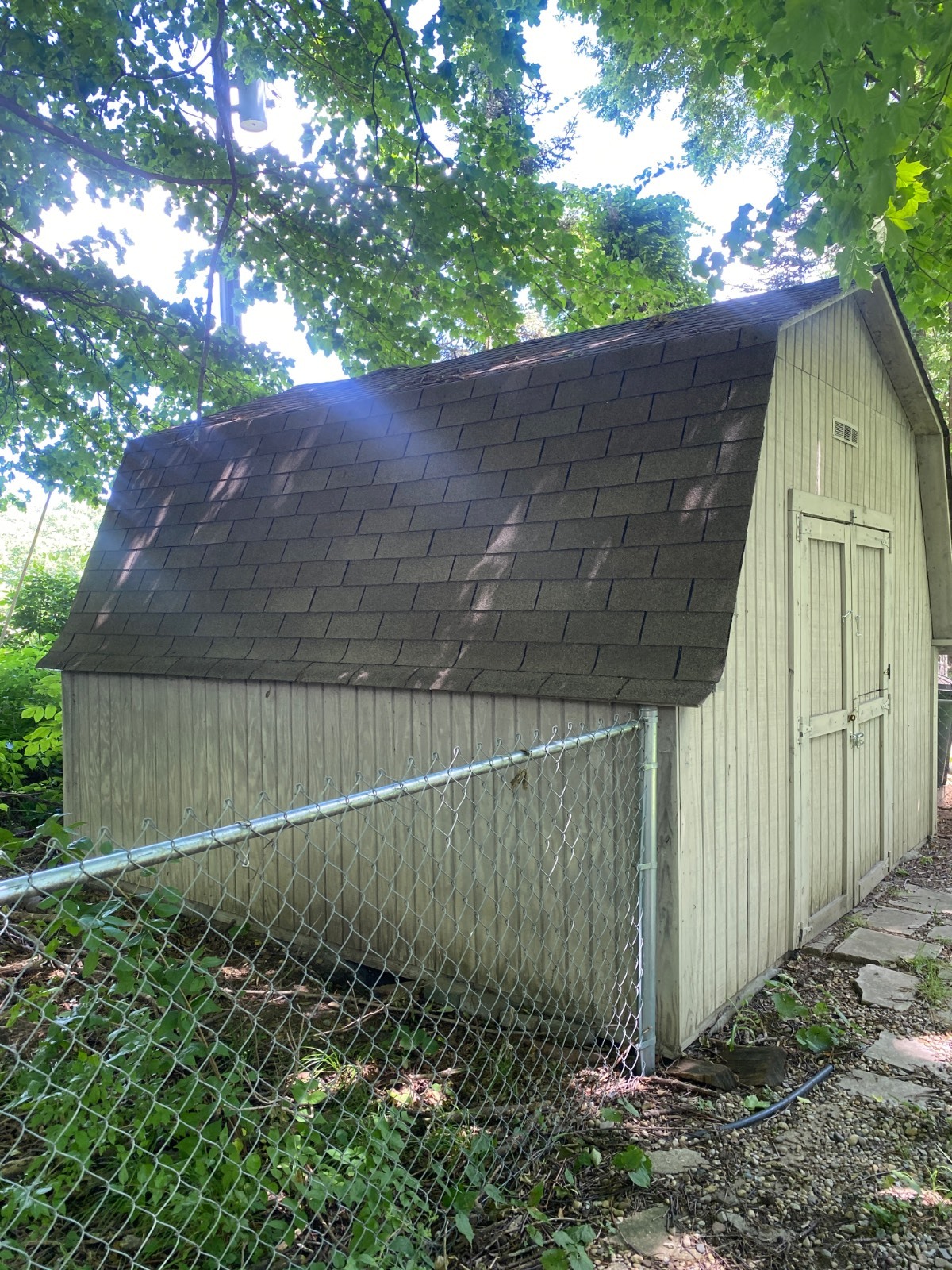 ;
; ;
; ;
; ;
; ;
;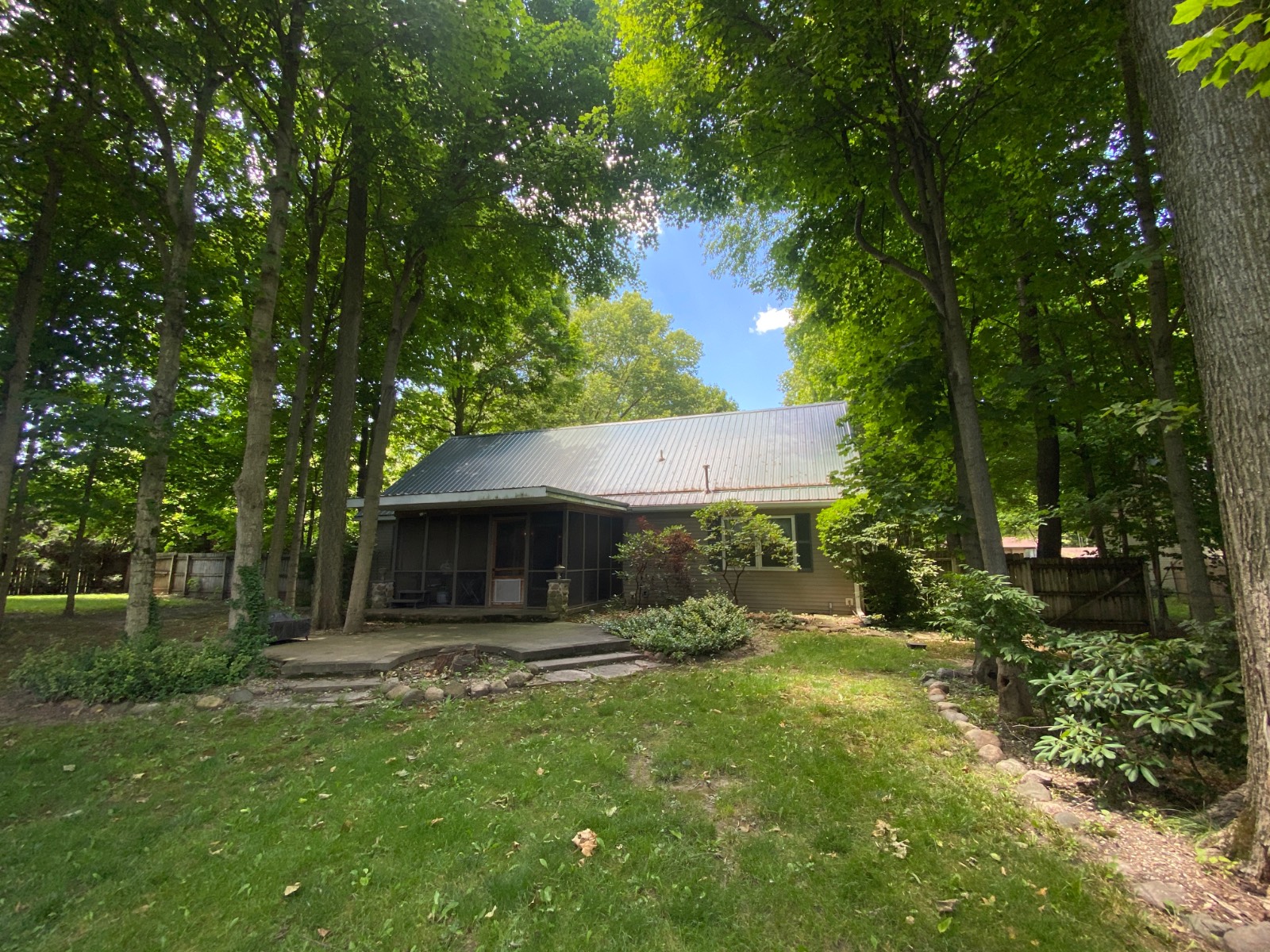 ;
;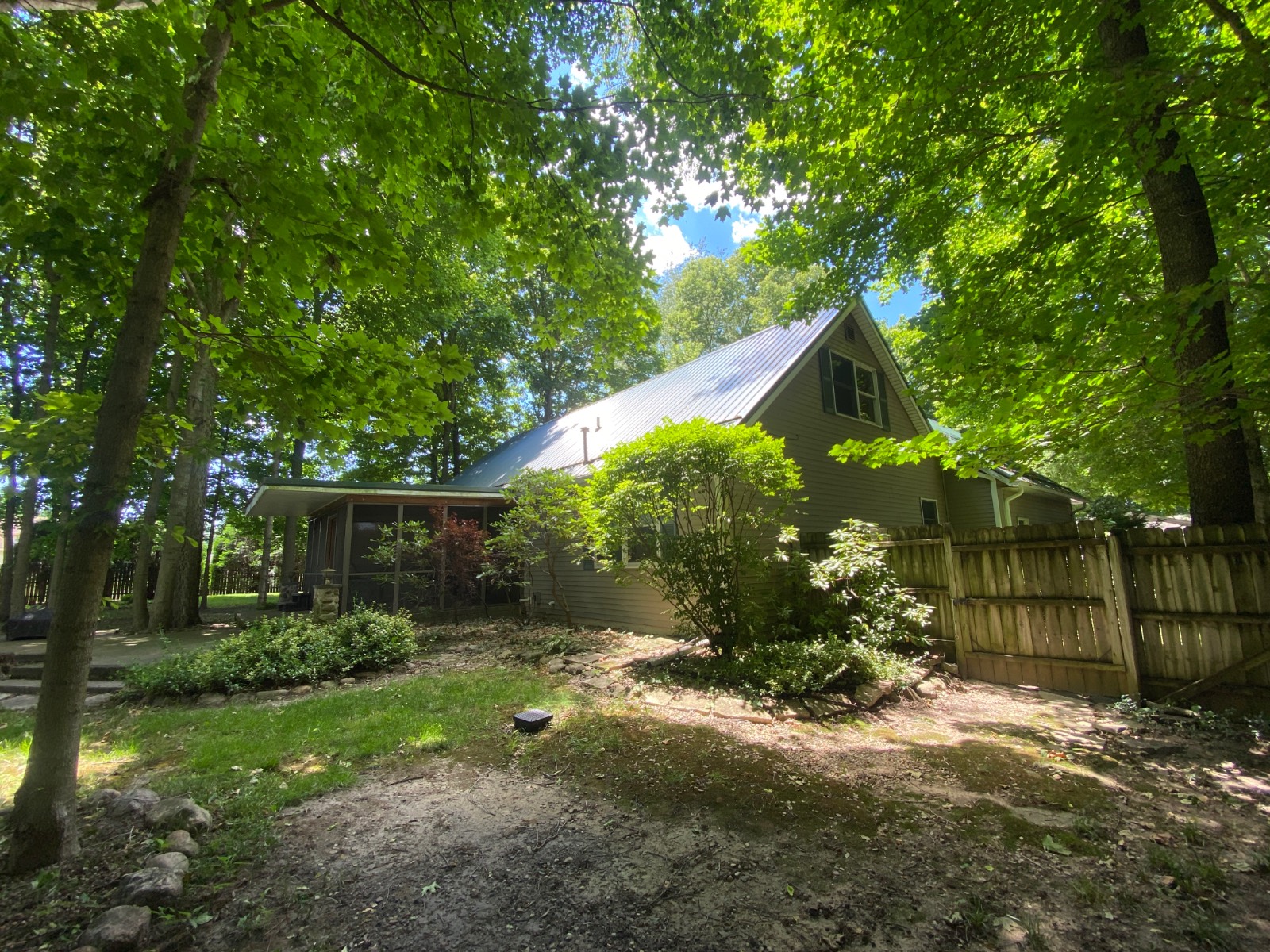 ;
; ;
; ;
;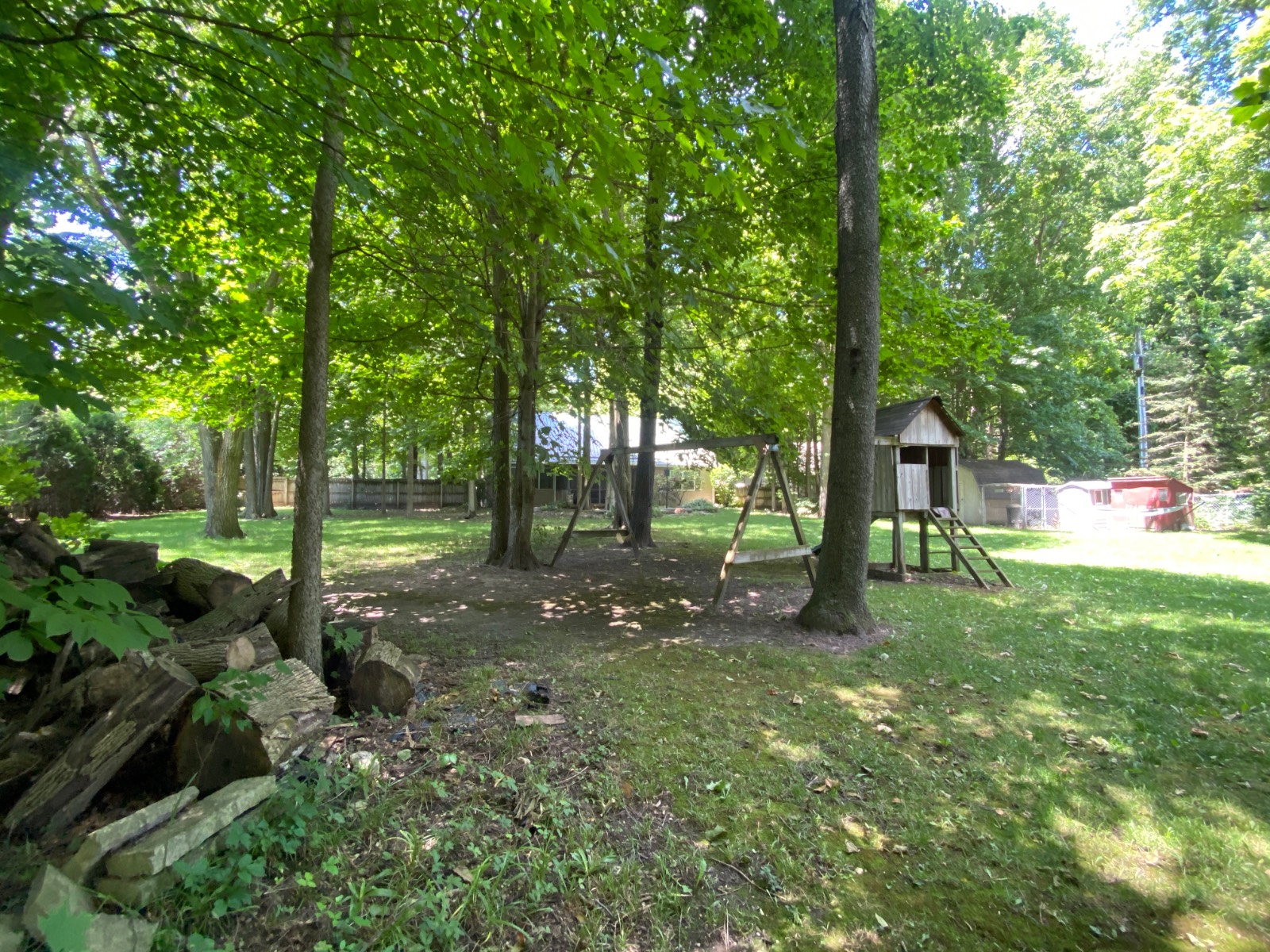 ;
;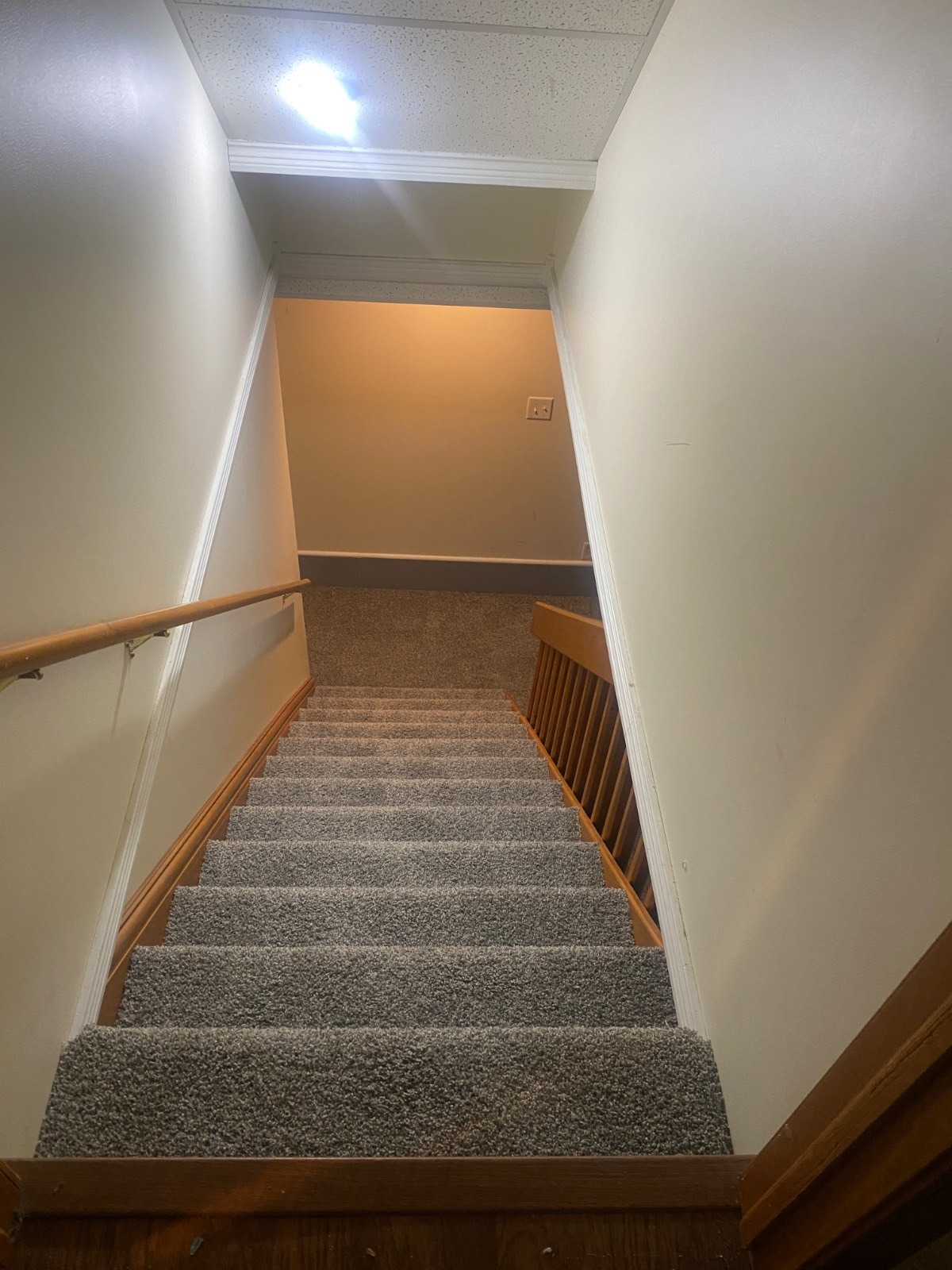 ;
; ;
;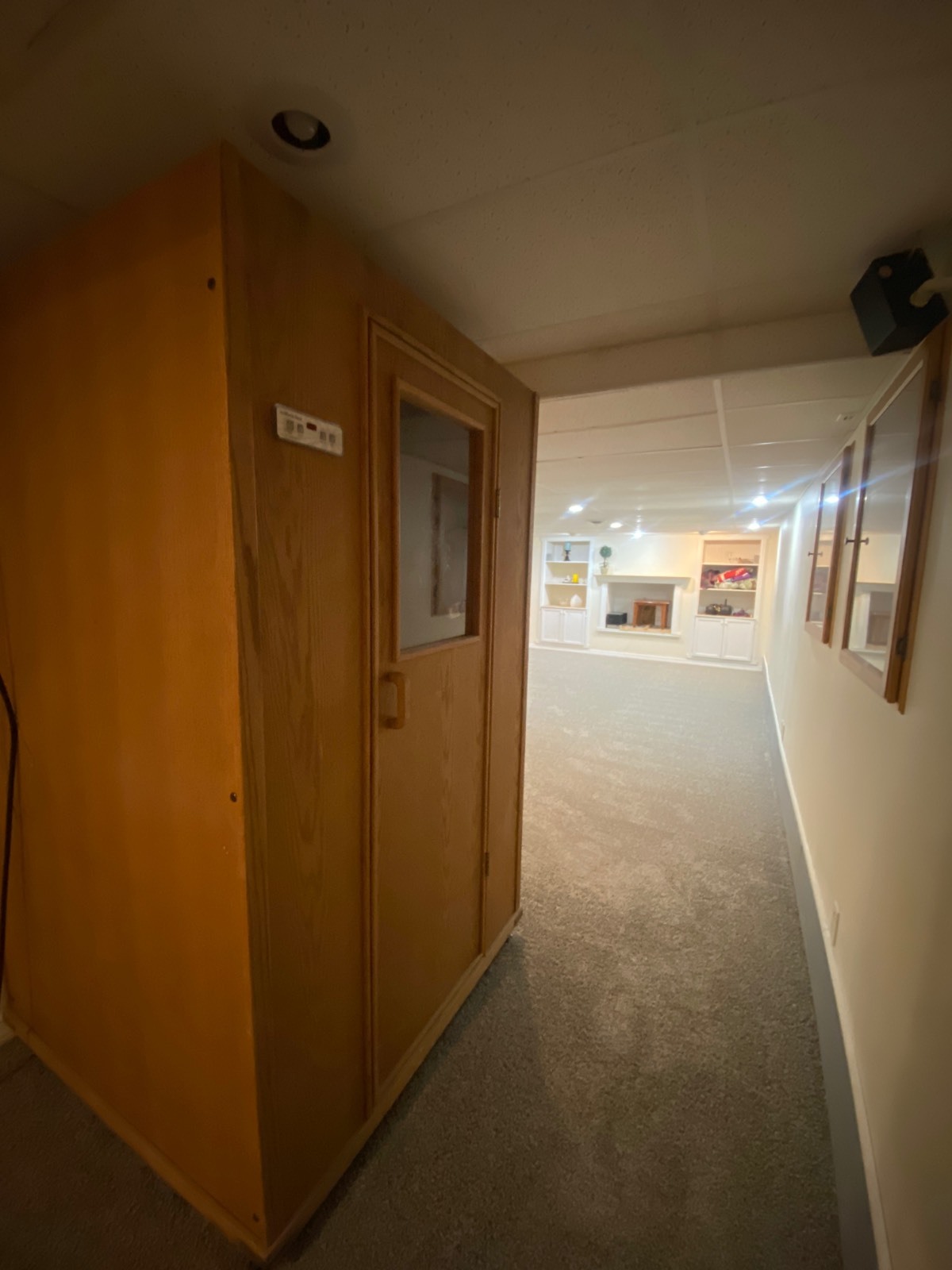 ;
;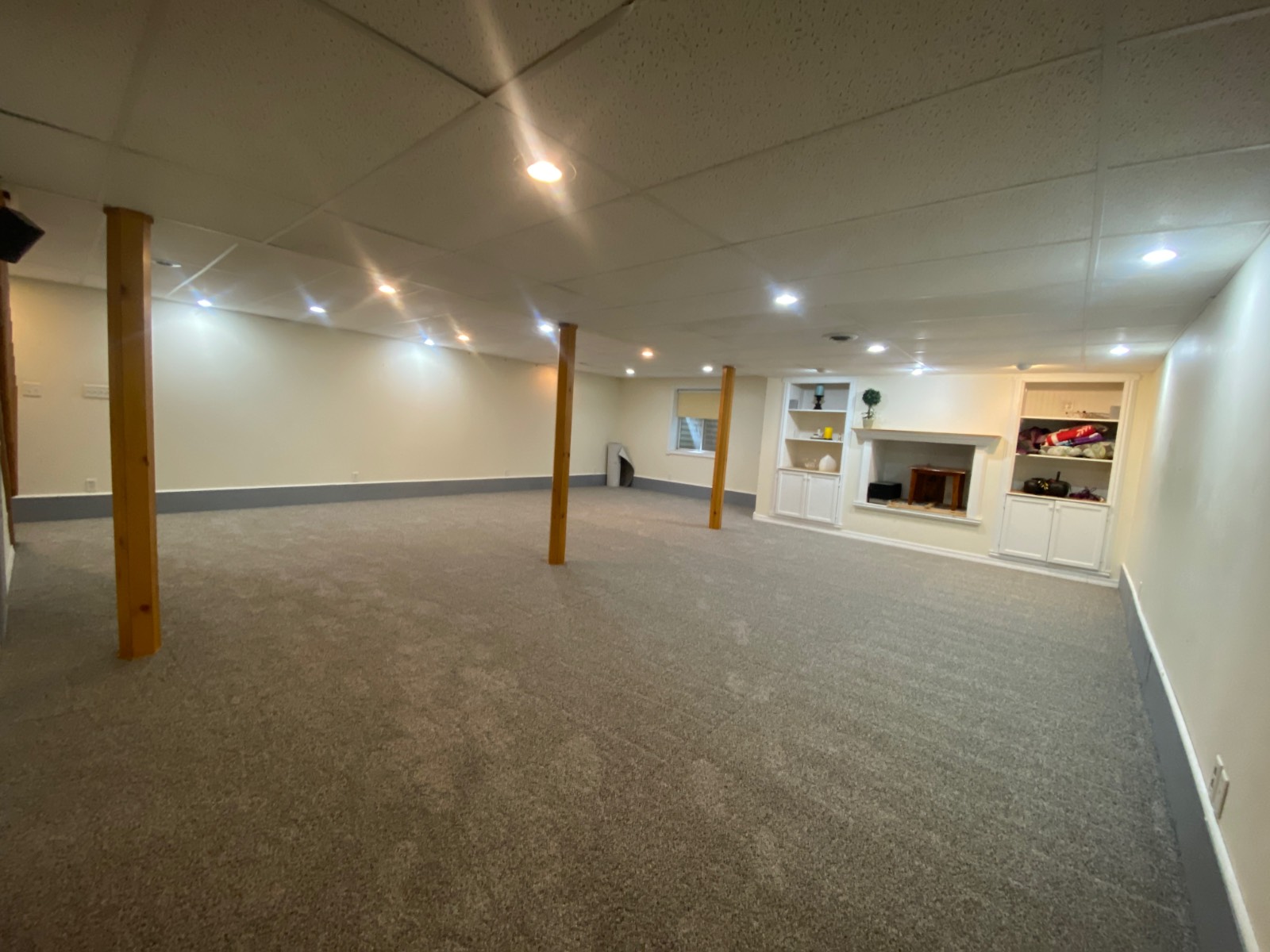 ;
;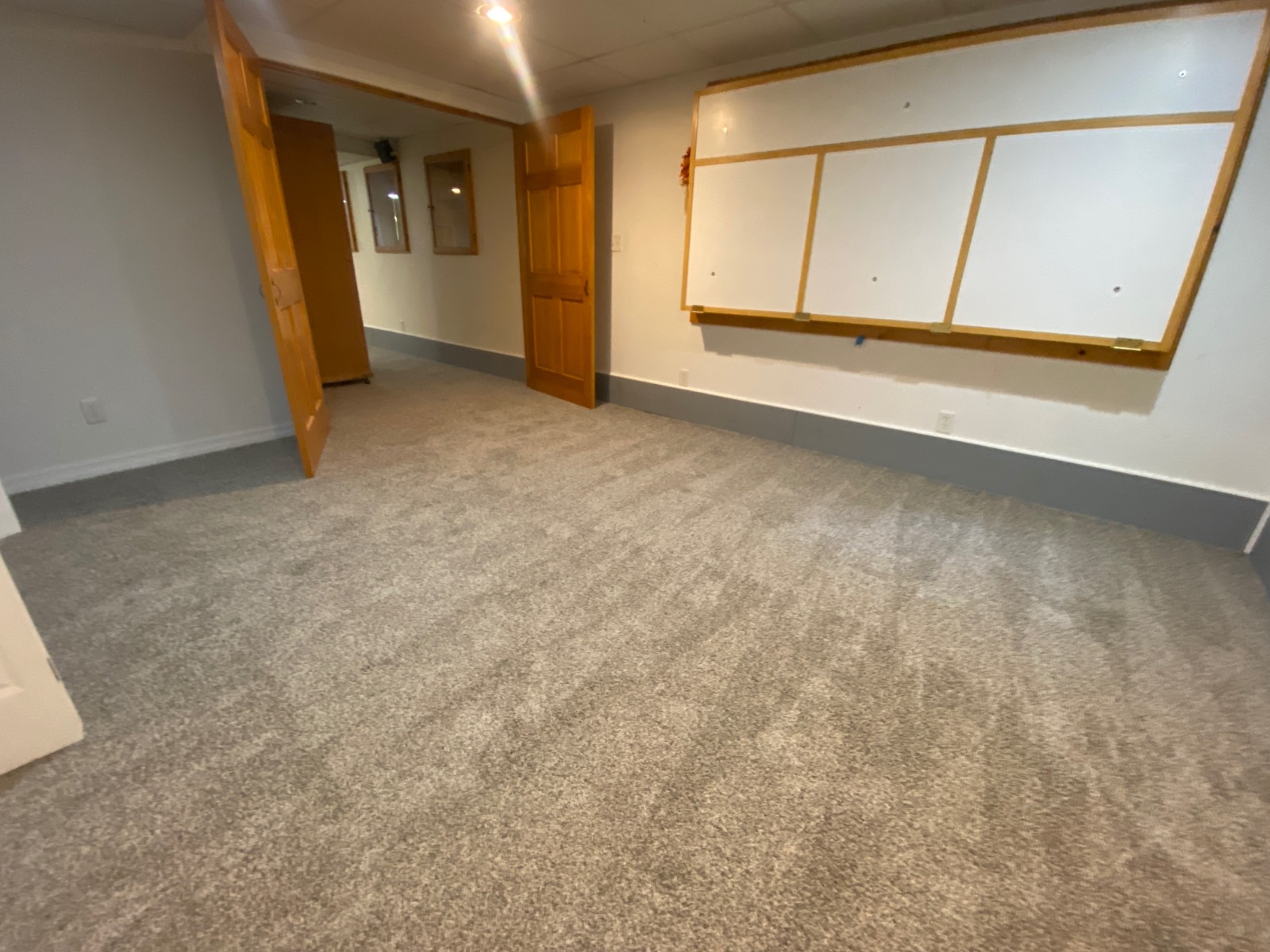 ;
;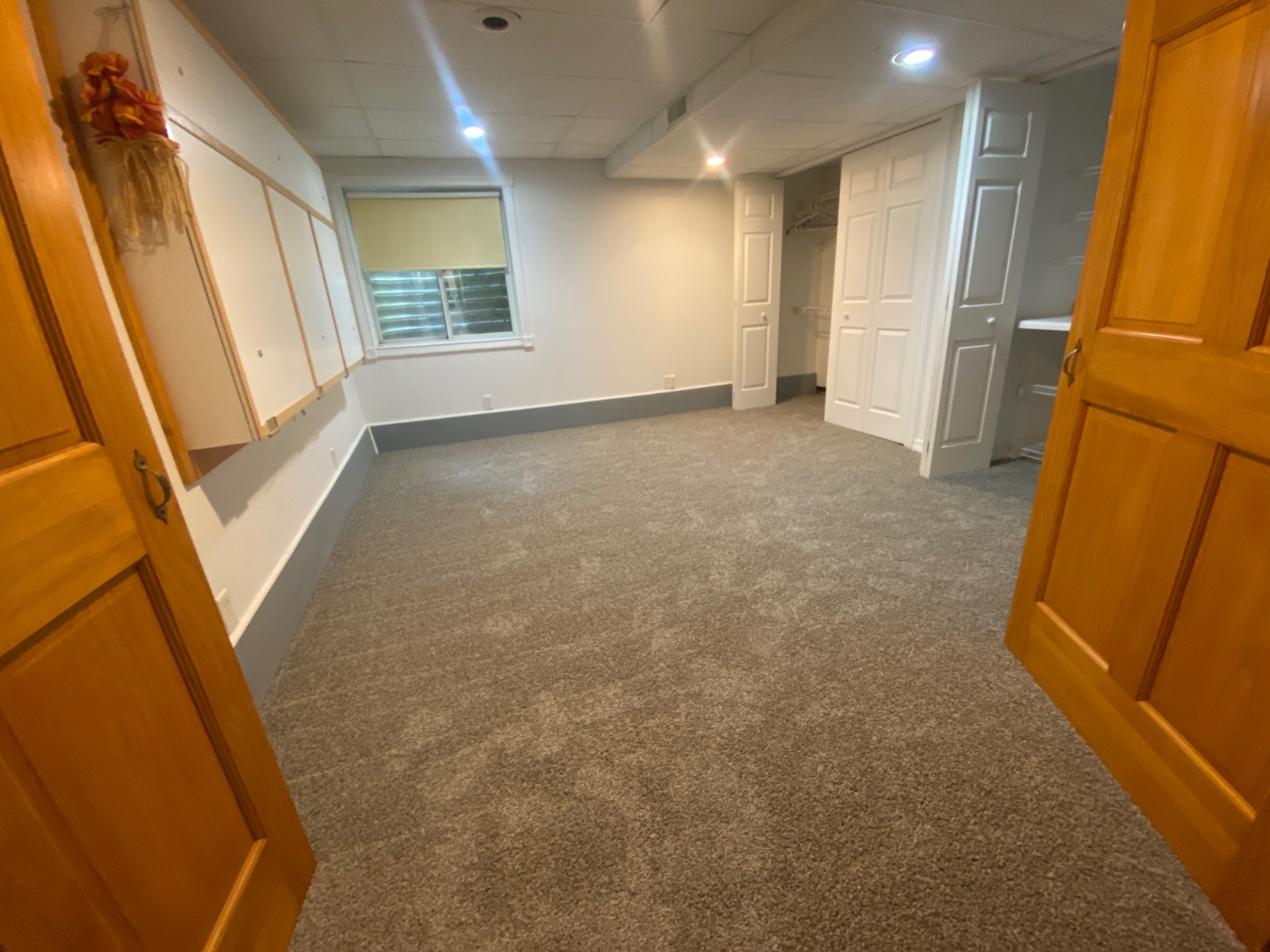 ;
;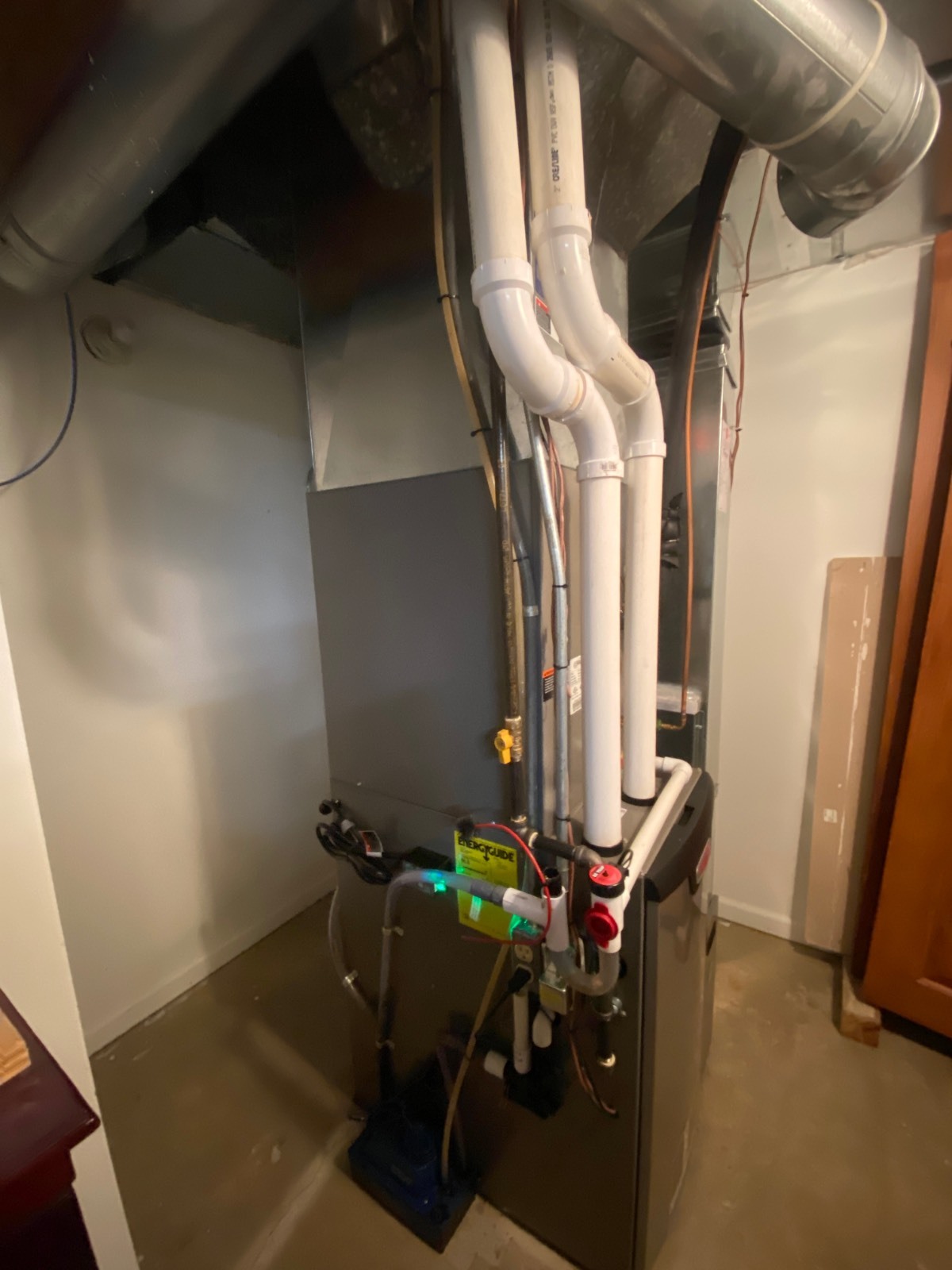 ;
;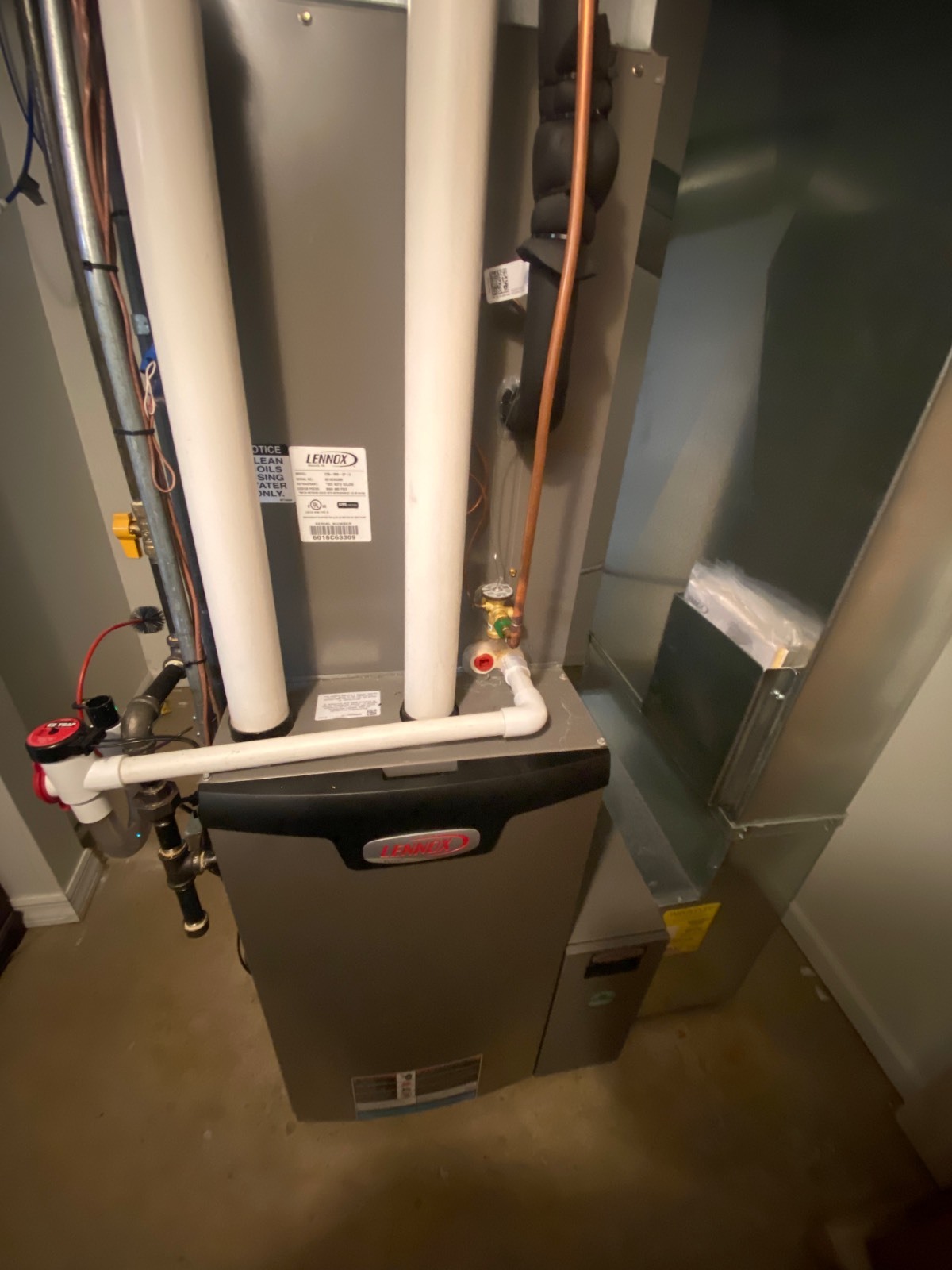 ;
; ;
;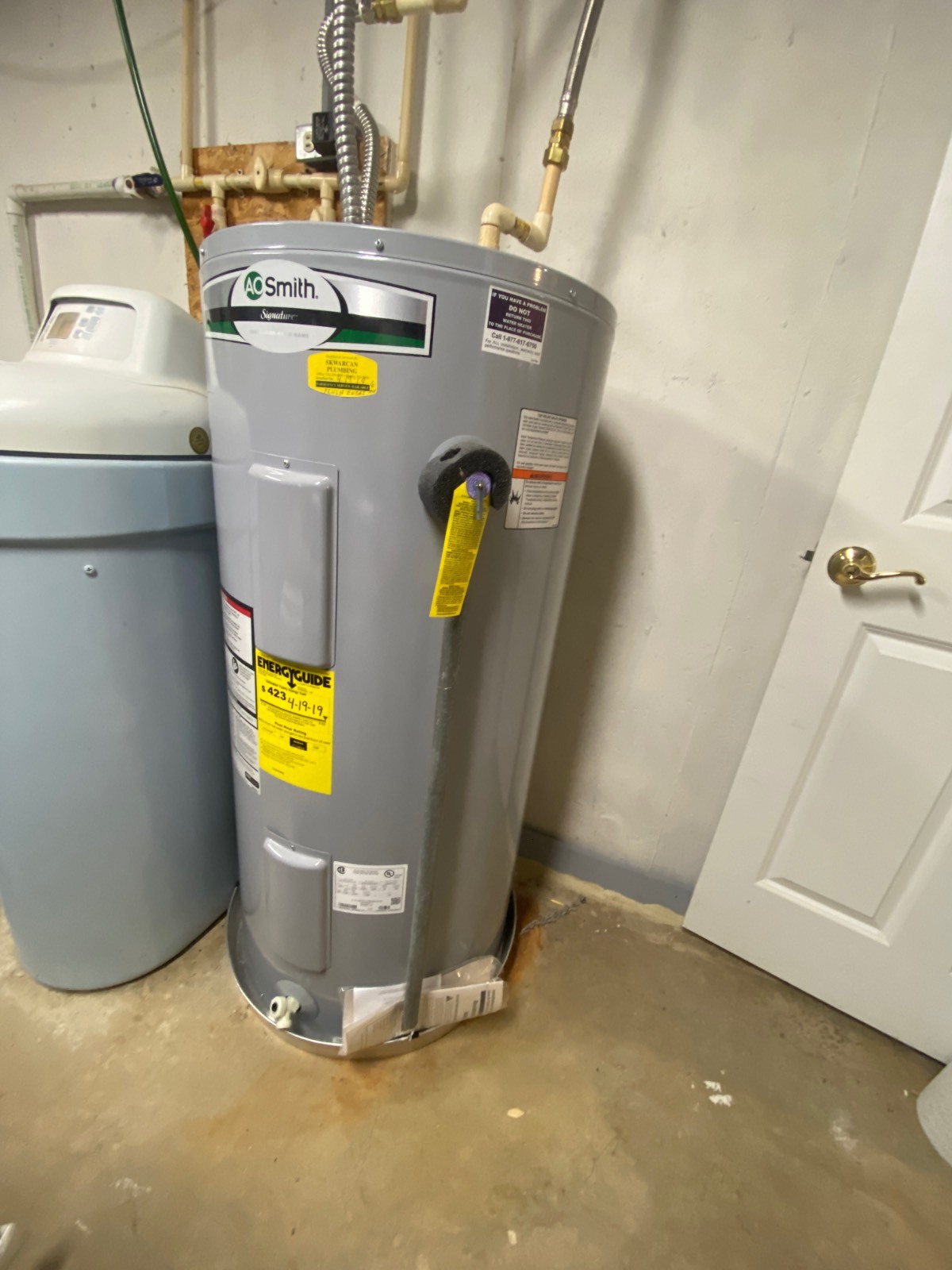 ;
; ;
;