HOUSE AND SHOPS FOR SALE - 102 8508th St. SW - Bowman, ND
Property Note: Quiet country living located on the outskirts of Bowman, ND! You will want to check out this unique property that is nestled within mature pine trees and surrounded by 2 large buildings that can be used for storage, working on personal projects, or for conducting a business! This home is a split level home with an updated kitchen and two living rooms, 3 natural gas fireplaces, 1 pellet stove, 3 bedrooms, 2 full bathrooms and 1 3/4 bathroom. Large laundry room located in the lower level with tons of storage. Additional feature includes a bonus room that could be used as an additional living room or office space. Walk out from the lower level to a patio, as well as a walk out on the upper level to a large covered deck. Yard features well established trees, plants, and shrubs. The 2 outbuildings consist of a 5290 sq. ft. building, of which 2400 sq. ft. is heated and insulated. The second building features 3676 sq. ft. that is finished, heated, and insulated. There are 2 wells on the property, 1 services the home and shops and the second well is used for basic landscaping purposes. All appliances will stay with the home - stove, refrigerator, dishwasher, microwave, washer, and dryer. Property Information: Lot Size: 2.52 +/- Acres Legal: 2.52 Acre Tract in East 309.95 ft. of Lot 3, Stuber Subdivision, Bowman County, ND Built: 1980 Style: Split Level Total Living: 3456 sq. ft. Total Bedrooms: 3 Total Bathrooms: 2 Living Room: 2 Dining Room: Open dining with kitchen area HVAC: Natural Gas Forced with Central Air Conditioning Garage: Attached 2 Car Garage, Heated and Insulated Taxes (2020): $2696.72



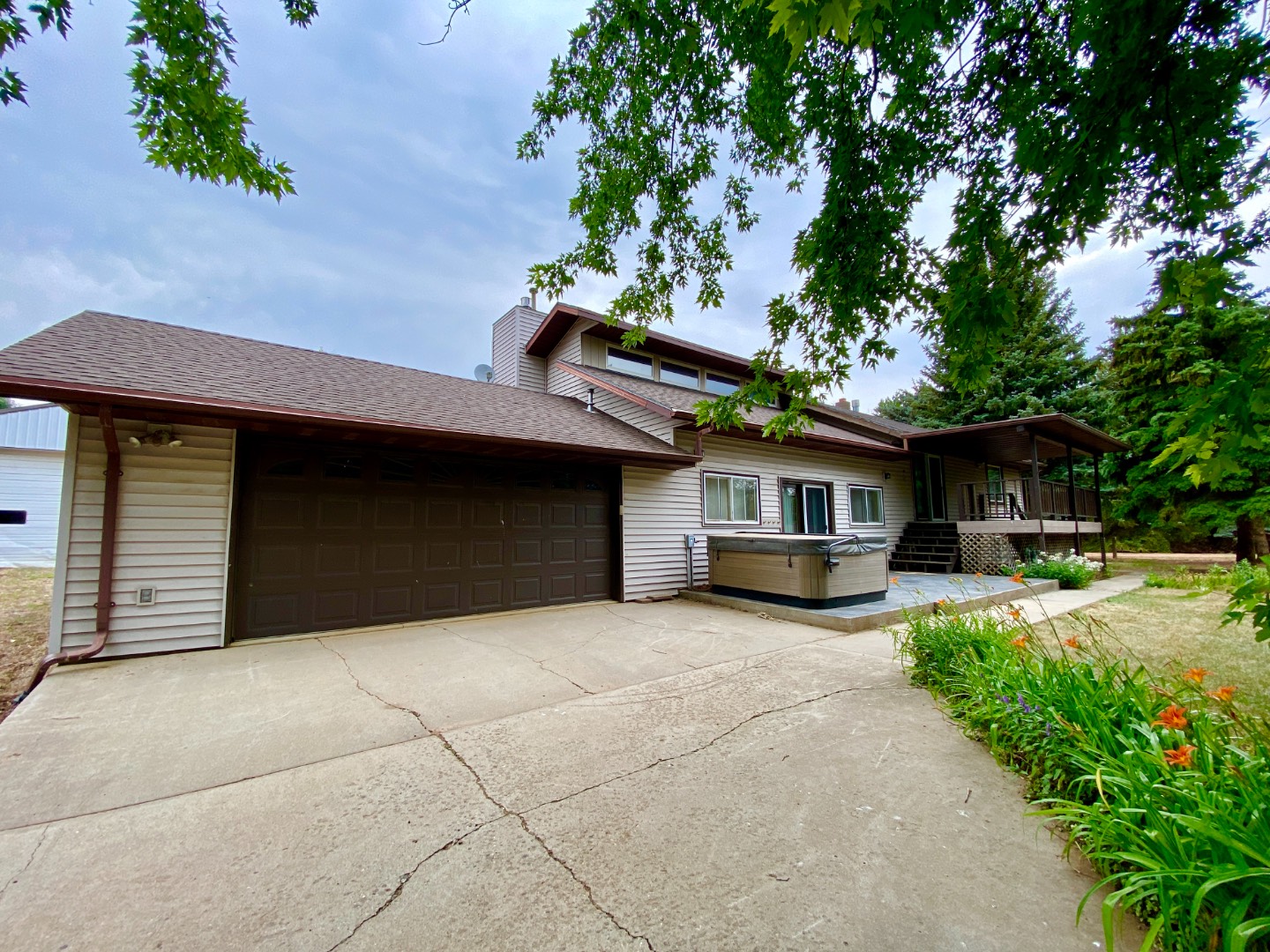


 ;
; ;
; ;
; ;
; ;
; ;
;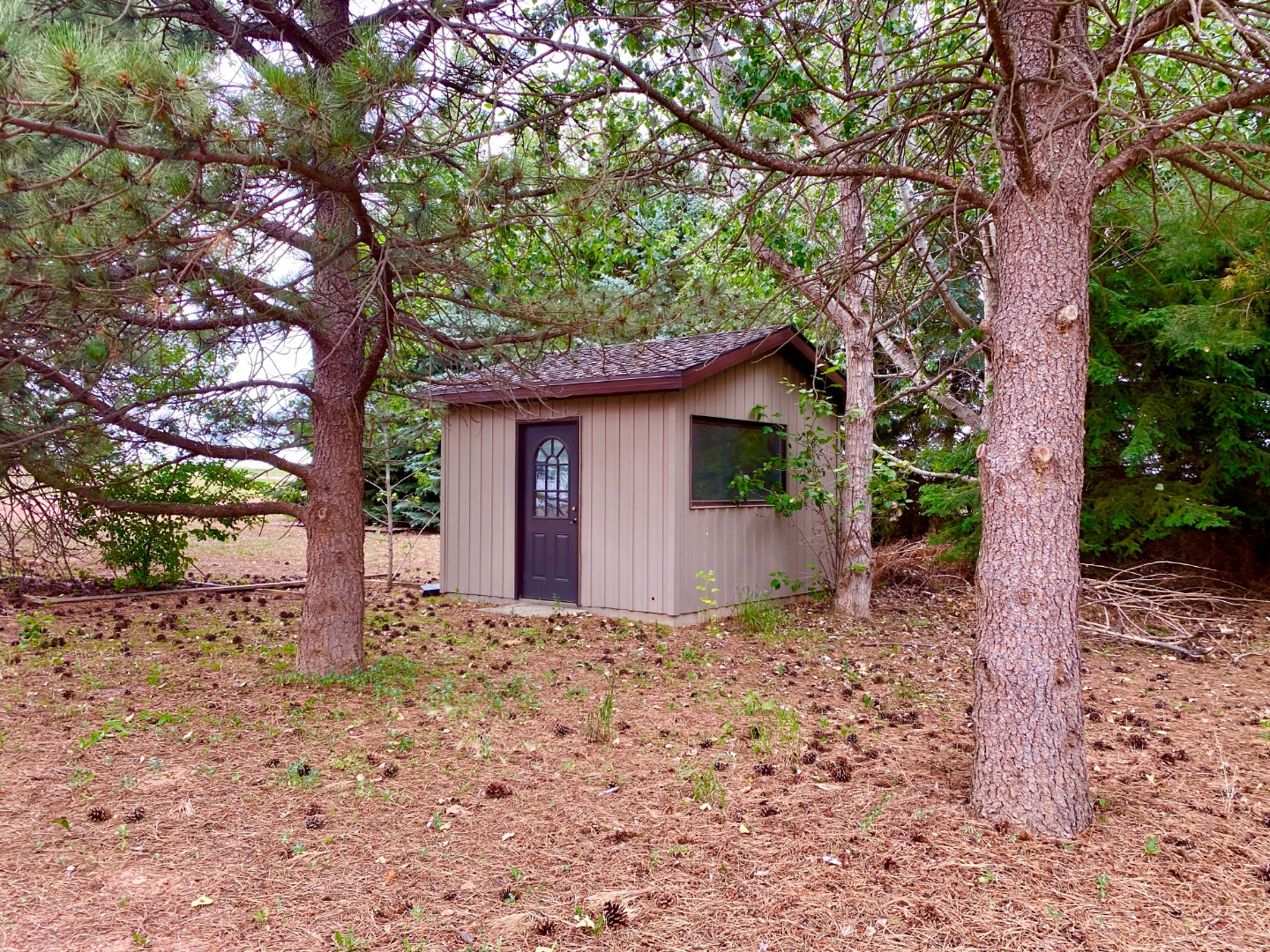 ;
; ;
; ;
; ;
;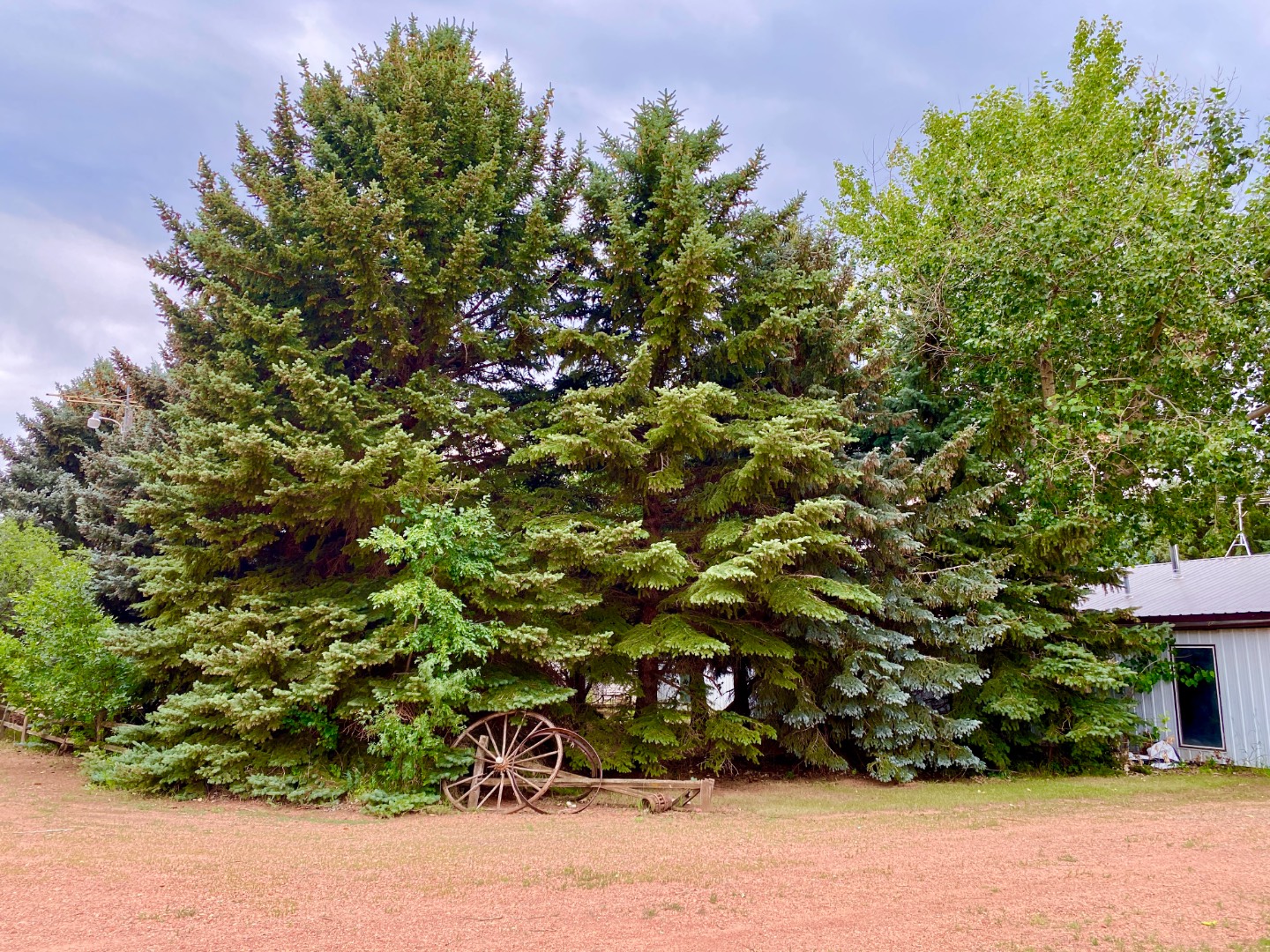 ;
;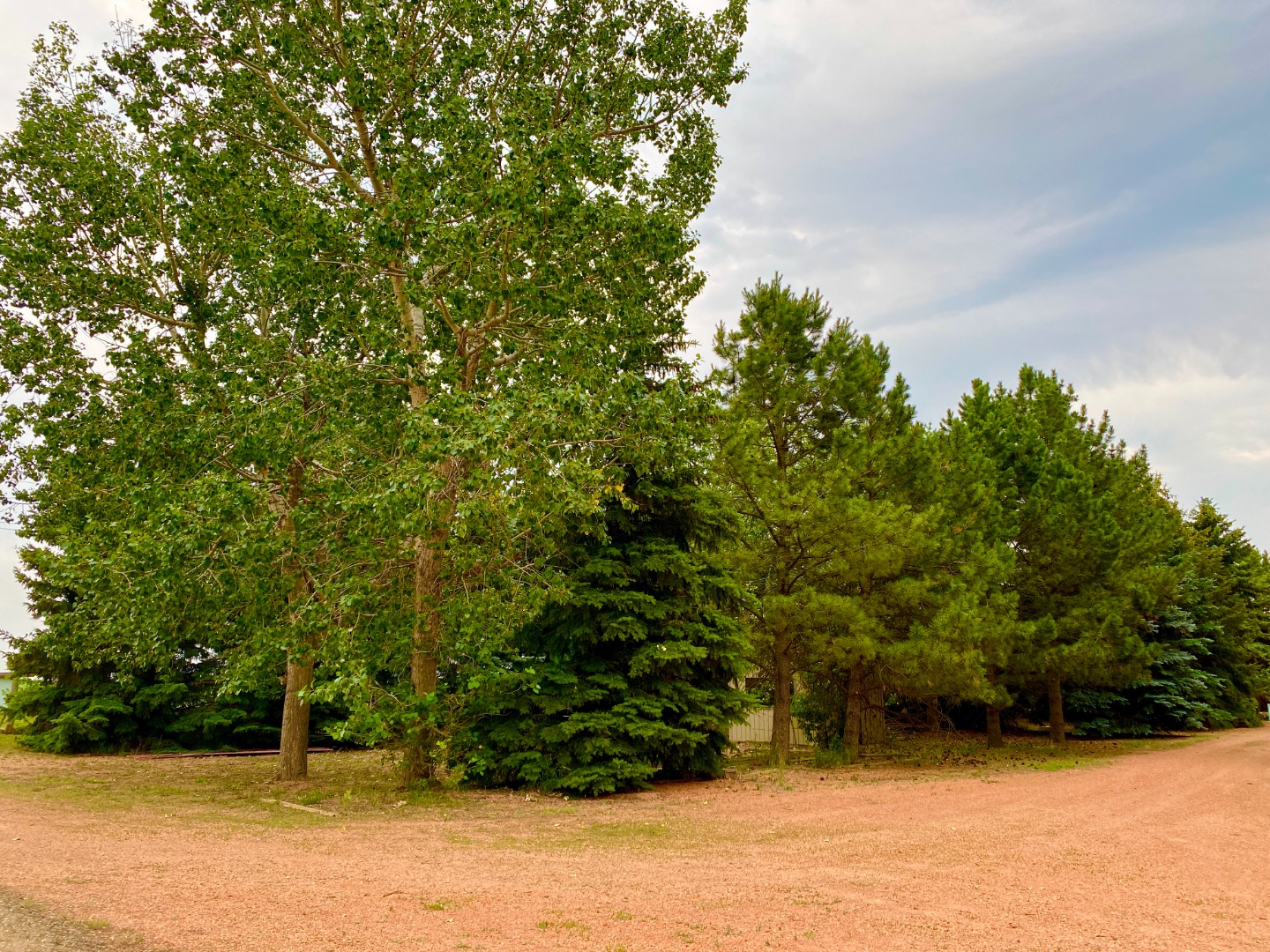 ;
; ;
;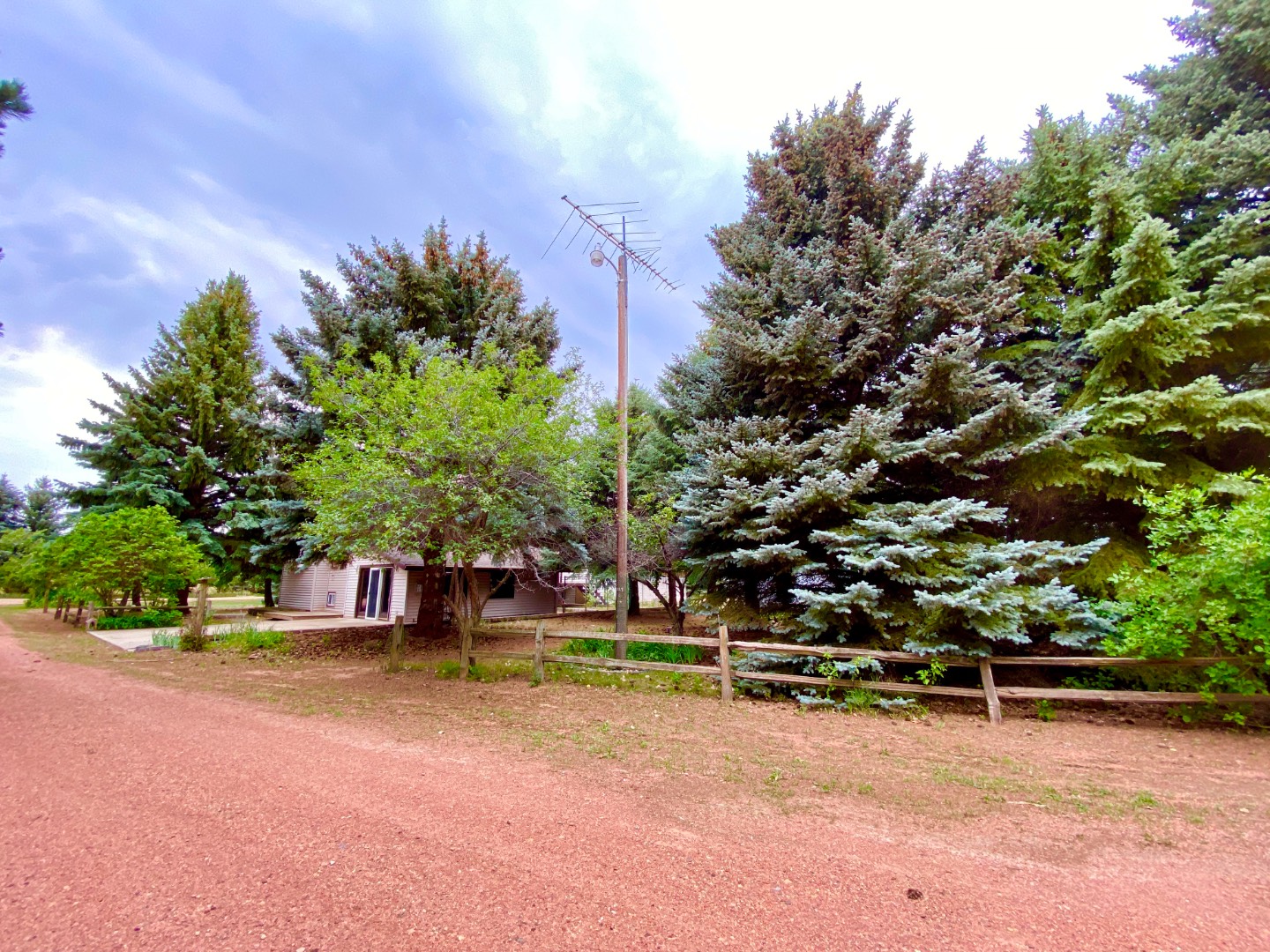 ;
; ;
; ;
; ;
;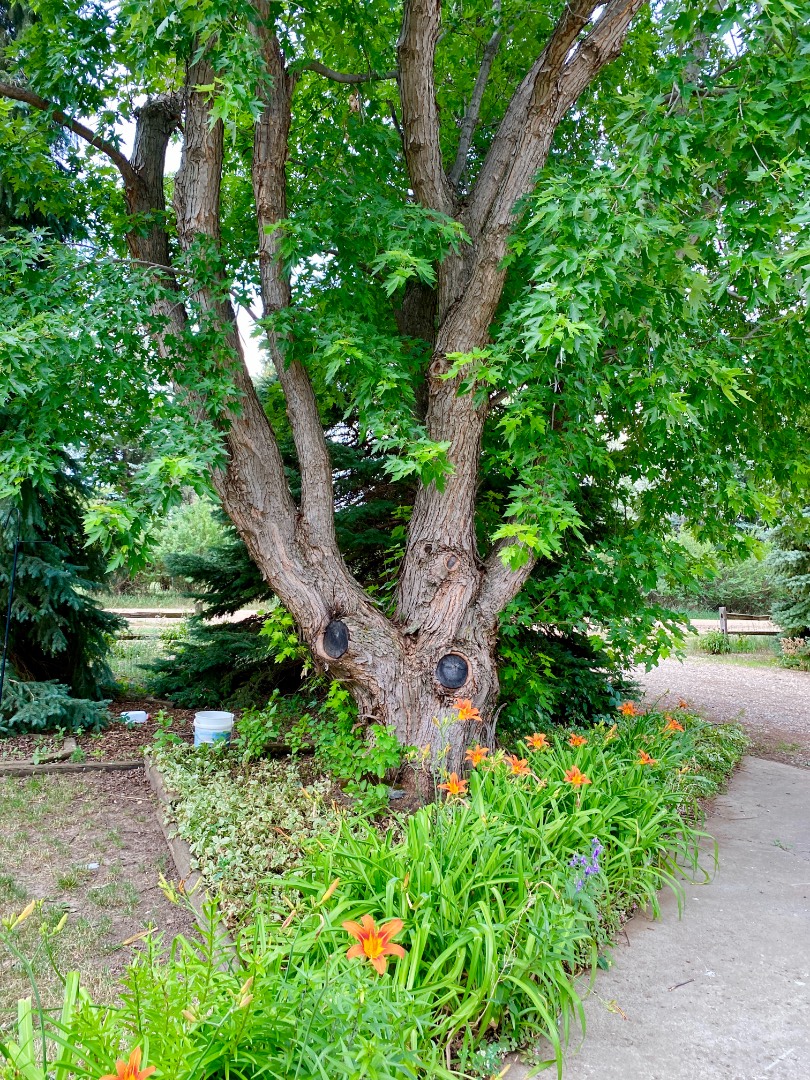 ;
;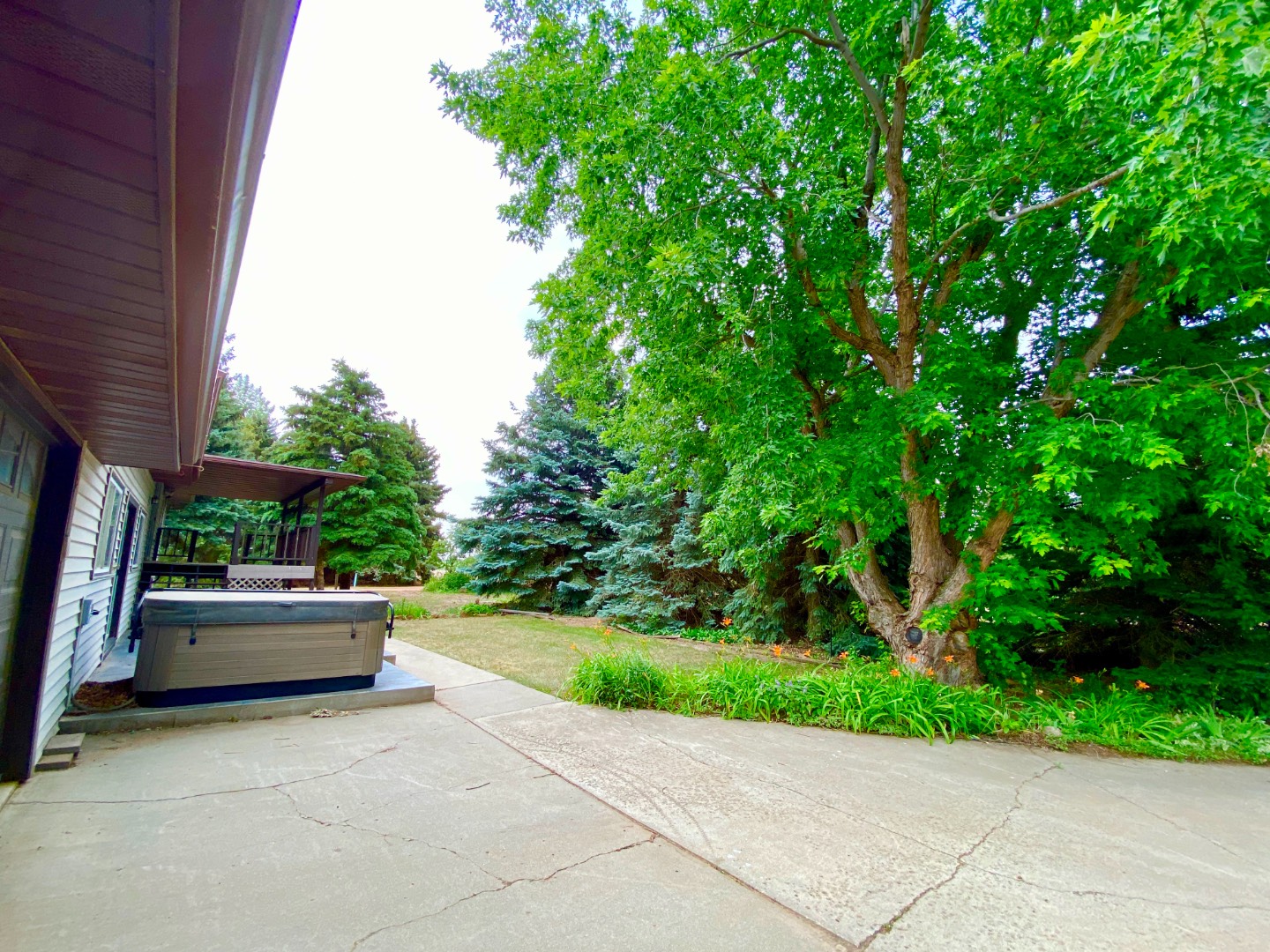 ;
; ;
;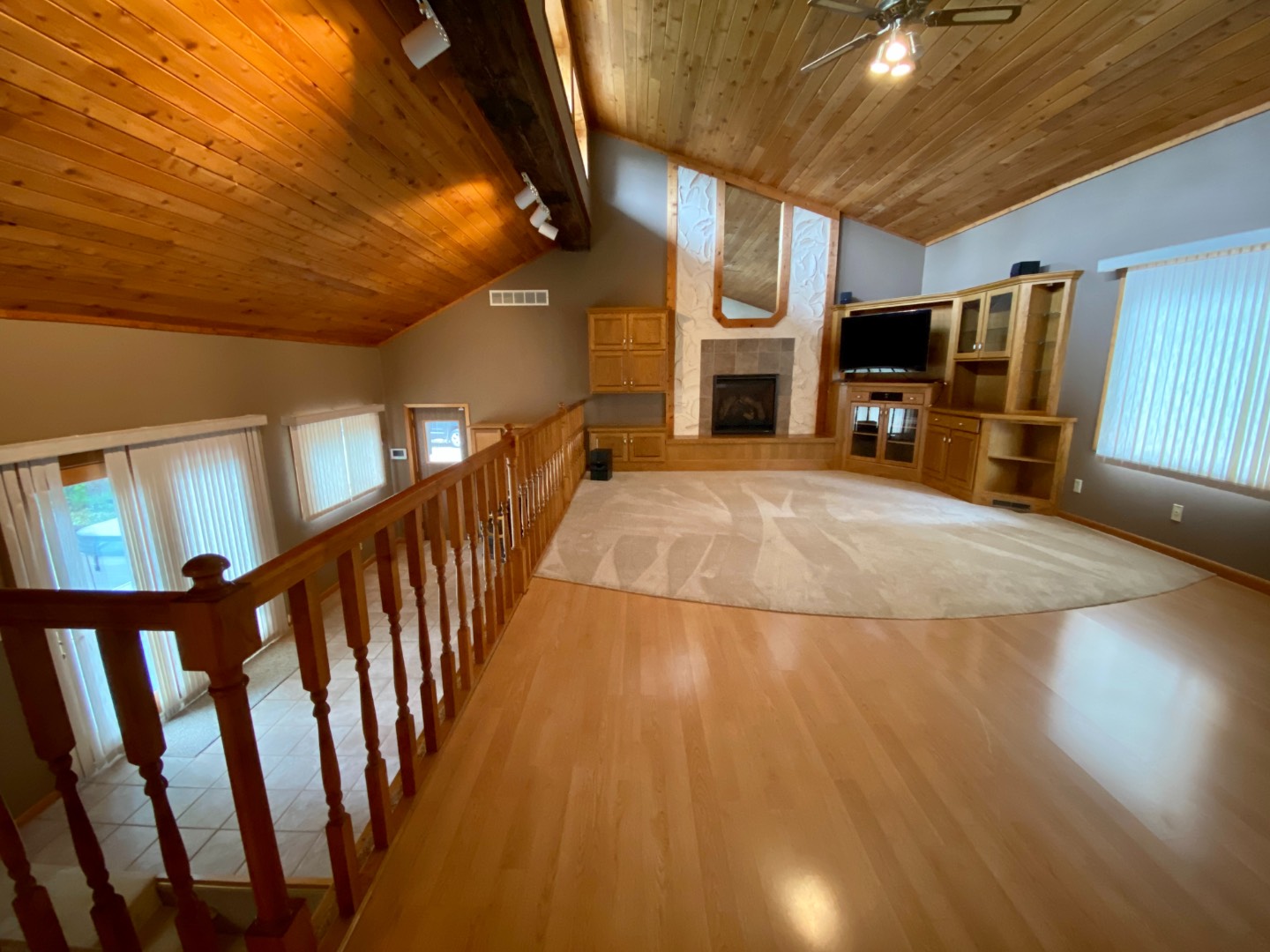 ;
;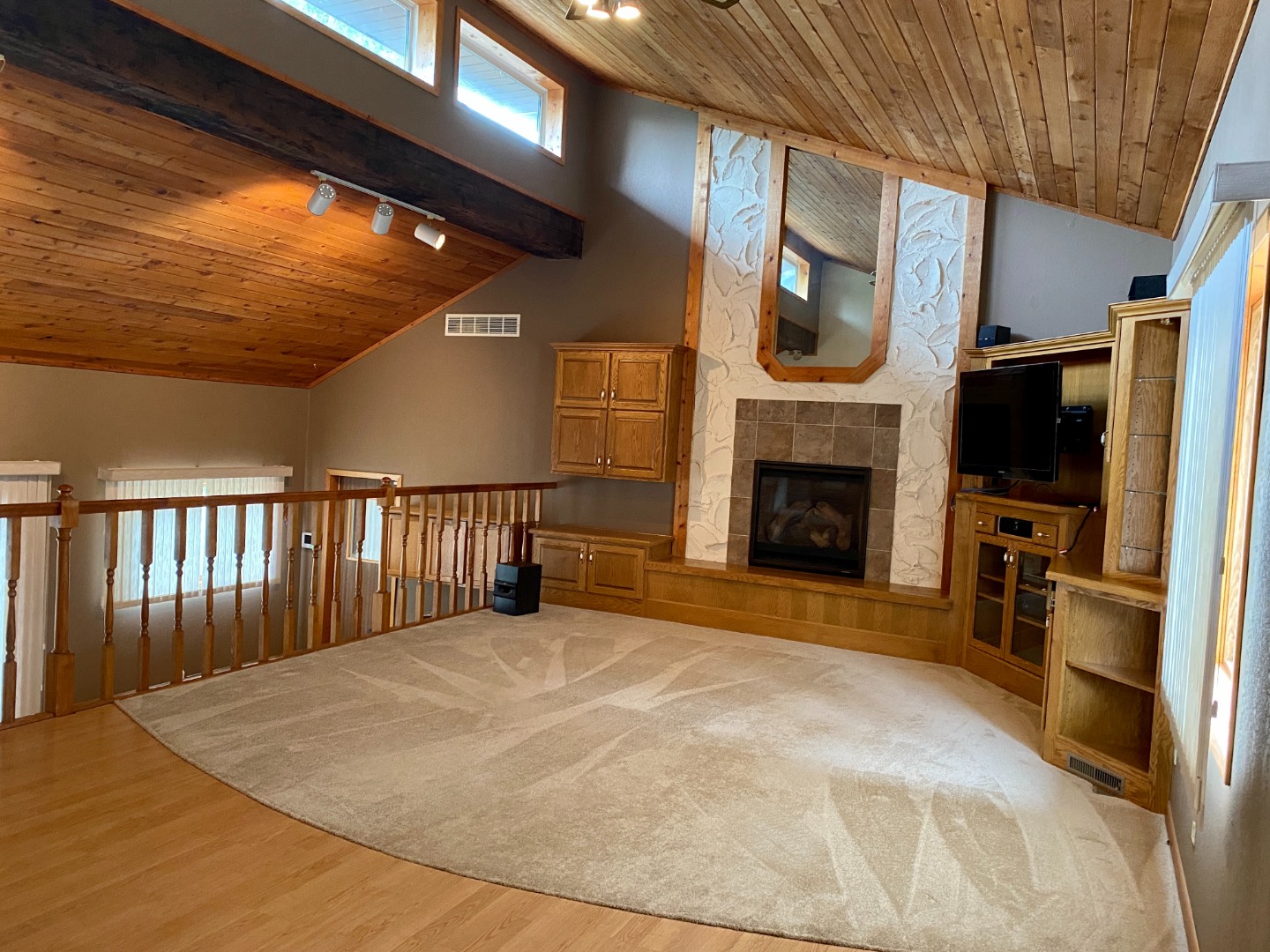 ;
; ;
;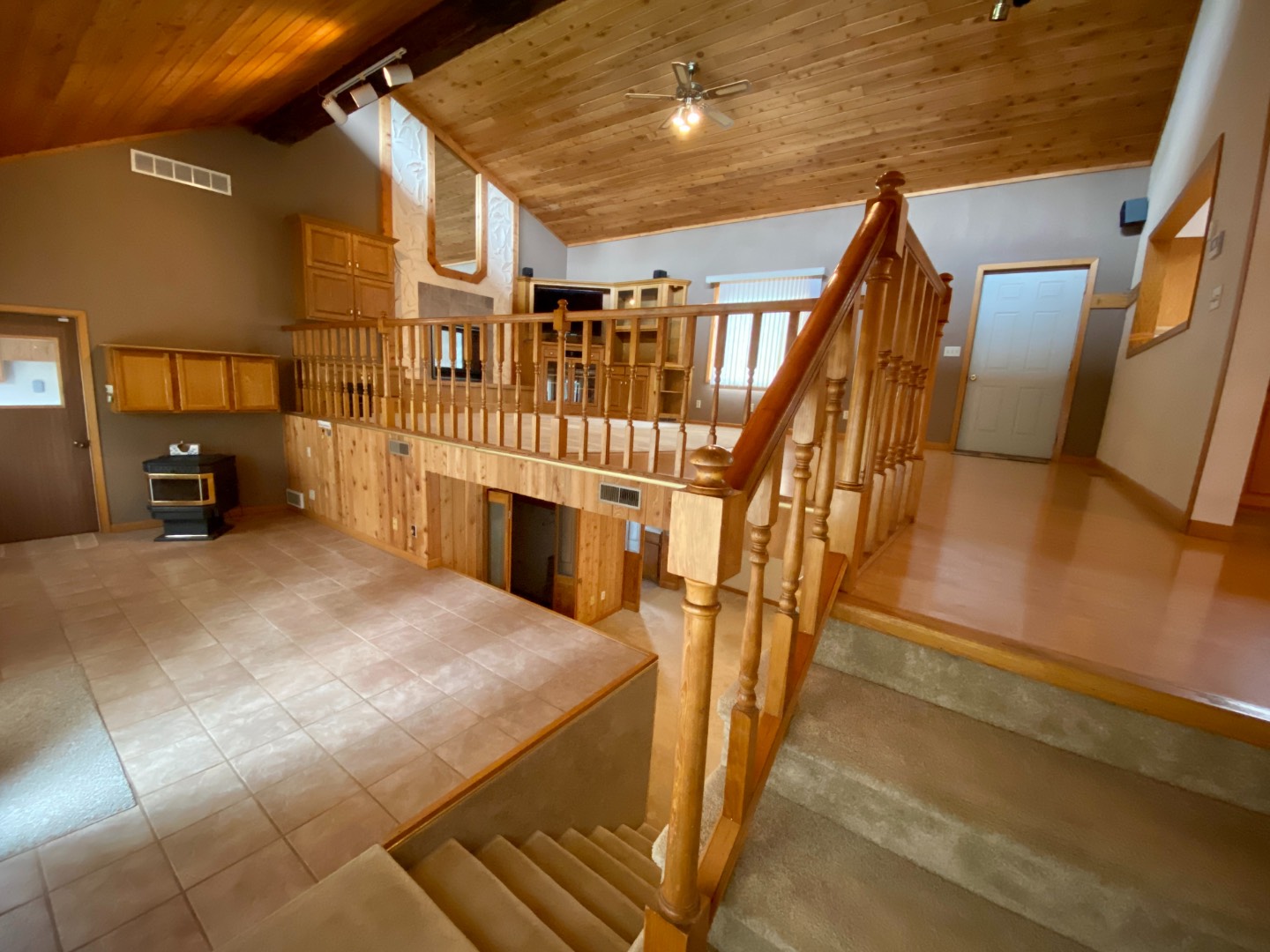 ;
; ;
;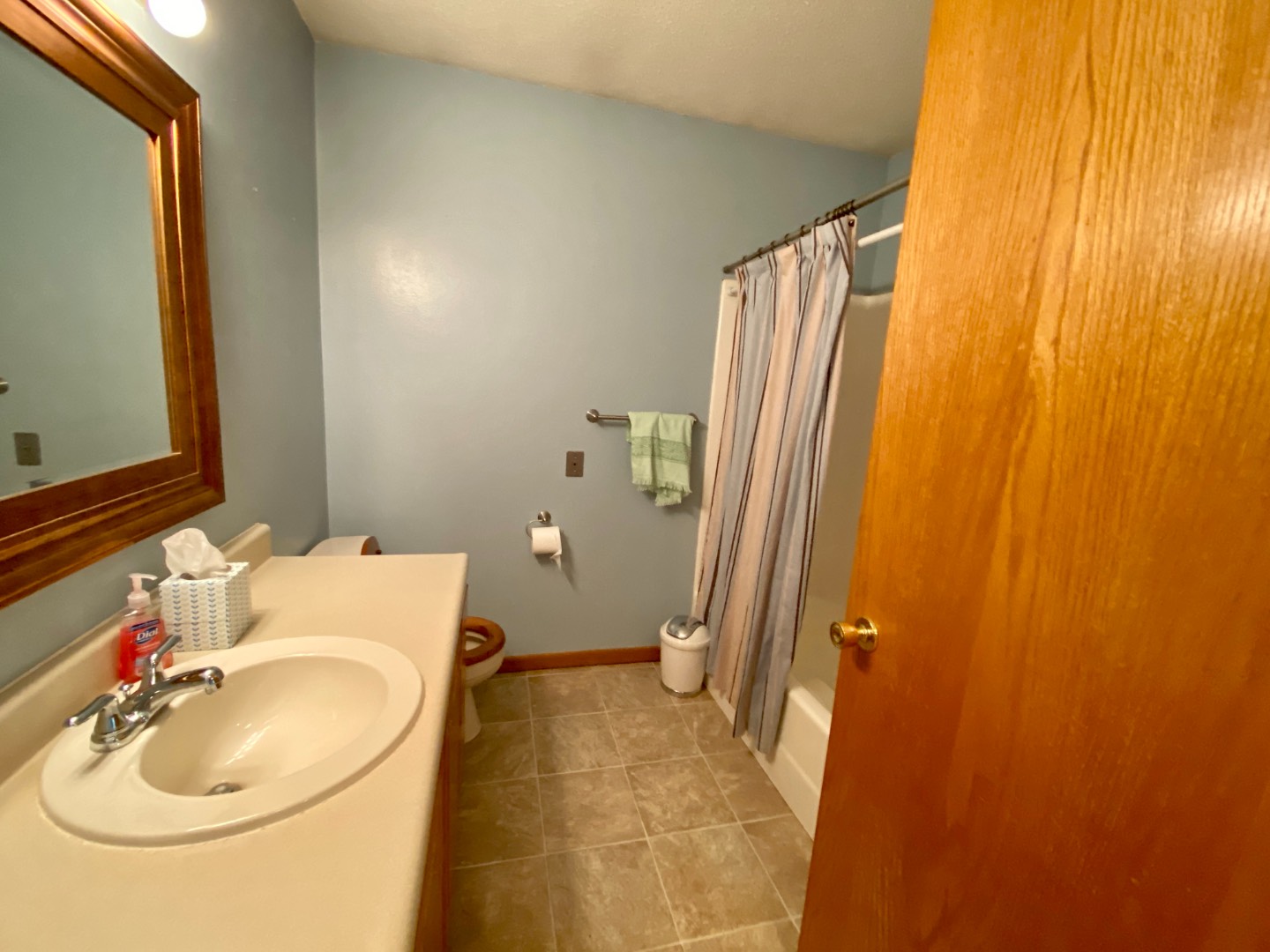 ;
; ;
; ;
;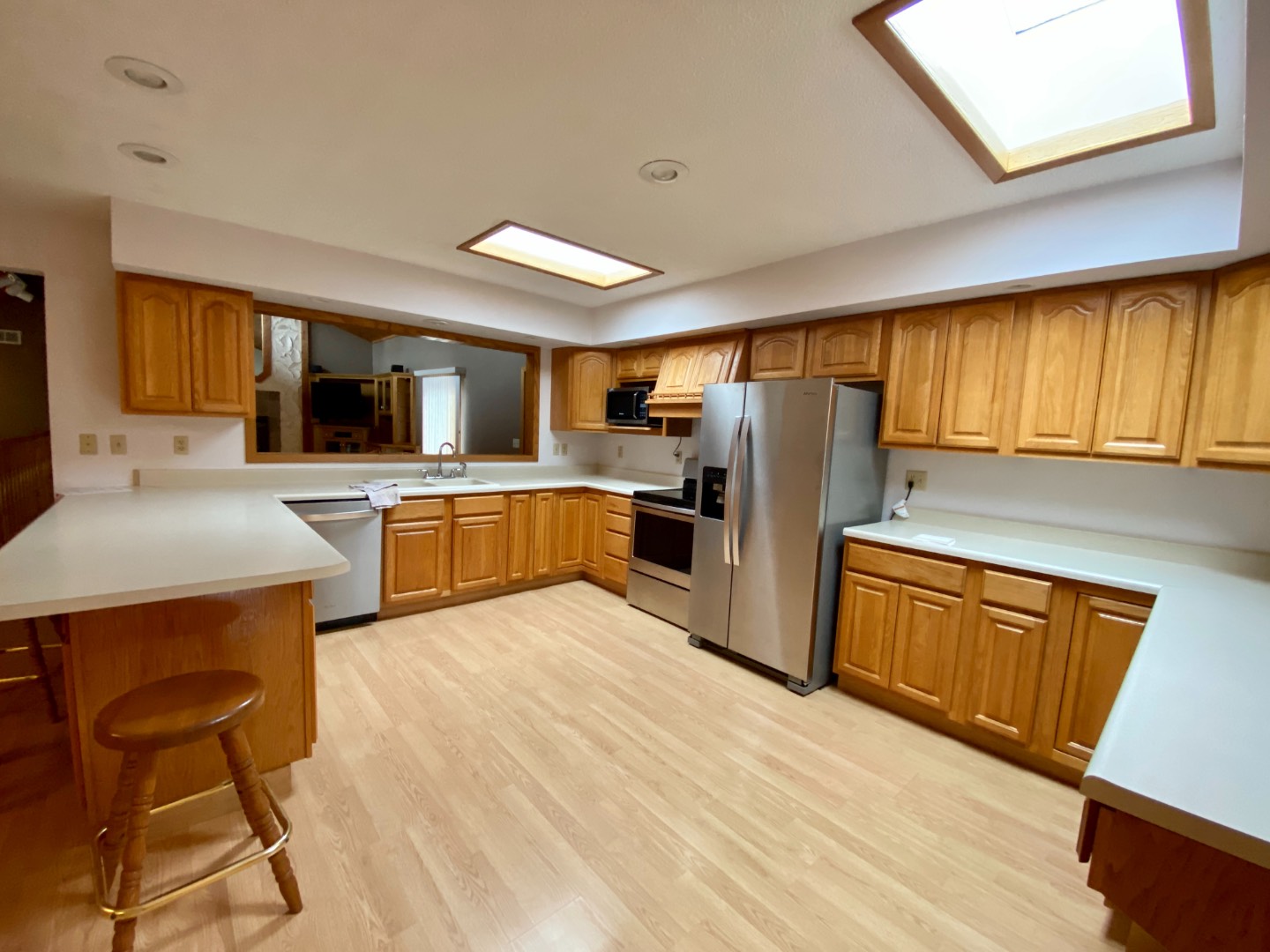 ;
; ;
;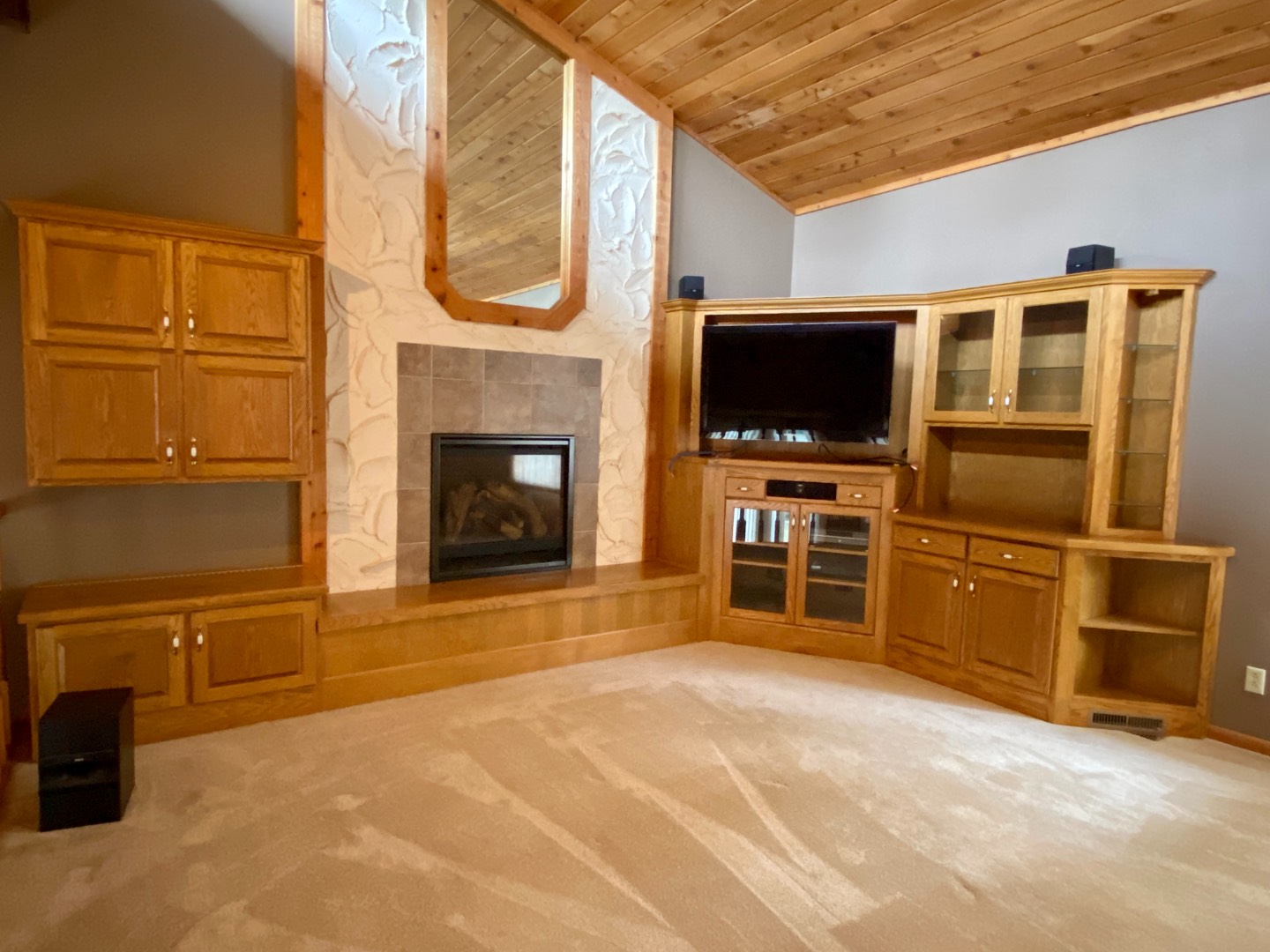 ;
;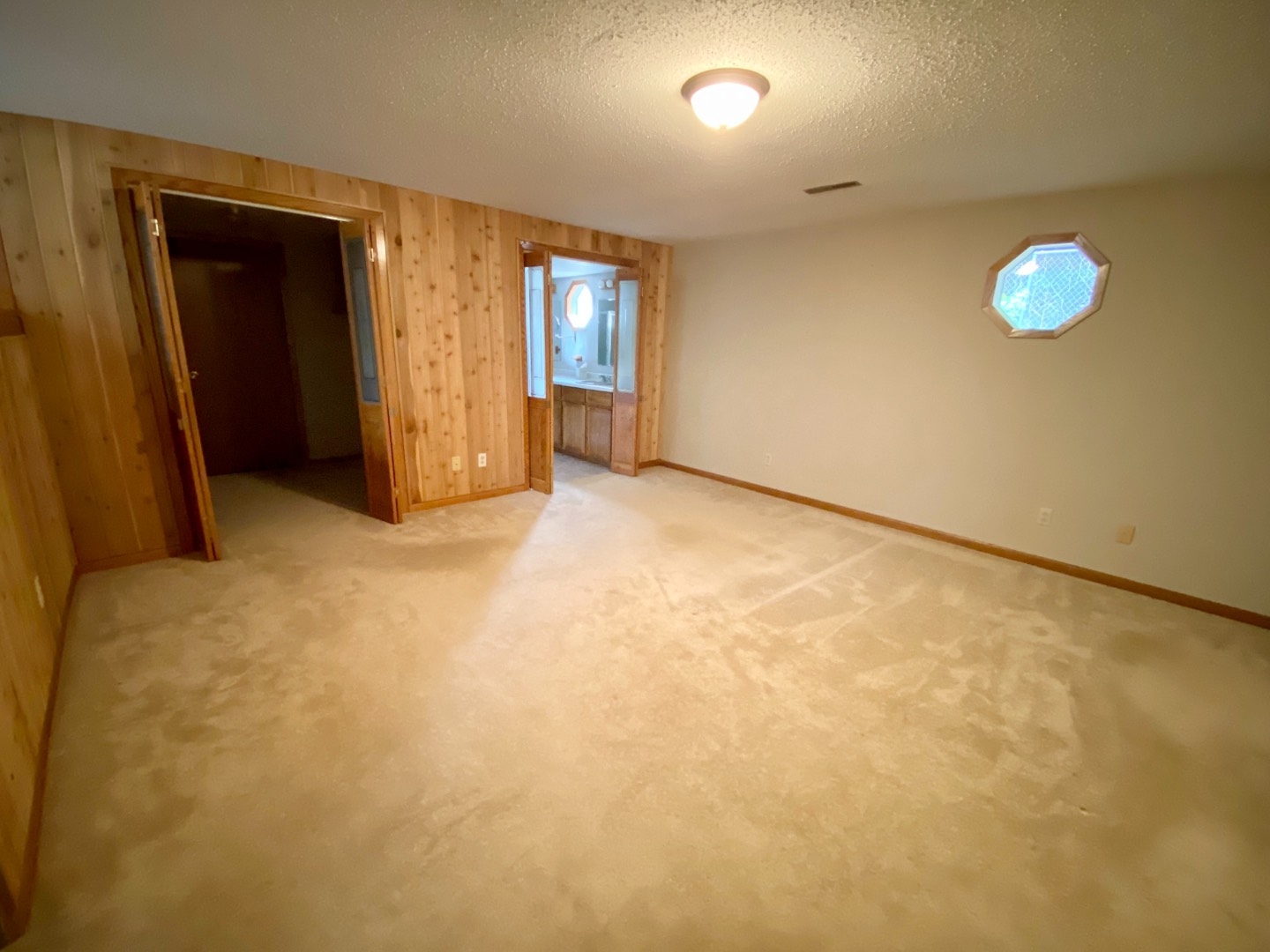 ;
;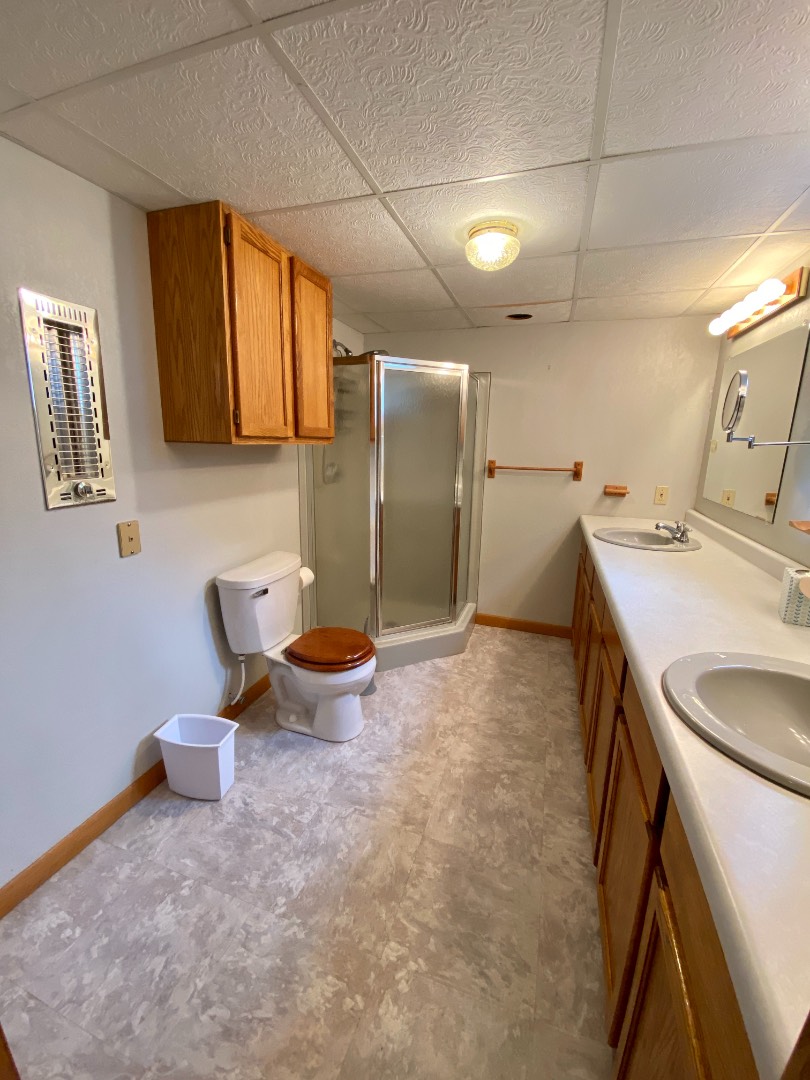 ;
;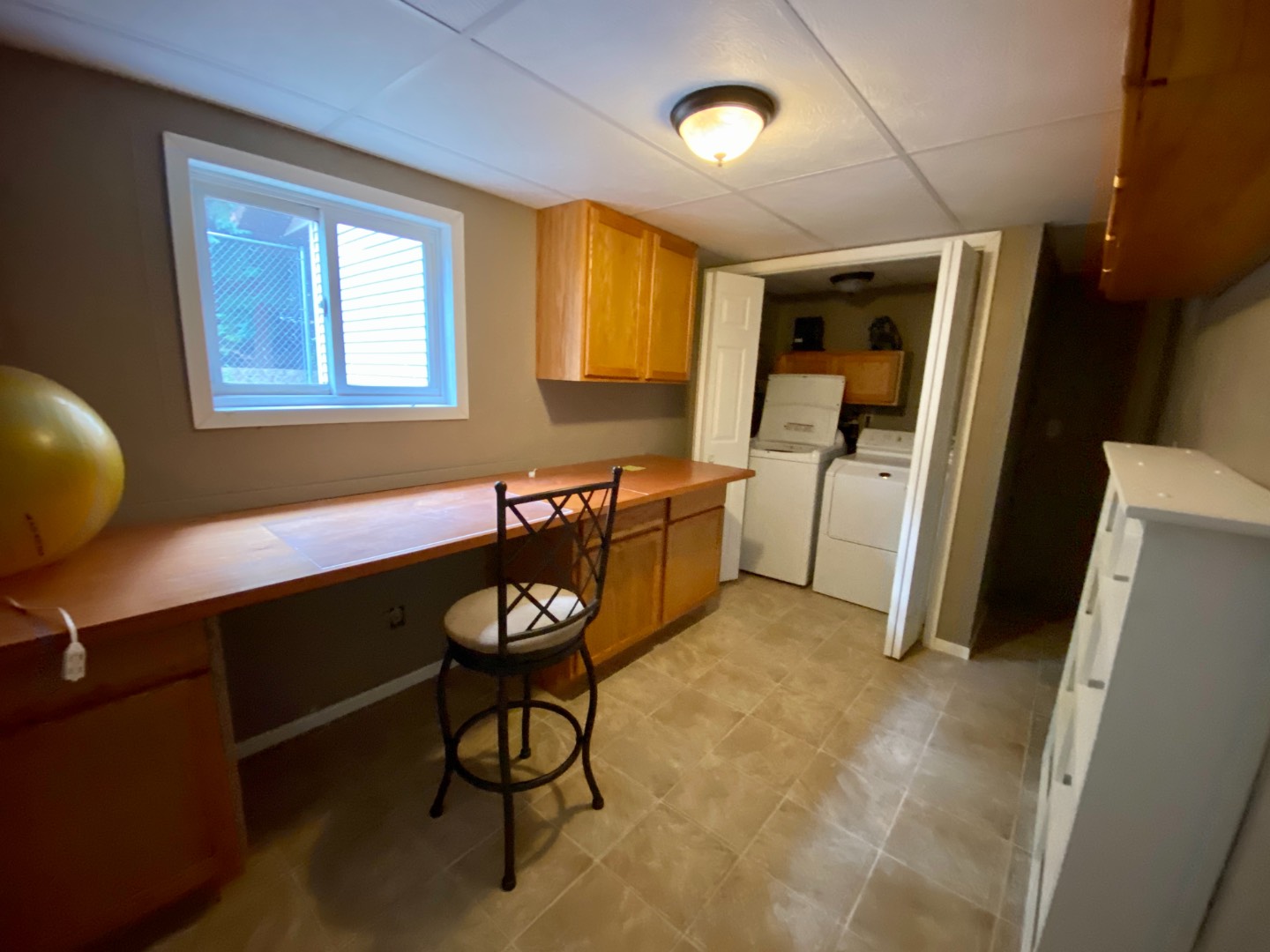 ;
;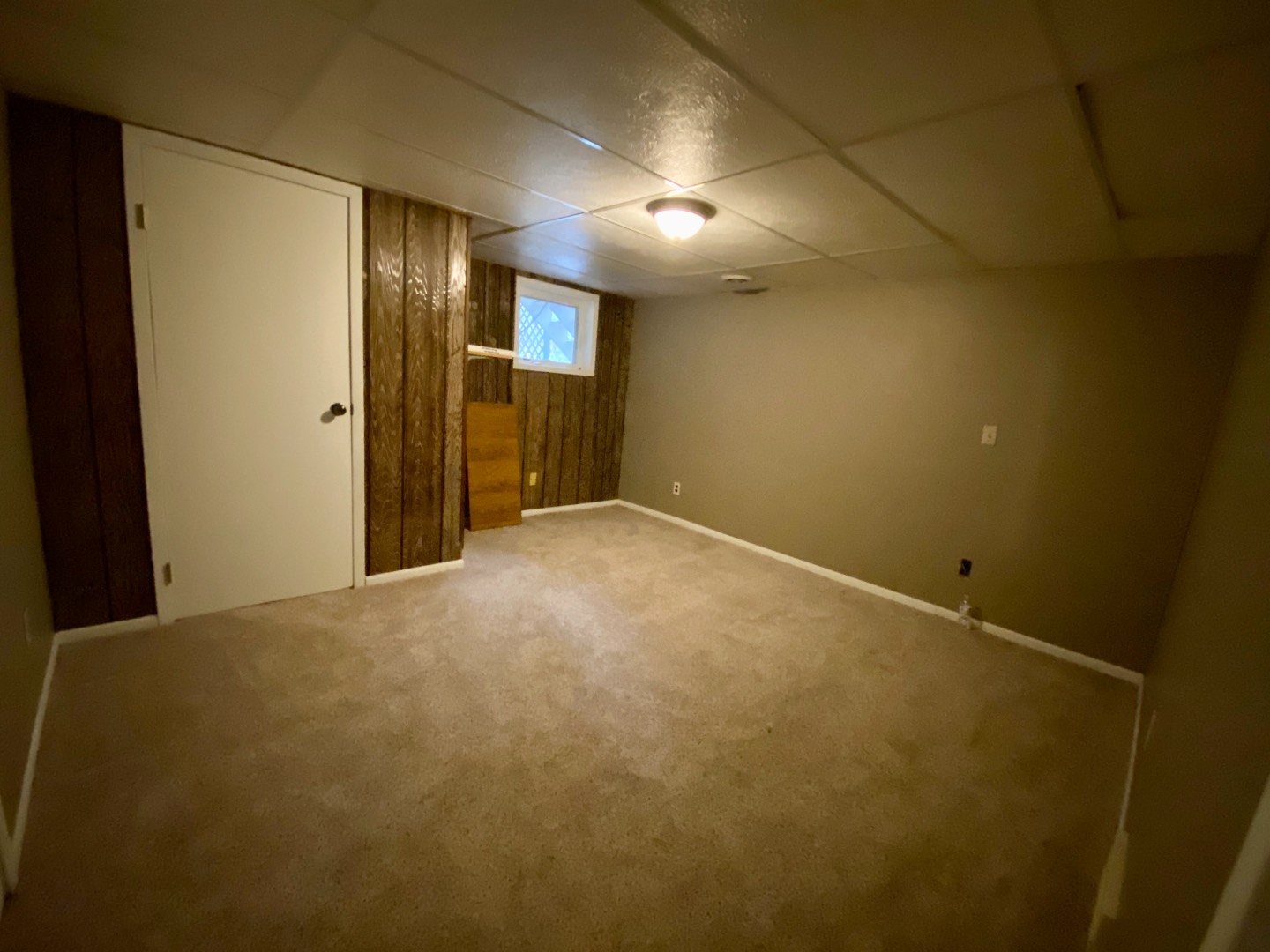 ;
;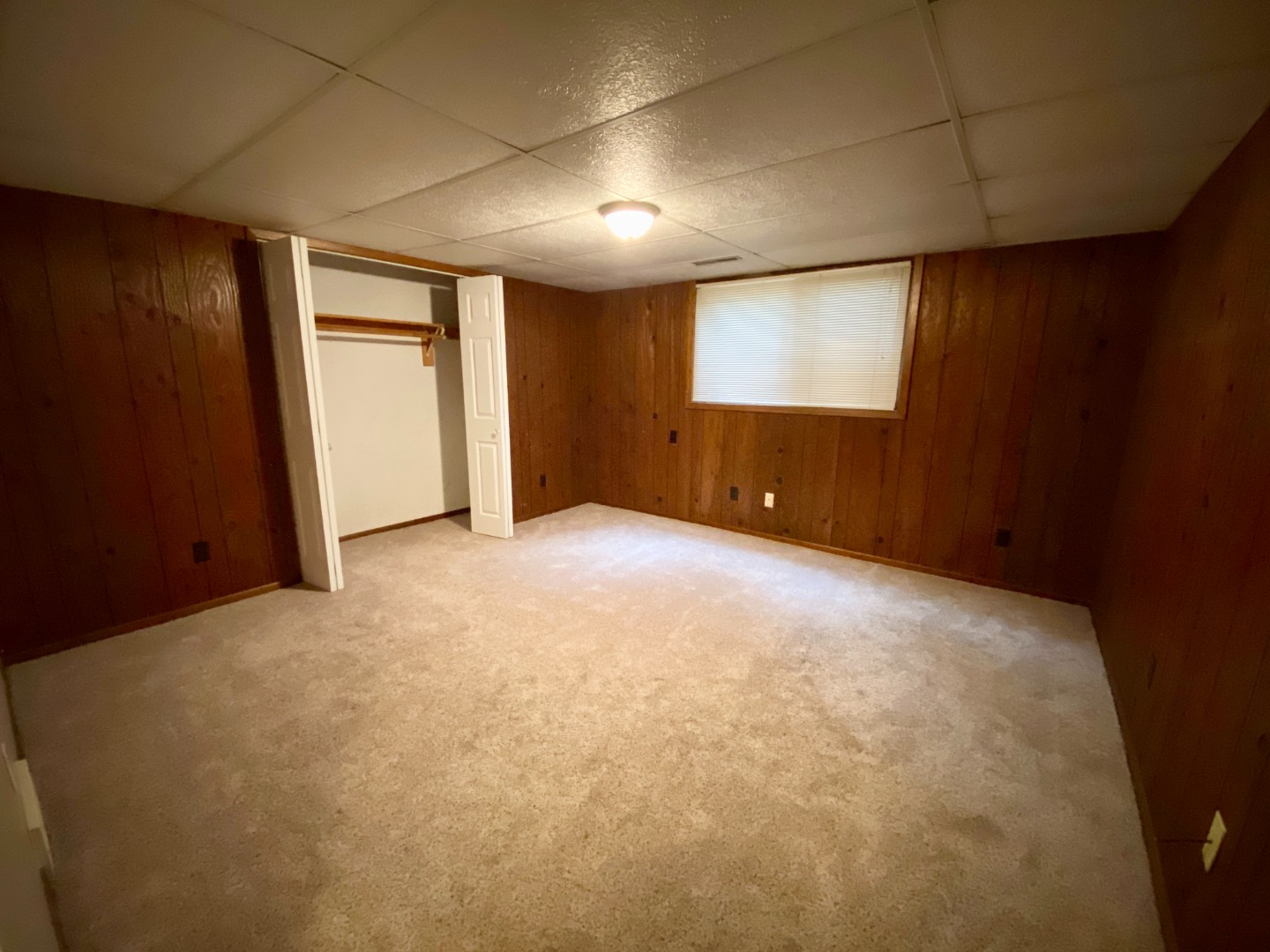 ;
;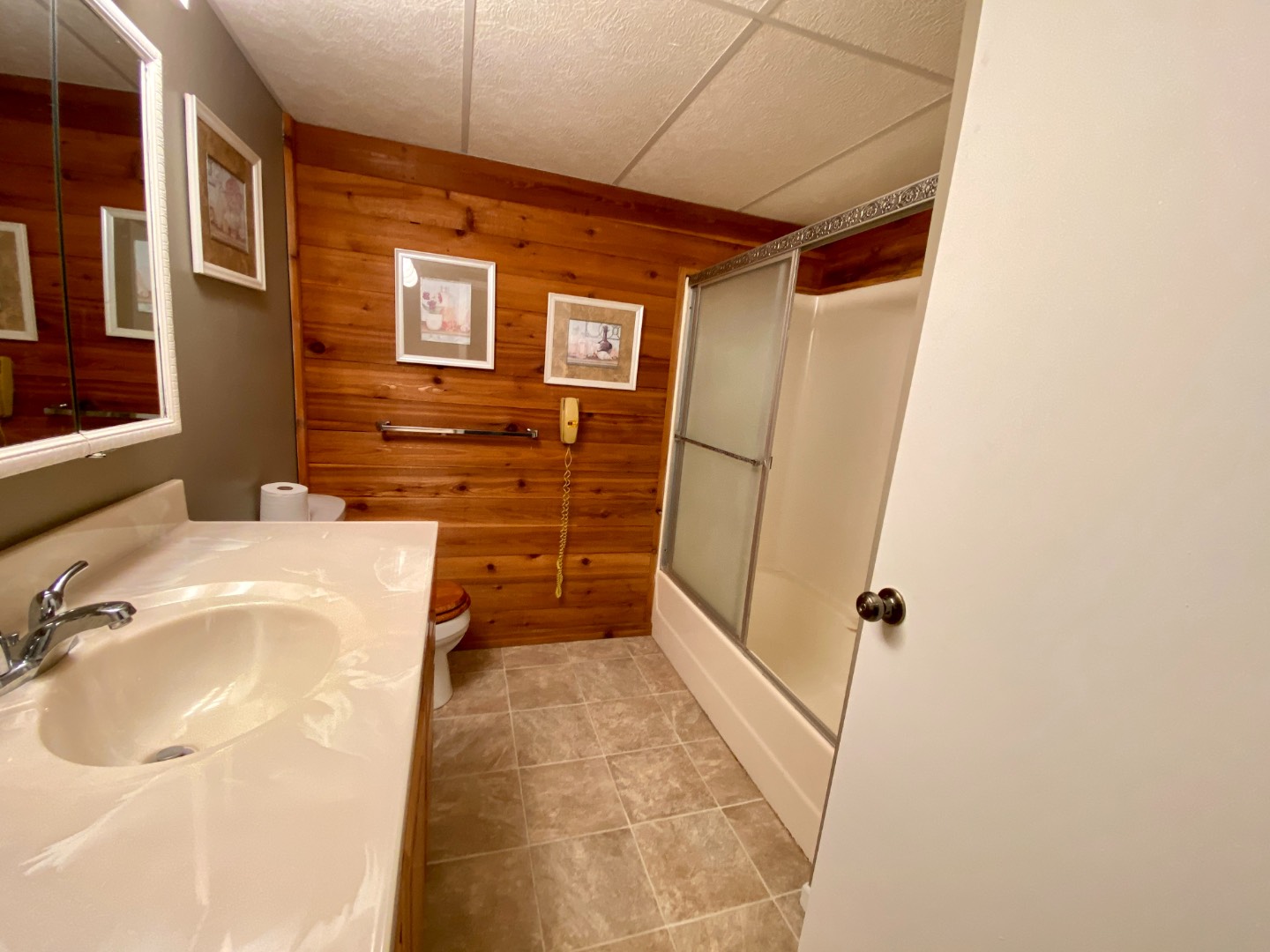 ;
; ;
;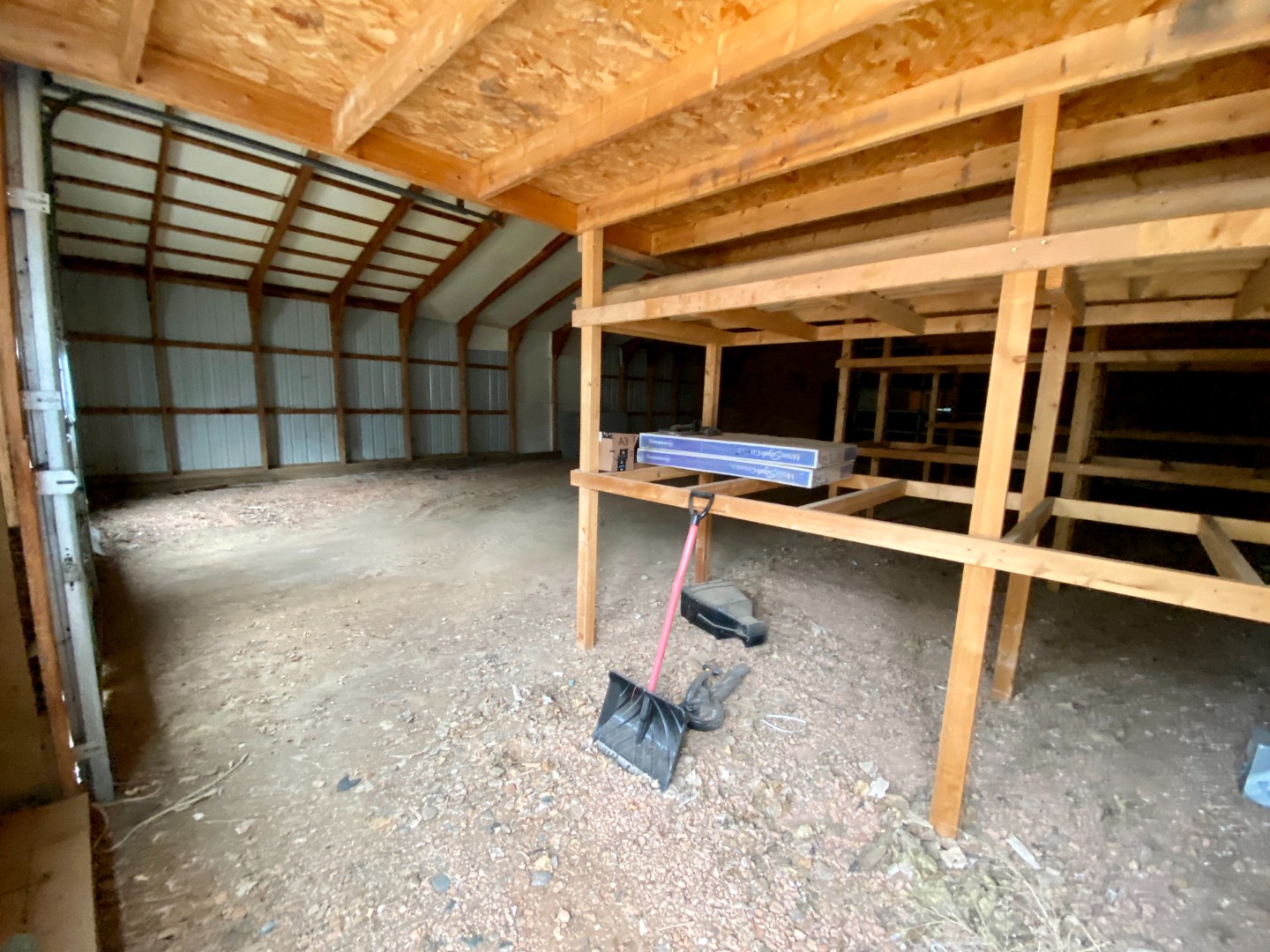 ;
;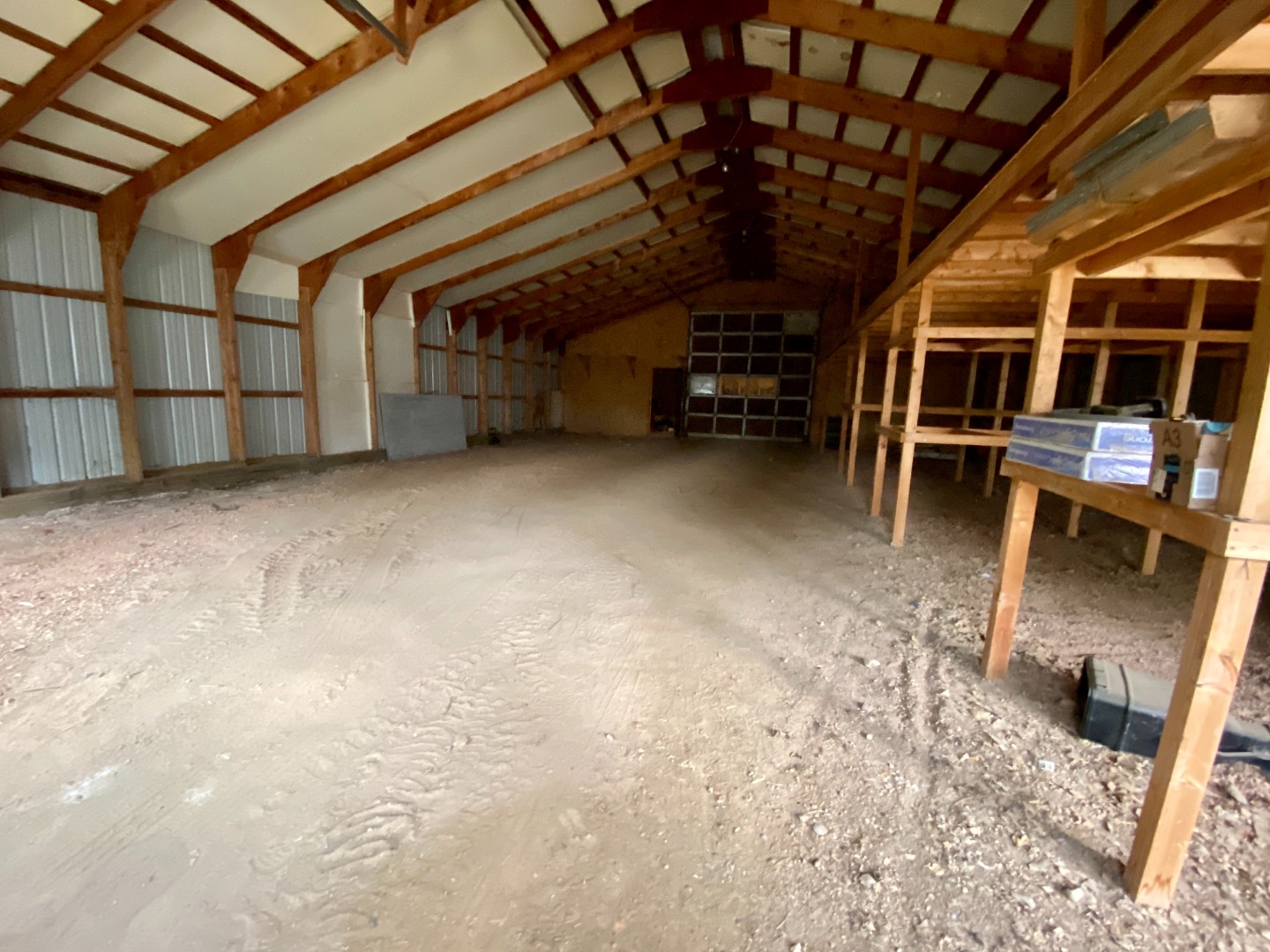 ;
; ;
;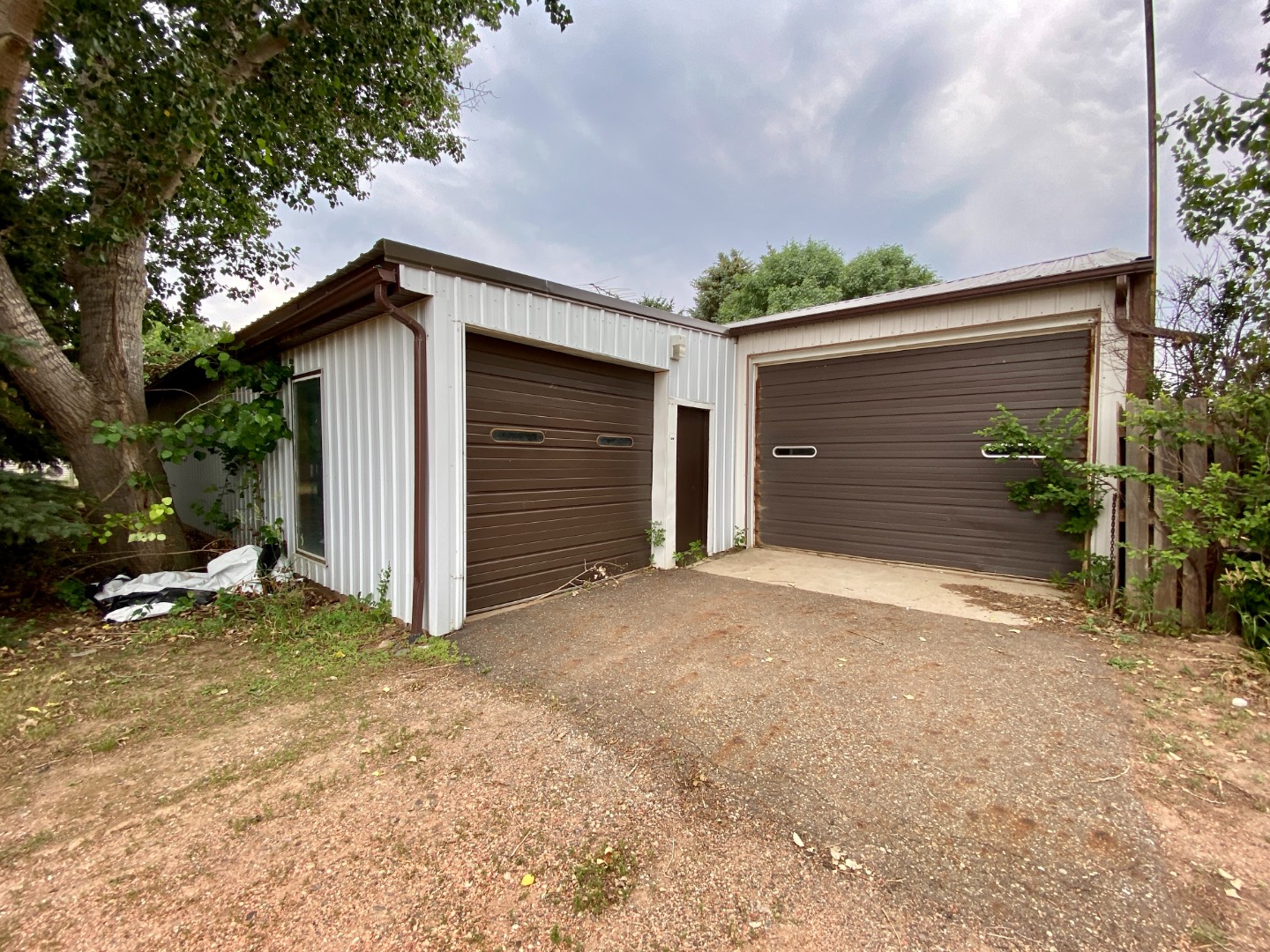 ;
; ;
; ;
;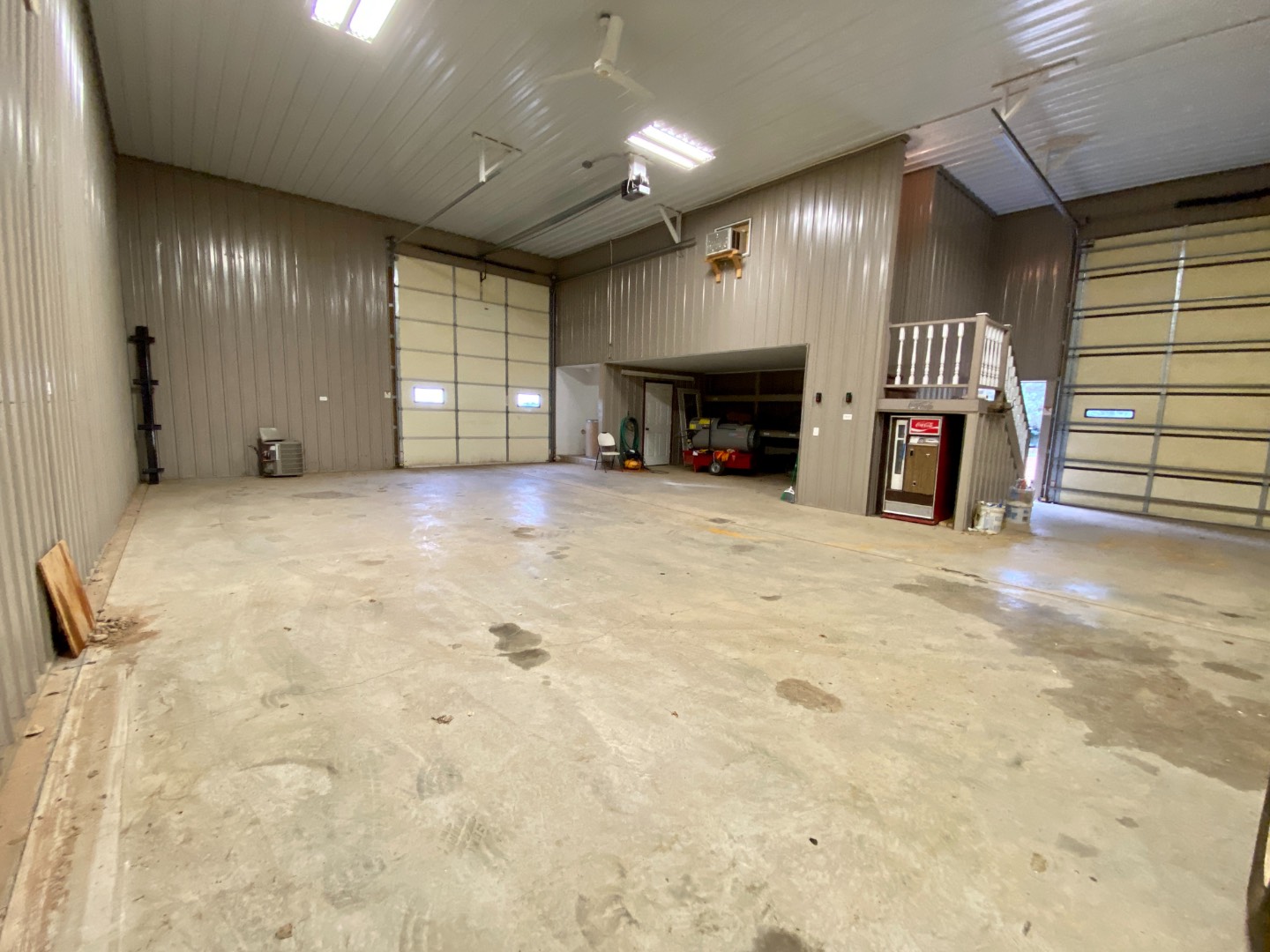 ;
; ;
;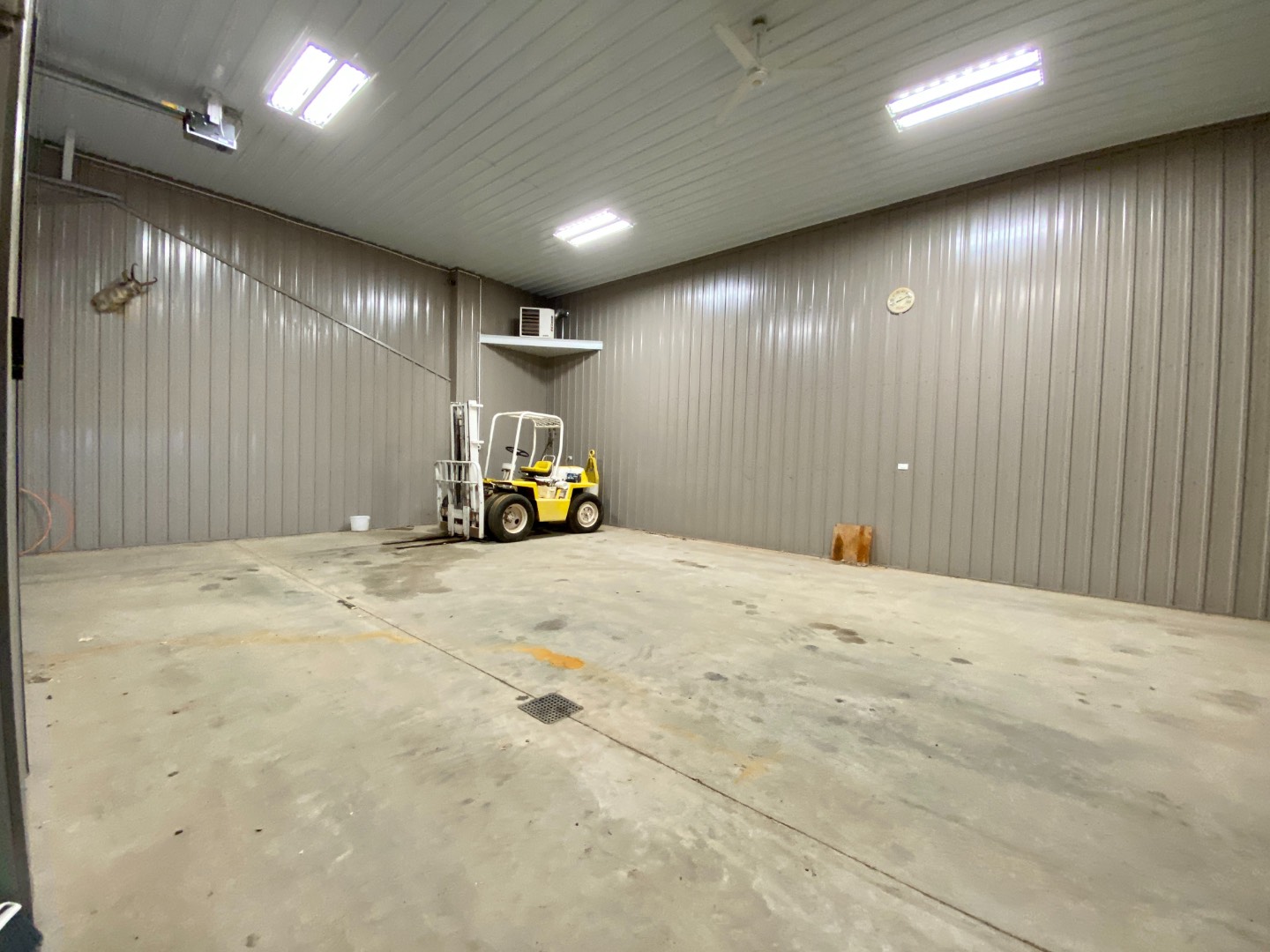 ;
;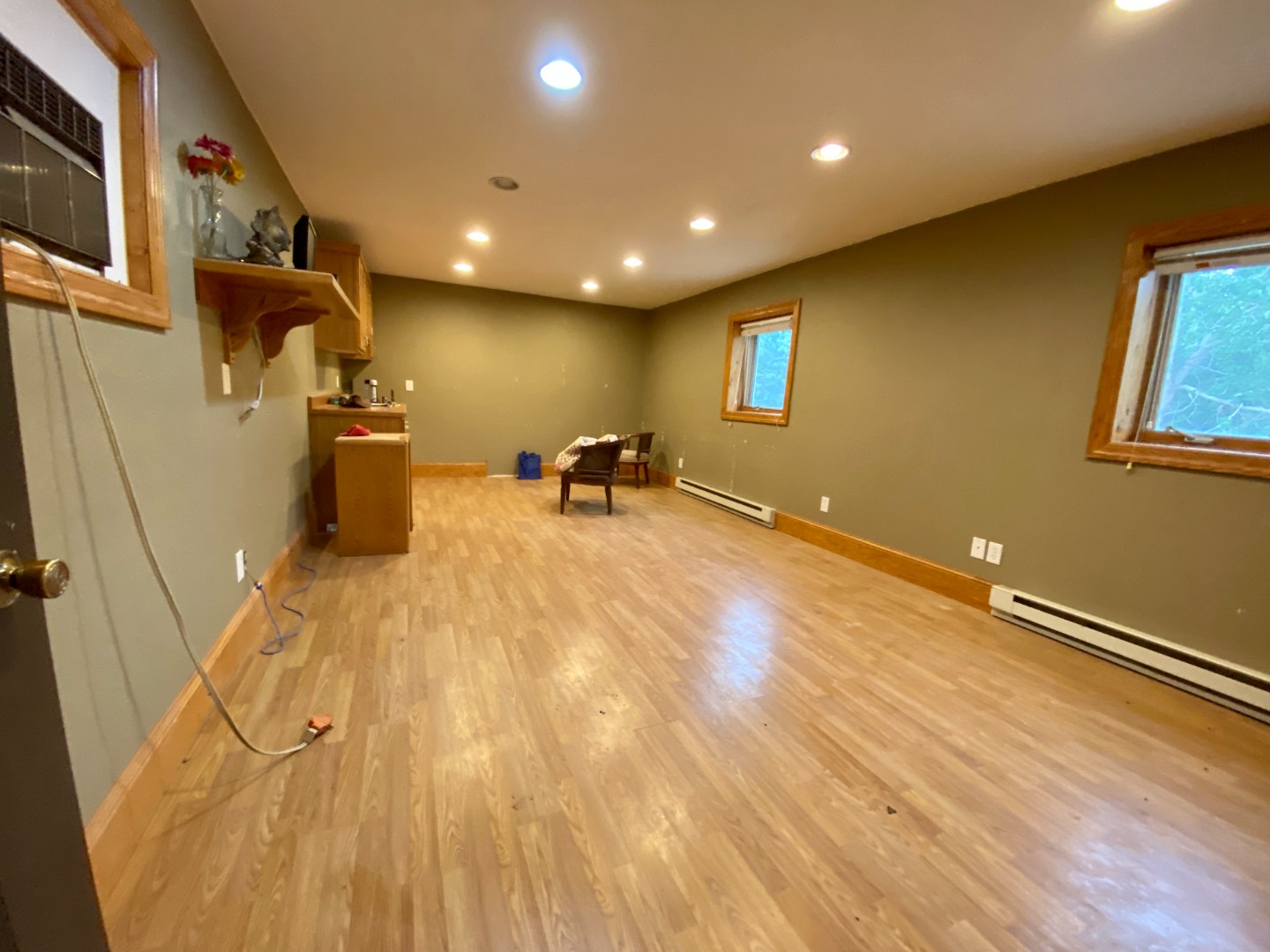 ;
; ;
;