Brick Home with Basement in Edmonton KY
This Home is one of a kind, 3 bedroom brick with 2.5 baths on the ground floor, nice living room, dining room with bay windows that look out onto the poured concrete patio complete with railings. Kitchen has everything you would possibily need with side by side refrigerator, stove, dishwasher and microwave and they all stay with the home. Extra large laundry room with 1/2 bath, front loading washer and 2 dryers that are staying with the home. Super large 3 bay garage doors, tons of work space, attic storage, large exhaust fan for creating a breeze when working in the garage. Besides this large garage there is a single garage at the entrance of the home and another on on the ground floor around back, All have keyless entry except the one on ground floor around back, but it does have a bay door. This fully finished basement is like having another home! Full bathroom. living area, large bonus room, complete kitchen with custom cabinets, and a beatutiful bar with stool. Side by side refrigerator, microwave, stove and dishwasher again, all stay with the home. Beautiful tile flooring and a huge corner gas fire place set off this living area for kicking back and relaxing and enjoying life. The walk out entrance leads to the blacktop driveway that goes completely around the house with water drains at different areas to keep the water away from your home. Home heats with natural gas and cools with central air. Also sits on a dead end street in the town of Edmonton.  No way to explain all the options this home has to offer, IT IS A MUST SEE home!



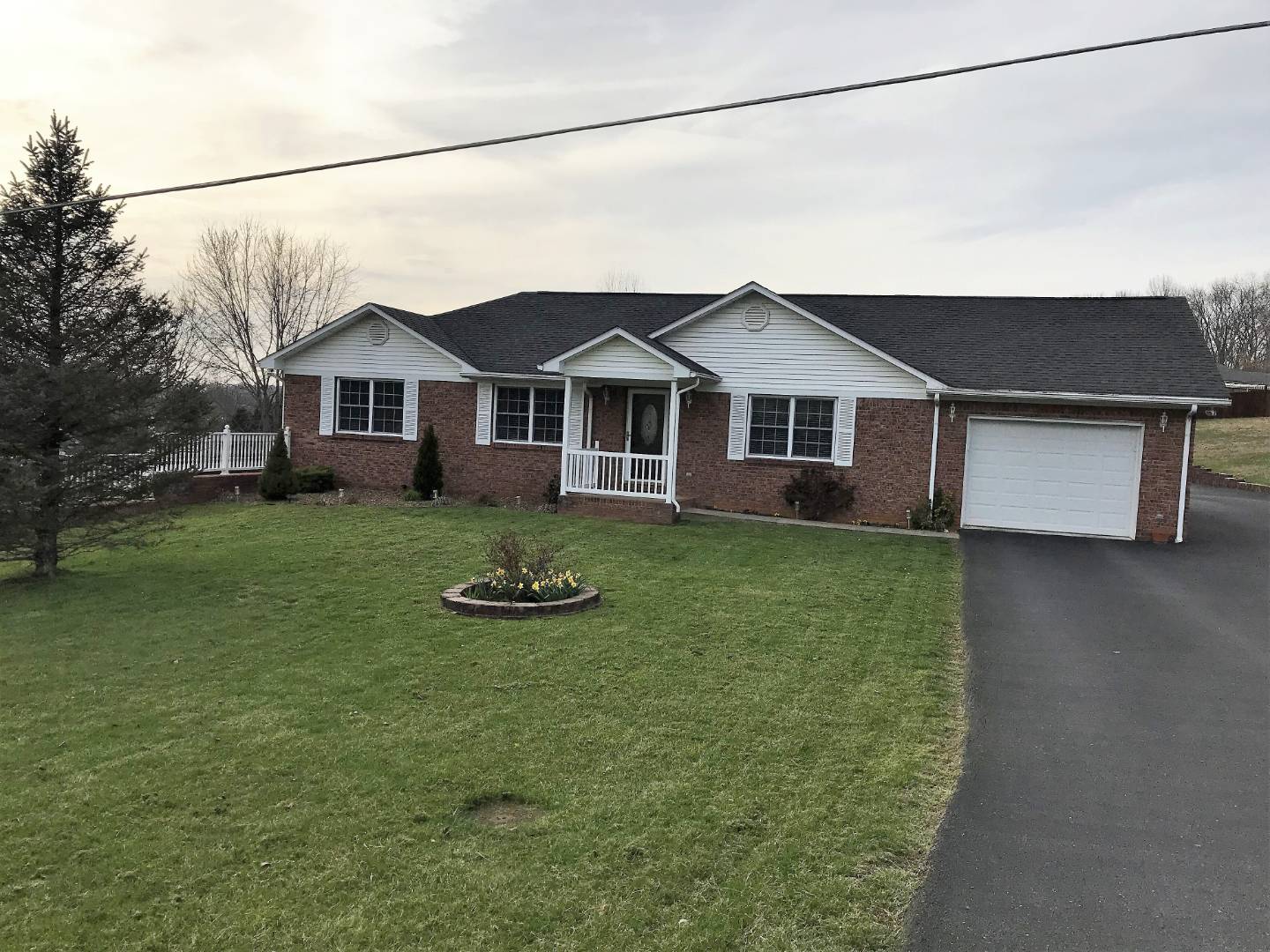


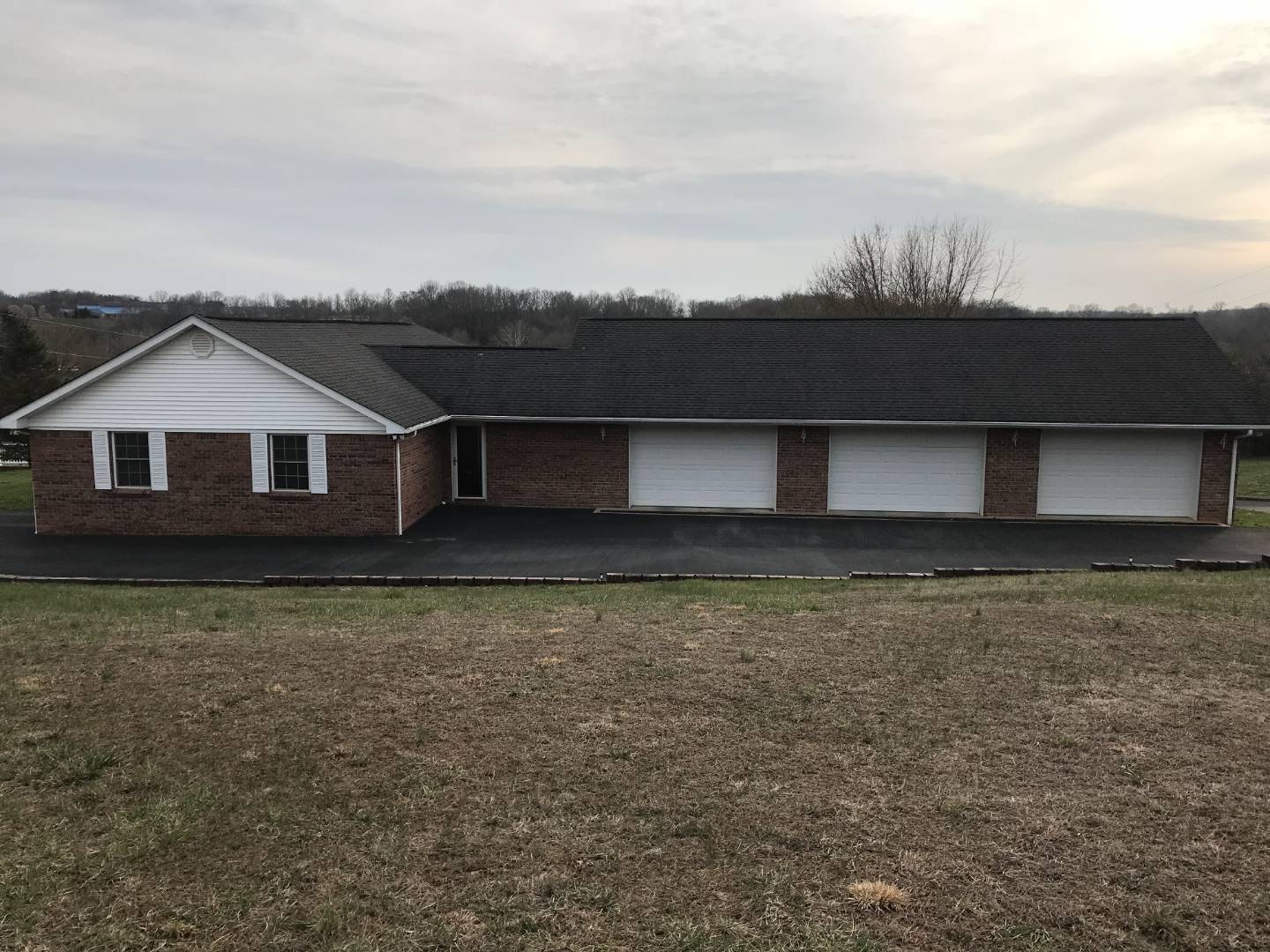 ;
;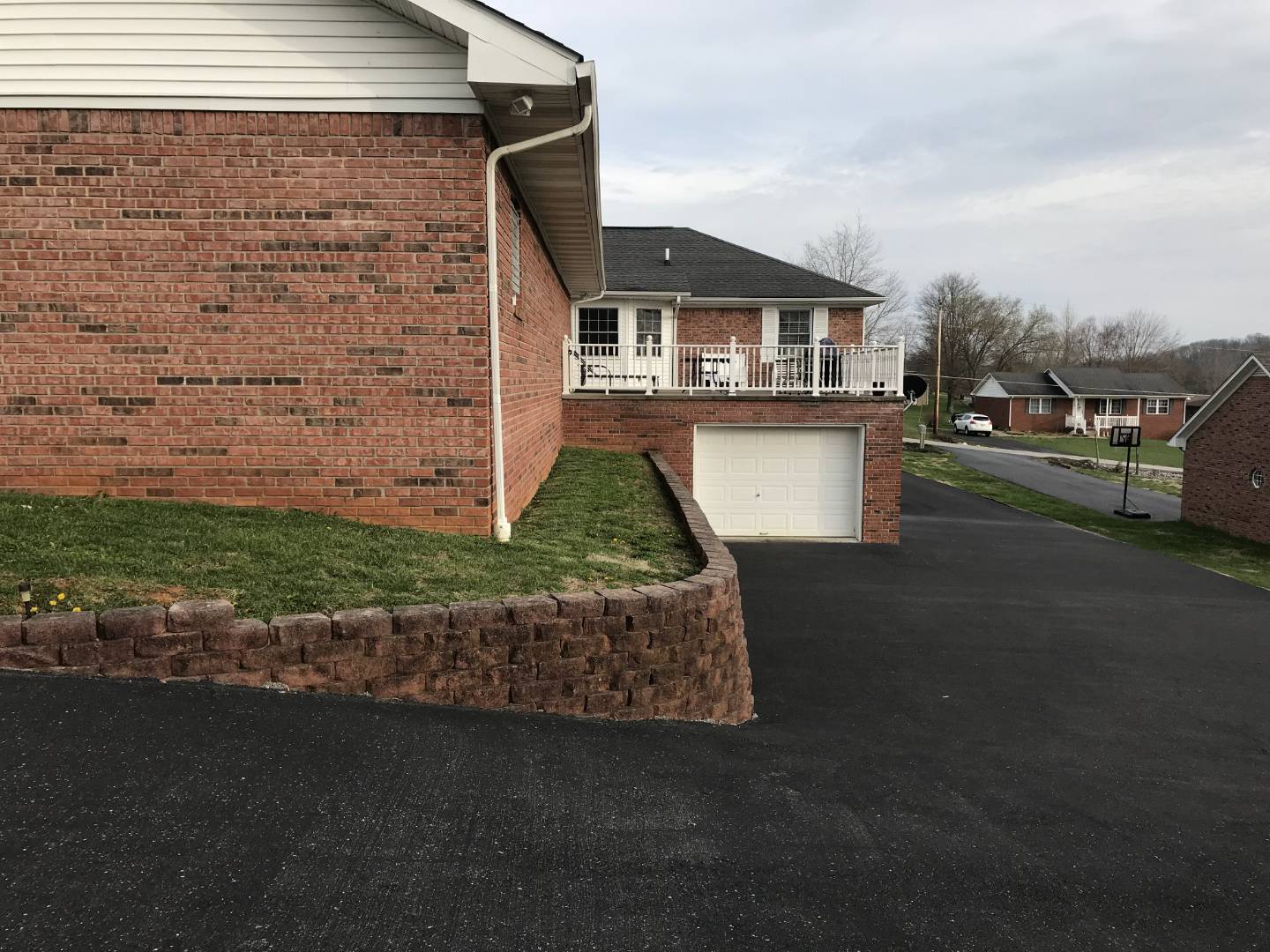 ;
;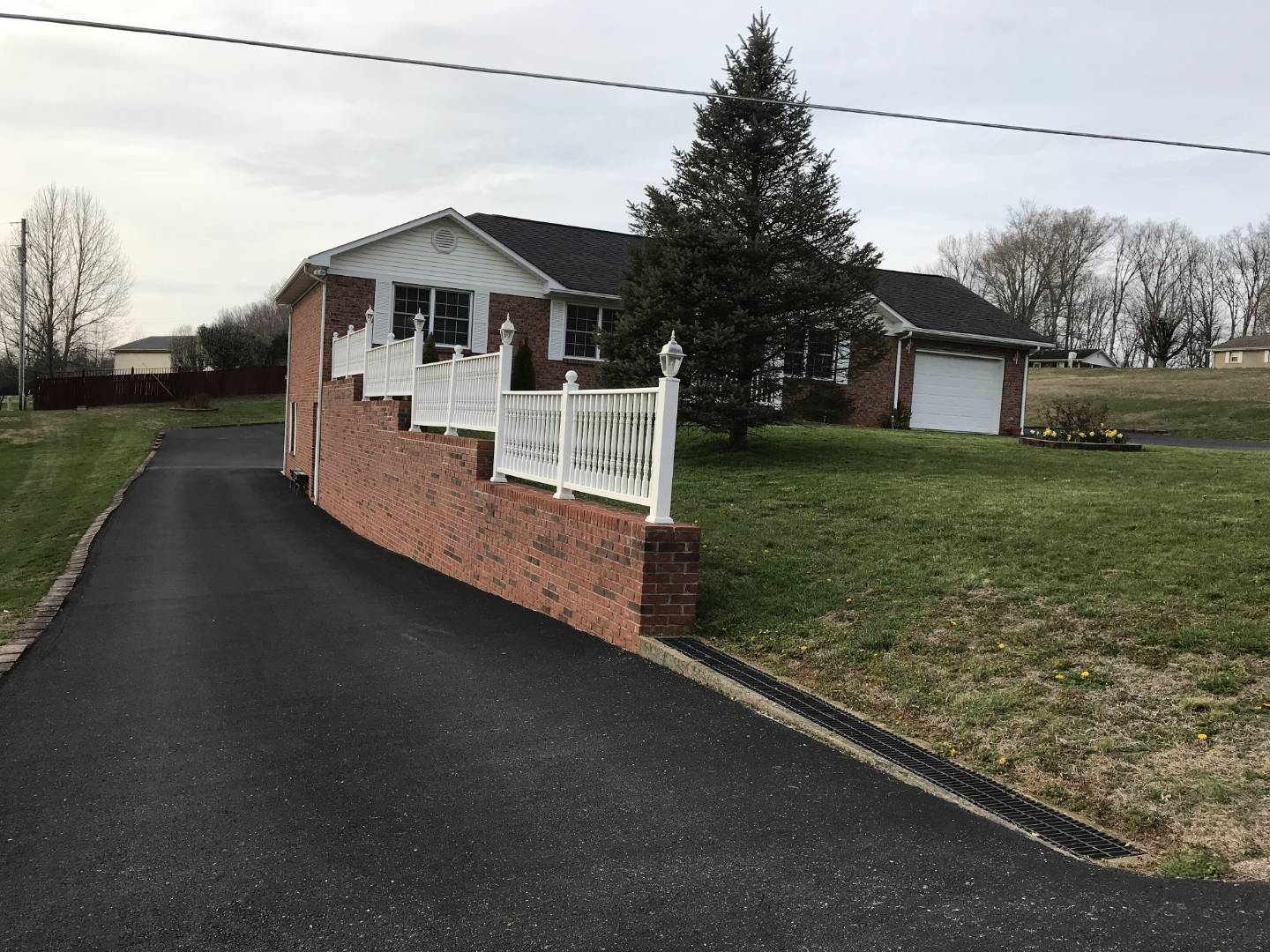 ;
;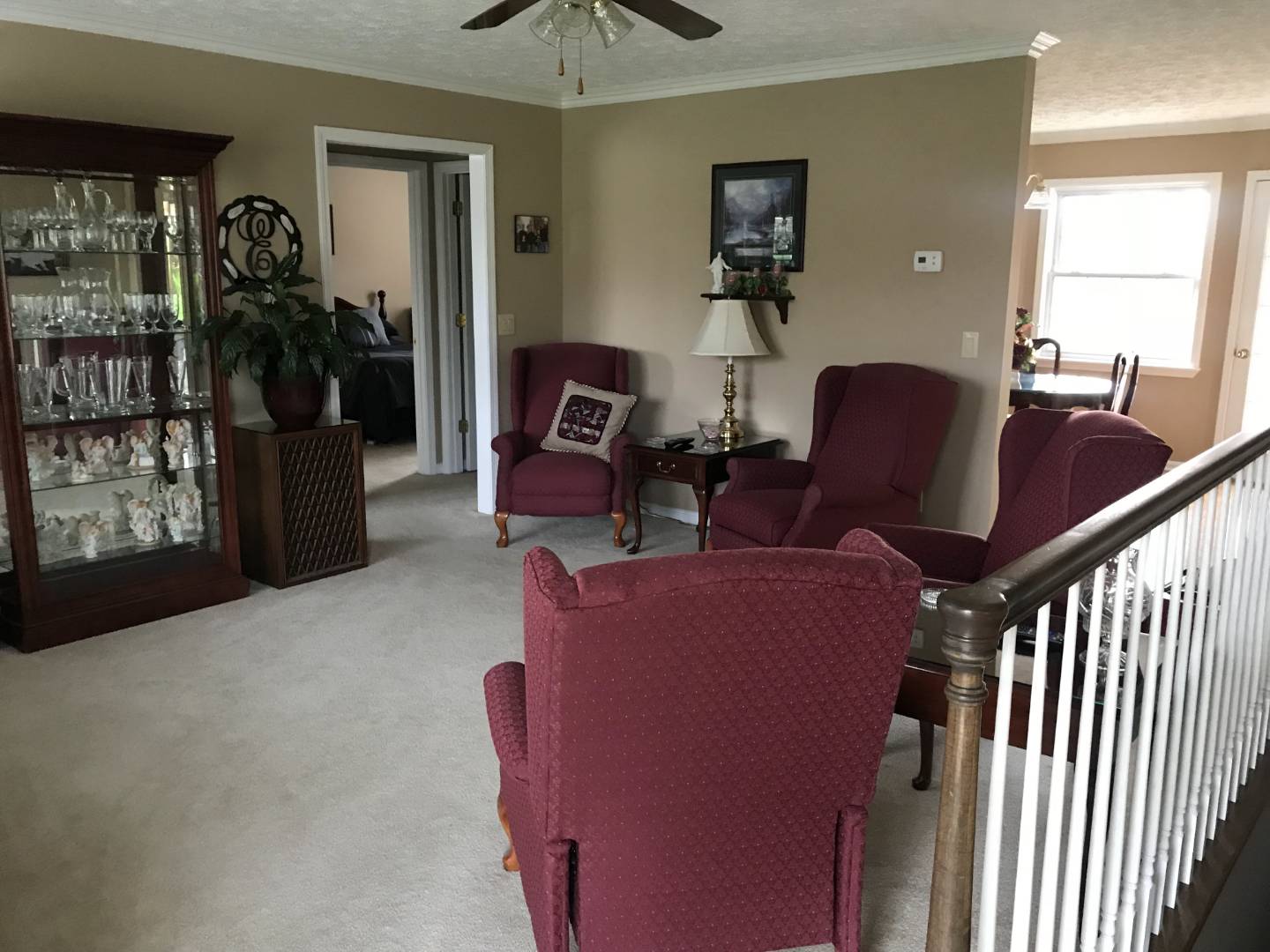 ;
;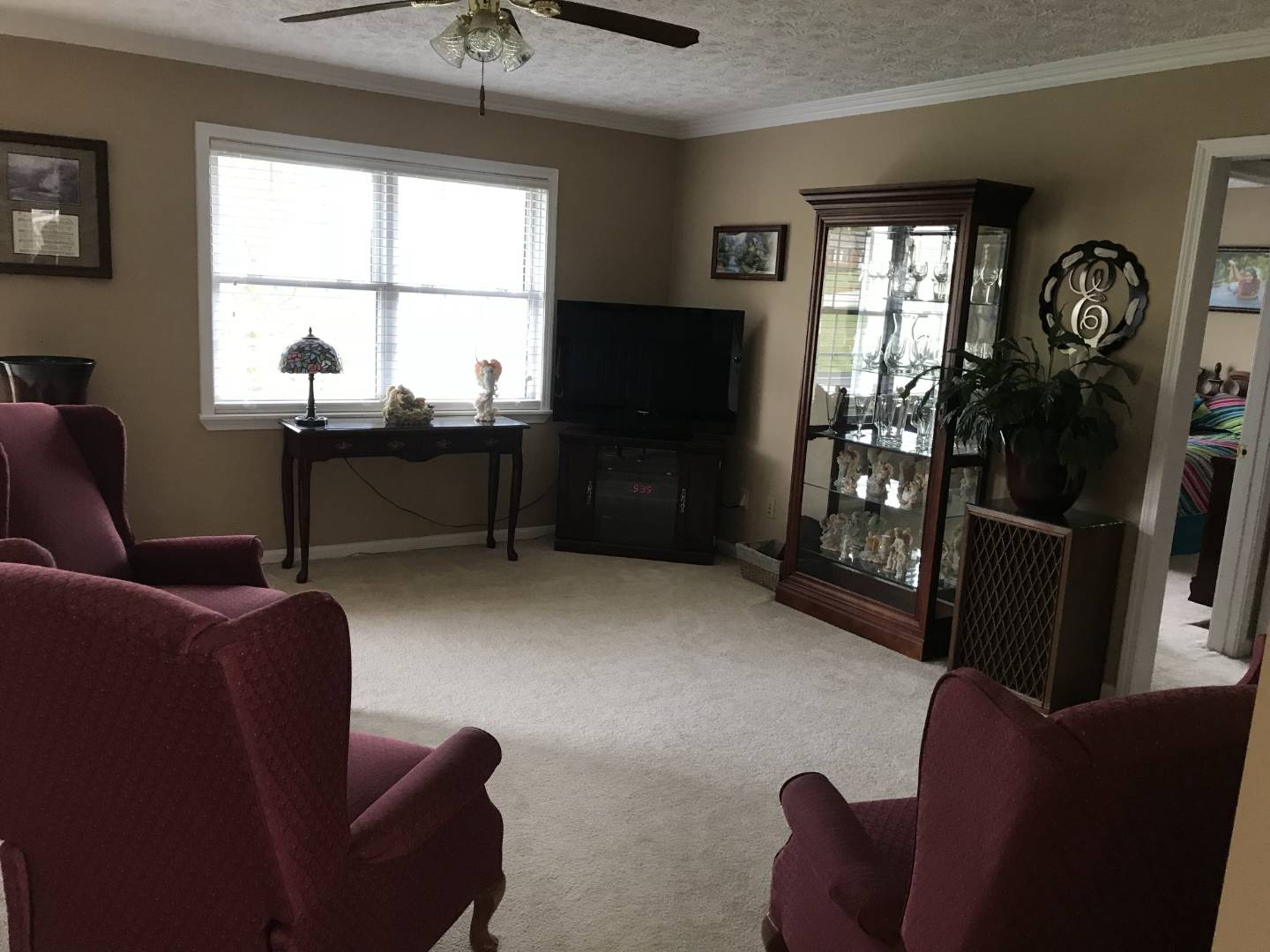 ;
;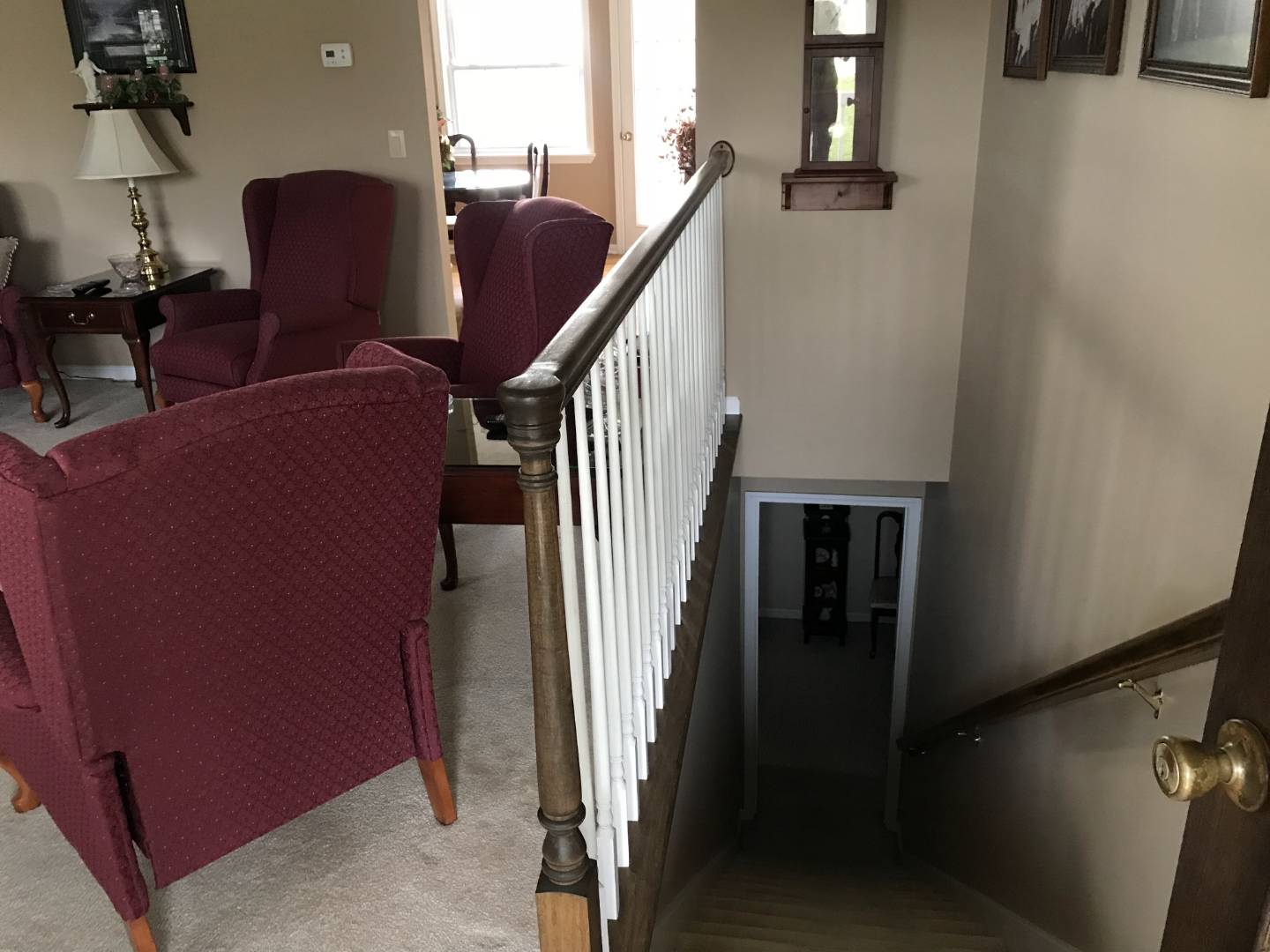 ;
;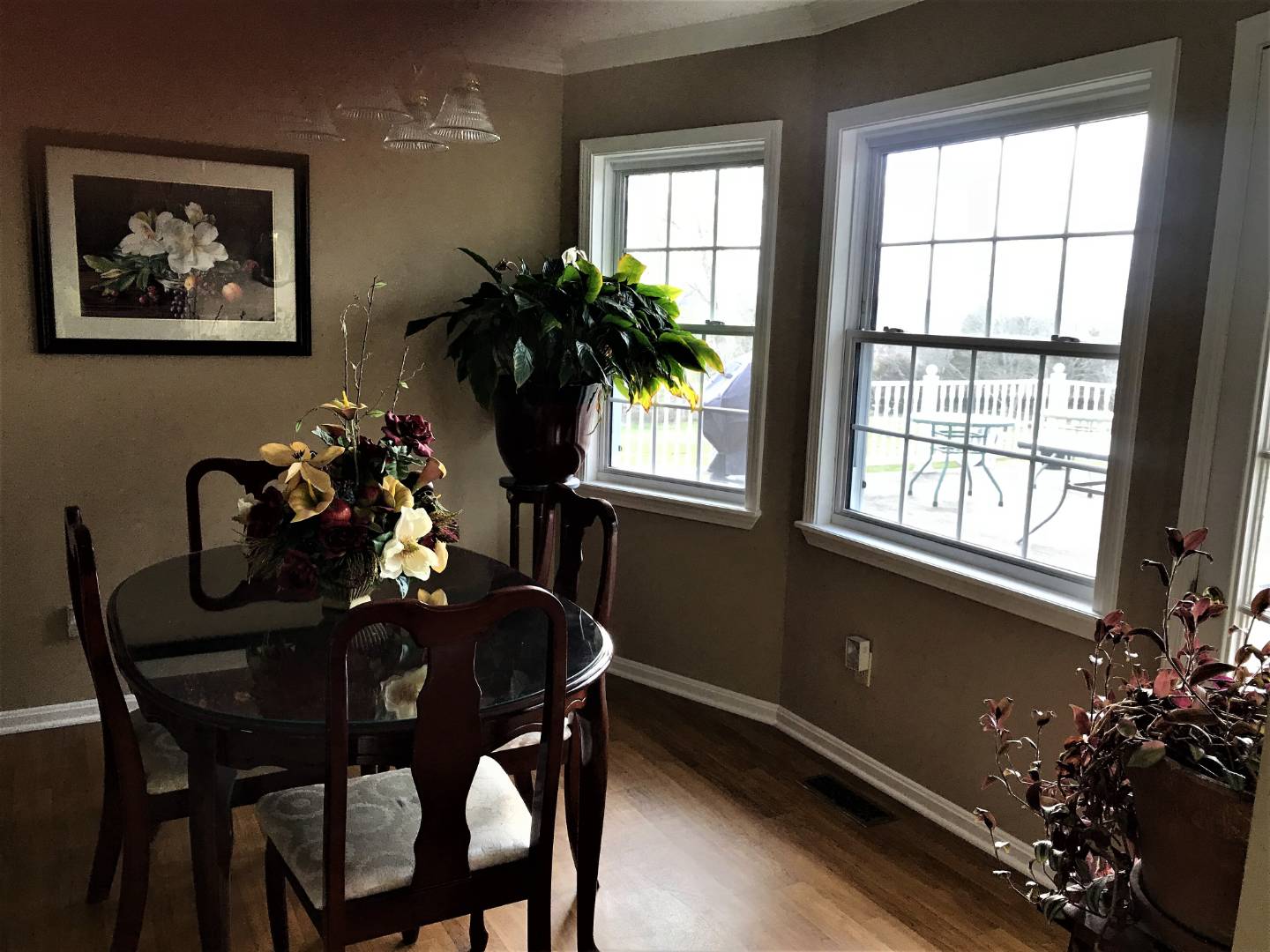 ;
;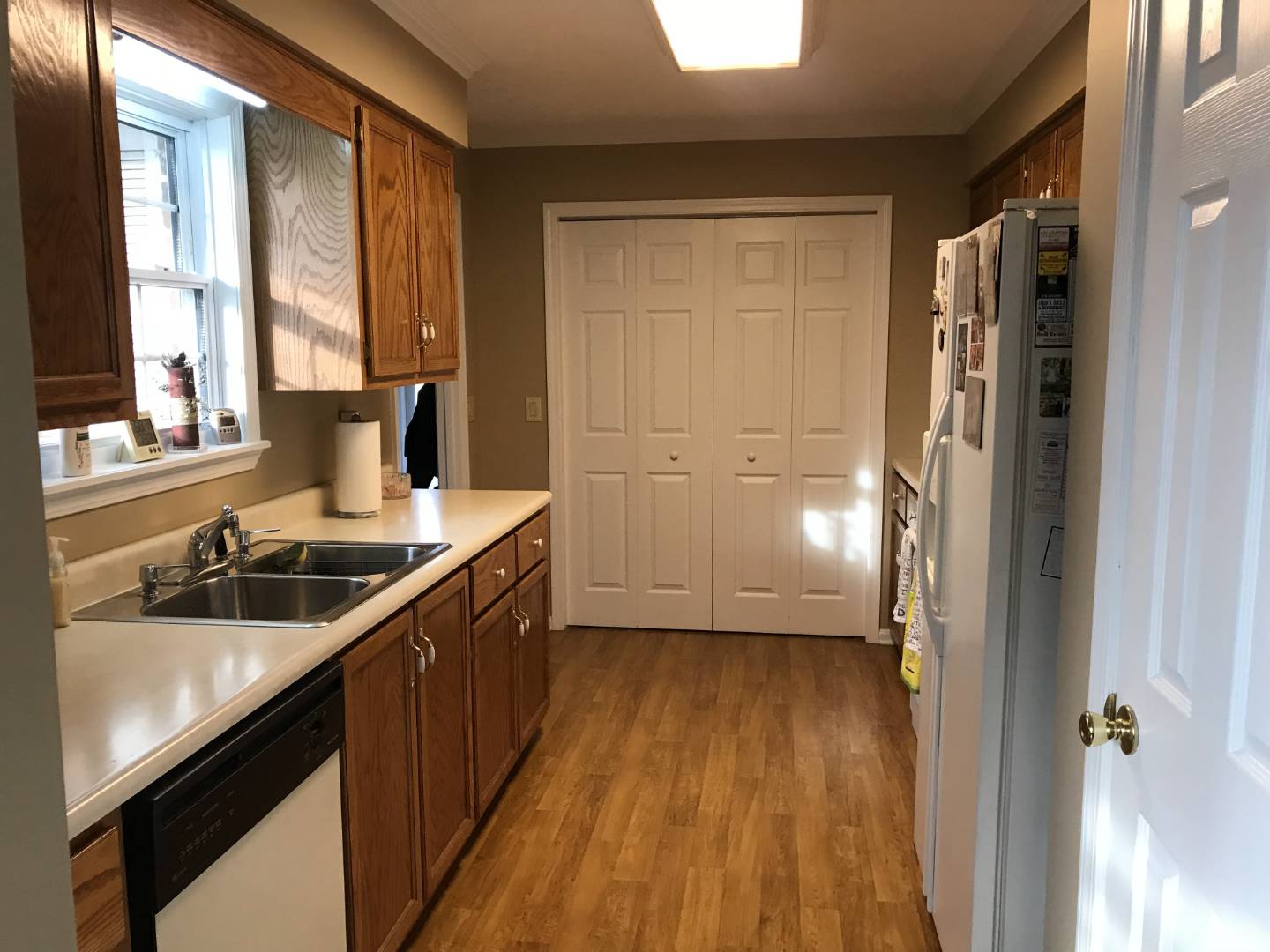 ;
;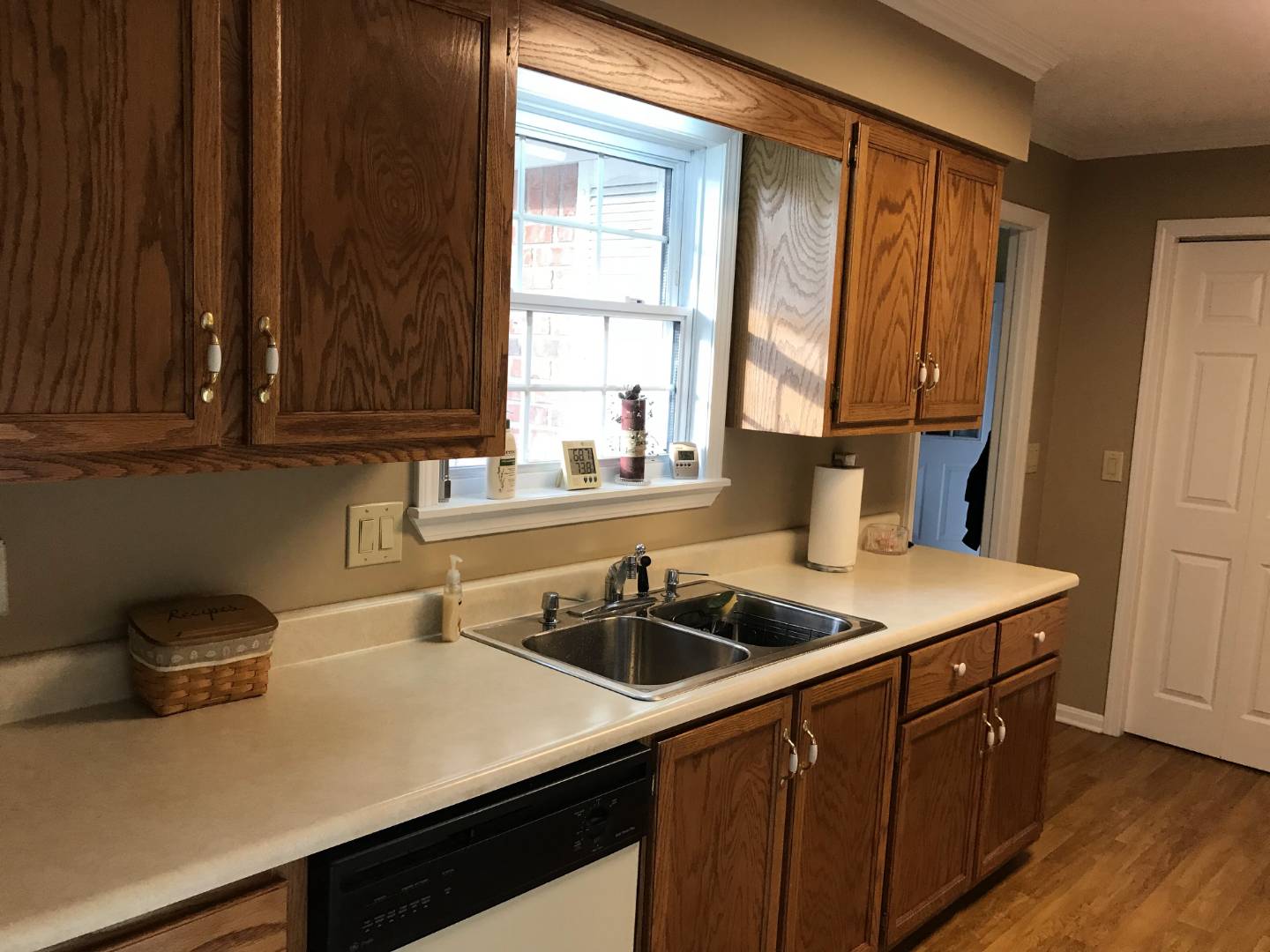 ;
;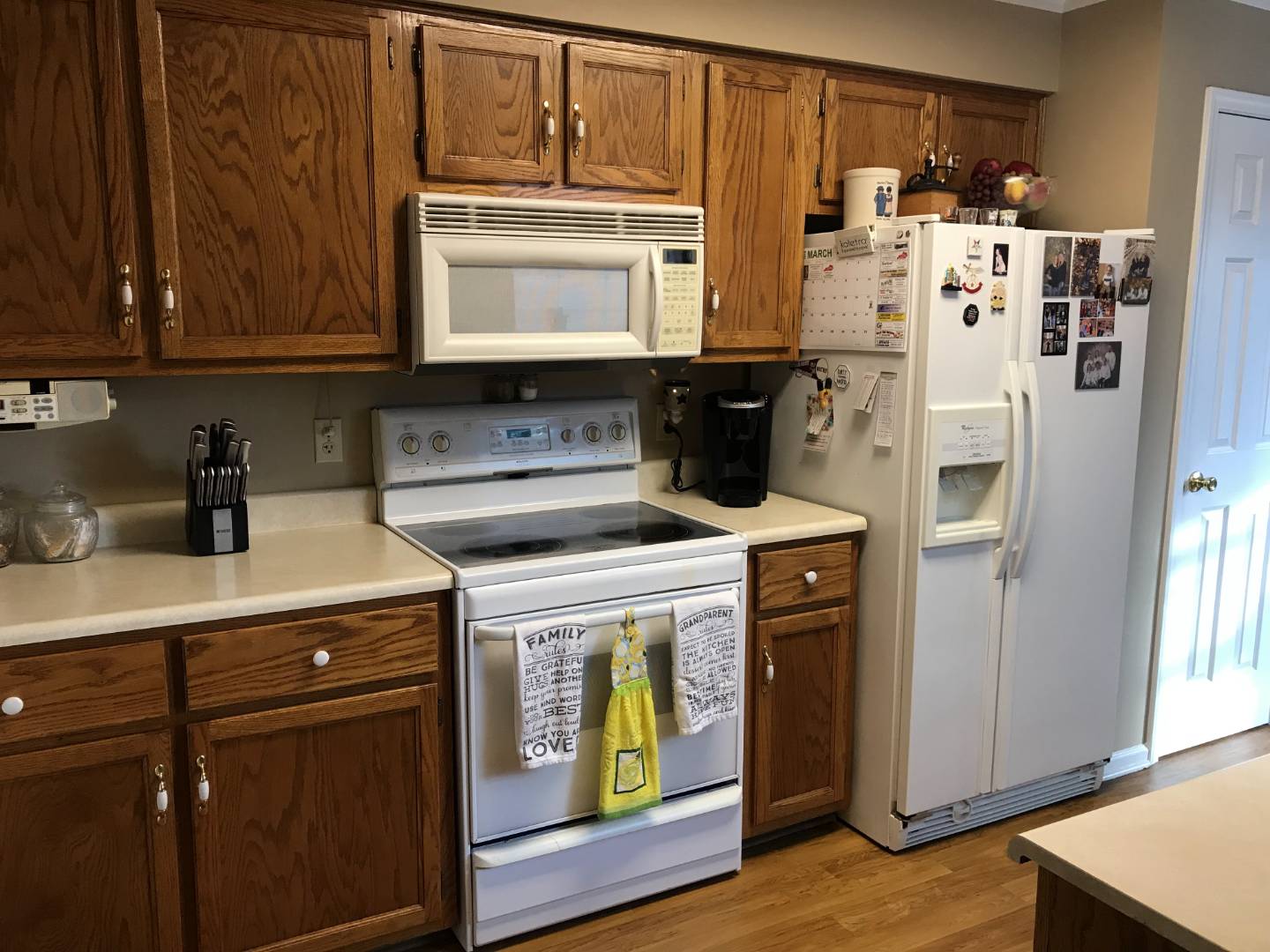 ;
;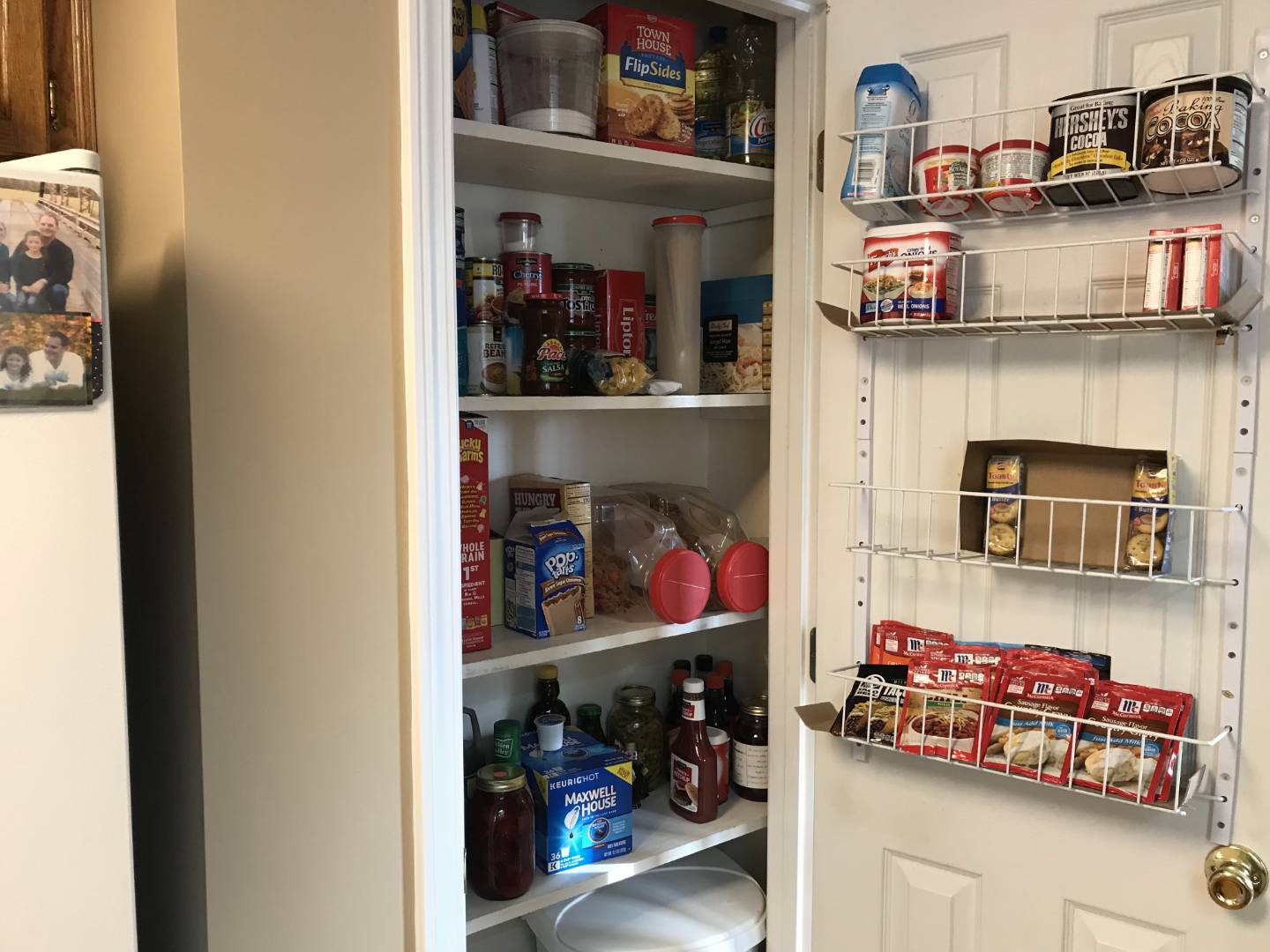 ;
;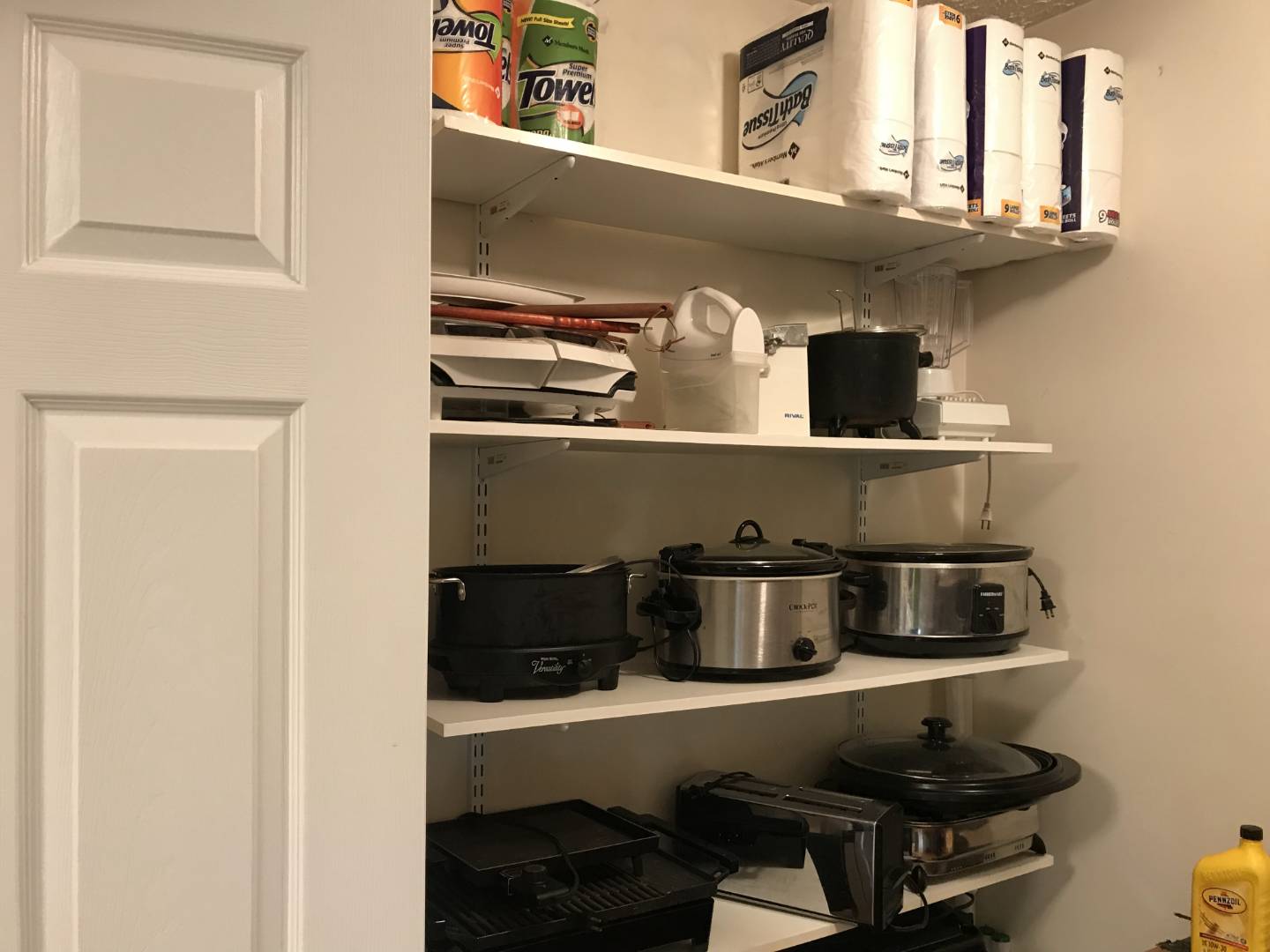 ;
;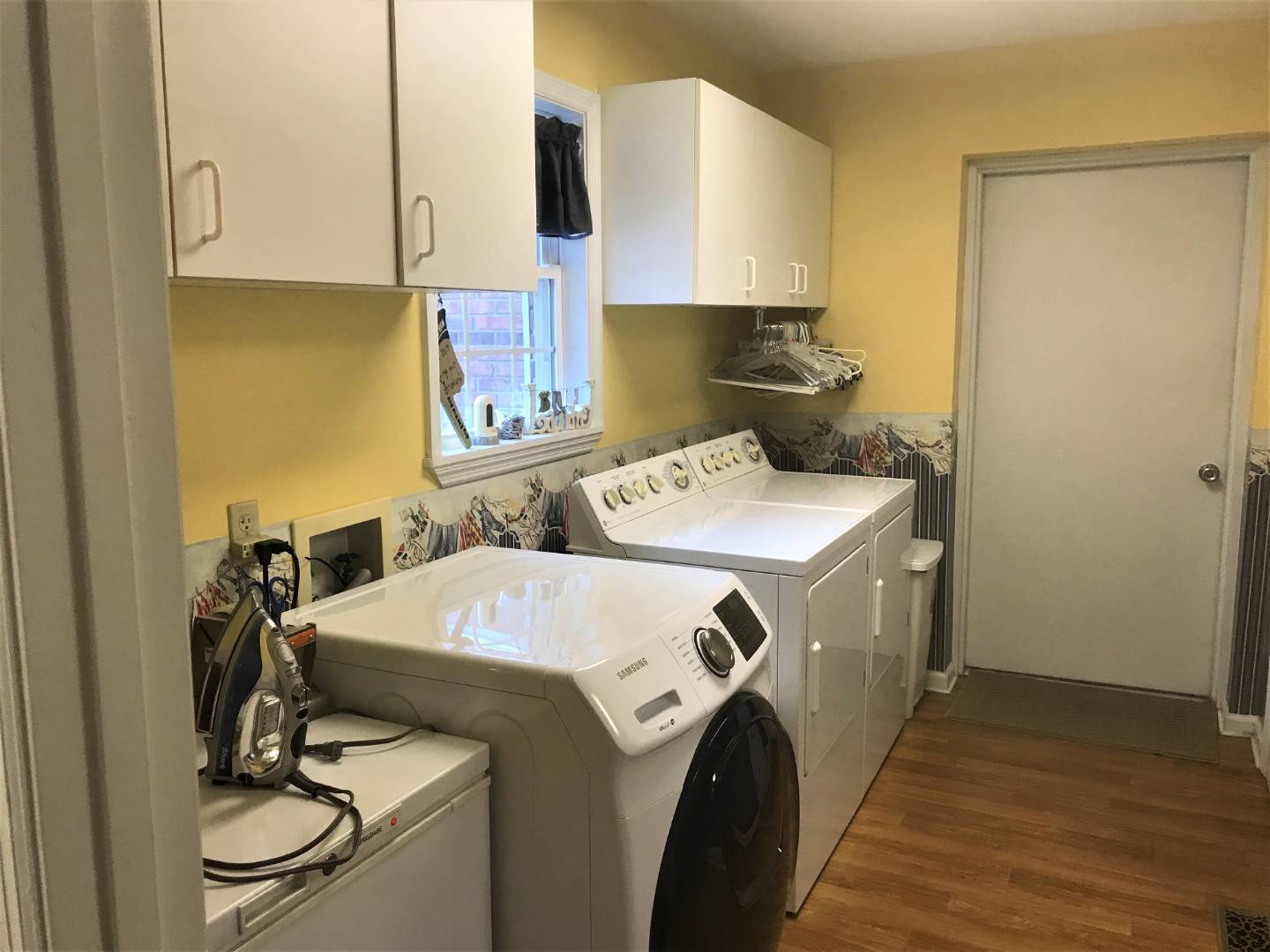 ;
;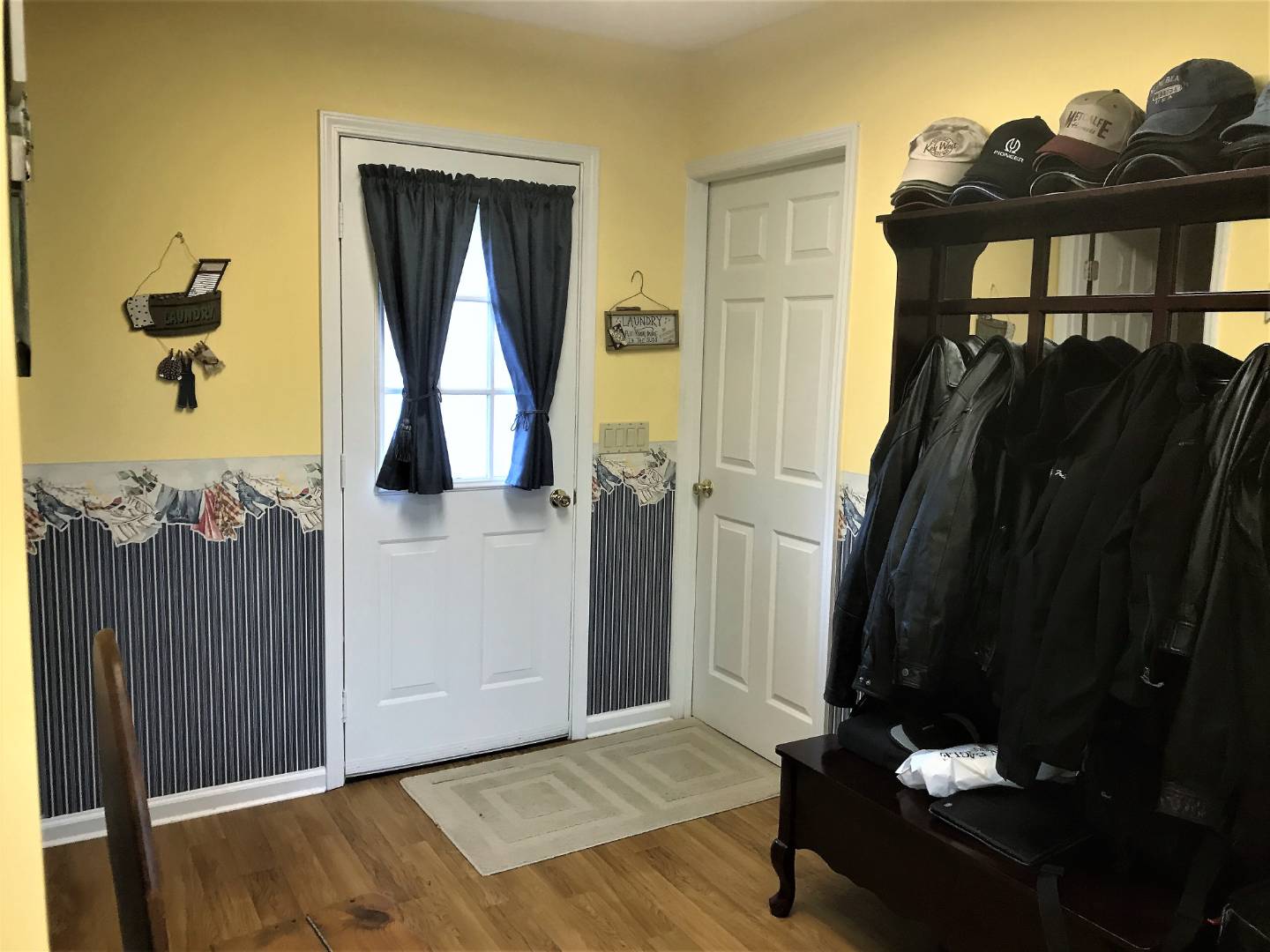 ;
;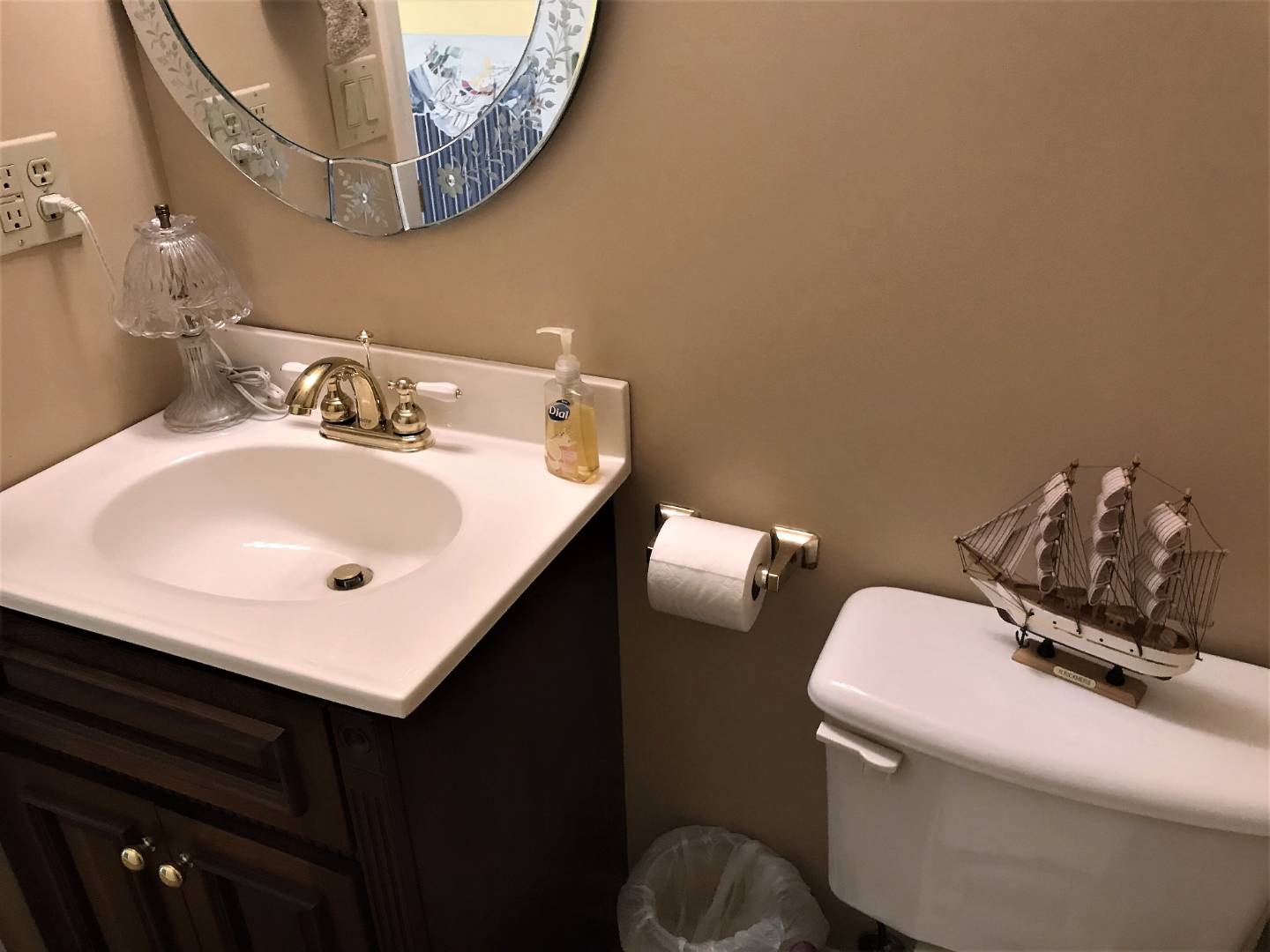 ;
;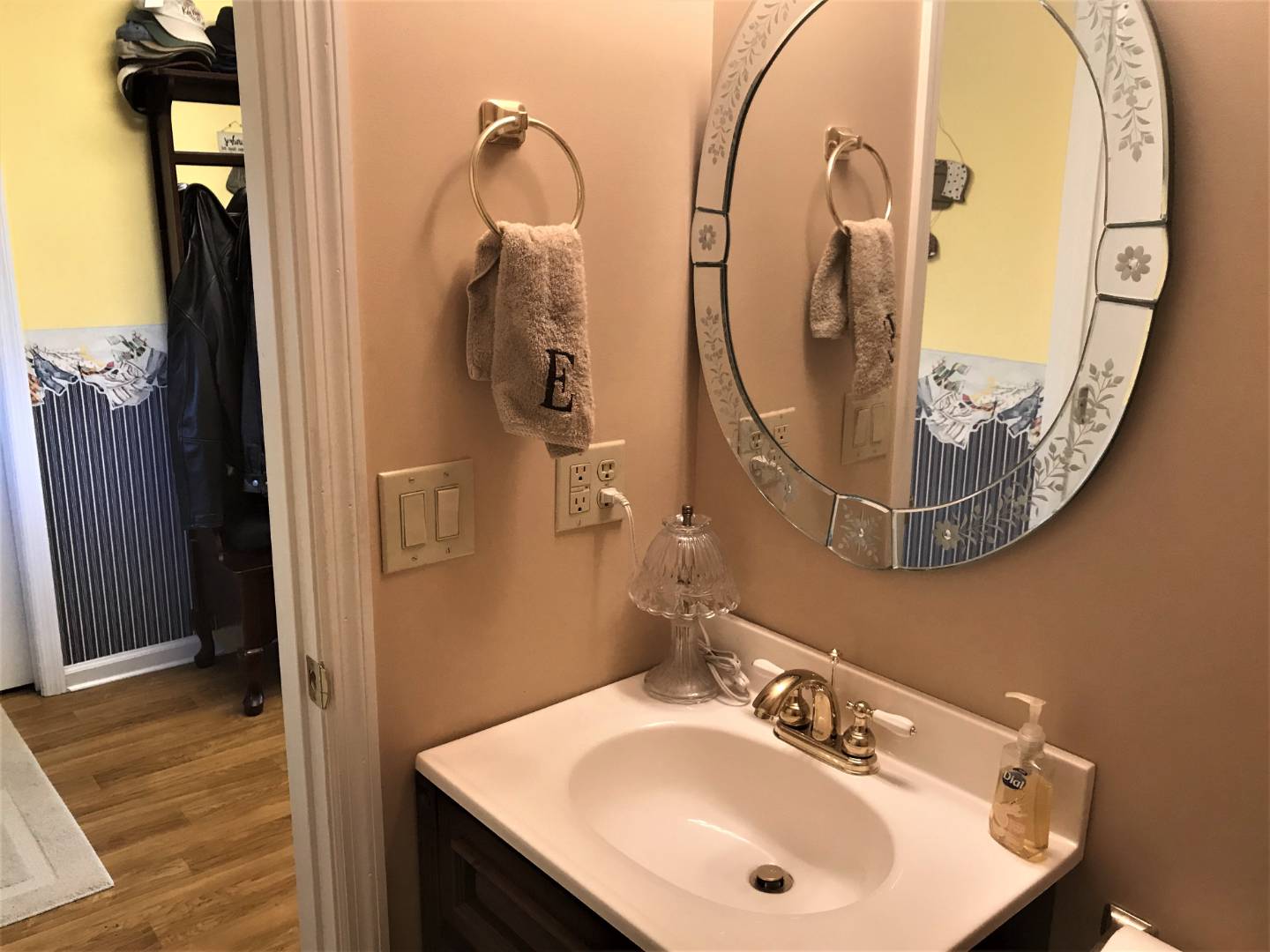 ;
;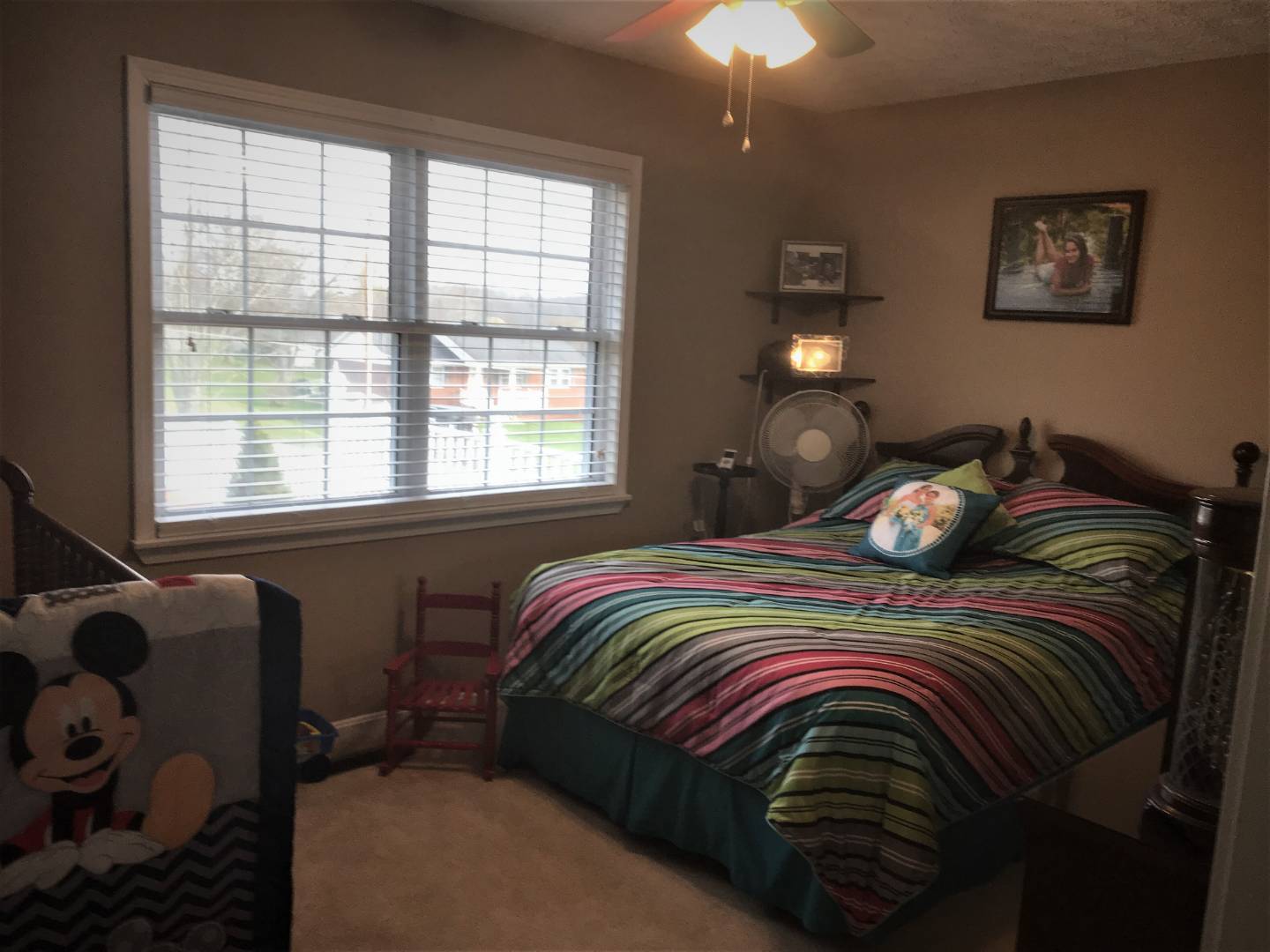 ;
;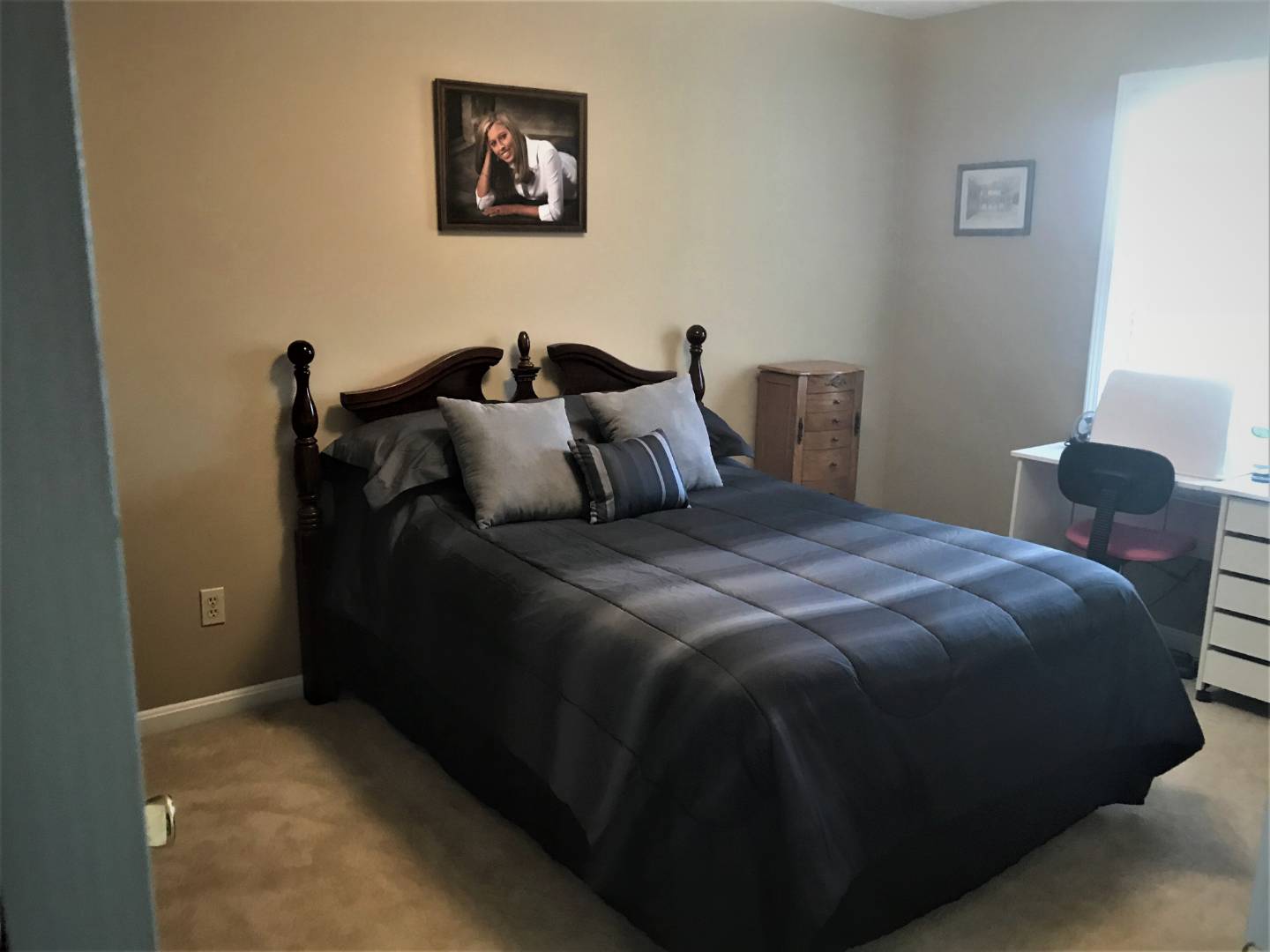 ;
;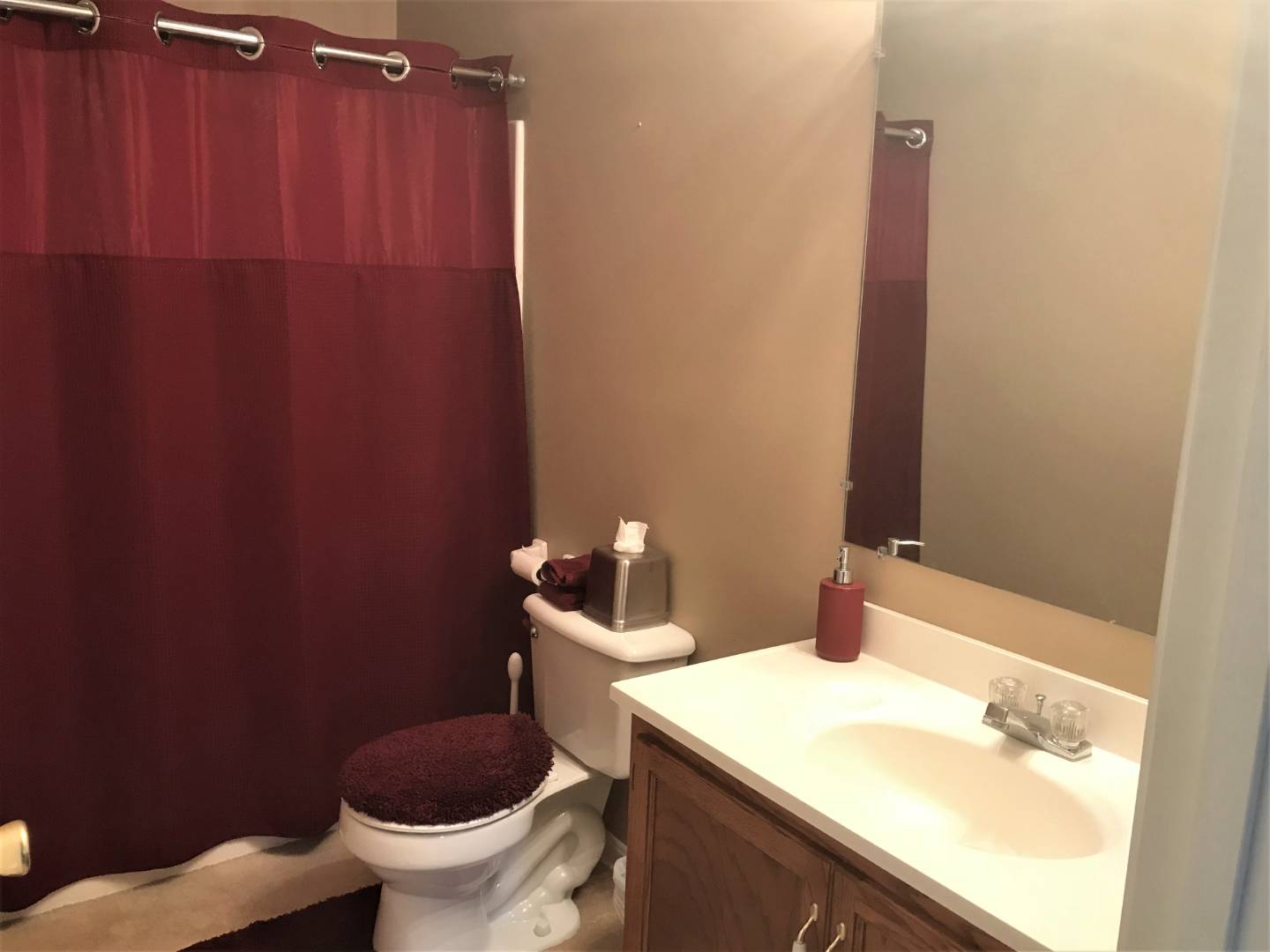 ;
;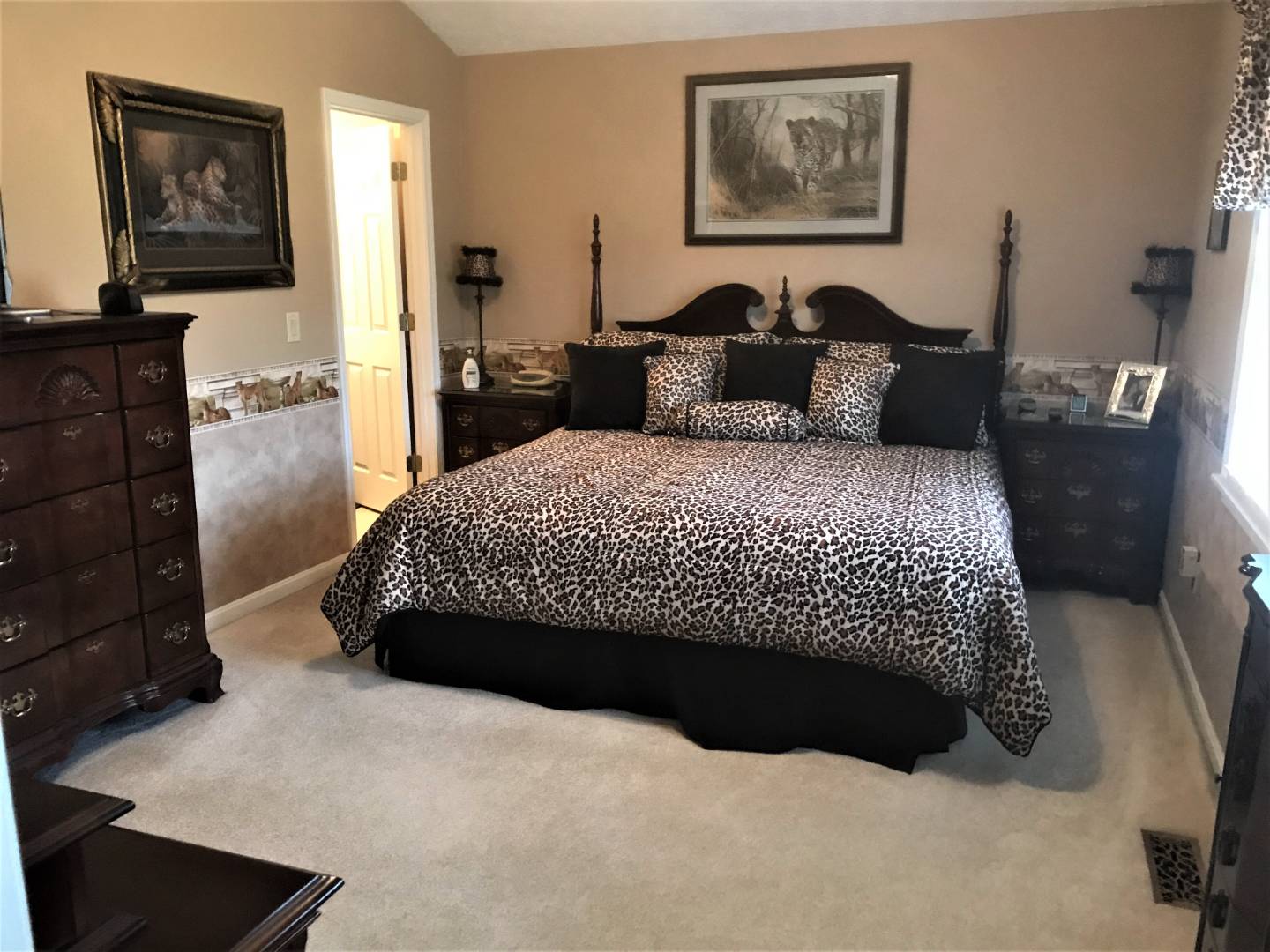 ;
;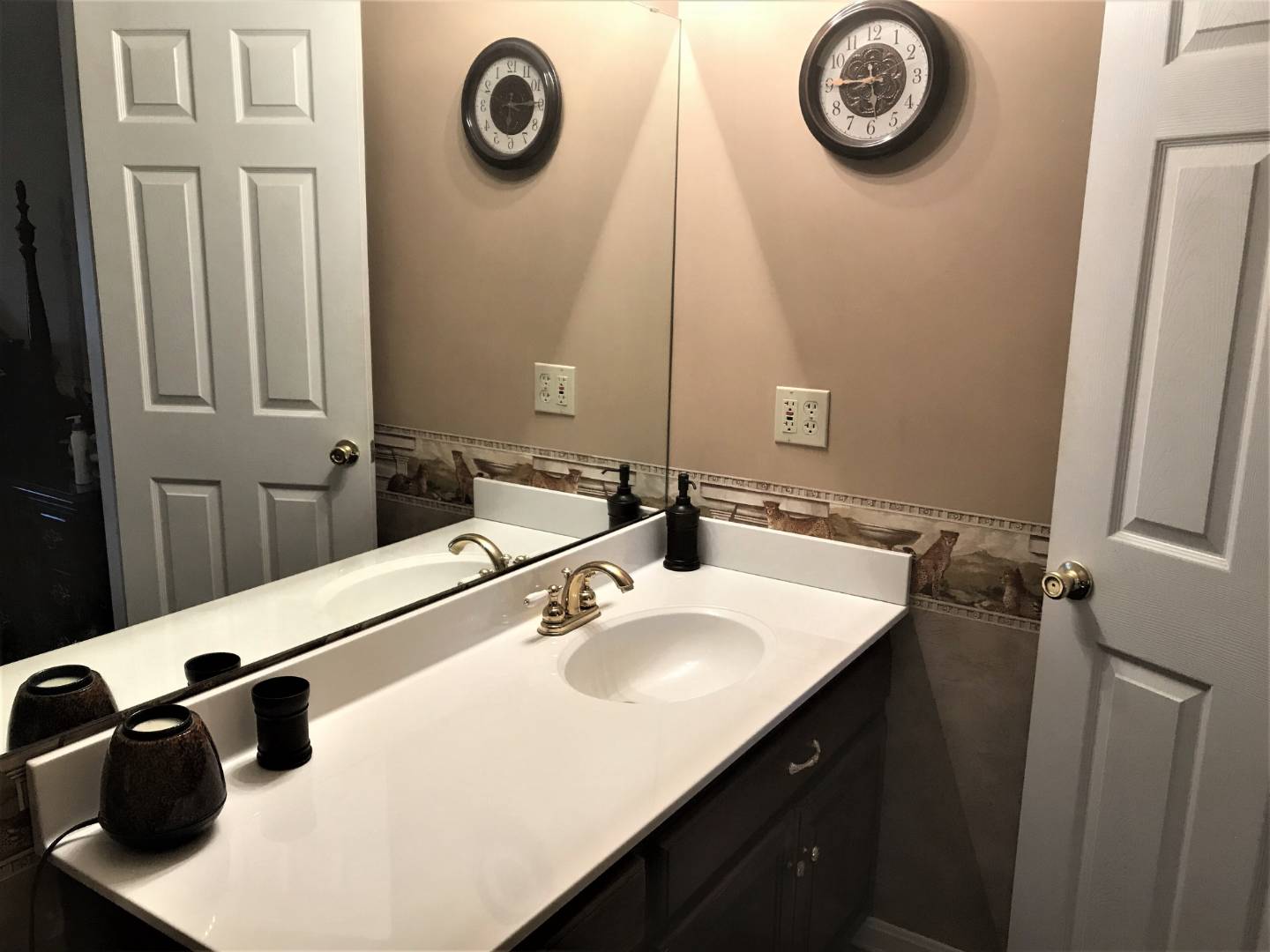 ;
;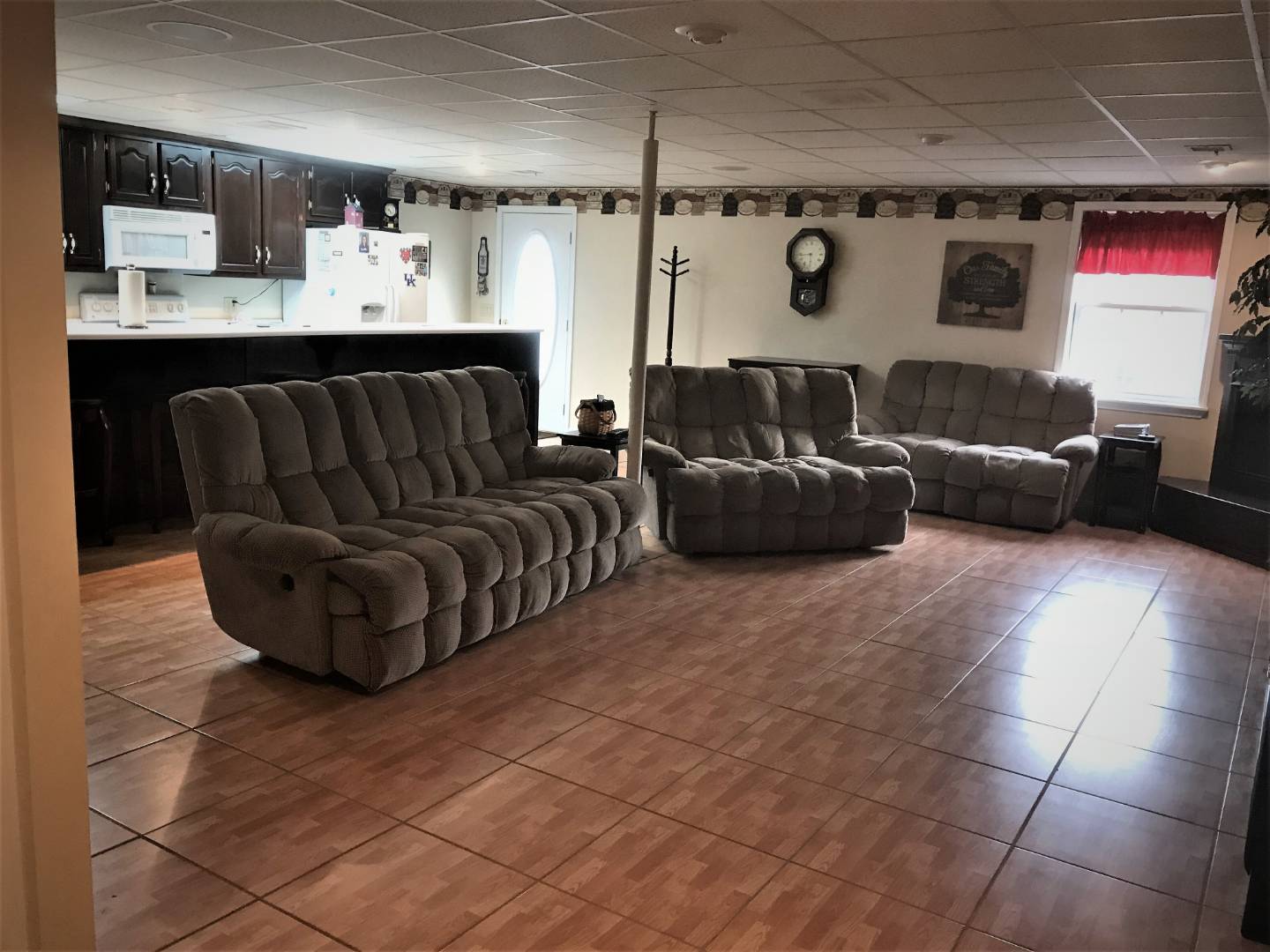 ;
;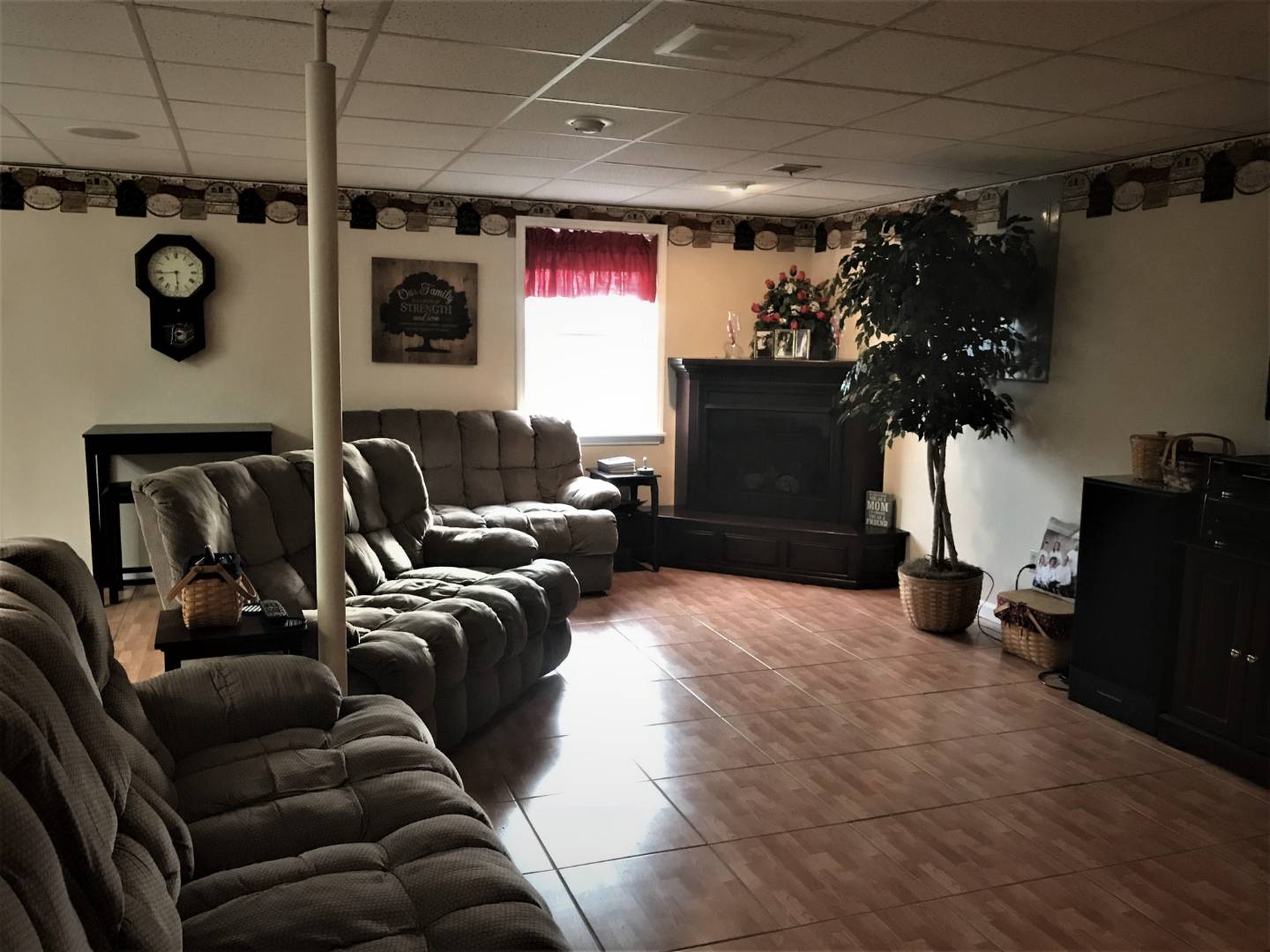 ;
;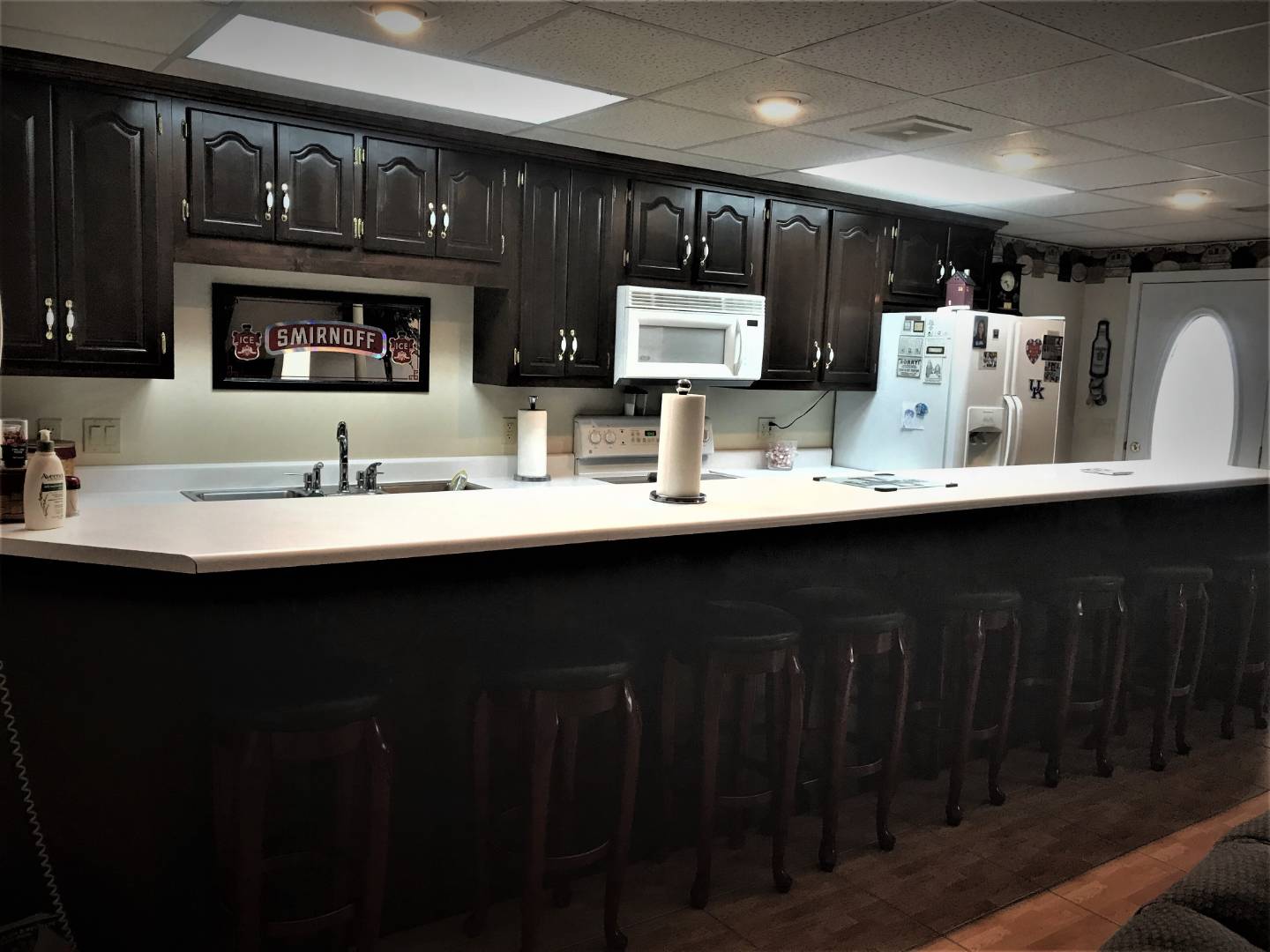 ;
;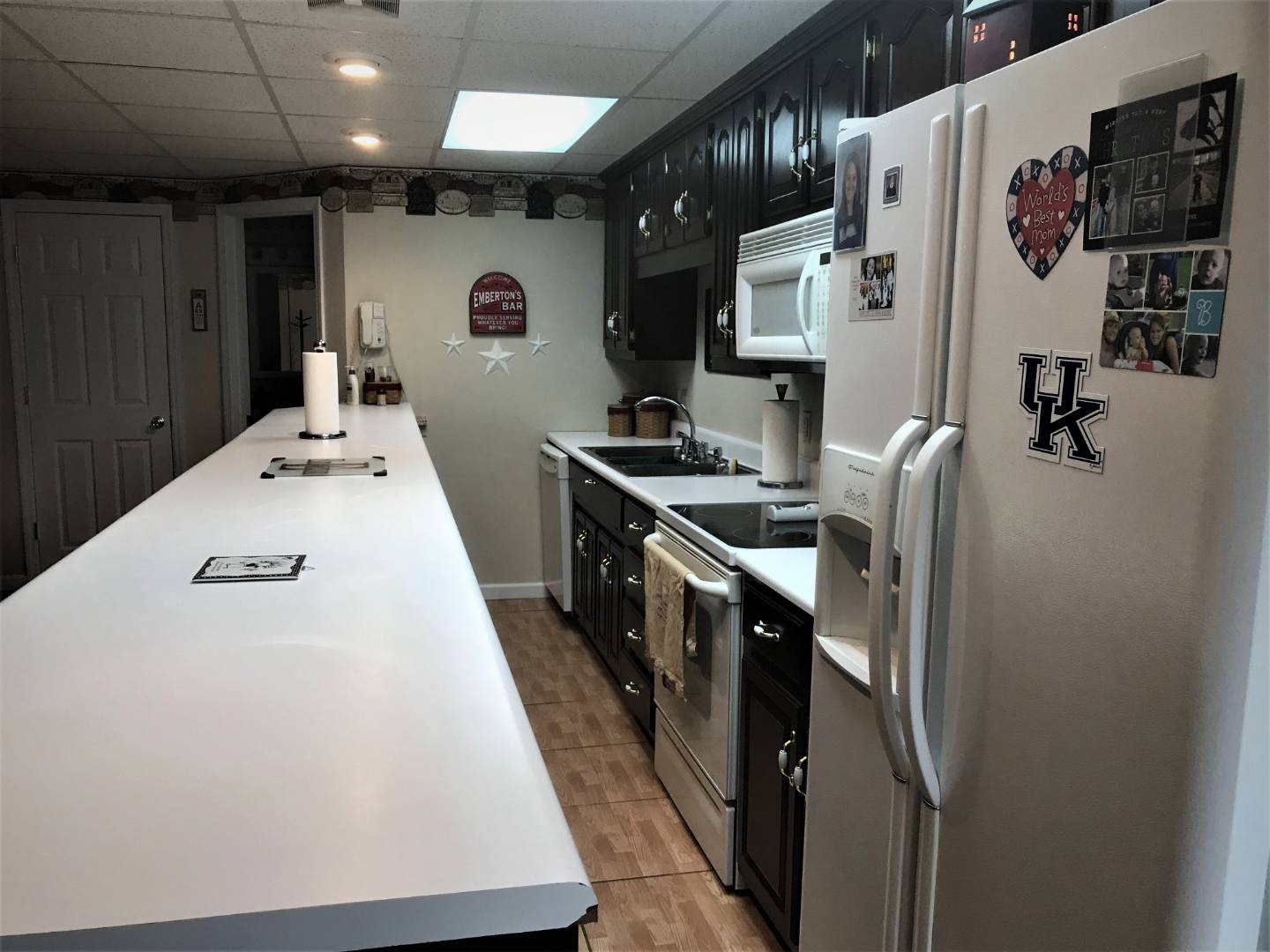 ;
;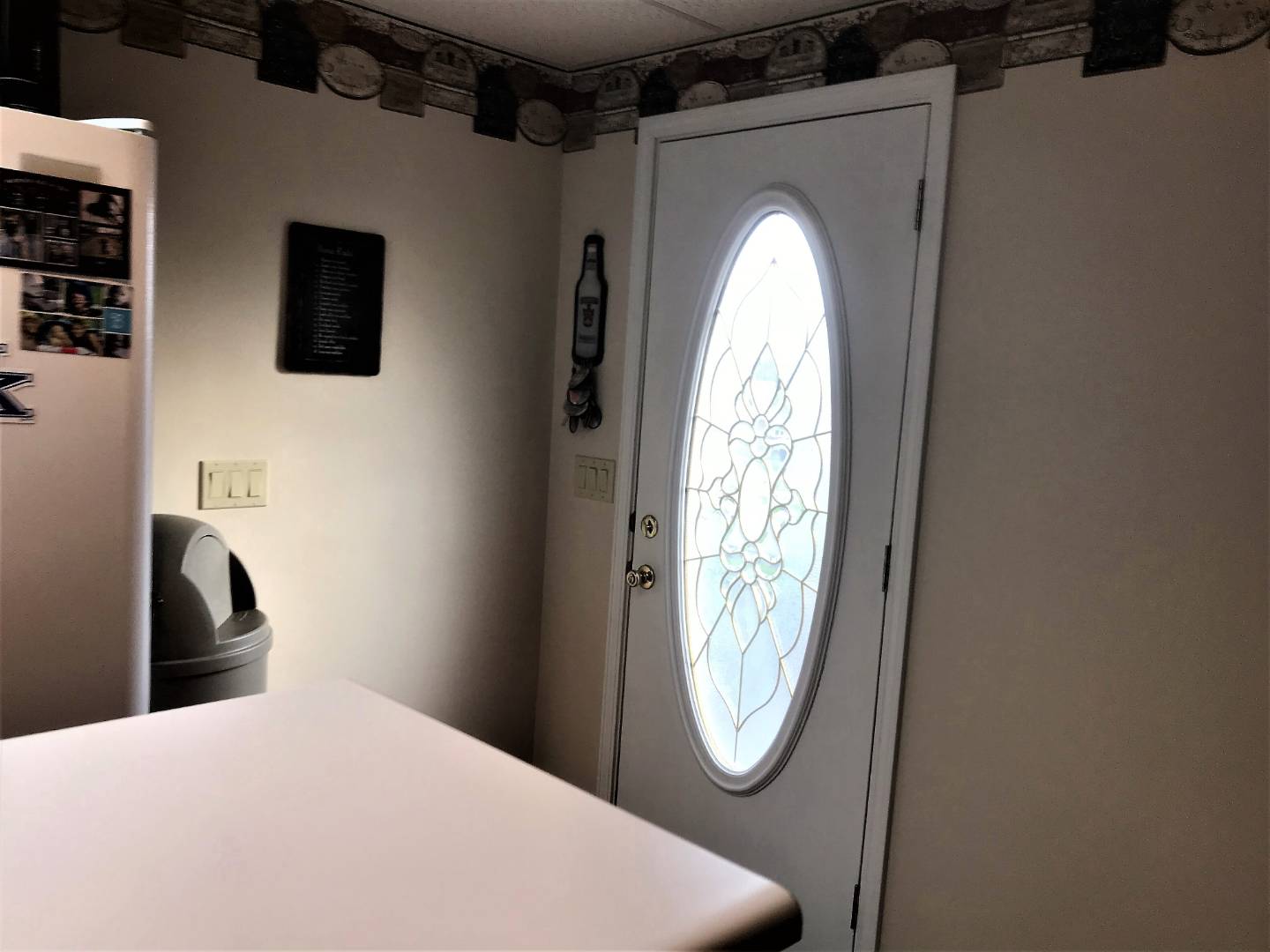 ;
;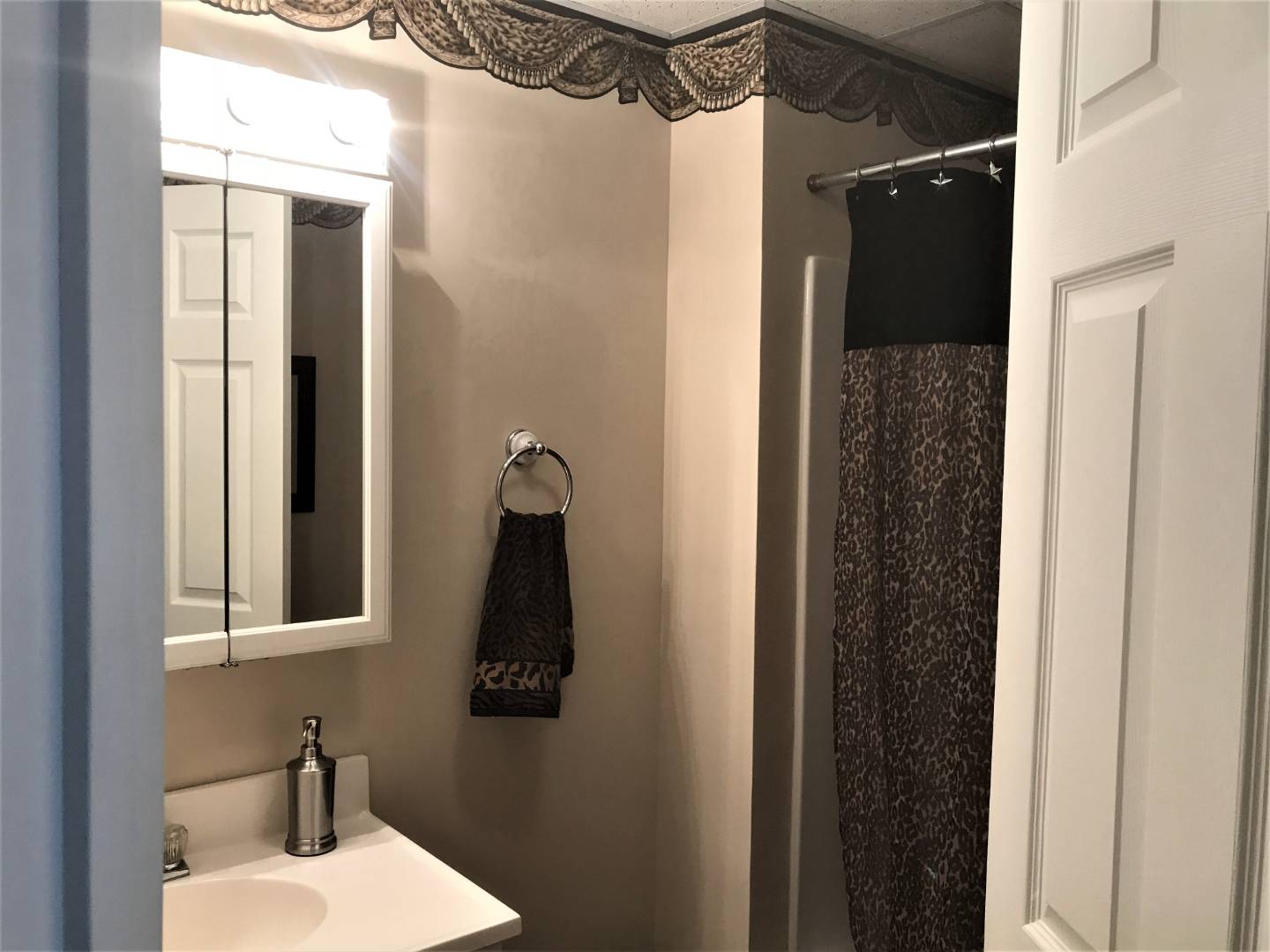 ;
;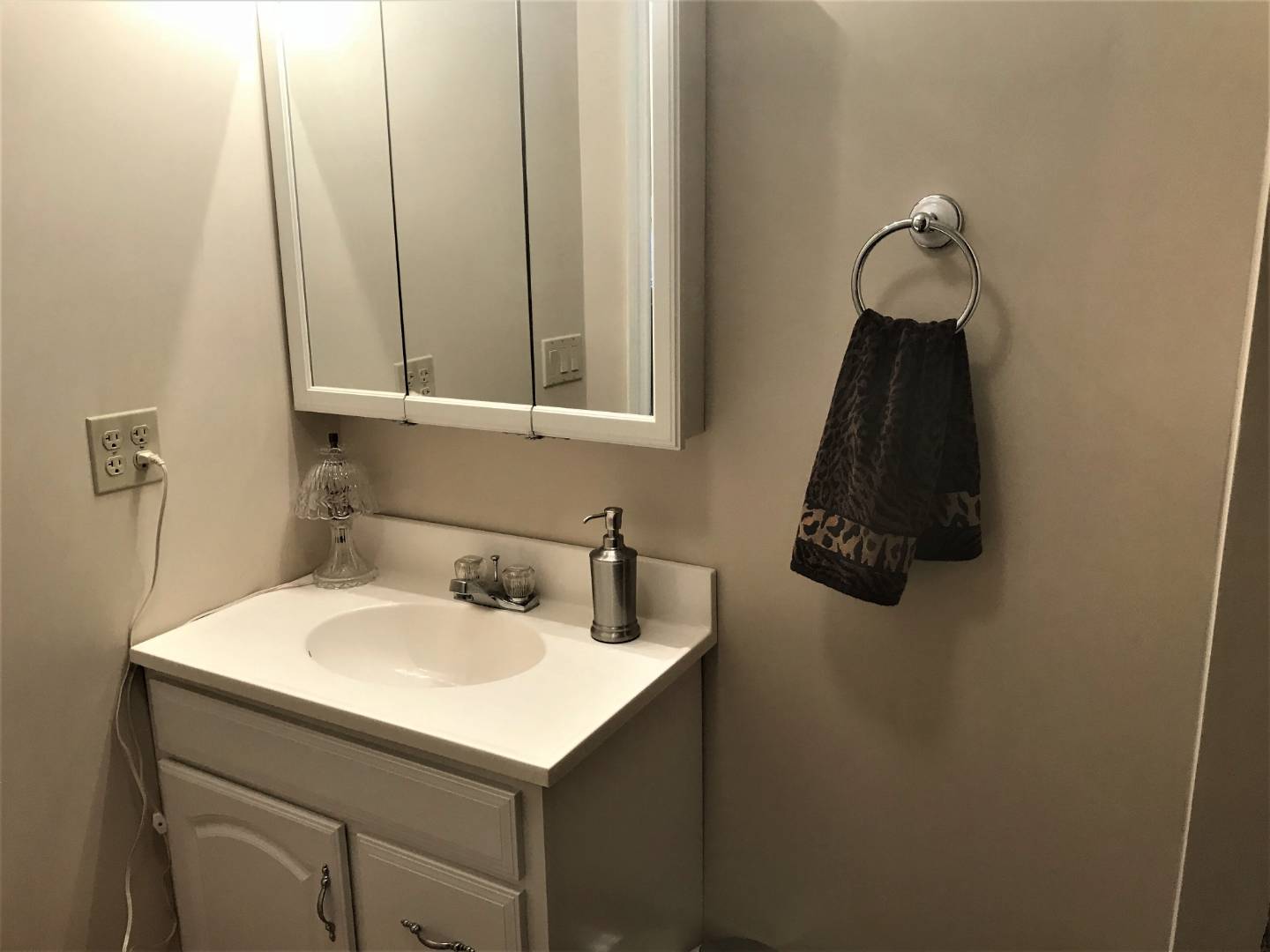 ;
;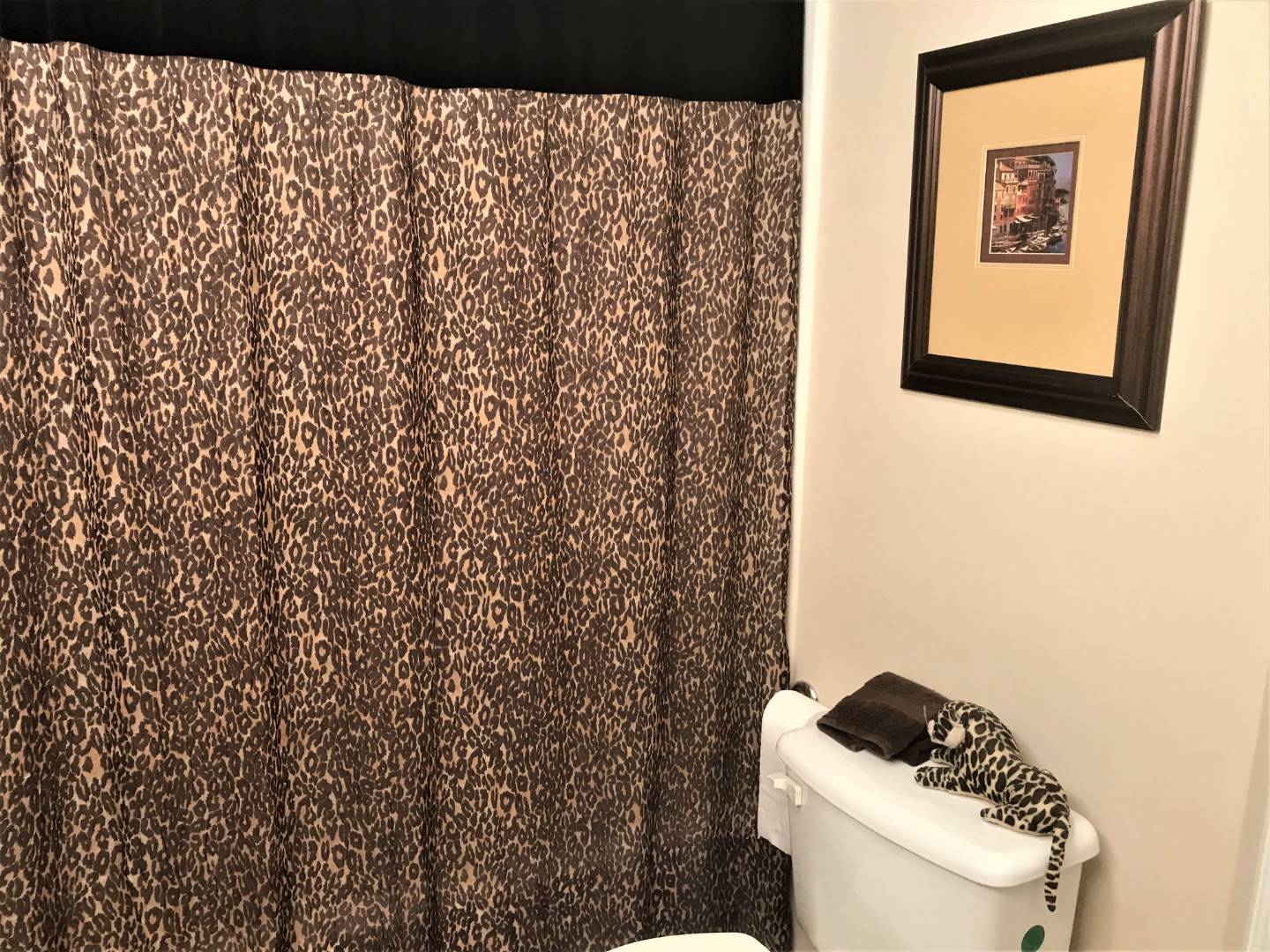 ;
;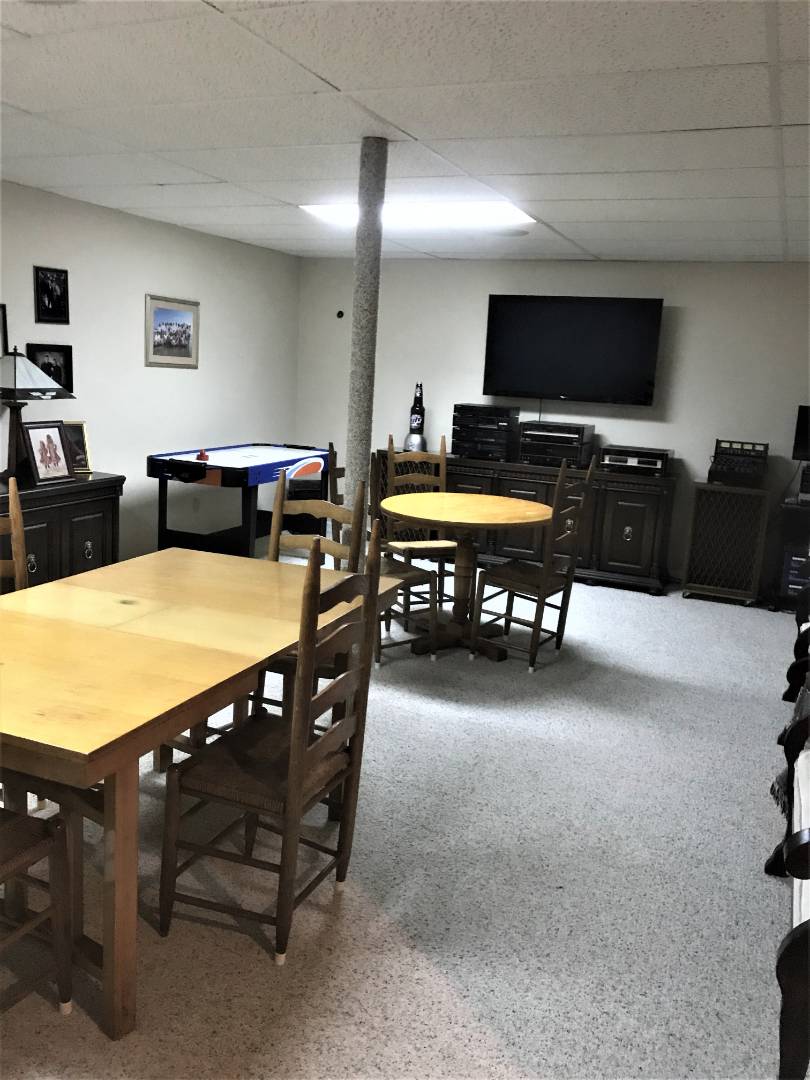 ;
;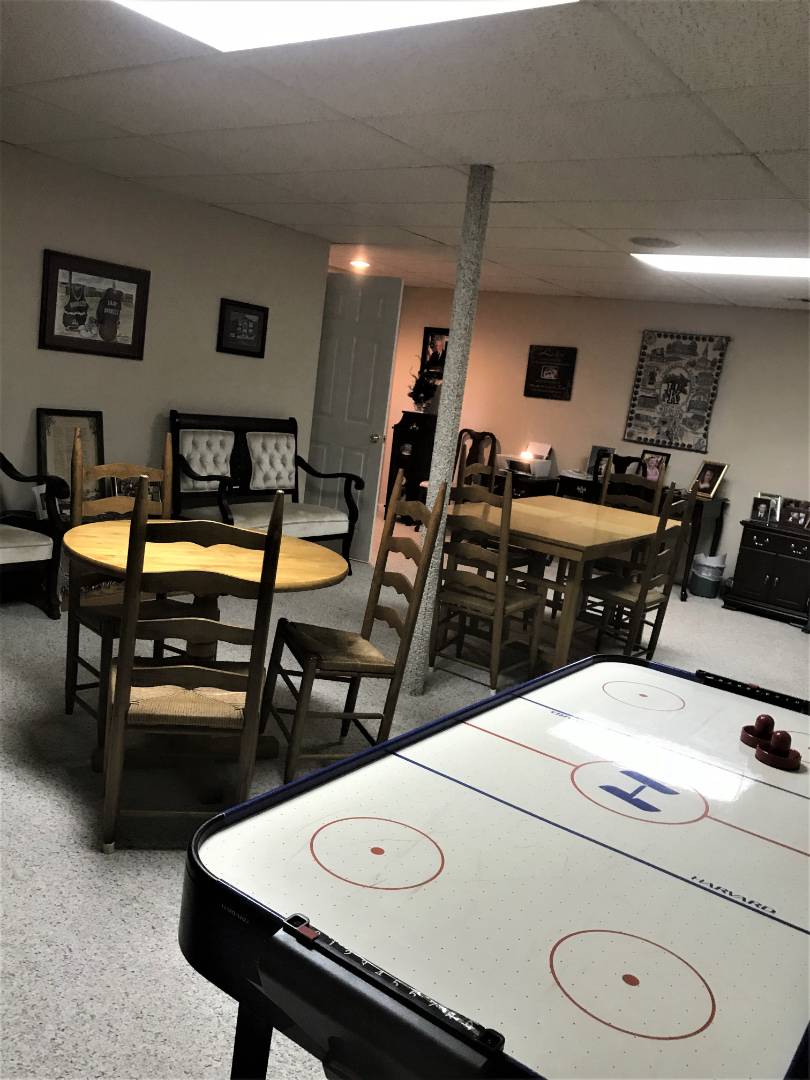 ;
;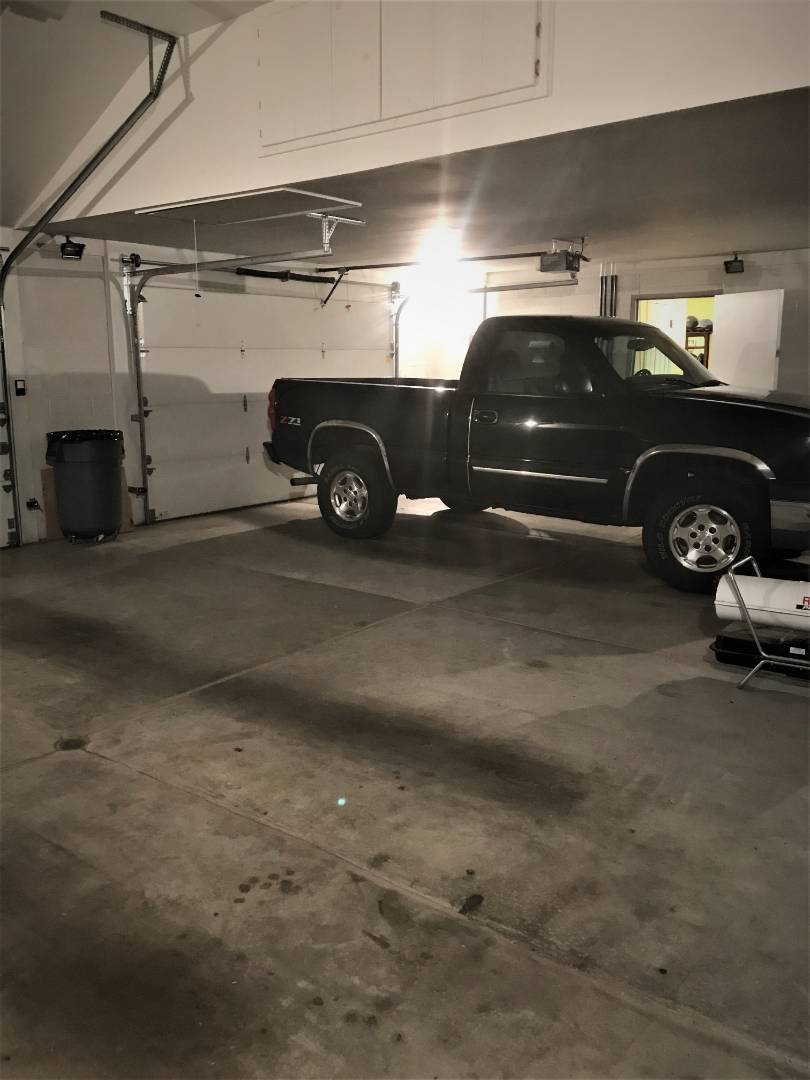 ;
;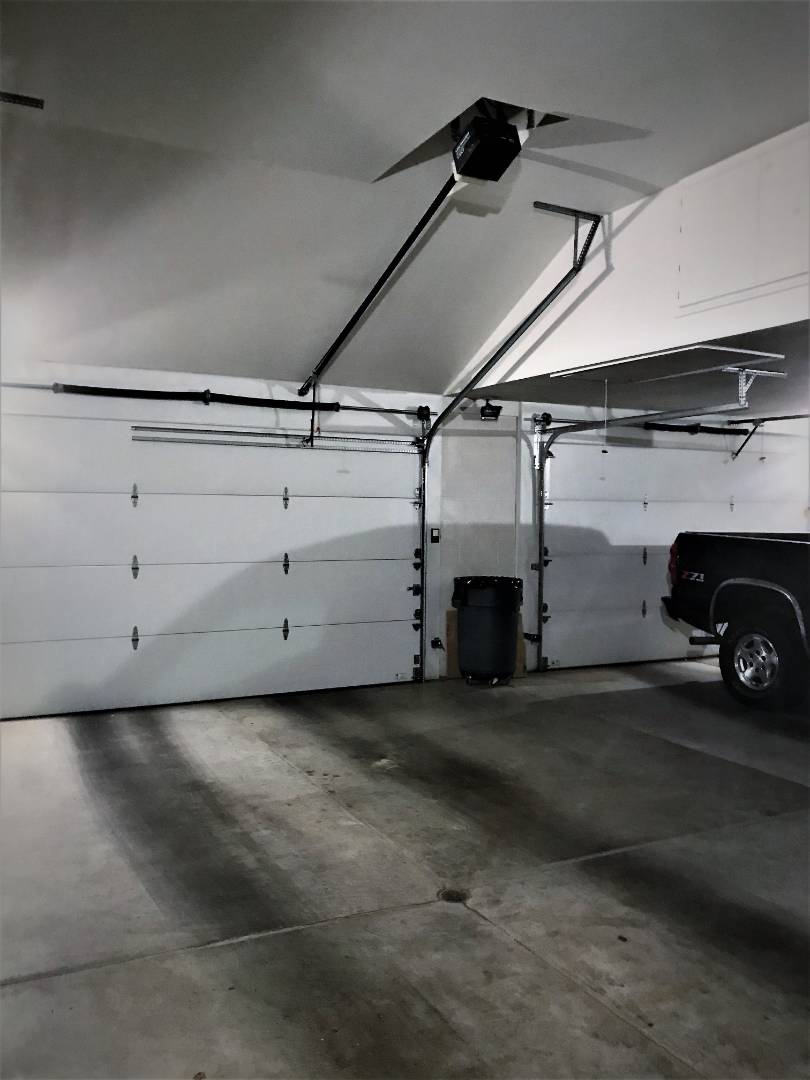 ;
;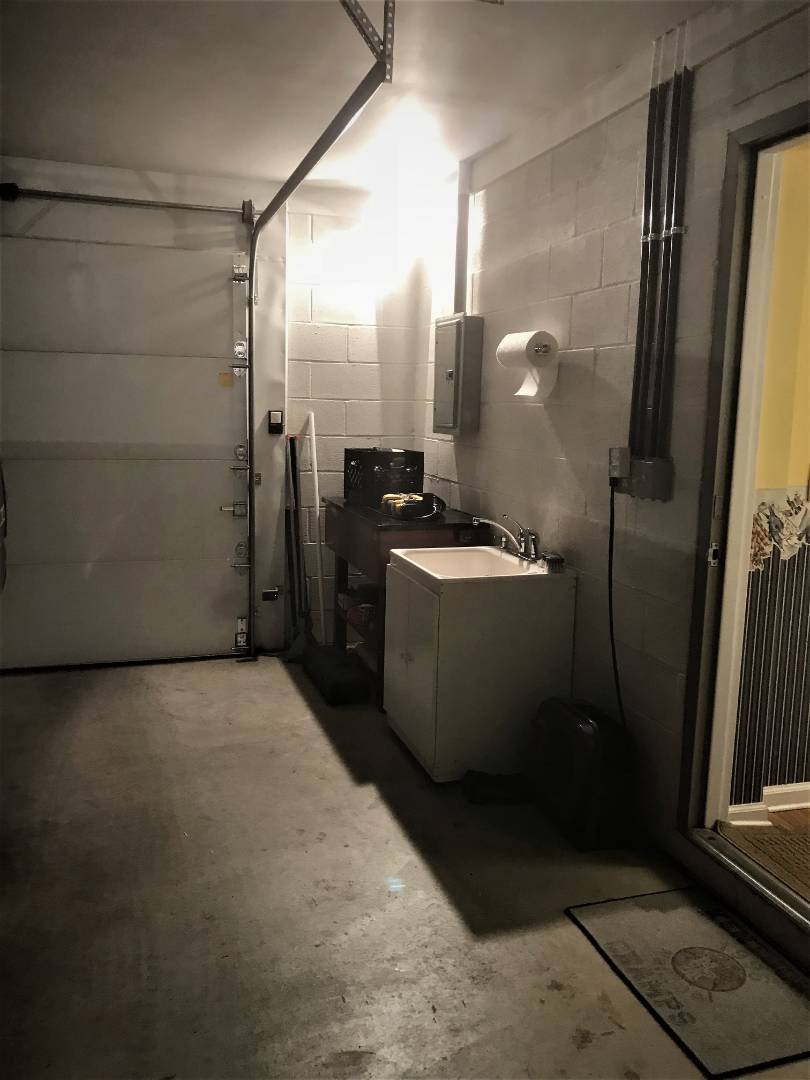 ;
;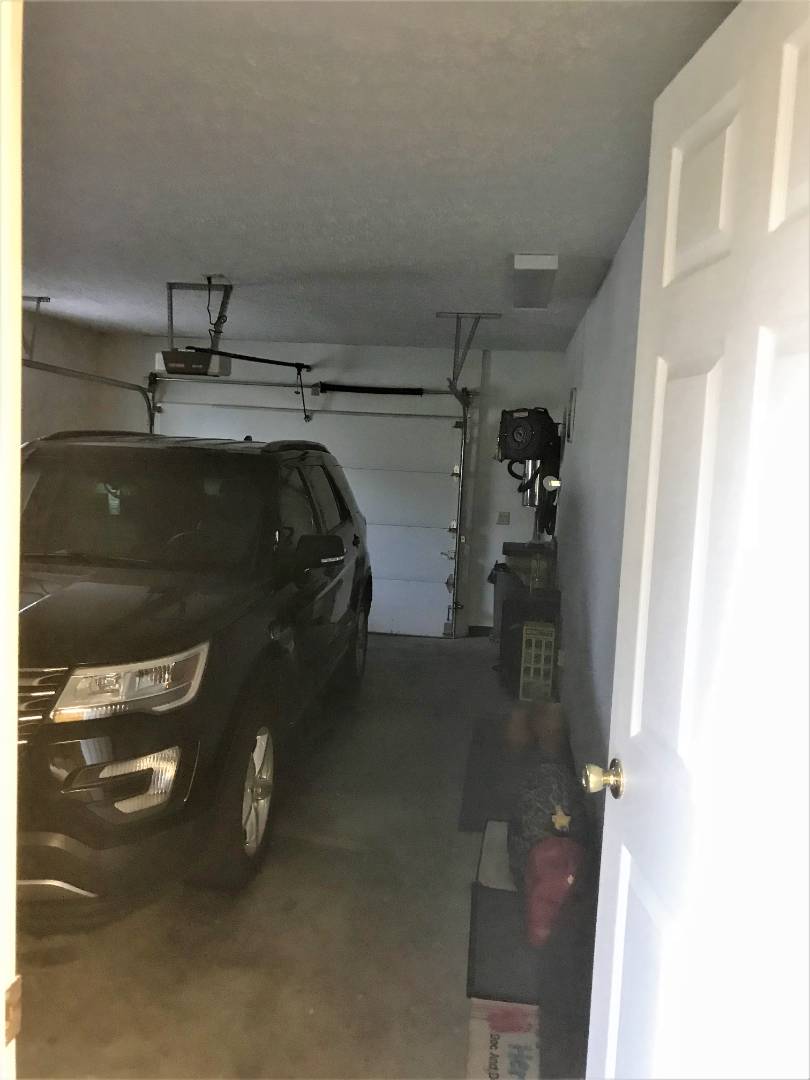 ;
;