1027 Lincoln Ave., Hebron, NE 68370
| Listing ID |
11146821 |
|
|
|
| Property Type |
House |
|
|
|
| County |
Thayer |
|
|
|
| School |
THAYER CENTRAL COMMUNITY SCHS |
|
|
|
|
|
New Listing! Move-in ready home with new detached garage!
This two story home featuring original character is located on a large shady lot in a great location. This home has the original hard wood floors throughout the first floor and new carpeting on the second floor. The first floor includes a foyer, living room, formal dining room, remodeled kitchen, nook and a half bath. The kitchen has been updated with new oak cabinetry, laminate countertops, tiled backsplash and laminate tile flooring. The french doors in the nook opens to a wood deck and patio. The second floor features three bedrooms and a bathroom. An outside sitting area can be accessed from the second story hallway. The partially finished basement includes a master suite with a walk-in closet and private bathroom. There is also a laundry room and two storage rooms. The exterior of the home has been updated with a newer asphalt shingle roof and vinyl siding. The backyard is fenced and has plenty of room for kids and pets. There is a new three car detached garage that can be accessed by the public alley or private driveway. Call us today to view this nice family home!
|
- 4 Total Bedrooms
- 2 Full Baths
- 1 Half Bath
- 1636 SF
- 13550 SF Lot
- Built in 1934
- 2 Stories
- Available 2/10/2023
- Traditional Style
- Full Basement
- 988 Lower Level SF
- Lower Level: Partly Finished, Walk Out
- 1 Lower Level Bedroom
- 1 Lower Level Bathroom
- Galley Kitchen
- Laminate Kitchen Counter
- Carpet Flooring
- Hardwood Flooring
- Laminate Flooring
- 6 Rooms
- Entry Foyer
- Living Room
- Dining Room
- Kitchen
- Forced Air
- Gas Fuel
- Natural Gas Avail
- Central A/C
- Frame Construction
- Vinyl Siding
- Asphalt Shingles Roof
- Detached Garage
- 3 Garage Spaces
- Deck
- Fence
- Driveway
- $1,649 Total Tax
- Tax Year 2022
|
|
Posey Real Estate & Appraisal
|
Listing data is deemed reliable but is NOT guaranteed accurate.
|



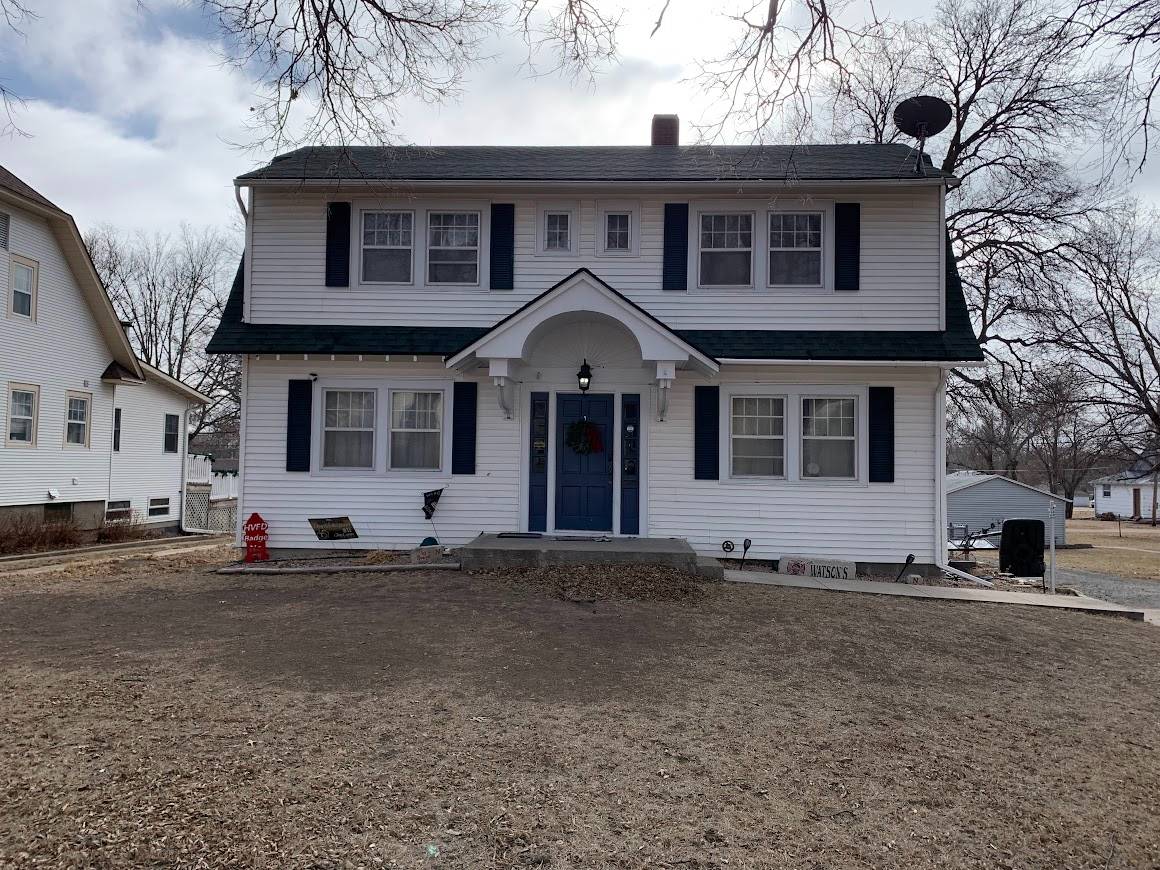

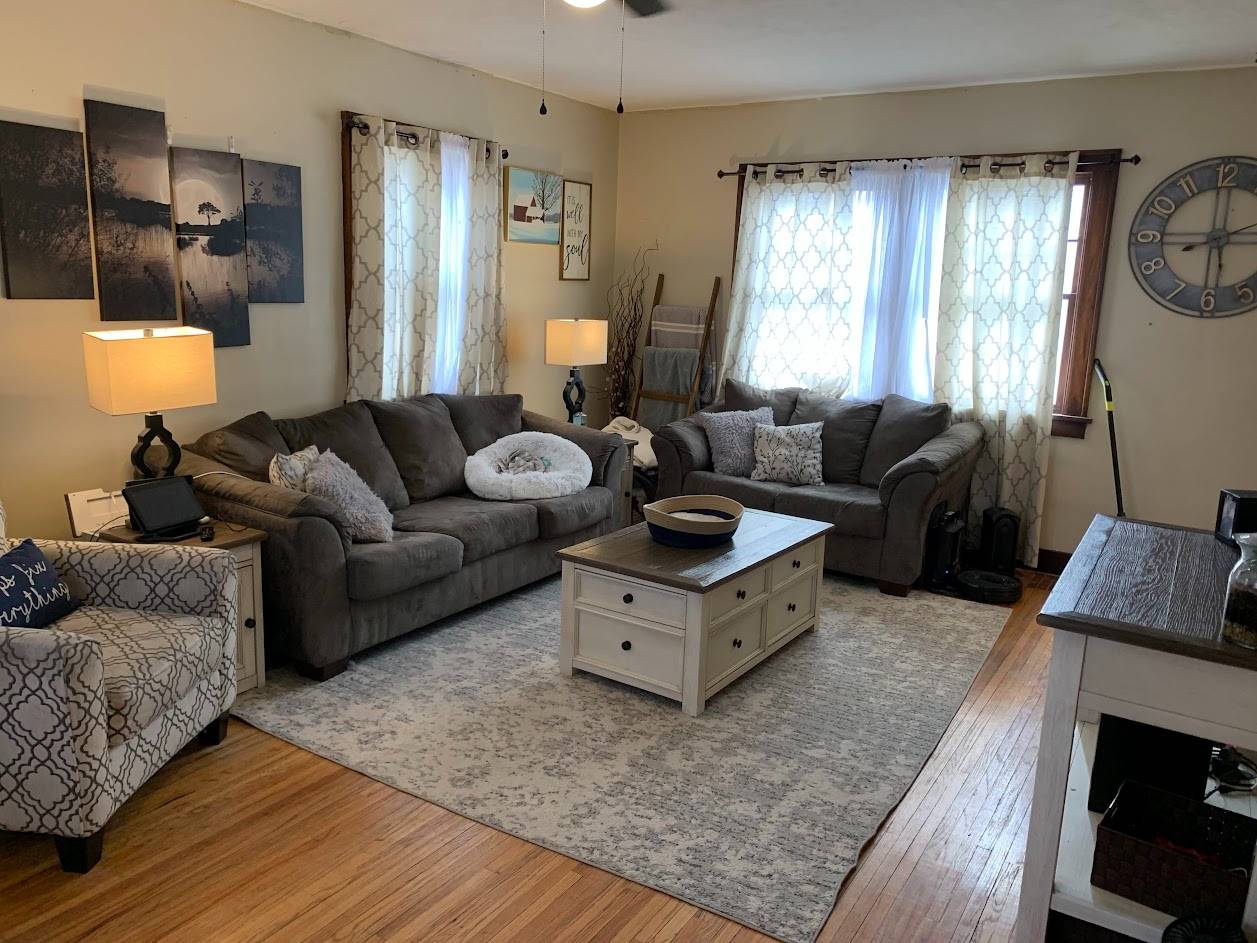 ;
;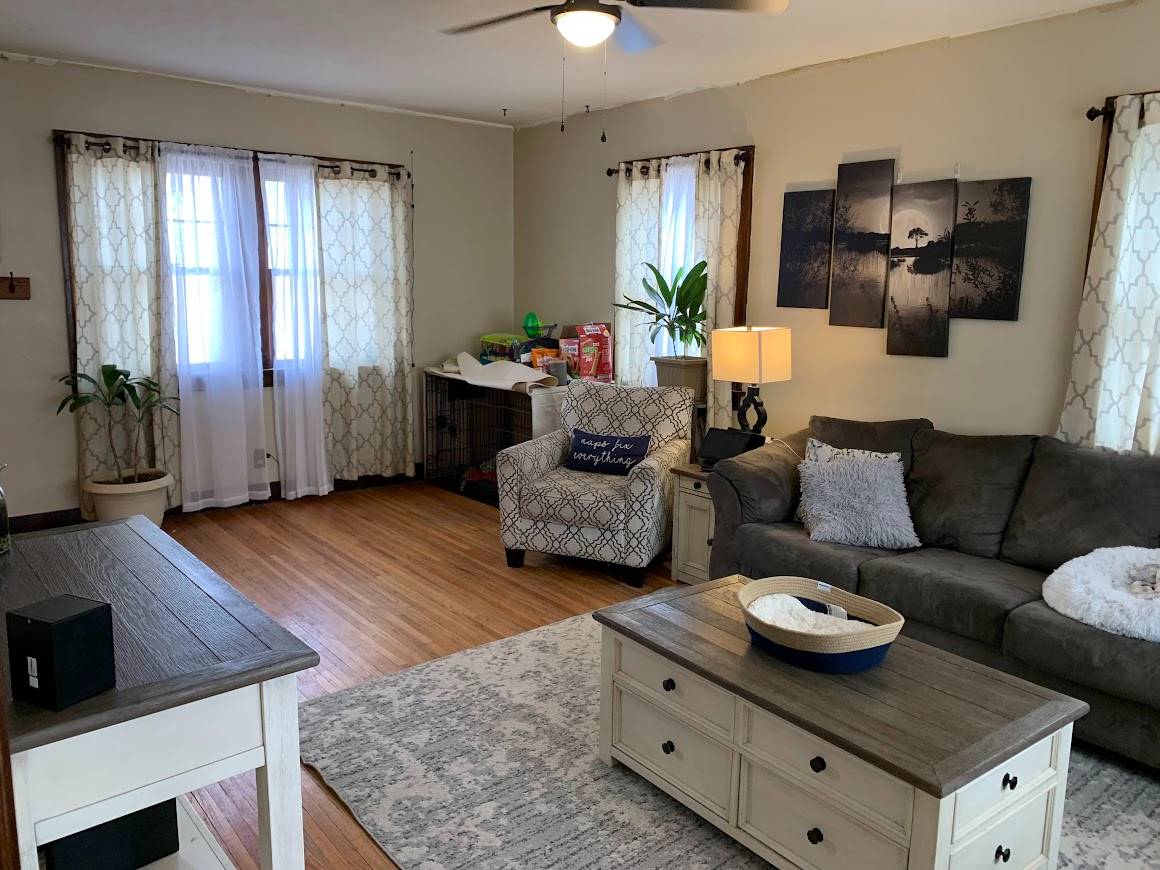 ;
;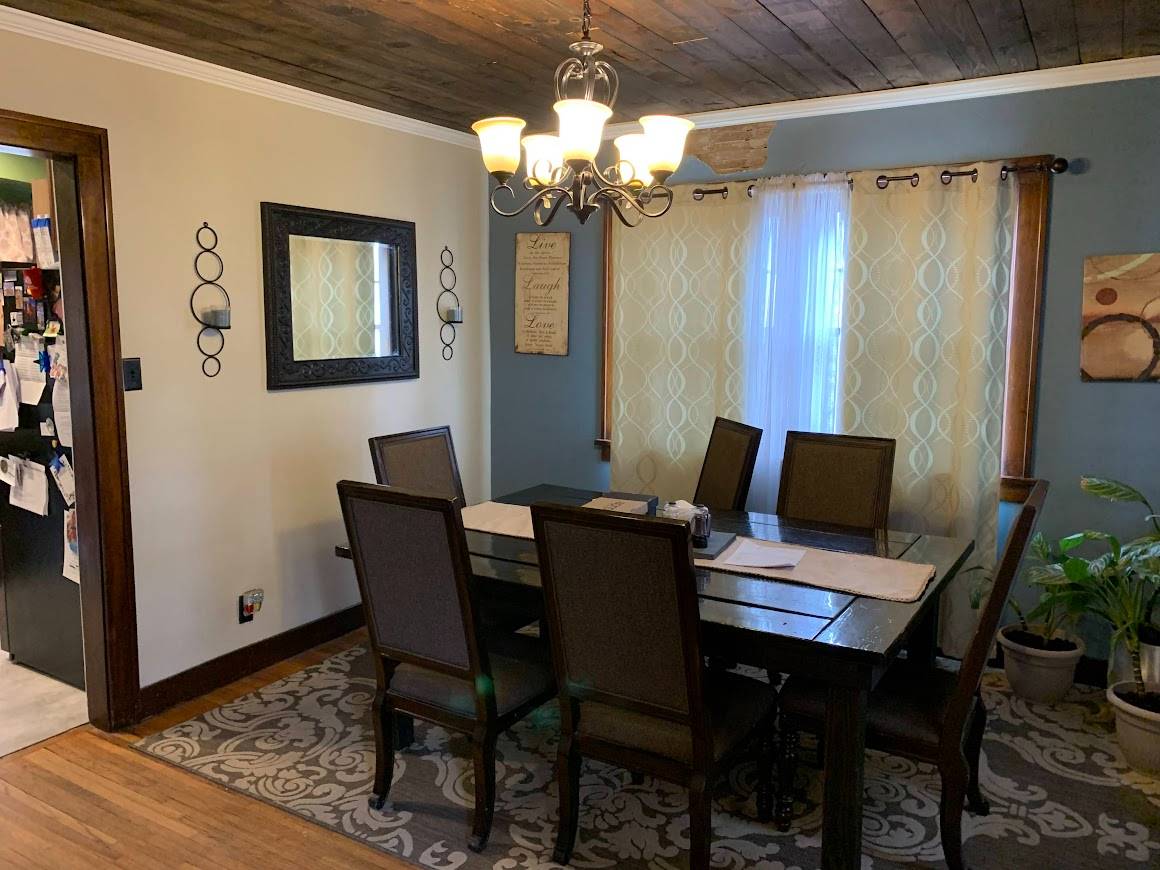 ;
;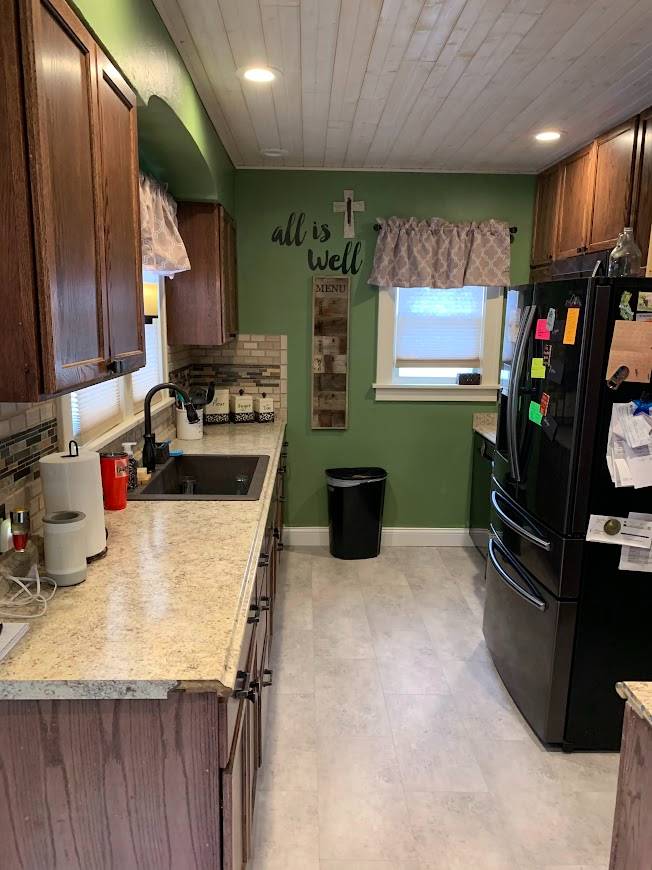 ;
;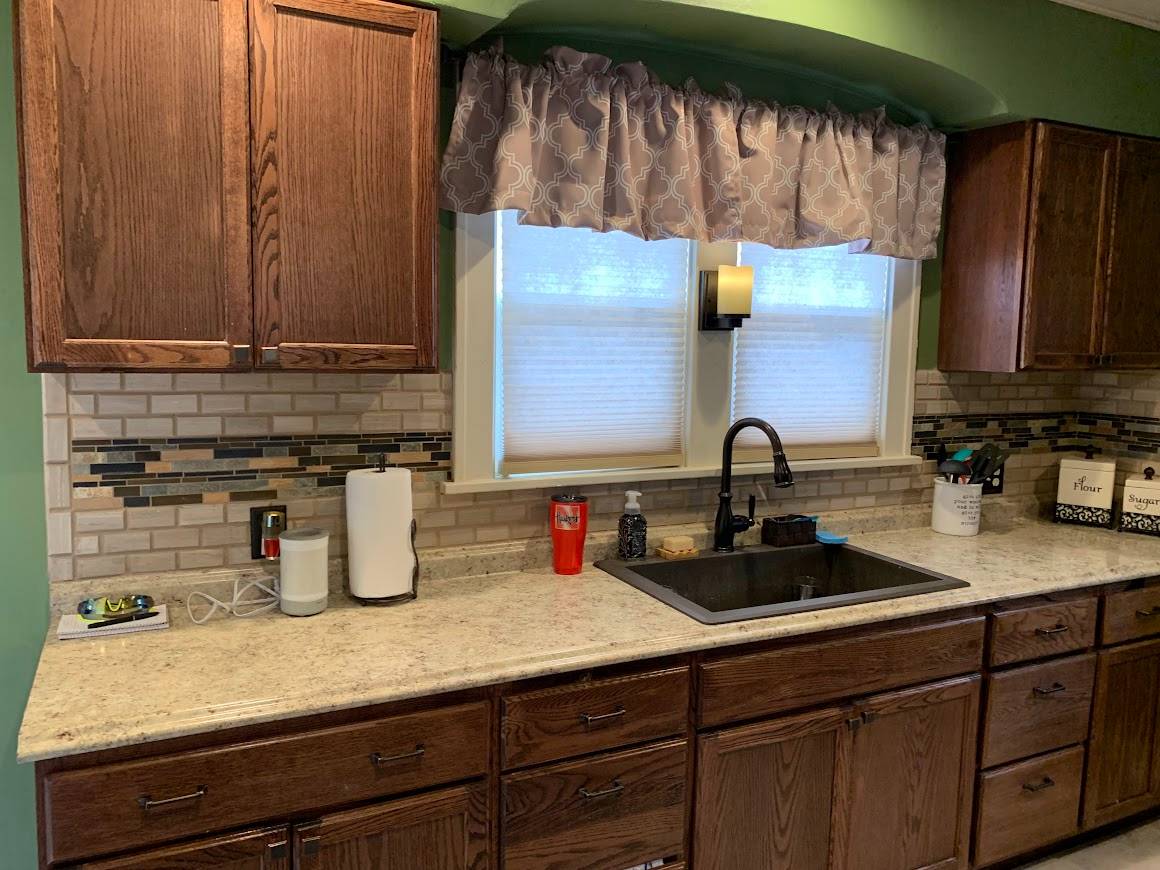 ;
;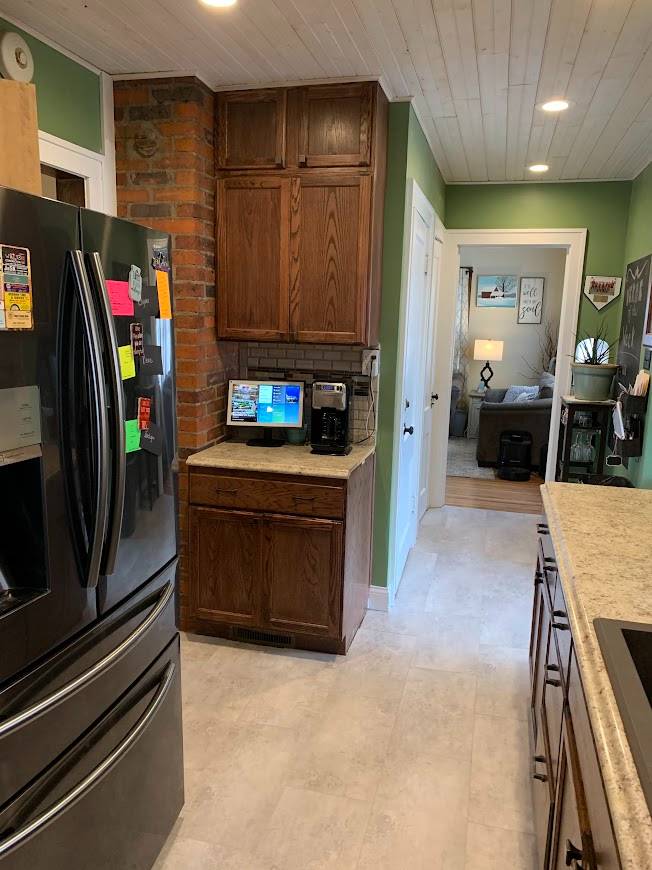 ;
;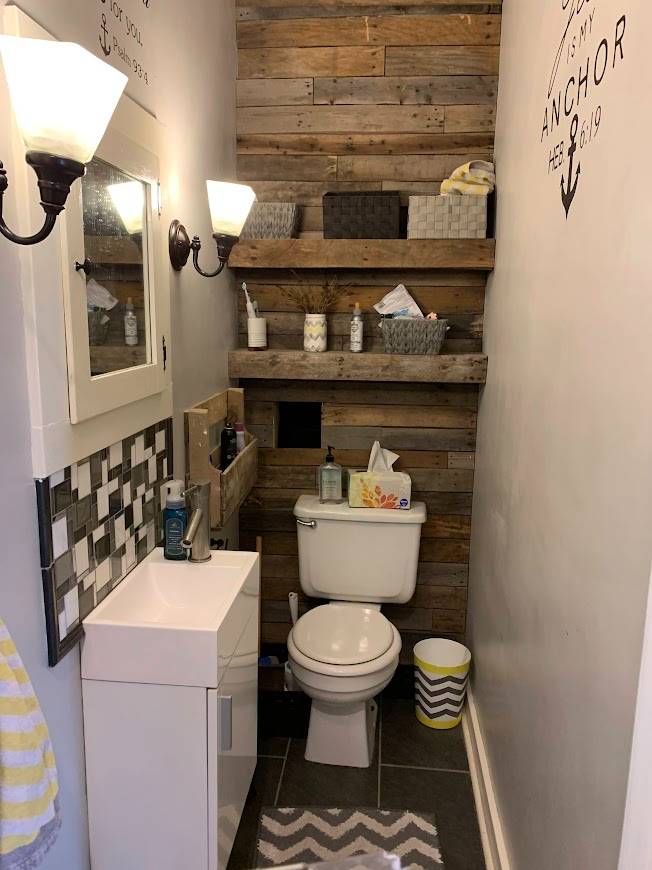 ;
;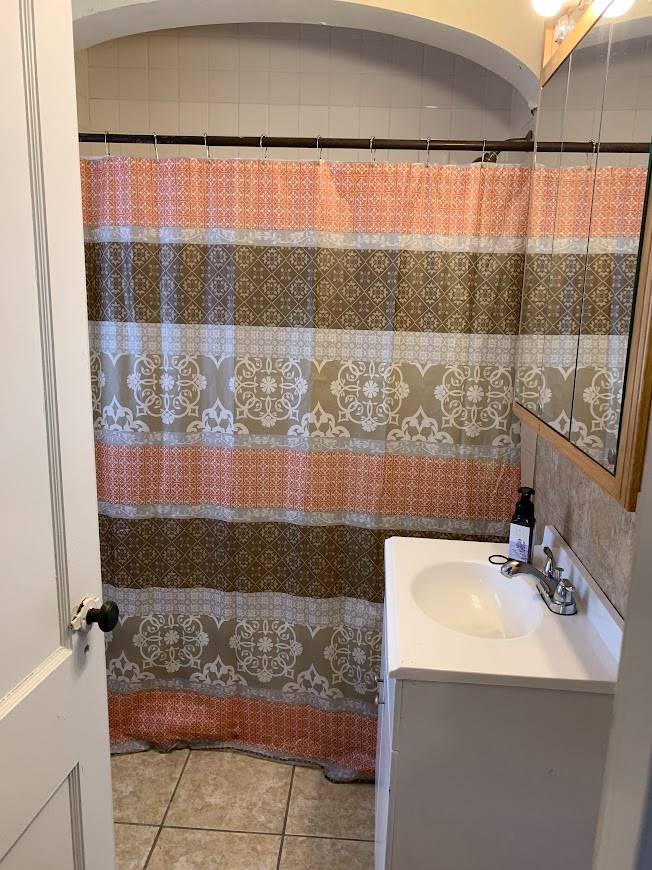 ;
;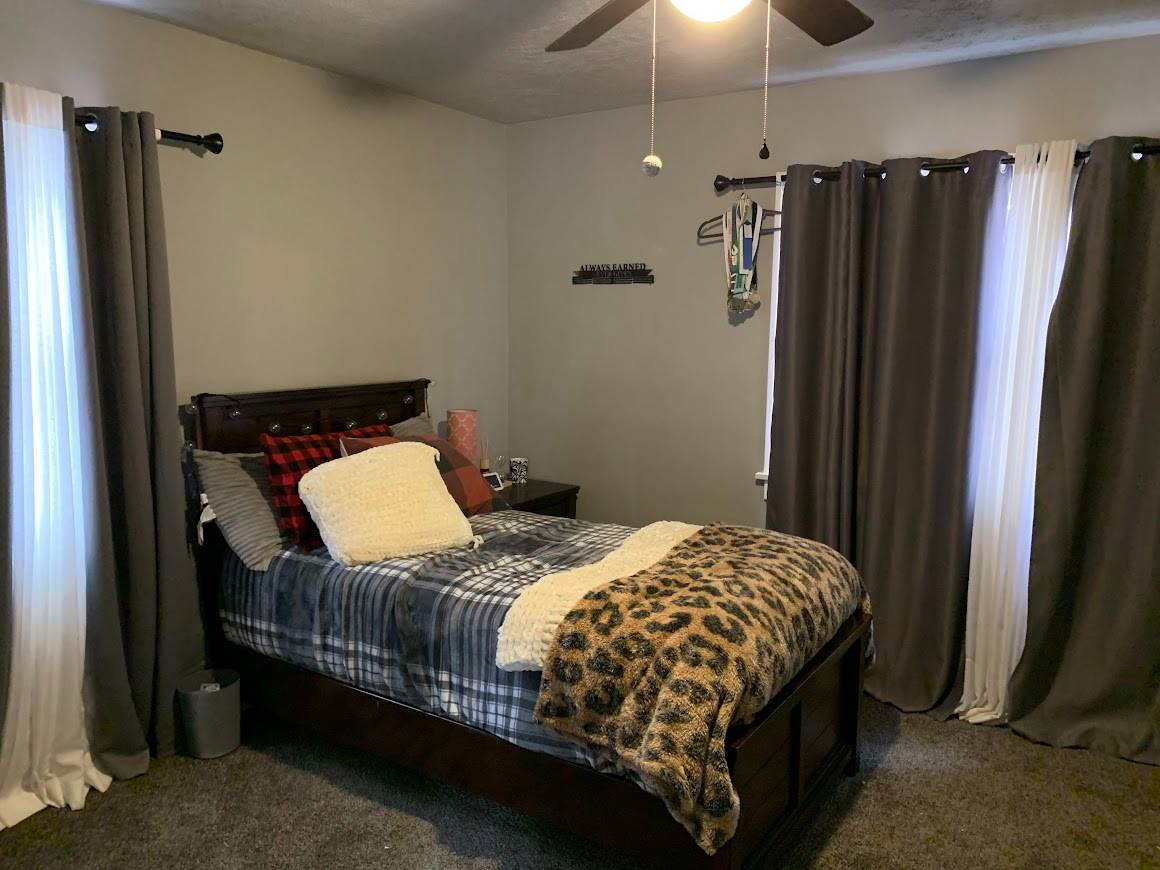 ;
;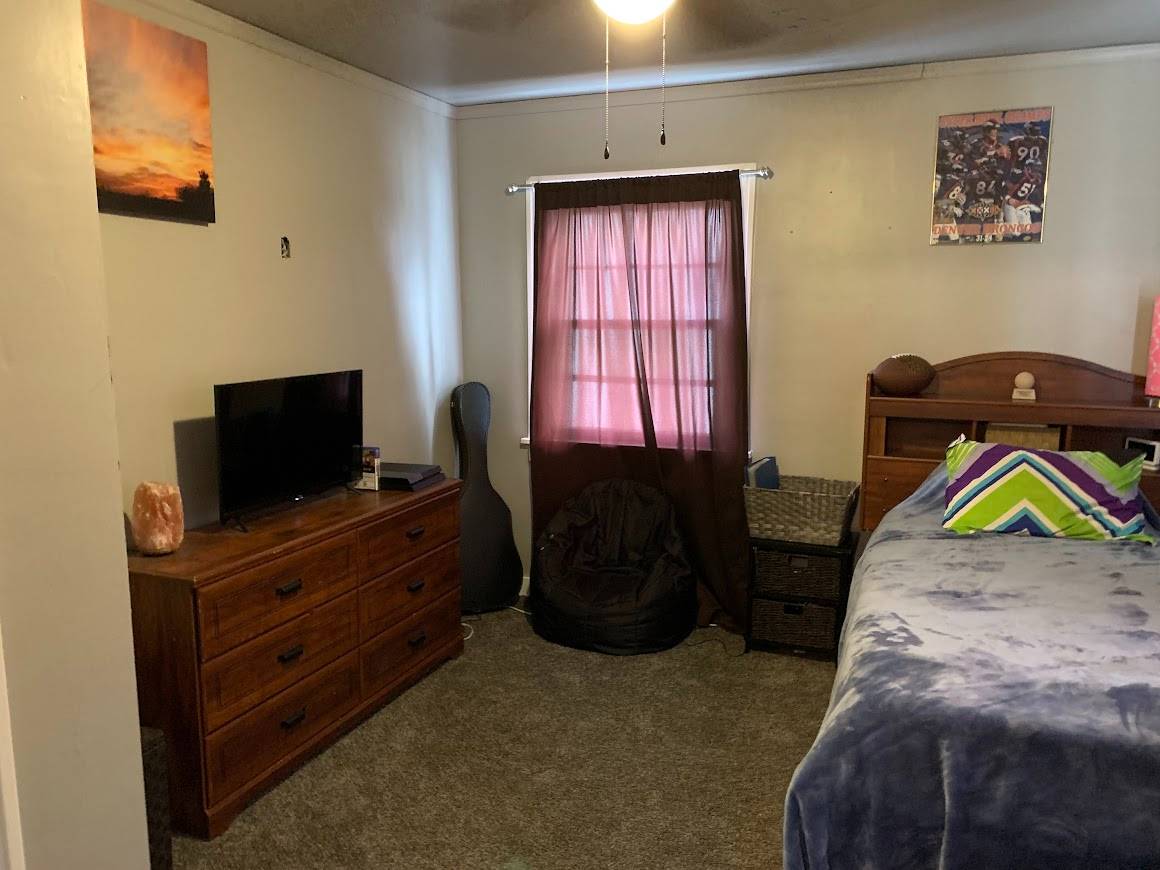 ;
;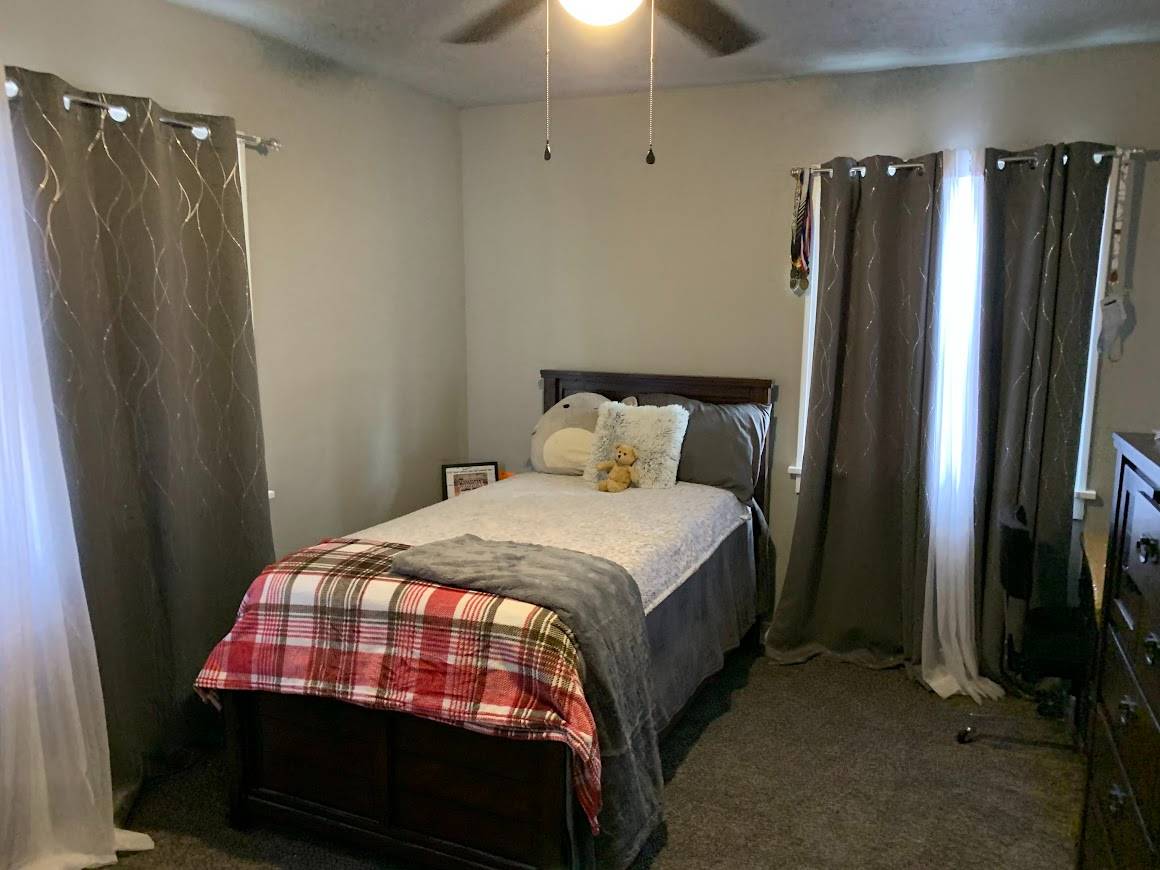 ;
;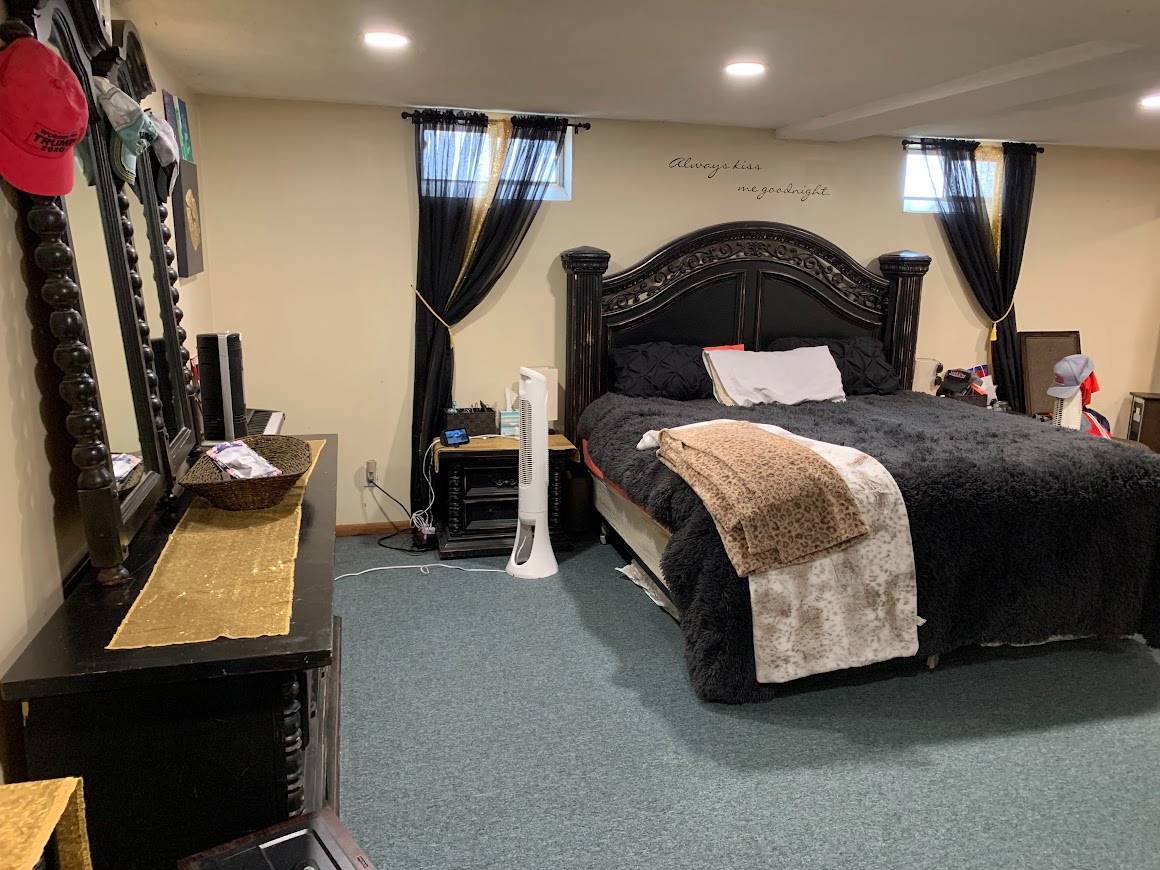 ;
;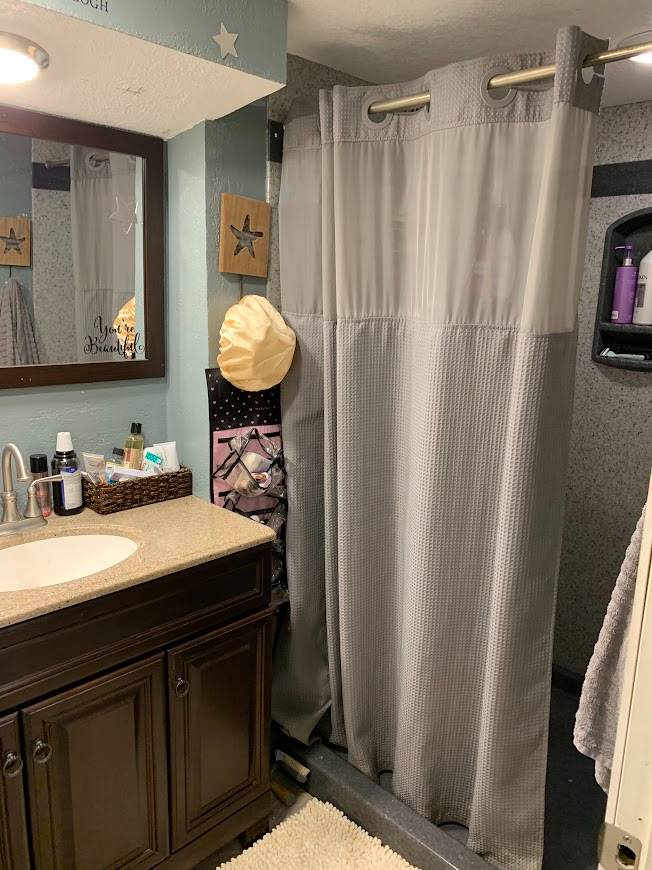 ;
;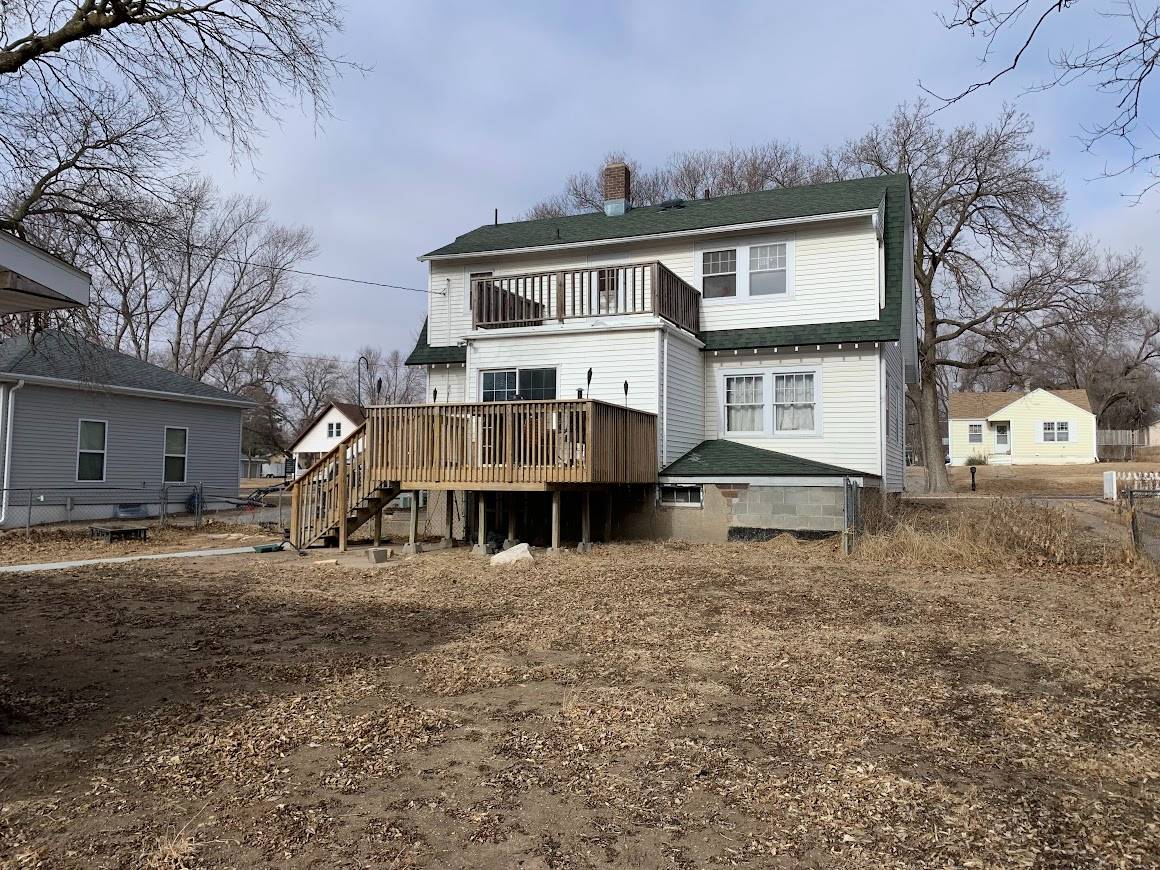 ;
;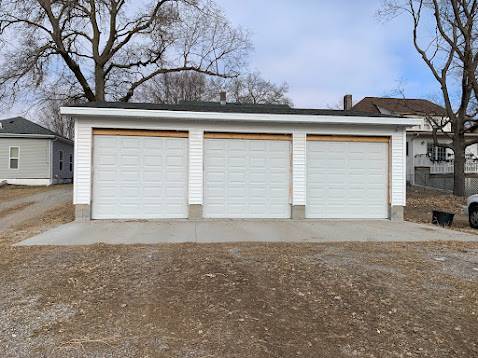 ;
;