1027 N. Egan Ave., Burns, OR 97720
| Listing ID |
10461443 |
|
|
|
| Property Type |
House |
|
|
|
| County |
Harney |
|
|
|
| Total Tax |
$1,466 |
|
|
|
|
|
CUTE 3 Bed 1 Bath Starter Home! Great Neighborhood!
CUTE STARTER HOME! GREAT NEIGHBORHOOD! This home is located in a great neighborhood in Burns. The interior features 3 good sized bedrooms and one large bath. Very large living room with dining room off to the side. The kitchen is good sized and easy to work in. Separate laundry room with outside door. There is a great fireplace in the living room which is used for heat, also a oil boiler for steam heat in the home. The windows in the home have been replaced with dual pane vinyl insulated ones. The exterior of the home has newer Hardi-Plank siding. A shake roof. The back yard is fenced. There is a good sized garage with lots of work space and concrete floor as well as a concrete driveway. The front yard is nicely landscaped with mature trees and great lawn. The nice thing about this property is the location. It is in a wonderful neighborhood on the upper hill side in Burns. Very little traffic and nice older homes. Great place to start a family or possibly retire. Home should qualify for most all types of financing.
|
- 3 Total Bedrooms
- 1 Full Bath
- 1436 SF
- 0.11 Acres
- Built in 1954
- 1 Story
- Available 2/12/2018
- Ranch Style
- Renovation: Home has insulated vinyl windows, updated siding, nice yard
- Open Kitchen
- Laminate Kitchen Counter
- Oven/Range
- Refrigerator
- Carpet Flooring
- Linoleum Flooring
- 3 Rooms
- Entry Foyer
- Living Room
- Dining Room
- Primary Bedroom
- Kitchen
- Laundry
- 1 Fireplace
- Steam Radiators
- Oil Fuel
- Wood Fuel
- Frame Construction
- Hardi-Board Siding
- Cedar Roof
- Attached Garage
- 1 Garage Space
- Municipal Water
- Municipal Sewer
- Deck
- Fence
- Street View
- $1,466 County Tax
- $1,466 Total Tax
Listing data is deemed reliable but is NOT guaranteed accurate.
|



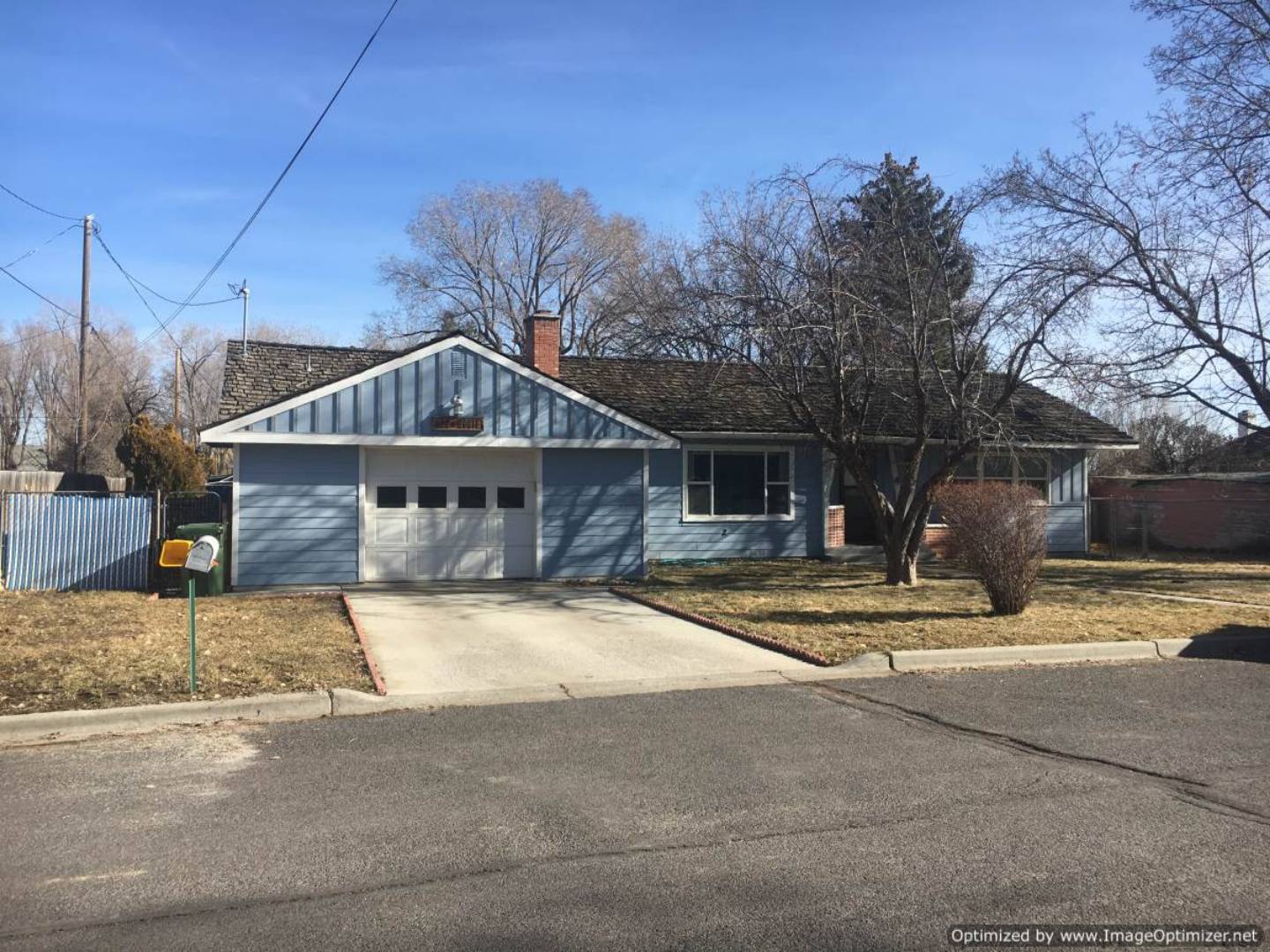

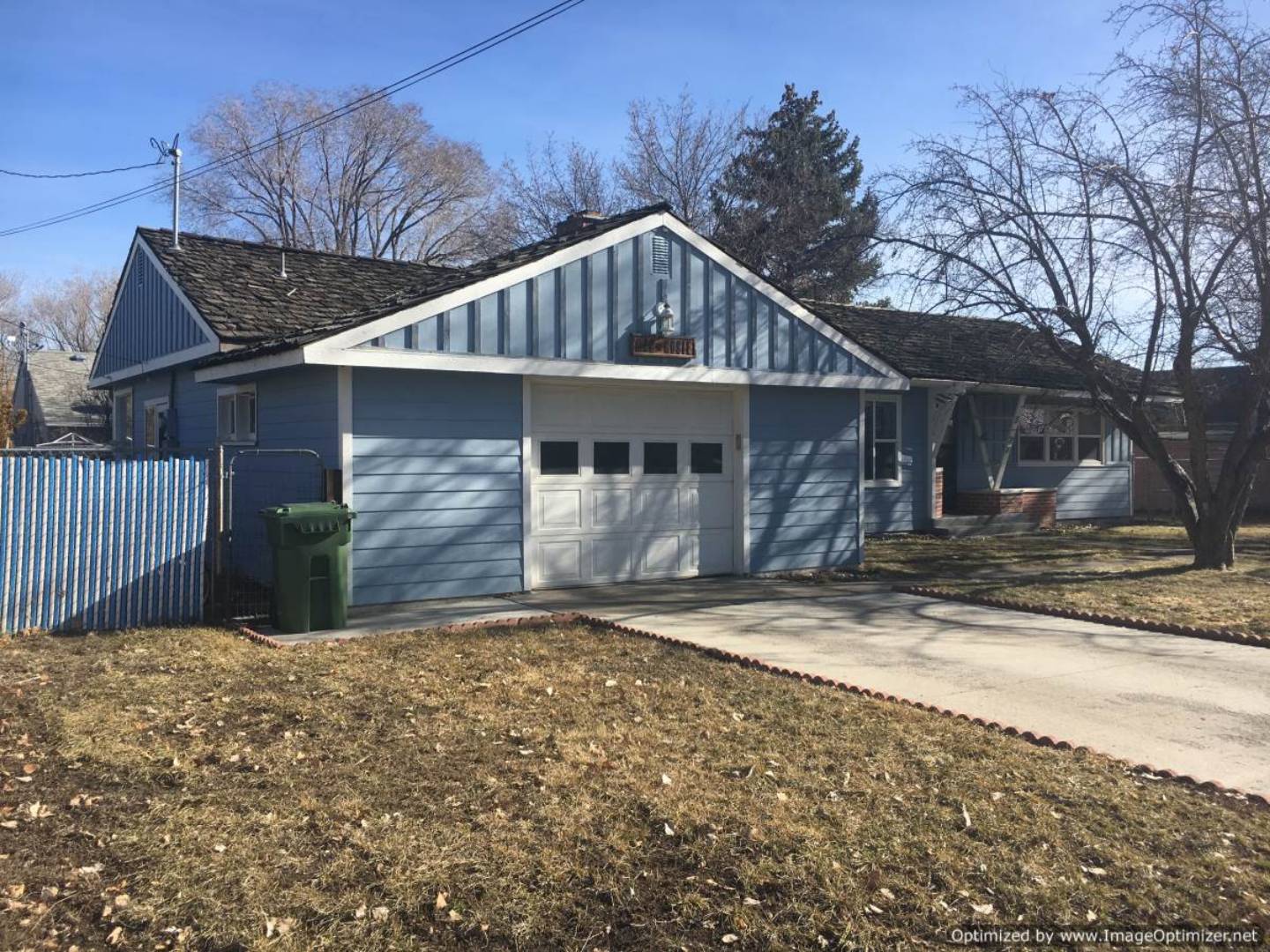 ;
;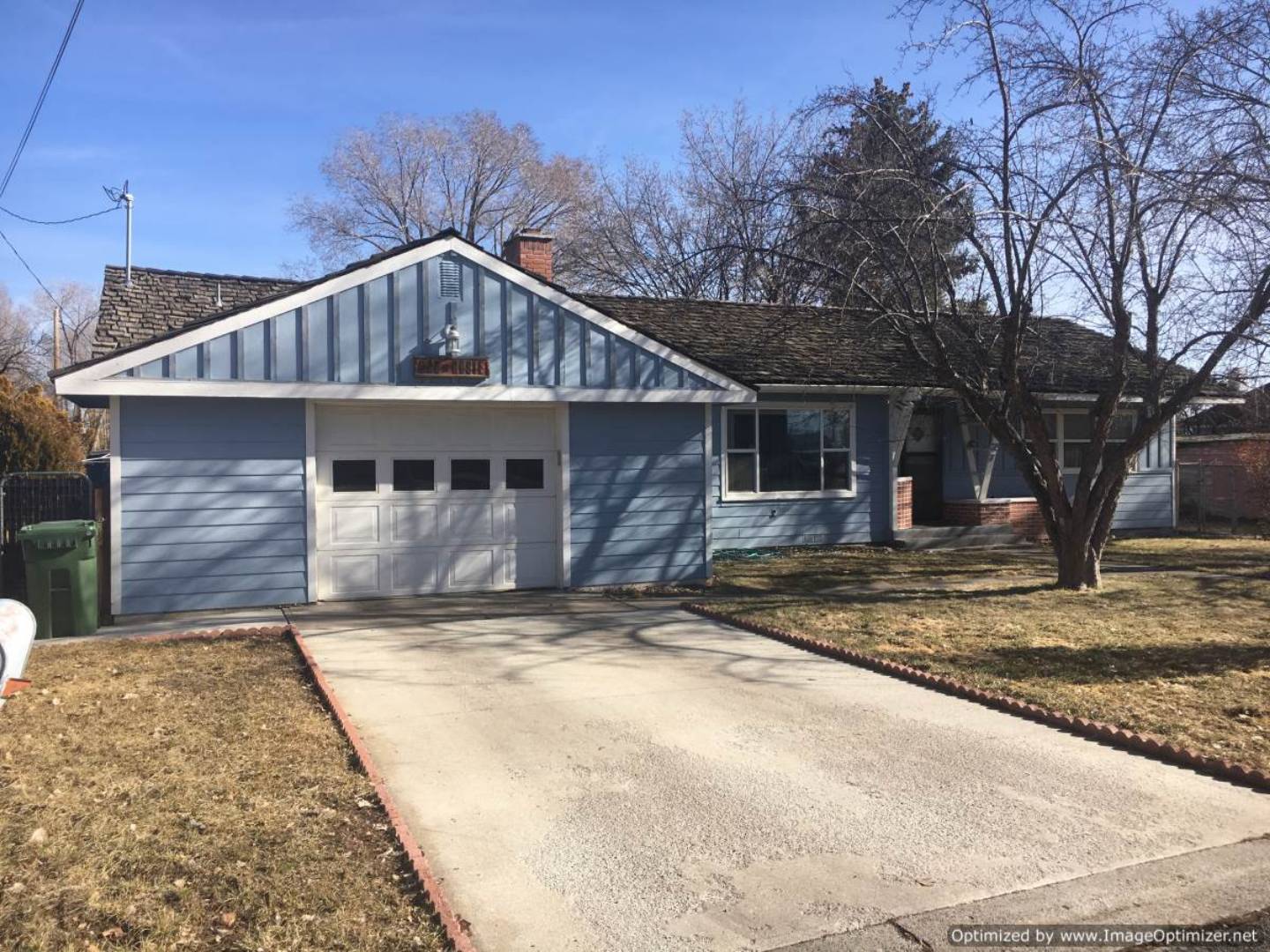 ;
;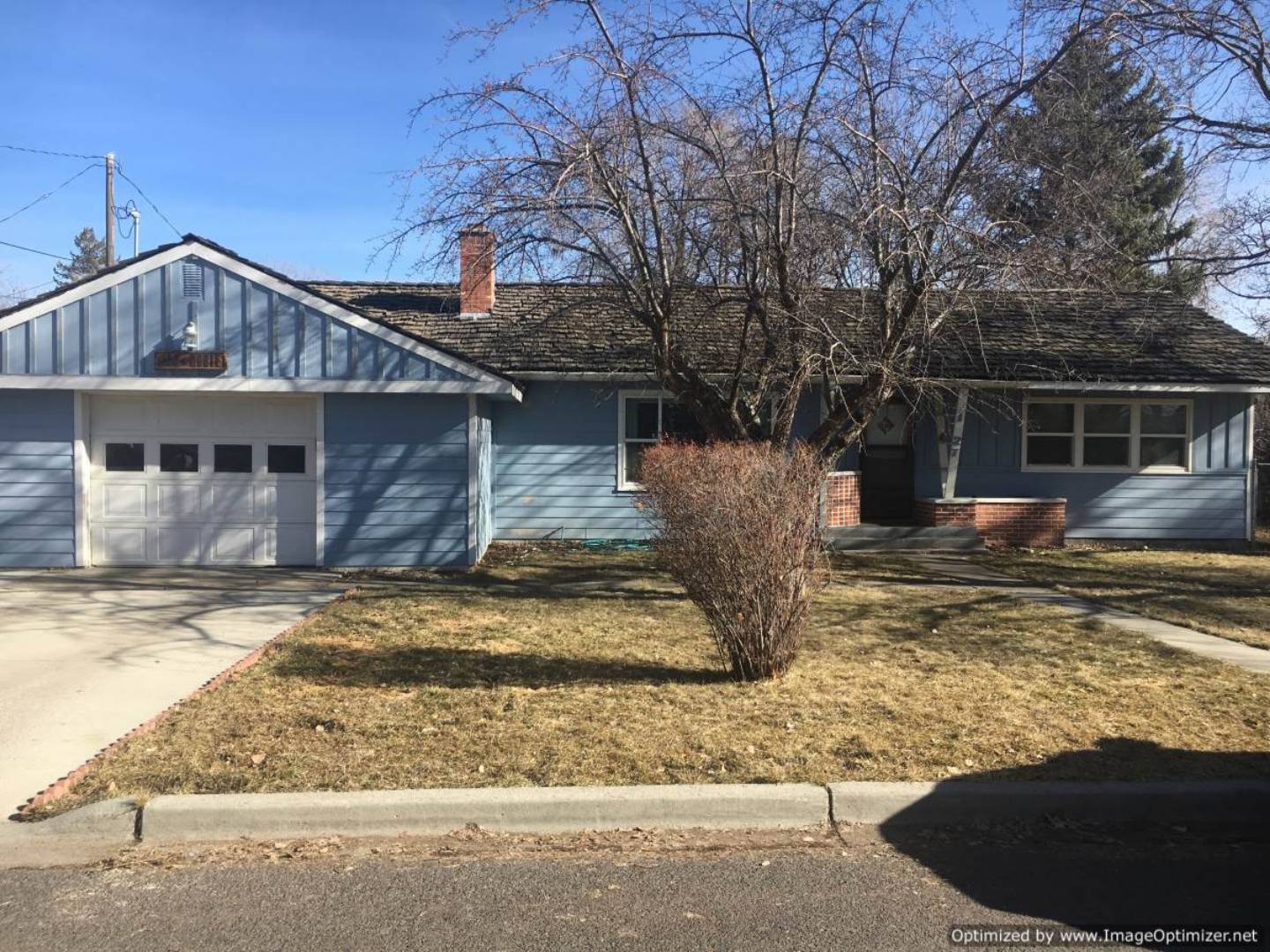 ;
;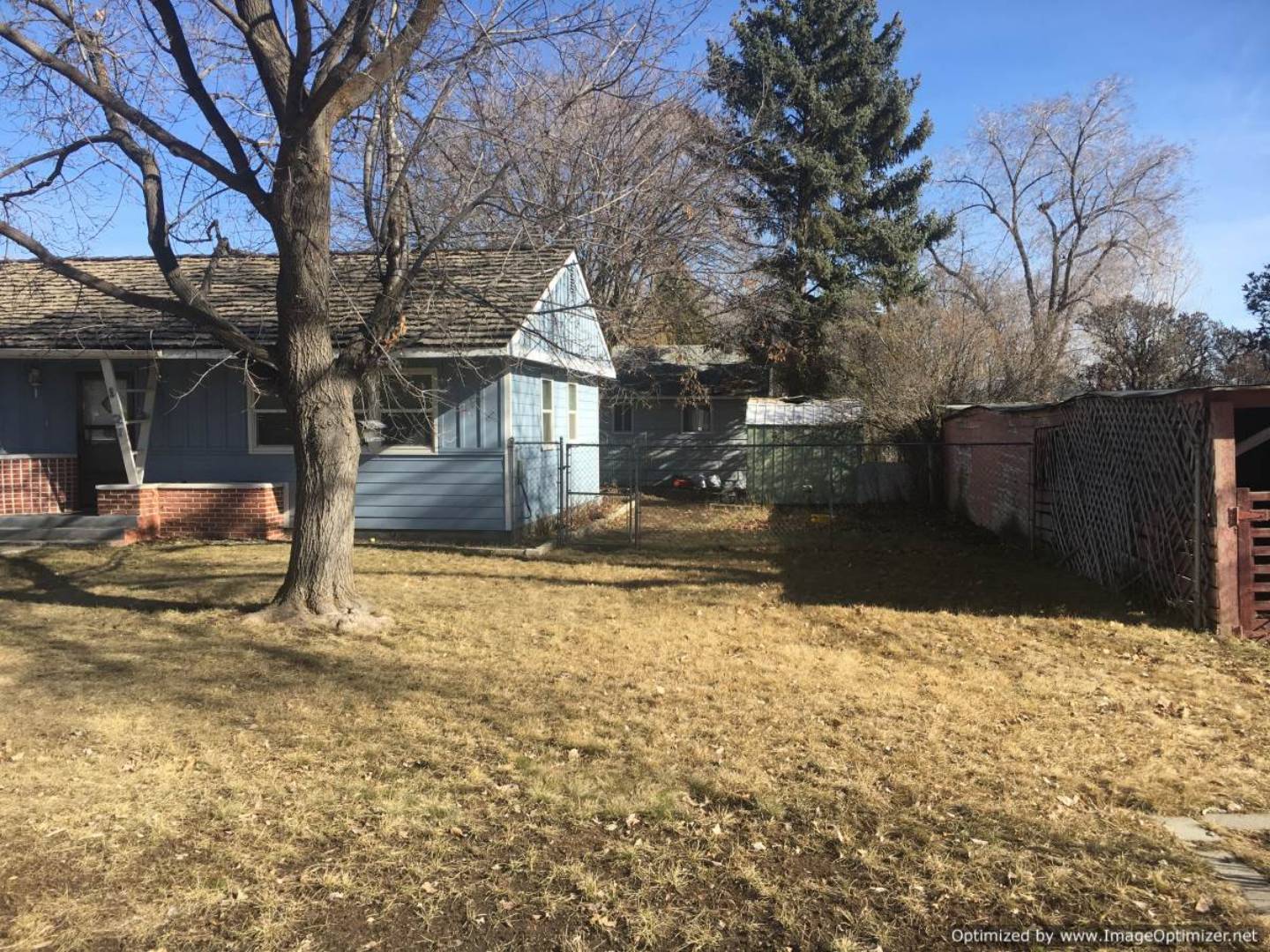 ;
;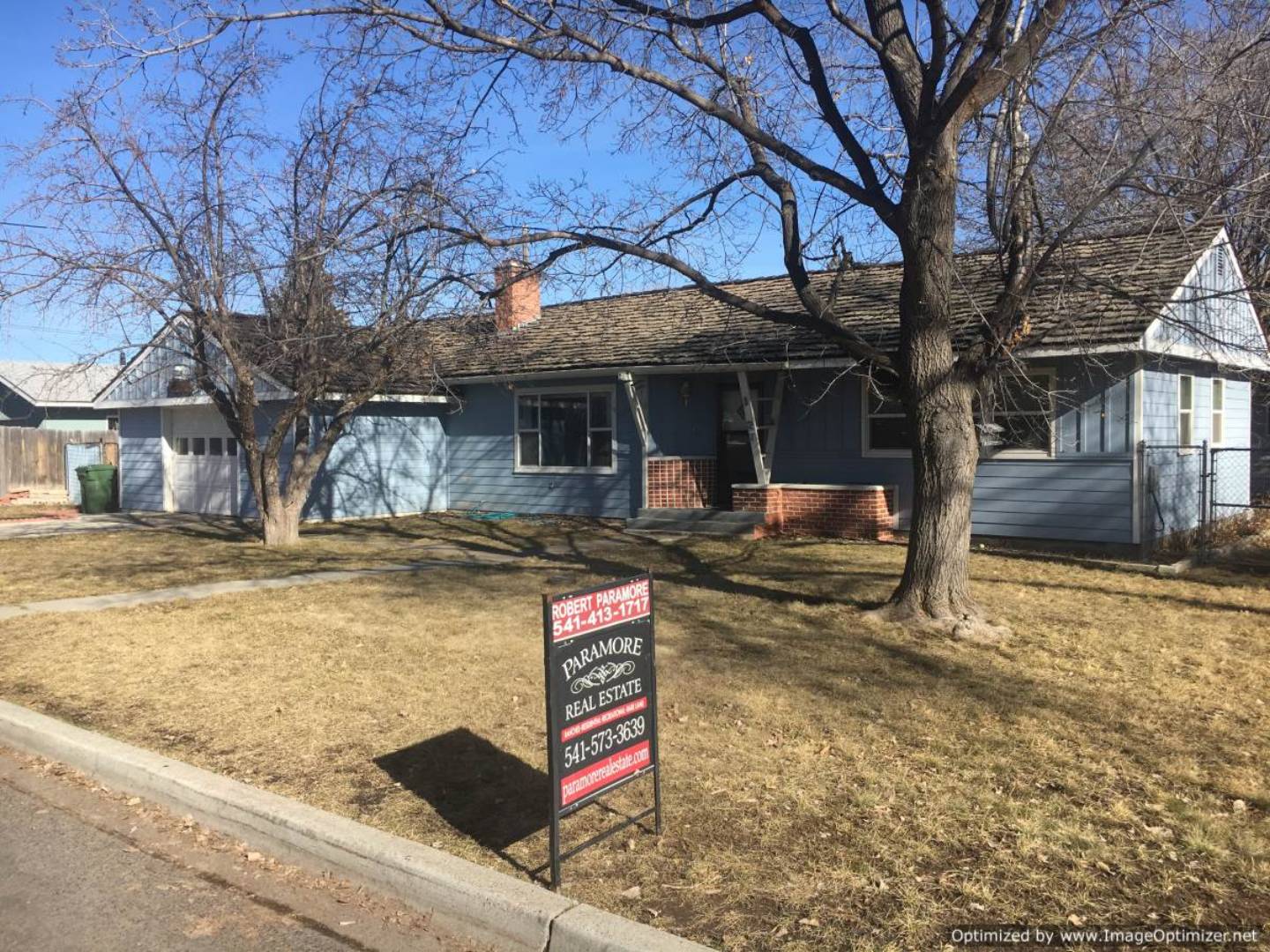 ;
;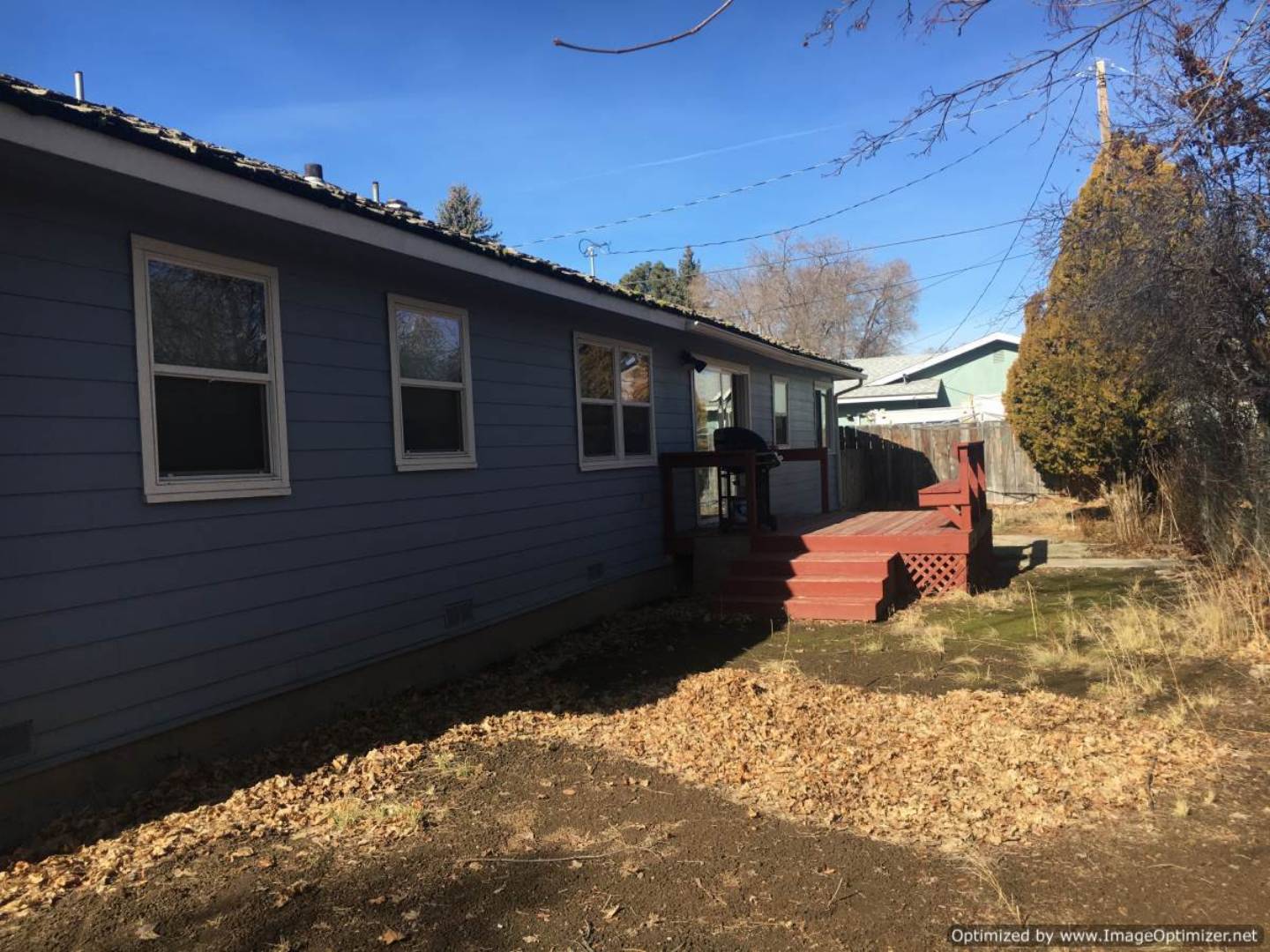 ;
;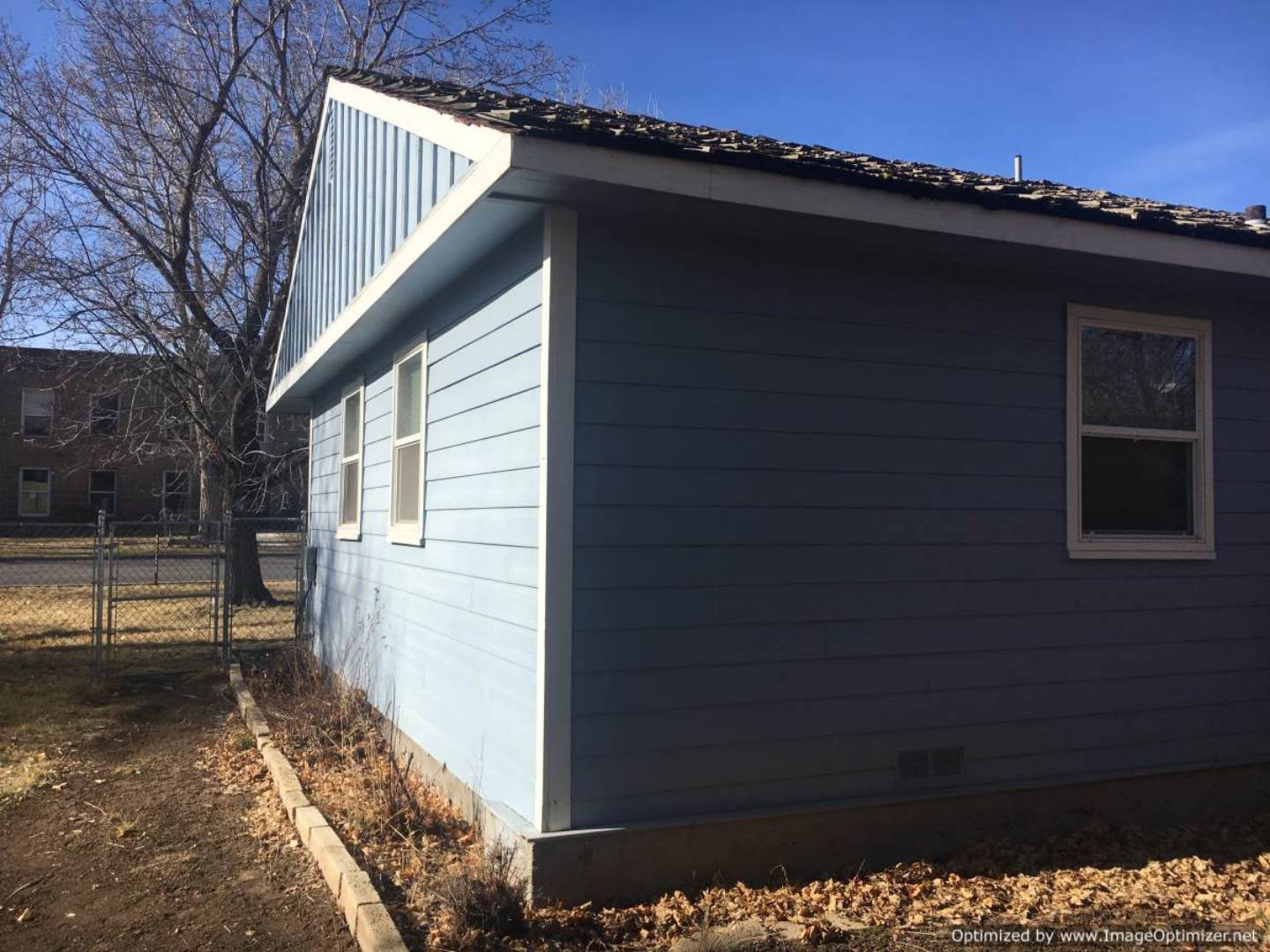 ;
;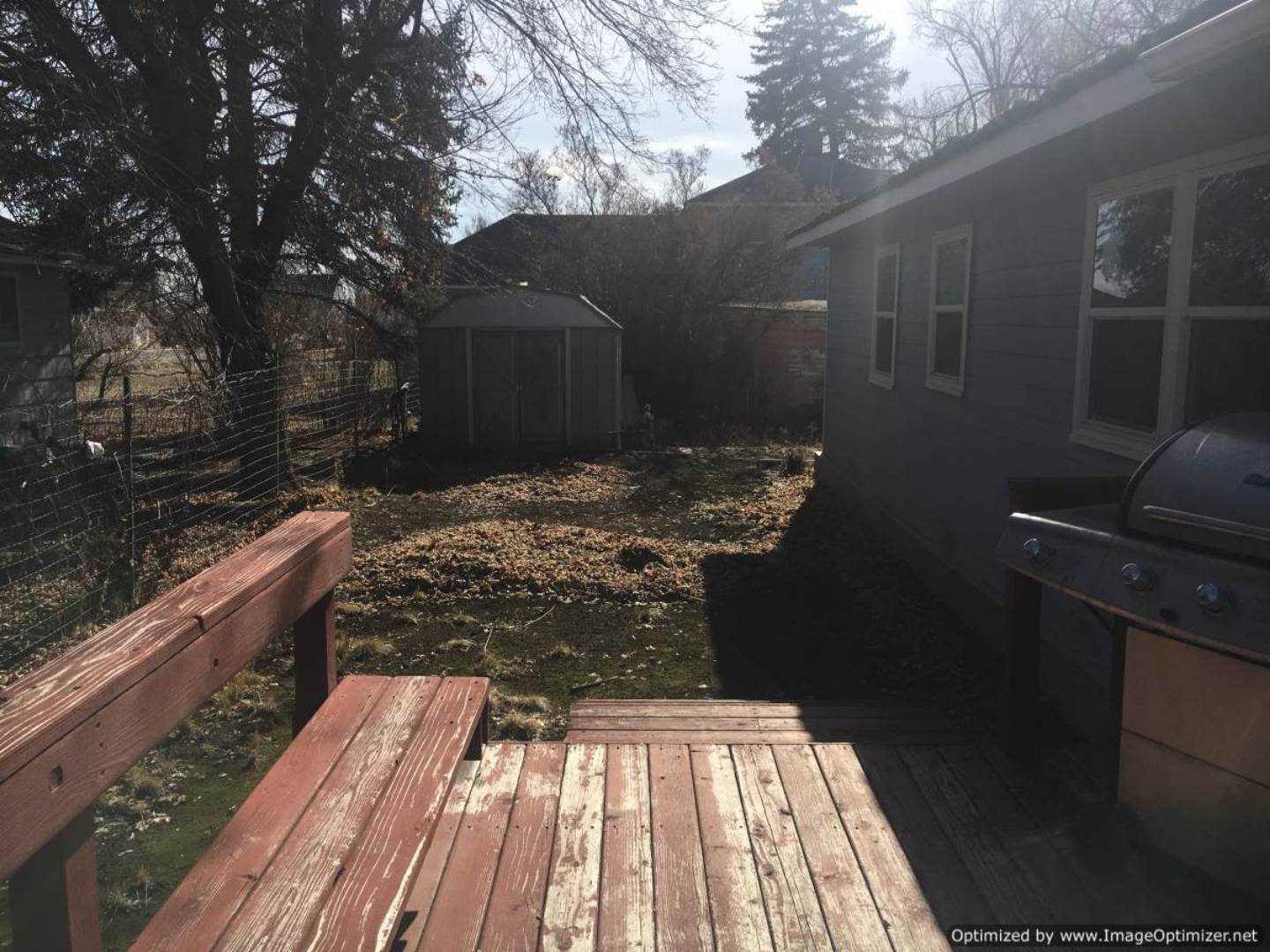 ;
;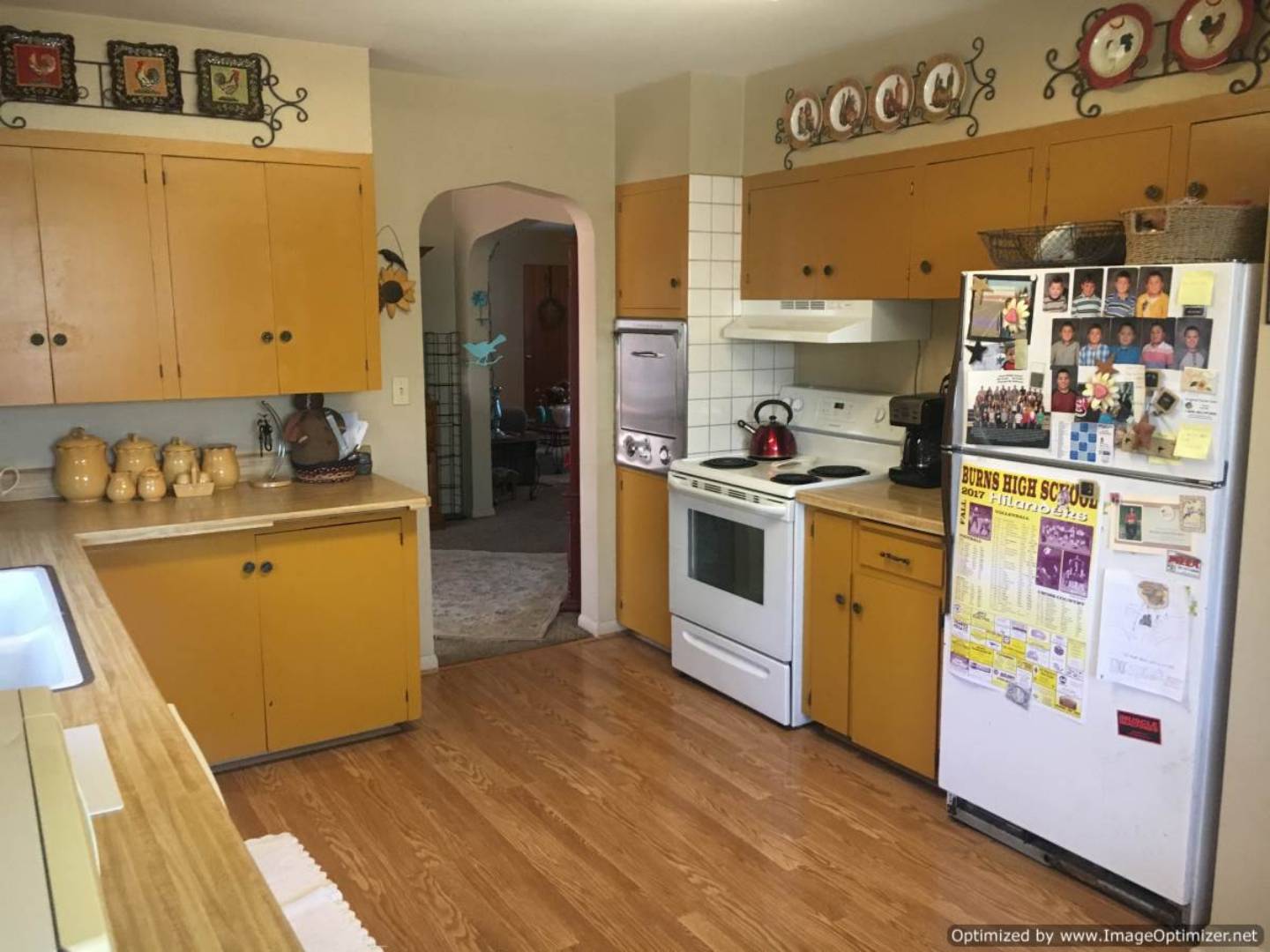 ;
;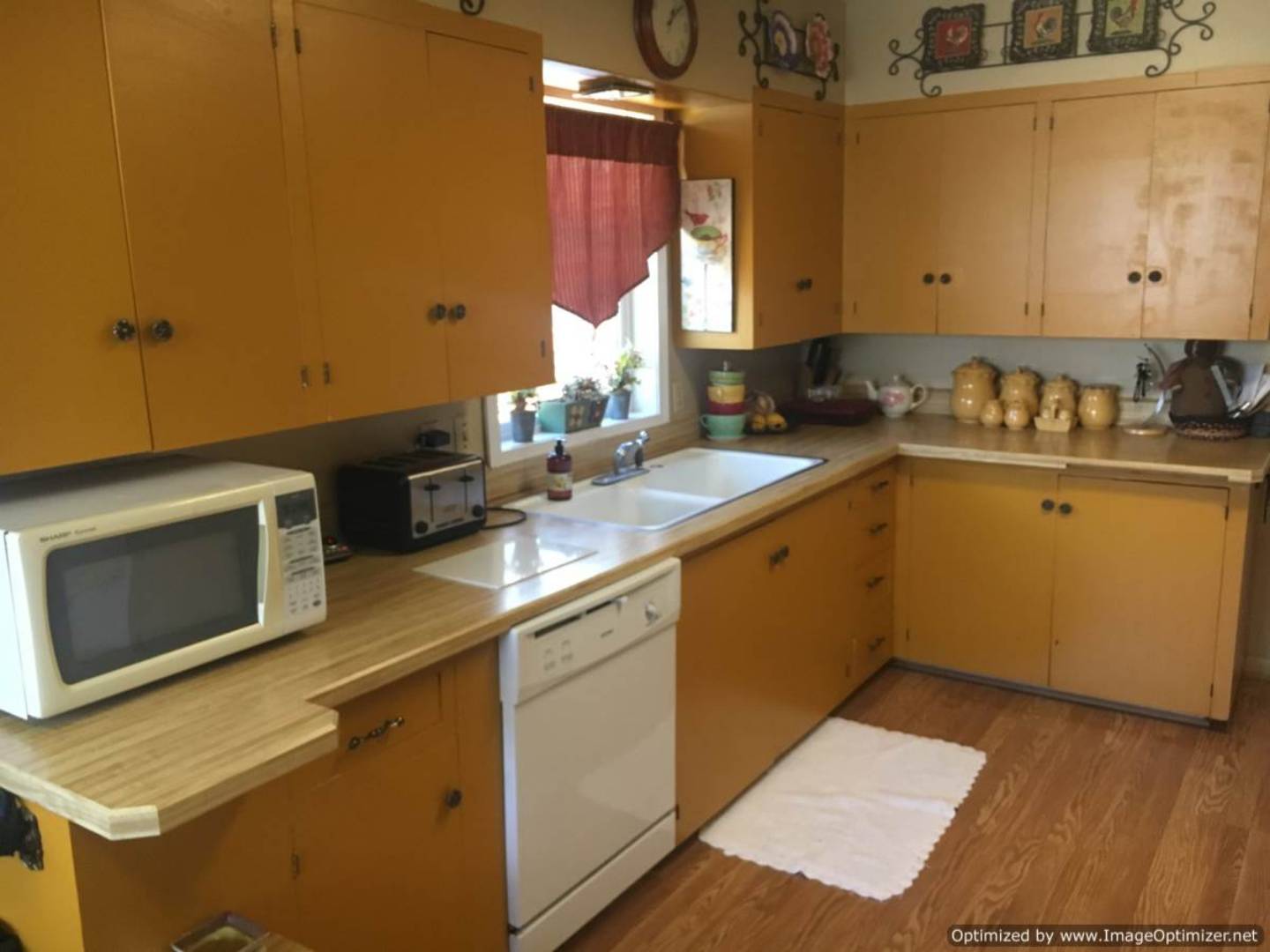 ;
;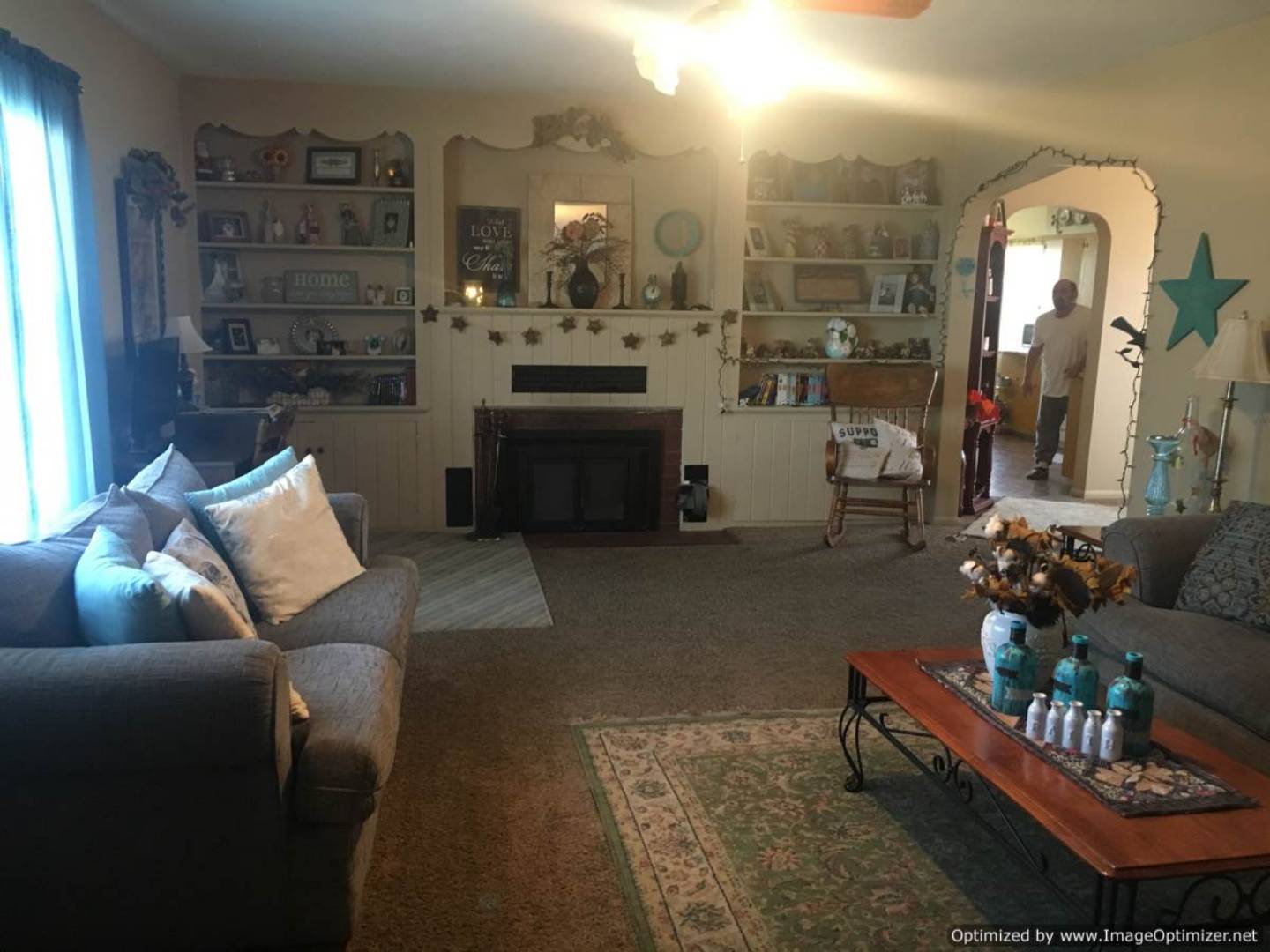 ;
;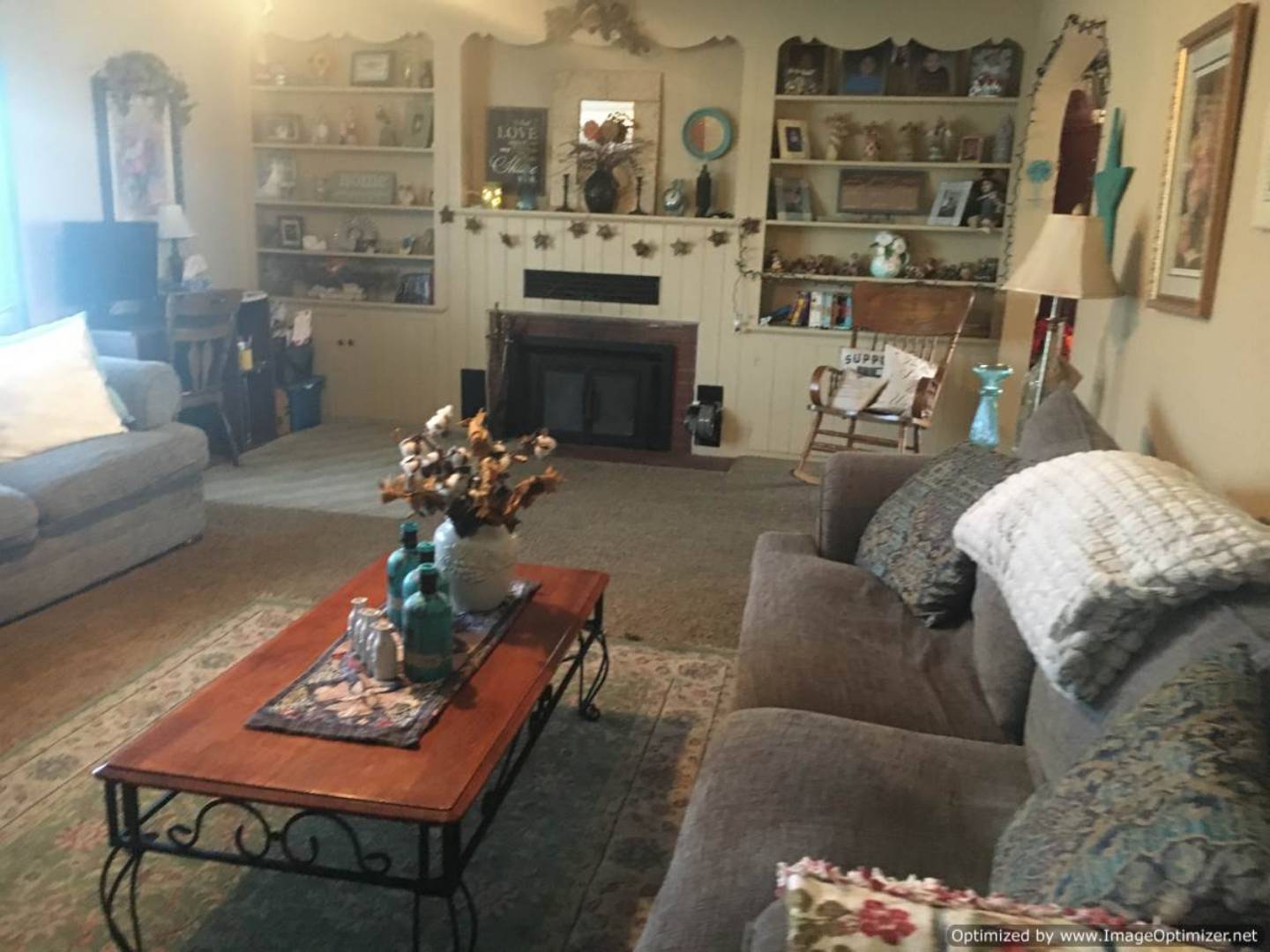 ;
;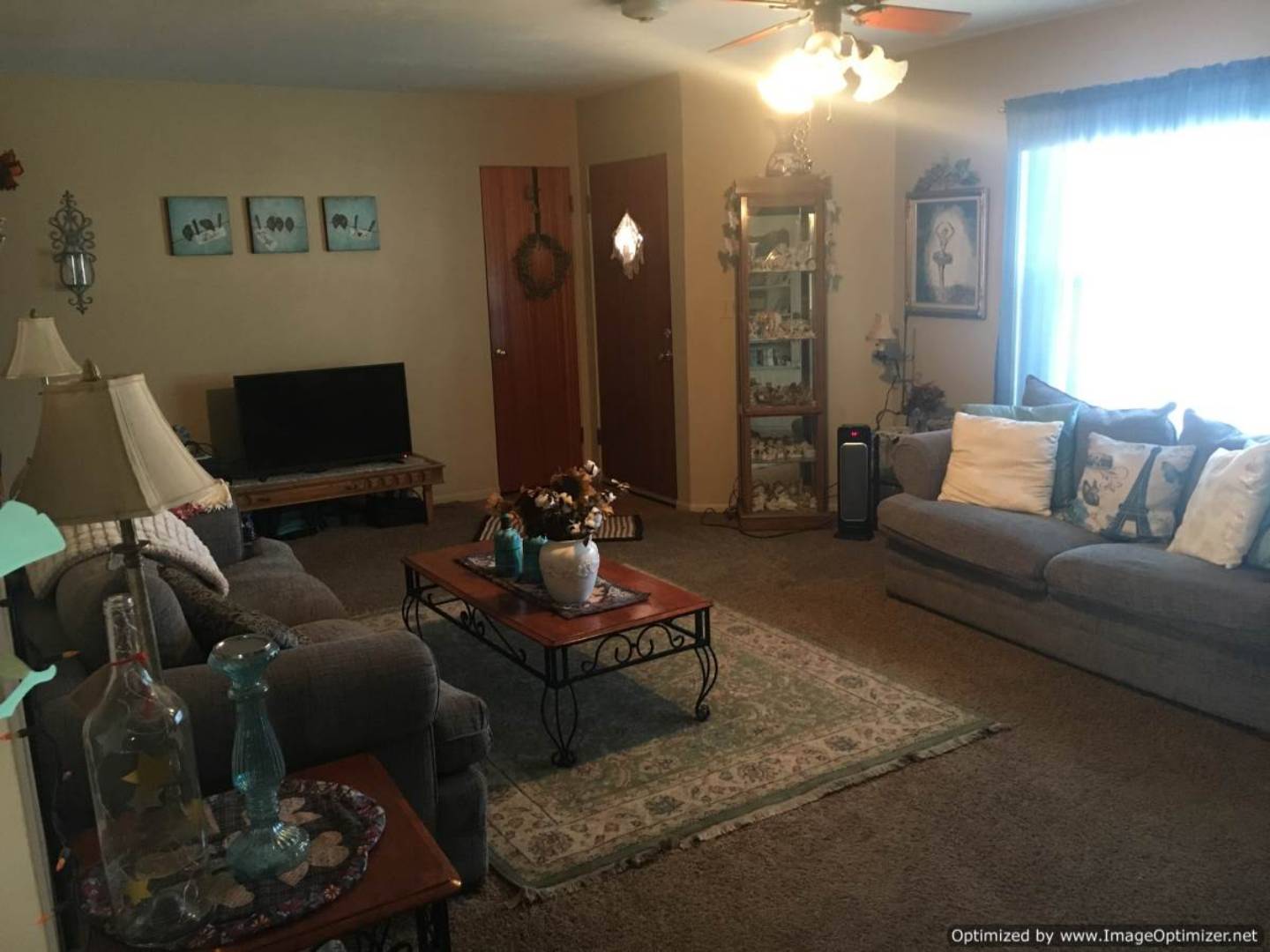 ;
;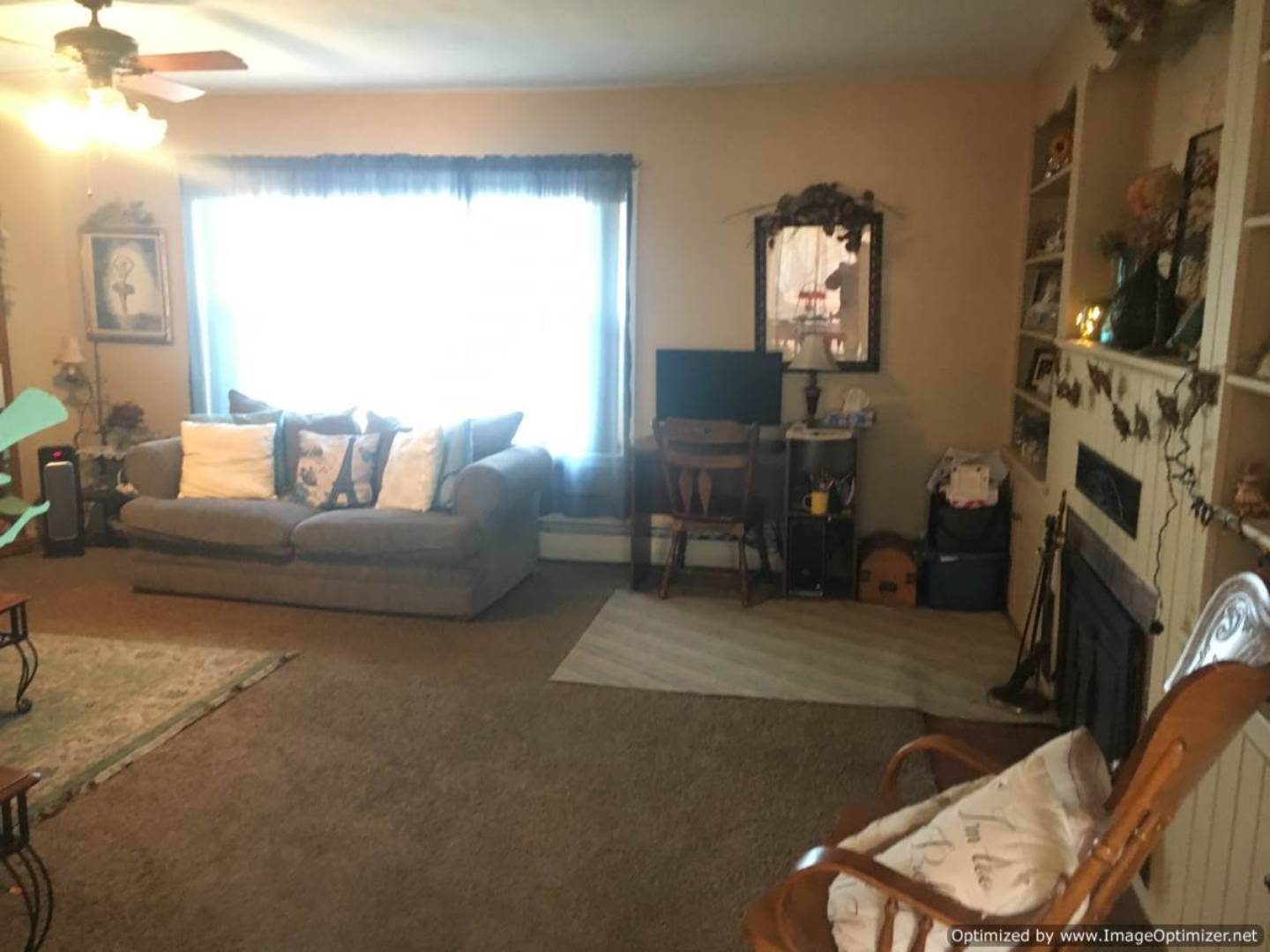 ;
;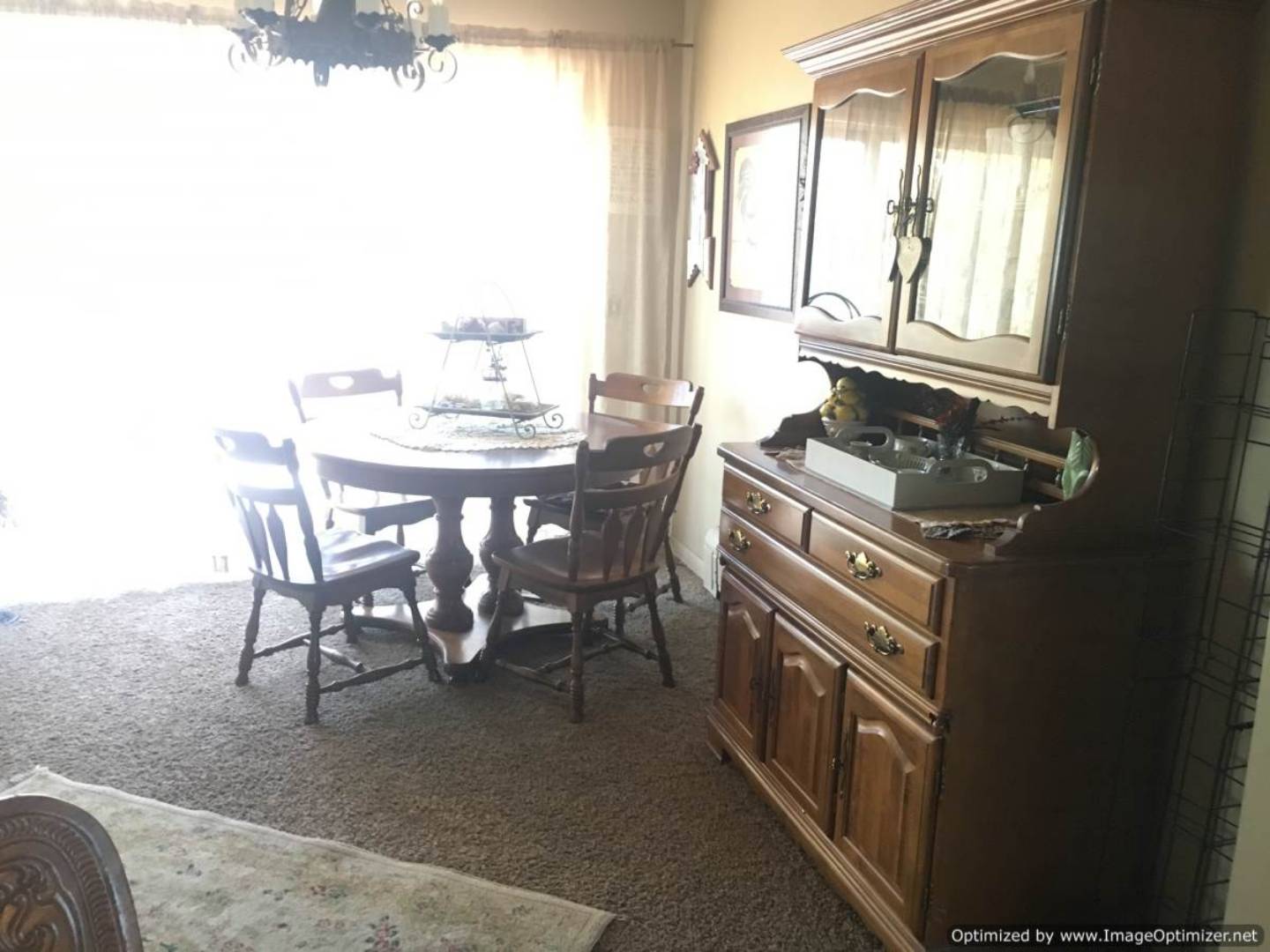 ;
;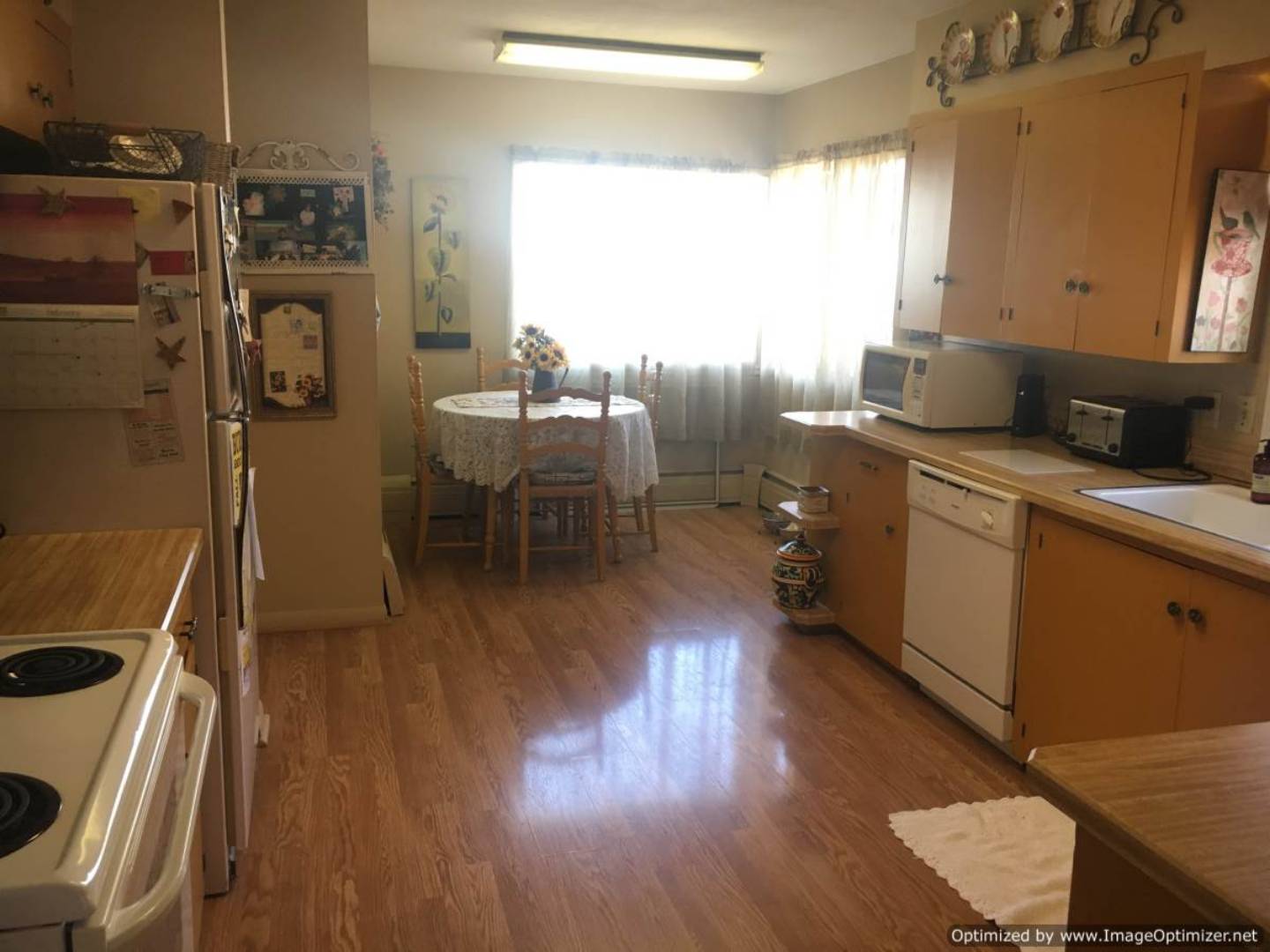 ;
; ;
;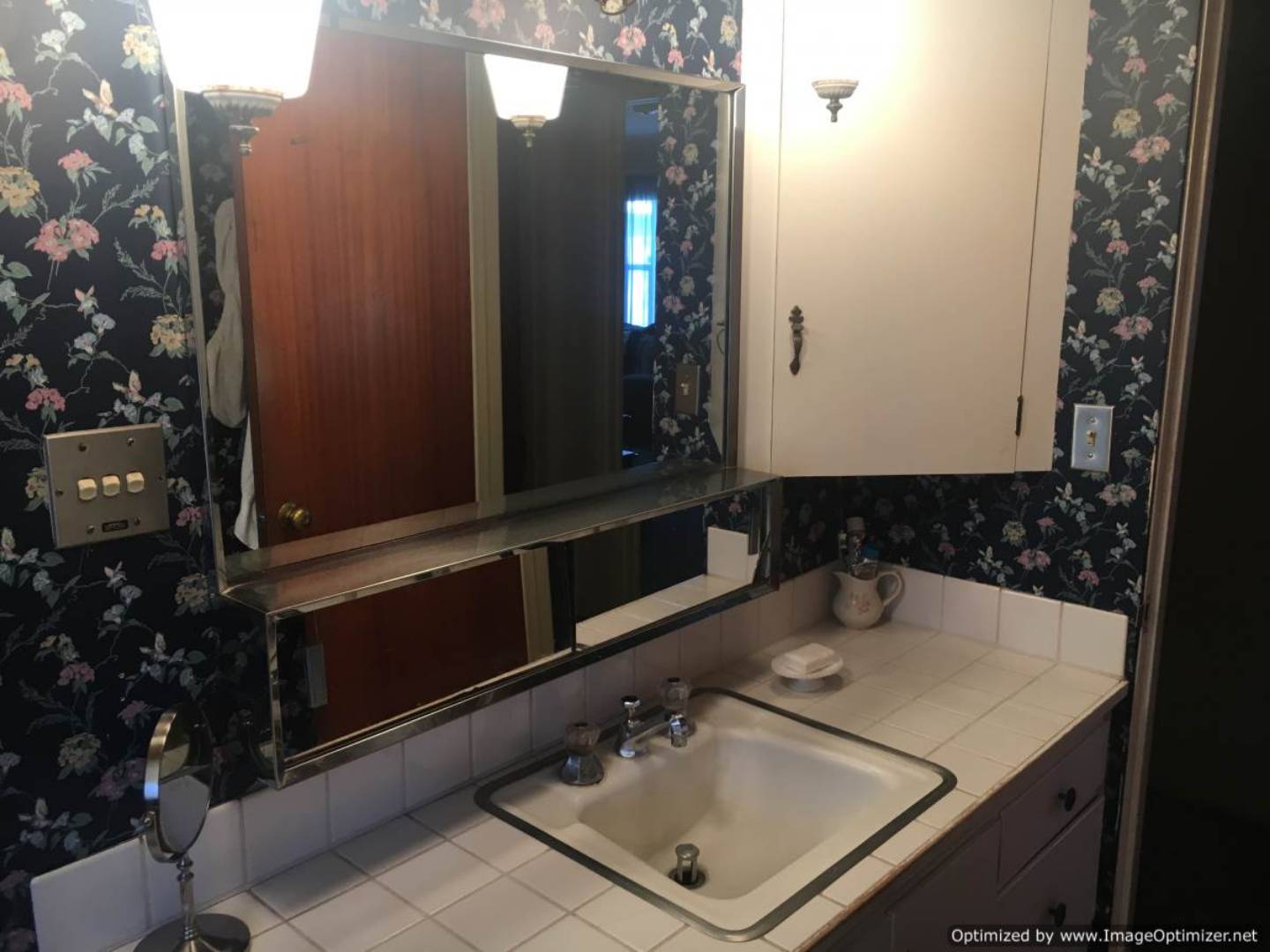 ;
;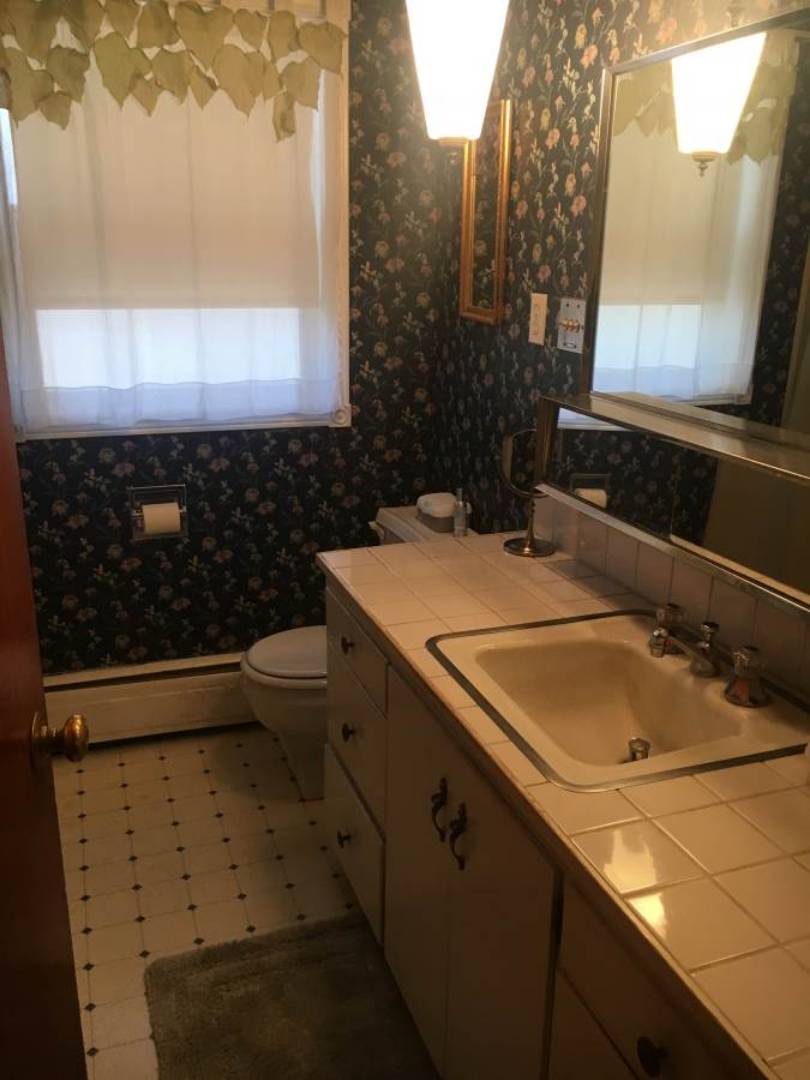 ;
;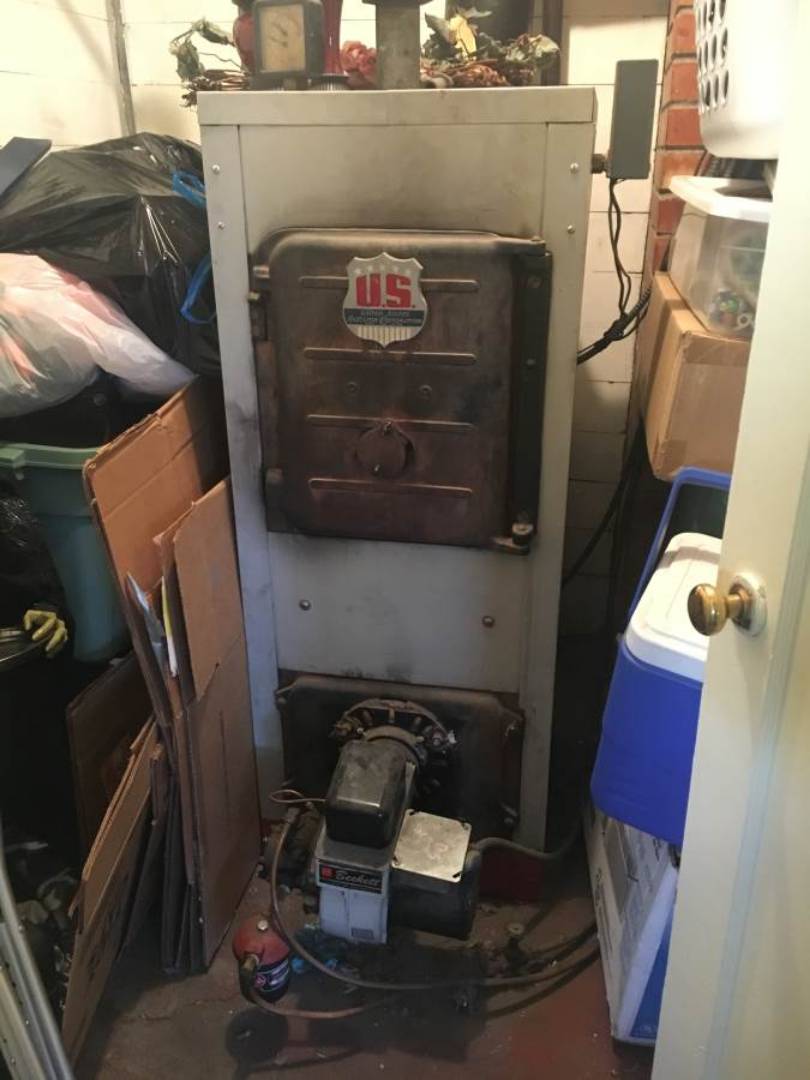 ;
;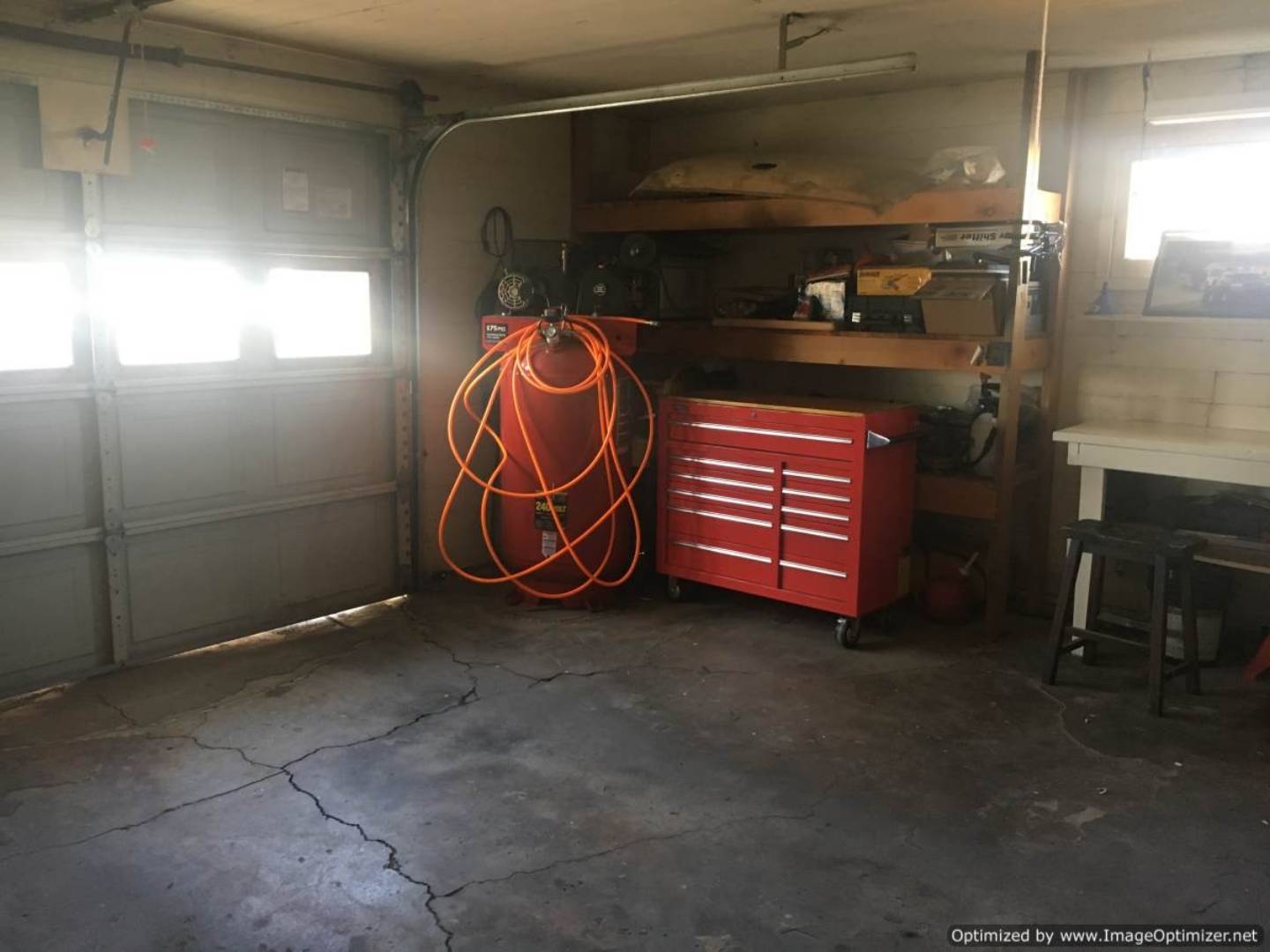 ;
;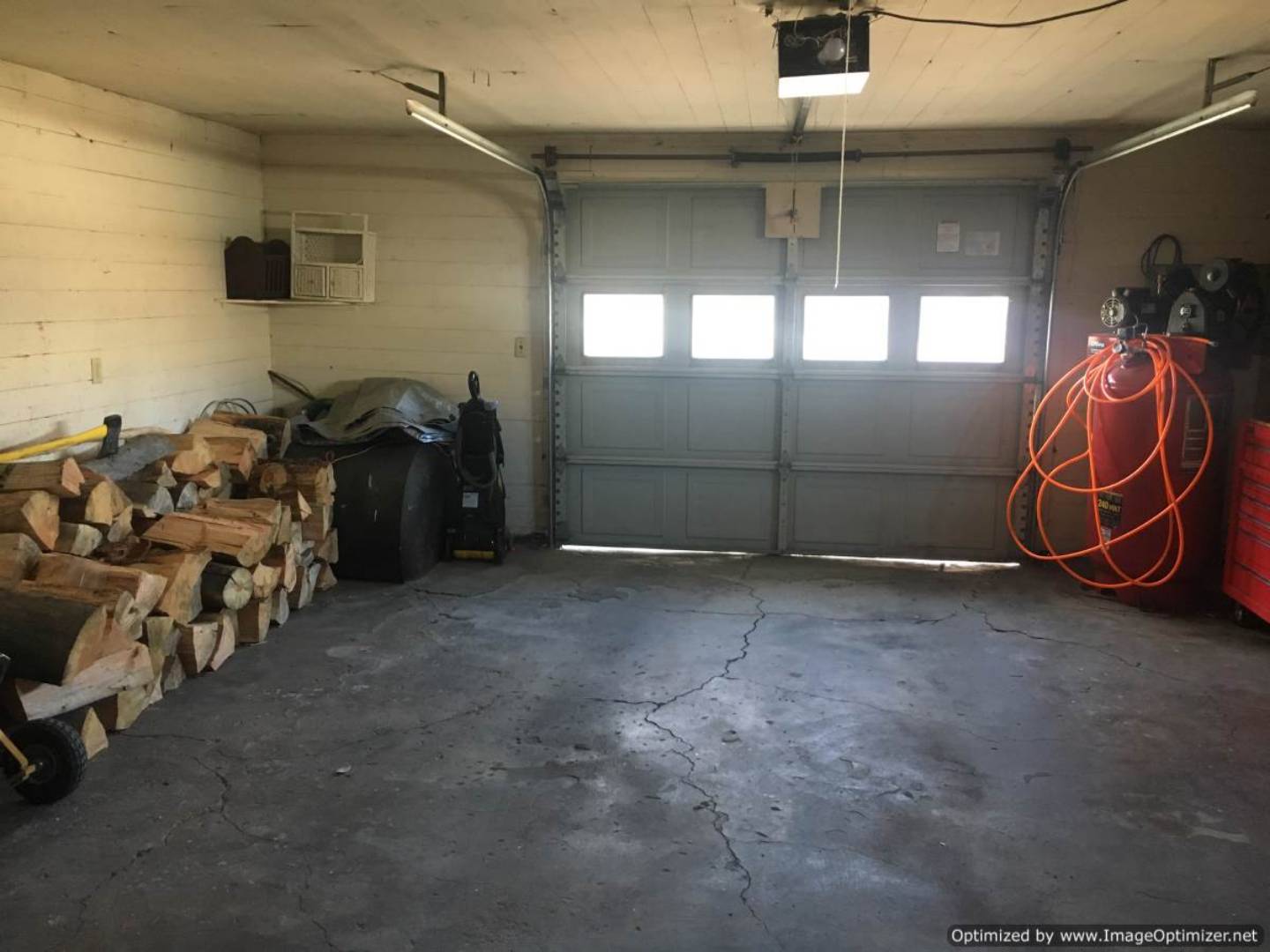 ;
;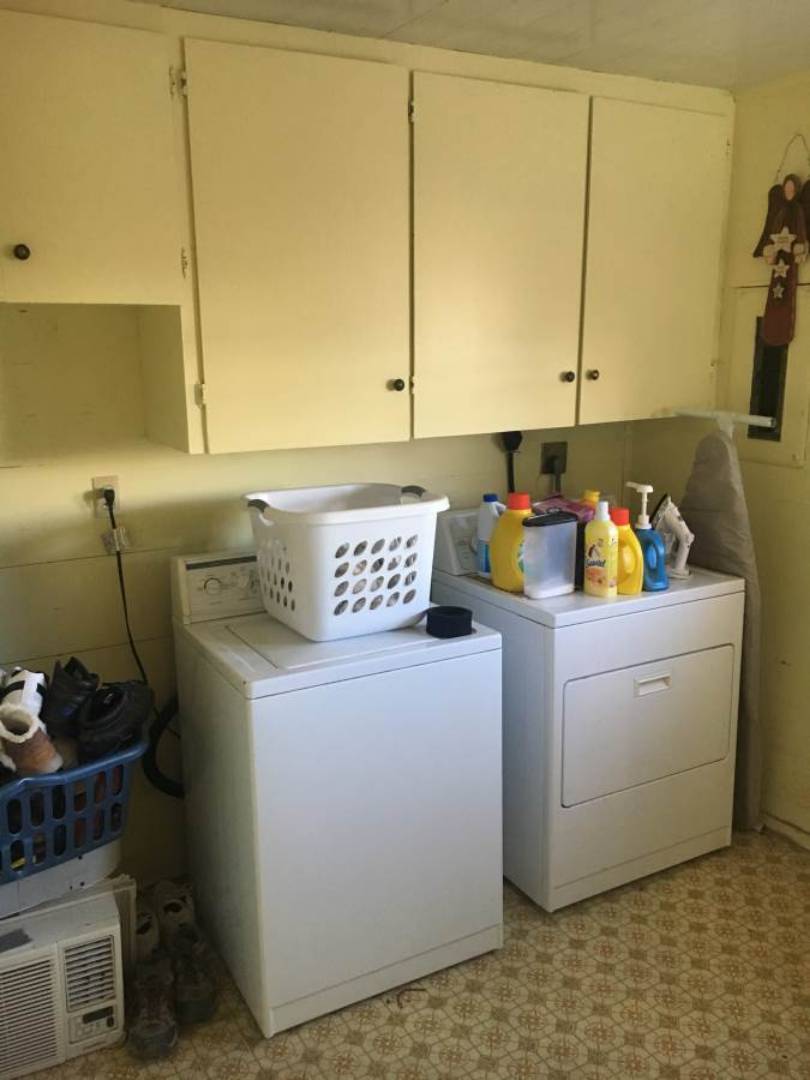 ;
;