HOUSE FOR SALE - 103 10th Ave. NW - Bowman, ND
Property Note: Great Location! This home is very close to both the hospital and schools in Bowman, ND! This is a 3 bedroom, 1 and 3/4 bathroom, single stall attached garage home and features 1,464 sq. ft. of living space. The home is situated on 1.5 city lots with beautiful trees, shrubs, patio, and a small storage shed located in the backyard. Address: 103 10th Ave. NW - Bowman, ND Lot Size: 108' x 157' Legal: S 1/2 Lot 2, Lot 3, Block 88 Stinchfield-Stuber Addition, City of Bowman Parcel #: 35-0020-06910-000 Taxes (2018): $1,414.09 Property Information: Built: 1972 Style: Split Foyer Frame Total Living: 1,464 sq. ft. Master Bedroom/Bath: No Total Bedrooms: 3 Total Bathrooms: 1 and 3/4 Baths Living Room: 2 Kitchen: Kitchen with Dining Area Main Level Appliances: Fridge, Stove, Range, Dishwasher Laundry Room: Washer and Dryer HVAC: Natural Gas Forced Air and Central A/C Interior Features: 2 bedrooms and 1 full bathroom located on upper level. Large family room attached to dining and kitchen area with walkout patio door to backyard. 1 bedroom, large utility/laundry room, 3/4 bath and family room located in lower level with walkout to the attached garage. Exterior Features: Mature flowering tree and shrubs in front yard. Deck and patio in large backyard. Garden shed located in backyard. Lot is 1.5 city lots, giving ample room to expand. Garage: Single stall attached garage - 364 sq. ft.



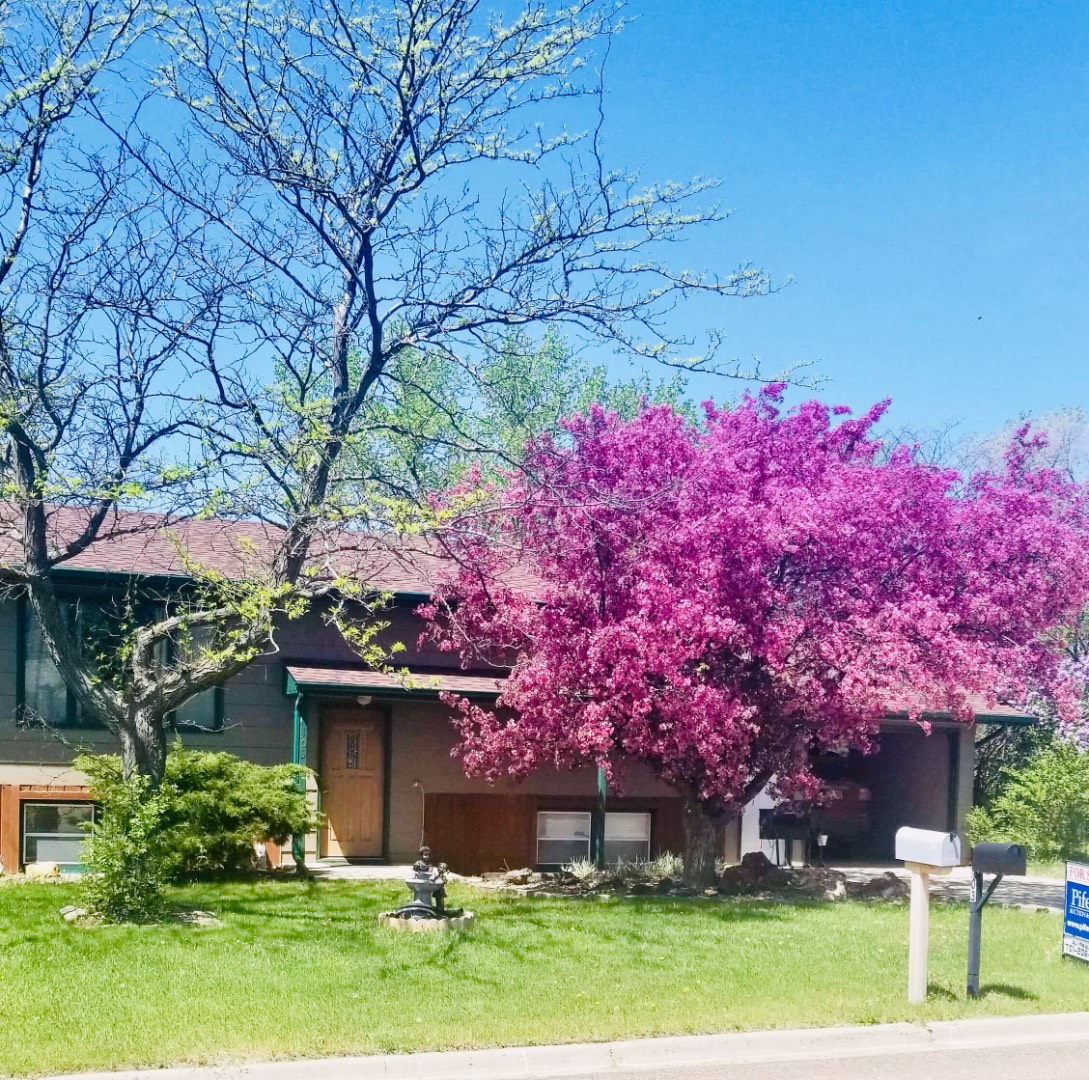


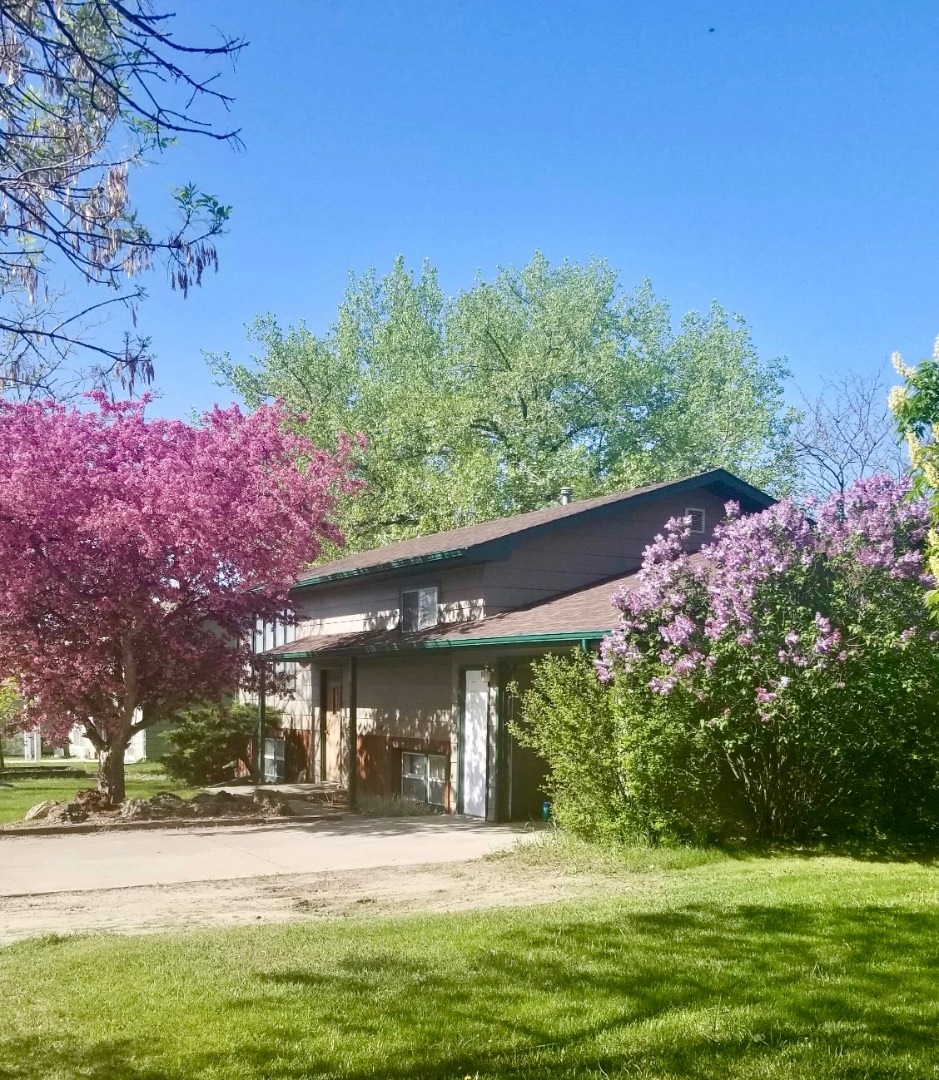 ;
;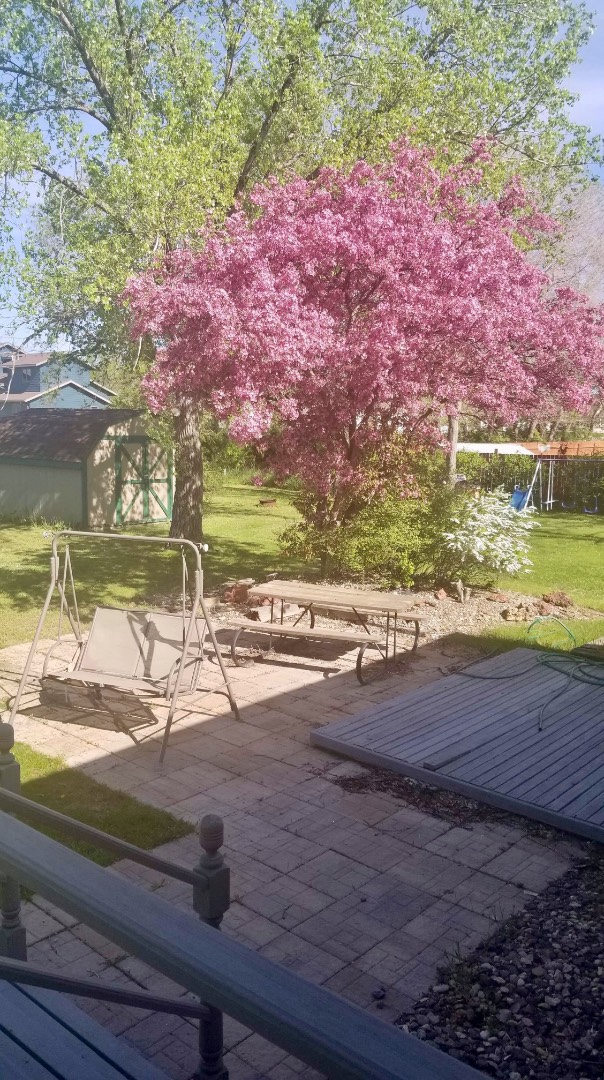 ;
;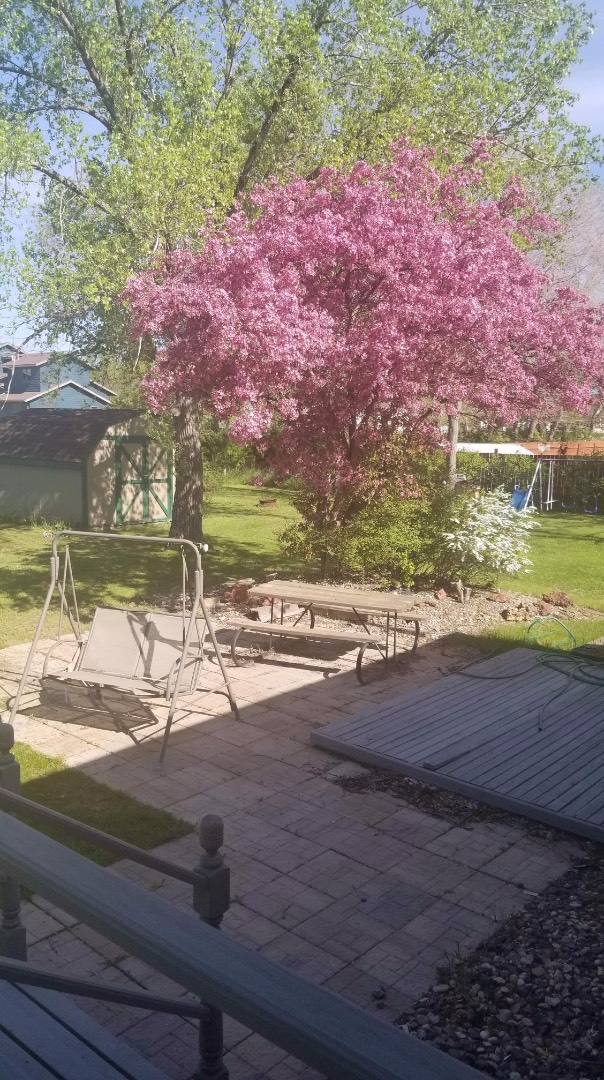 ;
;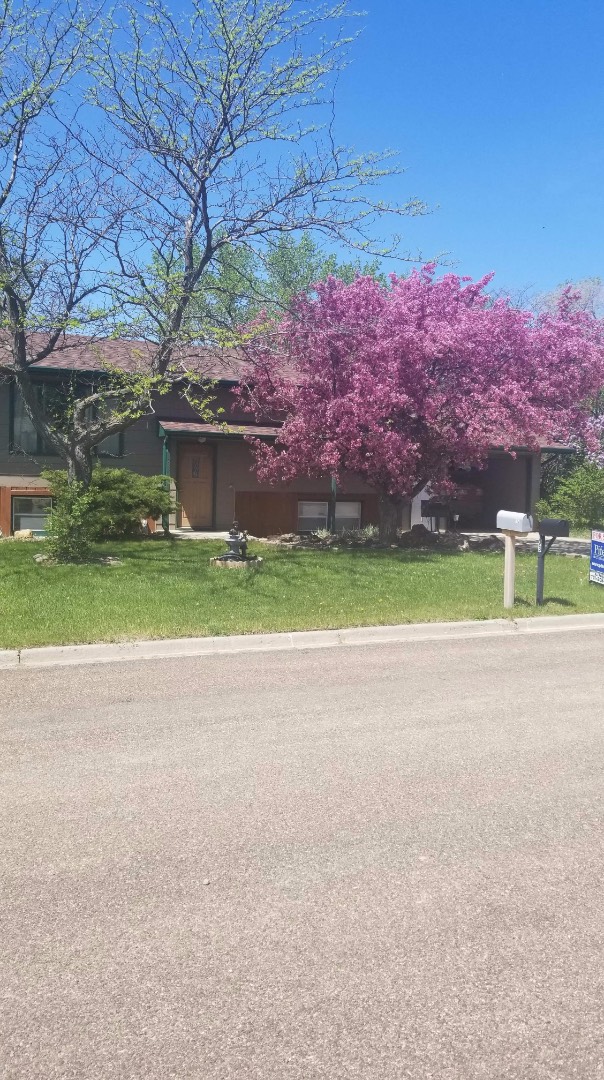 ;
;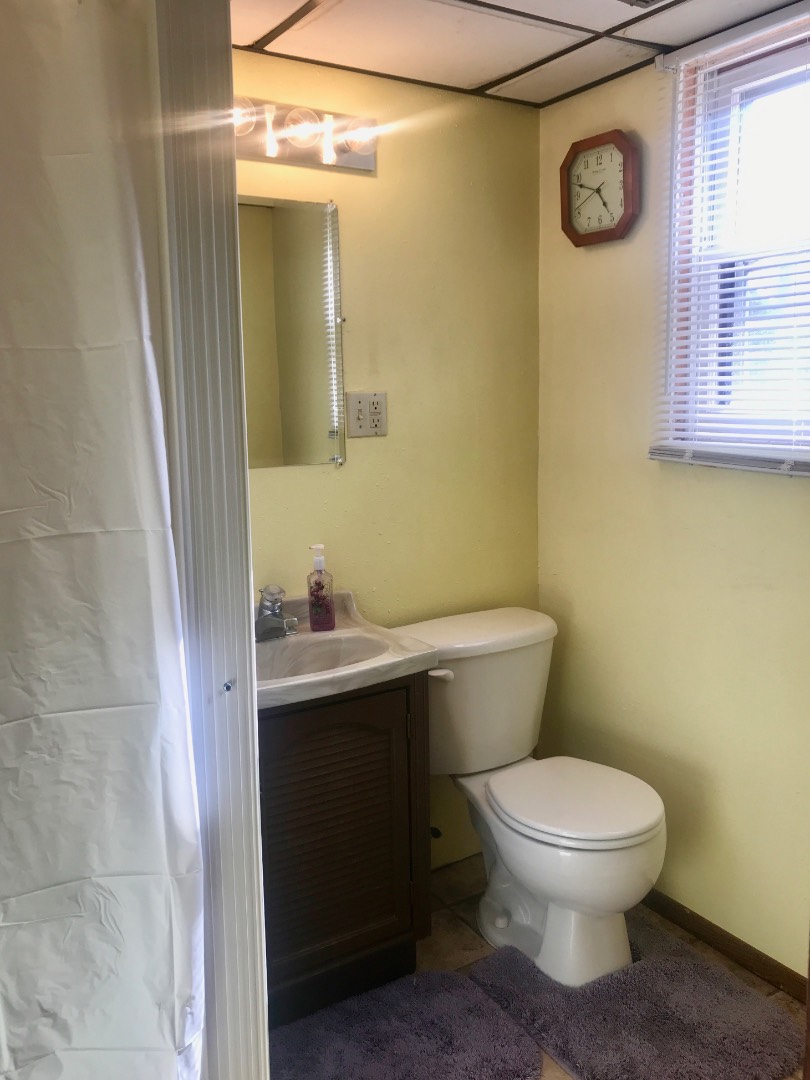 ;
;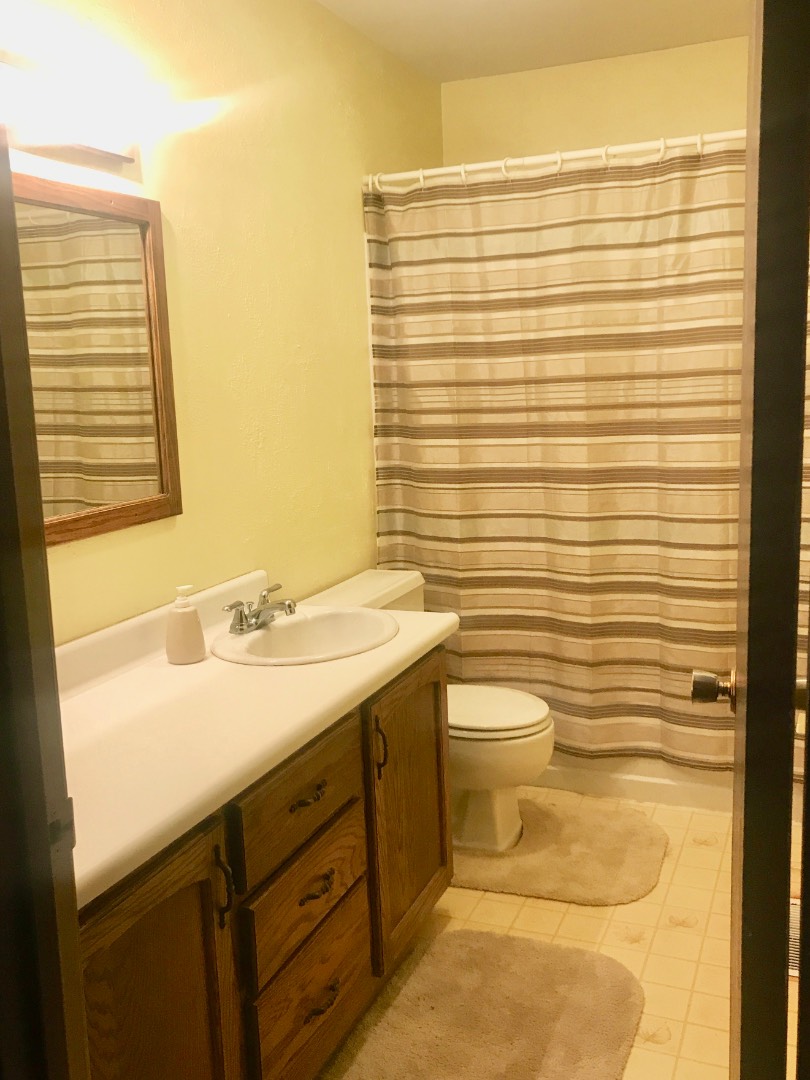 ;
;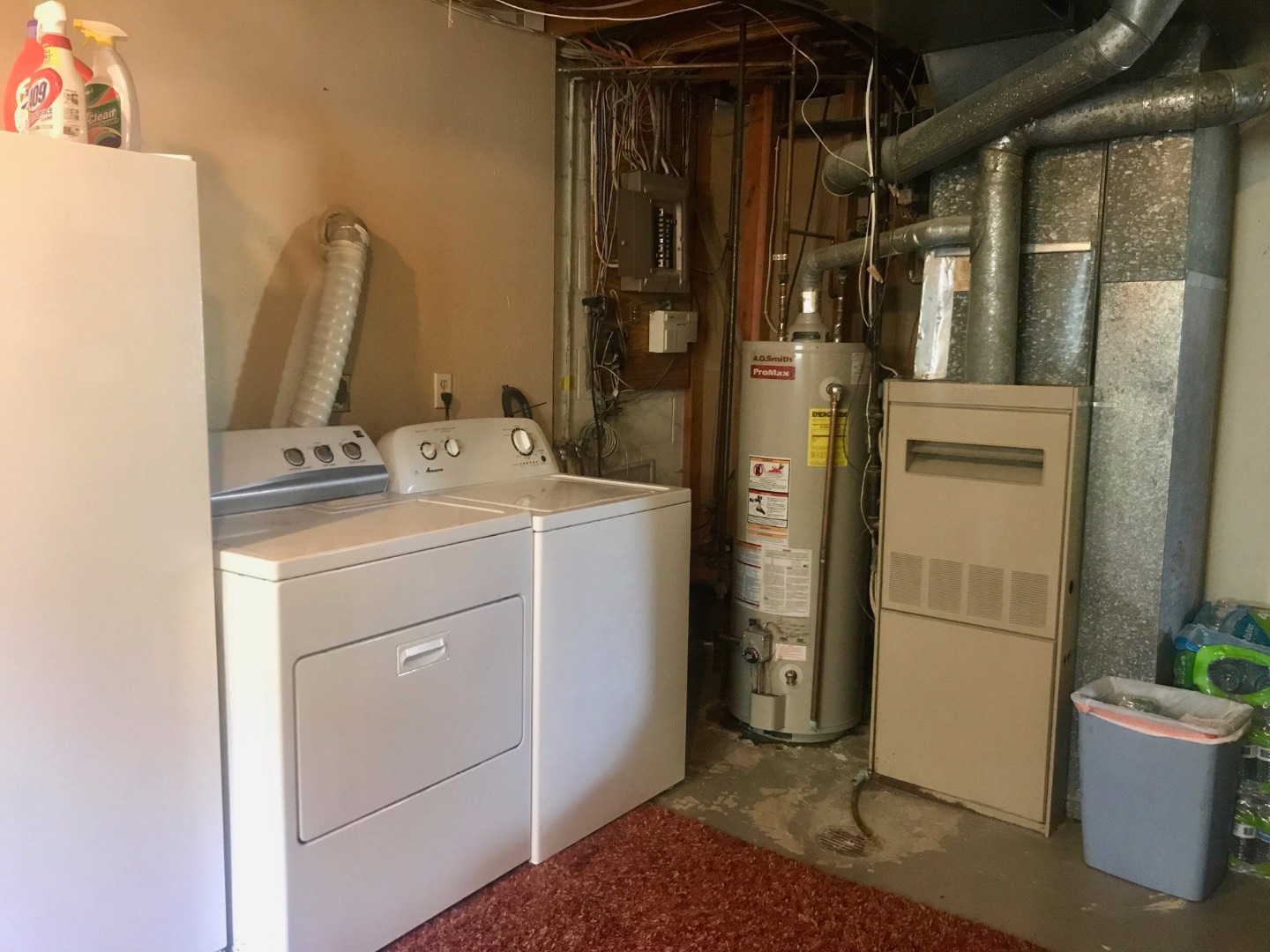 ;
;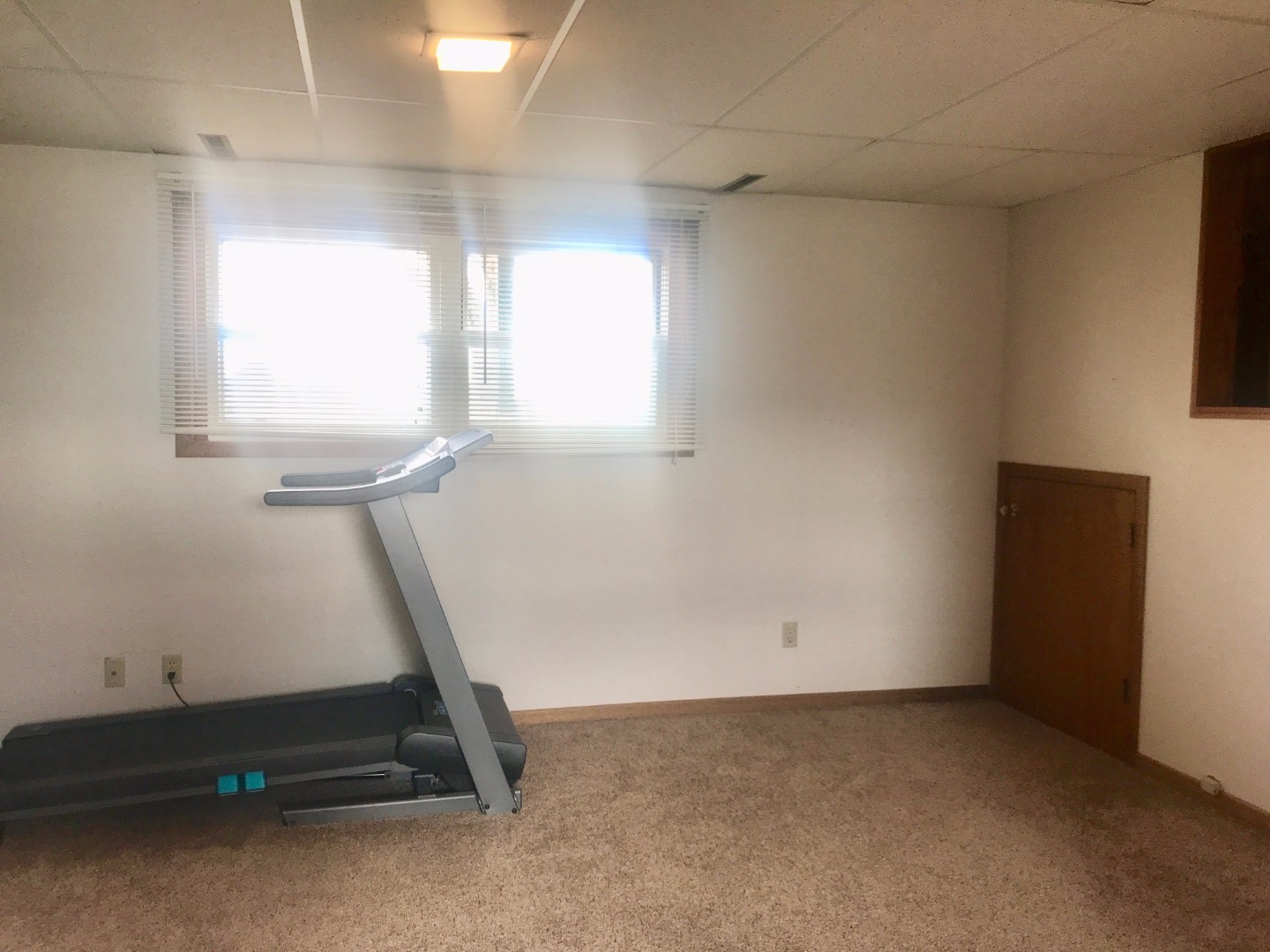 ;
;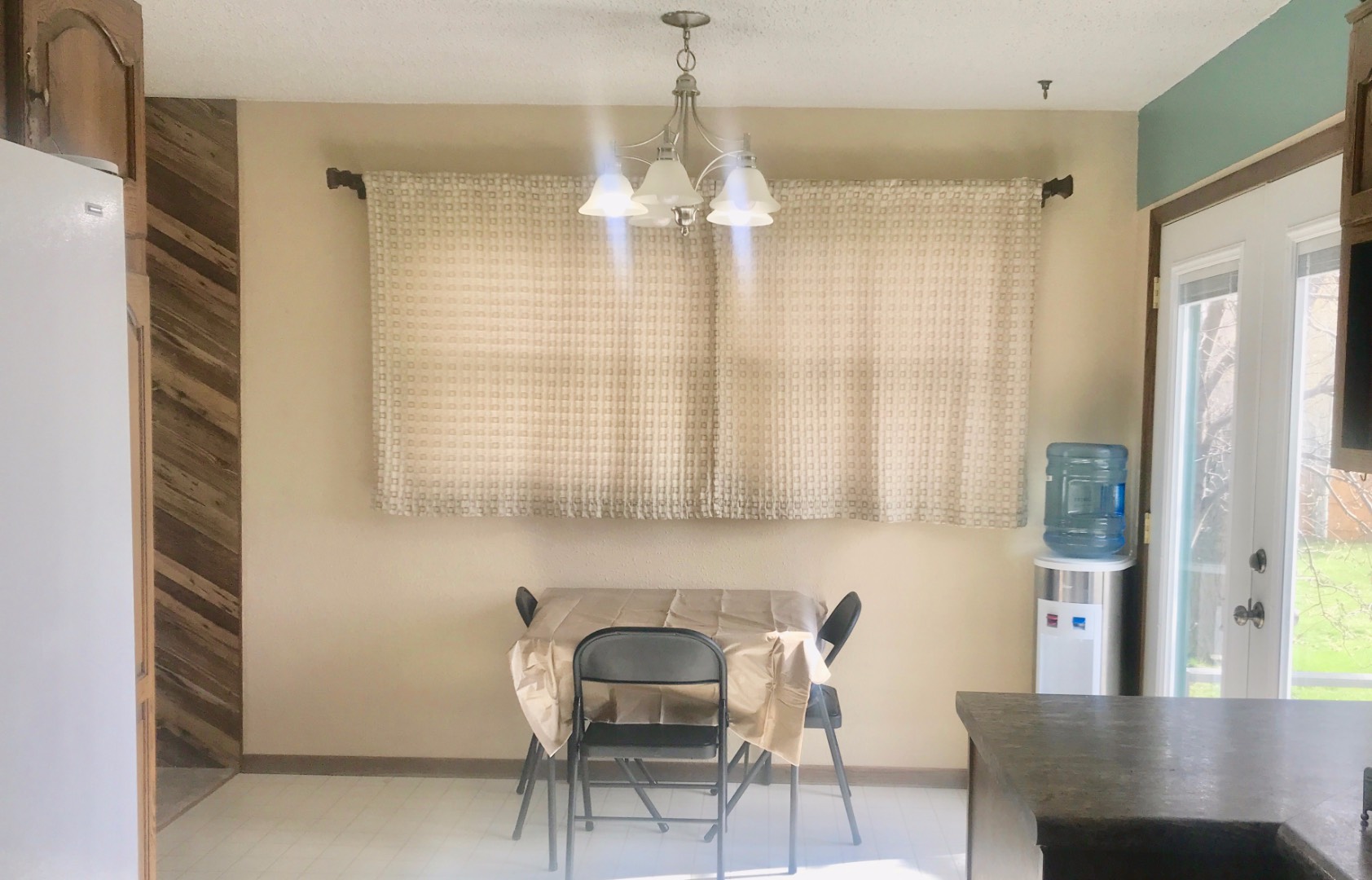 ;
;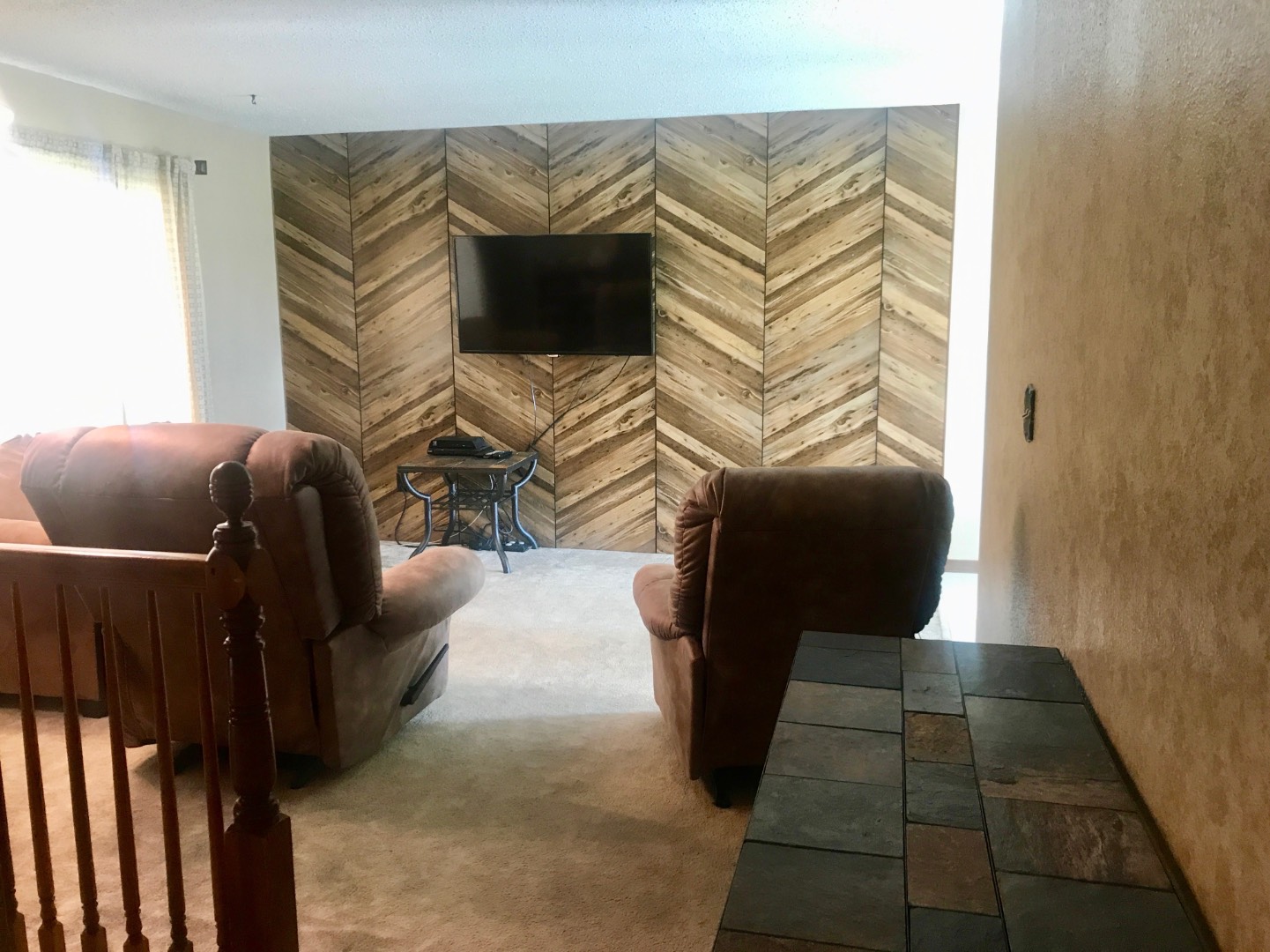 ;
;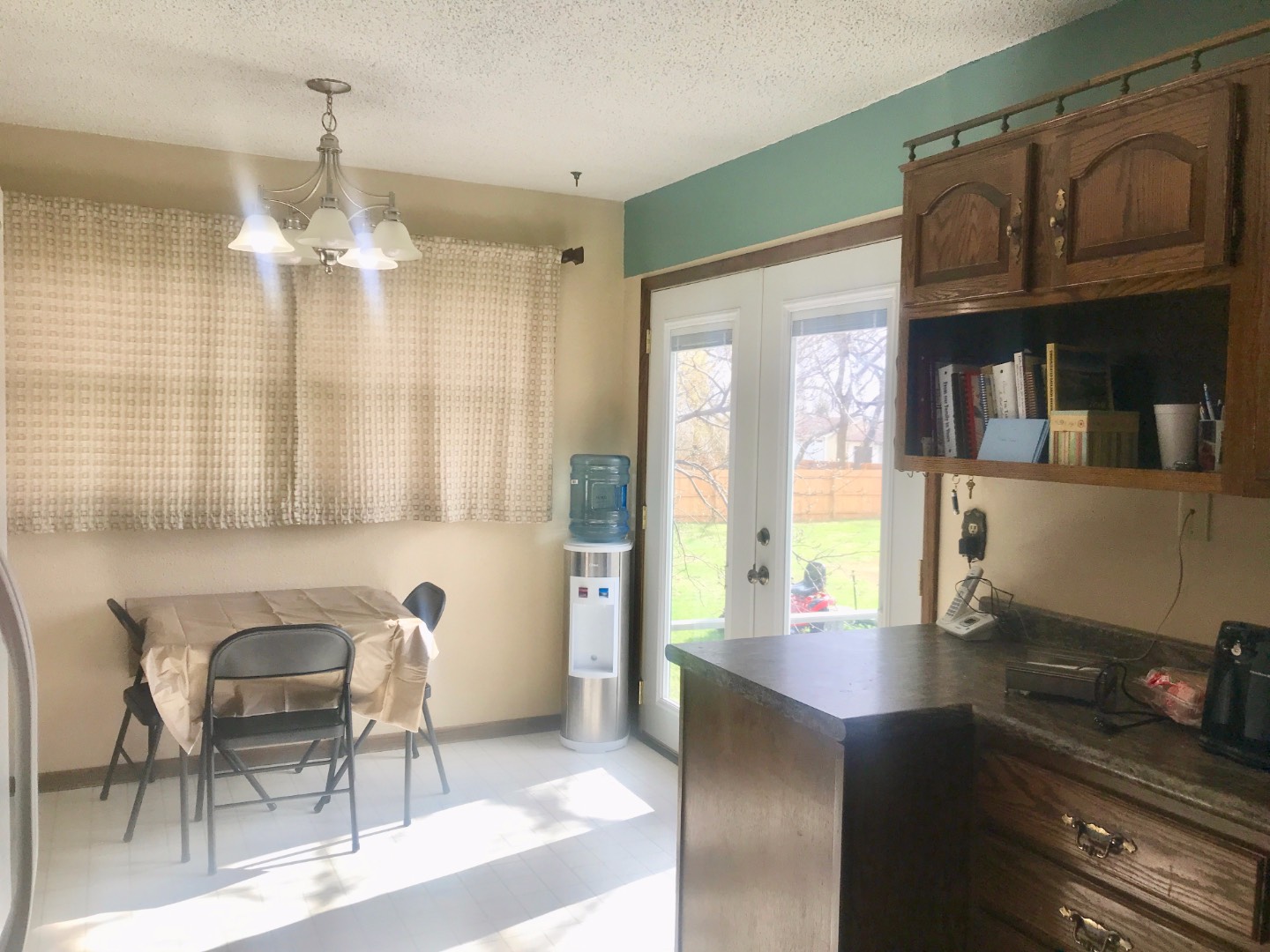 ;
;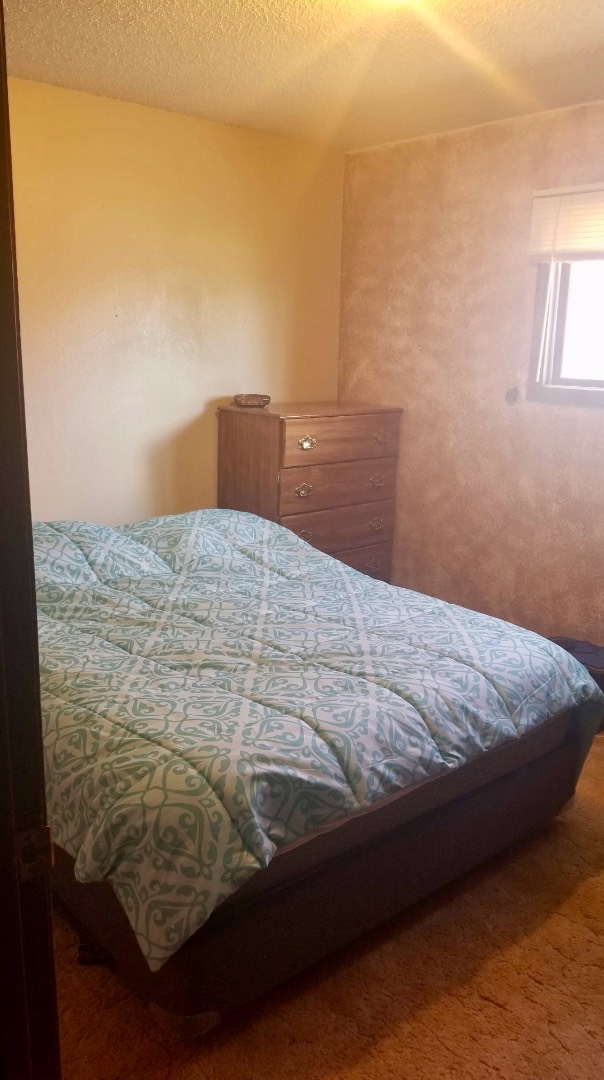 ;
;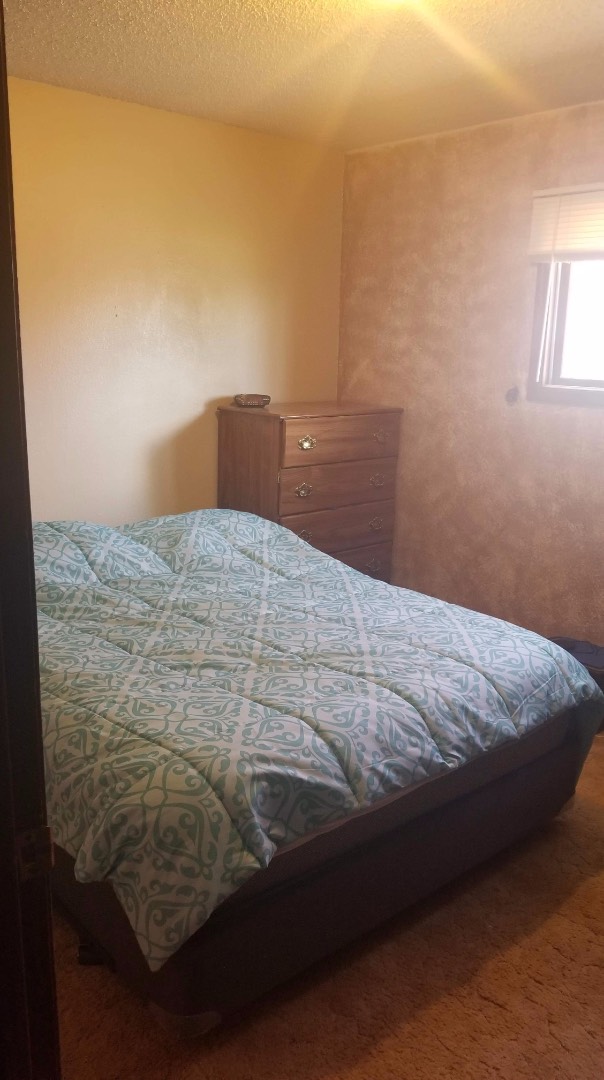 ;
;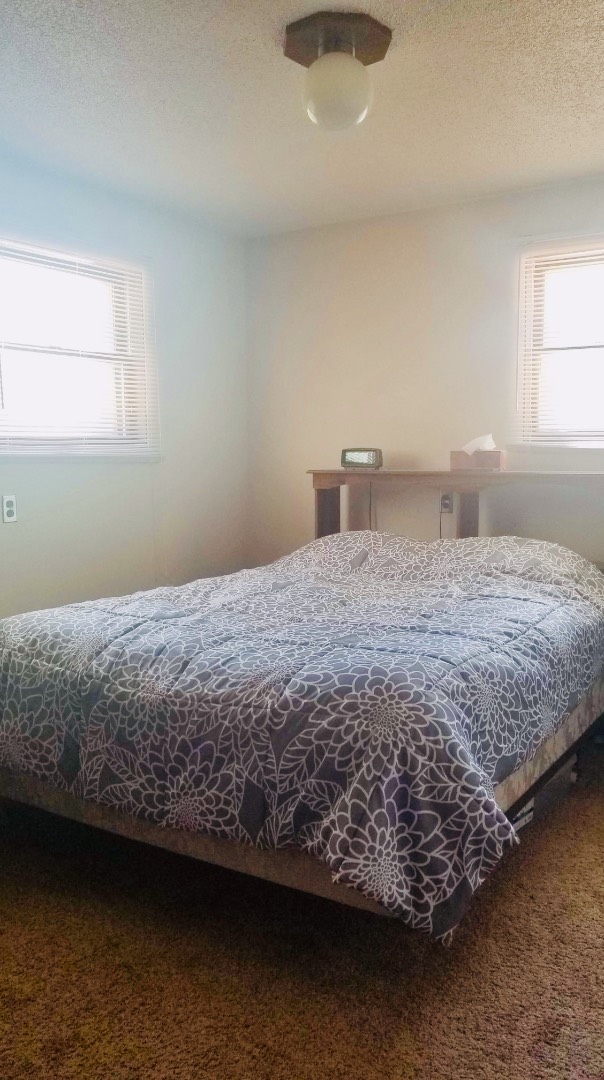 ;
;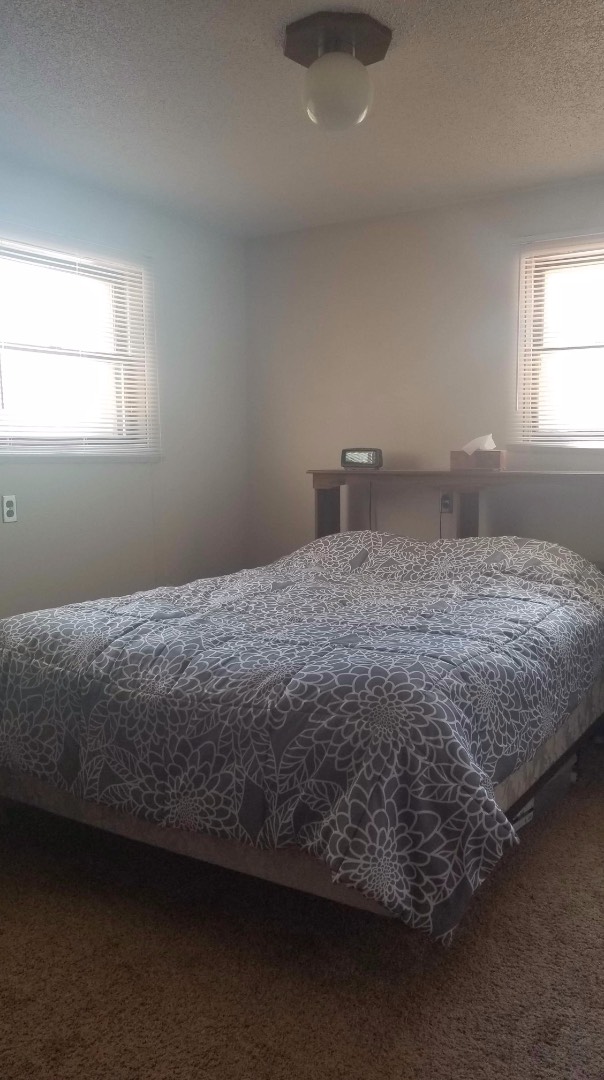 ;
;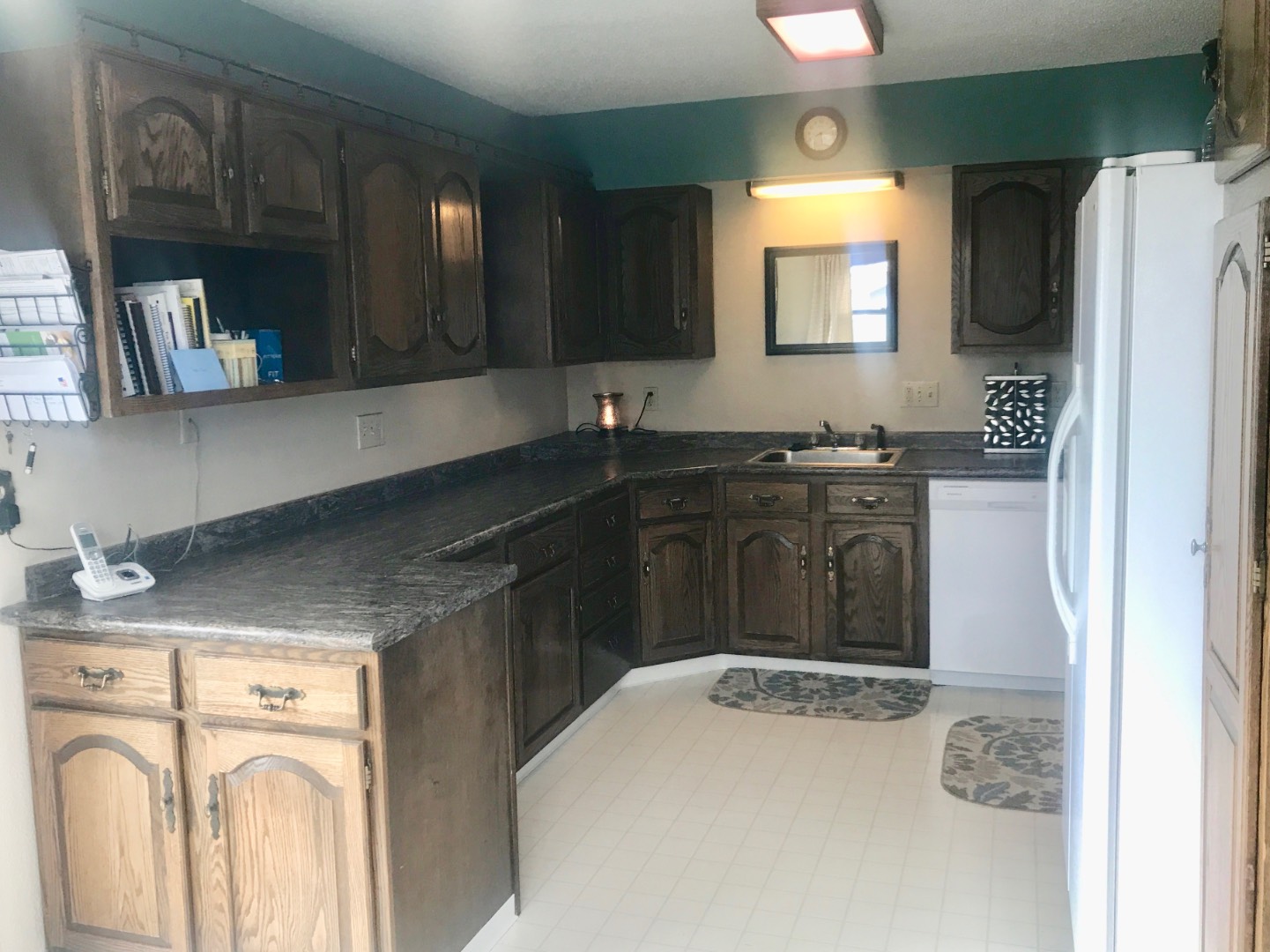 ;
;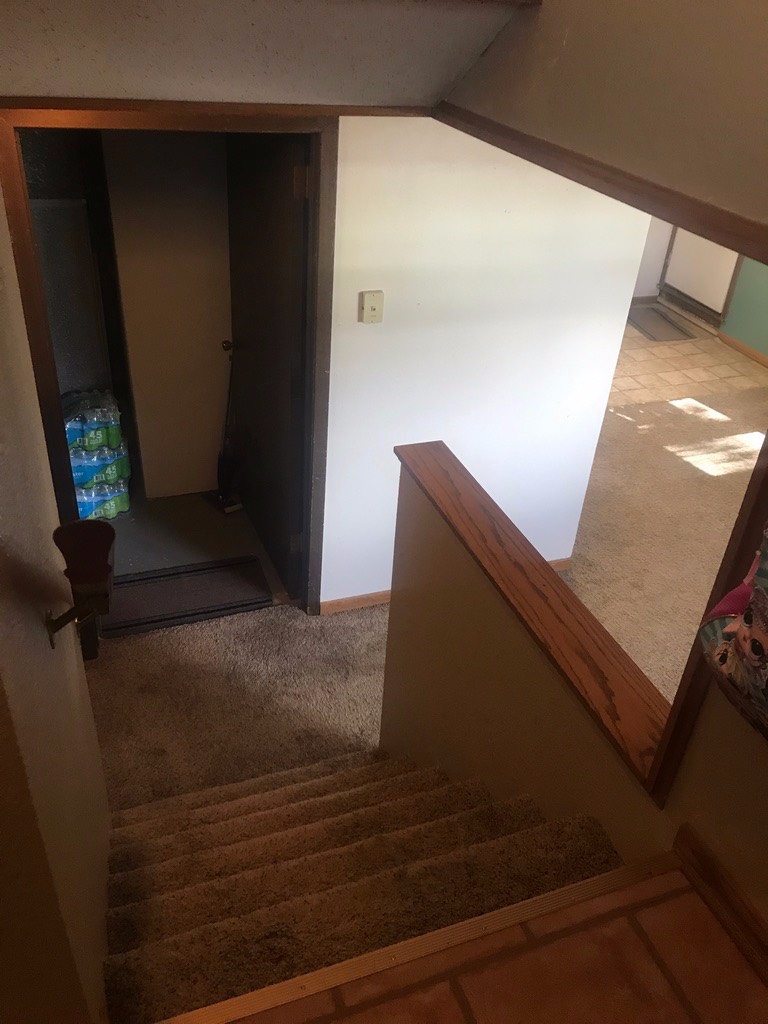 ;
;