You have admired this iconic home for years...The signature home overlooking the entrance to the prestigious Cardinal Subdivision...And now you actually have the opportunity to own this magnificent home...The same home that is featured in the upcoming film, 'Tragedy Girls' starring Josh Hutcherson! We'll start the grand tour of this light & airy home with the 5 bedrooms (one a generously sized master suite on the 1st floor offering a cathedral ceiling, a cozy double-sided gas log fireplace you can enjoy in the bedroom or while relaxing in the whirlpool tub, a twin sink vanity, water closet, separate shower & an enormous walk-in closet...Also French doors lead from the master suite to a private hot tub surrounded by tall shrubbery & a pergola). The other 4 bedrooms are upstairs...One is a second master suite w/ its own private full bathroom...The others share a Jack & Jill bathroom w/ 2 separate sink vanities & a shared shower/tub combination with a commode. This home boasts 4 full bathrooms (including the one in the walk-out basement) & 2 additional half bathrooms on the 1st floor! The imaginative kitchen would be the envy of any chef as it offers plenty of custom cabinetry, counter space, built-in shelving & even a built-in pantry...Plus an island w/ a breakfast bar, a cooktop & additional counter space & cabinetry...Also a decorative ceramic tiled backsplash...The family dining area overlooks the rear courtyard highlighted by a refreshing in-ground pool (all the stainless steel kitchen appliances are included - refrigerator w/ ice & water dispenser, dishwasher, built-in double oven, cook top & microwave)...The kitchen flows to your choice of 3 rooms...A wonderful entertainment room large enough to entertain all your guests (or just hang out with the family) - the entertainment room features an L-shaped bar & the perfect place for your large flat screen television (one of the half bathrooms is just off this room)...A gorgeous open dining room...And a relaxing living room w/ a vaulted ceiling highlighted by a wet bar & a gas log fireplace surrounded by beautiful marble & a wooden mantle...You will also enjoy a nice room w/ built-in shelving which can be used as a den, office, or library (the other half bathroom adjoins this room)...Plus a 2-story front entry foyer w/ a large arched window & a utility room off the kitchen w/ built-in shelving & a built-in folding table! You will absolutely love having the walk-out basement featuring a large entertainment area for the kids, a full bathroom, lots of storage space & a drive-in 2 car garage! Inside you will enjoy so many amenities which make this house - a first class home - large open rooms, warm designer colors, gorgeous hardwood flooring & ceramic tile flooring, classic crown molding, recessed lighting, unique fixtures & lots of sunlight enticing windows throughout the home! Outside you will love the in-ground pool surrounded by wonderful landscaping, a water garden, gazebo, hot tub, a fire pit, privacy fencing & so much more...This home is the perfect place to hang out with the family or entertain guests both inside and outside! You just can't get enough of the colorful lighted landscaping & trees all around the home providing both beauty & privacy...Also a circular asphalt driveway w/ plenty of additional parking area & so much more! As an added bonus...The roof is made of a special metal & asphalt compound which should last the life of the home (cost was $40,000 in 2012)! All this on 2 large lots with plenty of room to spread out!



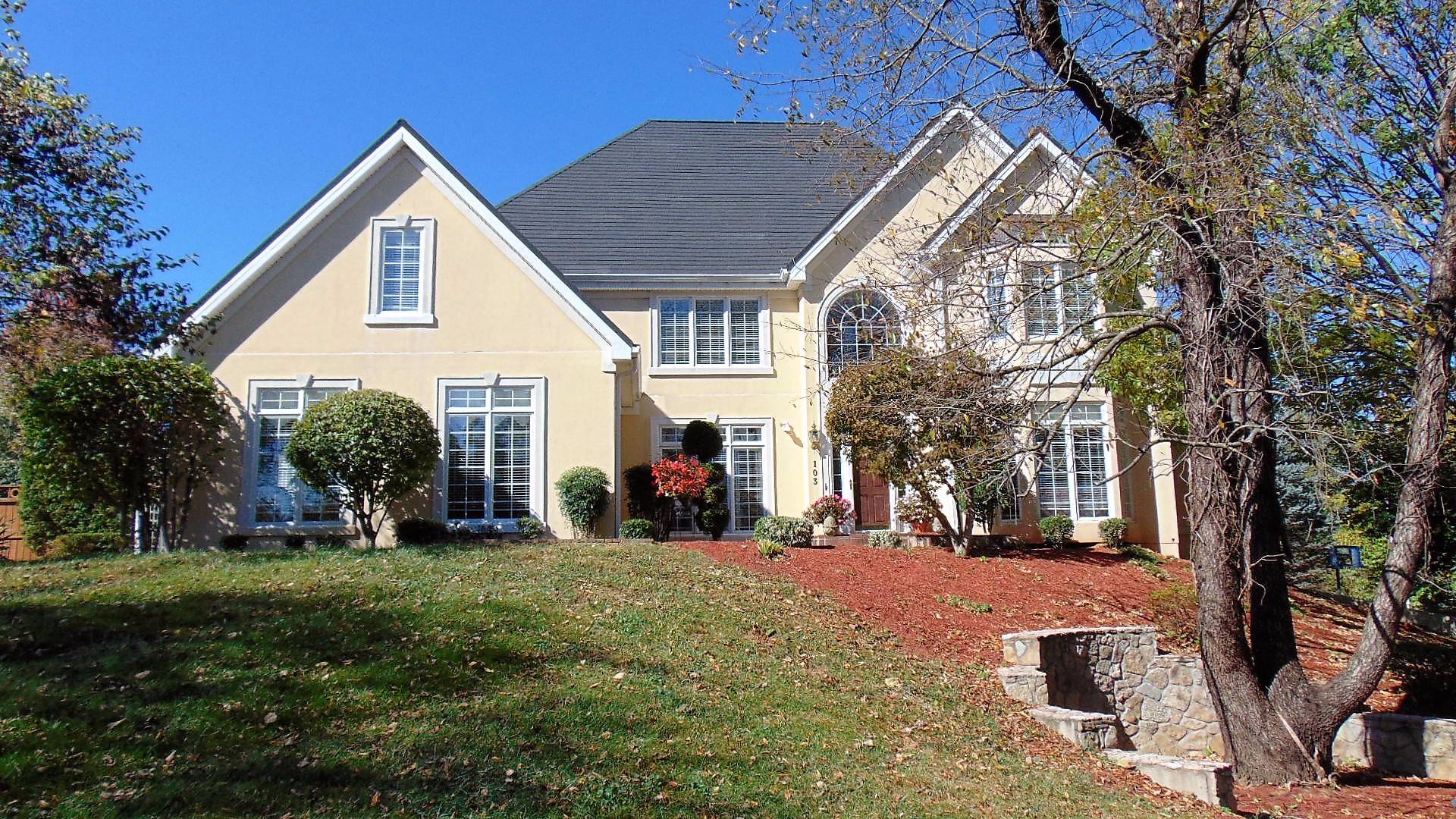


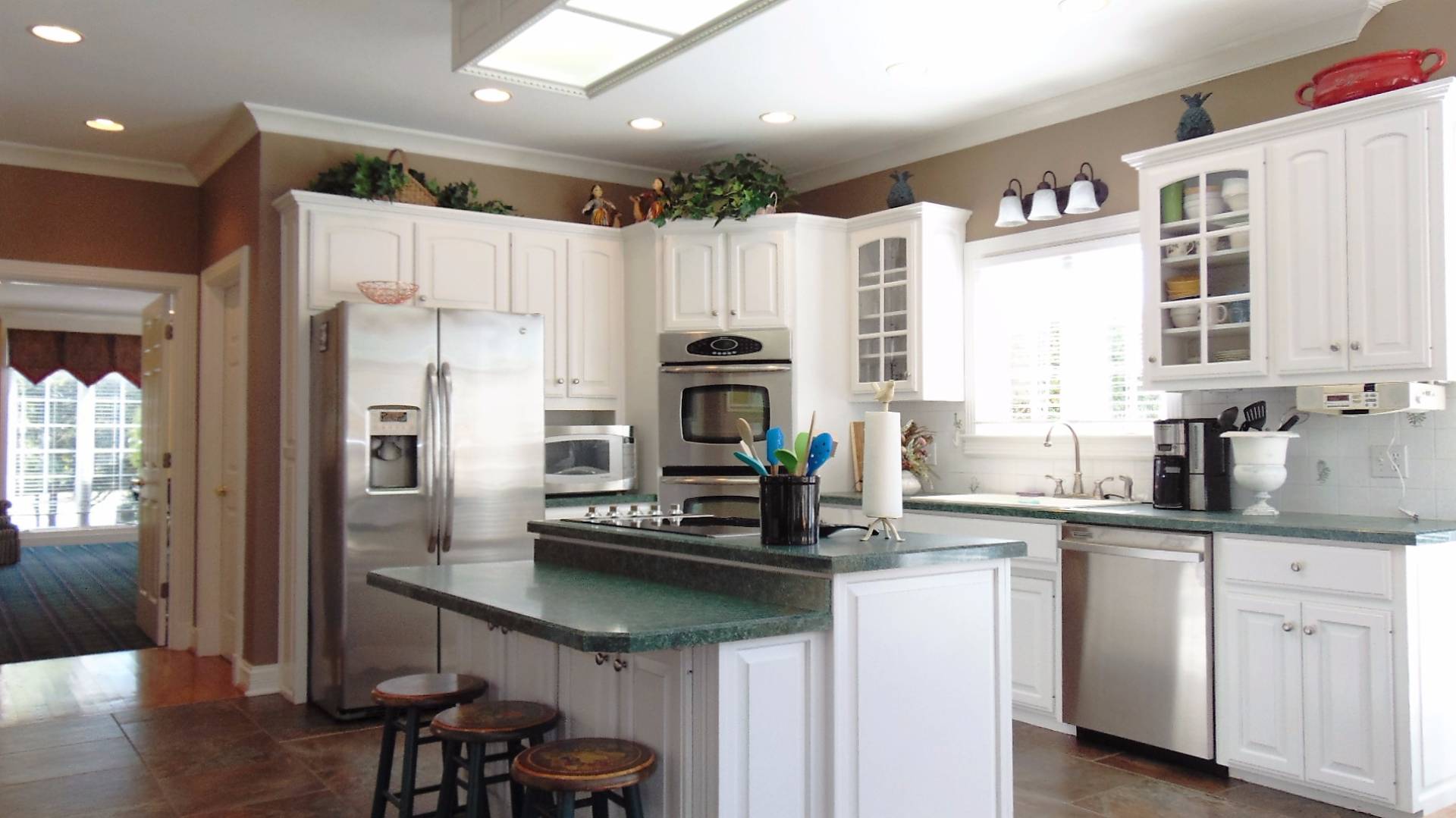 ;
;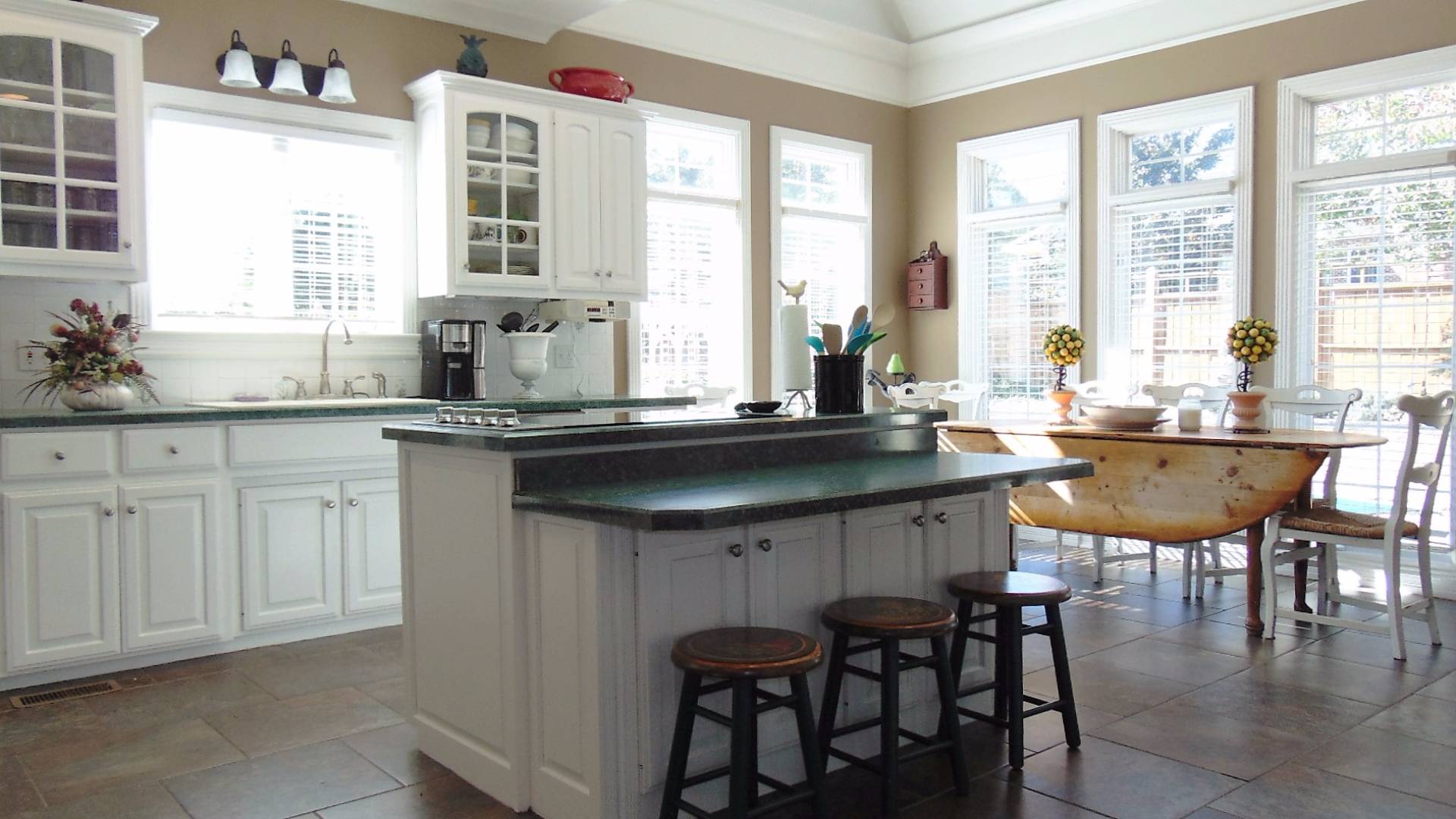 ;
;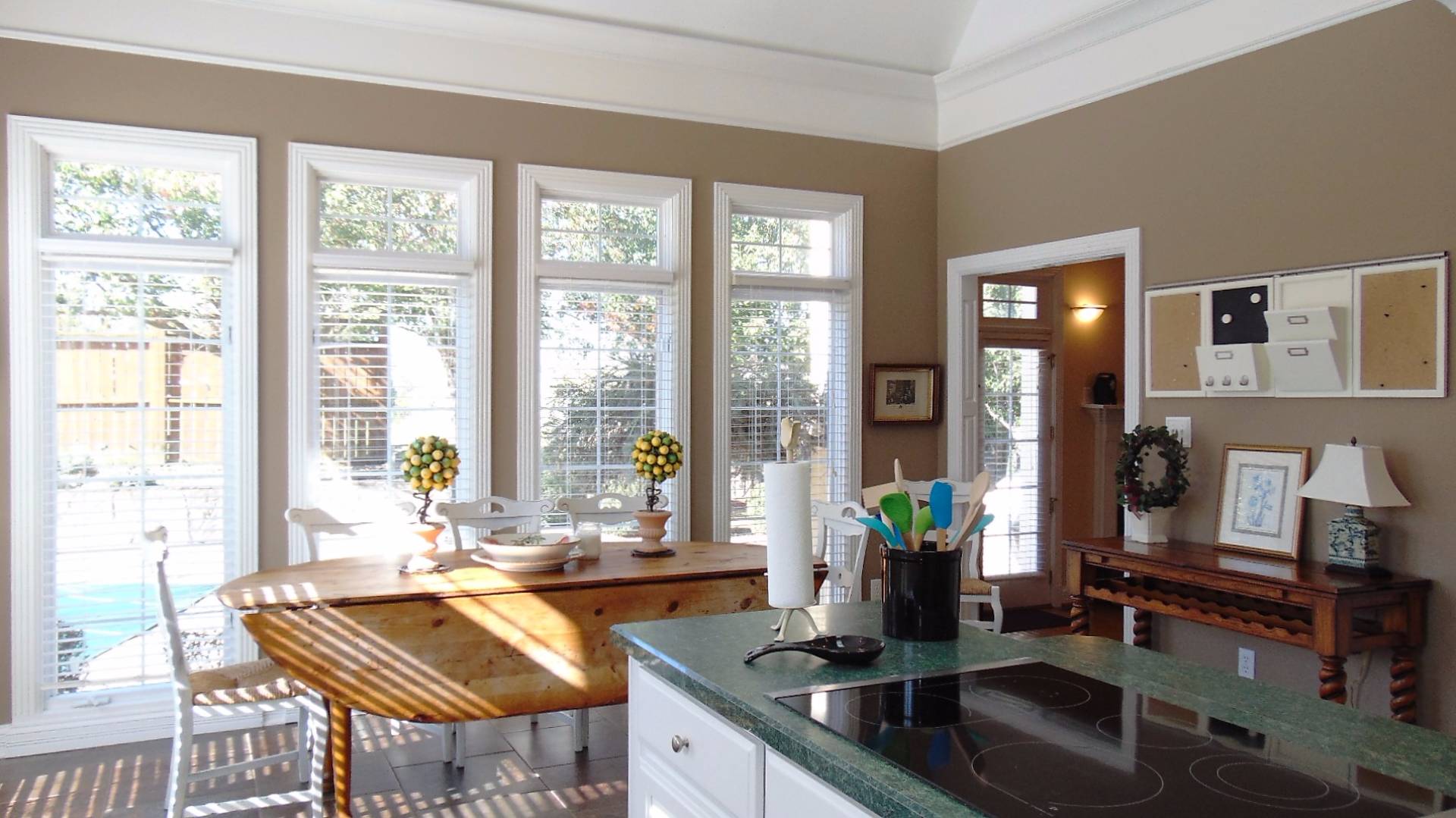 ;
;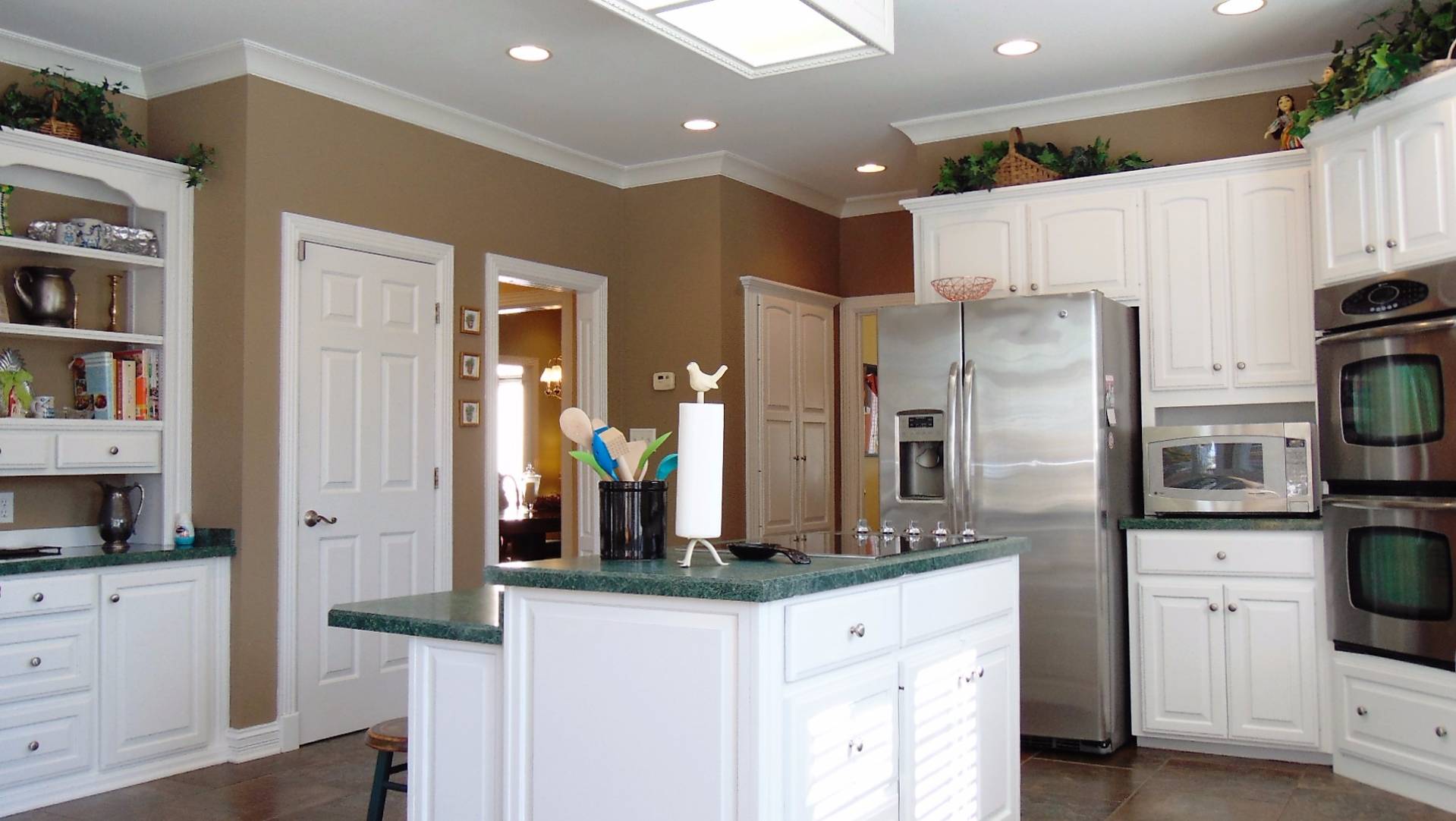 ;
;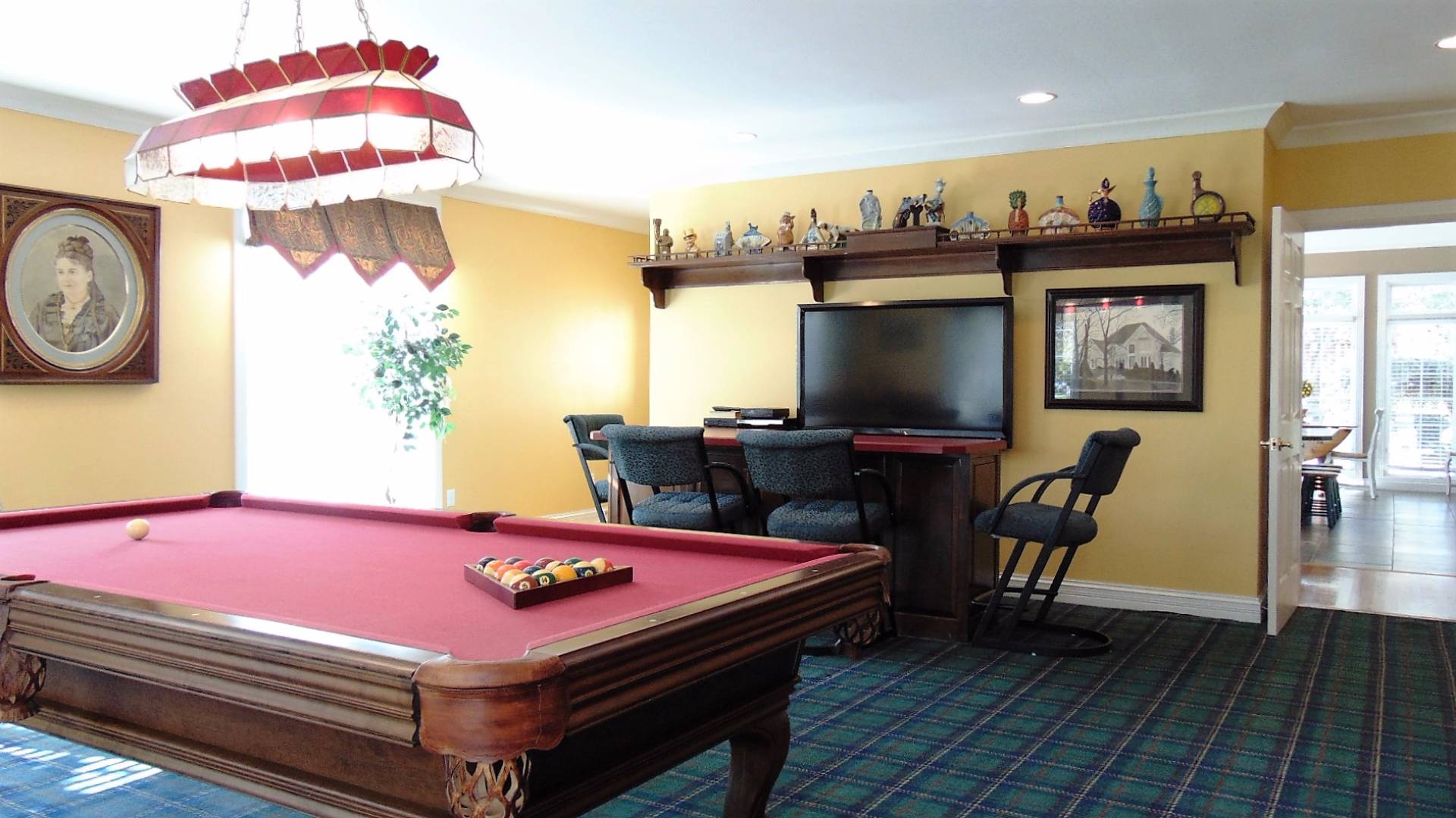 ;
;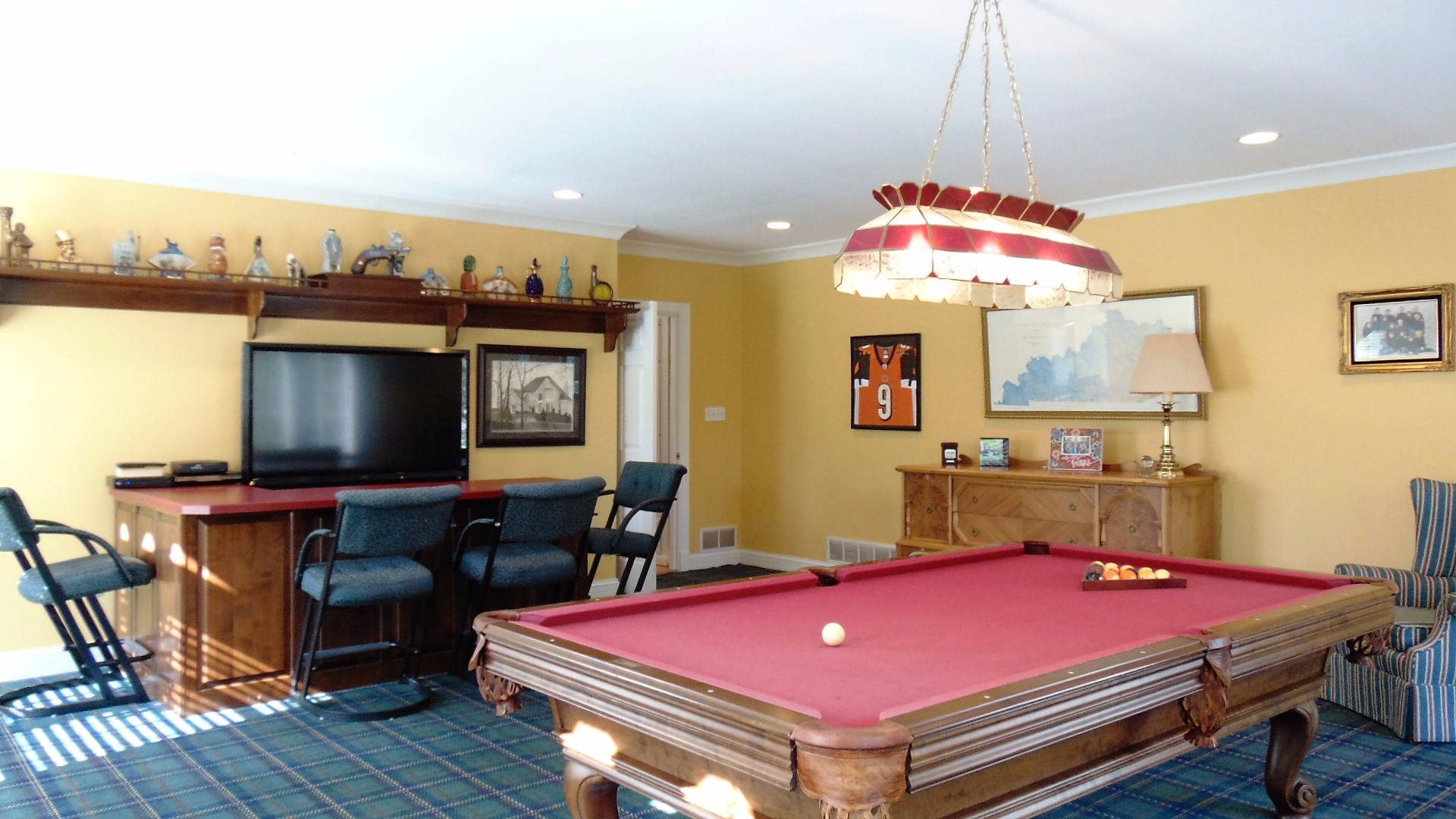 ;
;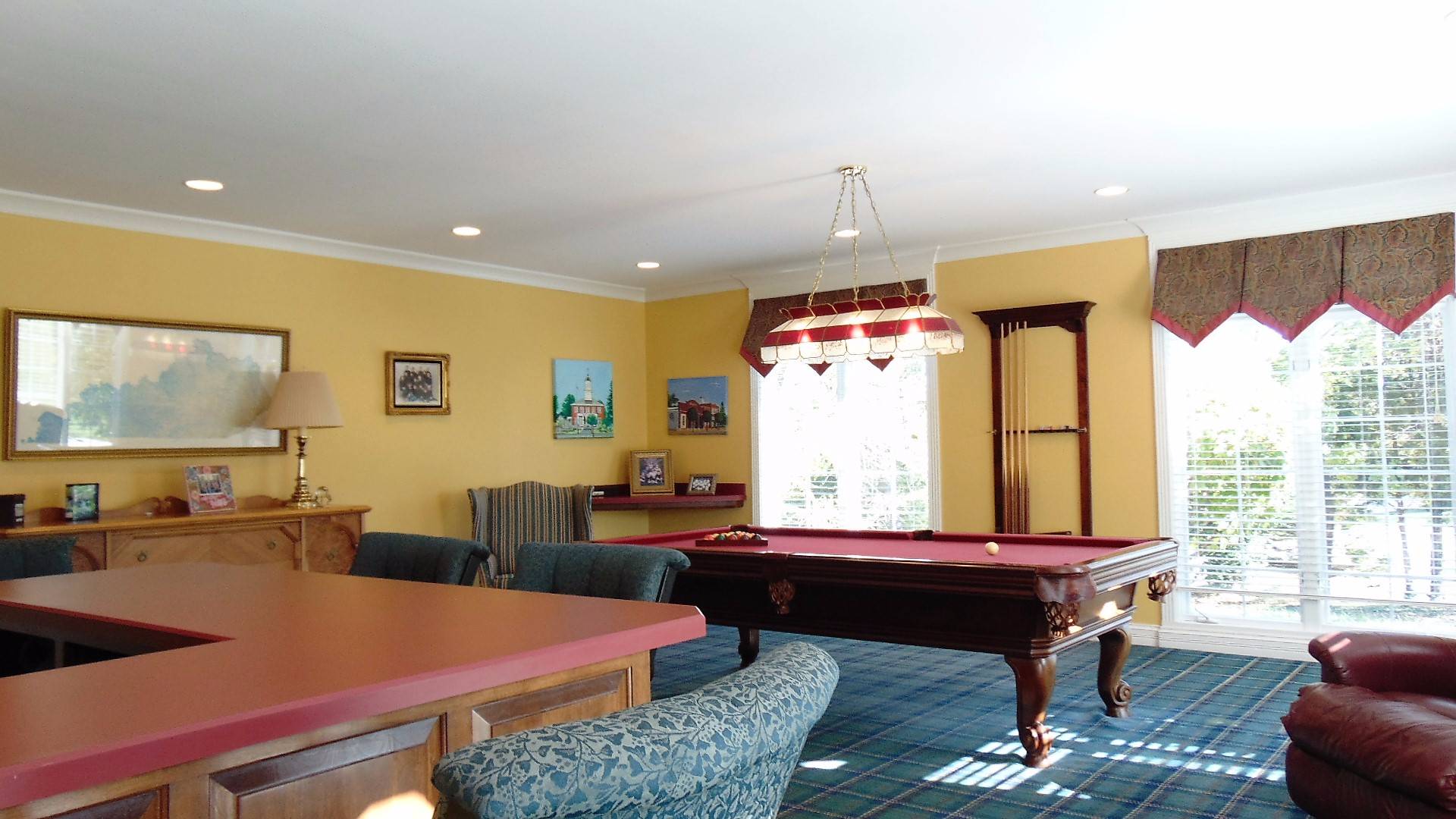 ;
;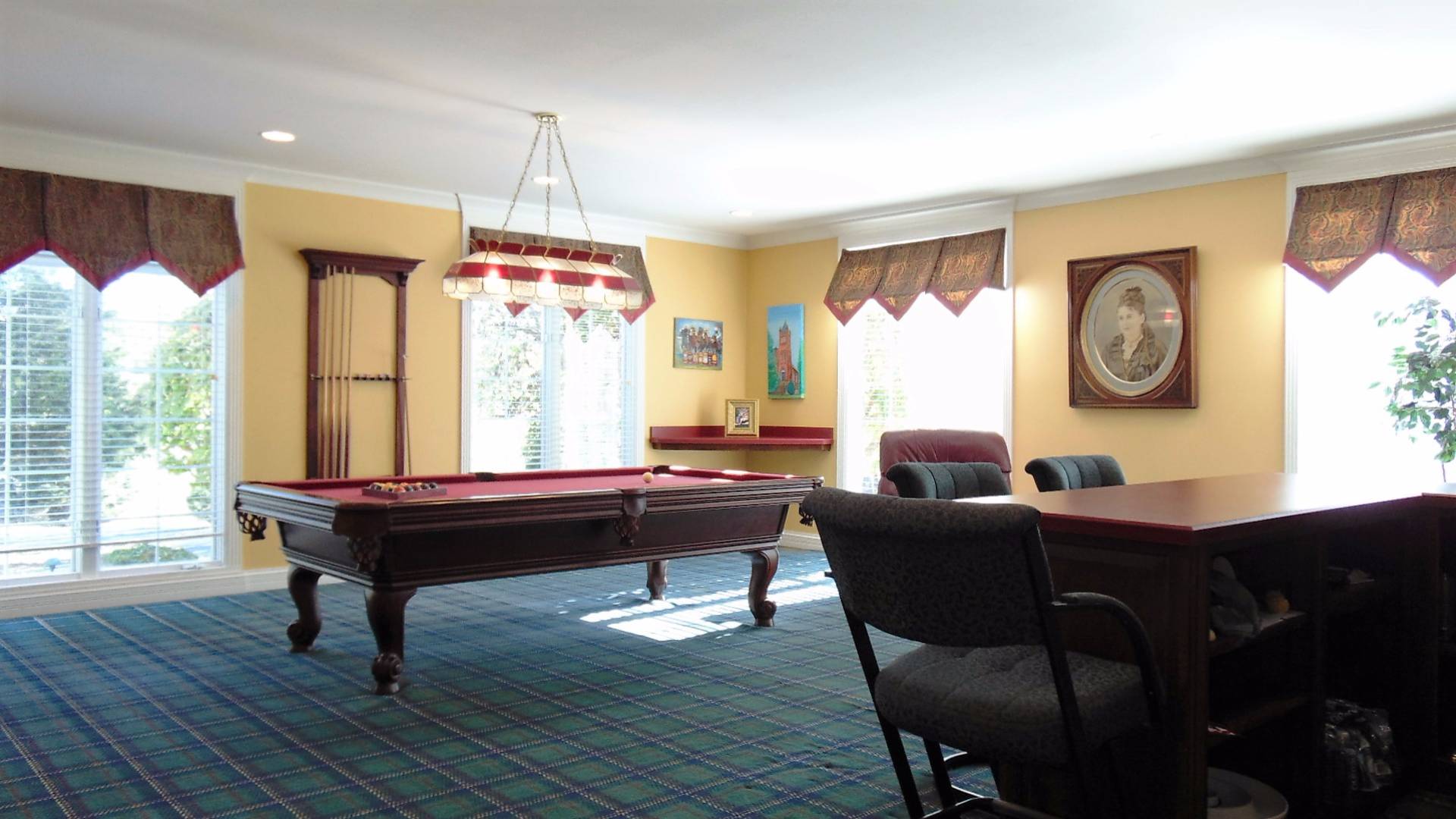 ;
;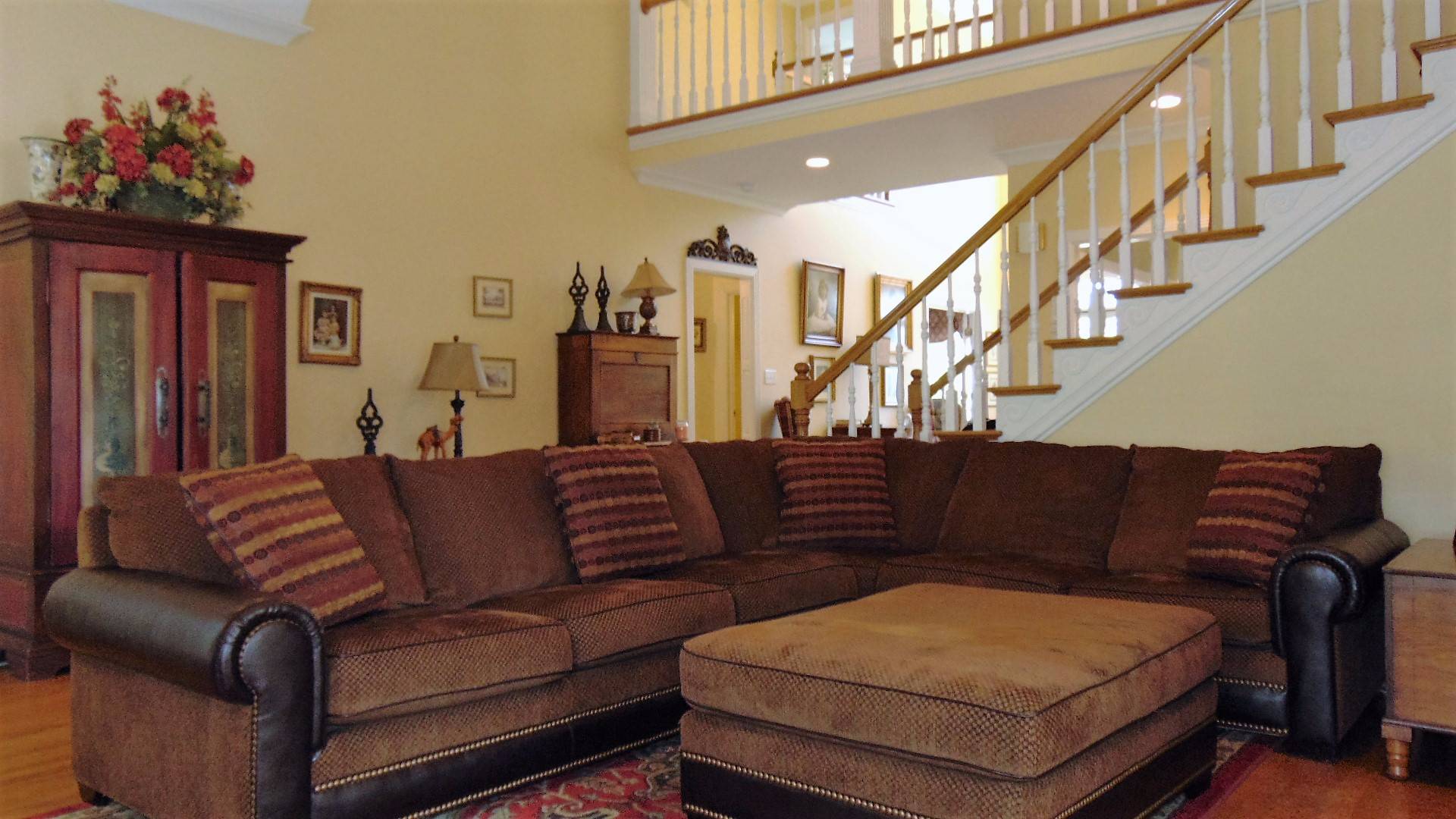 ;
;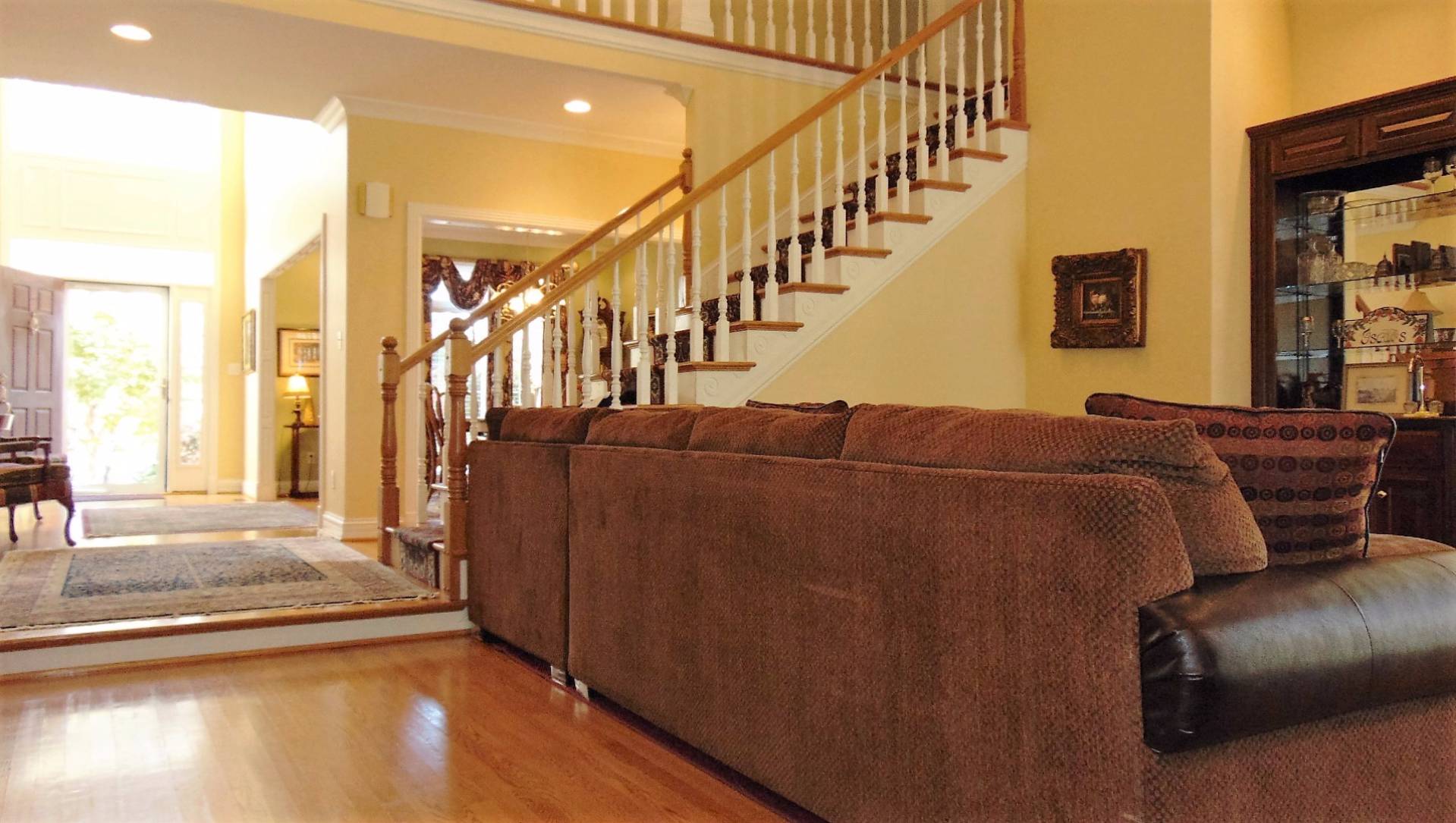 ;
;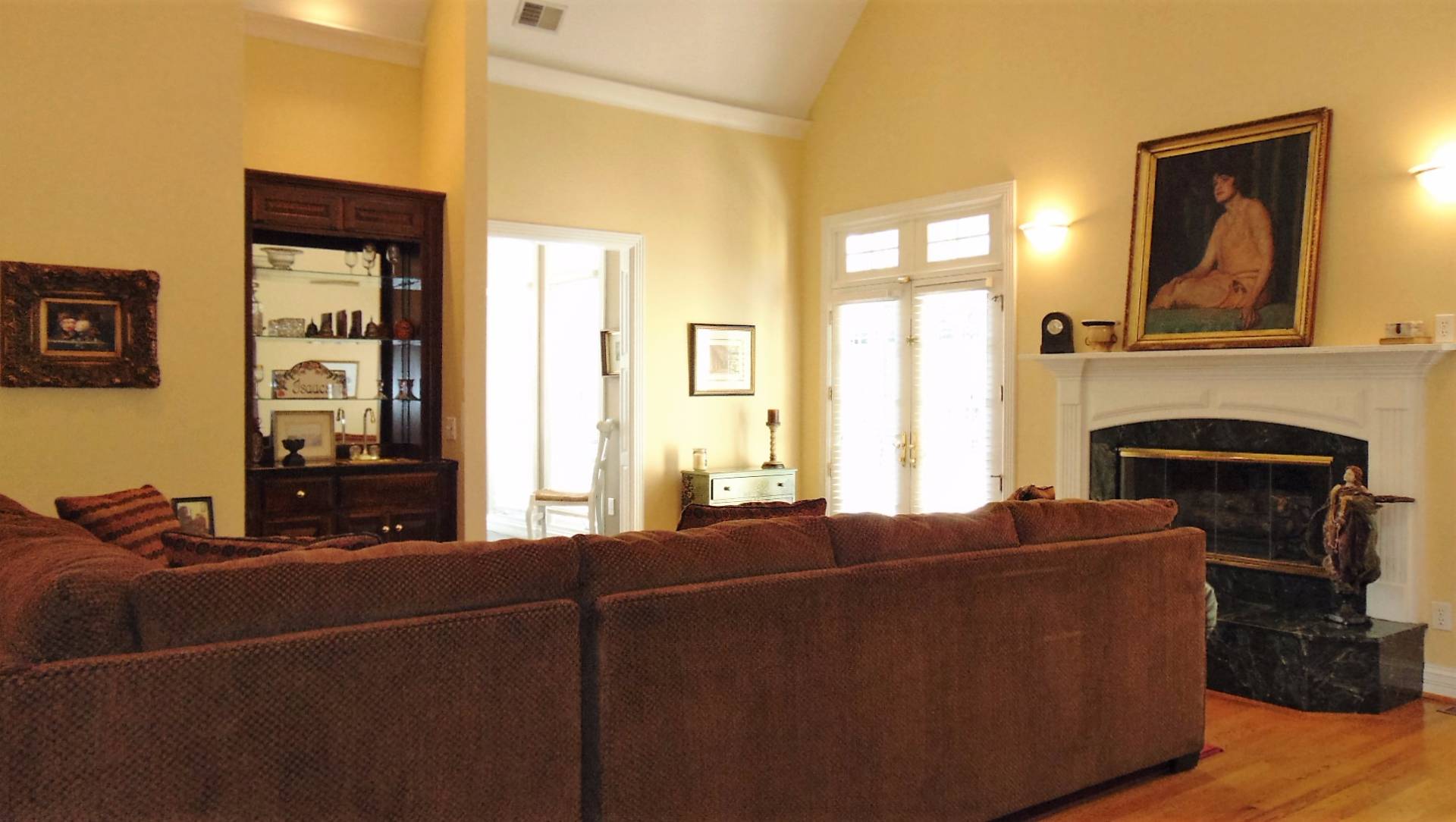 ;
;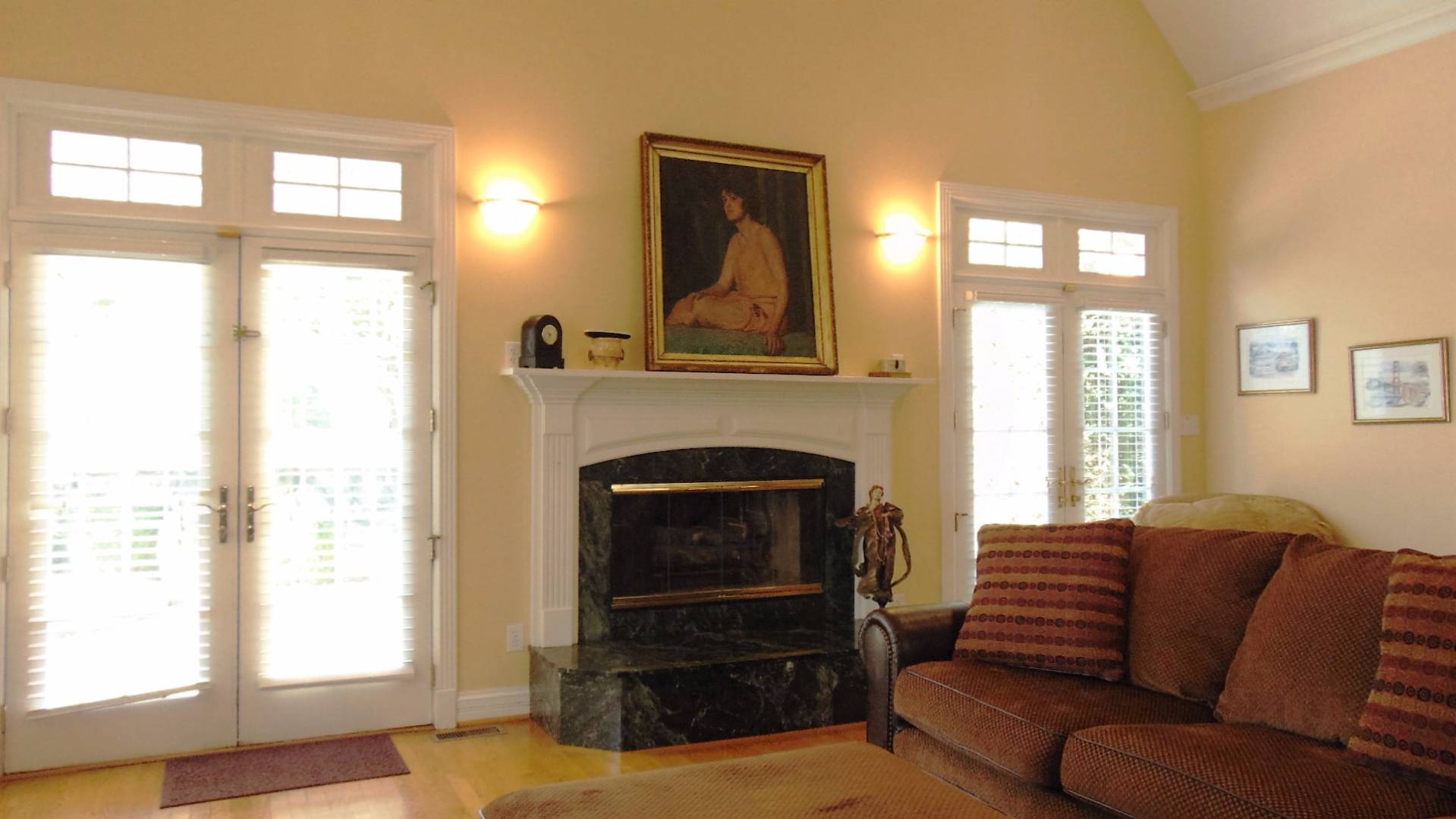 ;
;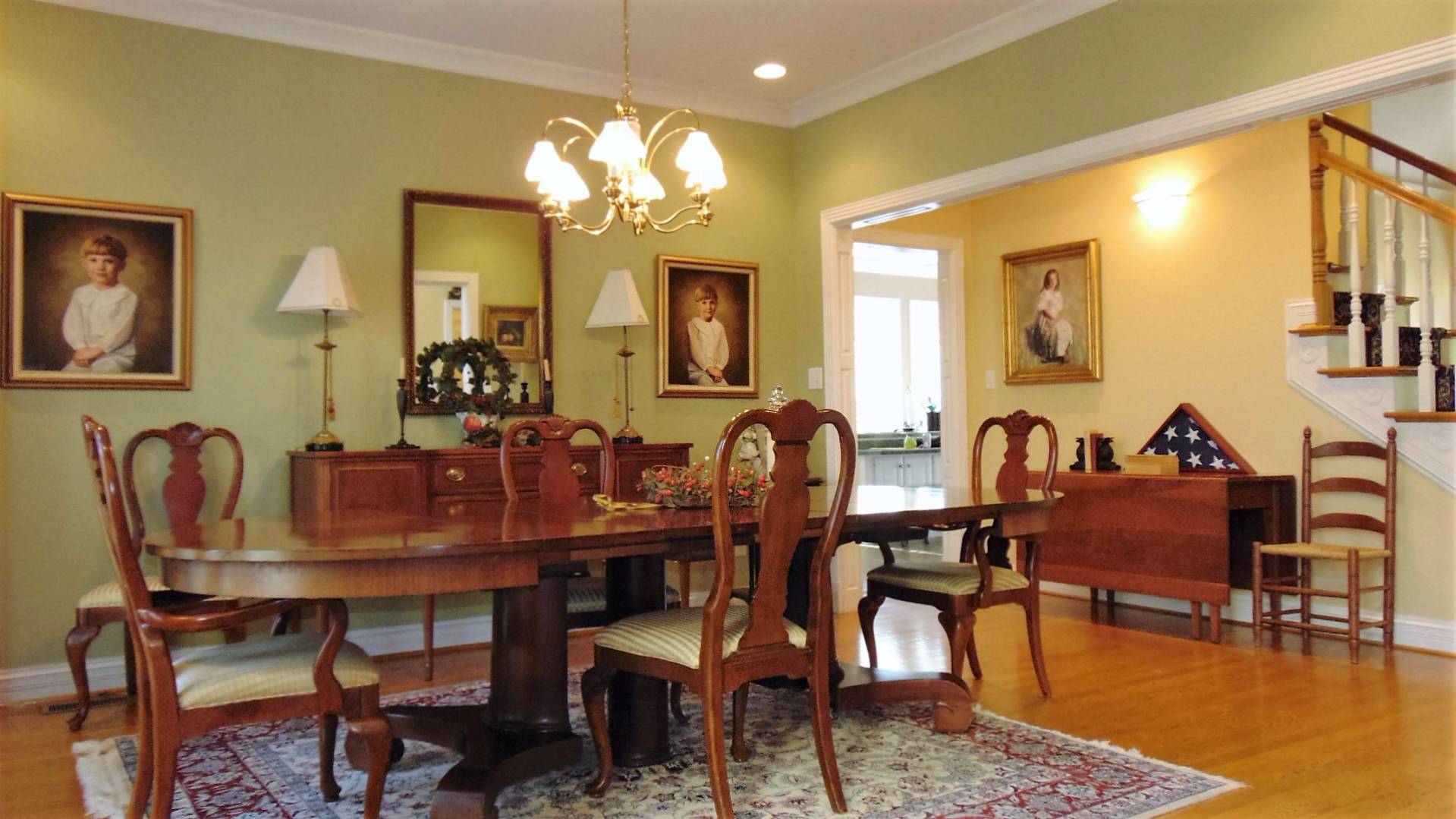 ;
;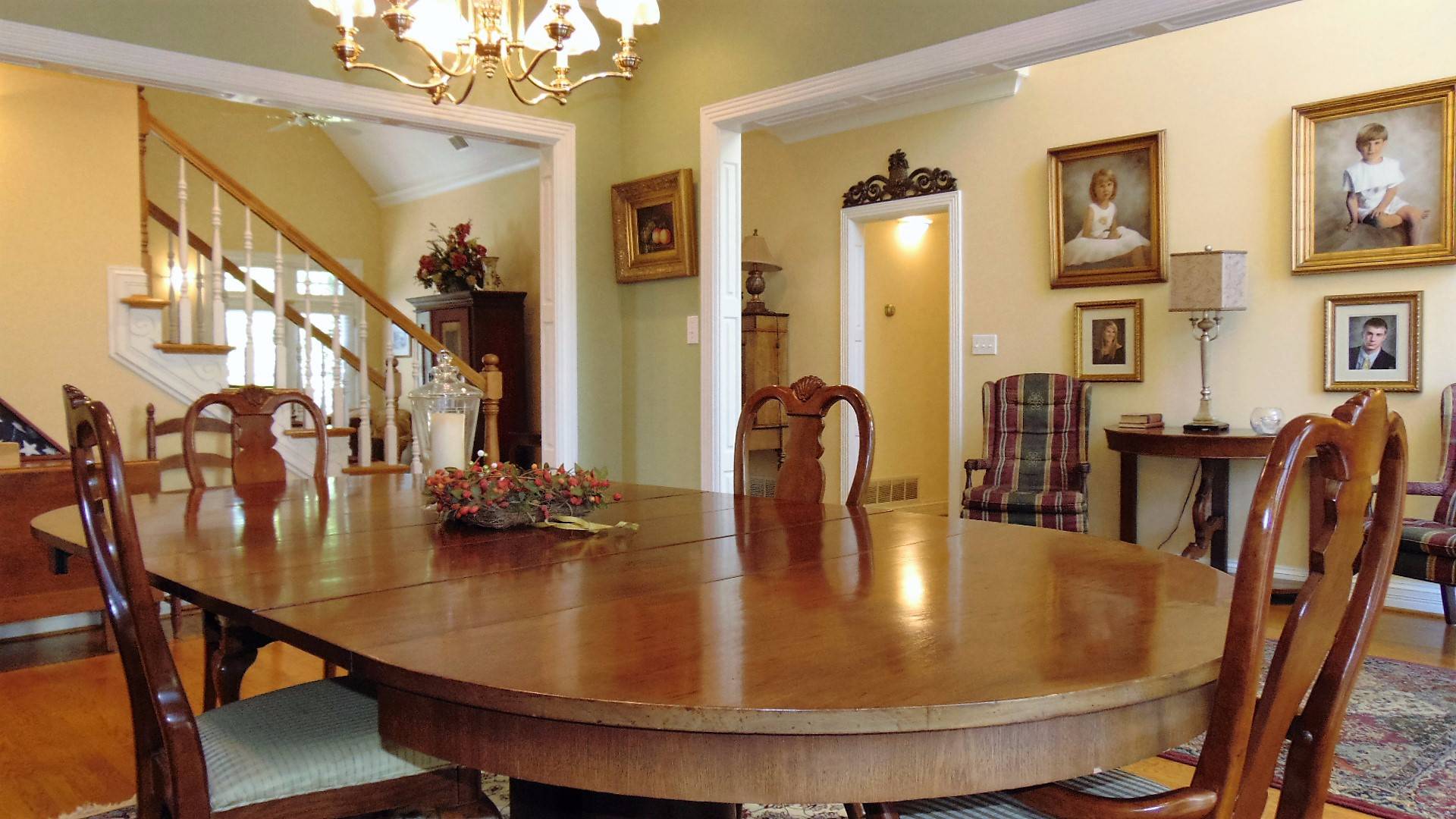 ;
;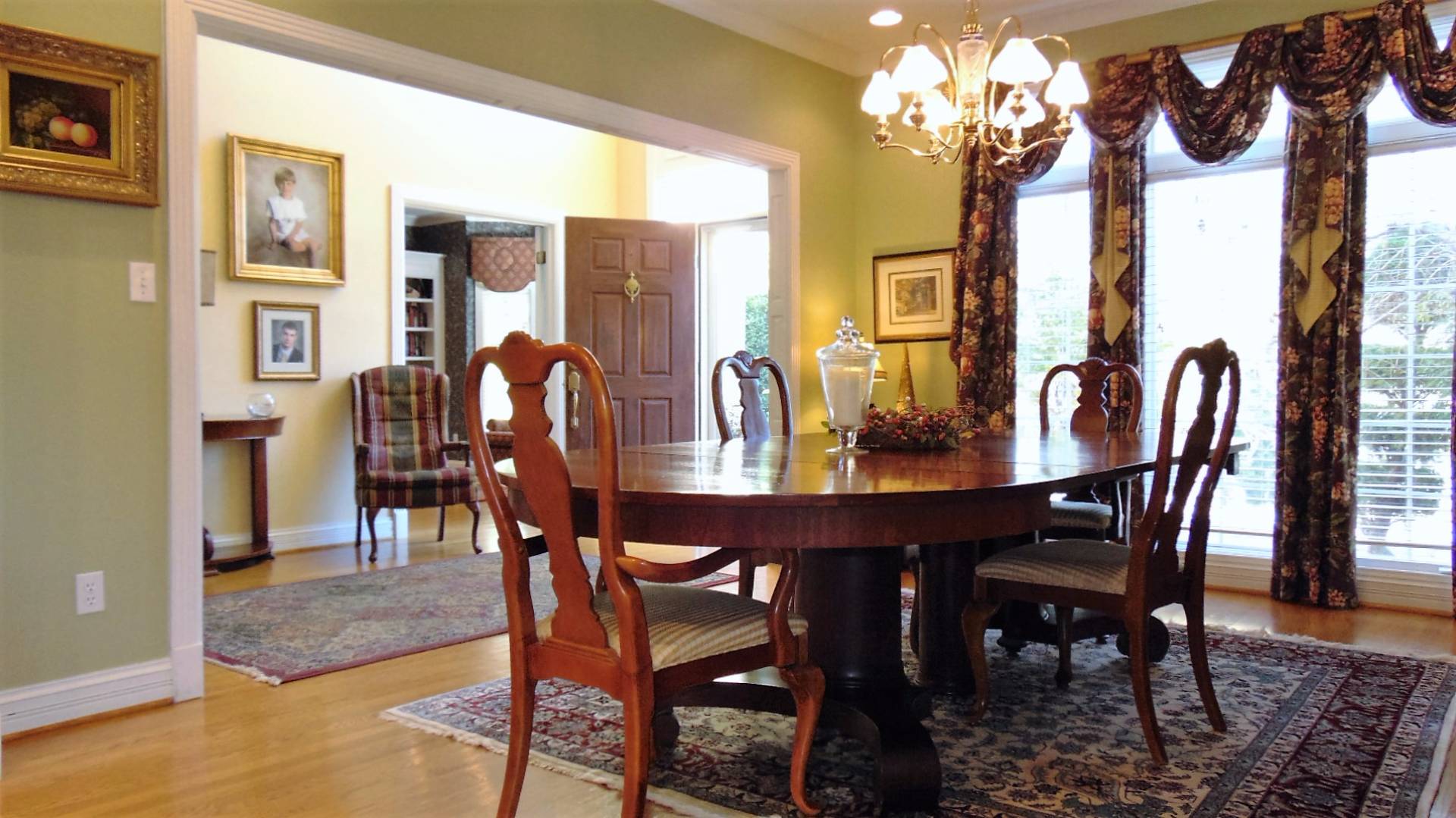 ;
;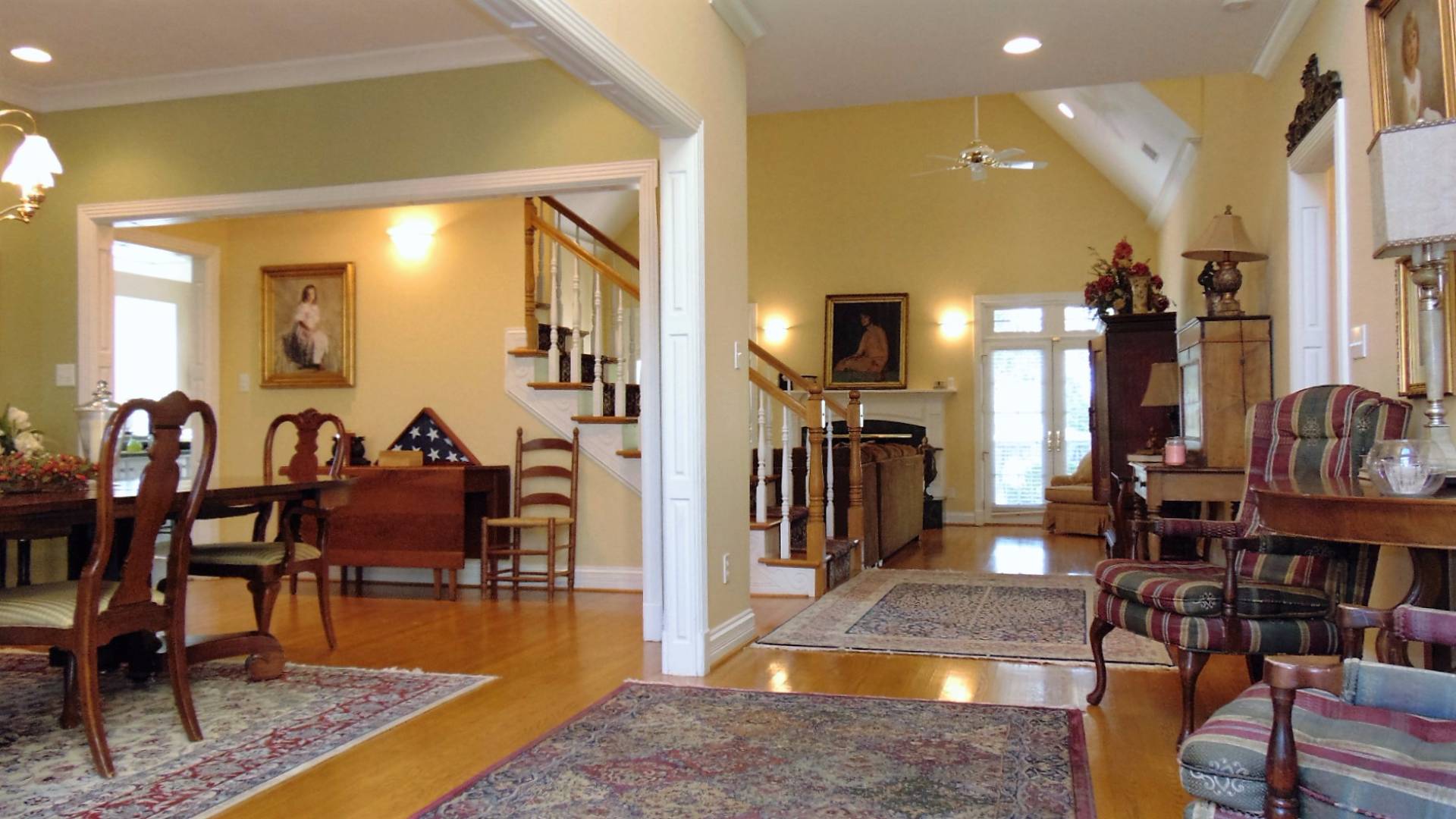 ;
;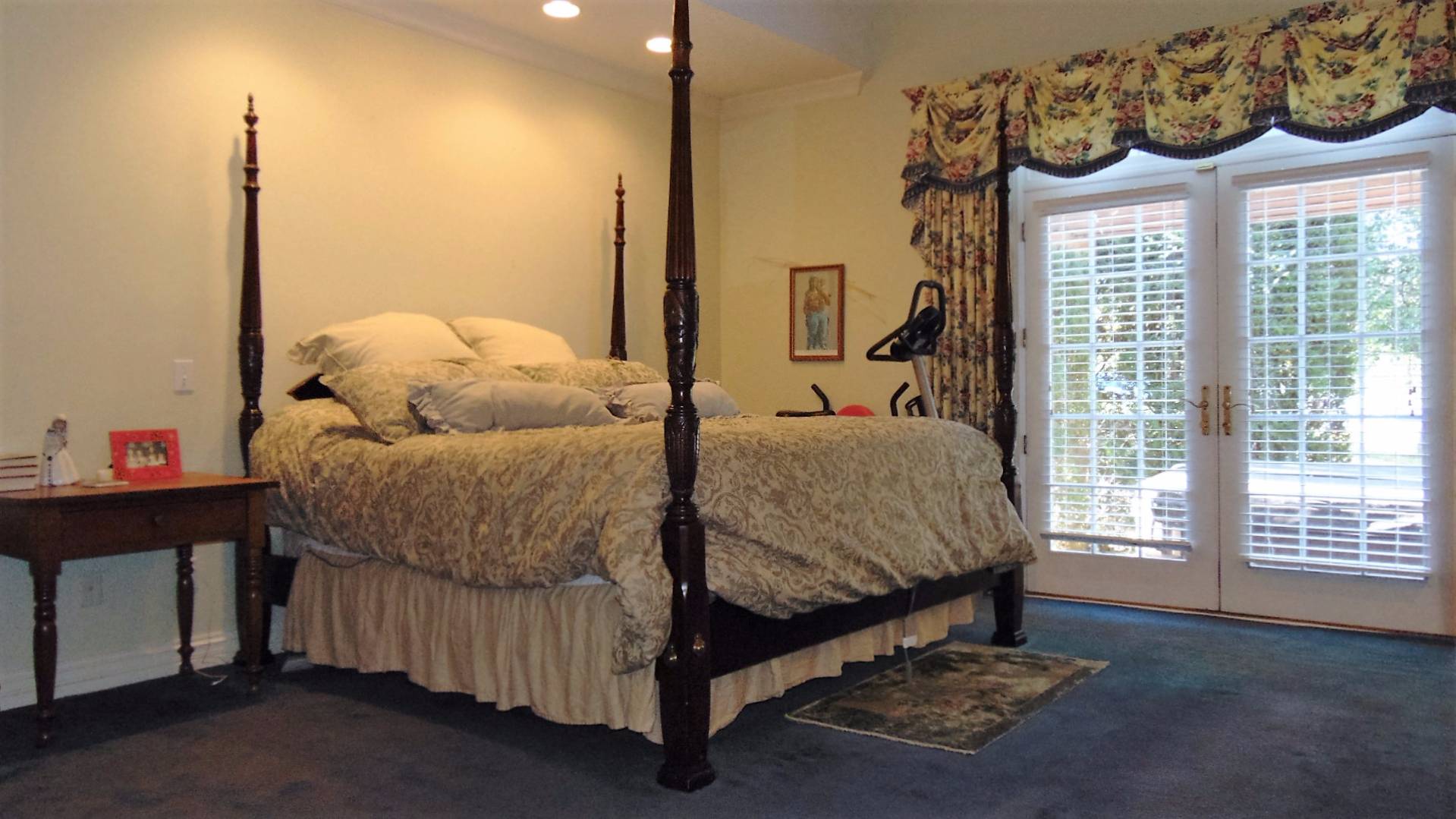 ;
;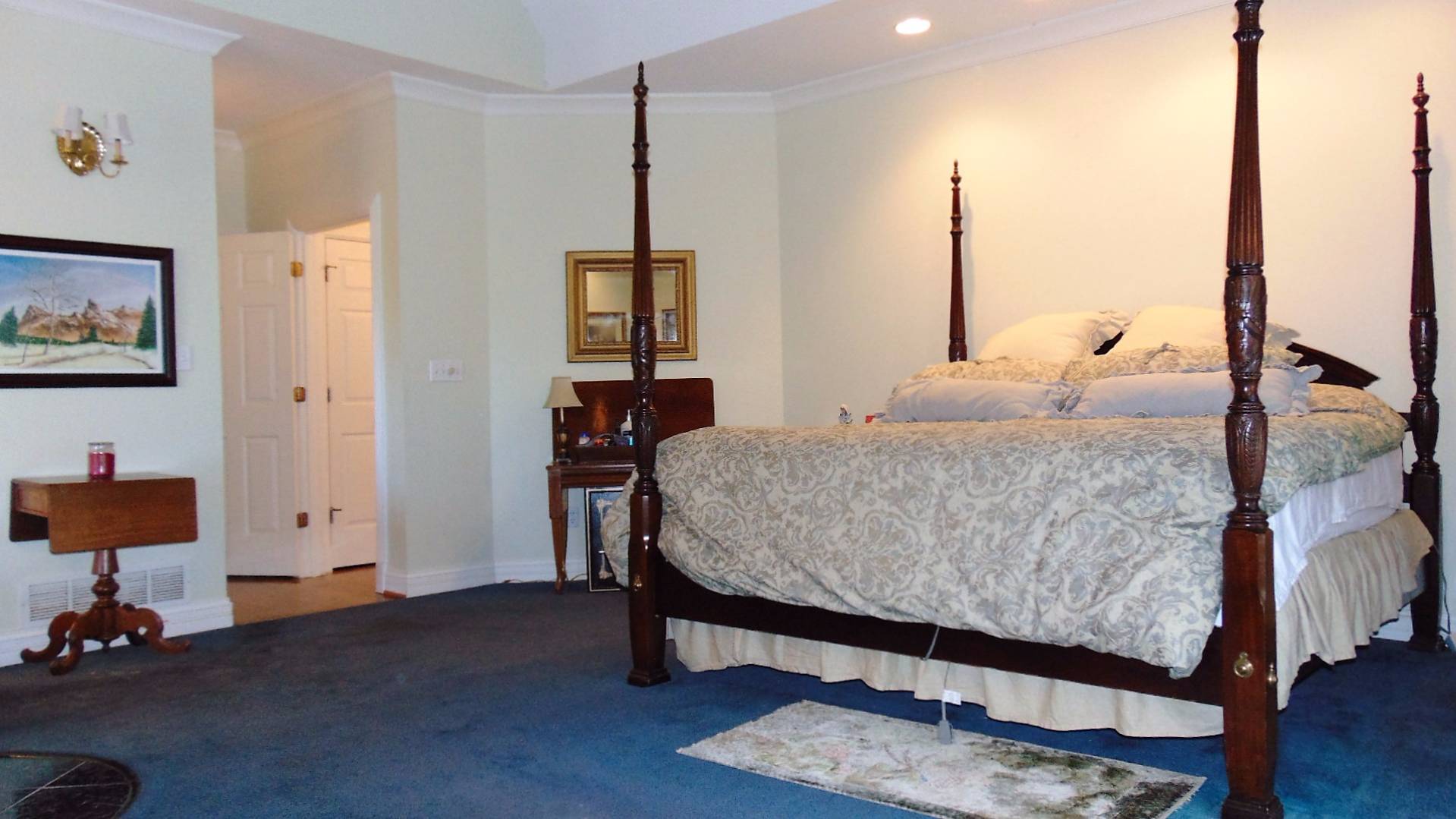 ;
;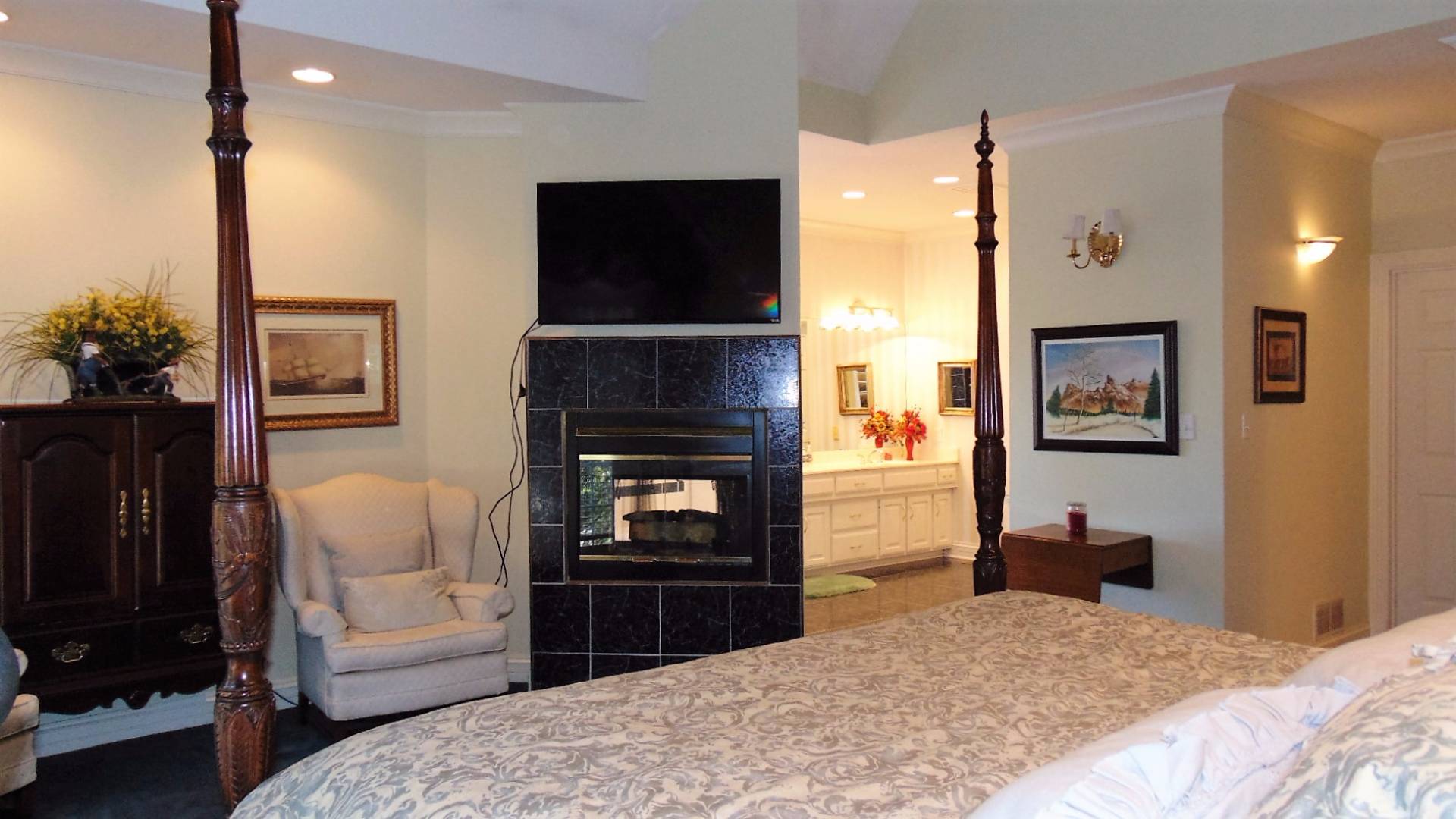 ;
;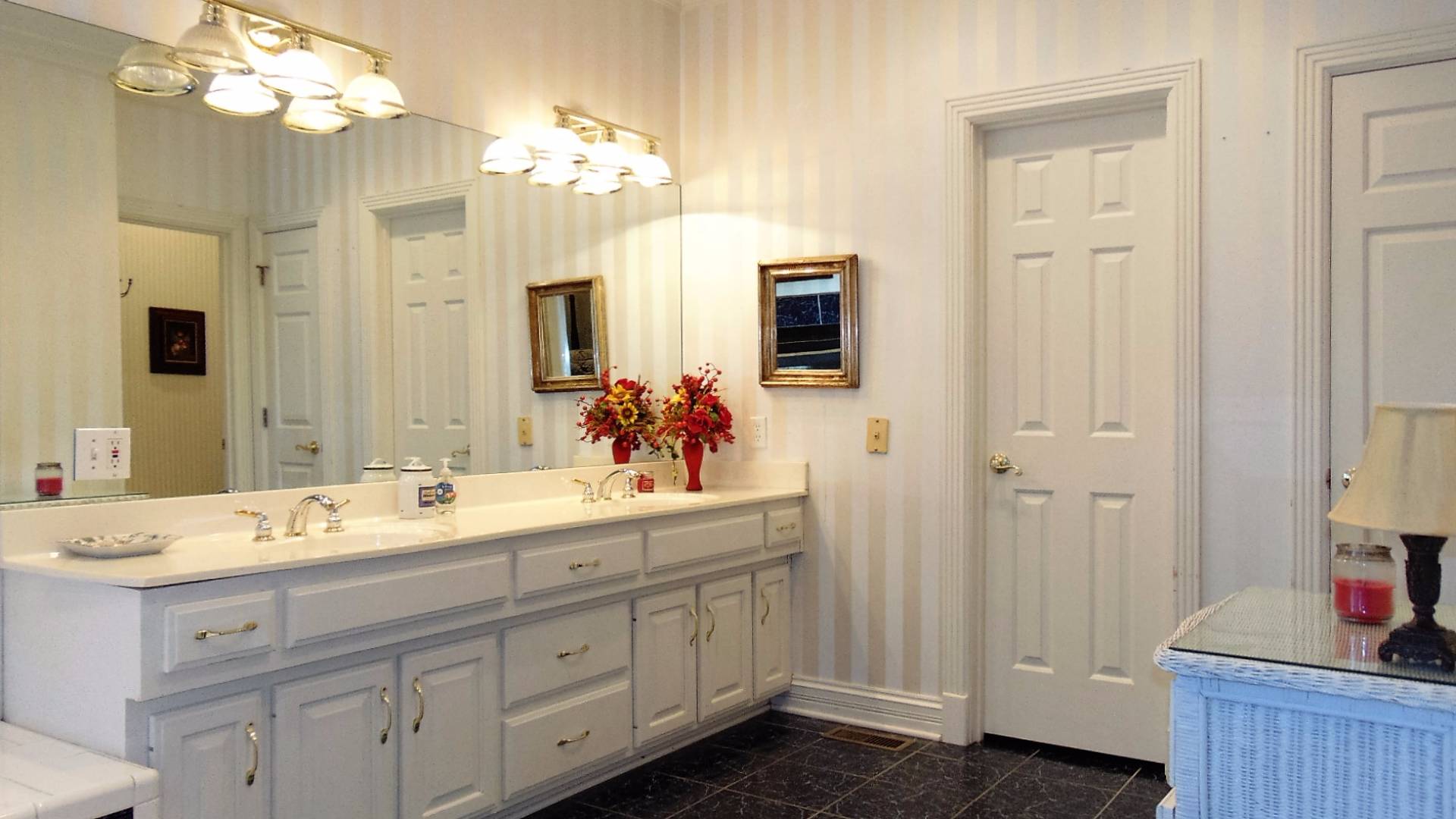 ;
;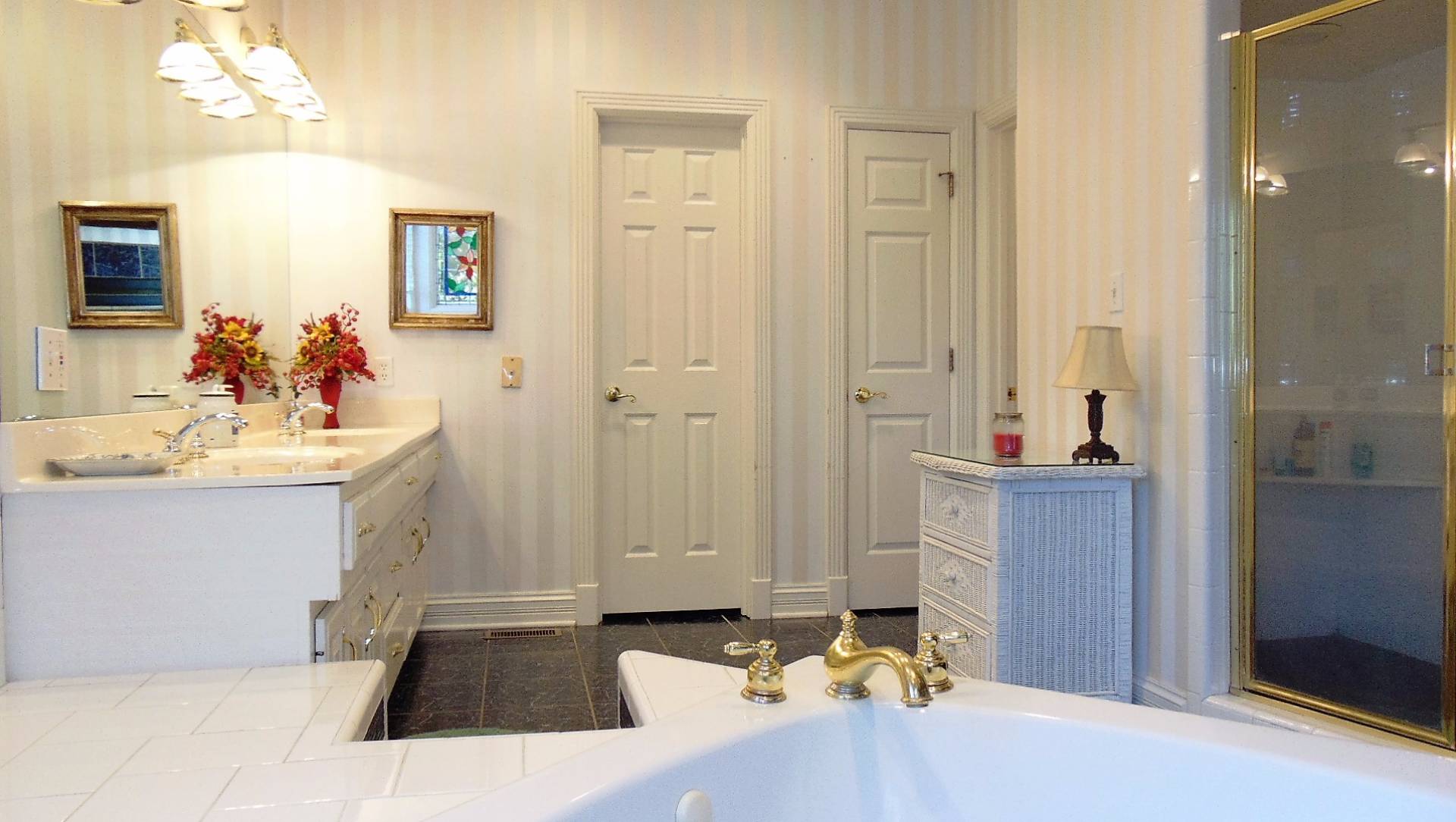 ;
;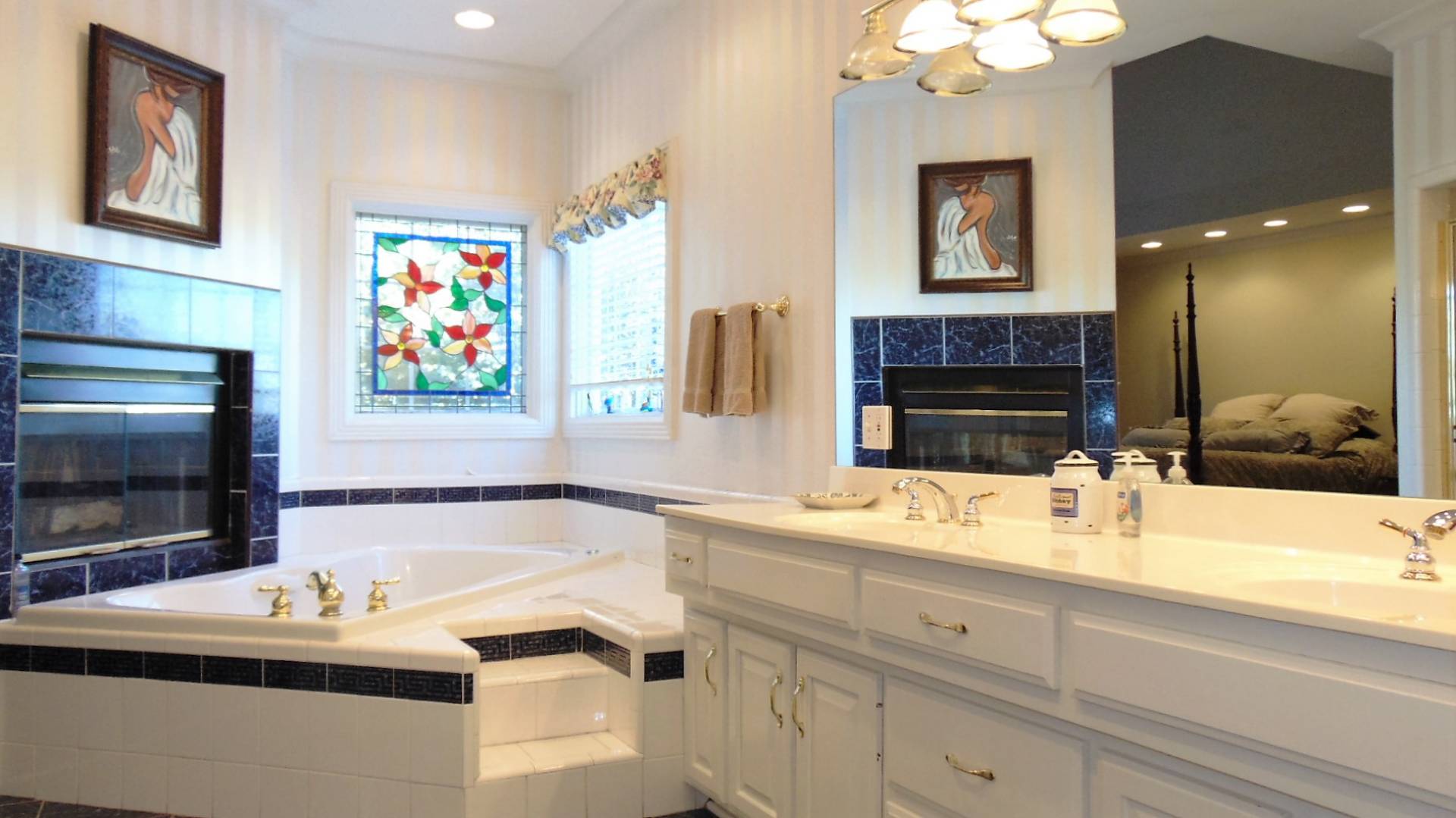 ;
;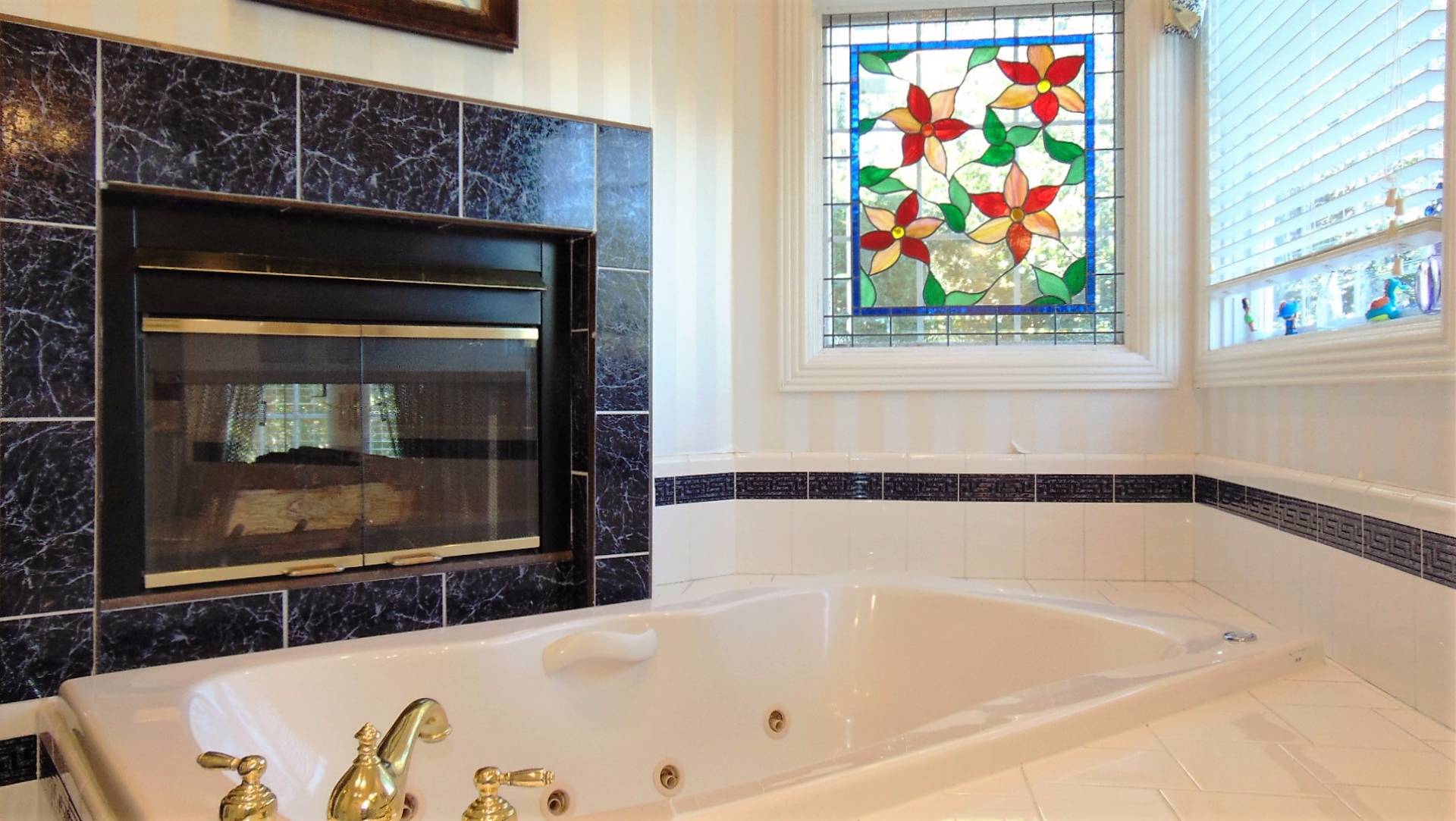 ;
;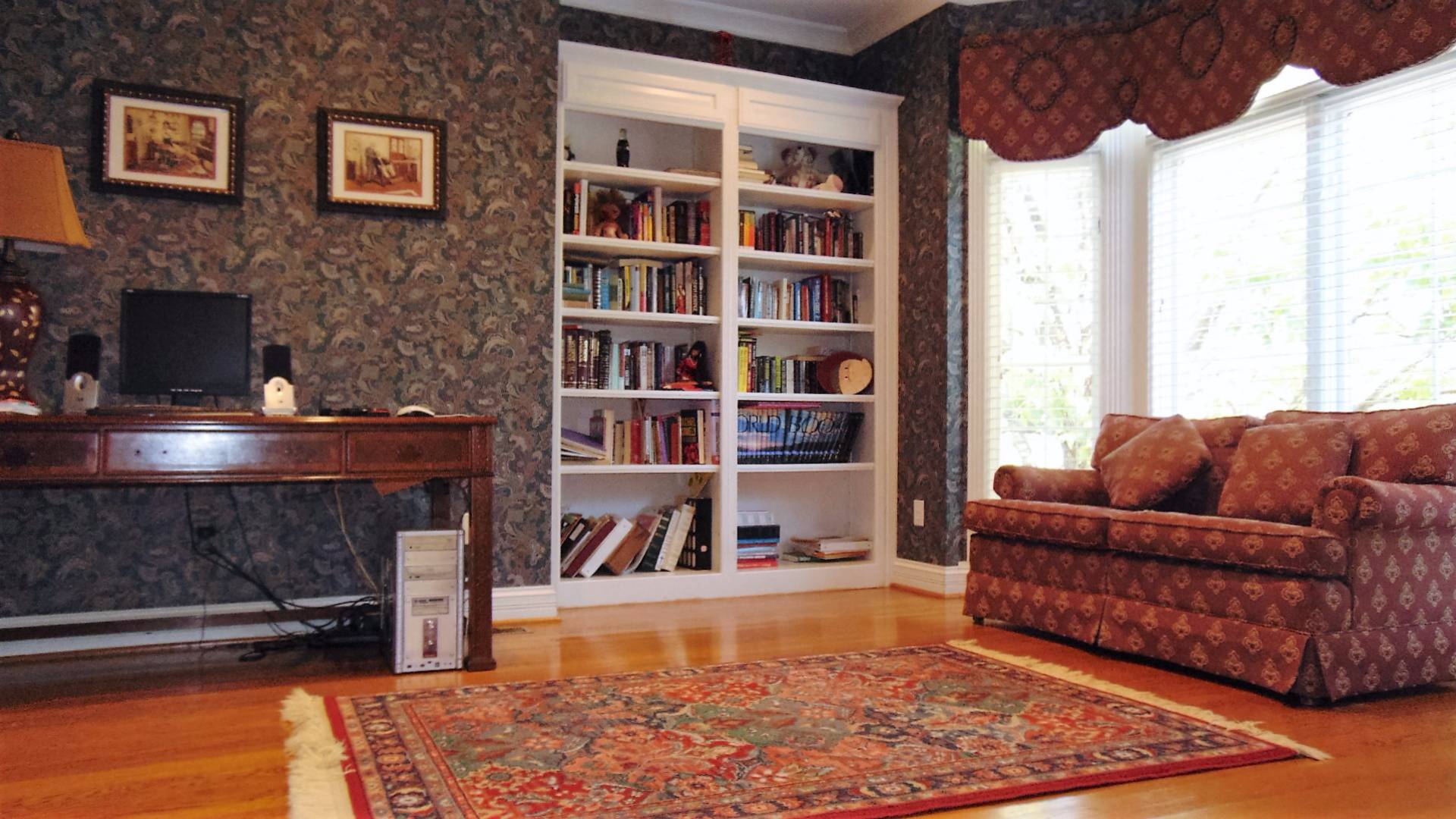 ;
;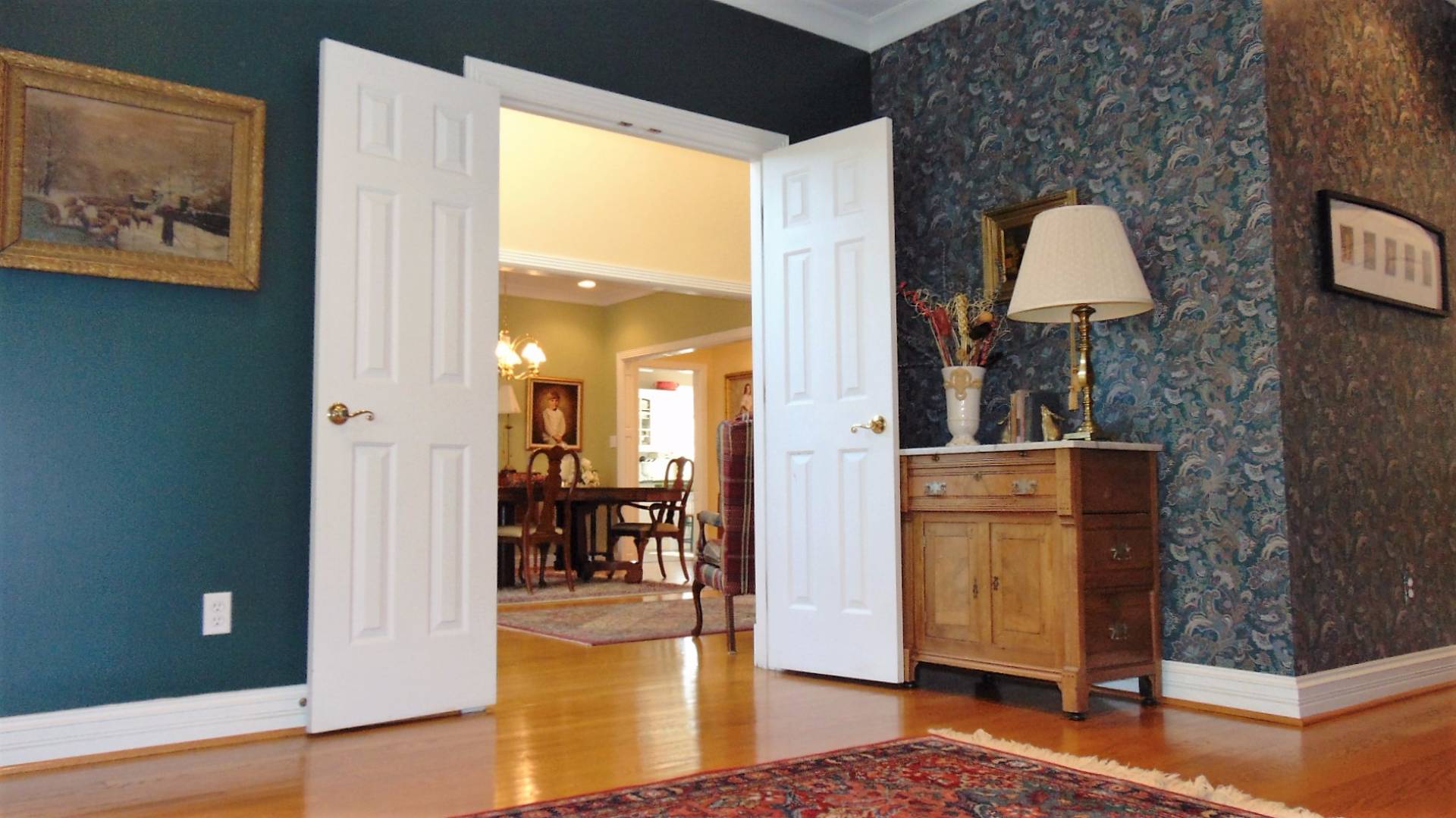 ;
;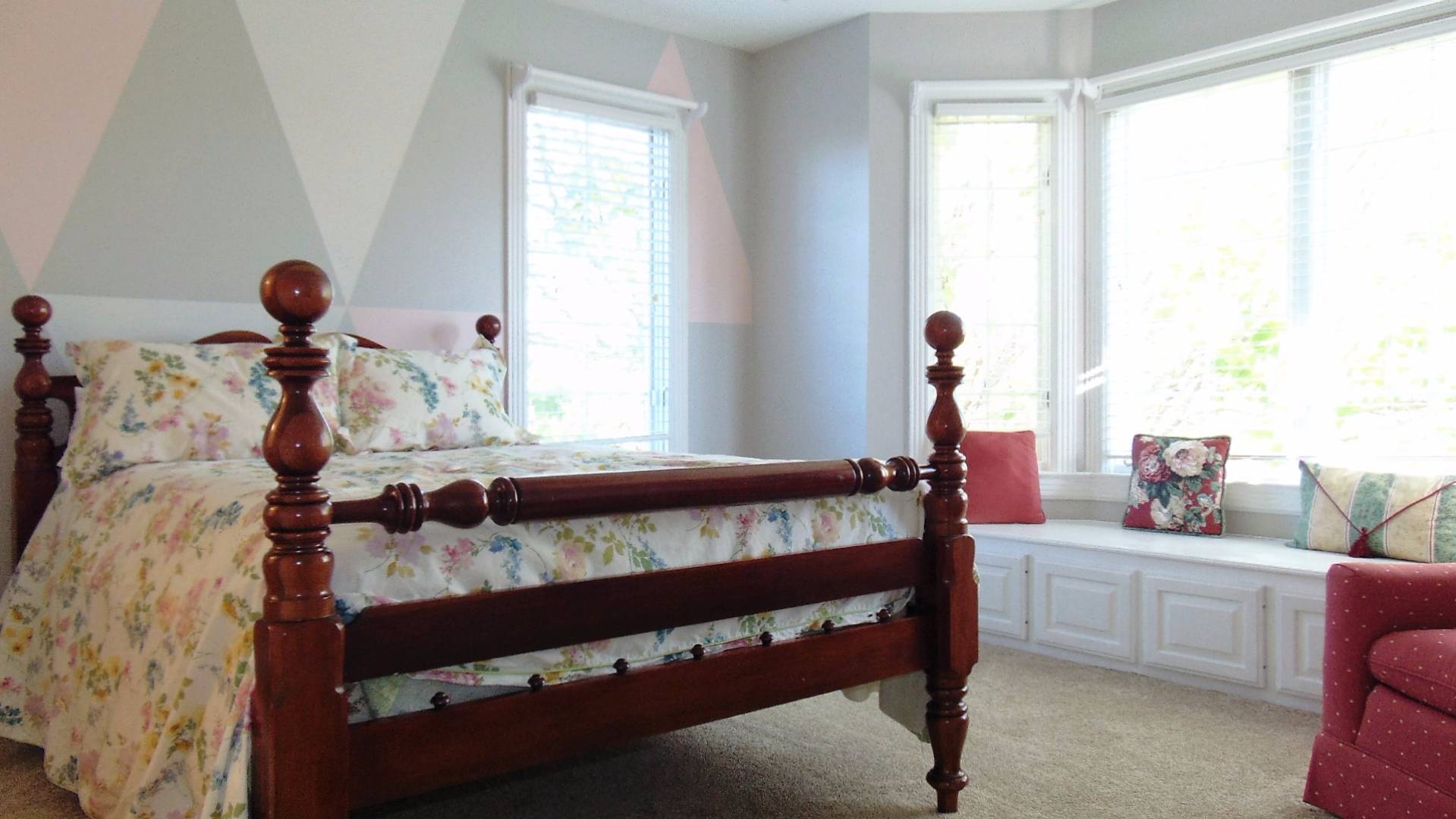 ;
;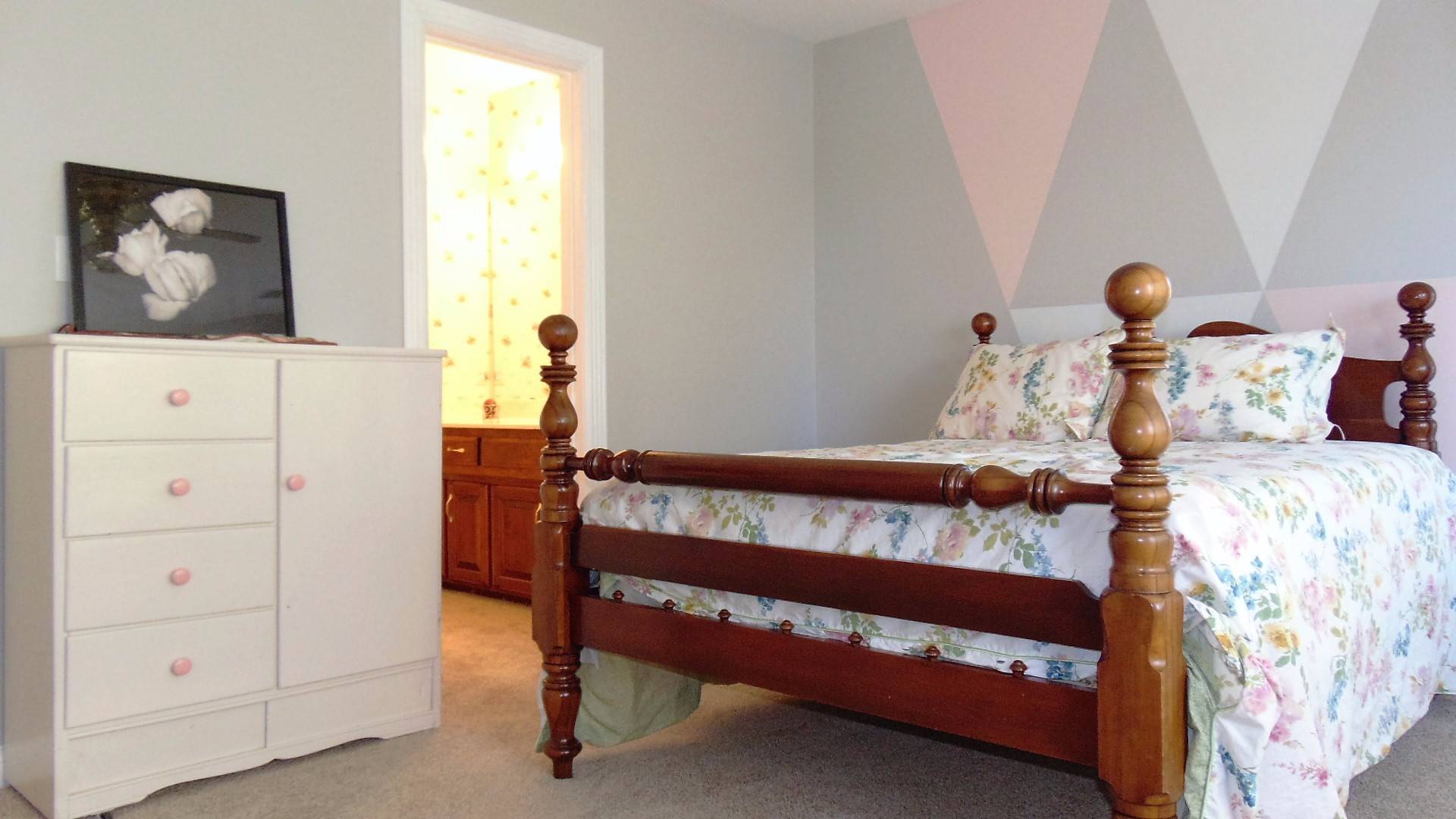 ;
;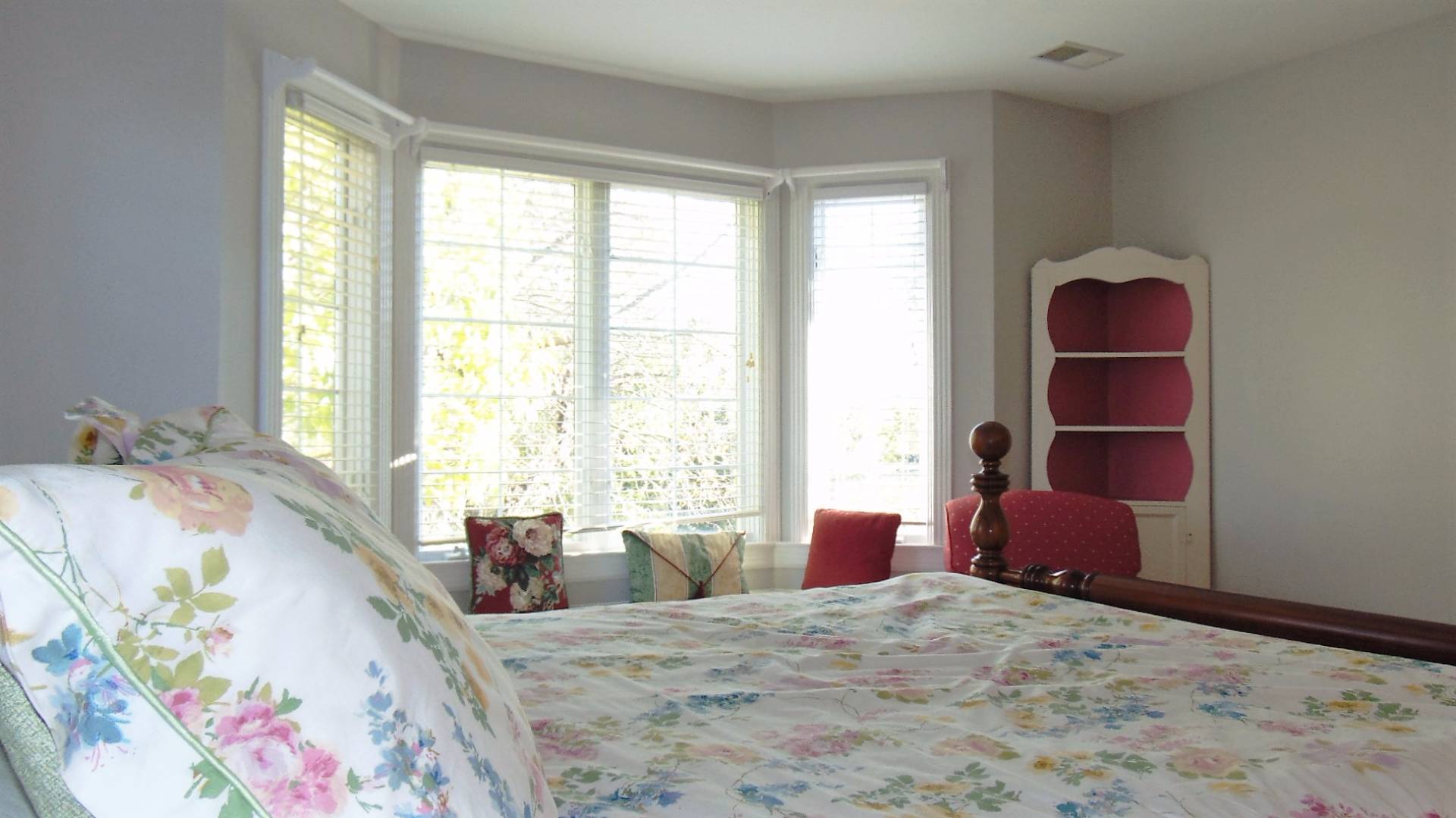 ;
;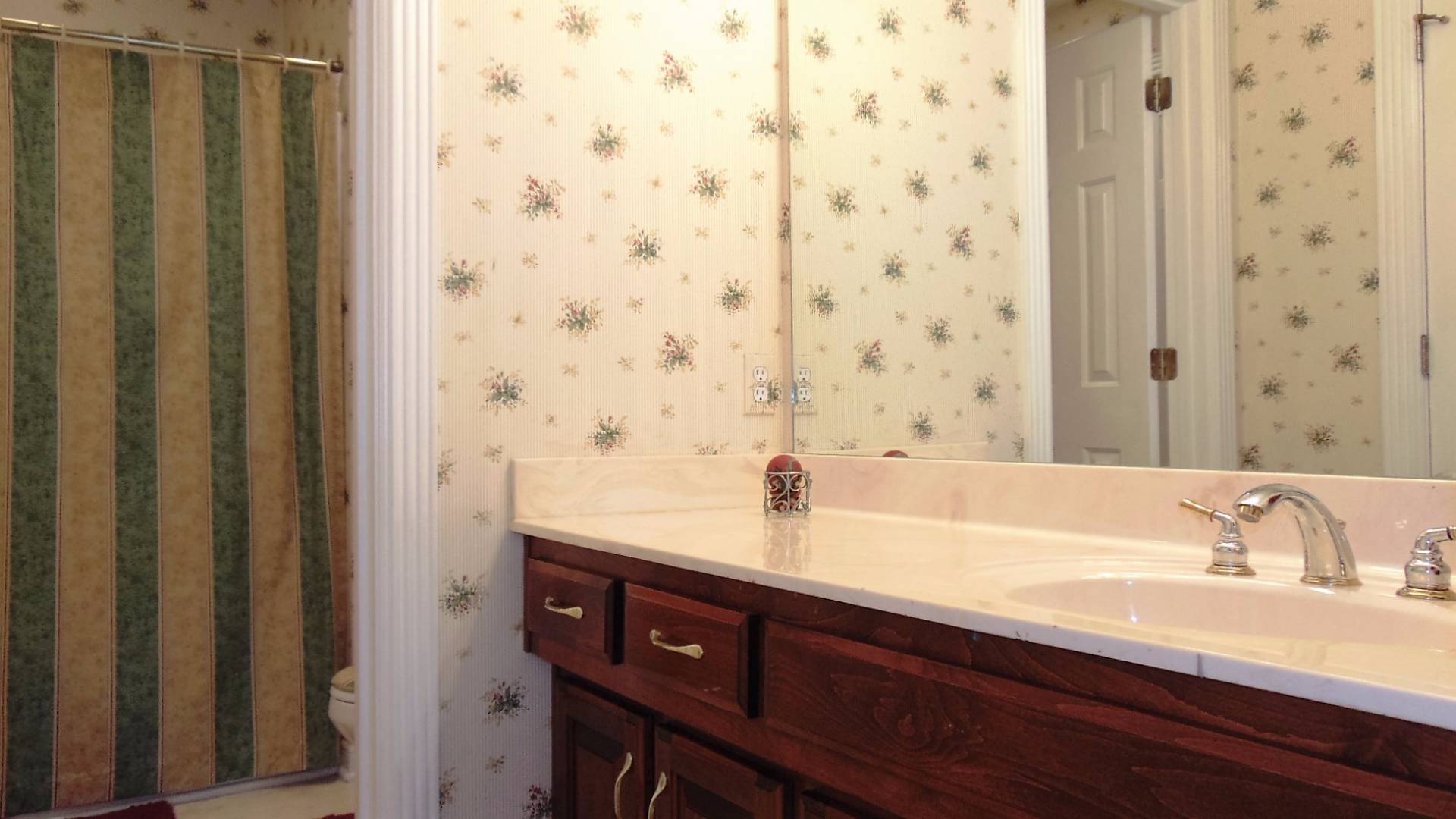 ;
;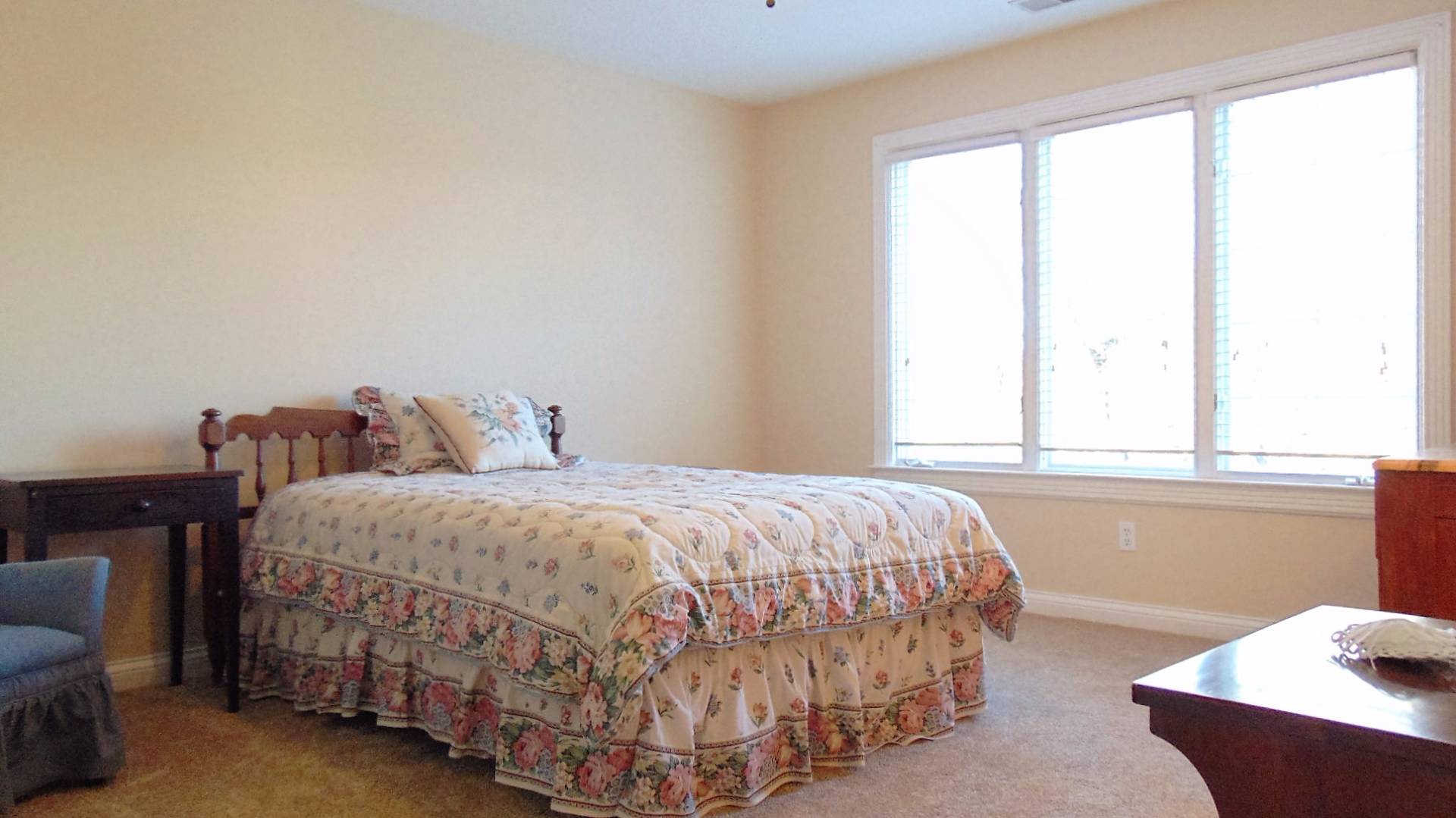 ;
;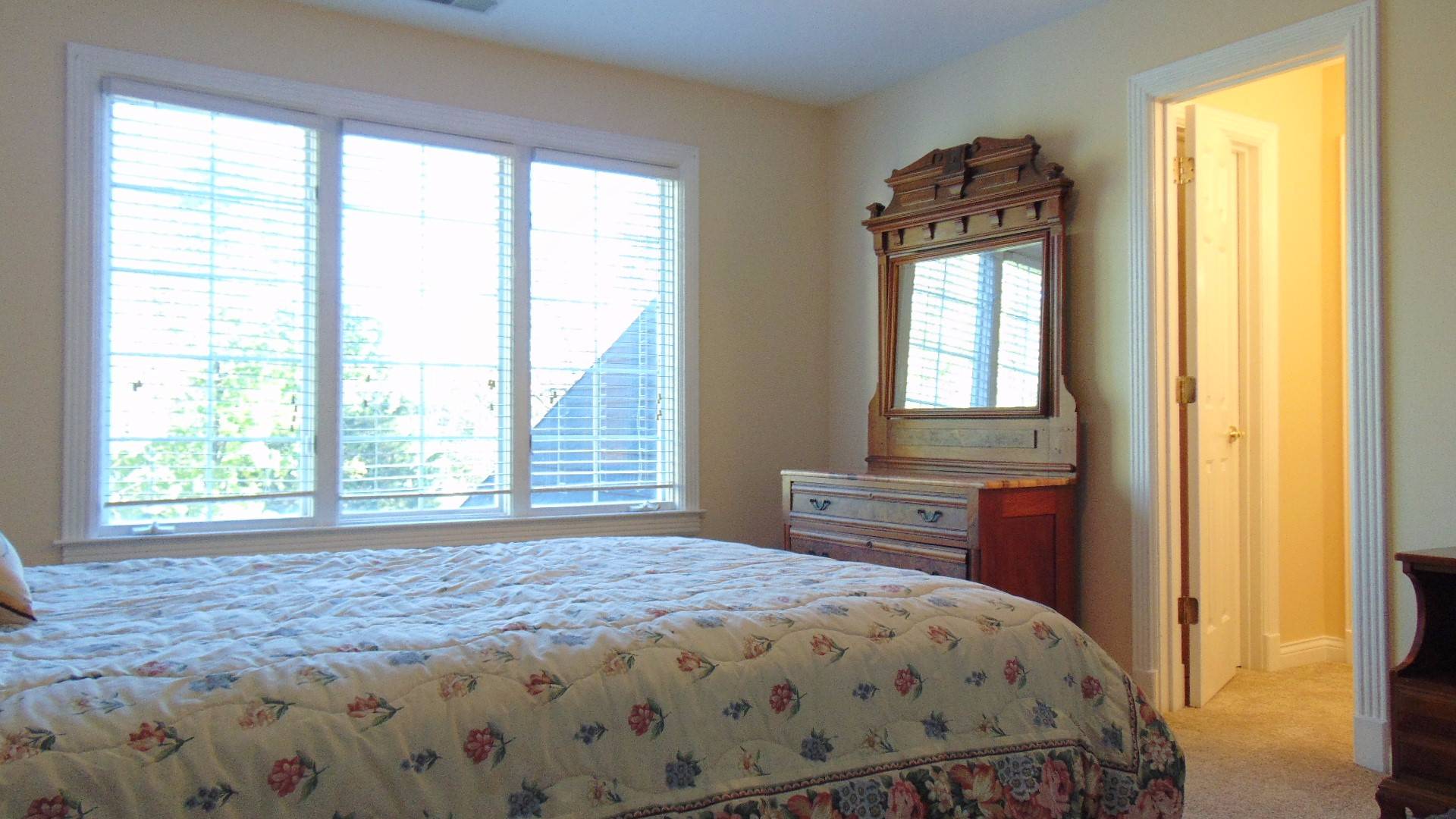 ;
;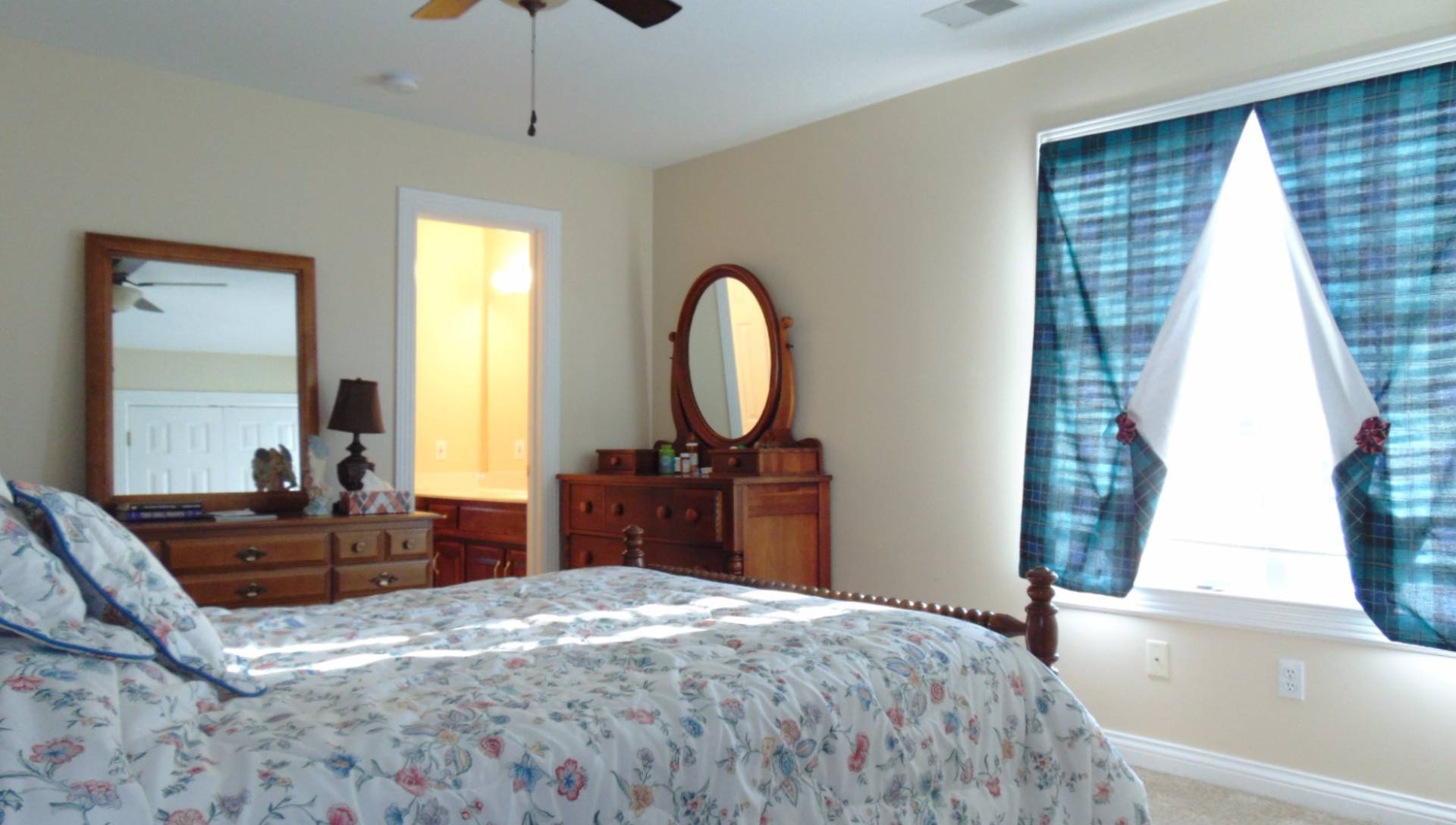 ;
;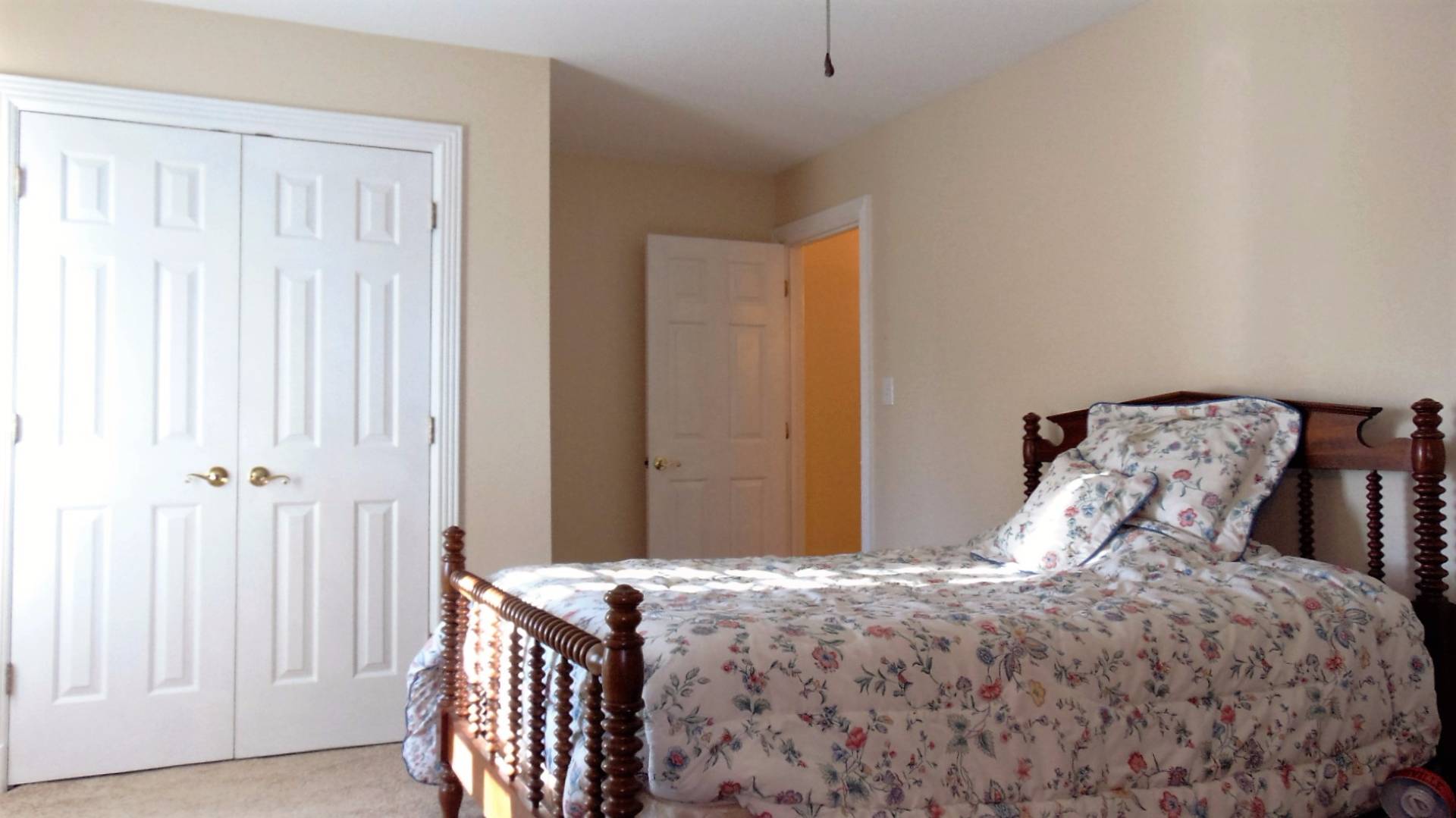 ;
;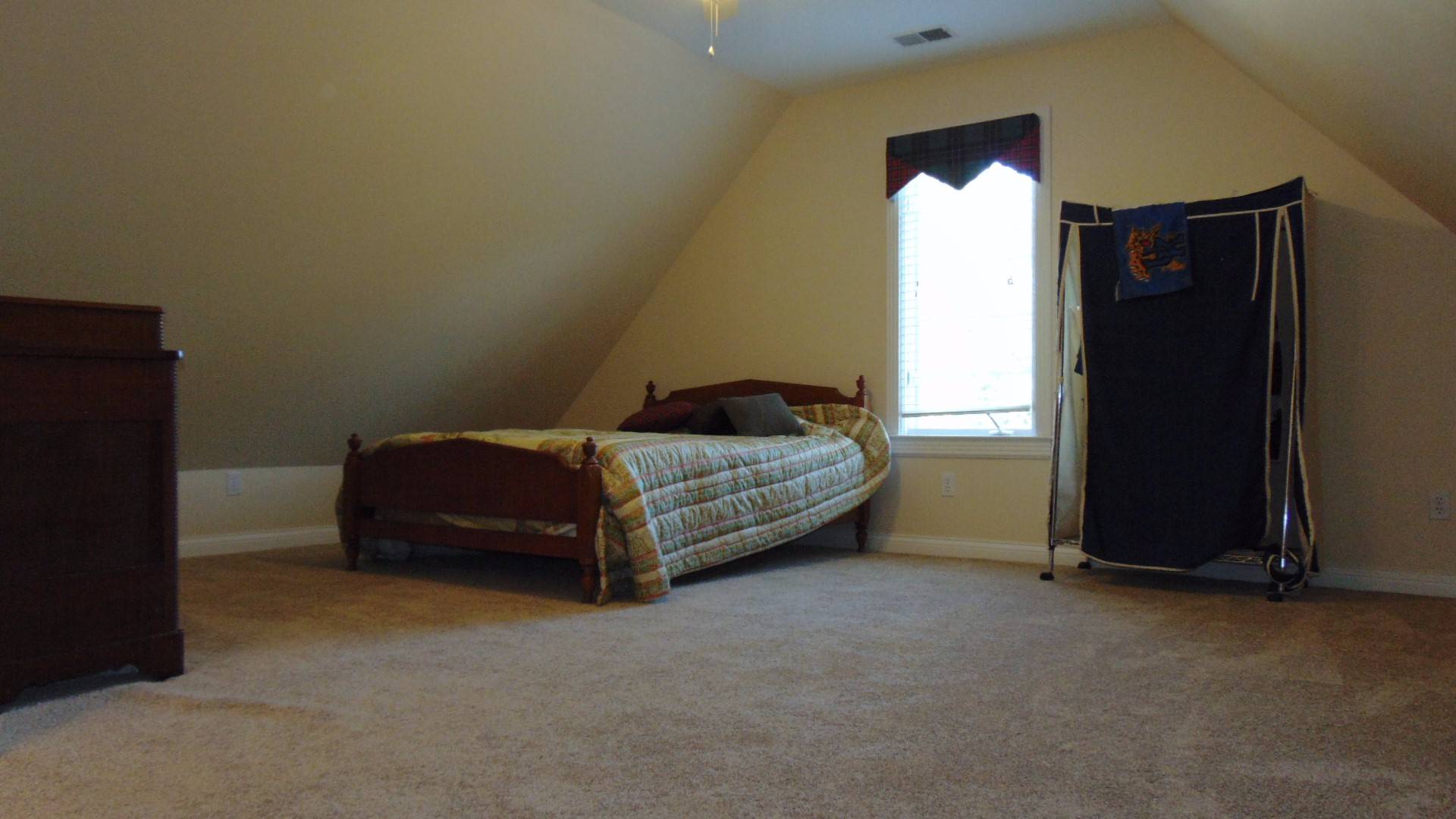 ;
;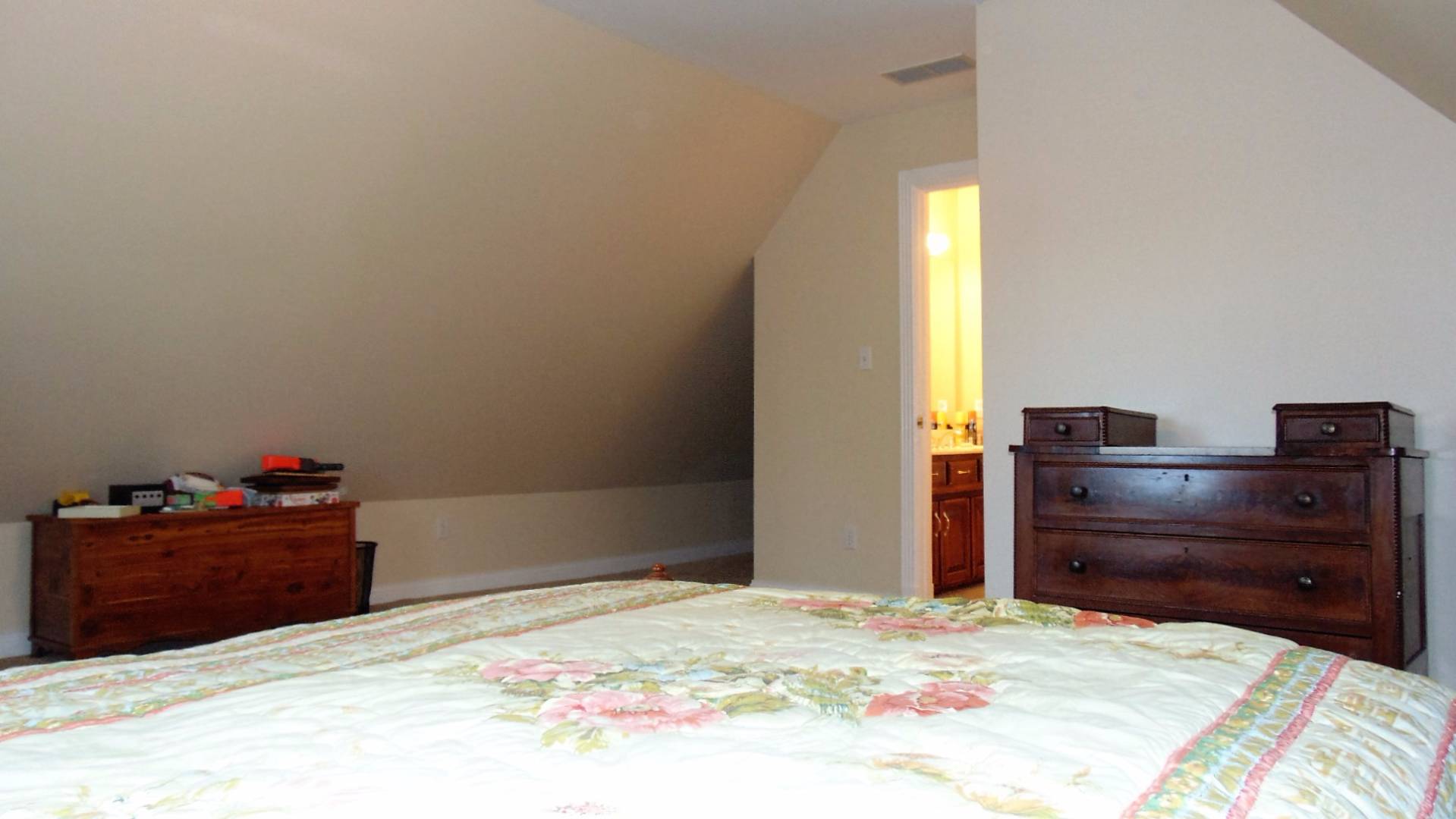 ;
;