1035 East Euclid Avenue, Monmouth, IL 61462
$217,500
List Price
Off Market
 4
Beds
4
Beds
 2F 2H
Baths
2F 2H
Baths
 2052
SF
2052
SF
| Listing ID |
10595232 |
|
|
|
| Property Type |
House |
|
|
|
| County |
Warren |
|
|
|
|
|
Completely updated 4 bedroom, 4 bath 2052 square foot home. If you are looking for the perfect family home with lots of storage, look no further. Your new home features a 2.5 stall attached garage with garage door access to the back of your house as well. Enter through the mudroom for the convenience of leaving your gear at the door. Your whole family will enjoy meal time in this eat in kitchen, thanks to seating for six at the large wrap around bar. Appliances include stainless steel microwave, dishwasher, refrigerator (all new 2019) and stove. The dining/living room is a bright space to watch television or entertain guests, complete with outdoor access to the patio and backyard. The main floor has a powder room off the kitchen and laundry chute. Looking for additional living space, then you'll be pleased with the newly updated finished basement. The basement includes a second family area, storage, an additional bathroom and laundry room. Make your way to the second floor where all 4 bedroom are located. The upstairs is complete with a cedar closet, updated full bath, laundry chute and a master bedroom with its own full bathroom. Updated features include new paint throughout the entire house, a new hardwood floor in the living room, new carpet upstairs and on basement stairs, and new linoleum in basement. All bathrooms have undergone updates. You will enjoy your large backyard and within walking distance to Monmouth College. This home is a must see! Owner of this property holds an Illinois Real Estate License.
|
- 4 Total Bedrooms
- 2 Full Baths
- 2 Half Baths
- 2052 SF
- 18100 SF Lot
- 2 Stories
- Available 4/29/2019
- Two Story Style
- Full Basement
- 1026 Lower Level SF
- Lower Level: Finished
- 1 Lower Level Bathroom
- Eat-In Kitchen
- Oven/Range
- Refrigerator
- Dishwasher
- Microwave
- Garbage Disposal
- Carpet Flooring
- Hardwood Flooring
- Linoleum Flooring
- Entry Foyer
- Living Room
- Dining Room
- Family Room
- Primary Bedroom
- Kitchen
- Laundry
- 1 Fireplace
- Forced Air
- Natural Gas Fuel
- Central A/C
- 200 Amps
- Frame Construction
- Asphalt Shingles Roof
- Attached Garage
- 2 Garage Spaces
- Municipal Water
- Municipal Sewer
- Patio
|
|
Doyle & Associates Realty, LLC
|
Listing data is deemed reliable but is NOT guaranteed accurate.
|



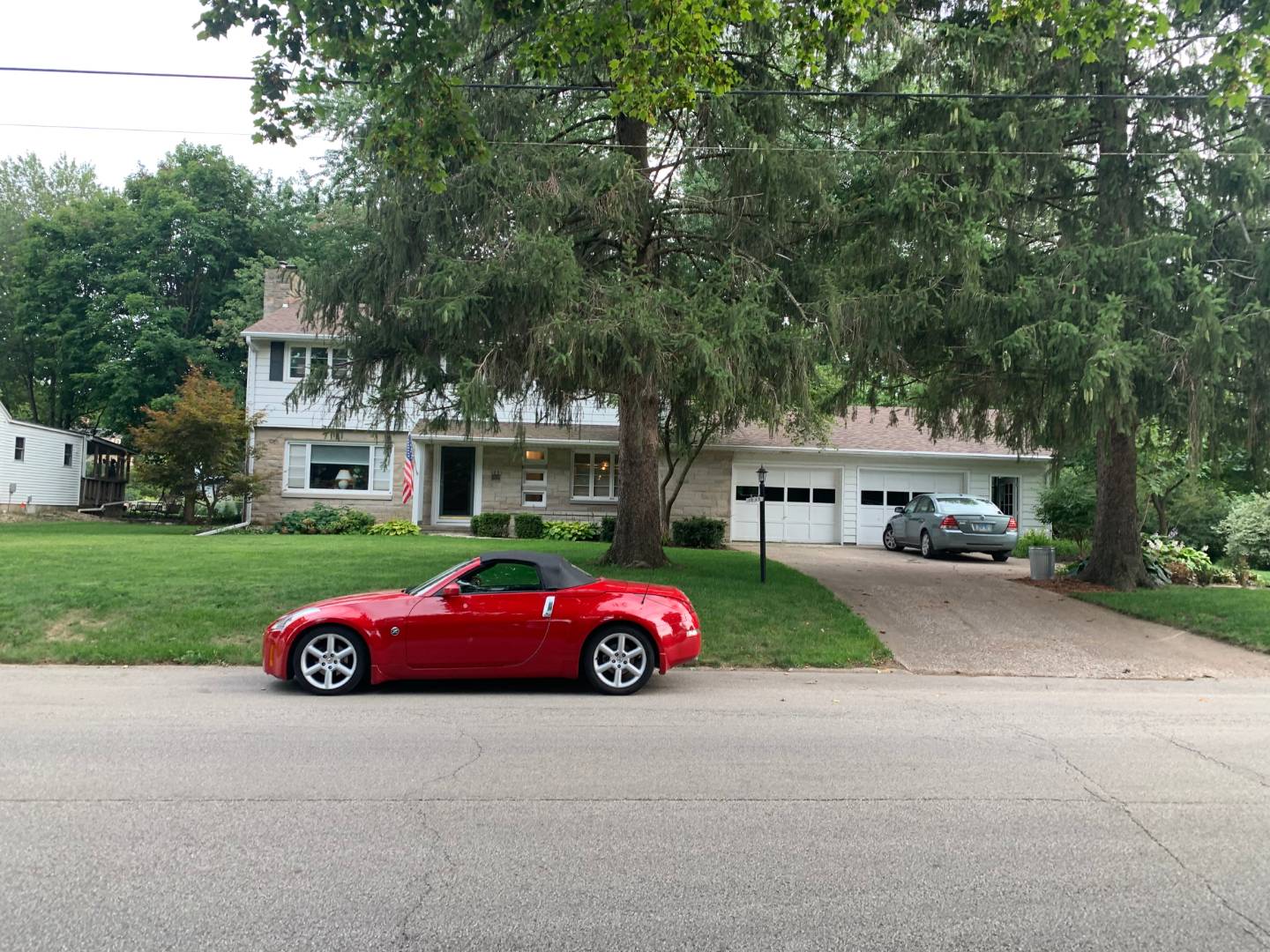


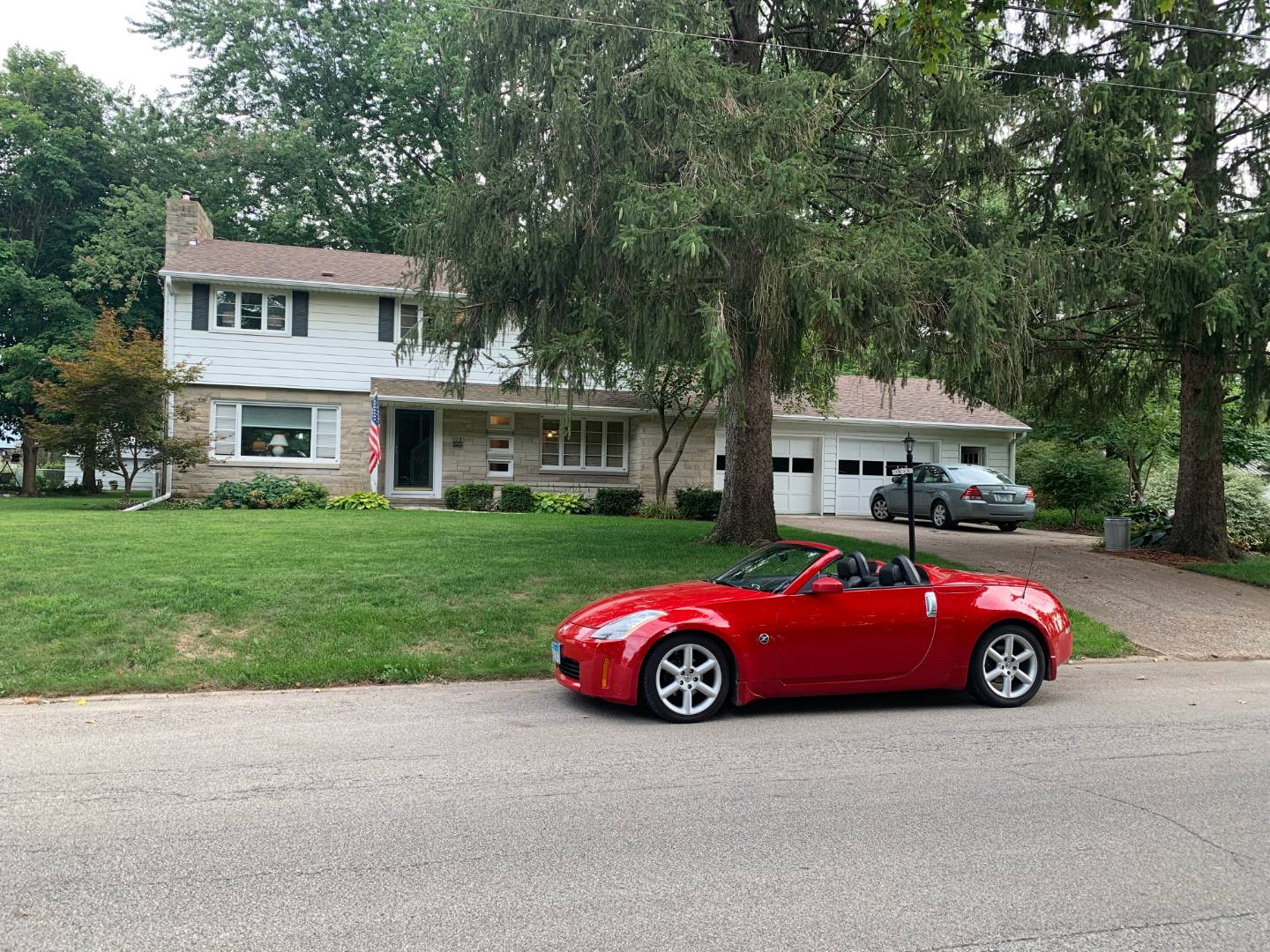 ;
;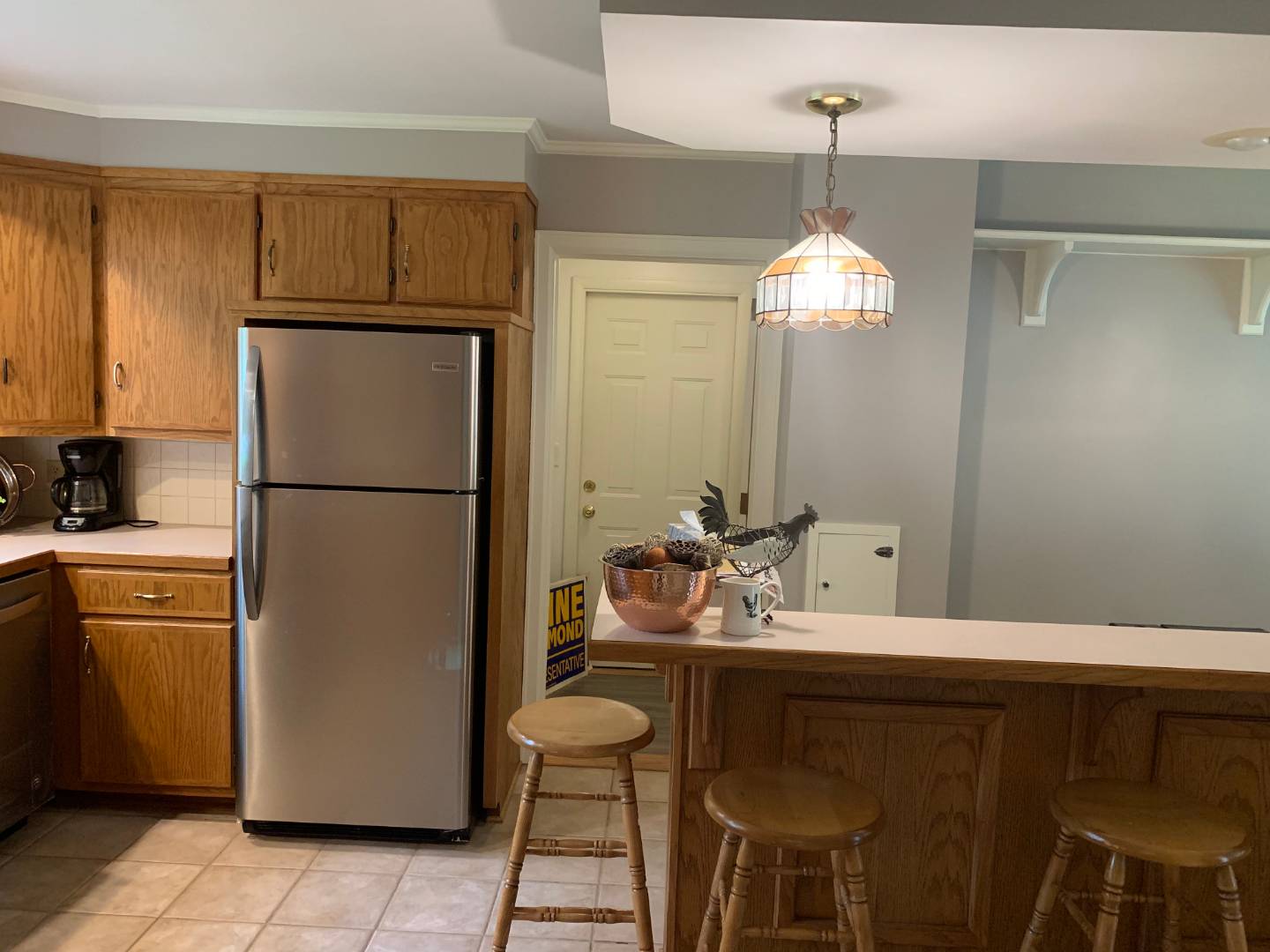 ;
;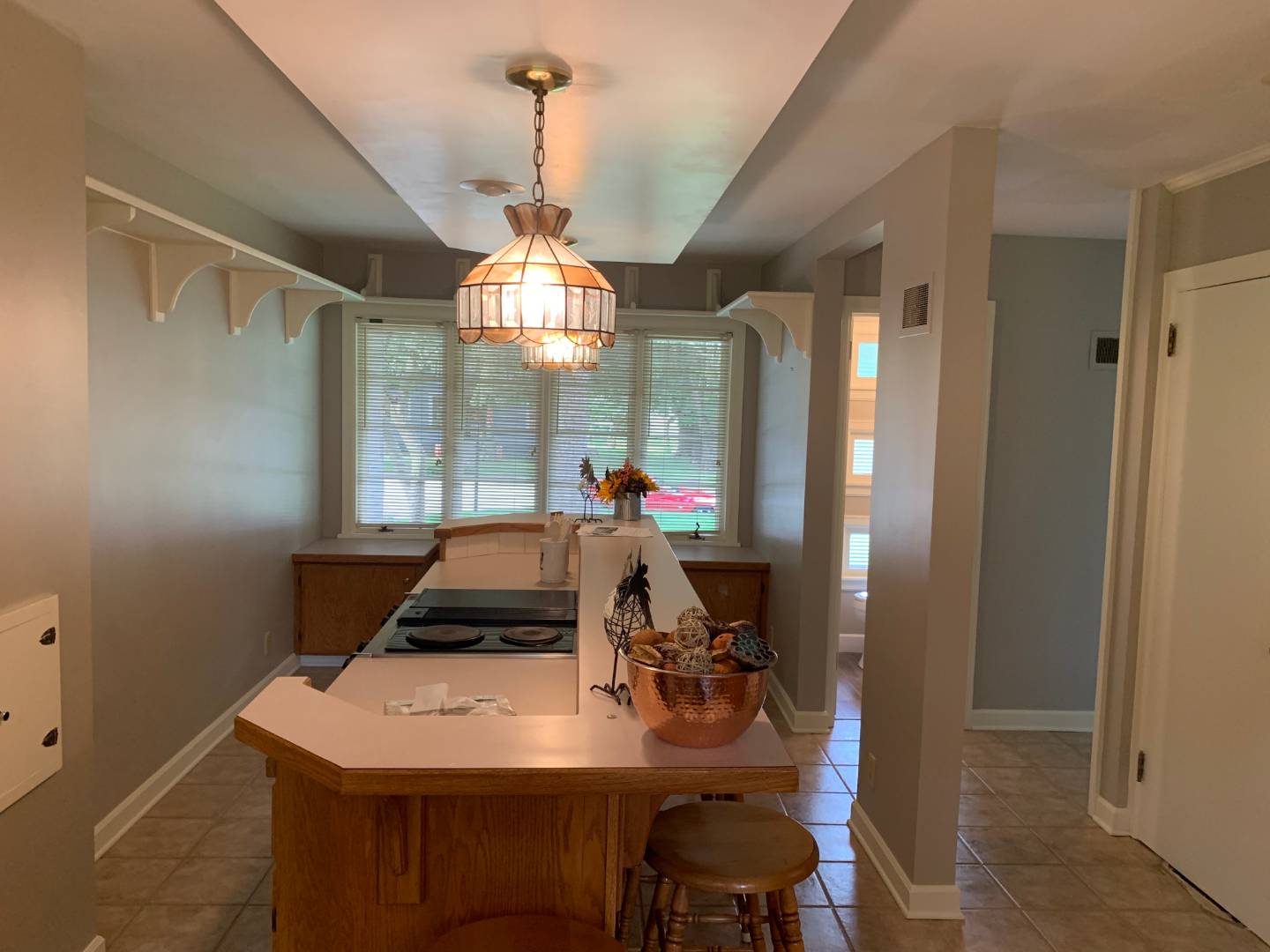 ;
;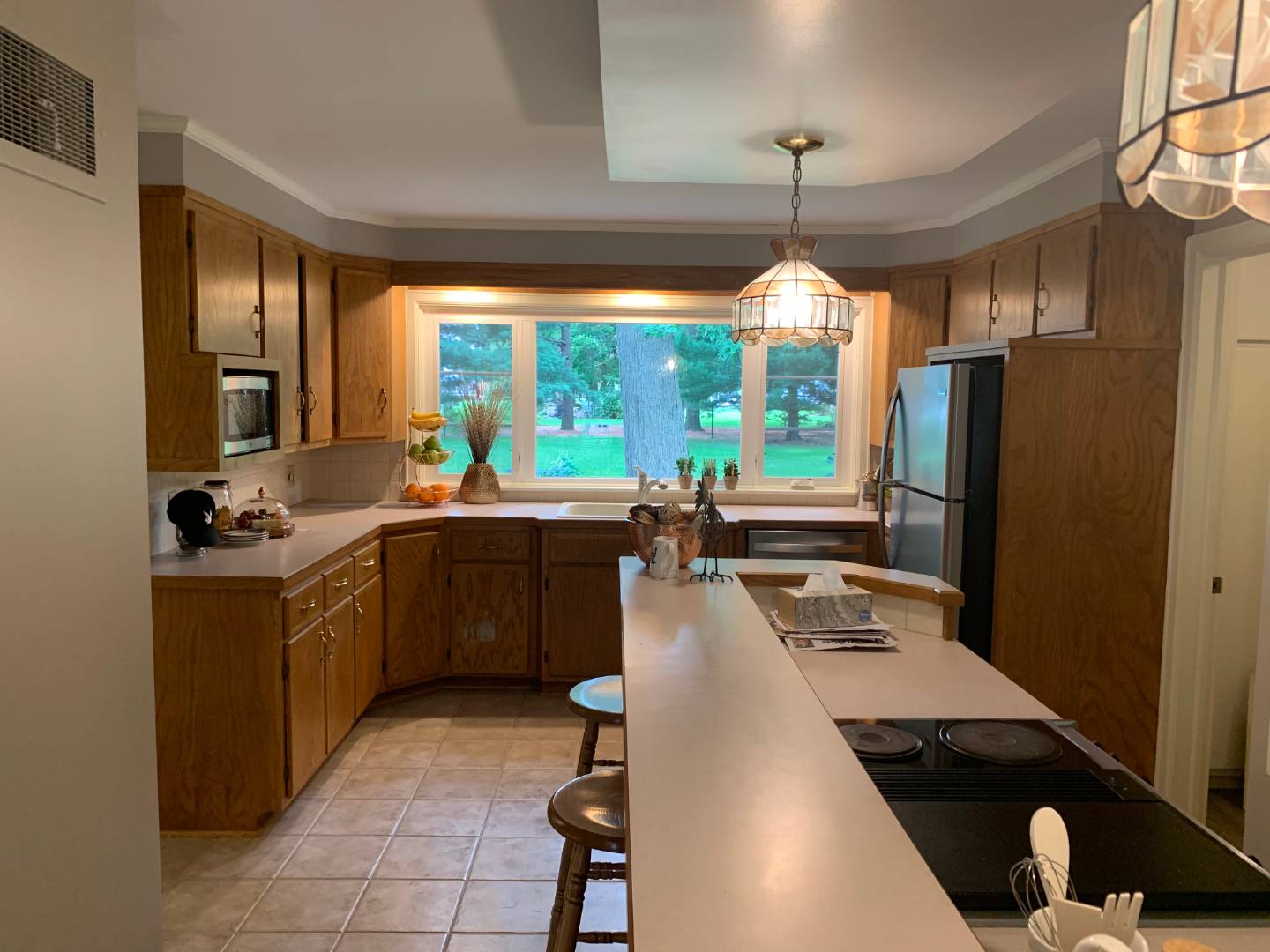 ;
;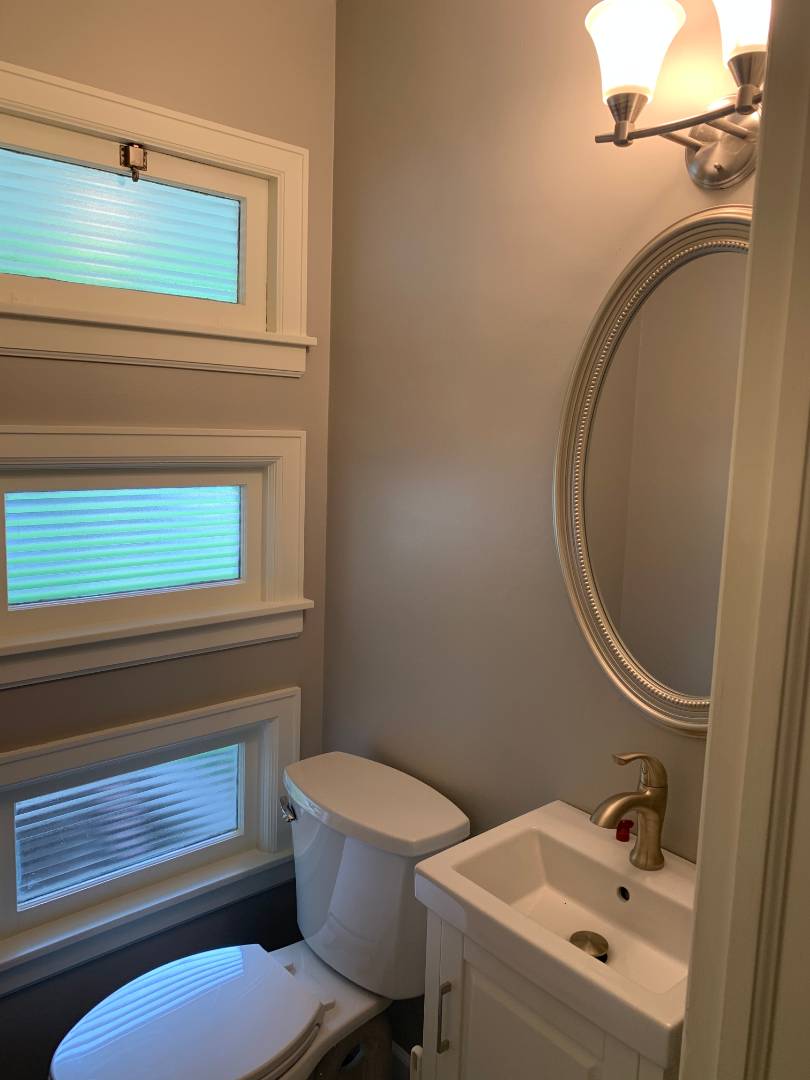 ;
;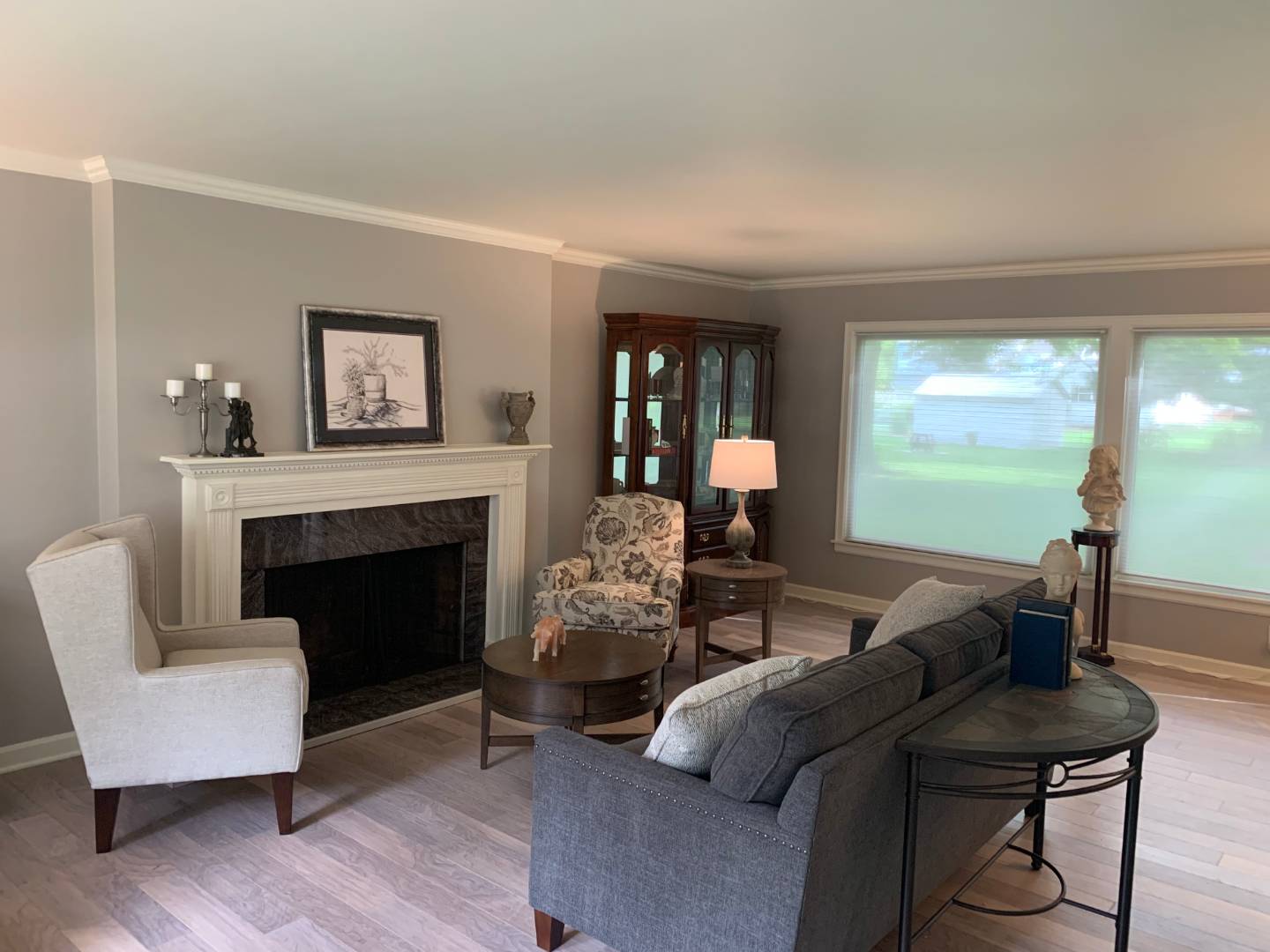 ;
;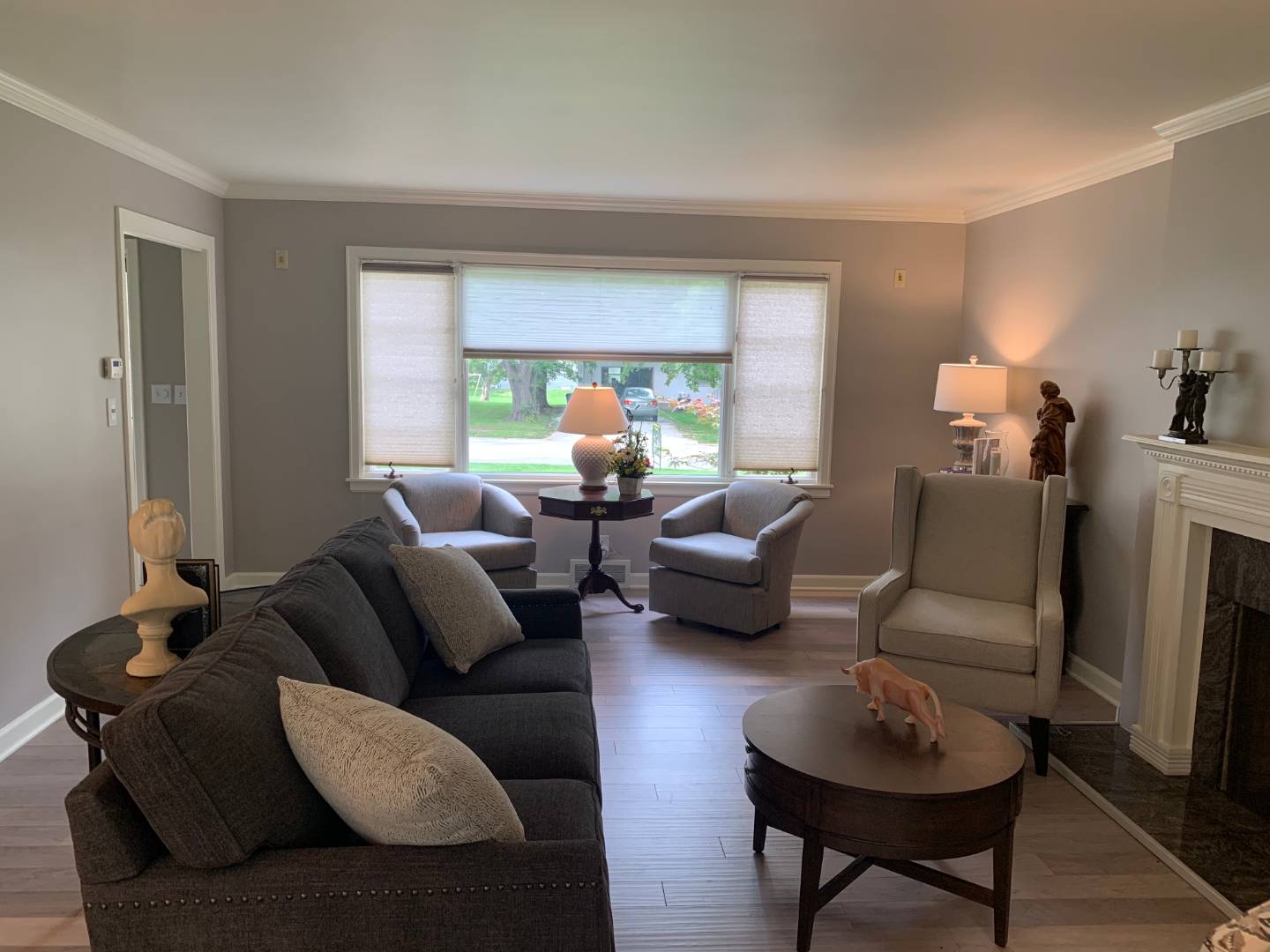 ;
;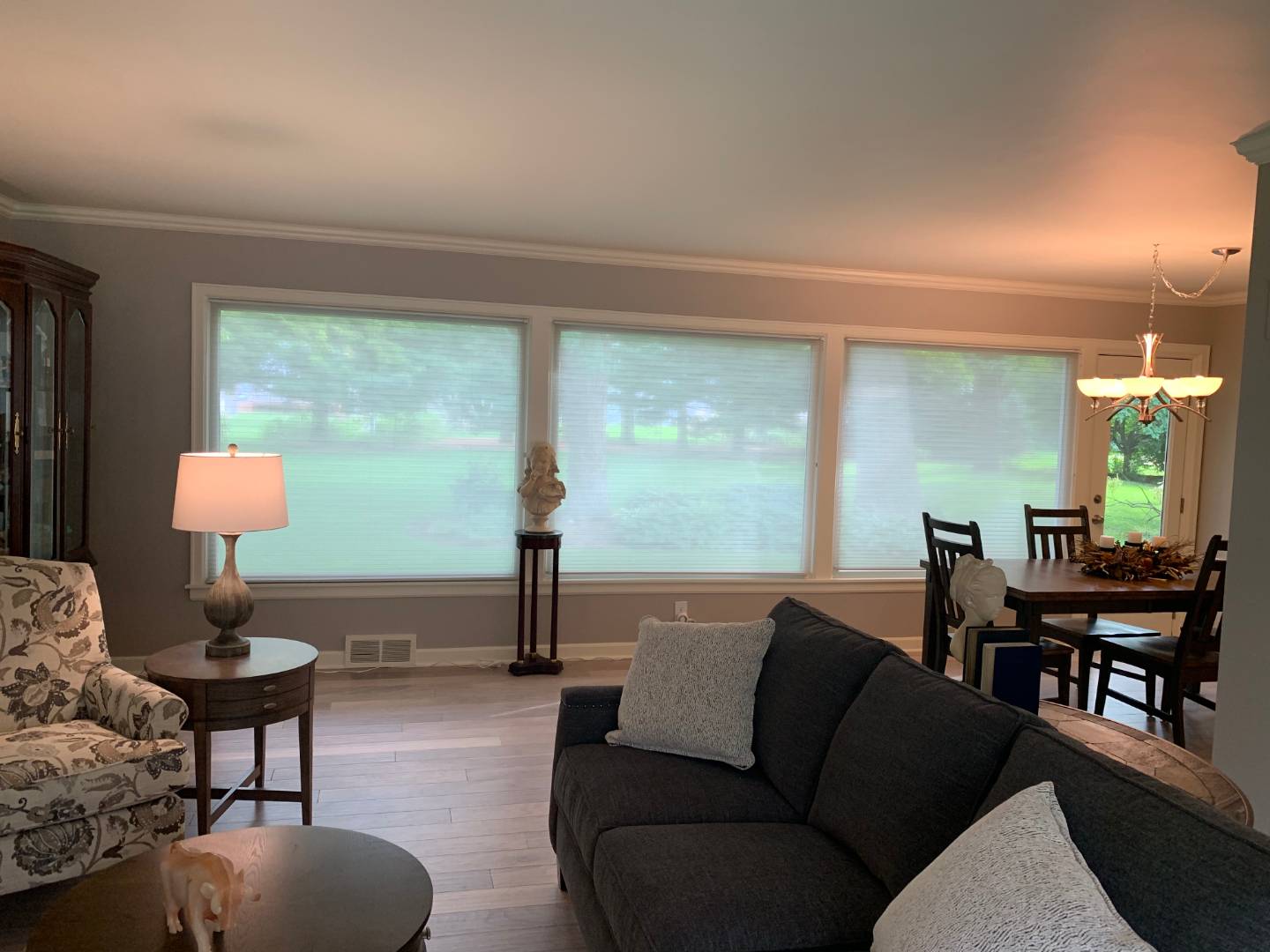 ;
;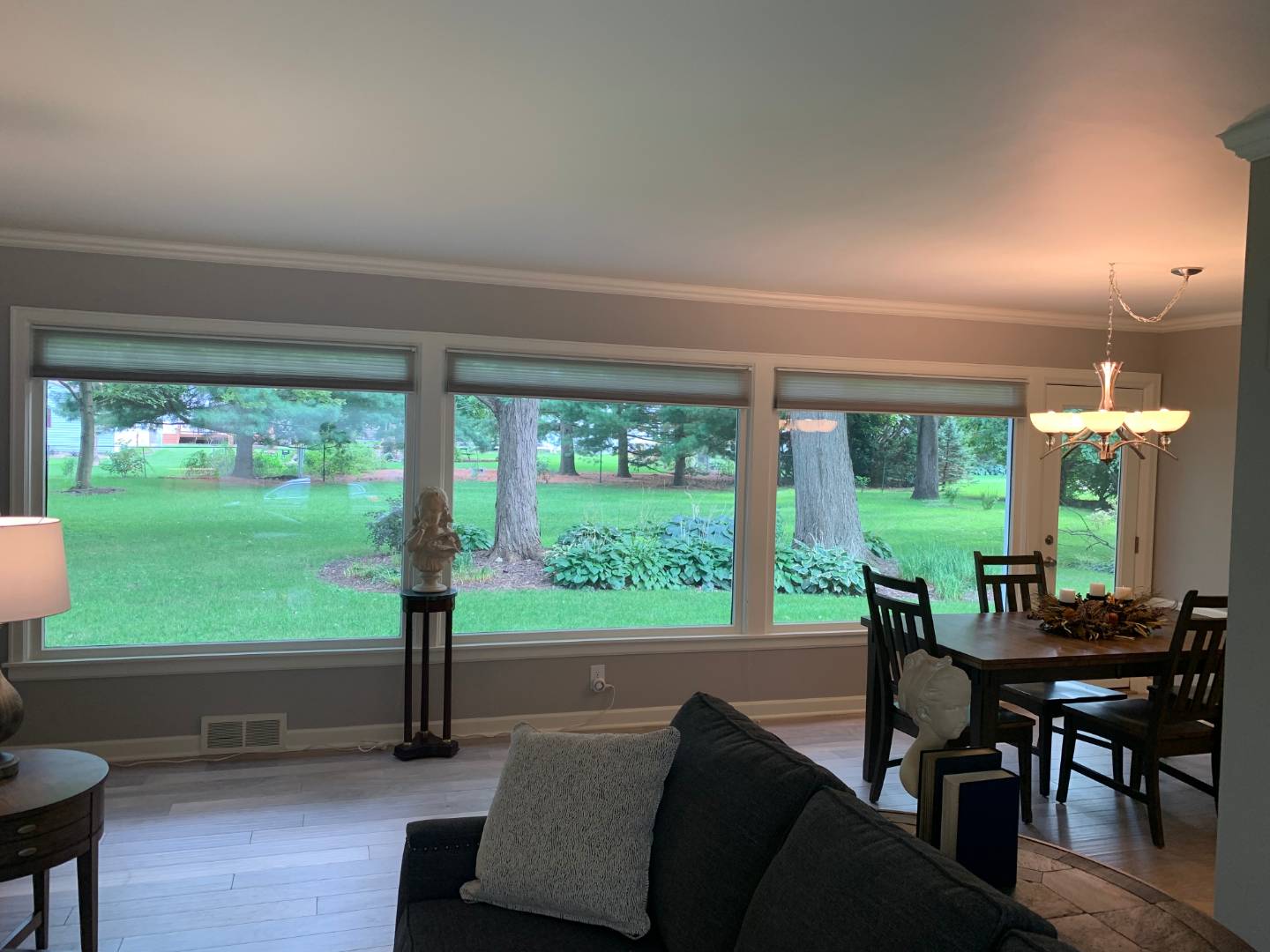 ;
;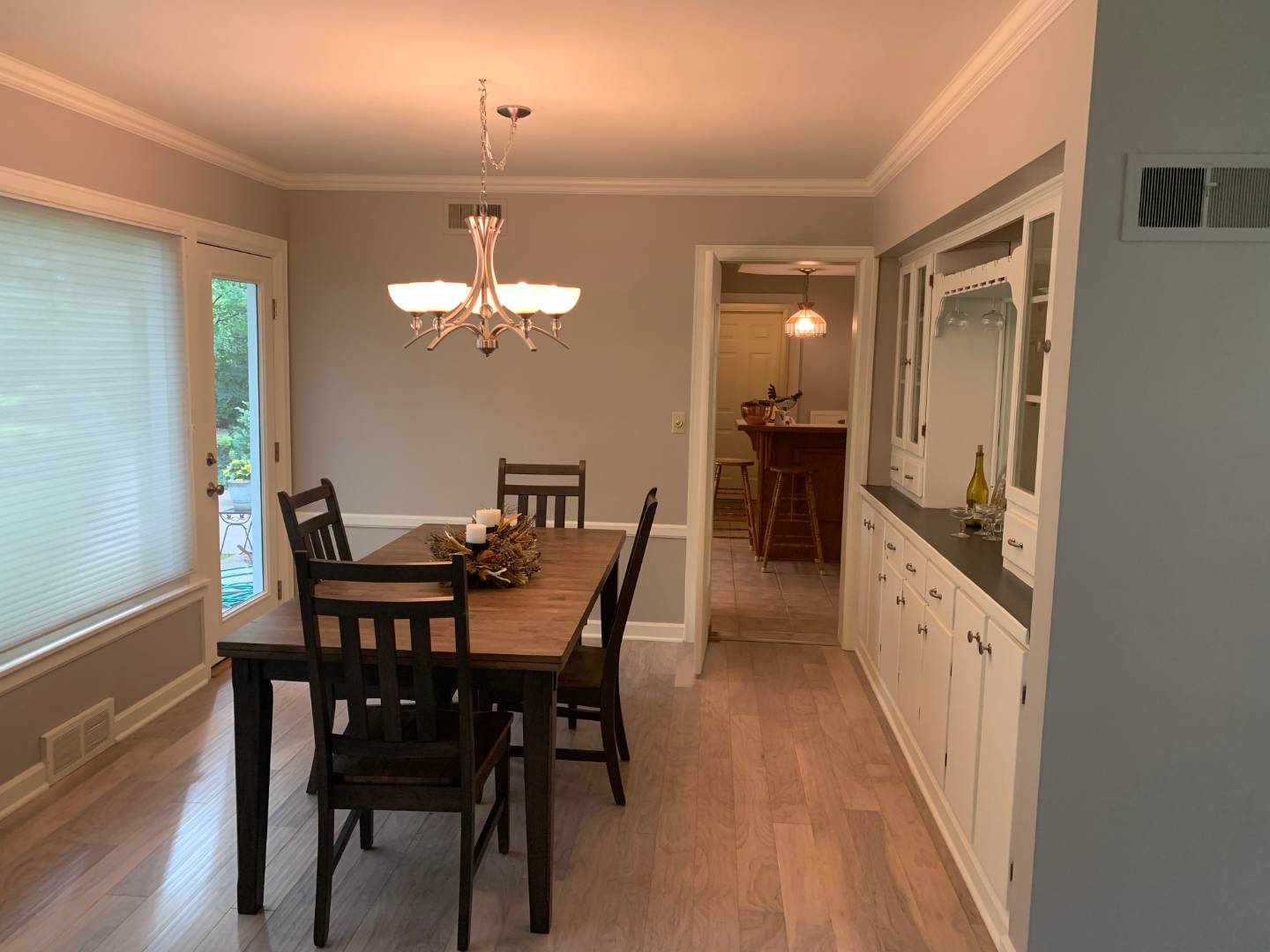 ;
;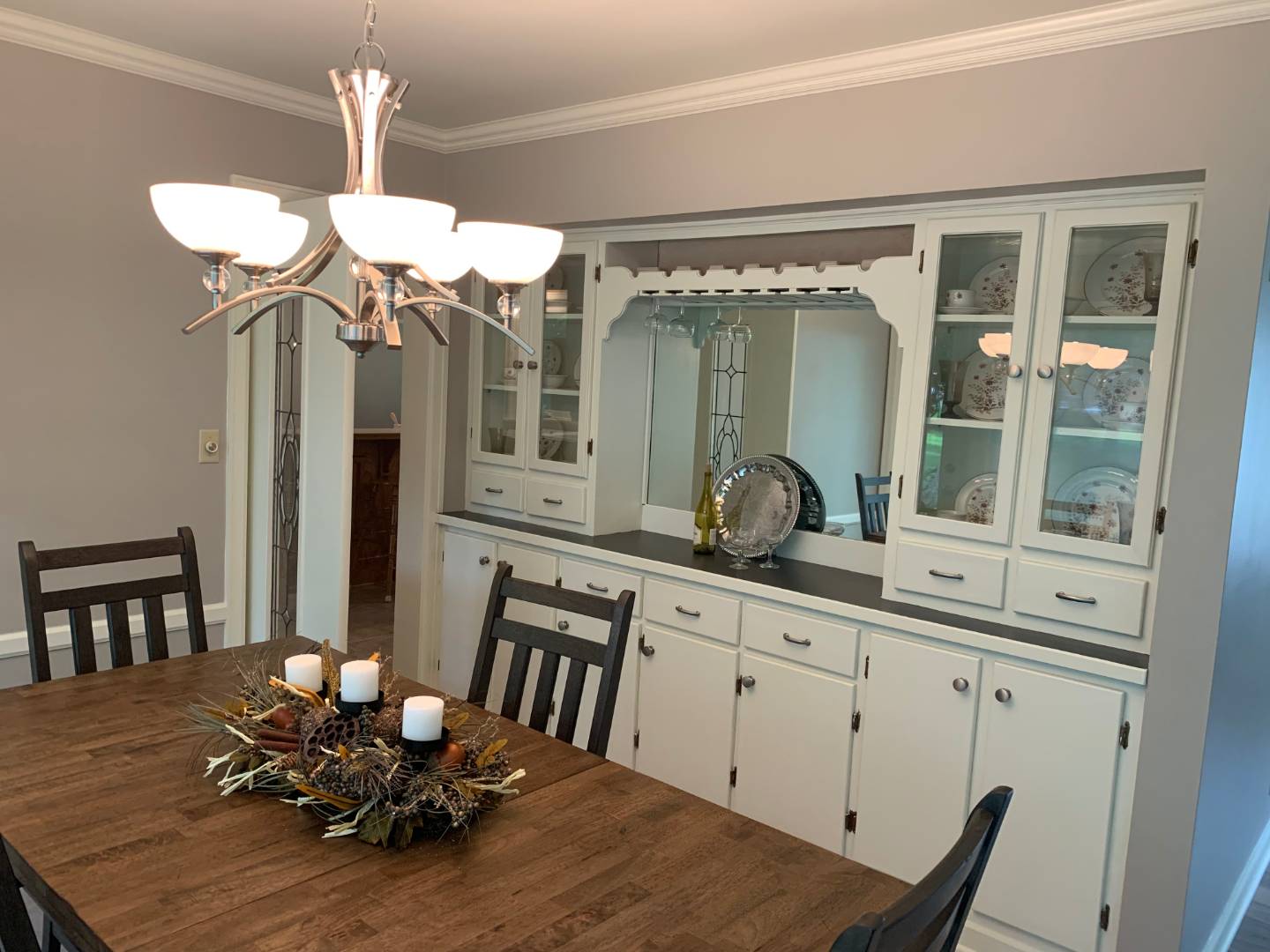 ;
;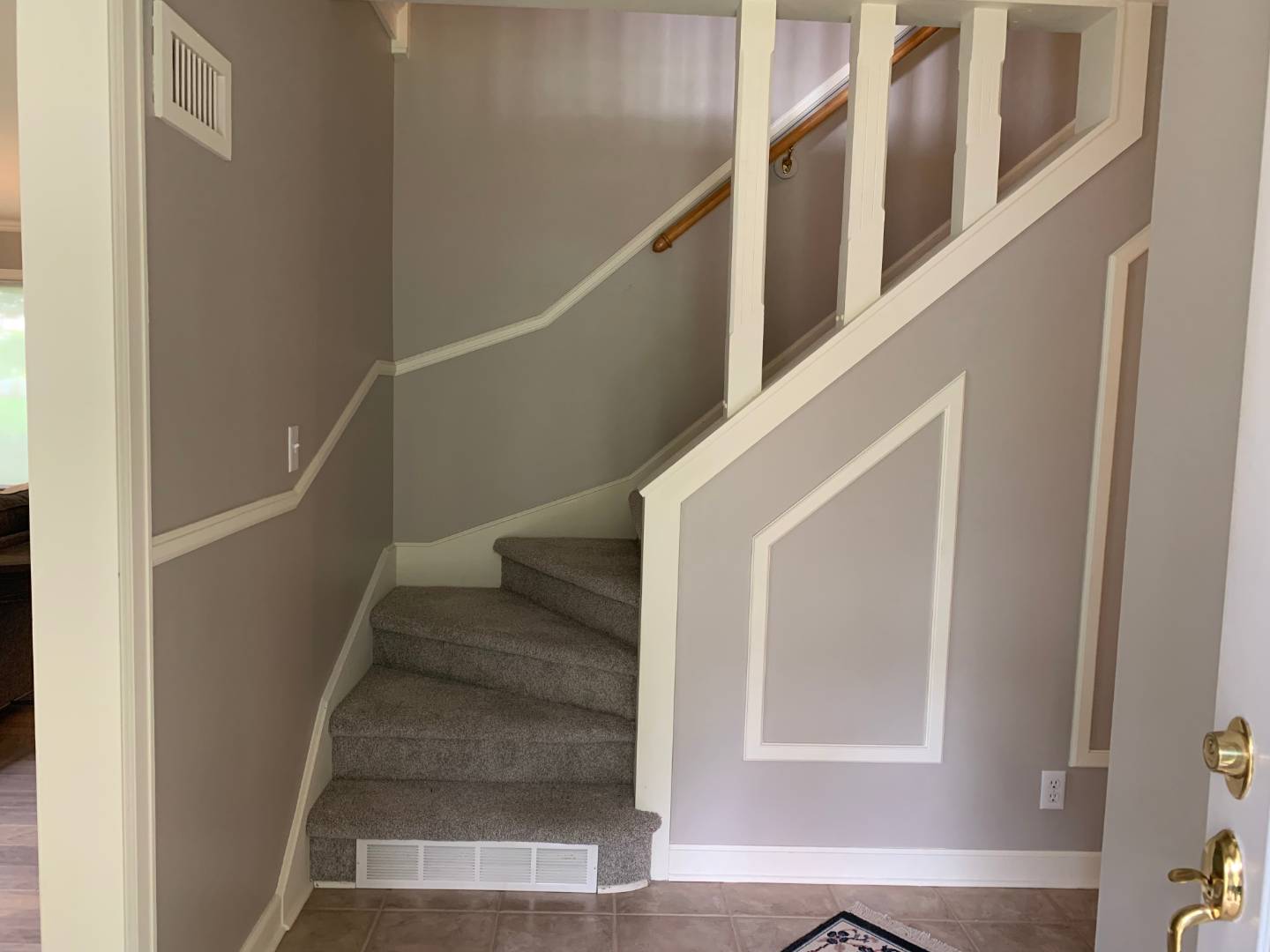 ;
;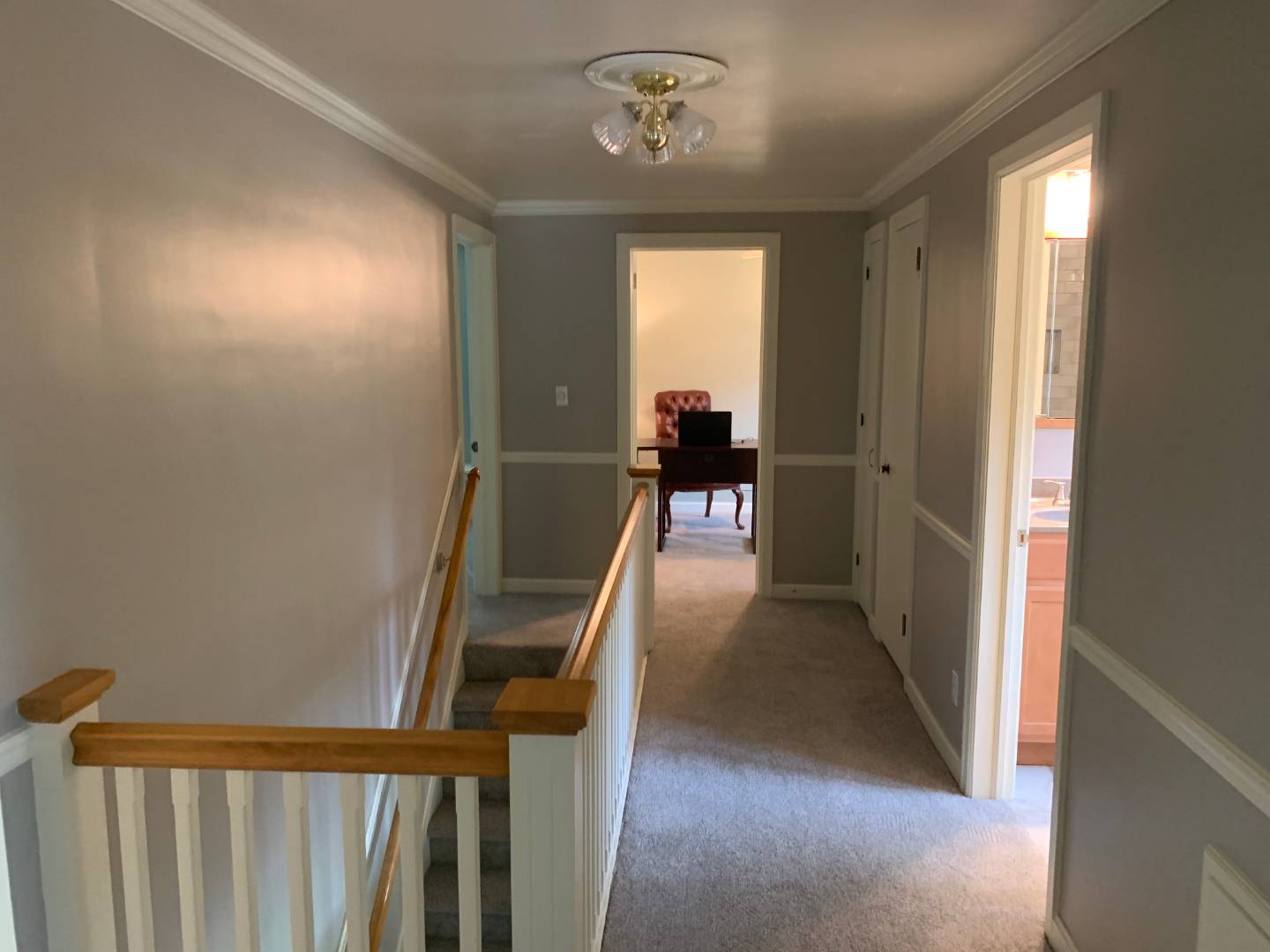 ;
;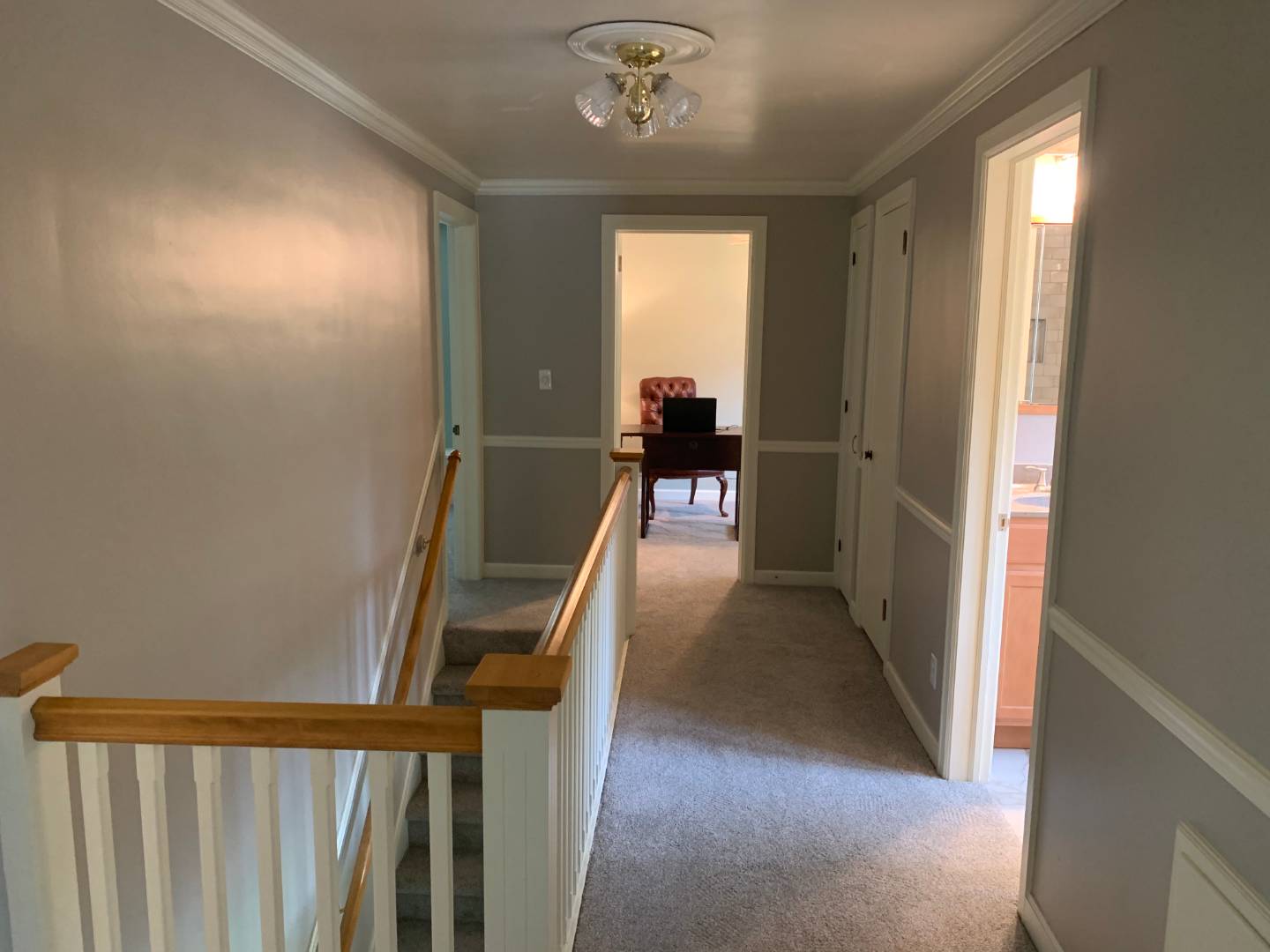 ;
;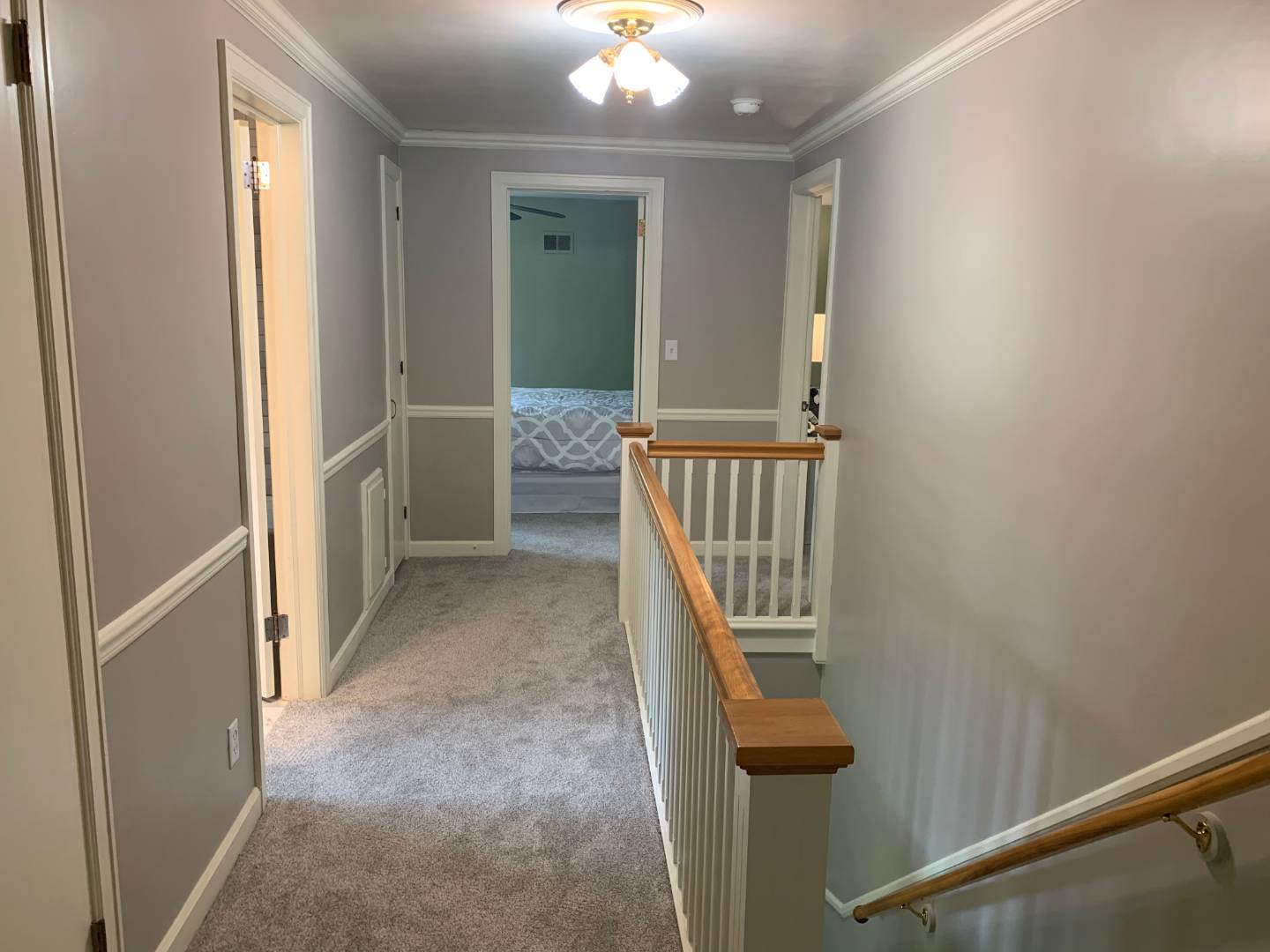 ;
;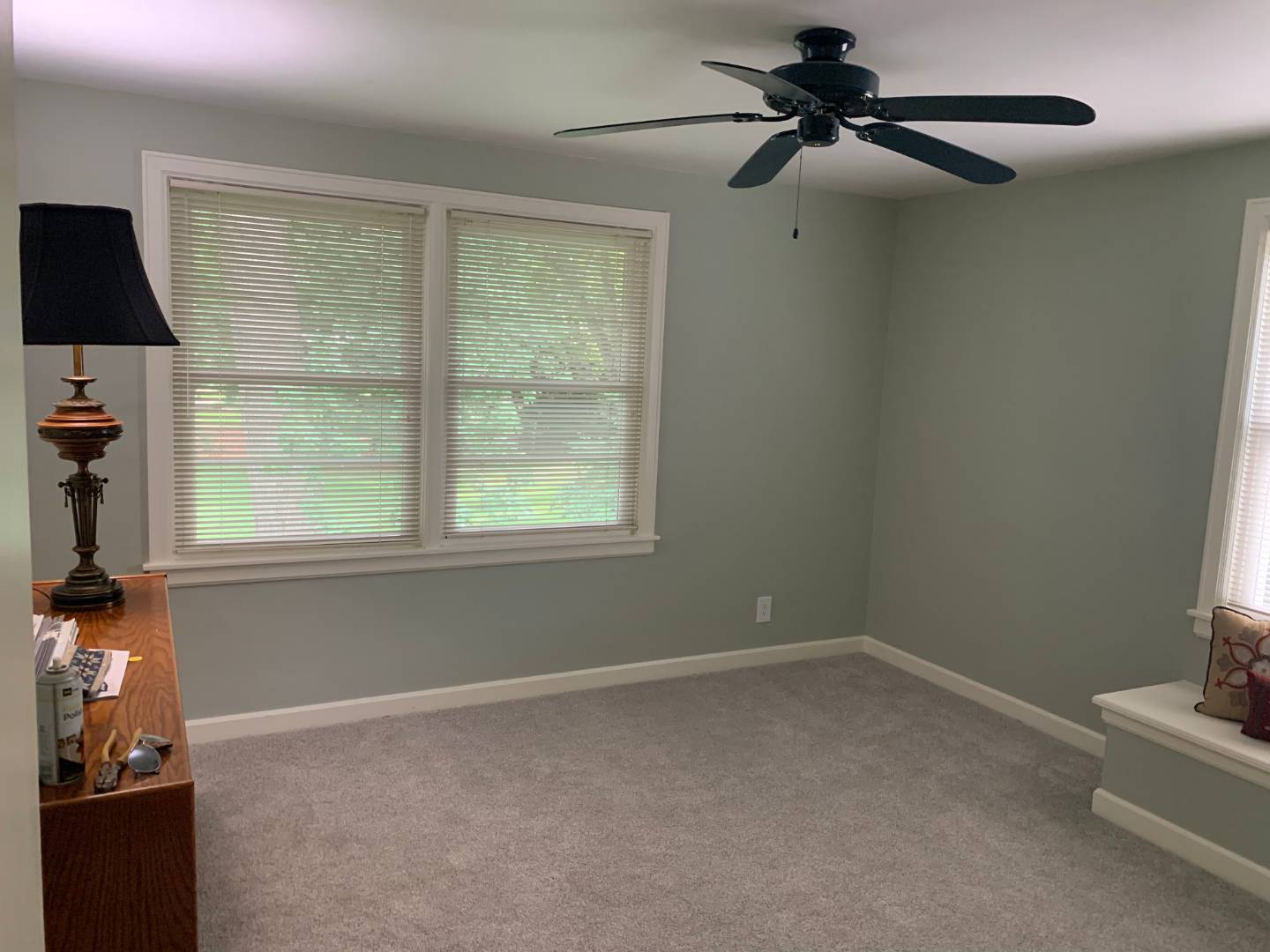 ;
;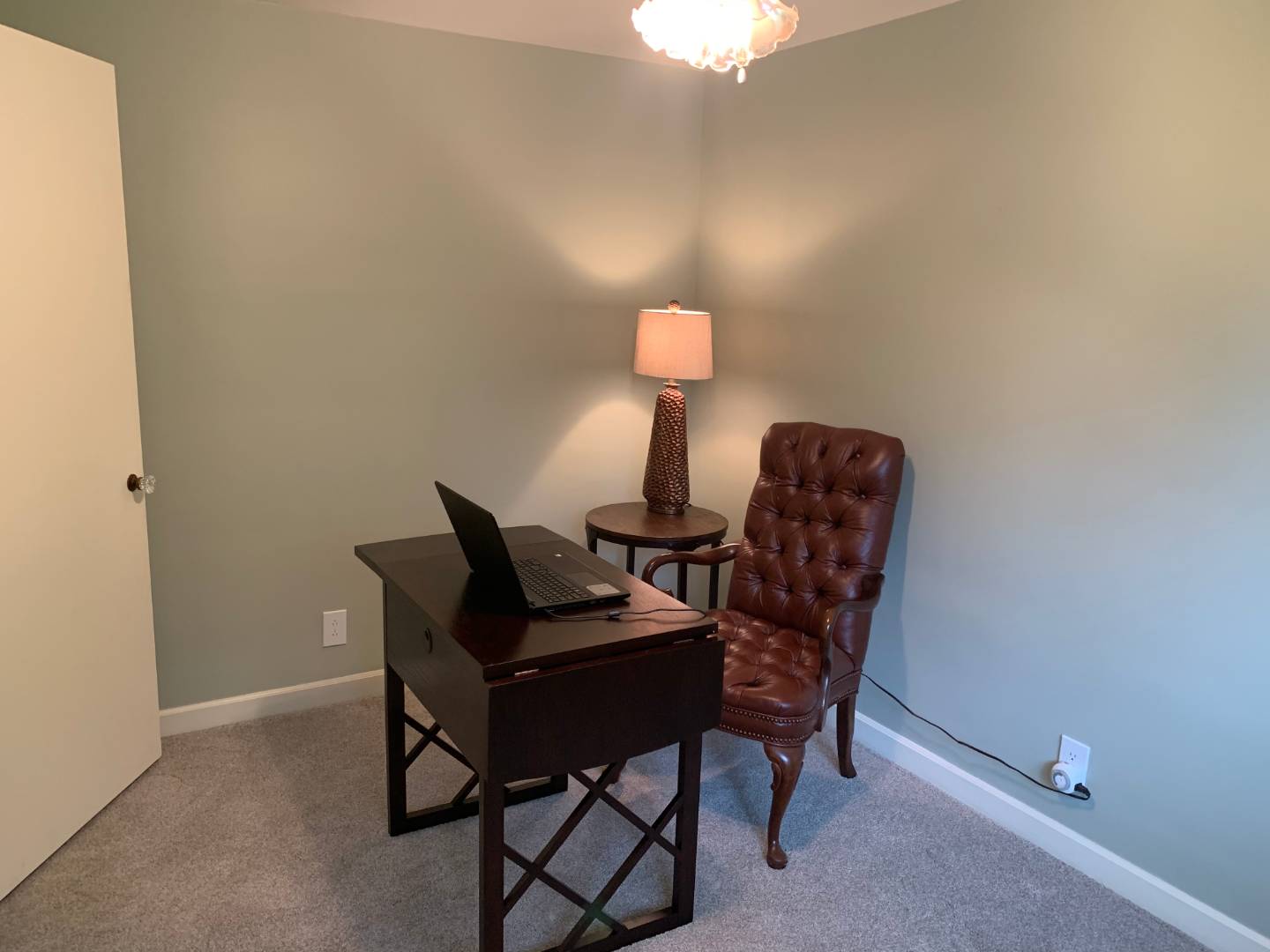 ;
;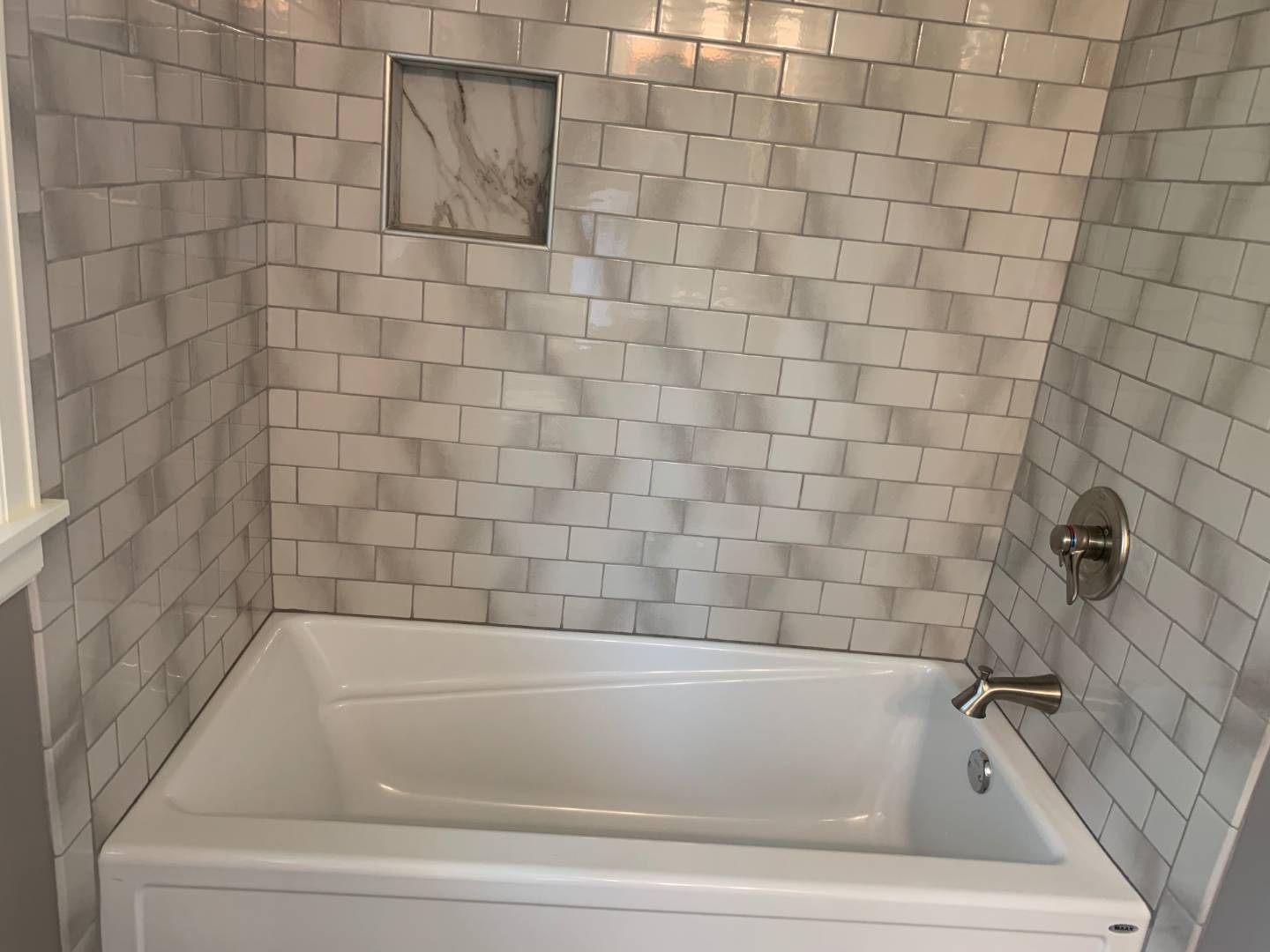 ;
;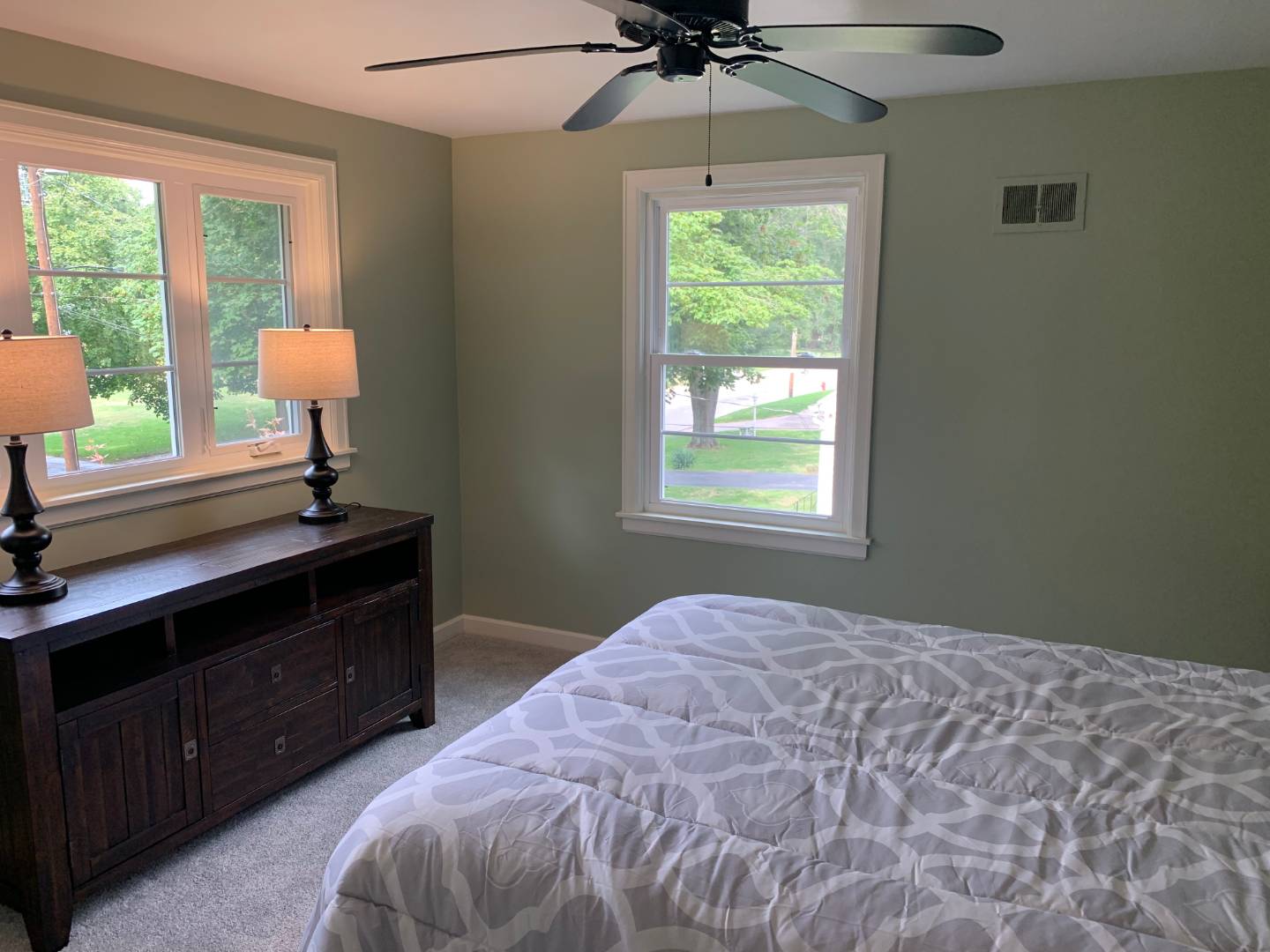 ;
;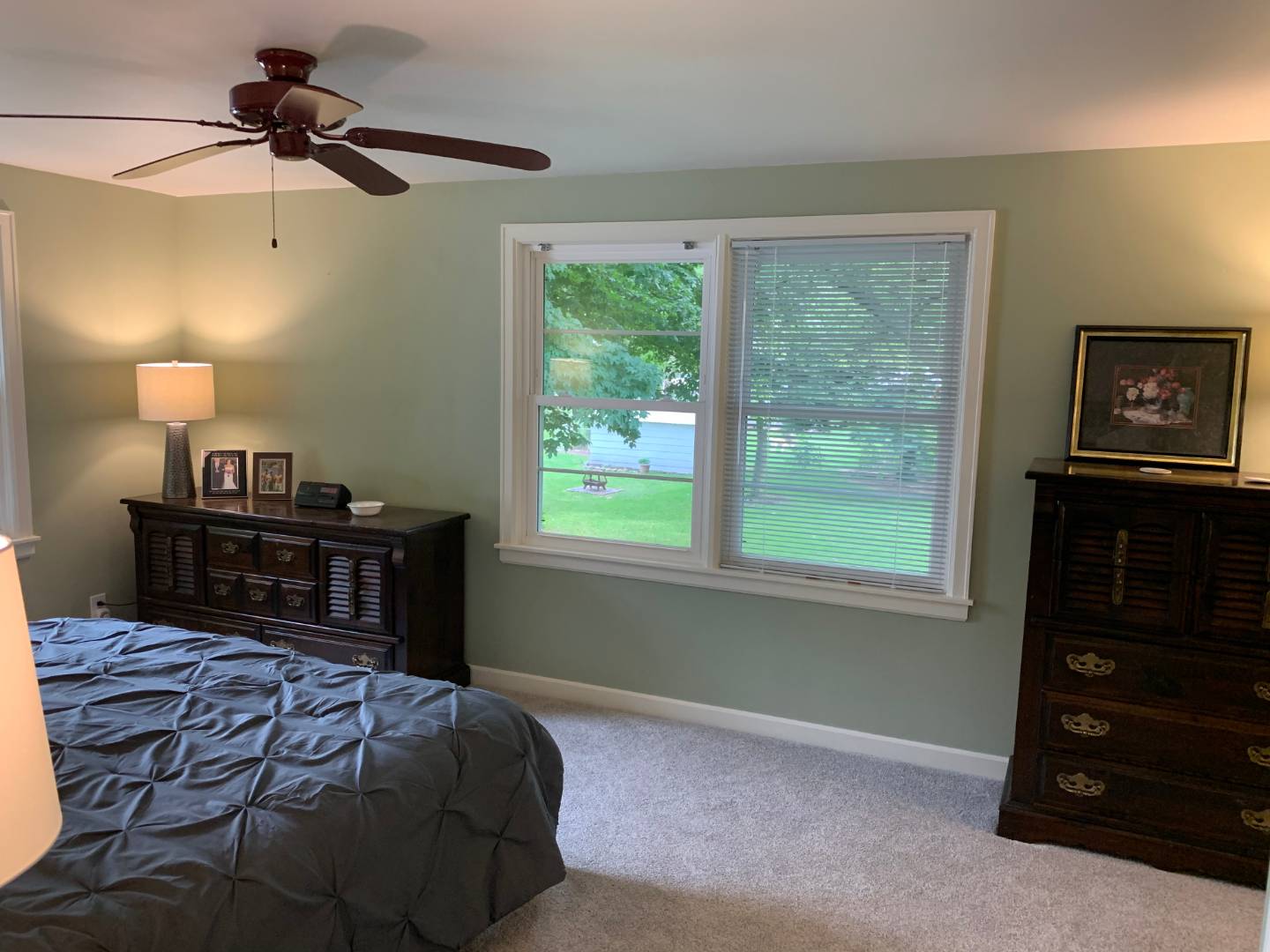 ;
;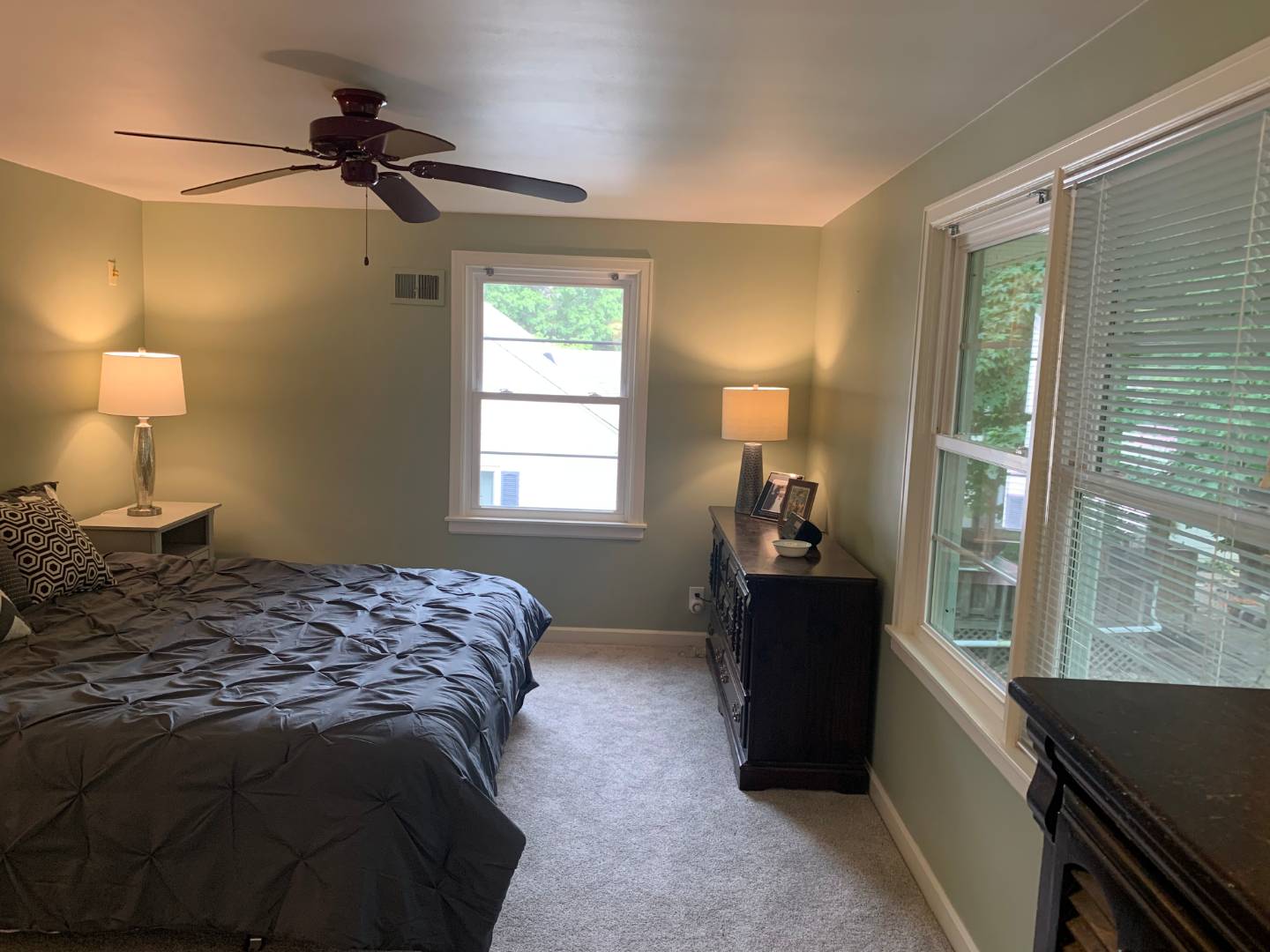 ;
;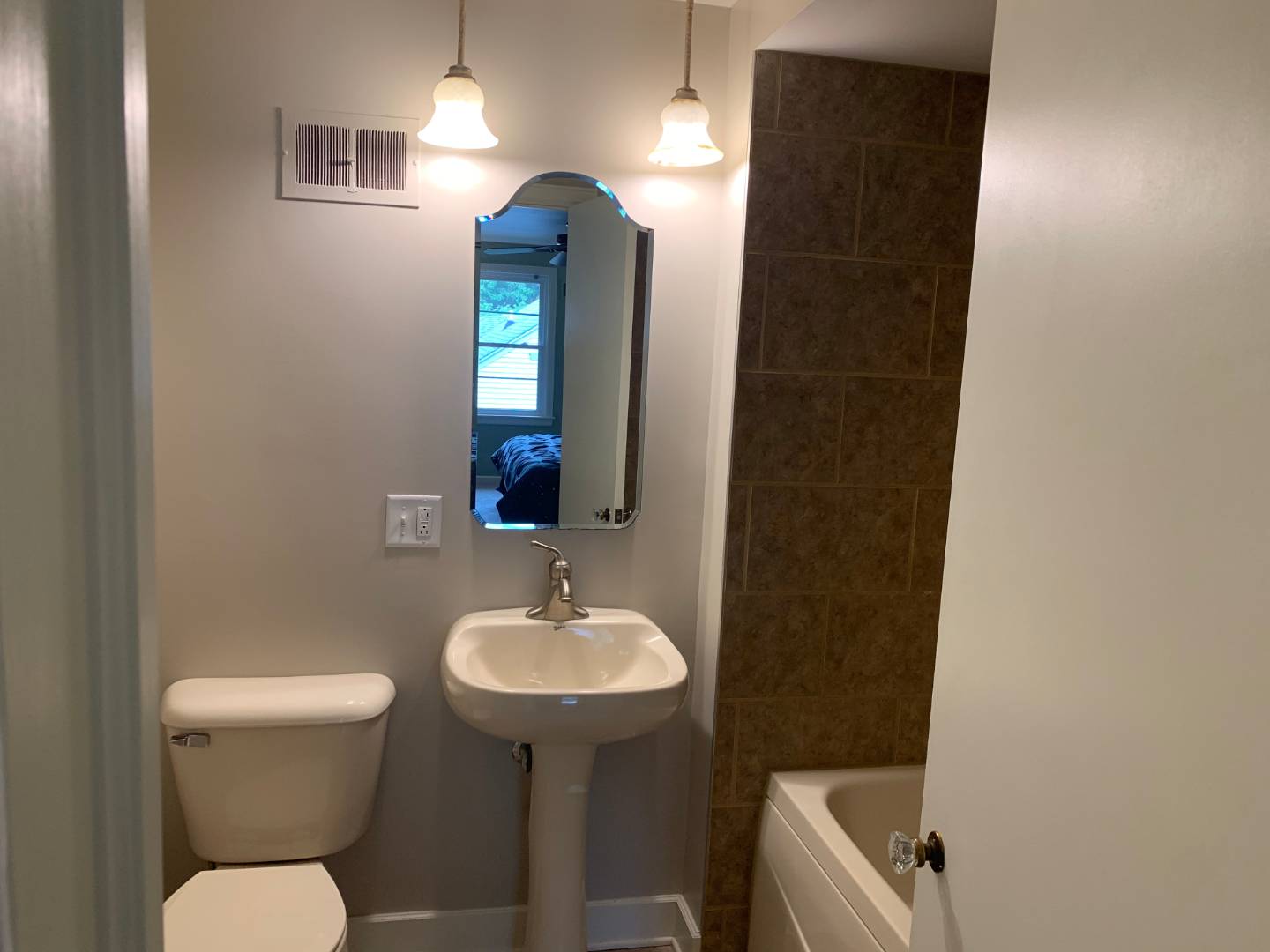 ;
;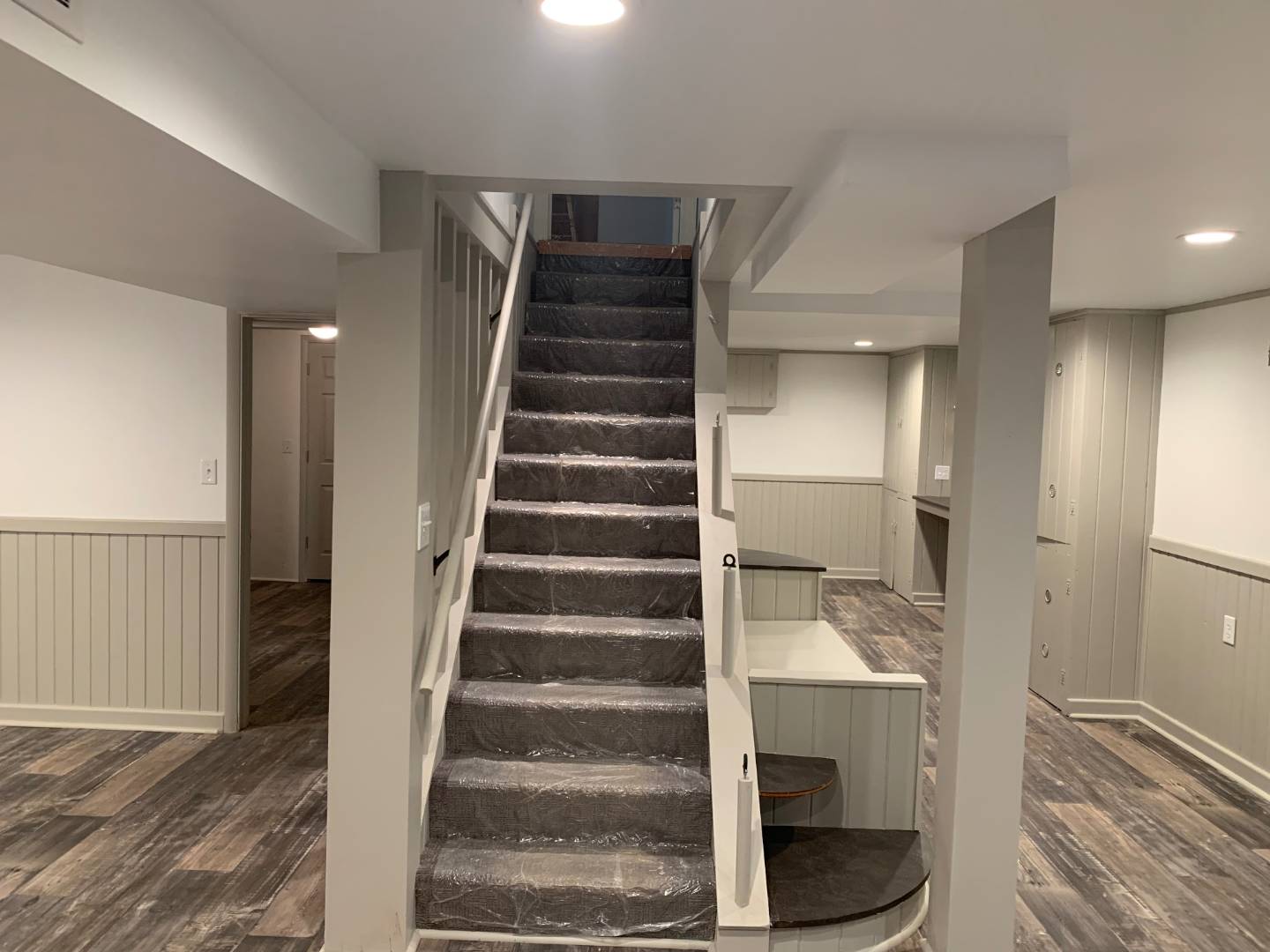 ;
;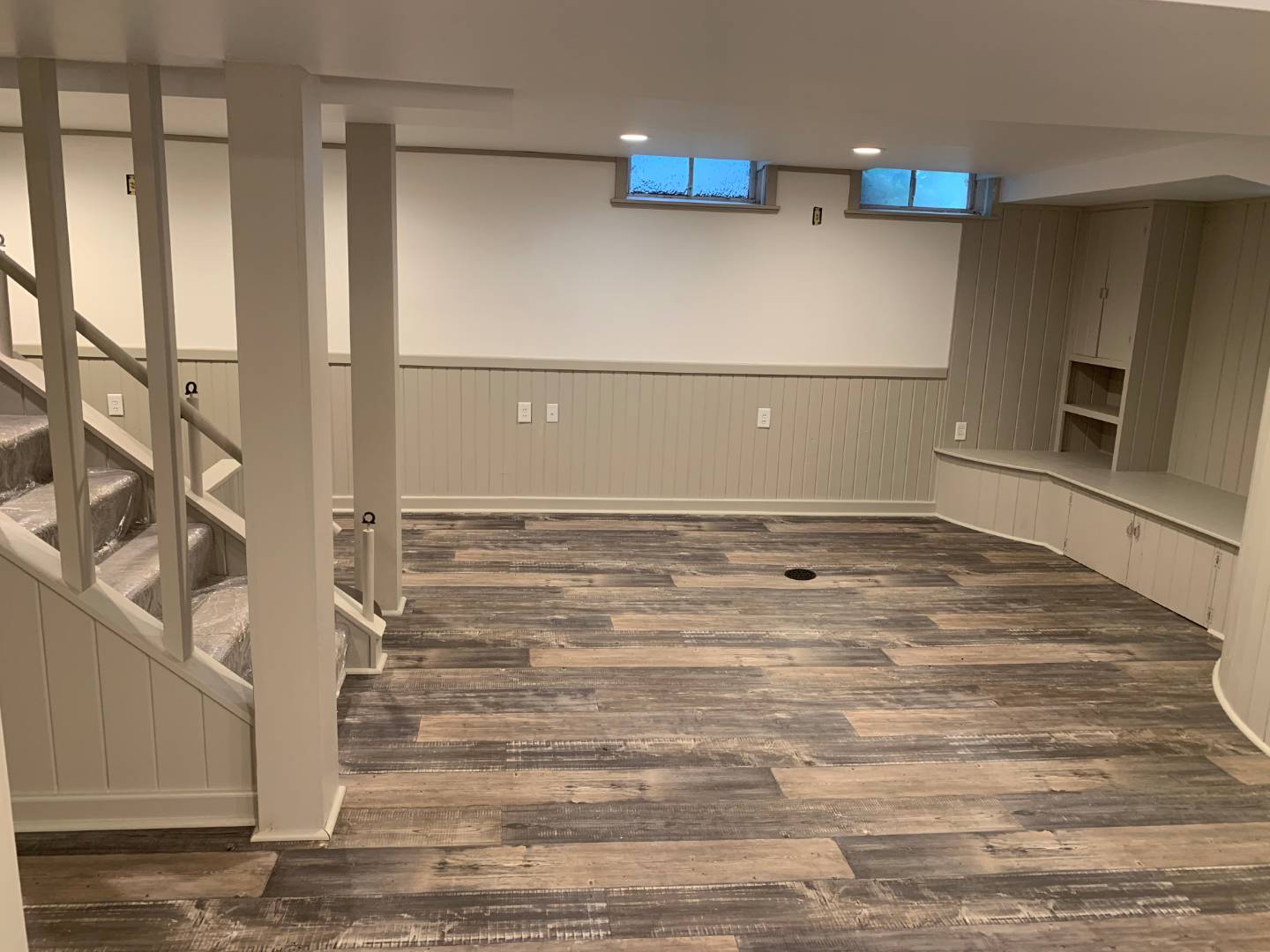 ;
;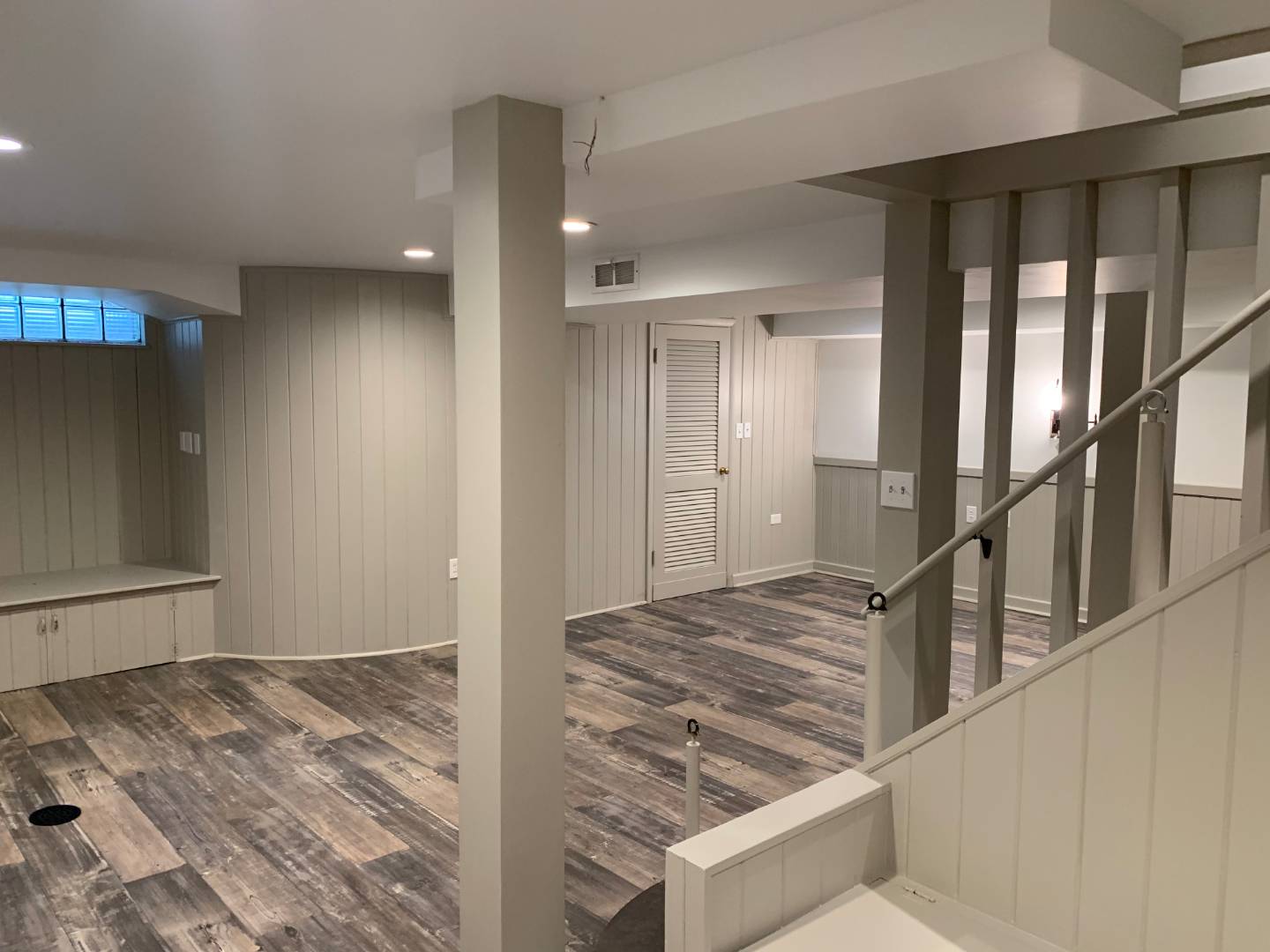 ;
;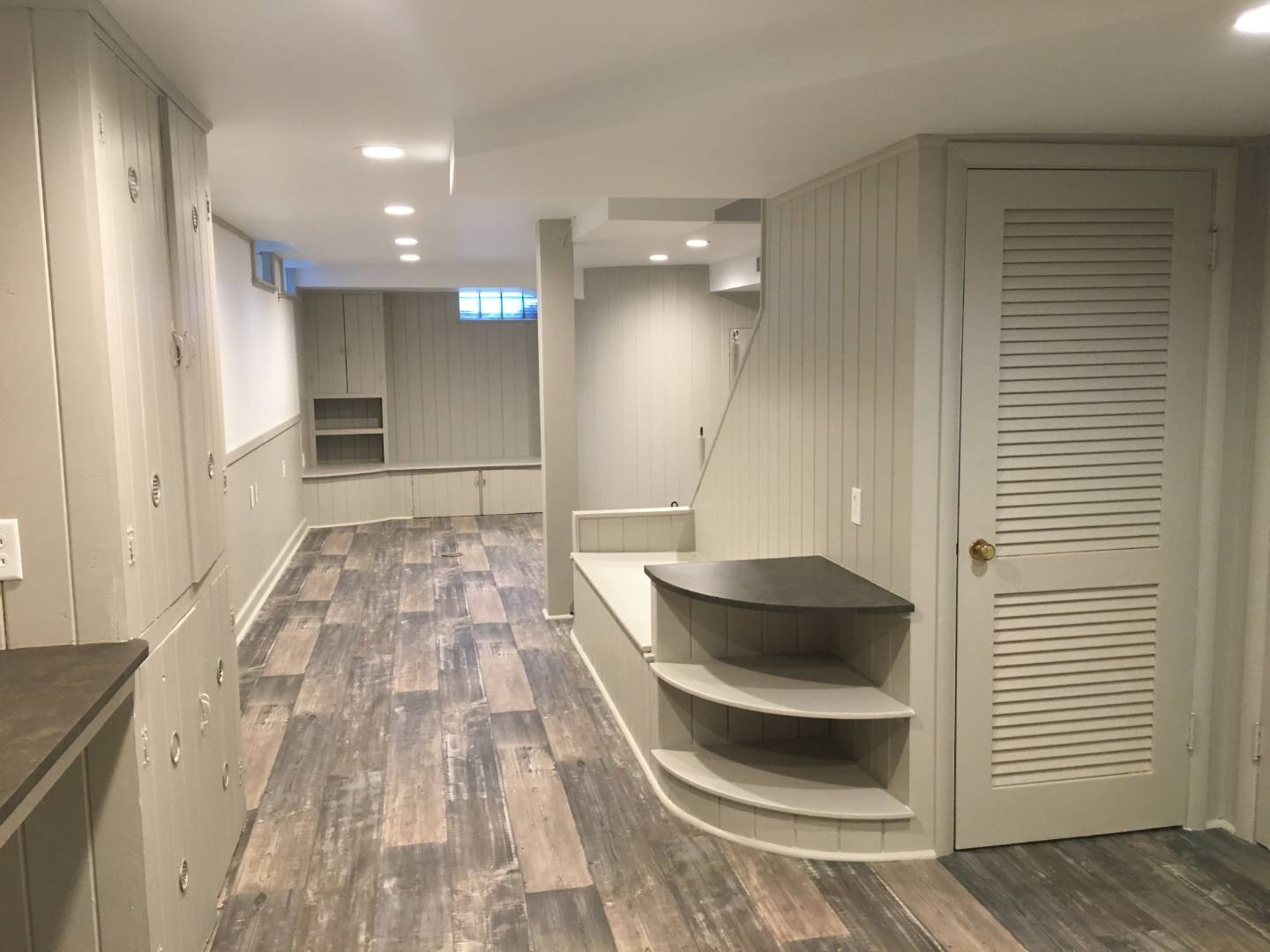 ;
;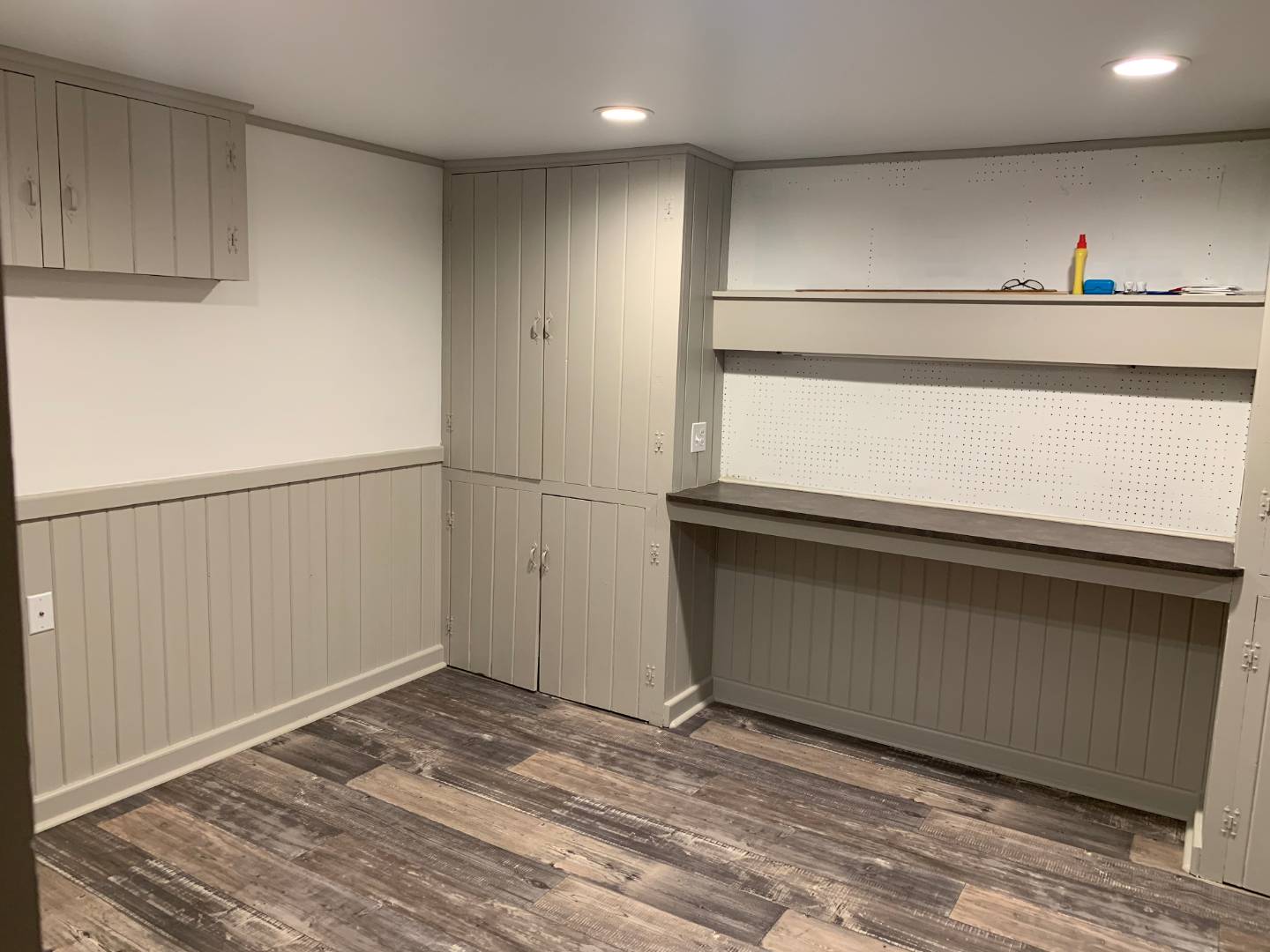 ;
;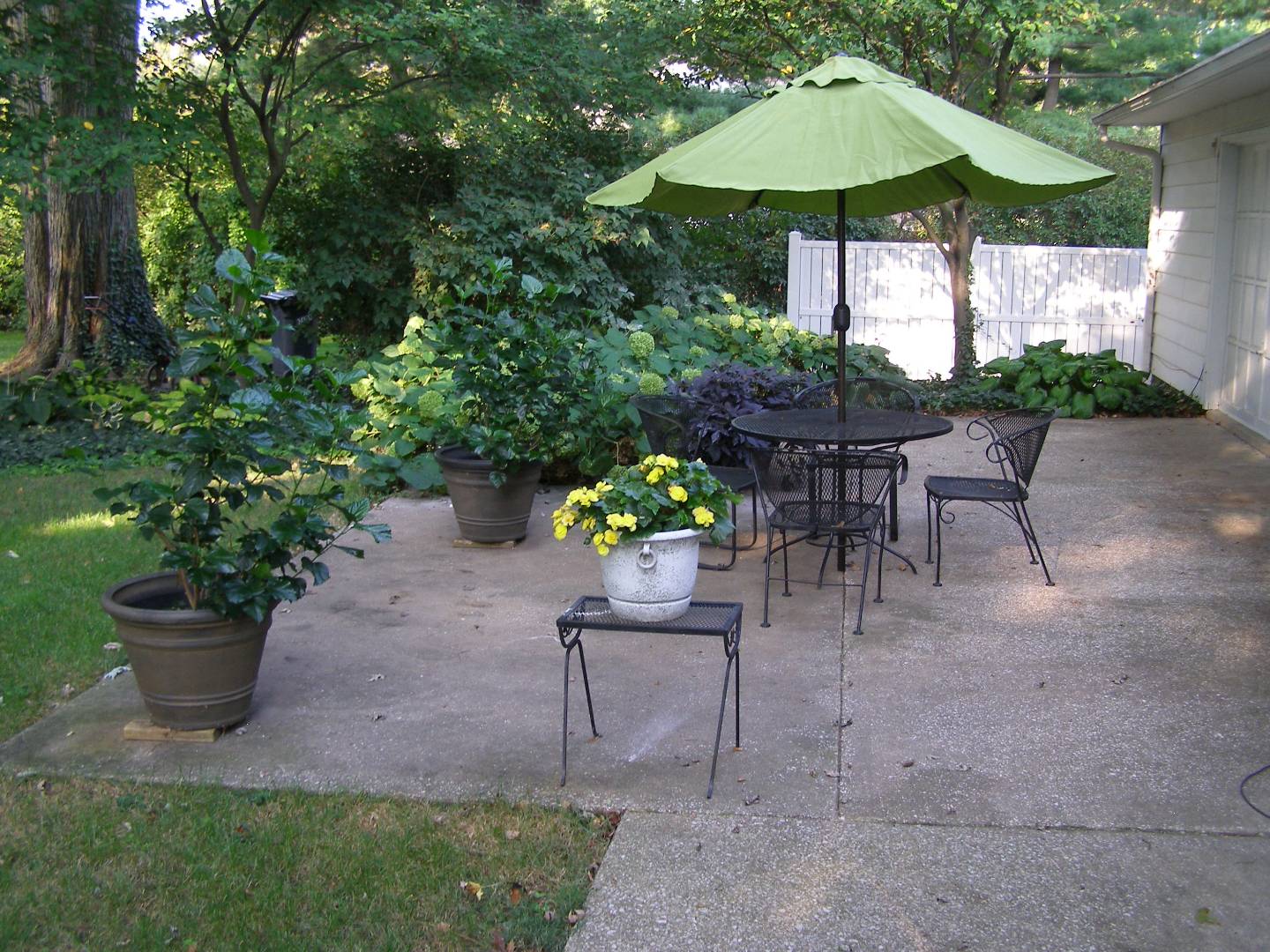 ;
;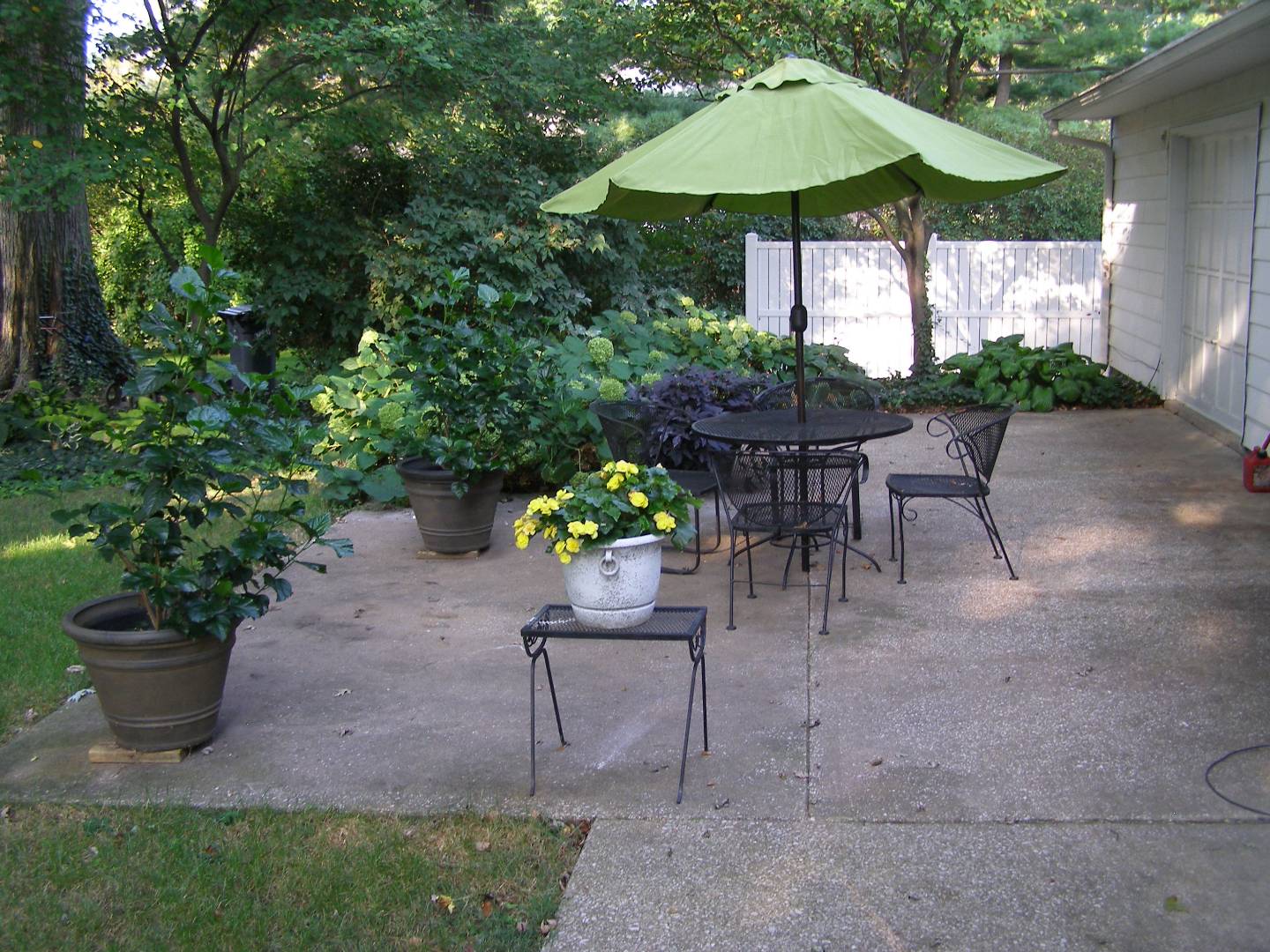 ;
;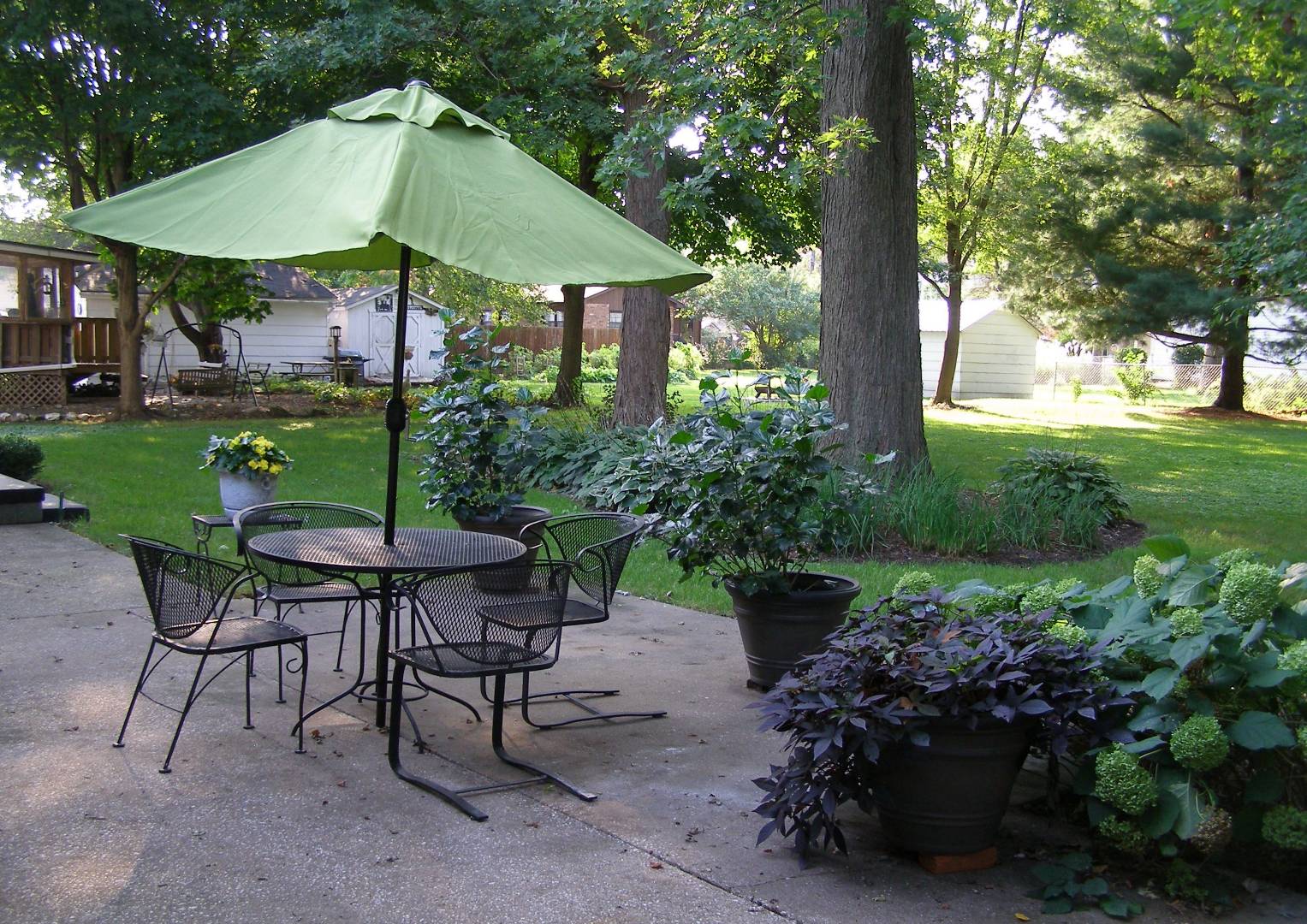 ;
;