Spanish Peaks Ranch is a scenic 35.06-acre southern Colorado property featuring a custom 5,300sf, lodge-style log home and a large, multiuse barn/shop, all set in a tranquil landscape of cedar, pinon and pine trees, and boasting stunning views of the Sangre de Cristos, Greenhorn Mountain, and the iconic Spanish Peaks. 2-story home has 3 large bedrooms, 2 full baths, 2 half-baths. Vast living room has hickory floor, Doug fir beams, stone fireplace. Fully appointed kitchen features pine cabinets & 4x8 island. Master bedroom, w/ en-suite bath & walk-in closet, connects to 12x24 solarium. ** Family room has wet bar, wood stove, trophy cabinet & artisanal tile floor. Home also has workshop (w/ custom workbenches/cabinets), office, mech room & attached 1-car garage. (Add'l detached parking.) Interior walls are pine; ceilings aspen. ** Log exterior features moss rock harvested from property. 2000sf deck has recessed lighting & wraps around 3 sides of house. Home has metal roof. Landscaping includes decorative waterfall powered by recirculating pump. Property has log/rock entrance w/ electric gate. ** Shop/barn, approx 42x72, has concrete floor, garage space for at least 2 vehicles, 20x30 wood shop, add'l storage/workspace & 3/4 bath w/ shower. 1 side of shop designed as horse shelter; could be divided into 3 approx 12x20 stalls. ** Deer, elk & turkey frequently on property. Creek bed runs along 1 edge of parcel & sees occasional stream. ** Located approx 15 mi fr Walsenburg & approx 35 mi fr Trinidad. ** Seller's transferable mineral rights included. ** Property's water source is a cistern.



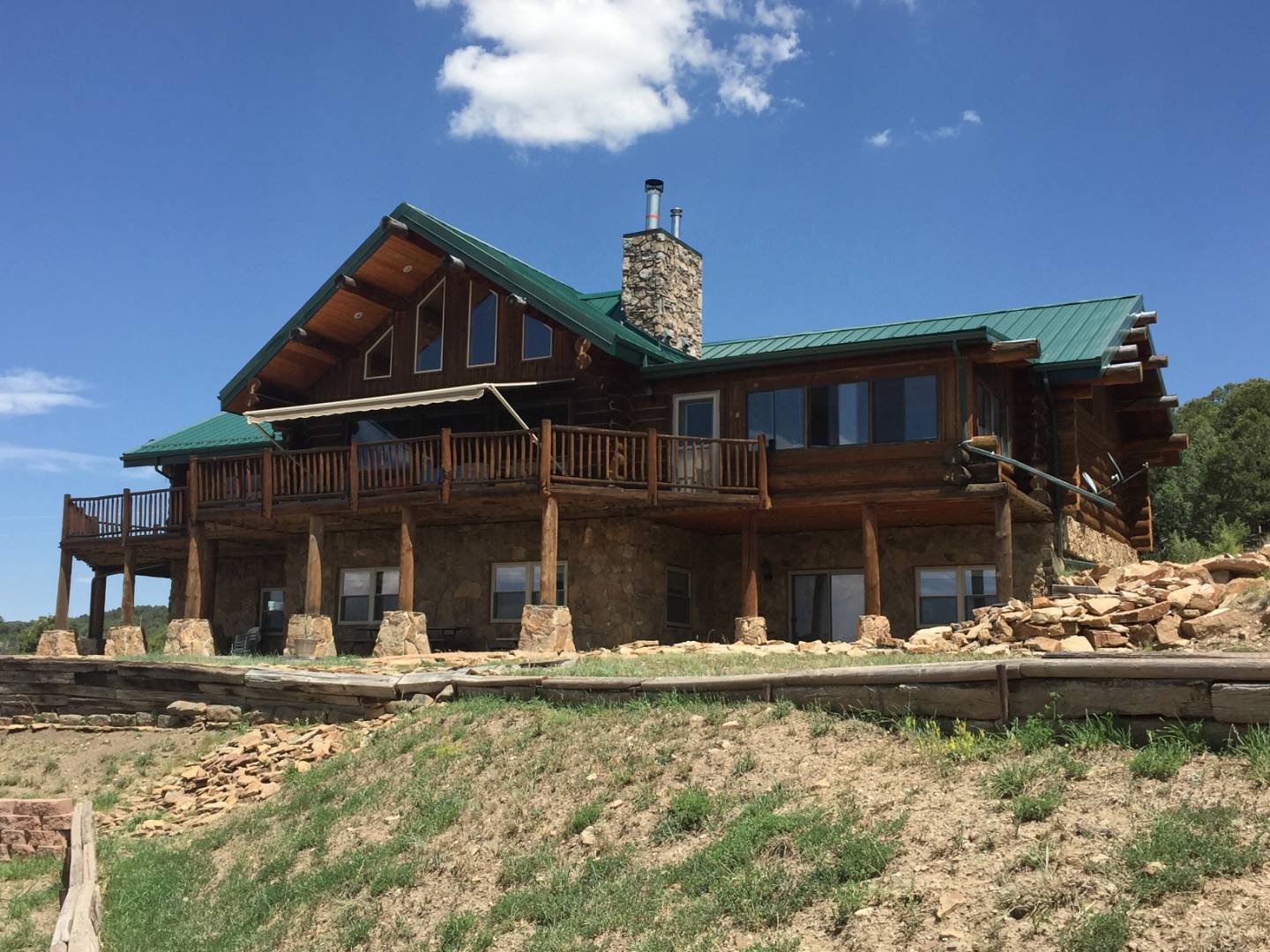


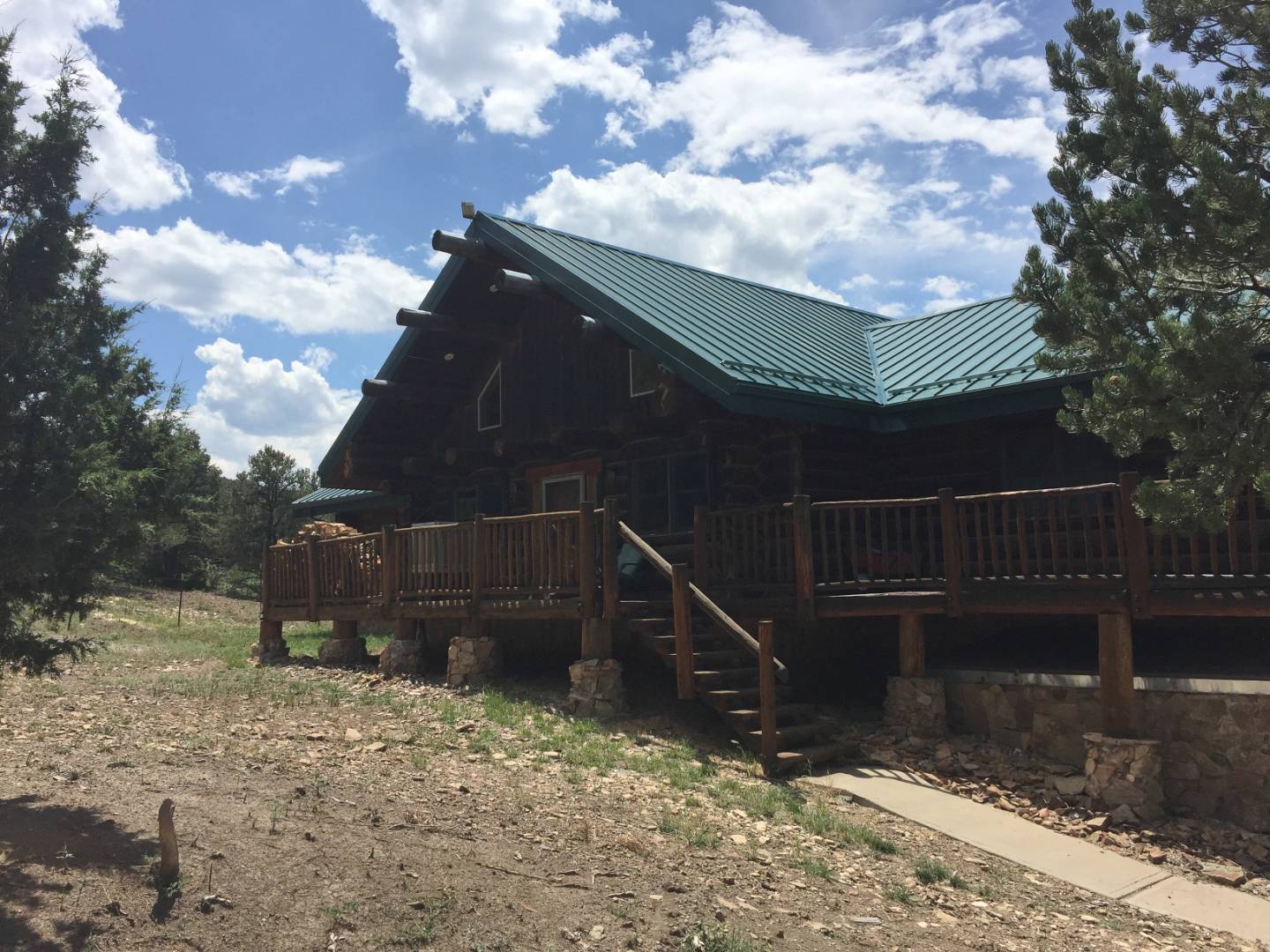 ;
;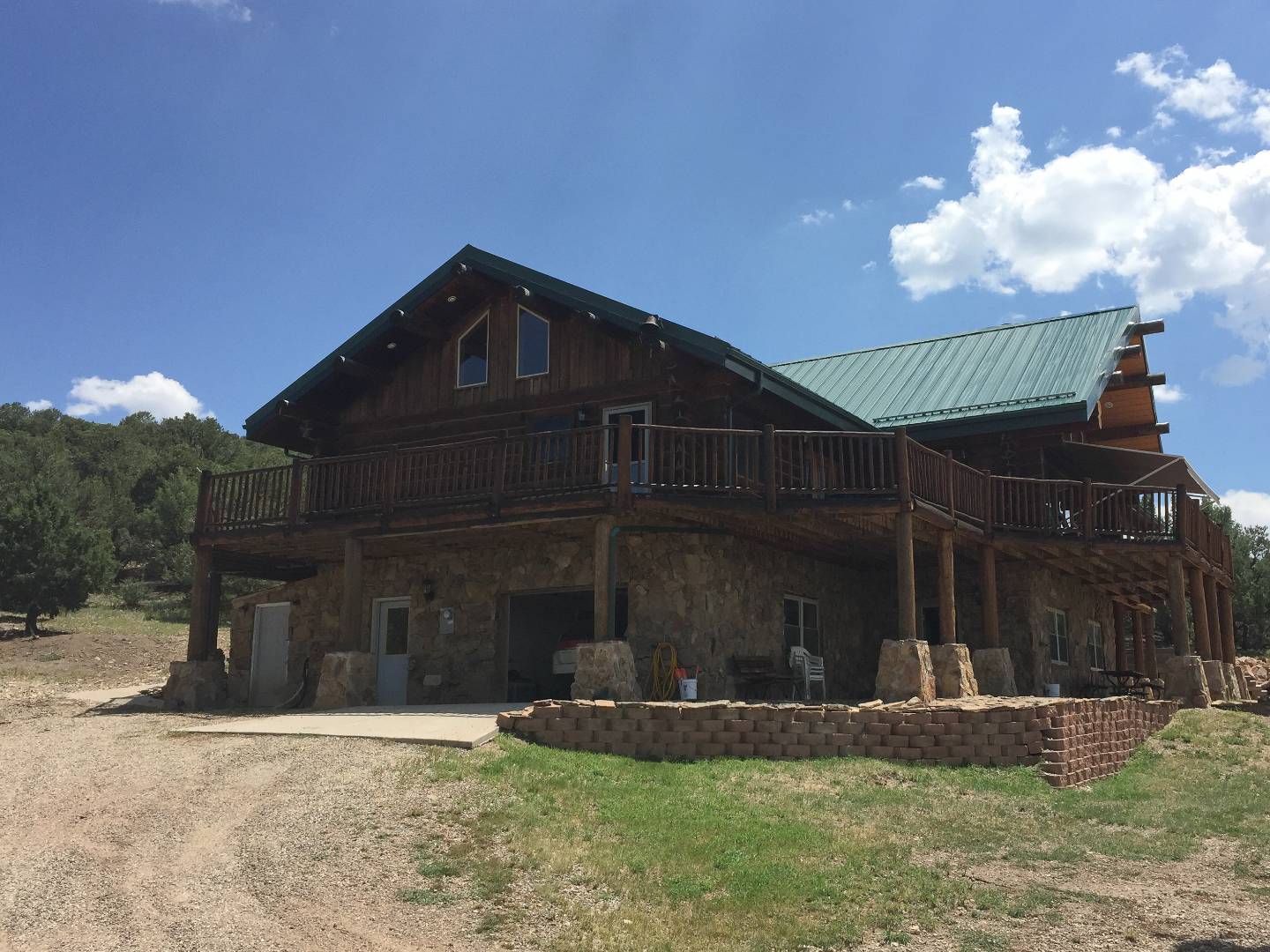 ;
;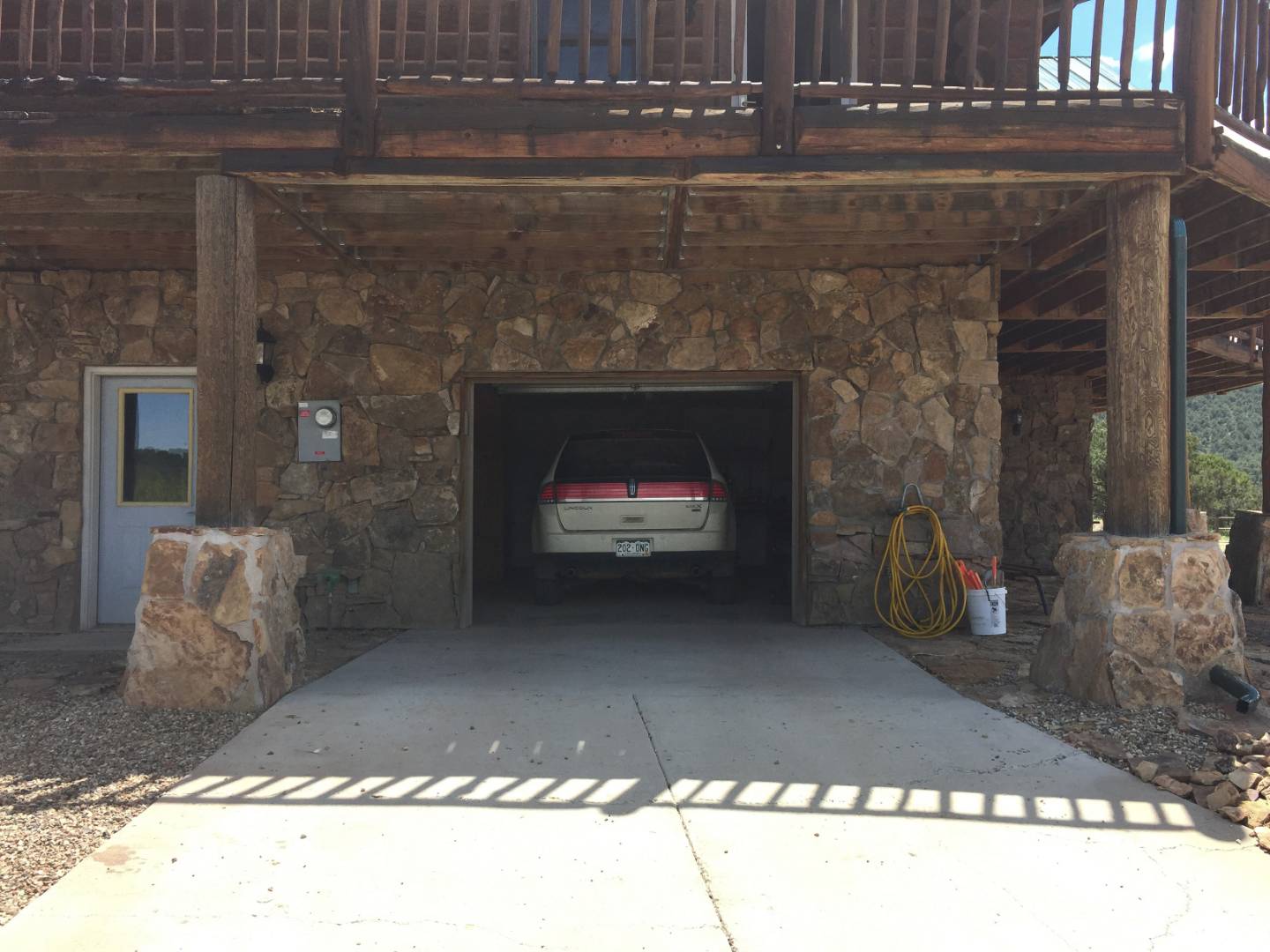 ;
;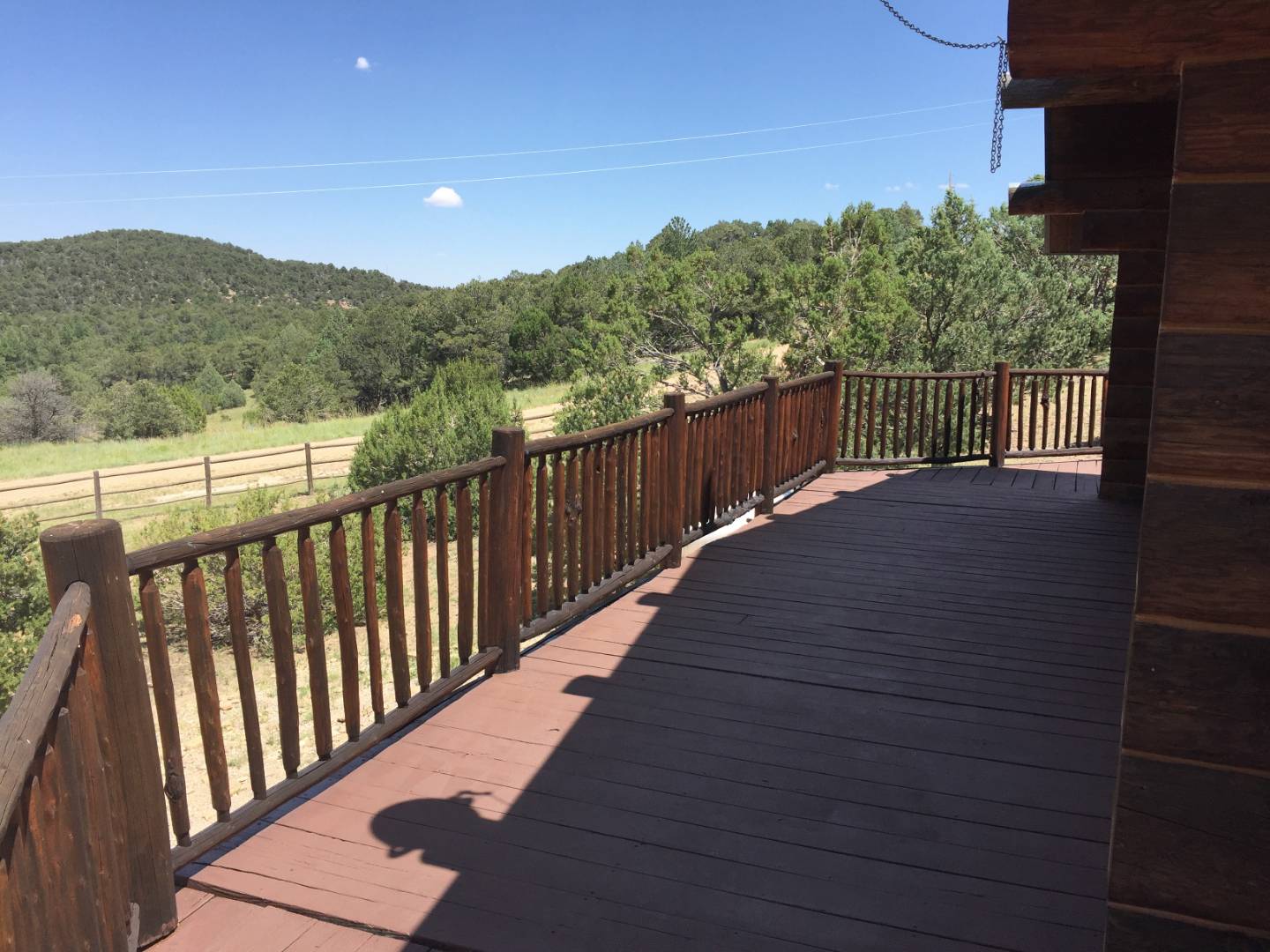 ;
;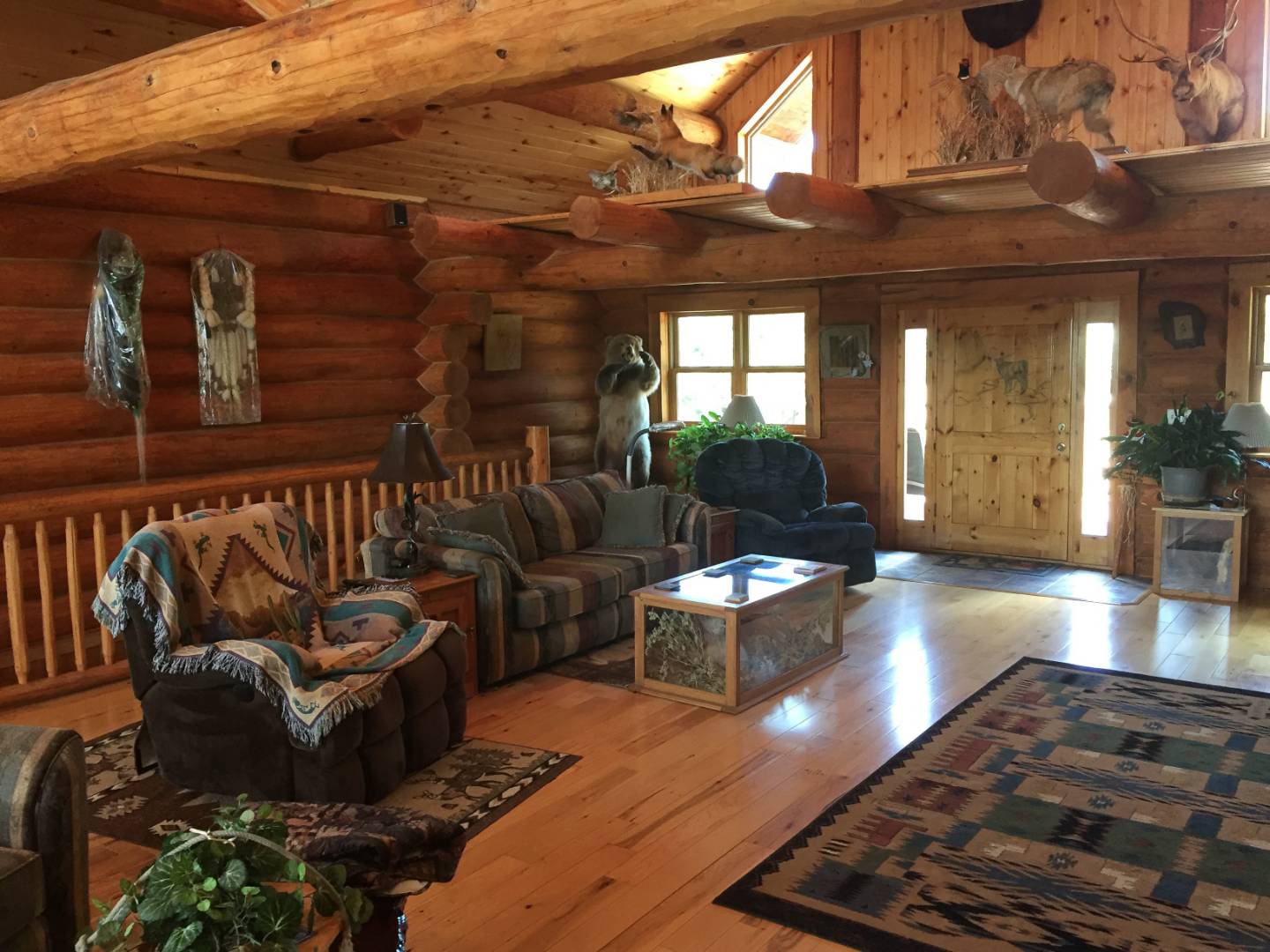 ;
;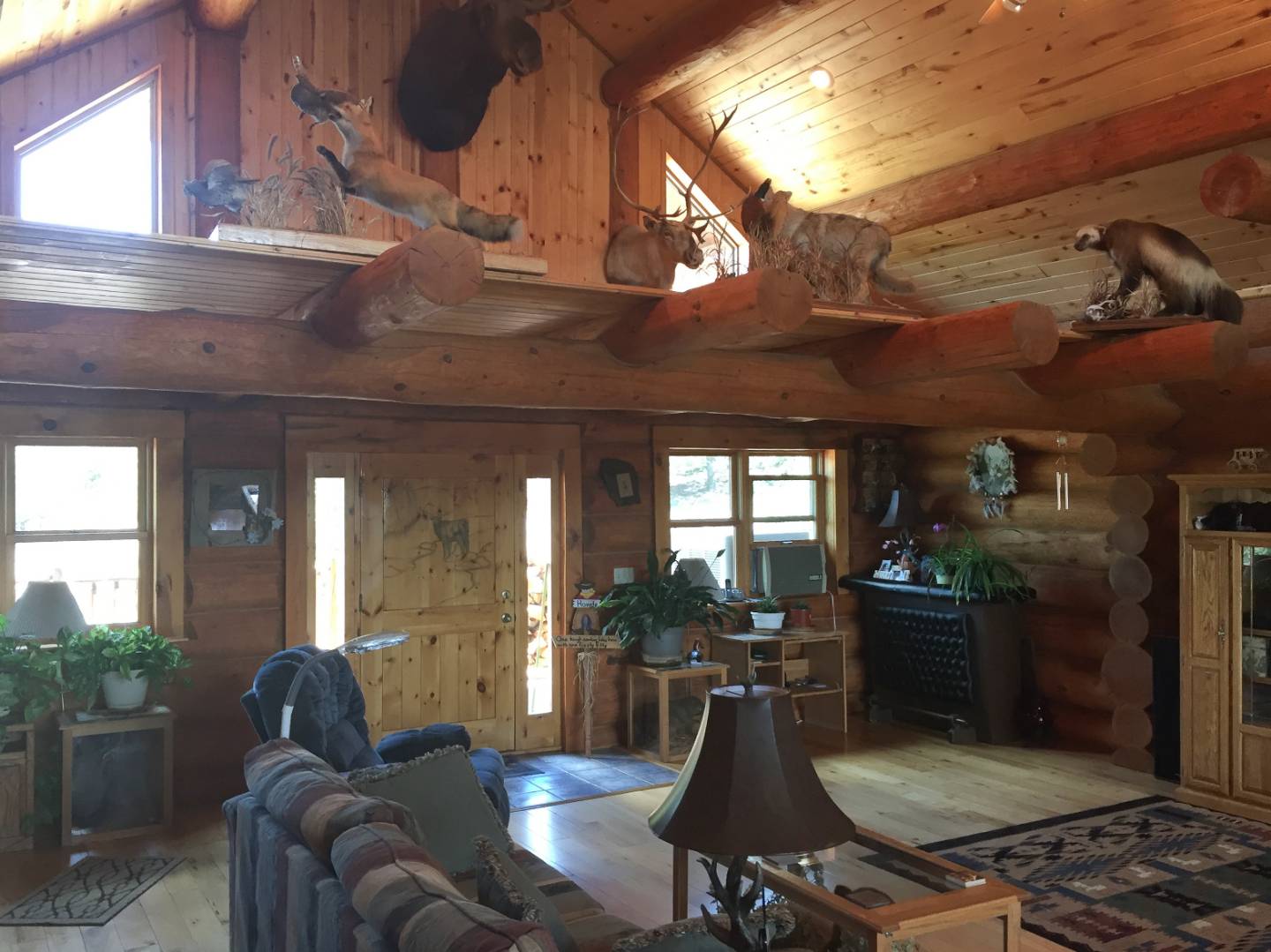 ;
;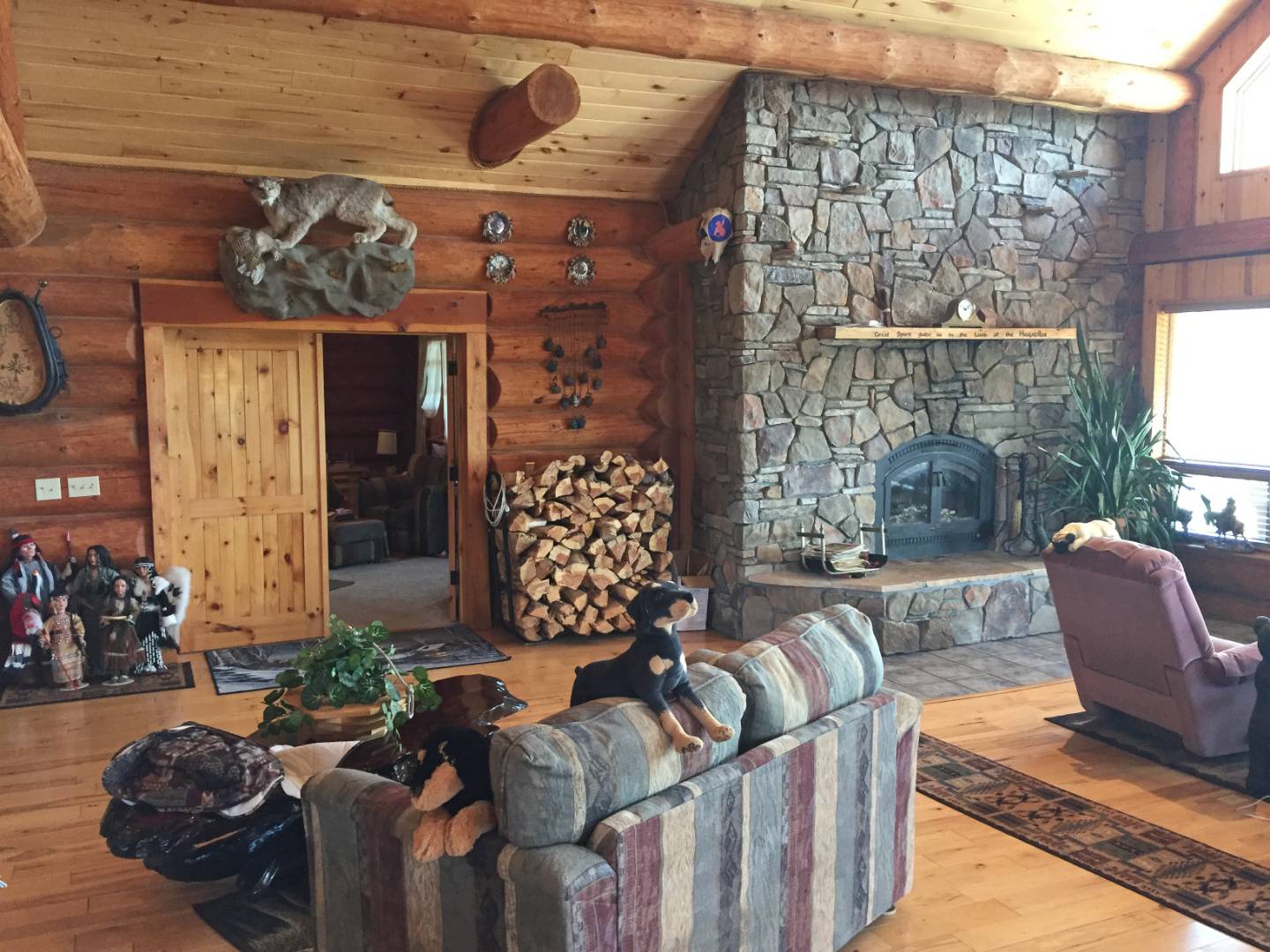 ;
;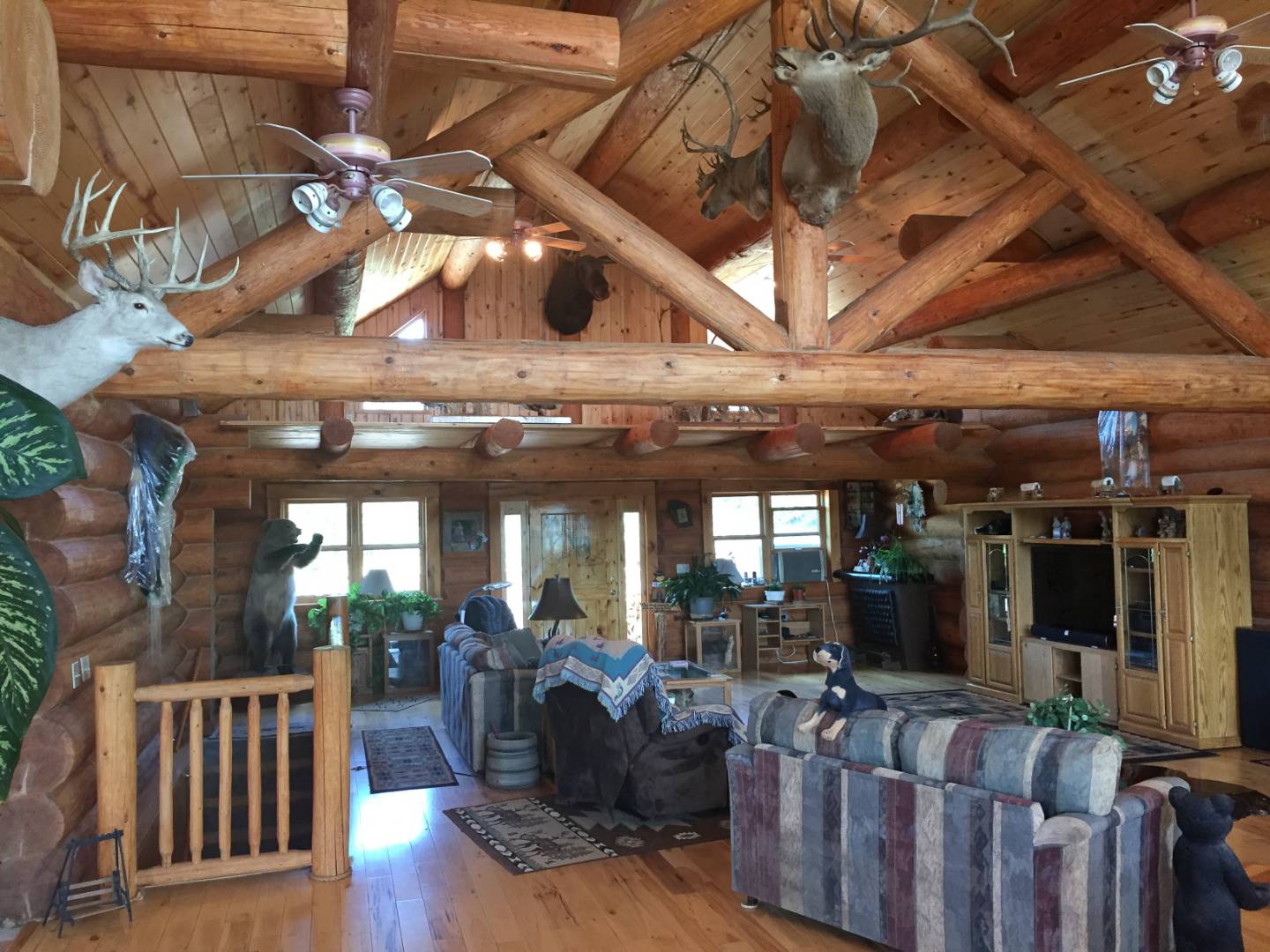 ;
;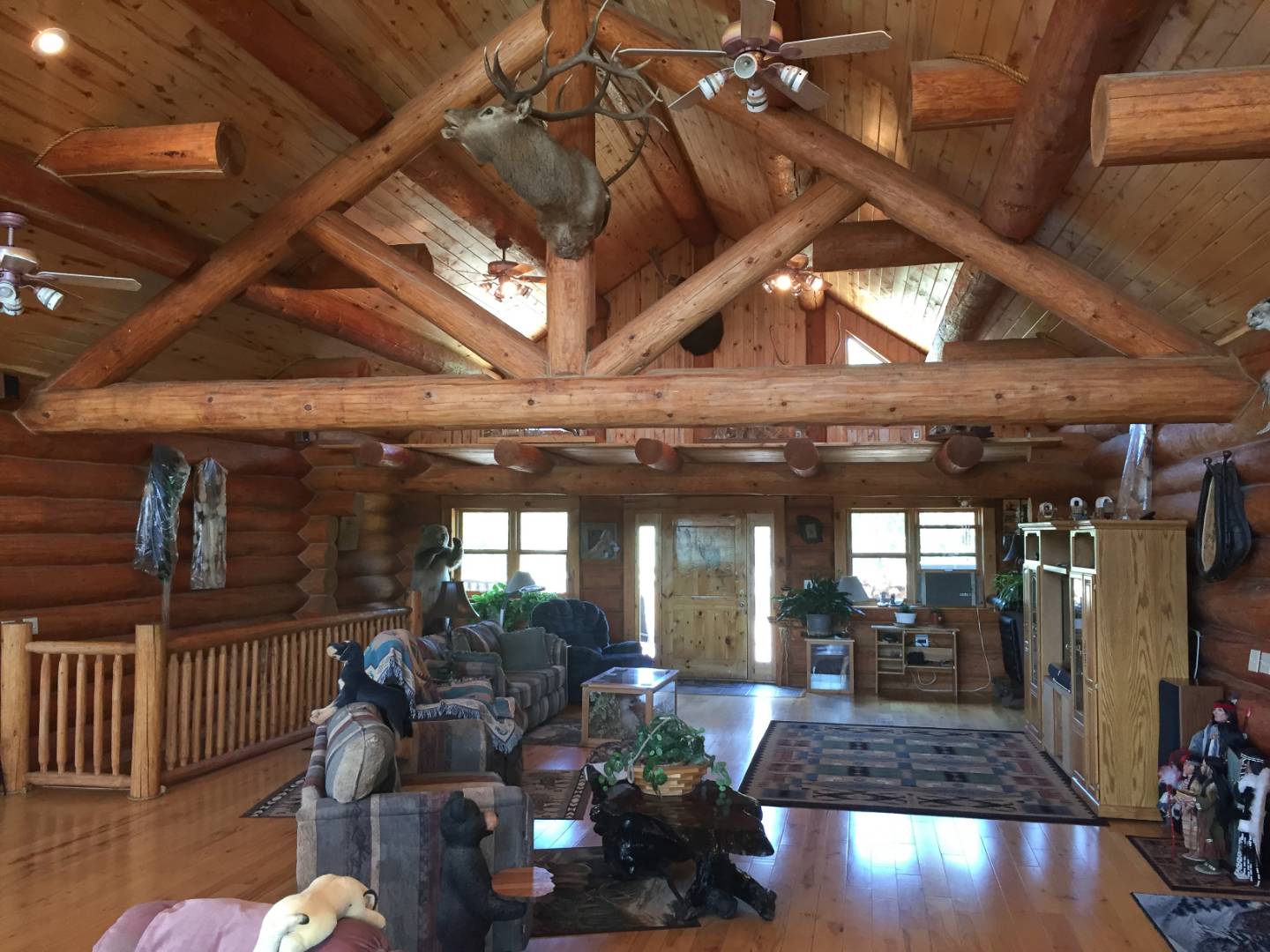 ;
;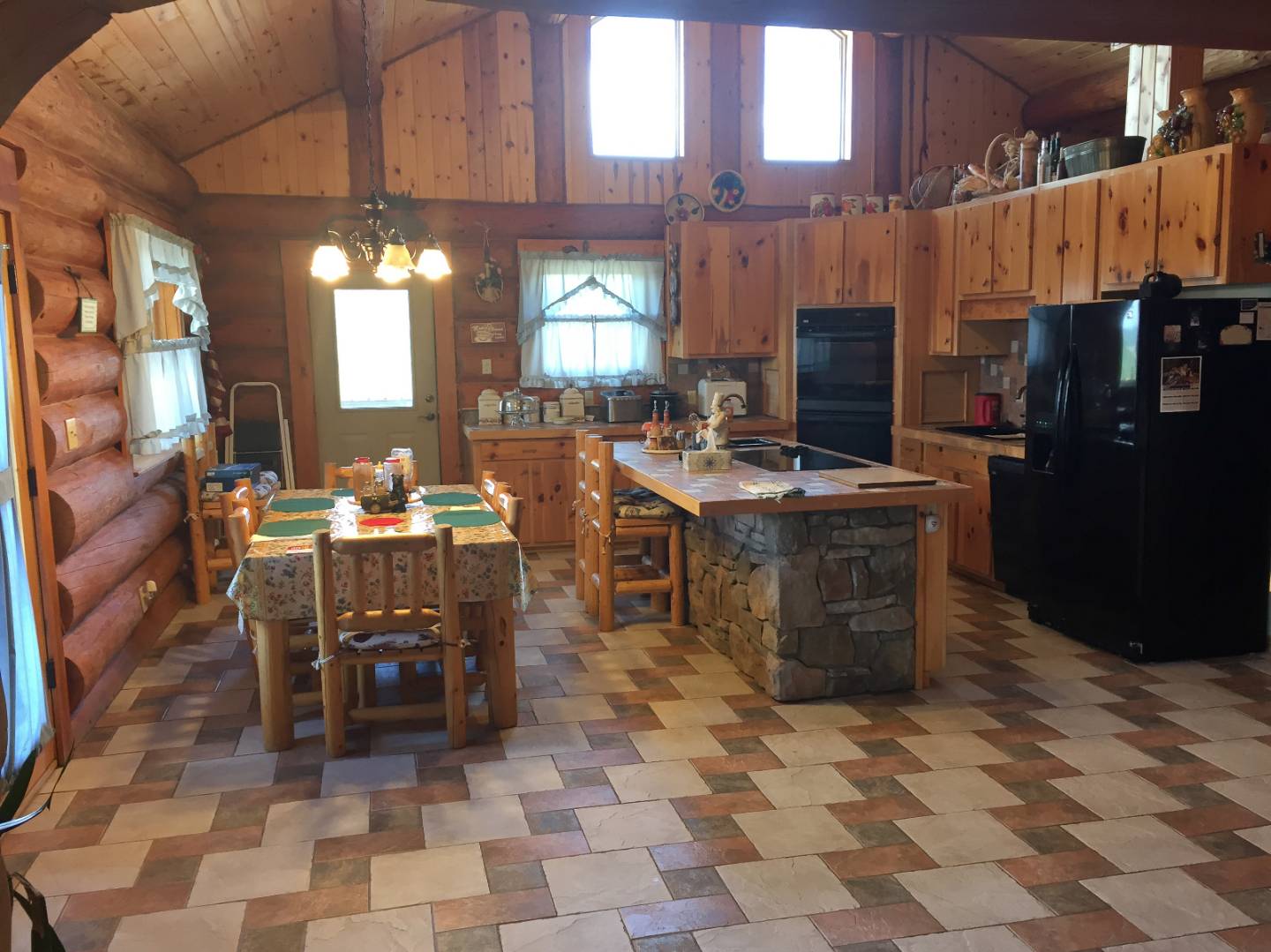 ;
;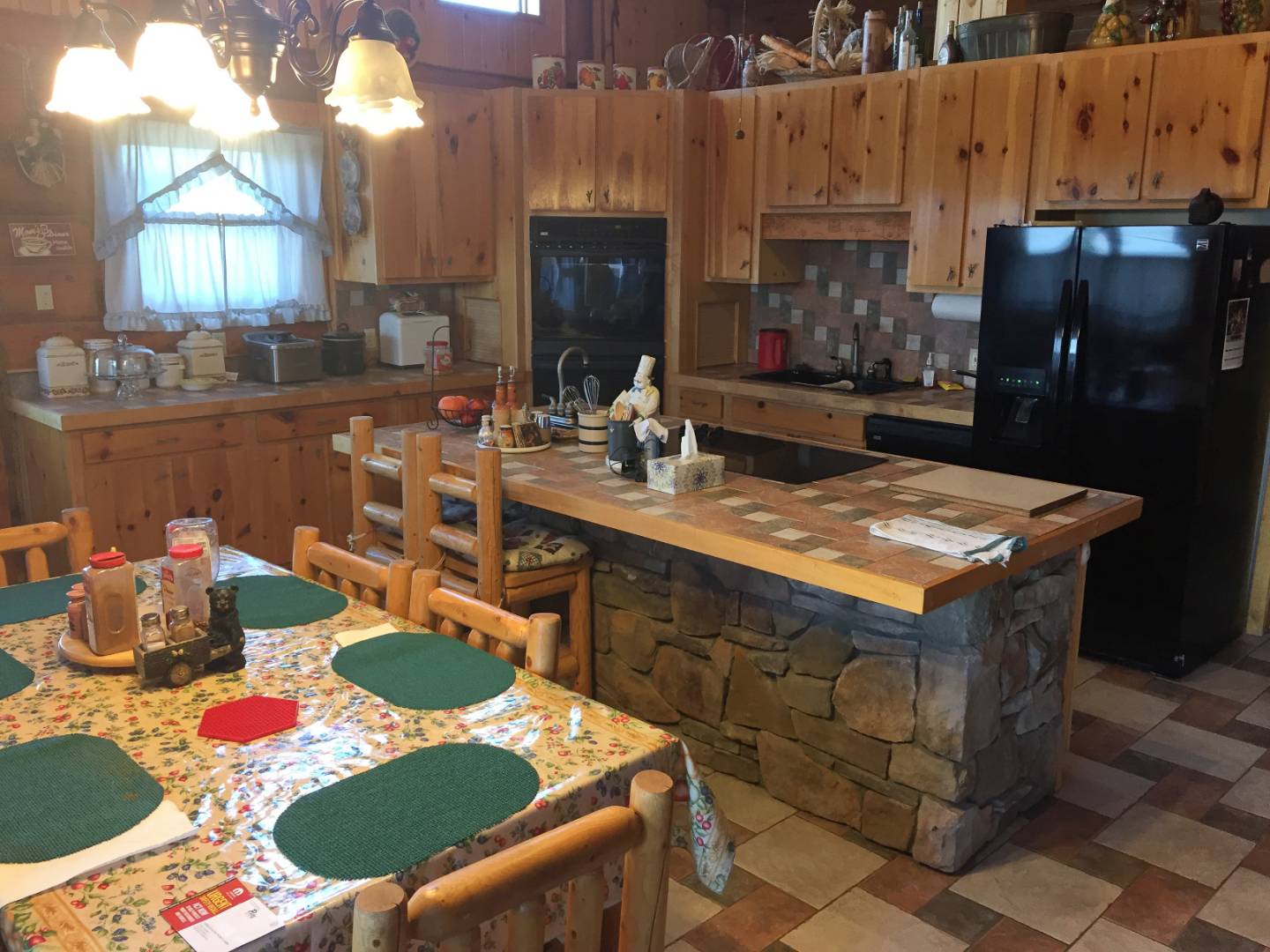 ;
;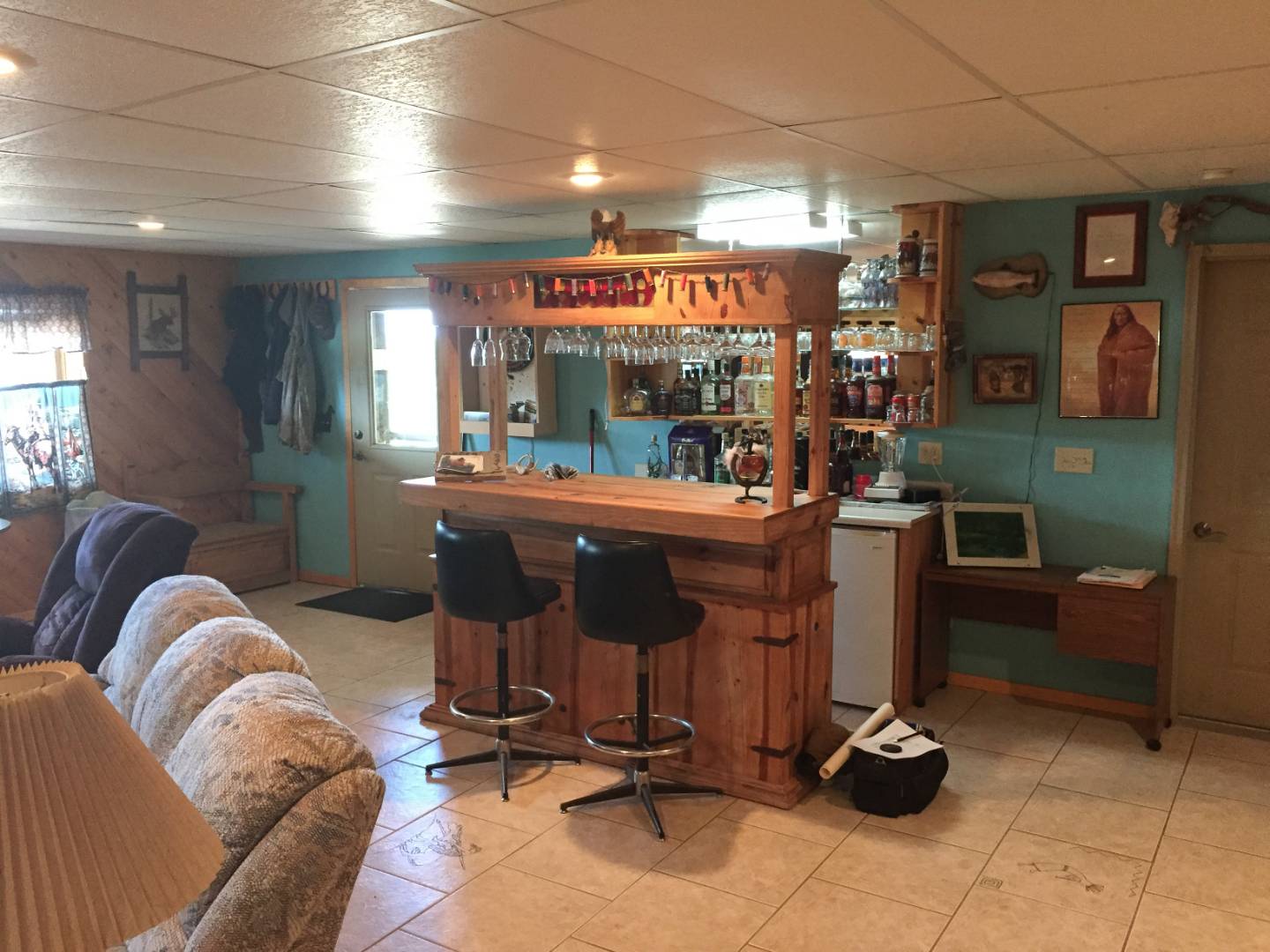 ;
;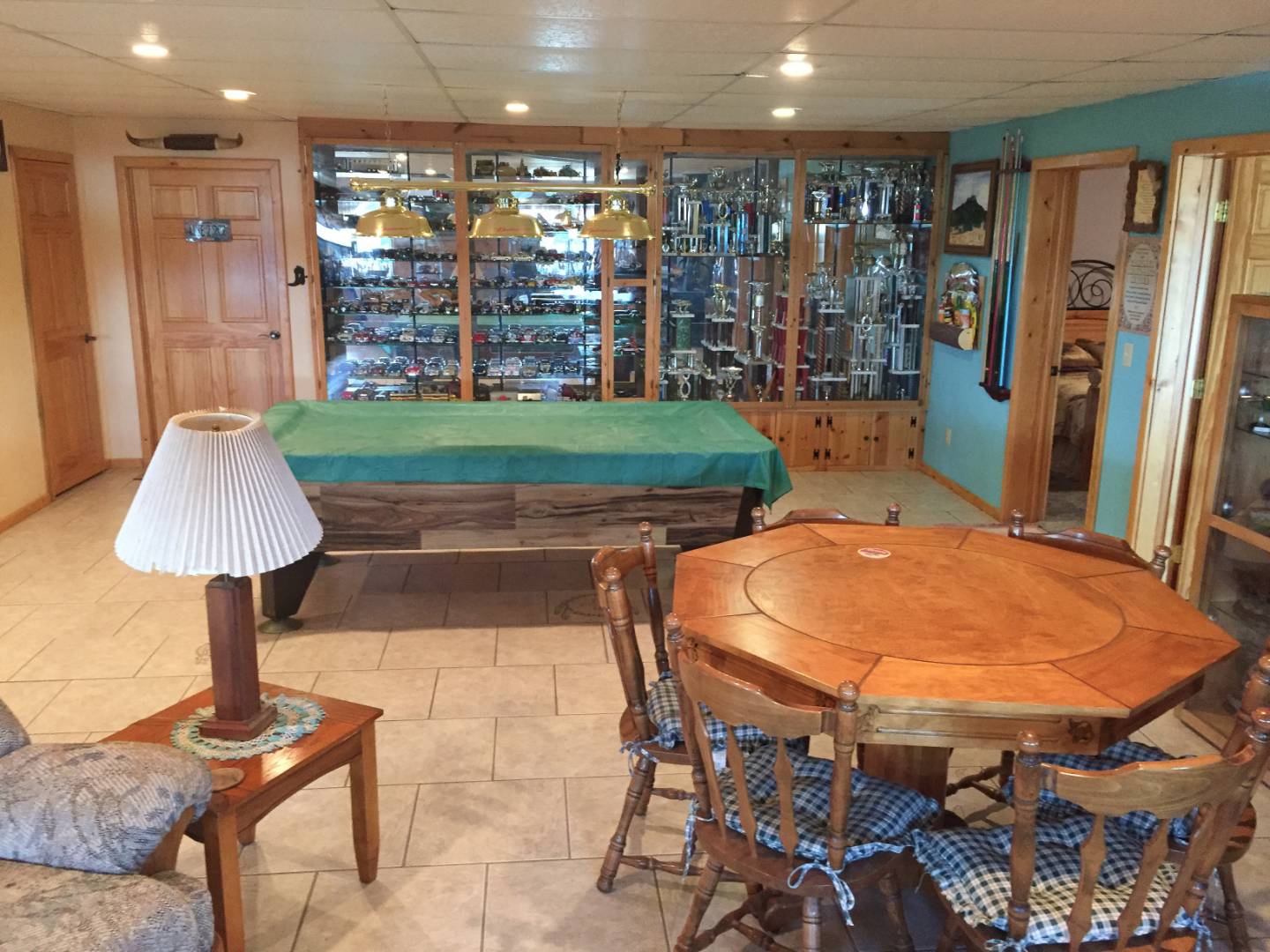 ;
;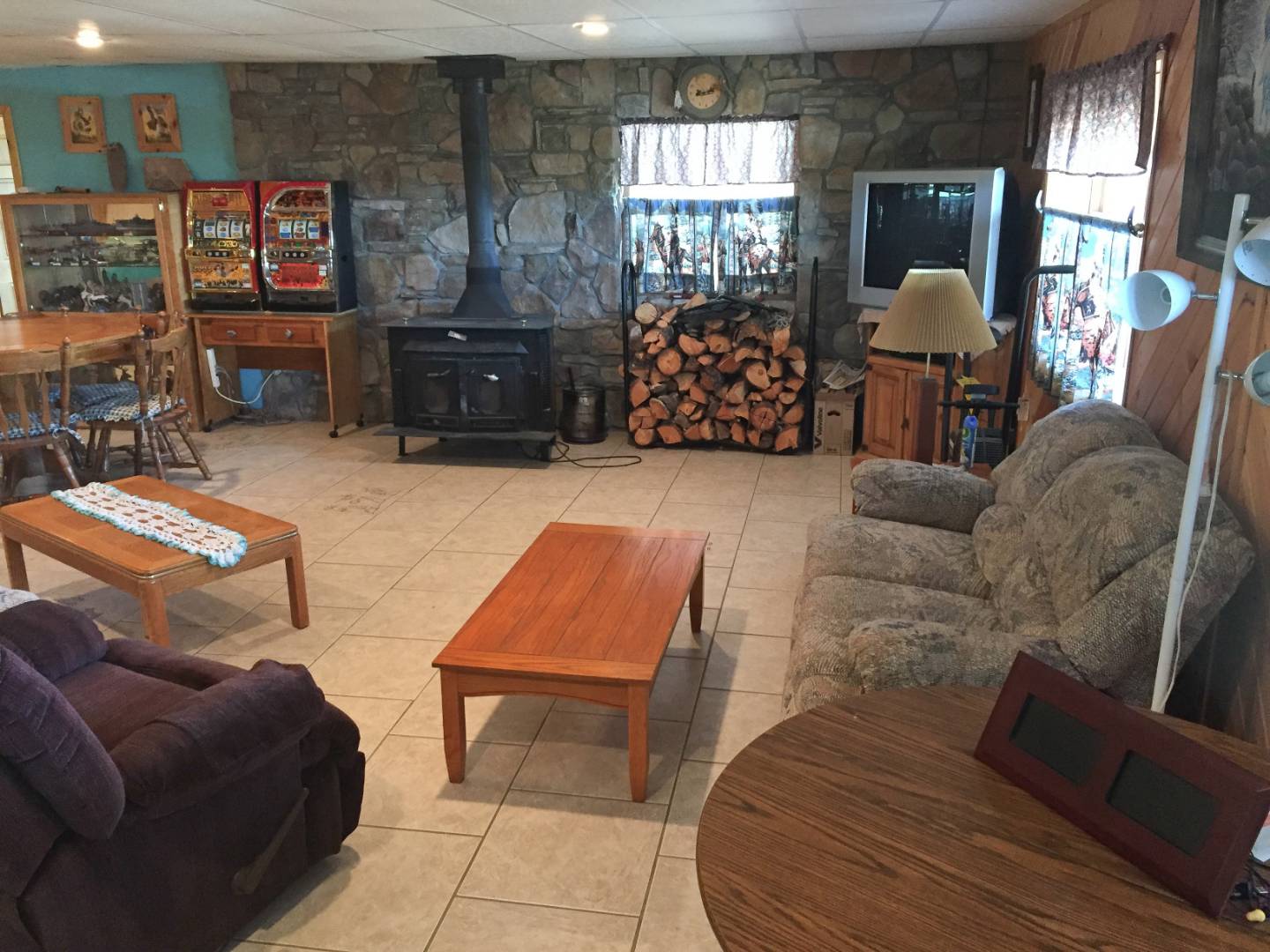 ;
;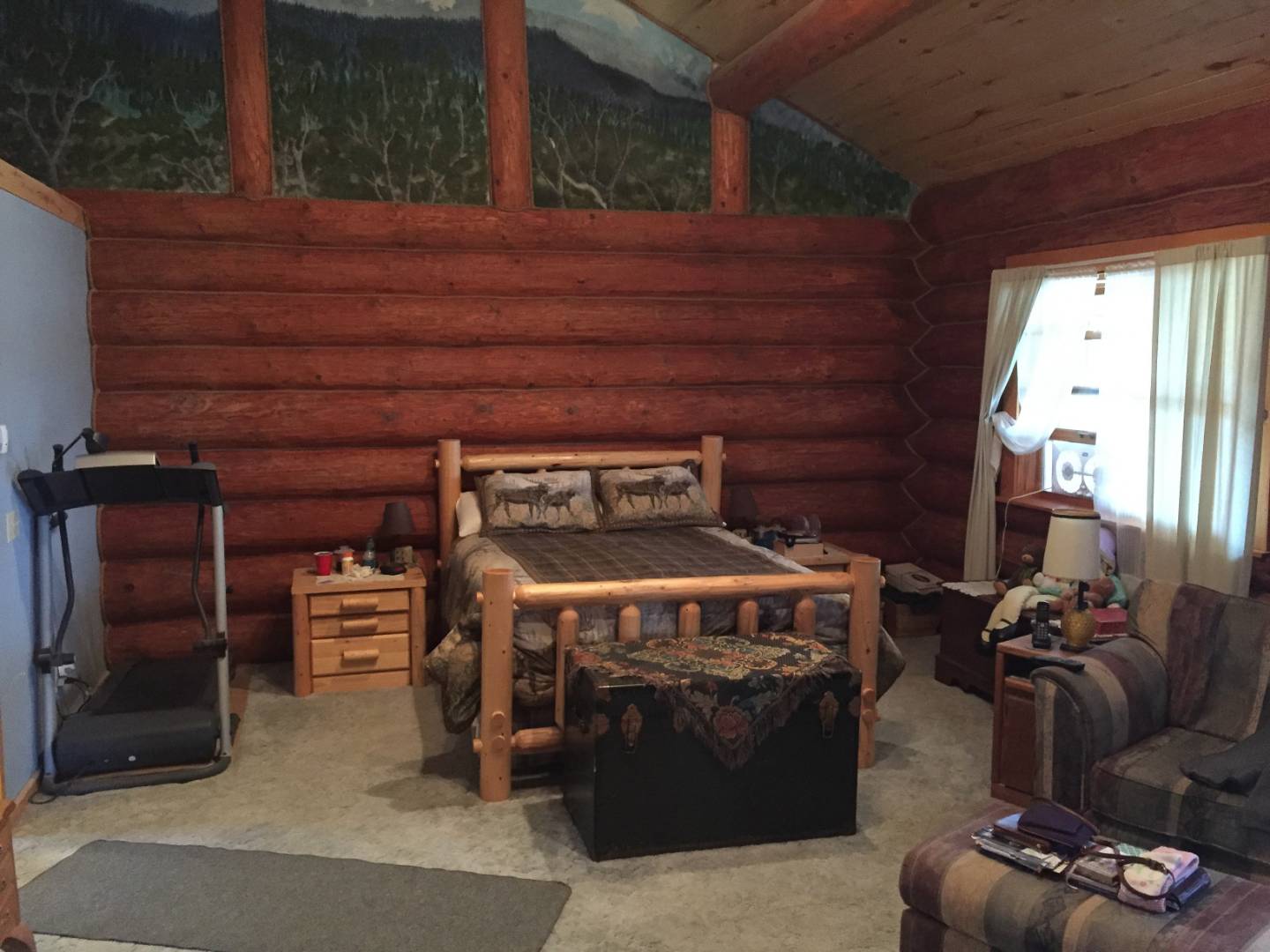 ;
;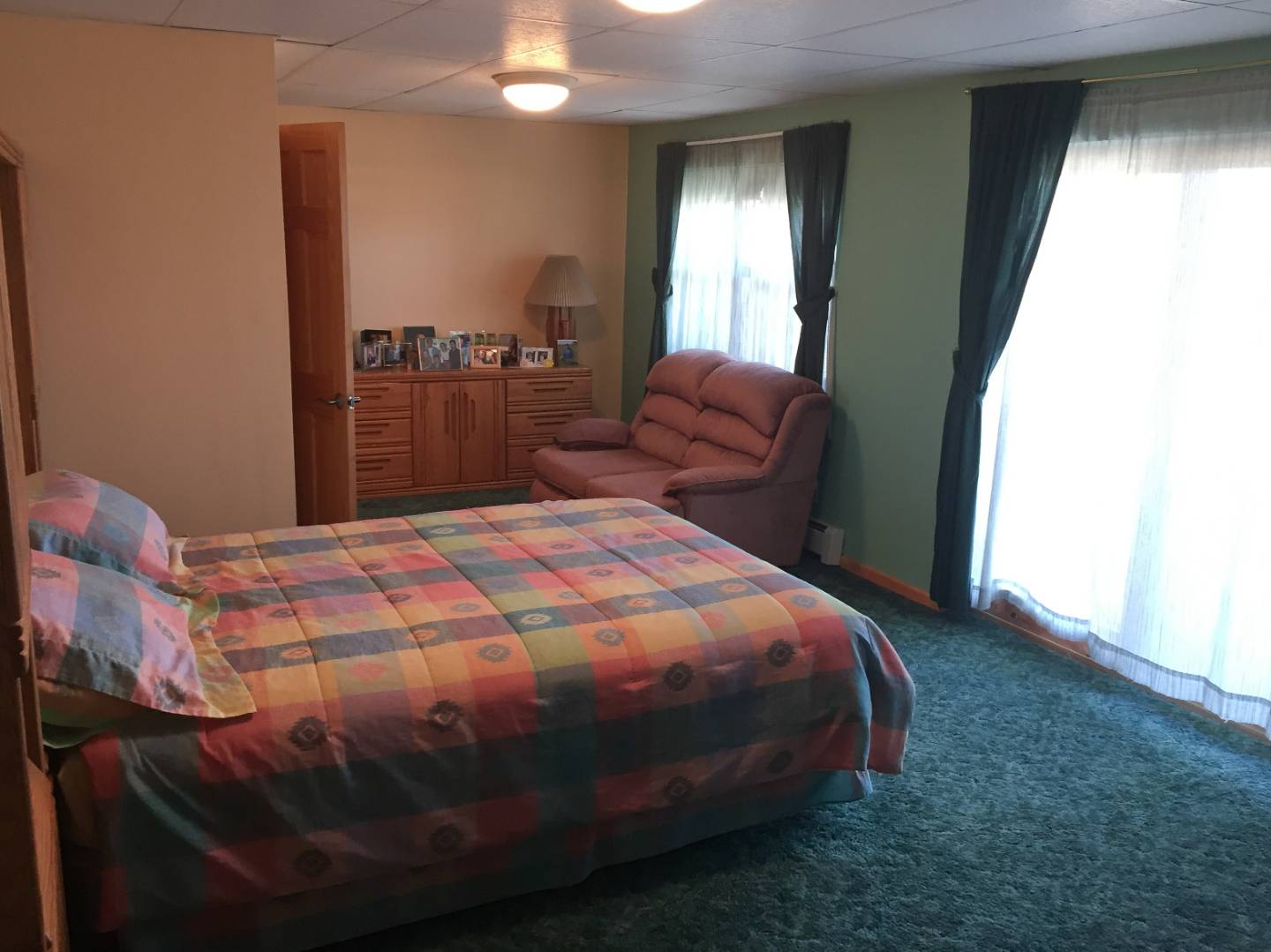 ;
;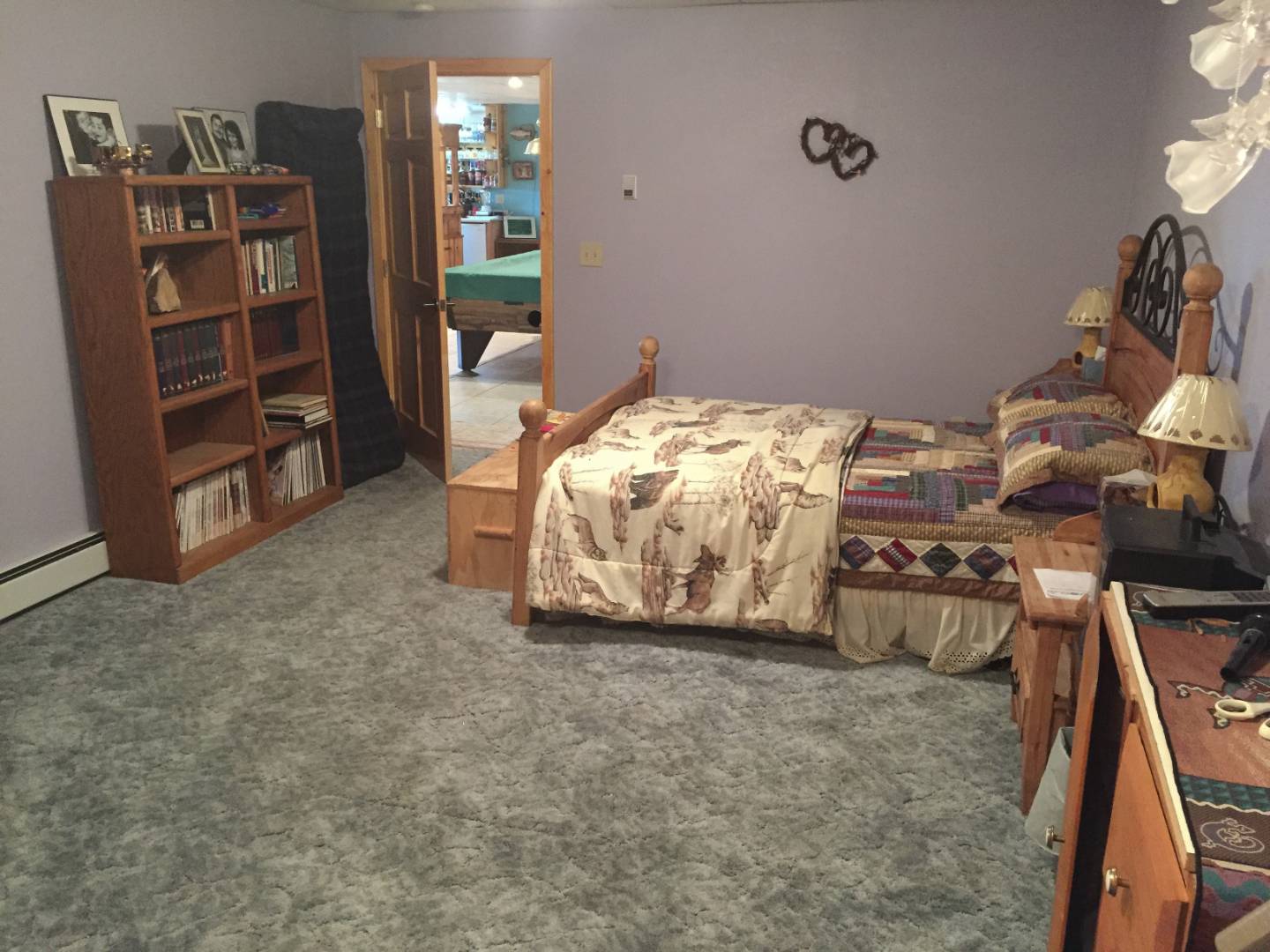 ;
;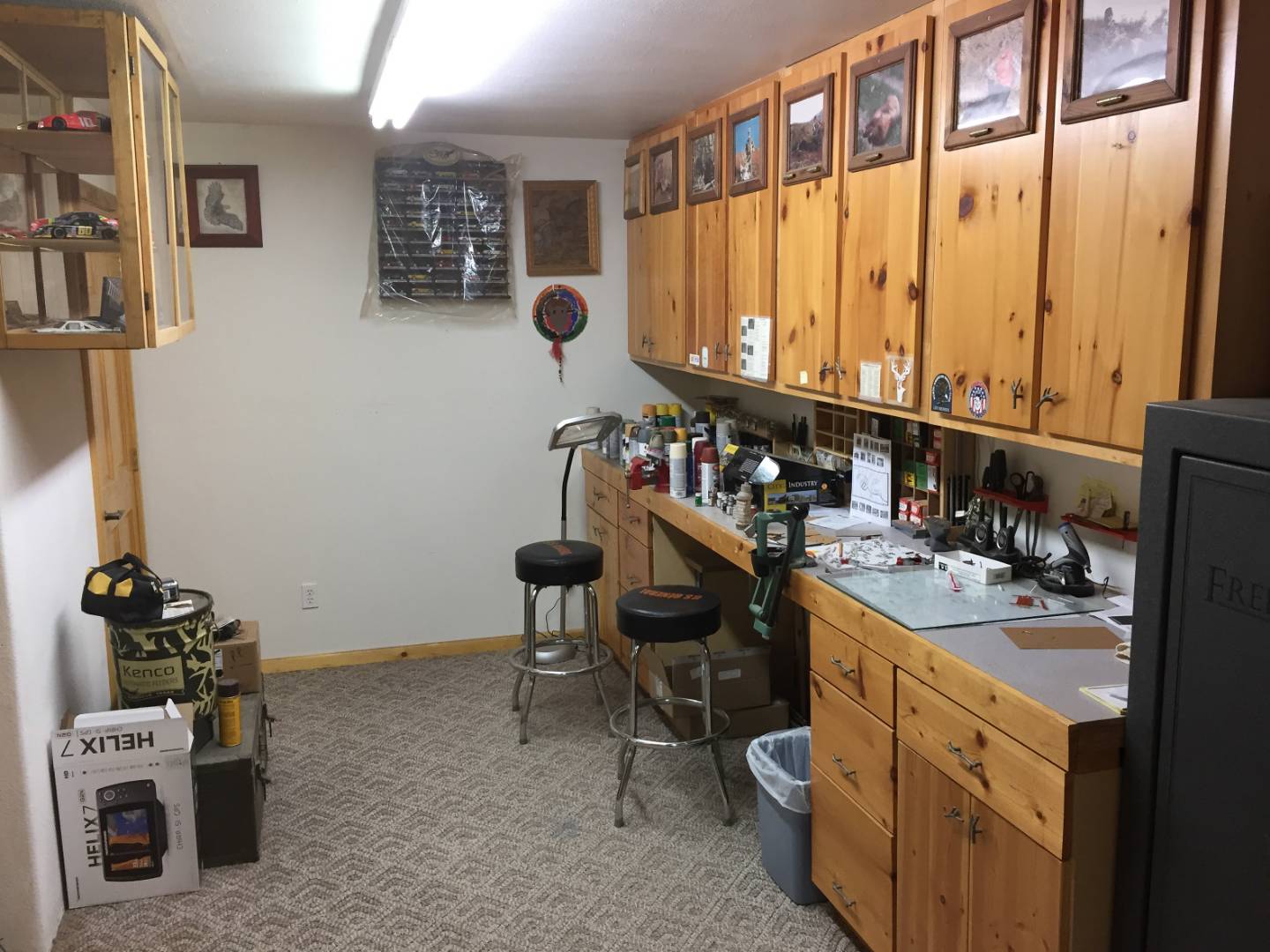 ;
;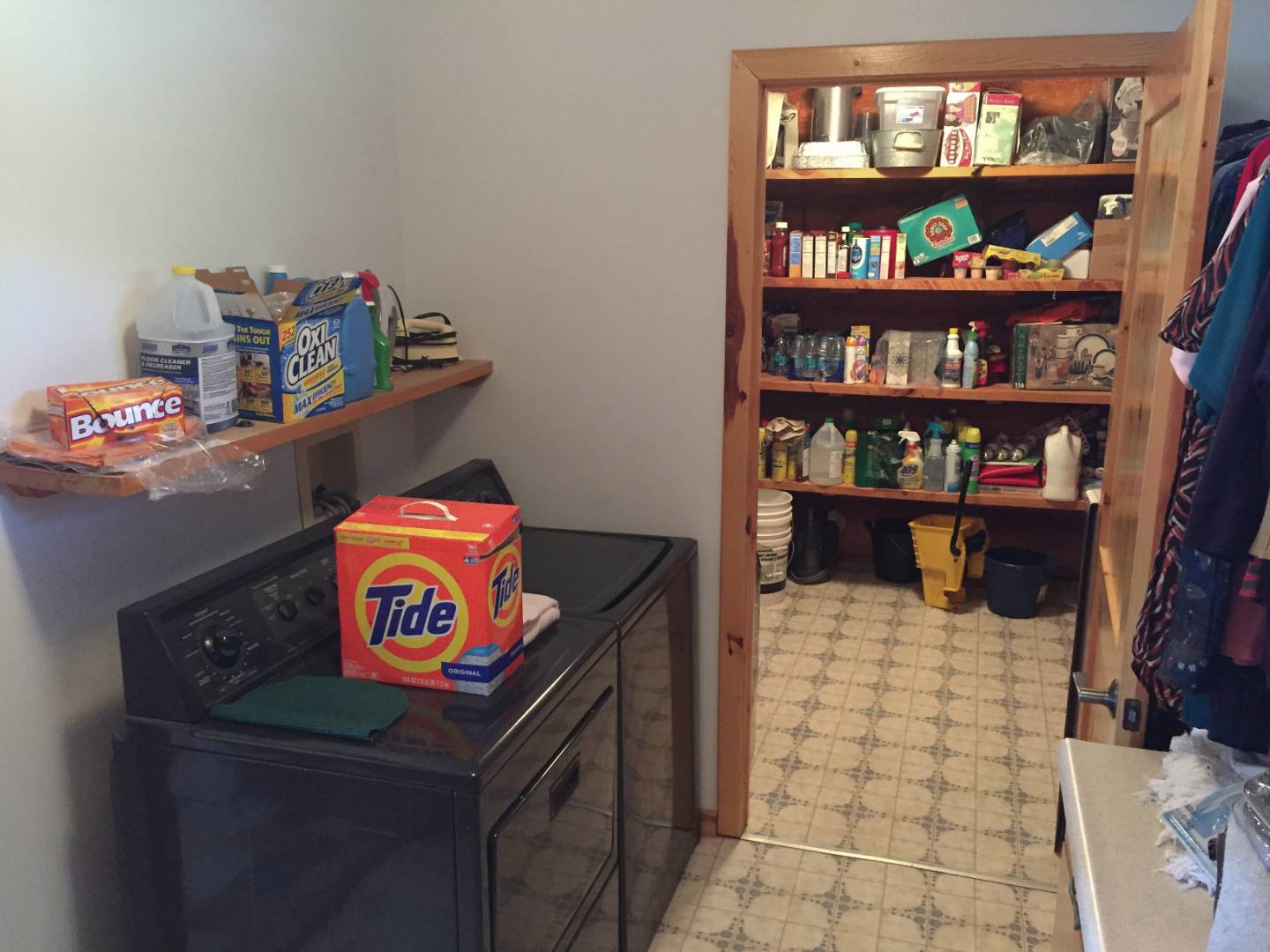 ;
;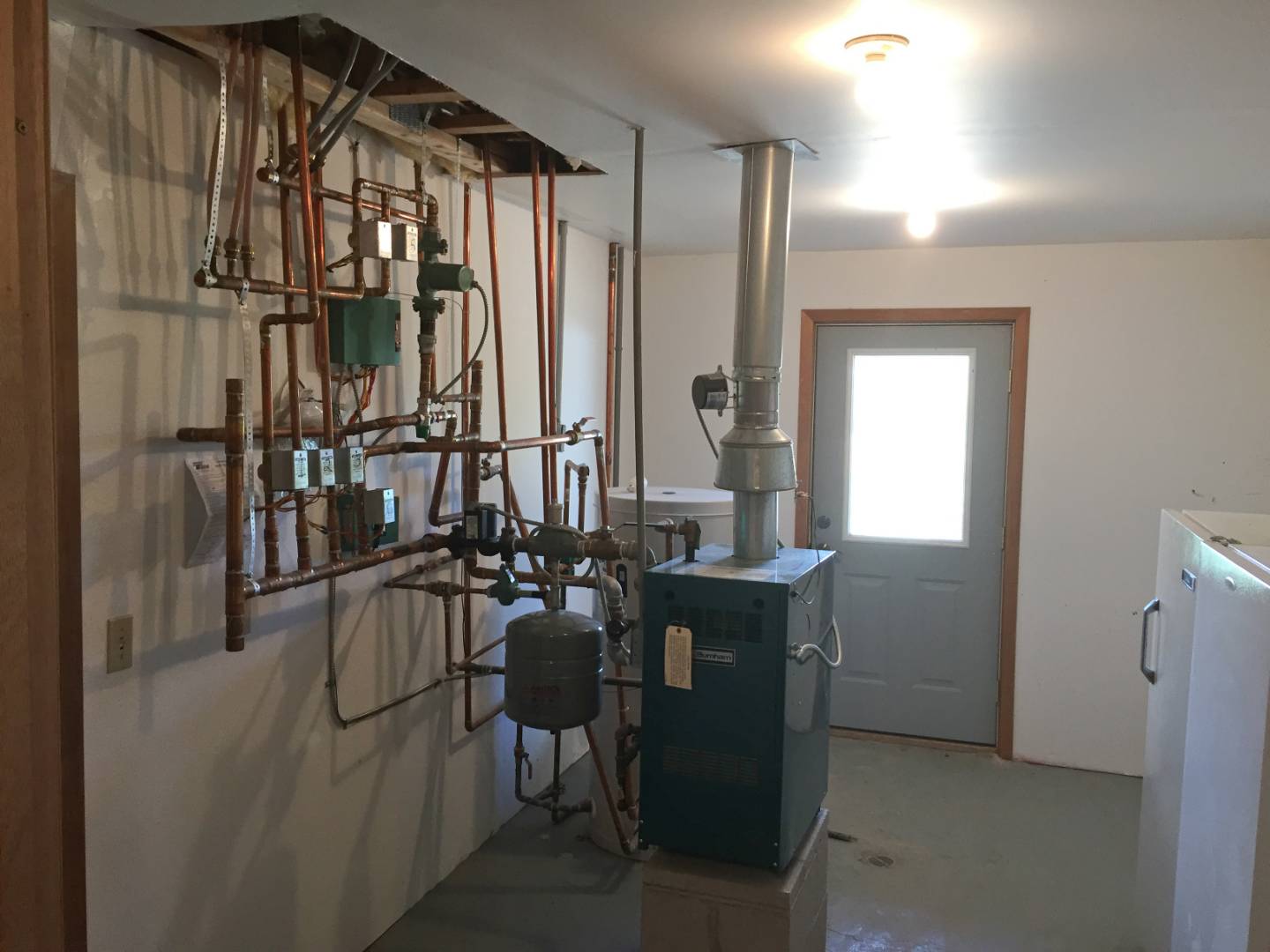 ;
;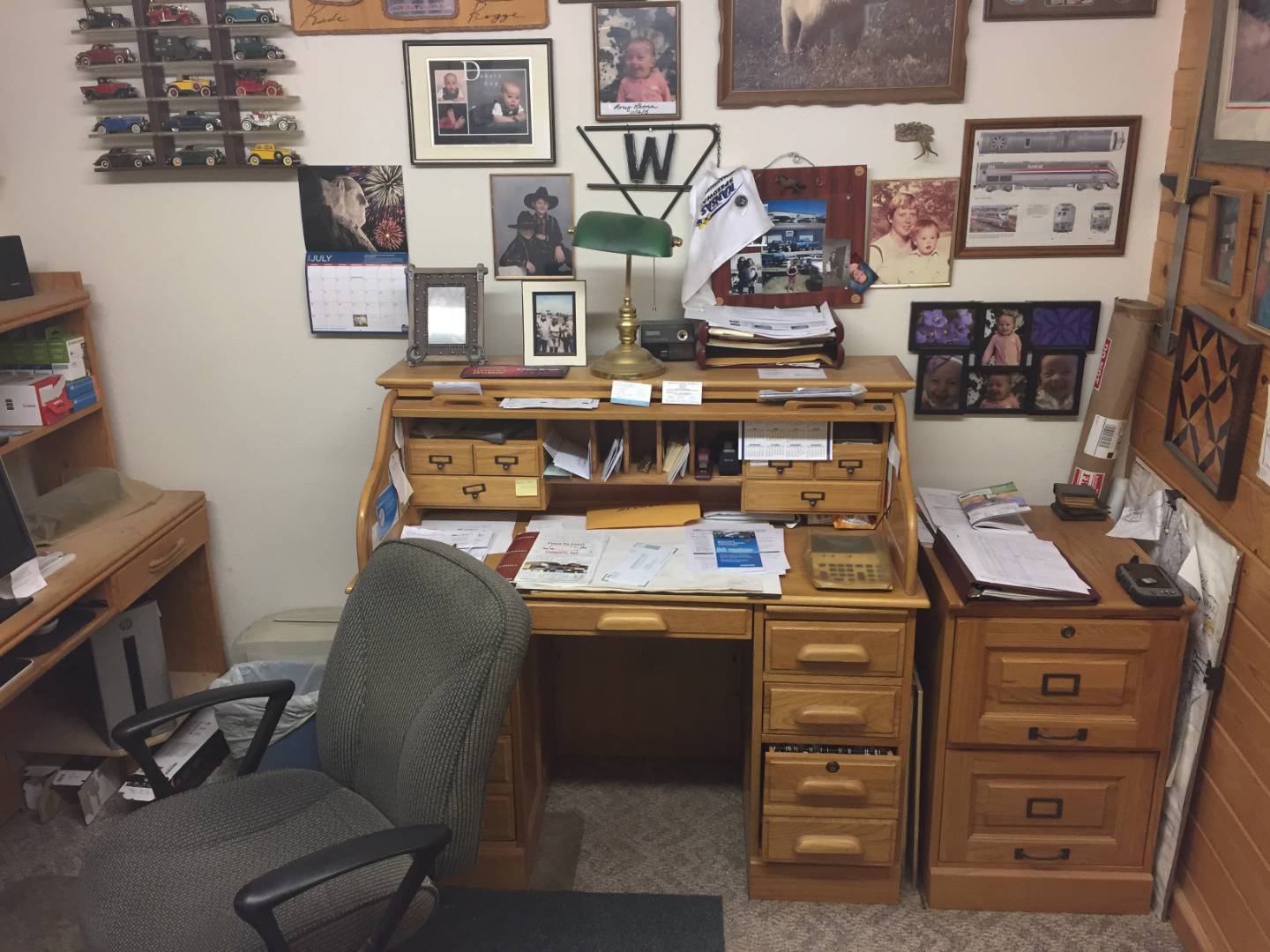 ;
;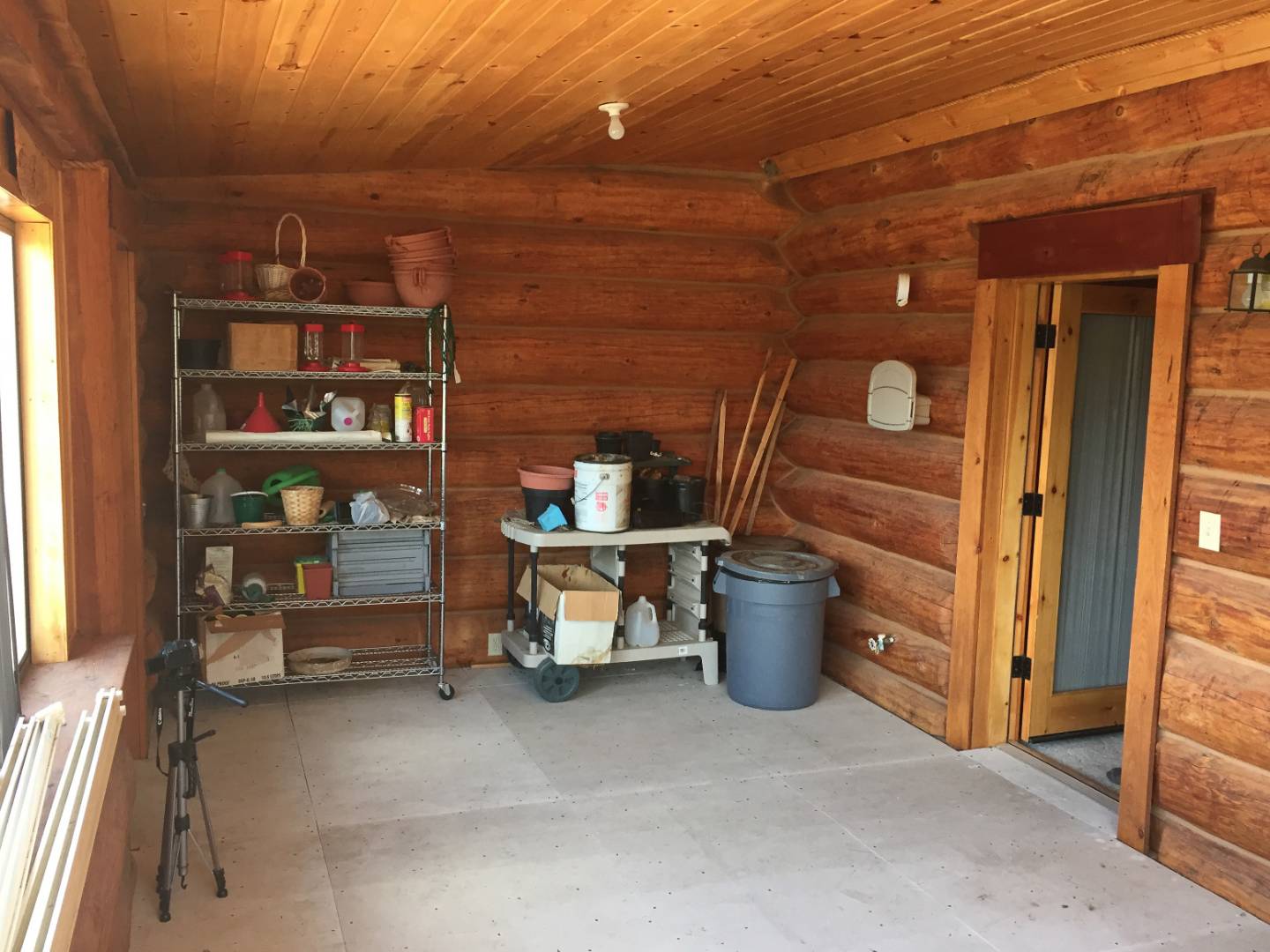 ;
;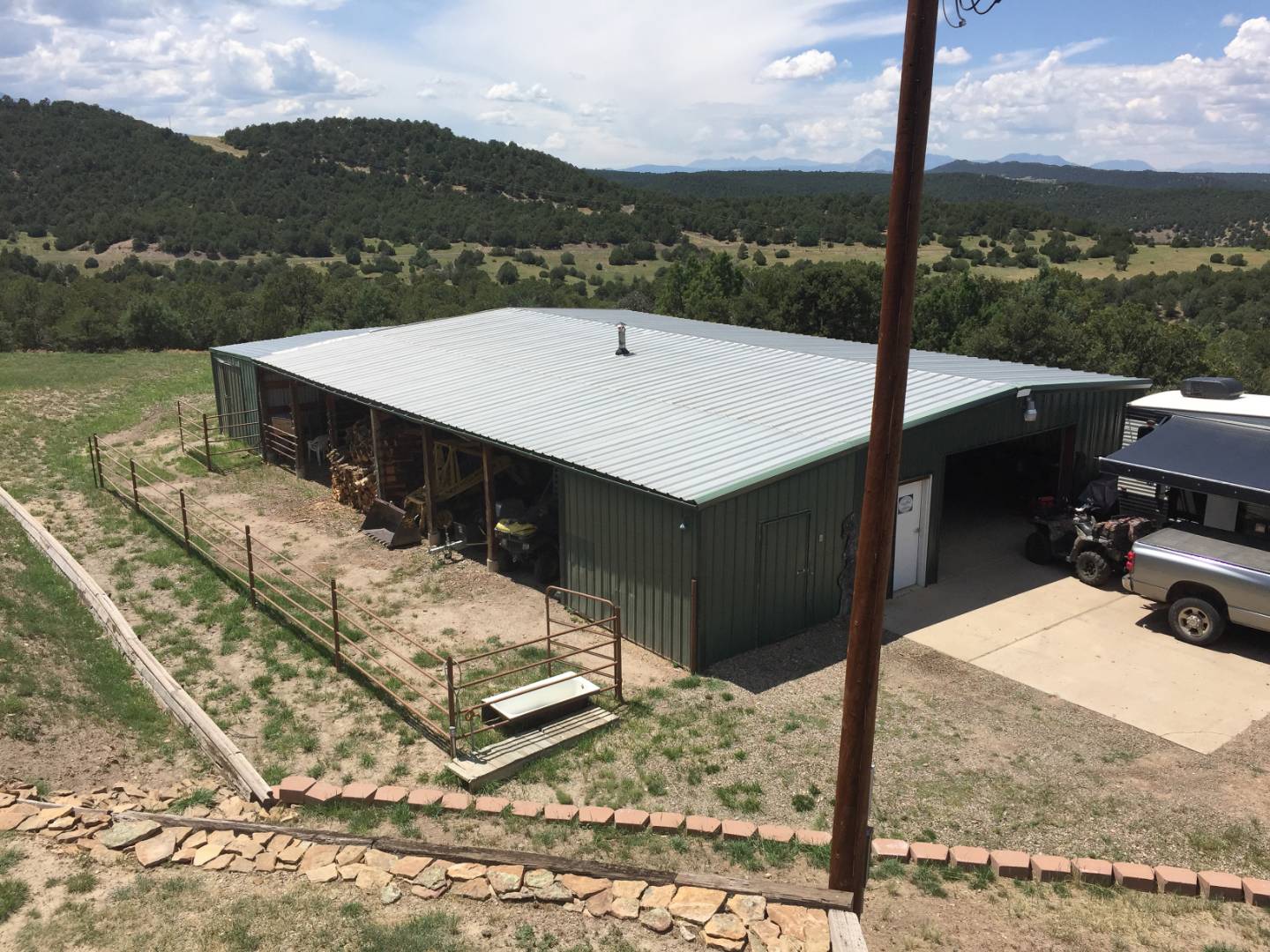 ;
;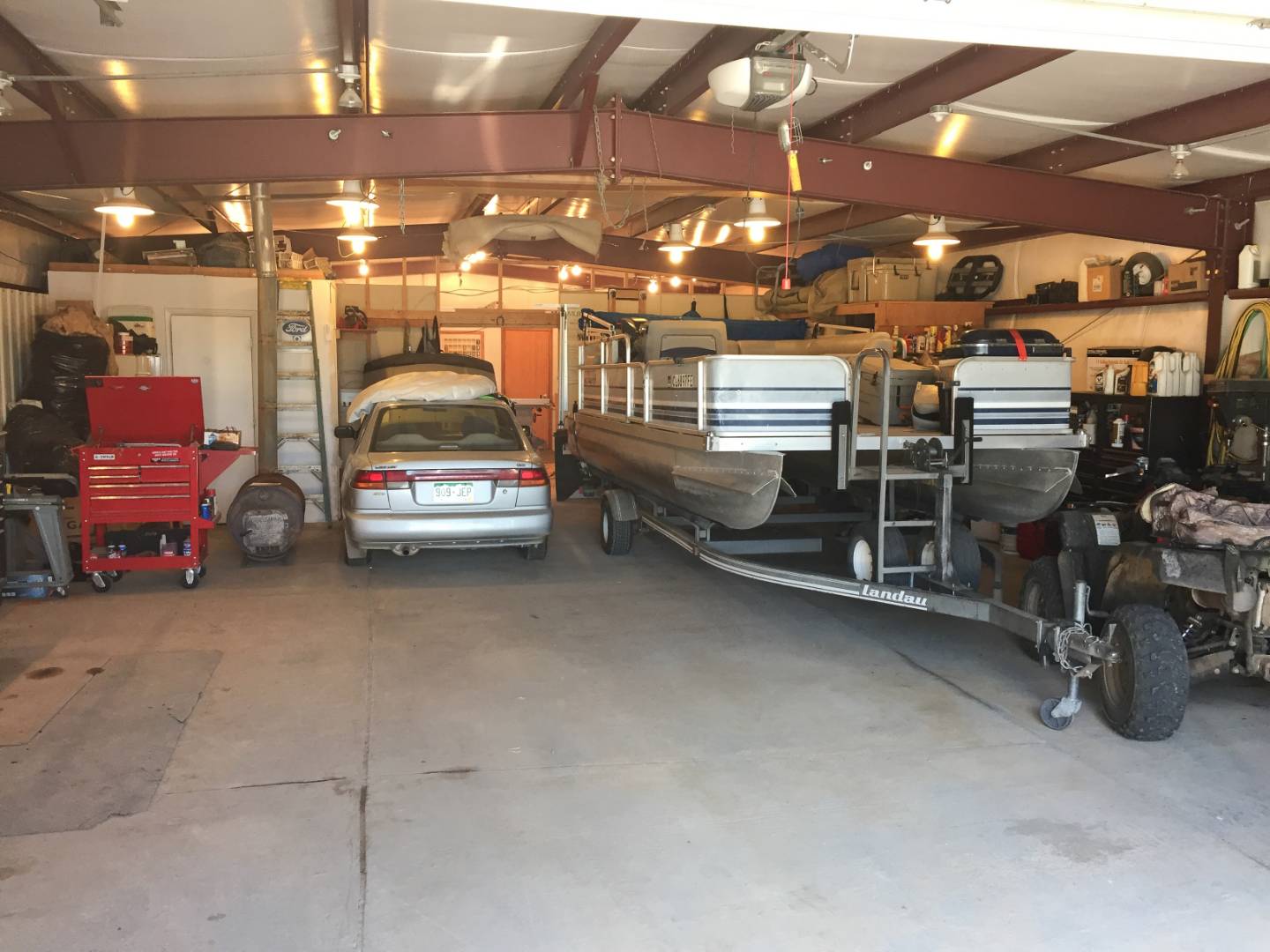 ;
;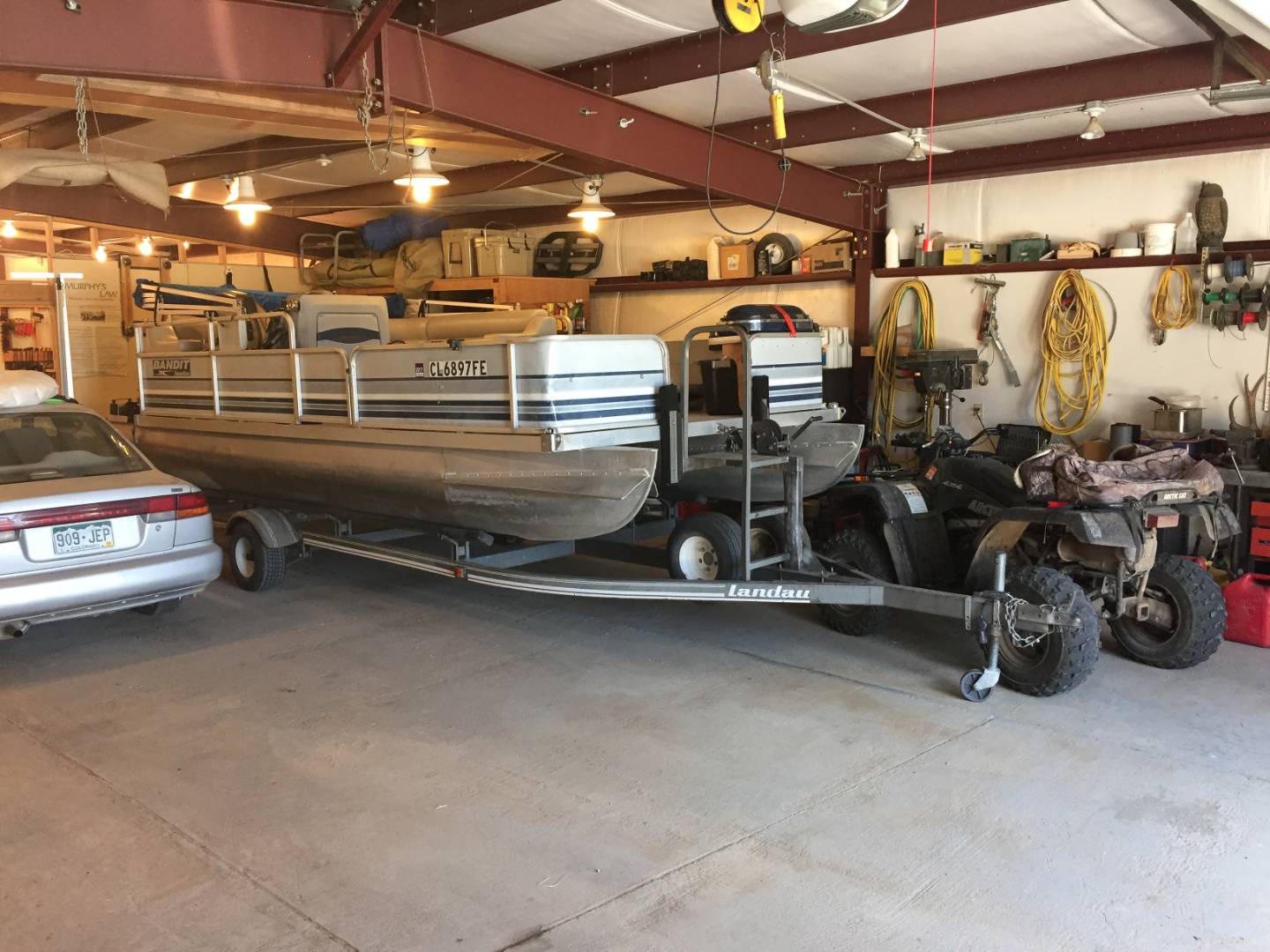 ;
;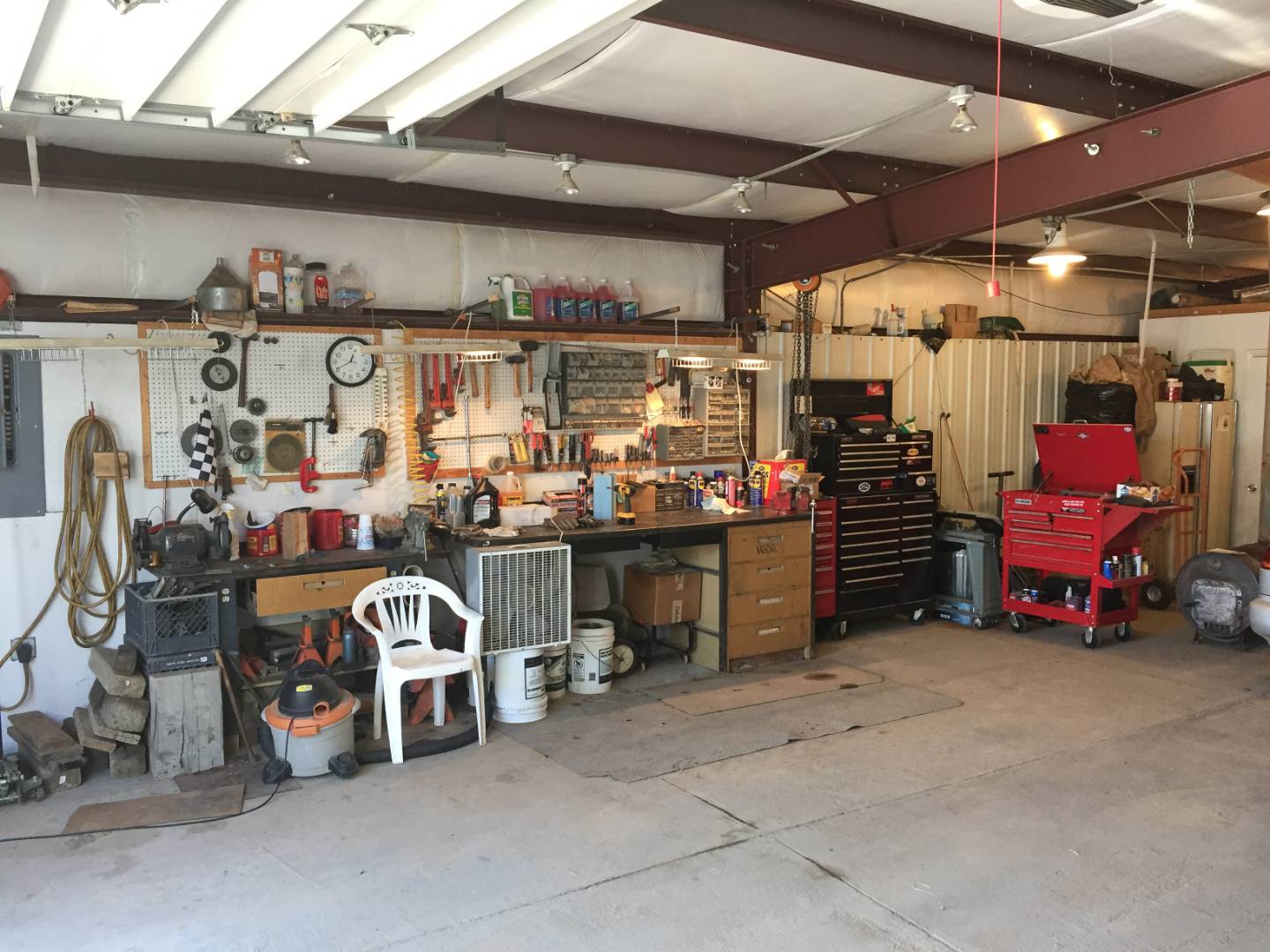 ;
;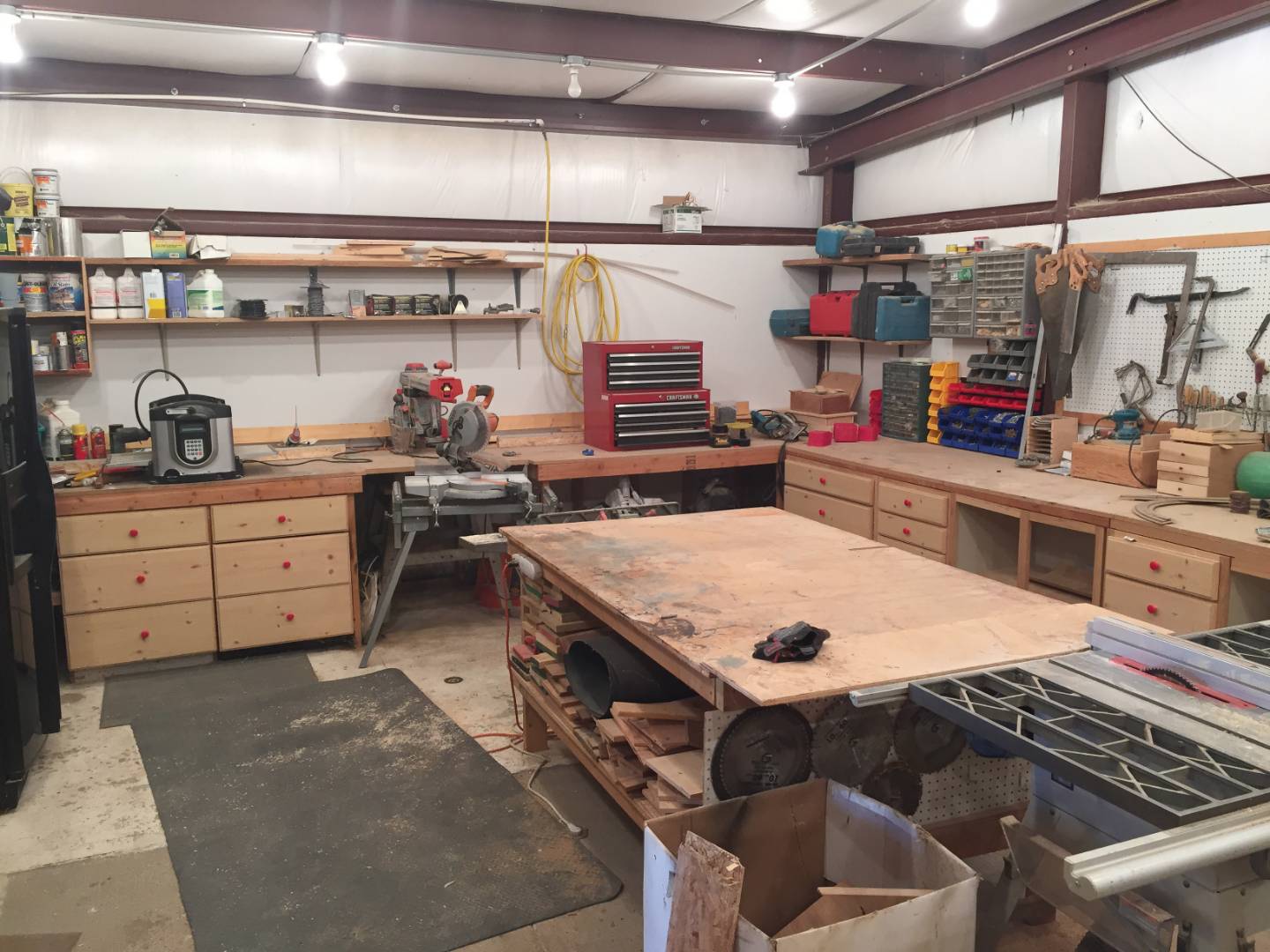 ;
;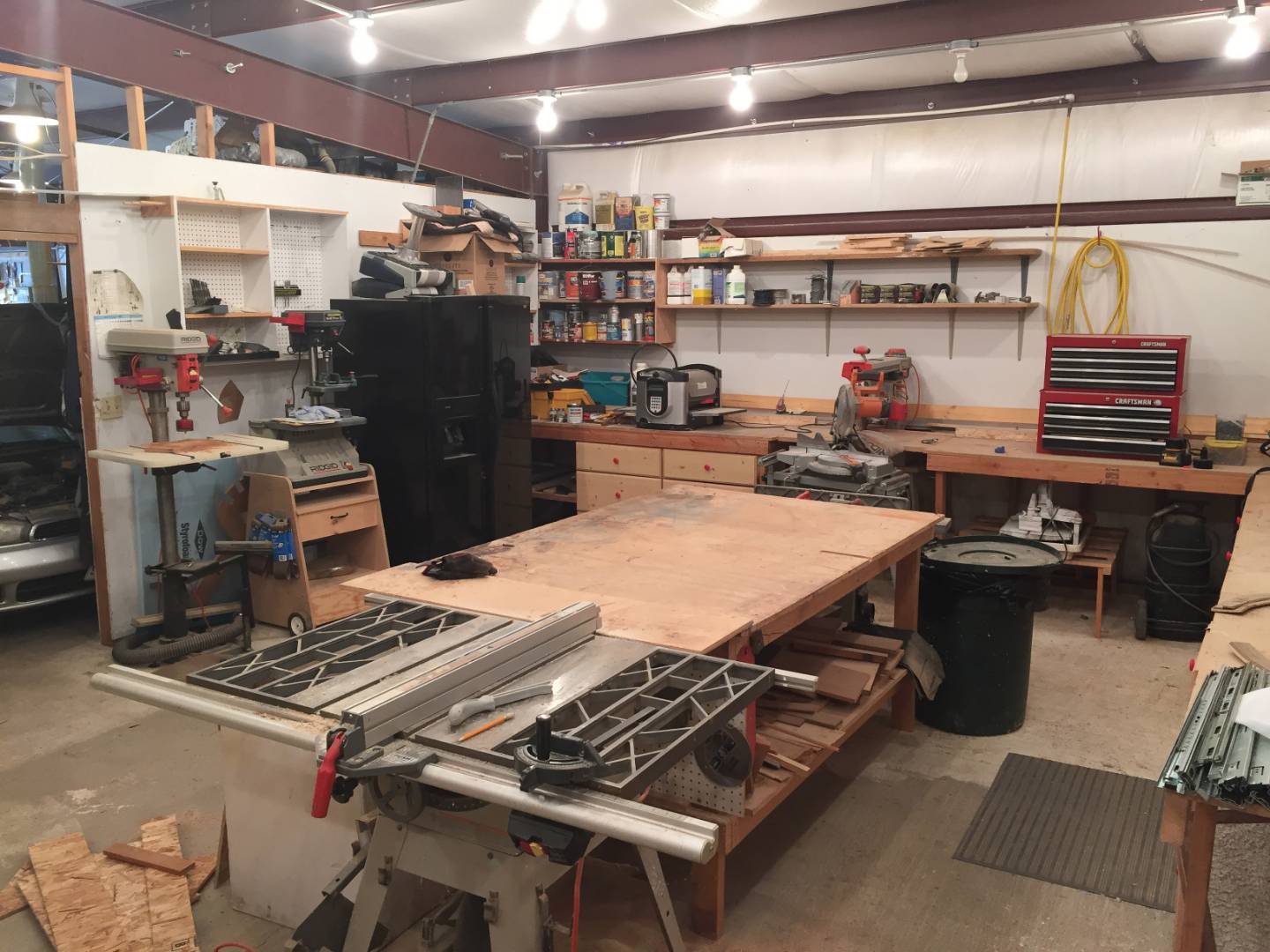 ;
;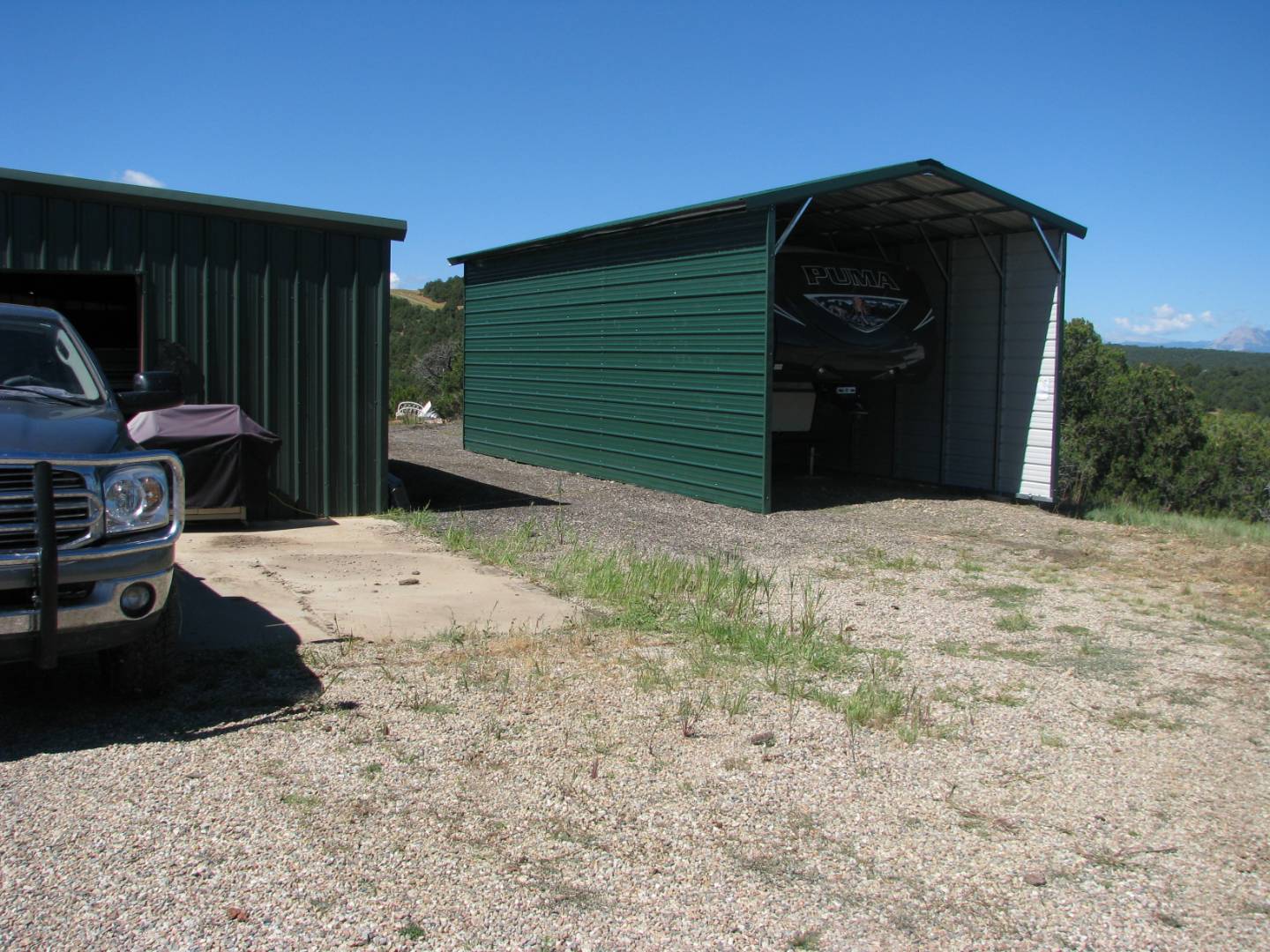 ;
;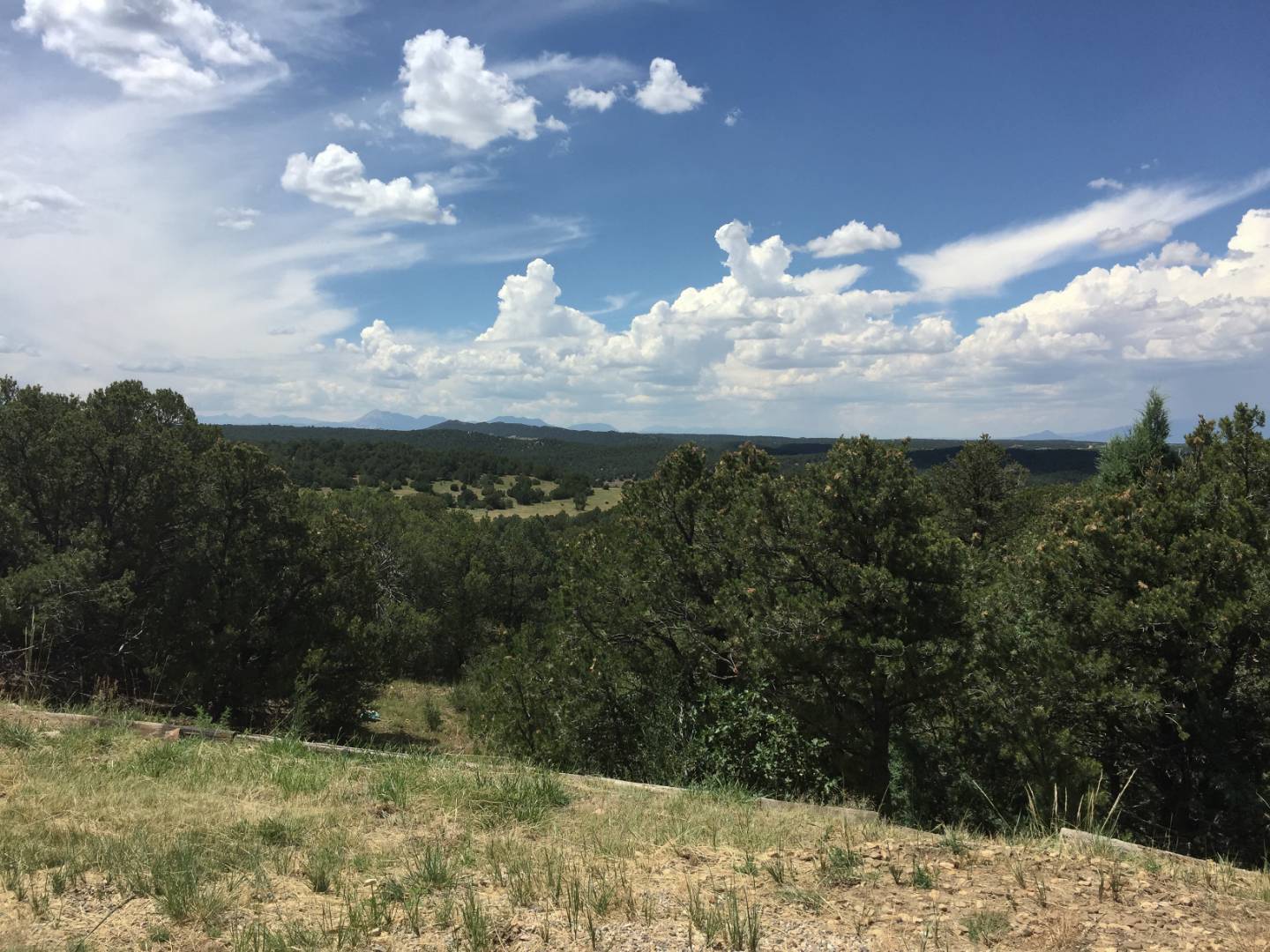 ;
;