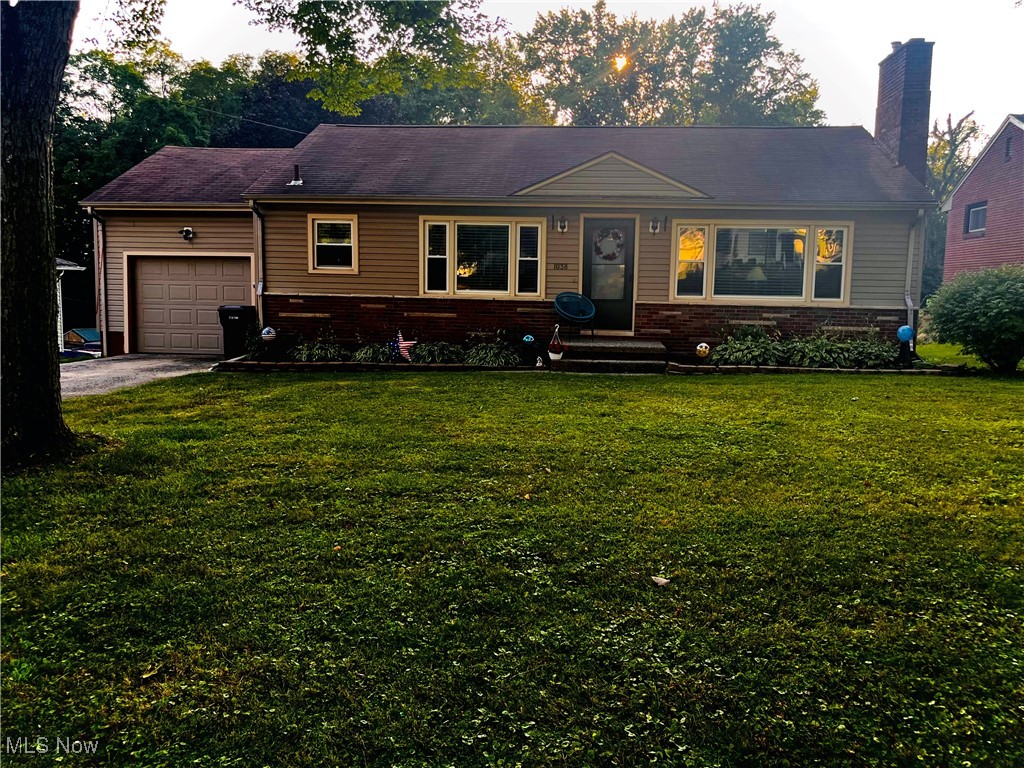1038 S Schenley, Youngstown, OH 44509
| Listing ID |
11367011 |
|
|
|
| Property Type |
Residential |
|
|
|
| County |
Mahoning |
|
|
|
| Township |
Youngstown |
|
|
|
|
| Total Tax |
$1,765 |
|
|
|
| Tax ID |
53-161-0-024.00-0 |
|
|
|
| FEMA Flood Map |
fema.gov/portal |
|
|
|
| Year Built |
1956 |
|
|
|
|
This beautiful move-in ready ranch is waiting for you to make it your home. Walking into the home, you will notice the bright living room with attractive fireplace, gorgeous hardwood floors and large picture window. This ranch features a nice open concept with an updated eat-in kitchen which includes beautiful laminate flooring and appliances that are only a few years old and stay with the home. Windows and front door are also only a few years old. Main bathroom was completed updated within the last year. Bedrooms are all nice sizes, two with hardwood flooring and one with carpet. Downstairs you will find a full basement with a walk out entrance. This could easily serve as a rental with its finished area featuring a sitting room as well as another finished room which could serve as a fourth bedroom. There is a second full bathroom with a stand-up shower in the basement as well. Furnace & central air replaced in Spring 2024! The large backyard features a second parcel which brings the total to .44 acre. Single car garage with keypad as well as additional paved parking in the driveway. Vinyl siding & brick exterior add to the wonderful curb appeal of this very well-maintained home that is close to Mill Creek Park. Schedule a showing today!
|
- 3 Total Bedrooms
- 2 Full Baths
- 1200 SF
- 0.44 Acres
- Built in 1956
- 1 Story
- Owner Occupancy
- Lower Level: Partly Finished, Walk Out
- Total SqFt: 1800
- Lot Size Source: Assessor
- Oven/Range
- Refrigerator
- Microwave
- Washer
- Dryer
- 1 Fireplace
- Gas Fuel
- Central A/C
- Below Grade Finished Area: 600
- Main Level Bathrooms: 1
- Main Level Bedrooms: 3
- Interior Features: ceilingfans, eatinkitchen
- Vinyl Siding
- Asphalt Shingles Roof
- Attached Garage
- 1 Garage Space
- Community Water
- Community Septic
- Open Porch
- $1,765 Total Tax
- Tax Year 2023
Listing data is deemed reliable but is NOT guaranteed accurate.
|





 ;
; ;
; ;
; ;
; ;
; ;
; ;
; ;
; ;
; ;
; ;
; ;
;