104 Greenbriar Court, Daphne, AL 36526
| Listing ID |
11400842 |
|
|
|
| Property Type |
House |
|
|
|
| County |
Baldwin |
|
|
|
| Township |
Daphne |
|
|
|
| Neighborhood |
Lake Forest |
|
|
|
|
| School |
Daphne |
|
|
|
| Total Tax |
$1,159 |
|
|
|
| Tax ID |
43-02-04-0-014-005.000 |
|
|
|
| FEMA Flood Map |
fema.gov/portal |
|
|
|
| Year Built |
1979 |
|
|
|
|
Renovated 3 bedroom 2 bath home in Lake Forest!
Welcome to this beautifully updated ranch home in the desirable Lake Forest community of Daphne! This 3 bedroom, 2 bath home offers 1,641 square feet of thoughtfully renovated living space. The interior showcases numerous modern upgrades, including sleek EVP flooring throughout and a cozy fireplace perfect for family gatherings.The kitchen has been completely transformed with stunning quartz countertops, new white cabinets, and stainless steel appliances. The primary bathroom features an elegant tiled shower, new vanity, and new light fixtures. Practical improvements include a newly installed roof, providing peace of mind for years to come and new back deck. Lake Forest's amenities, including golf, tennis, swimming pools, stables and yacht club, are just minutes away. This move-in ready home offers the perfect blend of comfort, style, and location in one of Baldwin County's most sought-after communities. Buyer to verify all information during due diligence.
|
- 3 Total Bedrooms
- 2 Full Baths
- 1641 SF
- 0.19 Acres
- Built in 1979
- Renovated 2024
- 1 Story
- Available 12/26/2024
- Ranch Style
- Renovation: New Kitchen Cabinets, Quartz Countertops, EVP throughout, New Vanities, New lighting, New Tiled Shower in Primary Bedroom, New Deck, New Roof, New Back Door,
- Open Kitchen
- Quartz Kitchen Counter
- Oven/Range
- Dishwasher
- Microwave
- Stainless Steel
- Vinyl Plank Flooring
- Living Room
- Dining Room
- Den/Office
- en Suite Bathroom
- Kitchen
- Laundry
- First Floor Primary Bedroom
- First Floor Bathroom
- 1 Fireplace
- Heat Pump
- Electric Fuel
- Central A/C
- Frame Construction
- Wood Siding
- Asphalt Shingles Roof
- Attached Garage
- 1 Garage Space
- Municipal Water
- Municipal Sewer
- Deck
- Subdivision: Lake Forest
- Street View
- $1,159 Total Tax
- Tax Year 2024
- $70 per month Maintenance
- HOA: Lake Forest Property Owners Association
- Dev: Lake Forest
- HOA Contact: 251-626-1788
|
|
Elite Real Estate Solutions
|
Listing data is deemed reliable but is NOT guaranteed accurate.
|



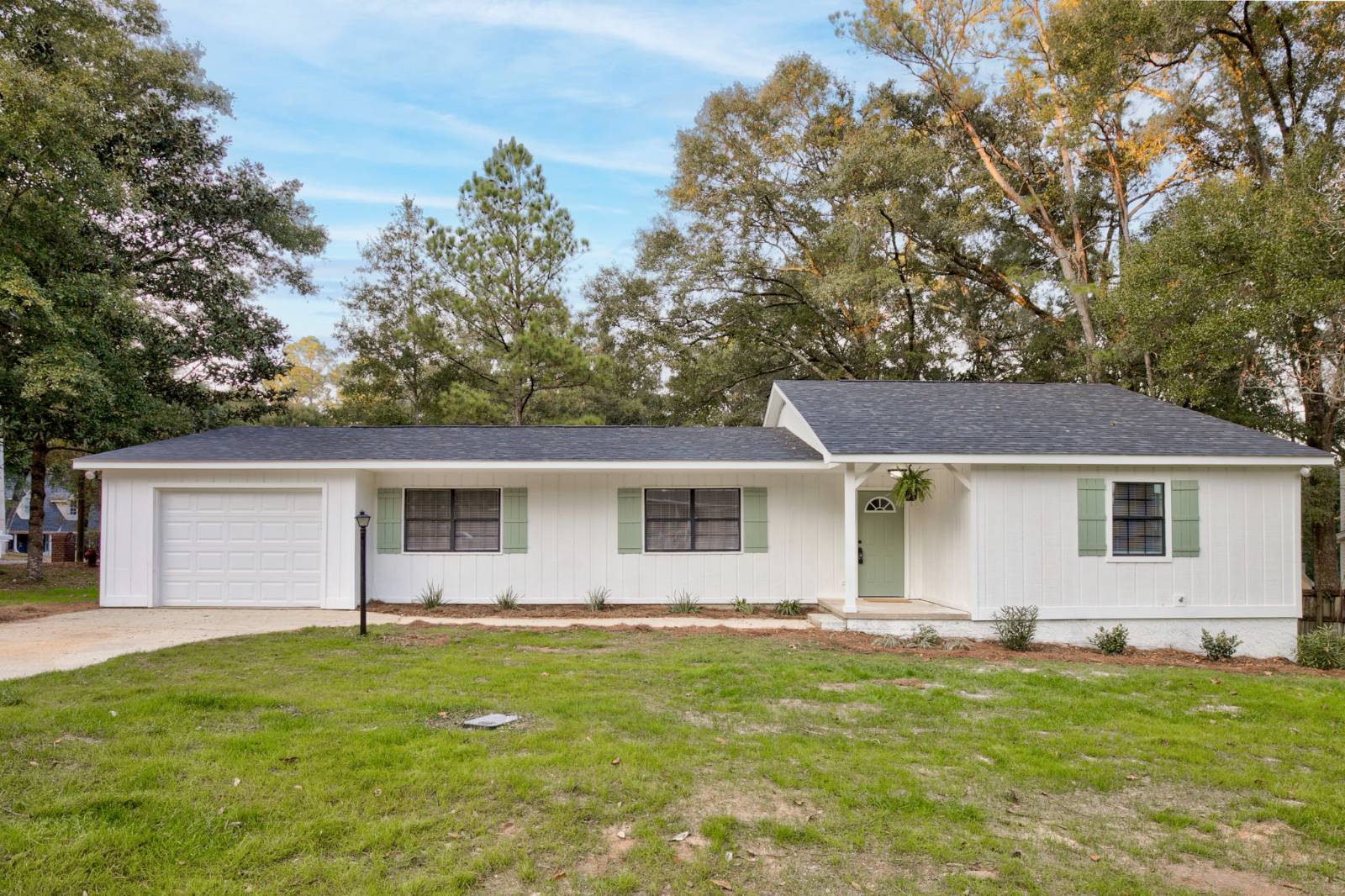

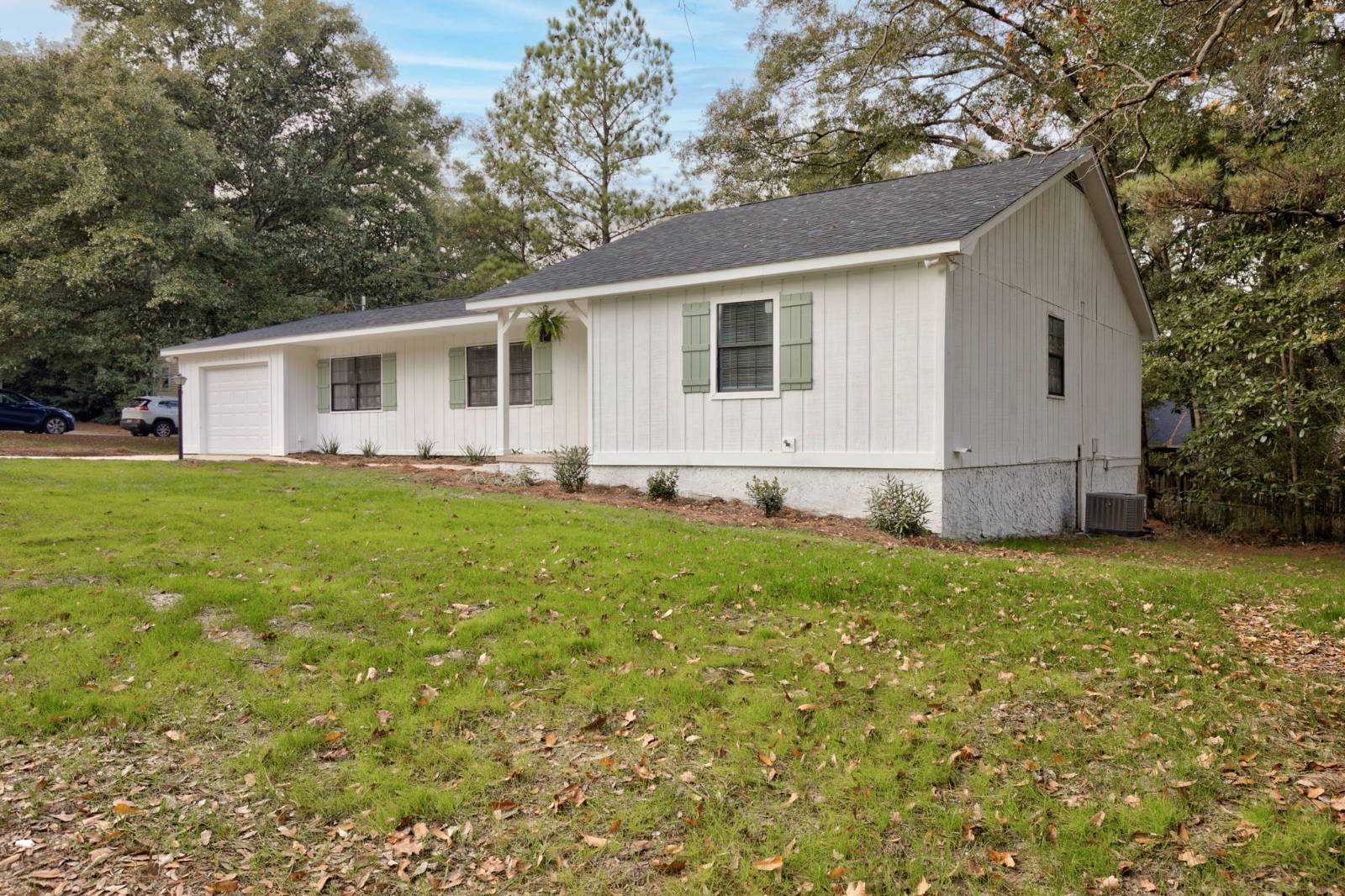 ;
;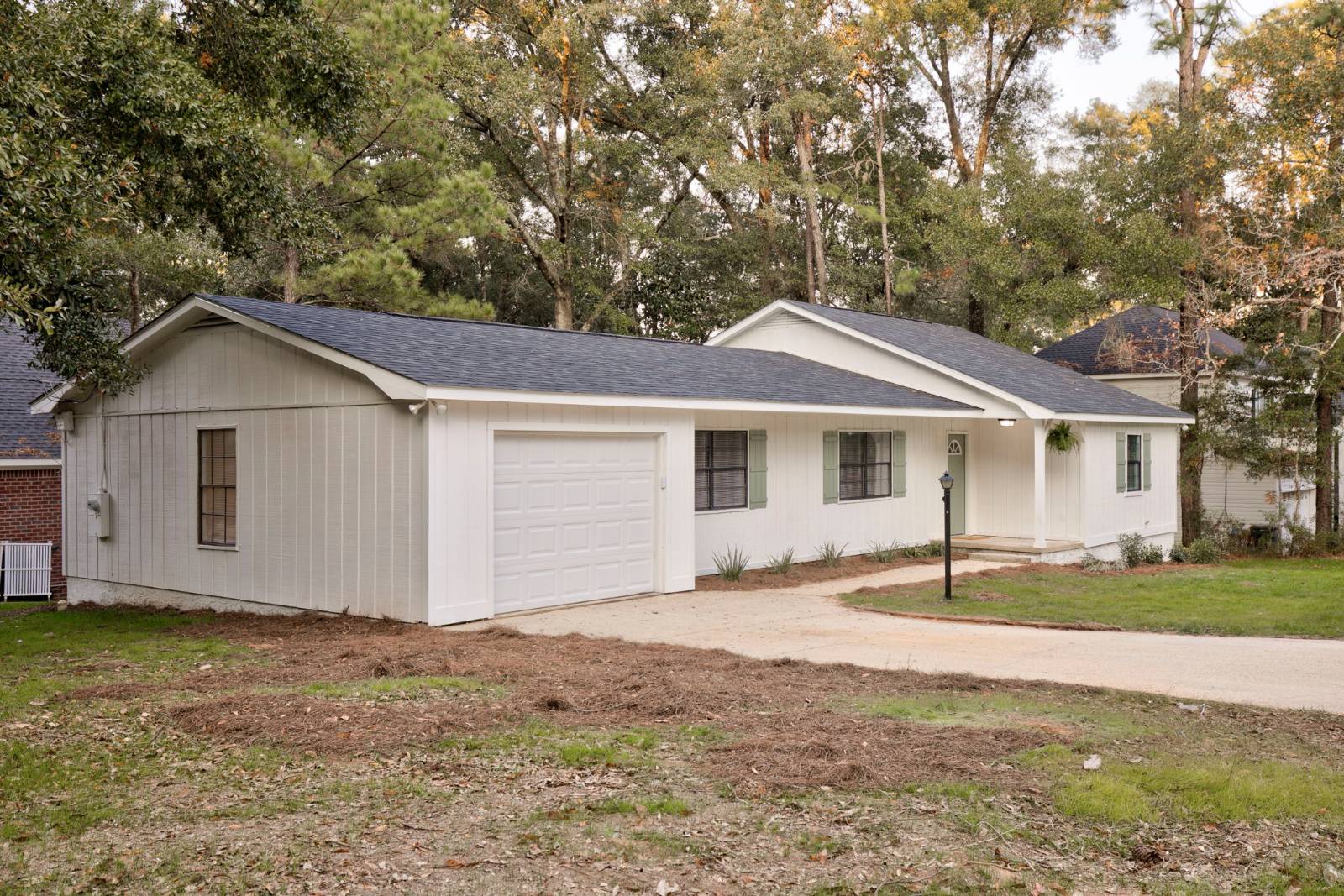 ;
;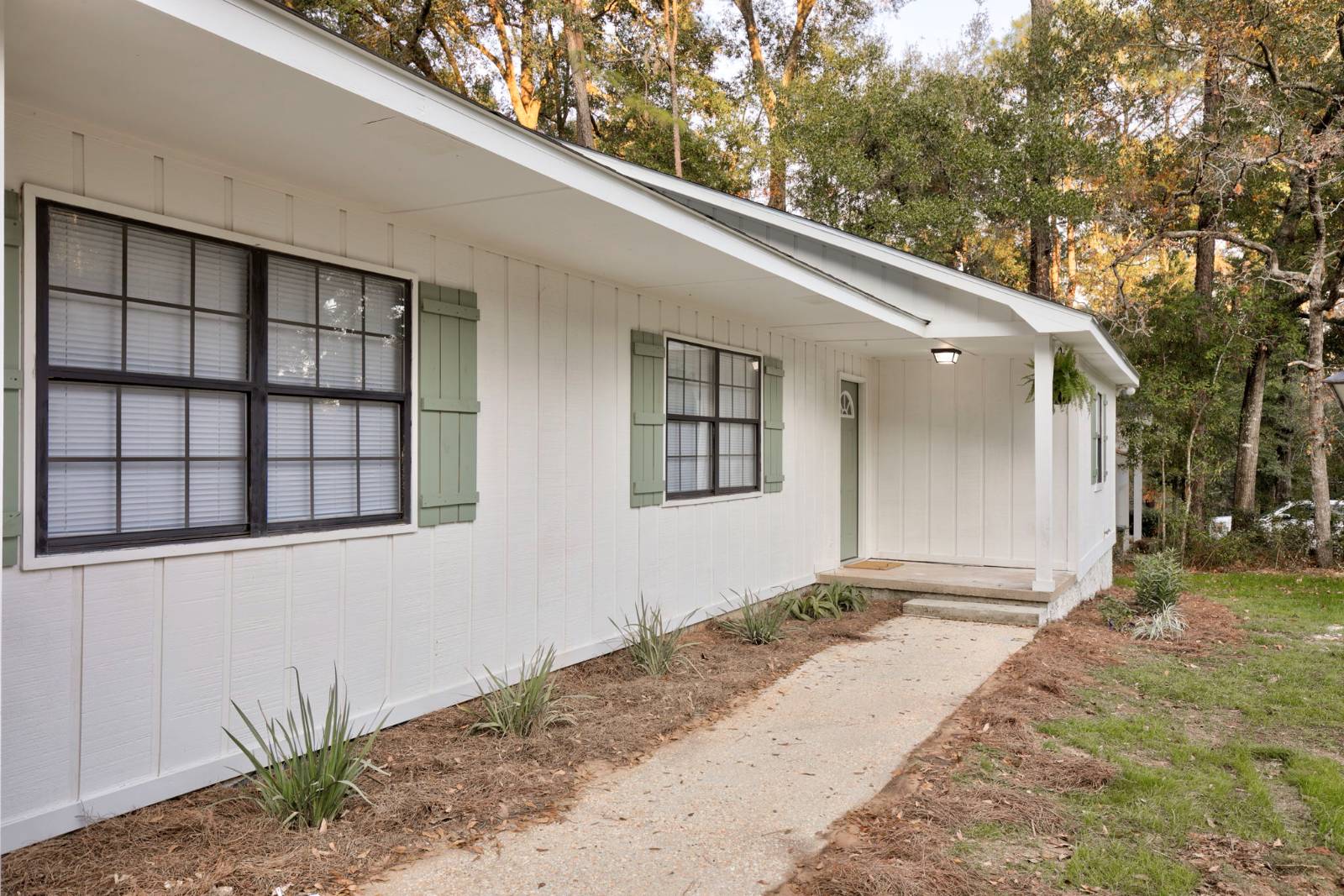 ;
;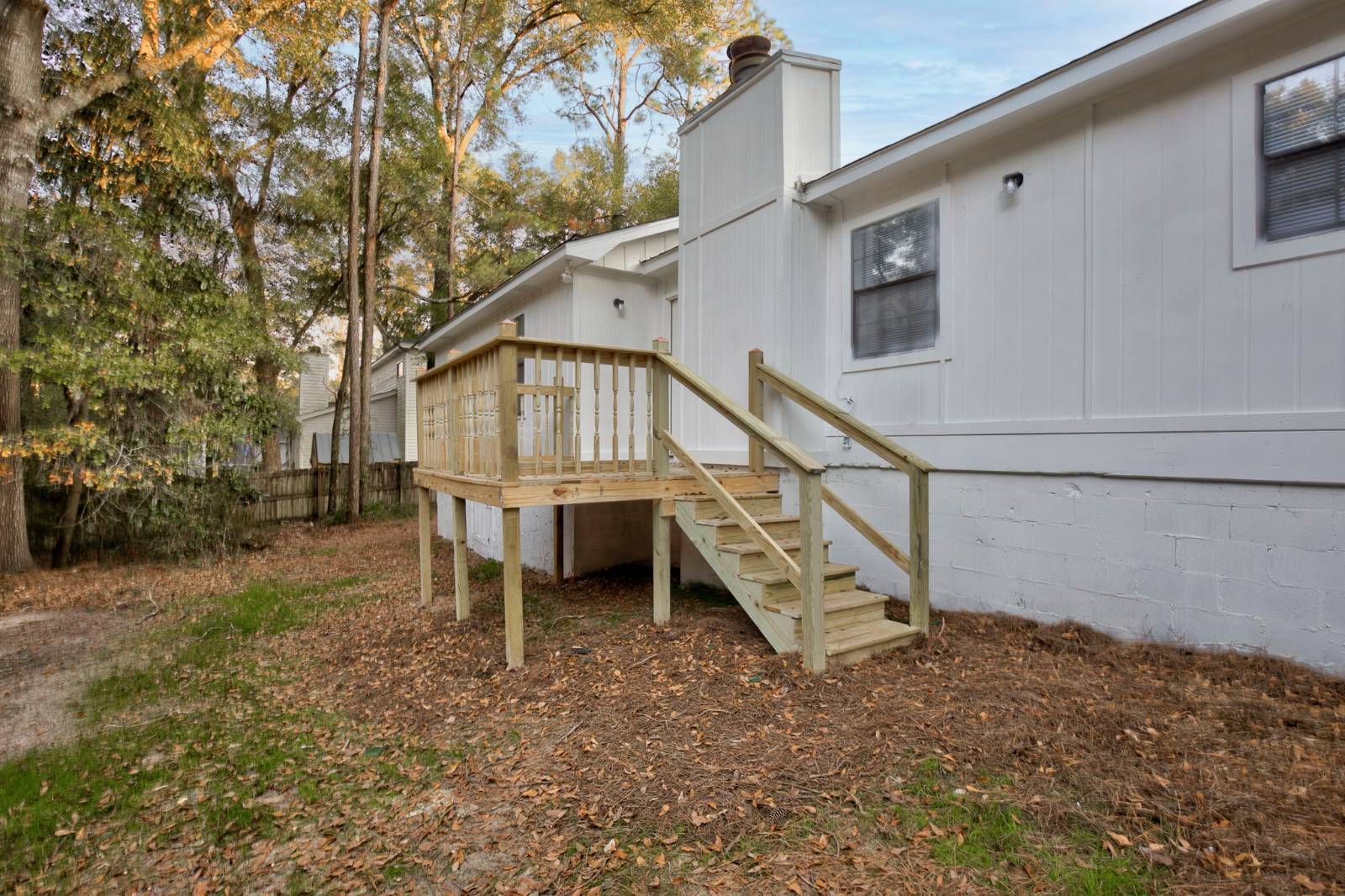 ;
;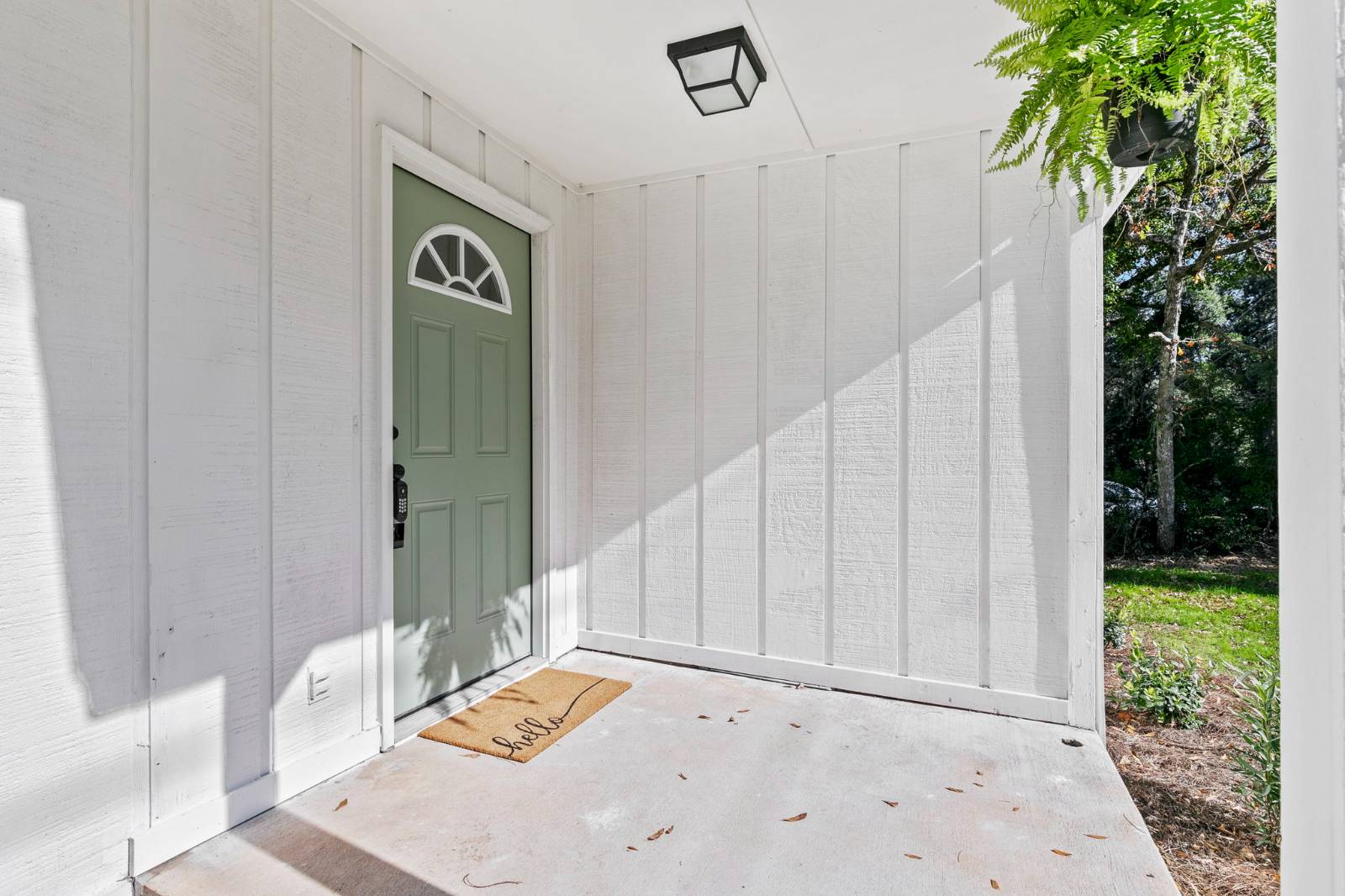 ;
;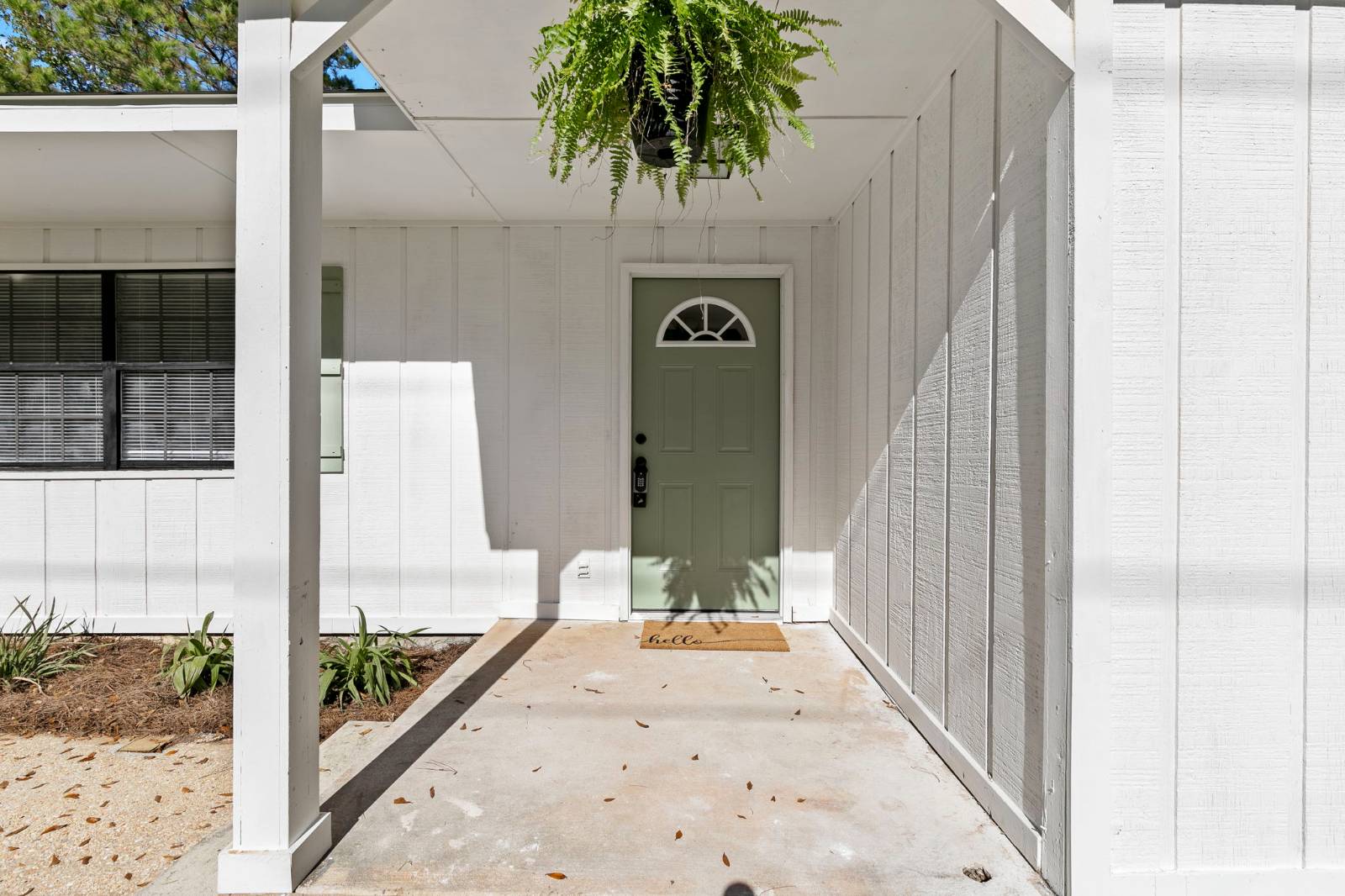 ;
;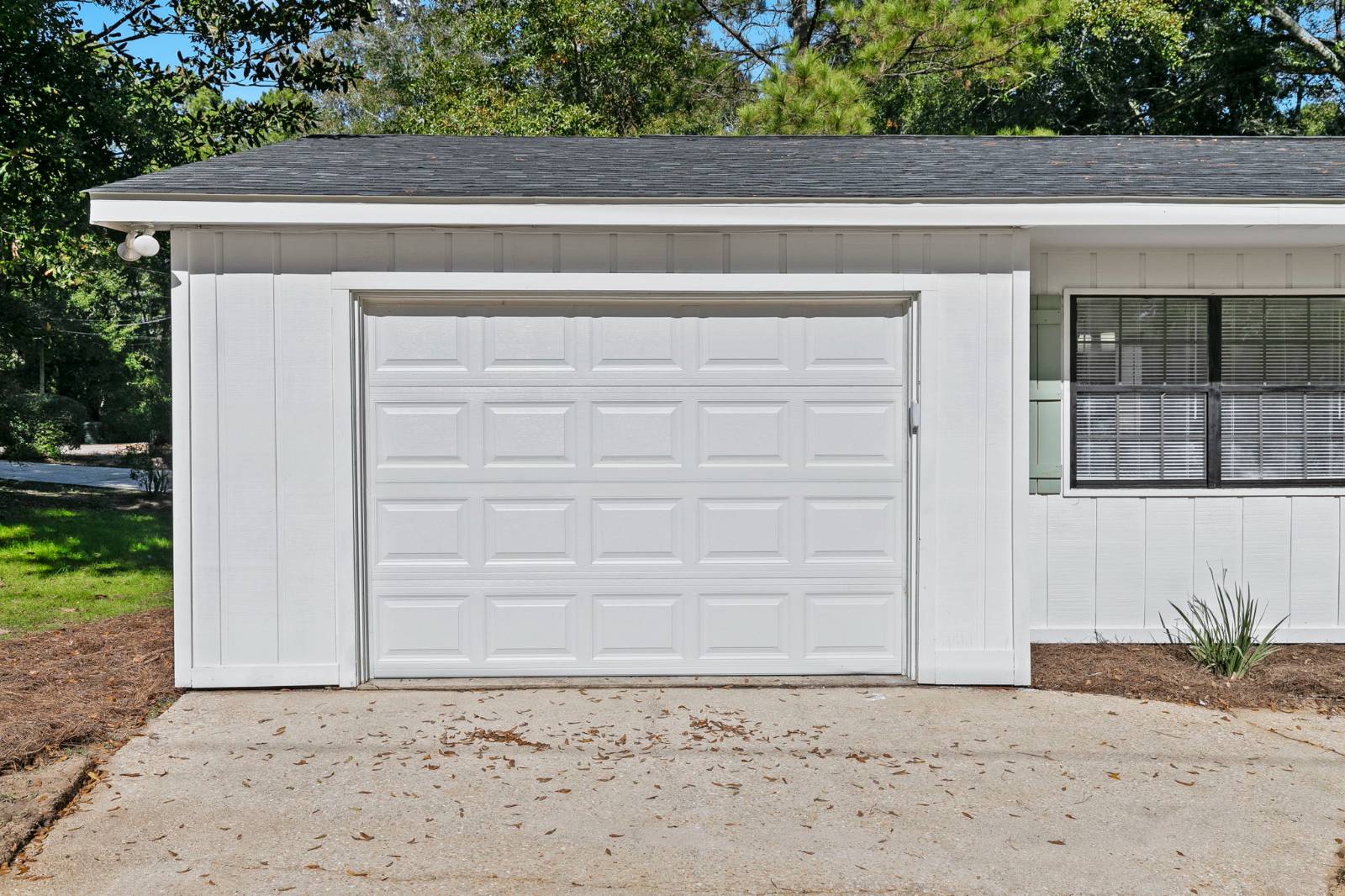 ;
;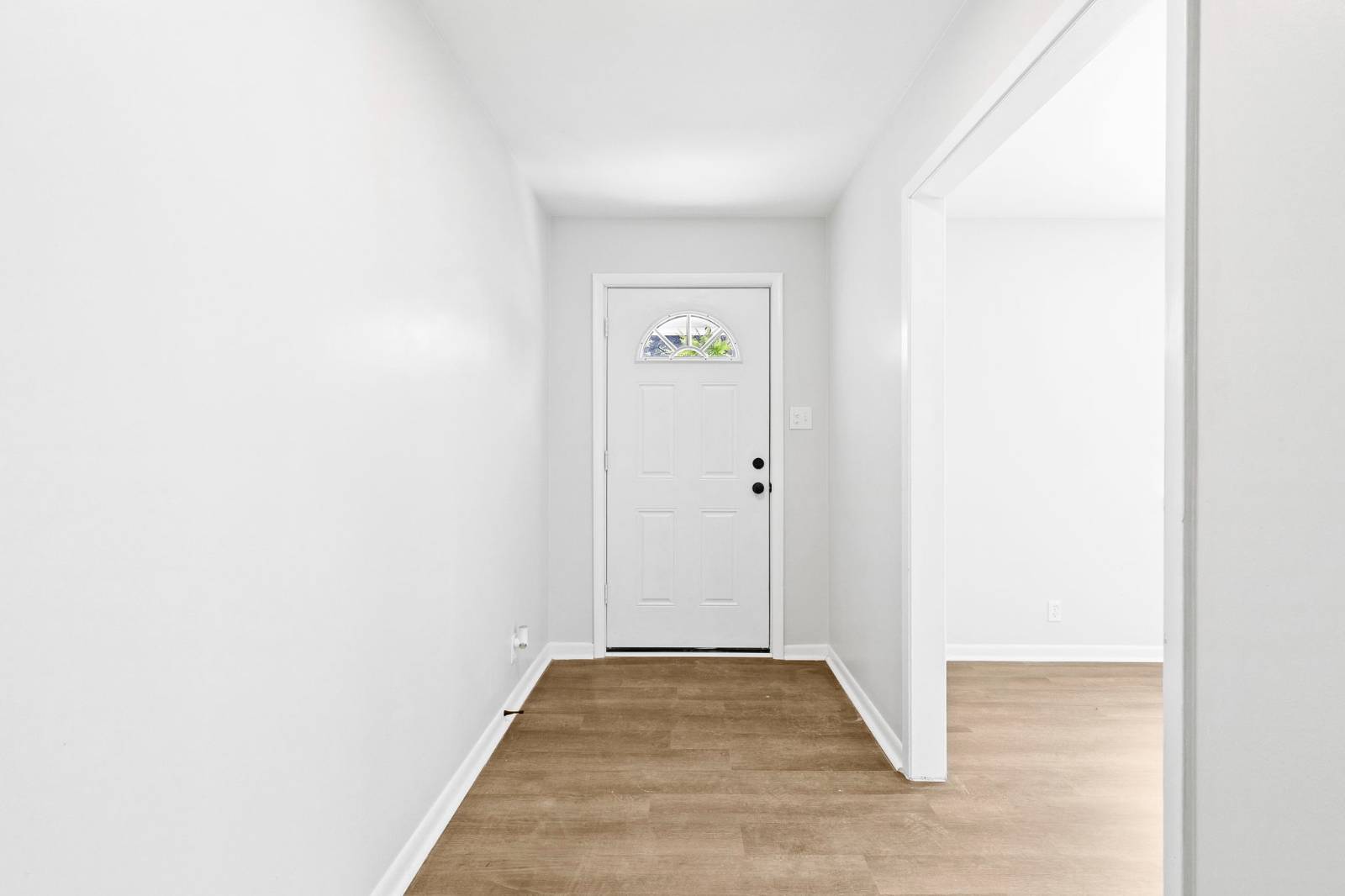 ;
;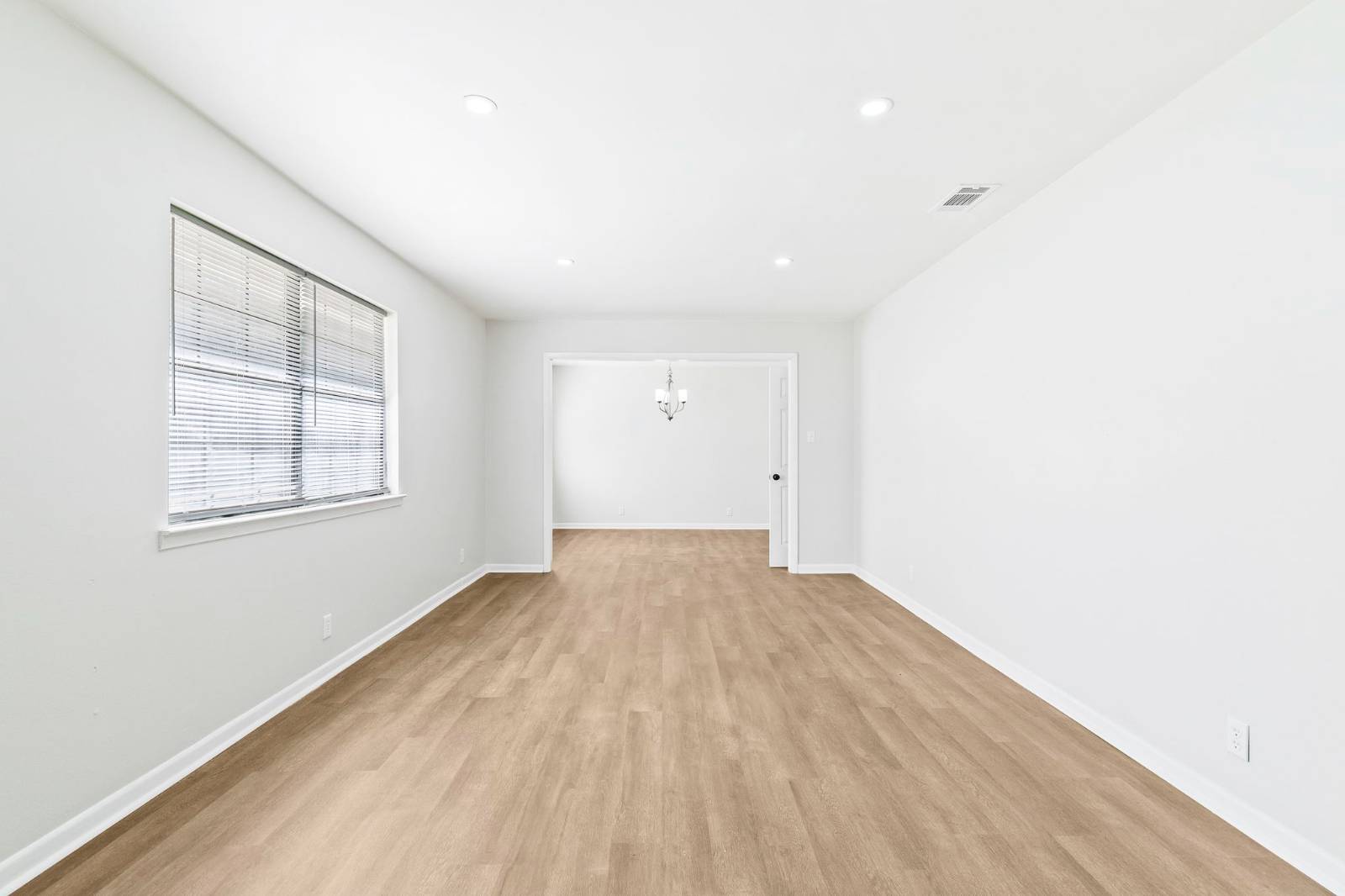 ;
;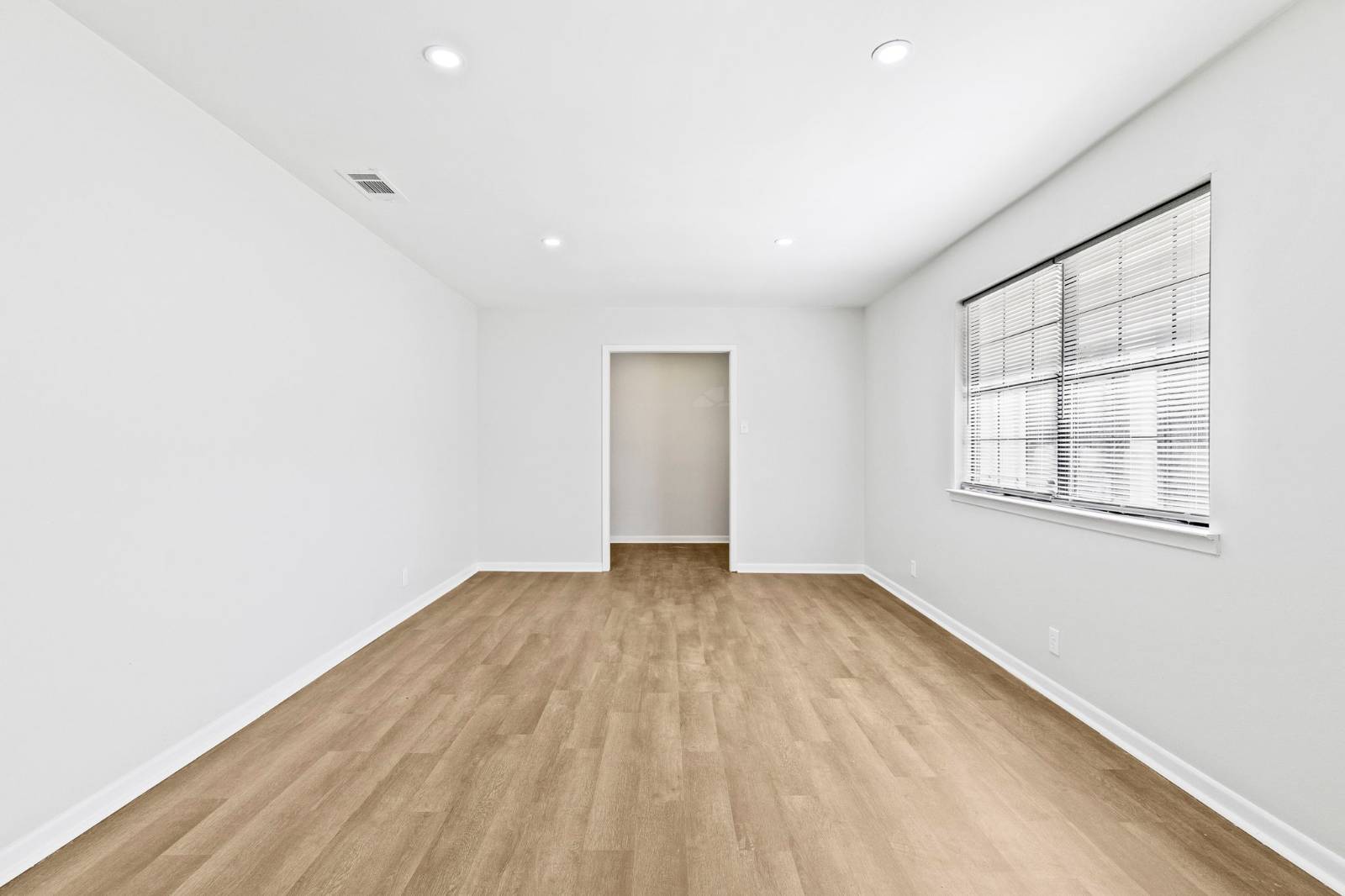 ;
;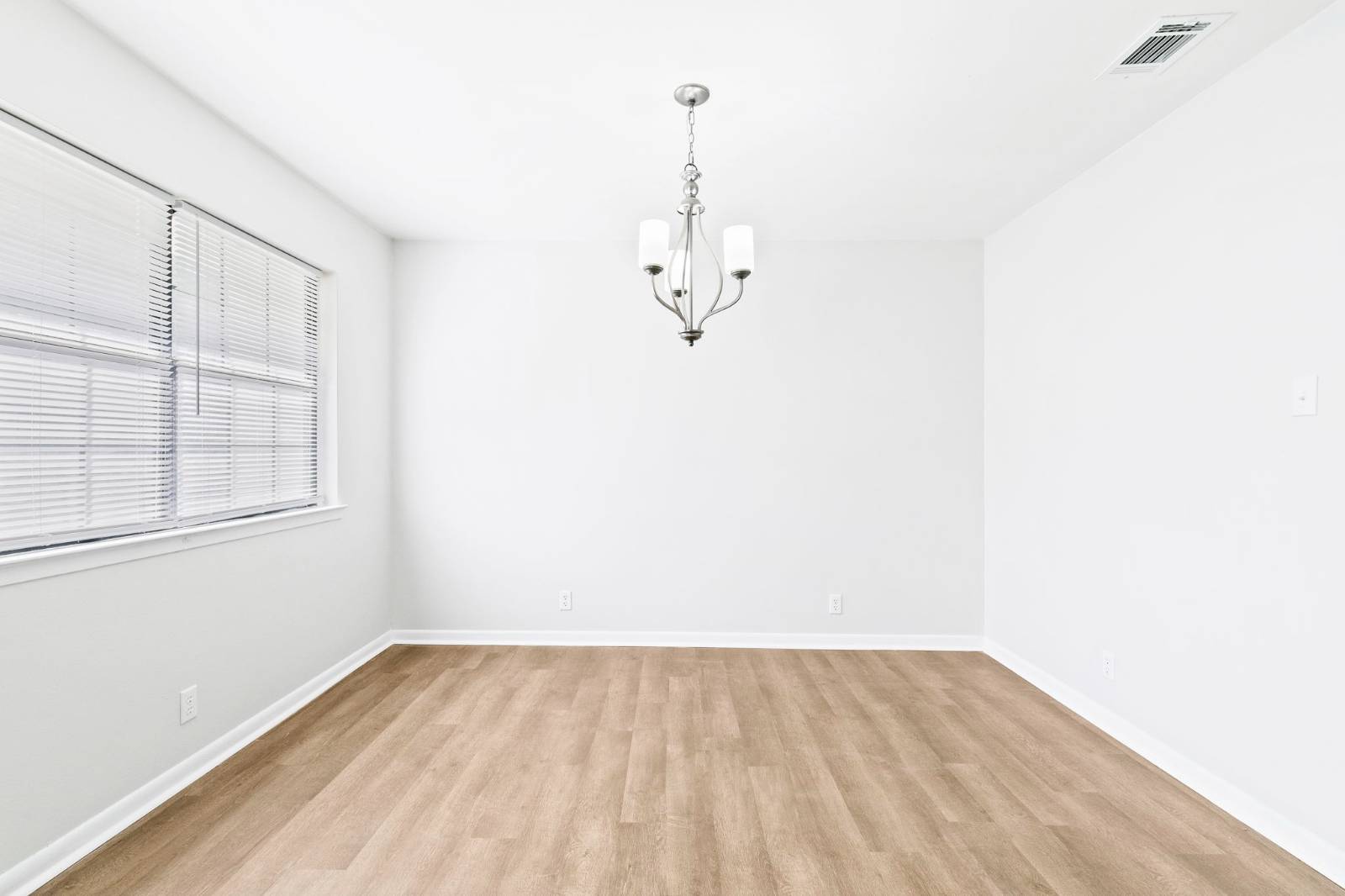 ;
;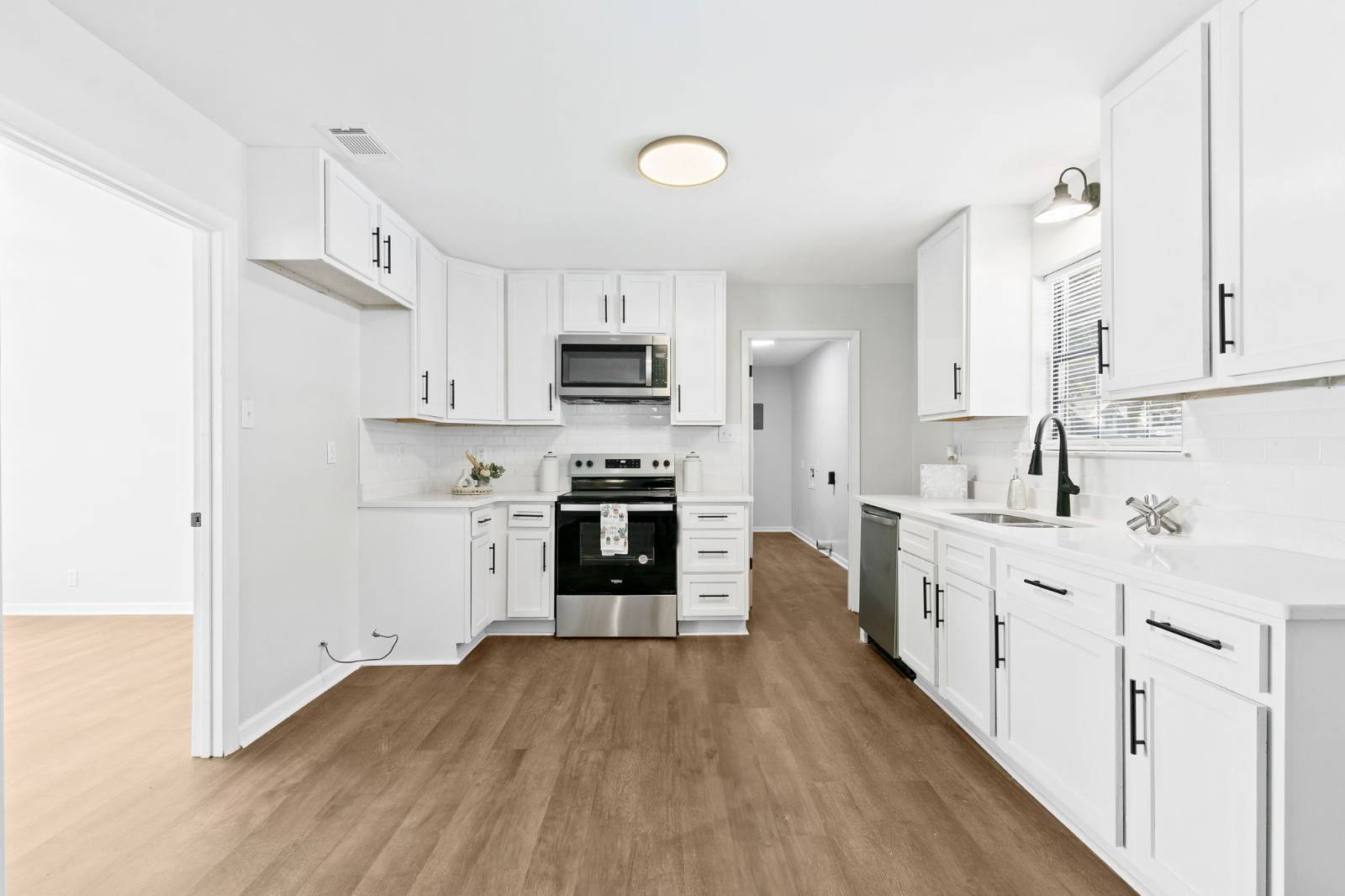 ;
;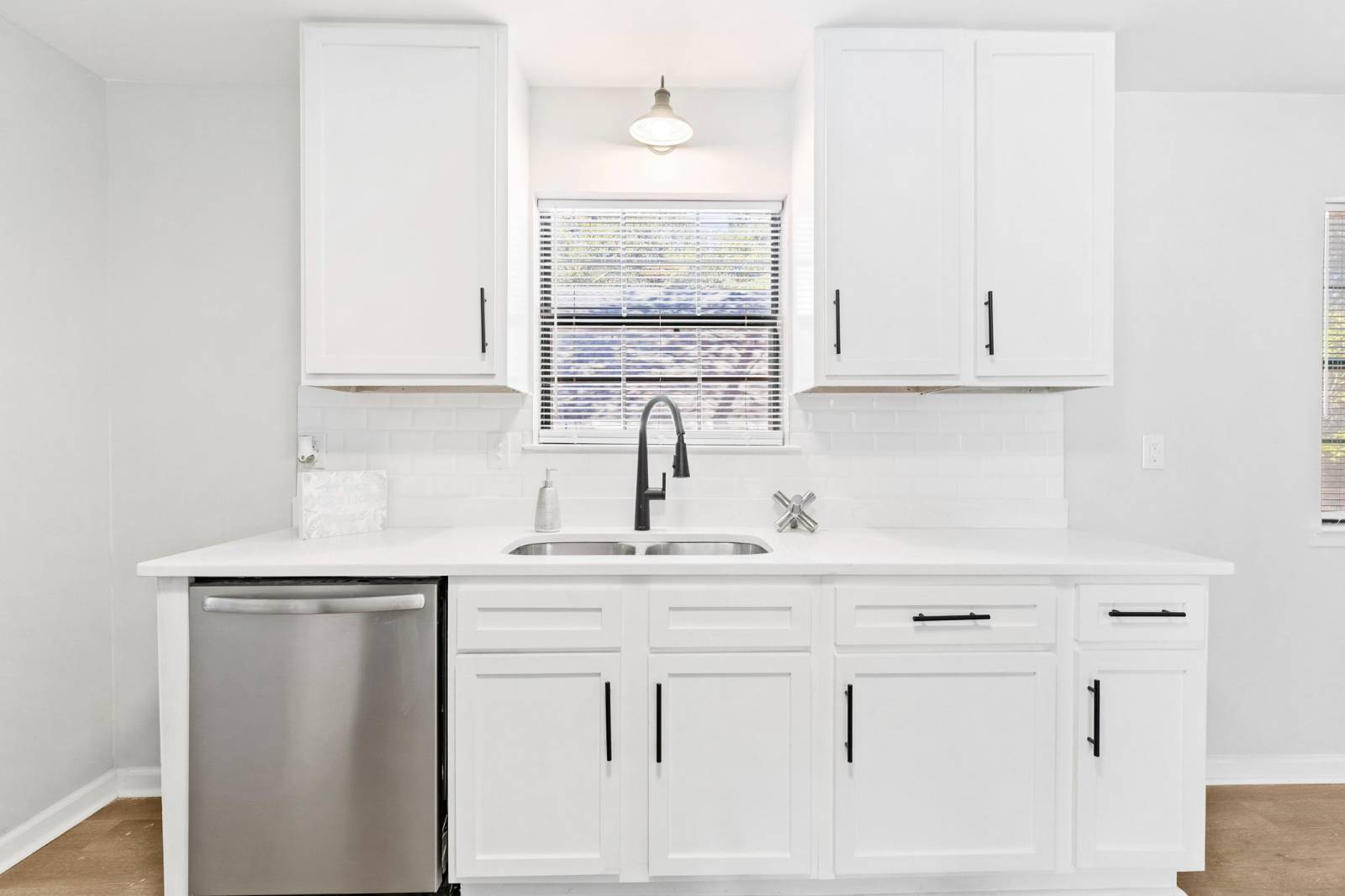 ;
;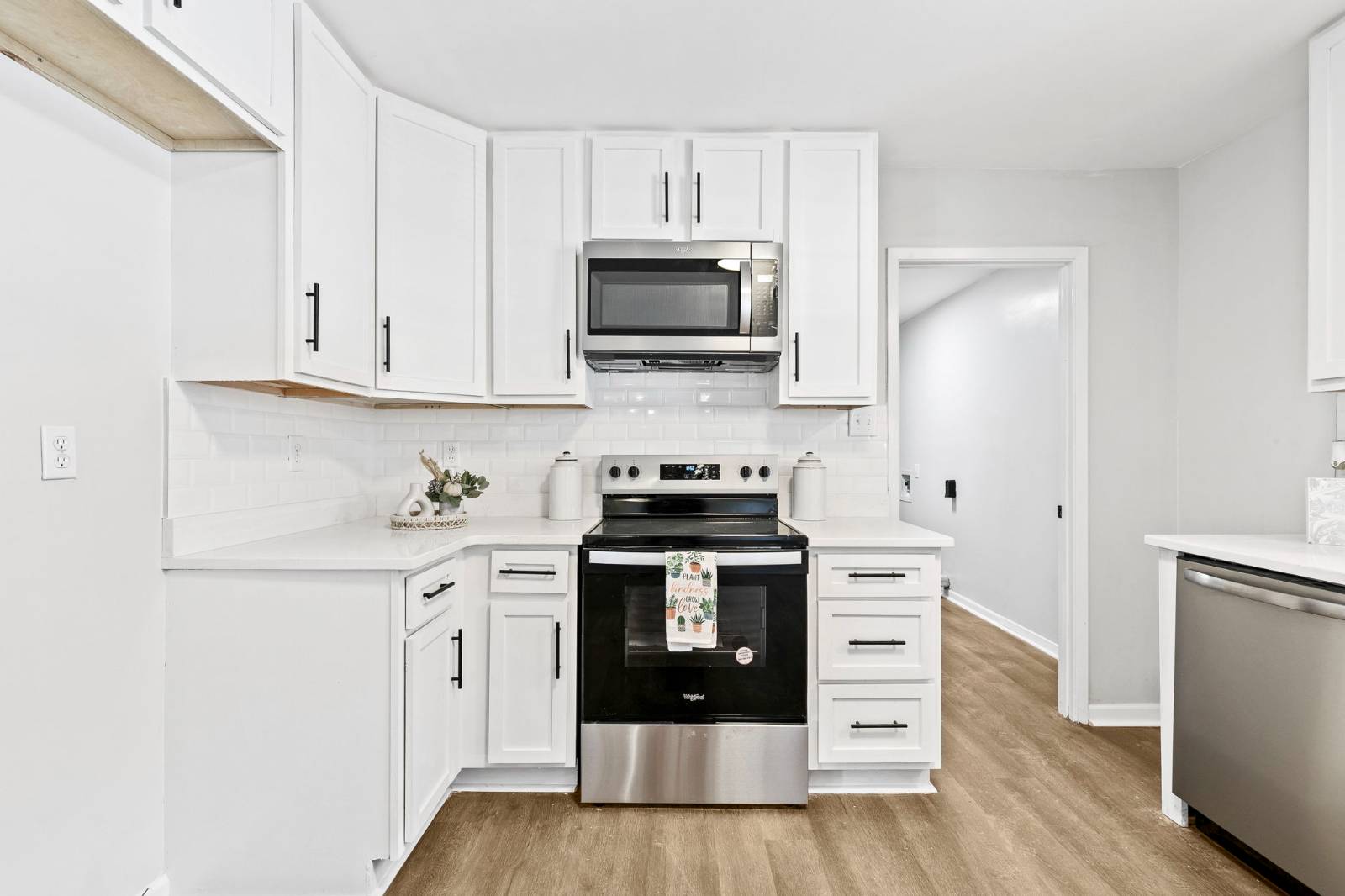 ;
;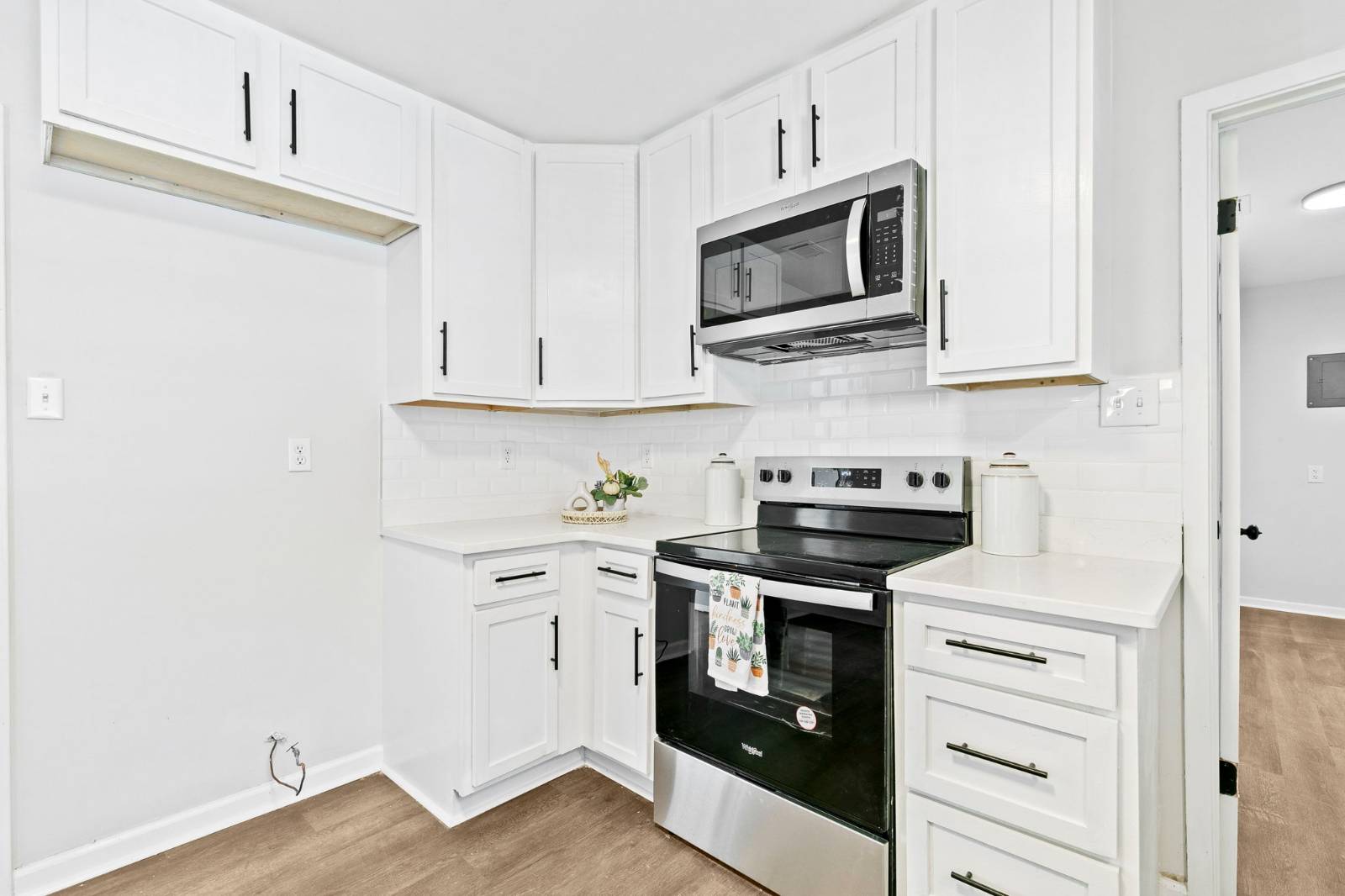 ;
;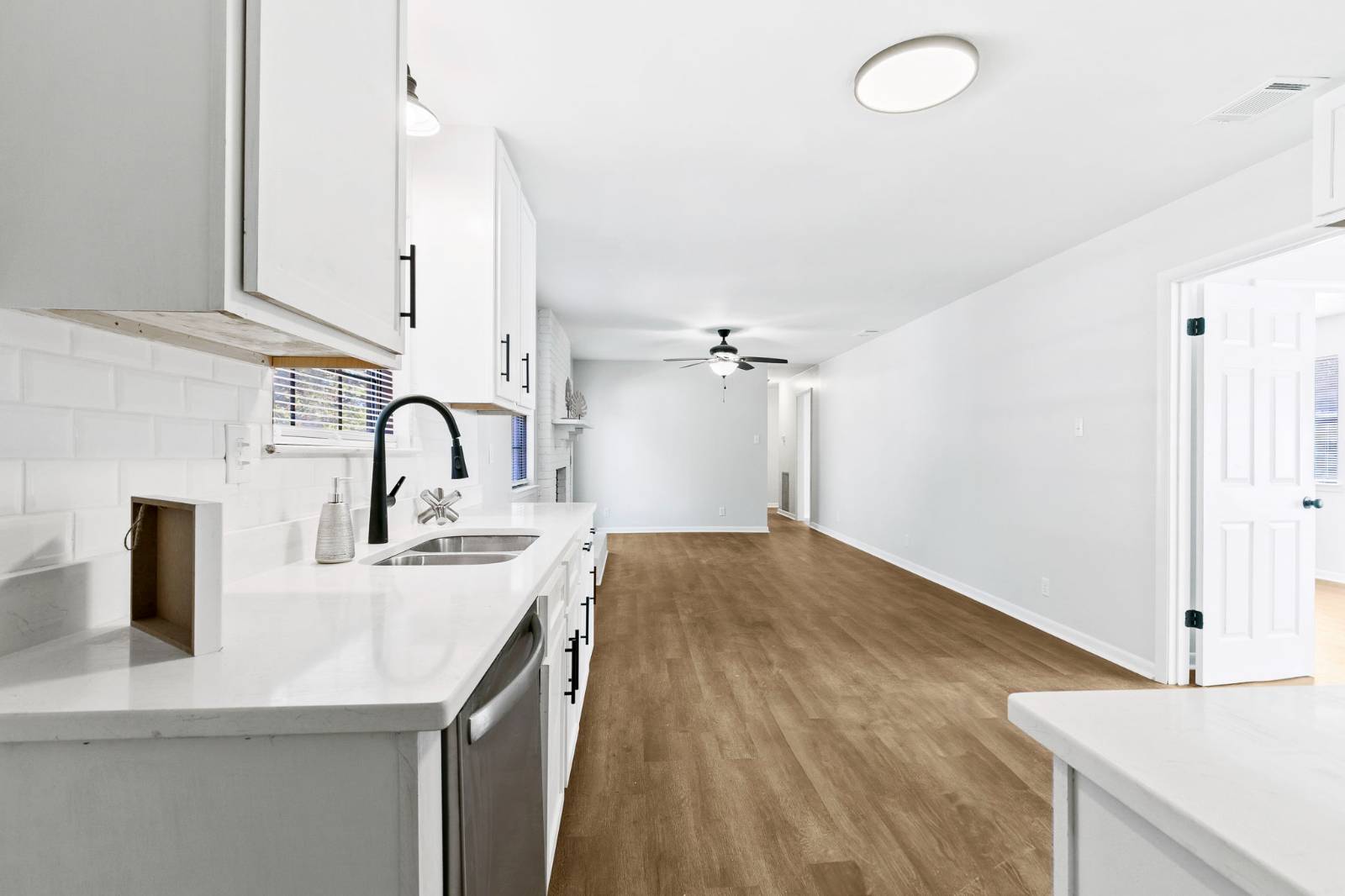 ;
;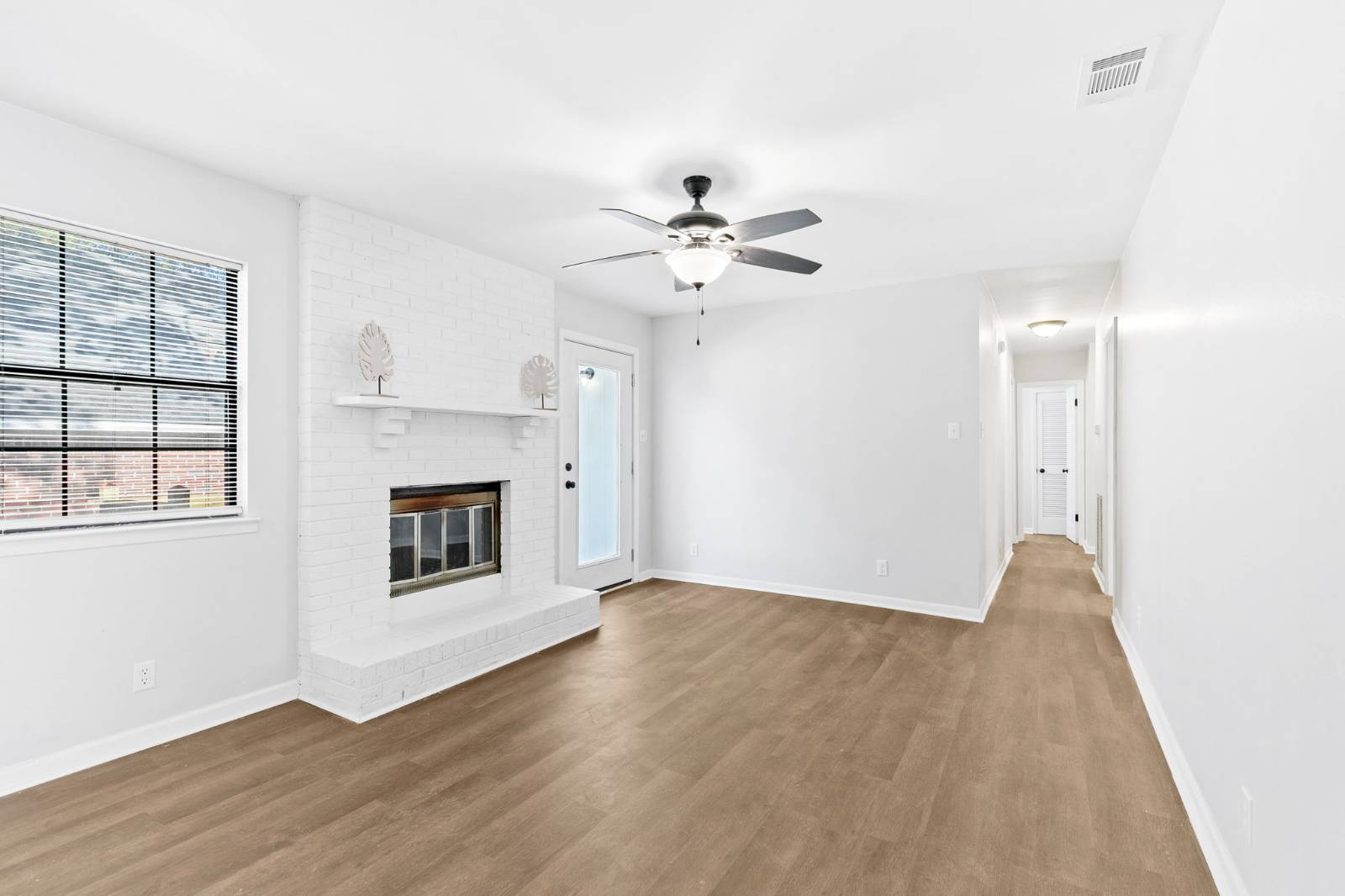 ;
;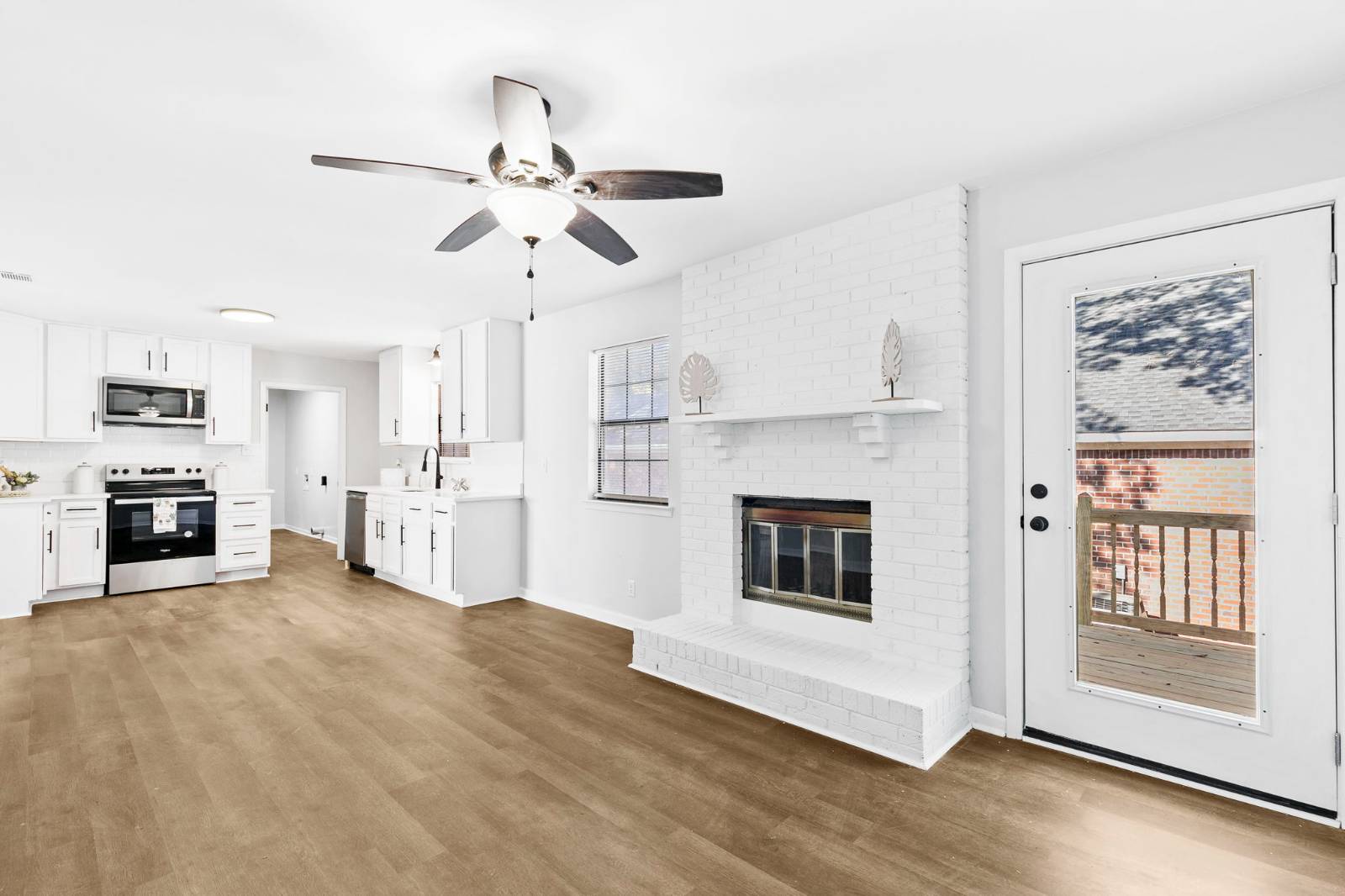 ;
;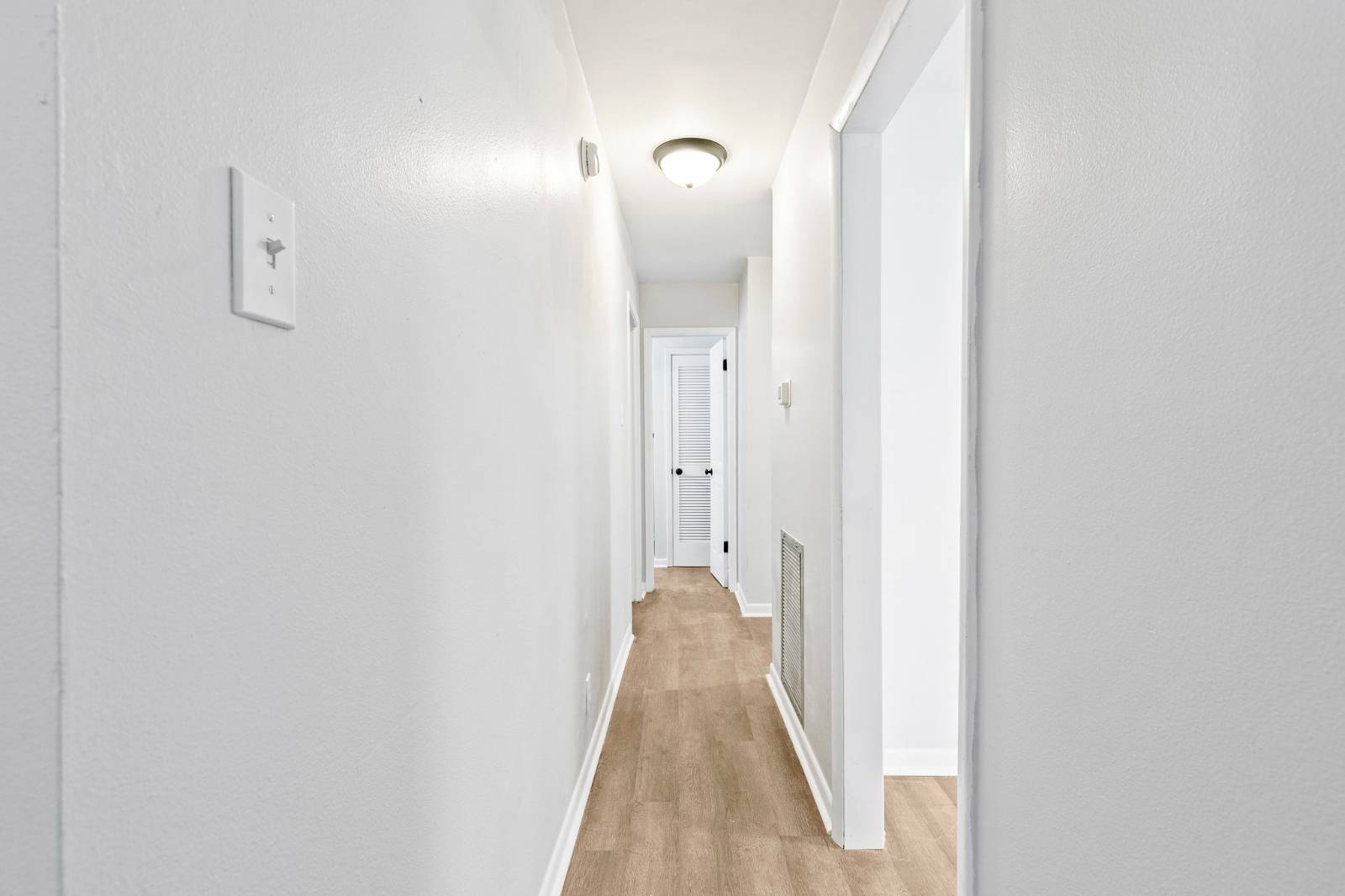 ;
;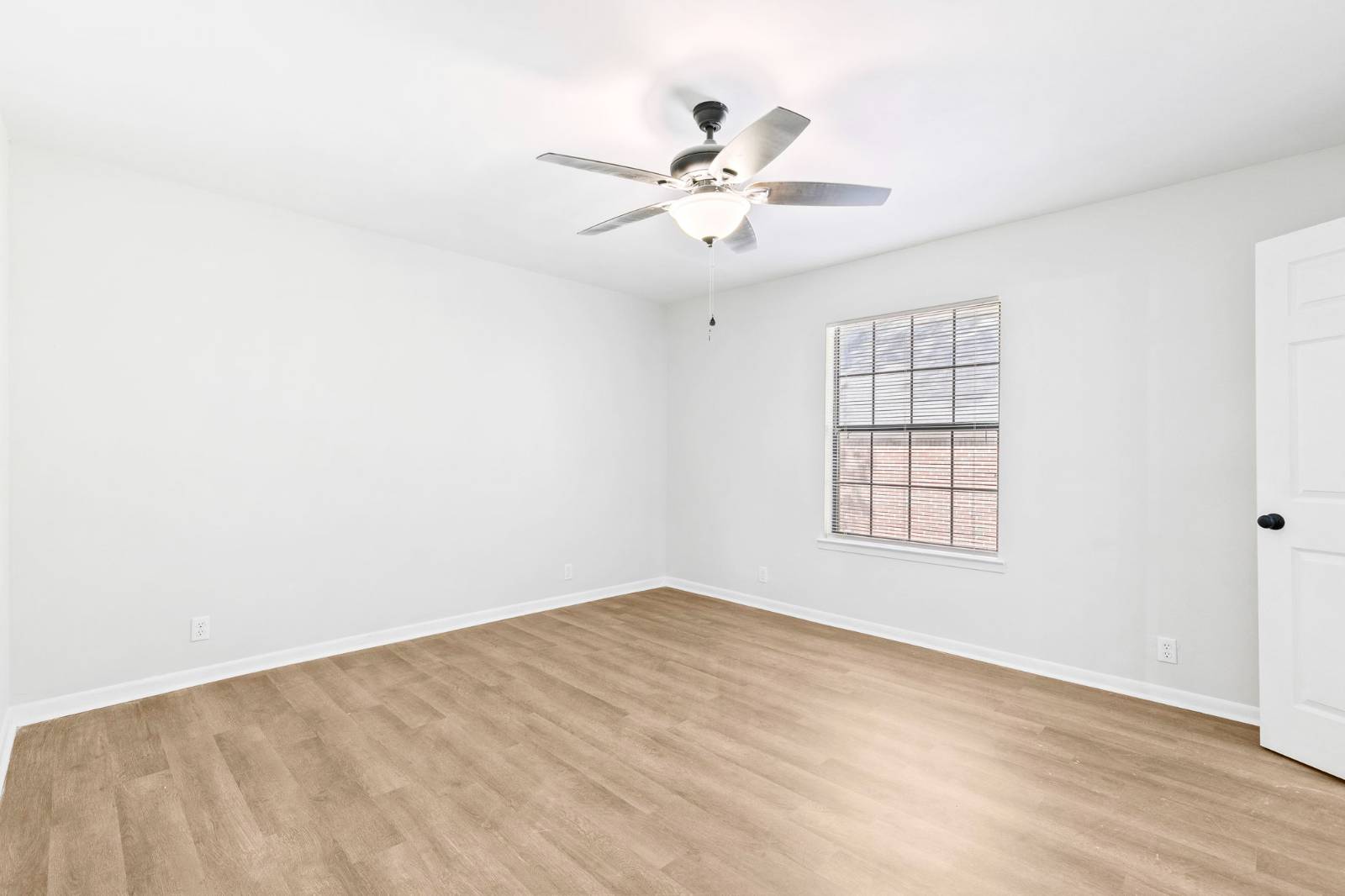 ;
;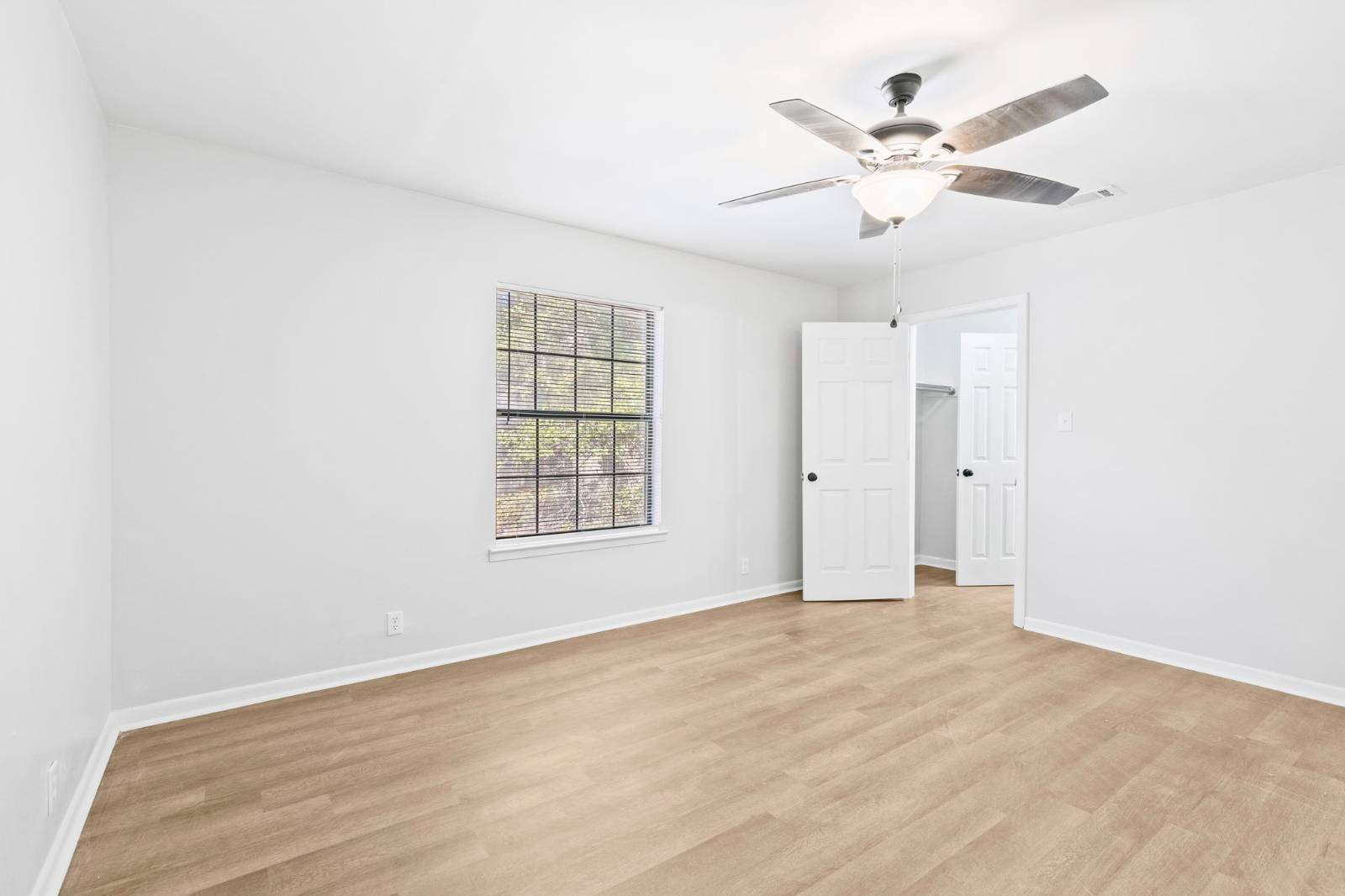 ;
;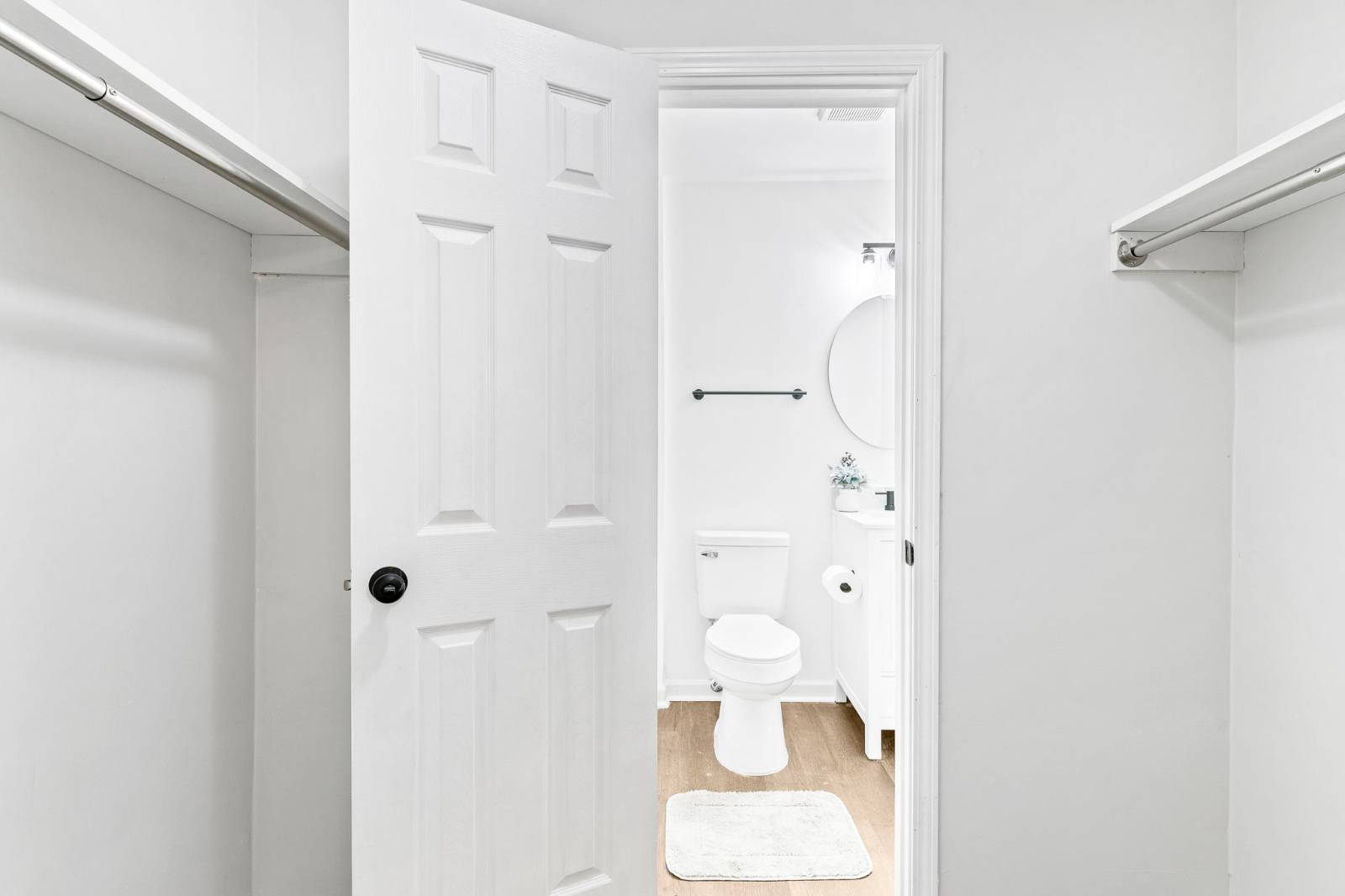 ;
;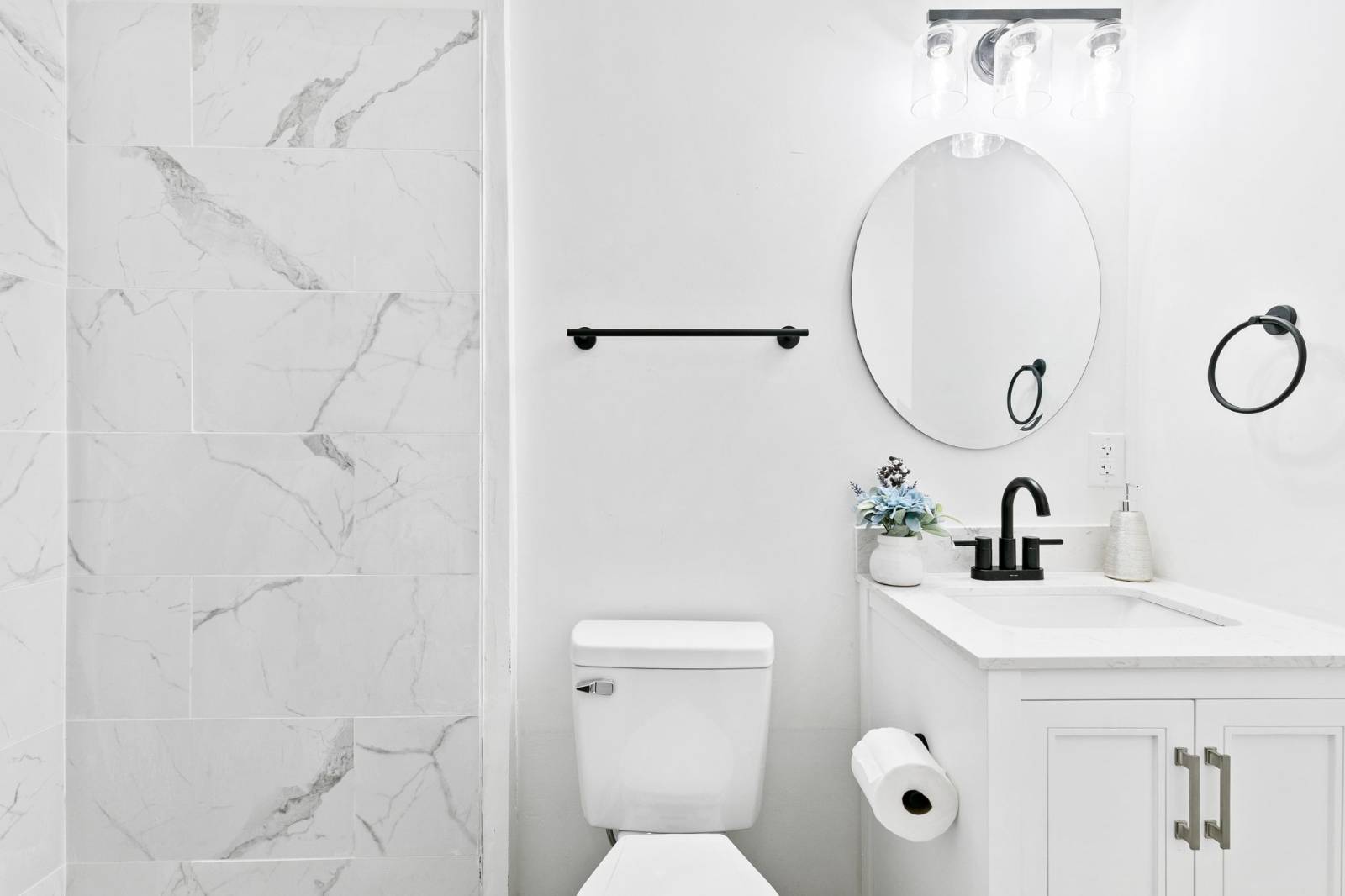 ;
;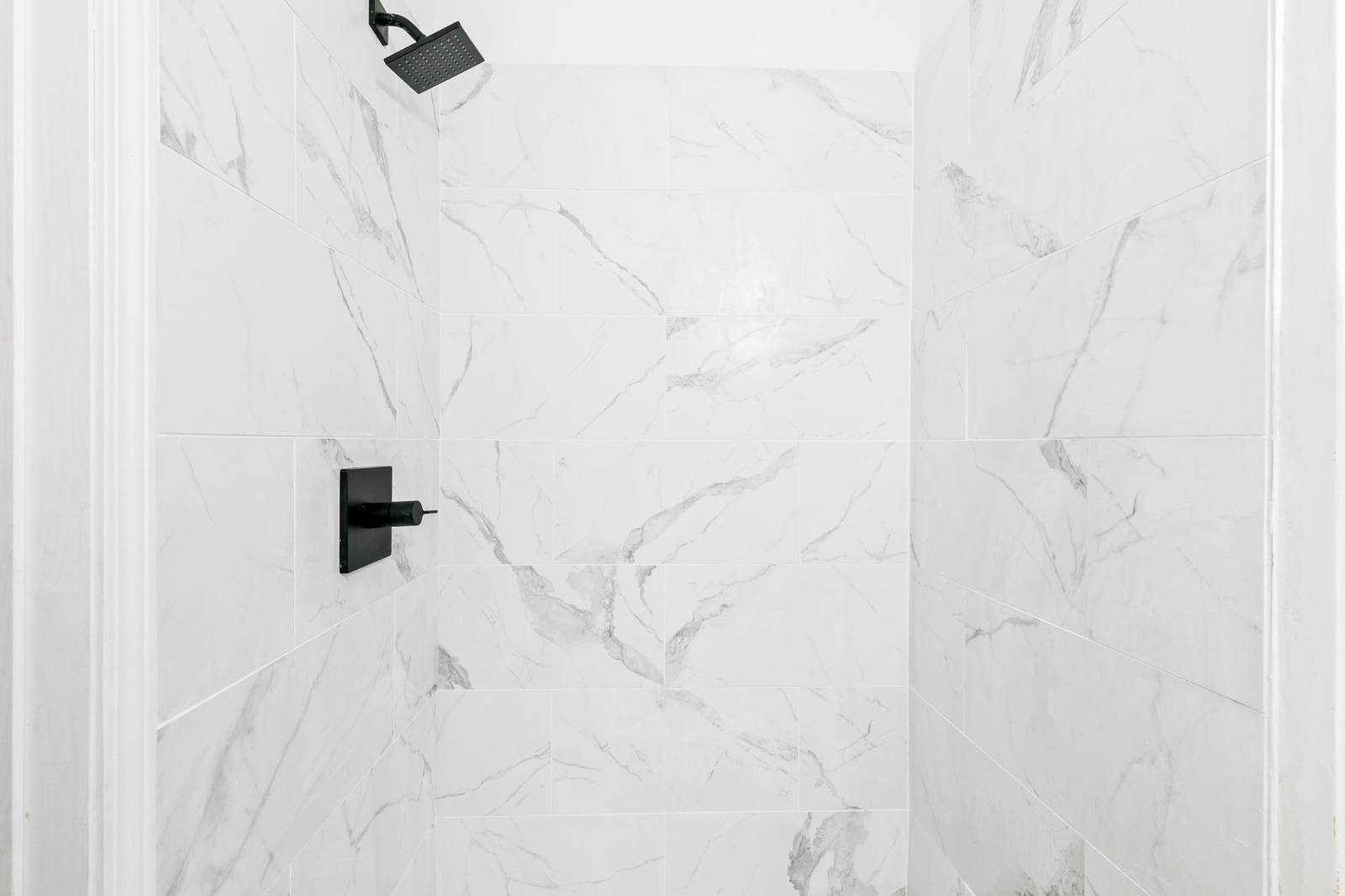 ;
;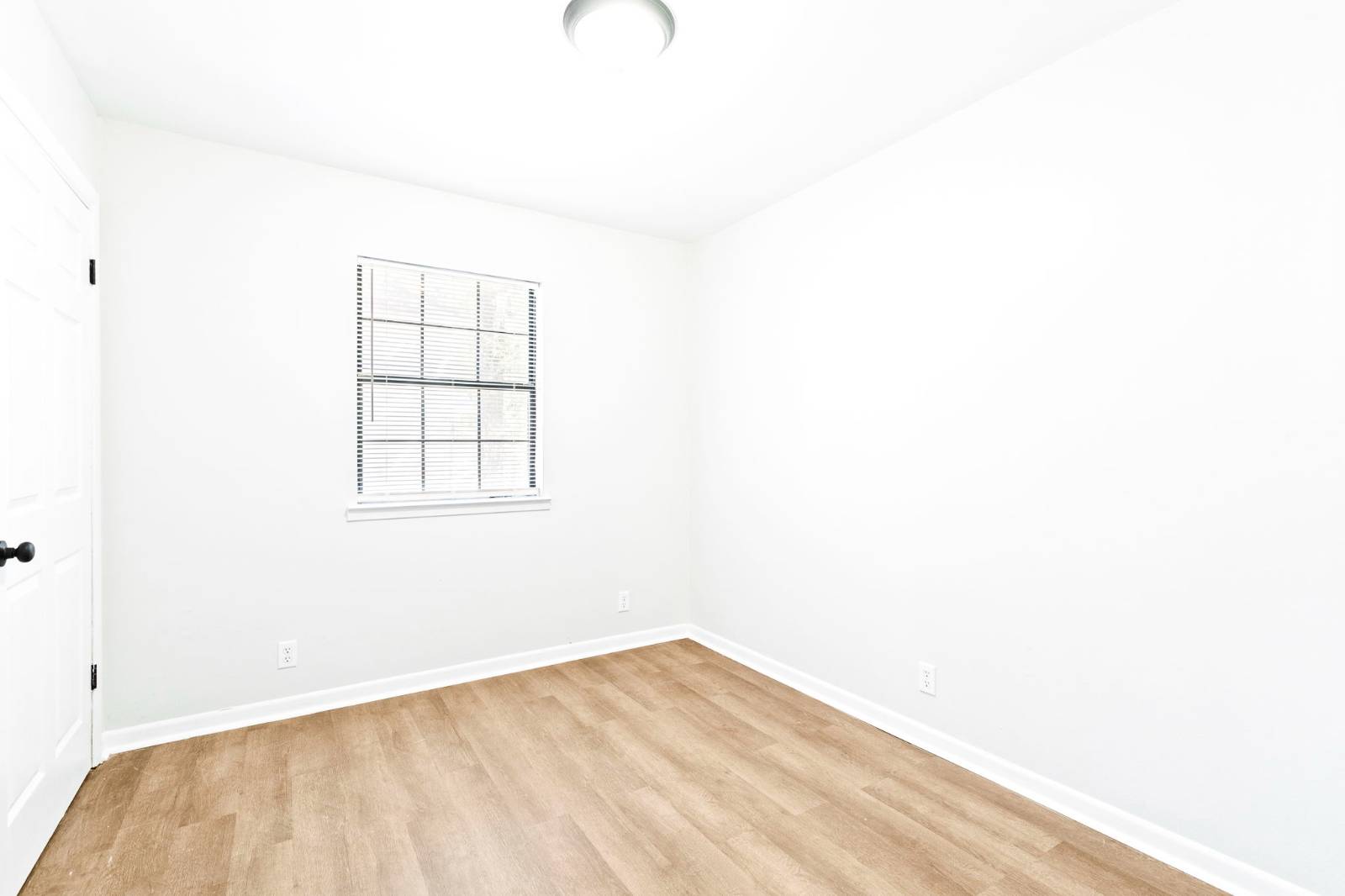 ;
;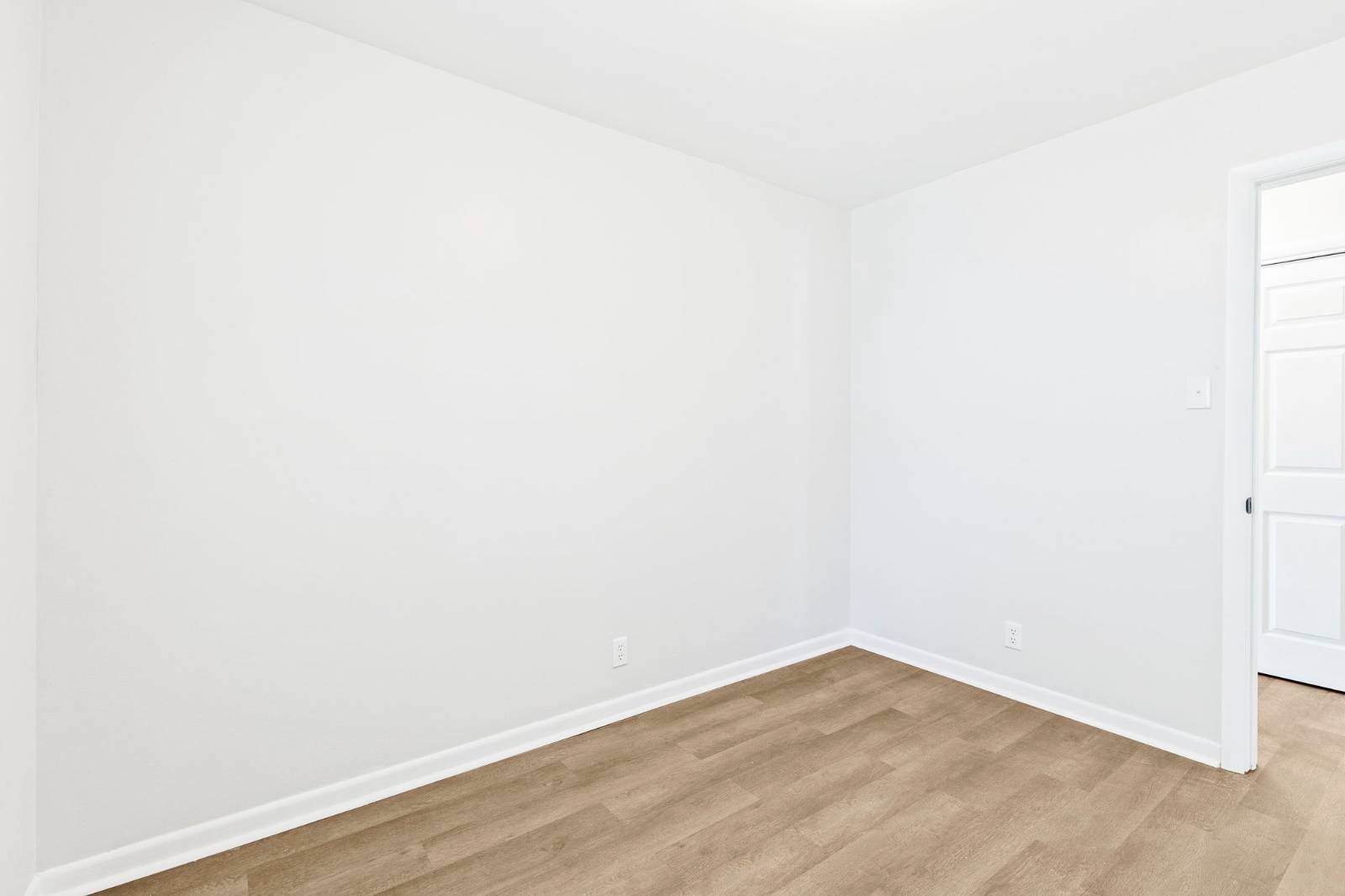 ;
;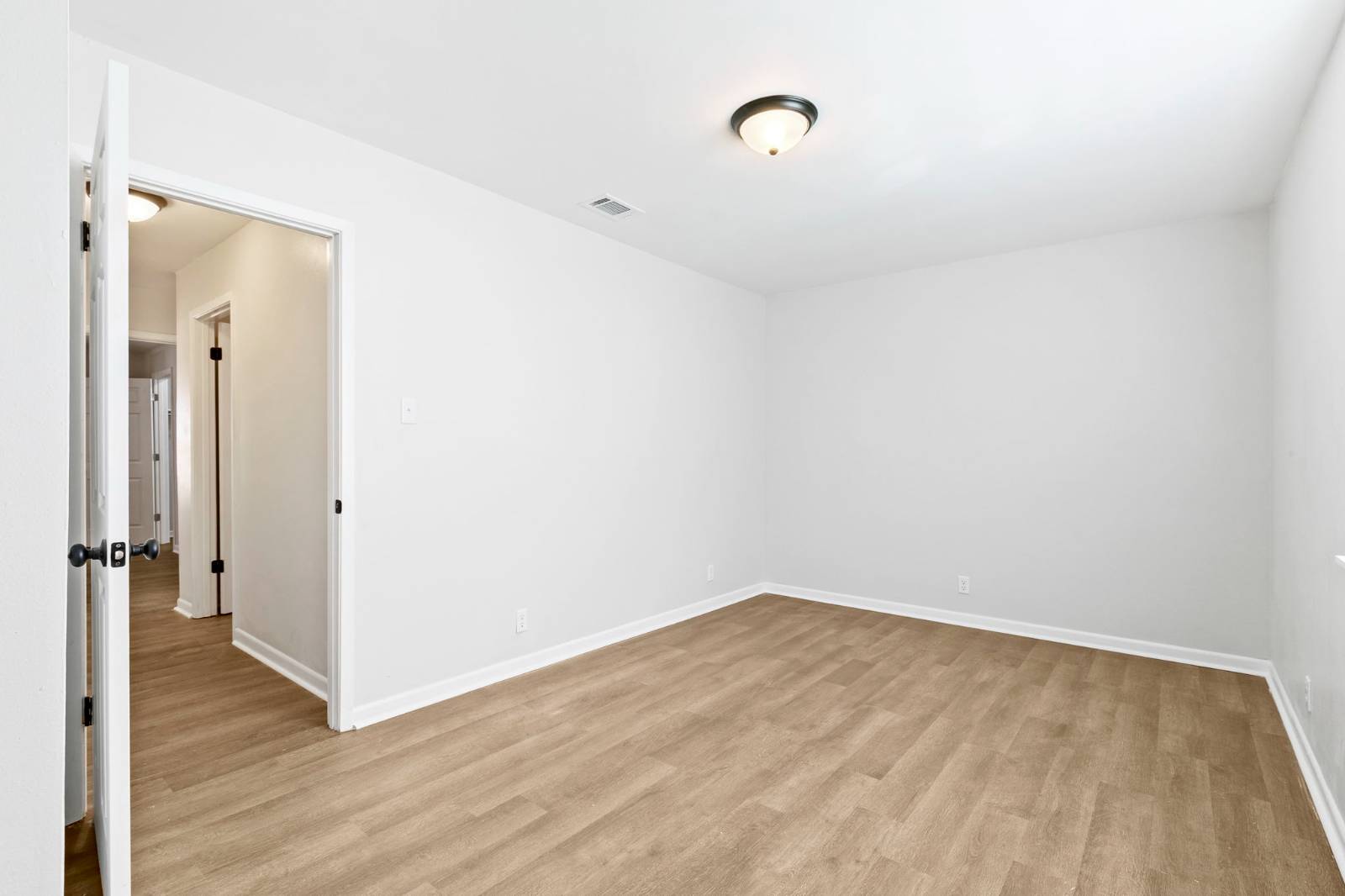 ;
;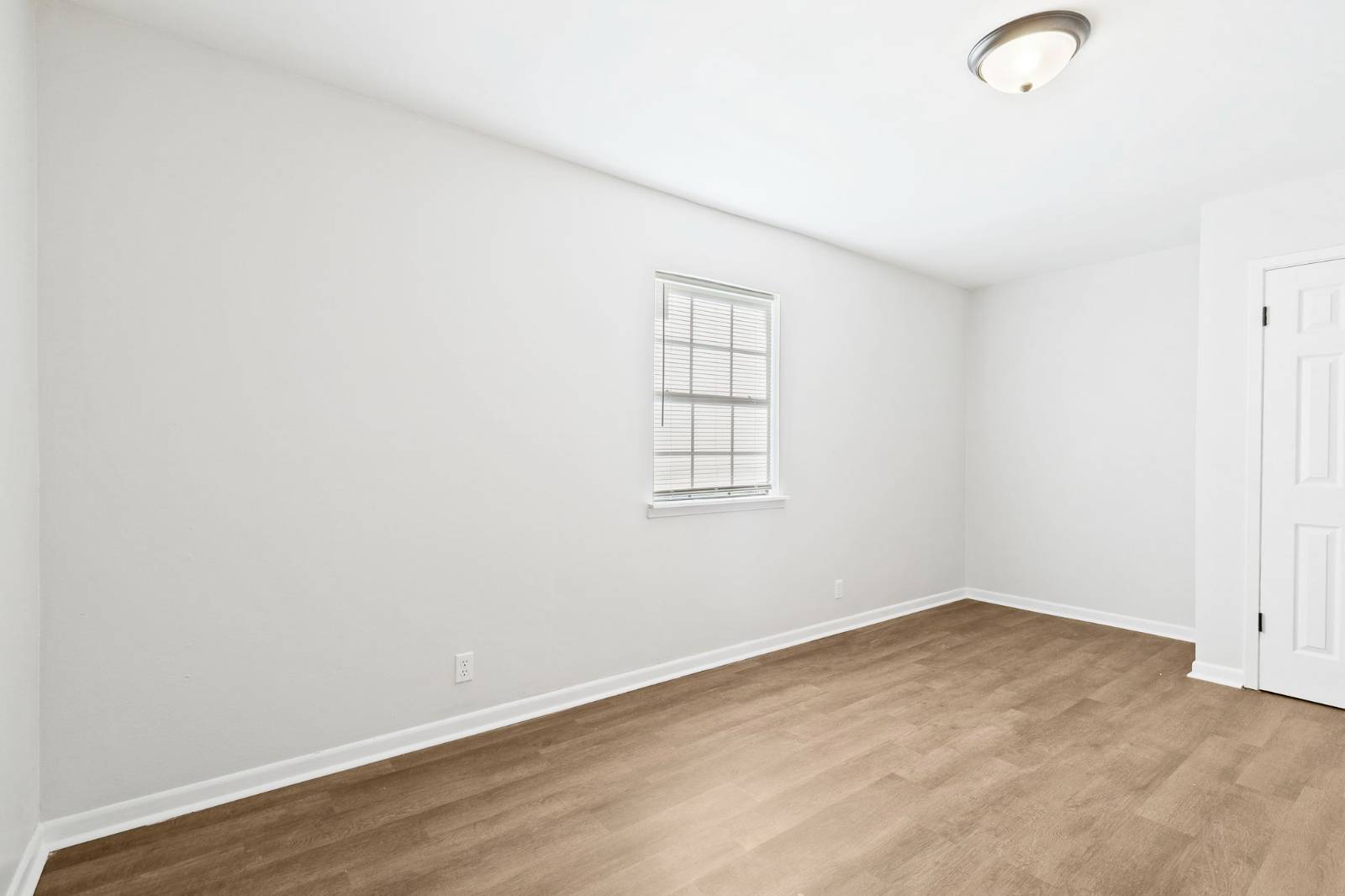 ;
;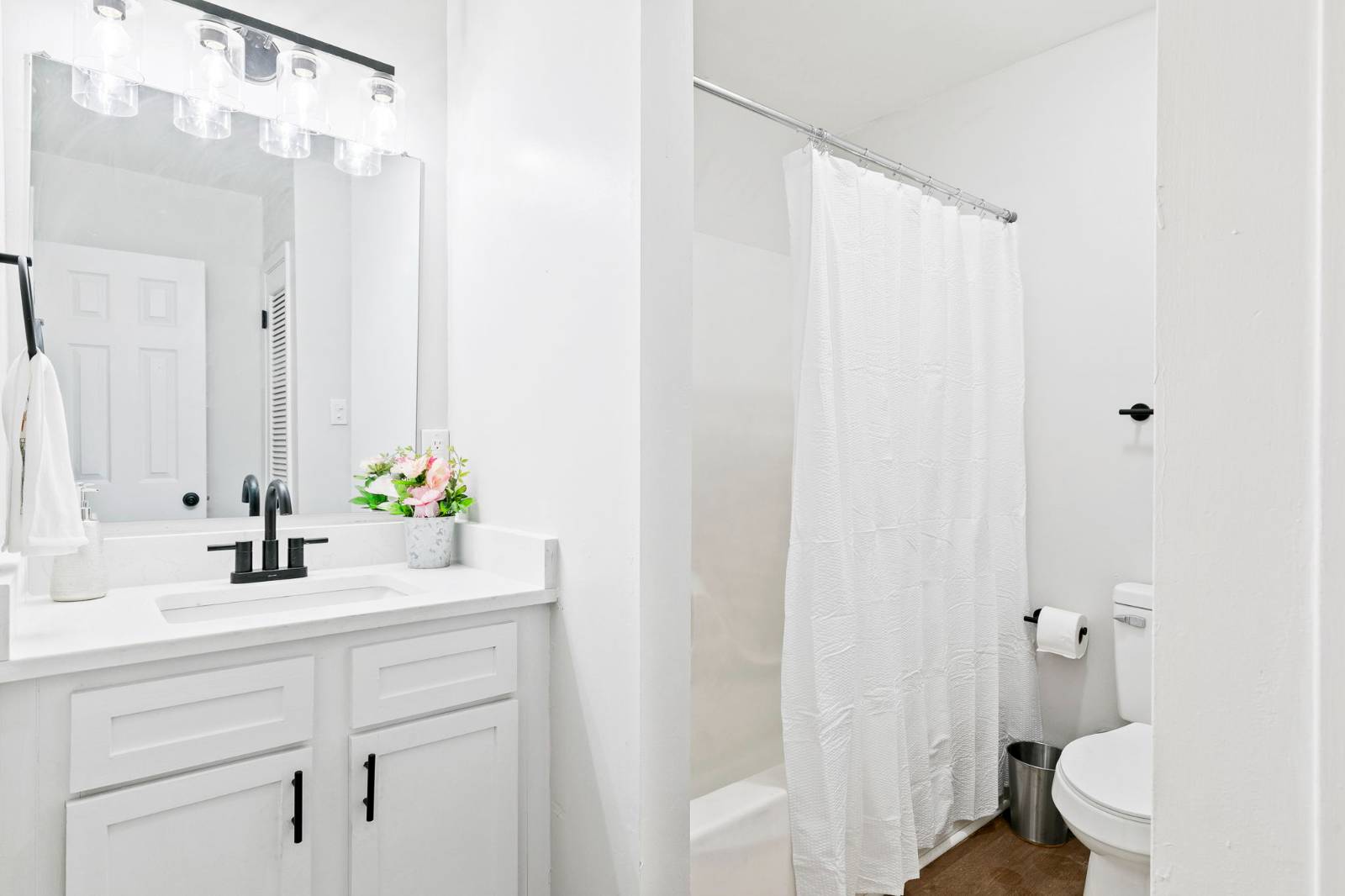 ;
;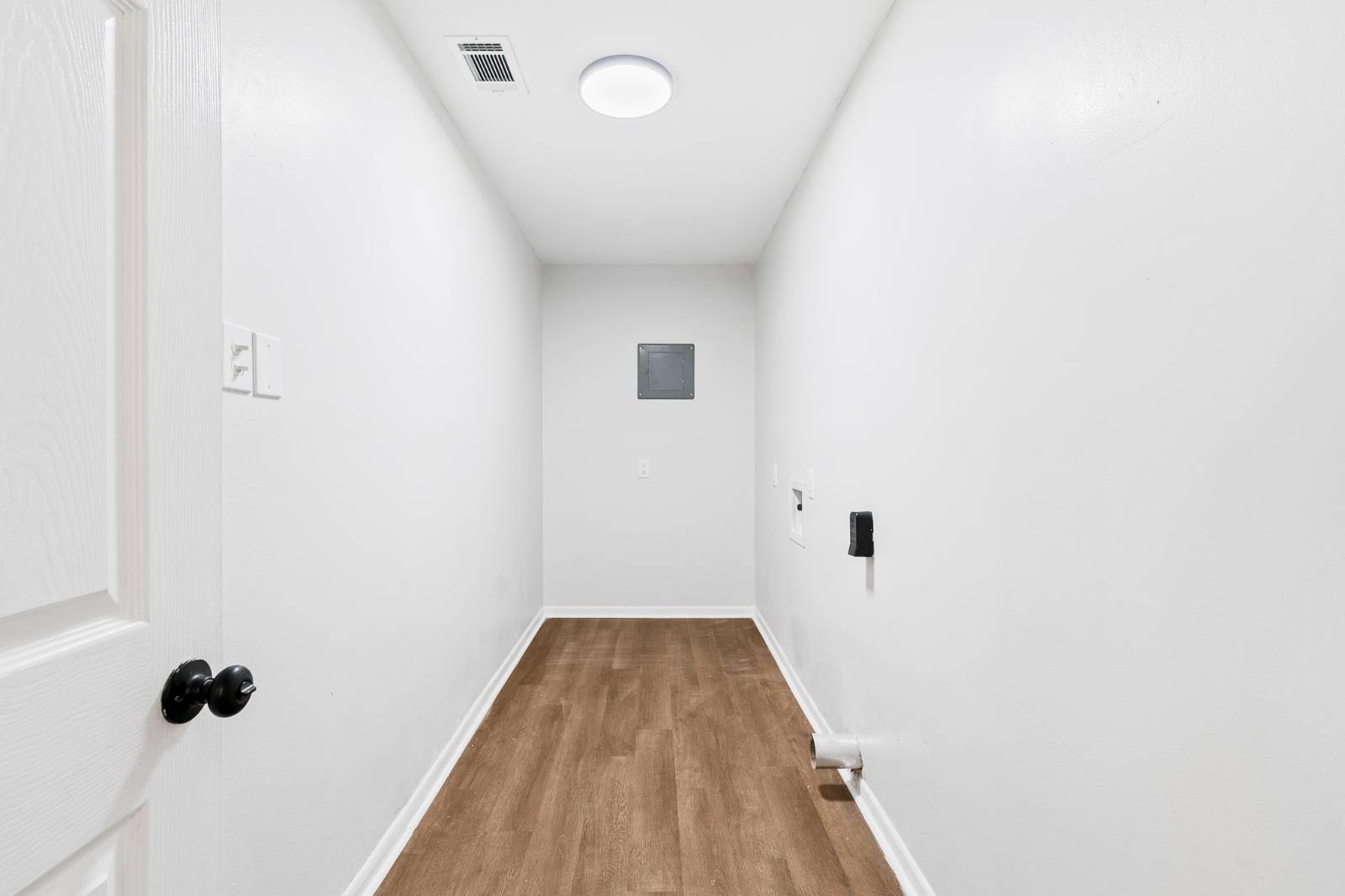 ;
;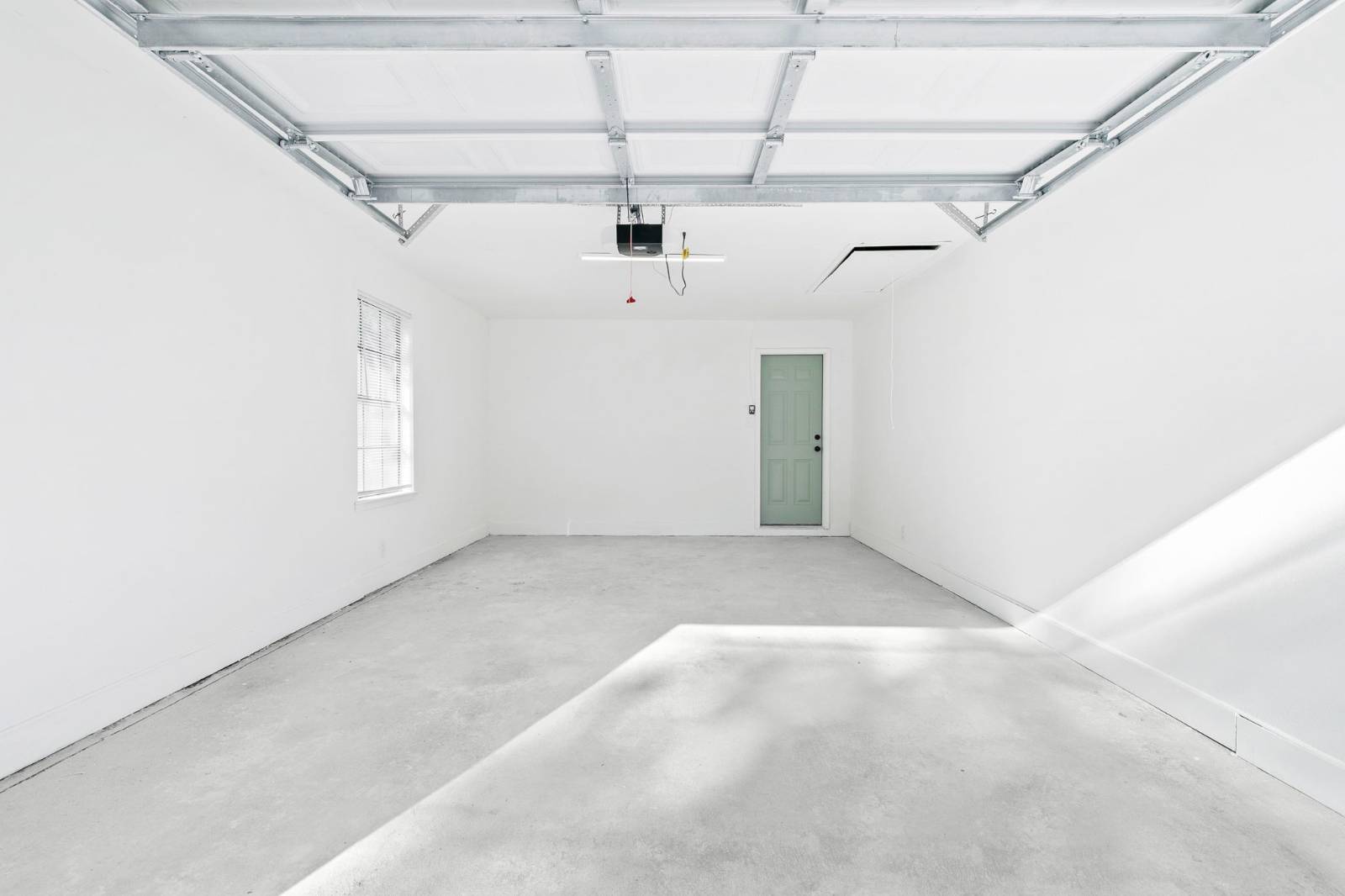 ;
;