104 Moore Dr., Belmont, NC 28012
| Listing ID |
10413756 |
|
|
|
| Property Type |
House |
|
|
|
| County |
Gaston |
|
|
|
| Neighborhood |
Cedarwood |
|
|
|
|
| Total Tax |
$2,820 |
|
|
|
| Tax ID |
125638 |
|
|
|
| FEMA Flood Map |
fema.gov/portal |
|
|
|
| Year Built |
1964 |
|
|
|
|
Downtown Belmont! Very Nice Brick Ranch with an updated kitchen and bathrooms. There are built-ins, wood floors, a 2-car garage, and a fully conditioned walkout basement that is half finished with a family room, 1/2 bath, washroom, and a game room (or a possible 4th bedroom). The Outdoor Space is an Entertainer's Dream with a large custom deck, brick paver patio with seating, and a fire pit. The unfinished half of the basement has a workout area, workshop area, and room for lots of storage. The yard is landscaped very nicely. And, it is a Short Walking Distance to Main Street Belmont! Nearby are 3 playgrounds, 1 Mountain Bike Park (at the end of the street), a Library, 13+ Restaurants, 3 Coffee \ Ice Cream Shops, and much more. It is an easy stroll to the Concerts and Movies in the Park. All this plus quick & easy access to Uptown Charlotte, Hwy 74, I-85 & I-485, schools, parks & major shopping! Don't lose out on this Great Property in a Fantastic Location!!!
|
- 3 Total Bedrooms
- 2 Full Baths
- 1 Half Bath
- 2772 SF
- 0.34 Acres
- Built in 1964
- Renovated 2013
- 1 Story
- Available 9/01/2017
- Ranch Style
- Full Basement
- 1834 Lower Level SF
- Lower Level: Partly Finished, Garage Access, Walk Out
- 1 Lower Level Bedroom
- 1 Lower Level Bathroom
- Renovation: Upgraded kitchen and bathrooms, new custom deck, brick paver patio w/ fire pit.
- Pass-Through Kitchen
- Other Kitchen Counter
- Oven/Range
- Refrigerator
- Dishwasher
- Microwave
- Stainless Steel
- Hardwood Flooring
- Laminate Flooring
- 10 Rooms
- Entry Foyer
- Living Room
- Dining Room
- Family Room
- Den/Office
- Primary Bedroom
- en Suite Bathroom
- Kitchen
- Breakfast
- Laundry
- First Floor Primary Bedroom
- First Floor Bathroom
- 2 Fireplaces
- Forced Air
- Heat Pump
- 1 Heat/AC Zones
- Electric Fuel
- Natural Gas Fuel
- Natural Gas Avail
- Central A/C
- Masonry - Brick Construction
- Brick Siding
- Asphalt Shingles Roof
- Built In (Basement) Garage
- 2 Garage Spaces
- Municipal Water
- Municipal Sewer
- Deck
- Patio
- Open Porch
- Driveway
- Trees
- Utilities
- Subdivision: Cedarwood
- Street View
- $2,820 Total Tax
- Tax Year 2016
|
|
Tim Hardin
Kings Mountain Realty
|
Listing data is deemed reliable but is NOT guaranteed accurate.
|



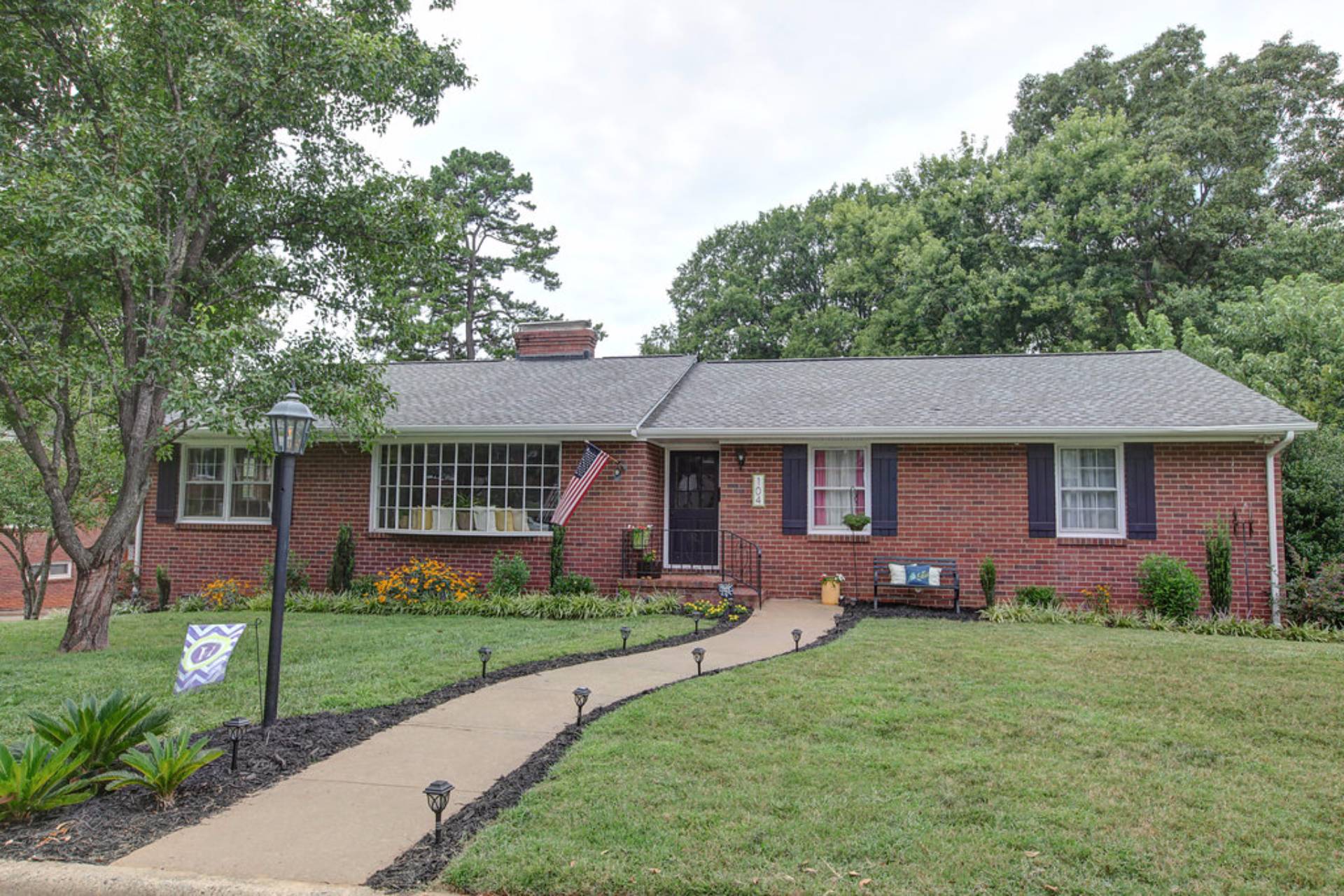


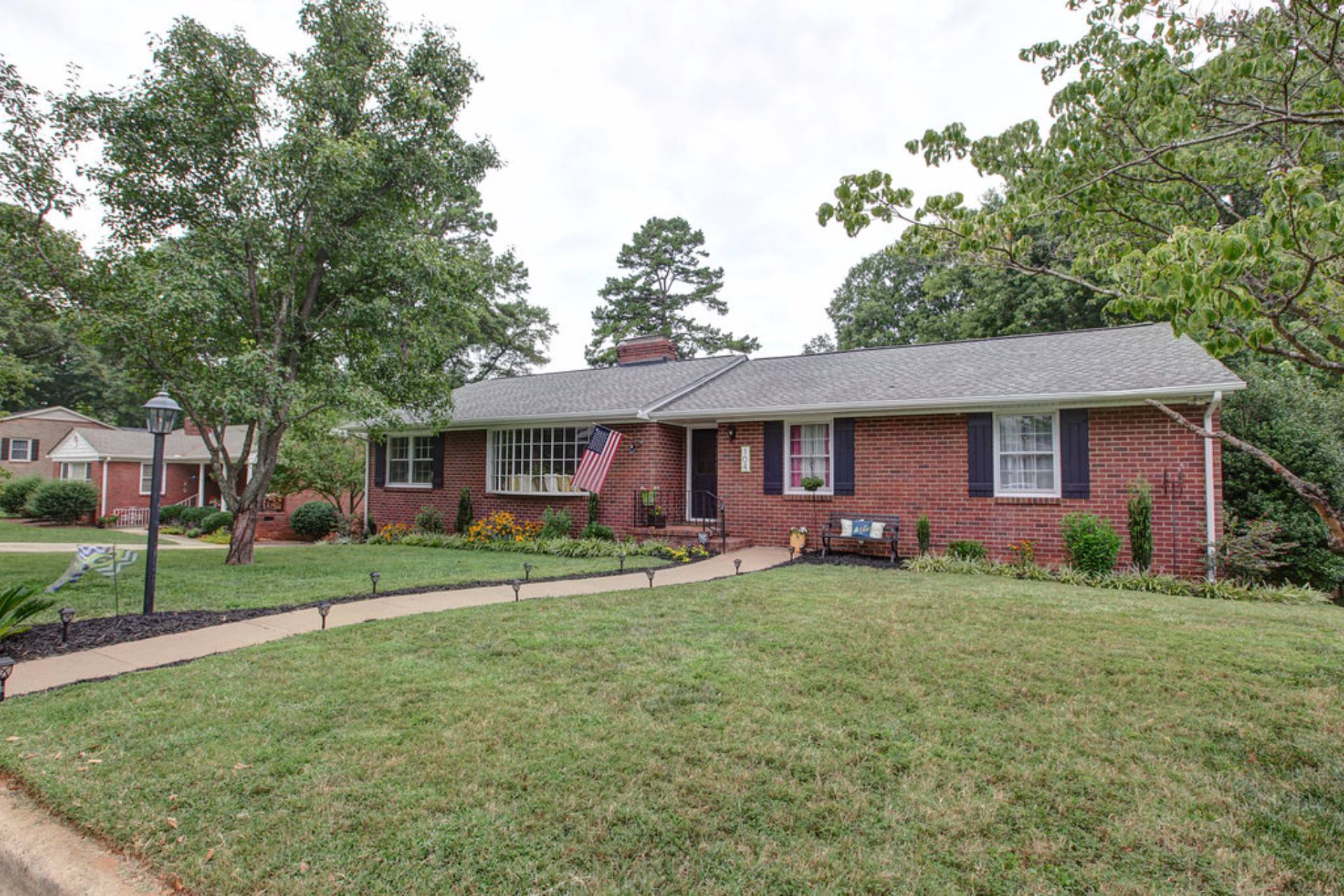 ;
;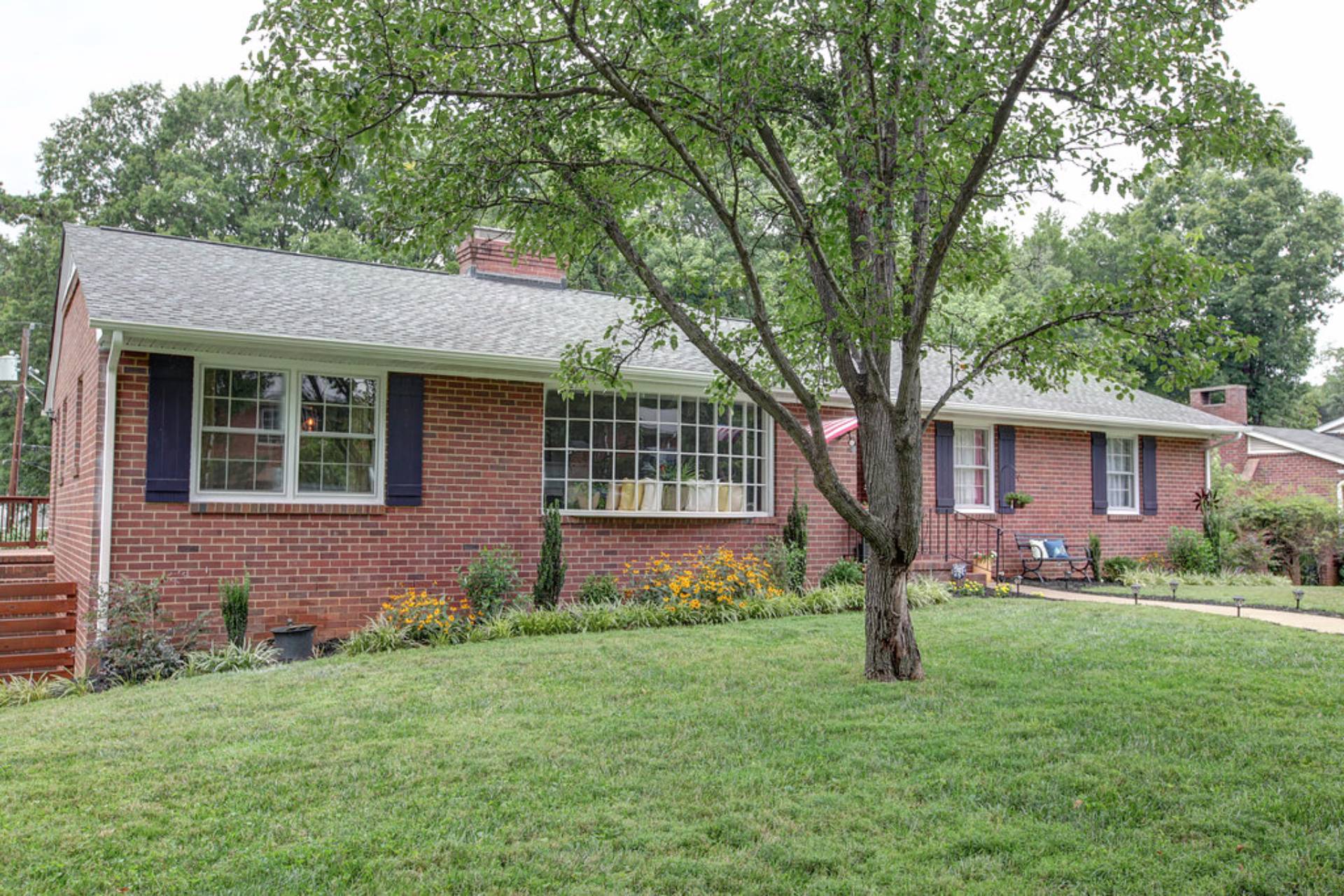 ;
;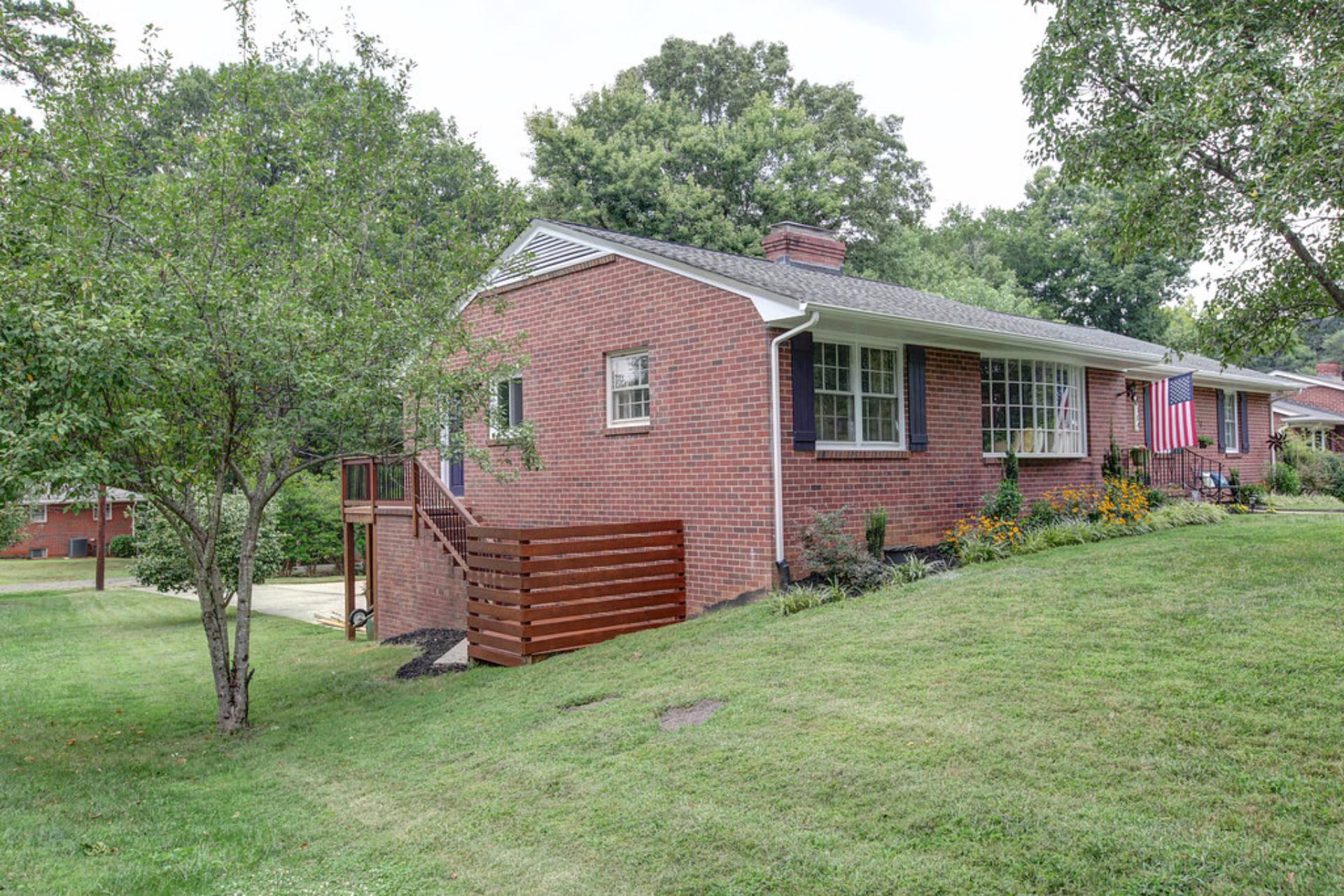 ;
;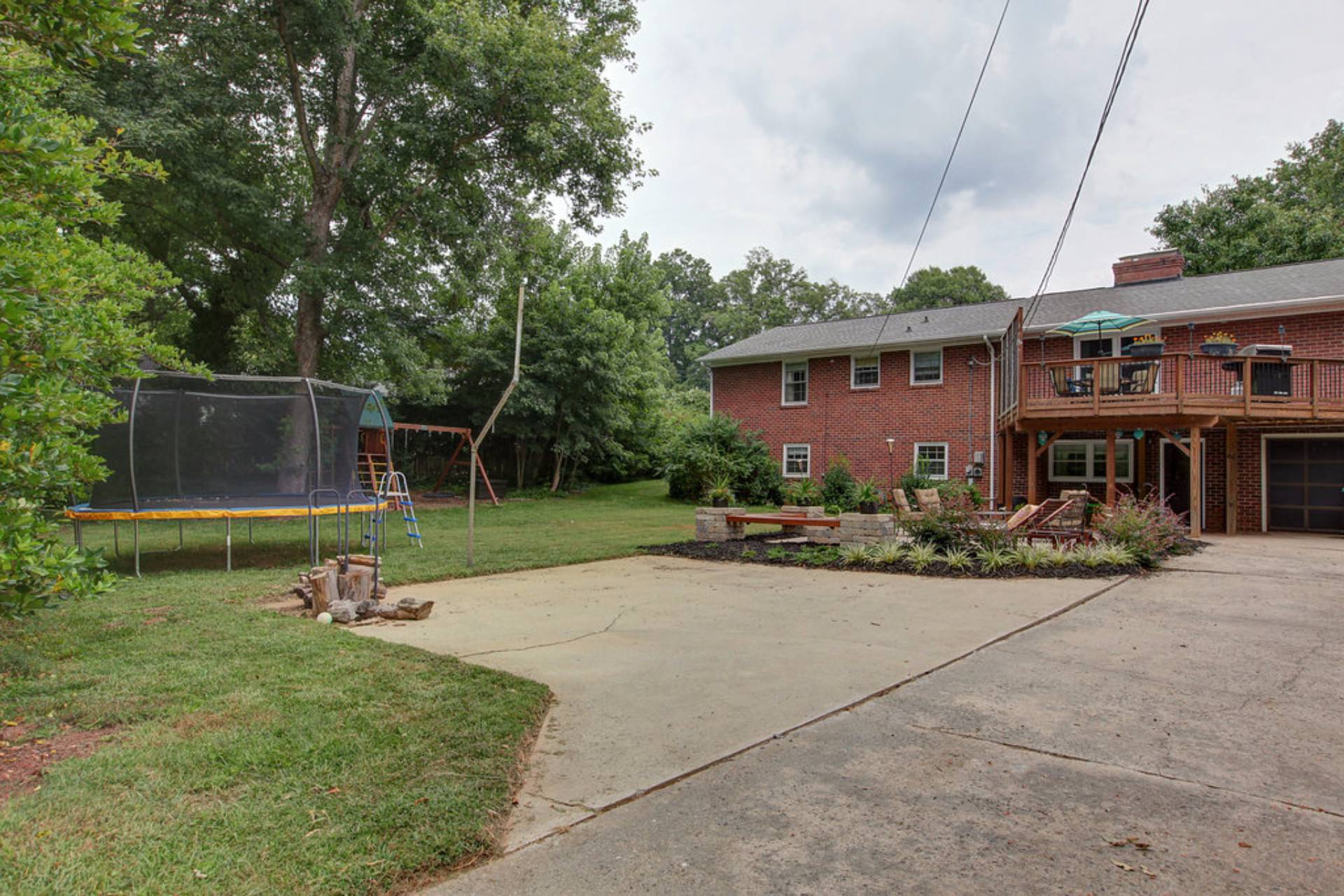 ;
;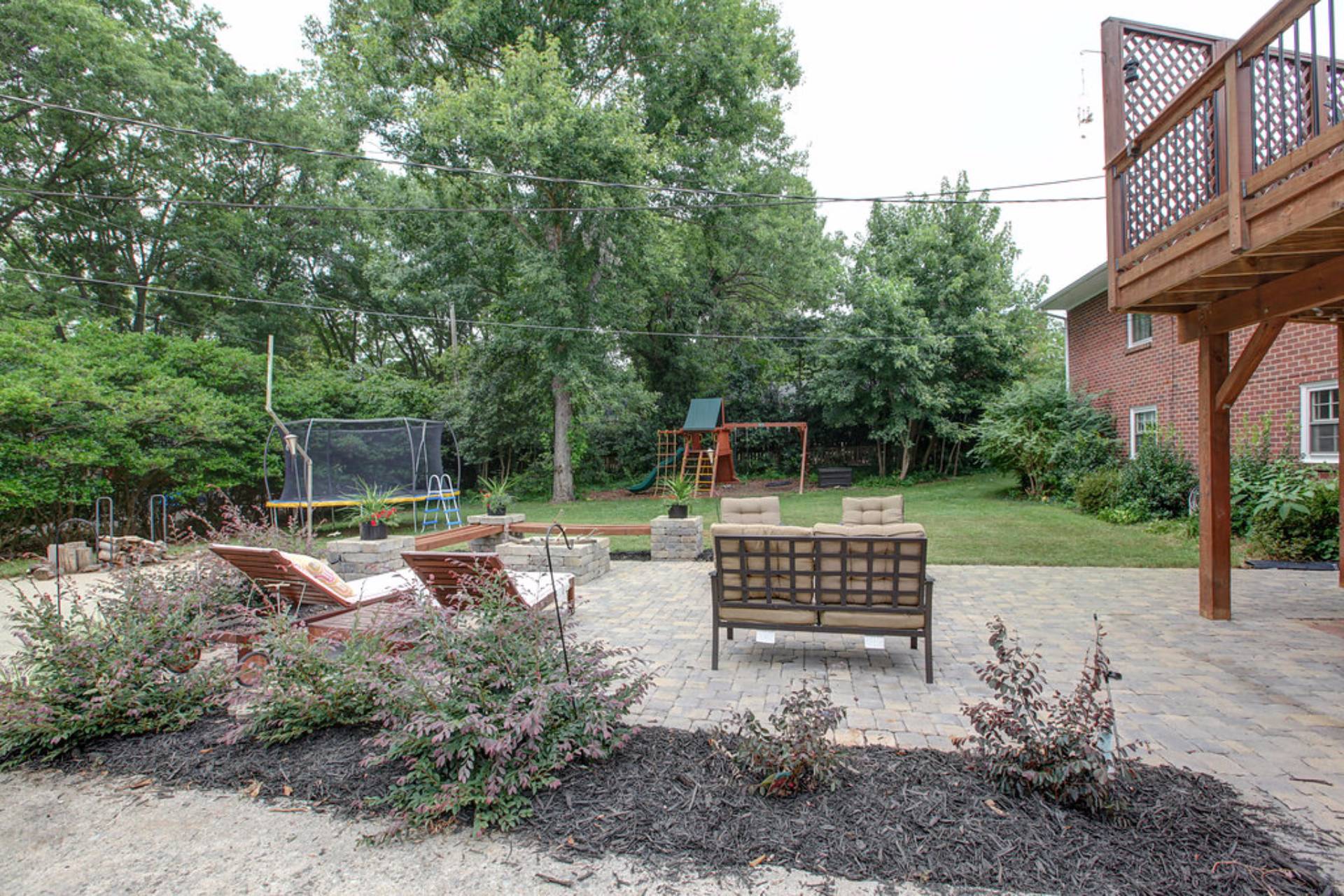 ;
;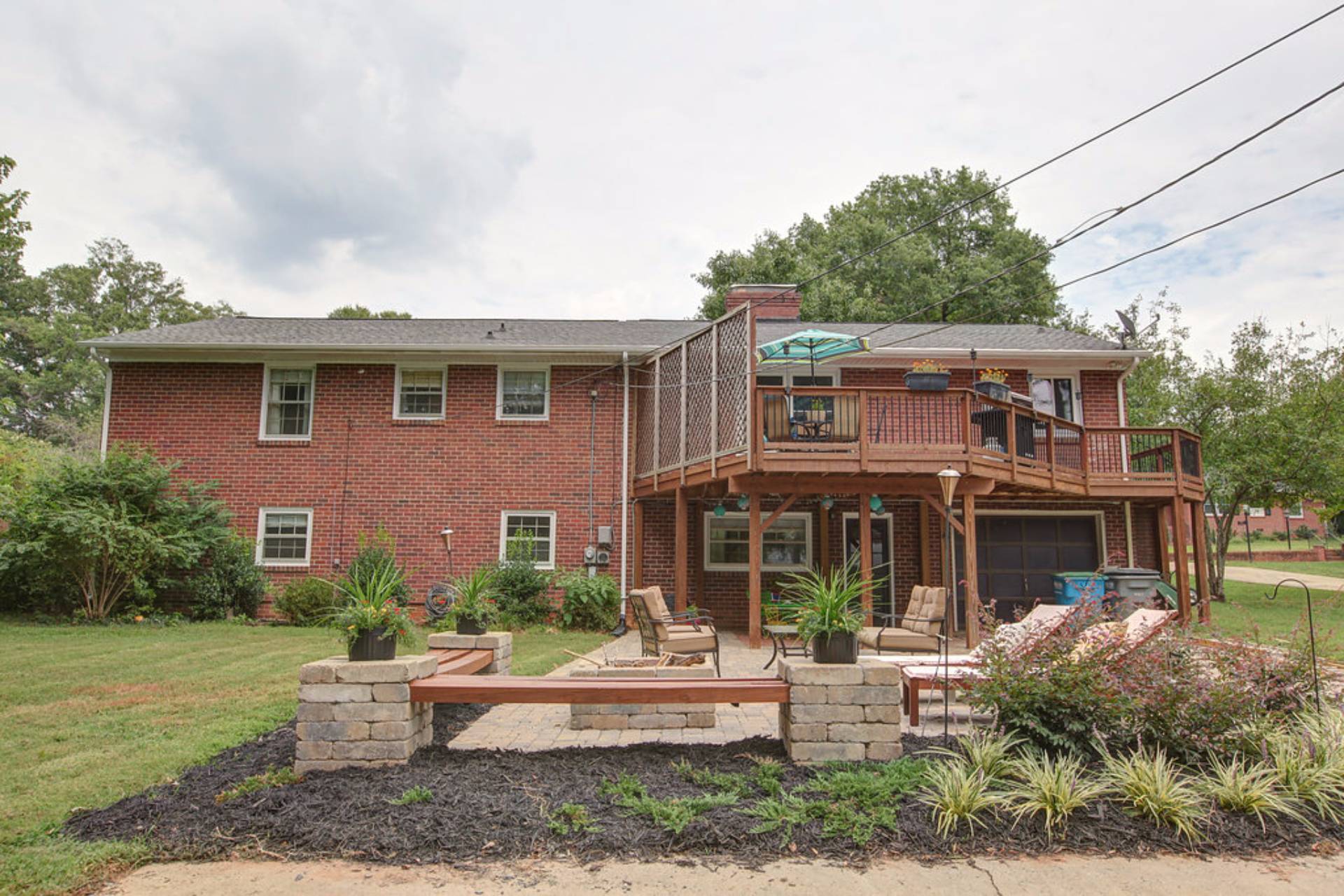 ;
;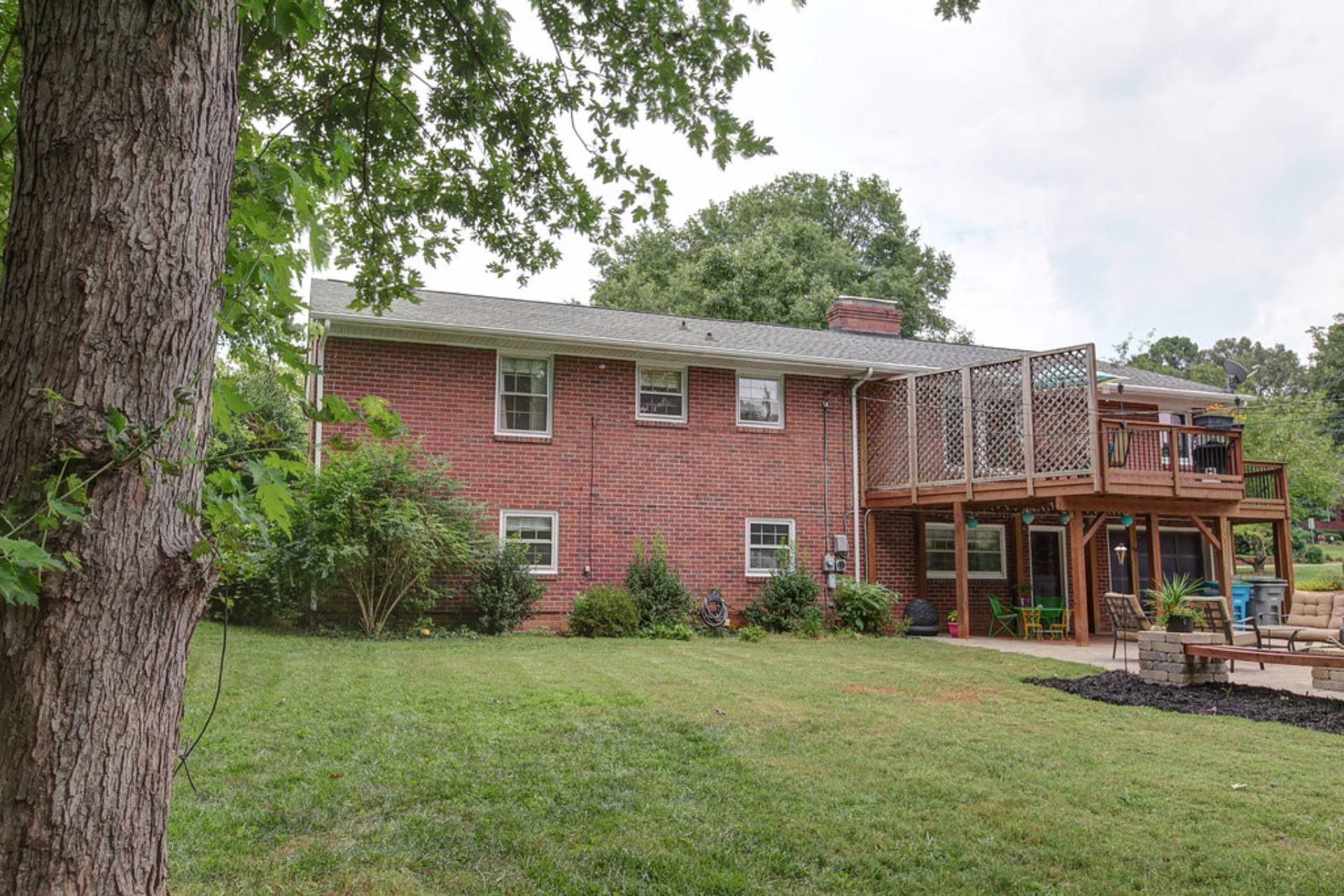 ;
;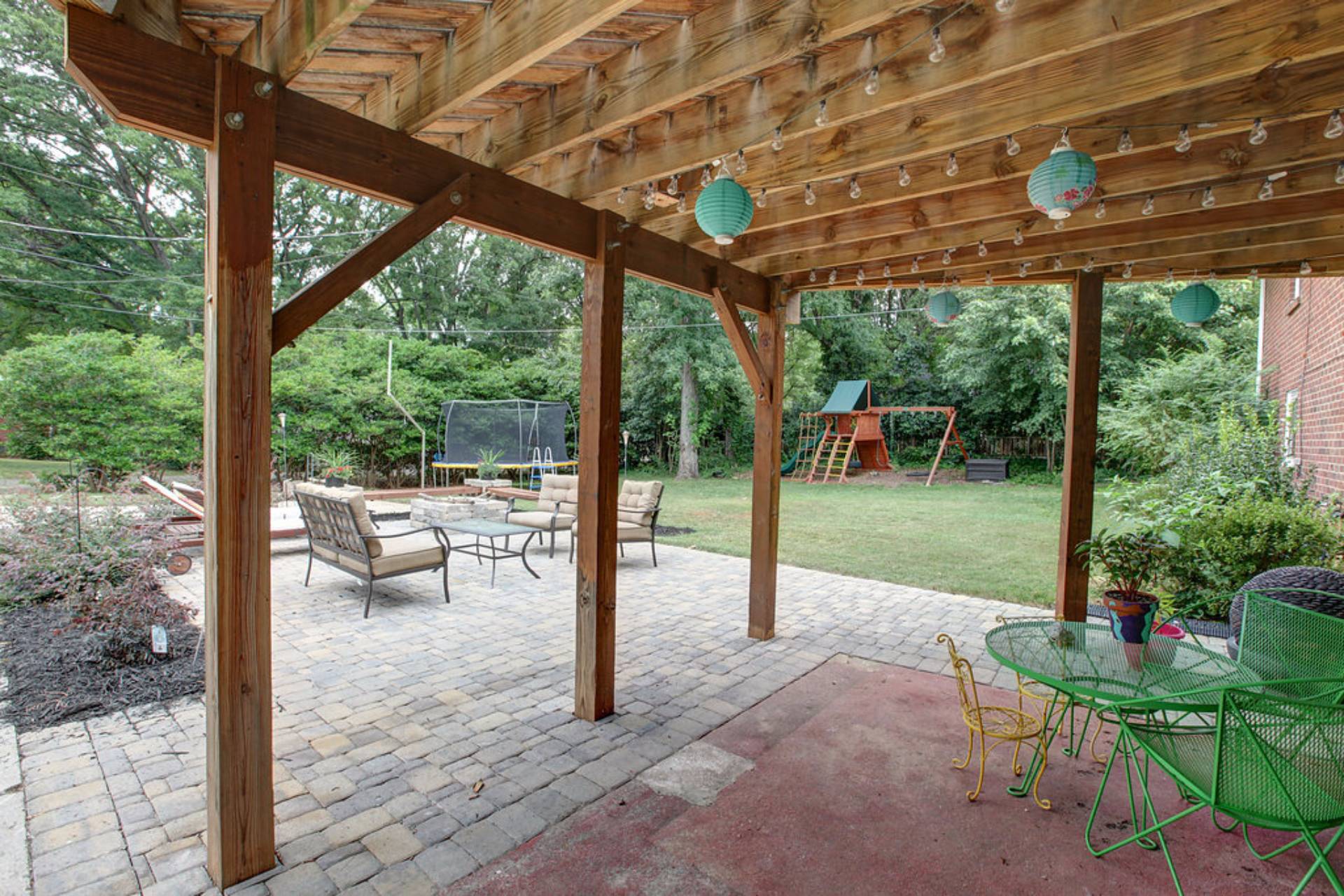 ;
;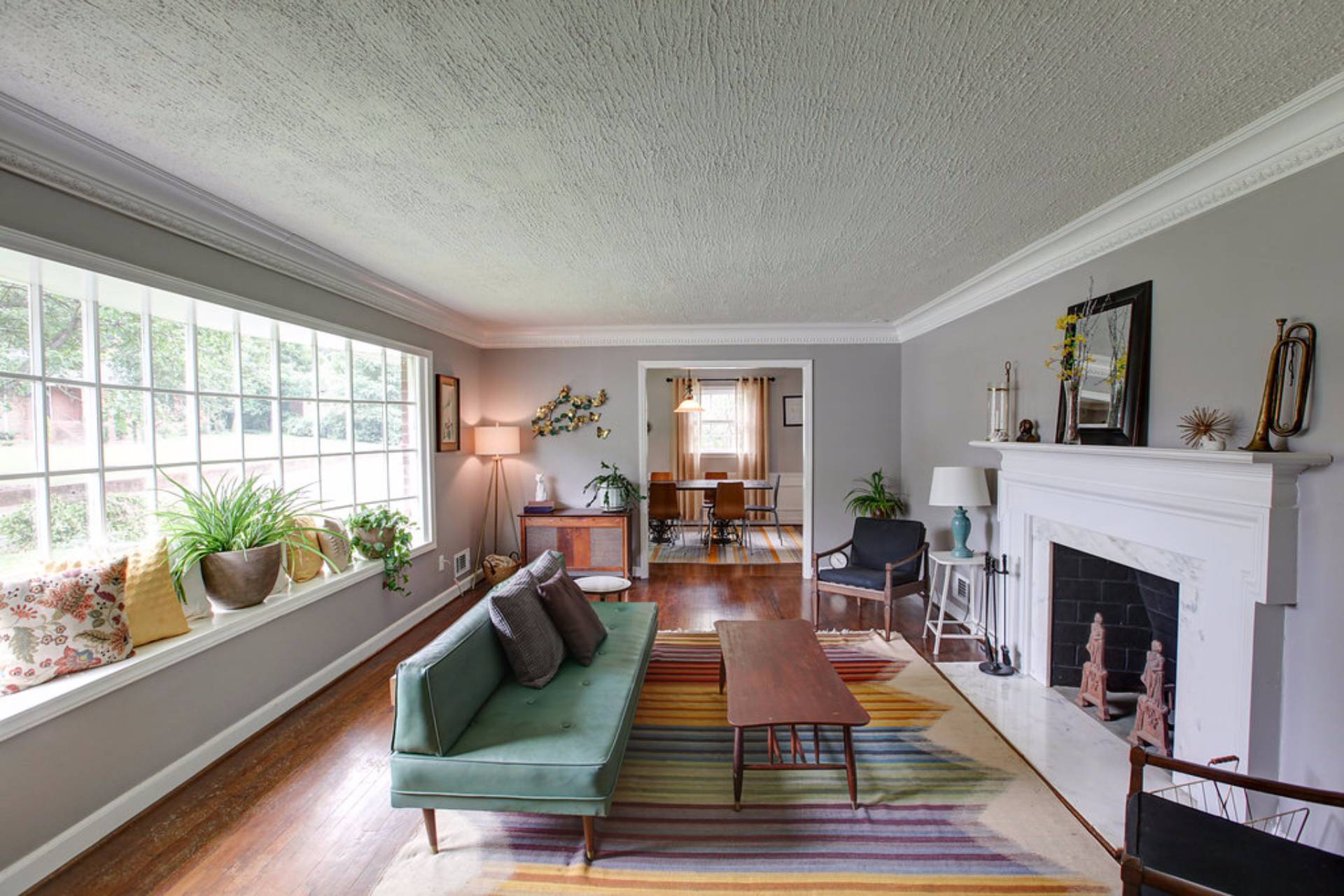 ;
;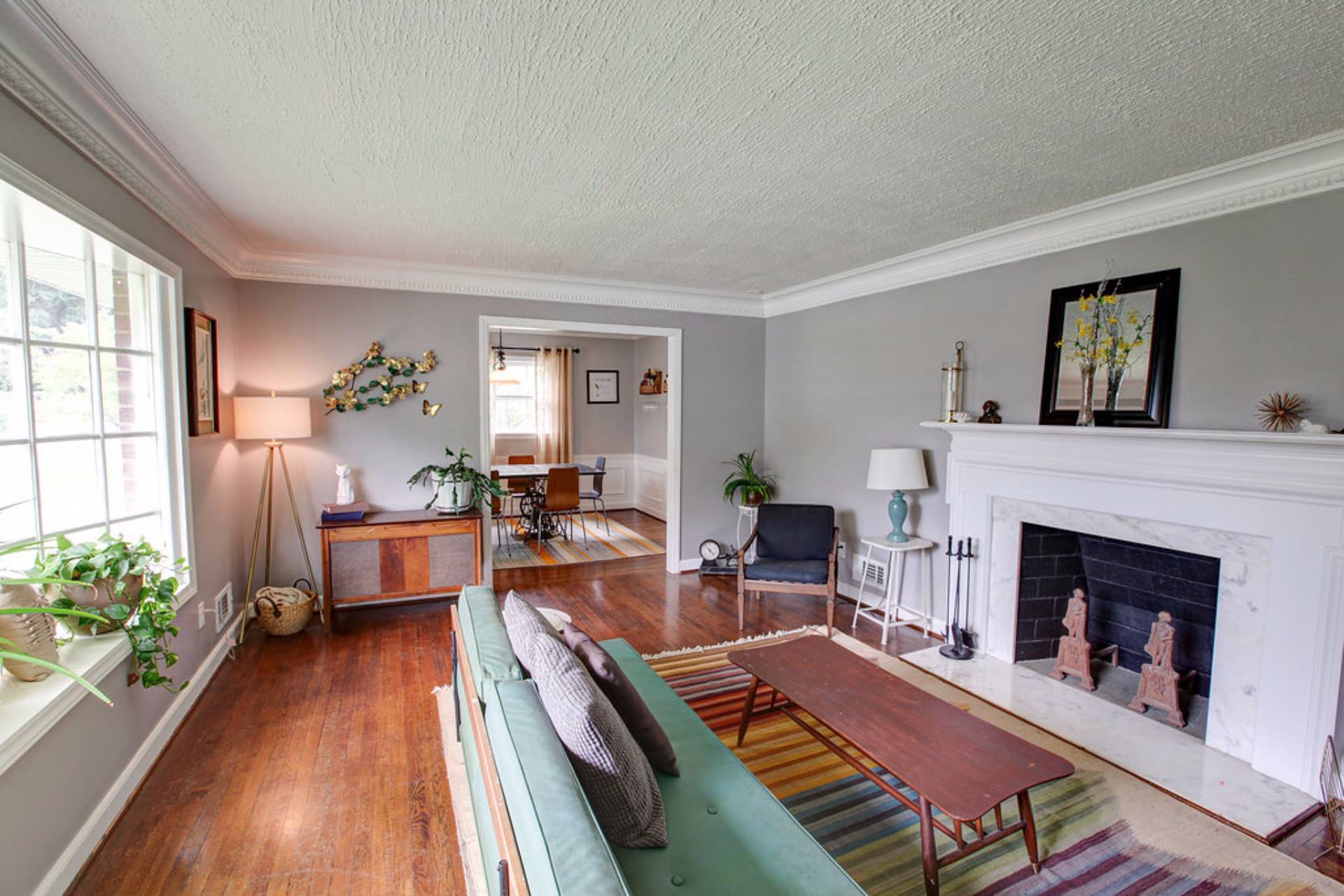 ;
;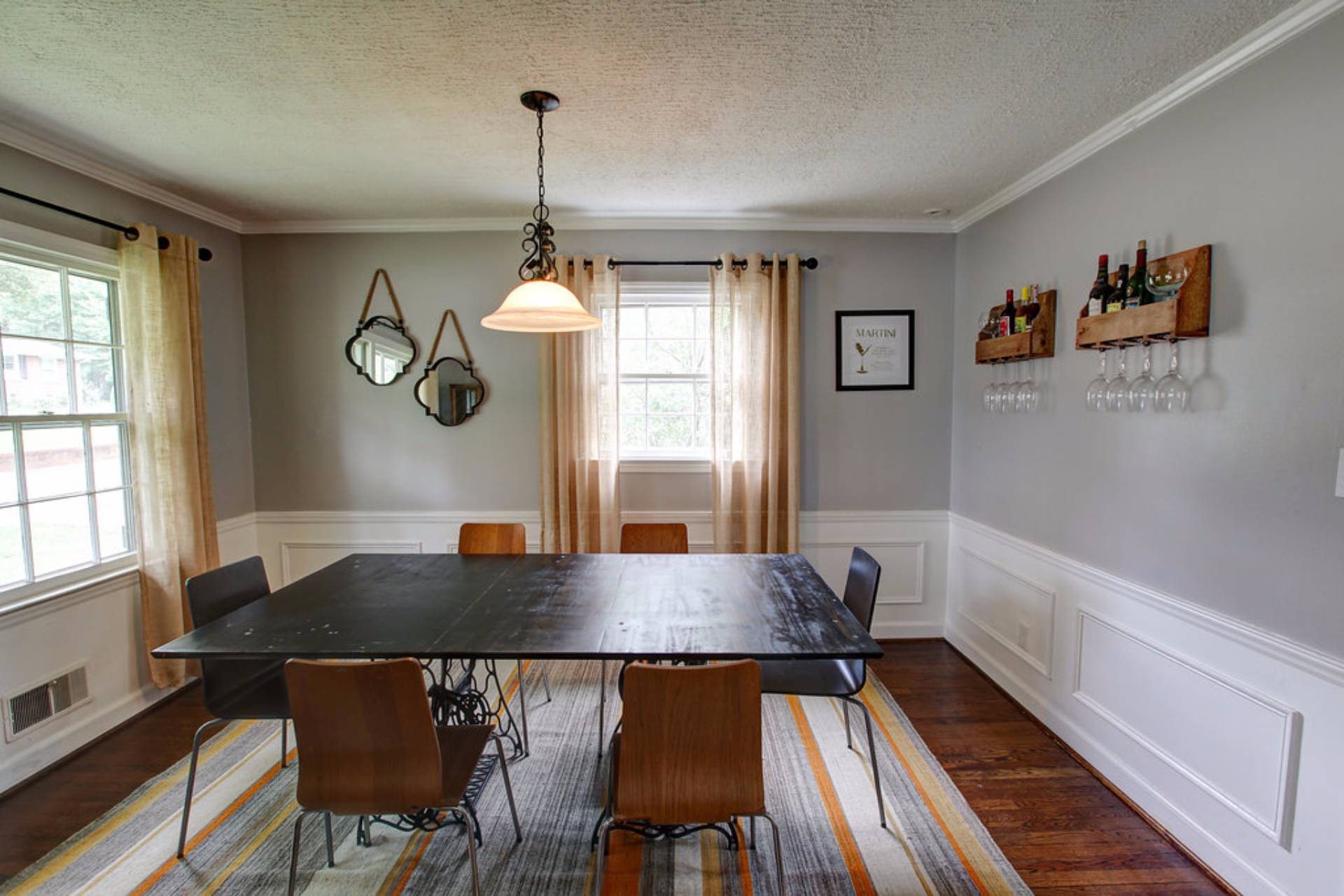 ;
;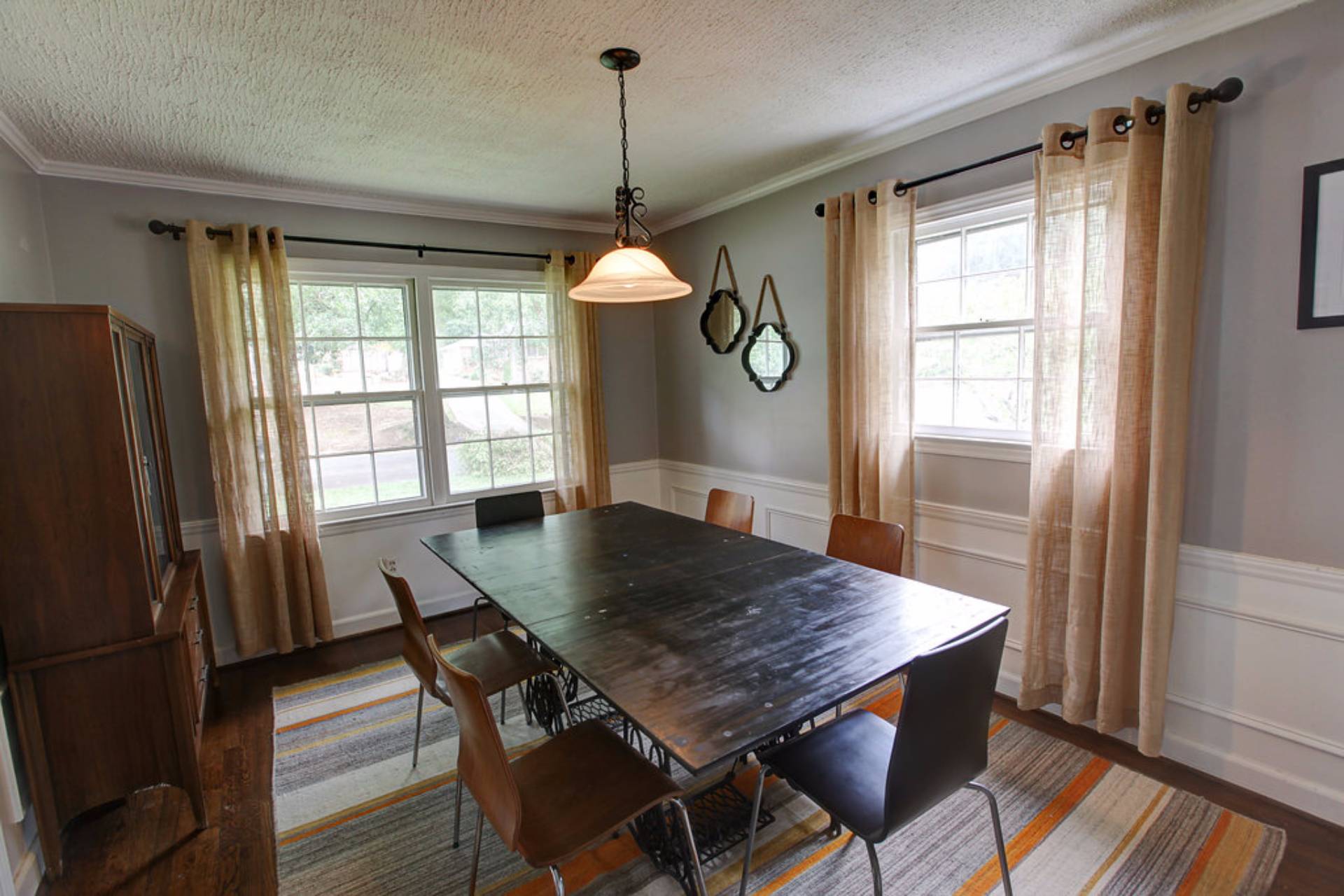 ;
;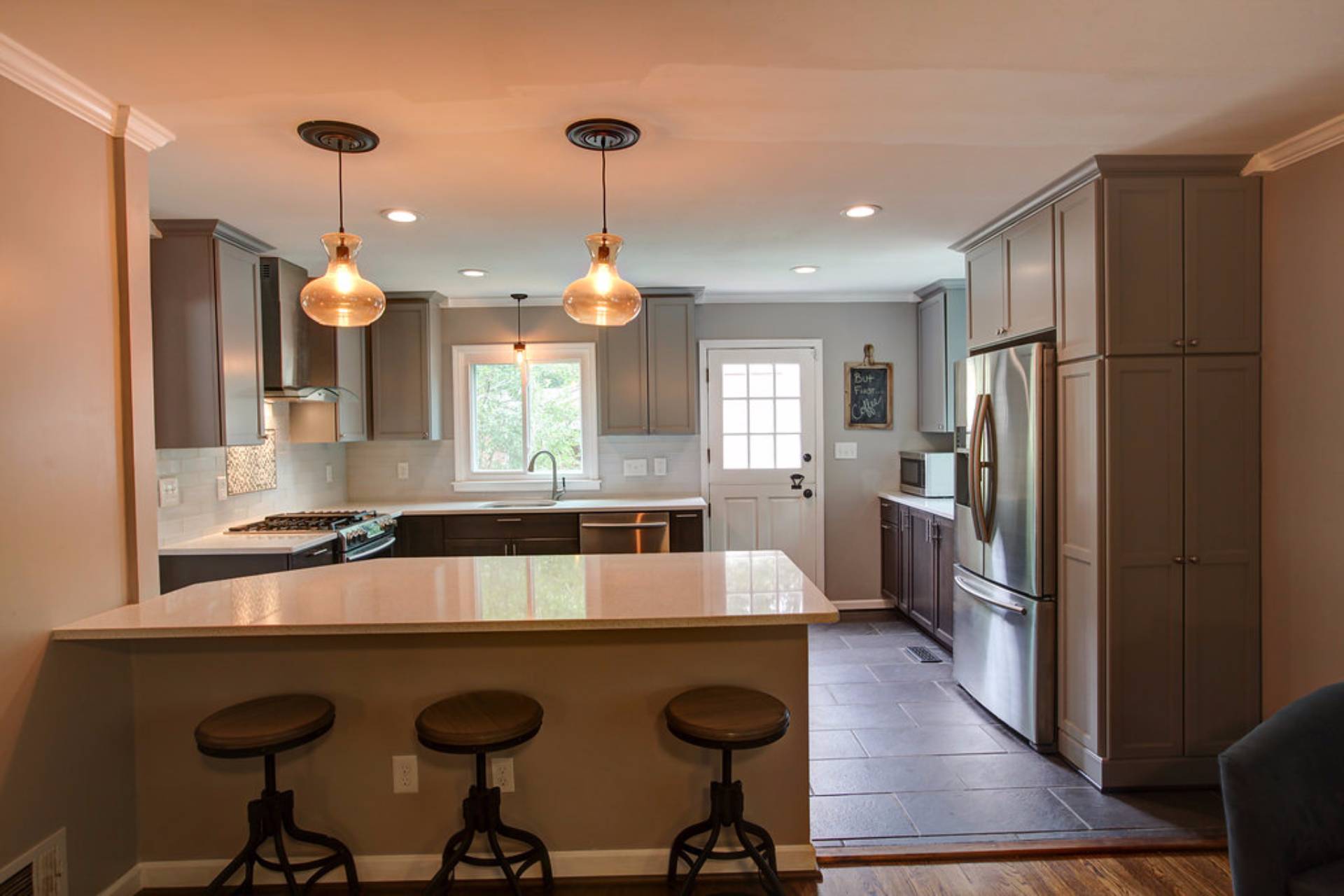 ;
;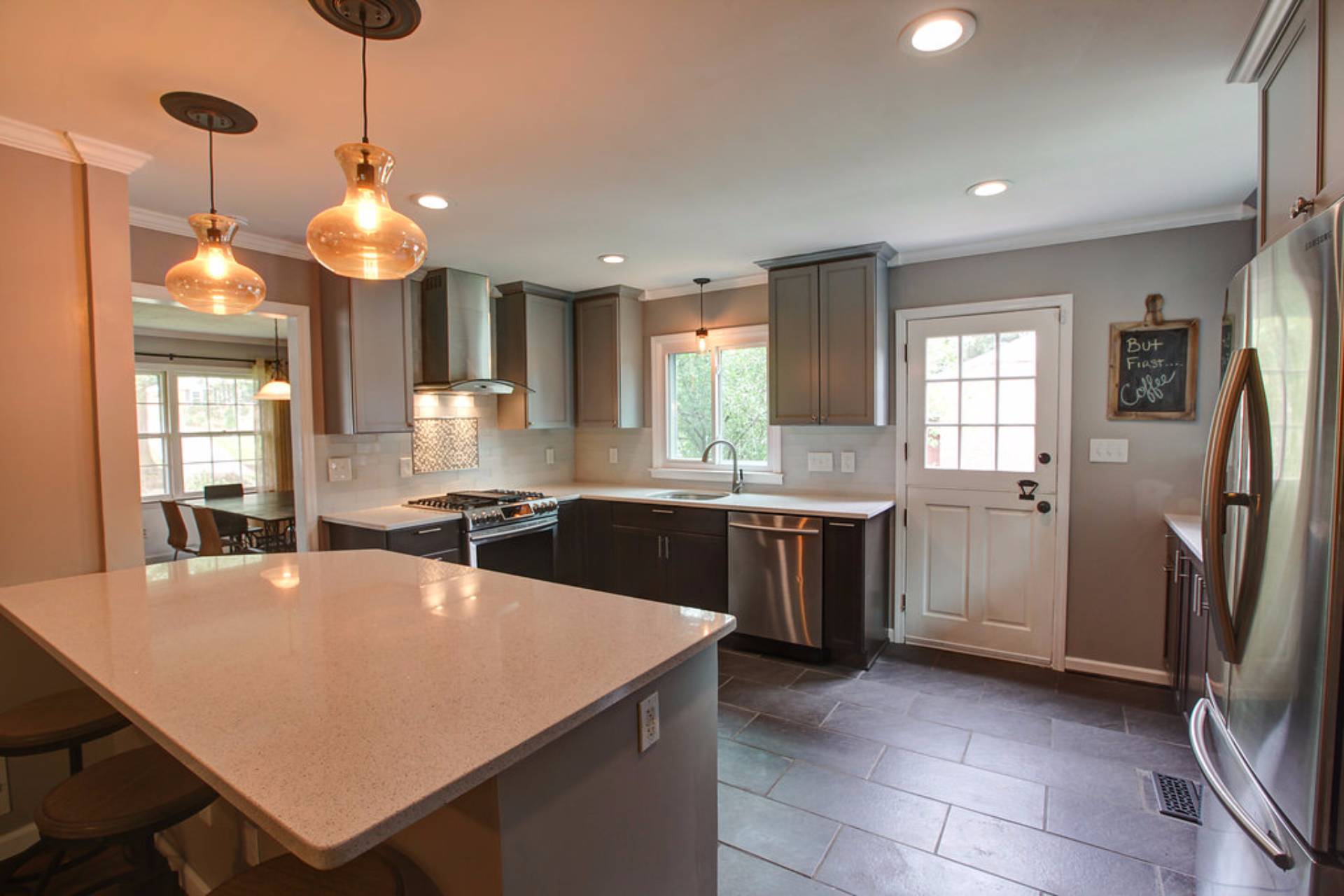 ;
;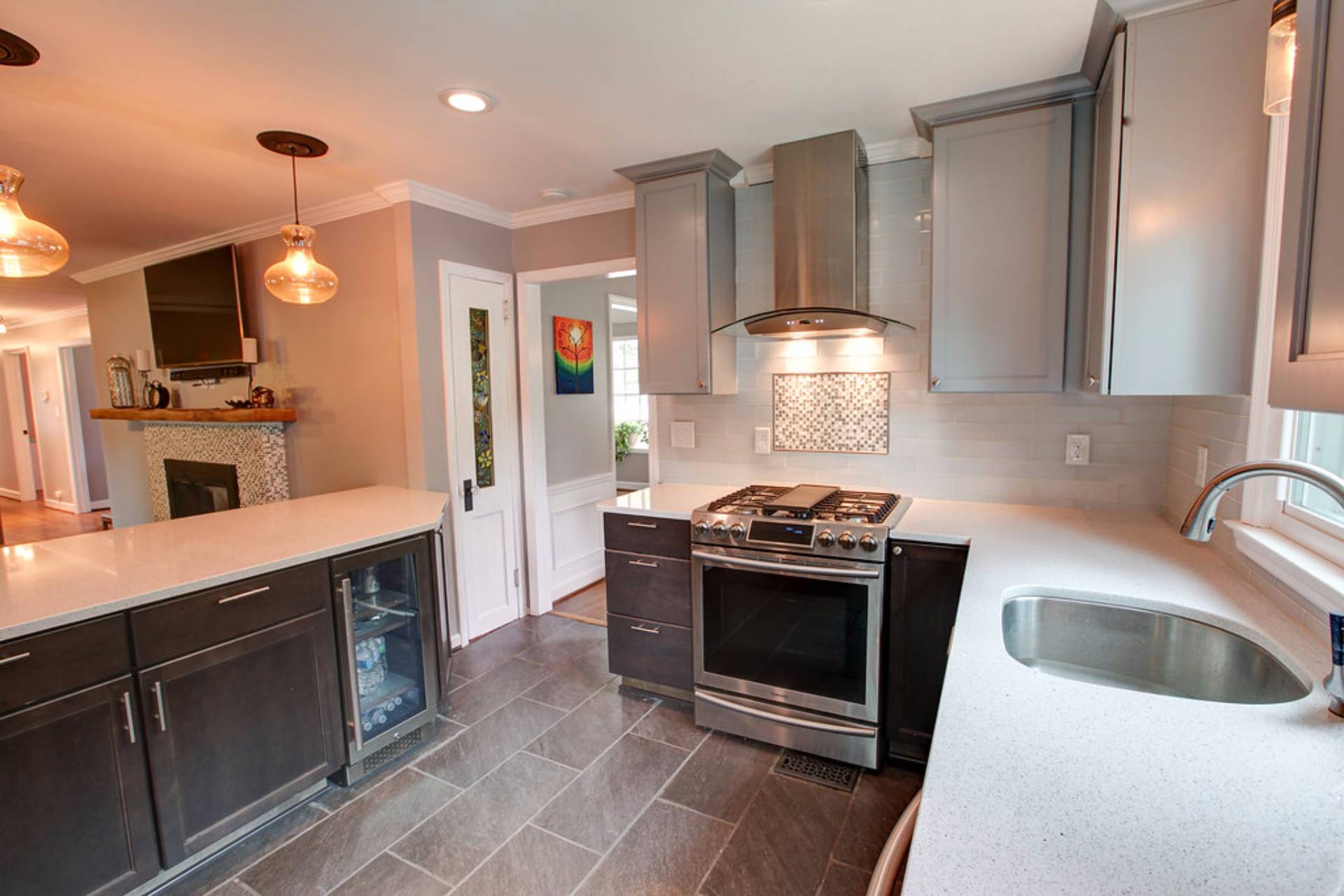 ;
;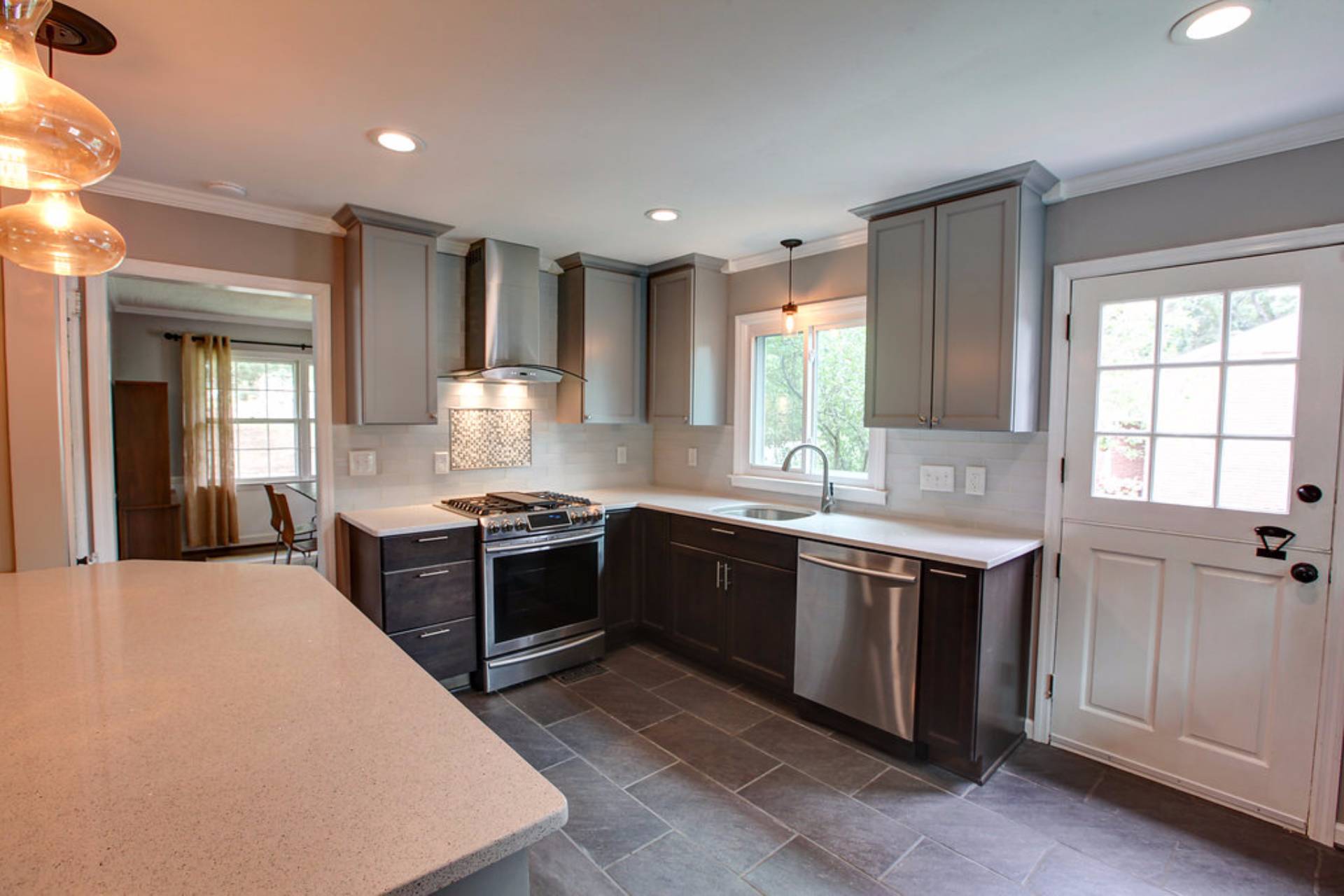 ;
;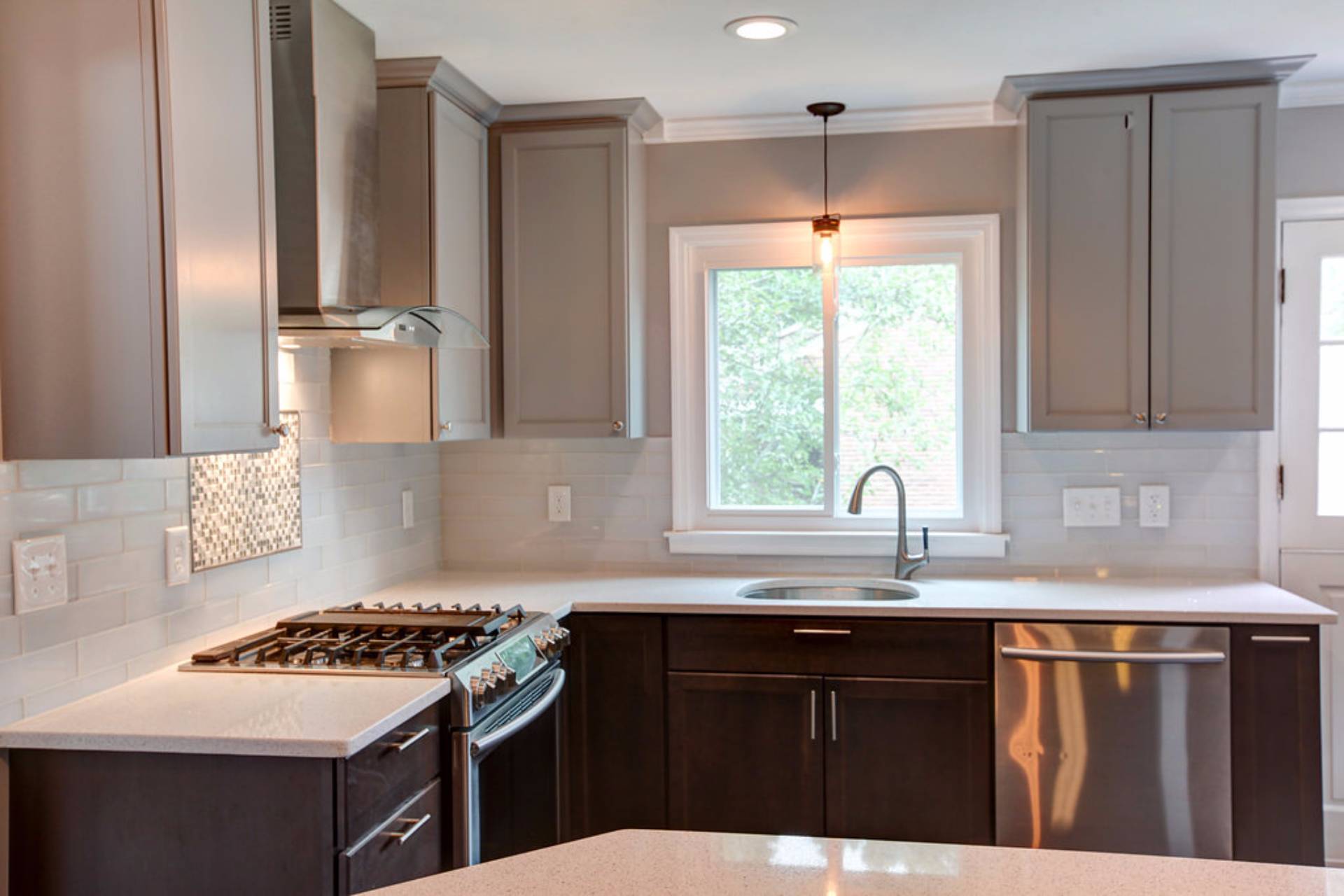 ;
;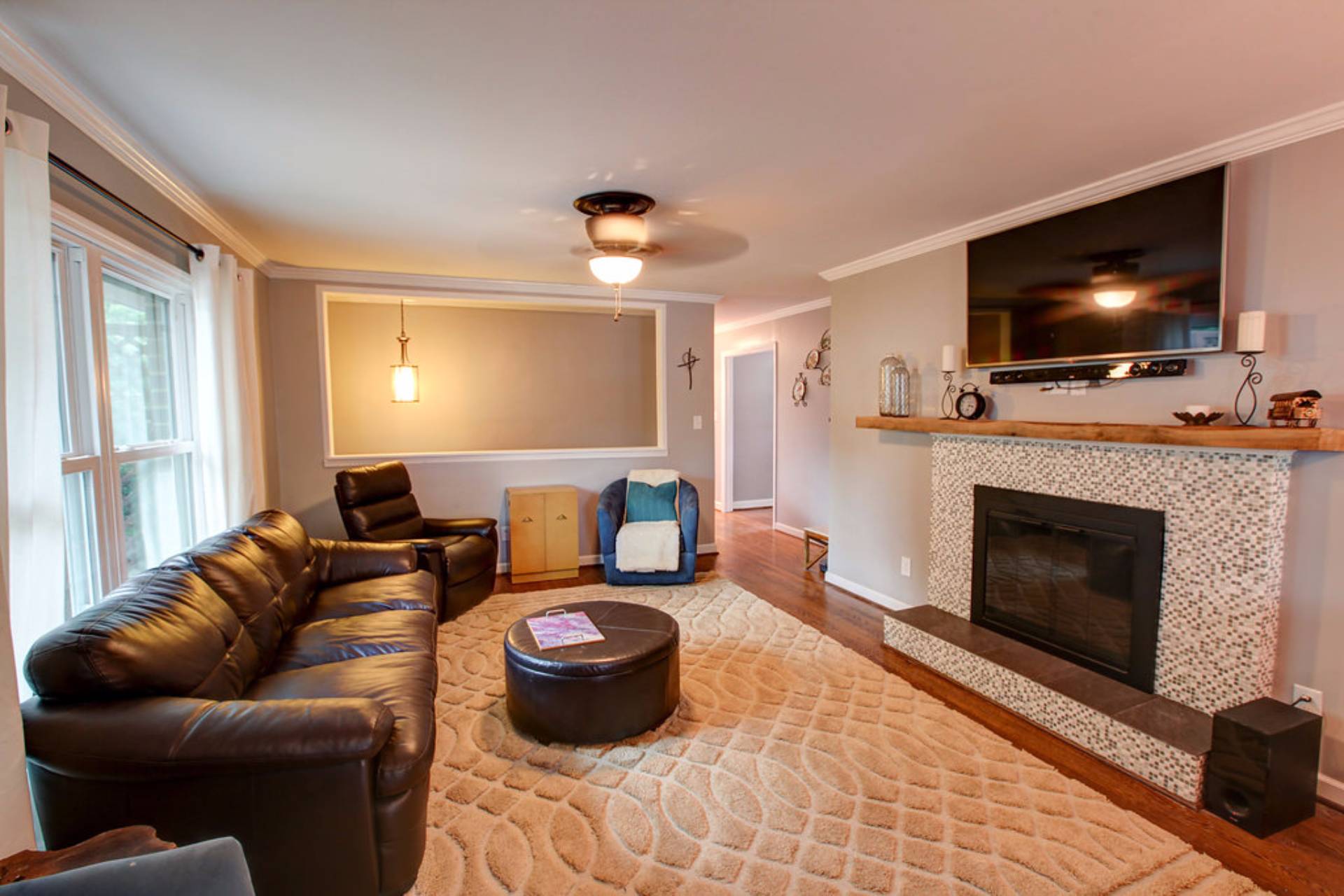 ;
;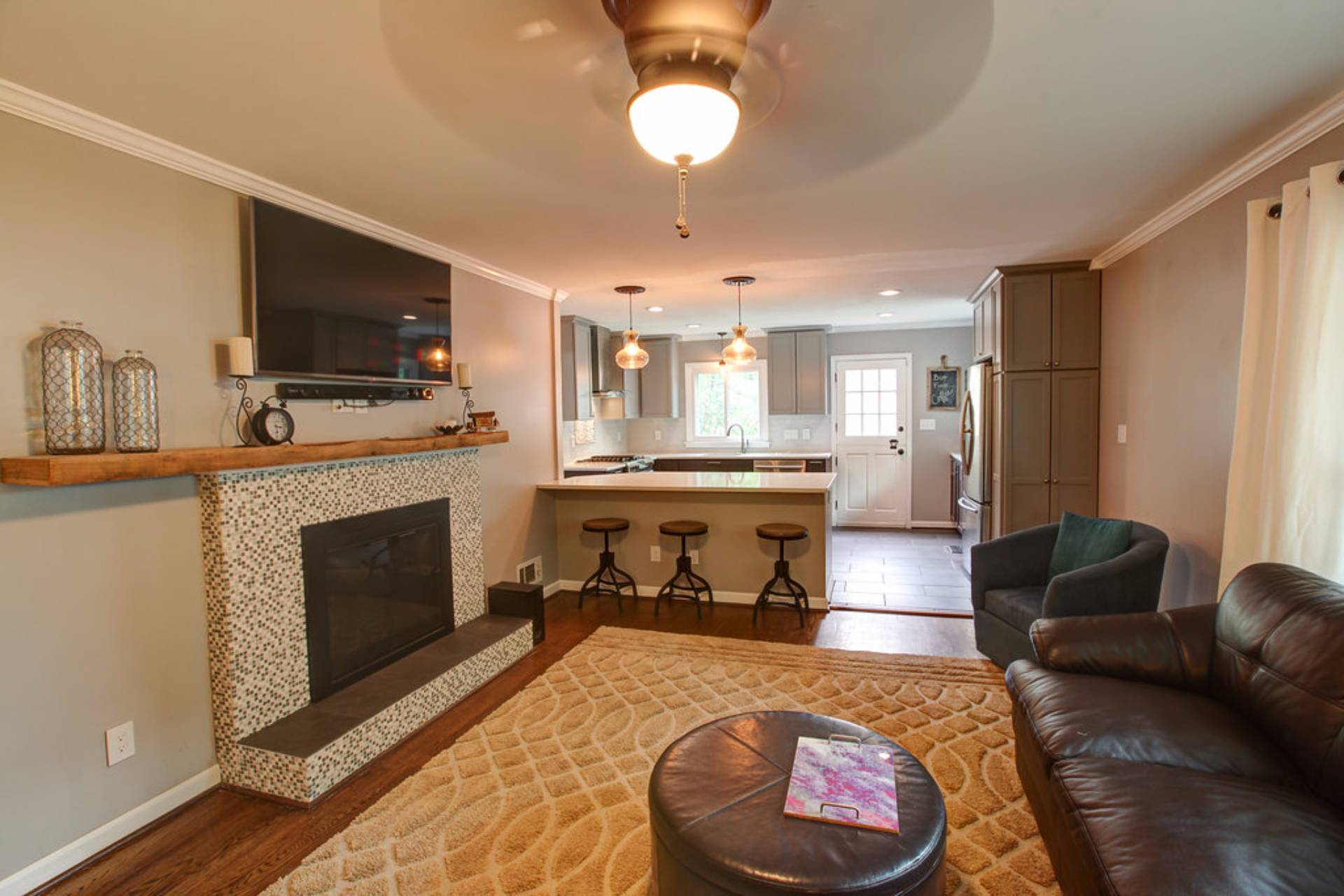 ;
;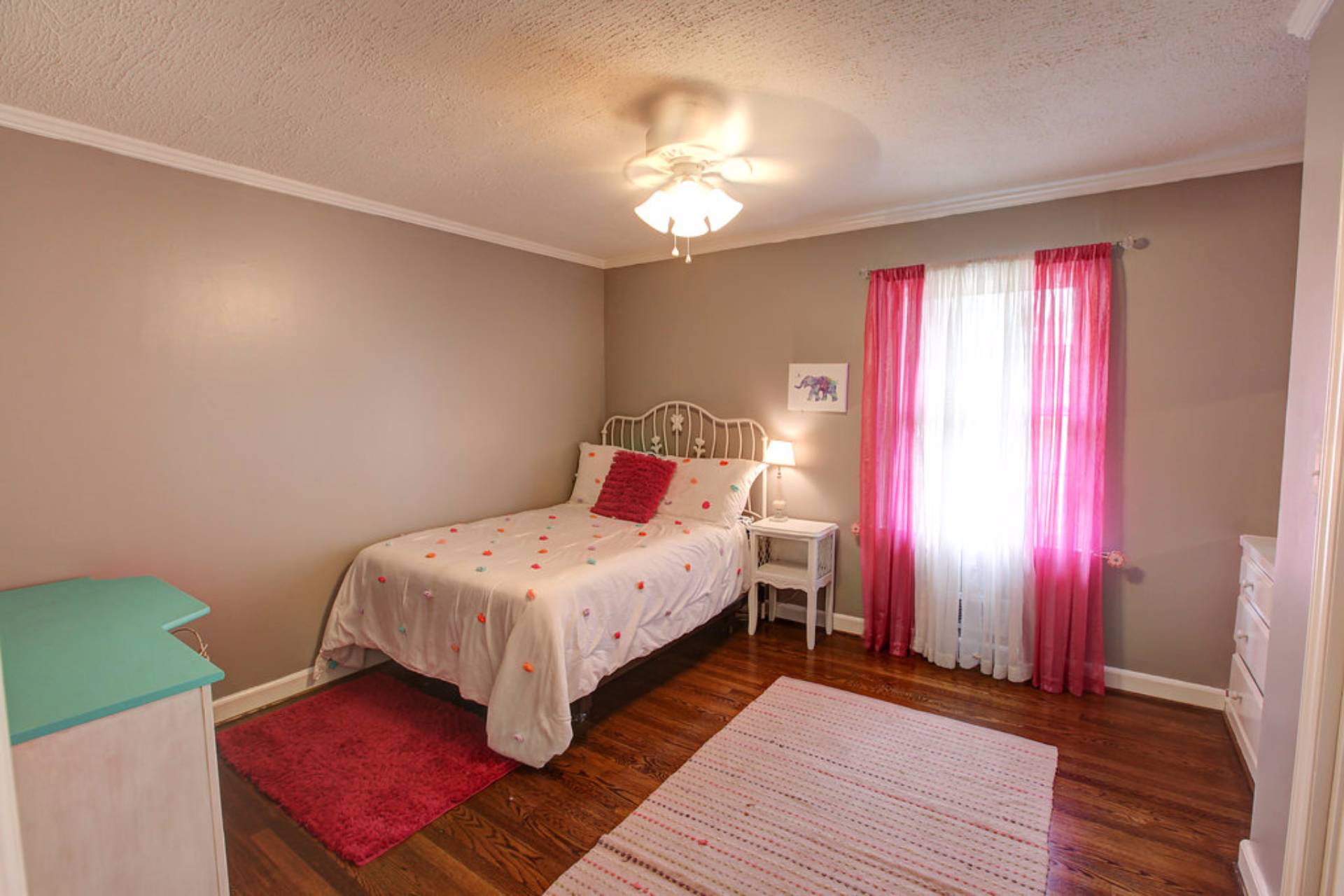 ;
;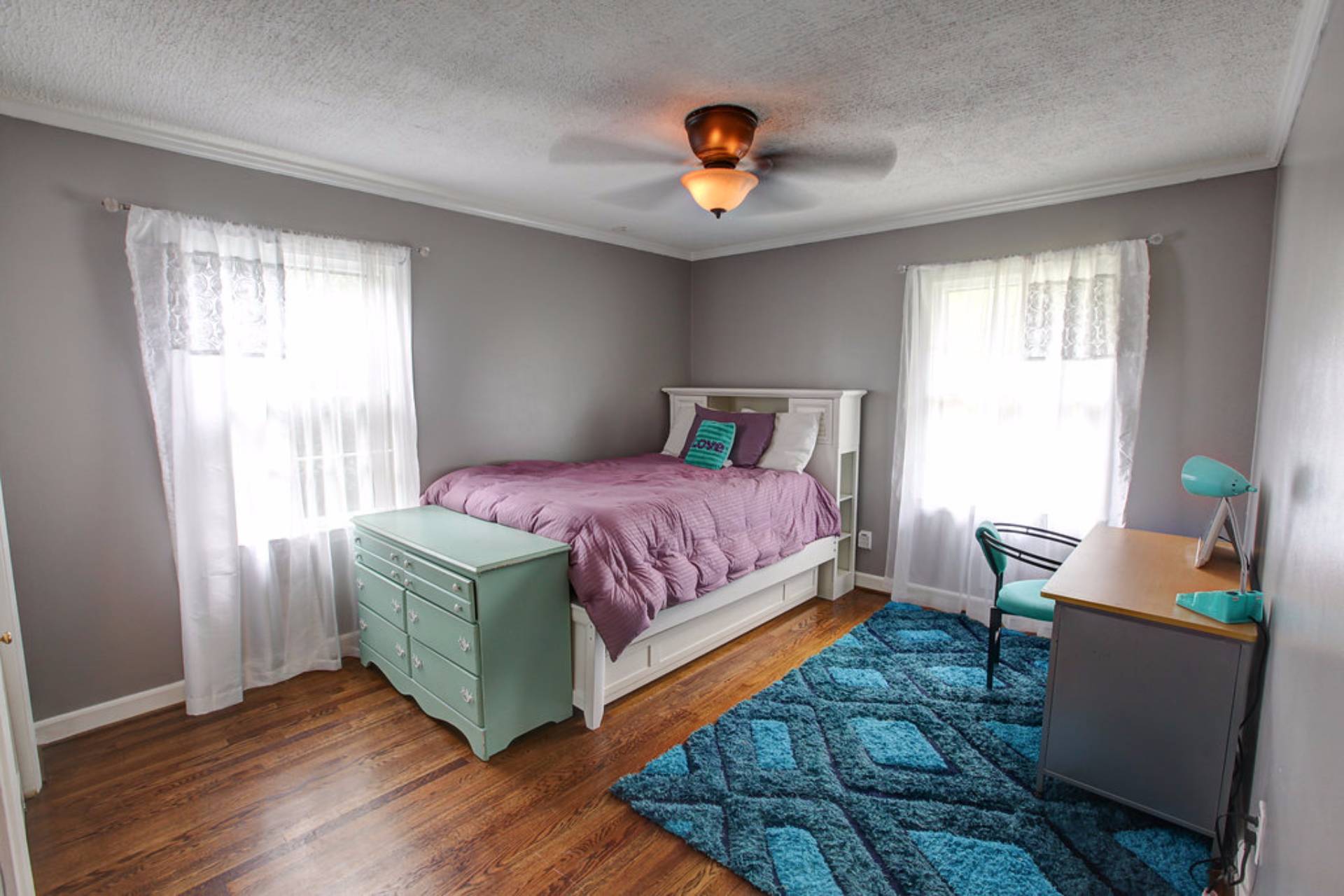 ;
;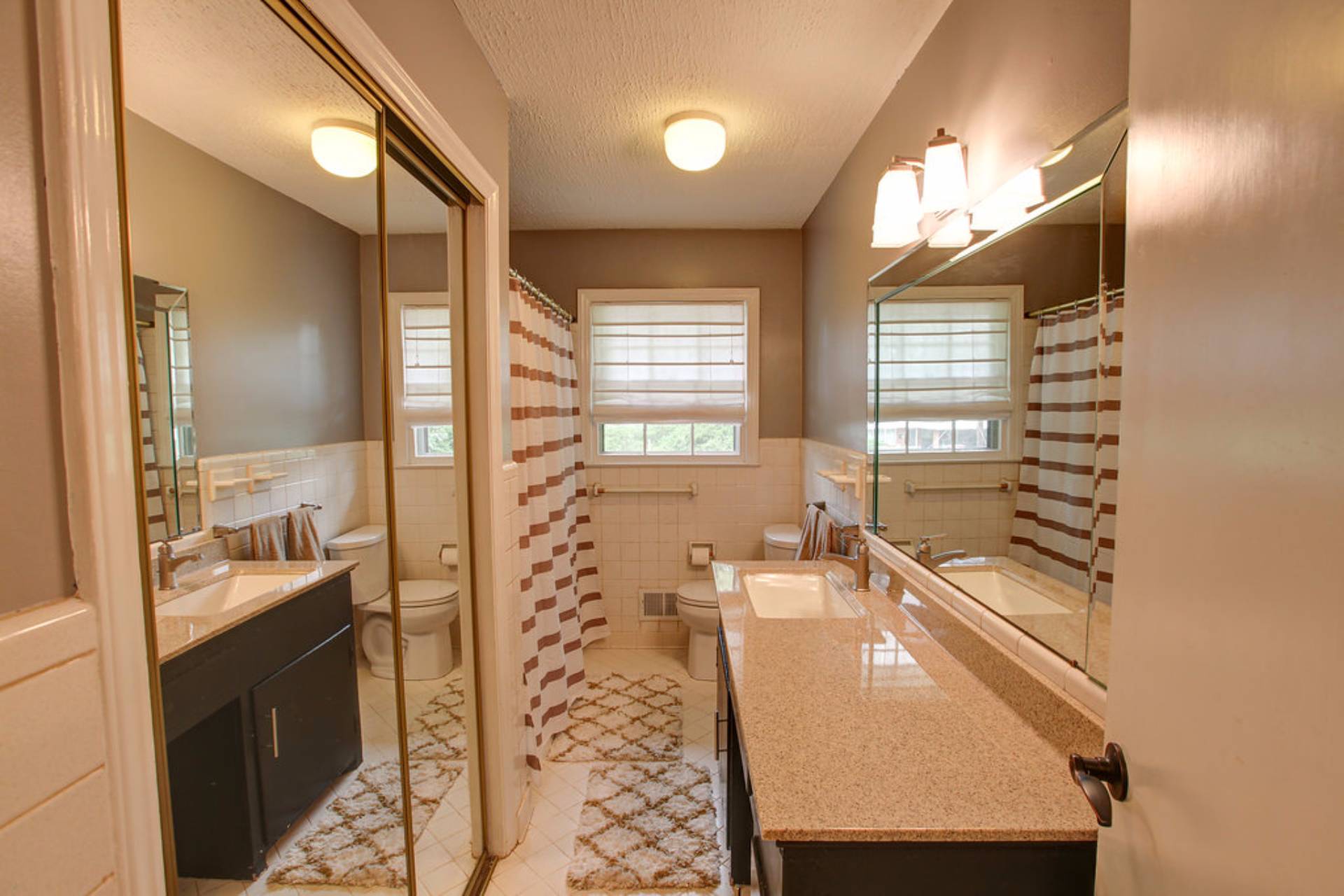 ;
;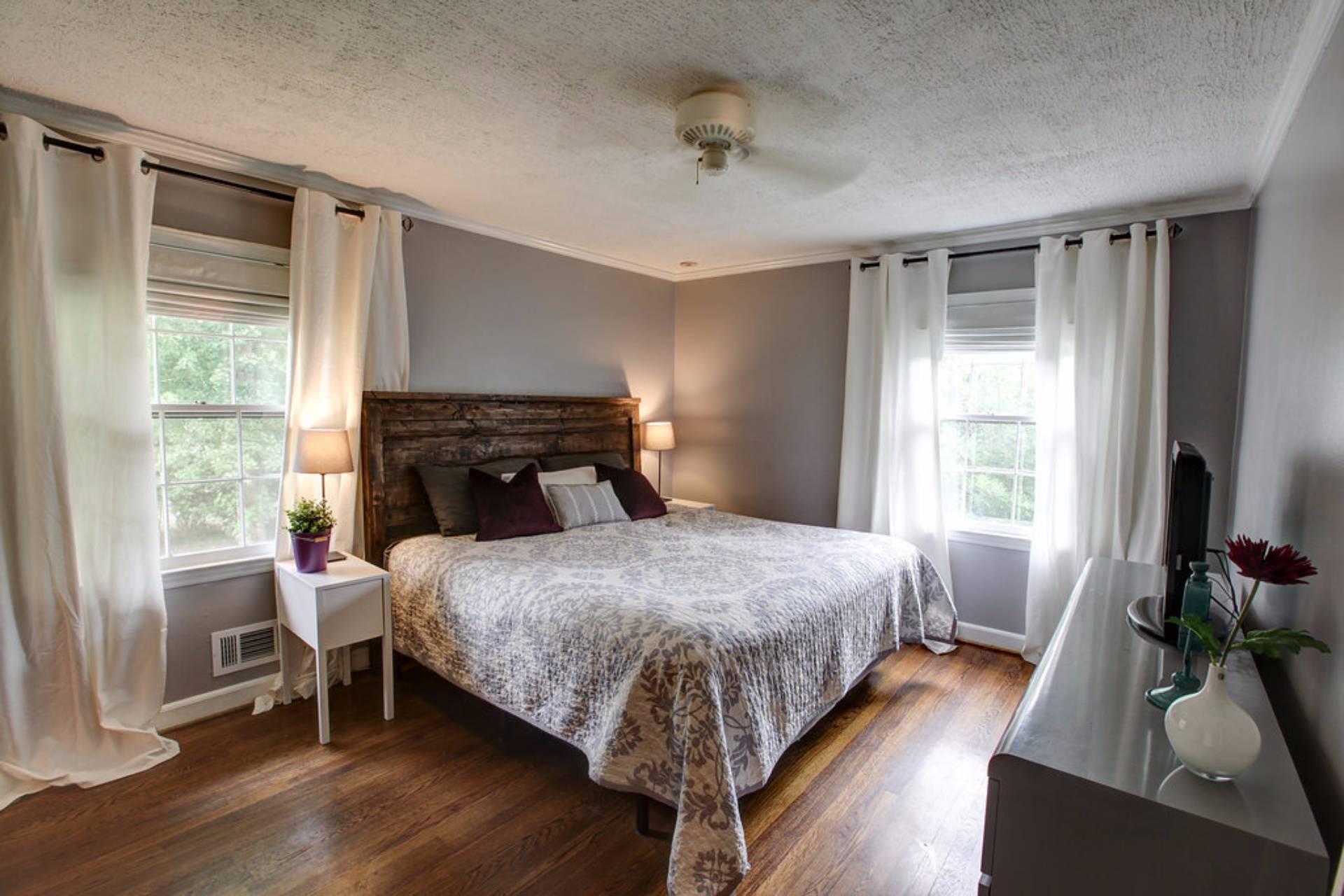 ;
;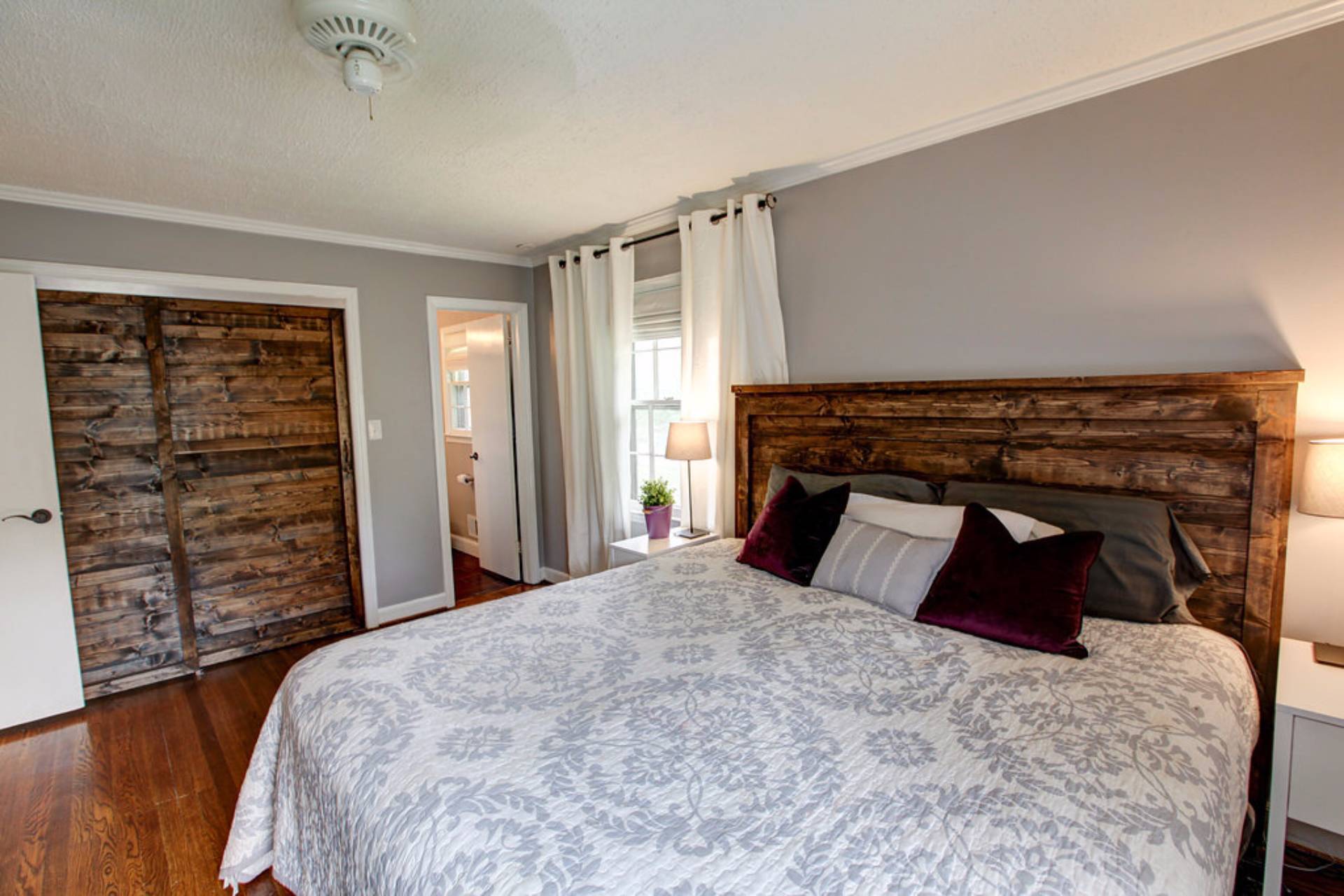 ;
;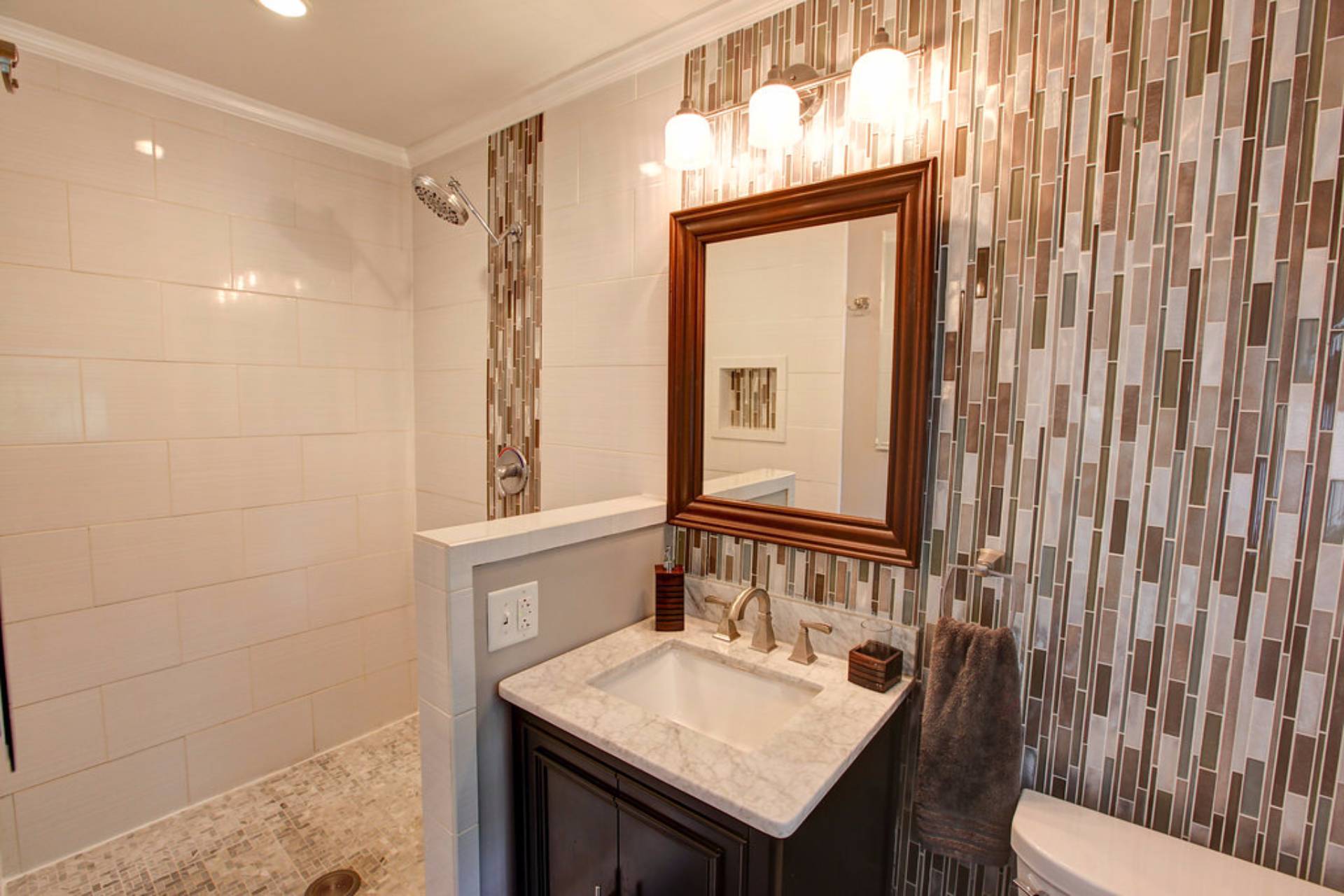 ;
;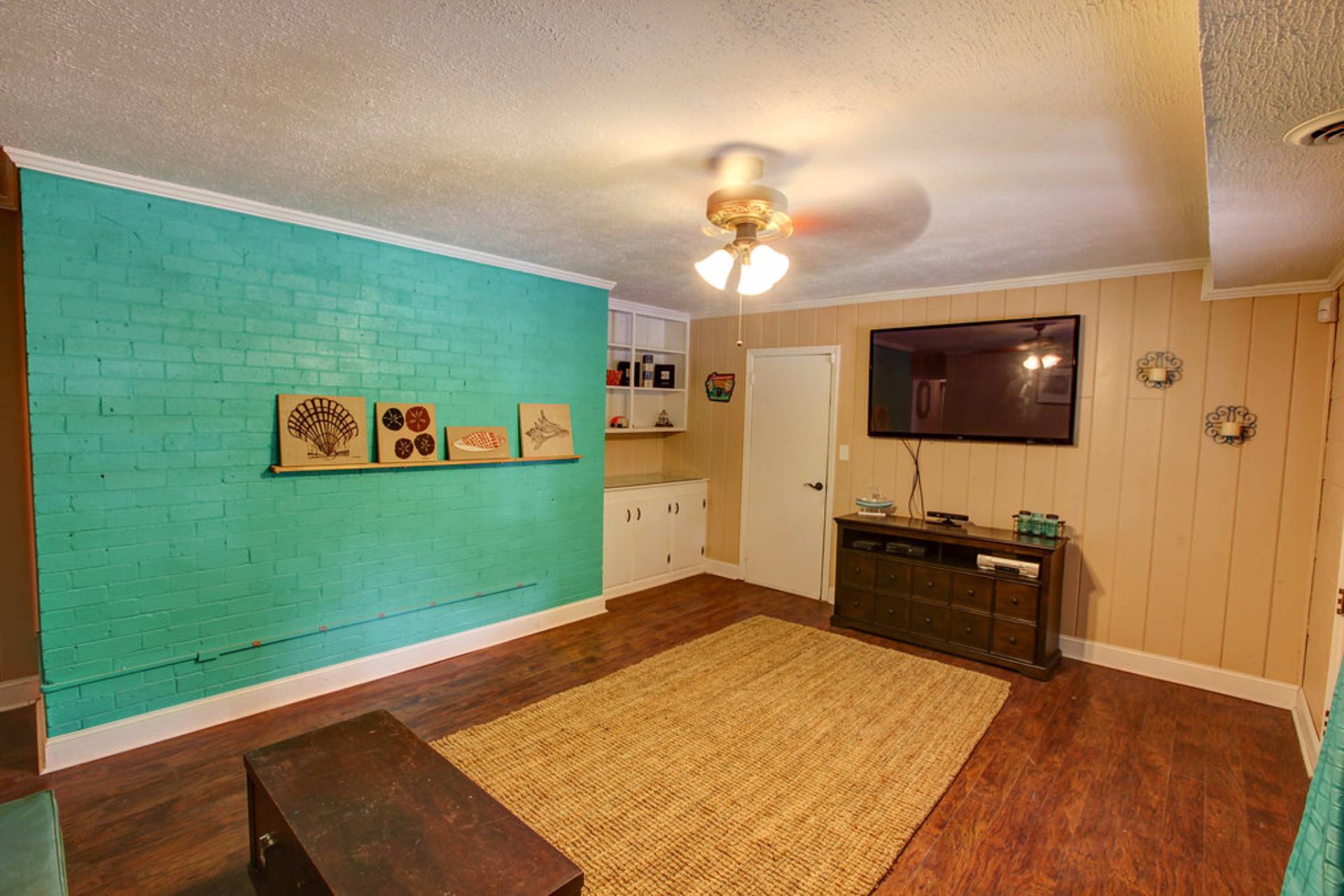 ;
;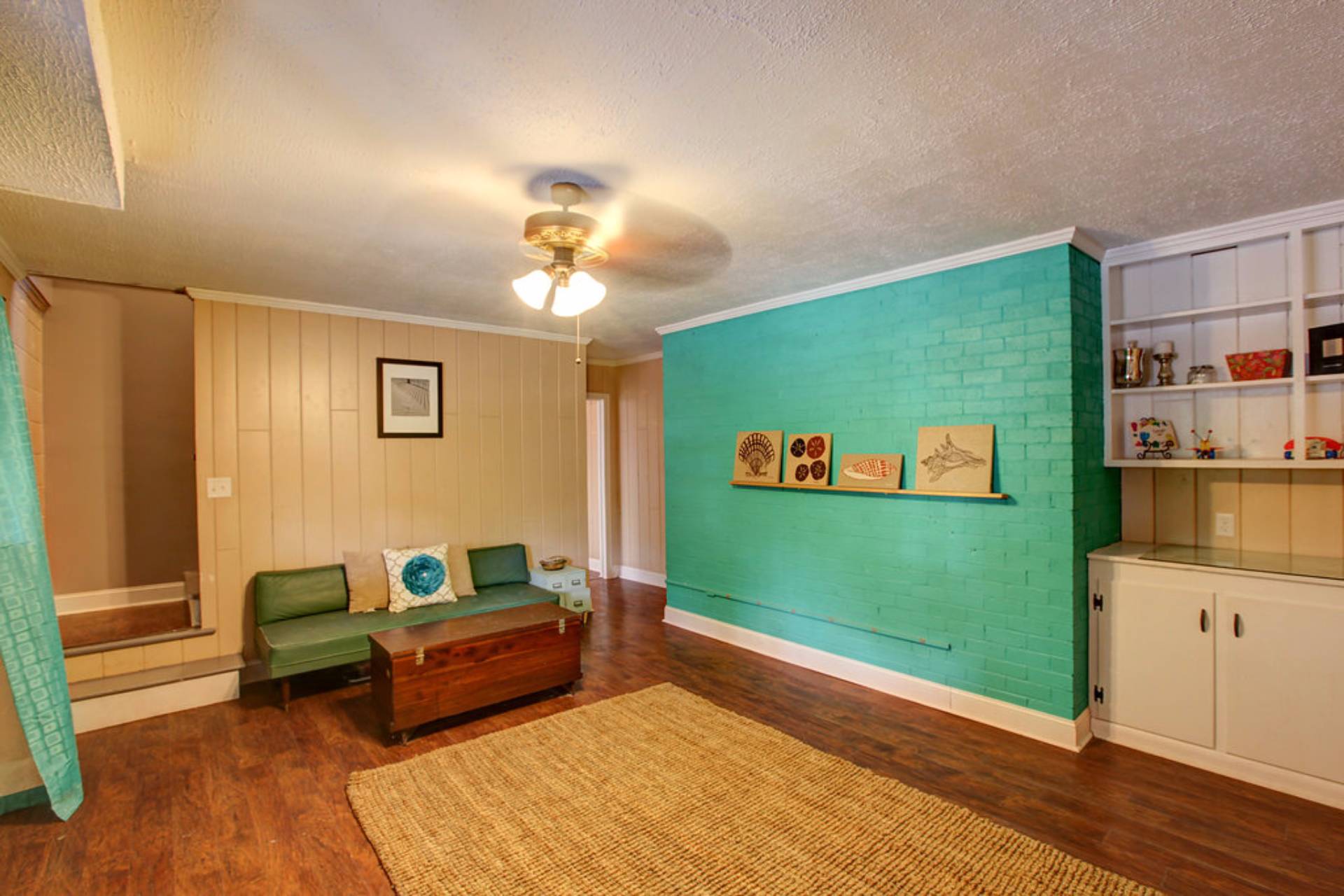 ;
;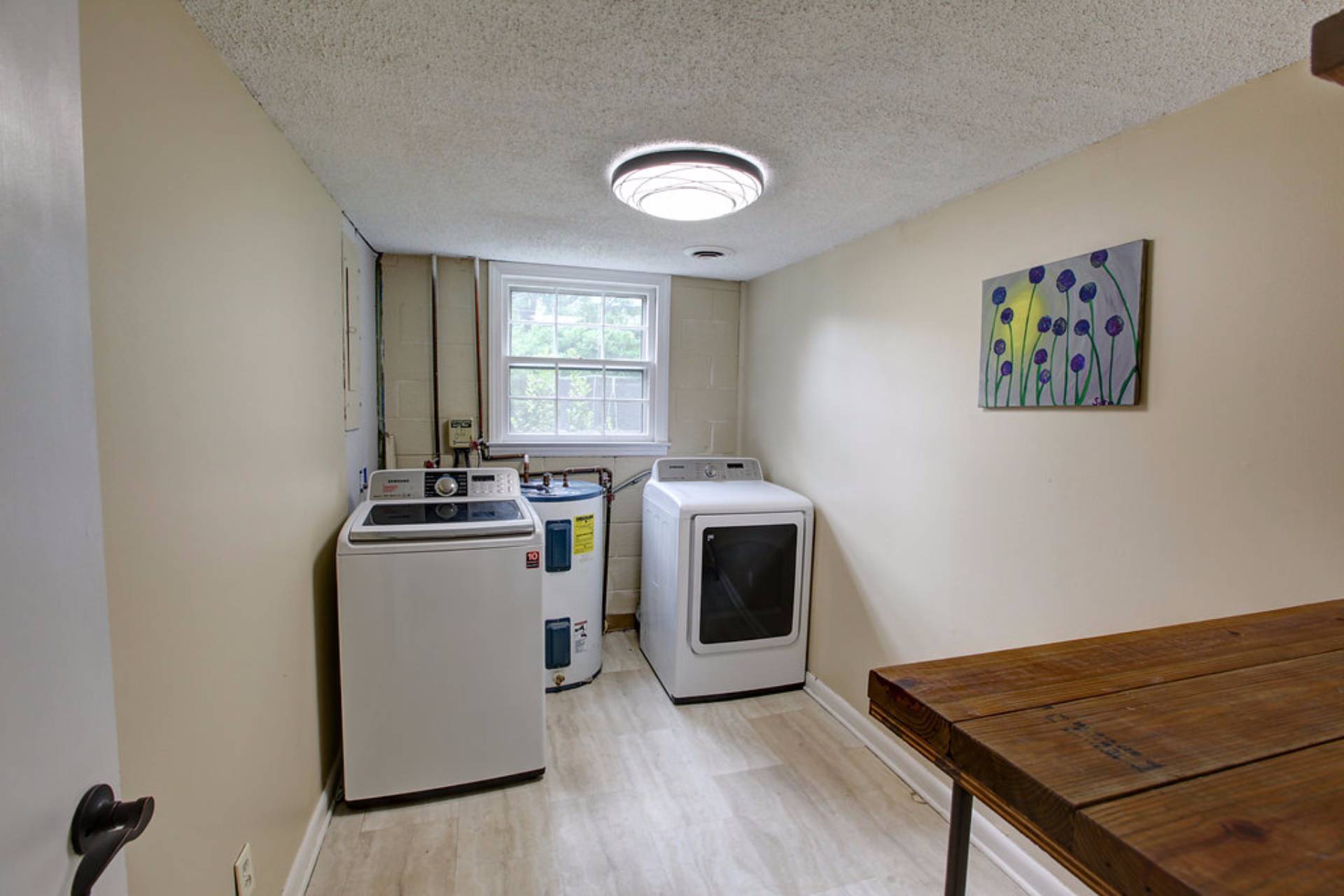 ;
;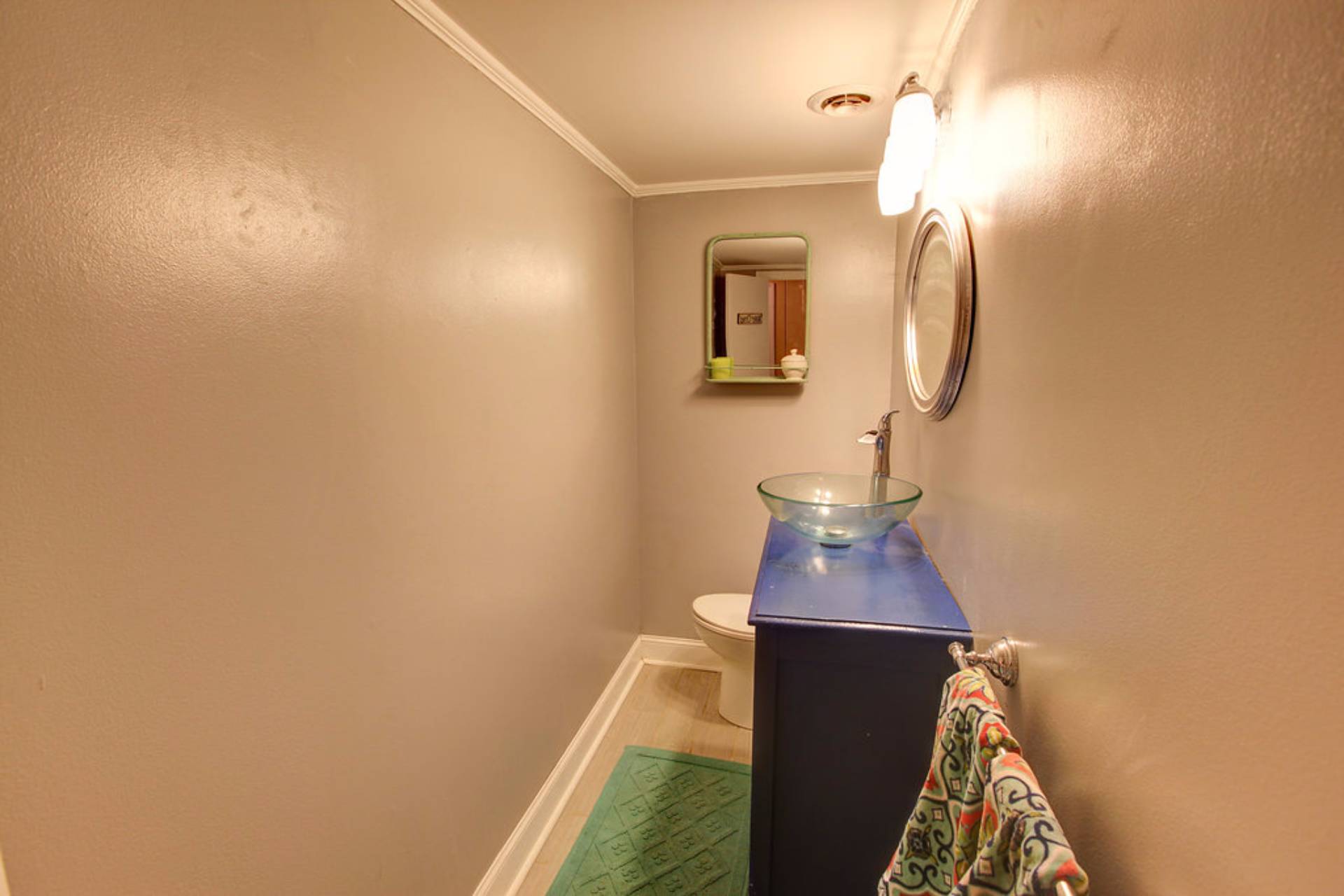 ;
;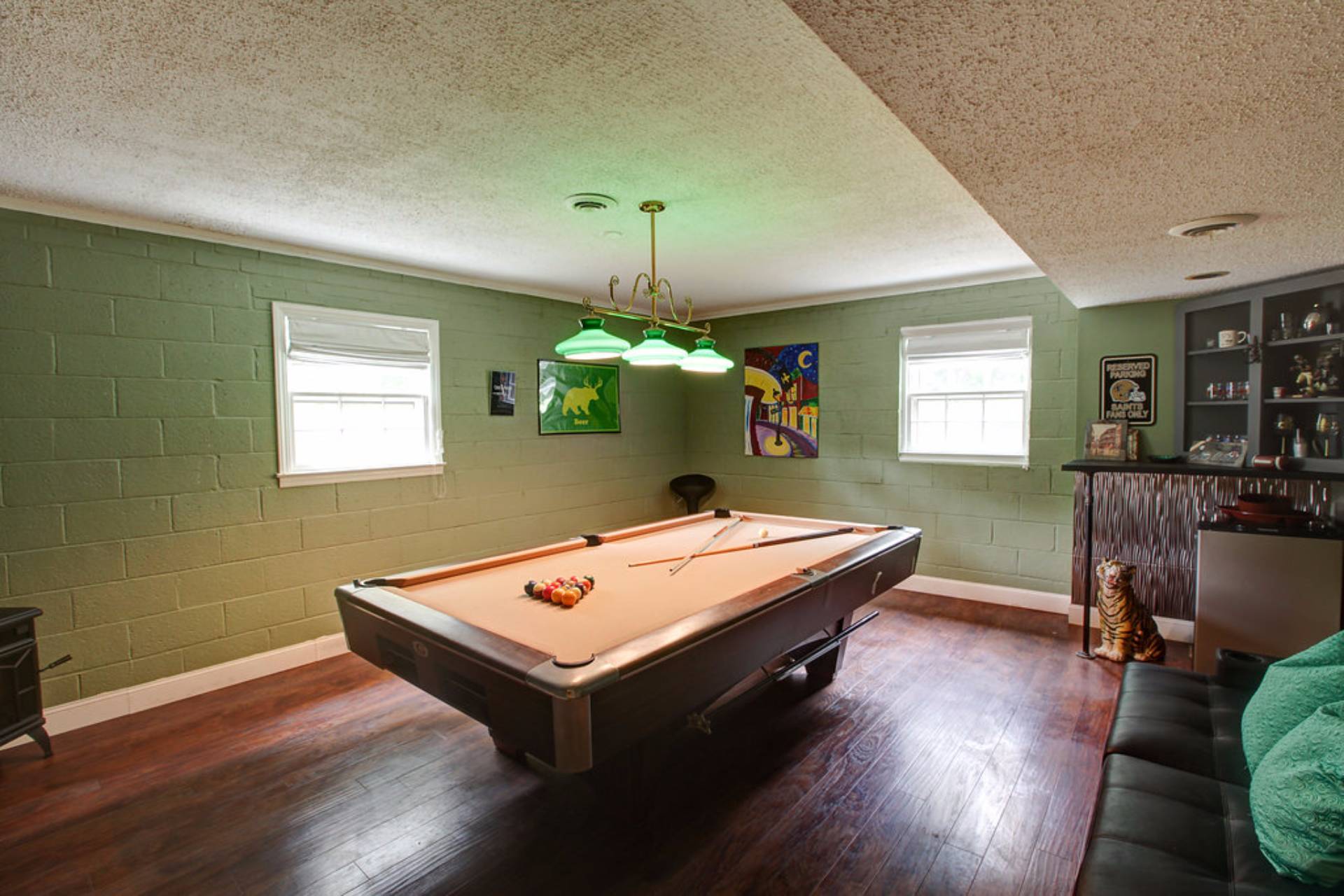 ;
;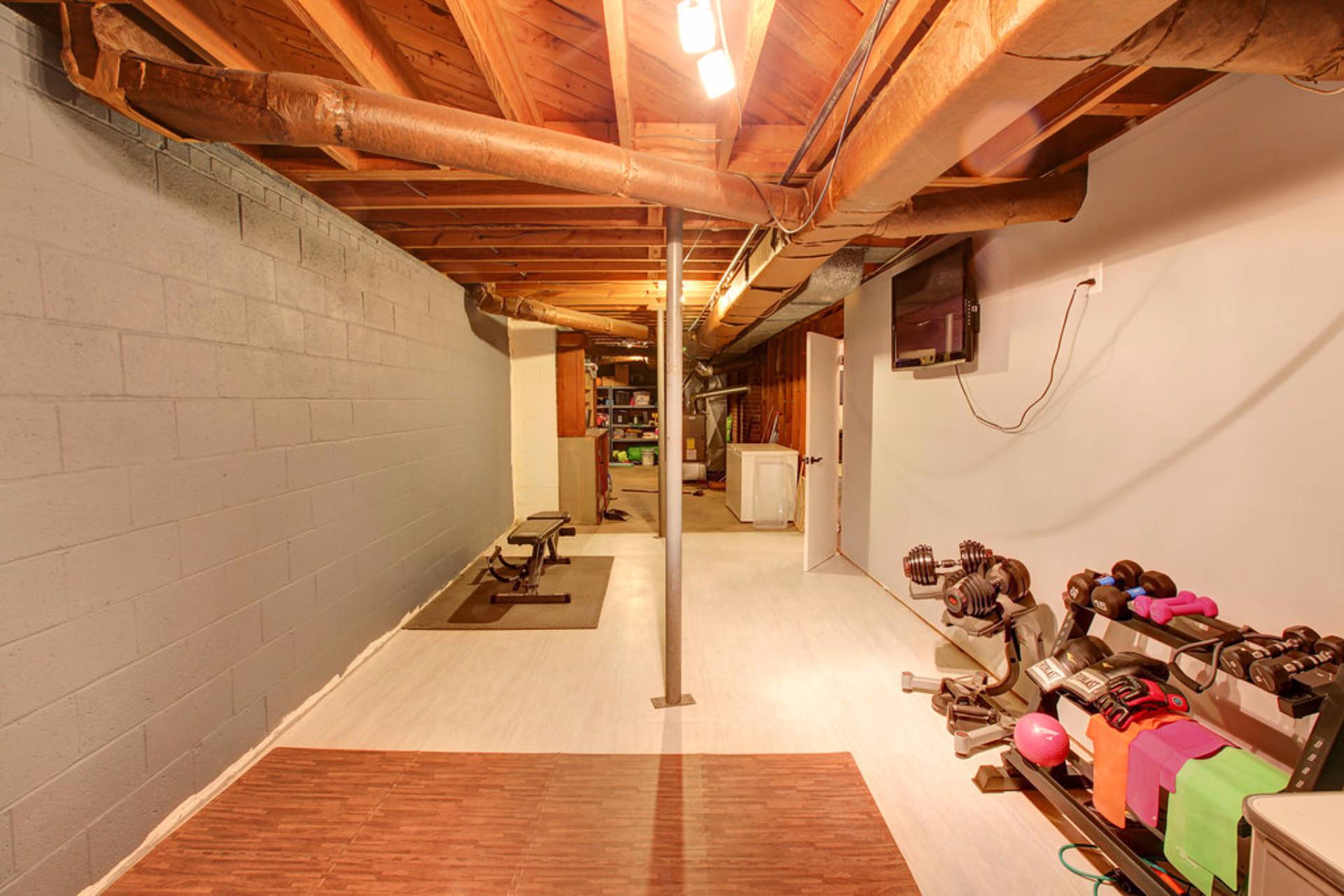 ;
;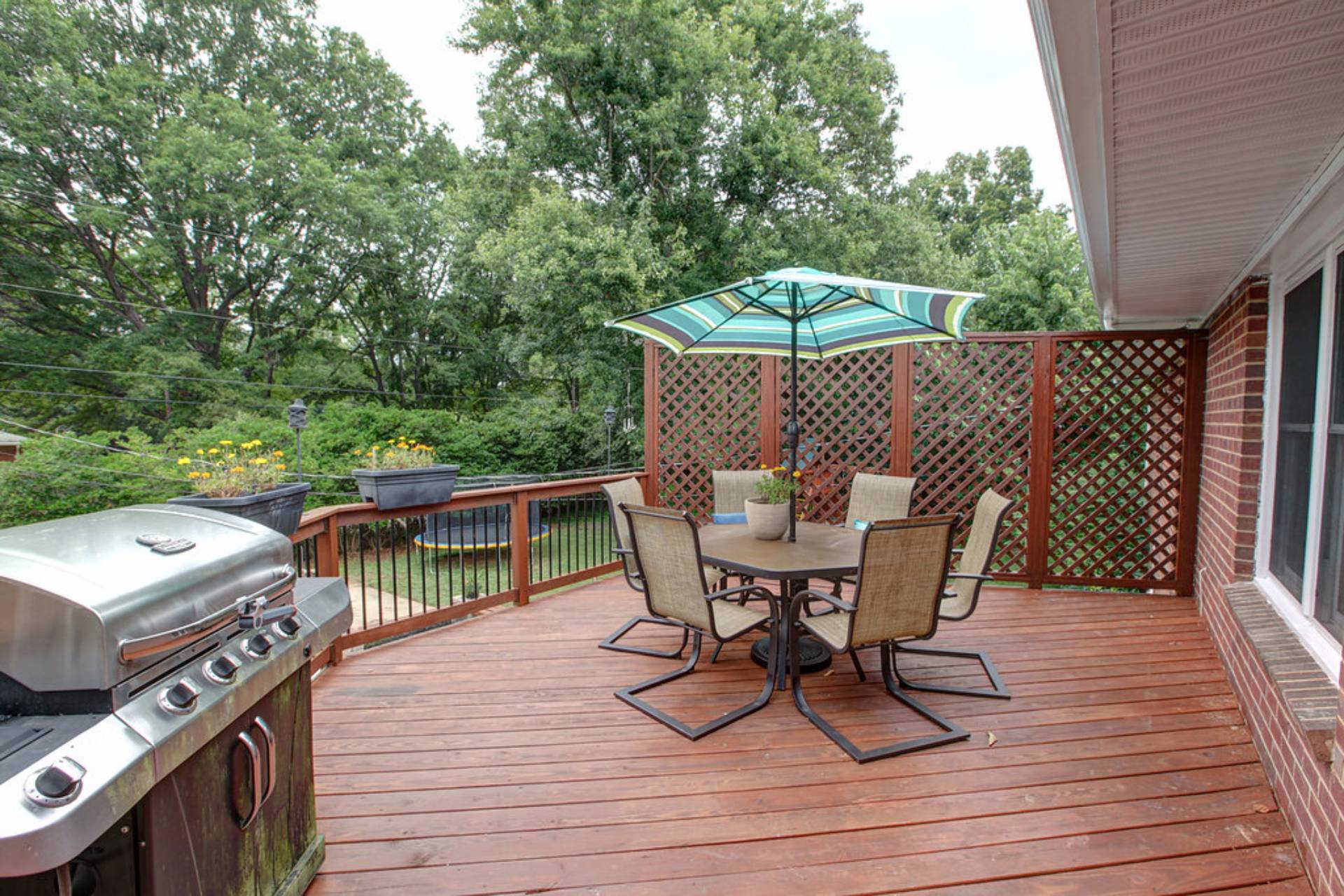 ;
;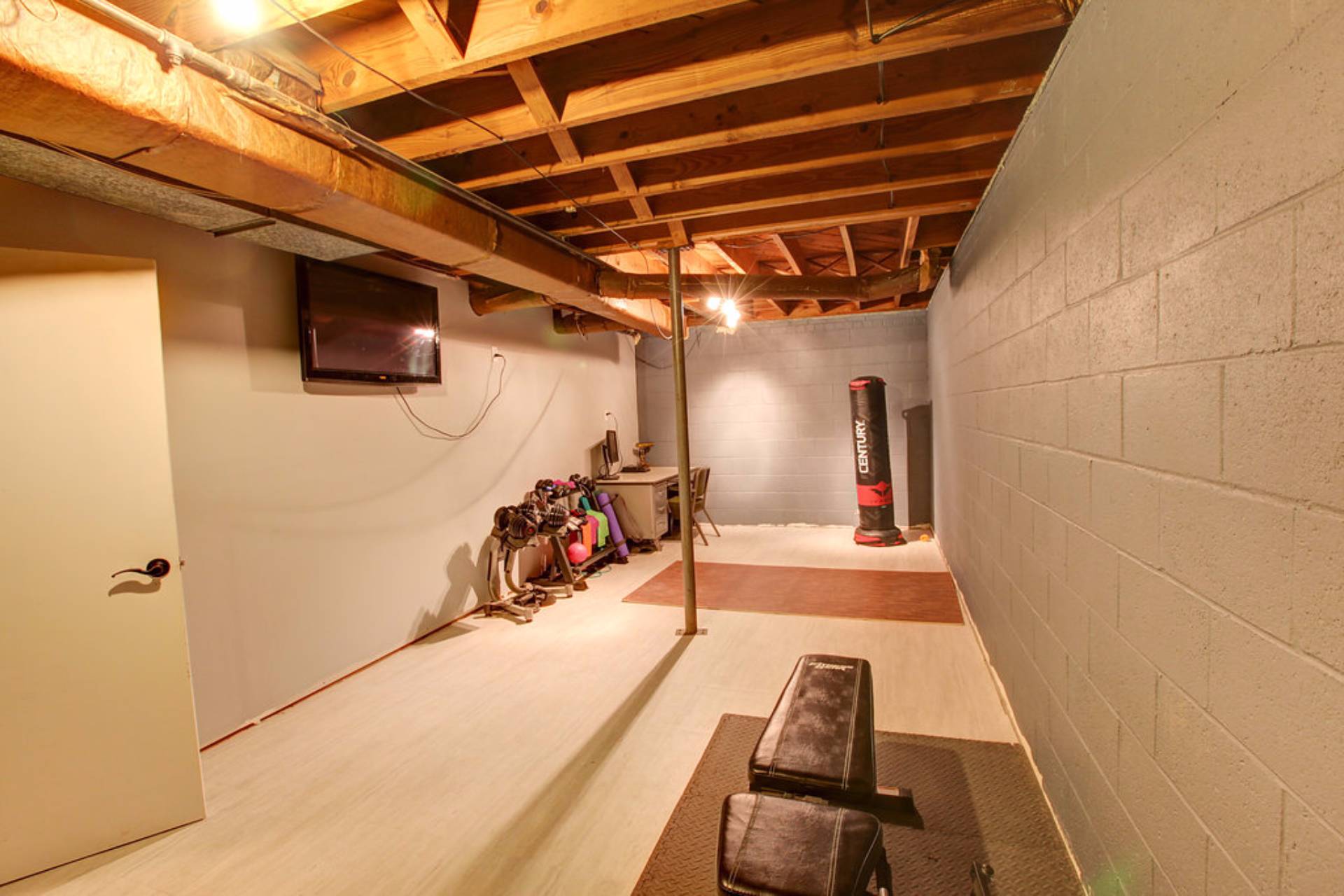 ;
;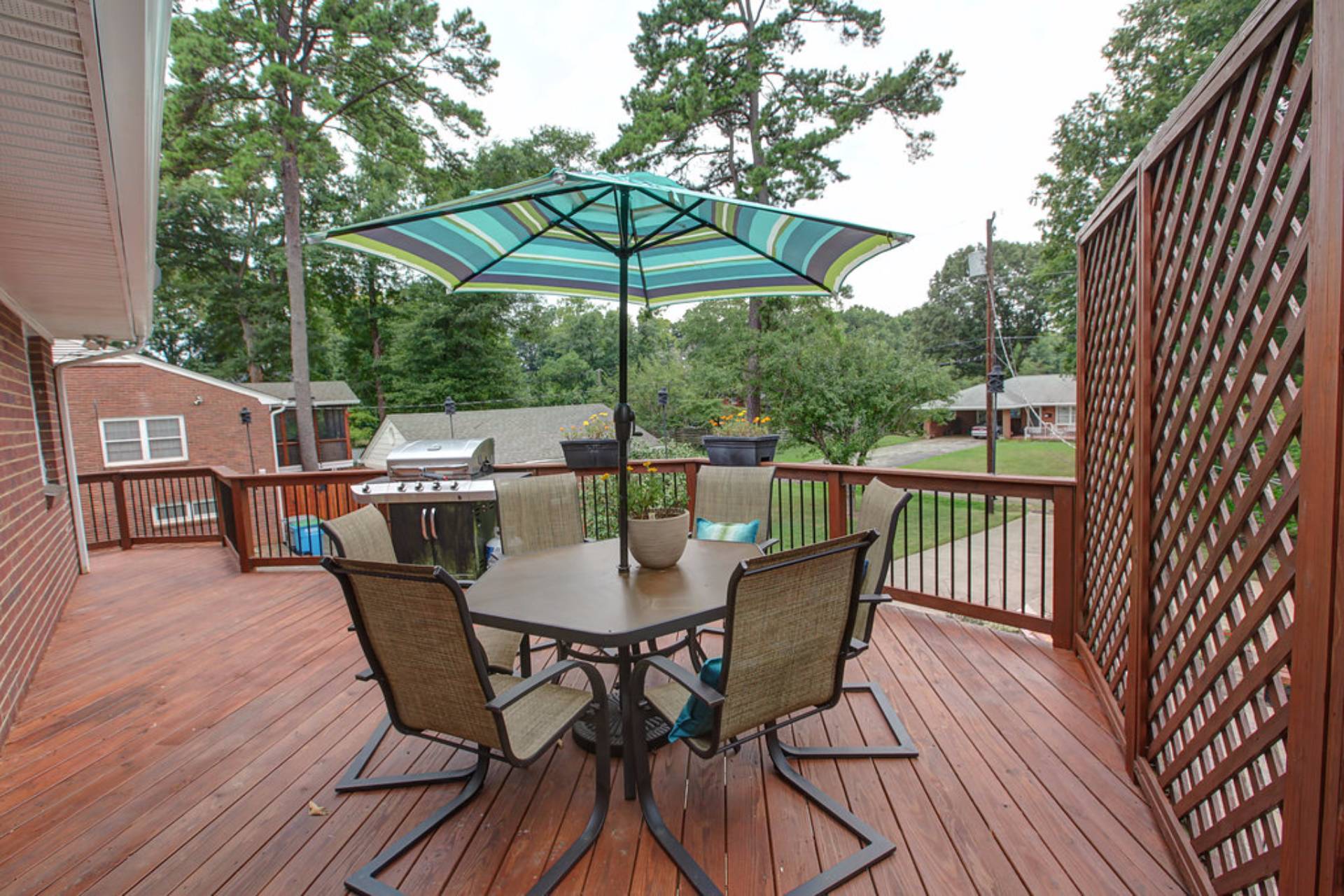 ;
;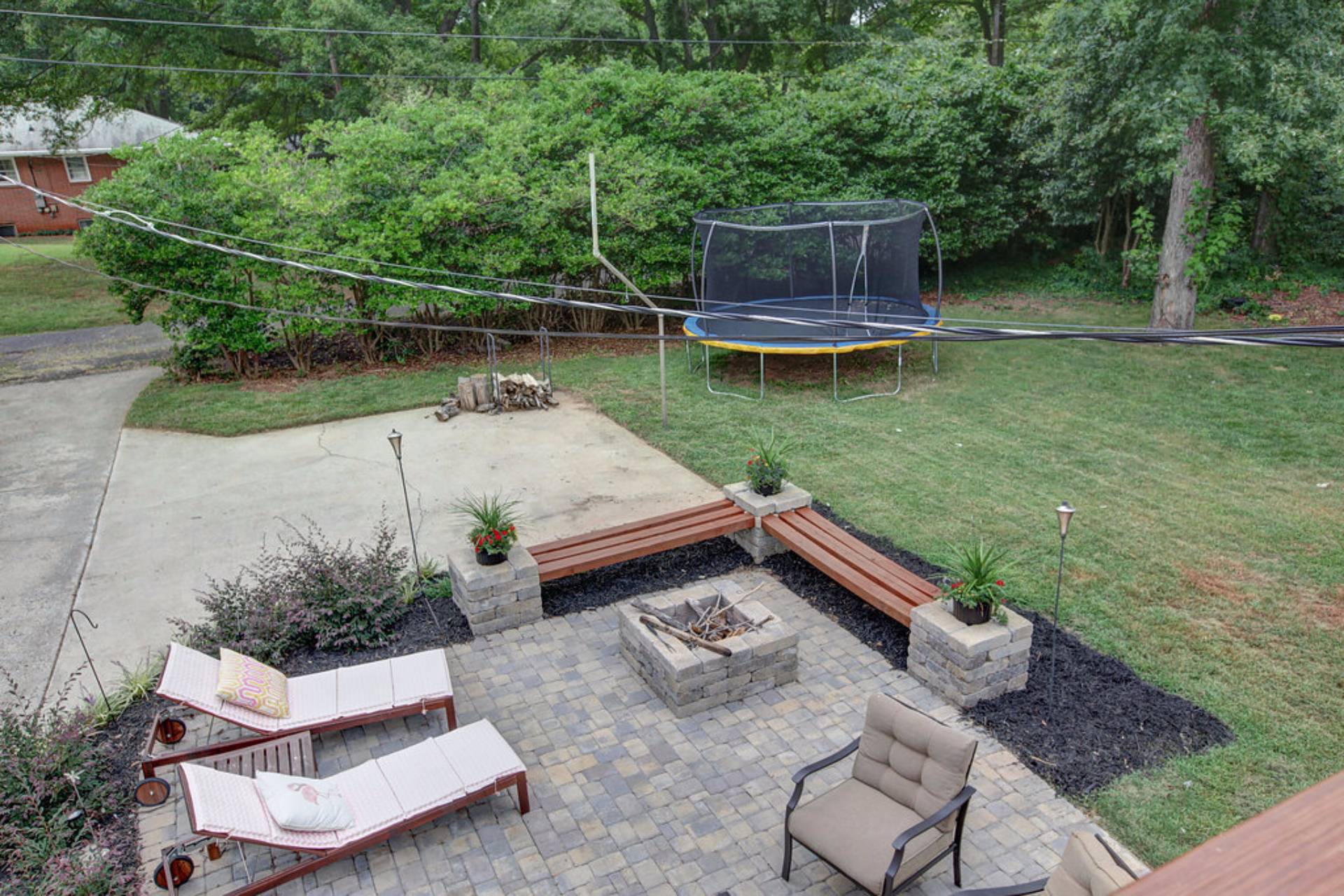 ;
;