104 N West Mankato, Ks.
WELL MAINTAINED BEAUTY with CURB APPEAL If you're looking for curb appeal, this home has that and much more! Located at 104 N. West Street, Mankato, Kansas, this 1,680 sq. ft. home boasts of 60 feet of front viewing with another 28 feet of attached garage, and a raised setback from the street with impressive stairs leading to the front door. The lush lawn has been professionally maintained and has a sprinkler system. Don't want to climb stairs? No worry! Alley entrance to back of house provides access to home and attached two car garage. The kitchen has well kept oak cabinets with under cabinet lighting. There is a garbage disposal. Refrigerator and stove are included in sale. Flooring is laminate. The open concept floor plan flows into the dining room, which has ample space for family or large gatherings. An open separation to the living room is highlighted by a ceiling beam with a large fan. The living room is accented with a three section bow window. Both dining room and living room are carpeted. The home has two bedrooms and two bathrooms. Both bedrooms are nice sized with large closets. Master bath has a shower and second bathroom a tub/shower. There is a family room for watching television and family time. Off the family room, there is an office. Sliding doors lead to the backyard area. The large two car attached garage has additional space for storage. Home built-1989 Remodeled-2004 Roof, guttering, roof vents- 2014 Central heat/AC-2014 Water heater-2006 Attic fan






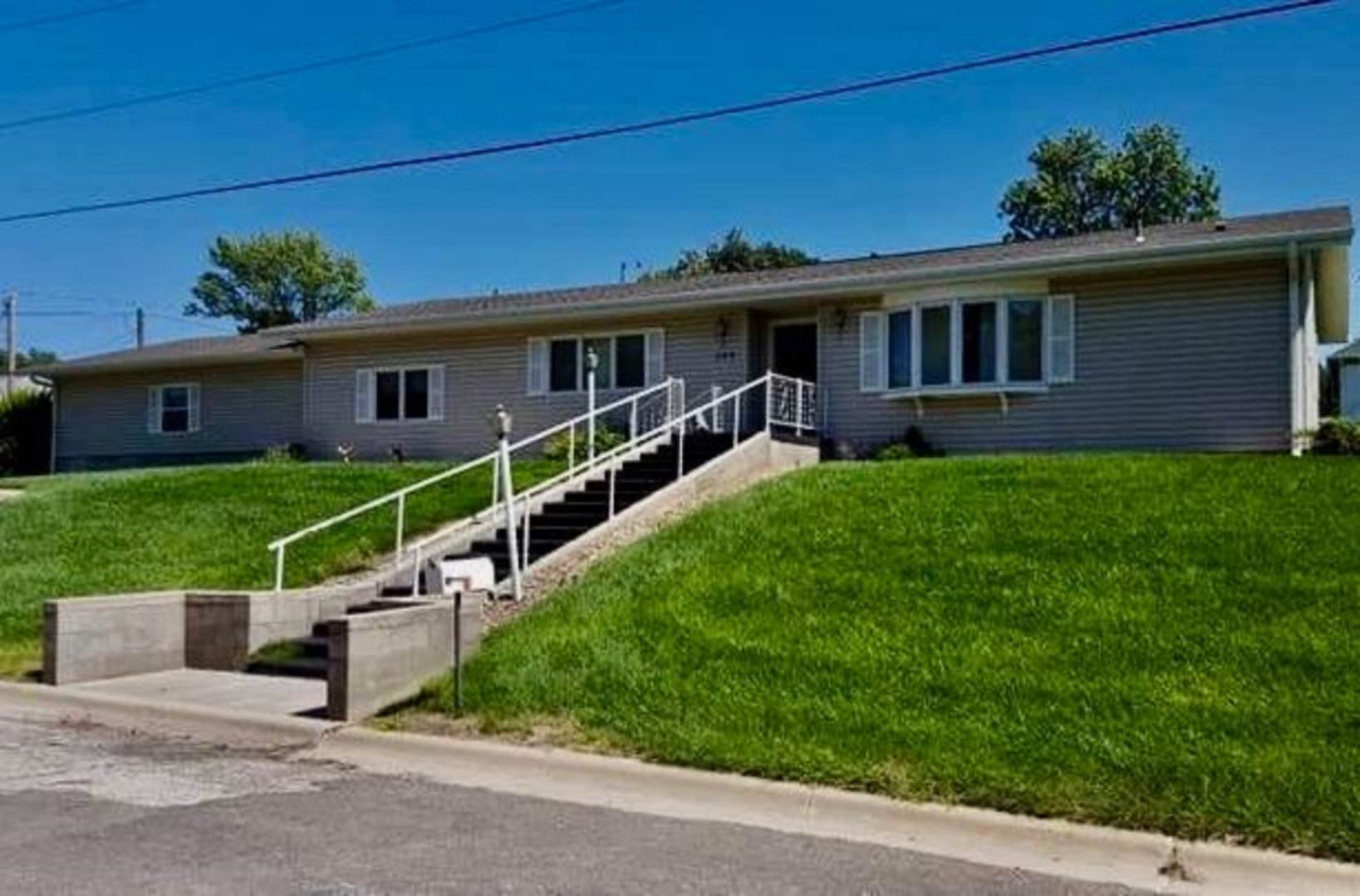 ;
;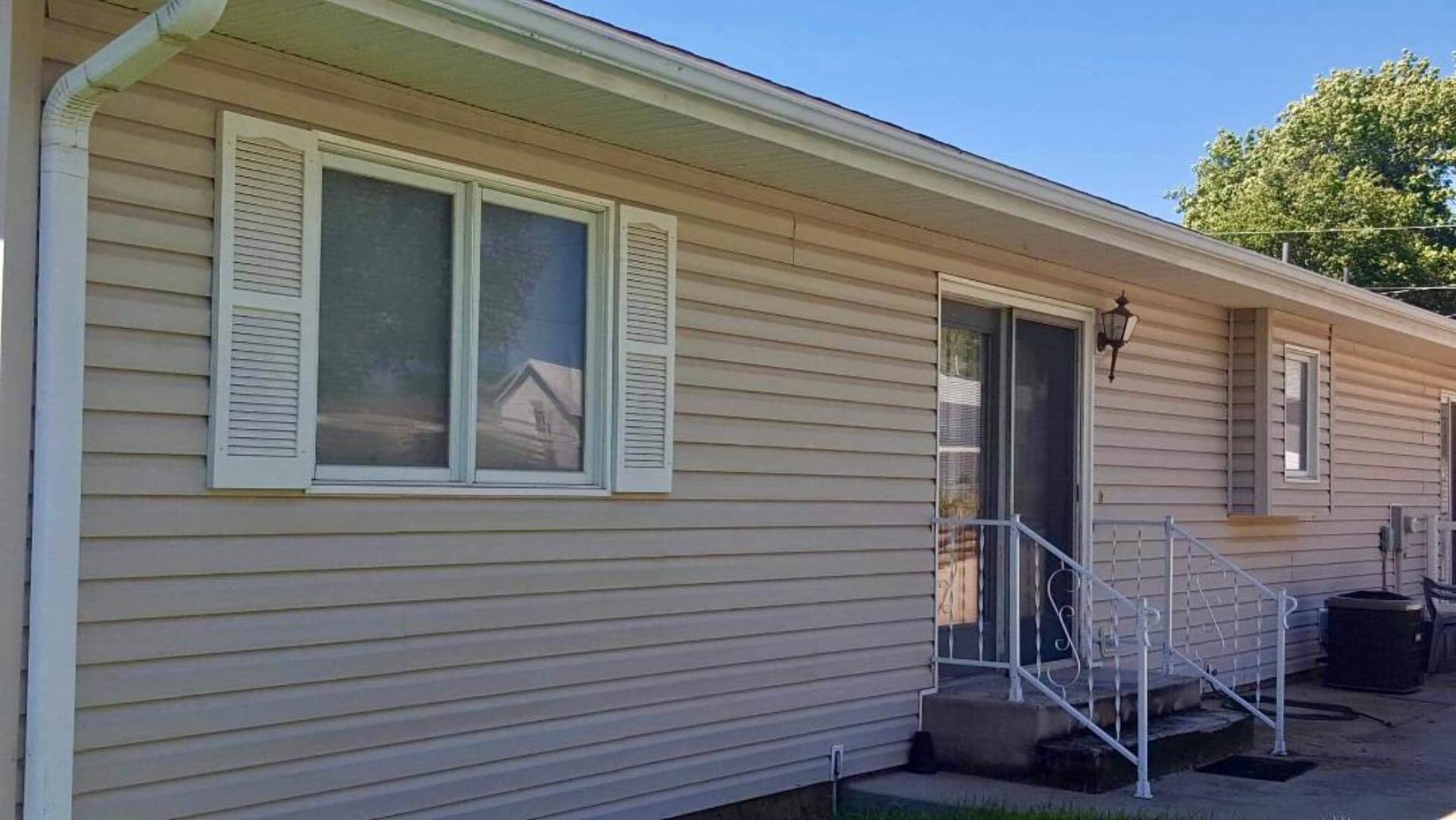 ;
; ;
; ;
; ;
;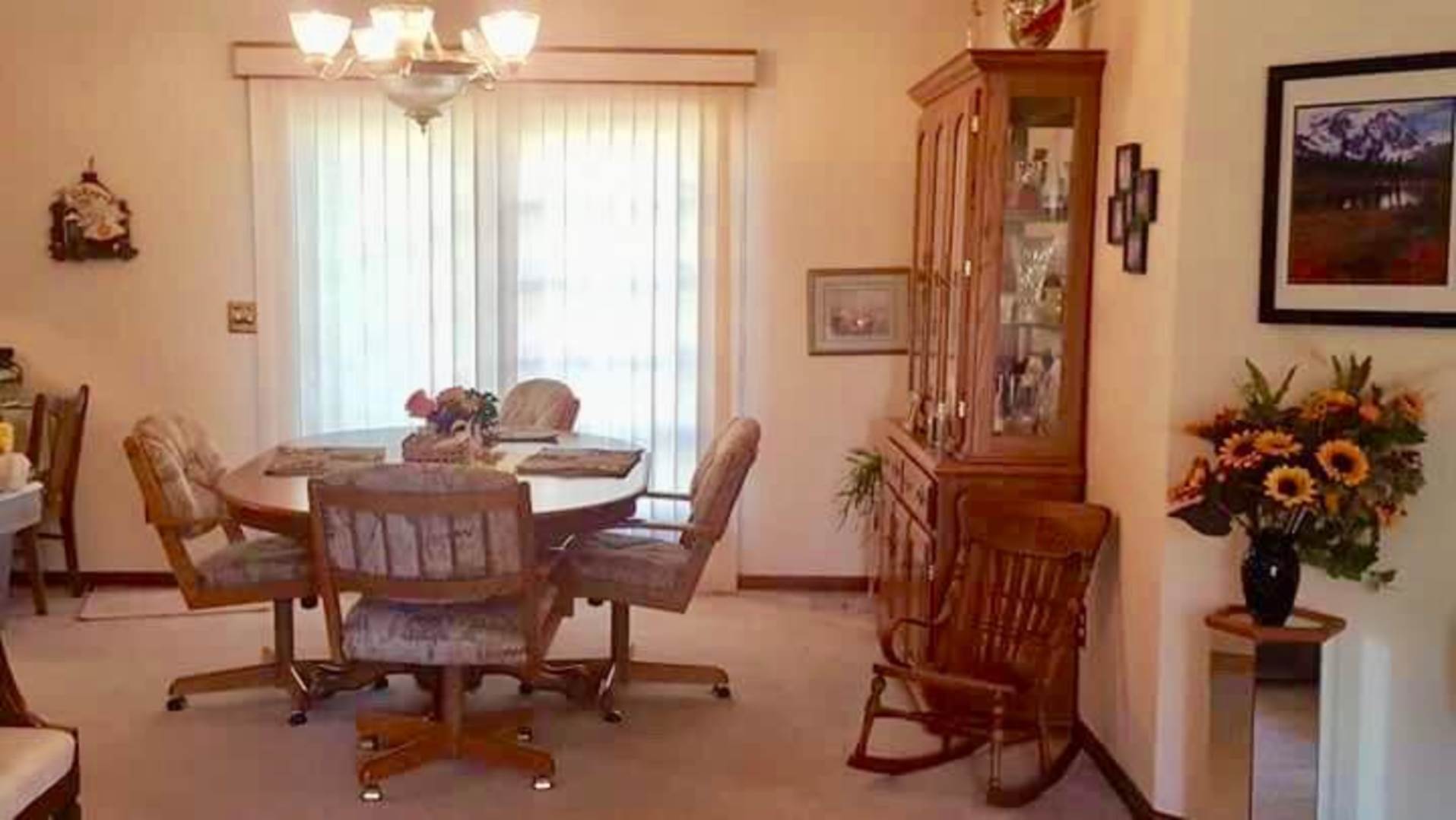 ;
; ;
;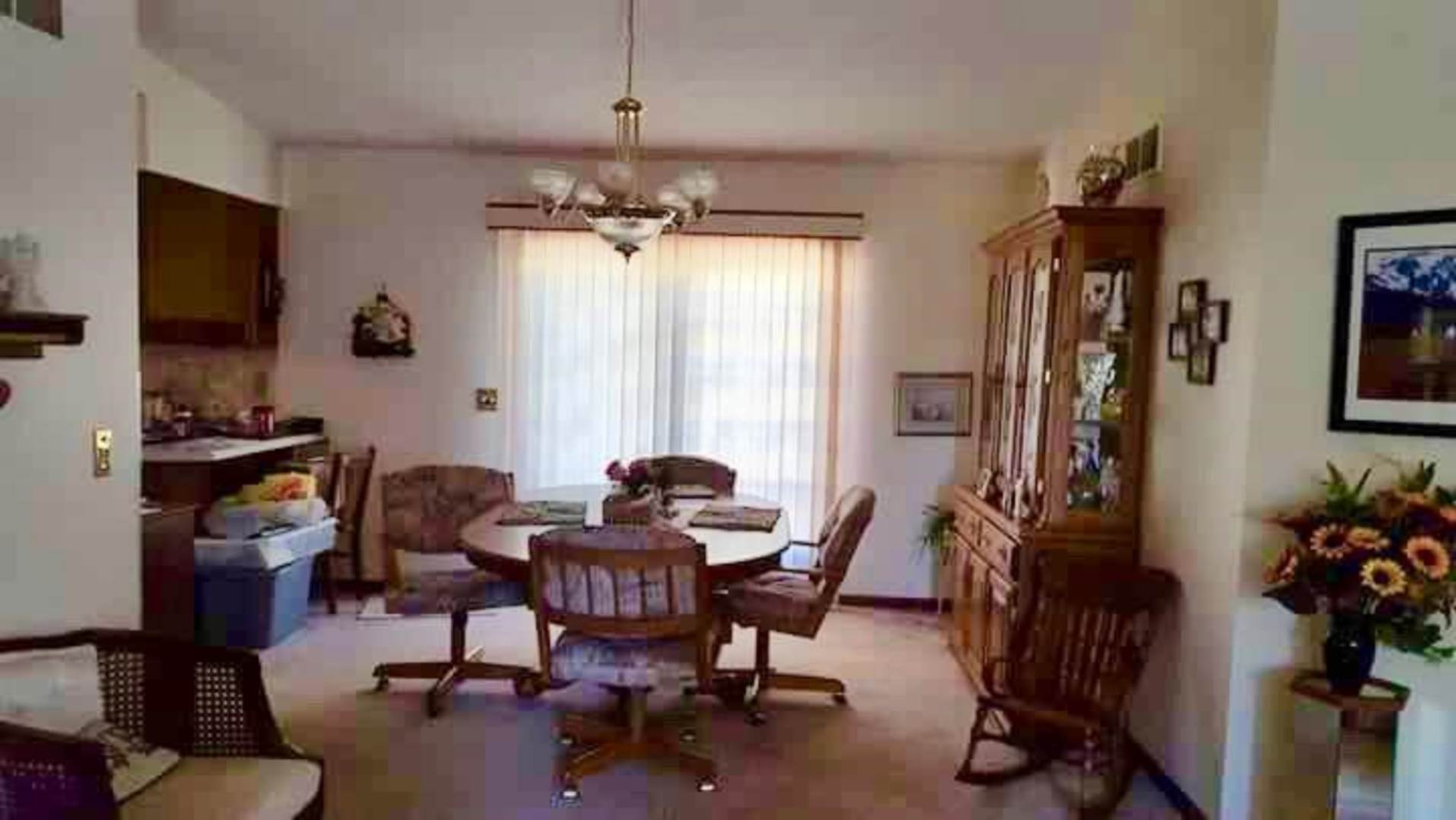 ;
;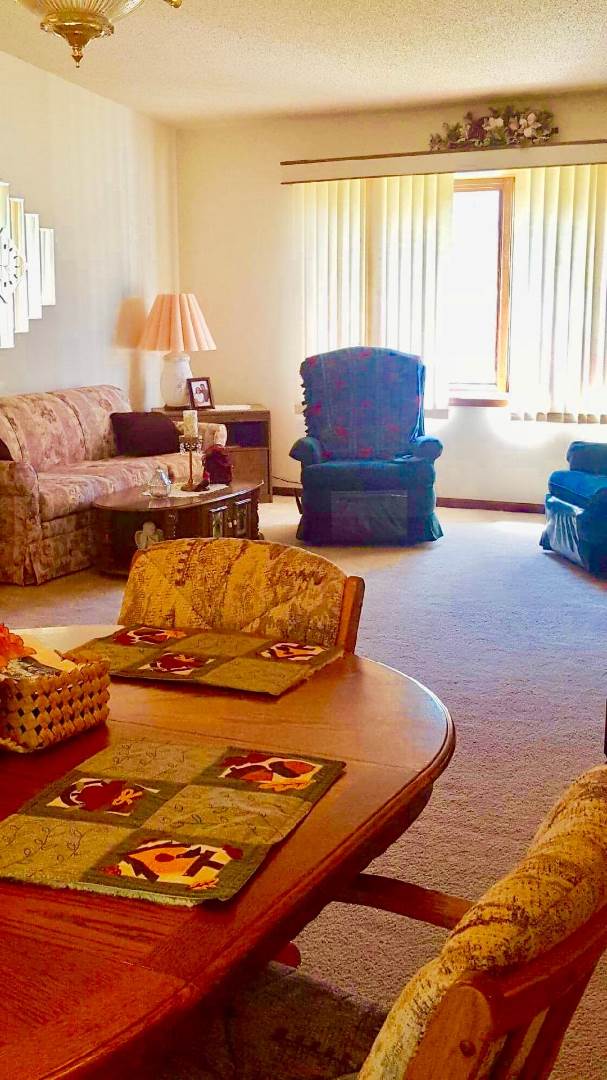 ;
; ;
;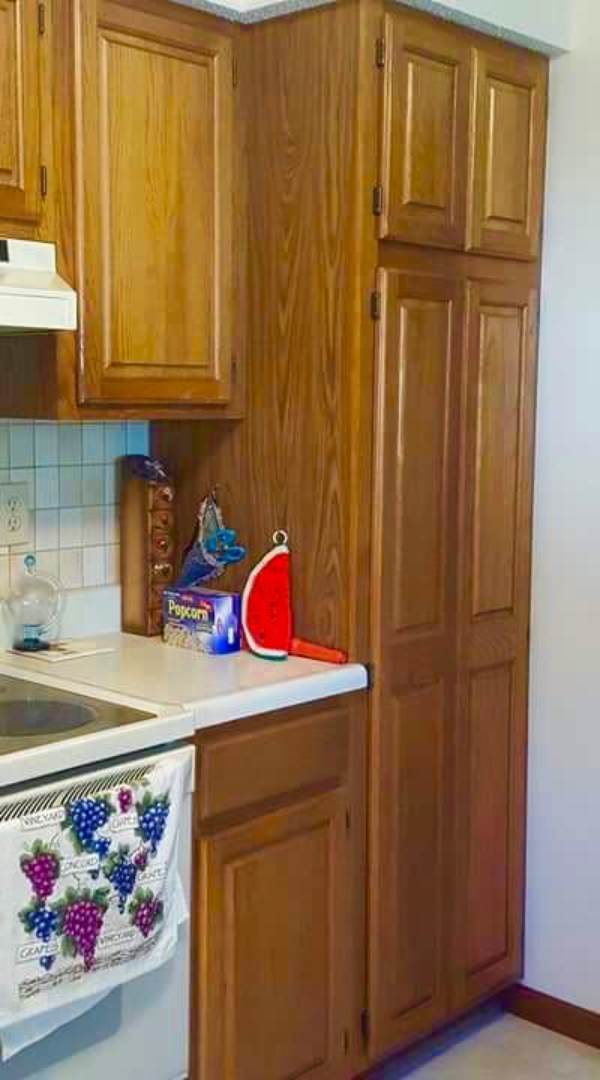 ;
;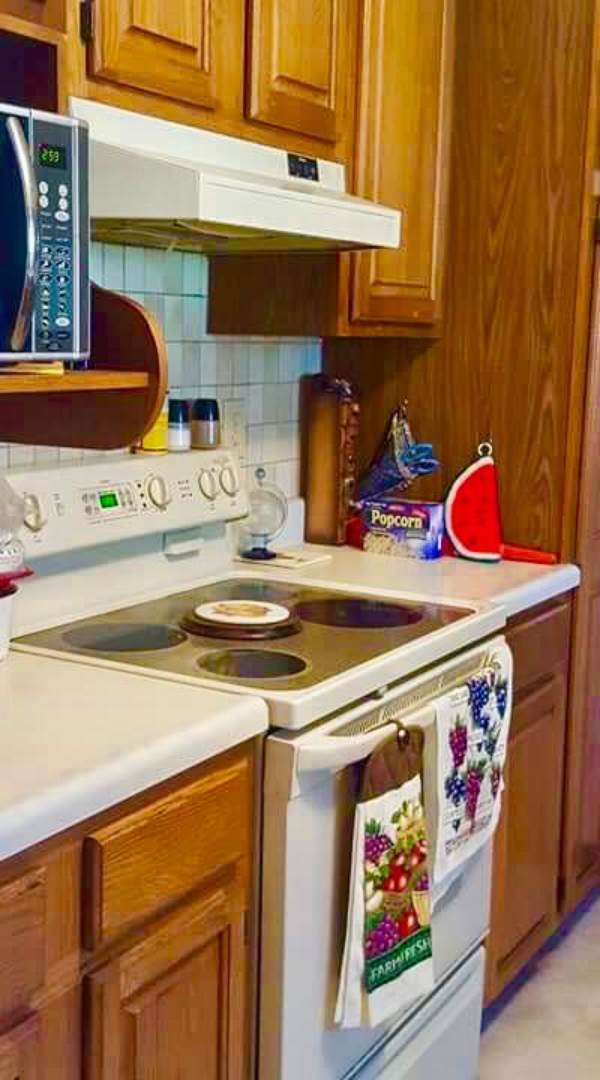 ;
; ;
;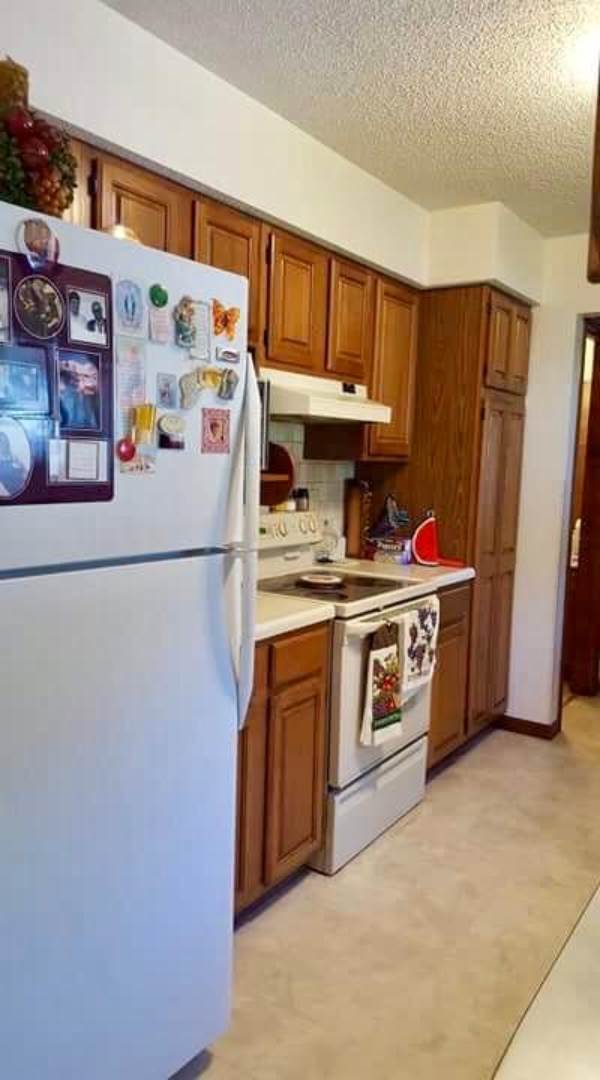 ;
;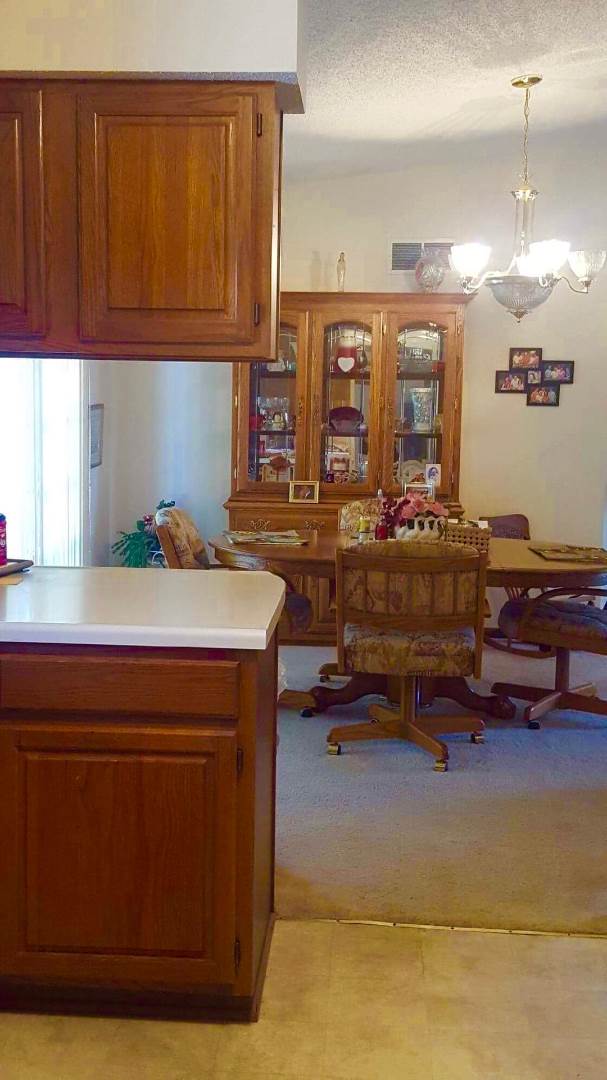 ;
;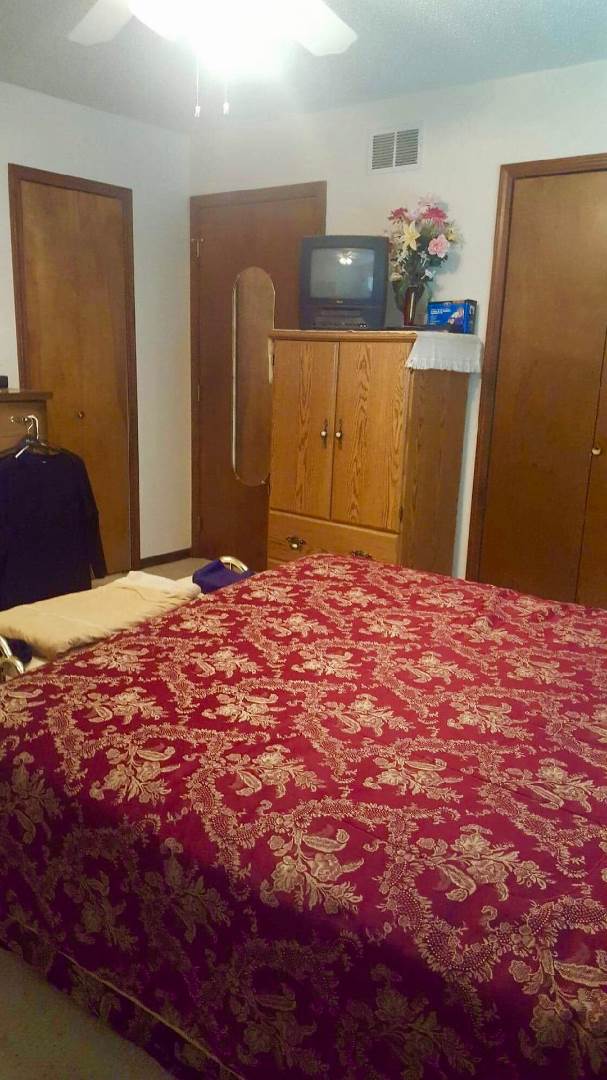 ;
;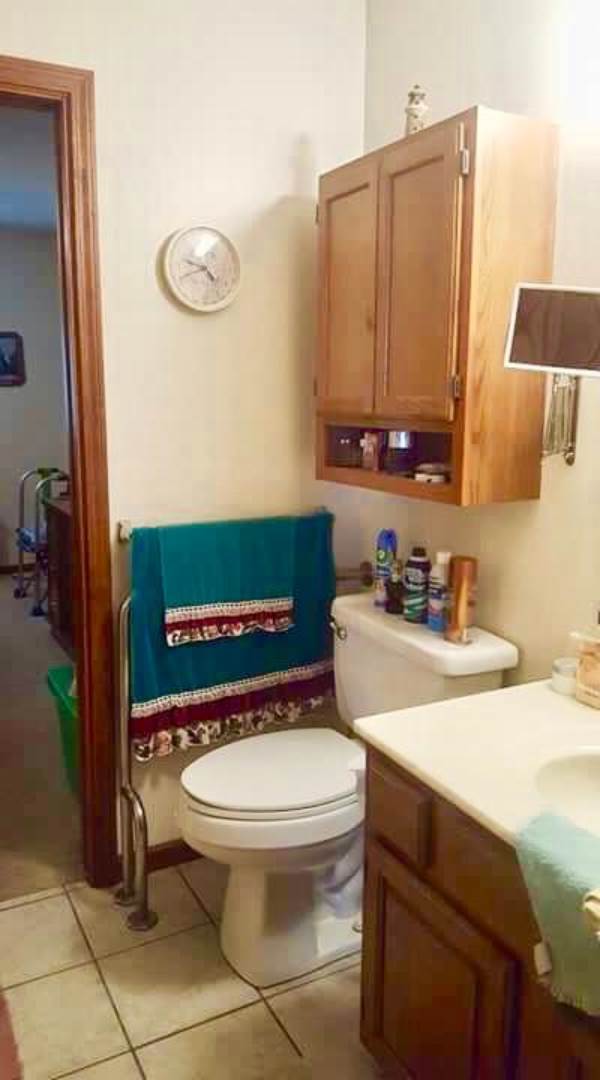 ;
; ;
; ;
;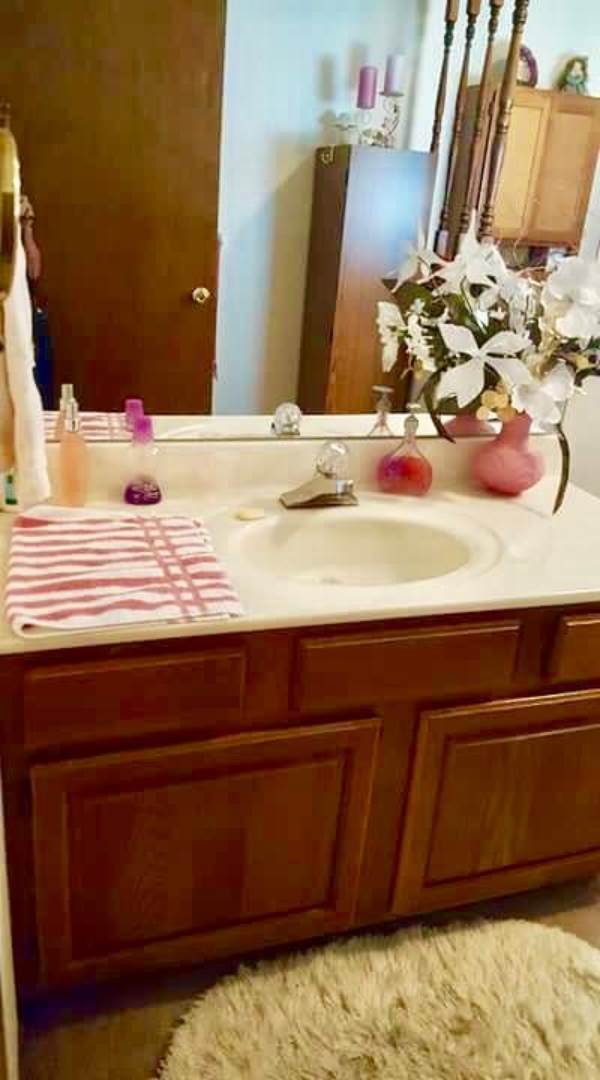 ;
;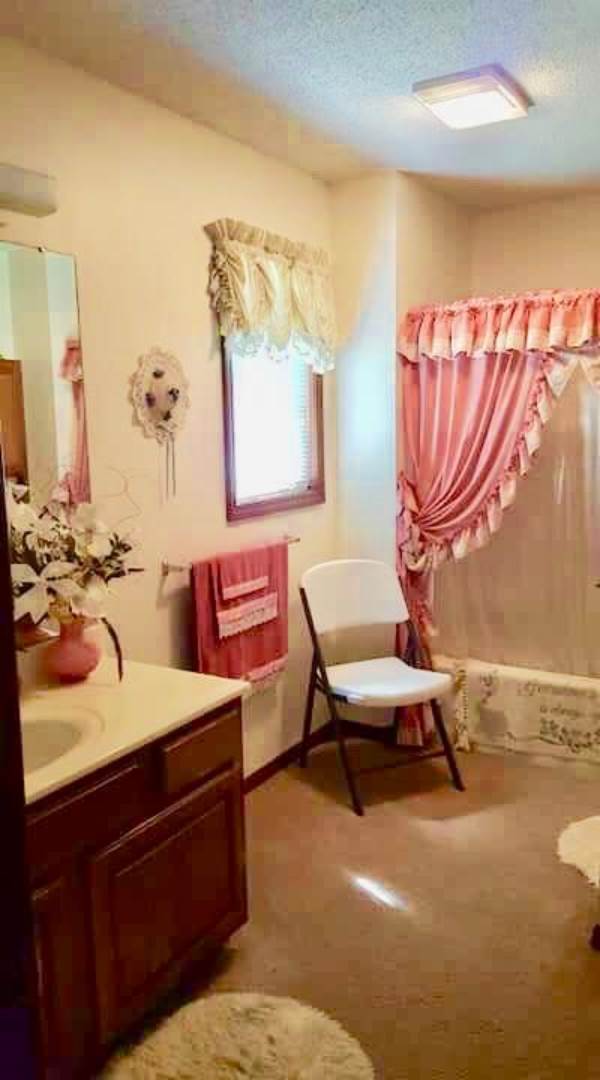 ;
; ;
;