Welcome to 1043 Virginia Ave: An immaculately renovated 2 family home in the ParkChester section of the Bronx with a garage. The grandeur of this completely detached 22-foot-wide, 2 story home is unparalleled in the neighborhood. The property boasts 3,262 square feet, a 1 car garage with summer kitchen and a spacious yard. This home has been tastefully designed to offer two vast open layouts with modern finishes while maximizing functionality. Every detail of this home was impeccably thought out. As you enter this completely modernized north eastern facing home you are welcomed by a gorgeous owner's duplex with 3 bedrooms, 1 full bathroom & 2 half bathrooms. The owner's duplex boasts an expansive living room that opens into a kitchen with a massive island. The residence on the top floor features 3 bedrooms and 2 bathrooms. This layout is ideal for owners looking to maximize their rental income. Both residences in this home are finished with 3-inch-wide oak floors, Samsung appliances and Italian tiles. For outdoor entertaining you can take advantage of a brand-new summer kitchen installed adjacent to a finished yard and garage. This home is completed by an abundant number of closets, recessed lighting throughout and new mechanicals. This property is conveniently located next to shopping, parks, schools and minutes from express trains and buses into Manhattan. It is also located within a 5-10-minute drive from the Whitestone, Throgs Neck, RFK and George Washington Bridges.



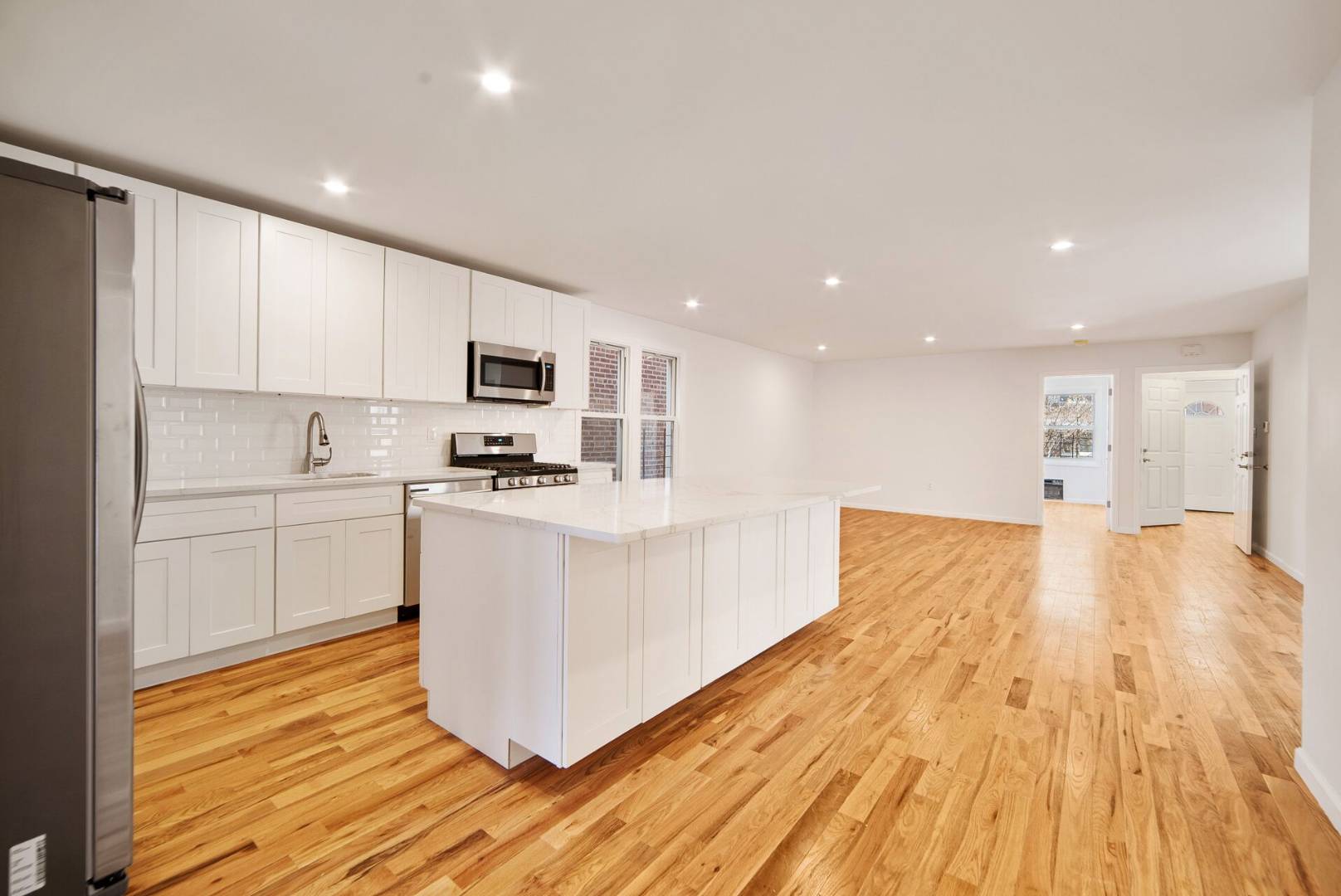


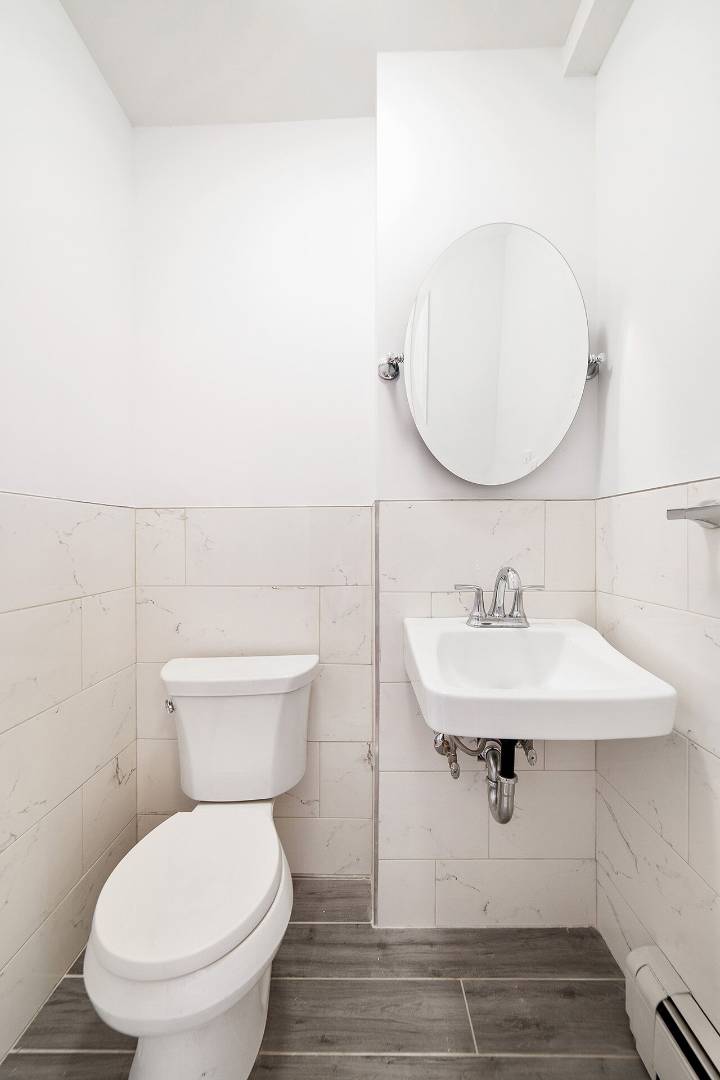 ;
;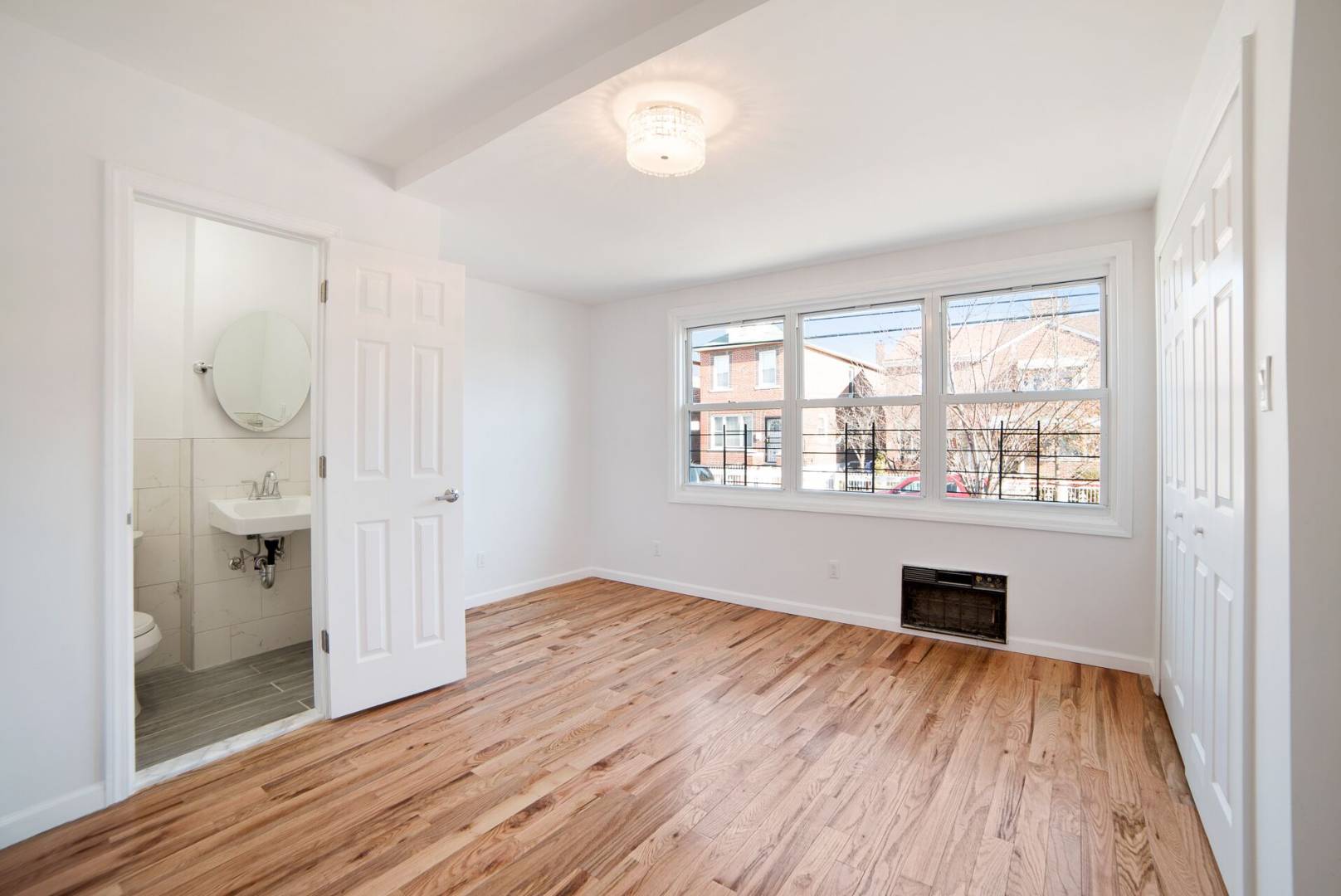 ;
;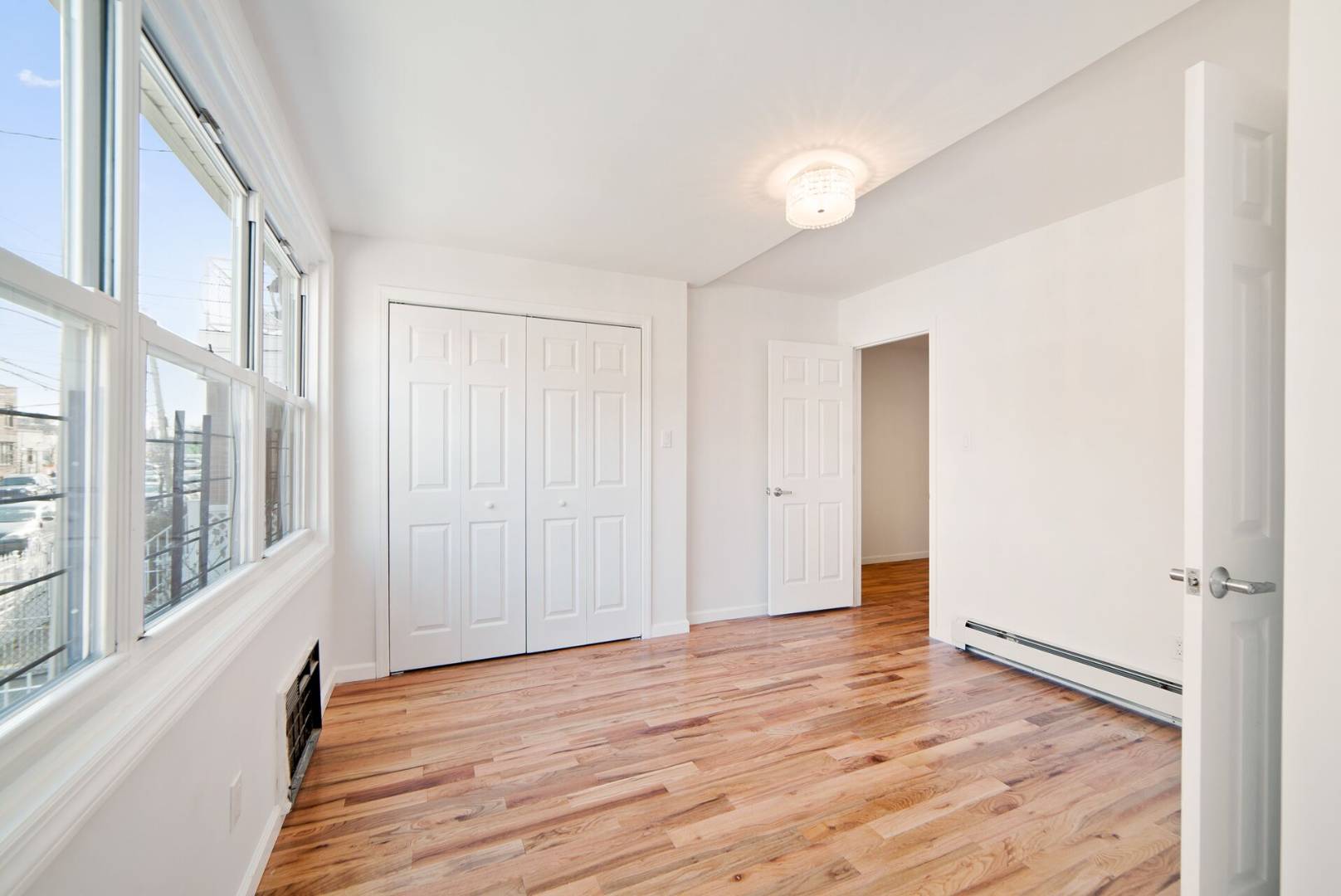 ;
;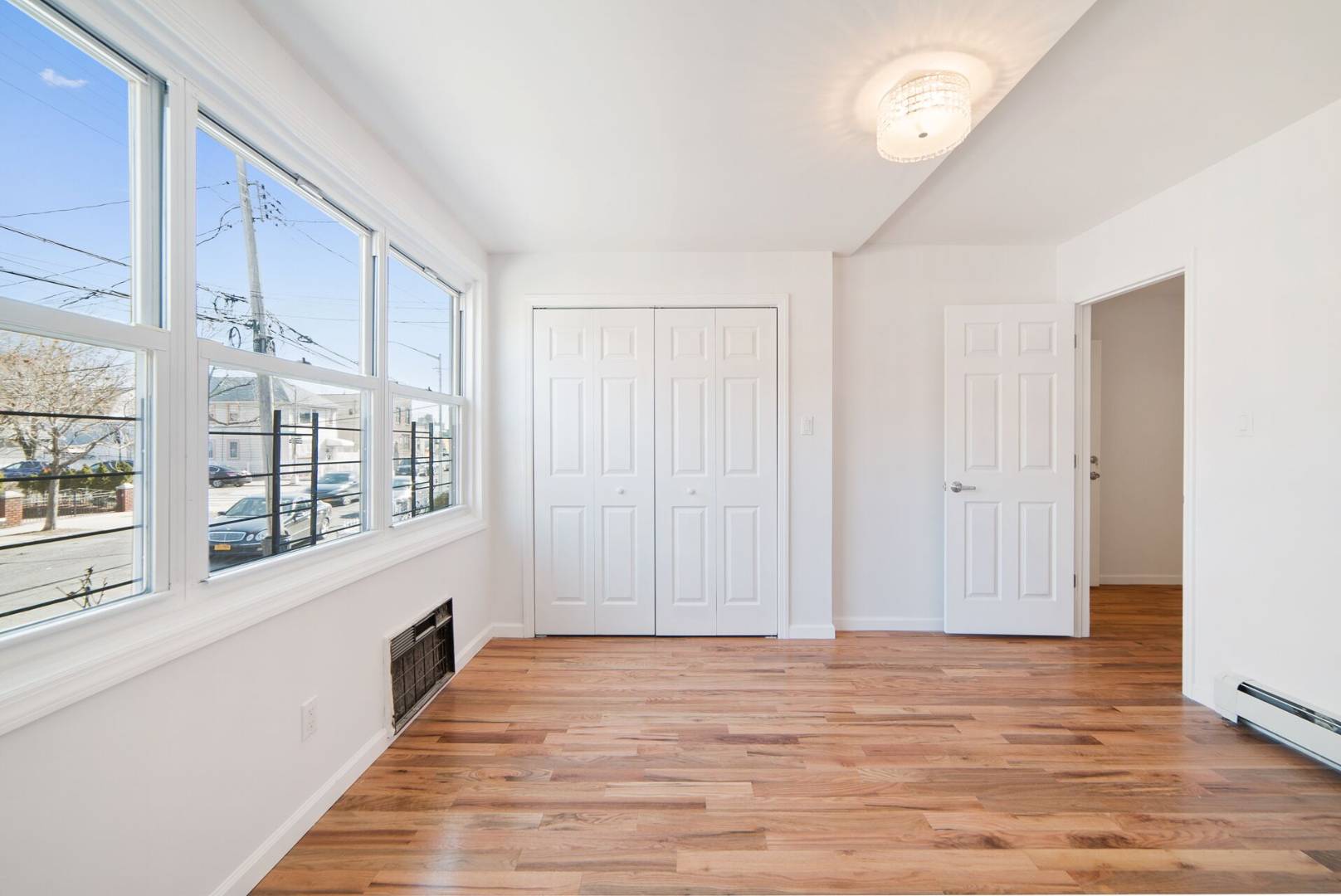 ;
; ;
;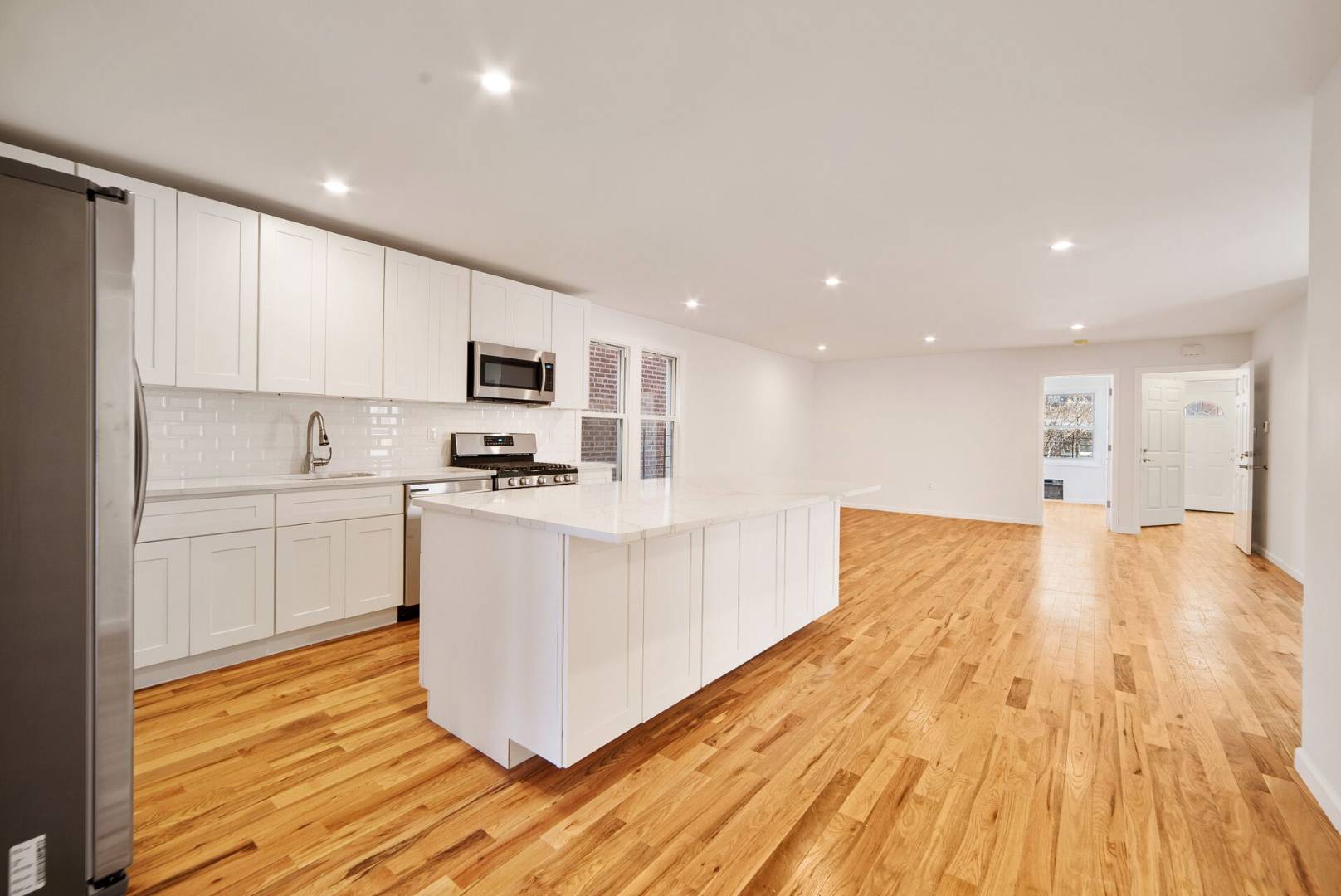 ;
; ;
;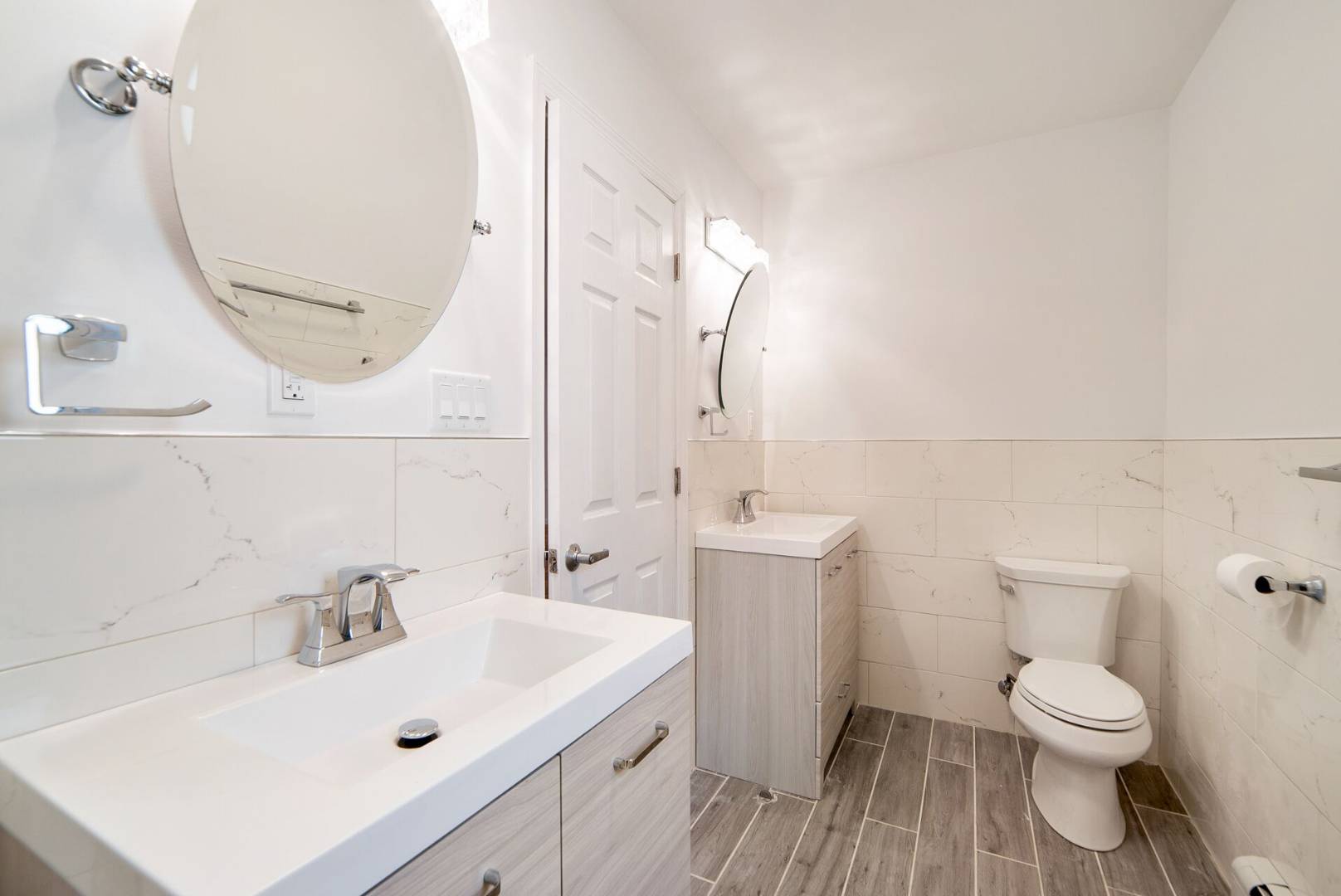 ;
;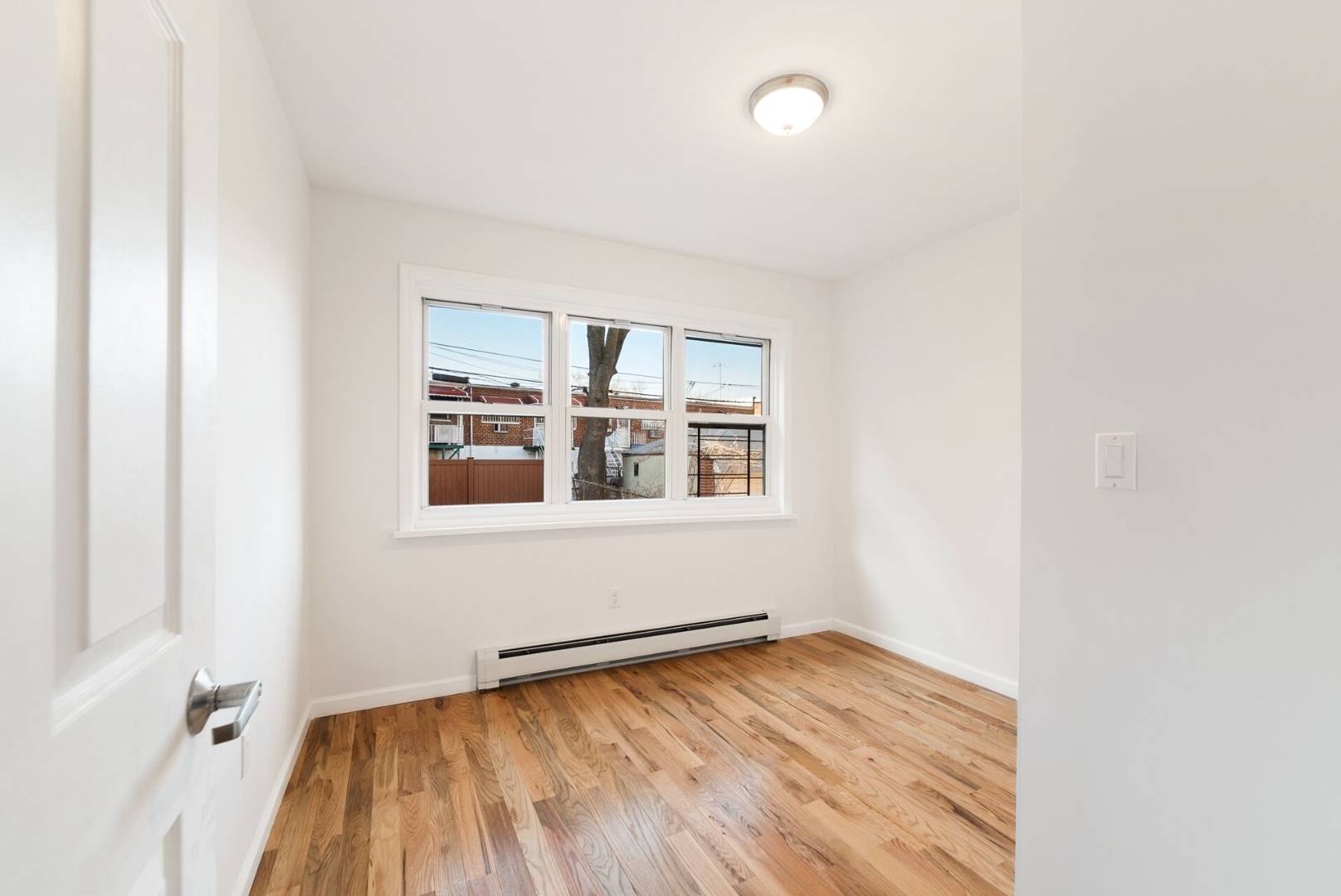 ;
;