Unique, Luxurious, Private home in Central Corridor of Phoenix
Unique, Luxurious, Private home in the Central Corridor of Phoenix. Located at the top of N Central Ave and carved into the Preserve. This high-quality home offers fantastic 180-degree views of the valley, city lights and mountains. Every room of the house including all walk-in closets and garage offer stunning views. Custom built on two expansive lots. Upgraded with high-end finishes. Custom granite everywhere including the kitchen sink, metallic faux painting, and designer fabrics. The home is an entertainer's dream with large rooms, open flow, and elegant outdoor atmosphere. The entire back of the house showcases the Mountain Preserve with outdoor lighting, upgraded sound system, newly configured fire pit, bbq, and custom water features further enhance the natural surroundings. The entire top floor is a glorious Master Suite, with sitting area, fireplace, wet bar, front and rear walk-out balconies. Master bath is incredible with spa-like amenities. Master Cedar closet with built-in safe. Secondary Master bedroom downstairs. All bedrooms have en-suite spacious bathrooms. The kitchen can host multiple chefs with great storage, classy appliances and a wonderful granite bar for casual seating. The iron stairway is accented with a large iron chandelier and artist painted Arizona sunset, coffered ceiling. A beautiful paver driveway, with extra parking. Acid stained garage floor with granite baseboards. This is an exclusive European, Tuscan delight.



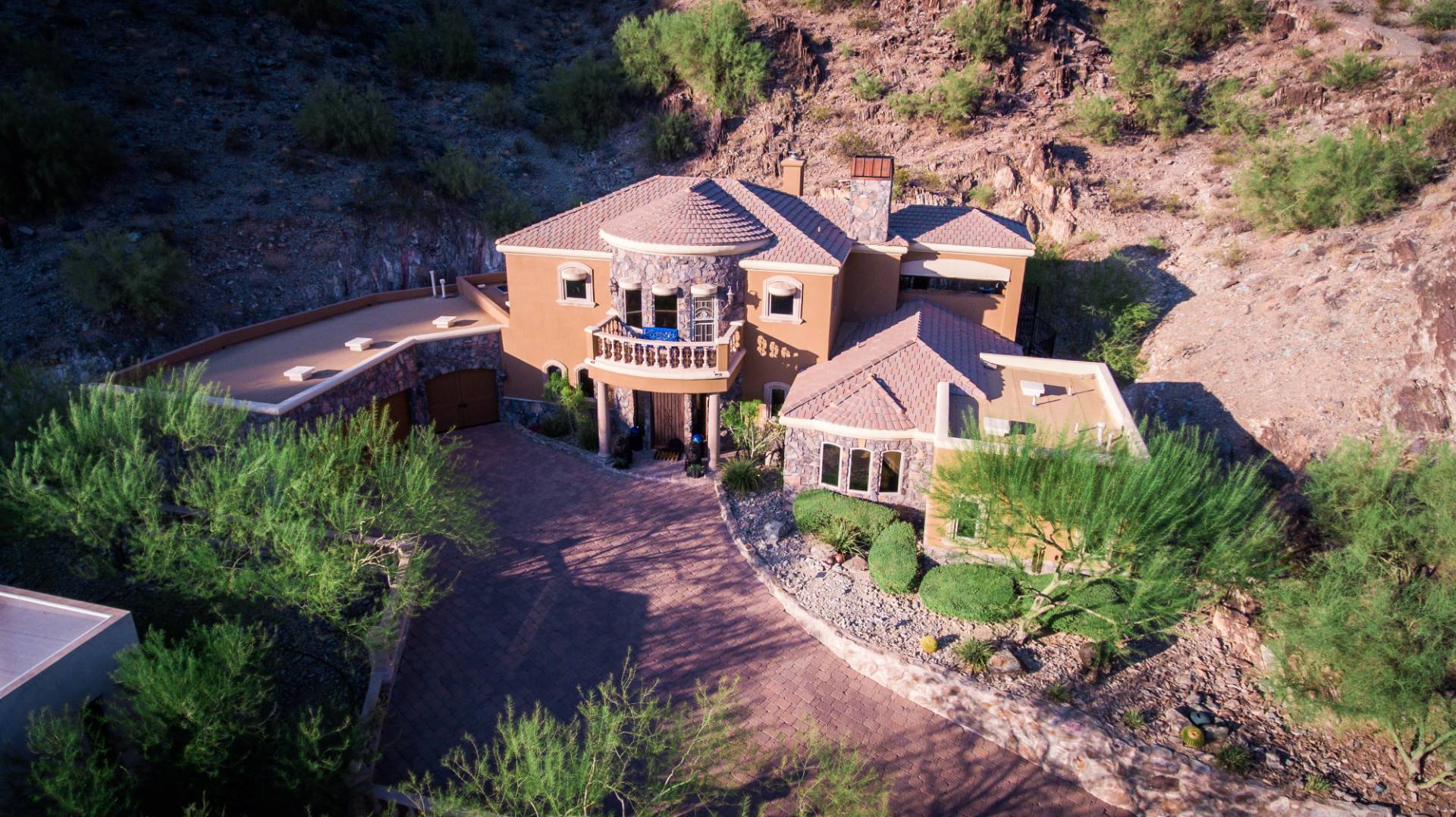


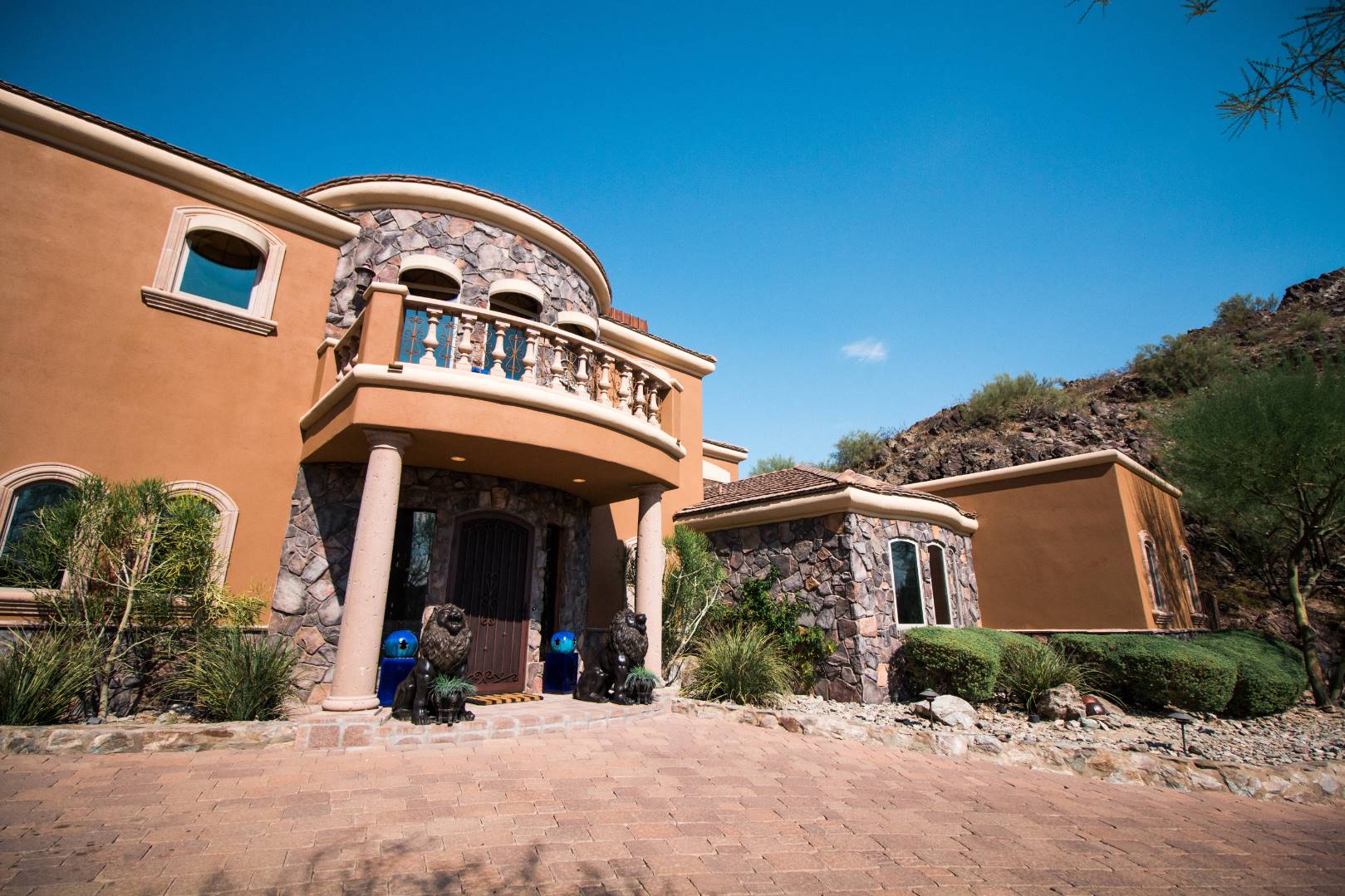 ;
;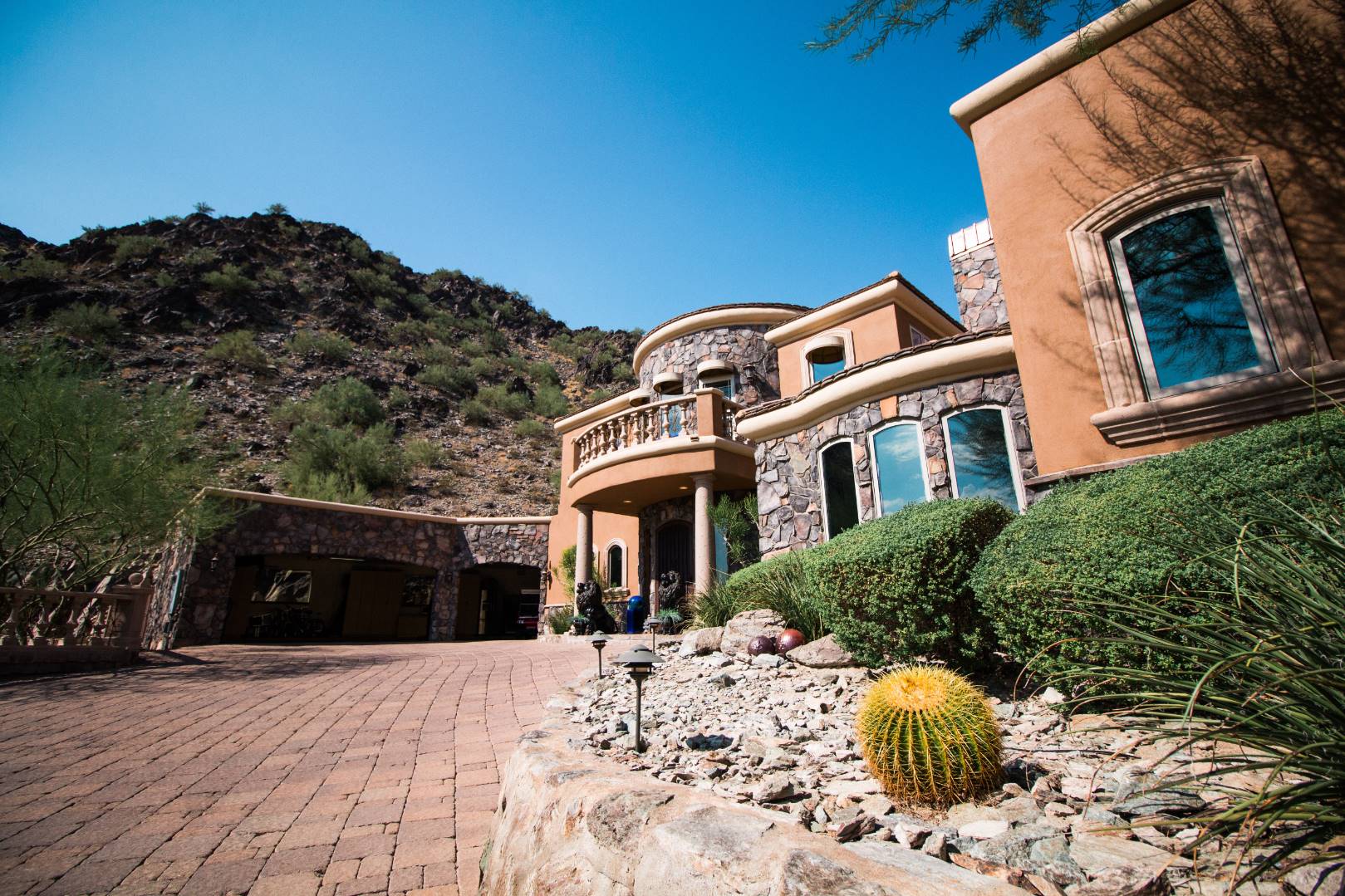 ;
;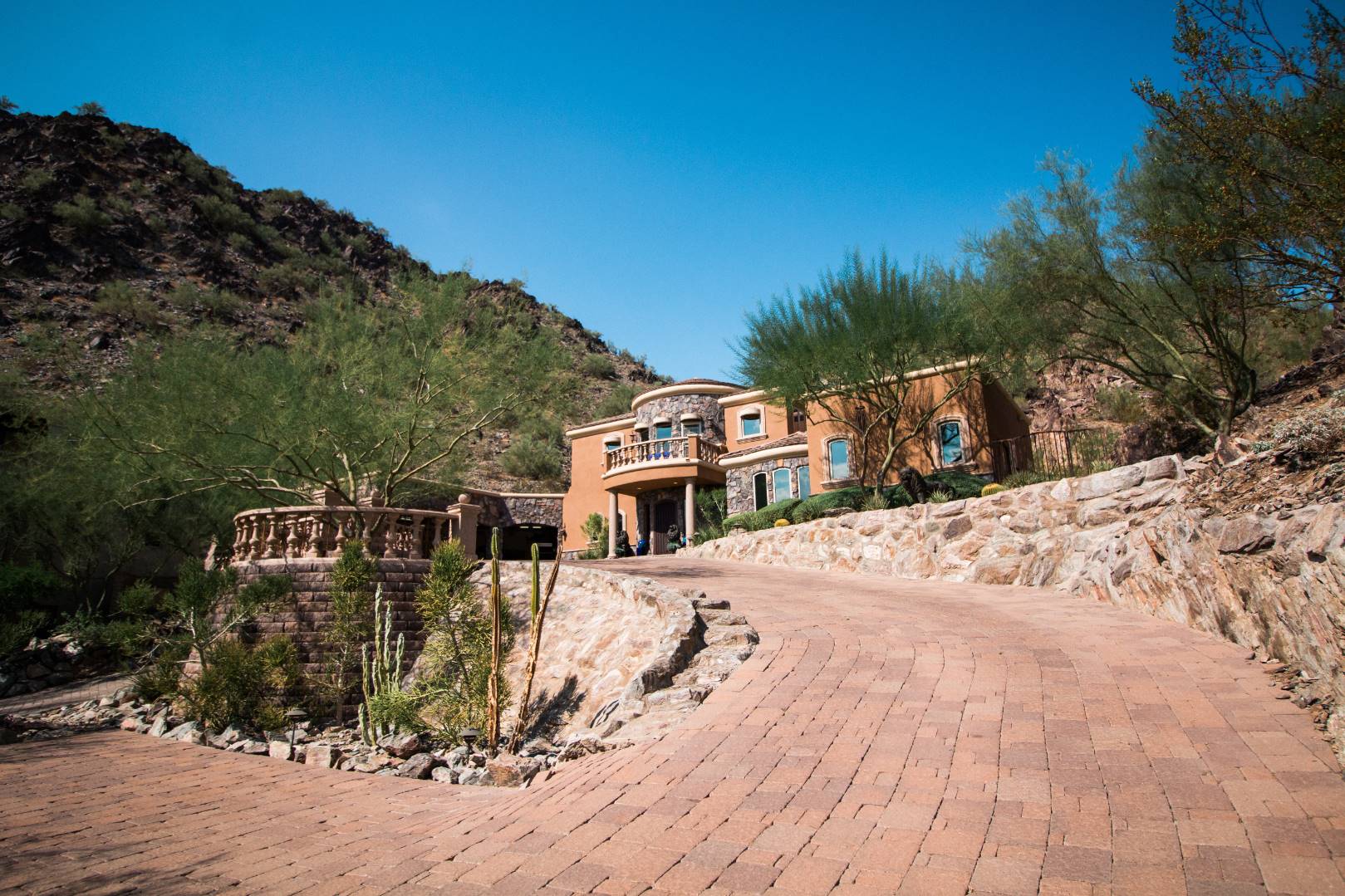 ;
;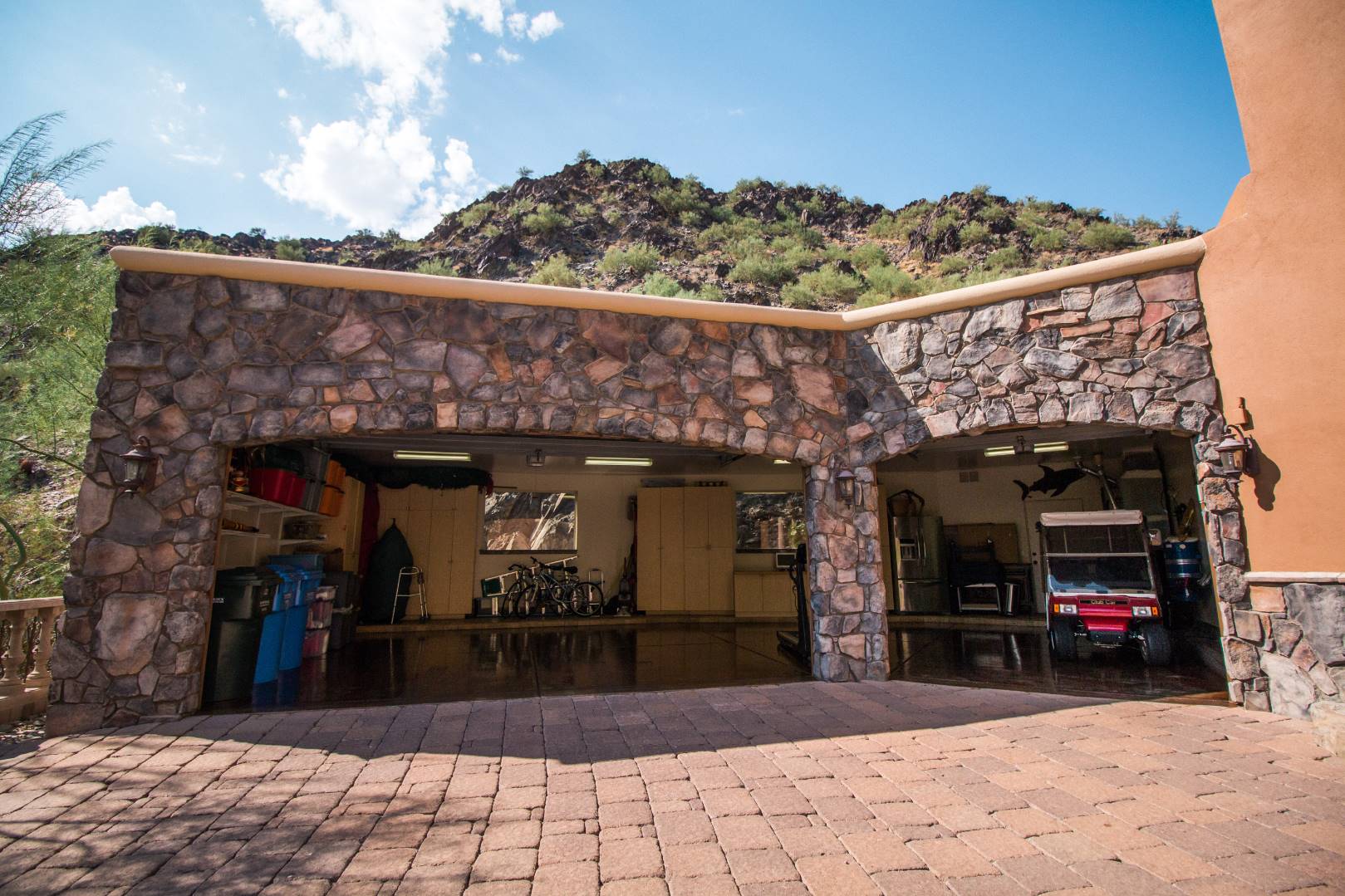 ;
;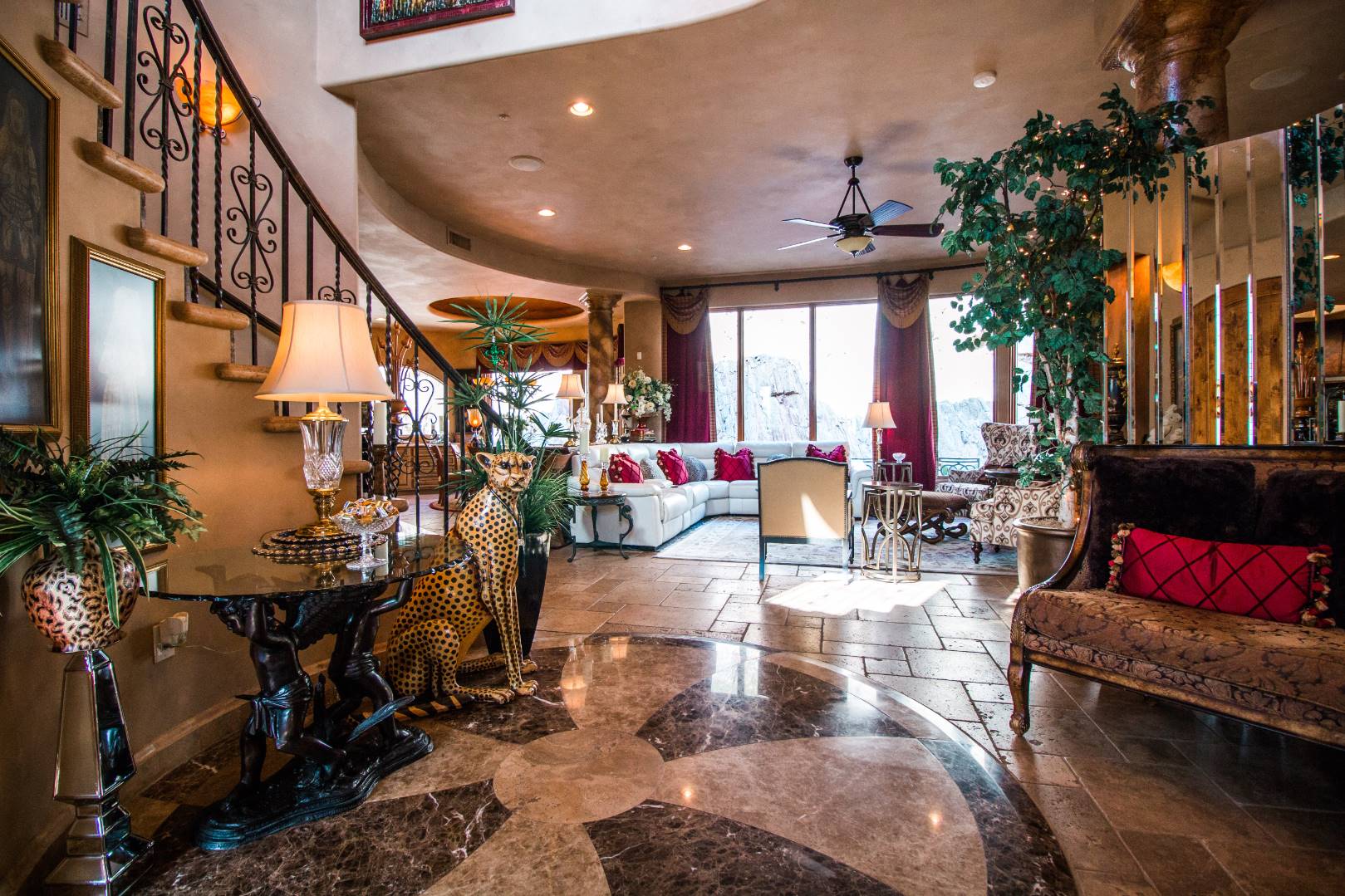 ;
;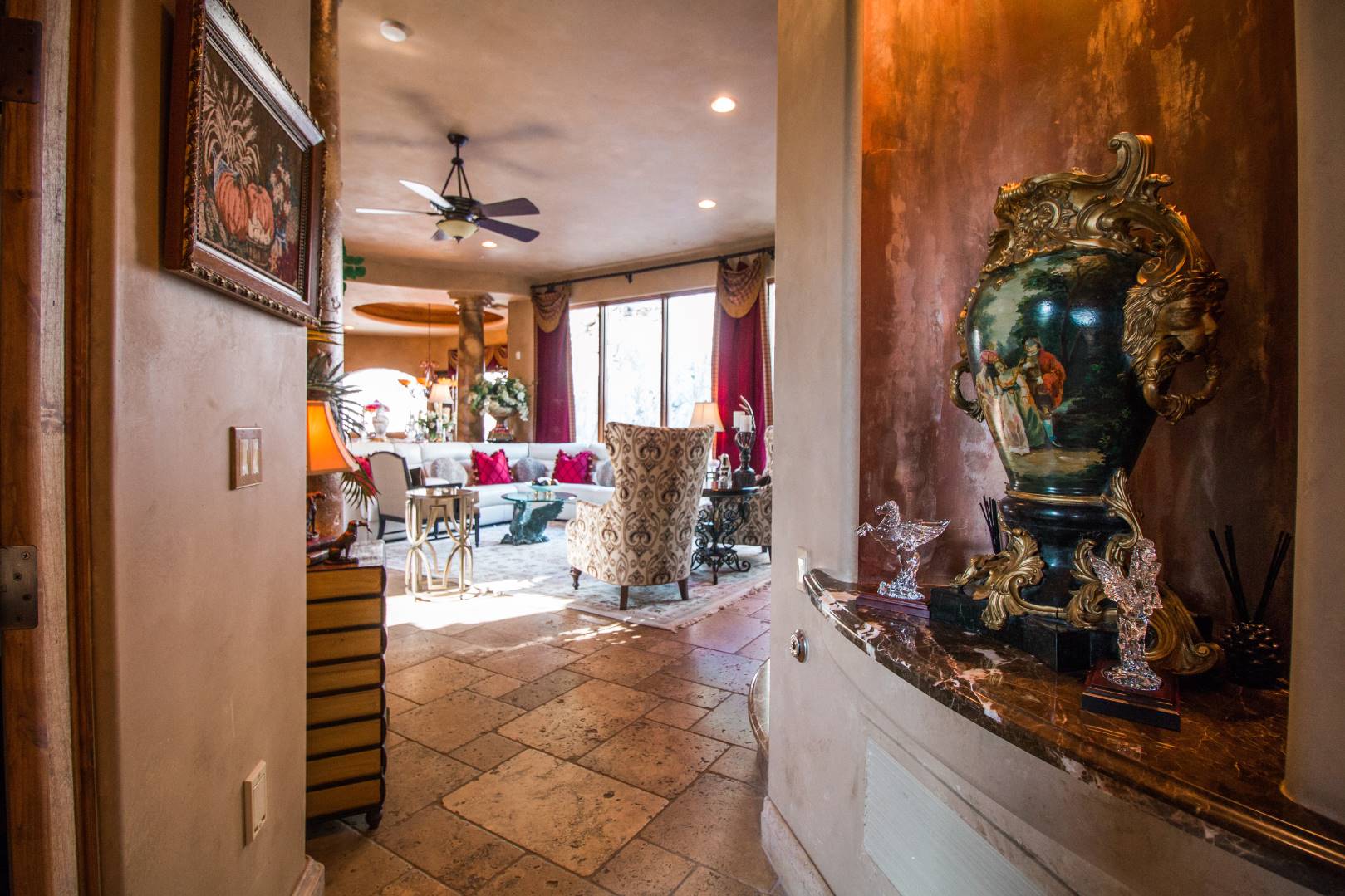 ;
;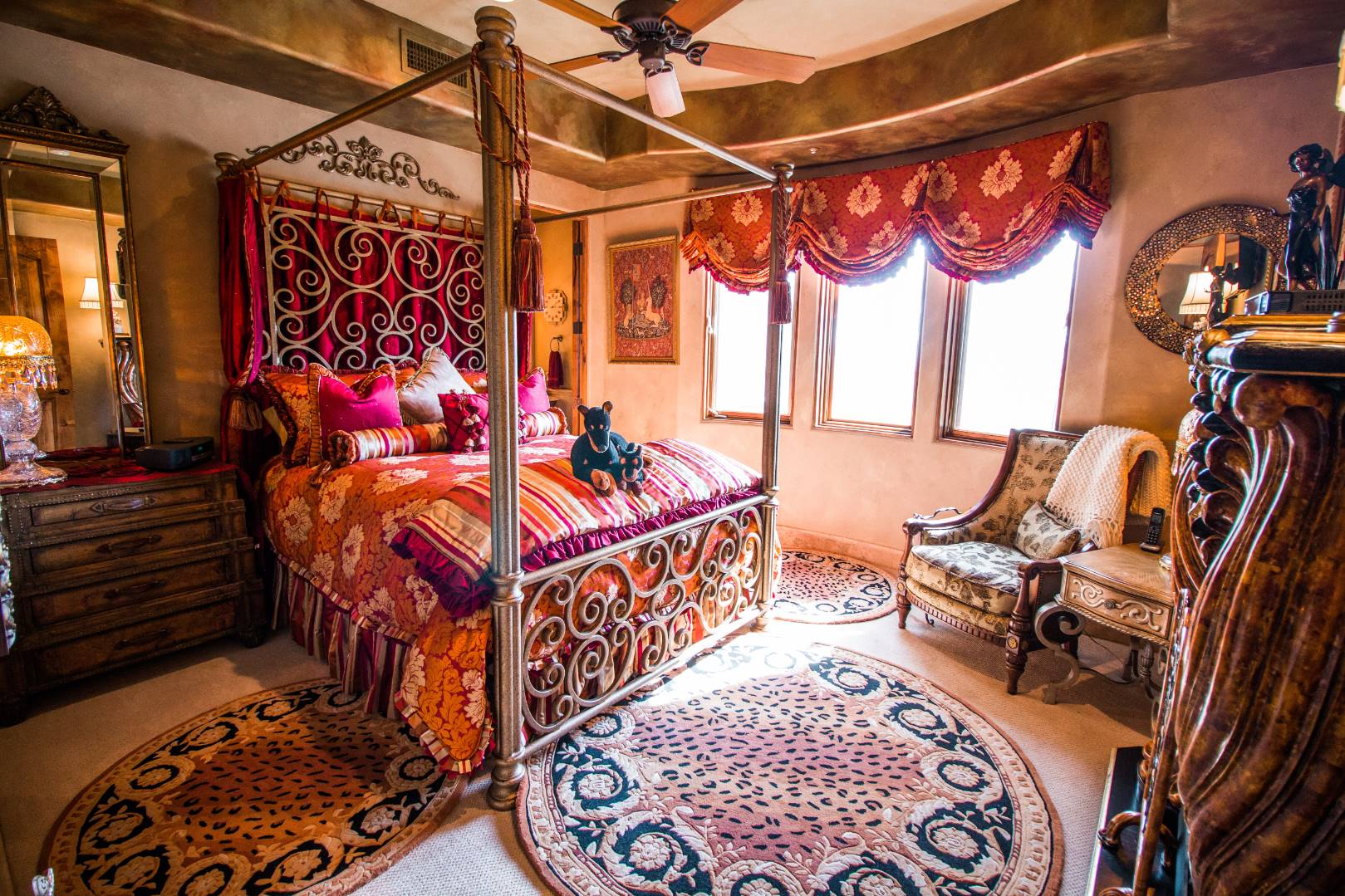 ;
;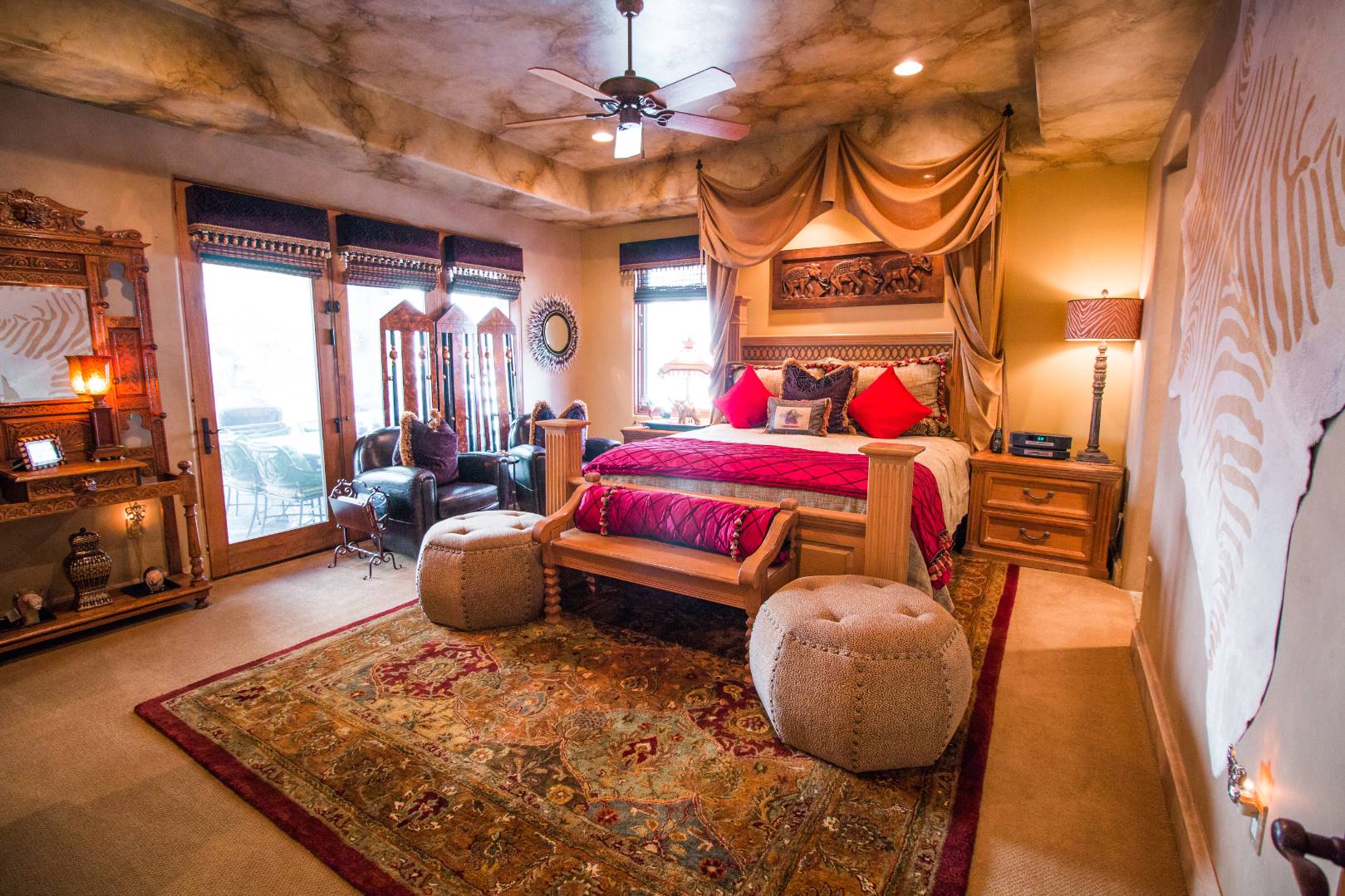 ;
;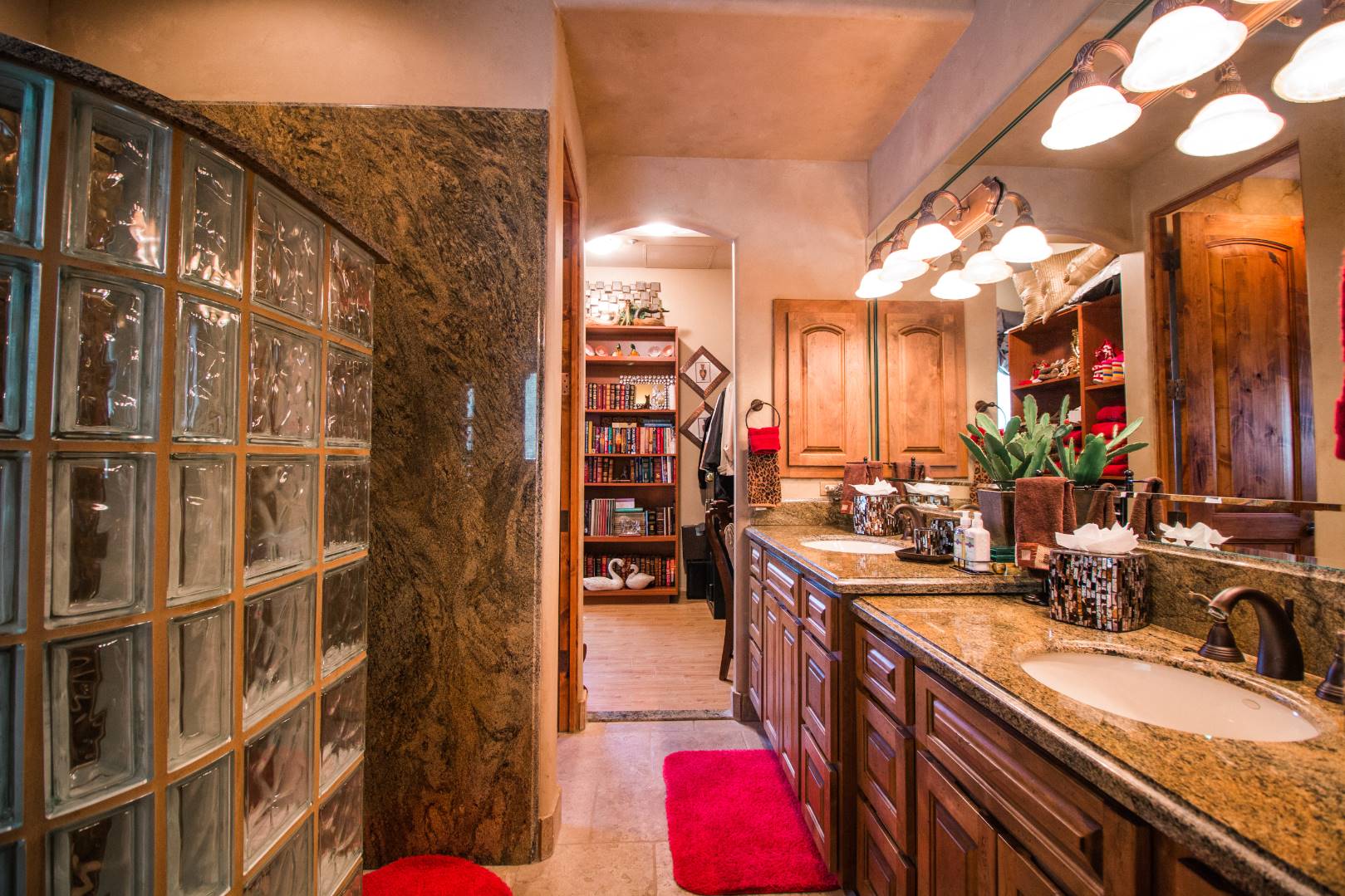 ;
;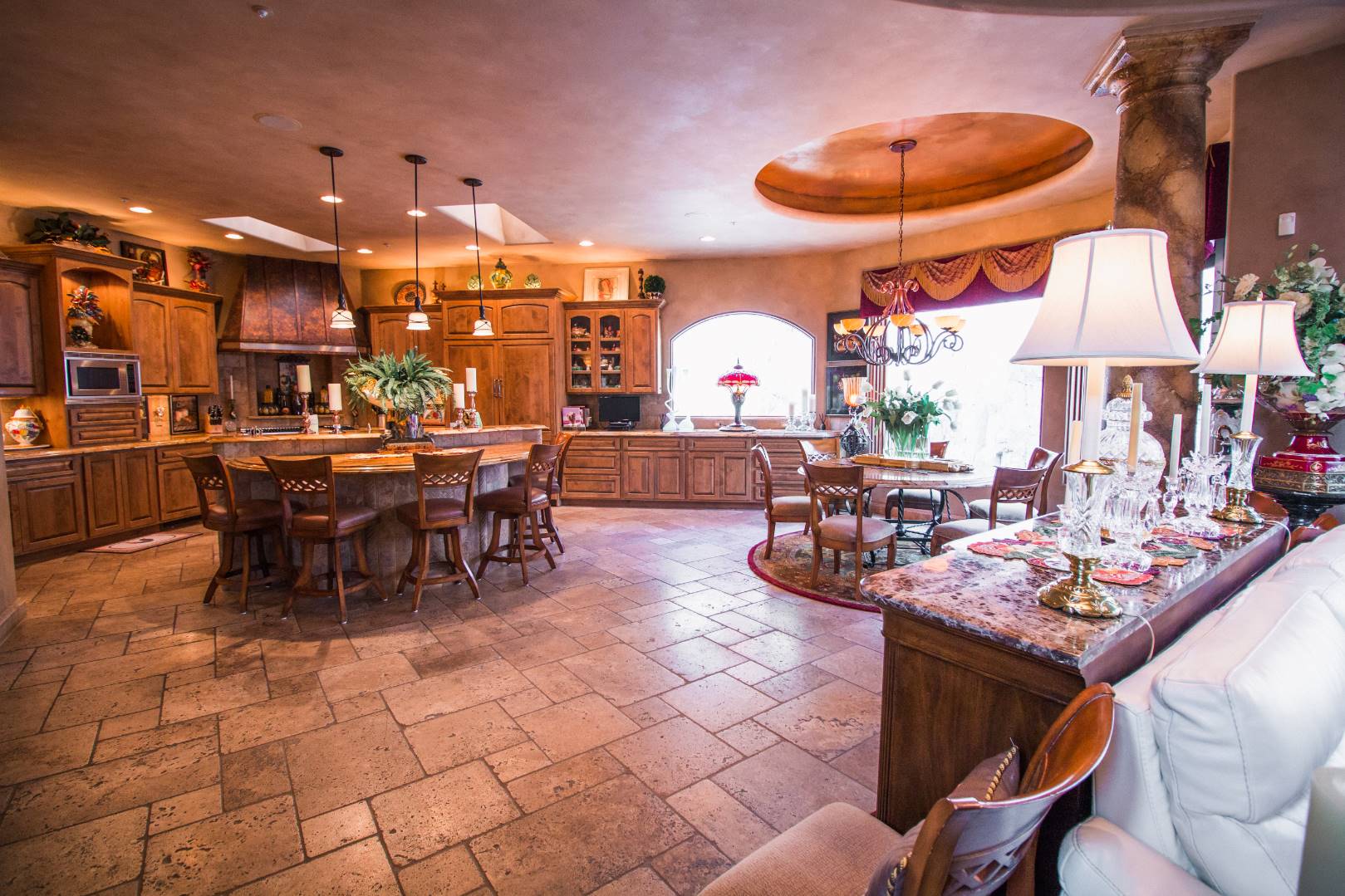 ;
;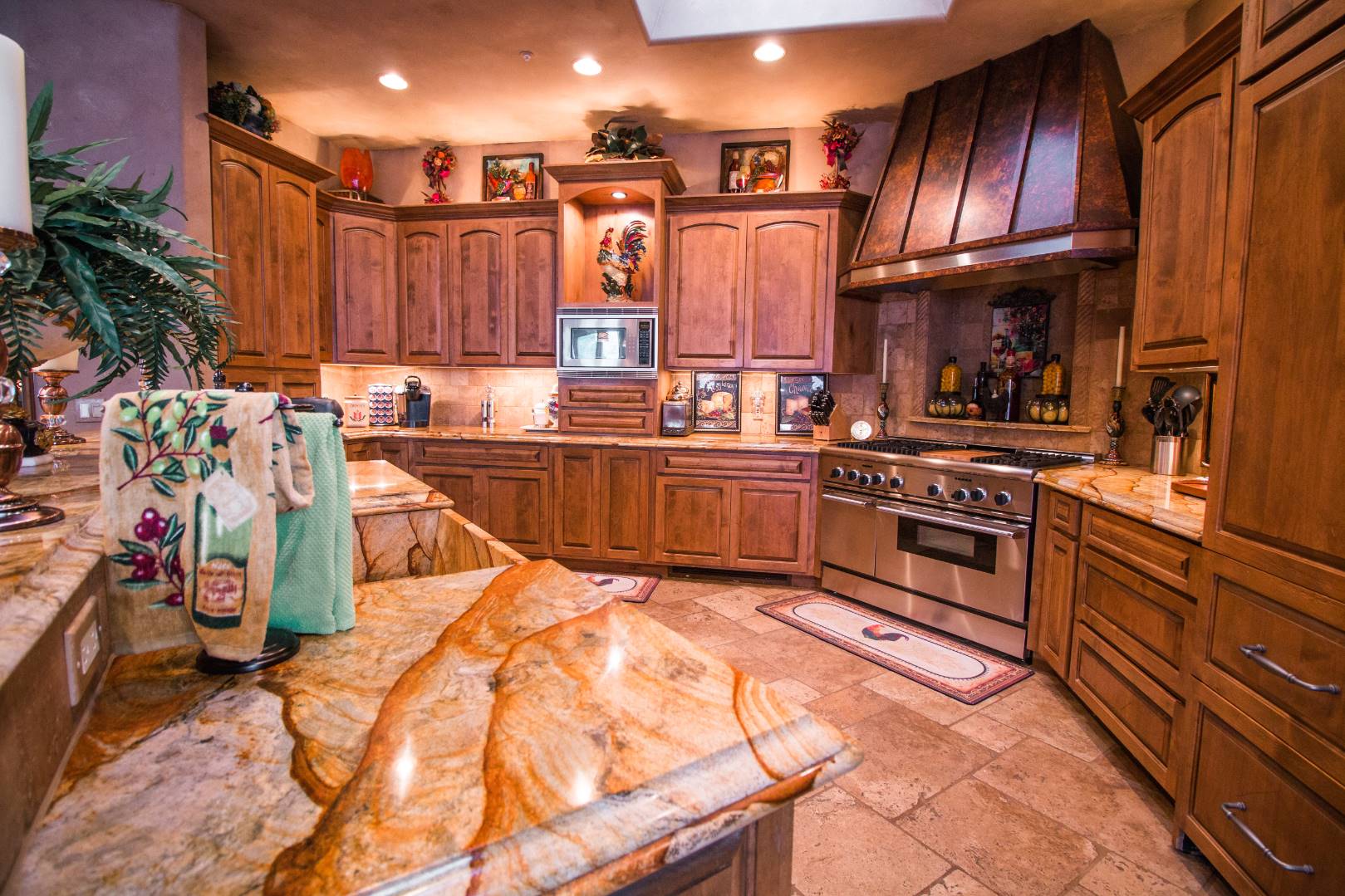 ;
;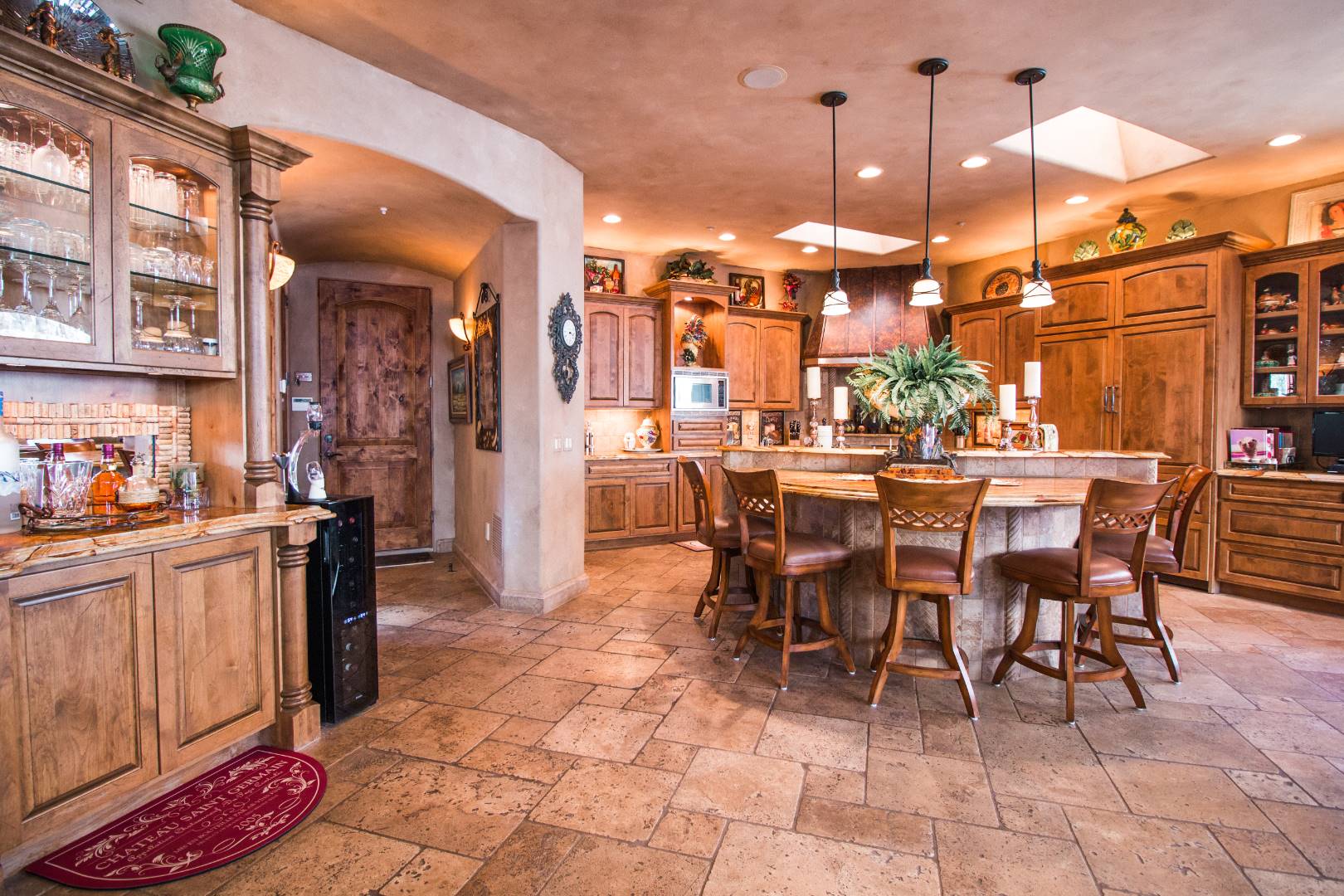 ;
;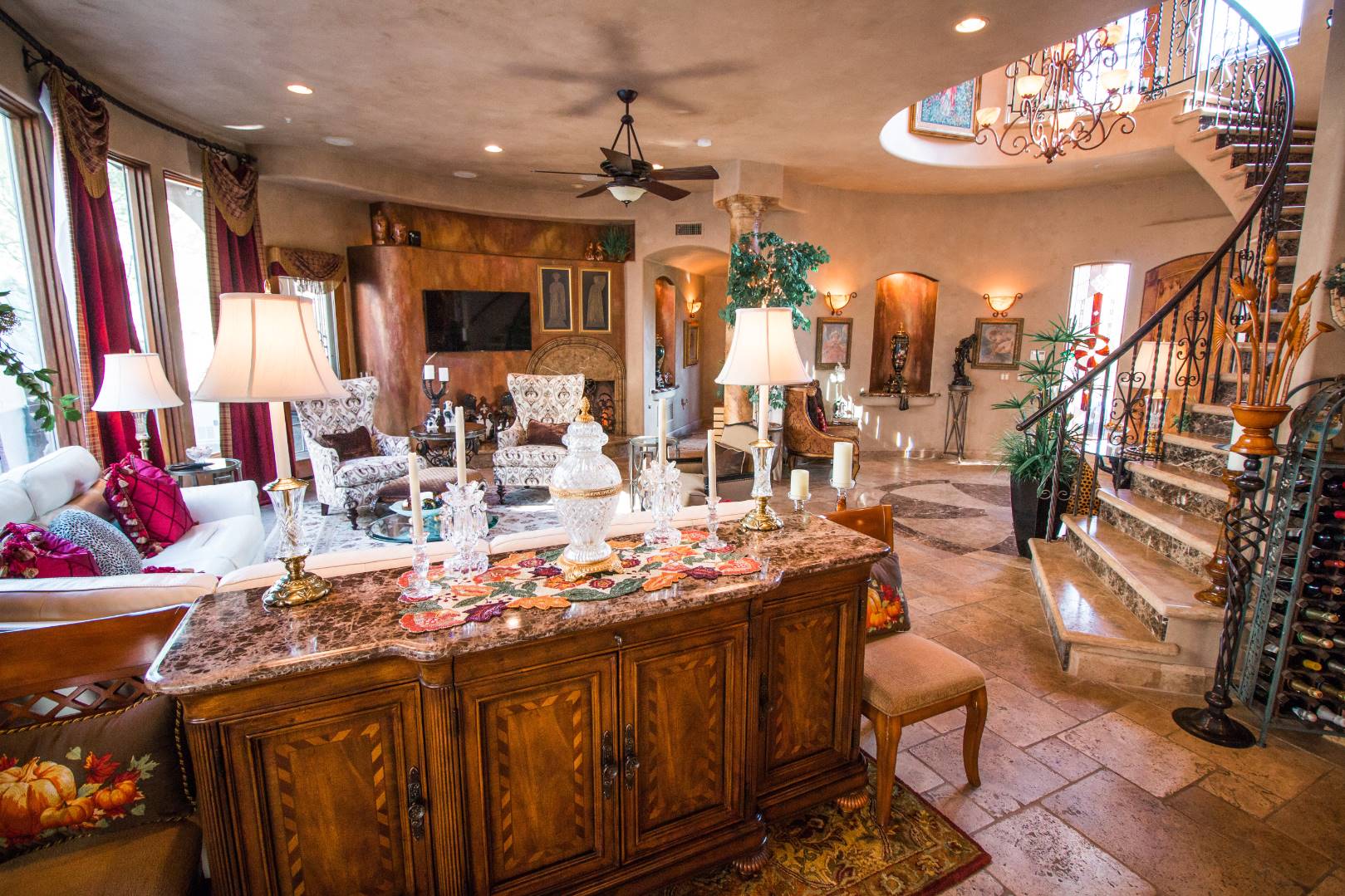 ;
;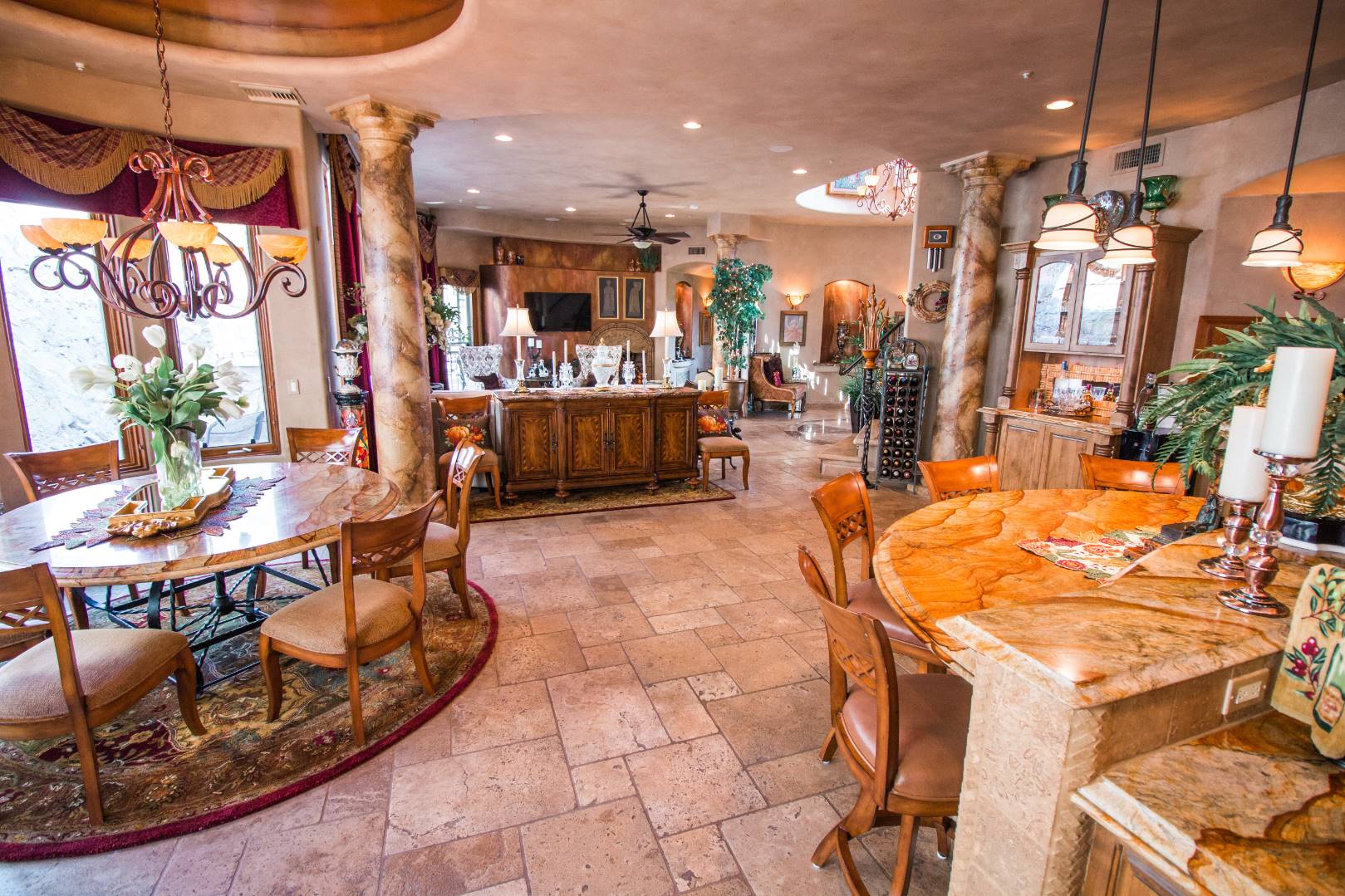 ;
;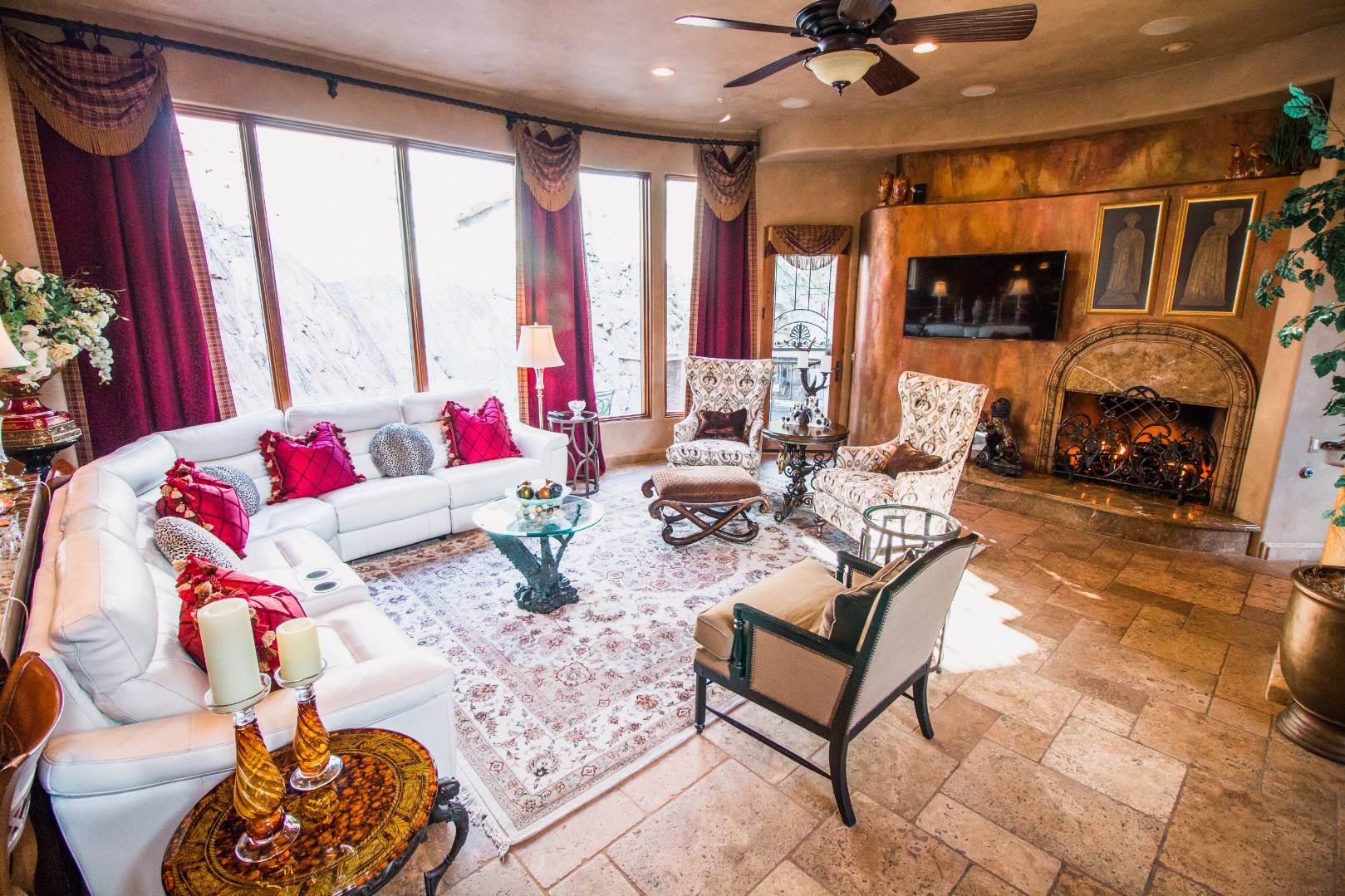 ;
;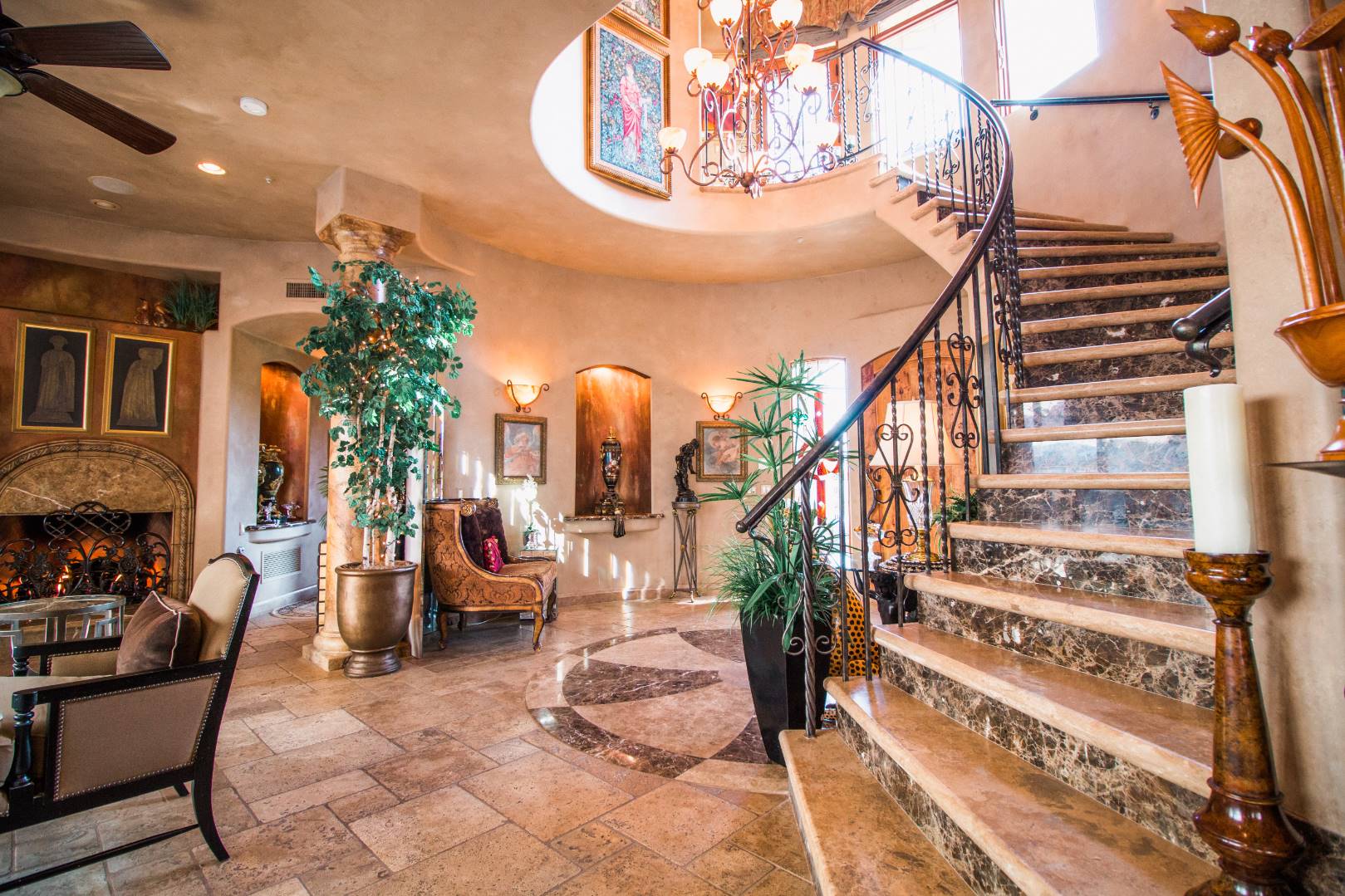 ;
;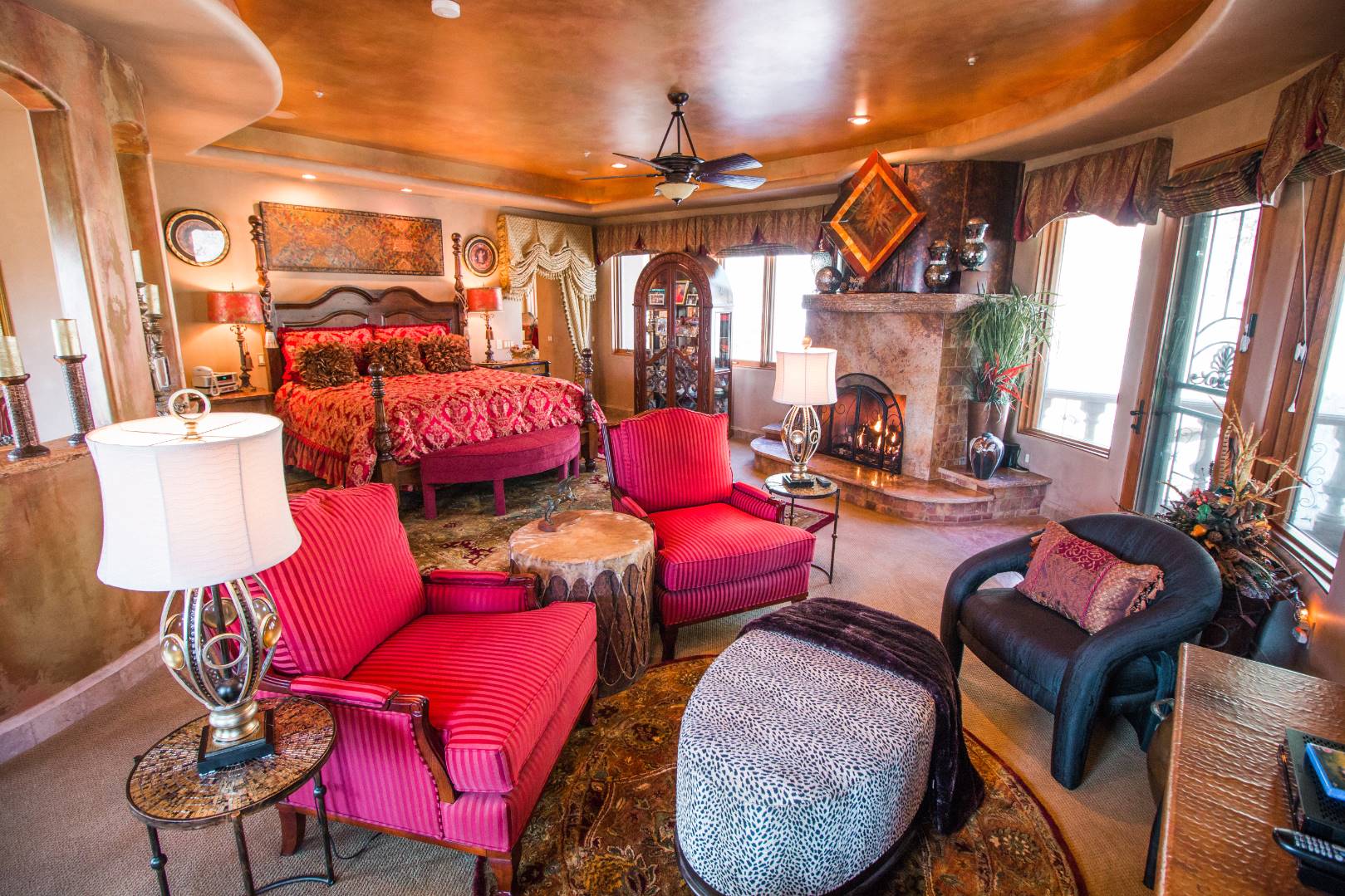 ;
;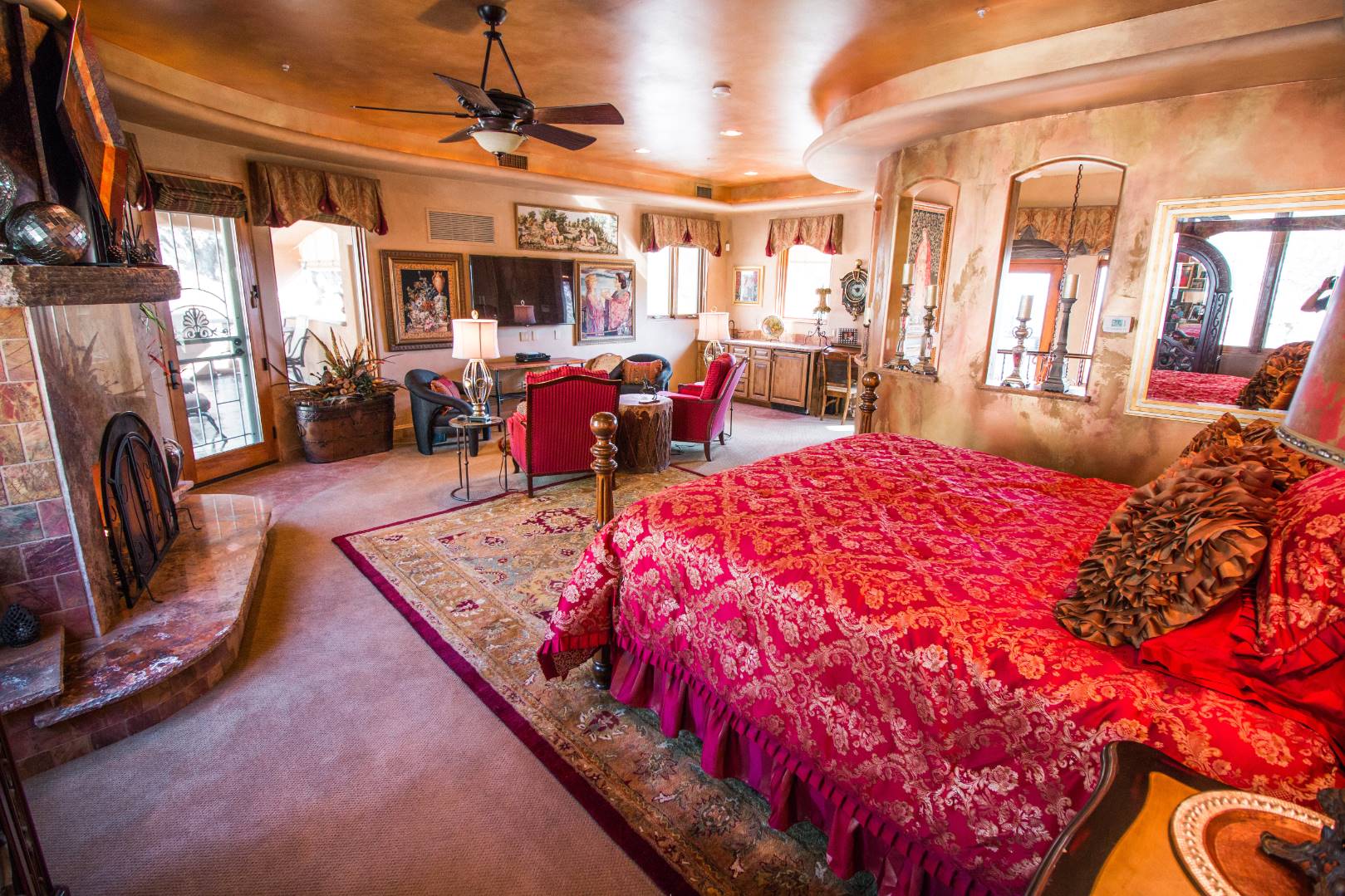 ;
;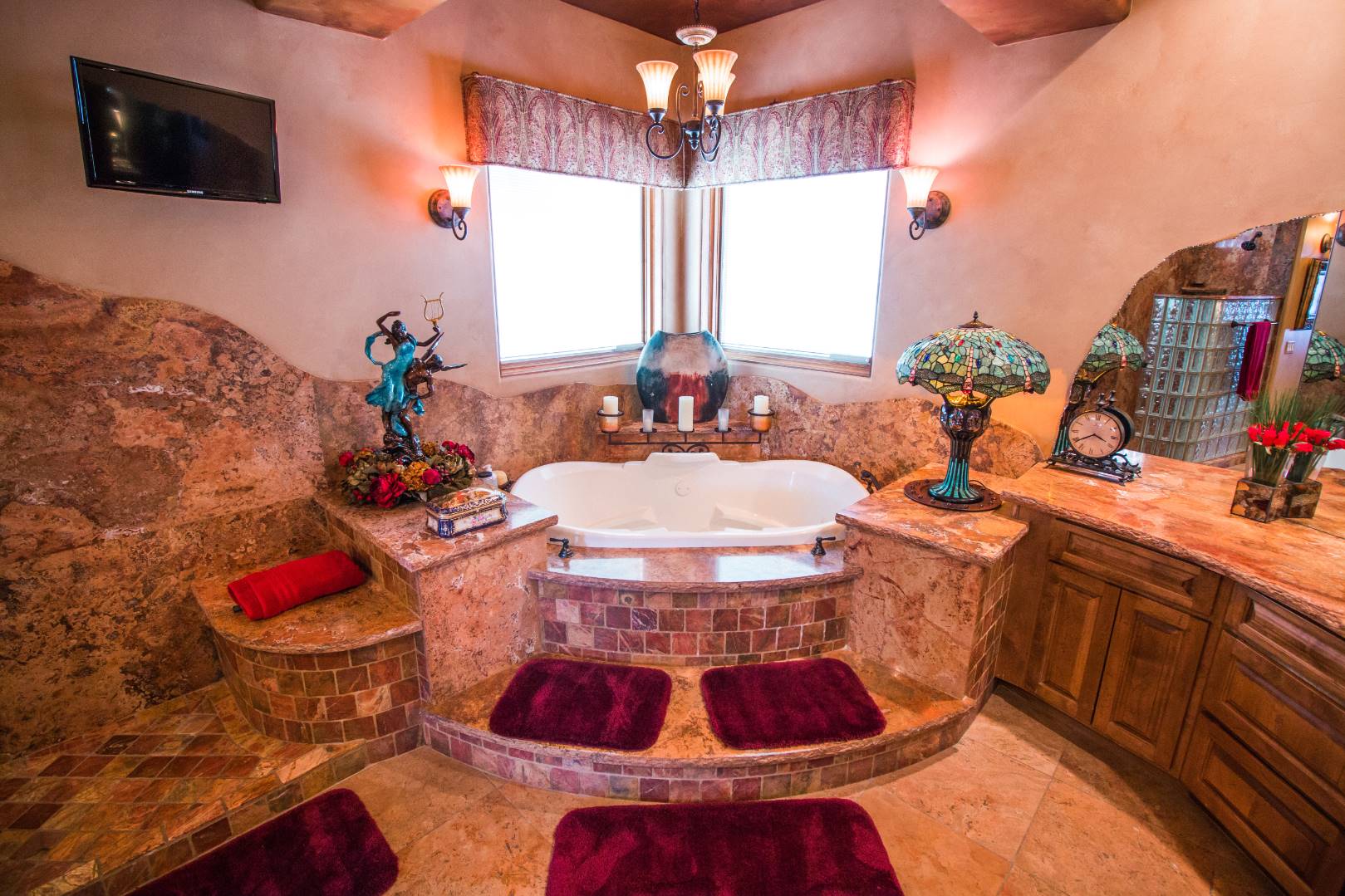 ;
;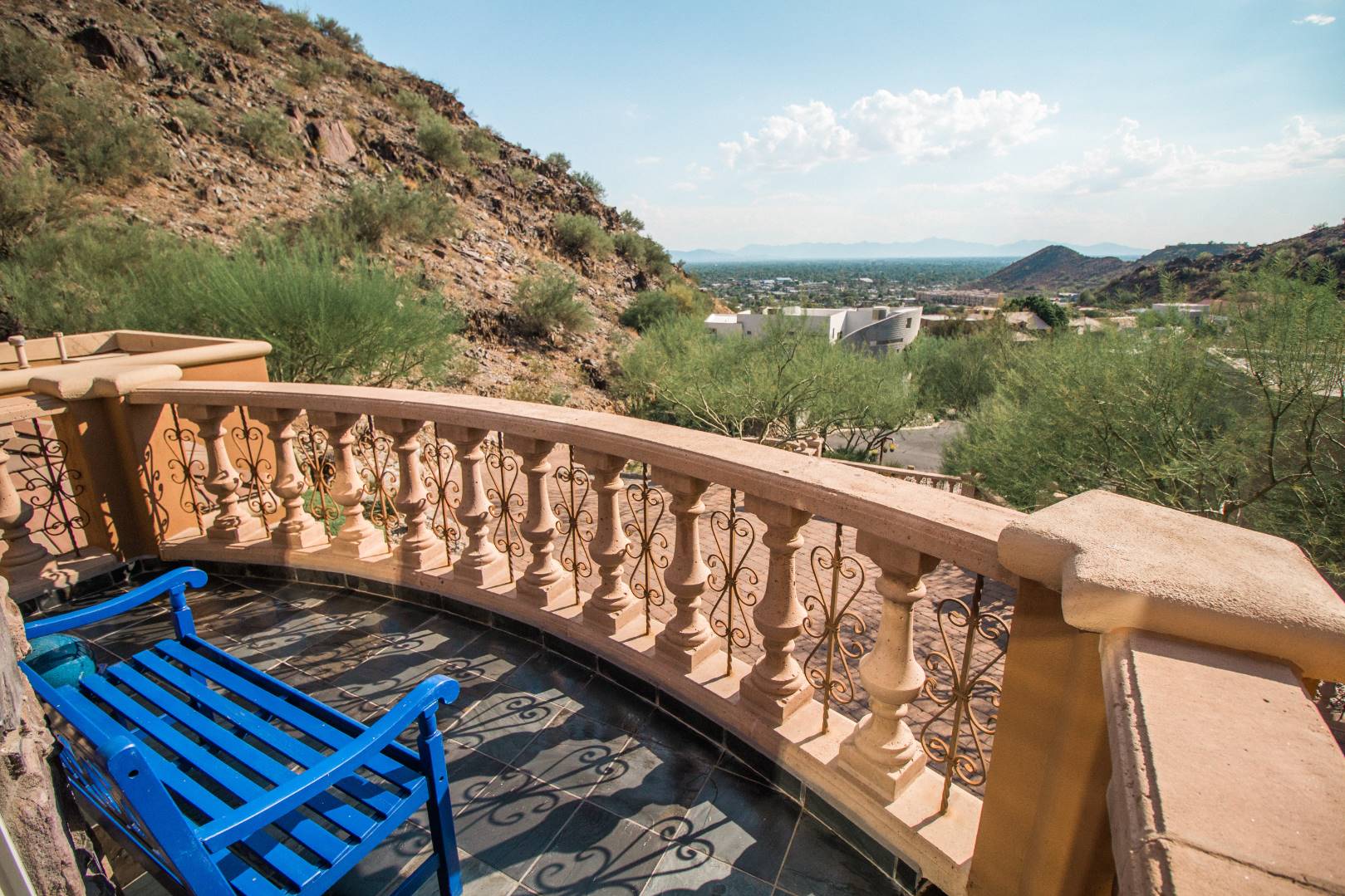 ;
;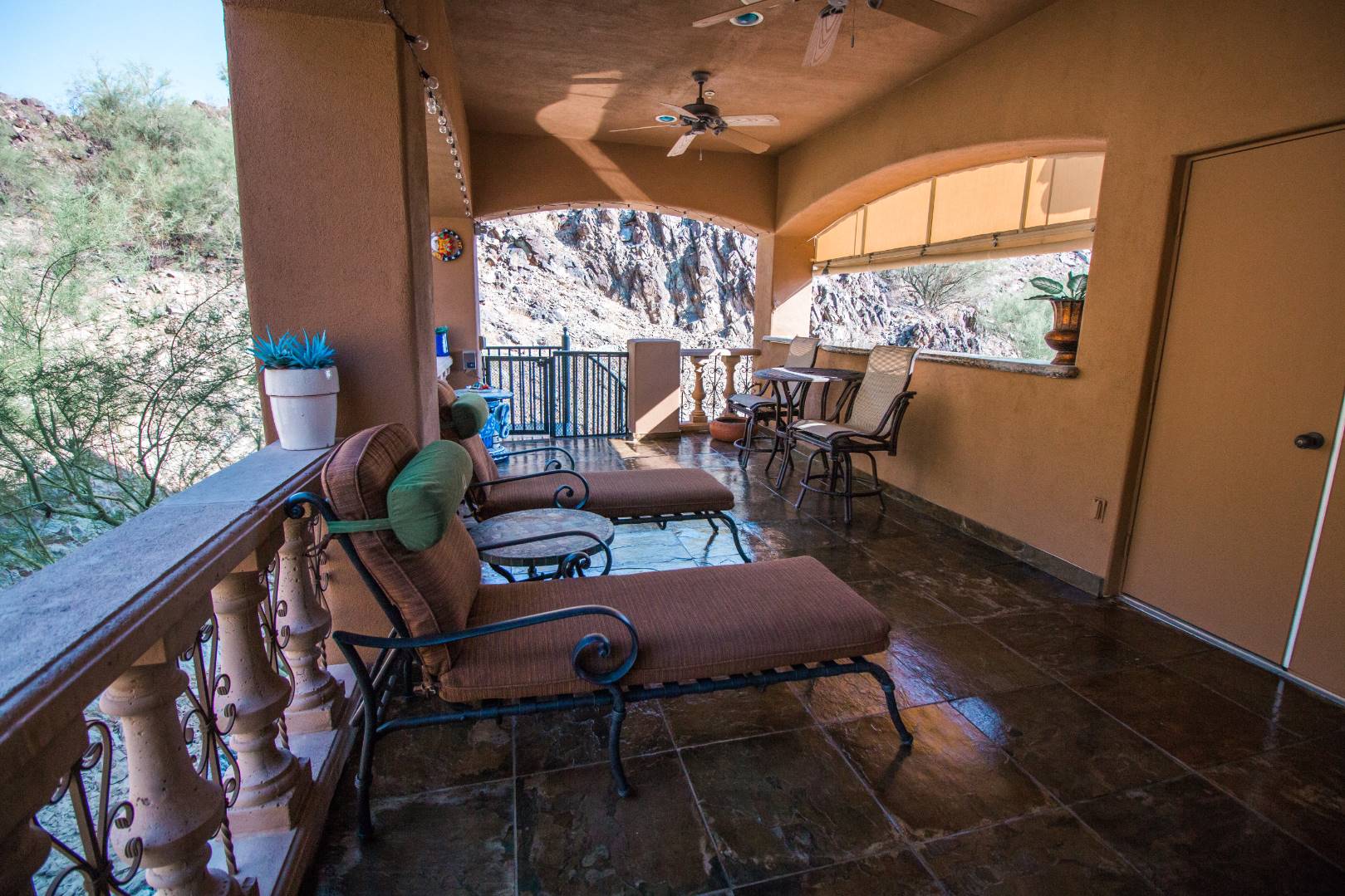 ;
;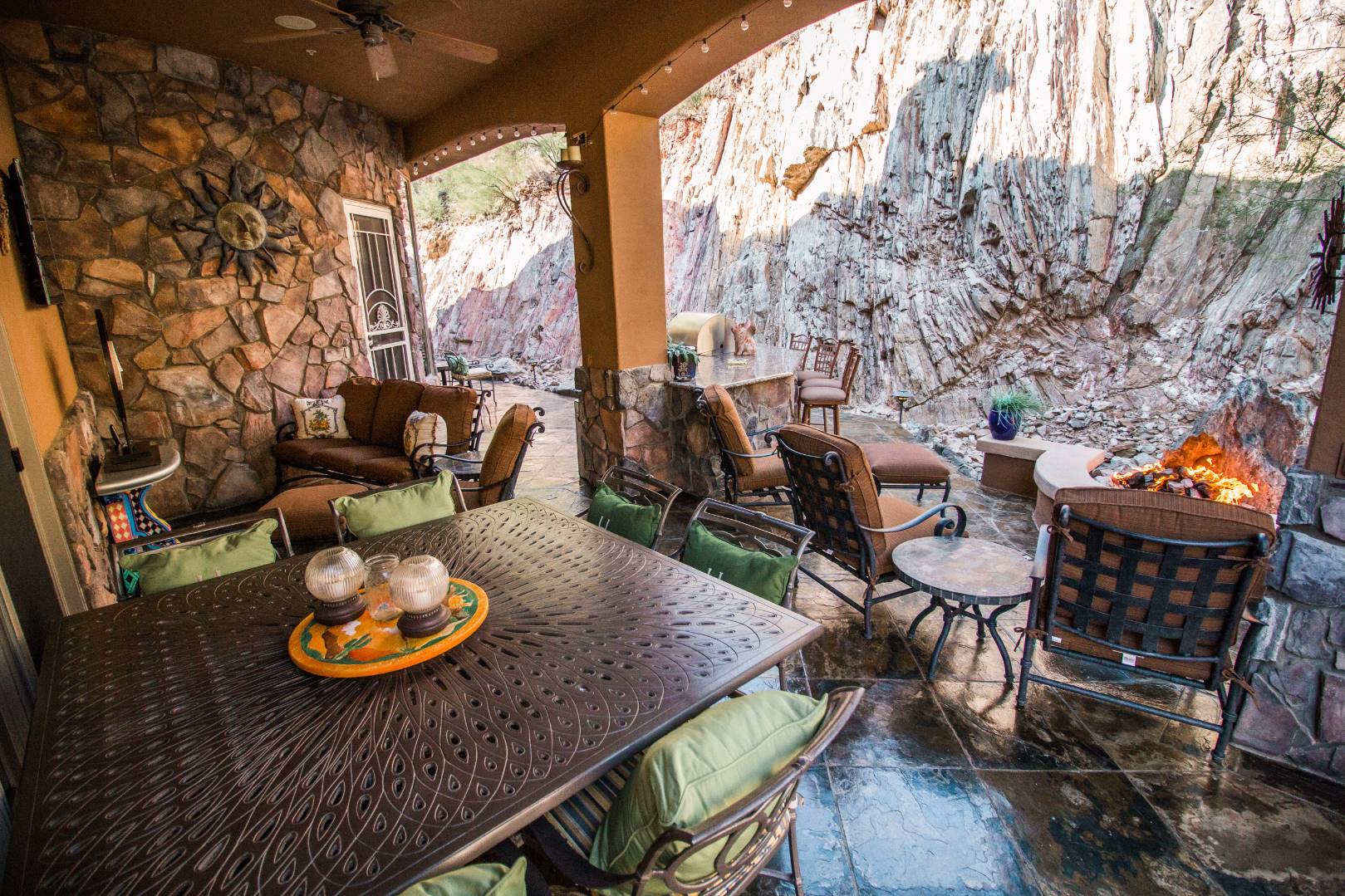 ;
;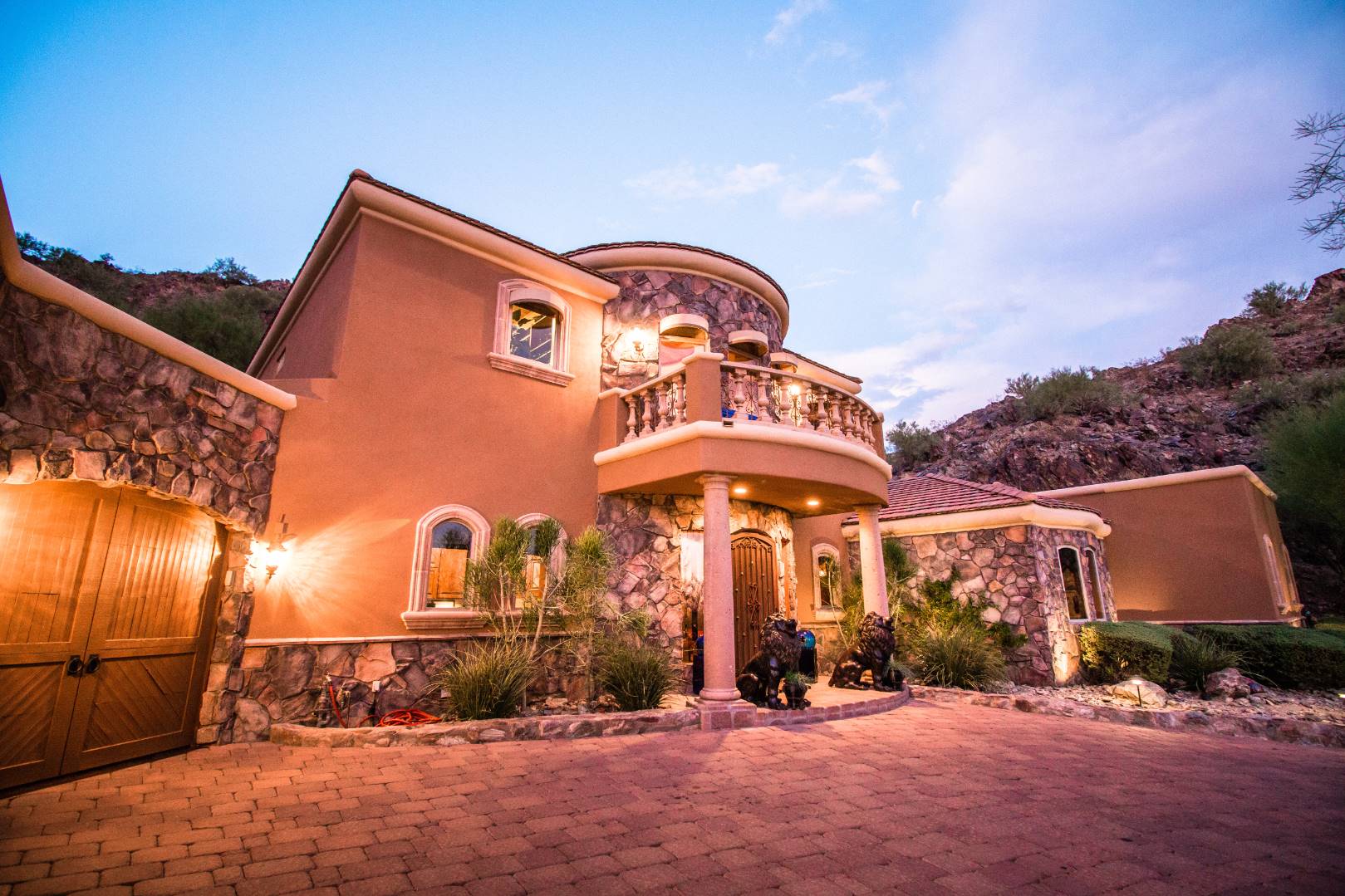 ;
;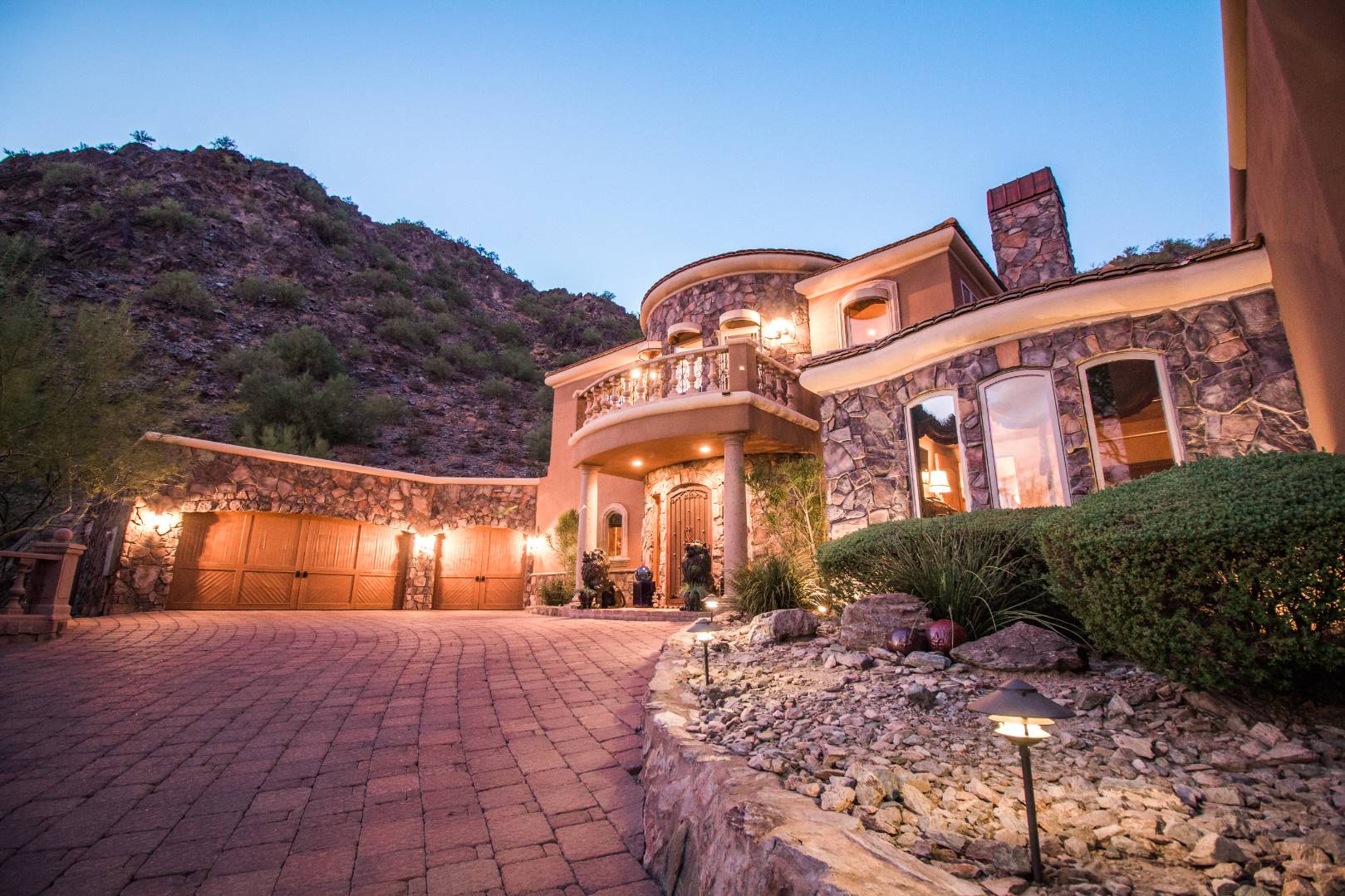 ;
;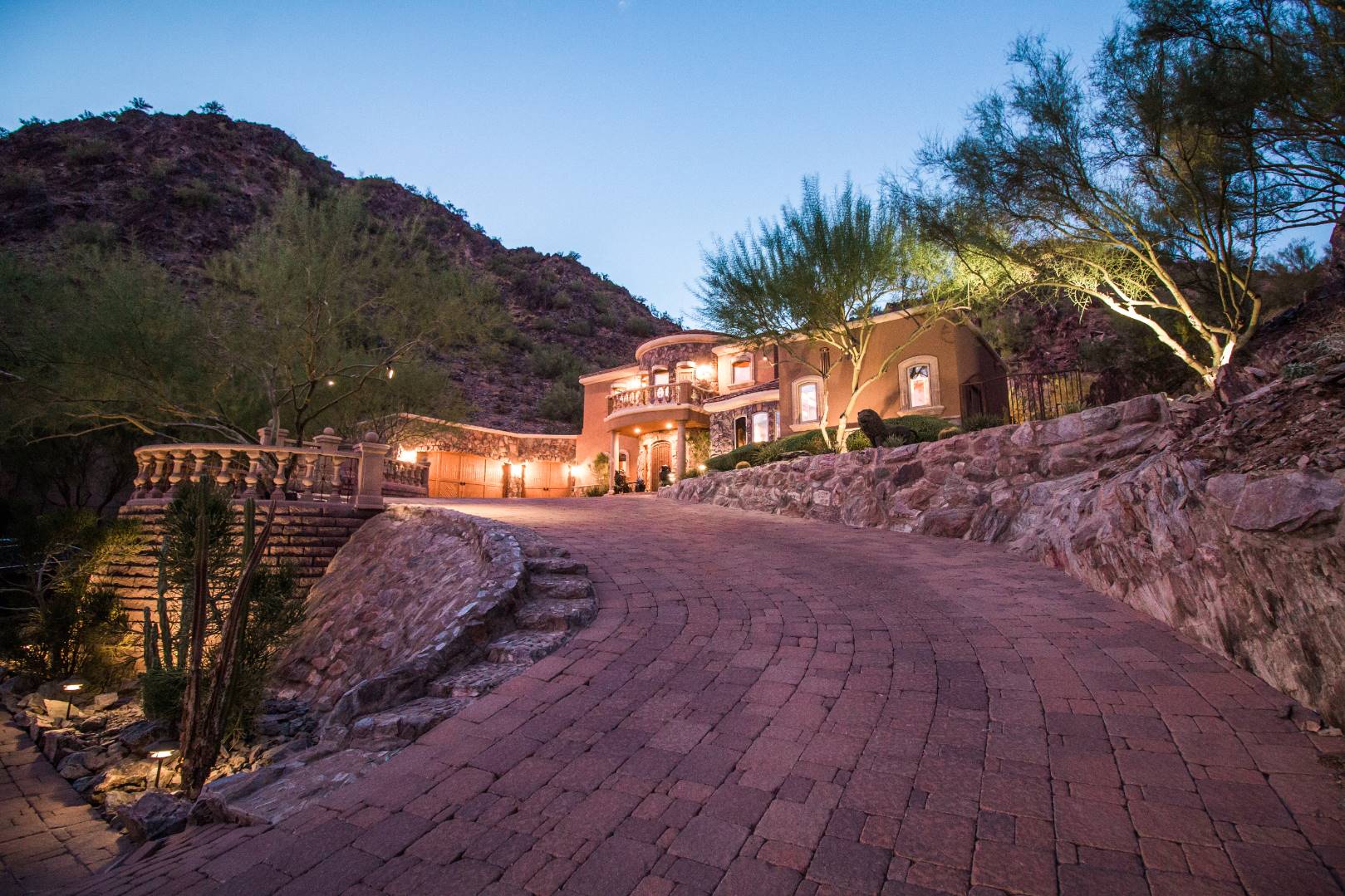 ;
;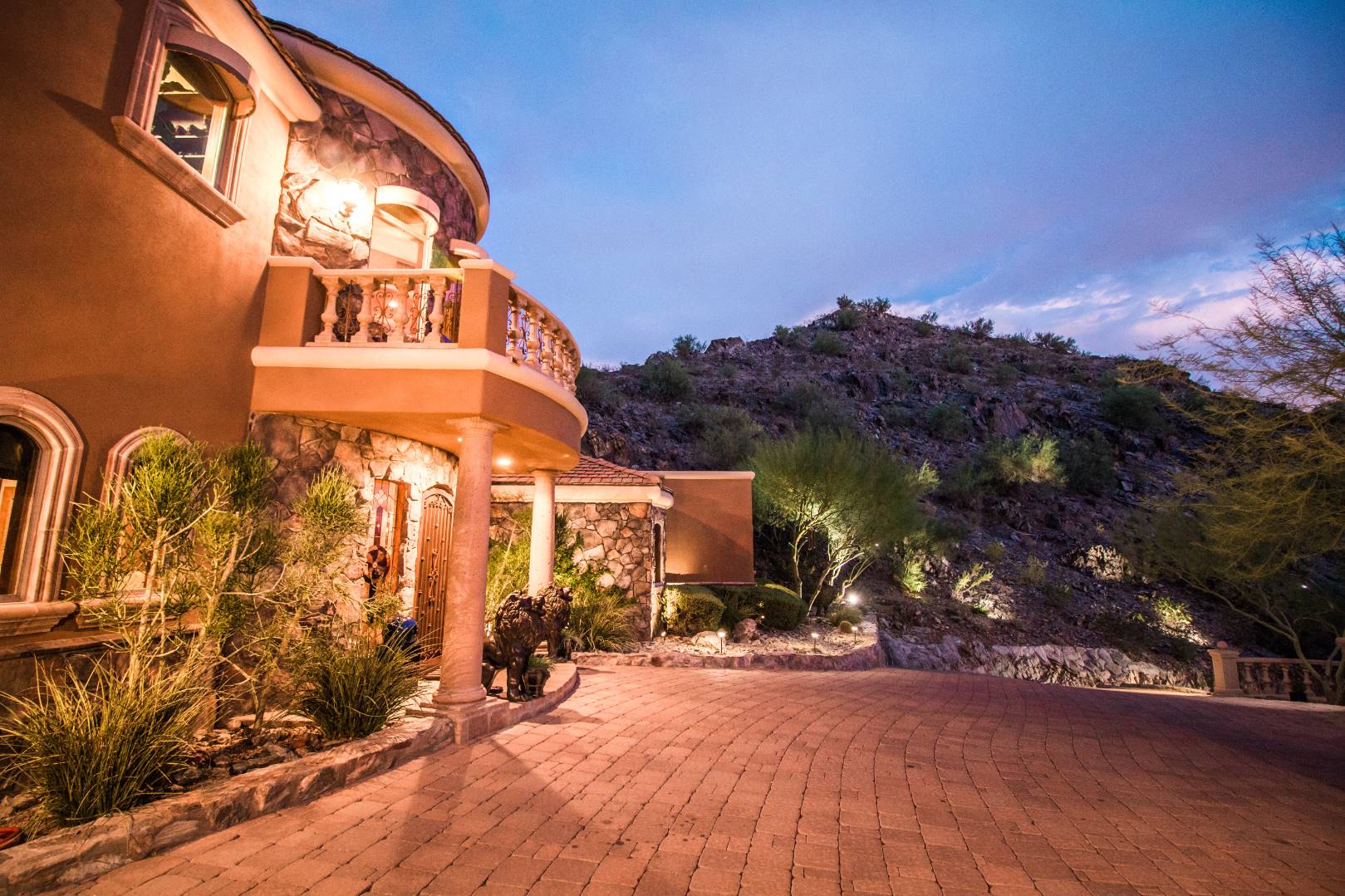 ;
;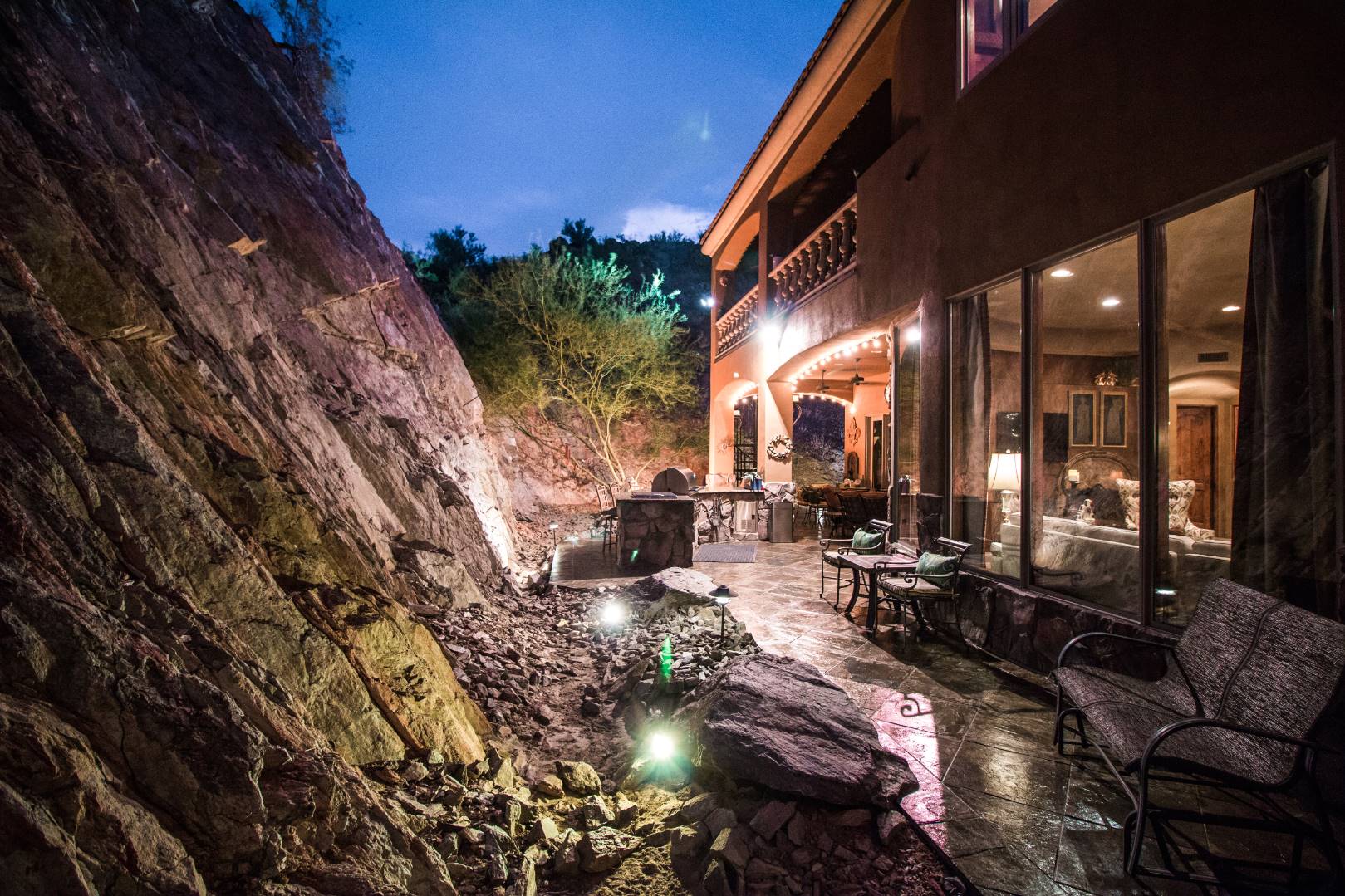 ;
;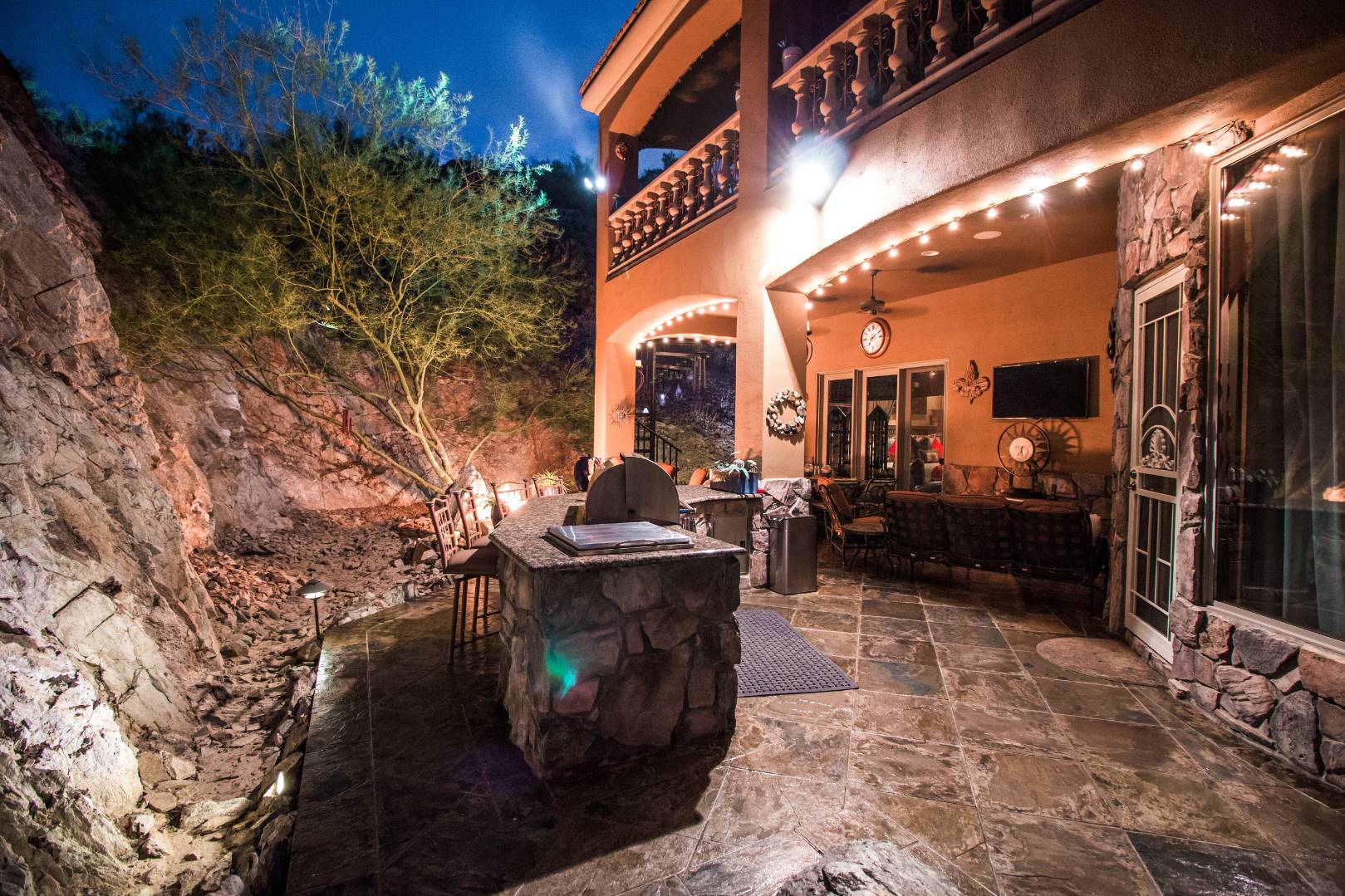 ;
;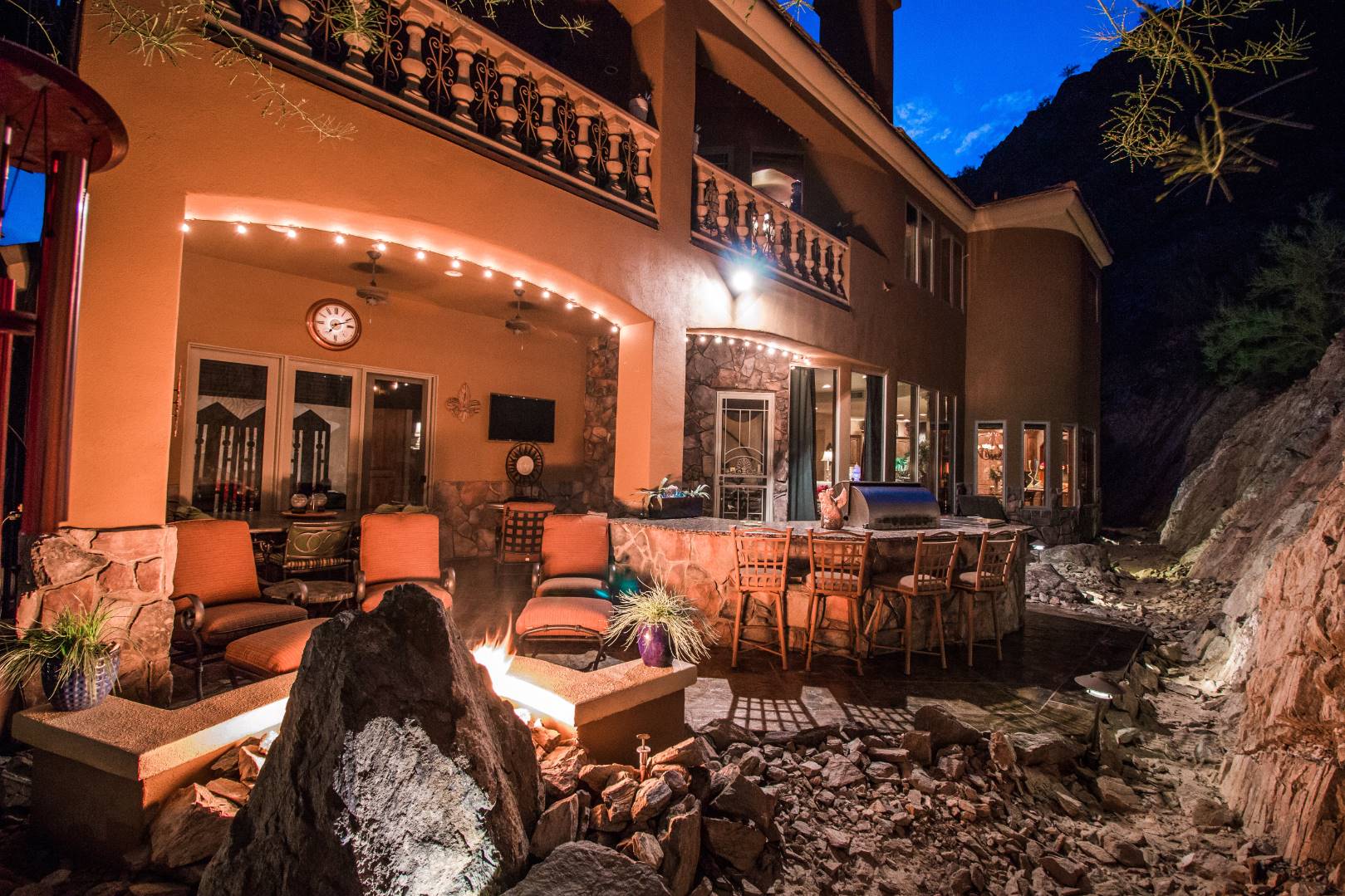 ;
;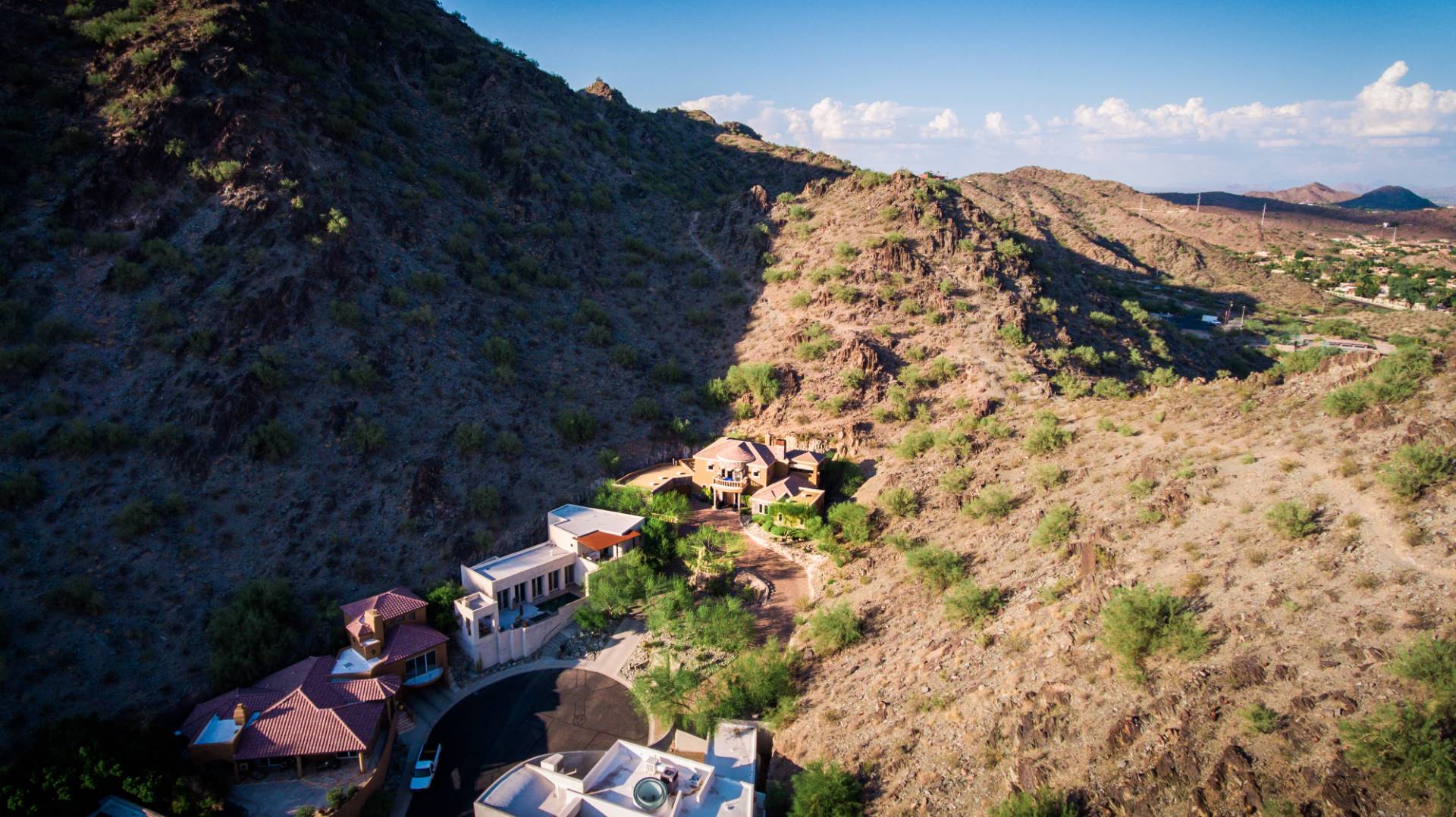 ;
;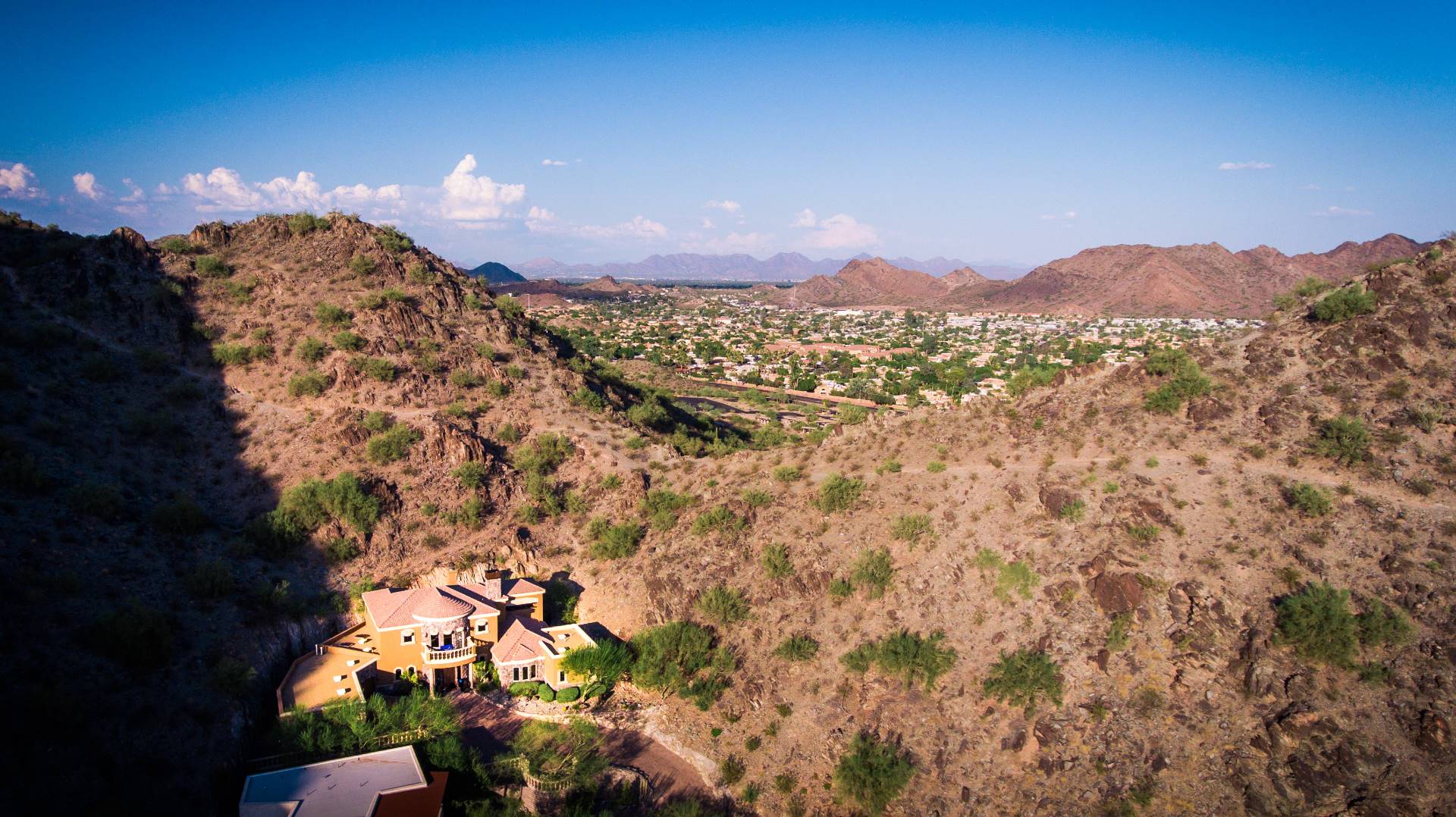 ;
;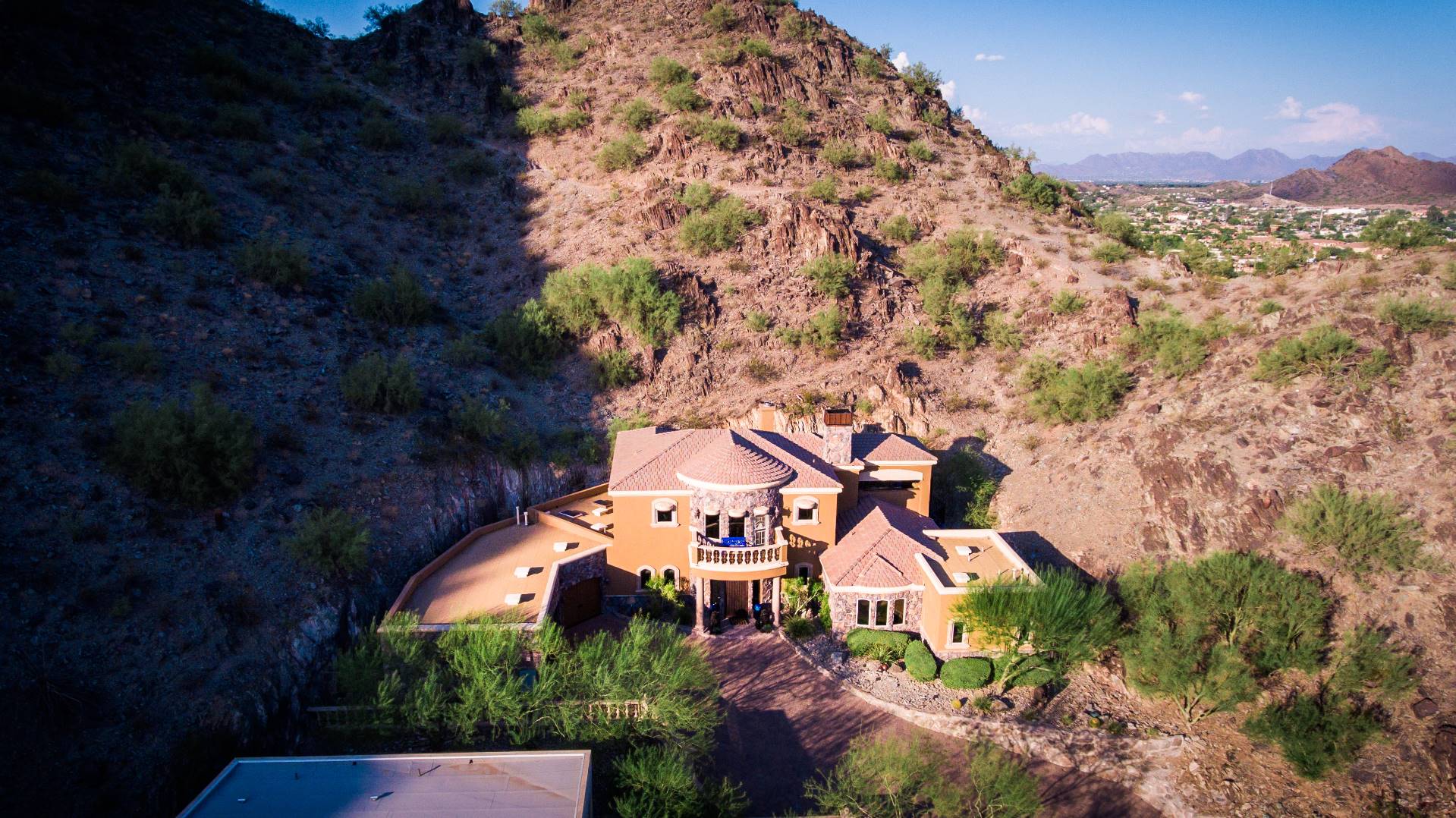 ;
;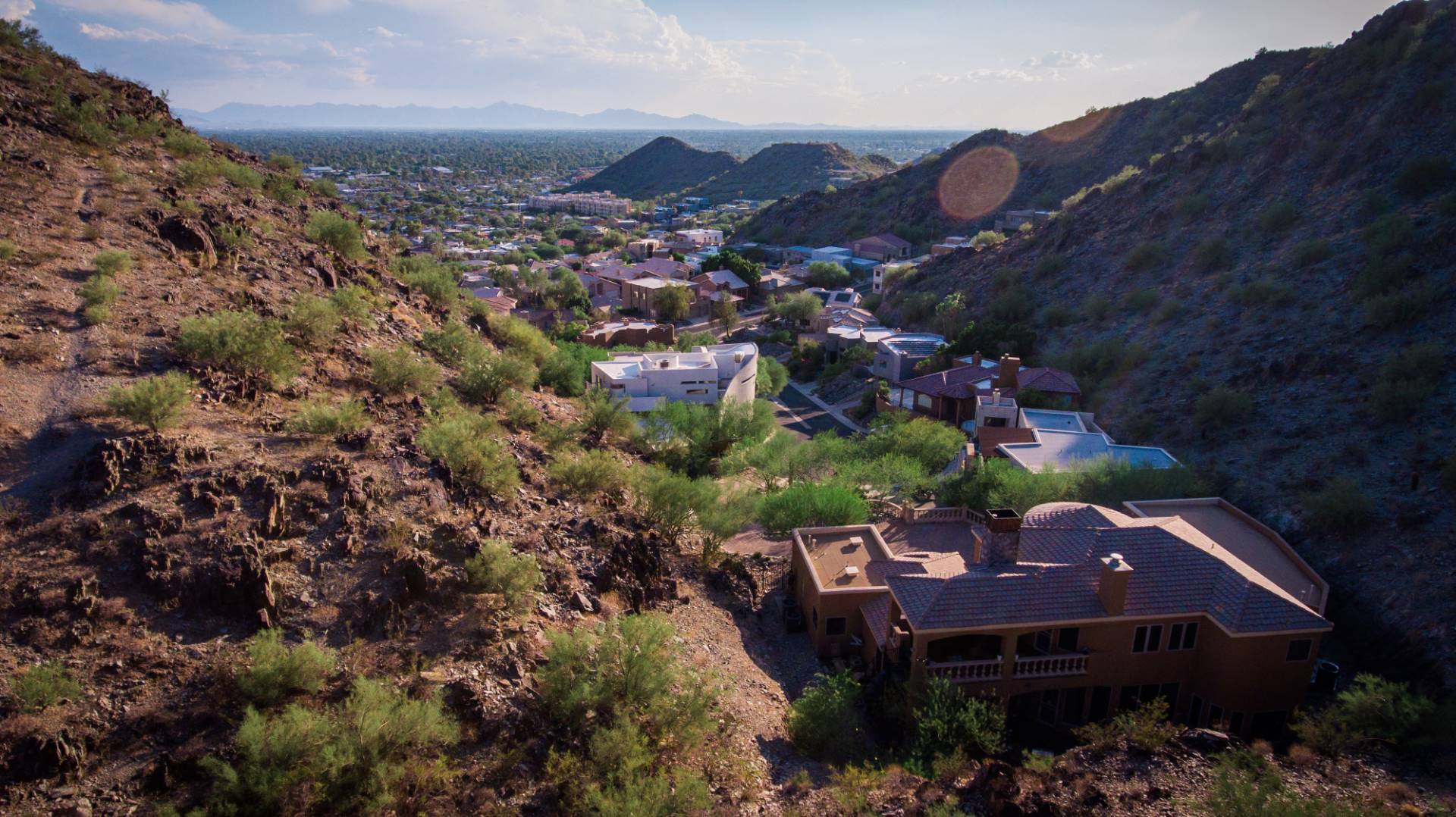 ;
;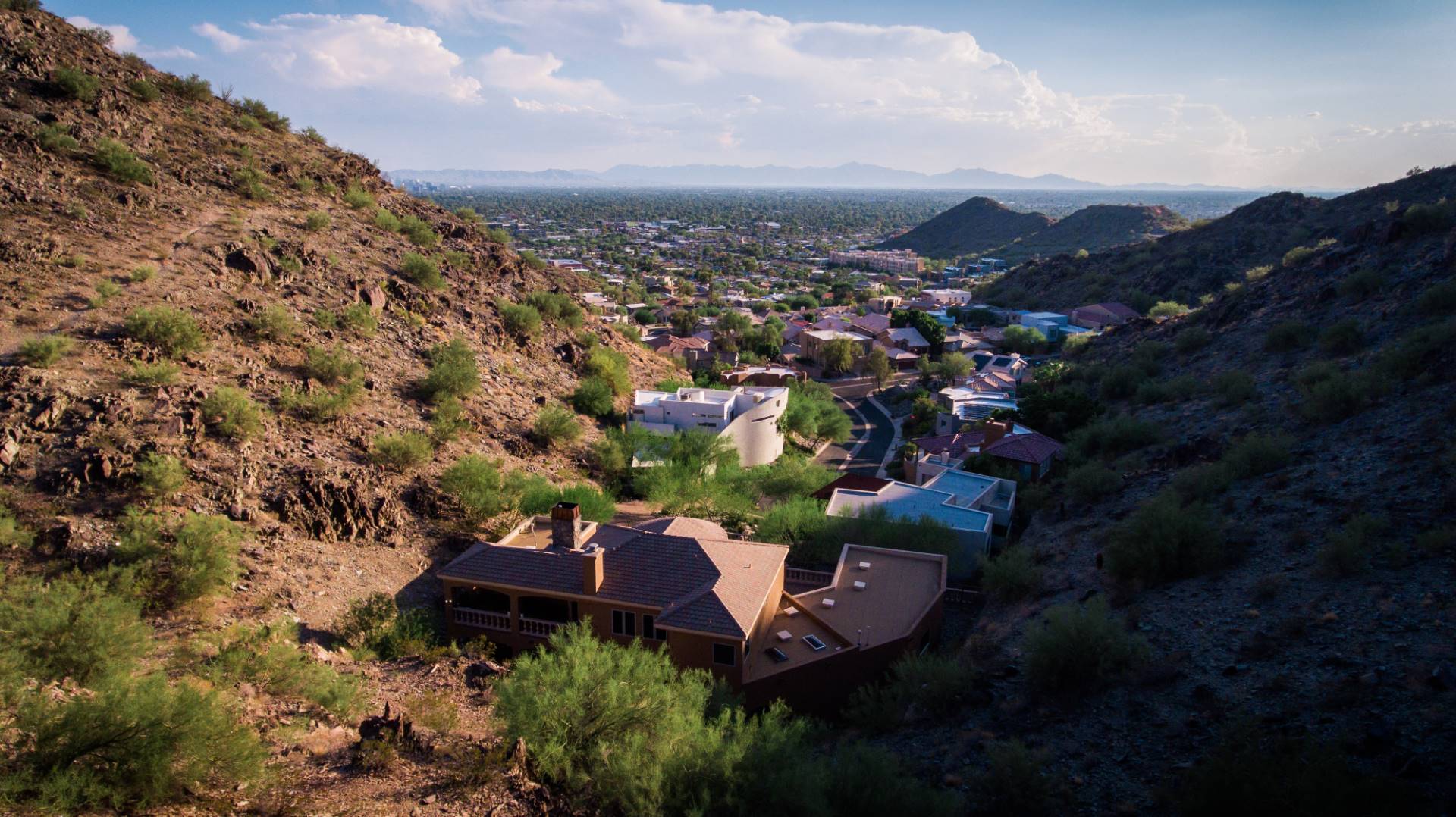 ;
;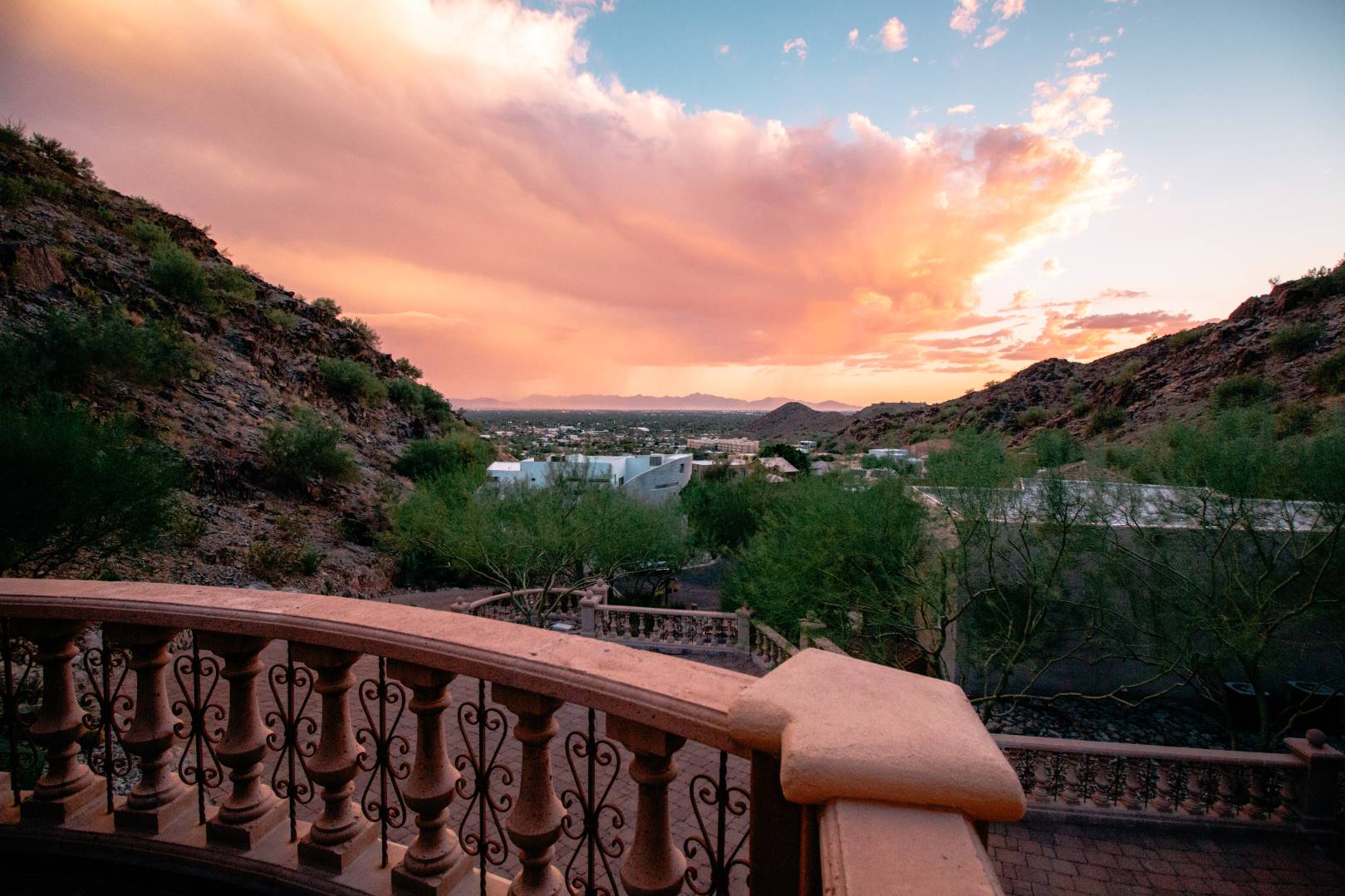 ;
;