4BD/2BA,Theatre Room, LR & FR, Fence, Garage, Corner Lot
This beautiful and spacious home is not only has tons of space, but also comes at an affordable price. You will love the over a 1/4 acre lot, the 1,950 Sq Ft home, and the 24x24 Garage! And that is just the beginning! Prepare to be impressed by the open design, where the living room, kitchen, dining/breakfast area, and family room seamlessly flow together. And let's not forget the charming French Doors that lead out to the fantastic covered back deck, perfect for enjoying those warm summer evenings. The kitchen is beautiful and efficient, boasting clean high-end appliances, wine storage, a breakfast/prep bar, and stone backsplash behind the stove. Whether you're a culinary genius or just enjoy the occasional cooking adventure, this kitchen has it all. The layout of this home is very versatile and can accommodate all of your needs. The en-suite master bedroom is a true haven, boasting ample space and a large walk-in closet. The master bath is equally impressive, featuring a generous vanity with double sinks, a luxurious soaker tub, and a separate water closet complete with an enclosed double shower and a built-in seats. It's the ultimate retreat for relaxation and pampering. Movie nights and sports enthusiasts will rejoice in the dedicated Theatre room, designed to replicate the immersive experience of a theater. With elevated floors, dark walls, and even a built-in wet bar with a mini fridge, you'll never want to leave this entertainment haven. Don't want to use it as a Theatre Room, then it would make a fantastic Home Office! Now onto the 3 additional bedrooms. There are two connecting bedrooms with an open space in between, this could easily be framed in to completely divide, or leave as it is. There is another spacious bedroom, being the 4th, that has great closet space. The second Bathroom is well appointed and has separate dual sinks, a full tub shower combo, and elevated toilet. The entire backyard has a chain-link fence that is ready for your most loved to run and play. The 24x24 garage with a remote overhead door ensures convenient parking, while the additional overhead door at the back makes it a breeze to access your mower and yard essentials. Plus, the well thought-out ramp leading up to the back-covered deck adds ease and accessibility for those with mobility needs. This home has always been cherished and is now priced for a quick sale, making it an incredible opportunity. With the perfect balance of space and bedrooms, all at a price you can afford, this home truly checks all the boxes. Don't miss out on making it yours and start creating unforgettable memories in this awesome property.



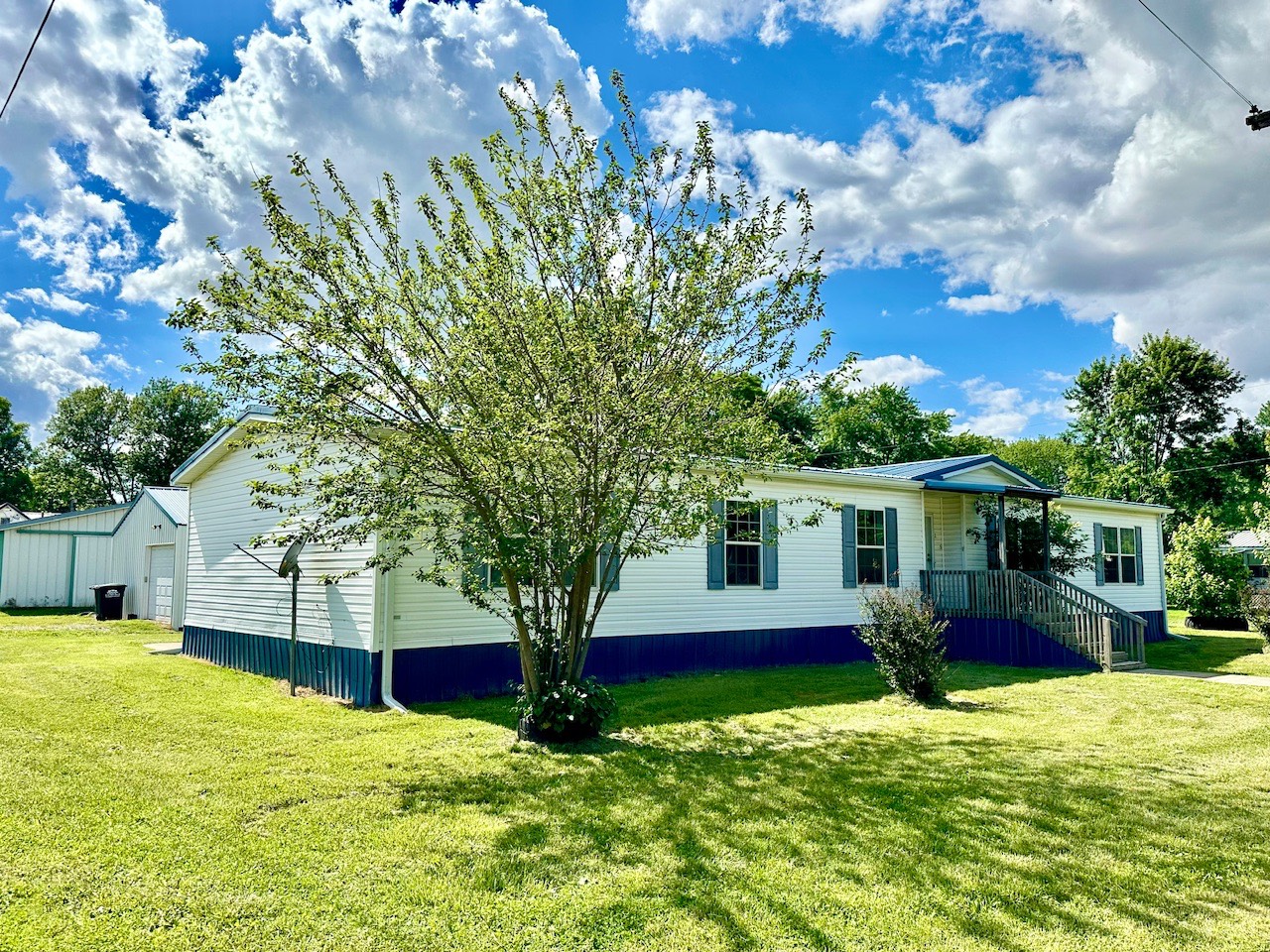


 ;
; ;
;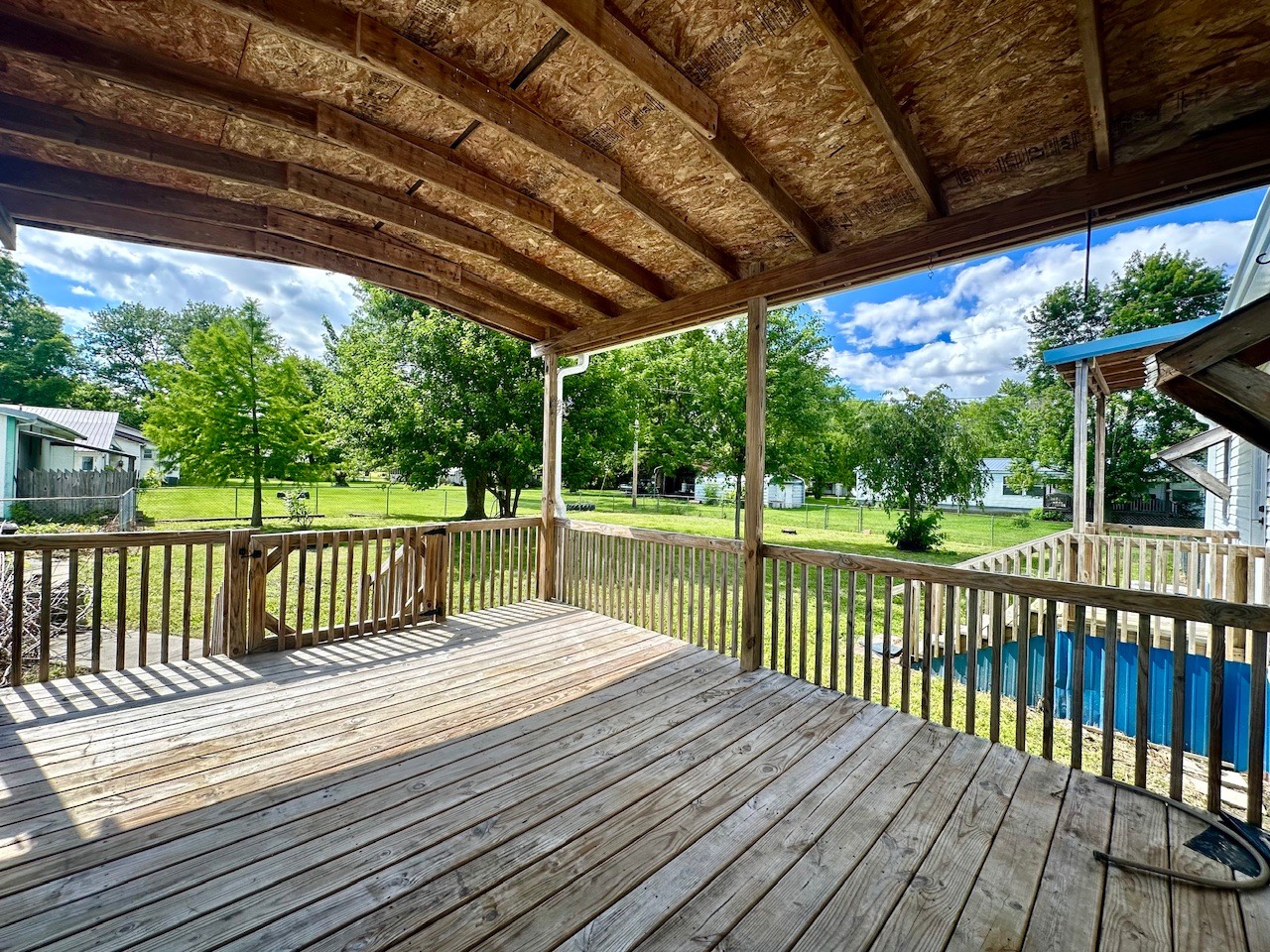 ;
;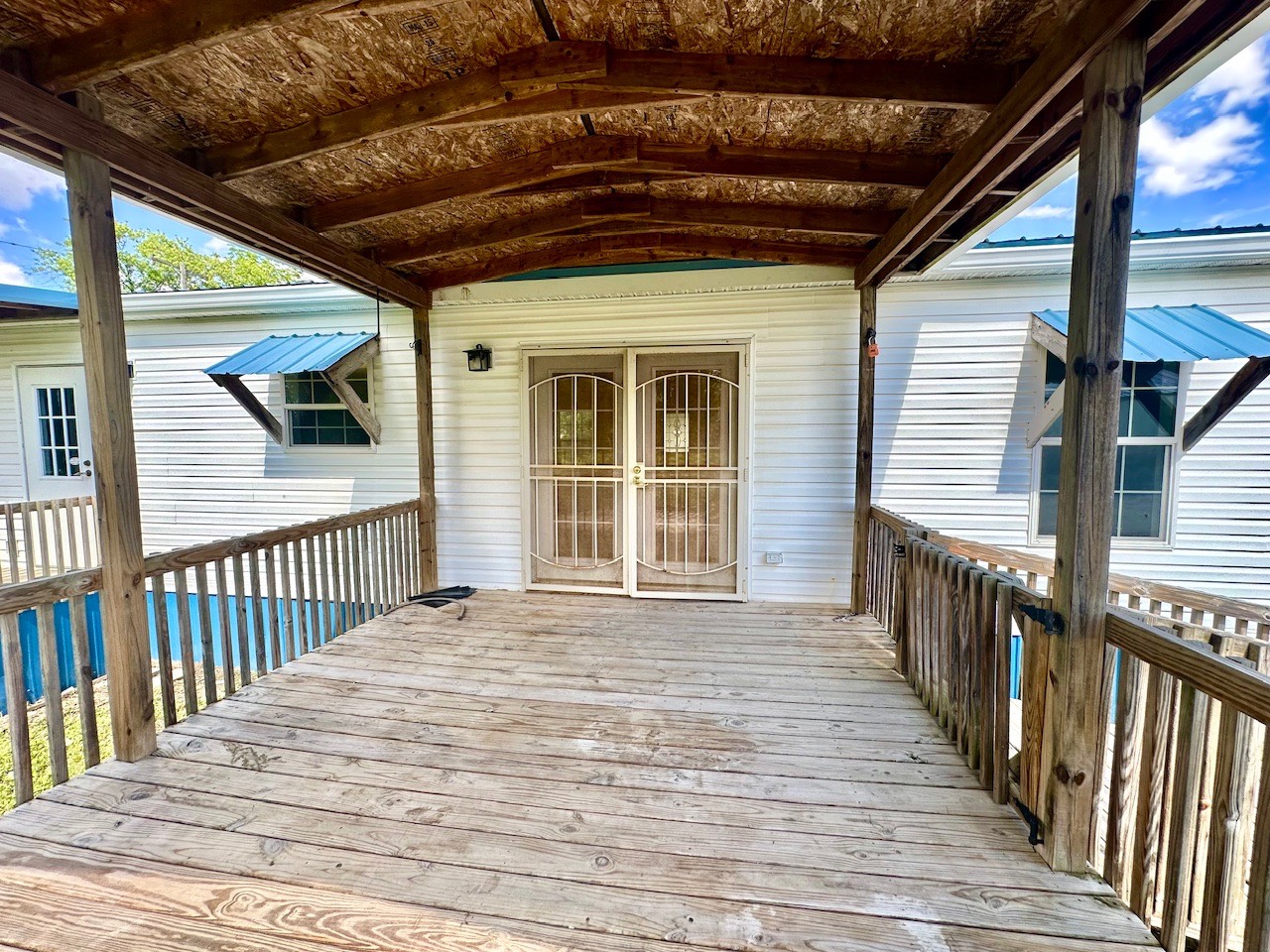 ;
;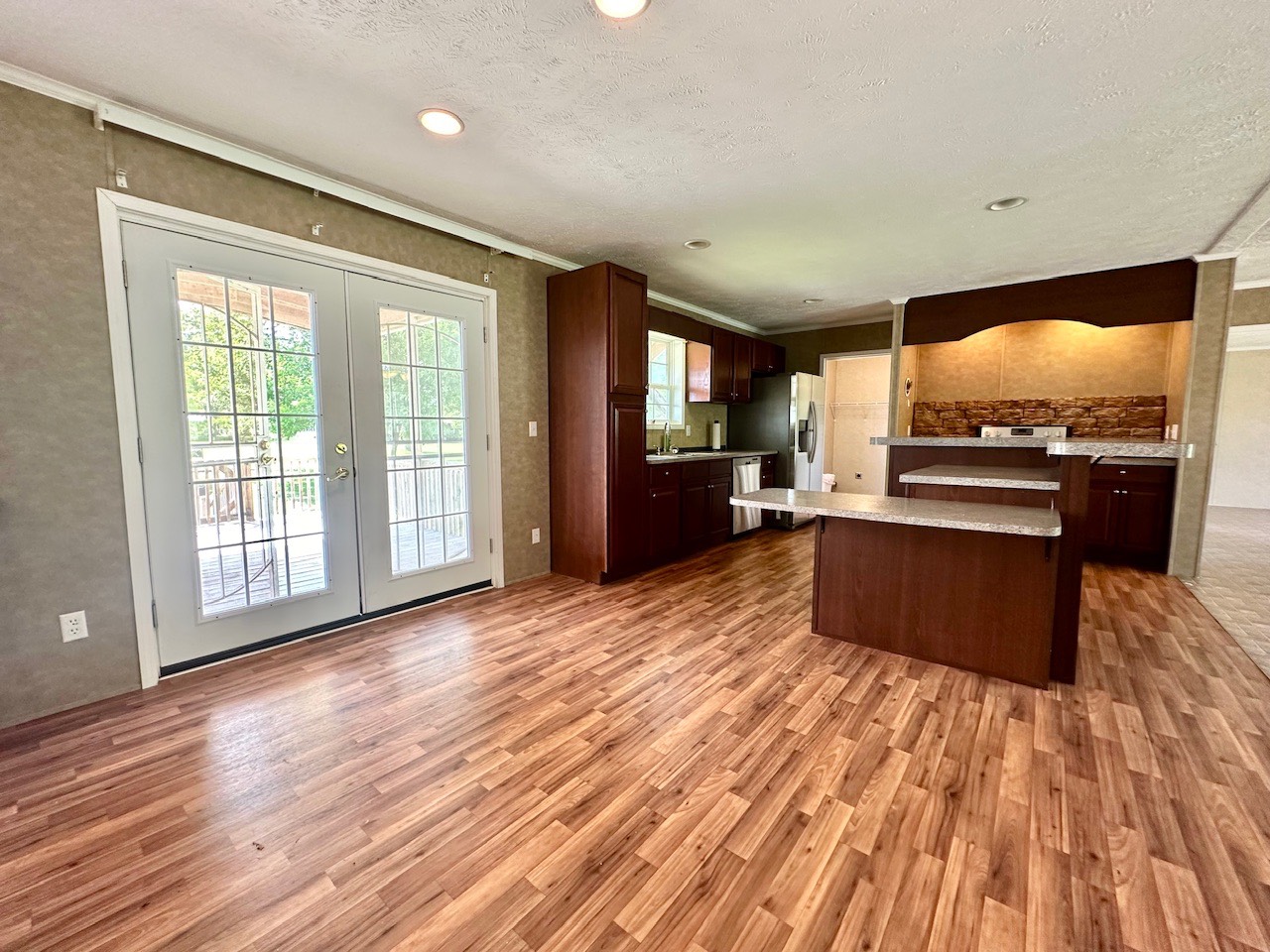 ;
; ;
; ;
; ;
;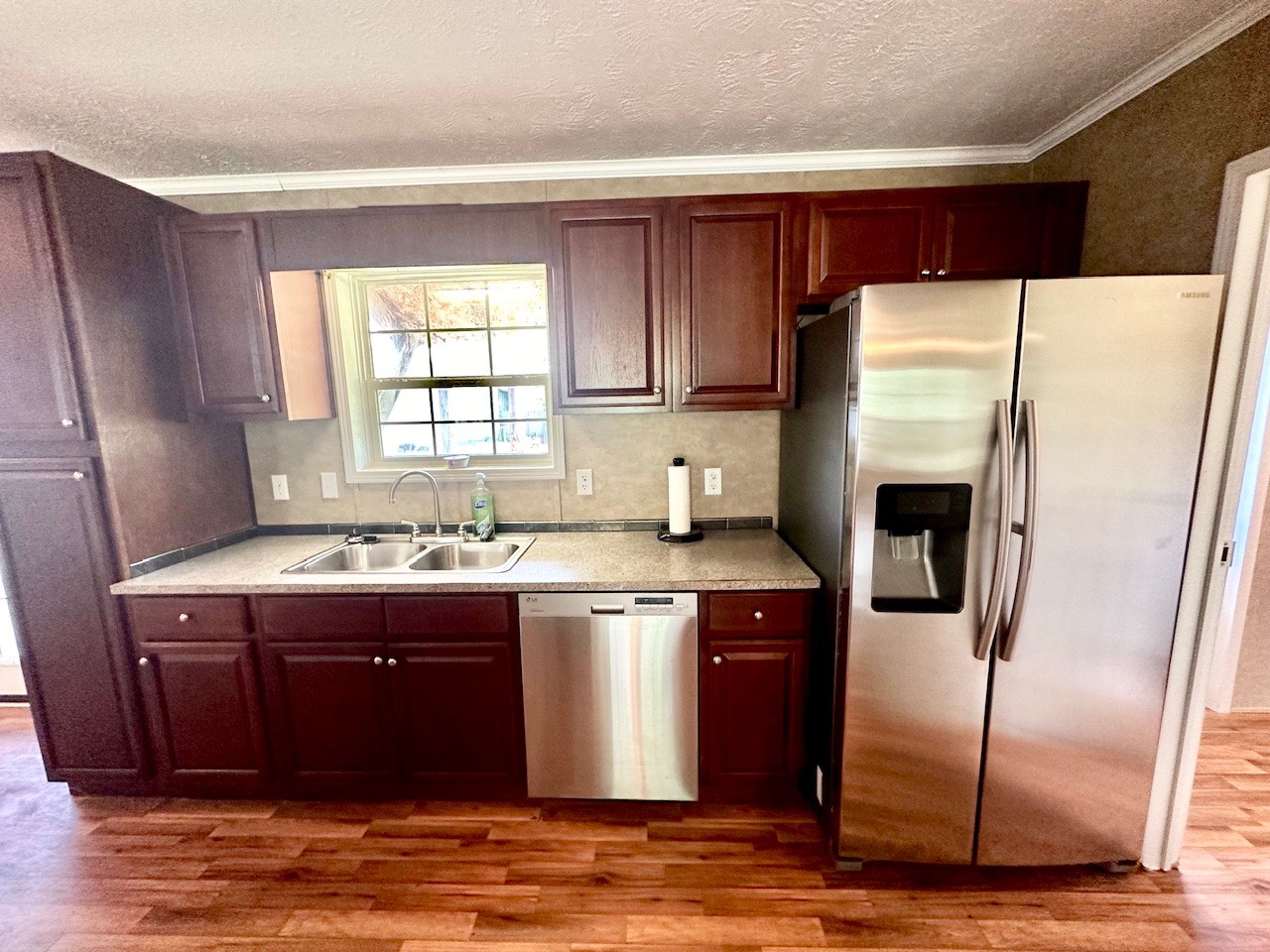 ;
;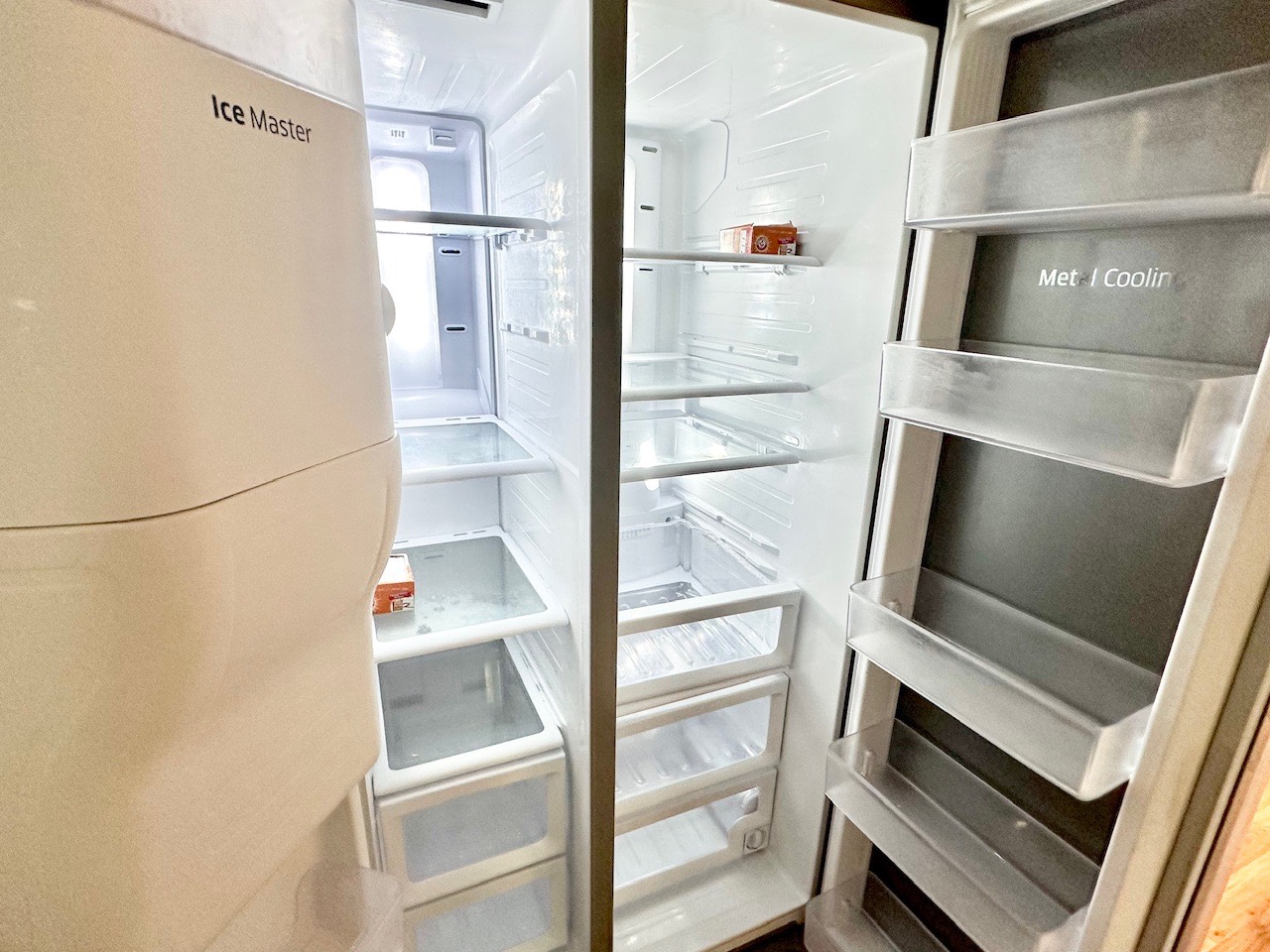 ;
; ;
;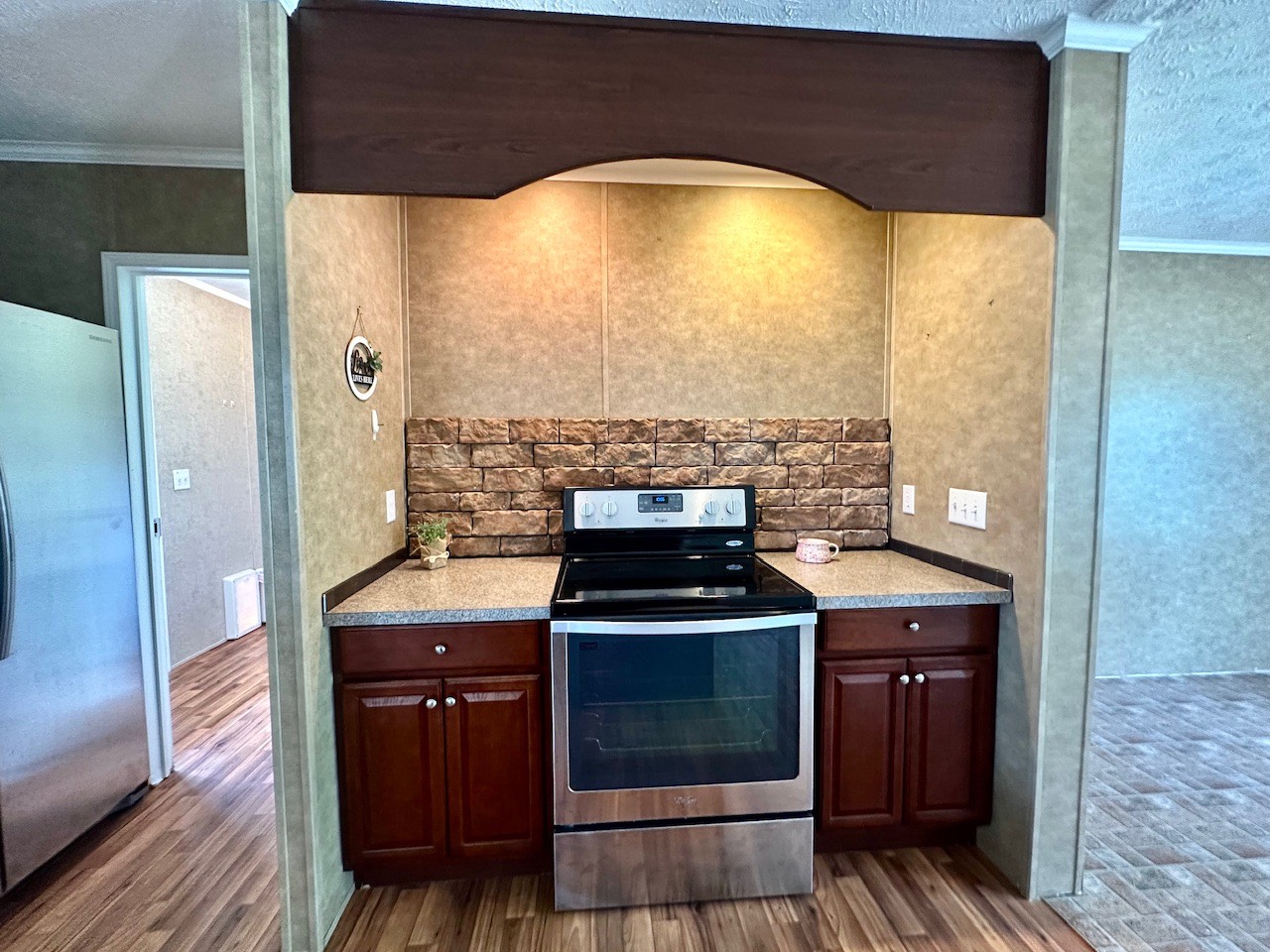 ;
; ;
;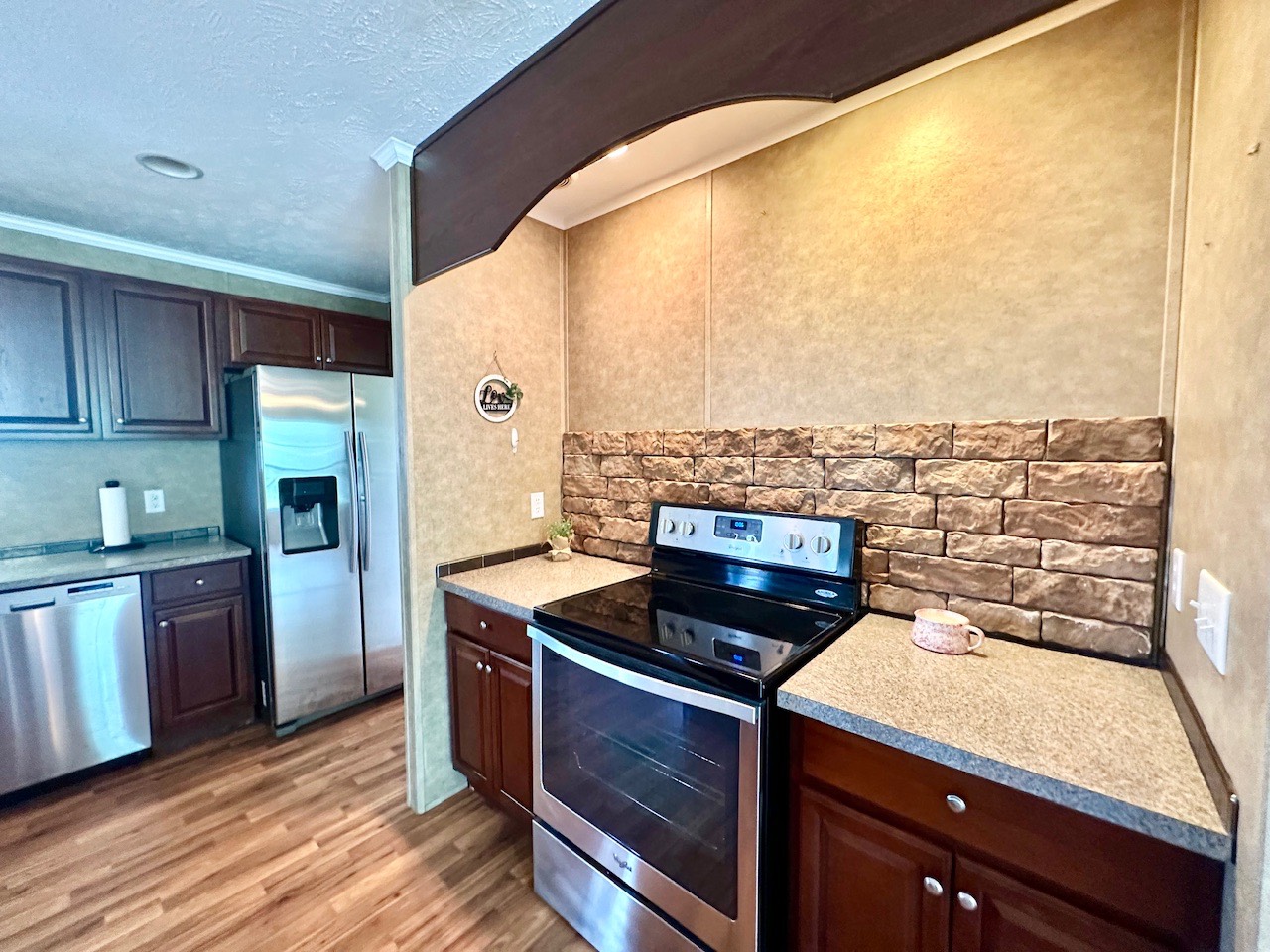 ;
; ;
;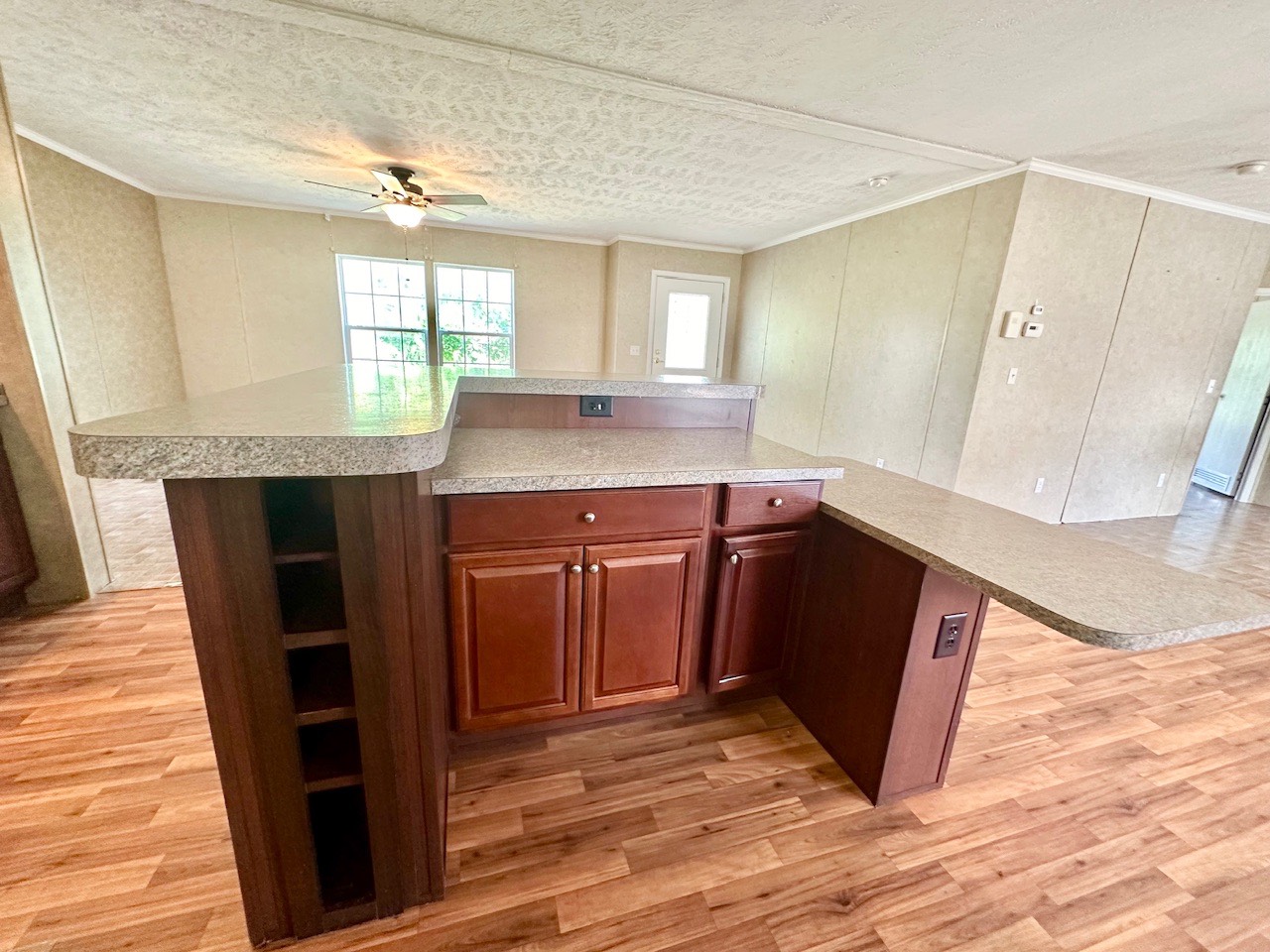 ;
;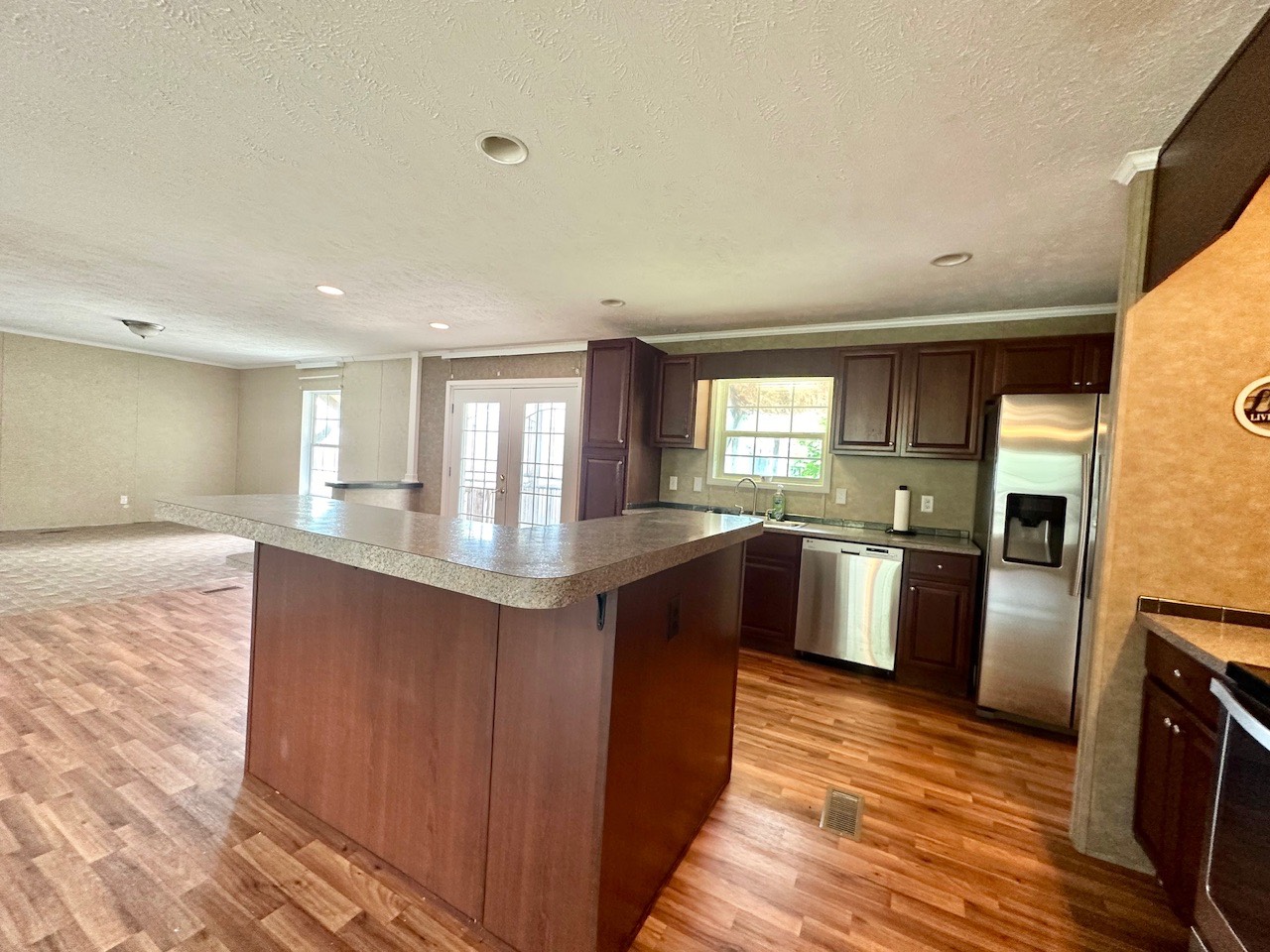 ;
;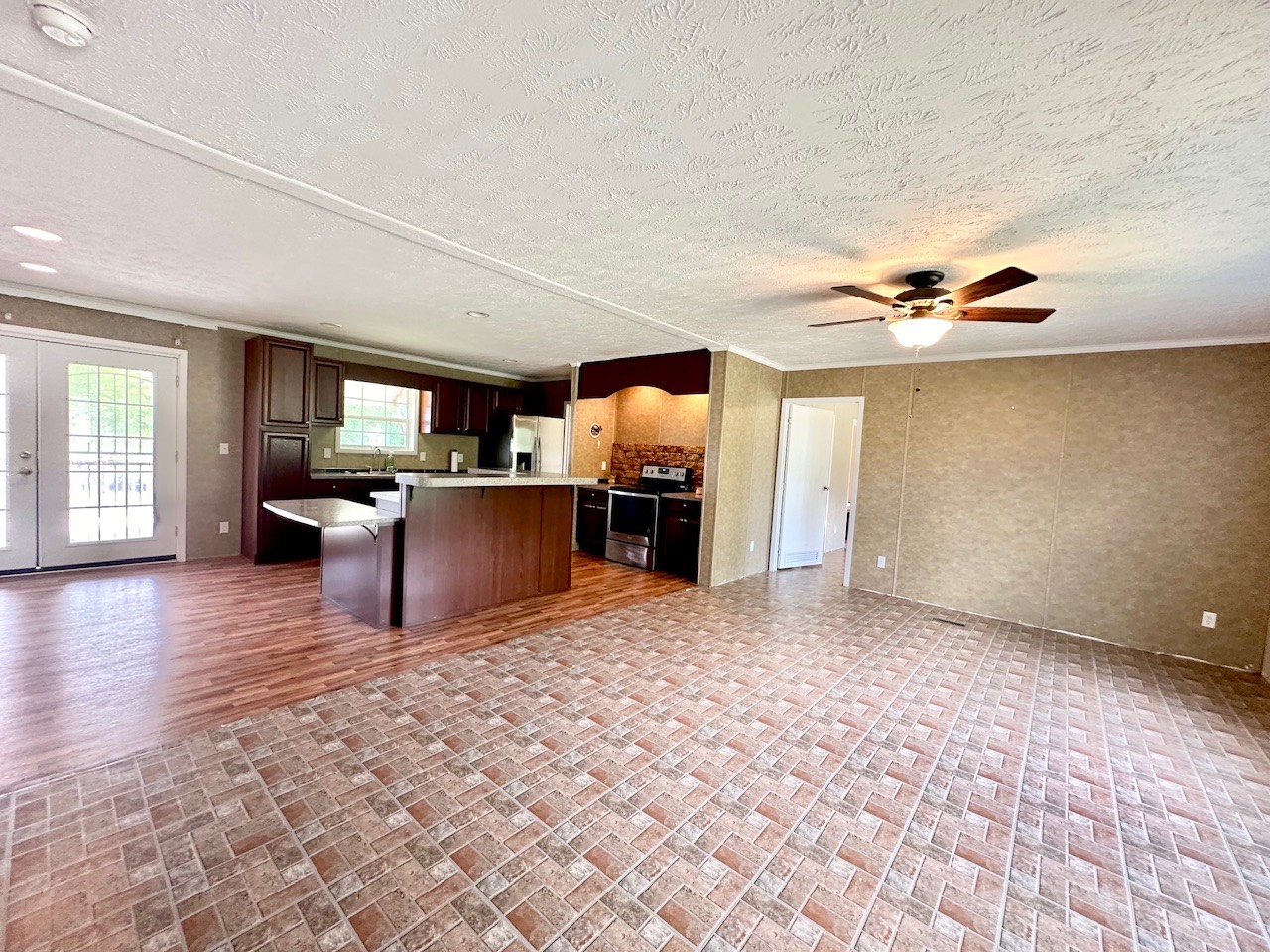 ;
; ;
;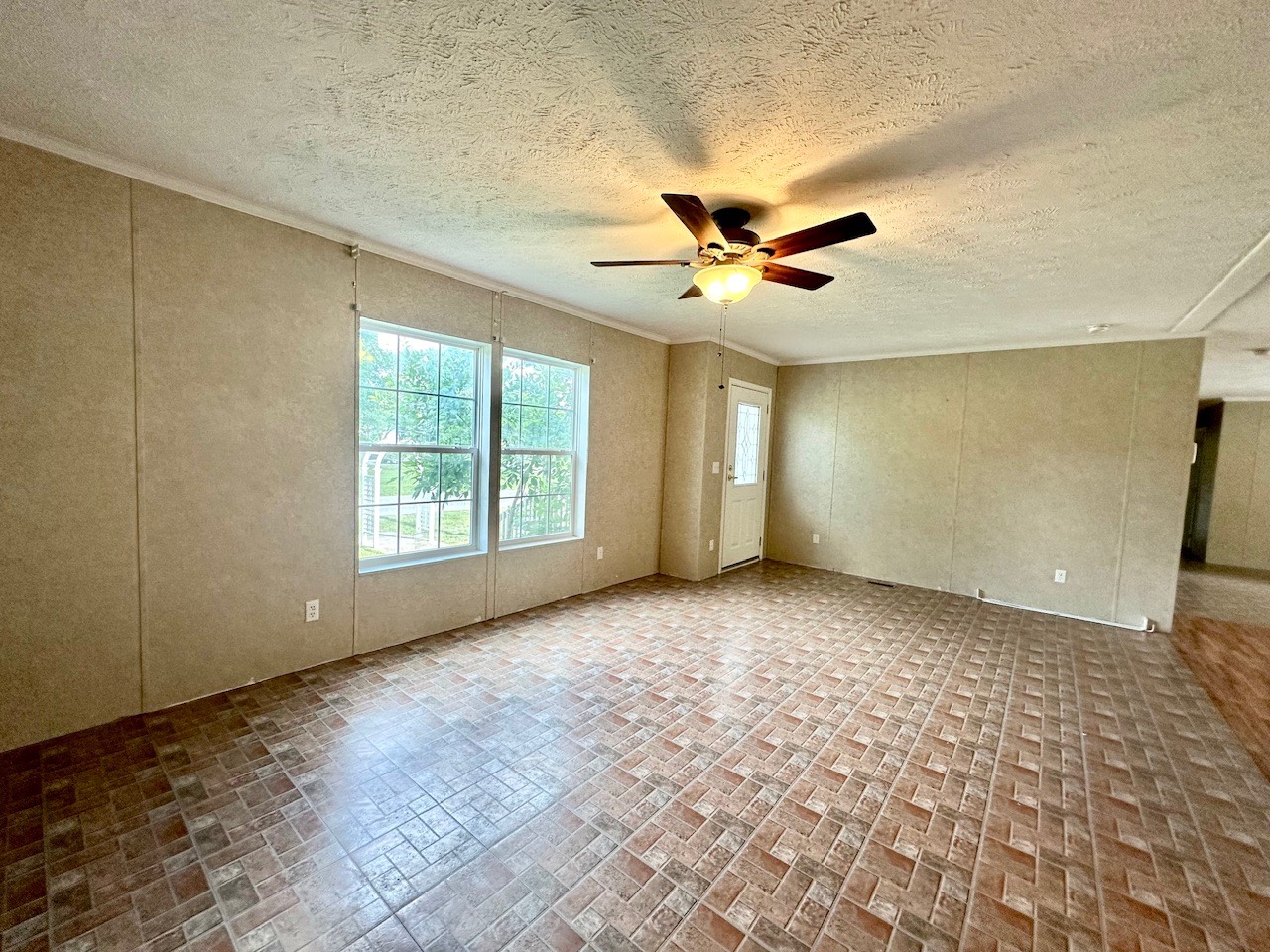 ;
; ;
;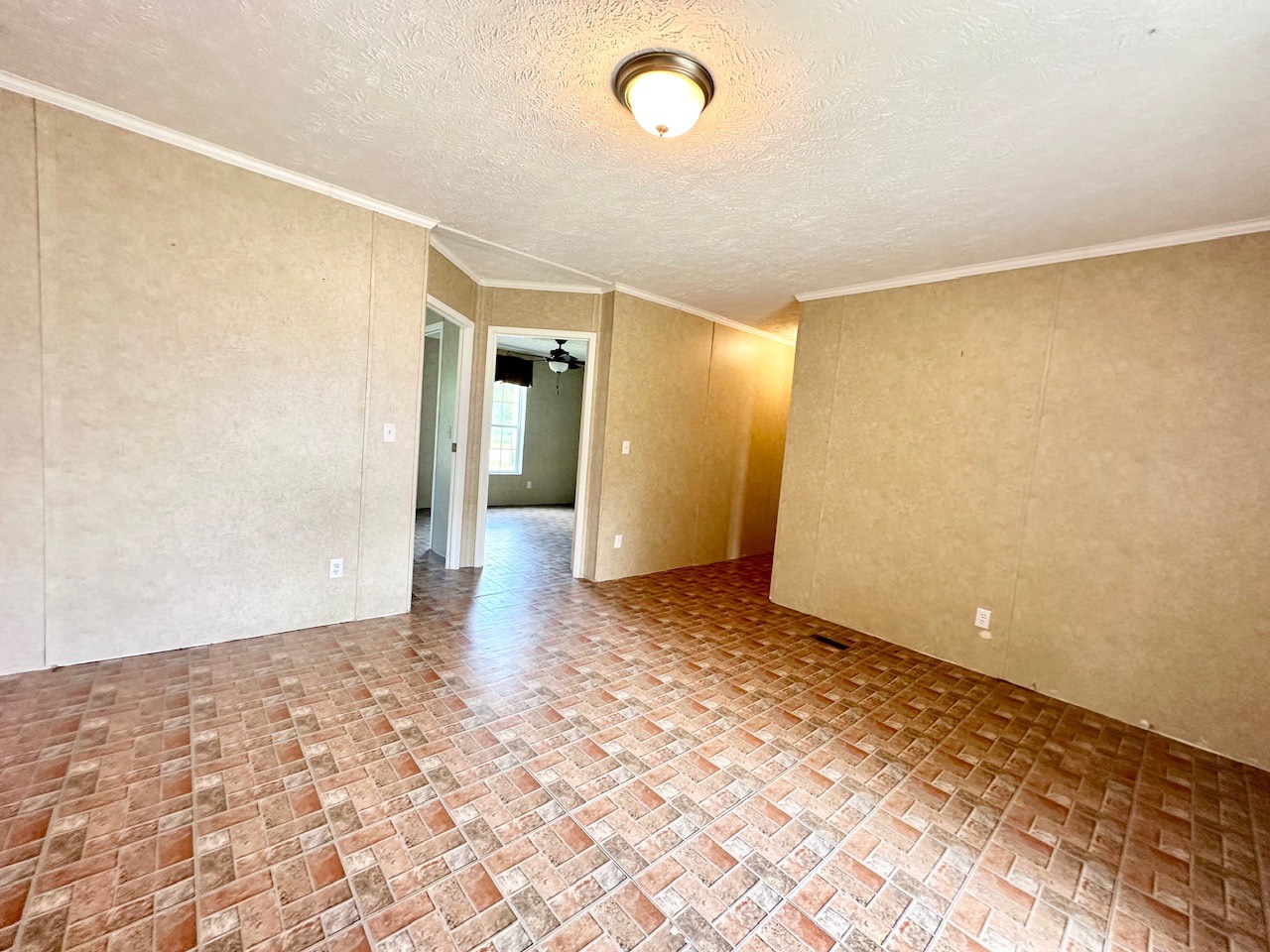 ;
;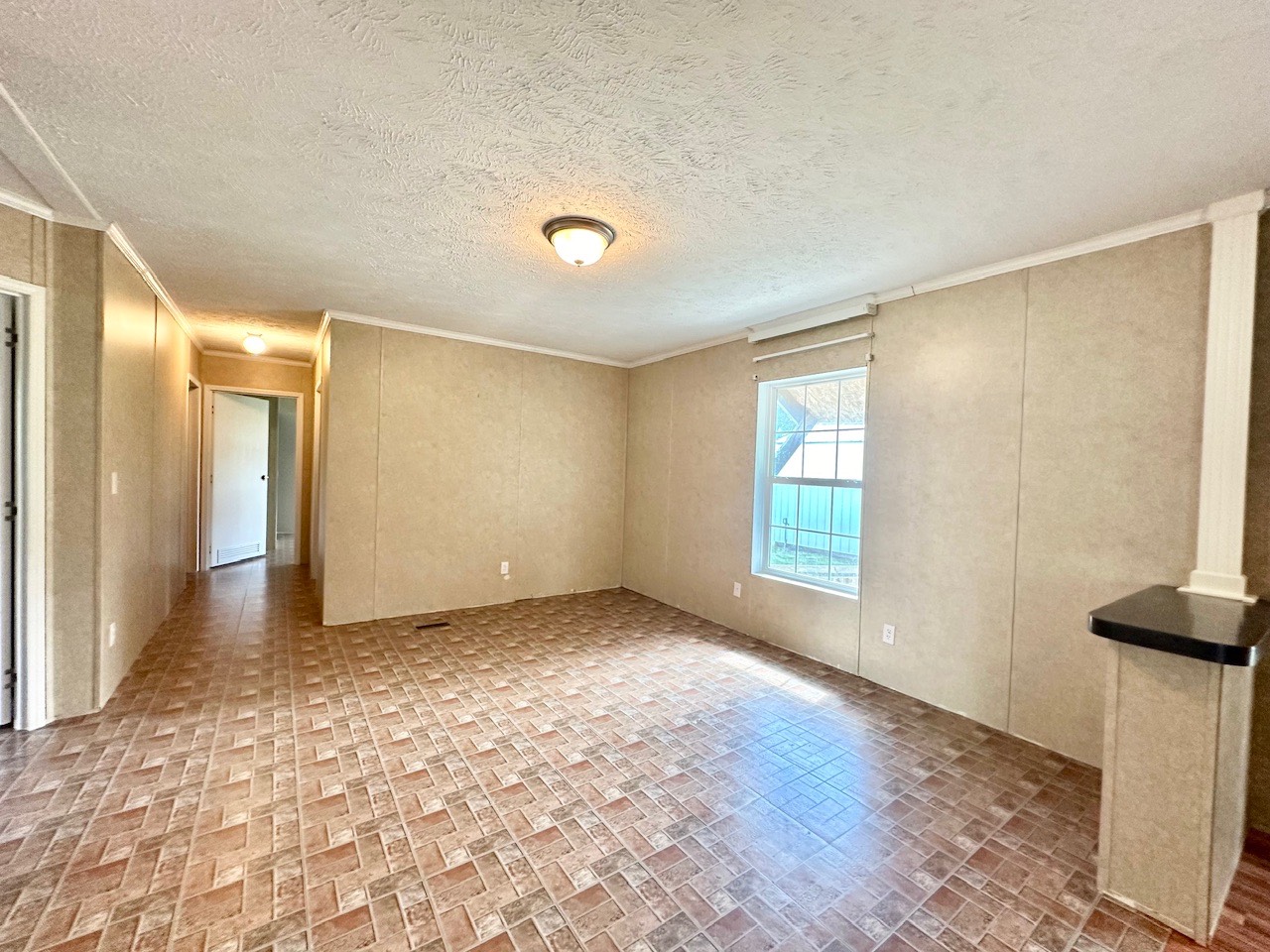 ;
; ;
; ;
;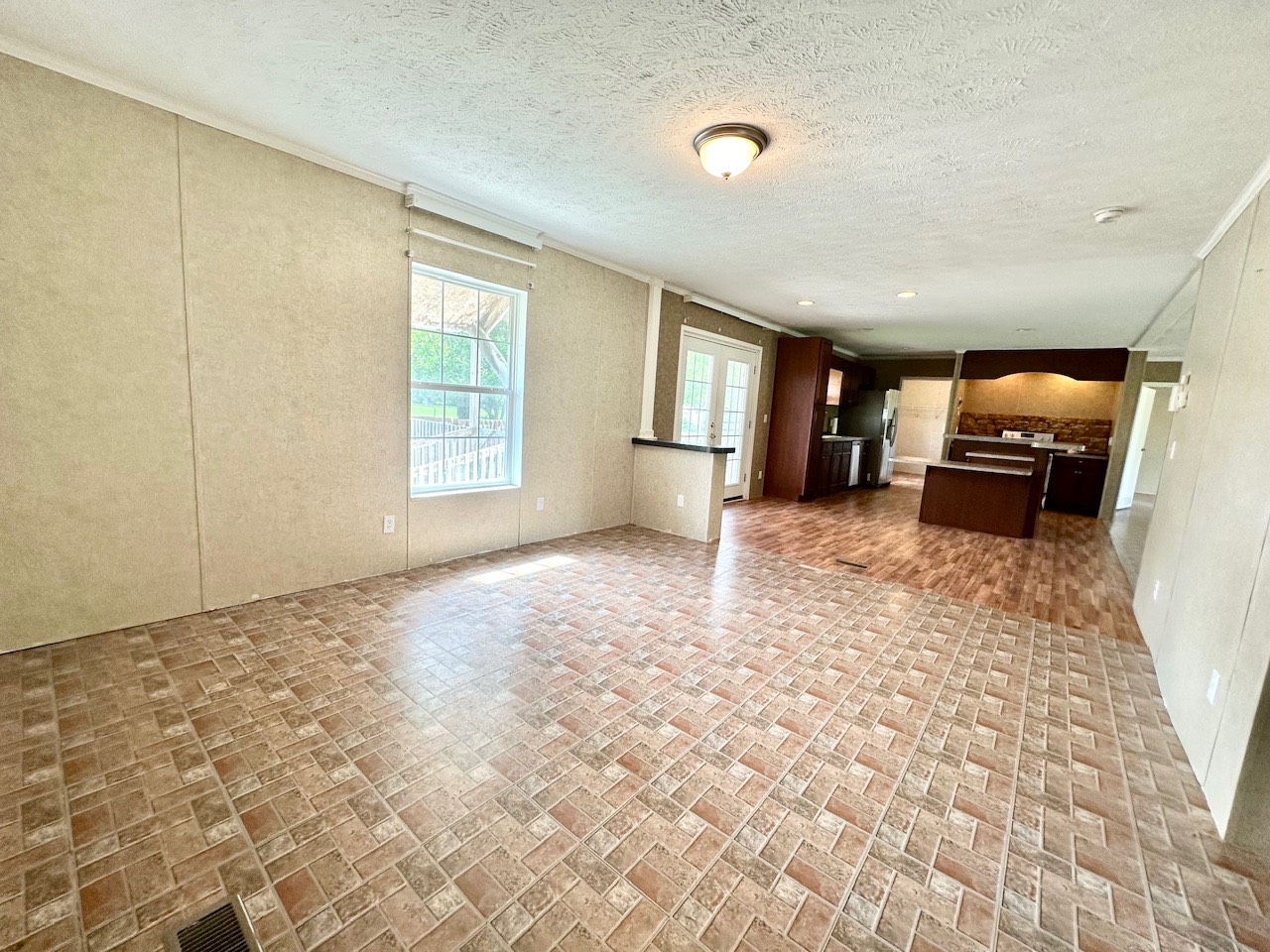 ;
;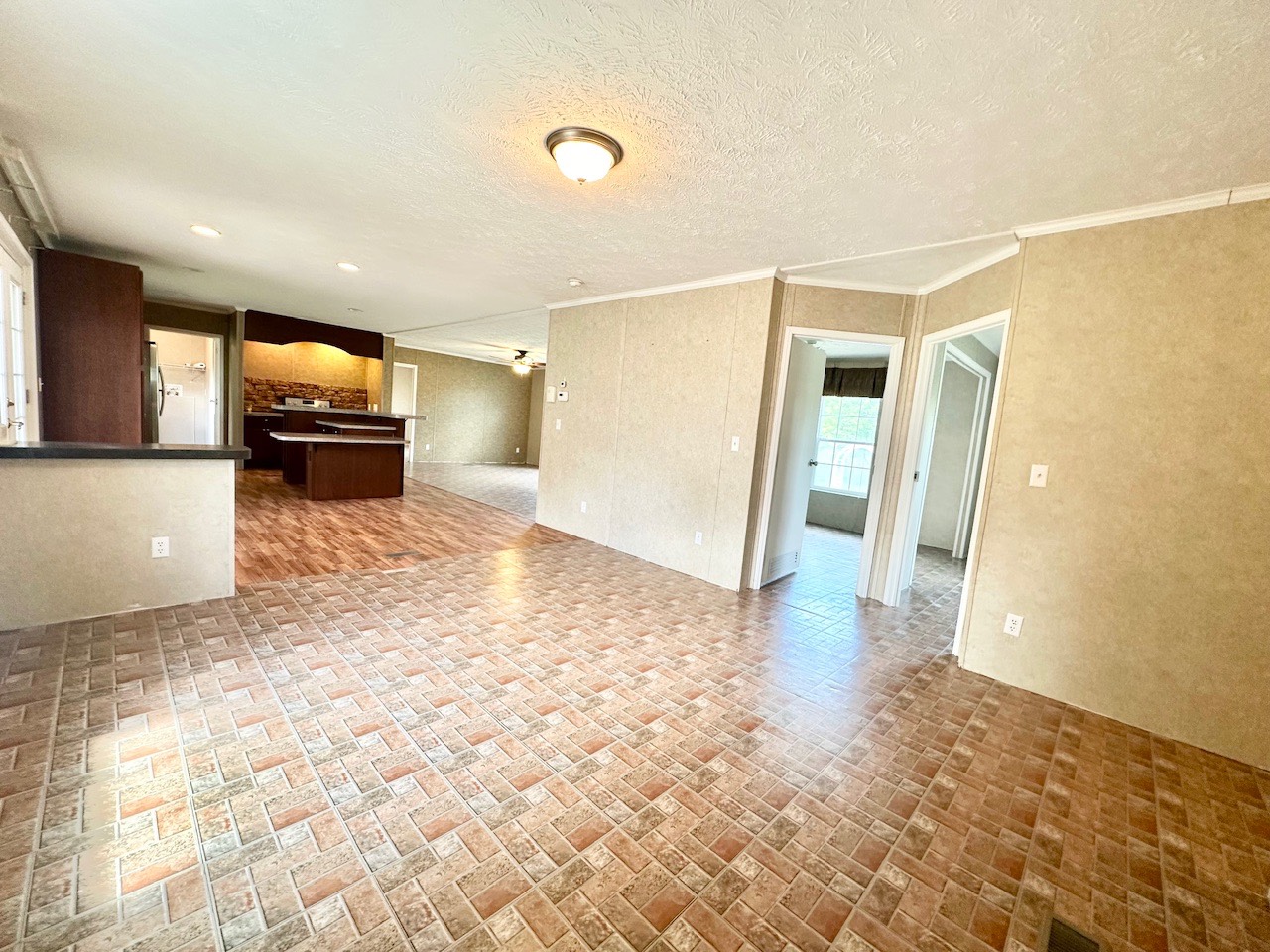 ;
; ;
; ;
;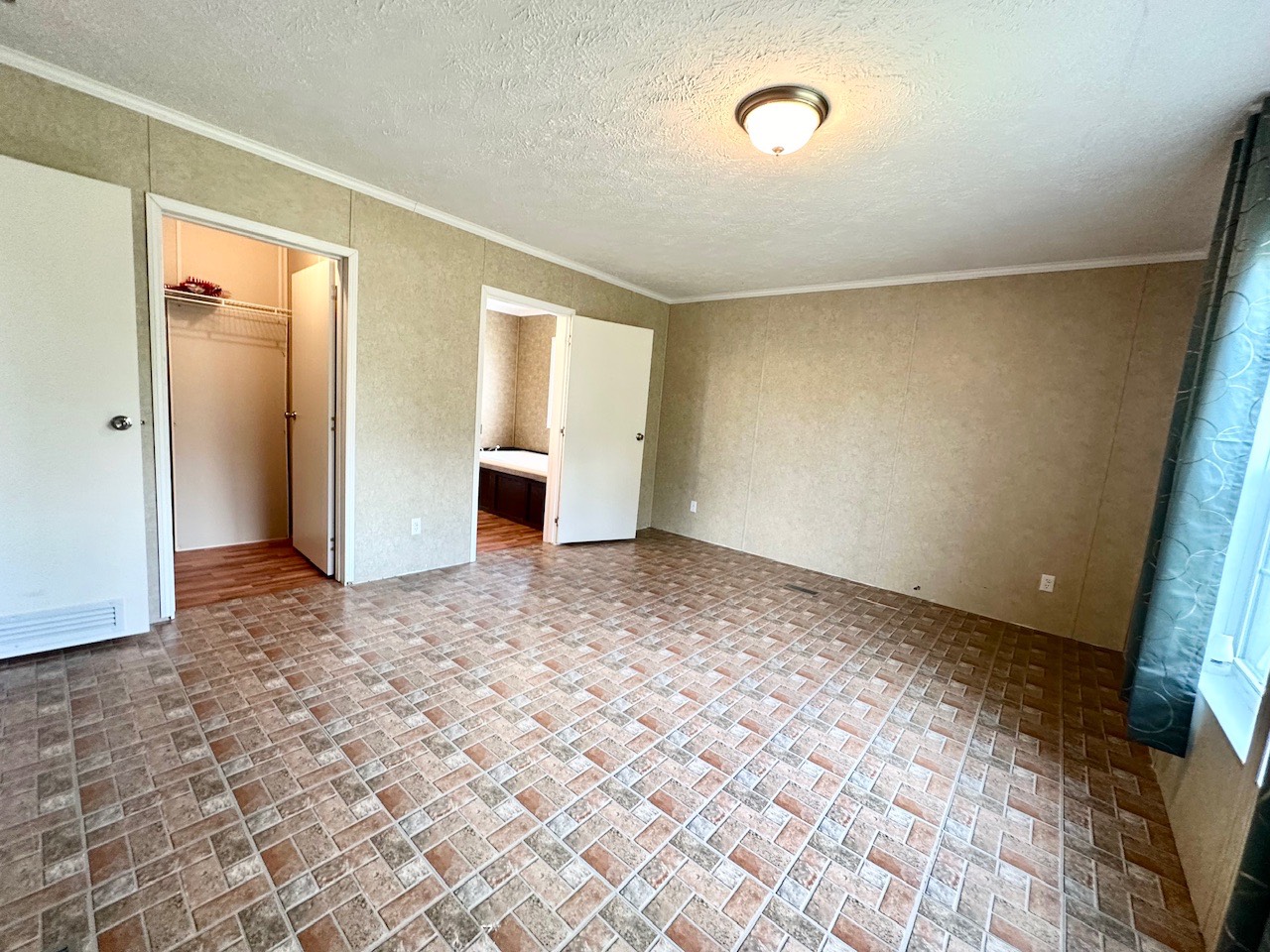 ;
; ;
; ;
; ;
; ;
; ;
; ;
; ;
;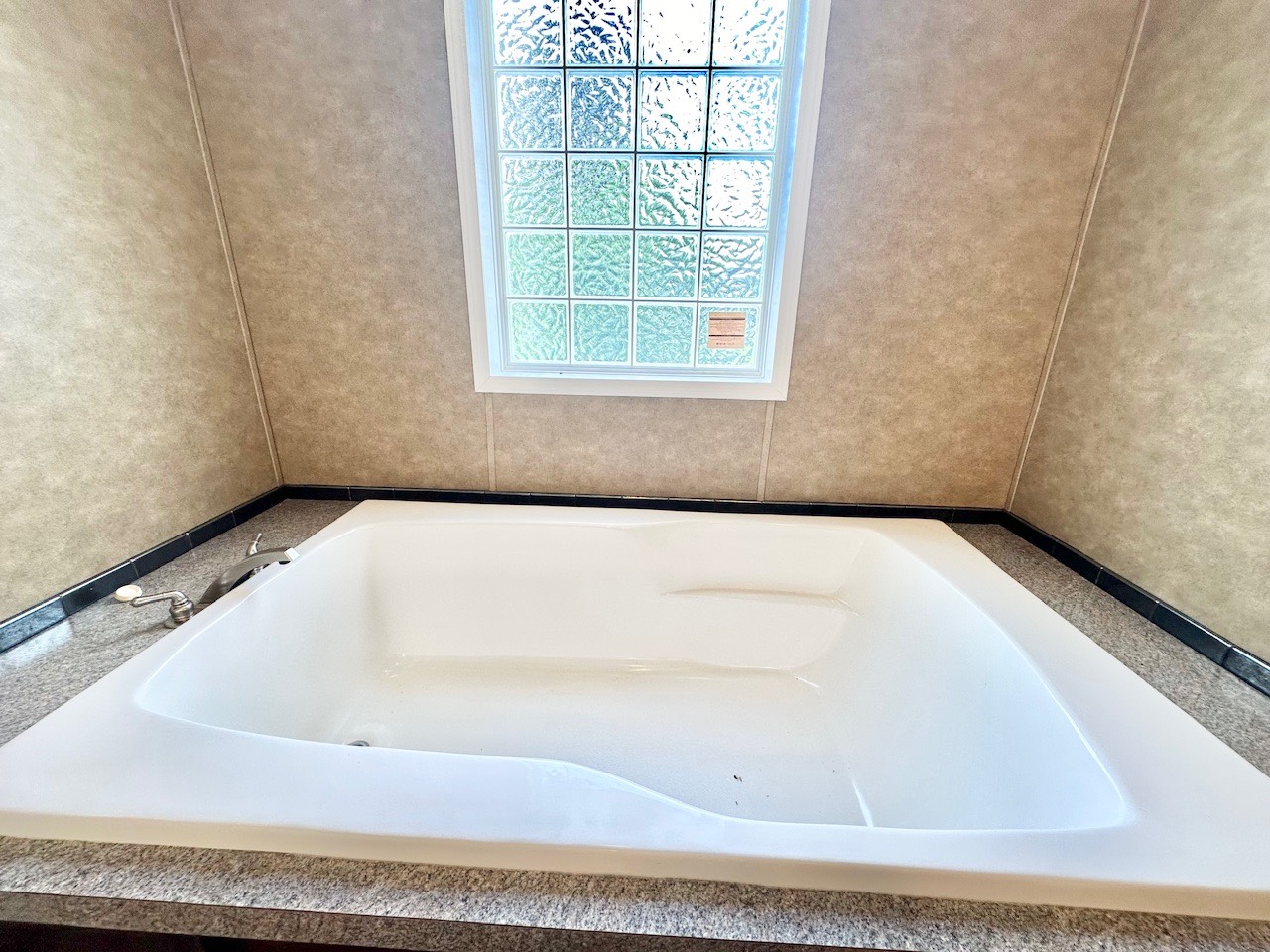 ;
; ;
;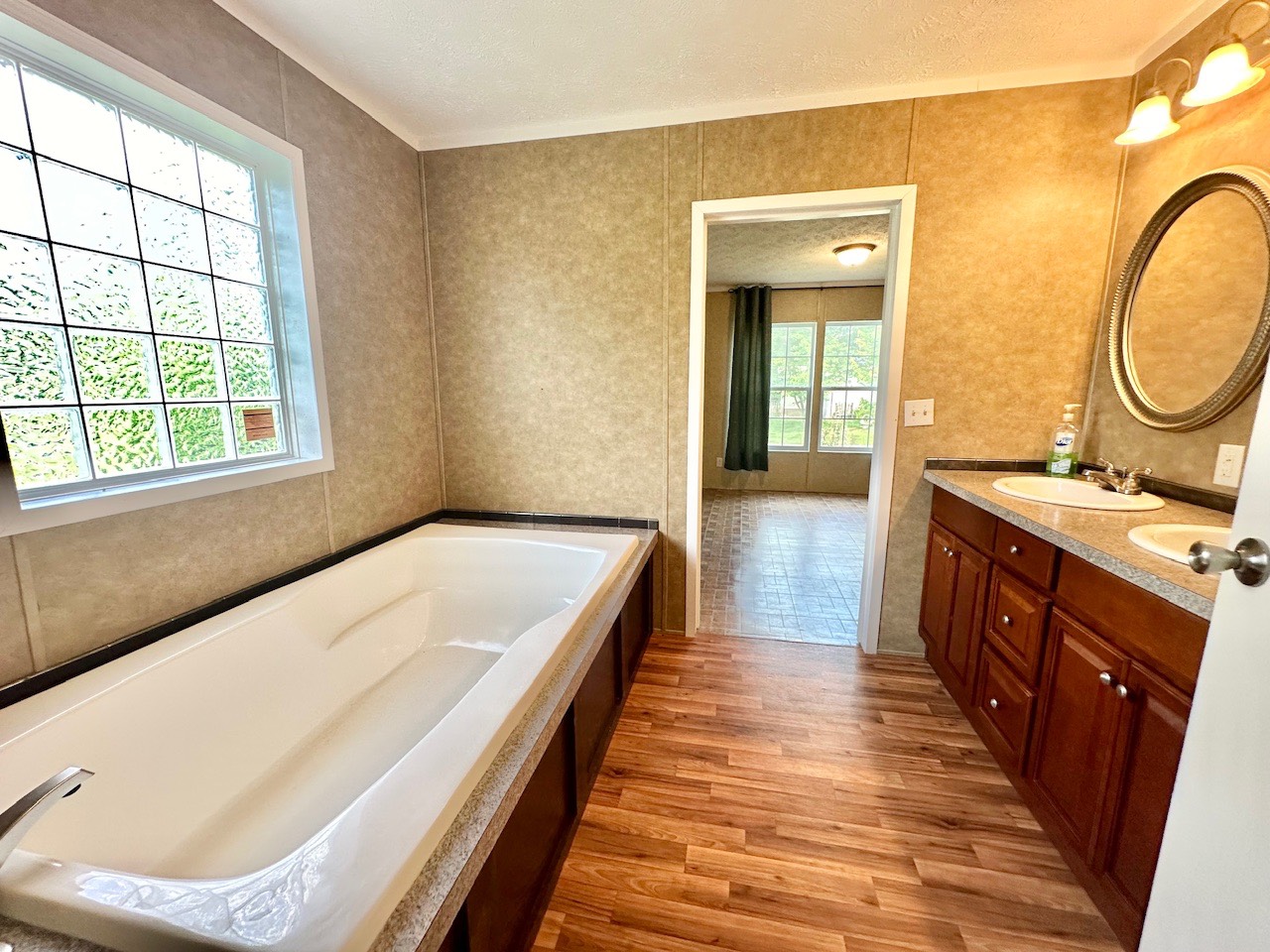 ;
; ;
; ;
;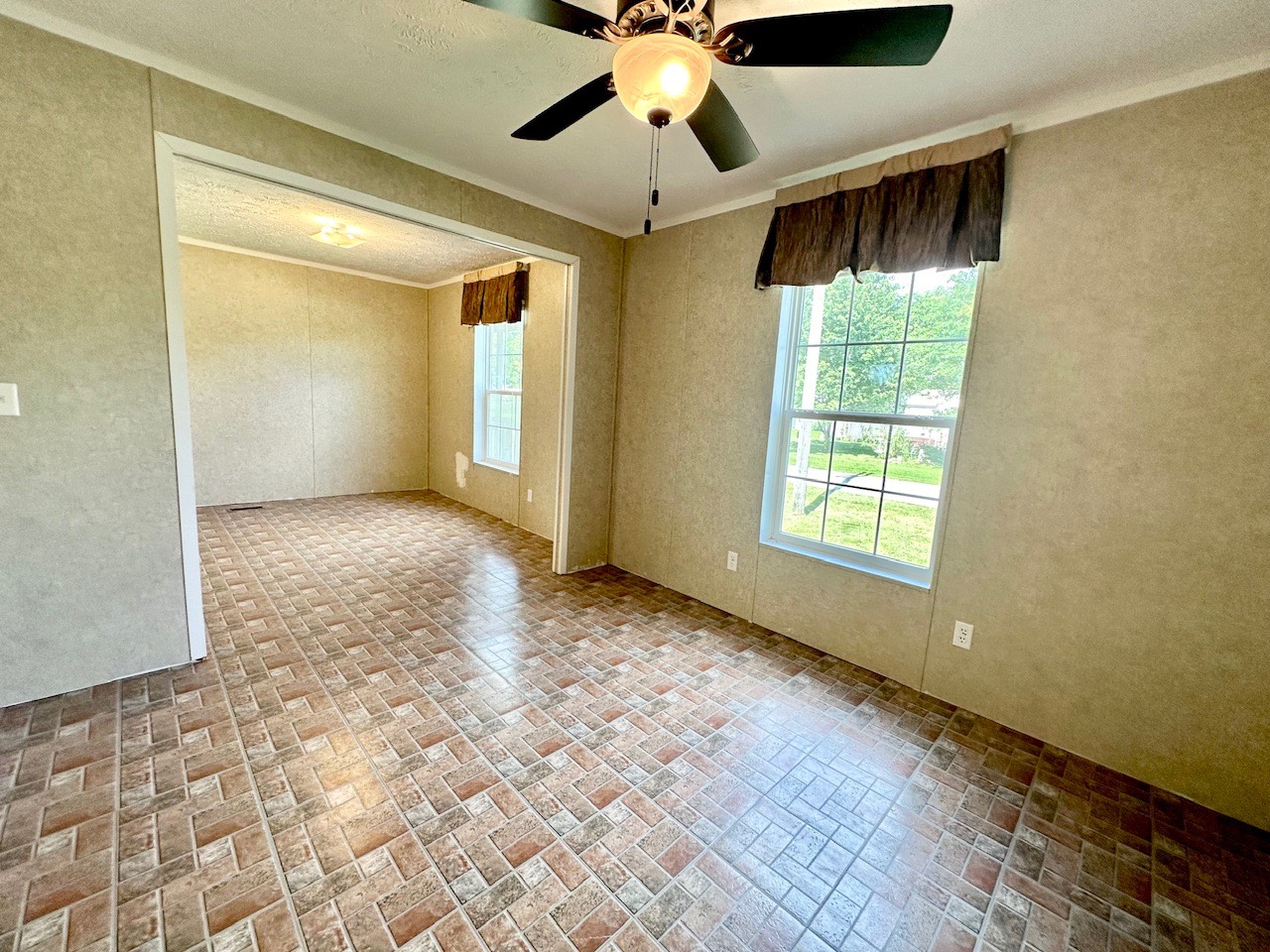 ;
;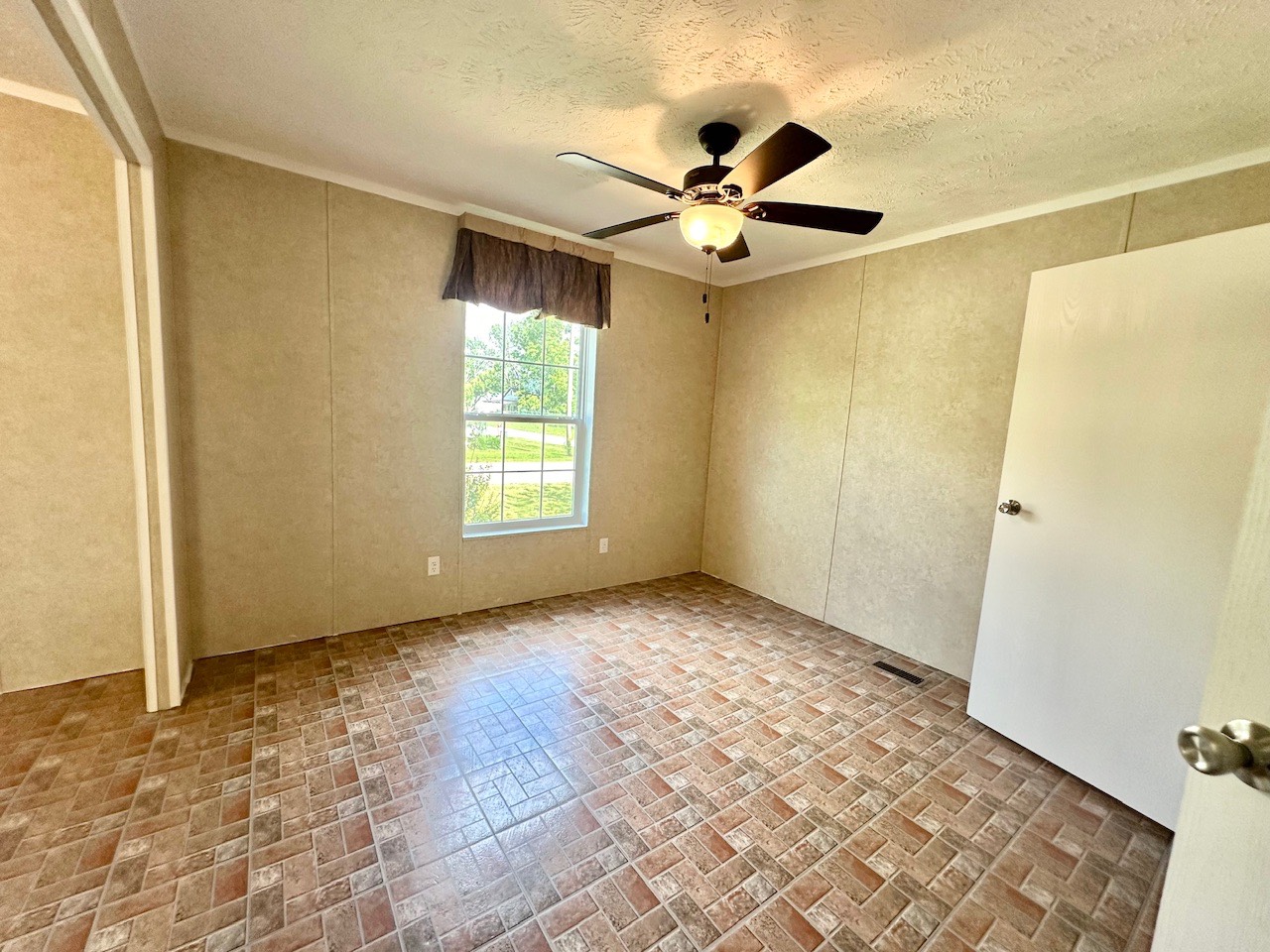 ;
; ;
;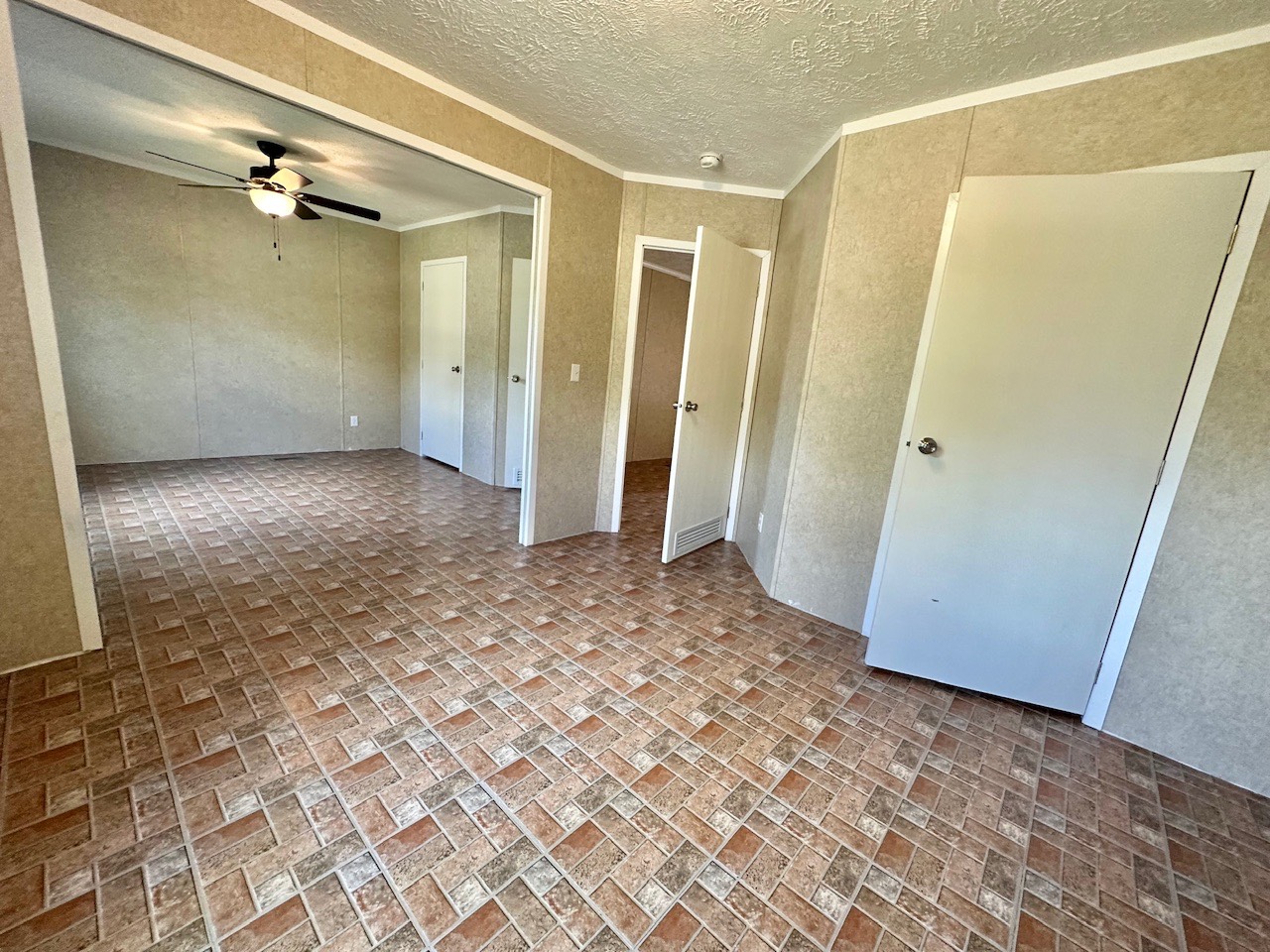 ;
;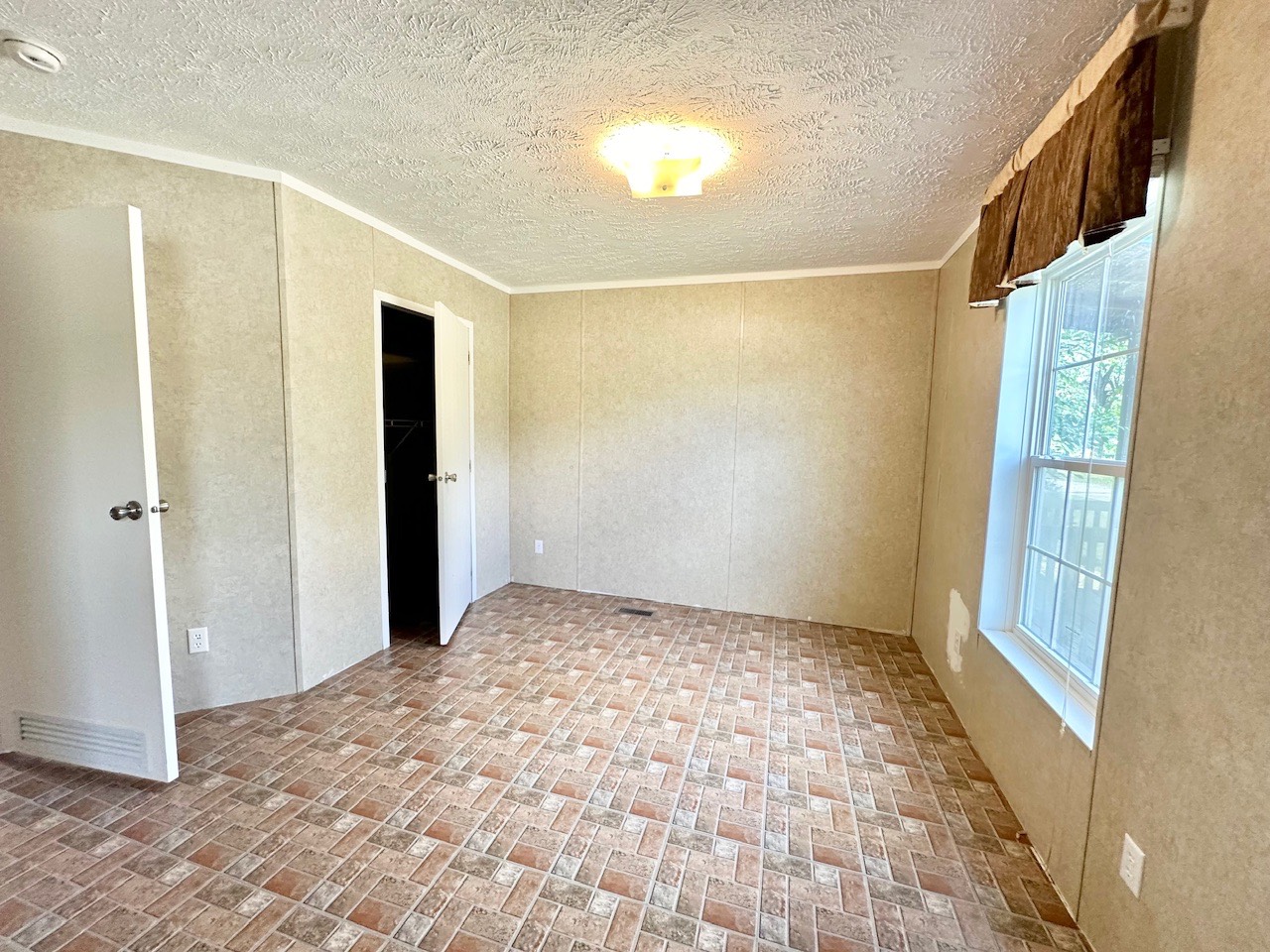 ;
;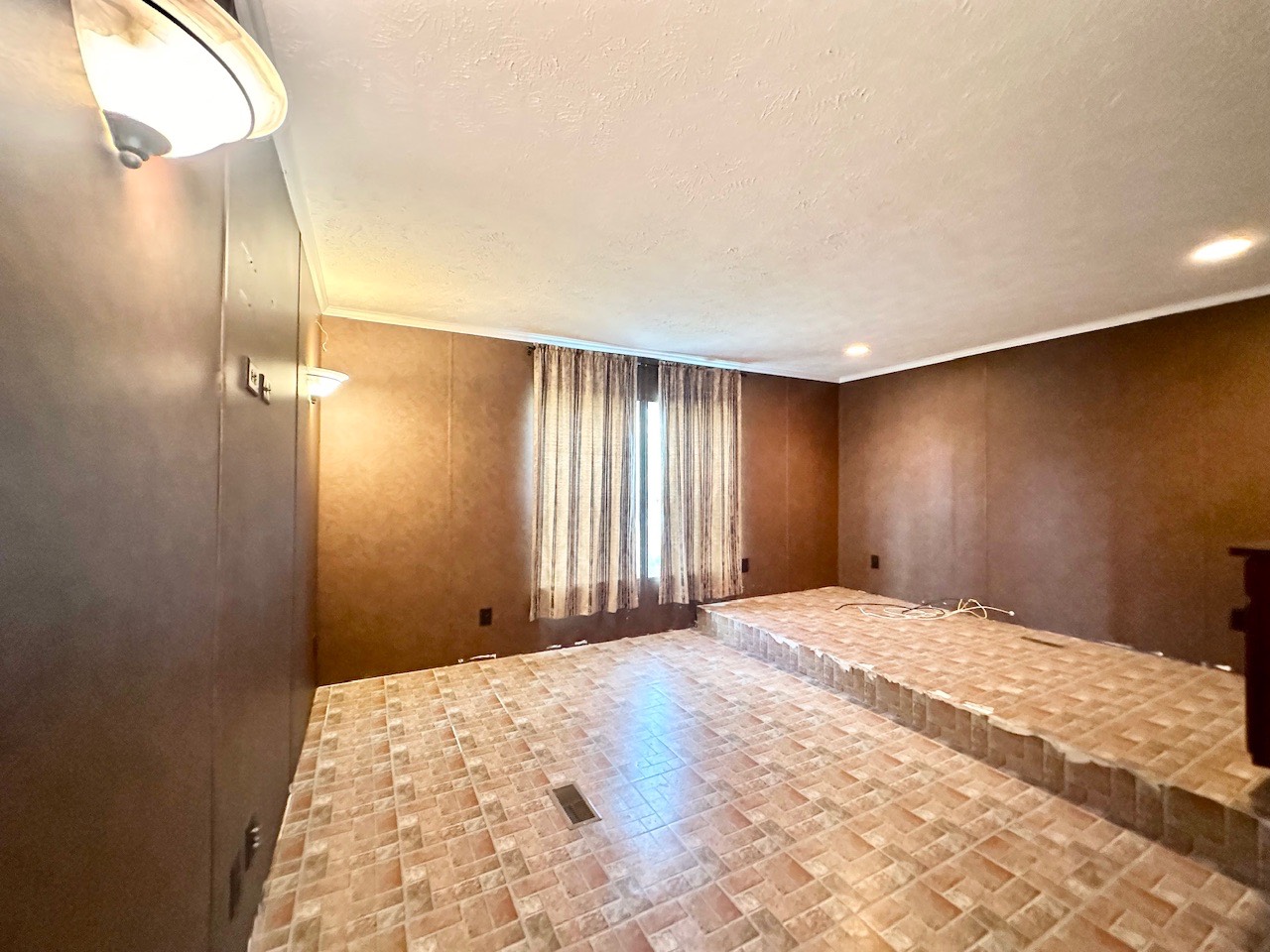 ;
; ;
; ;
;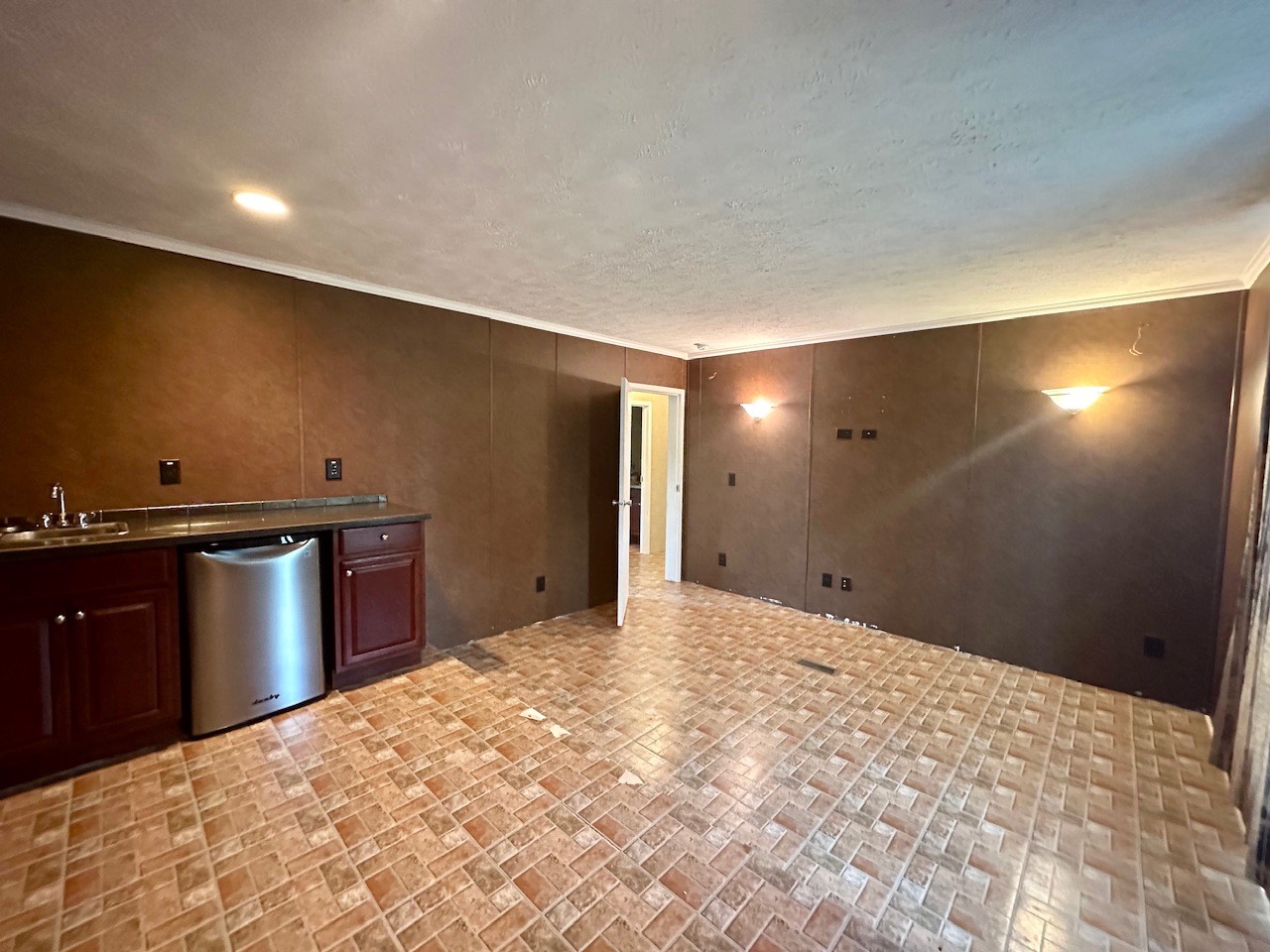 ;
;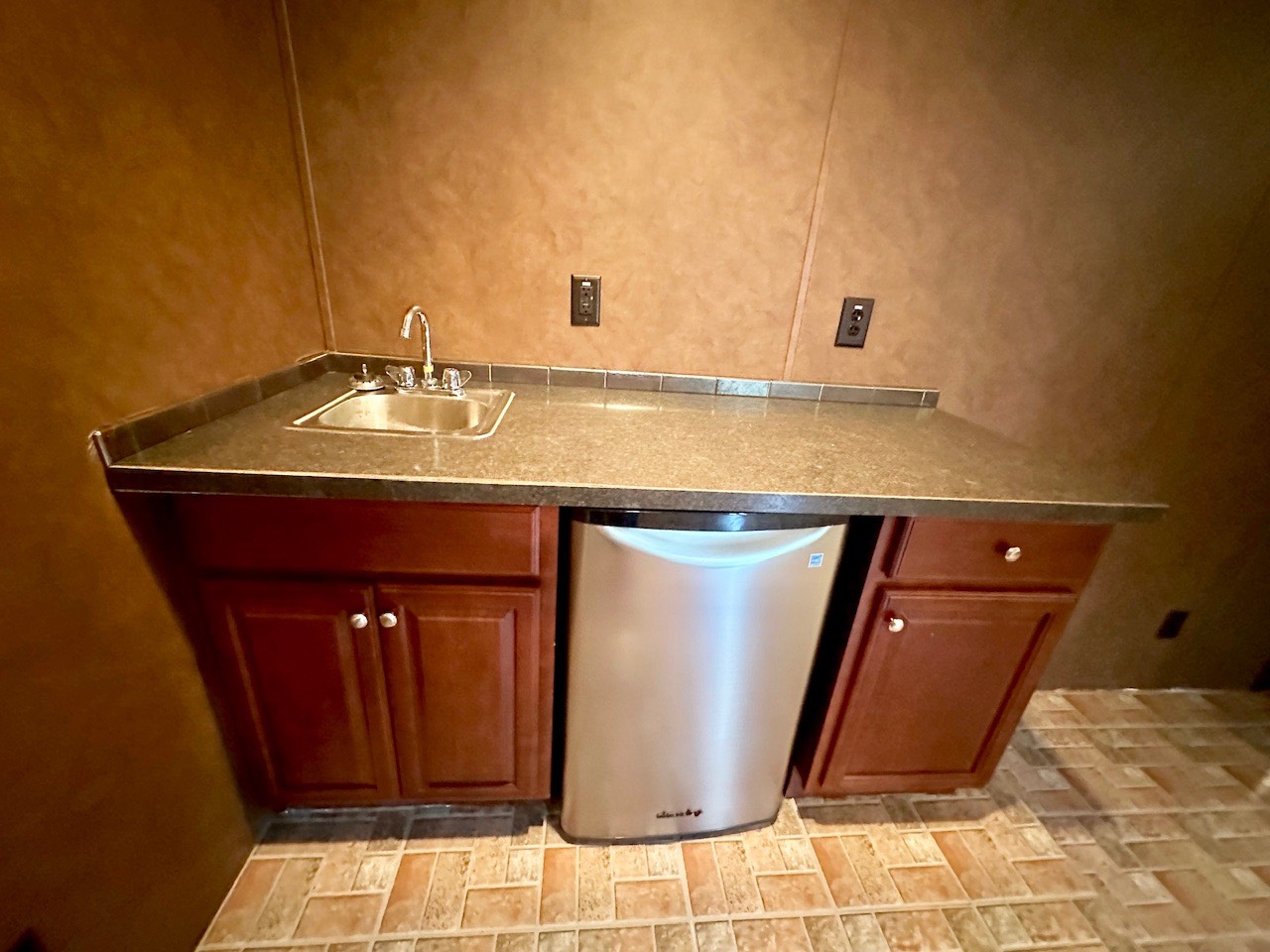 ;
; ;
; ;
;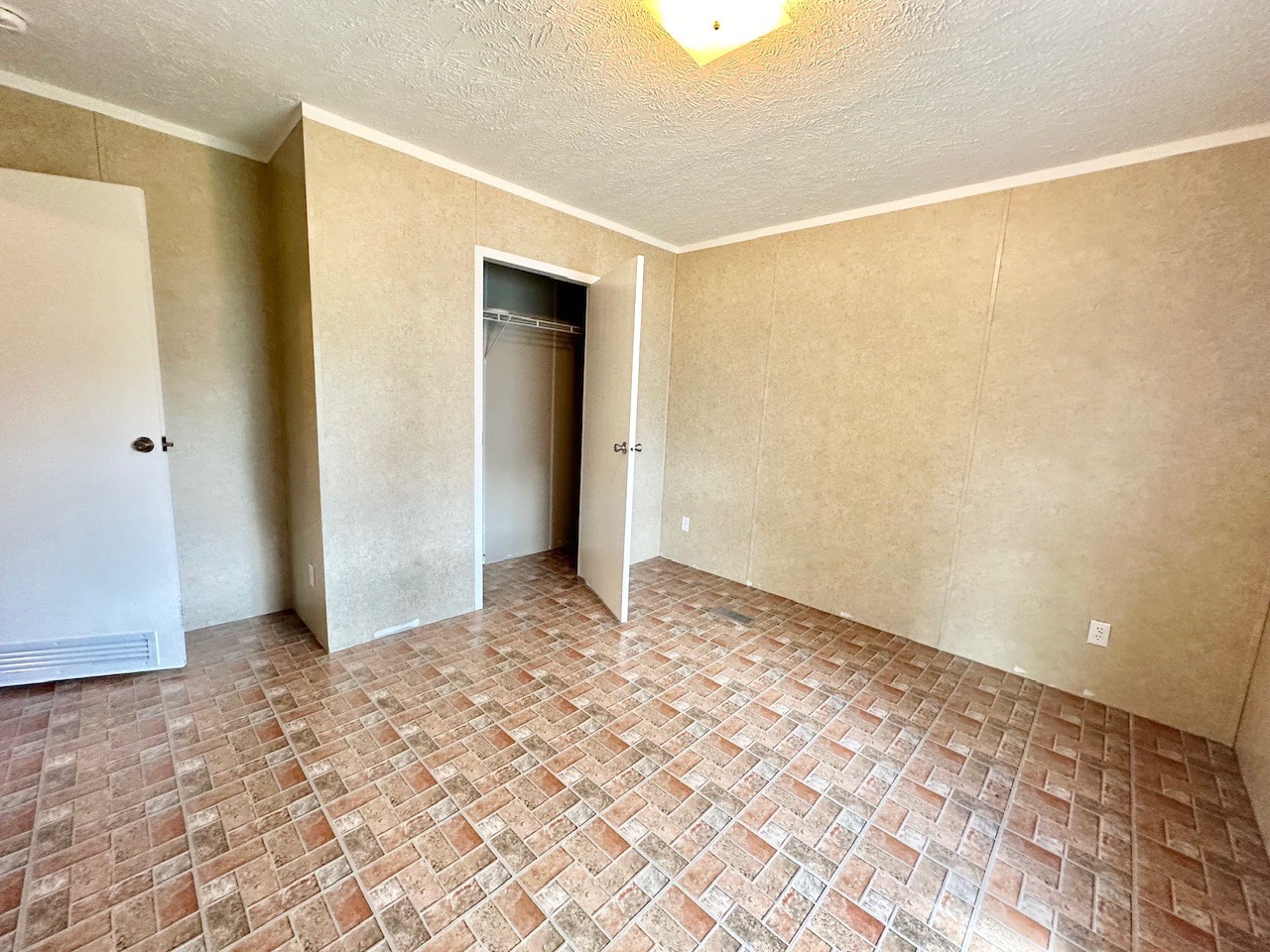 ;
;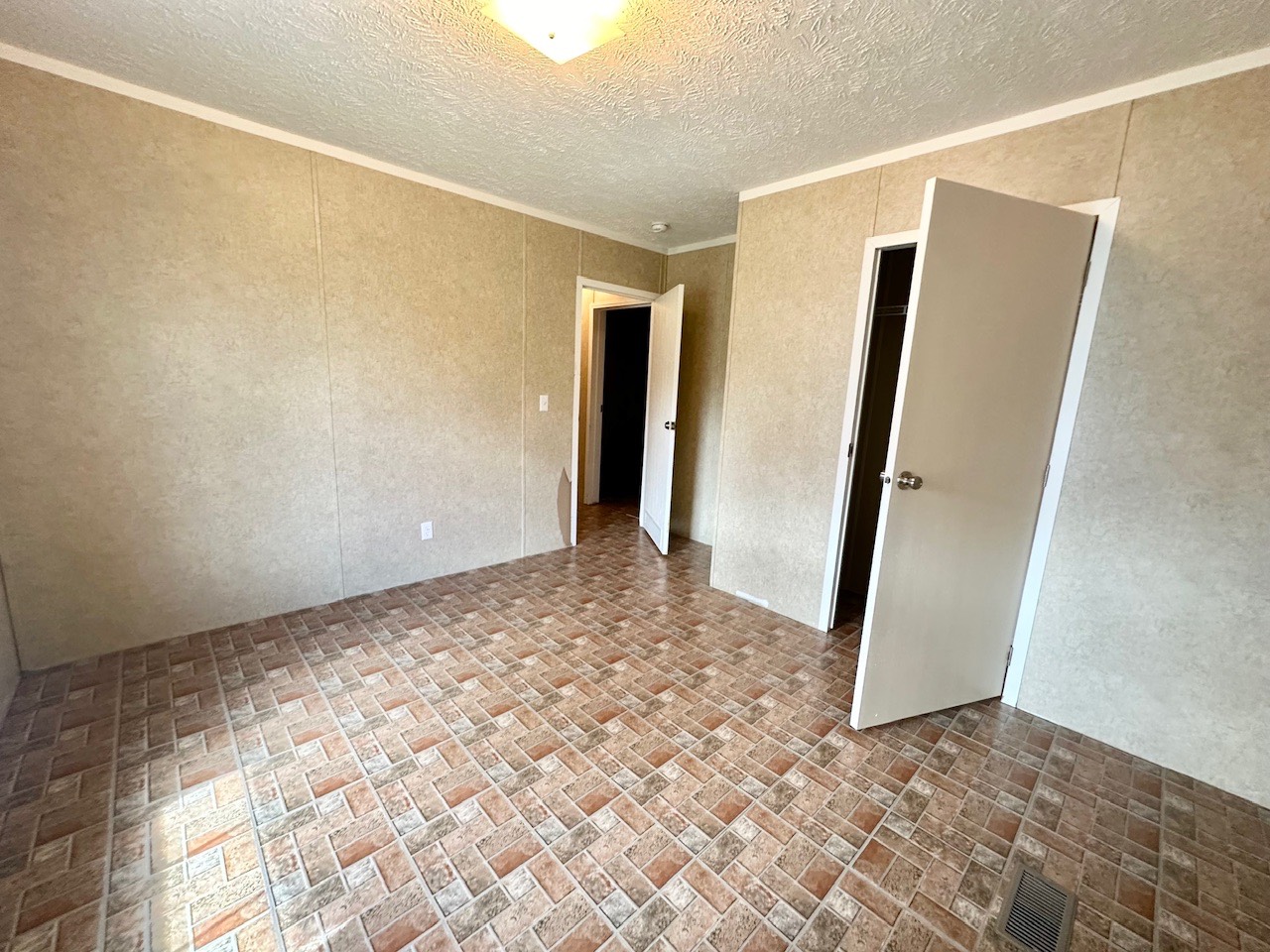 ;
;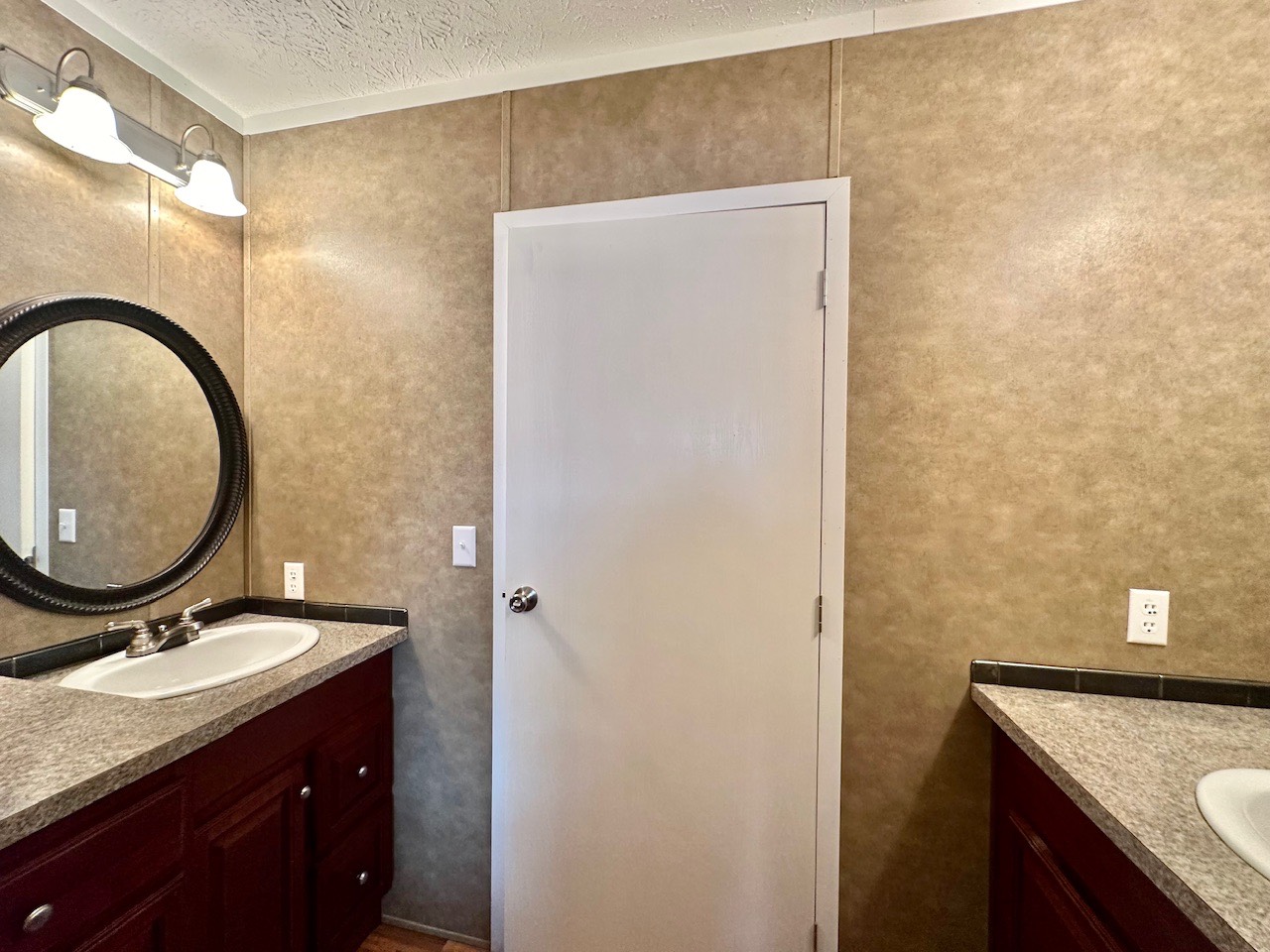 ;
;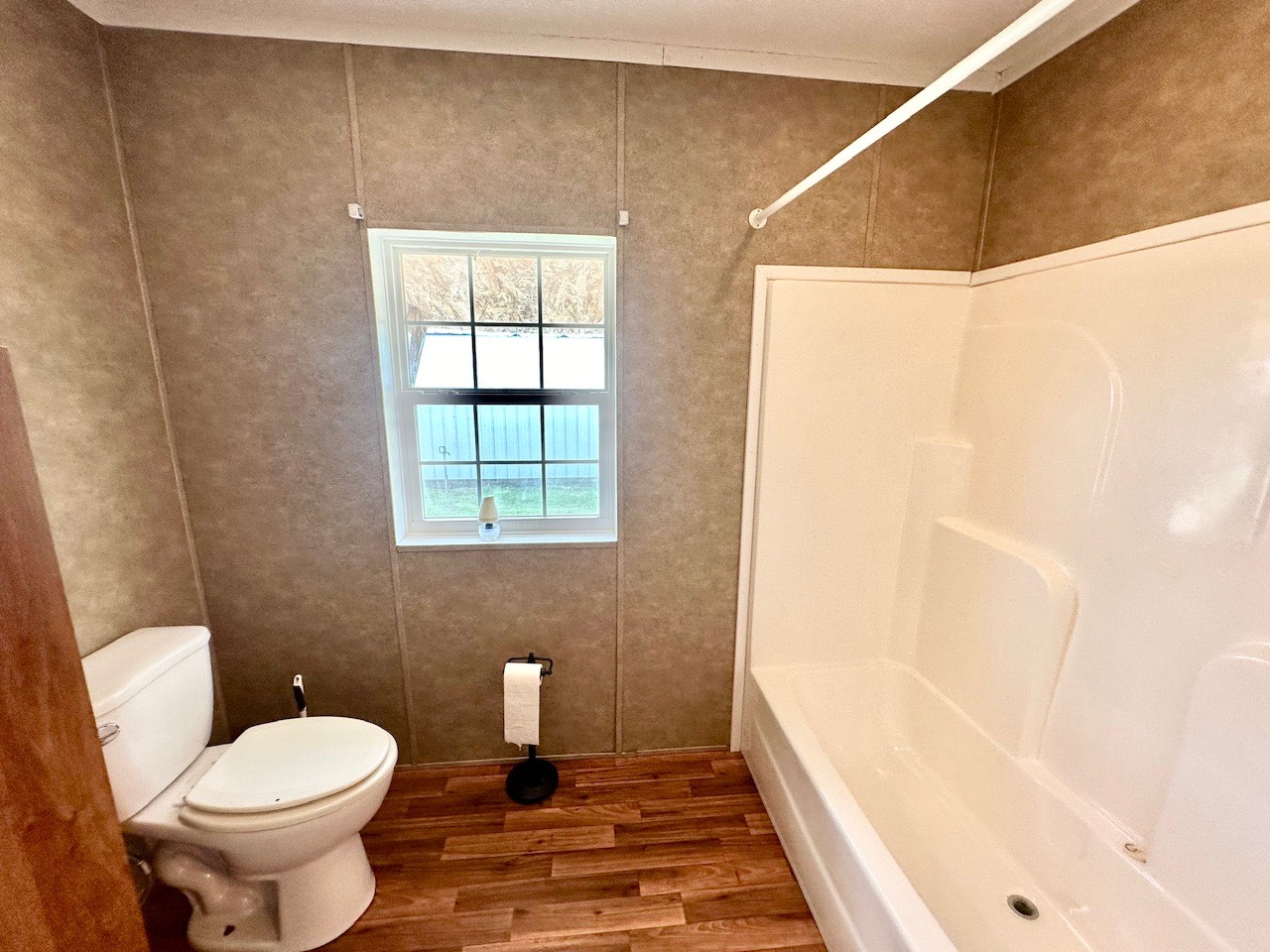 ;
;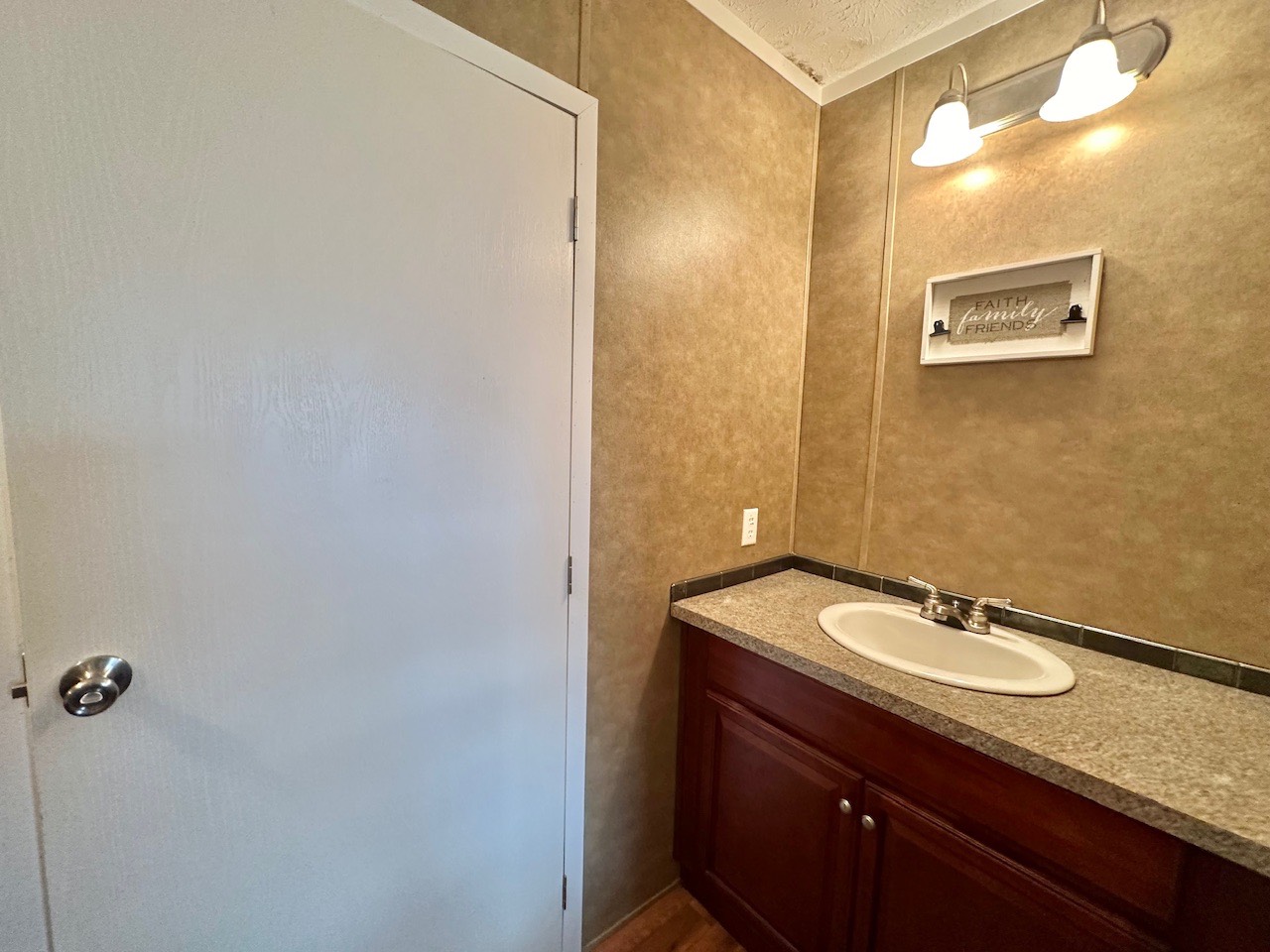 ;
;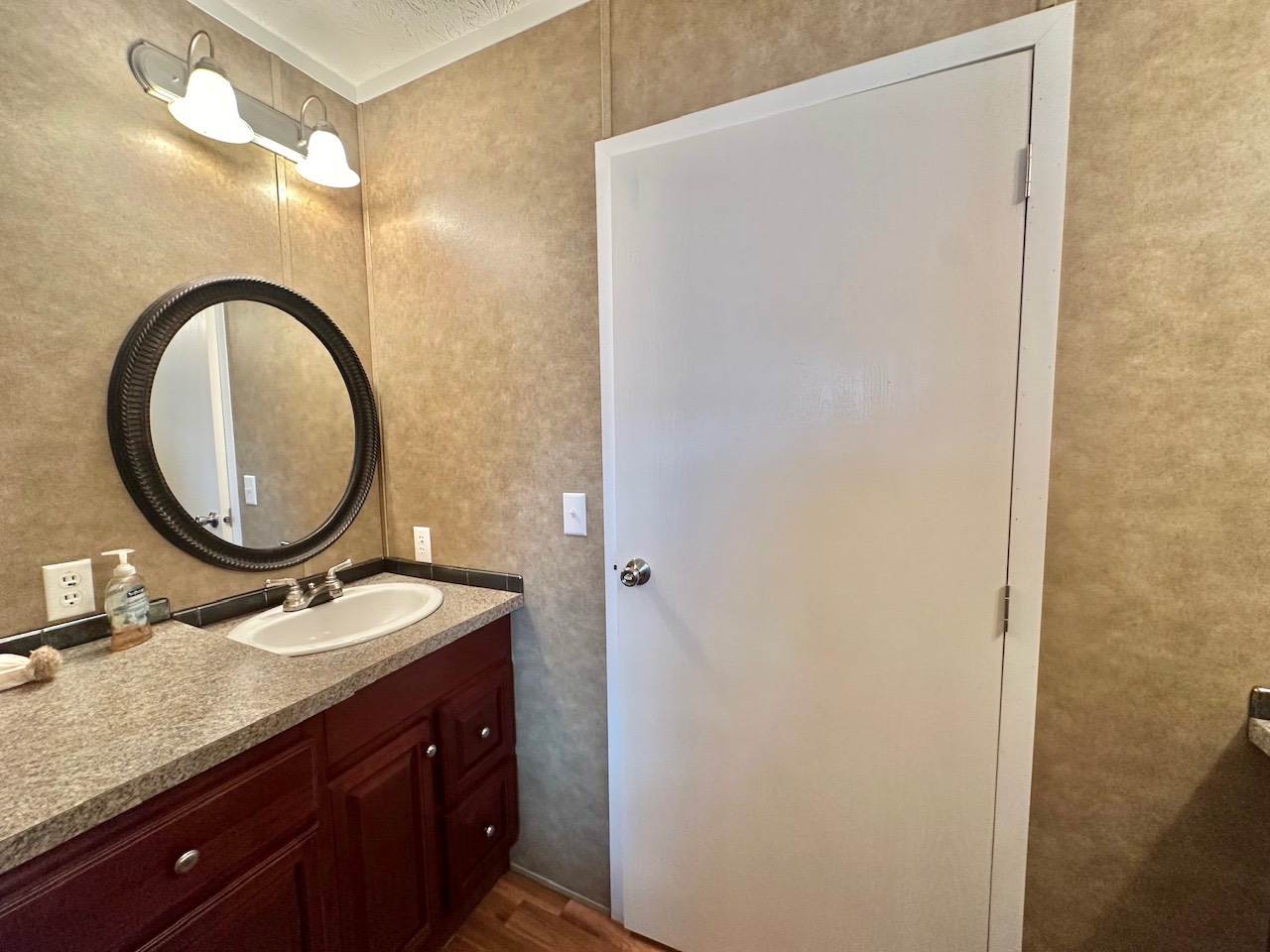 ;
; ;
; ;
;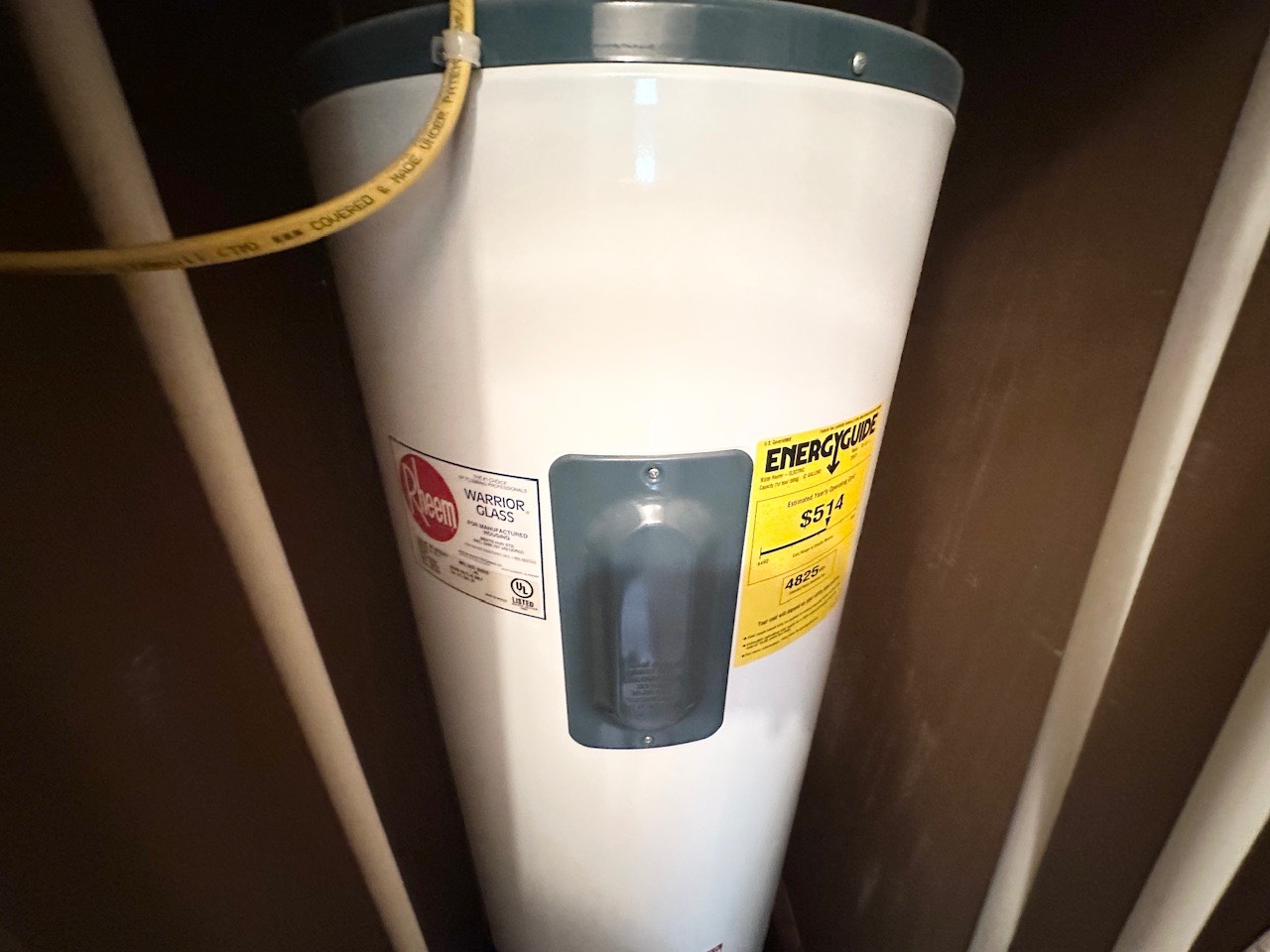 ;
; ;
; ;
;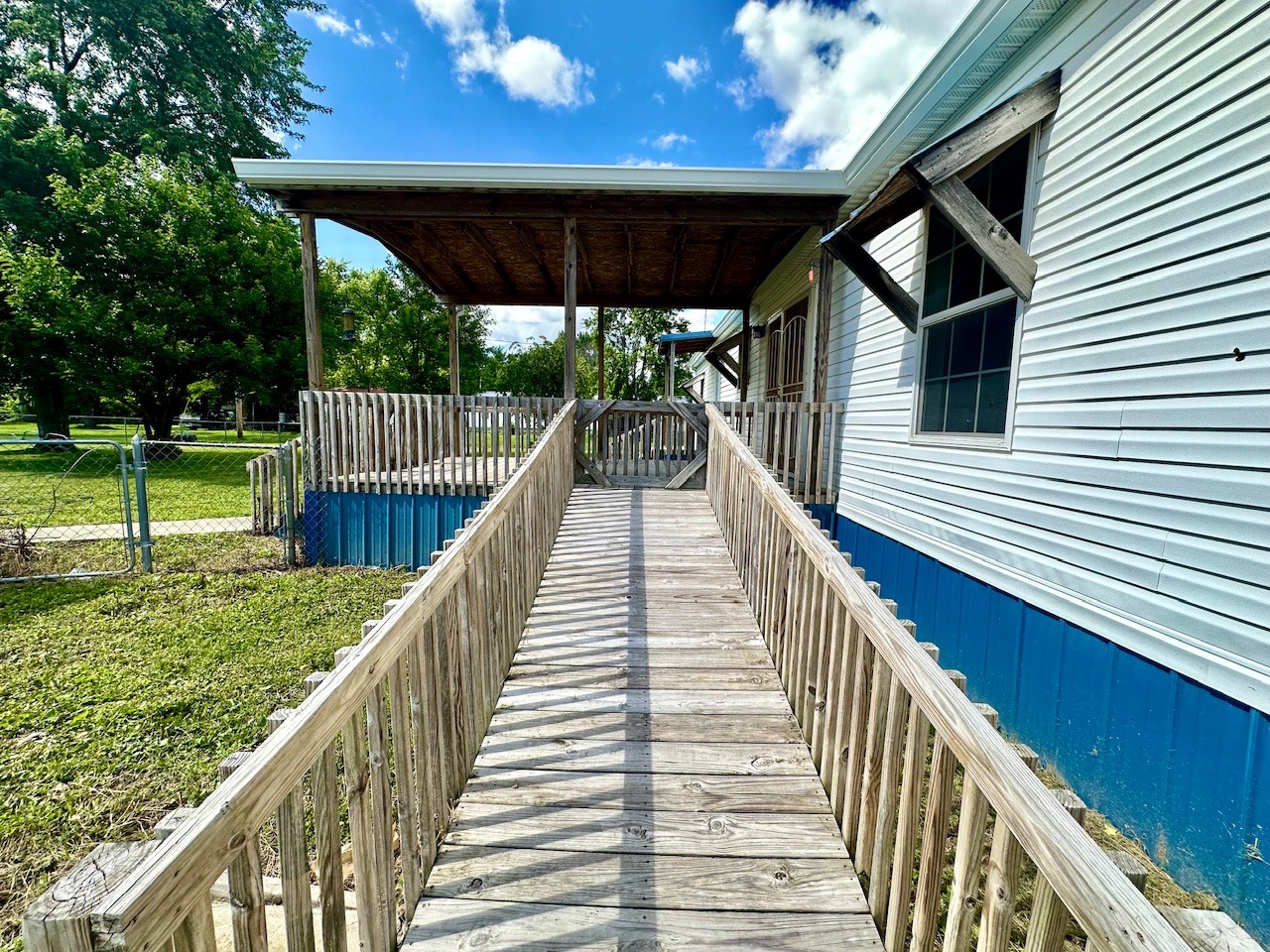 ;
;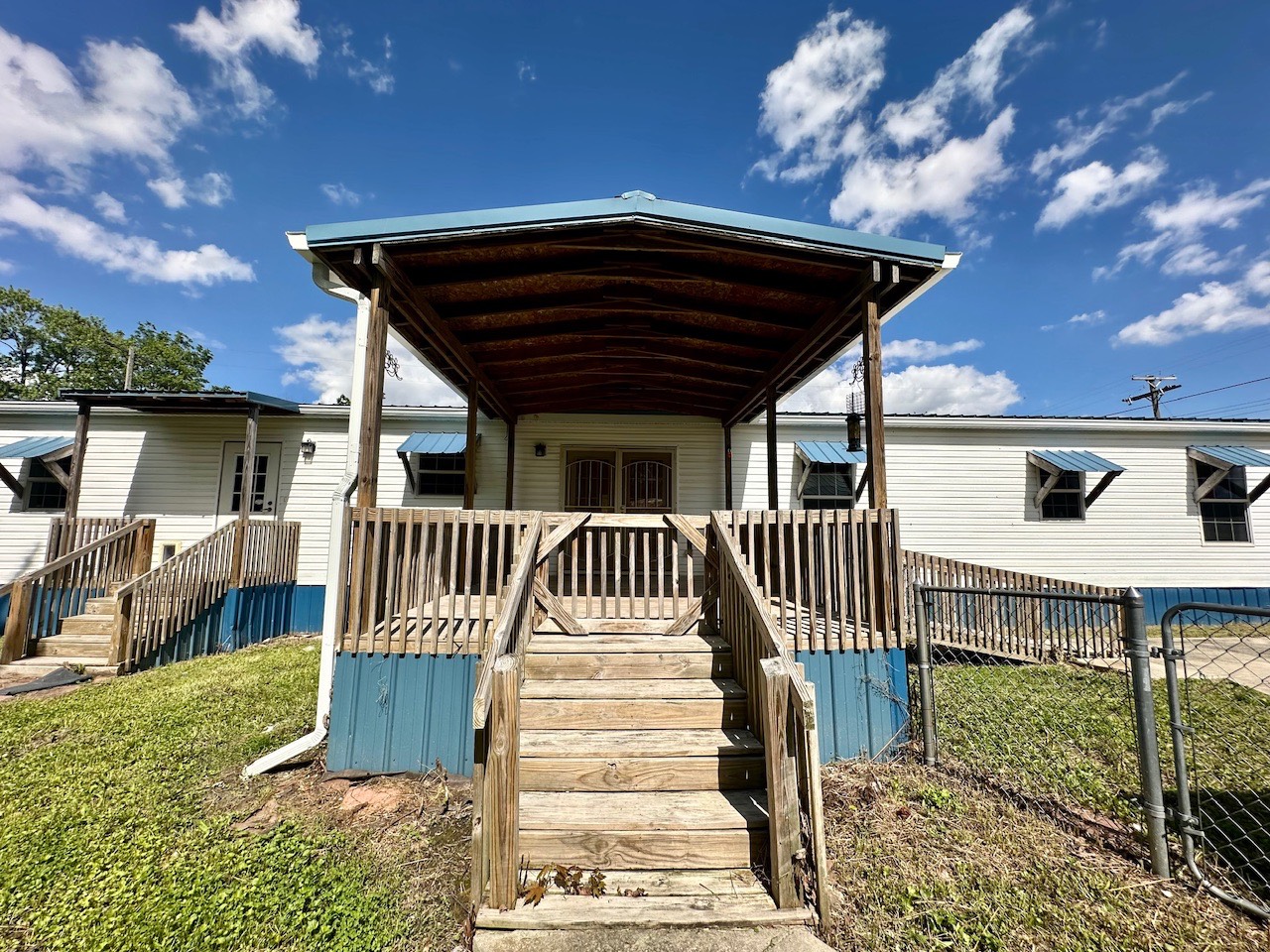 ;
; ;
; ;
;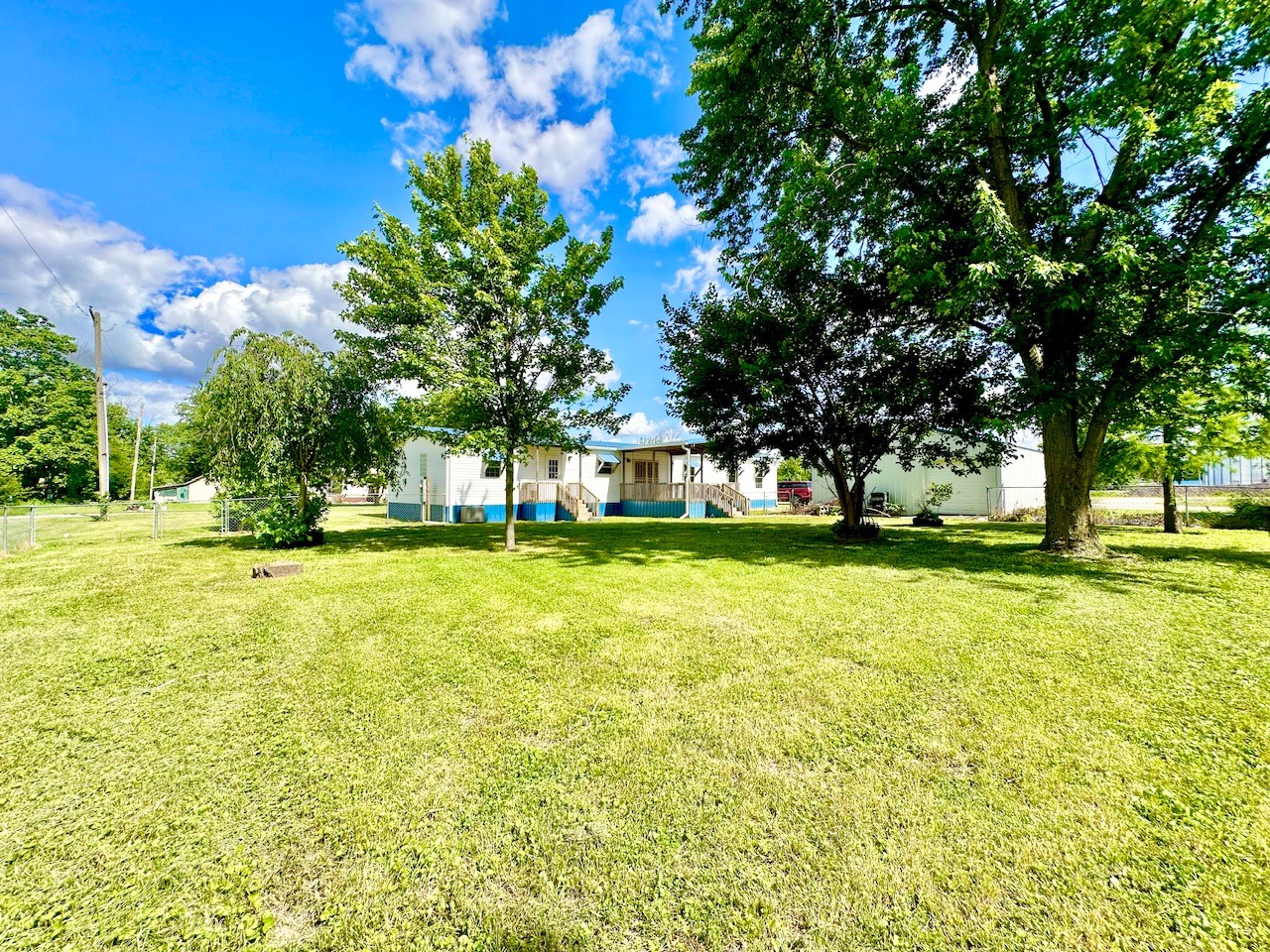 ;
;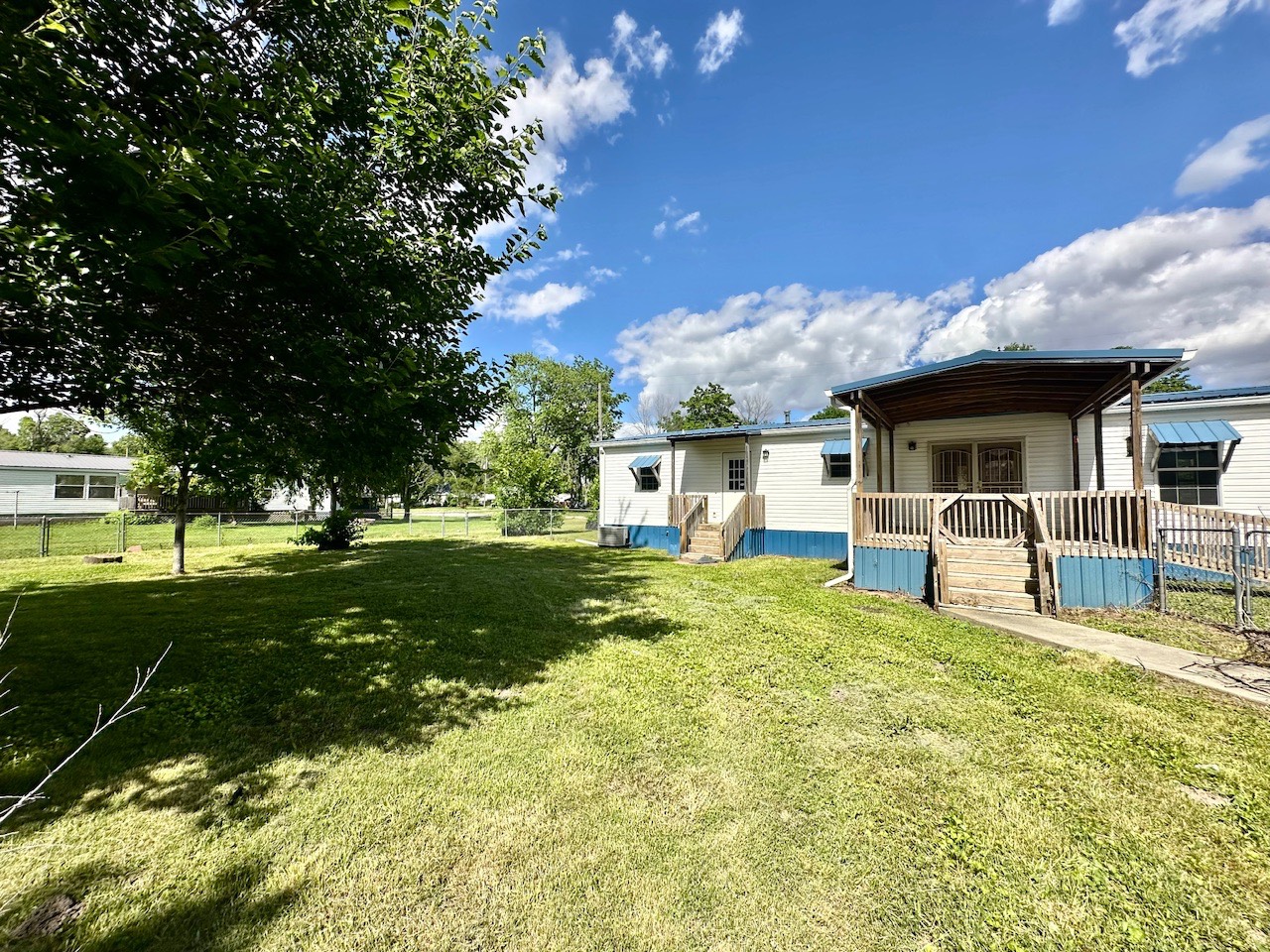 ;
; ;
; ;
;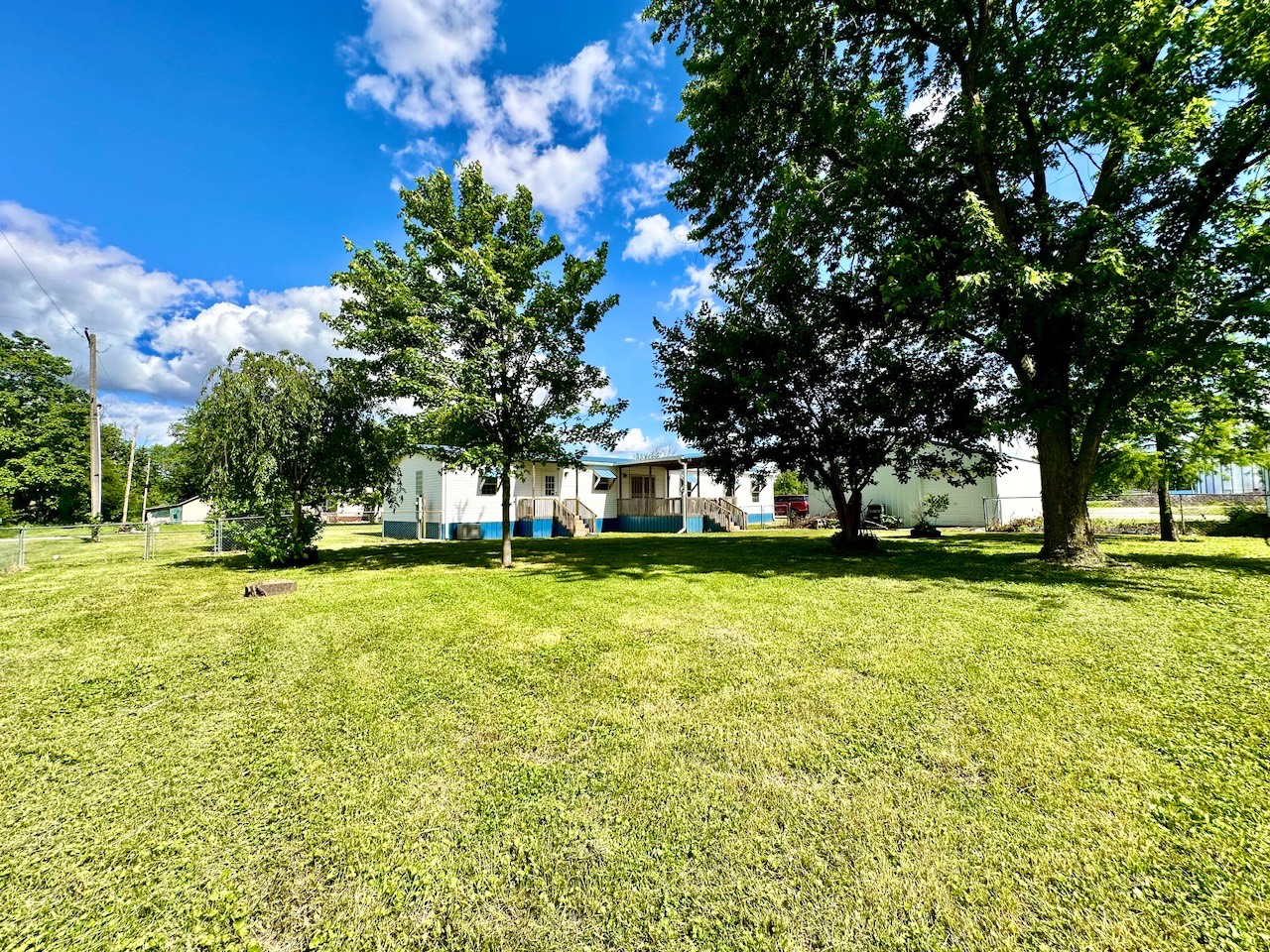 ;
; ;
; ;
;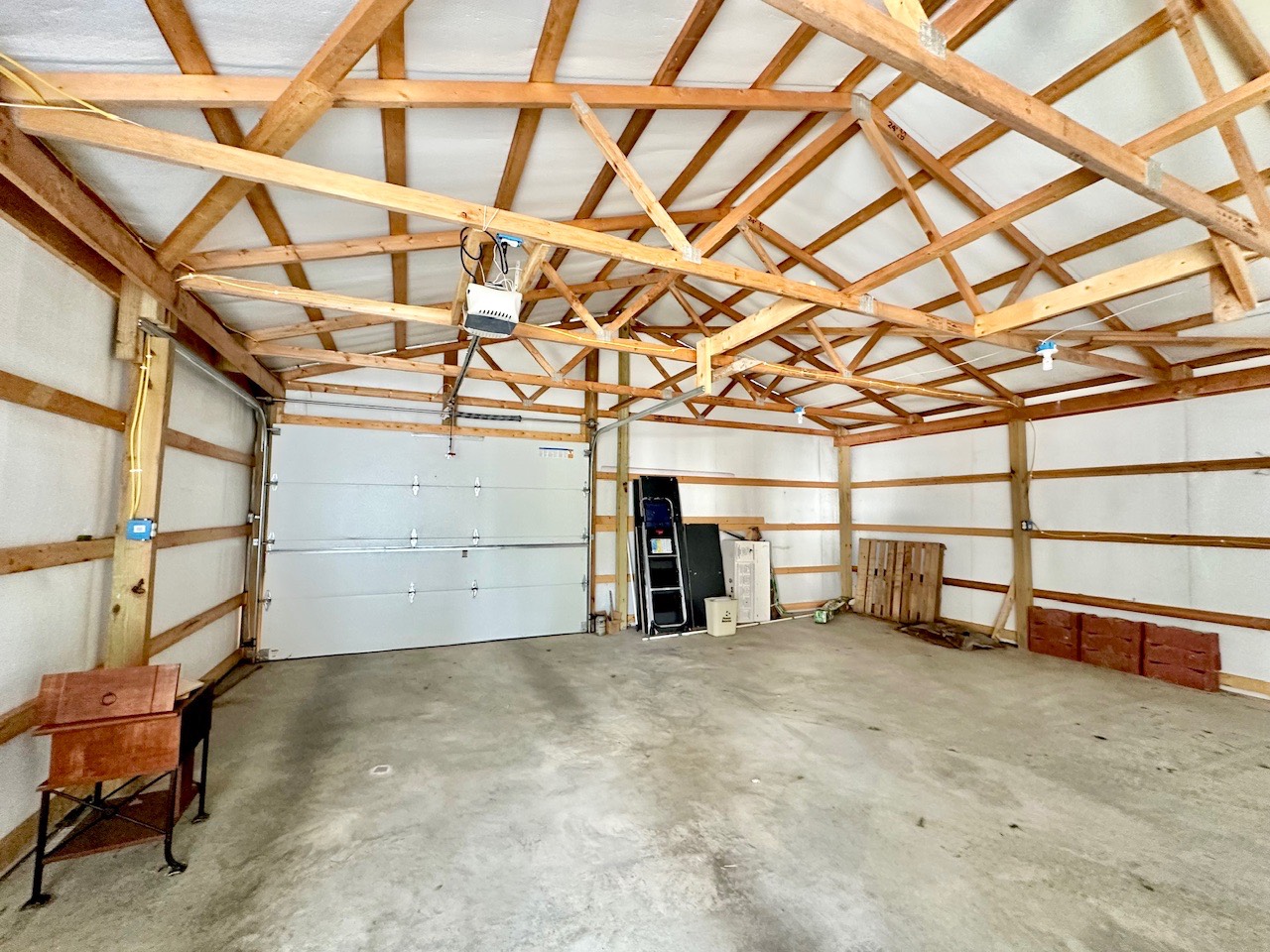 ;
; ;
;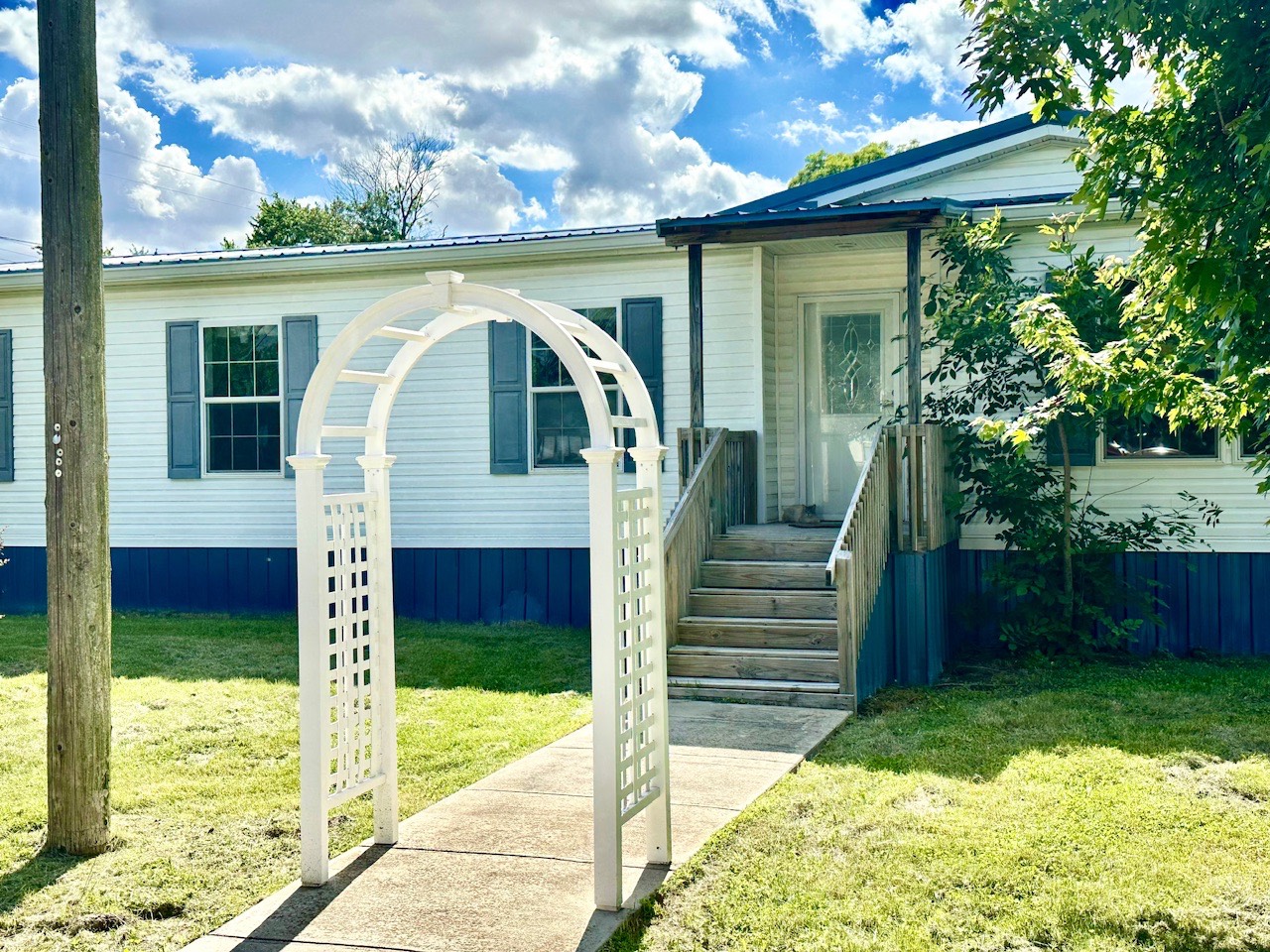 ;
;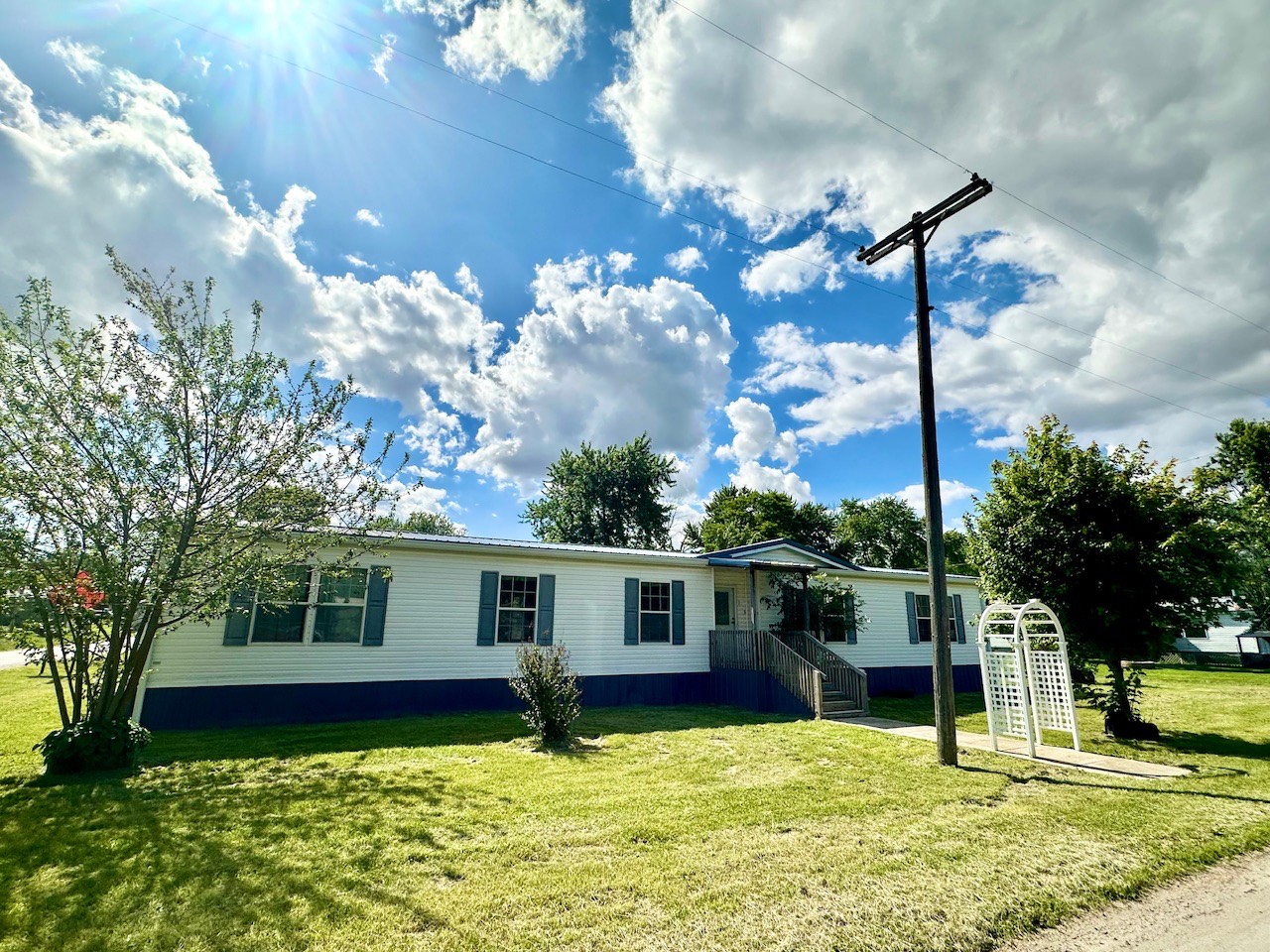 ;
;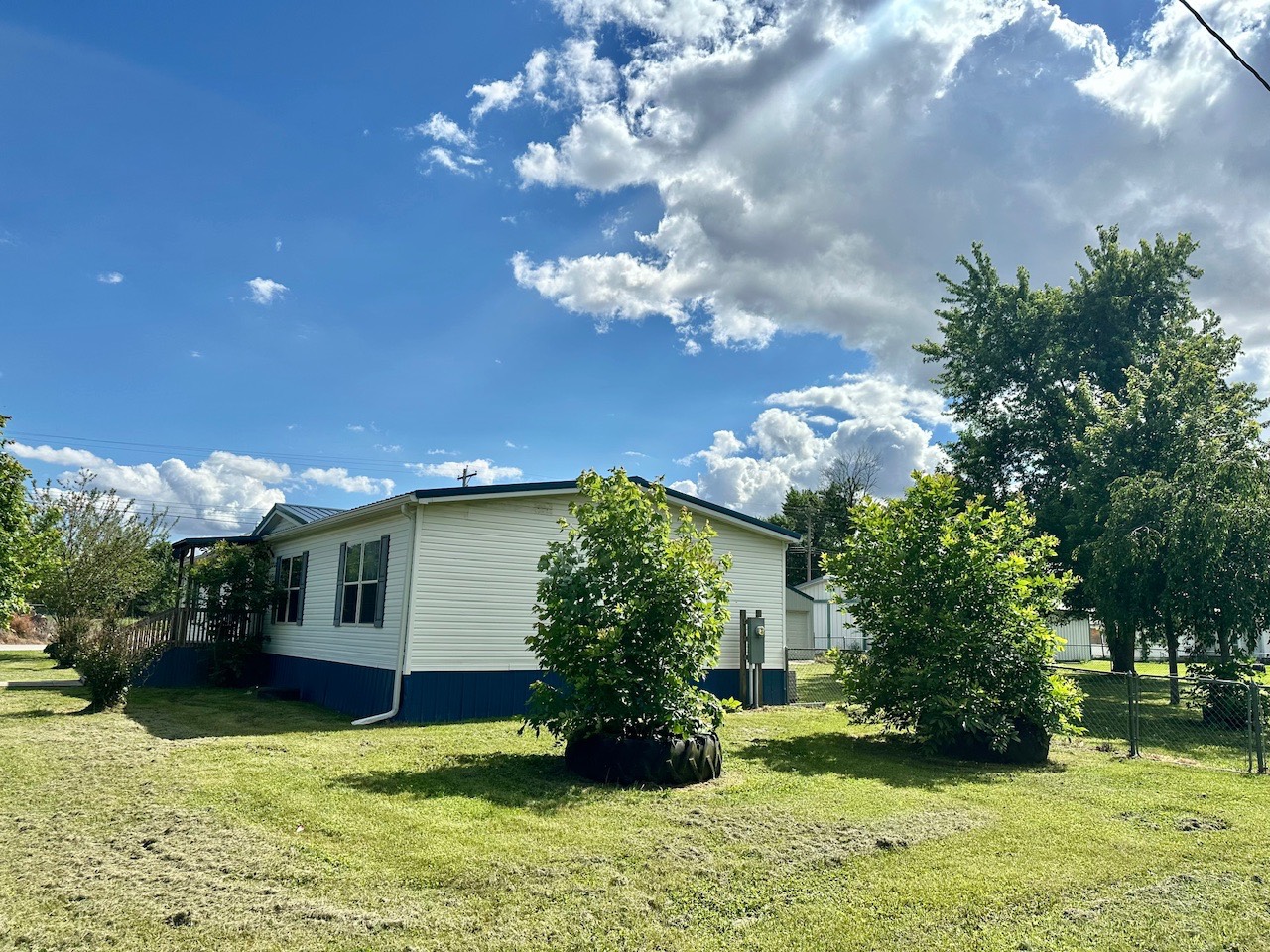 ;
;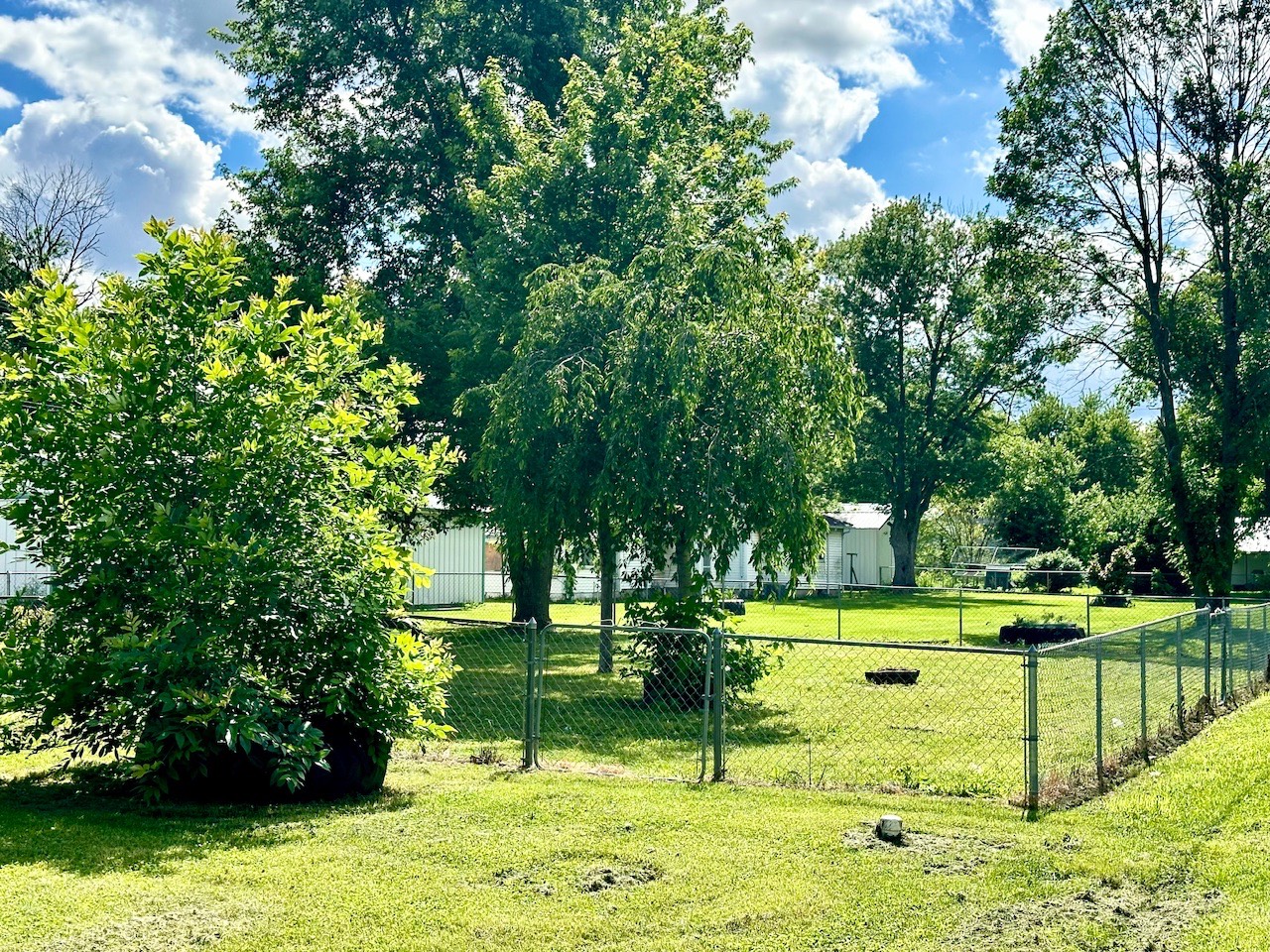 ;
; ;
;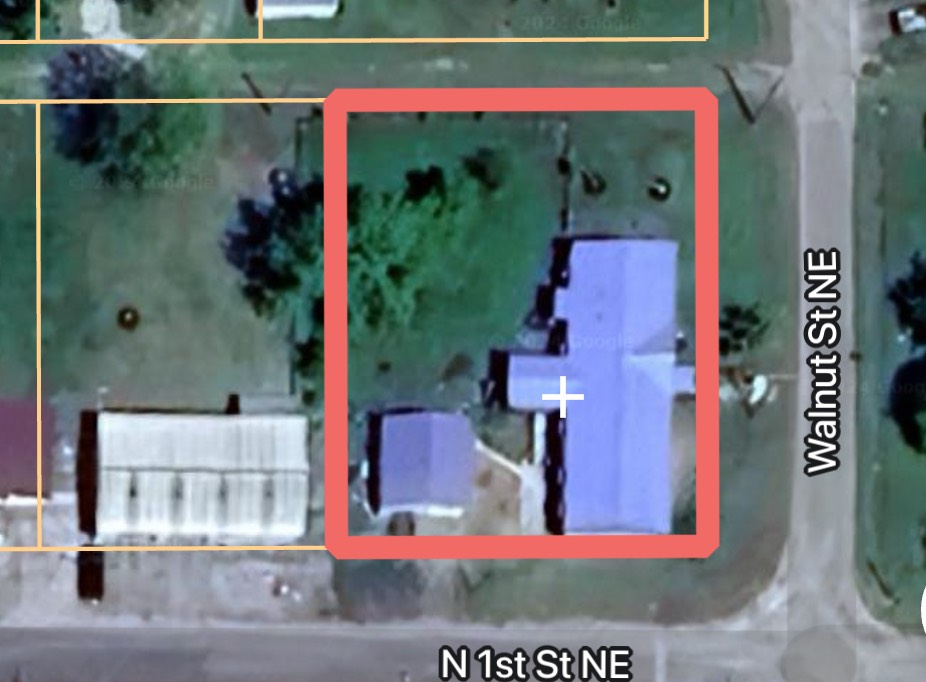 ;
;