1050 FIFTH AVENUE 2C, New York, NY 10028
$4,500,000
List Price
Off Market
 5
Beds
5
Beds
 4
Baths
4
Baths
 Built In
1960
Built In
1960
| Listing ID |
11076410 |
|
|
|
| Property Type |
Coop |
|
|
|
| Maintenance |
$6,652 |
|
|
|
| Tax Deduction |
56% |
|
|
|
| County |
New York |
|
|
|
|
| Neighborhood |
Upper East Side |
|
|
|
| Unit |
2C |
|
|
|
| School |
New York City Schools |
|
|
|
| FEMA Flood Map |
fema.gov/portal |
|
|
|
| Year Built |
1960 |
|
|
|
|
CONTRACT SIGNEDApproximately 3,000 Sq. Ft. Sprawling Proportions and Flexible Floorplan! Enlarged Eat-in Kitchen, Private Terrace, Massive Living Space and Onsite Parking!This sprawling 4-5 bedroom home was seamlessly combined offering incredible proportions for grand scale entertaining while maintaining a functional layout for modern living. Enter through a formal gallery where the proportions are sure to impress. Continue into an open formal living room and dining room with a wall of windows, decorative fireplace, built-in bar and best of allpartial views of Central Park. Opposite the living room and dining room is the kitchen you have always dreamed of but never thought you could find in a New York City apartment. A true chef's eat-in kitchen with center island, dining area and informal denthis room is the heart of this home! We can promise you you have not seen a kitchen like this.A fabulous separation of space, this home offers two distinct bedroom wings. In one wing, the primary bedroom features an ensuite bath, walk-in closet, front facing views AND your very own 300 square foot private terrace with irrigation and power. A second bedroom is located in the rear of this wing with its own bath. The other bedroom wing features two graciously proportioned bedrooms, two full baths, laundry room, maids room and storage room.Wide oak strip floors throughout. Lovely treetop views and oversized windows. W/D in-unit. With over 3,000 square feet this flexible floorplan offers the opportunity to move right in or design to your own lifestyle!Full time doorman. Amenities include a laundry room, storage, bike storage and fitness center. Incredible roof terrace with sweeping views of Central Park. Onsite garage available at $360 for shareholders. Pets allowed. No flip tax. 50% financing. Moments from the Metropolitan Museum of Art, the Guggenheim and Central Park in your backyard
|
- 5 Total Bedrooms
- 4 Full Baths
- Built in 1960
- 20 Stories
- Floor 2
- Unit 2C
- Eat-In Kitchen
- Terrace
- Laundry in Unit
- 9 Rooms
- Dining Room
- 1 Fireplace
- Elevator (Bldg. Style)
- Laundry in Building
- Attended Lobby
- Pets Allowed
- Elevator
- Post War Building
- 56 % Tax Deduction
- $6,652 per month Maintenance
|
|
Joanne Greene
Brown Harris Stevens
|
Listing data is deemed reliable but is NOT guaranteed accurate.
|



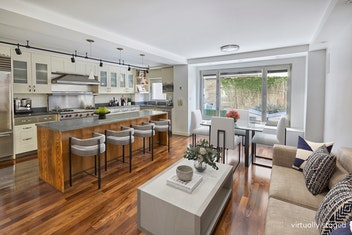



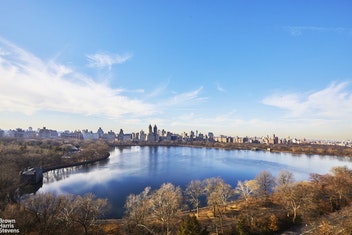 ;
;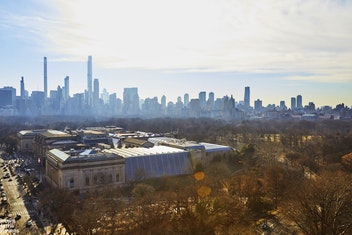 ;
;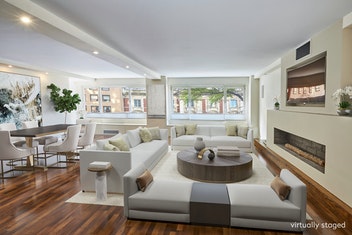 ;
;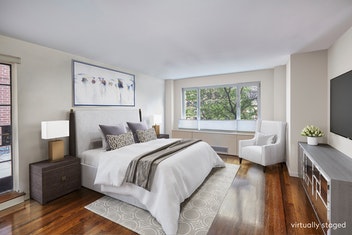 ;
;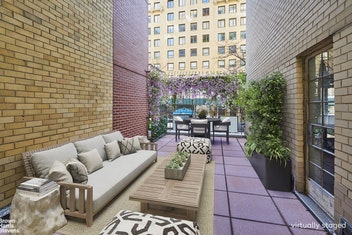 ;
;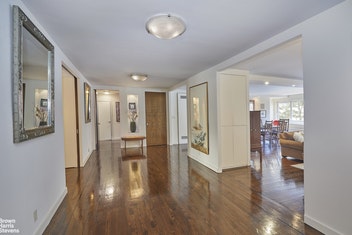 ;
;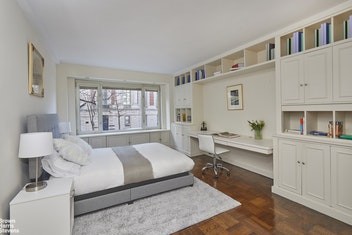 ;
;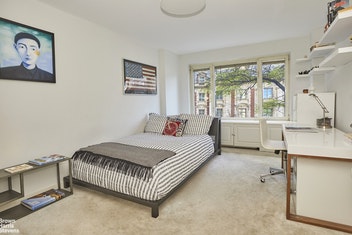 ;
;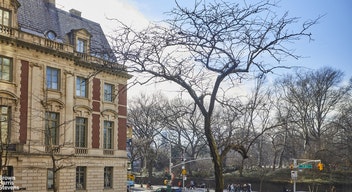 ;
;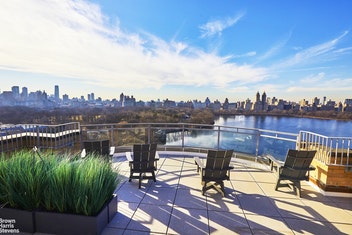 ;
;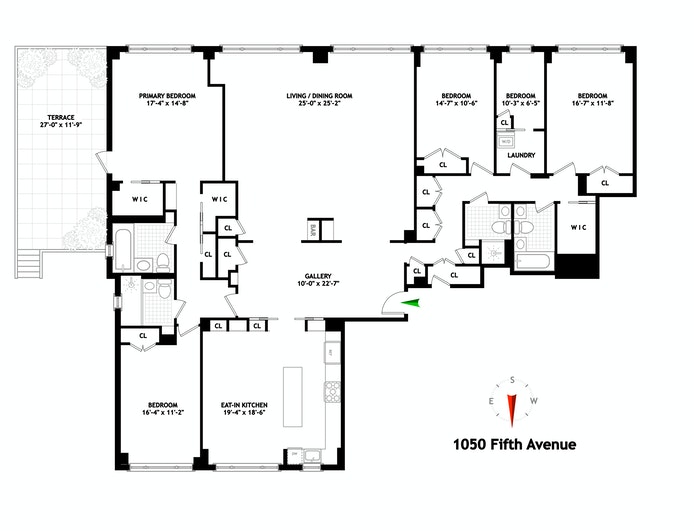 ;
;