10500 Aberdeen Way, #16, Tell City, IN 47586
| Listing ID |
11230053 |
|
|
|
| Property Type |
House |
|
|
|
| County |
Perry |
|
|
|
| Township |
Troy |
|
|
|
| Neighborhood |
The Highlands |
|
|
|
| Unit |
16 |
|
|
|
|
| School |
Tell City-Troy Twp School Corp |
|
|
|
| Total Tax |
$3,596 |
|
|
|
| Tax ID |
62-13-14-100-013.016-006 |
|
|
|
| FEMA Flood Map |
fema.gov/portal |
|
|
|
| Year Built |
2020 |
|
|
|
| |
|
|
|
|
|
Welcome to this custom 4 bedroom, 3 full bathrooms, and 2 half bathrooms home built in 2020. As you pull up to this home, you will notice the large covered front porch with room for a swing and an extra large 2 car attached garage. Entering the home through the french doors you will be greeted with a foyer leading to an open concept living and kitchen area with vaulted ceilings in the living room. Enjoy gatherings around the large granite island with seating for more than 6 guests in the kitchen. The kitchen is equipped with newer black stainless steel appliances, lots of cabinetry, and a large pantry. Located on the first level is the master bedroom that has a walk in closet, freestanding soaker tub as well a tiled shower. Cozy up next to the custom gas fireplace in the living room. Just off the living room you will find 2 guest bedrooms, 1 full bath and a powder bath for guests. Upstairs you will find a second living room, the 4th bedroom with a full bathroom including a tiled shower. Enjoy endless hot water with a tankless hot water system as well as a water softener. The back yard oasis includes a covered back patio,18x36 heated in-ground pool alongside a detached garage with a pool bathroom for convenience.
|
- 4 Total Bedrooms
- 3 Full Baths
- 2 Half Baths
- 2536 SF
- 1.05 Acres
- Built in 2020
- 2 Stories
- Unit 16
- Ranch Style
- Slab Basement
- Open Kitchen
- Granite Kitchen Counter
- Oven/Range
- Refrigerator
- Dishwasher
- Microwave
- Garbage Disposal
- Stainless Steel
- Carpet Flooring
- Vinyl Flooring
- 8 Rooms
- Entry Foyer
- Living Room
- Primary Bedroom
- en Suite Bathroom
- Walk-in Closet
- Media Room
- Bonus Room
- Kitchen
- Laundry
- Private Guestroom
- First Floor Primary Bedroom
- First Floor Bathroom
- 1 Fireplace
- Forced Air
- 2 Heat/AC Zones
- Natural Gas Fuel
- Natural Gas Avail
- Central A/C
- 200 Amps
- Frame Construction
- Vinyl Siding
- Asphalt Shingles Roof
- Attached Garage
- 2 Garage Spaces
- Municipal Water
- Municipal Sewer
- Pool: In Ground
- Pool Size: 18'X36'
- Fence
- Covered Porch
- Cul de Sac
- Driveway
- Trees
- Utilities
- Subdivision: Th Highlands
- Pool House
- Street View
- Private View
- Tax Exemptions
- $3,596 Total Tax
- Tax Year 2022
- $20 per month Maintenance
- HOA: The Highlands Homeowners' Association
- Dev: The Highlands Homeowners' Association
- HOA Contact: 8126080159
- Sold on 2/29/2024
- Sold for $410,000
- Buyer's Agent: Kourtney Casebolt
- Company: Local matket
Listing data is deemed reliable but is NOT guaranteed accurate.
|



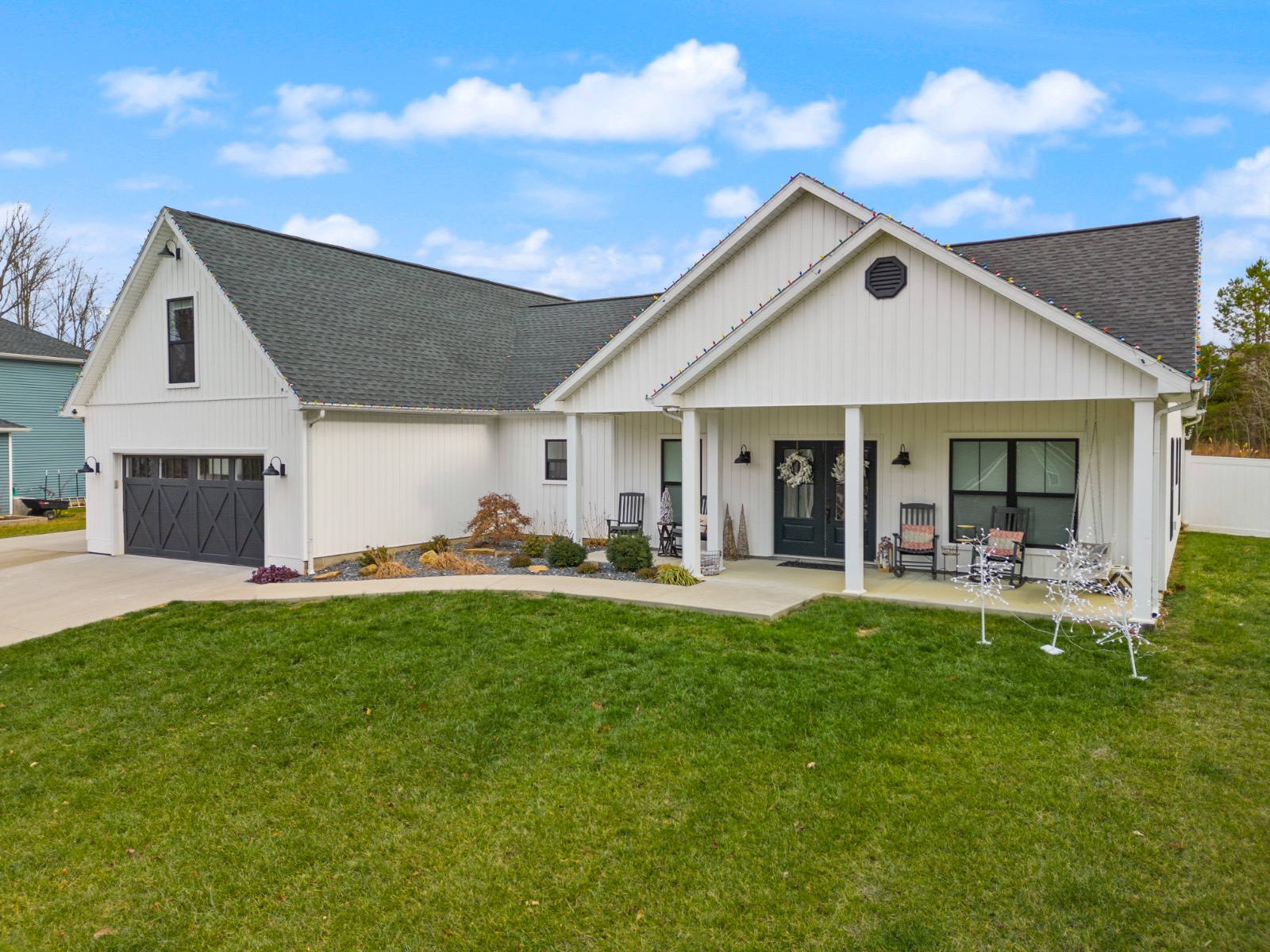




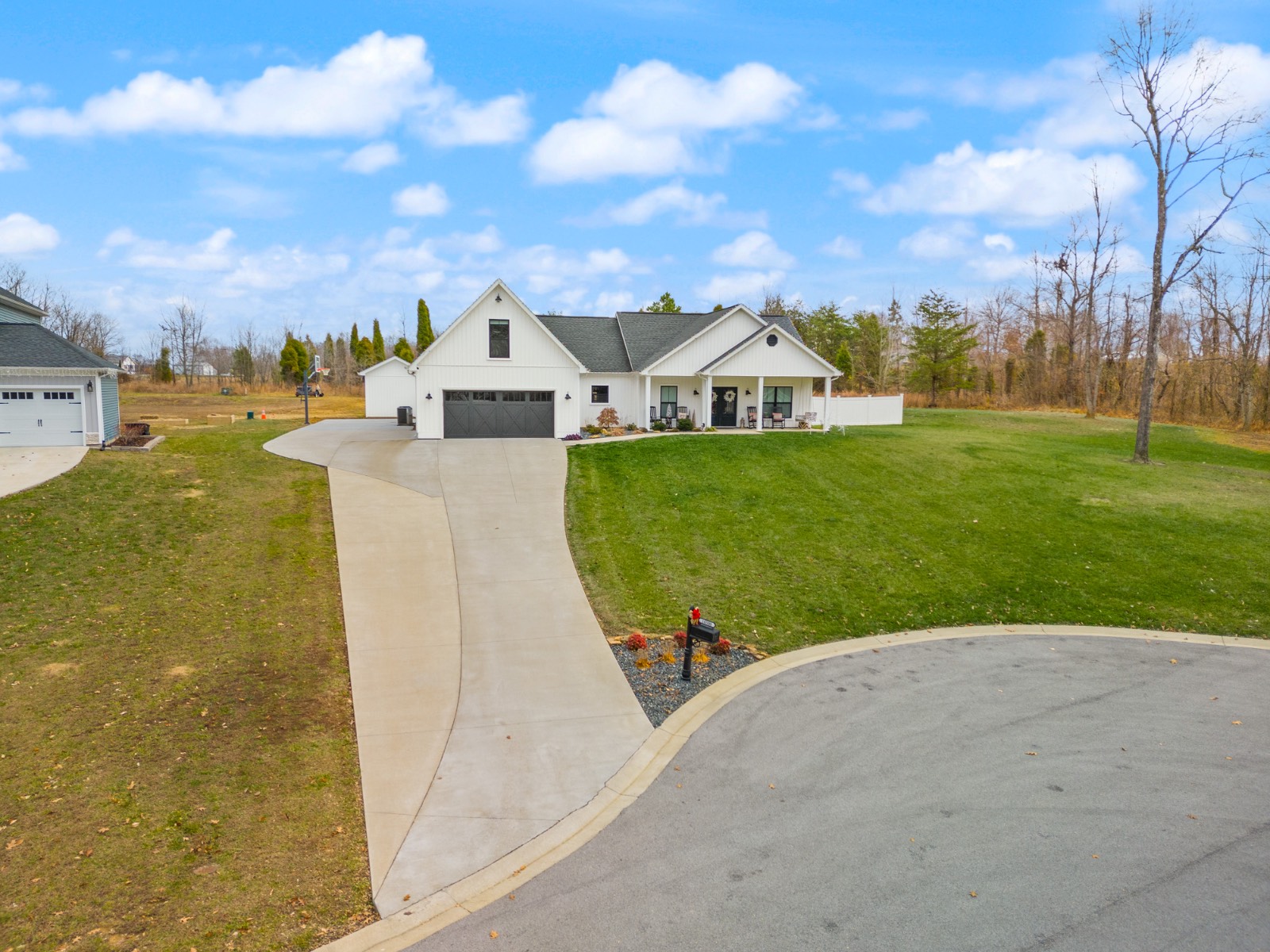 ;
;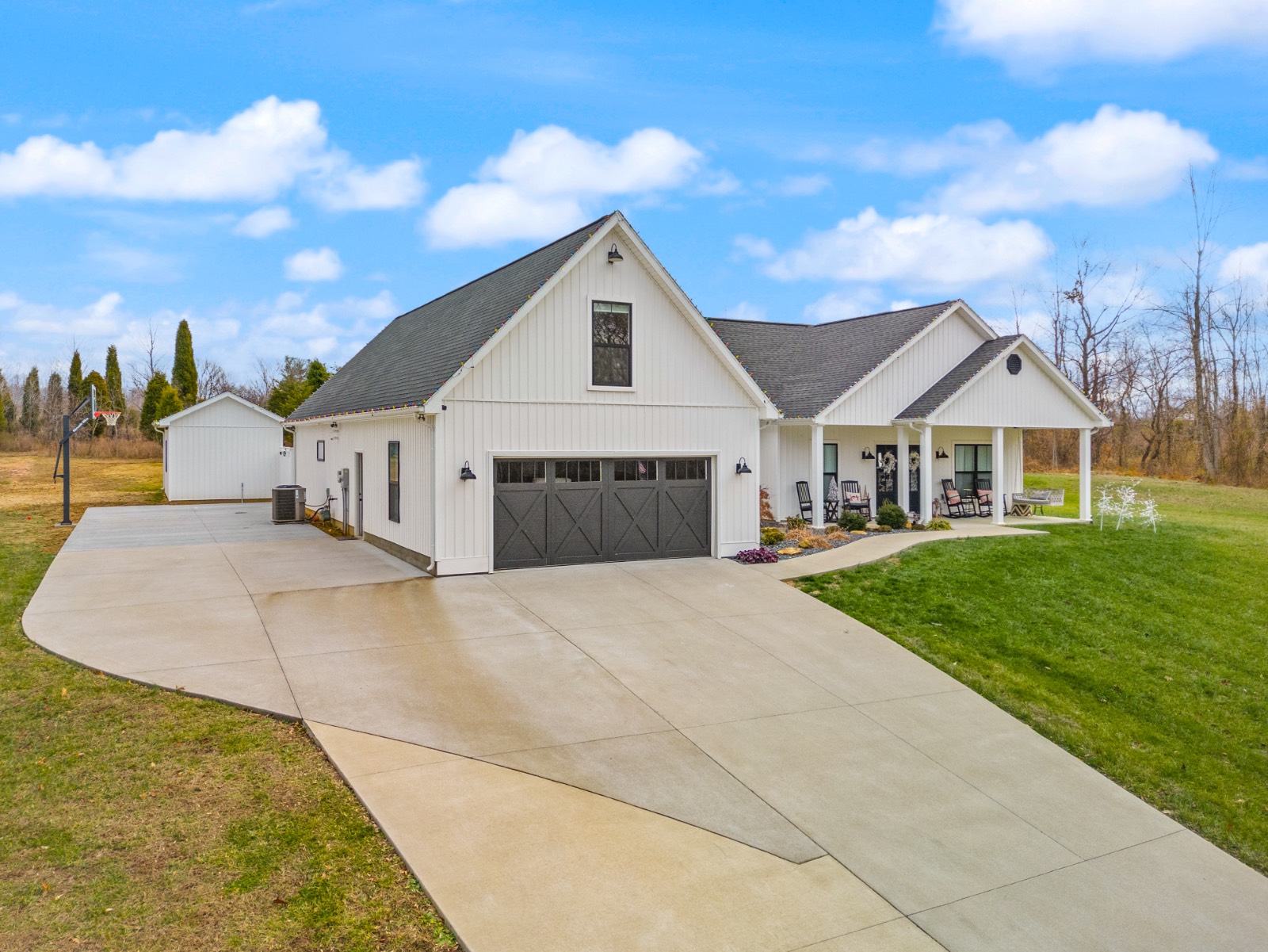 ;
;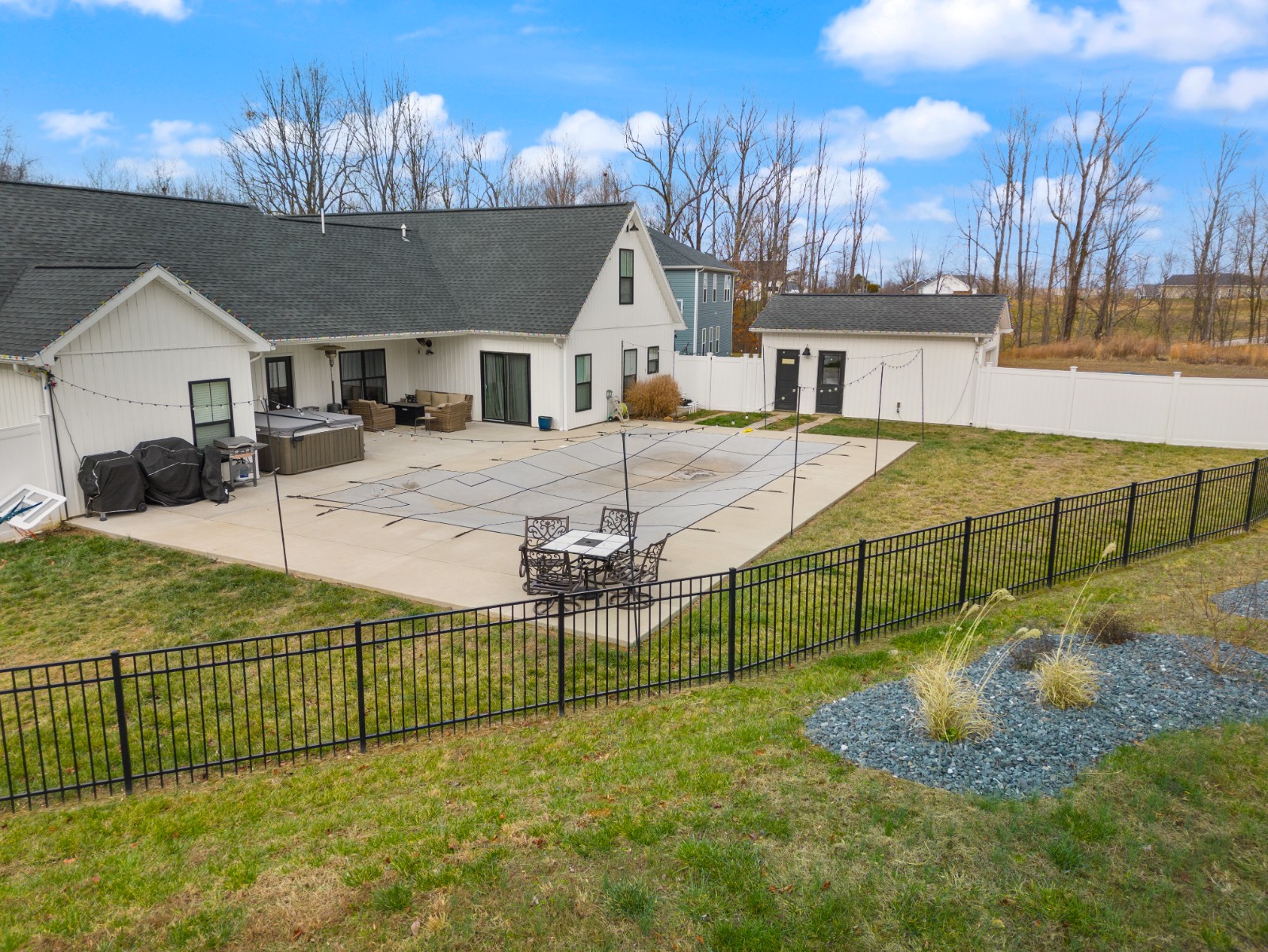 ;
;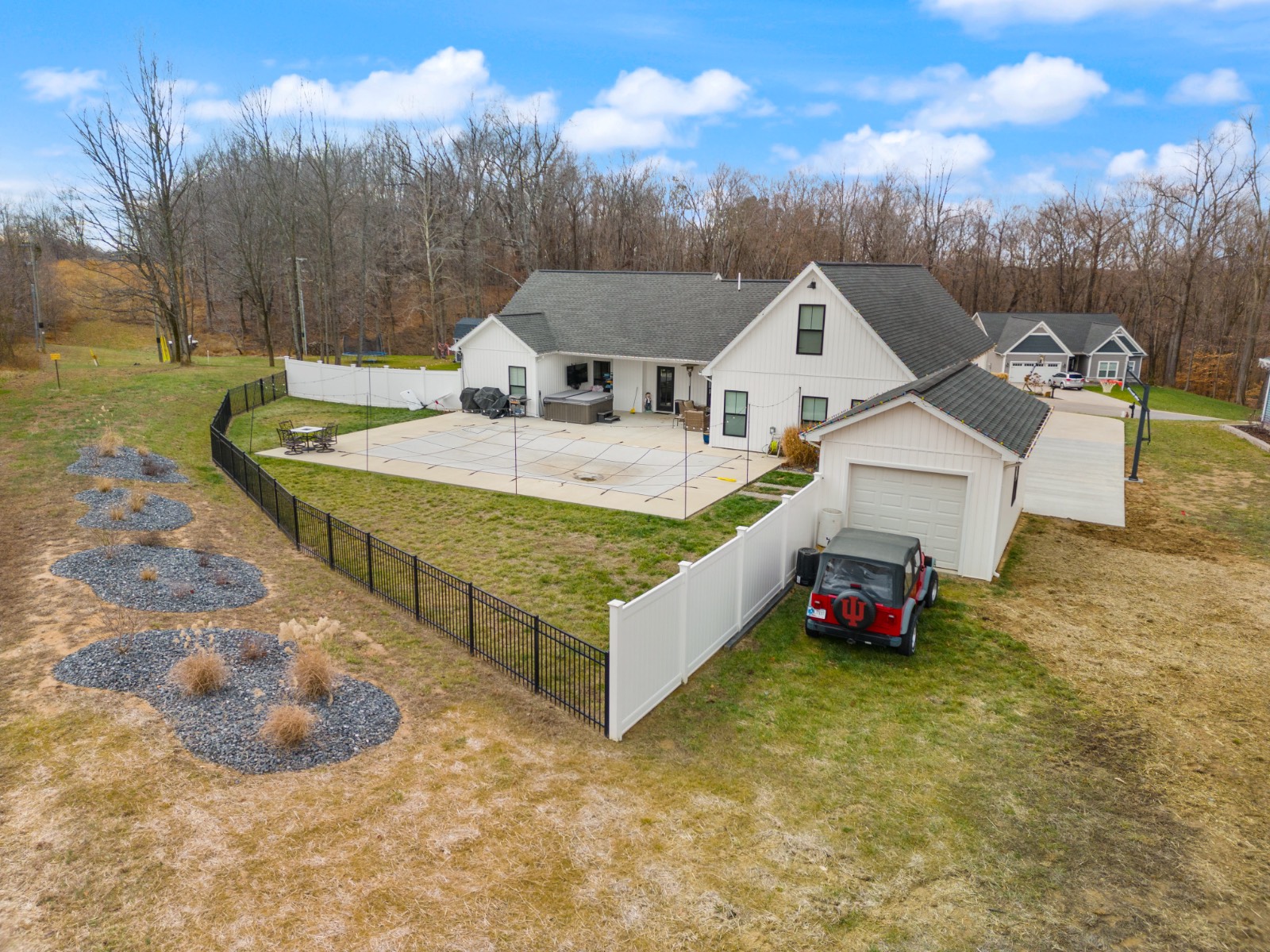 ;
;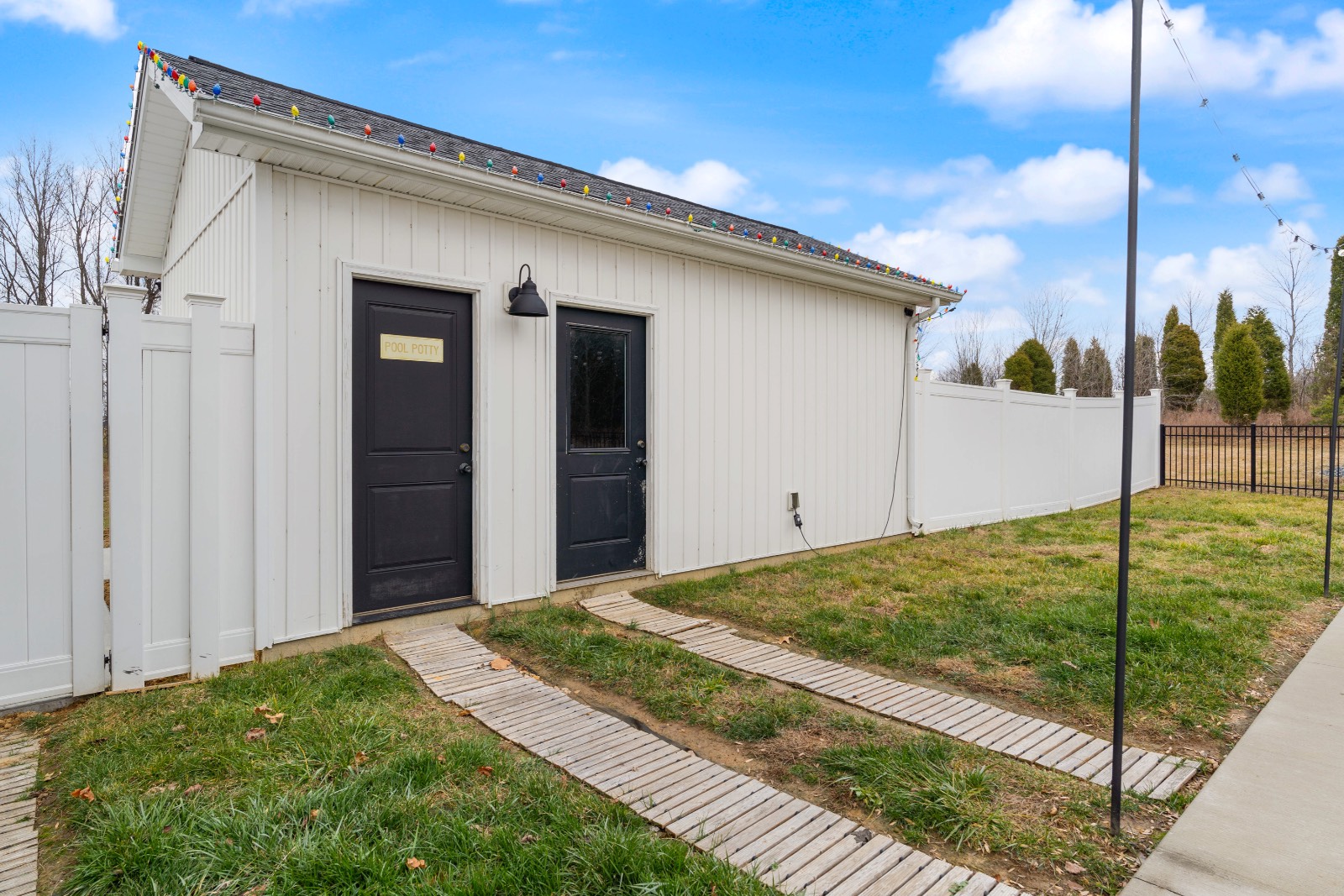 ;
;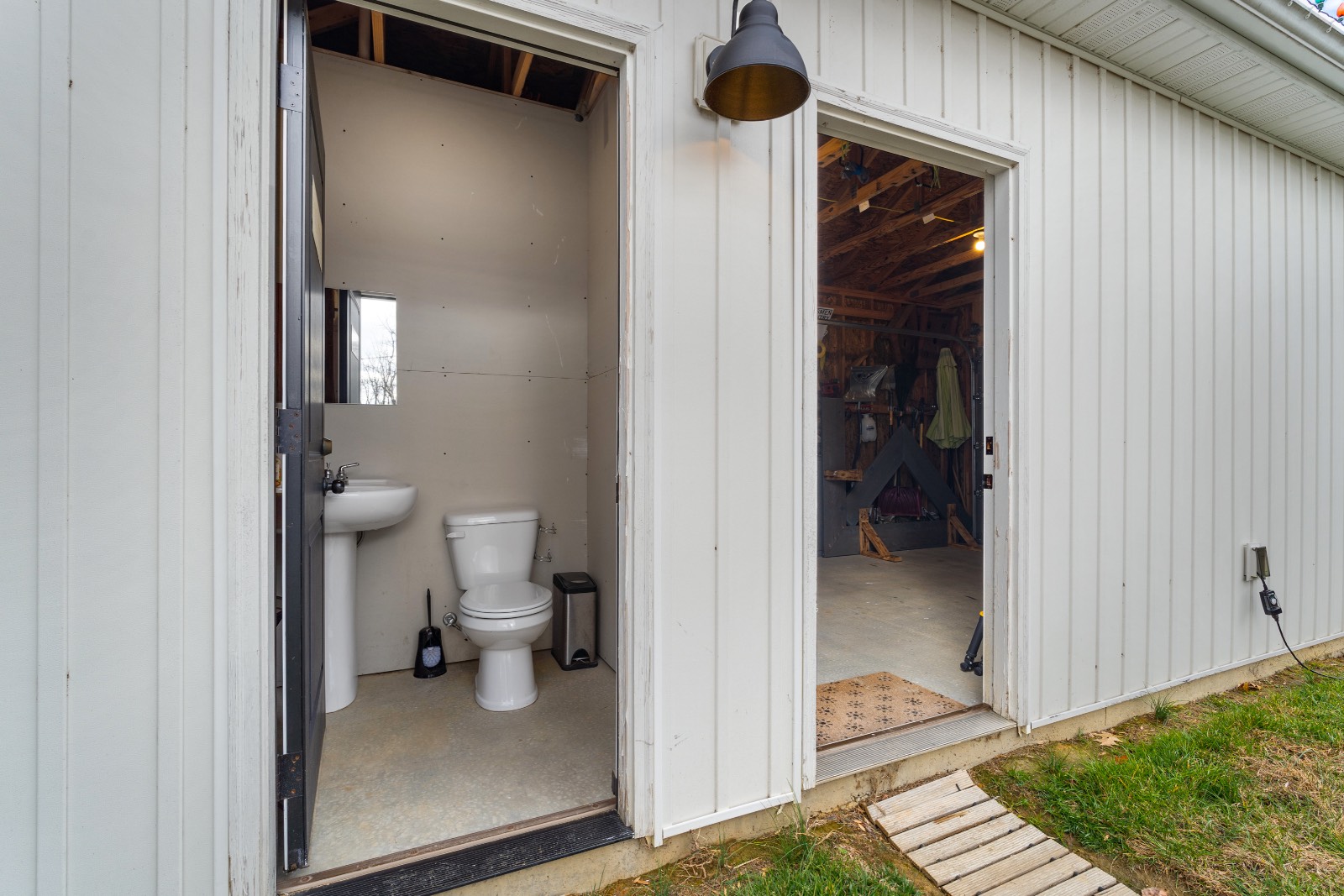 ;
;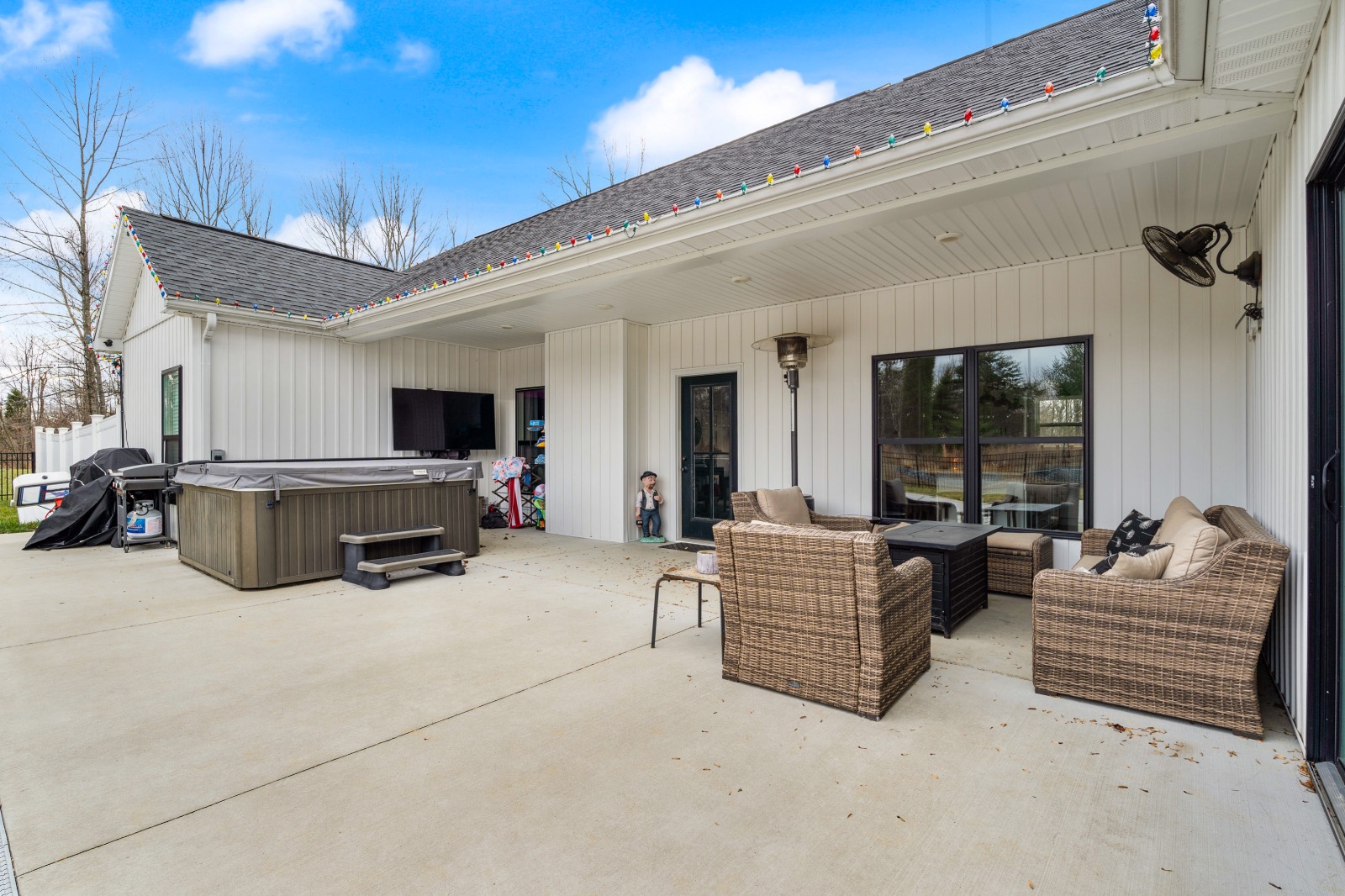 ;
;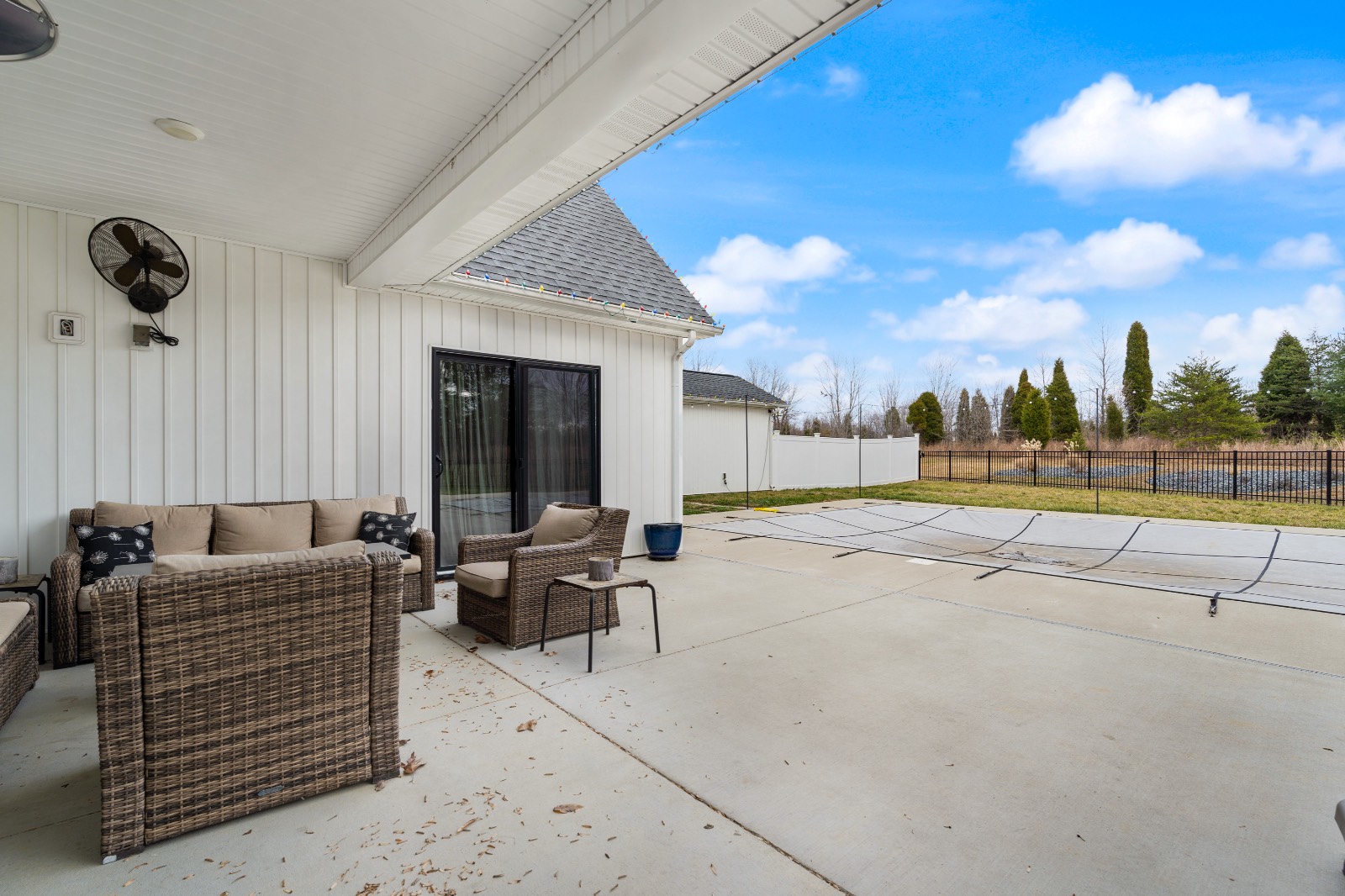 ;
;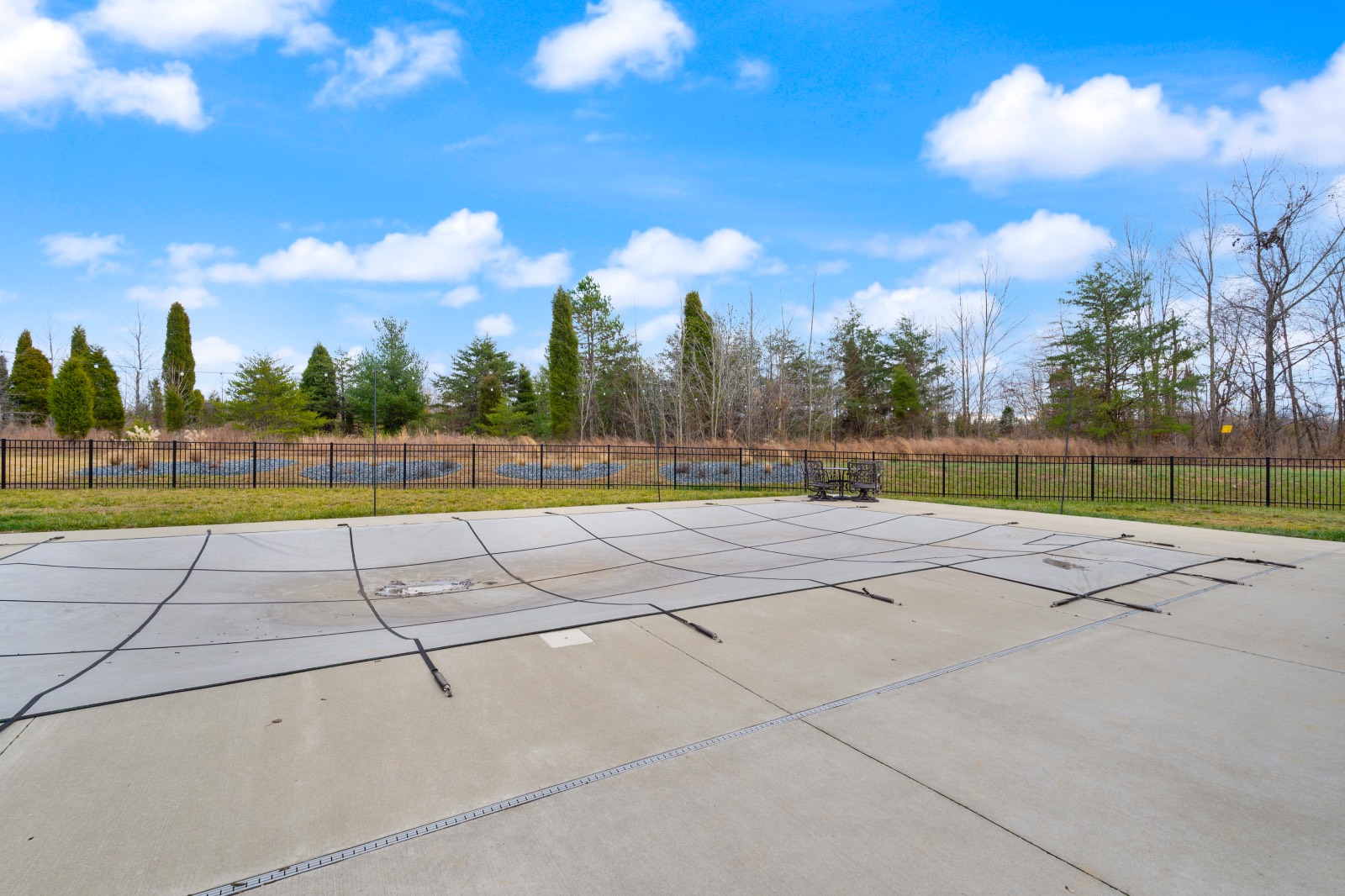 ;
;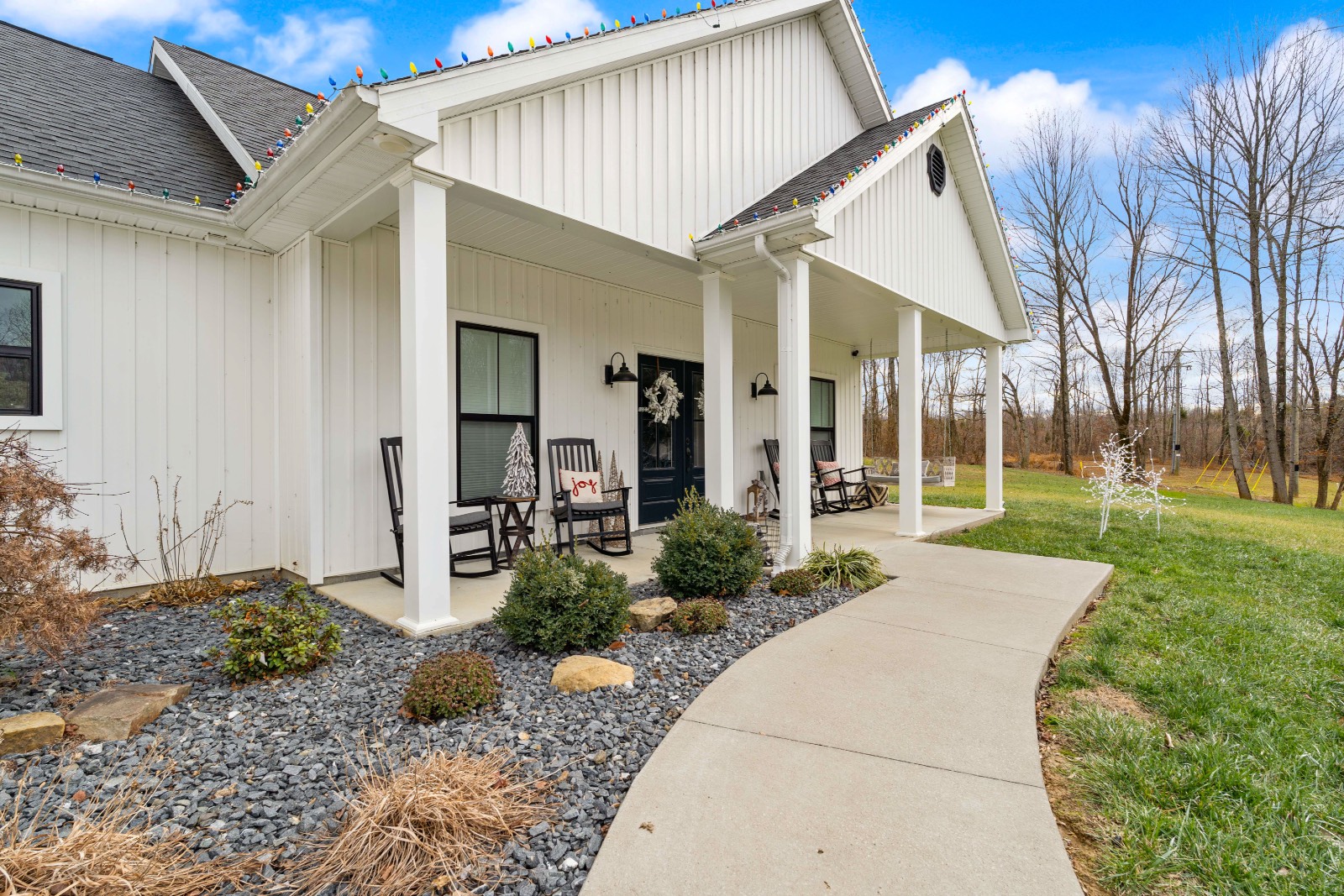 ;
;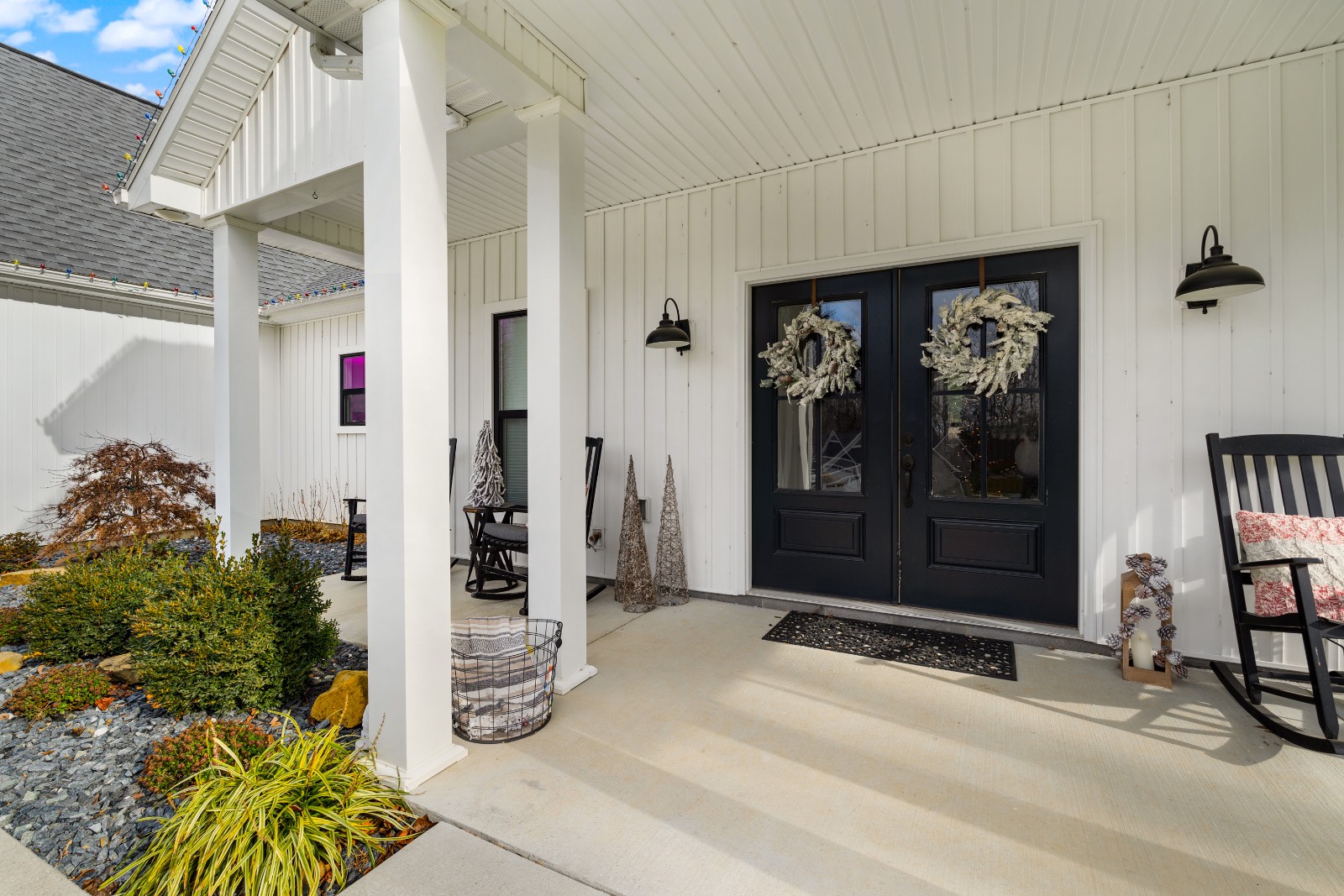 ;
;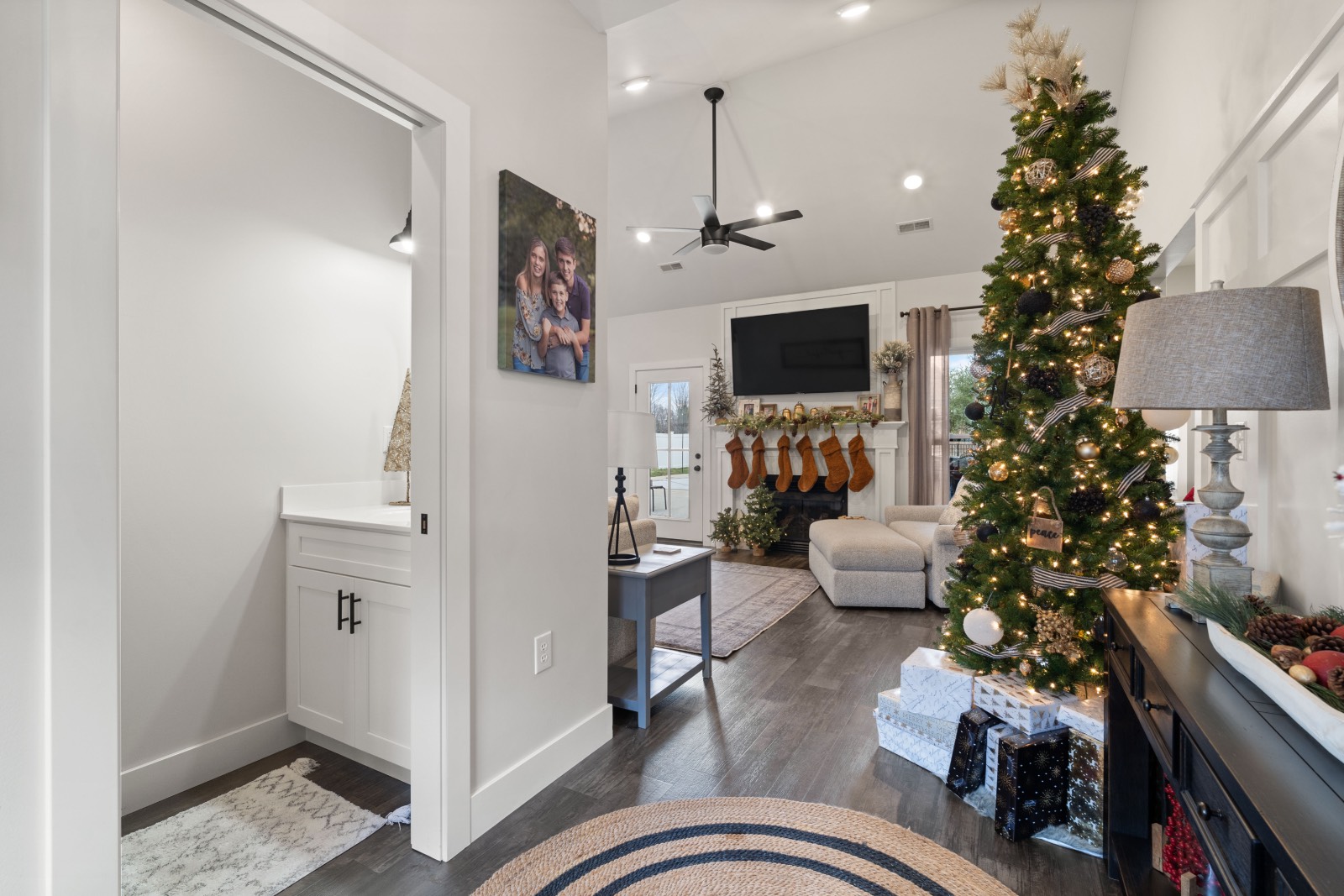 ;
;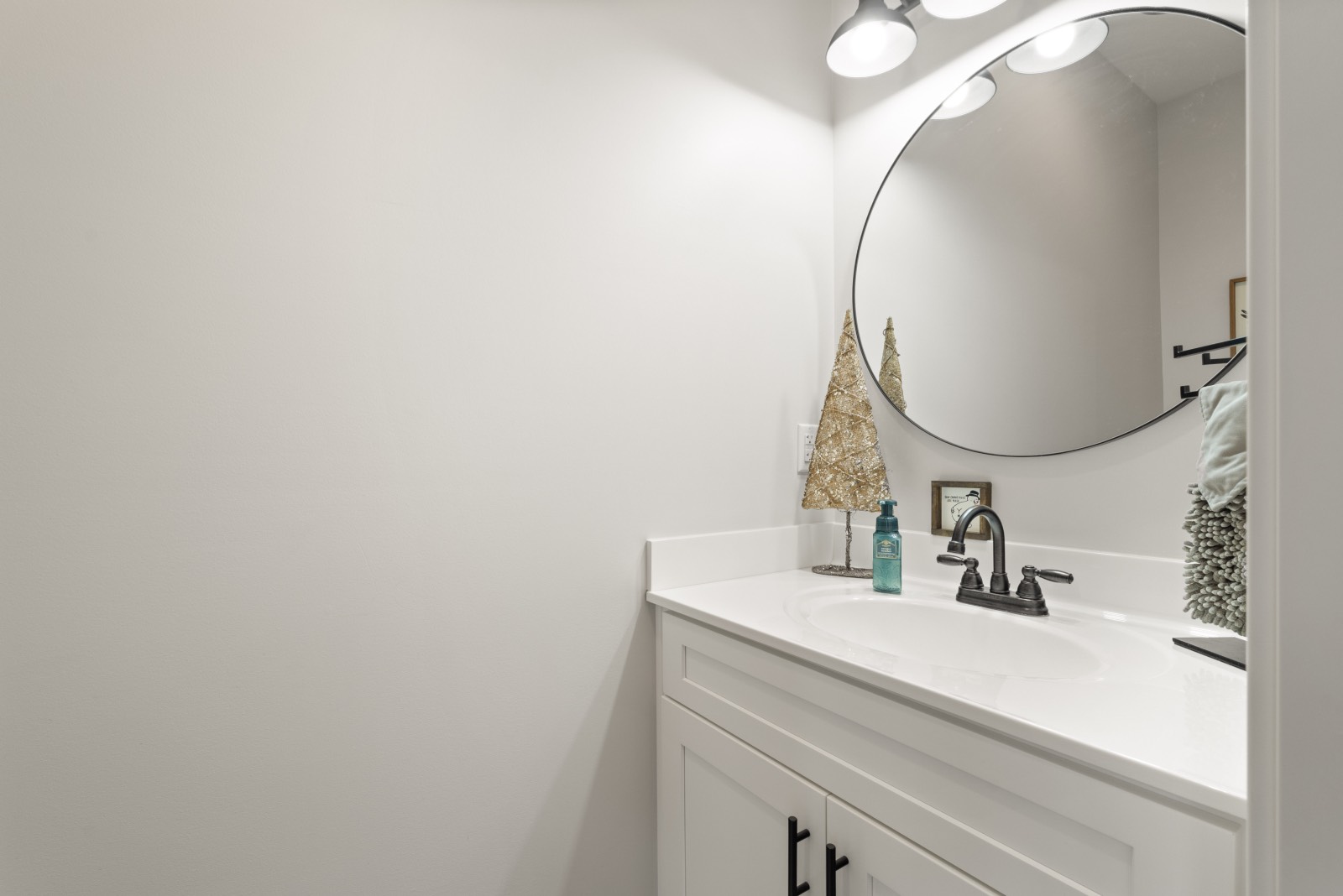 ;
;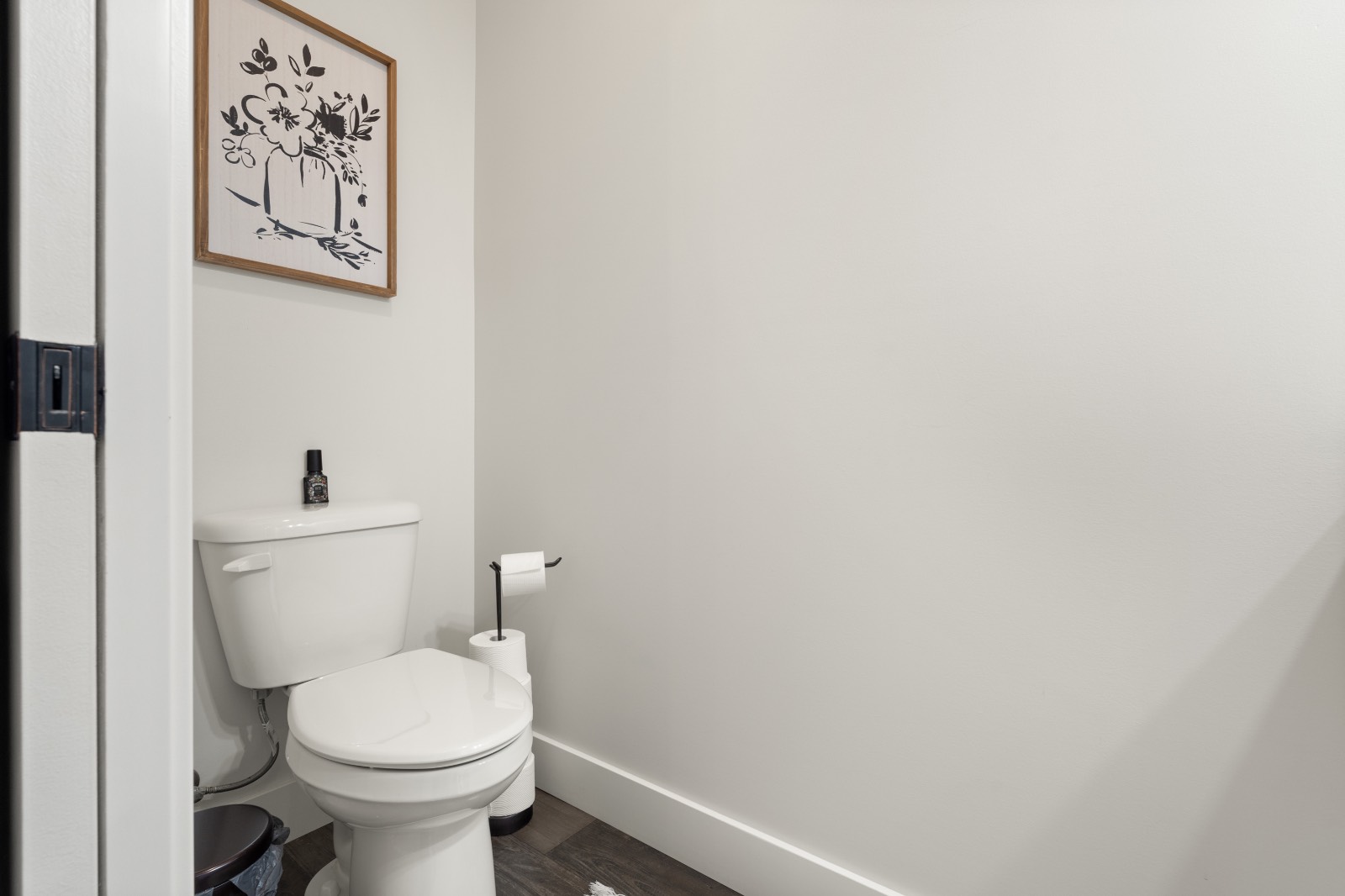 ;
;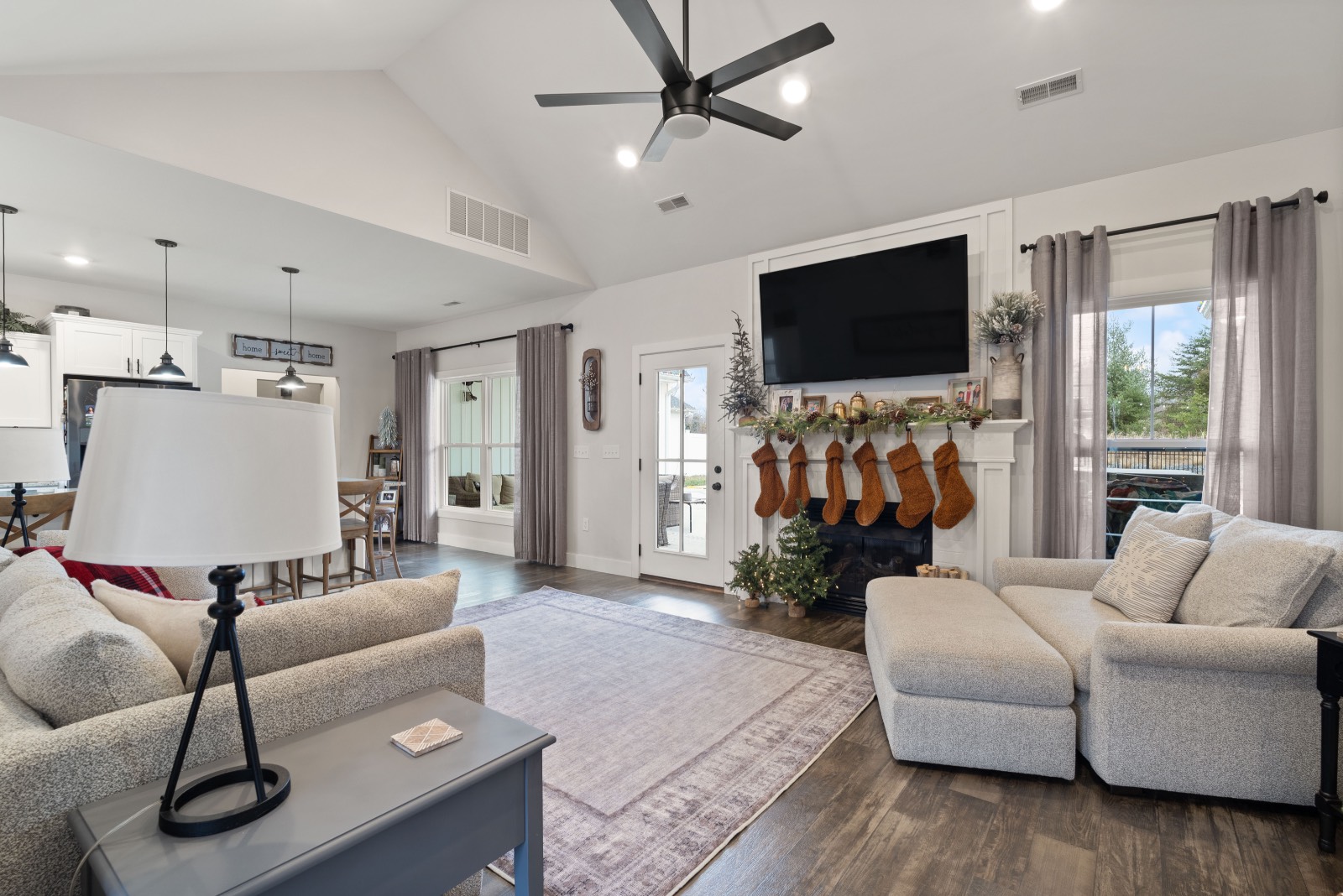 ;
;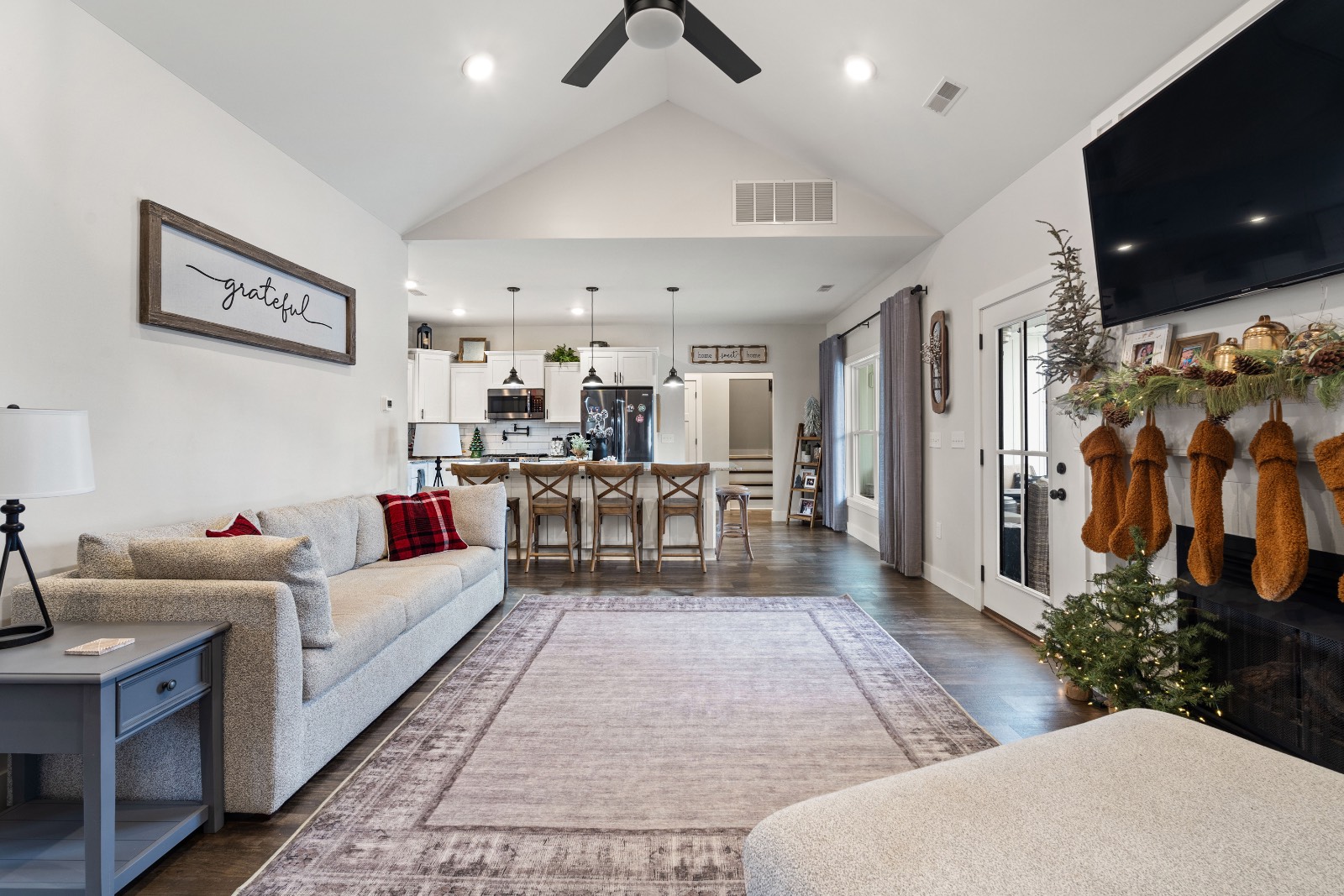 ;
;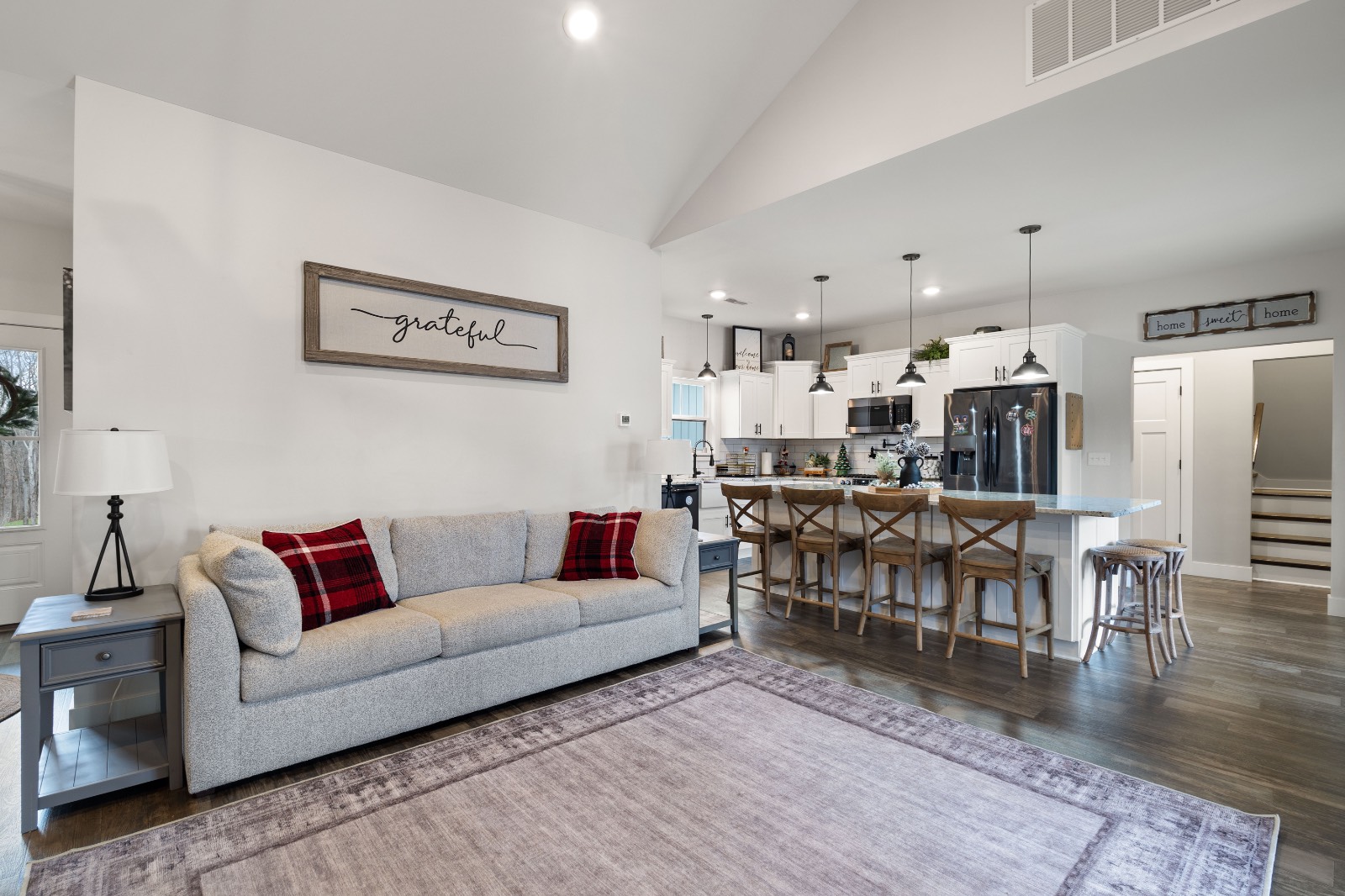 ;
;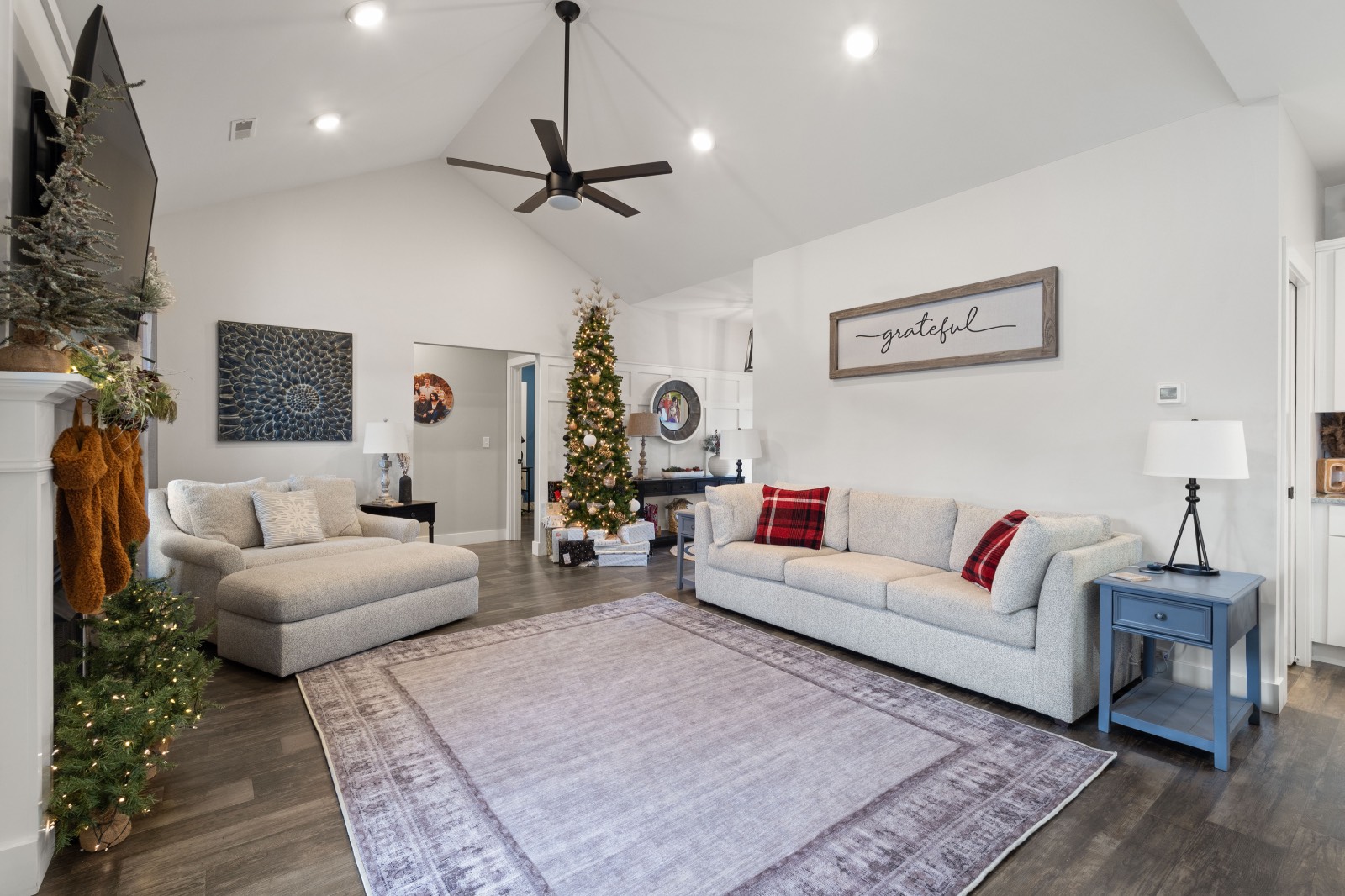 ;
;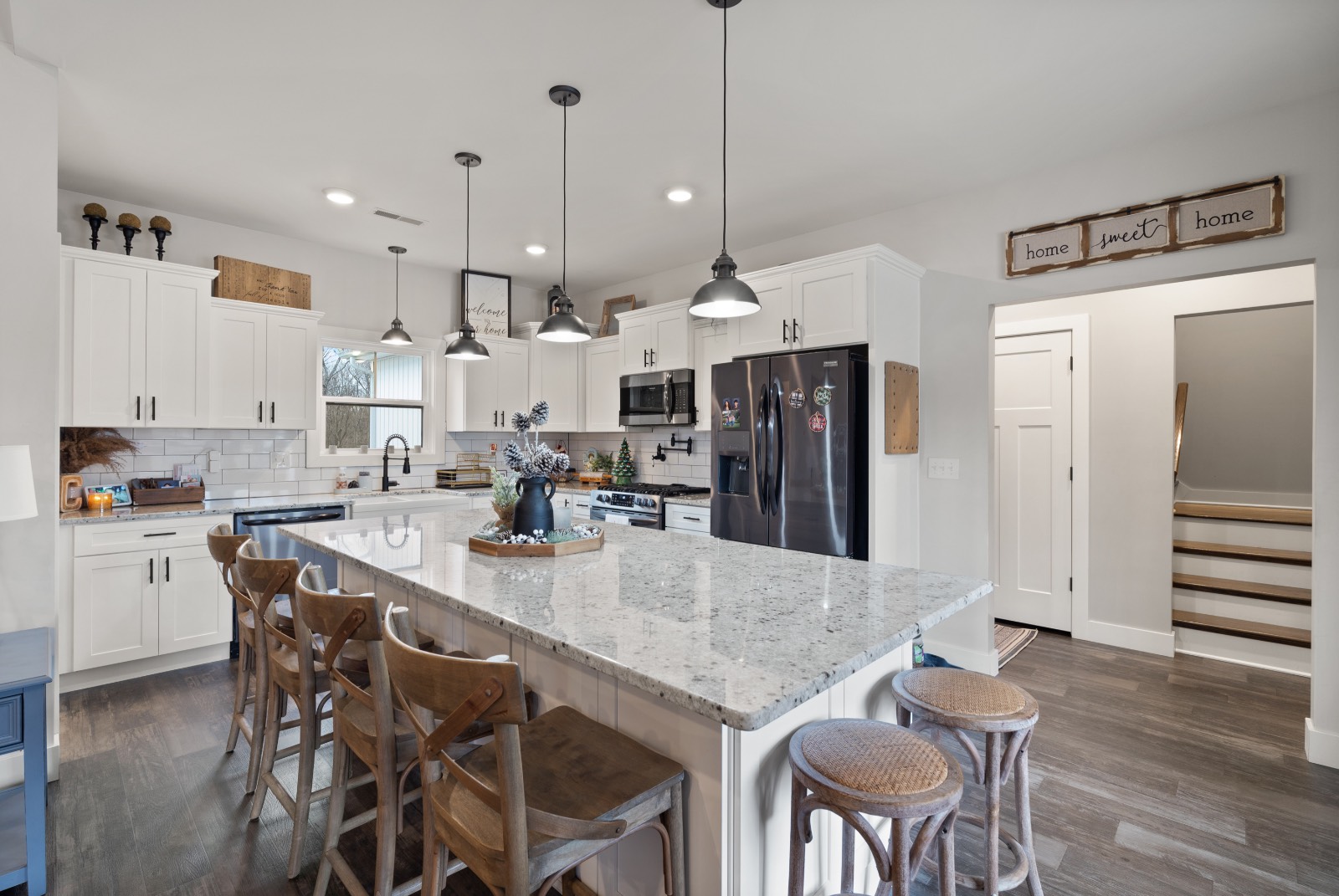 ;
;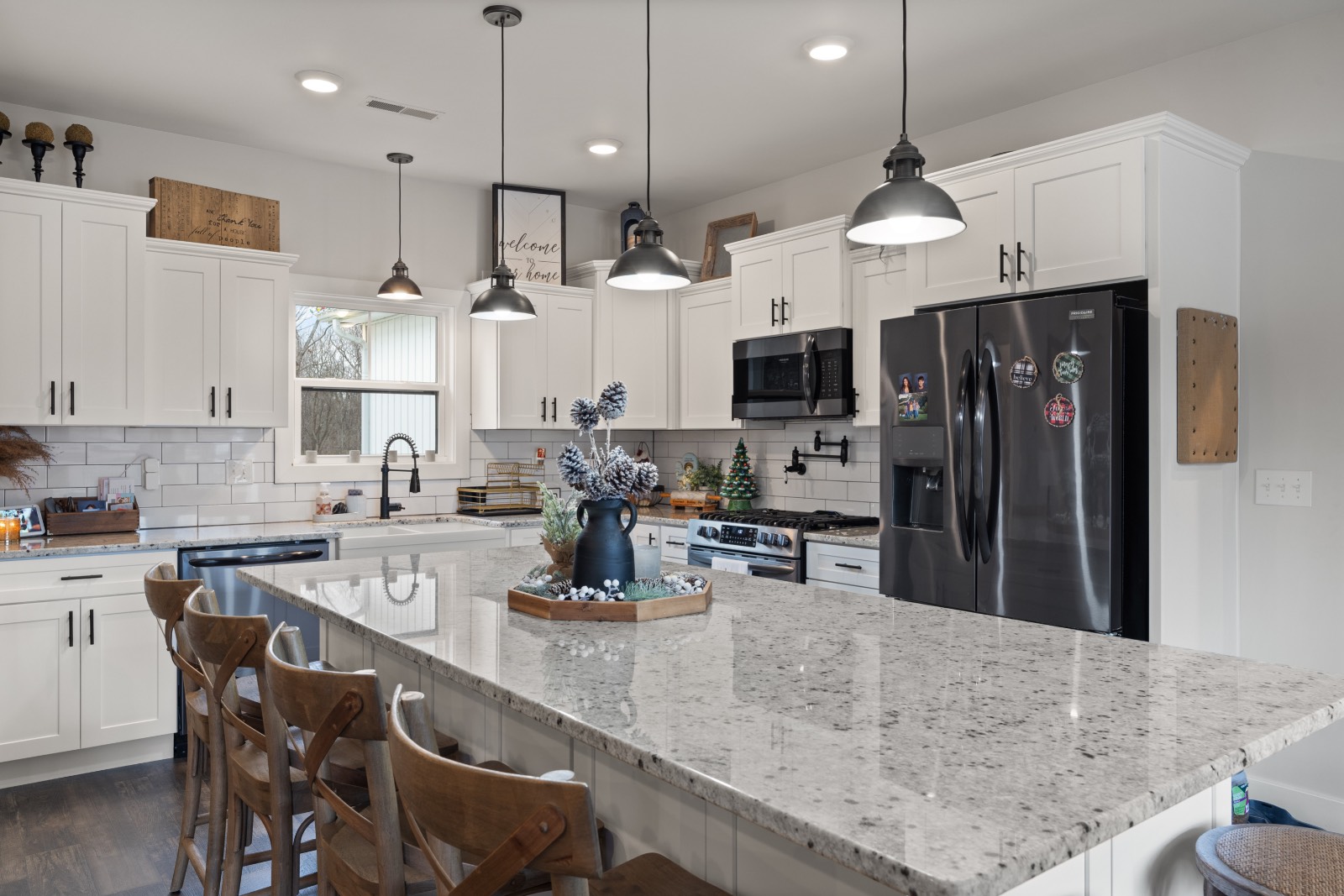 ;
;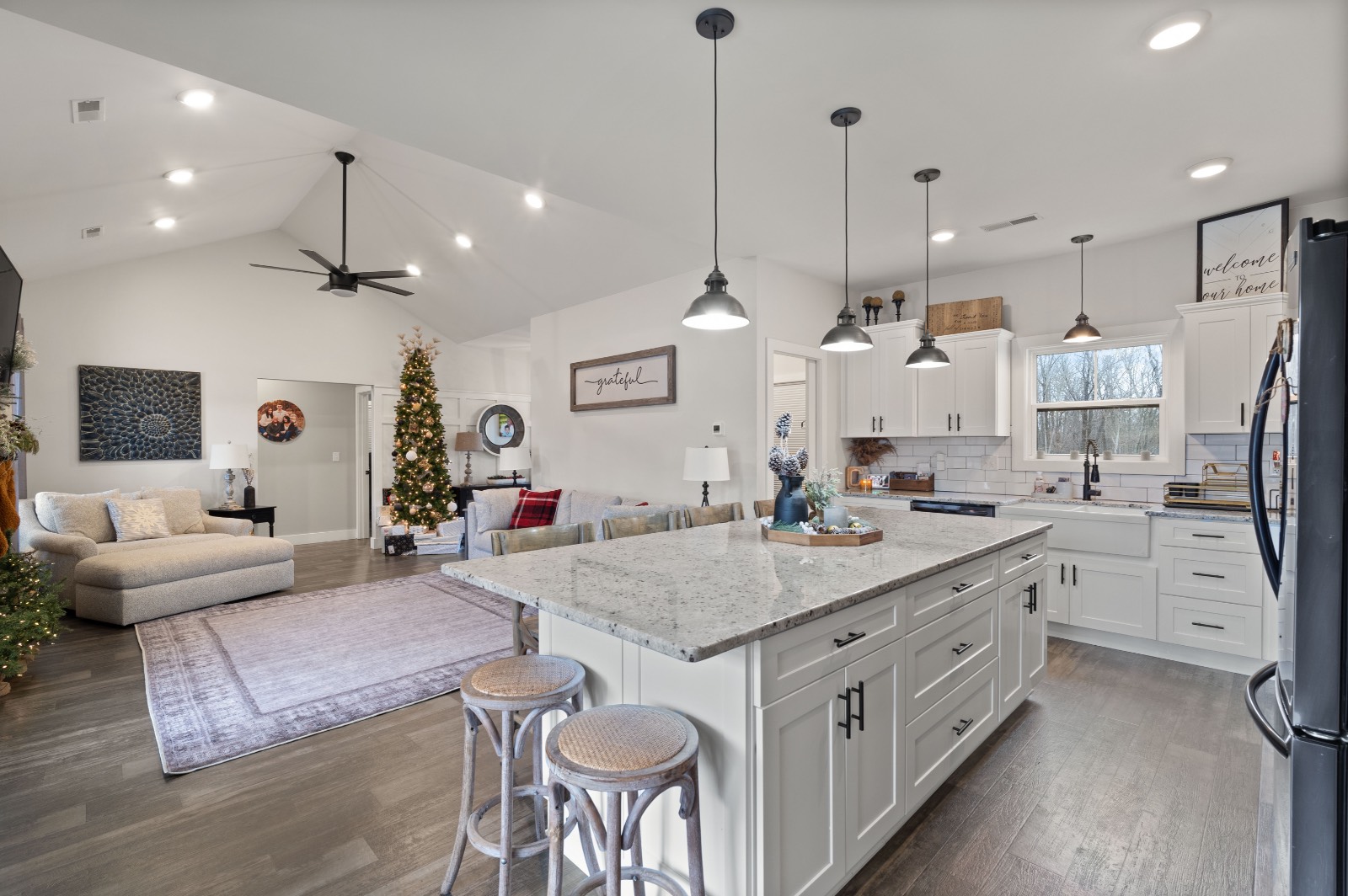 ;
;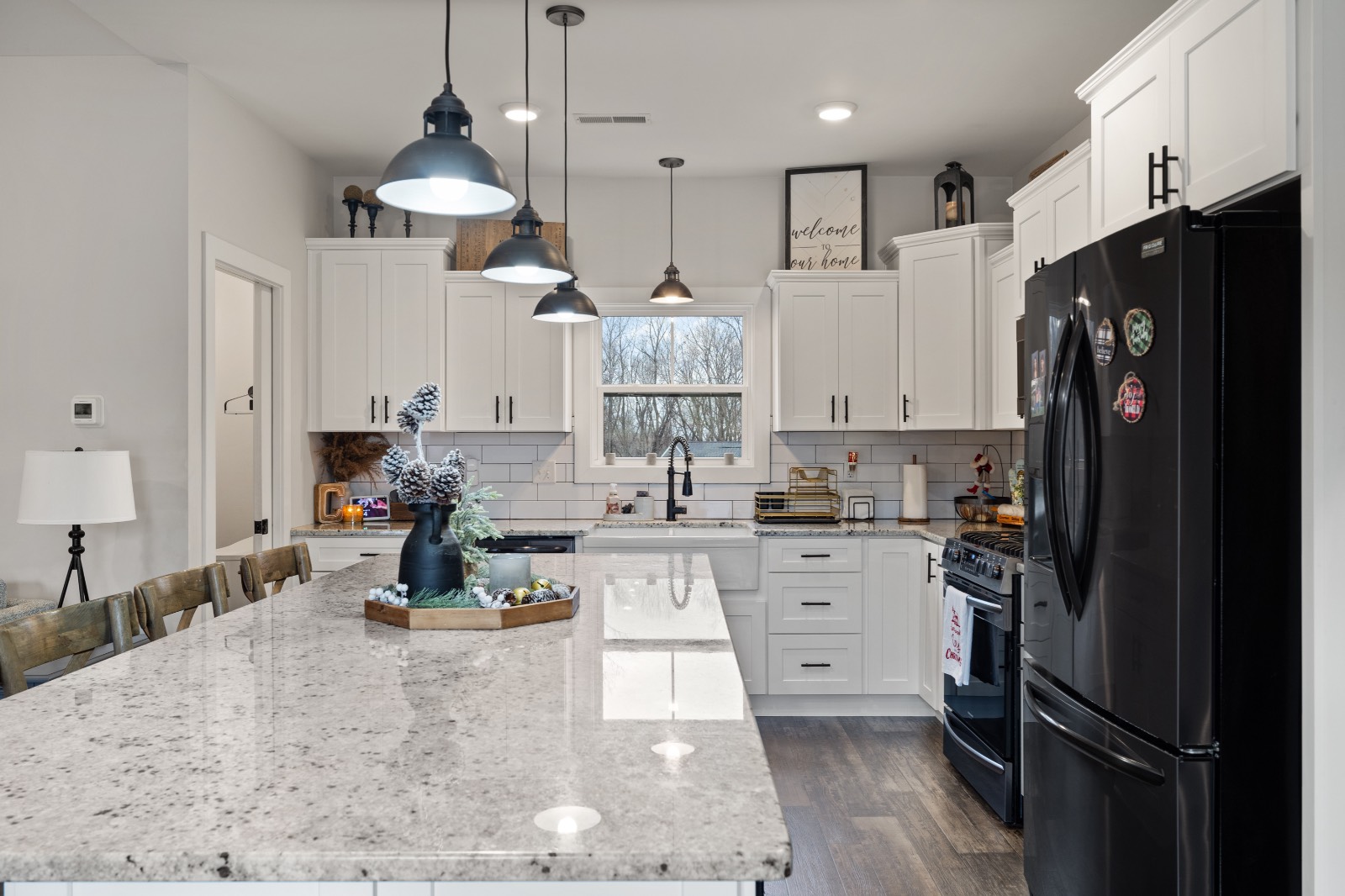 ;
;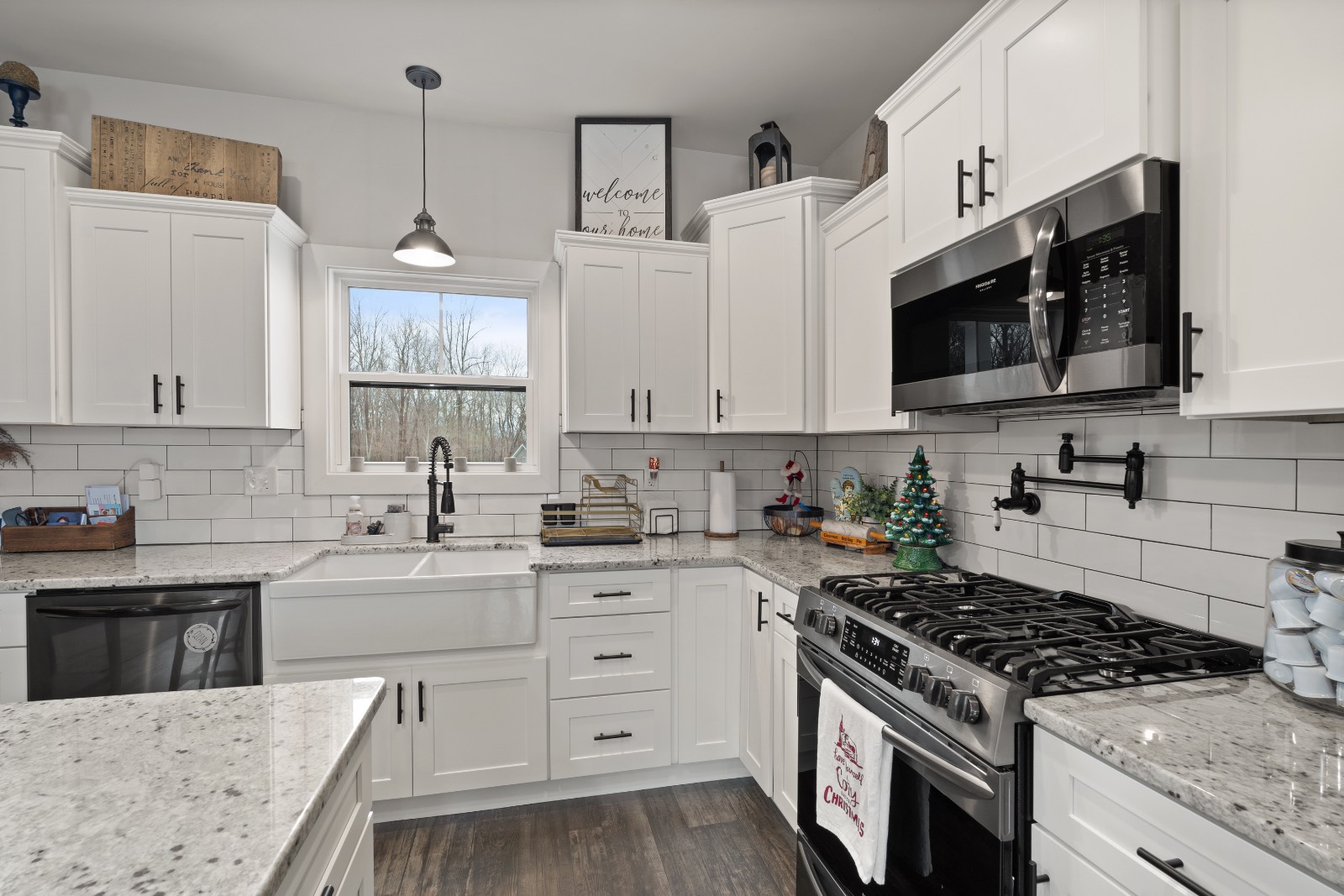 ;
;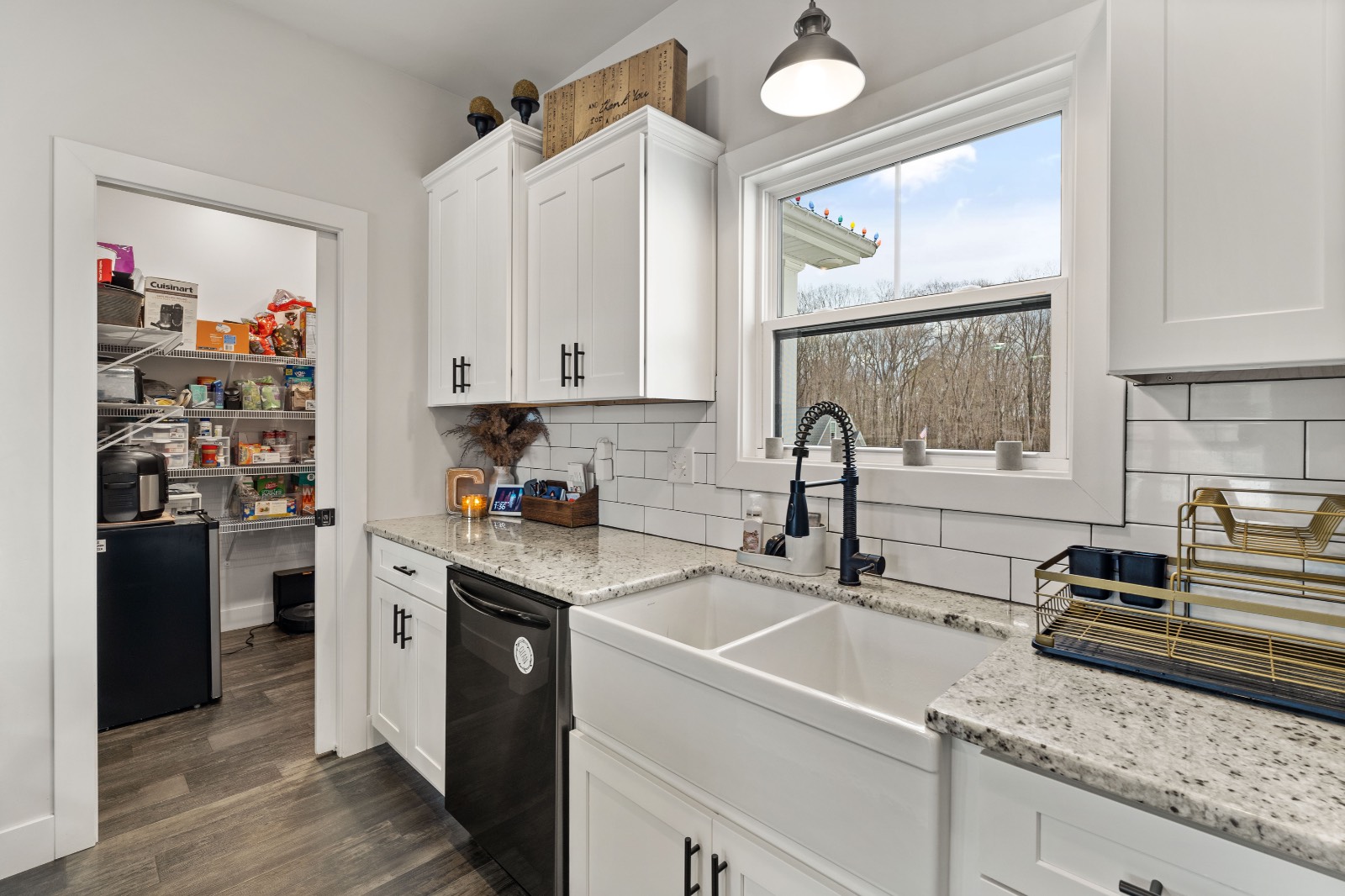 ;
;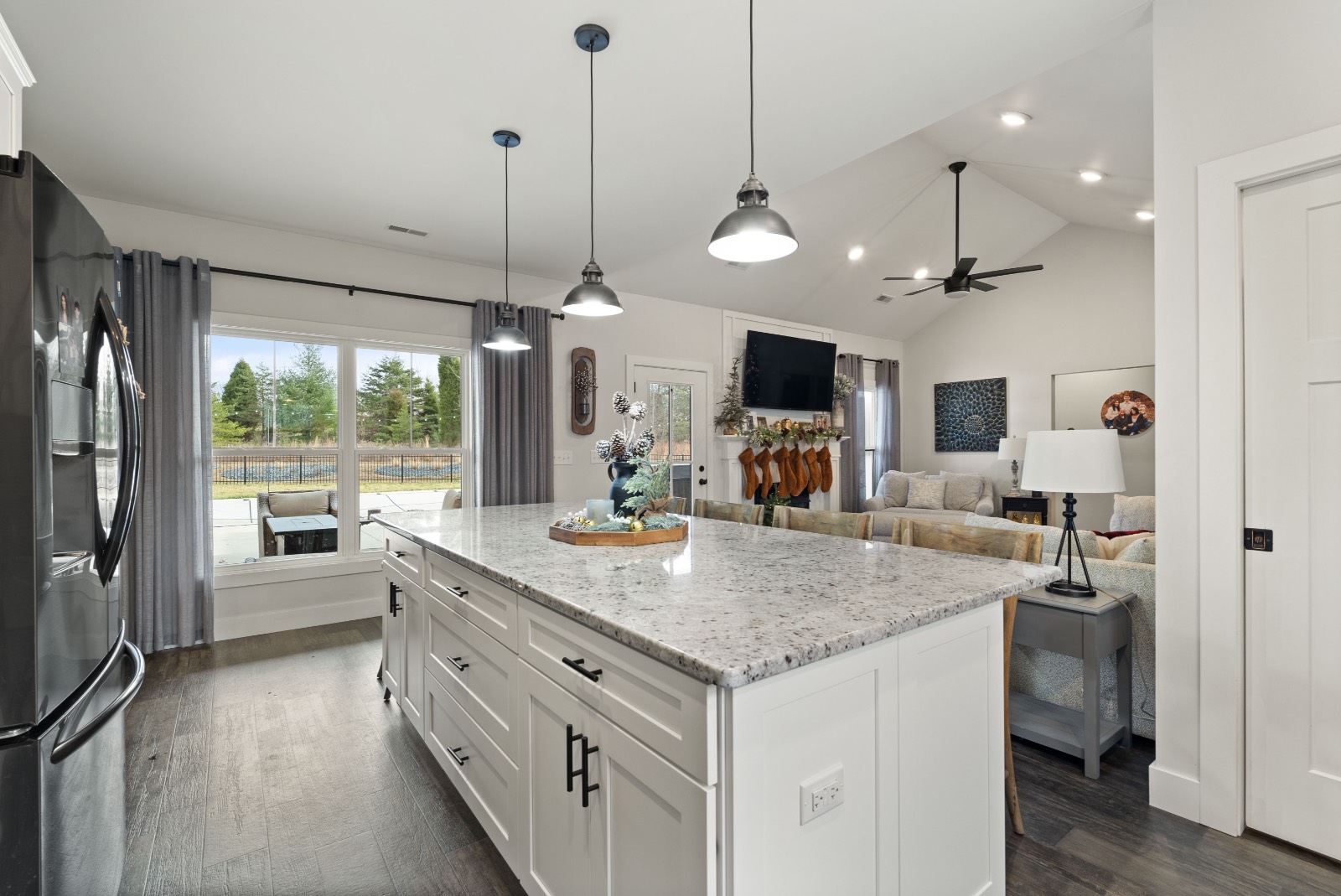 ;
;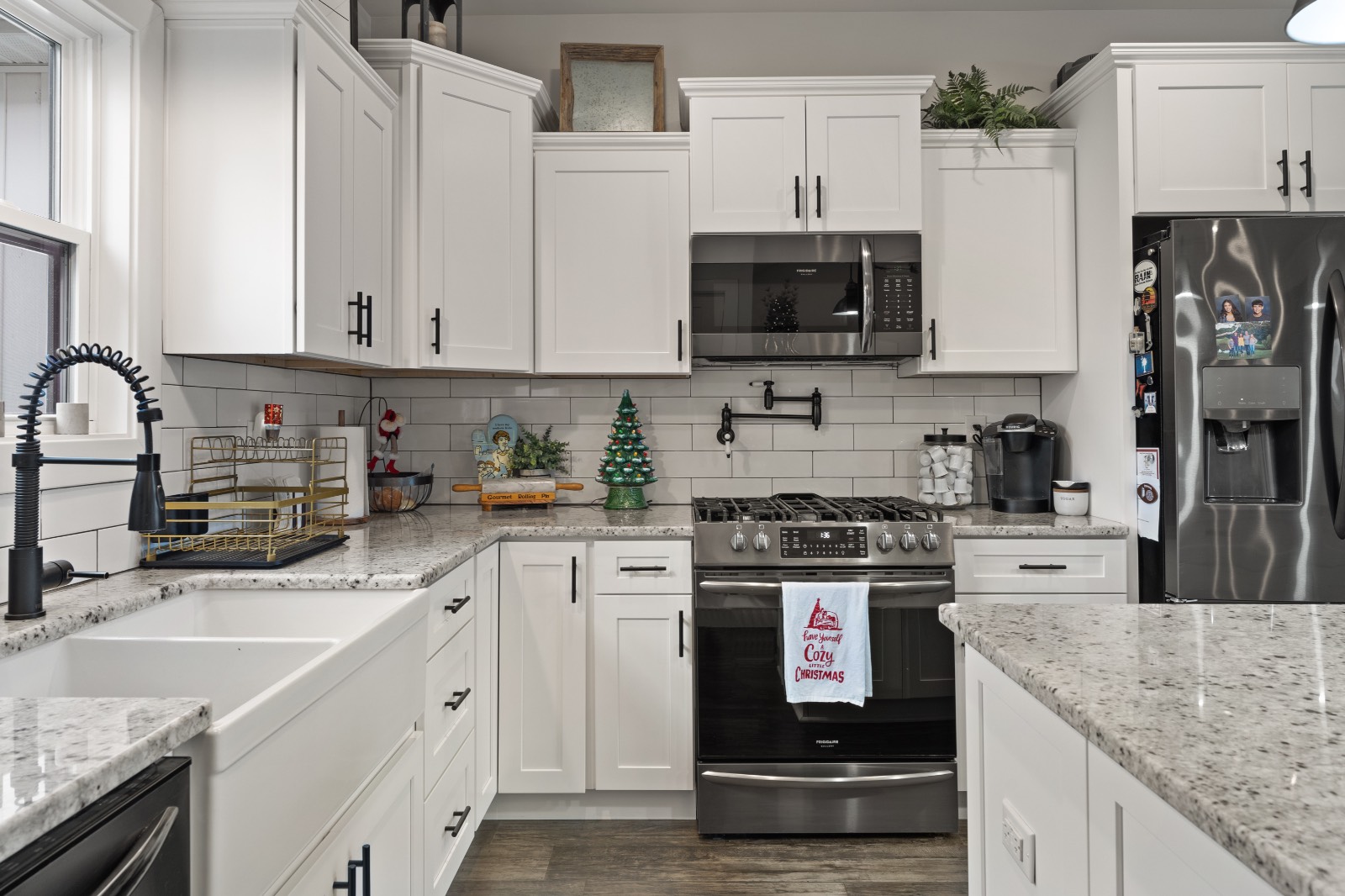 ;
;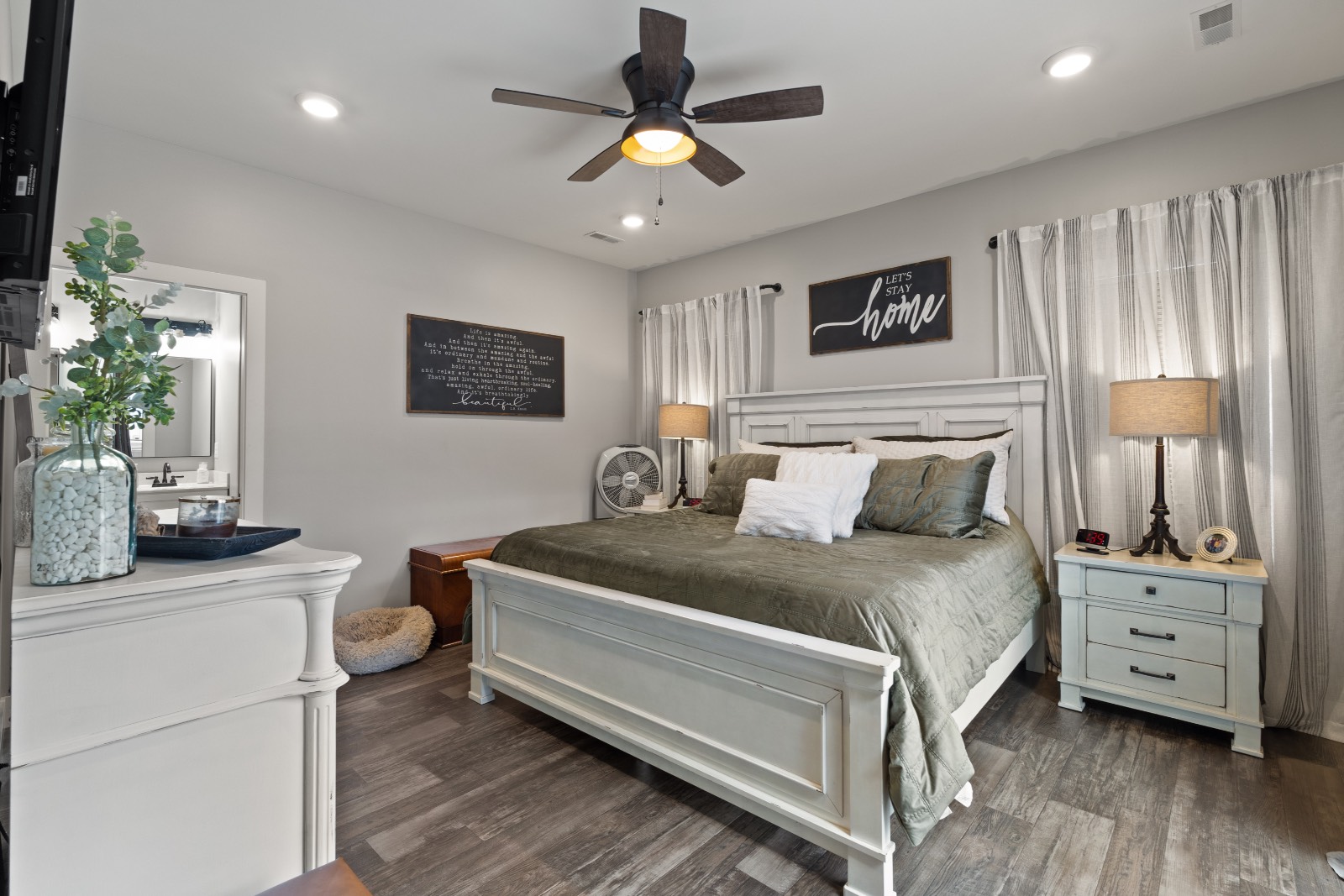 ;
;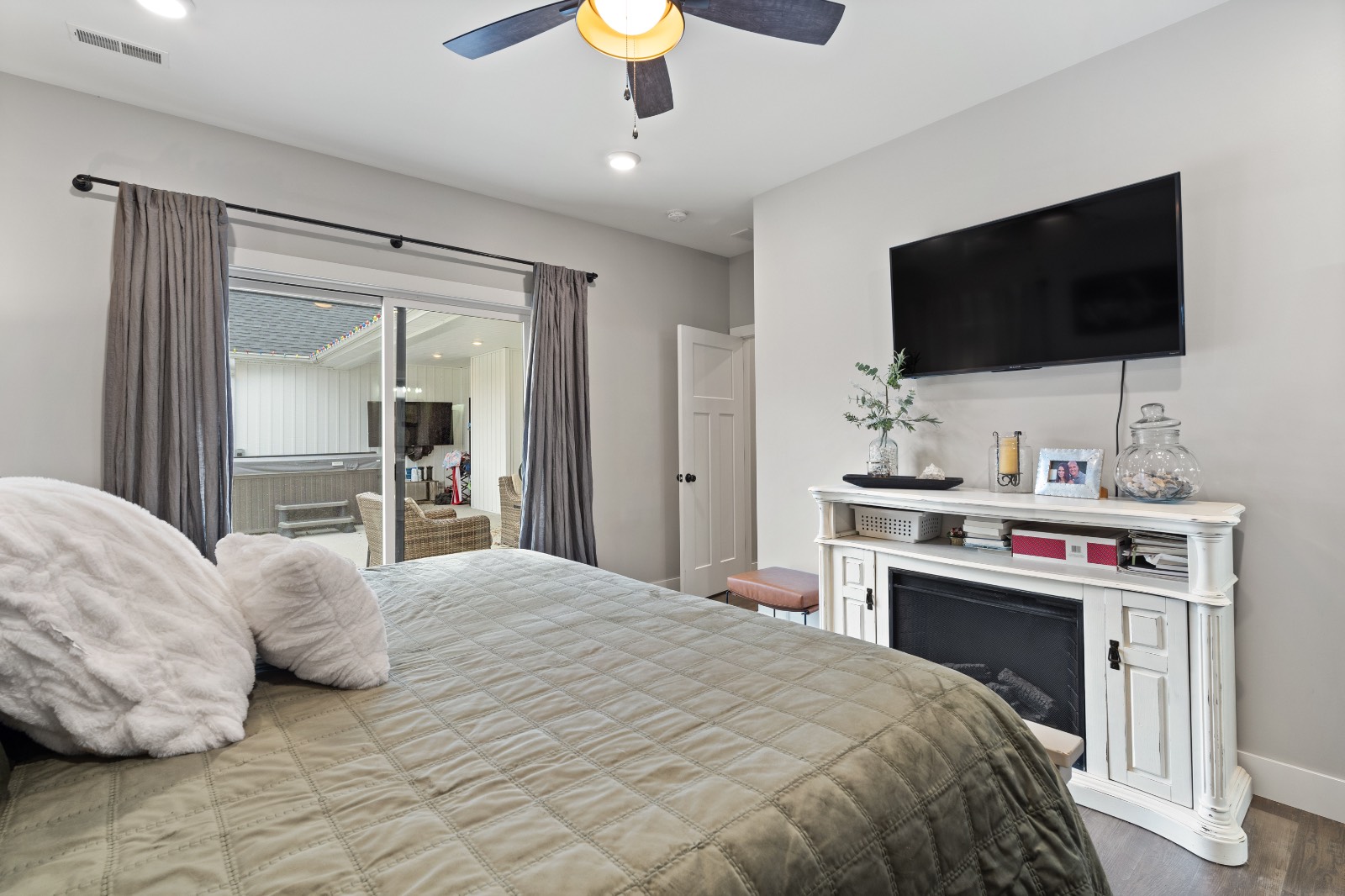 ;
;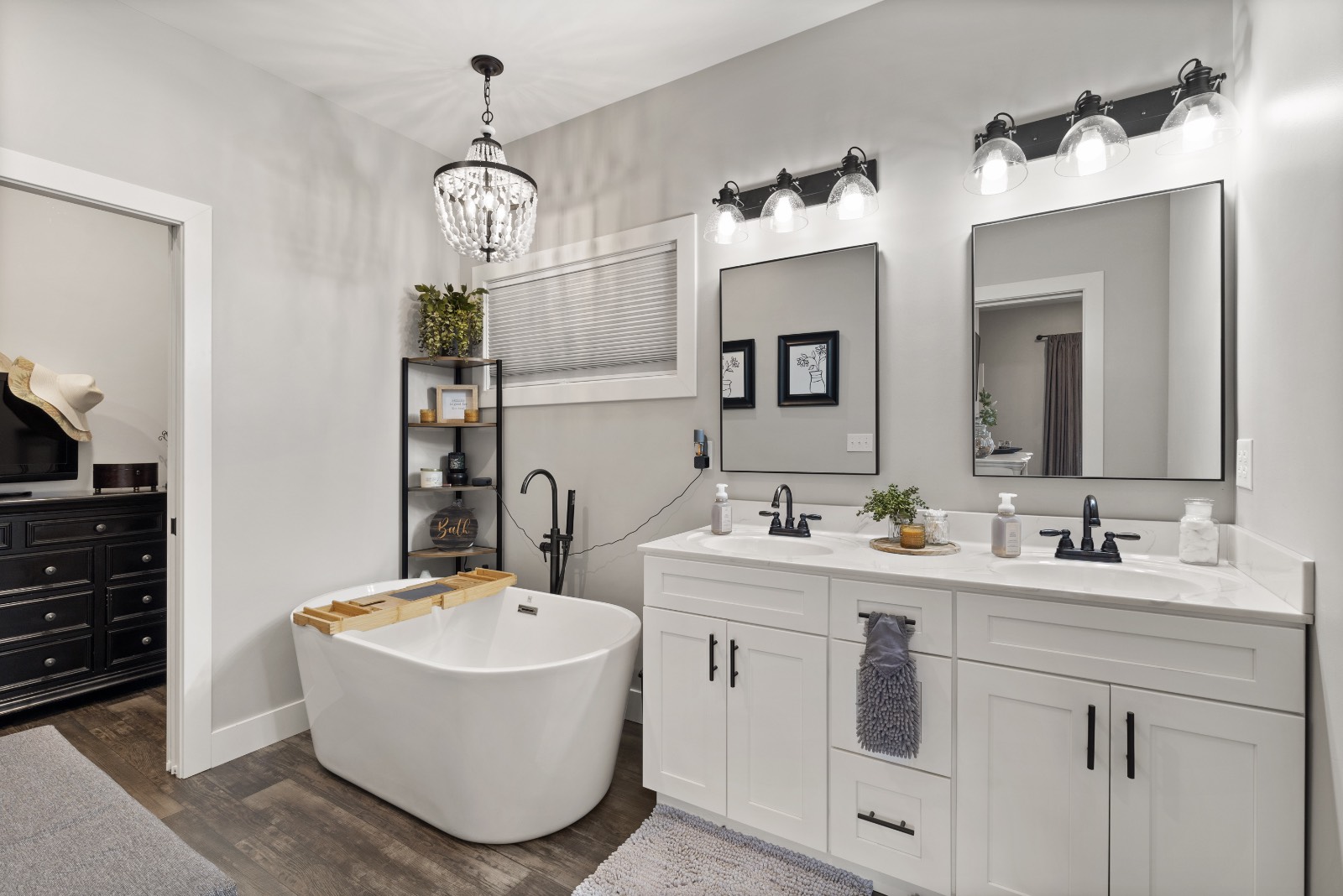 ;
;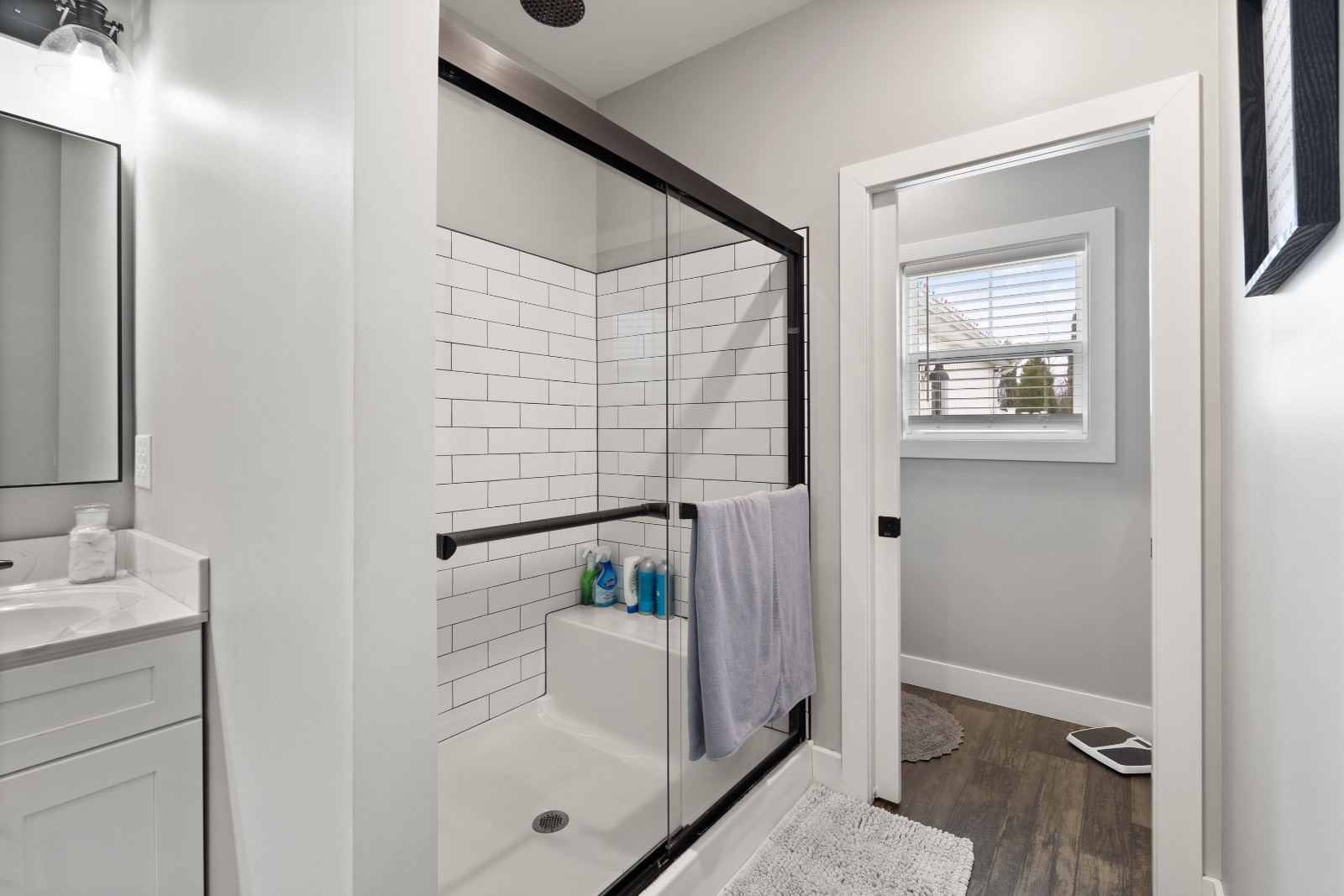 ;
;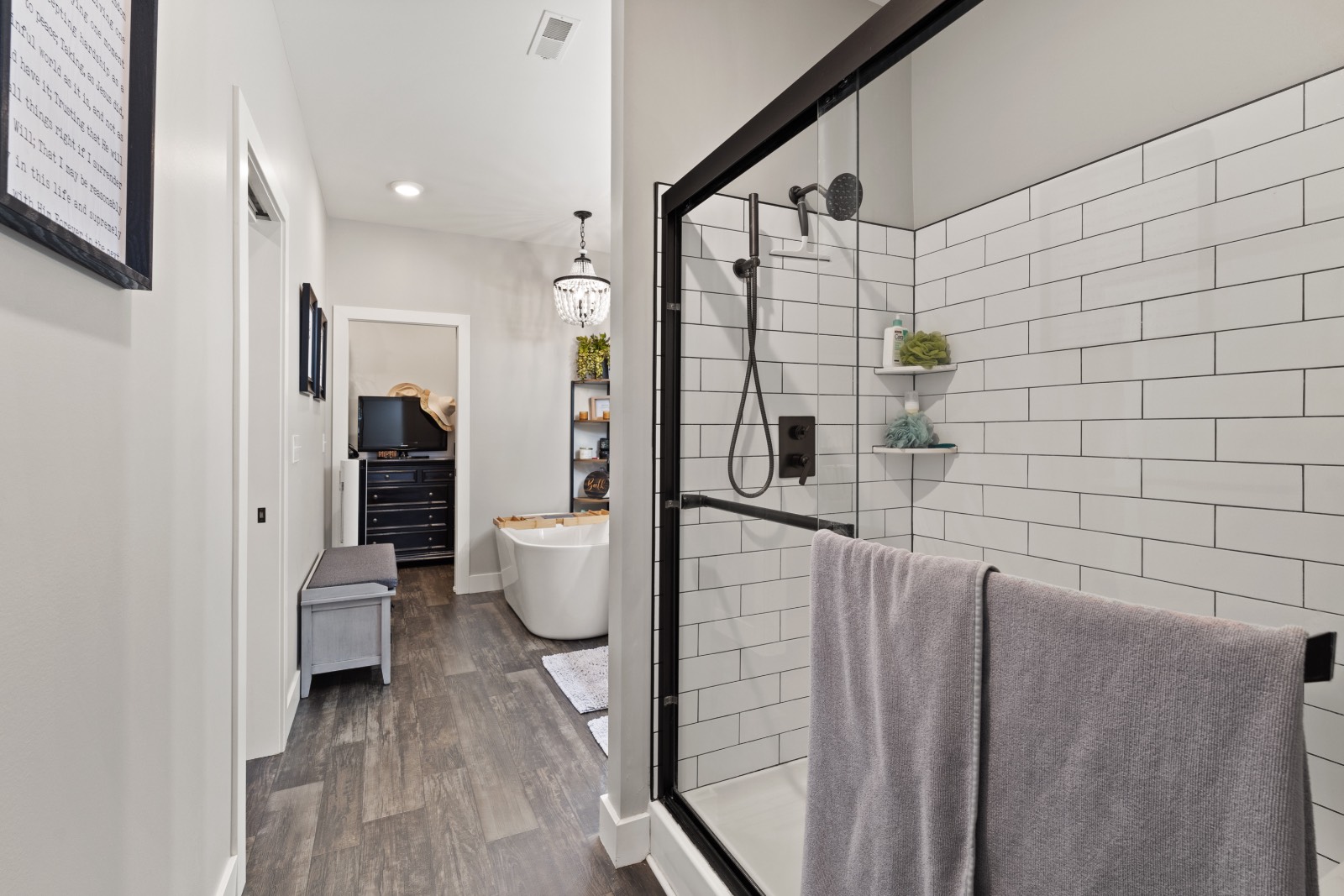 ;
;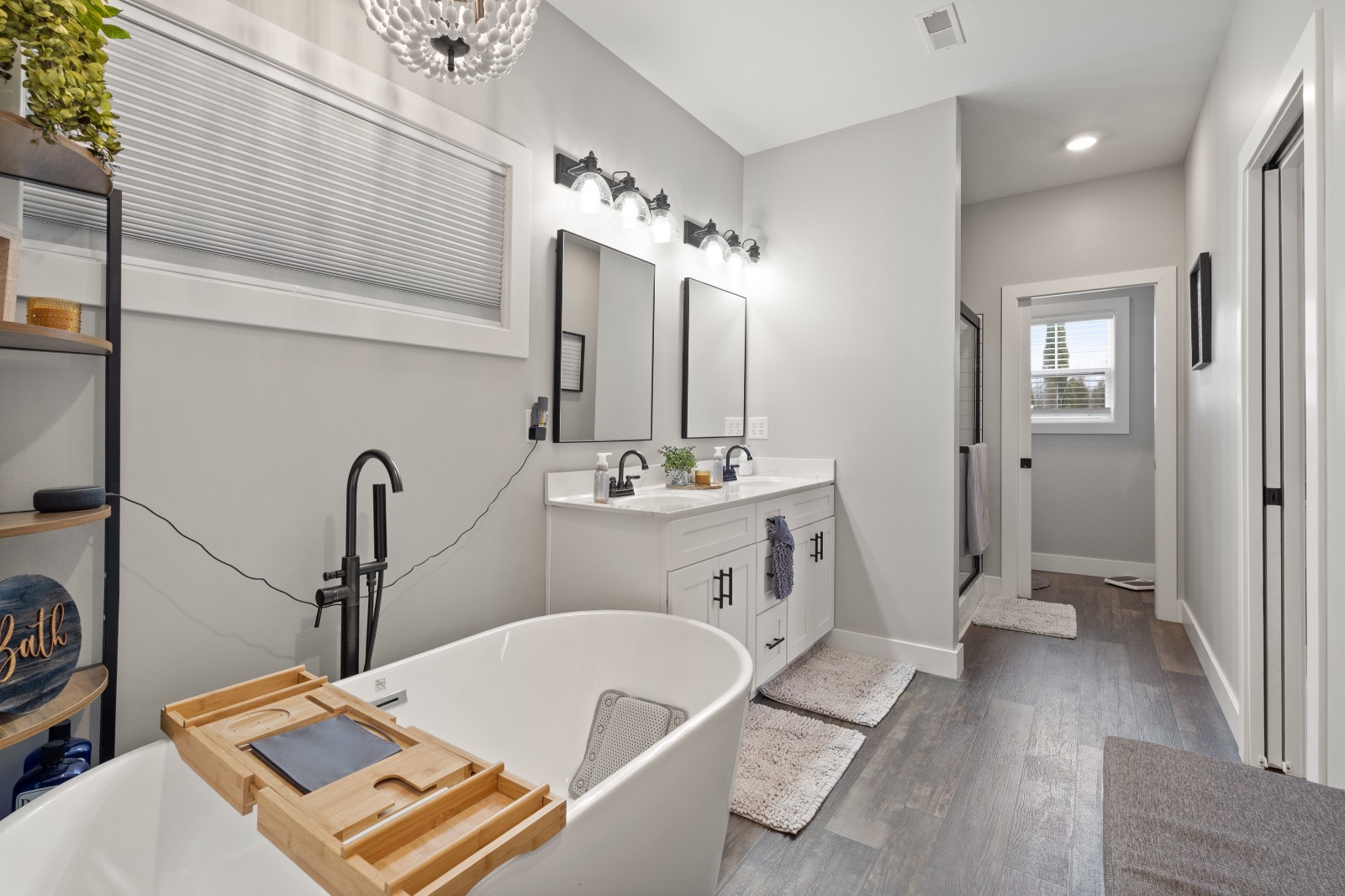 ;
;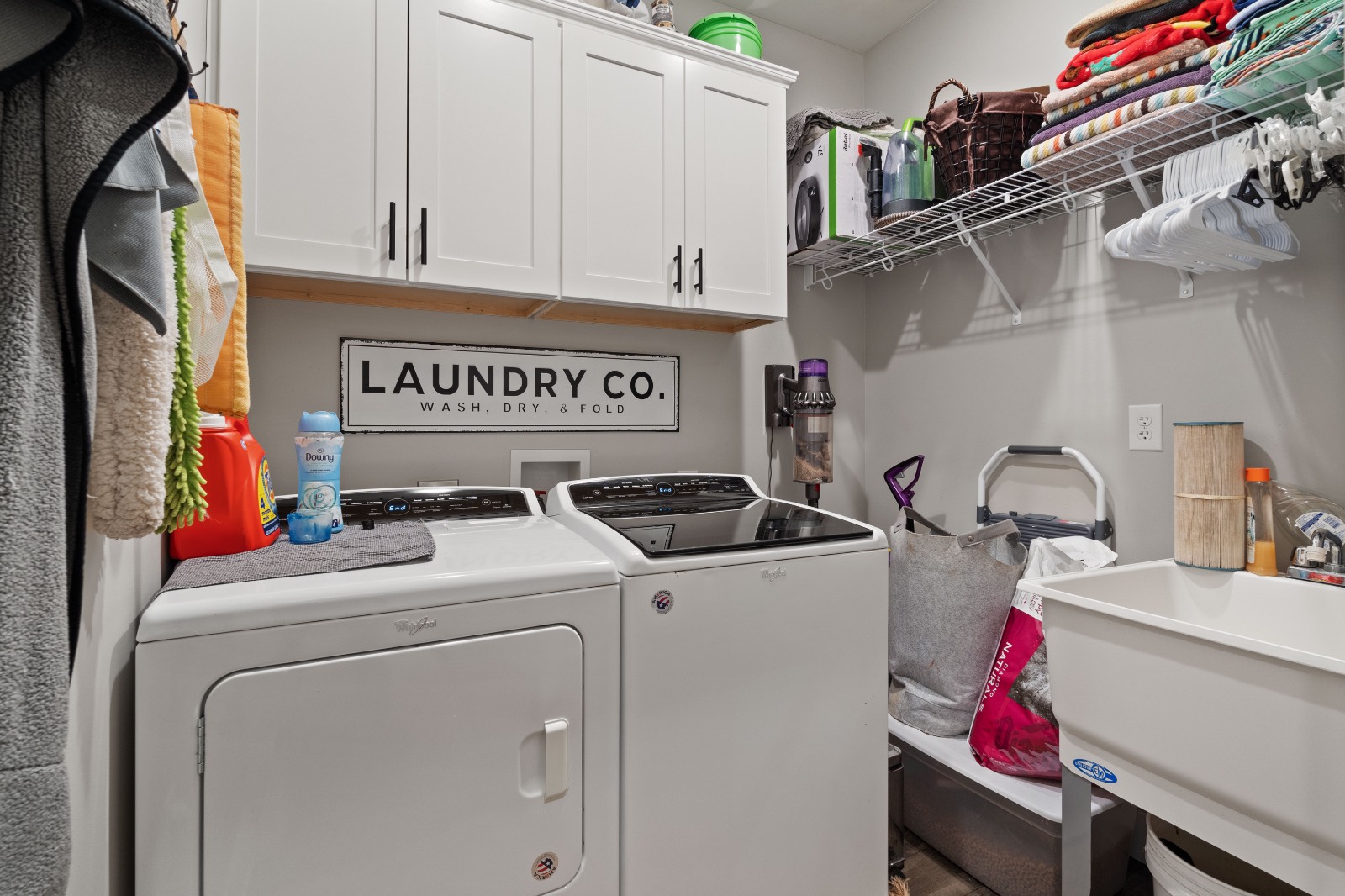 ;
;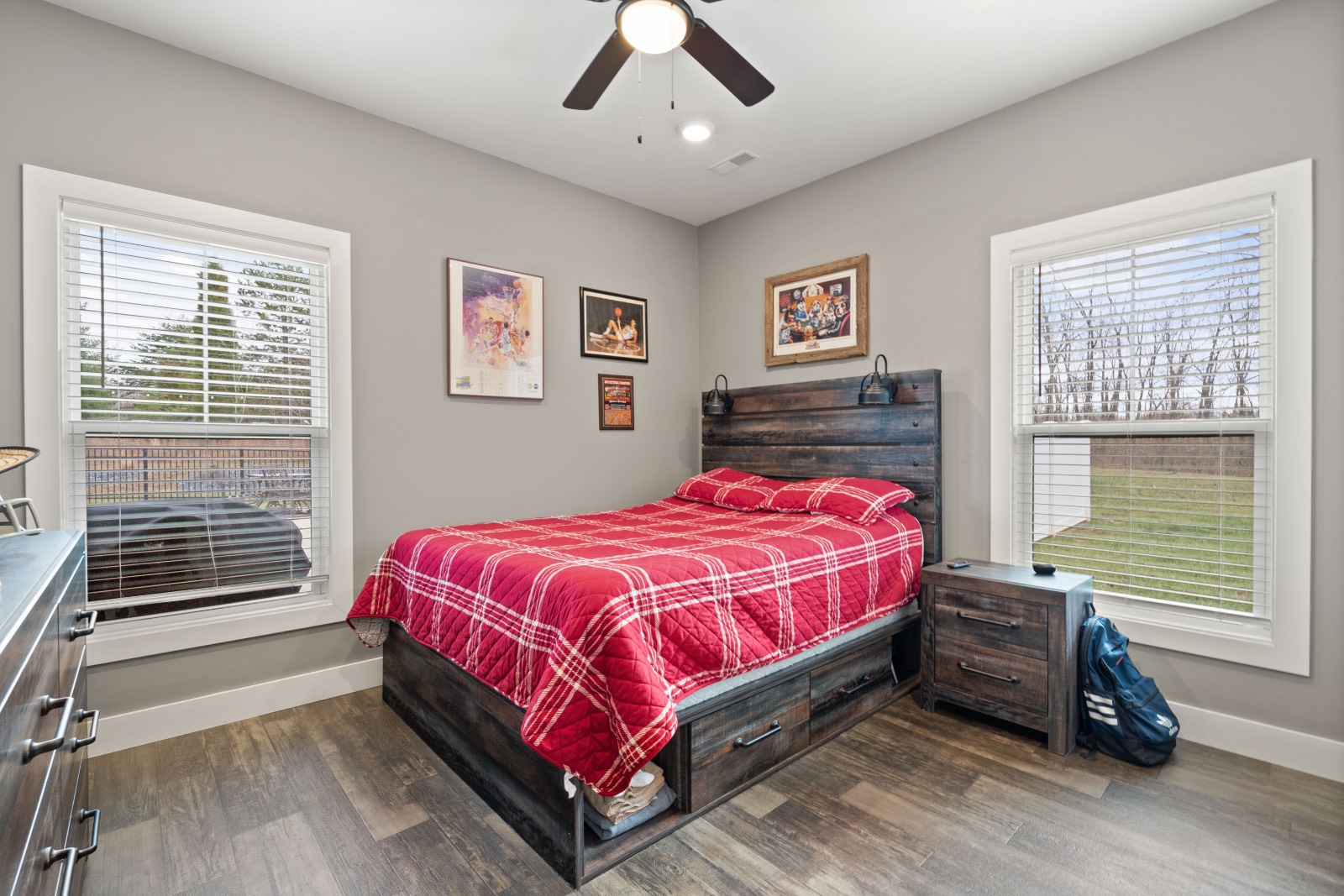 ;
;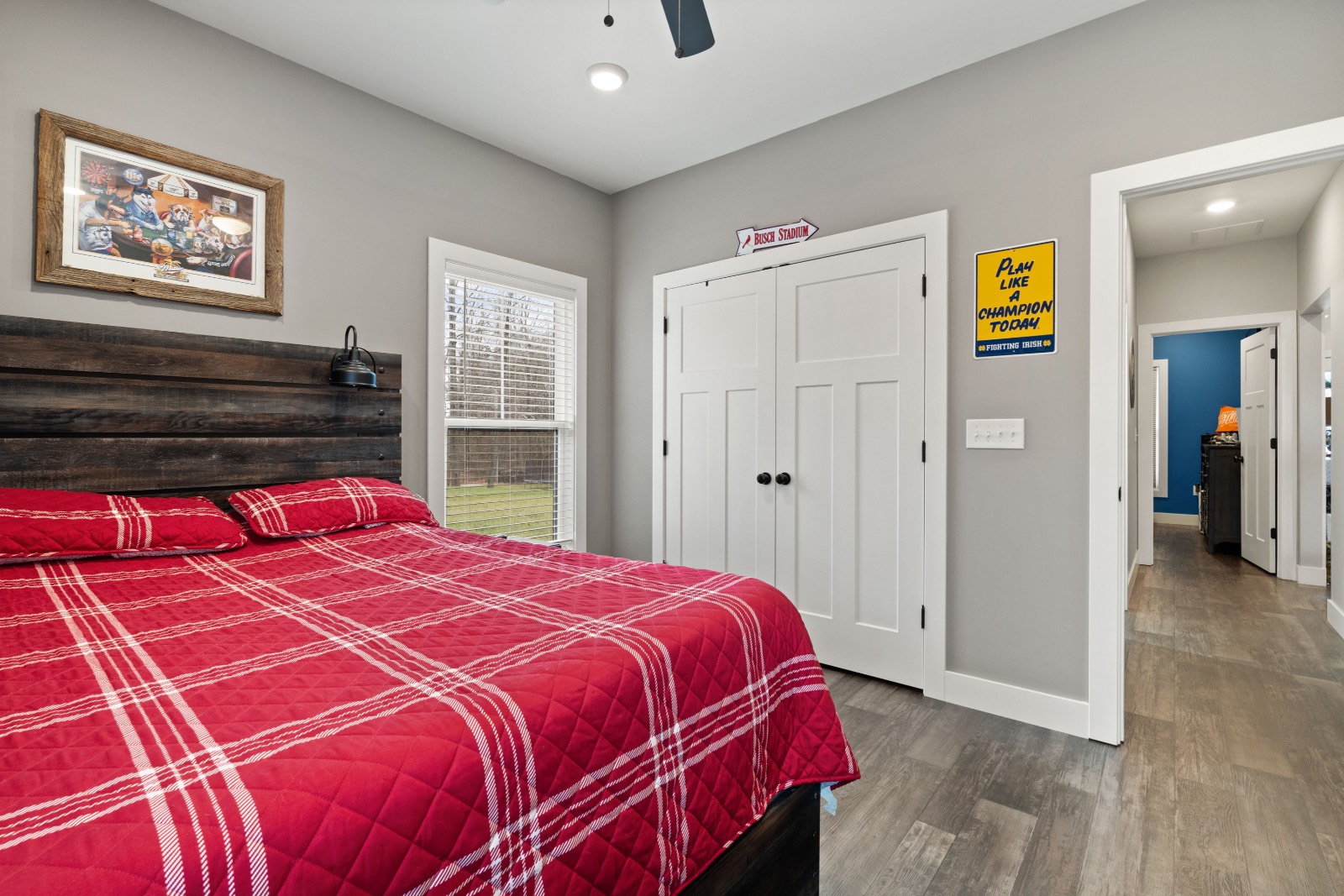 ;
;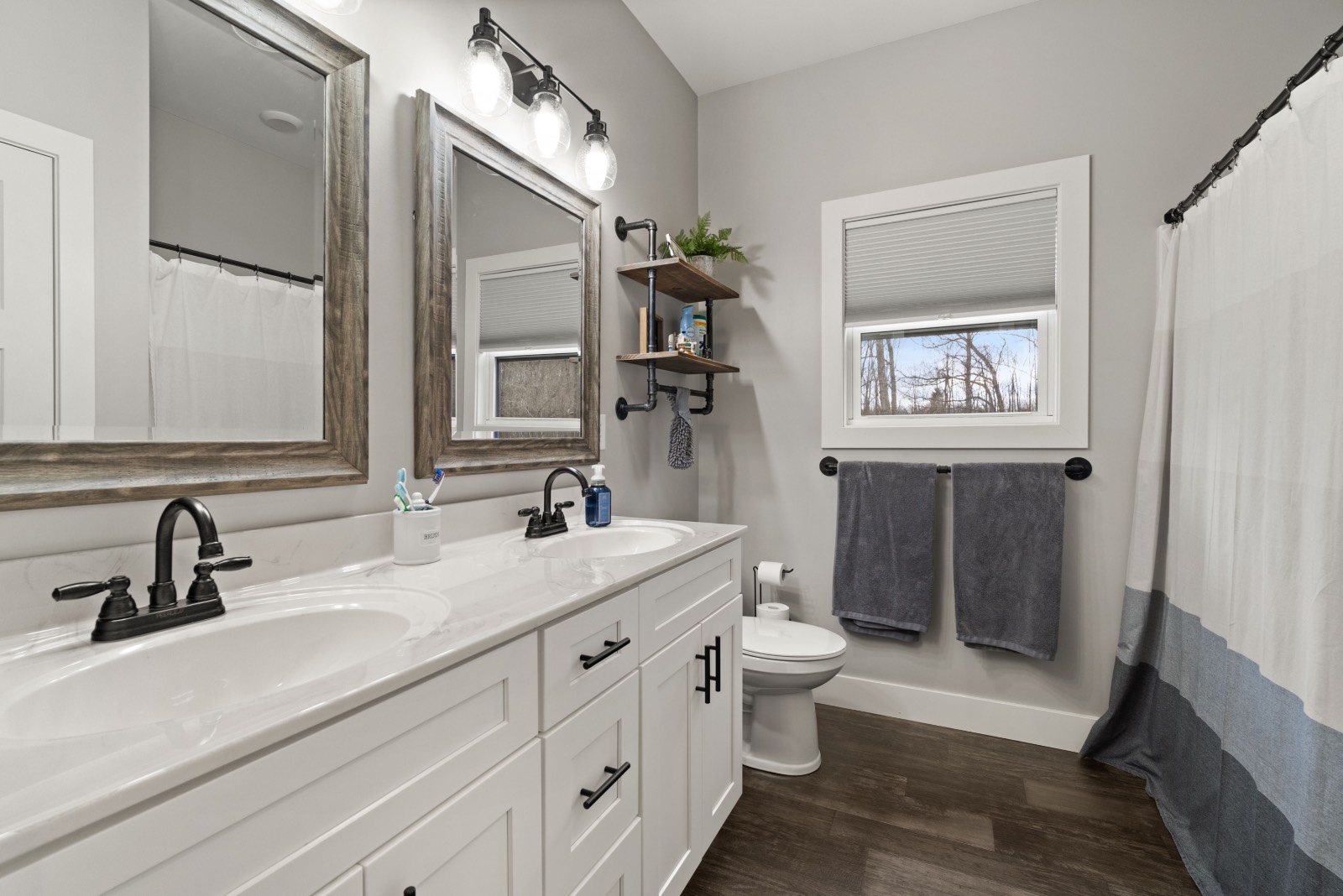 ;
;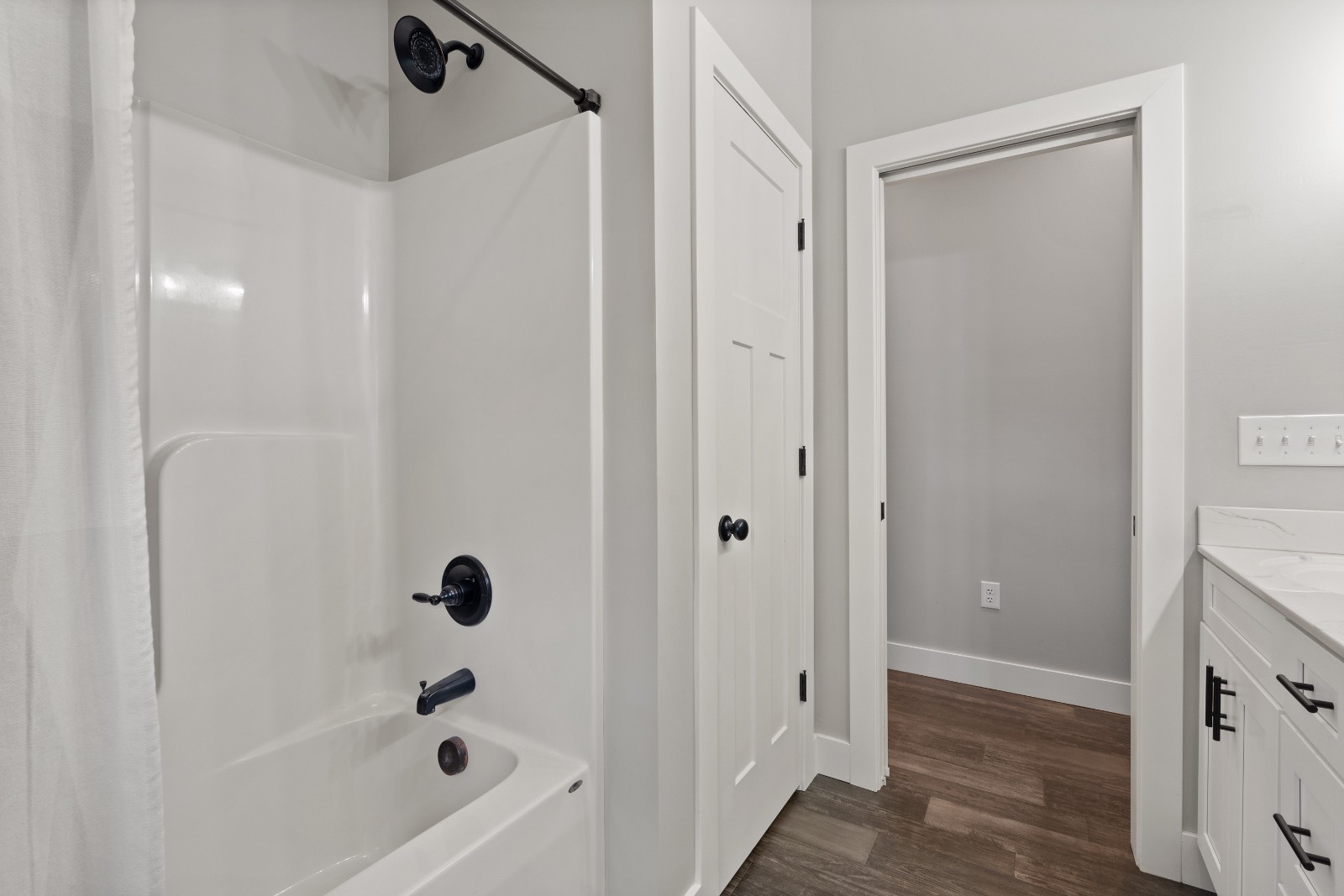 ;
;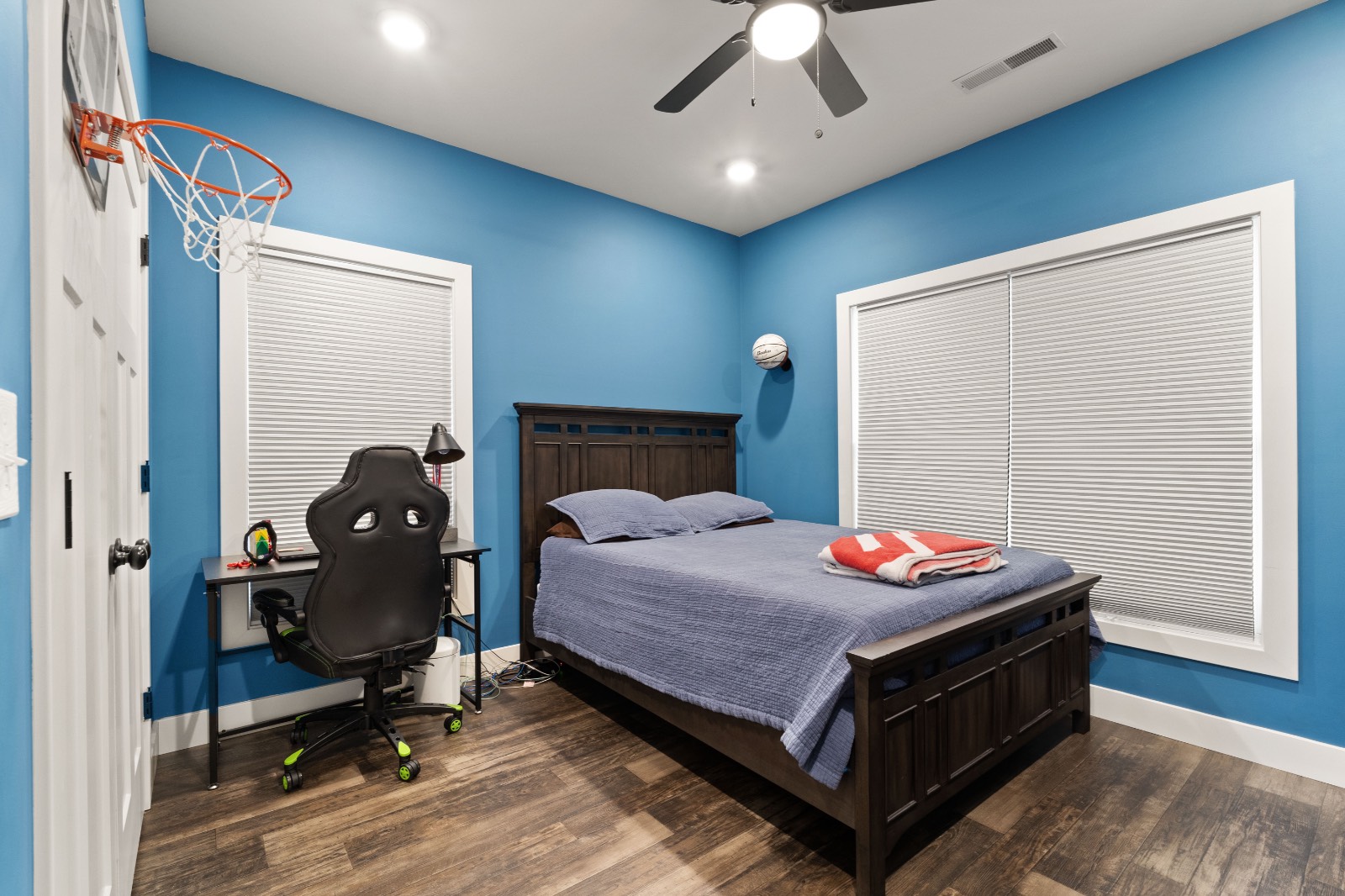 ;
;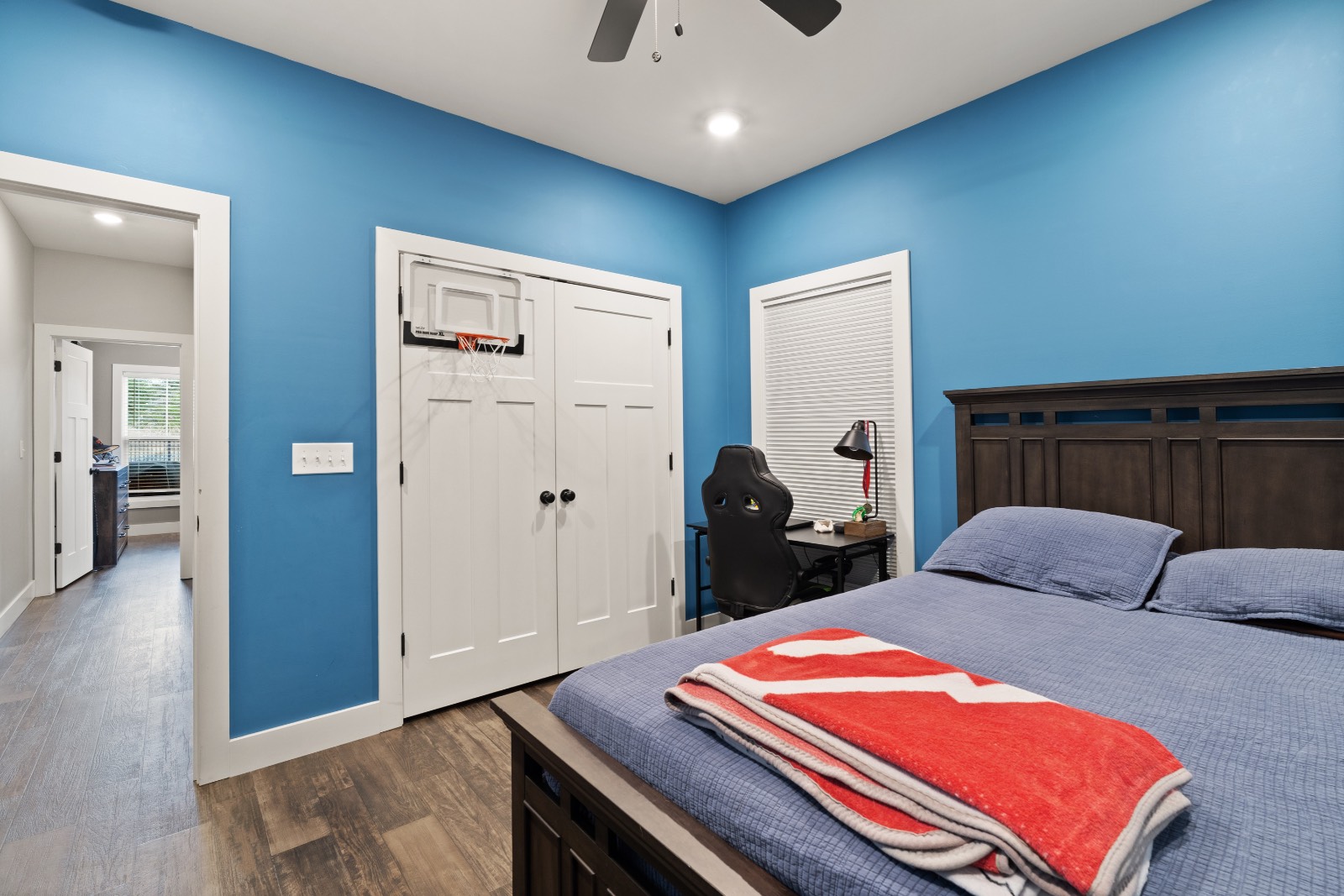 ;
;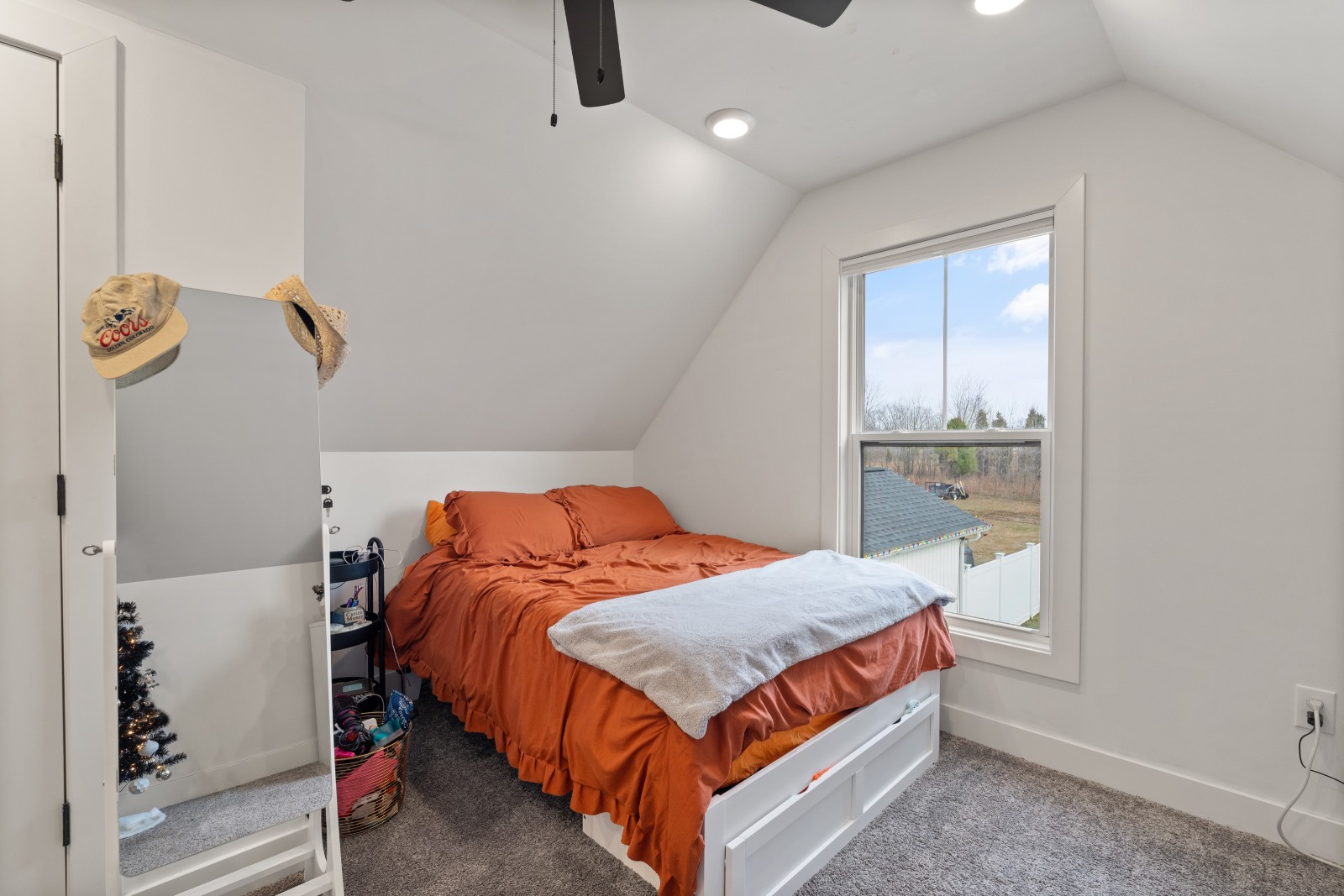 ;
;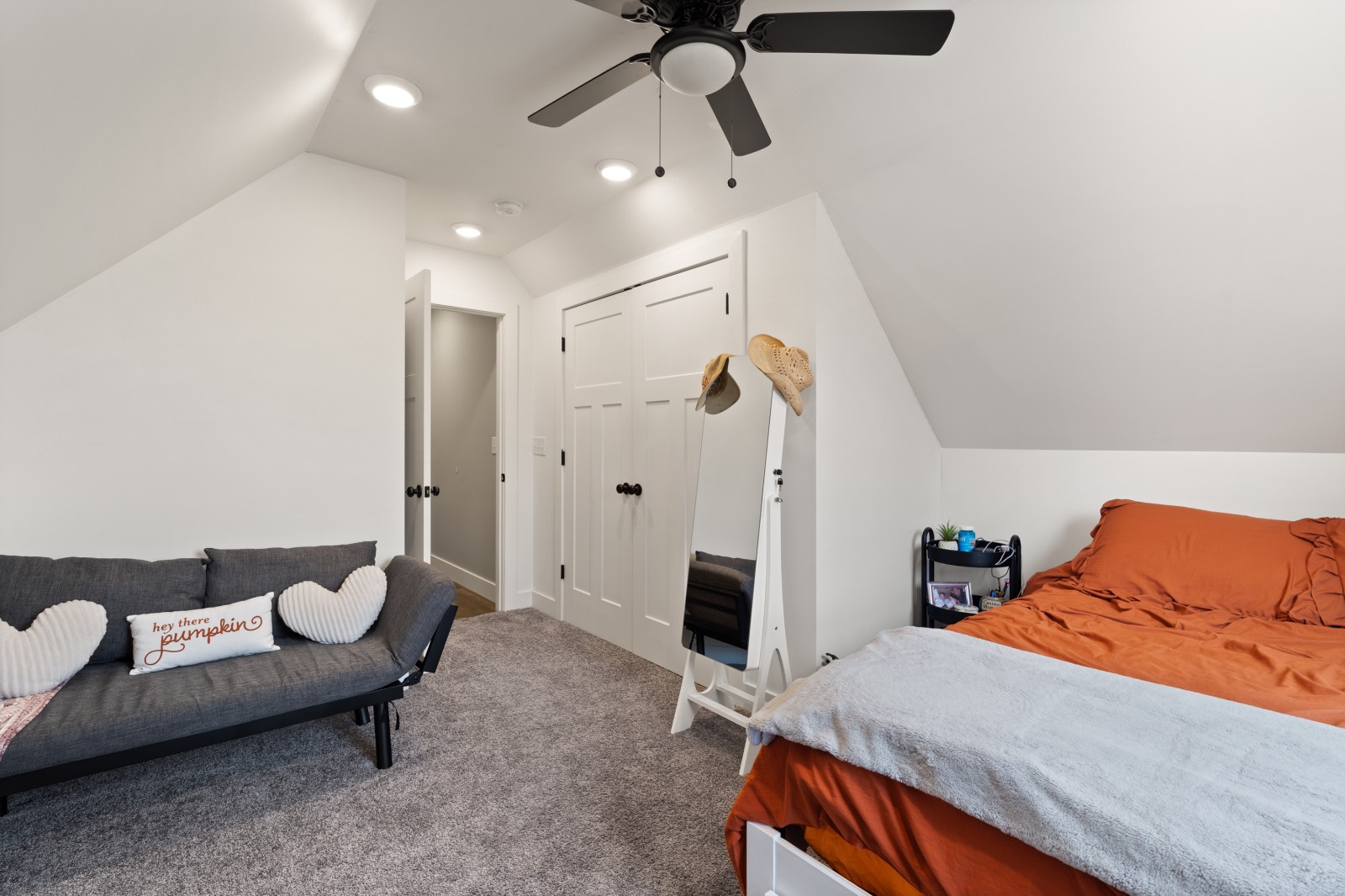 ;
;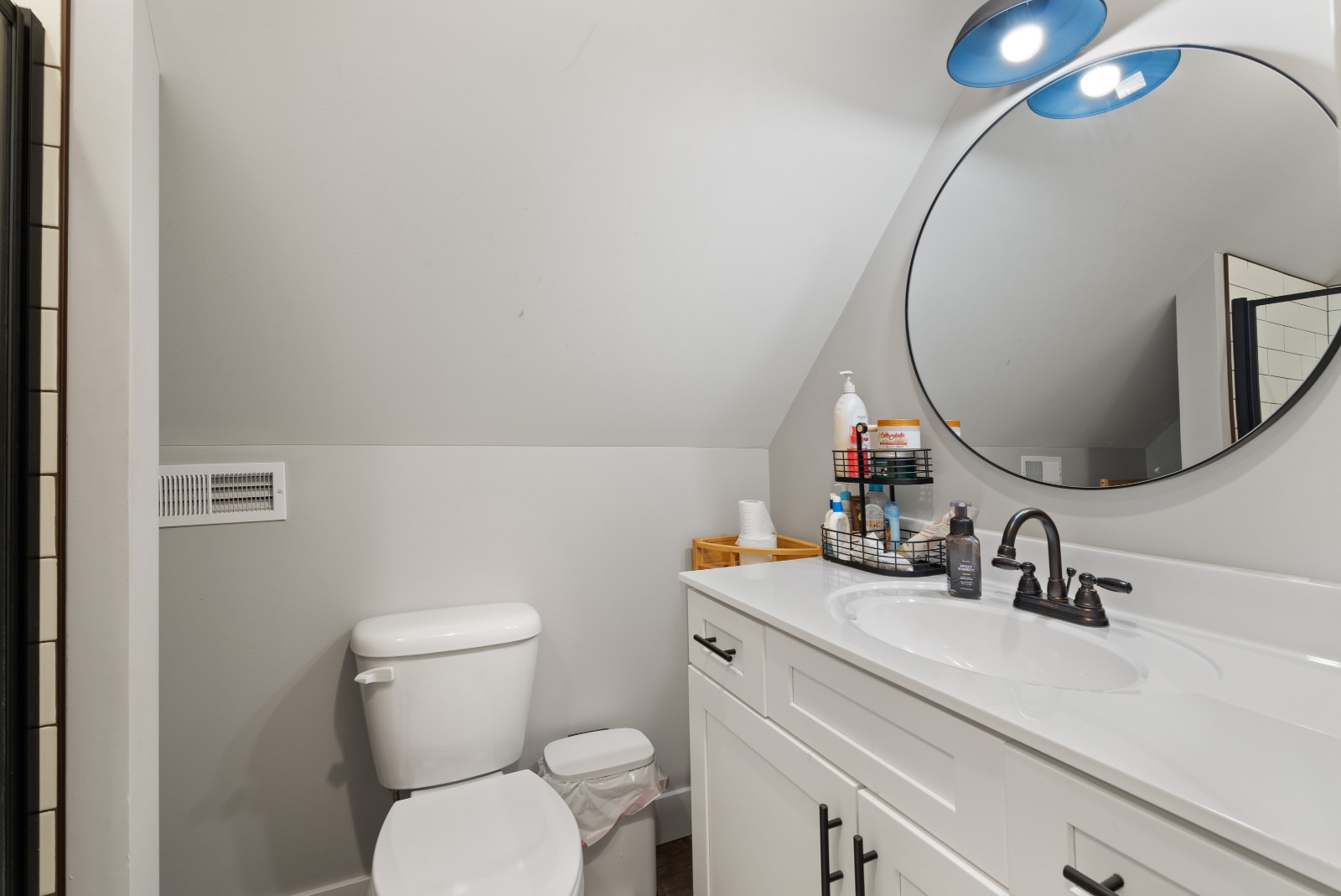 ;
;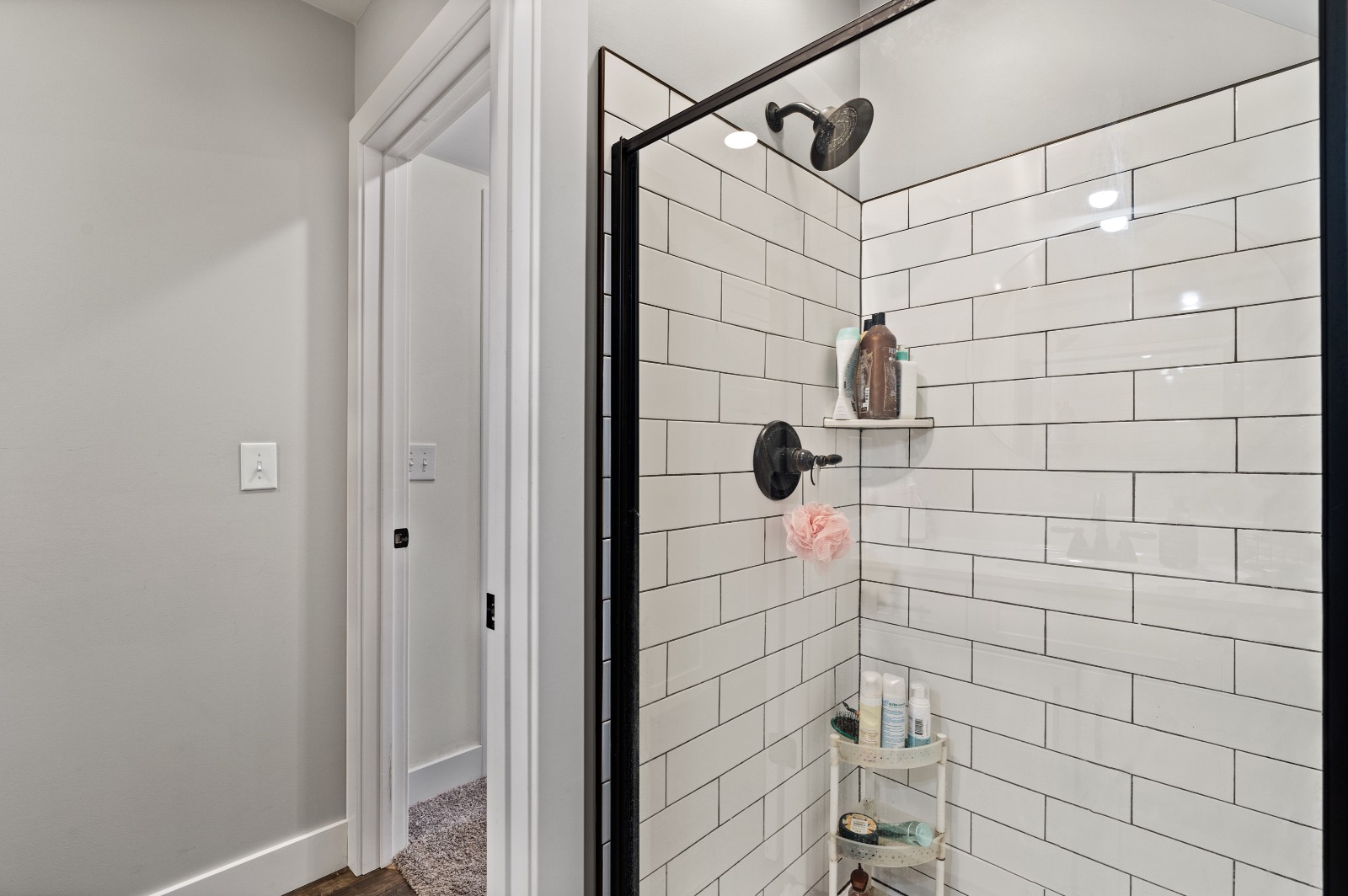 ;
;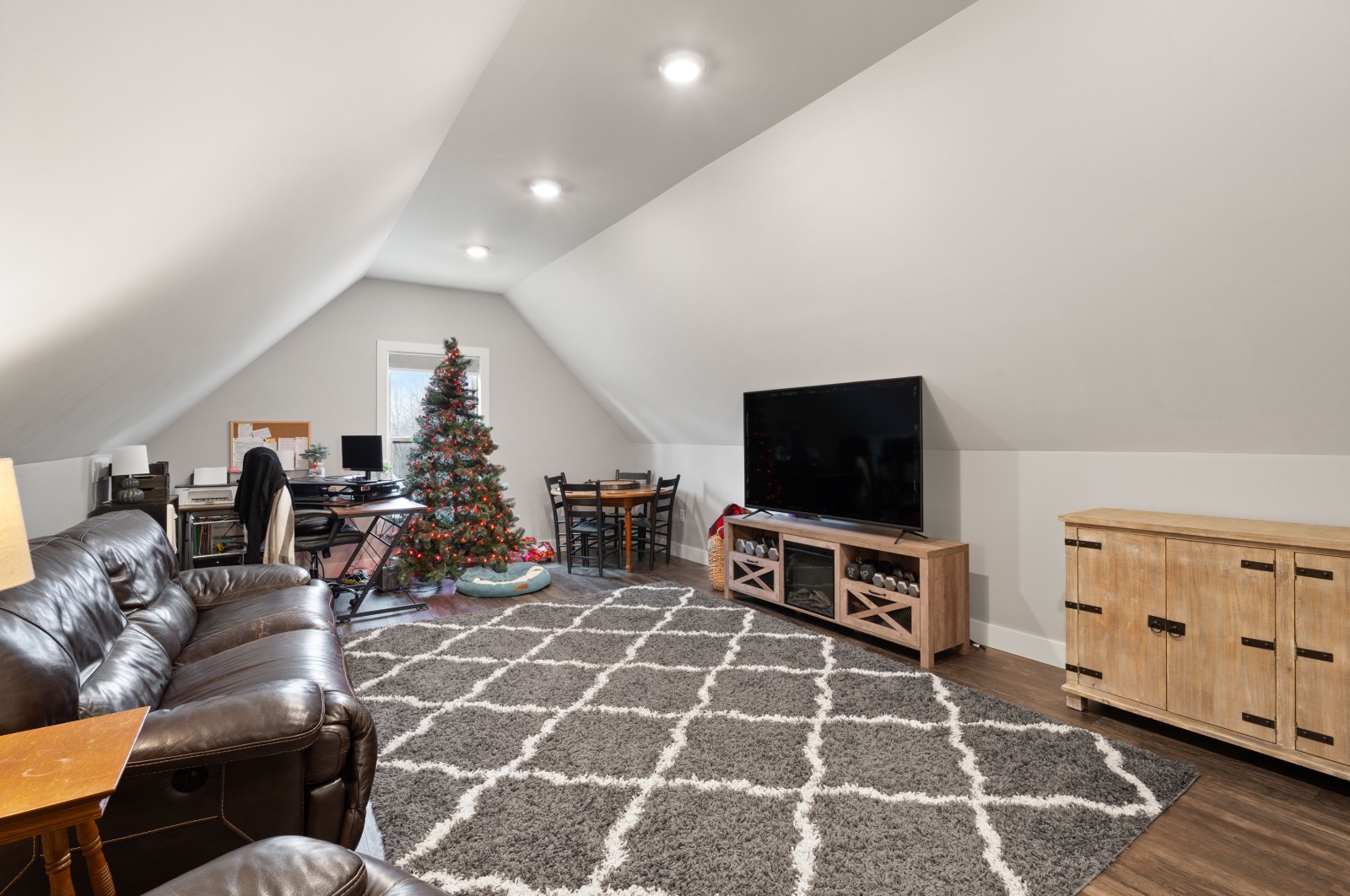 ;
;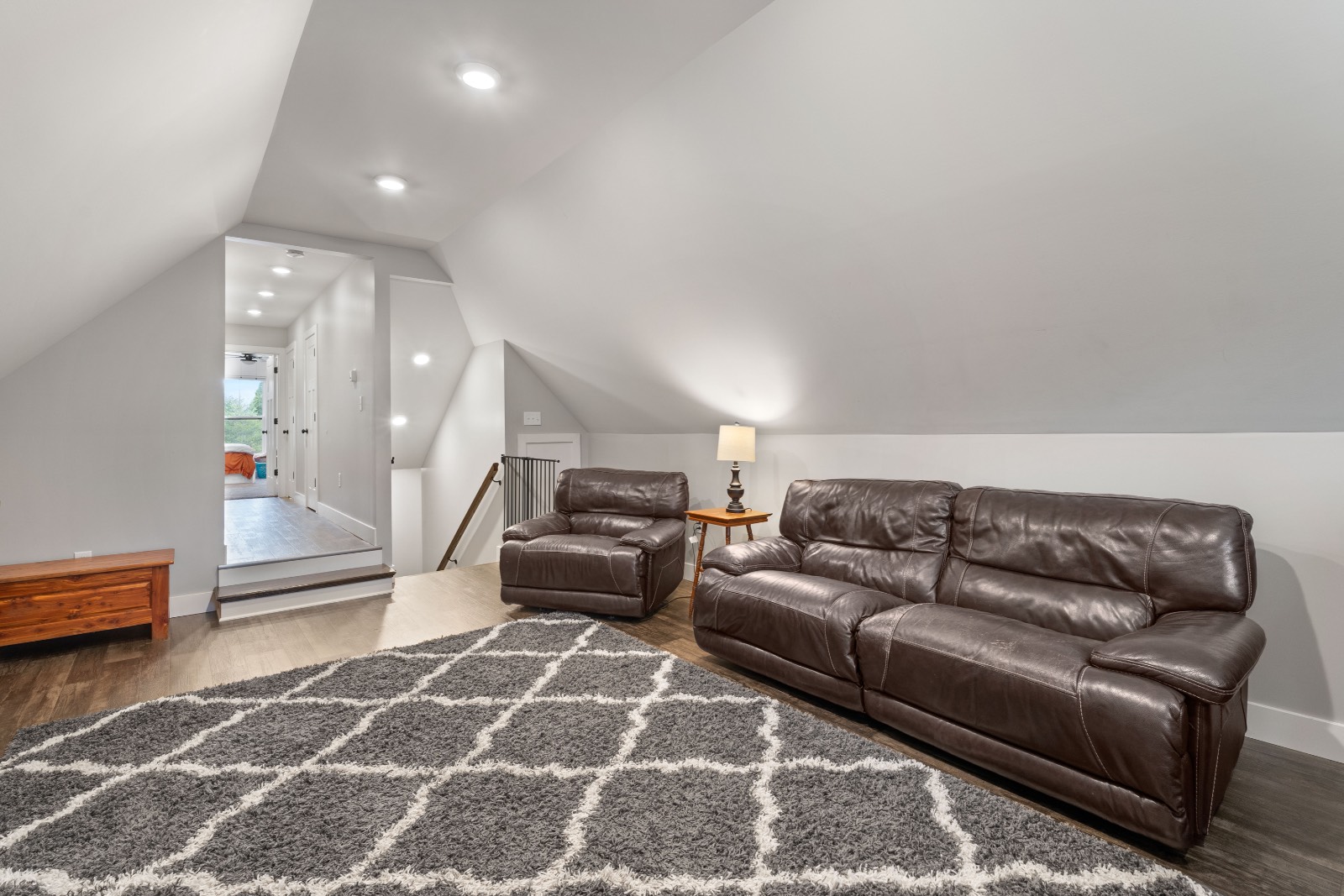 ;
;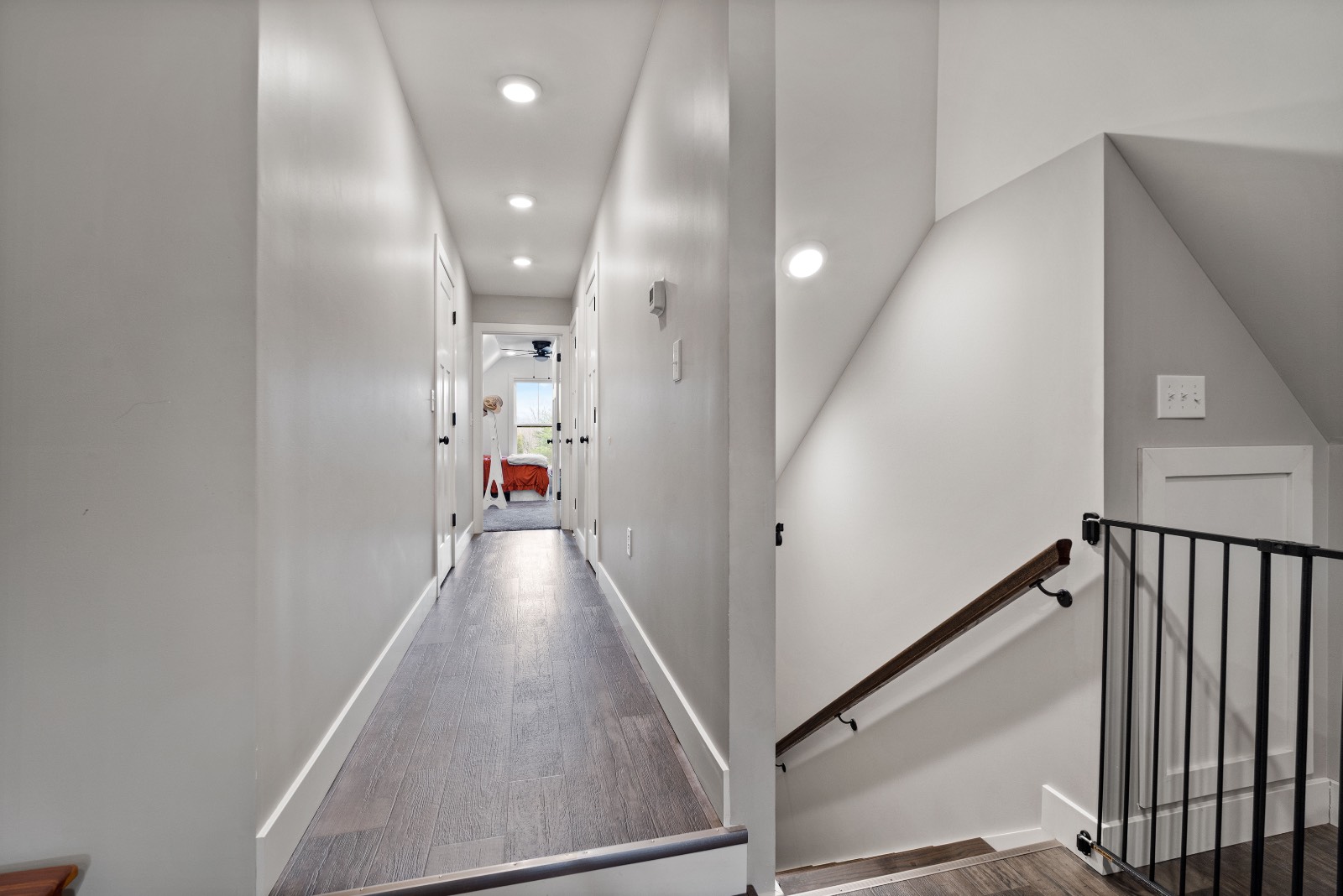 ;
;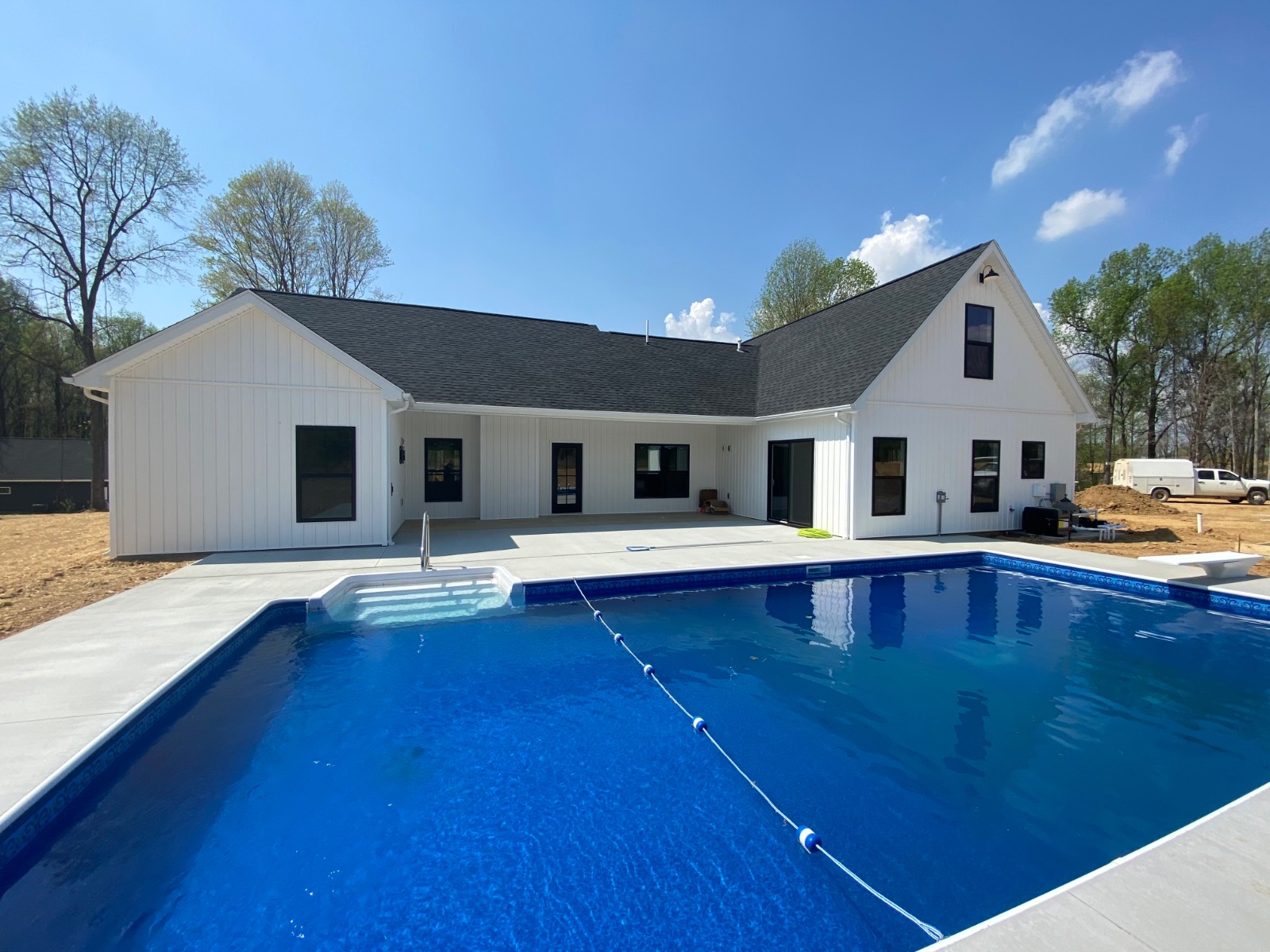 ;
;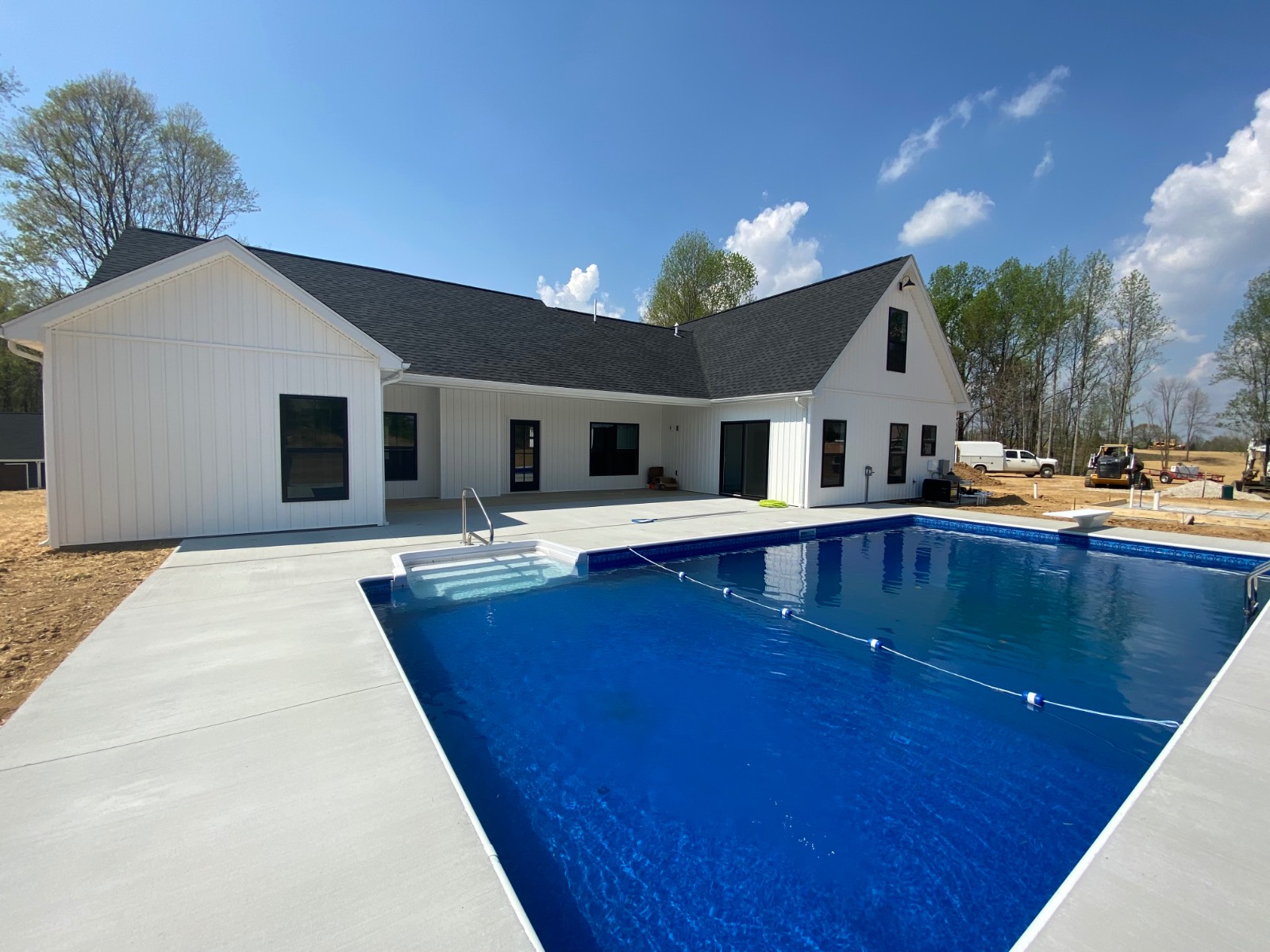 ;
;