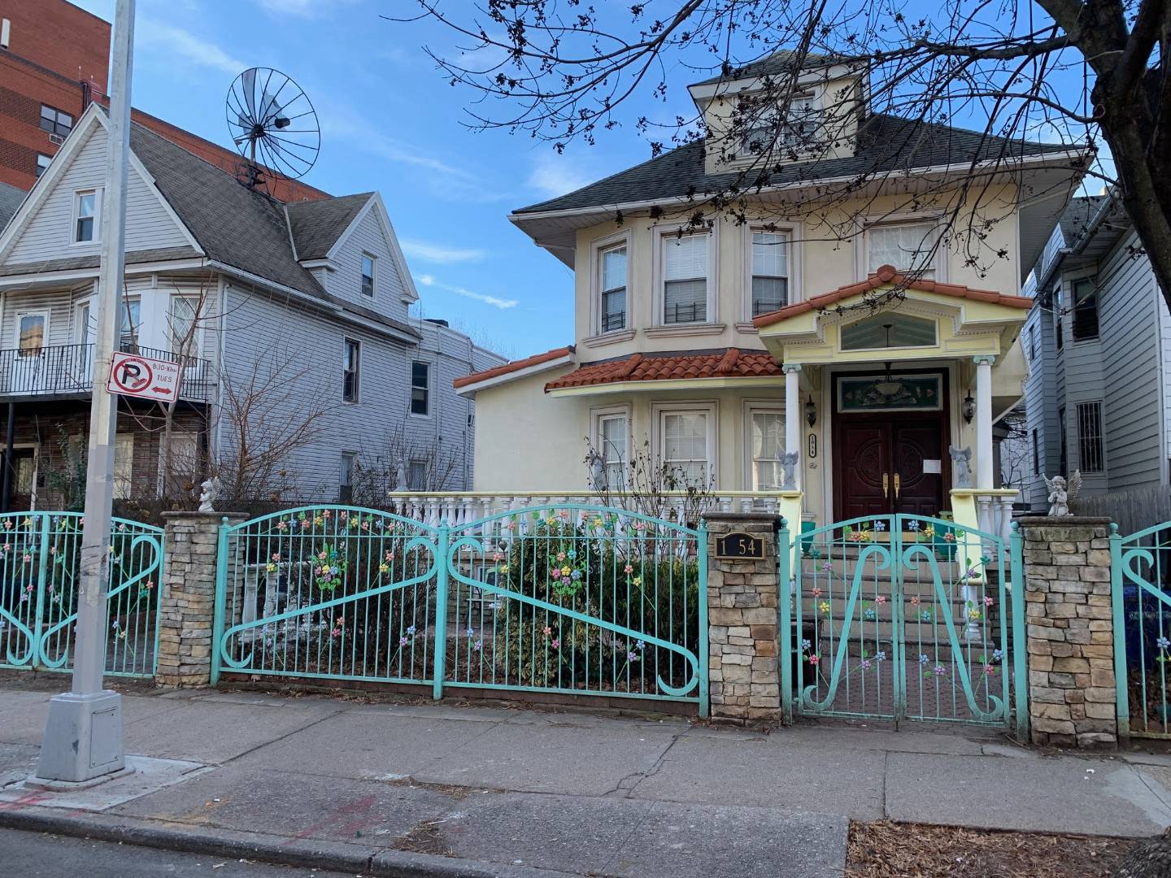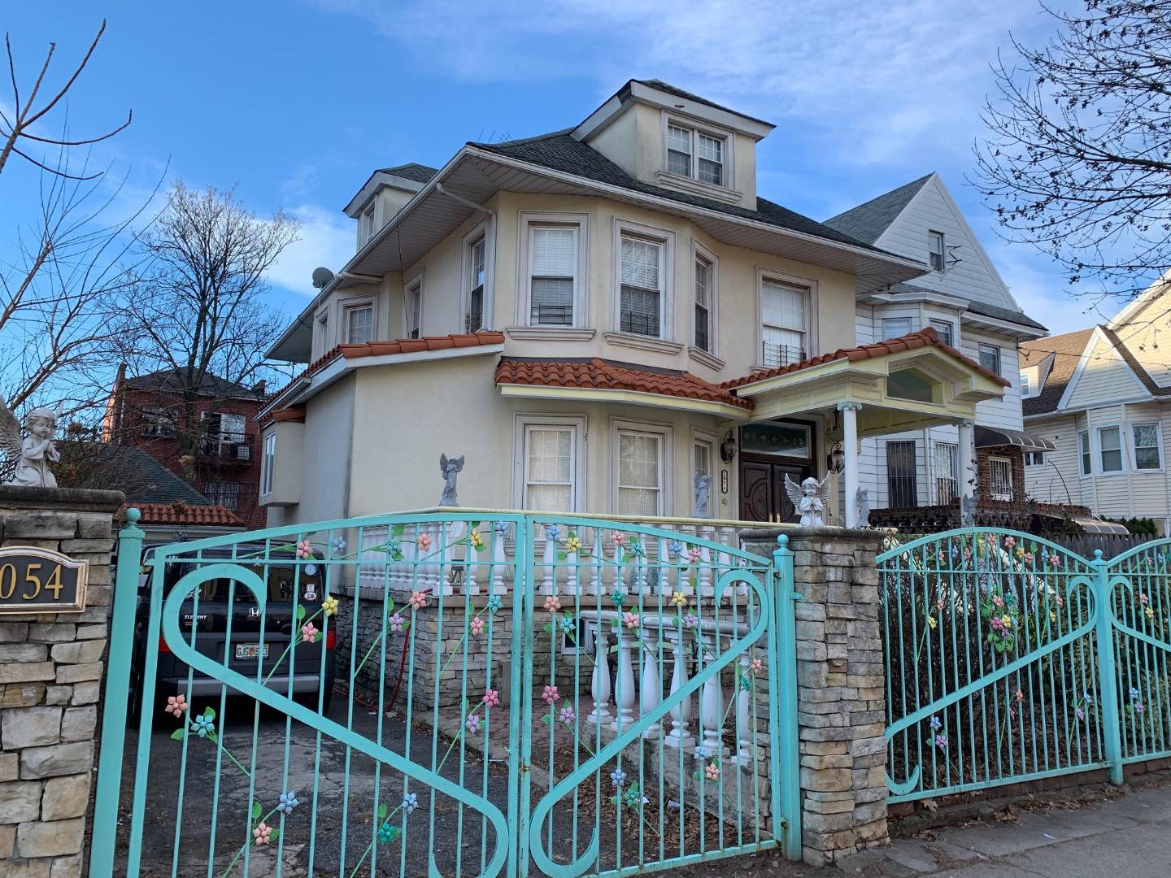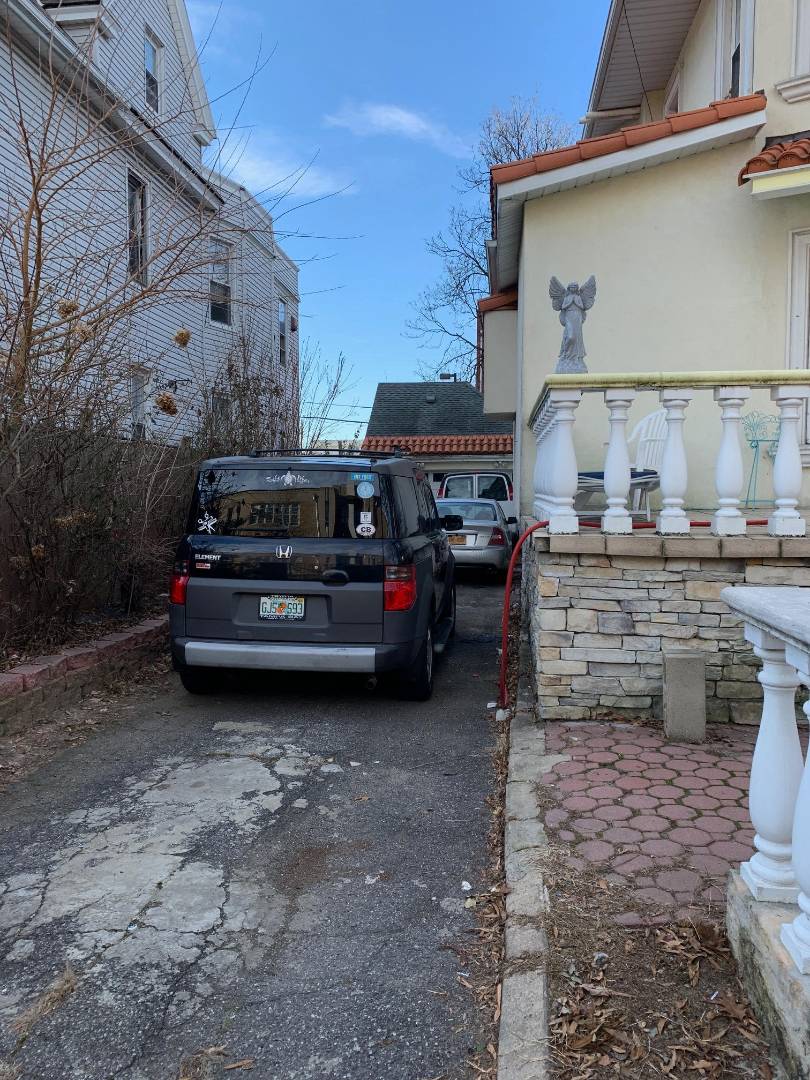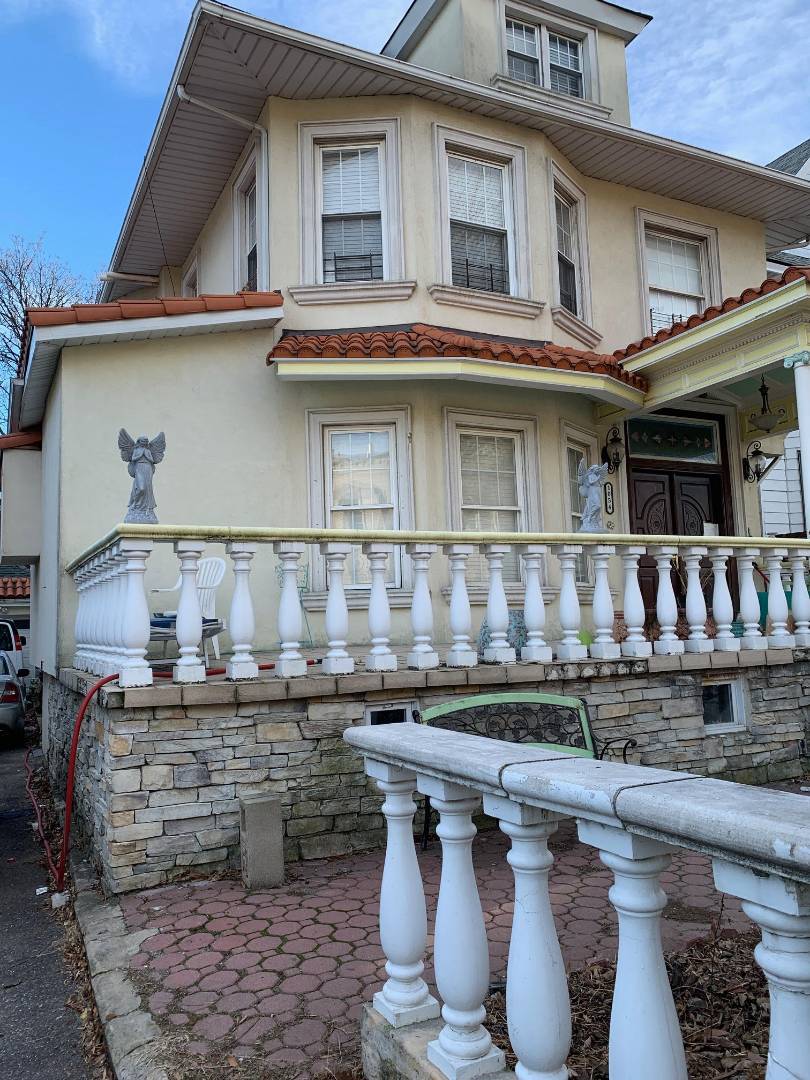The Home is a 2 family, 3 stories detached Victorian home with a 28 ft entrance porch on a 50 ft X 100.04 ft lot. with a detached 2 car garage (1,248 sq. ft) and storage area plus a private driveway for 6 cars. It has a private back yard, front yard, central air, hot force gas heat, humidifier, air cleaner and filter for first floor and basement, second and third floor has central hot forced air heat and is air condition ready. The second floor has a brand new Lennox 2 stage gas furnace 96% efficient that is ENERGY STAR Certified by the EPA installed 12/14/18 with a Smart WIFI 7-day programmable thermostat that can be controlled remotely with an app. There is a gas fireplace in the first-floor living room. The whole house has hardwood floors throughout the first, second and third floors. There is a skylight in the first-floor kitchen with high 9 feet ceilings on the first and second floor. The house is bright with 14 windows on the first floor and 12 windows on the second floor. The third floor has 6 windows. All the bathrooms are big and updated. House in excellent condition. There are 2 heating systems in the house one that heats the first floor and basement which is a carrier gas furnace and also energy efficient unit and the second and third floors are heated with a 2018 Lennox 2 stage variable gas furnace. The house is stucco outside and was insulated throughout prior to stucco. The ceilings on the first and second floors are 10 feet high. The house has double pane windows. Both the first-floor bathroom and the kitchen have big bay windows.






 ;
; ;
; ;
;