10555 Main St., Norwich, OH 43767
| Listing ID |
10417495 |
|
|
|
| Property Type |
House |
|
|
|
| County |
Muskingum |
|
|
|
| Township |
Union |
|
|
|
| School |
East Muskingum/John Glenn High School |
|
|
|
|
| Total Tax |
$1,033 |
|
|
|
| Tax ID |
66140130000 |
|
|
|
| FEMA Flood Map |
fema.gov/portal |
|
|
|
| Year Built |
1901 |
|
|
|
| |
|
|
|
|
|
SMALL TOWN LIVING - EASY INTERSTATE ACCESS! Great vinyl sided family home offers large rooms, l tall windows, closets, & doors. Original hard wood floors in main living room & bedroom. Every room has a beautiful mantled fireplace(for decorative purposes only - chimneys have been blocked off). Lots of room for the family in the large open eat in kitchen w/ plenty of cabinets & cathedral style ceiling with decorative wooden beams. Laundry room is on main floor with storage cabinets to simplify the job!. Spacious bathroom with double sinks, shower, & tub. Many updates have been made including New High Efficiency Gas Furnace, High Efficiency Hot Water Tank, New 30 yr Shingled Roof, New Bathroom Plumbing, New Laminate Floor in front entry living space, and New Dishwasher(all appliances stay including washer/dryer). Property also has a detached garage w/ screened in porch(cable ready) for entertaining and has rear alley access, front off street parking, too! Take a look at this nice home on Main St in Norwich with post office & play ground right down the street! Features: Garage: Yes/Detached Heating/Cooling: Gas Forced Air/Window Units Parcel Number: 66140130000 School District: East Muskingum Schools Taxes: Approx. $1032.96/yr Water/Sewage: Public Water/ Private Septic Year Built: 1901
|
- 3 Total Bedrooms
- 1 Full Bath
- 1748 SF
- 0.17 Acres
- Built in 1901
- 2 Stories
- Available 8/24/2017
- Traditional Style
- Partial Basement
- Lower Level: Unfinished
- Eat-In Kitchen
- Laminate Kitchen Counter
- Oven/Range
- Refrigerator
- Dishwasher
- Garbage Disposal
- Washer
- Dryer
- Carpet Flooring
- Hardwood Flooring
- Laminate Flooring
- Linoleum Flooring
- 8 Rooms
- Living Room
- Formal Room
- Kitchen
- Laundry
- First Floor Bathroom
- 5 Fireplaces
- Gas Fuel
- Wall/Window A/C
- Frame Construction
- Vinyl Siding
- Asphalt Shingles Roof
- Detached Garage
- 1 Garage Space
- Municipal Water
- Private Septic
- Open Porch
- Screened Porch
- Street View
- Sold on 11/06/2017
- Sold for $94,000
- Buyer's Agent: Brenda Milleson
- Company: Homeland Realty, Inc.
Listing data is deemed reliable but is NOT guaranteed accurate.
|



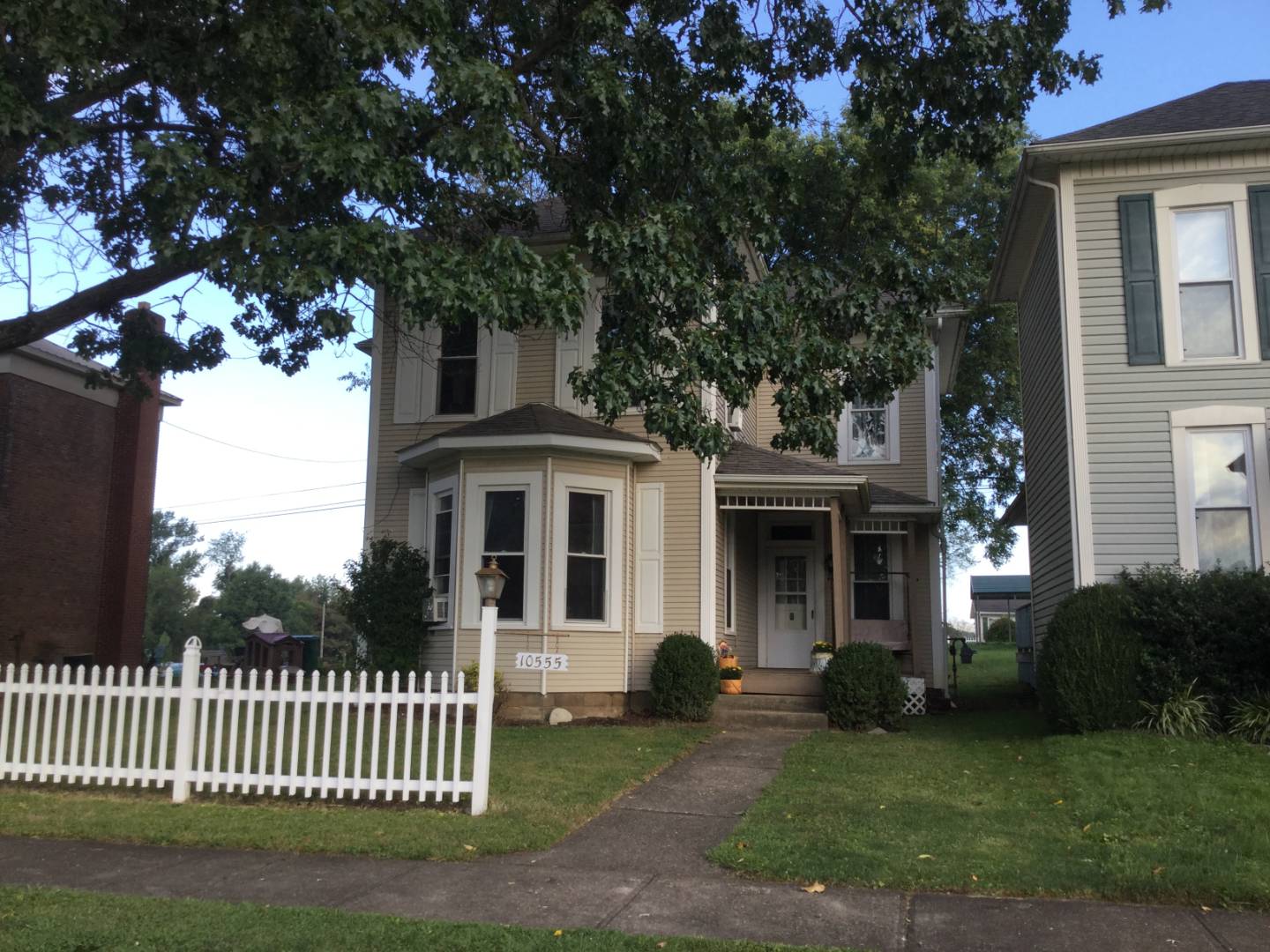


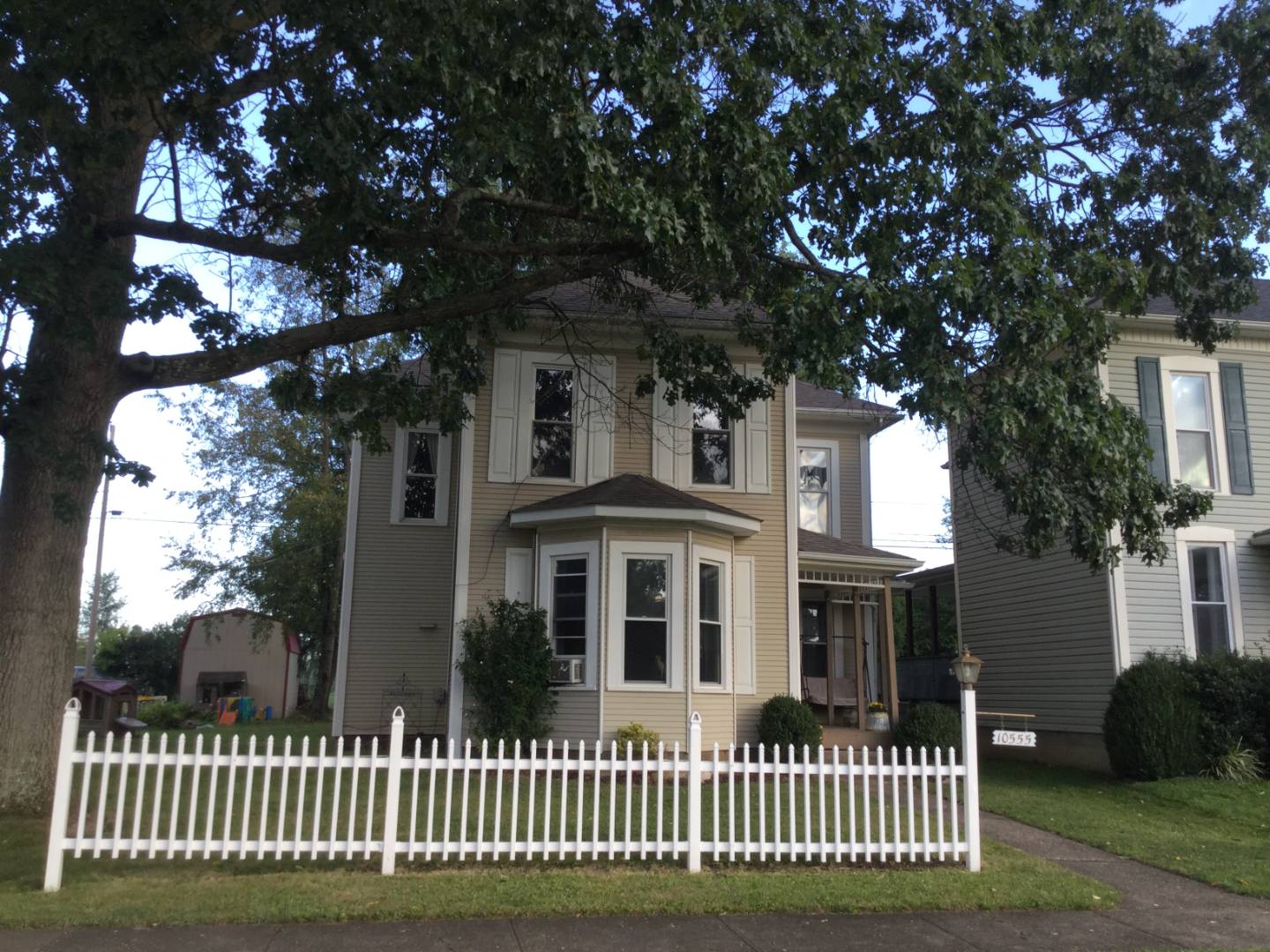 ;
;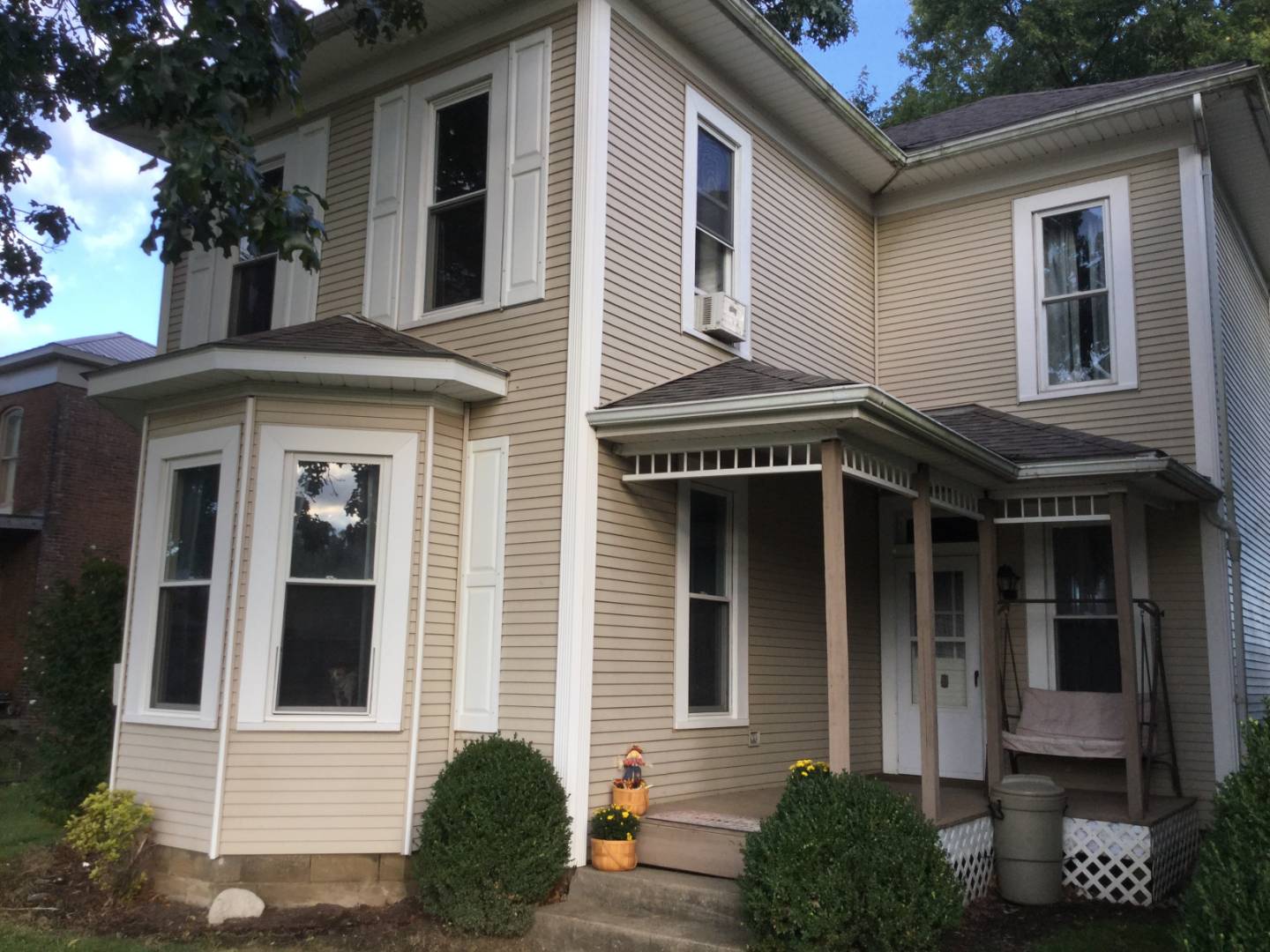 ;
;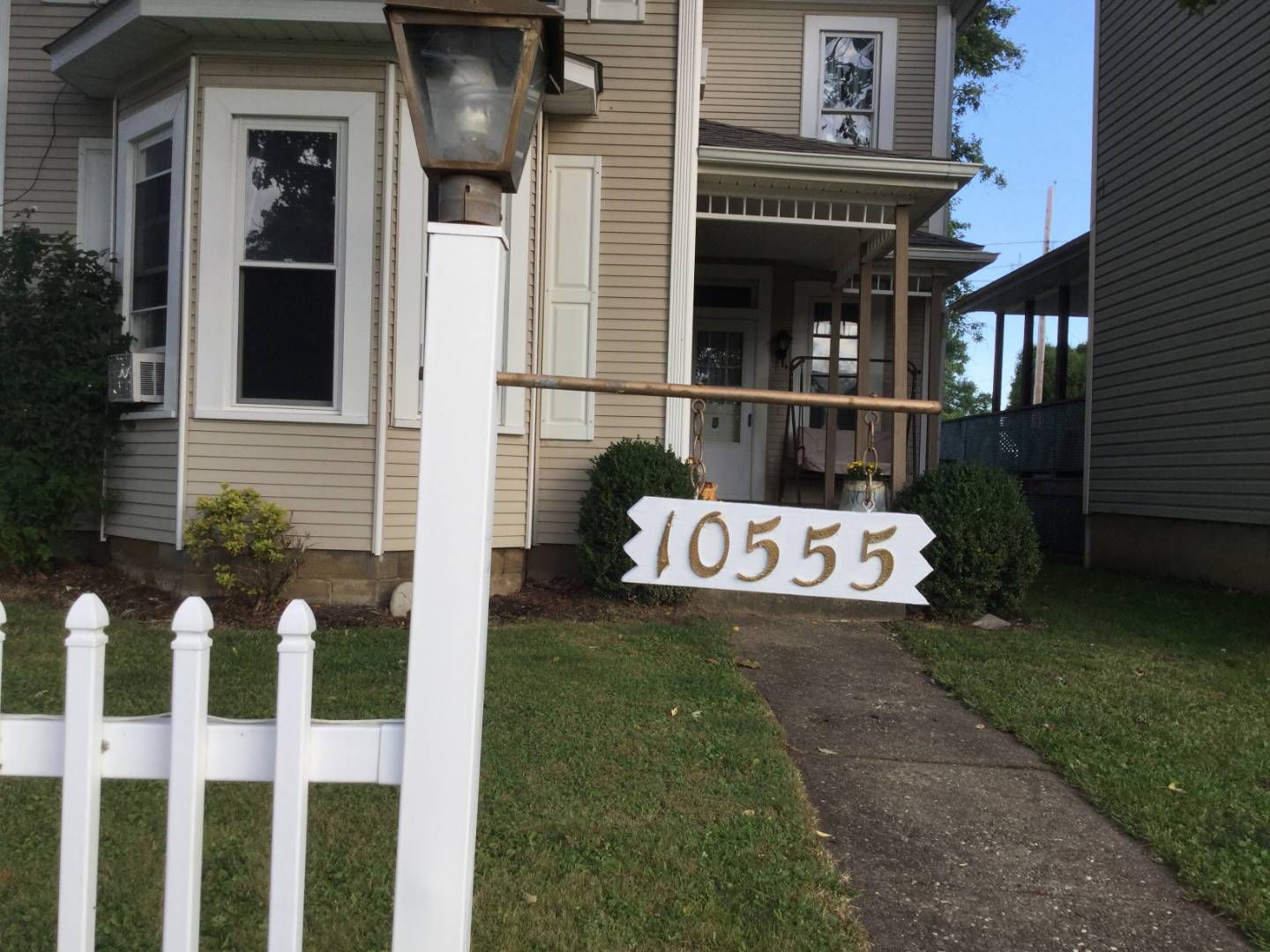 ;
;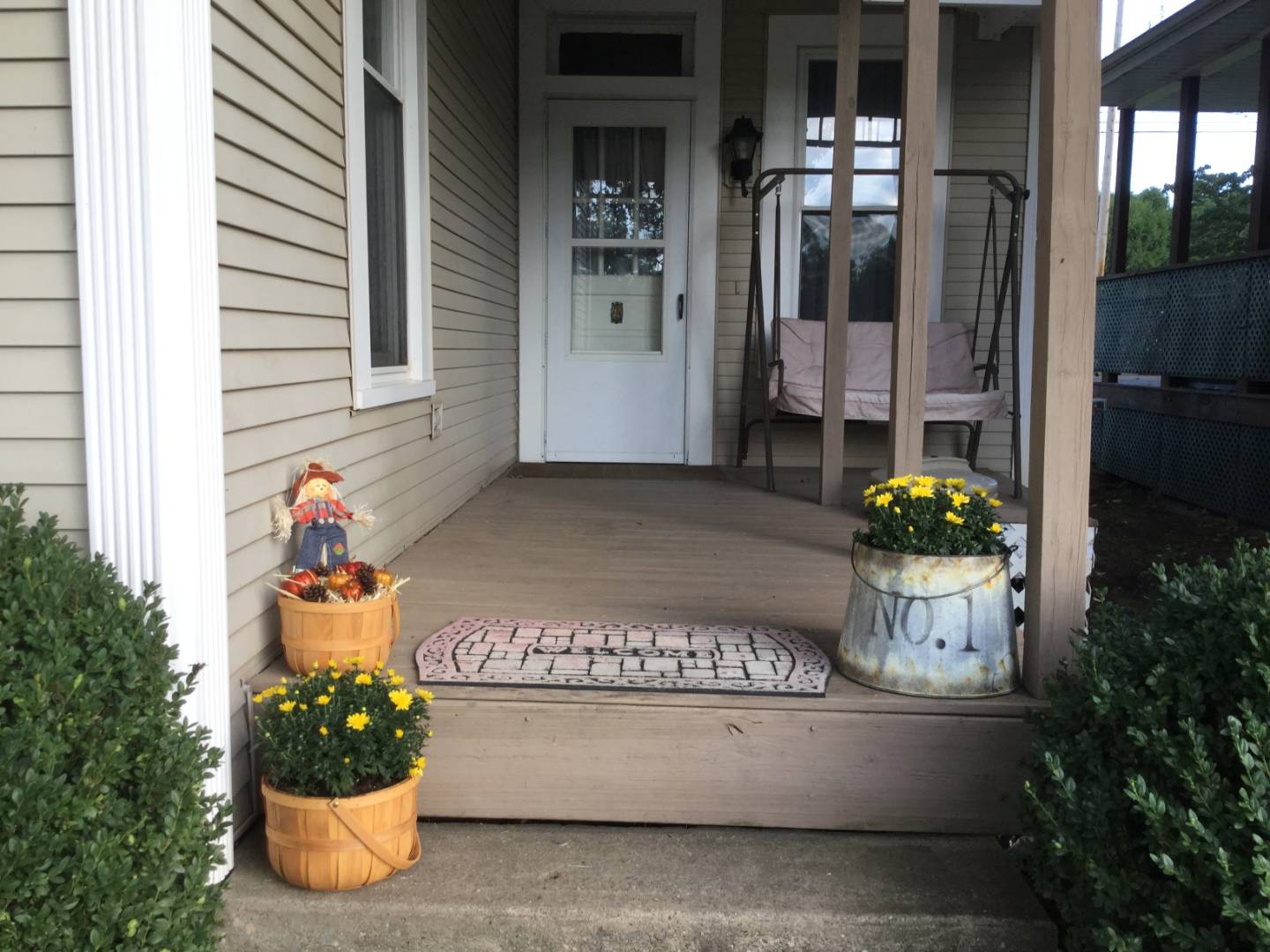 ;
;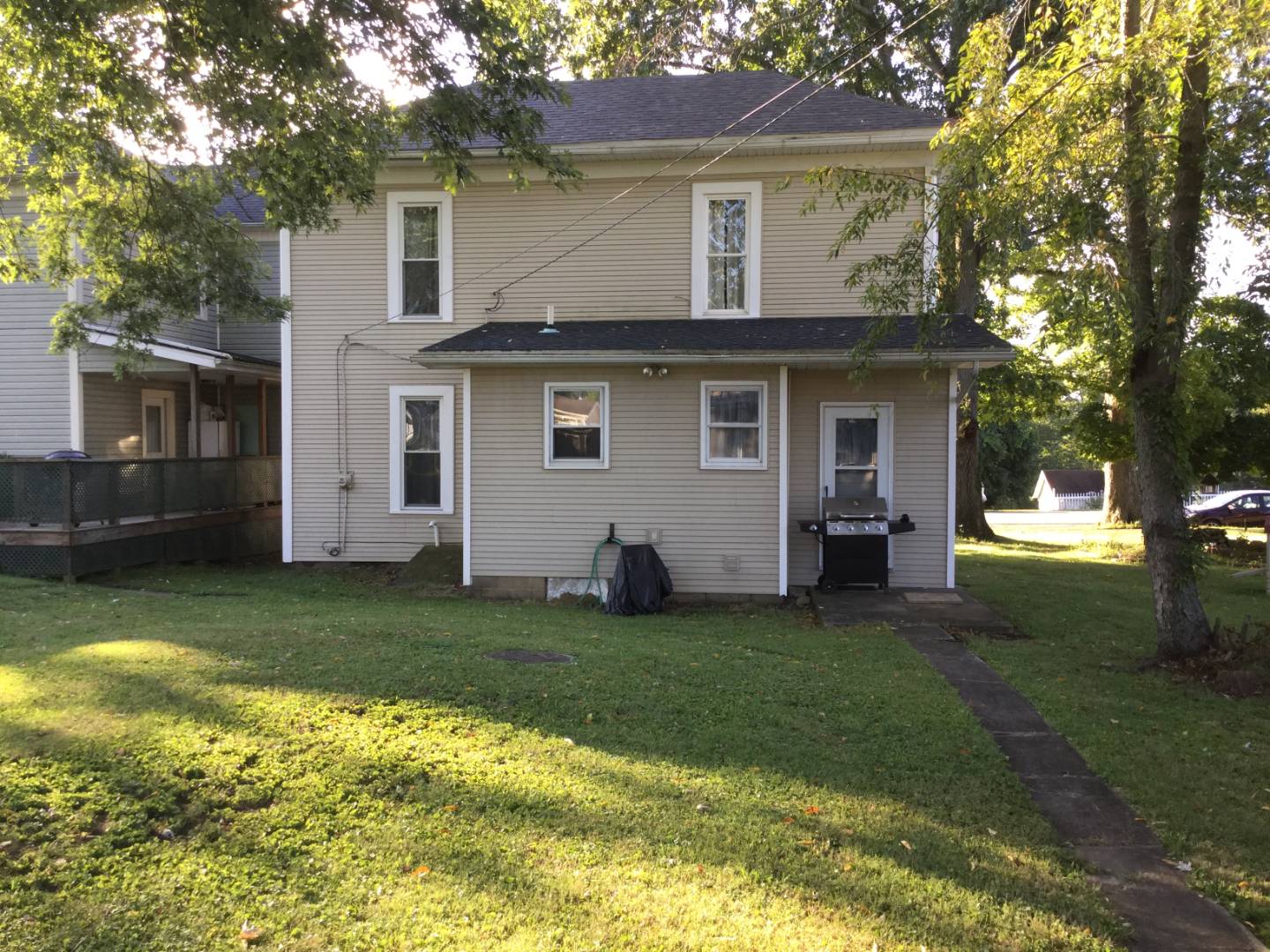 ;
;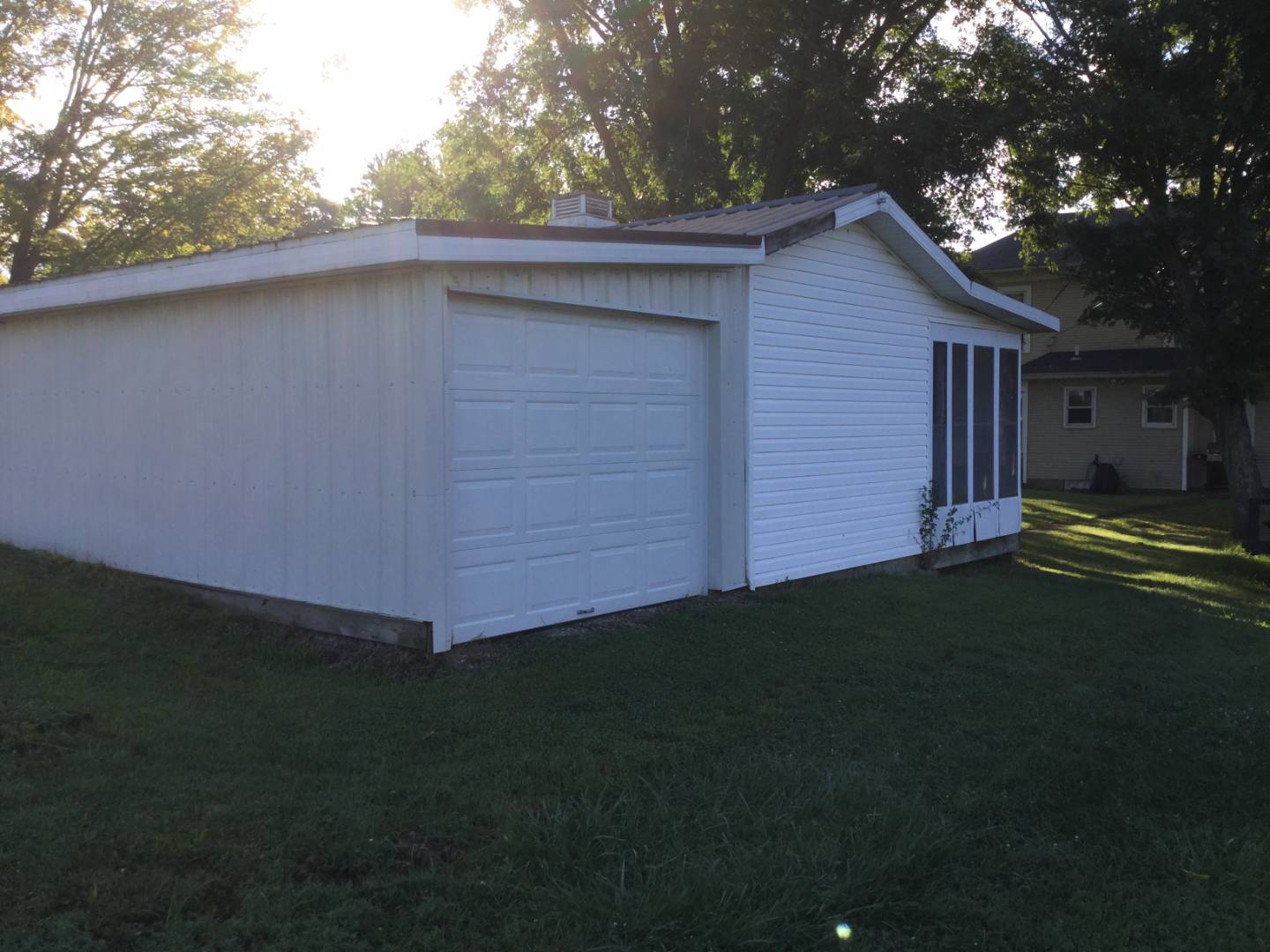 ;
;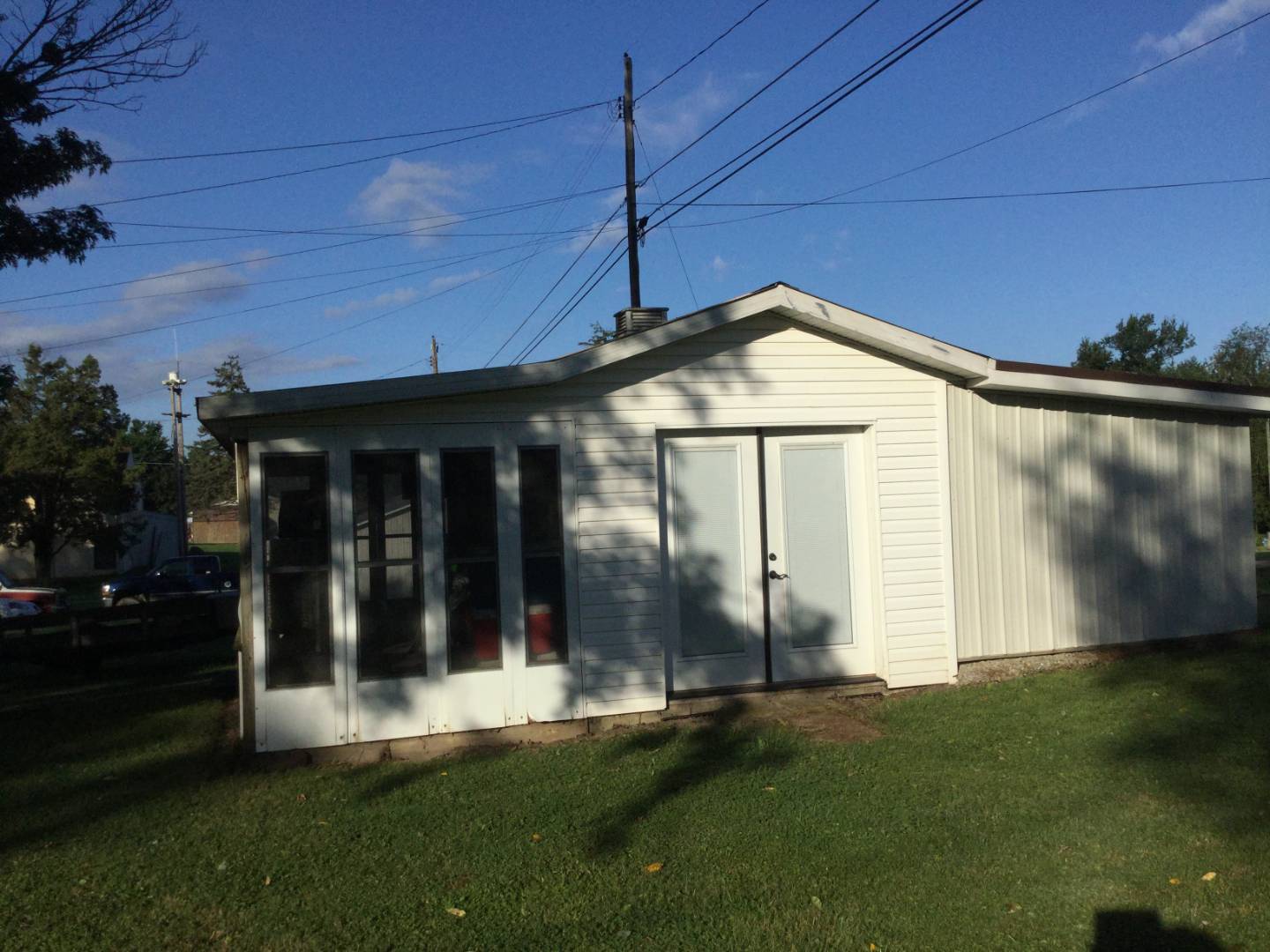 ;
;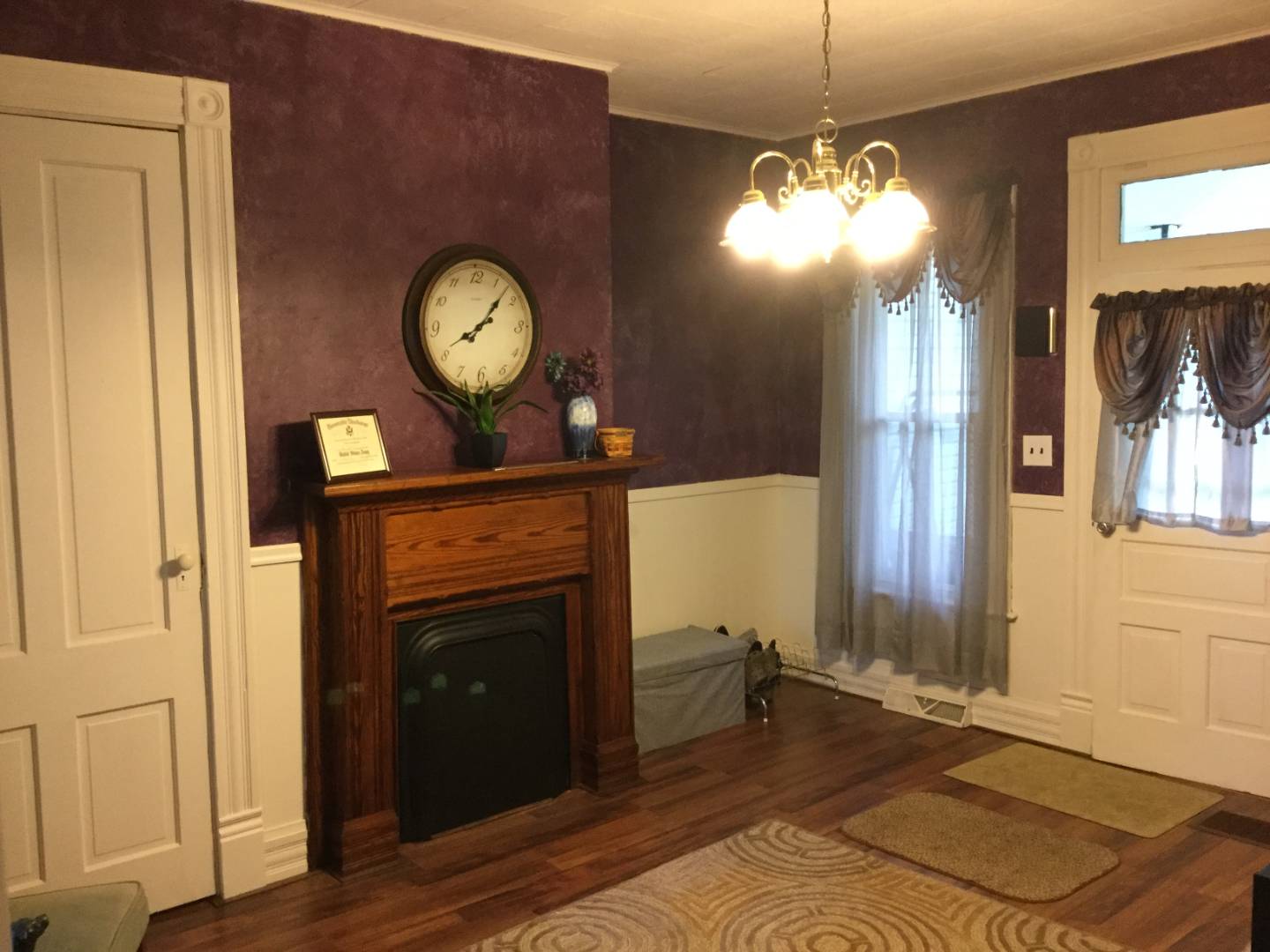 ;
;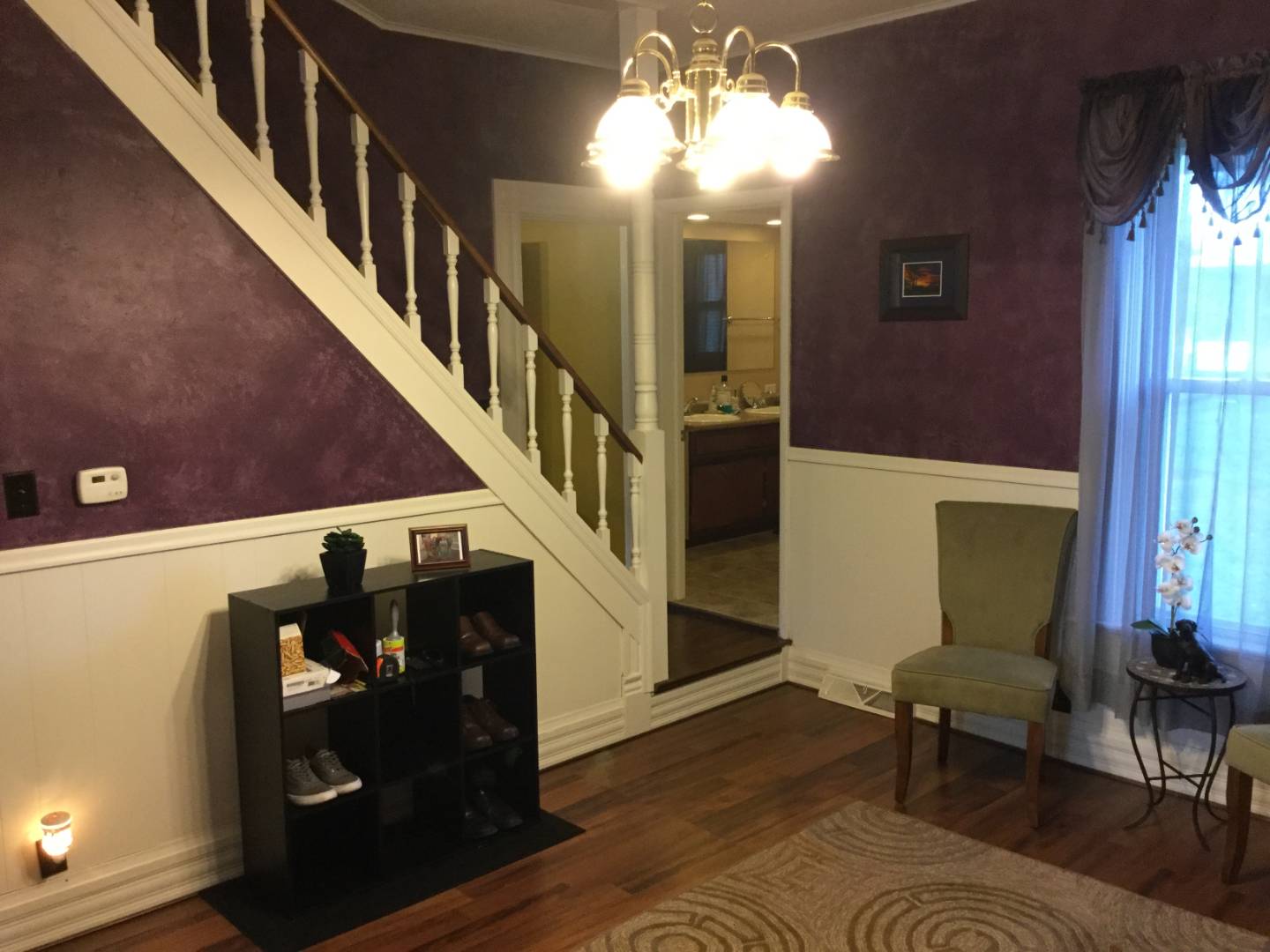 ;
;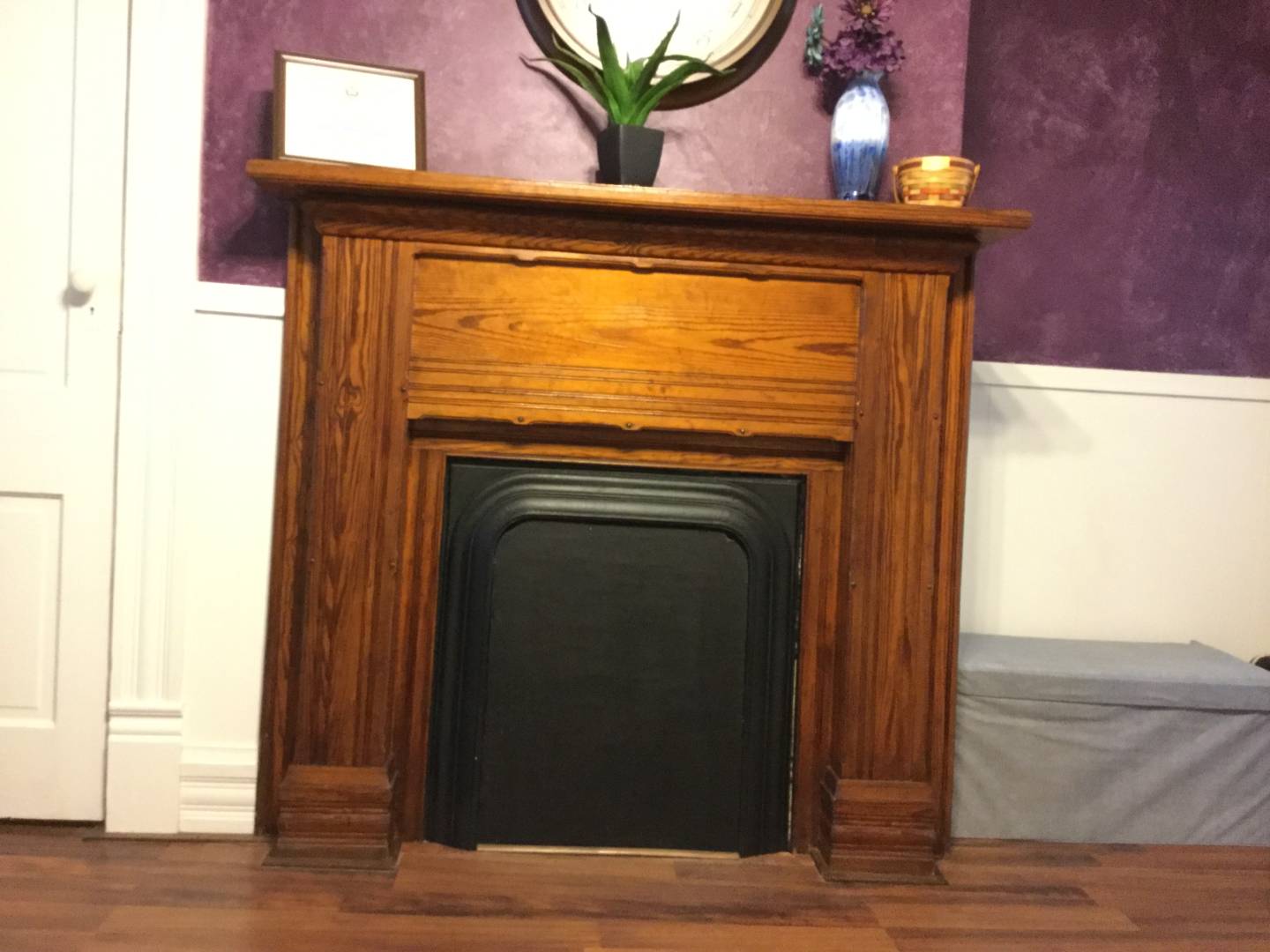 ;
;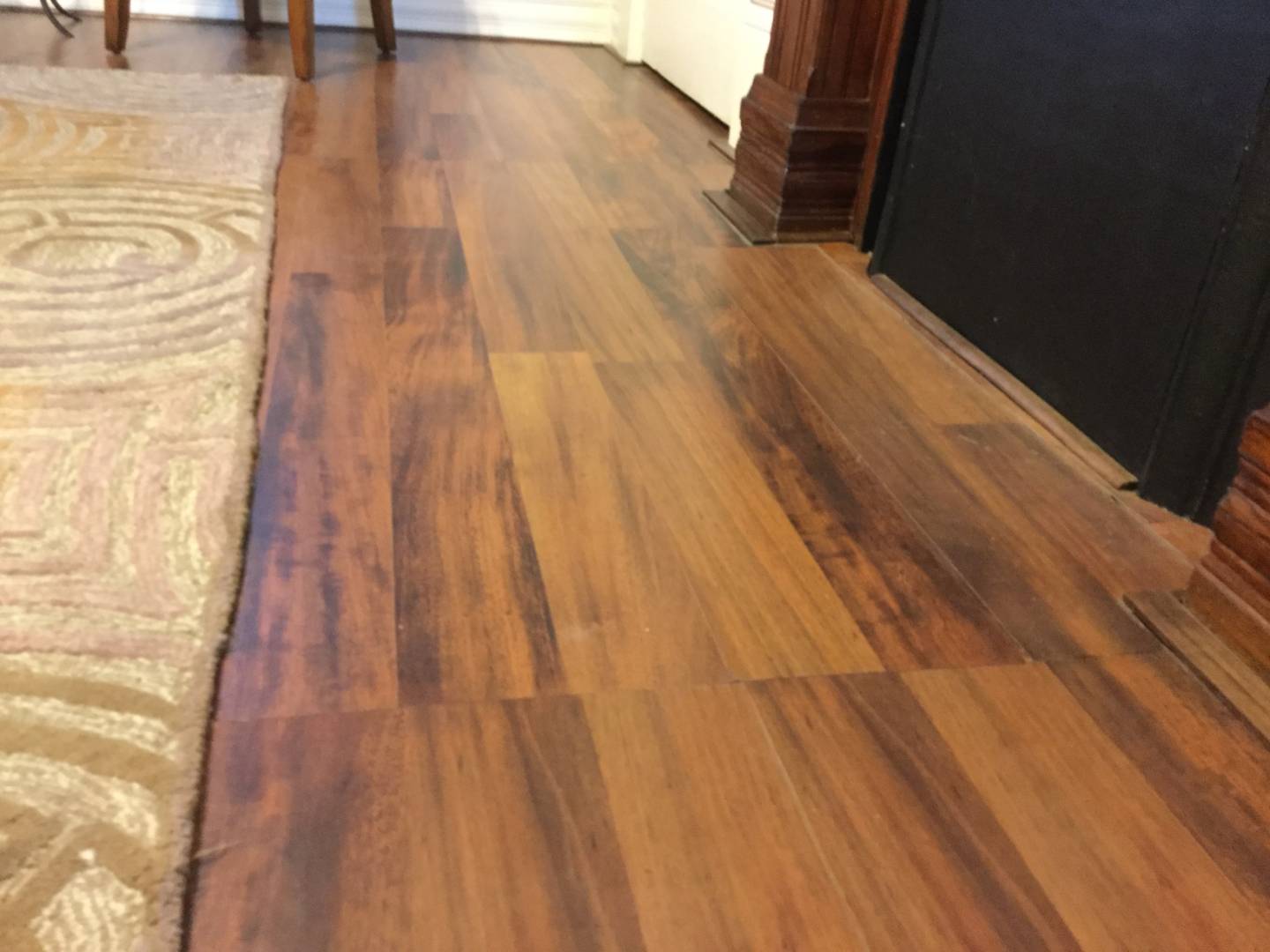 ;
;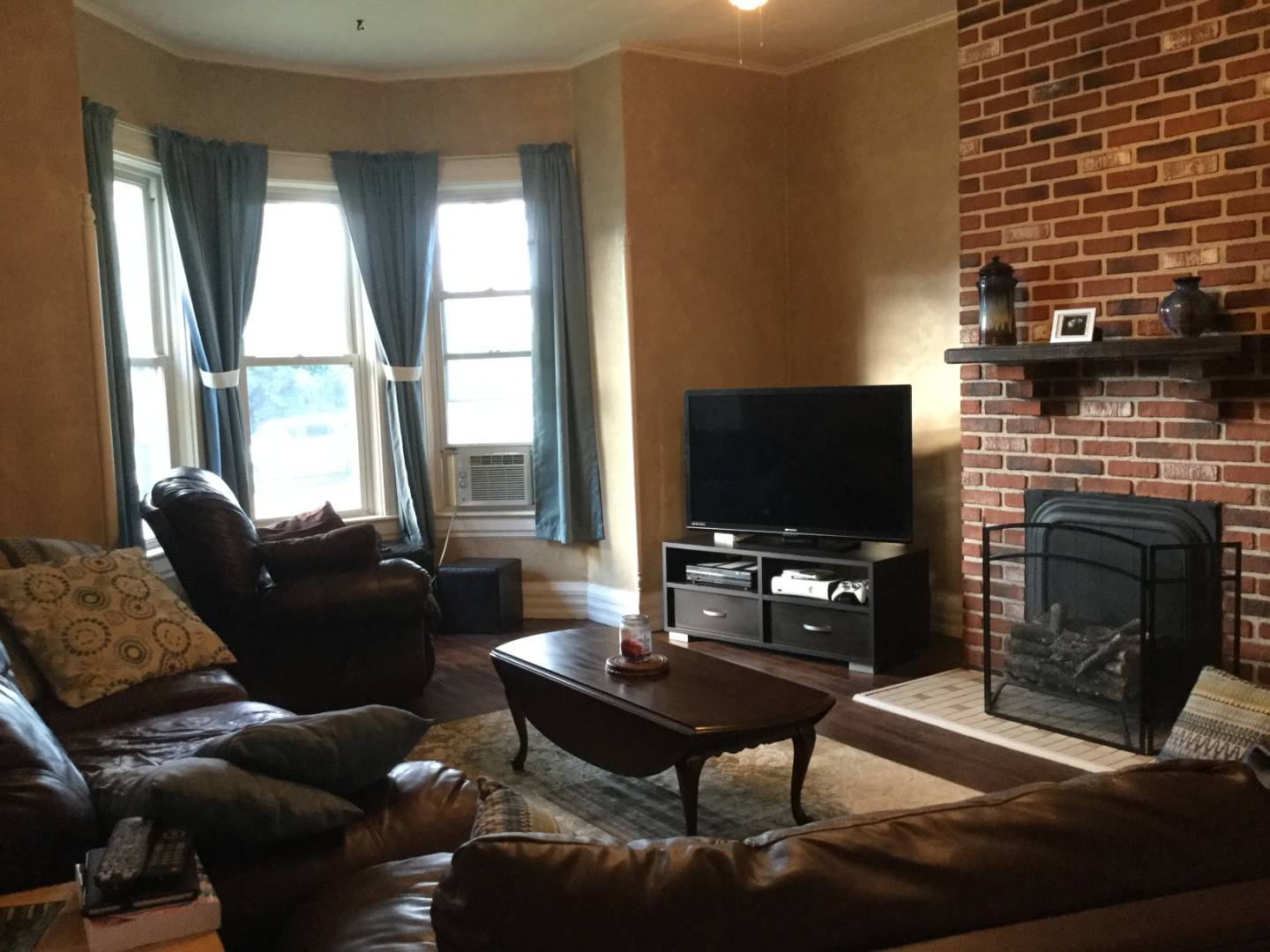 ;
;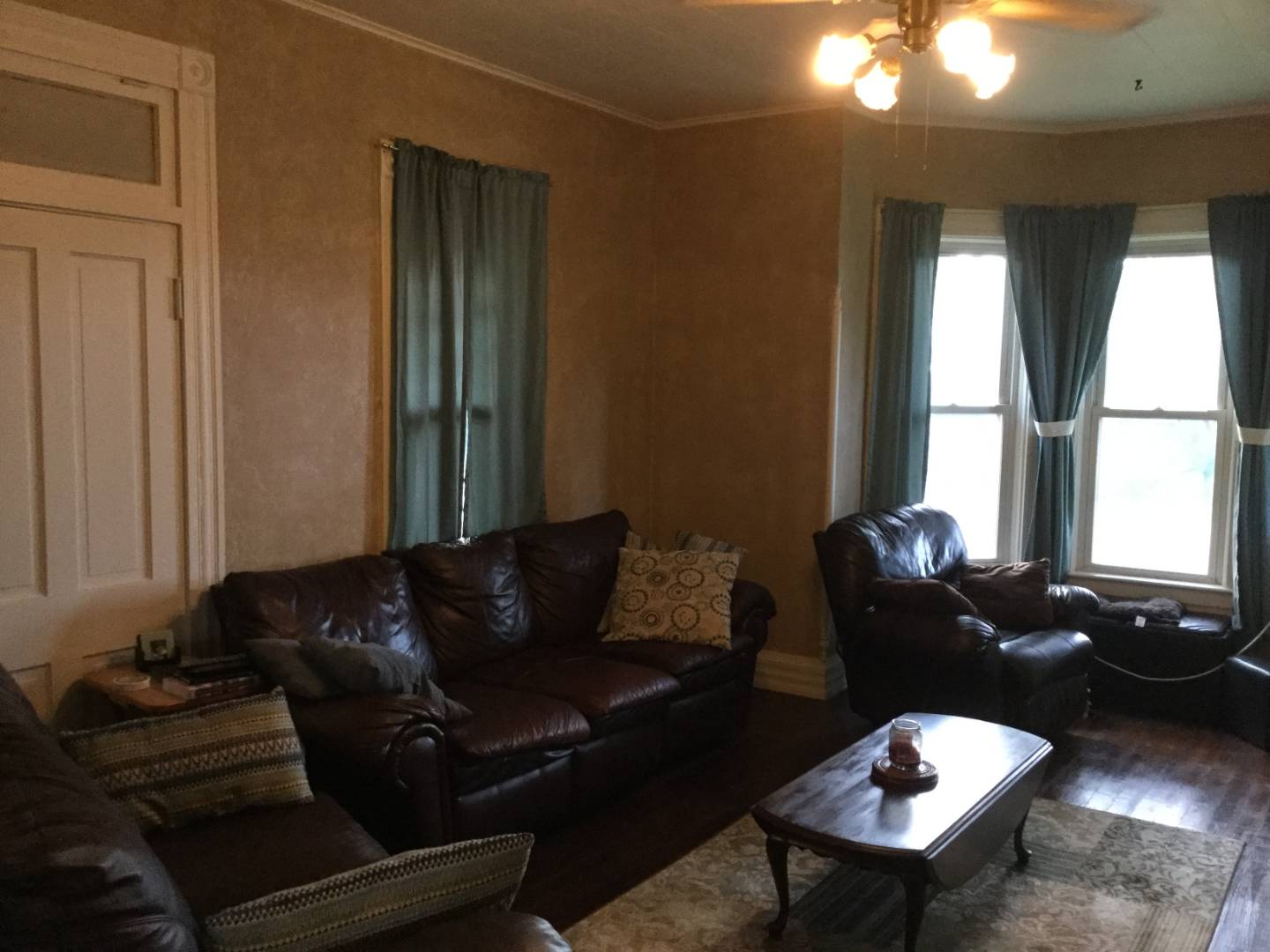 ;
;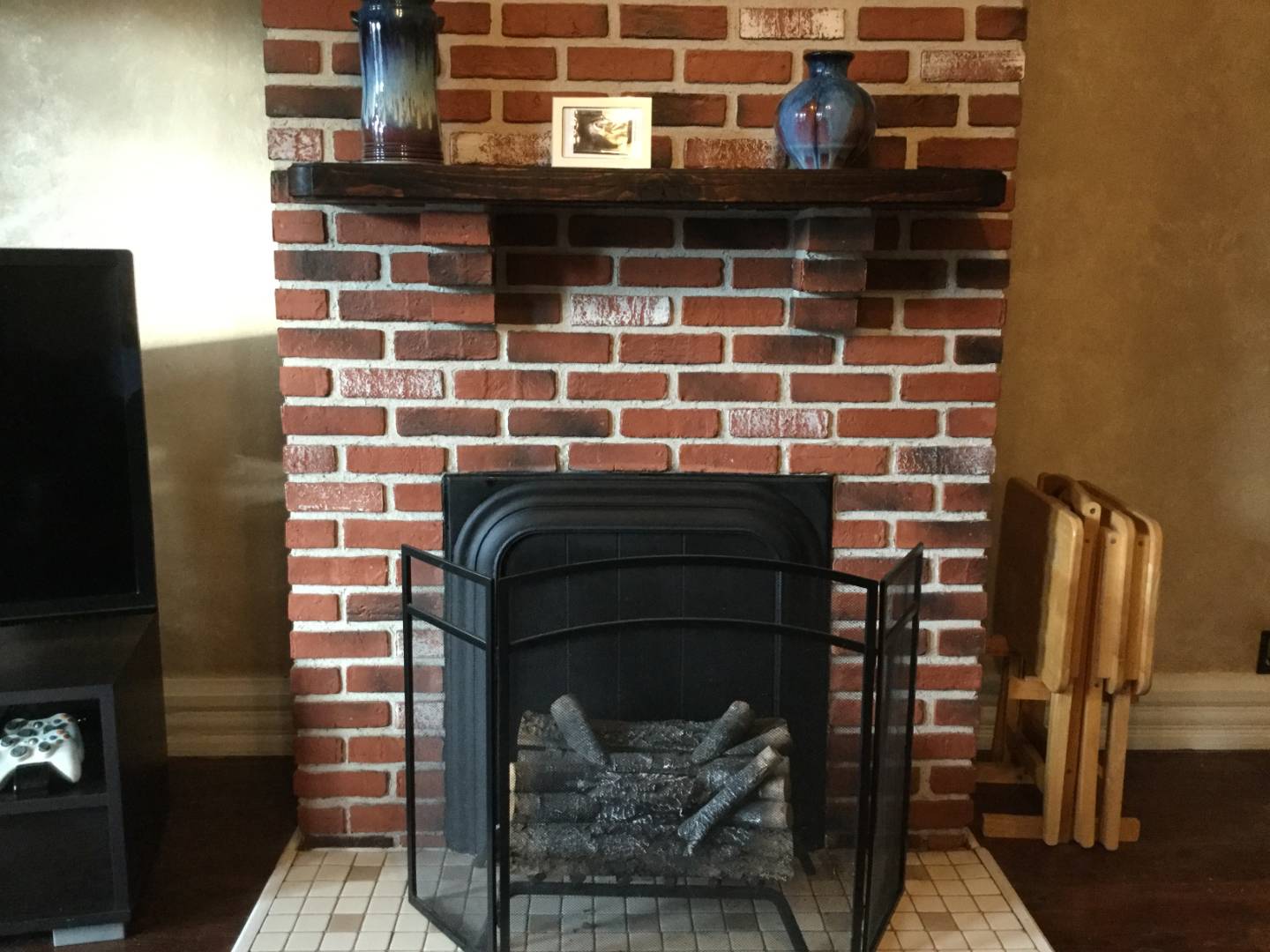 ;
;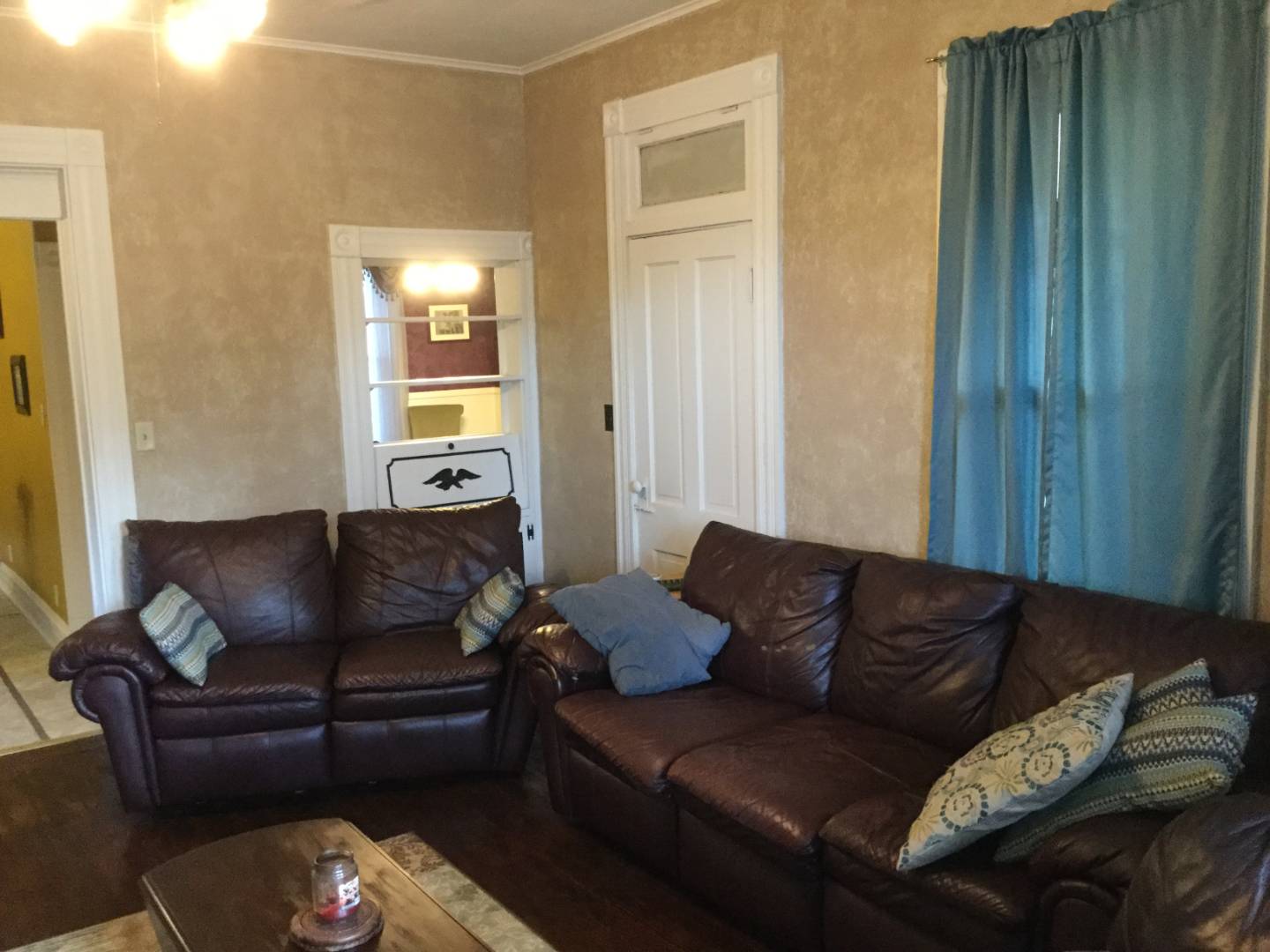 ;
;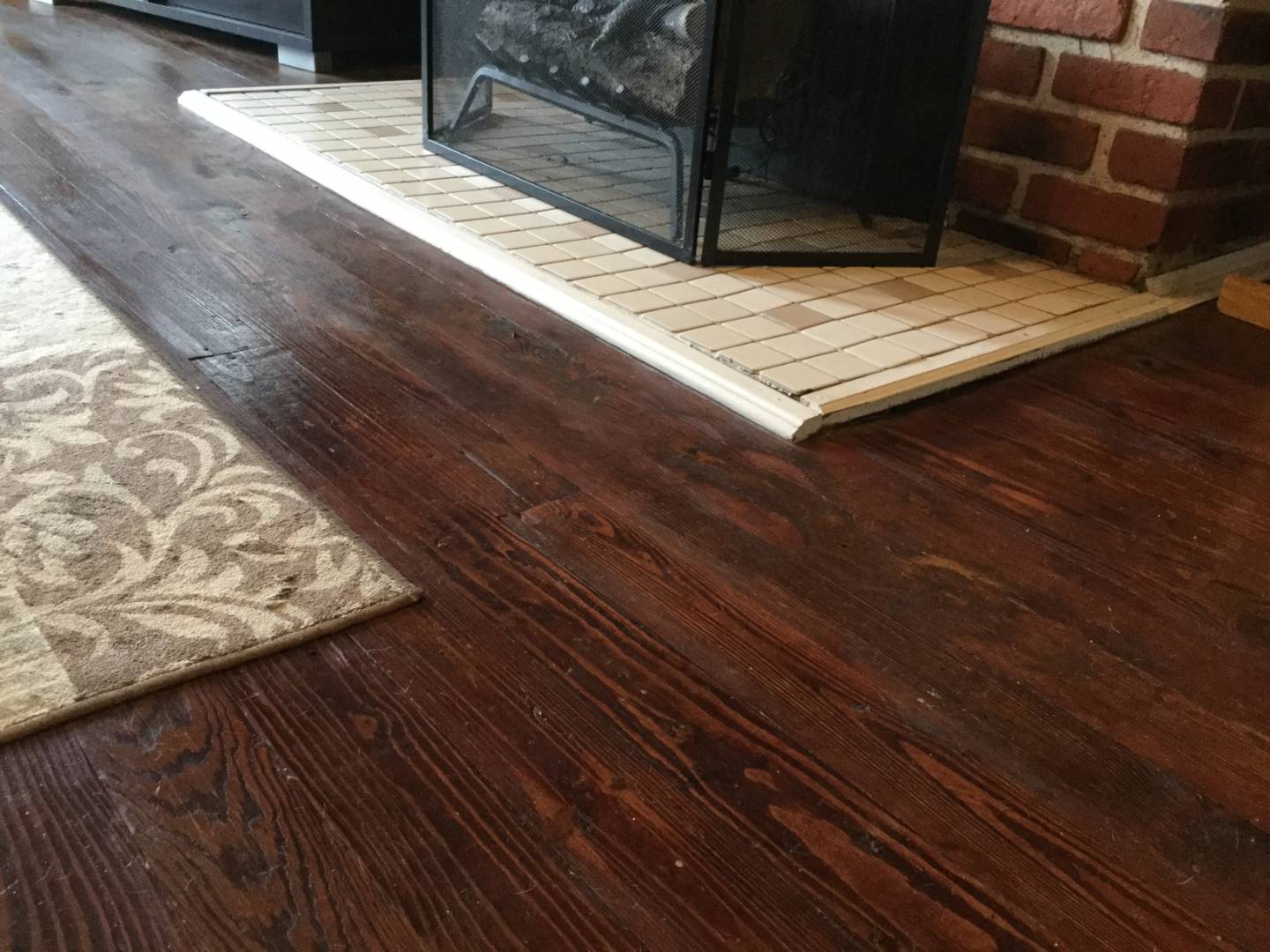 ;
;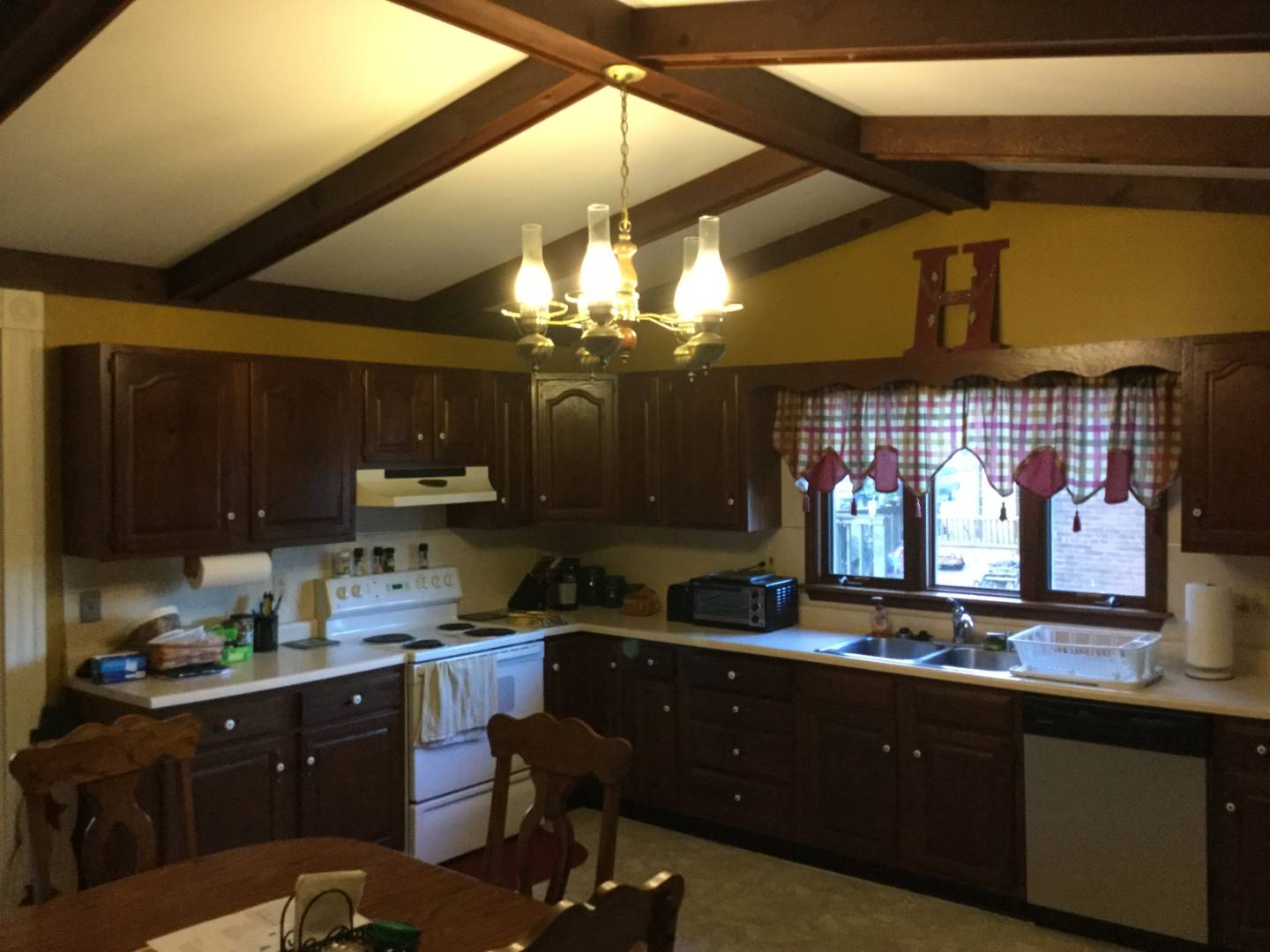 ;
;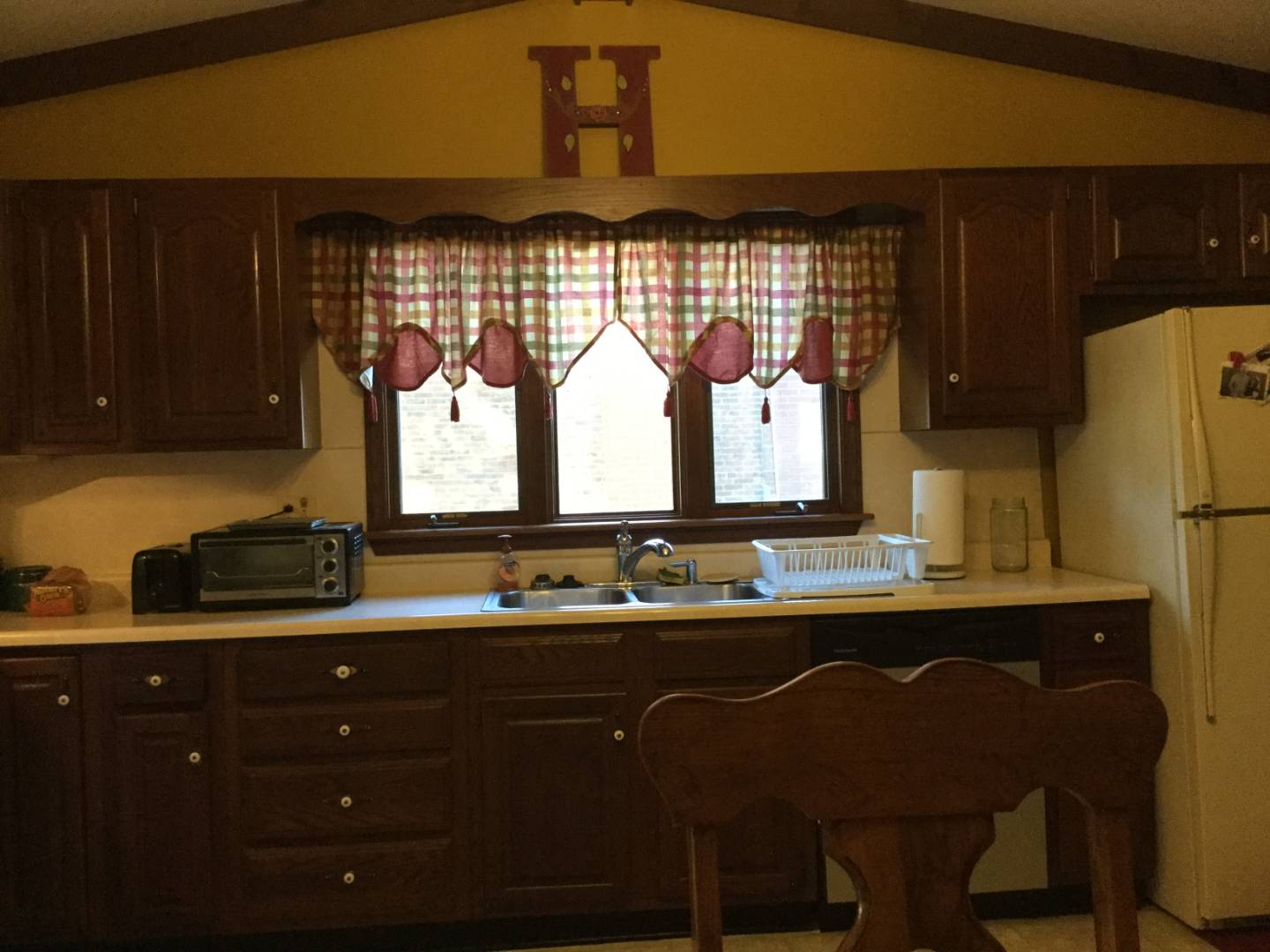 ;
;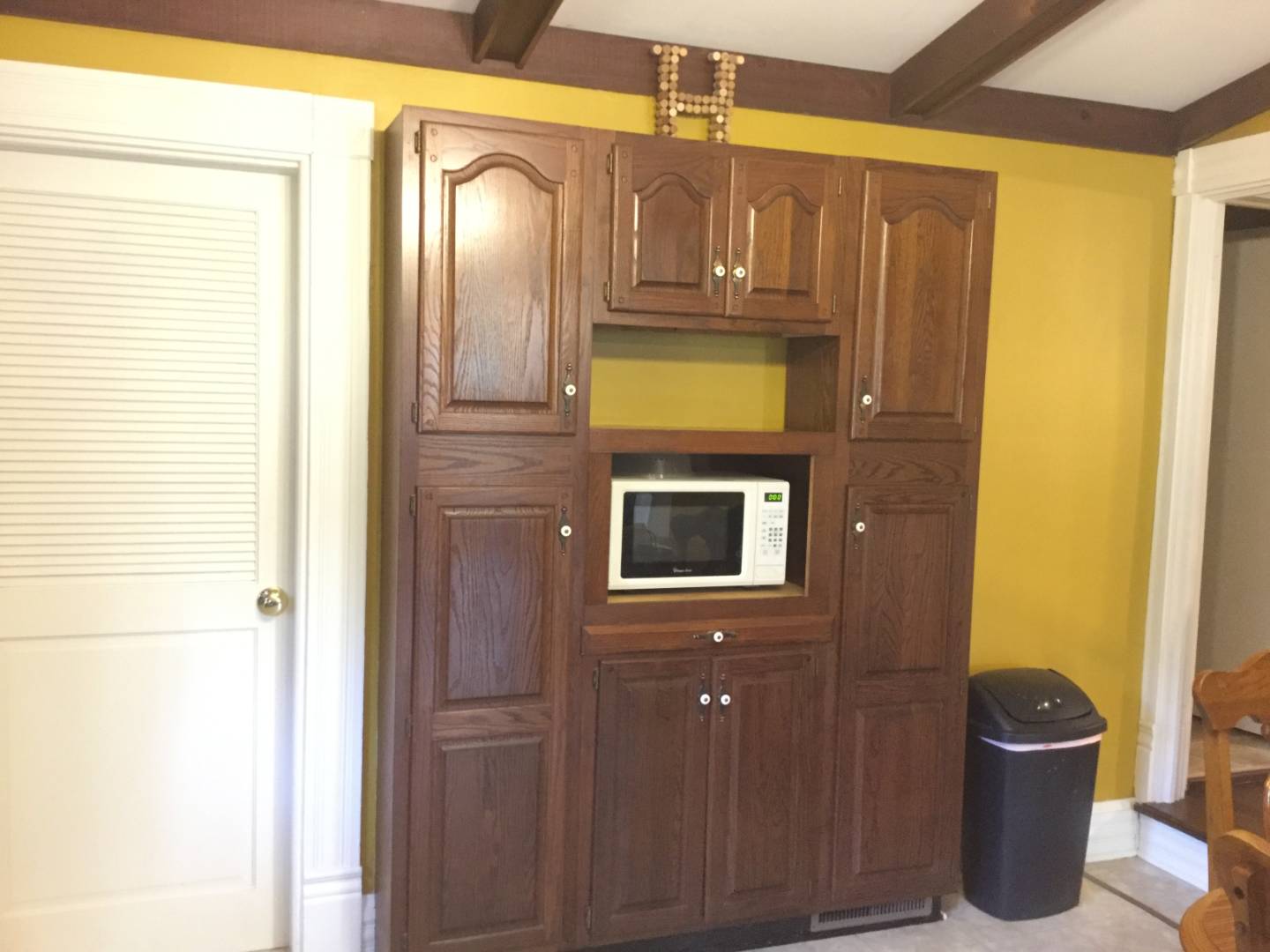 ;
;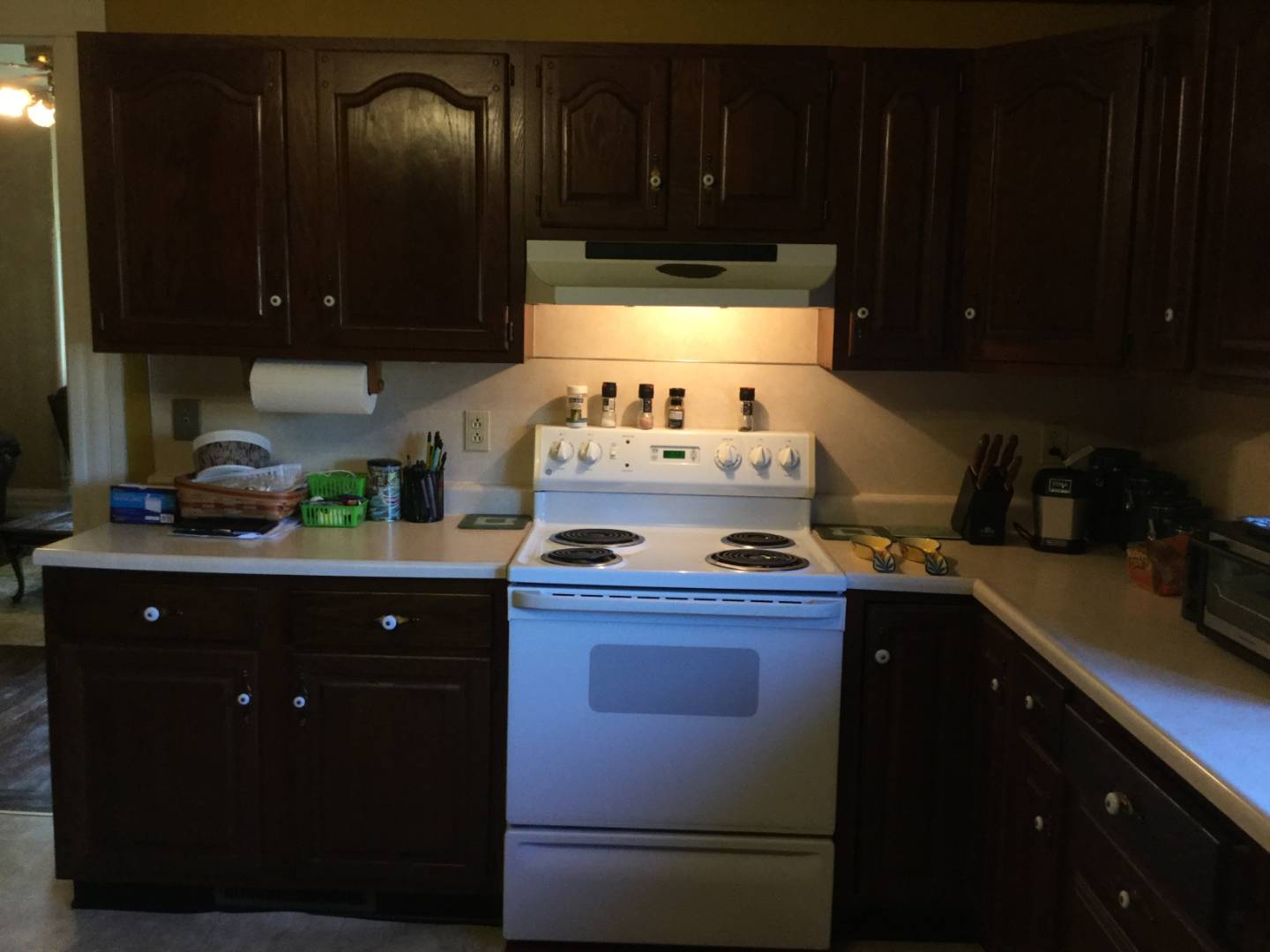 ;
;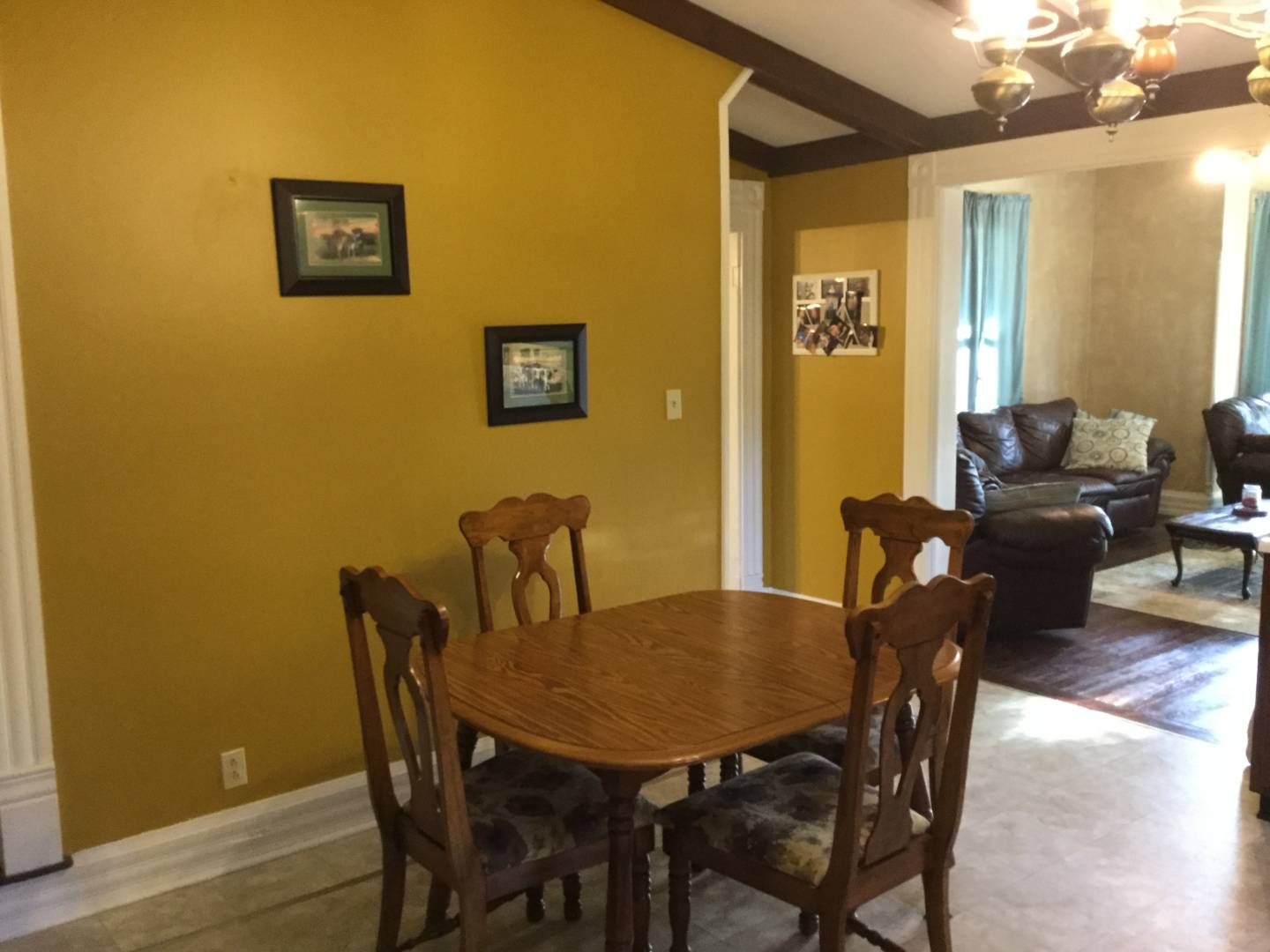 ;
;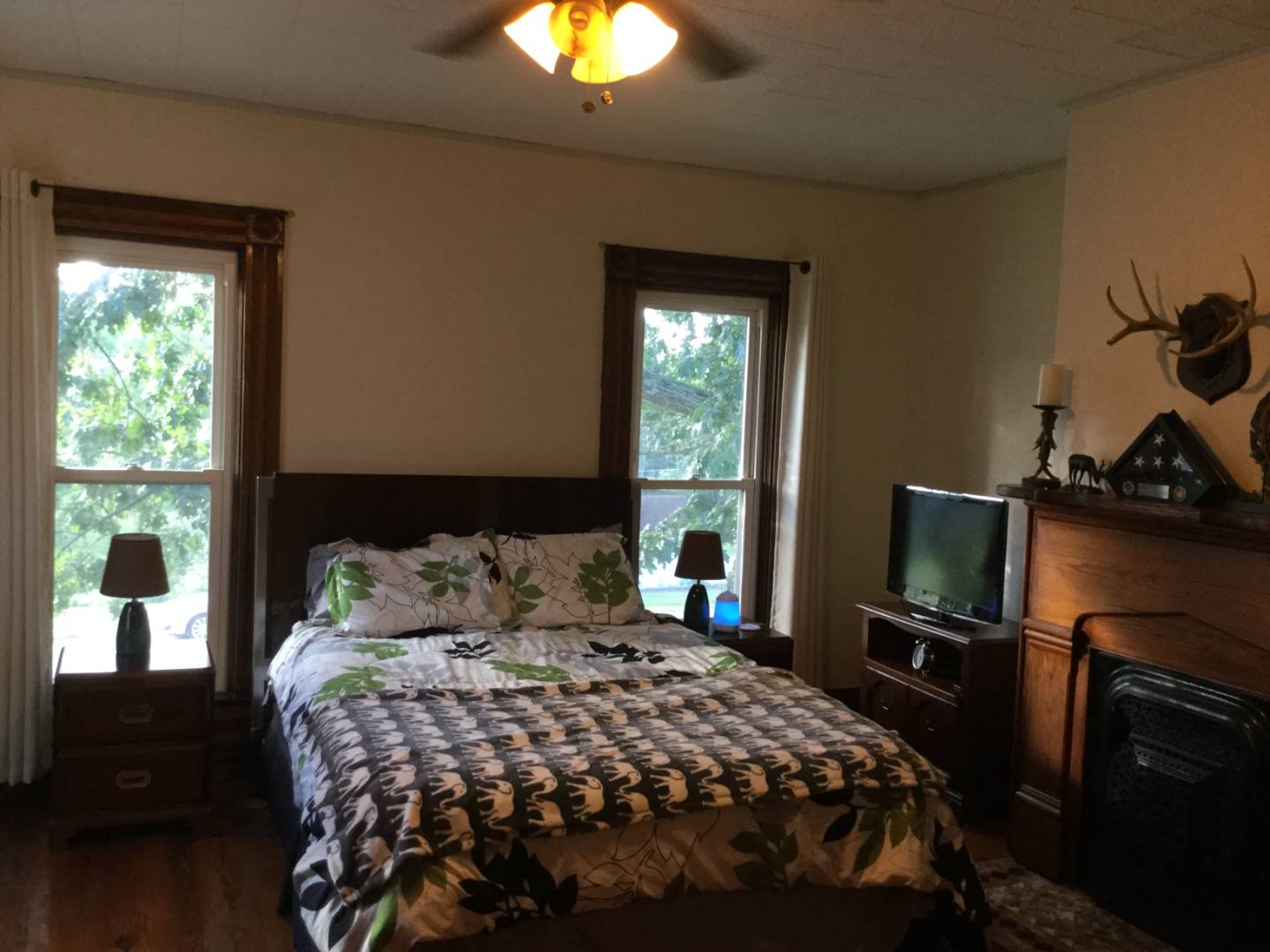 ;
;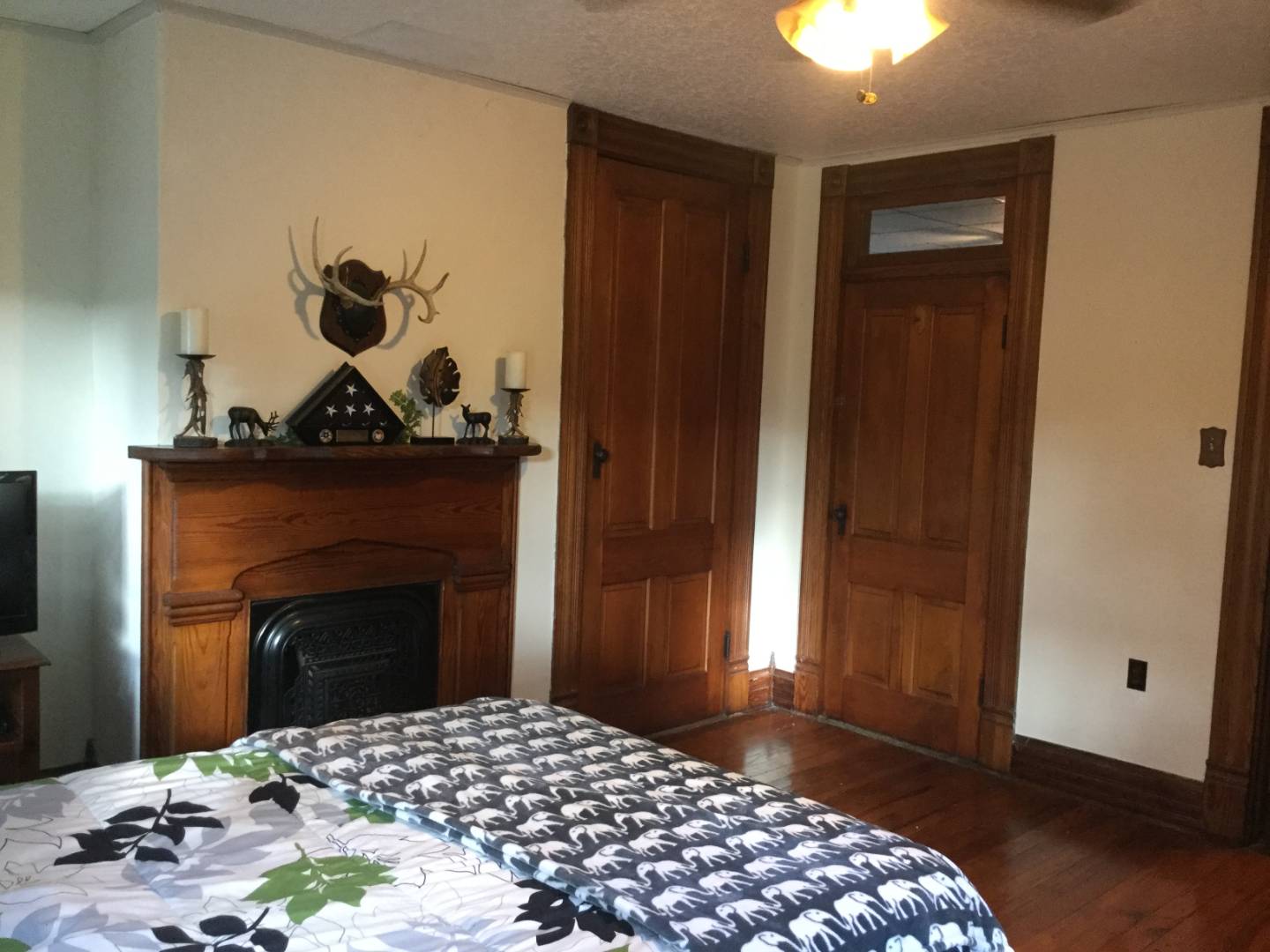 ;
;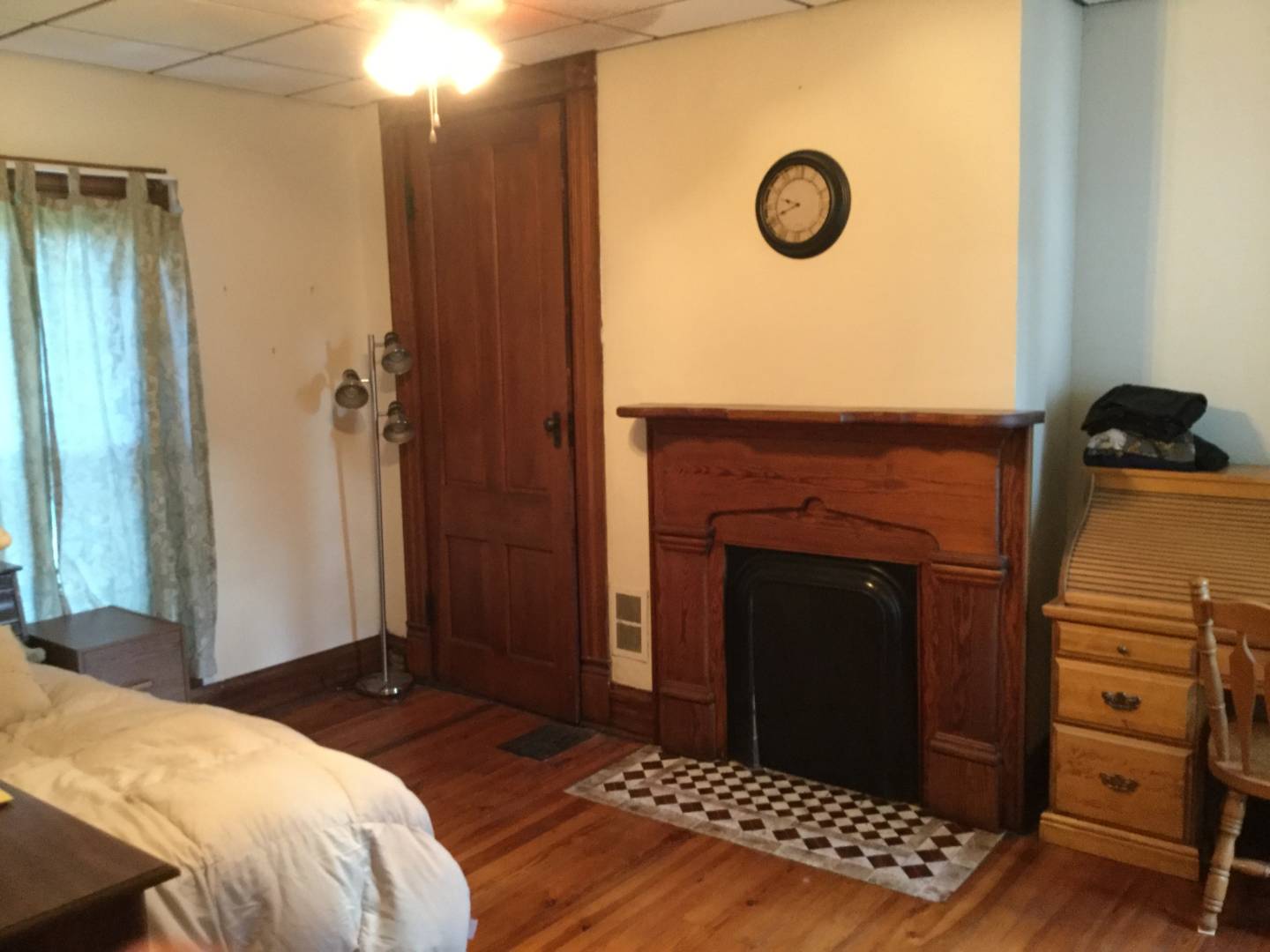 ;
;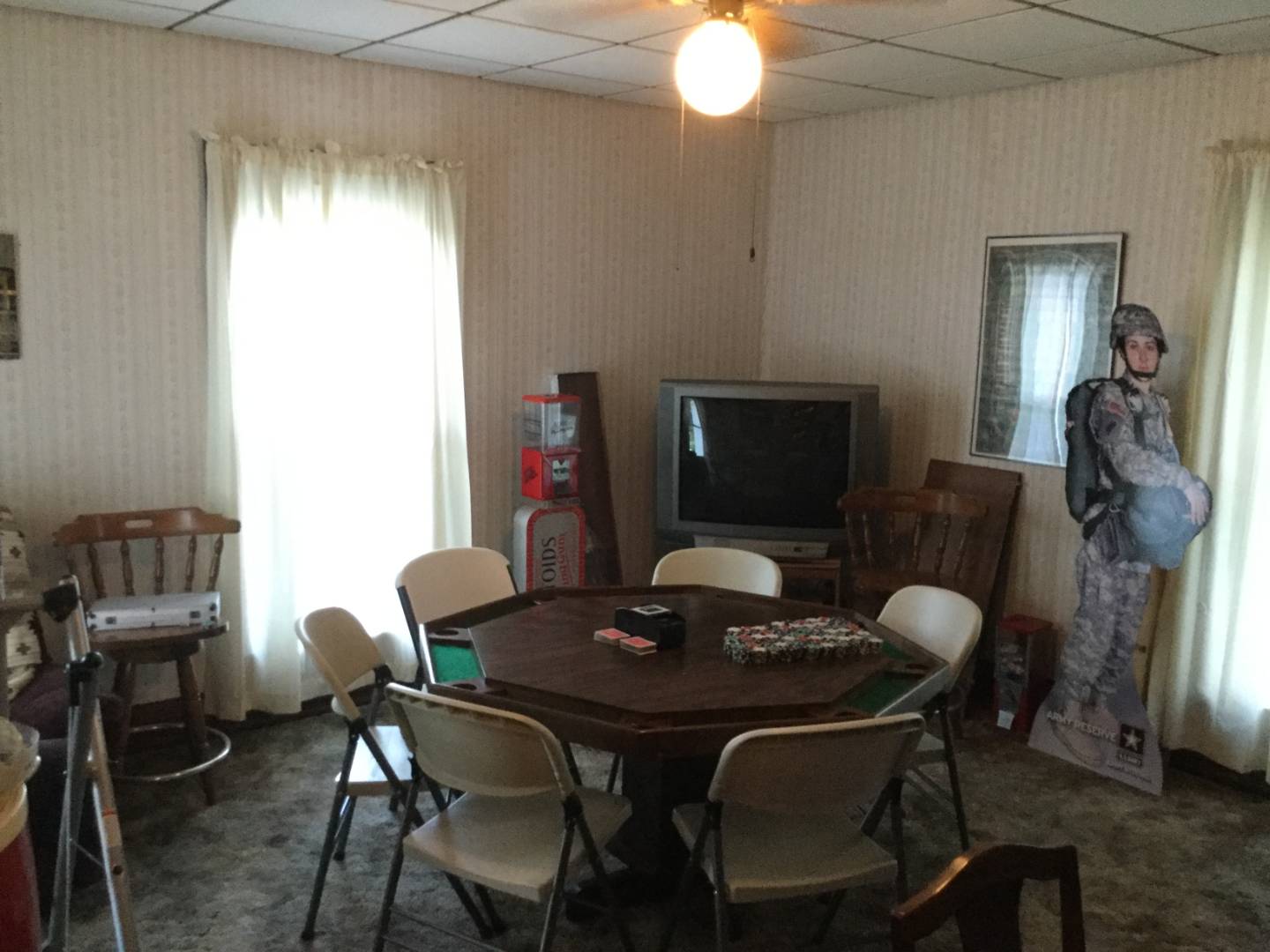 ;
;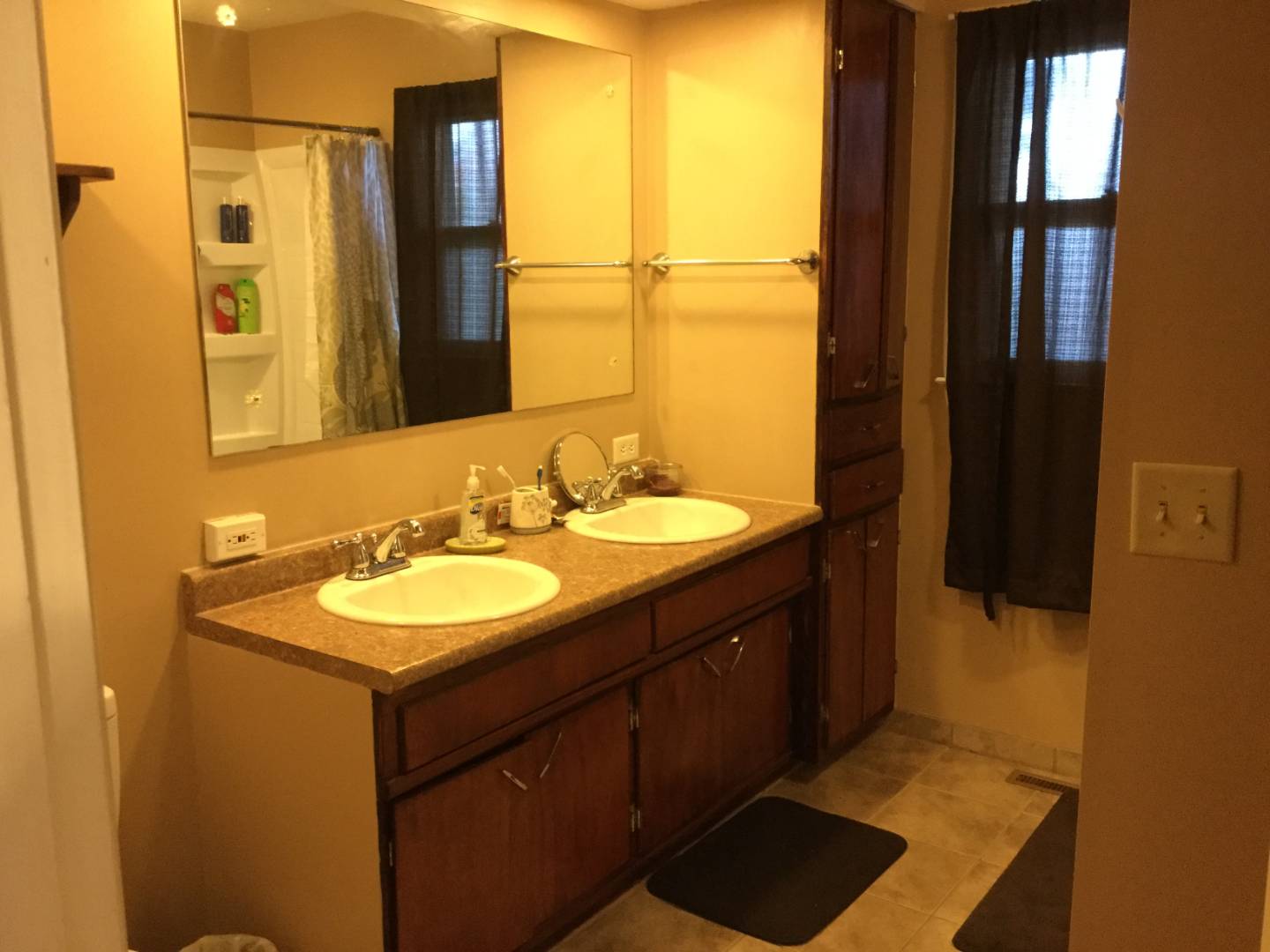 ;
;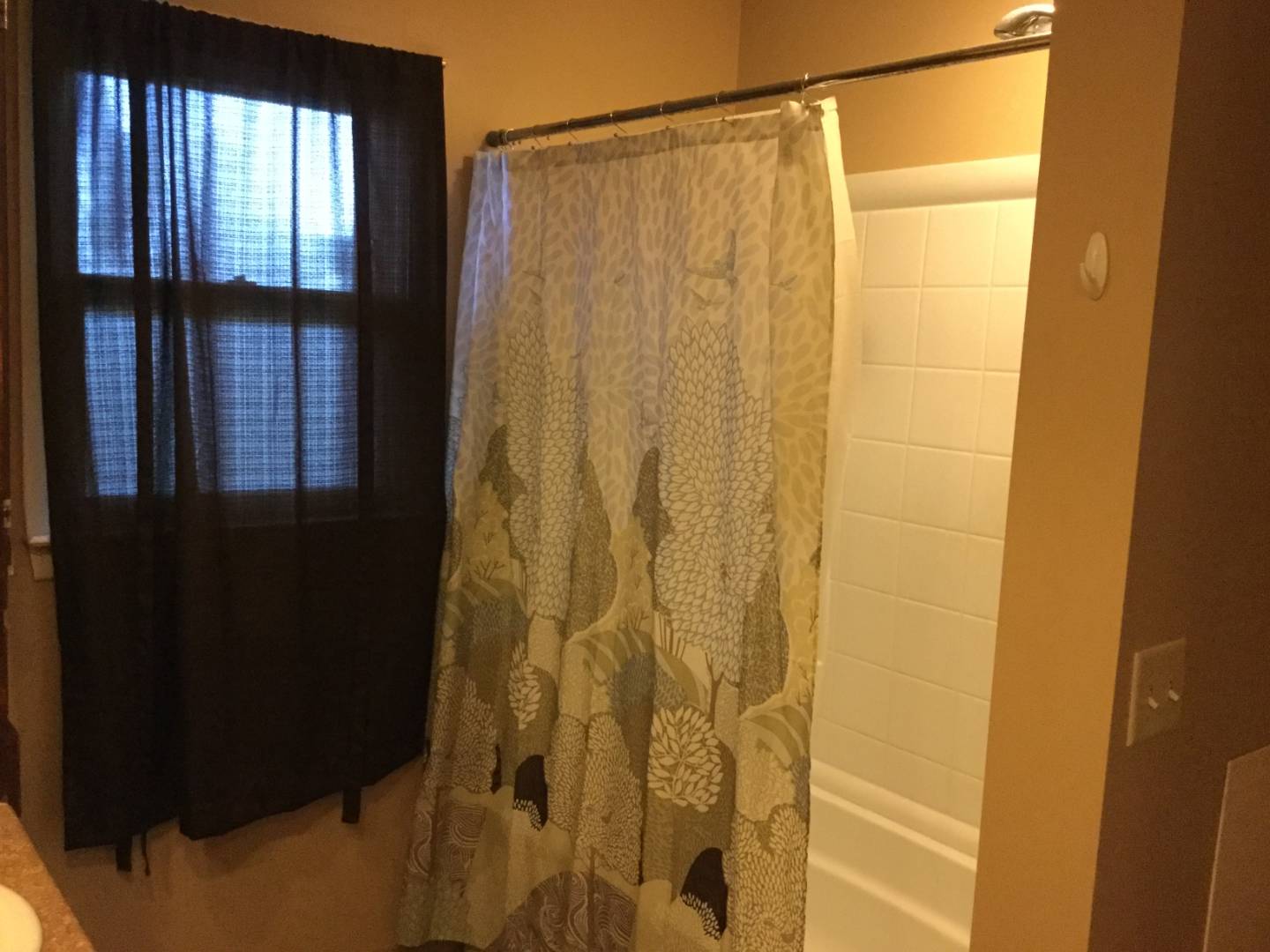 ;
;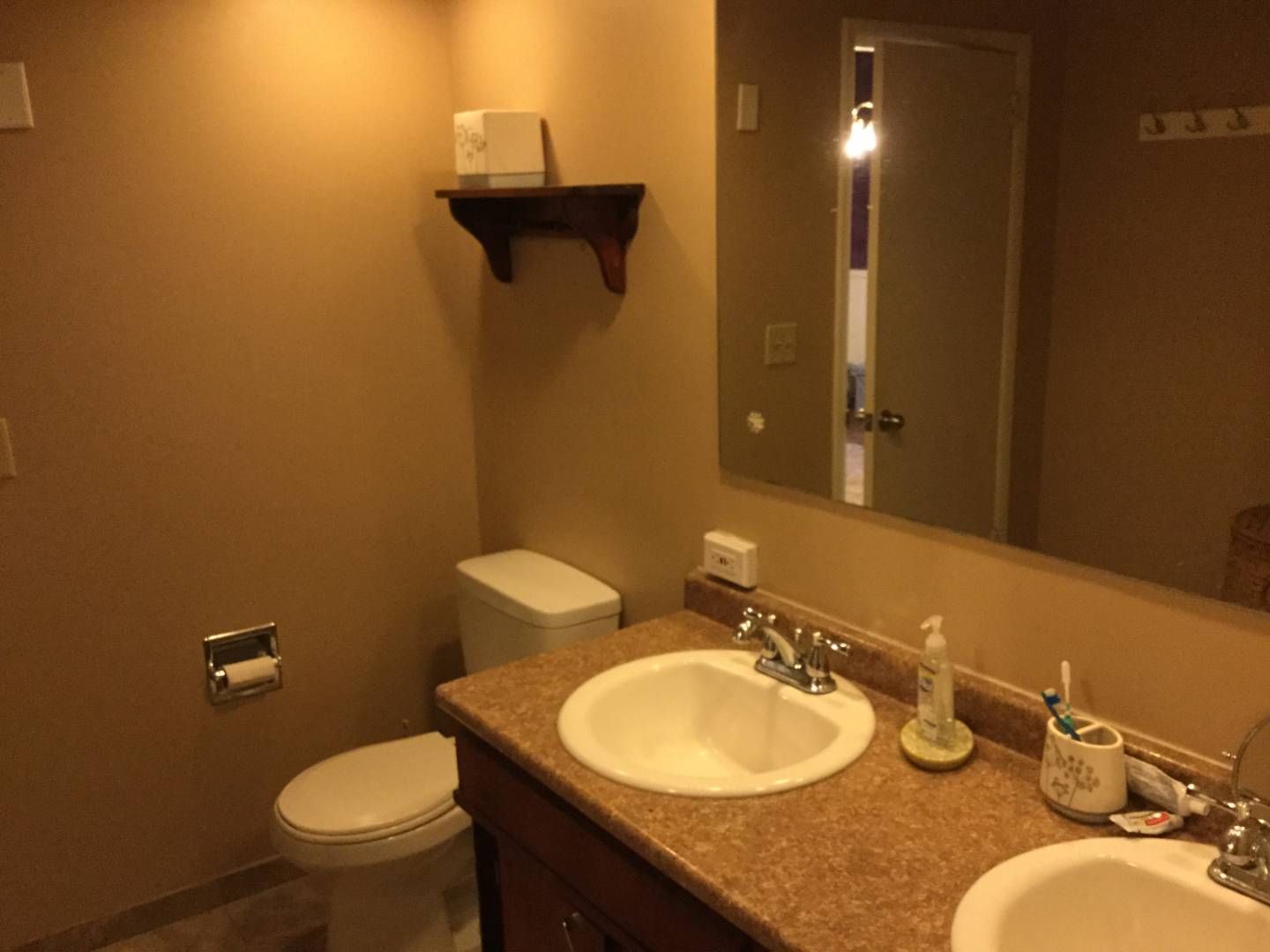 ;
;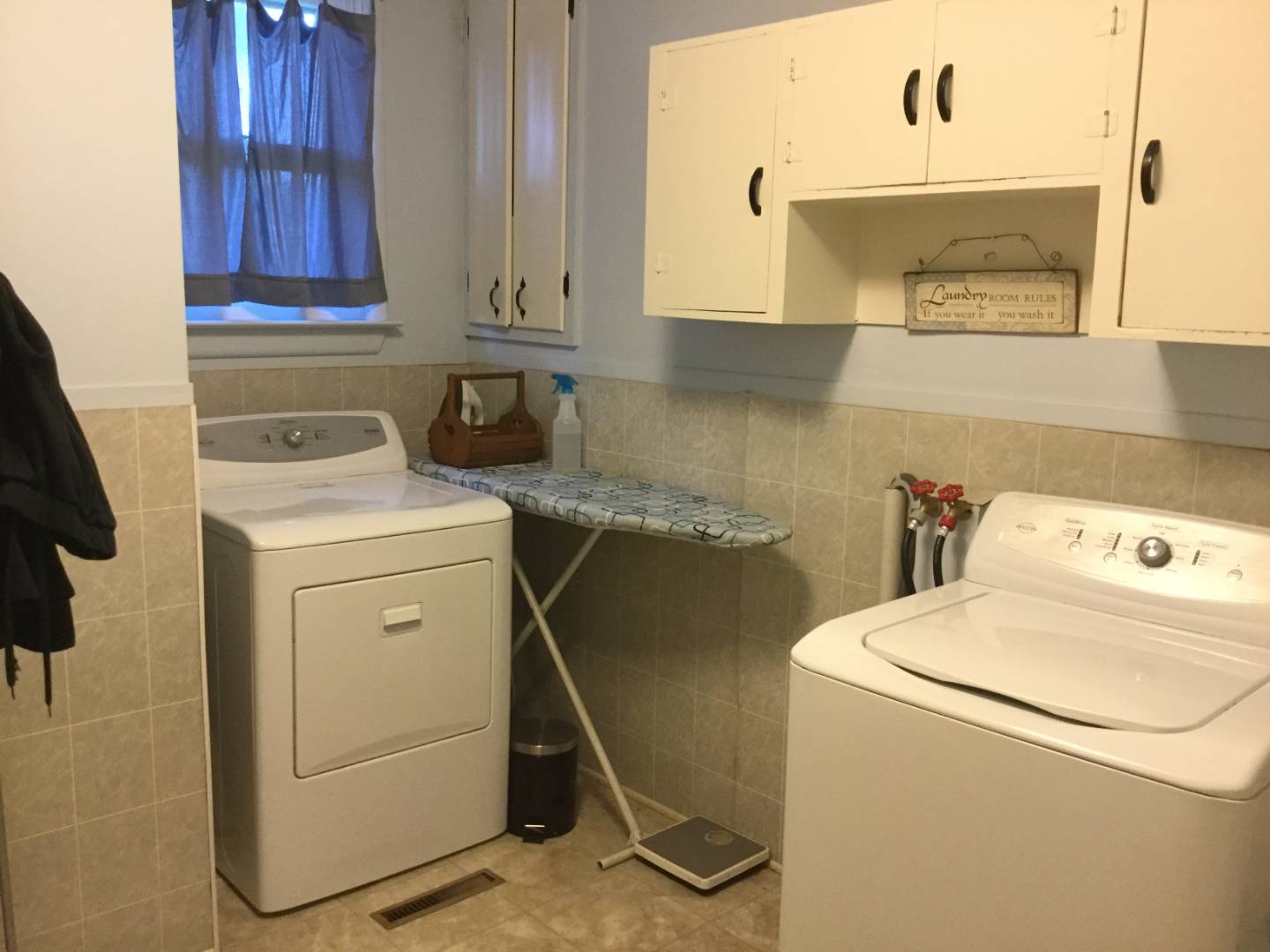 ;
;