1059 240th Street, Nodaway, IA 50857
| Listing ID |
10581214 |
|
|
|
| Property Type |
Farm/Estate |
|
|
|
| County |
Adams |
|
|
|
| School |
Corning Comm School District |
|
|
|
|
|
Beautiful Acreage in Southwest Iowa!
Don't miss this beautiful acreage situated right outside of Nodaway! This acreage is a must see! It features a beautiful home built in 1957 updated with modern amenities yet retaining its custom rustic characteristics. The beautiful dining room wood floor is immaculate using refinished original hard wood floors from the nearby Villisca School gym. The custom barn board interior is all hand-selected from nearby barns and intricately placed throughout the living room and hallway. The living room also features a masonry gas fireplace and wood beam detail throughout the vaulted ceiling. The rustic design expresses sturdiness and elegance all in one. This beautiful home has 3 bedrooms as well as 2 bathrooms. The second bathroom was added in 2017 and features a glass front walk-in shower with a sitting bench. Ideal for any age! This home is situated on 7.04 acres of beautiful countryside. The acreage boasts of ample storage and work space including a new 30'x48' shop built in 2017. The new shop has 16' side walls, 2 - 14' overhead doors, spray foam insulation, a middle floor drain and 2 indoor hydrants. The property also has a 30'x120' open machine shed with an attached garage, 2- 12'x16' hoop sheds, a 24'x20' steel bin, a 24'x24' steel bin, and a 32'x42' shop. Hay fields line the east and west side of the acreage accumulating approximately 2 acres of hay ground. The acreage also has 2 apple trees and 1 cherry tree. This home and property is very well maintained and move-in ready!
|
- 3 Total Bedrooms
- 2 Full Baths
- 2204 SF
- 7.04 Acres
- Built in 1957
- 1 Story
- Available 3/15/2019
- Ranch Style
- Slab Basement
- Open Kitchen
- Laminate Kitchen Counter
- Oven/Range
- Dishwasher
- Microwave
- Carpet Flooring
- Ceramic Tile Flooring
- Hardwood Flooring
- Furnished
- Living Room
- Dining Room
- Primary Bedroom
- Kitchen
- Laundry
- First Floor Primary Bedroom
- First Floor Bathroom
- 1 Fireplace
- Propane Stove
- Propane Fuel
- Central A/C
- Frame Construction
- Wood Siding
- Asphalt Shingles Roof
- Attached Garage
- 1 Garage Space
- Municipal Water
- Private Septic
- Covered Porch
- Driveway
- Trees
- Shed
- Workshop
- Carport
- Outbuilding
- Scenic View
- $1,252 County Tax
- $1,252 Total Tax
- Tax Year 2018
|
|
Jamie McManis
Maynes Real Estate Inc
|
Listing data is deemed reliable but is NOT guaranteed accurate.
|






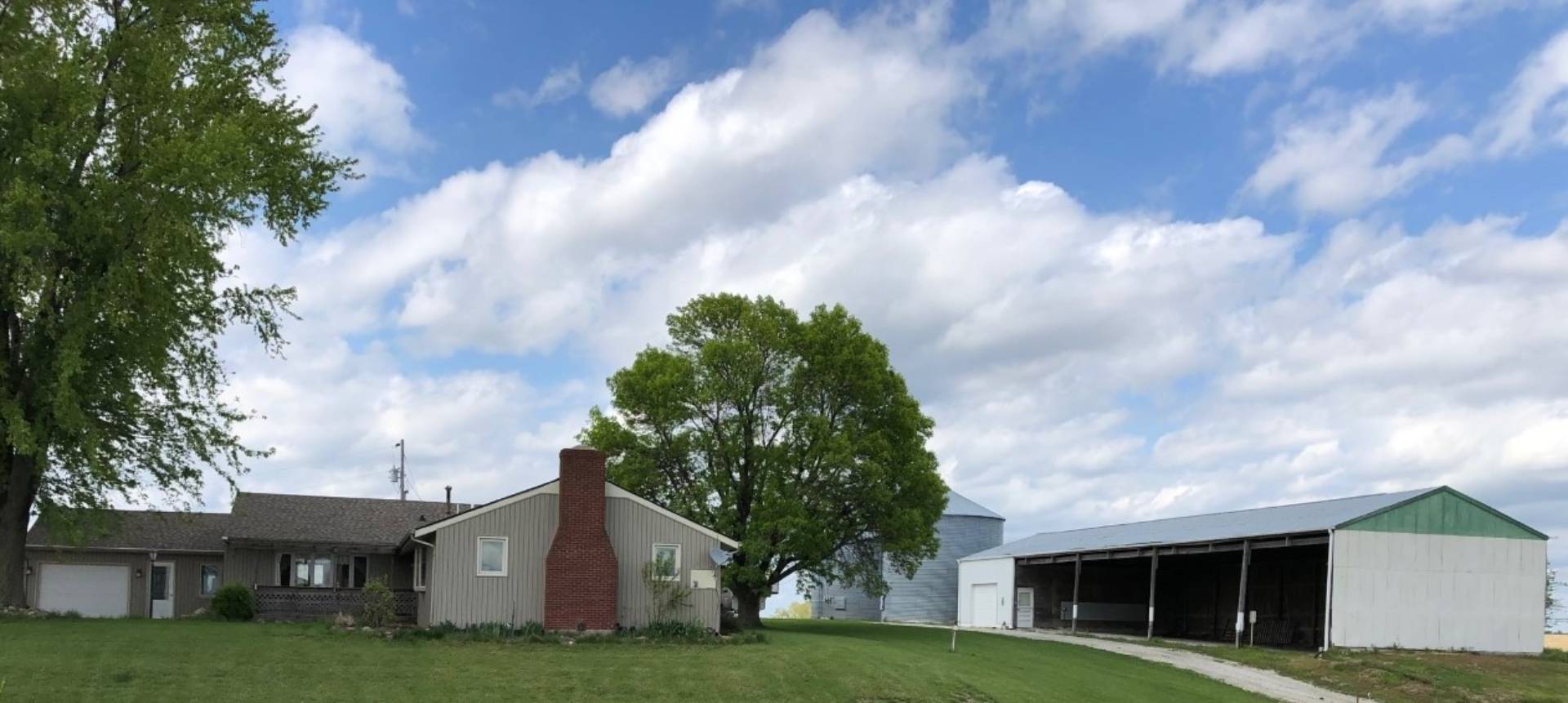 ;
;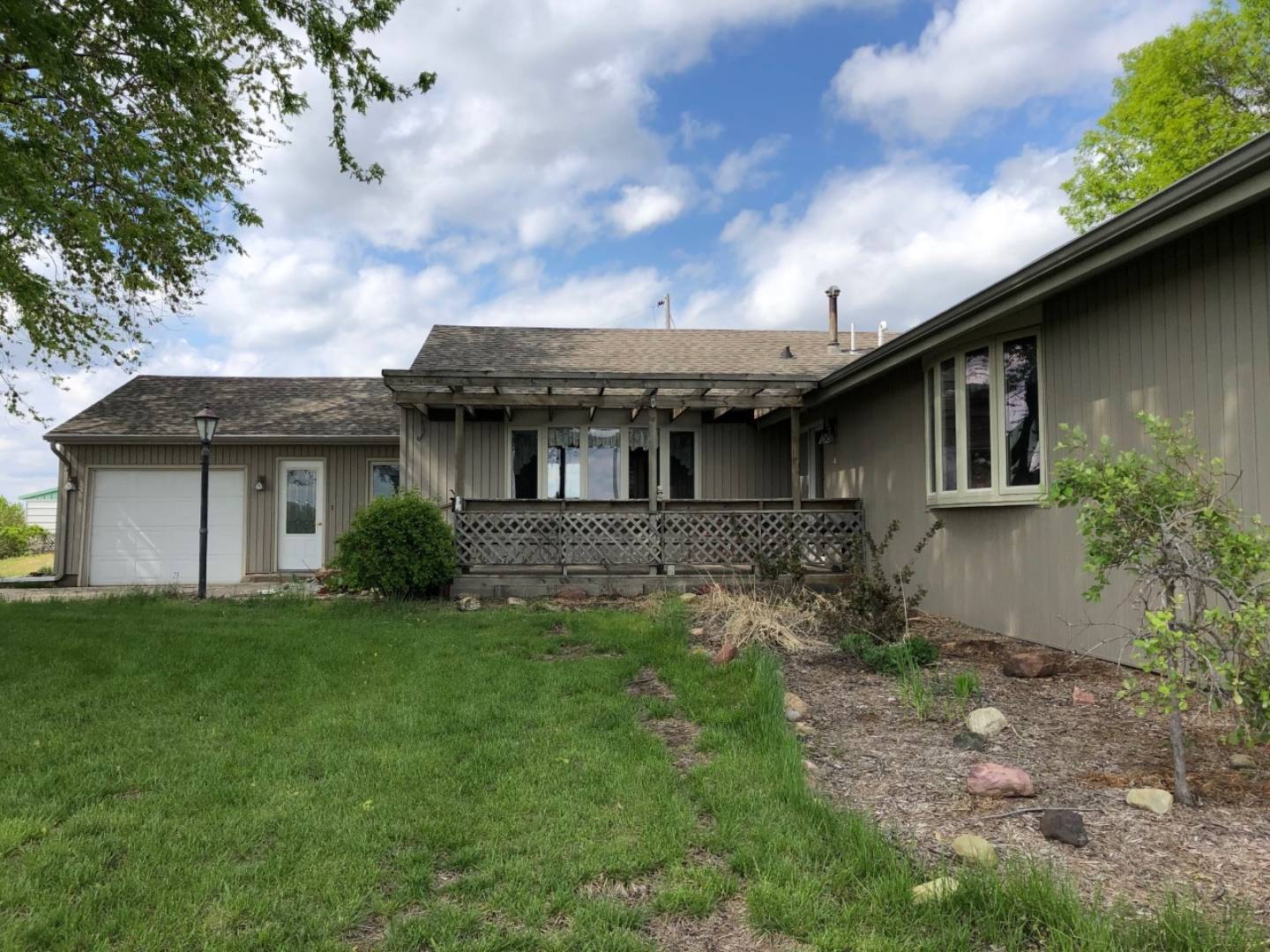 ;
;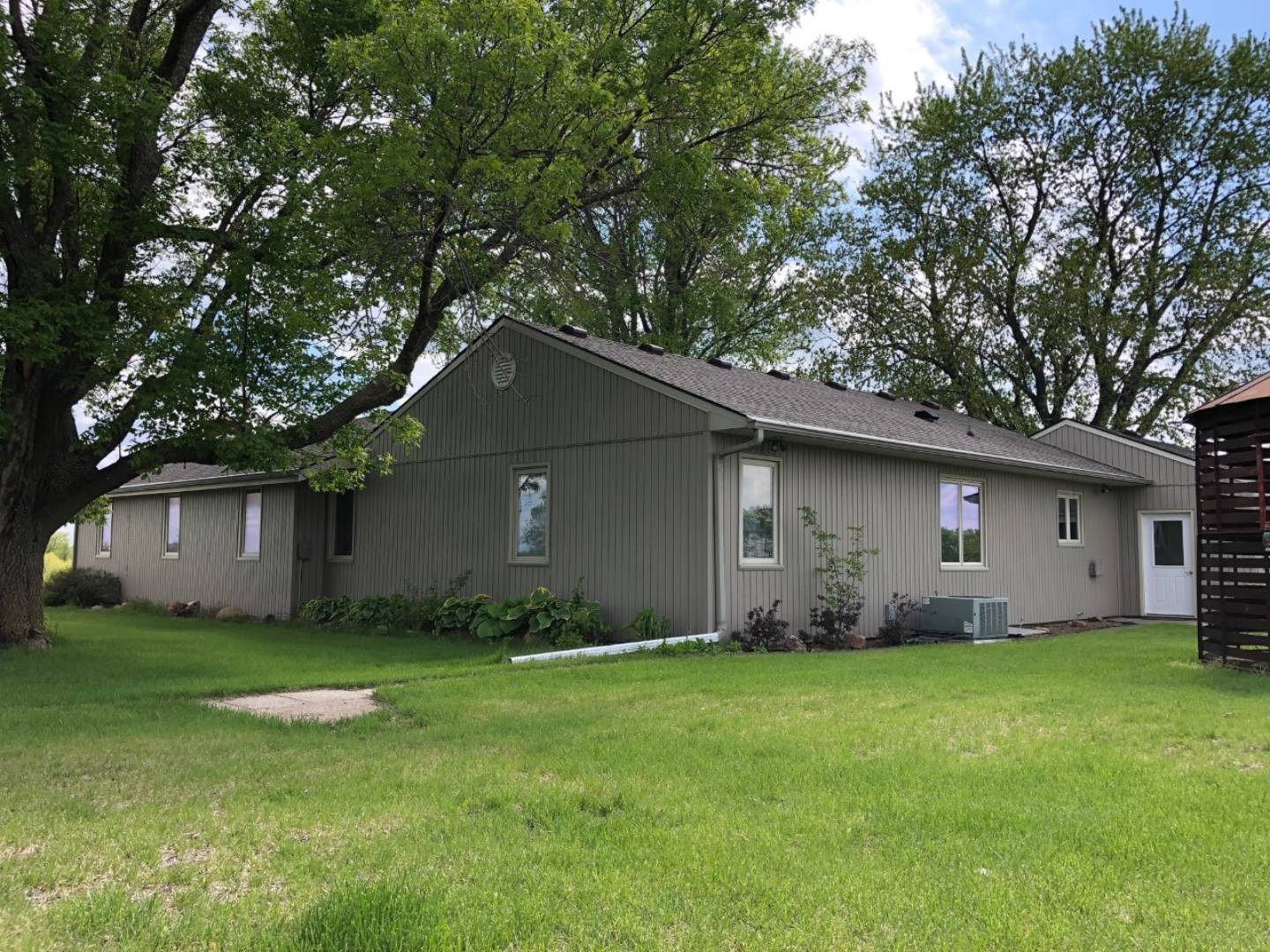 ;
; ;
; ;
; ;
; ;
; ;
; ;
; ;
; ;
;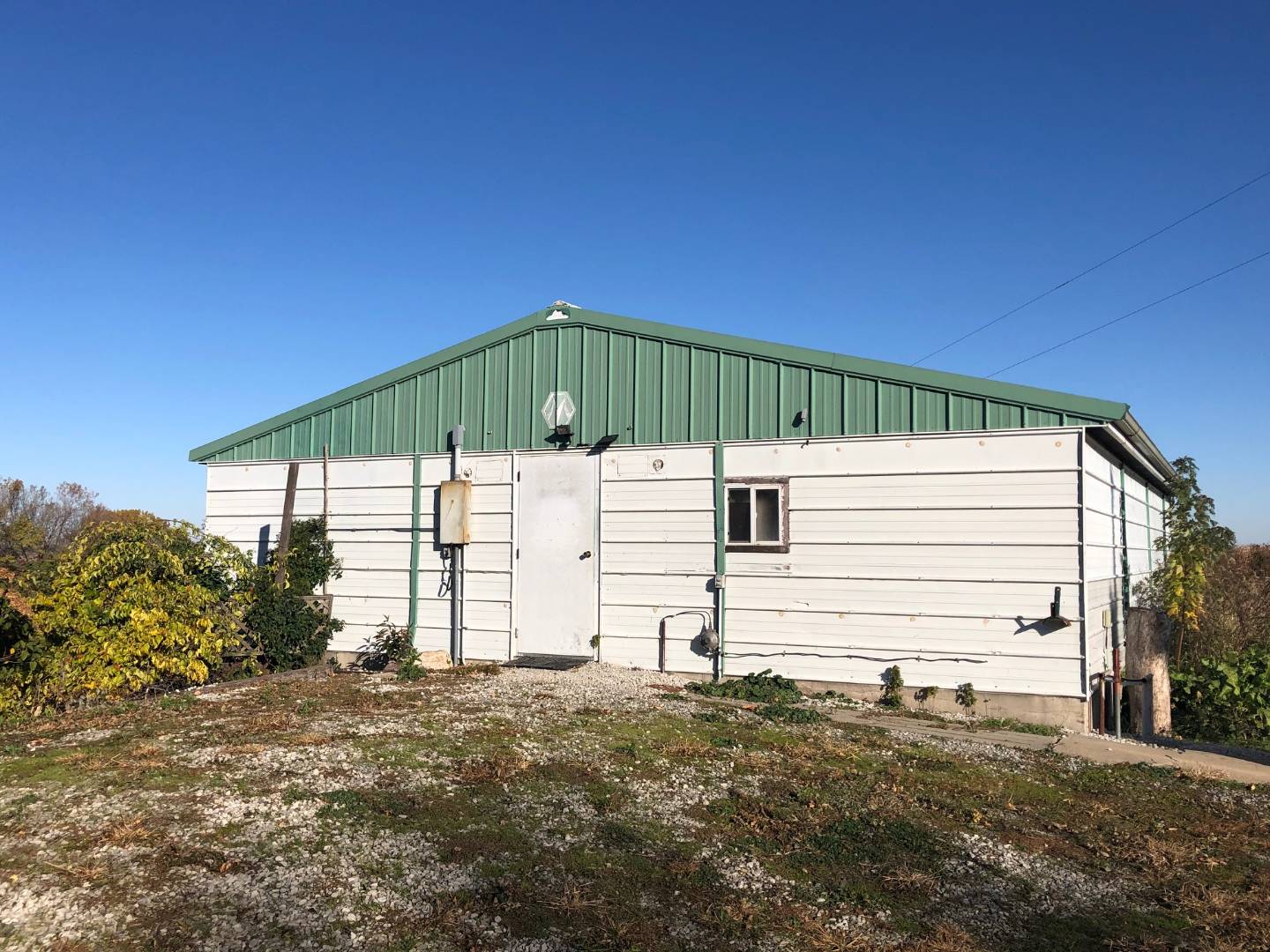 ;
; ;
; ;
; ;
; ;
; ;
; ;
; ;
; ;
; ;
; ;
; ;
; ;
; ;
; ;
; ;
; ;
;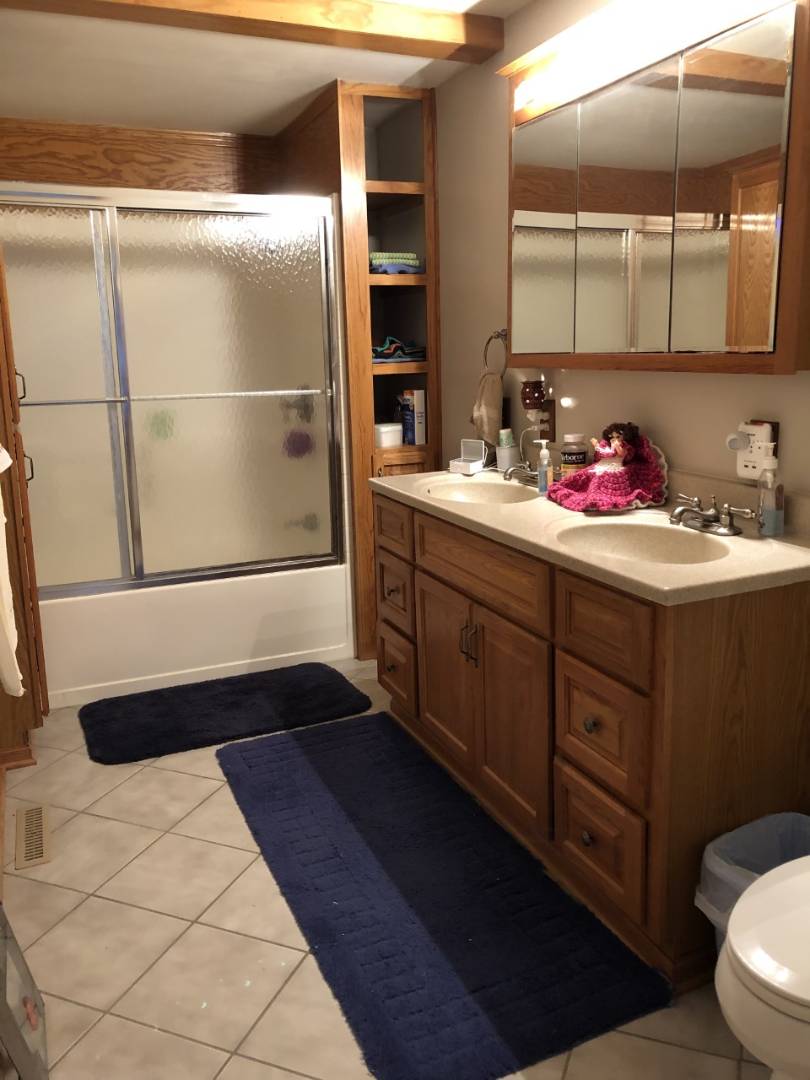 ;
; ;
; ;
; ;
; ;
; ;
; ;
;