This exquisite two-family detached home in the heart of Staten Island is a true gem, boasting a beautiful brick exterior and an expansive interior filled with luxurious details. As you step inside the main unit, you're greeted by a foyer with a soaring one-and-a-half story entry, setting the tone for the elegance that awaits. The spacious living room is perfect for entertaining guests. Adjacent is the formal dining room, where gatherings with family and friends become memorable occasions. The chef-inspired kitchen is a culinary dream, featuring stainless steel appliances, sleek granite countertops, and ample cabinet space. With direct access to the deck, outdoor dining and entertaining are effortless. The family room offers a relaxed atmosphere, complete with a bar and a fireplace, creating the perfect spot for unwinding after a long day or cozying up by the fireplace on chilly evenings. A full bathroom on the main floor adds convenience and functionality. Venturing upstairs, you'll discover a haven of comfort in the four large bedrooms, each offering plenty of space and natural light. The master suite is a retreat in itself, boasting a walk-in closet, two additional closets, and a luxurious en-suite bathroom with a separate tub and shower a sanctuary for relaxation and rejuvenation. Another full bath rounds out this floor. The basement of the main unit is a versatile space, housing the garage, utility room, and extra storage area, ensuring that organization and convenience are always within reach. Additionally, the second unit, located in the basement, provides a private one-bedroom apartment, offering flexibility for extended family members or rental income opportunities. Outside, the expansive lot provides a canvas for your imagination, with an oversized backyard offering plenty of room for outdoor activities and the potential to add a pool, creating your own private oasis. Conveniently situated near shopping, parks, transportation, and the expressway, this home offers both luxury and practicality, making it the perfect place to call home.



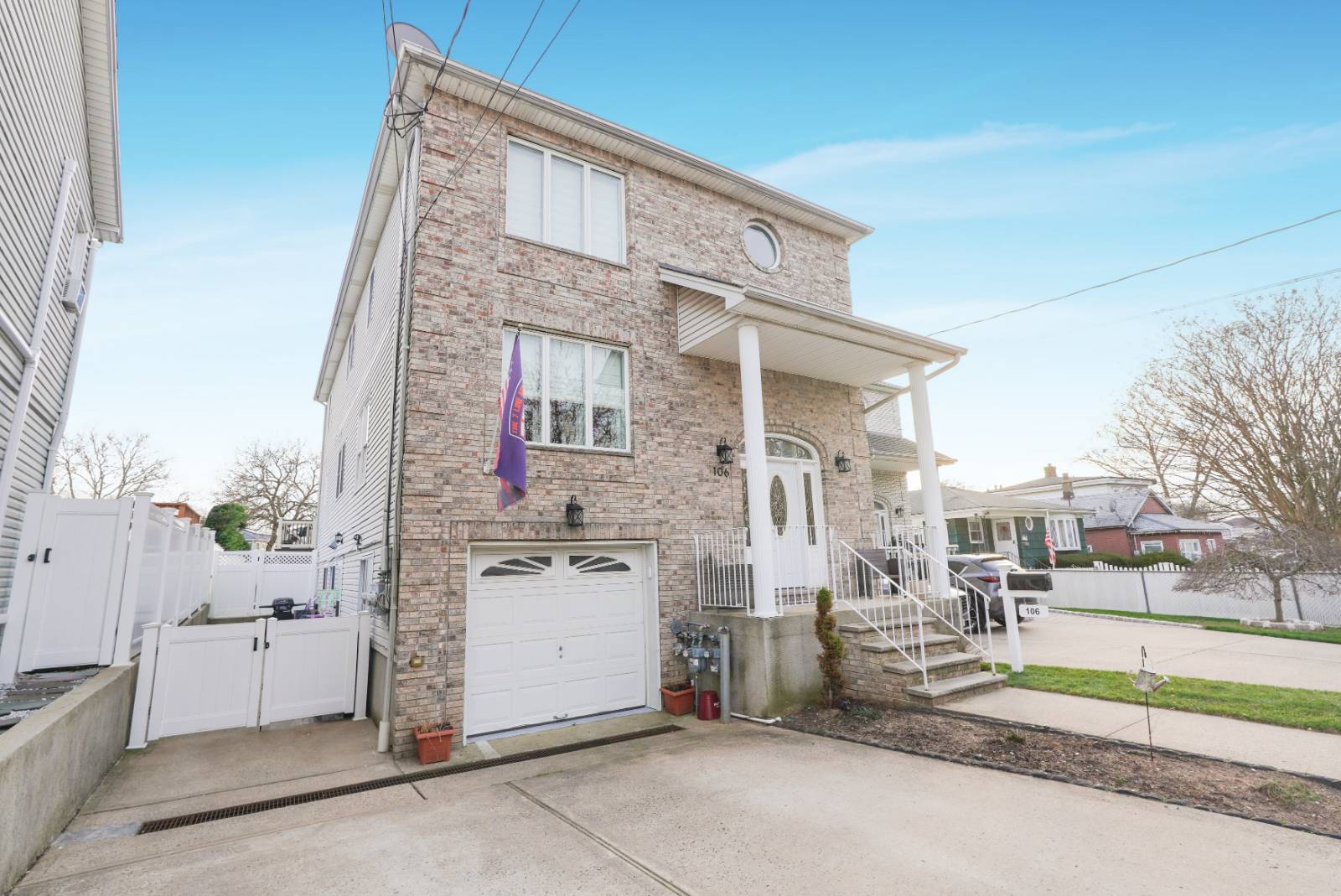


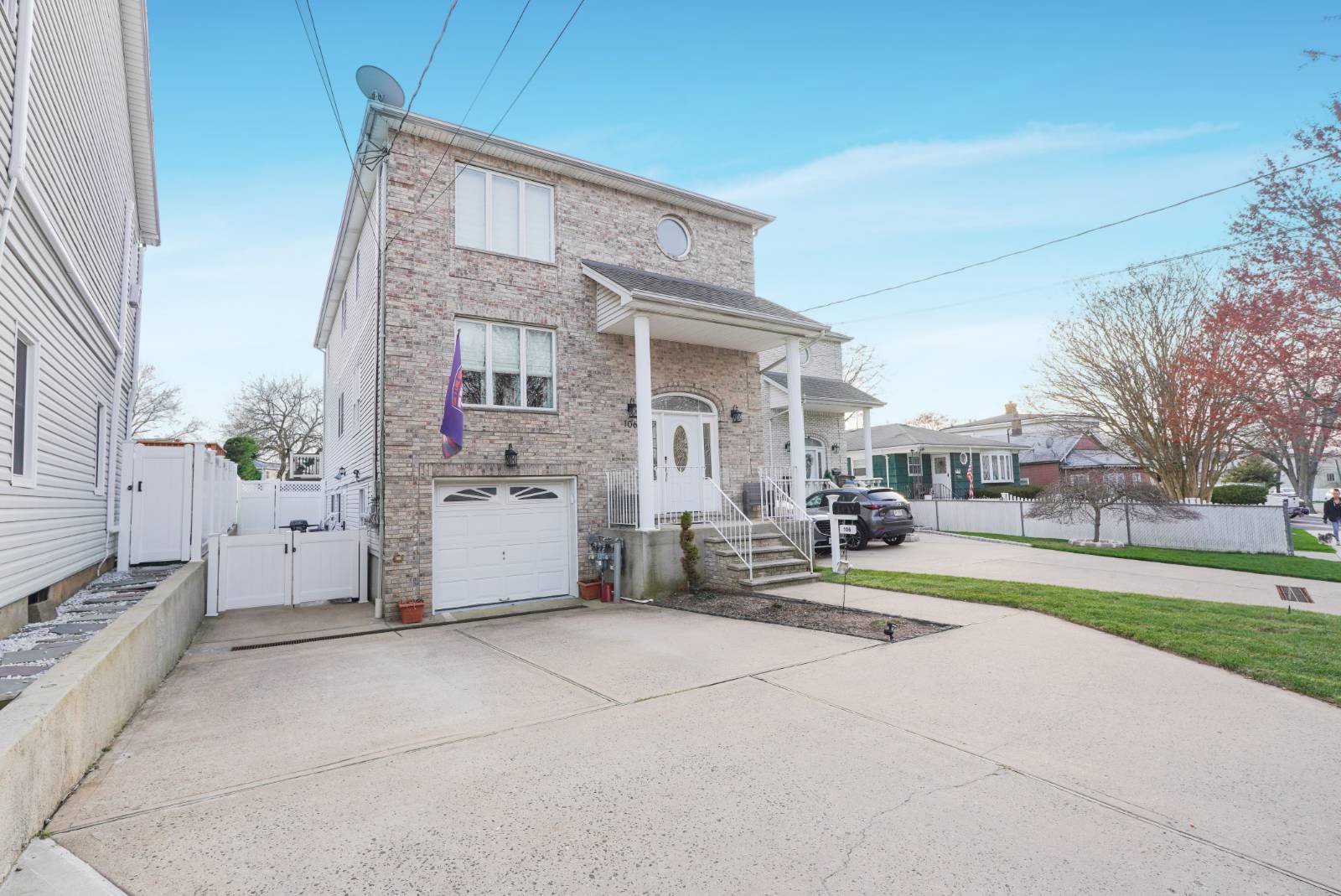 ;
;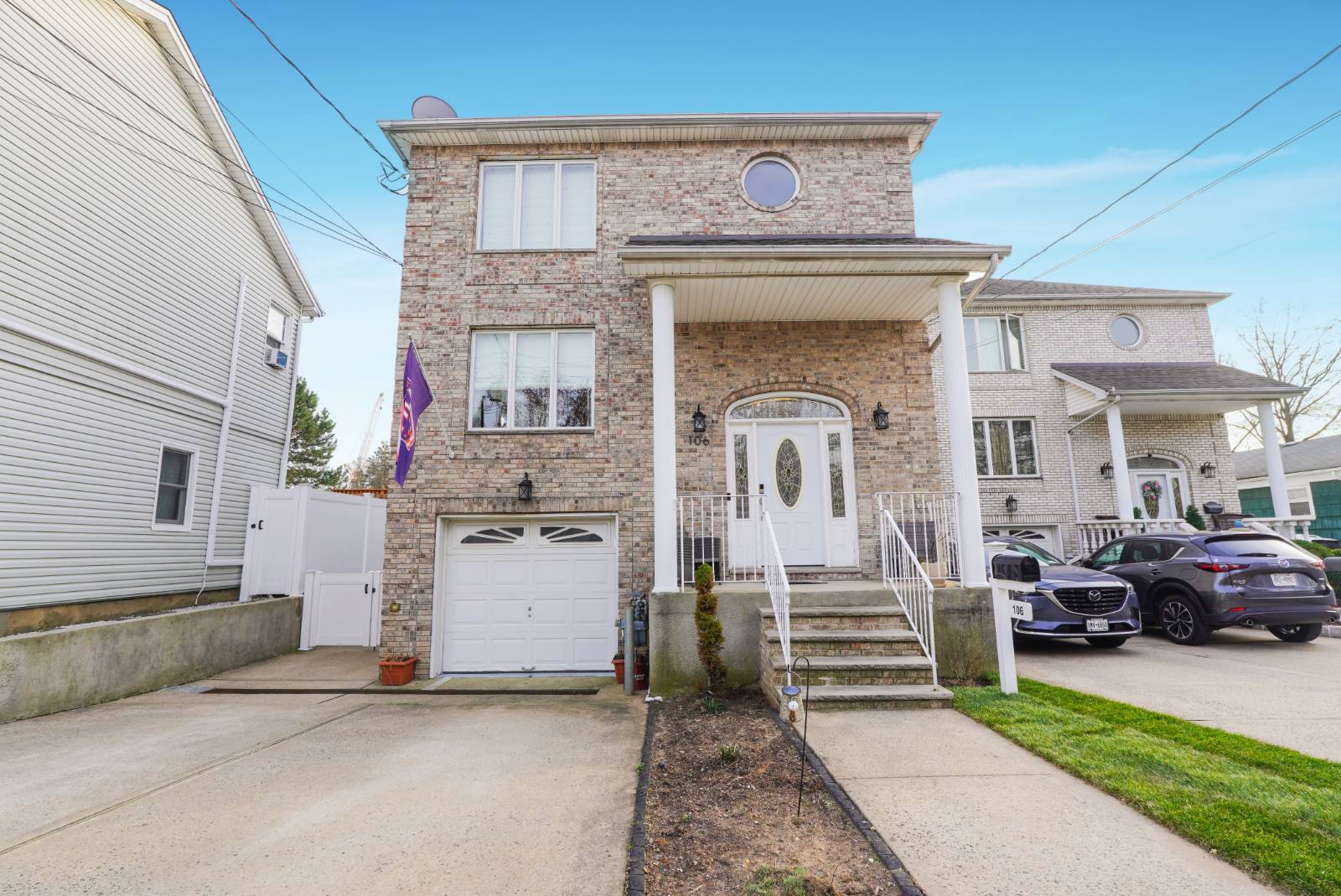 ;
;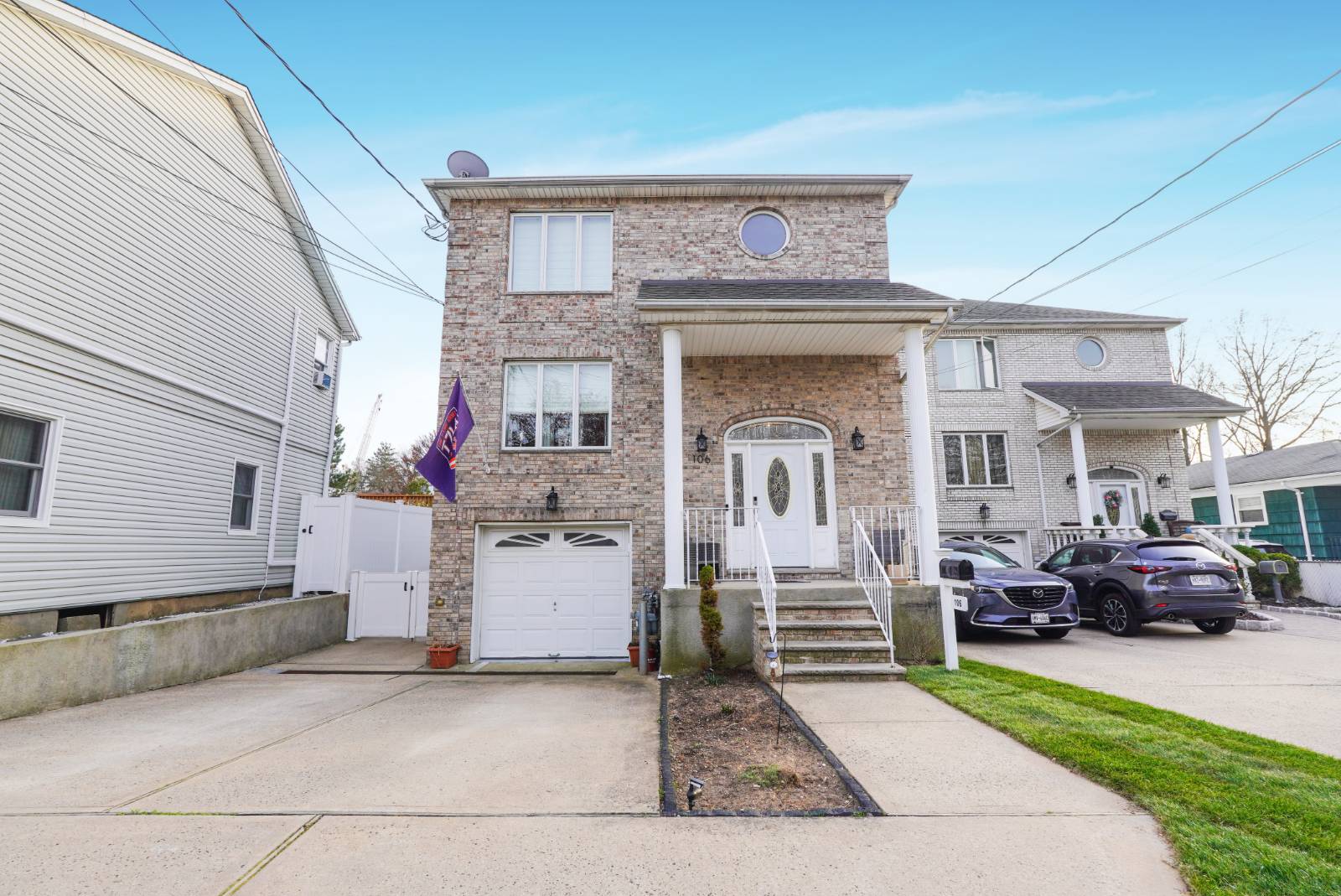 ;
;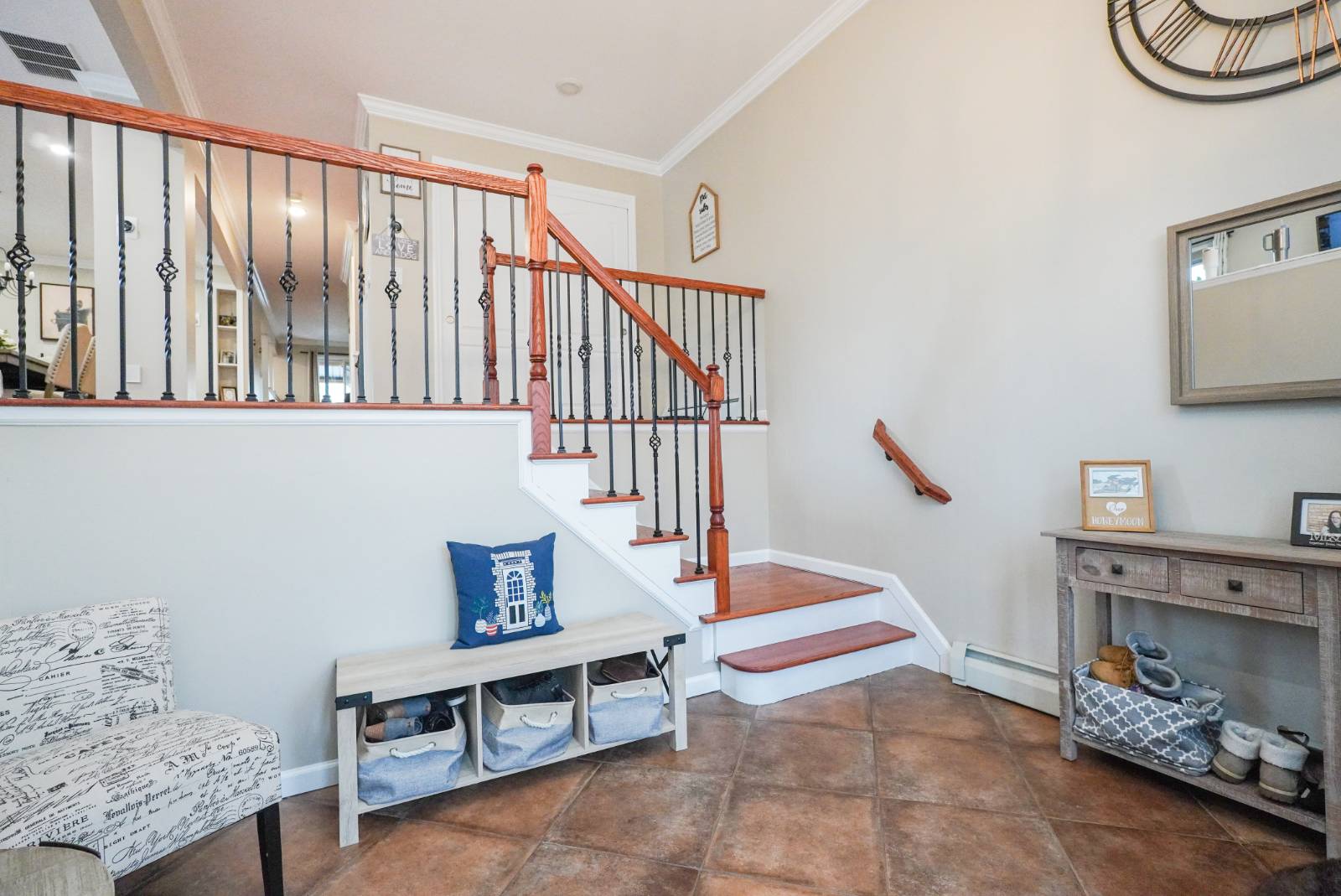 ;
;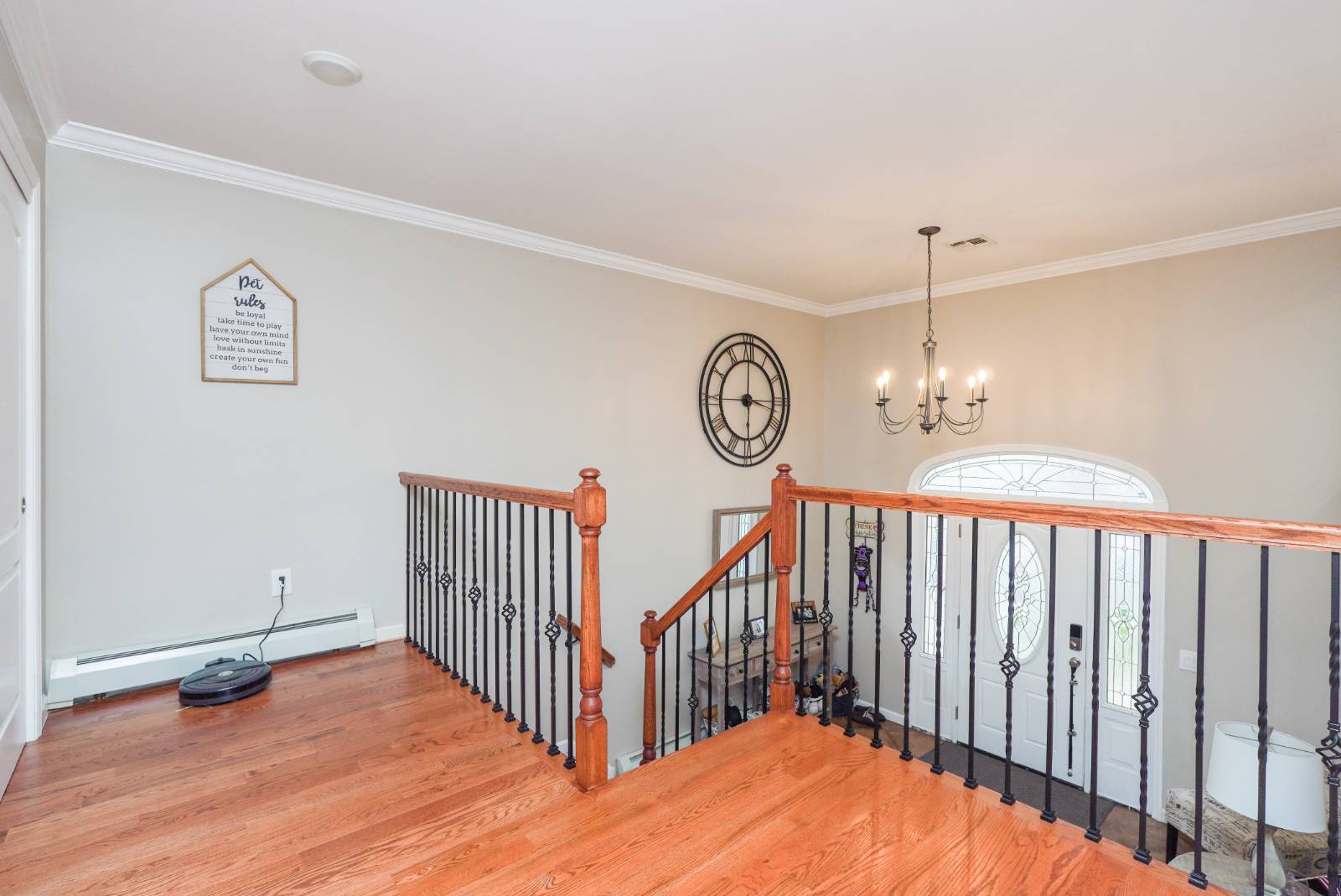 ;
;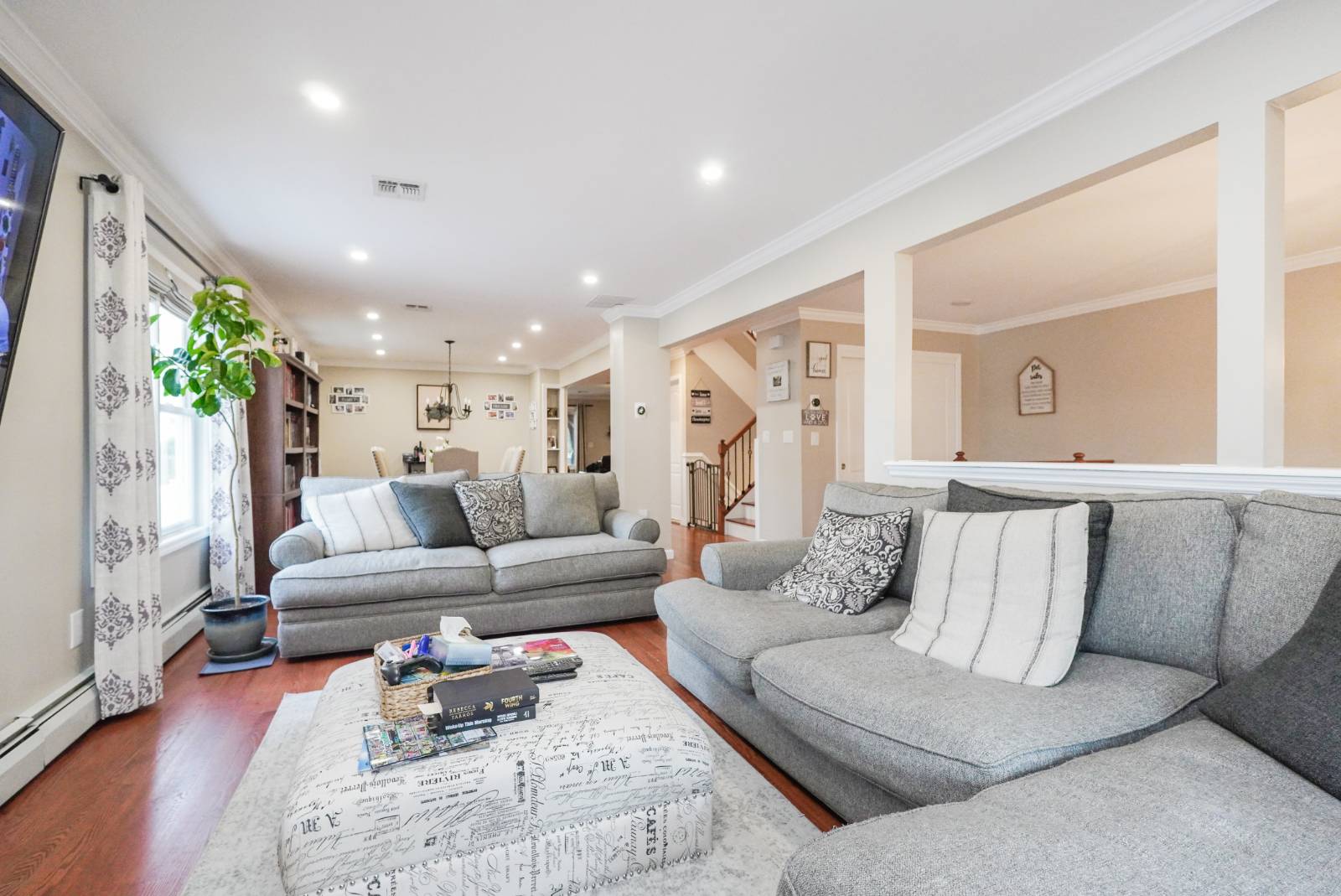 ;
;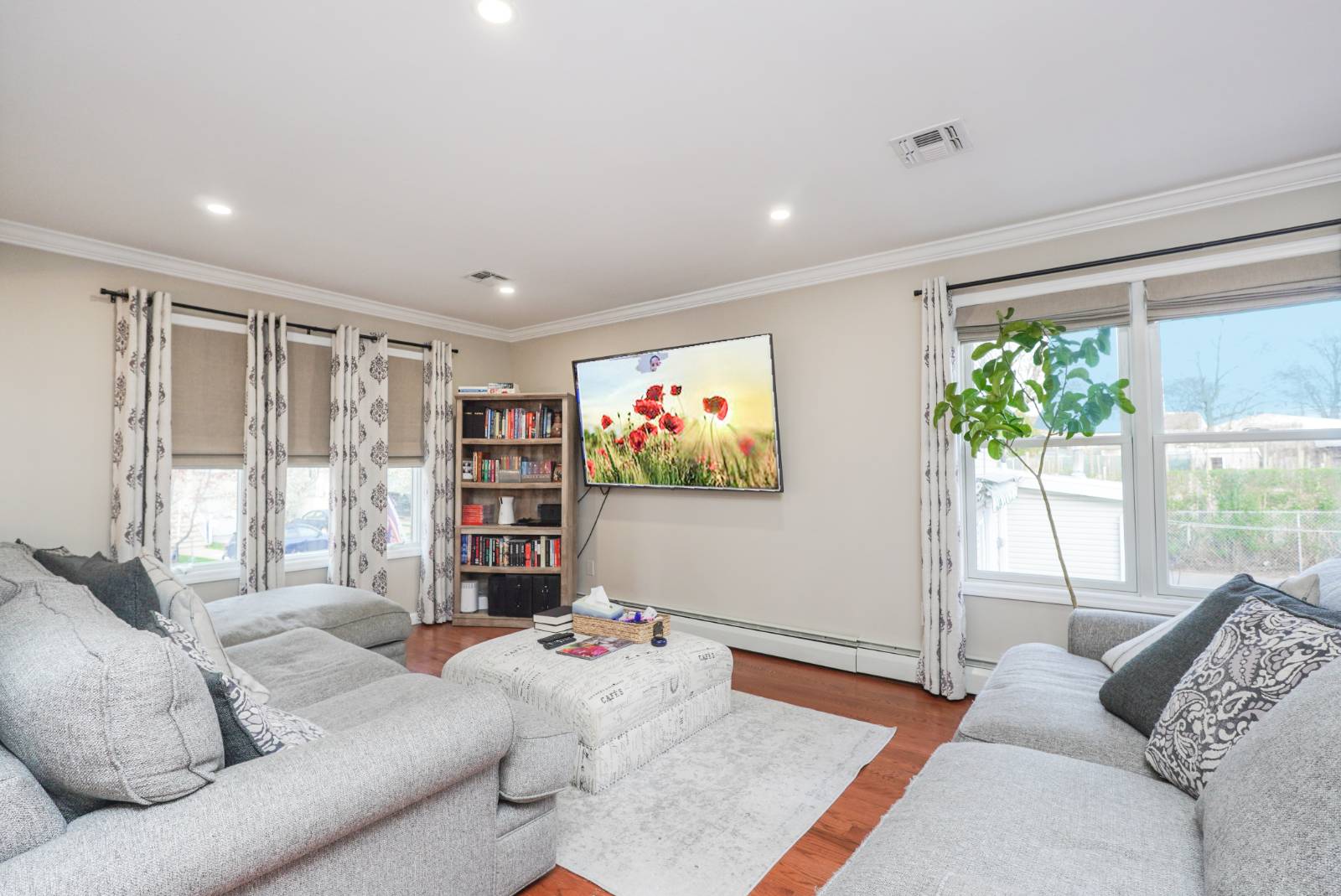 ;
;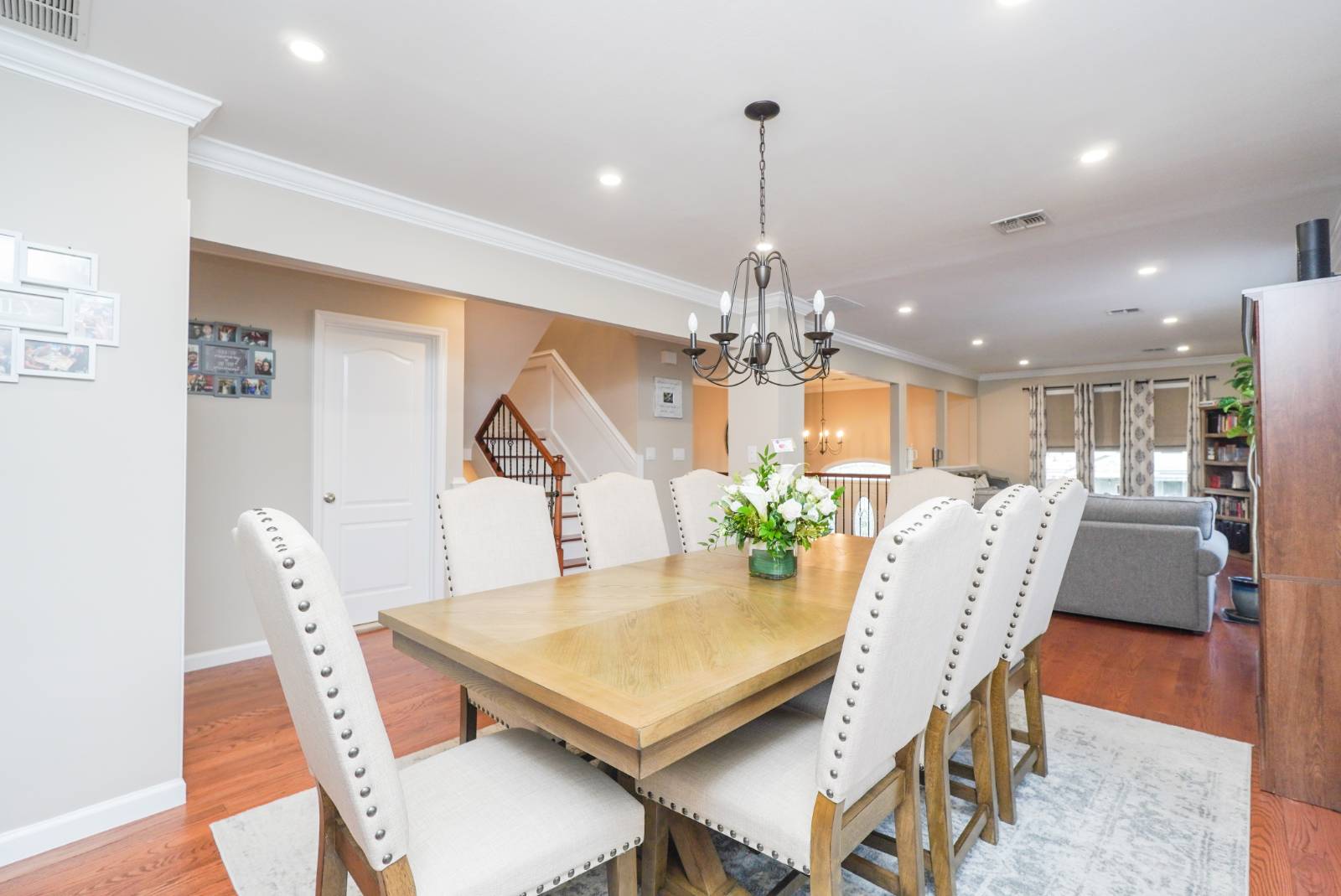 ;
;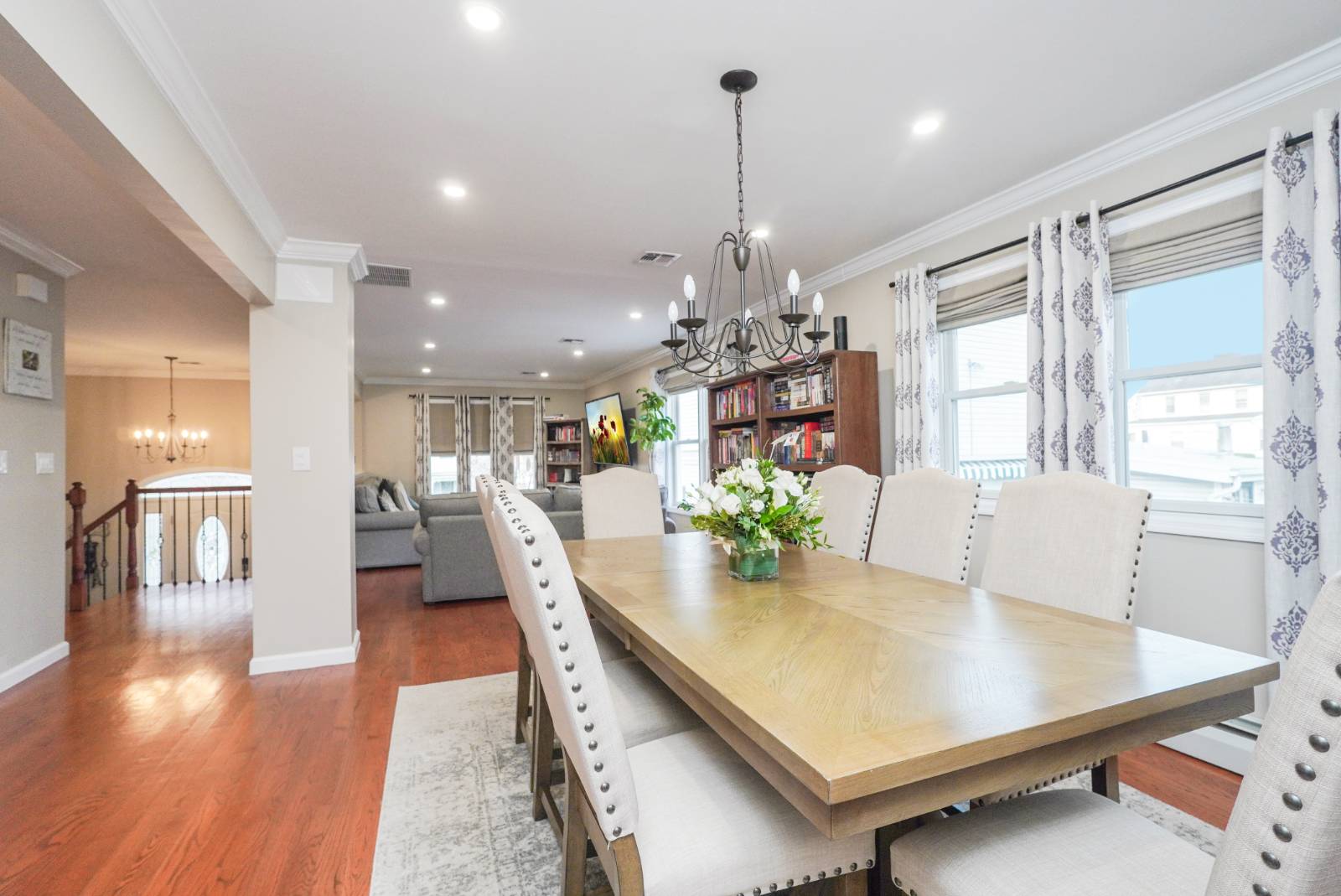 ;
;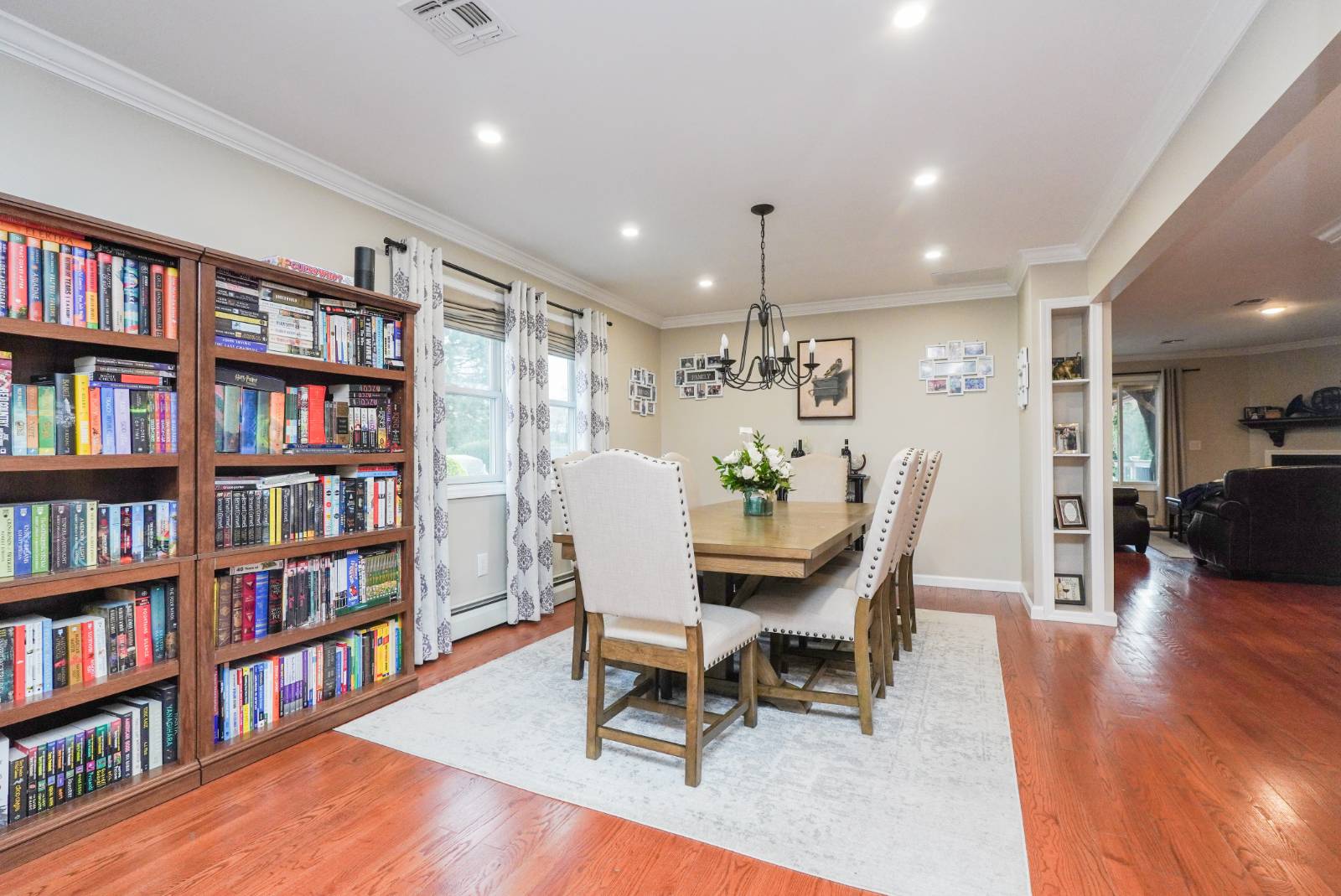 ;
;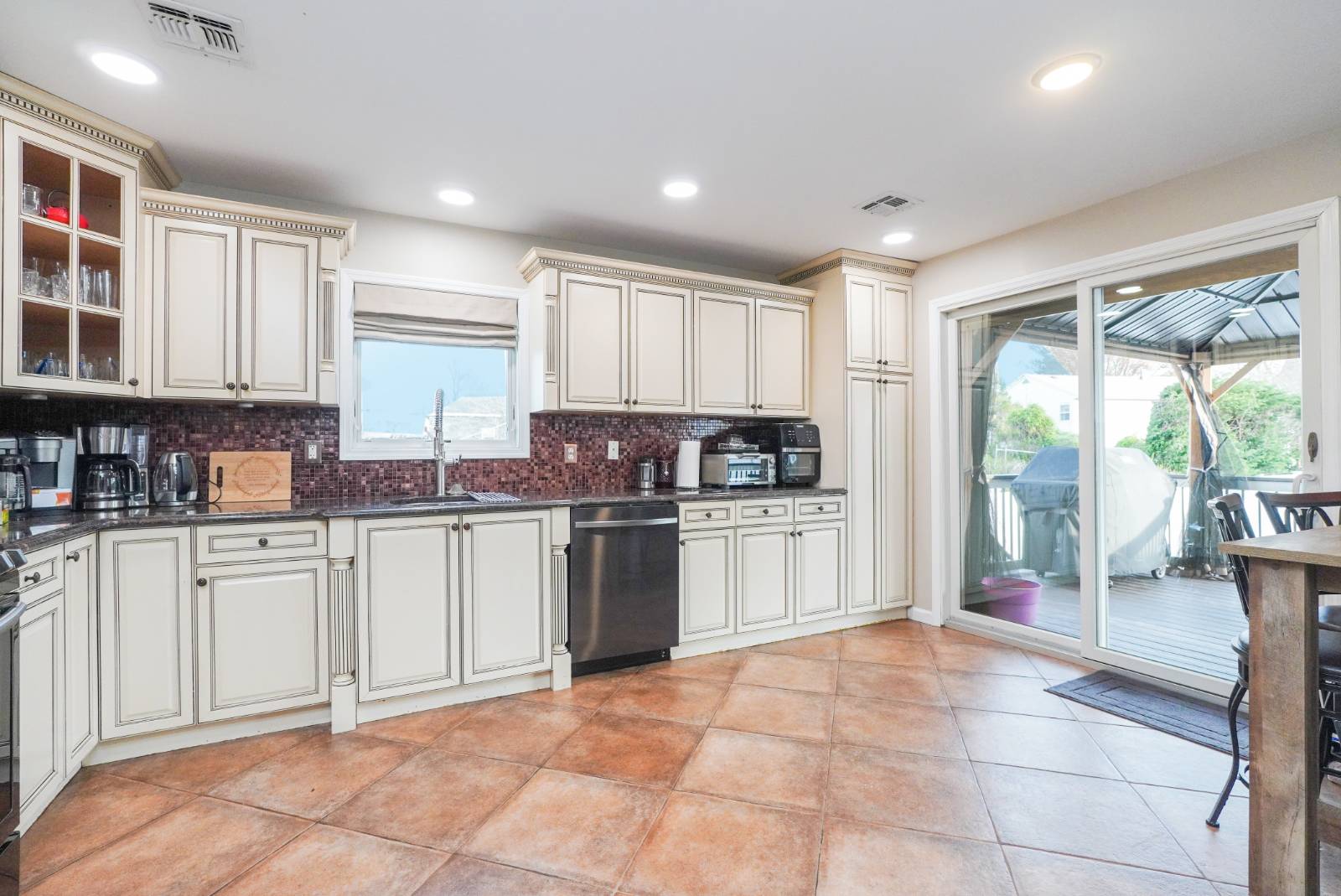 ;
;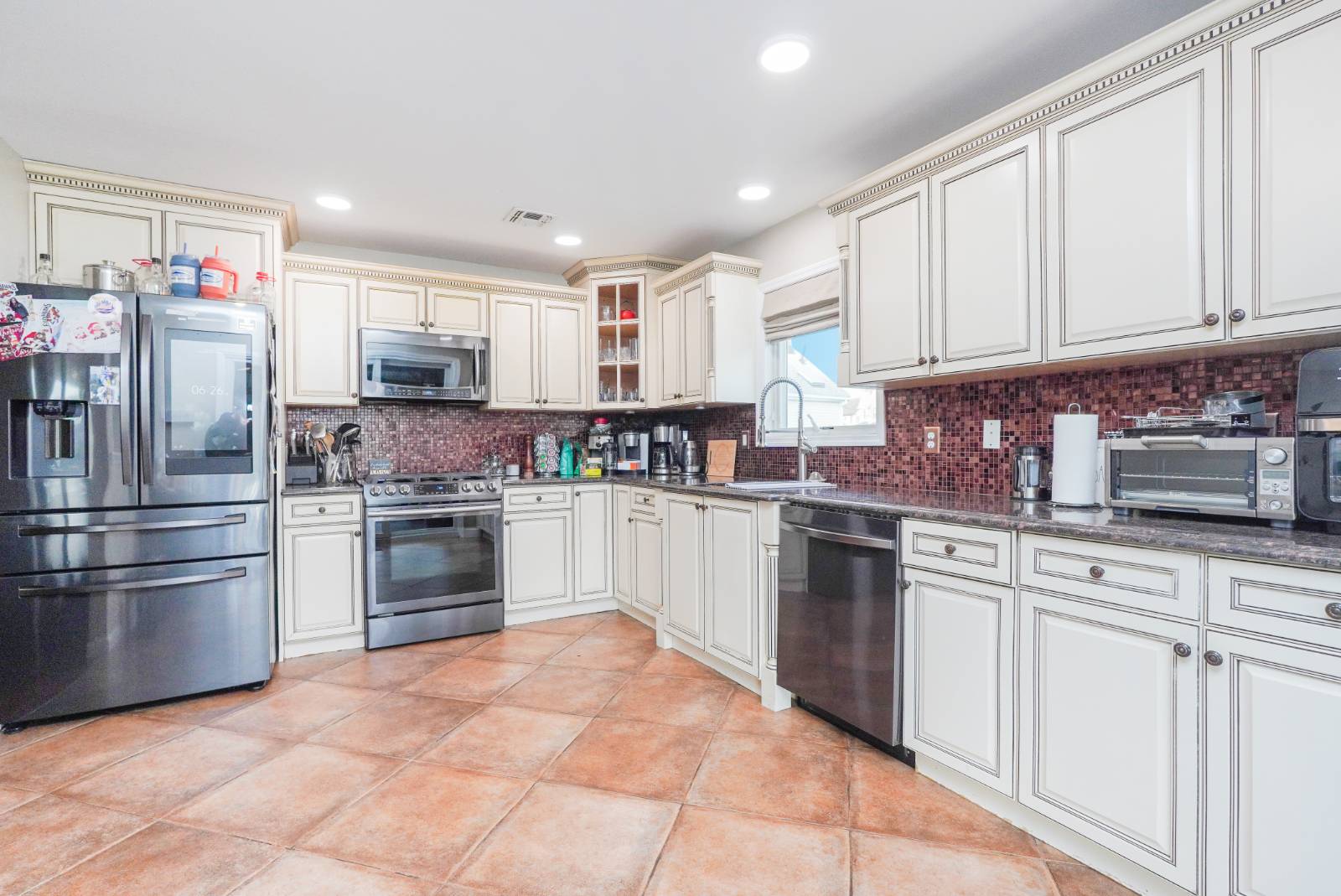 ;
;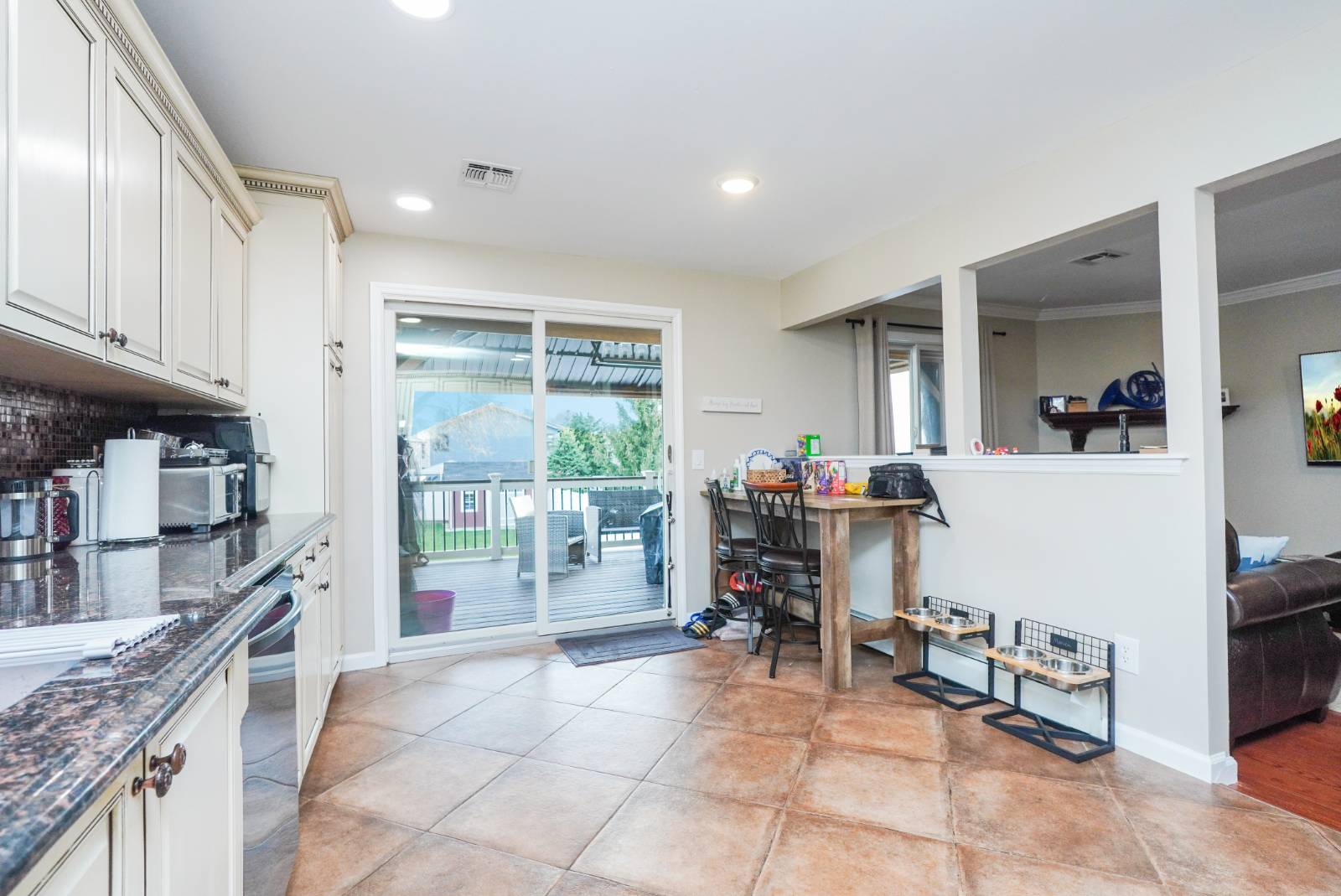 ;
;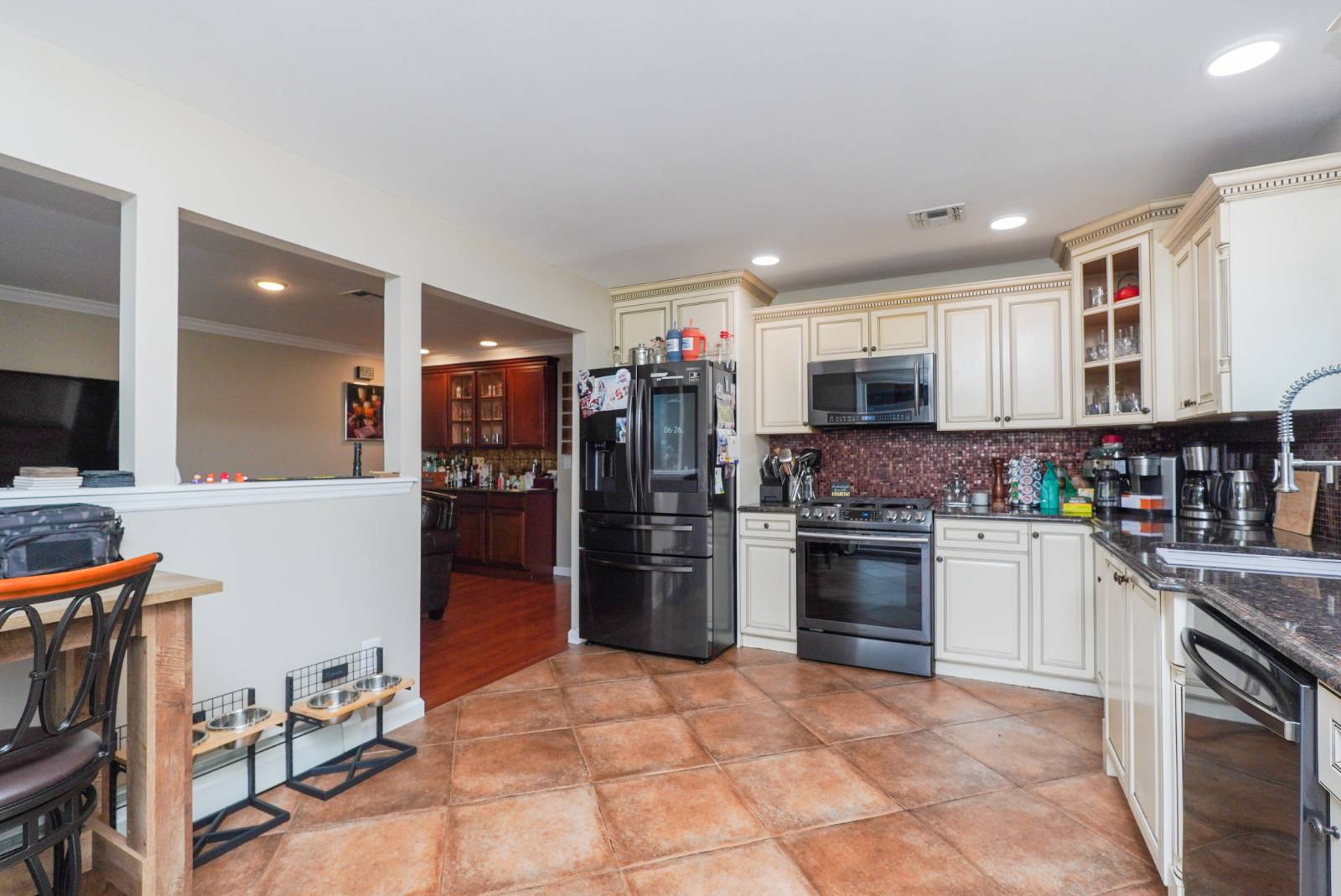 ;
;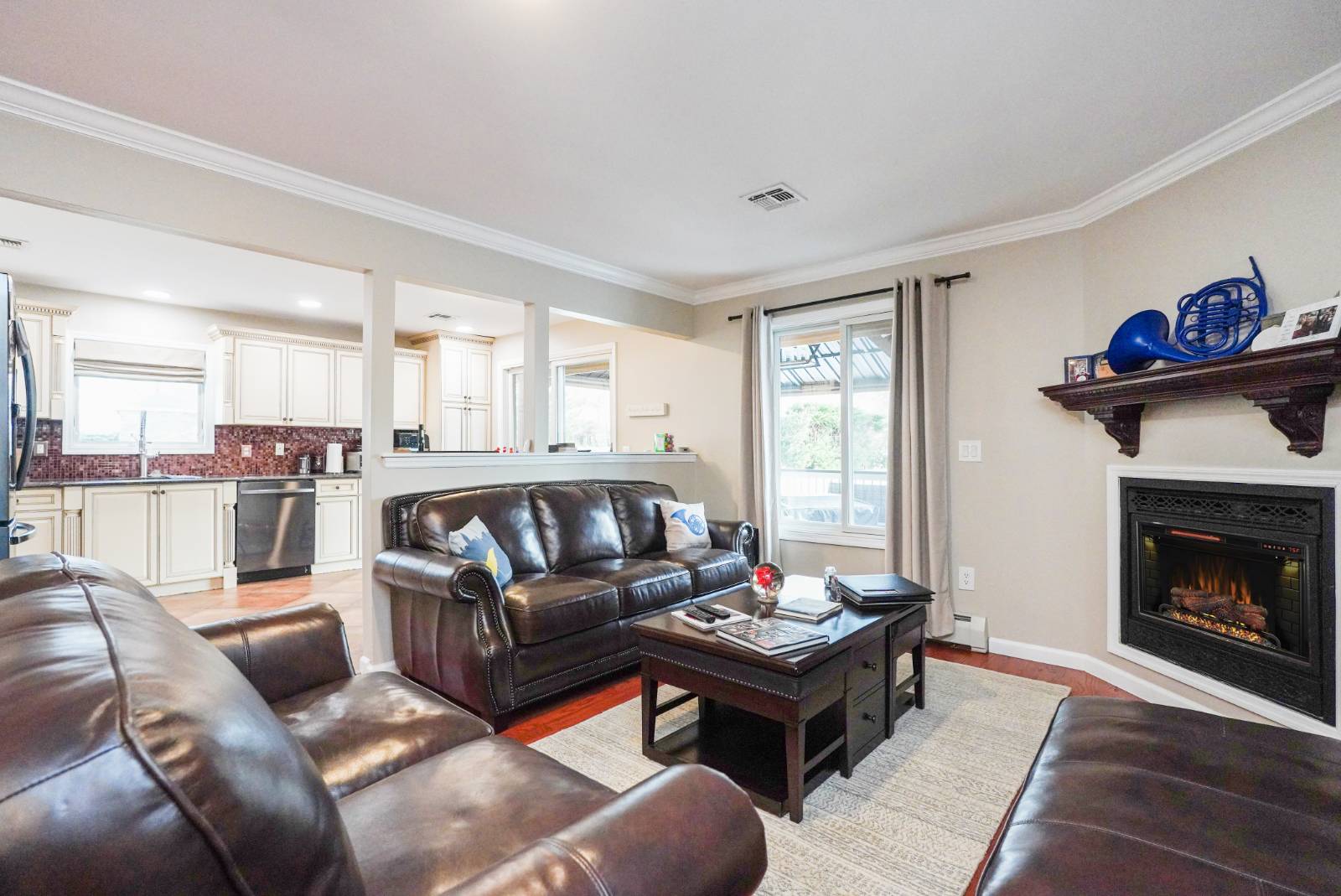 ;
;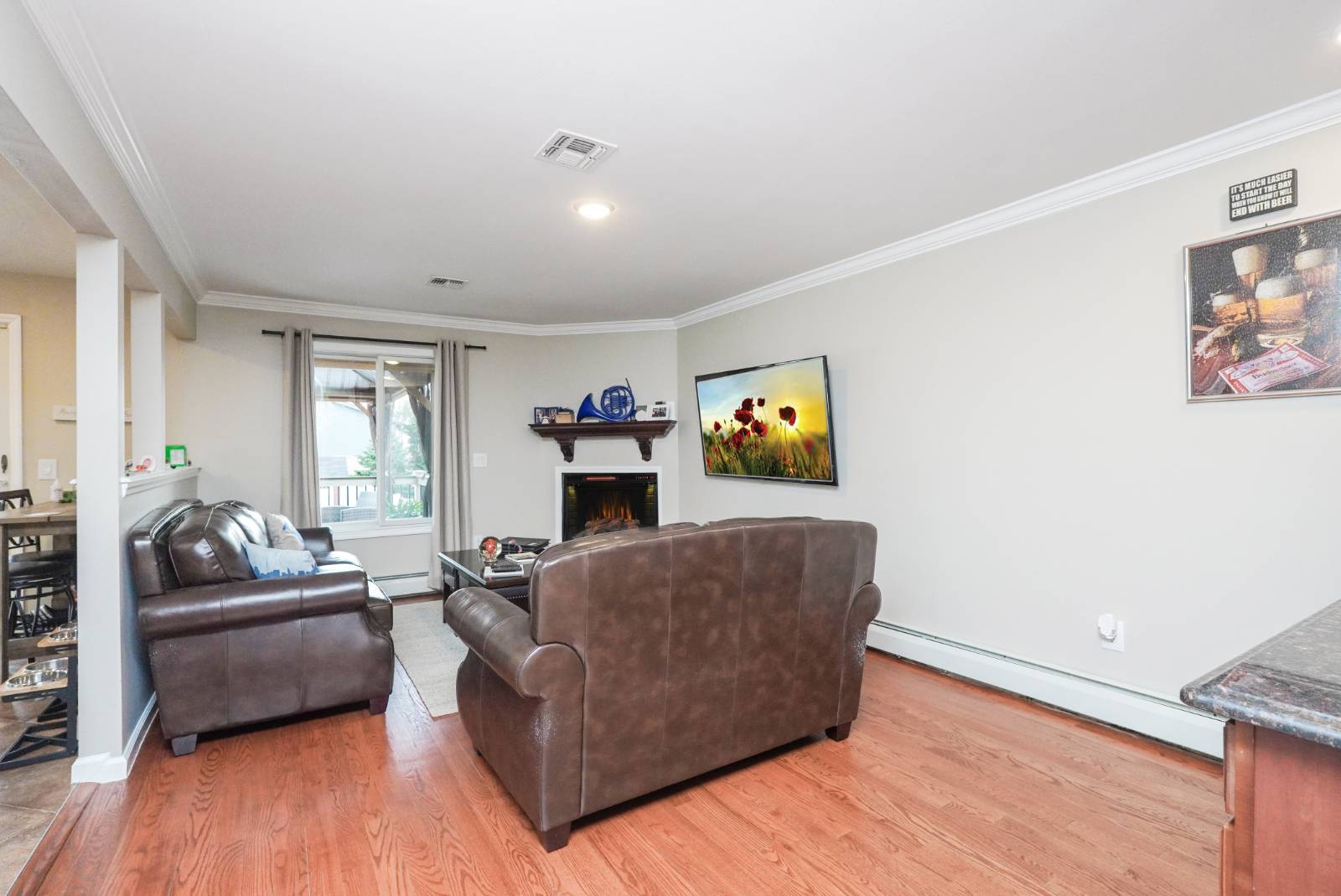 ;
;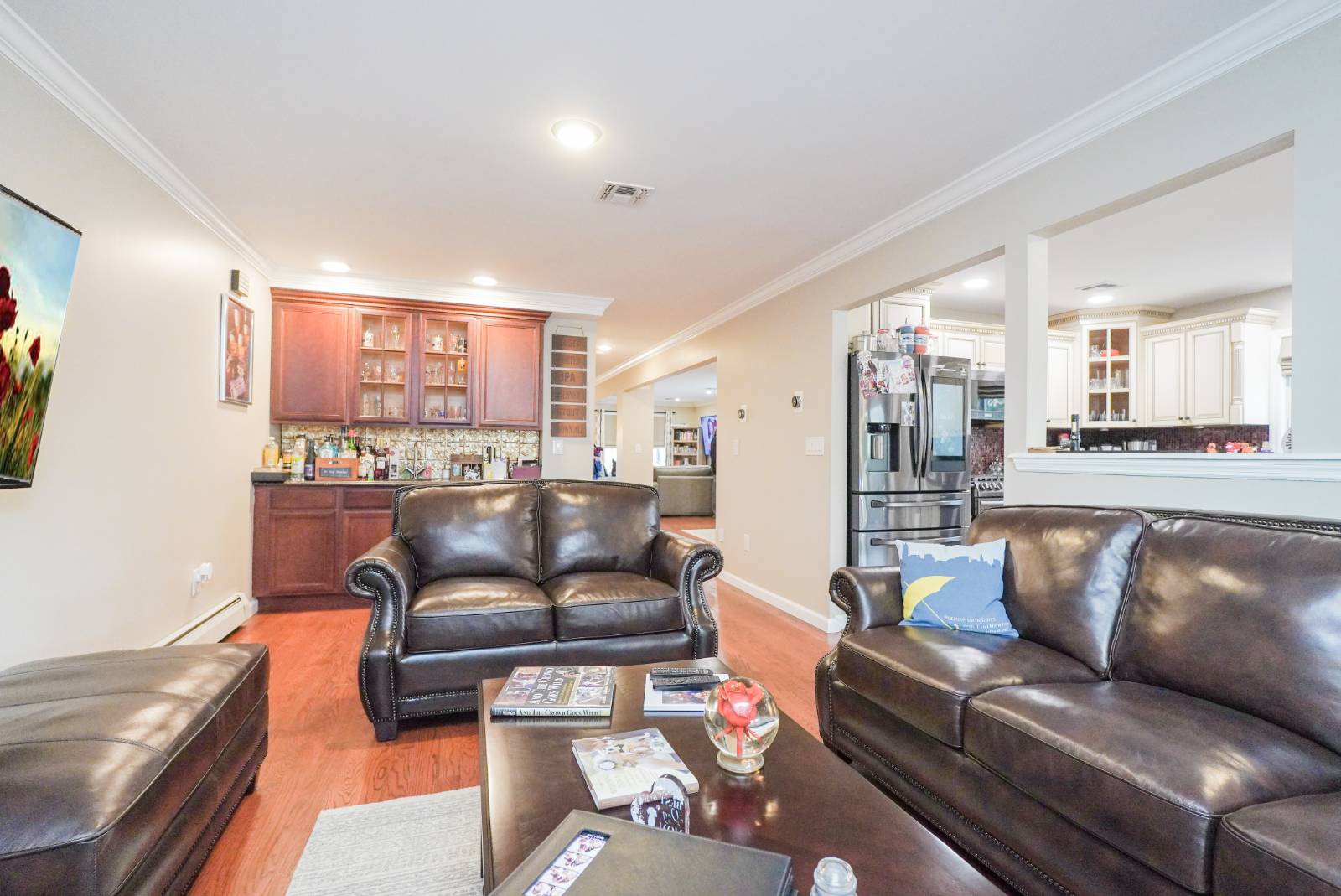 ;
;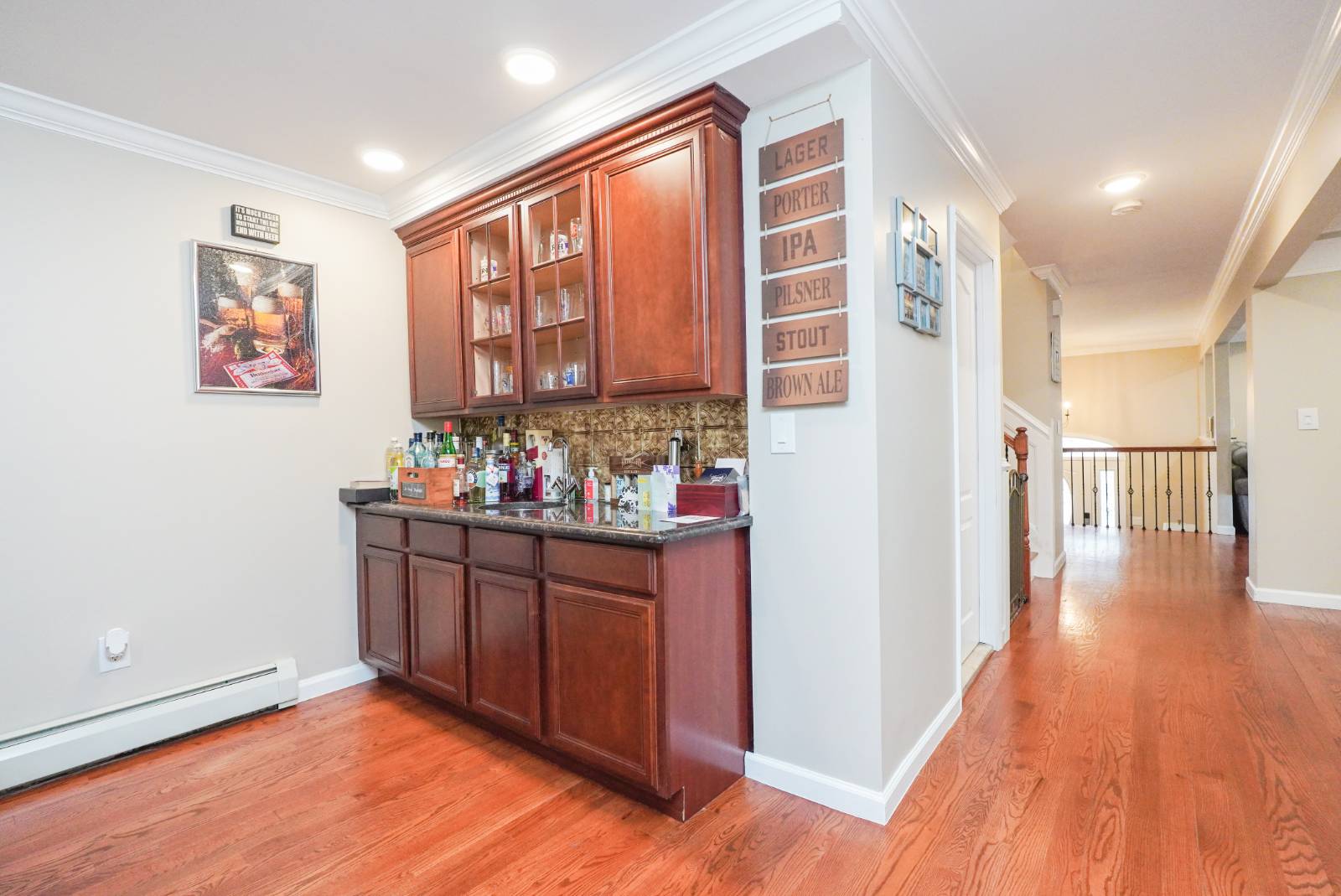 ;
;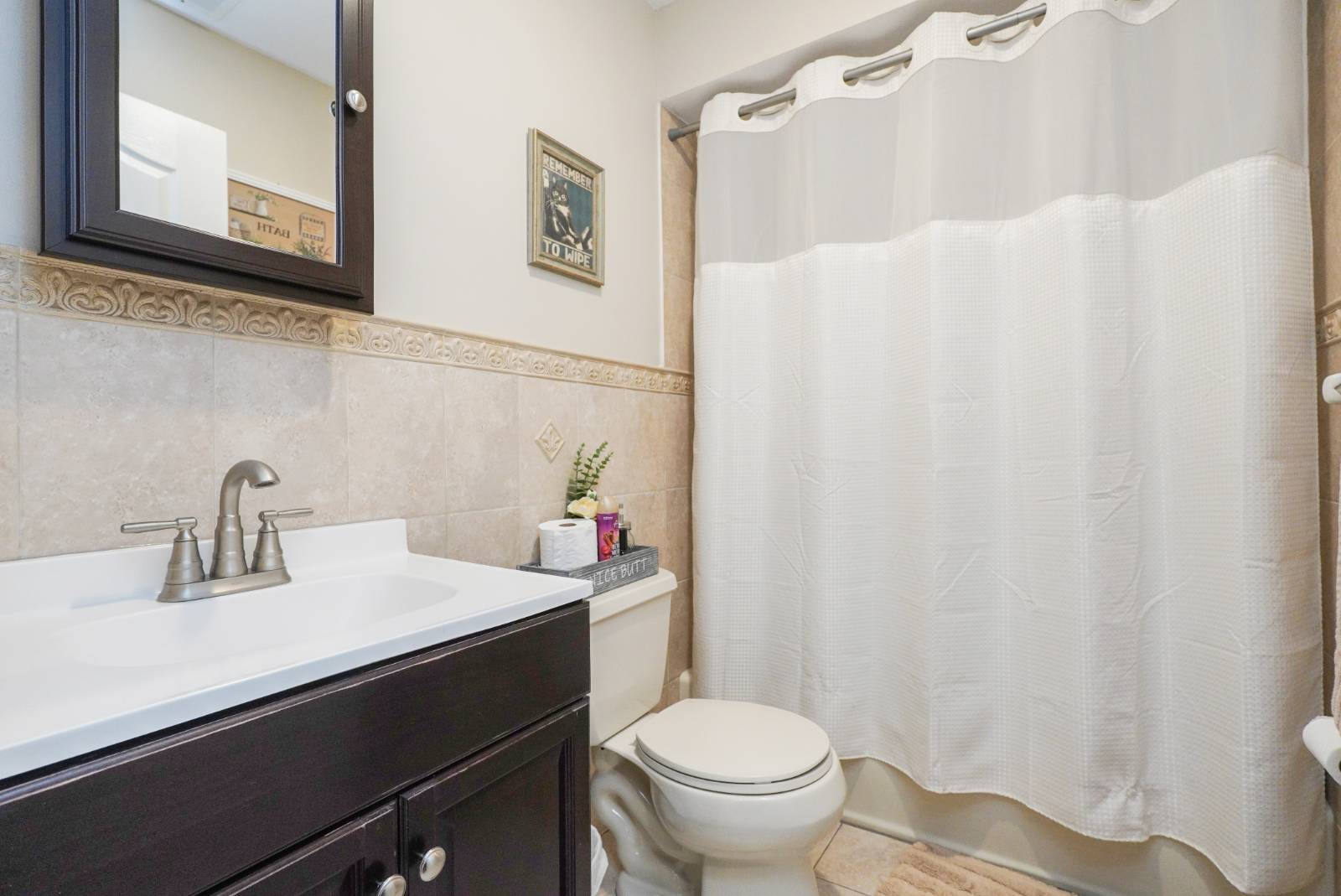 ;
;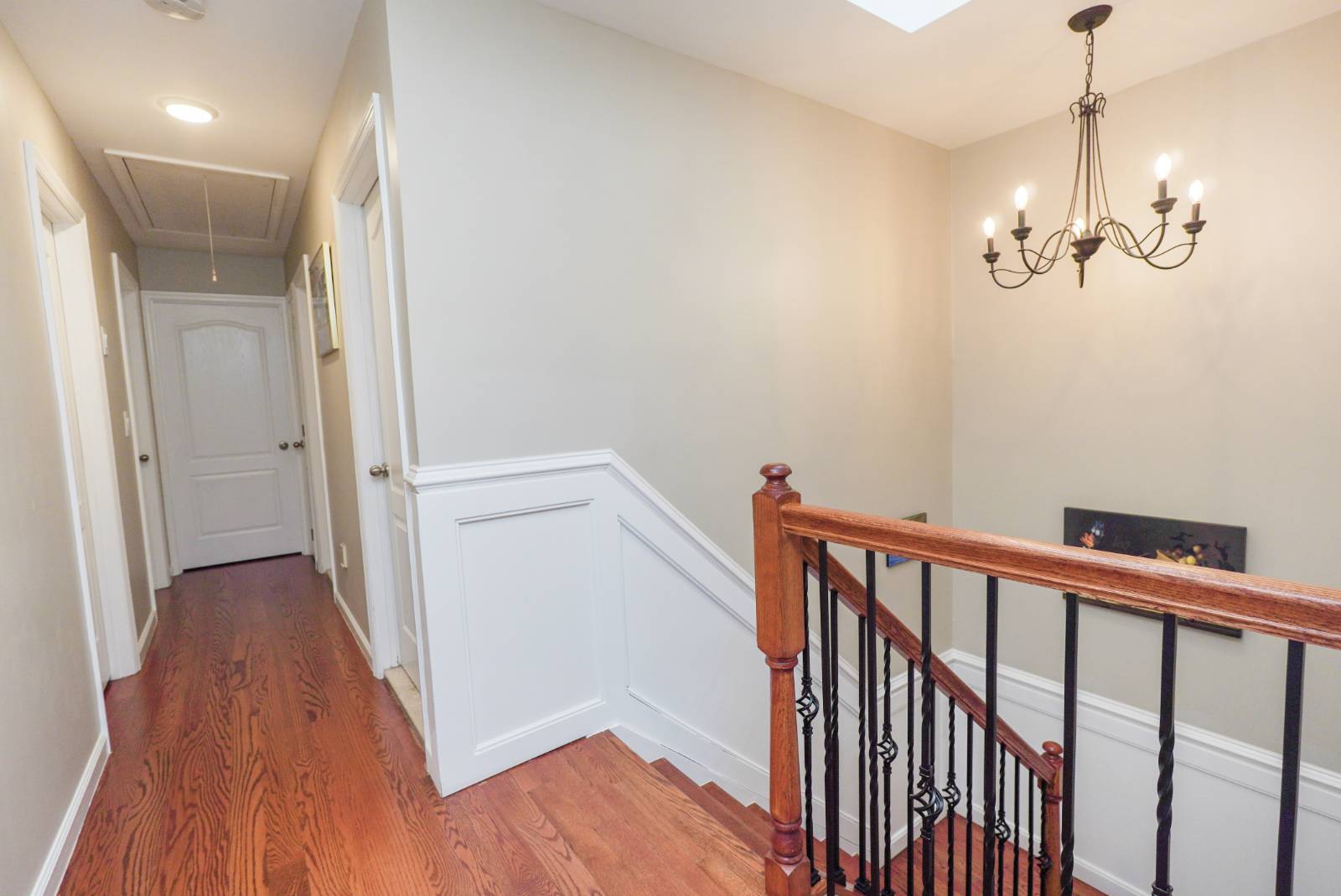 ;
;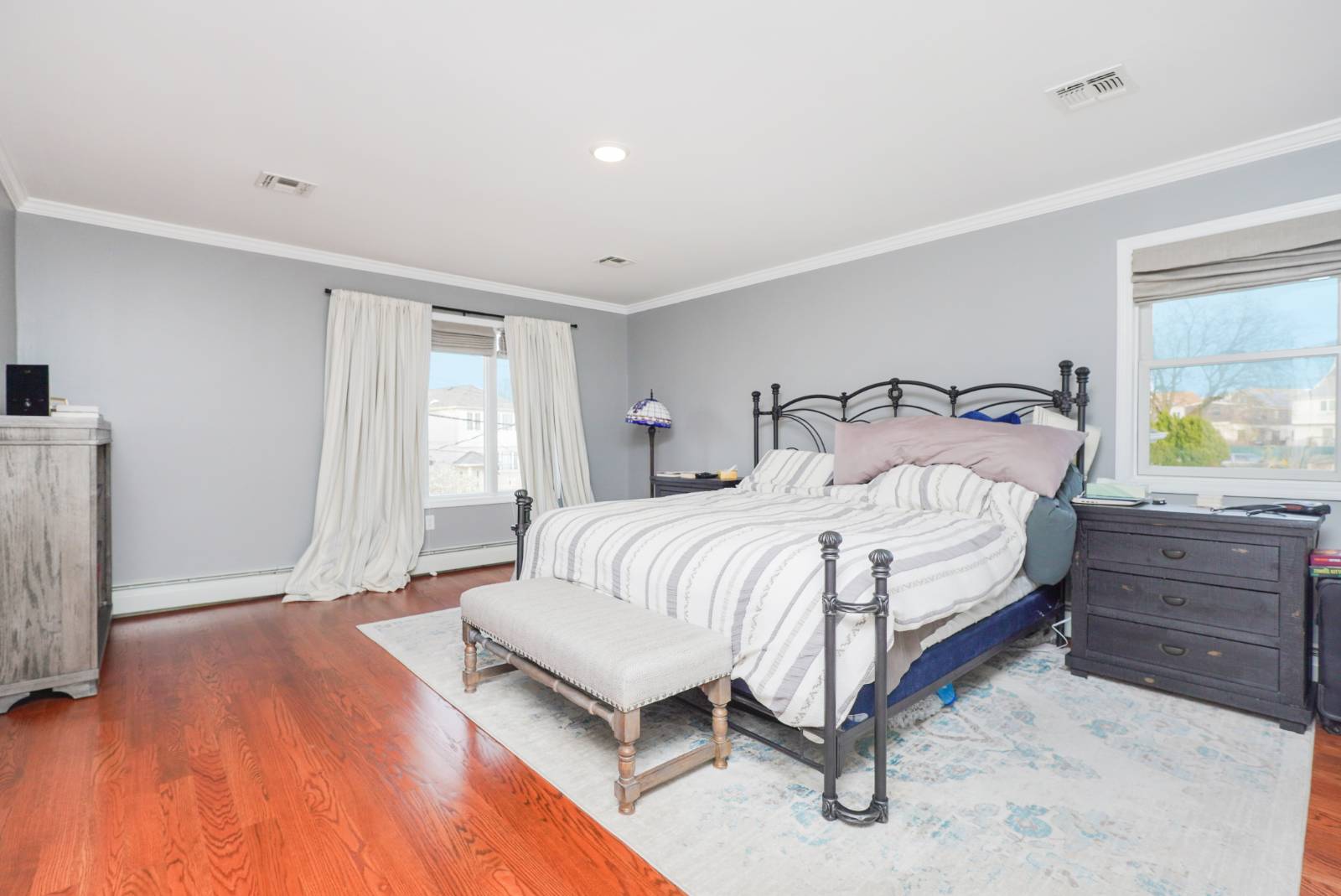 ;
;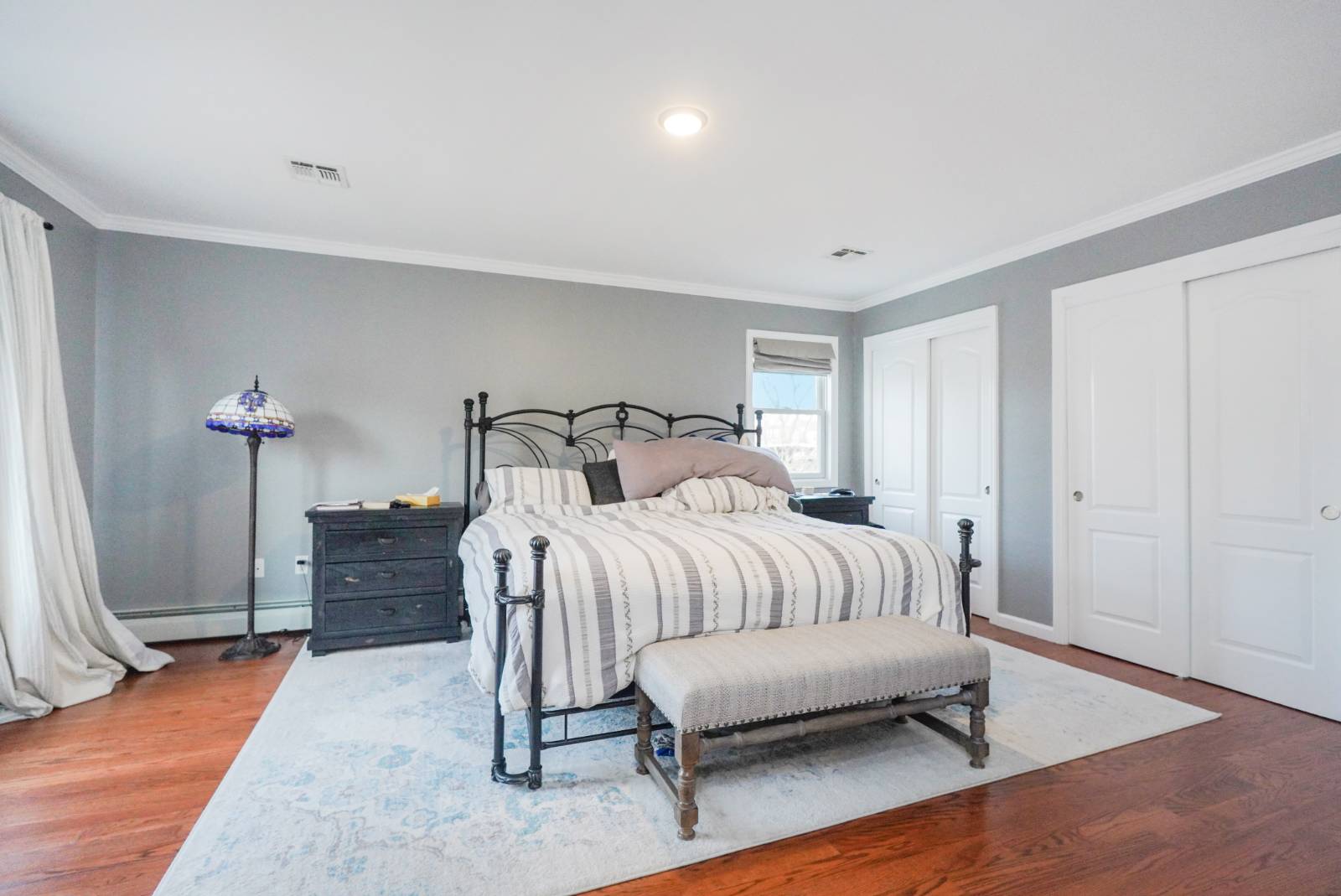 ;
;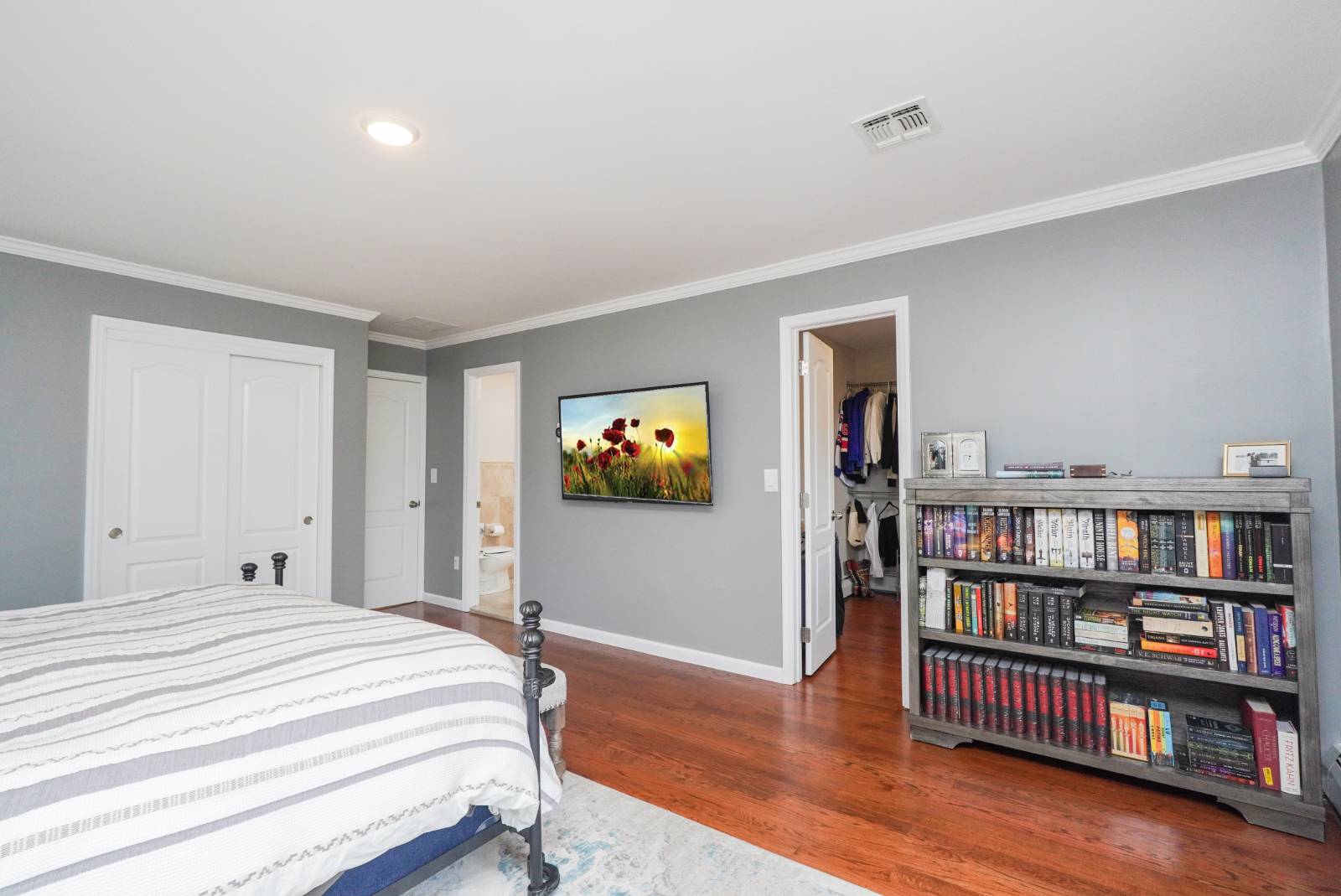 ;
;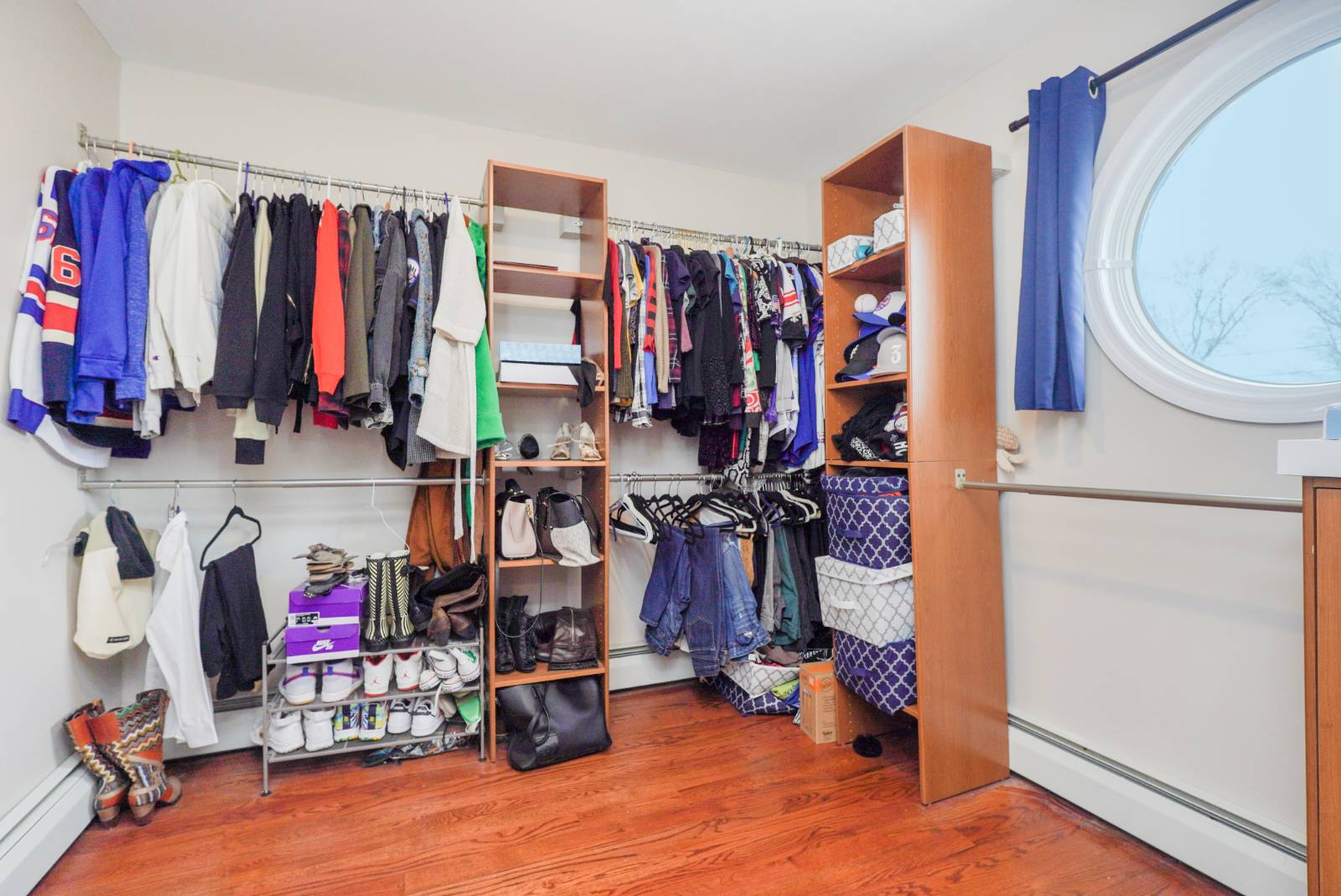 ;
;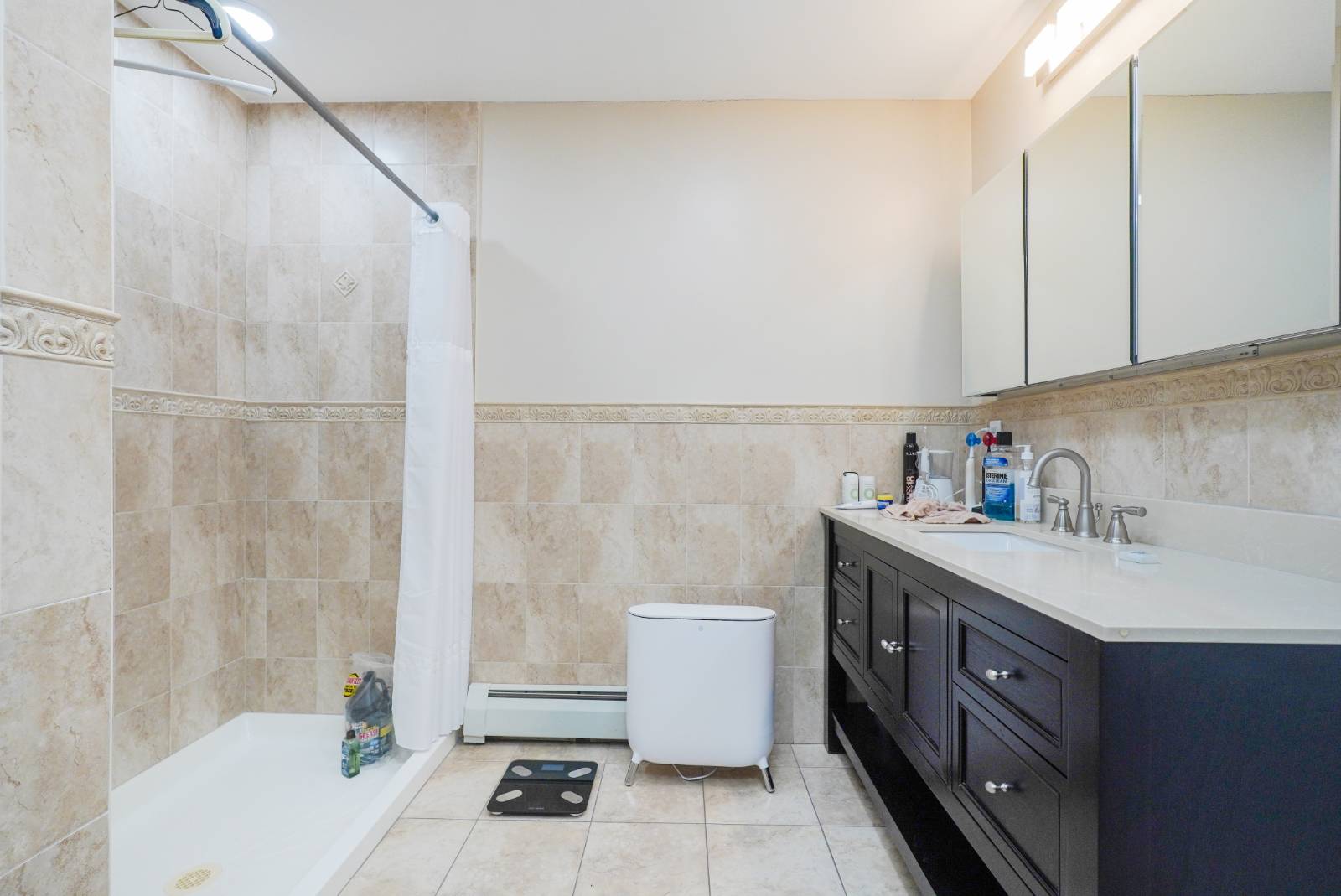 ;
;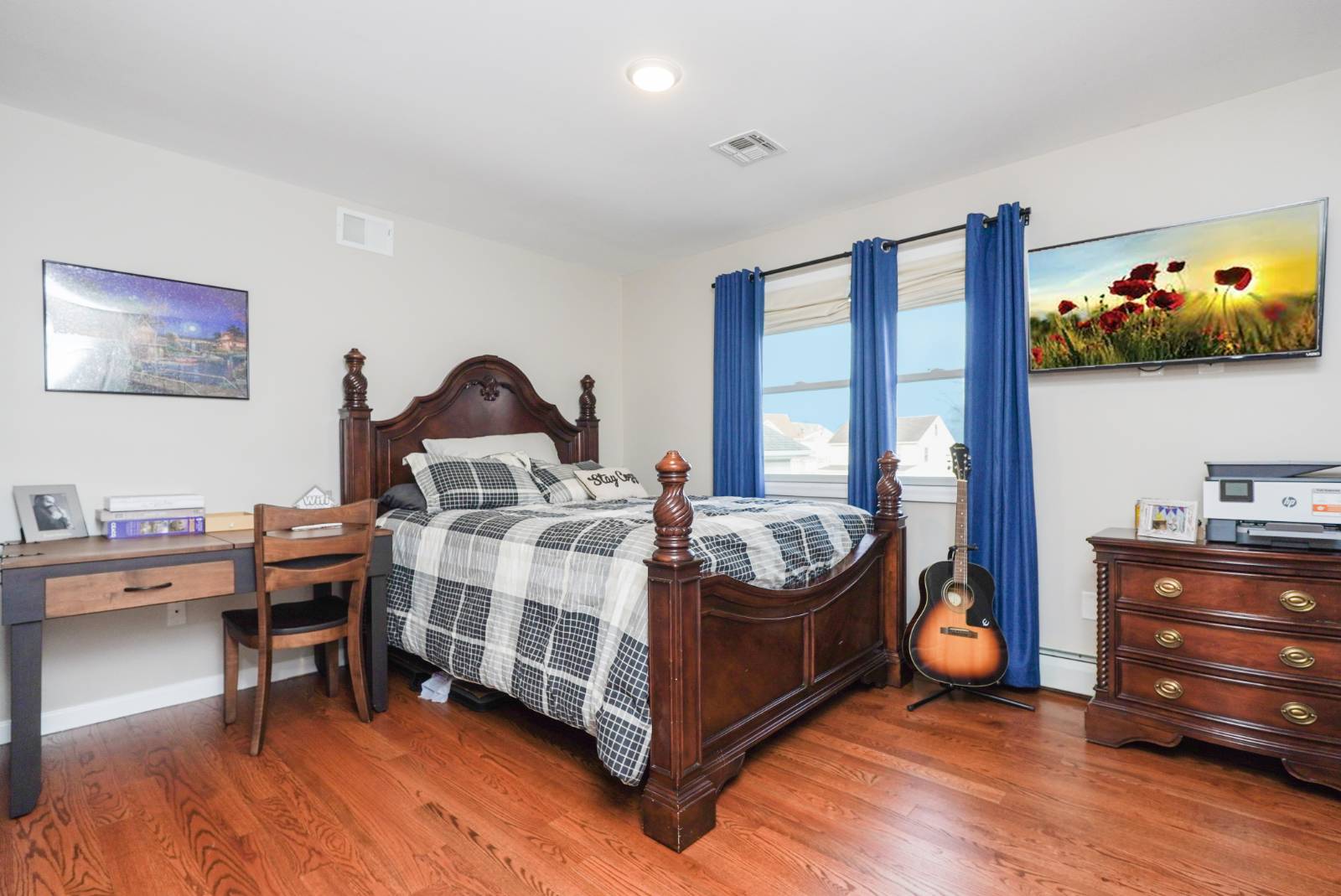 ;
;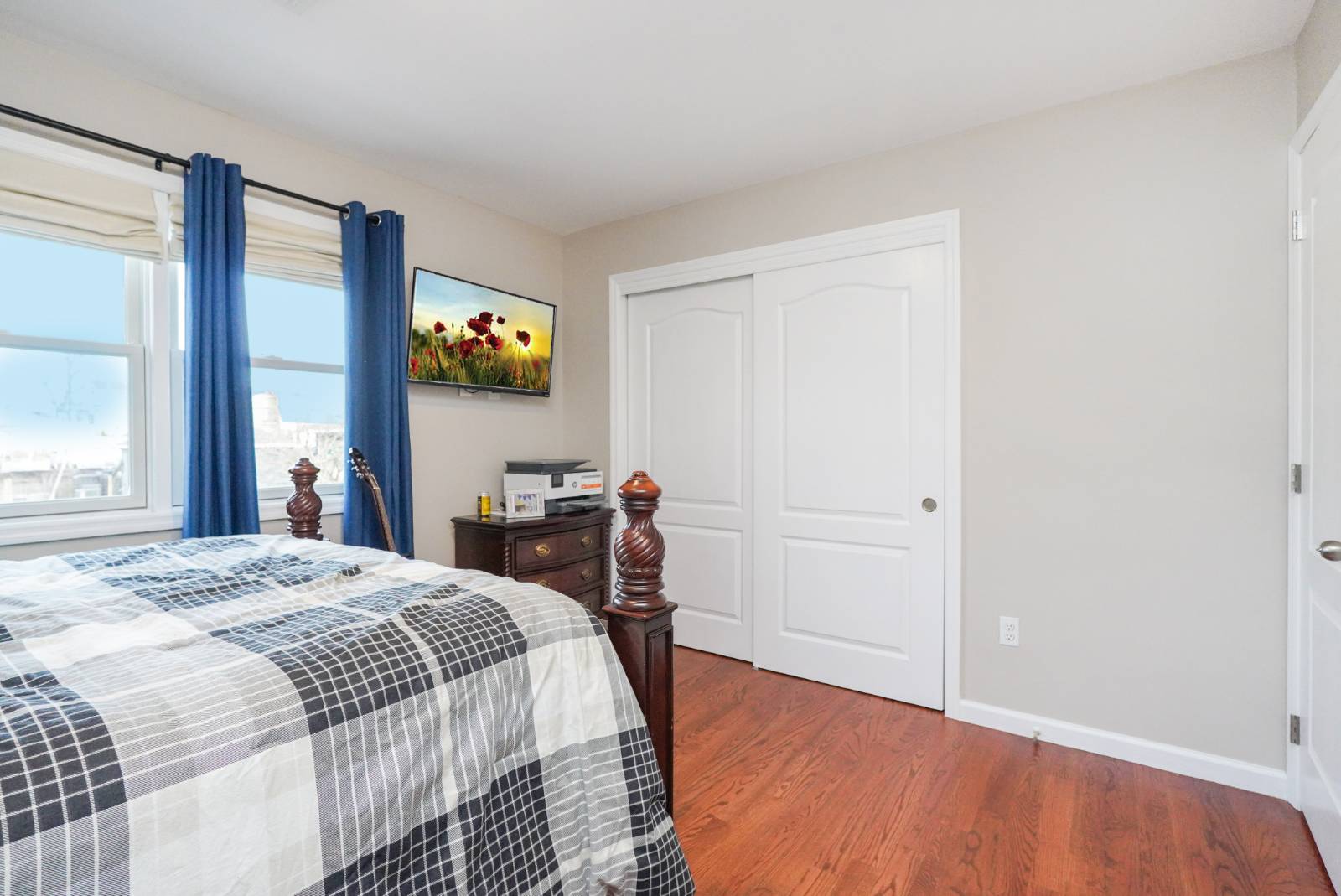 ;
;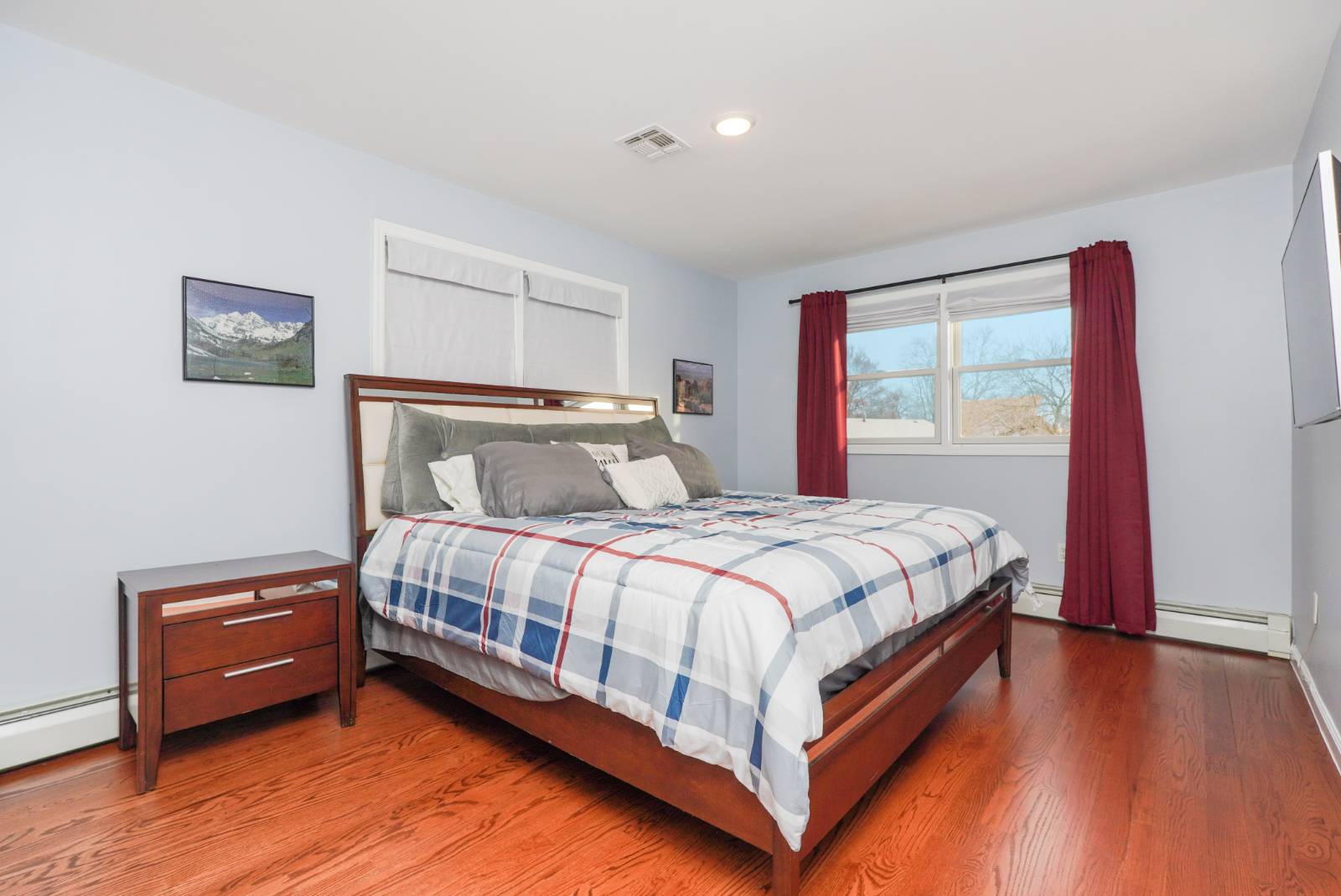 ;
;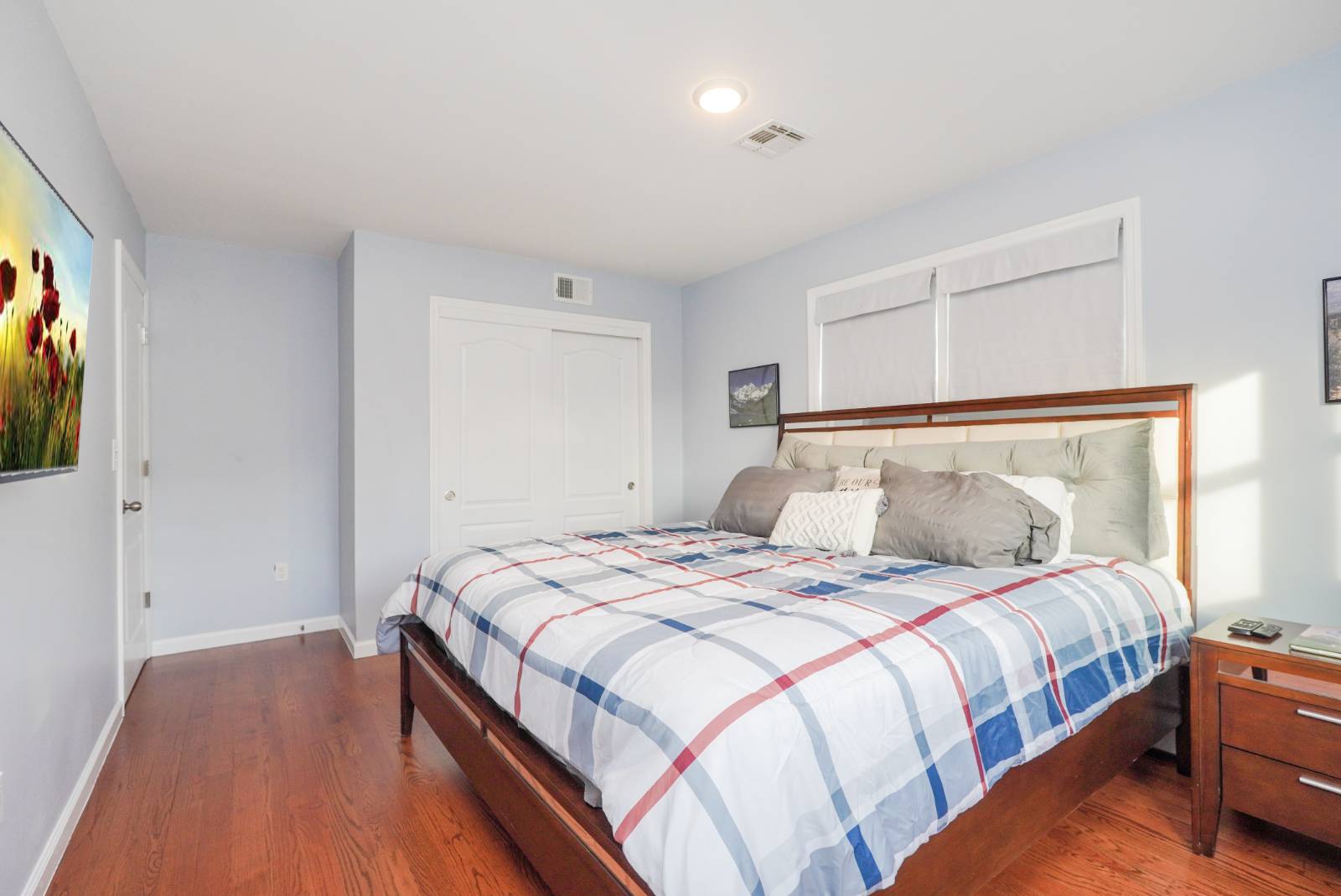 ;
;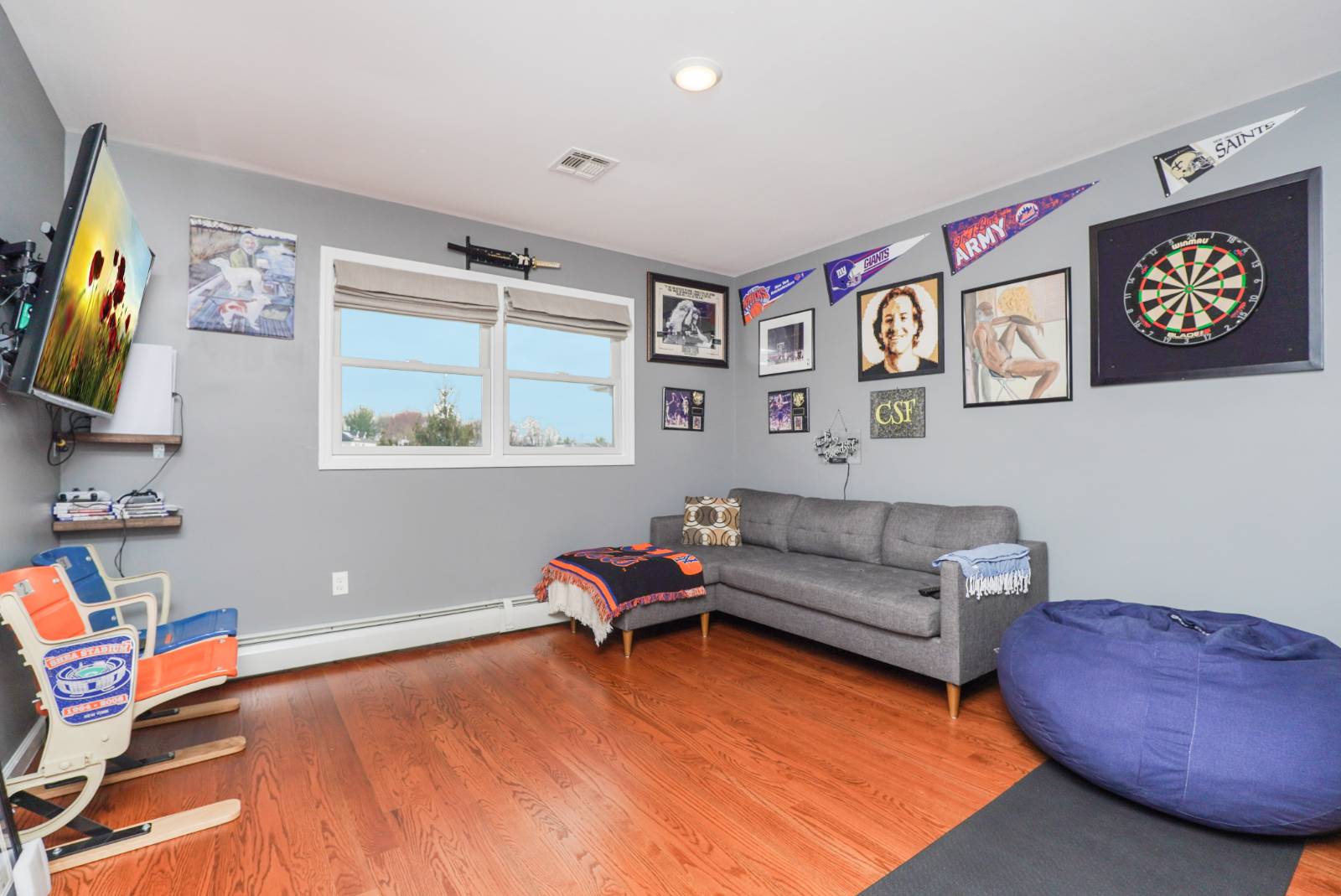 ;
;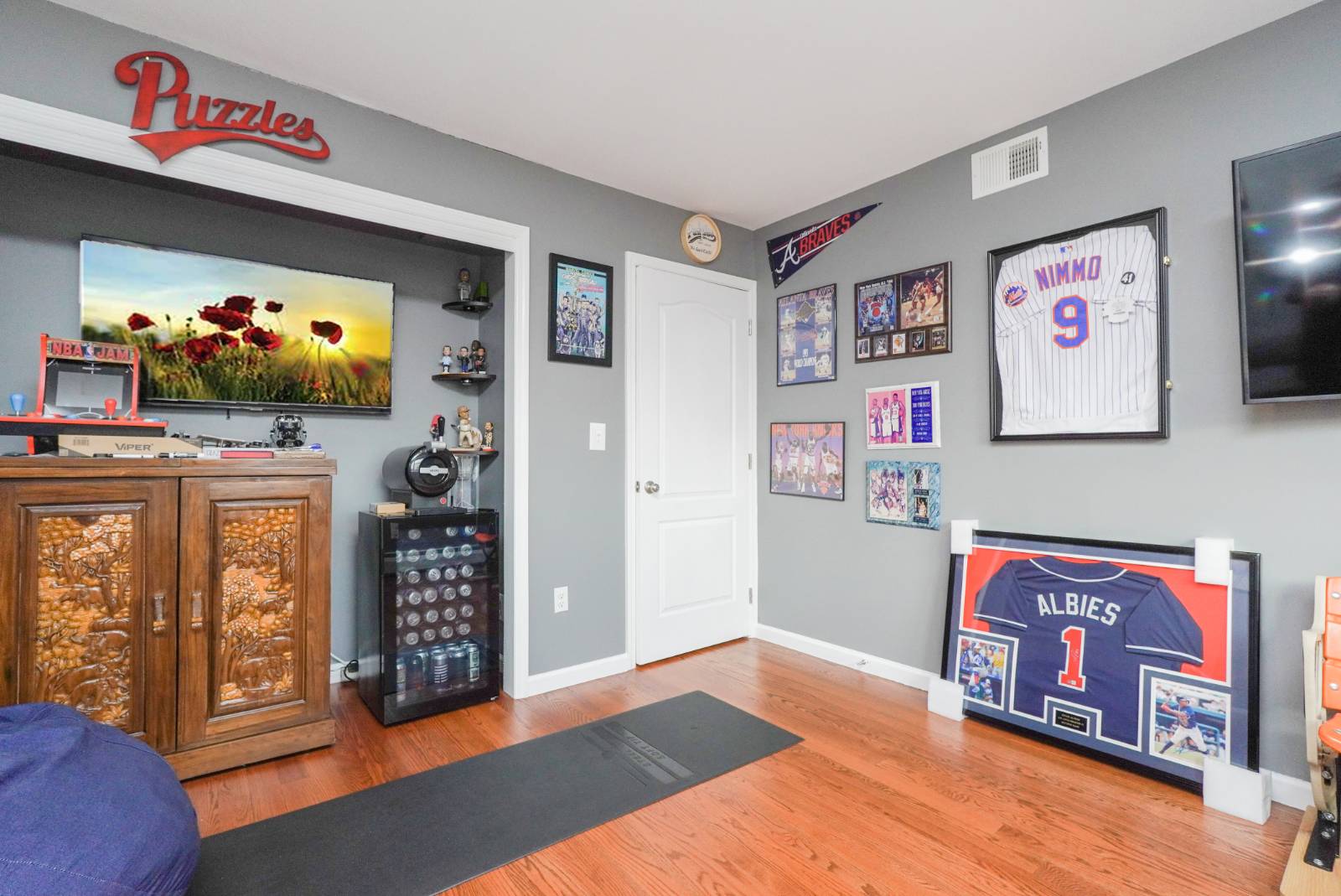 ;
;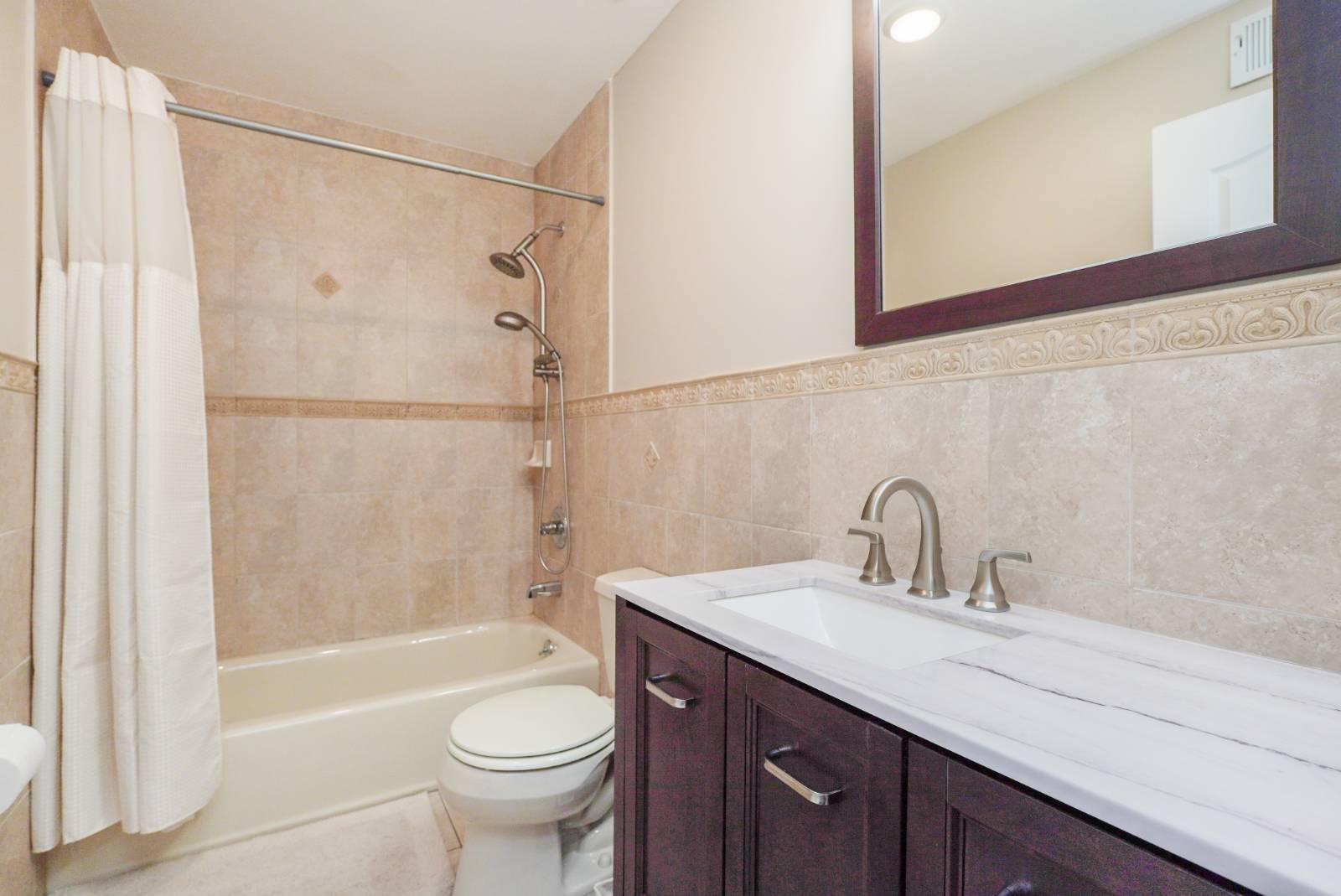 ;
;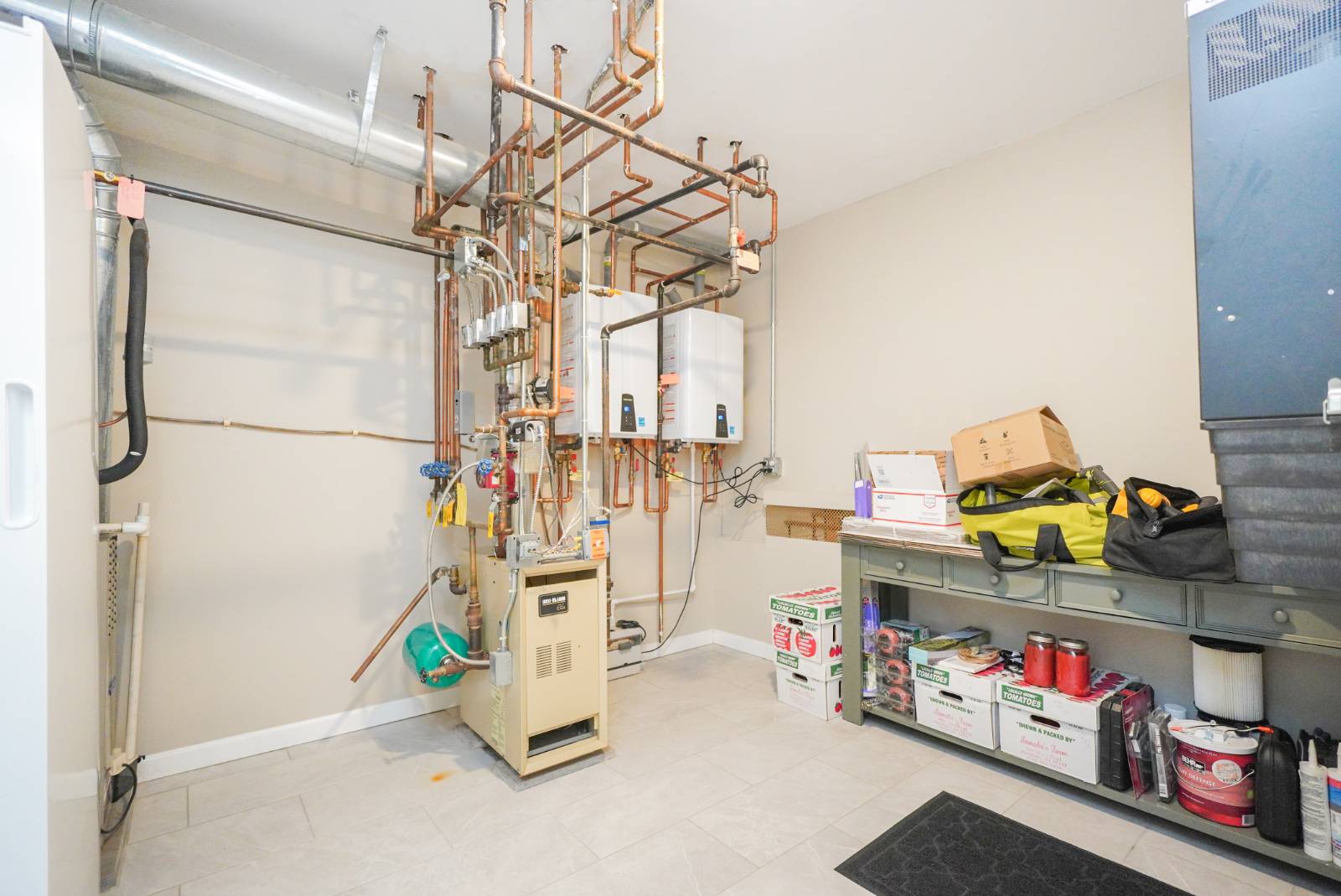 ;
;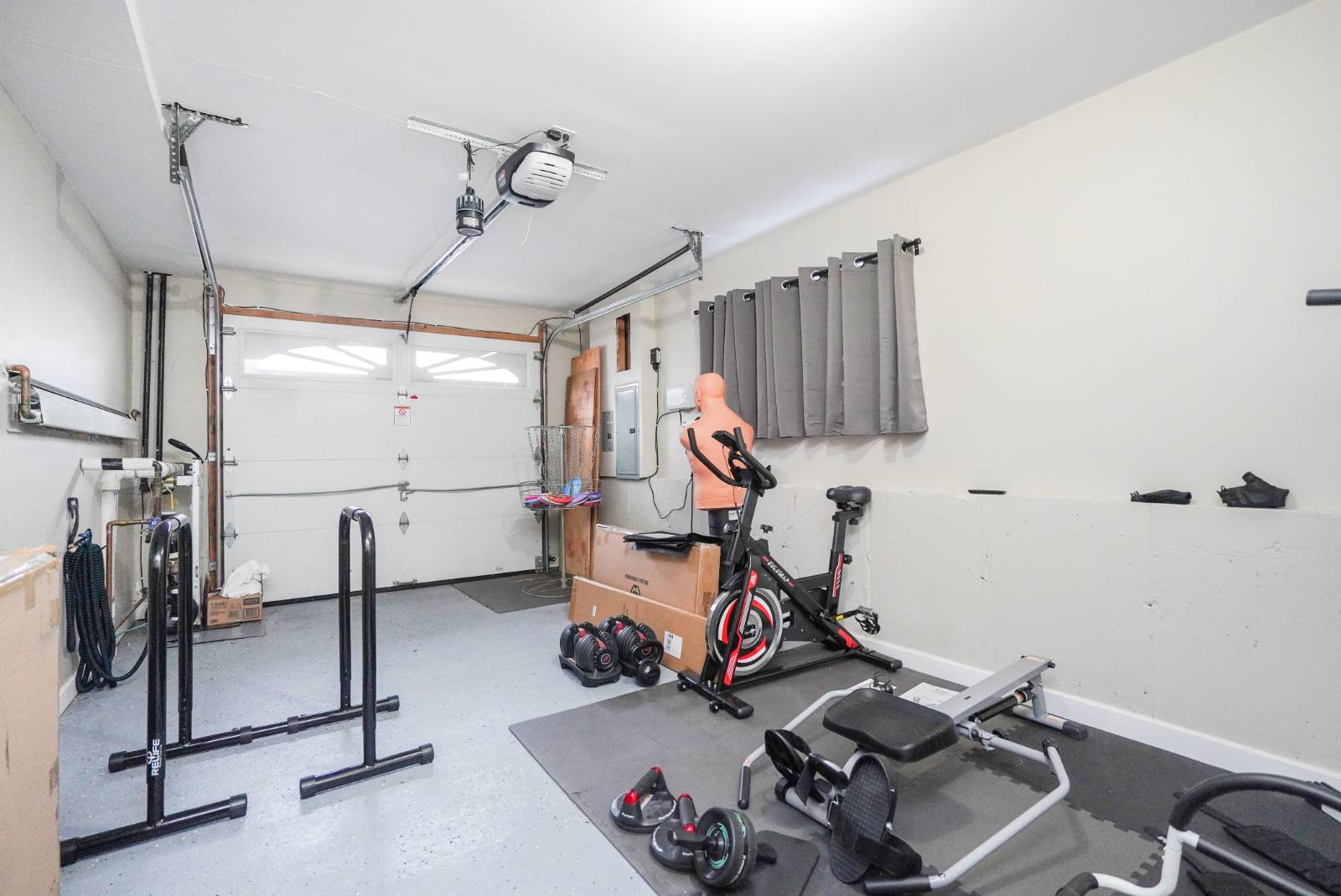 ;
;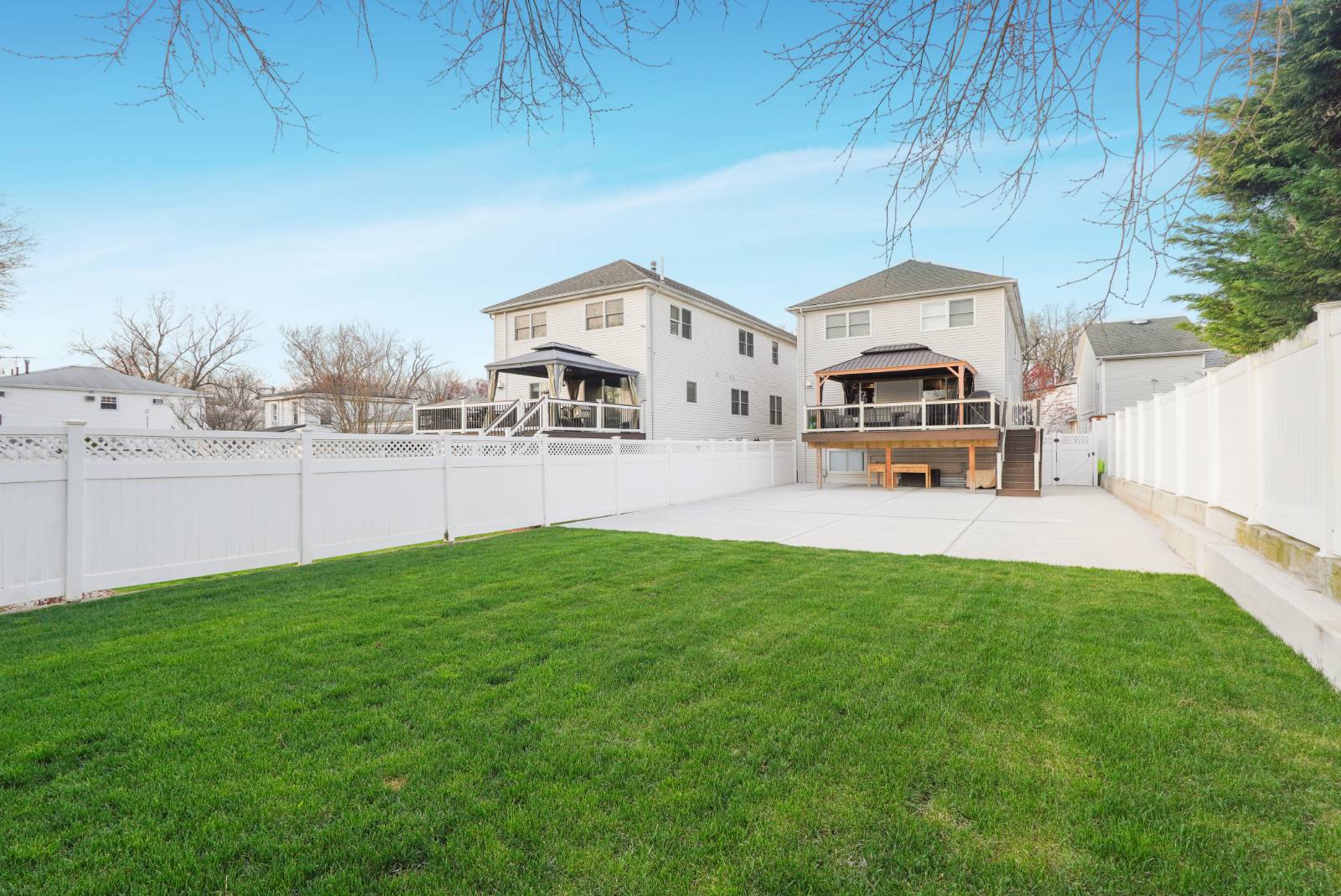 ;
;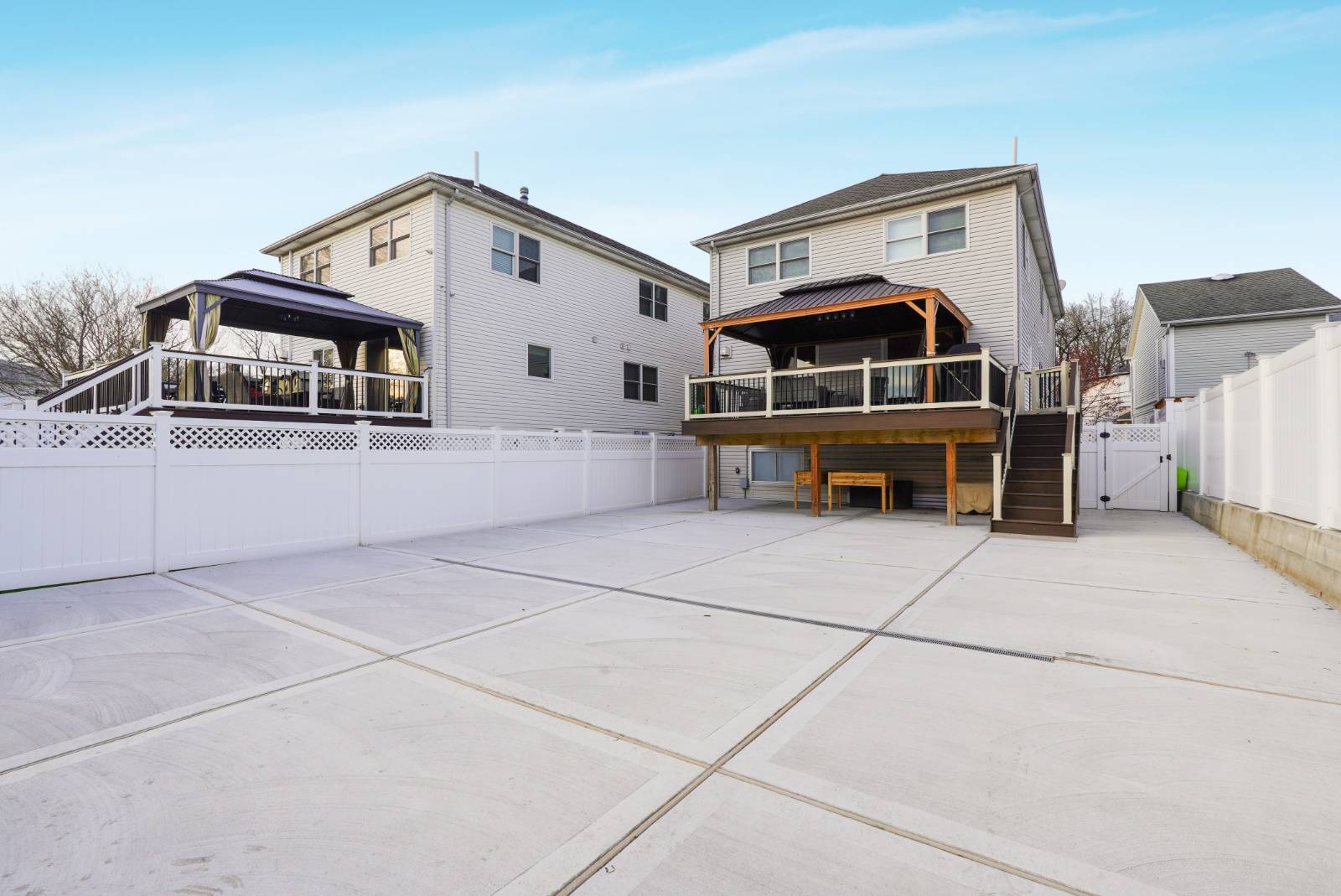 ;
;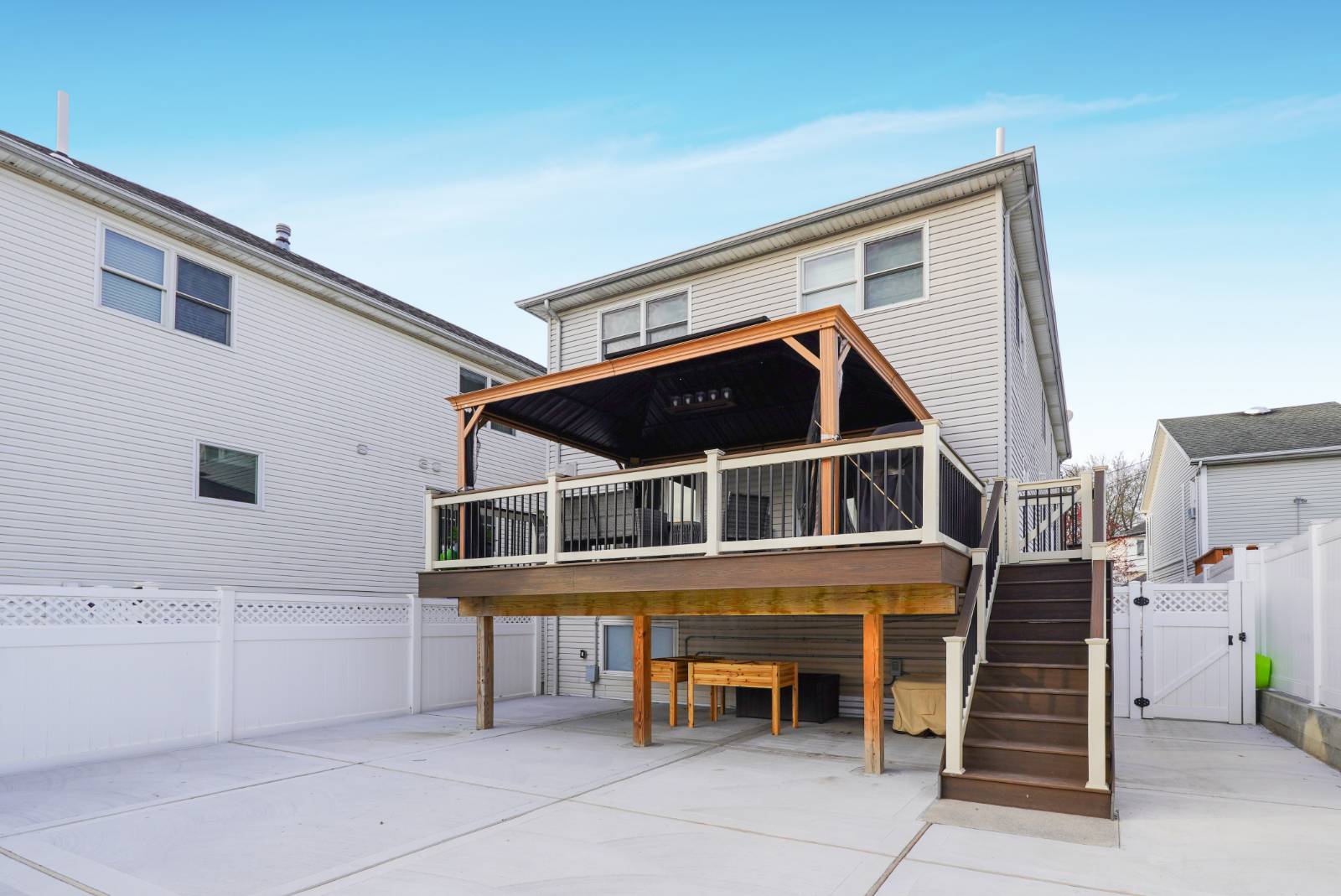 ;
;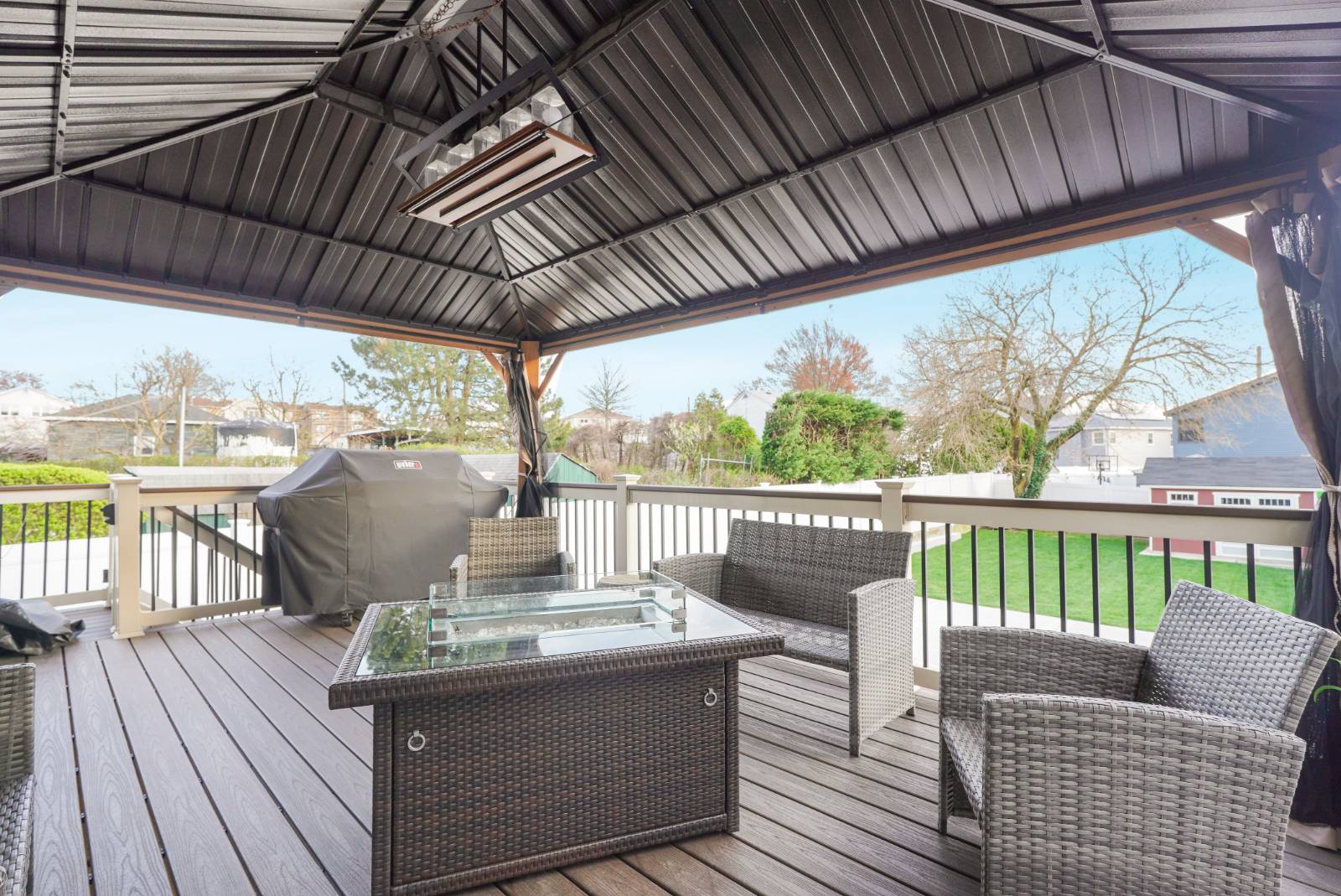 ;
;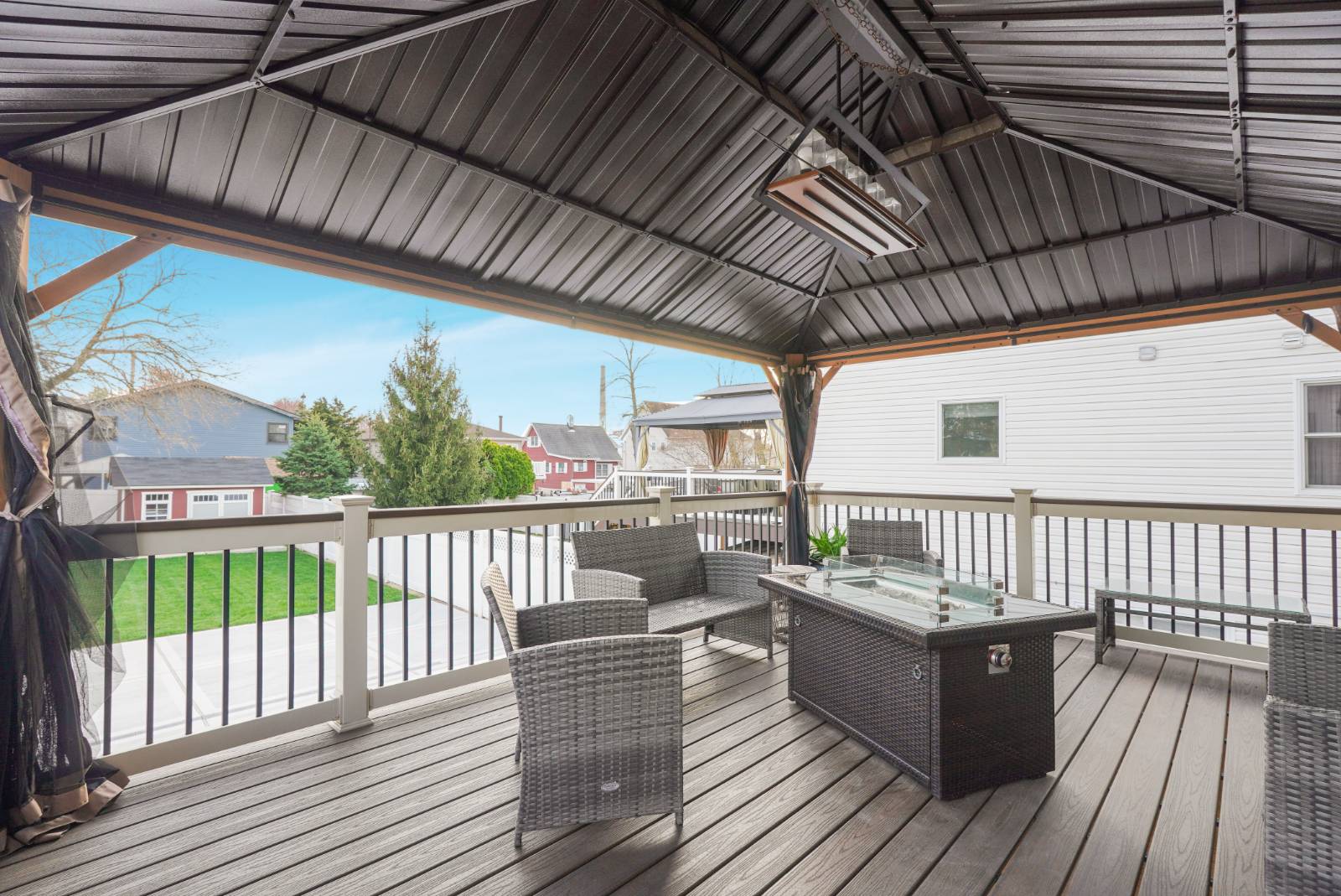 ;
;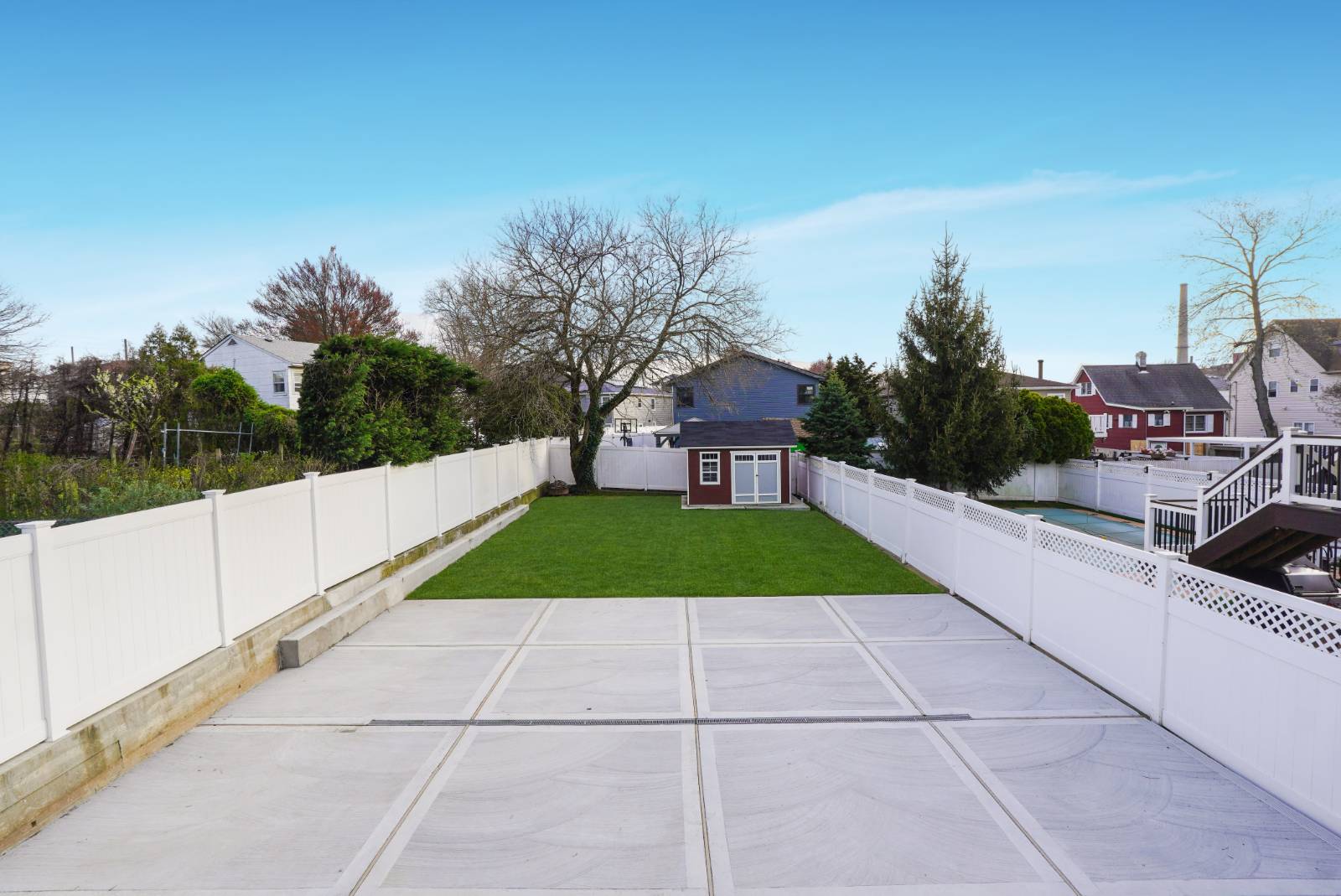 ;
;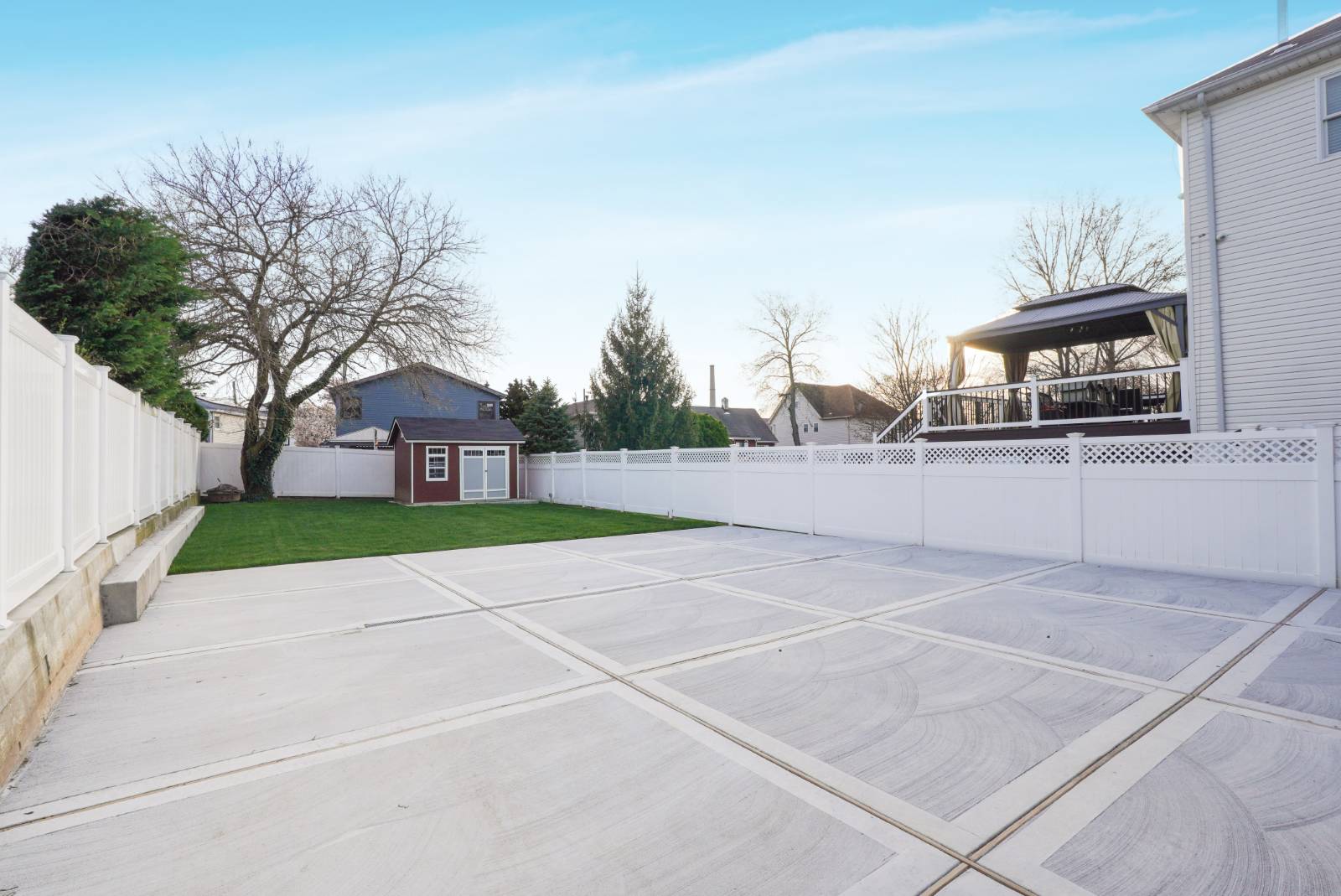 ;
;