106 Lakeland Ave, Sayville, NY 11782
$455,000
List Price
Off Market
 3
Beds
3
Beds
 2
Baths
2
Baths
 Built In
1953
Built In
1953
| Listing ID |
11084900 |
|
|
|
| Property Type |
House |
|
|
|
| County |
Suffolk |
|
|
|
| Township |
Islip |
|
|
|
| School |
SAYVILLE UNION FREE SCHOOL DISTRICT |
|
|
|
|
| Total Tax |
$10,442 |
|
|
|
| Tax ID |
500-330.000-04.00-080.000 |
|
|
|
| FEMA Flood Map |
fema.gov/portal |
|
|
|
| Year Built |
1953 |
|
|
|
| |
|
|
|
|
|
Charming Affordable Ranch Close To Everything
Located On A Well Driven Road~This Charming Home Offers A Single Level Living Flexible Layout With The Best Of Both Worlds Being Affordable & Energy Efficient. Some Important Updates Were Done Such As Vinyl Siding, Leaders,Gutters,Leaf Guard,Furnace, Some Newer Windows, Gas Conversion, New Driveway, Newer CAC Condenser,Solar Panels & More. Hardwood Flooring In Your Formal Dining Room In Addition To The Living Room With A Lovely Fireplace. Nicely Partial Finished Basement For Added Room As A Home Office, Family Room Or Gym. Oversized Detached Garage & Patio Makes It Great For Outdoor Entertaining.Perfect Location For The LIRR Commuter & Just Minutes To The Fire Island Ferries, Local Town For All The Great Shopping & Eateries Plus A Nearby Beautiful Beach & Park. Come Check Out All That Beautiful Sayville Has To Offer Along With An Award Winning School District. Call Today!
|
- 3 Total Bedrooms
- 2 Full Baths
- 0.28 Acres
- 12197 SF Lot
- Built in 1953
- 1 Story
- Available 6/13/2022
- Ranch Style
- Full Basement
- Lower Level: Partly Finished
- Renovation: Vinyl Siding,Gutters, Leaders,Leaf Guard,Driveway, Gas Conversion, Furnace Hot-Water Heater, Solar Panels, Some New Anderson Windows & More.
- Pass-Through Kitchen
- Oven/Range
- Refrigerator
- Dishwasher
- Microwave
- Washer
- Dryer
- Appliance Hot Water Heater
- Hardwood Flooring
- 7 Rooms
- Living Room
- Dining Room
- Den/Office
- Primary Bedroom
- Kitchen
- Laundry
- First Floor Bathroom
- 1 Fireplace
- Alarm System
- Fire Sprinklers
- Baseboard
- Natural Gas Fuel
- Natural Gas Avail
- Central A/C
- Frame Construction
- Vinyl Siding
- Asphalt Shingles Roof
- Detached Garage
- 1 Garage Space
- Municipal Water
- Private Septic
- Patio
- Irrigation System
- Driveway
- Shed
- Near Bus
- Near Train
|
|
FIORE REAL ESTATE SALES CORP
|
Listing data is deemed reliable but is NOT guaranteed accurate.
|



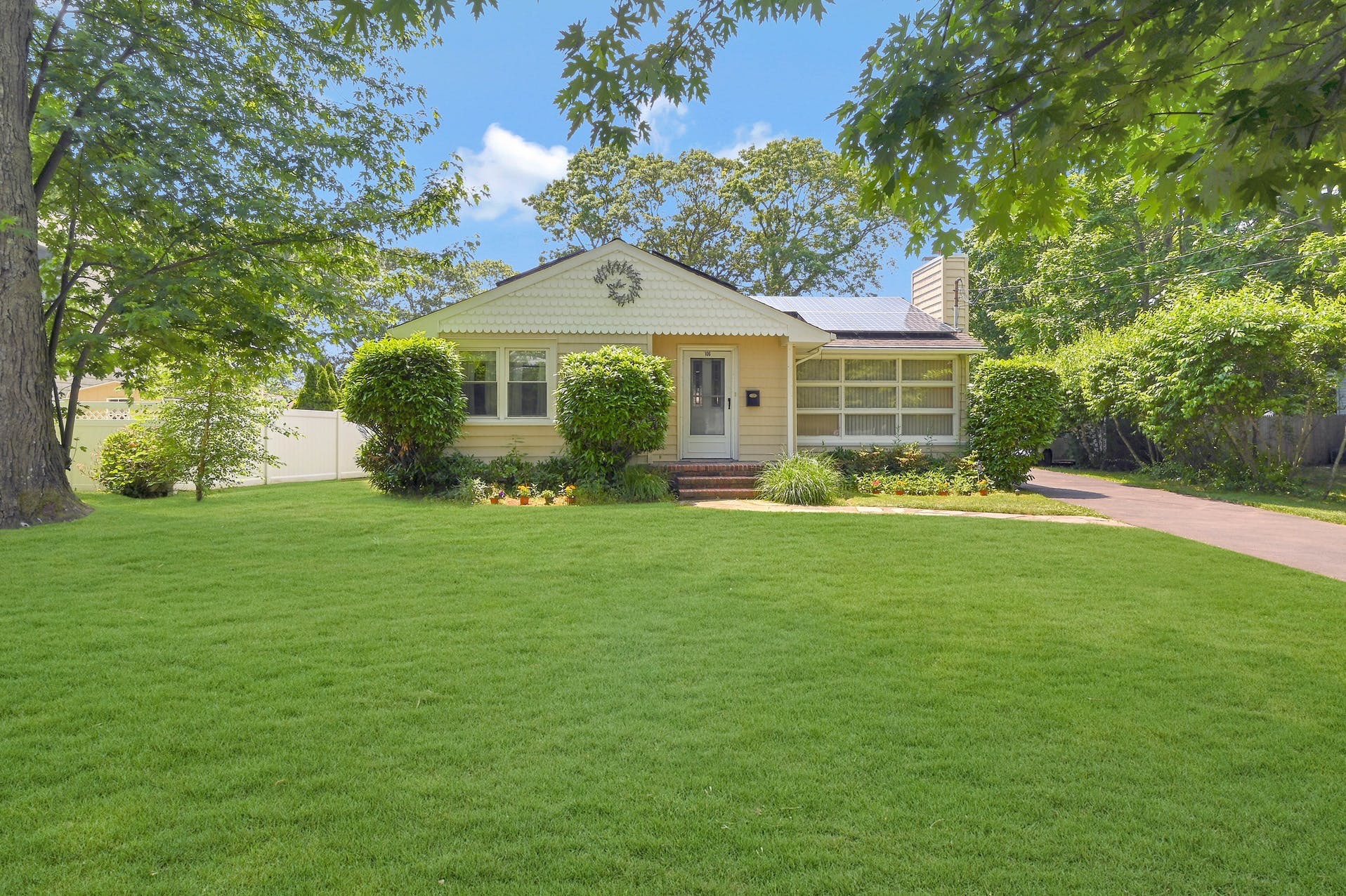


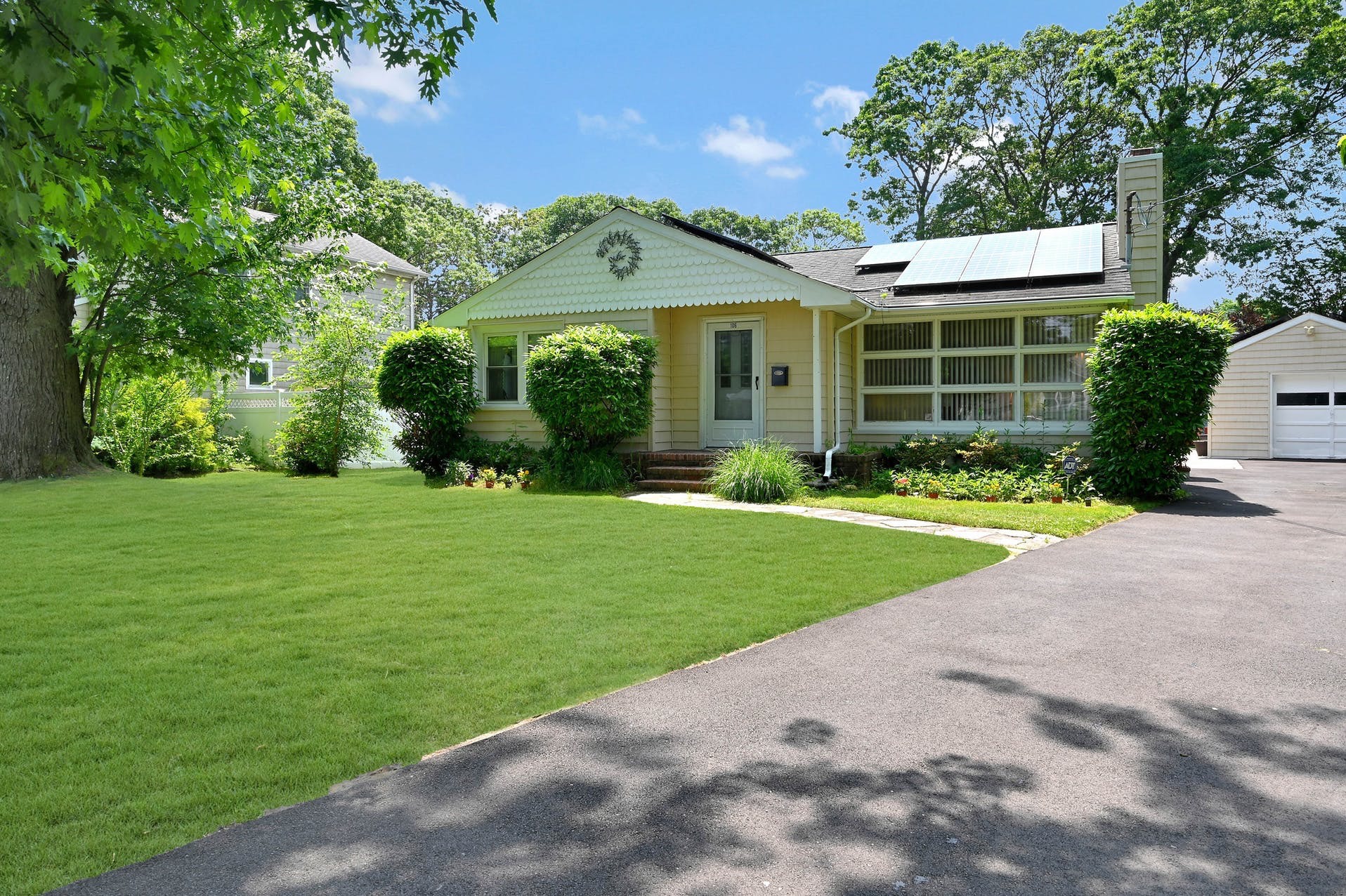 ;
;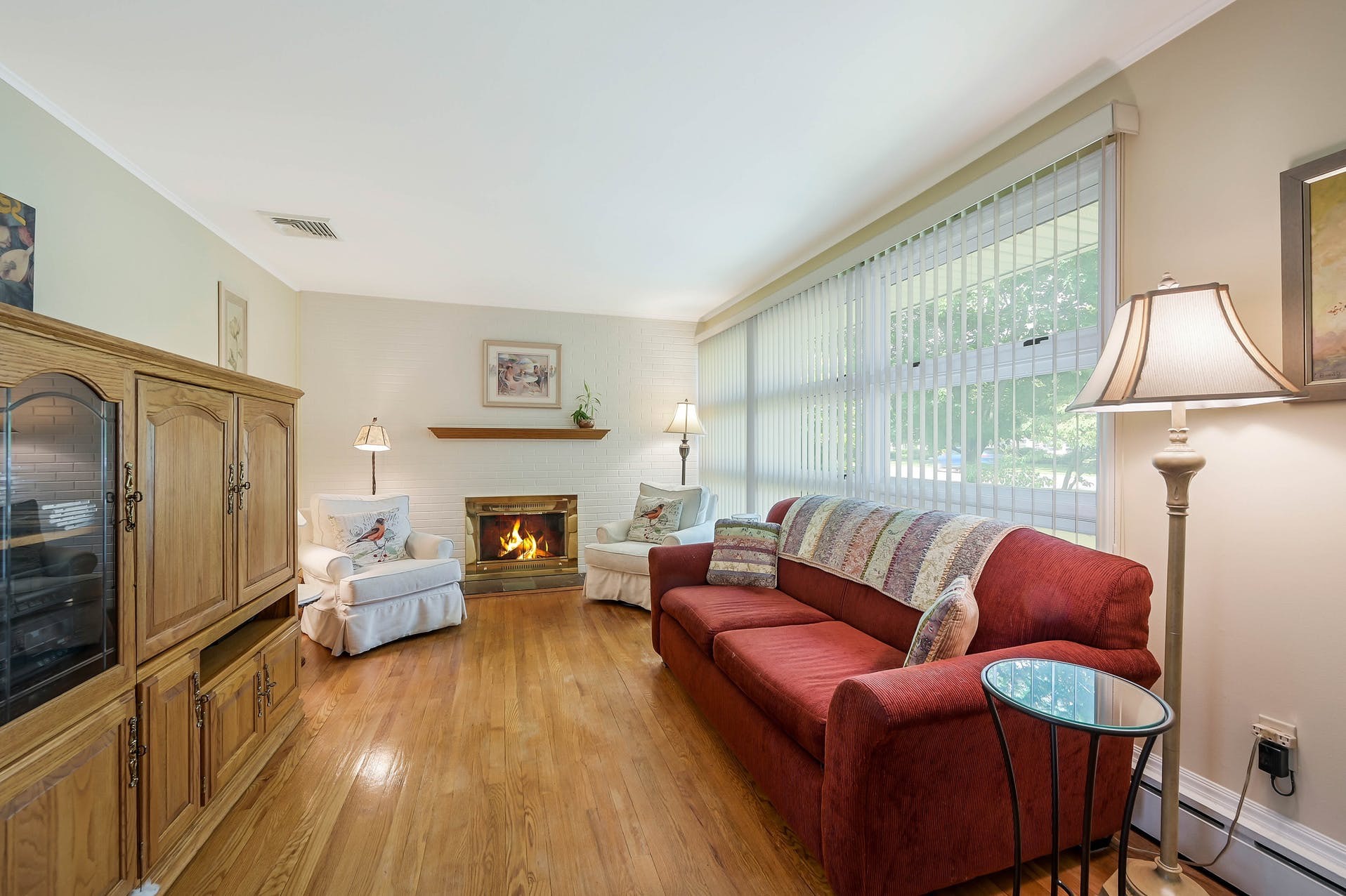 ;
;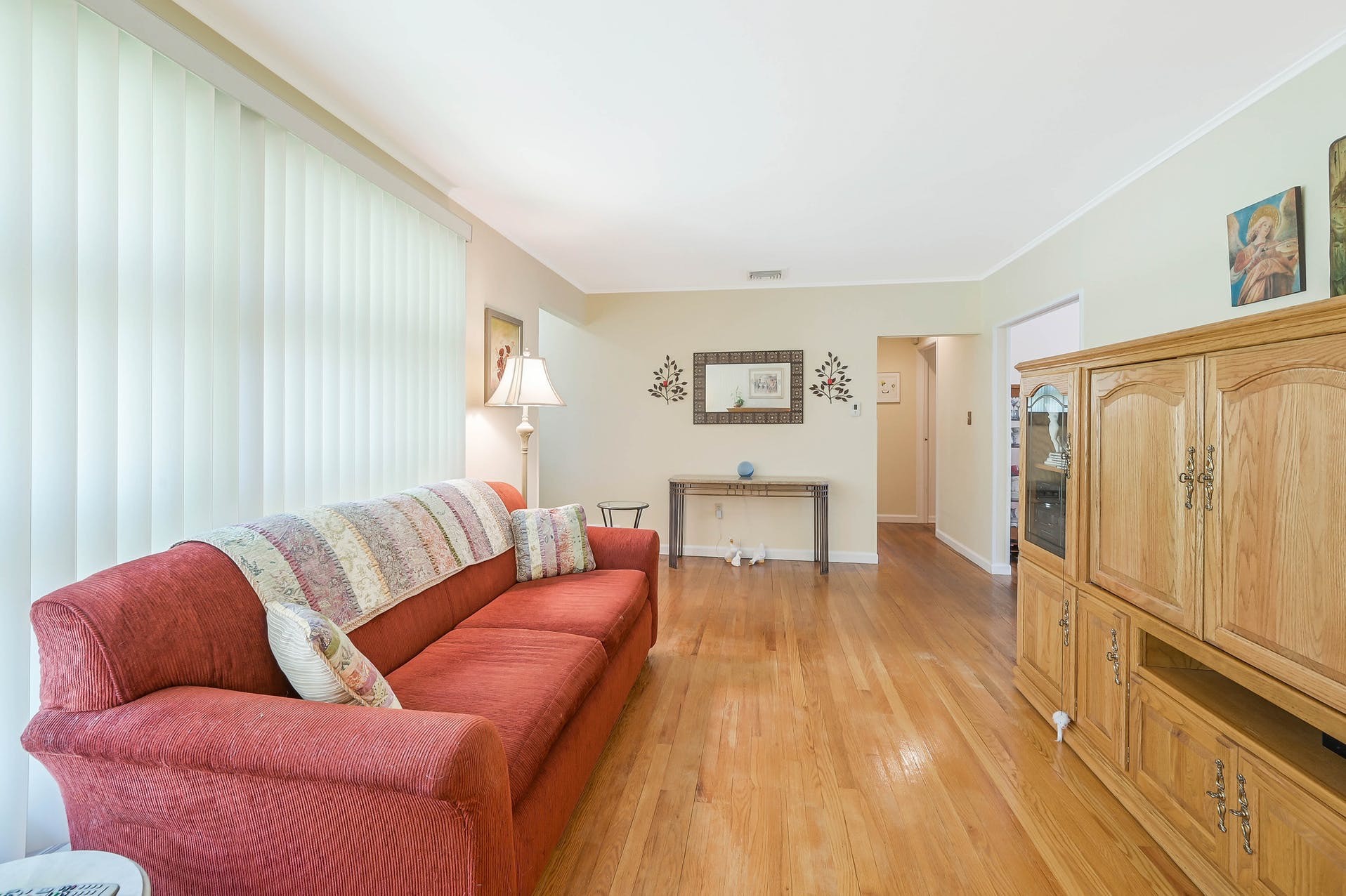 ;
;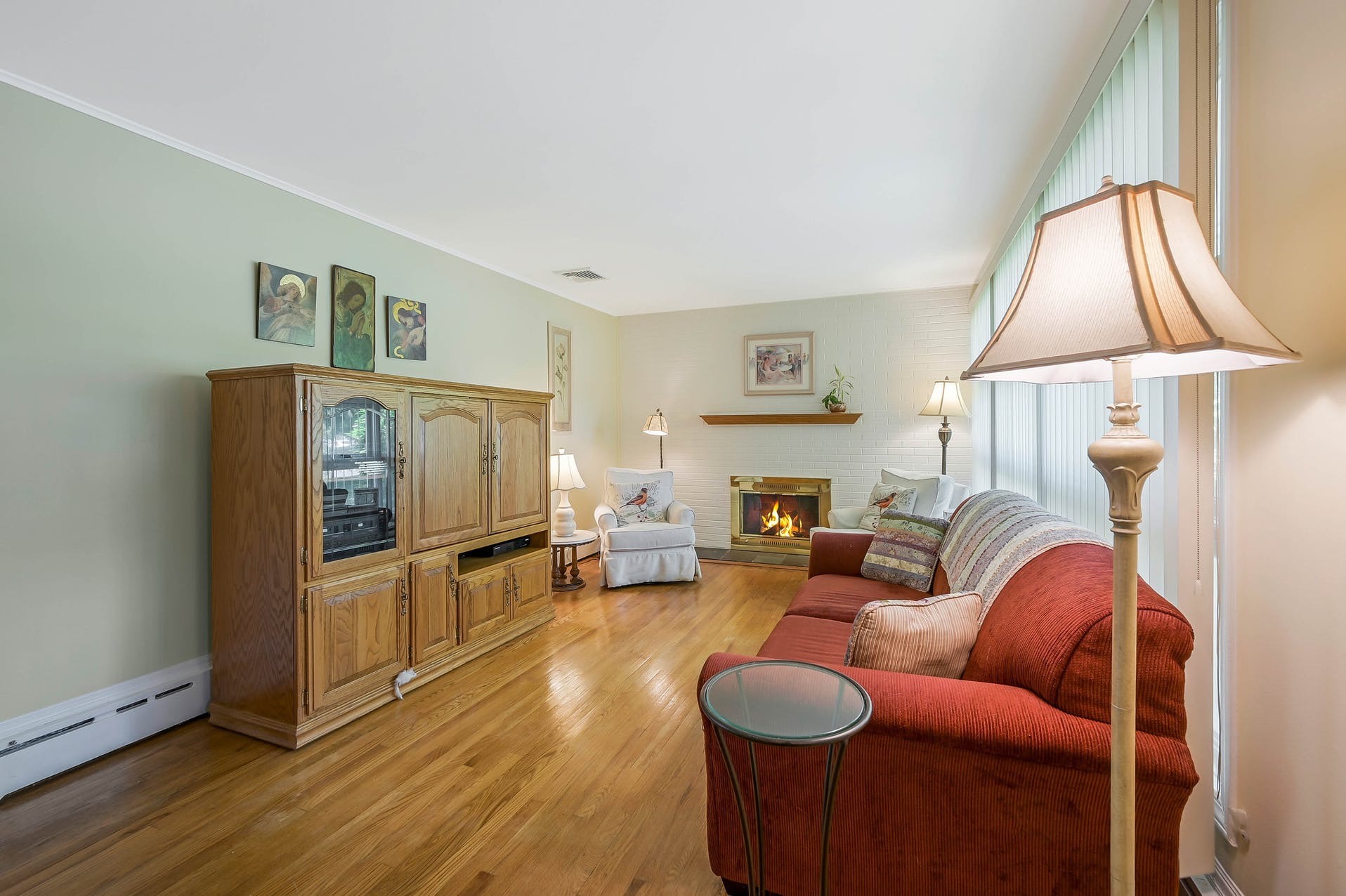 ;
;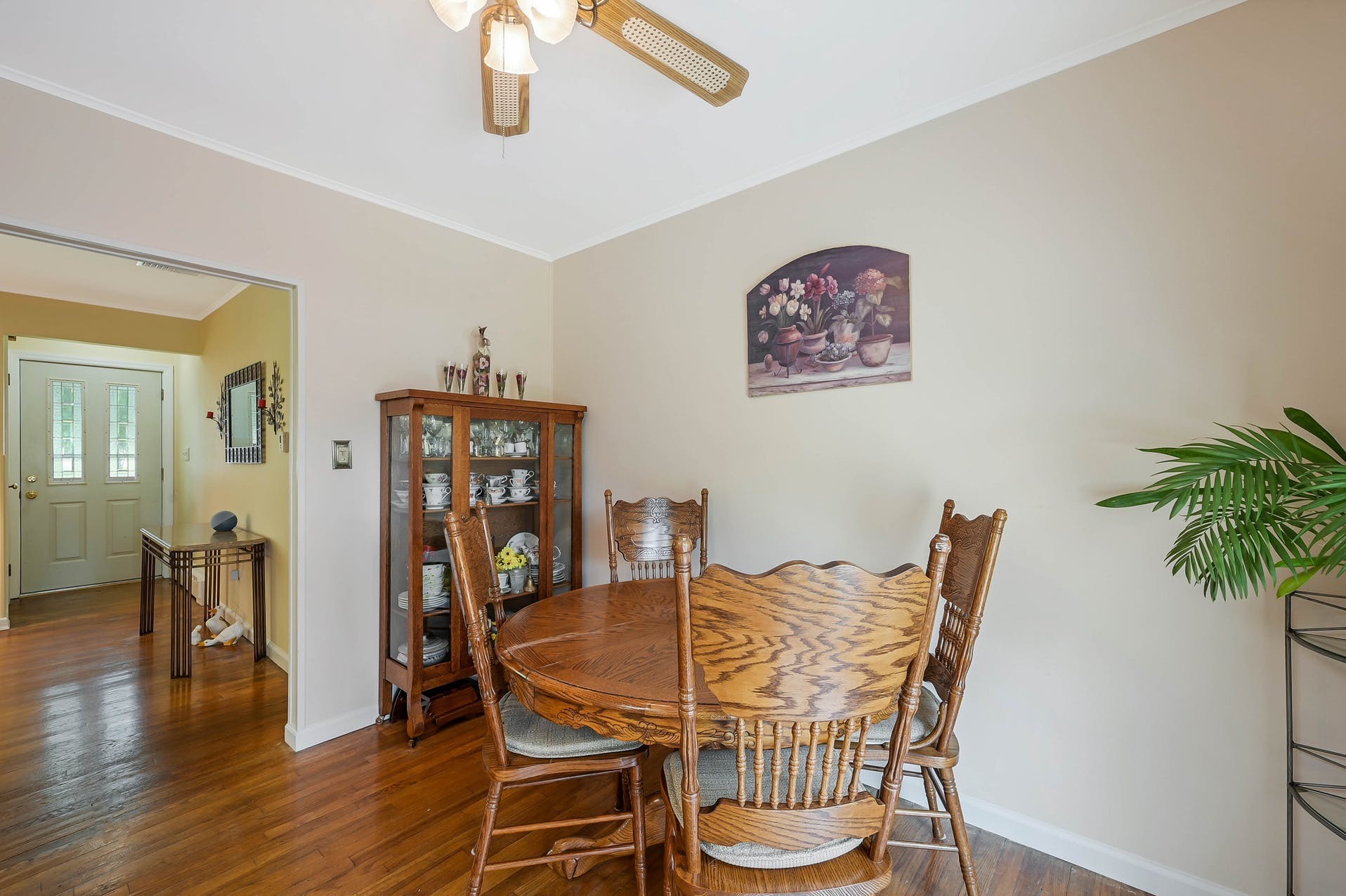 ;
;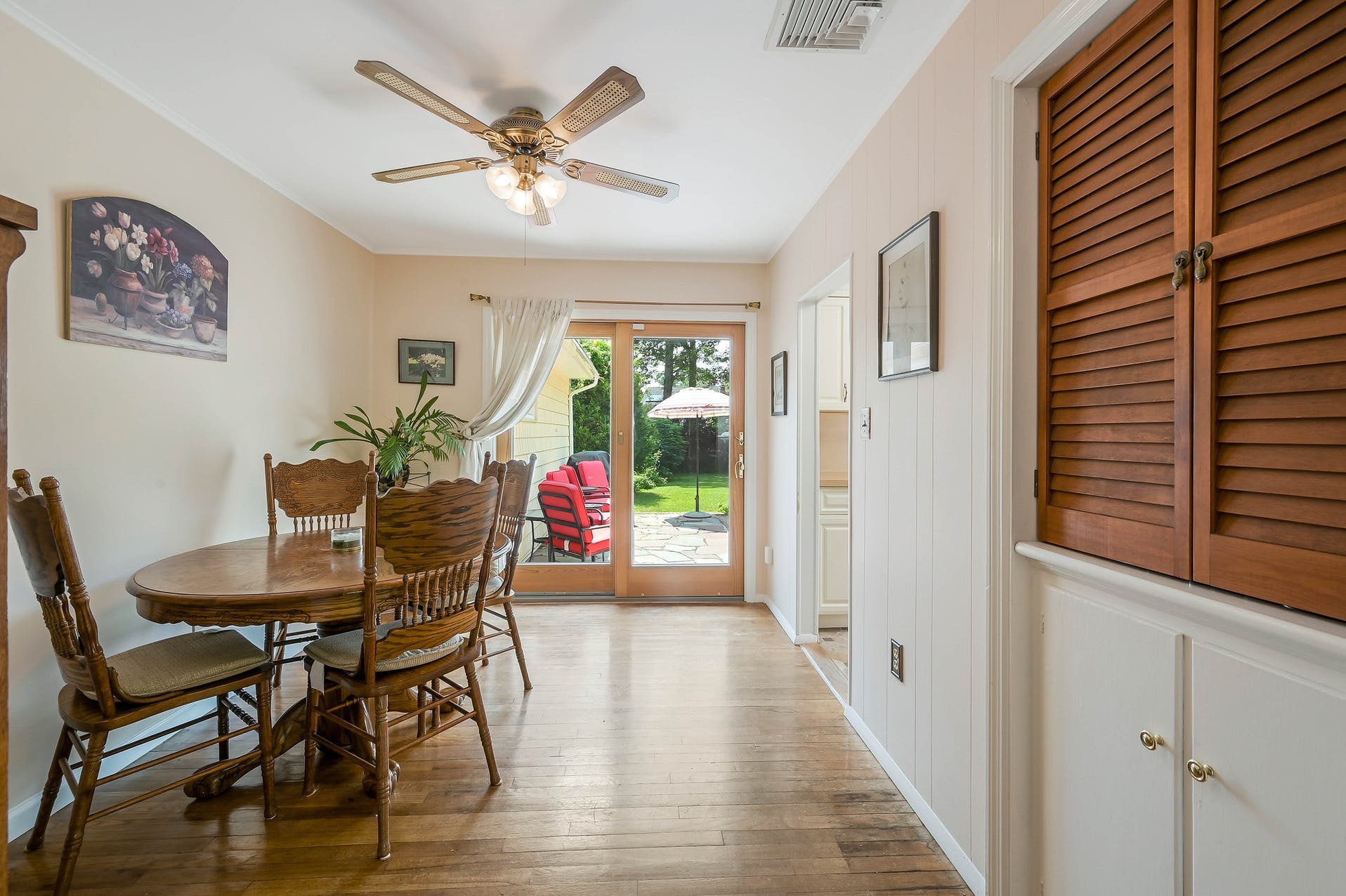 ;
;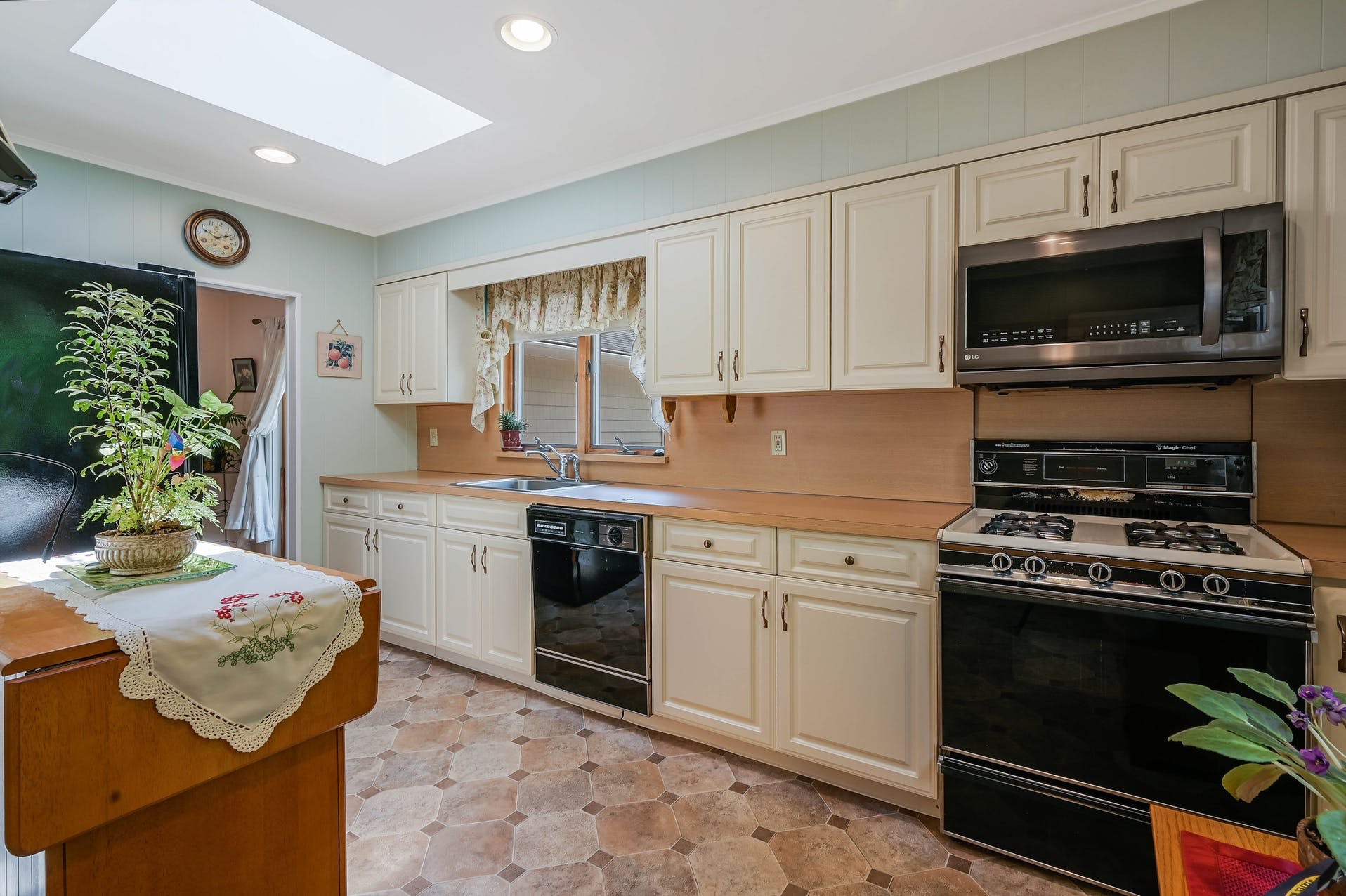 ;
;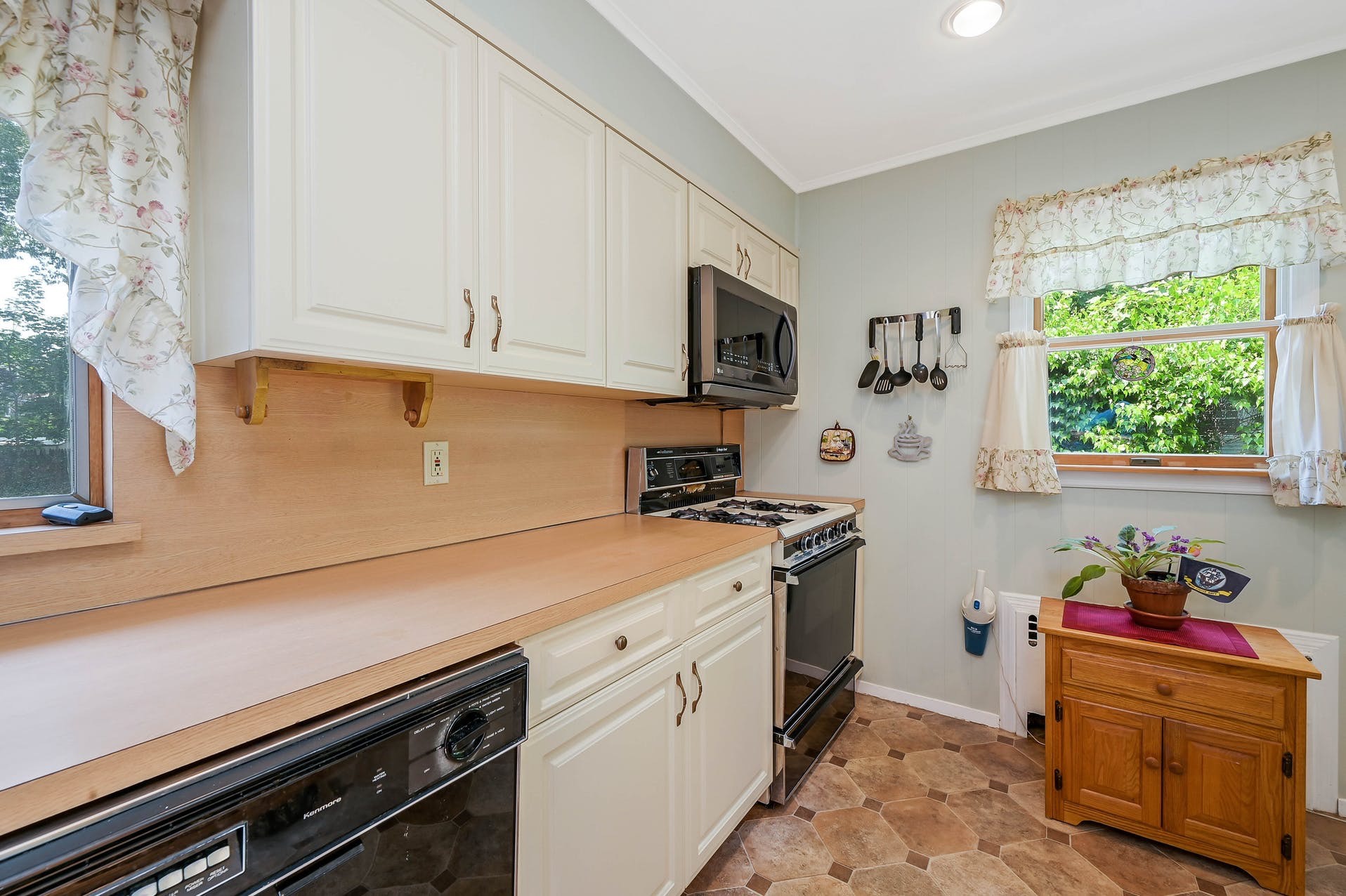 ;
;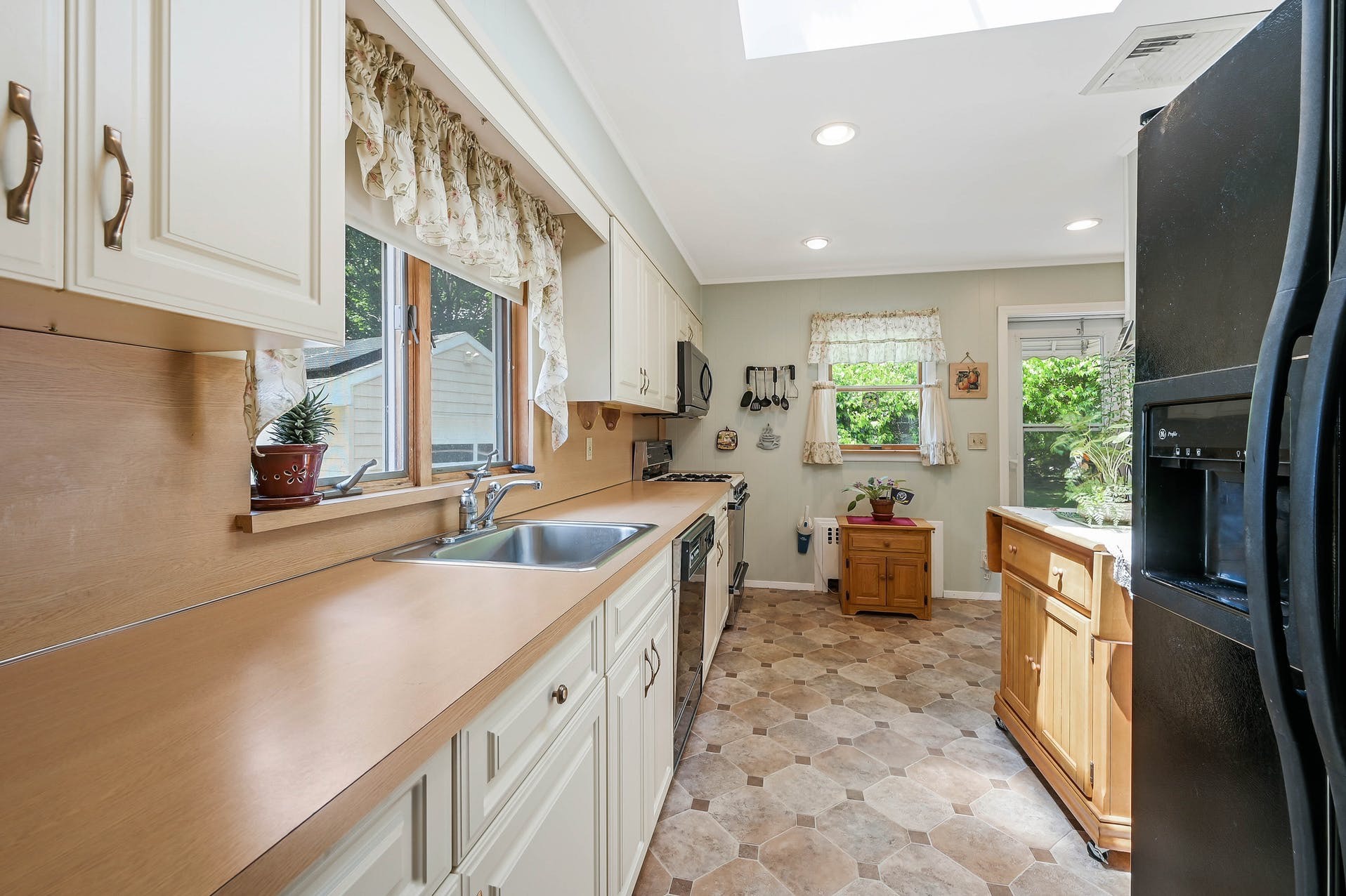 ;
;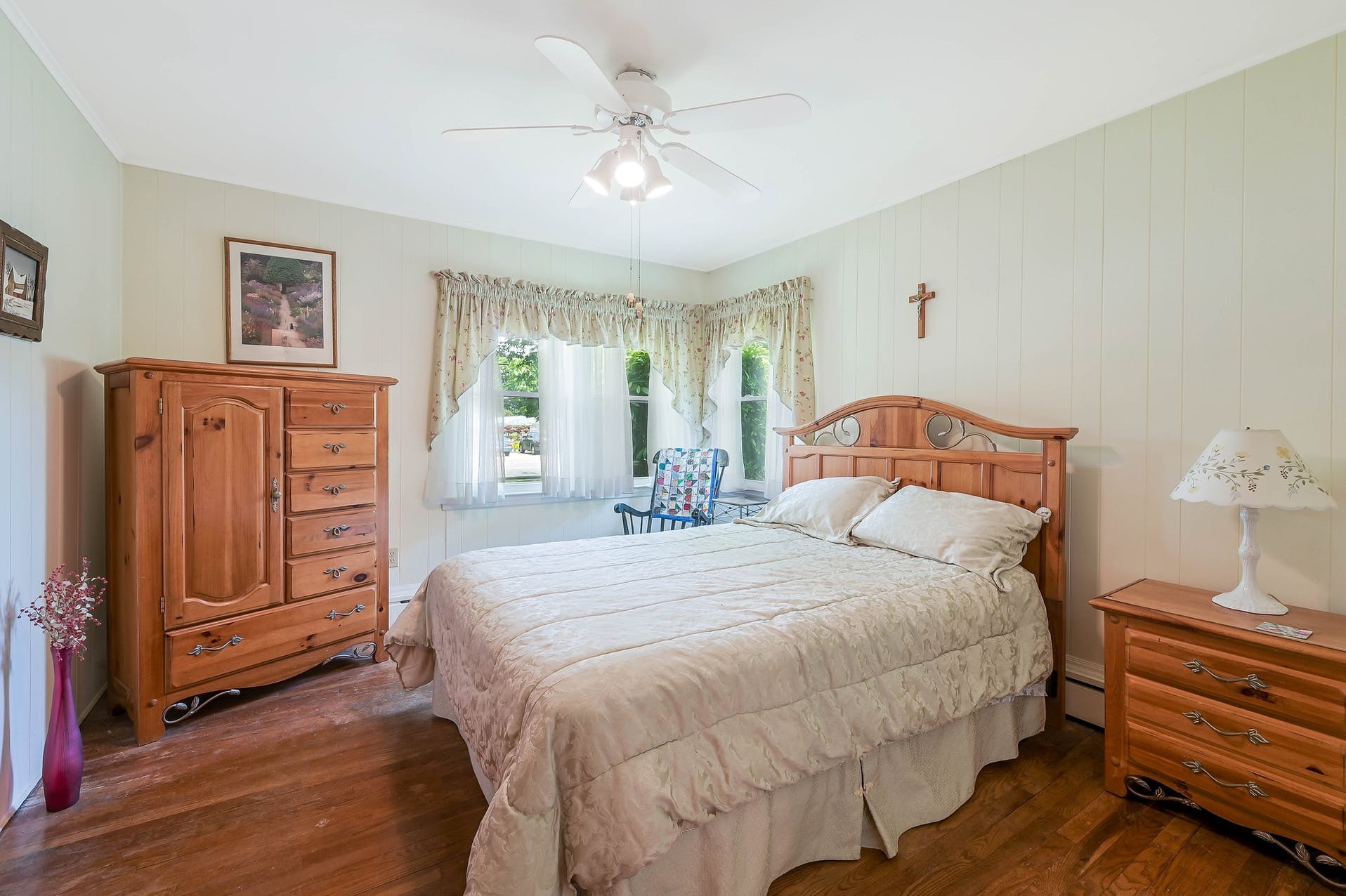 ;
;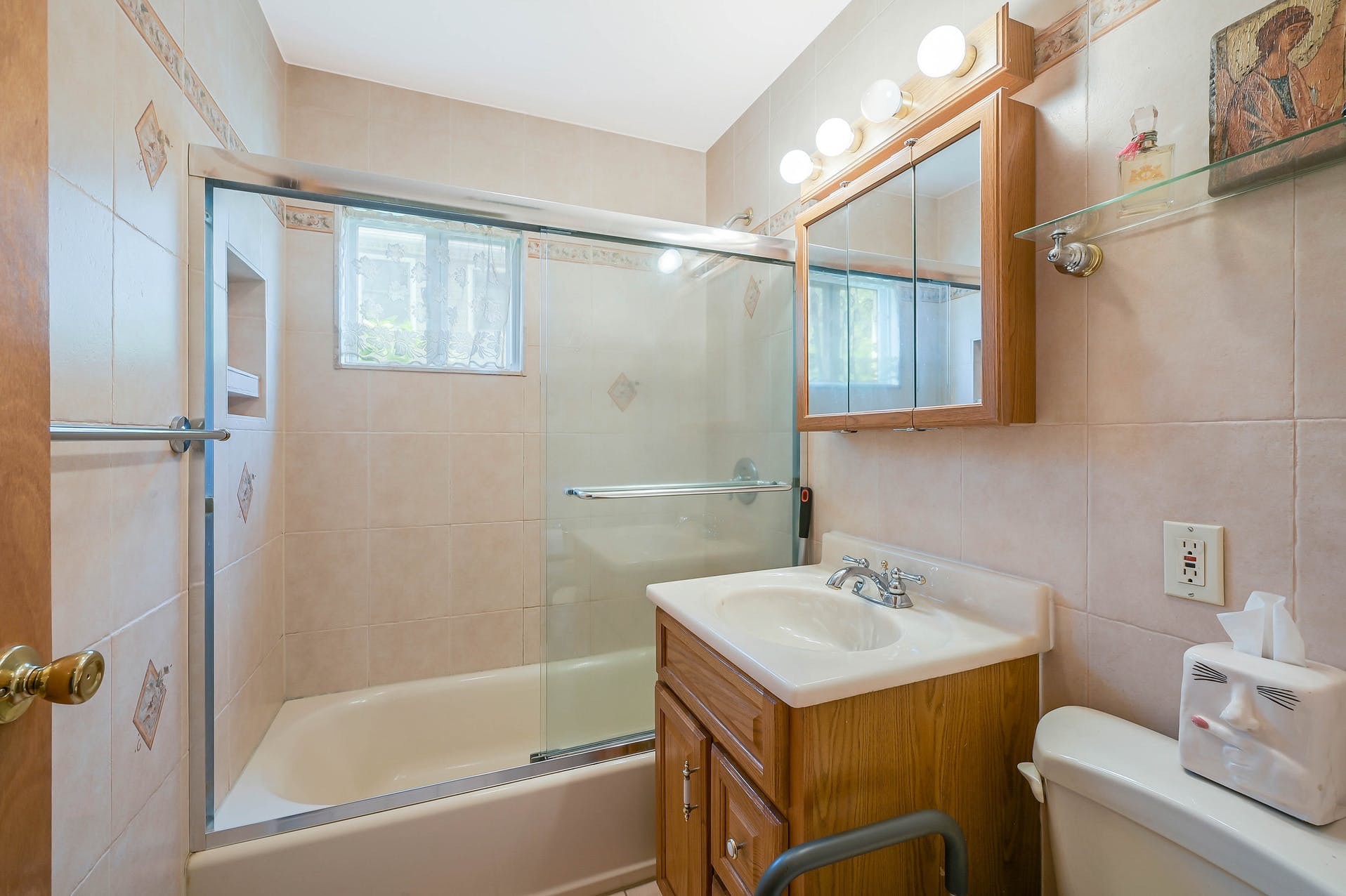 ;
;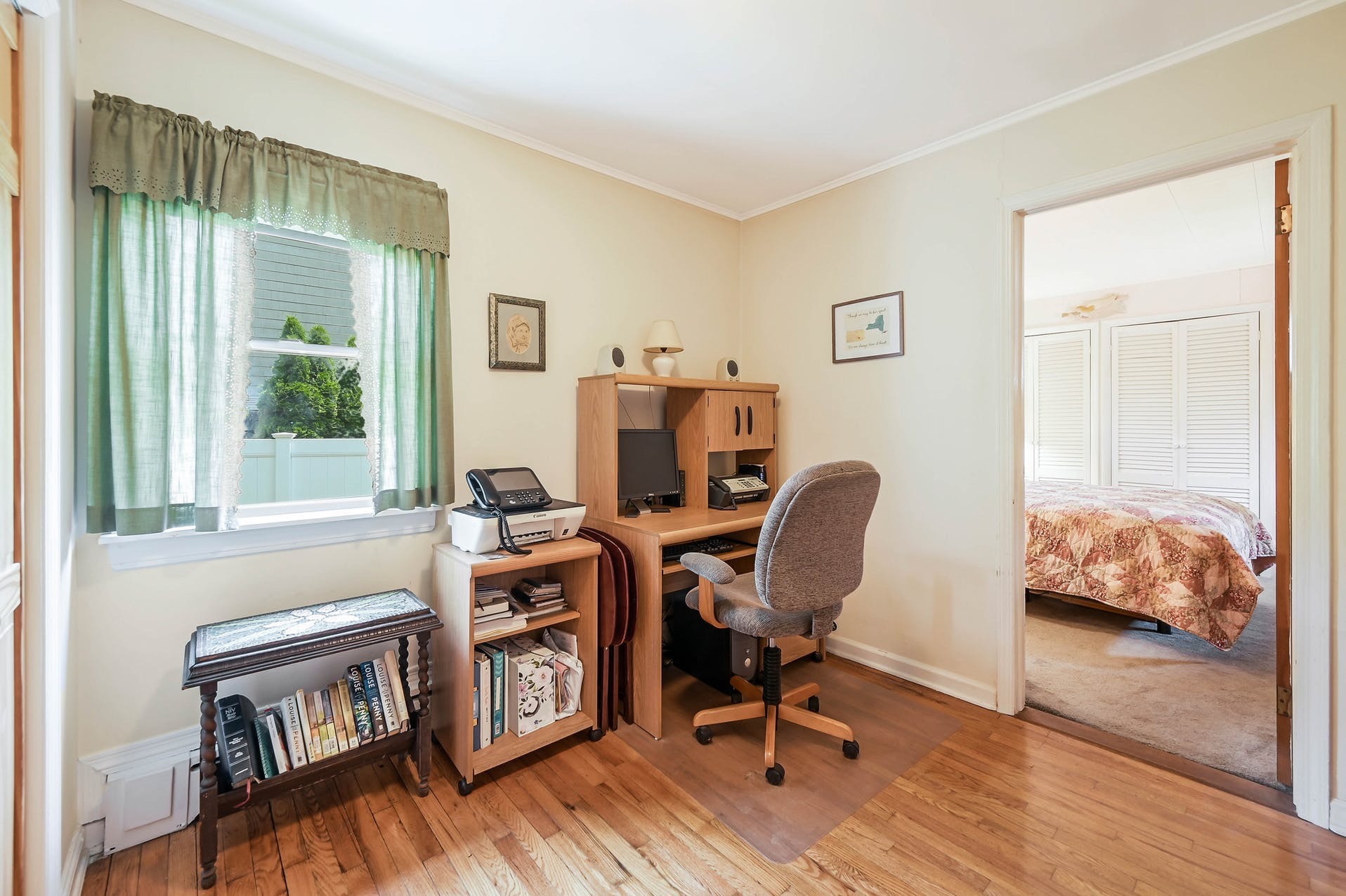 ;
;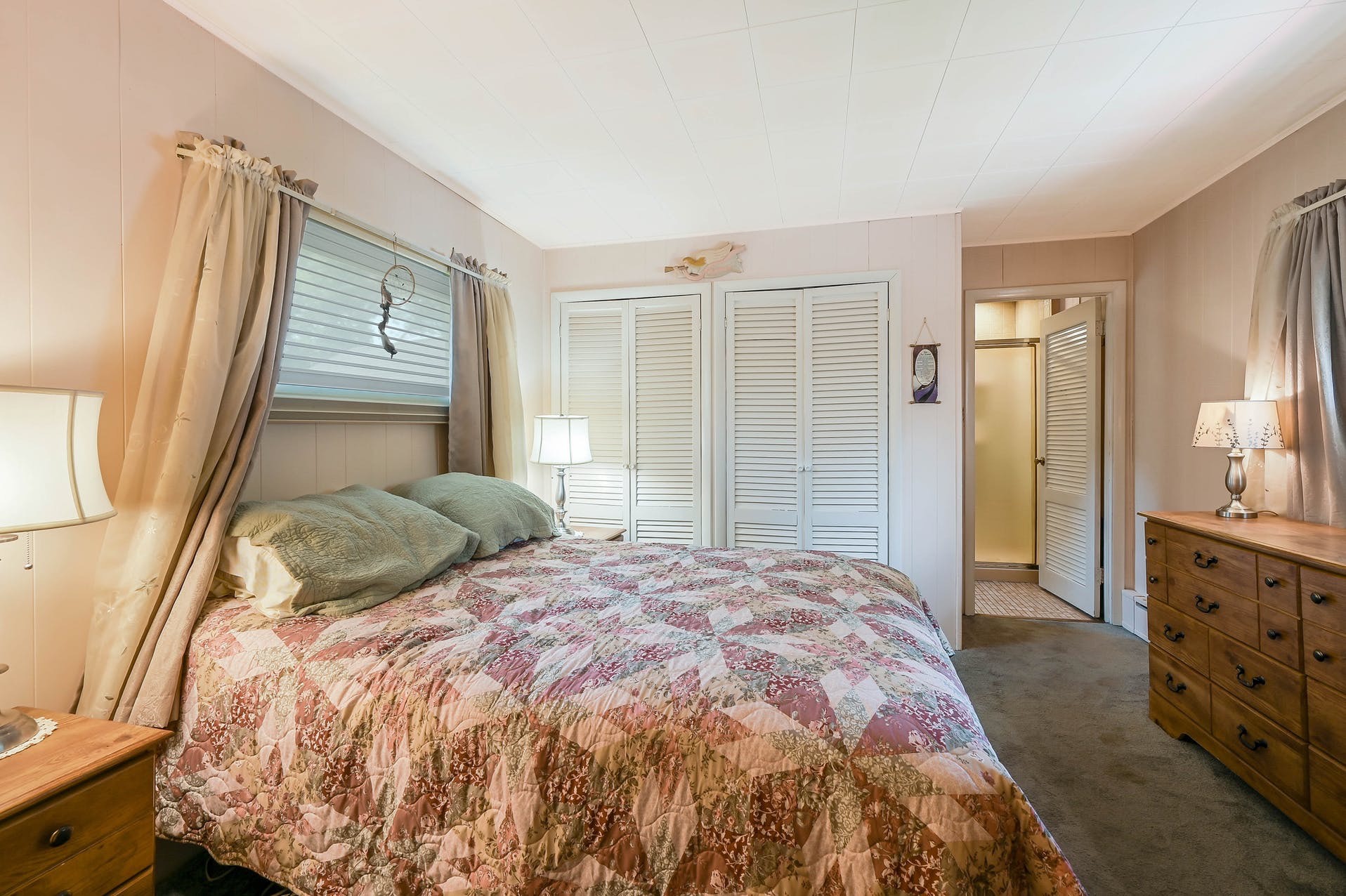 ;
;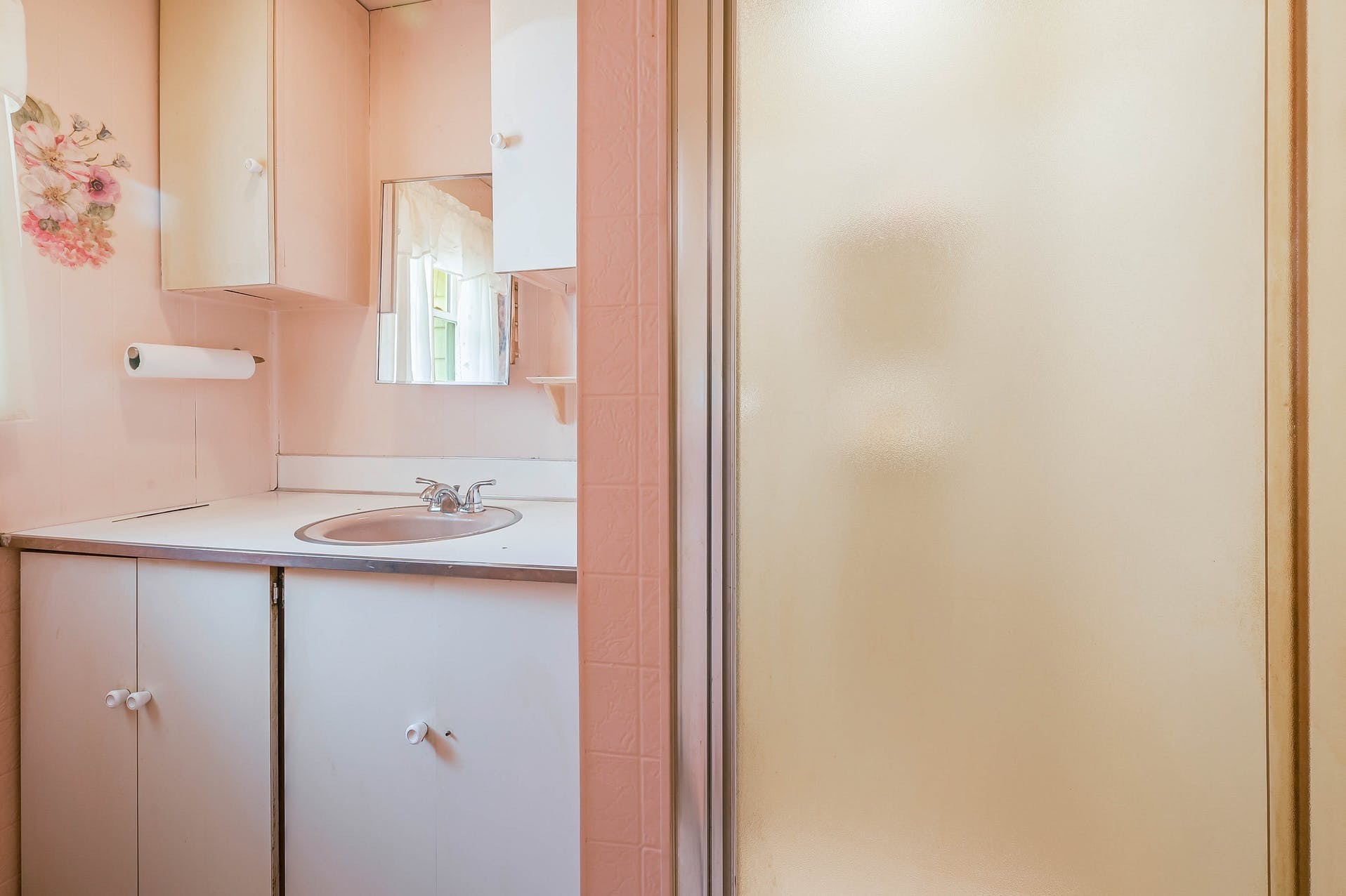 ;
;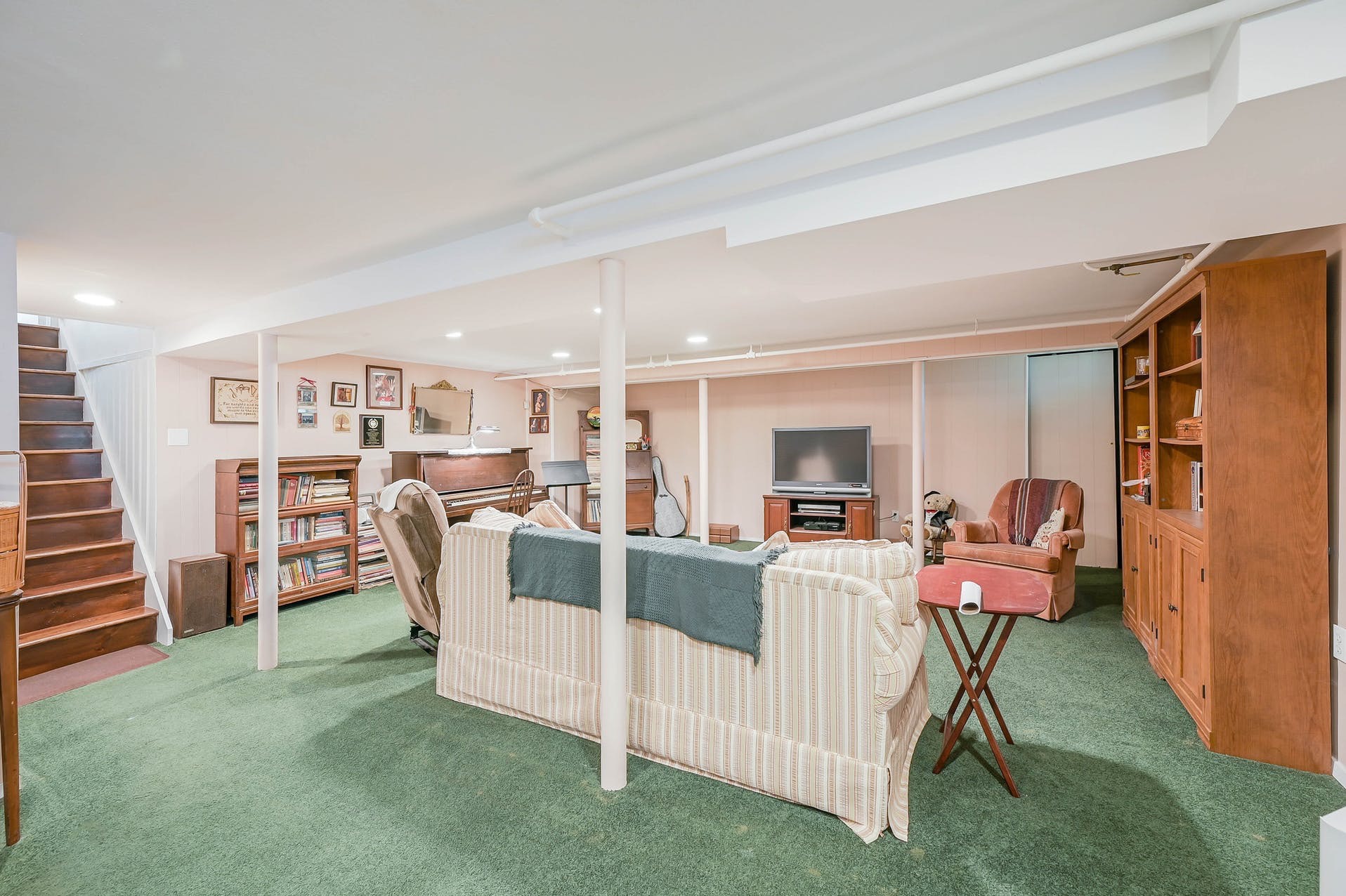 ;
;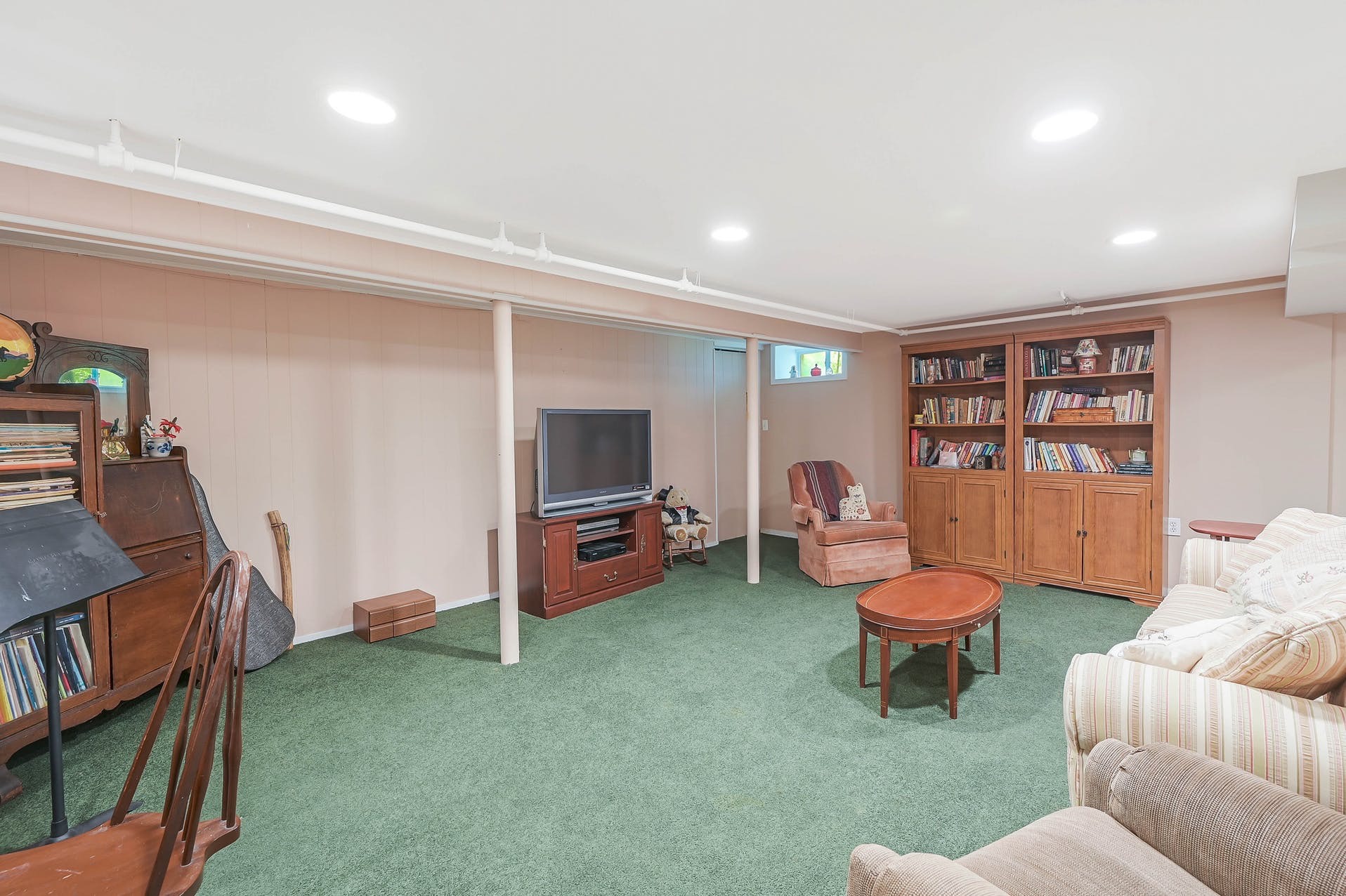 ;
;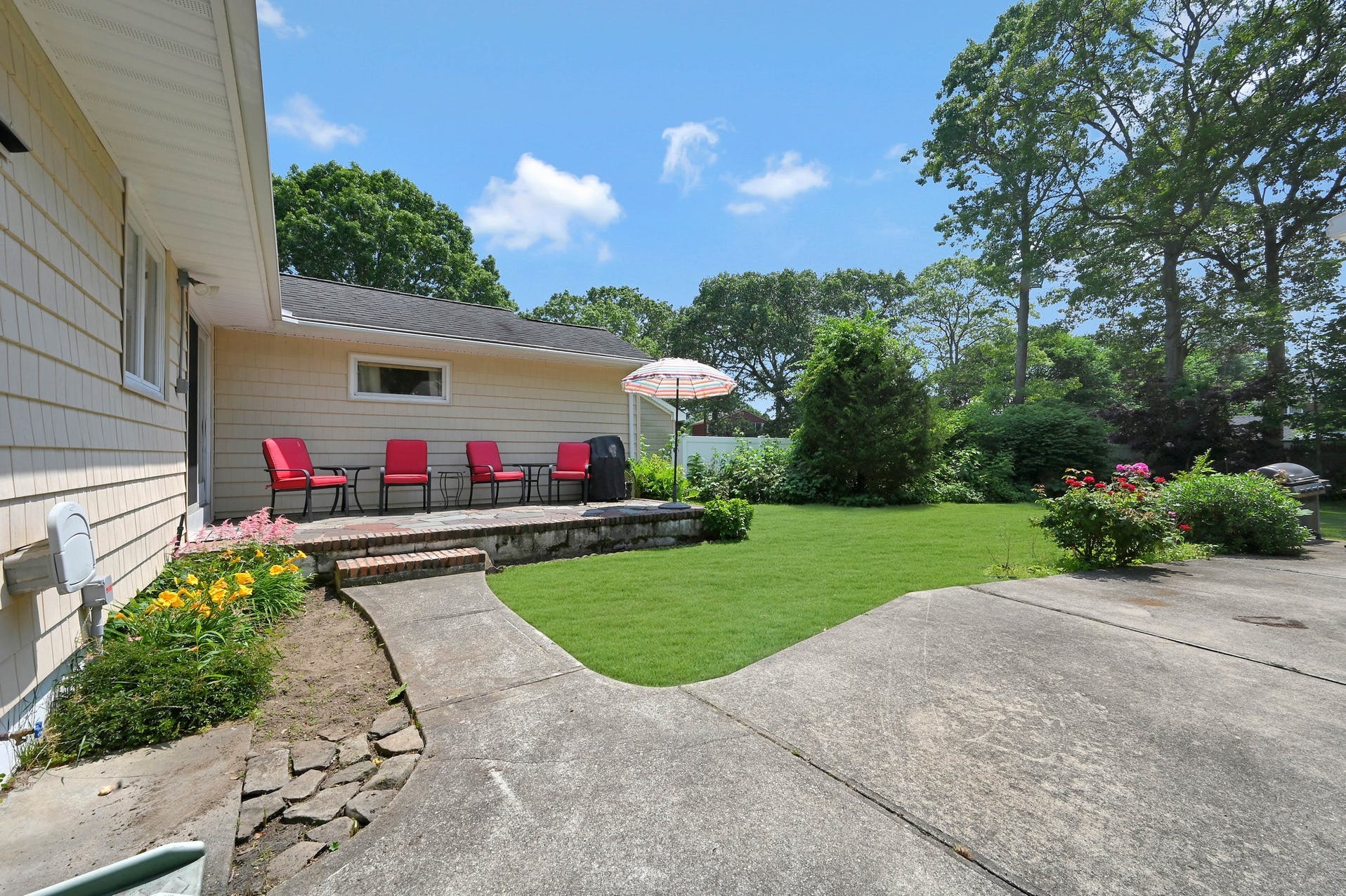 ;
;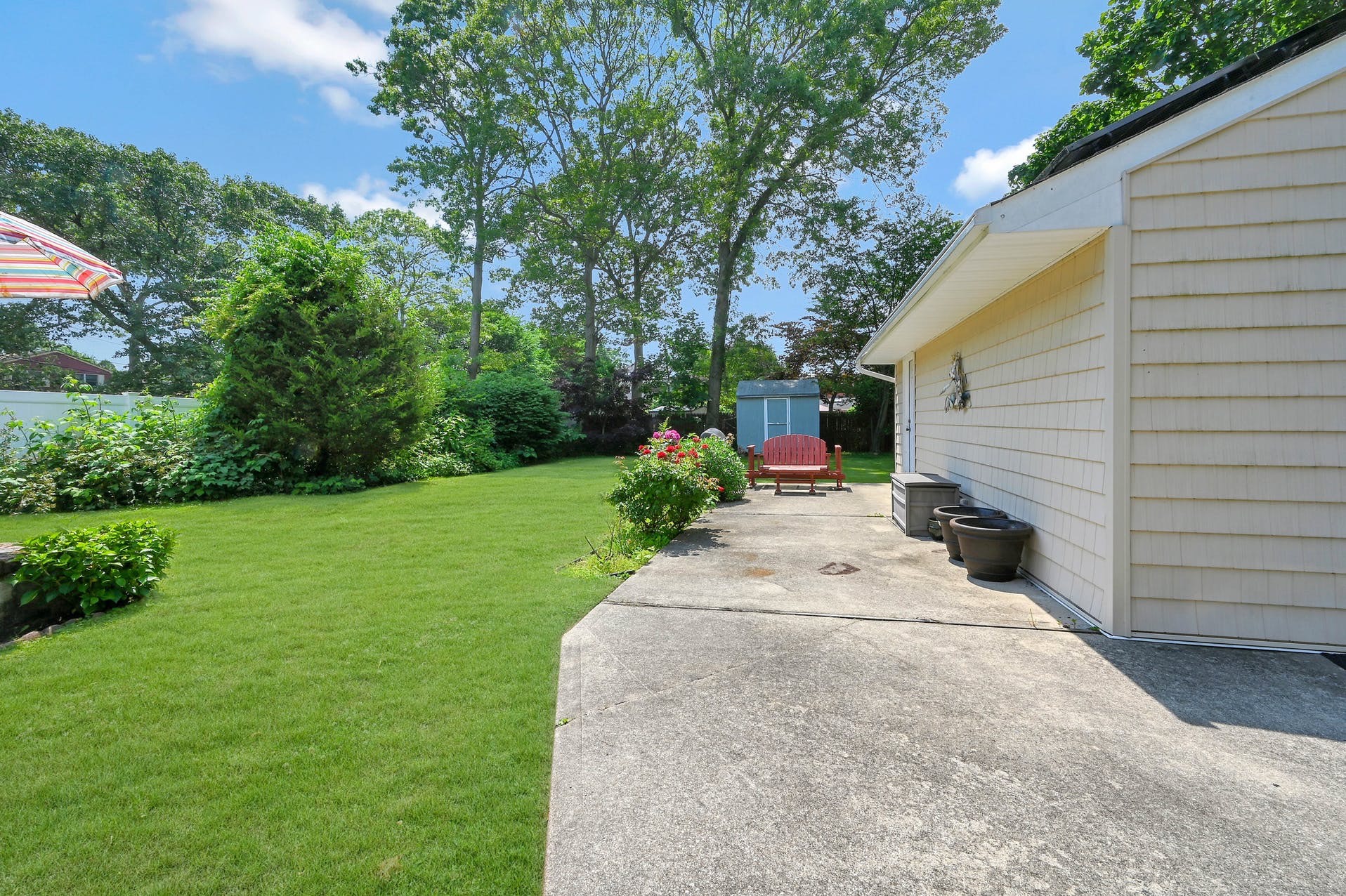 ;
;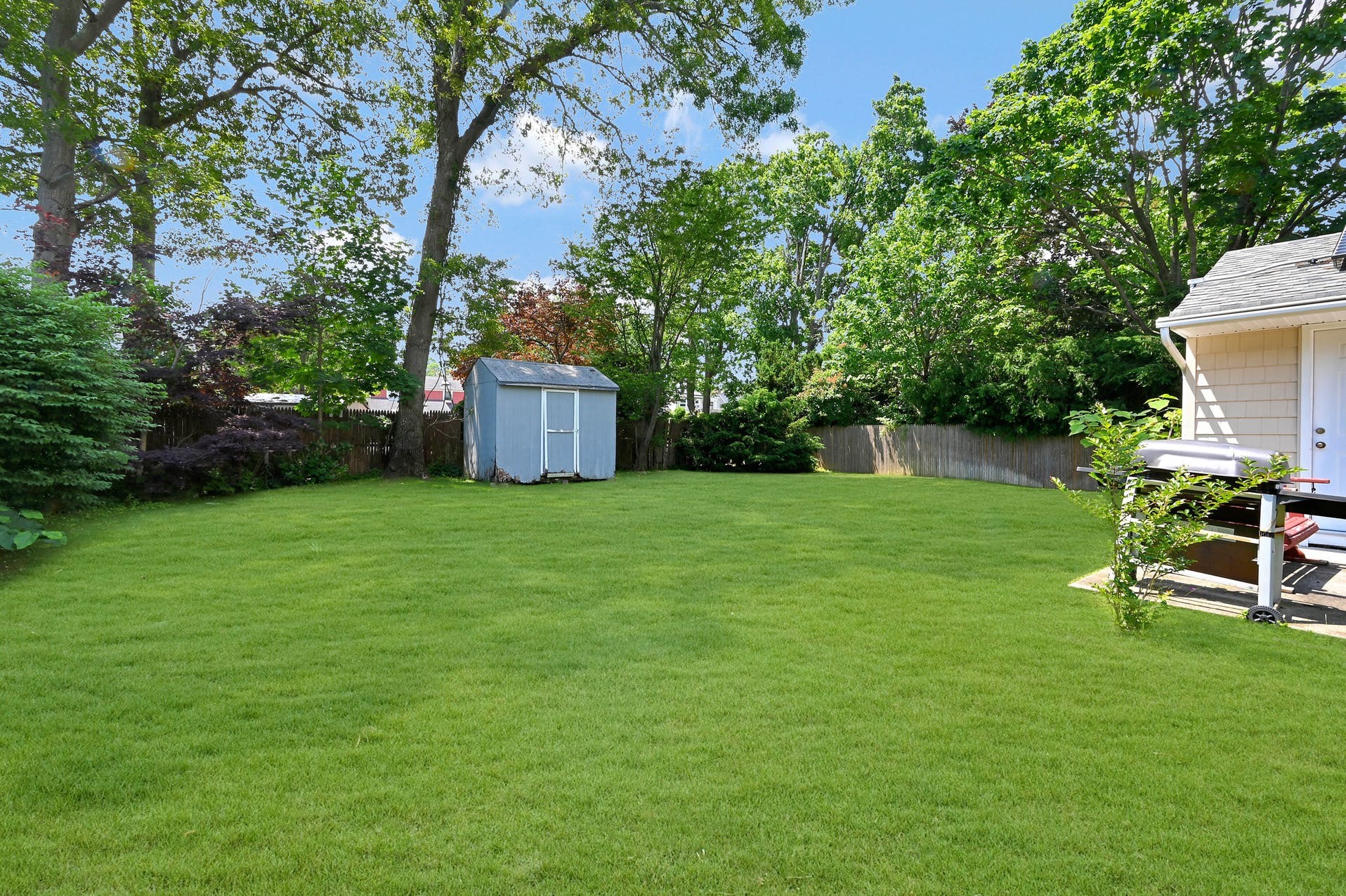 ;
;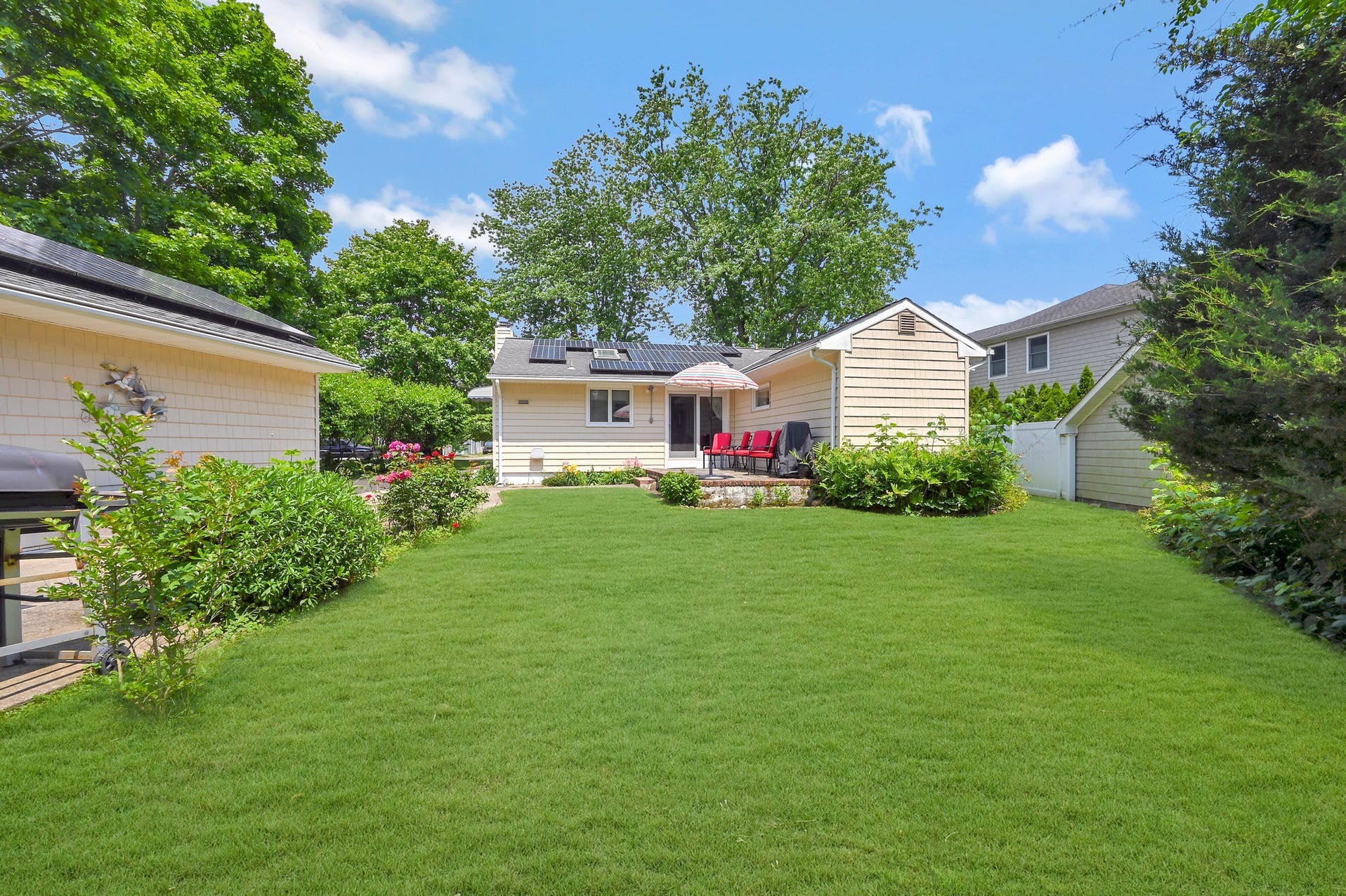 ;
;