106 Sawmill Lane, Oxford, NY, USA, Oxford, NY 13830
| Listing ID |
10598547 |
|
|
|
| Property Type |
Residential |
|
|
|
| County |
Chenango |
|
|
|
| Township |
Oxford |
|
|
|
|
|
3Br 3Ba Home on 41 Acres. Barns, Cabin, Wine Cellar, ATV Trails
Offering privacy with views and tranquility with utility. A homestead on hill with all the modern conveniences for relaxing and entertaining, even a wine cellar. This home was built in 2006 and has all the features desired, cathedral ceilings, open floor plan, stainless appliances, large master with en-suite, attached two car garage and plenty of windows with long range views. This home is bright and airy, is kept incredibly clean and grants tons of closet space. Tremendous walk-out basement offers a bedroom, gym space, canning hutch and pantry, wood burning stove, and plenty of storage room. In addition, you'll discover an enormous bar and billiard room which features French doors leading out to a grilling patio with Gazebo. Included in the sale are the billiards table, gazebo and barbeque. This fabulous 41 acres also offers maturing pine wind blocks, several apple tree varieties, blueberry bushes and peach trees for starters. The woods hold a secluded and private cabin that could be a tiny house or she-shed. Enjoy ample wildlife along the existing trails, including plenty of deer. Hilltop hayfields convey both sunrise and sunset views year-round. Two enormous barns are just waiting to be put to good use and could house any number of pursuits. They have been caringly stewarded to remain purposeful and are ready for the next generation. Literally move in and start living the life...or just enjoy sitting on the wrap around porch.
|
- 3 Total Bedrooms
- 3 Full Baths
- 2300 SF
- 41.73 Acres
- Built in 2006
- Available 2/01/2019
- Custom Style
- Lower Level: Partly Finished, Walk Out
- 1 Lower Level Bedroom
- 1 Lower Level Bathroom
- Open Kitchen
- Oven/Range
- Refrigerator
- Dishwasher
- Microwave
- Washer
- Dryer
- Stainless Steel
- Carpet Flooring
- Ceramic Tile Flooring
- Laminate Flooring
- Entry Foyer
- Living Room
- Dining Room
- Primary Bedroom
- en Suite Bathroom
- Kitchen
- First Floor Primary Bedroom
- First Floor Bathroom
- Baseboard
- Hot Water
- 5 Heat/AC Zones
- Oil Fuel
- 200 Amps
- Frame Construction
- Vinyl Siding
- Asphalt Shingles Roof
- Attached Garage
- 2 Garage Spaces
- Private Well Water
- Private Septic
- Deck
- Barn
- Shed
- Stable
- Outbuilding
- $4,769 School Tax
- $3,852 County Tax
- $8,621 Total Tax
|
|
Elizabeth Crum
NEW YORK TROPHY PROPERTIES
|
Listing data is deemed reliable but is NOT guaranteed accurate.
|



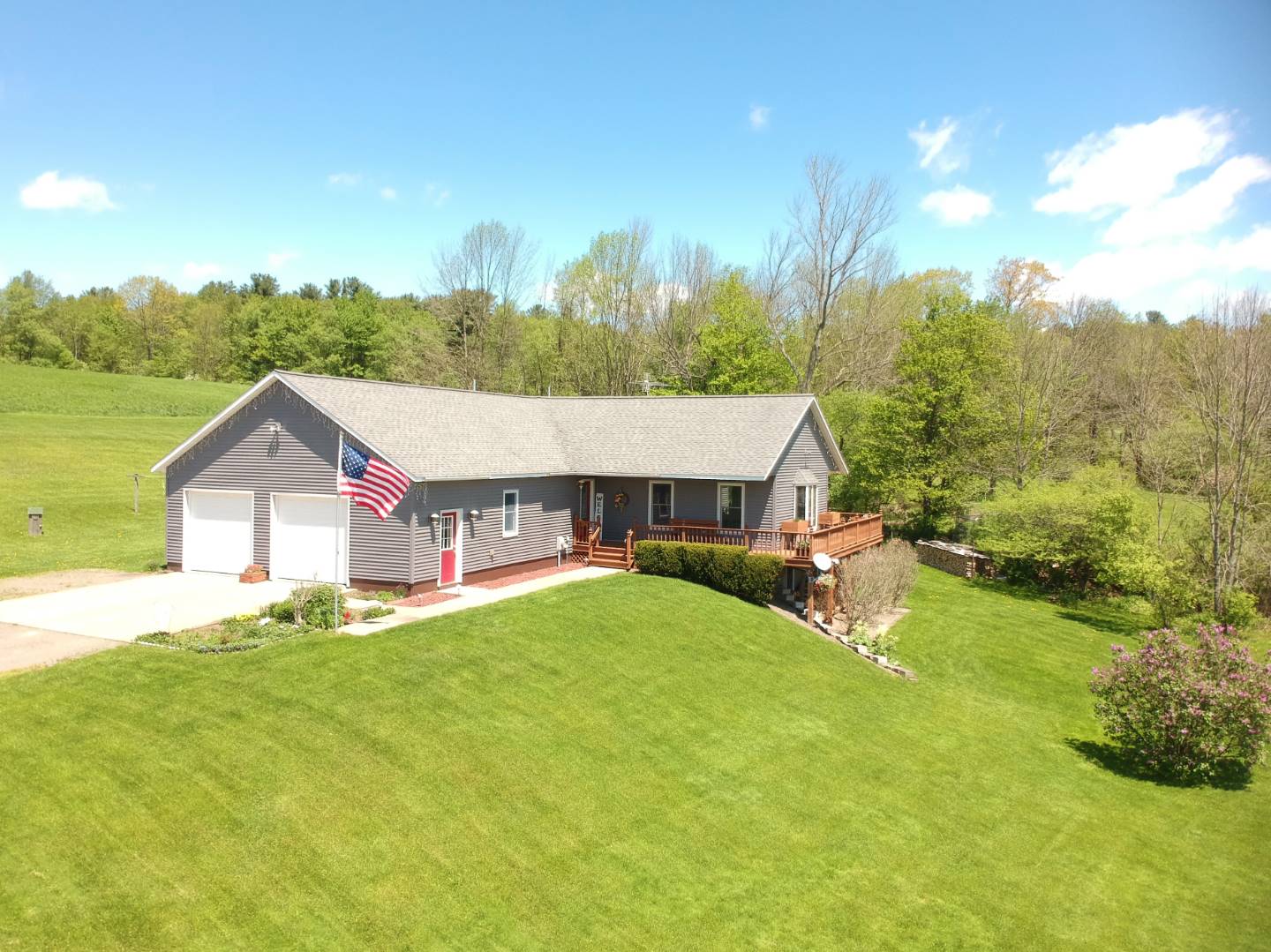


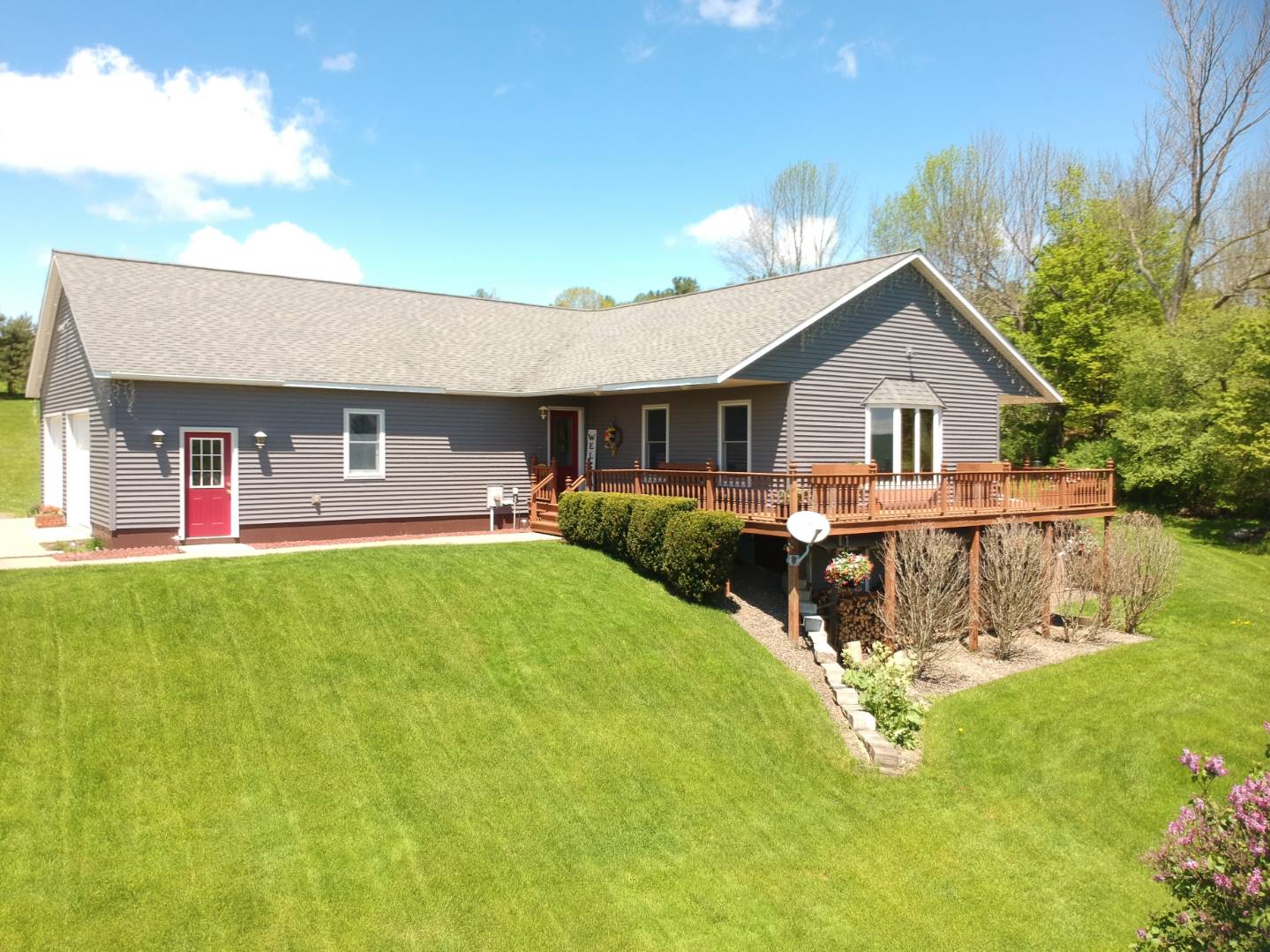 ;
;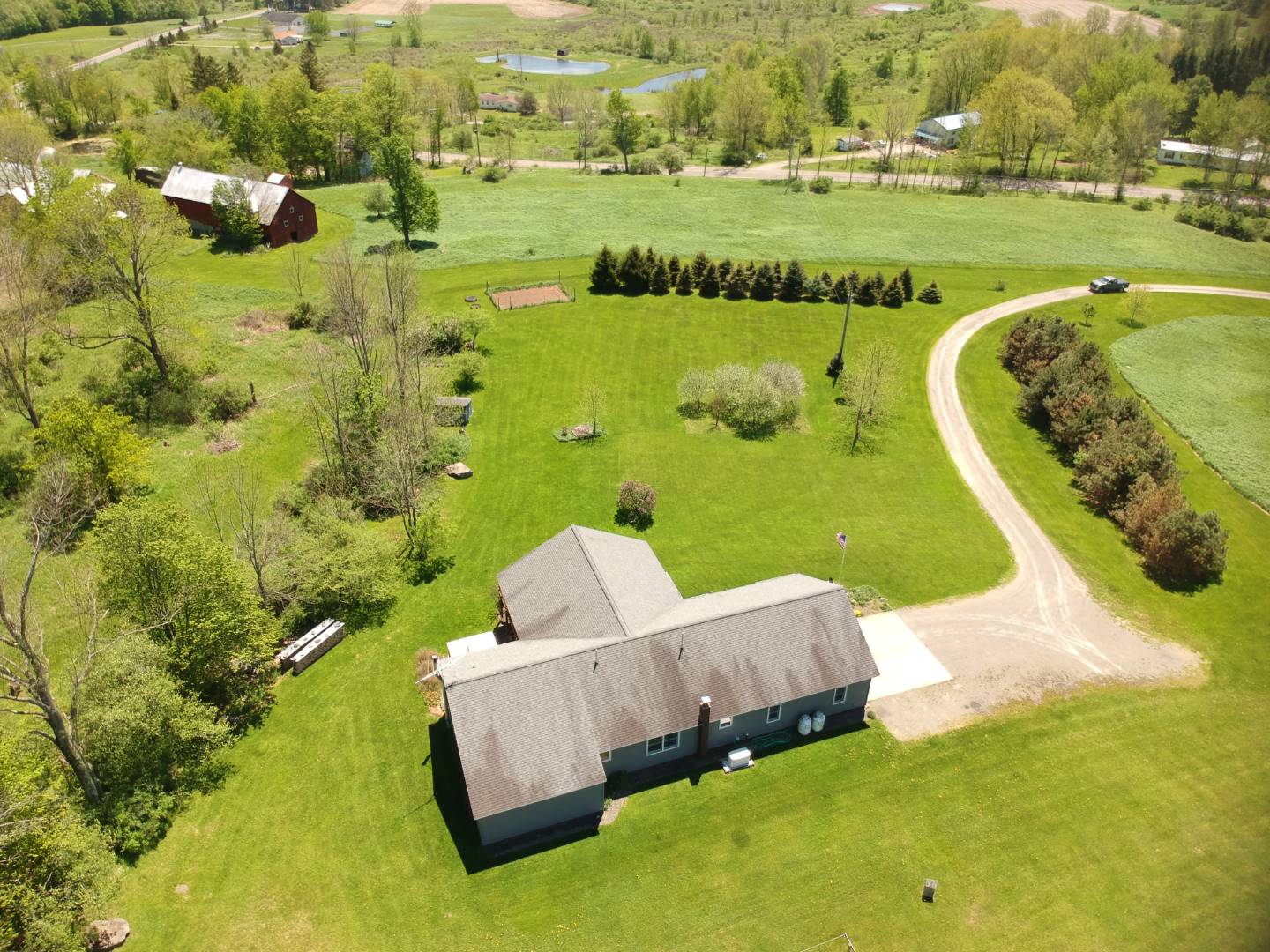 ;
;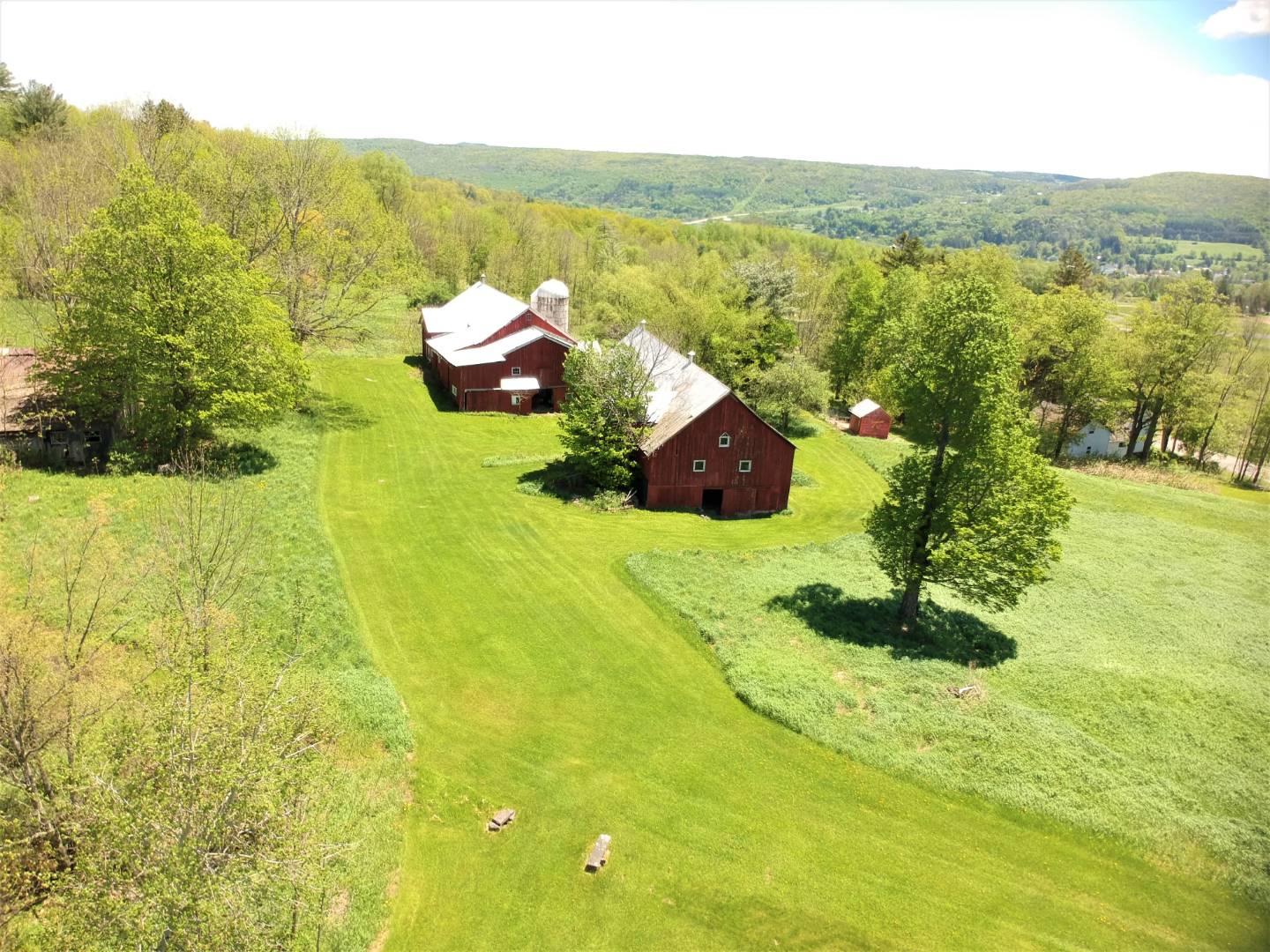 ;
;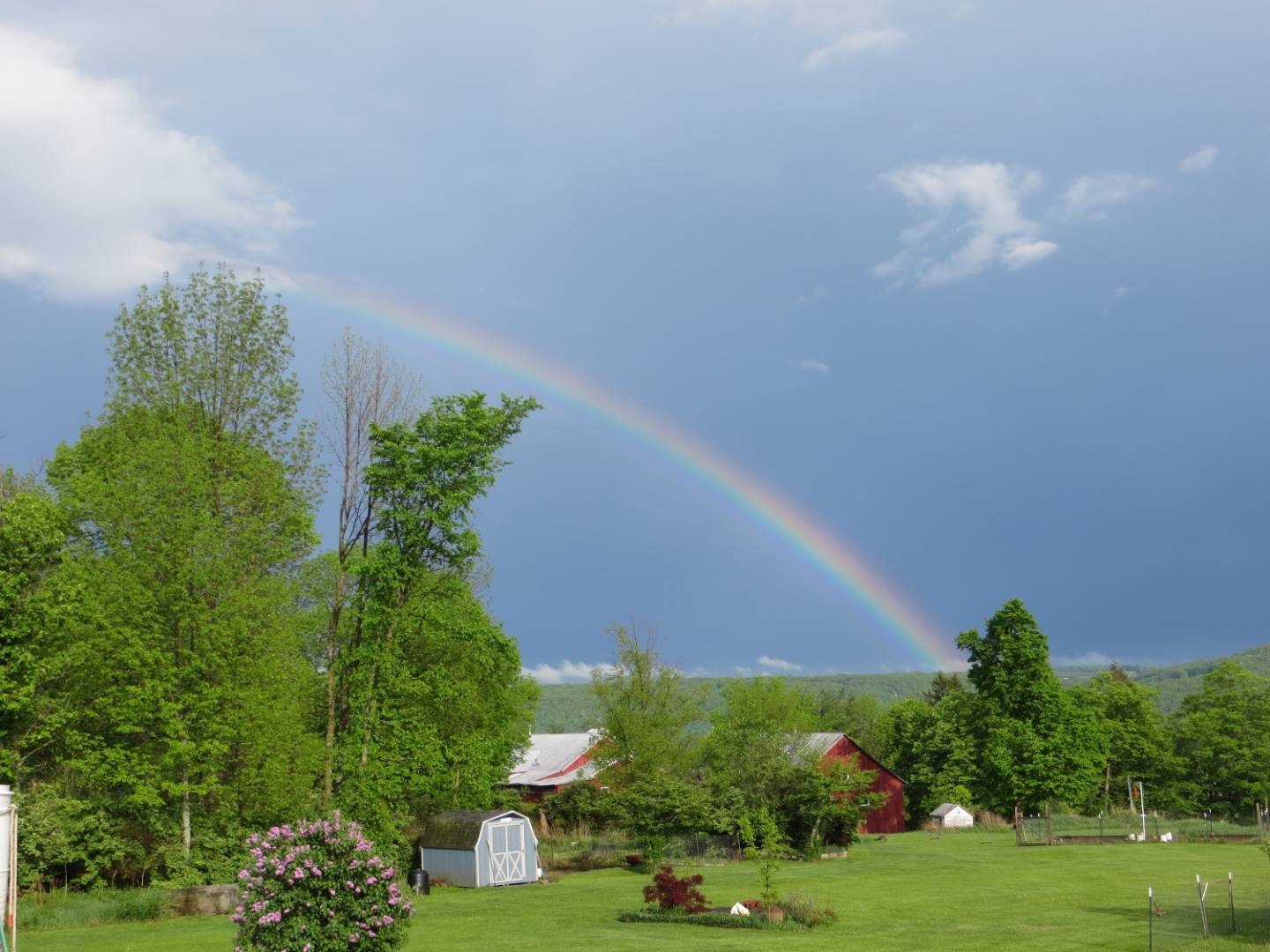 ;
;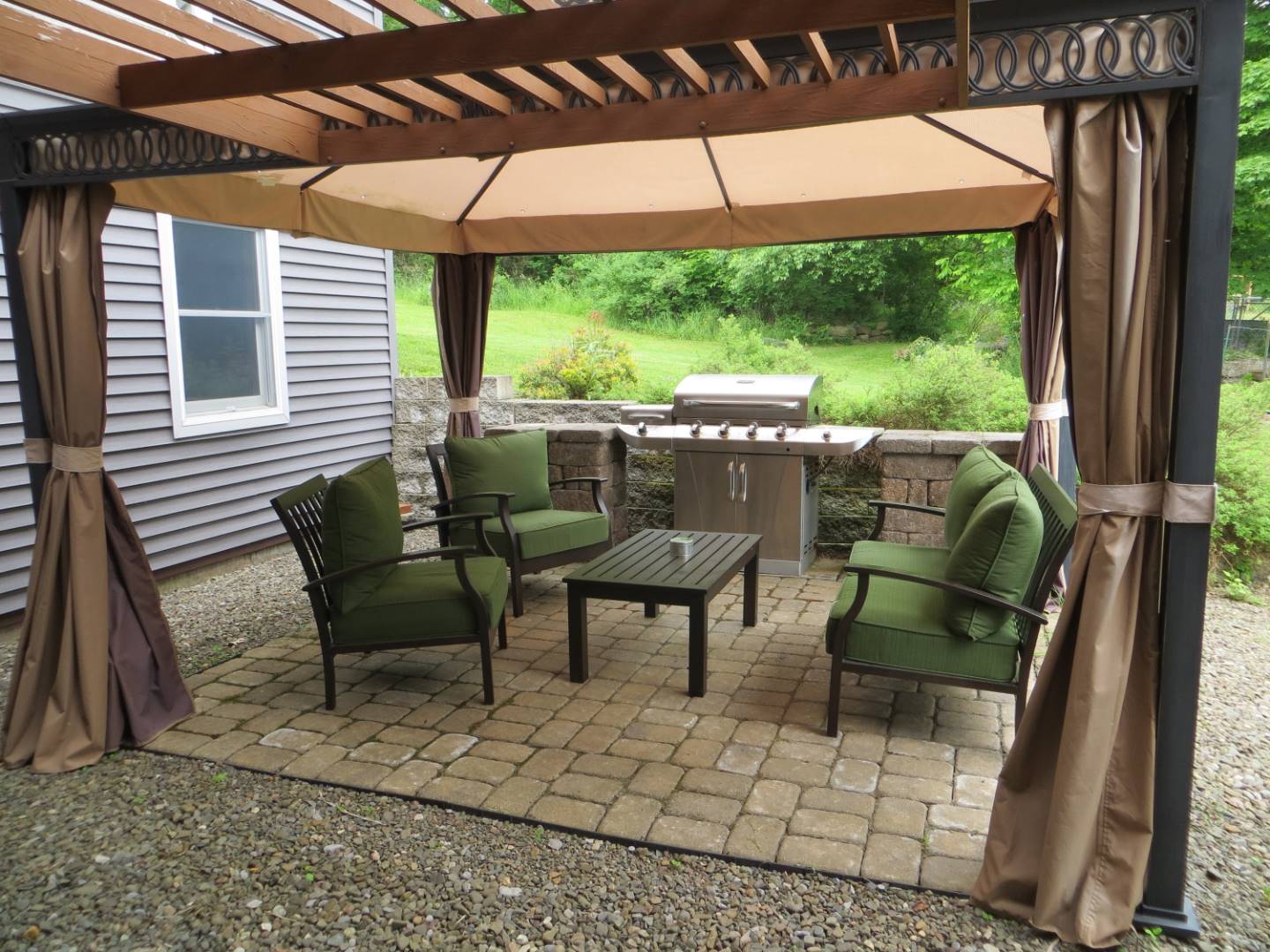 ;
;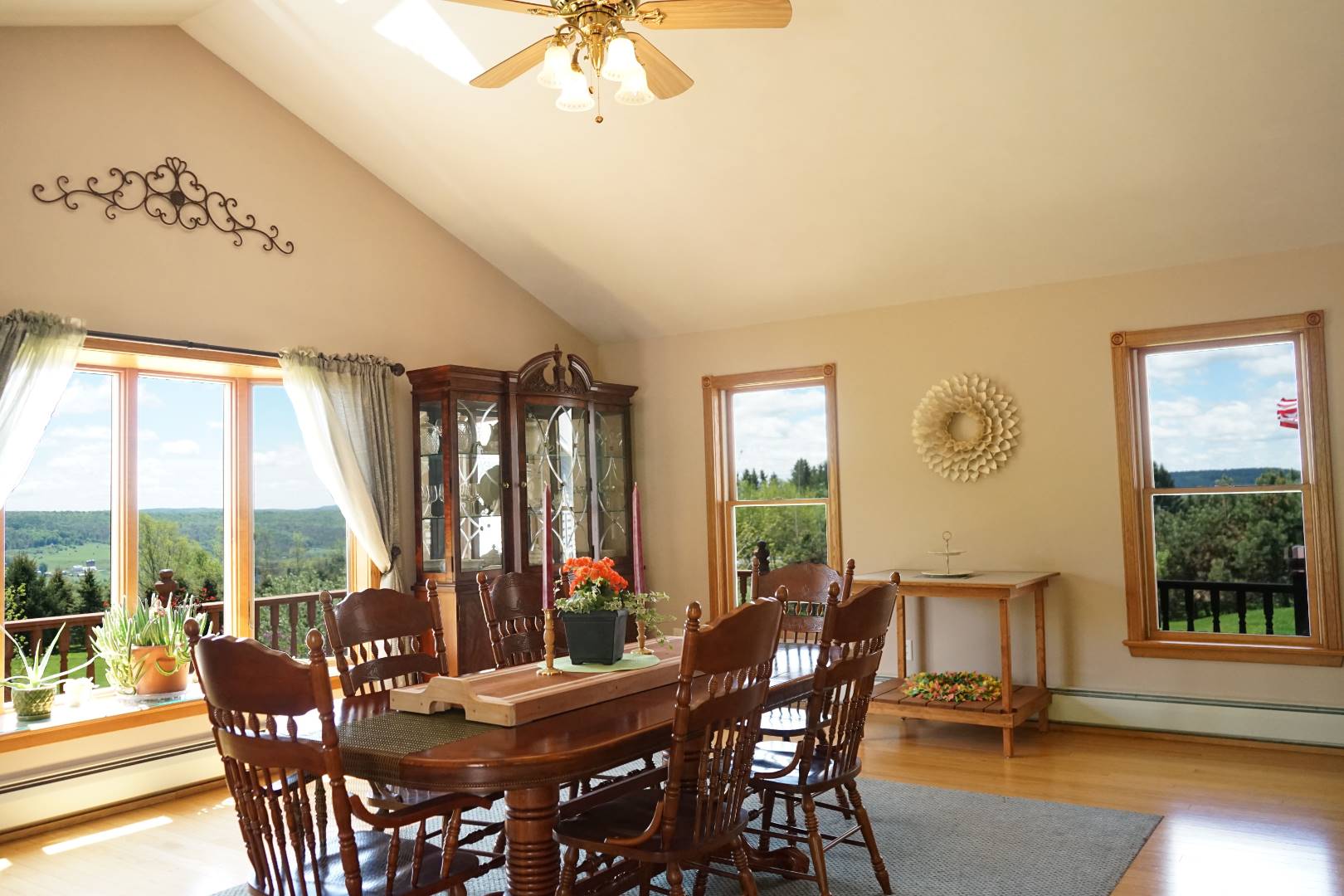 ;
;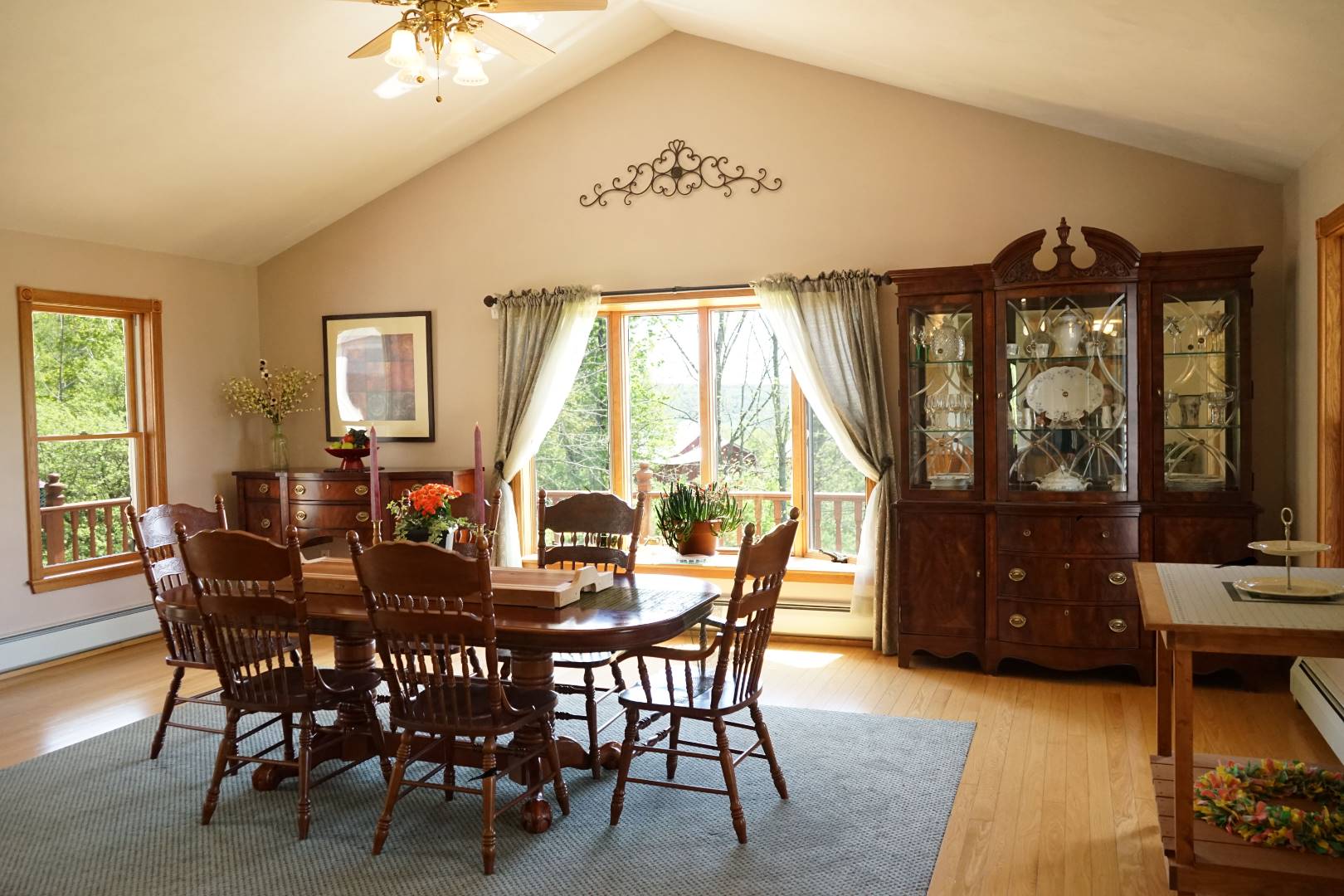 ;
;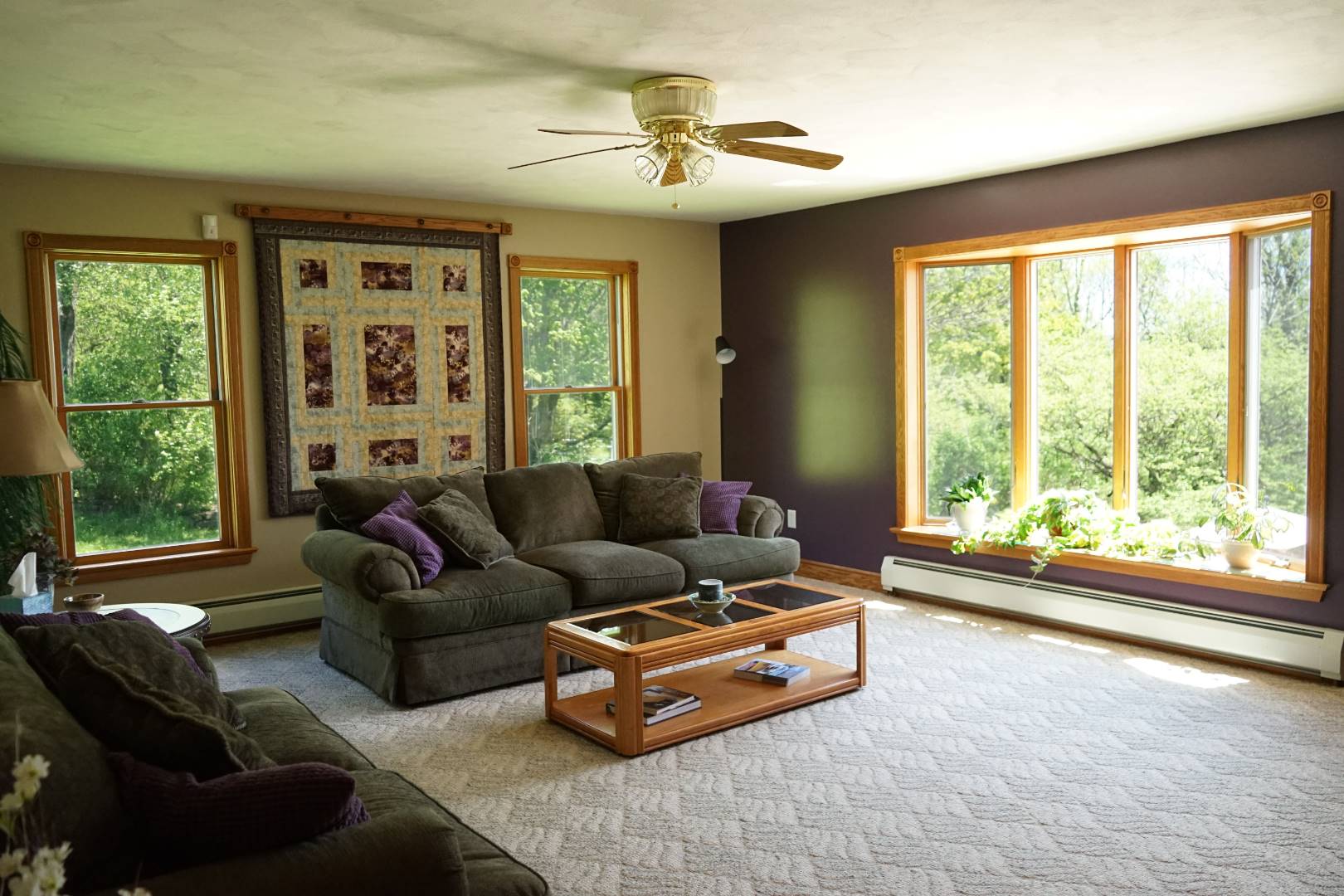 ;
;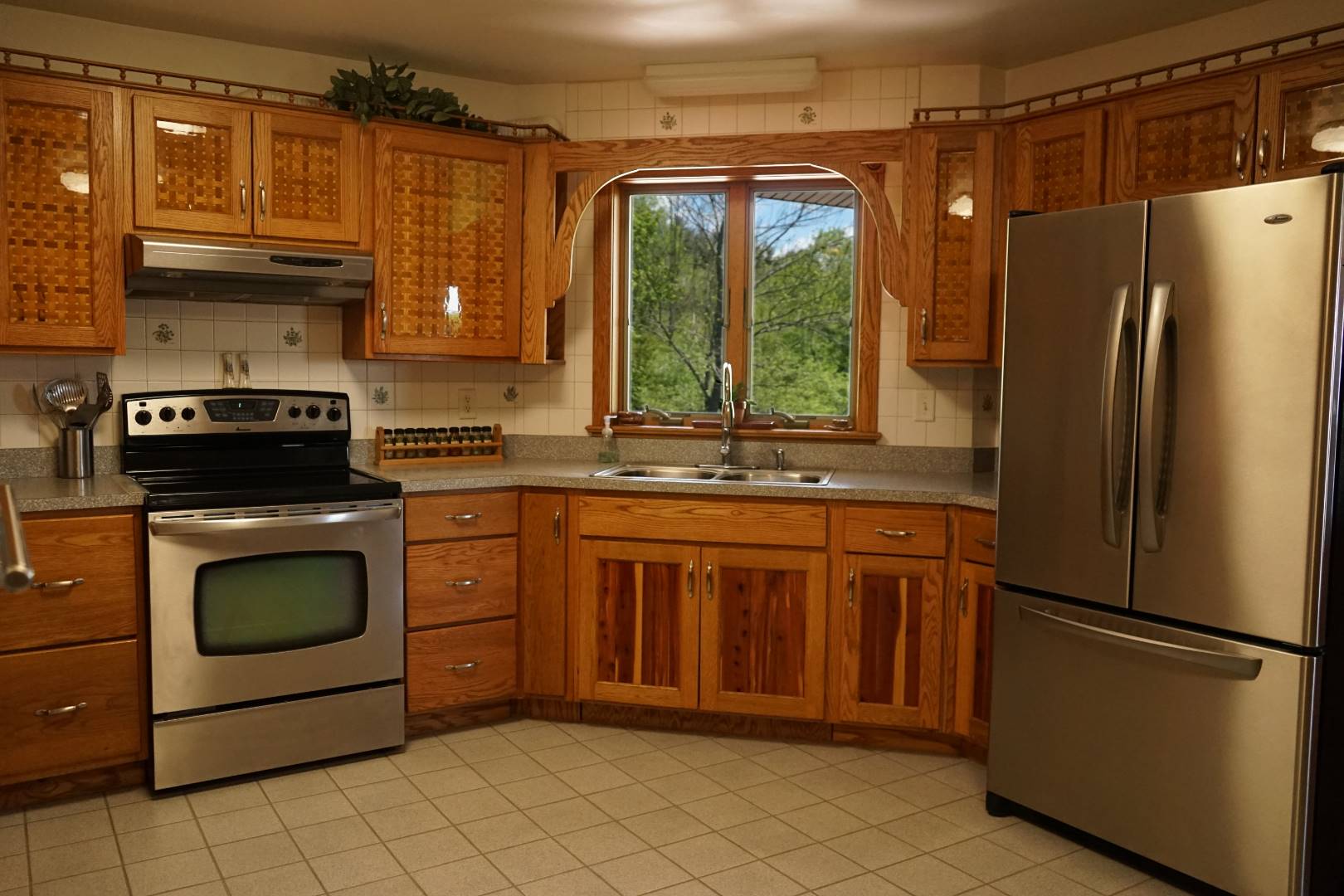 ;
;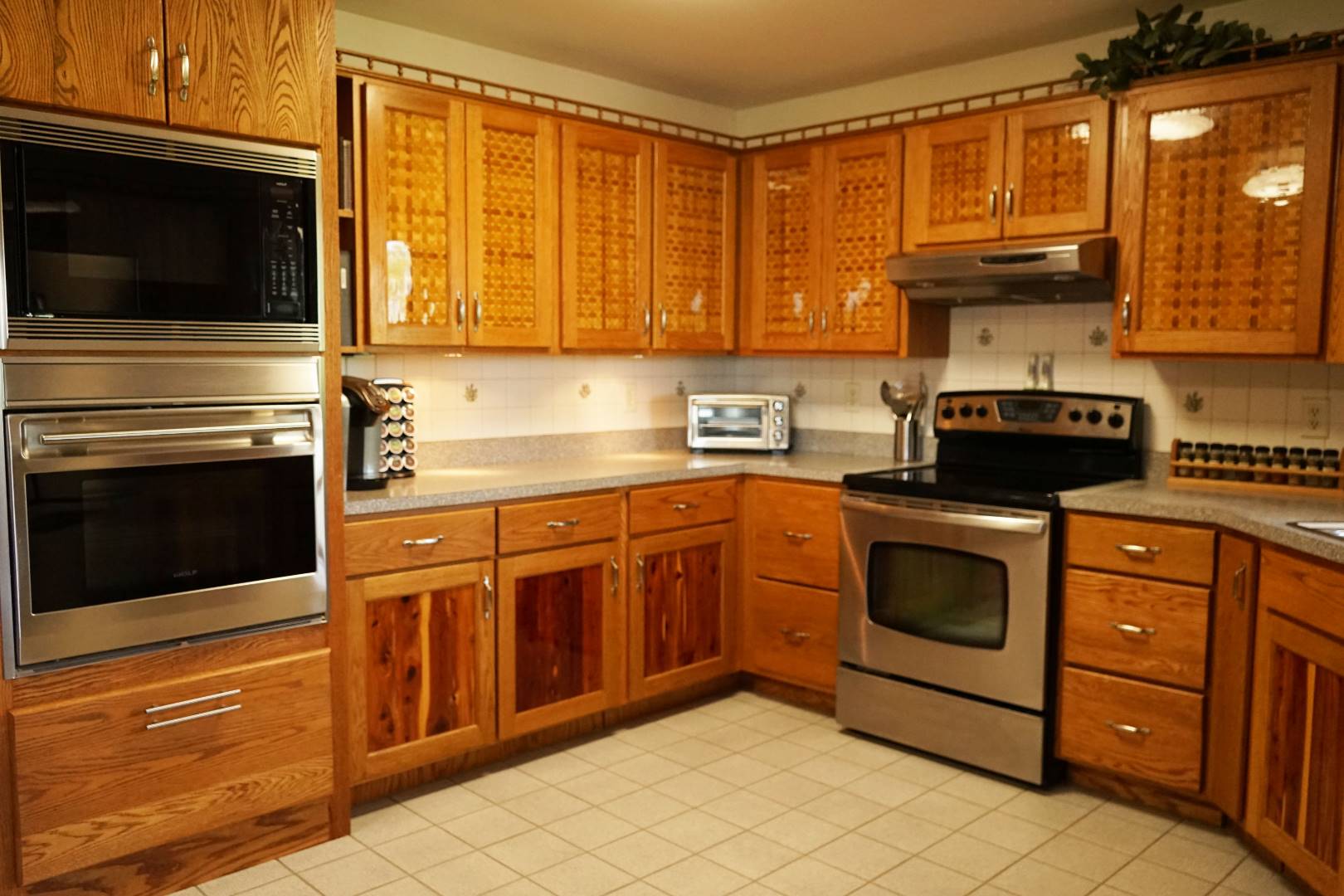 ;
;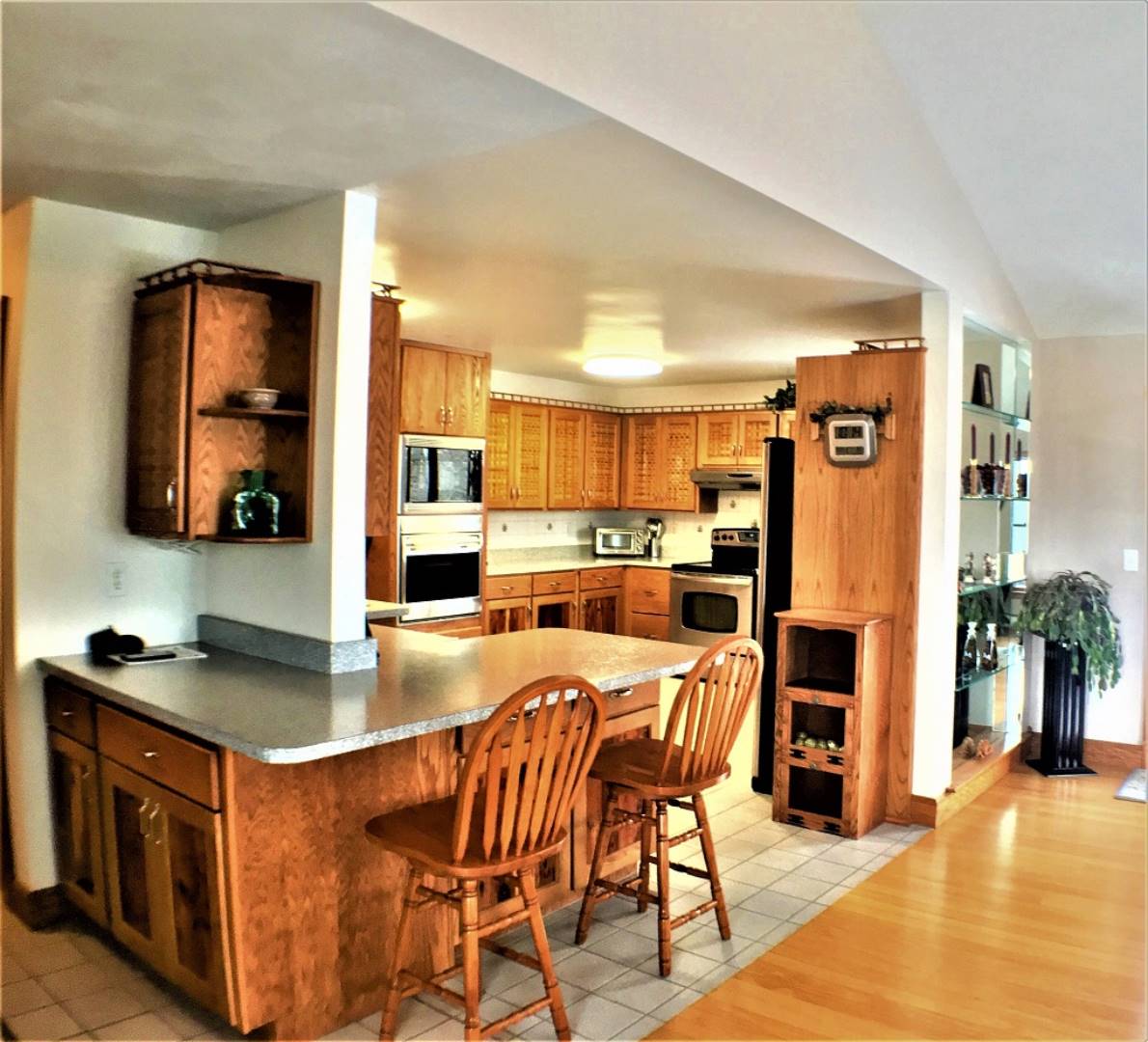 ;
;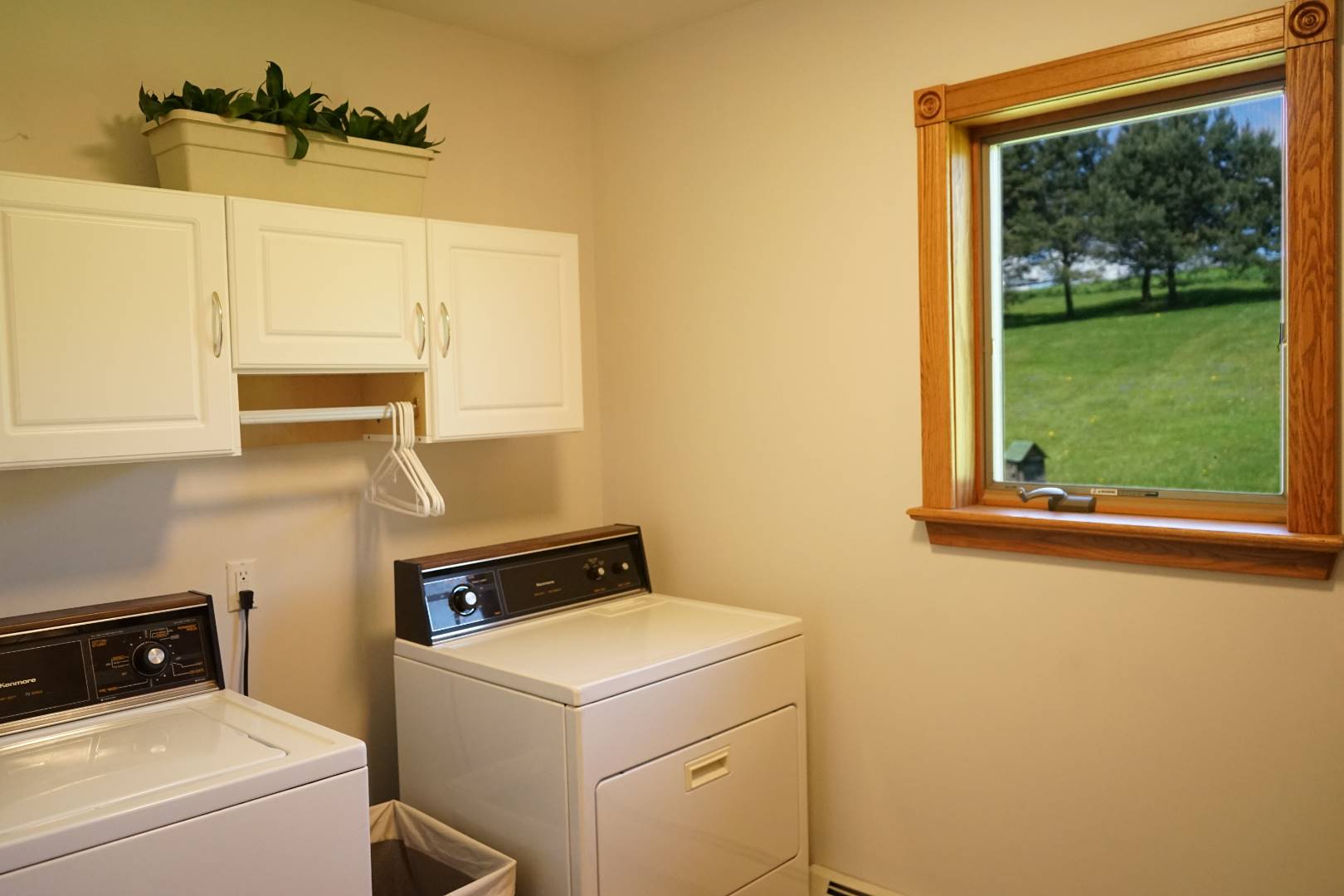 ;
;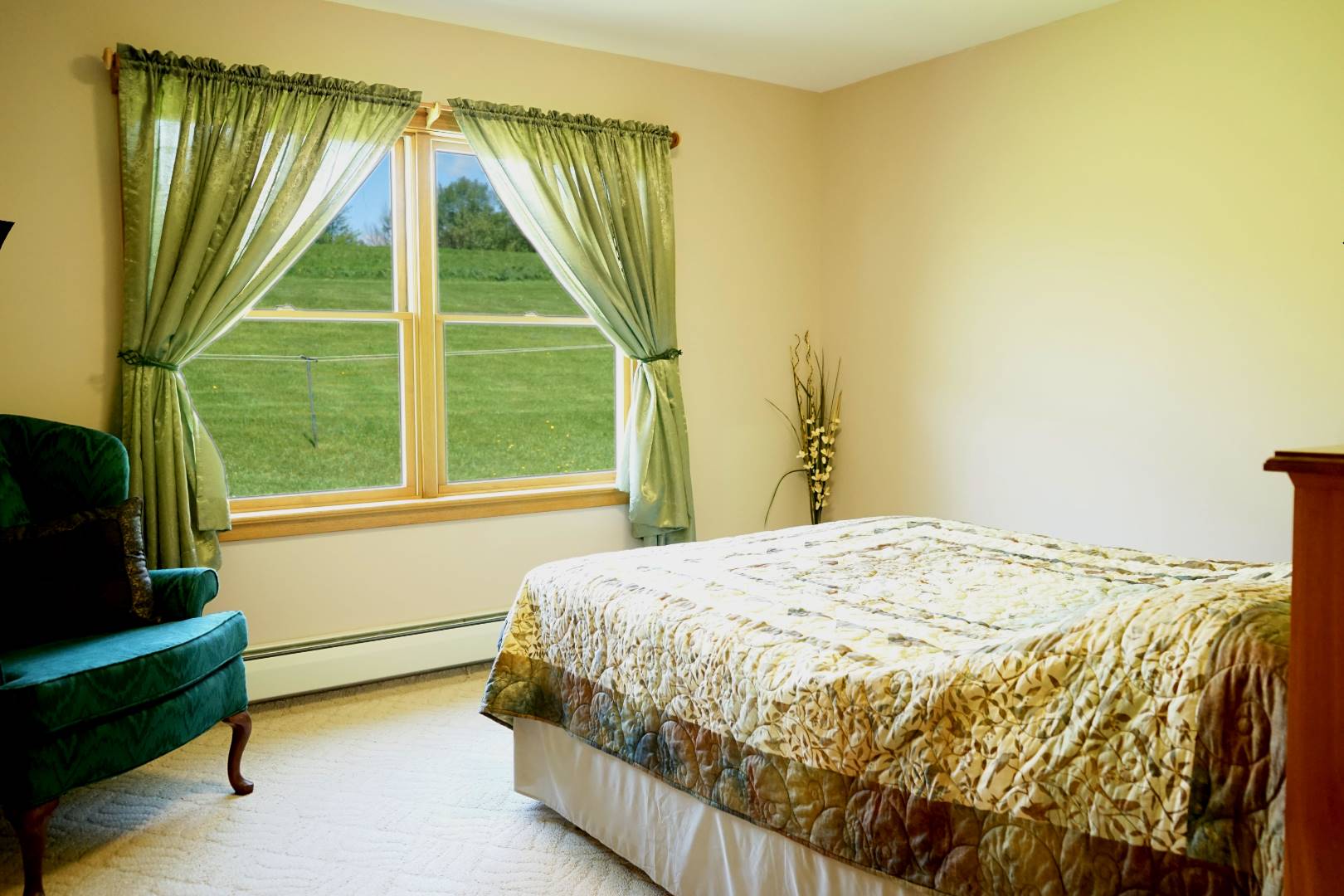 ;
;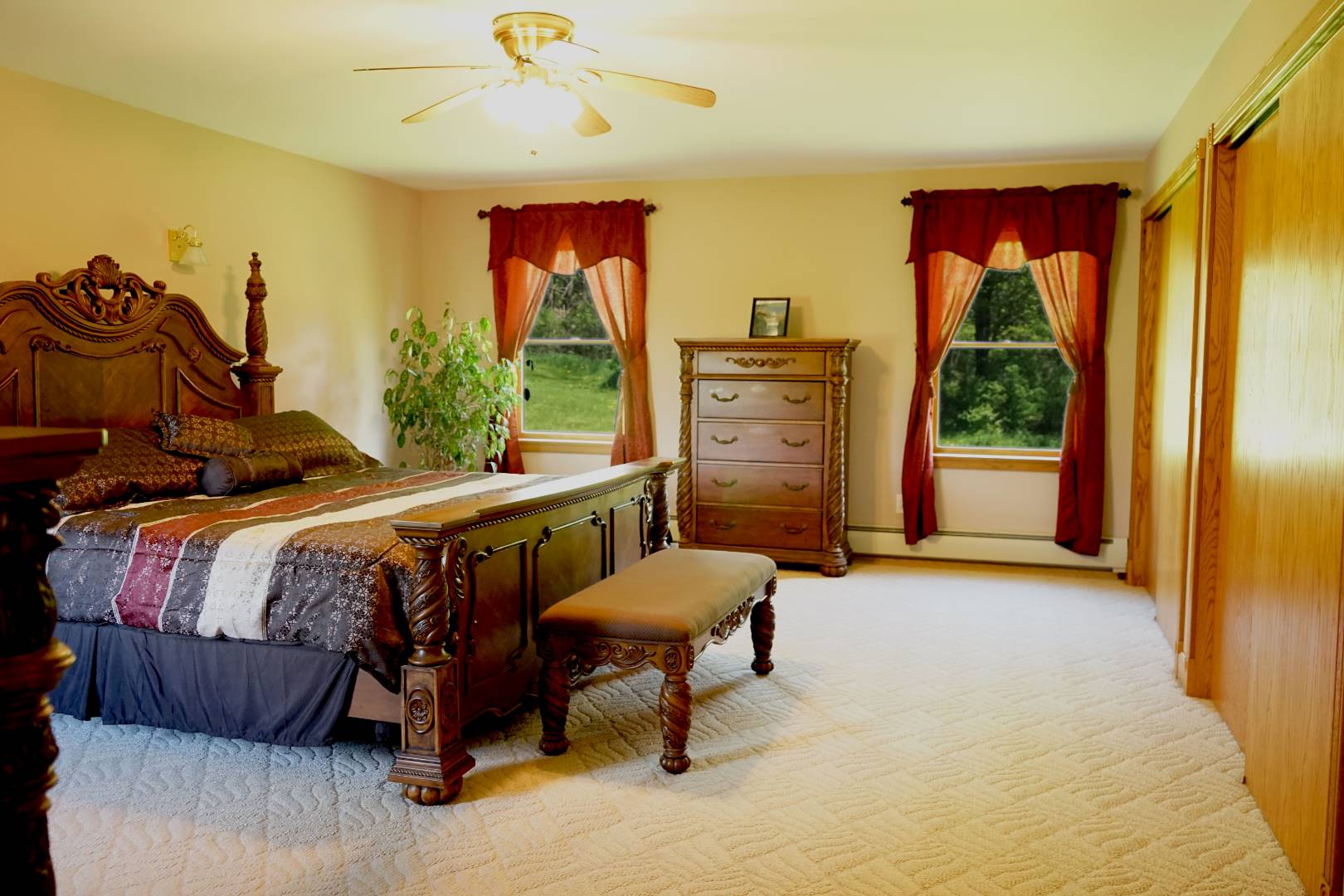 ;
;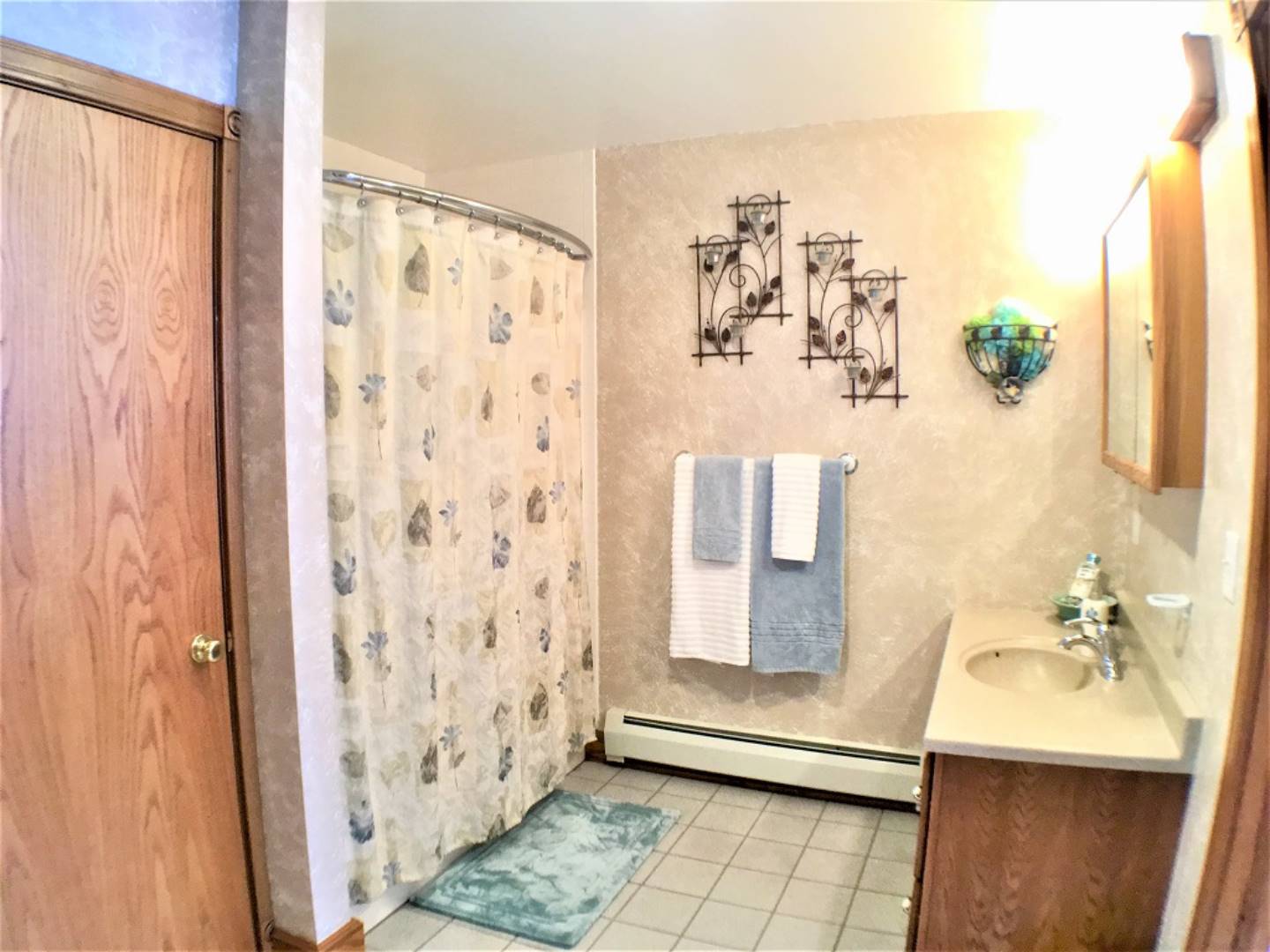 ;
;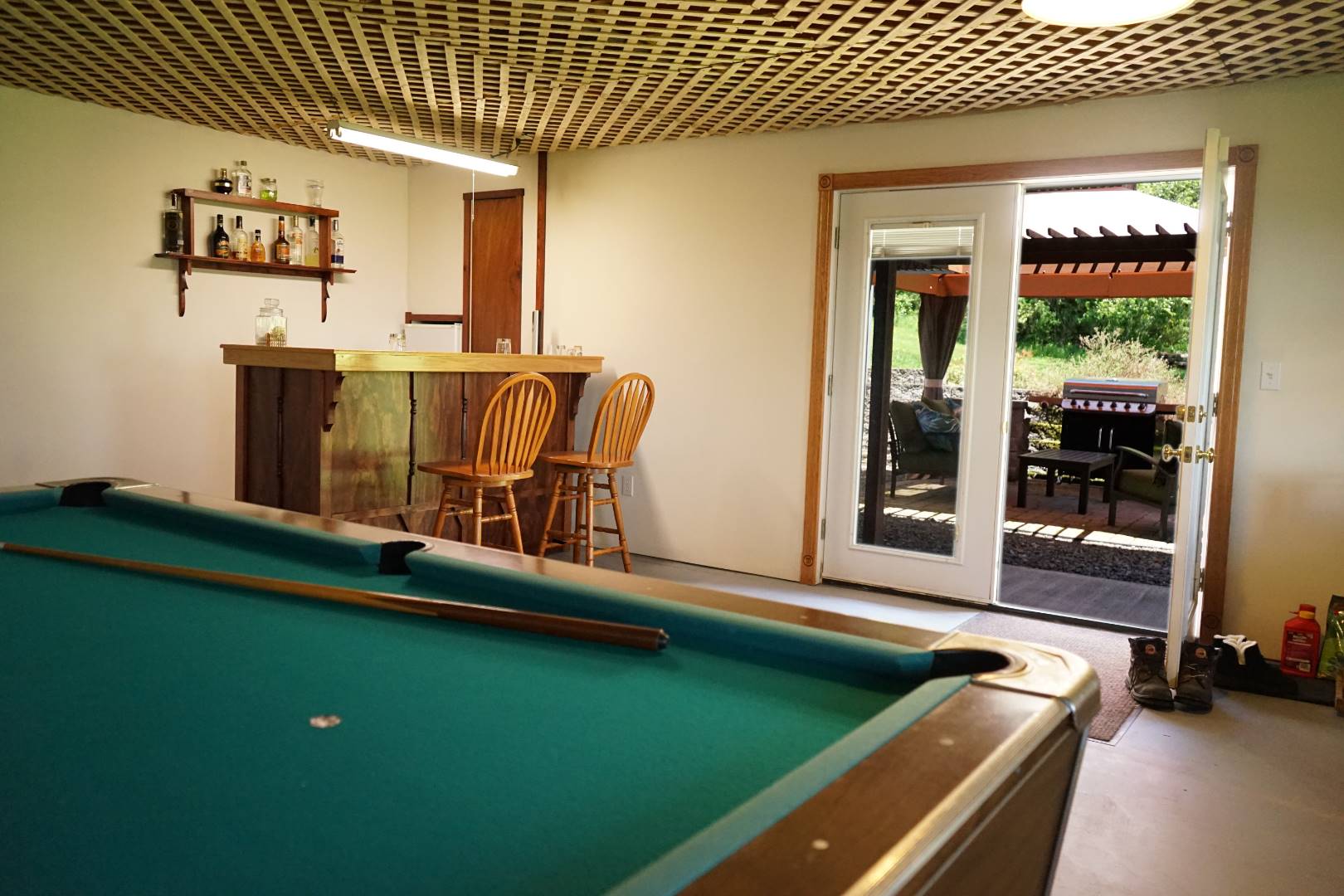 ;
;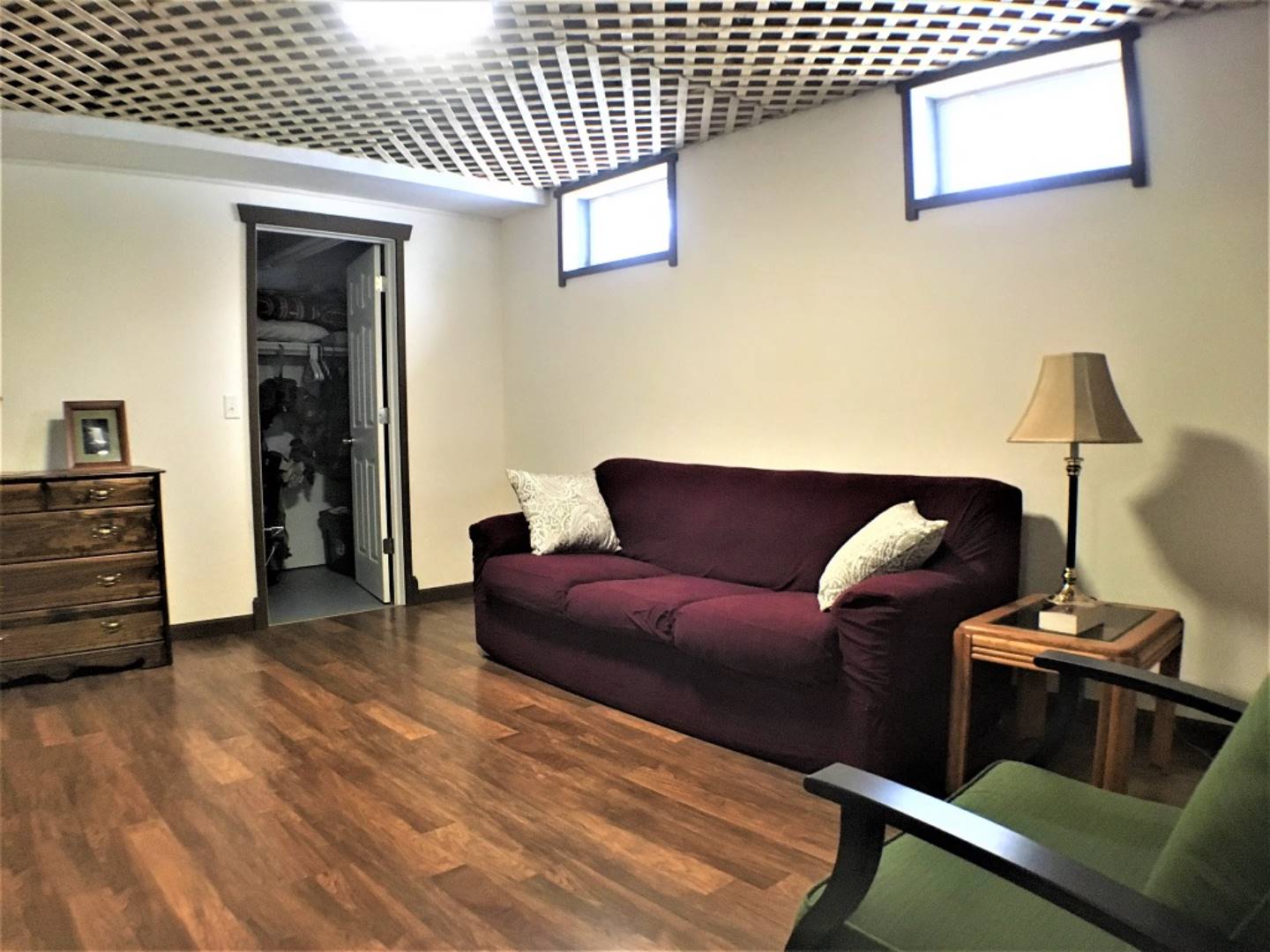 ;
;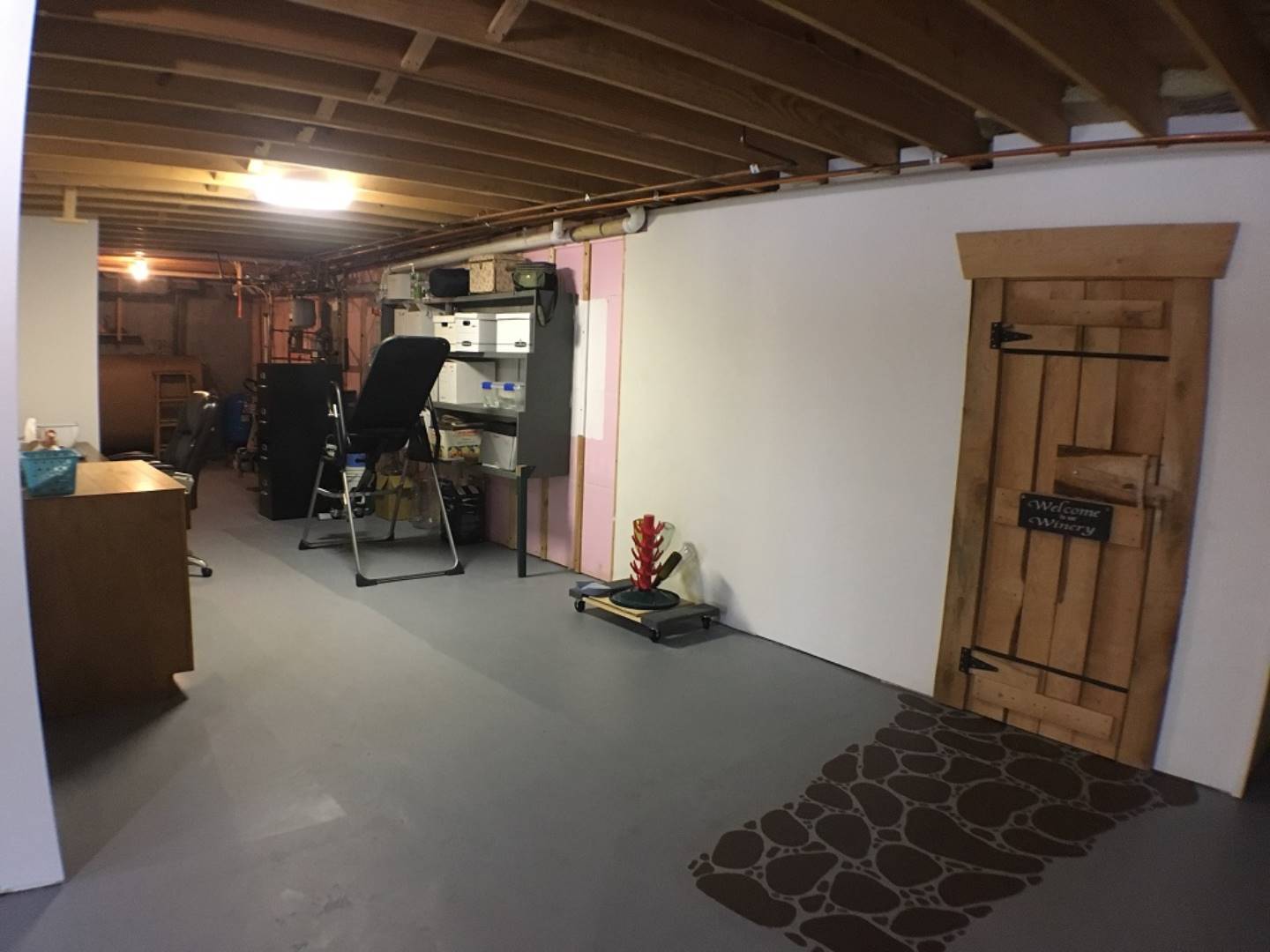 ;
;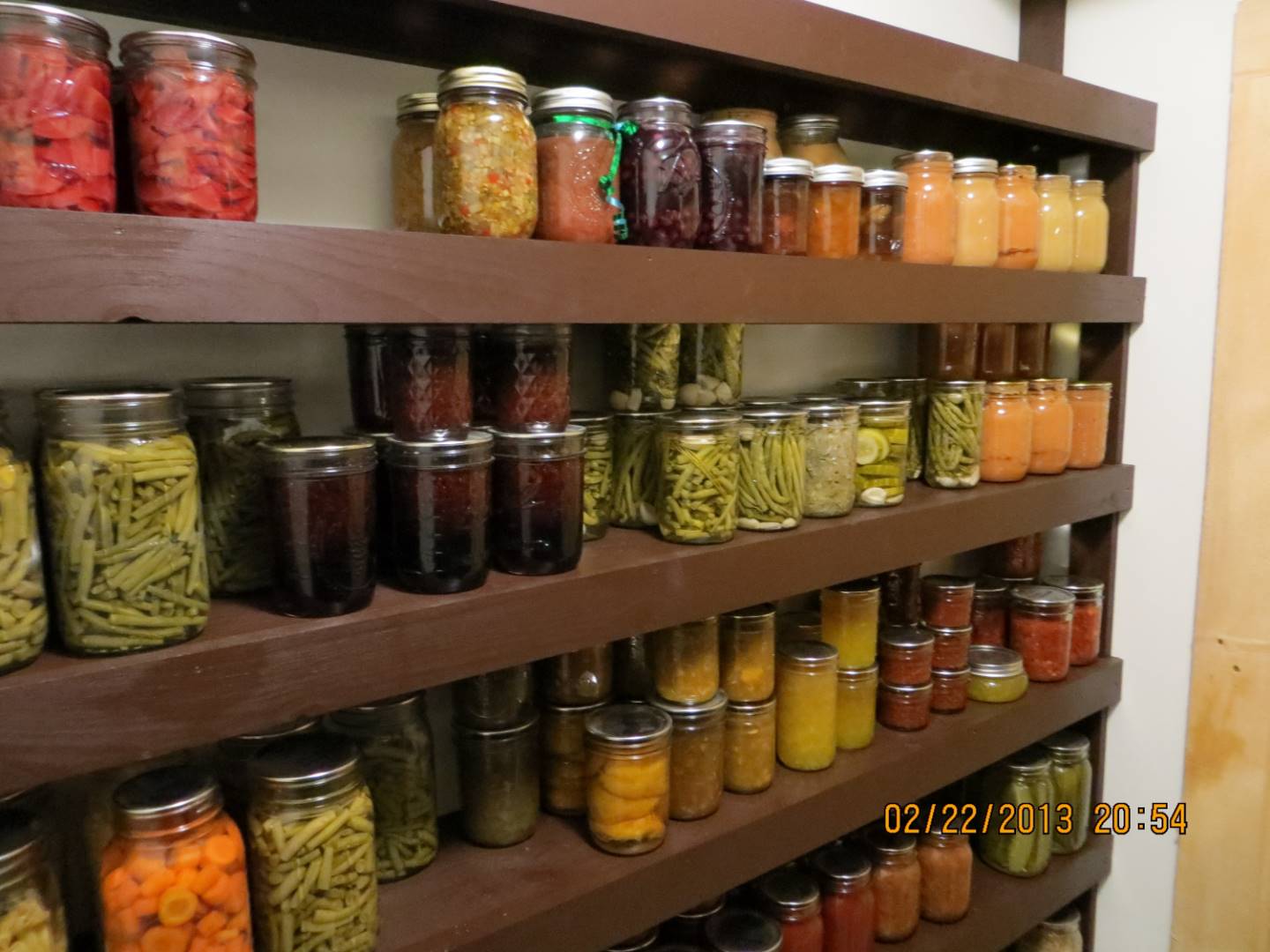 ;
;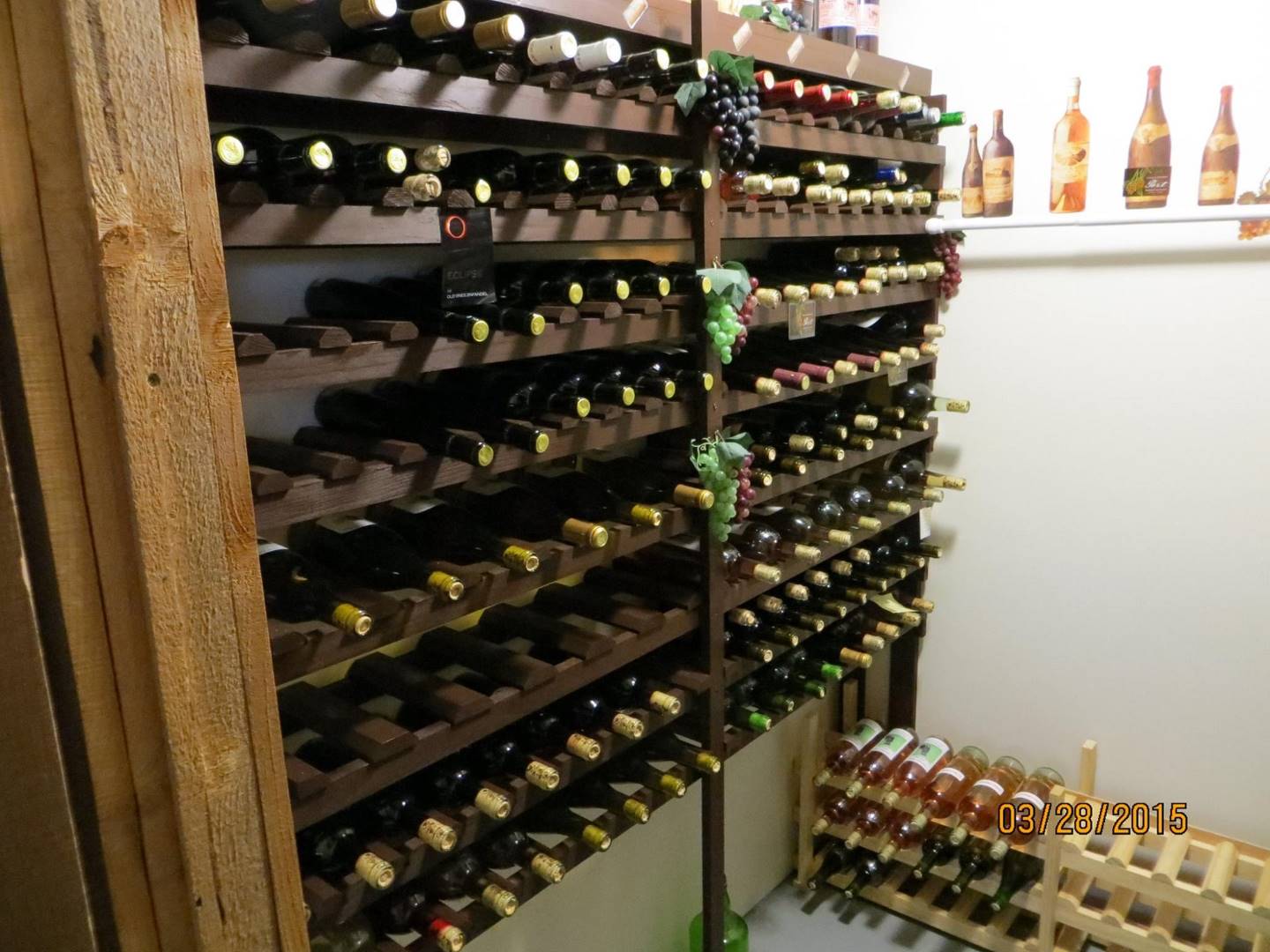 ;
;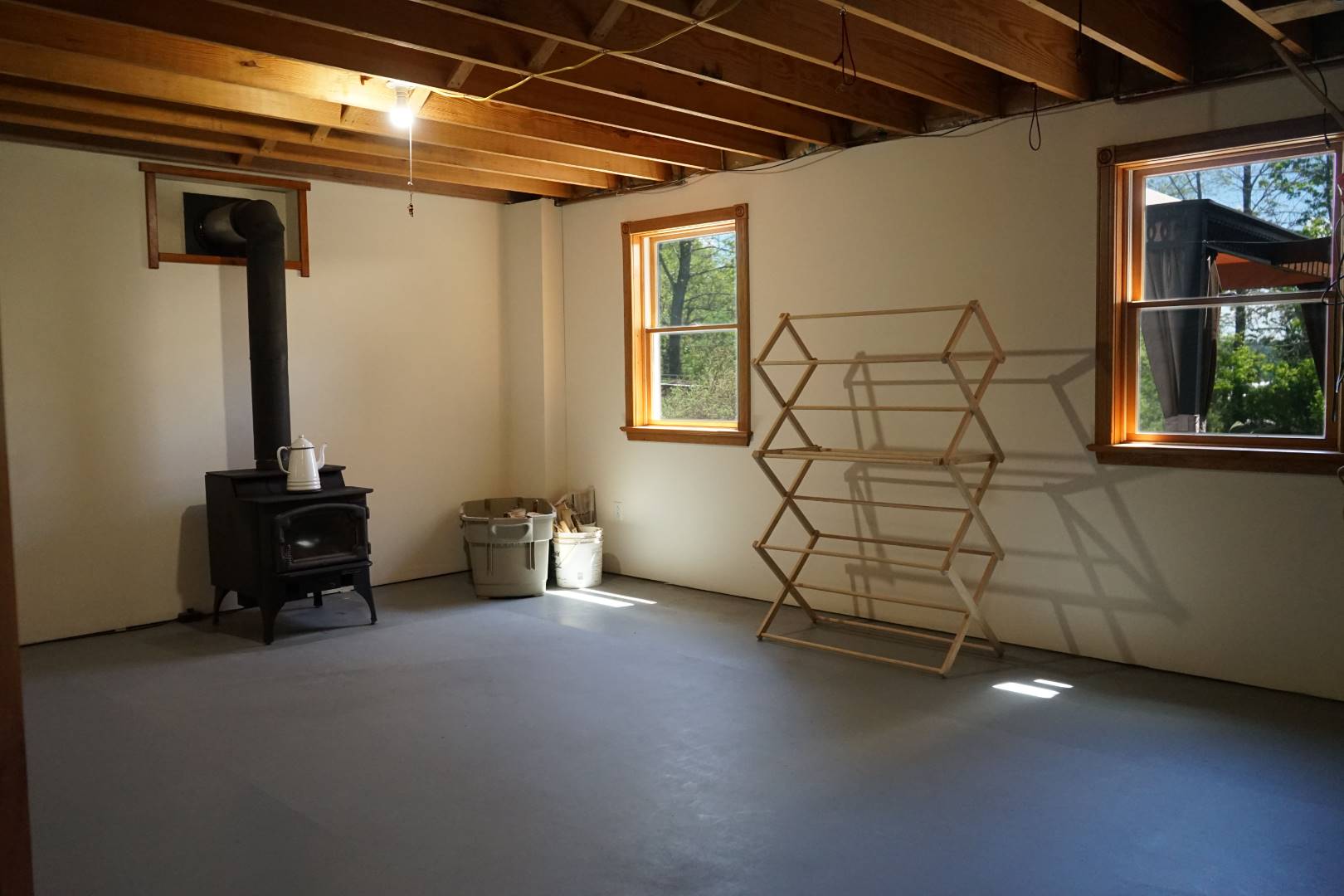 ;
;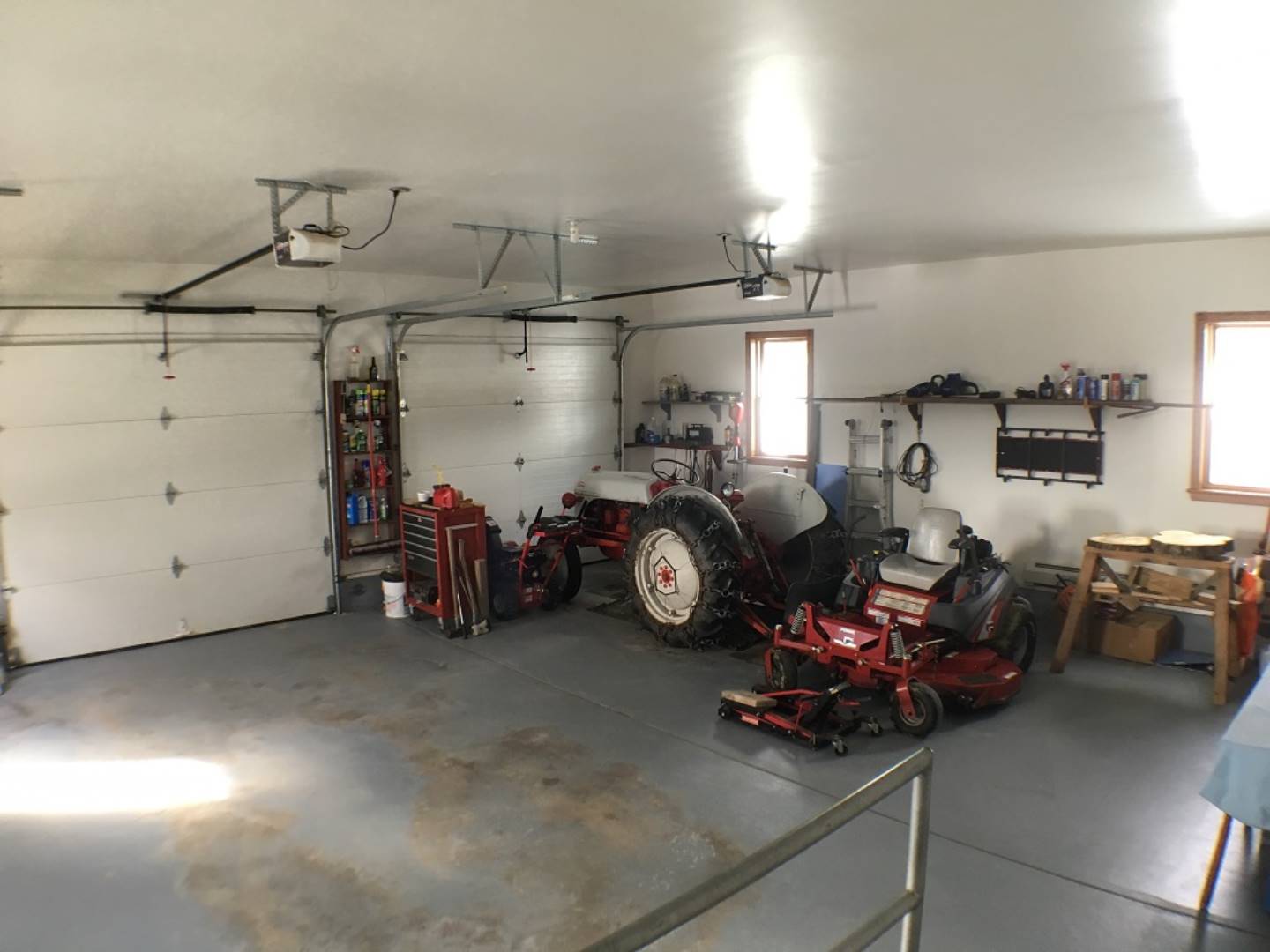 ;
;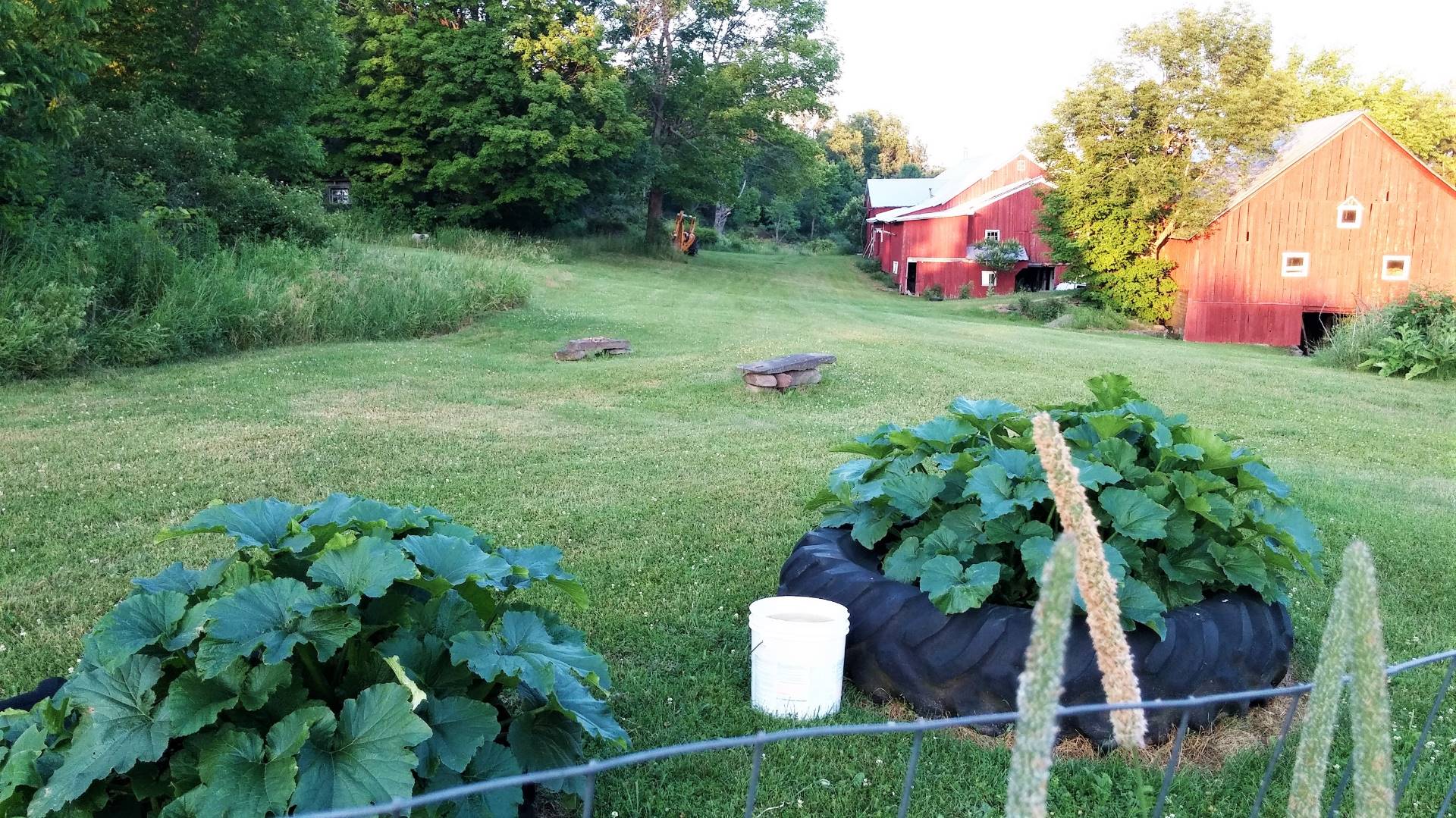 ;
;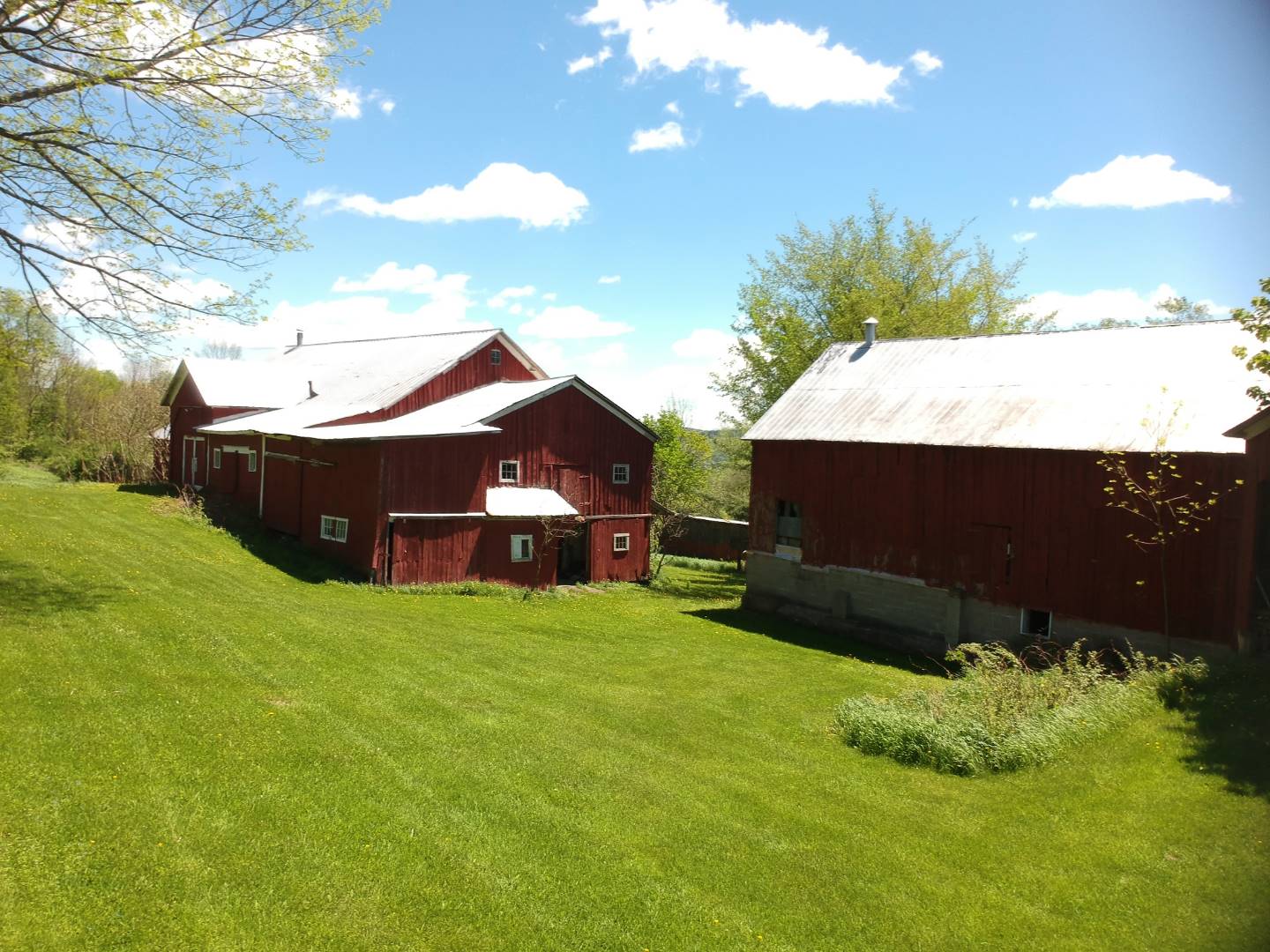 ;
;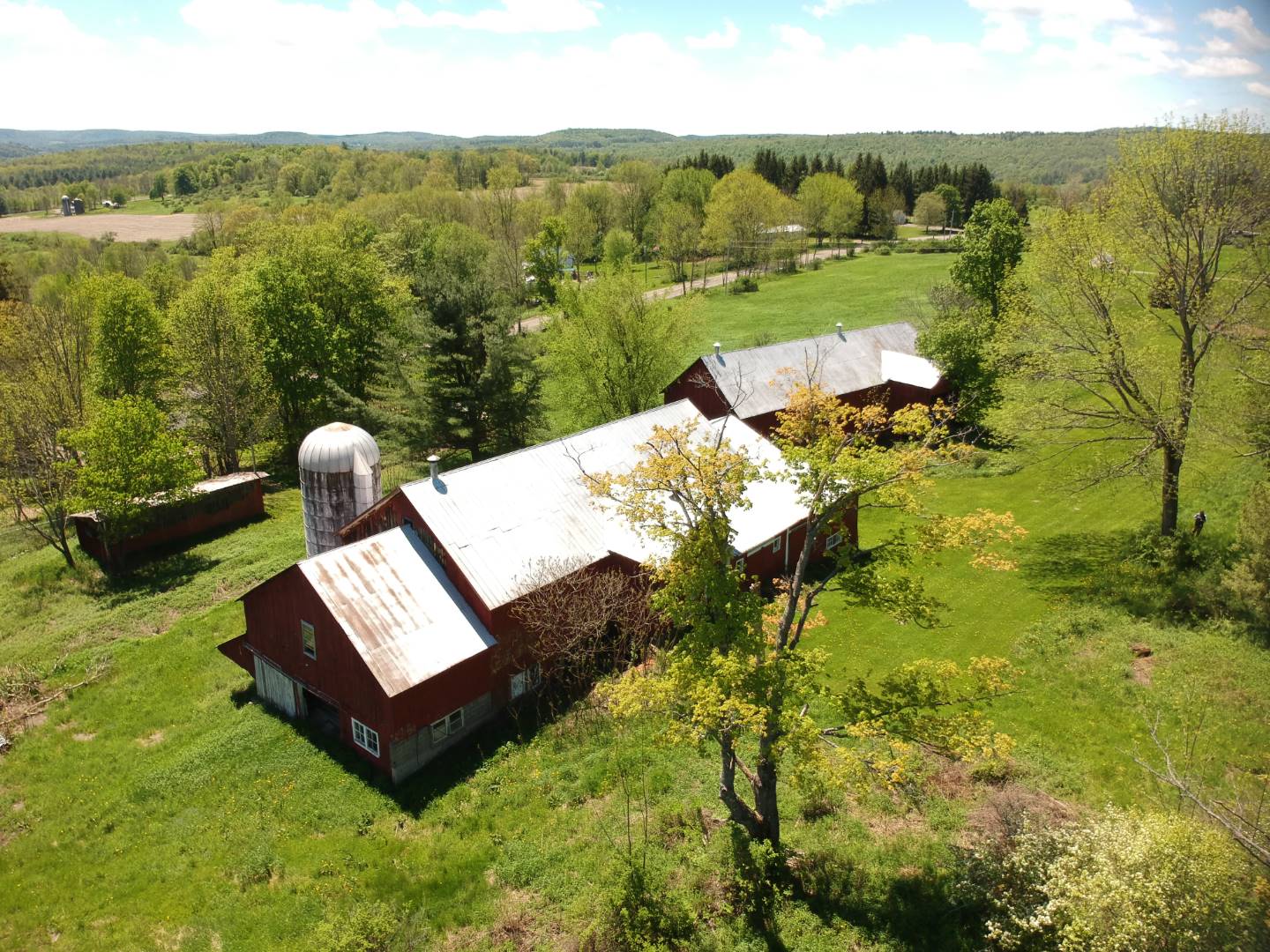 ;
;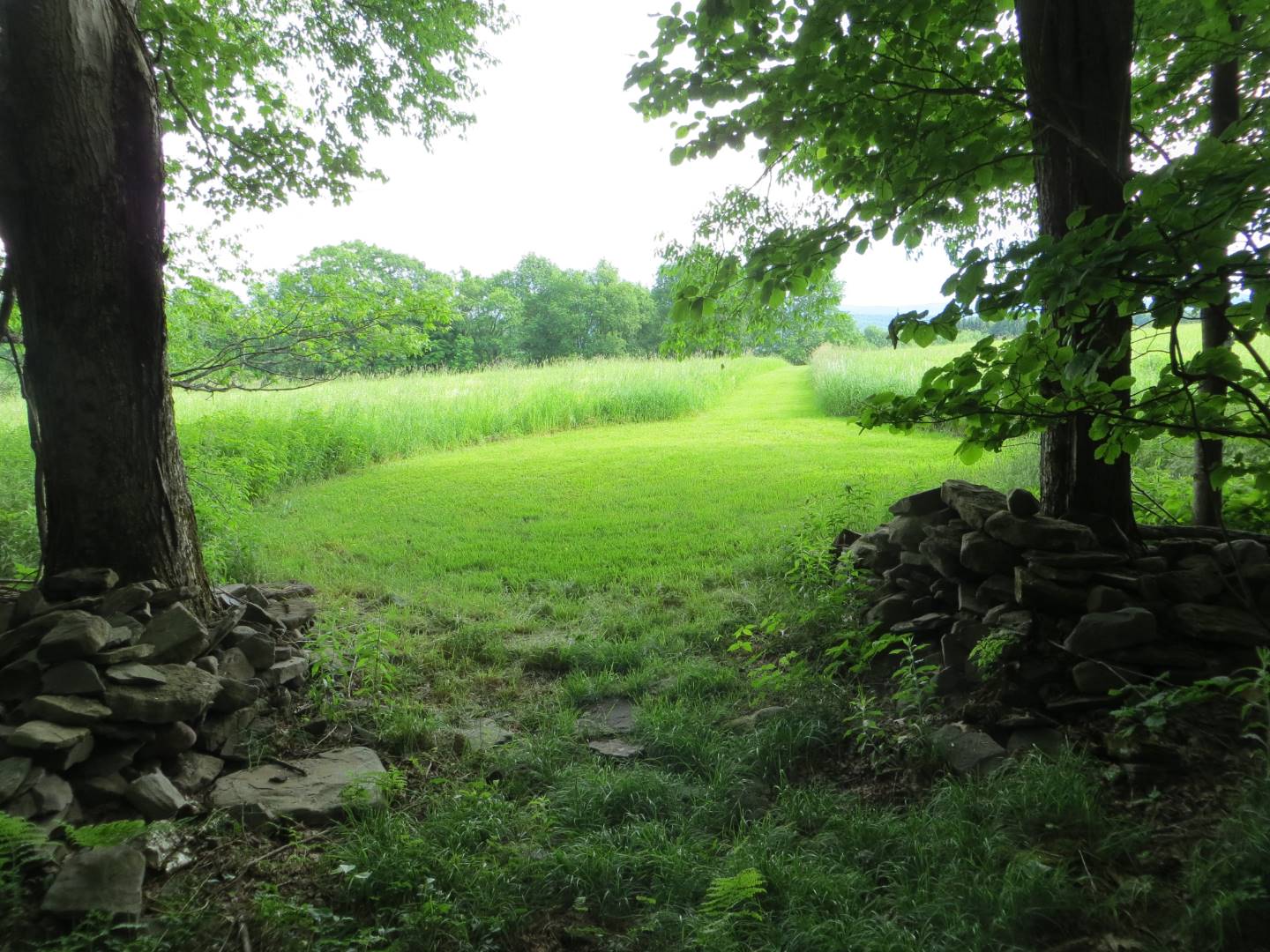 ;
;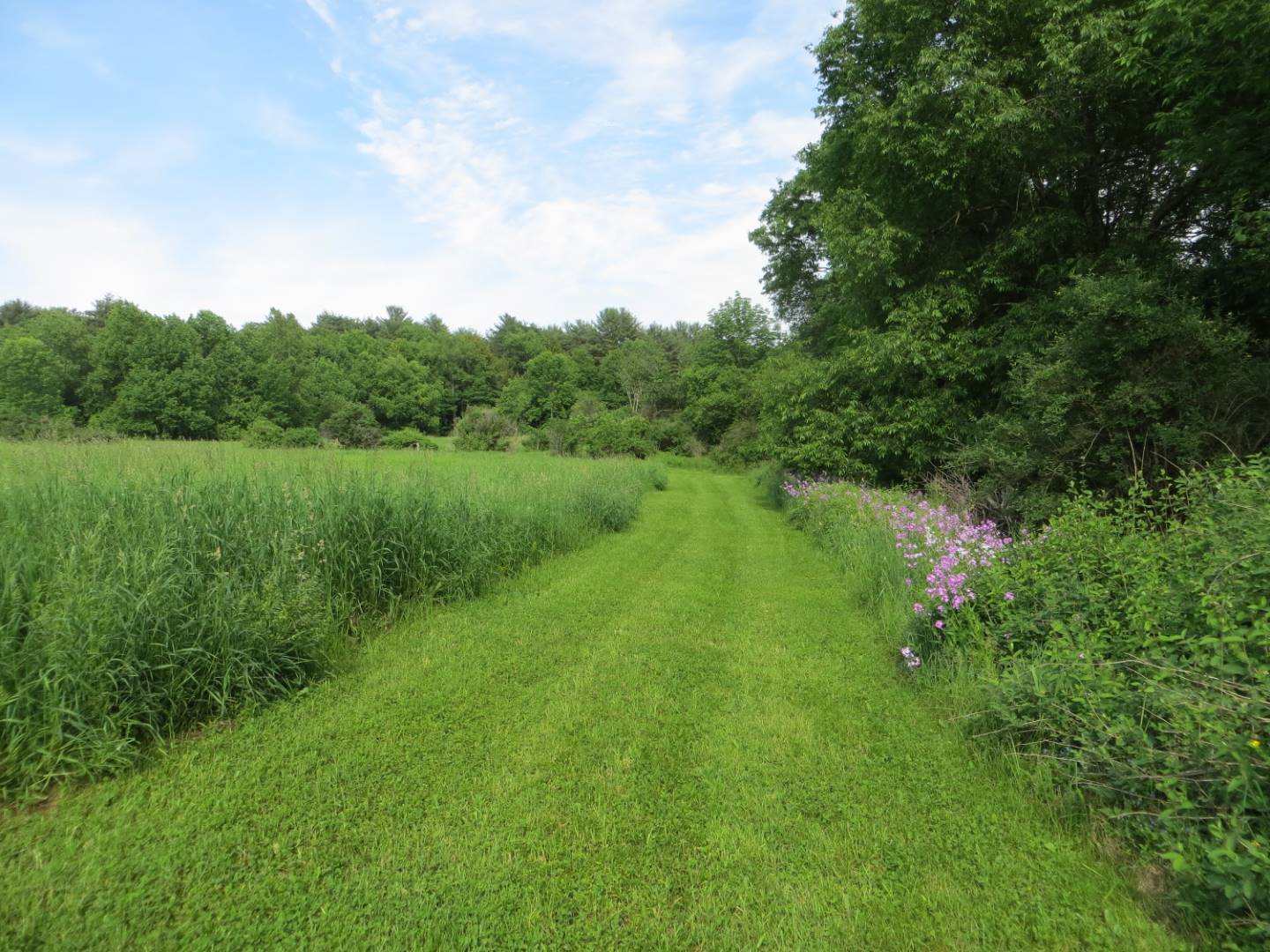 ;
;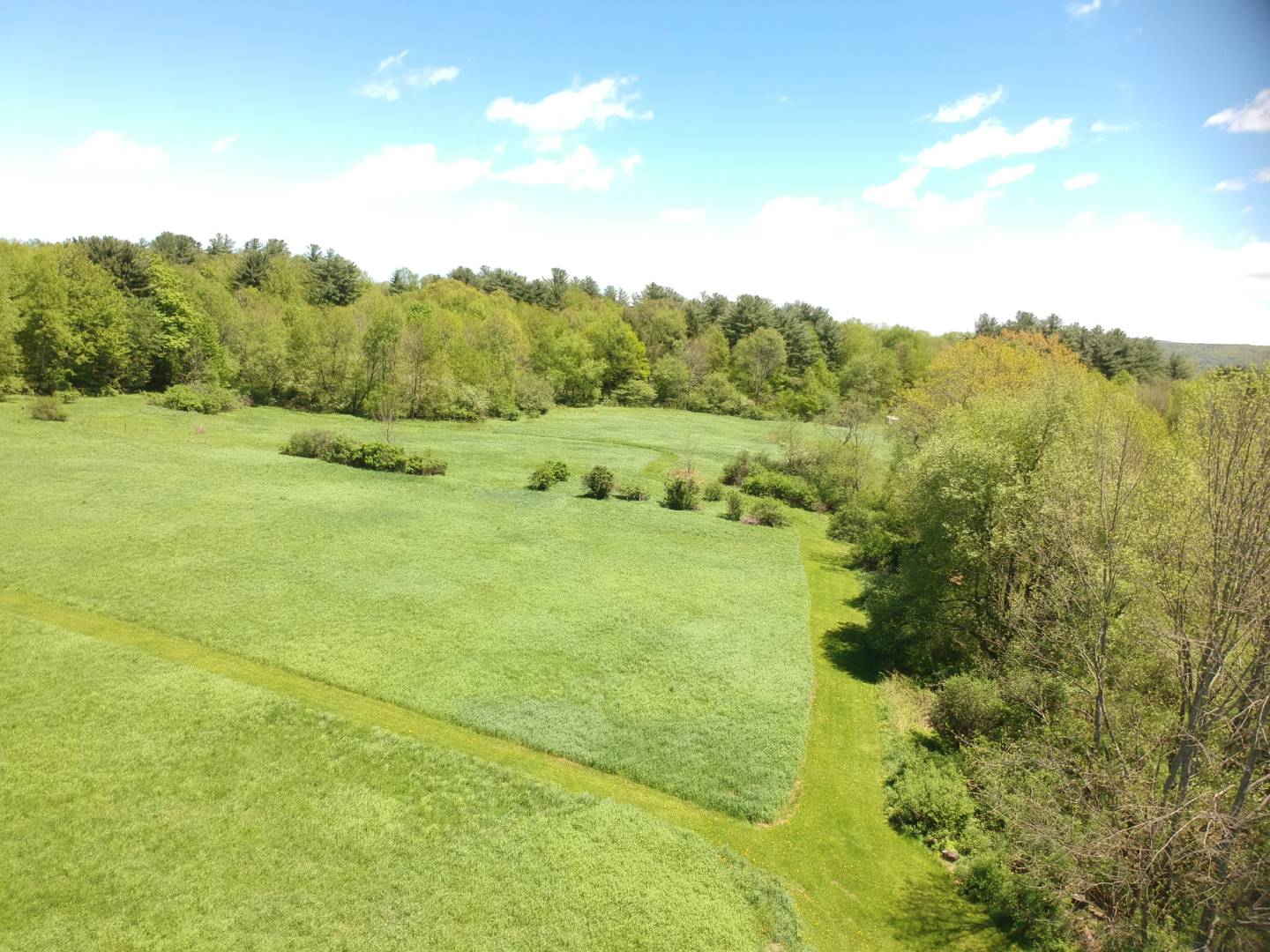 ;
;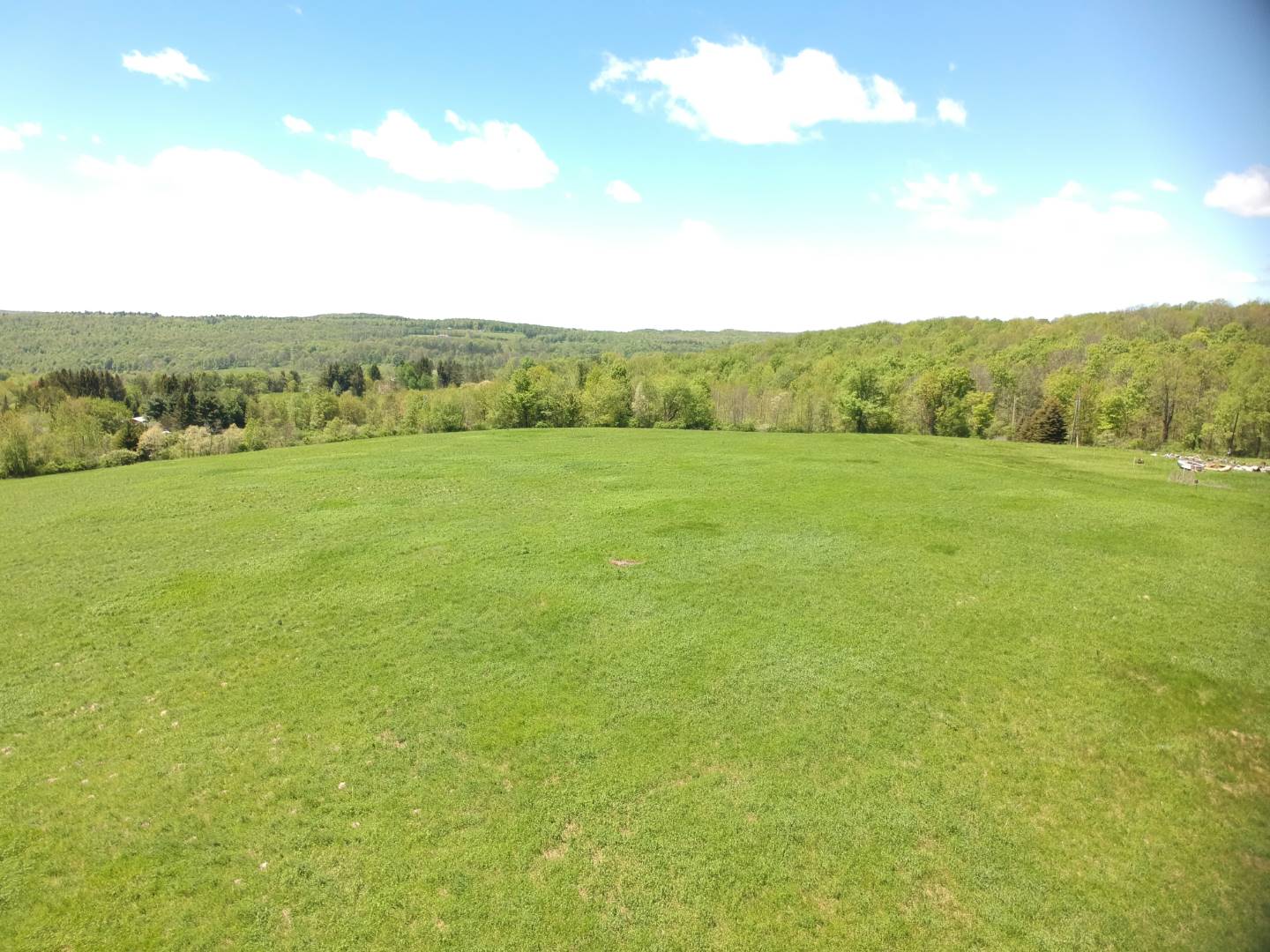 ;
;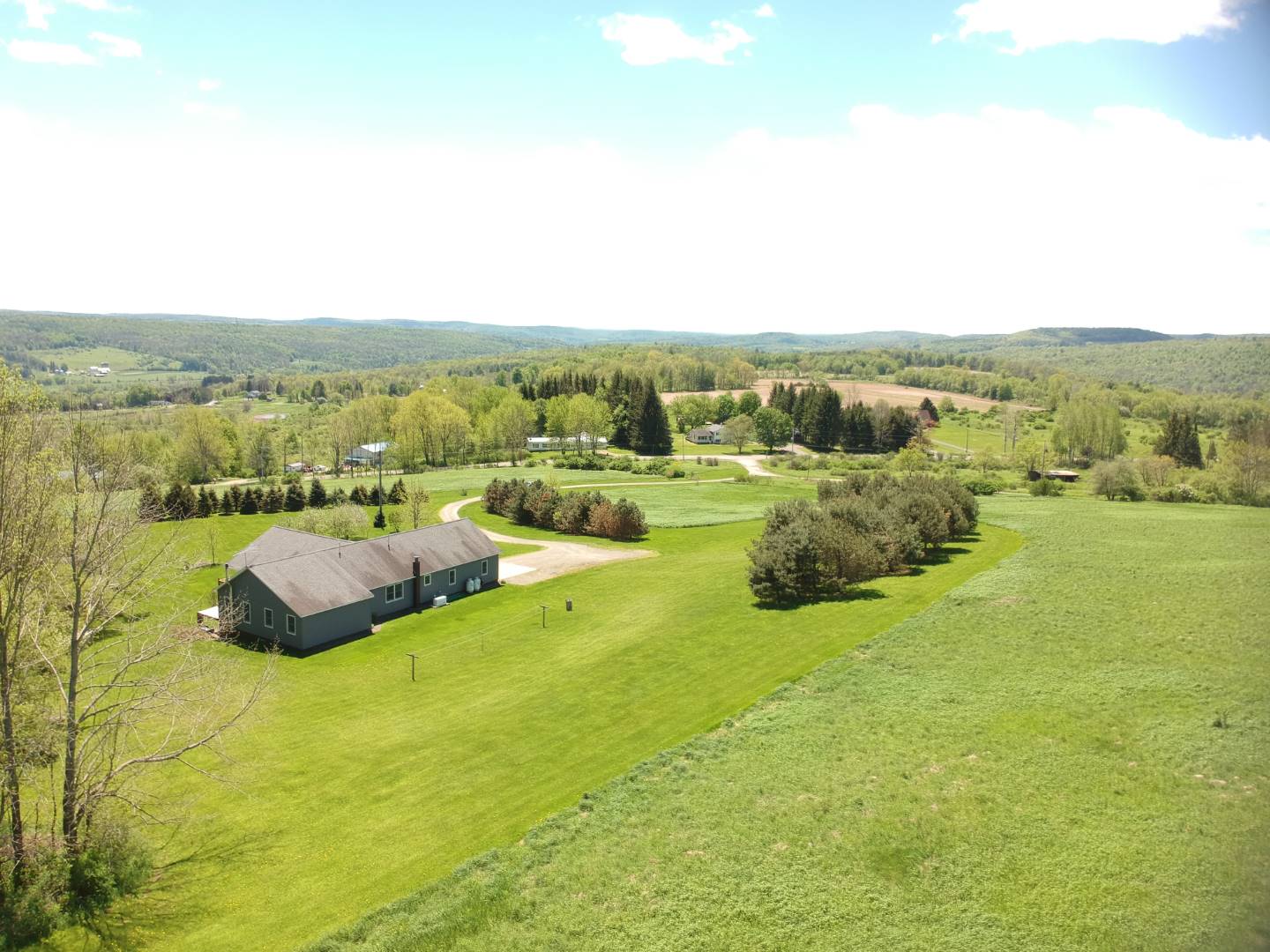 ;
;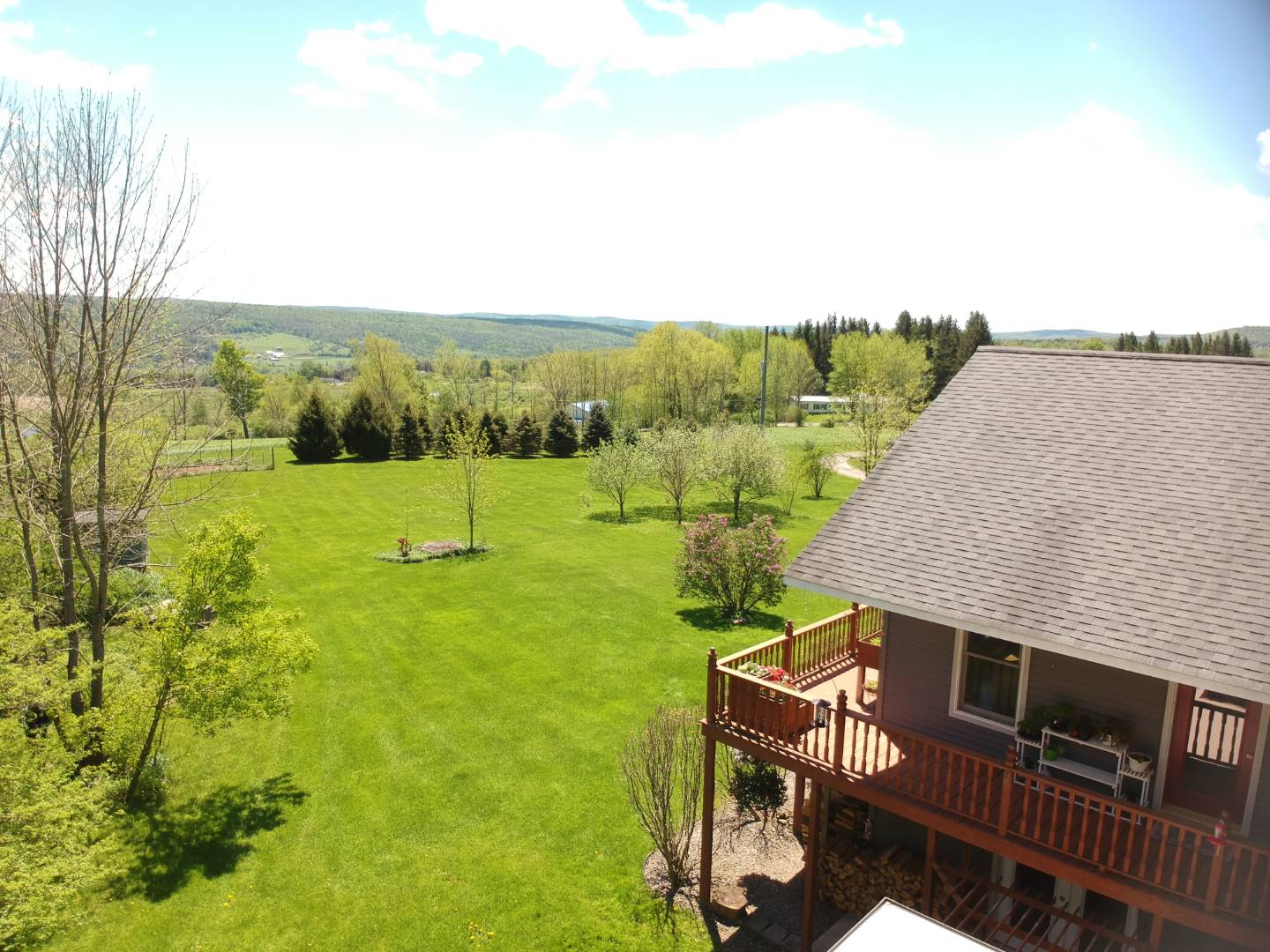 ;
;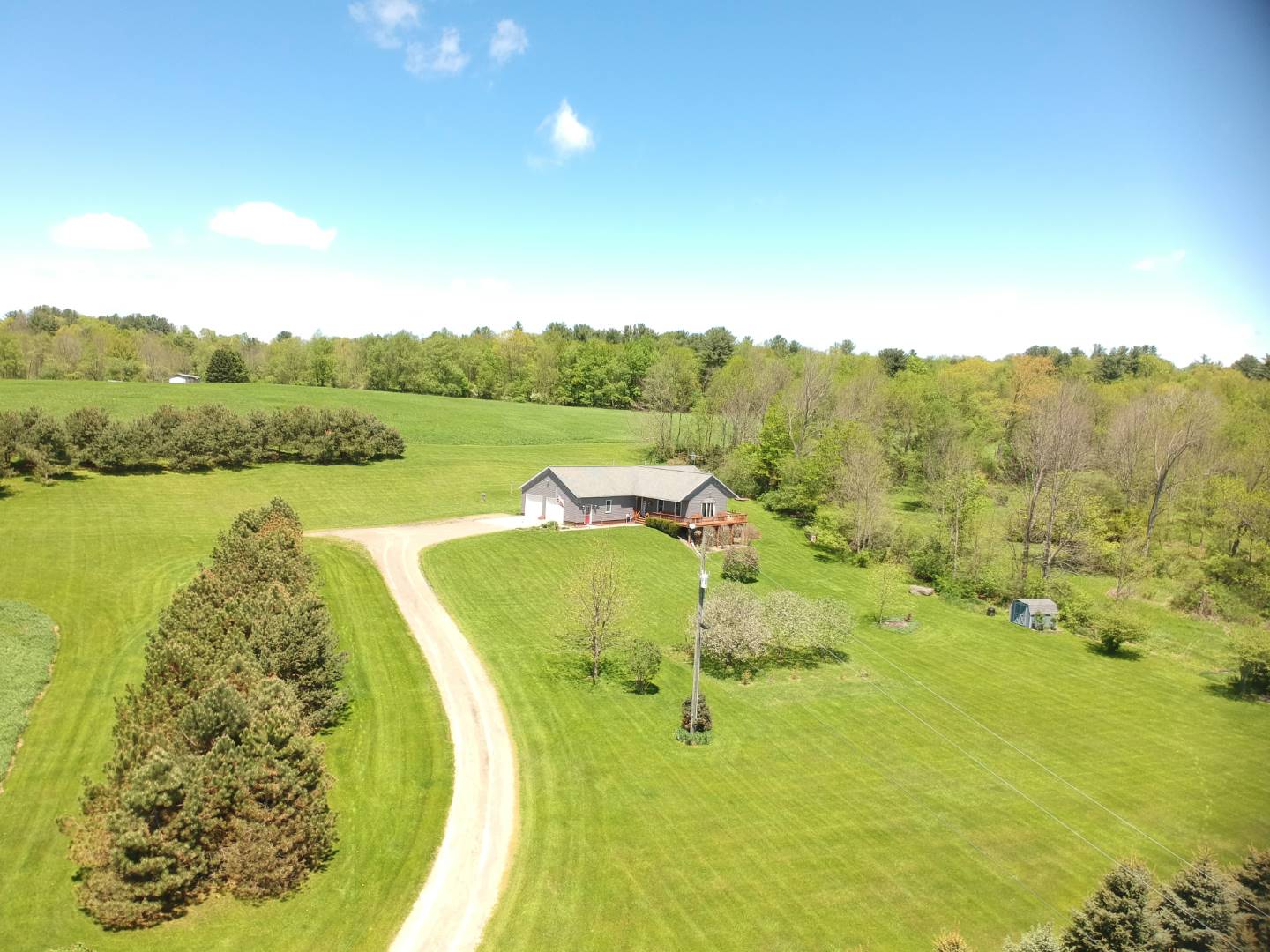 ;
;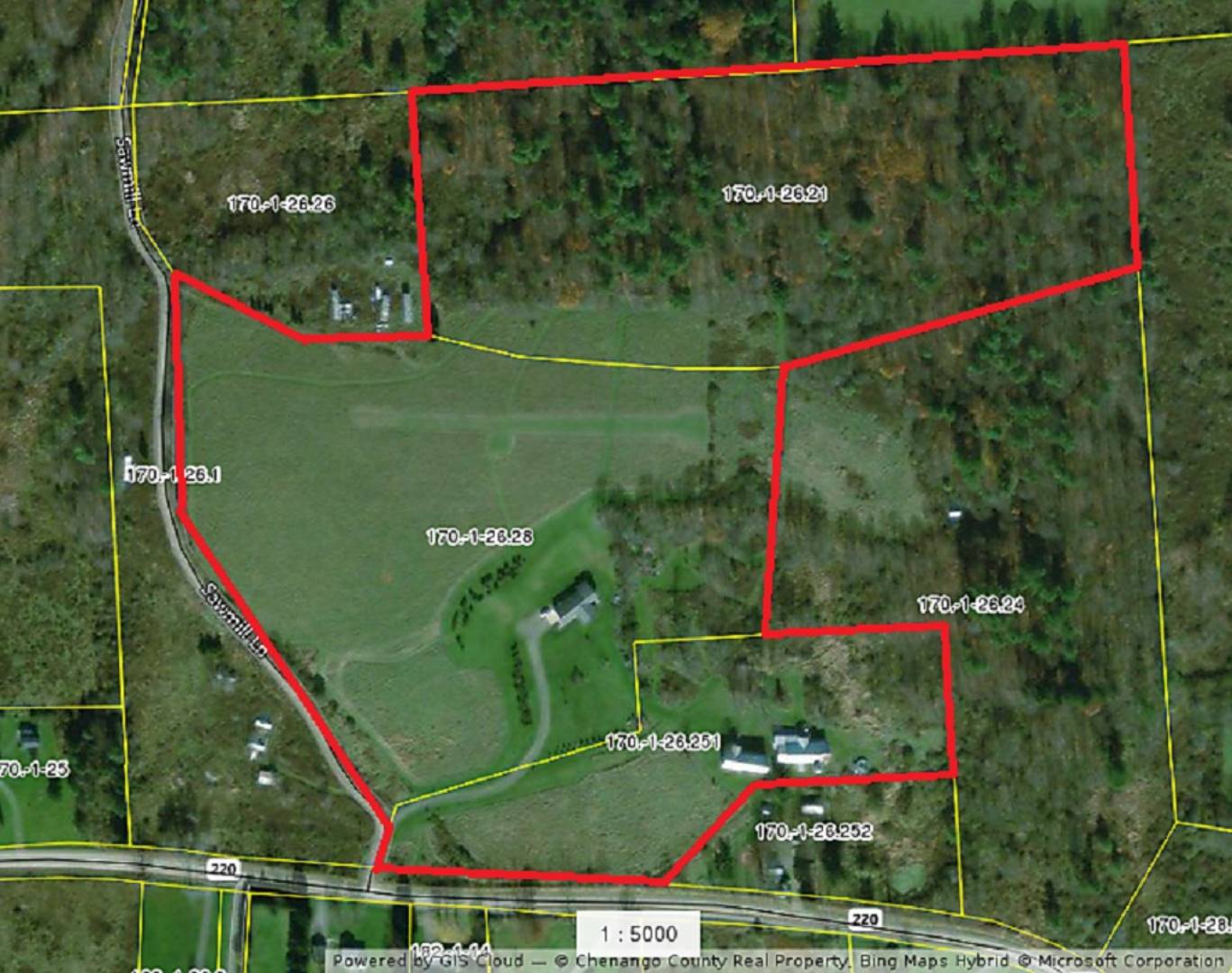 ;
;