3 bedroom 1 bath with 2 stall garage on 0.77 acre
Plenty of outdoor living with this 3 bedroom 1 bath ranch on .77 acre. Two stall garage with work bench, electricity & oil pit. A carport with an additional two stalls, perfect to store a boat. Dog kennel complete with inside dog house attached to a storage shed. A children's dream play house with electricity along with a swing set for hours of fun! Yard space galore, great for a garden, pool & outdoor activities. Attached deck on home perfect for entertaining & grilling. Inside you will find updated laminate flooring throughout most of the home. Kitchen has ample counter & cabinet space along with an island with bar stools. Kitchen comes with all appliances & includes a pantry in the hall. Plenty of space for the family in the large living room. Dining room just steps away from kitchen. The beautiful four season room with new carpet is a great bonus space to enjoy, could be an office, extra living room or dining area-or just a space to unwind. Updated bathroom with large soaking tub & storage space in the vanity. Nice size master bedroom with large walk in closet. Other two bedrooms are a decent size as well, along with plenty of closet space. Washer & dryer included. Home has central air. Gladstone lake is just right down the road.Call the list agent for your private showing.



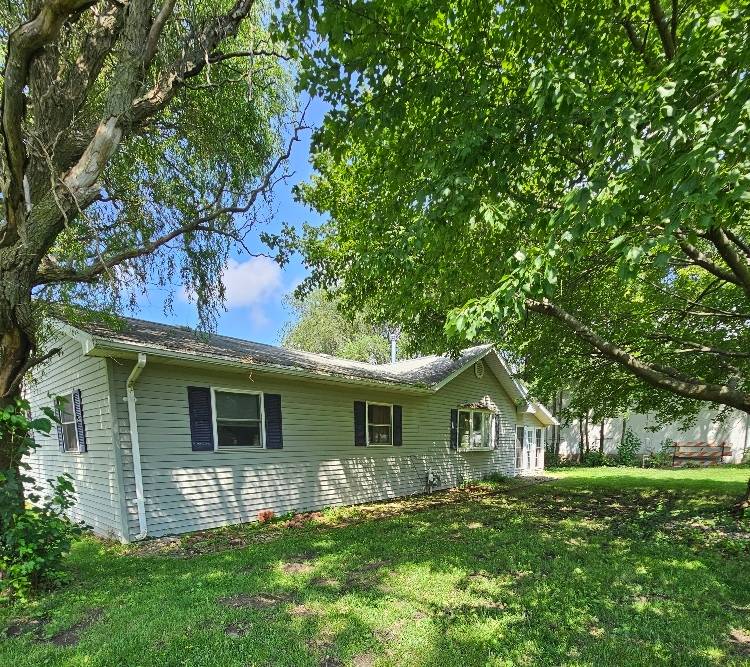


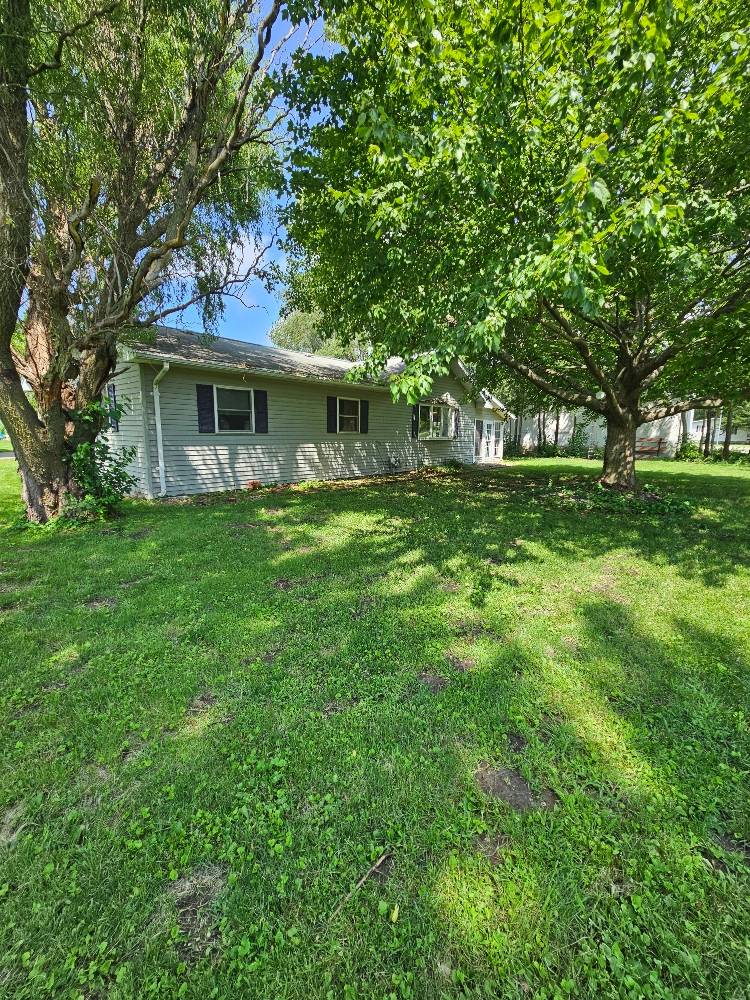 ;
;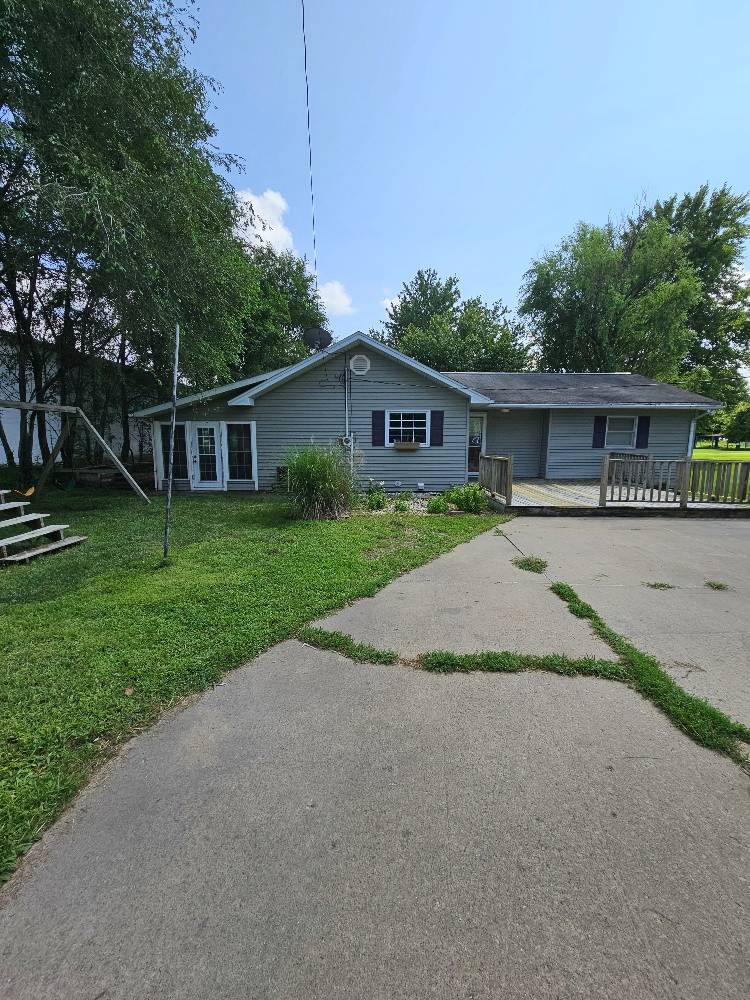 ;
;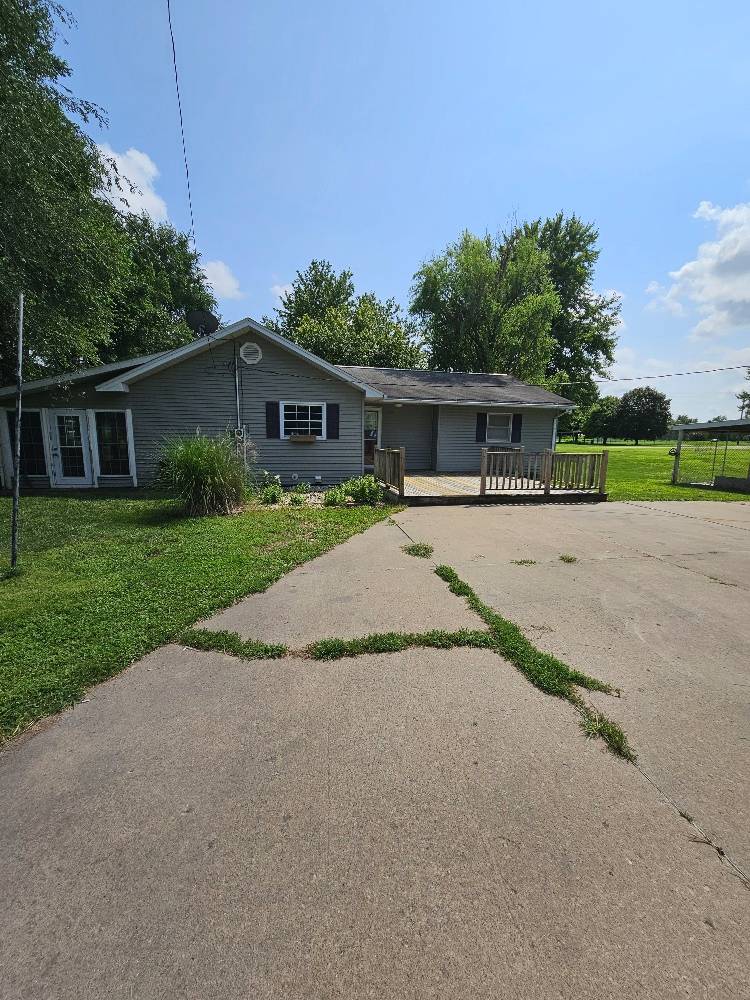 ;
;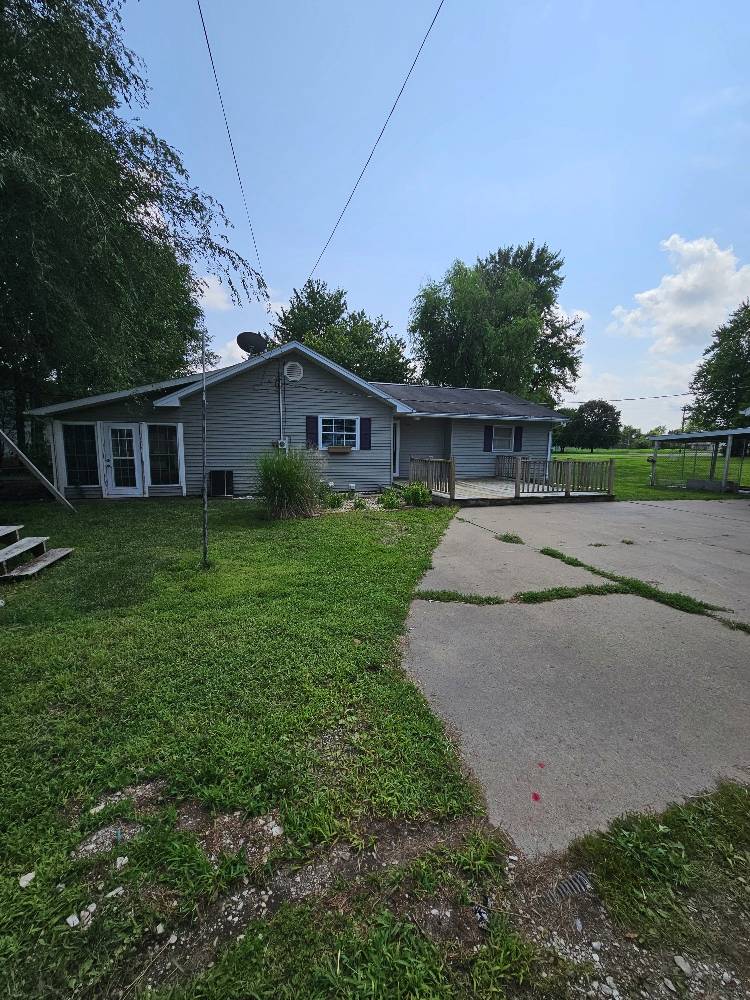 ;
;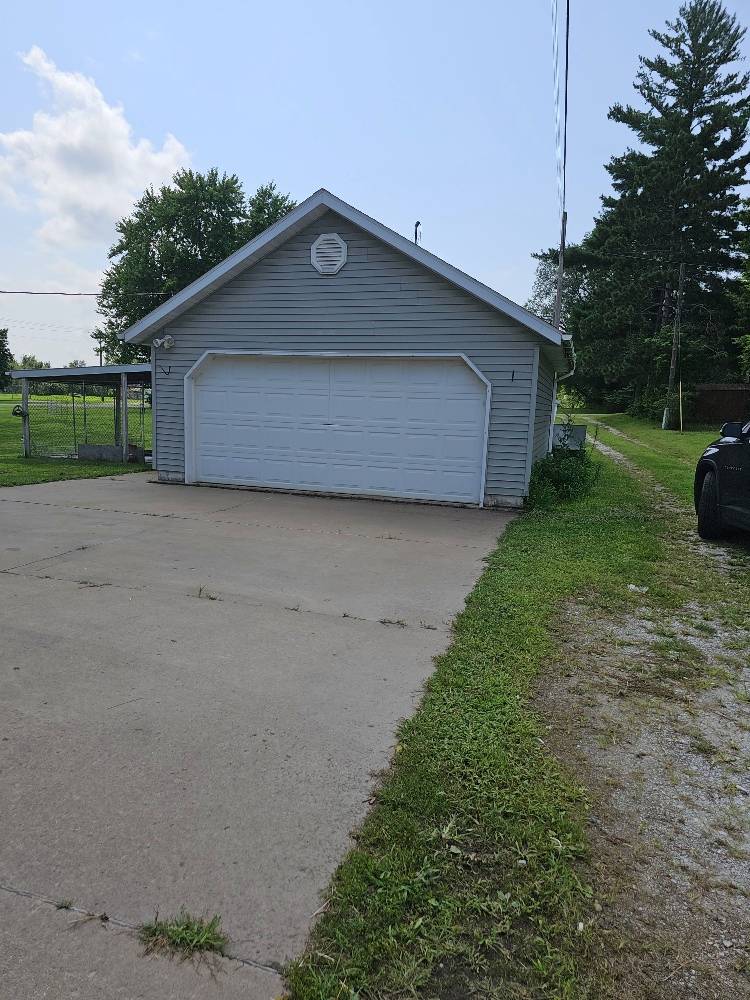 ;
;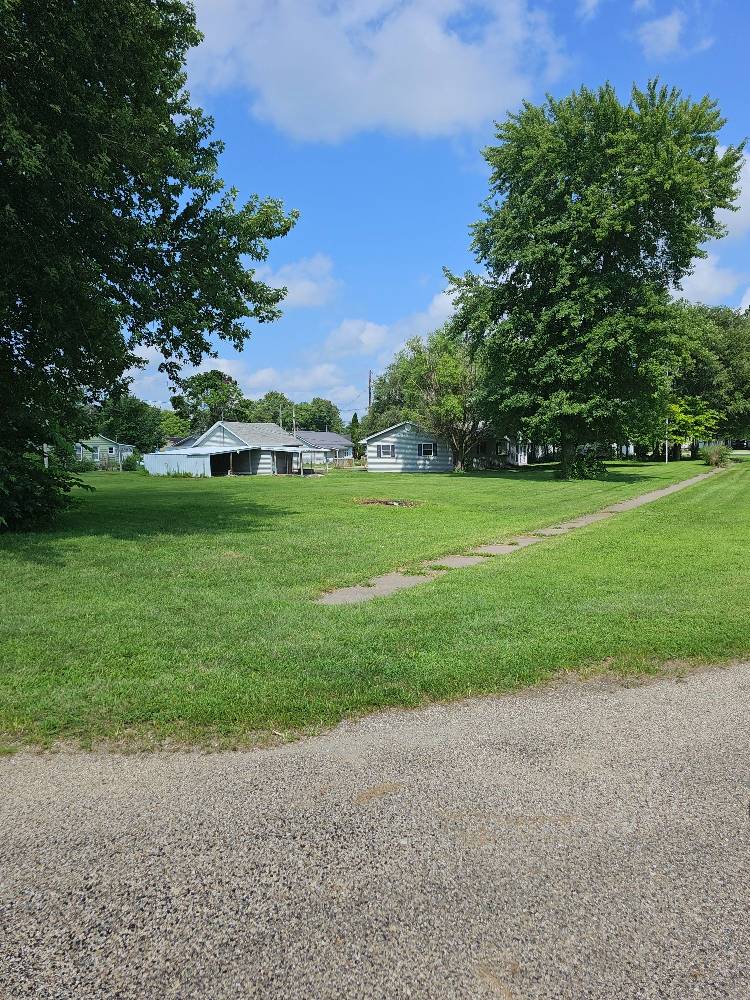 ;
;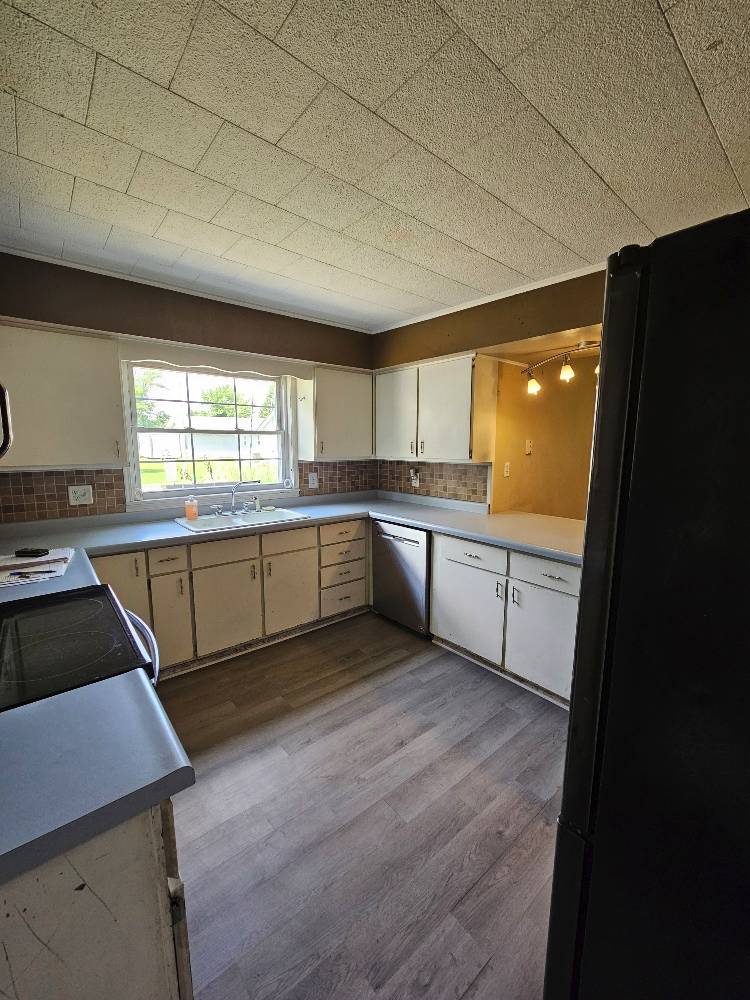 ;
;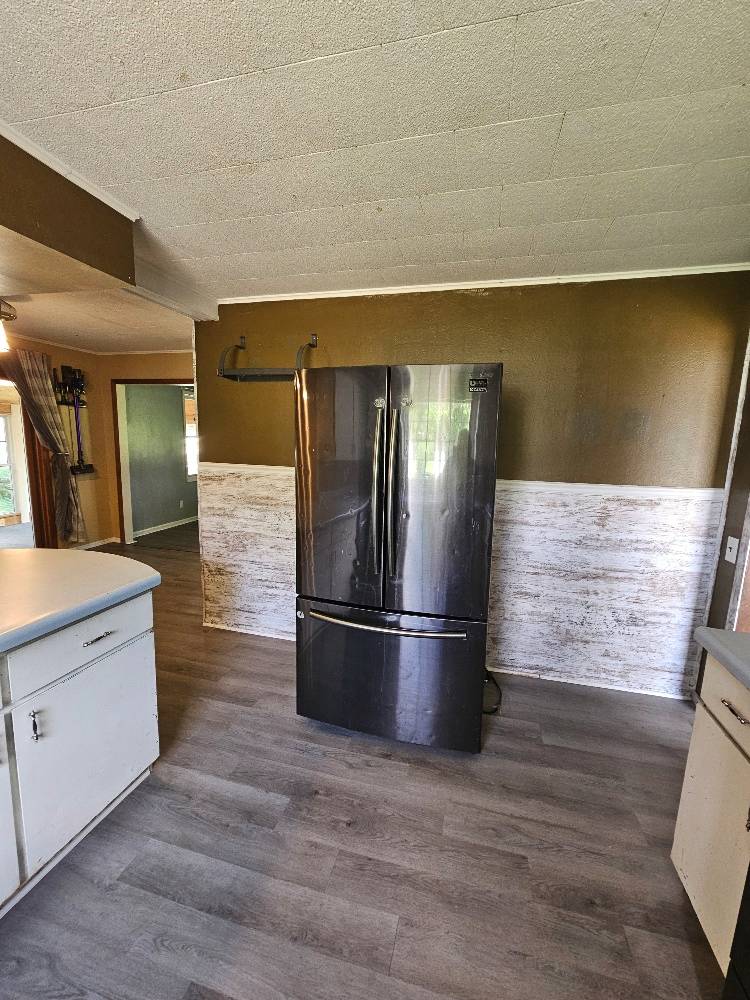 ;
;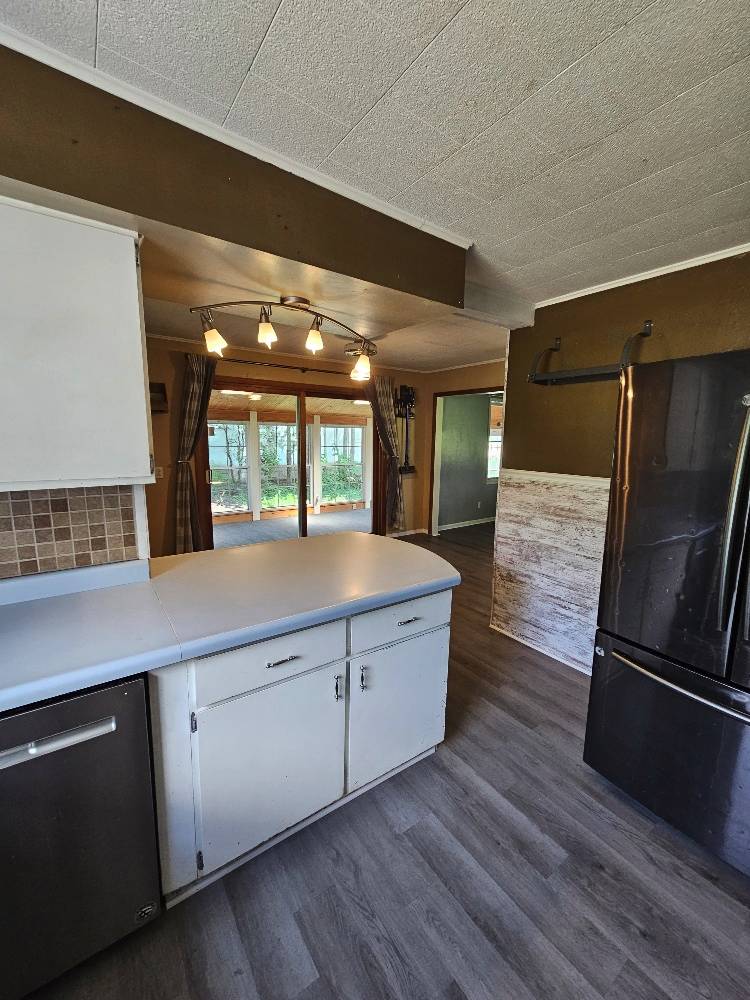 ;
;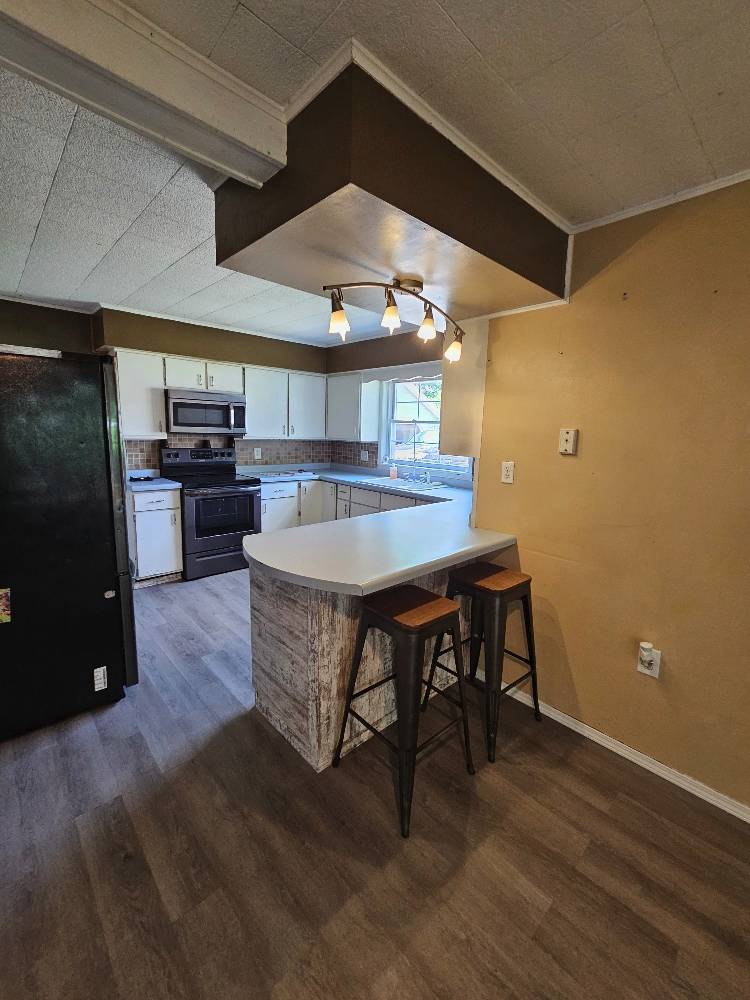 ;
;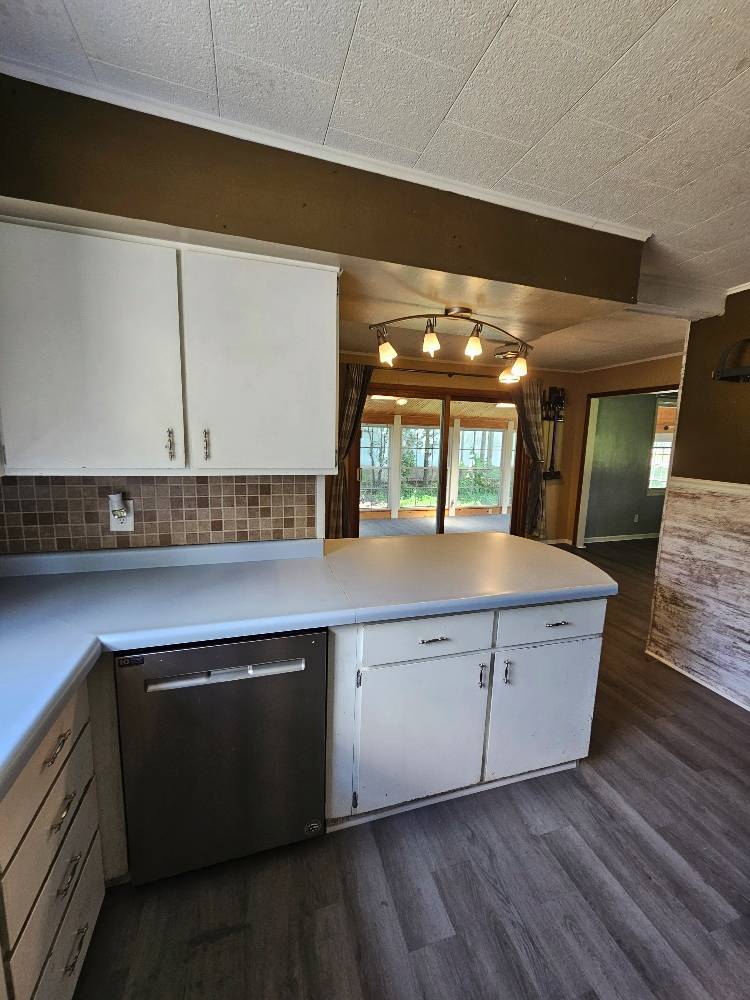 ;
;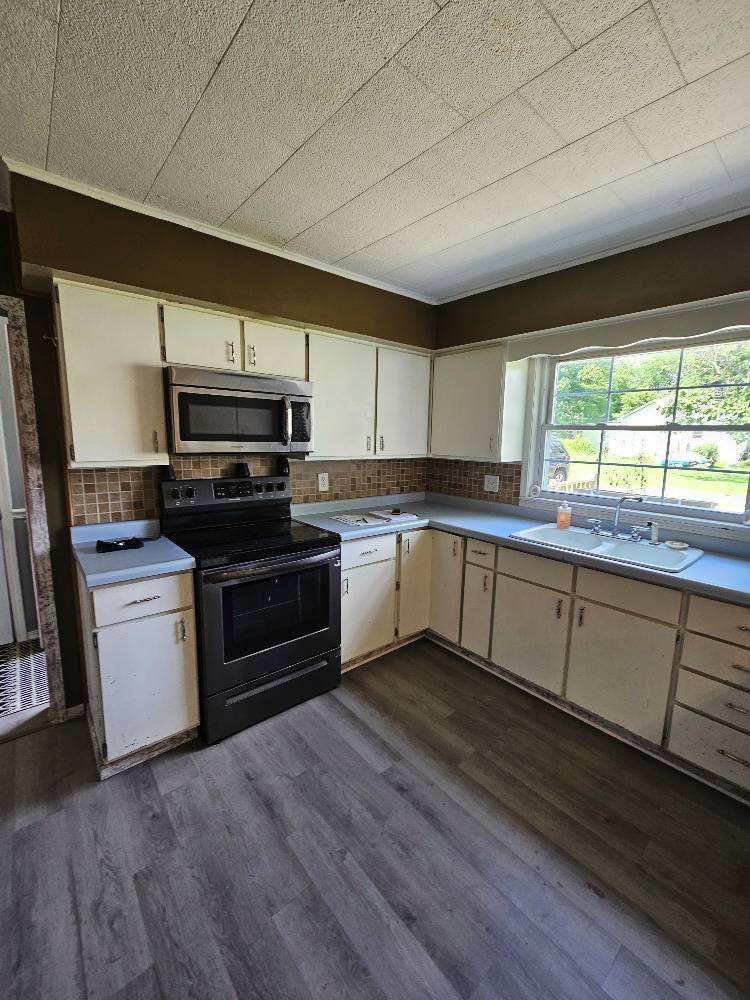 ;
;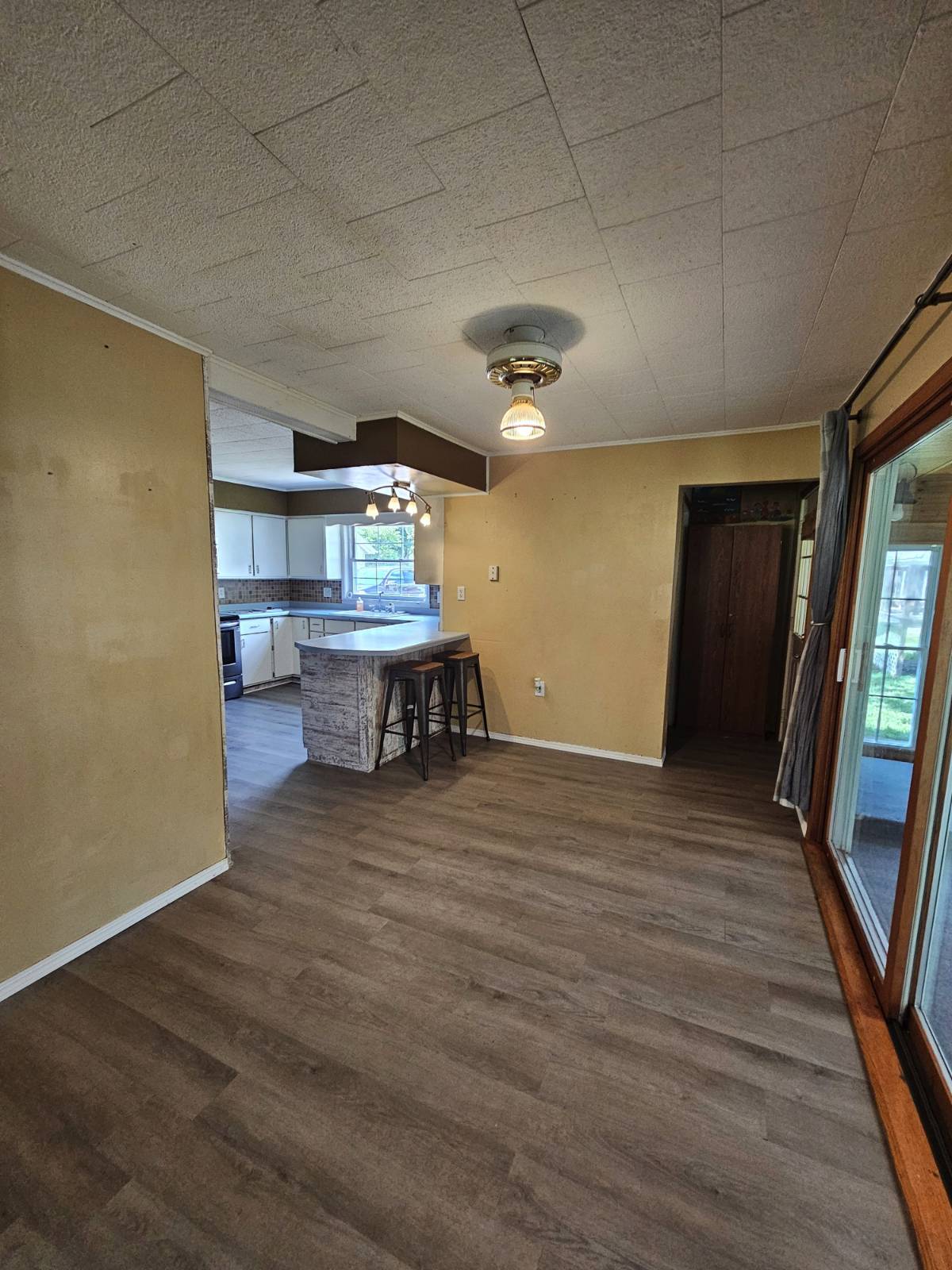 ;
;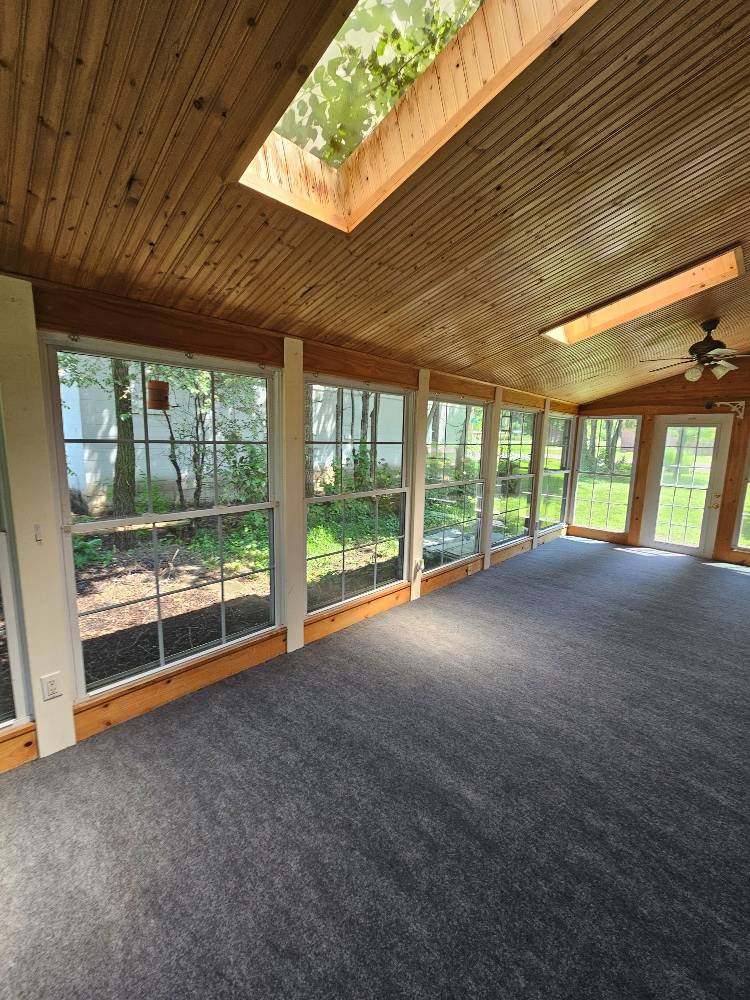 ;
;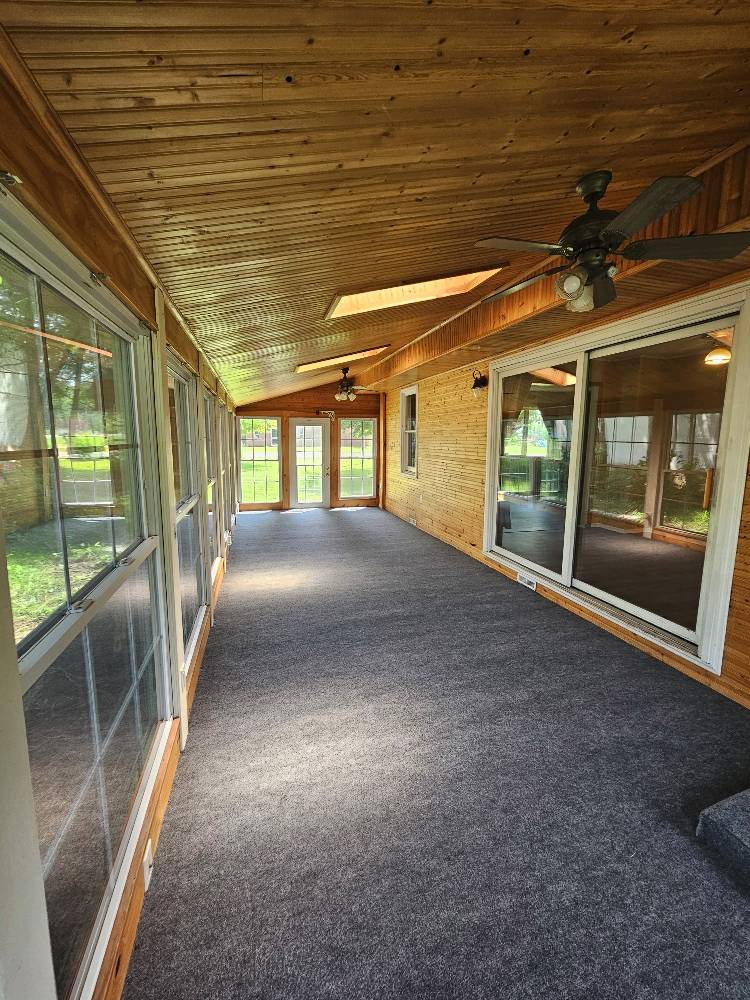 ;
;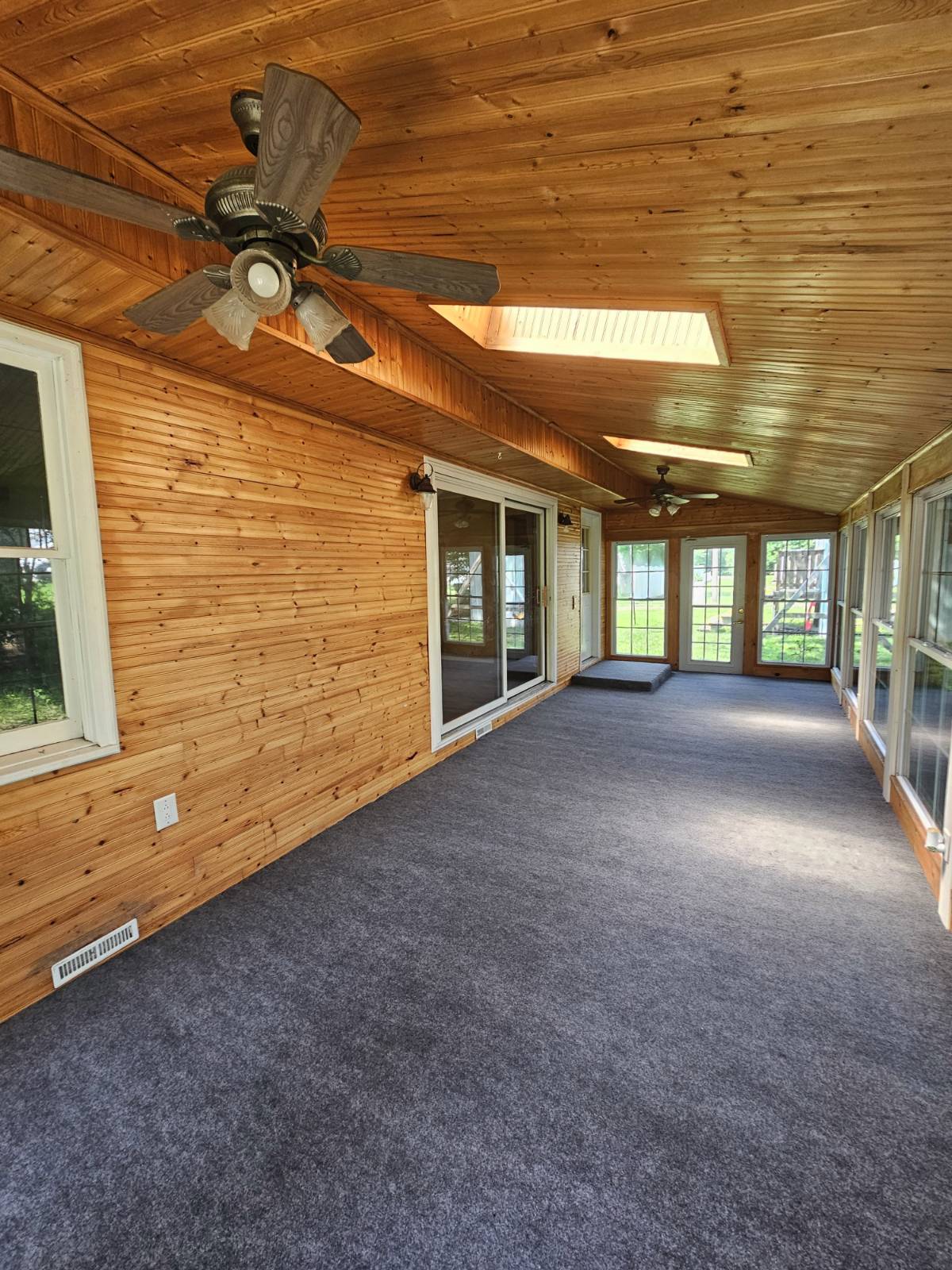 ;
;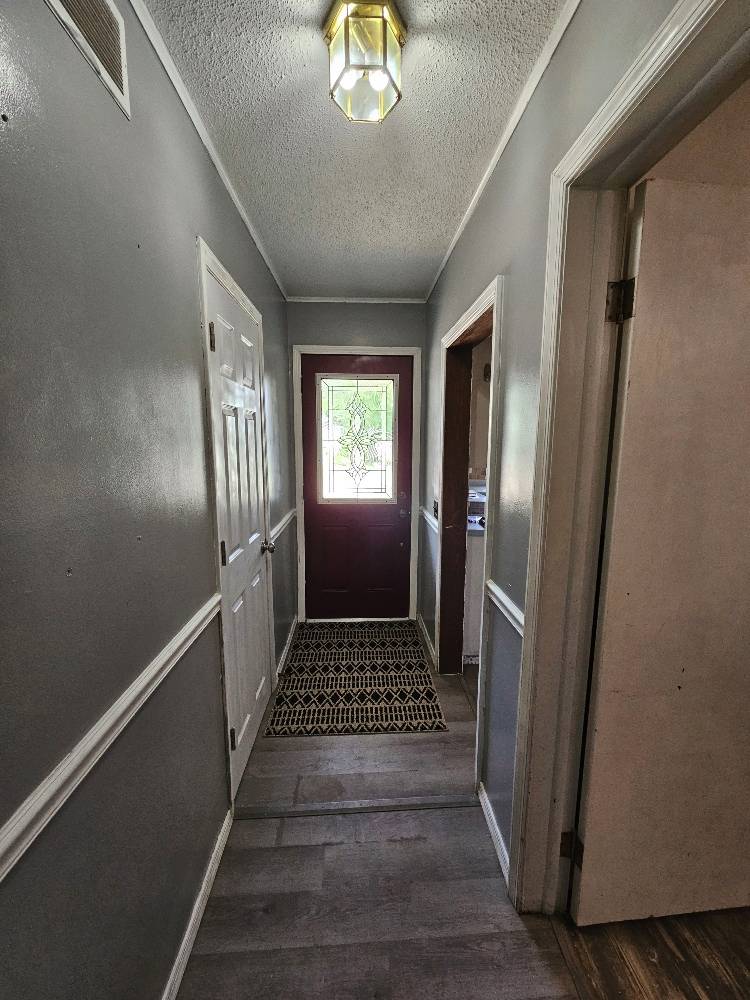 ;
;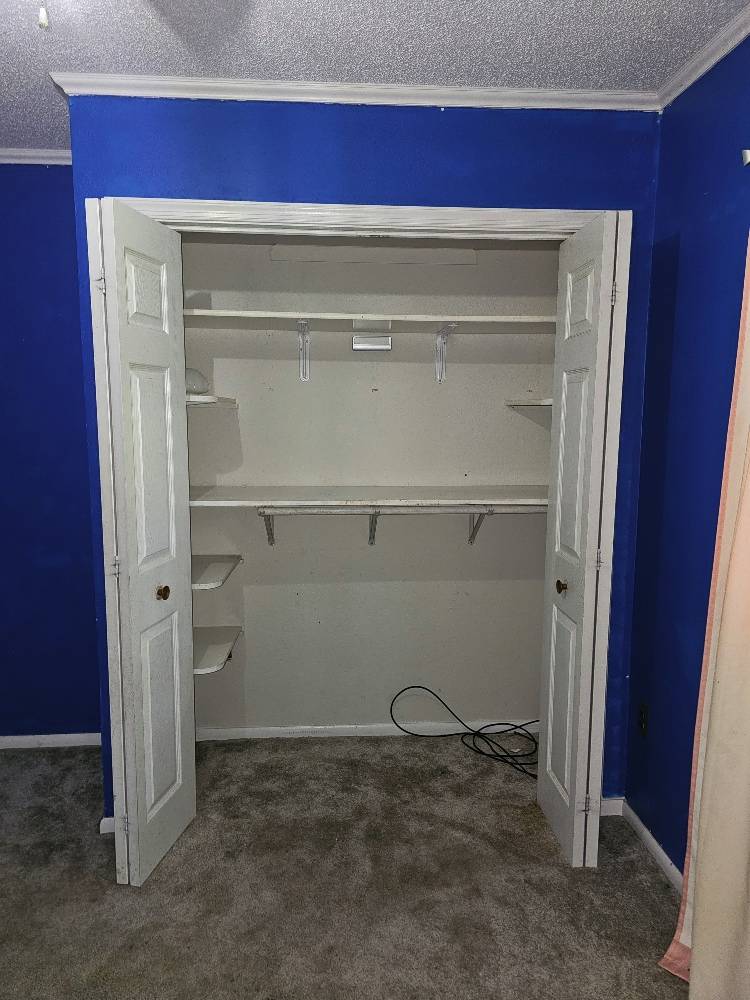 ;
;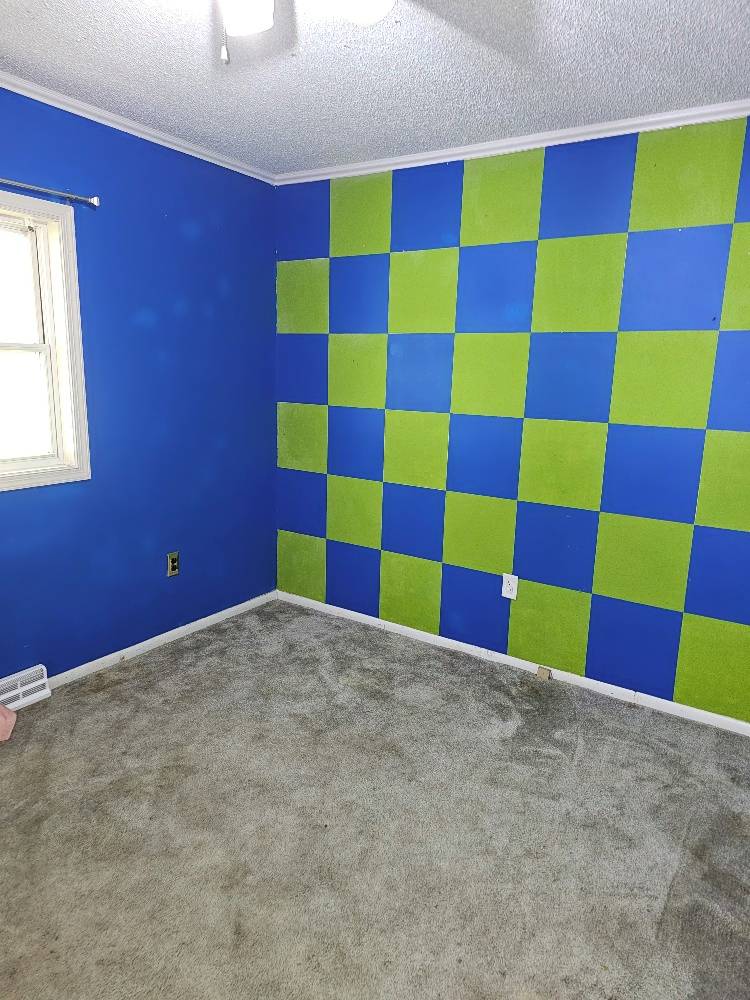 ;
;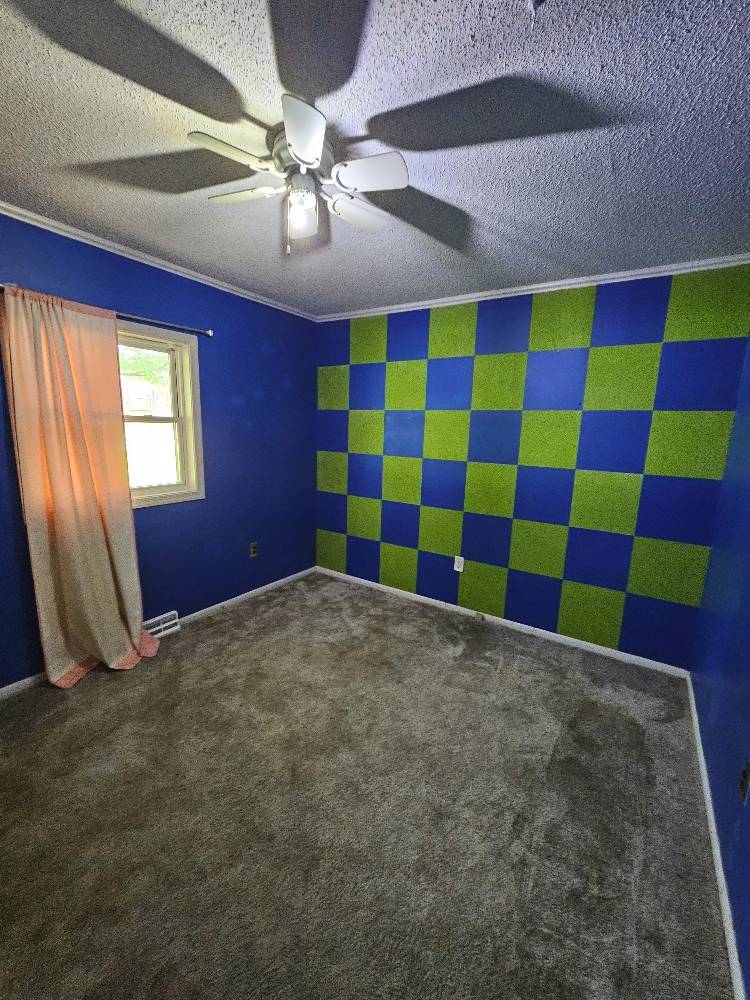 ;
;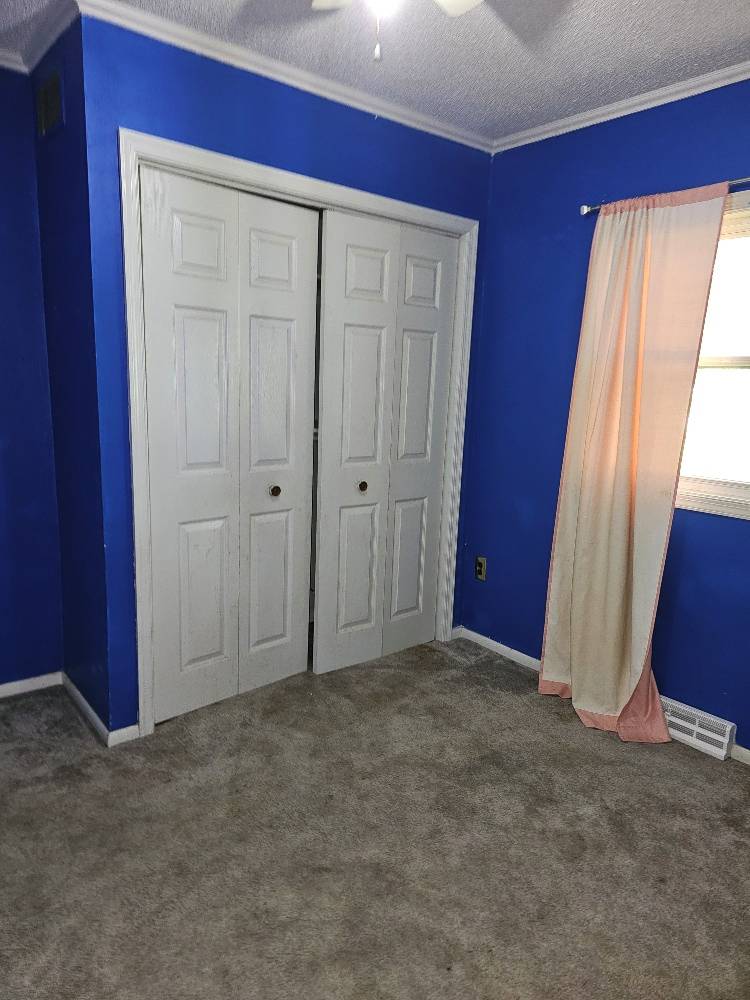 ;
;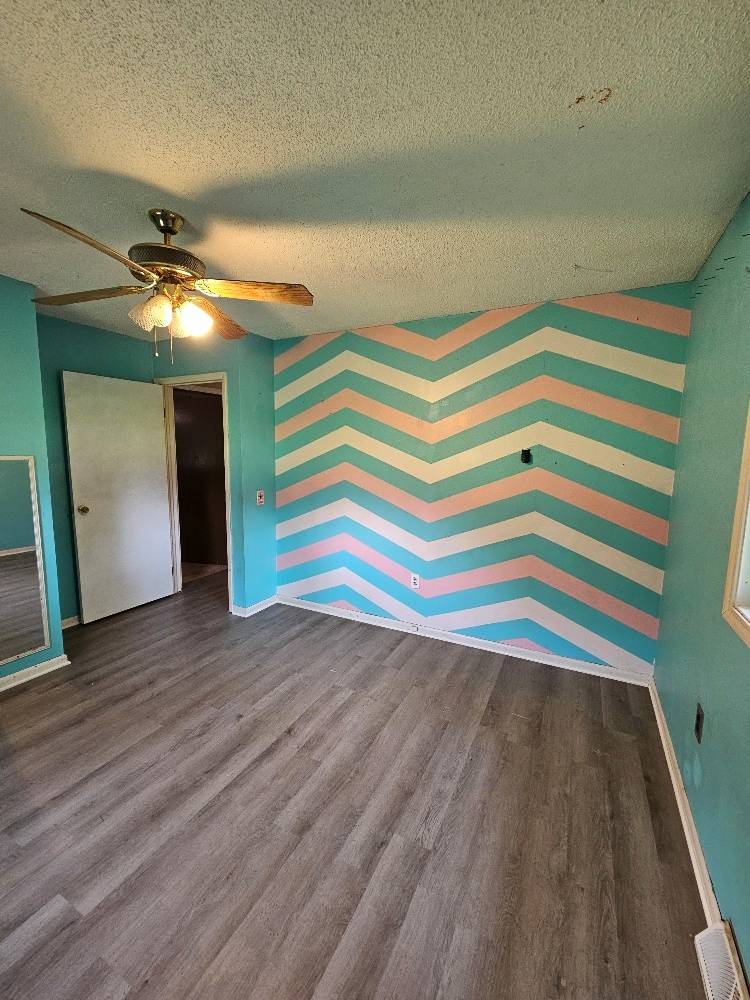 ;
;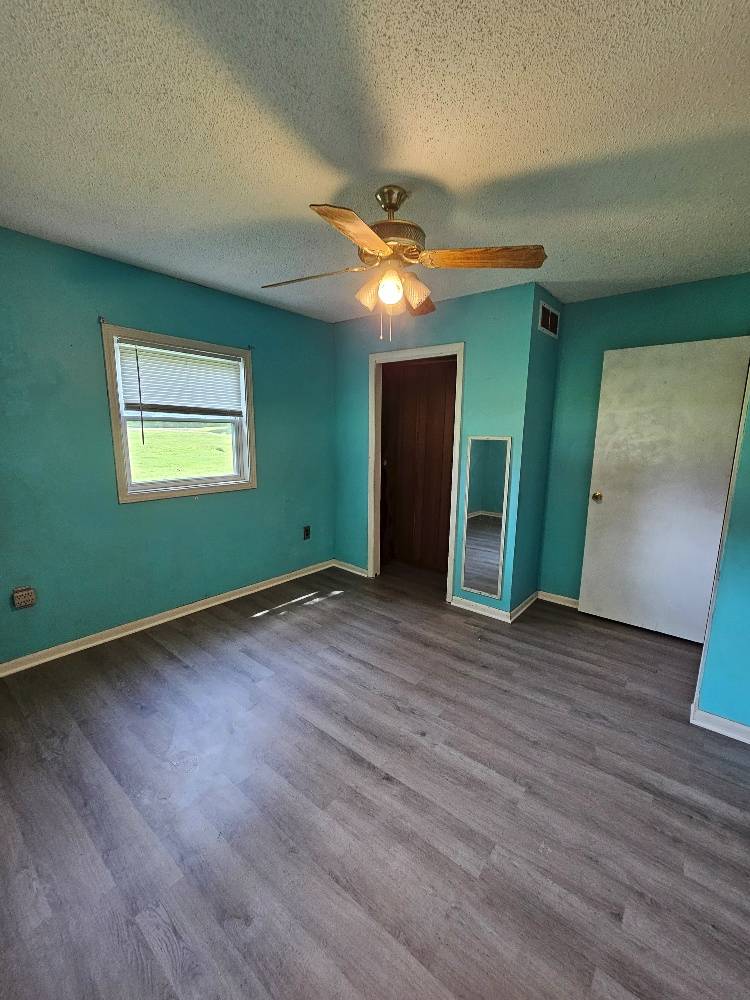 ;
;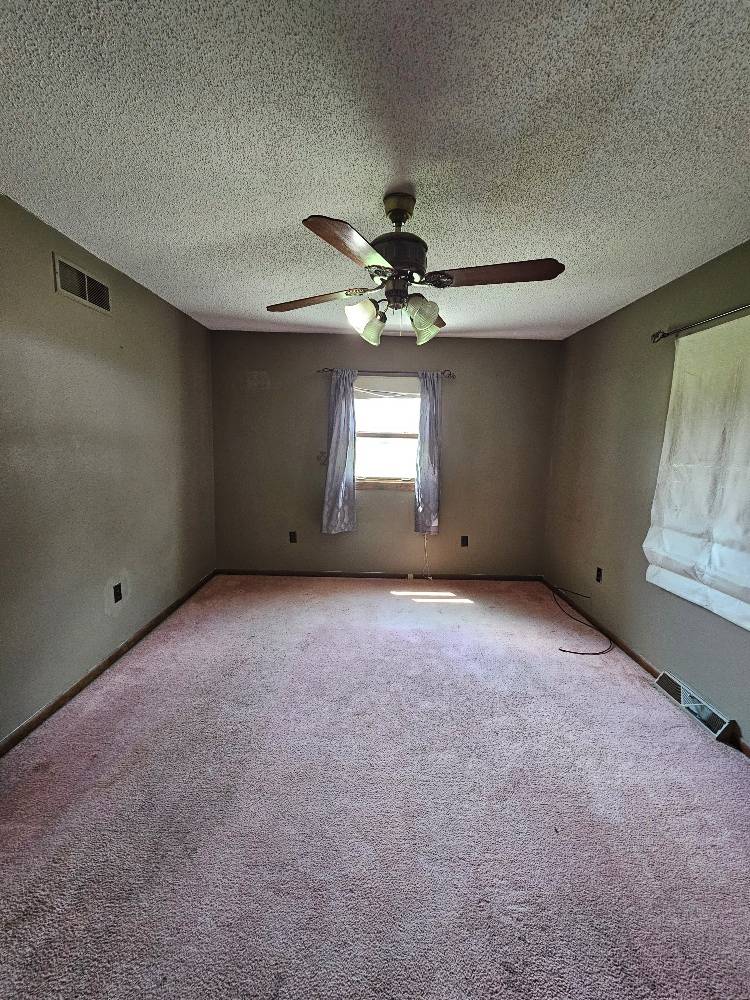 ;
;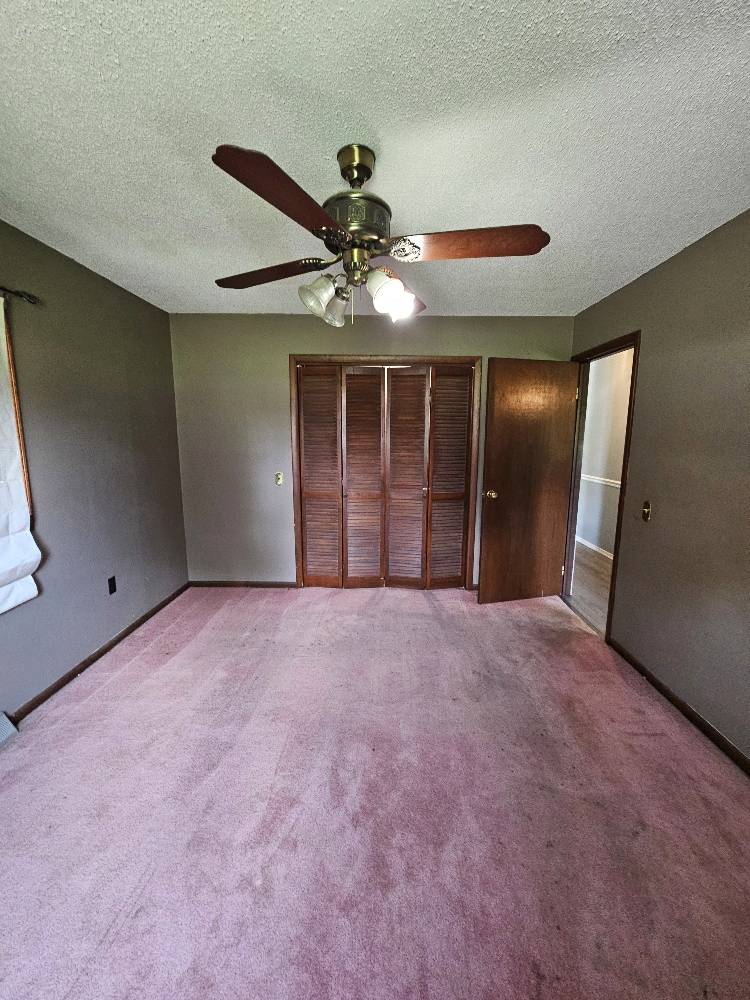 ;
;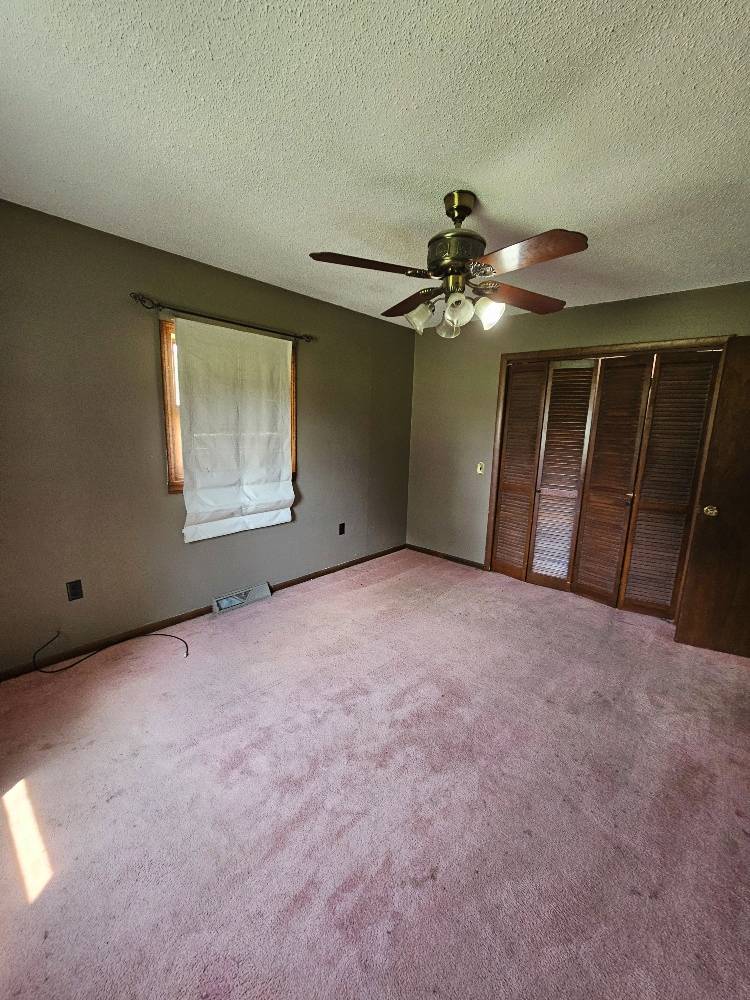 ;
;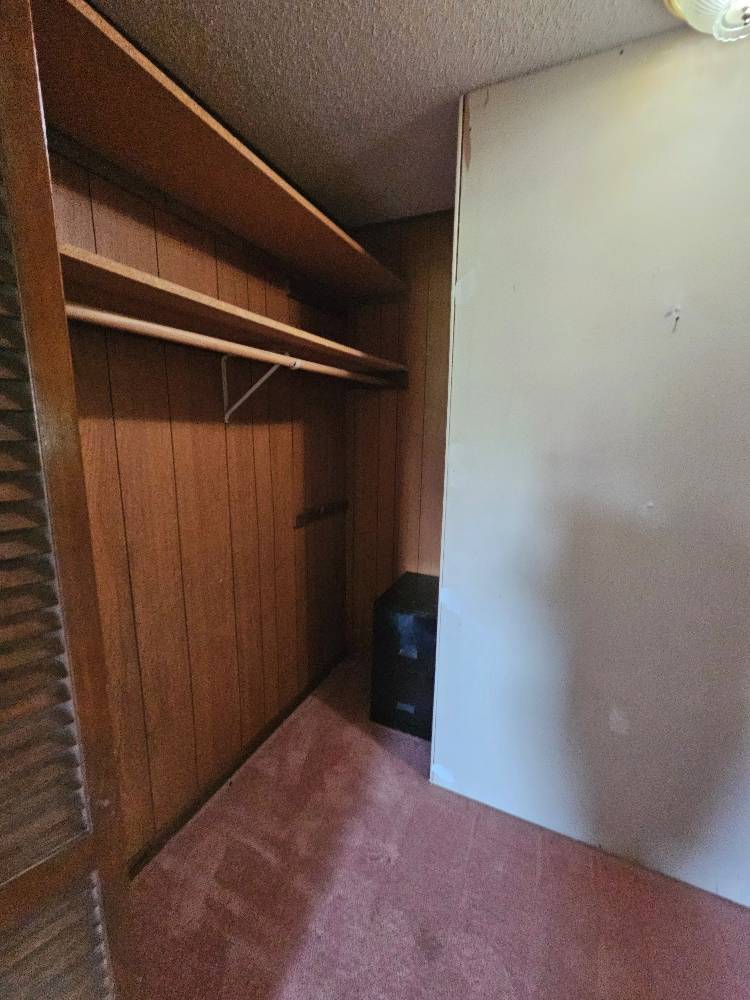 ;
;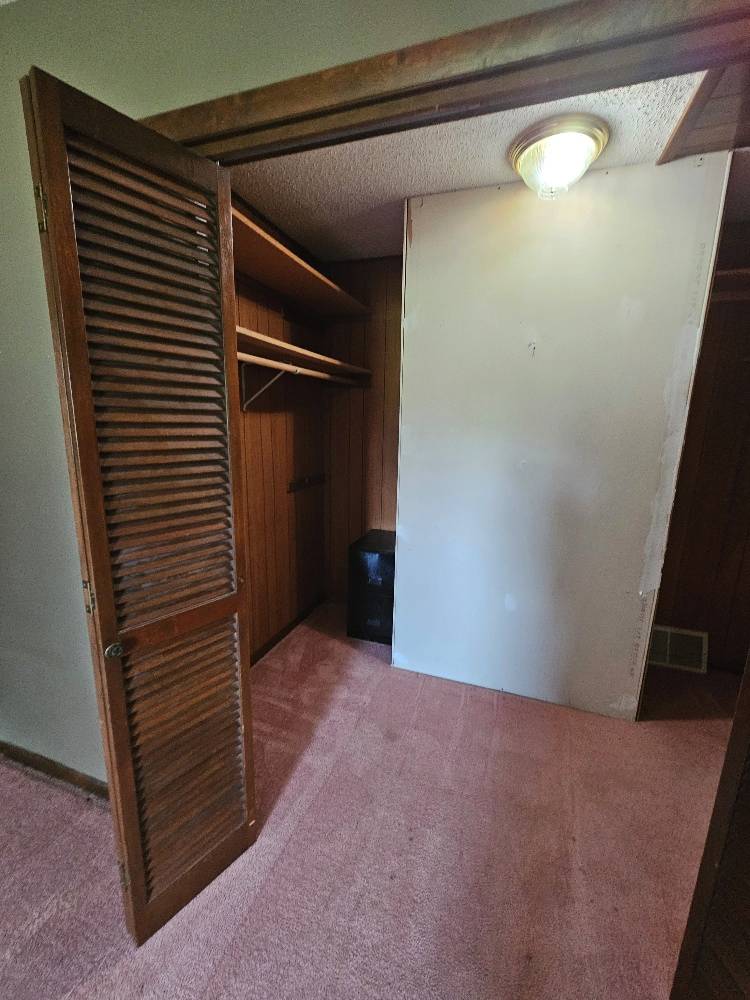 ;
;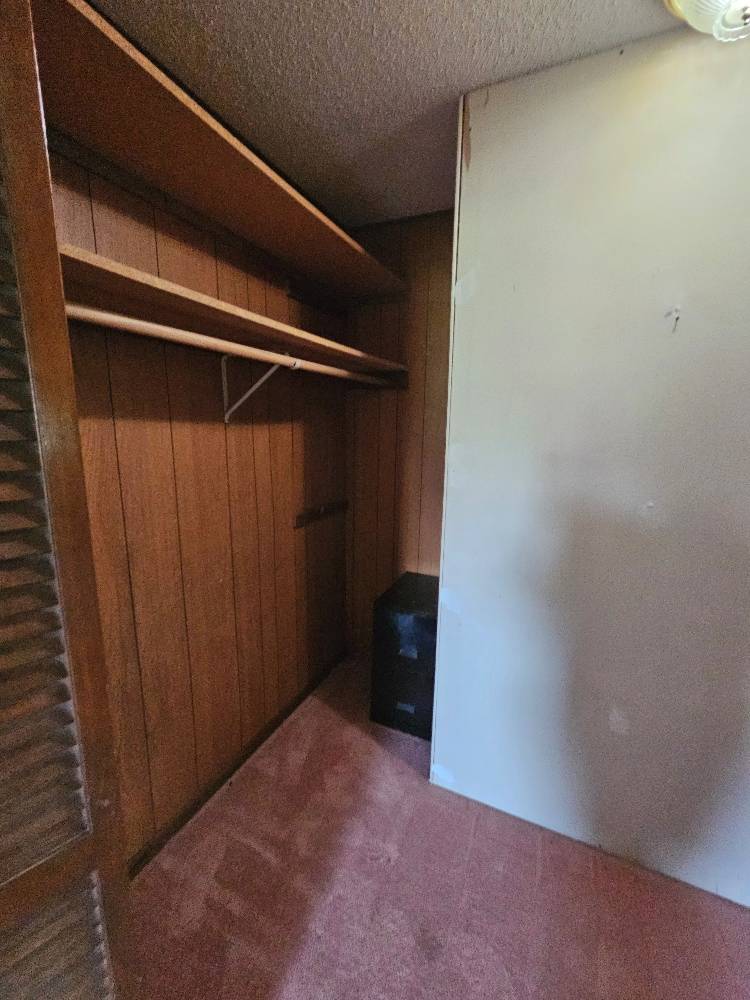 ;
;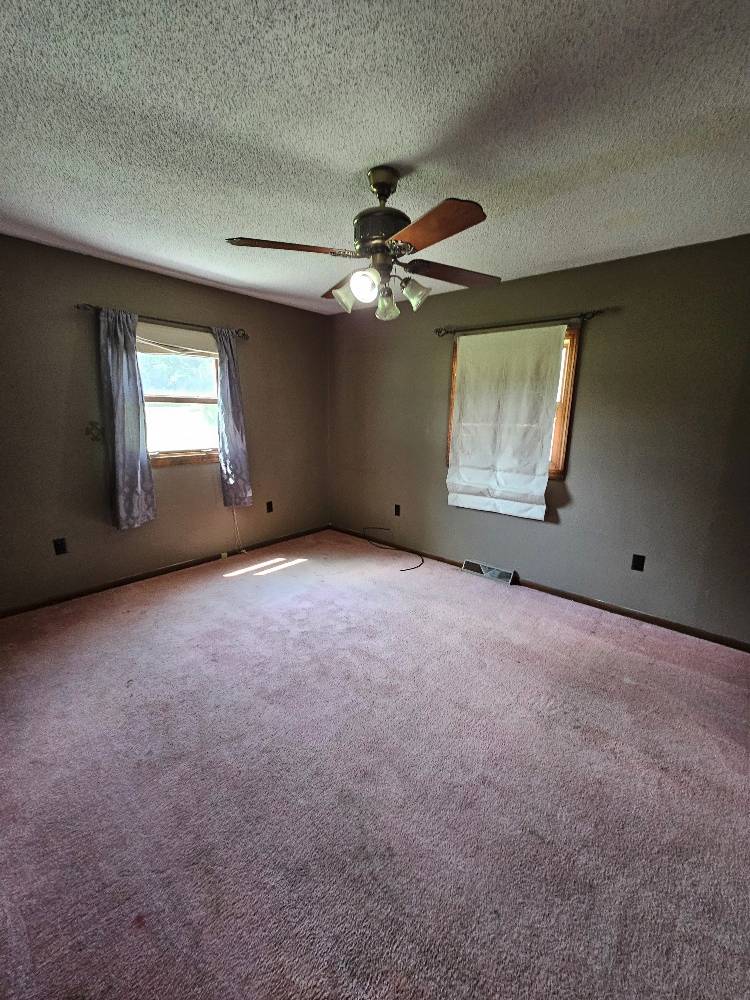 ;
;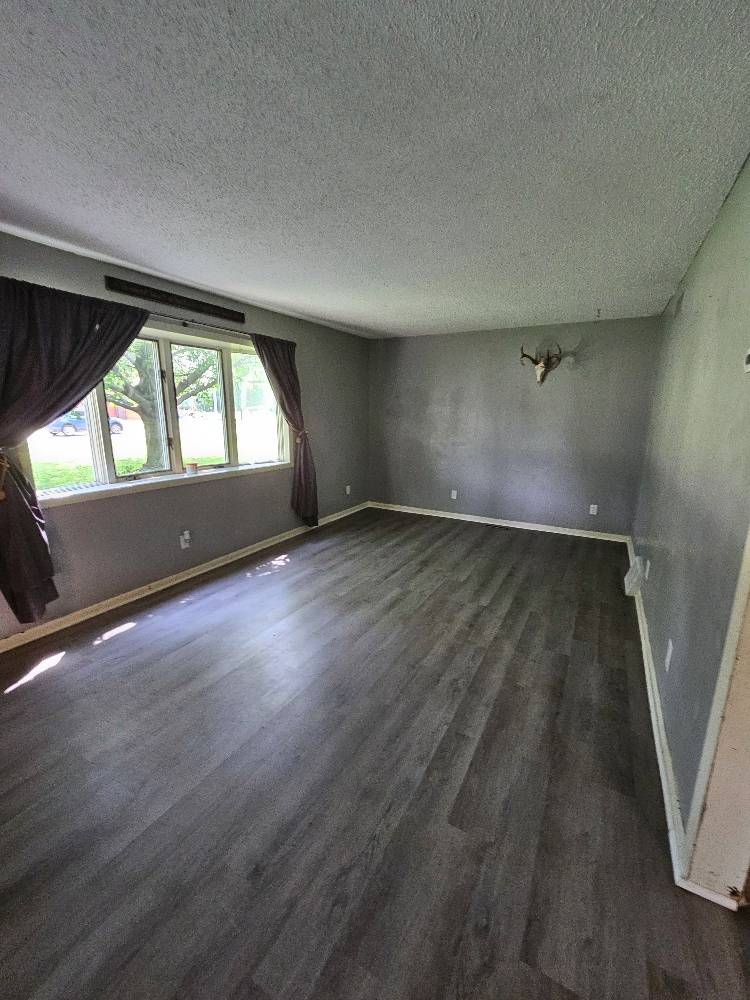 ;
;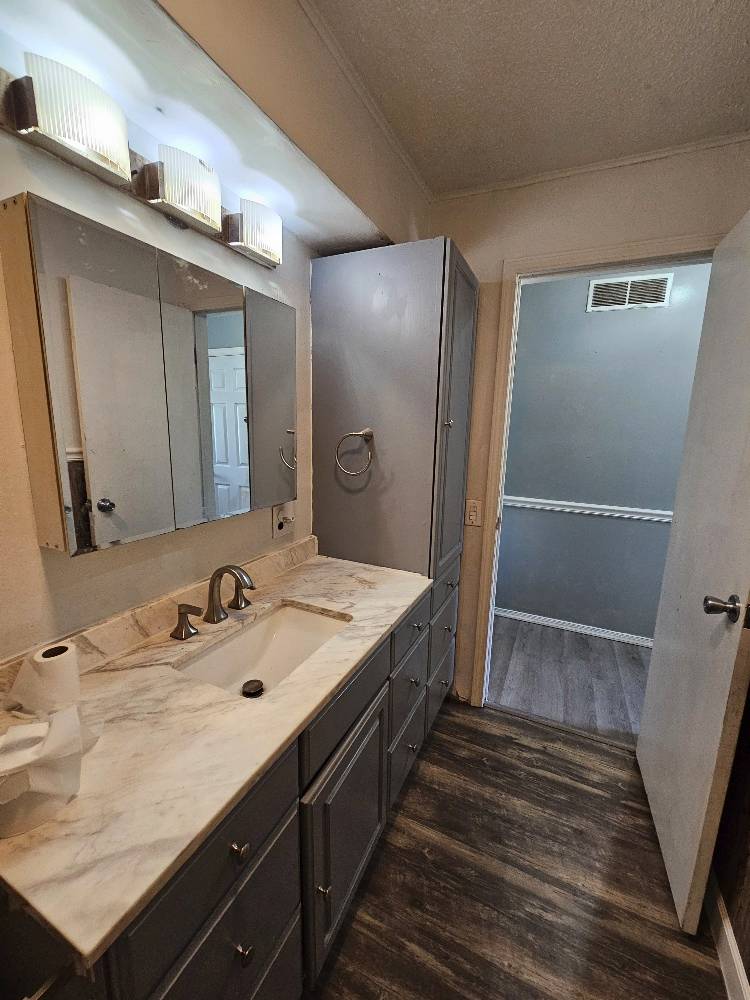 ;
;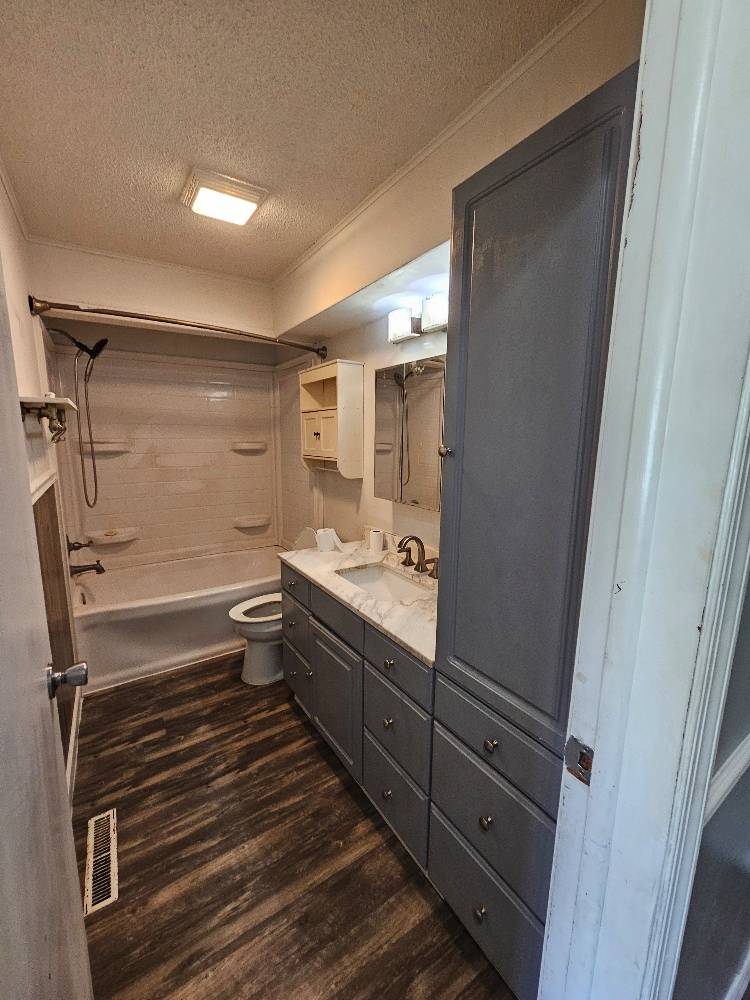 ;
;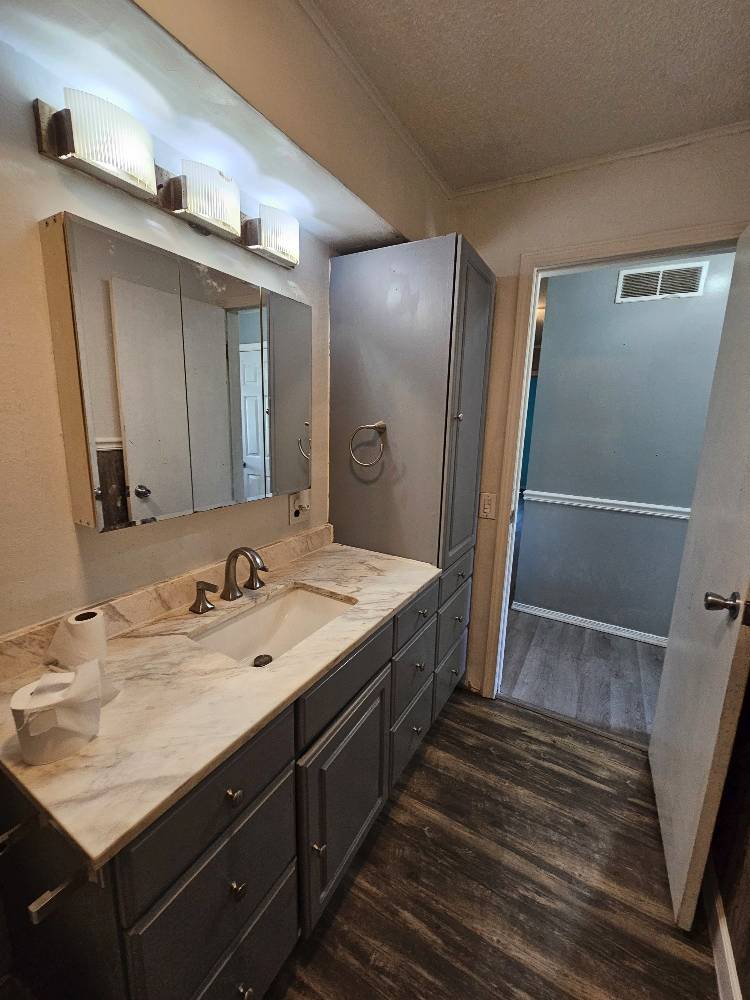 ;
;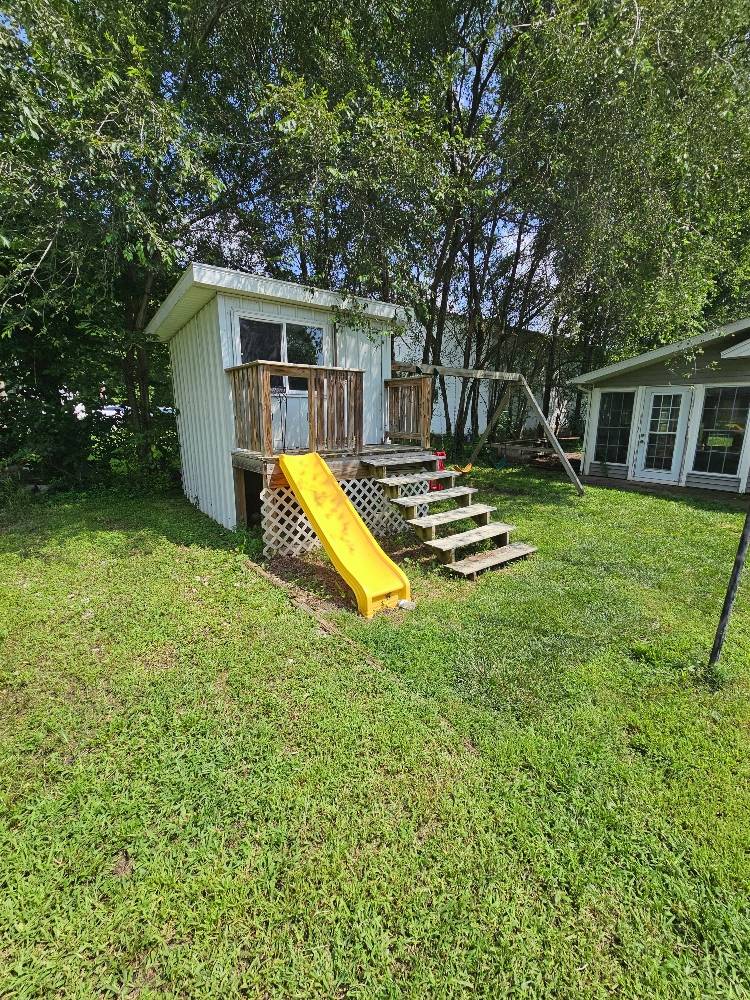 ;
;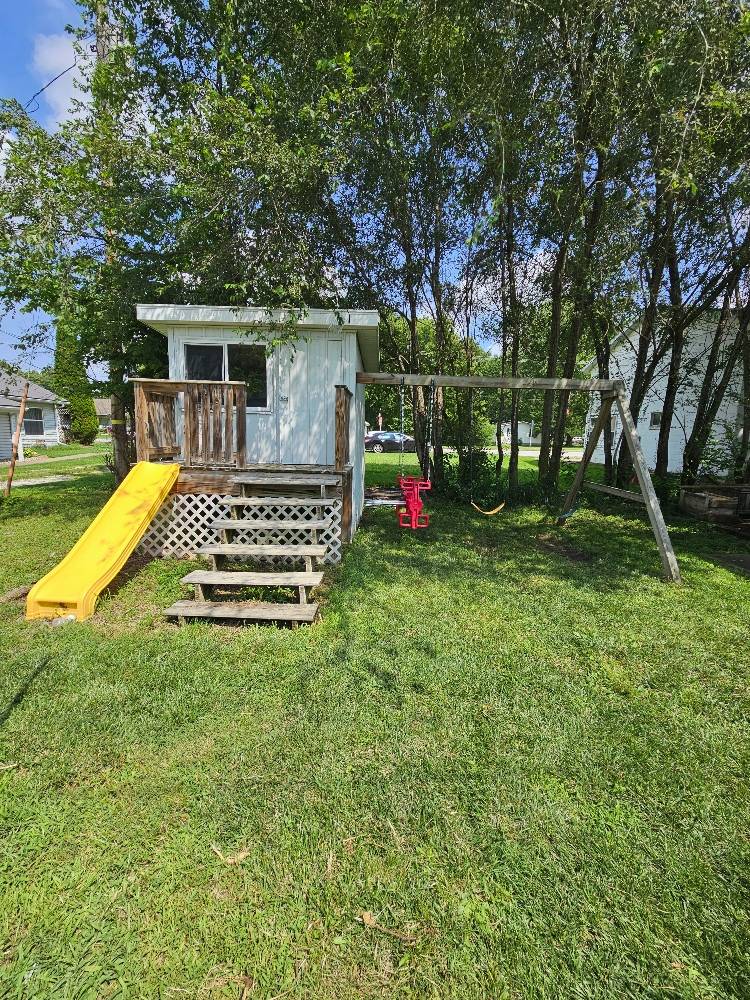 ;
;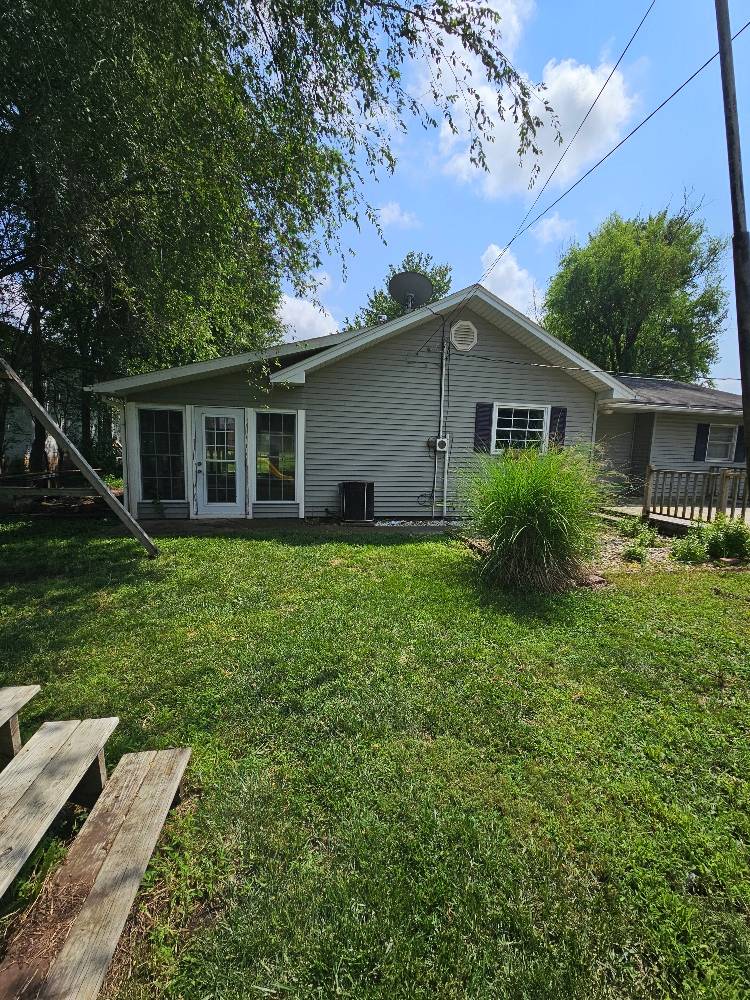 ;
;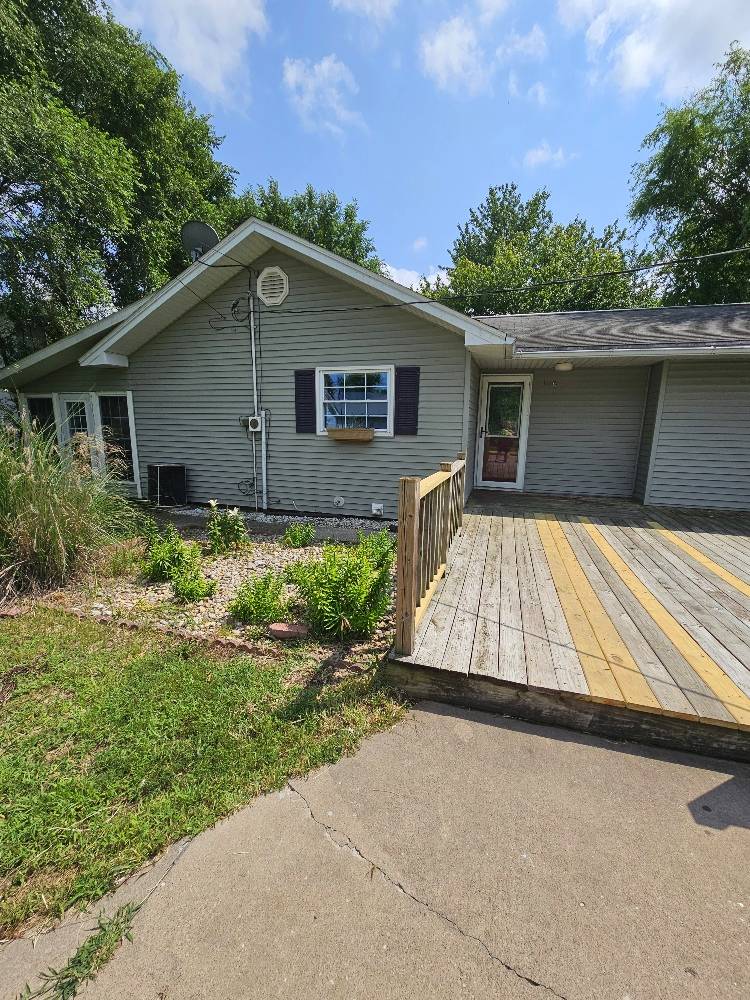 ;
;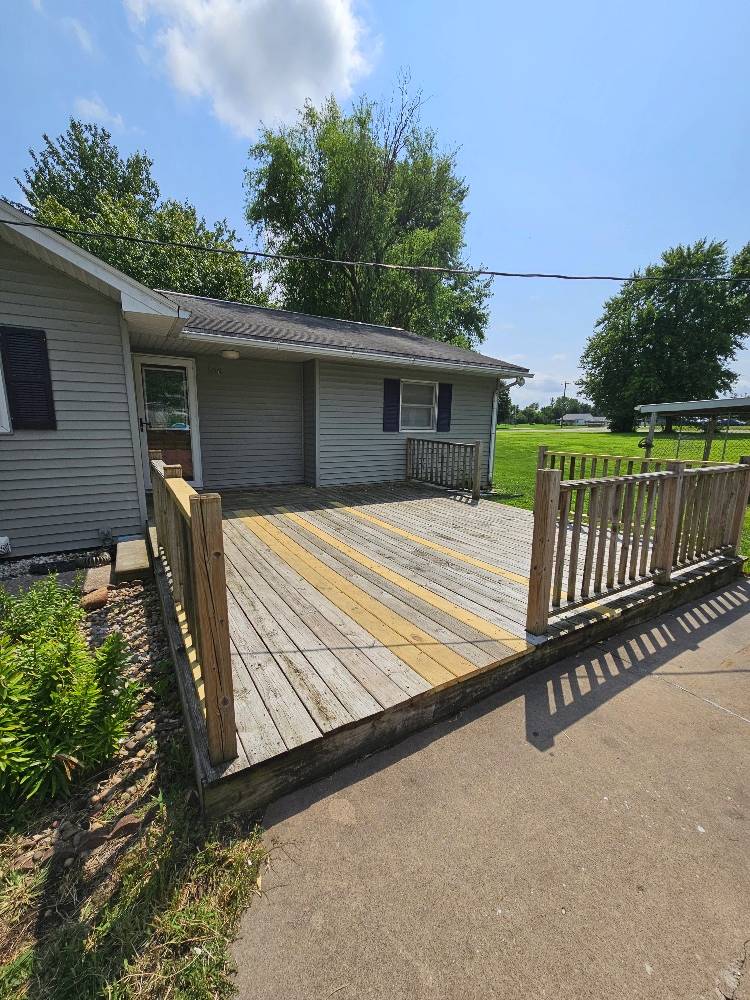 ;
;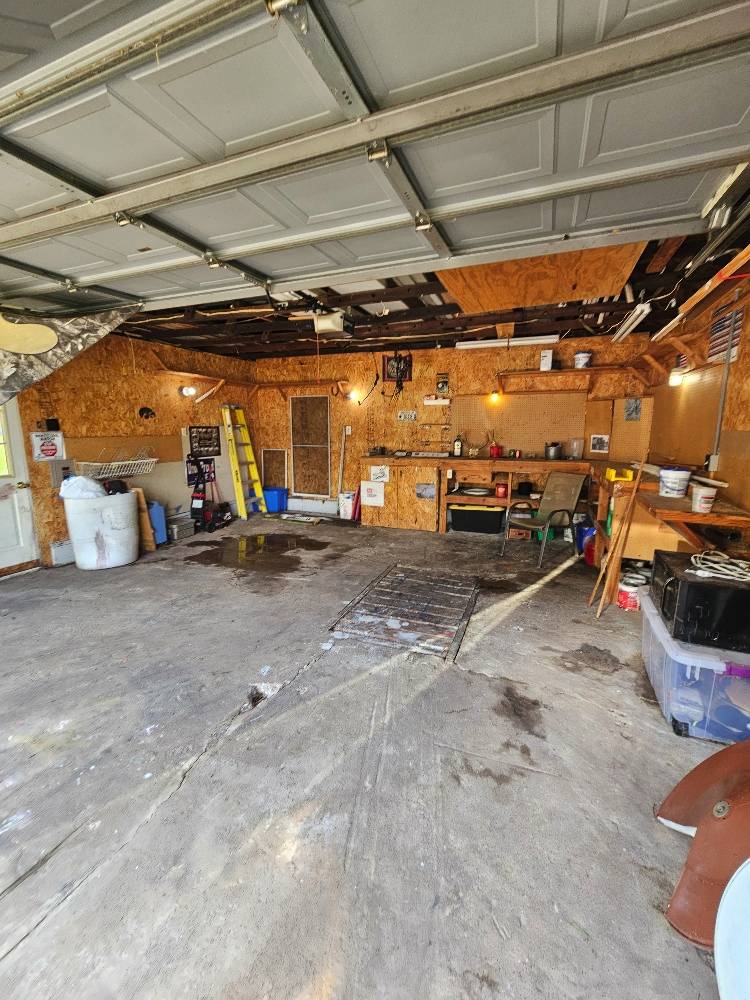 ;
;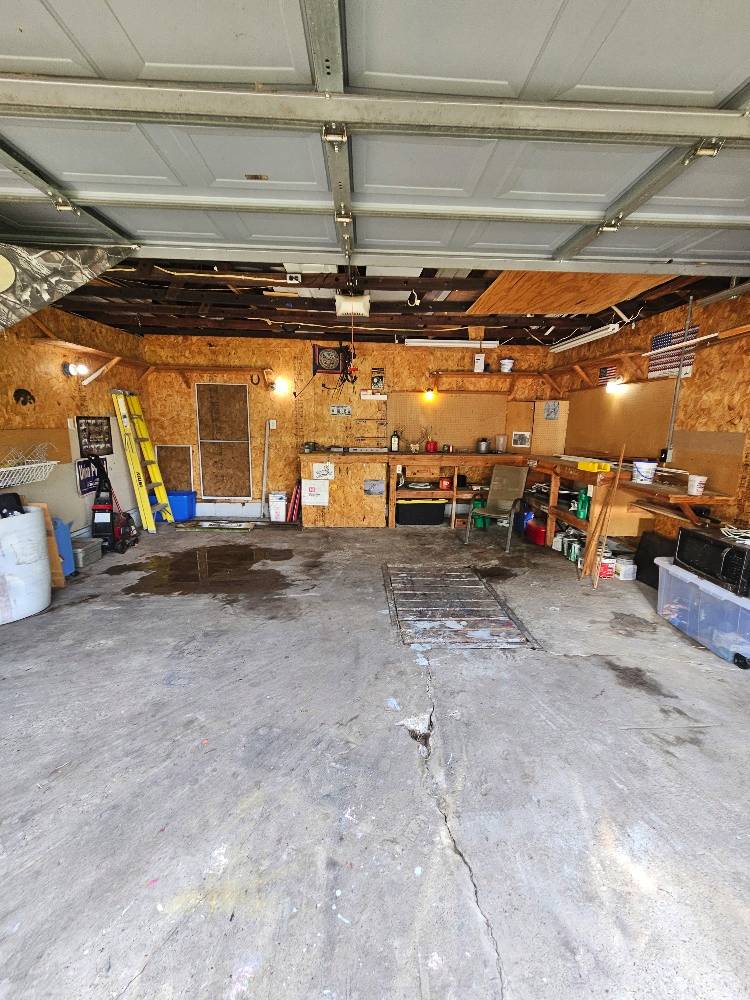 ;
;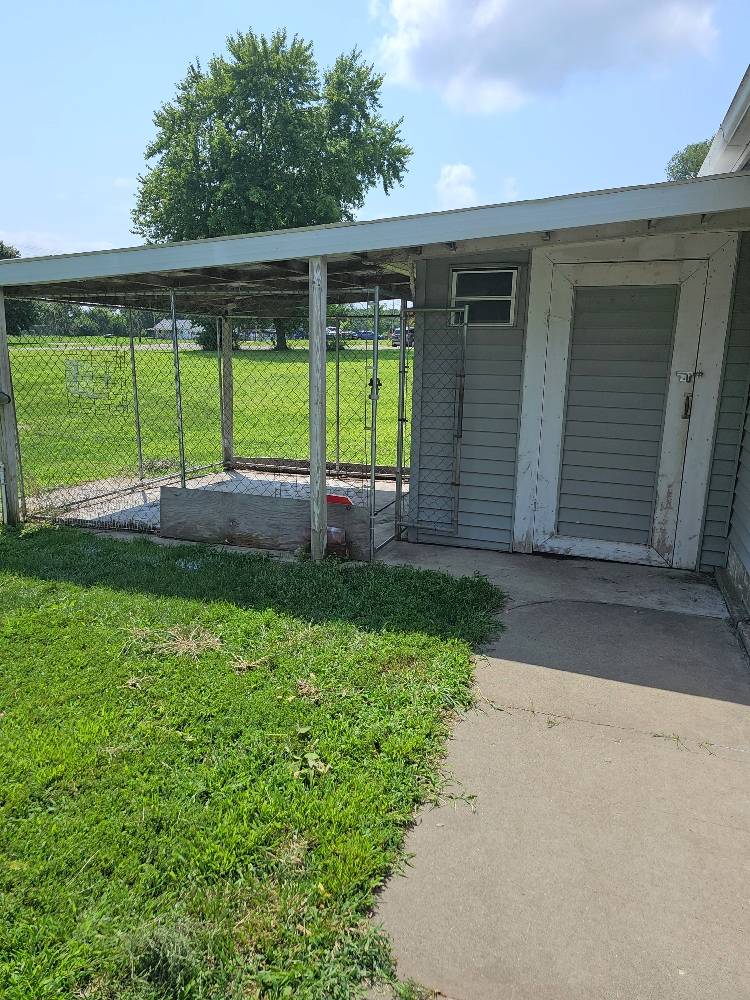 ;
;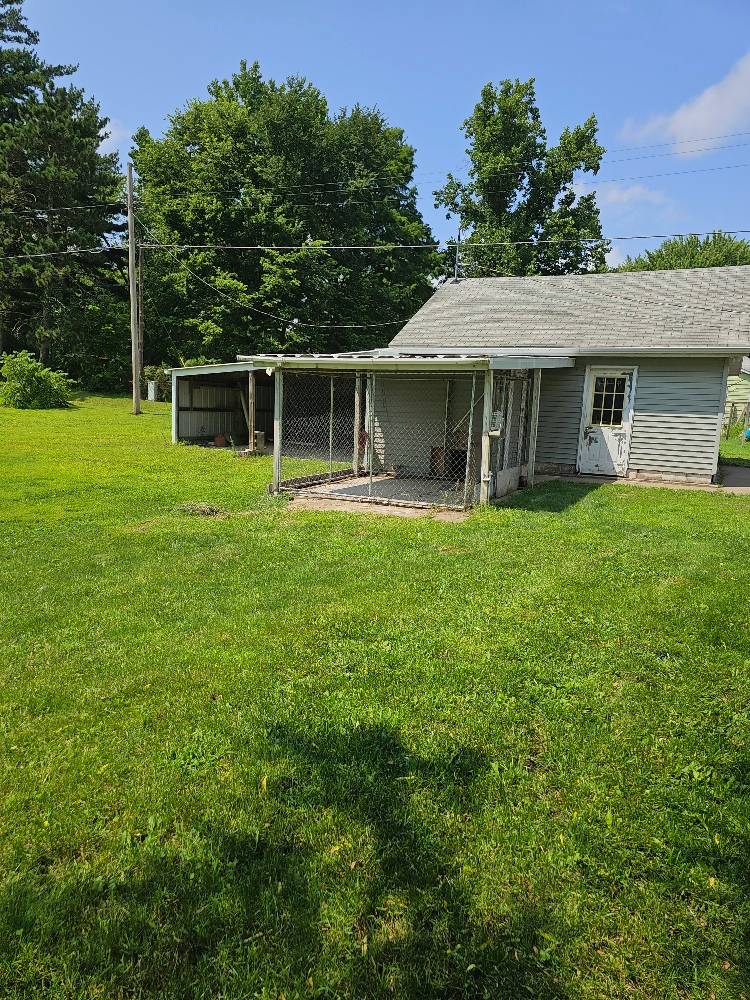 ;
;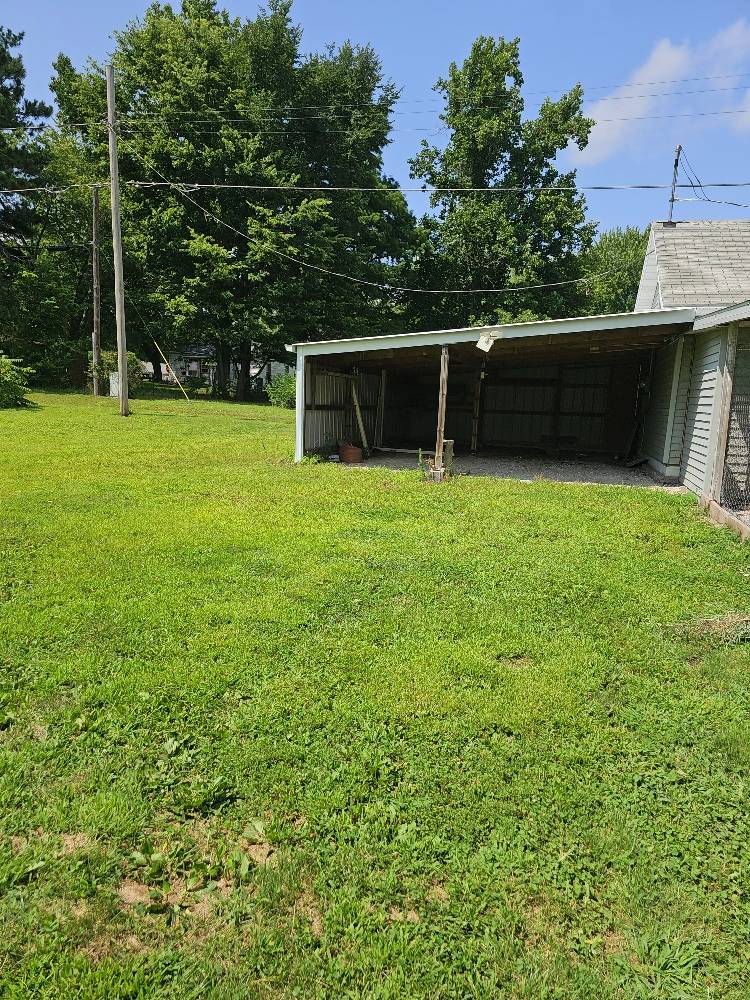 ;
;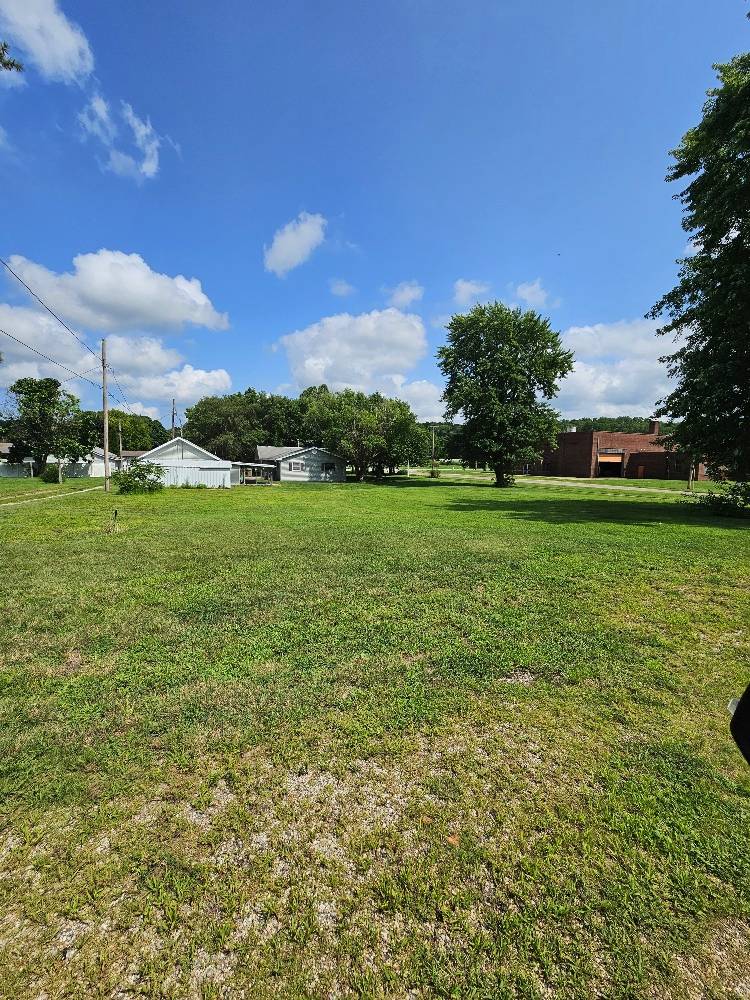 ;
;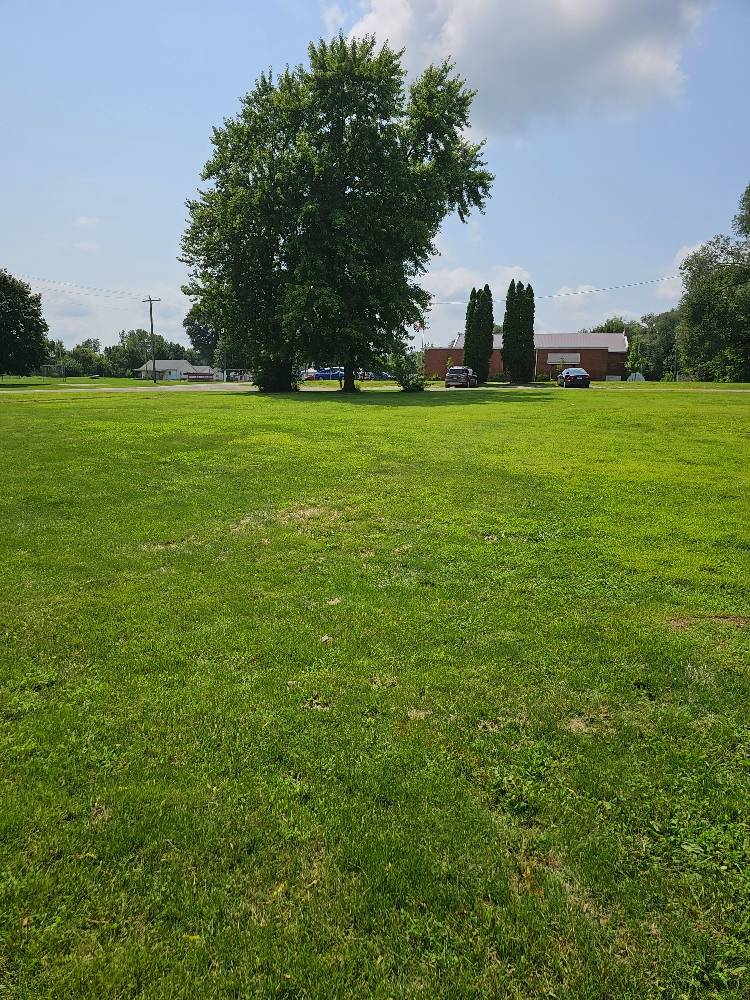 ;
;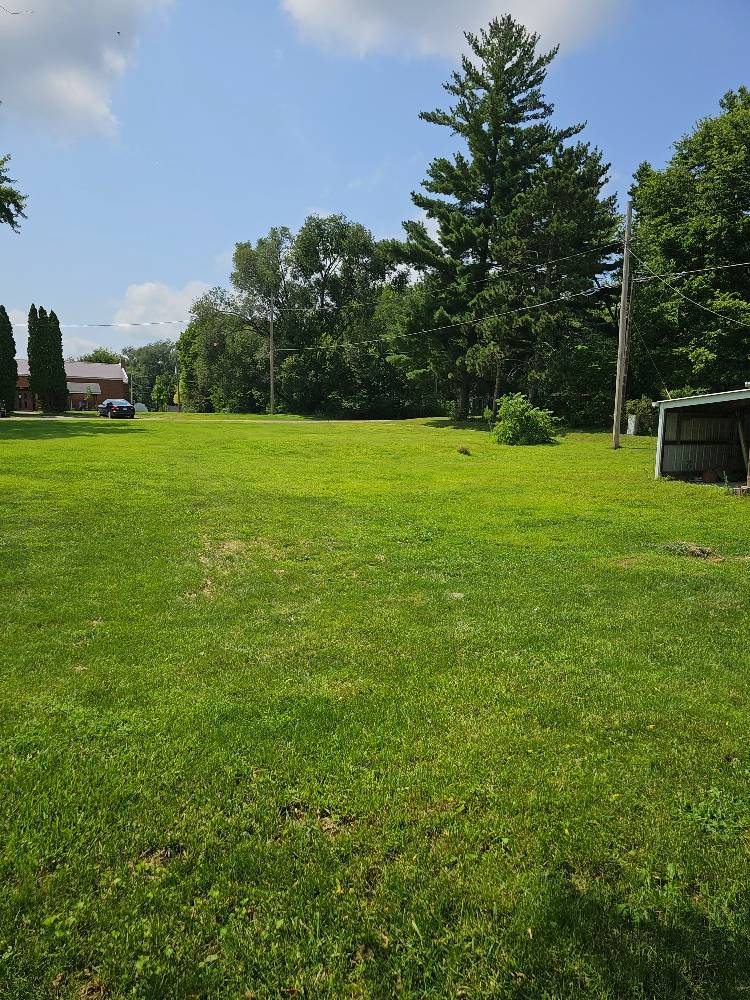 ;
;