1069 Mi-Lor Drive, Memphis, MO 63555
$289,900
List Price
Off Market
 5
Beds
5
Beds
 3
Baths
3
Baths
 Built In
2003
Built In
2003
| Listing ID |
11125362 |
|
|
|
| Property Type |
House |
|
|
|
| County |
Scotland |
|
|
|
| Neighborhood |
Residential |
|
|
|
|
| School |
SCOTLAND CO. R-I |
|
|
|
| Total Tax |
$1,755 |
|
|
|
| FEMA Flood Map |
fema.gov/portal |
|
|
|
| Year Built |
2003 |
|
|
|
|
1069 Mi-Lor Drive Memphis, Mo
This beautiful ranch style home features amazing views from its handicap accessible deck. The deck is made of composite material that needs little to no maintenance. The interior of the home is just as amazing with two floors of living space! The first floor features a welcoming tiled foyer into an open living and dining area with French doors leading out to the deck, breakfast nook, kitchen with custom cherry cabinets (of which several have pull out shelves), two bedrooms, one hall bathroom with jacuzzi tub, a master bedroom and bathroom with two closets and a door that leads out to the deck. The cherry wood continues throughout the upper living area and continues down the open stairway to the lower living area. This also has an open living room with a gas fireplace, French doors leading out to the patio under the deck, oak kitchen and dining area, two bedrooms (one of them has a walk-in-closet) and a hall bathroom. There's also a small room that could be used as a craft room or office. Storage won't be a problem with spacious hall closets up and down. Appliances are included for both kitchens along with the washer and dryer. Gas Forced heat and Central air make this a comfy home year-round. Priced Reduced to $289900
|
- 5 Total Bedrooms
- 3 Full Baths
- 0.27 Acres
- Built in 2003
- Available 11/28/2022
- Full Basement
- 1508 Lower Level SF
- Lower Level: Finished, Walk Out, Kitchen
- 2 Lower Level Bedrooms
- 1 Lower Level Bathroom
- Lower Level Kitchen
- Eat-In Kitchen
- Oven/Range
- Refrigerator
- Dishwasher
- Microwave
- Garbage Disposal
- Washer
- Dryer
- Appliance Hot Water Heater
- Carpet Flooring
- Linoleum Flooring
- Vinyl Flooring
- 12 Rooms
- Entry Foyer
- Living Room
- Dining Room
- Family Room
- Primary Bedroom
- en Suite Bathroom
- Walk-in Closet
- Kitchen
- Laundry
- First Floor Primary Bedroom
- First Floor Bathroom
- 1 Fireplace
- Forced Air
- Natural Gas Fuel
- Natural Gas Avail
- Central A/C
- Vinyl Siding
- Asphalt Shingles Roof
- Attached Garage
- 2 Garage Spaces
- Municipal Water
- Municipal Sewer
- Deck
- Patio
- Driveway
- Subdivision: Mi-Lor
- Shed
- Street View
- Pond View
- Scenic View
- Handicap Features
Listing data is deemed reliable but is NOT guaranteed accurate.
|



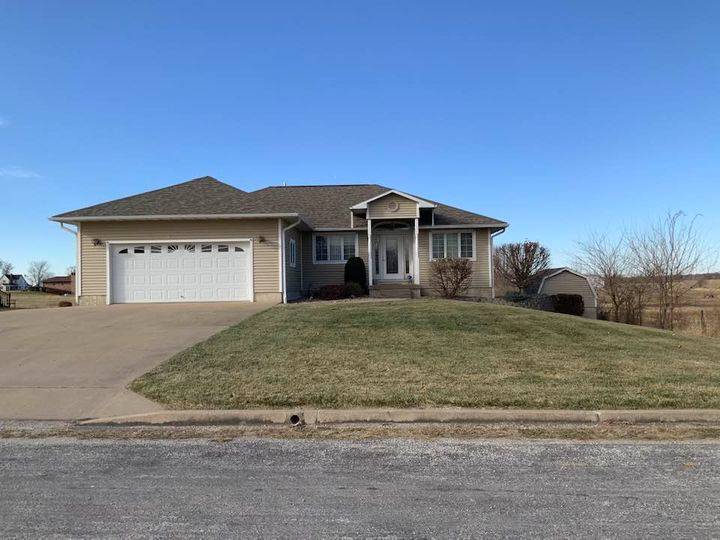

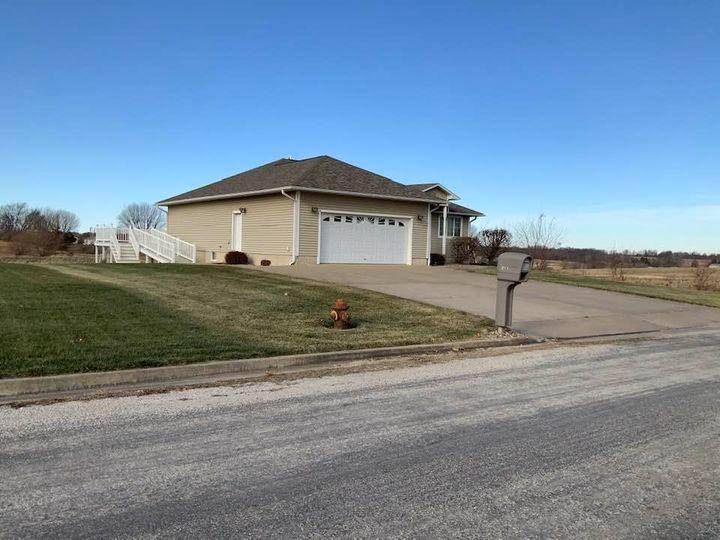 ;
;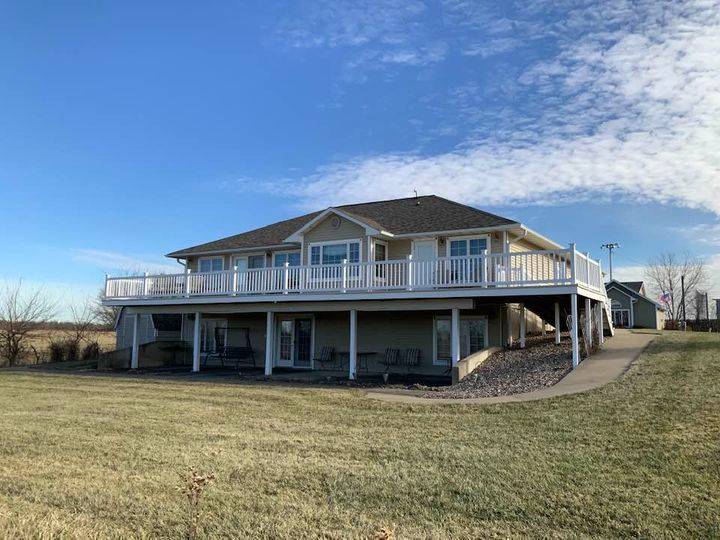 ;
;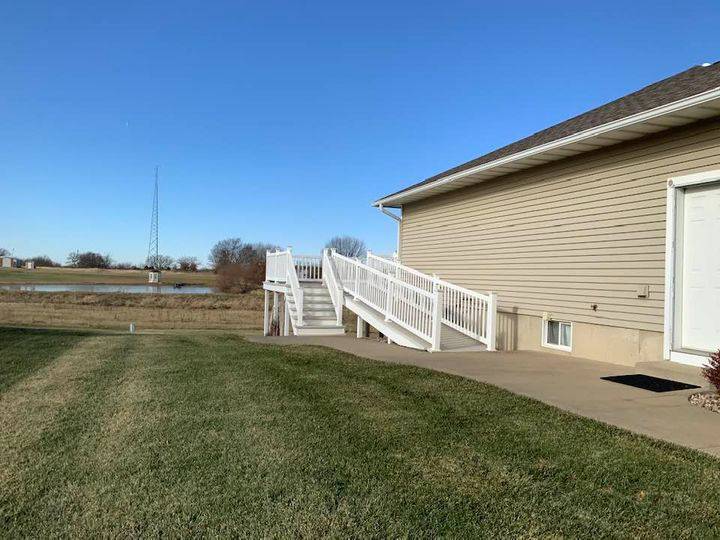 ;
;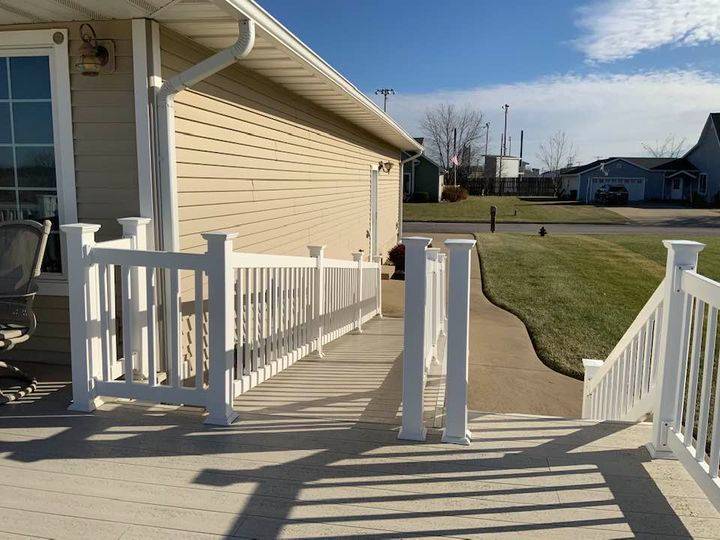 ;
;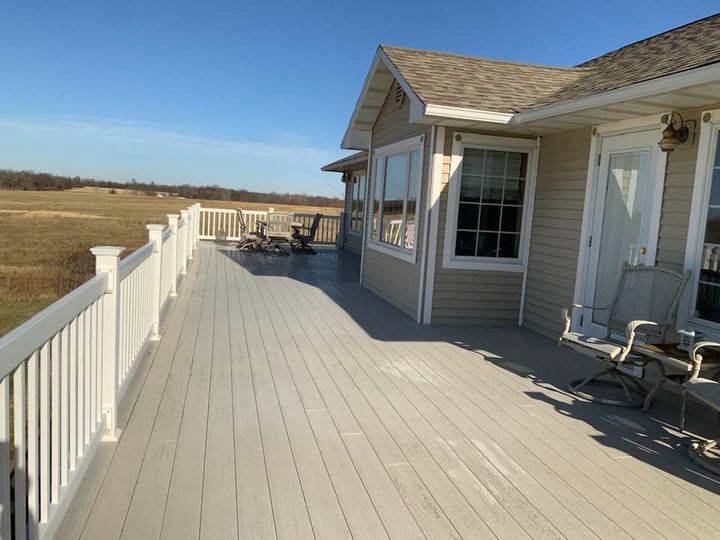 ;
;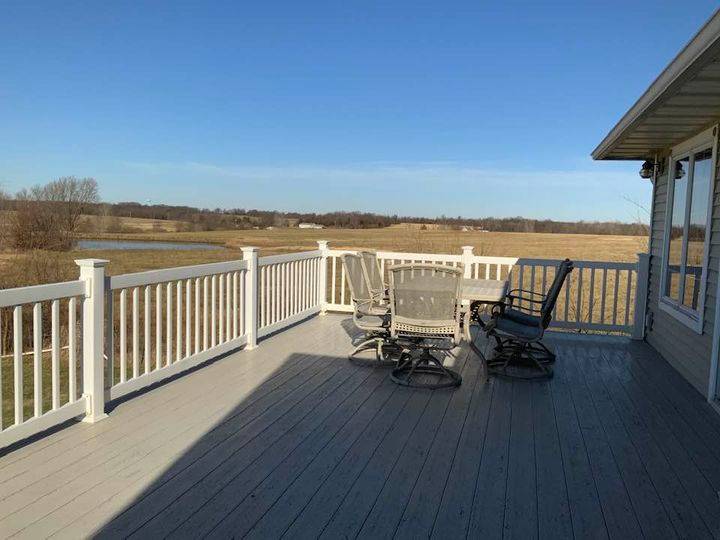 ;
;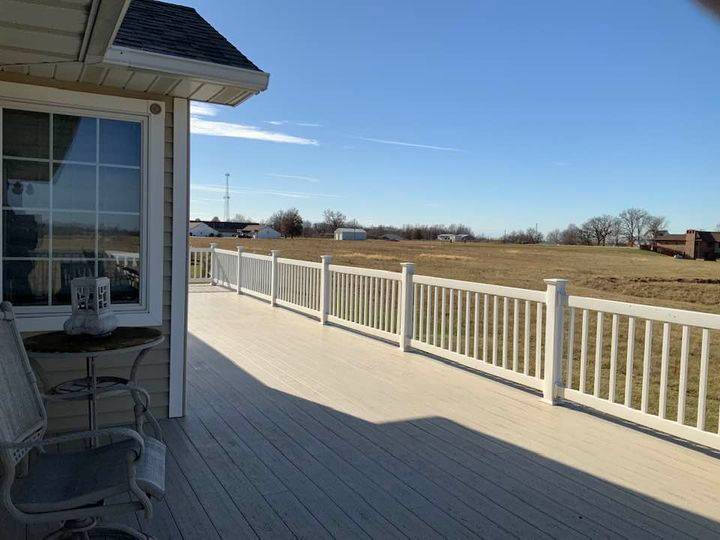 ;
;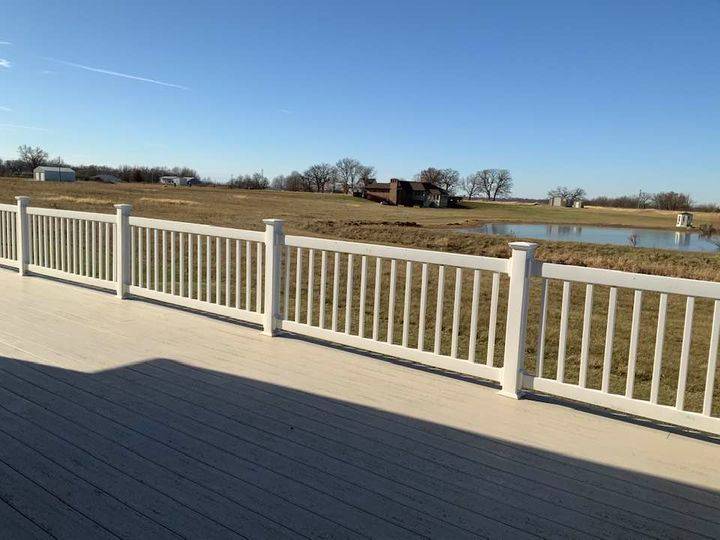 ;
;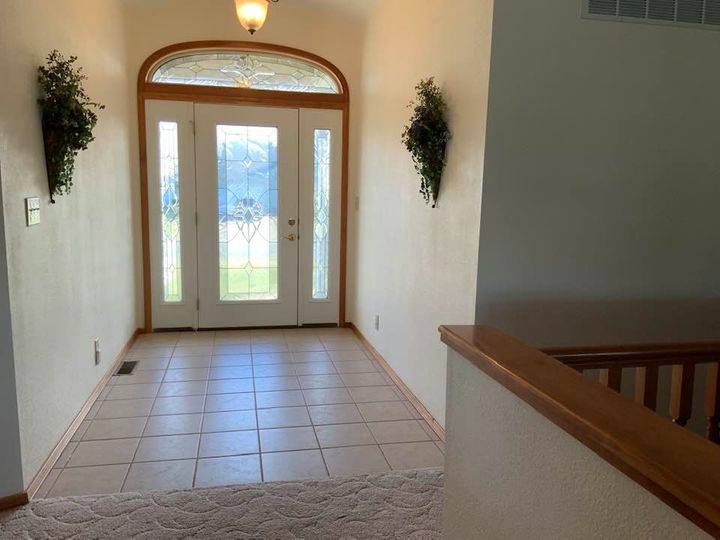 ;
;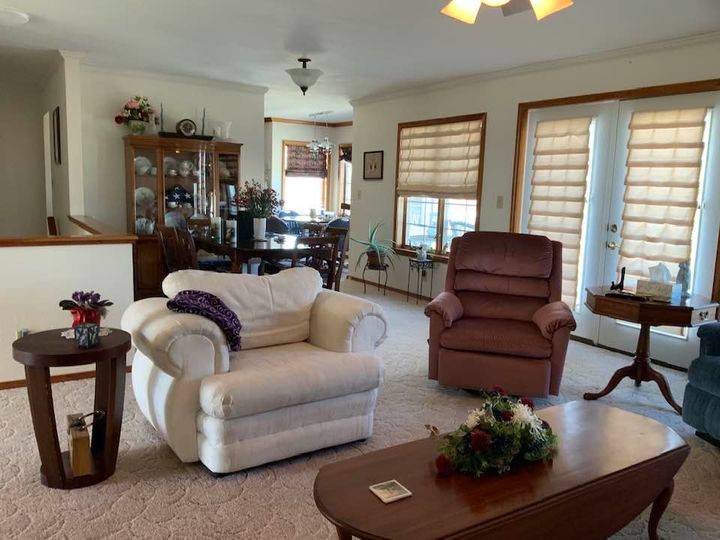 ;
;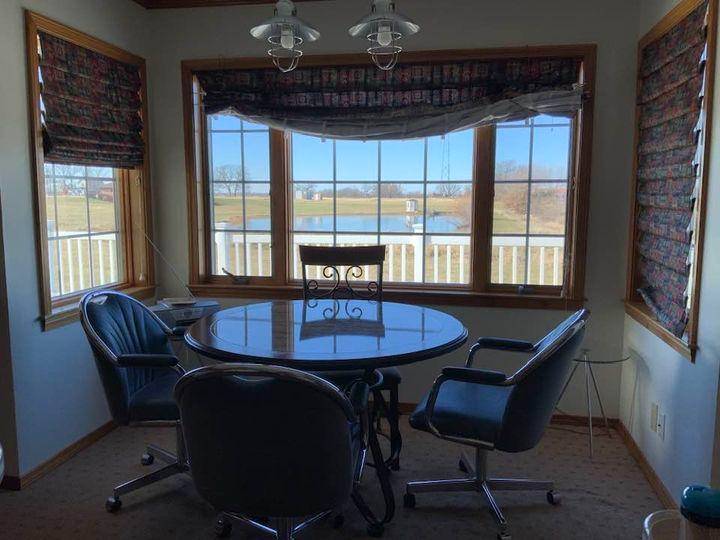 ;
;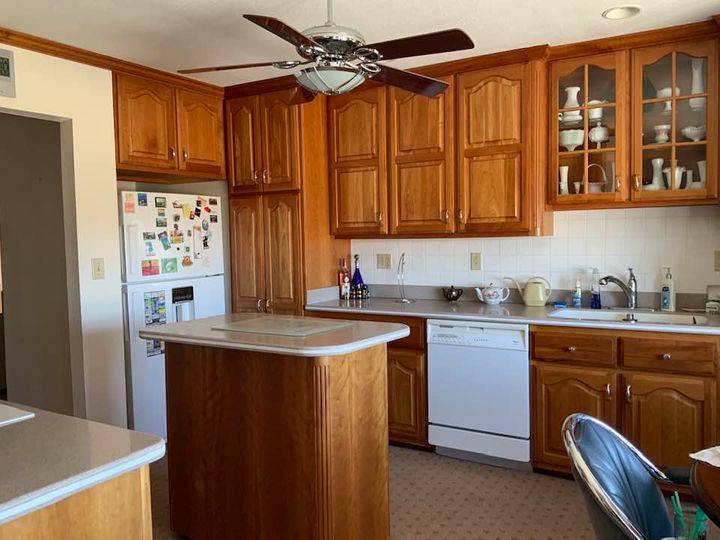 ;
;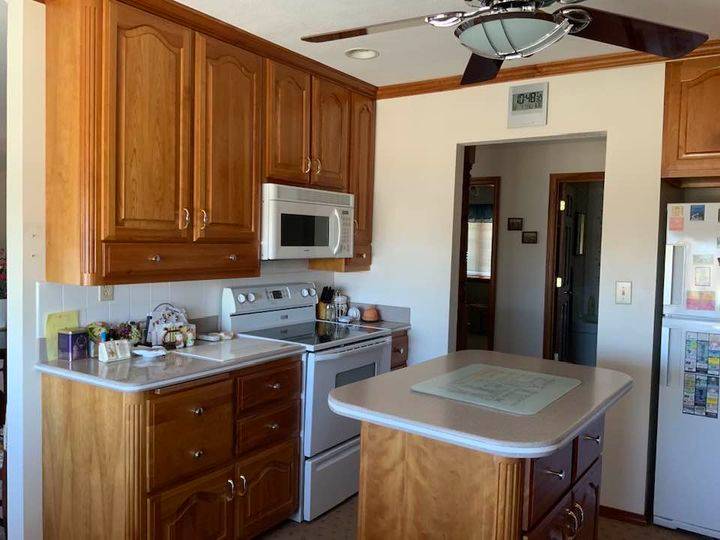 ;
;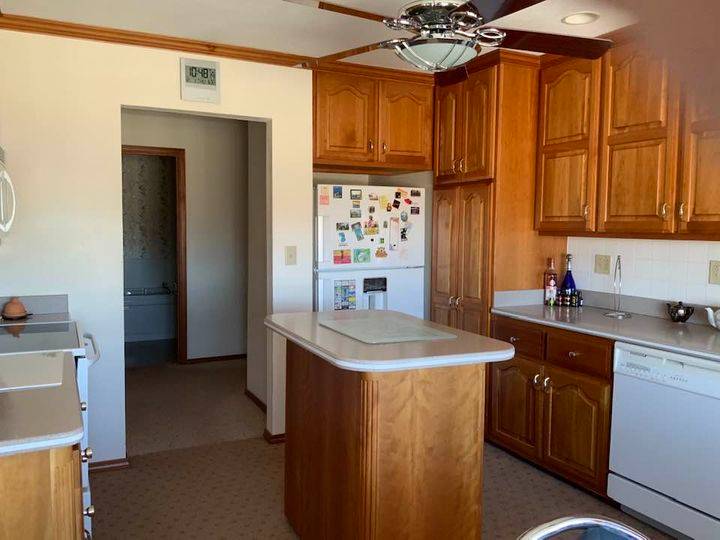 ;
;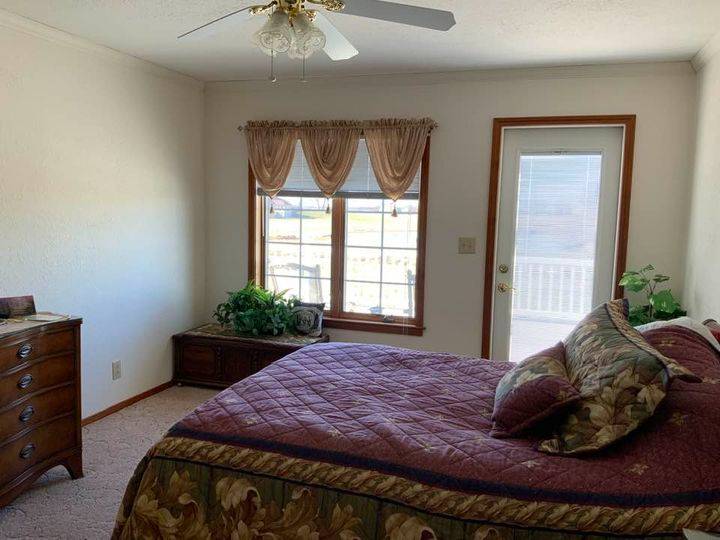 ;
;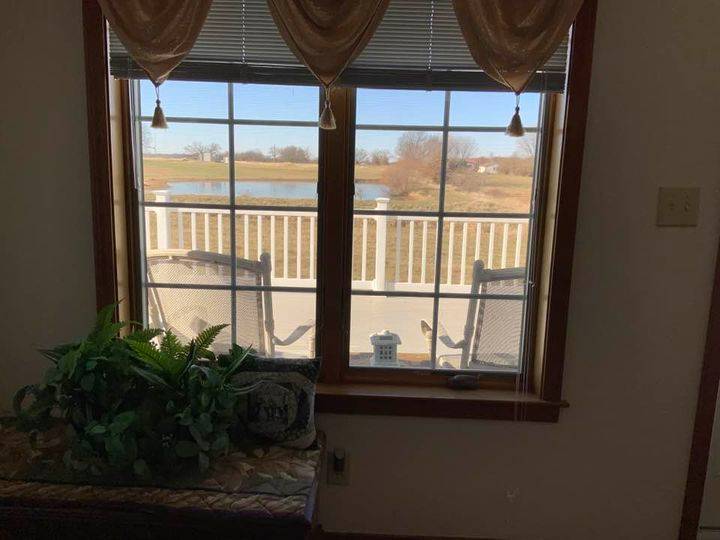 ;
;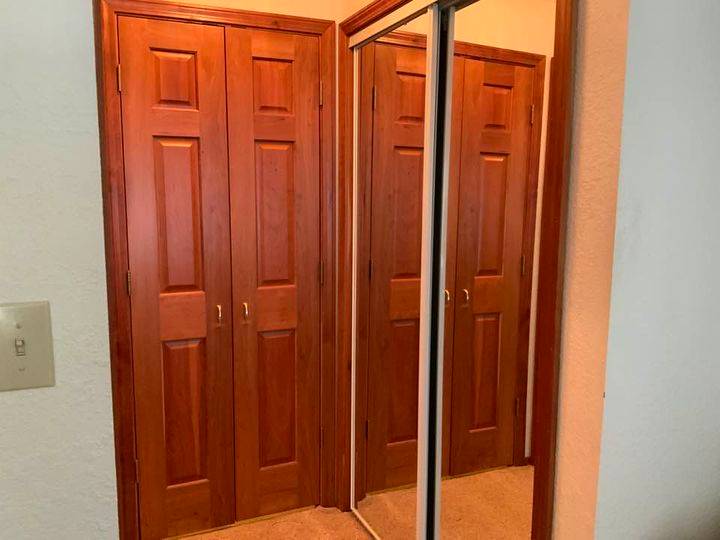 ;
;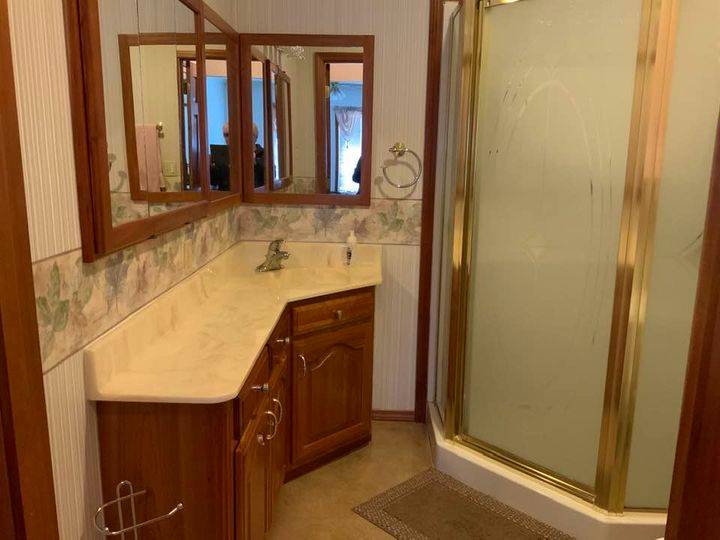 ;
;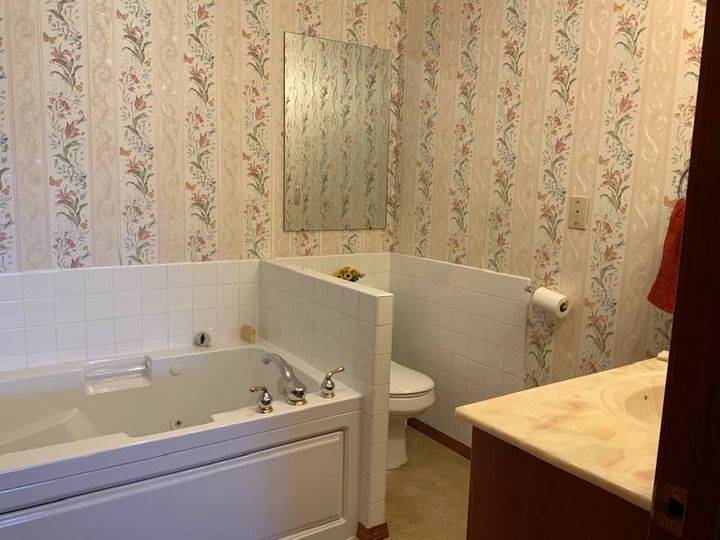 ;
;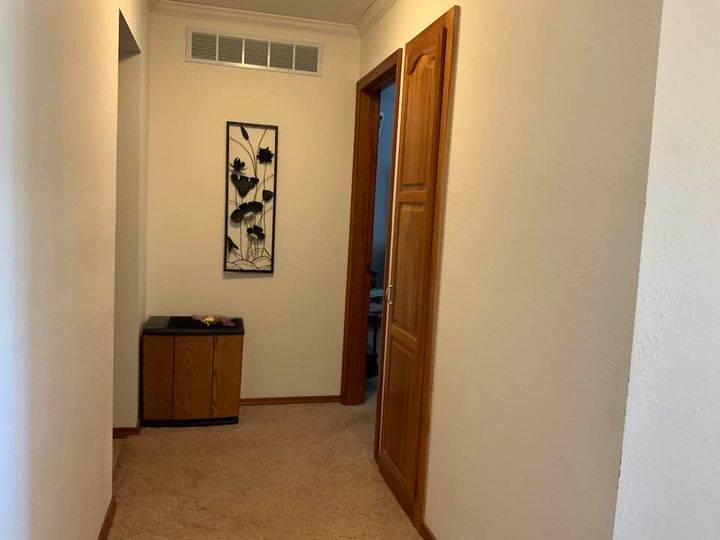 ;
;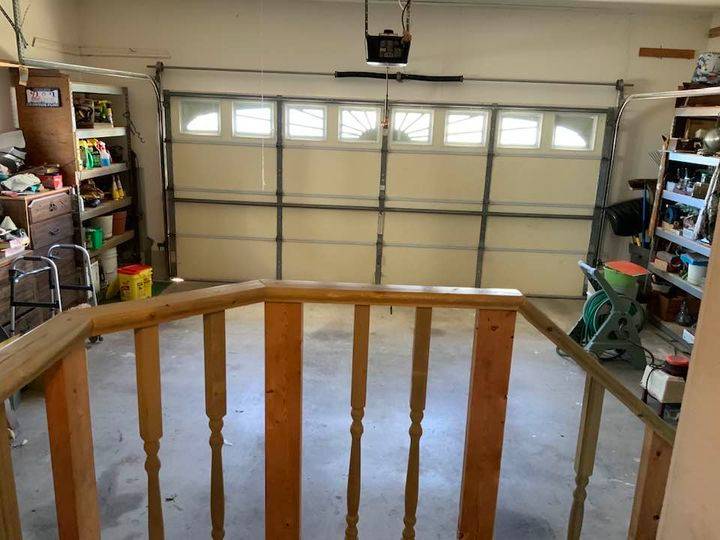 ;
;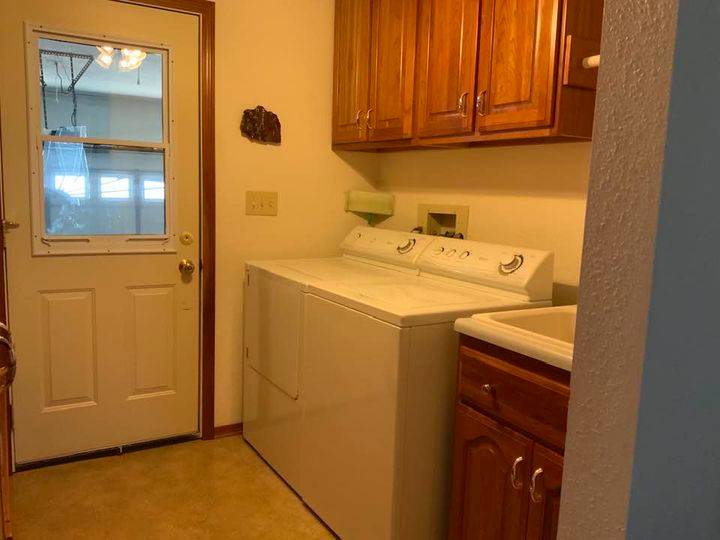 ;
;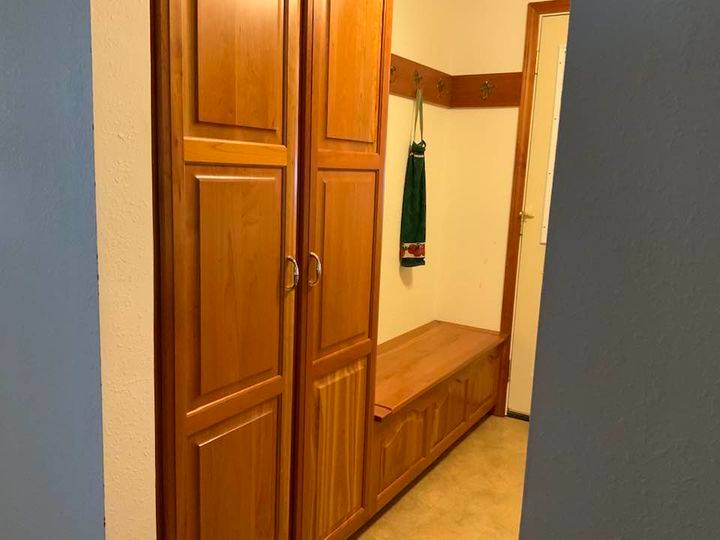 ;
;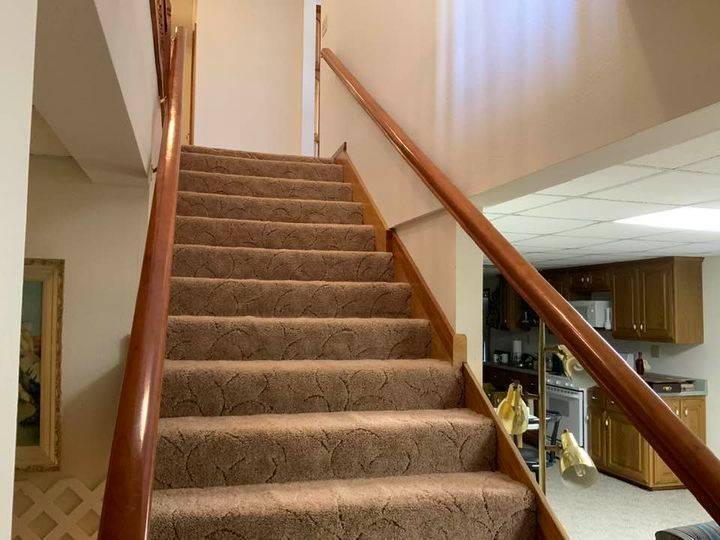 ;
;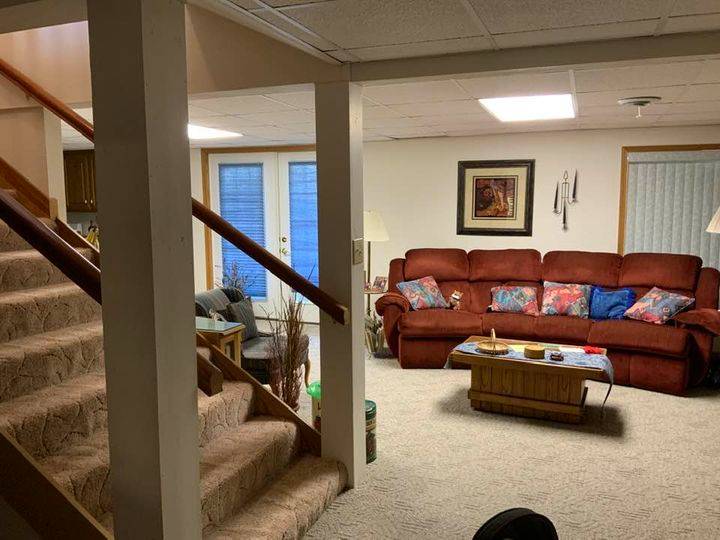 ;
;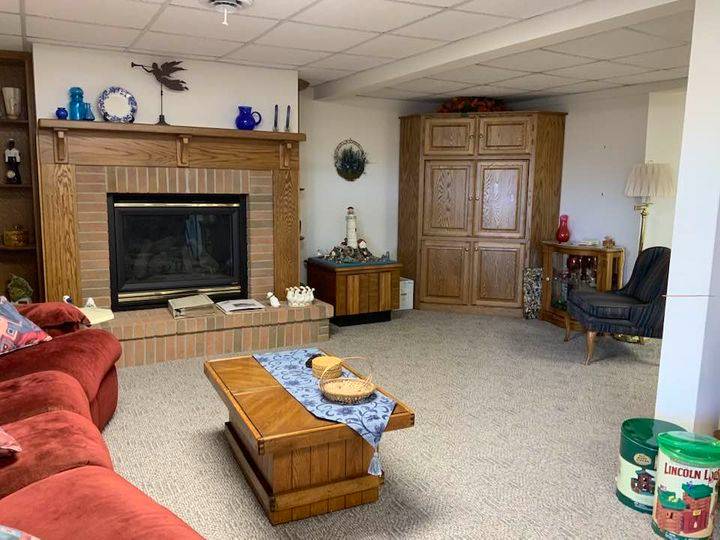 ;
;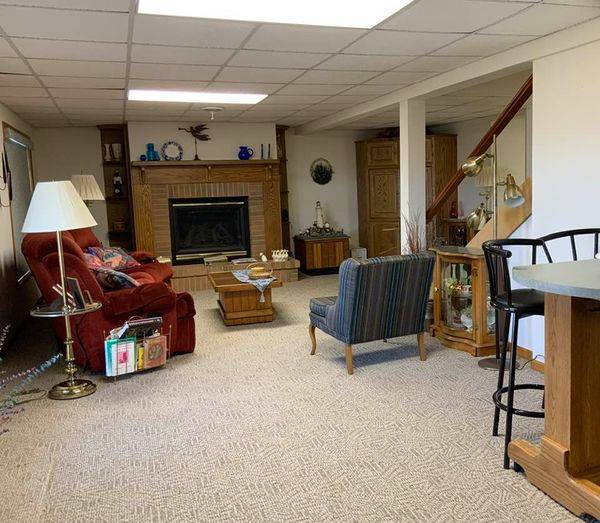 ;
;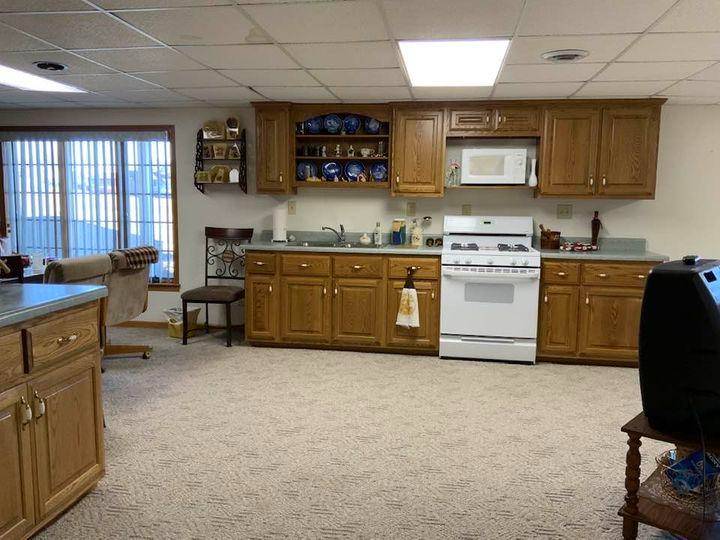 ;
;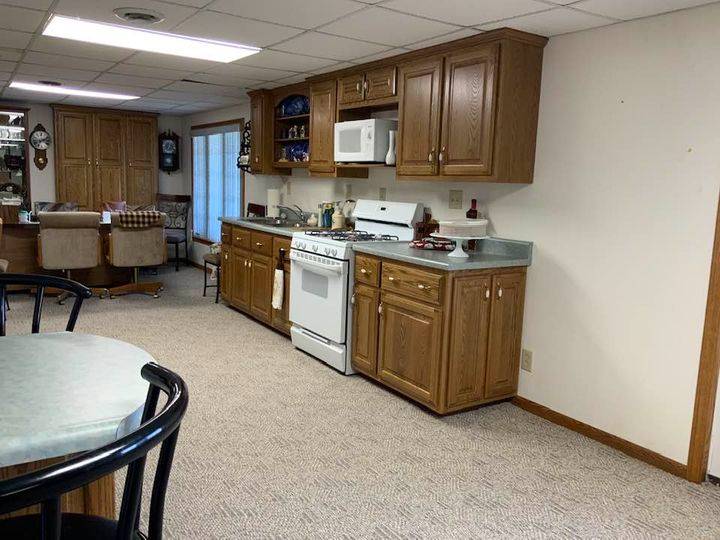 ;
;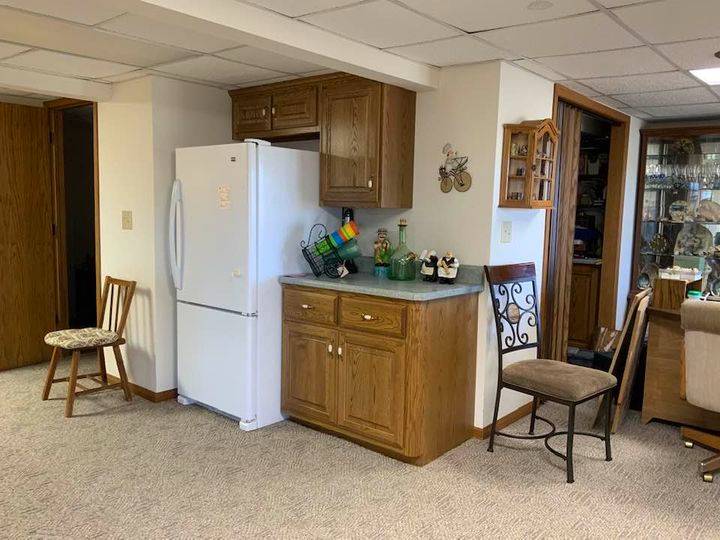 ;
;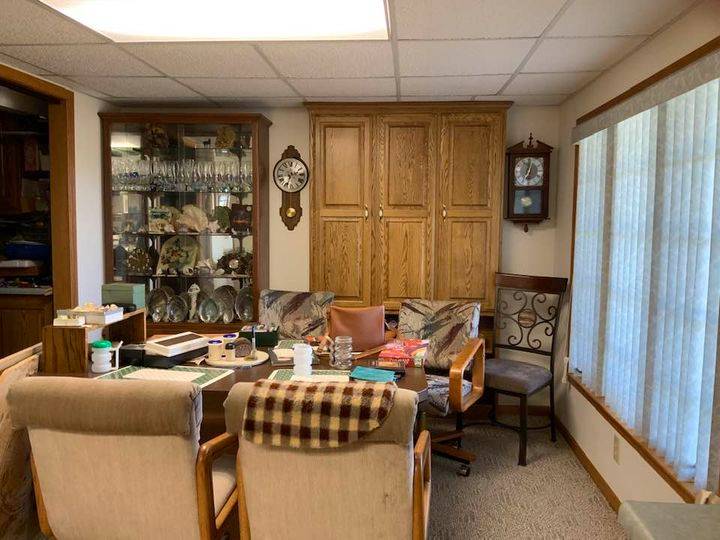 ;
;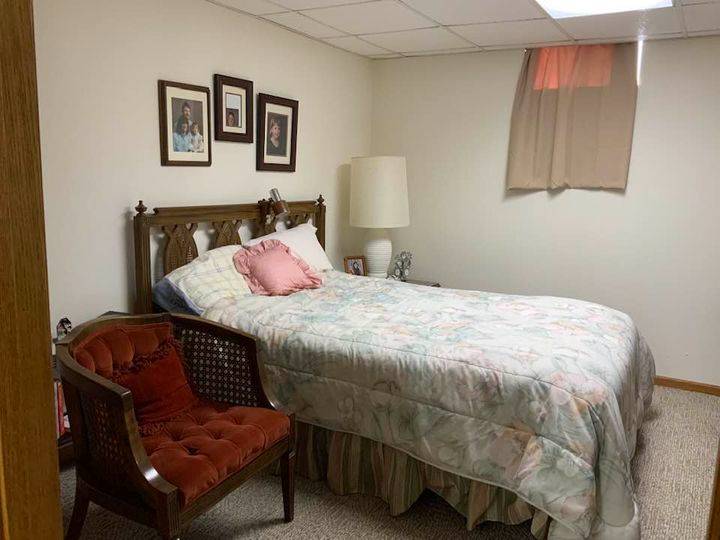 ;
;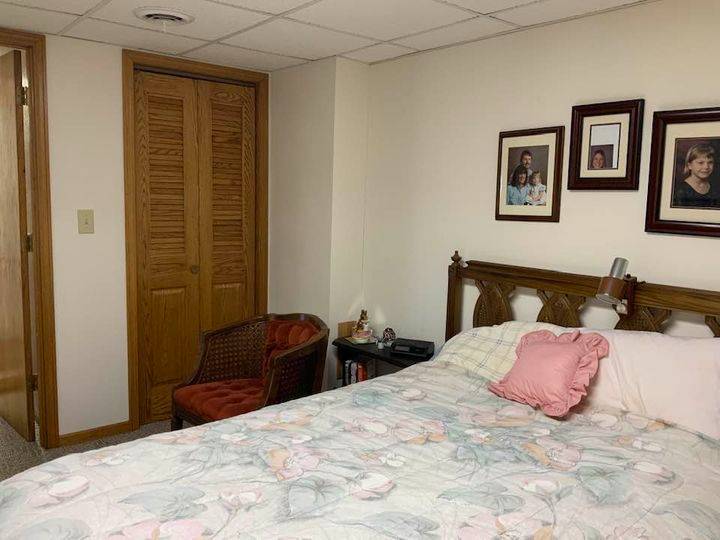 ;
;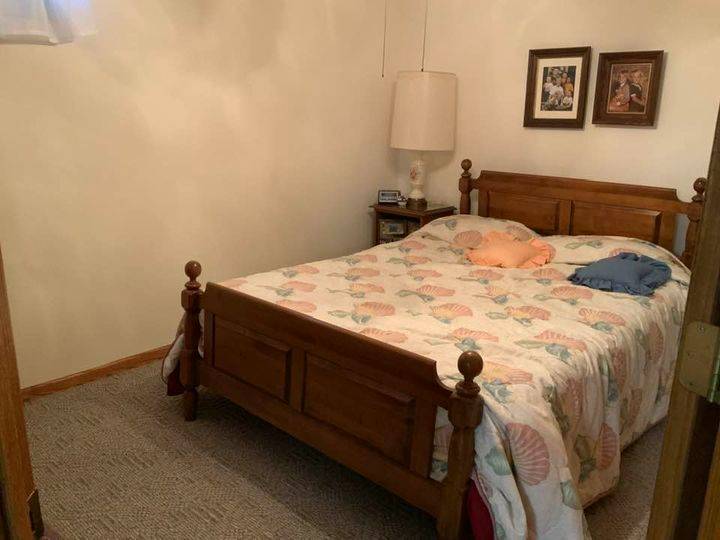 ;
;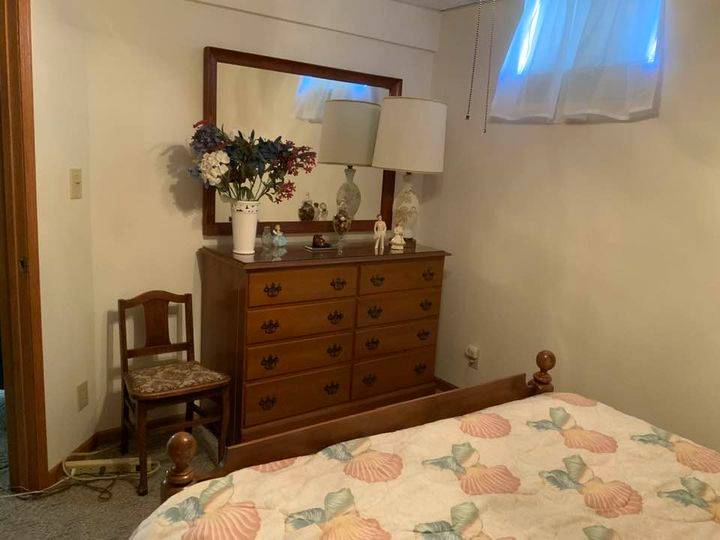 ;
;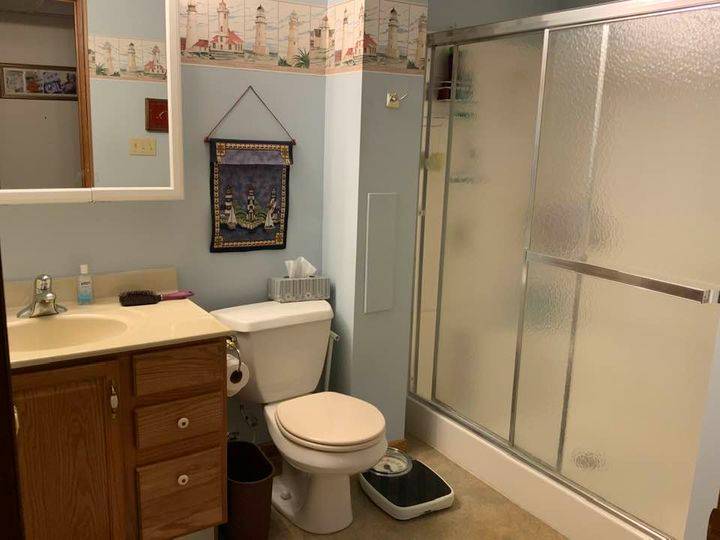 ;
;