107 Duck Pond, #86 & 87, Dandridge, TN 37725
| Listing ID |
11340352 |
|
|
|
| Property Type |
House |
|
|
|
| County |
Jefferson |
|
|
|
| Neighborhood |
Wild Pear Shores |
|
|
|
| Unit |
86 & 87 |
|
|
|
|
| School |
Jefferson County |
|
|
|
| Total Tax |
$2,823 |
|
|
|
| Tax ID |
060 M B 012.00 & 060M B 011.00 |
|
|
|
| FEMA Flood Map |
fema.gov/portal |
|
|
|
| Year Built |
2022 |
|
|
|
|
Beautiful New Home with Lake Access
Your water access dream home awaits on double corner lot in the highly sought-after Wild Pear Shores community on Douglas Lake. Boasting over 3200 sq ft of superior quality construction, this nearly new residence offers the perfect location for those seeking the coveted lake lifestyle. As you walk into the beautifully designed, spacious open floor plan with vaulted ceiling your eye will be drawn up to see the dramatic center beam. This home features 3 bedrooms, 2.5 baths on the main level. Built in 2022, everything is new and fresh just waiting for you to put your final touches on this beauty and call it your own. The kitchen is as dynamic cook's dream to be able to create delicious meals while still being able to interact with the family throughout the gathering spots in the great room. The design is as charming as it is functional with stainless steel appliances, electric cooktop and stunning quartz counter and bartop. Want to BBQ tonight? No problem, step out to the main level expansive 24x12ft deck with double ceiling fans and plenty of space for dining al fresco. The deck is made with worry free trex flooring, rails and even the switch back staircase down to the lower patio, means no staining maintenance required. The main level has a split floor plan with a stunning Master BR with trey ceiling, opening to huge master bath with a walk-in tiled shower with overhead rainfall shower head and a soaking tub. Check out this smart design- walkthrough gigantic his & her closet which leads to the, you guessed it- laundry room! Talk about efficiency! Just off the entrance from the garage is the "drop zone"- you will love how easy it is to keep hats, coats, umbrellas & dog leashes organized. Plenty of room for your vehicles and toys with an oversized 2 car garage on the main level driveway #1. Continuing to the lower level you'll find an expansive fully finished space with 9ft ceilings which can be used as additional sleeping, theater room, office or exercise space. There is a bar and mini fridge which makes snacking convenient. Thinking about converting to a full in-law suite? it's already plumbed to make that dream easy. Want to make sure there is room for your boat and mower? You'll love the lower garage with has a double door entrance and adjoining 20 x 30 ft workshop space. Just access this area by coming in the 2nd driveway, off Wild Pear Trail side of the property. This magnificent man-cave is heat & cooled to make a comfortable space to store the boat and a tinker in your workshop for all your hobbies and projects. Outside you'll enjoy an expansive front yard with gorgeous landscaping with mountain views to be enjoyed while sitting on the front porch. Swing around to the back of the property and you can enjoy your lake view from the 28x35ft concrete slab patio that already has a hanging loveseat swing. The just over 2 acre lot continues nice and level to the lake front. This seasonal cove can be enjoyed to fish from the bank or explore an opportunity to apply with TVA for a dock permit of your own or use the community boat launch and dock in the meantime to enjoy boating, kayaking or paddle boarding water adventures. Embrace a lifestyle of luxury and relaxation in this meticulously crafted lakeside retreat that is move-in ready and awaiting your presence. Don't miss out on this rare opportunity - schedule your viewing today and make this exceptional property your new dream home!
|
- 3 Total Bedrooms
- 3 Full Baths
- 1 Half Bath
- 2223 SF
- 2.11 Acres
- Built in 2022
- 2 Stories
- Unit 86 & 87
- Farmhouse Style
- Full Basement
- 996 Lower Level SF
- Lower Level: Finished, Walk Out
- 1 Lower Level Bathroom
- Open Kitchen
- Quartz Kitchen Counter
- Oven/Range
- Refrigerator
- Dishwasher
- Microwave
- Garbage Disposal
- Stainless Steel
- Luxury Vinyl Tile Flooring
- Entry Foyer
- Dining Room
- Family Room
- Den/Office
- Primary Bedroom
- en Suite Bathroom
- Walk-in Closet
- Bonus Room
- Great Room
- Kitchen
- Breakfast
- Laundry
- Private Guestroom
- First Floor Primary Bedroom
- First Floor Bathroom
- 1 Fireplace
- Forced Air
- 2 Heat/AC Zones
- Electric Fuel
- Natural Gas Avail
- Central A/C
- Frame Construction
- Brick Siding
- Asphalt Shingles Roof
- Attached Garage
- 4 Garage Spaces
- Municipal Water
- Private Septic
- Deck
- Patio
- Open Porch
- Covered Porch
- Room For Pool
- Corner
- Survey
- Subdivision: Wild Pear Shores
- Water View
- Lake View
- Mountain View
- Lake Waterfront
- Access Waterfront
- Water Frontage: yes
- Handicap Features
- Community: Wild Pear Shores
- $2,823 Total Tax
- Tax Year 2023
- $150 per month Maintenance
- HOA: Wild Pear Shores
- Dev: Wild Pear Shores HOA
- Sold on 11/04/2024
- Sold for $999,000
- Buyer's Agent: Patricia Quarles
- Company: Greenville
|
|
The Real Estate Firm, Inc
|
Listing data is deemed reliable but is NOT guaranteed accurate.
|



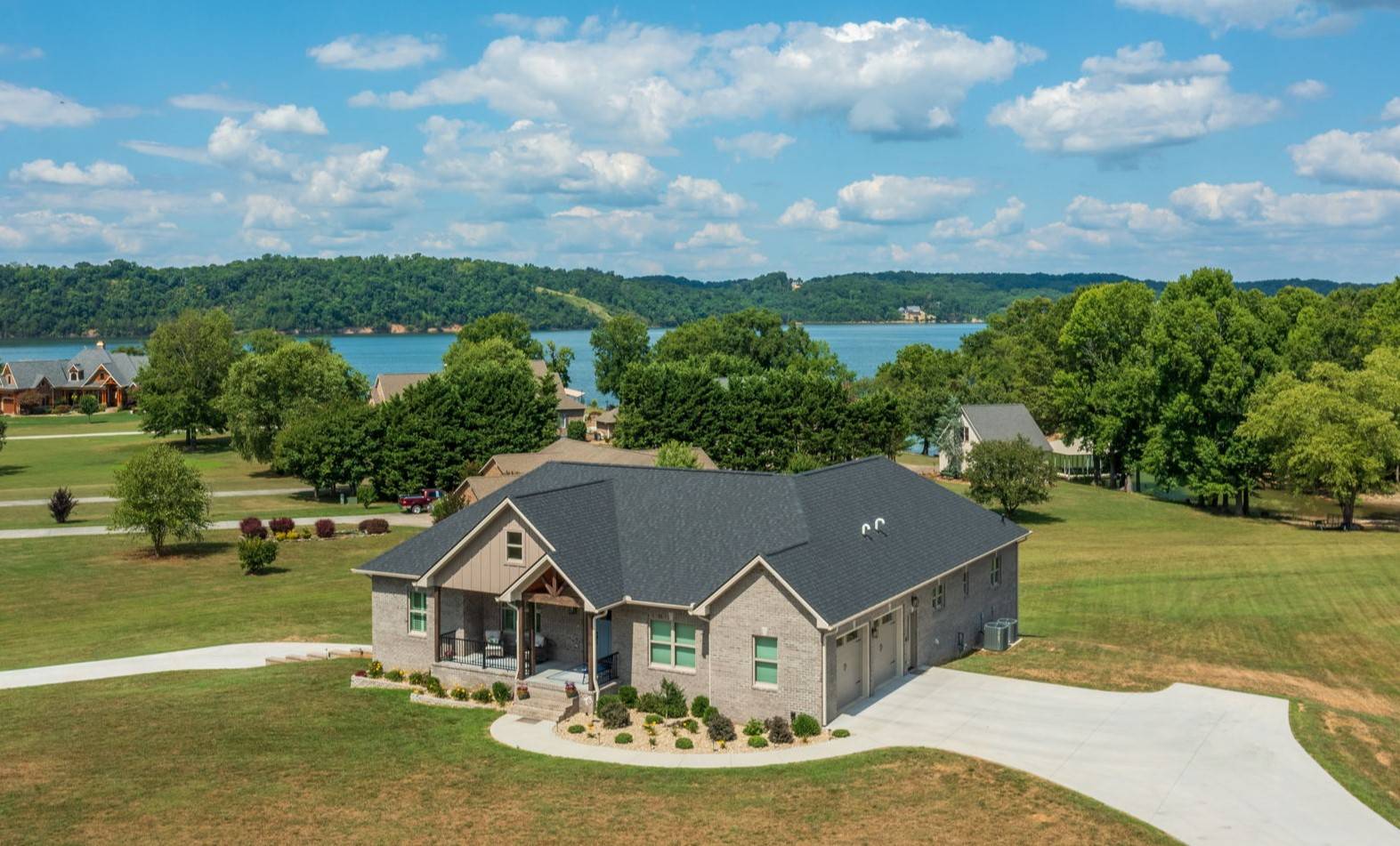


 ;
;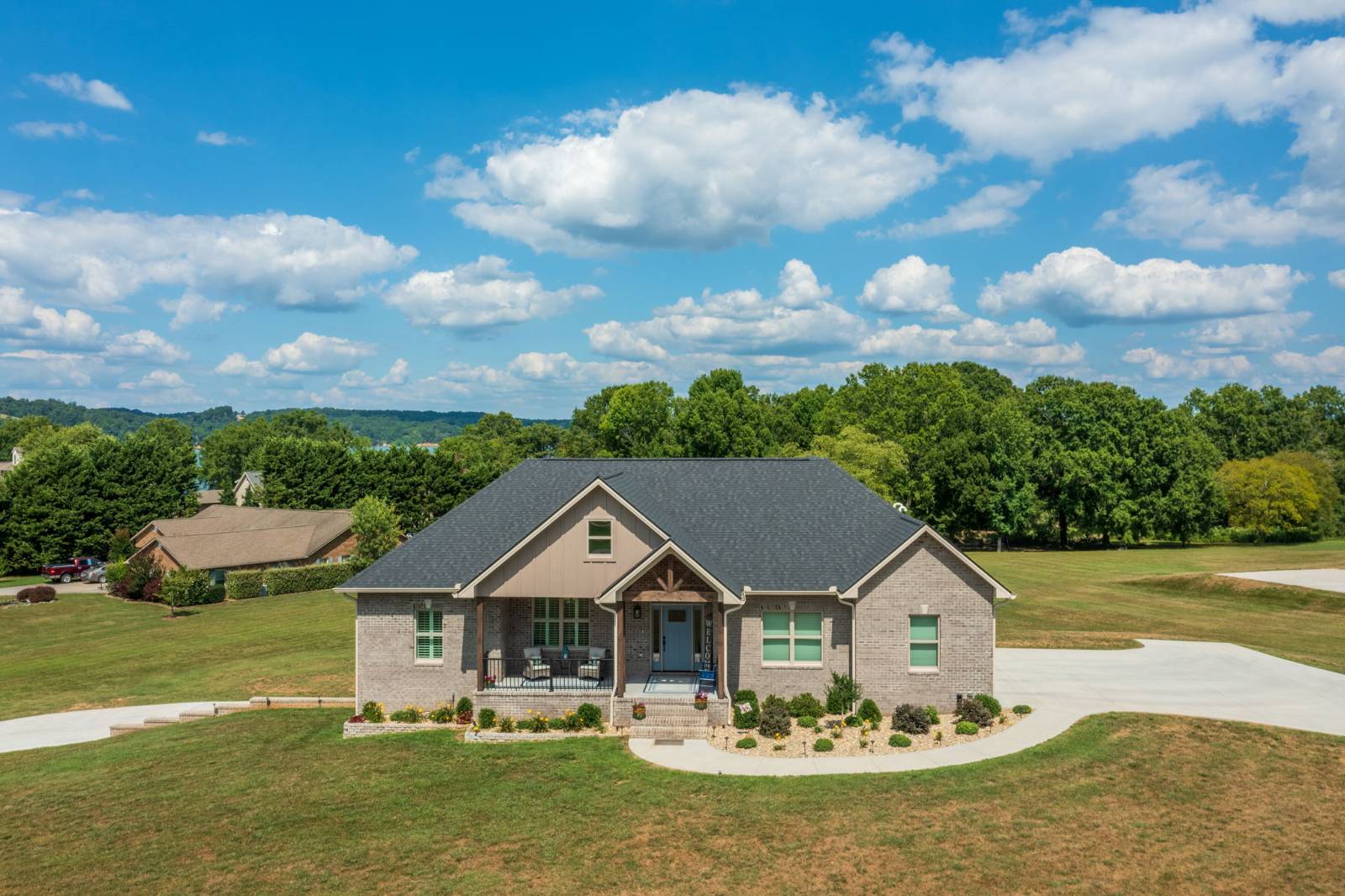 ;
;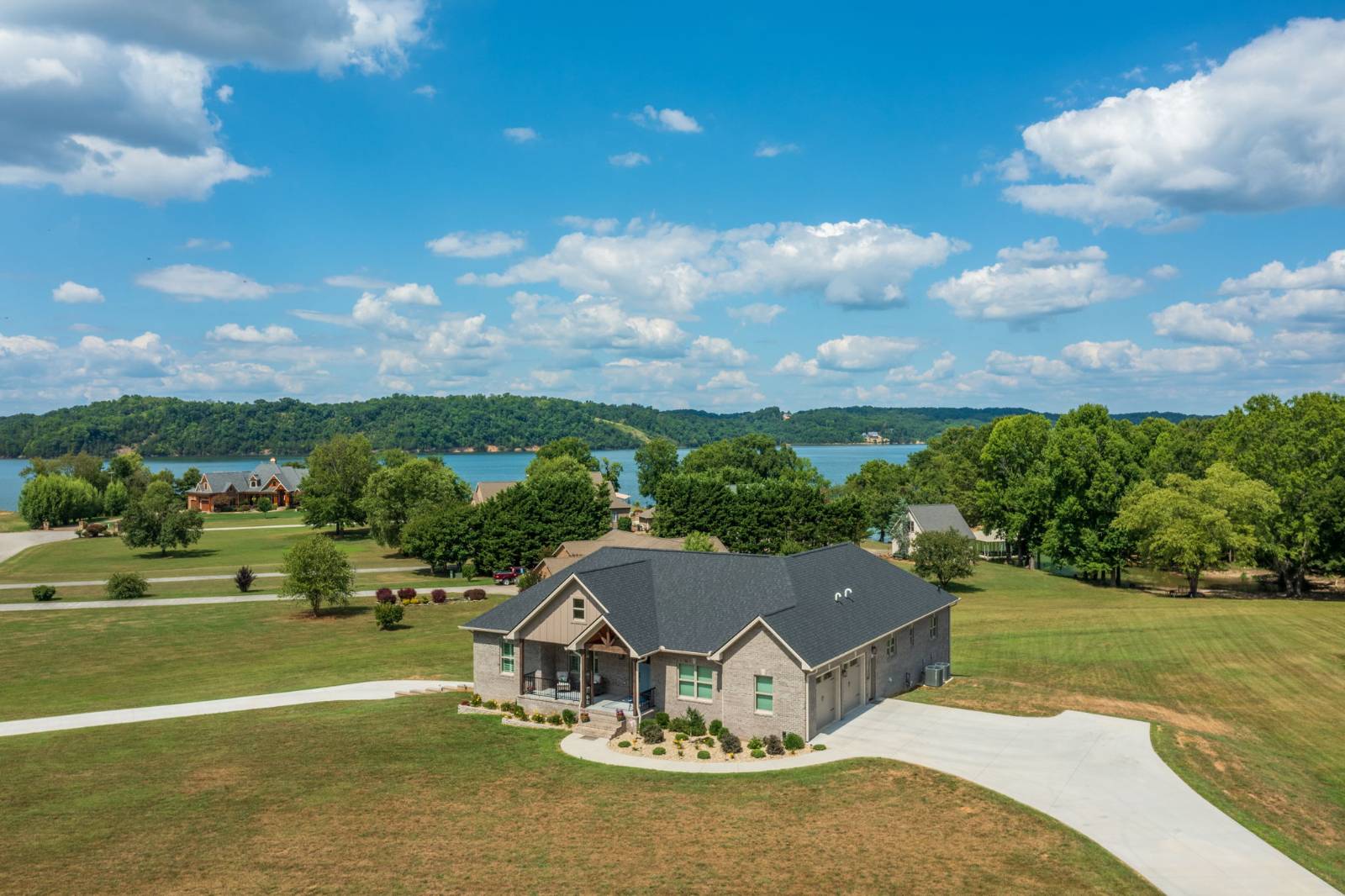 ;
;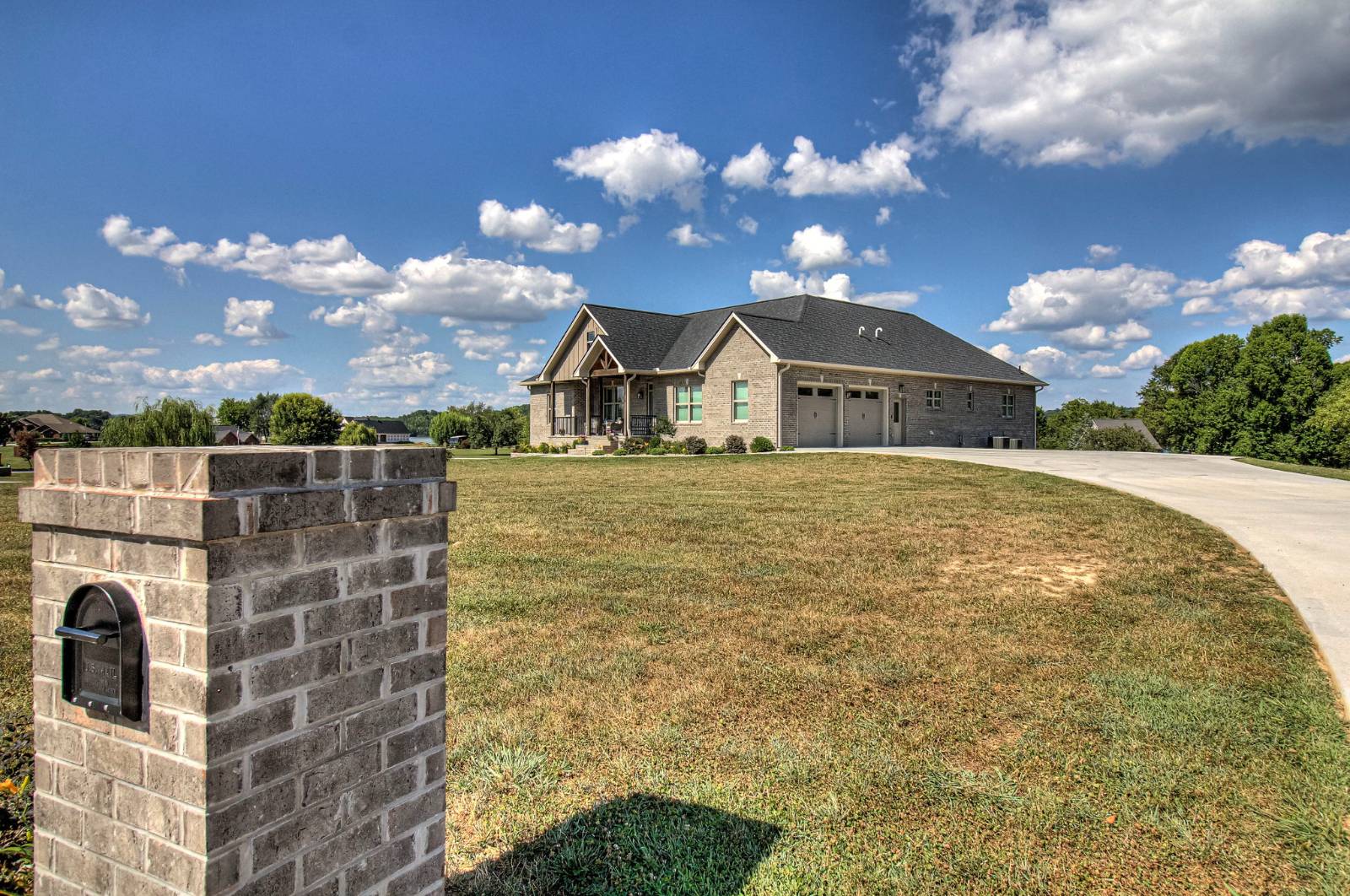 ;
;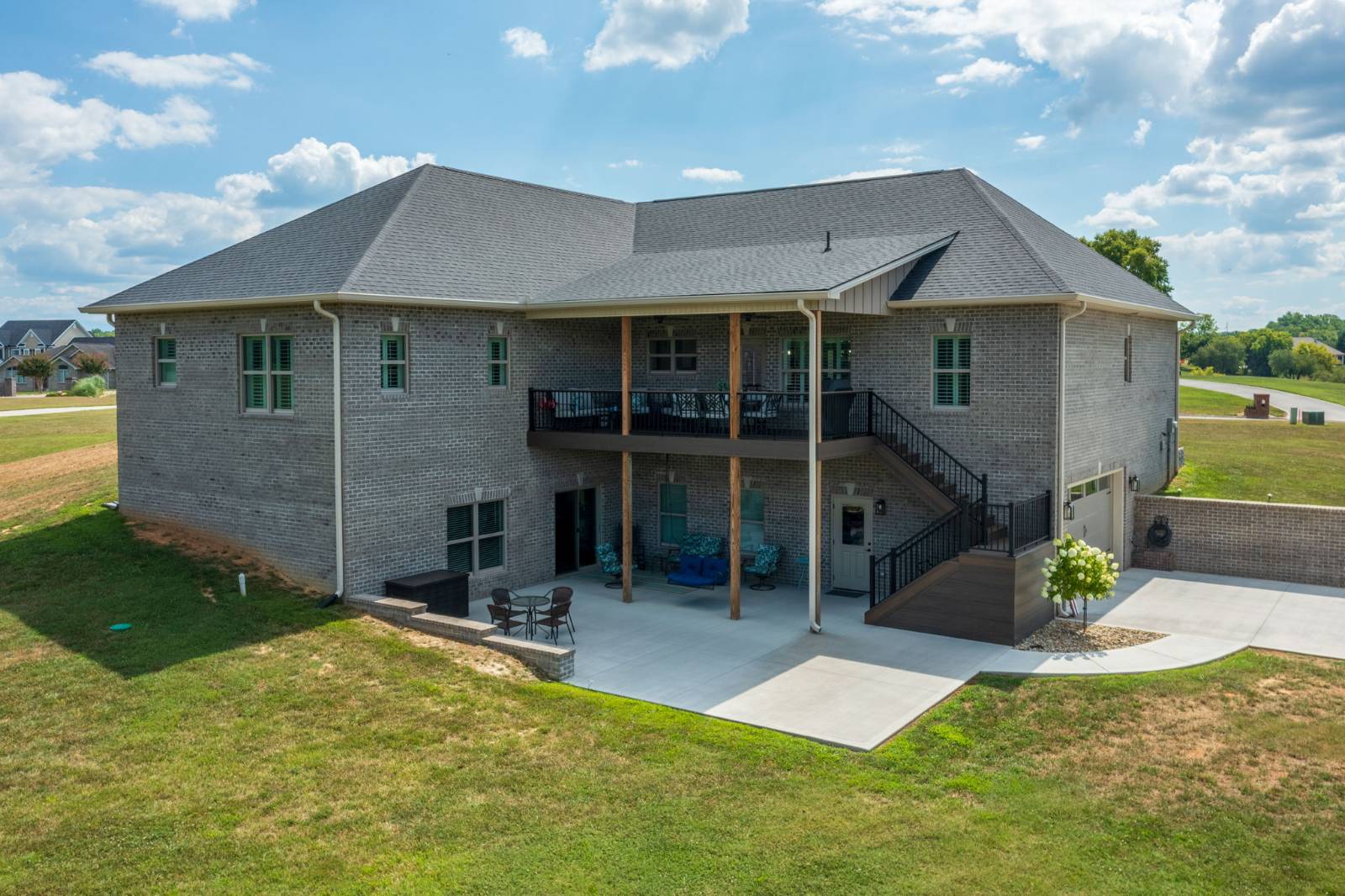 ;
; ;
;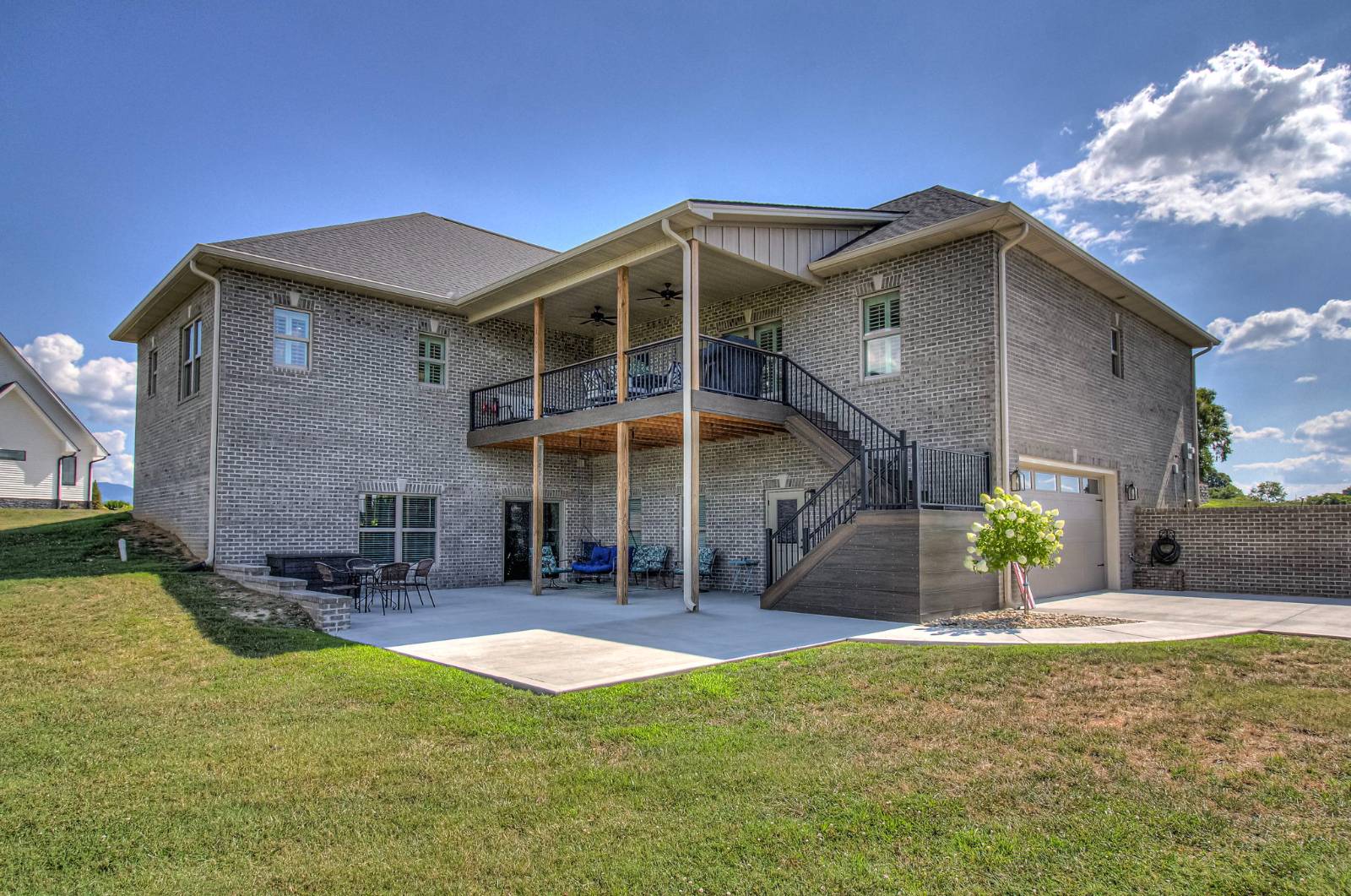 ;
; ;
;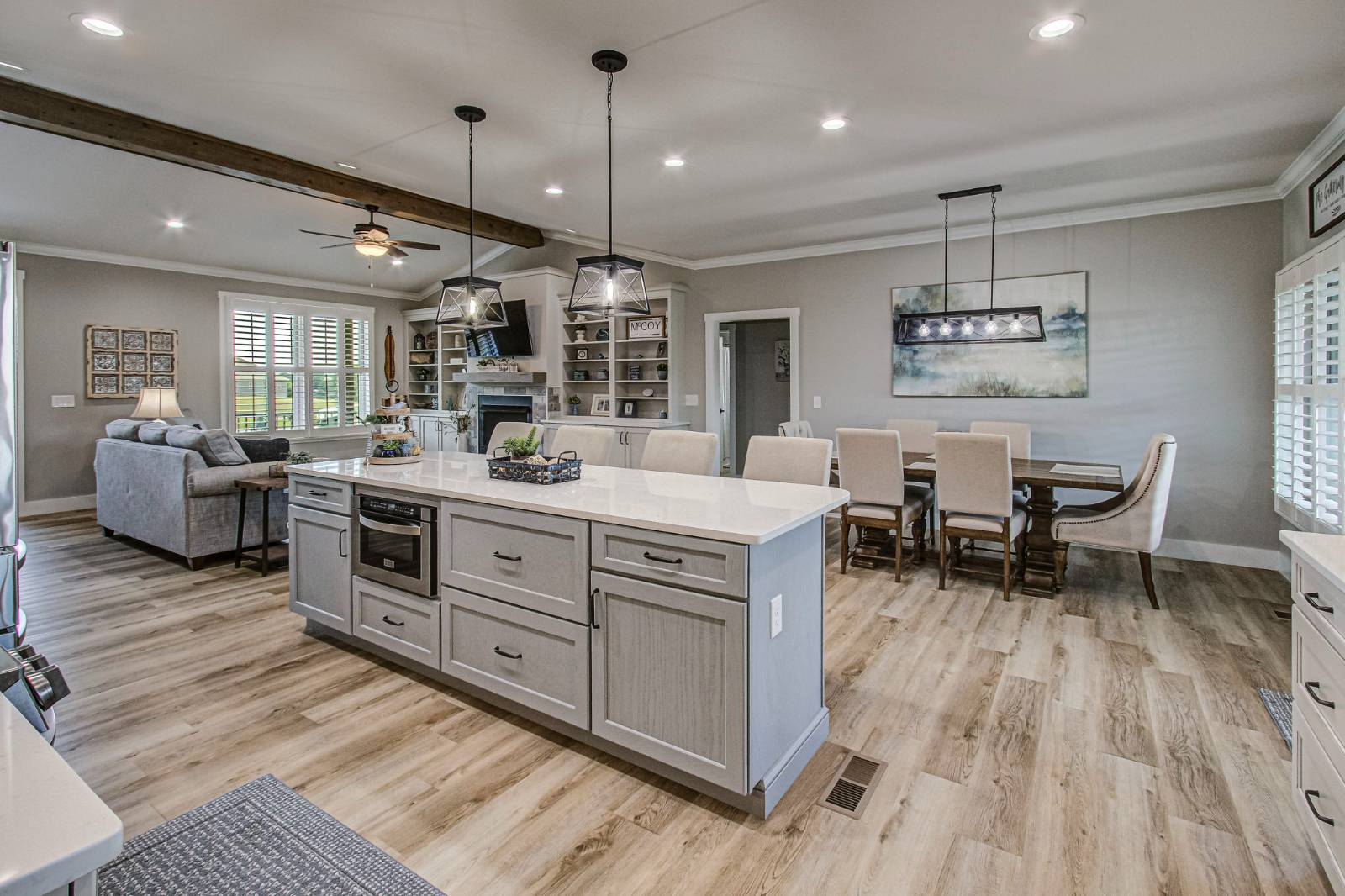 ;
;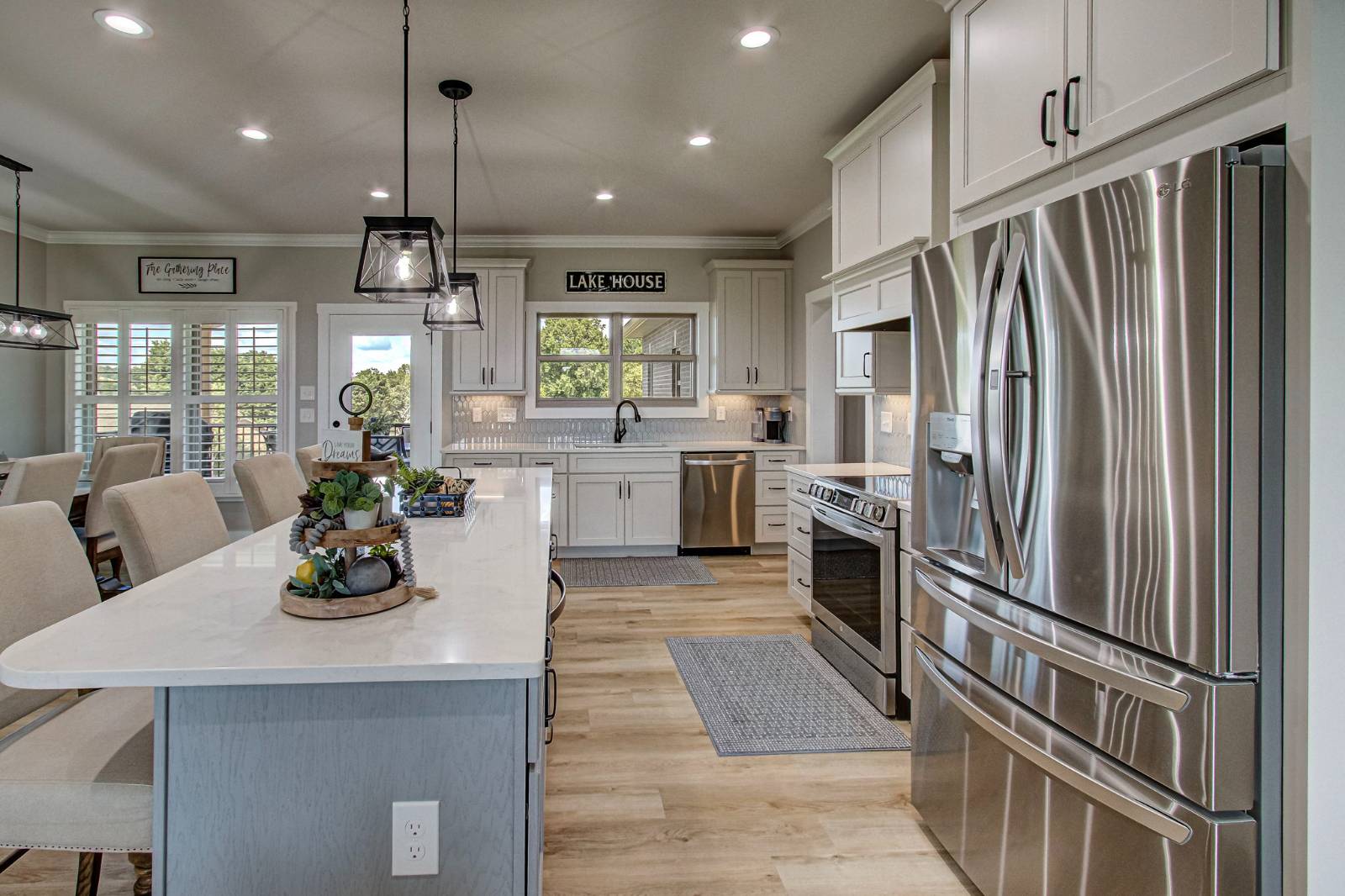 ;
;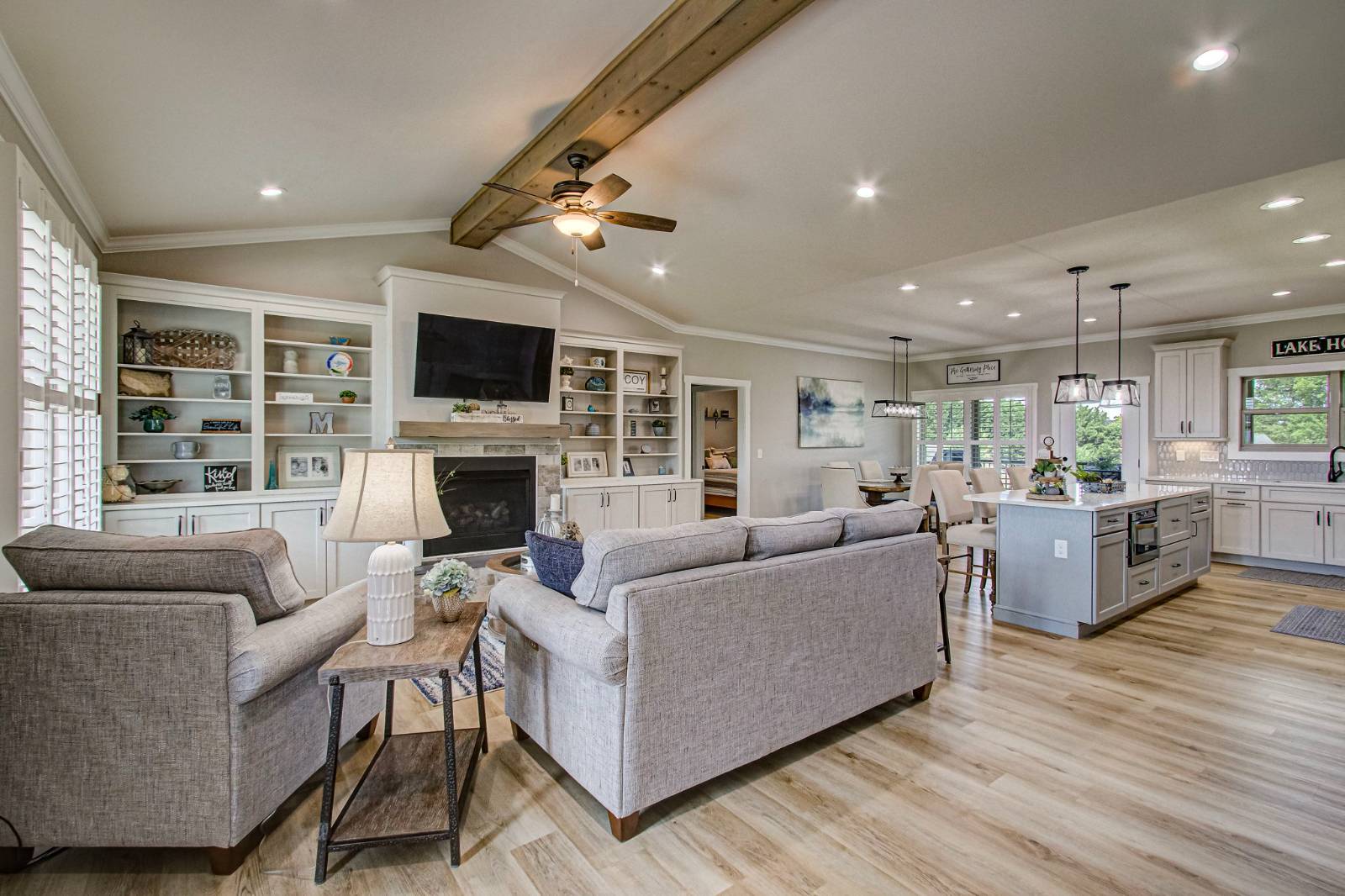 ;
; ;
;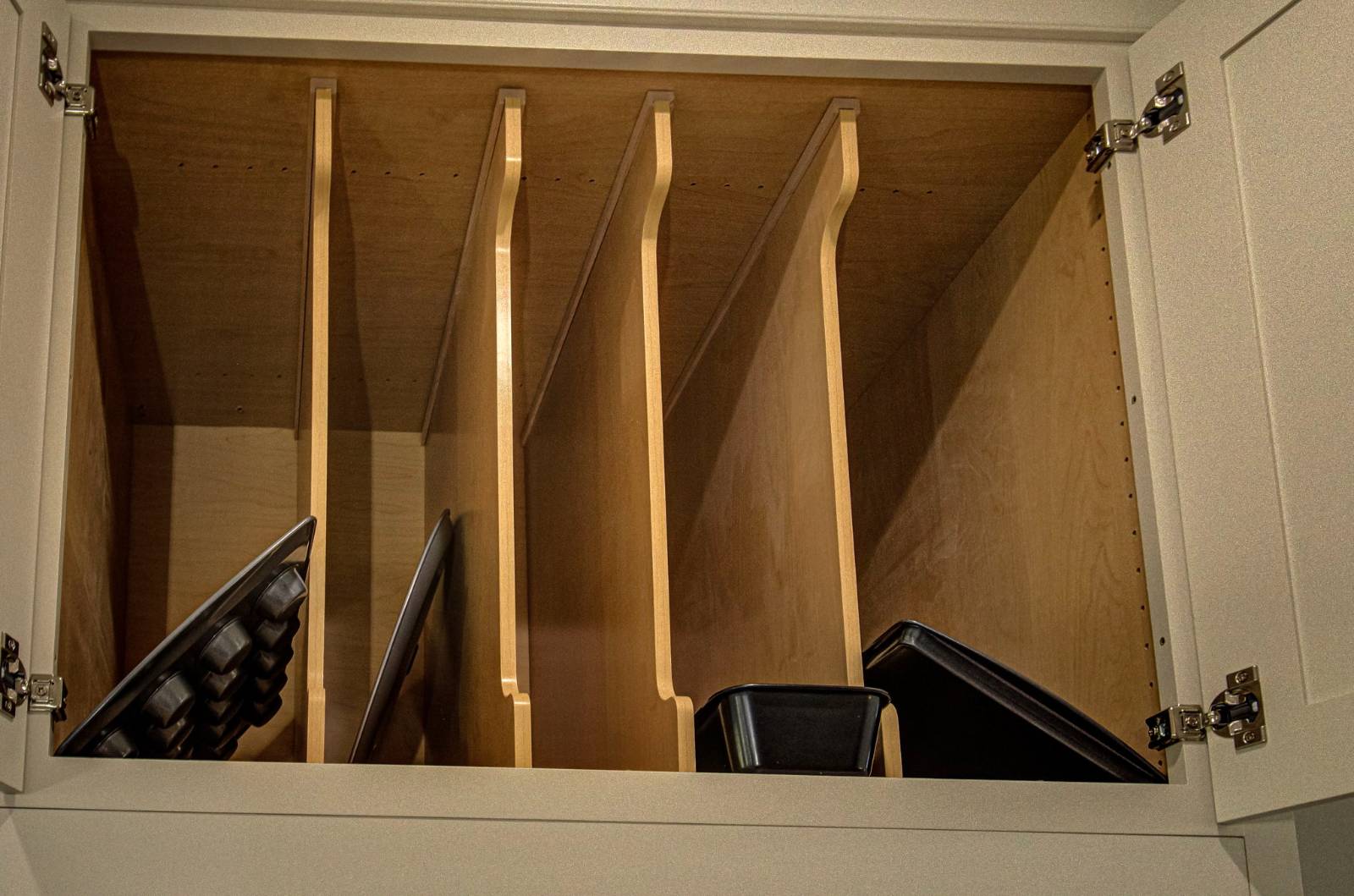 ;
;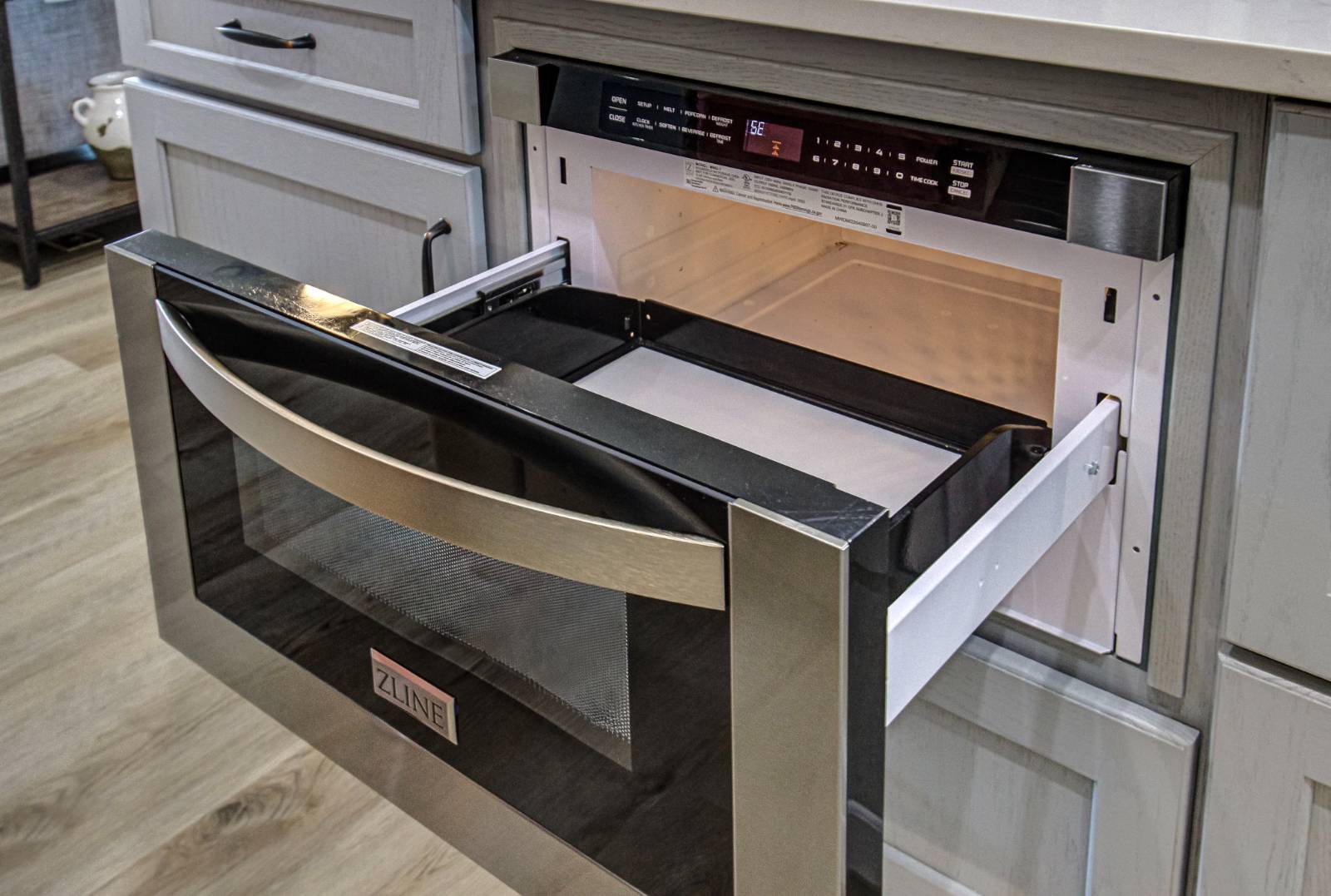 ;
;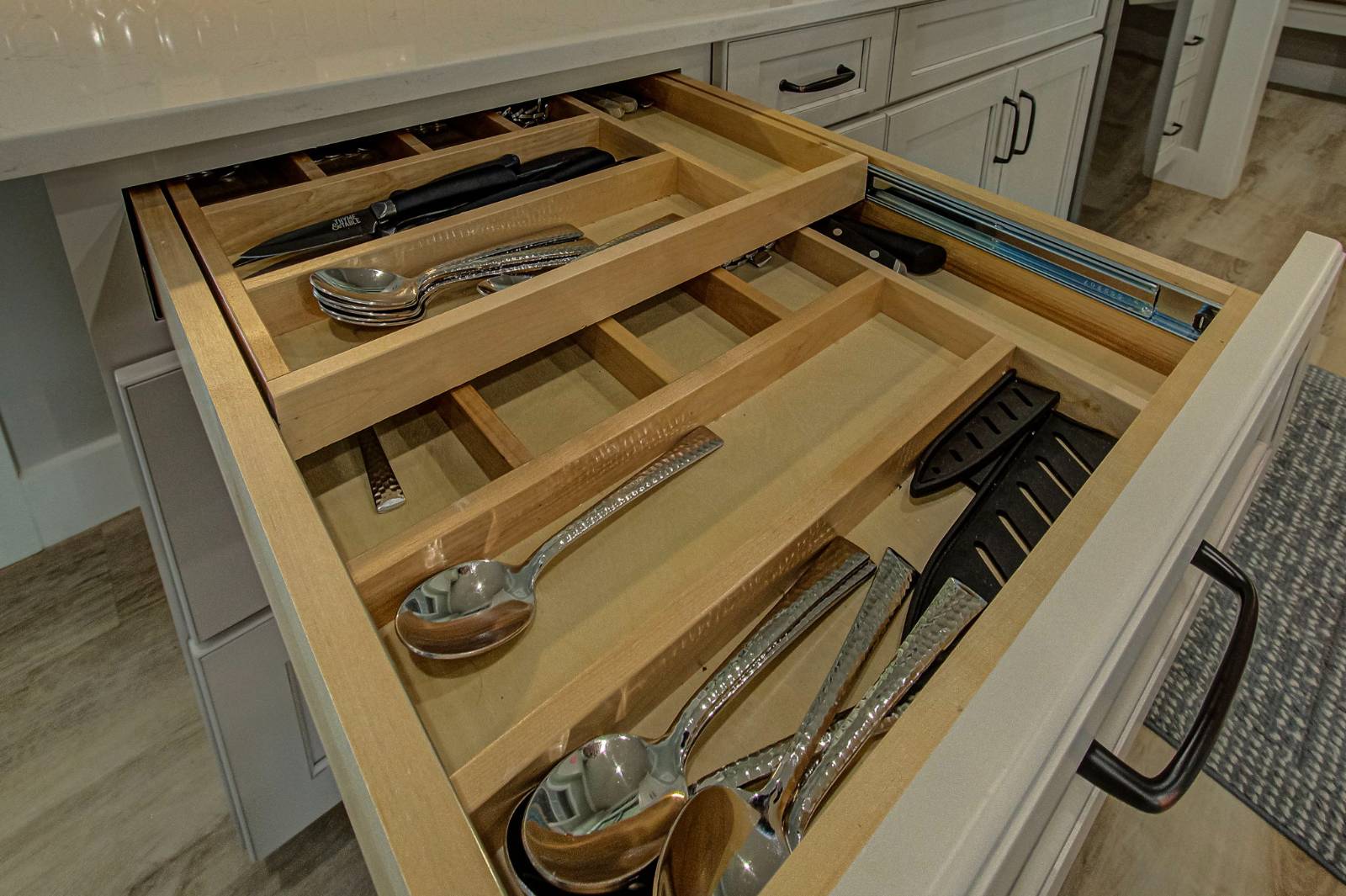 ;
;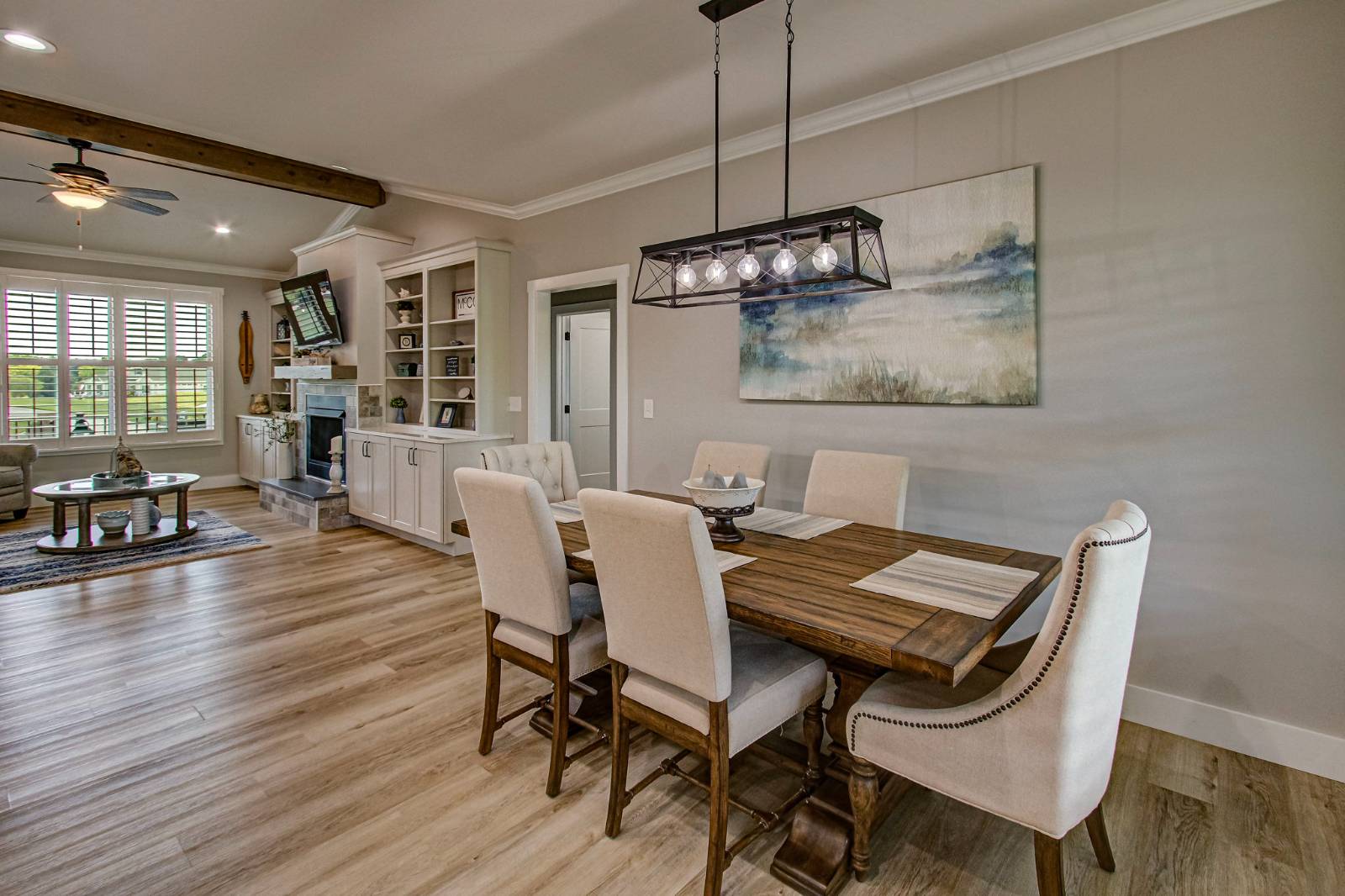 ;
;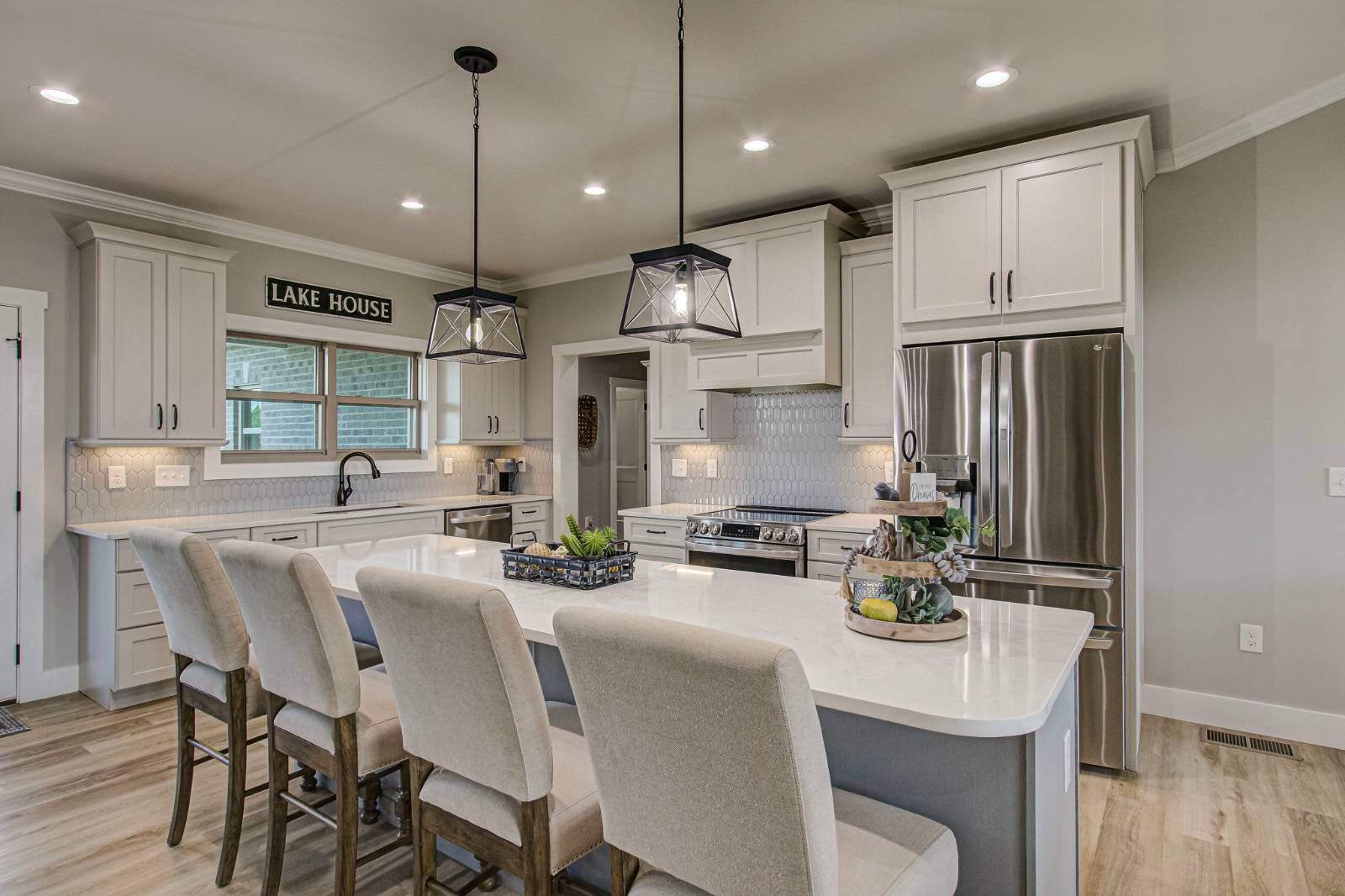 ;
; ;
;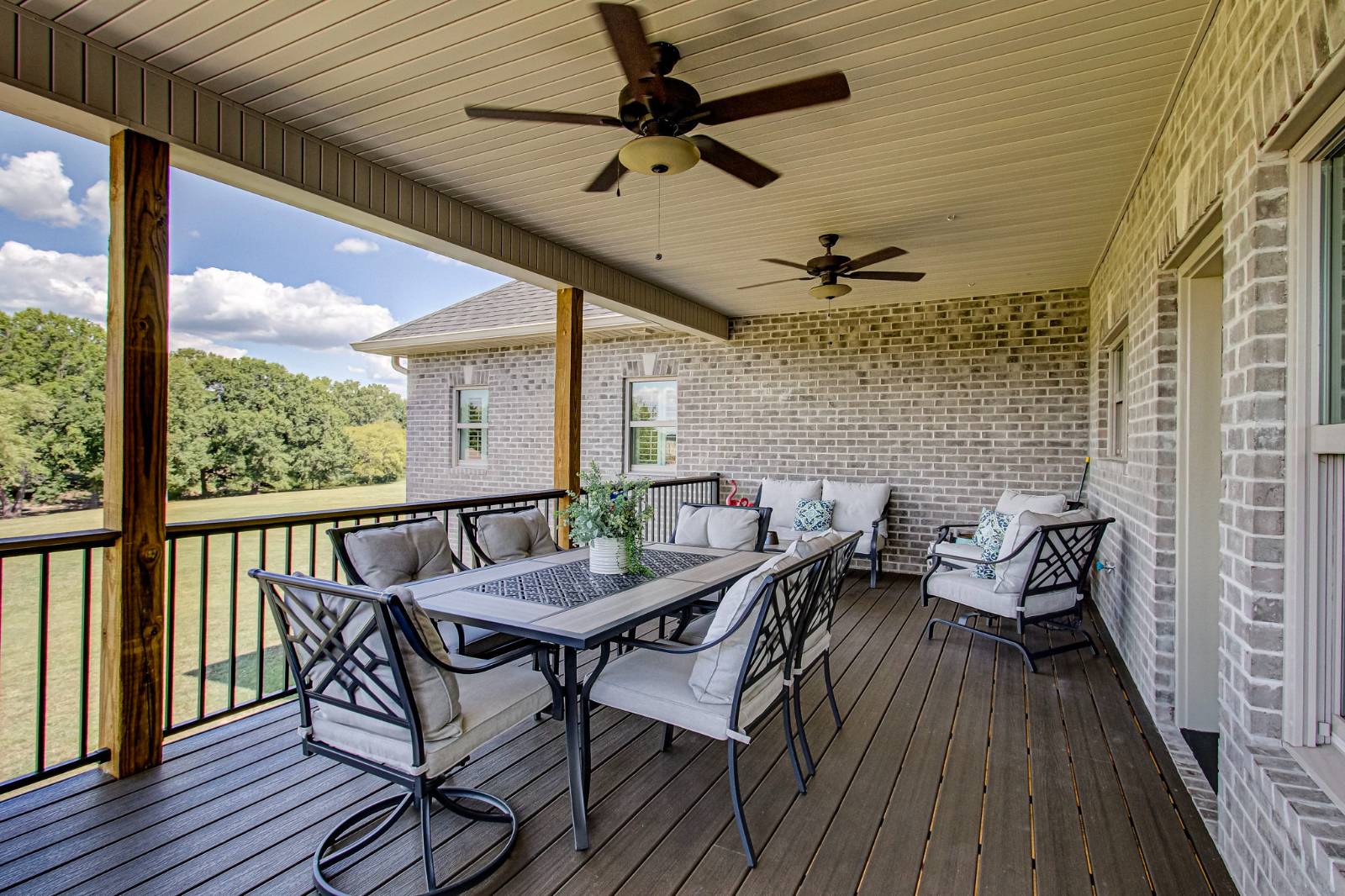 ;
;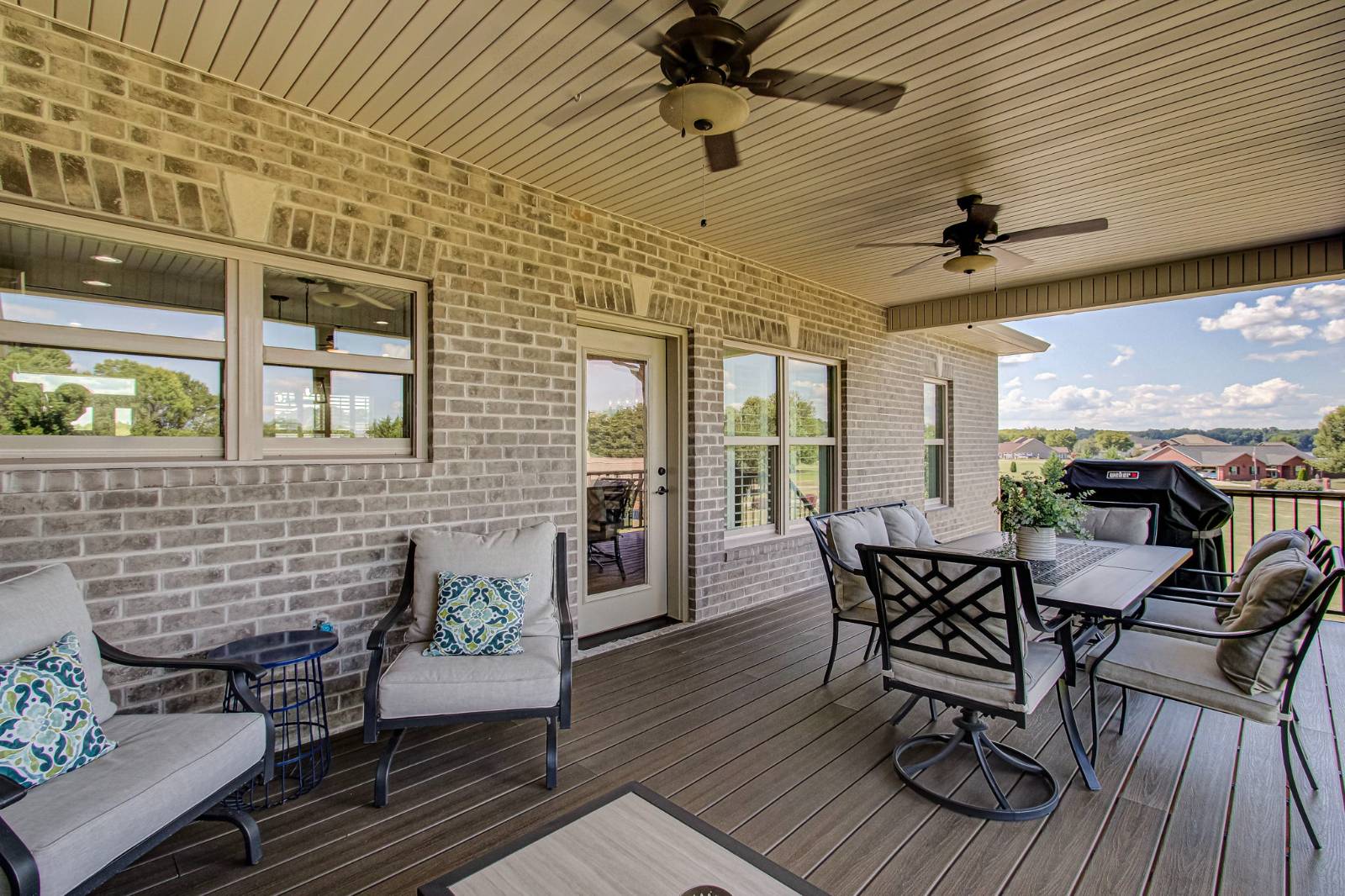 ;
;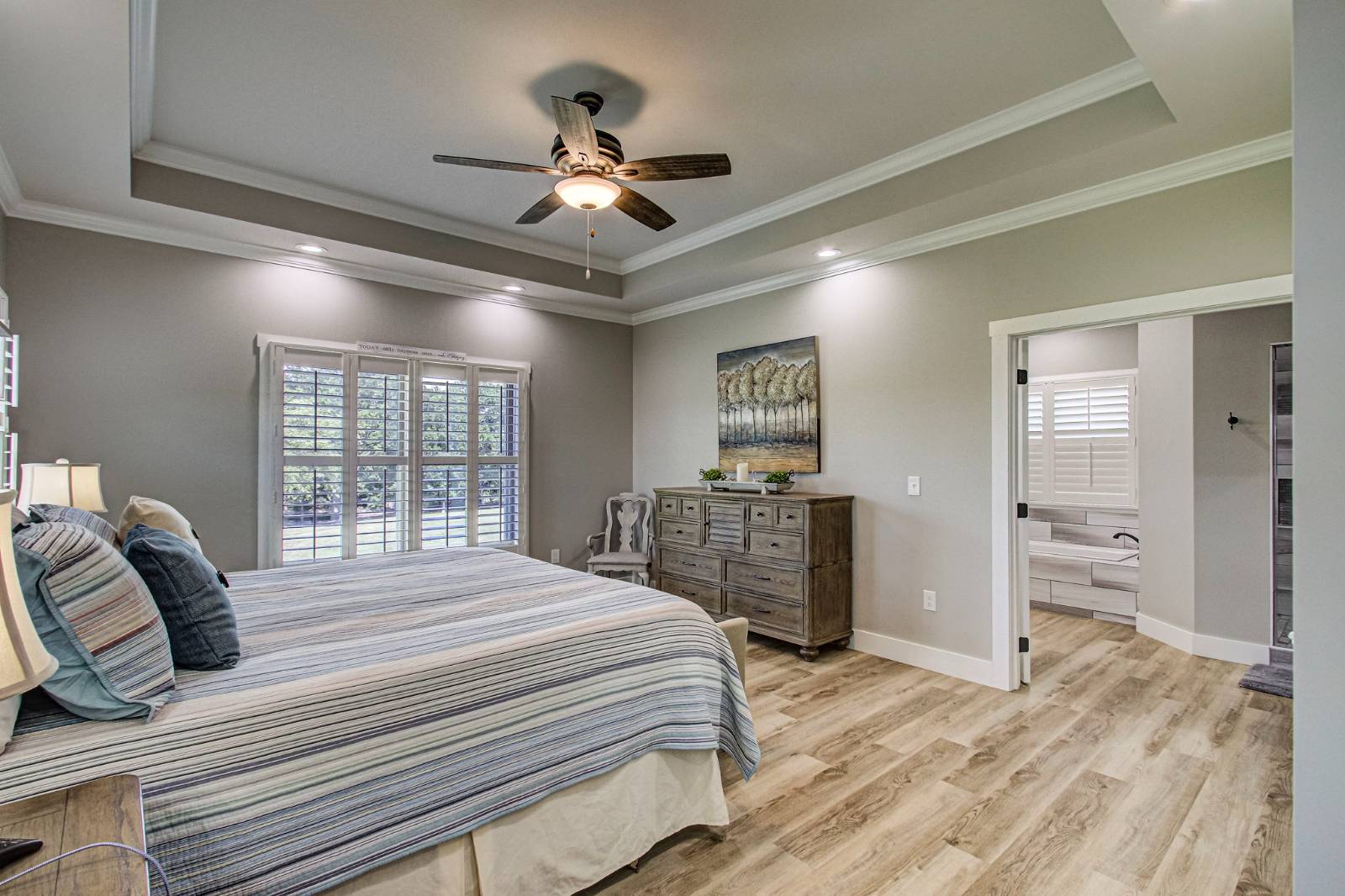 ;
;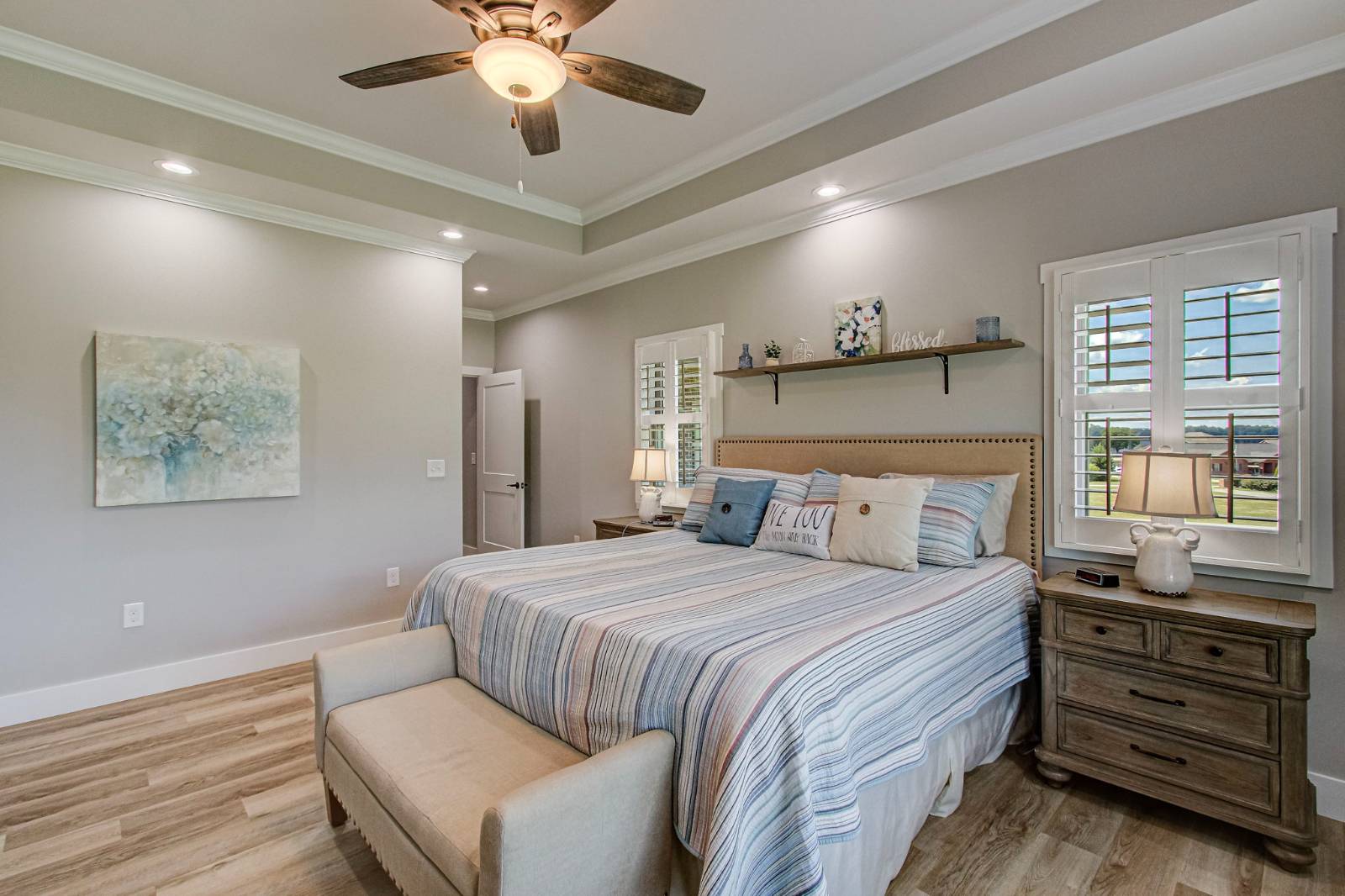 ;
;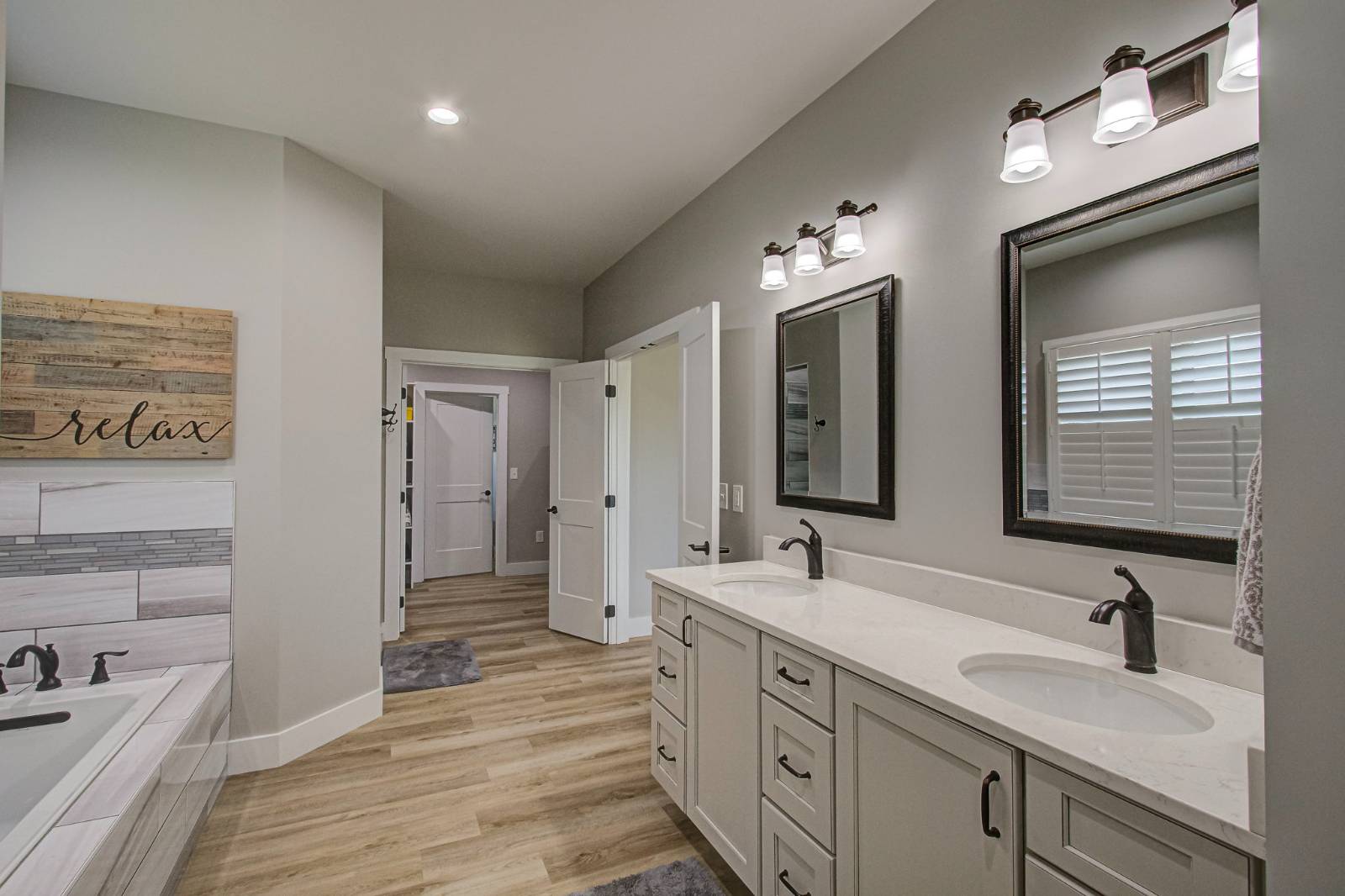 ;
;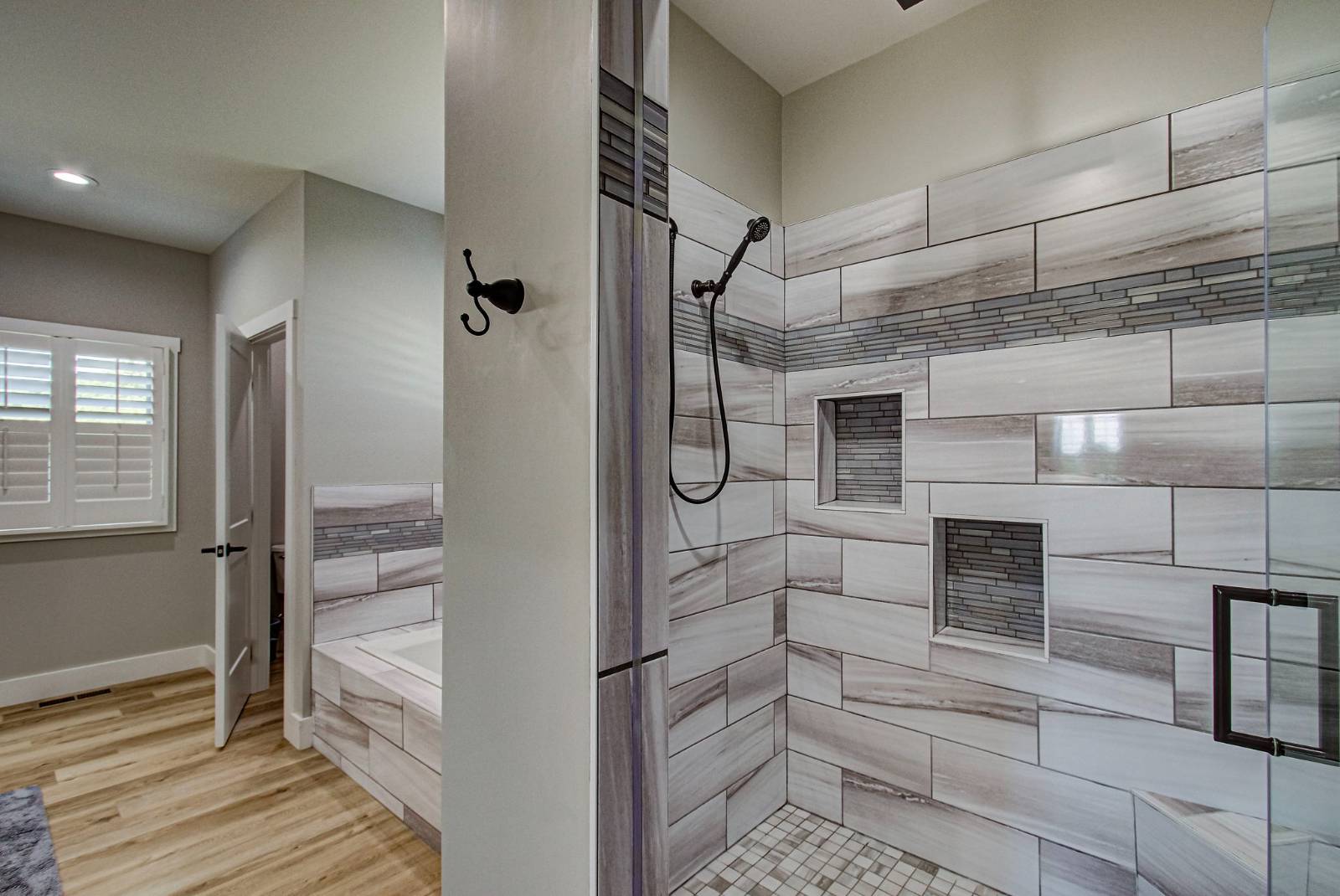 ;
;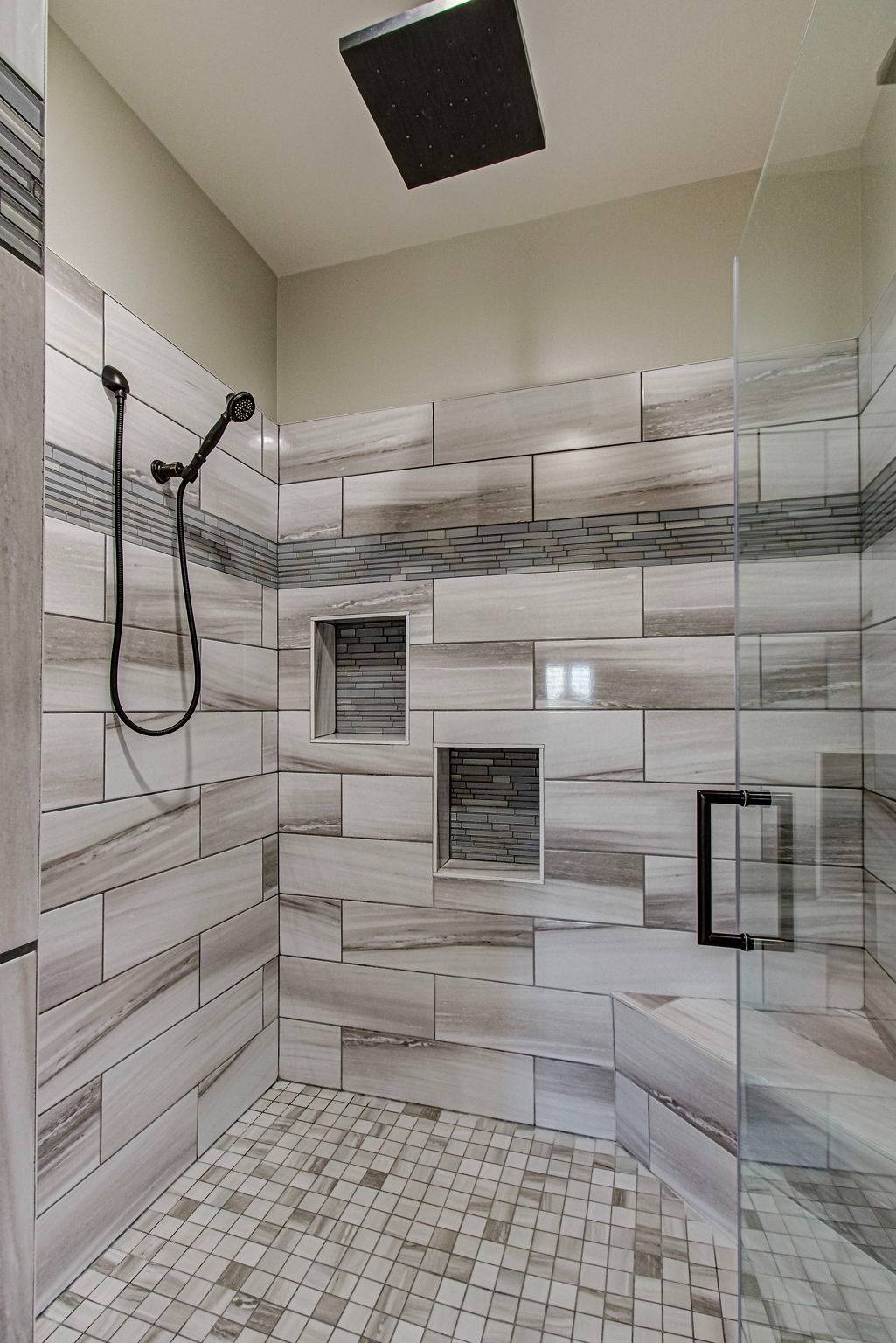 ;
;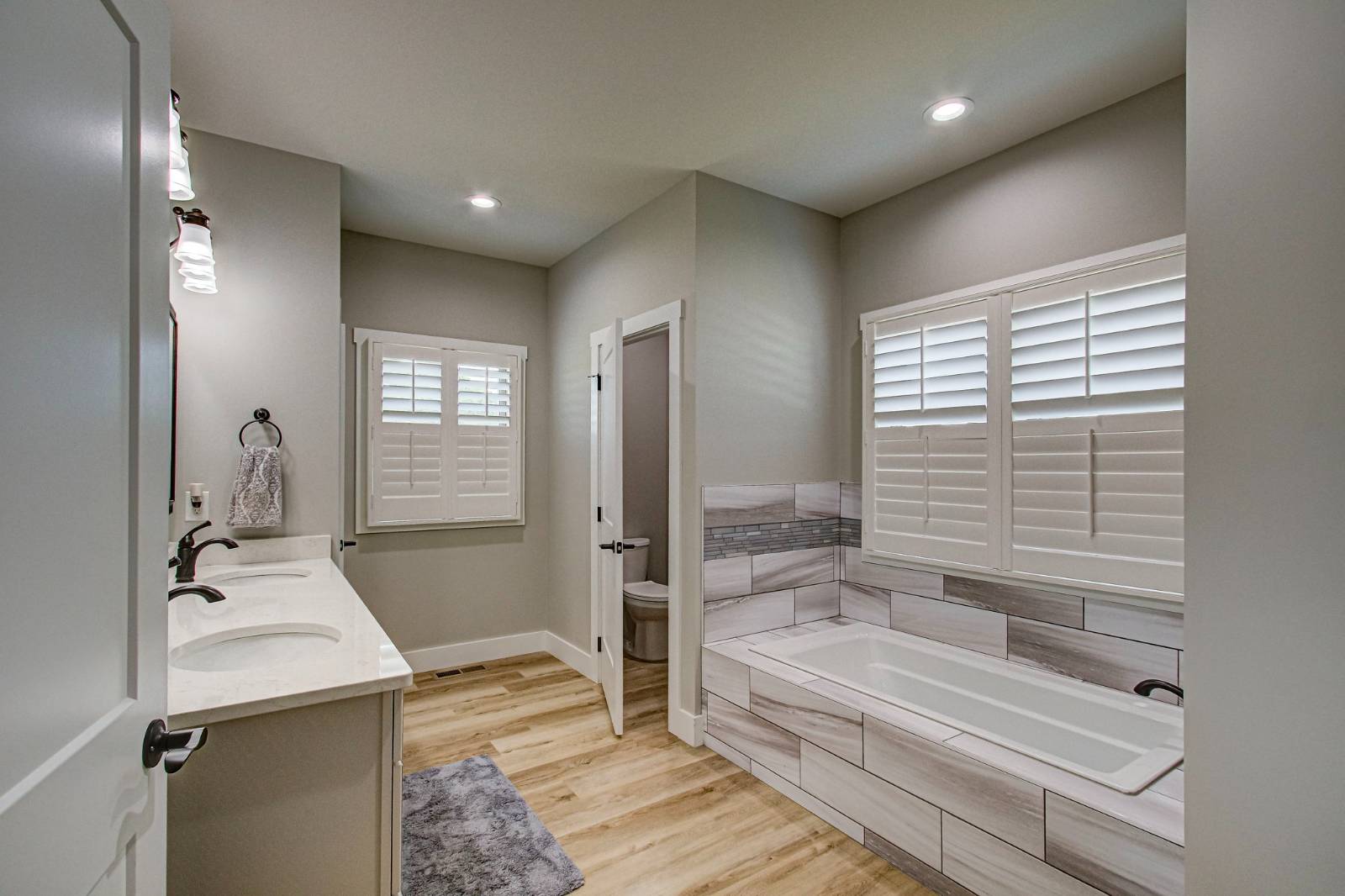 ;
;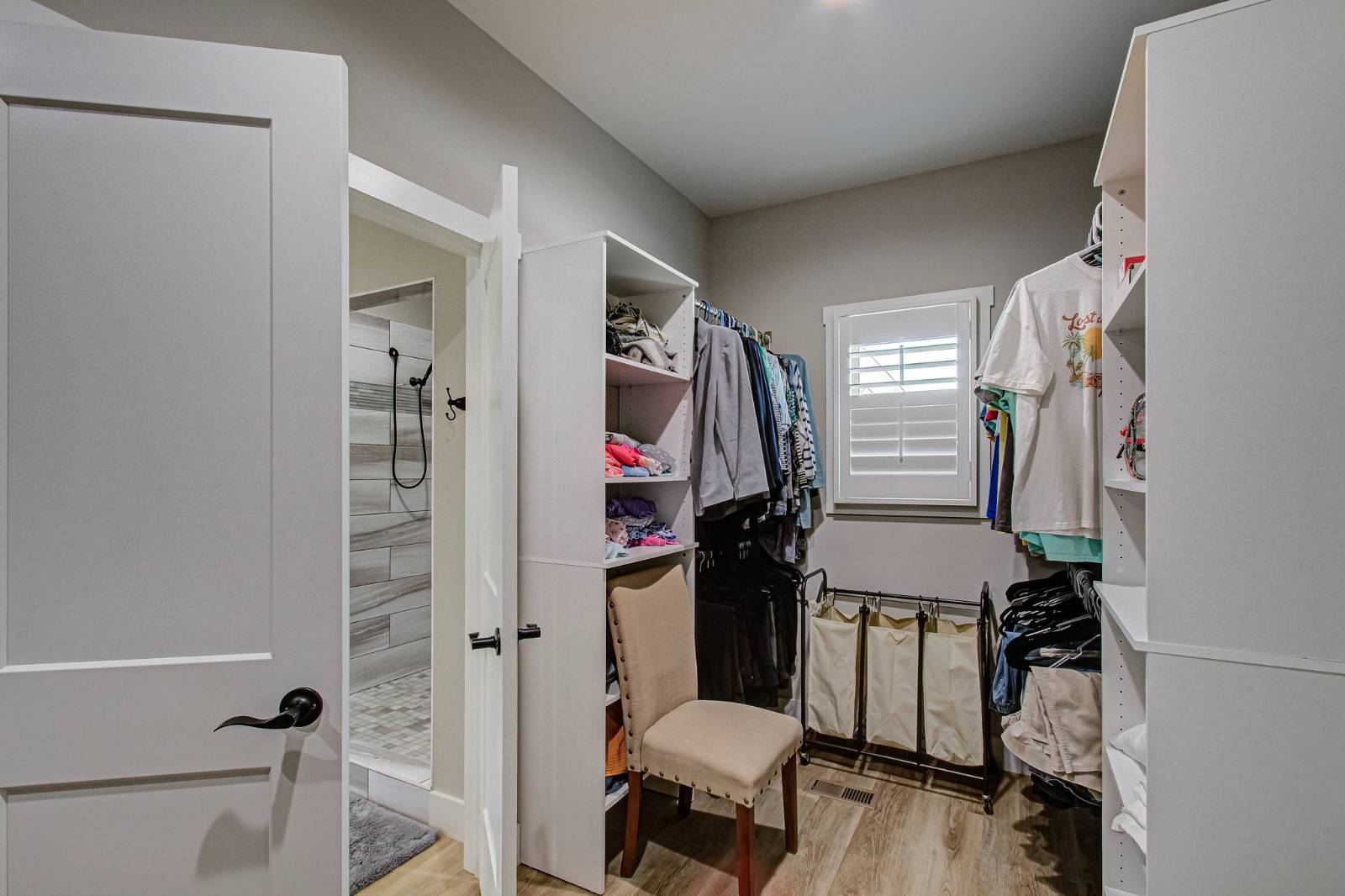 ;
;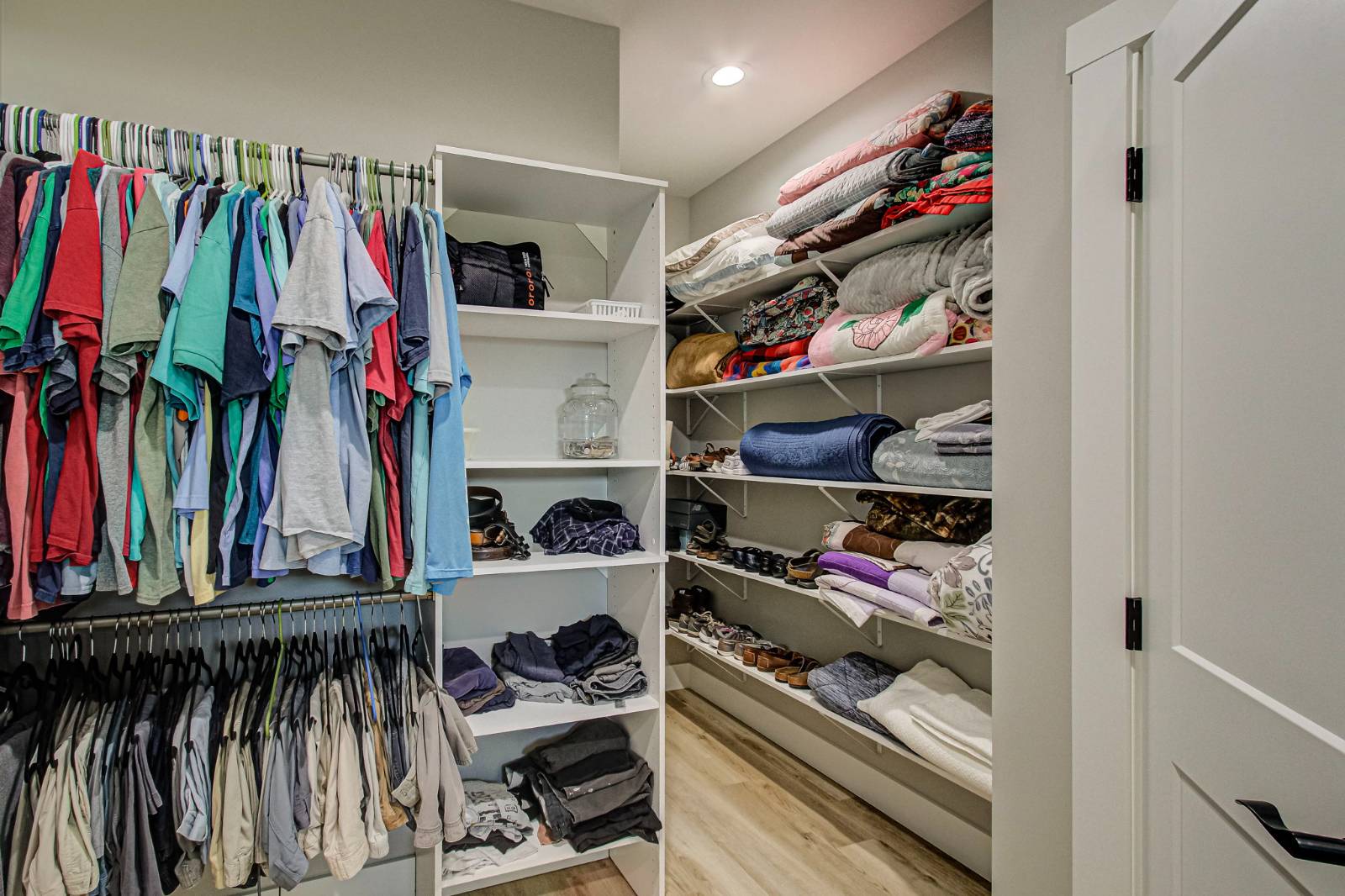 ;
; ;
;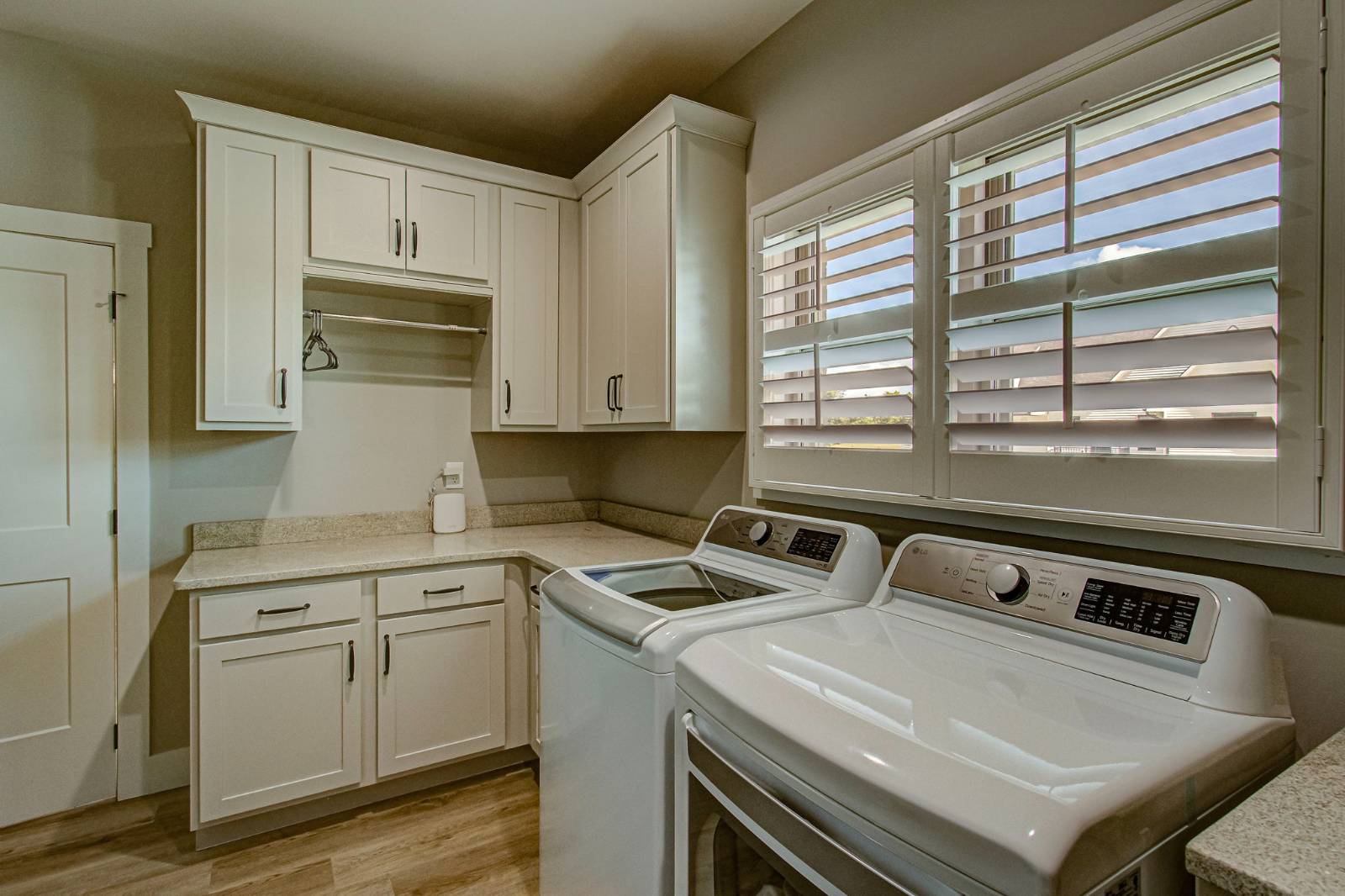 ;
;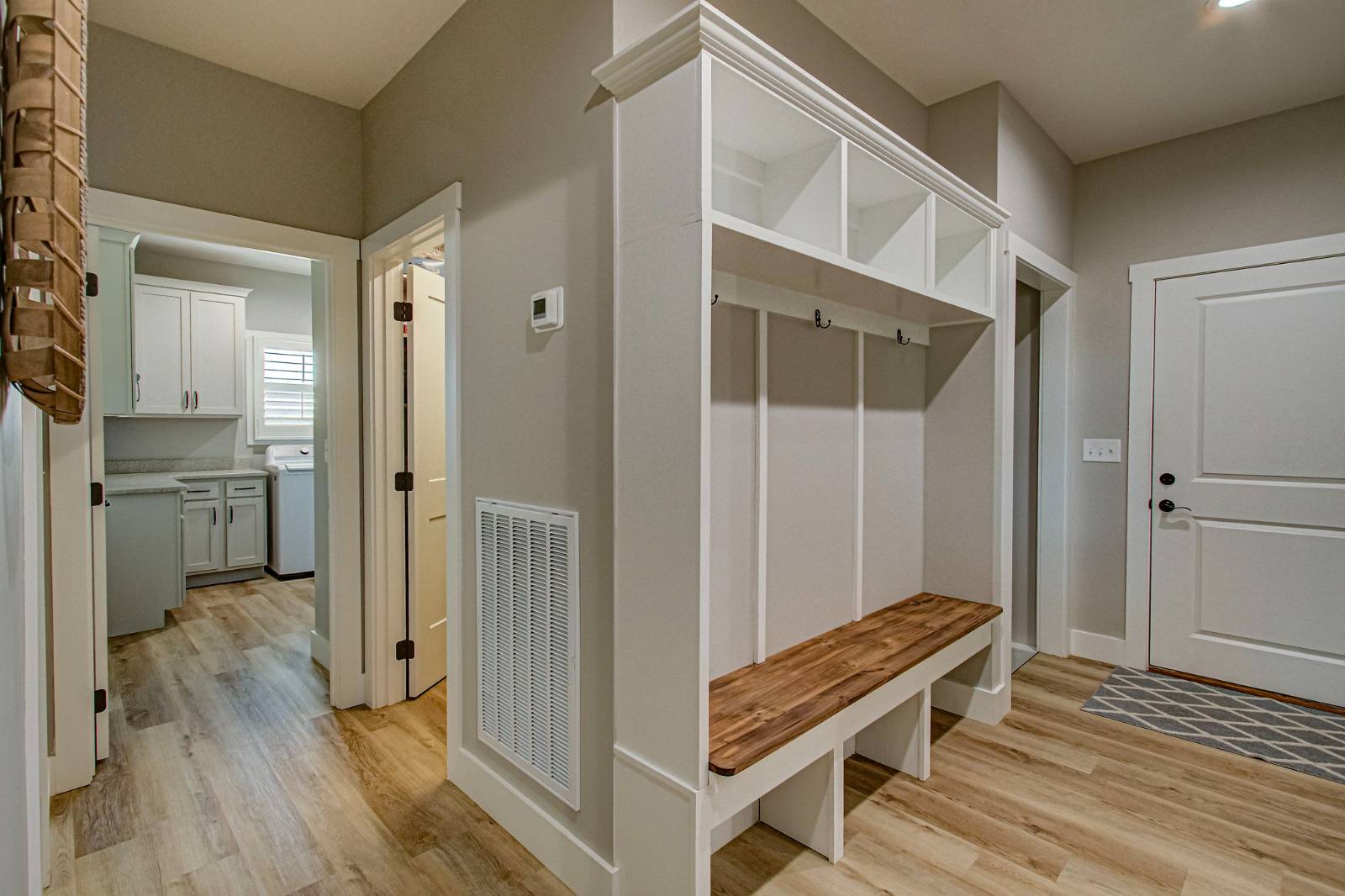 ;
; ;
;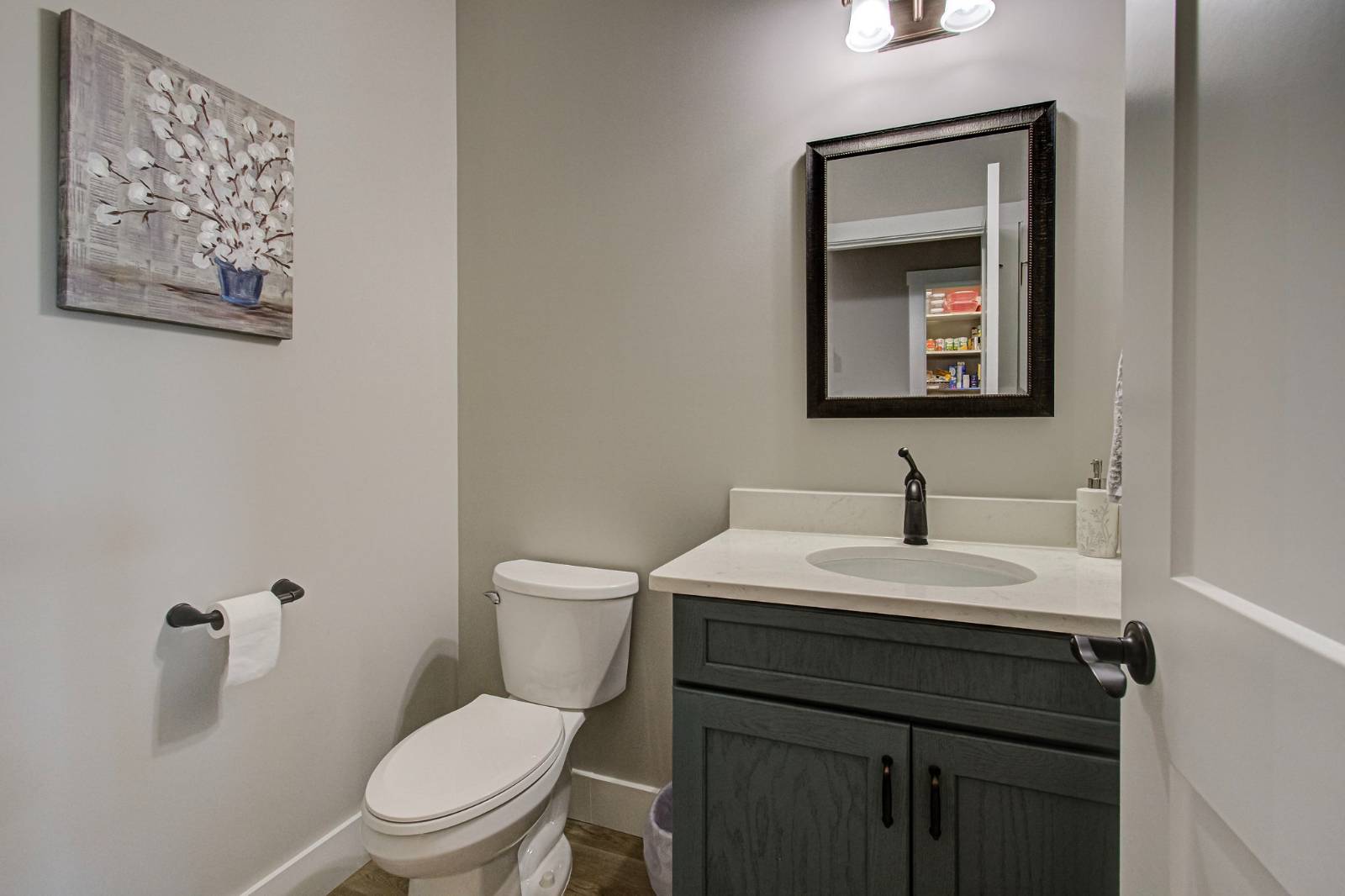 ;
;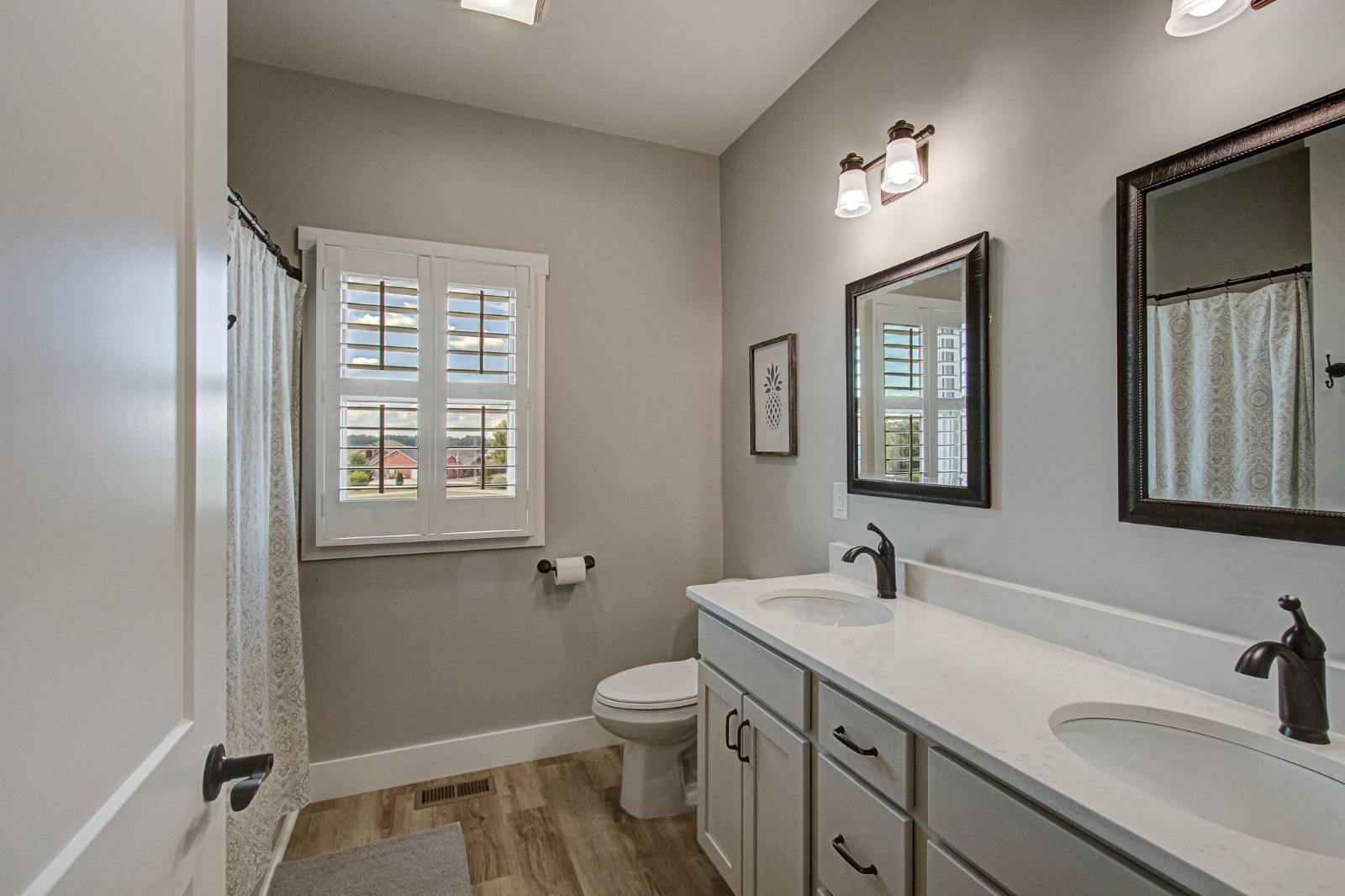 ;
;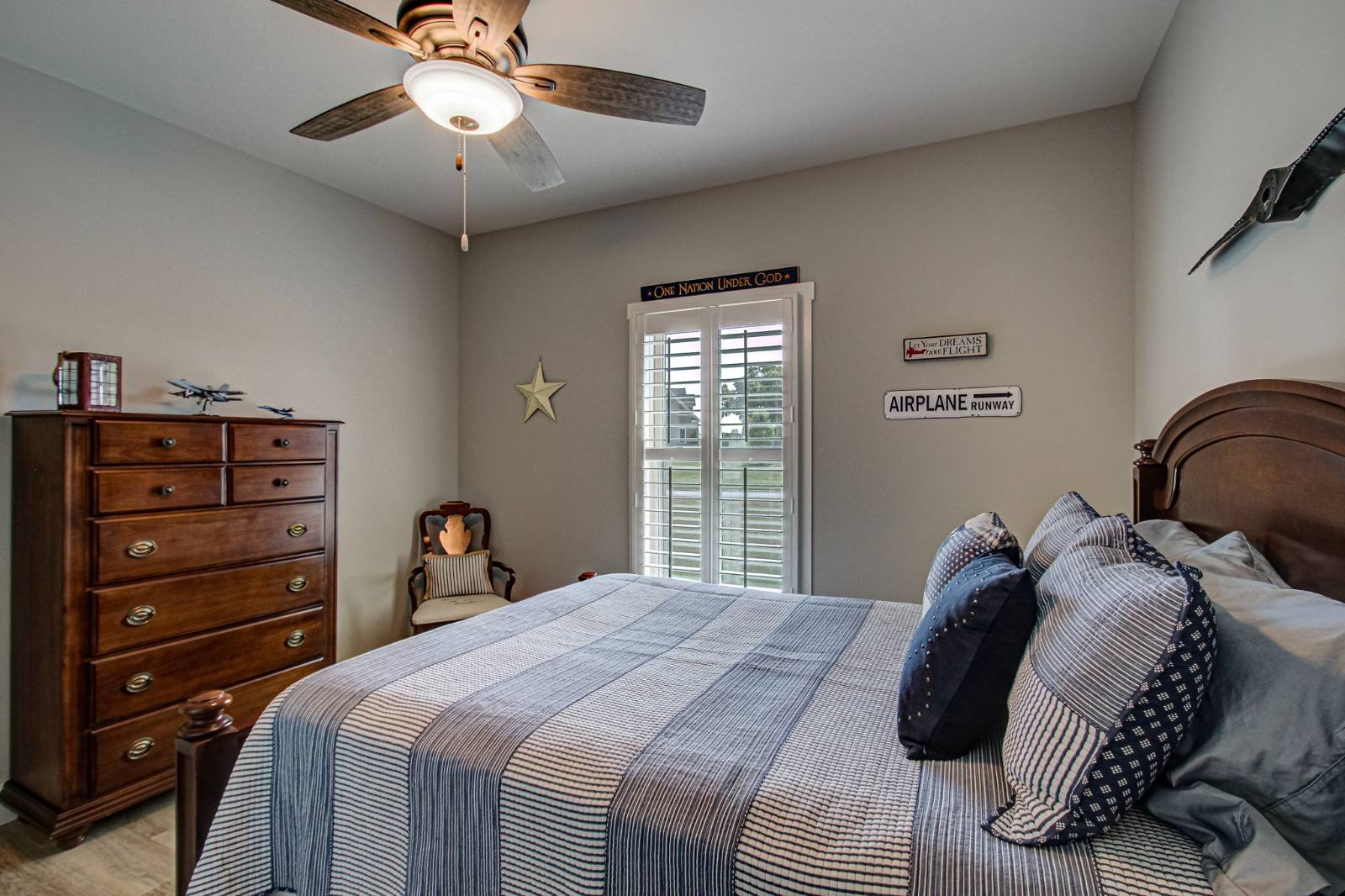 ;
;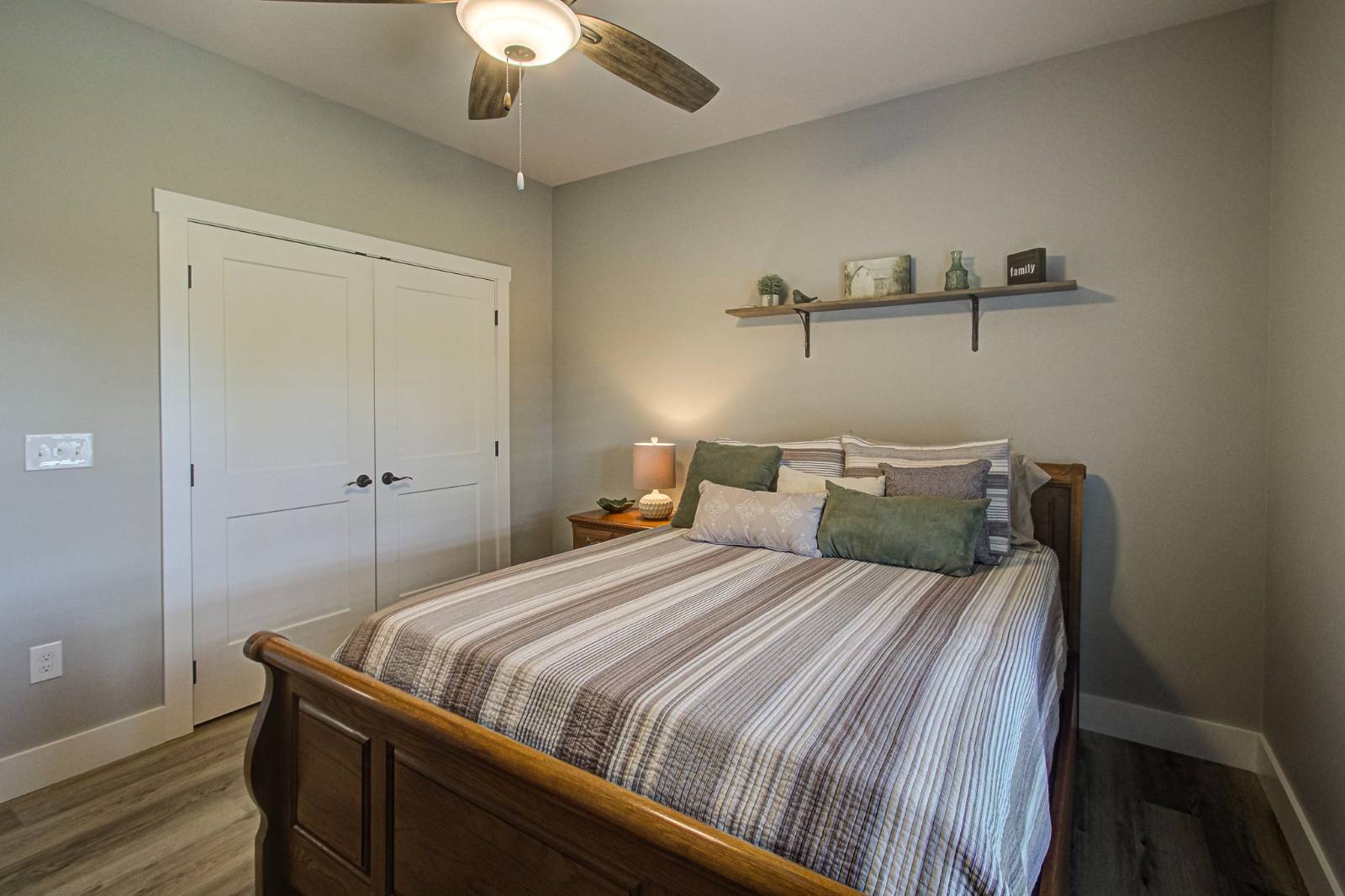 ;
; ;
;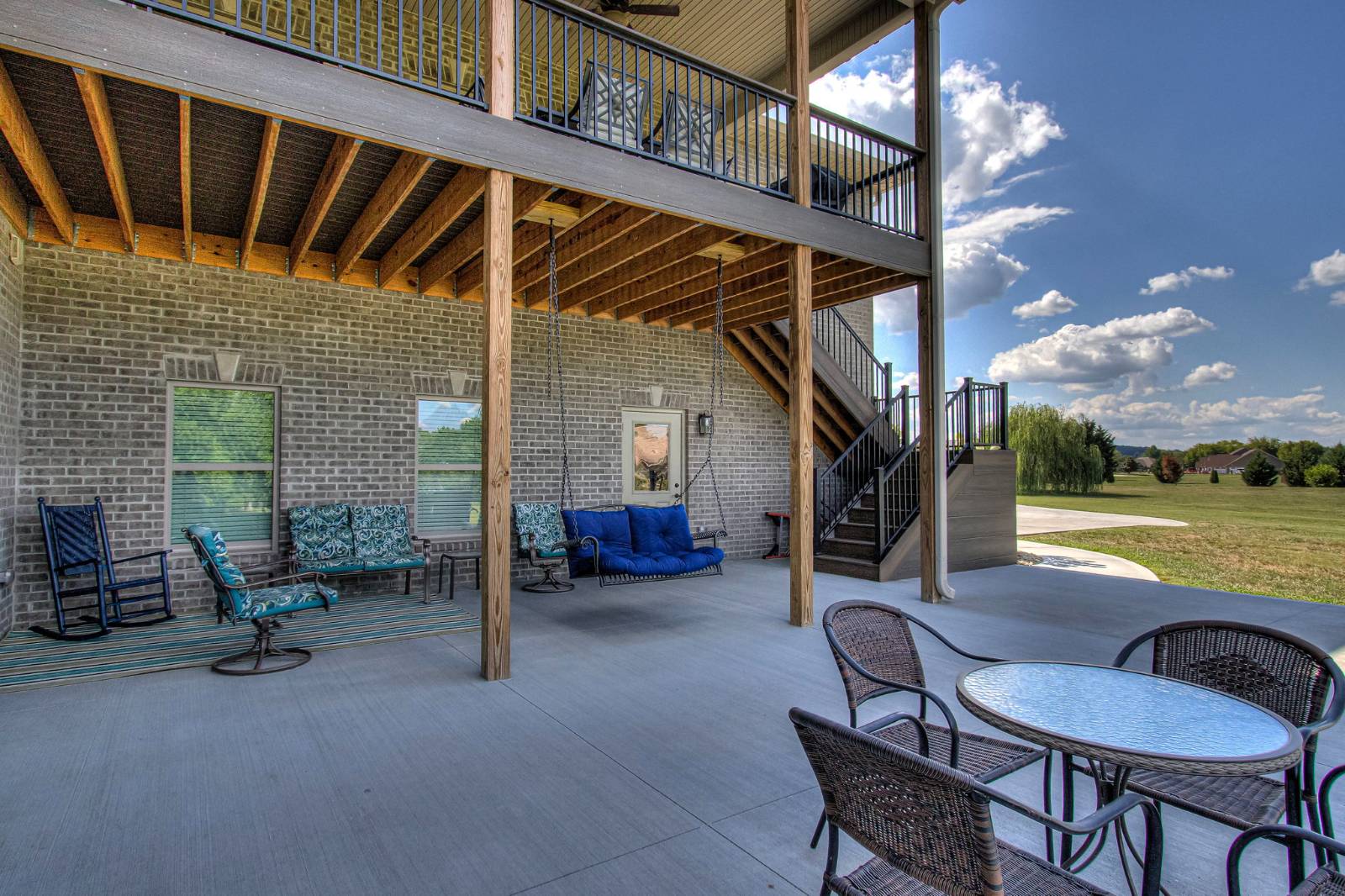 ;
;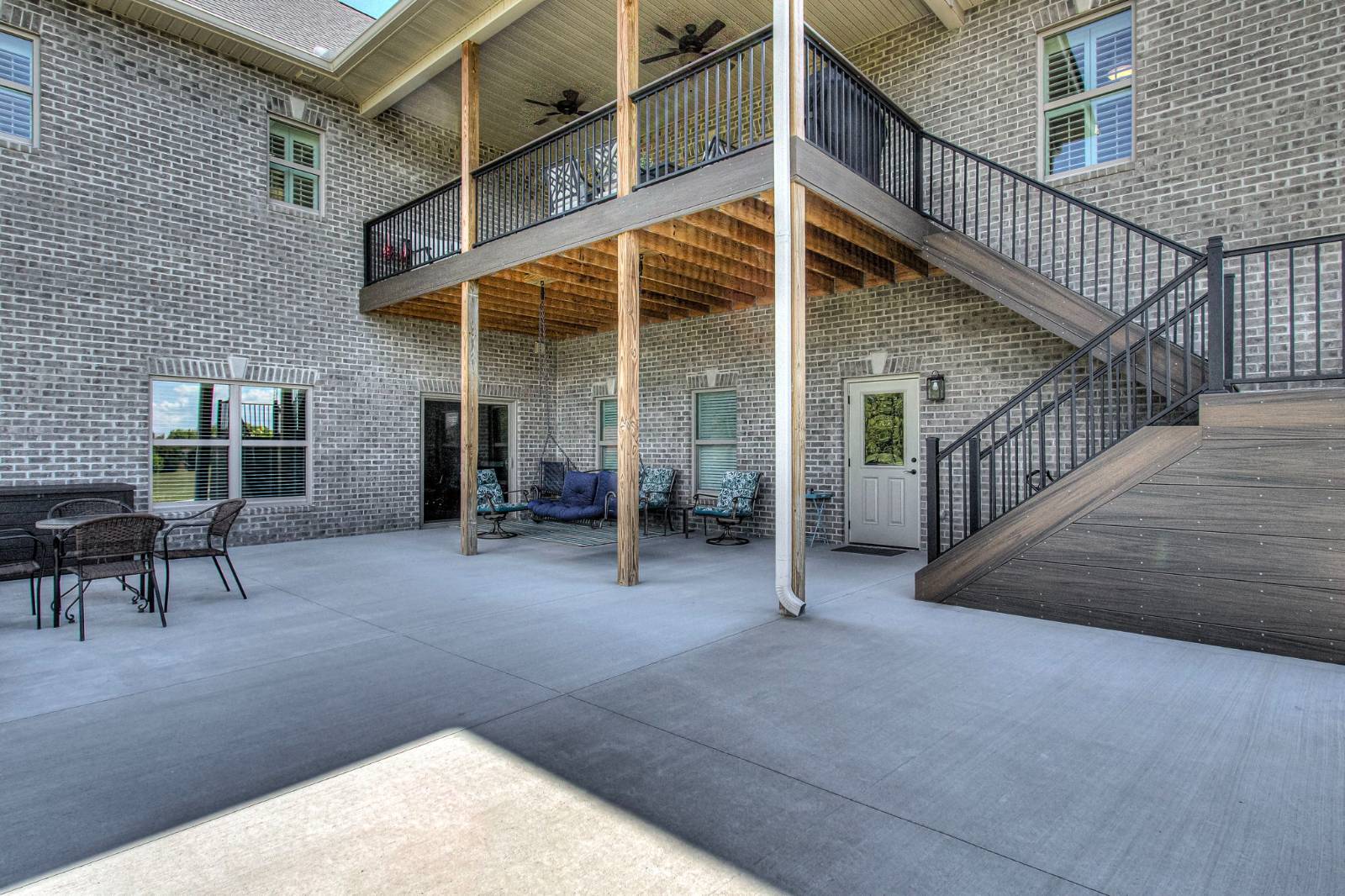 ;
;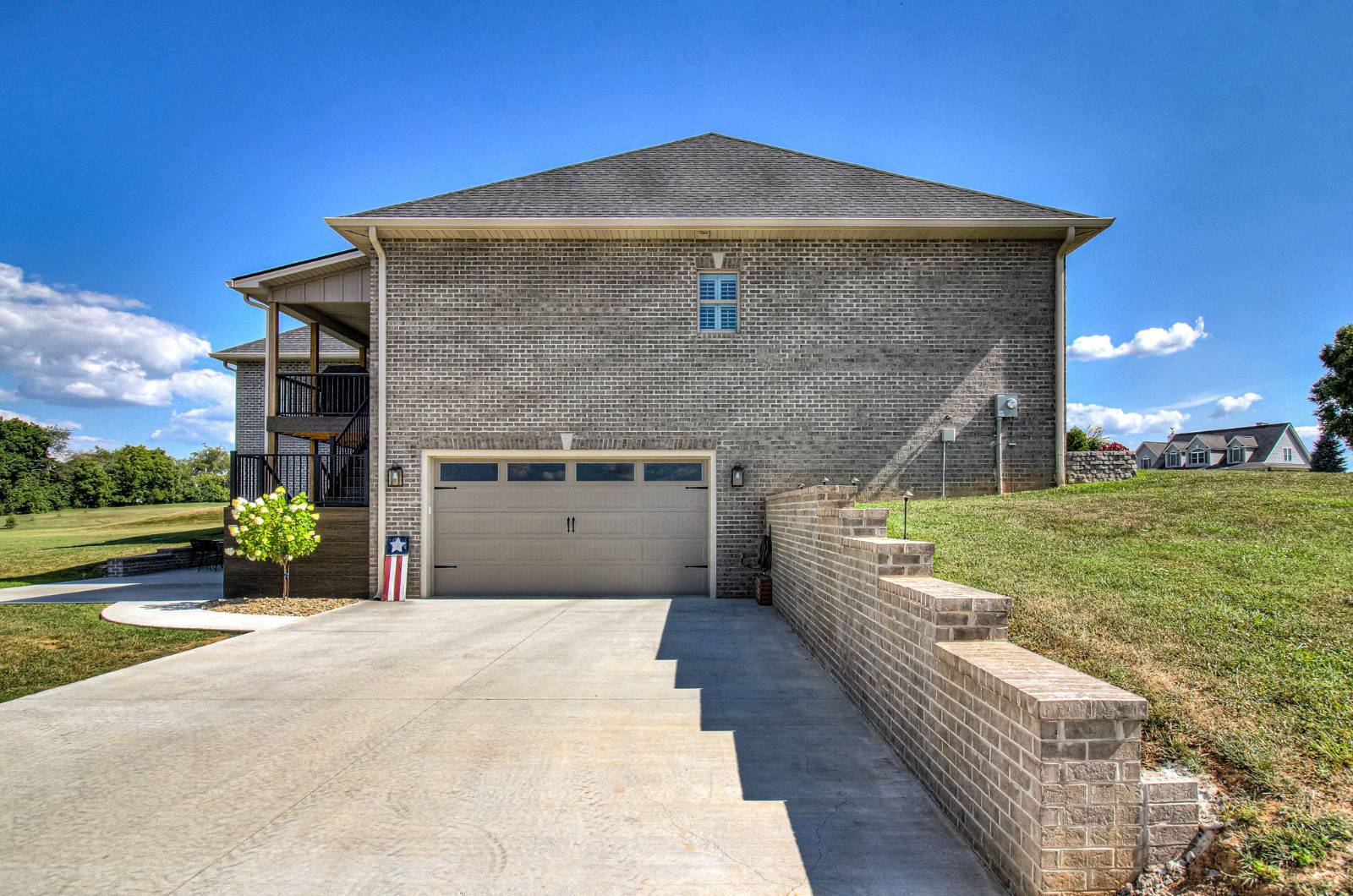 ;
;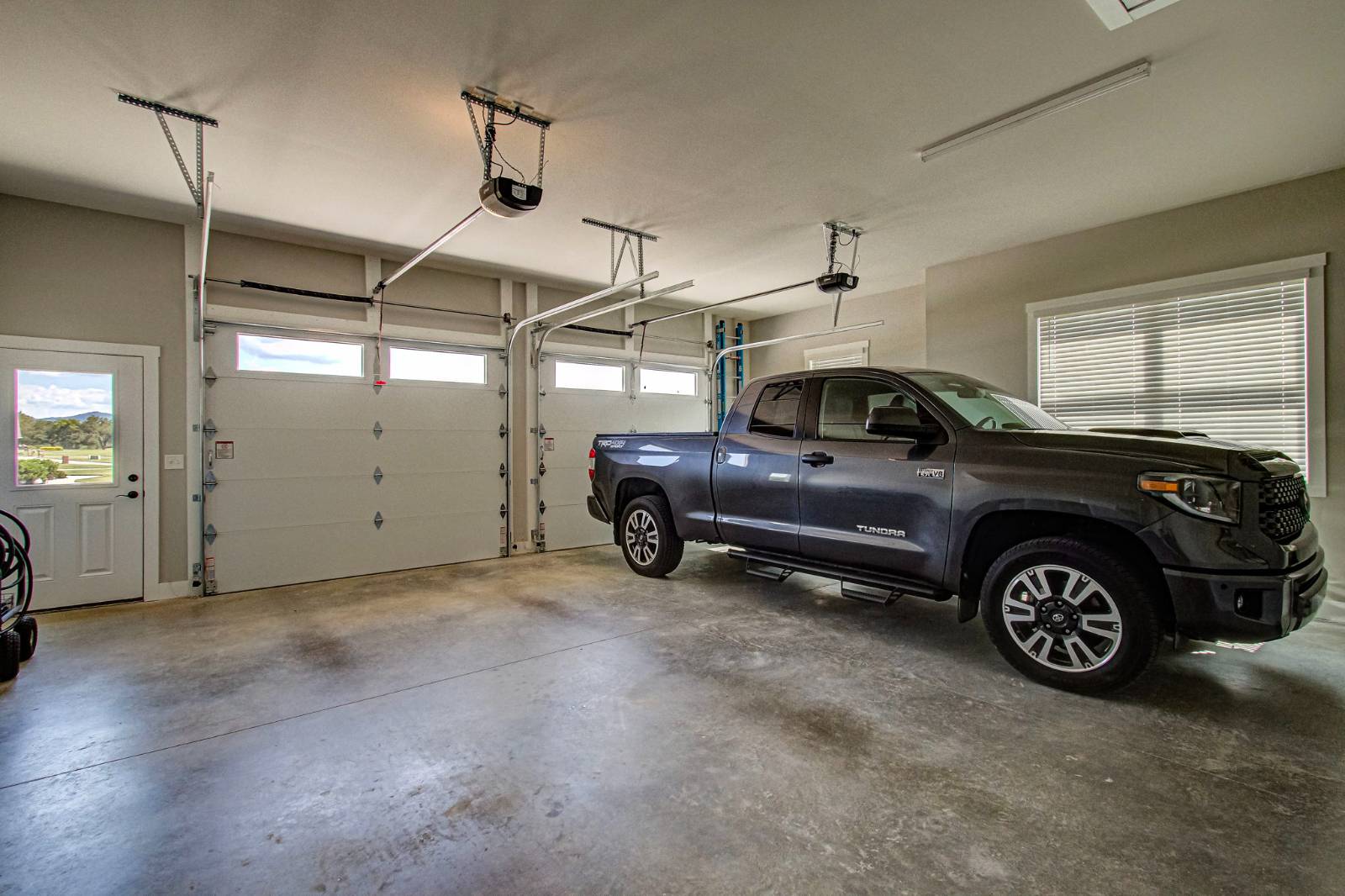 ;
;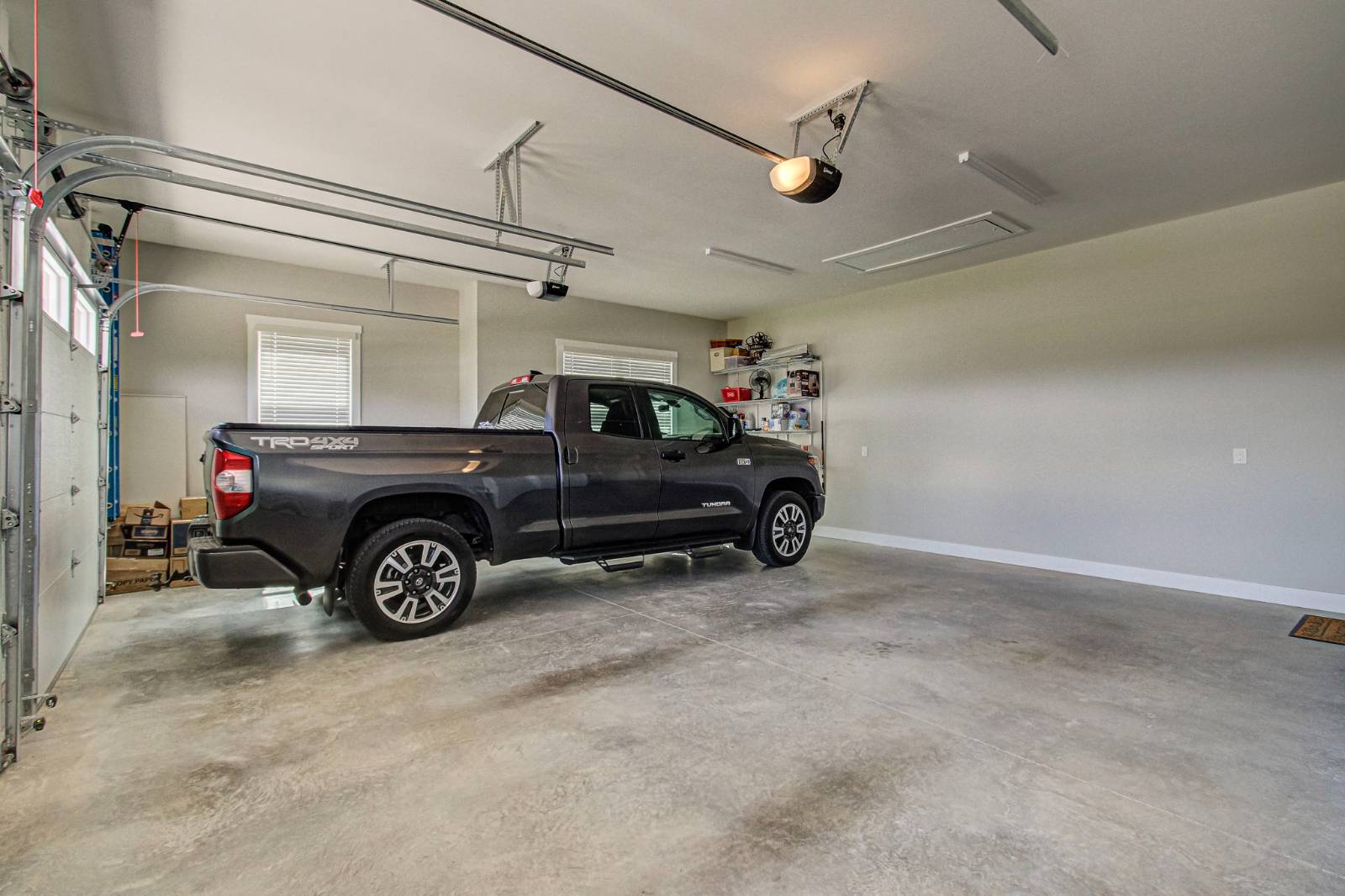 ;
;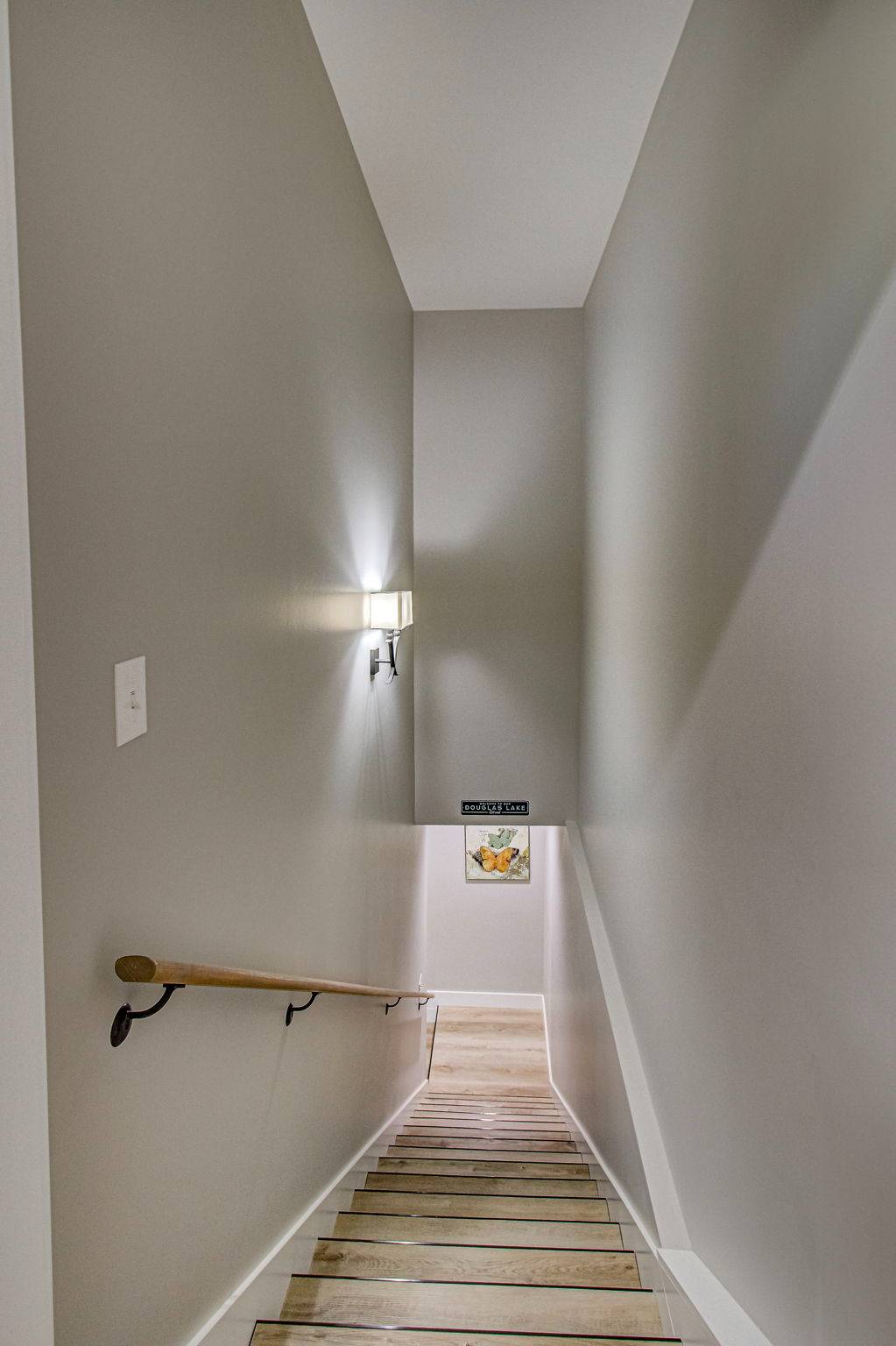 ;
; ;
;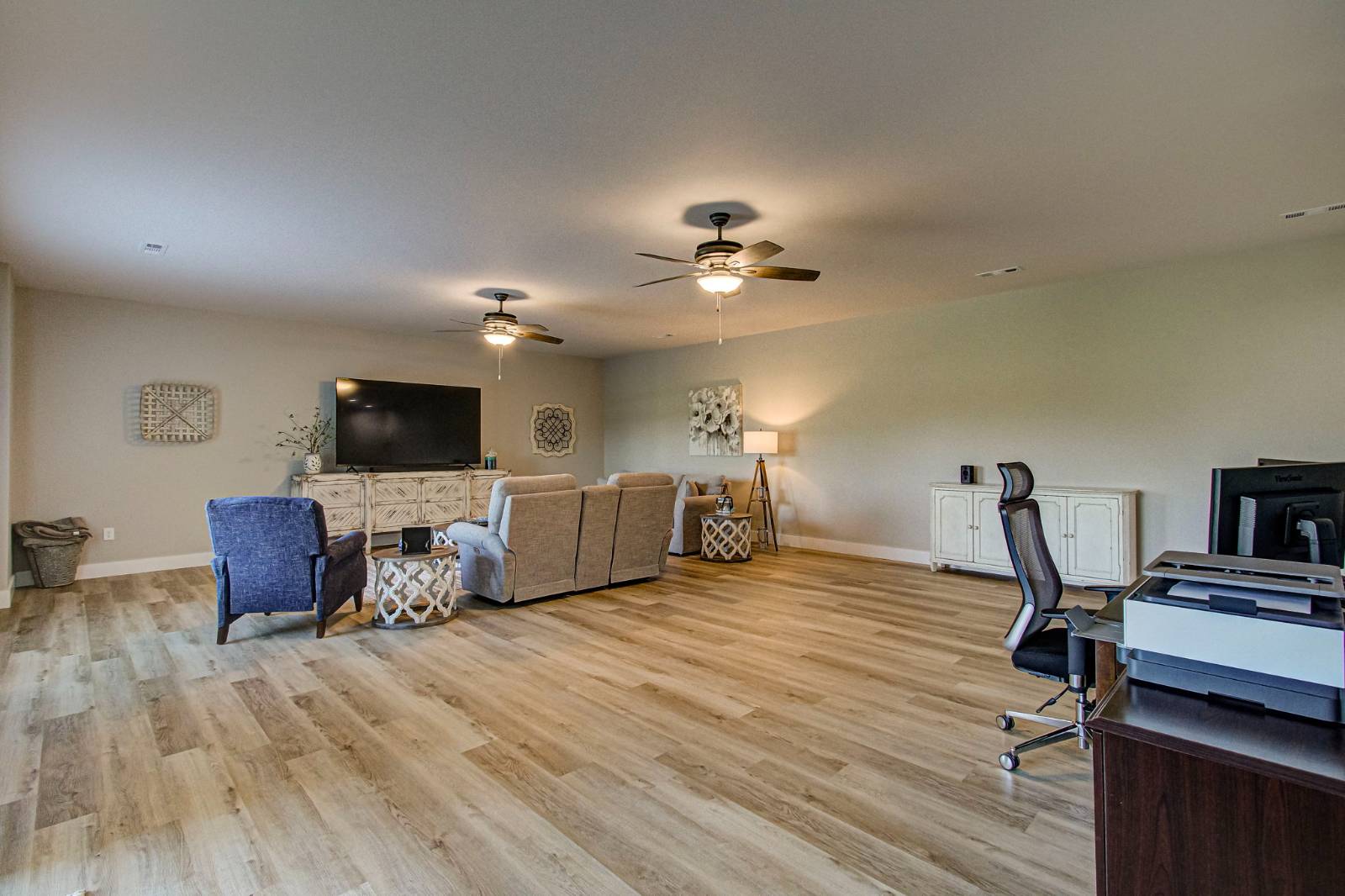 ;
; ;
;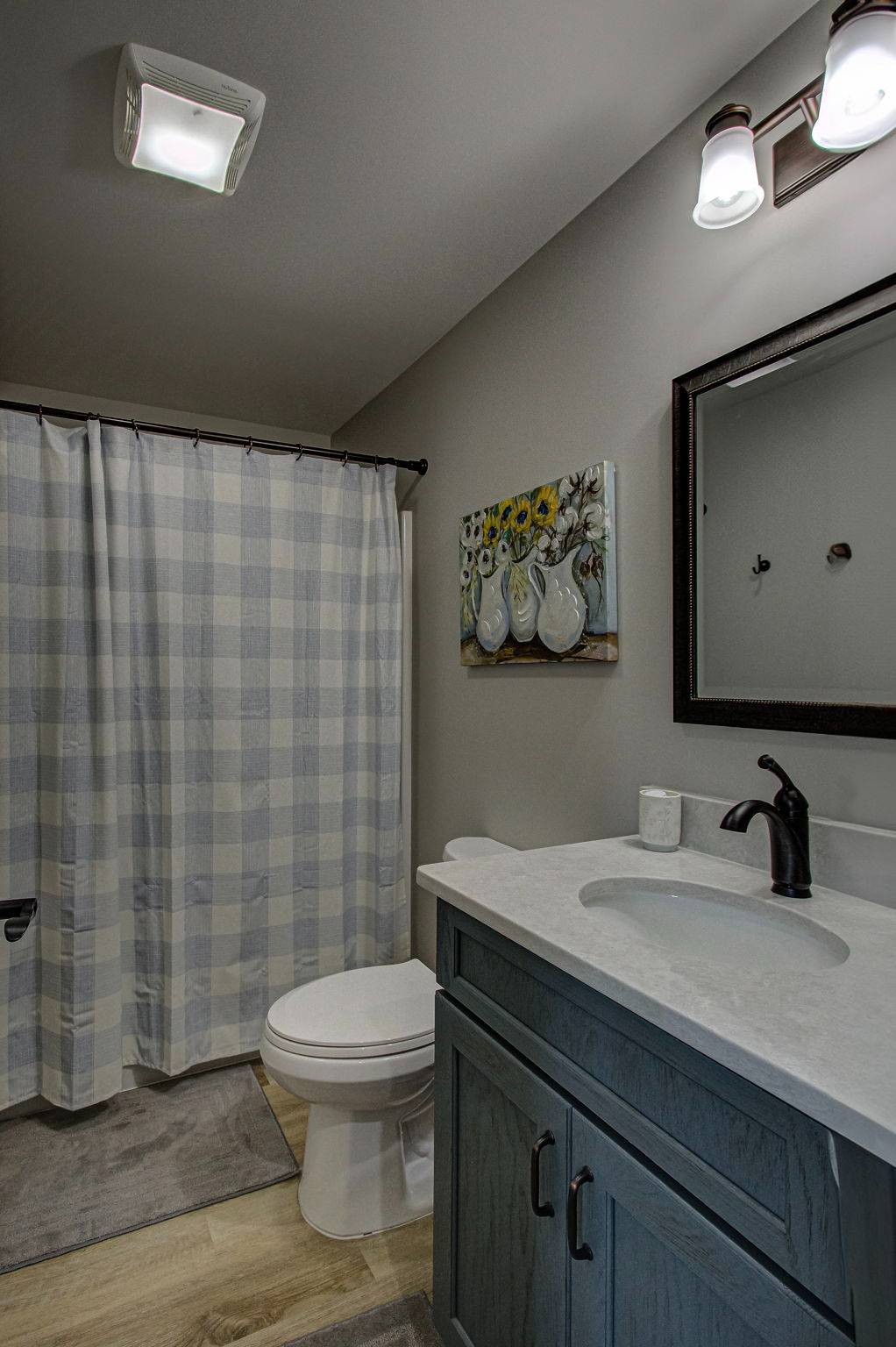 ;
; ;
; ;
;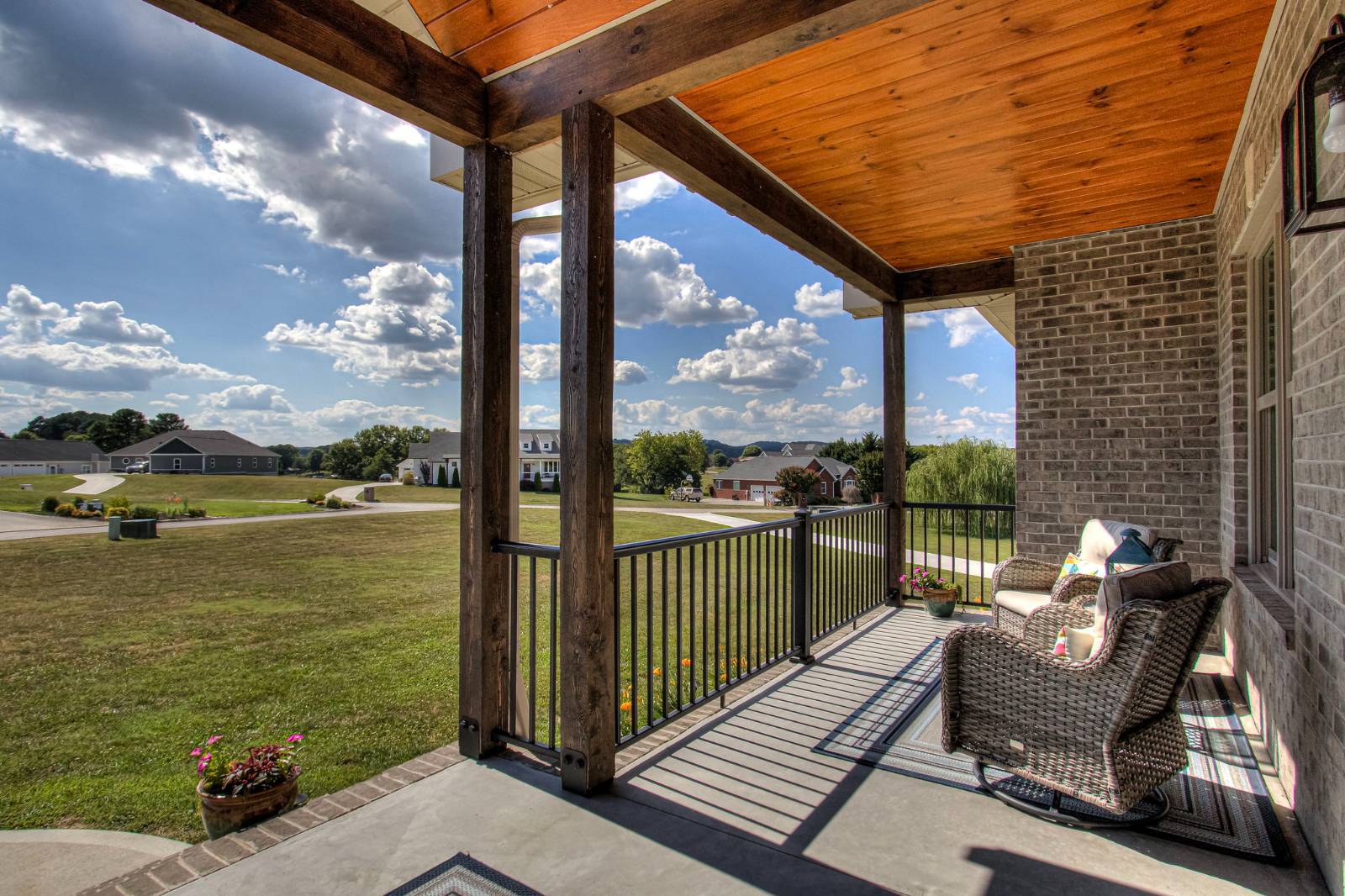 ;
;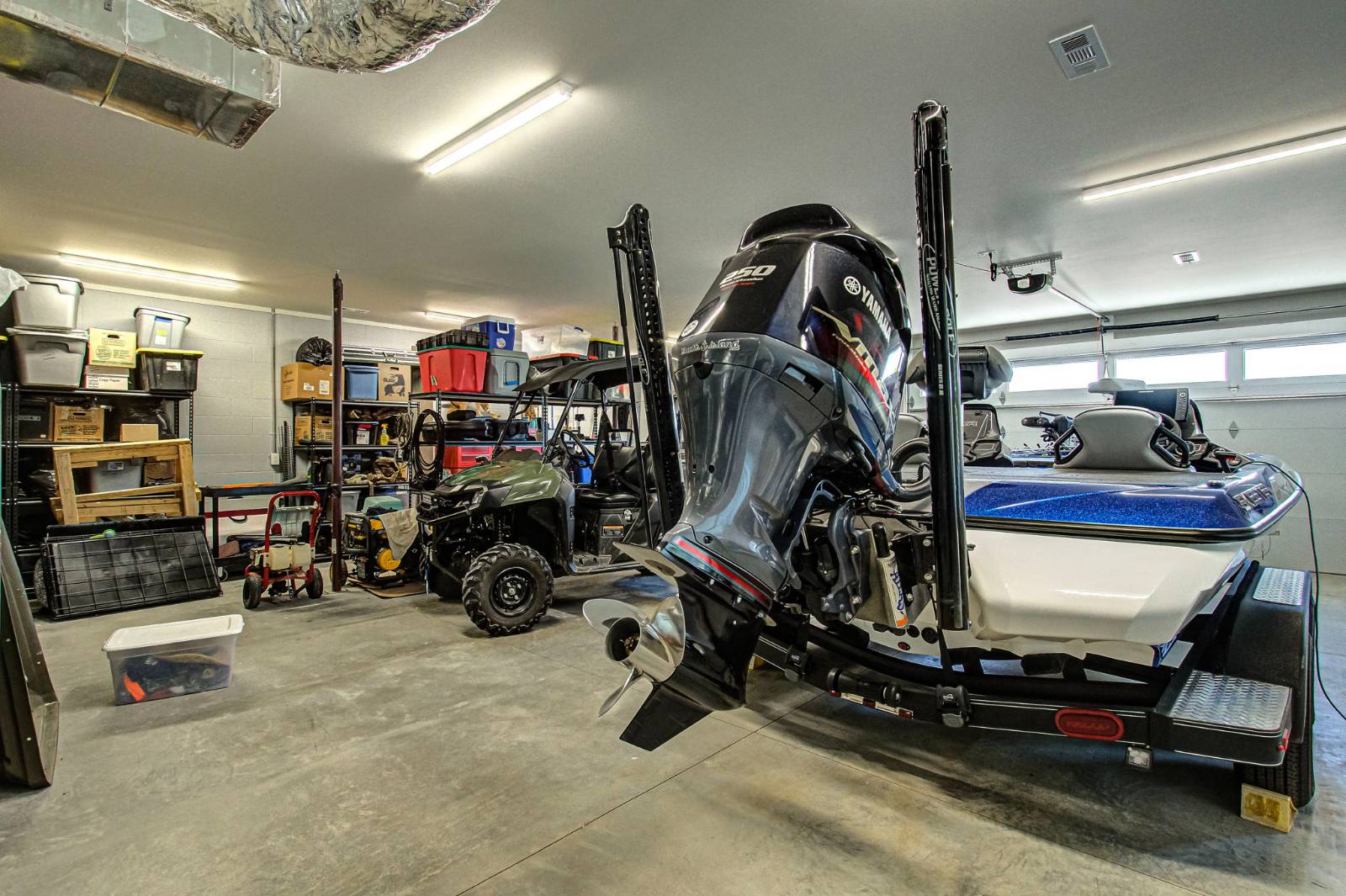 ;
;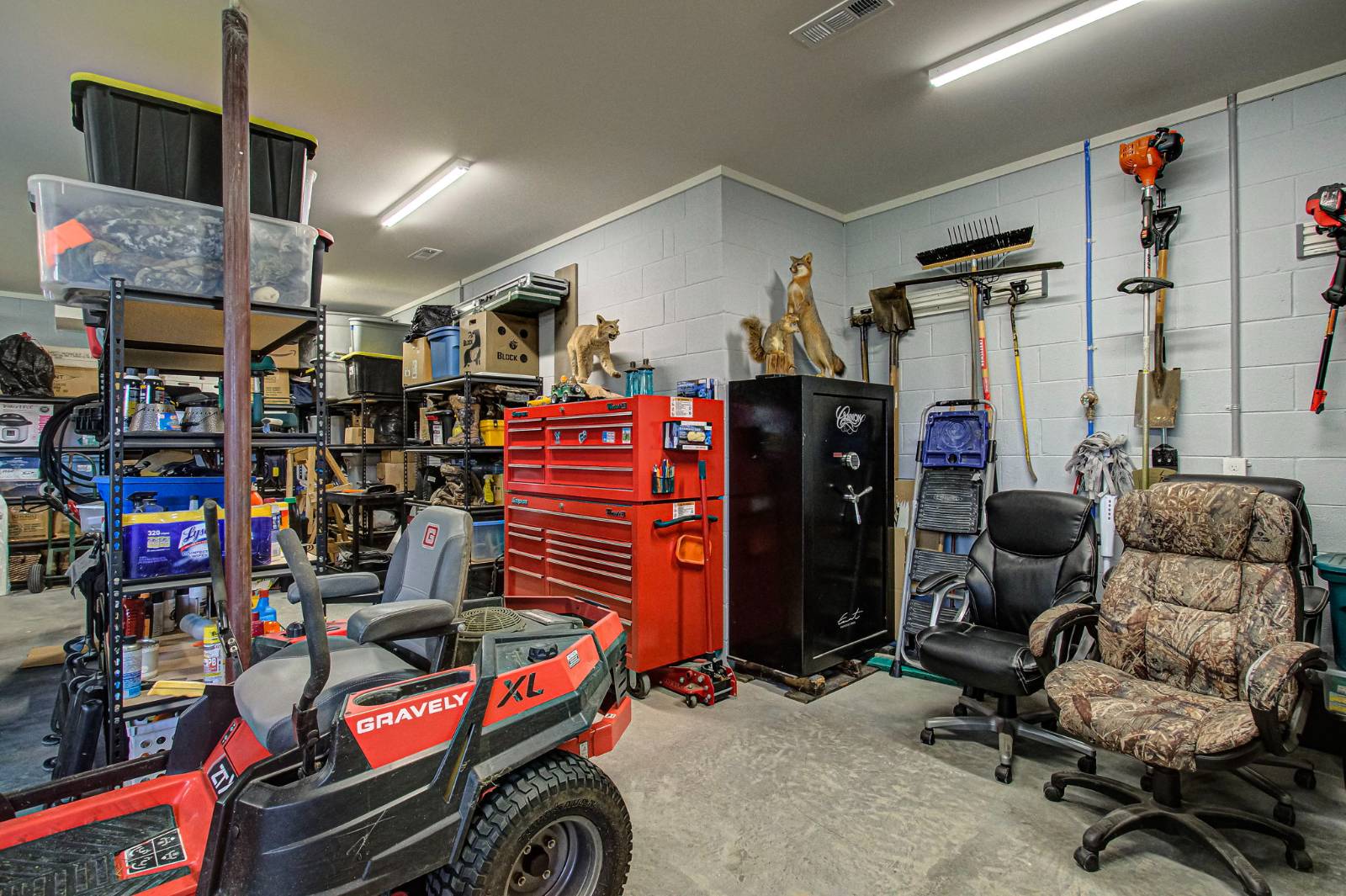 ;
;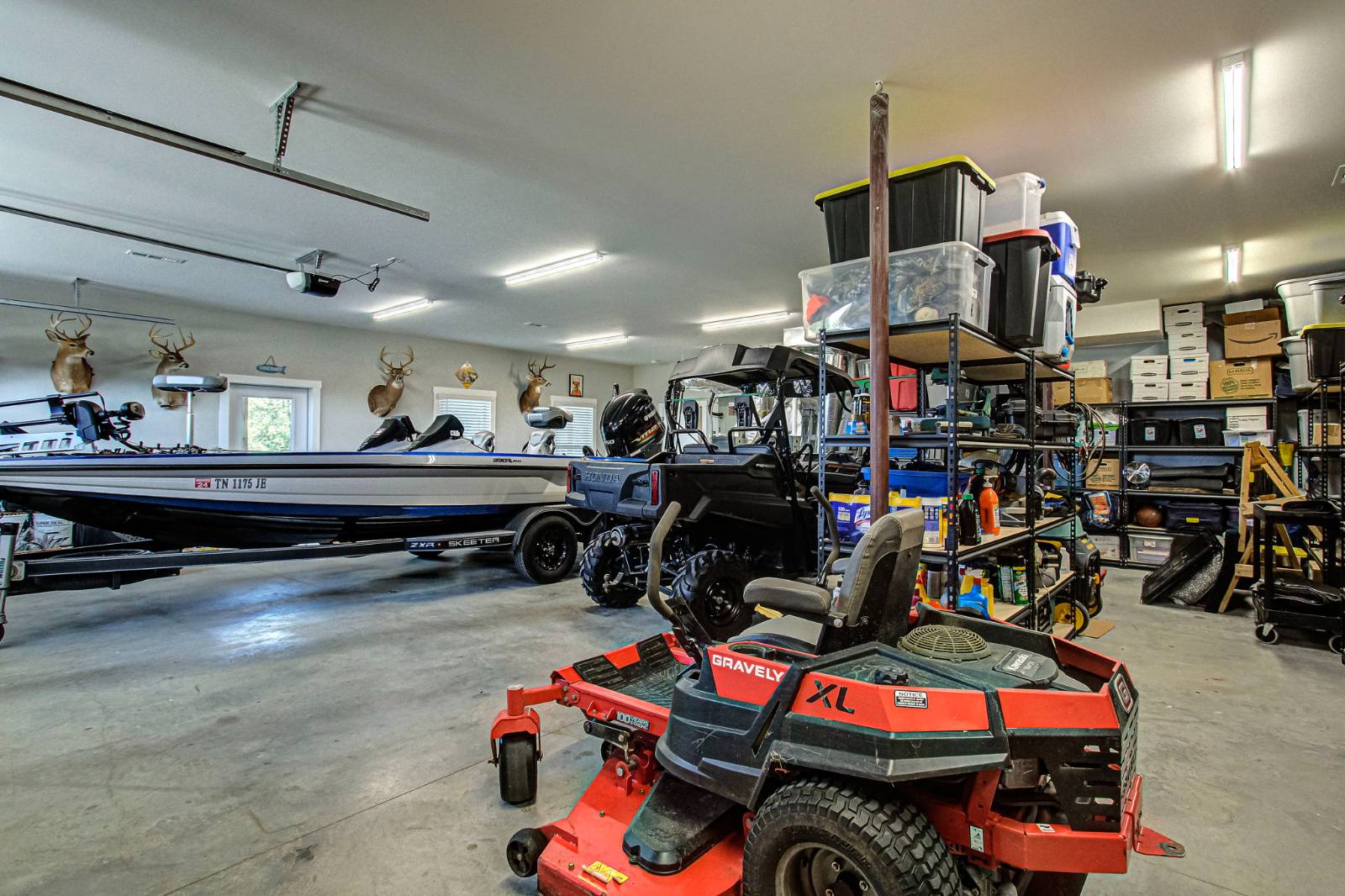 ;
;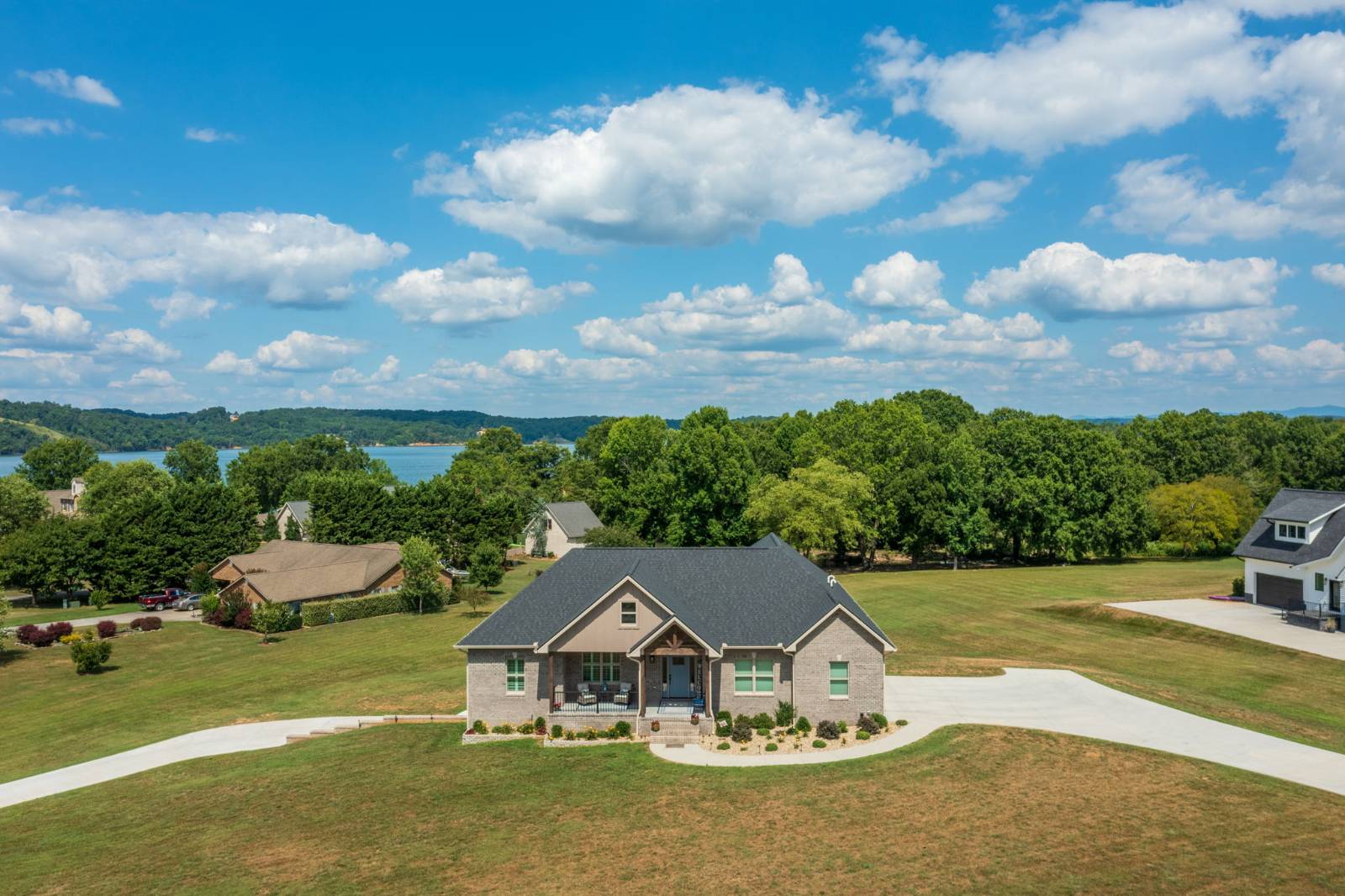 ;
; ;
; ;
;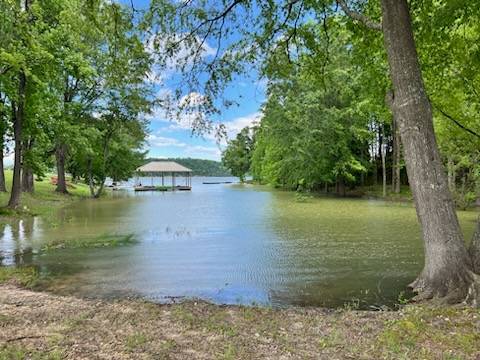 ;
;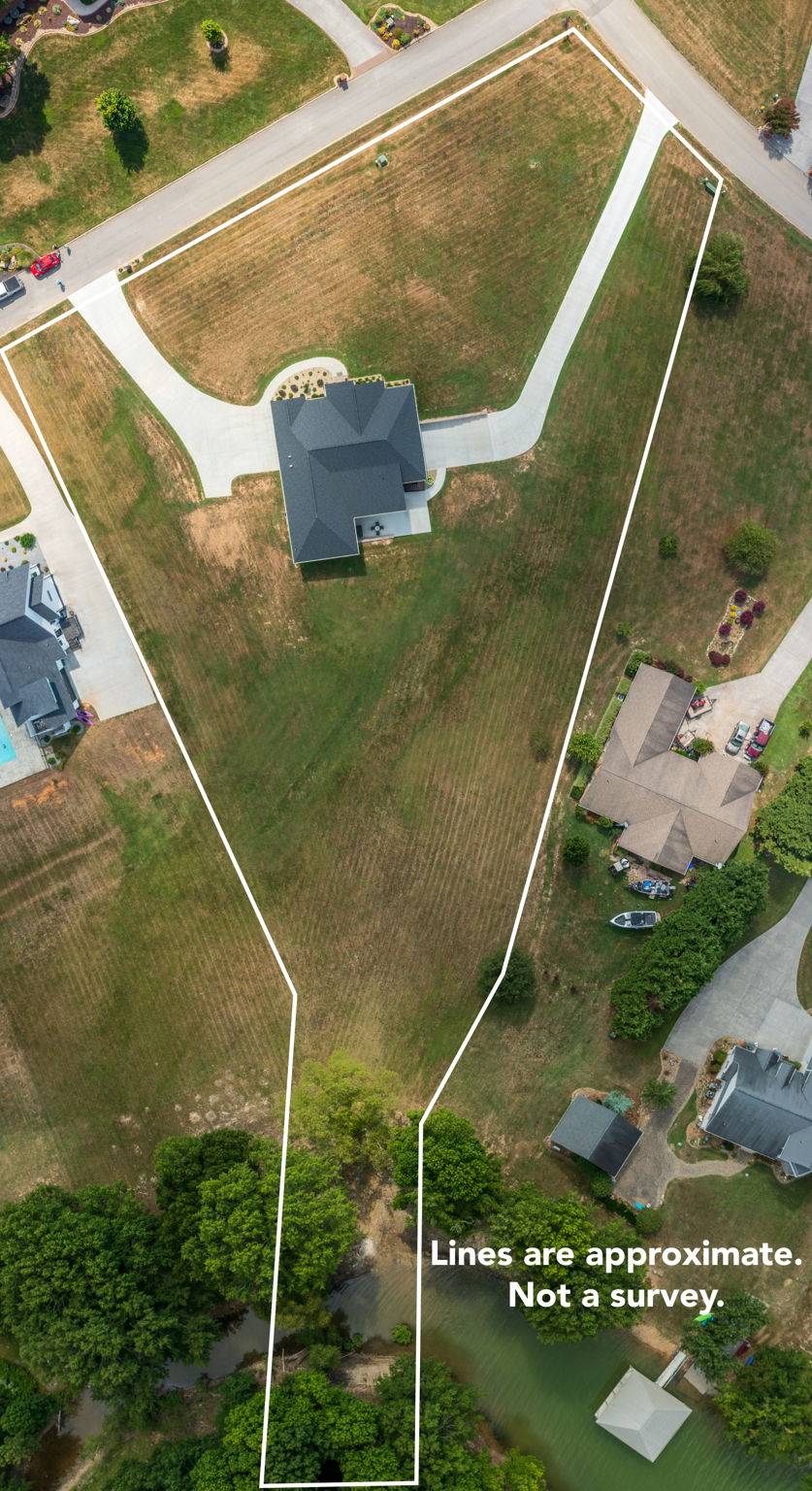 ;
; ;
;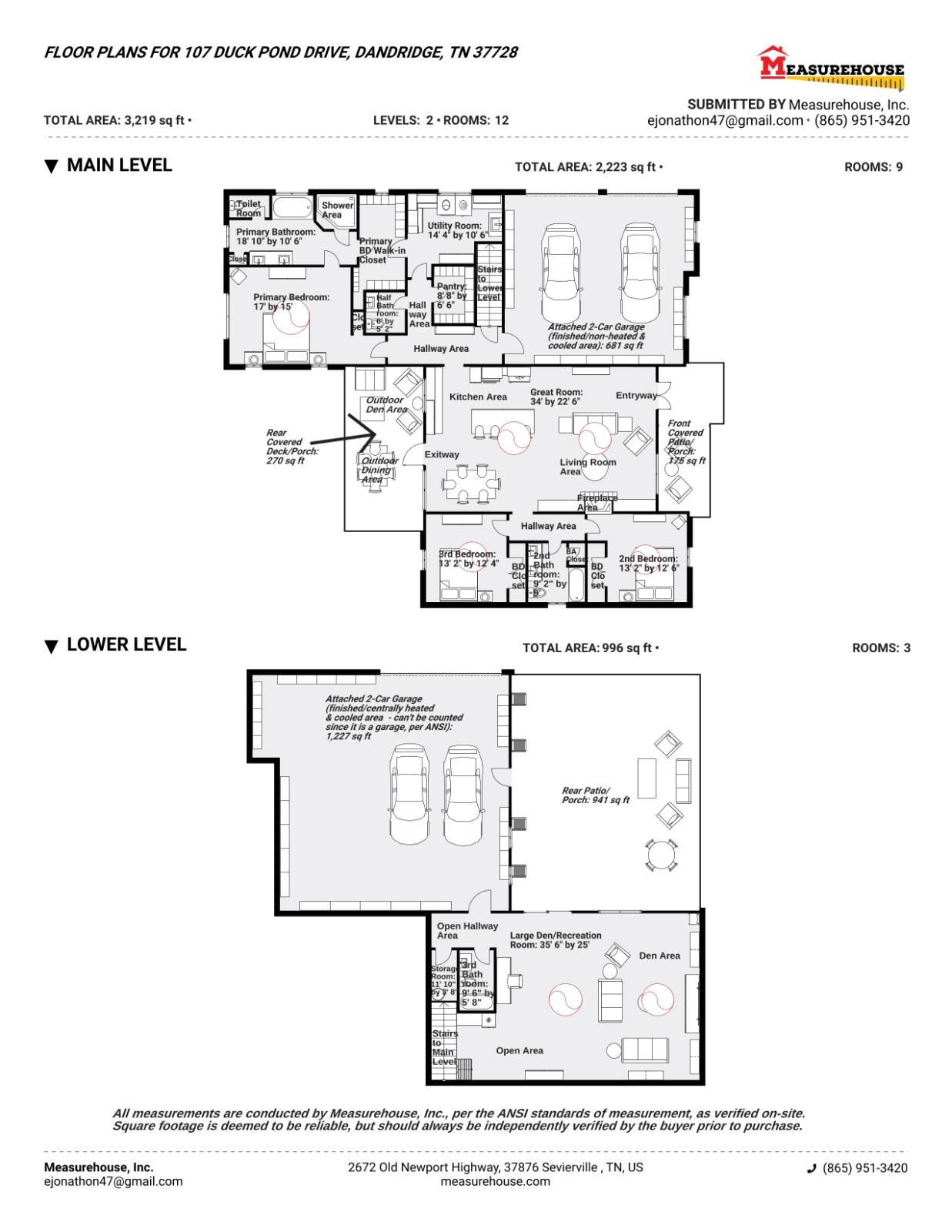 ;
;