107 E Center Street, Fairfield, IL 62837
$199,000
List Price
Off Market
Virtual Tour
Property Details
Interior Features
Exterior Features
Previously Listed By
Listing data is deemed reliable but is NOT guaranteed accurate.
|
|||||||||||||||||||||||||||||||||||||||||||||||||||||
Contact Us
Who Would You Like to Contact Today?
I want to contact an agent about this property!
I wish to provide feedback about the website functionality
Contact Agent


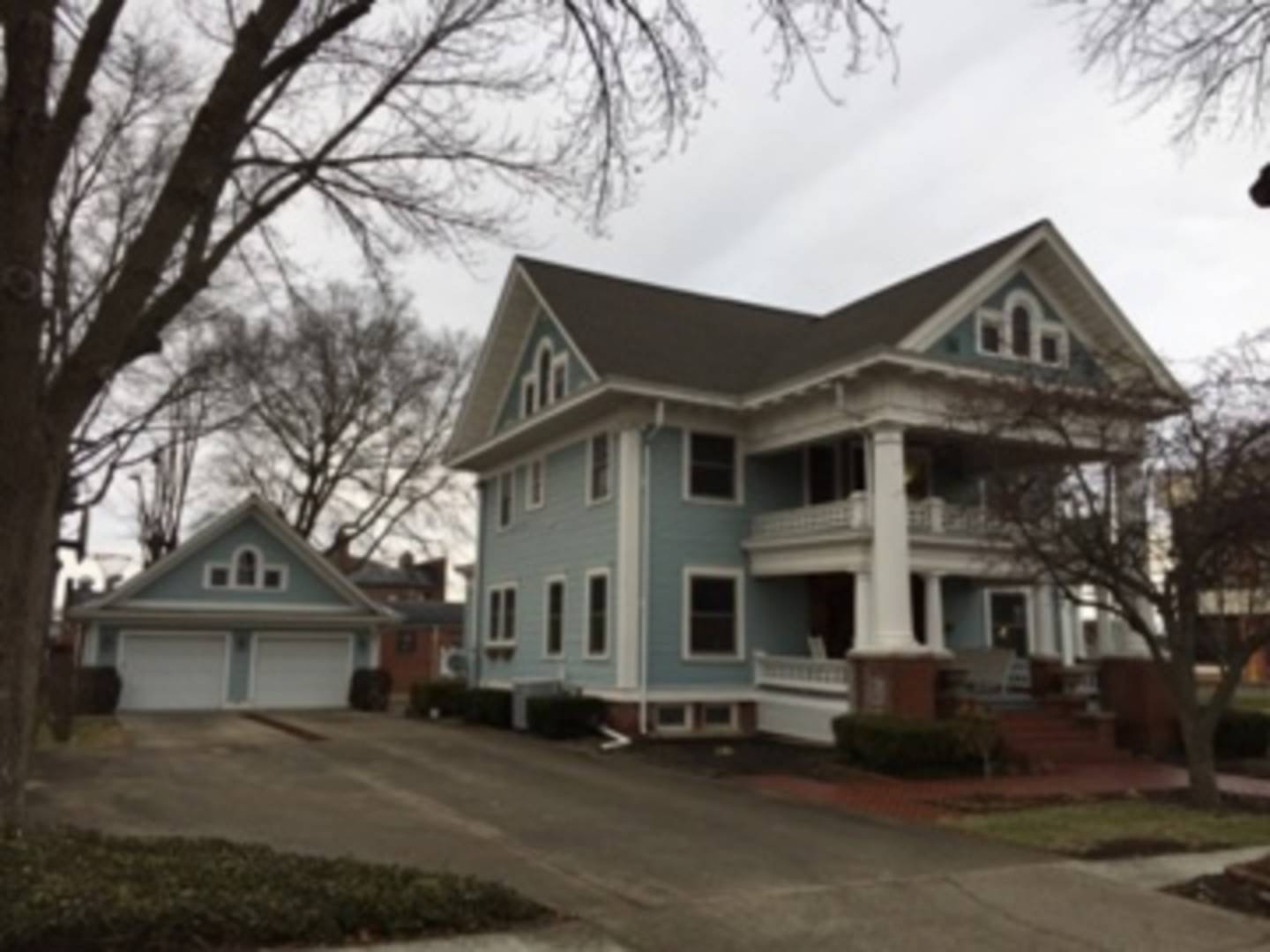


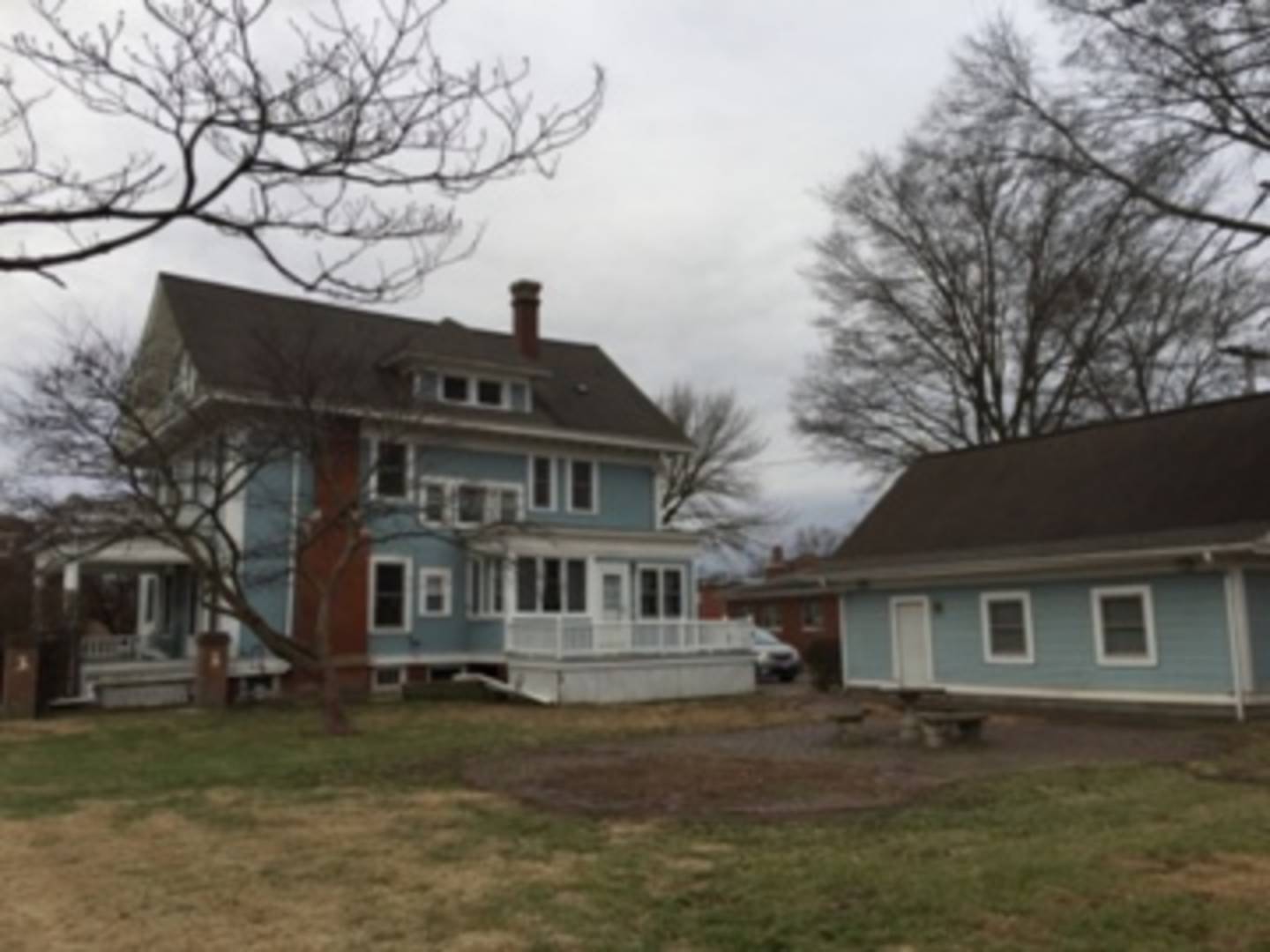 ;
;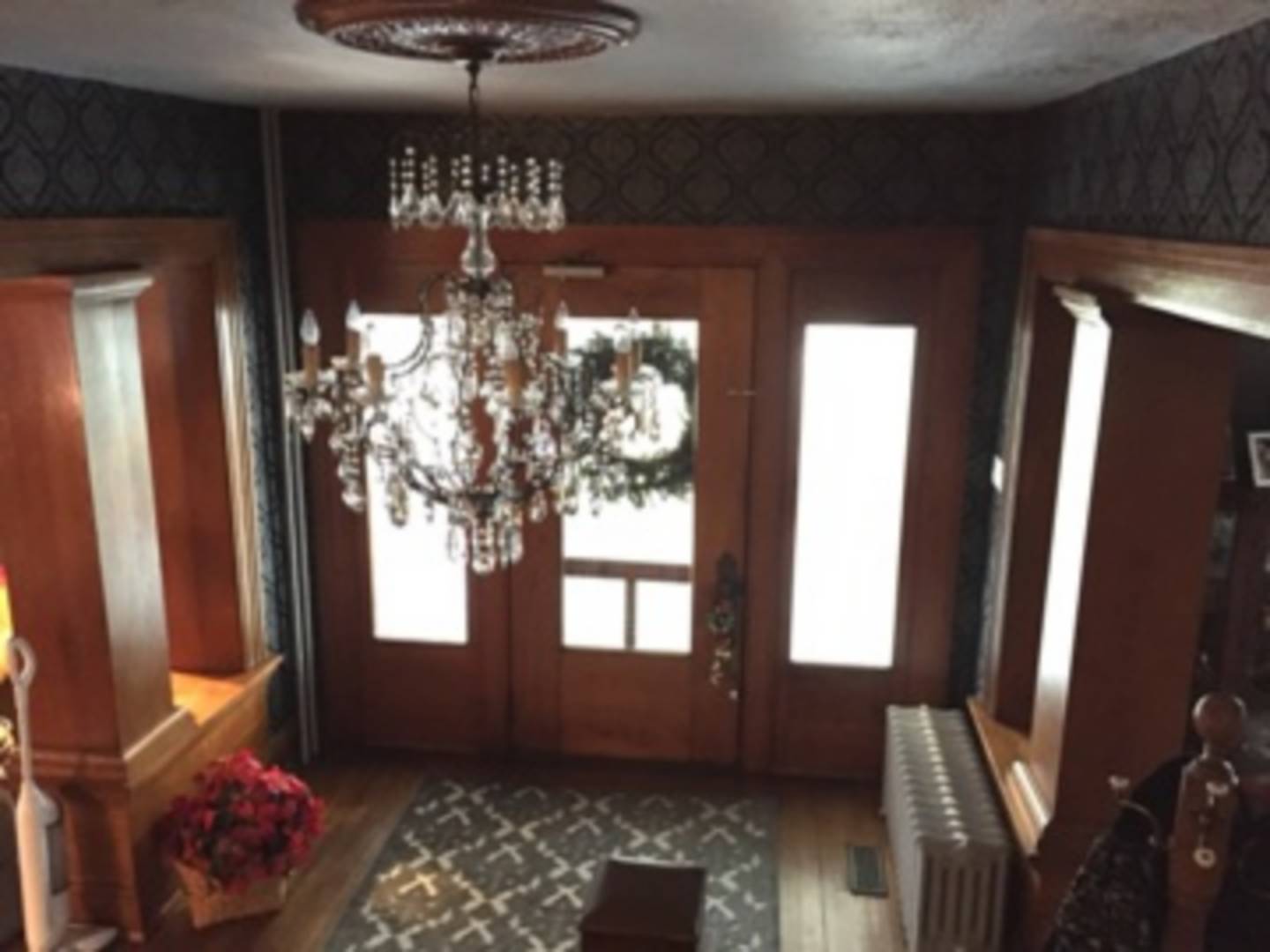 ;
; ;
;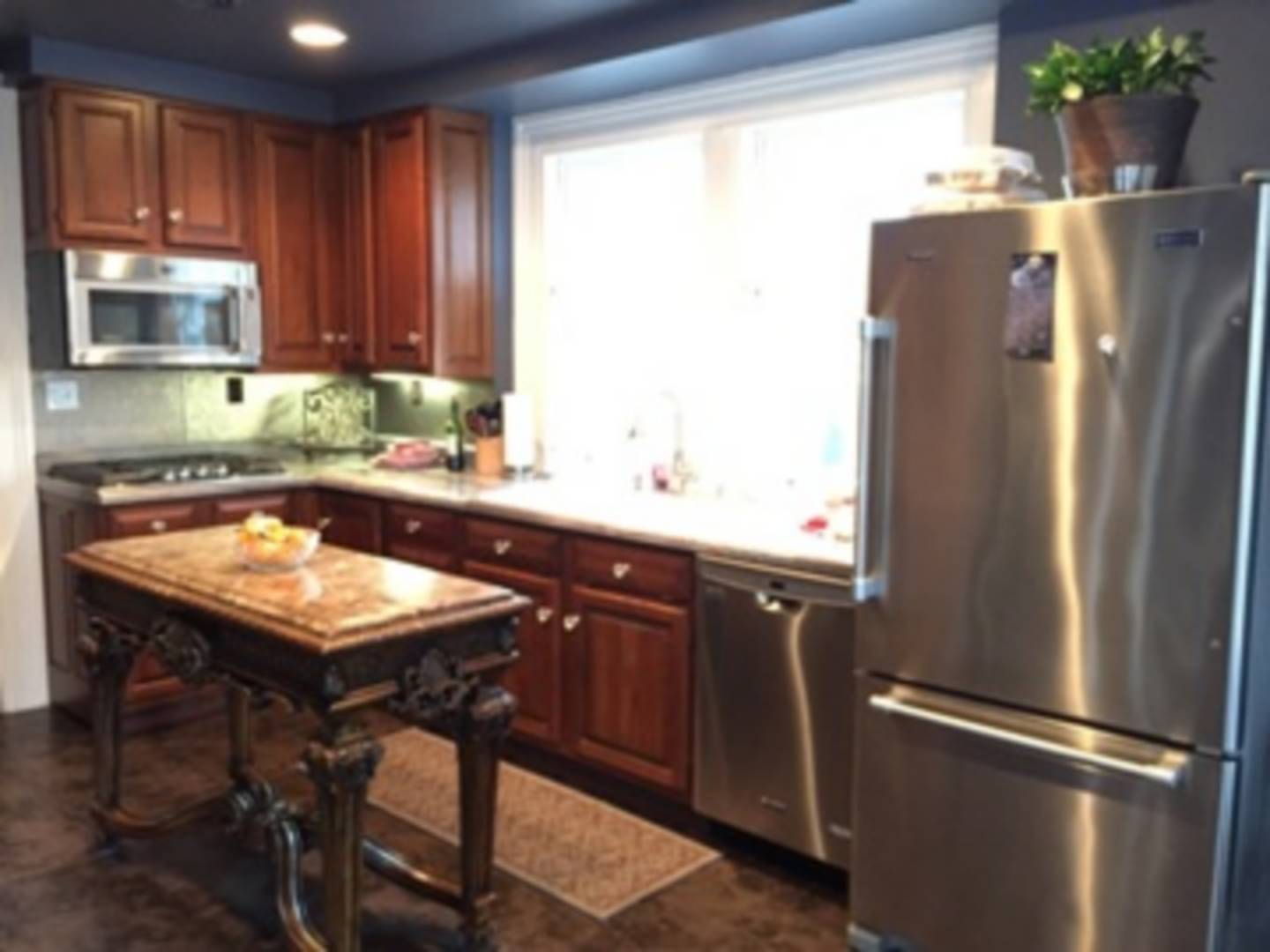 ;
;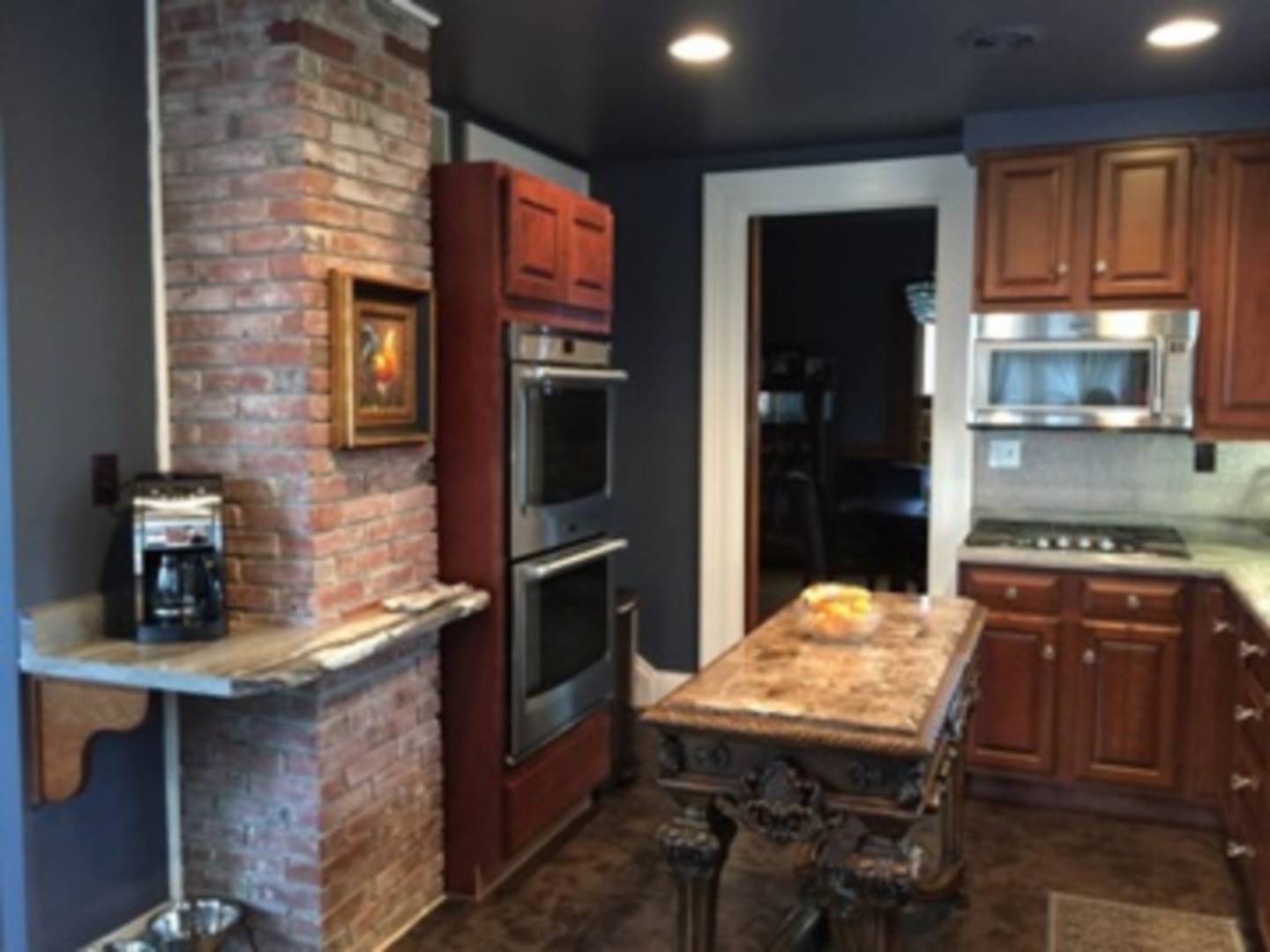 ;
;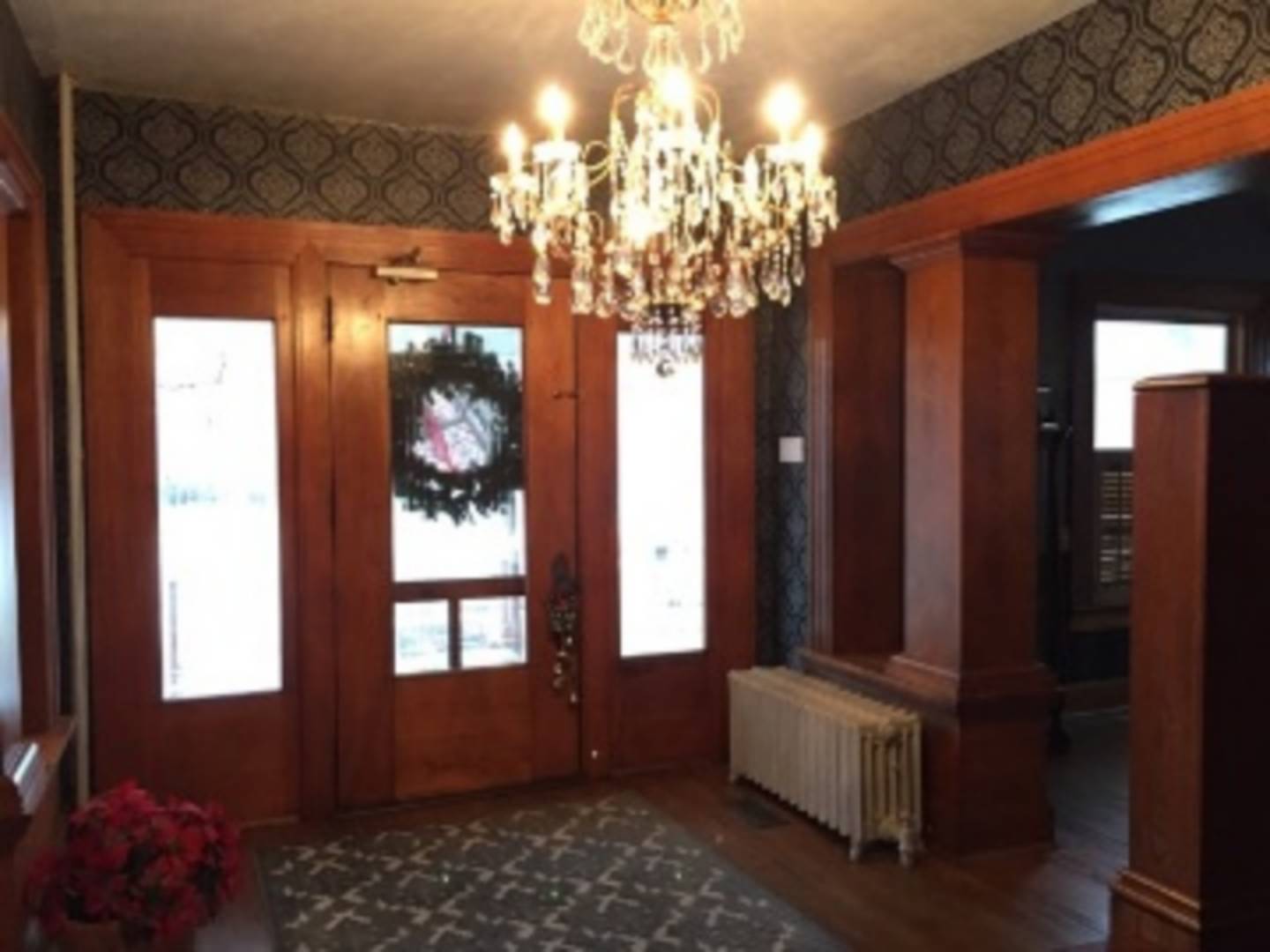 ;
; ;
;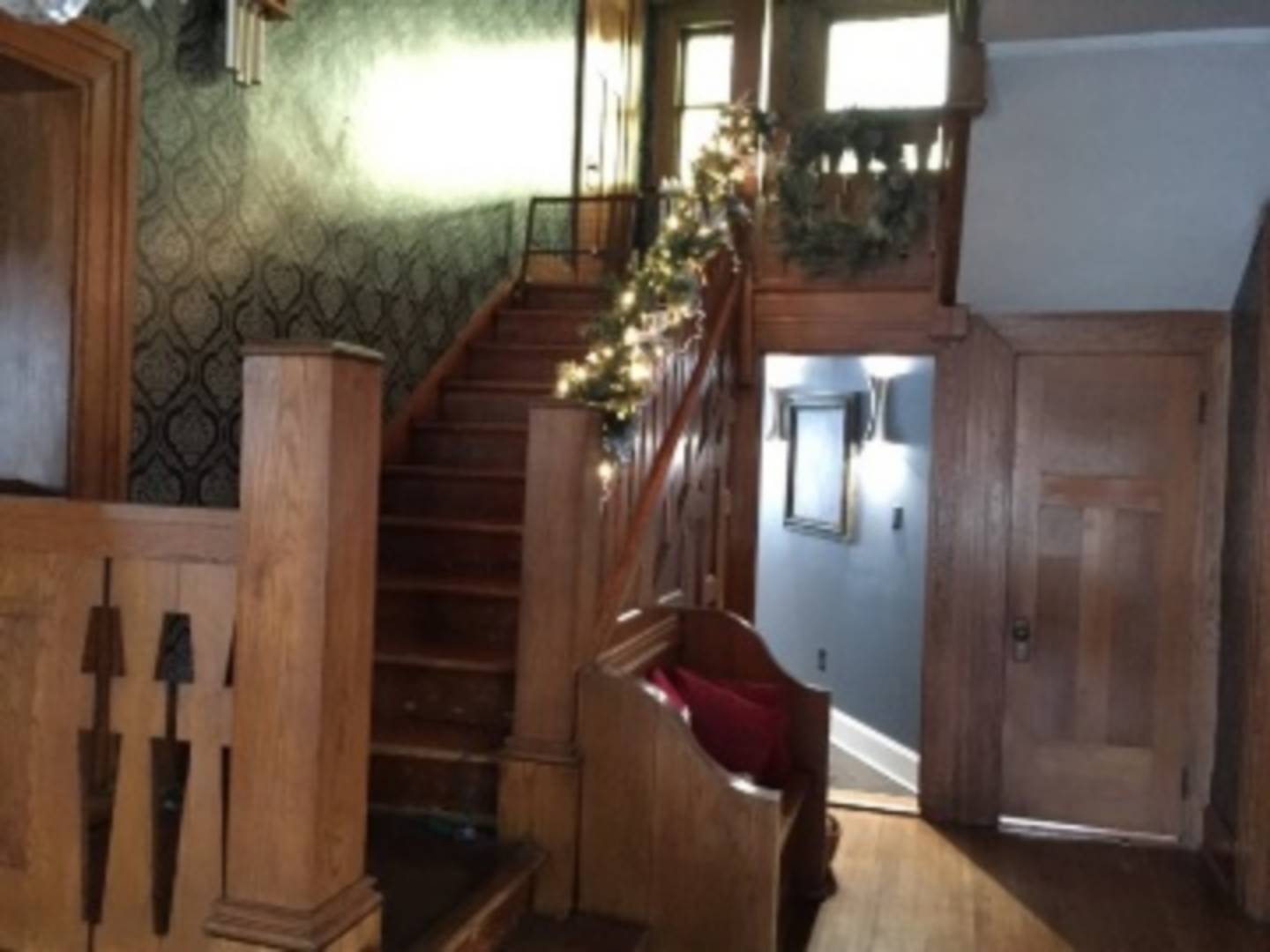 ;
; ;
; ;
; ;
; ;
;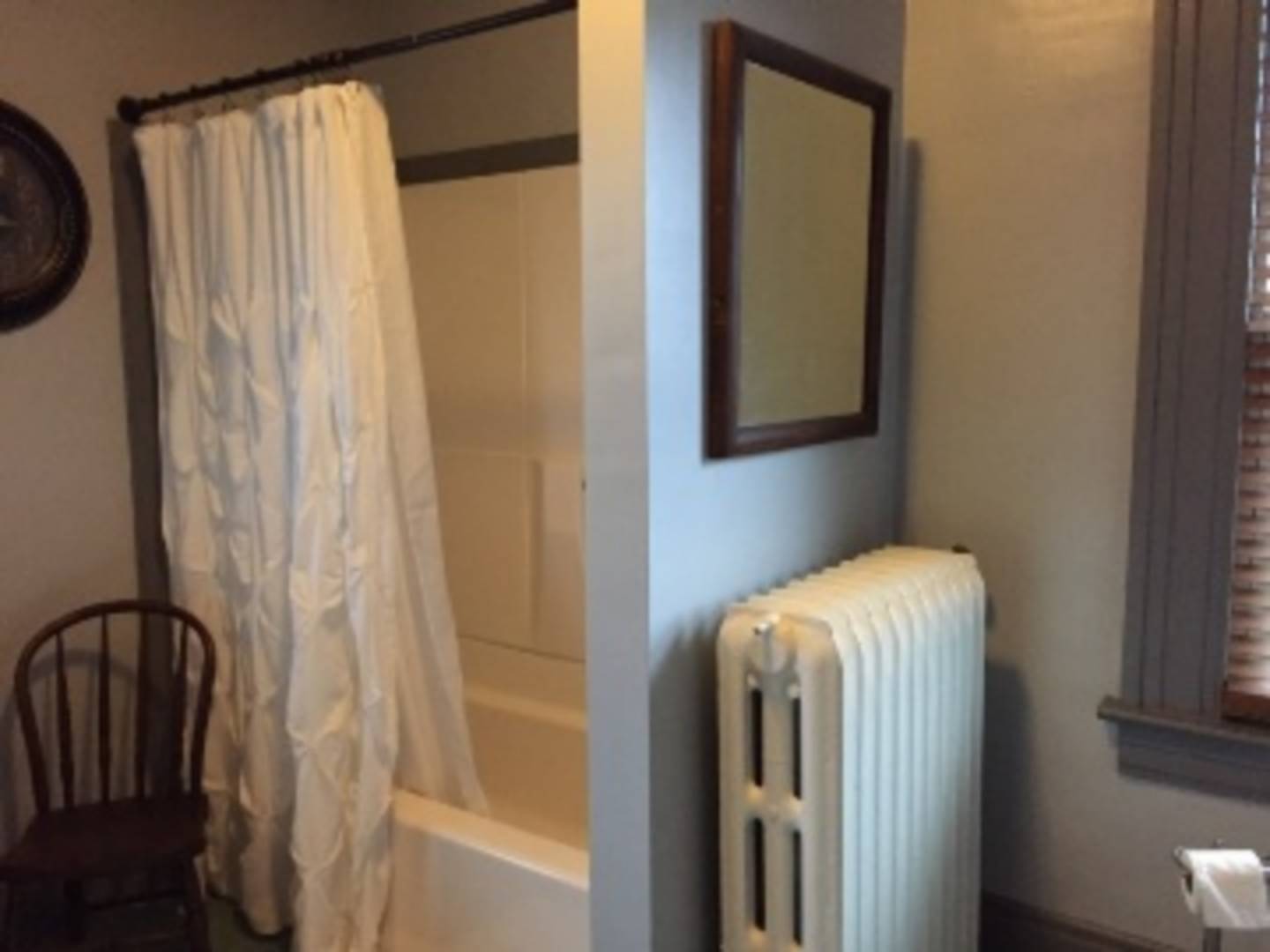 ;
;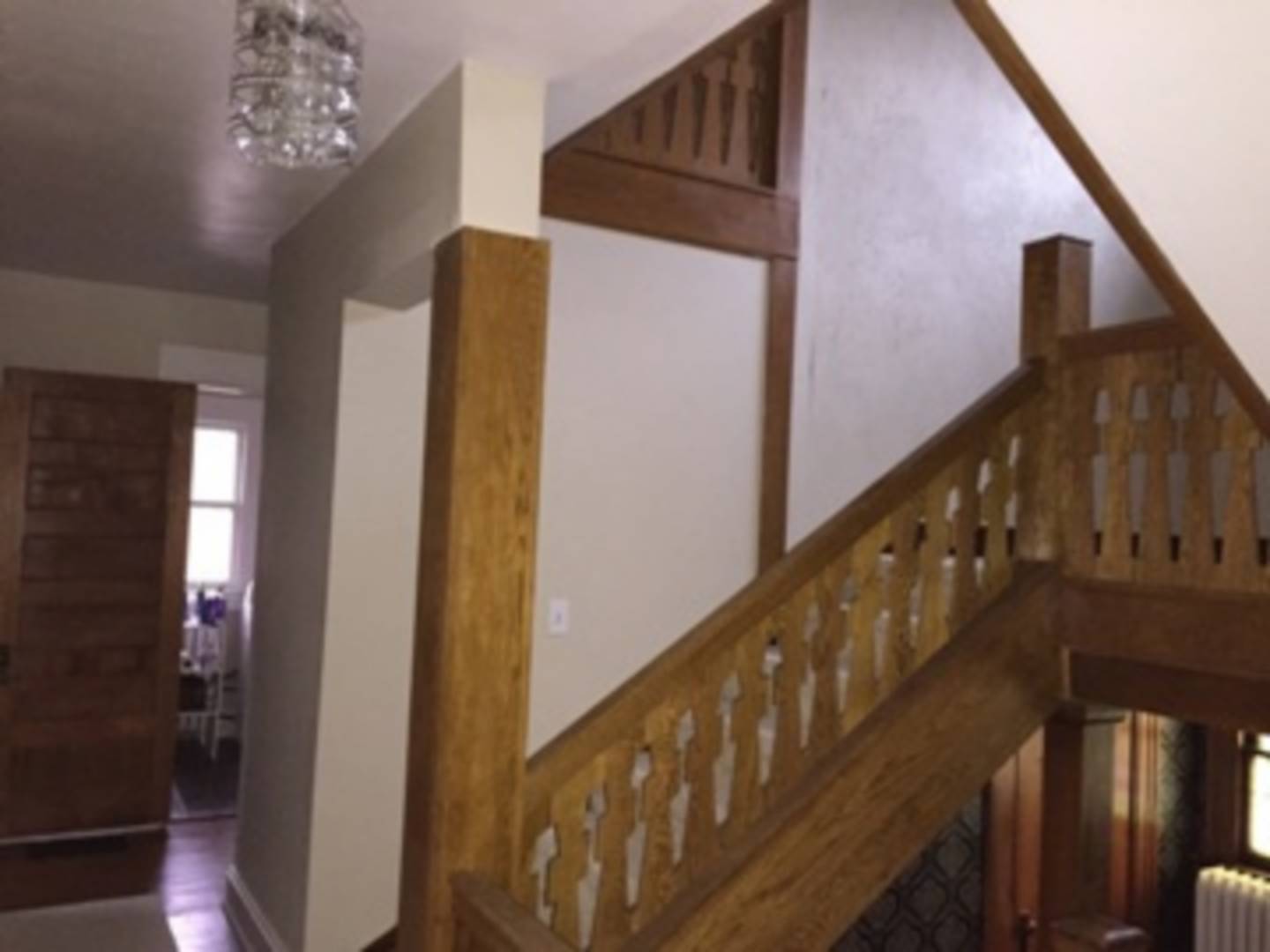 ;
; ;
;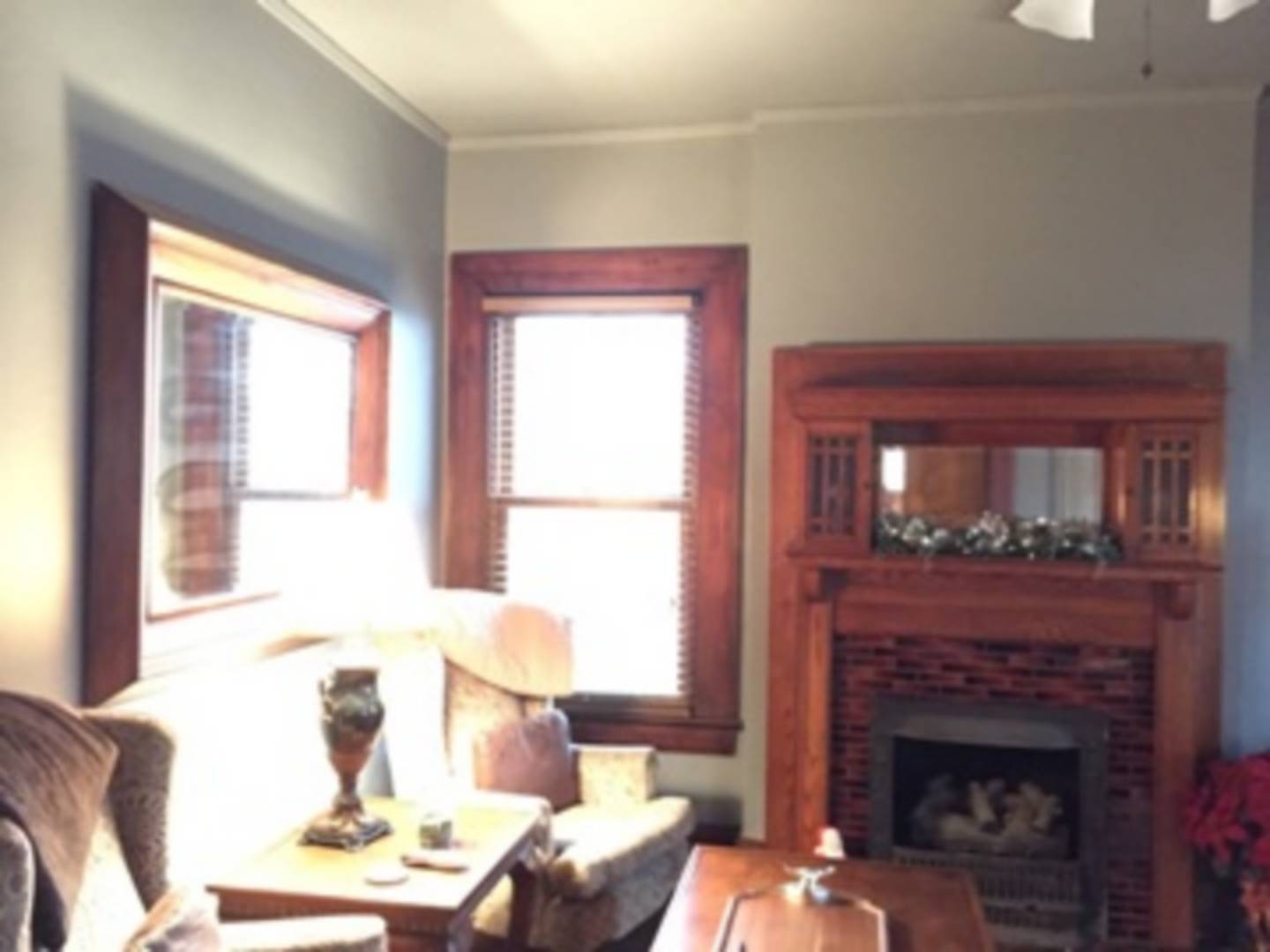 ;
;