107 Redan Drive, Smithtown, NY 11787
| Listing ID |
11088125 |
|
|
|
| Property Type |
Residential |
|
|
|
| County |
Suffolk |
|
|
|
| School |
Hauppauge |
|
|
|
|
| Total Tax |
$16,648 |
|
|
|
| Tax ID |
0800-155-00-08-00-010-000 |
|
|
|
| FEMA Flood Map |
fema.gov/portal |
|
|
|
| Year Built |
2002 |
|
|
|
|
Country Club Living Here at Beautiful 'Stonebridge' on the Golf Course! This spacious 'Cambridge' model offers Vaulted Ceilings, a large formal living room with custom wood flooring through out. Formal Dining Room, Office with custom built in's or (can be 4th bedroom) Custom Gourmet EIK features a built in wine fridge, granite countertops, recessed lighting, ample custom cabinetry, large center island, & breakfast nook with sliding French doors out to the patio. Large family room with gas fireplace also w/ sliding French doors out to patio. The 2nd floor includes a luxurious Master Bedroom w/ 2 LARGE WIC's, Spacious Master Bath W/ Jetted tub, double vanity and separate shower. 2 add'l bedrooms, full bath, and laundry. More living space in the finished basement W an exercise area, storage & utilities. Large Paver Patio in backyard overlooking the beautiful Golf Course and side yard with lovely pond views too! Great location for a Grand lifestyle!, Additional information: Appearance:Mint,ExterioFeatures:Tennis,Interior Features:Guest Quarters,Separate Hotwater Heater:y
|
- 4 Total Bedrooms
- 3 Full Baths
- 3200 SF
- 6098 SF Lot
- Built in 2002
- Colonial Style
- Scuttle Attic
- Lower Level: Finished, Partly Finished
- Lot Dimensions/Acres: .16
- Oven/Range
- Refrigerator
- Dishwasher
- Washer
- Dryer
- Hardwood Flooring
- 8 Rooms
- Entry Foyer
- Family Room
- Den/Office
- Walk-in Closet
- Private Guestroom
- 1 Fireplace
- Hot Water
- Natural Gas Fuel
- Central A/C
- basement: Full
- Features: Cathedral Ceiling(s), Chandelier, Eat-in Kitchen, First Floor Bedroom, Granite Counters, Primary Bathroom, Whole House Entertainment System
- Vinyl Siding
- Stone Siding
- Attached Garage
- Community Water
- Patio
- Irrigation System
- Cul de Sac
- Subdivision: Stonebridge Estates
- Pond View
- Pond Waterfront
- Construction Materials: Frame
- Window Features: Blinds
- Lot Features: Cul-De-Sac, Level, Near Public Transit, Sprinklers In Front, Sprinklers In Rear
- Parking Features: Attached, Garage Door Opener, Private
- Tennis Court
- Gated
- Playground
- Association Amenities: Park
|
|
Signature Premier Properties
|
Listing data is deemed reliable but is NOT guaranteed accurate.
|



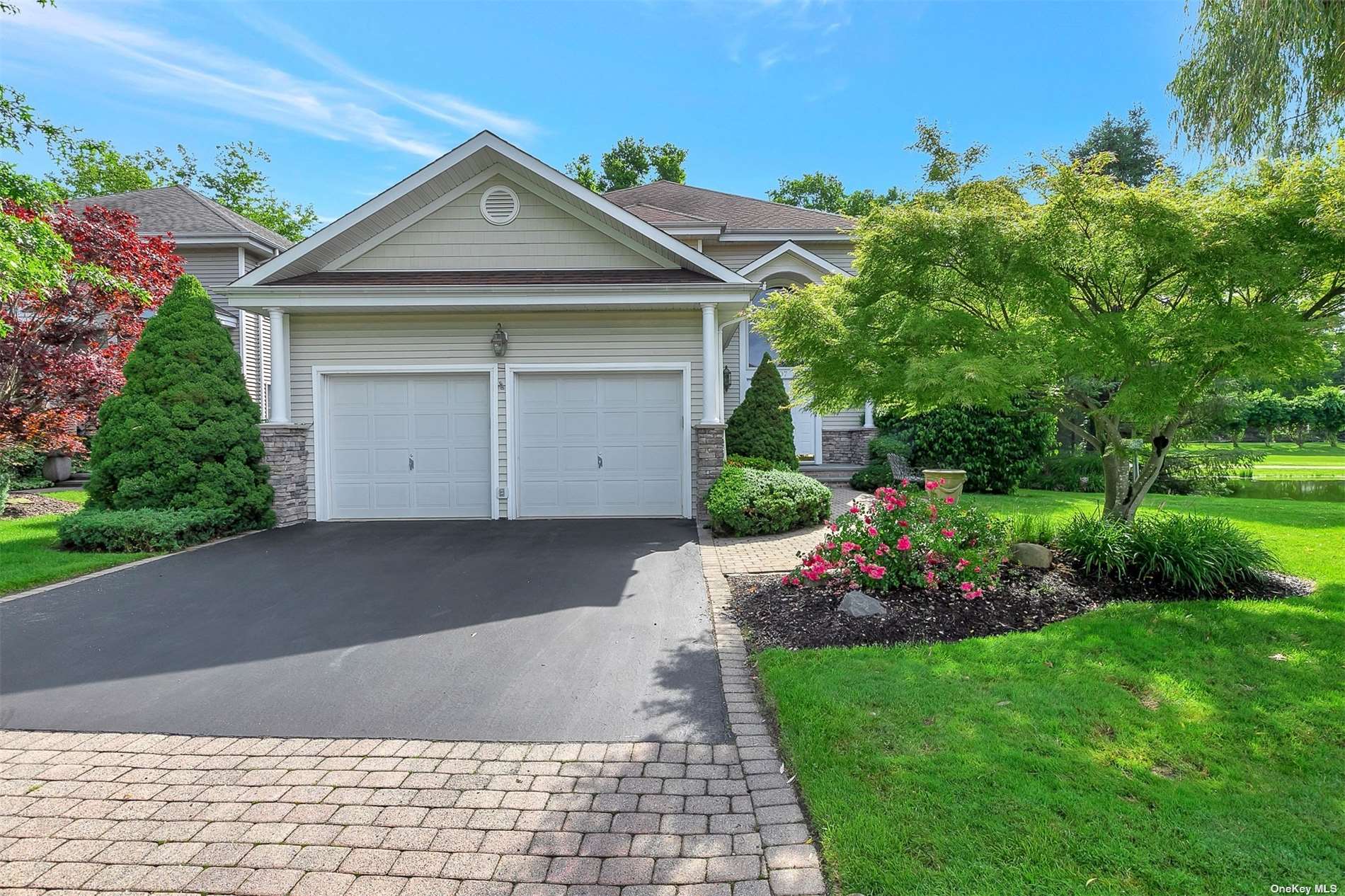

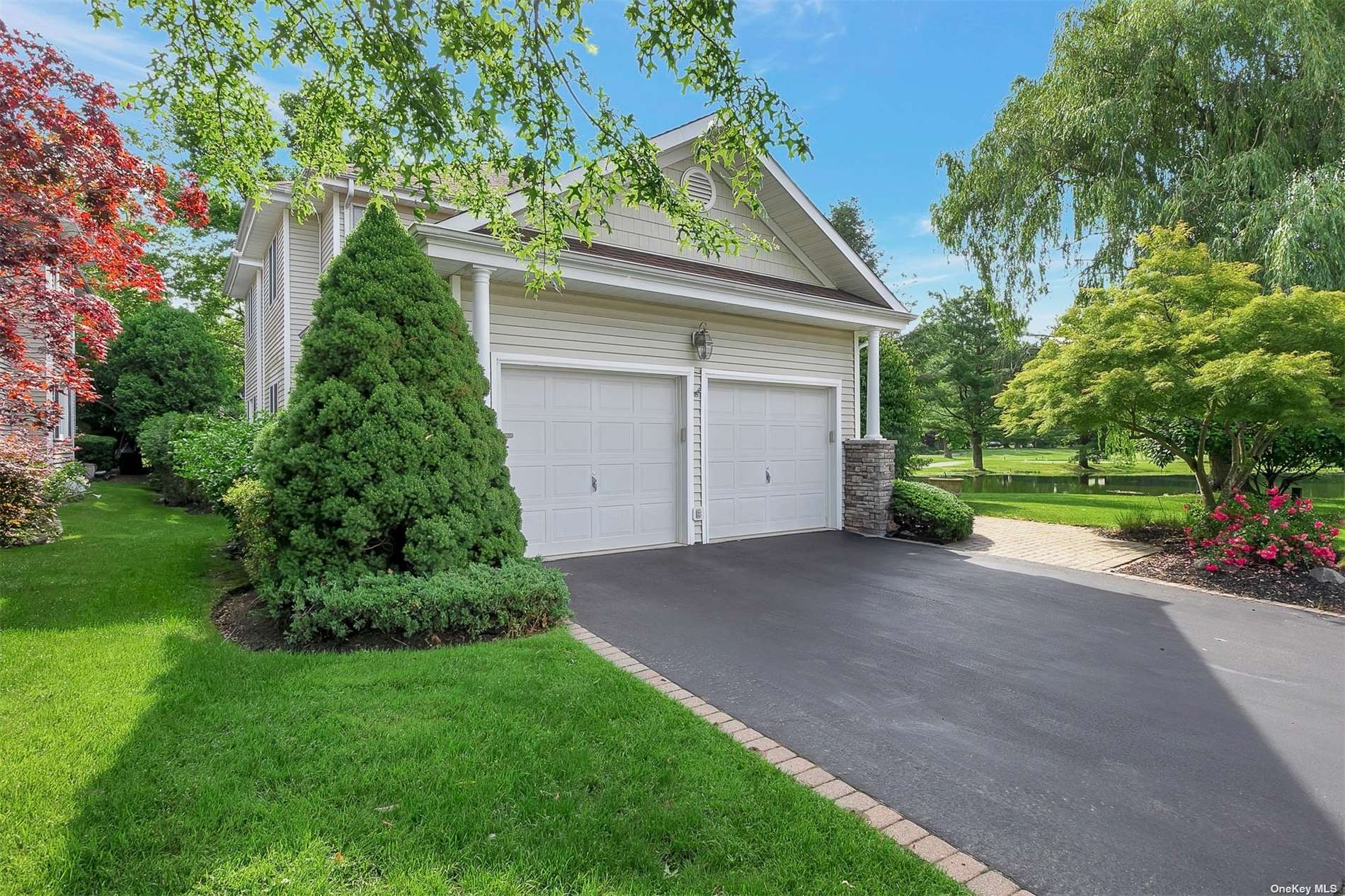 ;
;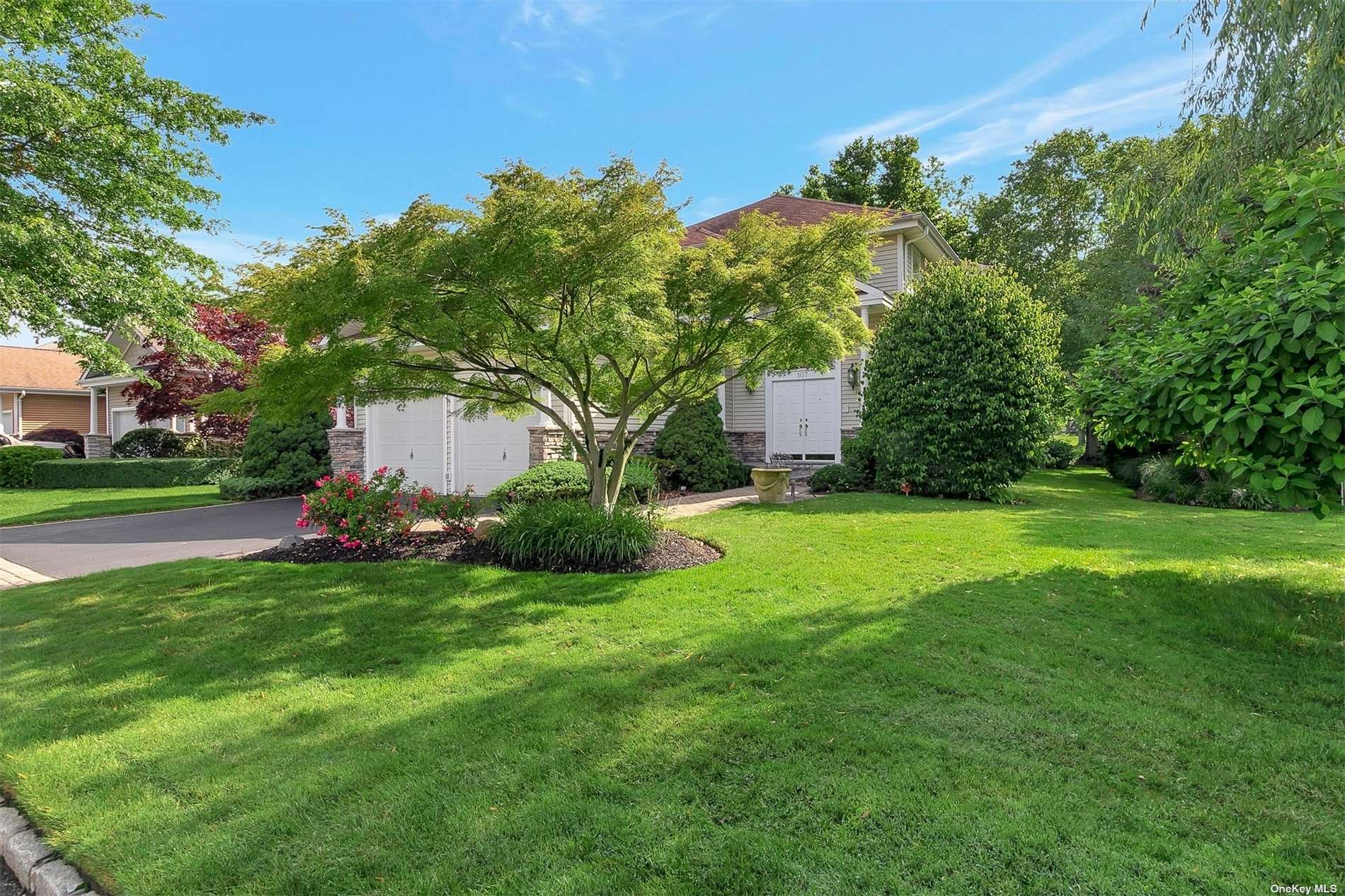 ;
;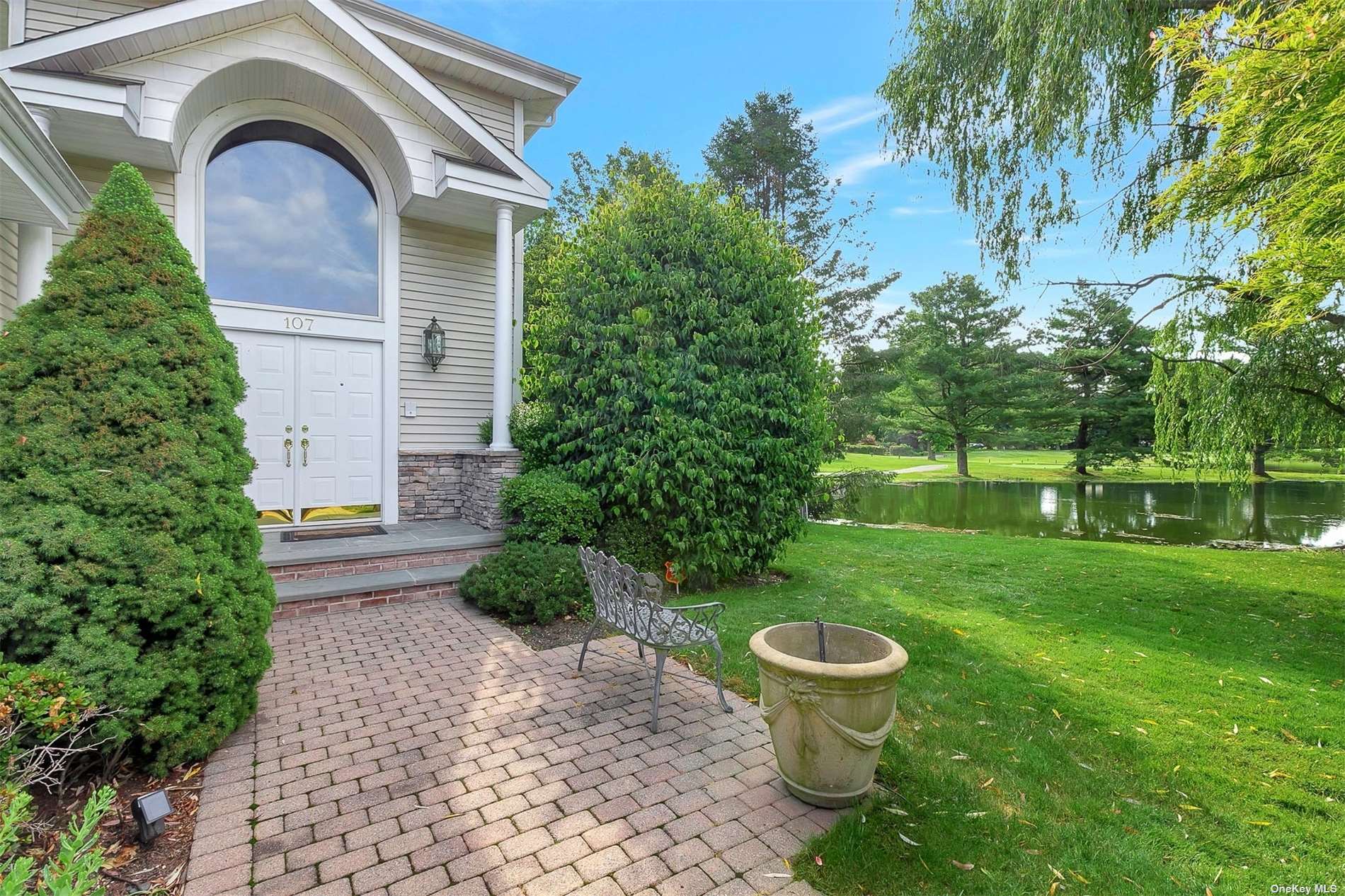 ;
;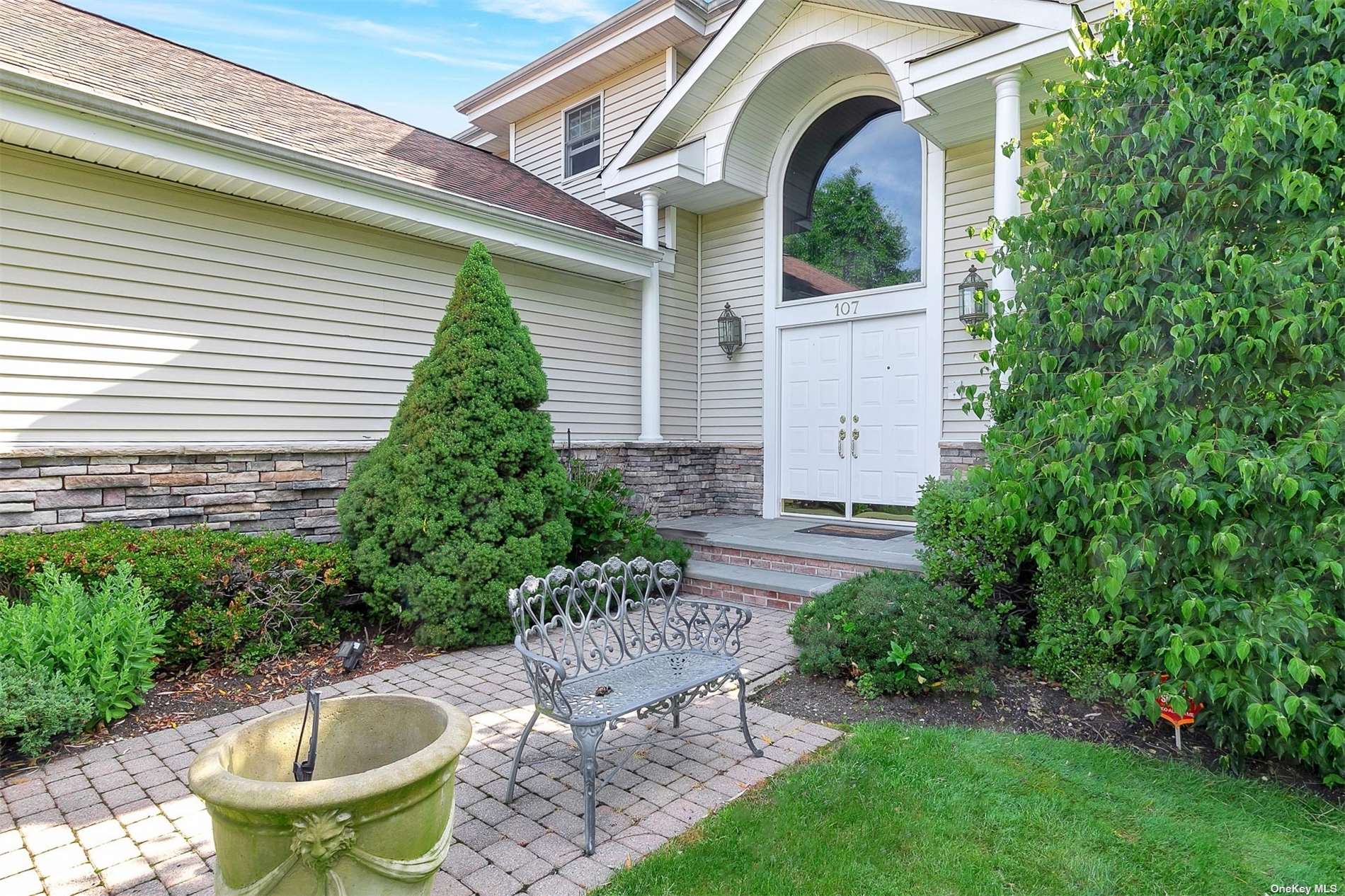 ;
;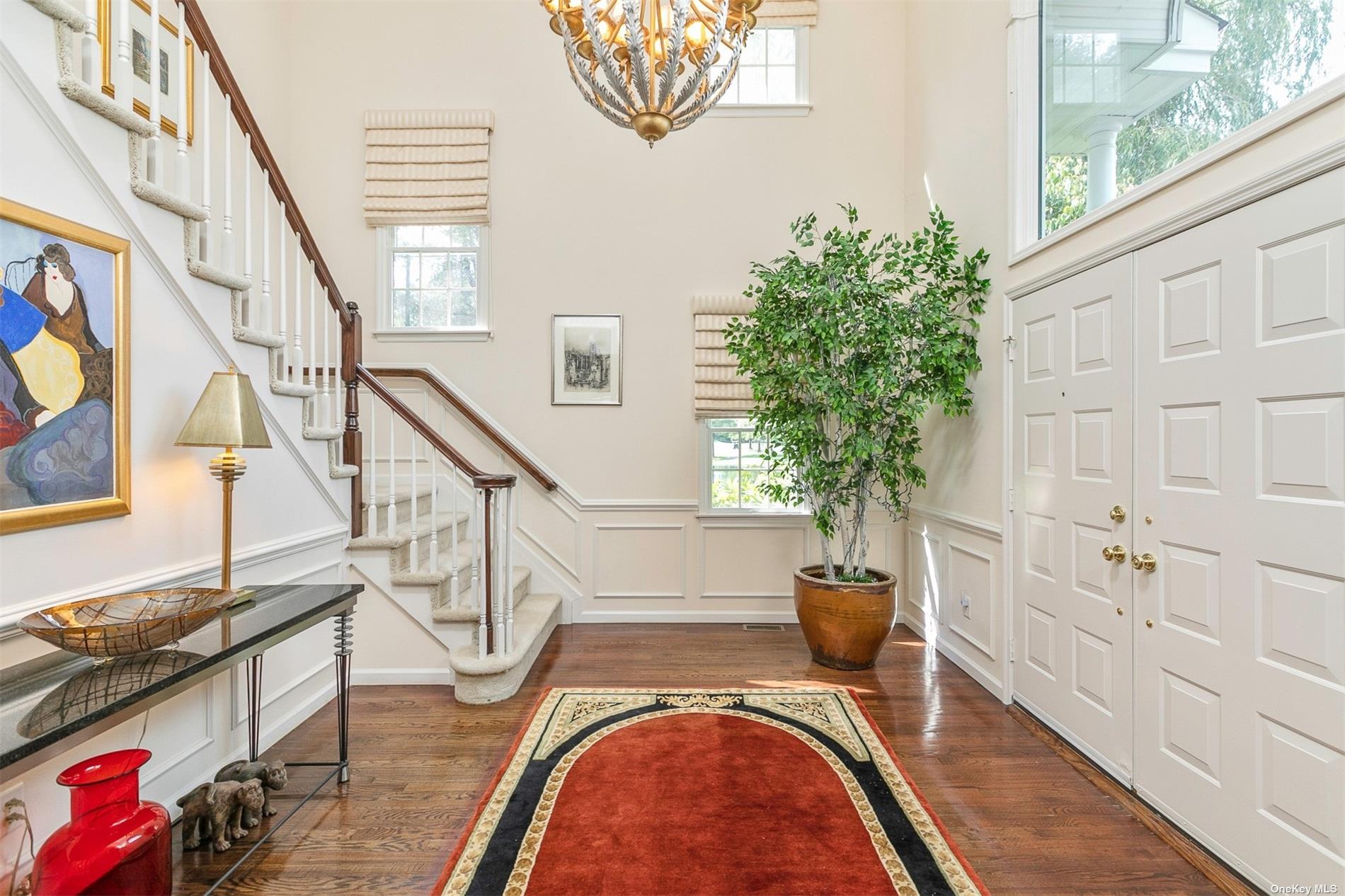 ;
;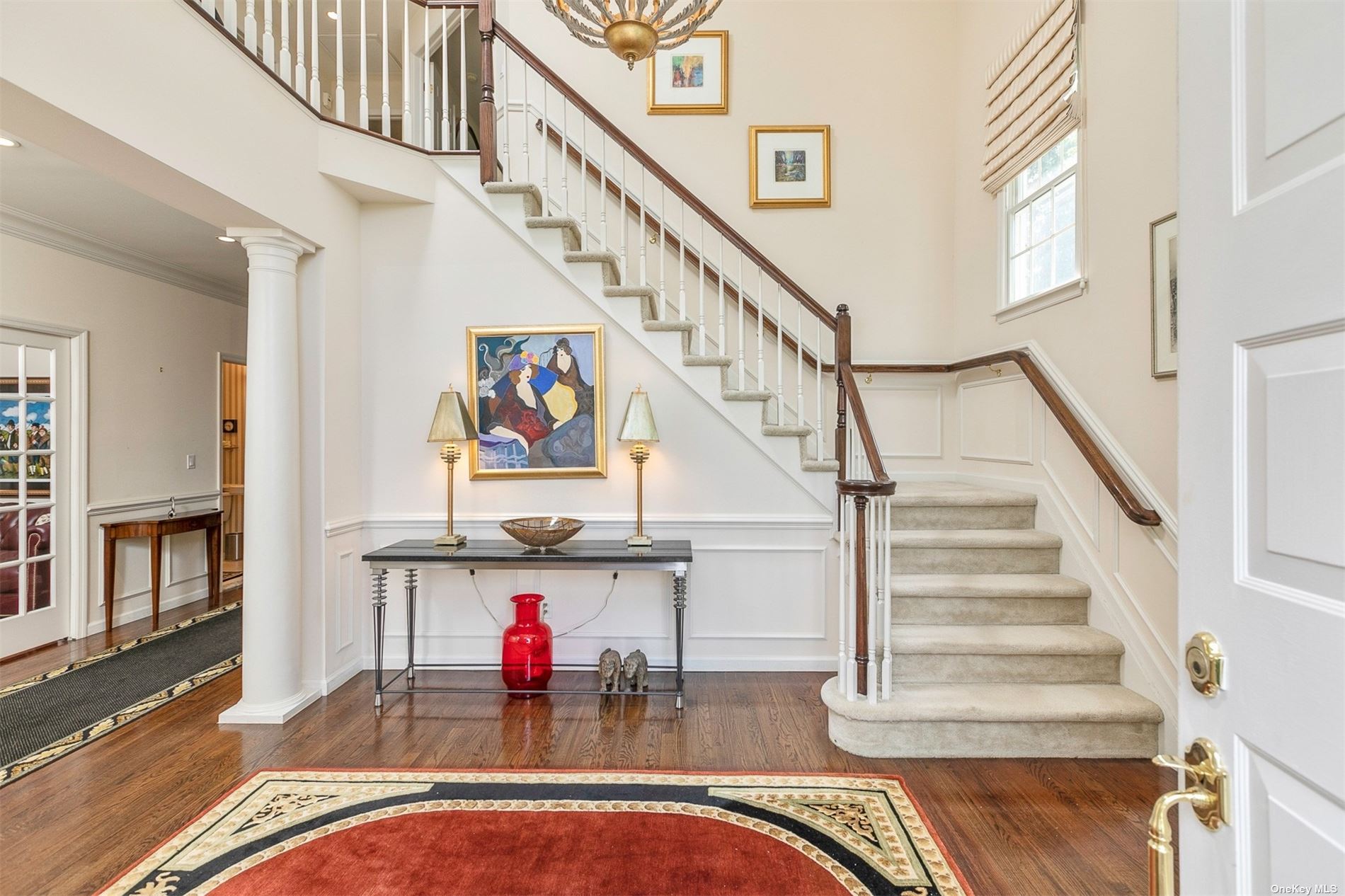 ;
;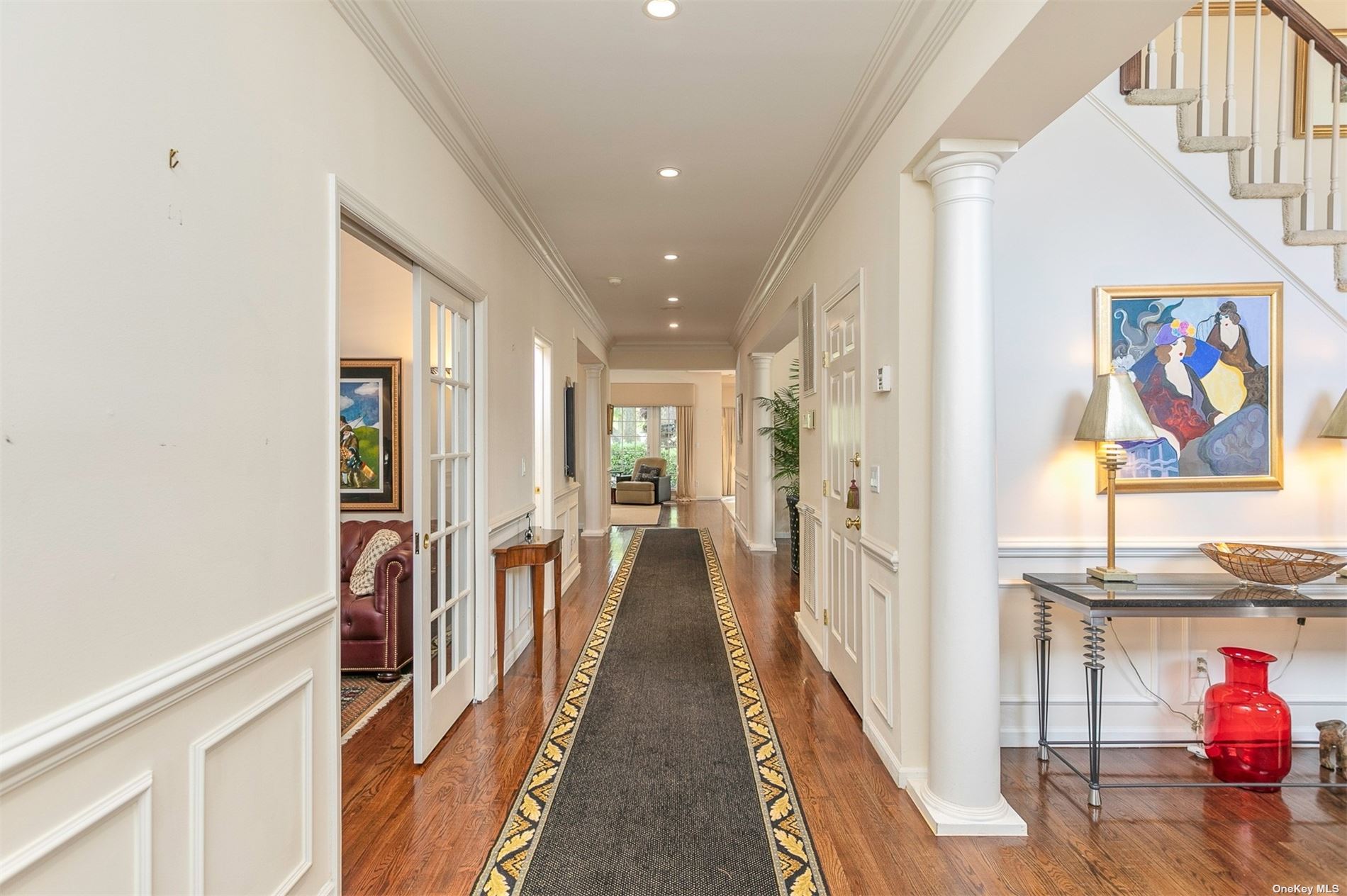 ;
;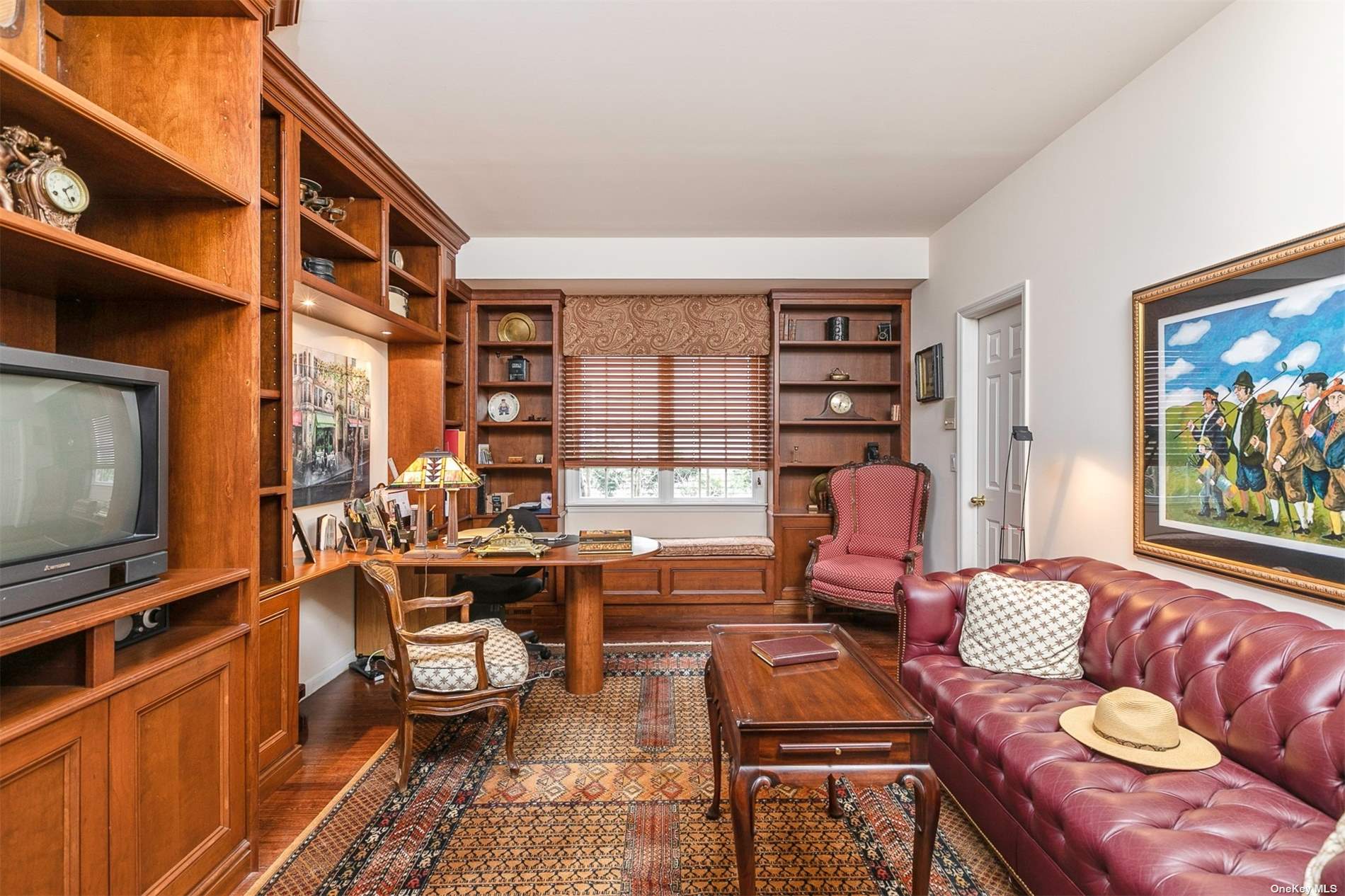 ;
;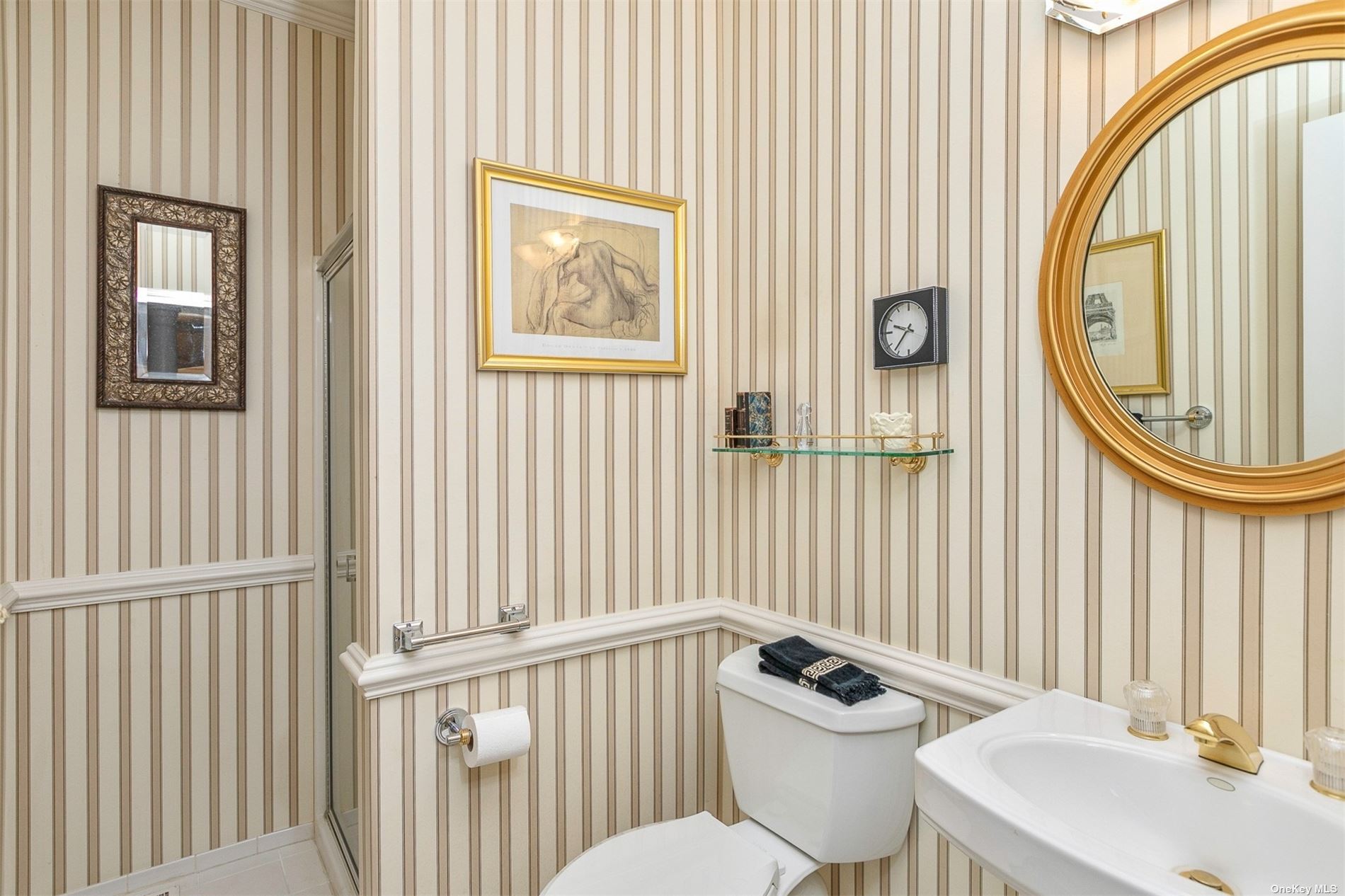 ;
;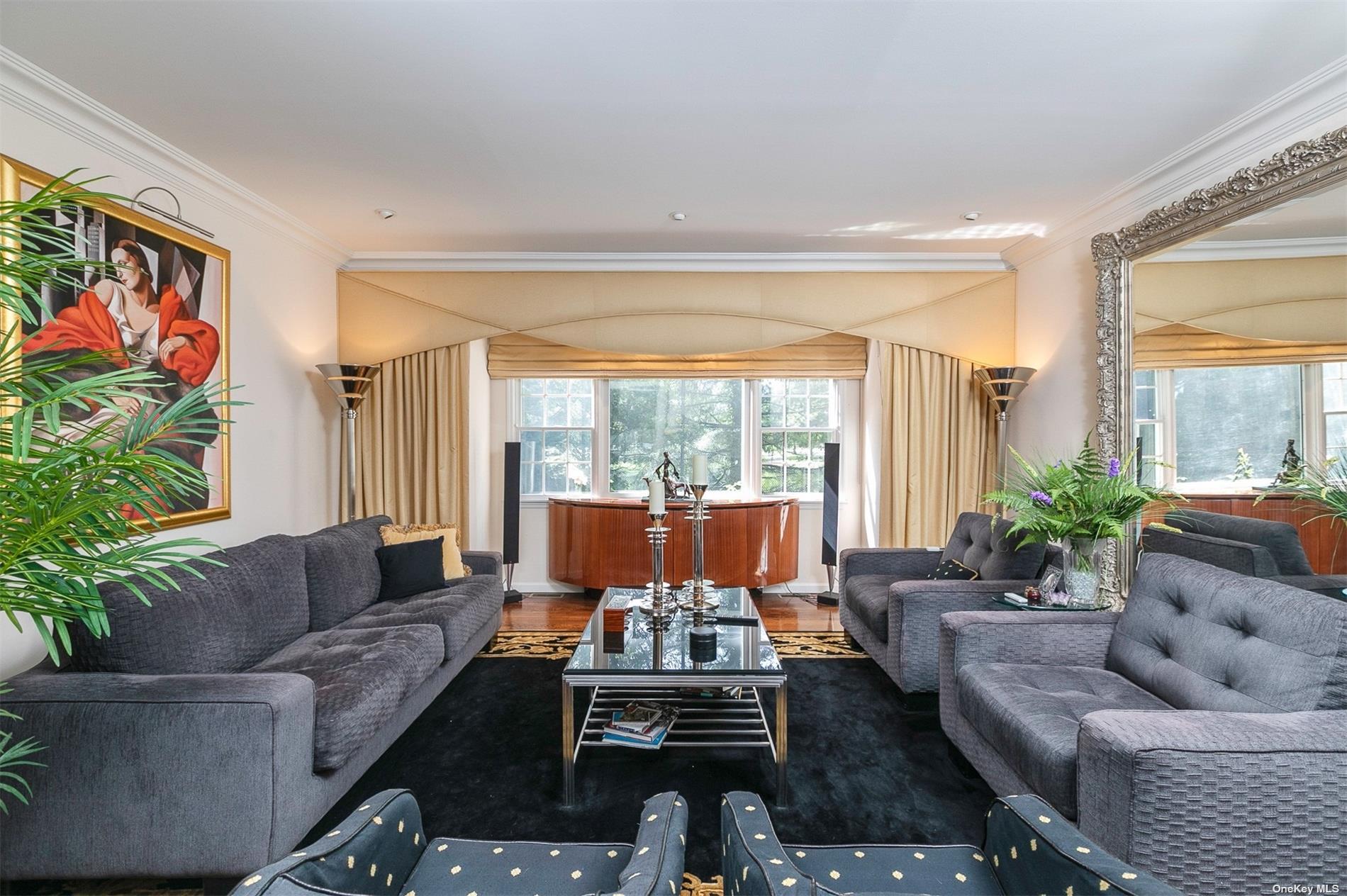 ;
;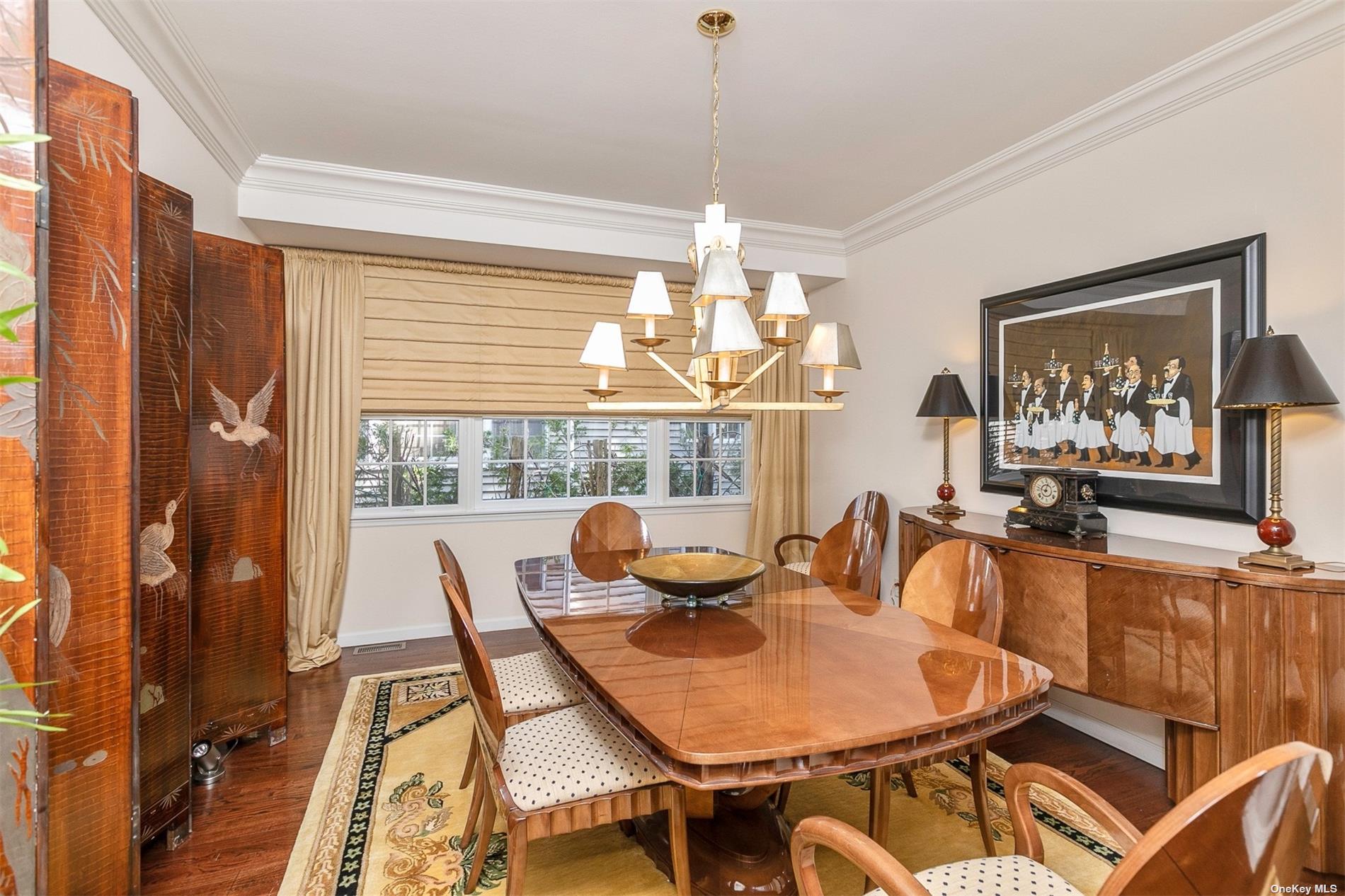 ;
;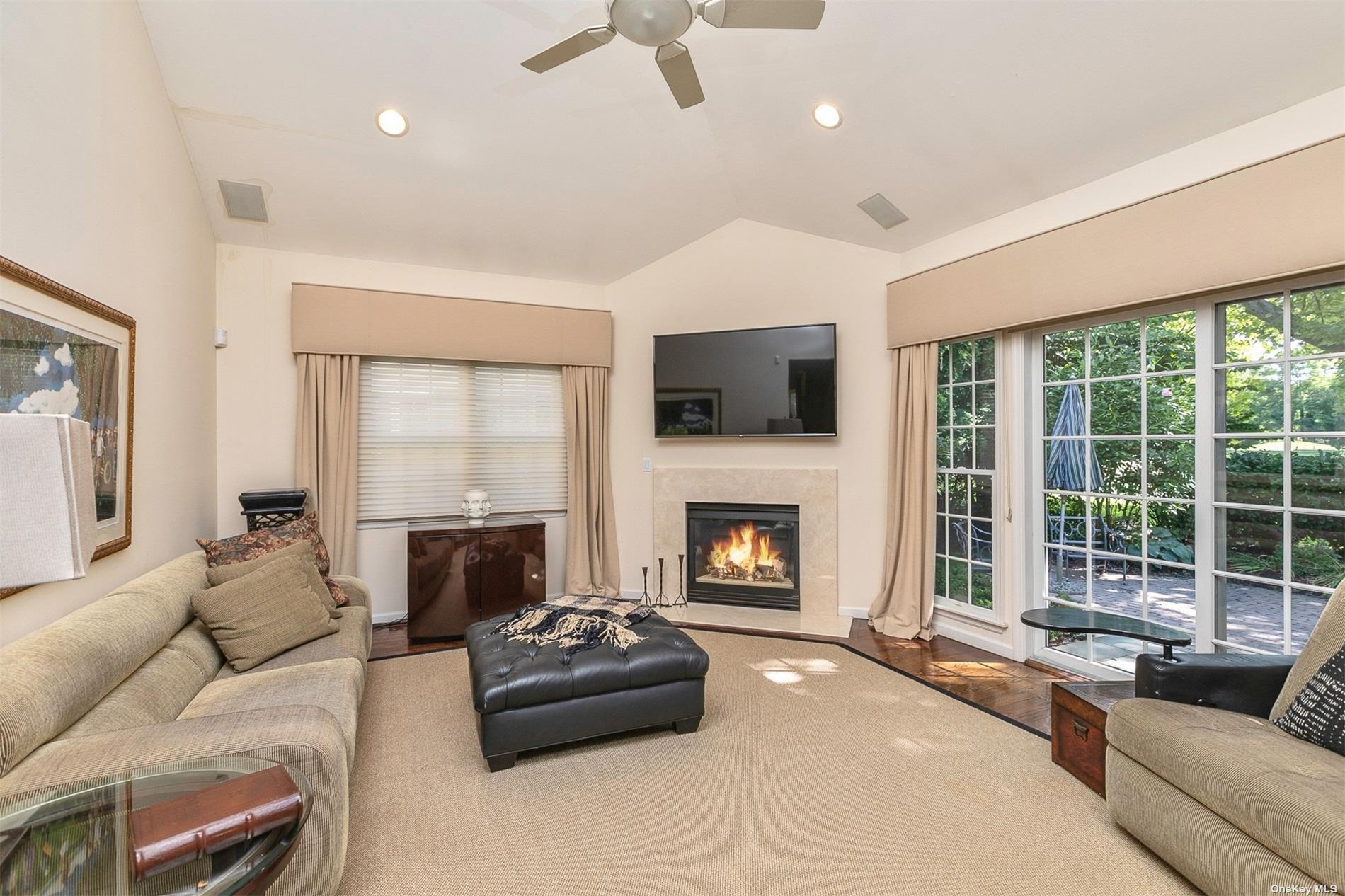 ;
;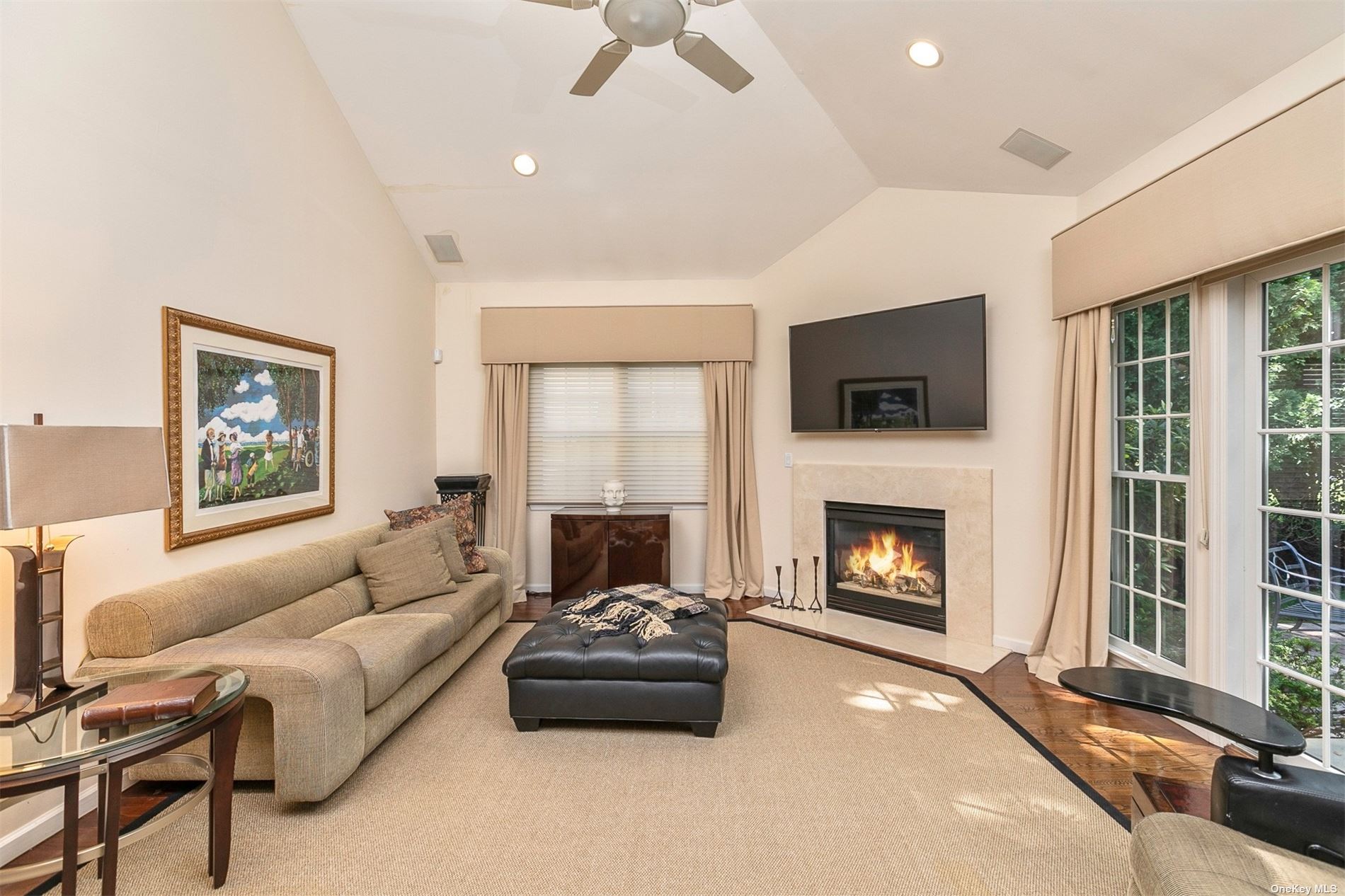 ;
;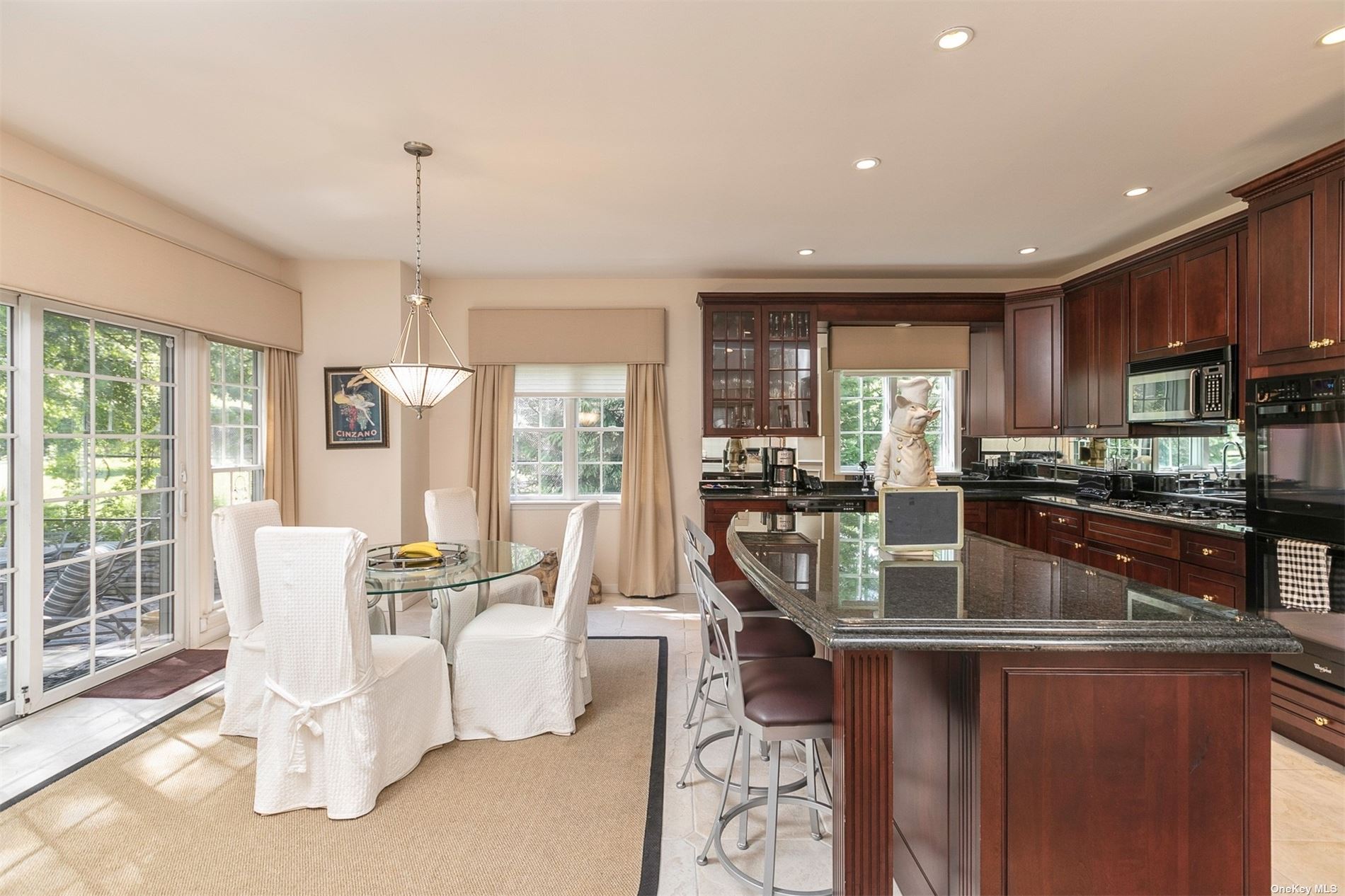 ;
;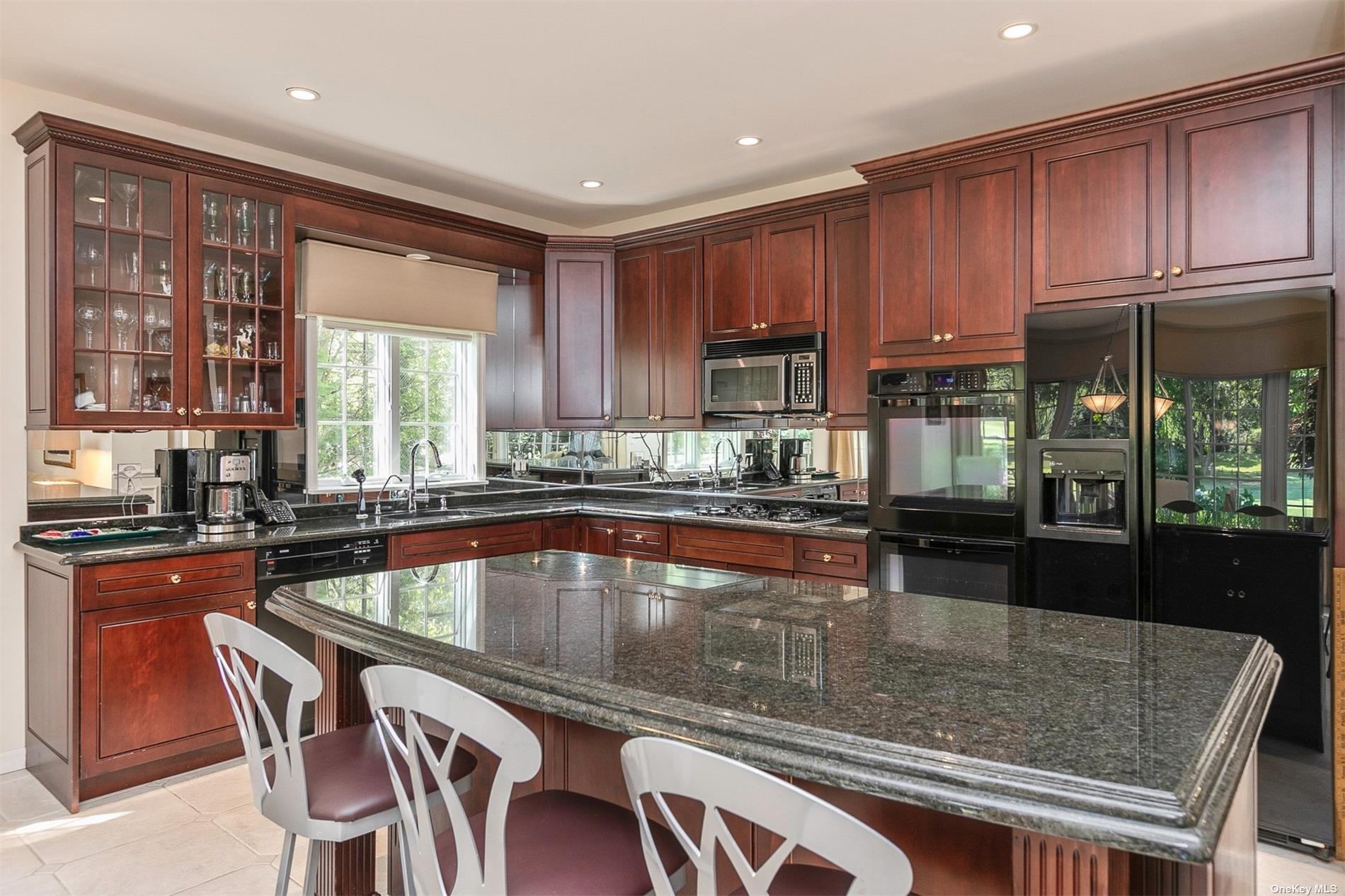 ;
;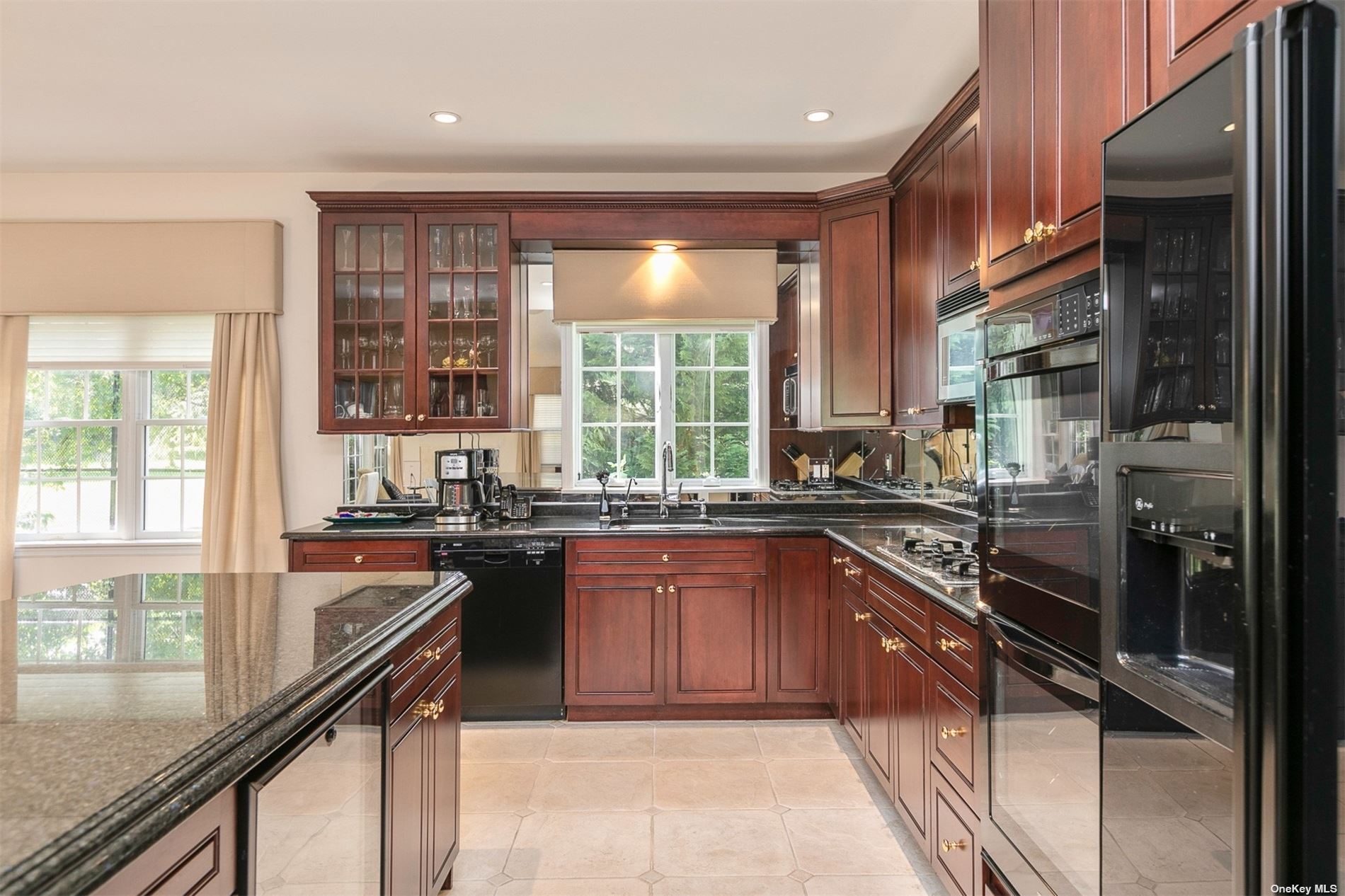 ;
;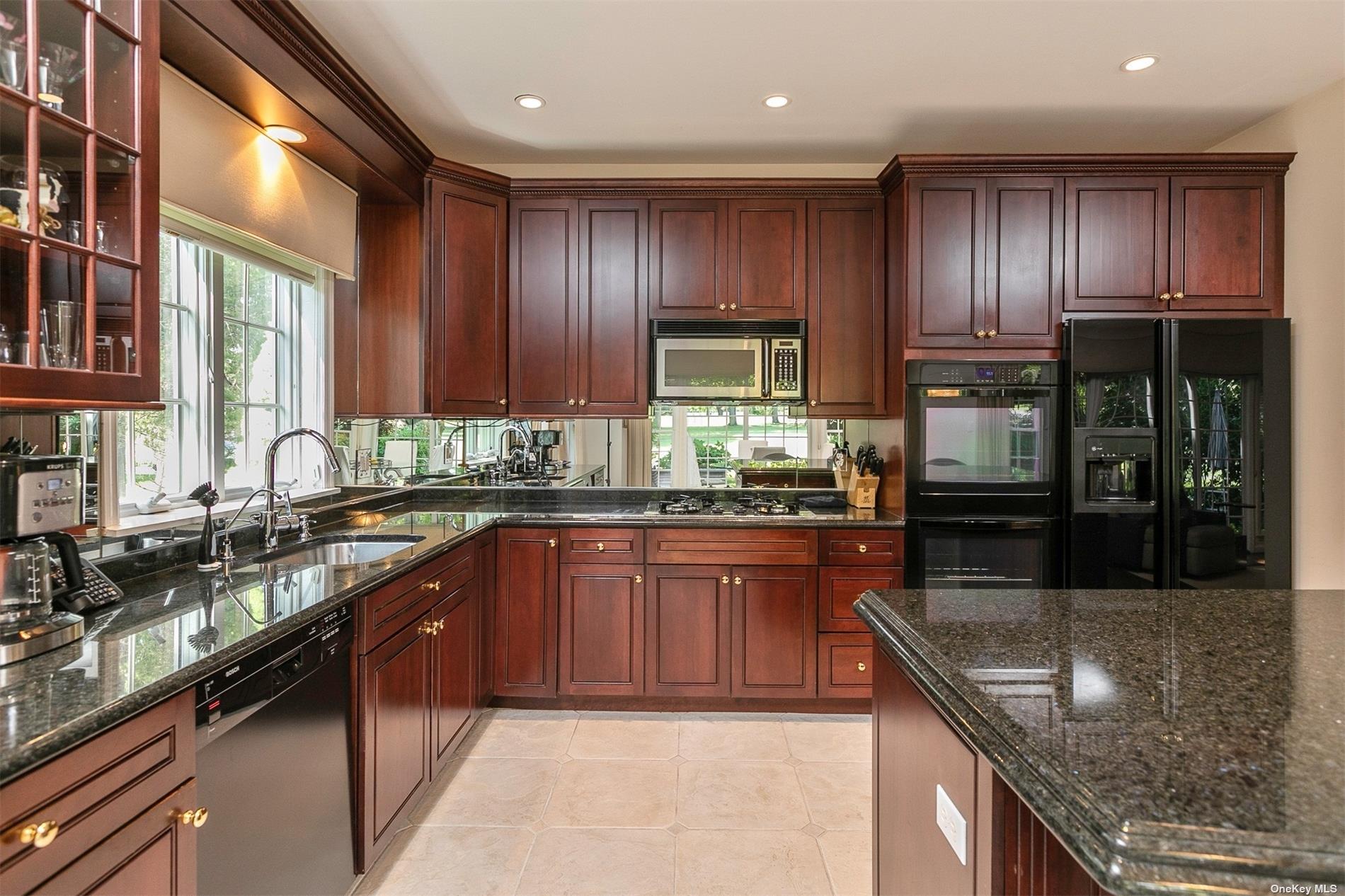 ;
;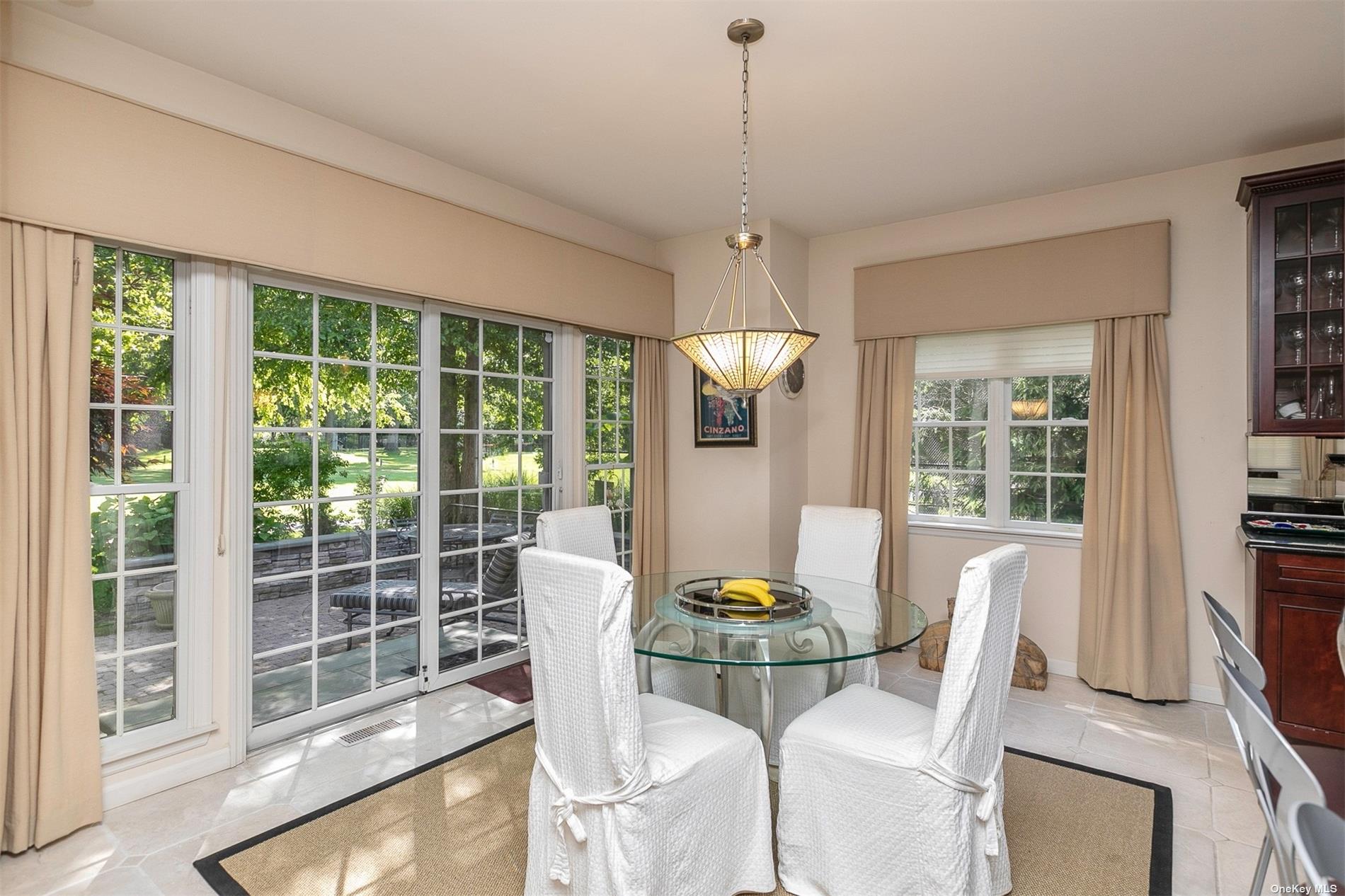 ;
;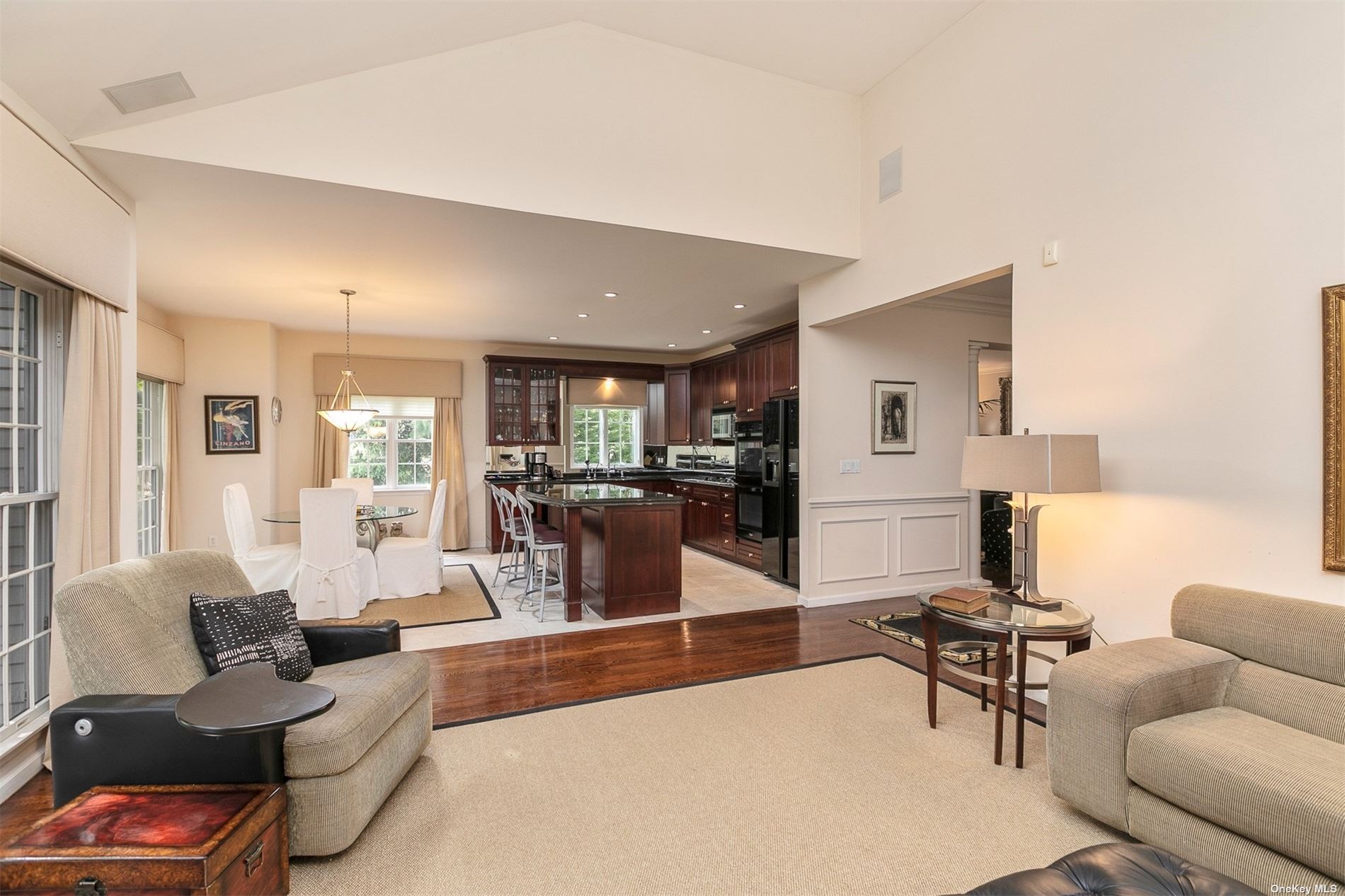 ;
;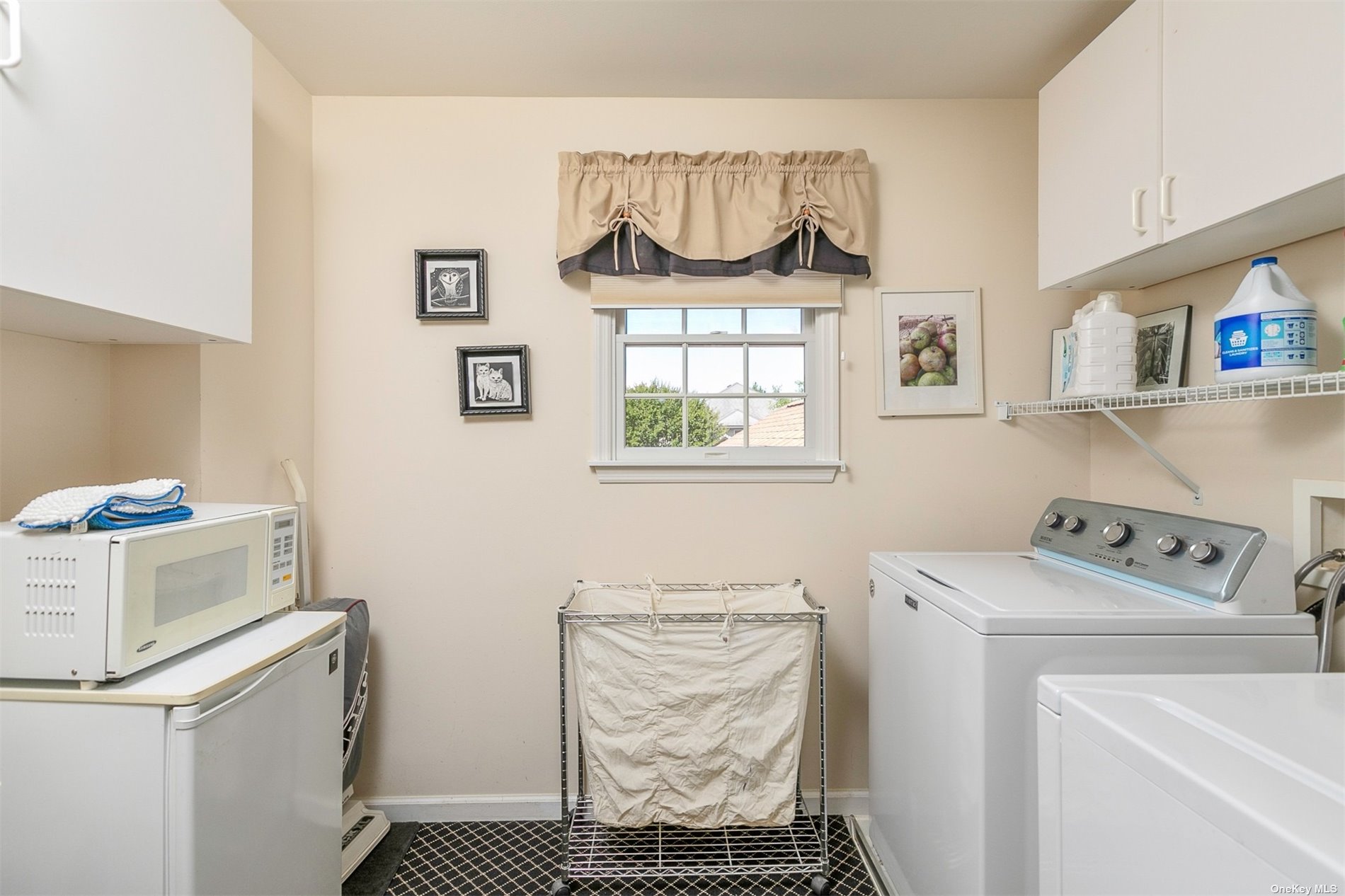 ;
;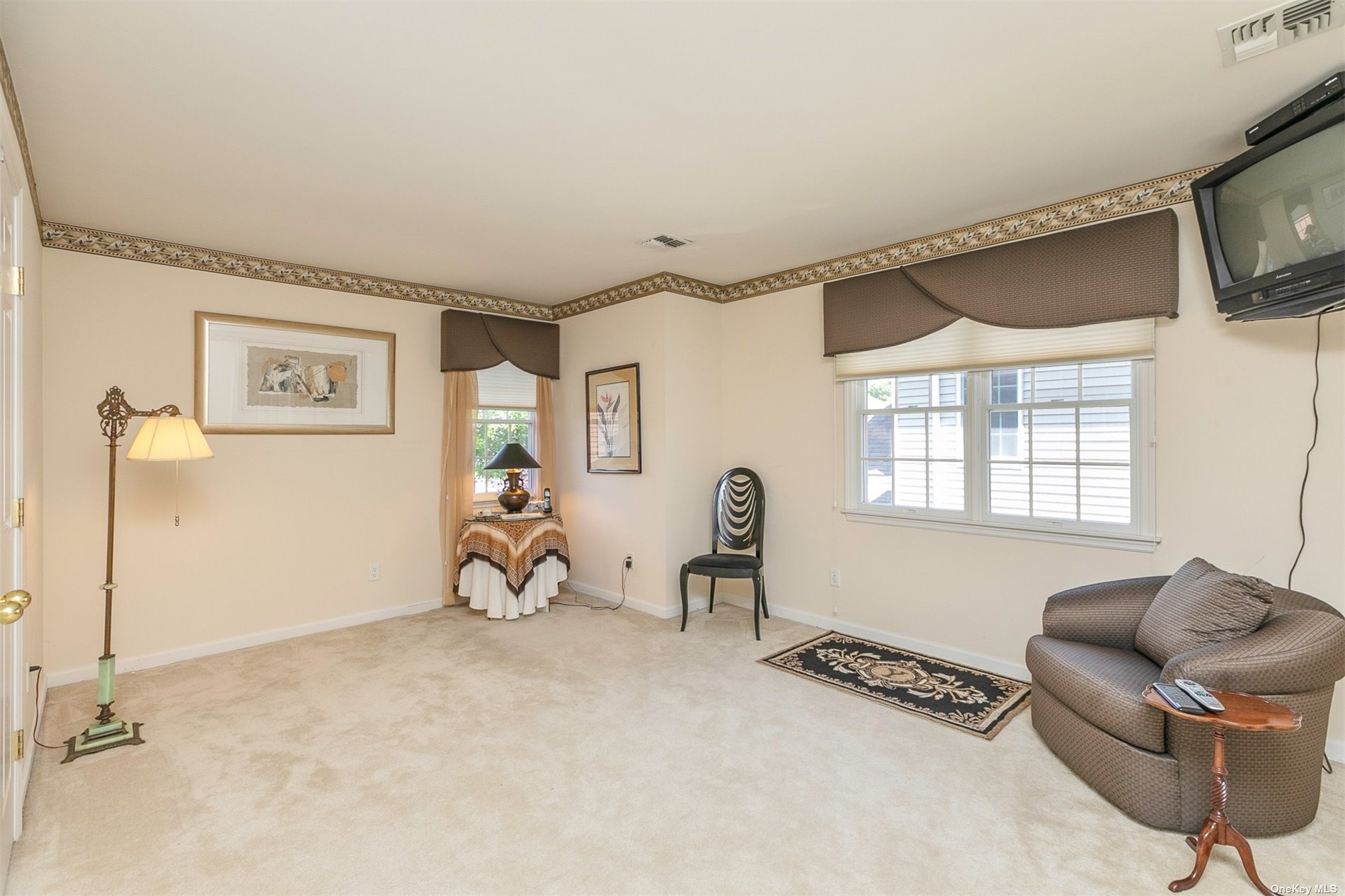 ;
;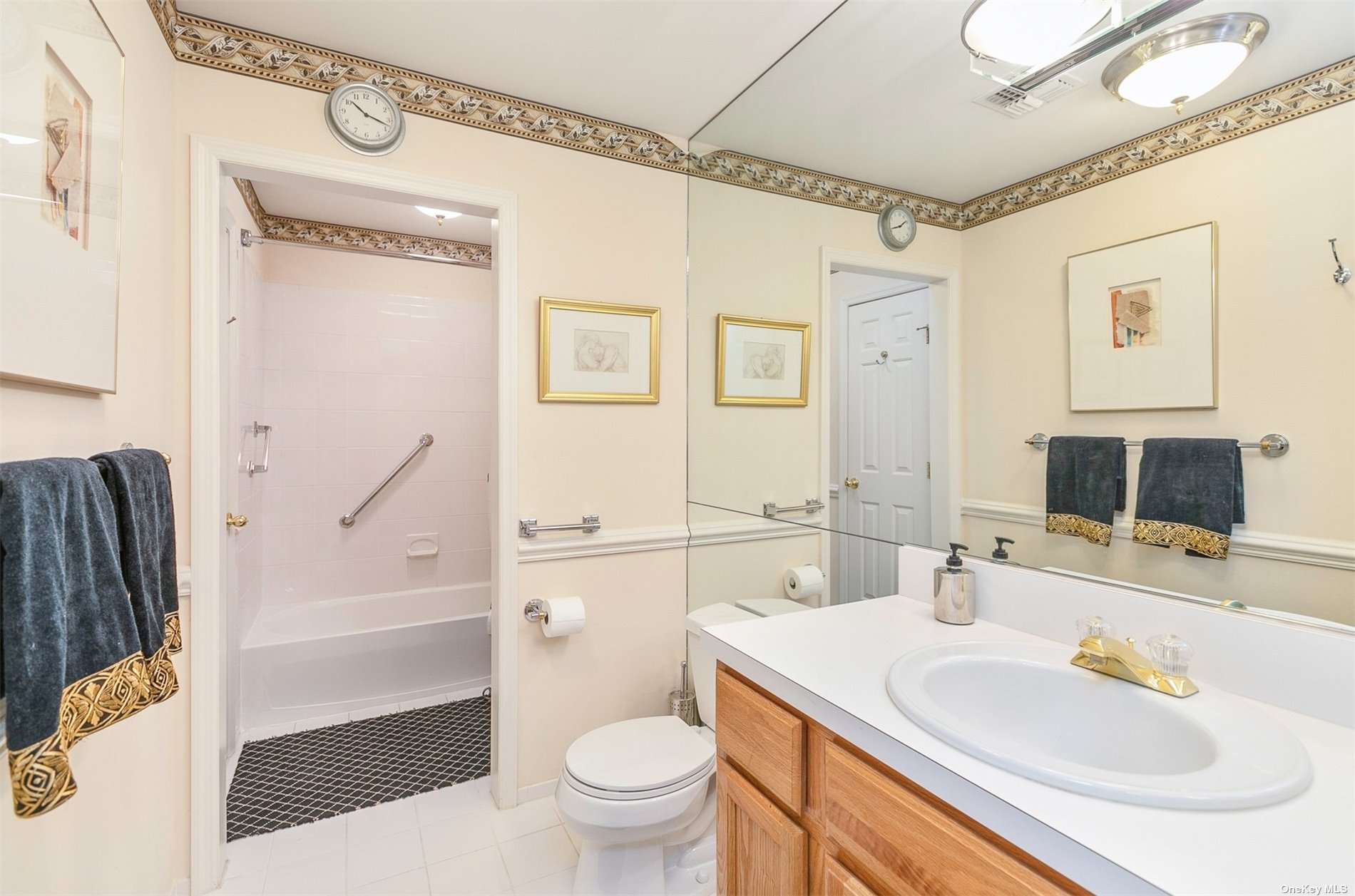 ;
;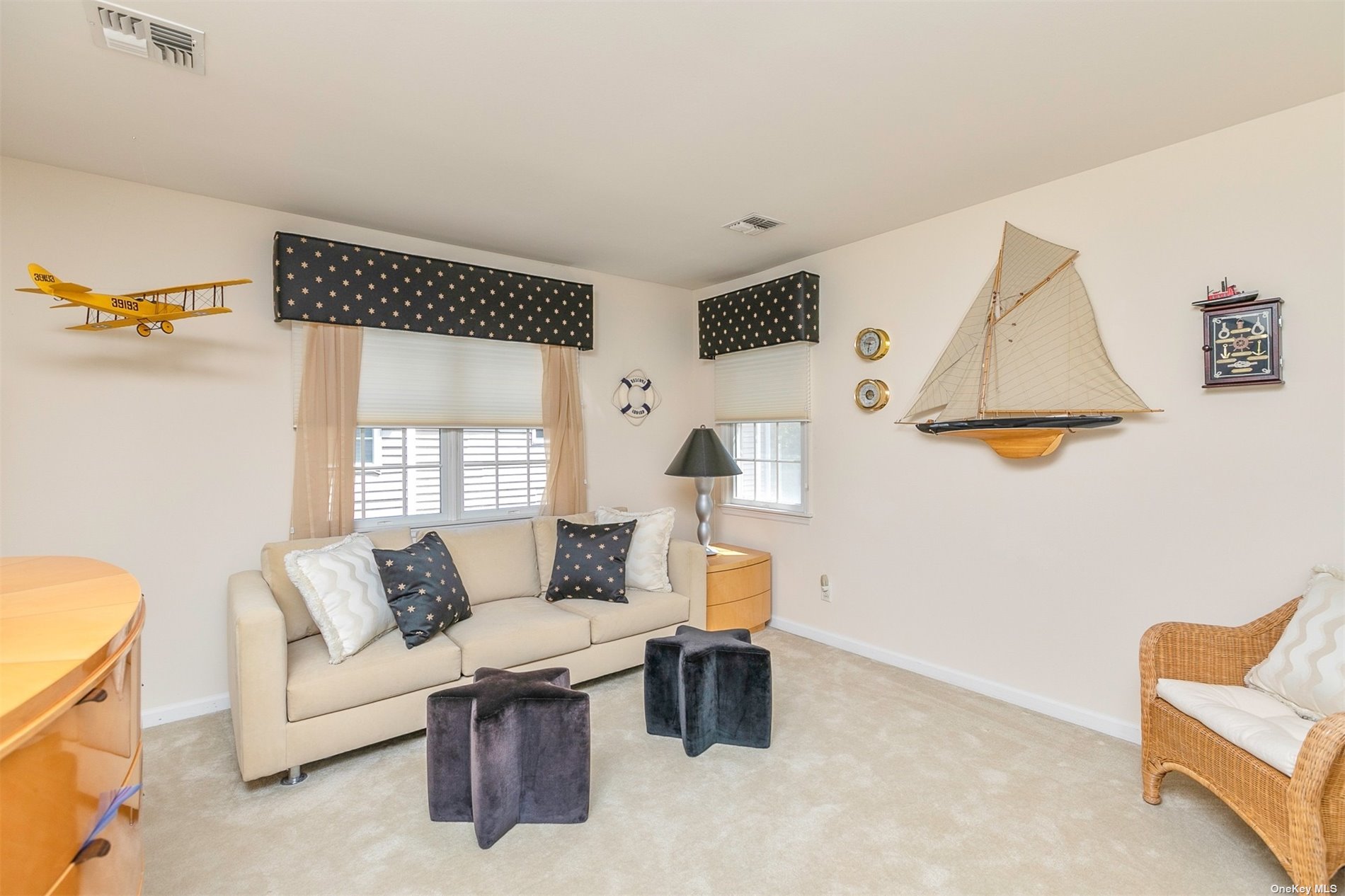 ;
;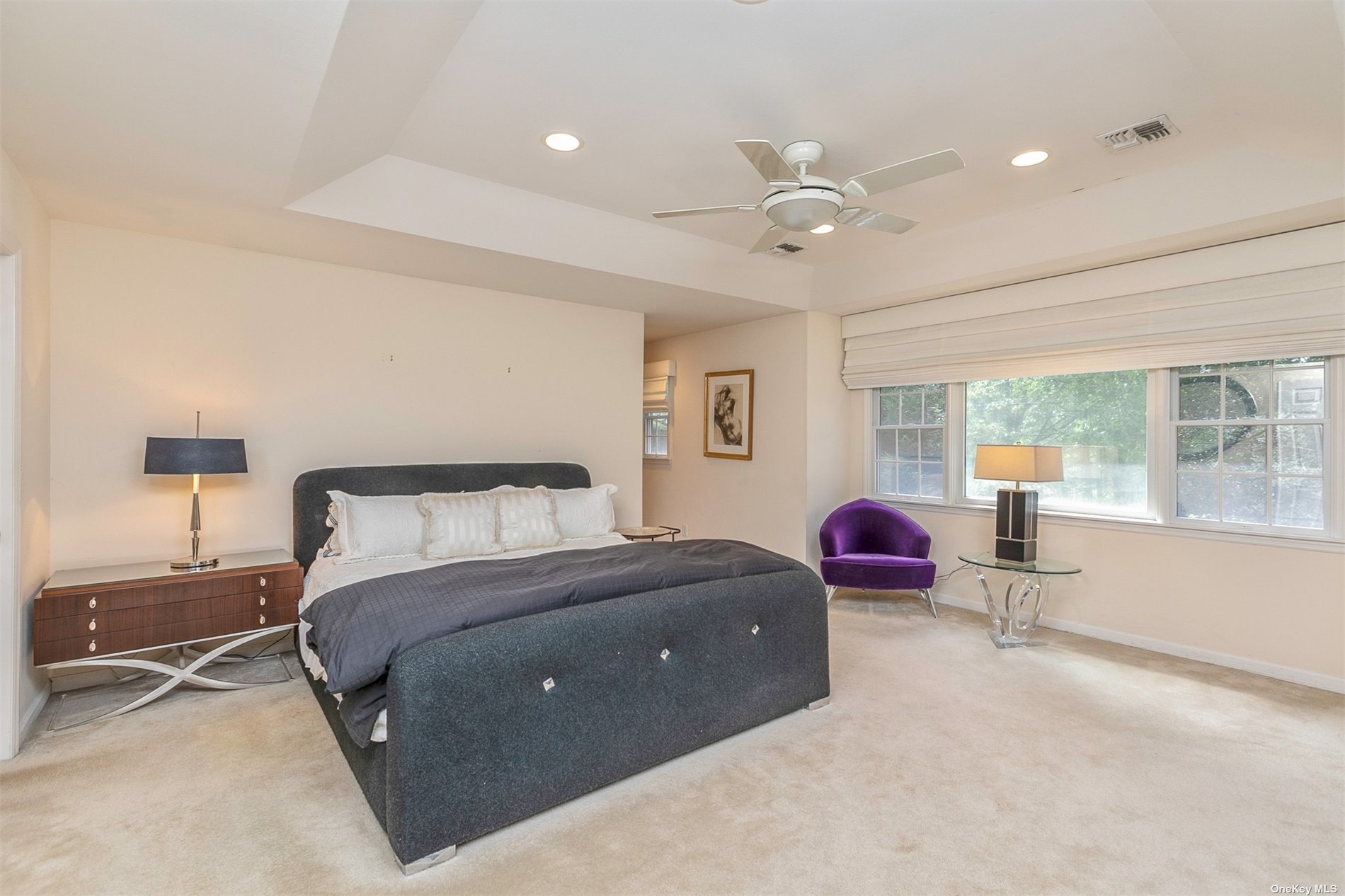 ;
;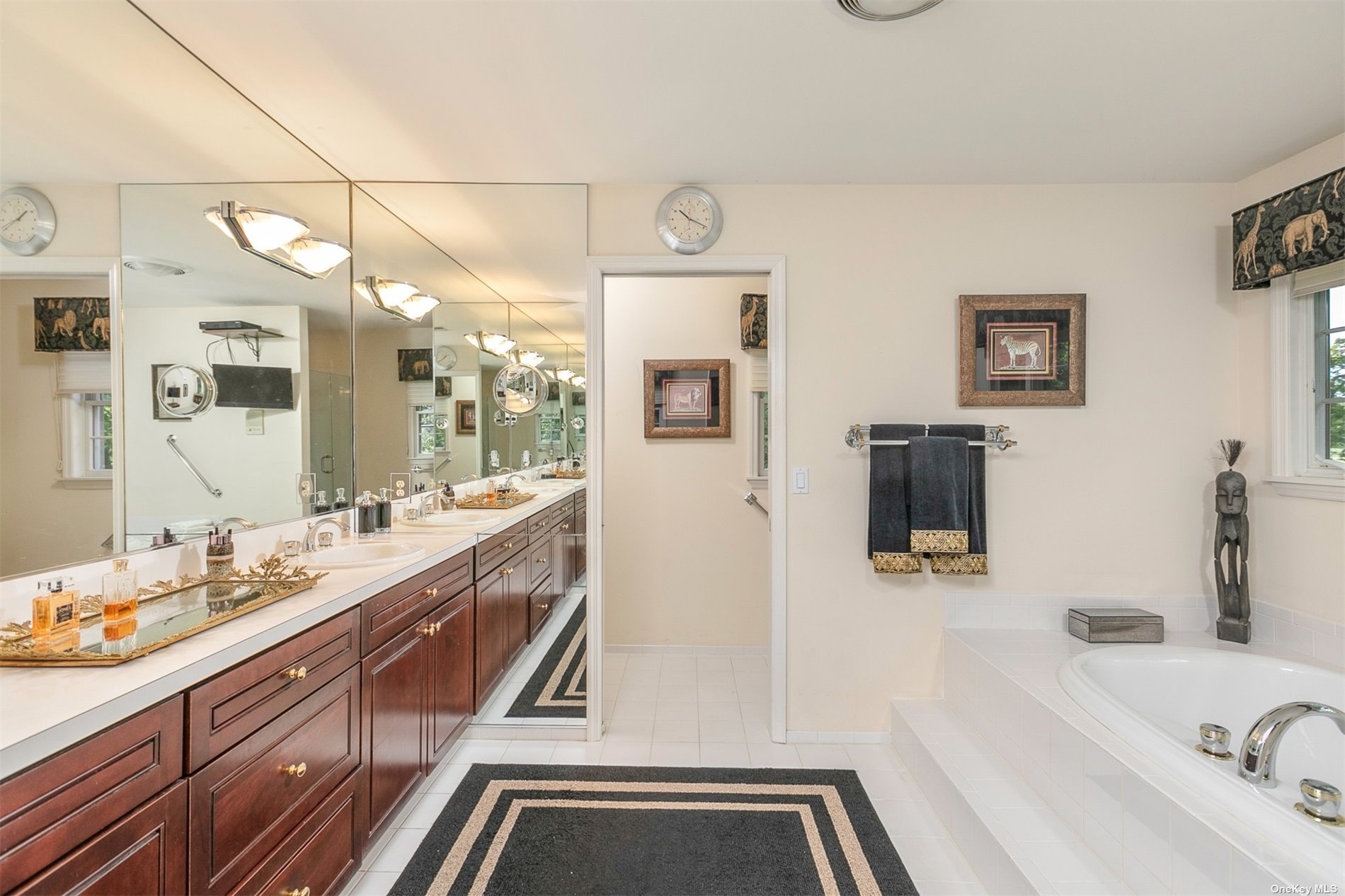 ;
;