1076 Ocean Road, Bridgehampton, NY 11976
| Listing ID |
10963055 |
|
|
|
| Property Type |
House |
|
|
|
| County |
Suffolk |
|
|
|
| Township |
SOUTHAMPTON |
|
|
|
|
| Total Tax |
$20,527 |
|
|
|
| Tax ID |
0900-134.000-04.00-044.000 |
|
|
|
| FEMA Flood Map |
fema.gov/portal |
|
|
|
| Year Built |
1975 |
|
|
|
|
Surrounded by nature there is always something to see or do as you escape into to your own private oasis. Take a kayak or paddle board on Sam's Creek or relax and watch how light dances across the water at sunrise or sunset. Situated on over an acre and just seconds to the beach, this 5,000+/- sq. ft. home has walls of glass and breathtaking water and sunset views down Sam's Creek all the way to the ocean. Originally designed by renowned architect Harry Bates, of Bates-Masi Architects, and rebuilt/redefined by Sagaponack Builders, combine to create a water-oriented modern masterpiece. Blending classic contemporary elements of the past with modern details and materials of today, resulting in a truly one-of-a-kind experience nestled in the natural beauty of the area. This 2-story modern gem has six bedrooms, six full and one-half baths, waterside heated pool, spa, large porcelain tile patios, IPE decks with glass railings, expansive lawn and private access to Sam's Creek, creating a unique, intimate setting with views of the water, sunsets and nature. The first floor includes two guest wings, each having two spacious en-suite bedrooms, with oversize windows that provide expansive water views and lets the natural light pour in. Two of which have private decks. There is also a large entry foyer, mudroom, laundry (in both wings) and elevator. Ascend to the second floor with spectacular vista views from every room. The open floor plan includes a spacious living, dining, kitchen area with vaulted ceilings, that flows seamlessly out to the expansive decks to both the south and north, creating the beautiful Hampton experience of indoor/outdoor living. The large south, water-facing deck includes a one of a kind pergola with retractable glass and shade roof, phantom screens, heaters, outdoor kitchen and fire pit. The chef's kitchen with large island, professional appliances, a separate coffee-tea station, wet bar, prep area, 4-sinks, office area and much more. The master bedroom oasis includes vaulted ceilings and walls of glass providing spectacular views of water, sunsets and nature, a sitting area, three decks, and a spacious, spa like wet bath retreat. Completing the second floor is the glass breezeway to a large family/media room with gas fireplace, and a gym with full bath, that also serves as a sixth bedroom. The experience continues outside with a waterside heated pool and spa, surround by a porcelain patio, as well as a large, covered poolside patio area and an expansive lawn that leads down to the private catwalk access to Sam's Creek, where you can launch kayaks and paddle boards. An elevator, five-zone HVAC system, generator and 2-car carport with room for bike, kayak and SUP storage complete the story. These special elements combine to create an unparalleled water oasis by the ocean. Just completed and ready to move in.
|
- 6 Total Bedrooms
- 6 Full Baths
- 1 Half Bath
- 5000 SF
- 1.02 Acres
- Built in 1975
- 2 Stories
- Available 1/06/2021
- Modern Style
- Crawl Basement
- Open Kitchen
- Other Kitchen Counter
- Oven/Range
- Refrigerator
- Dishwasher
- Microwave
- Washer
- Dryer
- Stainless Steel
- Ceramic Tile Flooring
- Hardwood Flooring
- Stone Flooring
- Entry Foyer
- Living Room
- Dining Room
- Family Room
- Primary Bedroom
- en Suite Bathroom
- Walk-in Closet
- Bonus Room
- Kitchen
- 1 Fireplace
- Hydro Forced Air
- Natural Gas Avail
- Central A/C
- Wood Siding
- Has Garage
- 2 Garage Spaces
- Municipal Water
- Pool: In Ground, Salt Water
- Deck
- Patio
- Ocean View
- Bay View
- Creek View
|
|
Bridgehampton Office
Saunders & Associates
|
Listing data is deemed reliable but is NOT guaranteed accurate.
|



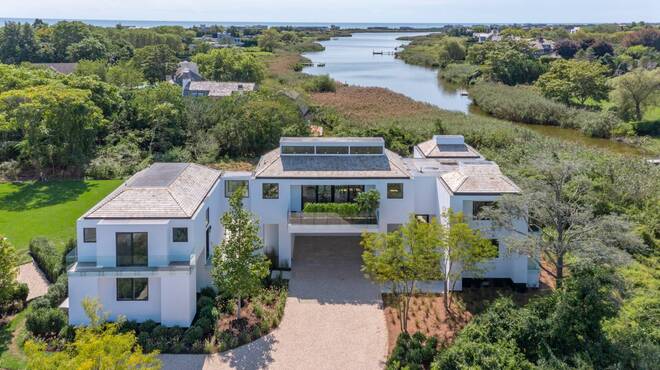

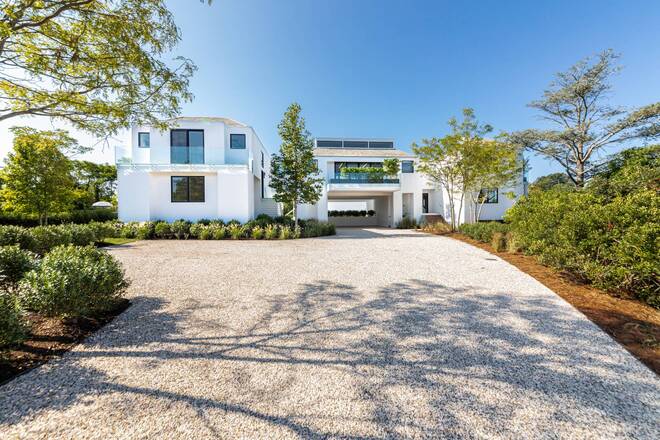 ;
;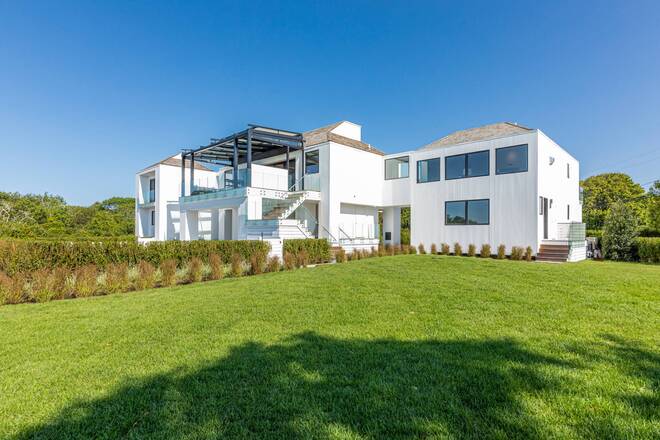 ;
;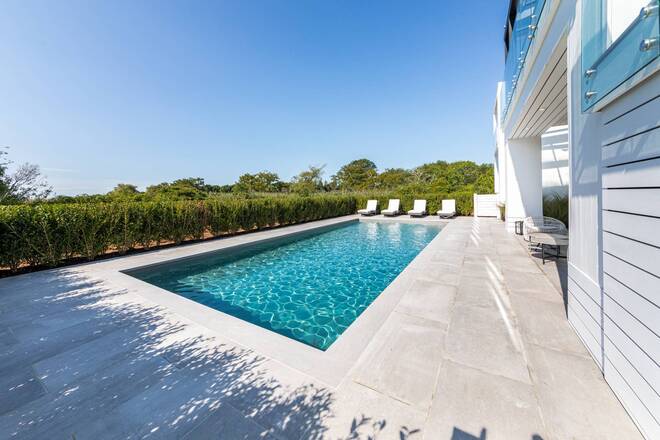 ;
;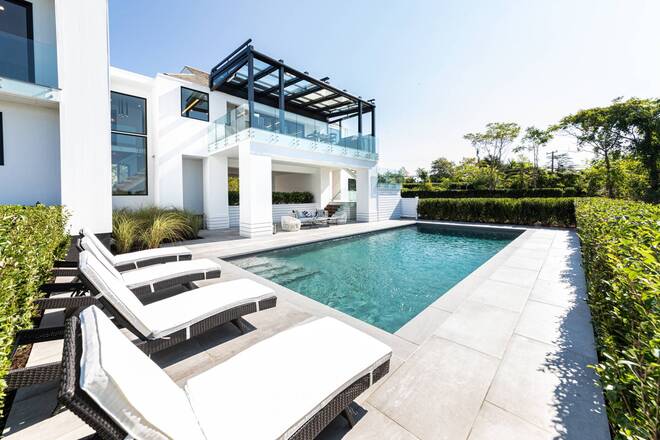 ;
; ;
;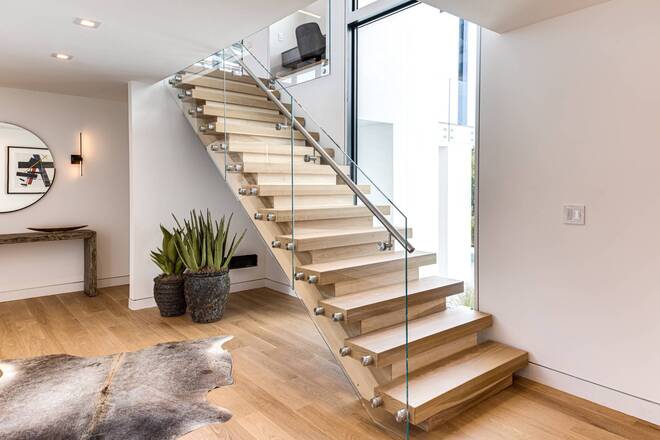 ;
;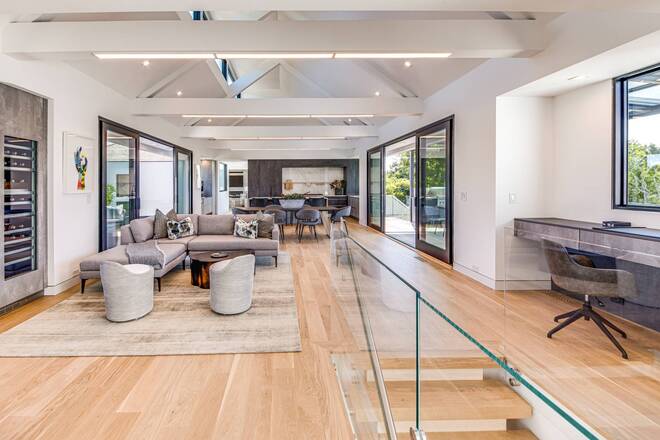 ;
;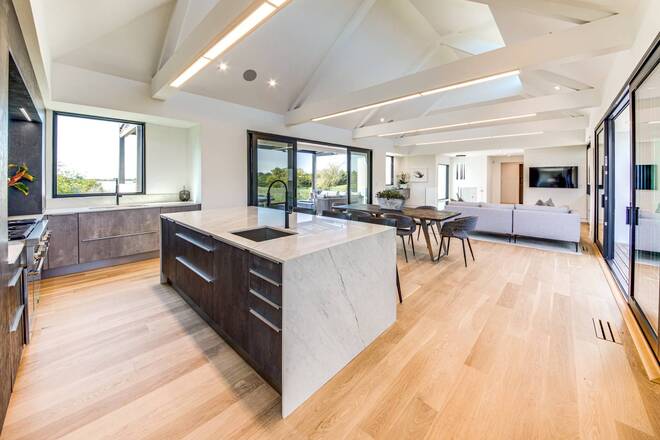 ;
;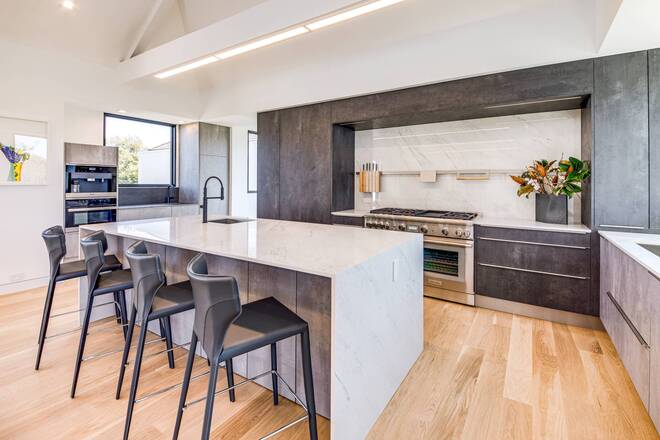 ;
;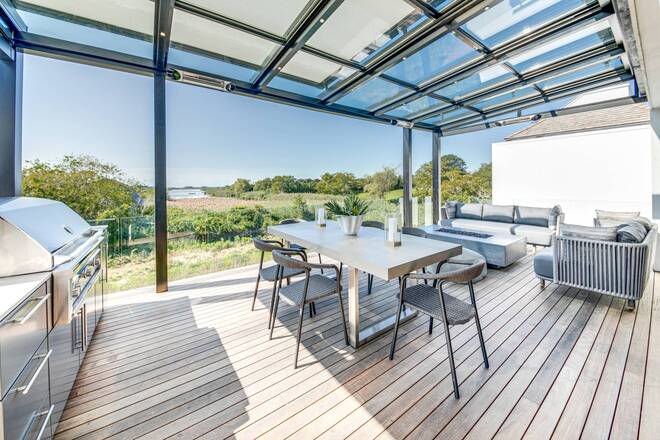 ;
; ;
;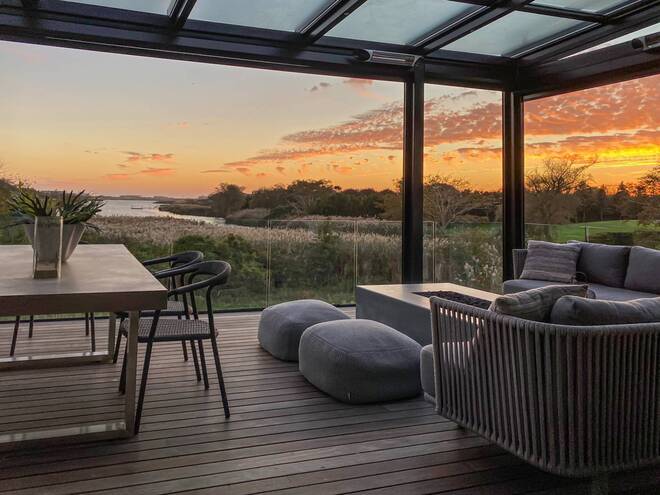 ;
;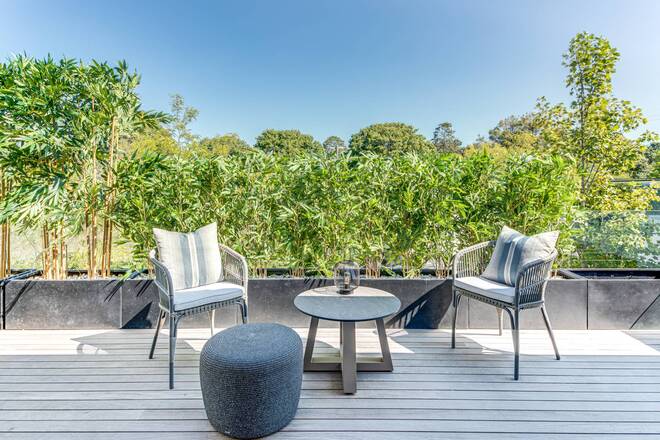 ;
;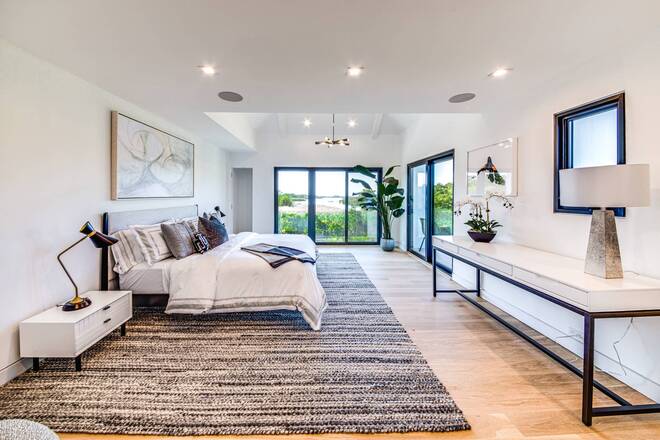 ;
;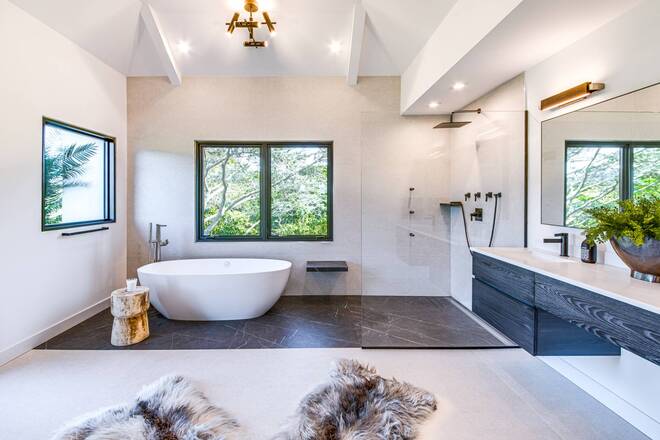 ;
;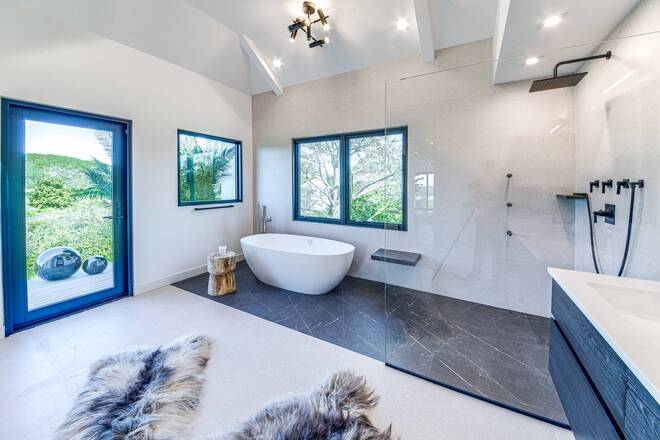 ;
;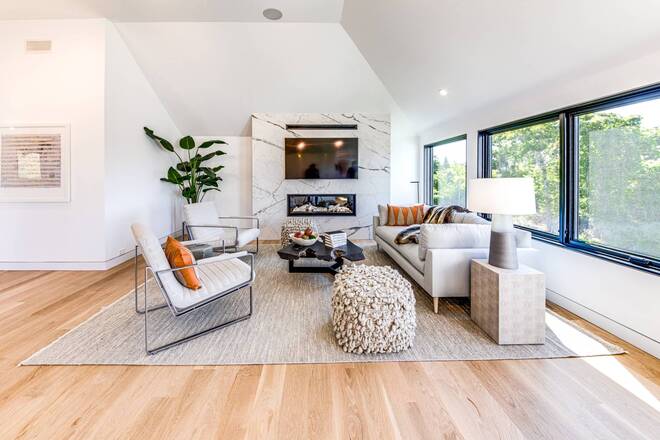 ;
;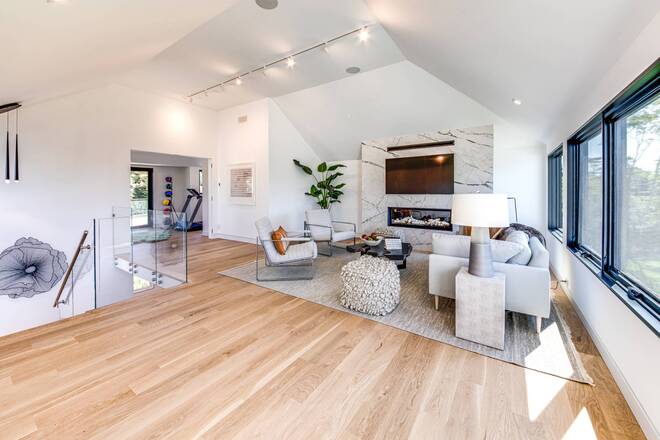 ;
;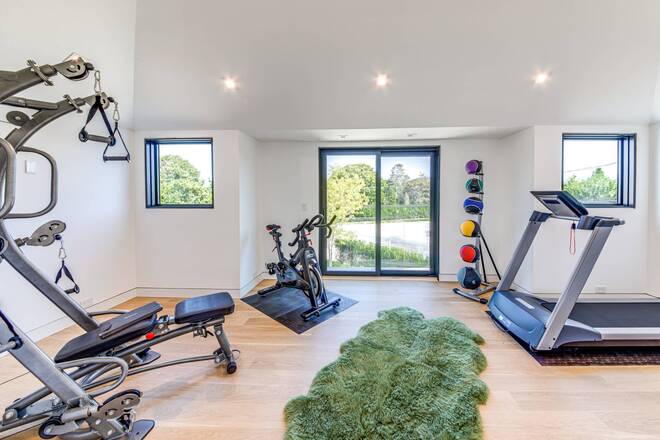 ;
;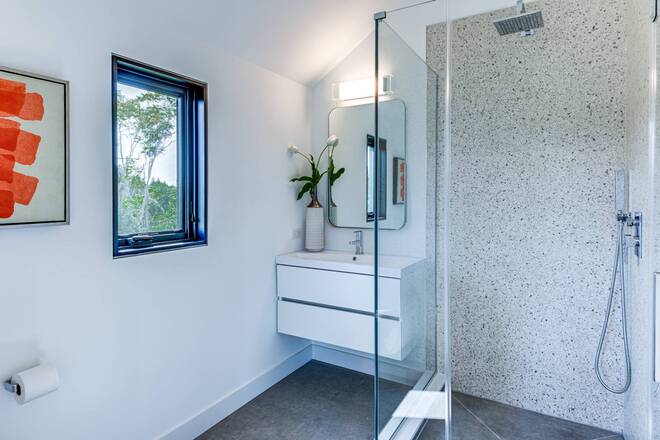 ;
; ;
; ;
;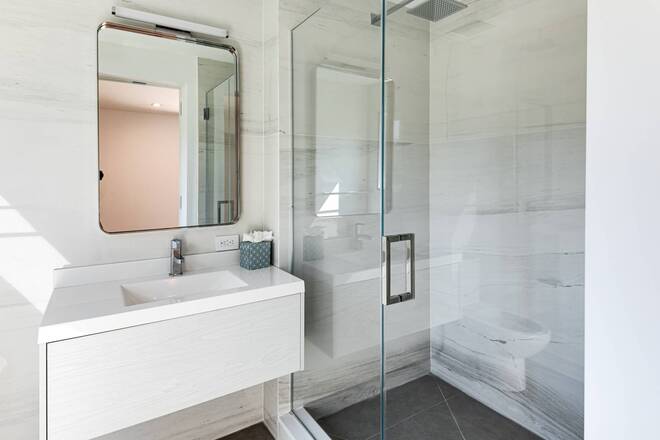 ;
;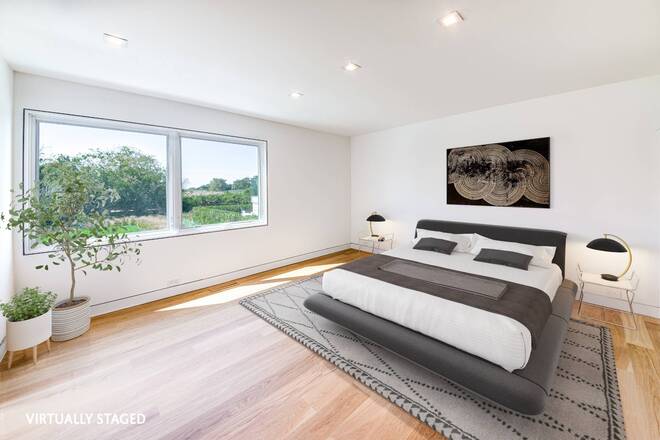 ;
;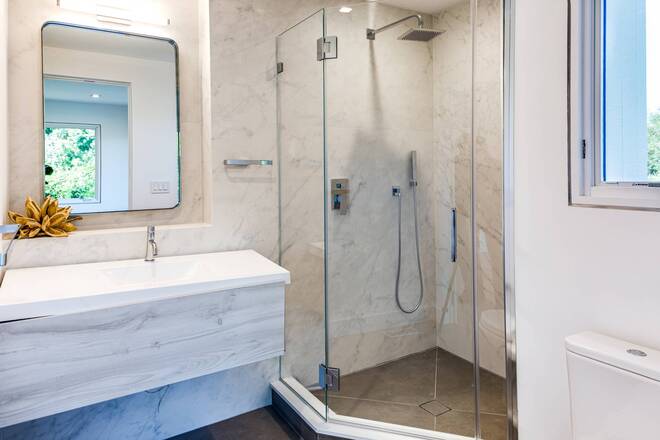 ;
;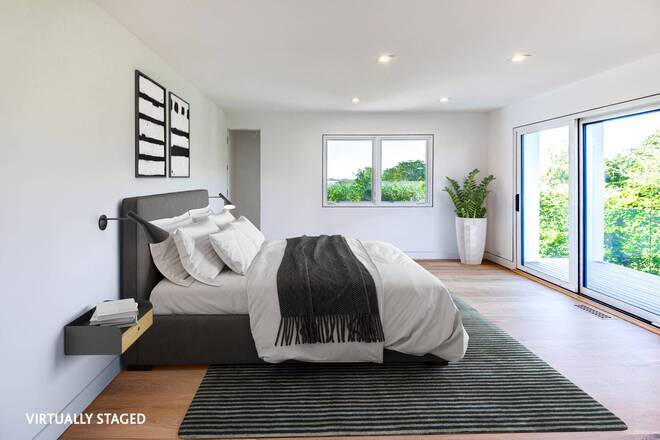 ;
;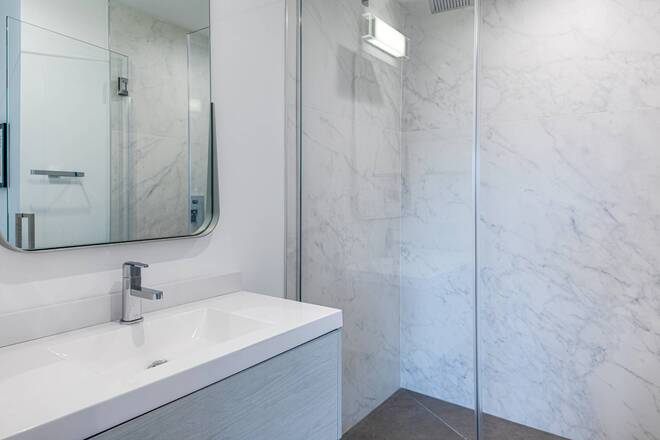 ;
; ;
; ;
;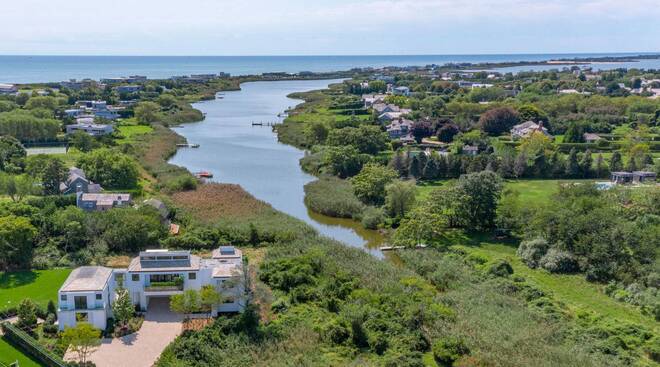 ;
;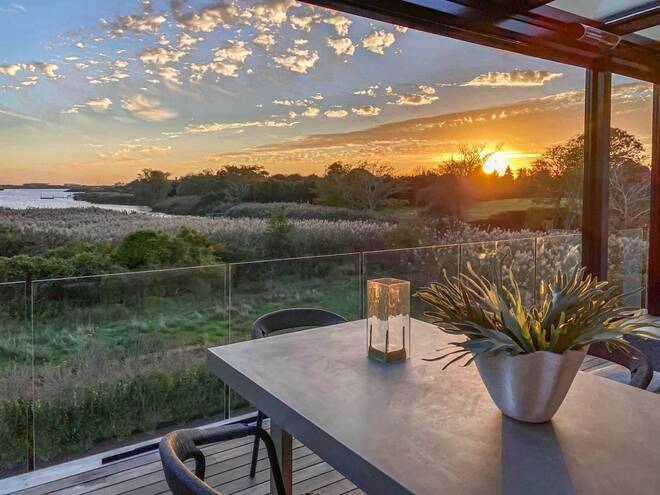 ;
; ;
;