FURNISHED VICTORIAN COTTAGE DESIGN
Roof: Metal lifetime roof on house and garage with embossed shingle appearance. Capped gutters means no cleaning ever. High quality vinyl siding, all thermopane windows except stain glass windows. Yard: Vinyl privacy fence, shaded back yard with gazebo plus grassy area, cement patio and sidewalks around the home. 2 car detached garage. Portico with cement drive, open front porch. Main floor: Engineered hardwood in every room, decorator color painted walls, white painted woodwork, original stain glass accent windows. Kitchen: Custom kitchen with white cabinetry that has soft close doors, marble counter tops, farmhouse sink, black subway tile backsplash. All appliances are included and high quality! Laundry with more cabinets than many homes do. Soaking sink, marble counter tops. Convenient to back yard. 2 bedrooms on main floor with continuous decor as living room and dining room, adjacent to luxury bath. White fixtures, white subway tile step in shower with dark bronze rain shower fixtures. UPSTAIRS: Luxury vinyl laminate in all rooms, alcove ceilings, stain glass windows with arch tops, walk-in closet, plus 2 separate closets. Upstairs bath has corner tub with shower overhead and ceramic tile wall. Upstairs sitting area at back of house. CAC is ducted upstairs and separate mini split air conditioner for additional cooling power. This home has the finest updates, well planned decor and landscape. Quality that is seldom offered on the open market.



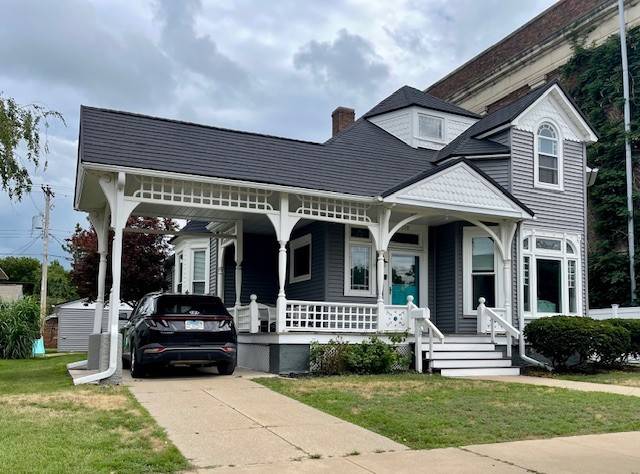


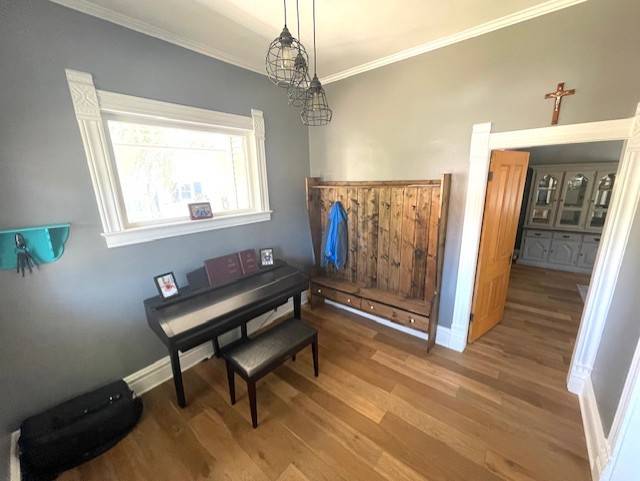 ;
;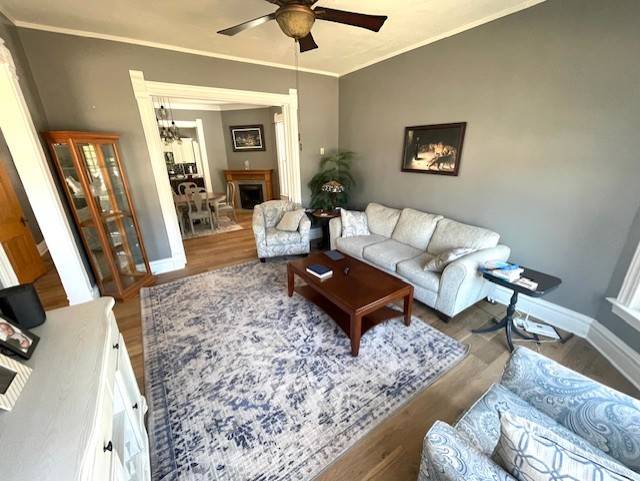 ;
;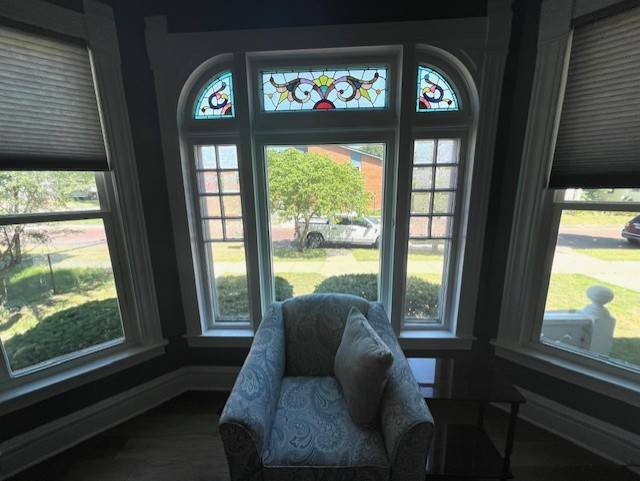 ;
;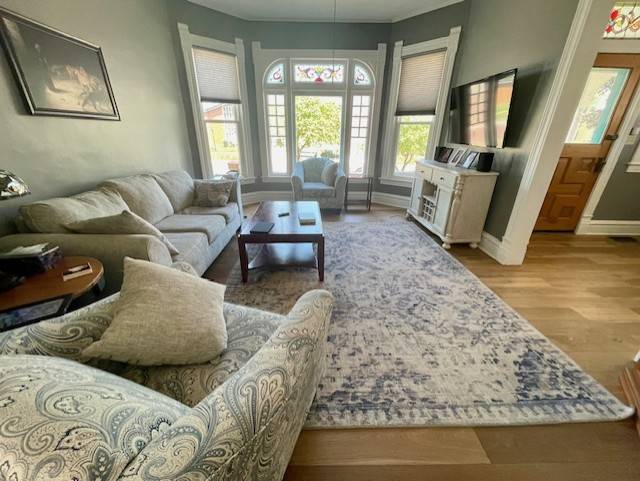 ;
; ;
;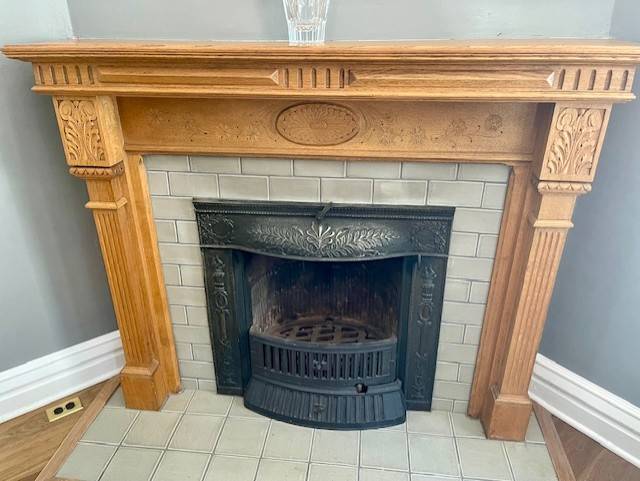 ;
;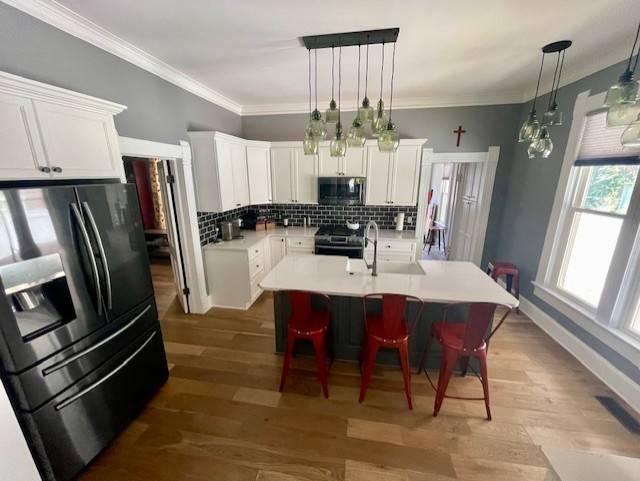 ;
;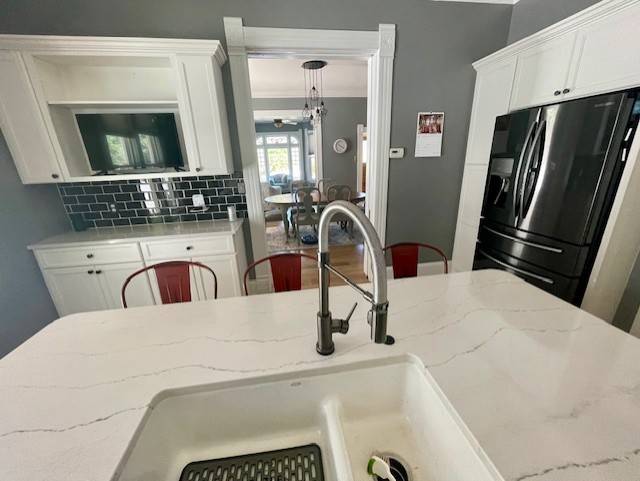 ;
;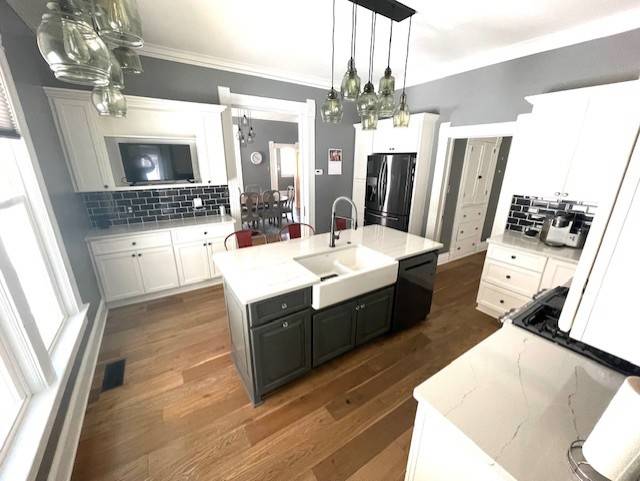 ;
;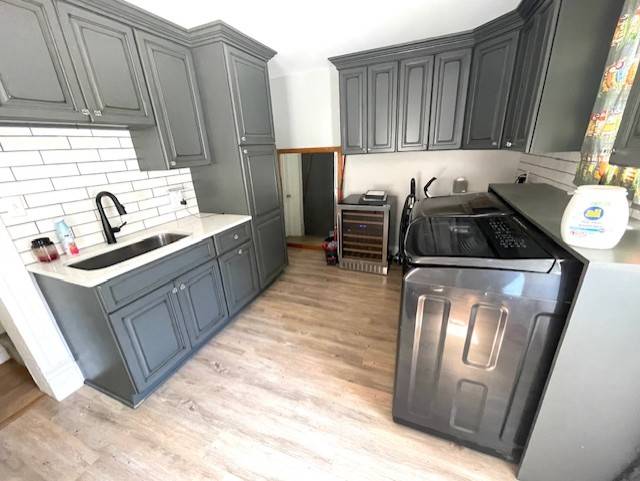 ;
;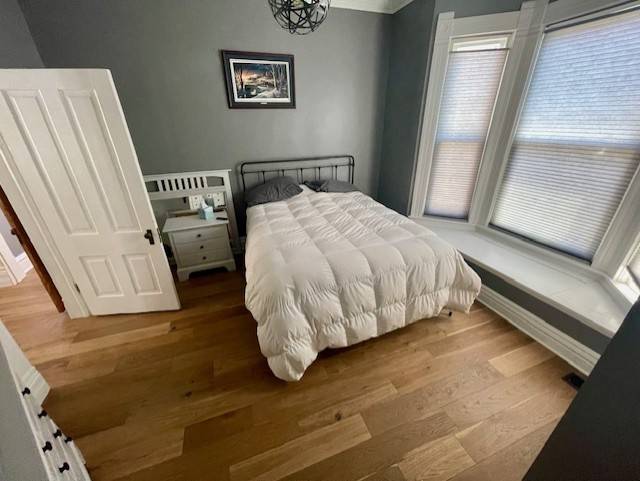 ;
;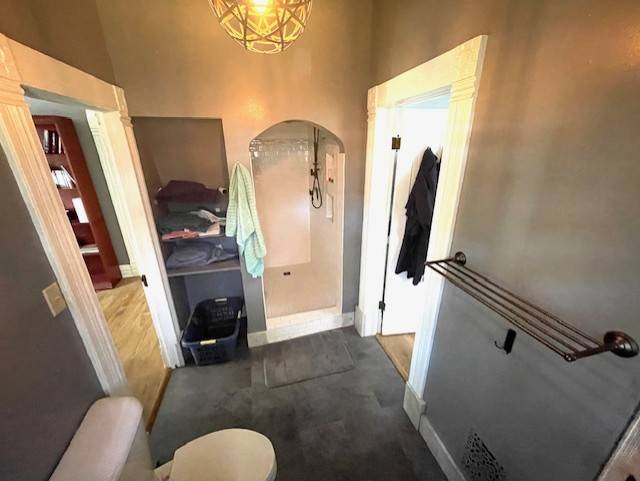 ;
;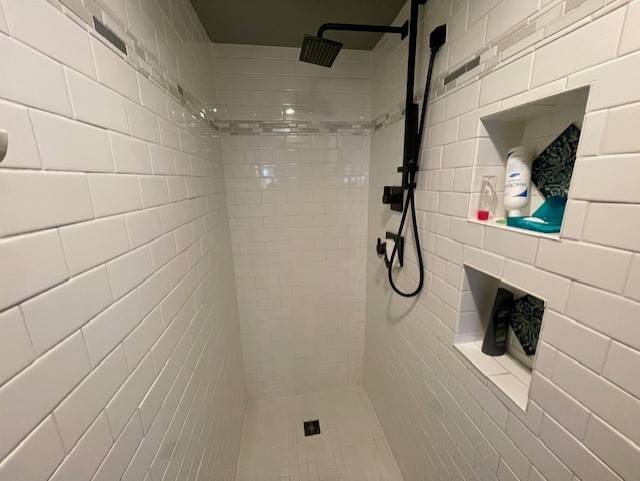 ;
;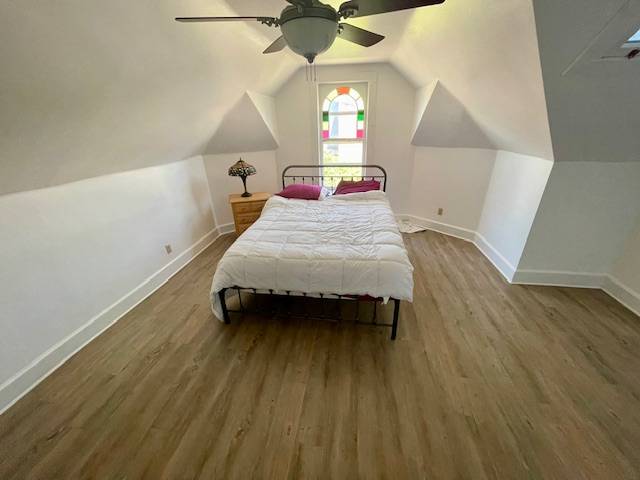 ;
;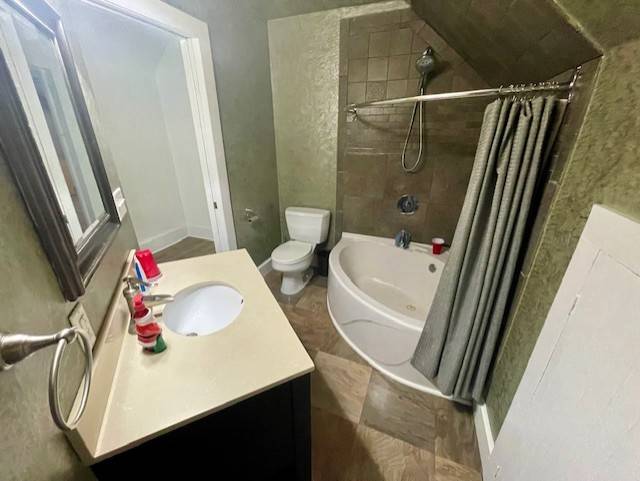 ;
;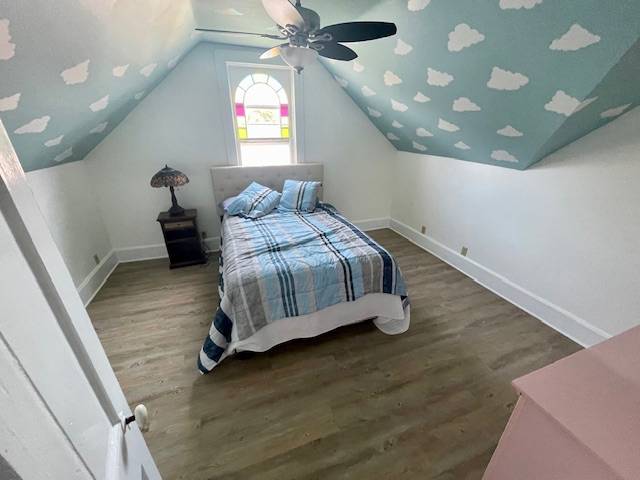 ;
;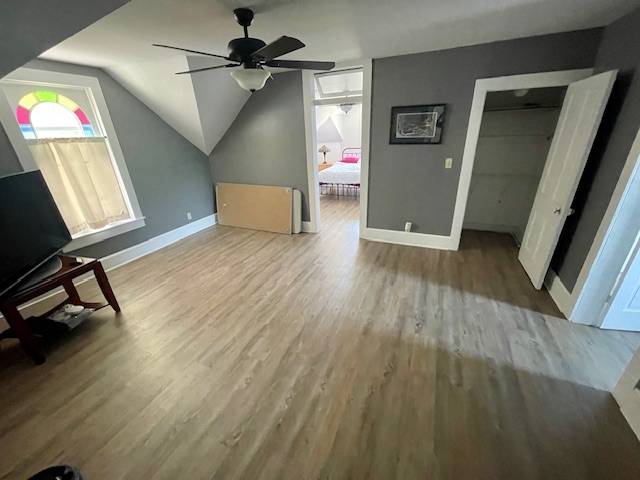 ;
;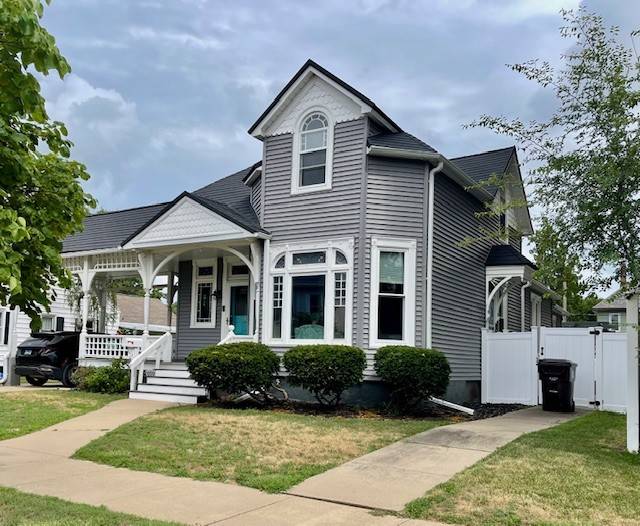 ;
;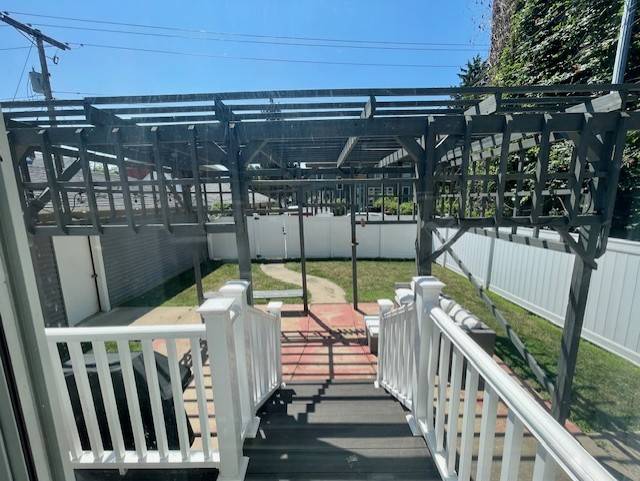 ;
;